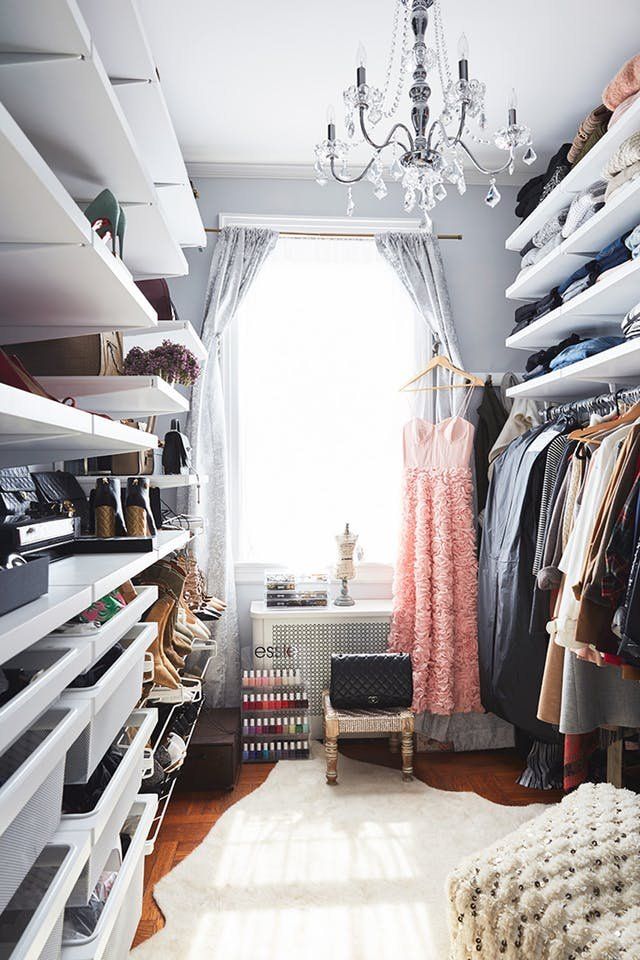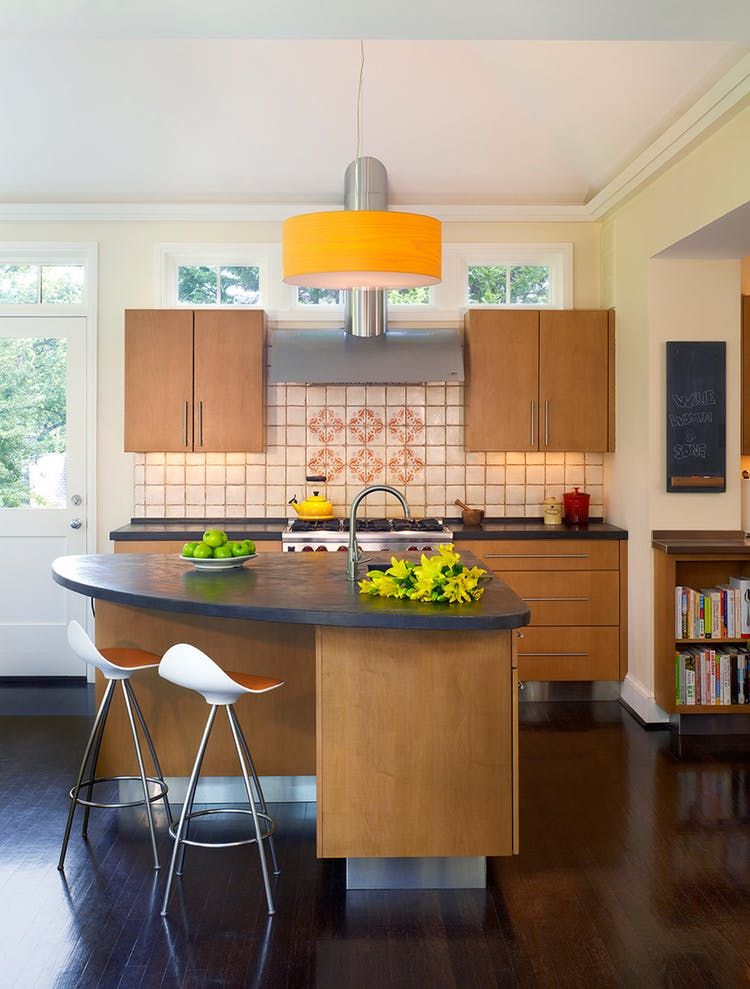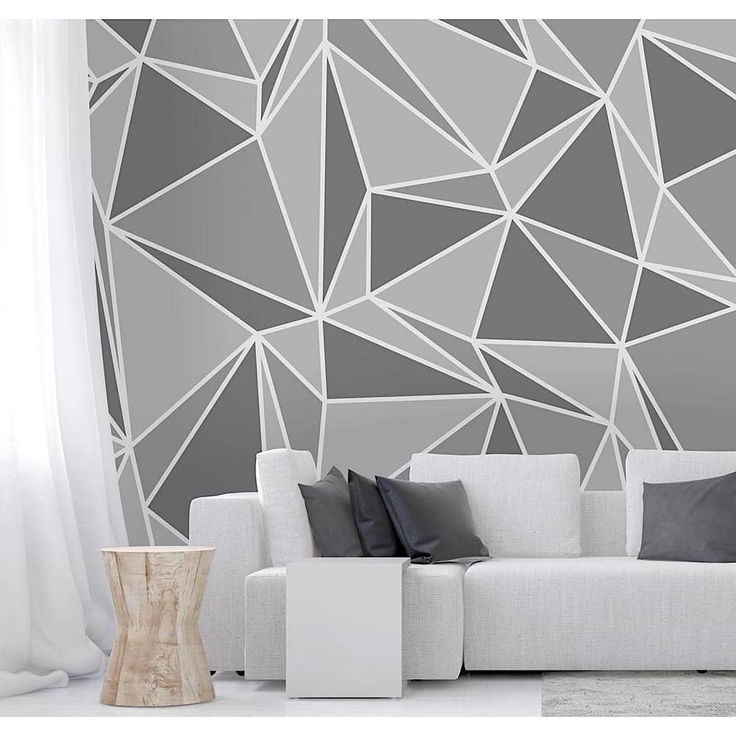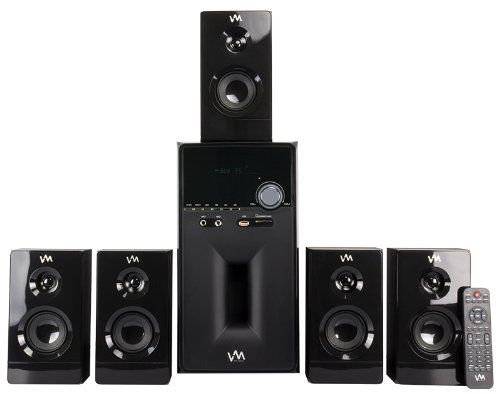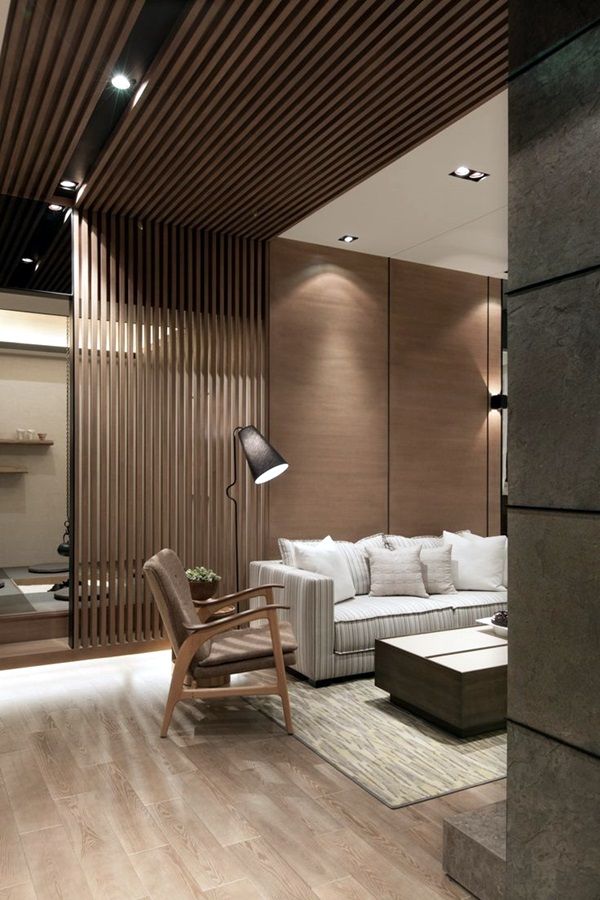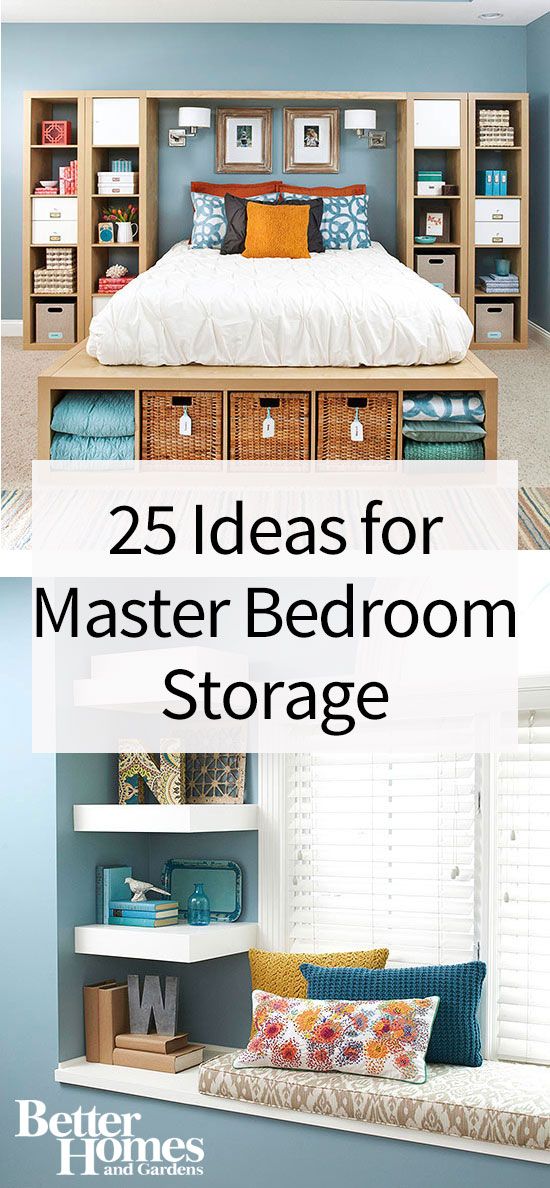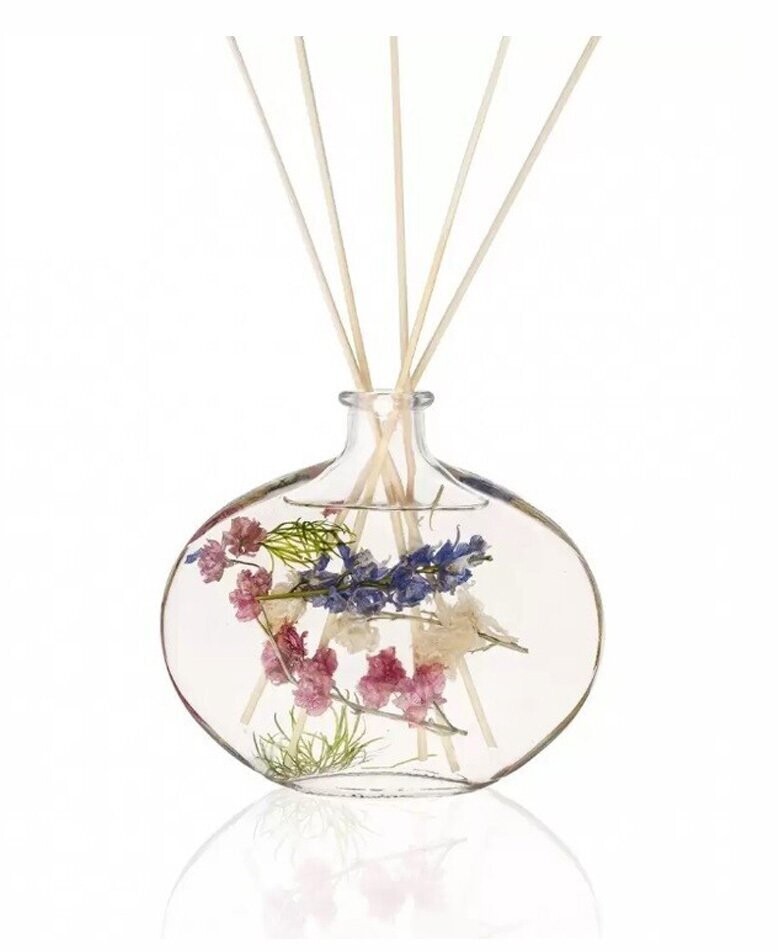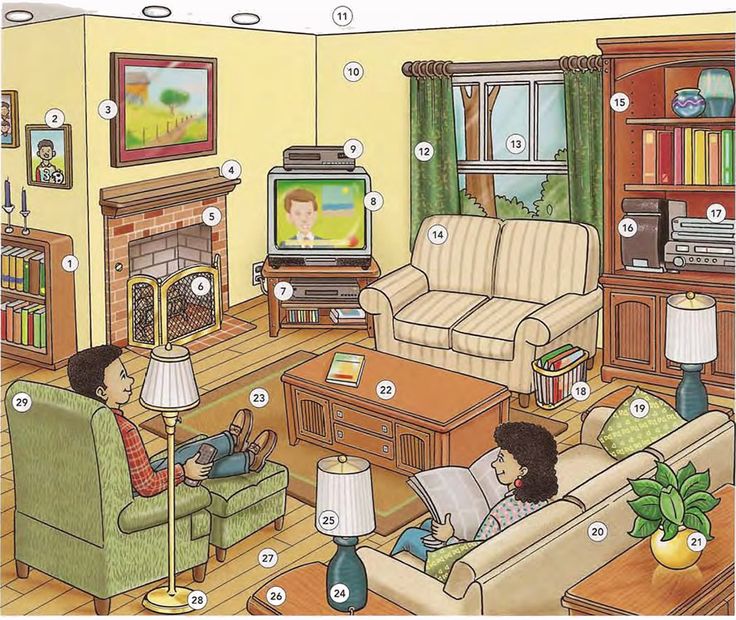Making bedroom into closet
Turn a Spare Room Into a Closet: 9 Golden Nuggets
You can’t seem to find anything in your closet and you’re constantly tripping over clothes on the floor.
It’s not fun living in a cluttered space, is it? Not only does it make it hard to relax, but it makes your life at home more hectic than it needs to be.
Here’s a solution: If you have extra bedrooms, turn a spare room into a closet!
With a few simple changes, you can turn your spare room into an organized and stylish closet that will make getting dressed each day a breeze.
Here are a few closet conversion tips to get you started:
Invest in lighting and blinds for your windowPhoto courtesy of Upbeat SolesAny fashionista will tell you that there is nothing worse than a faded wardrobe. The colors become dull, and the fabric can start to look old and worn.
Unfortunately, sunlight is one of the biggest culprits when it comes to fading clothes. So what’s the main culprit? Bedroom windows! That’s right, if you’re converting your bedroom into a closet be wary of too much natural light provided. You can solve this problem by placing blinds over windows.
In addition to blinds, you will need good lighting for your walk in closet design. Artificial light doesn’t have the same ultraviolet rays that cause fading, so your wardrobe will stay looking fresh and new for longer. Simply head to the home improvement store and pick up some blinds and lighting.
Double-check your look with a mirror
Photo courtesy of A Beautiful MessPhoto courtesy of A Beautiful MessOne of the key elements to creating a functional and stylish space is a full-length mirror. Not only does a vanity mirror help you see your outfit (and dress your best) from head to toe, but it also reflects light and makes the space feel larger.
Plus, it’s a great way to check your hair and makeup before heading out the door.
Your Sitting AreaPhoto by Amazing Interior DesignIf you’re going to turn a bedroom into a dream closet, you will need a place to sit! Whether your dream closet is a spare bedroom that you’ve converted or a true walk-in, a sitting area allows you to have a private getaway within your own home.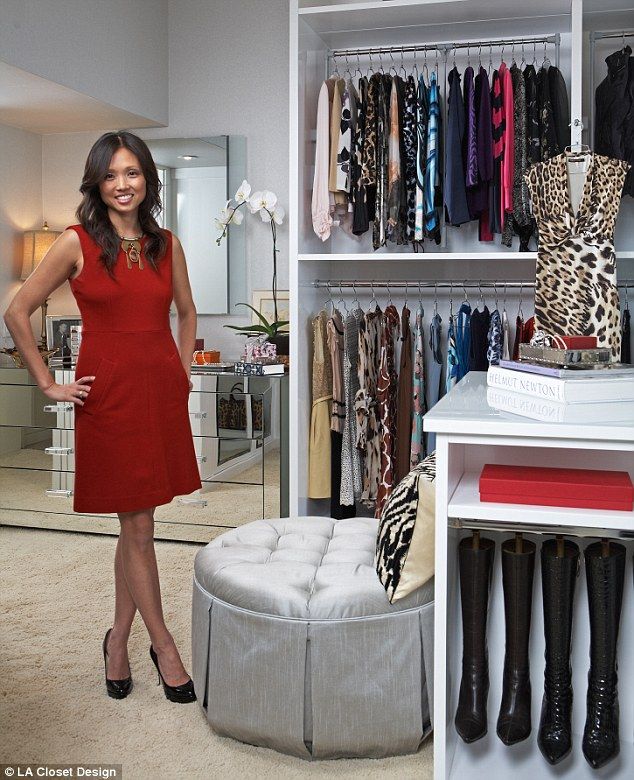
A chaise lounge, a bench seat, or a closet desk is an excellent piece to complete the look of your new closet. Not only does it add a touch of luxury, but it also provides the perfect spot to sit after trying on clothes or shoes.
When you’re ready to take a break from shopping, you or the occasional guest can spend time in your own private retreat.
Extra Hanging and Storage SpacesPhoto from House BeautifulAny fashion lover knows that extra storage space is crucial for turning spare bedrooms into walk in closets.
With room to hang dresses, shirts, and other clothing items, as well as space to store shoes, handbags, and other fashion accessories, a walk-in closet can be a haven for anyone who loves clothes.
Cabinet doors are a great way to create more storage space in closets. Specifically, I mean the doors that go on cabinets. Cabinet doors can be used to create more storage space in your closet by adding shelving to the inside of the doors.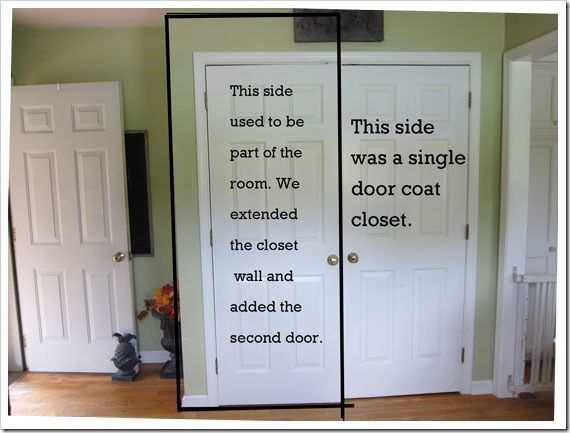
A telescopic valet rod is a perfect addition to any walk-in closet. By simply attaching the rod to the doorframe, you can turn spare rooms into dressing rooms.
The rod is adjustable, so you can customize the height to suit your needs. Additionally, the rod is easy to install and can be used with all types of doors.
With a telescopic valet rod, you can potentially transform any bedroom into a walk in closet.
Double HangersOne of the best ways to transform your spare room into a walk-in closet is to invest in some double hangers. Double hangers are twin sets of hangers that are joined together at the top.
This design allows you to hang two items of clothing from one hanger, allowing you to maximize storage potential in your closet.
Double hangers are also great for organizing your clothes by season or type. For example, you could hang all your summer dresses on one hanger, and all your winter sweaters on another.
By using double hangers, you can make the most of your spare room and turn it into an efficient walk-in closet or dressing room.
Shoe StorageAre you looking to maximize space as you turn your bedroom into a closet? One of the best ways to maximize space in a small extra bedroom or walk-in closet is to go vertical with your shoe storage. By storing shoes on shelves or vertical shoe racks, you can keep them organized and out of the way. Additionally, you can free up floor space for other items such as clothing or luggage.
Open Garment RacksPhoto by Jess Ann KirbyAdding an open garment rack to a walk-in closet is a simple and relatively inexpensive way to boost its storage capacity and organization. By installing an open garment rack, you can easily add an extra layer of wardrobe storage.
Introduce Colors: Add Rugs, a Closet Island, and Wall AccentsPhoto by Diane Elizabeth BlogThere are many ways to add color to a bedroom closet.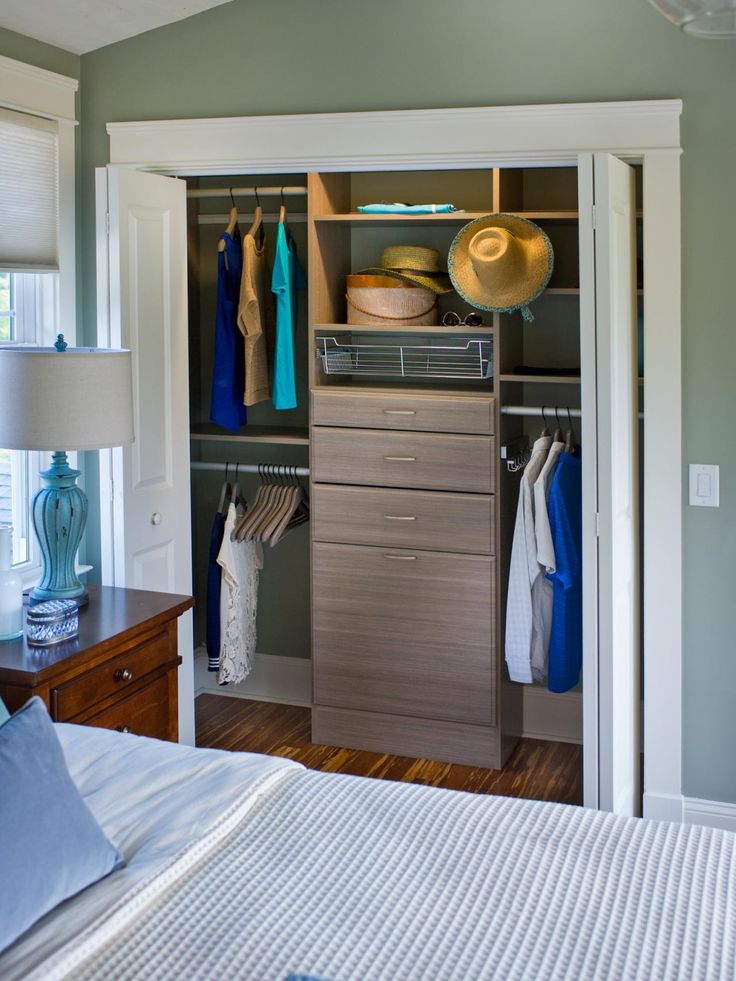 One way is to add a brightly colored rug. Rugs not only add visual interest but also help the room feel cozy.
One way is to add a brightly colored rug. Rugs not only add visual interest but also help the room feel cozy.
Another way to add color is to fill up wall space with new wallpaper, wall-mounted paintings, or photographs. This adds personality to your space and also helps to visually expand the room.
Finally, don’t be afraid to experiment with bold colors and patterns on the wall. A little bit of color can go a long way in making a bedroom closet feel like truly personal space.
Frequently Asked Questions About TurnING A Spare Room Into A ClosetHere are the FAQ’s to help turn spare room into closet:
How do I turn my spare bedroom into a functional walk in closet or dressing room?Turning a spare bedroom into a closet is a great way to make the most of a small space. Here’s how to construct the perfect dressing room:
- Clear out any furniture from the spare room
- Add shelving or storage racks along the walls
- Add a mirror to help make the space feel larger and more open
- Keep the area well-lit (artificial light is better than natural light)
- Make sure to have blinds for the window so your wardrobe doesn’t fade
- Add decor or an additional shelf for the walls or doors
Turning a small spare room into a closet is a great way to maximize space in your house. Depending on the size of the room and the closet design you desire, you can expect the cost to range from a few hundred dollars to several thousand.
Depending on the size of the room and the closet design you desire, you can expect the cost to range from a few hundred dollars to several thousand.
If you don’t have a closet in your room, don’t fret! There are plenty of other storage solutions that can help you keep your space organized and tidy. One option is to install shelves along one wall. You can use these shelves to store clothes, shoes, books, and other items.
Another option is to invest in a dresser or chest of drawers. This furniture can provide ample storage for your belongings while also adding a touch of style to your room. Whatever storage solution you choose, make sure to measure the space carefully before making any purchases.
How do you build a closet in a small bedroom?The key to building a closet in a small bedroom is to maximize space. Look for ways to use every inch of the closet, from the floor to the ceiling.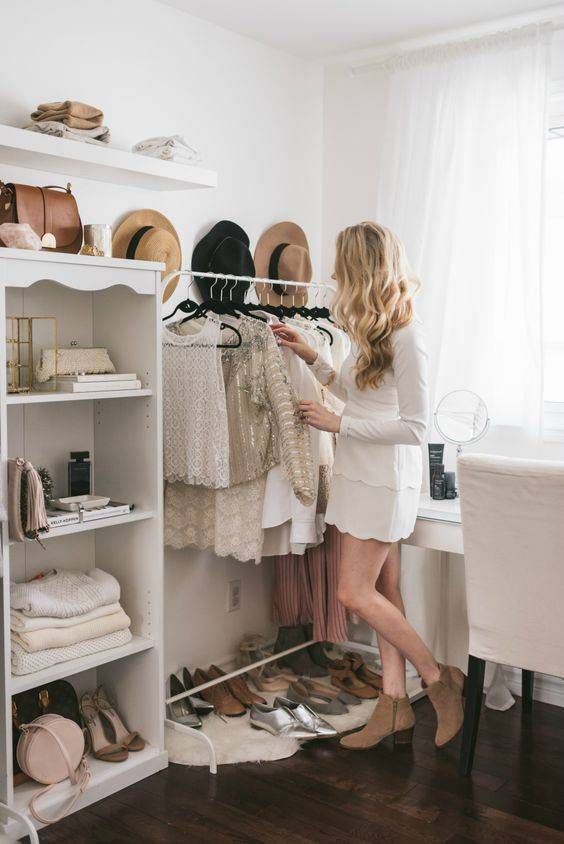 Hang your wardrobe on double rods, and use drawers and baskets to store other items.
Hang your wardrobe on double rods, and use drawers and baskets to store other items.
If possible, assemble a hidden storage area behind the closet door. By making the most of the space available, you can have a functional and stylish closet that will help to keep your new dressing room organized.
Ready to convert your spare room into a walk-in closet?
Closets For Less is the local expert in spare room to walk-in closet conversions. Trust our Bucks County and Montgomery PA closet design professionals with your custom walk-in closet project.
Schedule a free design consultation today!
How to Turn a Bedroom Into Your Dream Closet
Pull out your vision board, your closet dreams are about to come true
Get quotes from up to 3 pros!
Enter a zip below and get matched to top-rated pros near you.
Are you tired of searching endlessly for clothes in your too-small closet? Do you find yourself coveting the boutique-style closets seen on your favorite real estate and reality TV shows? If your spare bedroom lacks purpose or your home gym only collects dust, consider converting the space into the custom walk-in closet of your dreams.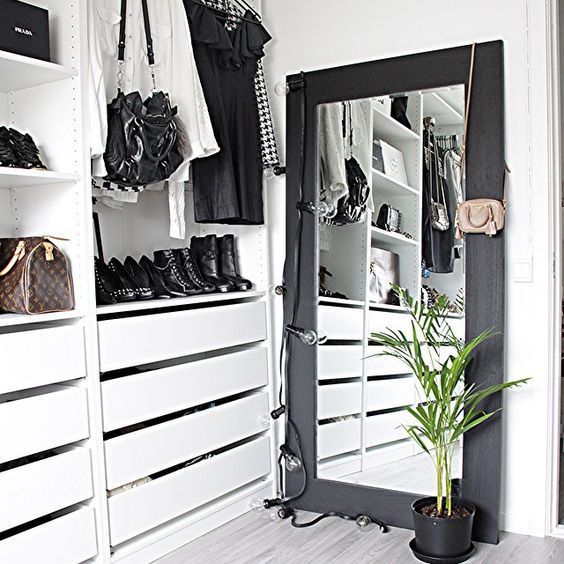 Read on to learn how to create a prime closet space that makes putting away laundry your favorite household chore.
Read on to learn how to create a prime closet space that makes putting away laundry your favorite household chore.
How to Turn a Bedroom Into Your Dream Closet
You can convert virtually any room into a custom closet, especially if it’s a standard rectangle or square. The process is simple and leaves plenty of space for DIY customizations. Read on for a breakdown of the process.
Affordable closet DIYs are possible. Your final design and building process will depend on how much customization you need. If you’ve got more shoes than shirts, or you want to spotlight your watch and jewelry collection with accent lighting, consider consulting an interior designer with a love for closets to make your dream space a reality.
If you’re simply bargaining for more breathing room, you can DIY shelving and other cabinet storage using a basic closet system that works in your existing space (more on this later).
Or consider a combination approach where you hire a design professional to create CAD drawings and then build out the design yourself.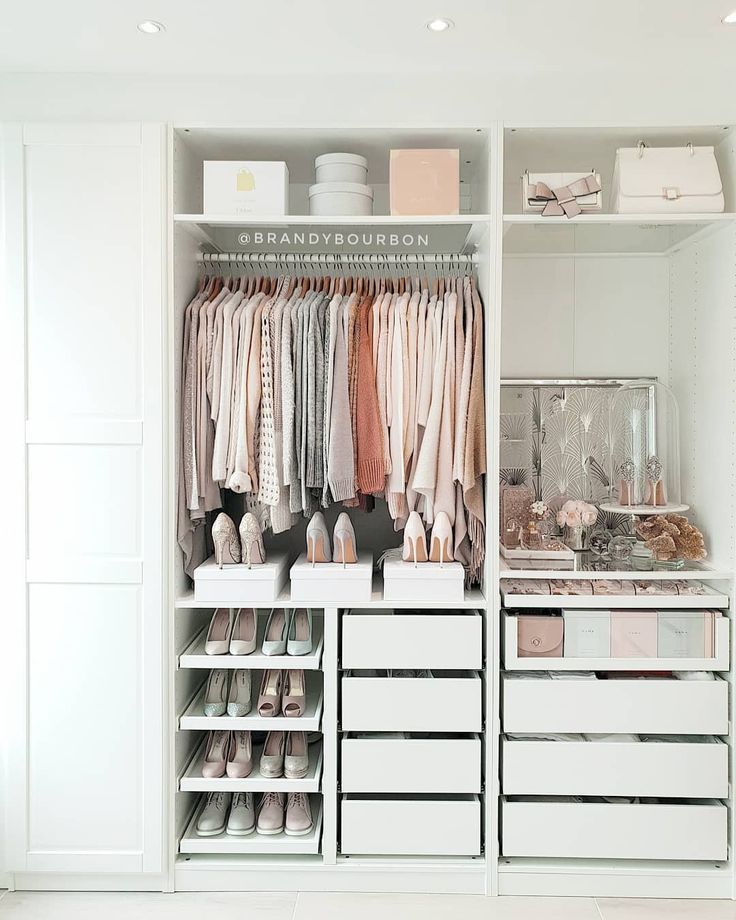
2. Work With Your Windows Rather Than Remove Them
An existing bedroom will likely include windows, which can add ventilation and natural light in a typically dark and drab space. However, sunlight can fade clothing, and windows take away wall space for storage.
Option 1: Remove your windows but keep them intact. Cover the inside of the window with a backer board and install the closet system over it. That way, your space will be more versatile if you decide to sell your home in the future.
Option 2: Play up your windows for a more custom feel. Consider installing a window seat or a desk with additional shelving and storage encasing it. Blinds or subtle drapes can help protect your clothing from sun damage.
3. Play With Shelving, Cabinets, and Drawers
A basic walk-in closet includes rods for hanging items, open storage for shoes, and drawers for T-shirts, sweaters, underwear, and socks.
Higher-end closets typically include tie racks, built-in mirrors, hanging wire baskets, and storage bins.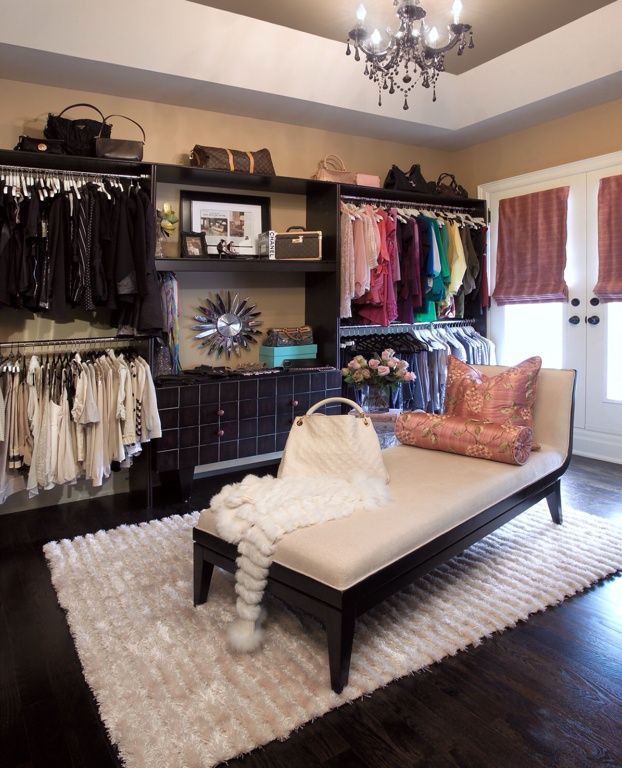 For a more custom look, consider adding:
For a more custom look, consider adding:
Twin hampers for dry cleaning and laundry
Jewelry safes
Charging stations
Slide-out valet rods for dry cleaning and the next day’s wardrobe
Glass-fronted or solid cabinet doors
An extra-large island for storage as well as a surface for folding clothe
You can also integrate an existing closet or nook into your closet design. An enclosed closet is a great way to keep utilitarian items like hangers and storage bins from ruining your new lavish space.
4. Consider a Closet System for a Quicker Remodel
KOTO - stock.adobe.com
Purchasing a closet system will eliminate much of the decision-making, which can become overwhelming during an extensive reno. The only choice you’ll need to factor in here is whether you want a floor-mounted or wall-mounted option.
Wall-Mounted Systems
These systems are affixed to the wall or hung from a rail mounted on the wall.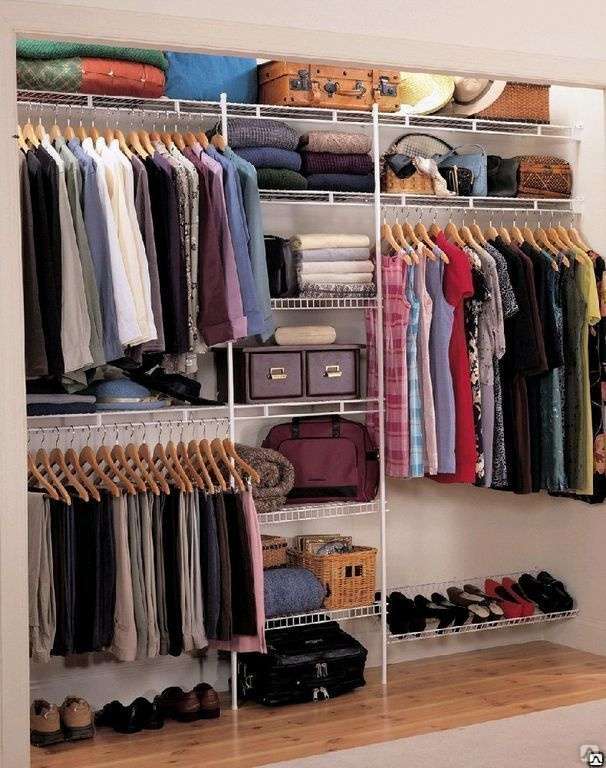 They tend to include coated wire baskets and racks and hanging particleboard or wood shelves. Less pricey, they are easy to assemble and install—usually in one weekend.
They tend to include coated wire baskets and racks and hanging particleboard or wood shelves. Less pricey, they are easy to assemble and install—usually in one weekend.
Floor-Mounted Systems
These systems are attached to the wall but also include floor supports. Made of wood or particleboard panels covered with melamine, they provide a high-end and custom feel to your room. For that, floor-mounted systems usually cost more. A professional can install these systems in about four to six weeks, although custom jobs can take longer.
5. Enhance Your Closet with Lighting
When you're getting ready, lighting is everything. Under-cabinet lights make it easier to see while you pick out an outfit. They also add a moody, romantic feel. If you want to get really fancy, a glam chandelier can polish off a room better than any paint color or corner shelf could.
Consider LED strip lighting instead of recessed cans or track lighting. They use less electricity and can be surface mounted and plugged in without accessing the ceiling. If you plan to significantly alter the room’s wiring to add lighting or outlets, you might need to purchase a building permit. Check your local building codes to find out.
If you plan to significantly alter the room’s wiring to add lighting or outlets, you might need to purchase a building permit. Check your local building codes to find out.
6. Add Finishing Touches
Once you drill the last nail into the final cabinet door, it’s time to decorate. Add a large mirror and a long narrow rug to warm up your space. Then, make a mini gallery wall full of art and framed portraits to bring it all together.
Go a step further and give the room a retreat-like feel by including a comfortable chair or leather ottoman to resemble a dressing room. Add a plush sofa or a television, and you’ll find yourself hiding out in your new closet more often than not.
How Much Does it Cost to Build a Walk-in Closet?
The typical cost of converting a bedroom to a closet will vary depending on the project size, quality, and complexity. A DIY closet can cost as little as $200 to $5,000 for materials alone, while a high-end custom closet installed by a pro can run to $5,000 or more.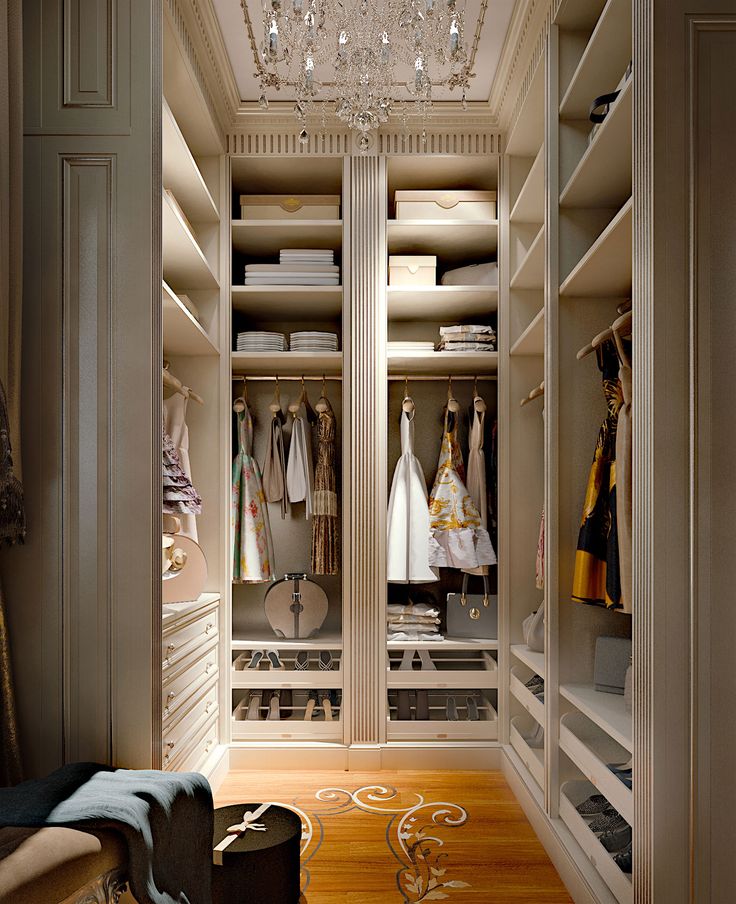 Don’t forget to budget for your finishes as well.
Don’t forget to budget for your finishes as well.
Hiring a closet decorator or professional organizer to help with the design typically costs around $55 to $100 per hour. However, some professional closet design companies charge by the project.
Design of a bedroom with a dressing room (16 photos), the interior of a built-in wardrobe in the bedroom
Insulated or walk-through, behind glass or textiles, corner or in a niche - a dressing room in the bedroom can be arranged with any number of square meters. We show on the example of Russian projects and apartments of the usual footage.
Editor's note: under the dressing room - as opposed to the built-in wardrobe - we understand the space where you can enter and change. Wardrobe ideas that you can borrow when designing a bedroom wardrobe are also included (you will find them at the very end of the collection). nine0003
HomeNature
1. Sliding doors in the color of the walls
Sliding doors in the color of the walls
In the project of designer Olesya Fedorenko, the dressing room occupies a solid area: it stretches across the entire width of the bedroom. In order not to visually split the room, the sliding doors of the dressing room were painted in a rich pink shade - the color of the walls. This technique helped to adjust the proportions of the bedroom, to make the interior visually solid.
—————————————
IN YOUR CITY…
► Houzz can hire a designer in any city and country. Start looking for a specialist
—————————————
Inna Velichko
. Pay attention to the photo of the bedroom: transom windows are provided under the ceiling, through which natural light enters the dressing room.
Pavel Noritsyn
3. Bedroom interior with dressing room and office
Townhouse owners calculated the desired dimensions of the dressing room and built additional partitions.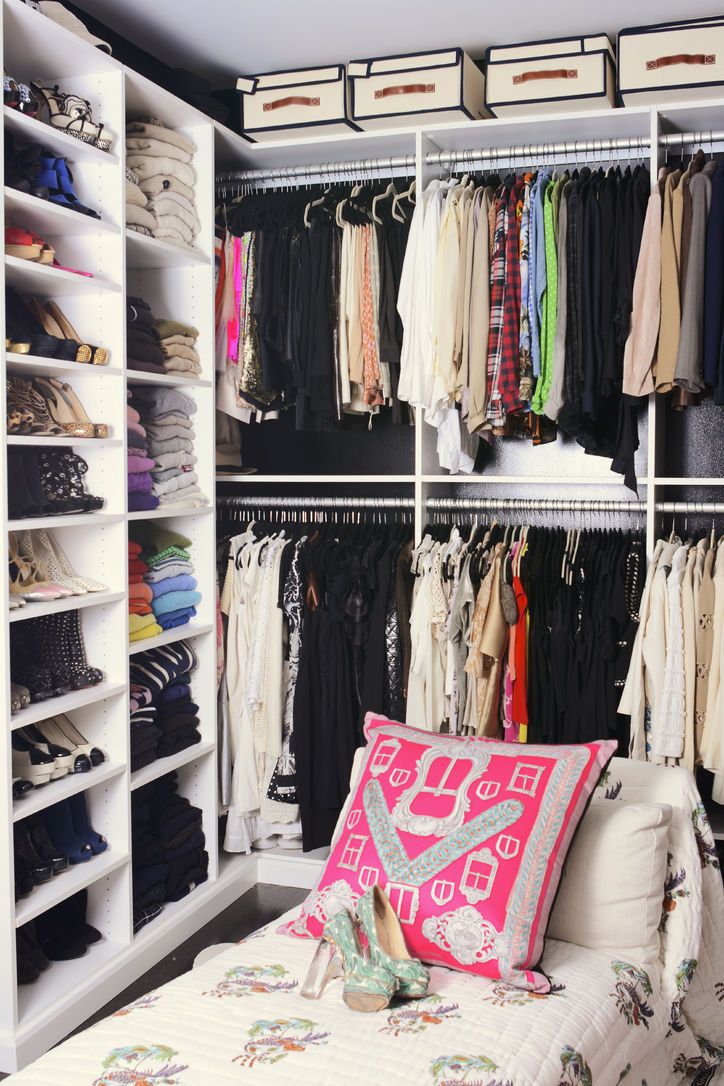 And the wall between the dressing room and the window was used to organize a small corner for sewing. nine0003
And the wall between the dressing room and the window was used to organize a small corner for sewing. nine0003
Anastasia Viventsova
4. Glossy texture
The design of a dressing room at the bedroom can be a way to set accents. In this project, designer Anastasia Viventsova provided a sliding door of increased height in the dressing room: the canvas visually raises the level of the ceiling, and due to the glossy finish it breaks the monotony of the beige wall.
Maria Vasilenko
5. Bedroom with a rounded wardrobe
Designer Maria Vasilenko enclosed the dressing room with a rounded wall: this technique softens the geometry of the bedroom. In addition, on such an angle, unlike a straight one, it is impossible to catch or hit. Vertical linear lighting visually raises the ceiling and is used as a night light. nine0003
Flats Design / Evgenia Matveenko
6.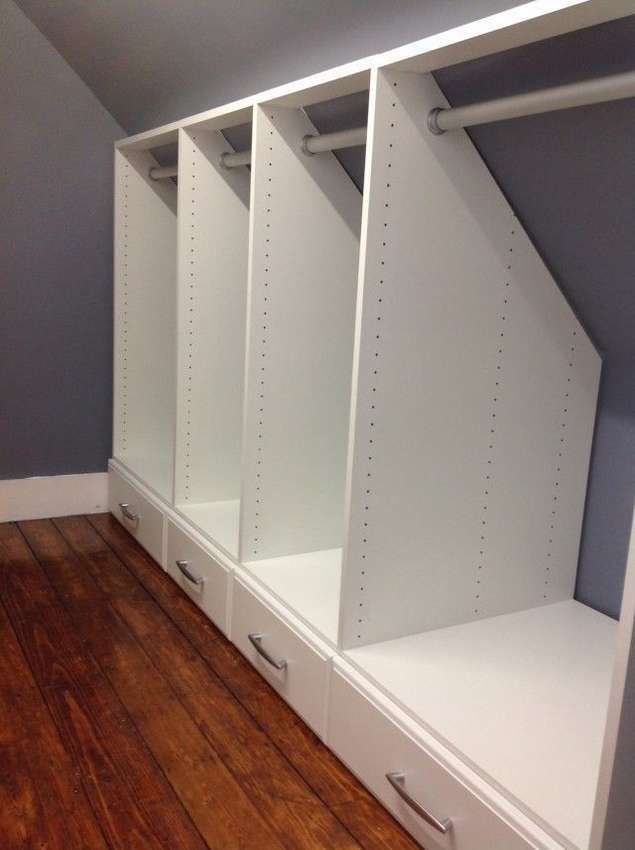 A bedroom with a dressing room in a contrasting cube
A bedroom with a dressing room in a contrasting cube
Designer Evgenia Matveenko suggested that the customers turn the bed headboard towards the dressing room. This arrangement is explained by the elongated shape of the room. The dressing room in the bedroom was not only not hidden, but, on the contrary, it was accentuated with bright blue decorative plaster and backlighting.
Sadkova Xenia
7. Design bedroom, combined with a large dressing room
Designer Ksenia Sadkova placed the dressing room opposite the window: now you can get dressed in the morning in natural light. Please note: the dressing room is zoned by sliding doors, but attention was also paid to the design of the wide portal - its lining duplicates the shade of the headboard and flooring.
MK-Interio
8. Bedroom with dressing room lined with mirror and parquet
Alexandra Kazakovtseva and Maria Makhonina, MK-Interio, used parquet made of exotic sucupira wood to decorate the dressing room.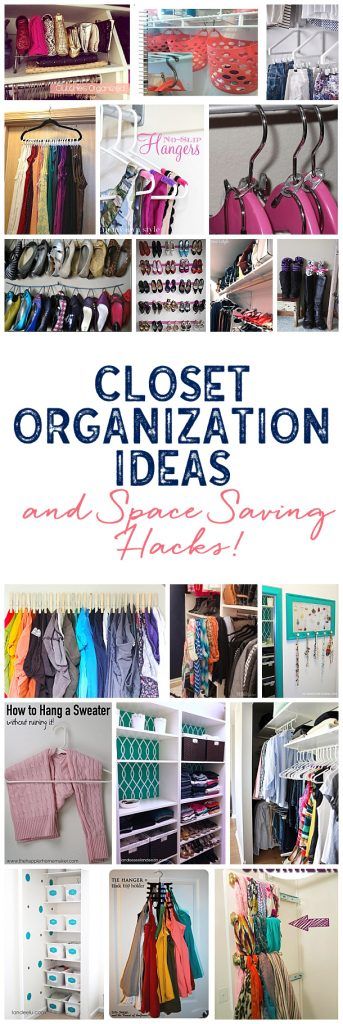 The covering runs from the bedroom floor to the outer walls of the dressing room and frames a large mirror - it was provided to make it easier for the owners to choose outfits. nine0013
The covering runs from the bedroom floor to the outer walls of the dressing room and frames a large mirror - it was provided to make it easier for the owners to choose outfits. nine0013
DVEKATI
9. A narrow bedroom with a dressing room
The authors of the project Ekaterina Svanidze and Ekaterina Lyubarskaya divided the narrow elongated room in a two-room Khrushchev into a bedroom and a dressing room. The opening was closed with a textile partition, and the bed was placed along the dressing room wall - this made it possible to allocate space for a home office.
Architectural workshop of Elena Timchenko
10. Textiles and lighting
The author of the project Elena Timchenko singled out a small dressing room at the bedroom with the help of textiles - an original and very budgetary way. The cornice is complemented by soft evening lighting, so that in the evenings the dressing room turns into a night light.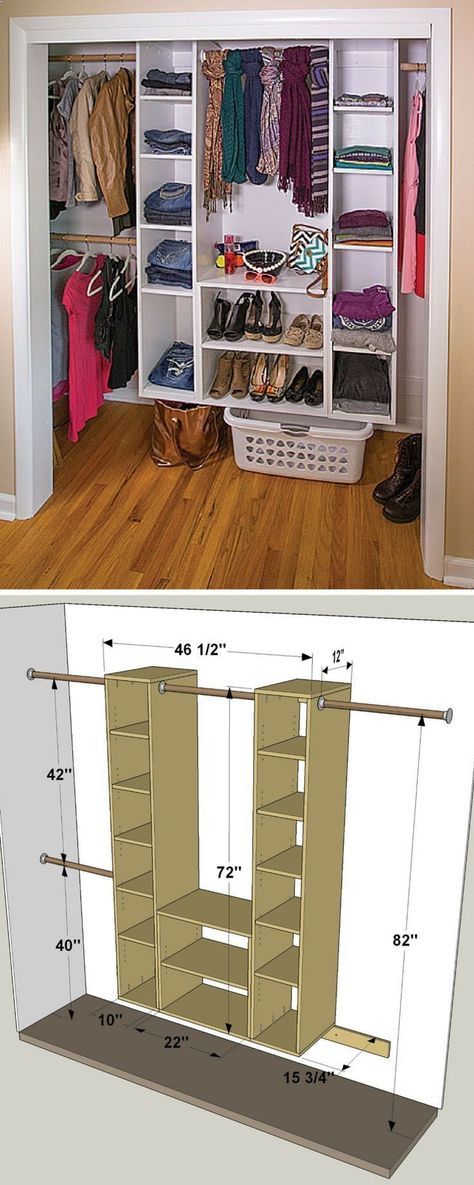 nine0003
nine0003
Interested in interior design?
Let's select a performer according to your criteria
iPozdnyakov Studio
11. Bedroom and dressing room in one room (plus a sports corner)
Designer Ivan Pozdnyakov placed a dressing room and a sports corner in the student's bedroom. They are located in one zone and, if necessary, these utilitarian zones can be easily fenced off with a textile partition.
Oksana Yakunina
12. Dressing room in bedroom — behind a textile partition
Designed by Oksana Yakunina, the dressing room is hidden behind the headboard. You can get into it by rounding the drapery from two sides.
Loginova Natalia / designer, decorator.
13. Bedroom design with dressing room room in a glass cube
Designer Natalya Loginova designed the dressing room with tinted glass to add glossy textures to a calm and soft interior.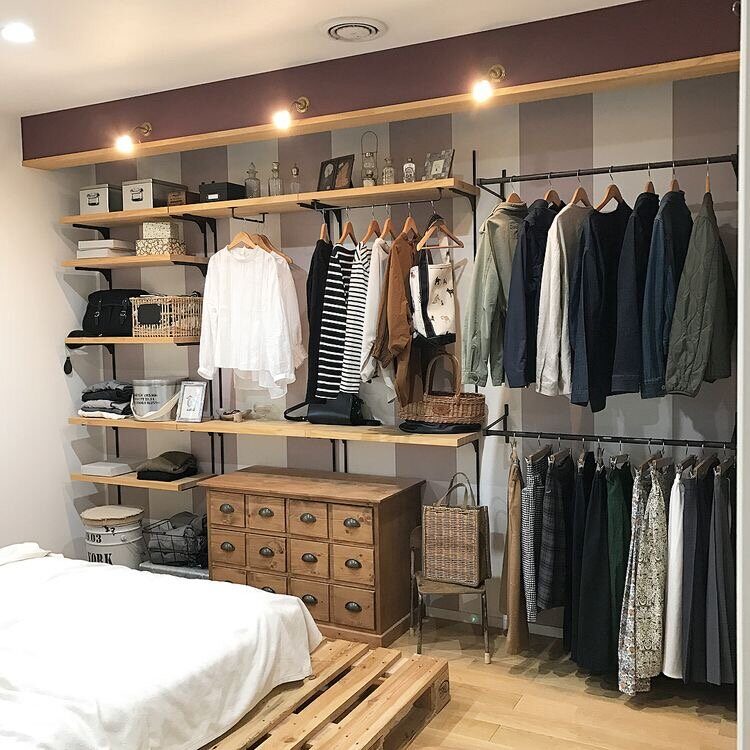 The contrast is created by light lace and decorative textiles, so the interior does not look too gloomy. nine0013
The contrast is created by light lace and decorative textiles, so the interior does not look too gloomy. nine0013
Ze|Workroom Studio
14. Glass dressing room in the attic bedroom
A transparent partition is a bold decision, because things are always in sight. Designers Aleksey Shibaev and Alexandra Averkina suggested this technique to the customers in order to preserve maximum natural light. And the owners agreed to maintain perfect order in the dressing room.
Arina Volkova
15. Dressing room in the bedroom — in glass
Designer Arina Volkova offered her customers to fully glaze the dressing room next to the bedroom. According to the designer, various options were discussed: covering the glass with a reflective film, adding blinds and even curtains inside the dressing room. As a result, the owners decided to go against the pattern: the dressing room for them is one of the most important functional rooms in the apartment.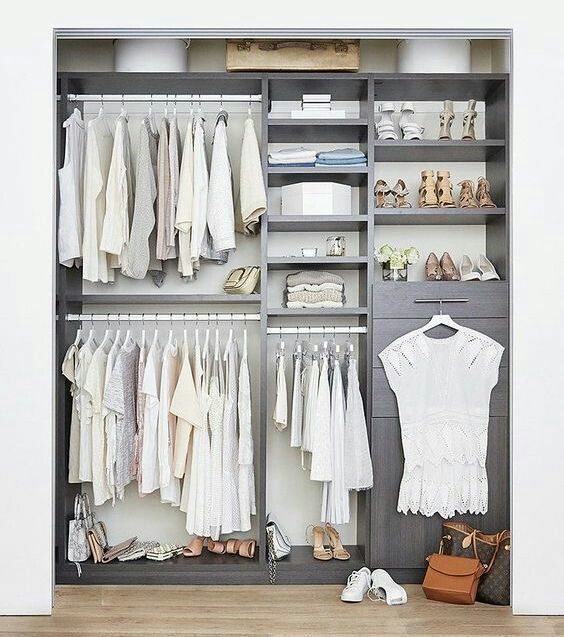
MK-Interio
16. Two wardrobes in the bedroom
Frosted doors to the left and right of the bed lead to two wardrobes - for the owner and the hostess. Aleksandra Kazakovtseva and Maria Makhonina from MK-Interio deliberately did not raise the partition at the head to the ceiling: there is no window in one of the dressing rooms, and natural light gets there from the bedroom. nine0003
Yulia Khokhlova
17. Invisible dressing room in the room
In Yulia Khokhlova's project, the entrance to the dressing room is hidden behind partitions imitating wall panels. The central part of the wall is decorated in the same way: if you don’t know about the existence of a dressing room, you might not even guess.
Elena Babushkina
18. Interior of a bedroom with a dressing room, which only the owners will find
In this bedroom, the TV is located not on the wall, but on the sliding door to the dressing room.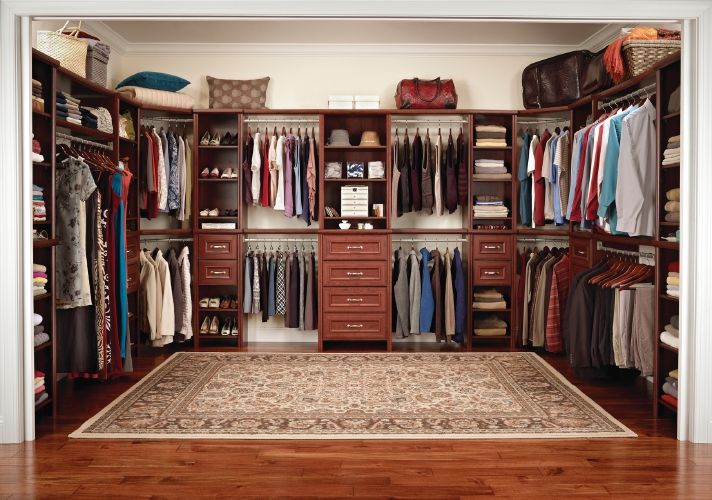 Thus, designer Elena Babushkina organized a secret room in the apartment. nine0003
Thus, designer Elena Babushkina organized a secret room in the apartment. nine0003
Oleg Dedkov
19. Dressing room with a mirror corridor
The dressing room in Alisa Pasternak's project is hidden behind a wall decorated with wooden panels. You can get into it along the mirror corridor (in the photo - to the left of the bed).
Le Atelier
20. Bedroom combined with bathroom and dressing room
The dressing room in the design of the architectural bureau Le Atelier is a walk-through: through it the owners get from the bedroom to the bathroom. The dressing room is separated from the common space by a glazed door to the ceiling, which emphasizes the height of the ceiling in the old house. nine0003
Berphin Interior
21. Walk-in closet behind slatted facades
This bedroom is only 15 sqm, but there is room for a walk-in closet here too.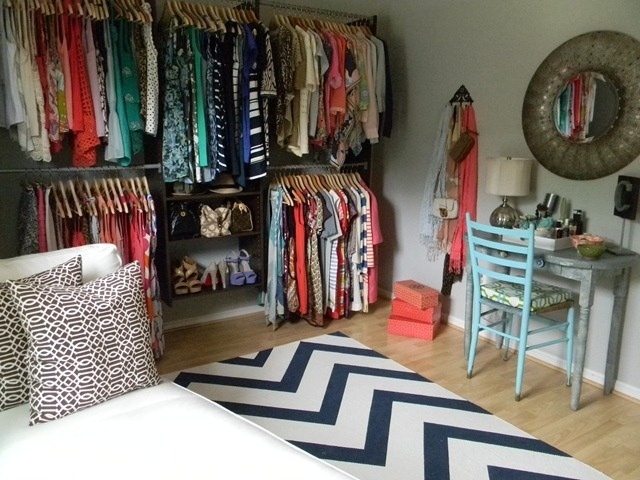 Designers Zina Broyan and Inna Tedjoeva singled it out into a separate block and made it a walk-through (you can get to the bathroom through the dressing room), and the entrance was closed with slatted accordion doors.
Designers Zina Broyan and Inna Tedjoeva singled it out into a separate block and made it a walk-through (you can get to the bathroom through the dressing room), and the entrance was closed with slatted accordion doors.
Olga Shangina | Photography
22. Walk-in wardrobe between study and bedroom
The owner asked to organize the space in such a way as to maximize the use of the area of the apartment, and the architect Ksenia Rakovskaya proposed a circular layout. From the bedroom, the owner can get into the shower room and into the office - bypassing the dressing room.
Olga Shangina | Photography
23. Dressing room and laundry at the bedroom
The area of this apartment is only 60 sq.m. Considering the small footage, designer Victoria Mirzoyeva included a mini-laundry room in the dressing room next to the bedroom. The rooms are separated by a sliding door, decorated in the color of the wall.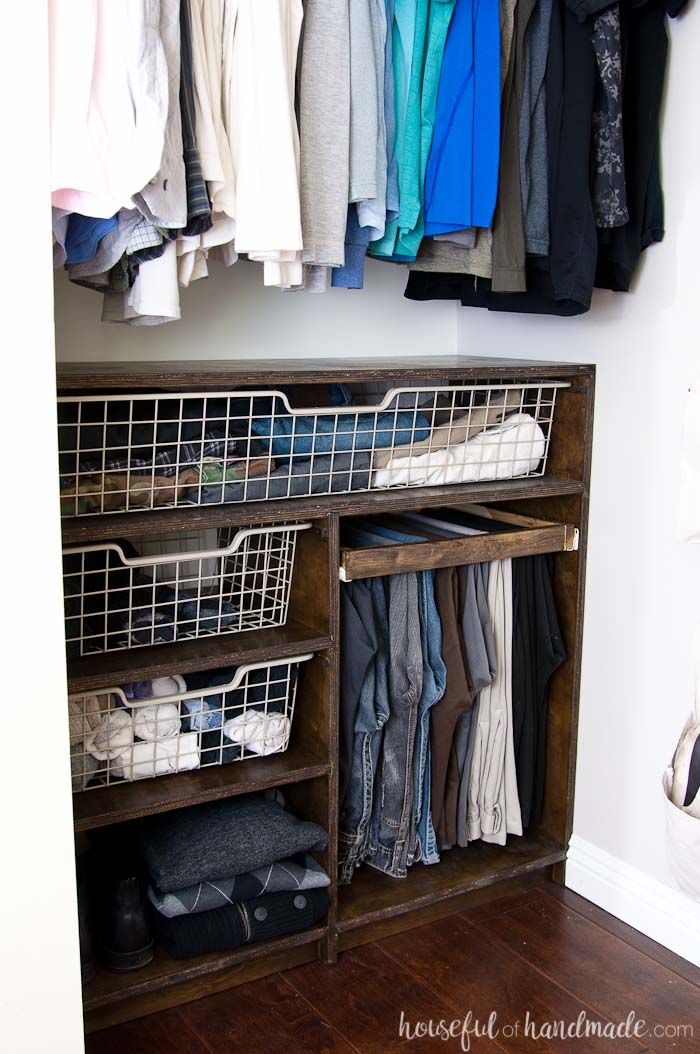 nine0003
nine0003
MAKEdesign
24. Design of a bedroom with a corner wardrobe
To fit the wardrobe into a small bedroom, Diana Karnaukhova and Victoria Karyakina, MAKEdesign, made it a corner wardrobe. The sliding door was installed diagonally: otherwise there would be no room for opening.
Max Kasymov Interior/Design
25. Smart Ceiling Storage System
Designer Max Kasymov separated the dressing room from the bedroom with glass and a curtain, and provided a shallow grilyato ceiling in the wardrobe itself. This technique is most often found in technical rooms, but is also suitable for residential interiors. The surface above the grille is painted black for a "deep" ceiling effect, and behind it are hidden the indoor air conditioning unit and ventilation wiring. nine0003
Design and architecture studio MART Architects
26. Wardrobe room with slatted ceiling
In the project of the MART studio designers, the dressing room became a continuation of the bedroom: a couple lives in the apartment, so it was decided not to put partitions and doors between the two rooms.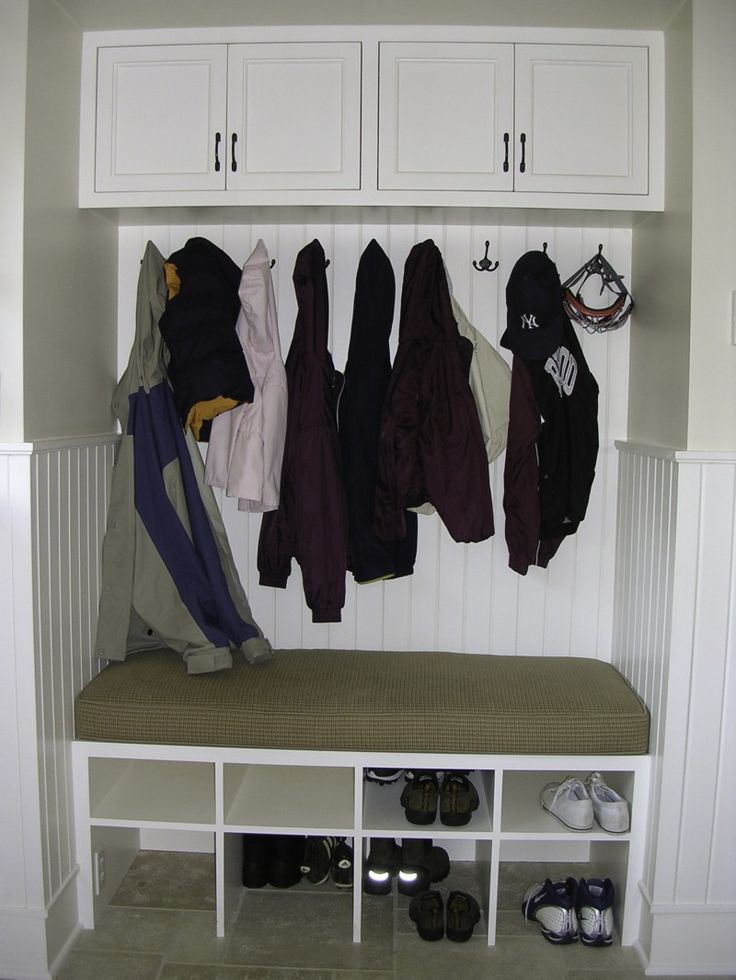 All shelving in the dressing room is open, and LED strips are hidden behind the slatted panel on the ceiling.
All shelving in the dressing room is open, and LED strips are hidden behind the slatted panel on the ceiling.
IN-DECO
IN-DECO
27. Dressing room in the bedroom behind the bed
The bedroom in the project of designer Dina Kostochka is quite small, so they did not close the dressing room in an isolated space. The basis for the dressing room is a bookcase: from the side of the bedroom it is decorated with unusual diagonal shelves. A capacious line of cabinets was placed on the reverse side: you can approach them by going around the partition on both sides. In addition, natural light enters the dressing room.
Evgenia Nazarova
Karinsky Arseniy Architectural Studio
28. Design of a bedroom combined with a triangular dressing room
Creating an apartment layout of a complex shape, the architect Arseniy Karinsky singled out a triangular room for a wardrobe - this technique corrected the proportions of other rooms. There are three doors in the dressing room, but the remaining space is used from floor to ceiling: wardrobes with dark facades were made to order for an unusual configuration.
There are three doors in the dressing room, but the remaining space is used from floor to ceiling: wardrobes with dark facades were made to order for an unusual configuration.
Dina Aleksandrova
29. Dressing room that pretended to be a closet
A small dressing room in the bedroom from the outside looks more like a closet. But behind the sliding facades there is a mini-room (pictured below), in which there is enough space for movement, there is a full-length mirror and lighting.
Dina Aleksandrova
Marina Govorushko
30. Dressing room in the bedroom behind frosted partitions
The design of a bedroom combined with a dressing room looks softer if frosted glass is used for the partitions - as in the project of designer Marina Govorushko. In addition, such partitions are very practical - only the outlines of things are distinguishable behind the facades.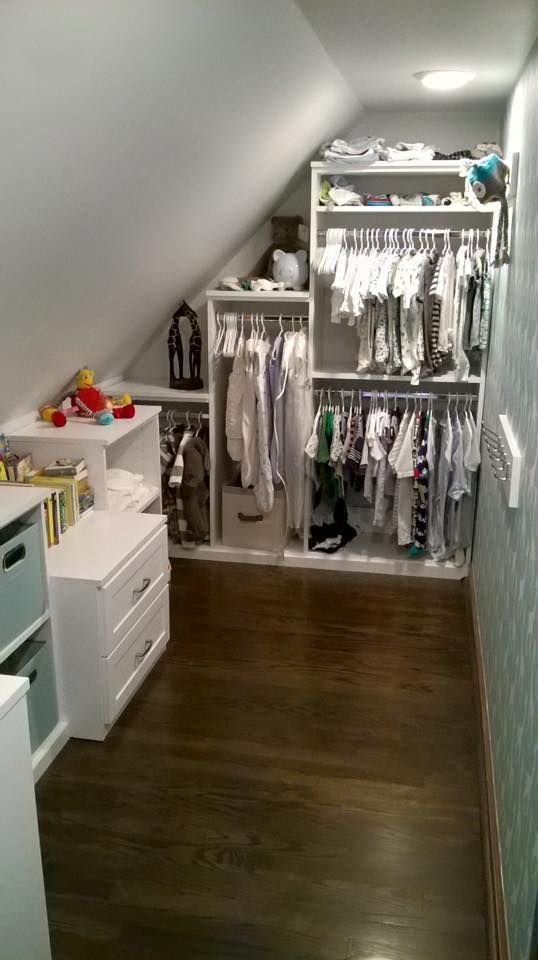 nine0003
nine0003
DVEKATI
31. Bedroom design with built-in wardrobes
Project authors Ekaterina Svanidze and Ekaterina Lyubarskaya divided a small and elongated room into several zones. Thus, a walk-in wardrobe appeared: thanks to the built-in wardrobes in the room, the storage issue was resolved.
Yulia Kirpichova
32. Dressing room in the bedroom — on the balcony
At the request of the hostess, designer Yulia Kirpichova provided a wide bed, and there was almost no space left in the bedroom. Because of this, the storage systems were taken out to the loggia: a wardrobe for dresses was placed on the right, and a tall chest of drawers on the left. nine0003
Berphin Interior
33. Wardrobe as a showcase
Who said that clothes should be hidden? In the interior for the fashionista, designers Zina Broyan and Inna Tedjoeva put two transparent blocks that look more like shop windows.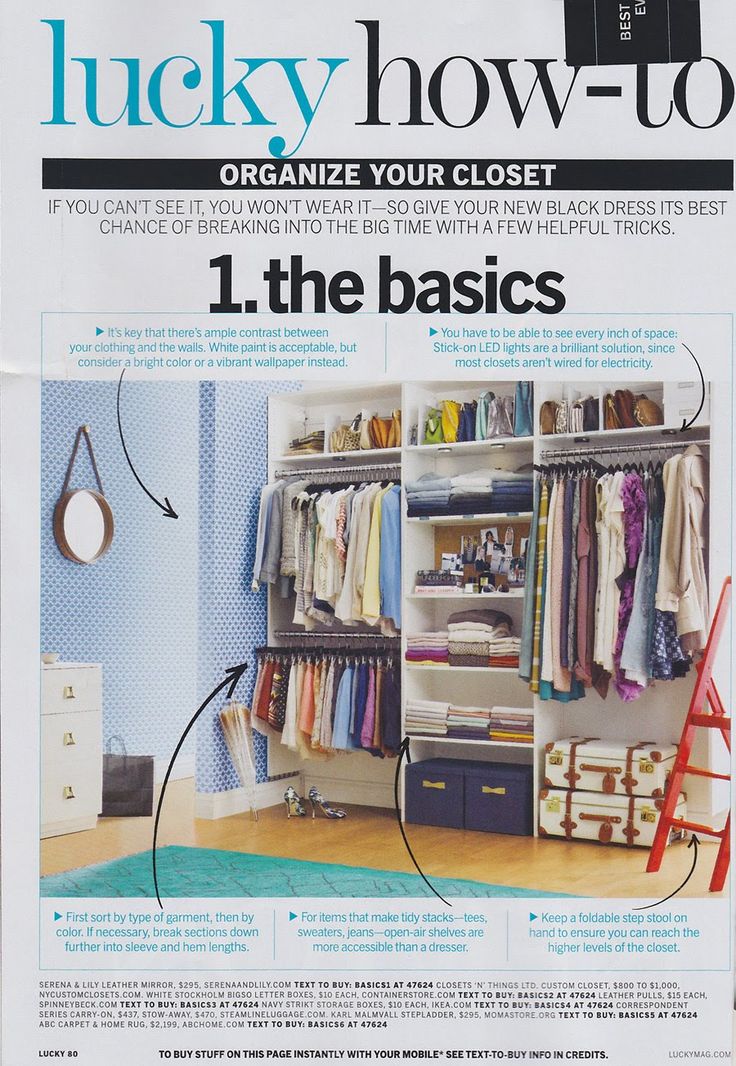 Glazed storage systems help to focus on the hostess's wardrobe, and one of the cabinets separates the bedroom from the bathroom.
Glazed storage systems help to focus on the hostess's wardrobe, and one of the cabinets separates the bedroom from the bathroom.
Design Studio of Marina Kutuzova "Details"
34. Open wardrobe in a small bedroom
In order not to overload the light and airy interior with wardrobes, designer Marina Kutuzova made an open dressing room in the bedroom. For apartment owners who only spend their holidays here, such a storage system is enough.
Ksenia Bobrikova. Xenia Design Studio
35. Instead of facades - curtains
Designer Ksenia Bobrikova provided open shelves and drawers in the bedroom, which can be easily hidden from prying eyes with textiles. A typical cornice is hidden under a horizontal beam girded with leather straps. nine0003
SEE ALSO…
2356 more wardrobe room photo ideas
IN YOUR TOWN…
Order from the Pro - Wardrobes and Storage at Houzz!
YOUR TURN…
What does your bedroom look like with a dressing room? Post photos in the comments section!
Design and layout of a bedroom with a dressing room: how to make and equip a storage system
Equipping a storage system is a necessary event.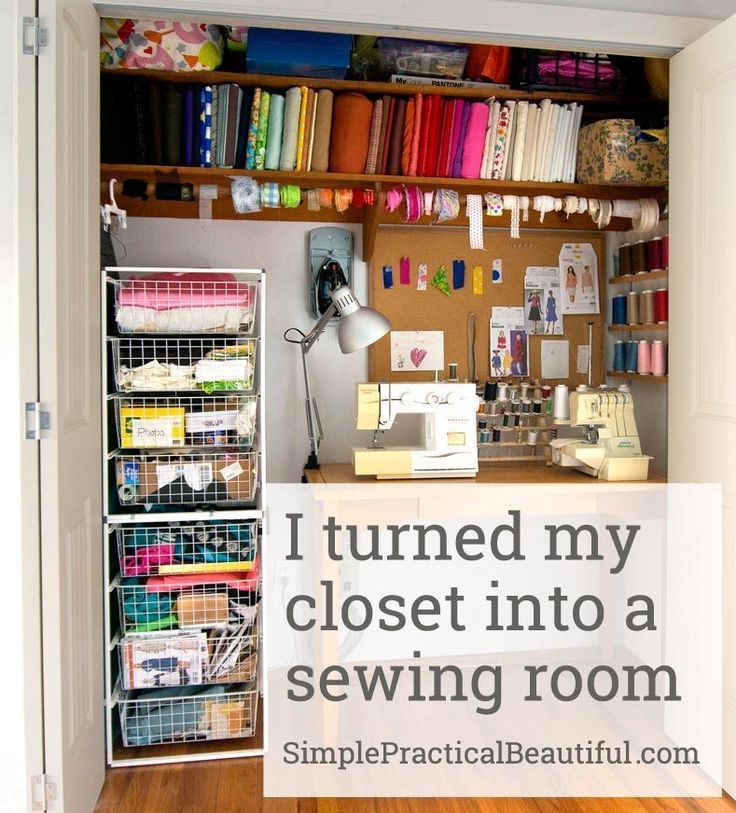 In most cases, a separate dressing room is much more convenient than just a closet, albeit roomy. In the article we understand what to look for in the layout of a bedroom with a dressing room. nine0003
In most cases, a separate dressing room is much more convenient than just a closet, albeit roomy. In the article we understand what to look for in the layout of a bedroom with a dressing room. nine0003
Everything you need to know about the wardrobe in the bedroom:
Types of systems
- Built-in
- Part of the area
- Straight
- Angle
- Space in space
Variants for small rooms
Features of finishing
Lighting
How to think over the organization of storage
Arrangement of a dressing room in a bedroom depends on the area and parameters of the room itself. Conventionally, there are several types of storage systems. nine0003
Built-in system
This is a large structure that occupies the entire or almost the entire wall. Often, the door opening mechanism is made according to the compartment principle to save space.
Convenient if the room is less than 20 sq. meters, and at the same time you need to consider storing a large number of clothes.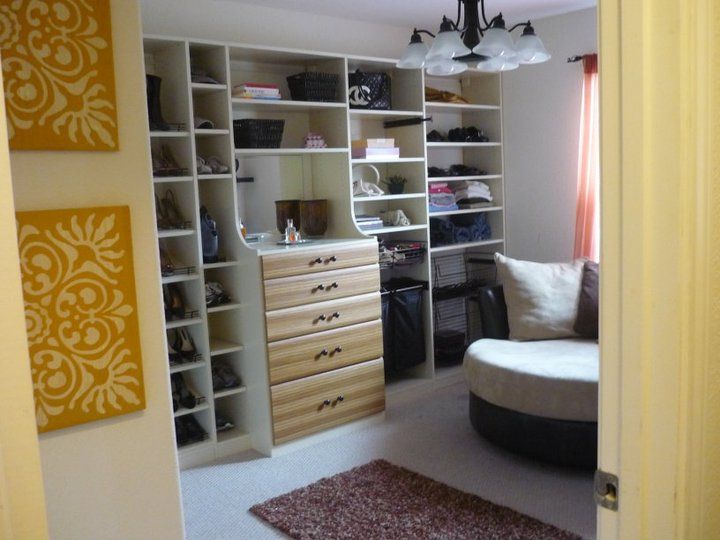 If there is a niche or opening, you can install here. Thus, the wall is "levelled". And this option looks much more harmonious than a separate piece of furniture.
If there is a niche or opening, you can install here. Thus, the wall is "levelled". And this option looks much more harmonious than a separate piece of furniture.
Built-in structures are made to order, so you can think over the height and number of shelves to suit your needs.
Instagram @alexey_volkov_ab
Design Studio A+B
Instagram @kazlifeandhome
Instagram @greenandmustard
Alina Lyutaya
Part of the room
Perhaps one of the most popular views. In addition, a good option for rooms of irregular shape, for example, elongated. In this way, you can fence off a part, visually making the space more proportional. If the room is square or not too narrow, the wall is erected opposite the window, along the bed. In the design of the bedroom with dressing room, which is presented below, it was decided to replace the built-in wardrobe with a small pantry. She looks very neat. nine0003
Instagram @yuliabaranova82
Instagram @yuliabaranova82
If the interior is made in a modern style, you can use more interesting materials and textures.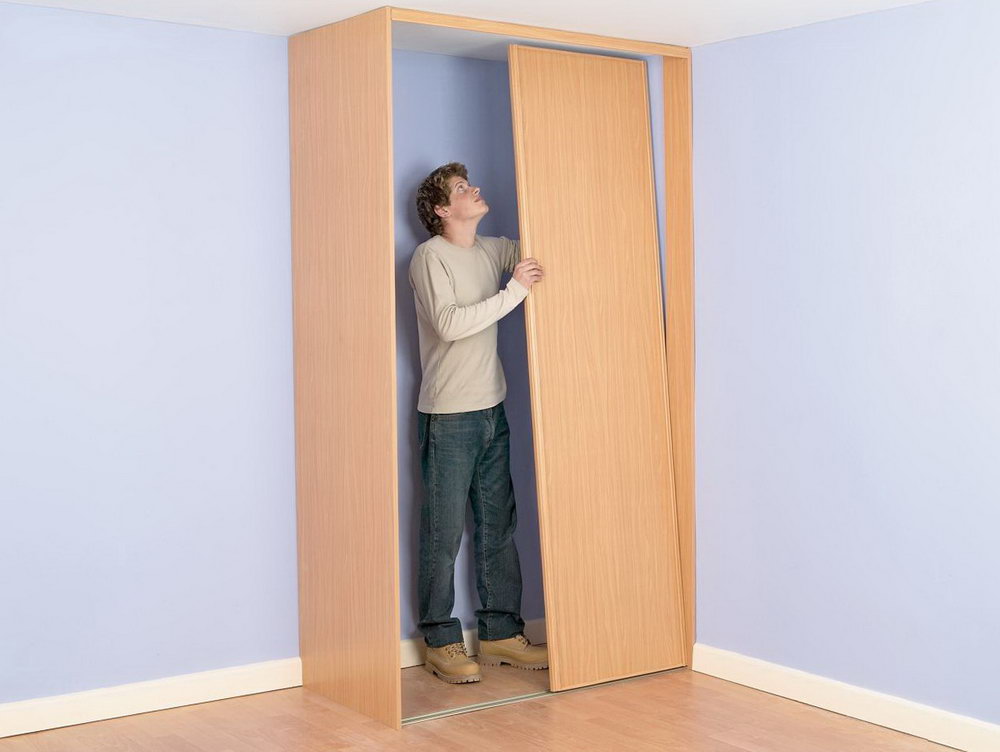 So, the door to the dressing room in this project is supplemented with slats that “lighten” it. In addition, the problem of ventilation is solved in this way.
So, the door to the dressing room in this project is supplemented with slats that “lighten” it. In addition, the problem of ventilation is solved in this way.
Instagram @osome.studio
Instagram @osome.studio
Instagram @osome.studio
Instagram @osome.studio
Pass-Through
We have two examples of this type of implementation in our collection. The first is a dressing room behind the bed in the bedroom. It is separated from the rest of the space by a narrow wall, which is also an accent. In the opening there is a built-in wardrobe, a dressing table and a mirror.
Instagram @ik_architects
Instagram @ik_architects
The second project is a checkpoint near the door, more precisely, at the entrance. What is remarkable: the top of the glass wall facilitates the construction and fills the dark room with natural light.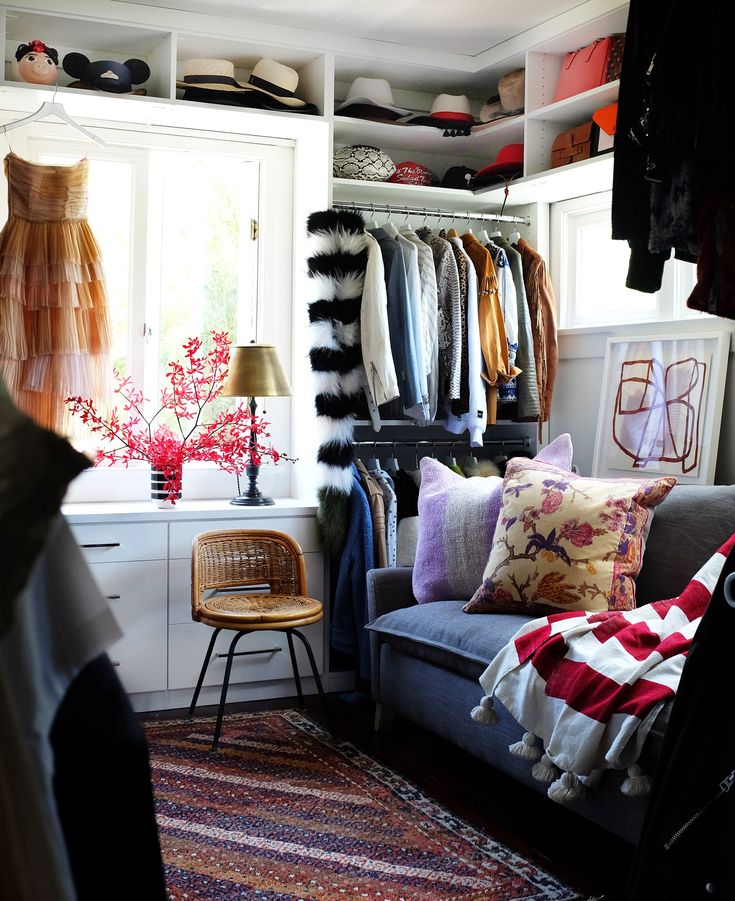
Instagram @yana.dizain
Instagram @yana.dizain
Instagram @yana.dizain
Instagram @yana.dizain
As you can see, this system is also suitable for medium-sized rooms. The walk-in wardrobe turns out to be narrow, but with proper organization - functional and roomy. nine0003
Corner
In medium-sized rooms, you can consider the corner layout of the dressing room in the bedroom. This design often consists of an L-shaped headset.
You can highlight the wardrobe with curtains or partitions. Transparent glass options have been especially relevant lately. This project actually turned out to be a built-in wardrobe with translucent frosted doors.
Instagram @yana.dizain
Instagram @yana.dizain
Instagram @yana.dizain
And here is a whole room.
Instagram @olga_hina
Instagram @karinagaleevadesign
Instagram @karinagaleevadesign
Space in space
doorway. Then there are two separate places.
Instagram @granistudio
Instagram @granistudio
Instagram @granistudio
Sometimes other rooms are sacrificed for wardrobe equipment, if the space is not enough.
For example, in this project, we decided to donate one bathroom, as well as part of the sleeping room. As a result, the area of the latter turned out to be 13 square meters, and the wardrobe - 5 square meters. At the same time, the room managed to fit a bed, a bedside table and even a dressing table. There is a bookcase between the door and the wall. nine0003
Pay attention to the bed: soft corners here are not only a tribute to fashion. Since the passage is quite narrow, there is a chance of hitting the body when moving quickly. Hitting the upholstery will not hurt.
Instagram @polyakova.biz
Instagram @polyakova.biz
Instagram @polyakova.biz
Instagram @polyakova. biz
biz
In small rooms there are several tricks for arranging a wardrobe. The simplest is an open system behind a curtain. This is what the owners of the apartment shown in the photo below did. nine0003 6
photo
Instagram @diana_pondi
Instagram @diana_pondi
Instagram @diana_pondi
Instagram @diana_pondi
Instagram @diana_pondi
Instagram @diana_pondi
Instagram @diana_pondi
This is an open pantry behind mustard-colored curtains. And, by the way, they have become an accent of the Scandinavian-style interior. Shelves and cabinets are the Algot storage system from IKEA (by the way, it is now out of stock and the Swedish brand offers an analogue of Jonaxel.
Things to consider when furnishing
- Curtains are not suitable for every interior. But they soften the white color, add warmth and comfort.
- Visually, this design looks smaller than solid frame furniture.
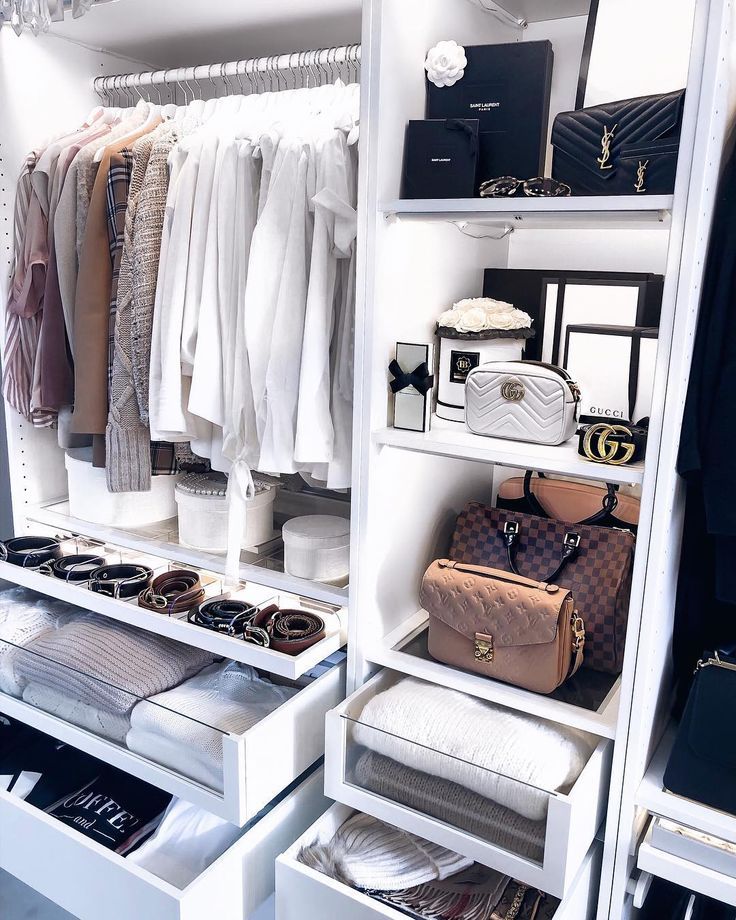 But more things fit here, because you can actually store them from floor to ceiling.
But more things fit here, because you can actually store them from floor to ceiling. - If the active bright color gets tired, updating the curtains is much easier than repainting the doors.
- The main disadvantage of such storage is that dust settles on things, so they will have to be washed more often. nine0332
- If there is a small child in the house, try to keep an eye on him during the games. Since the high shelves are actually in the accessible area.
Another option for a small apartment is rail. Of course, you can’t hang a huge number of things here, you’ll have to limit yourself to the minimum. But, if you already have a closet where the bulk is stored, why not use a hanger for everyday looks? Cons - all the same dust settling on clothes, and the need to always maintain order. Otherwise, everything will look cluttered. nine0003
Instagram @annaliebtblumen_
Instagram @natalya_solntseva_interiors
Instagram @natalya_solntseva_interiors
Before implementing the idea of a built-in wardrobe in the bedroom, it is worth determining several important points that relate to its layout and decoration.
Important points
- Ventilation is an essential element of a dark room. Even a small room should be periodically ventilated. Stagnation of air is fraught with the appearance of mold, moths and an unpleasant odor. At the same time, an active strong hood is not needed here; in cabinets, you can generally get by with a ventilation grill at the bottom and at the top near the ceiling. nine0332
- Small windows are installed in some rooms. They just open sometimes.
- It is not worth experimenting with flooring, the most suitable solution is the same flooring as in adjacent spaces. Both laminate and parquet are suitable - there is a soft environment without temperature drops.
- But you can find a new shade in the design of the walls. The easiest way is to take paint or wallpaper a tone lighter or darker than those in the bedroom. The main mass is still unlikely to be seen behind things and shelves. nine0332
- Wooden panels are not the most relevant solution for walls, it is still better to use wallpaper or plaster.
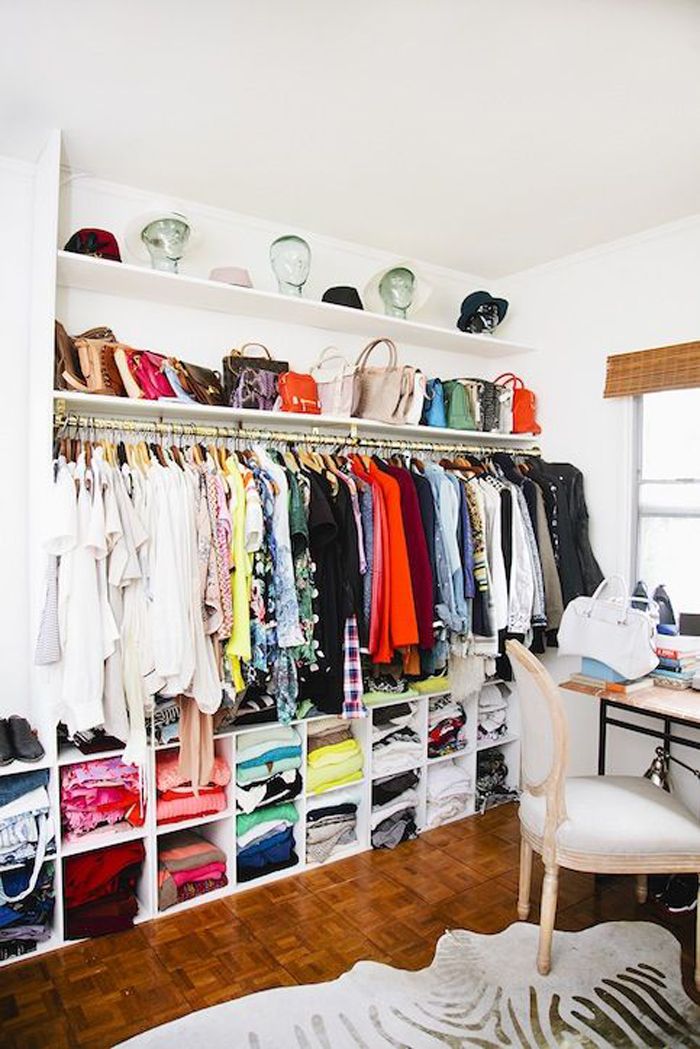 And it's good if they are waterproof. Infrequently, but it is still desirable to wipe them from dust.
And it's good if they are waterproof. Infrequently, but it is still desirable to wipe them from dust.
photo
Instagram @alexey_volkov_ab
Instagram @nika_paissin
Instagram @a_mashanova
Instagram @bagrova.design
Instagram @bagrova.design
Instagram @bagrova.design
A dressing room with a window is rare. In 90% of cases, this place has no natural light at all. However, everyone likes to try on clothes in good light.
What to look out for
- Position the lamps at different levels, not just on the ceiling. So you can see every corner.
- A chandelier-shaped central light is not a good idea in a small space, it is better to use several spotlights. If the area is large, combine two light scenarios. nine0332
- Even if you have a closet, take a closer look at the LED lighting of the shelves - it won't be superfluous.
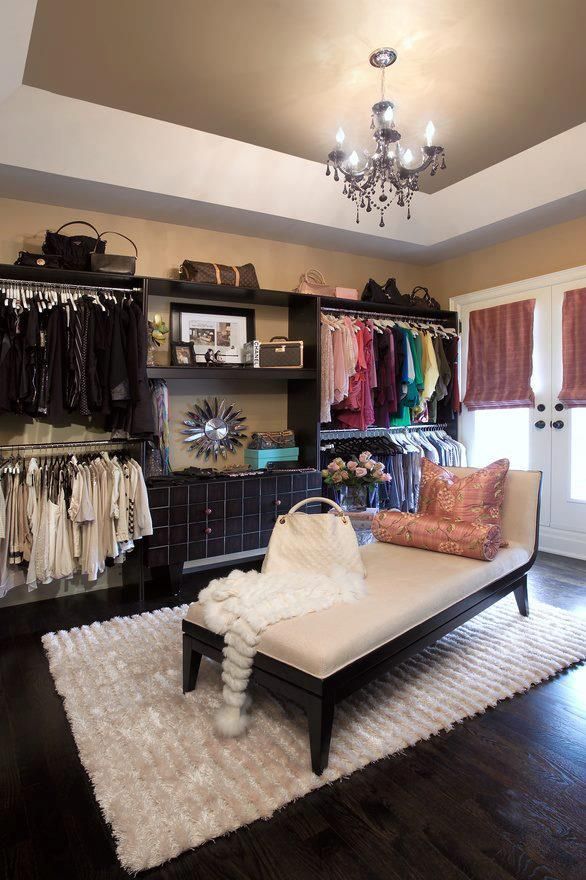 This tape will also be relevant on the shelves. LED lamps do not consume much energy, do not heat up and last a long time with proper operation.
This tape will also be relevant on the shelves. LED lamps do not consume much energy, do not heat up and last a long time with proper operation. - It is better not to use halogen lamps inside, they are installed on the ceiling. They heat up quickly, so they can create a fire hazard.
- To avoid color distortion, choose lamps that are closest to natural light. It is better to refuse color, too yellow and cold. nine0332
Instagram @panteleeva__diana
Instagram @nika_paissin
Instagram @nika_paissin
Even from the design photo of the dressing room in the bedroom you can understand how convenient it is to use. In order not to make a mistake, follow a few important rules.
1. Combine shelves
Instead of cramming the walls from floor to ceiling with the same type of shelves, we suggest placing hangers at different levels. The first is higher, so that dresses and long clothes fit here. And the second level is lower, trousers and jeans folded in half will hang here.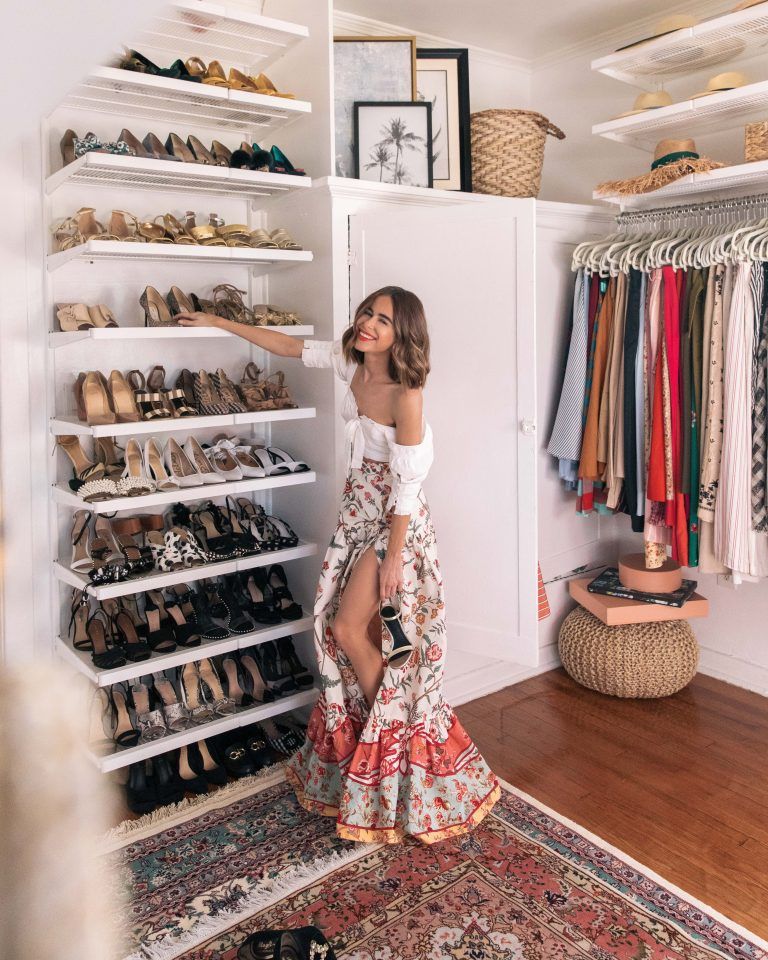 nine0003
nine0003
It is also desirable to make the shelves different in height. Don't forget drawers for underwear, socks, and more - the more the better.
You can also make the bars with a sliding mechanism, then things that you do not need this season can be pushed deeper.
Instagram @a_mashanova
Instagram @a_mashanova
Instagram @a_mashanova
2. Choose hangers
Attention should be paid to hangers, there should be several types of them. For outerwear, you need massive ones with wide shoulders. And, for example, light ones are suitable for scarves and blouses. You should not mix items, and you don’t need to combine coats, raincoats and jackets on the same hanger either. You can save space by hanging trousers with blouses and light shirts or sweaters. nine0003
3. Don't forget your shoes
Storing shoes is a separate topic of a long article. The most important thing here is to put away on the shelves those pairs that you will not use in the near future.