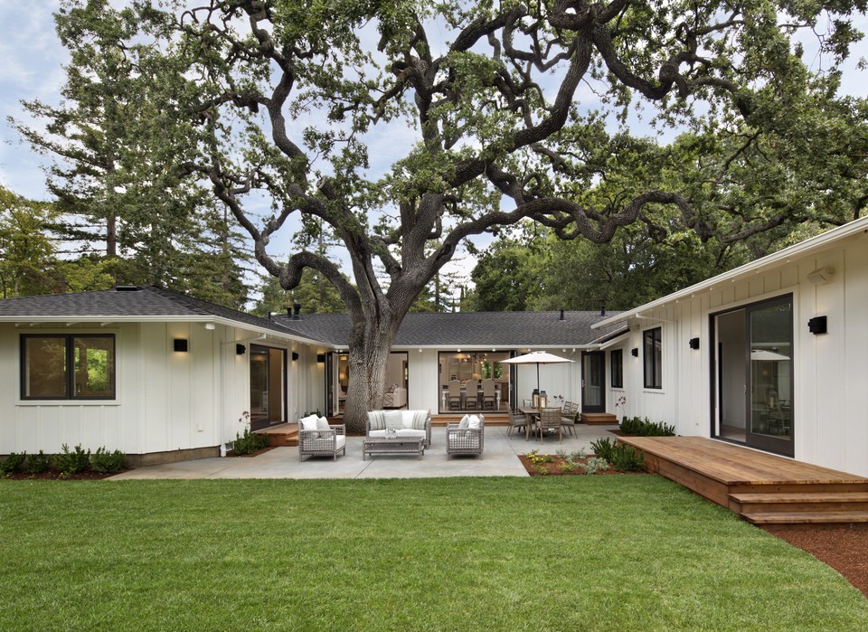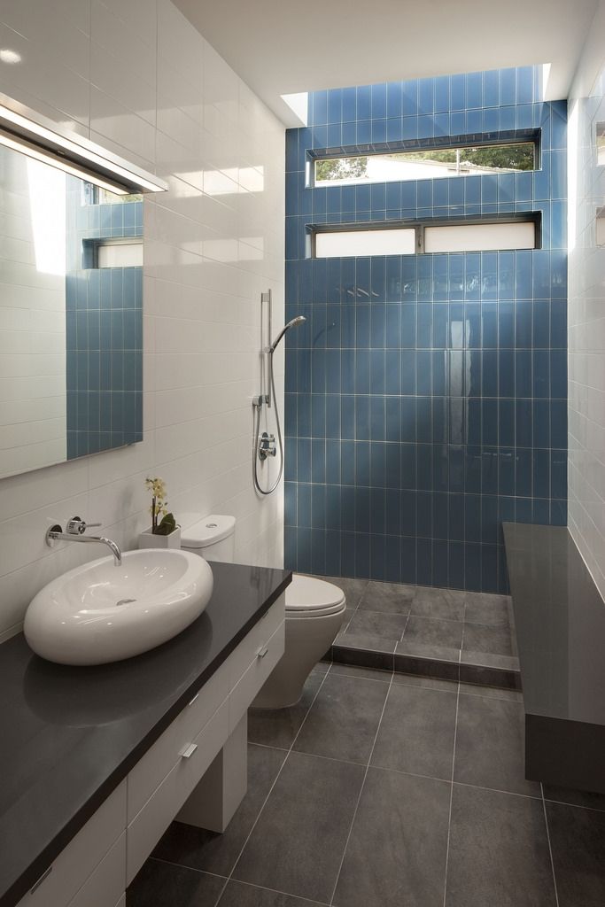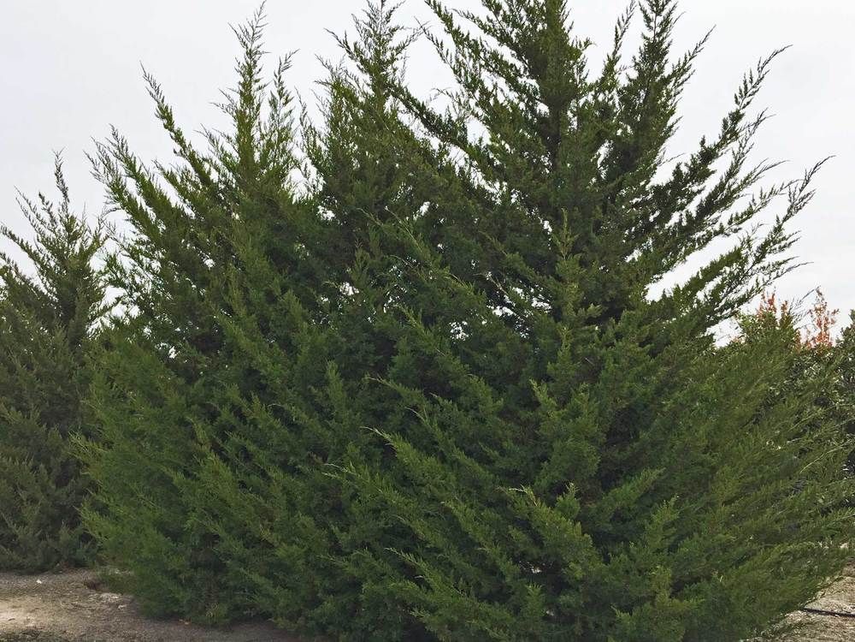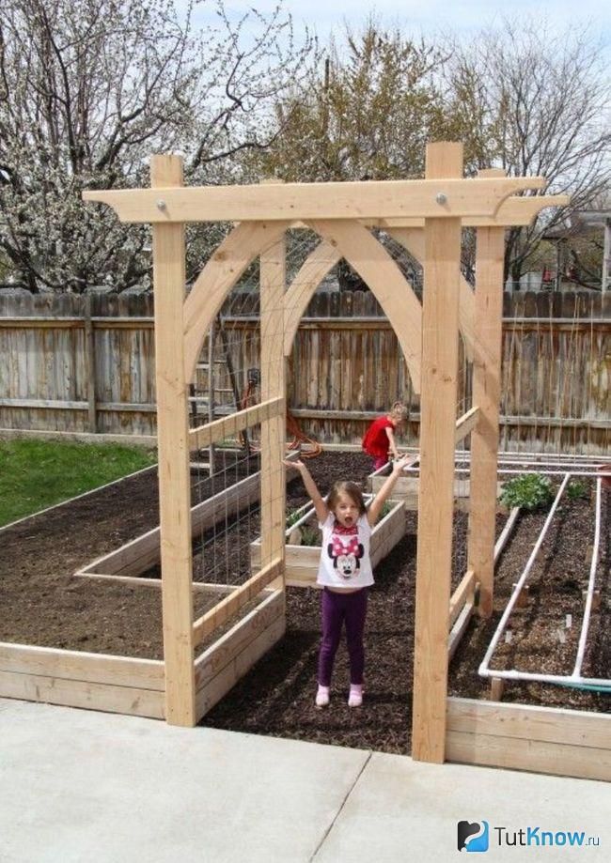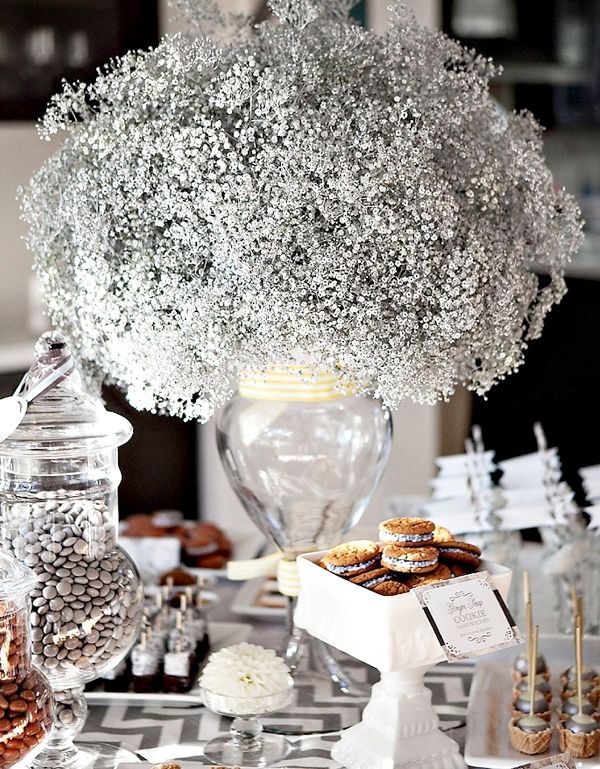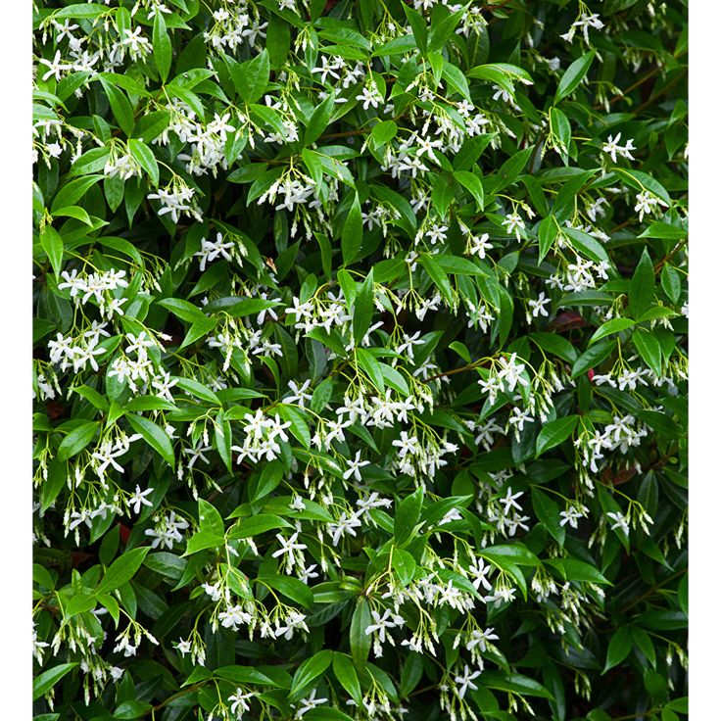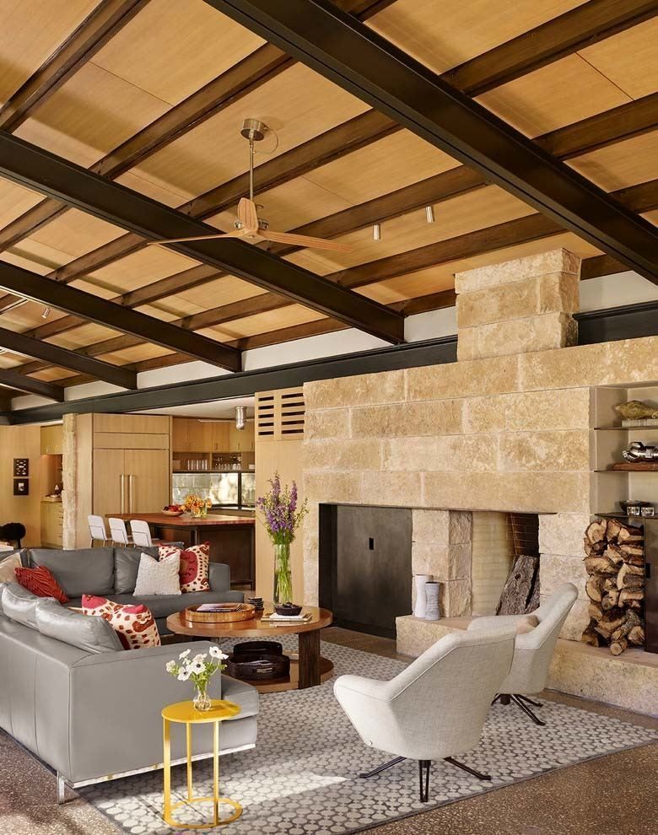What is a rancher style home
What Is a Ranch Style House? The Most Common Characteristics
According to a recent report from Google, ranch-style houses are now the most commonly searched-for style of home in the United States. But what is ranch-style architecture? And what are some of its defining features and benefits? In this article, we’ll explain the common characteristics of ranch-style homes and consider a few reasons for their growing popularity.
What Is a Ranch House?Traditional ranch style homes are single-story houses commonly built with an open-concept layout and a devoted patio space. Ranch home designs often feature long, low-pitch rooflines and large windows along the front of the house. The shape of a ranch style house can vary. Most are rectangular, but they can also be built in a “U” or “L” shape. Other common features of ranch style homes include sliding glass doors that open onto the patio or backyard, wide roof eaves, and an attached garage.
It’s important to note that while most ranch style homes don’t feature a second floor, many do have finished basements. Serving as an additional floor, the basement increases the overall space available in the home and works great as an area for a home theater, a home gym, or additional bedrooms.
To summarize, here are the common characteristics of a ranch-style house:
- Single story
- Open concept floorplan
- Rectangular, “U”, or “L”-shaped
- Devoted patio or deck space
- Large windows and sliding glass doors
- Low-pitched roofline with wide eaves
- Often includes a finished basement
- Often features an attached garage
Ranch-style houses originated in the Southwest but can now be found across the USA, with different types prevalent in different parts of the country. Ranch-style architecture is very popular in the West, North, Northwest, Midwest and Southwest. In the northern USA and the Midwest, one can find many raised ranches, featuring finished basements.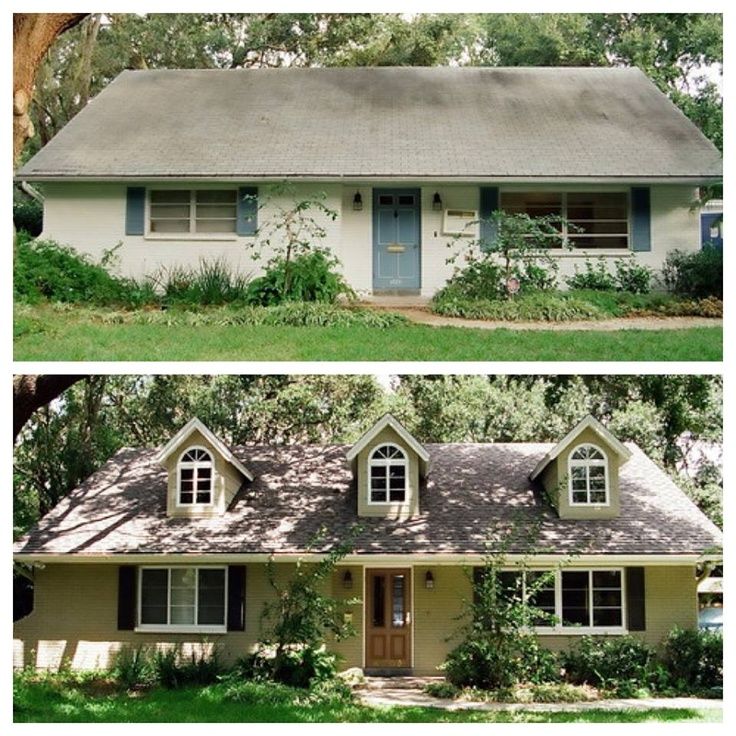 Ranch homes on slabs can be found mostly in the warmer climates of California and the Southwest. Ranch-style houses can also be seen in Florida, New Jersey, Maryland and the District of Columbia.
Ranch homes on slabs can be found mostly in the warmer climates of California and the Southwest. Ranch-style houses can also be seen in Florida, New Jersey, Maryland and the District of Columbia.
Ranch-style houses originated in the Southwest but can now be found across the USA, with different types prevalent in different parts of the country. Ranch-style architecture is very popular in the West, North, Northwest, Midwest and Southwest. In the northern USA and the Midwest, one can find many raised ranches, featuring finished basements. Ranch homes on slabs can be found mostly in the warmer climates of California and the Southwest. Ranch-style houses can also be seen in Florida, New Jersey, Maryland and the District of Columbia.
5 Different Types of Ranch HomesThough different styles of ranch homes do share common characteristics, there are also key features that can set them apart. Here are some distinct styles of ranch homes that are tailored to different homeowner needs.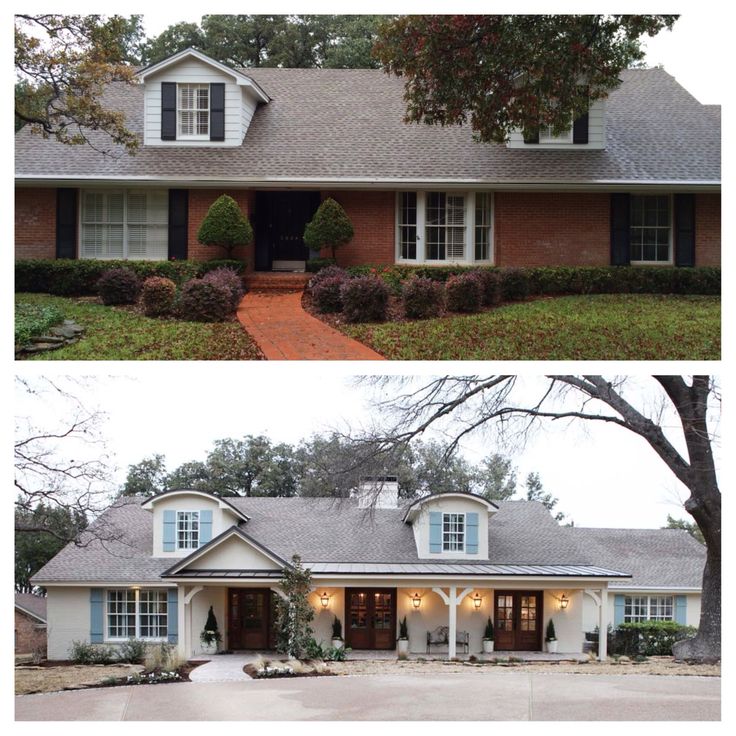
Also known as a rambling ranch, the California ranch is characterized by an L- or U-shaped structure built low to the ground. This sprawling, single-story style is designed to blend with nature. A patio and front lawn are key features of the California ranch.
Suburban RanchThough the suburban ranch is similar to the California ranch in its L or U shape and open-concept interior, it is more compact and asymmetrical in structure. Its other main features include an attached garage and backyard
Split-Level RanchThe split-level ranch has a similar exterior to the suburban ranch but with three stories of staggered living space. Its unique layout features a front door leading into the living, dining and kitchen areas, with two half-flights of stairs leading to bedrooms and additional living space.
Raised RanchLike the split-level ranch, the raised ranch features multiple stories of living space, though with a distinctly different layout.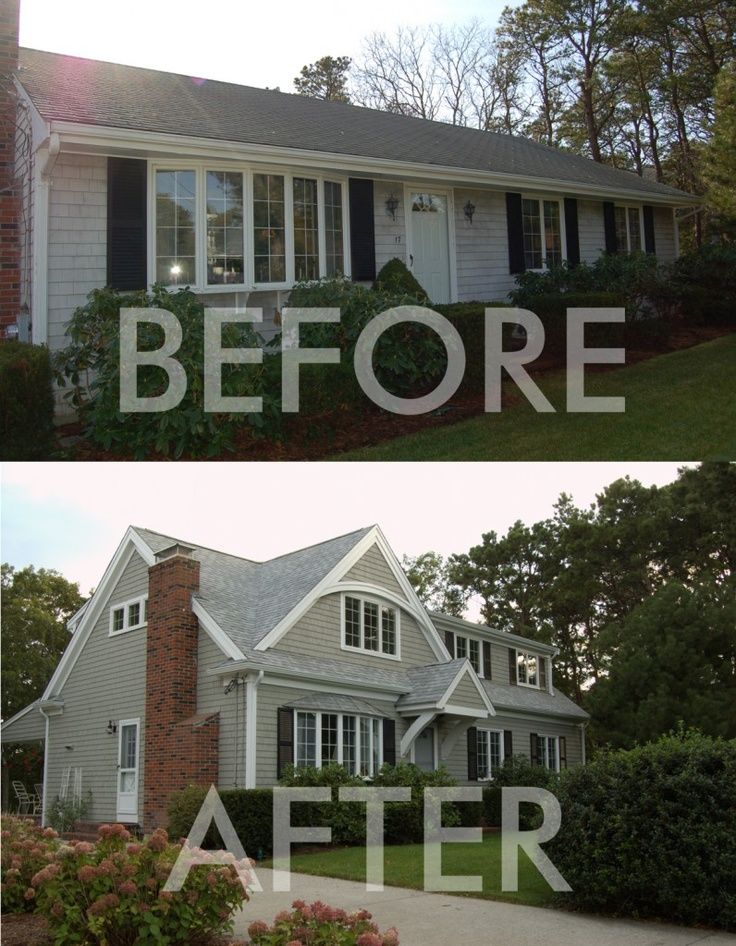 The front door of the raised ranch opens directly to a staircase leading both upstairs and downstairs, with the kitchen and bedrooms usually on the upper level.
The front door of the raised ranch opens directly to a staircase leading both upstairs and downstairs, with the kitchen and bedrooms usually on the upper level.
Also known as the fairytale ranch, the storybook ranch stands out from other ranch styles because of its ornamental details. This design features diamond-shape window panes, a decorative chimney made of brick or stone, and a steep, gabled roof.
3 Benefits of Ranch Style Houses1. No Need to Trudge Up the StairsBecause ranch style houses don’t have a second floor, living in one means you won’t need to run up and down the stairs every day. For this reason, ranch homes are especially popular with older residents who have greater difficulty moving around than they once did. The lack of stairs also frees up more living space on the home’s first floor.
2. An Open and Inviting Ranch FloorplanThough ranch homes originated in the 1920s, they were ahead of their time in featuring the wide, open-concept floorplans that are in vogue today.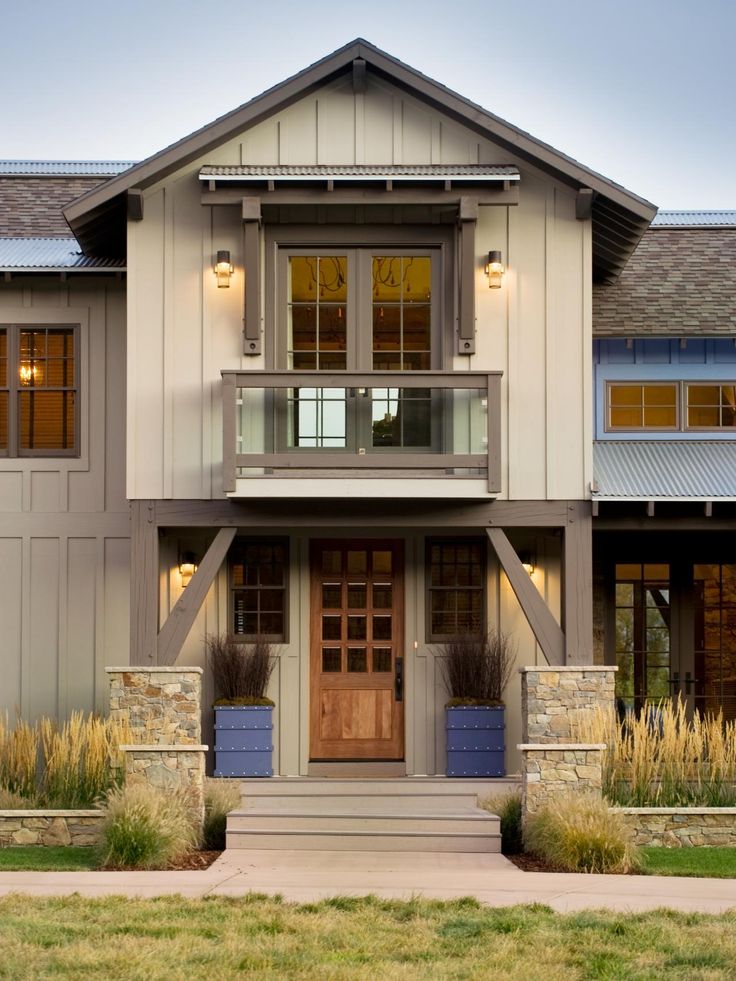 An open ranch house floorplan makes it easier to entertain, bringing together the kitchen, living room, and dining room, and helps capture natural light in every room of the house.
An open ranch house floorplan makes it easier to entertain, bringing together the kitchen, living room, and dining room, and helps capture natural light in every room of the house.
With just one floor and a low-pitched roofline, ranch homes make for easier exterior maintenance and repair. Cleaning your gutters and windows won’t ever require climbing a ladder up onto the roof.
With these key benefits of living in a ranch house, it’s not hard to see why more and more people are growing interested in ranch style home designs.
To learn more about ranch homes and all our other types of new homes, visit khov.com.Last Updated on March 23, 2022
home design new construction home ranch style home
What Is a Ranch-Style House? Here's What to Know
With their easy upkeep, affordable price, and classic midcentury style, ranch-style homes have long been a popular choice for first-time homeowners and people looking to downsize—and are now attracting attention from buyers seeking a more minimalistic lifestyle.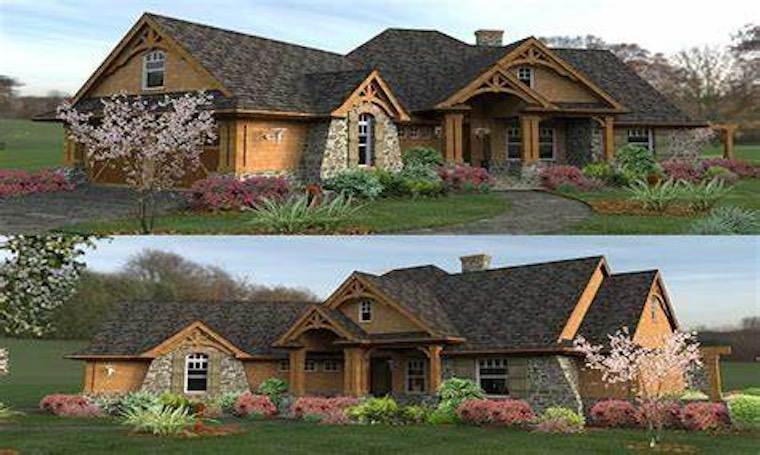 Also called a rambler house, a ranch house is a single-story, no-frills home frequently boasting an open concept layout and low-pitched room.
Also called a rambler house, a ranch house is a single-story, no-frills home frequently boasting an open concept layout and low-pitched room.
Even though there’s plenty of different styles of ranch-style homes, they all share a few iconic elements, and we're diving into everything you should know about ranch-style homes including their history and defining features.
House Hunting? These are the Most Popular Home Styles You Need to Know
Jumping Rocks/Getty Images
Though not every ranch-style home is laid out in the same way, all share a few common characteristics that define the style. Nearly all ranch homes are laid out on a single-story floor plan with open flow between rooms and easy access to all areas of the house from the main living area.
No matter the size of the plot, ranch houses always have some sort of outdoor space, be it a deck, patio, or lawn, and in keeping with their low-profile look, ranch roofs are low-pitched with wide eaves that extend past the exterior walls of the house.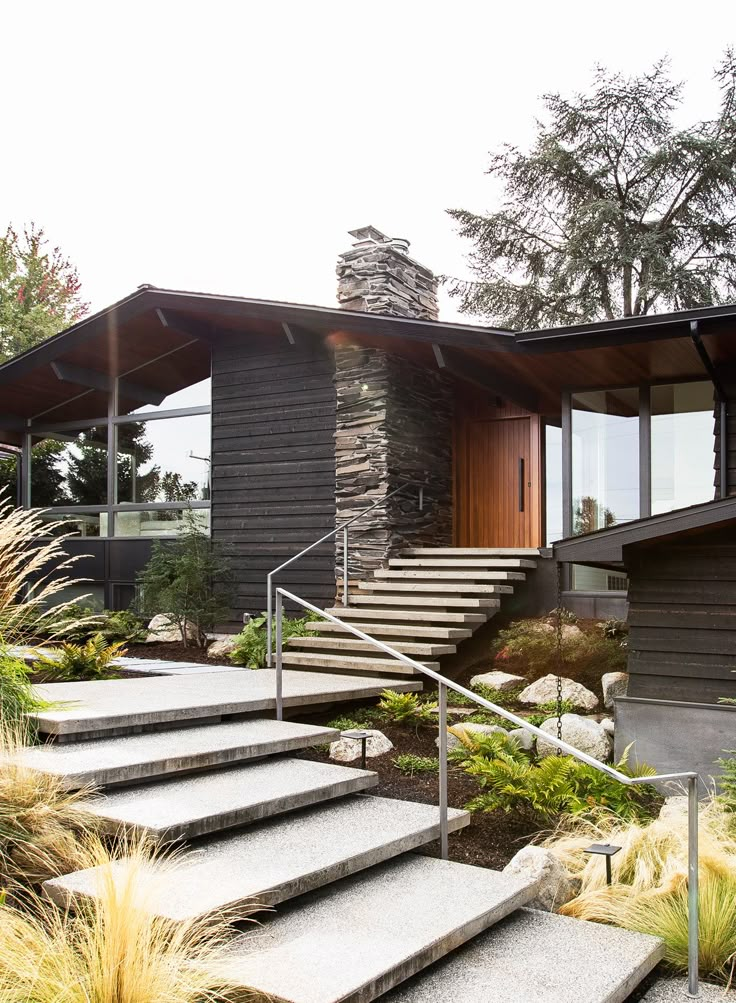
In short, here are the common features of a ranch-style house.
Exterior:
Interior:
Patty S/Getty Images
The origins of the ranch-style home can be dated back to 1930s California, which was home to several architectural movements at the time, including the rising popularity of Spanish Colonial-style homes and Craftsman-style homes. As these two styles embraced a more sectioned-off layout, the ranch house came along to challenge them with an emphasis on an open floor plan and ease of indoor/outdoor living.
The house style was coined as a ranch or "rambler" home thanks to all this open space and became a booming style built in the suburbs as soldiers returned home to their families post World War II. Today, ranch-style houses can still be easily found across the country and are still a popular house choice.
There are many styles of ranch houses that put different spins on similar themes or merge them with similar architectural styles.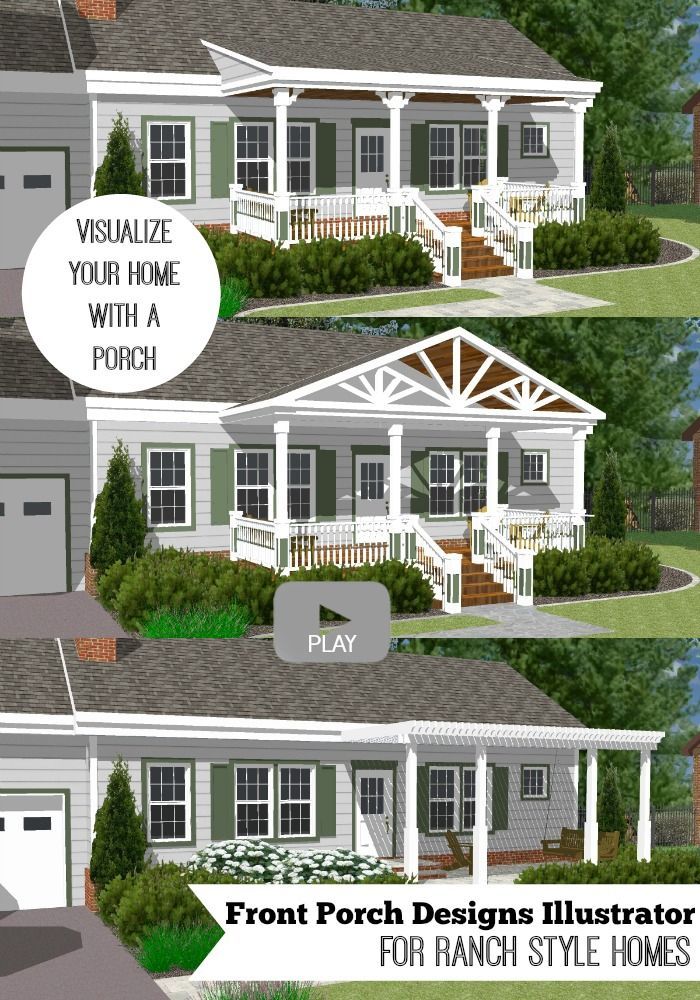 When searching for a new ranch home, there are five major styles you’ll likely come across.
When searching for a new ranch home, there are five major styles you’ll likely come across.
California Ranch
All ranch houses can trace their roots to the homes that sprung up in California in the 1920s and '30s, which, in turn, can trace their roots to Spanish architecture. California ranches are Spanish-influenced with decorative exteriors that can range from subtle to flashy.
Julian Porcino
Storybook Ranch
This style was also popular in the 1920s and '30s California, replacing the Spanish-influenced designs with ornate, baroque designs inspired by fairytales and cozy cottages. Storybook ranch homes might eschew low-pitched roofs for steep, gabled ones covered in thatched shingles, brick or stone exteriors, decorative chimneys, and tall, narrow windows.
Retro Renovation
Suburban Ranch
As the name implies, these houses essentially invented suburbia during the housing shortage of post-World War II America, since their clean, simple designs were easy to replicate. These are normally the smallest of the ranch homes, with a simple, minimalist exterior, an open-concept interior, and concrete slab foundations.
These are normally the smallest of the ranch homes, with a simple, minimalist exterior, an open-concept interior, and concrete slab foundations.
jhorrocks/Getty Images
Raised Ranch
These may also be called split-entry ranches—not to be confused with split-level ranches—and almost always have two floors. The entryway features a staircase that connects the two levels, with the kitchen, living area, bathroom, and bedrooms on the upstairs level, plus a garage and finished basement on the lower floor.
JamesBrey/Getty Images
Split-Level Ranch
Like raised ranch homes, split-level ranch homes also have multiple floors linked by an entryway staircase, but with three levels instead of two. They have asymmetrical exteriors which, like suburban ranches, are extremely simple and designed for function over form.
Peter Gridley/Stockbyte/Getty Images
Project and photo of a house in the style of a ranch
When people think of the "Ranch" style, they mean the American approach to building houses.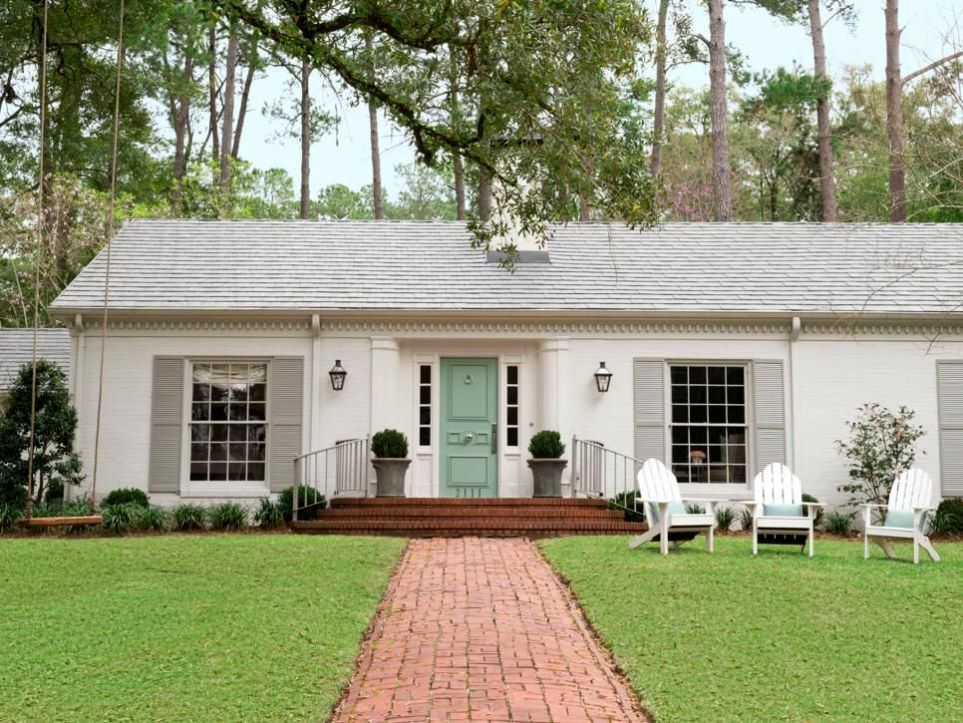 Among them there are Californian and American groups. However, no matter which group the house belongs to, it still remains an American invention. In the fifties of the last century, this style was very popular. Similar ranches began to be built in other regions: Europe and Australia.
Among them there are Californian and American groups. However, no matter which group the house belongs to, it still remains an American invention. In the fifties of the last century, this style was very popular. Similar ranches began to be built in other regions: Europe and Australia.
True, it should be noted that Australia has long been distinguished by its own style of building houses. He is very similar to the American, and his age is no less. 9Ol000
History of development
The appearance of the ranch is largely connected with the time when the development of the American continent was actively taking place. According to historians, the appearance of the Ranch style is due to the Spanish heritage. If you look closely, you can find many similar details.
Two-Story Wooden Ranch ProjectOne-story house project has an asymmetrical plan and is built with the cheapest materials available locally. In principle, such houses were created from any suitable material:
- bricks;
- stone;
- logs.
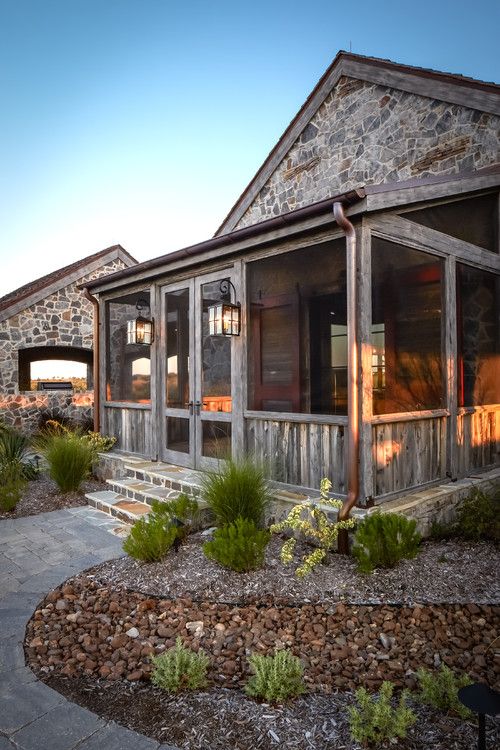
The main conditions of the project were:
- Construction speed;
- Small financial investment.
The Americans borrowed open verandas from the Spaniards for their ranches, which are made very large. They resemble the original patio.
Detailed layout of a private house in the style of "ranch"This style became very popular in the twentieth century, when there was an economic revival.
These houses belong to economy class buildings. Residents of small towns can afford them.
The term "single-story America" is often heard. This refers to a similar project at home. When compared to other buildings, American-style cottages are very similar to farmhouses. In Russia, the American ranch has not received much popularity. The Baltic republics began to build houses according to such a project, without adhering to the characteristic details of this style. Farmhouse-style buildings are highly symmetrical.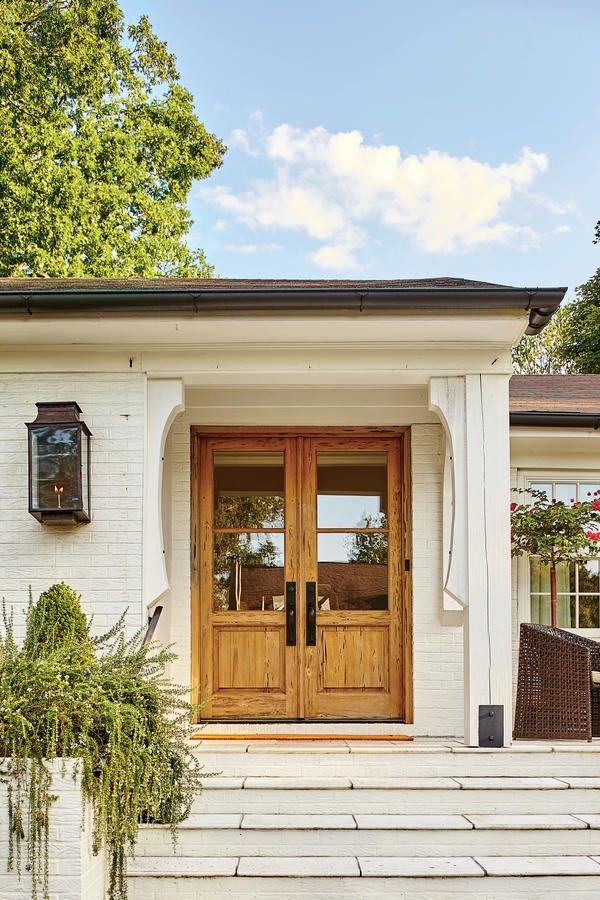
Return to the Table of Contents
Characteristic features of the American ranch
It is quite easy to buy such a ranch in America. Its cost depends on the location and condition. The average price of such a house ranges from $100,000. The fact is that the project of such a house can have a different layout.
Project of a classic ranch-style manorFor example, the number of rooms sometimes reaches 10 or more. This, of course, is reflected in the cost of the building. Usually the ranch has:
- Two bedrooms;
- Living room;
- Kitchen;
- Canteen.
Back to the top
Building materials
In past years, the American ranch has always been built from the most affordable and inexpensive materials that are not of high quality.
Ranch project with original architecture Warm climate, constant moving cowboys did not require the construction of buildings designed for long-term operation.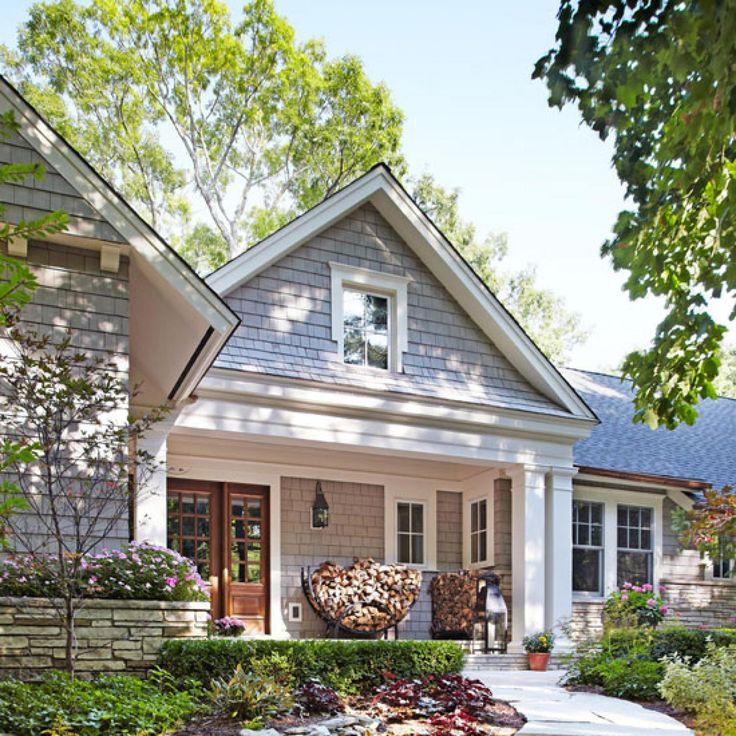
In addition, during the severe economic crisis, the cost of building materials was quite high. Not everyone could afford to buy quality materials. Therefore, the ranch was built from a variety of materials:
- Natural stone;
- Broken bricks;
- Wood;
- Clays.
Today, such materials are used for finishing modern buildings created according to such projects.
Back to index
Layout details
Most American ranches have only one level. It is extremely rare to build houses that have two levels. Inside the house, certain geometric shapes have never been adhered to.
Since such a house was notable for its small dimensions, it was almost impossible to divide it to get several rooms.
Terrace Ranch Option The ground floor was made walkable and had two completely separate exits. One led to the terrace, the other to the courtyard. Sliding doors make your home look more spacious.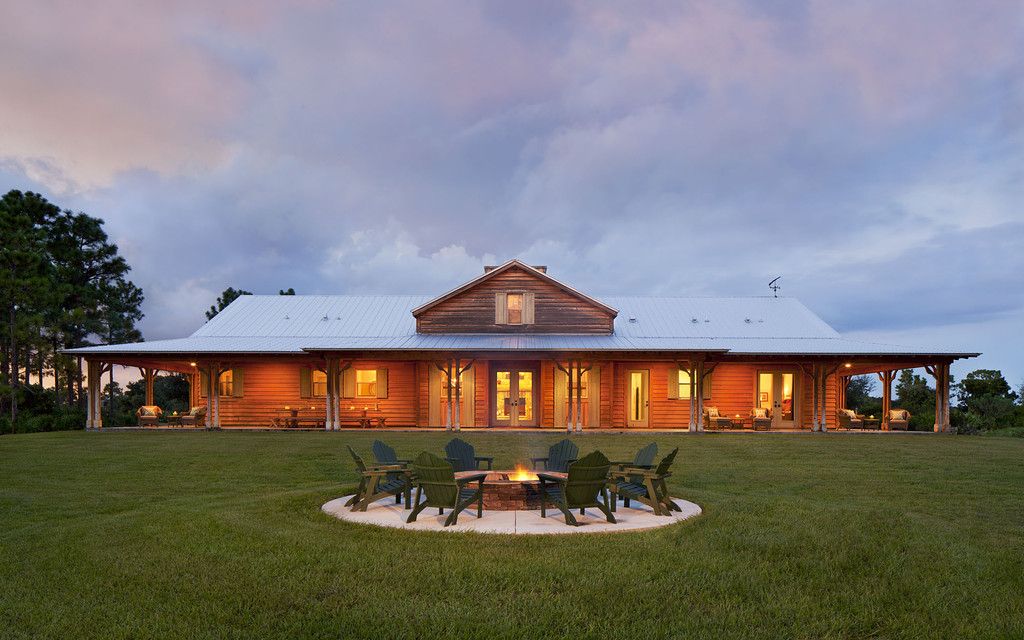 The dining room is combined with the living room, and the bedroom is completely fenced off from all rooms. This is the only room in this house where you can hide from your family.
The dining room is combined with the living room, and the bedroom is completely fenced off from all rooms. This is the only room in this house where you can hide from your family.
Today the American ranch project is highly functional. With an increase in the family, it is easy to make an extension to the building so that all generations can live in the same house. Such single-level buildings are very popular with the owners of individual buildings. But at the same time, it is necessary to foresee the laying of the most important communications in advance, to accurately plan all the premises of the building.
Return to TOP
Ranch decor
When decorating an American ranch, various antique items are used:
- Dressers;
- Wrought iron candlesticks;
- Rocking chairs;
- Earthenware.
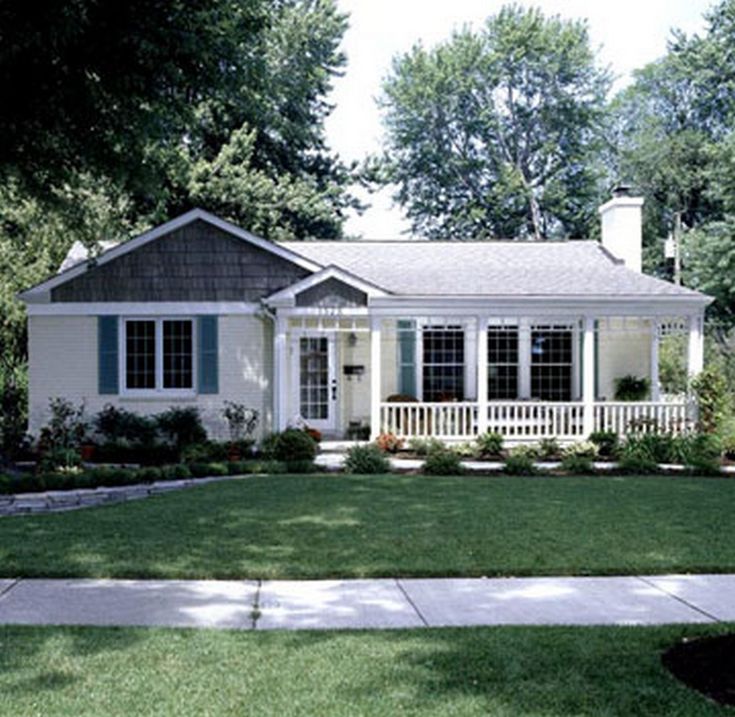
For the interior, textiles are selected, distinguished by delicate tones, made from beautiful natural materials. The room is decorated with carpets, there are a lot of soft pillows everywhere. Thus, a cozy atmosphere is created. Most of the decorative elements are made by hand. In every cowboy's house you can find:
- Forged parts;
- Roughly made furniture;
- Brick walls;
- Pieces of wood.
The ranch, where a large family lives, always has an original hearth, in its design they use:
- Brick;
- Cement;
- Natural stone.
Back to TOC
Lighting
When setting up an American ranch, you should always remember to install the right lighting. At first, when there was an economic crisis in the country, large panoramic windows were made to save electricity.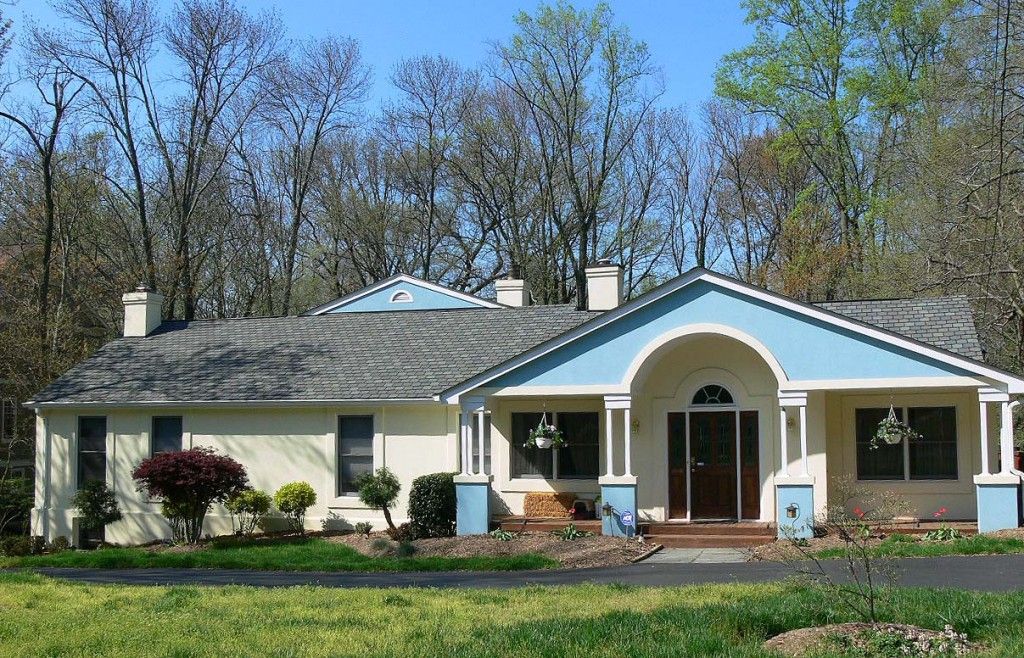 Thus, natural light illuminated the darkest places in the house.
Thus, natural light illuminated the darkest places in the house.
Today, ranch-style houses also have similar large windows, but there is also plenty of artificial lighting to help with any work. Original lighting creates comfort, attractiveness, coziness and texture in the room.
Suitable for this interior:
- Copper lamps;
- Steel lamps;
- Chandeliers of various types;
- Wrought iron sconces.
The interior of the ranch has undergone many changes in our time, however, this style of building remains popular today. For such a house, modern manufacturers have developed a lot of various finishing materials. They easily imitate the desired texture, creating an incredible and very original style.
It seems to take a person back for a while to the past, which took place in a distant village.
When decorating a house built in the style of an American ranch, it is very important to create the style of the room, as old items, "mixed" with modern details, will simply spoil the interior.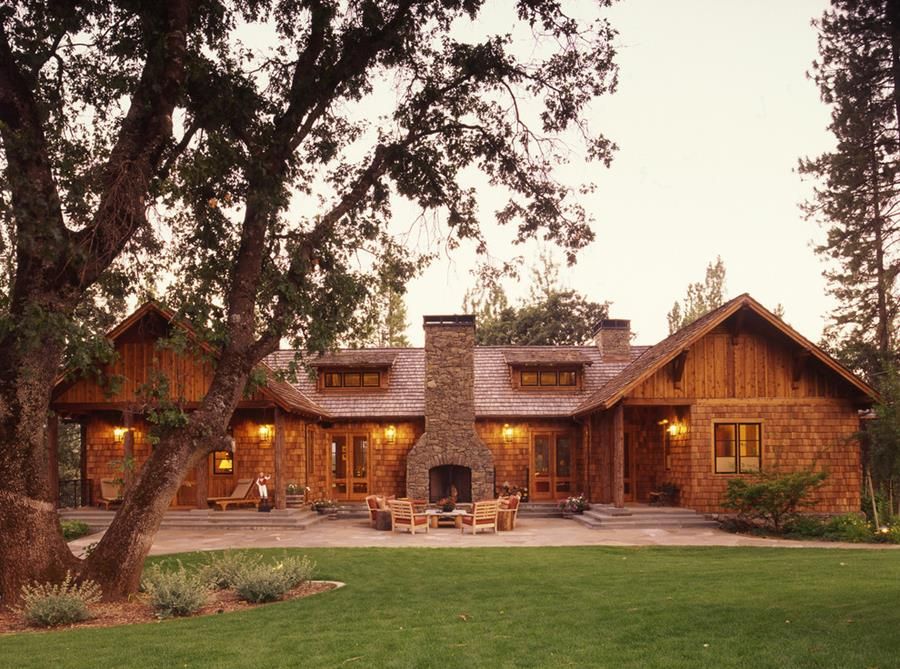 It will look very awkward.
It will look very awkward.
To prevent this from happening, it is necessary to foresee all design elements in advance, to select finishing materials. The comfort and beauty of the building depends on this. Only in this case the house will be comfortable, it will be possible to relax and have a good rest.
Back to the top
Interior decoration
The American ranch is decorated without much luxury, there are no chic details. They are replaced by important family heirlooms.
The ceilings are always open and untouched in the rooms. Wooden beams are visible, reminiscent of a house in a distant village. Only natural materials are used for interior decoration:
- Ceramics;
- Natural stone;
- Wood;
- Brick.
The furniture in the room is made of real wood and may have a wicker look.
views of the facade and interior - Overview + Video
The Ranch style itself implies involvement in American architecture.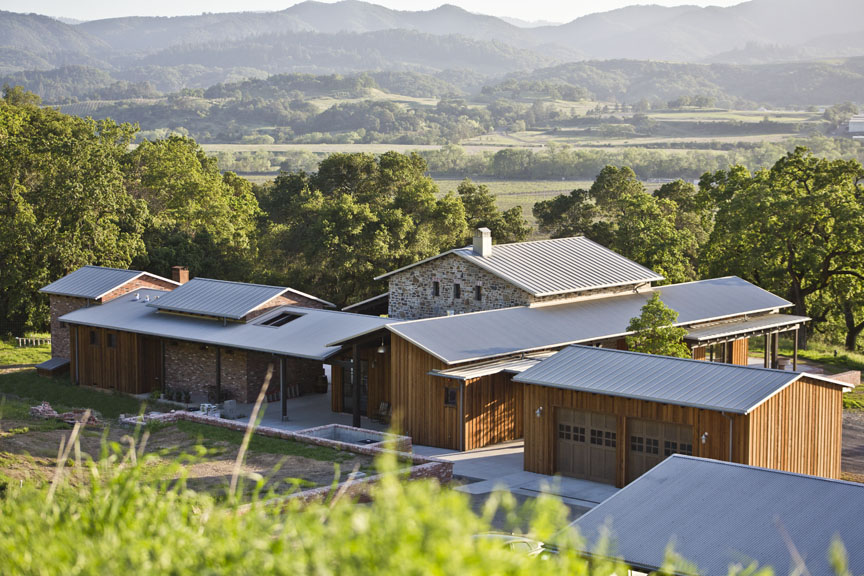 It can be divided into two types: American and Californian. At one time (the fifties of the twentieth century), the ranch style was very popular. Later, its distribution reached Europe and Australia, although the latter also had its own version of the design of houses.[contents]
It can be divided into two types: American and Californian. At one time (the fifties of the twentieth century), the ranch style was very popular. Later, its distribution reached Europe and Australia, although the latter also had its own version of the design of houses.[contents]
Contents:
- 1 How did the ranch style develop
- 2 Main features of the American ranch
- 2.1 What are ranch houses made of?
- 2.2 Ranch Layout
- 2.3 Ranch Style Home Decor
- 2.4 Lighting and Interior Decoration
How the ranch style evolved
This variant of architecture came about when the American continent was settled. Some historians believe that the Spaniards were the first creators of the ranch, as there are some similarities with Spanish architecture in its details.
The main difference between a one-story house is the lack of symmetry and the cheapness of materials. Bricks, stones, logs were used.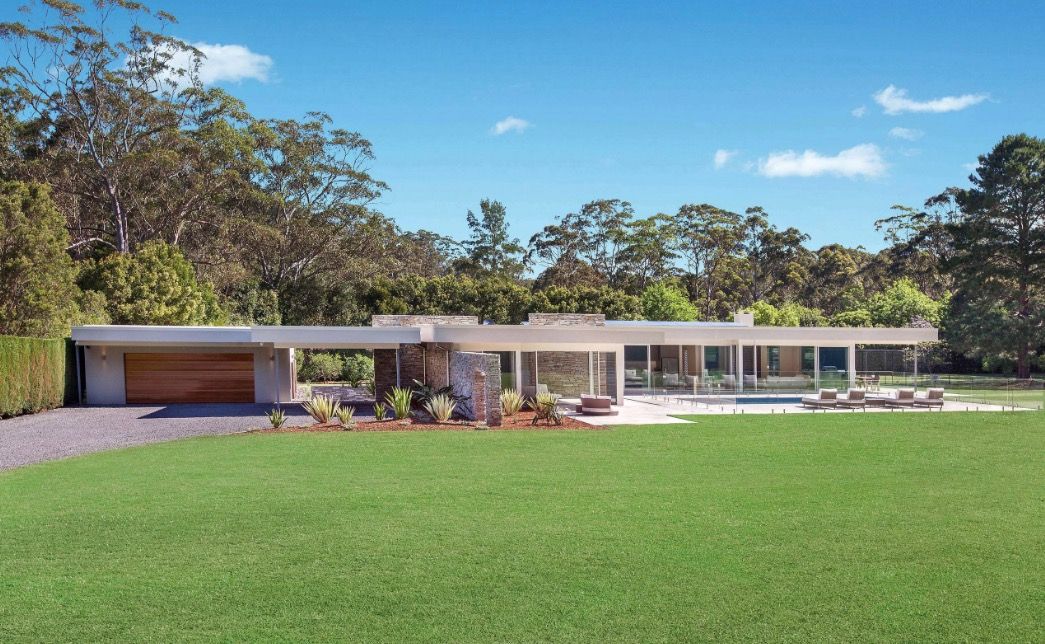 The priorities of such construction can be called short terms and minimal costs.
The priorities of such construction can be called short terms and minimal costs.
The Americans took huge verandas from Spanish architecture, which are built open. In the twentieth century, this style was very popular, because it was then that the American economy was reviving.
You can often hear such a thing as "one-story America." It presupposes such constructions. American cottages can be compared to farmhouses. In Russia, this style did not take root.
The main features of the American ranch
The building must be one-story, complete lack of symmetry, gable roof, there is a garage .
A large veranda must be attached to the house, always open. The ceiling rests on thick ceilings or beams, there are deep vaults. The windows are big enough. Sliding doors made of glass and leading to the veranda or courtyard. The walls are sheathed with ordinary clapboard, there is an imitation of natural stone through plaster.
Buying a ranch-style house is within the power of any ordinary citizen of America. Its cost depends on the layout, location and condition of the building. Typically, a ranch contains a kitchen, dining room, living room, and two to three bedrooms.
Its cost depends on the layout, location and condition of the building. Typically, a ranch contains a kitchen, dining room, living room, and two to three bedrooms.
What are ranch houses made of?
The main criterion for choosing materials for the construction of the ranch is the lowest cost . The quality of construction of such houses suffers from this. America has a warm enough climate that does not require the construction of buildings with an emphasis on reliability. And besides, the nomadic lifestyle of American cowboys affected.
The main materials for the construction of the ranch were natural materials such as clay, wood or stone. Nowadays, these same materials are used to finish projects built in the ranch style.
Ranch layout
Typically, an American ranch has only one floor. It is extremely rare to find two-story houses. The interior layout is distinguished by the absence of all kinds of geometric proportions and shapes. It was impossible to divide it symmetrically due to the small size of the room.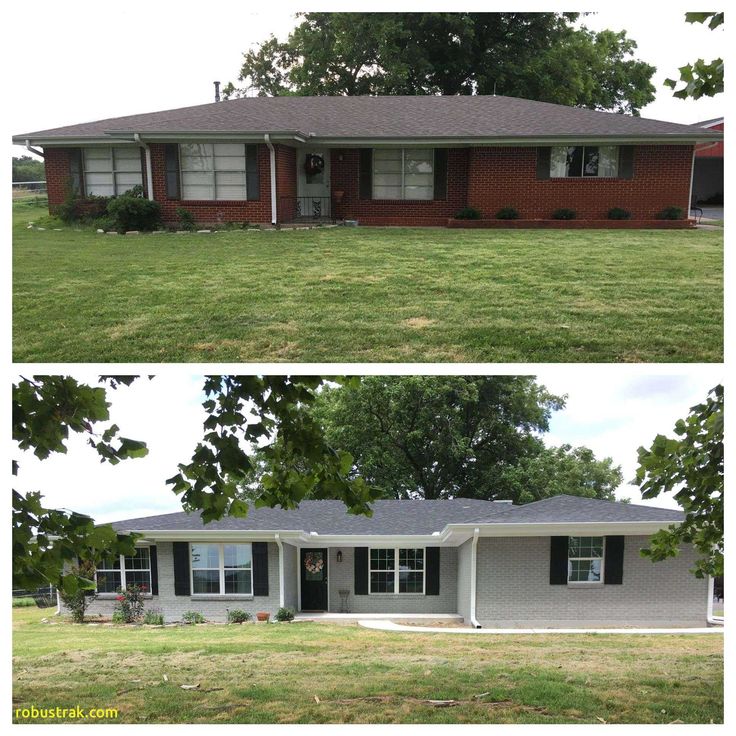
The first floor was a walk-through and had two exits - to the courtyard and to the terrace. Sliding doors made the house look more spacious. The dining room and living room were combined, the only isolated room was the bedroom.
The ranch is practical nowadays. If necessary, you can complete the premises, if the land area allows. The main point in the construction of such a house is the timely planning of all communications.
Ranch home decor
The main decorative elements are antique items: forged candlesticks, chests of drawers, armchairs, crockery . The fabric in the interior is distinguished by delicate shades and is natural. Around a lot of soft, pillows, carpets. Comfort is seen in everything. Do-it-yourself details are welcome and predominate. It can be furniture, forging, walls, wood panels. The main place in the house is the hearth, decorated with cement, brick or natural stone.
Lighting and interior decoration
In the past, the main source of light in the American ranch was natural street light.