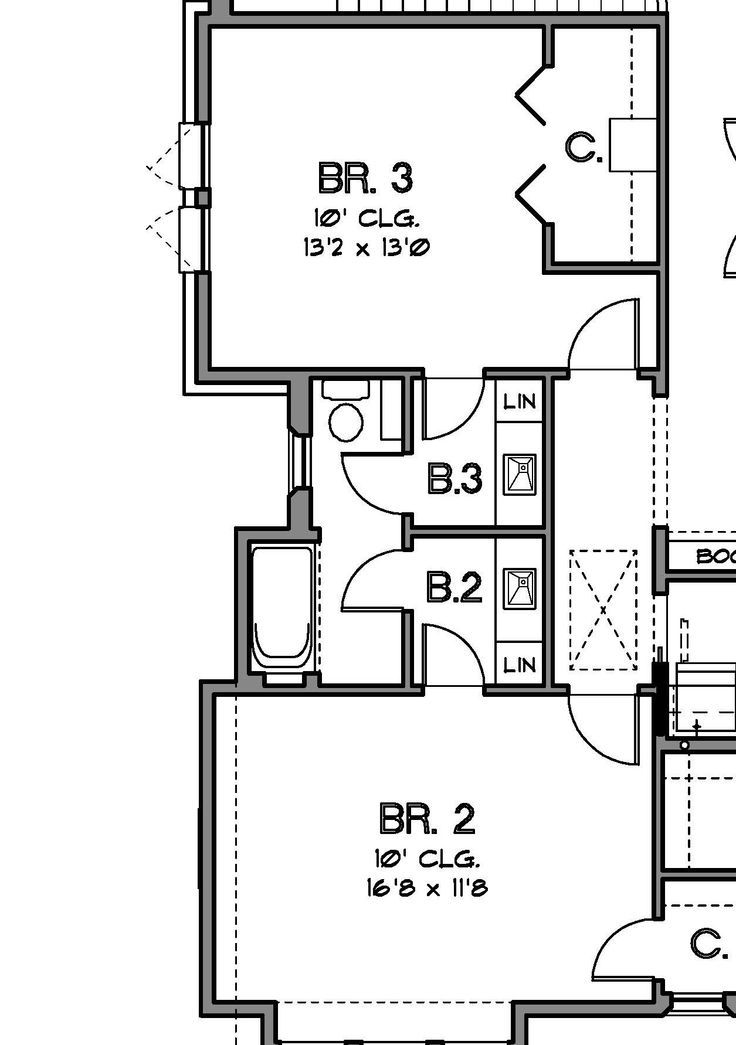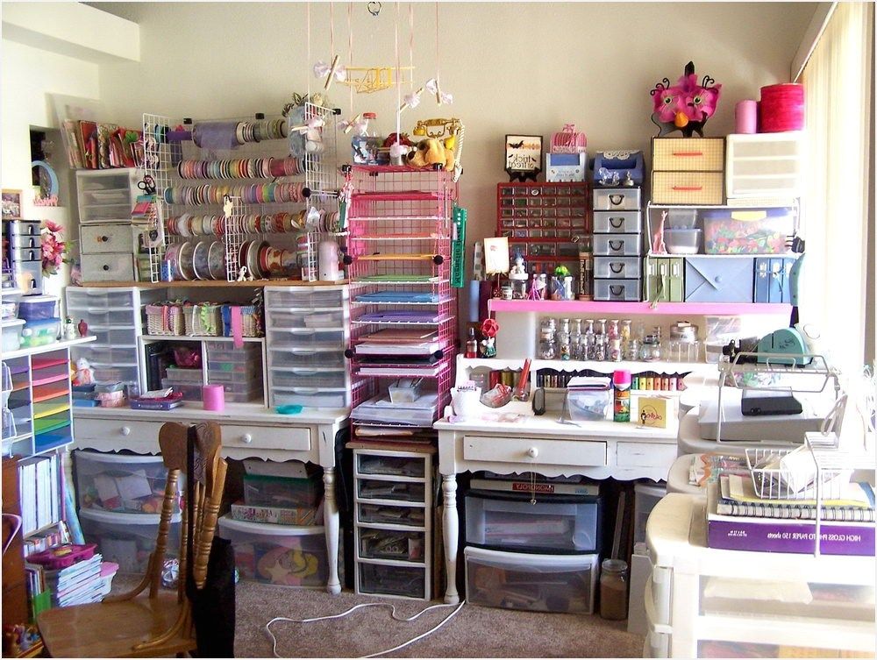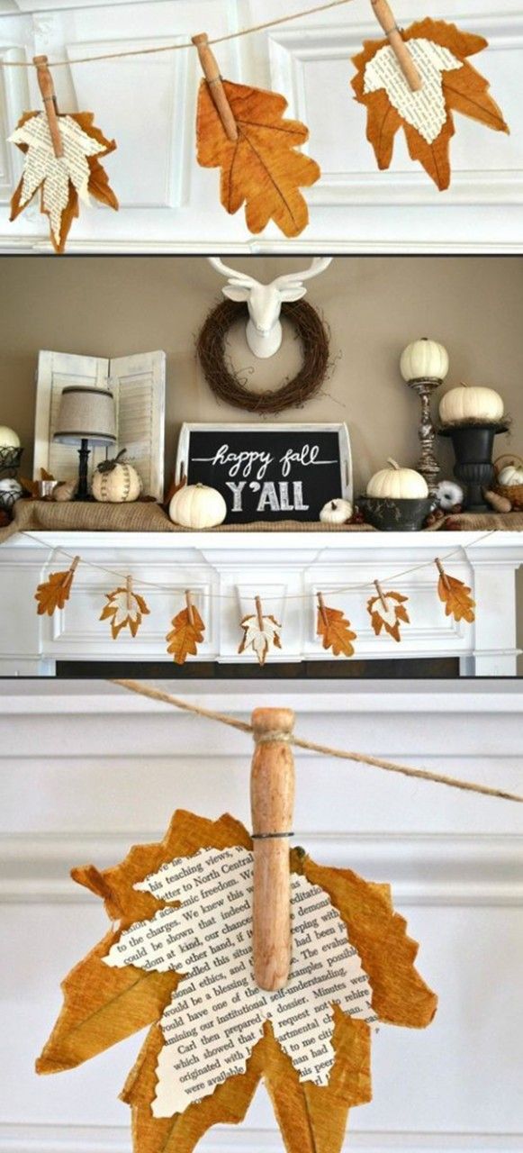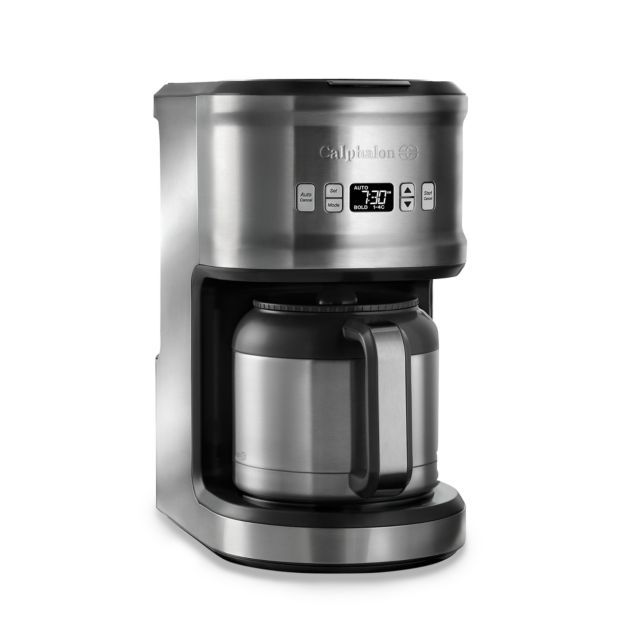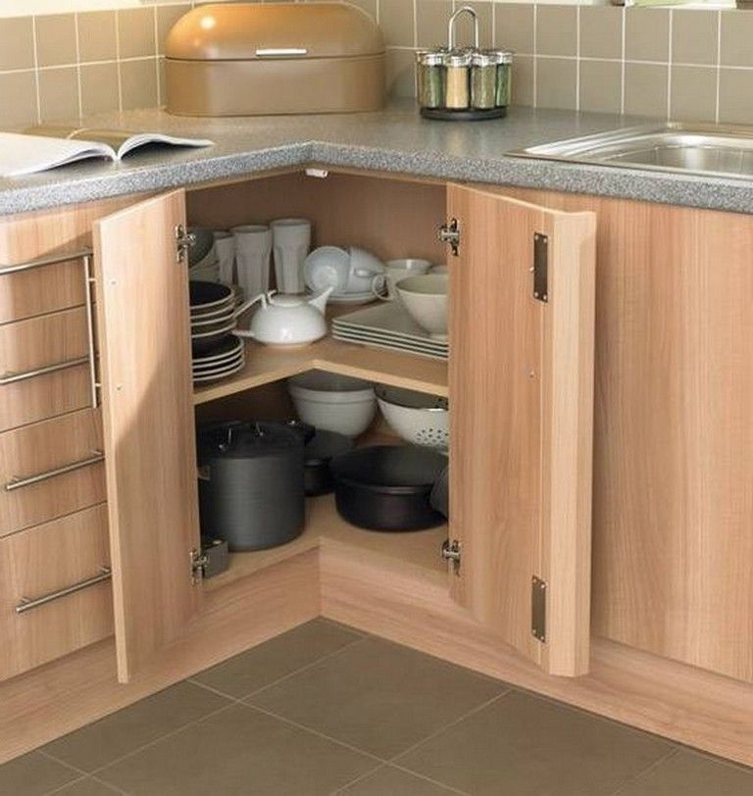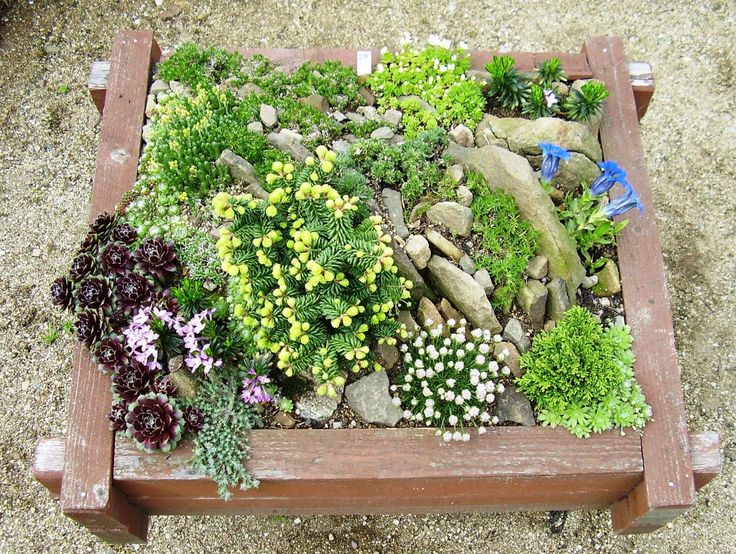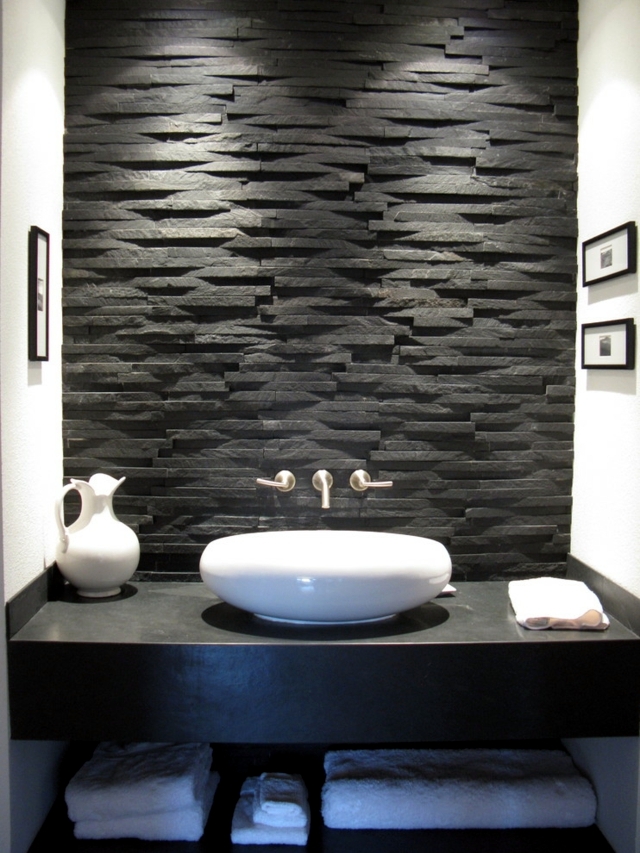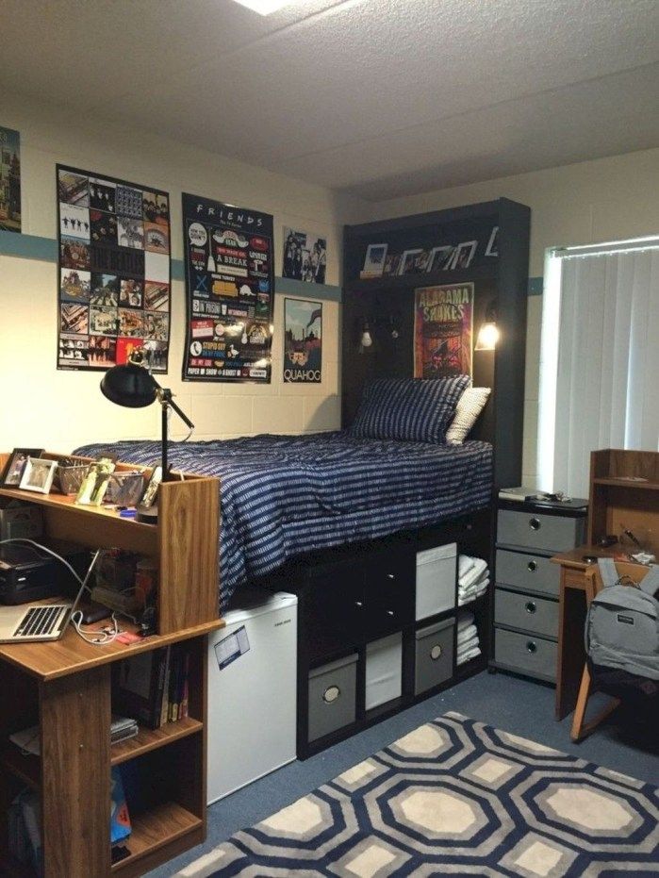Jack and jill bathroom plan
Jack and Jill Bathroom Floor Plans
- Home
- Bathroom Design
- Jack and Jill Bathroom
By Meg Escott
If you want to share a bathroom between two bedrooms then these Jack and Jill bathroom floor plans might work for you.
This page forms part of the bathroom layout series.
A Jack and Jill bathroom is a bathroom that has two or more entrances. Usually the entrances are from two bedrooms but there might be an one entrance from a bedroom and one entrance from the corridor.
I’ve put together some layouts to inspire a design to work for your situation. And there's even layouts that get over the locking door problem!
Jack and Jill floor plans - doors opposite side
Here’s a compact Jack and Jill bathroom floor plan. It’s shown here with a luxury shower size but you can replace it with a bath in if you prefer.
Here's a larger Jack and Jill layout with a double sink and a bath and a shower.
Another option is to put the washbasins in the bedrooms which means this bathroom layout can accommodate both a bath and a shower.
Jack and Jill and the story of the locking doors
Now – just a few words of advice before you go down this route. The big thing about these bathrooms is locking the doors. The trouble is you either forget to lock both doors before you go about your business, or you forget to open them both afterwards. If you’re Jack it’s really annoying when Jill forgets to unlock the door on your side. Then the only way to get to the bathroom is to shout to Jill to open the door, or go all the way round into her room and into the bathroom. Not great if you’re desperate for the bathroom.
There are some special locks available.
The other side of the door locking problem is that you need an extra lock inside each of the bedrooms if someone wants to lock their bedroom.
Here’s another bathroom layout which gets over the doors locking problem. People can handle brushing their teeth and washing their face or hands in a semi-private situation. So here the Jack and Jill arrangement opens onto two sinks (now that I think about it the doors might be better swinging outwards or even better, pocket doors). Then for private activities (toilet and shower or bath) there’s one door – no locking problem.
People can handle brushing their teeth and washing their face or hands in a semi-private situation. So here the Jack and Jill arrangement opens onto two sinks (now that I think about it the doors might be better swinging outwards or even better, pocket doors). Then for private activities (toilet and shower or bath) there’s one door – no locking problem.
The only downside is that it requires a bit more space - perhaps to the extent that there would be room for two small en suite bathrooms. But then you've the expense of two sets of fixtures.
I was at the gym and an idea occurred to me. The gym has cubicles for toilets and cubicles for showers and they're both around the same size. Check out how that could be applied. In the layouts below you've got a private shower and a private toilet. For the shower door frosted or etched glass would be ideal. There's enough room in a shower like this to hang your towel the opposite end of the shower without it getting wet and then towel off inside the cubicle.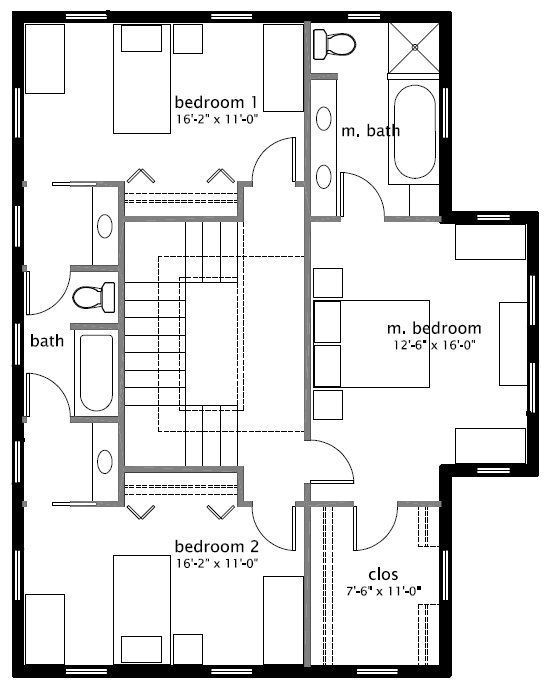 So if Jack and Jill don't mind seeing each other wrapped in a bath towel this can be another answer to avoiding the locking door problem - AND it means that the toilet and the shower can be used at the same time.
So if Jack and Jill don't mind seeing each other wrapped in a bath towel this can be another answer to avoiding the locking door problem - AND it means that the toilet and the shower can be used at the same time.
One of House Plans Helper's readers (Hi Maggie) wrote in to tell me about the jack and jill bathroom they had as kids. It's not exactly the layout below but near enough. There are two toilets and sinks and a central shower. Apparently there was lots of fun to be had with cold water being thrown on the poor person in the shower.
Jack and Jill floor plans - doors same side
Here's two layouts with the entry doors on the same side - one with the locking problem, one without.
If we put the cubicle idea to work for this layout we get...
Jack and Jill Bathroom Lock
There are fancy locks available which will lock both doors when one door is locked. If you stop and think about it though, if you're locking one door, the other door has to be closed in order to lock so this still doesn't wholly solve the problem. And the electronics required to make the lock work cost a pretty penny. I had a system priced up by and it came to over $900 no including installation!!! and it was a bit industrial looking.
And the electronics required to make the lock work cost a pretty penny. I had a system priced up by and it came to over $900 no including installation!!! and it was a bit industrial looking.
If anyone out there knows of a cheaper Jack and Jill locking system I'd love to hear about it. Go ahead and contact me to tell me about it.
Maybe this idea seen in a swimming pool changing room could work...
House Plans Helper reader Janet got in touch with this suggestion.
I saw a system in a swimming pool changing room in the Netherlands.
When in the cubicle with both doors closed, a seat/bench (that ran along the full length of the wall at a right angle to the doors and which is normally folded up flat against the wall) is folded down preventing the opening of both doors. The seat is then raised and folded back flat against the wall and you can open the doors again.
The onus then lies on Jack or Jill to keep their door locked when not using the bathroom, and when they are using the bathroom both doors are automatically closed.
More bathroom design for you...
More room design for you...
Jack and Jill Bathroom Floor Plans
Typical Jack and Jill Bathroom Floor Plan Configurations
Between two bedrooms. One of the most popular Jack and Jill bathroom layouts is between two secondary bedrooms. The idea is to give the benefit of private en-suite access to each bedroom while conserving space.
Since two or more people will share the bathroom, the most common components are two sinks, one toilet, and one bathtub/shower. With two sinks and mirrors, each person can brush their teeth or get ready in the morning at the same time.
A key consideration in a shared bathroom space is privacy. If that is important to you, consider a split bathroom layout. The two sinks can be in the main bathroom entrance area, with one or more separate doors leading into a second room that contains the toilet and bath/shower.
Bedroom + Guest Access. While less common, another use for a Jack and Jill bathroom is to provide en-suite access from one bedroom and access from a hallway for occasional guests or visitors.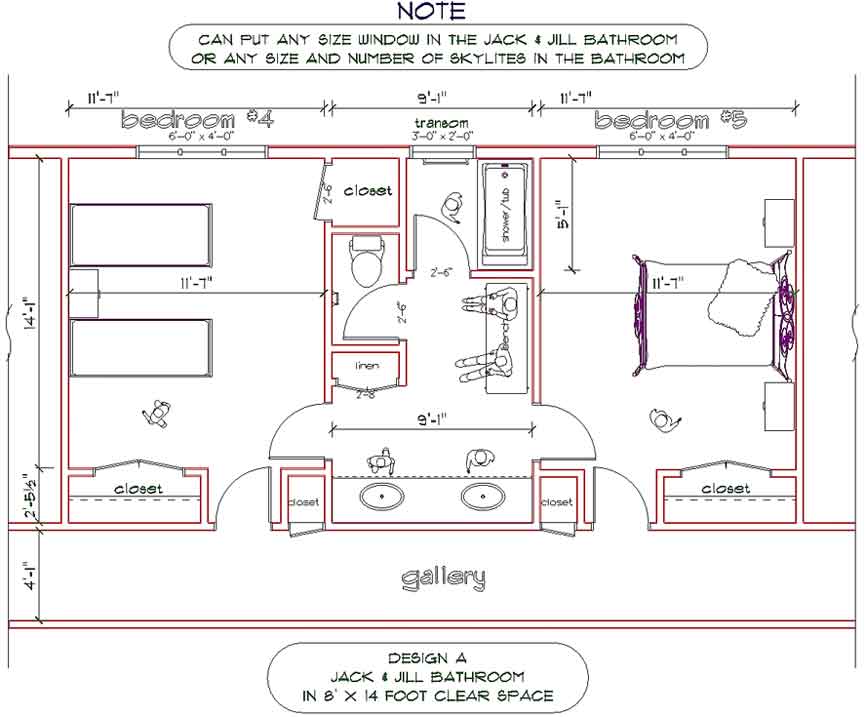
Top Considerations for Jack and Jill Bathroom Floor Plans
When planning a Jack and Jill layout, another consideration is the type of door entry into the bathroom. Pocket doors are popular and work well because they take up less space. The downside to pocket doors is that they can allow more noise to enter the bedroom from the bathroom. Swing doors take up more space on the floor plan but better contain the noise. So think about what works best for your situation.
Another consideration is whether to have locks on the entrance doors to the bathroom. You have several options:
- No locks on the entrance doors. This is a popular way to go, especially with younger children, so that no one ever gets locked out of the bathroom. If you have a split bathroom entry, you can install a lock on the inside of the secondary door into the toilet/bathing room.
- Locks on the bathroom side of the doors. This is a good choice for a Jack and Jill bathroom that shares an entrance from a hallway.
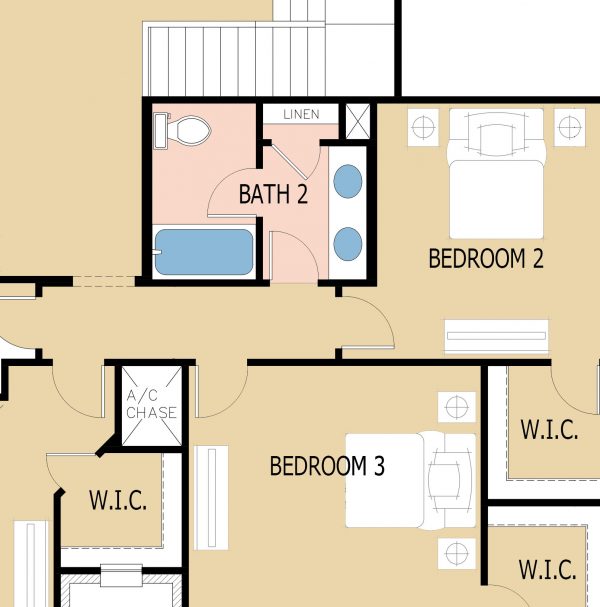 The occupant of bedroom 1 can enter the bathroom and lock the door from the hallway. Or vice versa - a guest can enter and prevent anyone from the bedroom from entering the bathroom. Beware that someone will inevitably forget to unlock the other door as they exit the bathroom.
The occupant of bedroom 1 can enter the bathroom and lock the door from the hallway. Or vice versa - a guest can enter and prevent anyone from the bedroom from entering the bathroom. Beware that someone will inevitably forget to unlock the other door as they exit the bathroom. - Locks on the bedroom side of the bathroom doors. This allows the occupant of bedroom 1 to prevent the occupant of bedroom 2 from entering their bedroom through the bathroom. Very handy for teens who want to keep everyone out of their bedroom!
There is no right or wrong answer, and in fact, you don’t have to be consistent on each door. It’s whatever works best for you.
There are virtually unlimited ways to layout a Jack and Jill bathroom, depending on your available space and budget. Enjoy checking out our examples and templates and create your perfect Jack and Jill floor plan today.
What is Jack and Jill's bathroom? - Knowledge - News
What is Jack and Jill's bathroom? - Knowledge - News - Hangzhou Rebon Cabinets Co.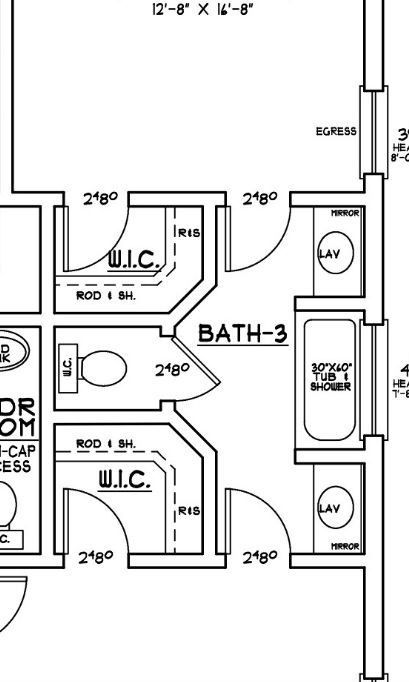 ,Ltd
,Ltd Hangzhou Rebon Cabinets Co., Ltd.
Hangzhou Rebon Cabinets Co., Ltd. Is one of the most professional kitchen cabinet manufacturers in China,
- English
- Dansk
- ไทย
- Việt Nam
- Romania limbi
- hrvatski
- Español
- Srbija jezik (latinica)
- Kreyòl Ayisyen Deutsch
- Slovenian
- nine0033
NavigationMenu
Home > News > Contents
What is Jack and Jill's bathroom?
- Mar 06, 2019-
Jack and Jill's bathroom often includes separate sinks, but users share a bath/shower and toilet.
This is a bathroom divided between two bedrooms with doors from each room.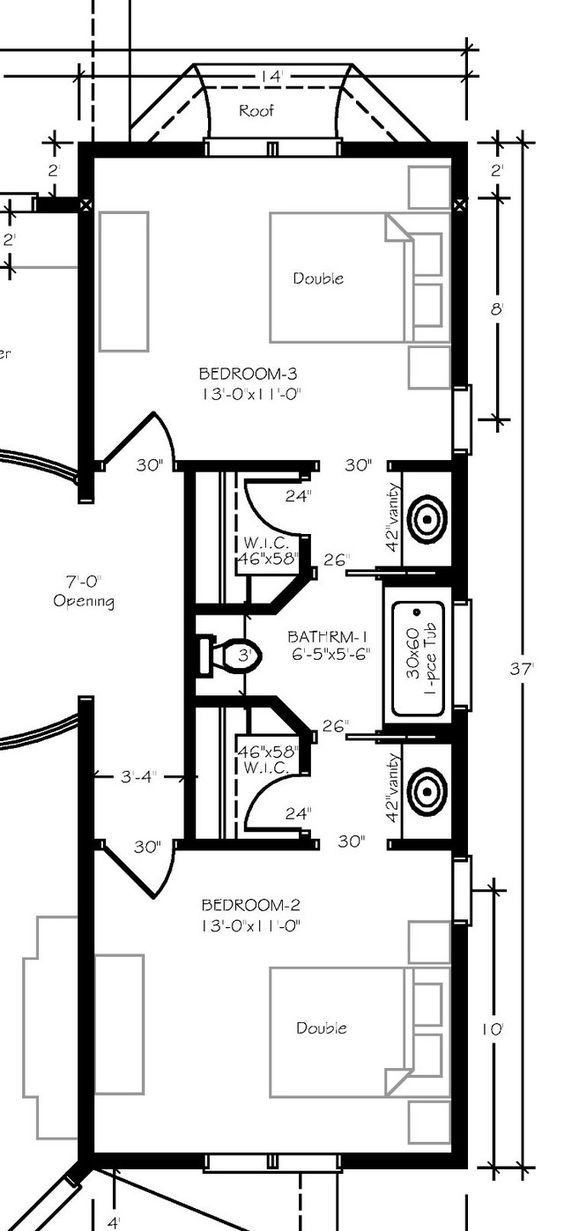
Saves space and money
Renovating a bathroom is expensive and the space needed for a bathroom takes up valuable real estate on the floor plan. Using one bathroom to serve two bedrooms can save space and money for large families or for people who have homes where guests visit, but a separate bath for each bedroom is overkill.
Equal and shared but private
Jack and Jill's bathrooms can be shared between a bedroom and a hall, but most commonly between two bedrooms. In the latter case, it gives equality to family members. Since the bathroom can be locked from either side, the bedrooms remain separate and private. And with these locks, the bath can be made private. nine0005
A bath with Jack and Jill can help children learn to share and compromise on the time it takes to meet their toiletries needs.
If you decide to create a Jack and Jill bathroom, consider the following amenities to ensure its success:
• Two sinks.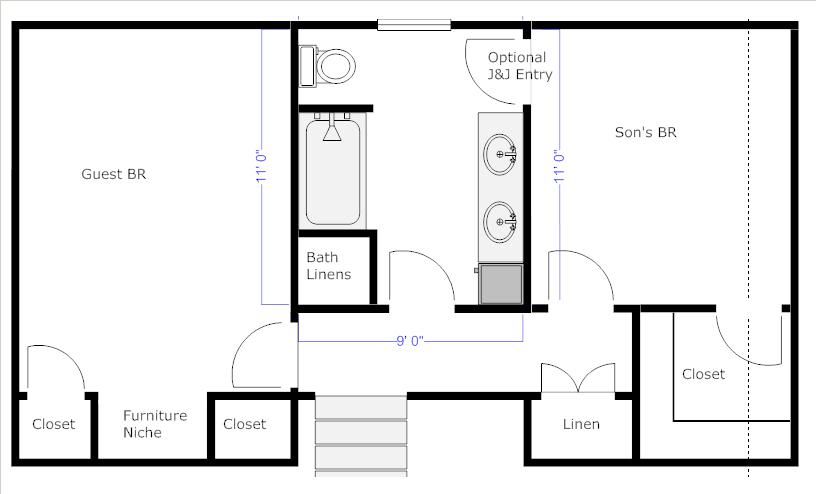 Jack and Jill's bathroom shares a toilet and bath/shower, but should have two sinks so that less private activities (such as brushing teeth and combing hair) can be coordinated. nine0005
Jack and Jill's bathroom shares a toilet and bath/shower, but should have two sinks so that less private activities (such as brushing teeth and combing hair) can be coordinated. nine0005
• Locks. Enable locks on bedroom and bathroom doors for privacy and these doors must be locked on both sides. Everyone in the house should develop the habit of opening all the doors when they leave, so as not to lock the other bedroom from the bath.
• Double for accessories and storage. To keep everything even and uninterrupted, provide matching vanity mirrors, towel racks and storage space for everything you never dreamed you might need in a bathroom. nine0086
Jack and Jill's bathroom - what is it - WikiStroy
What is Jack and Jill's bathroom In programs about construction, repair, interior design, which are shown on Western TV channels, the term Jack and Jill bathroom is often used.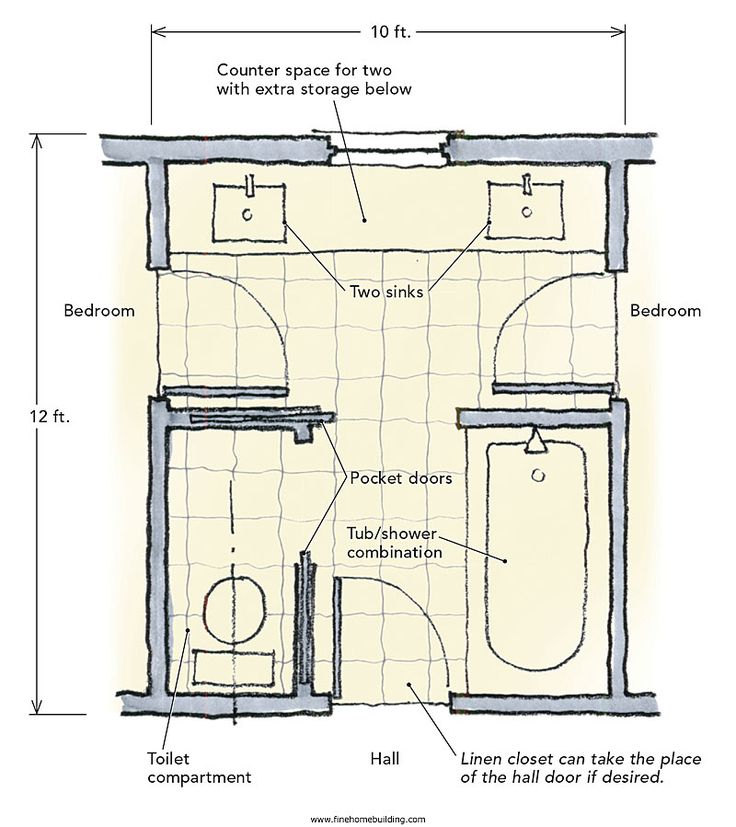 What it is? Just a bathroom for two people? The RMNT website decided to find out what is special about Jack and Jill's bathrooms, how they differ. https://www.wikistroi.ru/story/interior/vannaia-roomata-dzhieka-i-gill-2014-chto-eto https://www.wikistroi.ru/story/interior/vannaia-komnata-dzhieka-i-gill-2014-chto-eto/@@download/image/97sBPMuM.jpg
What it is? Just a bathroom for two people? The RMNT website decided to find out what is special about Jack and Jill's bathrooms, how they differ. https://www.wikistroi.ru/story/interior/vannaia-roomata-dzhieka-i-gill-2014-chto-eto https://www.wikistroi.ru/story/interior/vannaia-komnata-dzhieka-i-gill-2014-chto-eto/@@download/image/97sBPMuM.jpg
In programs about construction, repair, interior design, which are shown on Western TV channels, the term Jack and Jill bathroom is often used. What it is? Just a bathroom for two people? The RMNT website decided to find out what is special about Jack and Jill's bathrooms, how they differ.
The term Jack and Jill bathroom was first coined in the 1960s by Abilene Reported News in Texas, USA. Although in fact this layout was used before, it simply did not have its own name. Jack and Jill's bathrooms aren't just room for two people.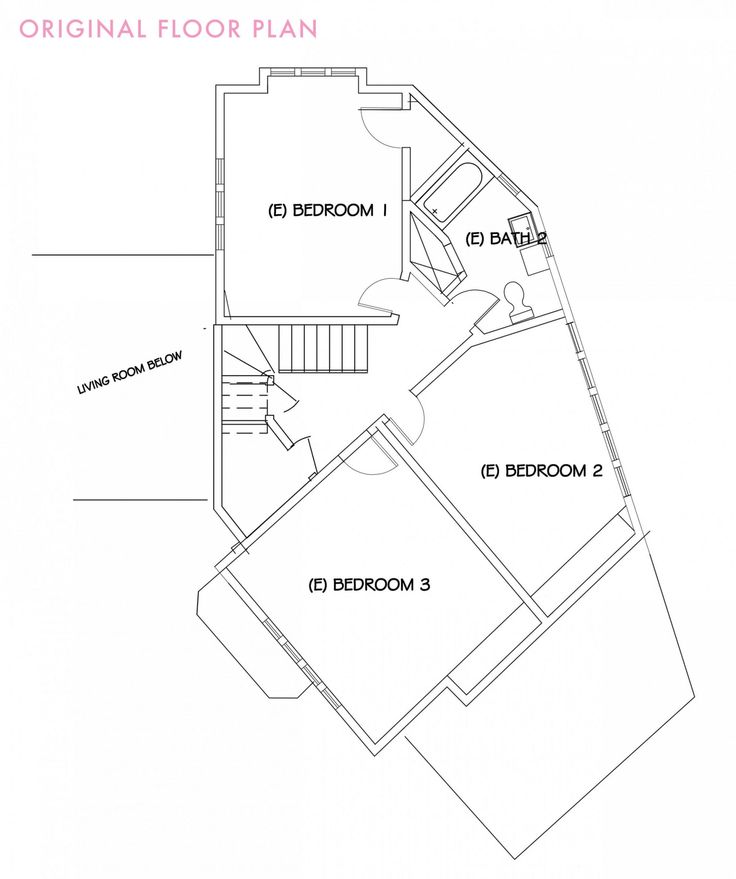 This is a bathroom with two entrances! Only presence double sink , examples of the use of which in the interior were given by the Rmnt.ru portal, will not make your bathroom worthy of such a name. nine0005
This is a bathroom with two entrances! Only presence double sink , examples of the use of which in the interior were given by the Rmnt.ru portal, will not make your bathroom worthy of such a name. nine0005
The Jack and Jill bathroom can always be entered from two adjacent rooms. Initially, they were not made at all for a couple sleeping in the same room. This is a bathroom for a brother and sister, for children who live in different nurseries, but share a shower and toilet. This is where the name and peculiarity comes from. It was very expensive and impractical to make a bathroom and a bath for each nursery. Therefore, the bathroom was placed between the children's bedrooms. In Russia, by analogy, a bathroom for two children could be called "Ani and Vanya's room." nine0005
Today, Jack and Jill's bathrooms are not necessarily located between the nurseries, although this layout option is actually convenient and suitable for families with children of different sexes. You can, for example, place a bathroom between master bedroom and dressing room. I took a shower and went to choose clothes for going to work.
You can, for example, place a bathroom between master bedroom and dressing room. I took a shower and went to choose clothes for going to work.
In addition, it is sometimes advisable to place the bathroom between the owners room and the guest room. When there are no guests in the house, the bathroom remains at the complete disposal of the owners. And when someone stays overnight in the house, he will use his own entrance to the bathroom and shower room, without disturbing the owners, without passing through their bedroom. Savings on the guest bathroom is obvious. nine0005
Another common layout option is that the bathroom is placed so that you can enter both from the master bedroom and from the corridor. It is also convenient - you can use the entrance from the bedroom in the evening and in the morning, and the rest of the day you can go to the toilet from the corridor.
The main problem of a bathroom with two entrances is understandable - these are the doors.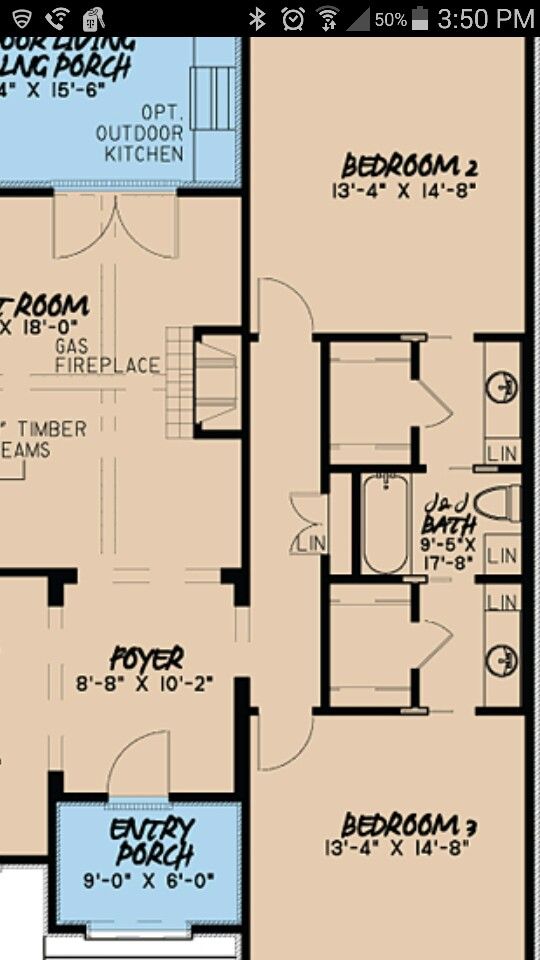 You need a place for them to open quietly, that is, such a room a priori cannot be tiny. In addition, locks must of course be installed on both doors to ensure privacy. Moreover, the locks should be on both sides of the door. Not just in case the child locks himself in the toilet and cannot get out on his own. For the elderly an external lock to unlock the door can also be a lifesaver. And again, the locks on both sides of the door provide privacy, no one can enter, for example, the bedroom through the hallway and bathroom. nine0005
You need a place for them to open quietly, that is, such a room a priori cannot be tiny. In addition, locks must of course be installed on both doors to ensure privacy. Moreover, the locks should be on both sides of the door. Not just in case the child locks himself in the toilet and cannot get out on his own. For the elderly an external lock to unlock the door can also be a lifesaver. And again, the locks on both sides of the door provide privacy, no one can enter, for example, the bedroom through the hallway and bathroom. nine0005
Double sink - yes, a must. But not only she. Many things can be duplicated. Two mirrors, two shelves for hygiene items, two hangers for towels and bathrobes, double shower head - for people of different heights. Of course, the bath, shower and toilet are installed in a single copy, but otherwise the room should be comfortable for two people to use.
Important! In bathrooms for two, the toilet is often hidden behind a partition or blocked in a corner.