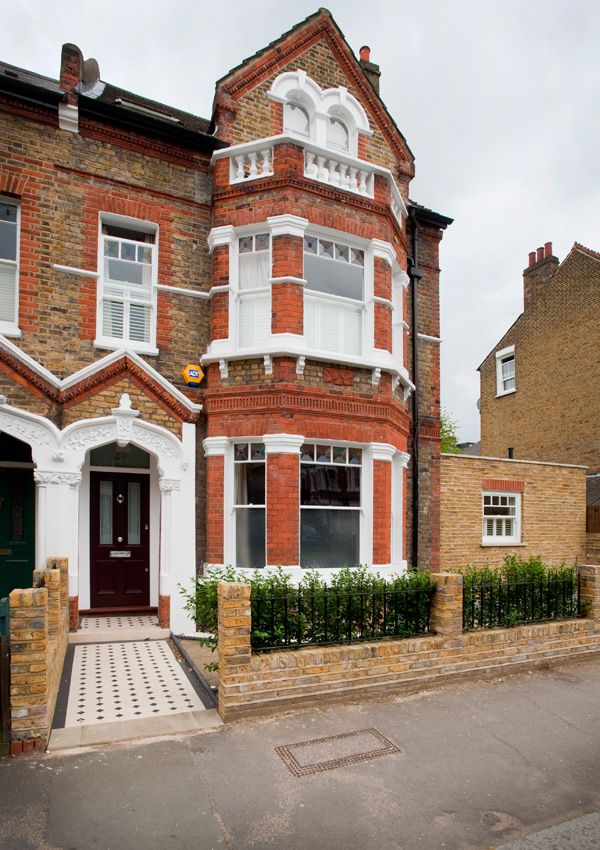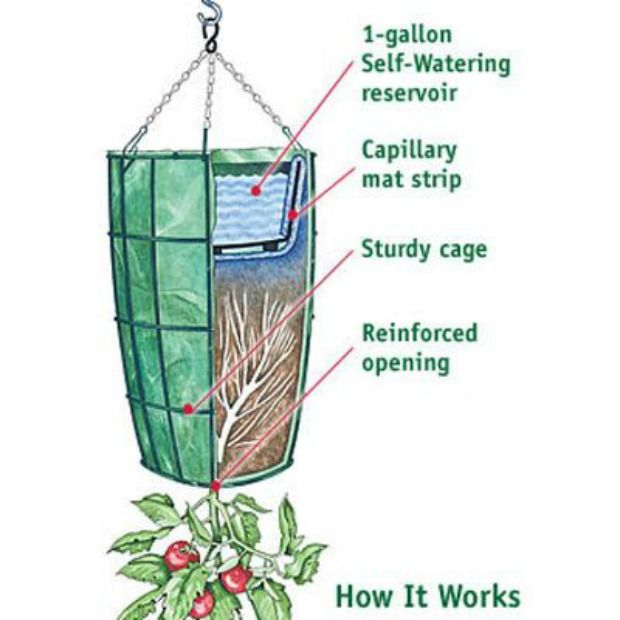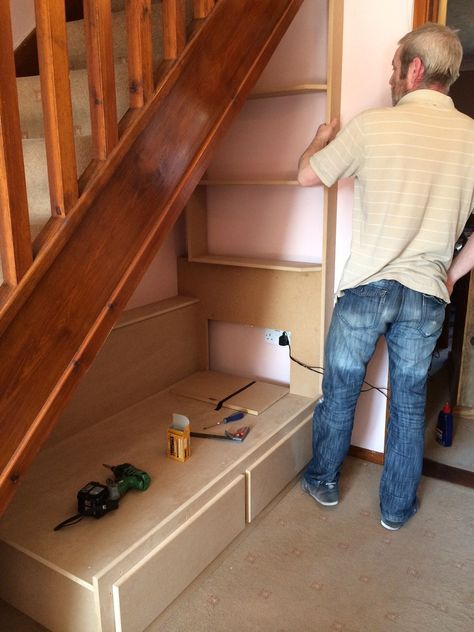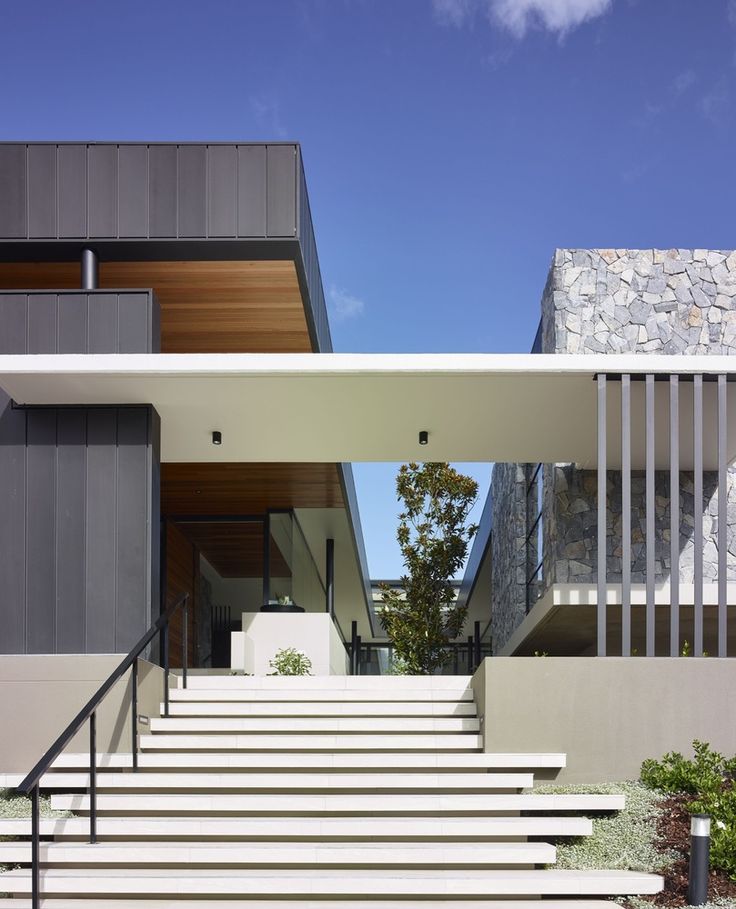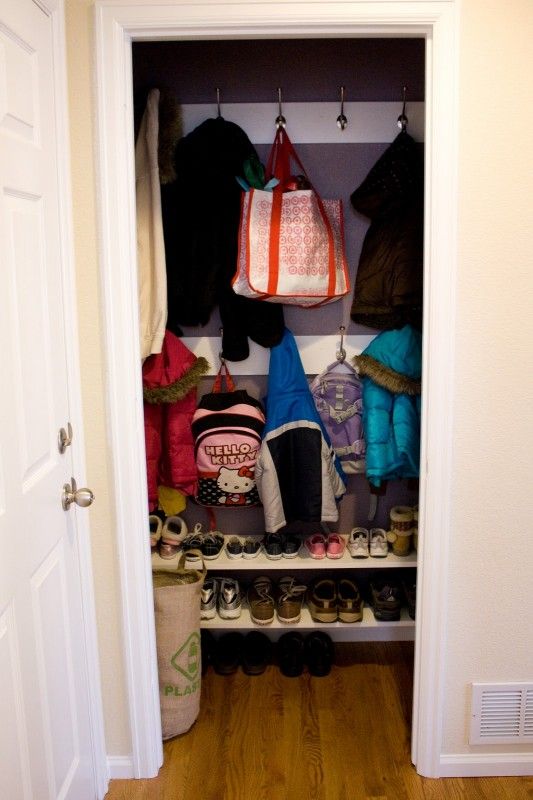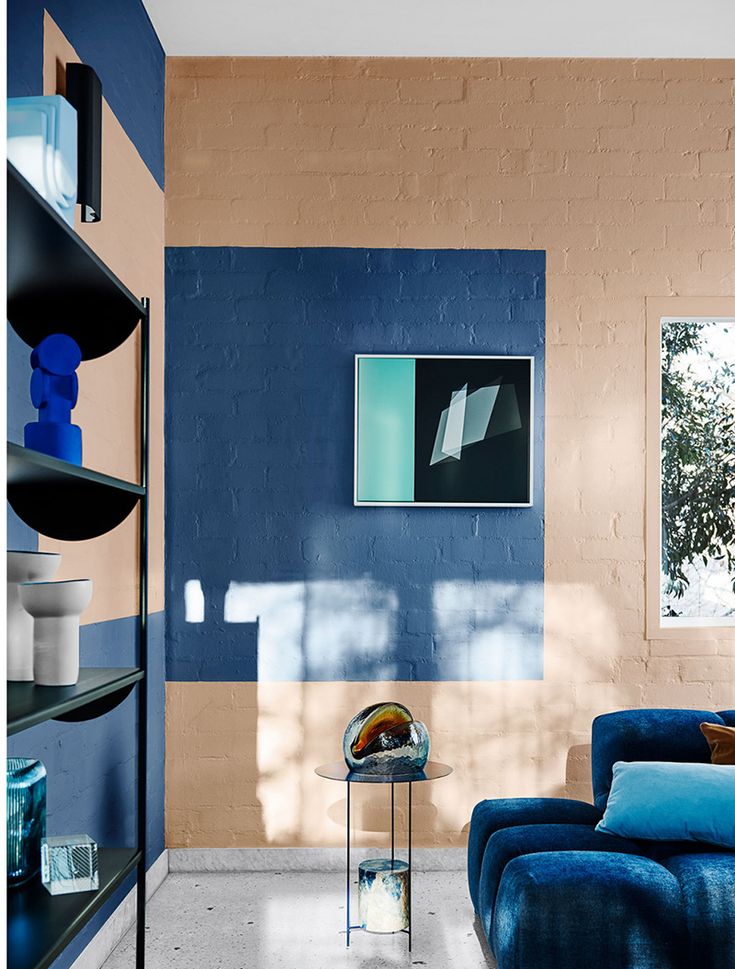Terraced house extension ideas
15 Stunning Small terraced house extension ideas
/ Isobel SmithSmall terraced house extension ideas - image: @pyramidarchitectural
When it comes to house extensions, small terraces seem to be the most popular and benefit the most. When you think about it, you’re usually fairly limited in terms of making any great structural changes with a simple two-up two-down and they can be pretty cosy inside. So, an extension can make the world of difference in terms of extra space and in adding something stunning design-wise too.
In this post, we celebrate the humble small terrace and show you 15 stellar examples of just what you could do with yours to inspire a house extension on your own property. Plus, remember to read up on the steps to renovate a house before you start a job like this.
Small terrace side extension idea - image: @pikeandparters
1. Simple side return with flat roof on a classic extended terrace
The classic small terrace layout tends to be L-shaped with an old extension already stretching into the garden.
In this kind of situation, a side return can fill in that usually-unused section of space between the existing extension and the boundary but also provide a hefty amount of floor square feet and really open up the ground floor.
Side and rear small terraced extension idea - image: @nuprojects.co
2. Wrapped L-shape side and rear extension matched with the house
With the classic L-shape just mentioned, you might be able to extend a little to the rear as well.
This entirely relies on the limits of your planning permission depending on how far the rear wall sits from the rear boundary of the property but working with a good architect will answer your questions around this.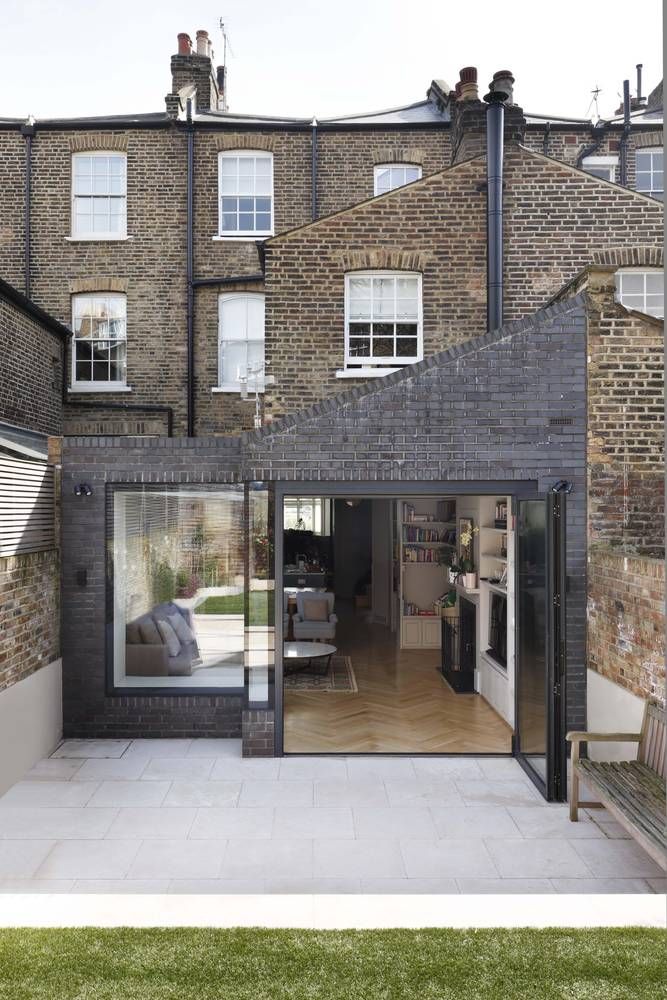
Even a few feet to the side and rear can make a massive impact.
Double story small terrace extension idea - @victorianterrace120
3. Simple double-storey extension with coordinated paintwork
Although this small terrace extension looks simple at first, it’s deceptively brilliant.
The homeowners have added a two-storey extension onto the rear which totally blends in with the rest of the property and tied in the exterior decor with coordinating window and door frame colours.
We love how they’ve used decking to visually extend the property, too and those external bifold doors really open things up.
Rear extension idea for a small terrace - image: @pyramidarchitectural
4. Angled garden extension filled with light
A rear extension can make a huge impact on really small, compact terraces and this one is seriously impressive.
At first glance, it doesn’t look imposing at all with a light, airy frame and colour that coordinate with the existing house.
Huge skylights bridge the gap between house and garden perfectly and the size of the extension provides a tonne of extra space.
Idea for a side return on a small terrace - image: archinect
5. Contrasting timber side return extension
A new take on the classic side return.
This small terraced property looks super simple but they’ve worked wonders with a timber-clad side return which isn’t totally knocked through so it keeps the extension a little separated so you can dedicate a specific use to the new room.
Visually, this adds a lot to the home overall and it looks absolutely smashing in terms of design.
Glass side return idea for a small terrace - image: Warwick Glass
6.
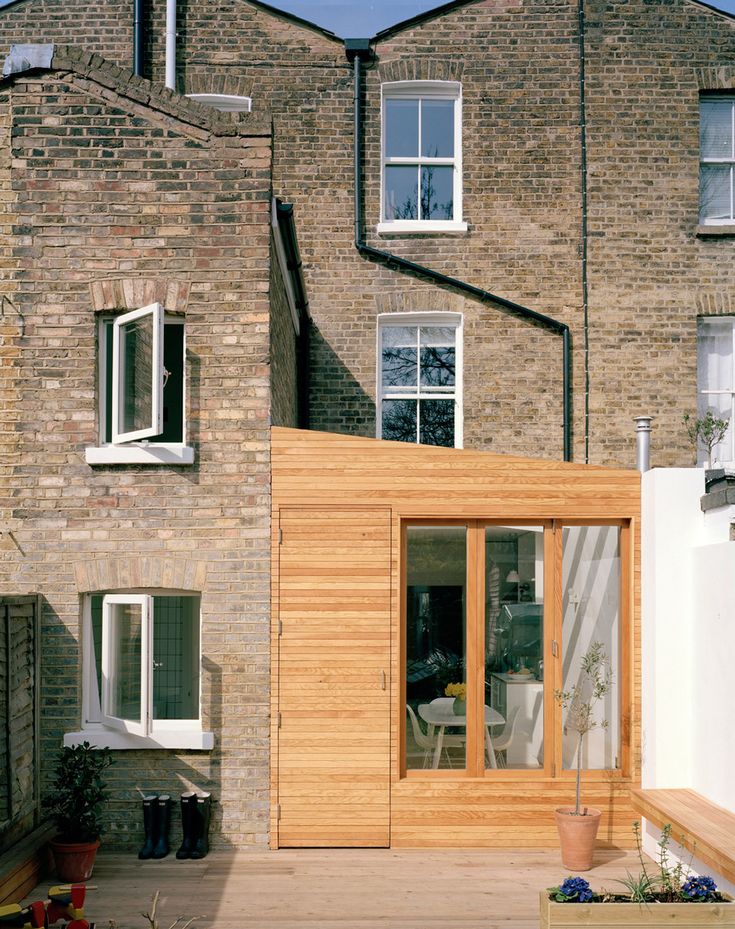 Small glass side return
Small glass side returnWe’ll let you in on a little secret… you don’t need a massive flashy extension to make a big transformation in your home.
Adding a small, glass side return onto a traditional terrace can totally level up the aesthetics as well as add some handy extra floor space, not to mention a tonne of natural light.
Plus, we all know how much the right lighting can add to a home, even when you can’t spare the space.
Contemporary small terrace extension idea - Image: Real Homes
7. Timber and angular rear extension
Whoever said you need to choose a standard flat roof when you’re adding a rear extension onto your small terraced house?
This extension is so fun and adds so much more than just another room onto the back of the property.
Throwing an angled roof and some solid timber framing into the mix turns a rather ordinary terrace on its head and it looks absolutely amazing.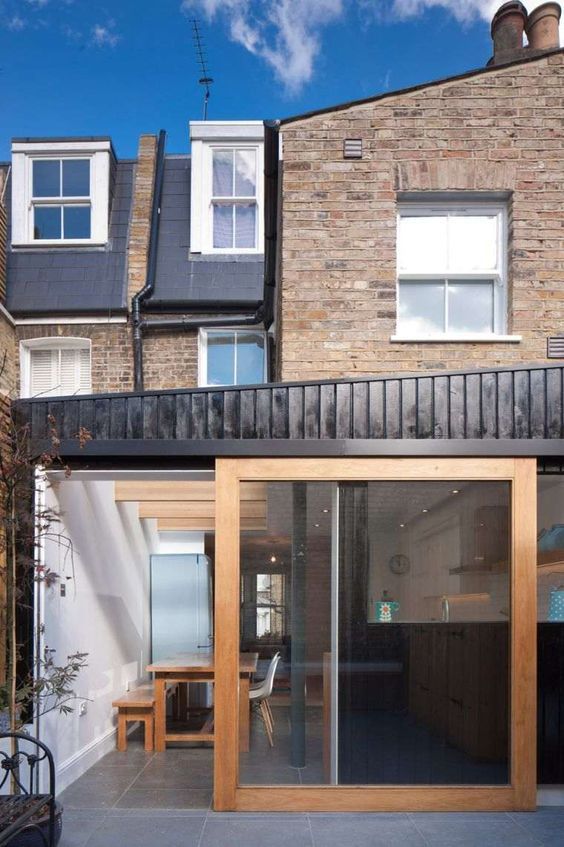
Alternatively, if you already have conservatory to the rear of your terrace, you might be able to get away with just replacing the conservatory roof to make it a more permanent structure.
Idea for side and rear extension on a small terrace - imaege: French and Tye
8. Separate side and rear extensions in coordinated brickwork
We think that sometimes, simple can really tick all the boxes and more.
This home has used similar bricks to the existing house and made sure it really opens up to the rear garden with the large-scale windows, doors and full skylights.
These homeowners have also gone for a combination of both a side return and a rear extension but leave a section in front of the side return to maximise garden space.
Idea side and double storey extension idea - image: Living Etc
9. Painted side return on a double-storey extension
There’s nothing wrong with blending in.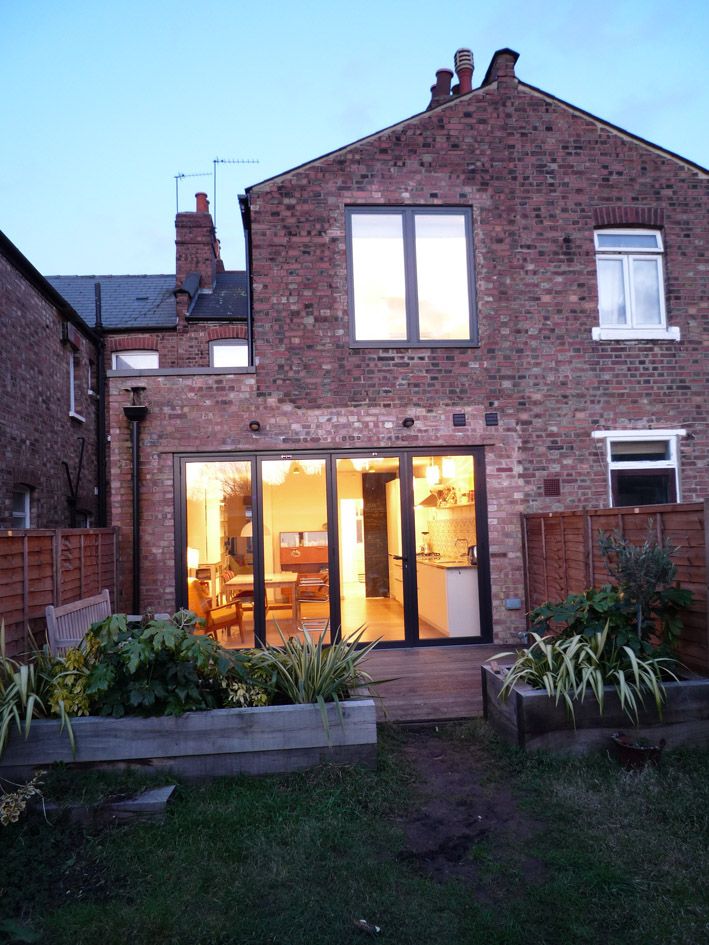
A nice lick of exterior paint blends the extension into the old building here and it coordinates beautifully.
This kind of extension work really opens up the rear of the property on the ground floor and the pitch on the side return means the structure is less imposing at the same time as letting in a tonne of light.
Budget and plan your terrace extension with our free guide
Neil and Fi have produced a free 3 day email series to help new renovators feel clued up and confident before they begin their side extensions.
Learn:
How to cut costs and prevent your budgets spiralling
How to find trustworthy contractors who’ll deliver on time
What order to do work in (to prevent costly rework!)
Industrial side return idea for a small terrace - image: Real Homes
10.
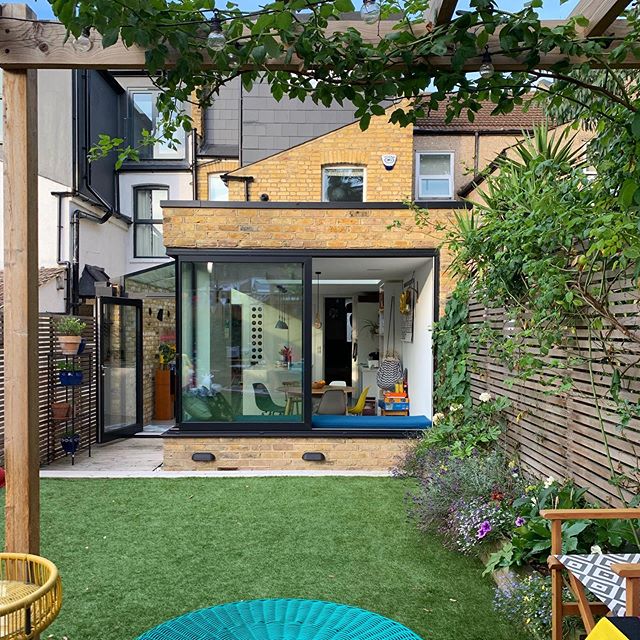 Industrial-style side return with matching brickwork
Industrial-style side return with matching brickworkEven on the standard L-shaped terrace, everyone does something different with a side return.
This home has matched the brickwork on the side wall, kept some of the original rear wall and knocked the old extension to make a beautiful open plan kitchen diner.
We’re big fans of the steel supporting beams which give a bit of a contrasting industrial look to the extension.
Small terrace rear extension idea - image: Deezen
11. Design-forward rear extension in mixed materials
What an amazing small terrace extension! We absolutely love a modern extension on an old house like this one.
They’ve brought the rear extension in line with that of their neighbours but turned the style on its head by opting for a modern, minimalist, sleek kind of structure with an extra-large rear door.
This coordinates with the roof extension/conversion to tie the whole exterior look together and it looks absolutely stunning overall.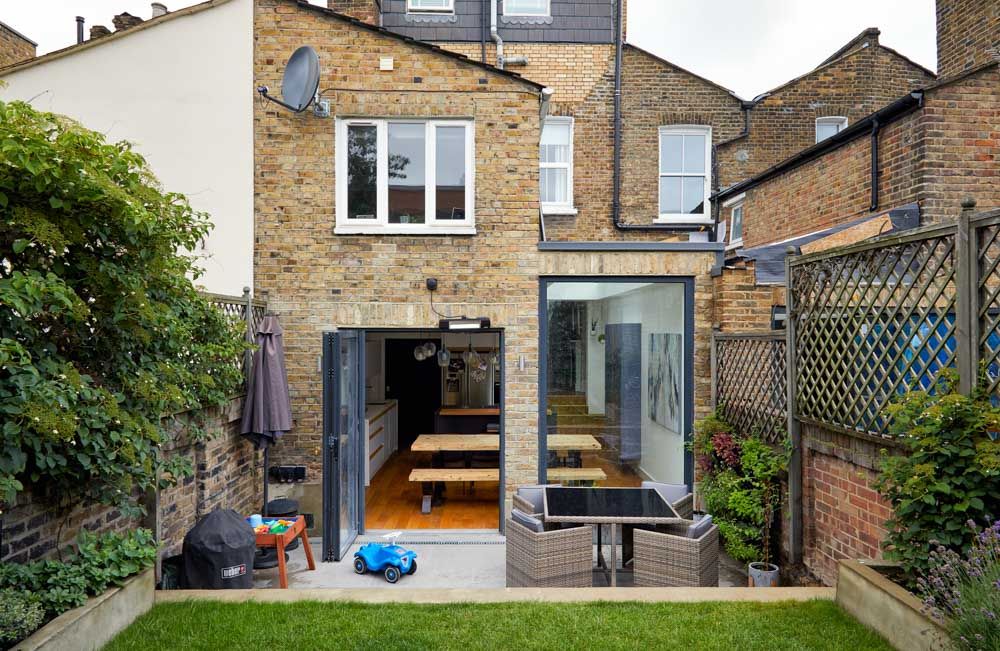
Side and rear extension idea for a small terrace - image: @greencountydevelopments
12. Coordinated side return on an existing double-storey extension
Simple and stunning, this rear terrace extension blends in seamlessly but with a twist of contemporary styling.
The double-storey extension is combined with a single-storey side return maximises the floor feet you’re adding and looks absolutely smashing.
The ground floor opens up into a huge open-plan space and the entire home ties together with black detailing to add a dash of modern styling.
Side return extension idea for a small terrace - image: Yard Architects
13. A complementary side return
All hale the classic side extension. We’ve already explained just how practical this extension idea is when it comes to working around planning and this one does it in very simple style.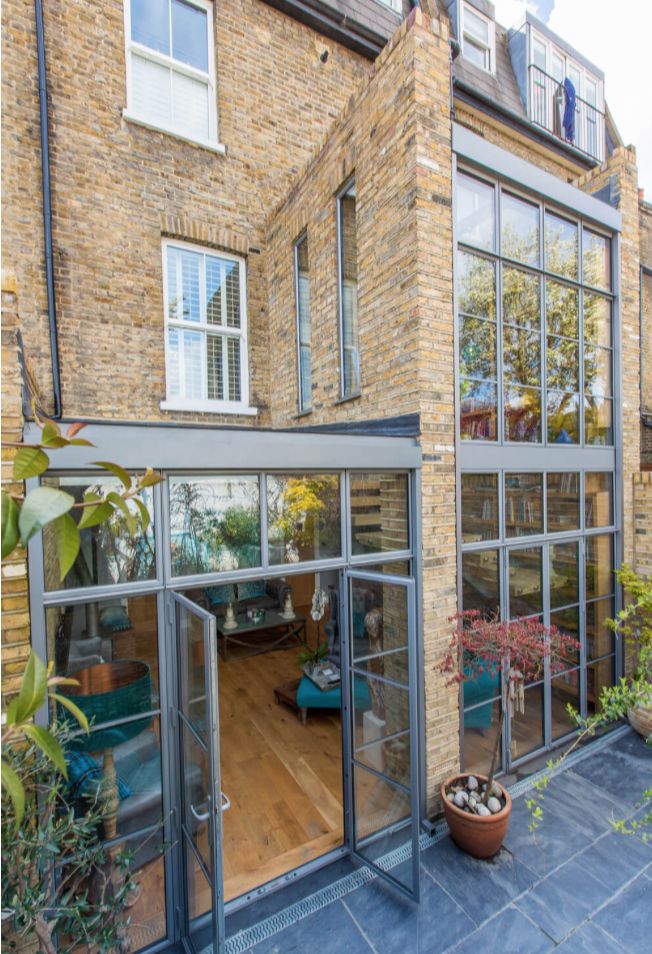
Pairing the extension shade with your window frame colour makes the whole thing look cohesive and adds at least another 50% to the overall ground floor footage.
As with other designs similar to this one, adding large skylights means transforming the interior space with the added light.
Small terrace rear extension idea - image: Eckford Chong
14. Design-forward timber rear extension
If you’re adding an extension to your small terrace then why not add bags of design cred at the same time.
This is an impressive extension if ever we’ve seen one. The timber exterior covers an unusual shape that contrasts the rest of the home but looks absolutely amazing.
The aesthetic channels a kind of greenhouse feel but with lots of natural wood and Scandinavian style. Just wow!
Double storey extension idea for a small terrace - image: Real Homes
15.
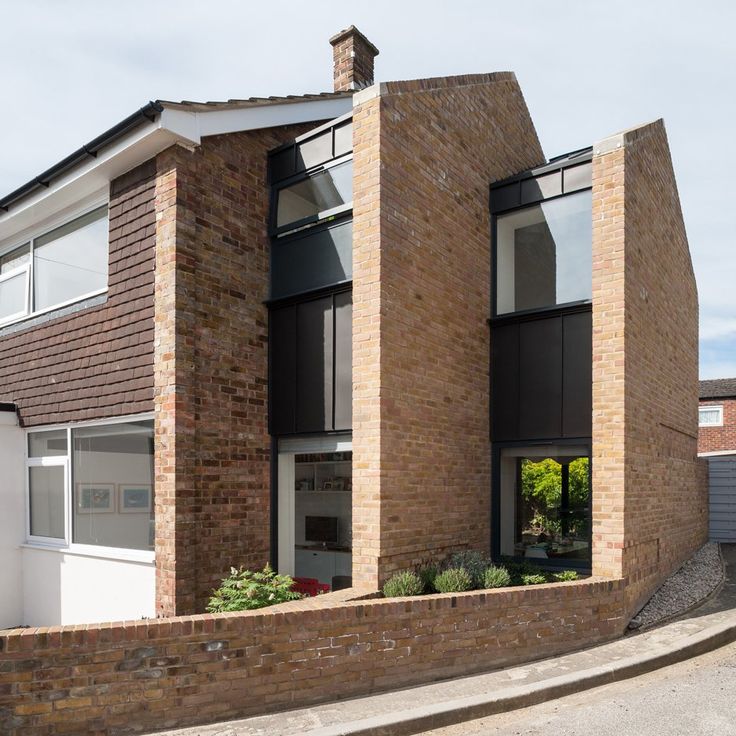 Architectural double storey in matching brick
Architectural double storey in matching brickGo big on the extension! Scale up your plans as much as possible if you really want to maximise the space added.
Section of flat roof tends to be the most optimal choice for making sure you get the most full-height ceiling space possible and this design also cleverly works around limits on extension heights, too.
For more double-storey Victorian extension ideas, check this post out.
Which is your favourite? Have you extended your small terrace? How did you do it? Let’s chat!
Let us help your reno journey…
Planning your own small terraced house extension?
Our FREE 3 day email series covers budgeting, timelines and contractors to help you navigate your own project, small or large.
Sign up HERE!
11 Must See Small House Extension Ideas — Helen K Lloyd
Interiors
Written By Helen Lloyd
By researching a diverse array of small house extension ideas, especially small terraced house extension ideas that are similar to the footprint of my own Victorian terraced house, it was interesting to know more about the ways you can approach a small house extension.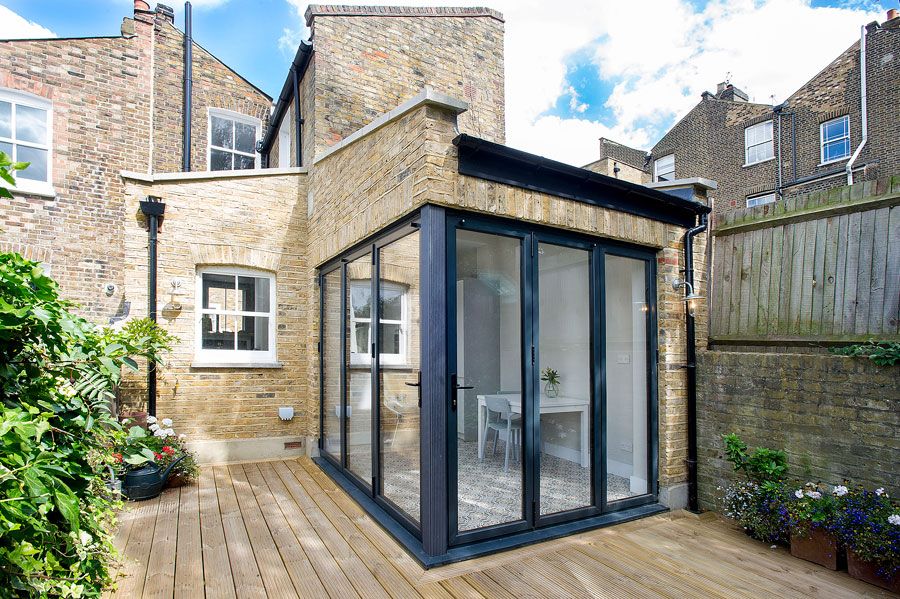
Not only is a small house extension an exciting way of creating more space in your home but it can help improve the amount of natural light in the space and assist in connecting your inside living space with the garden. Through these improvements, you not only potentially increase your home’s value, but it can have an amazing impact on your wellbeing and enrich the way you live in your own home.
In this post I share some of my favourite small house extension ideas. I’ve taken inspiration from these small house extensions in my own renovation, and I hope each example provides you with ideas for your own small house extension too.
The Side Return Extension
When searching for small terraced house extension ideas and small semi detached house extension ideas you’ll most likely come across examples of a small side return extension, and for good reason. A side return extension is a practical option for utilising the empty space that terraced and semi-detached houses usually have in the rear, due to the kitchen typically being in the outrigger part of the house.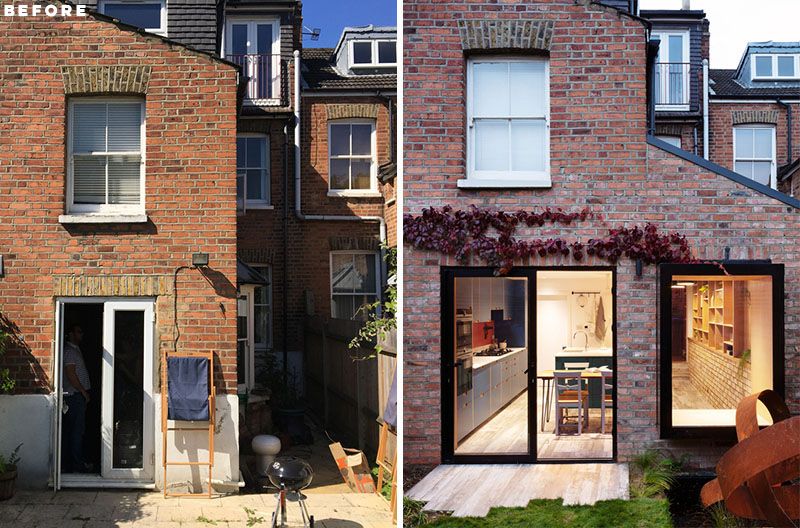
A side return extension provides opportunities to firstly increase the existing width of the room in the rear of the house whilst preserving garden space, it enables the two spaces – typically the kitchen and dining room – to be connected, and side return extensions provide an opportunity to bring light into what would characteristically be a dark space in the house.
The design of this small side return extension, by Forgeworks, showcases an unconventional approach that’s completely different to the bare glass approach that you tend to see in many designs. Glass is a costly element within an extension and the detailed craftmanship within this design reduces the amount used whilst still allowing prisms of light to enter the room, with the added benefit of adding an interesting design feature in the space.
The bay window approach at the rear forms a handy seating area with storage and replicates the same period feature that’s in the front of the house.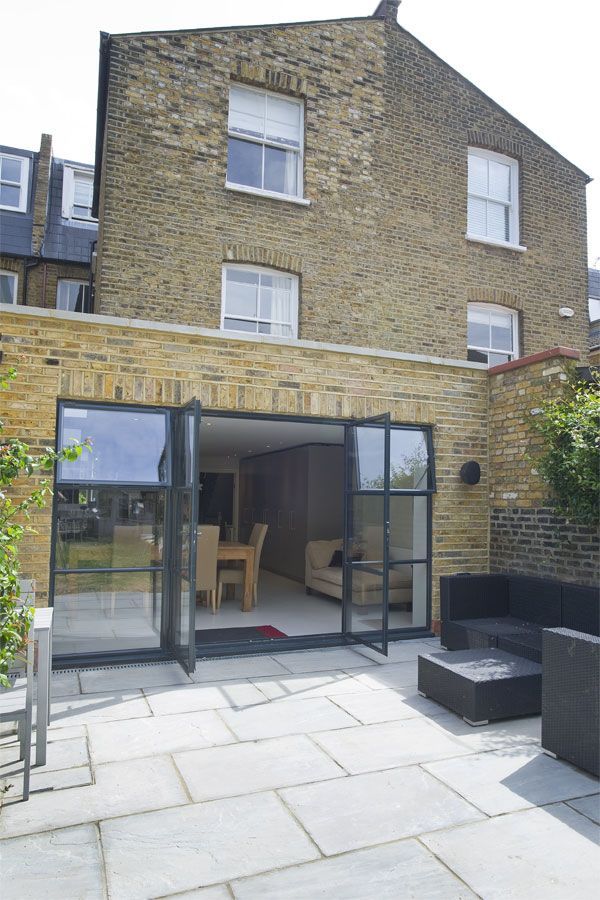
Images courtesy of Forgeworks London. Photography by French + Tye.
Narrow Side Return Extension
The space for a side return may be long and narrow but it can still be used to make a big impact in the home.
Take this narrow side return extension for example, where Syte Architects have included a small side return extension that is sliced by a band of glass between the original house and the new extension which encompasses the kitchen. Along with the bi-fold doors, this relatively small intervention has completely transformed the living space.
Images courtesy of Syte Architects.
If you’d like to see more rear small terraced house extension ideas take a look at these unique ideas for kitchen extensions.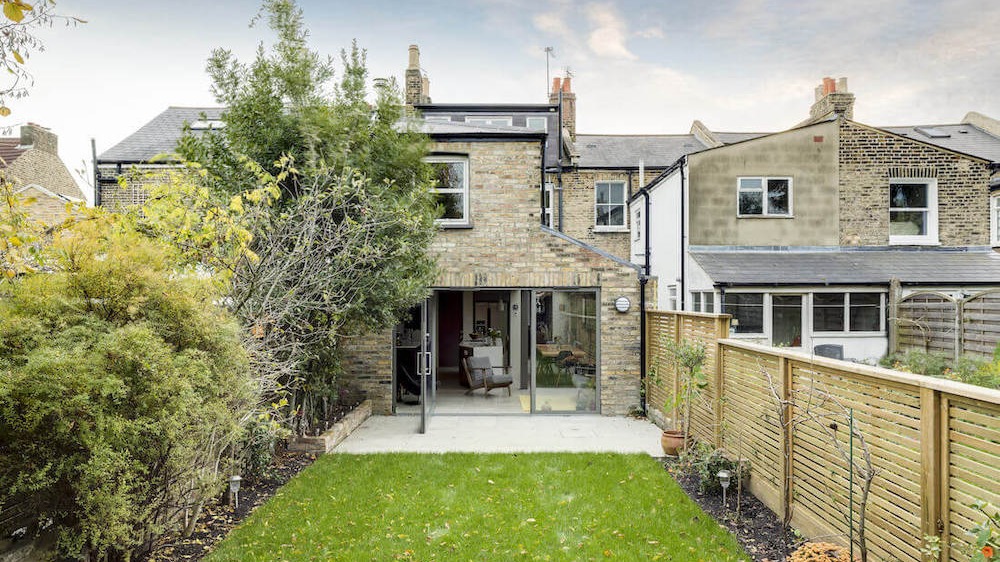
Wrap Around Side Return Extension
If a side return extension is also extended to the rear, it is classified as a wrap around side return extension.
This approach to a small house extension can provide space in more ways than one. If you like the idea of creating more internal space but are conscious of losing garden space, this wrap around extension by Paul Archer Design, showcases the possibility of incorporating access to a rear roof terrace into the design of a rear extension.
Within the side return extension there is a long glazed roof light that helps to allow light to enter into the middle of the house, and the kitchen has been made into the sociable heart of the space by placing a large multi-functional island in the centre.
Images courtesy of Paul Archer Design. Photography by Andy Stagg.
This small house extension showcases the huge impact a side and rear extension can have on both the function and form of a house.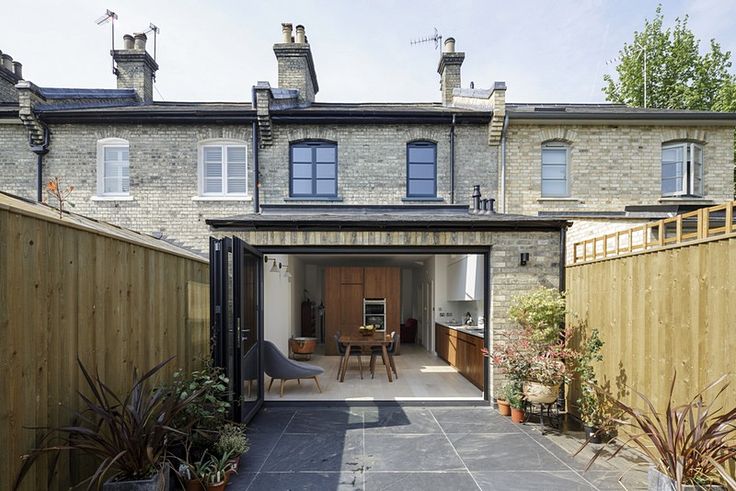 This beautiful approach by YARD Architects enables a bigger and more functional kitchen and dining space, whilst the pale handmade brickwork paired with the steelwork and exposed rafters creates an aesthetically stylish industrial finish.
This beautiful approach by YARD Architects enables a bigger and more functional kitchen and dining space, whilst the pale handmade brickwork paired with the steelwork and exposed rafters creates an aesthetically stylish industrial finish.
Images courtesy of YARD Architects. Photography by Agnese Sanvito.
In this equally inspiring example, the floor has been lowered slightly to create a greater ceiling height in the kitchen.
The pitched roof has also been opened up internally to create more volume in the space and define the dining area.
Images courtesy of YARD Architects. Photography by Richard Chivers.
If you’d like to see more wrap around side return extension ideas look at these single storey rear extension ideas.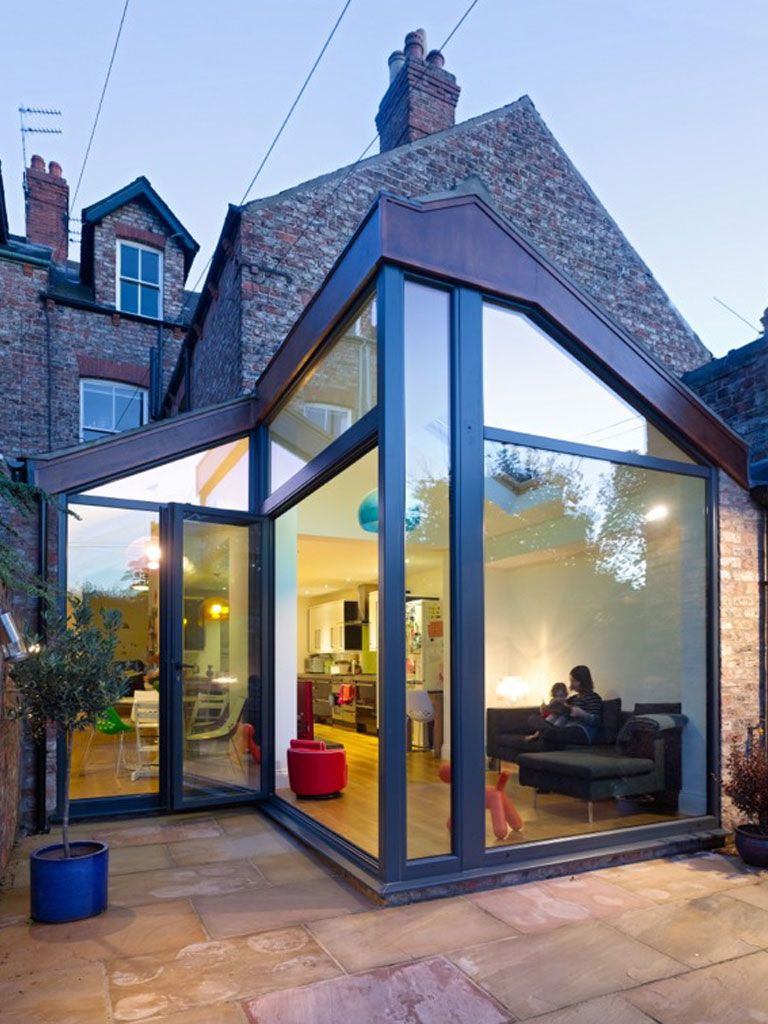
Rear Kitchen Extension
For small terraced houses or small semi detached houses a small kitchen extension may help to enlarge the space and provide a greater space for socialising.
The volume created in this rear kitchen extension has allowed for an alteration in the arrangement of where the kitchen occupies, and a designated space has been created for the dining table which is ideal for family activities and social gatherings.
The polished concrete full width steps have been purposely created, as a subtle way of defining the threshold between the new and existing parts of the house.
The new layout also creates an unobstructed path in the house from the front door into the garden, which may be ideal for those who frequently access storage in the garden, for example cyclists, but have no side access outside.
Images courtesy of Novak Hiles Architects.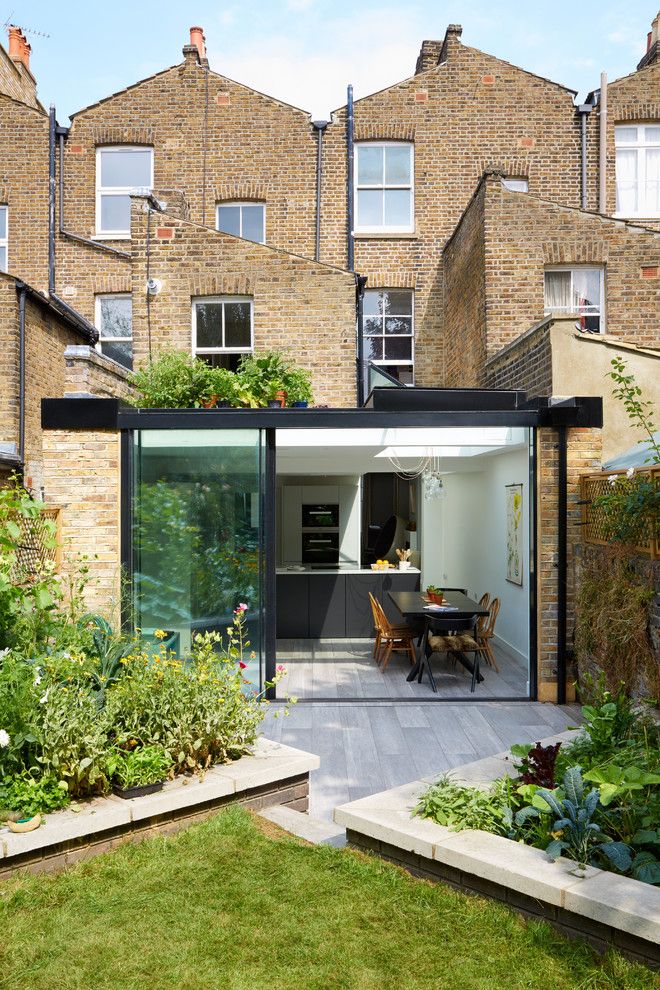
In this small cottage, both rooms in the rear of the house have been extended and connected to create a space suitable for the lives of a growing family.
The skylights are an important feature as they help the extension to not become a “tunnel” towards the light - a good amount of natural light can still flood the space, which keeps the linked rooms feeling airy and bright.
Images courtesy of TR Studio.
Alternative Small House Extension Ideas
The cost to go through the whole process of knocking down walls and putting structural supports in place can soon add up quickly so there may be many of you who are looking for alternative ways of creating new home spaces to enjoy, at a potentially lower cost.
The ‘Inside-Out’ Side Return
One option is to still opt for a small side return extension but approach it as an external structure like the example on this Victorian terraced house.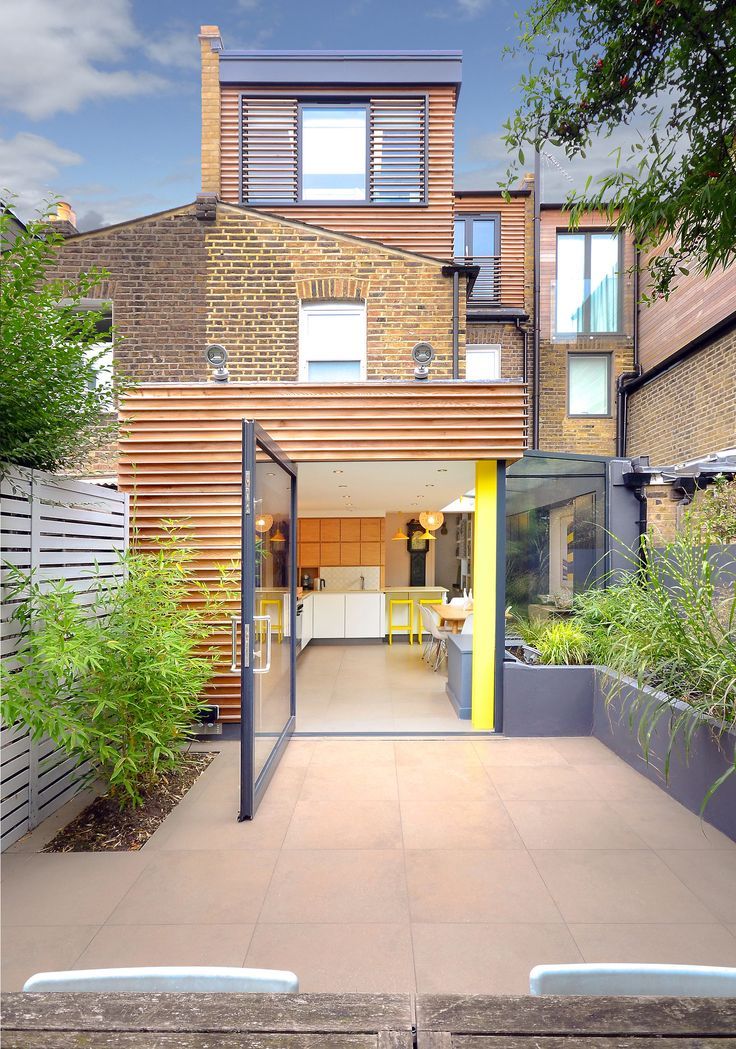
The architect of this extension has created a low-cost yet design led ‘inside-out’ timber frame construction, that uses a simple palette of materials to create a contemporary space for a new dining area.
Images courtesy of YARD Architects.
The garden room
A garden outbuilding offers numerous possibilities. From a home office to a recording studio, this approach can potentially be a cost-effective way of creating more space in your home to enjoy.
St Mary’s House by Paul Archer Design.
Take this well executed home office for a product designer that supports ample storage and a workspace.
Images courtesy of Forgeworks.
And finally, what could be more relaxing than a mini spa at the end of your garden. This timber outbuilding designed by Applied Studio houses a living space to enjoy the garden but also a sauna and shower.
Images courtesy of Applied Studio. Photography by Nicholas Worley.
Want to create your dream home with clarity and confidence?
Take my quick persona quiz and I’ll send you personalised design recommendations — for free!
Beautifully Modern And Zen Extension Bungalow Ideas
Modern Kitchen Extension Ideas For Terraced Houses
5 Incredible Rear Extension Ideas for Semi Detached Houses
Remarkable Double Storey Rear Extension Ideas
Modern Bungalow Extension Ideas
Must See Small House Extension Ideas
Unique Ideas for Kitchen Extensions
Single Storey Rear Extension Ideas
I hope you’ve been inspired and if you’d like to see my own small 2 bed Victorian terrace renovation then be sure to follow my renovation diaries on my YouTube channel and progress updates on my Instagram account.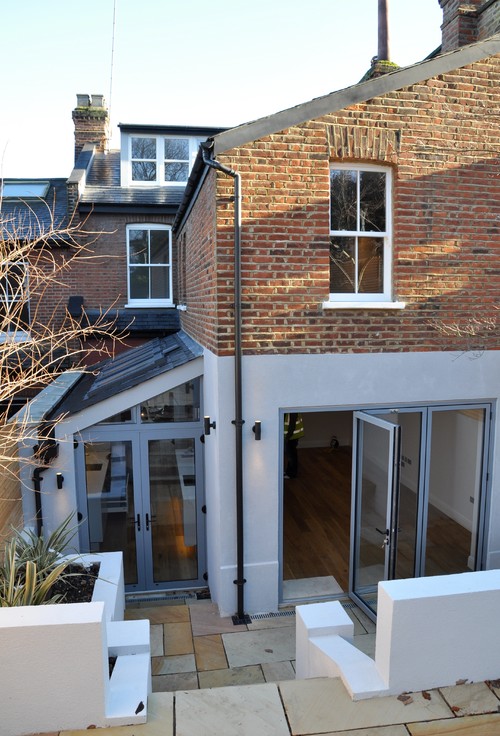
RenovationExtension Ideas
Helen Lloyd
100 photos of ideas for building and decorating with your own hands
Many people dream of having their own dacha, but those who already have it try to improve it, make it comfortable, convenient and practical. It is not so often that the construction and arrangement of a dacha economy starts from scratch, so to speak - in an open field. As a rule, we acquire a plot with buildings already built and equipped to some extent.
However, it would seem that the obvious advantage - there is no need to waste time and money, has its "minuses", namely, the new owner has to redo everything based on his needs and his ideas of comfort and practicality. For example, the usual situation is when the area of \u200b\u200bthe cottage is insufficient.
Of course, you can demolish everything and rebuild, but this is fraught with such difficulties and costs of effort, time, material resources that this option is not suitable in any way, in this case, there is only one thing left - to make an extension and increase the total area due to it .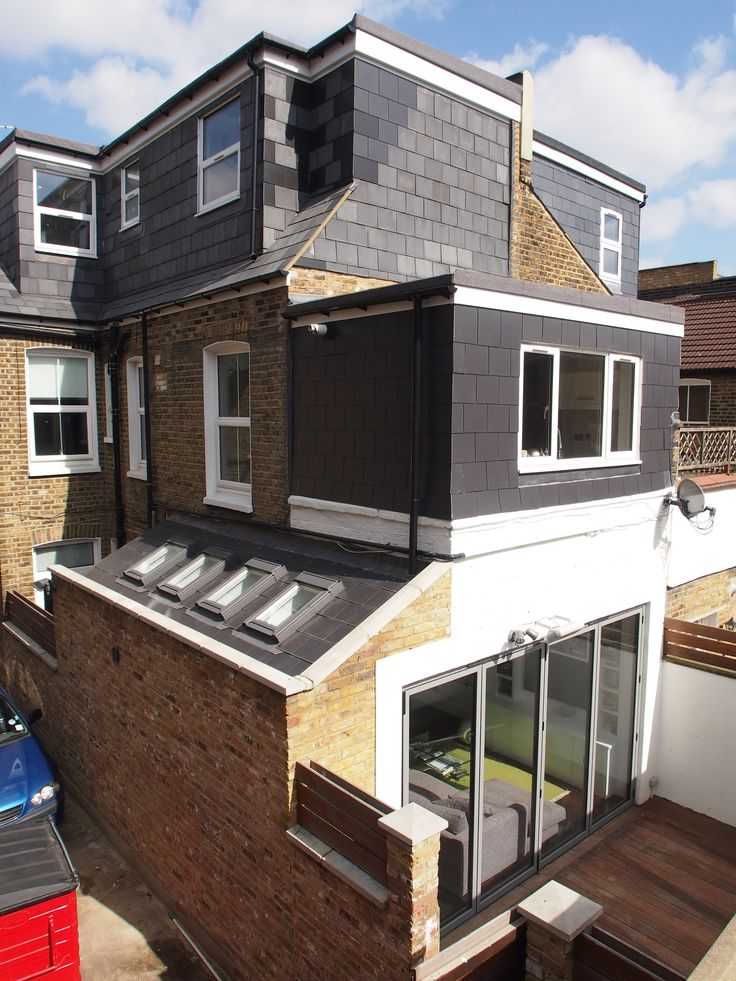
Looking at the pages of sites ready-made options, or rather a photo of an extension to a house in a summer cottage, you can see: with the right approach to solving this problem, the result is quite acceptable, and given the lower costs in comparison with the option of new construction, it becomes the only correct one.
So, let's figure out how to make an extension with your own hands, what is needed for this, what "pitfalls" can await us along the way and reveal some non-obvious aspects.
Brief content of the article:
Thinking and planning
As in any other business: before you start sawing, laying bricks and in general - creating a fuss of construction work, you will need to think carefully, plan everything. Otherwise, the result of the work, all the invested funds, the time spent may not meet your expectations, or nothing will come of it at all, but a sad experience, you see, is not what we expect and what we need.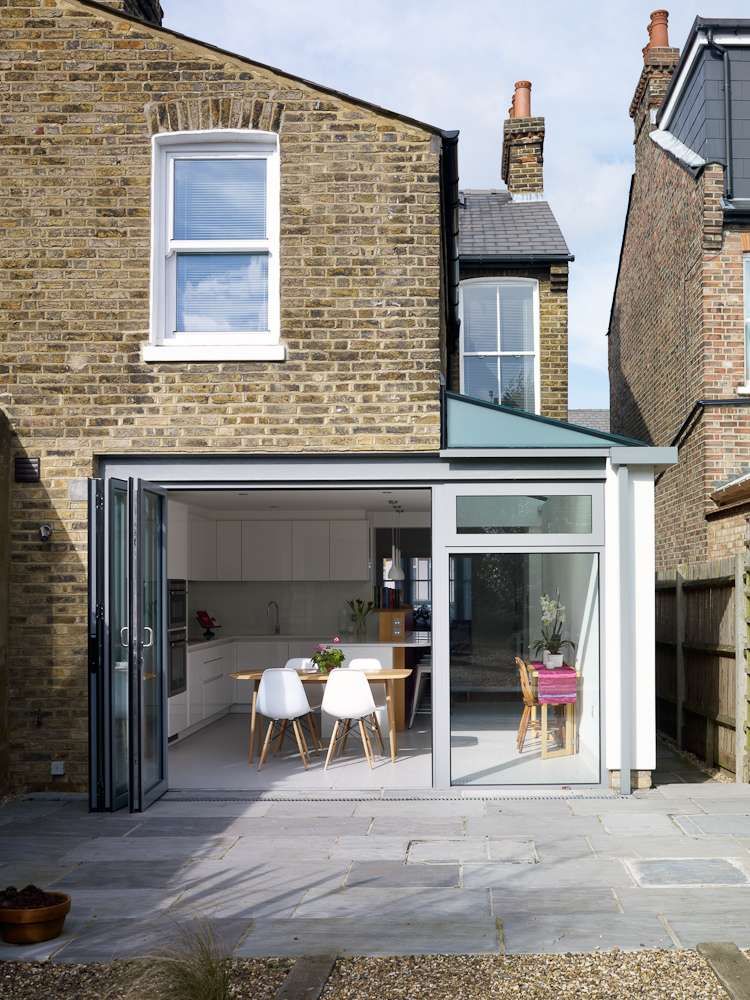
At first glance, it may seem that what you have planned will require special skills or knowledge from you, however, there is nothing complicated and impossible, it all depends on your desire to work and study a little. As a rule, specialists are contacted when carrying out work on the supply of communications or during calculations during planning.
Let's decide what we need, what is required, and for this we need to know what species exist and what are their distinguishing features. So, as an additional room can be:
Conventional canopy
This is the simplest option, it does not require a foundation: special support pillars act as a base for the main element - and this will be the roof of the extension. In this case, the walls are not erected at all, or some kind of screens act as them, for example, you can make a living curtain from specially planted climbing plants, which are guided along pre-strengthened threads.
In principle, the canopy still cannot be called an extension in the full sense of the word, it is rather an additional structural element of the main building.
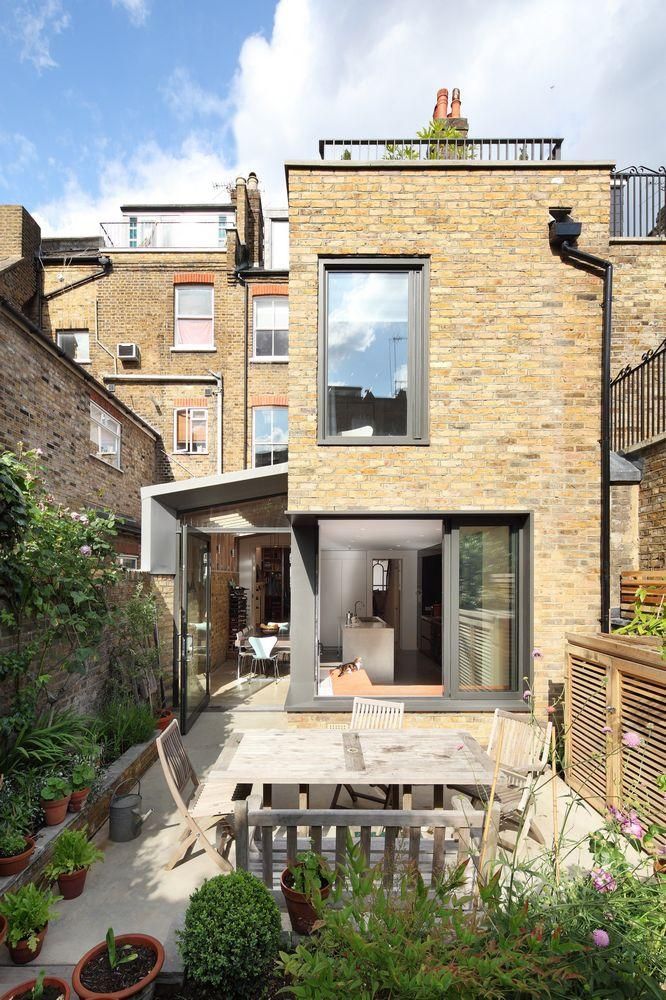
Summer room
It can be a veranda or a terrace. The summer room does not require the use of insulation, the roof is made of lightweight material, and since the structure itself is lightweight, the foundation is made simple and cheap.
The disadvantage is also obvious - in this room you can relax or work only in the warm season, in winter the room is not used. The main "advantages" include the simplicity of design, low material costs, and the speed of construction.
Full-fledged housing for year-round use
In this case, we are dealing with a full-fledged capital construction. The convenience and comfort of the room will depend on how carefully everything will be designed, on the right choice of materials, on the quality of installation and finishing work.
It will require the construction of a full-fledged foundation, roof, main walls. Some infrastructure is needed: heating, electricity, ventilation, etc.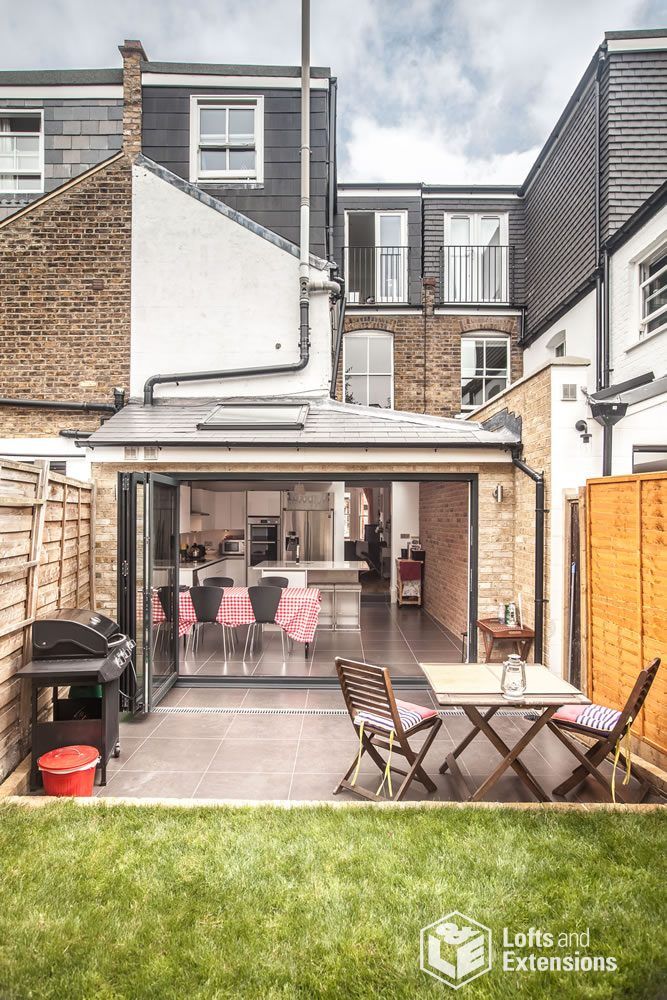
Kitchen
When choosing this type, remember that the kitchen will require you to sum up the entire list of communications, that is, during its construction, not only the room itself, but also the entire infrastructure is carefully designed.
In general, the kitchen will require additional financial investments from you, and for this reason it is rarely used as an additional room, with the exception of a simple, summer option.
A popular view among summer residents - garage
The building itself will require you to build a full-fledged foundation, solid walls made of stone or reinforced concrete structures, and a roof. Inside, it is required to provide an inspection pit and think over a waterproofing system, otherwise the pit will be filled with water in the spring and during heavy rains.
Please note that the garage may be heated, in which case it will be necessary to prepare an appropriate plan and supply heating.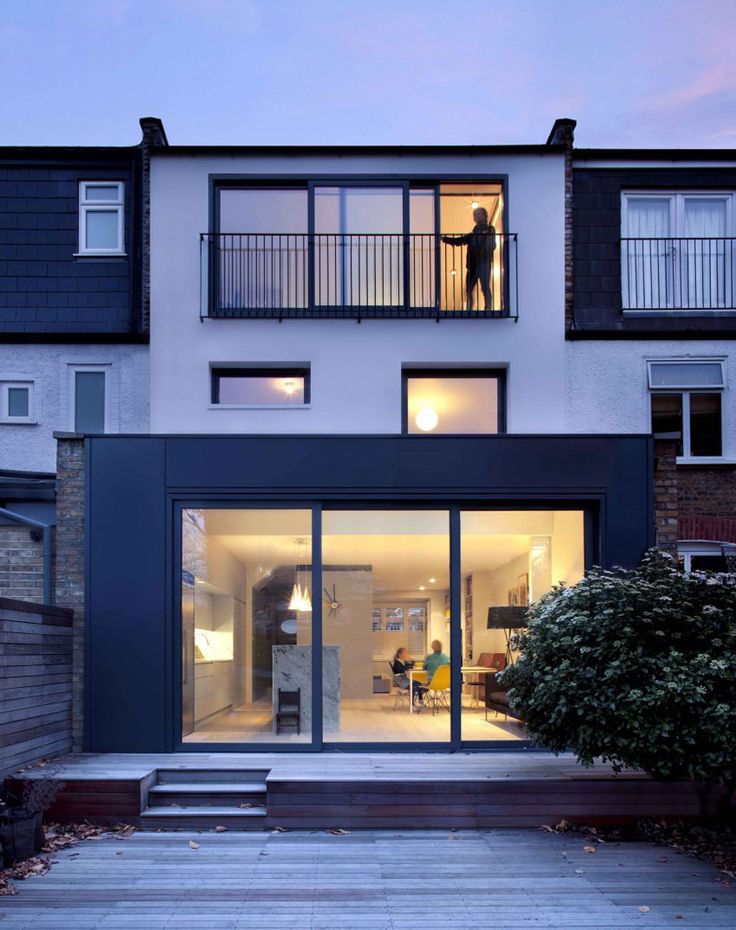
Sanitary room
Another type of outbuildings are bathrooms, showers or sanitary rooms. This option requires the entire complex of engineering communications: sewerage, water supply, etc., and if it is not an outdoor shower, a heating and ventilation system;
Sauna
This is one of the most difficult options, and due to the specifics and technical features, it is better to build a sauna separately.
So, after the type is selected, we create the project itself, it is important to provide for all the moments and stages of work in it. Treat the design with due attention, the final result of all your work and costs largely depends on the quality and information content.
Construction technology
The most popular today are frame extensions, they are simple, require a minimum of material costs, and are quickly erected. There are the following frame technologies:
Frame-panel technology: panels with openings are made separately, and then, on the spot, they are assembled into a single structure.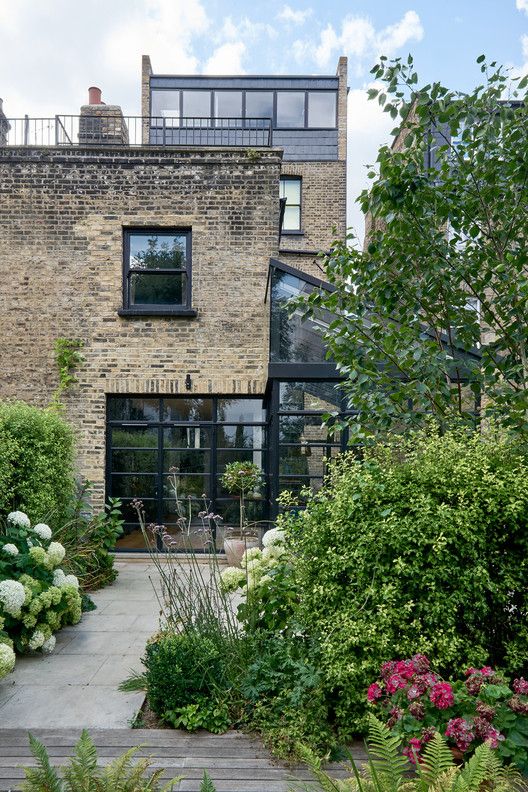 This method is great for extensions to a stone house; as a rule, it is not used for wooden buildings:
This method is great for extensions to a stone house; as a rule, it is not used for wooden buildings:
Frame-and-frame technology: suitable when an extension of a terrace or a small room is needed. As a rule, this method is used for summer rooms. The main advantage is the simplicity of design, as well as the fact that the master has a wide choice of methods, materials and options.
Frame technology is optimal when it is necessary to add verandas, summer rooms and other unheated and simple buildings. For a capital, all-weather premises or a garage, this method is rarely used, since in order to give the structure strength, it is necessary to significantly complicate it, and this is not always advisable.
For capital premises, stone or timber structures are more suitable. They have a margin of safety and other required qualities.
Regardless of which technology you use, the right extension to your home has one important design feature, namely, it will need to be attached to the main building.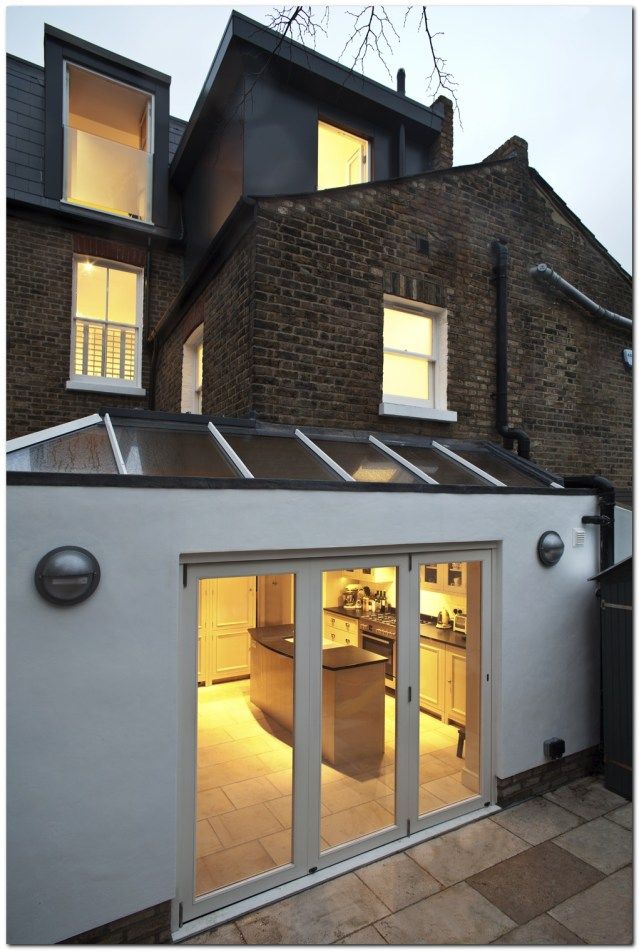 In view of the importance of this point, let us dwell on it in more detail.
In view of the importance of this point, let us dwell on it in more detail.
Interfacing with the main building
Proper connection of an additional room will require careful calculations and research. It is necessary to take into account many factors and nuances, and therefore it is better to entrust planning to specialists.
During independent design and installation, special attention is paid to the foundation, its interface with the main one. It is important to correctly attach the walls, roof, take into account the mutual influence and seasonal changes.
The most commonly used method in practice is the use of reinforcement technology, and iron bars act as reinforcement. Widely used various mounting structures.
It is important to properly install the roof, to think over and provide for the flow of water from the higher roof, if the design is incorrect, walls and ceilings may get wet.
Some legal issues
If you decide to build an extension on your summer cottage, it is important for you to remember that it is important to arrange any additional building structures in compliance with the relevant legislation.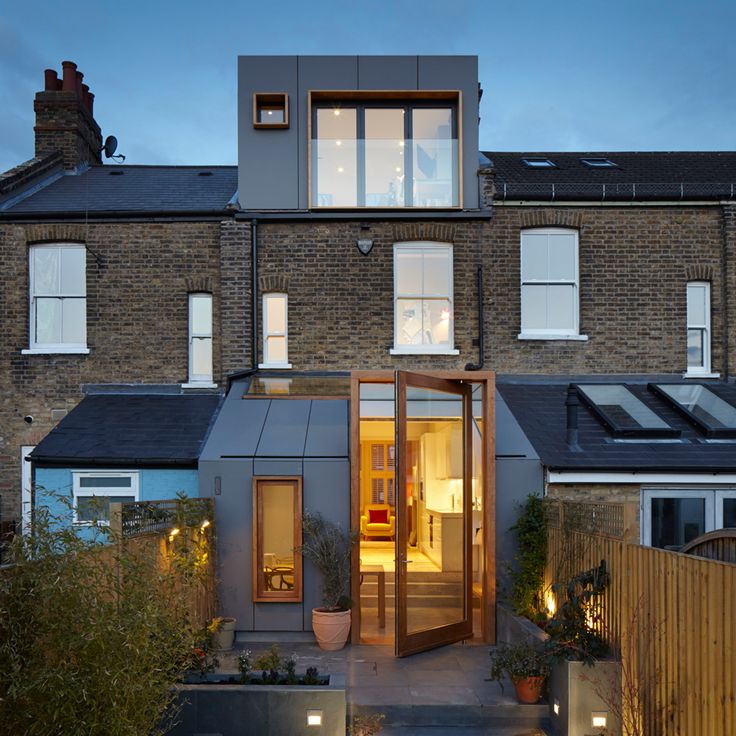 In addition, for the implementation of any construction work, first obtain a permit for their implementation.
In addition, for the implementation of any construction work, first obtain a permit for their implementation.
To obtain permission and complete all required paperwork, you will be required to provide a properly executed project.
Getting to work
So, the project, which provides for a beautiful design of the extension, is ready, the necessary permits have been obtained, the necessary tools and all building materials are available, you can proceed directly to work.
In this case, the technology will not differ much in consistency or in some features. These are the usual works on erecting walls on a pre-prepared foundation, installing a roof, roofing, installing floors, summing up the necessary engineering communications, installing electrical wiring, finishing work outside and inside.
As you can see, the extension does not differ much from an ordinary building, in many ways it is, with the exception of erection in contact with the main building.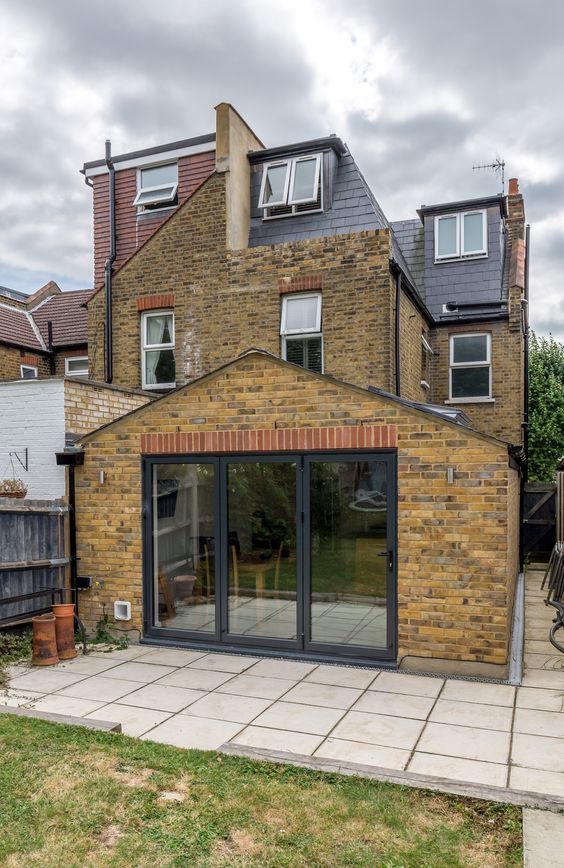 That is why it makes little sense to describe the installation work, and if necessary, you will find the information you are interested in on your own .
That is why it makes little sense to describe the installation work, and if necessary, you will find the information you are interested in on your own .
Photo of extension to the house
Post published: 29.10
Join the discussion:
detector
Extension to the house - 97 photos how to design and build with your own hands One of them is the ability to easily increase the occupied meters.
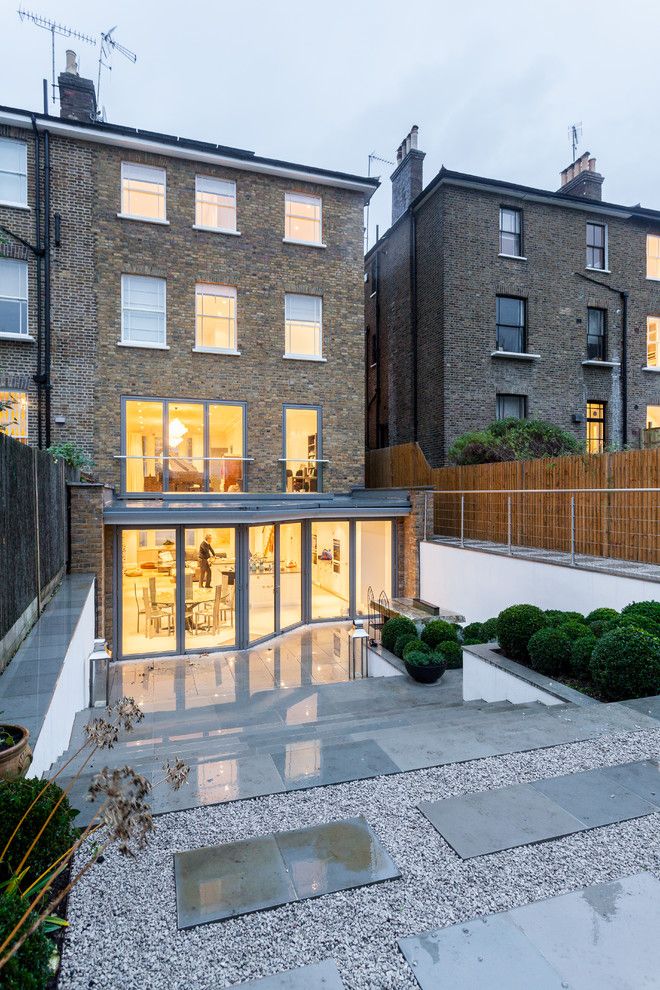 Additional extensions to the house are diverse in their intended purpose, the photo shows typical options - a living room, an unheated utility room, a kitchen, a veranda, etc.
Additional extensions to the house are diverse in their intended purpose, the photo shows typical options - a living room, an unheated utility room, a kitchen, a veranda, etc.
Room type
A new building has its own requirements for functionality and practicality, at the construction stage it is necessary to ensure that all the nuances are observed so as not to redo it later.
The living room must be well insulated, have a natural light source and maintain a normal microclimate.
Sewer pipes and other engineering communications should be brought to the future kitchen or bathroom in advance.
The addition of a veranda or terrace does not require insulation, the foundation is poured and waterproofed according to the general rules. You should think over the optimal shape and proportions of the building
What is better to build from
Any building material for an additional room is chosen - brick, blocks, wood.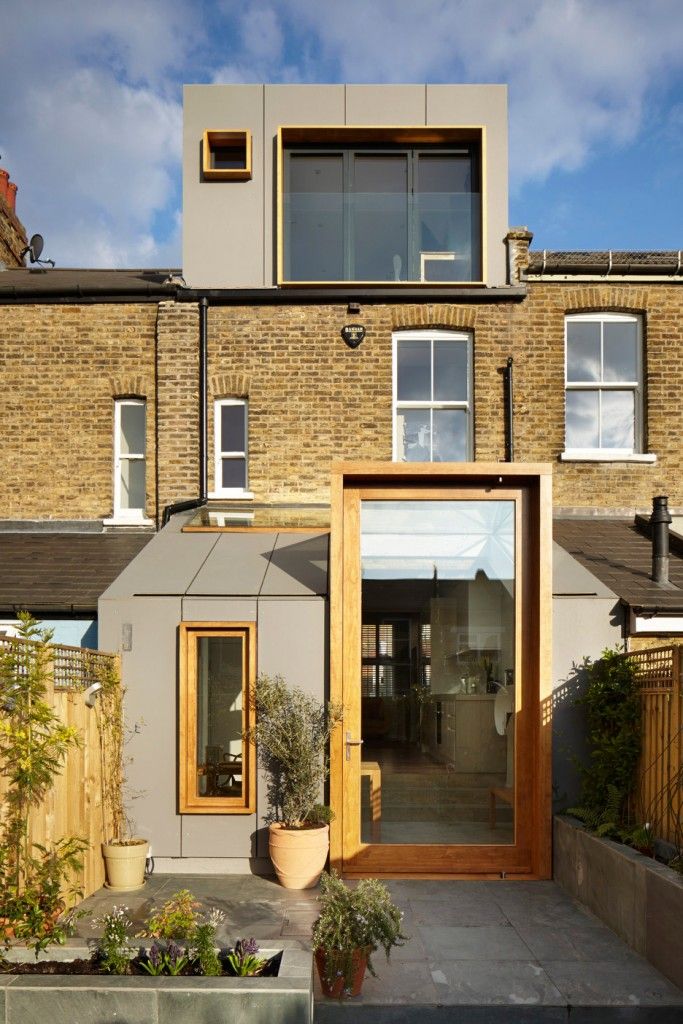 Consider in advance the option of exterior decoration, how harmonious it will look with the main building.
Consider in advance the option of exterior decoration, how harmonious it will look with the main building.
If there are already similar outbuildings on the site, it is advisable to follow a single style in the design.
What you need to know about the foundation
Mark and prepare the construction site - remove the top fertile layer, level the site. And start the main work.
The foundation is an important stage of construction, it is not worth saving on it. Since it will be adjacent to the main one, previously erected, they should not be fastened during the year - it is better to make the connection after shrinkage. A good option if they match each other in type and depth.
Any type of foundation - tape or column must be waterproofed with a suitable material: bituminous mastic, liquid rubber, roofing material, etc.
sizes from full-fledged housing, all technological features of construction must be observed.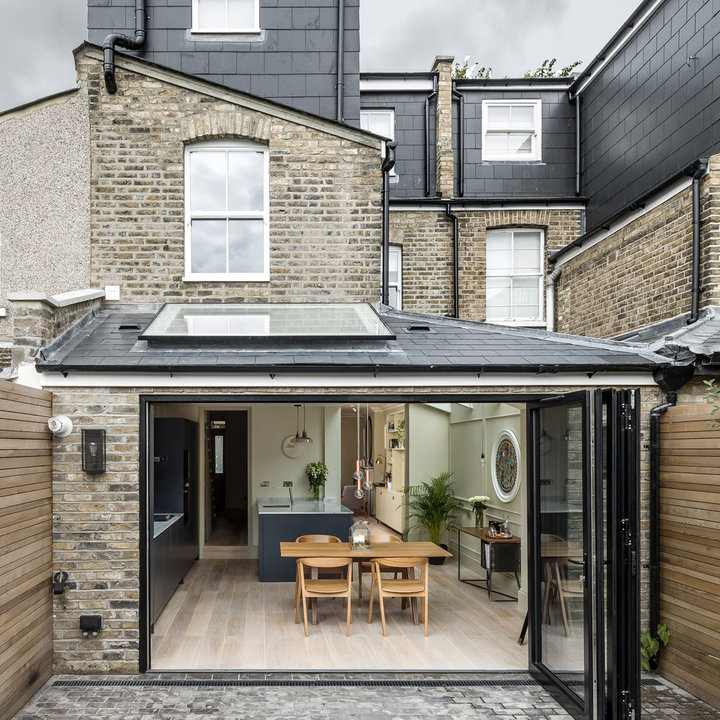
Floor and walls
If a strip foundation is poured, it is convenient to make a wooden floor or concrete screed. It is permissible to erect both brick and frame walls.
It is not rational to make a concrete floor for a columnar foundation. Without additional jumpers, it is intended only for frame buildings.
Brick walls will be appropriate if a large house is made of the same material. The thickness of the masonry extension to the house varies depending on the purpose - half a brick is enough for a veranda, more for a living room.
Framed walls are quite popular. They are suitable for residential and non-residential premises. When heating in winter, there is no large loss of heat if the material is correctly selected.
They often make block extensions. The advantages of such construction are financial affordability, ease of installation, good quality.
When making an extension with your own hands, it is necessary to qualitatively connect the new walls with the house - leave a technological gap of no more than 10 cm, and finally close the gap in a year.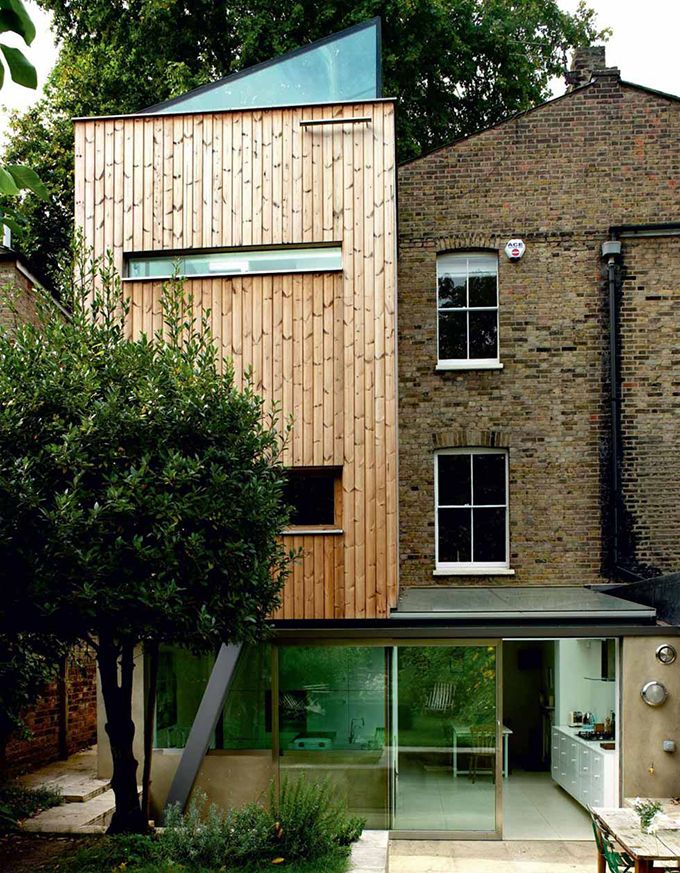 Distortions in this case will be excluded.
Distortions in this case will be excluded.
If the joint is initially made blind, it may open when the foundation shrinks. It is not difficult to correct the situation if a reinforcing layer is made on top of the adjoining walls.
Roof
It is good if it is possible to use the same roofing material as the main building. But even if they do not match, you can successfully choose options that complement each other in style and aesthetics.
Roofs are single and gable, attic and ceiling, sloping and steep, flat and multi-gable. The final decision depends on personal tastes and architectural appropriateness.
Legal nuances
Before starting the reconstruction or making an extension, you need to know how to document the legality of the work being done.
It is advisable to collect a list of documents in advance and apply to the local administration. It will not take much time, and in the future potential troubles will not arise.