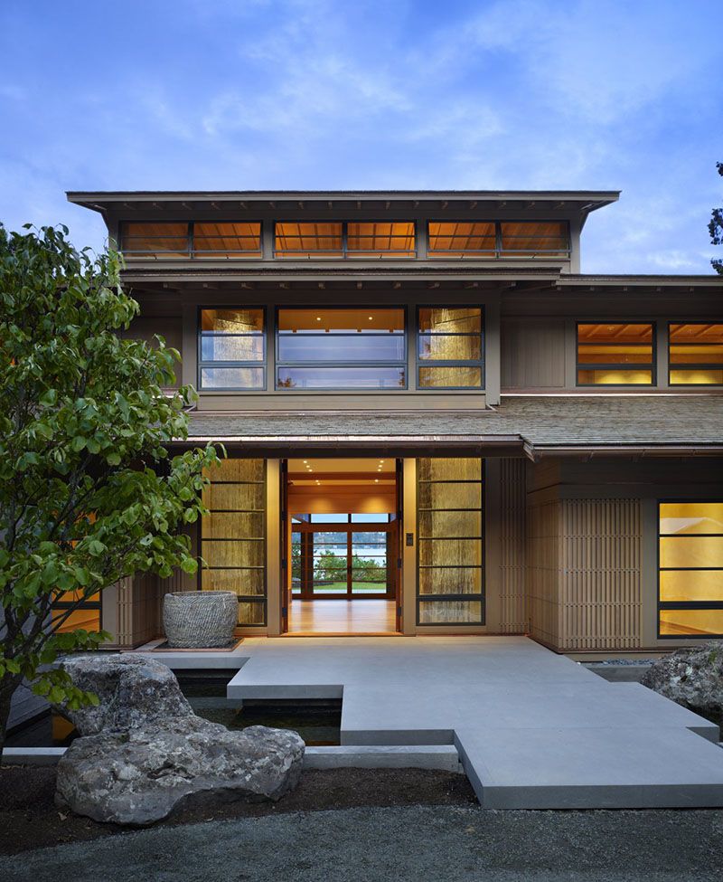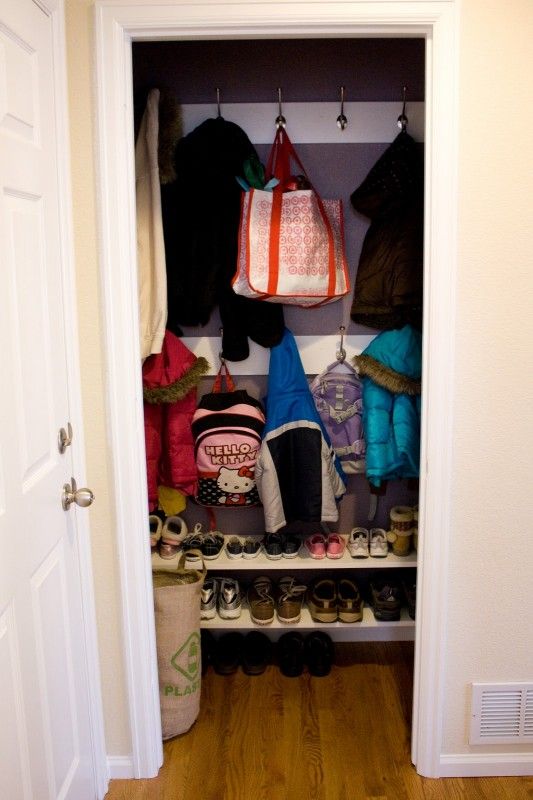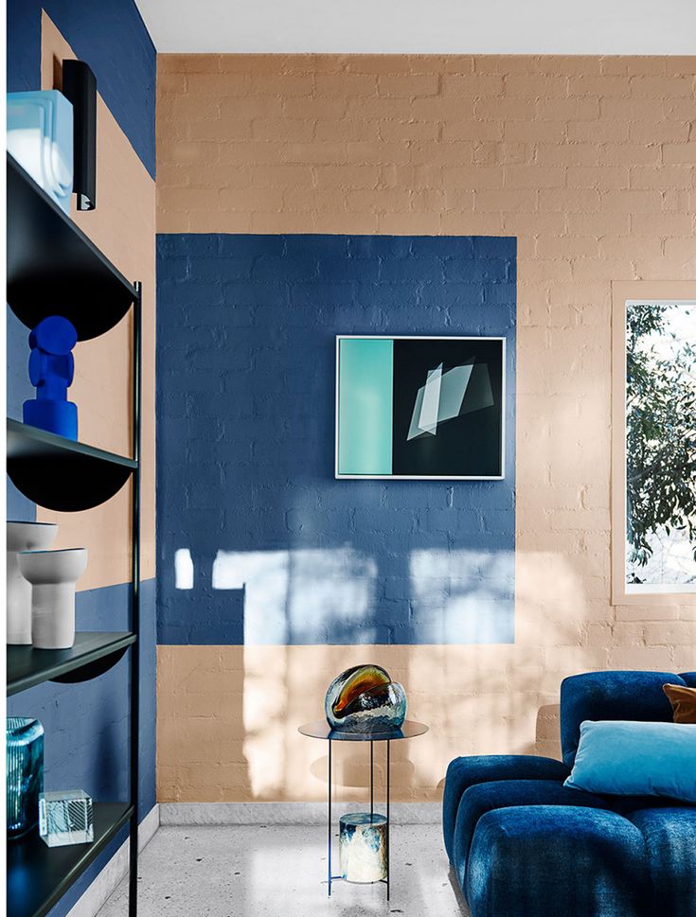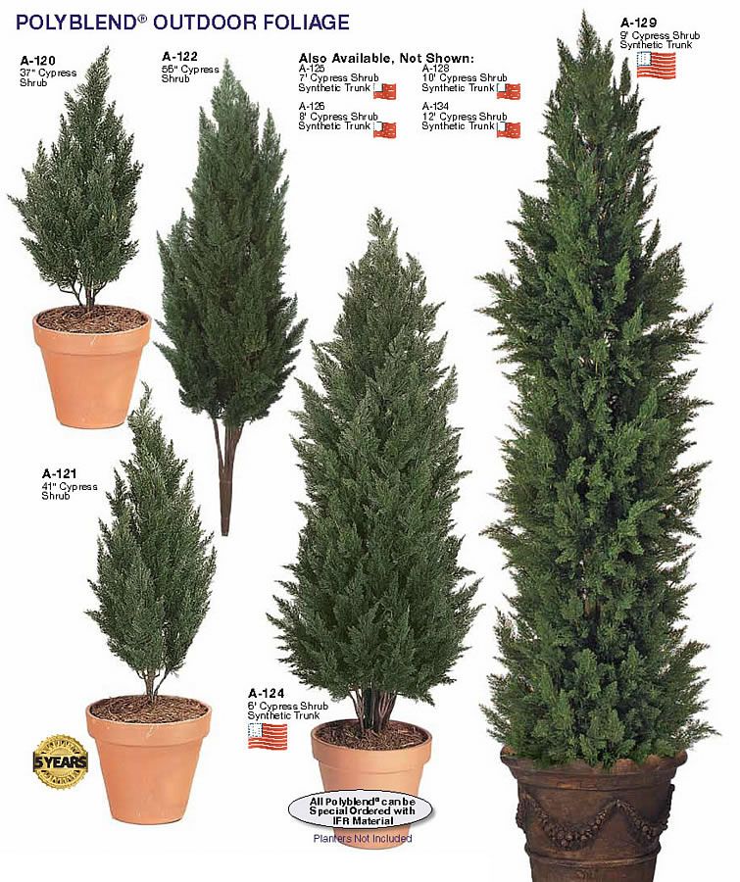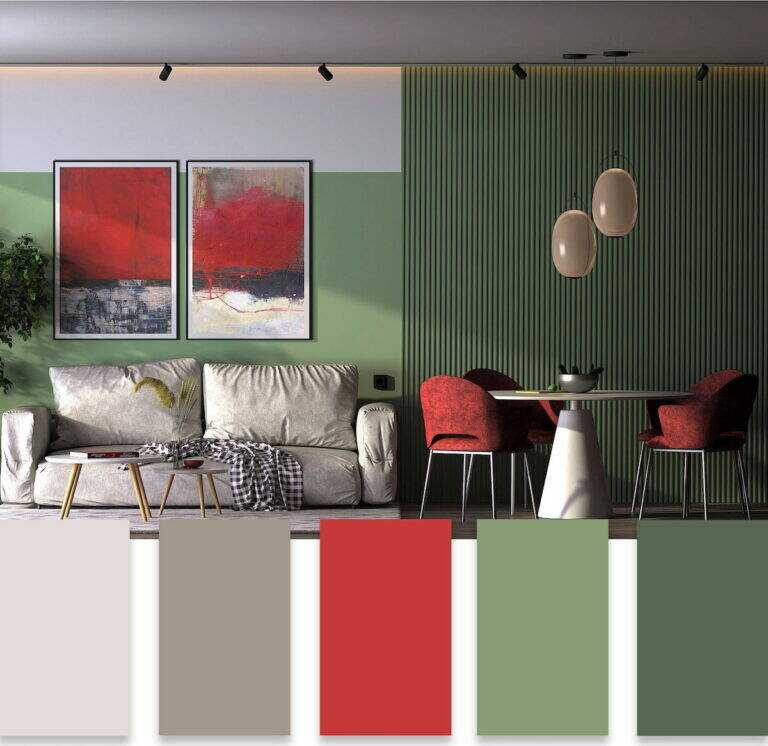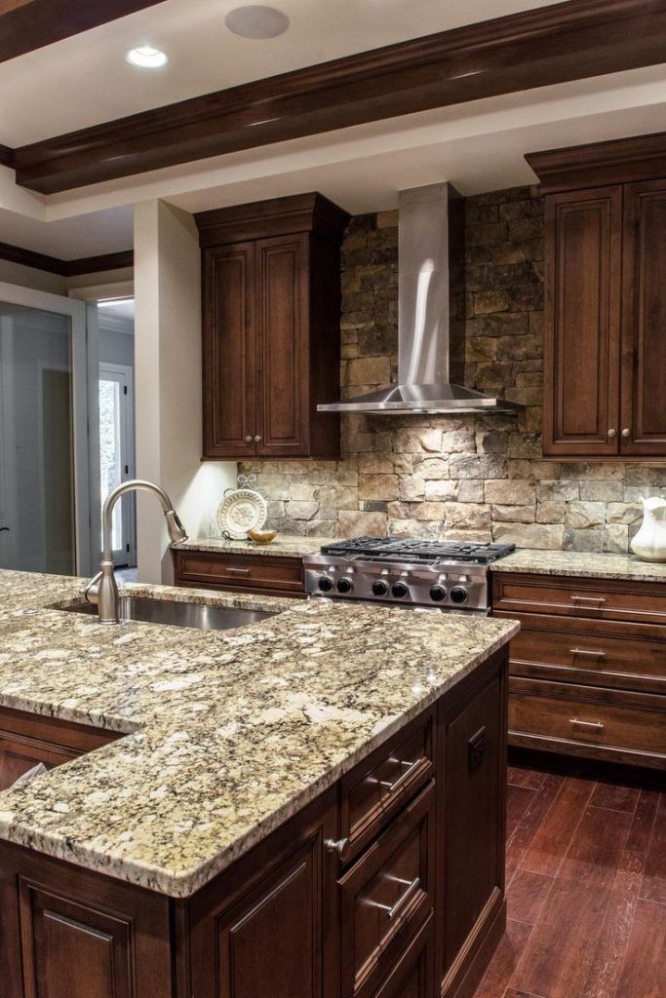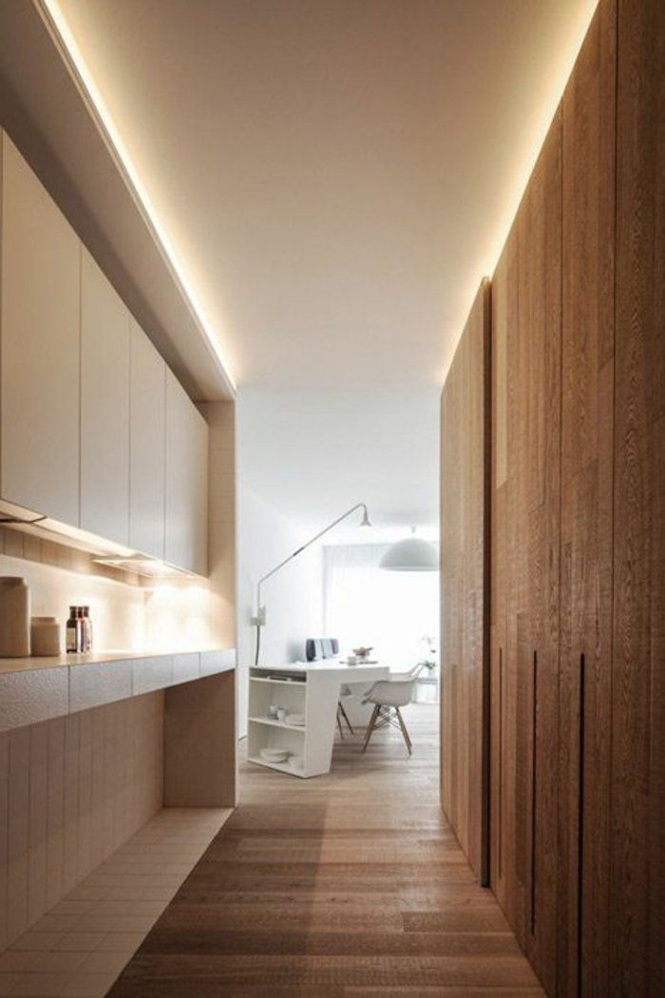Residential home design styles
26 Architectural House Styles That Built America
House styles have evolved for centuries to accommodate changes in taste, lifestyle, and environment. Exploring the house styles that create American neighborhoods allows you to envision your dream home and know exactly what you’re looking for before you’re ready to buy.
Understanding the foundation of your home’s design can also help you plan your decor and landscaping — making a house your home.
Learn more about the history of home design and choose your ideal architectural style before you move.
You can view the full infographic here or read on below to learn about the most popular American house styles.
1. Colonial Style
Colonial-style houses are simple rectangular homes that became popular in the 1600s as colonists settled the East Coast. These homes have many variations due to the fact that new communities all over the world built Colonial-style homes to suit their culture.
These homes are also some of the cheapest types of houses to build.
British Colonial style is the most common and recognizable Colonial home. Its key features include:
- A side-gabled roof
- Two floors
- A centered front door
- Symmetrical windows on either side of the door
The rectangular shape and interest in symmetry are seen in other Colonial house styles, too. Materials and decorative features can vary by region, as some Colonial houses sport brick exteriors and ornate trim, while others showcase shingle siding and simple shutters.
Start your house hunt by getting pre-approved today.
2. Cape Cod Style
Cape Cod homes are similar to the British or American Colonial homes, though they originated further north in Cape Cod, Massachusetts. These are often seen as the classic American family home since the style’s revival in the 20th Century.
Cape Cod homes are identified by their:
- Shingle exteriors
- Modest size and ornamentation compared to British Colonial homes
- Originally single-story homes
- Large central fireplaces
- Attic lofts (20th-century revival)
- Dormer windows (20th-century revival)
Cape Cod homes are built of local wood and stone to withstand the northeastern weather.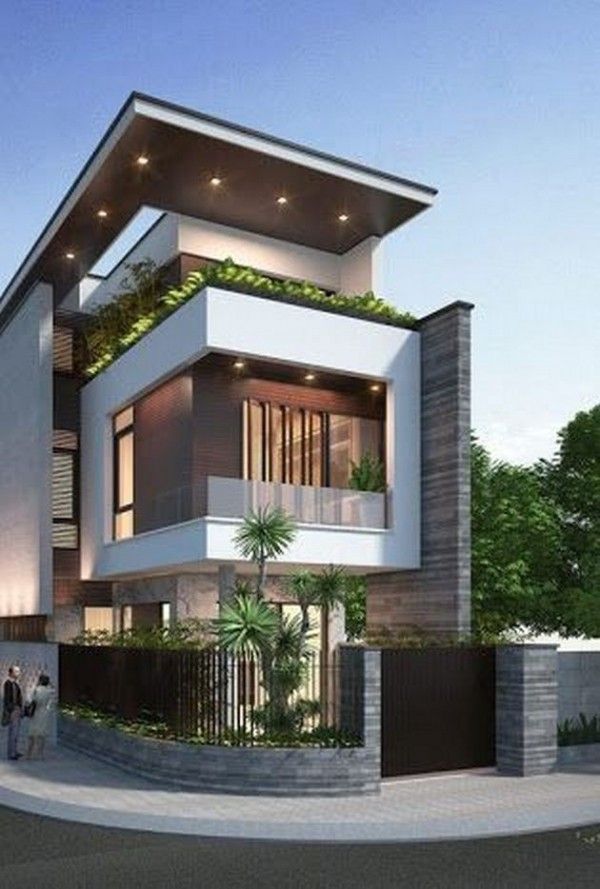 This exterior weathering provides an iconic weathered-blue color to these homes.
This exterior weathering provides an iconic weathered-blue color to these homes.
3. Dutch Colonial Revival Style
Most Dutch Colonial homes you find today are actually from the Colonial Revival period of the early 20th Century. Original Dutch Colonial homes feature flared roof eaves and creative wood and brickwork. They are much more ornamental than classic Colonial homes, though the Dutch Colonial Revival style tends to be more subdued than the original Dutch Colonial homes.
Dutch Colonial Revival houses feature:
- Broad gambrel roofs that are visually similar to barn-style roofs
- Open-floor plans
- Flared roof eaves
- Split doors
The large barn-style roofs are the most identifiable feature of a Dutch Colonial home and even became known as “Dutch roofs.”
4. Federal Colonial Style
Federal-style homes became popular after the American Revolution and were a refined upgrade to the popular Georgian house style.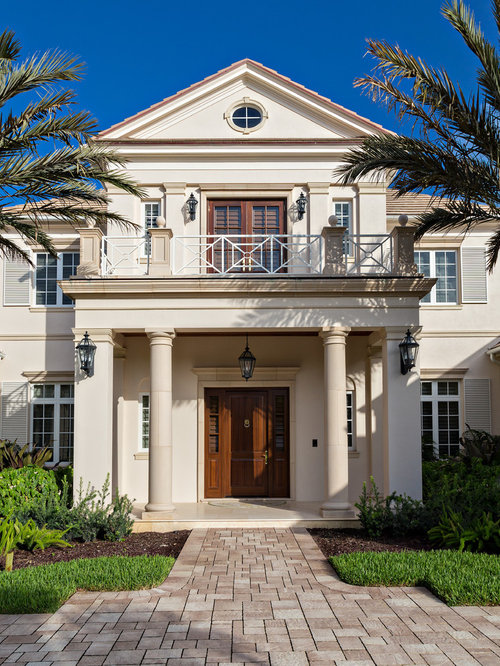 They have the same recurring shape and symmetry as other Colonial house styles, but their delicate ornamentation sets them apart.
They have the same recurring shape and symmetry as other Colonial house styles, but their delicate ornamentation sets them apart.
Federal Colonial homes often feature:
- A layout built around a central hall
- An elliptical fanlight and two flanking lights (windows) around the door
- Paladin or tripartite windows
The elliptical fanlights and paladin windows are key distinguishing features from Georgian-style homes.
Start your house hunt by getting pre-approved for a mortgage today.
5. French Colonial Style
The French Colonial house style can be seen around the world and has significant variety among its sub-styles.
French Colonial houses have the same symmetry as other Colonial homes with these distinct features:
- Dormer windows, including one centered above the door
- External stairs to enter higher floors
- Iron stairs and balconies
- Slightly raised basements to support the floor
French Colonial houses are most similar to Spanish Colonial houses and easily identified by their elaborate iron balconies, stairs, and entrances.
6. Georgian Style
Georgian-style homes were one of the most common styles in the 18th century and showcased formal and classical details that previous homes didn’t. Georgian houses are similar to Federal houses, though they can be distinguished by:
- A crown and pilasters framing the front door
- Decorative quoins or bricks at the corners
- Smooth decorative blocks as moulding
You can also find regional variations with hooded front doors and pent roofs between levels.
7. Contemporary Style
Contemporary homes resemble the modern homes of the mid-20th century with a renewed emphasis on sustainability. Current contemporary styles are rooted in minimalism, which you can see in these key features:
- Asymmetrical exterior
- Clean lines
- Open floor plan layout
- Geometry highlighted in its structure
- Sustainable building materials and features
Contemporary homes aim to find beauty in a simple and appealing design with ties to nature and more warmth than modern home styles offer.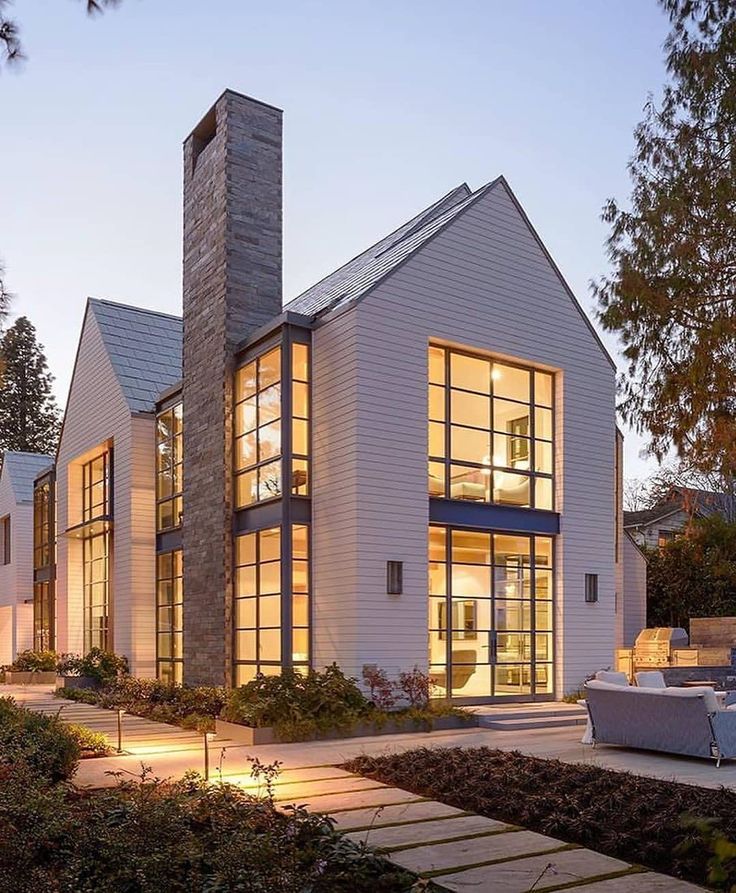
8. Cottage Style
Cottage-style homes are often quaint and cozy — emphasizing charm and comfort over ornamentation. Cottage houses come in a variety of styles and can mimic bungalows, Tudor house styles, and more.
Look for these designs to identify a cottage:
- Asymmetrical exterior
- Typically one to one-and-a-half stories
- Traditional aesthetics that aren’t too rustic
- Open floor plans with wide halls and doorways
A cottage house style is extremely versatile, and its small size makes it great for small families or guest houses.
Get pre-approved before you start your house hunt.
9. Craftsman Style
There was a renewed interest in handcrafted art and design following the industrial revolution. This became the “Arts and Crafts” era and paved the way for the Craftsman home, or “arts and crafts” home.
Craftsman homes focus on simplicity to counter the ornate stylings of Victorian homes.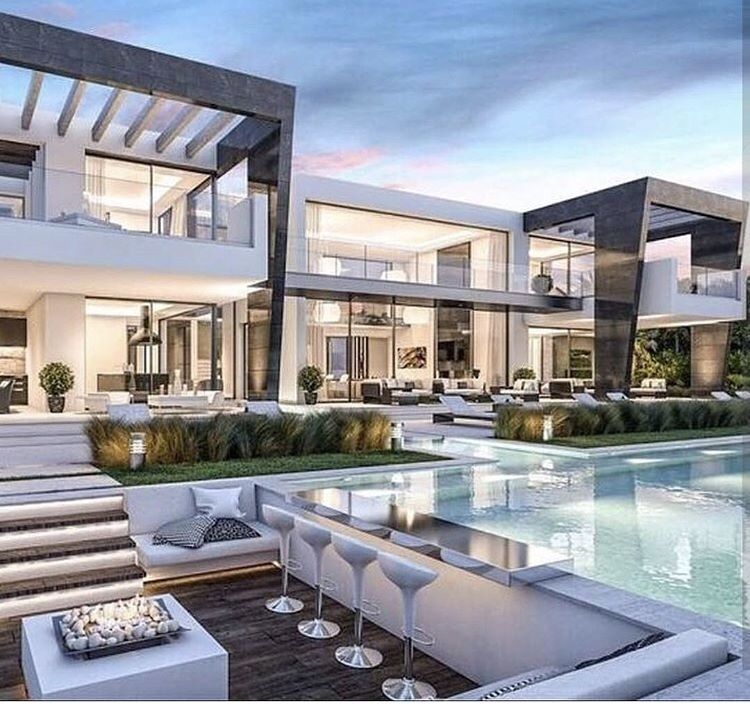 They’re also designed to highlight the craftsmanship of its builders and include:
They’re also designed to highlight the craftsmanship of its builders and include:
- A low-pitched roof with overhanging eaves
- A covered porch
- Woodwork including exposed beams and built-in features like shelving
- Natural tones to complement the warmth from woodworking
Craftsman homes are favored for their character and are another versatile style that may borrow common elements from other home styles.
10. Farmhouse Style
The American Farmhouse is a simple and timeless style. Farmhouses are designed to be practical first and foremost. They’re common across the US and often showcase regional variations, like wrap-around porches in the South.
Farmhouses have evolved with time and location, but often feature these elements:
- Rectangular floor plan
- Large front porches
- Natural wood and stone materials
- Few and small windows
- Formal front rooms separated from family rooms
Of course, the easiest way to identify a farmhouse is that they’ll often be situated on a large plot of farmland.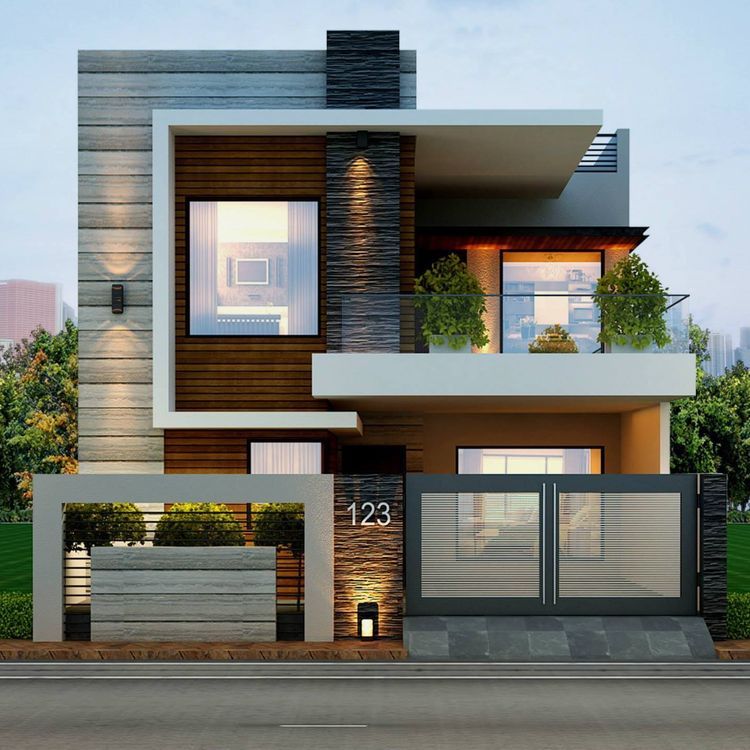
11. French Country Style
A French Country home has a rustic yet upscale charm. French Country architecture is designed after French chateaus and became popular with American soldiers returning from World War I.
French Country homes offer a unique house style featuring:
- Steep pitched or hipped roofs
- Tall ceilings and windows
- Traditional materials including clay, stone, and brick offer a rustic appeal
- Exposed wooden beams in ceilings and walls
French Country homes are designed with their environment in mind. They often feature neutral colors with soft, nature-inspired pops of color like sunshine yellows and grass greens.
Get mortgage pre-approved to start your house hunt.
12. Greek Revival Style
Around the 1820s, Americans experienced a renewed interest in classic Greek and Roman culture. This cultural shift was a natural fit for architects, who brought the Greek Revival house style to life.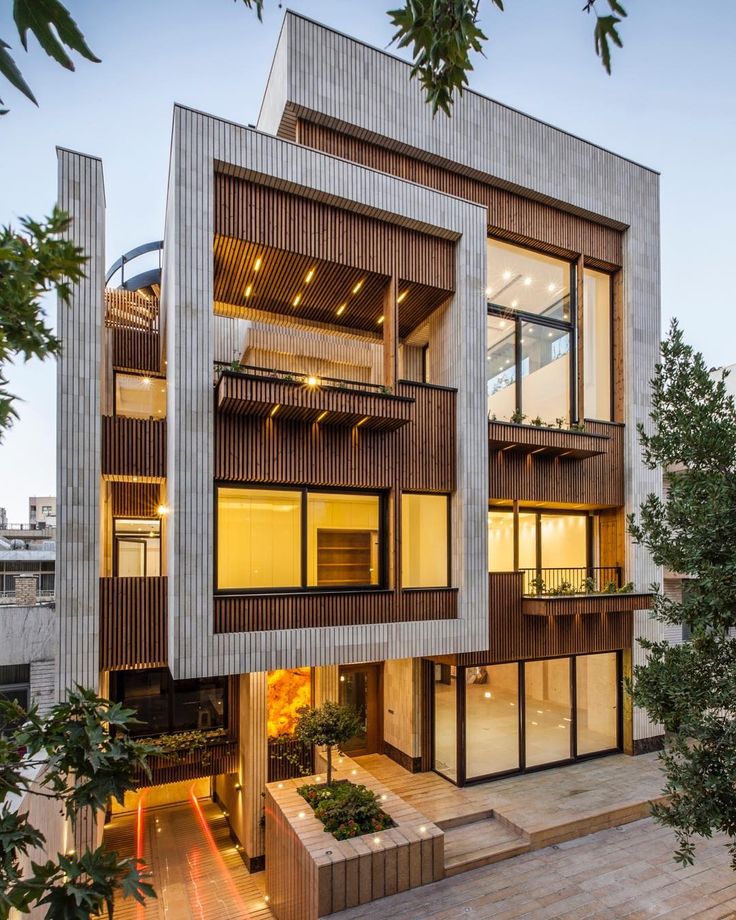
Greek Revival architecture became popular in homes as well as businesses, banks, and churches. Prominent features include:
- Easy to identify shapes, including a rectangular building and triangular roofs
- Gable-front designs
- Large porches and protected entryways
- Greek-inspired columns both square and round
Greek Revival homes often have decorative trim and moulding around the front door and windows. These ornate features and columns are easy ways to identify Greek Revival architecture.
13. Mediterranean Style
Mediterranean home styles are made of stucco, so they’re most common in warm climate states like Arizona and California. These homes grew in popularity in the 1920s and ‘30s after being featured as homes for the rich and famous on the silver screen.
Mediterranean-style homes include Spanish and Italian architectural elements. These key features make them easy to spot:
- Stucco walls painted white or brown
- Classic red tile roofs
- Arched doorways and windows
- Ornamentation including wrought iron, heavy doors, and decorative tiles
Mediterranean homes still carry the feelings of class and luxury they were built with over 100 years ago, with an added element of history and charm.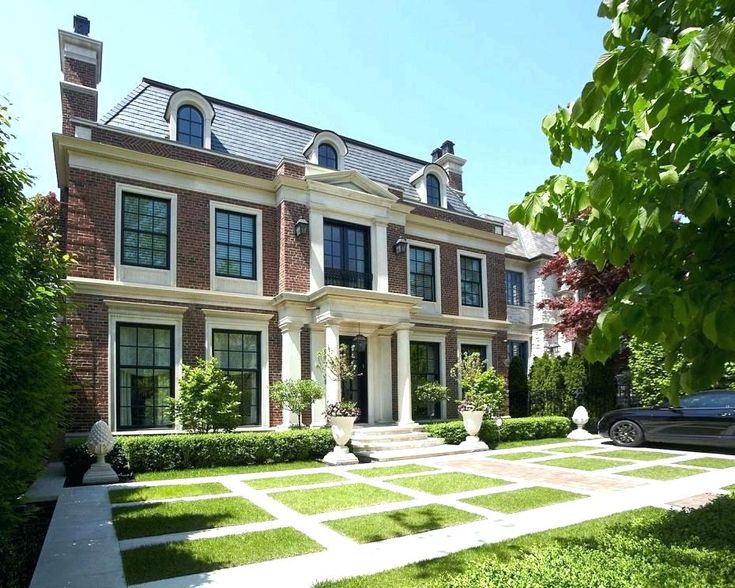
14. Modern Style
Modern home design became popular in the early 20th century and has a heavy influence on today’s contemporary designs. The core of modern designs can be seen in their:
- Use of geometric shapes
- Large, floor-to-ceiling windows
- Clean lines and flat roofs
- Open floor plans
These styles attempt to connect with nature through minimalism and fluid design between outdoor and indoor spaces. Modern house styles branch into a few key sub-styles.
15. Mid-century Modern Style
Mid-century Modern designs are nothing new and have influenced interior design, graphic art, and house styles. Mid-century Modern homes are designed to embrace minimalism and nature. They’re also often modeled to appeal to a futuristic or abstract concept.
Mid-century Modern homes can be identified by their:
- Flat planes and clean lines
- Monochromatic brickwork
- Asymmetrical home layouts
- Nature-inspired interior
- Interior level shifts between rooms
Mid-century architecture is still widely popular today, as are Mid-century Modern interior design and furniture trends.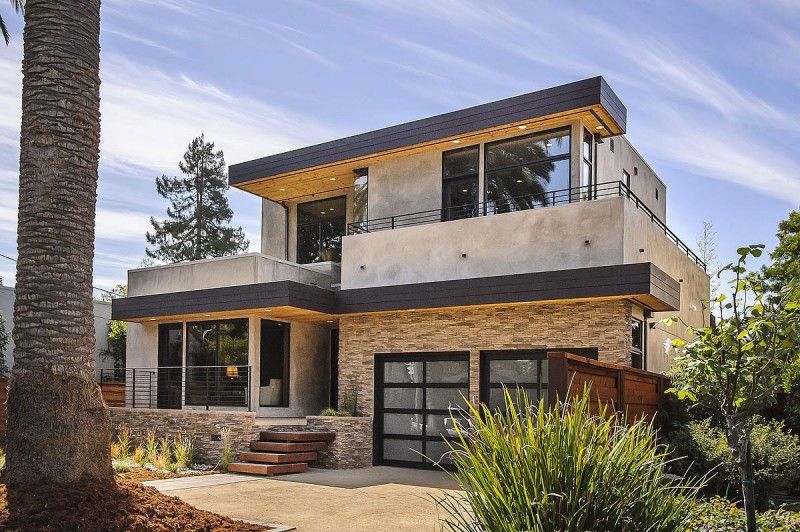
16. Prairie Style
Prairie-style homes were made famous by the architect Frank Lloyd Wright. These homes celebrate and complement the natural beauty of the Midwestern landscape with low and long shapes in the floor plan and building elements.
Prairie-style houses showcase:
- Long and low-to-the-ground builds
- Flat or shallow roofs with overhanging eaves
- Thin bricks or stucco exteriors to match the house shape
- Minimalist yet stylized ornamentation
Prairie houses inspired the flat planes and natural elements popular in Mid-century houses.
17. Pueblo Revival Style
The Pueblo Revival was inspired by the indigenous Pueblo people’s architecture in the Southwestern US. Pueblo homes were made of adobe or stucco and designed to handle the extreme temperatures of the desert.
Architects in California began to explore the Pueblo style in the late 19th century and the Pueblo Revival style spread across New Mexico, Arizona, and Colorado.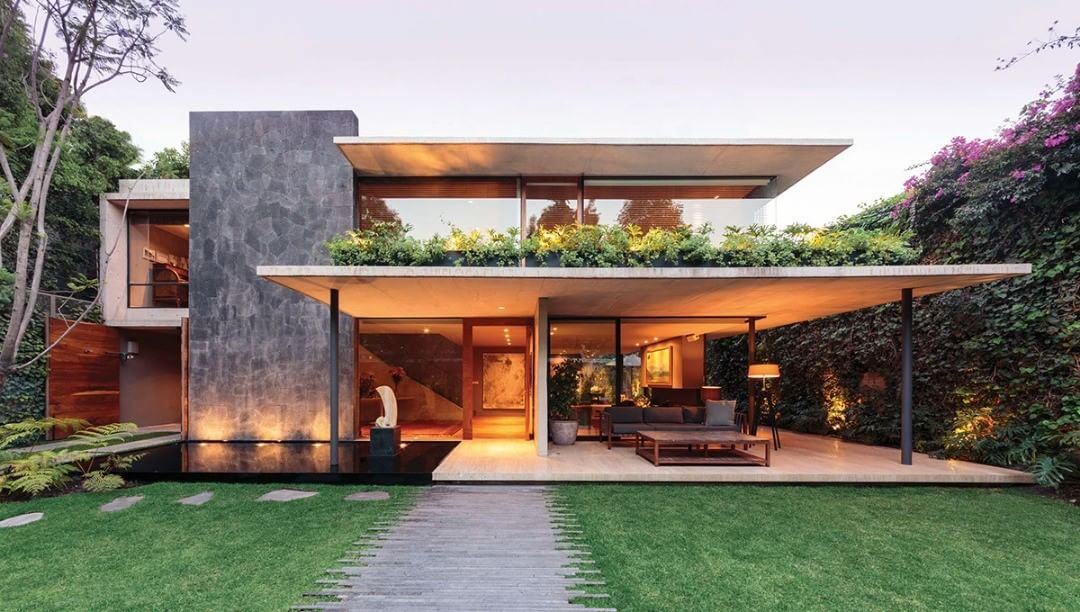
The Pueblo Revival hit its peak in the 1930s in Santa Fe, and these Pueblo-style elements are still popular in the Southwest:
- Rounded corners and irregular shapes
- Earth tones that reflect the desert colors
- Stepped effects with higher floors becoming smaller
- Flat roofs with parapet trim
- Exposed roof beams extending past the walls
The Pueblo Revival style is also commonly called Adobe or Santa Fe style architecture.
Get pre-approved before starting to look for a home.
18. Ranch Style
Ranch house styles are the most searched style in the US today and are common in cities and suburbs across the country. There are various ranch house styles, including California and split-level ranch homes. The main distinguishing features between these styles are living space and home layout.
Ranch style homes feature:
- Single-story floor plans with low-pitched roofs
- Rectangular, “U,” or “L” shaped open floor plans
- Patio or deck space connected to the home
- Often includes a finished basement or attached garage
Ranch homes are the most popular homes in 34 US states — particularly in the Midwest and on the East Coast.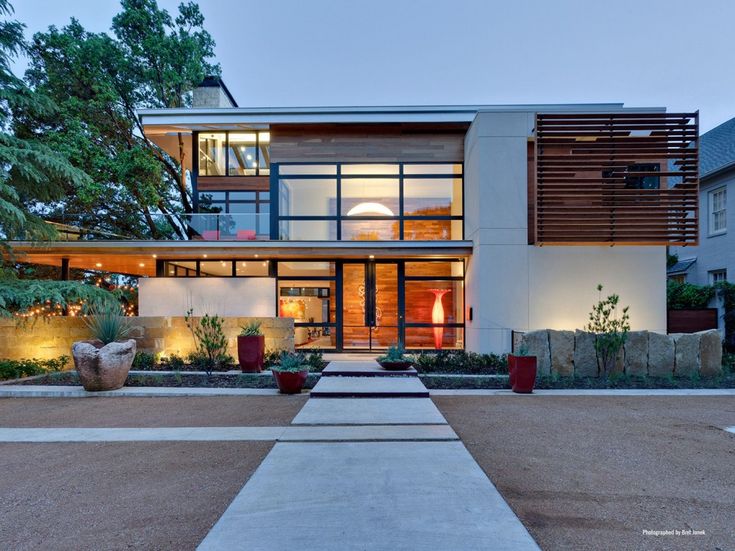
19. Townhouse Style
Townhomes are common in cities and densely populated neighborhoods. Townhouses are tall and narrow homes designed to make the most out of vertical space without too much of a yard or garden area.
Homes are considered townhouses when they:
- Share one or two walls with adjacent homes
- Have their own entrances
- Are built with multiple floors to maximize vertical space
- Often share a similar style to their neighbors’ homes and may operate under an HOA
Townhouses can be built to mimic other architecture styles, like Italianate and Greek Revival, while maintaining the condensed, vertical floor plan.
20. Tudor Revival Style
Modern Tudor homes are inspired by Medieval European Tudor homes and often have a charming cottage aesthetic. They’re popular on the East Coast and in parts of the Midwest.
Tudor homes are an easy style to identify.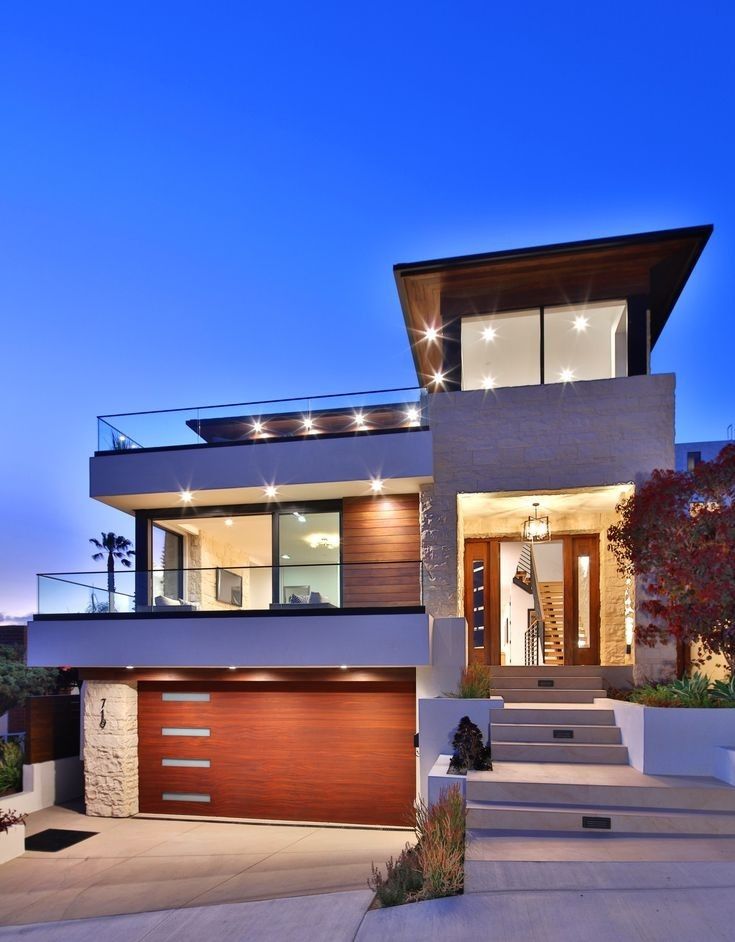 They feature:
They feature:
- Steeply pitched gable roofs
- Exposed and decorative half-timbering with stucco exterior
- Mixed-material brick or stone walls
- Casement windows in groups or with diamond shapes
The Tudor Revival reached peak popularity in the 1920s and is still widely popular today.
21. Victorian Style
Victorian homes were built between 1837 and 1901 while Queen Victoria reigned in Britain. “Victorian” actually refers to multiple styles that vary in influence, but each features ornate detailing and asymmetrical floor plans.
The key features of a Victorian-era home include:
- Elaborate woodwork and trim
- Towers, turrets, and dormer windows
- Steep gabled roofs
- Partial or full-width porches
Victorian homes are all about ornamentation — industrialization allowed these homes to be produced en masse and across a variety of architectural styles.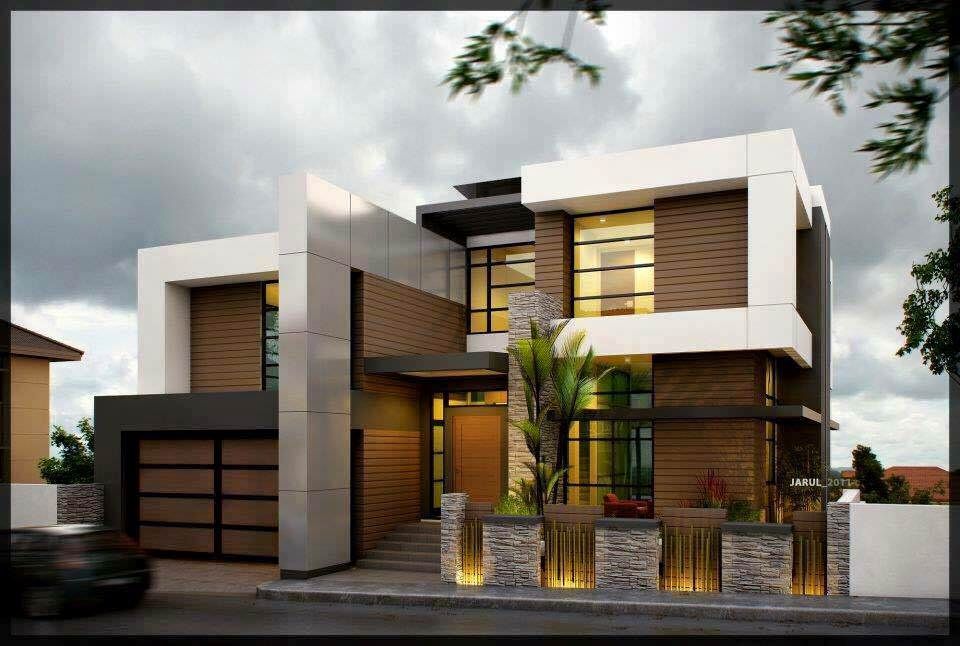
Get your mortgage pre-approval to see how much home you can afford.
22. Gothic Revival Style
Gothic Revival architecture grew in the mid-19th century and was one of the early styles of Victorian-era homes. The Gothic Revival style takes influence from Medieval Europe and was designed as a country home. Architects believed the asymmetrical design and ornamentation complemented the nature of rural America.
Gothic Revival homes can be identified by their:
- Pointed arch in windows, doors, and decoration
- Elaborate wood trim vergeboards and bargeboards
- Steeply pitched roofs and front-facing gables
- Towers and turrets resembling medieval castles
Gothic Revival architecture was a popular style for schools and churches as well as rural homes.
23. Italianate Style
Italianate architecture continues the trend of asymmetrical design, romanticism, and Medieval influence — this time borrowing features from Medieval Italy.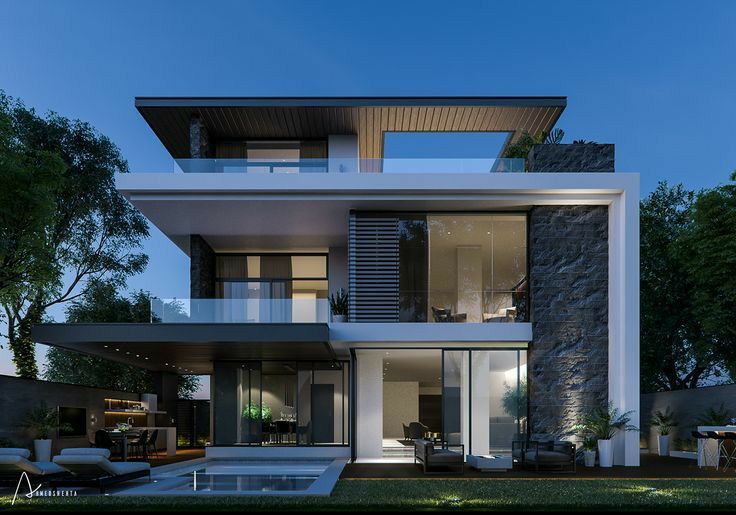 Italianate style is common up and down the East Coast and peaked in popularity between 1850 and 1880.
Italianate style is common up and down the East Coast and peaked in popularity between 1850 and 1880.
Italianate architecture features:
- Belvederes for natural light and airflow
- Overhanging eaves with decorative support brackets
- Tall and narrow or pedimented windows with rounded crowns
- Cast iron detailing and decor
Pattern books were becoming a popular way for craftsmen to build homes in different styles. This flexibility meant Italianate features were accessible for a variety of homes including large estates and urban townhouses.
24. Queen Anne Style
Queen Anne homes were popularized in the later Victorian era, beginning around 1880. This style is the quintessential Victorian home for many, with ornate woodworking and decor inside and out.
Queen Anne homes have key regional differences across the country, but maintain these essentials:
- Textured walls with decorative shingles or half-timbering
- Large round or polygonal tower at the home’s corner
- Steeply pitched and asymmetrical roof
- Decorative spindles on porches and trim
- Decorative single-pane or stained glass windows
Queen Anne architecture is most common in homes, but can also be seen in schools, churches, and office buildings.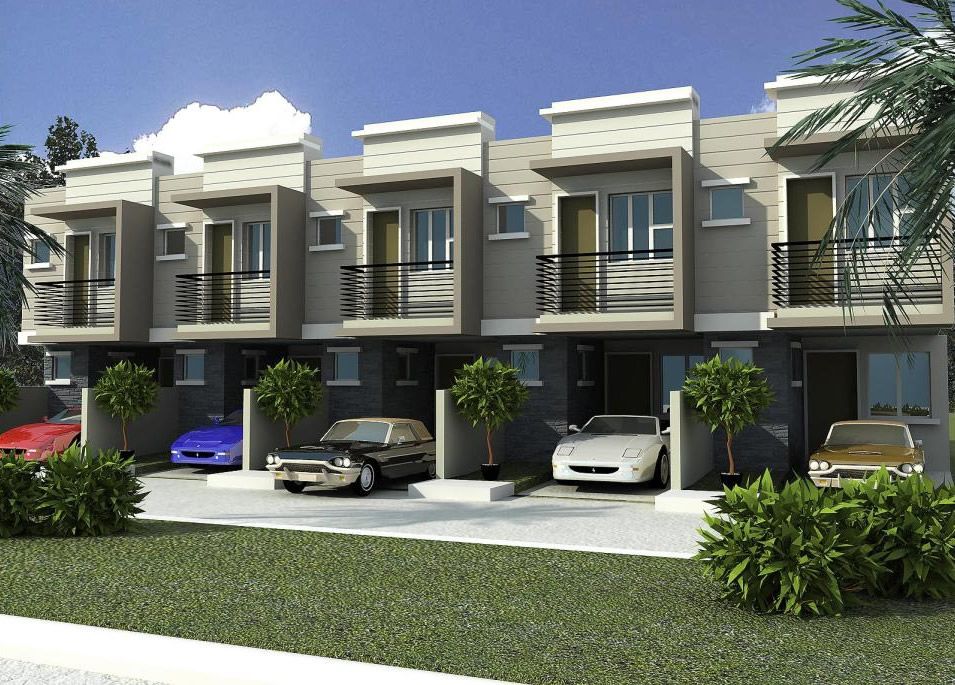
Get pre-approved before searching for your dream home.
25. Second Empire
Second Empire homes were a modern Victorian-era style that started in France before spreading through the Northeastern and Midwestern United States. Second Empire architecture features similar ornate Victorian trends, though generally offers a simplified Victorian aesthetic.
These elements help identify a Second Empire home:
- Uniquely shaped Mansard Roof
- Decorative window framing and dormers
- Decorative rails or balustrades around terraces and staircases
- Iron roof crest and eaves with support brackets
Second Empire homes are also easy to identify since they’re the only Victorian-era style that often features a symmetrical, rectangular floor plan.
26. Shingle Style
Shingle-style homes took influence from Colonial architecture rather than Medieval Europe. Ornamentation became simpler towards the end of the Victorian-era and Shingle-style homes are best known for their creative floor plans and signature shingles on exterior walls.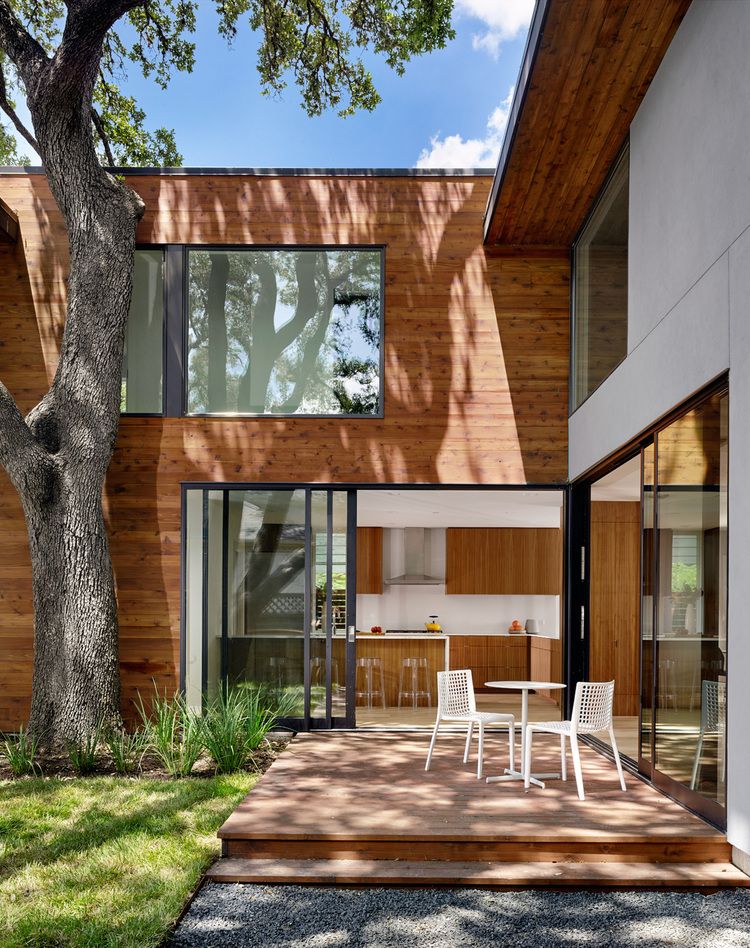
Shingle Victorian homes are identified by these interior and exterior features:
- Shingles cover the entire exterior
- Asymmetrical interior layouts without a central hallway
- Emphasis on horizontal planes
- Custom built to meld with the nature surrounding the house
Shingle-style houses were designed as a work of art and encouraged creativity in their use of shapes and features.
House styles will continue to evolve with influences from history, culture, and our lifestyles. Choose the style that fits your lifestyle, location, and, of course, personal style best. Then check your credit score, get pre-approved, and start house-hunting.
Happy homebuying!
Get pre-approved for a mortgage today.
Architectural Styles: Residential
Expand all
The 1925 Paris Exhibition Internationale des Arts Decoratifs launched the Art Deco style, which echoed the Machine Age with geometric decorative elements and a vertically oriented design.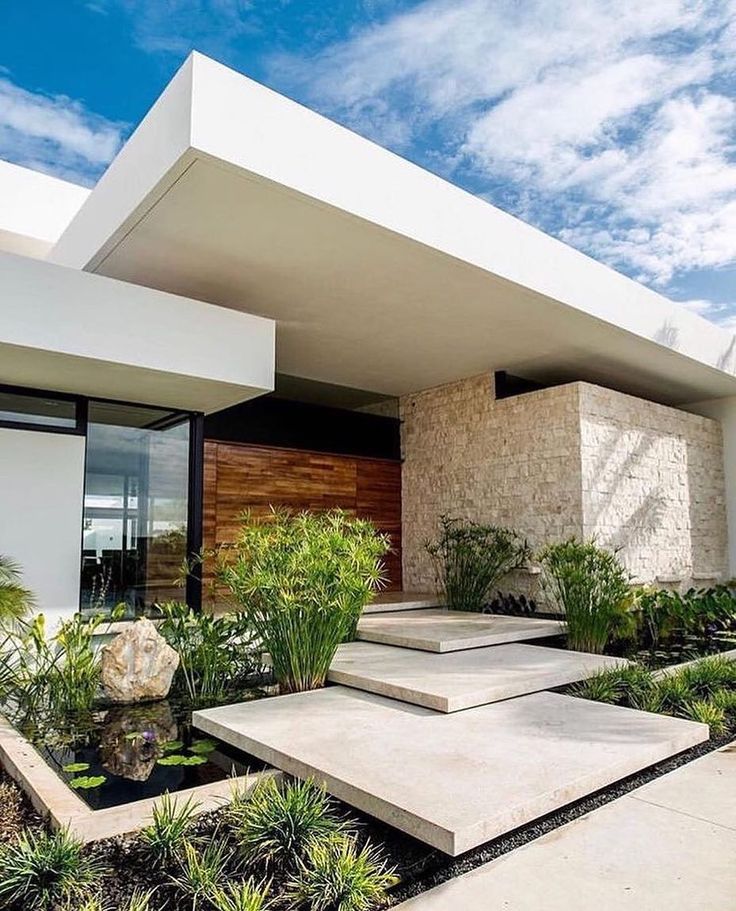 This distinctly urban style was never widely used in residential buildings; it was more widespread in public and commercial buildings of the period.
This distinctly urban style was never widely used in residential buildings; it was more widespread in public and commercial buildings of the period.
Towers and other projections above the roofline enhance the vertical emphasis of this style, which was popularized by Hollywood movies of the 1930s. Flat roofs, metal window casements, and smooth stucco walls with rectangular cut-outs mark the exteriors of Art Deco homes. Facades are typically flush with zigzags and other stylized floral, geometric, and "sunrise" motifs. By 1940 the Art Deco style had evolved into "Art Moderne," which features curved corners, rectangular glass-block windows, and a boat-like appearance. Popularized in the United States by Finnish architect Eliel Saarinen, the style enjoyed a revival in the 1980s.
These narrow, rectangular one and one-half story houses originated in California during the 1880s as a reaction to the elaborate decoration of Victorian homes. The style then moved eastward to the Midwest in the early 20th century, where it remained popular until the Great Depression.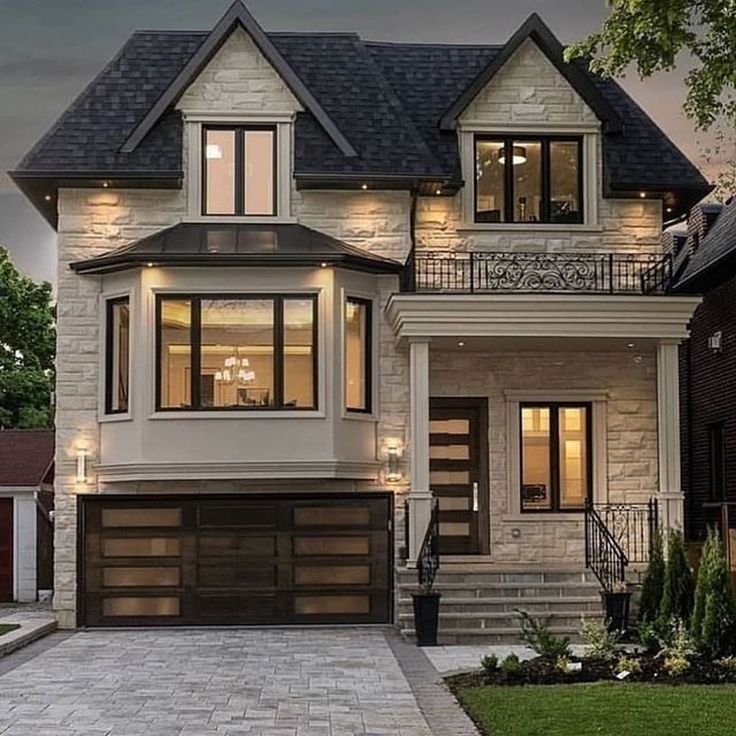 Bungalows have low-pitched gabled or hipped roofs and small covered porches at the entry. The style became so popular that you could order a bungalow kit from Sears and Roebuck catalog. The name "bungalow" had its origins in India, where it indicated a small, thatched home.
Bungalows have low-pitched gabled or hipped roofs and small covered porches at the entry. The style became so popular that you could order a bungalow kit from Sears and Roebuck catalog. The name "bungalow" had its origins in India, where it indicated a small, thatched home.
Some of the first houses built in the United States were Cape Cods. The original colonial Cape Cod homes were shingle-sided, one-story cottages with no dormers. During the mid-20th century, the small, uncomplicated Cape Cod shape became popular in suburban developments. A 20th-century Cape Cod is square or rectangular with one or one-and-a-half stories and steeply pitched, gabled roofs. It may have dormers and shutters. The siding is usually clapboard or brick.
America's colonial period encompassed a number of housing types and styles. For more information about Colonial styles, see Cape Cod, Saltbox, Georgian, and Dutch Colonial. However, when we speak of the Colonial style, we often are referring to a rectangular, symmetrical home with bedrooms on the second floor.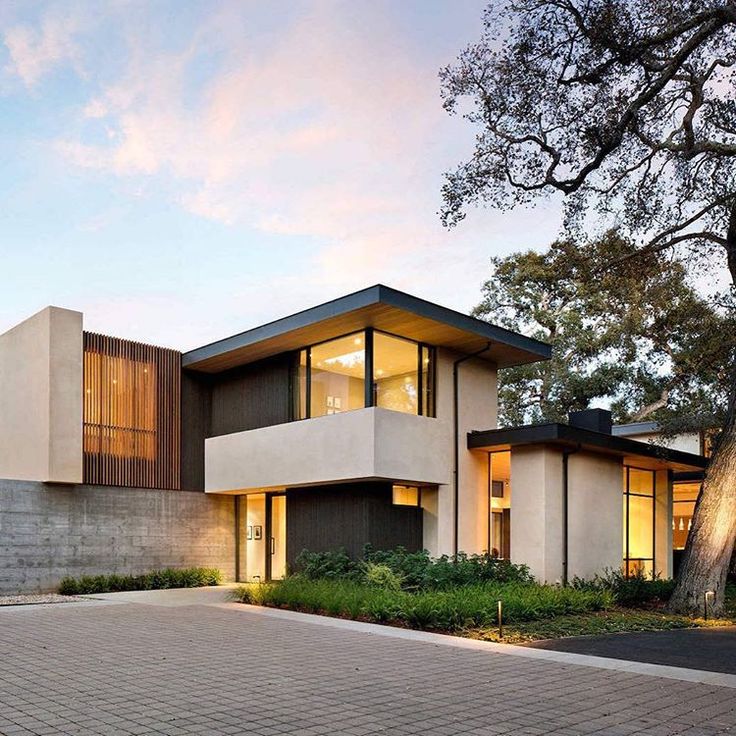 The double-hung windows usually have many small, equally sized square panes.
The double-hung windows usually have many small, equally sized square panes.
During the late 1800s and throughout the 20th century, builders borrowed Colonial ideas to create refined Colonial Revival homes with elegant central hallways and elaborate cornices. Unlike the original Colonials, Colonial Revival homes are often sided in white clapboard and trimmed with black or green shutters.
You know them by their odd-sized and often tall windows, their lack of ornamentation, and their unusual mixtures of wall materials—stone, brick, and wood, for instance. Architects designed Contemporary-style homes (in the Modern family) between 1950 and 1970, and created two versions: the flat-roof and gabled types. The latter is often characterized by exposed beams. Both breeds tend to be one-story tall and were designed to incorporate the surrounding landscape into their overall look.
Popularized at the turn of the 20th century by architect and furniture designer Gustav Stickley in his magazine, The Craftsman, the Craftsman-style bungalow reflected, said Stickley, "a house reduced to it's simplest form.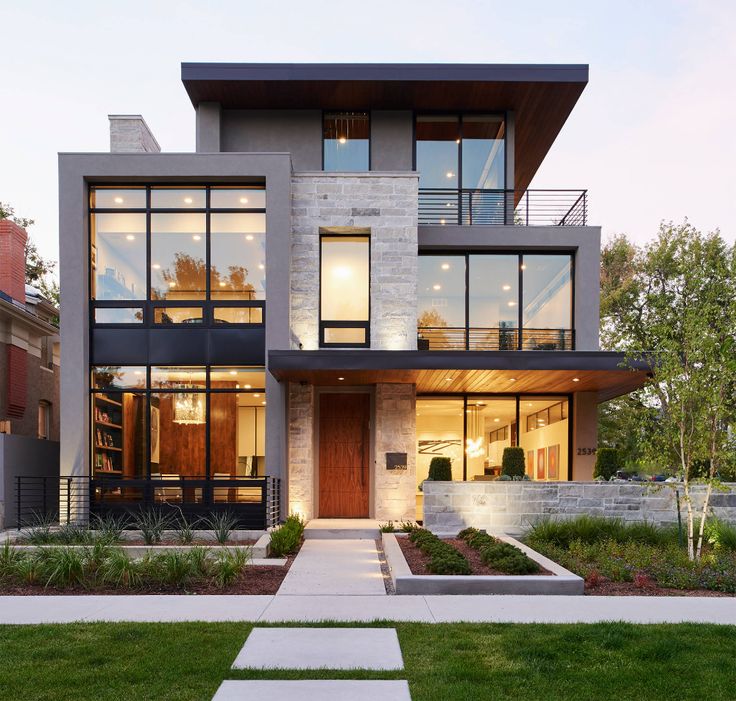 .. its low, broad proportions and absolute lack of ornamentation gives it a character so natural and unaffected that it seems to... blend with any landscape."
.. its low, broad proportions and absolute lack of ornamentation gives it a character so natural and unaffected that it seems to... blend with any landscape."
The style, which was also widely billed as the "California bungalow" by architects such as Charles Sumner Greene and Henry Mather Greene, featured overhanging eaves, a low-slung gabled roof, and wide front porches framed by pedestal-like tapered columns. Material often included stone, rough-hewn wood, and stucco. Many homes have wide front porches across part of the front, supported by columns.
The Creole Cottage, which is mostly found in the South, originated in New Orleans in the 1700s. The homes are distinguished by a front wall that recedes to form a first-story porch and second-story balcony that stretch across the entire front of the structure. Full-length windows open into the balconies, and lacy ironwork characteristically runs across the second-story level. These two- and three-story homes are symmetrical in design with front entrances placed at the center.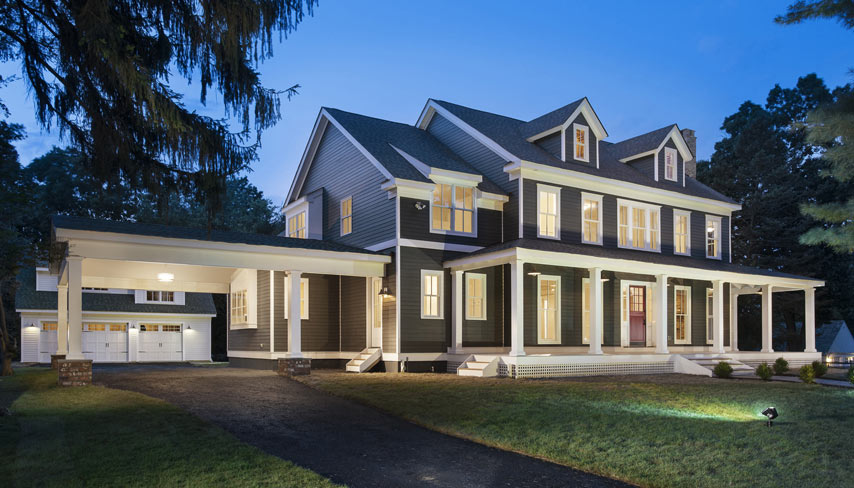
"Creole French," a variation of the basic Creole design, came into vogue in southern states in the 1940s and 1950s.
This American style originated in homes built by German, or "Deutsch" settlers in Pennsylvania as early as the 1600s. A hallmark of the style is a broad gambrel roof with flaring eaves that extend over the porches, creating a barn-like effect. Early homes were a single room, and additions were added to each end, creating a distinctive linear floor plan. End walls are generally of stone, and the chimney is usually located on one or both ends. Double-hung sash windows with outward swinging wood casements, dormers with shed-like overhangs, and a central Dutch double doorway are also common. The double door, which is divided horizontally, was once used to keep livestock out of the home while allowing light and air to filter through the open top. The style enjoyed a revival during the first three decades of the 20th century as the country looked back with nostalgia to its colonial past.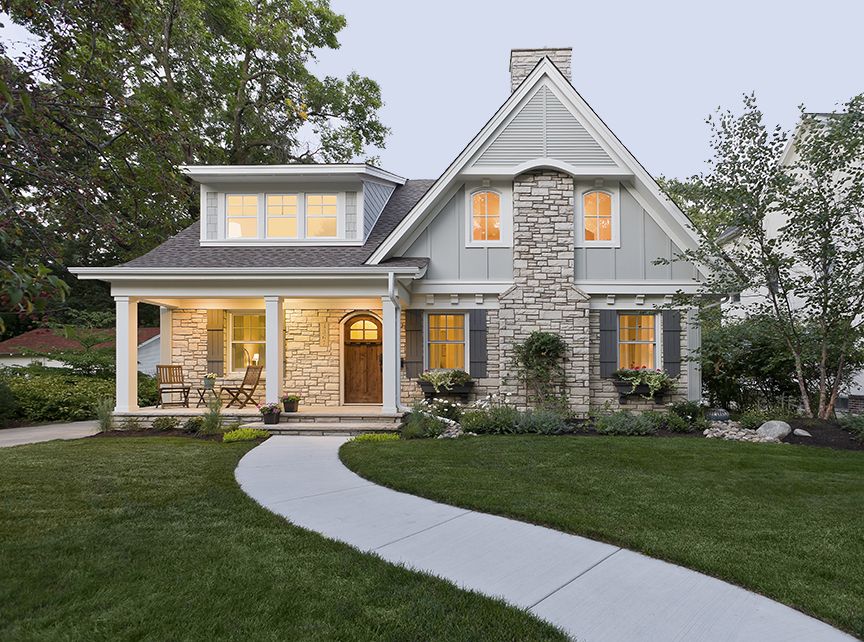
Ubiquitous up and down the East Coast, Federal-style architecture dates from the late 1700s and coincided with a reawakening of interest in classical Greek and Roman culture. Builders began to add swags, garlands, elliptical windows, and other decorative details to rectangular Georgian houses. The style that emerged resembles Georgian, but is more delicate and more formal. Many Federal-style homes have an arched Palladian window on the second story above the front door. The front door usually has sidelights and a semicircular fanlight. Federal-style homes are often called "Adam" after the English brothers who popularized the style.
Balance and symmetry are the ruling characteristics of this formal style. Homes are often brick with detailing in copper or slate. Windows and chimneys are symmetrical and perfectly balanced, at least in original versions of the style. Defining features include a steep, high, hip roof; balcony and porch balustrades; rectangle doors set in arched openings; and double French windows with shutters.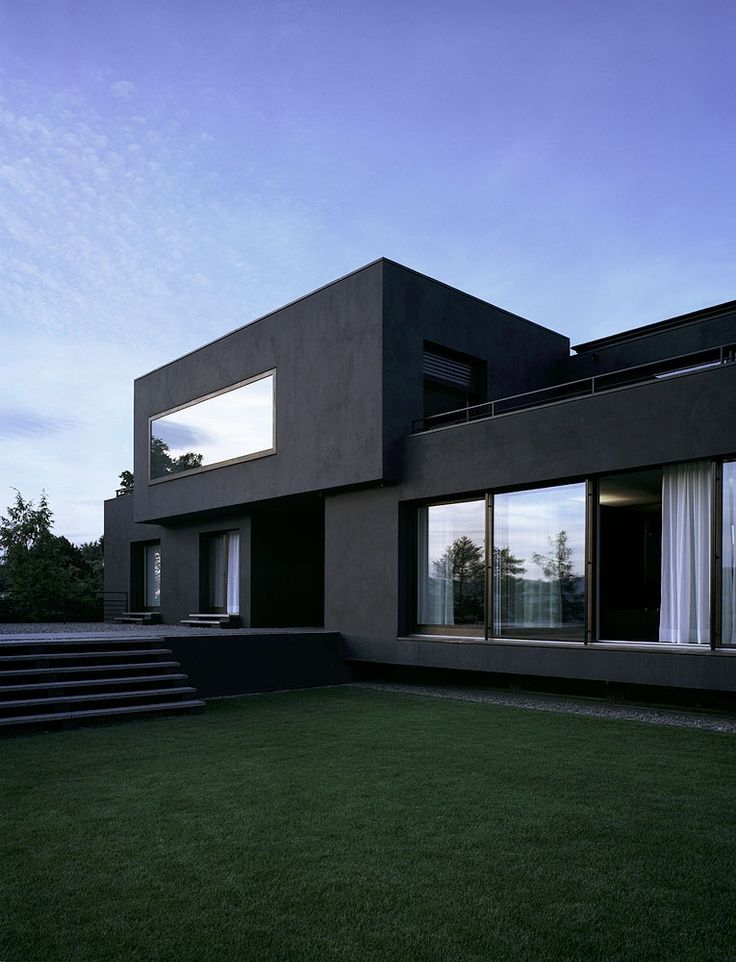 Second-story windows usually have a curved head that breaks through the cornice.
Second-story windows usually have a curved head that breaks through the cornice.
The design had its origins in the style of rural manor homes, or chateaus, built by the French nobles during the reign of Louis XIV in the mid-1600s. The French Provincial design was a popular Revival style in the 1920s and again in the 1960s.
Befitting a king—in fact, the style is named for four King Georges of England—Georgian homes are refined and symmetrical with paired chimneys and a decorative crown over the front door. Modeled after the more elaborate homes of England, the Georgian style dominated the British colonies in the 1700s. Most surviving Georgians sport side-gabled roofs, are two to three stories high, and are constructed in brick. Georgian homes almost always feature an orderly row of five windows across the second story. Modern-day builders often combine features of the refined Georgian style with decorative flourishes from the more formal Federal style.
The influence of English romanticism and the mass production of elaborate wooden millwork after the Industrial Revolution fueled the construction of Gothic Revival homes in the mid-1800s.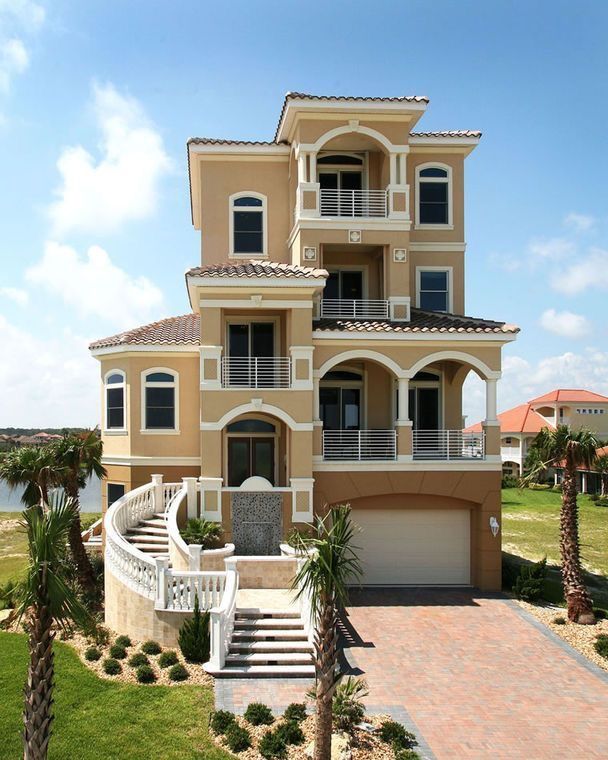 These picturesque structures are marked by "Gothic" windows with distinctive pointed arches; exposed framing timbers; and steep, vaulted roofs with cross-gables. Extravagant features may include towers and verandas. Ornate wooden detailing is generously applied as gable, window, and door trim.
These picturesque structures are marked by "Gothic" windows with distinctive pointed arches; exposed framing timbers; and steep, vaulted roofs with cross-gables. Extravagant features may include towers and verandas. Ornate wooden detailing is generously applied as gable, window, and door trim.
American architects Alexander Jackson Davis and Andrew Jackson Downing championed Gothic in domestic buildings in the 1830s. Most Gothic Revival homes were constructed between 1840 and 1870 in the Northeast.
This style is predominantly found in the Midwest, South, New England, and Midatlantic regions, though you may spot subtypes in parts of California. Its popularity in the 1800s stemmed from archeological findings of the time, indicating that the Grecians had spawned Roman culture. American architects also favored the style for political reasons: the War of 1812 cast England in an unfavorable light; and public sentiment favored the Greeks in their war for independence in the 1820s.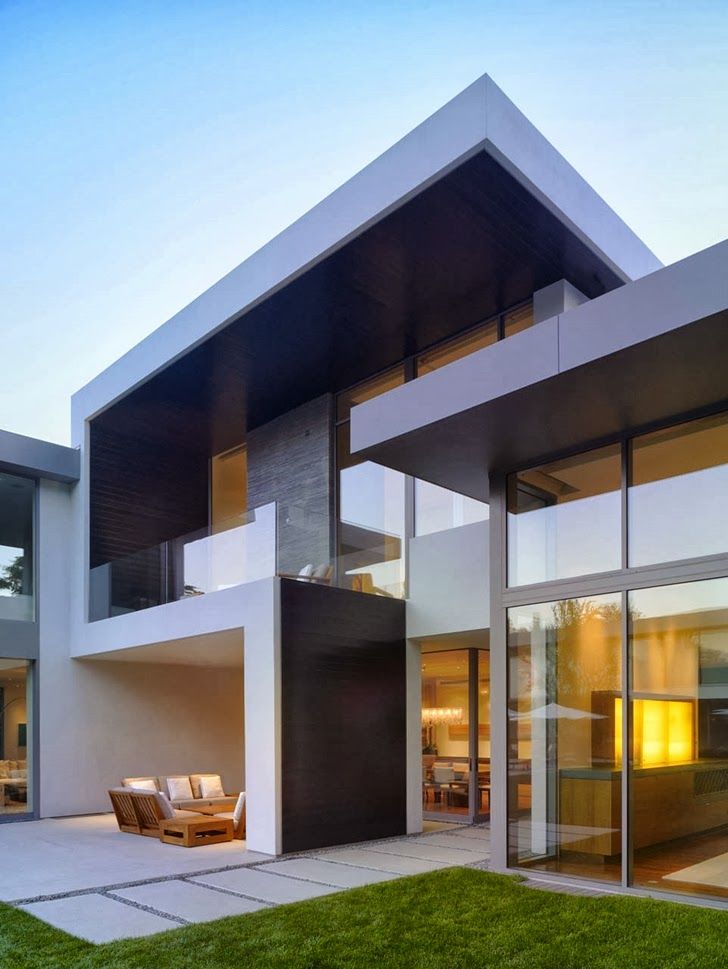
Identify the style by its entry, full-height, or full-building width porches, entryway columns sized in scale to the porch type, and a front door surrounded by narrow rectangular windows. Roofs are generally gabled or hipped. Roof cornices sport a wide trim. The front-gable found in one subtype became a common feature in Midwestern and Northeastern residential architecture well into the 20th century. The townhouse variation is made up of narrow, urban homes that don't always feature porches. Look for townhouses in Boston, Galveston, Texas., Mobile, Ala., New York, Philadelphia, Richmond, Va., and Savannah, Ga.
Initiated by European architects—such as Mies van der Rohe—in the early 20th century, this is the style that introduced the idea of exposed functional building elements, such as elevator shafts, ground-to-ceiling plate glass windows, and smooth facades.
The style was molded from modern materials—concrete, glass, and steel—and is characterized by an absence of decoration.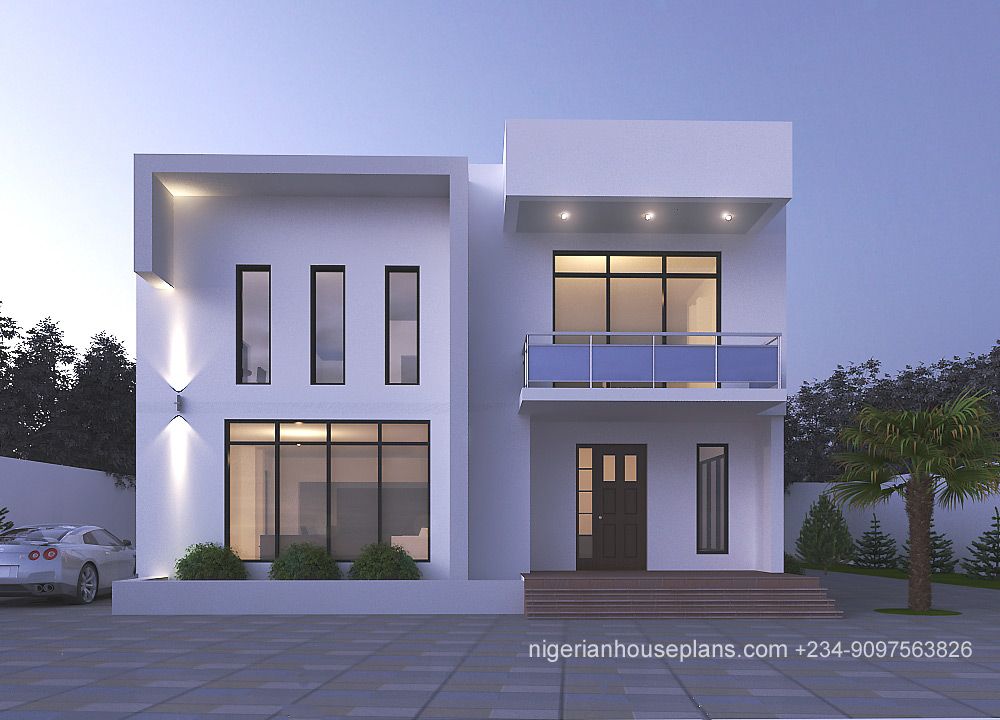 A steel skeleton typically supports these homes. Meanwhile, interior and exterior walls merely act as design and layout elements, and often feature dramatic, but nonsupporting projecting beams and columns. With its avant-garde elements, naturally the style appeared primarily in the East and in California.
A steel skeleton typically supports these homes. Meanwhile, interior and exterior walls merely act as design and layout elements, and often feature dramatic, but nonsupporting projecting beams and columns. With its avant-garde elements, naturally the style appeared primarily in the East and in California.
Italianate homes, which appeared in Midwest, East Coast, and San Francisco areas between 1850 and 1880, can be quite ornate despite their solid square shape. Features include symmetrical bay windows in front; small chimneys set in irregular locations; tall, narrow, windows; and towers, in some cases. The elaborate window designs reappear in the supports, columns, and door frames.
This style emerged in 1853 when Boston merchant Thomas Larkin relocated to Monterey, Calif. The style updates Larkin's vision of a New England Colonial with an Adobe brick exterior. The Adobe reflected an element of Spanish Colonial houses common in the Monterey area at the time. Later Monterey versions merged Spanish Eclectic with Colonial Revival styles to greater or lesser extents.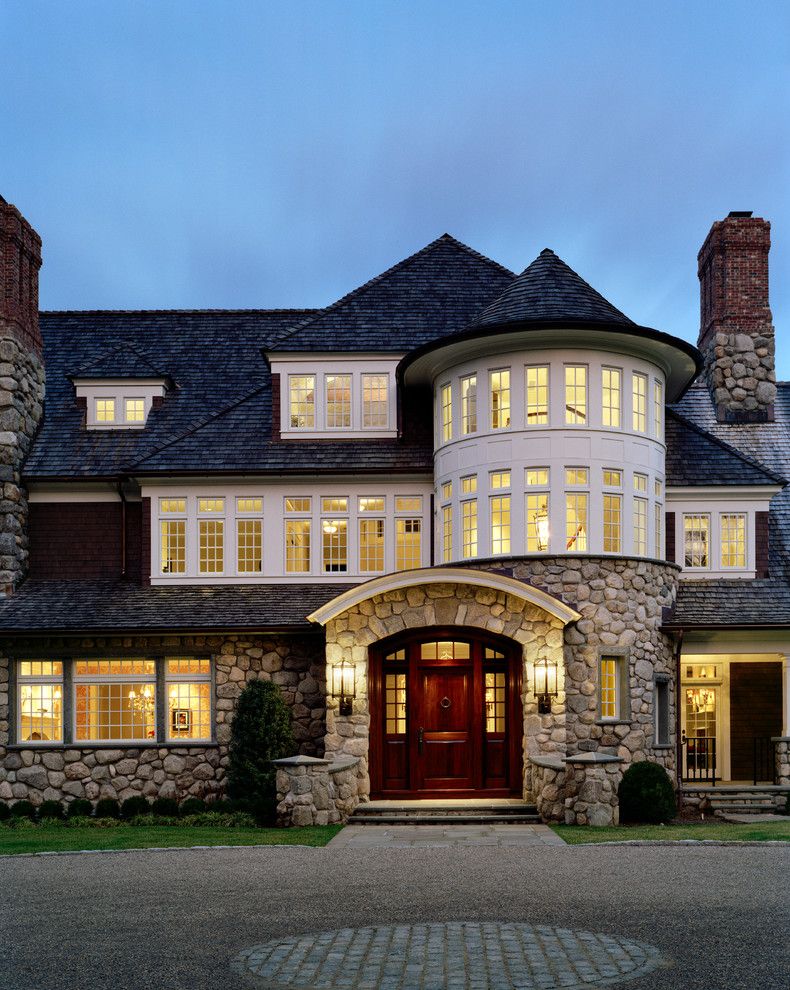
Larkin's design also established a defining feature of Montereys: a second-floor with a balcony. At the time one-story homes dominated the Bay Area.
In today's Montereys, balcony railings are typically styled in iron or wood; roofs are low pitched or gabled and covered with shingles—variants sometimes feature tiles—and exterior walls are constructed in stucco, brick, or wood.
Born out of the fundamental need for shelter, National-style homes, whose roots are set in Native American and pre-railroad dwellings, remain unadorned and utilitarian. The style is characterized by rectangular shapes with side gabled roofs or square layouts with pyramidal roofs. The gabled-front-and-wing style pictured here is the most prevalent type with a side-gabled wing attached at a right angle to the gabled front. Two subsets of the National style, known as "hall-and-parlor family" and "I-house," are characterized by layouts that are two rooms wide and one room deep. Massed plan styles, recognized by a layout more than one room deep, often sport side gables and shed-roofed porches.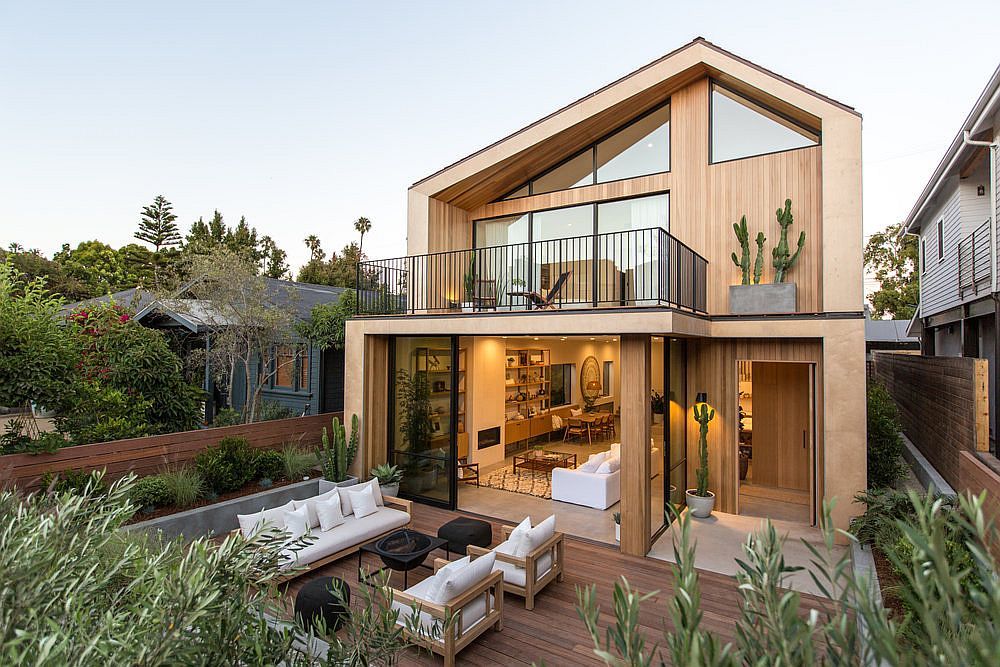 You'll find National homes throughout the country.
You'll find National homes throughout the country.
A well-publicized, world-class event can inspire fashion for years. At least that's the case with the 1893 World's Columbian Exposition in Chicago, which showcased cutting-edge classical buildings that architects around the country emulated in their own residential and commercial designs. The Neoclassical style remained popular through the 1950s in incarnations from one-story cottages to multilevel manses. Its identifying Ionic or Corinthian columned porches often extend the full height of the house. Also typical: symmetrical facades, elaborate, decorative designs above and around doorways, and roof-line balustrades (low parapet walls).
In suburban Chicago in 1893, Frank Lloyd Wright, America's most famous architect, designed the first Prairie-style house, and it's still a common style throughout the Midwest. Prairie houses come in two styles—boxy and symmetrical or low-slung and asymmetrical. Roofs are low-pitched, with wide eaves.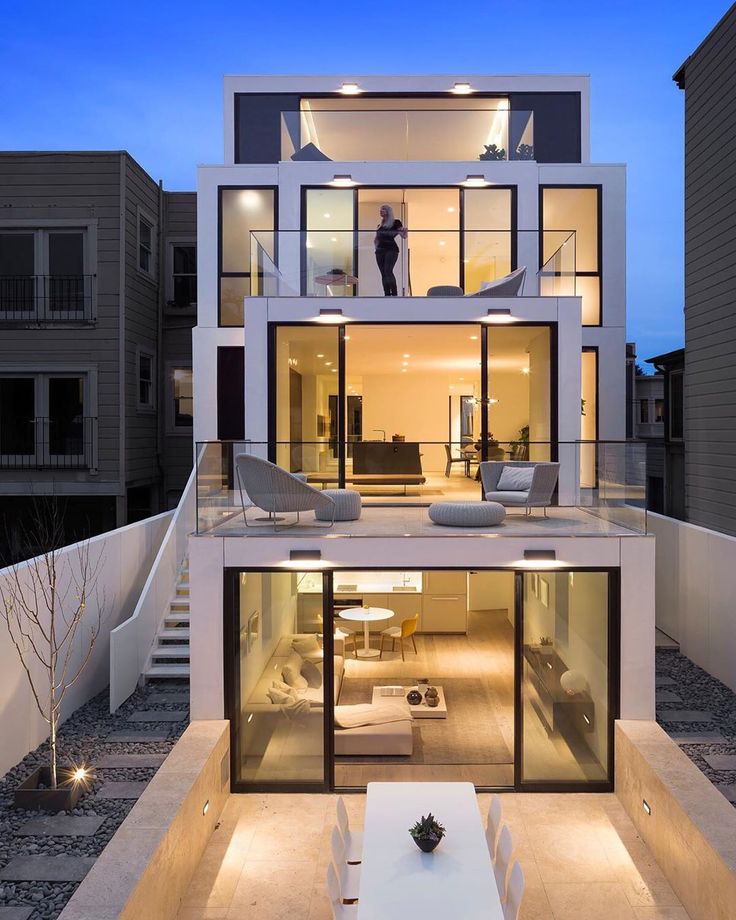 Brick and clapboard are the most common building materials. Other details: rows of casement windows; one-story porches with massive square supports; and stylized floral and circular geometric terra-cotta or masonry ornamentation around doors, windows, and cornices.
Brick and clapboard are the most common building materials. Other details: rows of casement windows; one-story porches with massive square supports; and stylized floral and circular geometric terra-cotta or masonry ornamentation around doors, windows, and cornices.
Taking its cues from Native American and Spanish Colonial styles, chunky looking Pueblos emerged around 1900 in California, but proved most popular in Arizona and New Mexico, where many original designs still survive.
The style is characterized by flat roofs, parapet walls with round edges, earth-colored stucco or adobe-brick walls, straight-edge window frames, and roof beams that project through the wall. The interior typically features corner fireplaces, unpainted wood columns, and tile or brick floors.
A sub-style of the late Victorian era, Queen Anne is a collection of coquettish detailing and eclectic materials. Steep cross-gabled roofs, towers, and vertical windows are all typical of a Queen Anne home.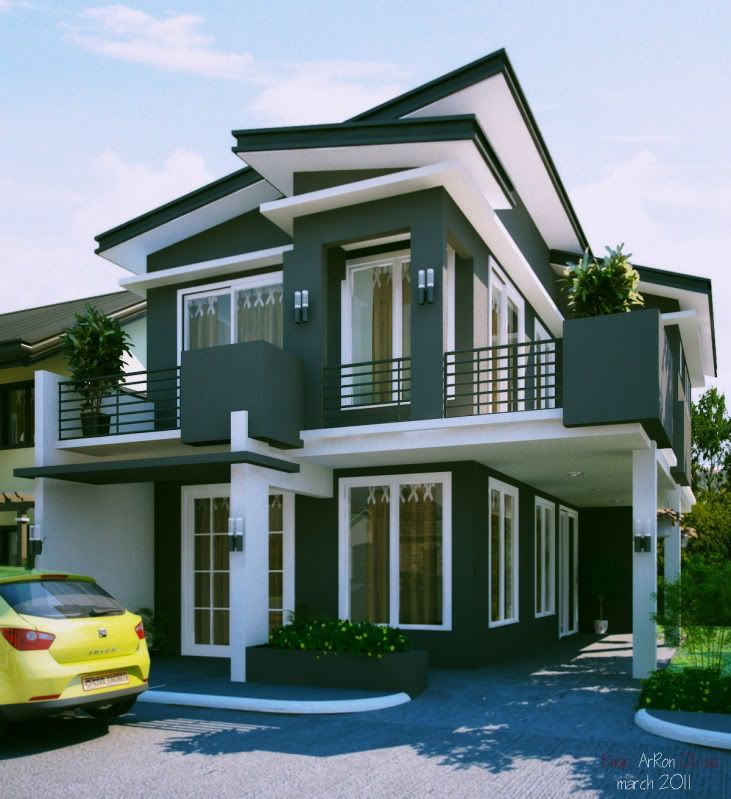 Inventive, multistory floor plans often include projecting wings, several porches and balconies, and multiple chimneys with decorative chimney pots.
Inventive, multistory floor plans often include projecting wings, several porches and balconies, and multiple chimneys with decorative chimney pots.
Wooden "gingerbread" trim in scrolled and rounded "fish-scale" patterns frequently graces gables and porches. Massive cut stone foundations are typical of period houses. Created by English architect Richard Norman Shaw, the style was popularized after the Civil War by architect Henry Hobson Richardson and spread rapidly, especially in the South and West.
Sometimes called the California ranch style, this home in the Modern family, originated there in 1930s. It emerged as one of the most popular American styles in the 1950s and 60s, when the automobile had replaced early 20th-century forms of transportation, such as streetcars.
Now mobile homebuyers could move to the suburbs into bigger homes on bigger lots. The style takes its cues from Spanish Colonial and Prairie and Craftsman homes, and is characterized by its one-story, pitched-roof construction, built-in garage, wood or brick exterior walls, sliding and picture windows, and sliding doors leading to patios.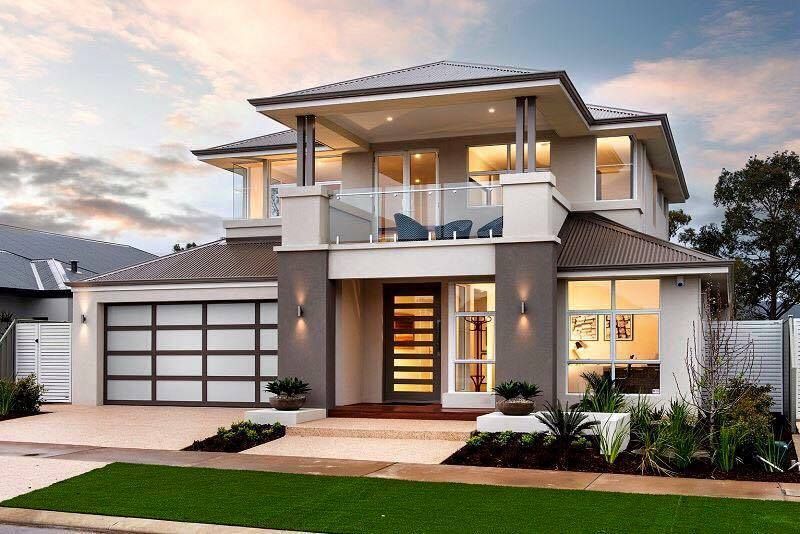
Although they borrow from the Georgian's classic lines, Regency homes eschew ornamentation. They're symmetrical, two or three stories, and usually built in brick. Typically, they feature an octagonal window over the front door, one chimney at the side of the house, double-hung windows, and a hip roof. They've been built in the United States since the early 1800s.
This New England Colonial style got its name because the sharply sloping gable roof that resembled the boxes used for storing salt. The step roofline often plunges from two and one-half stories in front to a single story in the rear. In Colonial times, the lower rear portion was often used as a partially enclosed shed, which was oriented north as a windbreak. These square or rectangular homes typically have a large central chimney and large, double-hung windows with shutters. Exterior walls are made of clapboard or shingles. In the South this style is known as a "cat's slide" and was a popular in the 1800s.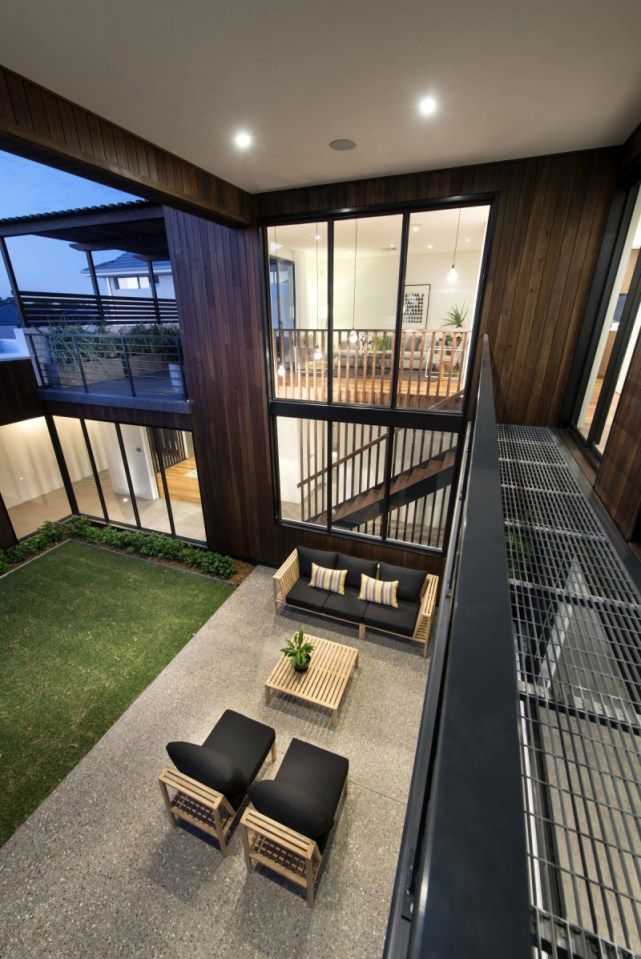
Popular in the Midwest and Northeast, this Victorian style was fashionable for public buildings during Ulysses S. Grant's presidency, but its elaborate, costly detail fell out of favor in the late 1800s for economic reasons. Second empire homes feature windows, molded cornices, and decorative brackets under the eaves. One subtype sports a rectangular tower at the front and center of the structure.
A subset of the Modern style, Shed homes were particular favorites of architects in the 1960s and 1970s. They feature multiple roofs sloping in different directions, which creates multigeometric shapes; wood shingle, board, or brick exterior cladding; recessed and downplayed front doorways; and small windows. There's virtually no symmetry to the style.
This American style originated in cottages along the trendy, wealthy Northeastern coastal towns of Cape Cod, Long Island, and Newport in the late 19th century. Architectural publishers publicized it, but the style was never as popular around the country as the Queen Anne.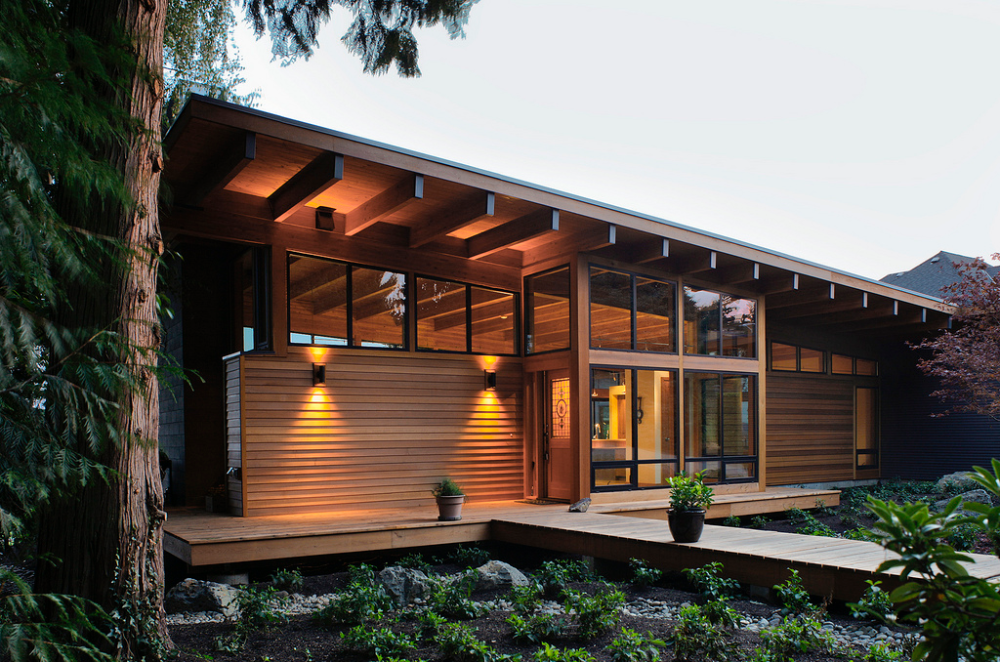 Shingle homes borrow wide porches, shingles, and asymmetrical forms from the Queen Anne.
Shingle homes borrow wide porches, shingles, and asymmetrical forms from the Queen Anne.
They're also characterized by unadorned doors, windows, porches, and cornices; continuous wood shingles; a steeply pitched roof line; and large porches. The style hints at towers, but they're usually just extensions of the roof line.
Tradition has it that if you fire a shotgun through the front doorway of this long, narrow home, the bullet will exit directly through the back door. The style is characterized by a single story with a gabled roof. Shotguns are usually only one room wide, with each room leading directly into the next. Exterior features include a vent on the front gable and a full front porch trimmed with gingerbread brackets and ornamentation. Mail-order plans and parts for shotgun homes were widely available at the turn-of-the-century, making it a popular, low-cost structure to build in both urban and suburban settings.
Most common in the Southwest and Florida, Spanish-style architecture takes its cues from the missions of the early Spanish missionaries—such as the one at San Juan Capistrano in California—and includes details from the Moorish, Byzantine, Gothic, and Renaissance architectural styles.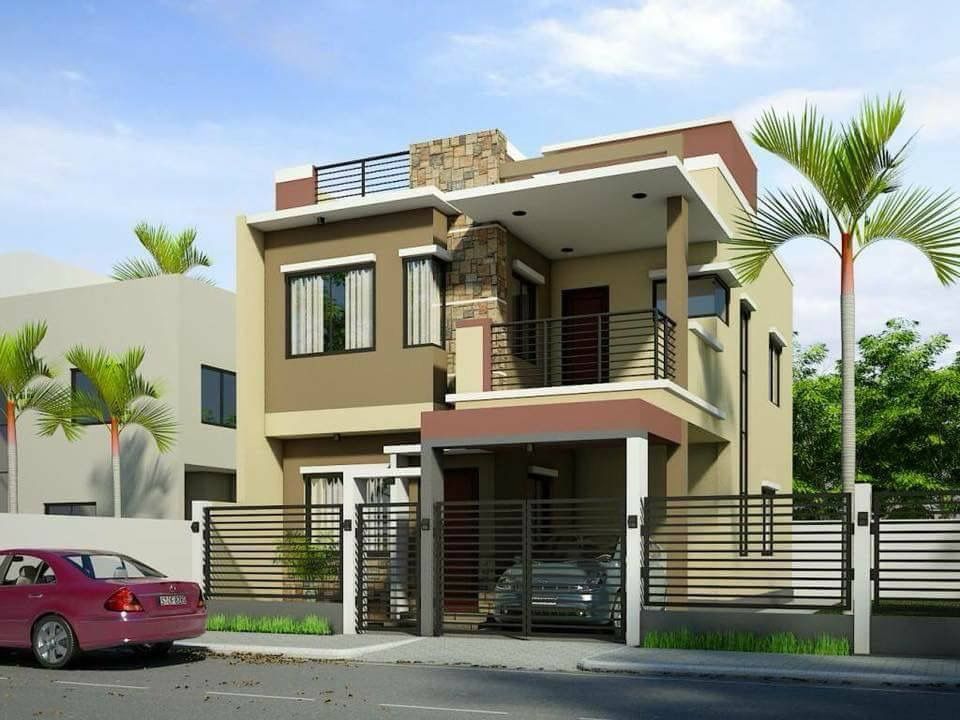 The houses usually have low-pitched tiled roofs, white stucco walls, and rounded windows and doors. Other elements may include scalloped windows and balconies with elaborate grillwork, decorative tiles around doorways and windows, and a bell tower or two.
The houses usually have low-pitched tiled roofs, white stucco walls, and rounded windows and doors. Other elements may include scalloped windows and balconies with elaborate grillwork, decorative tiles around doorways and windows, and a bell tower or two.
A Modern style that architects created to sequester certain living activities--such as sleeping or socializing--split levels offered an multilevel alternative to the ubiquitous style in the 1950s. The nether parts of a typical design were devoted to a garage and TV room; the midlevel, which usually jutted out from the two-story section, offered "quieter" quarters, such as the living and dining rooms; and the area above the garage was designed for bedrooms.
Found mostly in the East and Midwest, split-levels, like their Ranch counterparts, were constructed with various building materials.
A member of the Victorian family, the Stick house boasts a lot of detailing. However, few Stick homes incorporate all the possible features.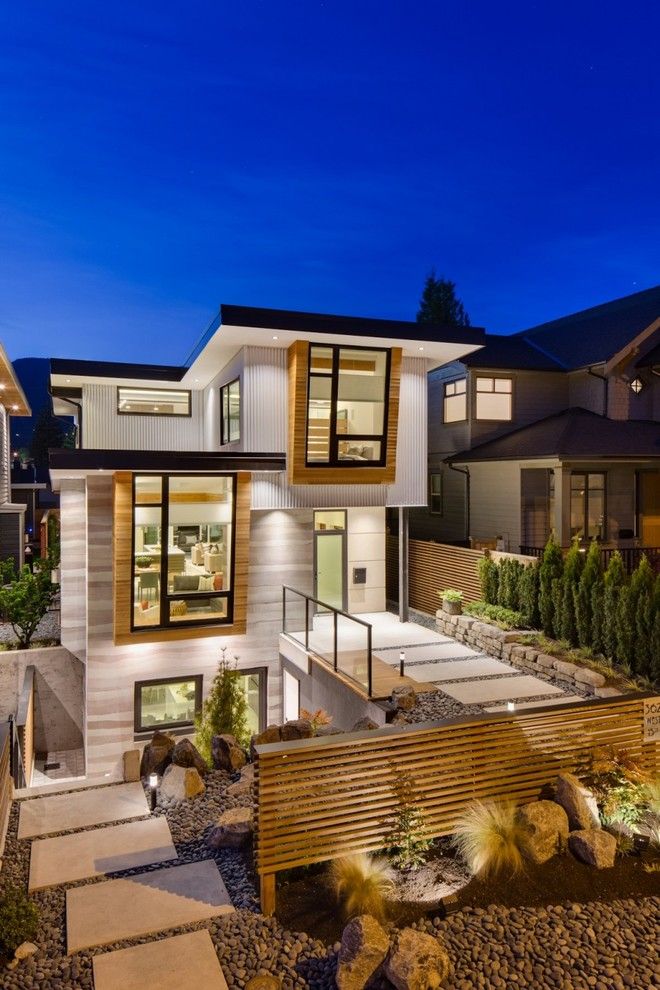 Typical characteristics include gabled, steeply pitched roofs with overhangs; wooden shingles covering the exterior walls and roof; horizontal, vertical, or diagonal boards--the "sticks" from which it takes its name--that decorate the cladding; and porches.
Typical characteristics include gabled, steeply pitched roofs with overhangs; wooden shingles covering the exterior walls and roof; horizontal, vertical, or diagonal boards--the "sticks" from which it takes its name--that decorate the cladding; and porches.
You'll find traditional sticks in the Northeast and their sister, the Western Stick, in California. The Western Stick is rectangular with sliding glass doors, a small chimney, and large panes of glass.
This architecture style was popular in the 1920s and 1930s and continues to be a mainstay in suburbs across the United States. The defining characteristics are half-timbering on bay windows and upper floors, and facades that are dominated by one or more steeply pitched cross gables. Patterned brick or stone walls are common, as are rounded doorways, multi-paned casement windows, and large stone chimneys. A subtype of the Tudor Revival style is the Cotswold Cottage. With a sloping roof and a massive chimney at the front, a Cotswold Cottage may remind you of a picturesque storybook home.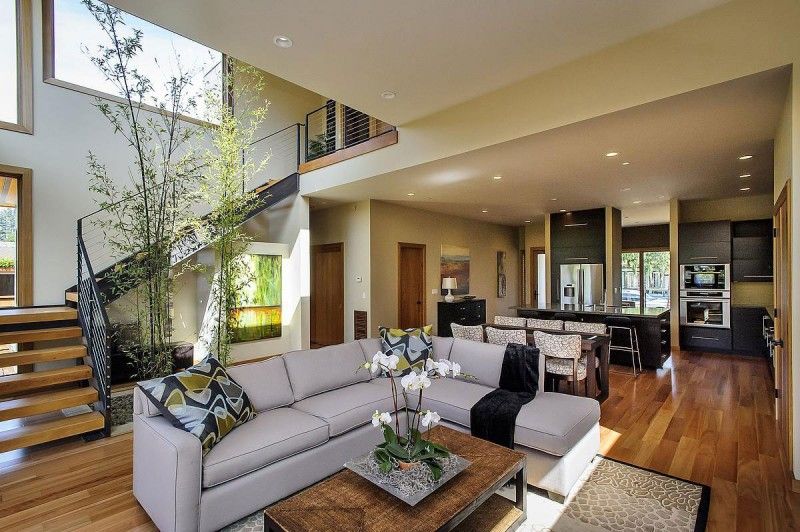
Victorian architecture dates from the second half of the 19th century, when America was exploring new approaches to building and design.
Advancements in machine technology meant that Victorian-era builders could easily incorporate mass-produced ornamentation such as brackets, spindles, and patterned shingles. The last true Victorians were constructed in the early 1900s, but contemporary builders often borrow Victorian ideas, designing eclectic "neo-Victorians." These homes combine modern materials with 19th century details, such as curved towers and spindled porches. A number of Victorian styles are recreated on the fanciful "Main Street" at Disney theme parks in Florida, California, and Europe.
12 popular modern apartment design styles
No time to read? Watch the video!
1 Classic style
The classic style originated in the 17th century, but after so much time has not lost its relevance. The style is changing, acquiring new features, and thanks to this, it remains relevant in modern interior designs of apartments and houses.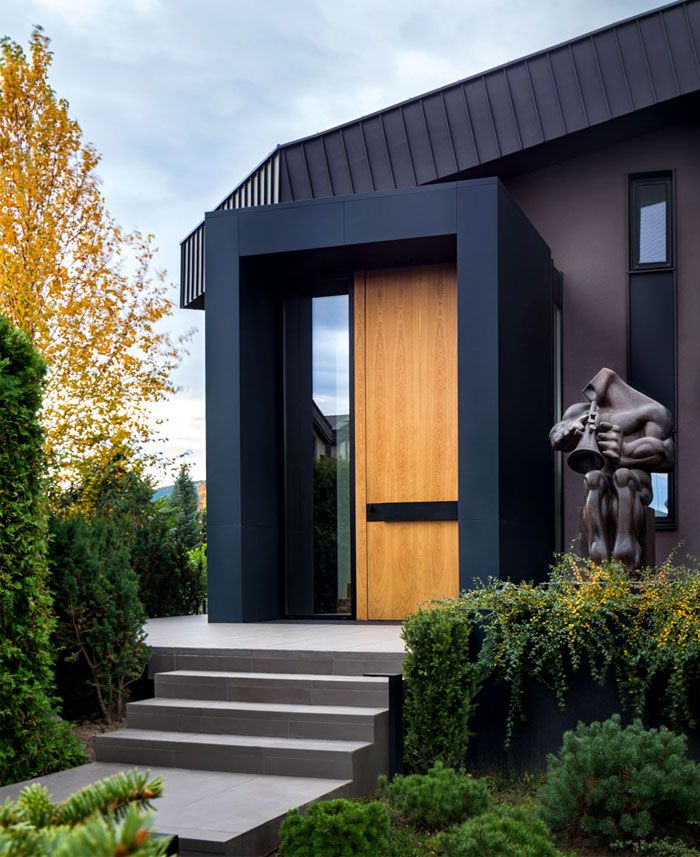 More than half of Russians consider the classics to be suitable for the rooms in which they live. Consider what techniques you need to use in order to create a real classic interior.
More than half of Russians consider the classics to be suitable for the rooms in which they live. Consider what techniques you need to use in order to create a real classic interior.
Design: Barlow&Barlow Design
First of all, wall decoration should be neat. It can be smooth wallpaper, and coatings with laconic patterns: stripes, monograms and other decorations. The ceiling, as a rule, is decorated with stucco, but if you do not like to make it heavier or your house has very low ceilings, you should treat the stucco and decor carefully, it is better to leave it smooth. The floor is usually wooden. Of course, natural parquet looks better, but if you want to save money, you can find a worthy replacement among budget laminate manufacturers.
Choose pastel colors to make a room look majestic: beige, ivory and white work great. The latter is often used as the main one, for example, in the color of the walls, and it is also used to highlight details: furniture, textiles, decor.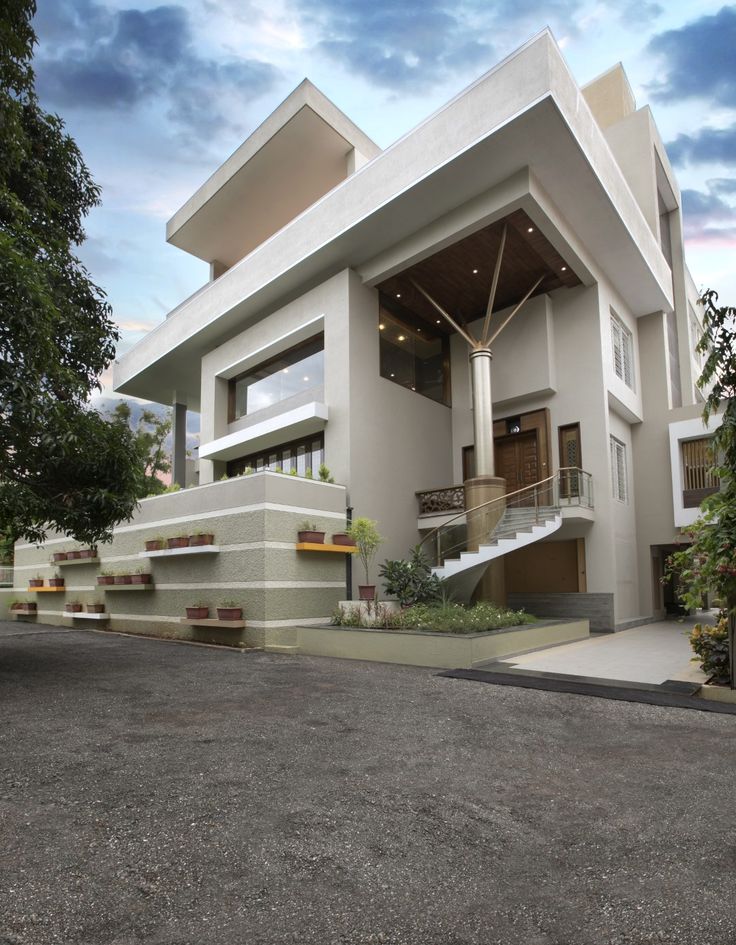 Bright shades will help to complete the interior: you can use red, blue, blue, purple and other "rich" colors.
Bright shades will help to complete the interior: you can use red, blue, blue, purple and other "rich" colors.
Furniture should be solid, with textile or leather upholstery. Preferably from wood, but this will require a large budget, you can choose something more affordable from artificial material.
2 Scandinavian style
Scandinavian style, as its lovers call it, has come into fashion recently, but it seems to be for a long time. Scandinavian-style interiors are always minimalistic and budget-friendly, but at the same time homely and warm. The style is quite universal, there are no specific details, but there are many elements that will create comfort and coziness: light walls, minimalist upholstered furniture, green plants, textiles and useful, but beautiful decor.
Design: Ahre Fastighetsbyrå
It is the functionality that is reflected in the Scandinavian style. Suffice it to recall the words of the Finnish designer Alvaro Aalto that an architect should make life more convenient - this is the definition applied to Scandi interiors.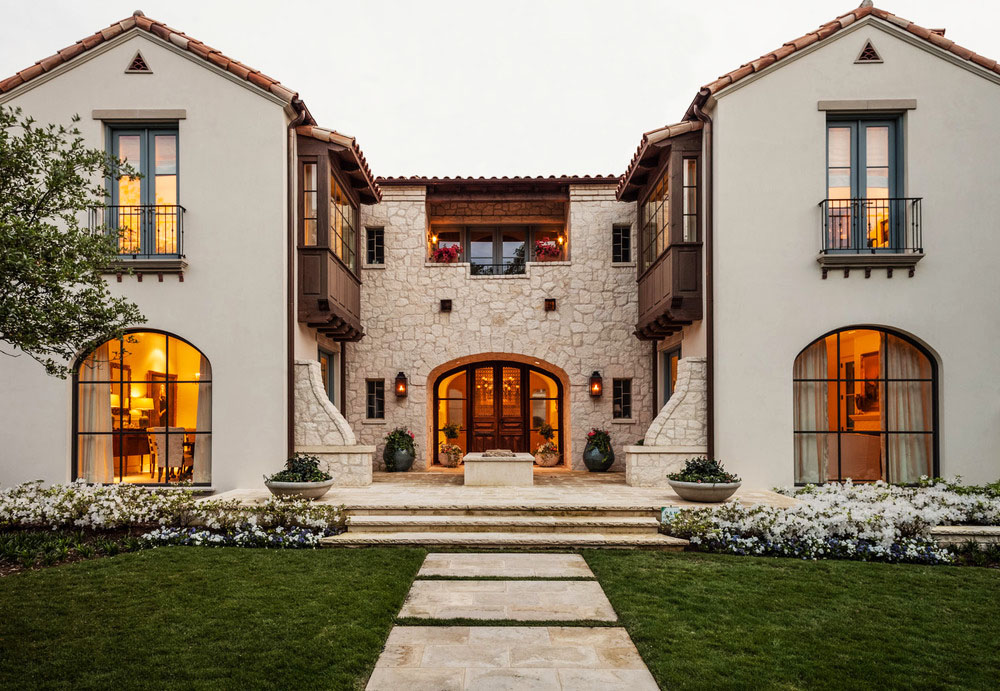
Another distinguishing feature of this trend is naturalness. It is best if the room has furniture made of real wood, textiles are made of linen, cotton or silk. Replace lifeless plastic chairs with wooden chairs, even if they are knocked together by you yourself: rough unhewn wood can be an interesting detail in your Scandi room.
Despite the minimalism, each interior should be individual, family photos, hand-made accessories, posters on the walls bring this property. It is important that it is not “decor for the sake of decor”, but a useful thing that reflects the character of the owners.
Although Scandinavian style should be dominated by light colors - white, light gray and baby blue - bright accents can add life to the interior.
3 Loft
The loft style distinguishes extraordinary personalities, somewhat ascetics, lovers of freedom and space. It is this direction that can emphasize the individual features of the owner, since the characteristic negligence of style makes it possible to roam fantasy.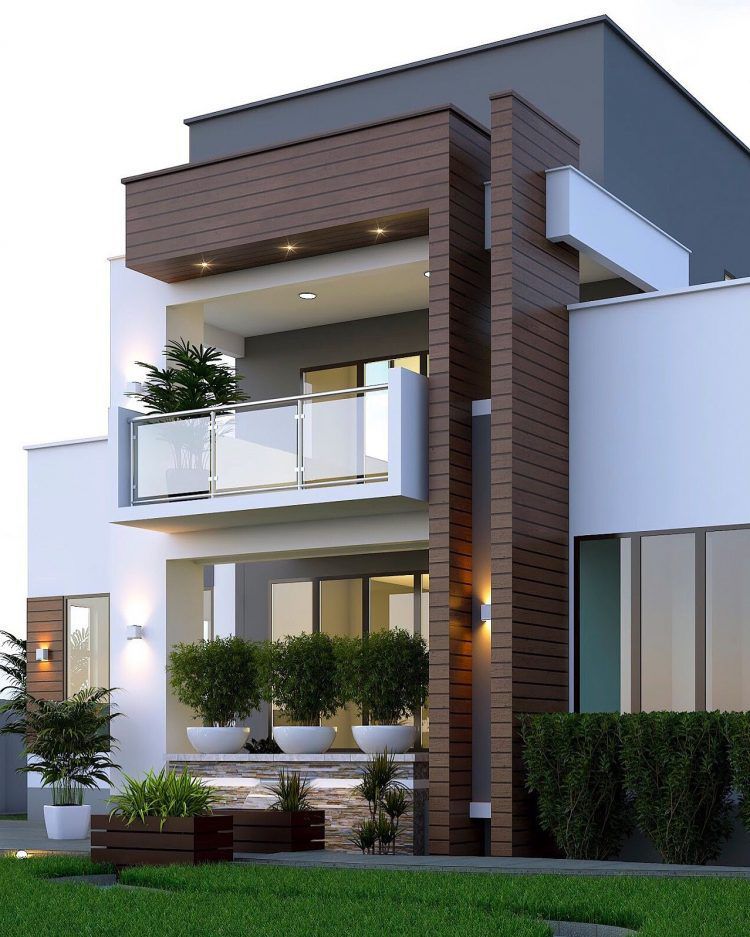
Despite the fact that usually the loft requires space, today it is also being created in city apartments. It is desirable that the room is not the smallest and with a sufficiently high ceiling. Often, in the loft style, two-level apartments in new buildings are decorated.
Design: AMR Design
For a loft, the less decoration, the better. Ceilings and walls can be simply plastered to look like regular gray concrete. This style also loves brick - use a decorative material, but better for one of the walls. Often, the walls in such rooms are decorated with graffiti, road signs or a basketball hoop - this is done to create the feeling of an outer wall, raw and sloppy. Ventilation and pipes are also not hidden, but put on display, turning them into decorative elements.
Ring DFC R3
Such interiors do not need a lot of furniture, because the main decoration is free space. Often furniture is also a subject for zoning.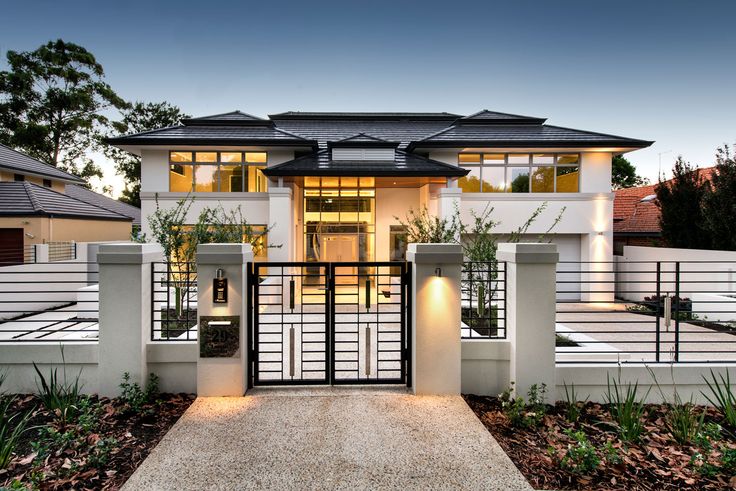 For example, a bookcase can become a partition between the bedroom and the kitchen, and a bar counter between the kitchen and the living room.
For example, a bookcase can become a partition between the bedroom and the kitchen, and a bar counter between the kitchen and the living room.
4 Contemporary style
Contemporary is simplicity, restraint and functionality. Due to the fact that artificial materials and simple shapes are used in the interiors of such rooms, it can be created on a small budget.
The correct placement of furniture and the absence of unnecessary details distinguish this style, for example, from country music or pompous classics.
Design: Elizabeth Krueger Design
Contemporary style loves discreet colors (light beige, milky, gray and white) and modern materials. The flooring can be finished with laminate, ceramic tiles or plain carpet.
Furniture - only functional and simple forms. It should be comfortable and fit into the space, not create a feeling of clutter and not look too massive.
Do not forget about accessories, as they add life to the interior.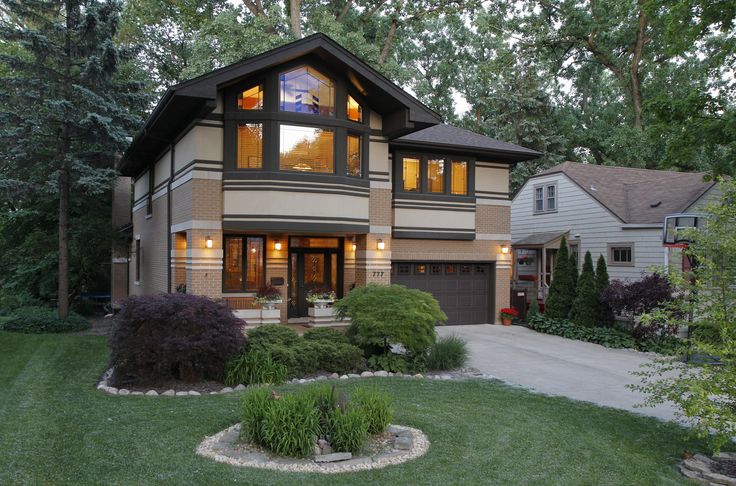 You can use contrasting shades, but in moderation. Choose beautiful flower vases, hang a few pictures - you can limit yourself to this.
You can use contrasting shades, but in moderation. Choose beautiful flower vases, hang a few pictures - you can limit yourself to this.
5 Minimalism
They say that minimalism in the interior should correspond to the state of mind. It is suitable for those who are in harmony with themselves and who do not need external attributes, but only silence, peace and order.
Design: NorthWall Builders
Minimalism is always thoughtfulness of space, folded composition, not just the absence of superfluous things (although, of course, you should throw out old furniture first of all). There should be few things in the room, but be sure to be functional and simple. Clear lines and shapes prevail. Adherents of this style believe that only by discarding all unnecessary, you can see the beauty.
Minimalist style does not require certain rules in color. You can use cold colors of metal, and warm pastel shades, and wood. However, you should definitely take into account that one color is chosen for decoration, and others are added with accents.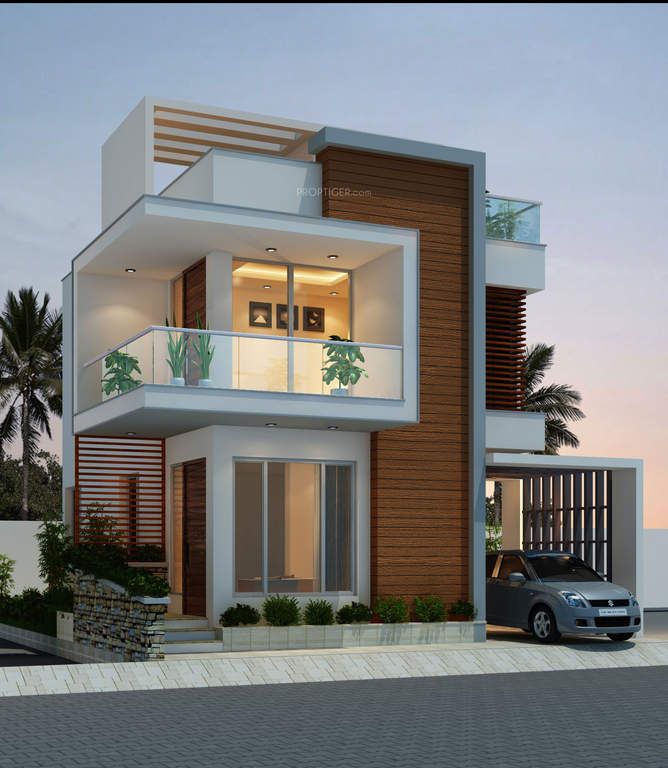 For example, a contrasting carpet on a plain floor.
For example, a contrasting carpet on a plain floor.
6 Neoclassicism
Neoclassicism has absorbed the beauty of the classical style, and the features of modernity that a person needs today. Neoclassicism has been and will be a sign of good taste, it is laconic, but elegant and rich.
What modern features are inherent in neoclassicism? The use of modern materials and technologies is what designers like and opens up great opportunities compared to the classic style. Another advantage is a small budget requirement. You can use artificial materials and at the same time make a very aesthetic interior.
Design: Taste Design Inc
The color palette of modern classics usually consists of light tones, but there may be bright details of natural shades, flashy and “acidic” colors should not be. Neoclassical furniture design is also lighter, the lines are straighter, and the furniture itself is more functional.
The décor is also more restrained than the classics.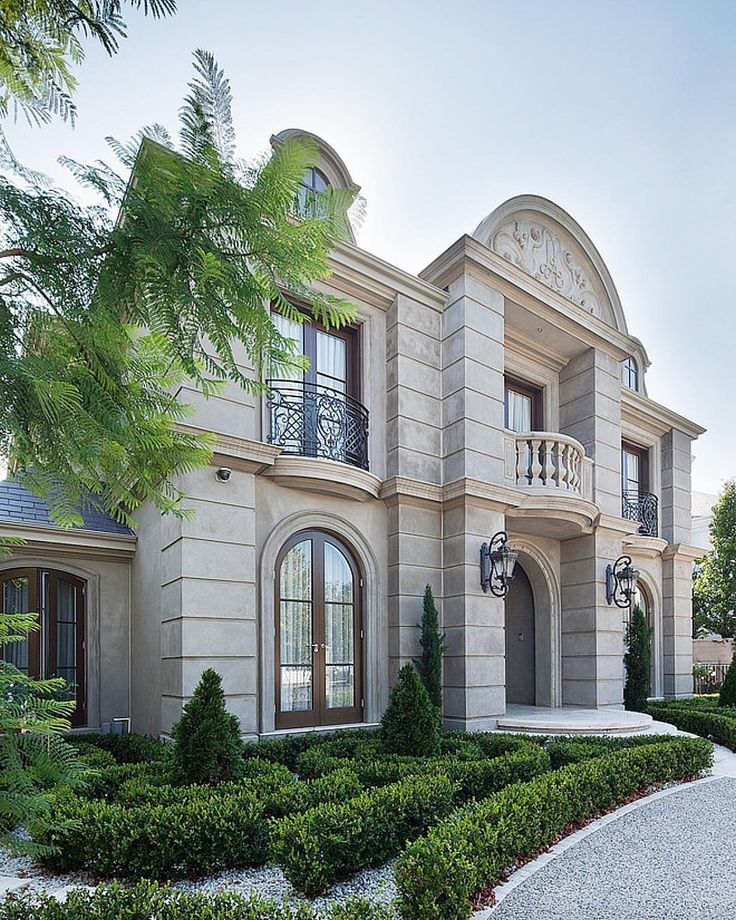 In such rooms you can find fewer antiques, but at the same time in a small amount they will be appropriate and add luxury.
In such rooms you can find fewer antiques, but at the same time in a small amount they will be appropriate and add luxury.
7 Ecostyle
Ecostyle in interior design appeared as a continuation of ecological thinking in all developed countries. Clean and fresh air, nature - this is what a person lacks in a metropolis.
Photo: Kitchens by Wedgewood
When creating an eco-style interior, it is important to pursue the concept of “do no harm” to nature, which is why such features as the naturalness of materials, the desire for tranquility, maximum naturalness are characteristic. Use pastel colors, soft, relaxing. For example, a combination of blue, sand and white; green, beige and light wood; dark brown, green and white.
The main thing is not to overdo it with the tree. Otherwise, you can turn the apartment into a wooden box.
Stone finishes, ceramics, glass will look good in addition to wood. Use natural textiles too.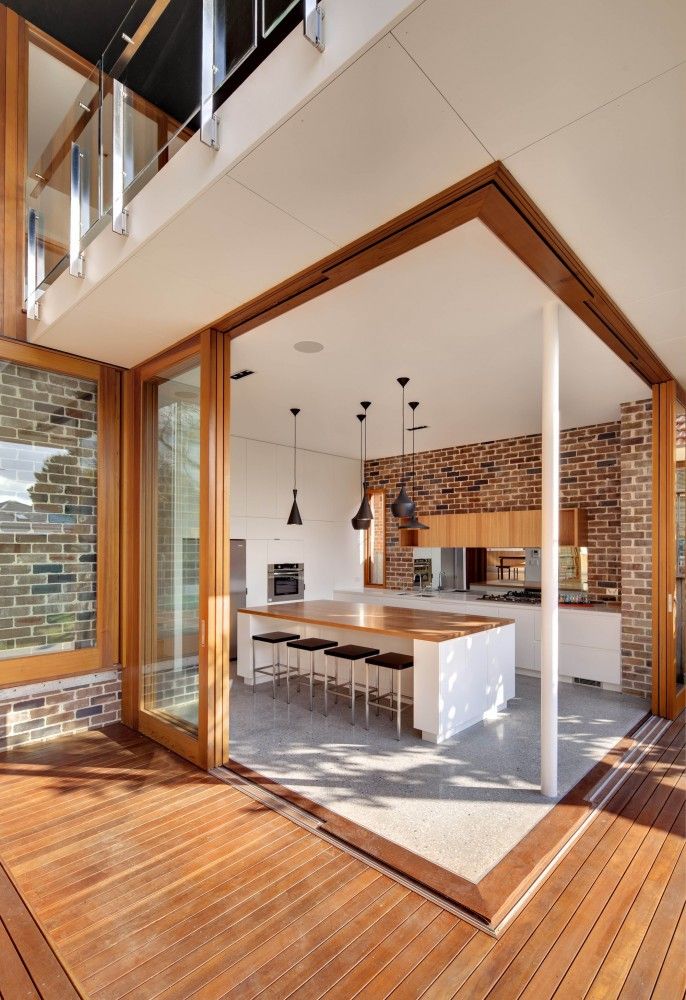
8 Country
Country style today remains at the peak of popularity for lovers of measured pastime at home. Interiors in this style are reminiscent of "grandmother's house", where it is always very cozy, smells delicious of pies, and delicious tea is waiting on the table. Most likely, it is with such associations that country is often chosen for decorating kitchens and living rooms, and much less often for bedrooms. After all, it is the “family” rooms that should be cozy and hospitable.
Design: Madcap Cottage
The basic rule of a country style interior is to use colors from the "natural" palette. Wood, floral ornaments, natural textiles often prevail. A distinctive feature of the country room will be a large amount of decor: these are family photos in wooden frames, and many natural or artificial flowers, and soft pillows on sofas, and curtains.
If possible, you can organize a decorative fireplace in the living room, it will perfectly fit into the interior.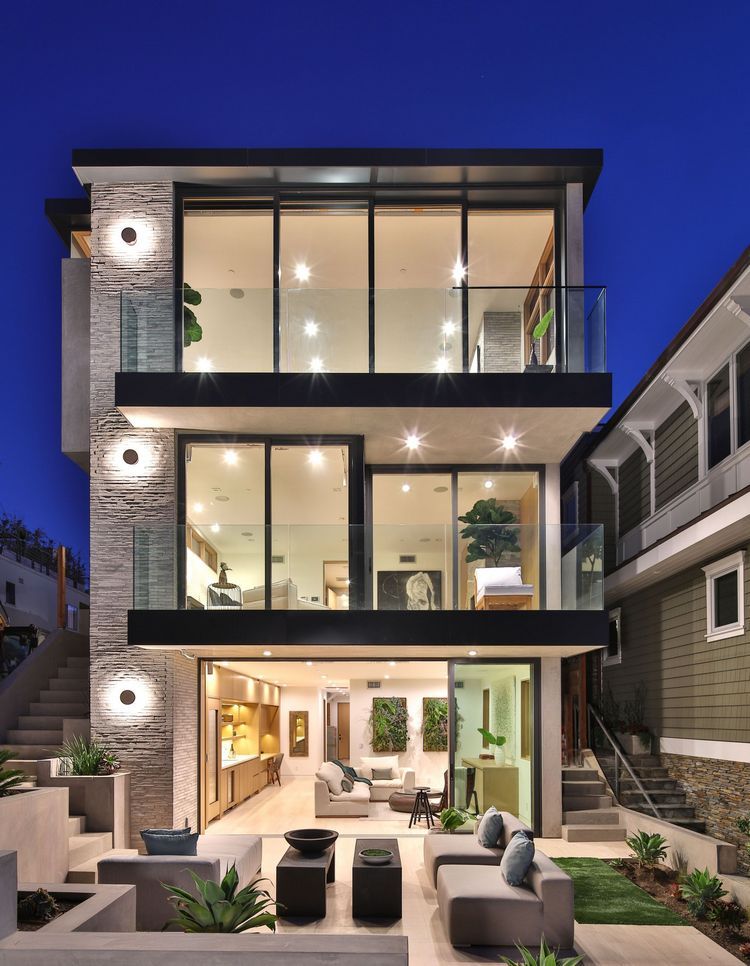 In the bedroom - put blankets with various patterns on the bed. It is better to integrate modern technology into furniture so as not to mix styles, this will not be appropriate.
In the bedroom - put blankets with various patterns on the bed. It is better to integrate modern technology into furniture so as not to mix styles, this will not be appropriate.
Electric fireplace Dimplex Mozart RC DELUXE
9 Modern style
Modern style is a broad direction, and therefore almost does not differ in special rules. Probably, for this, designers love him so much, because you can not limit the flight of fancy and then call it “modern style”. Nevertheless, we will try to bring some clarity and highlight a few theses.
Firstly, the main emphasis in modern style interiors is on the play of contrasts. Pastel colors are often used as a background: light brown, white, light gray. And furniture and accessories are chosen dark or bright. Due to this combination, you can make the right emphasis on the details and the interior will turn out “like from the picture”.
Design: Sims Luxury Builders
Secondly, the modern style is characterized by the ability to correctly combine artificial materials with natural ones.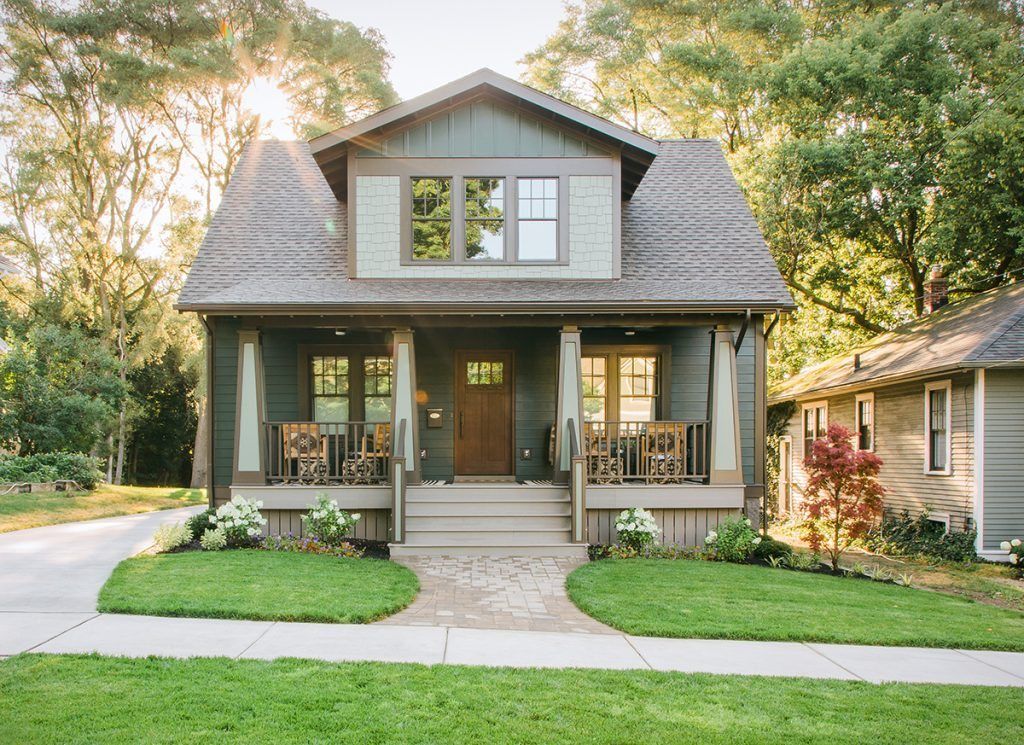 Thirdly, if we are talking about a living room, wallpaper or plaster is more often used as a finish. It is important to achieve maximum smoothness of the walls so that they become a kind of canvas for further creativity.
Thirdly, if we are talking about a living room, wallpaper or plaster is more often used as a finish. It is important to achieve maximum smoothness of the walls so that they become a kind of canvas for further creativity.
And one more feature - moderation in decor. The modern style is not characterized by an abundance of pillows, blankets, napkins on tables, curtains, paintings or photographs.
10 Hi-tech
Hi-tech will harmoniously fit into the modern pace of life - the style is simple and functional, technological, that is why most young and energetic people love it and choose it.
The main rule of a high-tech apartment is a large number of technological innovations. This does not mean at all that you need to "stuff" the apartment with electronics and household appliances, high-tech rather requires the opposite - these innovations are not flaunted, they are invisible, but at the same time they are "responsible" for the comfort and convenience of residents.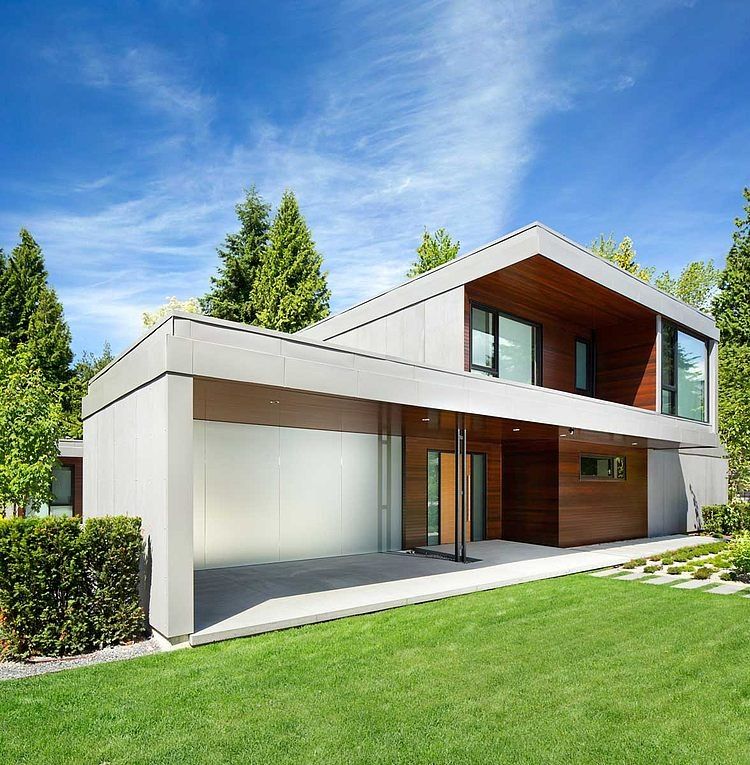 For example, blinds with remote control, baseboards with heating instead of a standard radiator.
For example, blinds with remote control, baseboards with heating instead of a standard radiator.
Design: Kamaleono Design Studio
It's clear that you don't have to flaunt your technological wealth. How do we understand that an apartment or room is decorated in high-tech style? First, it should have a lot of free space. There are few things in a high-tech house, they are all functional, take up a minimum of space and do not stand "just like that." If the apartment is small, you can make glass partitions in it or choose a free layout so that nothing hides the space.
Secondly, finishing materials. Natural ones are used very rarely. On the contrary, "in price" artificial materials.
And thirdly, the difference is in functional furniture. For example, a collapsible sofa or a bed that will be transformed from a single to a double bed. You can also often find a table-pouffe. Another feature of the furniture in its unusual forms.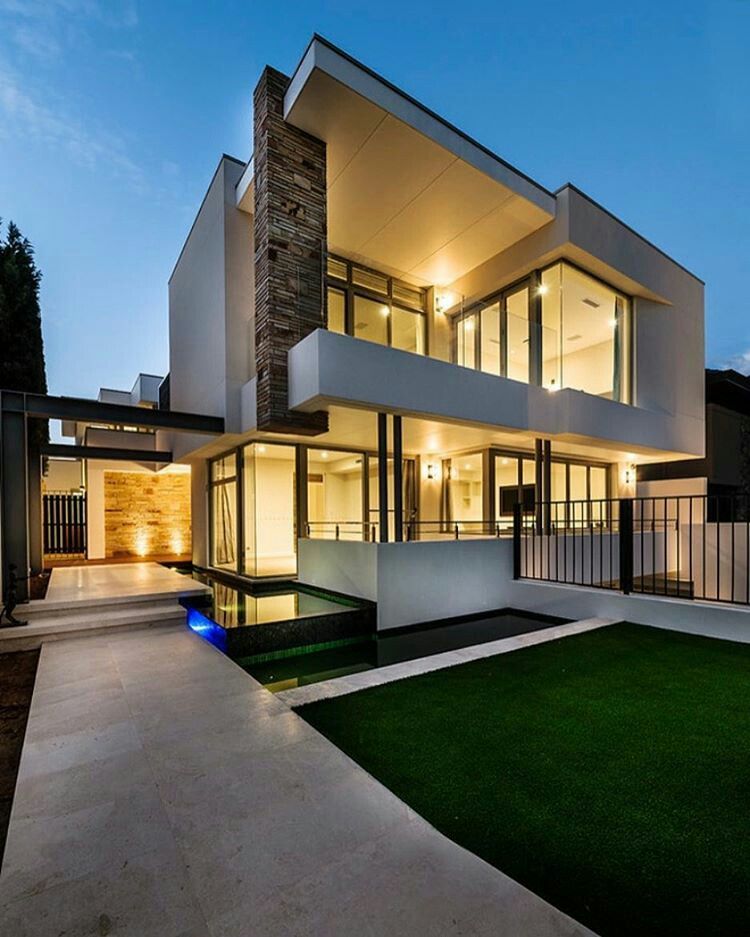 Often you can see details that seem to have arrived from space.
Often you can see details that seem to have arrived from space.
11 Eclectic
Eclectic is perfect for the temperament of modern creative people who have good taste. I would like to focus on the last point. Mixing different styles in the same room is not easy, so without the main ingredient it will turn out ugly.
Let's tell you a few secrets on how to successfully combine different styles and create a luxurious eclectic interior.
-
Choose a light wall color such as white or beige. This will make it easier to combine different colors of furniture and accessories.
-
Use the same patterns. For example, the color of upholstery and curtains. This will bring the subjects together and create a more harmonious picture.
-
Choose one different piece for a different style, such as dining group chairs or a chandelier.
-
Combine objects by shape.
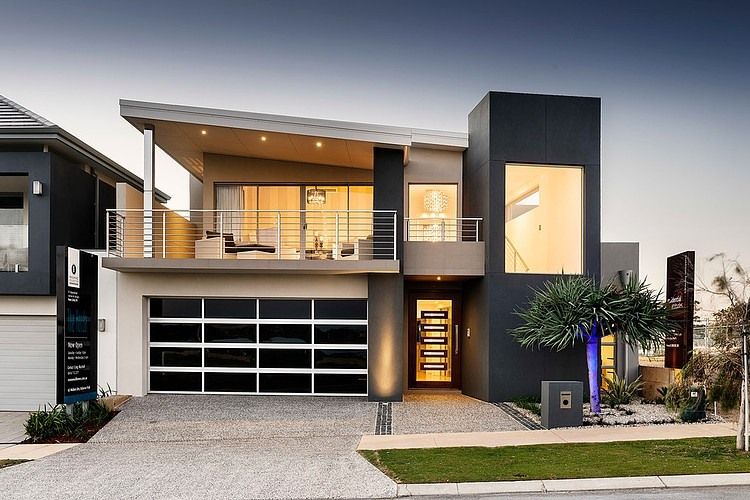 This will make it easier to combine different styles with each other.
This will make it easier to combine different styles with each other.
Photo: wallpaperdirect.com
12 Mediterranean style
The Mediterranean style in the interior seems ascetic to many, but this does not negate its comfort and originality.
One of the criteria for the success of the Mediterranean style is the right finish. The simpler - the better, such a rule dictates style. And it is desirable to choose natural materials. Perhaps the most typical solution for walls will be light decorative plaster. Wood or tile is usually laid on the floor (if it is a kitchen or hallway). Carpets will not fit into such an interior, unless they are small mats.
Photo: Eco Nice Bed
The choice of color in a Mediterranean-style room must be taken seriously. Pastel shades and pure white are desirable. Designers distinguish several approaches: Greek and Italian. In the first case, they often play on contrasts, diluting white with bright accessories.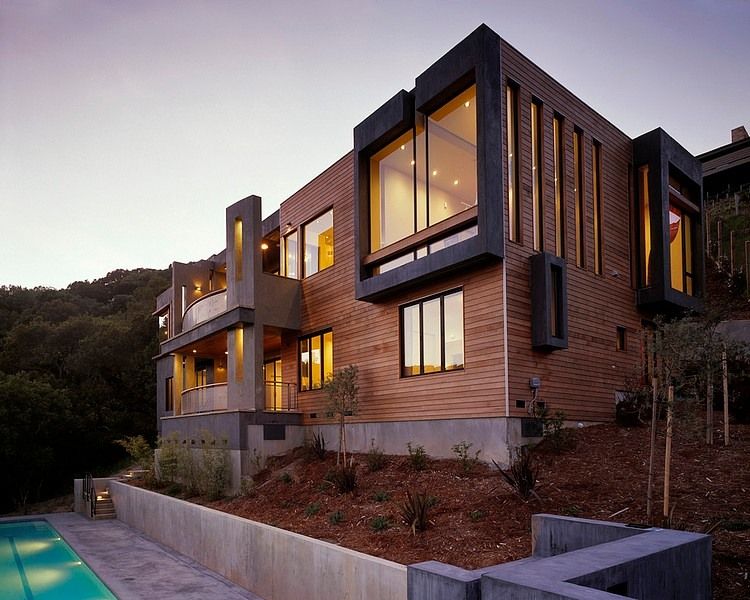 Additional colors should be natural: green, brown, blue or blue, lavender and the like. The Italian approach is characterized by smoothness and monochrome, often using brown as a base and complementing it with olive, gray or pale yellow.
Additional colors should be natural: green, brown, blue or blue, lavender and the like. The Italian approach is characterized by smoothness and monochrome, often using brown as a base and complementing it with olive, gray or pale yellow.
Wood is one of the main materials of the Mediterranean style. Stylish furniture of regular shapes without fanciful carving is very suitable for such an interior.
To add luxury to an ascetic room, especially a bedroom, textiles will help: pillows, sheets, bedspreads, embroidered with shiny threads or beads. The room will look charming and stylish.
Prepared by
Anastasia Dubrovina
Interior styles - description of all styles with photo
If you are too lazy to read 50 articles about design trends, but really want to decide on a style, start by taking our interior preference test, 10,000 people have already passed it. 99% of them say that the test really works.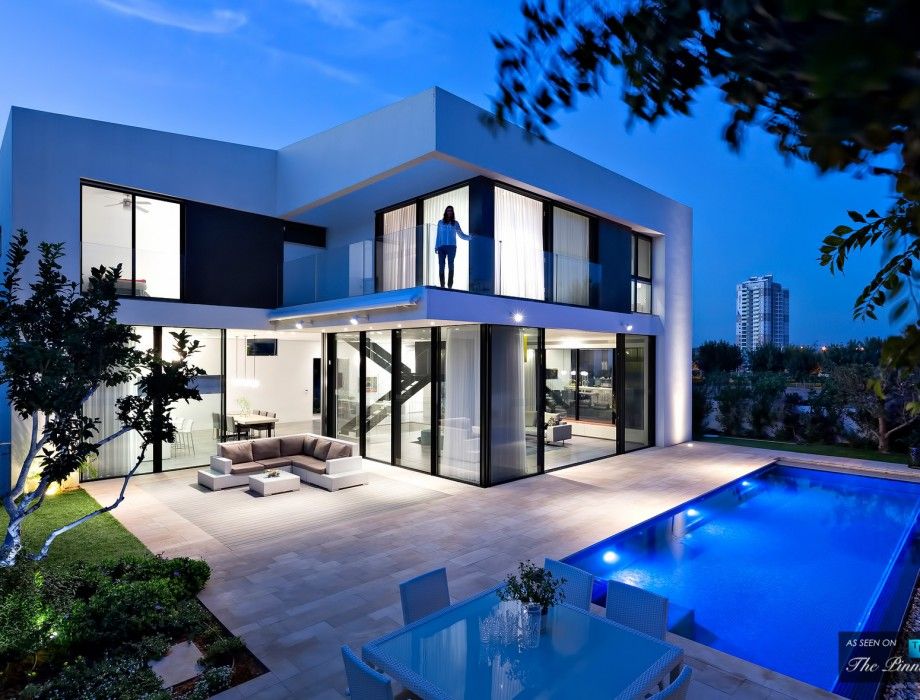 Enjoy your health and live easy!
Enjoy your health and live easy!
Comfortable, family, solid - the main thing you need to know about American style. The point is in the layout - Americans prefer houses where only bedrooms and bathrooms are separate, the rest of the spaces in the house - the kitchen, dining room, living room, corridor - are combined into a single whole. All rooms are as big as possible. Gigantism is also reflected in the furniture: huge kitchens, massive sofa groups, high beds, for which a bench can come in handy.
Rooms breathe. Americans clearly zone the space - with the help of furniture, different finishes, arched openings and local lighting, and there are very few objects, if we are not talking about textiles - moreover, they are quite functional.
Empire - the imperial style, inextricably linked with the personality of Napoleon Bonaparte. The ambitious emperor turned out to be both the ideological inspirer, and the main customer, and the main character of many engravings decorating immodest rooms. The result was a style of the late era of classicism, in which aesthetics dominates practicality. Empire style is characterized by scale, arrogance, pomposity and solemnity.
The result was a style of the late era of classicism, in which aesthetics dominates practicality. Empire style is characterized by scale, arrogance, pomposity and solemnity.
There are a lot of military installations and trophies in the decor of the style: bundles of spears, bunches of arrows, laurel wreaths, torches. Furniture made of expensive natural materials is often decorated with mythical animals: lions, eagles, sphinxes, caryatids. Expensive textiles, brocade, silk are used in wall decoration, gilding of individual interior elements is popular.
Primitive and practical today, the English style has evolved over many centuries, changing beyond recognition several times. Modern English is wealthy, comfortable, intellectual. There are a lot of expensive materials in the rooms: noble wood in furniture and decoration, genuine leather, textiles with traditional patterns: stripes, checks, flowers. Mandatory attributes are a fireplace and a library.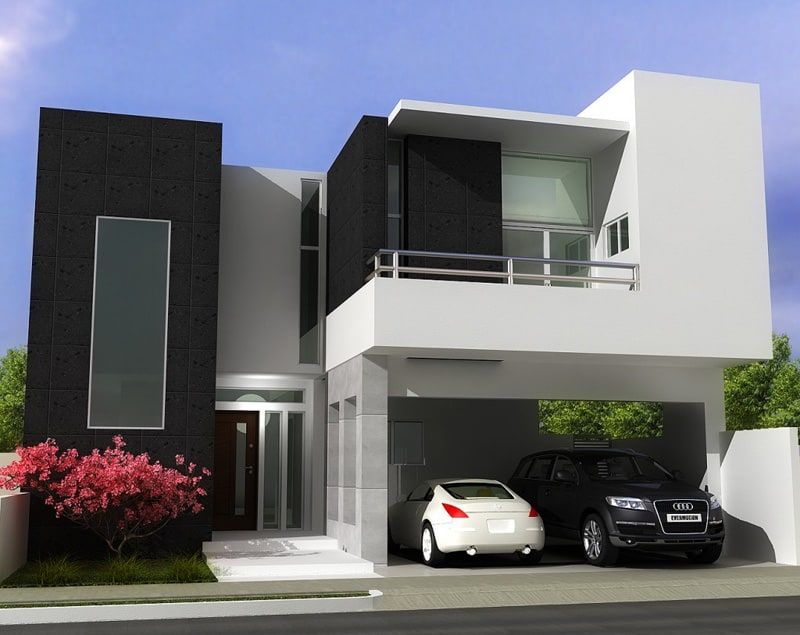
The color scheme is restrained: wood colors, deep green, all shades of burgundy and beige, colors and patterns are combined with each other. In the rooms, much attention is paid to lighting: strict floor lamps and table lamps. Furniture, on the contrary, is round and soft, and is located so that it is comfortable both to conduct small talk and to enjoy loneliness.
Art Deco is the most geometric style in the interior. It appeared between the two world wars and became a symbol of celebration and desired freedom. At that time, science and industry were actively developing - industrial motifs shine through in the style: clear lines, hard corners, perfect symmetry. Geometry is diluted with animal prints, leaves, branches, feathers.
Art Deco is characterized by stepped lighting: sconces and floor lamps turn in different directions, up and down, objects are often chrome-plated and shiny, furniture is made of metal or lacquered wood.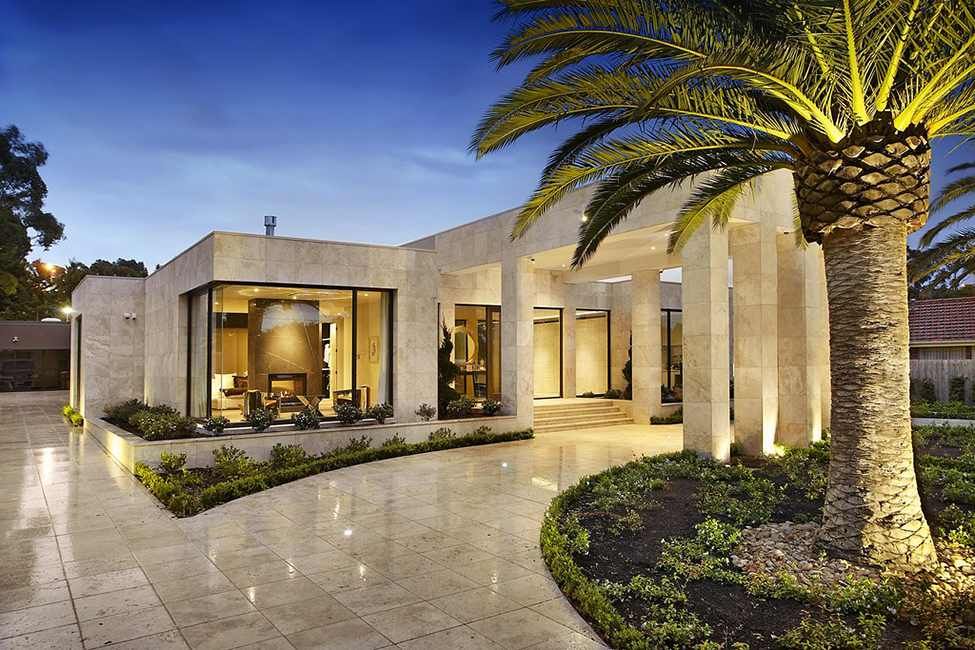 Style colors are rich and bold: gold, black, white.
Style colors are rich and bold: gold, black, white.
Art Nouveau is a vivid example of European Art Nouveau. The style appeared at the end of the 19th century and became a whole culture: architecture, decor, art and applied art. Distinctive features - a huge number of wavy asymmetric lines that take the form of natural elements, stained glass windows and mosaics, love for cast iron and iron elements. Most of the furniture is wood, the palette is warm and muted: mustard, green, woody and earthy tones.
Sources of creativity - windows, doors, stairs - large, decorative, thoroughly decorated. Every detail looks fabulous and romantic.
The Bauhaus has a special place in history - it is from this style that interior design ceases to be the prerogative of the rich and begins to work for the benefit of society. Main principles: availability and conveyor of objects and materials, ergonomics and convenience of daily use, minimalism and geometric shapes.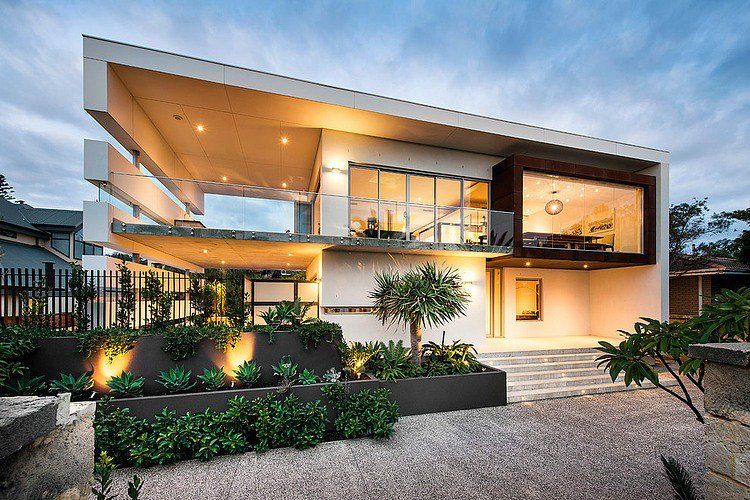
Representatives of the style often use glass surfaces, plastic, metal elements, wood, leather and thick fabrics. The furniture is modular, easy to fold and change. A lot of attention goes to lighting: spectacular lamps in large numbers help to visually expand the space.
Baroque is a style created to show the strength and grandeur of the 17th century church. Lush, massive and emotional, Baroque is characterized by drama and tension, grandeur and power. Large, elaborate pieces of furniture, carved ceilings, gold frames and walls, magnificent engravings, fine paintings and sculptures. The main colors are gold, burgundy, noble beige.
About the details: the ceiling is often a continuation of the wall, with a single pattern of stucco or decorated with frescoes, on the floor - lacquered parquet or stone. Favorite figures - scrolls, curls, shells. Rich and lush textiles: draperies, pendants, tassels, expensive materials, lambrequins are required on the curtains.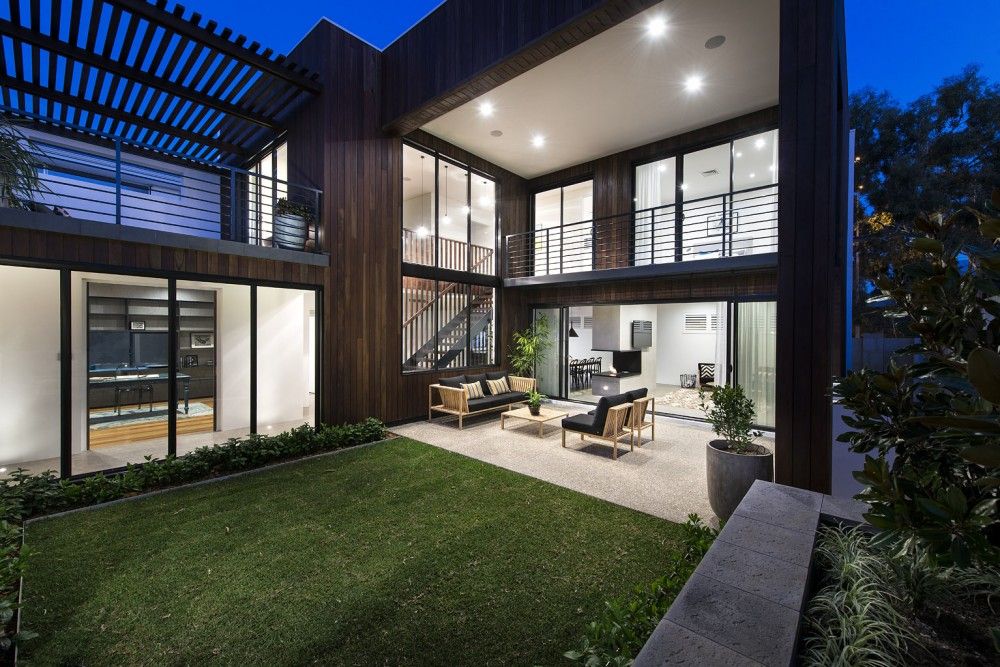 Lighting does not lag behind: huge crystal chandeliers, spectacular floor lamps and lamps. Baroque does not know what "too luxurious" means.
Lighting does not lag behind: huge crystal chandeliers, spectacular floor lamps and lamps. Baroque does not know what "too luxurious" means.
Boho is one of the most eclectic interior styles. No wonder - from the French boho means "gypsy". In short, everything is possible, and the more, the better. Piles of pillows, the most diverse textiles, unpaired pieces of furniture, vintage lamps, live plants, many contrasting and bright colors.
Boho is about creativity, a style in which you can constantly change and change: creative house, the desire to experiment, express your individuality and enjoy emotions distinguishes the owners of such housing. The only condition is that each item must be selected with love.
The essence of brutalism is clear from the name: rough, technological, minimalistic. Pay attention to the beauty of raw materials and materials: concrete walls, exposed brickwork, protruding wires, glass partitions, emphasis on metal structures.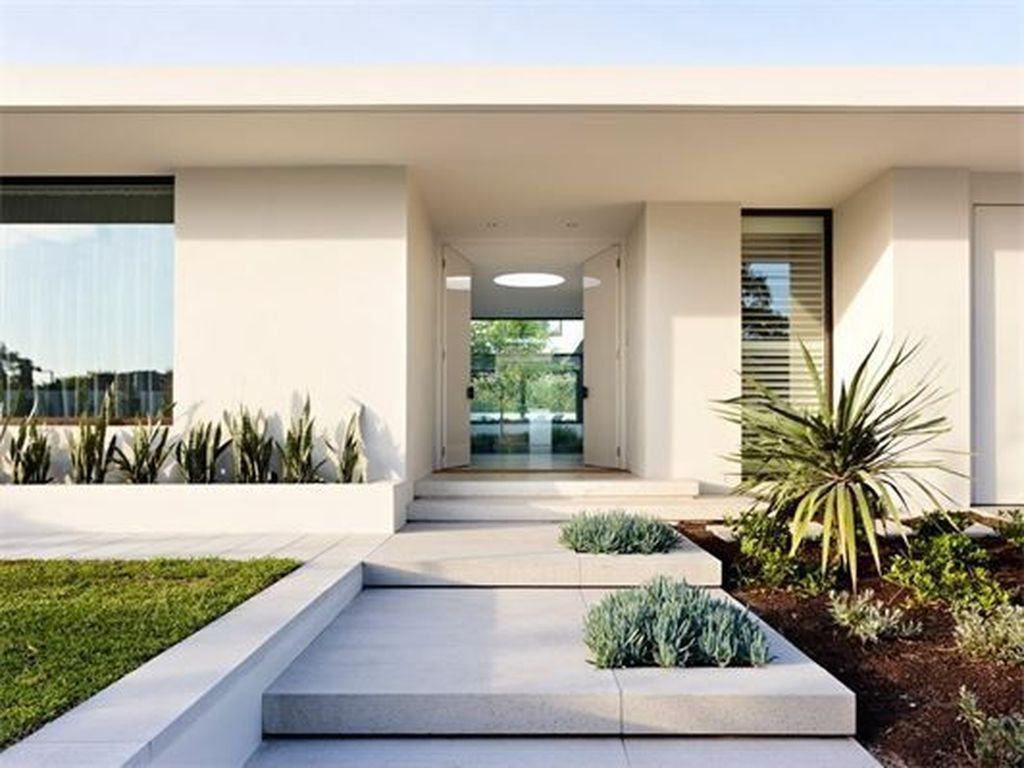 Style is not interested in color at all, only in texture, shape, proportions.
Style is not interested in color at all, only in texture, shape, proportions.
Brutalism avoids softness and comfort in the traditional sense, the main principle is functionality and no frills. The furniture is almost always on legs, of a clear rectangular shape and made of natural materials, often the same color as the space around it. It is good if there are large windows - natural light makes the interior complete.
Versailles as a style in the interior is named after the palace, which carefully mixed several classical styles - in particular, classicism and baroque. Today it is a source of inspiration for many architects, designers and artists.
Characteristic features: first-class, expensive materials in decoration, bright colors - lilac, ruby, gold, - elegant furniture on "lion's paws" and curved legs with bright floral prints. There is a lot of decor: frescoes, bas-reliefs, floral ornaments, sculptural compositions, lace, draperies, a large number of mirrors in gilded carved frames.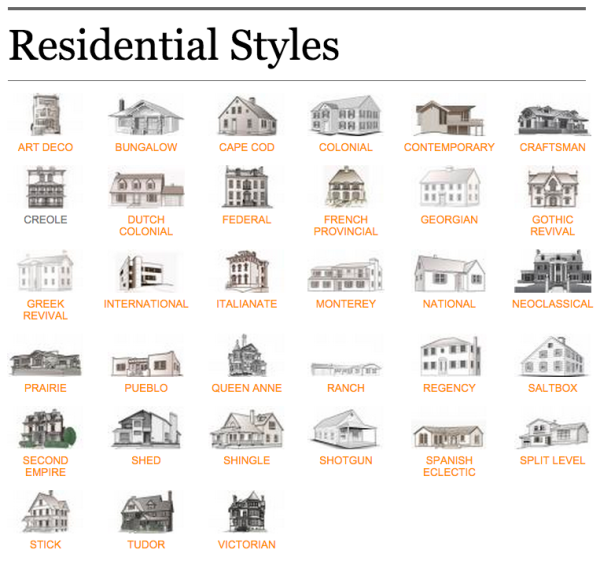 No less furniture: sofas, armchairs, pouffes, dressing table, dressers and much more.
No less furniture: sofas, armchairs, pouffes, dressing table, dressers and much more.
Victorian style combines elements of several design eras: the reign of Queen Victoria was remembered for the fashion for a mix of historical and exotic styles - neo-Gothic and Moorish, neo-rococo and Chinese art, neo-baroque and Indian style. The heyday of industry made the style more accessible - mass production made it possible to reduce the cost of items, use cheaper materials.
There was no empty space in such interiors - everything was filled with furniture and decor: the rooms had an abundance of ornaments, paintings in massive frames, rich drapery, statues, sets - the richer the better. The color scheme depended on the period - in the early Victorian style, interiors were decorated in rich colors of precious stones, in the middle - the colors became more elegant and restrained, in the late - bright, but more juicy colors returned again. The walls were often decorated with wallpaper with bright patterns.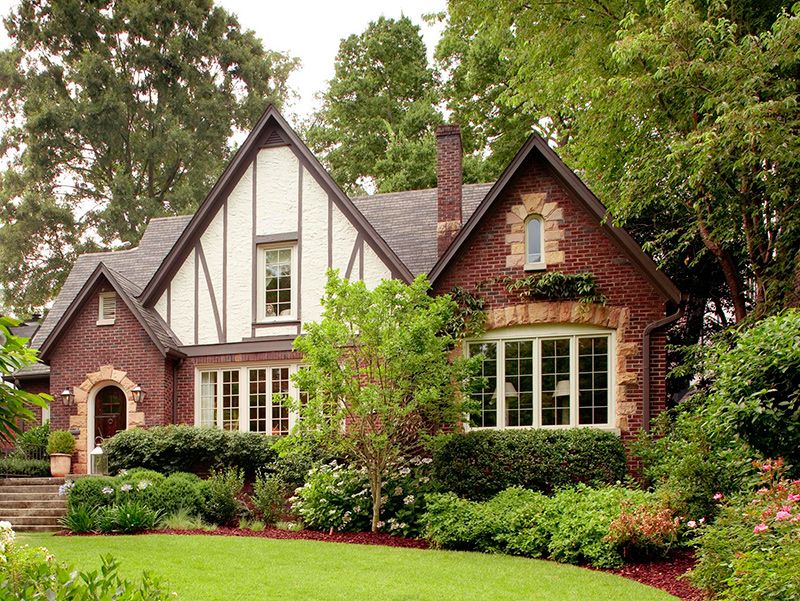
Vintage is not exactly an interior style, but rather an approach to organizing space. Vintage interiors are a product of our time, an artificially created atmosphere of the past - usually the 20th century, preferably no later than 50-60 years ago - with the help of items that are well preserved and can be used for their intended purpose. To create a comfortable look for a modern person, it is better to pay attention to vintage furniture and decor, choosing a simple retro-colored finish.
Depending on the choice of period and the degree of its penetration into a modern apartment, completely different images can turn out. For example, the first half of the last century is the splendor and luxury of classical styles, and the post-war period is functionality and simplicity.
The Gothic style came to interiors from architecture at least seven centuries later, in the era of historicism at the end of the 19th century, when Europeans became fascinated with neo-Gothic buildings.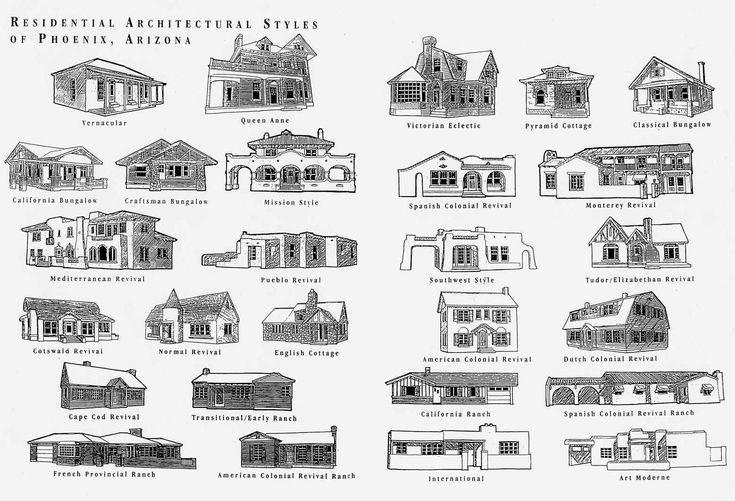 Gothic is characterized by borrowing the principles of medieval architecture and recreating the spirit of a knight's castle.
Gothic is characterized by borrowing the principles of medieval architecture and recreating the spirit of a knight's castle.
The gothic look is not suitable for small apartments – predominantly dark colors press in a small space. If there is not enough light, it is permissible to use white, beige, milky as the main tone. In such interiors, preference is given to natural materials - wood, stone, metals, furniture is decorated with carvings and polos, upholstered in brocade or velvet. To create an atmosphere, use chests, candlesticks, tapestries on medieval themes, mosaics on the windows.
The main feature of the grunge style is the almost complete absence of decoration: brickwork, rough wood, concrete walls, raw beams, stone floor. Furniture, on the contrary, is very elegant, often vintage, although not antique. Aged but modern items are also suitable.
Decorative elements are rare, mostly practical vintage items are used for decoration: massive forged lamps, woolen blankets, family heirlooms, photos faded from time to time.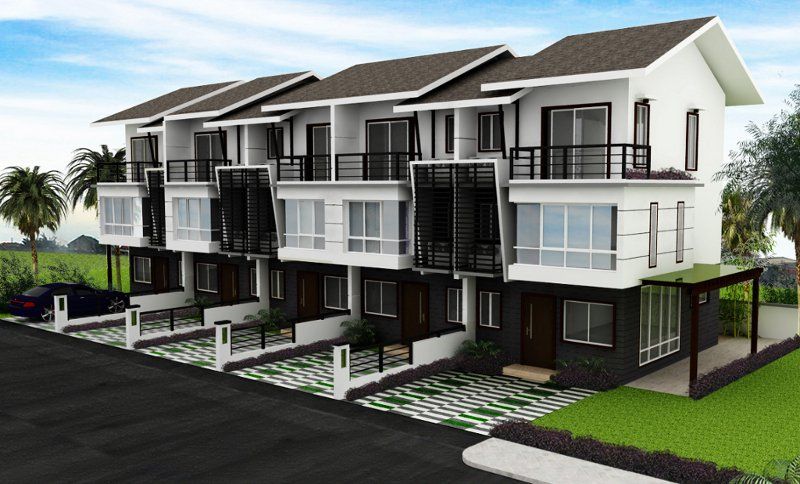 It is important that the grunge style is used mainly for large and spacious rooms with large windows, so the combination of classic furniture and rough walls creates a feeling of lightness and cleanliness.
It is important that the grunge style is used mainly for large and spacious rooms with large windows, so the combination of classic furniture and rough walls creates a feeling of lightness and cleanliness.
Architectural style flowing smoothly into design. They joke about deconstructivism in the interior that it is constructivism turned inside out. Indeed, they have something in common: minimalist interiors without unnecessary details, plain furniture, laconic lighting. But where the similarity ends, distortion begins: all objects are asymmetrical, new forms appear, lines pierce space.
The symbiosis of the interior and architecture of the building is typical - deconstructivism loves space because it can be used irrationally and the external illogical appearance of the room helps in this best of all, in which everything is an experiment.
Like any geographical style, Indian reflects the mentality, environmental features and thousands of years of history. The style is characterized by bright colors in large quantities: all shades of red, burgundy and pink, yellow, gold, orange, brown, various colors of spices. Indians also love patterns: paisley, mandalas, various natural themes.
The style is characterized by bright colors in large quantities: all shades of red, burgundy and pink, yellow, gold, orange, brown, various colors of spices. Indians also love patterns: paisley, mandalas, various natural themes.
An important feature is a huge amount of textiles: curtains, sheets, canopies, pillows and carpets. Many accessories: figurines of gods and goddesses, chests, crockery, mirrors, vases, bronze lamps. There are a lot of craft items made by hand in the premises.
The industrial style stood out at the beginning of the last century and took the most interesting attributes of industrial progress: elements of production, protruding pipes and wires, the illusion of lack of decoration. All rooms are stylized as a factory and it would be nice to find a few details from a real production - use a cleaver as a table, turn pipes and boards into a makeshift rack. Other pieces of furniture and accessories can be more classic.
The texture of the surfaces is rough, rough, worn, good, if a little rusty in places.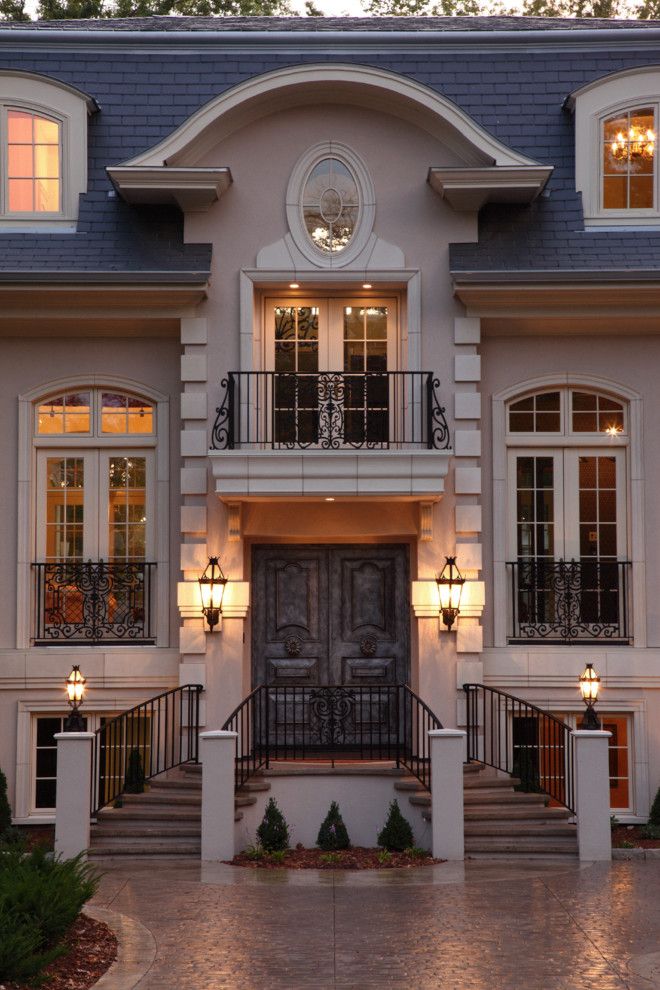 That's the whole style - rough, unfinished, unfinished. Industrial.
That's the whole style - rough, unfinished, unfinished. Industrial.
American country grew out of early farmhouses. From there, the features: rural flavor, environmental friendliness, huge rooms, open planning, a mandatory fireplace. Preference is given to natural materials: clay, stone, wood, the latter is involved in the decoration of the floor, walls and ceiling. A lot of hand-made - wicker baskets, pottery, forged products.
The furniture is simple, solid, massive, it’s good if it’s left over from the time of your grandmother: old chests of drawers, shabby sofas, vintage chests. The rooms have a lot of textiles of different colors and ornaments - blankets, pillows, rugs, napkins, tablecloths and so on - which makes the rooms very cozy and homely.
This style has absorbed the entire thousand-year-old Chinese culture - with their Eastern mystery, philosophy and practicality. The interiors are simple, the space is organized according to feng shui: they have many screens and partitions, traditional motifs (dragons, sakura, flowers and branches), low and miniature, often varnished, furniture.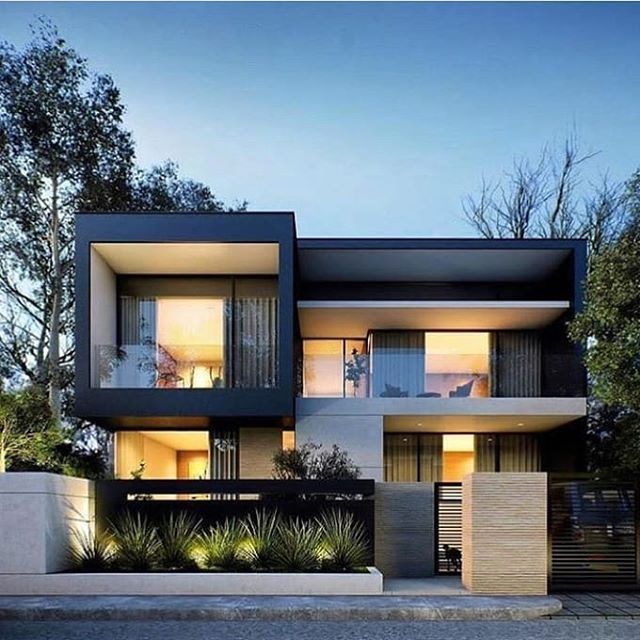 Items are arranged in pairs or symmetrically.
Items are arranged in pairs or symmetrically.
Each object or color has its own meaning, so you should choose carefully. For example, as a decor, you can choose fans, traditional paintings, paper lanterns, incense sticks, porcelain vases, be sure to put mats on the floor. Materials in China are natural, bamboo is especially popular.
Kitsch will suit people with a great sense of humor: a maximalist style that brightly mixes trends, furniture, materials, colors, prints. Fake works of art, trinkets from the market, children's creativity in all its manifestations will come in well. For fun, look for the most popular items among the majority: artificial flowers, figurines from travels, low-quality reproductions.
There are no rules, there is irony. Pseudo-luxury and a riot of colors are desirable, but not necessary. The materials are inexpensive: synthetics and plastic, artificial velvet and fur, the main thing is to have more of them.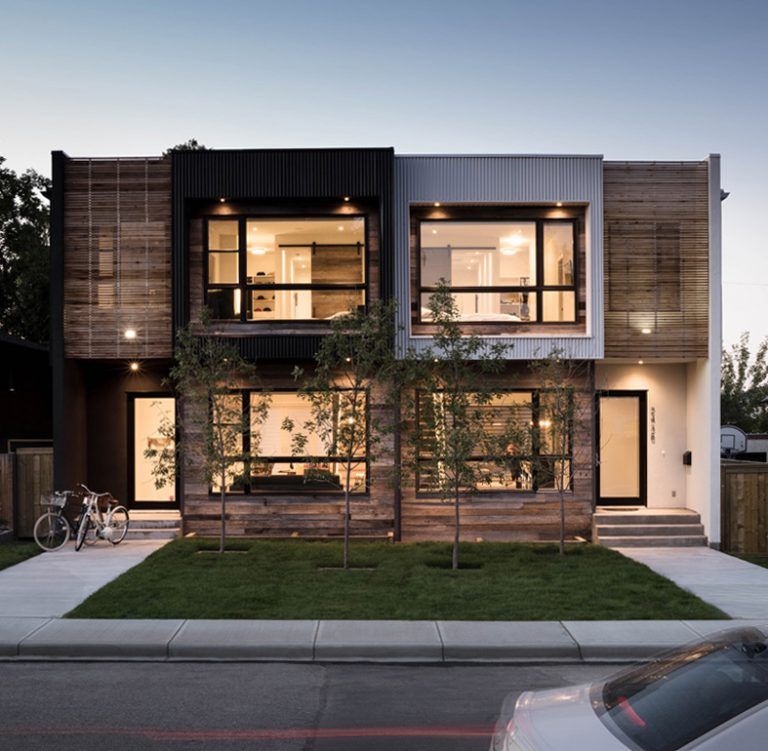 Furniture carved, vintage, unusual colors and shapes. More is more, as they say.
Furniture carved, vintage, unusual colors and shapes. More is more, as they say.
Classicism is a palatial style, a calmer and more reserved follower of baroque and rococo. A little less lush luxury, a little more symmetrical elegance and nobility. A big feature: classicism uses ancient motifs - columns and arches, fireplaces and tapestries, crystal chandeliers and stucco - all in the ancient Roman and ancient Greek manner.
Dominant colors - white, beige, light pink and green, blue, part of the furniture is covered with gilding. The latter is made of natural wood, simple geometric shapes, with a calm pattern. The decor is restrained, each item looks dignified and majestic.
Classics, which will be discussed, is rather a group of classical styles that appeared in different eras to decorate castles and palaces of rich blue-blooded people. Among them are Empire and Versailles, Classicism and Renaissance, Baroque. Each style is based on natural materials (especially precious woods and stone inserts), elegant furniture with thin legs and stucco on the ceiling.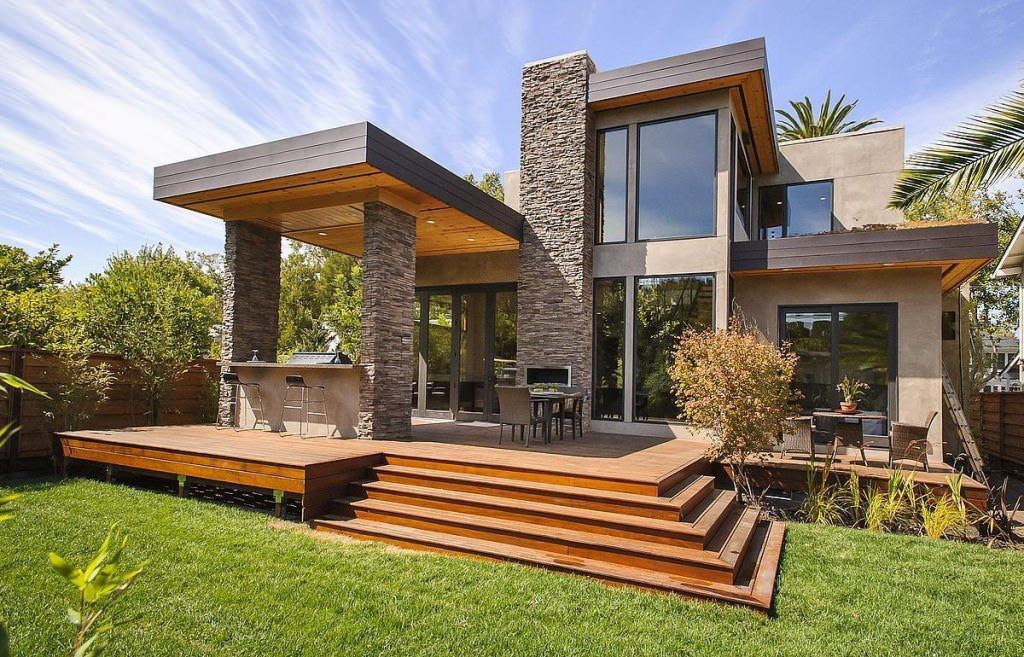
Classical styles are proportional, the composition is always built around the center (one or more), lamps and accessories are placed symmetrically. Lighting is always luxurious: crystal chandeliers, candlesticks, high floor lamps on both sides of one sofa.
Colonial style - a mixture of cultures of the great empires and their colonies: when the conquerors moved to another exotic country, they built houses with old taste and new conditions and materials.
The colonial style has several directions: English, American, French, African, Indian… Each trend is different, but there are several common features - the interweaving of European classics and oriental aesthetics, natural colors with bright accents, the use of exotic decor items and travel attributes: wicker baskets and rattan furniture, African masks, animal skins, maps, globes, an abundance of exotic plants and chests.
Constructivism - the Soviet style of architecture, which smoothly flowed into interior design.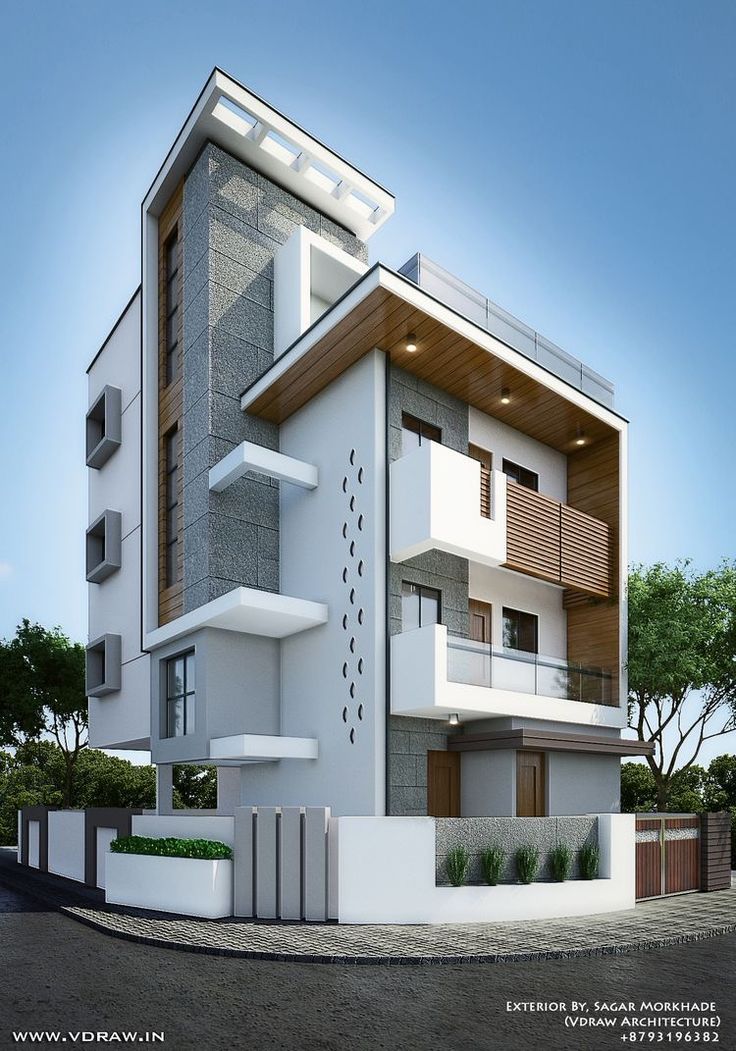 This is an avant-garde style - its essence boils down to the rejection of the old classical forms with excessive decor and deliberate luxury in favor of rational solutions.
This is an avant-garde style - its essence boils down to the rejection of the old classical forms with excessive decor and deliberate luxury in favor of rational solutions.
Constructivism is very practical, with strict geometric shapes, balanced proportions, comfortable soft furniture and a minimum of accessories. The rooms need an open layout and huge windows to the floor. Everything else should be on point: you need a chair to sit at, a table to dine at. For decoration, you can use bright color accents.
Contemporary means modern. Eclectic interiors that incorporate the best that modern styles can offer - minimalism, Scandinavian design, new classics, neo-country, constructivism. The essence is simple: it is not so important to follow the letter of the design, but to create a cozy and practical interior, where every item brings joy and can appear spontaneously.
There are no strict rules, except for the use of inexpensive practical materials, clear lines, occasional borrowing of iconic design items.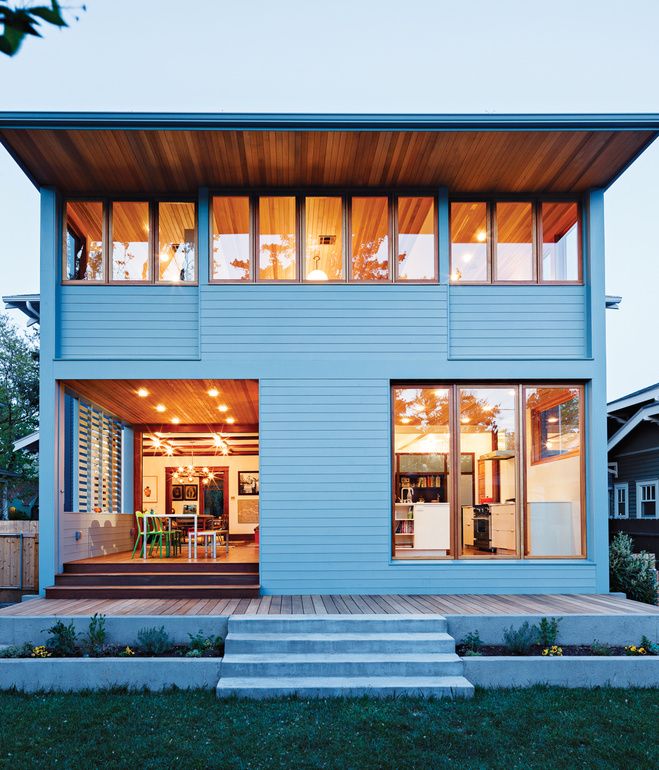 The color scheme is neutral, but there may be exceptions. The only real condition: the furniture is selected in such a way as to save space - a closed wall, modular sofas, transforming furniture.
The color scheme is neutral, but there may be exceptions. The only real condition: the furniture is selected in such a way as to save space - a closed wall, modular sofas, transforming furniture.
A loft is first and foremost space. The space of former factories and factories, which were supplied with minimal amenities and were rented out cheaply to bohemian youth. The result was huge rooms without partitions with a maximum level of natural light.
Characteristic features: no partitions, brick and concrete finishes, modern art as a decoration, the presence of industrial elements. Furniture can be different - from vintage and found on the street, and then creatively recycled, to simple comfortable things of our time, the main thing is that it must be original and bright so as not to get lost against the backdrop of a huge room. Windows should be as large as possible.
Manga - a style for fans of Japanese comics and anime, the main focus of the decor on your favorite characters.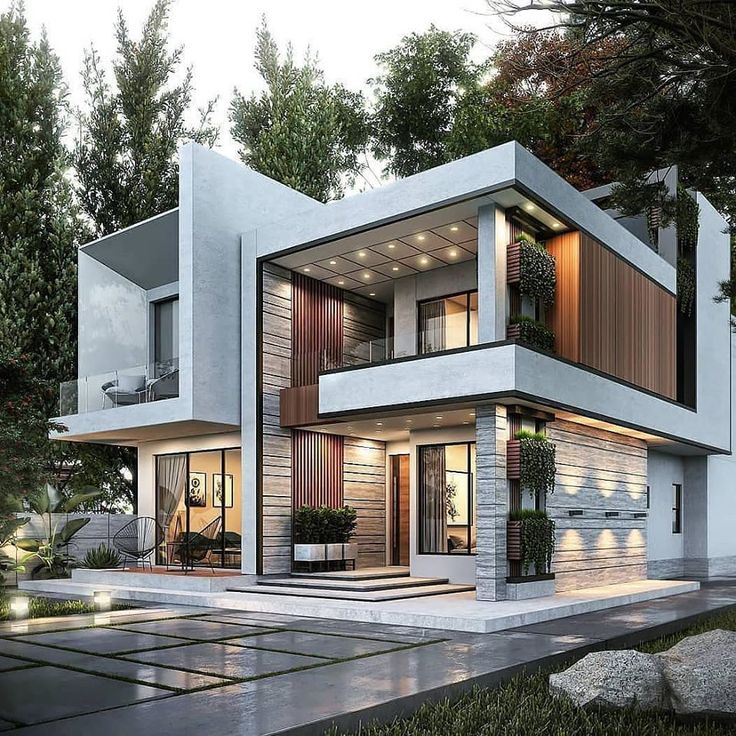 At the same time, the design can be anything, the main thing is that it gravitates towards Japanese minimalism. Materials and furniture also do not matter, you can choose for every taste. Accents with characters can be everywhere - graffiti on the wall, comic posters, prints on textiles, pouf.
At the same time, the design can be anything, the main thing is that it gravitates towards Japanese minimalism. Materials and furniture also do not matter, you can choose for every taste. Accents with characters can be everywhere - graffiti on the wall, comic posters, prints on textiles, pouf.
In order not to overload the space, manga interiors prefer to use no more than three bright colors. Although there are exceptions - for example, if one of the fans decided to bring to life the housing of their favorite character exactly like in a comic book.
Refusal of superfluous decor, comfortable functional furniture of simple geometric shapes, monochrome colors, plenty of free space… you know? It's all minimalism. Get rid of unnecessary partitions and unnecessary things, use natural materials (you can leave a rough texture), give up complex designs.
A bit of asceticism: the walls are mostly white, there are no ornaments at all, accessories can be counted on the fingers (of one hand!), lighting is diffused, storage systems are discreetly hidden from view.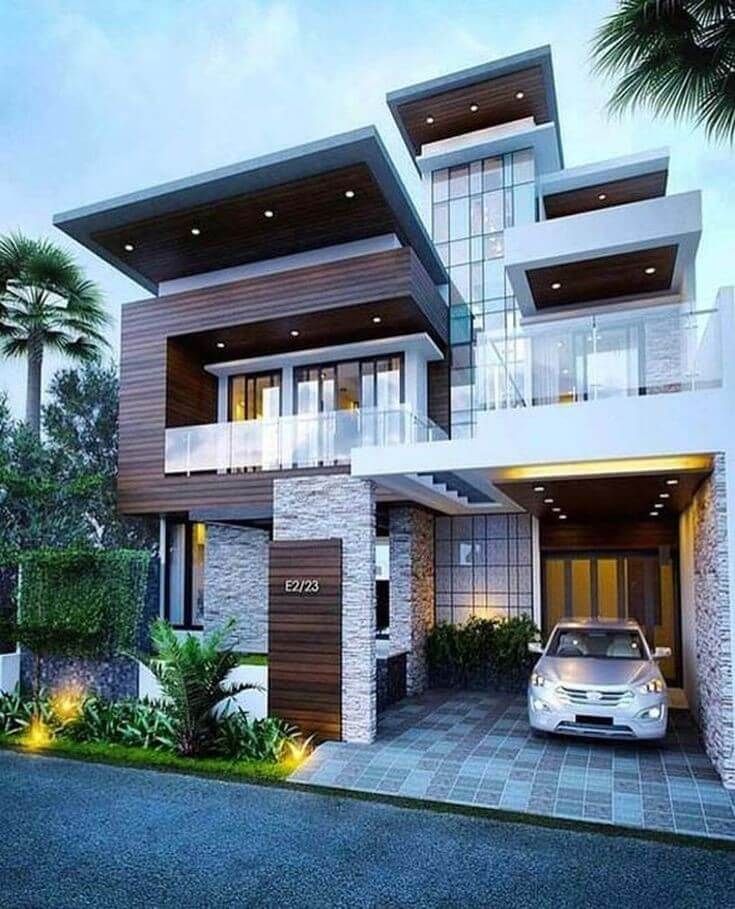 There remains space, a lot of light from large windows and that same airy lightness, for the sake of which everything was started.
There remains space, a lot of light from large windows and that same airy lightness, for the sake of which everything was started.
See art nouveau. Today, modern refers to a group of styles with similar characteristics: Art Nouveau in France, Liberty in Italy, Tiffany in America. In its own way, this is a rebellious style, which is based on the rejection of classical palace styles, an attempt to create something fundamentally new. The reason was the widespread fatigue from luxury and unnaturalness, there was a need for a more accessible design.
Features: rejection of symmetry and geometry in favor of flowing plant and sea lines, abundance of wood, wrought iron gratings and stained-glass windows, skillfully decorated furniture, windows, openings and doors. Natural palette - the most common are beige, brown, olive, marsh, grass green and gold.
Nostalgia for the sea in the interior is a combination of white with all shades of blue in all possible variations: from light blue to rich, close to green and purple colors.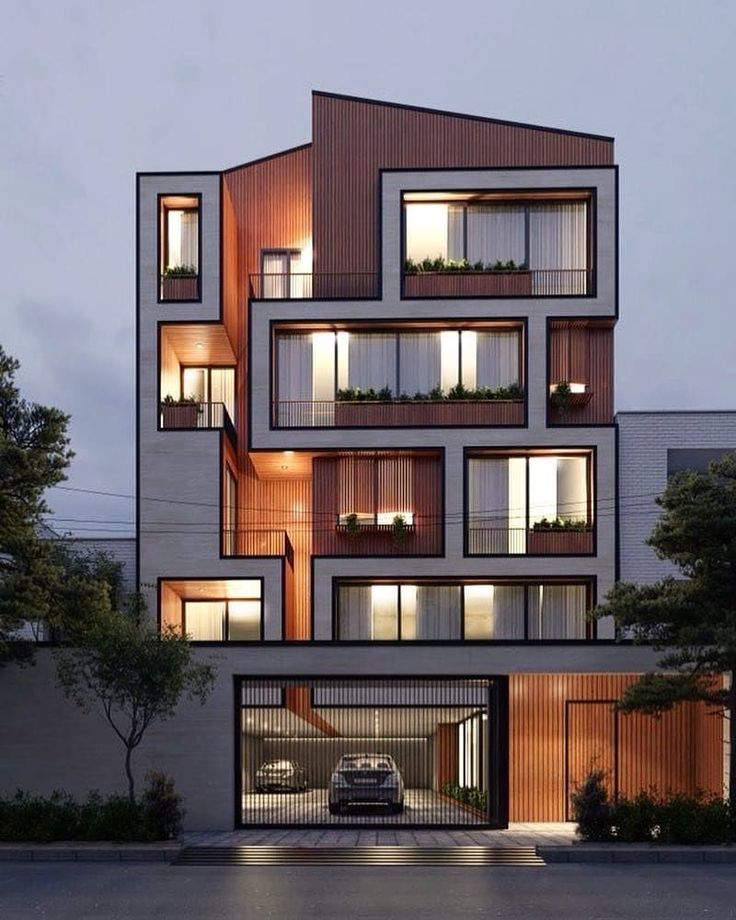 Favorite pattern is a white and blue horizontal stripe, favorite accessories are those related to traveling by sea. These can be shells, starfish, helms and chests. The floor and walls are wooden.
Favorite pattern is a white and blue horizontal stripe, favorite accessories are those related to traveling by sea. These can be shells, starfish, helms and chests. The floor and walls are wooden.
In this style, it is good to use simple, concise objects made from natural materials - wood, twine, rope rope and sailcloth. There should be as much lighting as possible - therefore, floor-to-ceiling windows, glass partitions and many bright and beautiful lamps and floor lamps in a marine style are desirable.
Neoclassicism in the interior is the luxury of royal palace styles in a modern, slightly more accessible reading. This is the idealization and then the modernizing of the past. Such an interior requires a spacious room with large windows and high ceilings, in which the principles of symmetry and proportionality are important.
The walls are covered with light paint, the ceiling is stuccoed, the floor is parquet, perhaps a carpet of a calm light shade.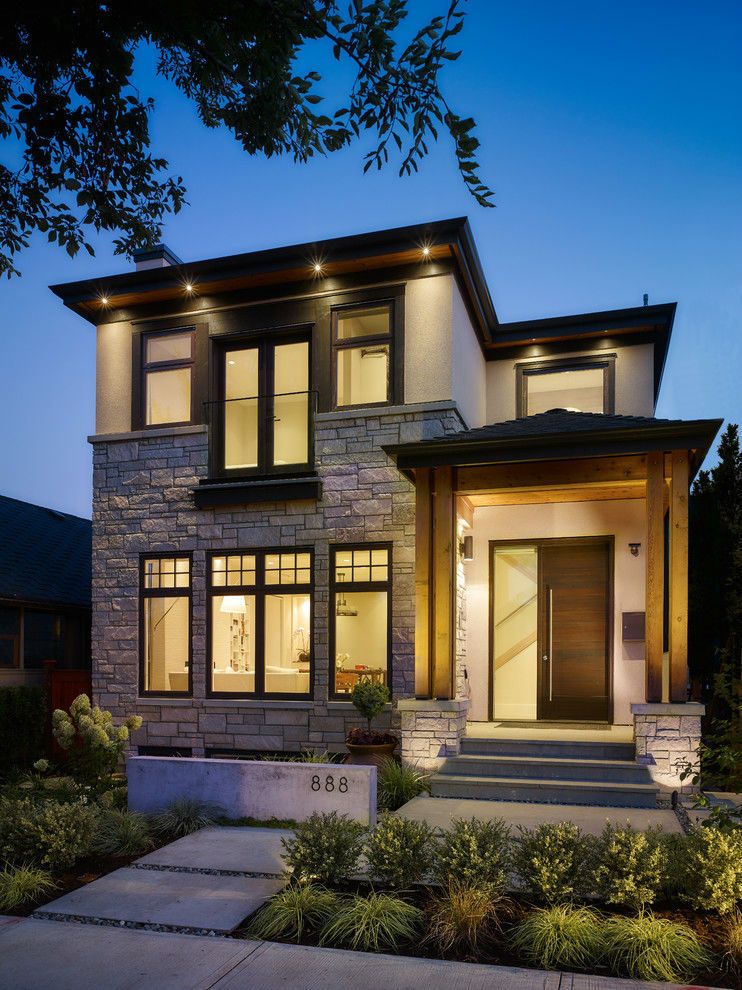 Furniture - with graceful legs and a slight reference to past centuries. Lighting - for beauty: multi-level chandeliers, wall sconces, floor lamps with lampshades. And of course decor! Antique sculptures, classical paintings in gilded frames, porcelain vases.
Furniture - with graceful legs and a slight reference to past centuries. Lighting - for beauty: multi-level chandeliers, wall sconces, floor lamps with lampshades. And of course decor! Antique sculptures, classical paintings in gilded frames, porcelain vases.
Pin-up is a retro style that originated during the American Great Depression: cheerful girls with curvaceous forms were designed to cheer up the tired population. Gradually, the principles of a cheerful coquette found application in design: the interiors came out light, bright, mischievous.
To create such an atmosphere, just a little white and a lot of candy colors - pink, yellow, tiffany - add various cozy textiles to them, hang a couple of cheerful posters. The furniture is a bit retro - a large and forged vintage bed, a dressing table, cozy round chairs. The image of the room will be complemented by weightless flying fabrics with simple motifs - polka dots, checks, stripes.
Pop art is what art is for, to be bright and outrageous.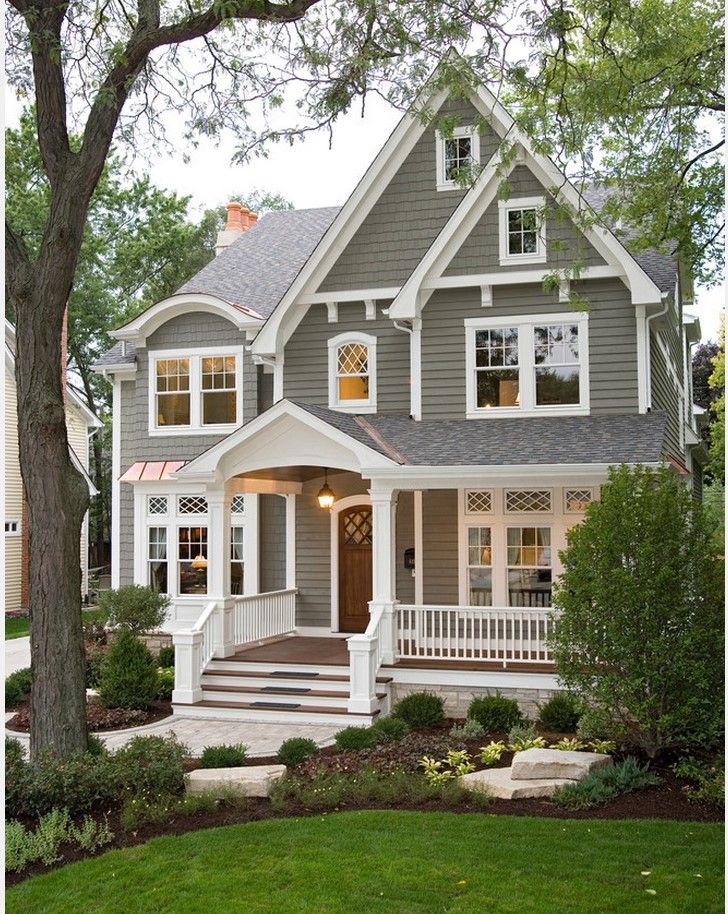 This style randomly mixes colors and different shapes of furniture. Bold and open, the best pop art spaces can compete with galleries - the walls are decorated with graffiti, posters, comics, drawings, installations.
This style randomly mixes colors and different shapes of furniture. Bold and open, the best pop art spaces can compete with galleries - the walls are decorated with graffiti, posters, comics, drawings, installations.
For this purpose, the walls are often initially white - the easier it is to decorate them creatively. Accents in the interior are set by lighting - art objects must be properly illuminated in order to attract attention, although sometimes a lamp is an original art object.
Eclectic postmodernism is a style that simultaneously opposes itself to the entire era of modernism and rebels against modern minimalism. Less practicality: crooked shelves, empty frames, asymmetrical furniture, bright, flashy colors. For this approach, you will need spacious open-plan rooms so that there is room to roam.
The more unusual, the better: combine different materials in one object (concrete and wood, for example), place an expensive designer chair next to an IKEA sofa, find quirky posters.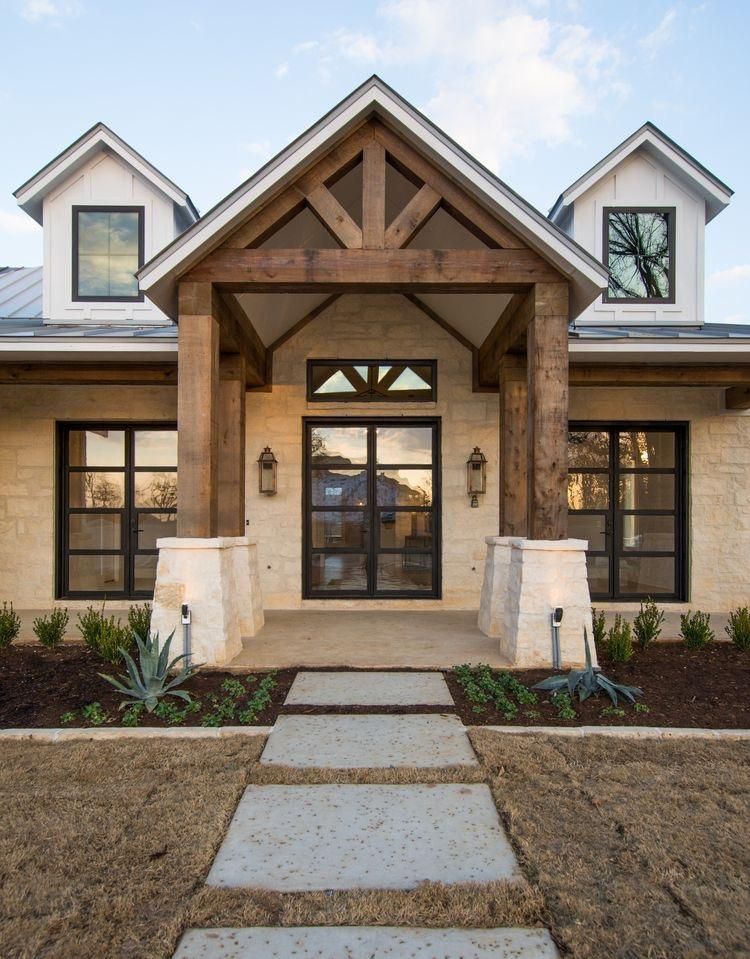 Another good solution is a sharp transition from one zone to another: paint half the room in a flashy pink color, leave the other completely white. Hooligan and have fun: postmodernism can let you.
Another good solution is a sharp transition from one zone to another: paint half the room in a flashy pink color, leave the other completely white. Hooligan and have fun: postmodernism can let you.
Provence in the interior - the spirit of warm and cozy rural France, sun-scorched surfaces. Among the main features: a soft palette of pastel colors, faded surfaces, many fresh flowers, the presence of a stove or fireplace. Natural finishes - stone floor, plastered walls, wooden accents on the walls and ceiling.
Vintage and artificially aged furniture is in use: chests of drawers, sideboards, wardrobes, cozy sofas and armchairs in huge covers, with lots of pillows. There are a lot of textiles in the rooms - napkins, tablecloths, carpets and blankets - the style of a country house suggests an exaggerated understanding of comfort. It remains to say about the little things dear to the heart: in such houses there are a lot of little things - vases, figurines, caskets, earthenware, candlesticks and wicker baskets.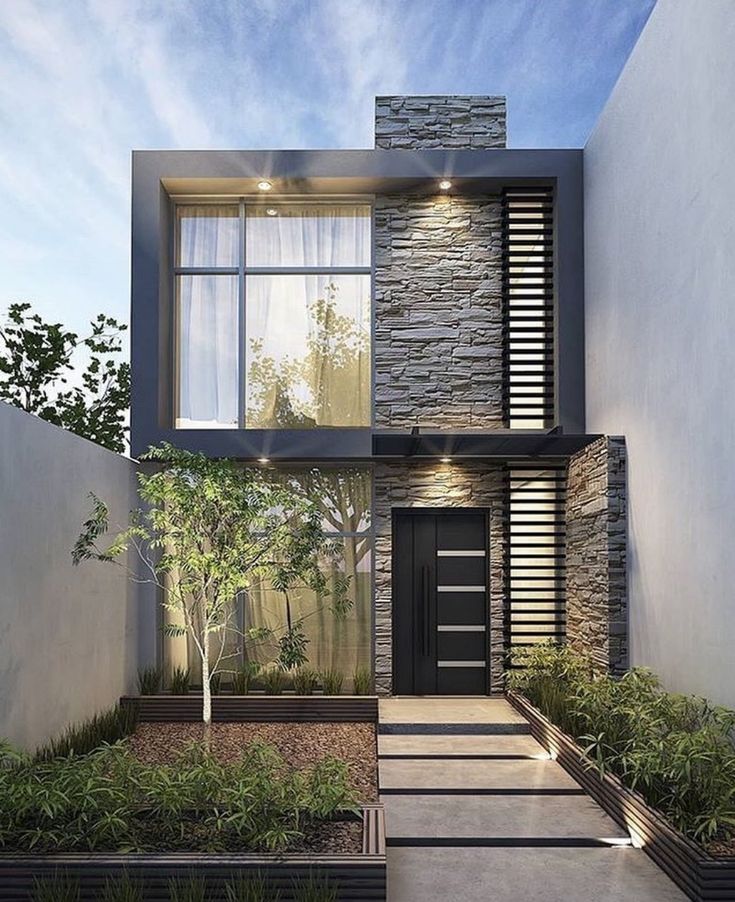
Renaissance interiors are the first palatial luxury that replaced the cold castles of the Middle Ages. Characteristic features of the style: graceful symmetry, wall paintings and fabrics, domed and multi-level ceilings, stone floors, antique sculptures and ornaments on the floor, walls, ceiling, frequent use of marble, an abundance of columns and pilasters.
We should also talk about furniture. There are relatively few items, each carefully selected according to the role they will play. All furniture on thin legs, regular geometric shape, decorated with fine carvings, inlays and gilding.
Rococo - classic interior style: expensive, elegant, refined. He came to replace the baroque, allowing the rich counts to take a break and unwind from the lush luxury of its predecessor. The style features include the decorative loading of the interiors, but this time much more attention is paid to personal comfort. The color scheme is very gentle: dusty pink, light blue, pale green, with silver and gold.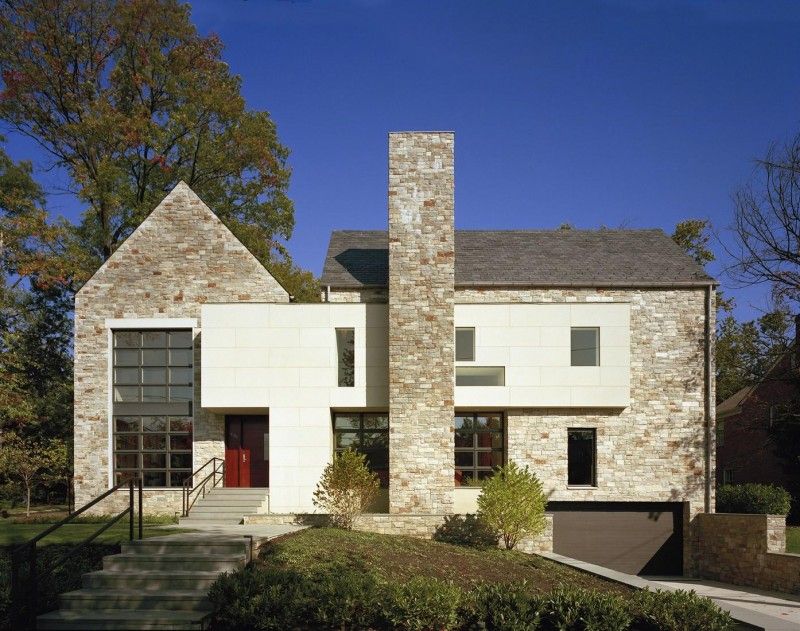
The furniture of this era is incredibly elegant, with thin graceful legs, often carved, decorated with gilding. Stucco moldings on the ceilings, parquet and patterned carpets on the floor. The rooms are decorated with carved mirrors, huge chandeliers on the ceiling, candlesticks and candelabra on the walls. Many sculptures and figurines are connected with mythology.
The Romanesque style is reminiscent of an old medieval castle or monastery. The main principle is no frills: simplicity of design, large-scale architecture, small windows, powerful columns and dark rooms. A minimum of decor - the main decoration was knightly paraphernalia, as well as stained-glass windows, candlesticks and carpets. An important element in each room was a stove or a fireplace.
Rough finishes - stone walls and floors, simple and bulky wooden furniture, bronze lamps - that's all the materials that were used at that time. Chests were used literally for everything - both as a closet and as a bench, sometimes even as a bed or table.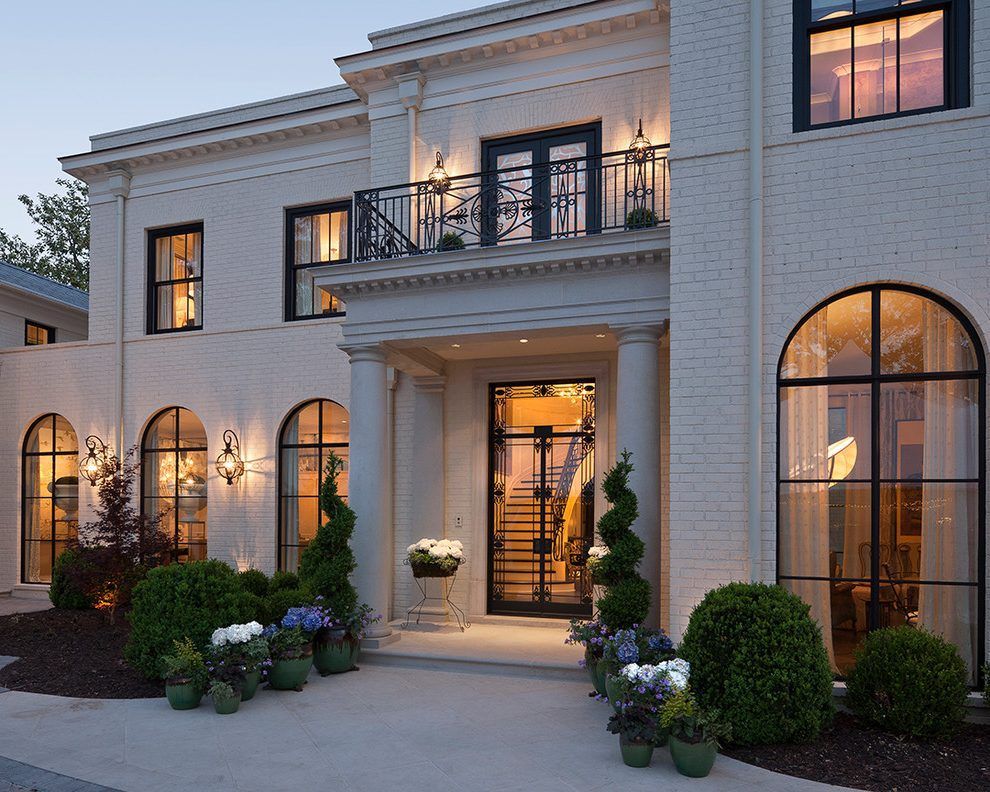
The Russian style in the interior includes three directions: a traditional village hut, an elegant tower and the so-called "ala rus". The latter is found in modern interiors and uses details of the Russian past - a stove, traditional ornaments, lace tablecloths and napkins, icons, chests, fringed floor lamps, wall and ceiling paintings, elegant architraves and shutters.
Russian style is notable for its well-known sincerity and environmental friendliness: only natural materials are used, the interior is dominated by wooden trim and furniture. For more “Russianness”, add a samovar or traditional nesting dolls.
Rustic - style of wealthy village houses, completely furnished with wood. A tree can be perfectly varnished or, which happens much more often, not processed at all: all the knots and bumps, all the complex texture remain in place, as if the tree had recently been cut down in the forest.
In authentic rustic style, all the furniture and decorations are made of wood, but in modern interiors it is good to borrow only a part of the elements, choosing to finish the walls and ceiling with white plaster.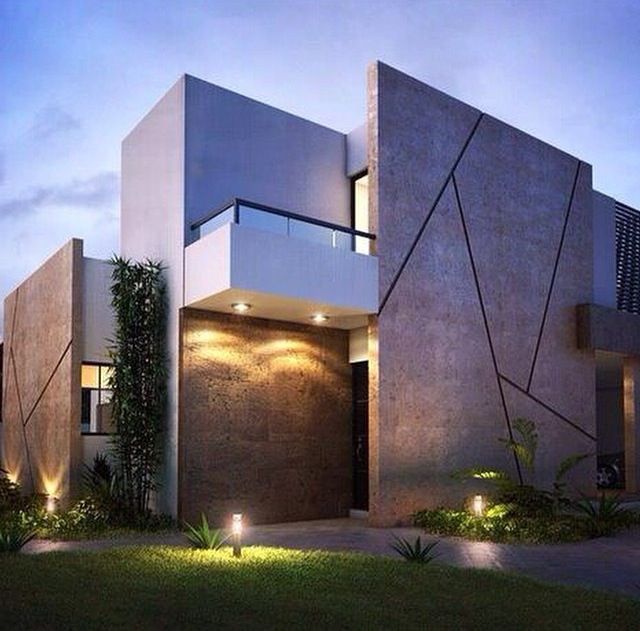 Furniture can be assembled from old boards, door pieces, and recycled items. Most importantly, some of the items can be modern, with the use of high technology.
Furniture can be assembled from old boards, door pieces, and recycled items. Most importantly, some of the items can be modern, with the use of high technology.
Steampunk is the book fantasy come to life from the past centuries. The style is nostalgic for the Victorian era, while raising the industrial pathos. It turns out futuristic gothic, in which steam engines have taken over the world (but modern technology has not).
How to repeat? Take some Victorian furniture - massive, austere, wood and leather, add more decorations - pipes, valves, gears, chains, pendulums, sensors, and a pinch of traveler's paraphernalia - aircraft diagrams, maps, globes, suitcases, pepper with antique objects of that era. There is nothing left - hang blackout curtains, place spotlights, and that's all - your steampunk!
Modest and beautiful, Scandinavian style is considered the most democratic interior style. Not surprisingly, it was the Scandinavians who were among the first to talk about mass design, thanks to which beautiful and comfortable items became available to ordinary people.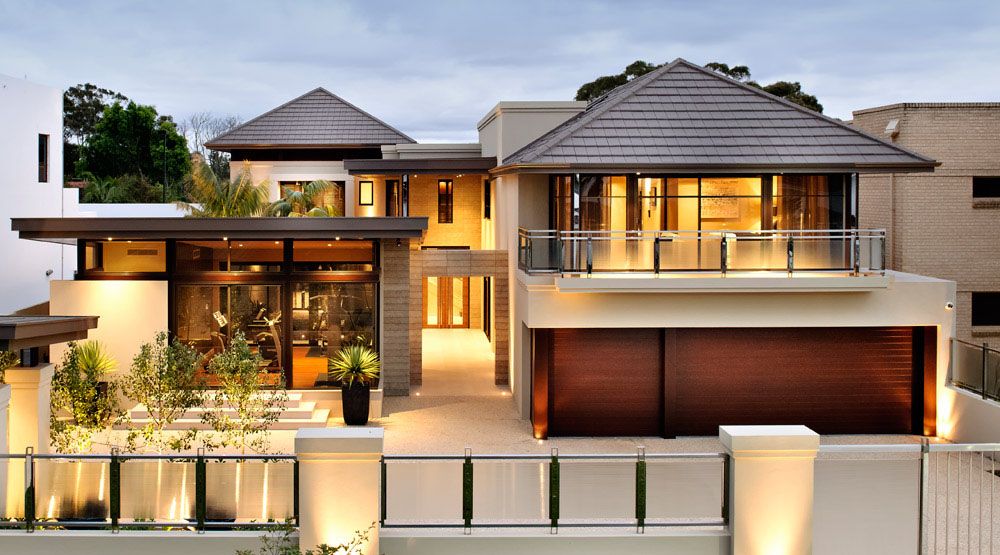
Today, Nordic style has become even more minimalistic - its fans adhere to the principles of awareness and durability of design objects, preferring things that can bring comfort and survive any trend. Distinctive features: open layout, large spaces with massive windows, wooden accents, cool colors (the main color is white), the presence of mostly practical accessories (exceptions are black and white paintings and posters, as well as mirrors, lamps, glass vases).
The Mediterranean interior style combines common features of several countries north of the Mediterranean Sea - Italy, Spain, Greece. They are united by love for nature and natural materials, fresh and bright colors that imitate the sea, the sun, southern plants. Large windows with light curtains, high textured ceilings and white plastered walls help keep the rooms as light as possible.
Wood is often used - beams on the ceiling, rustic massive furniture.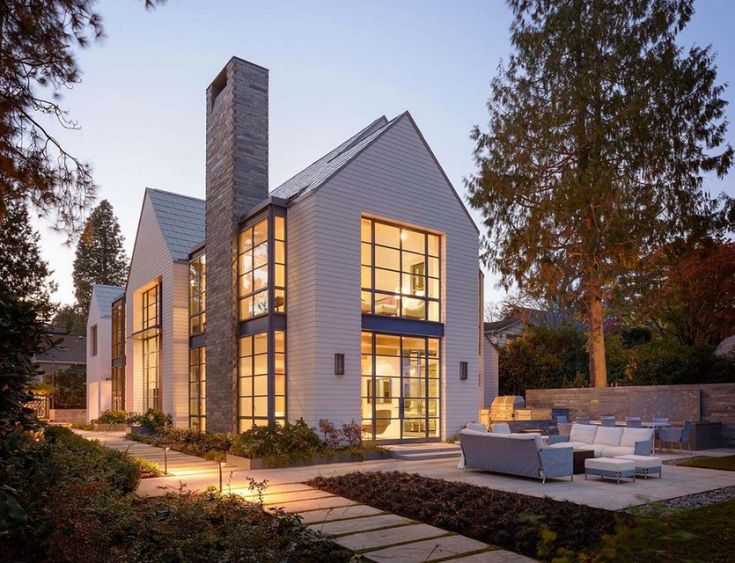 On the floor - stone terracotta tiles, stained-glass windows and mosaics are found in the decor. The choice of patterns depends on the country - in Greece, bright blue and light blue monochromatic accents are common, in Italy - calm beige and earth tones, in Spain - exuberant Moroccan motifs.
On the floor - stone terracotta tiles, stained-glass windows and mosaics are found in the decor. The choice of patterns depends on the country - in Greece, bright blue and light blue monochromatic accents are common, in Italy - calm beige and earth tones, in Spain - exuberant Moroccan motifs.
Finnish design is when a big house with huge panoramic windows in a snowy forest, and not a soul around! From other Scandinavians, the Finns inherited pronounced practicality and minimalism, simplicity in everything and comfort around, but there is much, much more sincere and warm wood in the interior - on the floor, walls, ceiling and, of course, in furniture!
The tree is diluted with cute things - bright paintings, printed pillows, unusual covers and blankets, blankets, blankets. Finnish furniture is a separate art form: simple, concise, very practical.
The main feature of the French style is elegant, playful eclecticism.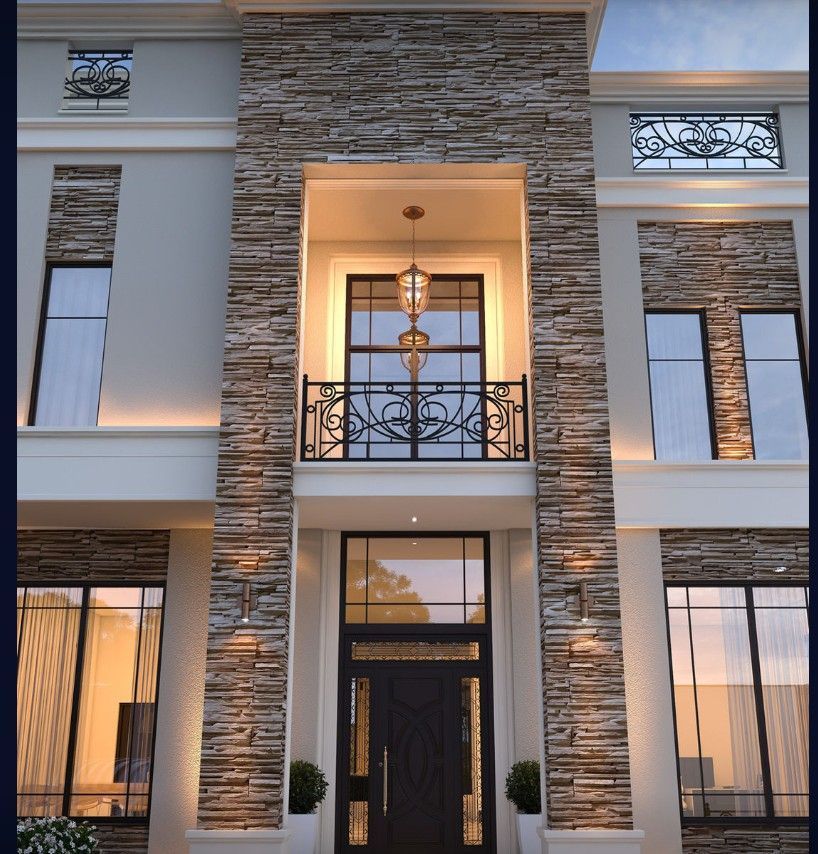 The French with a known charm mix styles, materials, colors. In one room, vintage and antique items are side by side with ultra-modern solutions.
The French with a known charm mix styles, materials, colors. In one room, vintage and antique items are side by side with ultra-modern solutions.
French people are not afraid of empty space, and at the same time they love coziness, so in some places the same room looks minimalistic, and in other places it looks too full of trifles: books, candles, photographs, accessories. The colors are warm, almost always light, the shades gently transitioning from one to another. The rooms breathe - large windows, high ceilings, elegant furniture on thin legs, open shelves, massive chandeliers.
Functionalism sounds like a utopia - all objects should fulfill their role, be beautiful, cheap and comfortable. Anything that doesn't have a function should be excluded. Aesthetics is secondary, and only important as long as it doesn't interfere with the object's task.
Calm colors suit the style – nothing superfluous, and even the colors are orderly and practical.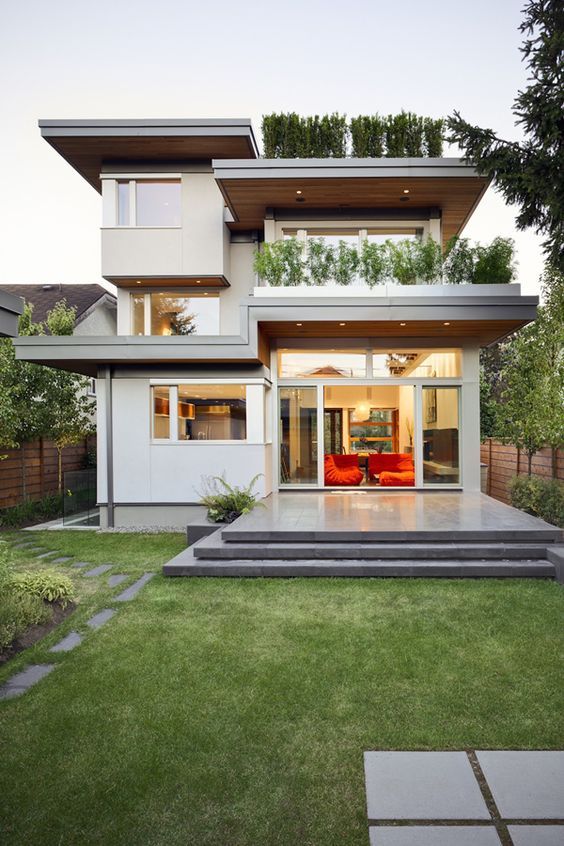 The furniture is geometrically simple, ergonomic, able to change and transform - a sofa bed instead of a bed, sliding tables on wheels, built-in wardrobes. The only thing that is found in abundance is lighting, which, thanks to dimmers and various variations, is able to adapt to the mood and time of day.
The furniture is geometrically simple, ergonomic, able to change and transform - a sofa bed instead of a bed, sliding tables on wheels, built-in wardrobes. The only thing that is found in abundance is lighting, which, thanks to dimmers and various variations, is able to adapt to the mood and time of day.
Futurism is a style inspired by science fiction. The style is characterized by the desire for the maximum possible technical equipment, original forms, pronounced asymmetry. The decoration often uses metals, plastic, concrete and glass. Upholstered furniture combines leather and metals; wood and plastic are most often used to create the rest.
Lighting is fragmented: throughout the space there are many diode modules built into the walls, furniture, ceiling and even the floor. The decor is restrained: you can afford blinds on the windows, a black and white picture and a huge amount of elegant and ultra-modern technology.
Fusion is English for "fusion" and is a style in which you do not have to sacrifice your favorite things for the sake of design integrity. Use a neutral light background, add different colors, textures and patterns to it. Don't be afraid of contrasts - modern art beautifully sets off vintage, and a long pile carpet makes a glossy floor even cozier.
Use a neutral light background, add different colors, textures and patterns to it. Don't be afraid of contrasts - modern art beautifully sets off vintage, and a long pile carpet makes a glossy floor even cozier.
In this style, objects are chosen emotionally – complex color schemes are assembled in the interior, the rooms do not look completely finished. And it's true - fusion assumes that you will periodically replace one item with another.
Hi-tech in the interior is still young: it came to design from architecture in the 1980s. This style is very practical, the only accessories are technology i.e. gadgets, screens, smart home systems, audio systems and more.
In minimalist interiors with a monochrome palette, there is little furniture, most often it is easy to change and move it: transforming sofas, folding tables. Often there are metal or glass shelves in which everything you need is hidden. Great emphasis on lighting: glass or metal lamps, illuminated panels, spotlights, floor lamps with a minimalist design come across.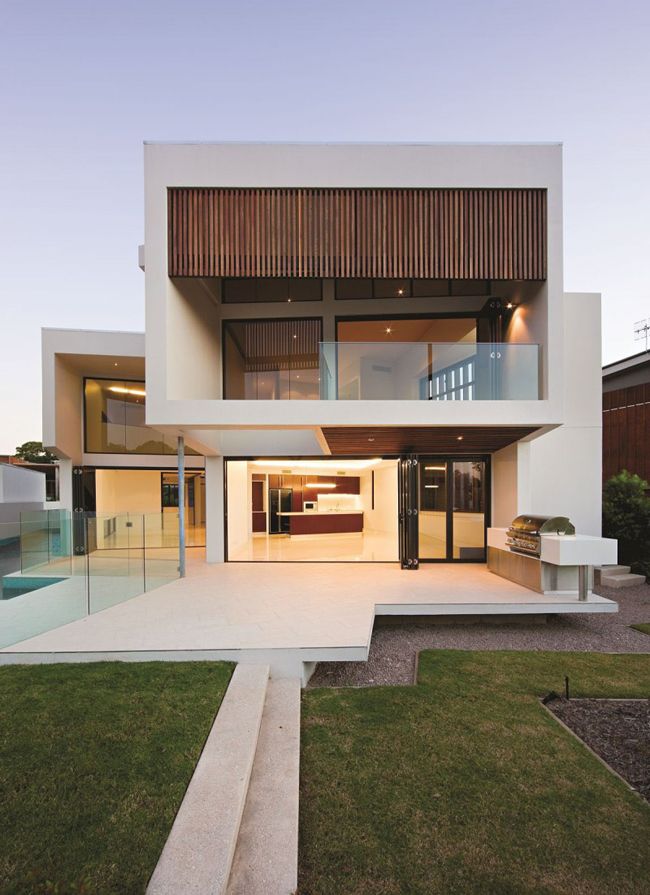
Shabby chic means shabby chic. The wear shows up in classic vintage furniture, antique accessories, a light, airy atmosphere with stucco ceilings and old parquet floors. An elegant, very soulful atmosphere is created with the help of white and light pastel shades, a crystal chandelier, thin airy fabrics.
The rooms are full of hand-made and recycled items, many flowers - especially roses and peonies, many statues - most often these are angels and classic shabby busts. Light covers are put on the furniture, pillows, rugs, carpets are required.
Contrast or house? More eclectic! Initially, the premises were called eclectic, in which the basic principles of classical trends were mixed. Today, eclecticism is everything that cannot be singled out as a specific style.
Eclectic rooms mix old and new, oriental and western cultures, ethnic rustic and ultra-modern hi-tech solutions. Often, color becomes a unifying factor, dissimilar objects are assembled into a harmonious picture due to the unity of colors.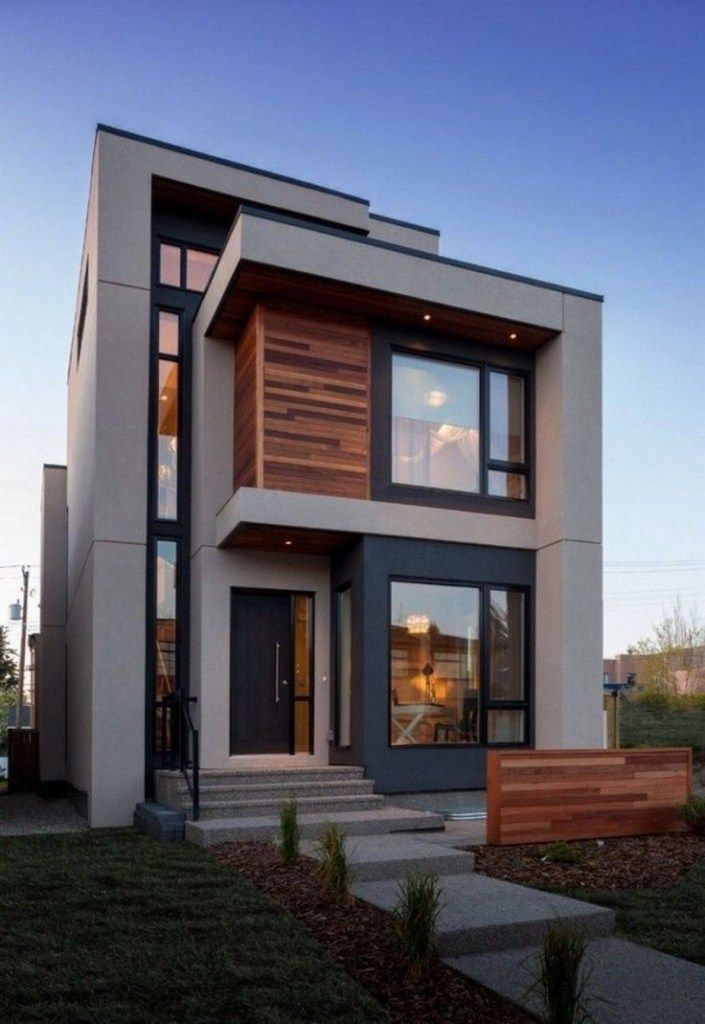 A lot of love goes to accessories - the more there are, the more uniform things seem to be initially incompatible with each other.
A lot of love goes to accessories - the more there are, the more uniform things seem to be initially incompatible with each other.
Eco-style in the interior - a story about true love for nature. The philosophy of a conscious approach to life: the careful use of resources, the rejection of fur, leather and valuable tree species, the choice of natural, often recycled materials.
Among the latter are wood, vine, bamboo, stone, clay, cotton and linen. It turns out a natural natural palette of soft natural colors. Now add green - the decor is dominated by plants, in quantities from a few copies to the presence of a home garden and a full-fledged phytowall! Furniture is found in two types - deliberately rough, made by hand, as opposed to objects with naturally soft forms, comfortable for daily use.
Japan is centuries-old traditions and a special philosophy that actively influences the way and arrangement of space and life.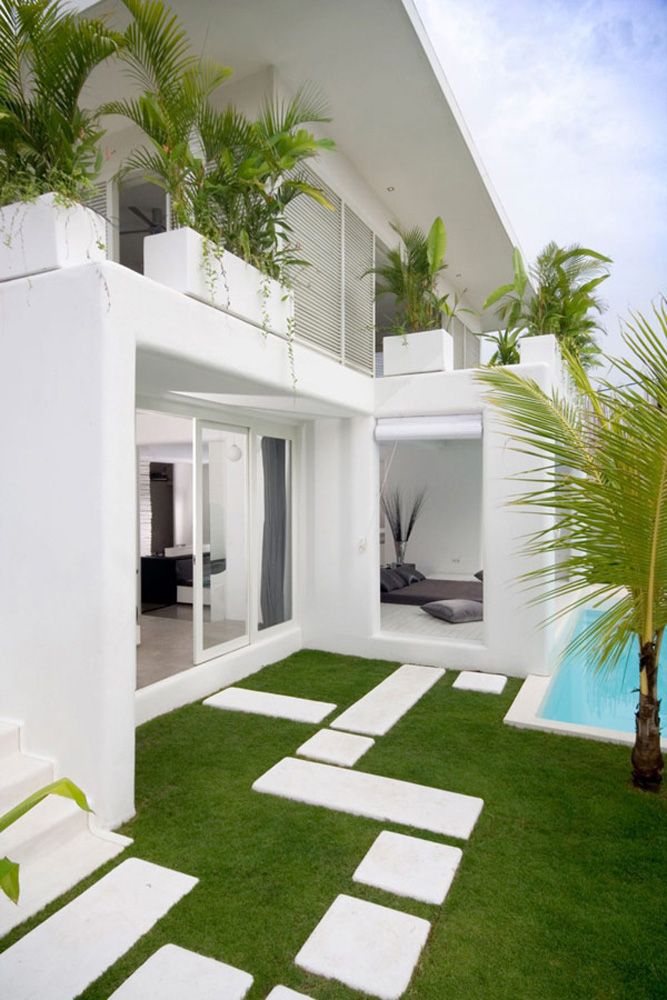 The Japanese are minimalists - the interiors are almost ascetic, the furniture is extremely functional, there are few accessories: a set for a tea ceremony, bamboo lanterns to create diffused lighting, engravings that bring good luck, bonsai trees.
The Japanese are minimalists - the interiors are almost ascetic, the furniture is extremely functional, there are few accessories: a set for a tea ceremony, bamboo lanterns to create diffused lighting, engravings that bring good luck, bonsai trees.
The interiors are monochrome, they contain natural motifs and hieroglyphs, the materials are exclusively natural. There is little furniture - the Japanese often eat and meditate on the floor, so it is all decorated with mats and tatami (reed mats).
Mid-century modern is distinguished by its underlined functionality, clear lines and the main principle - everything should be as convenient as possible. Colors are of great importance - bright, deep, often natural, often concentrated industrial. Representatives of the style love to mix textures and materials, pay a lot of attention to lighting and furniture. Many objects created under the auspices of mid-century modern have entered the golden classics of design and are still the object of desire of our contemporaries.