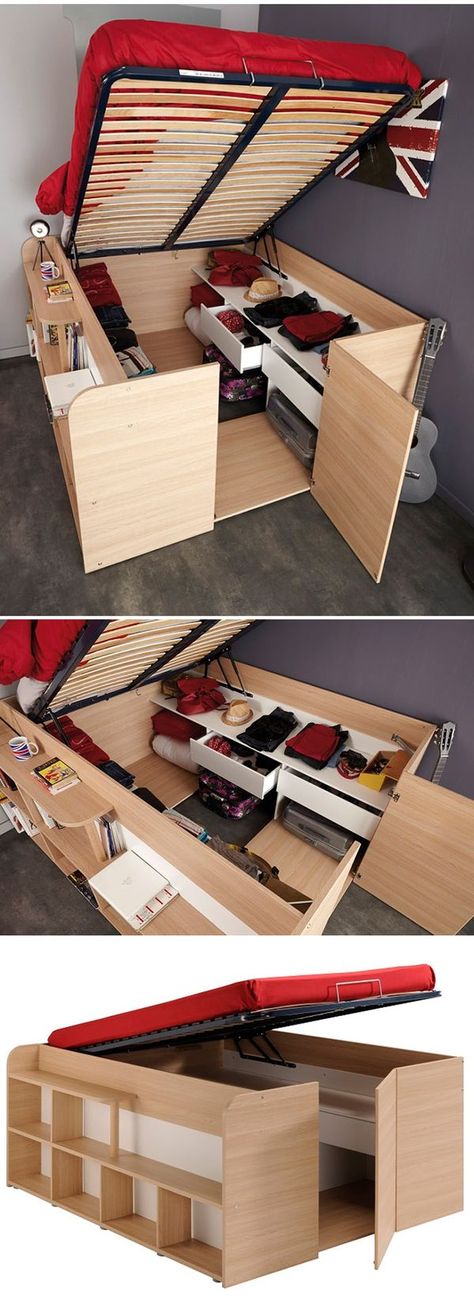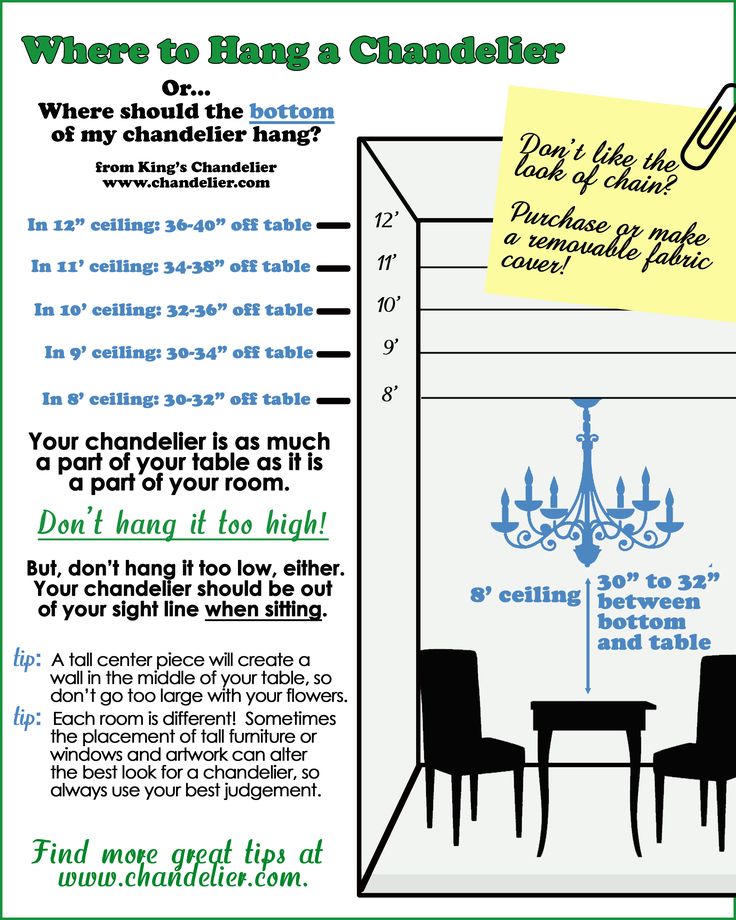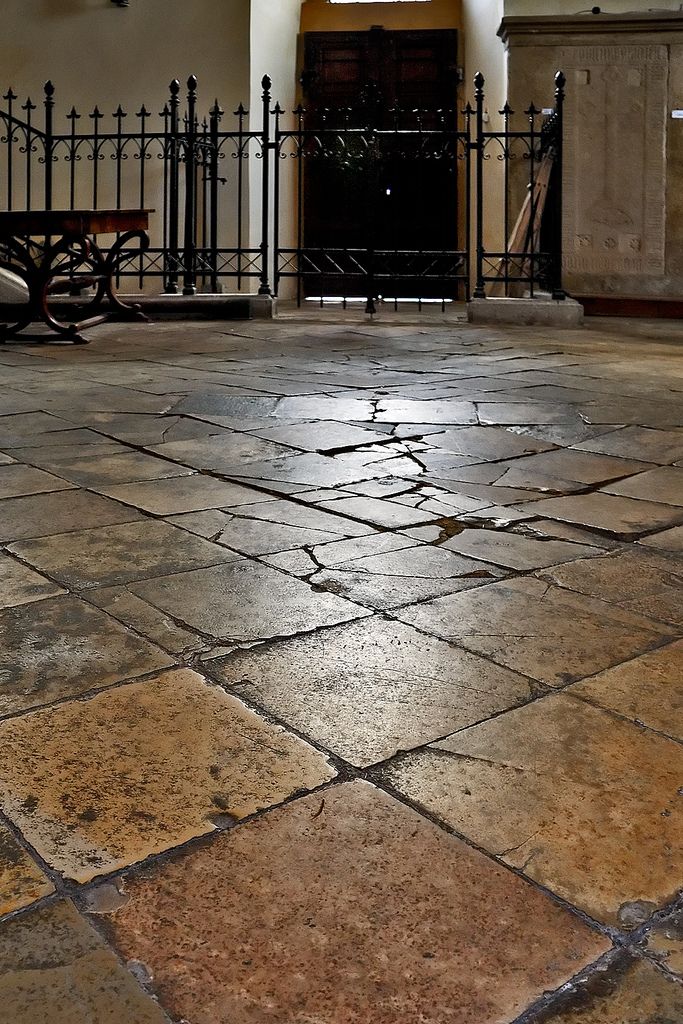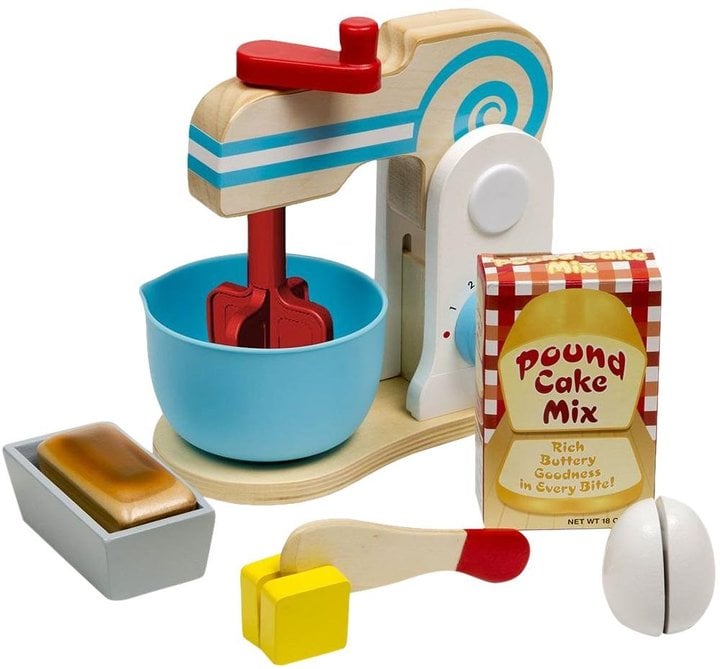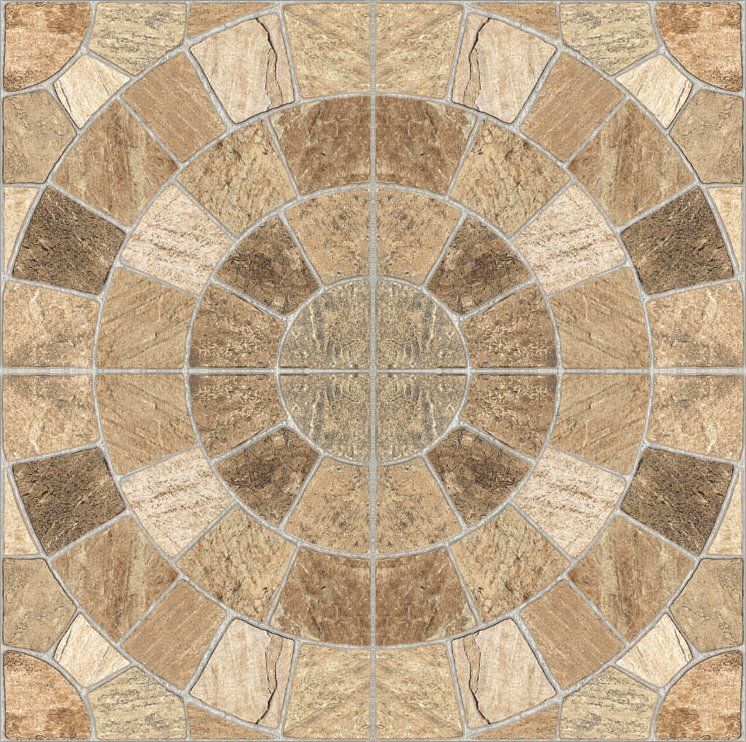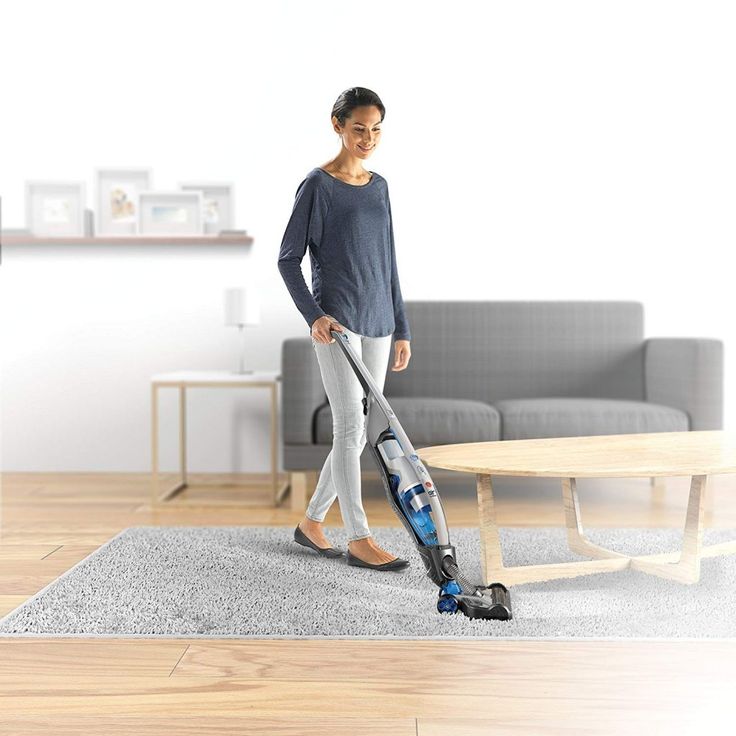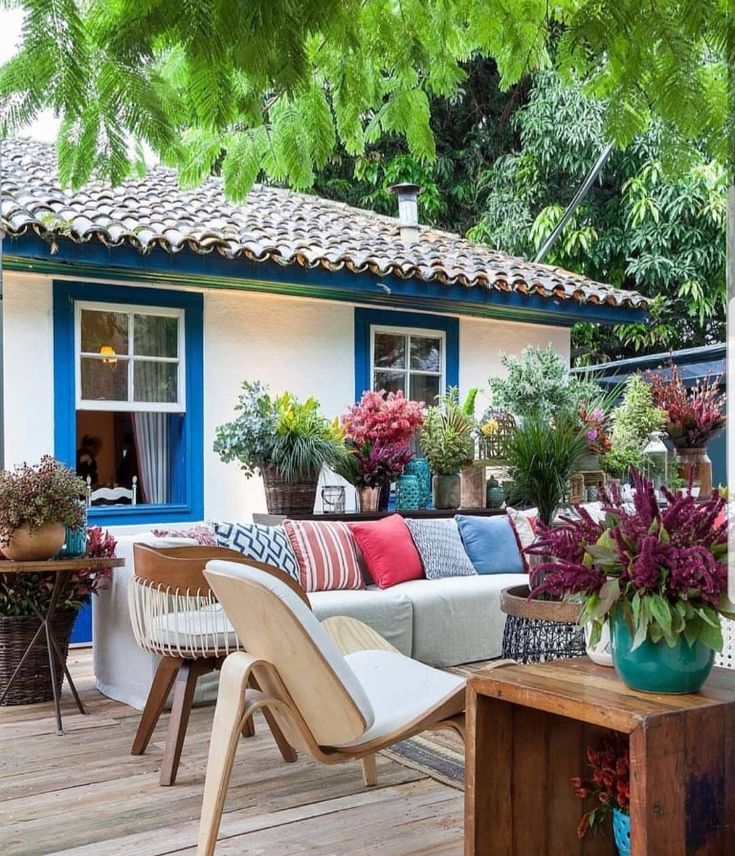Space saving solution
Space Saving Solutions
Whether you're RELOCATING, EXPANDING or looking to maximize efficiency, we aim to
Make Your Job Easier.
Learn How →
SCROLL DOWN
Whether you're RELOCATING, EXPANDING or looking to maximize efficiency, we aim to
Make Your Job Easier.
Learn How →
Everything You Need
For over 10 years we have been reducing our clients' costs by providing a standardized,
consolidated source for medical and industrial products:
HEALTHCARE: CLINICAL
& DIAGNOSTIC
Information Technology
HARDWARE
FURNITURE, FIXTURES
& FACILITy ESSENTIALS
STORAGE, WAREHOUSE
& Material Handling
See Full Product Offering →
Your Strategic Sourcing Partner
We're Here to Help.
Your Strategic Sourcing Partner
We're Here to Help.
If You Need It, We'll Find It
Space Saving Solutions is a collective of strategic sourcing and planning professionals who provide custom solutions to improve performance and efficiency. Our primary goal is to help our customers overcome their obstacles by designing and delivering a variety of solutions with an emphasis on intelligent workflow and productivity across select markets:
Healthcare
industrial/
commercial
Government/
Military
Education
Learn More About Us →
End-to-End Solutions for every project
We'll Handle the Grunt Work.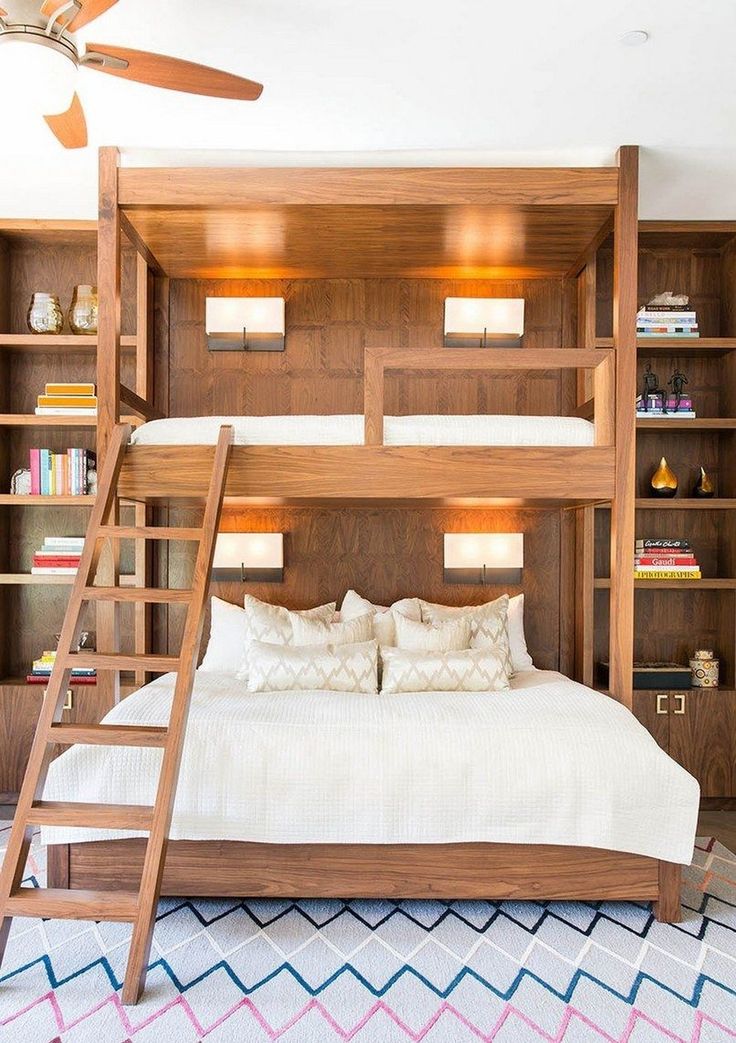
End-to-End Solutions for every project
We'll Handle the Grunt Work.
More Than Products
At Space Saving Solutions, we listen to your unique goals and challenges, and make recommendations according to how we can optimize your supply chain, improve your workflow and lower the total cost of ownership over the lifetime of your project.
strategic
sourcing
design &
Planning
Logistics
services
View Full Service Offerings →
With us by your side
YOU'VE GOT OPTIONS.
Shop Now →
With us by your side
YOU'VE GOT OPTIONS.
Shop Now →
SOLUTIONS — Space Saving Solutions
End-to-End Solutions for Every Project
We'll Handle the Grunt Work.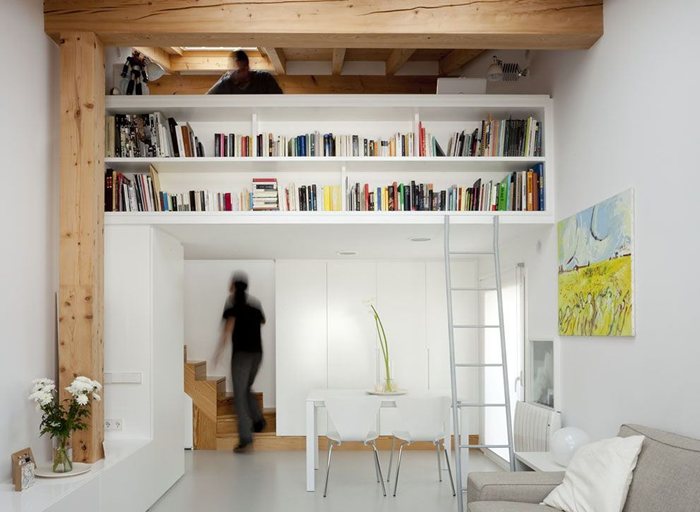
Strategic Sourcing→ Design & Planning→ Logistics→
SCROLL DOWN
End-to-End Solutions for Every Project
We'll Handle the Grunt Work.
Strategic Sourcing→ Design & Planning→ Logistics→
SSS offers an array of services to our end users through a “hands on” turnkey approach
during the initial sales process as well as after the sale:
Storage & Material Handling Consult
Through live consultations, room measurements, layout mock ups and product renderings we can provide you with educated and experienced recommendations on which products should be considered for each unique space.
BOOK A CONSULT →
INSTALLATION, ASSEMBLY & WASTE REMOVALWe offer these services for EVERY product we sell. Our goal is to deliver each product to its installation site that is ready to work. We unbox, count for accuracy, assemble properly, adjust if necessary and then discard of all our cardboard and waste.
We unbox, count for accuracy, assemble properly, adjust if necessary and then discard of all our cardboard and waste.
FIND OUT MORE →
Preventative Maintenance, warranty serviceMany of our products are subjected to harsh environments and as a result, require routine service. Our qualified, trained service professionals can repair/restore any equipment that could need such maintenance.
REQUEST SERVICE NOW →
LUNCH & LEARN: LET'S GET SPECIFIC!Meet with one of our Team Members over lunch for an in-depth Q&A regarding how we can assist your team plan for longevity!
BOOK A LUNCH & LEARN TODAY→
allow us to Make Your Supply Chain Smarter and Simplified.
allow us to Make Your Supply Chain Smarter and Simplified.
SAVE TIME AND MONEY WITH CONCIERGE PROCUREMENTDid you know that 40% of hospital spending is dedicated to operational costs? More than half of all nurses in the US report spending up to 20% of their time ordering and stocking supplies.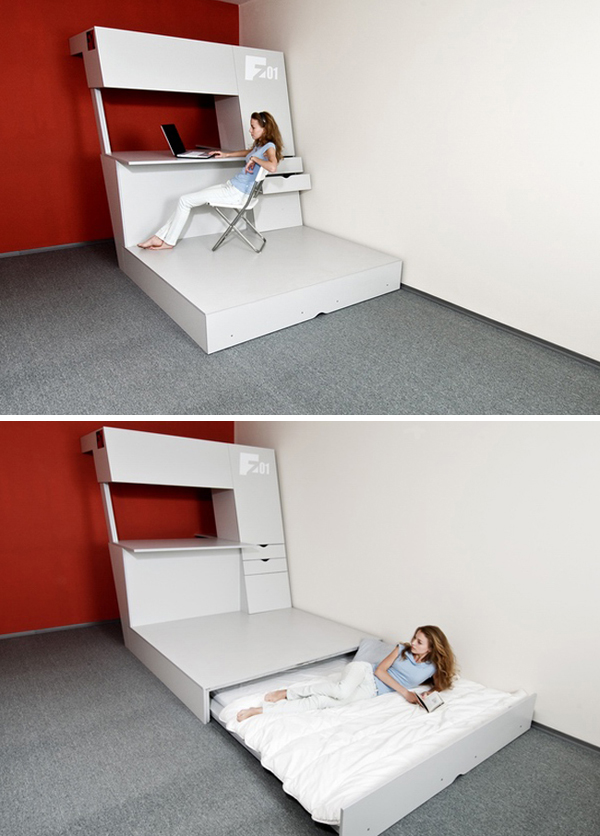 Our team can help you seamlessly adopt new technologies and streamline distribution processes to curb these hidden costs so your staff can focus on more important things.
Our team can help you seamlessly adopt new technologies and streamline distribution processes to curb these hidden costs so your staff can focus on more important things.
With an established network of over 800 industry-leading suppliers, we can demonstrate savings in every area of your hospital or business by leveraging your buying power to negotiate the best pricing and lead times.
AUTOMATED PURCHASINGShop online 24/7! Maintain access to all SSS products via your personalized store site, where you can place orders, review curated promotions and streamline re-ordering at your convenience with just a few clicks.
EXPERT PRODUCT SELECTIONSSS’ equipment specialists will guide you through the process of identifying cost-saving opportunities while selecting exceptional equipment, supplies and solutions tailored to fit your unique project and budgetary requirements.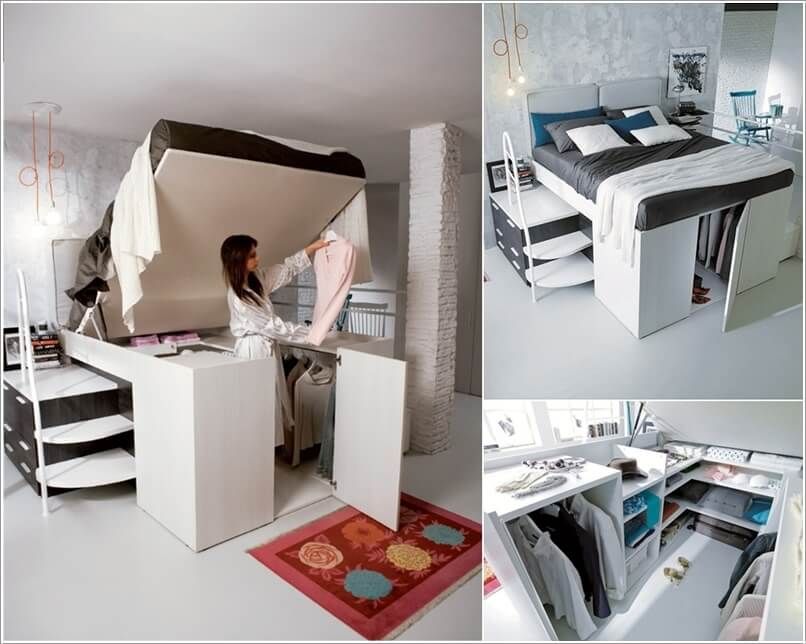
Our offerings continually grow and change, if you need it, we'll make it happen! From OEM customization to regulatory compliance consultation, workflow analysis and product demos to user training.
The largest cost-saving opportunity we offer our clients is based on our model of Vendor Consolidation, which provides our customers with the ability to execute a single Purchase Order for their entire fleet of equipment and a single Contact to access their customized turnkey supply chain services. By analyzing your equipment purchasing database, we can provide you a snapshot of the level of savings we can offer. Request a Vendor Consolidation Analysis today to begin the process of making your supply chain leaner, and smarter!
REQUEST A FREE VENDOR CONSOLIDATION ANALYSIS →
Let Us Optimize your space to avoid costly headaches & surprises
Eliminate the Guesswork.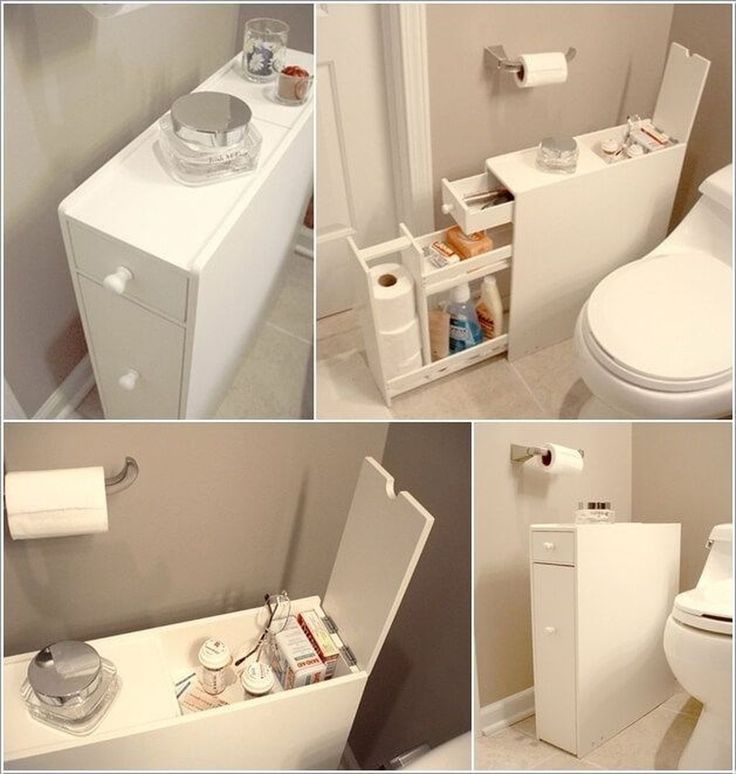
Let Us Optimize your space to avoid costly headaches & surprises
Eliminate the Guesswork.
Space PlanningWe do this every day. It’s what we do best. Most customers call upon us when they are in the design stages of new construction or renovations. However, we are also frequently called upon to come up with improved layout, workflow and storage solutions so that our customer can make the most of their workspace.
Equipment PlanningWe work closely with Equipment Planners (especially within the Healthcare Market). These professionals engage our team to ensure that the best products are used within the appropriate departments of the hospital while ensuring that the storage solutions we provide are within compliance of the Joint Commission, regulations, and codes that apply to each department or controlled substance. Equipment Planners also enjoy the fact that we not only provide design, sales & service but also the final installation and punch list.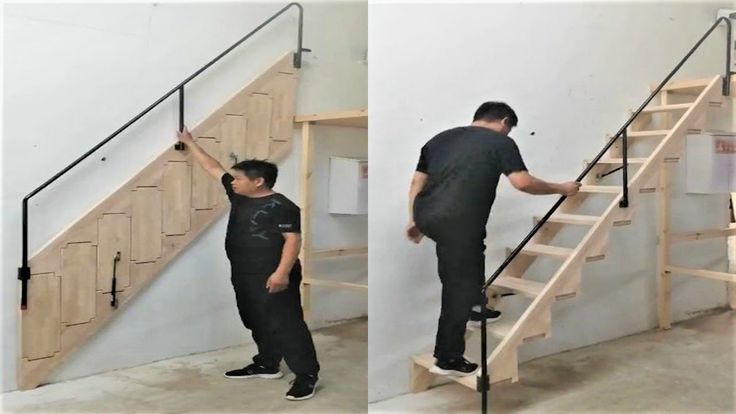 We stand by their side until the new hospital or department is ready for opening day.
We stand by their side until the new hospital or department is ready for opening day.
We can assist with any phase of your project to ensure your equipment and supplies are ideally positioned to function within your unique workflow. At Space Saving Solutions, we believe in demonstrating the value we bring to your project, which is why we can let you see the equipment in your most challenging spaces prior to installation.
Our Turnkey Deployment Services
Make Purchasing a Breeze.
Our Turnkey Deployment Services
Make Purchasing a Breeze.
“What are we going to do with all this stuff?”If you find yourself thinking this, we can help! At Space Saving Solutions, we make healthcare projects as painless and cost-effective as possible. That’s why we offer a variety of service packages to address our customers’ needs well beyond the sales process.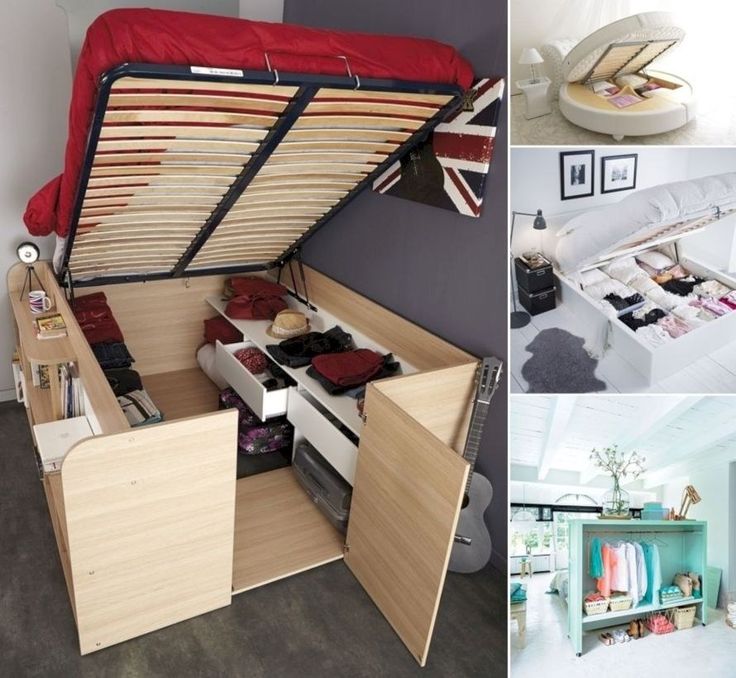 No matter the scope of your needs, we have the skills and experience to make it easy for you.
No matter the scope of your needs, we have the skills and experience to make it easy for you.
Receive hardware exactly when and how you need it. We can store large orders in our warehouse and ensure everything is in order prior to delivery.
VENDOR MANAGEMENTSit back and relax while we handle your purchase order and warranty issues for any missing or damaged goods.
TACTICAL DELIVERYWe work closely with our customers to establish a personalized and efficient delivery scheme to keep excess inventory and unscheduled disruption to a minimum.
INSTALL, ASSEMBLe & IntegrateLet the equipment specialists (that’s us!) take care of the nuts and bolts of your order, so the first thing you see is brand new functioning equipment in your space.
MEDICAL EQUIPMENT REPAIRNeed to refurbish your fleet? Whether you need on-site service or a comprehensive preventative maintenance plan, we have you covered.
Hand us your toughest logistical issues during your move. No task is too large when you have SSS on your side!
7 ways to save space in small apartments.
In 2017, studio apartments and just small apartments in new economy and comfort class residential complexes occupy up to 70% of all apartments. And in every third interior project, Mossebo designers work with a studio or room of 8-9 square meters. The secrets of the competent organization of the space of a small apartment lie not only in the visual expansion of space, but also in creating places for storing things and saving space even on minimal elements.
In the interior of small apartments, many features must be taken into account - the compactness of functional areas, low lighting, but one of the main problems will always be the lack of space and storage areas. In classic apartments, people are "rescued" by pantries, mezzanines or large wardrobes.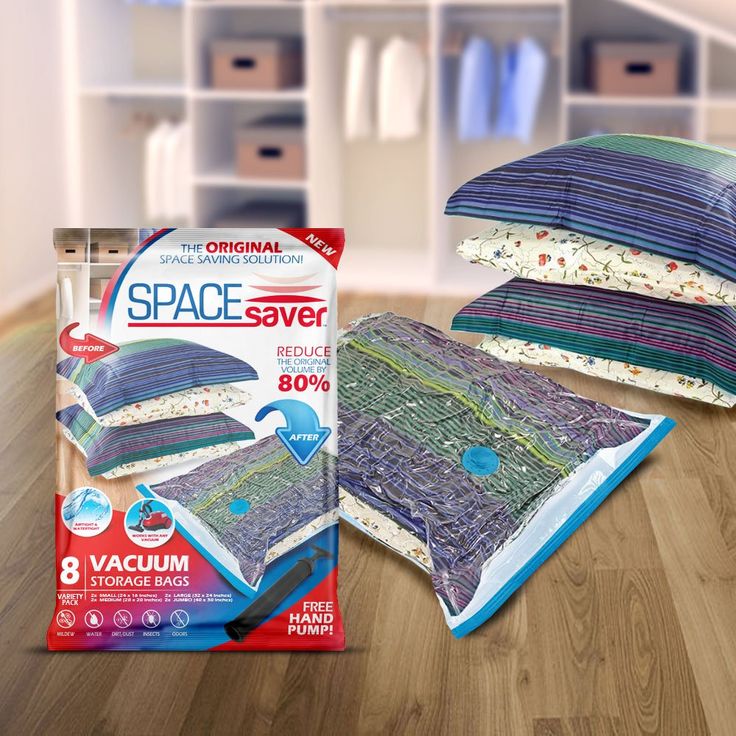 In the case of a studio, you have to choose: store things at home, get rid of the “extra” or rent storage space. We will discuss how to find a compromise between these solutions and save space in the apartment as much as possible.
In the case of a studio, you have to choose: store things at home, get rid of the “extra” or rent storage space. We will discuss how to find a compromise between these solutions and save space in the apartment as much as possible.
Transformer furniture
To save space, the first and obvious solution is transforming furniture. The simplest examples are a sofa bed, an extendable table and folding chairs, but there are more original options. This is a mirror-shelf with secret drawers for storing jewelry or cosmetics, and hidden consoles with folding furniture. The use of such solutions is always associated with a compromise - so you should not choose a convertible sofa as your main bed if you are not ready to fold it every day.
Matryoshka furniture
Another focus is matryoshka furniture. Several pieces of furniture are inserted into each other and take up 3-4 times less space. This avoids the effect of clutter, while not using flimsy folding furniture. There can be many examples; the most common is benches, stools, coffee tables inserted into each other, but there are also original solutions - chairs hidden in a rack.
There can be many examples; the most common is benches, stools, coffee tables inserted into each other, but there are also original solutions - chairs hidden in a rack.
Compact nursery
If you need to fit a children's room into a small apartment, you can put a bunk bed. At the same time, ceilings are desirable from 3 meters, otherwise the upper tier will be too close to the ceiling. If one child lives in the room, then a study or play area can be placed in the lower part. And if there are two children in the family, then both tiers will be occupied by beds. To ensure that each child has a personal space for privacy, you can install curtains on the sleeping places. Usually, such a bulky piece of furniture as a bunk bed is installed close to the wall or in the corner of the room.
Hidden handles and little tricks in the kitchen
The real problem is to organize a complete kitchen on extreme 6 meters.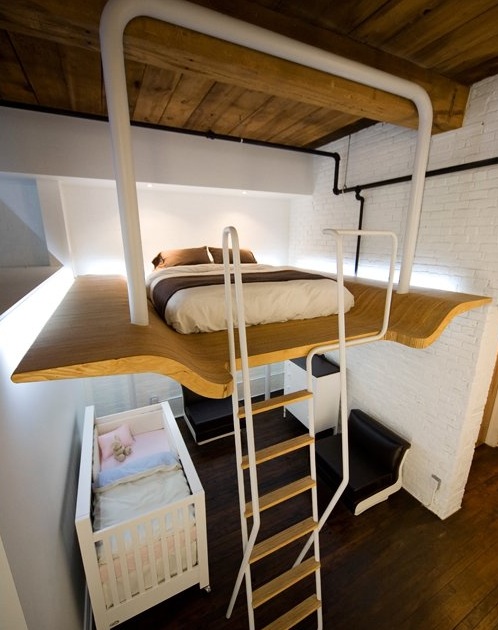 Namely, this is how much the kitchen occupies both in the old Khrushchev houses and in the new studios. You can save space by increasing its comfort. Therefore, the handles on the doors should not eat up space, and they should be replaced with hidden hinges and a click-on system. These doors open with a light touch. The hidden light in the cooking area and in the dining area will also save money, because in a fresh repair there is nothing worse than portable lamps with a mountain of wires.
Namely, this is how much the kitchen occupies both in the old Khrushchev houses and in the new studios. You can save space by increasing its comfort. Therefore, the handles on the doors should not eat up space, and they should be replaced with hidden hinges and a click-on system. These doors open with a light touch. The hidden light in the cooking area and in the dining area will also save money, because in a fresh repair there is nothing worse than portable lamps with a mountain of wires.
Window sill countertop
Using window sill space for a work area or kitchen needs is an affordable solution in all apartments where the wet area and window are located correctly. It is worth recalling that a standard plastic window sill is not suitable for the needs of the workspace. The expansion of the window sill occurs due to the countertop, which can be wooden, stone, quartz or artificial stone. It is worth processing the joints with high quality and calculating the window openings, considering ways to protect against moisture and temperature extremes.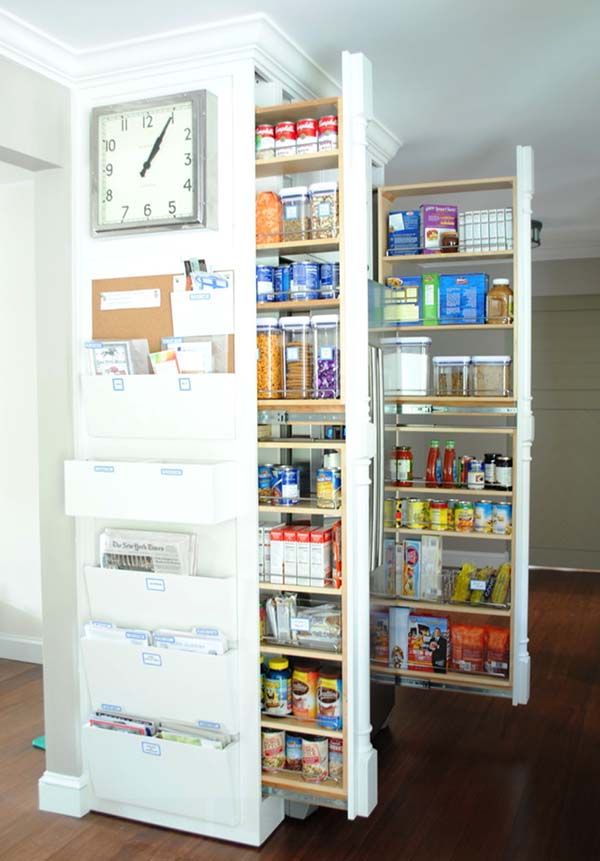
The space under the windowsill can also be adapted. The simplest solution is to slide bar stools into this niche, but you can also place larger items, such as a washing machine or dishwasher. Some use a window sill to accommodate the kitchen area, install a stove and oven, in this case, you can do without the hood and open the window when cooking.
Ergonomic zoning
Partitions can be used furnished when zoning space - these are special racks that take on the storage function. Such racks, as a rule, do not have a back wall, which allows you to get the necessary thing from each side. Most often, the shelf space is used to place decor items (candles, books, vases), but if you place decorative boxes or baskets, you can also use the area for storing household items (linen, towels, cosmetics).
Room within a room
In studios where more than one person lives, there is often a need to hide the bedroom area from the main space in order to provide privacy for sleeping.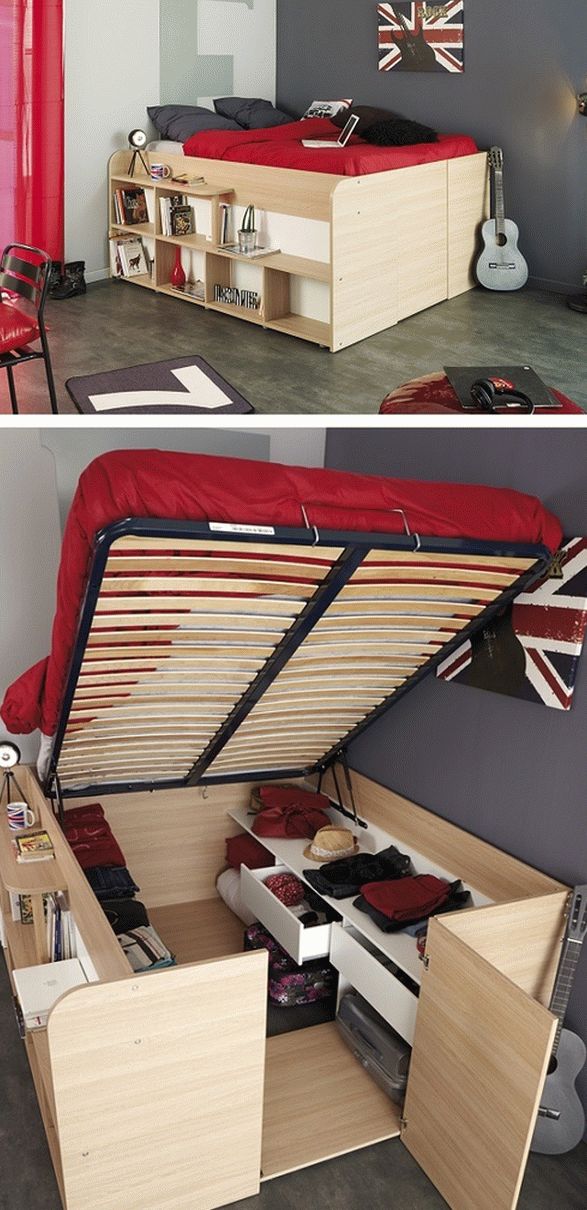 When there is too little space for this, you have to literally build a separate room around the bed. The easiest thing is to enclose the bedroom area with a thick fabric. Often they install dark partitions or build a whole box, but in this case, you need to carefully consider ventilation.
When there is too little space for this, you have to literally build a separate room around the bed. The easiest thing is to enclose the bedroom area with a thick fabric. Often they install dark partitions or build a whole box, but in this case, you need to carefully consider ventilation.
In studios with high ceilings, it is possible to add a second floor for the sleeping area. Under it, many place the kitchen, but in this case, all kitchen smells will rise to the bed. It would be wiser to place a working area or living room on the ground floor. To save space, the stairs to the second floor can be converted into a storage area by converting the steps into drawers or the side into a cabinet.
7 ideas for saving space in a small apartment
With rising real estate prices, more and more people are buying studios or small one-bedroom apartments. There are many articles on the Internet on visually increasing the space in a small apartment: light shades, transparent furniture, an abundance of light, open layouts.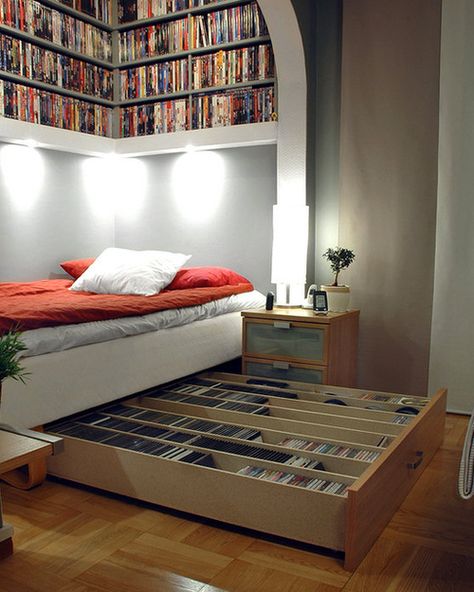 But today we will talk about functional techniques for saving space in a small apartment. 7 simple tricks that will increase the footage of the apartment not only visually, but also from a practical point of view.
But today we will talk about functional techniques for saving space in a small apartment. 7 simple tricks that will increase the footage of the apartment not only visually, but also from a practical point of view.
Hanging storage areas
One of the biggest problems in a small apartment is nowhere to store things. As a rule, there is simply no space left for a full-fledged closet. Hanging storage areas become salvation. For greater convenience, closed shelves and corner hanging consoles are selected. Hanging shelves are installed above the work area, above the sofa or TV. Also, designers are advised to give preference to closed modular furniture in the hallway area in order to avoid the feeling of clutter.
Hidden storage areas
Hidden storage areas are another way to deal with the mess in an already small space. Wherever you can organize additional storage for household items or out-of-season items, you should place an inconspicuous cavity: under a sofa or bed, in an armchair, on the upper tiers of cabinets or even a kitchen set.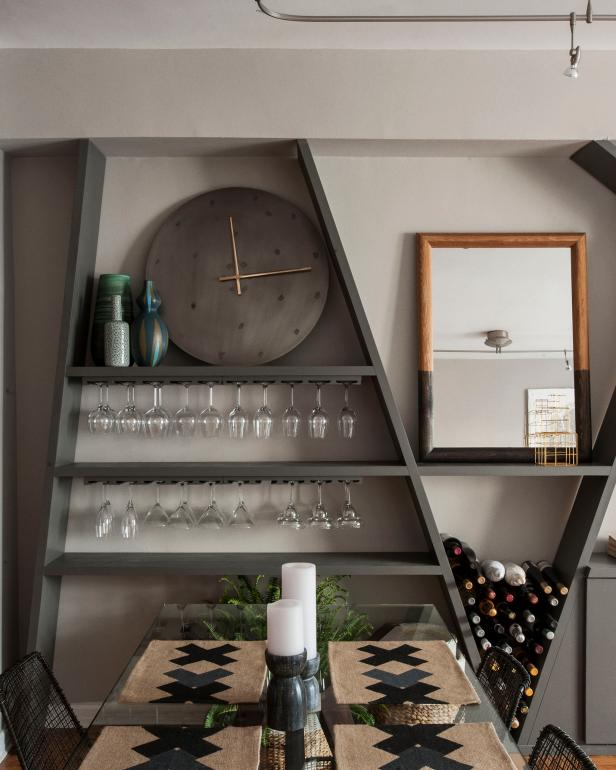 At the time of interior design planning, it may seem that you don’t have a lot of things, but over time you will become overgrown with household items that require their own place in the apartment.
At the time of interior design planning, it may seem that you don’t have a lot of things, but over time you will become overgrown with household items that require their own place in the apartment.
Furniture-transformer
When there is not much space in the apartment, then transforming furniture will come in handy. A sofa bed, a folding table, a retractable bar counter - all multifunctional things can save room space. Everything that is folded, moved apart and transformed can participate in the interior in several roles of a domestic scenario, which means that it will help to adapt the apartment mobilely to any situation.
Matryoshka furniture
These design tricks also include pieces of furniture that can be folded according to the principle of nesting dolls. Several tables and chairs, folding pouffes and coffee tables - all this can, if necessary, turn your apartment into a comfortable living room, without taking up space in everyday life.
Room within a room
Often in the studio there is no space for organizing a comfortable separate bedroom.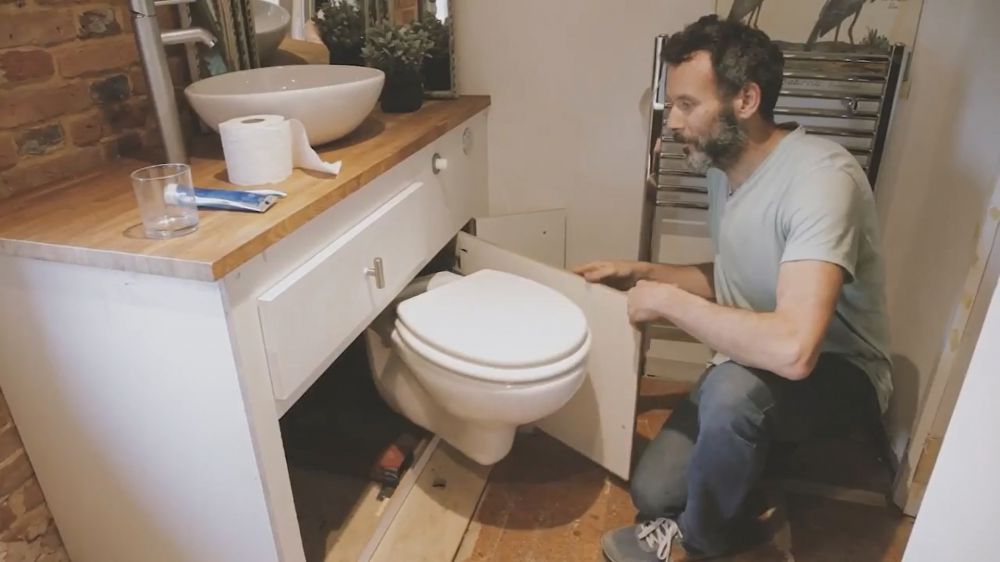 Here the reception of textile zoning of a berth comes to the rescue. At night, the sofa bed, with the help of curtains like a canopy, turns into a full-fledged bedroom, and during the day the sofa meets the requirements of the living room. Similarly, you can organize a separate bedroom with the help of sliding glass partitions or screens.
Here the reception of textile zoning of a berth comes to the rescue. At night, the sofa bed, with the help of curtains like a canopy, turns into a full-fledged bedroom, and during the day the sofa meets the requirements of the living room. Similarly, you can organize a separate bedroom with the help of sliding glass partitions or screens.
Children's house
Sometimes it happens that there is no way to organize a full-fledged children's room for a child. Designers often advise a bunk bed, where one floor is a sleeping place, and the second is a play or work area. Bed-houses also meet the principles of comfortable zoning of a children's bed.
Window sill
In small apartments, the window sill is not left unused, often the dining or working area is moved there. It is worth mentioning that standard plastic window sills are not suitable for these needs. It is worth expanding the window sill with the help of a countertop, which can be made of wood or artificial stone.