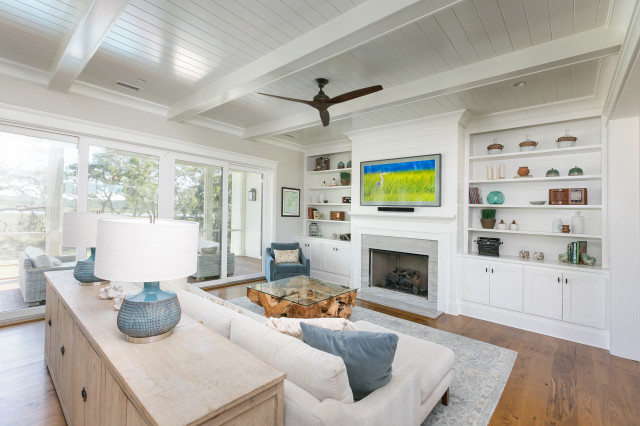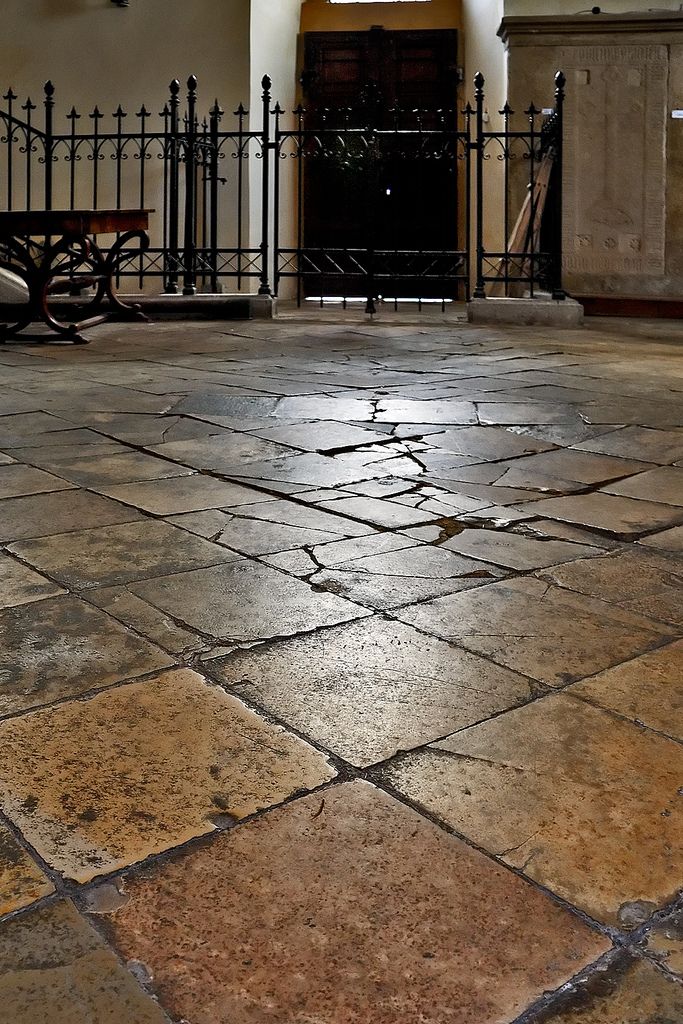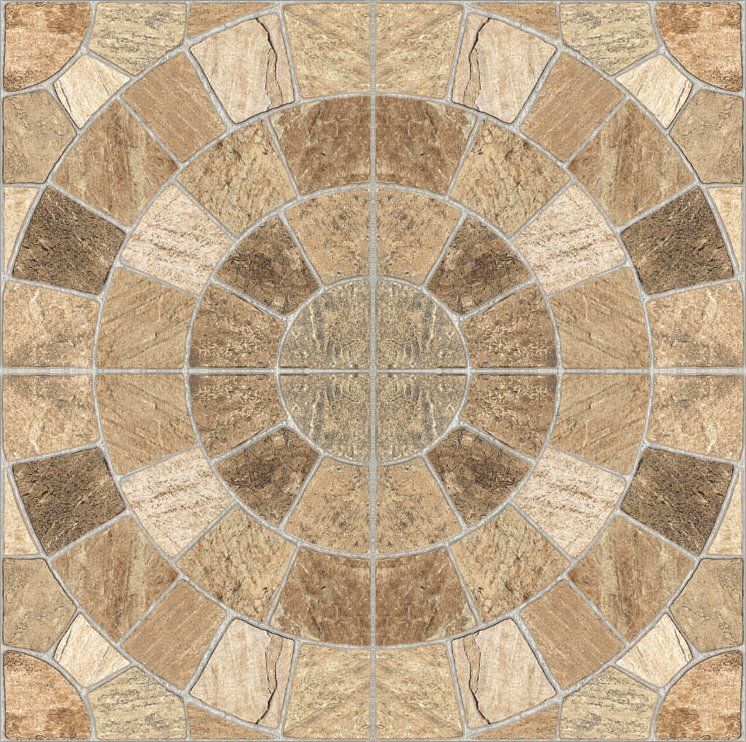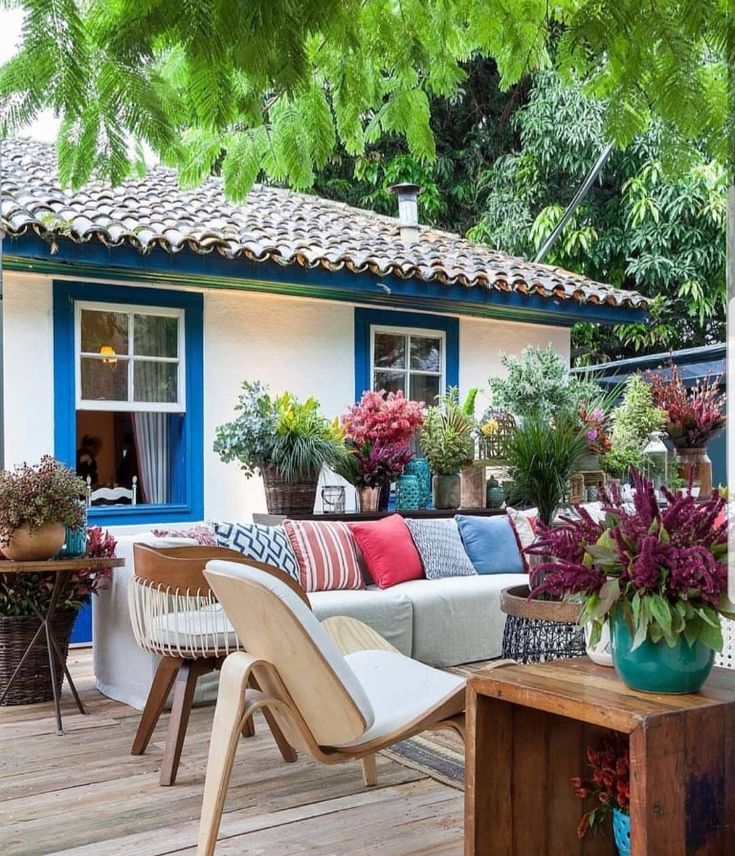How to make your ceilings taller
11 Tricks to Make a Ceiling Look Higher
11 Tricks to Make a Ceiling Look Higher
More visual height is no stretch when you pick the right furniture, paint and lighting
A lot of people dream of having high ceilings in their home. But consider this: Rooms with high ceilings are a pain to heat and to circulate air through; they also create challenges for sound and light control and often double the expense of painting, covering windows and adding artwork. Low and moderately high ceilings can be warmer, more intimate and more in proportion with human scale. Not to mention that changing a lightbulb is as simple as pulling out a step stool. Try that with a vaulted ceiling.
Frank Lloyd Wright often incorporated low ceilings in his Prairie-style homes. To compensate, he often made the rooms extra wide and deeply connected to the outdoor spaces. Using these concepts, and with the right furnishings and decor, you can make any ceiling feel just a bit taller.
1. Choose low, horizontal furniture. Keep everything hunkered down low. If you are fortunate enough to have a spectacular view like this, it will amplify the effect dramatically. If you don’t have a great view, low furniture will still maximize the perceived height of your room.
2. Use wide expanses of glass and keep window coverings simple. Notice how connected this space feels to the garden? Seeing the voluminous outdoor space makes this low-slung living room feel equally spacious. This trick works especially well if you’re right at ground level.
3. Keep lighting flush. In a contemporary home with a modest ceiling height, use flush-mounted lighting to keep the look clean. This approach will create the appearance of more headroom.
4. Elongate with vertical stripes. Everyone knows that vertical stripes can be very slimming and give the illusion of height. The effective use of stripes in this narrow bathroom makes it look even taller.
5. Use patterned drapes. They lead the eye up to give a feeling of increased height. What makes this strategy effective here is the absence of competing patterns. While you’re at it, keep crown molding proportional. Don’t go for a deep profile, which would shorten the wall expanse.
Use patterned drapes. They lead the eye up to give a feeling of increased height. What makes this strategy effective here is the absence of competing patterns. While you’re at it, keep crown molding proportional. Don’t go for a deep profile, which would shorten the wall expanse.
A detail at the top of drapes also delivers the same effect.
6. Use a vertical display. This grouping has an uplifting effect. By taking even just a few pieces all the way to the ceiling, you can increase the appearance of height.
Even a grouping of small frames arranged vertically will lead the eye upward and create more visual headroom.
7. Include uplighting. Notice how the ceiling seems to float in this photo. Bouncing light off the ceiling creates visual height. Sconces, cove lighting and even affordable torchieres can deliver this effect. This is a great technique for basements.
8. Give your ceiling high gloss. This creates an illusion of endlessness.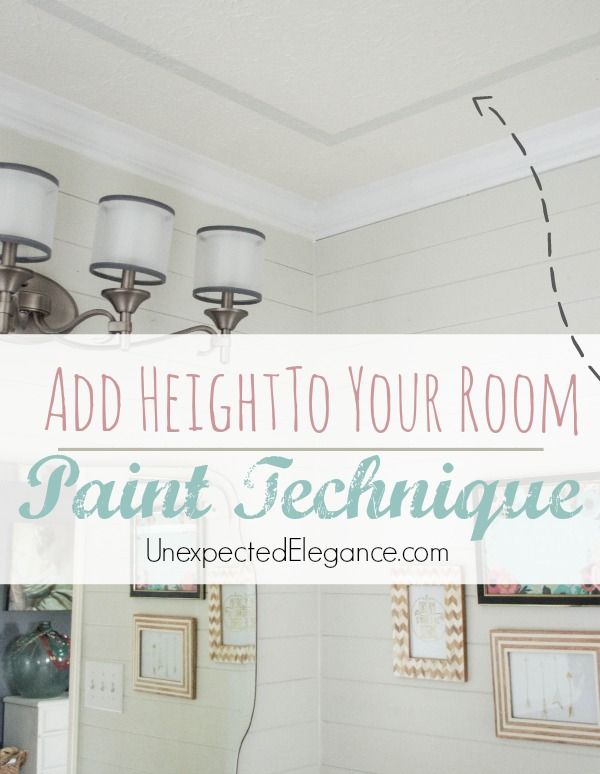 If a ceiling like the one here is too dramatic for your tastes, use a semigloss paint instead.
If a ceiling like the one here is too dramatic for your tastes, use a semigloss paint instead.
9. Expose your structure. If it will give you more headroom, think about taking your ceiling to its bare bones. Basement renovations are great candidates for exposed structures. Some main-floor spaces in older homes have floating ceilings left over from a day when lower ceilings were desired. Remove these and your room will instantly feel taller.
10. Introduce a diagonal. Have you ever noticed how a staircase railing invites your eye to wander upward, giving lift to a room? A painted diagonal or a decor element that creates a diagonal line will offer the same effect.
11. Run paneling vertically. Like stripes, vertically oriented paneling reinforces height in a space.
This article was originally published at Houzz.com.
Save
Share This Story, Choose Your Platform!
35 Ways to Make a Ceiling Look Higher
By Brittney Smart | Published on
Buy Now
If your home has ceilings that are inherently low (such as in a basement), or if your ceilings are of average height but you might want them to look taller, you might have been looking into ways to give the appearance of height.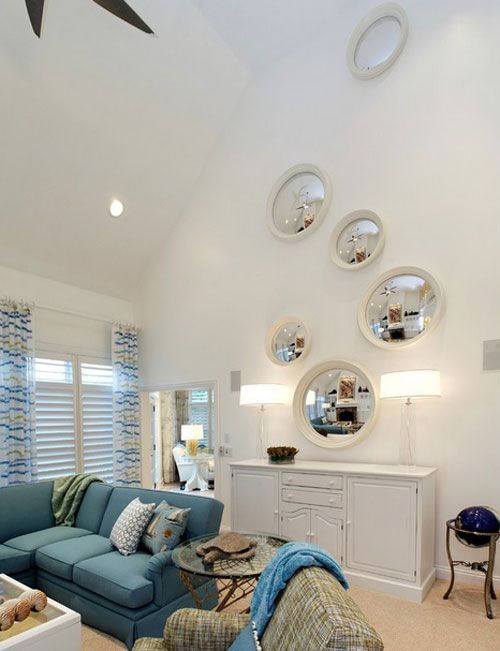
View in gallery
There are as many different ways to help with this allusion as there are different low-ceiling spaces. Sometimes, the strategies are completely opposite, which can be frustrating. But if you read on, keeping your own space in mind, we think you’ll be able to figure out a few tips that will work for you.
Common ceiling types
Suspended/ dropped ceiling
View in gallery
This is a type of ceiling that hangs from a metal grid below the existing ceiling, sort of like a second layer. It’s most commonly used in office buildings and commercial spaces where they’re meant to conceal plumbing or wires. They’re also often paired with acoustic tiles.
Coffered ceiling
View in gallery
This type of ceiling has a classic and elegant appearance and is often associated with spaces such as libraries or hotels. It can also be installed in homes where it adds a high-end and luxurious feel to the space. A coffered ceiling is made of a grid of inverted panels and molding and is commonly made out of wood.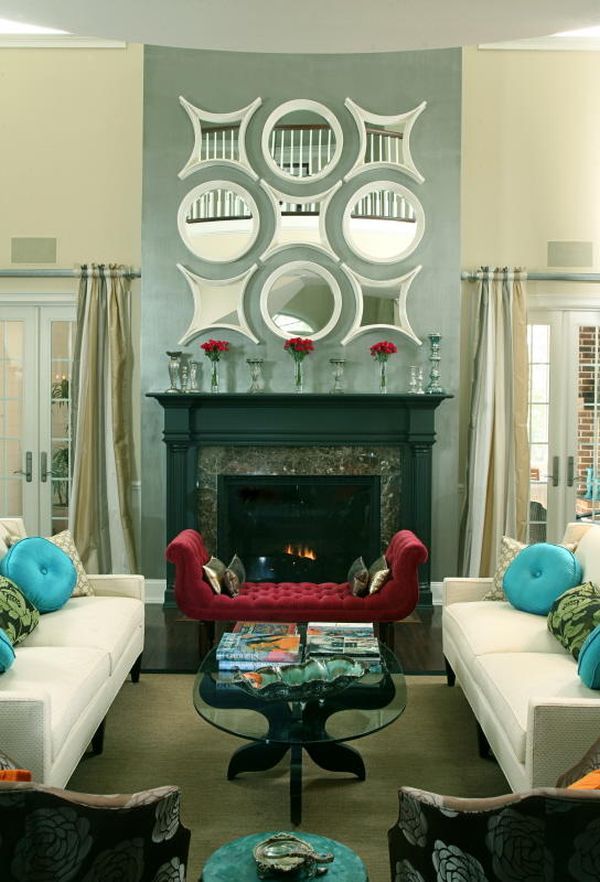
Tray ceiling
View in gallery
A tray ceiling has layers and is called this way because it actually looks like an upside down tray. In this case the center of the ceiling is higher and drops around the sides which are positioned at a lower level. This adds depth to the room and can also help to make the ceiling appear higher. It also makes spaces look a bit more dramatic and interesting.
Cathedral/ vaulted ceiling
View in gallery
Perhaps the most dramatic type of all, the cathedral ceiling is suited for large spaces but can also be adapted to suit smaller areas as well. They’re high and dramatic and have an inverted V shape with sides that slope down. They’re beautiful, eye-catching and they definitely make a strong impression.
Coved ceiling
View in gallery
A coved ceiling has a sort of dome-like shape. It’s concave and has curved edges instead of straight or sharp angles which creates a smooth transition between the ceiling and the walls.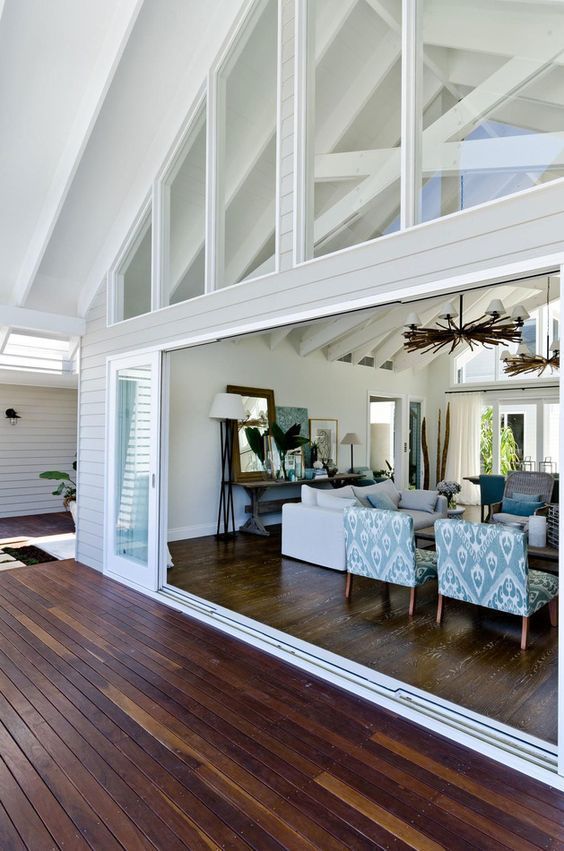 A coved ceiling makes the space appear more inviting and cozy because of its soft lines.
A coved ceiling makes the space appear more inviting and cozy because of its soft lines.
Shed ceiling
View in gallery
This is also known as a single-slope ceiling and it’s easy to understand why. It begins at the high point at one one wall and sloped down towards the opposite wall, creating a slope. It only goes one way so it’s a bit like half of a classic pitched roof in that way.
Beam ceiling
View in gallery
This is perhaps the most traditional type of ceiling. You can recognize it by the exposed beams which draw attention to the ceiling. These beams can be load-bearing or simply decorative, depending on the style and structure of the room.
Plain, conventional ceiling
View in gallery
Of course, we should also mention the conventional ceiling type which is the most common of all in homes and residential spaces in general. It’s cost-effective and versatile and it’s plain and flat. Still, that doesn’t mean it has to look boring. There’s lots of ways in which you can decorate a conventional ceiling to make it look higher or more interesting.
There’s lots of ways in which you can decorate a conventional ceiling to make it look higher or more interesting.
ARCHITECTURAL TIPS TO MAKE THE CEILING LOOK HIGHER.
1. Uncover the ceiling’s architectural skeleton.
View in gallery
Particularly if you’re a fan of industrial style, or if exposed pipes and ductwork make your heart flutter, a “raw” ceiling will not only enhance that look, but it will also probably give you more headroom physically.
2. Use recessed (canned) lighting.
View in gallery
Anything that sticks out from an already low ceiling, such as some ceiling lights, will make the entire ceiling feel lower and, consequently, the room smaller. Those are precious inches lost. Instead, install recessed lights that take up space within the ceiling itself. Or you could forget about ceiling lights and opt for wall lighting instead.
3. Remove crown molding (or keep it very thin).
View in gallery
Proportion is key here.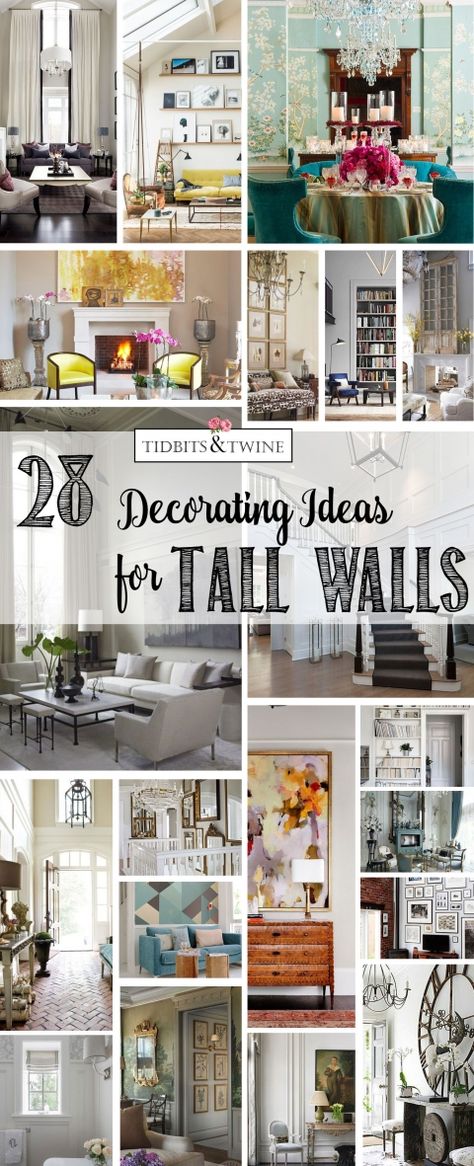 Molding and trim has the appearance of protruding down from the ceiling; when a ceiling is low to begin with, this is not beneficiary. You could also paint the molding the same color as the ceiling, giving the allusion of additional height.
Molding and trim has the appearance of protruding down from the ceiling; when a ceiling is low to begin with, this is not beneficiary. You could also paint the molding the same color as the ceiling, giving the allusion of additional height.
PAINTING TIPS TO MAKE THE CEILING LOOK HIGHER.
4. Paint the ceiling white.
View in gallery
This is often the default choice for ceilings, and for good reason – white in décor lifts and lightens. On a ceiling, this visually raises the height of the ceiling itself. If you don’t want to go with pure white, it’s recommended that you at least choose a color that is lighter than your walls.
5. Paint the ceiling color down onto the walls.
View in gallery
This façade is a great way to change one’s perception of the ceiling boundaries and immediately adds several inches psychologically.
6. Use a high-gloss finish for the ceiling.
View in gallery
The reflection of light and objects themselves will heighten and brighten the entire room.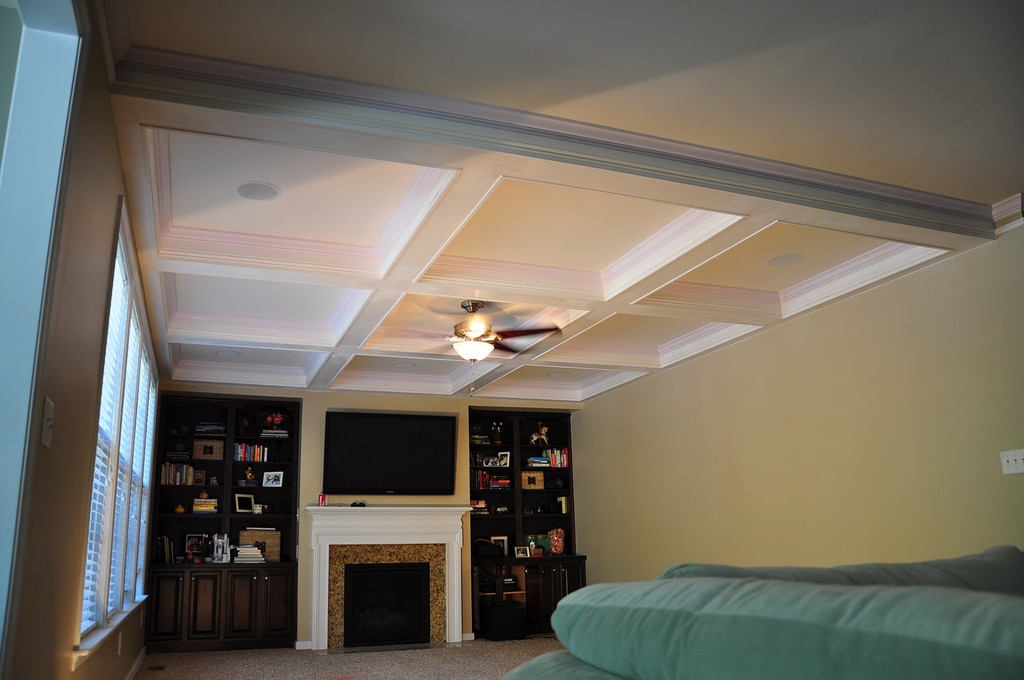 Or, if you’re very dramatic and choose mirror-type glossiness for the ceiling, your entire room will seem to never end, reflecting the entire space on top of itself.
Or, if you’re very dramatic and choose mirror-type glossiness for the ceiling, your entire room will seem to never end, reflecting the entire space on top of itself.
7. Use a matte finish on the ceiling.
View in gallery
Another school of thought is that a matte finish is best for making a ceiling “disappear,” hiding flaws and faults of the ceiling itself while simultaneously putting the emphasis on the room itself.
8. Paint vertical stripes on the walls.
View in gallery
Anything that draws the eye upward, which is what vertical stripes do inherently, will make a ceiling feel taller and an entire space feel bigger. The bigger the contrast between the stripes, the more dramatic this effect will be.
DECORATING TIPS TO MAKE THE CEILING LOOK HIGHER.
9. Choose low furniture.
View in gallery
When the horizontal lines of your seating furniture are lower than average, it tricks the eye into thinking the rest of the room is taller than it actually is.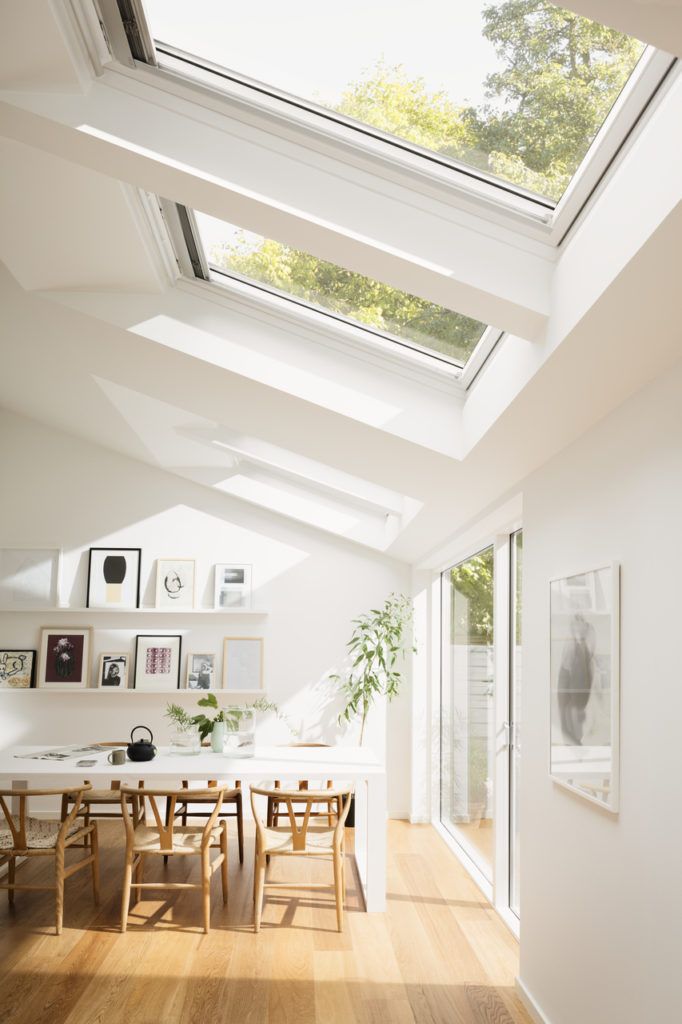 One bonus of this strategy is that it maximizes any great window views as well, because furniture isn’t blocking the glass.
One bonus of this strategy is that it maximizes any great window views as well, because furniture isn’t blocking the glass.
10. Display items vertically.
View in gallery
Whether in a floor-to-ceiling bookcase or as framed items on the wall, choosing to create some sort of visual display with vertical lines will help your room feel taller, as it draws the eye upward.
11. Raise the hanging of window treatments.
View in gallery
When we see curtains, our eyes automatically equate their size and position with the window itself. By hanging your window treatments just below the ceiling (which might be a foot or two higher than where the top of the window is), you draw the eye upward and fool the brain into thinking the window is bigger than it actually is. This is a great way to heighten and brighten.
12. Opt out of window treatments.
View in gallery
Revealing as much of your windows (and, therefore, letting in as much natural light) as possible will ultimately make the entire room feel brighter and bigger…similar to the spacious feeling that vaulted ceilings evoke even when square footage isn’t more.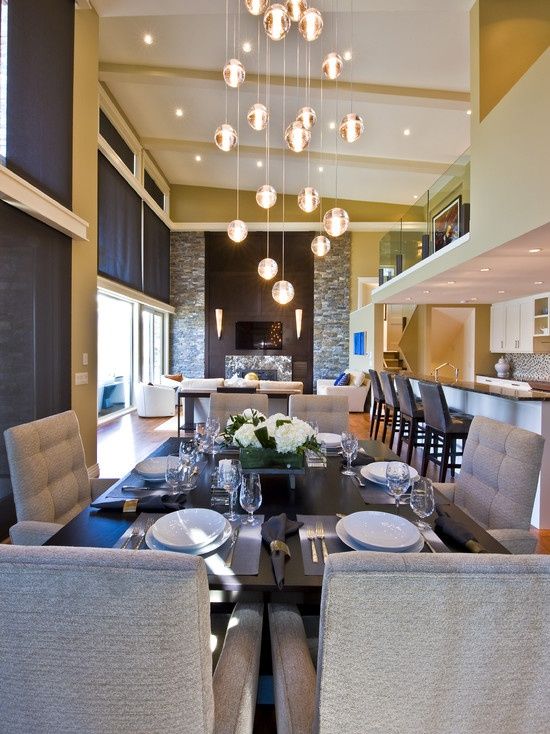 Windows expand the look of any space, so omitting the curtains or drapes all together will increase the feeling of spaciousness.
Windows expand the look of any space, so omitting the curtains or drapes all together will increase the feeling of spaciousness.
13. Use mirrors.
View in gallery
Again, as you go about styling your space, you want to incorporate items that are themselves or that reflect light. Mirrors are ideal for increasing not only light but also perceived square footage. Hang them on the wall, or lean them up against the wall for maximum effect.
14. Put emphasis on the lighting
View in gallery
It’s always important to carefully choose the placement, style and height at which you install the light fixtures. In some cases a low-hanging chandelier or pendant lamp can draw attention to the ceiling and make it appear higher. This can work particularly well for staircases but other spaces as well.
15. Extend the fireplace surround all the way up
View in gallery
Another nice trick that you can use when designing and planning a space like the living room for example is to strategically use the fireplace to highlight the height of the room and to draw more attention to the ceiling.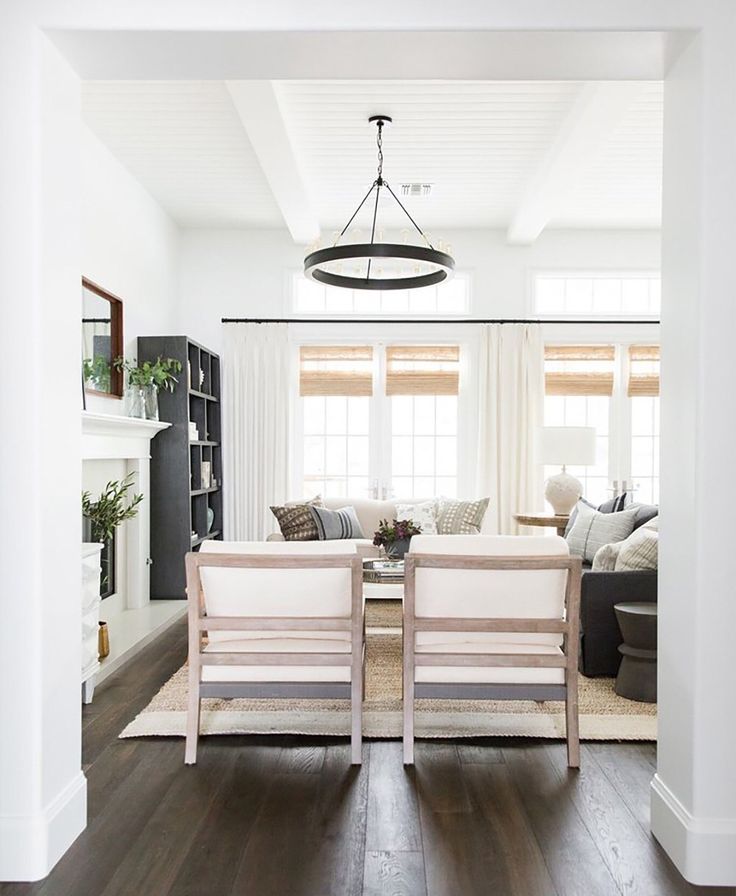 That works particularly well when the fireplace surround goes all the way up. It doesn’t need to stand out really. It can match the walls and only add depth to the room.
That works particularly well when the fireplace surround goes all the way up. It doesn’t need to stand out really. It can match the walls and only add depth to the room.
16. Match the walls, ceiling and furniture
View in gallery
If the ceiling, walls and the furniture attached to them all match and have the same color and look this creates a uniform and seamless transition and as a result the room appears larger and more airy and the ceiling can also feel higher, especially when dealing with a pitched roof for example. It’s a design strategy that can work particularly well with modern and contemporary interiors.
17. Have a double-height area
View in gallery
This goes without saying, but if you have a loft or a multiple-story house, leaving aside a space which can have a double-height ceiling creates a wonderfully open, airy and bright ambiance and impacts the entire home. These spaces are usually dedicated to the social sections like the living room.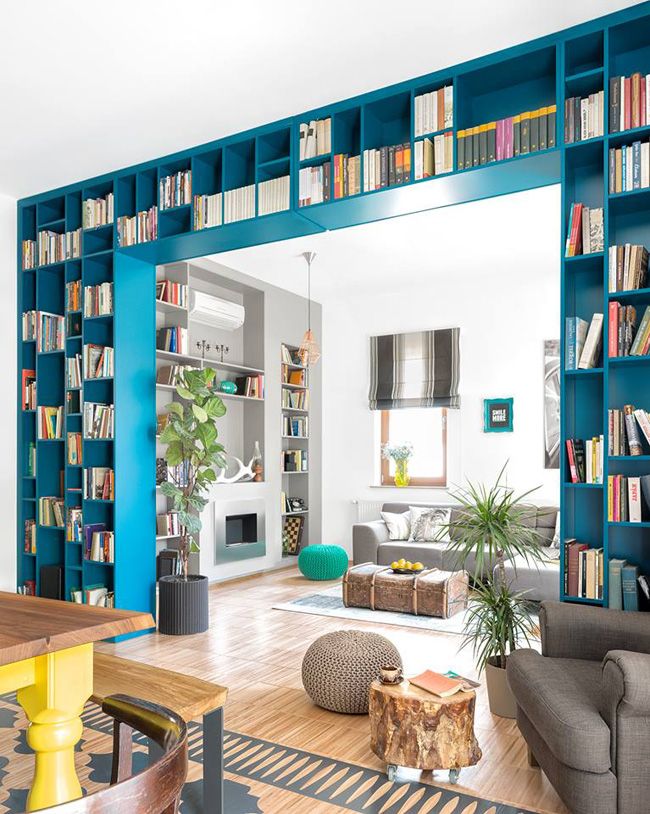 Space doesn’t need to have a large footprint in order to stand out and adding another layer of windows can open it up even more.{found on blue-ocean-design}.
Space doesn’t need to have a large footprint in order to stand out and adding another layer of windows can open it up even more.{found on blue-ocean-design}.
18. Extend the windows all the way up
View in gallery
Floor-to-ceiling windows are more and more often integrated into a lot of designs, in particular those with a contemporary or modern vibe. They’re easier to install when the ceiling is flat but they can also work with pitched roofs and other shapes as well. They help to make the ceiling look higher and they open up the rooms to the outdoors. {found on rkdarch}.
19. Expose the beams
View in gallery
This ties to the very first idea we mentioned, that of exposing the architectural skeleton of the space. Making the beams more visible helps to draw attention to the ceiling which in a lot of cases is a positive thing. Although this is pretty much the opposite of keeping things simple, it’s a strategy that pays great results.{found on dfletcherarch}.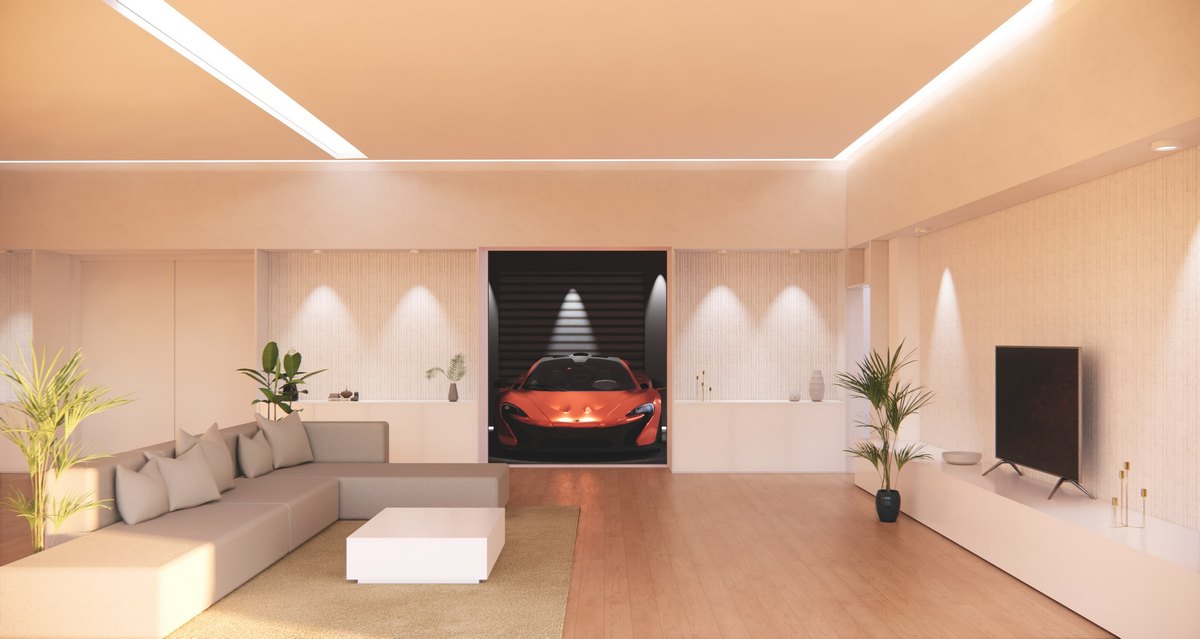
20. Add clerestory windows
View in gallery
A clerestory window is placed along the top of a wall, at or very near to the roof line. It doesn’t really expose the view but rather helps to bring more natural light into the room. It can also help to make the ceiling stand out more and to make the wall and by extension the ceiling as well appear taller/ higher.
21. Add more windows
View in gallery
The windows do a lot to add light to a room and to make it appear larger, more spacious and more open. There are many different ways to integrate one or more windows on a wall, including the option to create an entire grid of windows that takes over the entire surface. This particular strategy can also include a row of clerestory windows which can be cleverly and seamlessly placed at the very top.{found on mjamesarchitecture}.
22. Install skylights
View in gallery
Skylights are very practical and helpful for bringing more natural light into a space when there’s not enough space on the walls for regular windows or when the ceiling is low.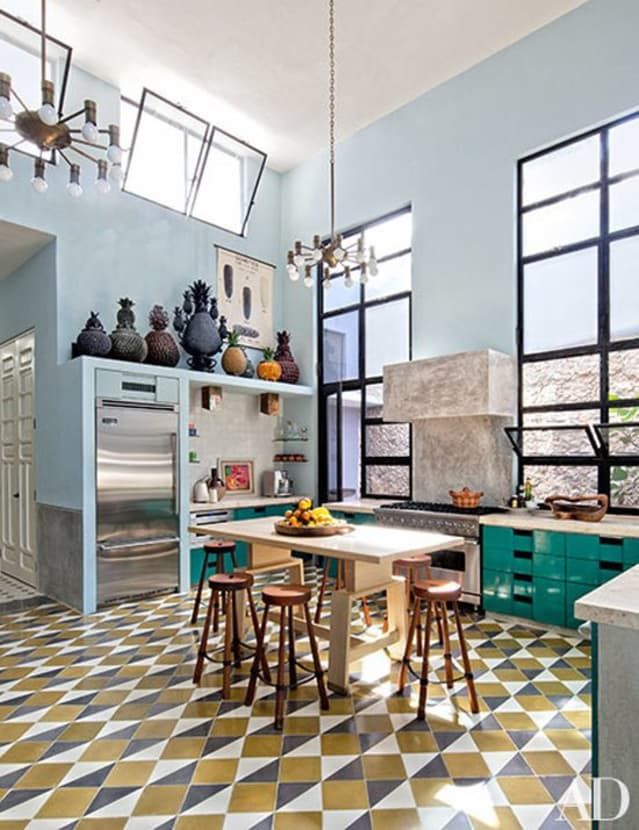 Of course, there are many distinct design strategies that can develop around them and which can focus on various different elements of the décor or emphasize particular aspects of the space.{found desewing}.
Of course, there are many distinct design strategies that can develop around them and which can focus on various different elements of the décor or emphasize particular aspects of the space.{found desewing}.
Inspiring DIY ceiling projects
Install wood planks on the ceiling
View in gallery
Wood is a beautiful material with a natural warmth that you can’t really replicate. It can be used in lots of different ways in interior design and a particularly interesting option is to have the ceiling or a portion of the ceiling covered in wood planks. You can do this for a small area like the space about the kitchen island or for an entire room. Check out the full tutorial on construction2style if you’re interested in giving this a try.
Create a plywood ceiling
View in gallery
Plywood is an alternative to natural wood in many cases. It’s appreciated for its lightweight and affordable character and its versatility. In the case of this project from woodshopdiaries the plywood was used to lower and flatten the ceiling of this big open space.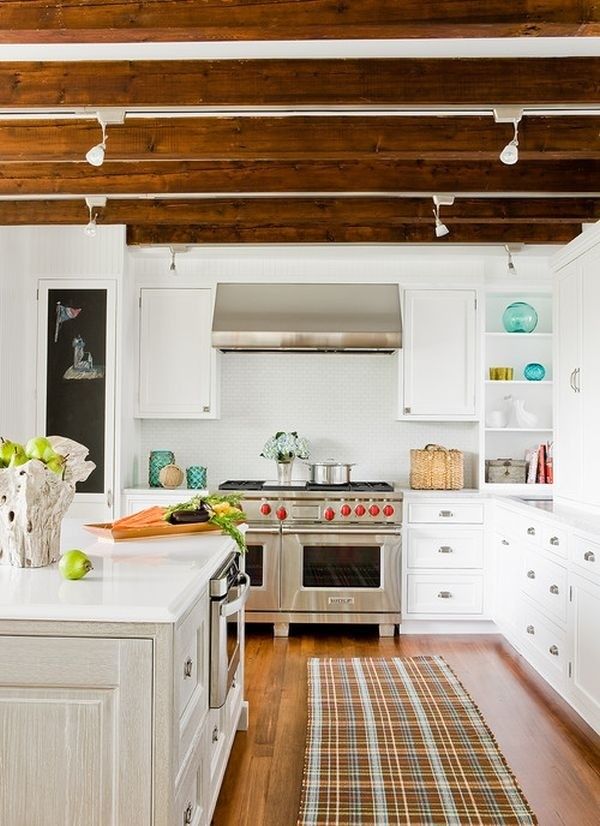 It helps to simplify the décor and it also makes the whole place feel warm and inviting.
It helps to simplify the décor and it also makes the whole place feel warm and inviting.
Install a shiplap ceiling
View in gallery
Another beautiful idea is to install shiplap on the ceiling. This would look especially great if you’re going for a breezy, beach house sort of vibe or for a farmhouse-inspired décor. The shiplap ceiling can be painted white and can feature built-in lighting for a clean and airy mood. For a balanced look keep the walls flat and paint them in an interesting color, like this dark blue featured on makingmanzanita.
Try a cool geometric pattern
View in gallery
If you want to create a focal point or to draw attention to a certain section of your ceiling, perhaps it would be worth experimenting with some interesting geometric patterns. A cool example in this sense can be found on queenbeeofhoneydos. This chevron plank ceiling stands out and was also quite cheap to make thanks to plywood planks which are perfect for a project like this.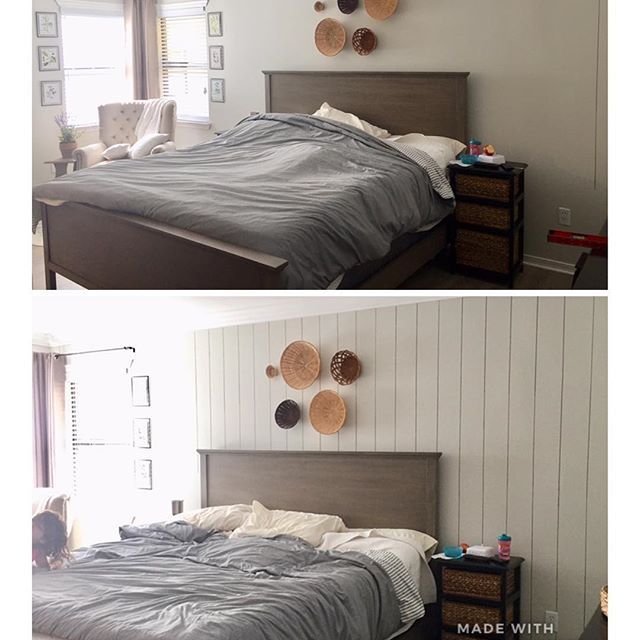
Consider a herringbone ceiling pattern
View in gallery
You’re probably familiar with herringbone floors. Well, this is almost the same thing but for the ceiling instead. Because of that the effect that a herringbone ceiling has can be one of surprise. This is actually a great way to add warmth to a room without relying on wooden floors. For once, it’s time for the ceiling to stand out. Head over to frugalfamilytimes for a tutorial on how to design and install such a ceiling.
Install faux beams
View in gallery
It doesn’t really matter if your ceiling doesn’t need support beams. You can still enjoy this style. Installing faux wooden beams can give a room a more cozy look and can be a perfect excuse to use more wood in the design without relying only on furniture and other usual elements. Check out notinggrace to learn how to install faux beams yourself.
Make your own coffered ceiling
View in gallery
When it comes to any of the less conventional ceiling types it’s usually best to leave up to the professionals but that doesn’t mean it’s impossible to do any of this yourself.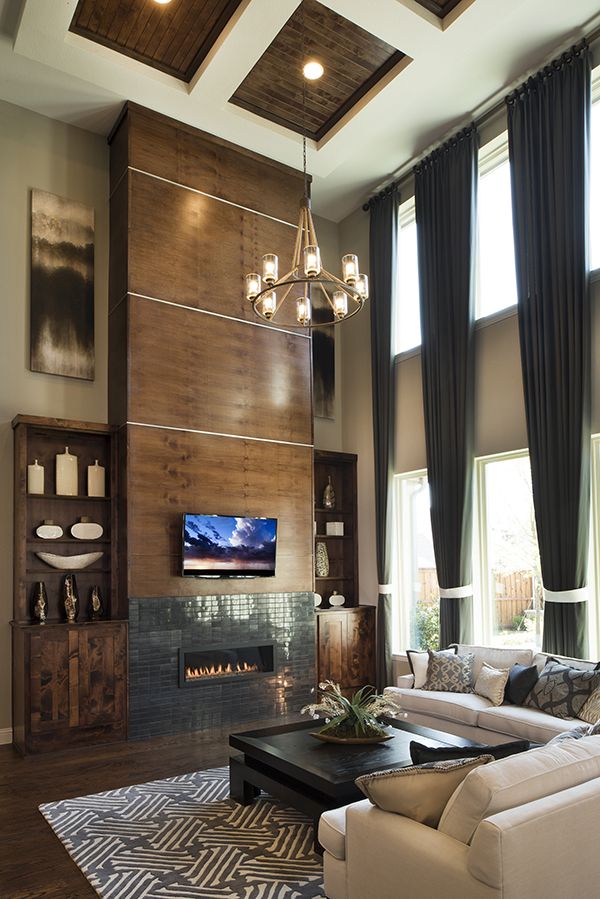 Installing a coffered ceiling is something that you can pull off by yourself. To make it easier you can simplify a bit the design or go for a more shallow grid in order to preserve the height of the space. You can find more tips and useful info about this on remodelandolacasa.
Installing a coffered ceiling is something that you can pull off by yourself. To make it easier you can simplify a bit the design or go for a more shallow grid in order to preserve the height of the space. You can find more tips and useful info about this on remodelandolacasa.
Use reclaimed wood
View in gallery
As you may have noticed, a lot of these DIY ceiling projects involve wood. With that in mind, it might be a good idea to use reclaimed wood if you want to give your design more character, to make it more authentic or if you’re going for a particular style like retro, farmhouse or rustic. Head over to domesticimperfection for more details about reclaimed wood ceilings and how to make them.
15 ways to visually increase the height of the ceiling
Despite the fact that the ceiling is not the most important detail in the interior, because it is the last thing paid attention to when entering the room for the first time, it has a great influence on the feeling of space.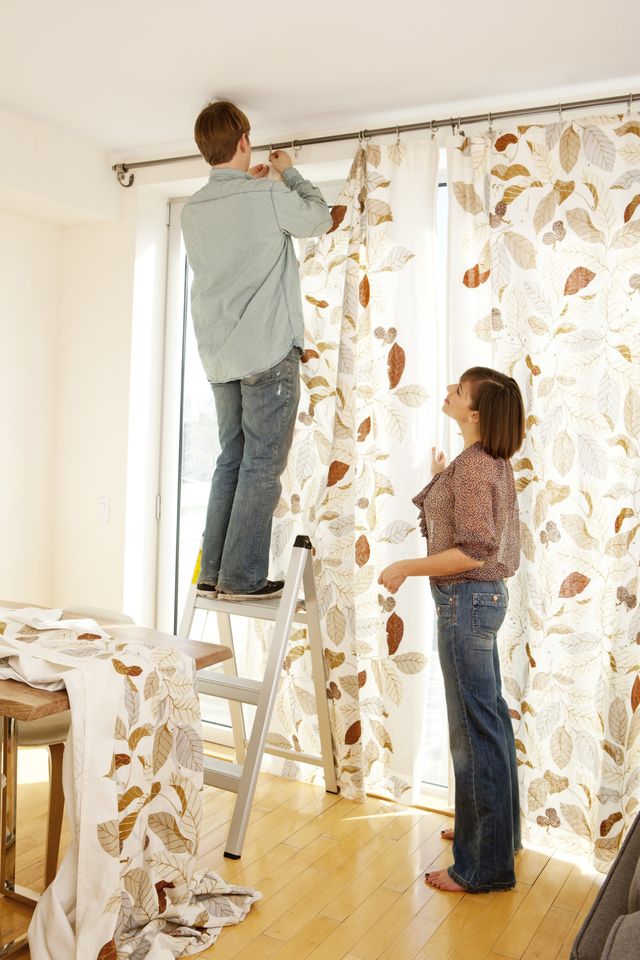 For example, a room with low ceilings can give the impression that you are living in a small birdcage.
For example, a room with low ceilings can give the impression that you are living in a small birdcage.
If you are experiencing this issue, we have some helpful tips to help you resolve the issue.
1. Use lampshades and lampshades
To make your ceiling appear higher, try using lamps and lampshades that light up the wall from below. Don't be afraid to experiment! In addition, this method allows you to create a warm and cozy atmosphere and you just can not stop enjoying your home!
2. Be careful when choosing furniture
When choosing furniture for our home, as a rule, we focus on the big picture, matching colors and shapes. However, in the case of low ceilings, one should not forget about the functionality of the furniture. So, understated sofas, armchairs and coffee tables will visually increase the space between the ceiling and the floor, making your room more spacious and fresh.
3.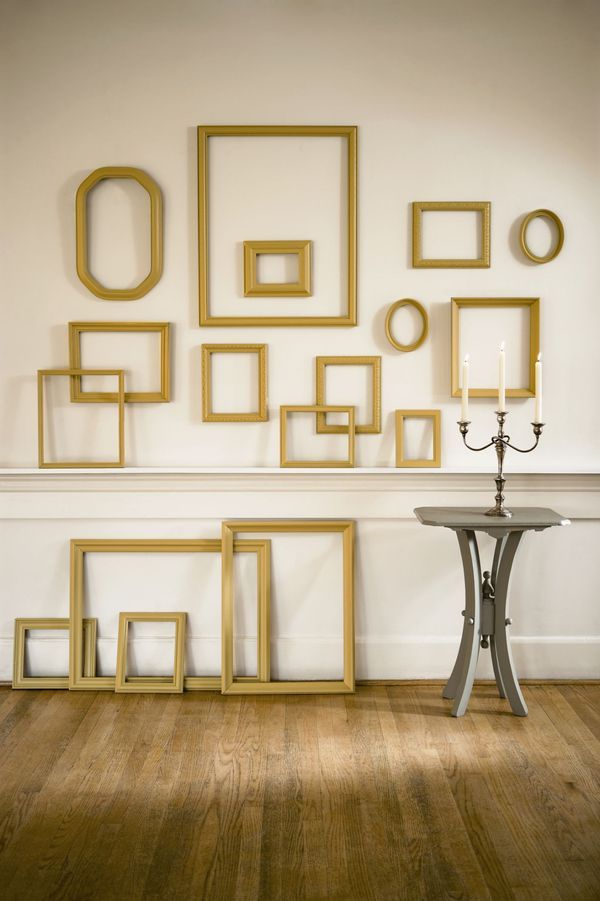 Use glass walls or tall windows
Use glass walls or tall windows
If possible, try using glass walls or door-windows. Glass has the ability to reflect things around and that is why it enlarges the space and makes it lighter.
4. Use vertical stripes
Decorate the walls of your room with wallpaper with vertical stripes or simply paint them this way. This is the most advantageous option for increasing the height of ceilings.
5. Raise the doors to the ceiling
Floor-to-ceiling doors may seem a little odd at first glance. However, this is a brilliant idea for creating the illusion of a large space.
6. Gloss your ceilings
Gloss is the perfect way to increase the height of your ceiling. Its main disadvantage is that the ceilings must be perfectly flat.
7. Hang pictures close to the ceiling
Try hanging vertically shaped paintings or framed photographs higher than usual.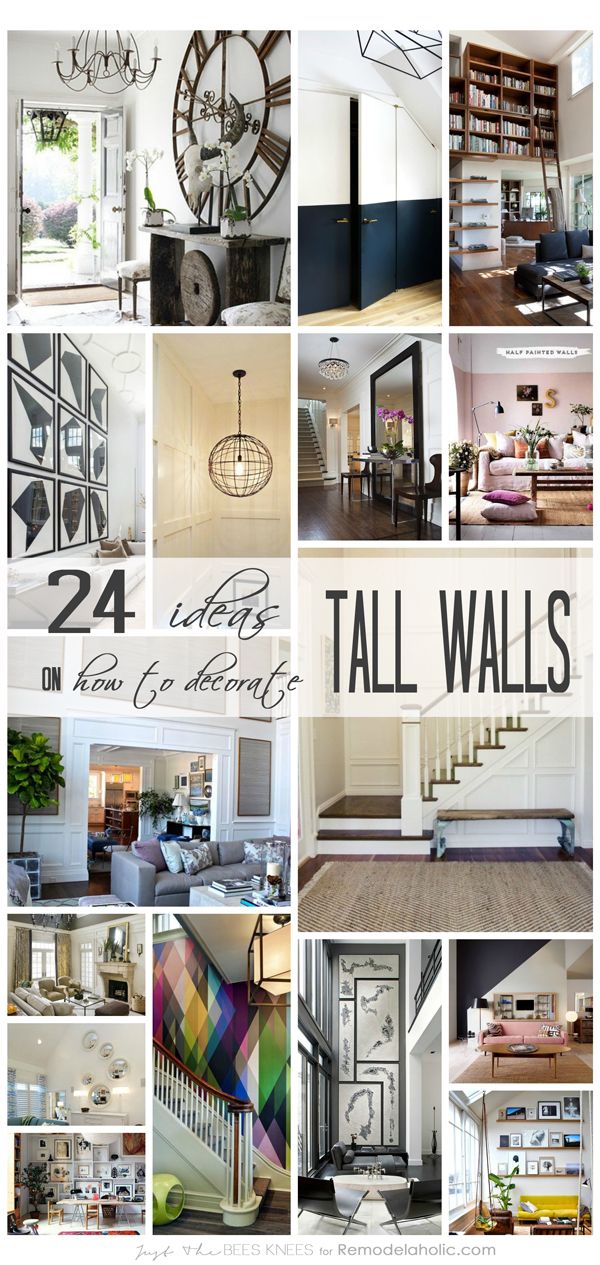 Thus, the distance between the floor and the ceiling will increase significantly.
Thus, the distance between the floor and the ceiling will increase significantly.
8. Paint the ceiling lighter than the walls
Using lighter shades for the ceiling will make it lighter and create a spacious and bright space. Try it! It really works!
9. Hang your curtains as close to the ceiling as possible
Long curtains will increase the height of your ceiling. Even if the windows are small, floor-to-ceiling curtains will noticeably transform your interior.
10. Diagonal on the wall
Another original idea for creating the illusion of a high ceiling is a painted diagonal on one of the walls of the room. This technique will change the perspective. For best results, we recommend starting the diagonal from the center of the wall.
11. Use pendant lights
Long hanging chandeliers are not at all suitable for rooms with low ceilings.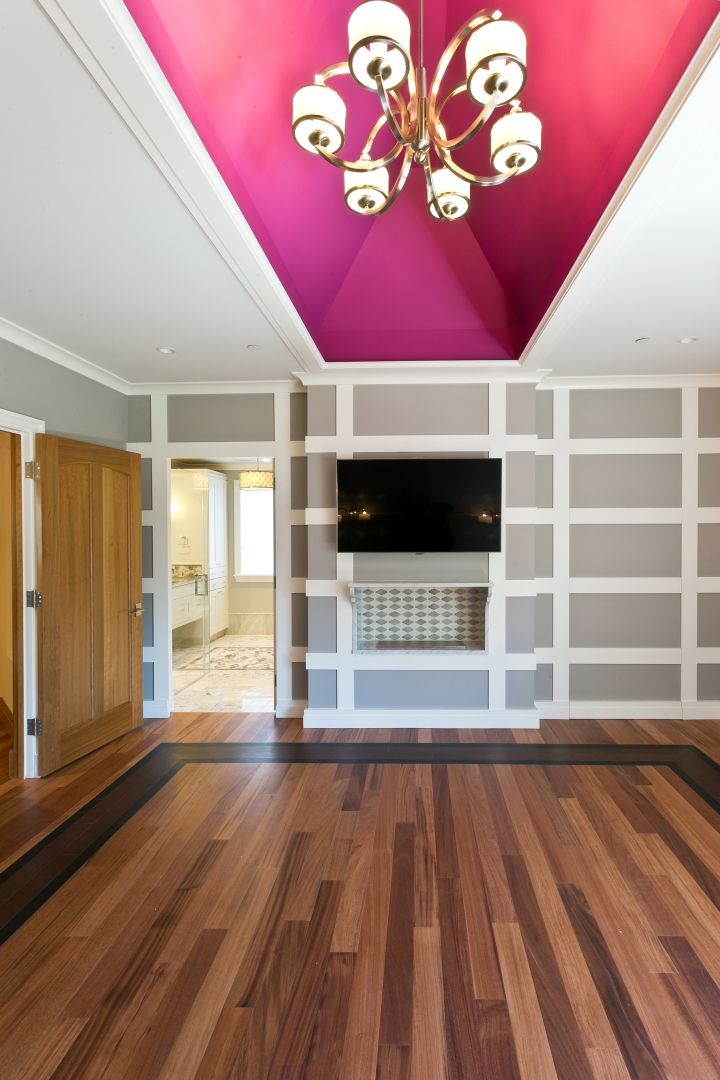 It is best to use flat pendant lights, which are designed specifically for such occasions.
It is best to use flat pendant lights, which are designed specifically for such occasions.
12. Avoid Clutter
Visual clutter will lower ceilings. Remove all unnecessary details or pieces of furniture from your interior. Simple and concise design will increase the space of your room.
13. Draw attention to the floor
To divert attention from the ceiling, try using bright and unusual carpets with an original pattern. This method works with a bang!
14. Place the shelves under the ceiling
It doesn't matter what you store on these shelves, as long as they are placed as high as possible.
15. Use Tall Accessories
Candles, flower pots, and any other tall utensils you have will come in handy! Place them anywhere - the effect will not be long in coming!
We hope you find our tips helpful!
10 ways to visually increase the height of the ceiling
Interior ideas
Secrets of transforming apartments with low ceilings
An apartment that you want to return to, what is it like? Stylish, cozy, spacious and always with high ceilings, do you agree? But now few people build like that.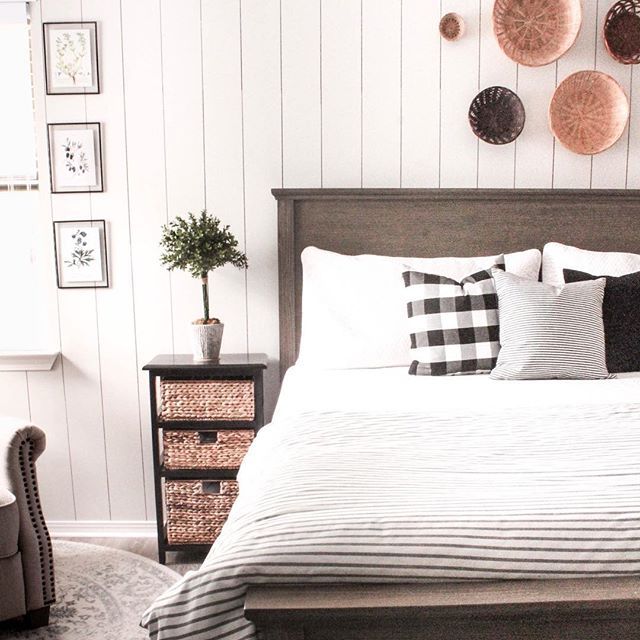 In standard housing, the height of the ceilings is approximately two and a half meters. You can solve this problem without jackhammers - you just need to deceive your eyesight! Now we will tell you how to do it correctly.
In standard housing, the height of the ceilings is approximately two and a half meters. You can solve this problem without jackhammers - you just need to deceive your eyesight! Now we will tell you how to do it correctly.
Color edging
Paint the ceiling moldings a bright color to contrast with the walls. The trick is that the eye catches this bright edging, and the ceilings seem higher. In order for our colorful “illusion” to harmoniously fit into the interior, you can paint the moldings in the same color as the door trim and floor skirting boards.
Extending the walls
Another easy trick is to paint the moldings to match the walls. They merge with each other, and the line of contrast moves up five centimeters. In the same way, you can unload the space if it has a lot of complex elements: multi-tiered moldings or high bulky furniture. If the walls are not plain and covered with colorful wallpaper with a pattern, choose the base tone of the wallpaper and paint the ceiling edging in it.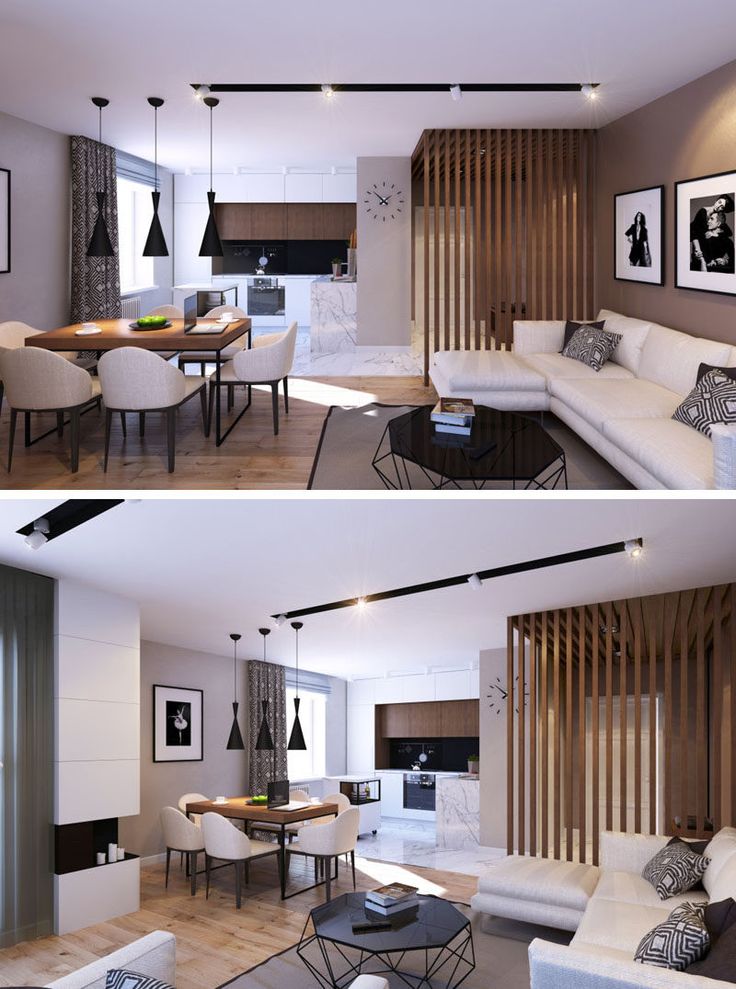
If the floor and ceiling skirting boards are wide, the color of the walls should be subdued so that the walls do not turn into contrasting blocks and “lower” the ceiling. And vice versa - in narrow rooms, moldings in the color of the walls can create the illusion of a narrow well
Ceiling and walls of the same color
Intense green, sapphire blue - don't be afraid to work with bright hues. The denser the color, the greater the sense of depth. However, calmer shades will work here as well. The solution is bold and not for everyone, but it looks amazing: paint not only the moldings, but the entire ceiling in the color of the walls. The essence of the reception is that the boundary between the wall and the ceiling is erased, the eye does not see a single horizontal line.
Intense green, sapphire blue - don't be afraid to work with bright hues. The denser the color, the greater the sense of depth.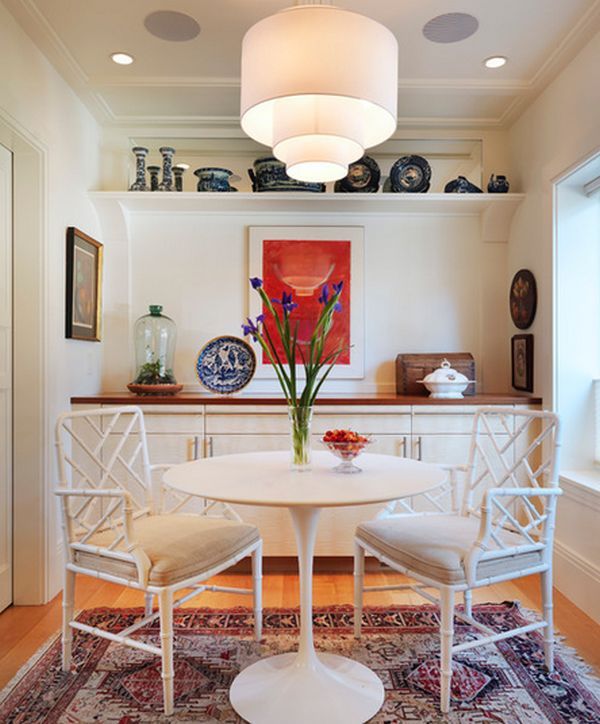 However, here and more calm shades will work as they should.
However, here and more calm shades will work as they should.
Ceiling tint
Try painting a white ceiling to match the color of the walls. This smooths out the contrast between the wall and the ceiling, and there is nothing for the inquisitive eye to catch on to. The reception works well if the room is painted in cold, discreet colors with a predominance of gray.
Stucco molding
A very costly design move, but very successful. The bottom line is that the stucco goes up the walls and ends on the ceiling. A relief vertical is created that visually stretches the walls. It is important that the moldings and stucco are not complex and bulky, otherwise the effect will be lost behind a pile of intricate details. No need for fussy ornaments and baseboards - keep them simple, flat, barely visible
Avoid moldings
The easiest way to visually raise the ceilings, especially in older houses.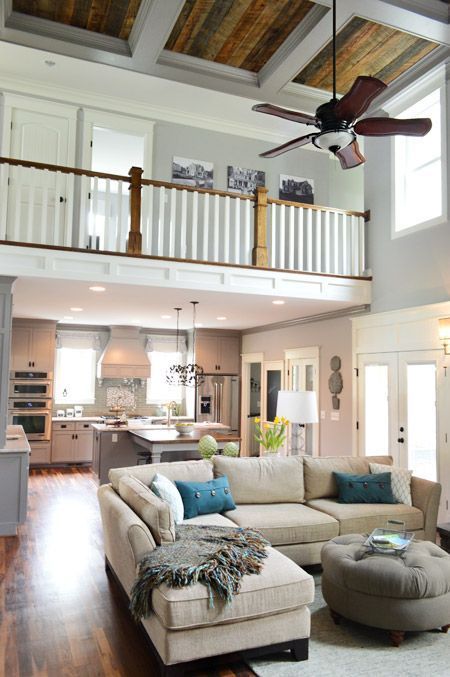 The rejection of unnecessary structures, when there is only an intensely painted wall and a white ceiling, often gives the same vertical effect. But even here it is important to maintain balance and proportions so as not to visually push the room down.
The rejection of unnecessary structures, when there is only an intensely painted wall and a white ceiling, often gives the same vertical effect. But even here it is important to maintain balance and proportions so as not to visually push the room down.
Would you like to get acquainted with the professional techniques of decorators?
Learn:
- How to start repair?
- How to choose a style and where to look for inspiration?
- How to find the perfect color scheme and not spoil the interior?
Register for a free open lesson "20 secrets of decorators, how to make a home cozy in 3 days with any budget."
More details
Illuminated surround
An interesting technique, but expensive and difficult to perform. It is better to entrust it to an experienced master. At the junction of the ceiling and wall, a small horizontal gap is made, in which the backlight is located. The transition from walls to ceiling is soft, invisible, creating the illusion of additional space and even a niche. The ceiling seems to float and it is not clear at what height it is located.
The transition from walls to ceiling is soft, invisible, creating the illusion of additional space and even a niche. The ceiling seems to float and it is not clear at what height it is located.
High doors
Even doors can do a good job of stretching the walls and become that very vertical. To do this, it is not necessary to order non-standard doors - just take ordinary ones, about two meters high, and then lengthen the platbands and add a false panel (transom) from above to the ceiling. By the way, these additional elements are perfectly made of polyurethane moldings. It remains only to paint them in the appropriate color.
Textile
Of course, we are talking about curtains. They not only set the overall tone and style of the room, but can also visually make the room taller. The basic rule is that in a room with low ceilings, the curtain rod is located as high as possible so that the eye correctly “counts” this horizontal.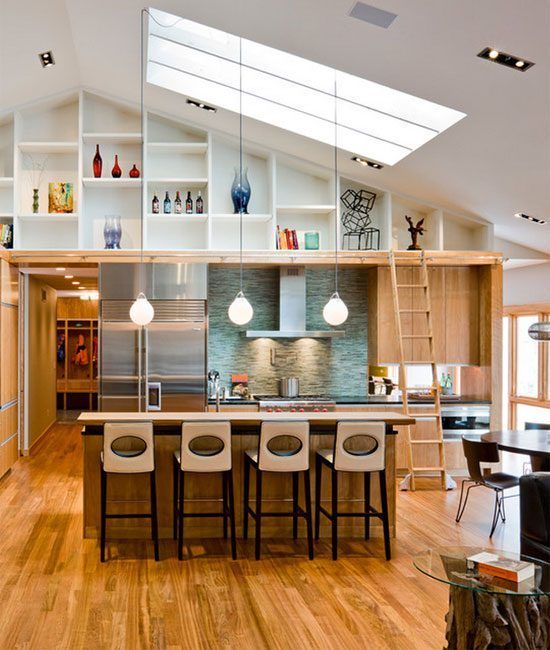 At the same time, the length of the curtains themselves should reach the floor, ideally with a margin of 2-3 cm. Curtains can also be cut, but no more than 1 cm from the floor covering. If you cut it higher, the reception will not work, and the interior will look sloppy.
At the same time, the length of the curtains themselves should reach the floor, ideally with a margin of 2-3 cm. Curtains can also be cut, but no more than 1 cm from the floor covering. If you cut it higher, the reception will not work, and the interior will look sloppy.
The same applies to trendy Roman blinds: both the main and additional curtains should rest against the molding, and at the same level. They hide behind them a wall between the ceiling and the window, and the room literally soars up! To heighten the effect, you can make a contrasting vertical edging on the curtains.
Decorative panels
You have already understood that everything vertical serves height, so all kinds of panels and mirrors are great tools for a designer. They should rest against the ceiling and in no case cut the space. Textile panels behind the bed, wooden slats, graphic compositions strictly from the floor to the ceiling line, nothing else. This also applies to mirrors.