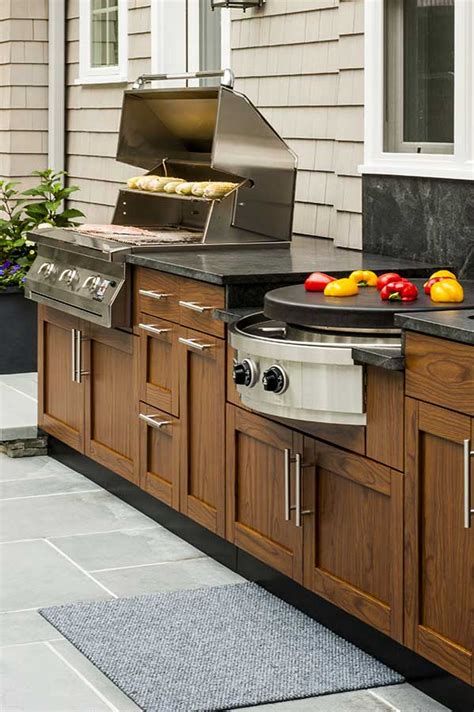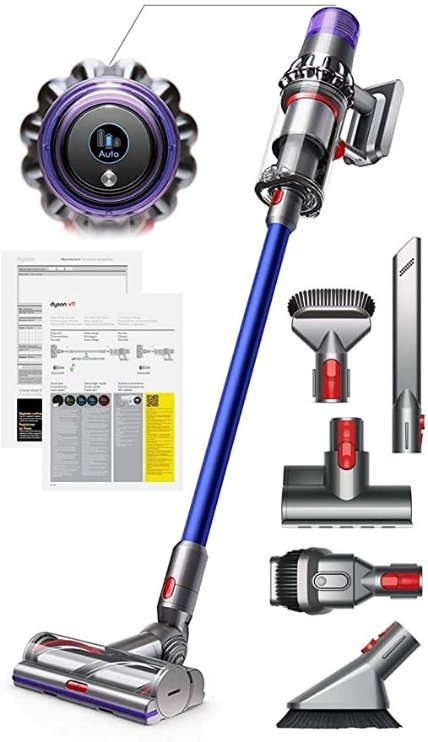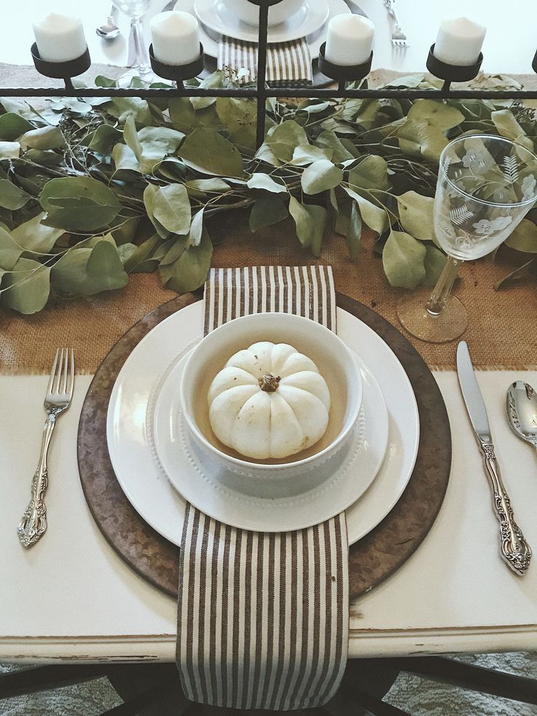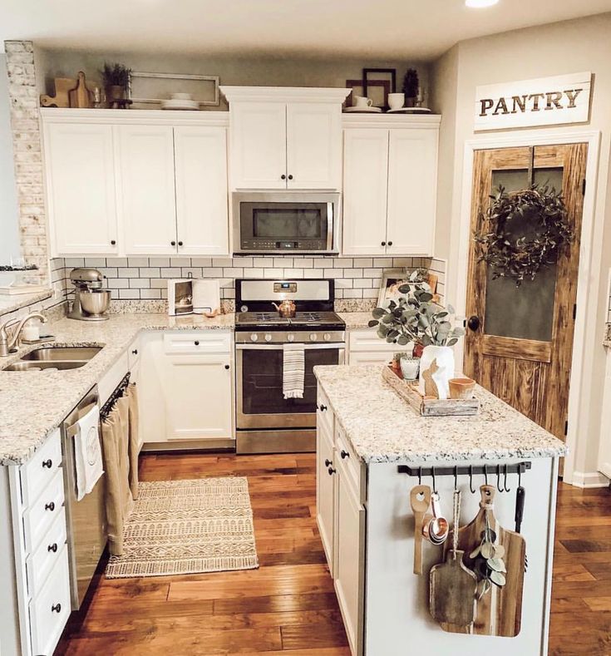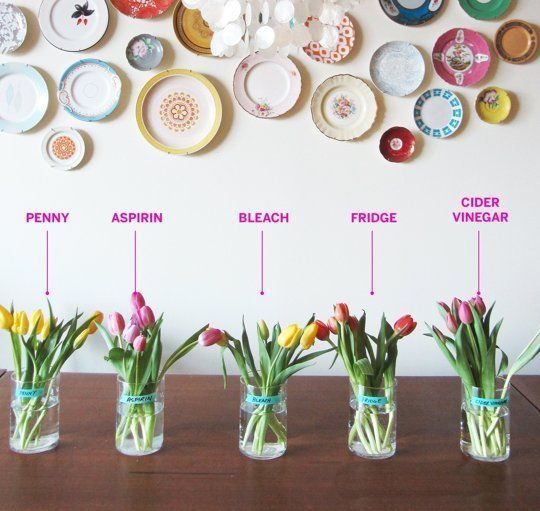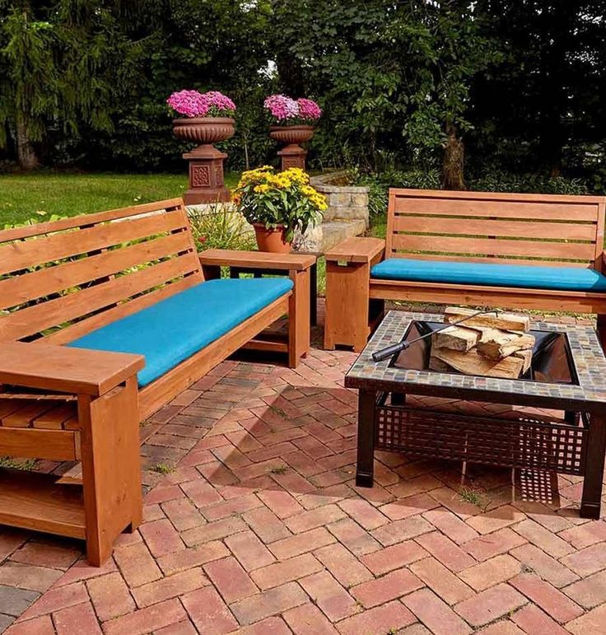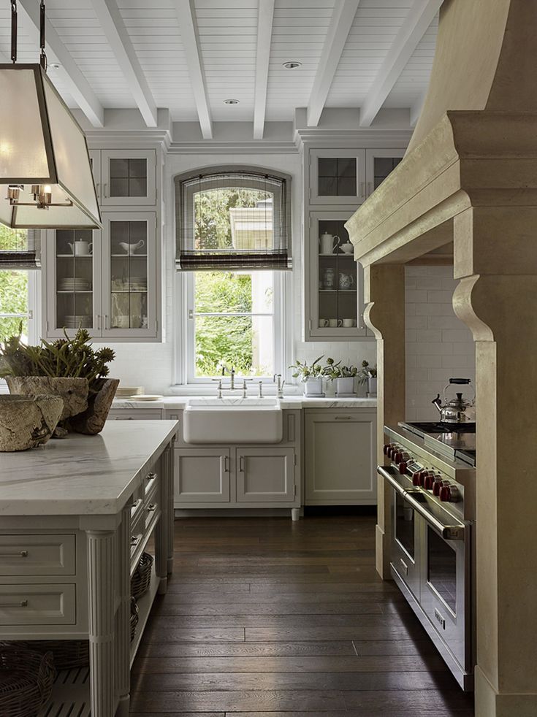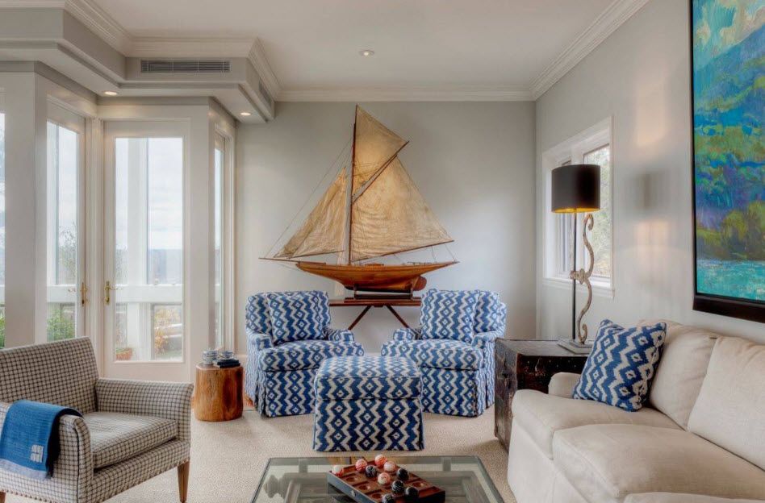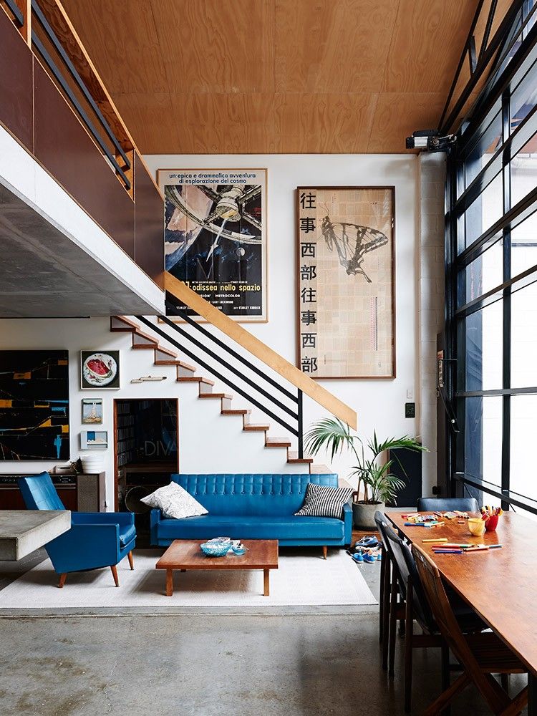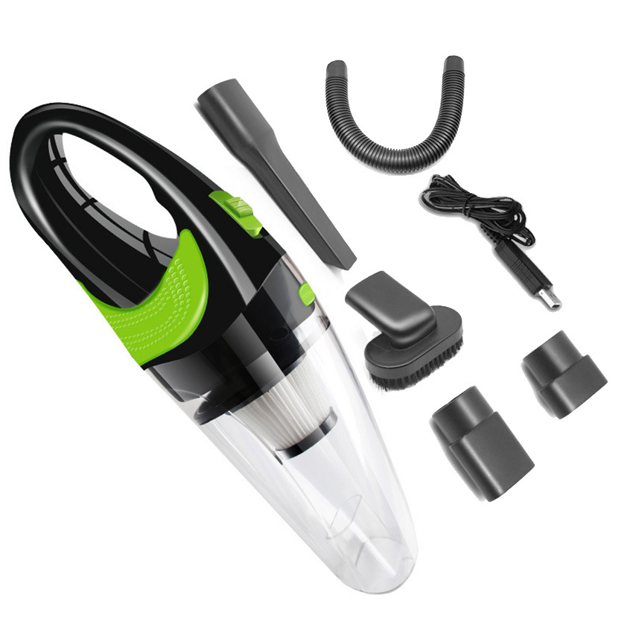Outdoor kitchen estimates
Pricing Guide: How Much Does an Outdoor Kitchen Cost?
The national average for an outdoor kitchen is $13,176, with average prices ranging from $5,057 – $17,276. The least you can expect to pay is $2,875 while the high end tops out around $40,750. The average cost per square foot ranges from $32.50 – $100 per square foot.
On This Page:
How Much Does an Outdoor Kitchen Cost?
If your favorite thing to do on a warm summer evening is to tackle a new recipe on your outdoor grill, you’ve probably wondered what an expanded outdoor kitchen might cost. We have done the pricing homework for you:
National average cost: $13,176
Typical price range: $5,057 – $17,276
Extreme low end: $2,875
Extreme high end: $40,750
Prices vary widely, with the lowest-priced outdoor kitchens starting under $3,000 while the most luxurious setups cost upward of $40,000. Your imagination and your wallet are the only limits on what you will save or spend.
Prices on most home improvement projects have a wide range of average costs, as does this one. This means that you can be as conservative or outlandish with your budget as you like, creating a space that suits both your needs and your budget.
In this pricing guide, we’ll cover the biggest factors influencing the price of an outdoor kitchen, the cost of extra services (as an outdoor kitchen often leads to additional outdoor lighting, for example), and a look at what you would pay if you were to DIY your outdoor kitchen.
Cost Estimator By Size
The biggest factor influencing the cost of your outdoor kitchen is its size, so think through the minimum and maximum number of people you plan to host and how you plan to use your outdoor space.
To make it easier for you to estimate the cost of your outdoor kitchen project, we calculated the average cost per square foot ($32.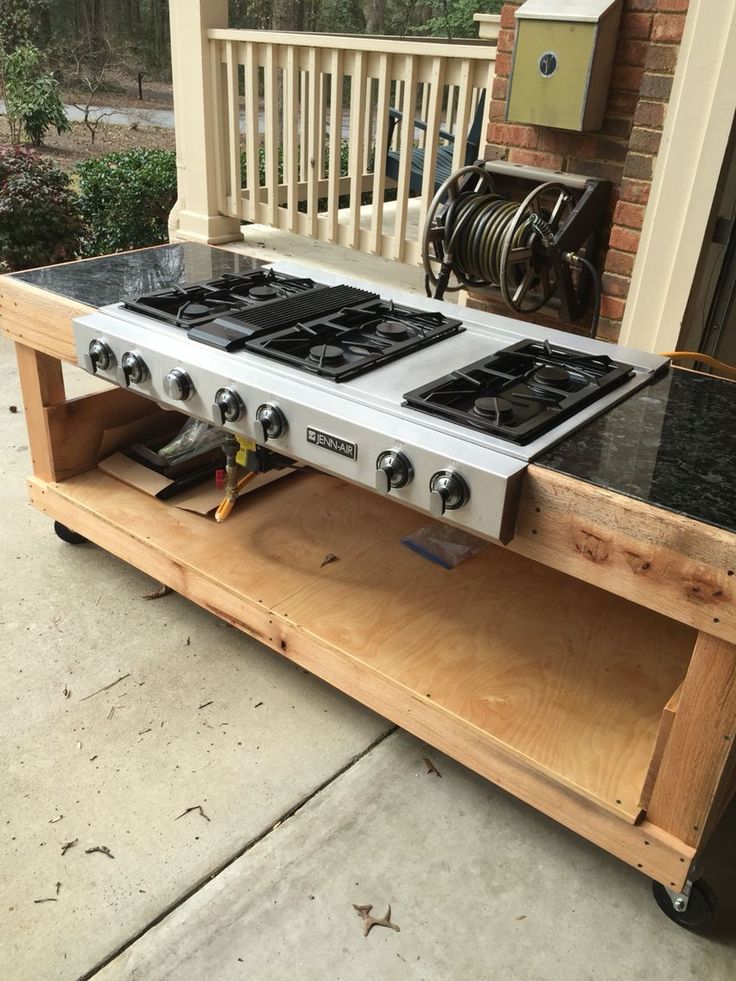 50 – $100 per square foot) for a small, medium, and large yard.
50 – $100 per square foot) for a small, medium, and large yard.
- Small – 100 square feet: $3,250 – $10,000
- Medium – 300 square feet: $9,750 – $30,000
- Large – 400 square feet: $13,000 – $40,000
Other Factors That Affect Cost of an Outdoor Kitchen
Photo Credit: Emile-Victor Portenart / UnsplashThere are many elements in an outdoor kitchen that will affect your total outlay. Here are three to consider: materials, the grill, and the location.
Materials
Framing, finishing, and countertops are three key elements of your new outdoor kitchen that you will want to choose based on your style, climate, and budget. These prices are for the materials only.
FramingYou can buy prefabricated framing or build your own. Prefab is usually less expensive. Wood and aluminum framing averages about $400 per linear foot, while steel framing averages about $550 per linear foot.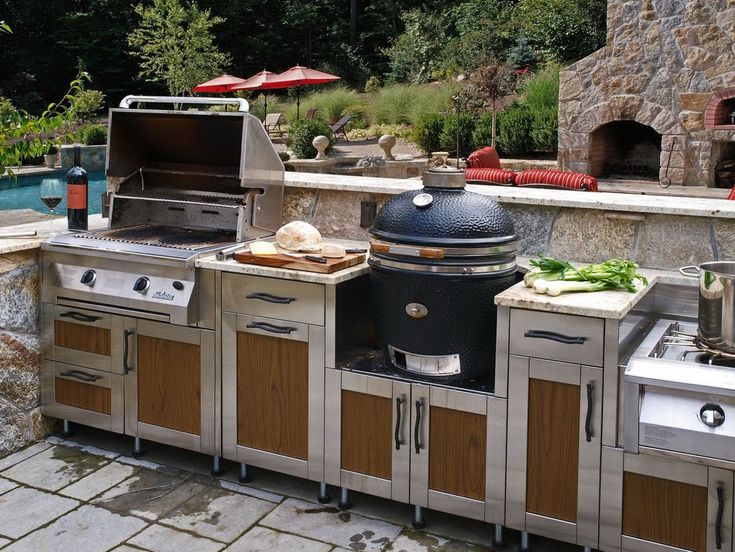
Consider what kind of exterior finish you’d like on your kitchen setup.
- Stucco: $5 – $7.50 per square foot
- Brick veneer: $9 – 15 per square foot
- Manufactured stone: $15 – 25 per square foot
- Natural stone: $20 – 37.50 per square foot
- Stucco: $5 – $7.50 per square foot
Countertops should encompass style and function. Be sure to pick a material that works well for your climate.
- Ceramic tile countertop: $5.62 – $46.30 per square foot
- Concrete countertop: $60 – $93 per square foot
- Granite countertop: $65 – $75 per square foot
- Stainless steel countertop: $72.59 – $97.76 per square foot
The Grill
Photo Credit: Evan Wise / UnsplashExpect to pay from $175 – $8,375 for an outdoor grill.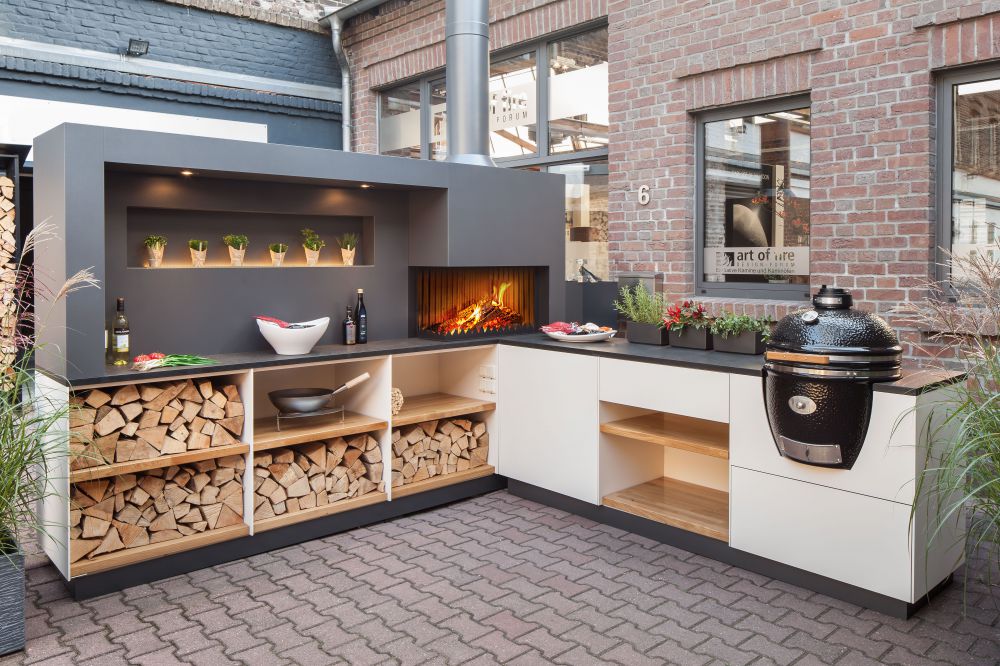 Whether you are a charcoal BBQ grilling master or prefer the convenience of propane, take your pick and build around it.
Whether you are a charcoal BBQ grilling master or prefer the convenience of propane, take your pick and build around it.
Backyard cooking experts note that while it is often unnecessary to pay an exorbitant amount for a grill, you don’t want to skimp, either. Decide which type of grill you want, how many people you plan to feed, and choose a quality option that will last.
Location
Locating your outdoor kitchen as close to your home as possible can save you money. Here’s why: You may not have to run utility lines if the setup is right next to the house.
“Satellite” outdoor kitchens — those that are a short or long walk from your house — are often more expensive.
Another benefit of building close to the house: You may be able to omit a sink, fridge, and side burner since you’ll have easy access to those things inside.
Remember that additional appliances may require new water, electric, or gas lines, which may mean additional contractor fees and inspections.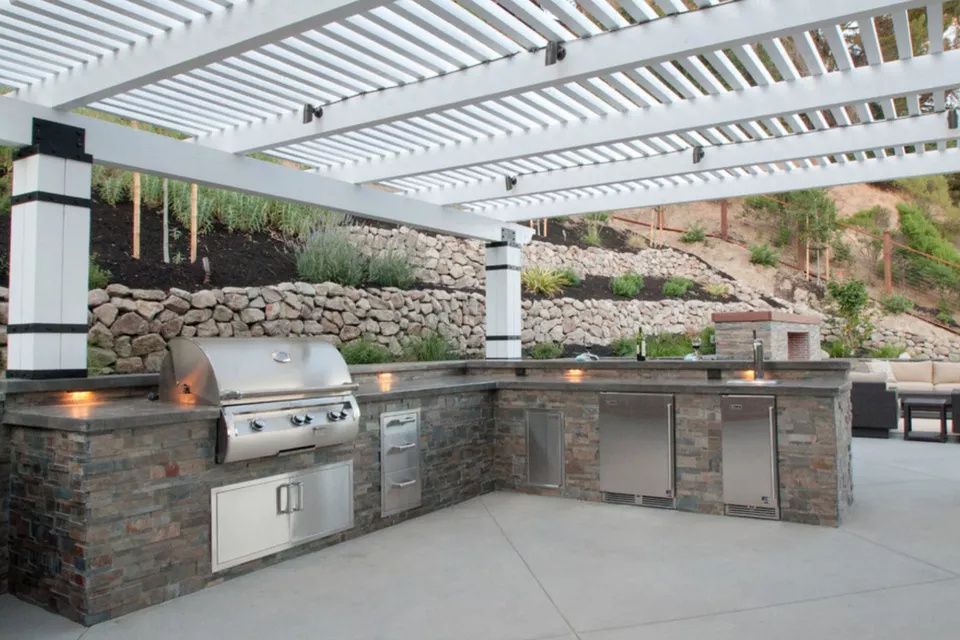
You may also be able to build on an existing patio — covered or uncovered. Either way, that saves you money.
Here are a few extras to consider while planning your outdoor kitchen area.
Landscaping
No outdoor eating area would be complete without greenery and color. If you’re going for a tropical or Mediterranean theme, consider oversized glazed pots with dwarf citrus trees or perhaps an innovative hanging herb or kitchen garden at arm’s reach.
What about an edible arbor for shade and sustenance?
However you choose to showcase your outdoor kitchen, budget about $5 – $24 per square foot for landscaping work.
Pergola
Photo Credit: Arcwind / UnsplashIf you’d like to install a pergola above your outdoor kitchen, plan to pay an average of $2,216 – $8,959.
A pergola helps provide shade, can serve as a trellis for flowering vines, offers a great area for hanging plants or string lighting, and helps define your outdoor space.
Lighting
All outdoor spaces need a lighting plan, especially an eating area.
Plan to pay an average of $260.25 per light, or anywhere from $1,822 – $5,333 to set up landscape lighting around your outdoor kitchen.
Cost of a DIY Outdoor Kitchen
Step aside, novices. This is a job for the experts. You’ll need an advanced skill set and plenty of tools to go from green grass to “I’d like my steak medium-rare, please.”
If you have plenty of DIY experience and are hungry for a new challenge, building your outdoor kitchen may be just the thing to sate your appetite.
Equipment needed
If you plan to install your own outdoor kitchen, you’ll need every tool in your toolbox to get you there. Here is a sampling of what you may need.
The basics| Safety glasses | $2-$20 |
| Tape measure | $3-$30 |
| Ear protection | $3+ |
| Hammer | $5+ |
| Clamps | $6+ |
| Rubber mallet | $6-$27 |
| Speed square | $7+ |
| Shovel | $8+ |
| Gloves | $10-$15 |
| Mixing paddle (drill attachment) | $14+ |
| Trowel | $15+ |
| Dust mask (5 pack) | $17+ |
| Level (4′-6′) | $17-$75 |
| Sawhorses | $40+ |
| Wheelbarrow | $40+ |
| Electric sander (3 amp, corded, 5′) | $70+ |
| Impact driver | $80-$200+ |
Jigsaw (corded, 6.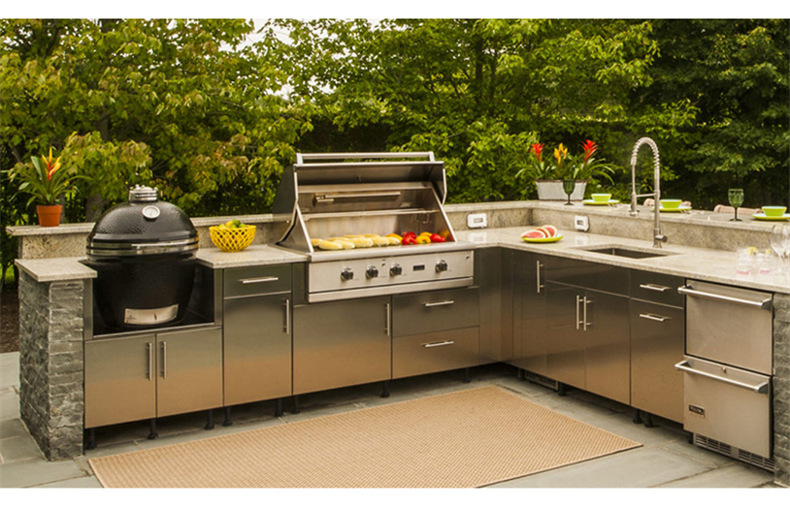 5 amp, industry grade) 5 amp, industry grade) | $150+ |
| Circular saw (cordless kit w/batteries) | $350+ |
| Table saw + stand (industry grade) | $370+ |
| Miter saw (industry grade | $400 |
How to Install a DIY Outdoor Kitchen
If you have the tools and experience, an outdoor kitchen is well within your reach. Here is a rough outline of the process:
- Make sure you follow all local building codes and HOA requirements. Apply for all necessary permits, and inquire about the inspection schedule, if applicable.
- Call your tax assessor and insurance company to see if your new outdoor kitchen will affect your property taxes or insurance premiums.
- Hire an electrician or plumber, if you’re not skilled in those areas.
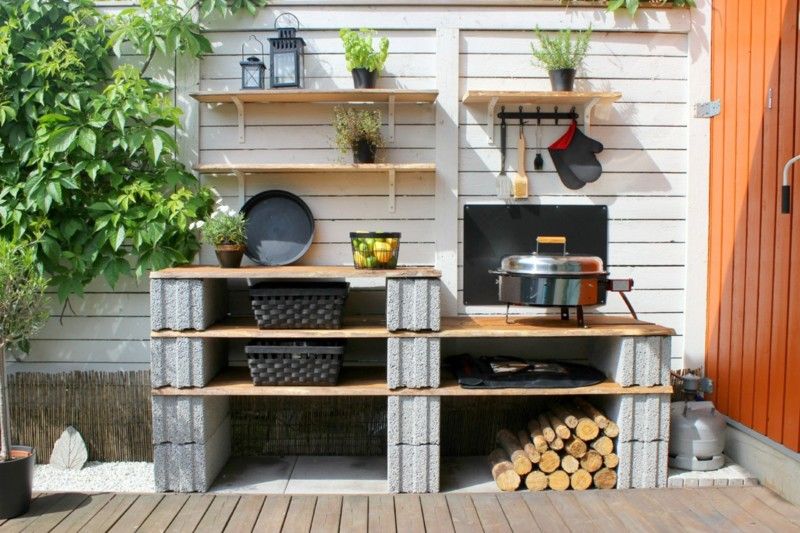
- Call 811 if you need to dig.
- Choose the appliances for your outdoor kitchen. (You’ll need to plan around these.)
- Build the floor or patio.
- Construct your frame.
- Install cabinetry and countertops.
- Install appliances.
- Build pergola or other shade structure as needed.
- Install lighting.
- Pass inspections.
- Bon appétit!
If you want to save money, here is another option: Work with an existing patio and buy (or build) a prefabricated grill island. (These are also known as modular outdoor kitchens.) This is one way to save on installation costs and still have a functional, beautiful space to enjoy.
DIY Cost vs. Professional Service
Photo Credit: Maria Orlova / PexelsSome outdoor kitchen building sources estimate that labor costs may comprise upward of 70% of your total bill. That means you could save $9,223.20 off the national average cost ($13,176) if you DIY your outdoor kitchen. Installing your own outdoor kitchen would leave you with a bill of $3,952.80.
That means you could save $9,223.20 off the national average cost ($13,176) if you DIY your outdoor kitchen. Installing your own outdoor kitchen would leave you with a bill of $3,952.80.
Cost of an Outdoor Kitchen By Location
If you live in an urban area or part of the country where everything is more expensive, expect to pay more to build your outdoor kitchen as well.
FAQ About Outdoor Kitchens
1. What is the ROI of an outdoor kitchen?
There is conflicting data on how much of your investment in your outdoor kitchen you can expect back if you sell your home.
One study states that kitchens in warmer climates with quality appliances can see returns of 100% – 200%.
Another study cites only a 55% return and says that your ROI depends on whether the new home buyer values an outdoor living area. This second study considers an outdoor kitchen to be a perk and not one of the core amenities most homebuyers are seeking.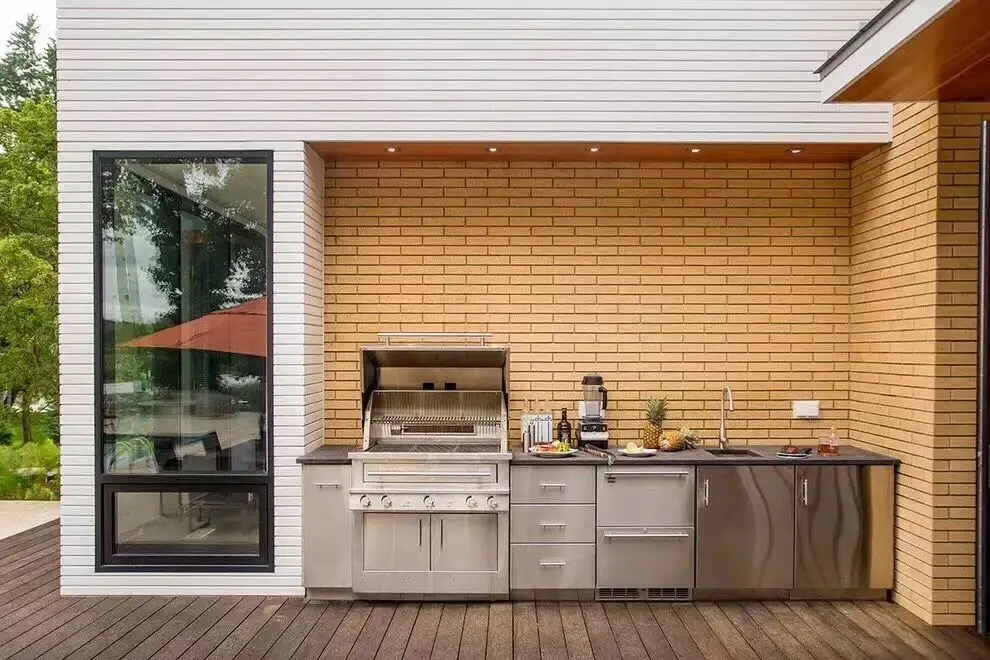
Ask your design team what kind of ROI local homeowners usually see on an outdoor kitchen.
2. What level of maintenance do outdoor kitchens require?
Generally speaking, outdoor kitchens require very little maintenance, especially if they are designed well.
Work with your design team to determine the most durable outdoor kitchen materials for your climate. Then, keep your appliances and furnishings clean, use covers when necessary, and winterize your space if you live in a climate with cold winters.
3. What is your advice for homeowners in colder climates?
First, choose the right outdoor kitchen design partner. Your contractor will be able to help you maximize your outdoor time each year with the right design and planning.
Then…
— Consider your heating options during the design process. Outdoor heaters, fire pits, fireplaces, and pizza ovens are a few options.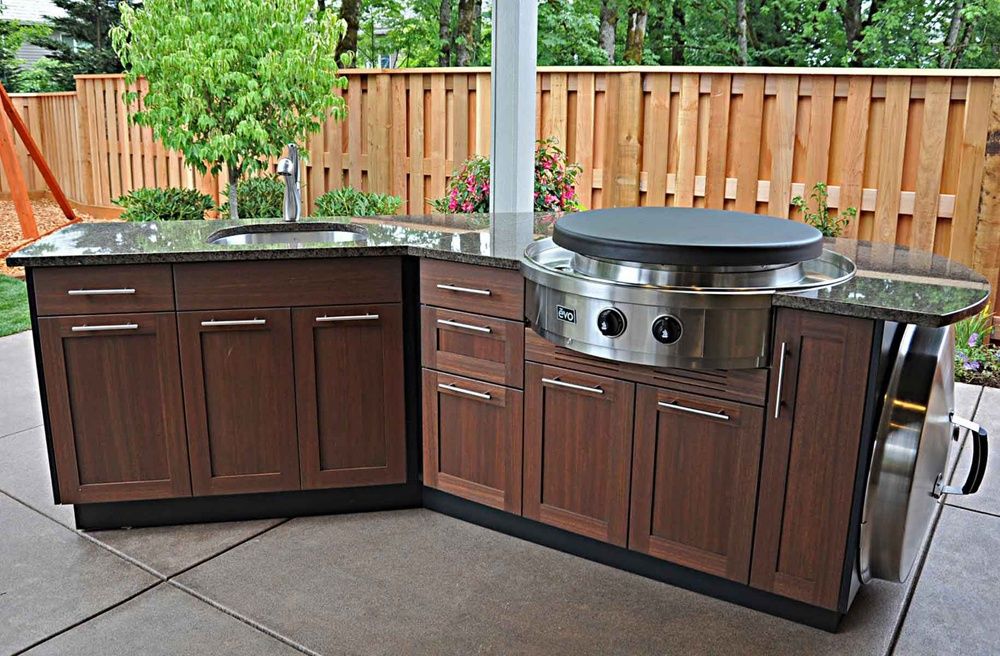
— Sheltered vs. open air outdoor kitchen? Think about the advantages and disadvantages of roofing or not roofing your outdoor kitchen.
This will impact your appliance choices as well as the degree to which weather will impact your ability to use the space.
— Have an outdoor kitchen winterization plan. Whether or not your outdoor kitchen will be covered, you will need to protect and perhaps even store some of your appliances during the winter season.
You’ll want to blow out the water lines and shut off the water at the very least. It may be a good idea to cover the entire outdoor kitchen, especially if you live in a cold climate where water may collect in the outdoor sink or drain and freeze.
Conclusion
An outdoor kitchen, for some, is the focal point of an outdoor living space. An outdoor kitchen offers a place to nourish and enjoy the company of your family and friends.
Such outdoor spaces are great places to enjoy four-season living in warm areas or two- to three-season living in cooler climates.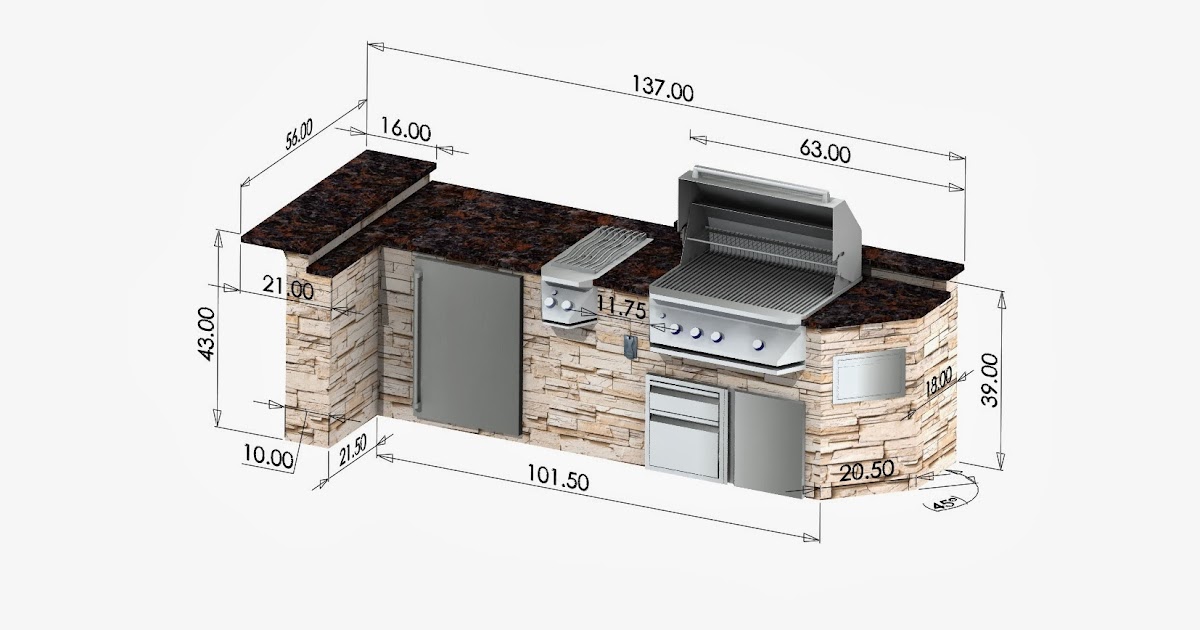
With so many possible design elements, you can customize your outdoor kitchen just as you would your steak — according to your likes and budget. Even if you’re normally a medium-rare kind of steak-eater, at the end of it all, you just might say, “well done.”
Main Photo Credit: Pipas Imagery / Shutterstock
Sarah Bahr
Sarah is a writer who has previously worked in the lawn care industry. In her spare time, she likes to garden, raise chickens, and mow the grass with her battery-powered lawn mower.
Posts by Sarah Bahr
Outdoor Kitchen Cost - How Much Do Outdoor Kitchens Cost?
Find out how much it costs to install an outdoor cooking area By Maureen Gilmer
The cost of an outdoor kitchen will depend largely on its size, the materials you select and the appliances you want installed. A basic outdoor cooking area with a patio, grill and countertop can run a few thousand dollars. While a luxury design with top-of-the-line appliances will cost many times that amount.
| Basic Outdoor Kitchen | Luxury Outdoor Kitchen |
|---|---|
| $2,000 - $10,000 | $50,000 - $100,000 |
AppliancesThe biggest ticket item in an outdoor kitchen is the grill. There are many manufacturers that offer grills at a variety of price points. Some drop-in grills are as affordable as eight hundred dollars, while others can cost more than ten thousand. Communicate clearly to your designer or contractor how much you are willing to spend on the grill and what features you desire.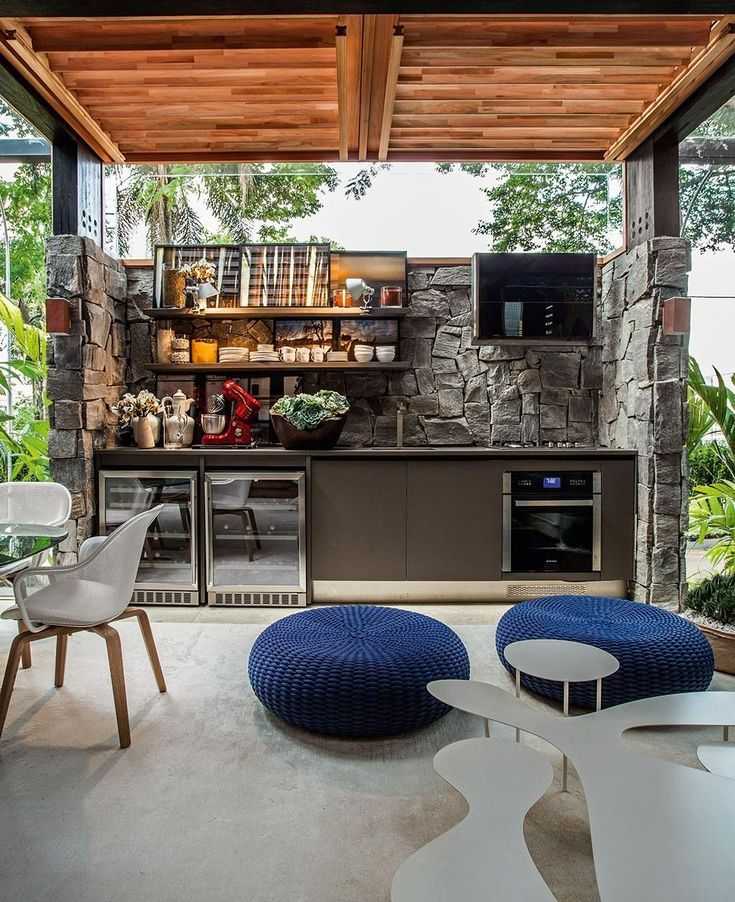
- Pro Tip: Don't spend your whole budget on the grill. A luxury grill surrounded by sub-par counters looks out of place.
Average prices for popular appliances:
- Grill: $200-4,000 (depending on size and BTUs)
- Stainless steel sink: $100
- Refrigerator: $400-1,000
- Pro Tip: If you are trying to keep the cost at a reasonable level forgo the sink, refrigerator and side burner. Instead locate the outdoor kitchen near your indoor one so that you can conveniently move between the two. You may even be able to use your kitchen window as a pass-through.
If money is no obstacle there are a variety of upgrades you can make to an outdoor kitchen. First, you can upgrade the materials. Instead of a stucco base, opt for a natural stone veneer. Instead of ceramic tile counters, opt for granite. Second you can upgrade the appliances. Brands such as Kalamazoo Outdoor Gourmet and Viking offer premium outdoor grills and accessories.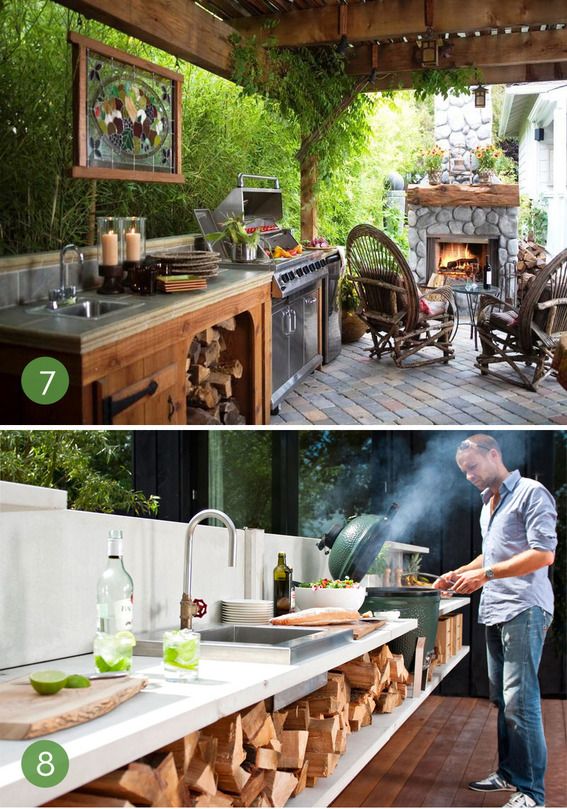 You may also want to consider including warming drawers, a deep fryer or other unique appliances. Third, you can add features that will turn your kitchen into entertaining central. Try an outdoor television with surround sound.
You may also want to consider including warming drawers, a deep fryer or other unique appliances. Third, you can add features that will turn your kitchen into entertaining central. Try an outdoor television with surround sound.
- Pro Tip: Outdoor refrigeration appliances such as wine chillers and keg dispensers have ongoing costs to keep them cold and functioning properly. Another option is to install a beverage center that can be filled with ice to keep drinks cool during a party.
Location: Perimeter vs. Satellite
Most outdoor kitchens fall into two categories that have a big influence on cost. Understanding the differences can be helpful in early decision making due to the links between location and cost. Keep in mind the costs can be generated by invisible factors such as utilities, which are closely tied to the features designed into the layout.
Outdoor kitchen expert Dawn Whyte of Lake Street Design Studio in Michigan prefers to divide all kitchens into two location based categories.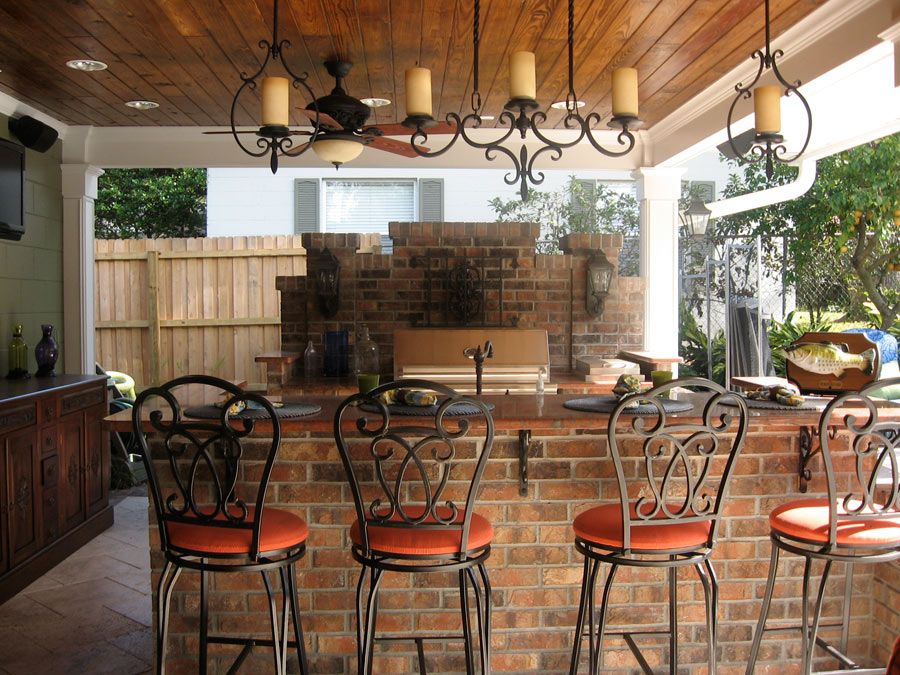
"A perimeter kitchen is right outside house, maybe sharing wall, overhang or patio cover. Here you need a grill, perhaps a refrigerator, but due to proximity of the indoor kitchen you may not need a sink. However, because you're so close to the house you can add sink later on because the house utilities are right there."
- Pro Tip: Running utilities for an outdoor kitchen can be expensive. Try locating it near your home where water and electric are already available.
"A satellite kitchen is out in the landscape, separated from the house so it must be as self sufficient as possible. For satellite kitchens, all utilities must be run at significant cost. Then you need sewer hook up or a daylight drain depending on the local codes. Here design is more important because you need to cover all the details in the same depth as we do indoor kitchens to make sure it works for the client."
Estimating
What makes an outdoor kitchen so challenging to estimate is that every one is a unique creation.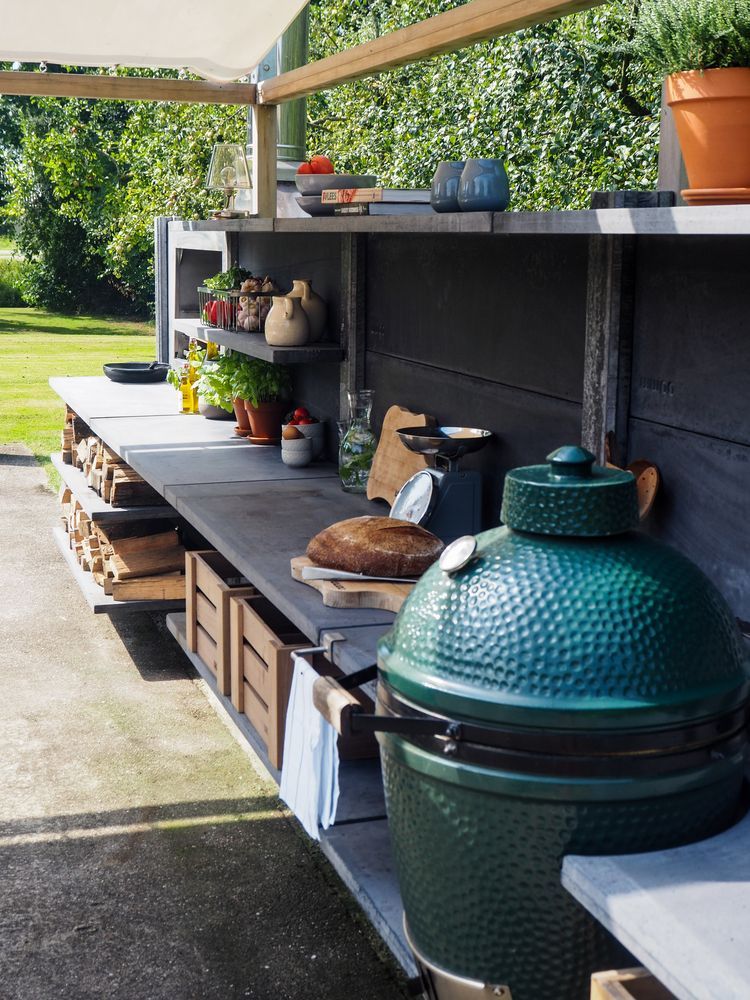 The constellation of elements within the kitchen as well as costs related to overhead structures and paving is highly variable. A primary division of costing out such a project is whether the kitchen will be composed of all new custom built structures or those modular prefabricated "frames" that are finished on site with more decorative surfacing and details. This is why it's difficult to set an overall cost.
The constellation of elements within the kitchen as well as costs related to overhead structures and paving is highly variable. A primary division of costing out such a project is whether the kitchen will be composed of all new custom built structures or those modular prefabricated "frames" that are finished on site with more decorative surfacing and details. This is why it's difficult to set an overall cost.
Most outdoor kitchen projects exclusive of paving and overhead structures will fall into this division of costs:
- General construction $5,000 to $12,000
- Cost and installation of appliances $2,000 to $5,000
- Cost of an outdoor kitchen with brick or masonry $400 to $600 per linear foot
- Cost of an outdoor kitchen with prefab framework $300 to $500 per linear foot
Invisible Infrastructure Costs
Perhaps more important to the overall cost is the utility requirements. For example, an outdoor sink requires a hot water hook up and drain to the sewer system.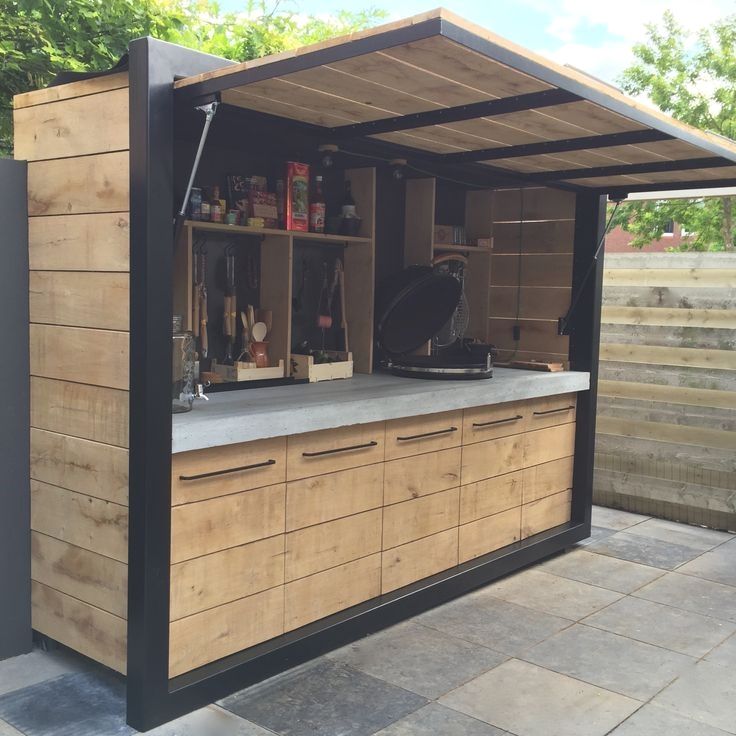 Items such as a refrigerator requires 110 volt electrical lines in conduit. The grill may require natural gas piping. These are the sometimes hefty costs that cover the invisible infrastructure. Providing utility stub-outs is far easier on a new home outdoor kitchen than it does a remodel where existing structures may require alteration to provide access.
Items such as a refrigerator requires 110 volt electrical lines in conduit. The grill may require natural gas piping. These are the sometimes hefty costs that cover the invisible infrastructure. Providing utility stub-outs is far easier on a new home outdoor kitchen than it does a remodel where existing structures may require alteration to provide access.
Framework Costs
When you use prefabricated outdoor kitchen frames, these average about $200 per linear foot for the raw frame itself. This frame will hold all your appliances and it must be finished on site. This finish is a veneer that integrates it with existing architectural materials or those proposed for a new landscape. The costs detailed below are rough estimates that may vary by region and contractor, but they provide a relative basis for choosing an affordable veneer. The costs below are all rated on a surface square foot basis.
- Stucco: $5.00 per sq. ft.
- Manufactured stone: $20.00 per sq.
 ft.
ft. - Brick veneer: $15 to $25 per sq. ft.
- Standard brick: $25 to $35 per sq. ft.
- Natural stone: $25 to $45 per sq. ft.
- Bluestone countertop: $35 to $40 per sq. ft.
- Granite countertop: $60 to $70 per sq. ft.
- Poured concrete countertop: $60 to $70 per sq. ft.
Summer kitchen in the country: tips for furnishing
Most summer cottage owners at some point come to the realization of the need to arrange a summer kitchen in their country estate. The summer kitchen is a multifunctional facility that serves both as a place for preparing delicious food and as a living room, in which everyone who shares a summer holiday with you gathers. It allows you to expand the living space, relieves the main house of the smell of food, which fills the room during cooking or eating, and in the absence of a hood does not disappear for a long time. In addition, if there is no air conditioning, then cooking in the house in hot weather significantly raises the air temperature.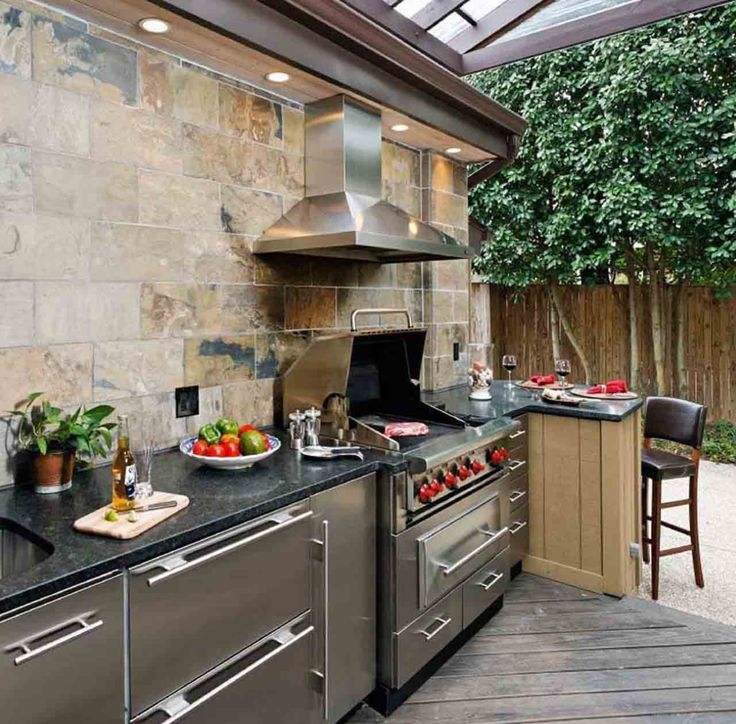 If the stove is moved outside the living quarters, to a separate area, then the microclimate in the house will be more comfortable. When the harvesting season comes, you will be able to fully appreciate the benefits of canning vegetables and fruits for the winter in the summer kitchen. You are not hindering anyone here, no one is hindering you, no one is embarrassing anyone and cluttering nothing.
If the stove is moved outside the living quarters, to a separate area, then the microclimate in the house will be more comfortable. When the harvesting season comes, you will be able to fully appreciate the benefits of canning vegetables and fruits for the winter in the summer kitchen. You are not hindering anyone here, no one is hindering you, no one is embarrassing anyone and cluttering nothing.
Let's talk about what the future summer kitchen should be like, how to properly equip it, what nuances and features to take into account. Every hostess wants her summer kitchen to be functional, comfortable and beautiful. Only a combination of many factors can make it such, one of which is the correct location.
Choosing a place
It is impossible to give exact recommendations, unambiguous and peremptory, on this issue, since summer residents may encounter too different specific conditions even in one garden cooperative, not to mention different regions and climatic zones.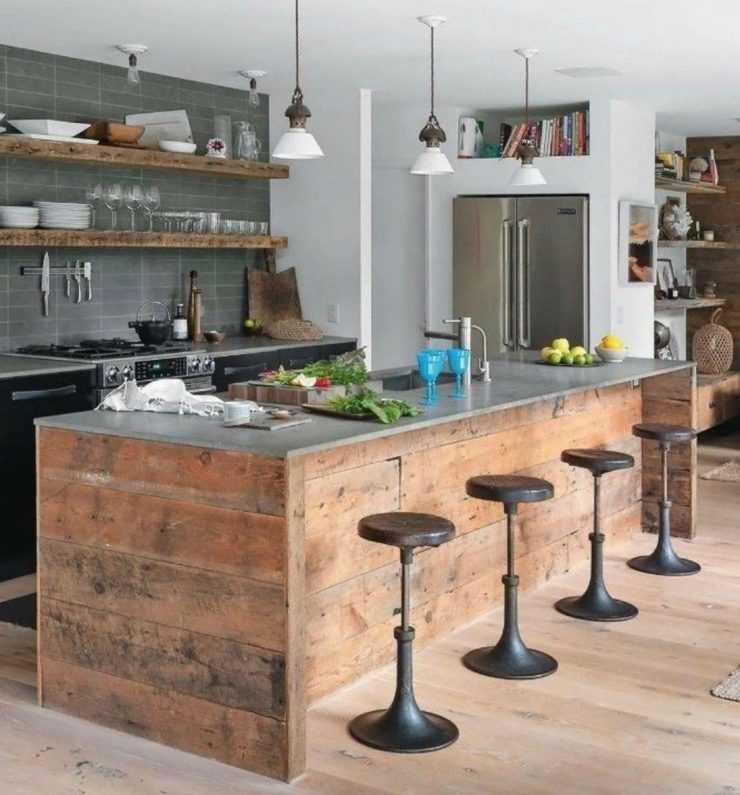 If the priority is for the practical component, then this object should be located near the house. Thus, you will make it easier for yourself to bring the necessary engineering networks, and thanks to this, reduce the budget allocated for arranging the kitchen. It is also convenient that with such an arrangement at any time you can quickly bring the necessary kitchen utensils or dishes from home. From these considerations, you can make sure that the summer kitchen adjoins the house. Then she will have a common wall with a country house, which will also significantly save money on the construction of a summer kitchen. It will be possible to simply make a canopy and a fence, also providing for large windows made of “soft glass”. Of course, from an aesthetic point of view, it is not always possible to achieve absolute stylistic and architectural harmony between the extension and the country house. If the aesthetic component is more important for you, then it is better to place the summer kitchen somewhere in a picturesque corner of the garden, perhaps next to an artificial or natural reservoir or with a rich flower garden.
If the priority is for the practical component, then this object should be located near the house. Thus, you will make it easier for yourself to bring the necessary engineering networks, and thanks to this, reduce the budget allocated for arranging the kitchen. It is also convenient that with such an arrangement at any time you can quickly bring the necessary kitchen utensils or dishes from home. From these considerations, you can make sure that the summer kitchen adjoins the house. Then she will have a common wall with a country house, which will also significantly save money on the construction of a summer kitchen. It will be possible to simply make a canopy and a fence, also providing for large windows made of “soft glass”. Of course, from an aesthetic point of view, it is not always possible to achieve absolute stylistic and architectural harmony between the extension and the country house. If the aesthetic component is more important for you, then it is better to place the summer kitchen somewhere in a picturesque corner of the garden, perhaps next to an artificial or natural reservoir or with a rich flower garden.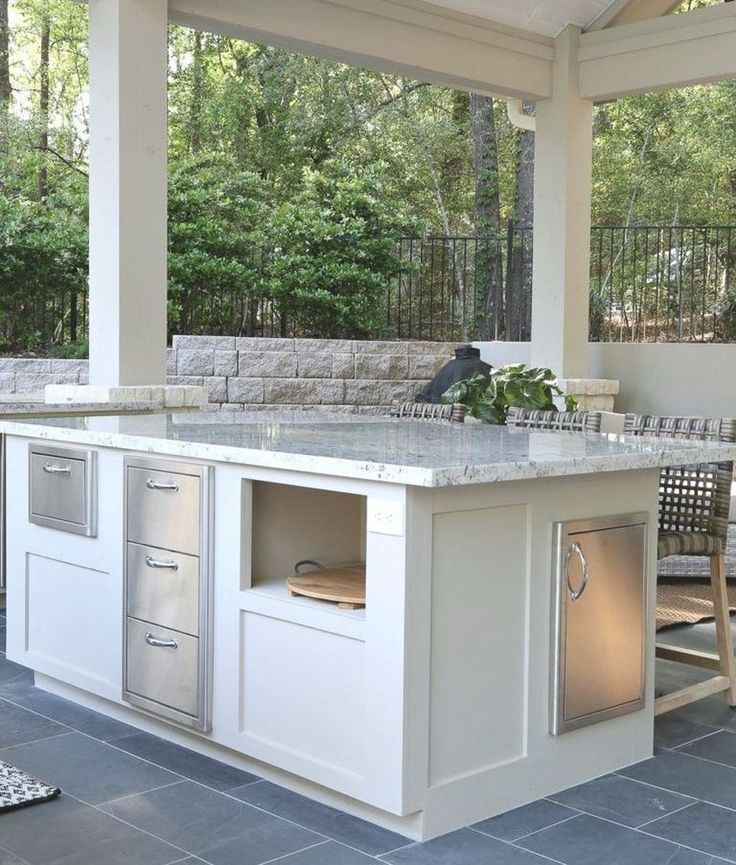
With all the variety of options for placing such a structure, there are conditions with which no one will argue. Everyone will agree that the summer kitchen should not be placed on the edge of the estate, but taken inland, but at the same time, objects such as a compost pit, a garbage bin and an outdoor toilet should be at a considerable distance. It would also be good to choose a site protected from the wind, from the scorching sun and from the curious glances of neighbors or just passers-by.
If an open-type kitchen is being created, then it is good to place it under a tall tree with a large crown, giving the desired shade on a hot day. If a full-fledged closed object is being built, let the kitchen windows face the east and north sides, this way you will reduce the negative impact of direct scorching sunlight. It is also desirable that the summer kitchen be on a hill, this will help to avoid flooding during rain or snowmelt. It is not recommended to build a summer kitchen and halfway to the main objects of the summer cottage - for example, to the garden, to the recreation area, to the reservoir.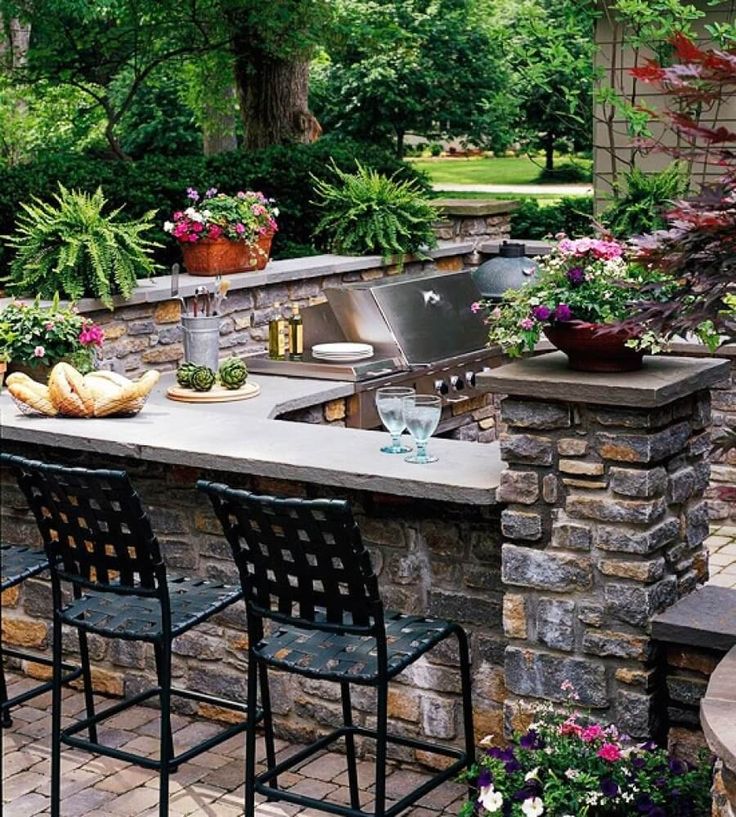 Be sure to connect the summer kitchen with the house with a comfortable and even path, ensure its lighting in the dark.
Be sure to connect the summer kitchen with the house with a comfortable and even path, ensure its lighting in the dark.
Layout features
Starting planning a summer kitchen, you need to decide for yourself how the object will be operated, set a priority appointment. Both the appearance of the object and the functional features largely depend on this. If you appear at the dacha exclusively in the summer season and are not inclined to receive guests often, then you can choose an economical option - to equip an open-type kitchen with a simple layout and minimal equipment. Such a kitchen will be more similar to a terrace: it also has a roof and a fence in the form of a side. It is advisable to equip an open kitchen with the most common stove or barbecue of compact size, comfortable and practical furniture suitable for outdoor use, without fear of external weather factors, as well as a place where you can wash dishes, food, hands. The roof over the workspace in this case is not done as decoration, but primarily for practical reasons.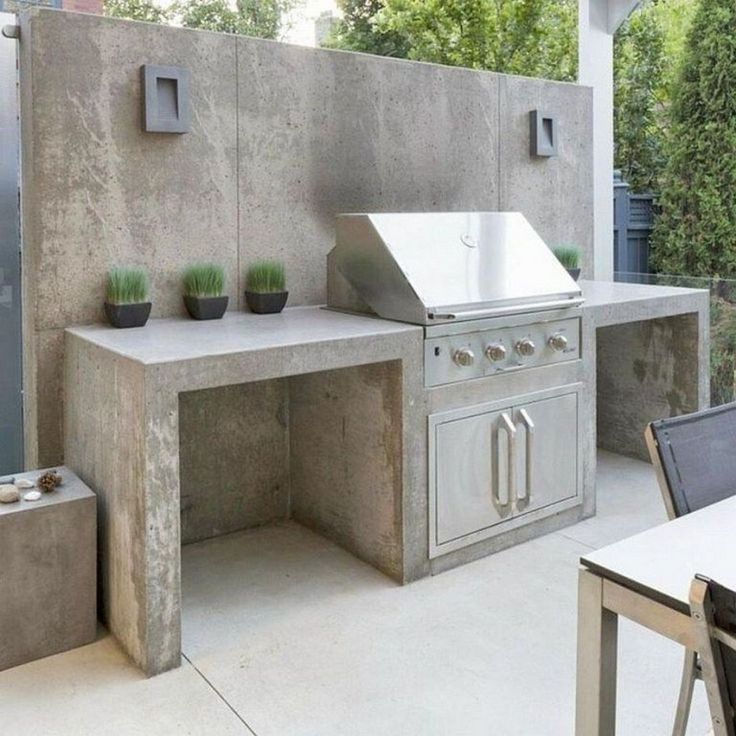
Another economical option that can be built quickly is an open gazebo made of wood and covered with polycarbonate. You can’t put a stove in such a gazebo, but a brazier is quite acceptable. The kitchen-gazebo does not require a solid strip foundation; a simple columnar one will do. And a very simple version - an impromptu summer kitchen can be made by simply leveling the area in the garden, laying paving slabs on it, putting a couple of garden umbrellas, providing a barbecue and a sink with water supply. The installation of ergonomic and practical plastic garden furniture will complete the arrangement of such a summer kitchen.
Many summer residents still choose a summer kitchen of a closed type. This is, of course, a more fundamental structure, but it can be used much more widely. The functionality of a closed summer kitchen is much higher than a simple platform covered with a canopy. If a separate house is being built for the summer kitchen, then, of course, all the necessary engineering communications are connected to it, and the room is also divided into zones. There is a working zone, a guest zone, a place for rest. In such a summer kitchen, with heating, you can even visit on winter weekends, for example. To do this, the kitchen must be built from a material such as brick, foam block or stone. If the closed kitchen will be used only during the summer season, then high-quality lining will be quite suitable material for its construction.
There is a working zone, a guest zone, a place for rest. In such a summer kitchen, with heating, you can even visit on winter weekends, for example. To do this, the kitchen must be built from a material such as brick, foam block or stone. If the closed kitchen will be used only during the summer season, then high-quality lining will be quite suitable material for its construction.
Summer kitchen floor
Floor covering should be chosen based on practicality considerations. For an open kitchen, a deck board made of wood-polymer composite would be an excellent option. But you can also use a wooden board, just need to cover it well with wax intended for outdoor use, or with special oil. Varnishing such a floor in an open kitchen is not worth it: it will quickly take on an unpresentable appearance, and the coating will have to be updated. Stone floor lovers need to take into account that it is placed only on a solid foundation. In a closed kitchen it is quite possible to use it.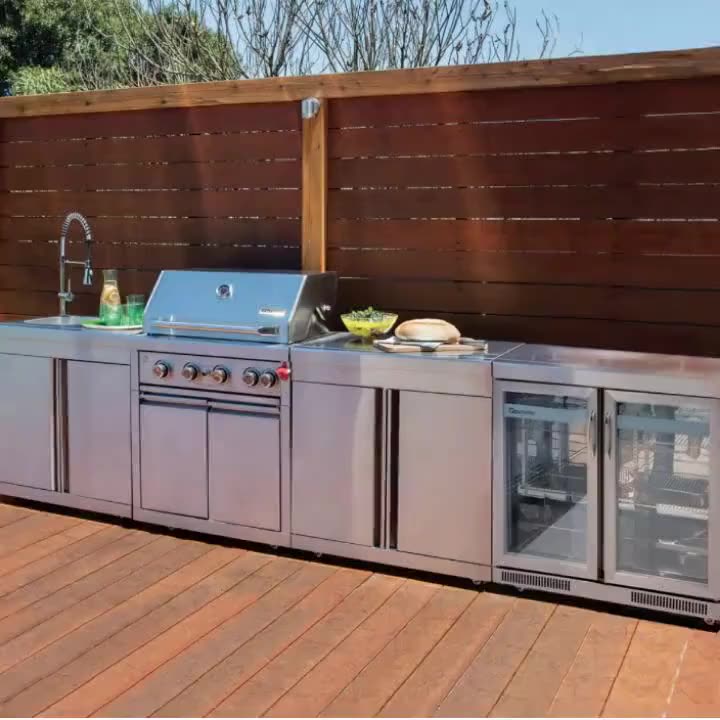 Porcelain stoneware or ceramic floor tiles are also suitable. The combination of tiles and traditional wood also looks interesting, different coatings are used as a way of zoning space. For the floor of the summer kitchen, especially if it is an open option, it is better to choose dark shades, since any crumbs, dirt, spilled drops of water, etc. are especially noticeable on a dark surface.
Porcelain stoneware or ceramic floor tiles are also suitable. The combination of tiles and traditional wood also looks interesting, different coatings are used as a way of zoning space. For the floor of the summer kitchen, especially if it is an open option, it is better to choose dark shades, since any crumbs, dirt, spilled drops of water, etc. are especially noticeable on a dark surface.
How to furnish a summer kitchen
First of all, it needs to be equipped with voluminous cabinets, and decide on the optimal quantity. They should accommodate all used kitchen utensils so that there are no open cluttered corners in the room. As for the layout, it depends on how much space you have, what functionality of the kitchen is planned, what are your taste preferences. The layout of the summer kitchen can be:
-
Linear - this option is suitable for a compact budget kitchen with separate work and dining areas. In order to cook food for several people at once, it is necessary to provide for an extensive work surface.
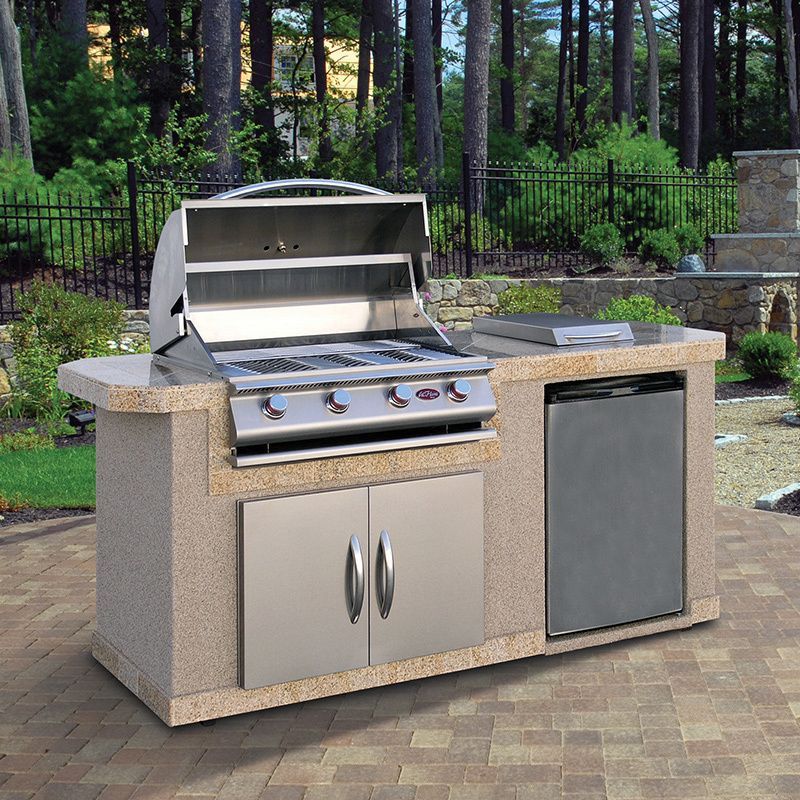 The sink is also in line, the dining area is located opposite.
The sink is also in line, the dining area is located opposite. -
Corner - this type of layout allows you to make the most efficient use of the kitchen space and makes it possible to create spectacular interiors of different styles. The corner layout provides for a bar counter.
-
U-shaped - this version of the layout is best suited for a square kitchen. It is designed for a full kitchen with a sink and refrigerator, a spacious work surface and a breakfast bar. For a narrow elongated kitchen, for example, such a layout will not work, but for a full-sized square one it will be what you need.
When planning the kitchen space, you need to place the dining area at least 2 meters from the barbecue or stove so that people sitting at the table are not annoyed by smoke, heat does not interfere, and random sparks and ashes do not fly. As in an ordinary kitchen, the rule of the “working triangle” should be followed in the summer kitchen, the meaning of which is that all three main areas of the kitchen - a sink, a refrigerator and a stove - should be close to each other.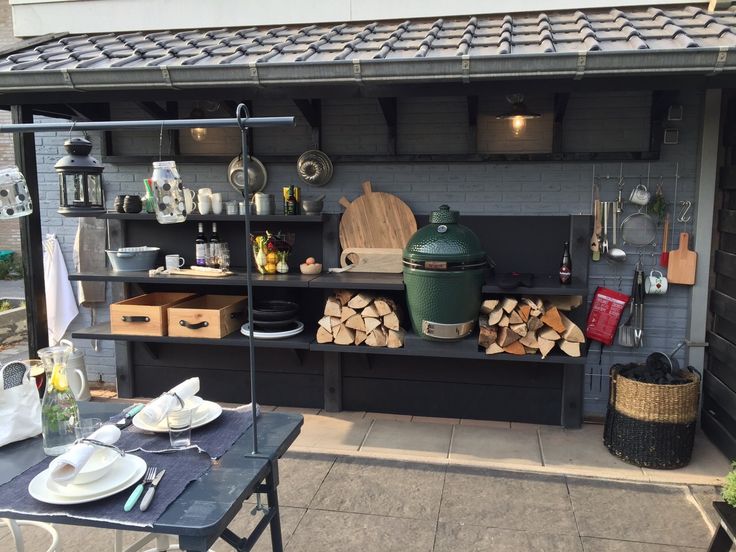 If you mentally connect them with a line, you should get a geometric figure of a triangle, and it is best if it is equilateral. In this case, the kitchen will be as convenient as possible for the hostess.
If you mentally connect them with a line, you should get a geometric figure of a triangle, and it is best if it is equilateral. In this case, the kitchen will be as convenient as possible for the hostess.
Summer kitchen lighting
The degree of comfort of the summer kitchen will largely depend on what lighting fixtures you choose. It is necessary to think over the lighting so that in the evening it is filled with soft and uniform light coming from sources located at different levels. One upper chandelier will obviously not be enough for this, it is necessary to use both floor lamps and pendant lights, perhaps a garland of light bulbs. The use of different lamps will help emphasize the division of space into zones and place accents on the most important areas of the interior. The working area should be illuminated very brightly, but in the dining room it is better to focus the beam of light on the table, on which there will be dishes with delicious food and glasses of drinks.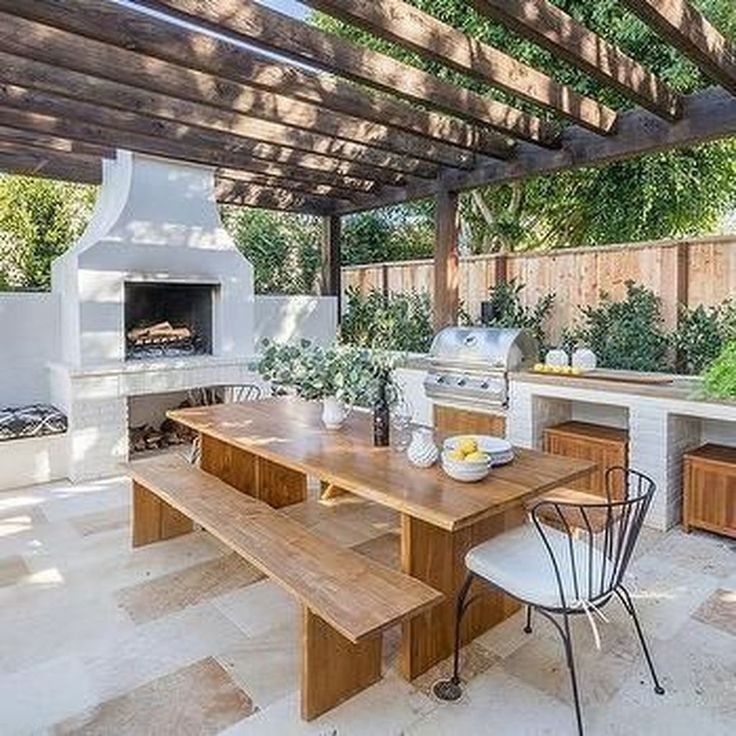 Depending on the chosen style, you can use a variety of lamps - made of metal and plastic, wood and wicker, textile lampshades, etc. The path that leads to the summer kitchen can be lit with solar-powered lanterns. For an open kitchen, you need to use fixtures that provide additional protection against moisture.
Depending on the chosen style, you can use a variety of lamps - made of metal and plastic, wood and wicker, textile lampshades, etc. The path that leads to the summer kitchen can be lit with solar-powered lanterns. For an open kitchen, you need to use fixtures that provide additional protection against moisture.
Street pendant lamp DUWI Riga suspension 660mm 60W black gold
Choosing furniture
Both the dining room and kitchen furniture used to create the interior of the summer kitchen must be resistant to high humidity and significant temperature fluctuations. It is better not to use for this purpose interior items made from materials such as MDF or laminated chipboard, as well as soft sofas and chairs with fabric upholstery. Looks spectacular in the country interior, including the garden, wooden furniture - benches, tables and chairs made of solid wood. But if the kitchen is open, then after the end of the summer season, it is better to remove such furniture into the room until next spring. So it will retain its presentable appearance and last longer.
So it will retain its presentable appearance and last longer.
If you value exquisite beauty and exclusivity, you can use wrought iron furniture, and to make it no less comfortable than the one we use in the house, it must be equipped with soft pillows or mattresses. Rattan furniture looks beautiful, but it is more practical to use products not from natural rattan, but from plastic.
Decor green - winning choice
The more greenery and flowers will grow around the summer kitchen, the better. If you want to make this corner of the garden as isolated as possible from other objects of the estate and from neighbor's eyes, use a beautifully trimmed hedge for this, install pergolas or screens along which vines curl. This will hide the kitchen from too prying eyes, and, on the contrary, make invisible such places of the summer cottage, the contemplation of which does not bring great aesthetic pleasure. The right decision would be to lay out a small garden bed planted with herbs near the summer kitchen, which can be useful in the cooking process.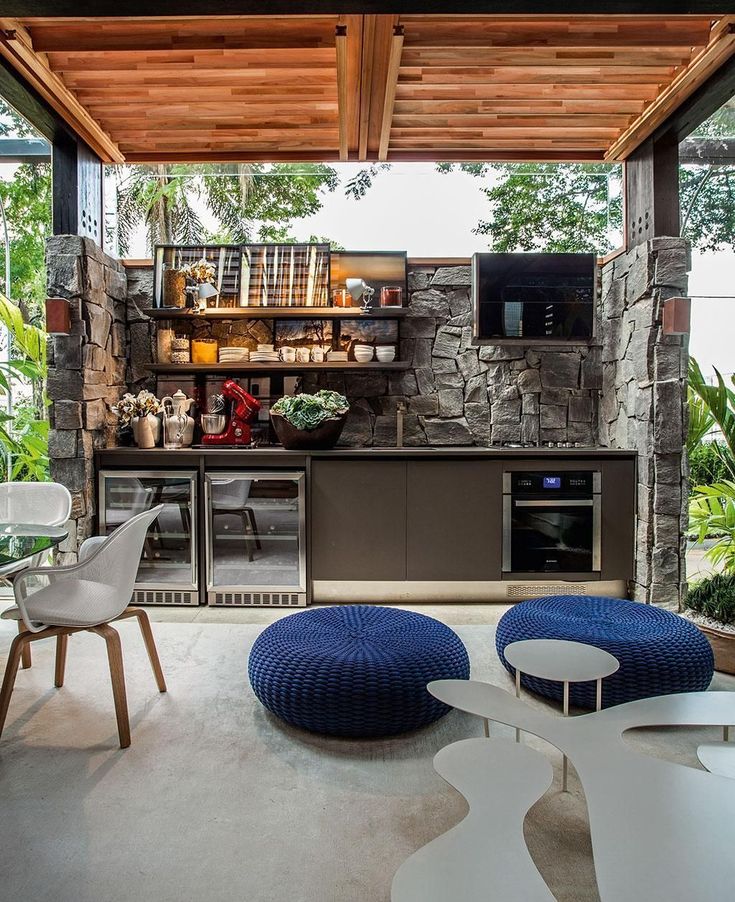 You can even not break the bed, but sow the greens in pretty containers and arrange them on special racks. Inside the kitchen, you can also decorate the space with plants planted in tubs with beautiful foliage or hanging planters with a cascade of flowers. For the second option, for example, ampelous varieties of begonias or petunias are selected.
You can even not break the bed, but sow the greens in pretty containers and arrange them on special racks. Inside the kitchen, you can also decorate the space with plants planted in tubs with beautiful foliage or hanging planters with a cascade of flowers. For the second option, for example, ampelous varieties of begonias or petunias are selected.
Summer kitchen in a private house + photo
Content
- Summer kitchen: arrangement options
- Described open venues
- Features of closed premises
- nuances of choice
- selection of finishing materials and interior
A favorite place to relax after everyday troubles can be a summer kitchen in a private area. Even our grandmothers actively used the advantages of the outbuilding, turning it into a mini-cannery. The functionality and design of modern summer kitchens has expanded significantly. The proposed methods for arranging a practical structure will help you choose the appropriate option for a private site.
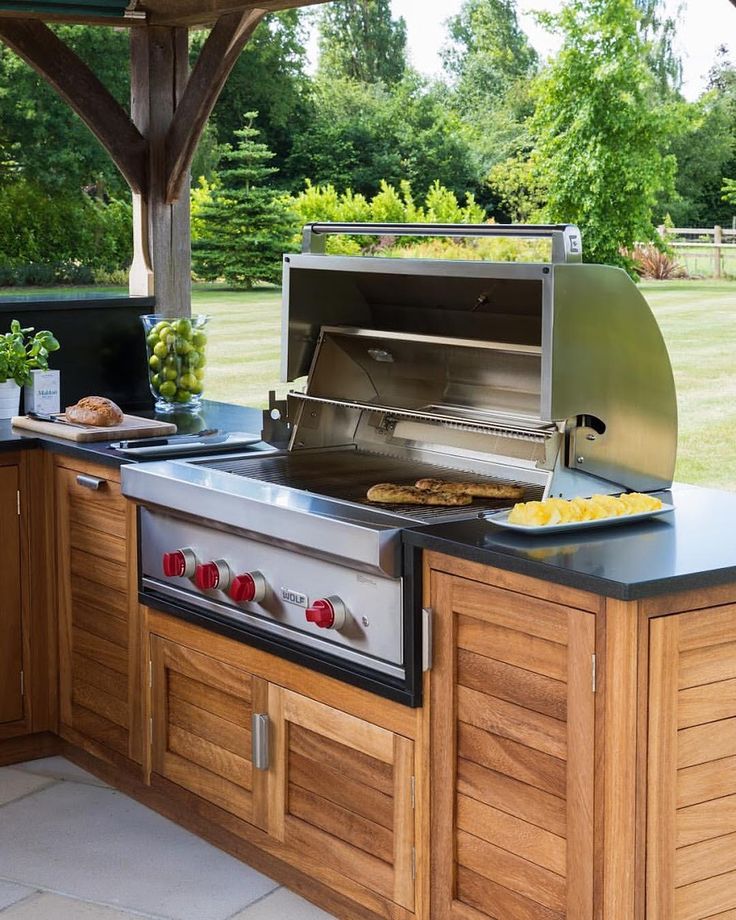
Summer kitchen: arrangement options
The variety of architectural solutions allows you to build a summer kitchen in any suburban area. They are attached to a private house or set apart, made open and closed. Each idea has undoubted advantages and some disadvantages. List of popular furnishing methods:
- Outdoor terrace equipped with kitchen appliances and furniture. One of the budget options that allow you to cook and eat outdoors.
- Much more perspectives in terms of creating culinary masterpieces are provided by a separate area that functions as an open summer kitchen. The ability to install a brazier, grill or barbecue will be appreciated by those who like to relax at a generous table. Most often, the space is equipped with a canopy or roof, although there are also areas without protection.
- Practicality has a closed kitchen attached to a private house. Due to the presence of a common wall and the proximity of communications, the cost of arrangement is reduced compared to a separate project.
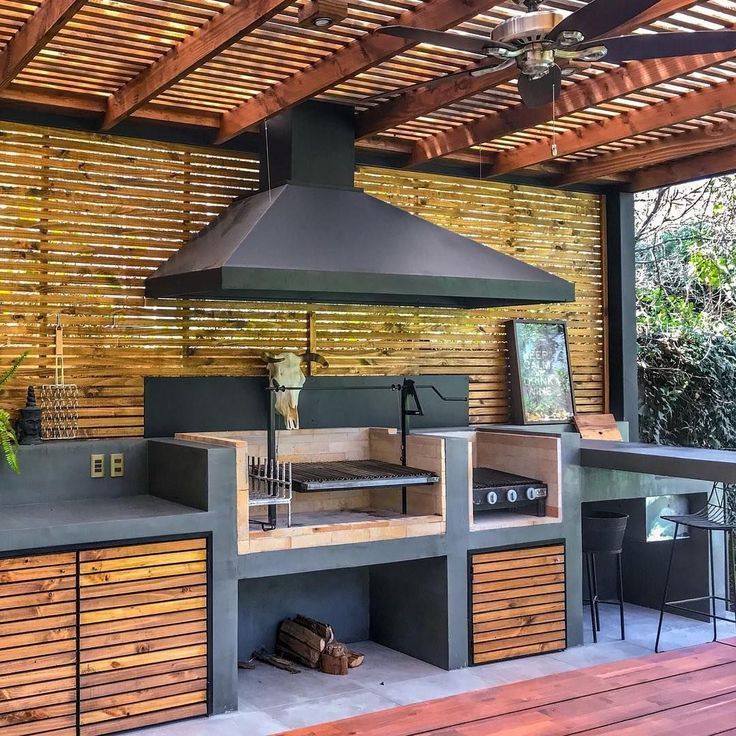
- Closed summer kitchen, located some distance from a private house. The project is accompanied by significant financial investments, which pay off with the benefits in the process of operation. The ability to equip extra beds for guests and arrange a feast in the cold season are the main advantages of the project.
- The leader in terms of comfort and practicality is a detached summer kitchen of a closed type, which is additionally equipped with an outdoor area. It has absorbed almost all the positive aspects of the above architectural solutions. But the arrangement and maintenance of another building, in addition to the main private house, is associated with significant material costs.
Original ideas for arranging detached and attached summer kitchens in private estates are presented in the photo gallery.
Characteristics of outdoor areas
When erecting a separate open-type summer kitchen, stone or wooden beams are used to equip the pillars, sometimes a combined version is found.
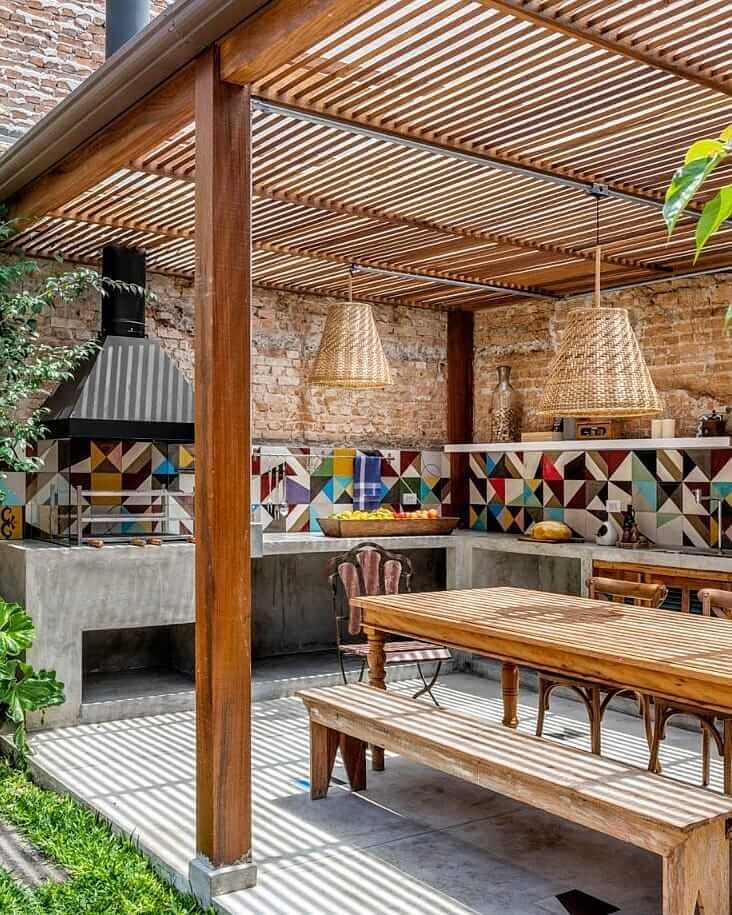 The design of the site is carried out with natural or artificial stone, there is no foundation here. Protection from scorching rays or precipitation will be a canopy or roof. Any appliance for cooking on an open fire will help you feel all the delights of culinary masterpieces. The stove, lined with stone, is distinguished by the sophistication of design.
The design of the site is carried out with natural or artificial stone, there is no foundation here. Protection from scorching rays or precipitation will be a canopy or roof. Any appliance for cooking on an open fire will help you feel all the delights of culinary masterpieces. The stove, lined with stone, is distinguished by the sophistication of design. If you attach a summer kitchen to a private house, you should take care of the compatibility of the materials used. This is especially true for roofing.
The advantages of open isolated areas are as follows:
- minimum consumption of building materials;
- lack of excavation for the arrangement of the foundation;
- installation of a summer kitchen is simple and in a short time;
- comfortable conditions for cooking and conservation;
- the presence of a barbecue, grill or barbecue in the summer kitchen expands the menu of the owners of a private house;
- is a great place for a large company to relax in the fresh air.
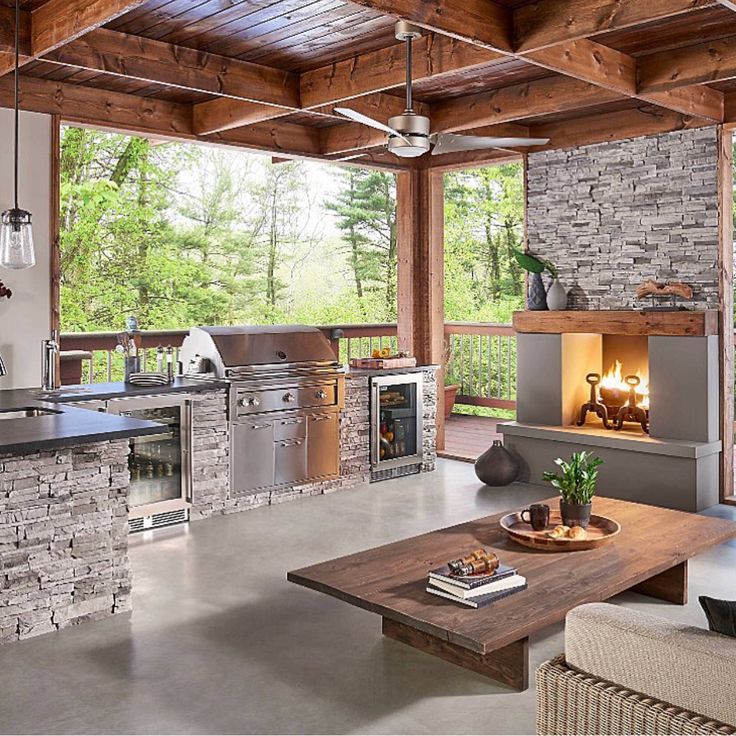
- summer kitchen away from a private house is optimal in terms of fire safety;
The operation of an open summer playground is accompanied by some inconveniences:
- Complete dependence on weather conditions. Rain, wind and cold forced to relocate to a private house.
- The work area is not protected from dust and provides an additional amount of work to maintain cleanliness.
- Evening pastime in the summer kitchen is accompanied by insect attacks.
- Products need good protection against bird or animal attacks.
- Leaving equipment unattended is possible only in case of reliable protection of private territory.
- Additional troubles with seasonal rearrangements of equipment and furniture.
- The summer open kitchen serves exclusively for preparing and eating food in the fresh air.
Successful design projects of private buildings in the photo:
Features of enclosed spaces
The closed design of the summer kitchen can stand separately from a private house or be an extension to the structure.
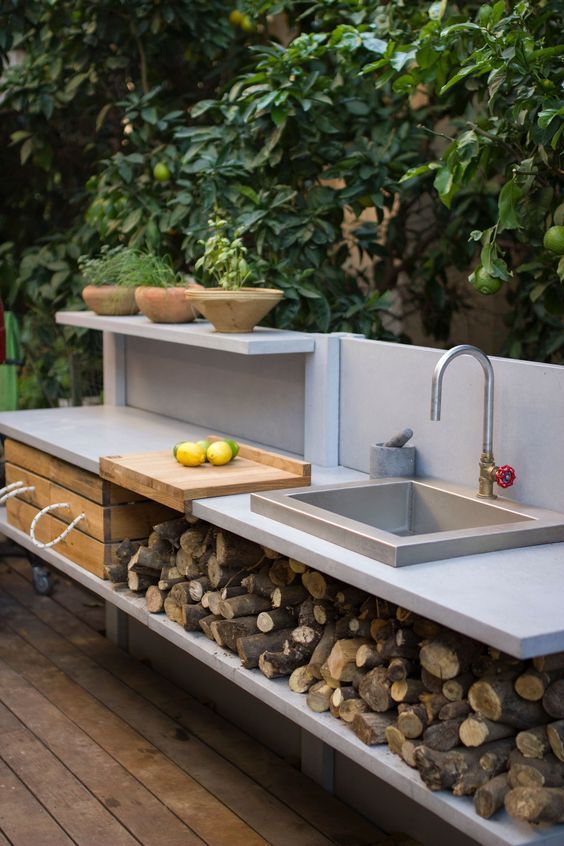
Preference is given to a closed type project when erecting a summer building in regions with an unfavorable climate. Frequent rains, strong winds or early frosts make outdoor recreation uncomfortable. Therefore, the summer kitchen needs protection. Provided that the heater is installed, this will allow you to have a pleasant time on it even in winter.
The main advantages of a closed building:
- No dependence on weather conditions.
- Protection against insects in the evening, food supplies are hidden from night hunters, and equipment is hidden from prying eyes.
- The summer kitchen can serve as a guest house, especially if the main private housing construction does not have enough free space.
- Combining the building with other household facilities will reduce the cost of development.
Achieving the goal of becoming the owner of a closed summer kitchen is accompanied by certain difficulties:
- Drawing up a project requires special knowledge, professional assistance may be required.
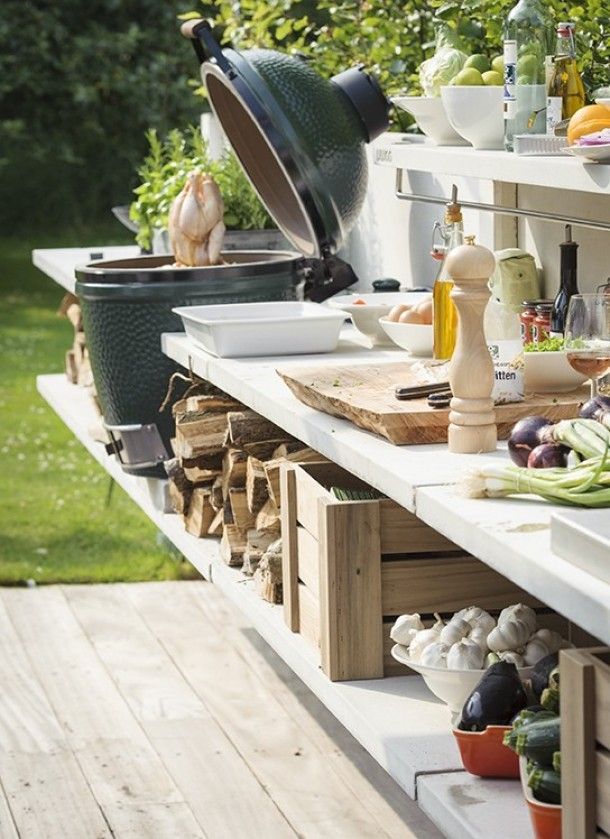
- The need for earthworks to build a foundation, even if an extension to a private house is planned.
- Consumption of building materials is increasing significantly.
- The construction process is much longer and more complicated compared to the open version of the arrangement of the summer kitchen.
- The final figure for the construction estimate is much higher than open structure projects.
Tip! To achieve design harmony, a summer kitchen in a private house implies a careful selection of building materials for exterior decoration.
The photo gallery demonstrates attractive interiors of closed areas in private properties:
The nuances of choosing a place When choosing a site in a private area, they are guided by the following recommendations:
- It is important to determine the optimal distance between a private house building and a cooking area. When installing a barbecue, a gap is maintained to comply with fire safety.
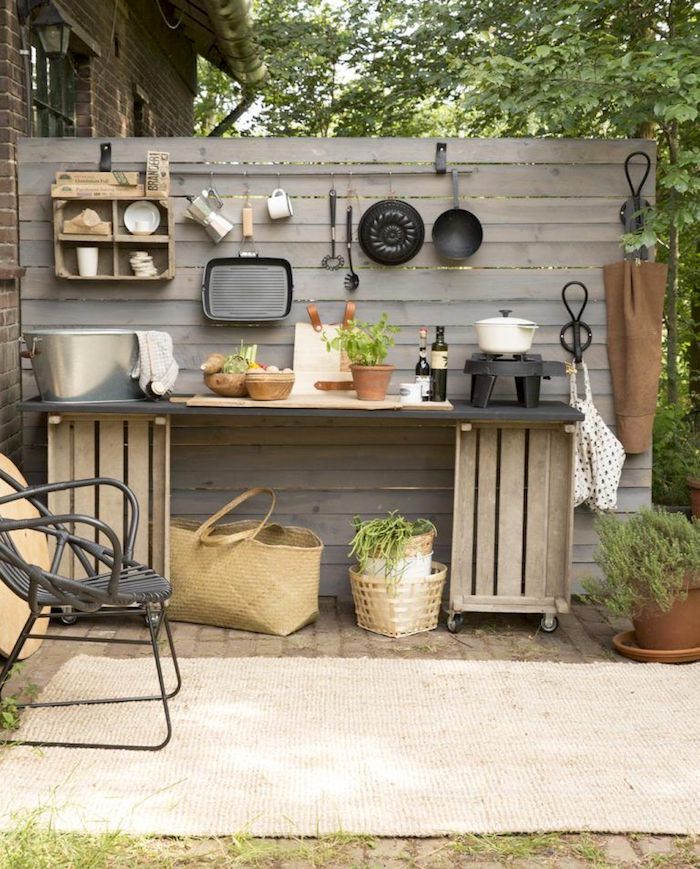 But excessive remoteness from a private house creates inconvenience during frequent movements.
But excessive remoteness from a private house creates inconvenience during frequent movements. - A self-contained closed kitchen requires careful study of the characteristics of the ground.
- Try to place the summer building away from places with unpleasant amber (cesspool, toilet or animal pen), be sure to take into account the prevailing wind direction.
- It is better to put the kitchen away from the roadway, excess dust and noise will break the idyll of summer holidays.
- A comfortable stay is ensured by the presence of lighting, water and sewerage. Therefore, the supply of communications to a private building should be available.
- Trees and climbing plants are a great backdrop for contemplating the natural landscape and create a pleasant shade on hot days.
The next photos will give an idea of the harmonious design of the summer kitchen in a private area.
Stages of construction
The implementation of the closed building project is accompanied by the following main stages:
- Determining the location of the summer facility.
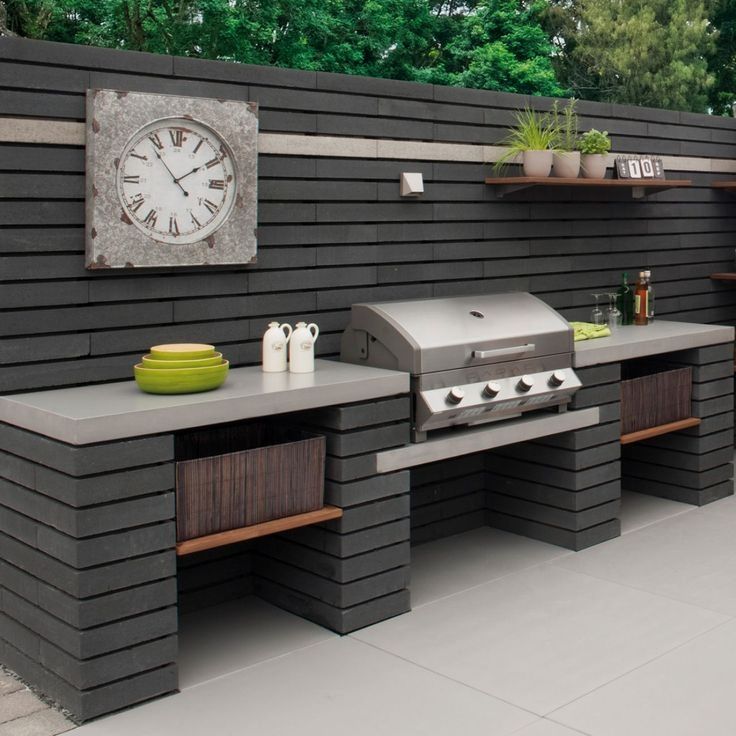
- Preparing the foundation for the kitchen.
- Building walls.
- Arrangement of the roof.
- Interior decoration.
The type of foundation is selected depending on the overall severity of the summer building and the properties of the soil. For lightweight structures, a columnar base is sufficient. Massive buildings need the arrangement of a strip foundation.
Attention! If the kitchen is attached to a private house, the level of foundation penetration is guided by the indicators of the main structure.
The following types of building materials are used to build walls or supporting pillars:
- Stone. Pillars made of granite, marble or slate can impress others with their spectacular design. Durability and presentability are the main advantages of the material.
- Traditional bricks or blocks are suitable for walls. With the installation of heating and the presence of a heat-insulating layer, a comfortable rest in the cold season is possible.

- Wood is more relevant when arranging an open-type summer kitchen. Simplicity and elegance are attractive in terms of budget savings. Timely treatment with protective equipment will help to extend the period of operation.
- The construction of walls from wood material is usually accompanied by additional finishing in the form of siding.
- Light structures made of panoramic double-glazed windows open up a spacious view of the beauties of private estates. The high cost and impossibility of operating the kitchen in the winter can stop lovers of year-round outdoor recreation.
The choice of roof covering determines the design of private housing construction. Regardless of whether the summer kitchen will be attached to the main building or stand at a distance, the combination of color and texture will create a harmonious background for the perception of the entire private area as a whole. Examples of arranging a summer kitchen of various types in private ownership in the photo:
Selection of finishing materials and interior items
In order for the operation of the summer building not to bring much trouble, materials for interior decoration must meet the following criteria:
- Show resistance to aggressive environments.
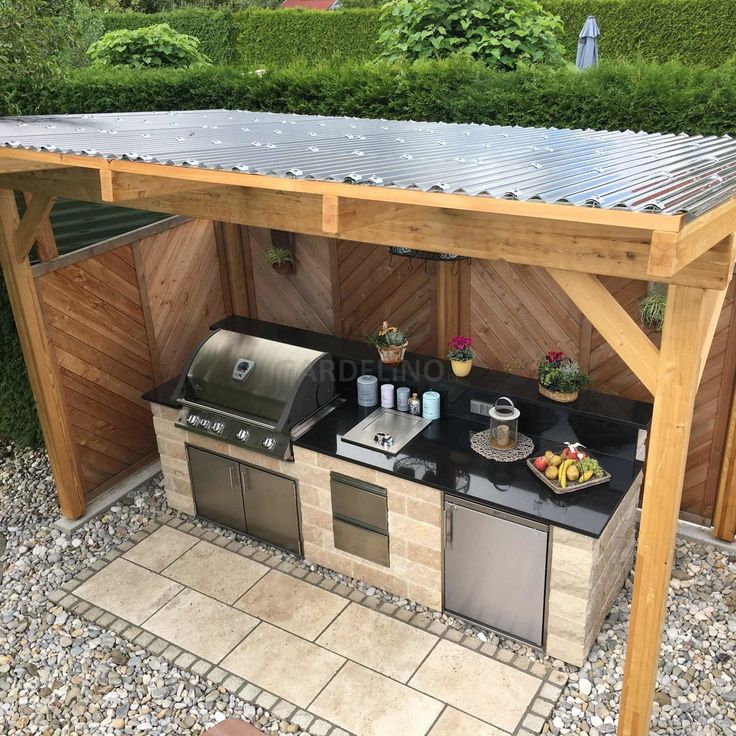 High humidity, temperature fluctuations, soot and drops of fat should not be the cause of premature damage to the finishing surfaces.
High humidity, temperature fluctuations, soot and drops of fat should not be the cause of premature damage to the finishing surfaces. - Easy to clean and can be used with chemicals to clean dirt.
Let's take a closer look at the options for finishing various surfaces for summer buildings. With open-type kitchens, everything is extremely simple. Stone or paving slabs are suitable for arranging the site. Installation of a deck board is possible. It is important to take care that there is no sliding effect when it hits the surface of the water.
The closed kitchen provides more choice of materials. Floor surface decoration is possible:
- with laminate;
- linoleum;
- tiles;
- plain board;
- wood-polymer composite (WPC).
The use of "planken" or "decking" is allowed even in open private summer kitchens.
Wall finishes are selected according to the planned interior. It is unlikely that in nature you will want to contemplate laconic high-tech.
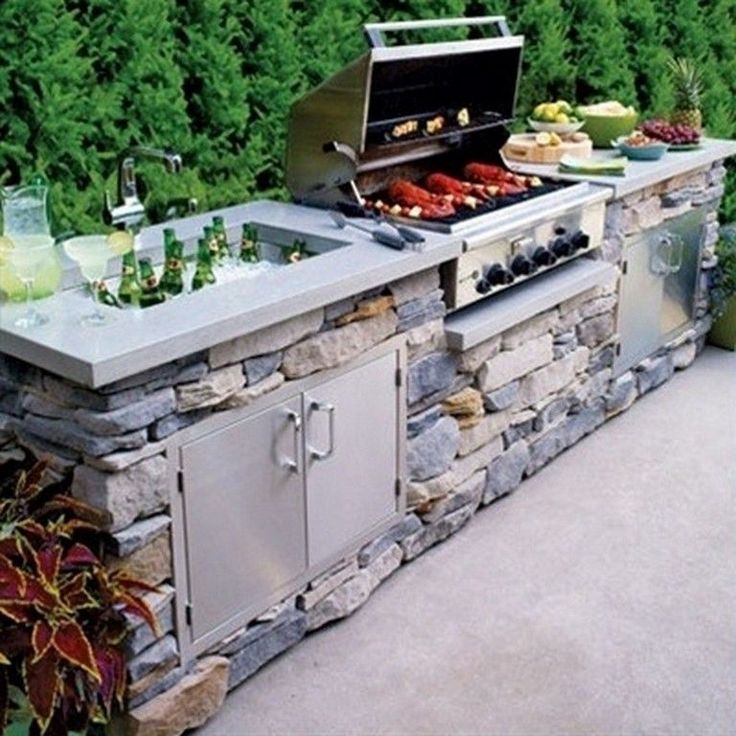 In the summer kitchen, all areas of the rustic style organically look - country, Provence and so on. Accordingly, the presence of natural wood or artificial materials that imitate natural textures is the best option for summer kitchen interior design.
In the summer kitchen, all areas of the rustic style organically look - country, Provence and so on. Accordingly, the presence of natural wood or artificial materials that imitate natural textures is the best option for summer kitchen interior design. Budget options include painting the walls of a private building for pre-plating with plasterboard.
It is difficult to imagine a comfortable stay in the summer kitchen without functional appliances. Among the main items is a stove for cooking and a refrigerator, the rest is at the discretion of the owners of a private building. Naturally, the presence of a sink is not disputed. The stove can be connected to a central gas pipeline, equipped with a cylinder or be an electric type of equipment. Options are determined individually in each specific situation.
The summer kitchen is furnished according to the operating conditions. Among the main requirements is resistance to high humidity.
