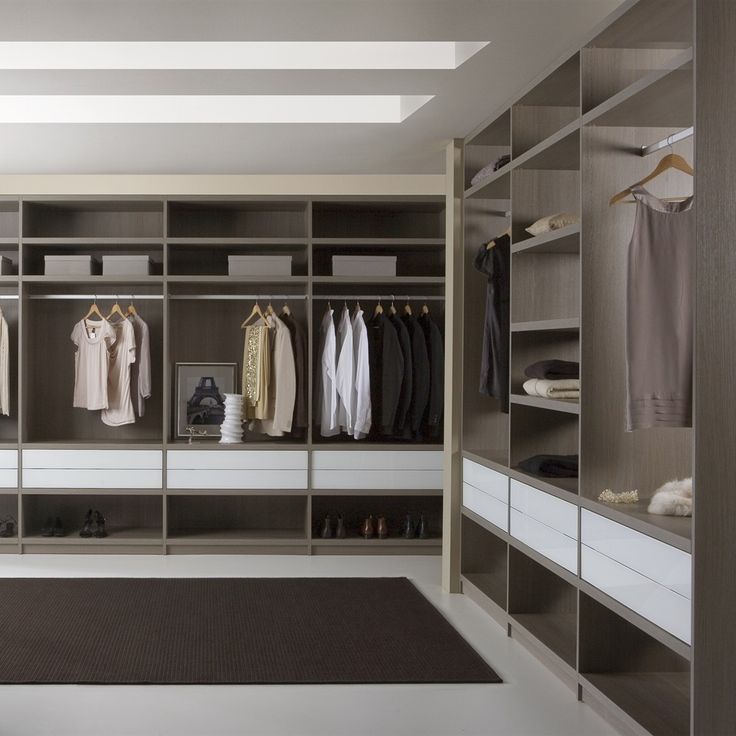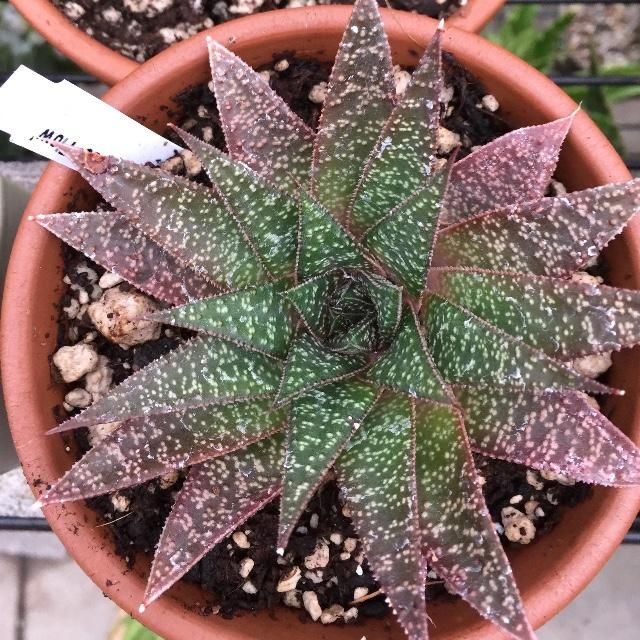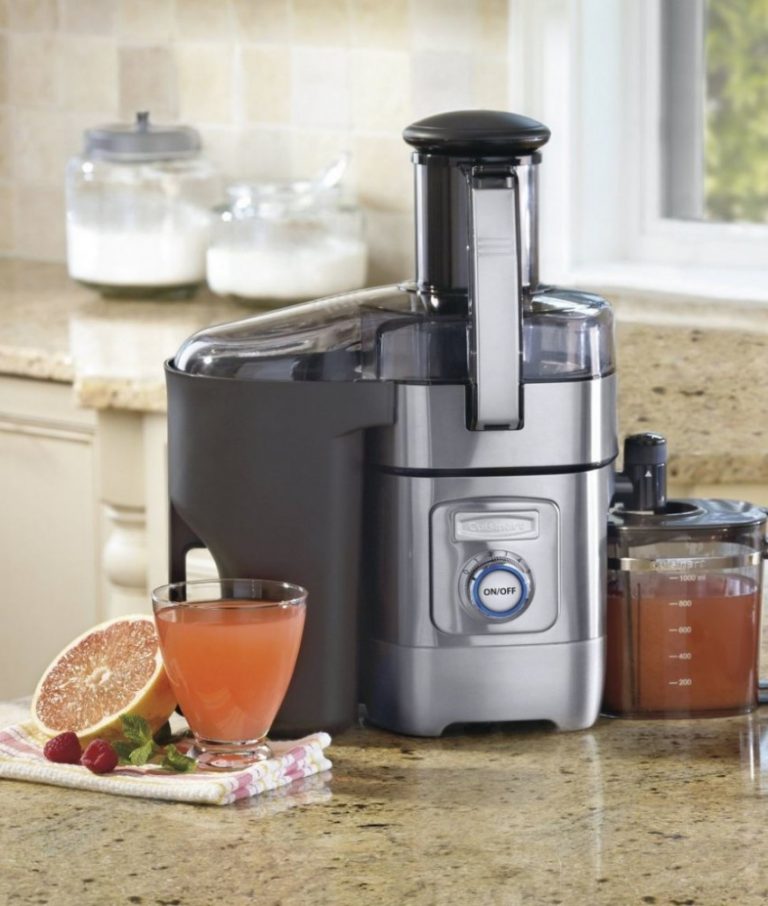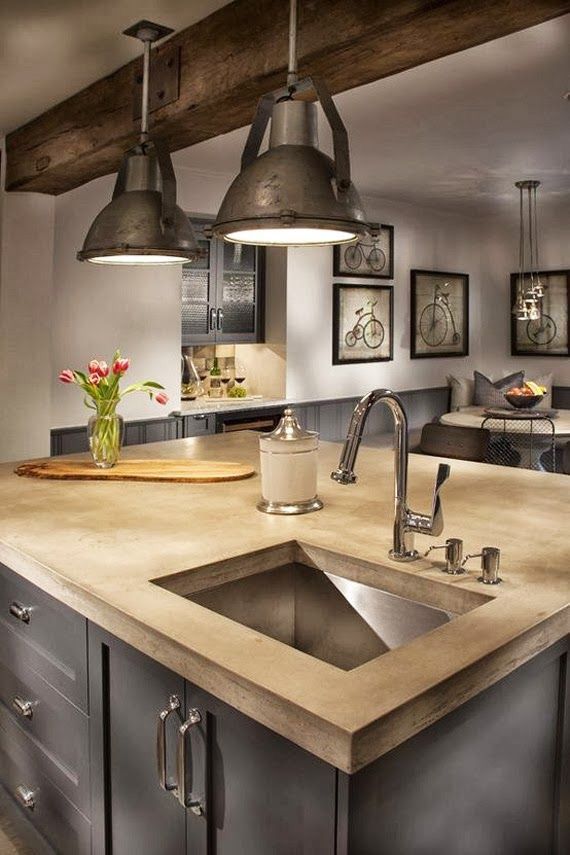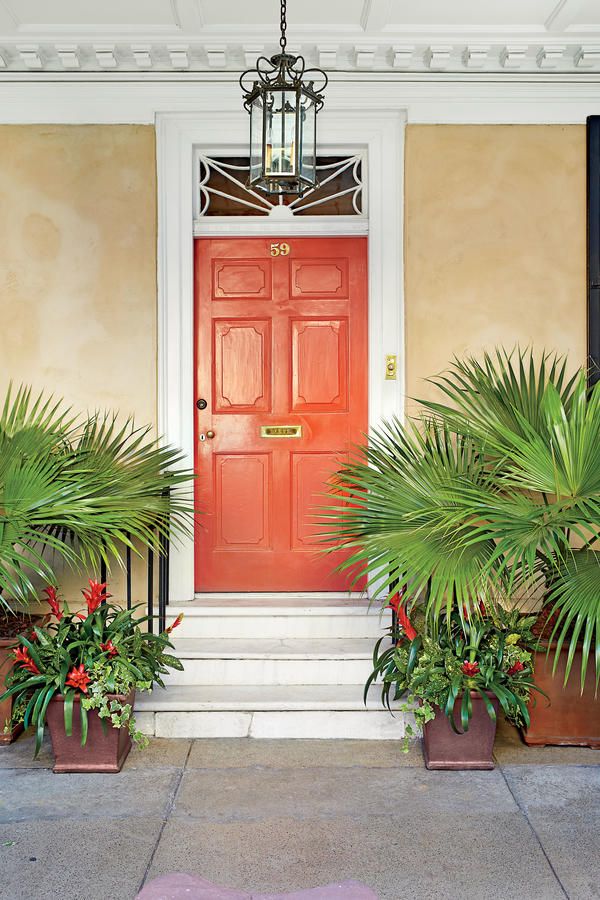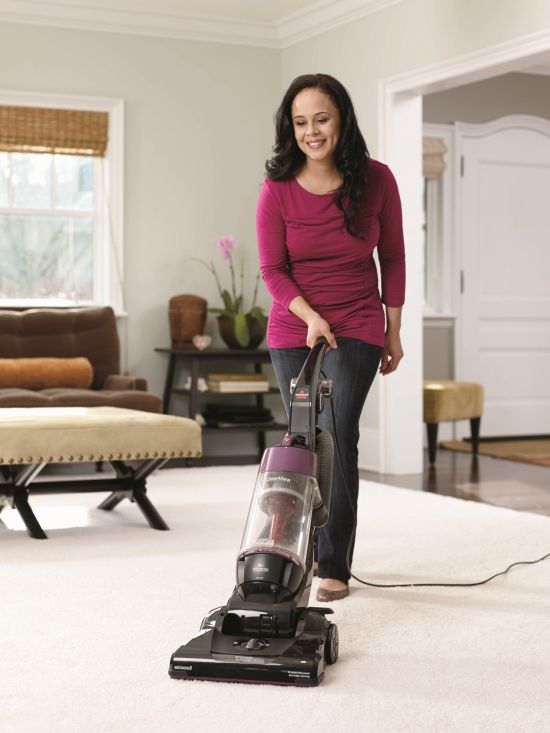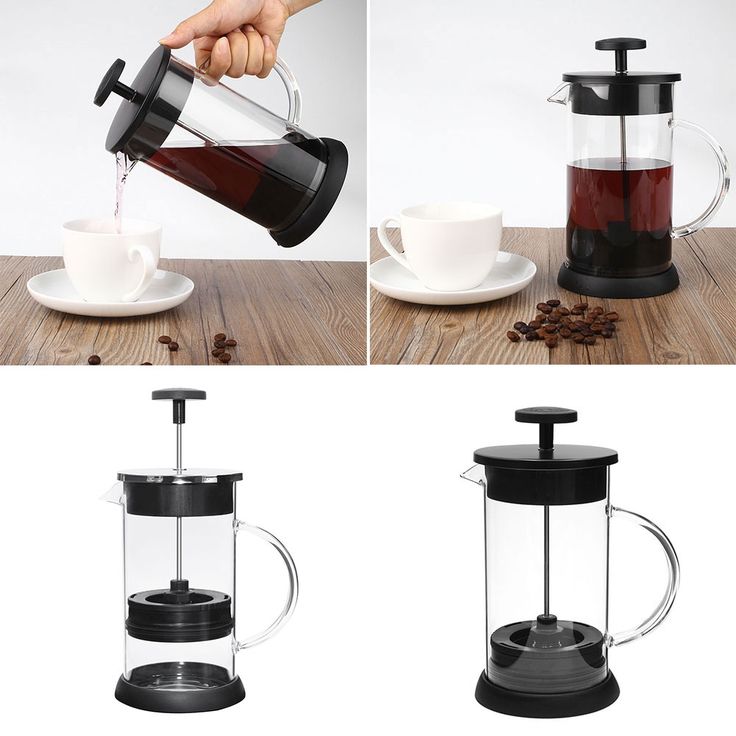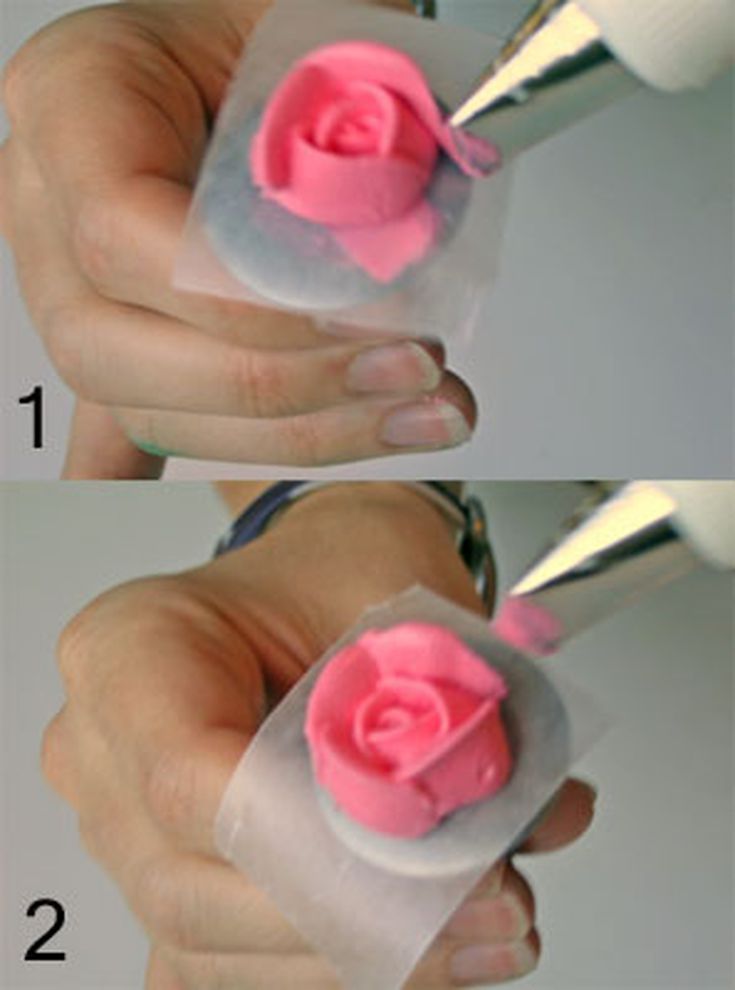Modern walk in closets
40 Walk In Wardrobes That Will Give You Deep Closet Envy
Like Architecture & Interior Design? Follow Us...
- Follow
A walk in wardrobe is an aspirational aspect of home design–especially when it is one that is spacious, well organised and kitted out with a closet system that is as stylish as the clothing collection it holds. This collection of 40 custom walk in wardrobe designs show just how luxurious these tucked away spaces can be made to feel. Our curated gallery of designs feature beautiful finishes, attractive accent pieces, both stunning and practical lighting installations, and extensive closet organisation ideas. Find inspiration to maximise the potential of small hidden away bedroom closets and large dedicated dressing rooms alike, with ideas to fit all kinds of aesthetics, colour schemes, and budgets.
- 1 |
- Visualizer: Artur Mitroshkin
- 2 |
- Visualizer: Ab Architects
- 3 |
- Visualizer: Red Bureau
- 4 |
- Visualizer: Pixel Folks
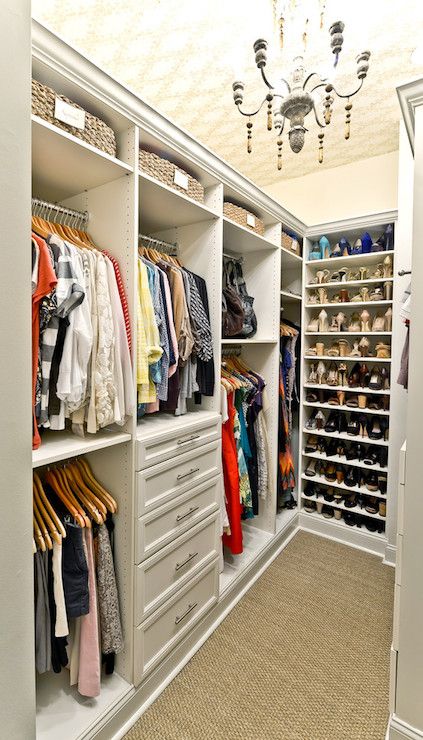 Everyone knows the merry dance of moving between bathroom and closet area when dressing for the day or for bed, so why not make life easier.
Everyone knows the merry dance of moving between bathroom and closet area when dressing for the day or for bed, so why not make life easier.- 5 |
- Visualizer: Sally Hussein
- 6 |
- Designer: ArtPartner Architects
- Visualizer: ArtPartner Architects
- 7 |
- Visualizer: Marina Vanteeva
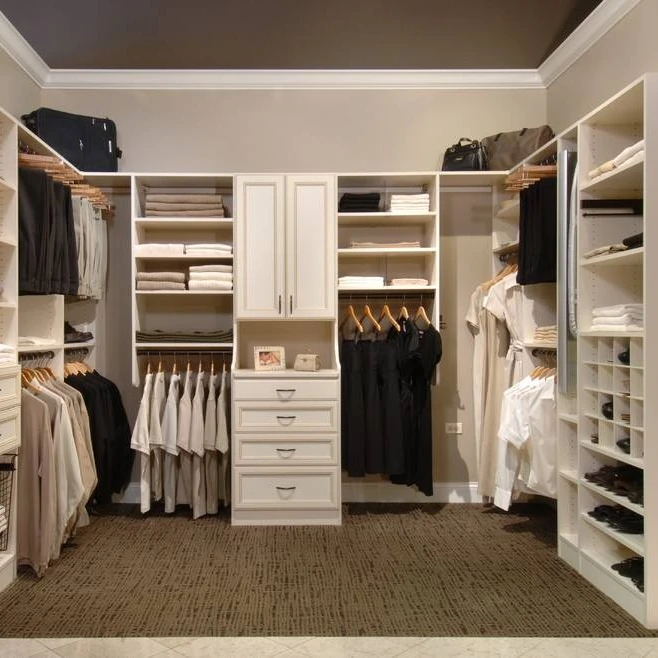
- 8 |
- Visualizer: Diff
- 9 |
- Visualizer: Nika Vorotyntseva
- 10 |
- Visualizer: Abeer Ewais
- 11 |
- Visualizer: Spotless Agency
- 12 |
- Visualizer: Pham Ngoc
- 13 |
- Visualizer: Ahmed Shehta
 Slab front sliding doors will camouflage the cupboards when not in use.
Slab front sliding doors will camouflage the cupboards when not in use.- 14 |
- Designer: York Architects
- Visualizer: York Architects
- 15 |
- Source: Ikea
- 16 |
- Source: Ikea
- 17 |
- Visualizer: Spotless Agency
- 18 |
- Visualizer: STUDIA 54
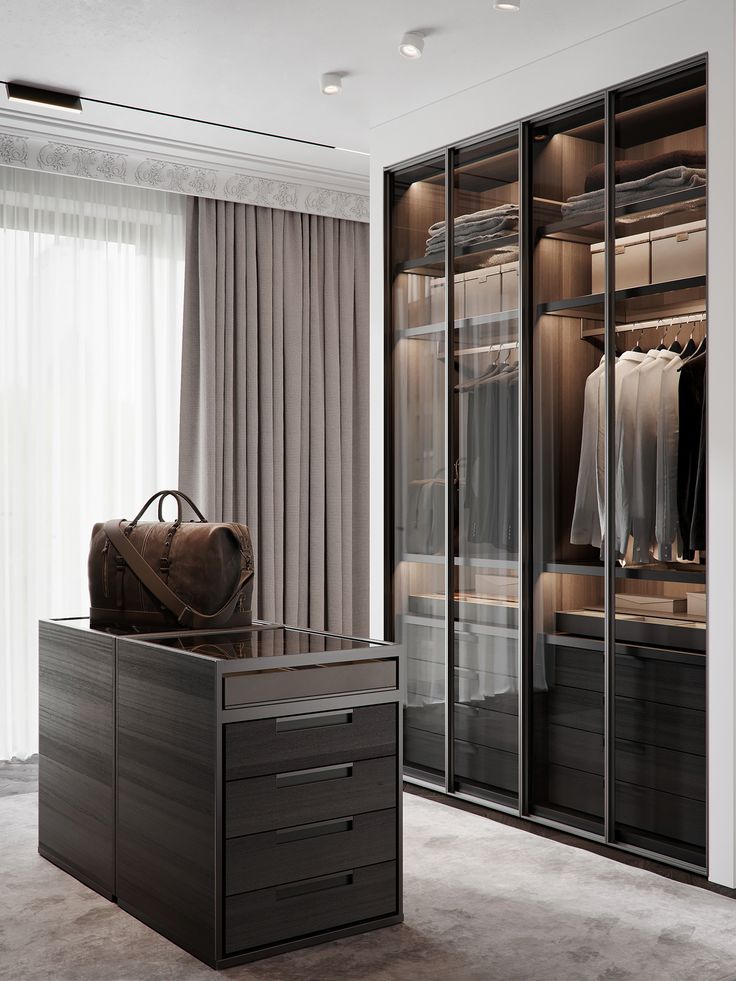
- 19 |
- Visualizer: Katie Domracheva
- 20 |
- Visualizer: Nguyễn Thủy
- 21 |
- Source: Inex
- 22 |
- Source: Inex
- 23 |
- Visualizer: Stanislav Ananev
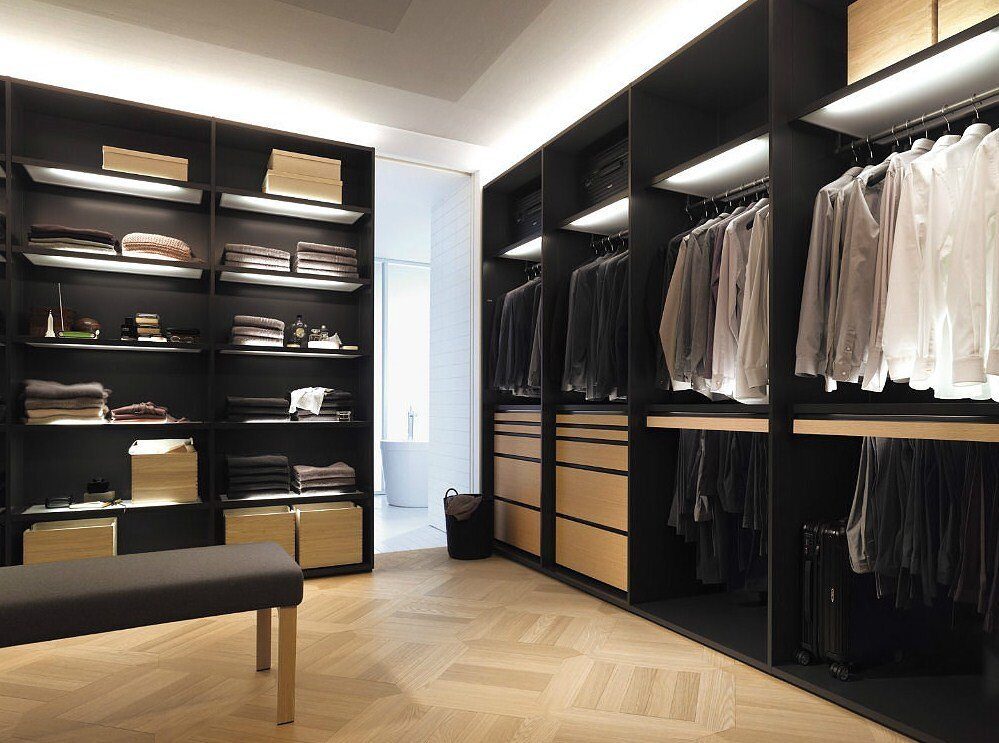
- 24 |
- Designer: A.T.O studio
- Visualizer: Sinitsa Visual
- 25 |
- Visualizer: Marina Vanteeva
- 26 |
- Visualizer: TOL'KO interiors
- 27 |
- Visualizer: Antonovich Design
- 28 |
- Visualizer: 3D Design VN
- 29 |
- Architect: Walker Workshop
- 30 |
- Visualizer: Zooi
- 31 |
- Visualizer: Fine Design
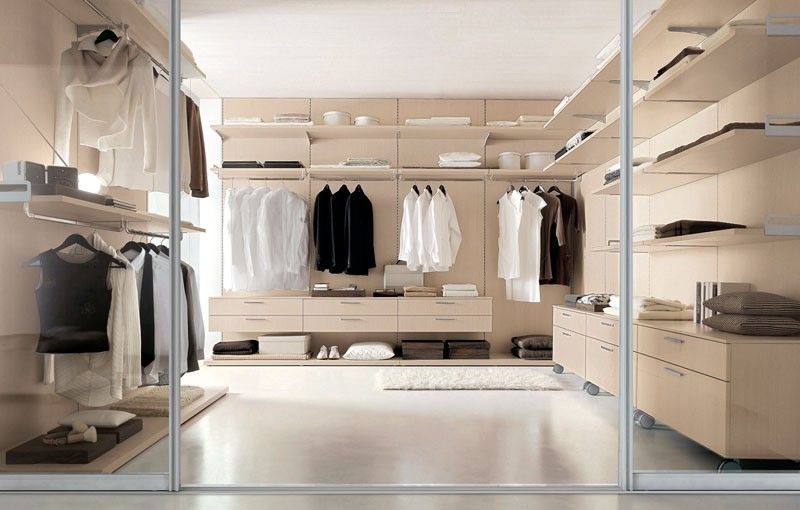
- 32 |
- Visualizer: Thomas Chadail
- 33 |
- Visualizer: Thanh Hang Vu
- 34 |
- Visualizer: Thanh Hang Vu
- 35 |
- Visualizer: DE&DE Studio
- 36 |
- Visualizer: DVOETOCHIE design bureau
- 37 |
- Visualizer: 荣 烨
- 38 |
- Visualizer: Idol Design
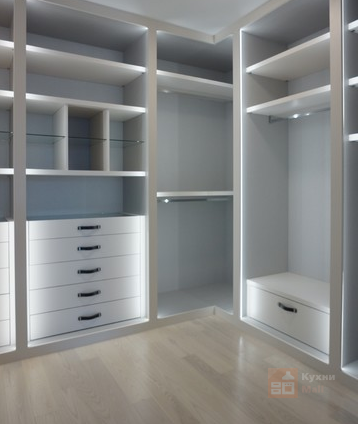
- 39 |
- Visualizer: Zrobym Architects
- 40 |
- Visualizer: Home D
Recommended Reading:
33 Gorgeous Makeup Vanities Plus Tips To Help You Accessorize Yours
50 Beautiful Vanity Chairs
51 Vanity Stools to Upgrade Your Daily Routine
51 Makeup Vanity Tables To Organize Your Makeup Collection
43 Stylish Vanity Mirrors
Did you like this article?
Share it on any of the following social media channels below to give us your vote. Your feedback helps us improve.
Walk-in Closets | Trends and Design
A well-equipped walk-in closet is essential to many homeowners these days. These storage areas have evolved into personalized spaces that are much more than a place to keep clothing. Men and woman both want these customized closets to be as awe-inspiring as the rest of their homes. The master bedroom’s walk-in closet or closets make a distinct style statement frequently showcasing one’s wardrobe so that it mimics the layout of a small yet chic boutique.
These storage areas have evolved into personalized spaces that are much more than a place to keep clothing. Men and woman both want these customized closets to be as awe-inspiring as the rest of their homes. The master bedroom’s walk-in closet or closets make a distinct style statement frequently showcasing one’s wardrobe so that it mimics the layout of a small yet chic boutique.
Closet with Many Uses
Modern walk-ins are often more than “closets” with some transformed into a personal haven for meditation or a place to relax and unwind in away from other family members. Some people incorporate unique features such as washer and dryers with laundry stations, counters with espresso machines, mini-refrigerators with wine bar, charging stations and small desks, and lounging areas.
Style and Function
In the past, the walk-in was considered more practical and defined as a closet that one could walk into and store their wardrobe. Ideally, these closets are rectangle or square however these spaces can come in all shapes and sizes including curves and octagons. Many as large as a secondary bedroom while others are barely big enough to qualify as one. Due to their popularity walk-ins are no longer reserved for the master bedroom and are frequently seen in secondary bedrooms and guest quarters.
Many as large as a secondary bedroom while others are barely big enough to qualify as one. Due to their popularity walk-ins are no longer reserved for the master bedroom and are frequently seen in secondary bedrooms and guest quarters.
Essential Amenity
The more clothes, shoes, accessories, and handbags stored, the larger the closet must be. Now an essential amenity for today’s homeowner, custom designed homes feature them as a key selling point, while master bedroom remodeling projects center around adding or expanding a generously sized walk-in closet.
Custom System
The most popular upgrade to these good spaces is a built-in custom closet system which has been carefully designed to store, display, and work with the flow of how the users like to coordinate their outfits and get dressed. A well-designed custom closet system can increase the usability of the entire walk-in by possibly as much as double what previously was there.
Decorated Like Rooms
Today’s walk-ins have room status and frequently decorated with opulent chandeliers, textured wall treatments, wood flooring, and glamorous chaise lounges.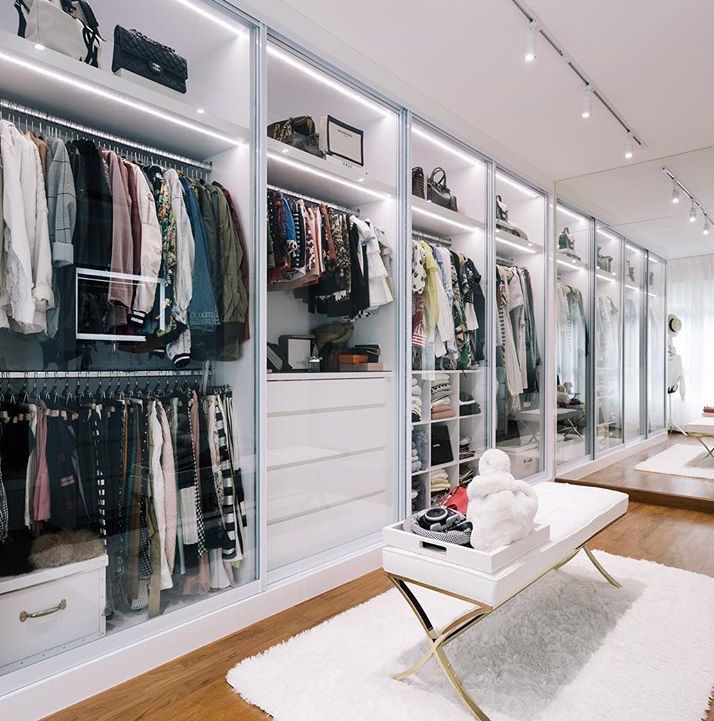 While the closet systems often include large islands, vanities, built-in dressers, and three-way mirrors.
While the closet systems often include large islands, vanities, built-in dressers, and three-way mirrors.
One thing has become clear the walk-in closet has become a unique and one-of-a-kind space.
Planning Your Walk-in Closet
Evaluate
Determining if there is enough room to store all the hanging items is an excellent place to start. Additionally, creating a wish list of other things to be included can also help identify if the closet will be large enough to store everything. Professional closet designers evaluate space and inventory wardrobes, so many people find that working with a closet designer helps streamline the process.
Organize
One strategy is to use the original rods and shelves of the existing closet however this does nothing to expand the capacity or add additional organizational options. To properly organize and maximize usable space its necessary to add a proper closet system.
Optimize
A great system will add more storage capacity.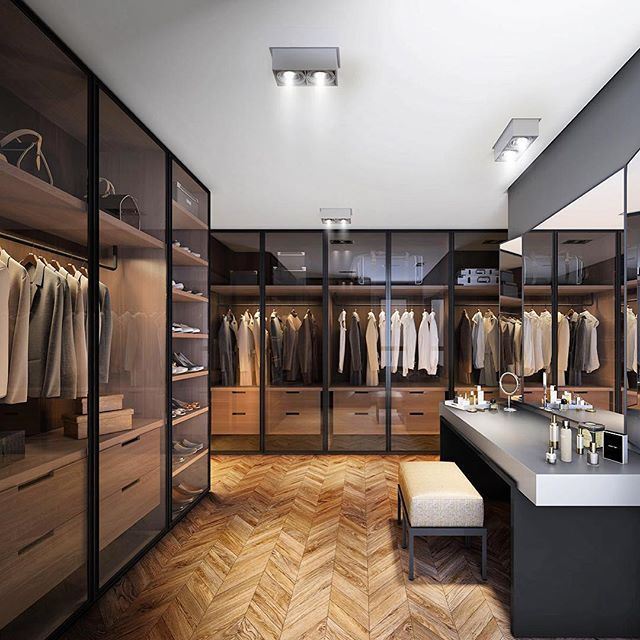 In addition to maximizing hanging a great design increases space allowing for more features like drawers, shelving, and even specialty built-ins like islands, vanities and more.
In addition to maximizing hanging a great design increases space allowing for more features like drawers, shelving, and even specialty built-ins like islands, vanities and more.
Ambiance
Creating a complete space has become part of a modern walk-in. Including a focal point is one way to enhance the design. Focal points can be the area designer handbags are displayed while others may include a chaise lounge, custom island or gorgeous chandelier.
Walls
Wall treatments aren’t part of the closet system project but frequently planned out and added before the system installation. Walls and even ceiling treatments are another additional decorative layer that adds color, texture, and patterns for the room environment.
Lighting
Lighting makes it easier to view the wardrobe items, and when done correctly it can create warmth and drama. Lighting elements can include a chandelier or recessed downlighting strategically placed.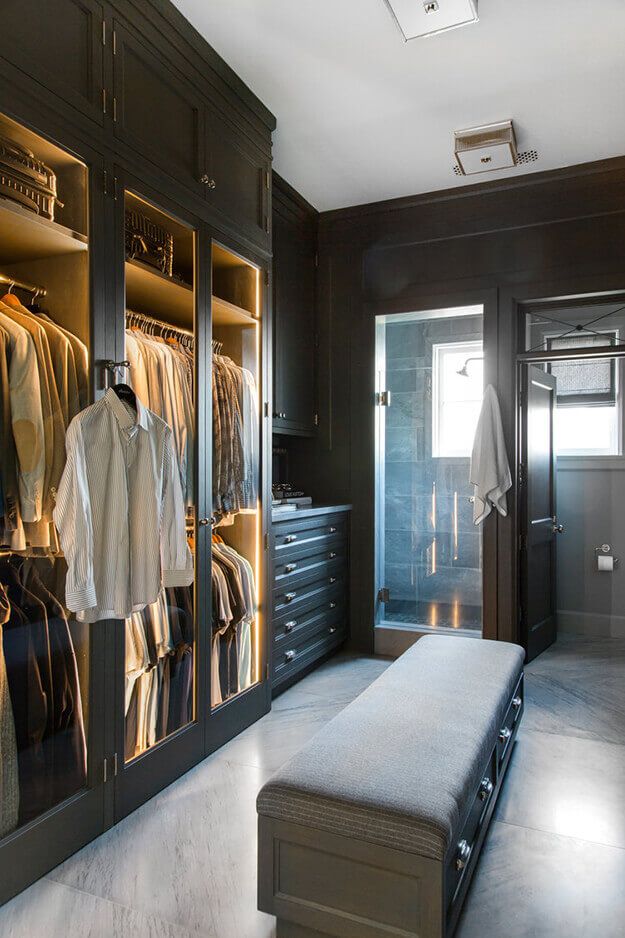 Additionally, cabinetry lighting or LED strips can be added inside the closet system to add focus to critical areas of the wardrobe and accessories providing a retail or showcase effect.
Additionally, cabinetry lighting or LED strips can be added inside the closet system to add focus to critical areas of the wardrobe and accessories providing a retail or showcase effect.
Flooring
A good closet floor should be attractive and easy to maintain. No one type of flooring is better than another, so it’s a personal preference. Carpet, tile or wood are favorite selections and look beautiful when accented with a cozy throw rug.
Staging
Decorating puts the final touches into the space transforming it into a welcoming and magical environment. Items like hangers and family photographs add polish to display areas. For some, a well-curated wardrobe is all the staging needed while others add furnishings such as a chaise lounge or a favorite piece of art.
Enjoy Related Content
Download these free guides.
Inspiration to Enhance Organization and Storage
Schedule a free design consultation with a designer.
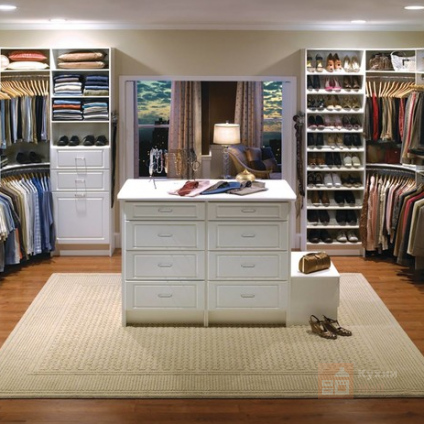
Each of our custom systems is completely personalized and begins with a complimentary design appointment.
Schedule a Consult
What should I expect?
During the consultation you and a designer will discuss your expectations, desires, and project budget, with the aim of designing an organization system that will:
- Turn your dream into reality
- Organize you efficiently
- Create space for everything
- Maximize your storage
- Create optimum visibility
- Preserve your items
- Add value to the home
- Harmonize with your décor
- - Your solution for customized organization systems for the whole house -
- - Serving our customers since 1983 -
After you send us your consultation request, we'll call you within 48 hours to set your appointment and answer any questions you may have.
8 modern solutions for your dressing room — INMYROOM
Thinking about your own dressing room? Together with Raumplus, we have prepared for you a list of 8 modern and functional storage solutions.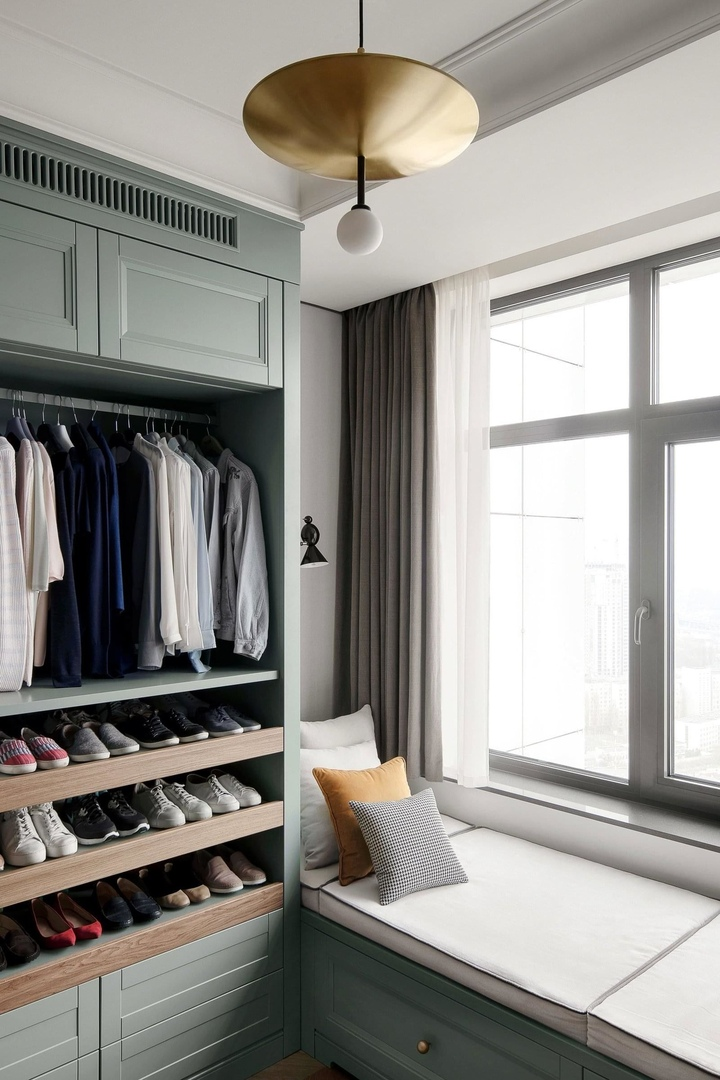
Walk-in closet with glass doors
Glass walk-in closet doors are a sleek and trendy solution and a practical compromise between open and closed storage. Transparent doors will be especially appropriate in the case when a part of the room is reserved for the dressing room: thus visually the space will not seem smaller.
Raumplus solution - UNO interior system
Walk-in closet can be open or closed, with glass doors - both top- and bottom-hung. The metal structure is easy to assemble and available in Silver and Dark Bronze.
Uno Dressing Room in Dark Bronze, Raumplus
The system can be equipped with handy pantographs and special lights integrated into the horizontal clothes rails.
Drawer
Hanger for ties and belts
Illuminated bar
Classic
Convenient arrangement of cabinets and shelves, simple shapes and laconic design will never lose their relevance. Do not forget to provide the most functional content: modern manufacturers offer many complementary elements and accessories.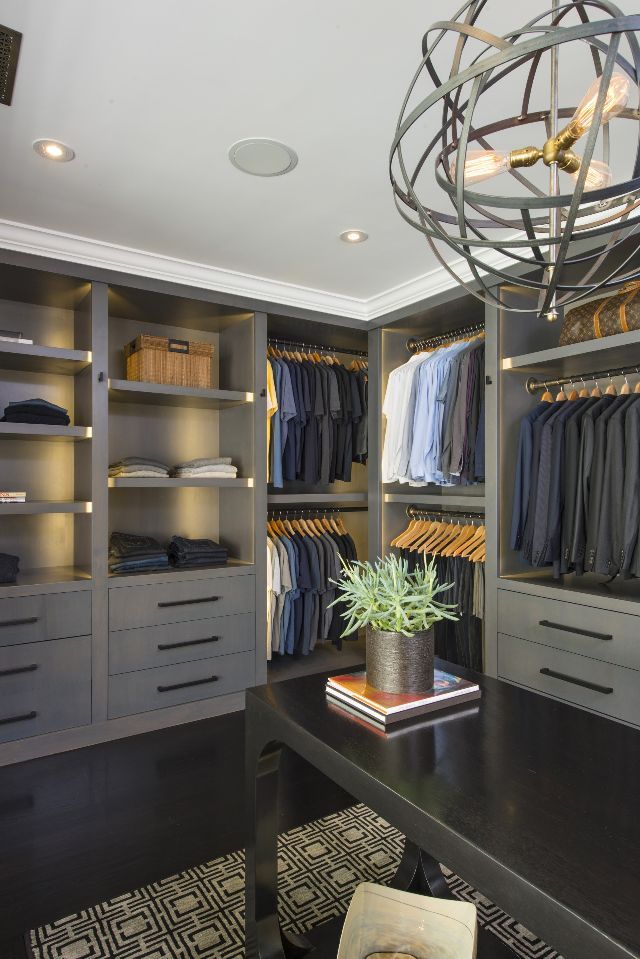
Raumplus solution - wardrobe "Classic"
This furniture system consists of blocks, compartments and shelves of different sizes. Since the sections are located along three walls and can be made with different heights, installing a dressing room is a good opportunity to use the available space as rationally and efficiently as possible.
Wardrobe "Classic" has several configurations: U-shaped, L-shaped, and can also be located along one wall.
Dressing room "Classic", Raumplus
Most often, a dressing room in a classic design has three tiers:
The lower is intended primarily for arranging shoes, and boxes for storing towels and bed linen can also be created in this area.
Medium is the most capacious tier, used for hanging things on hangers. Here are mainly outerwear, dresses, shirts. Plus, on this tier there are boxes for storing small items and jewelry.
A top is used to store items that are not needed every day, so they can be stored higher and further away.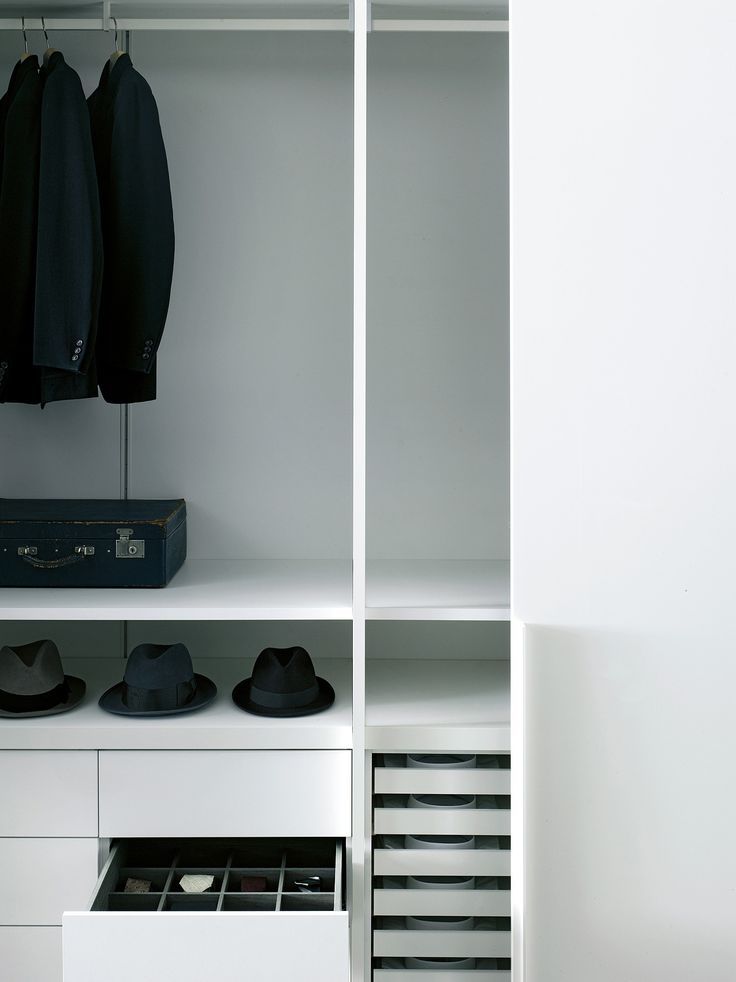
Bright design
A walk-in closet does not have to be hidden from view: its visual highlight (for example, with the help of rich colors or unusual door design) will add a bright accent to the interior.
Raumplus solution - Cornice walk-in closet
The juicy color and glossiness of the Cornice walk-in wardrobe not only create an atmosphere of joy and comfort in the interior, but also visually increase the space of the room.
Cornice wardrobe, Raumplus
Built-in wardrobe Cornice is equipped with shelves of different levels and sizes, hanging pipes, and it also has a chest of drawers. If desired, you can always supplement the system with other functional accessories: a pantograph, a section for bags and pull-out baskets.
Jewelery organizer
Shoe rack
Clothes rail
Walk-in closet
Want to make the most of every corner of your storage system? Pay attention to the corner swivel mechanism: there is a mirror on one side, and a roomy rack on the other.
Raumplus solution - Cornice walk-in closet with corner swivel mechanism
The multifunctional swivel curtain is the main feature of the system. And also due to the connection of all the components of this design with invisible brackets, this dressing room looks very aesthetically pleasing.
Cornice walk-in wardrobe, Raumplus
Cornice walk-in closet, Raumplus
See what complements the already functional Cornice walk-in closet:
Pull-out ironing board
Trouser hanger
Pull-out storage baskets
closet
The dressing room can be placed even in the most "uncomfortable" corners of your house: for example, on the attic floor or under the stairs.
Thanks to the modern system of shelves, racks and crossbars, shelving systems can be assembled in any room, even the most complex and intricate shape.
Raumplus Solution - UNO Attic Wardrobe System
Choose an open design without side panels or front panels - then it will be easy to find the right thing quickly.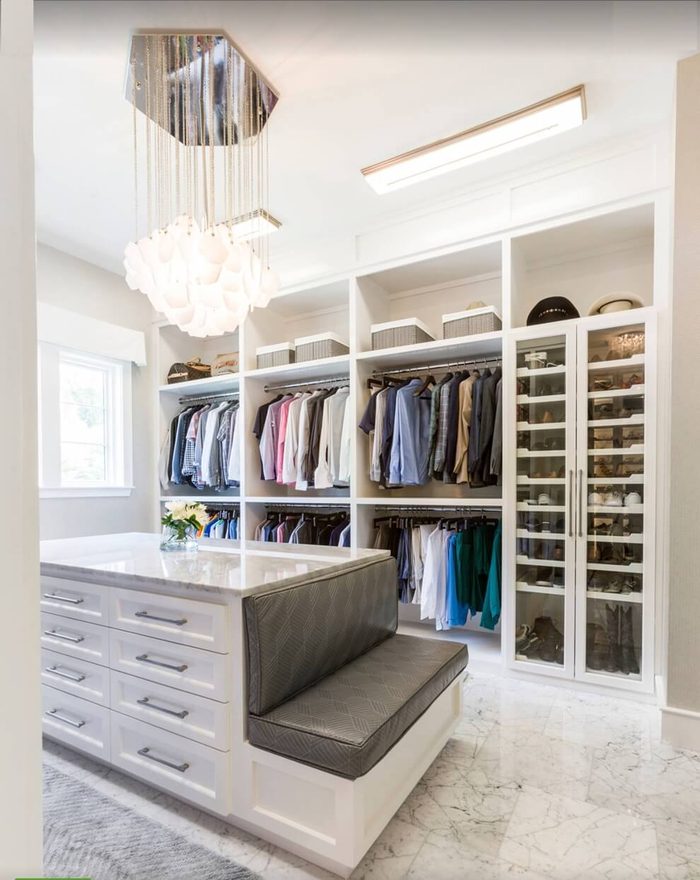 And at the same time, you do not have to spend time opening and closing lockers.
And at the same time, you do not have to spend time opening and closing lockers.
UNO attic wardrobe system, Raumplus
To increase the functionality of the attic wardrobe, complete it with drawers for small items and hooks.
Hook
Bag section
Drawers
Spacious walk-in closet in Dark Bronze
Dark Bronze at the height of fashion. Looks brutal and elegant at the same time. Designers are sure that this is the perfect solution for the dressing room of a modern couple.
Raumplus solution - Uno wardrobe in Dark Bronze
A noble bronze hue adds sophistication to this wardrobe. Thanks to its design, the dressing room will fit well into both classic and modern interiors.
Uno Walk-in Closet in Dark Bronze, Raumplus
In addition to the walk-in closet, you can choose modules that will increase its functionality: a drawer for shoes, a hanger for ties, a shelf for watches and jewelry.
Pull-out shoe rack
Tie hanger
Wardrobe body lighting
Bedroom wardrobe-wardrobe
If your apartment cannot boast of impressive dimensions, the best solution is a wardrobe located in the bedroom.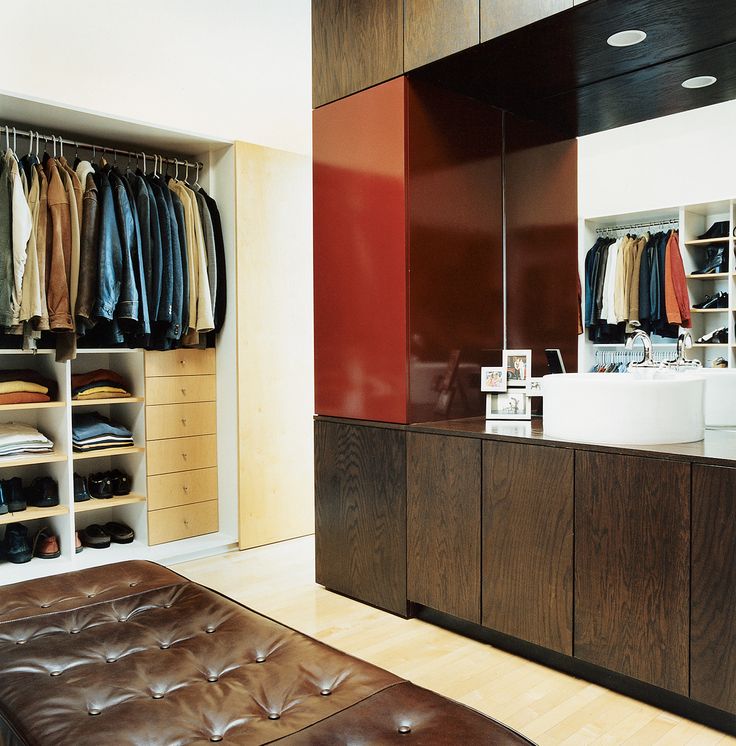
Raumplus solution - Cornice wardrobe system
When developing the Cornice system, the designers provided shelves of different heights and sizes, drawers and hidden compartments: a multi-level shelving system allows you to rationally and neatly place clothes, shoes, home textiles and accessories.
All elements are made in pastel colors, which means that the design will easily fit into the interior of the bedroom.
Wardrobe system Cornice, Raumplus
Want to make your storage system even more spacious and convenient? Pay attention to the complementary modules: trouser rack, shoe rack, tie hanger and others.
Convenient compartments for small items
Retractable mirror
Bag hanger
Dressing room for sports equipment and clothes
and sports equipment. Leave behind trying to place the bike in the hallway or on the balcony: from now on, he (and everything else) will have a specially designated place.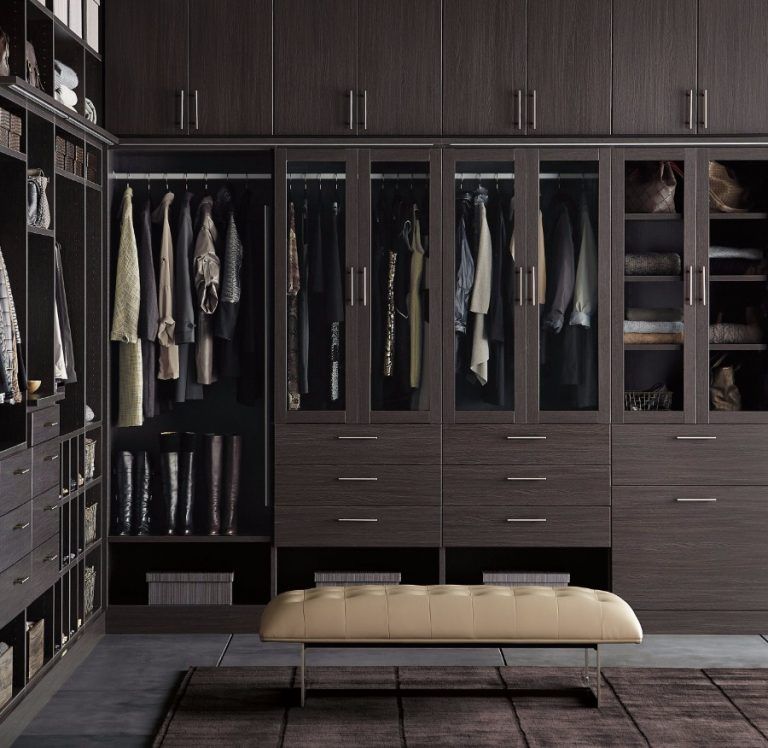
Each wardrobe or dressing room project is unique and requires an individual approach. Raumplus offers to create and calculate your product in a unique online furniture designer.
Italian modern dressing rooms from IB Gallery
41Our catalog contains 41 names of dressing rooms. Most models are available in several sizes, materials and colors.
Factory X
Select all ""
ALF 3
Falma one
flow one
FM Bottega D'Arte 2
Guzzini & Fontana 6
lago 2
LEMA 2
Molteni&C 3
Pianca 6
Porada one
Preciosa one
Pregno
Presotto 2
Riva 1920 one
Sangiacomo 2
Veneran 7
Zanette one
Style modern furniture X
Select all Furniture style
classic furniture 2
modern furniture 41
Designer X
Select all ""
C.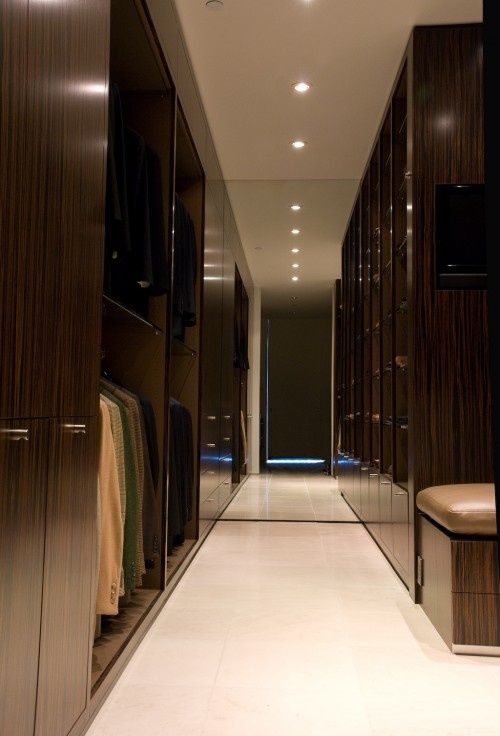 R. Studio Riva 1920 one
R. Studio Riva 1920 one
Gabriele & Oscar Buratti one
Piero Lissoni one
Vincent Van Duysen 3
In stock
Discount
Style modern furniture X
Design projects
to order
Samples and catalogs
in the office and online
Kitting help
total
Own delivery service
in Moscow and Moscow region
Professional
assembly and installation
To favorites
Porada
from 326'600 rub
To favorites
Guzzini & Fontana
To favorites
Guzzini & Fontana
To favorites
Molteni&C
To favorites
Sangiacomo
Add to favorites
Preciosa
Add to favorites
Sangiacomo
Add to favorites
Flou
To favorites
Guzzini & Fontana
Add to favorites
Presotto
To favorites
Guzzini & Fontana
Add to favorites
FM Bottega D'Arte
Add to favorites
Presotto
Add to favorites
LEMA
To favorites
Lago
Add to favorites
ALF
Add to favorites
LEMA
Add to favorites
Zanette
To favorites
Guzzini & Fontana
To favorites
Riva 1920
To favorites
Molteni&C
Add to favorites
ALF
Add to favorites
FM Bottega D'Arte
To favorites
Molteni&C
To favorites
Lago
Add to favorites
ALF
Add to favorites
Pianca
Add to favorites
Pianca
Add to favorites
Veneran
Add to favorites
Veneran
Add to favorites
Pianca
Add to favorites
Veneran
Add to favorites
Veneran
To favorites
Guzzini & Fontana
Add to favorites
Pianca
Add to favorites
Veneran
Add to favorites
Pianca
To favorites
Falma
Add to favorites
Pianca
Add to favorites
Veneran
Presentations
Guzzini & Fontana Projects: equipping the dressing room
The Italian company Guzzini & Fontana produces exclusive designer furniture for dressing rooms. The founders of the brand, Luca Guzzini and Gary Fontana, believe that careful design, the use of high-quality raw materials, as well as technical skills and years of research into new materials, contribute to the creation of the most beautiful objects. In addition to comfortable dressing rooms , the Guzzini & Fontana factory catalog includes many storage systems: wardrobes , chests of drawers, cabinets, sideboards.
The founders of the brand, Luca Guzzini and Gary Fontana, believe that careful design, the use of high-quality raw materials, as well as technical skills and years of research into new materials, contribute to the creation of the most beautiful objects. In addition to comfortable dressing rooms , the Guzzini & Fontana factory catalog includes many storage systems: wardrobes , chests of drawers, cabinets, sideboards.
Tips
Cleaning the house with kaizen
Kaizen (Japanese for "change" and "good") is a Japanese philosophy that focuses on the continuous improvement of manufacturing, development, management, and other aspects of life. Simply put, this is a permanent improvement .
Projects
Duplex apartment in classic style
Location: duplex apartment 250 sq. m. in a new building located in the center of Moscow.