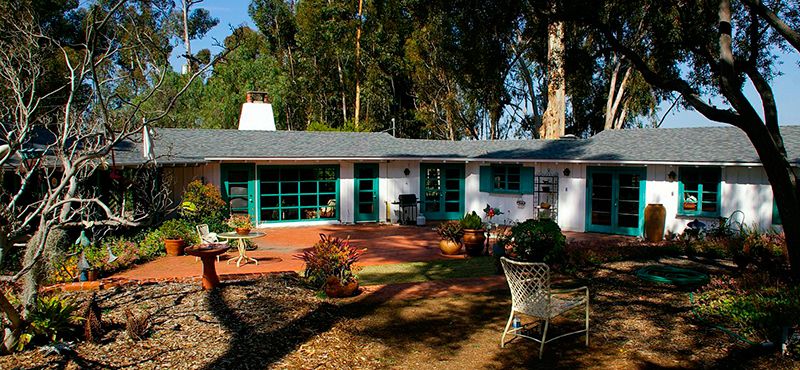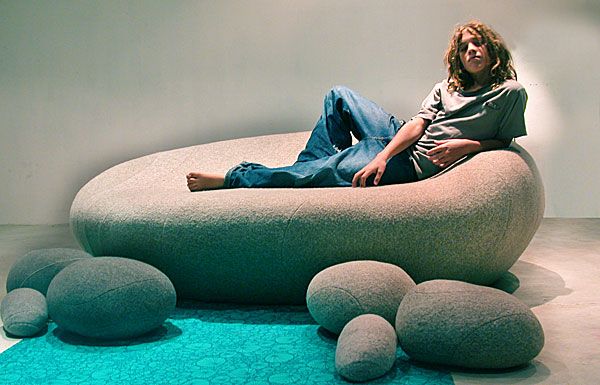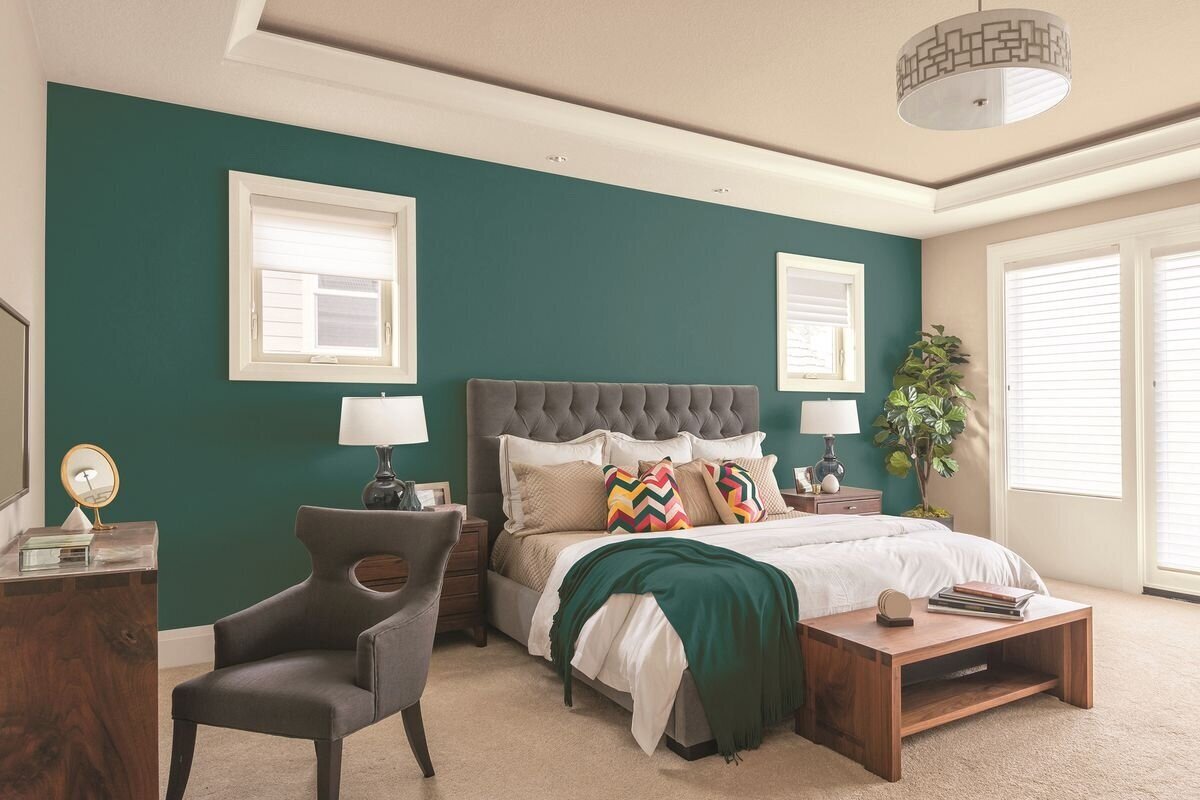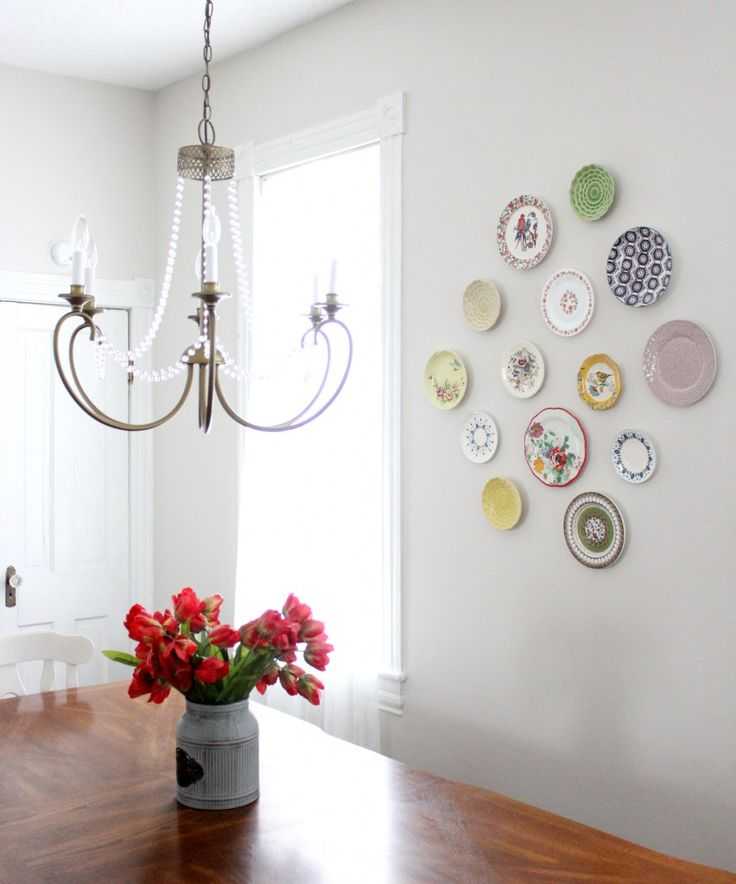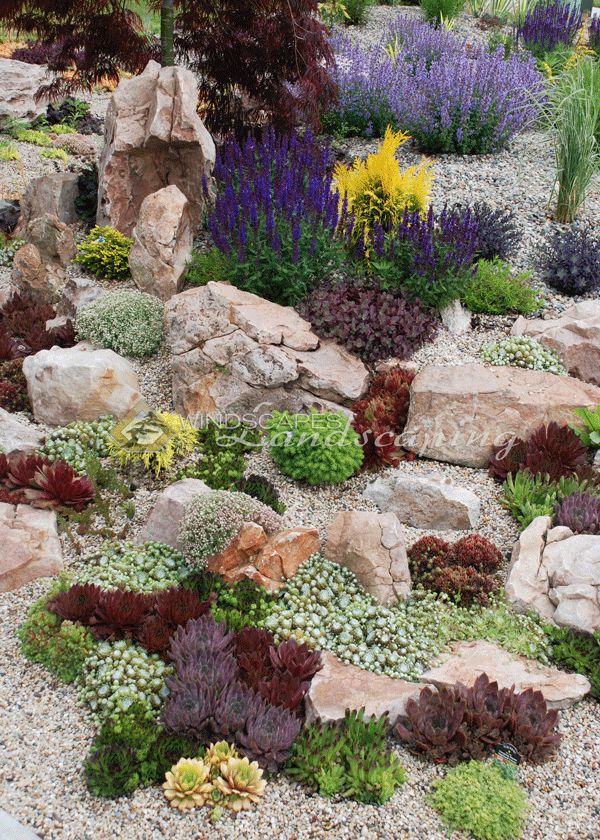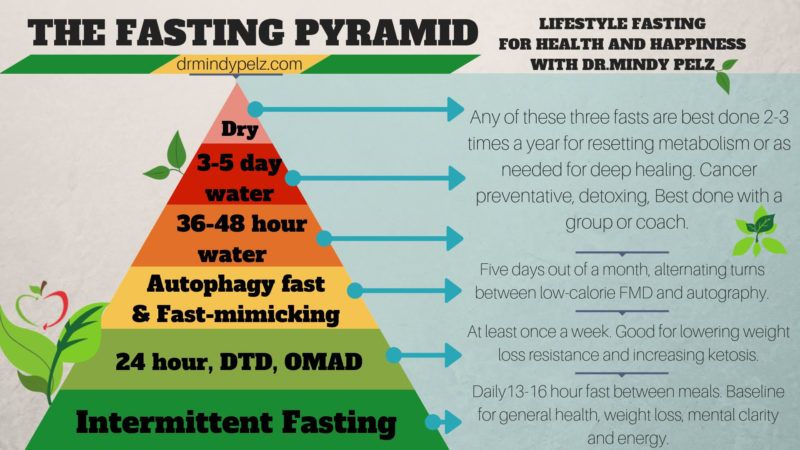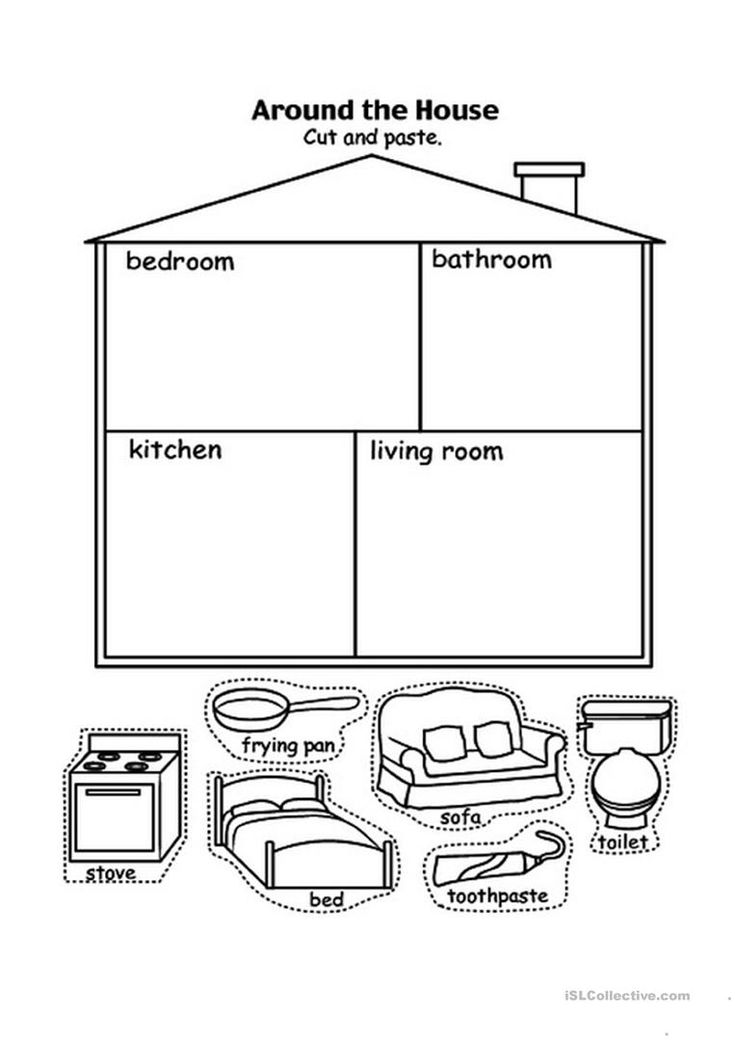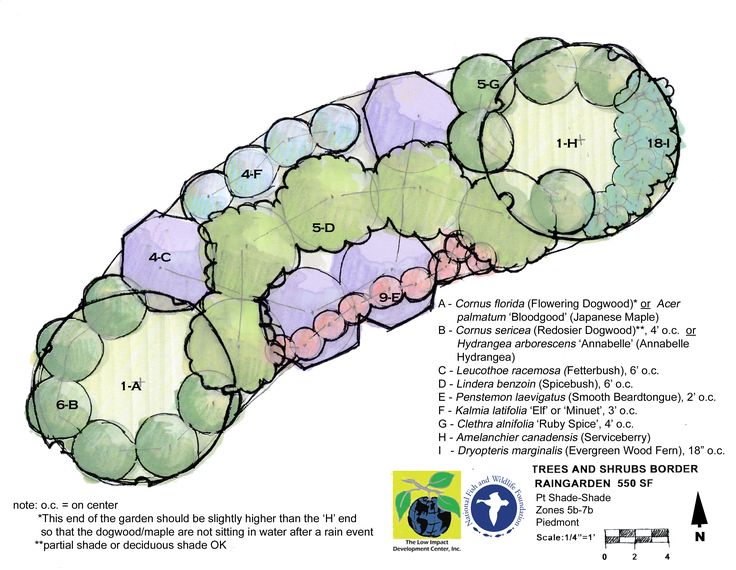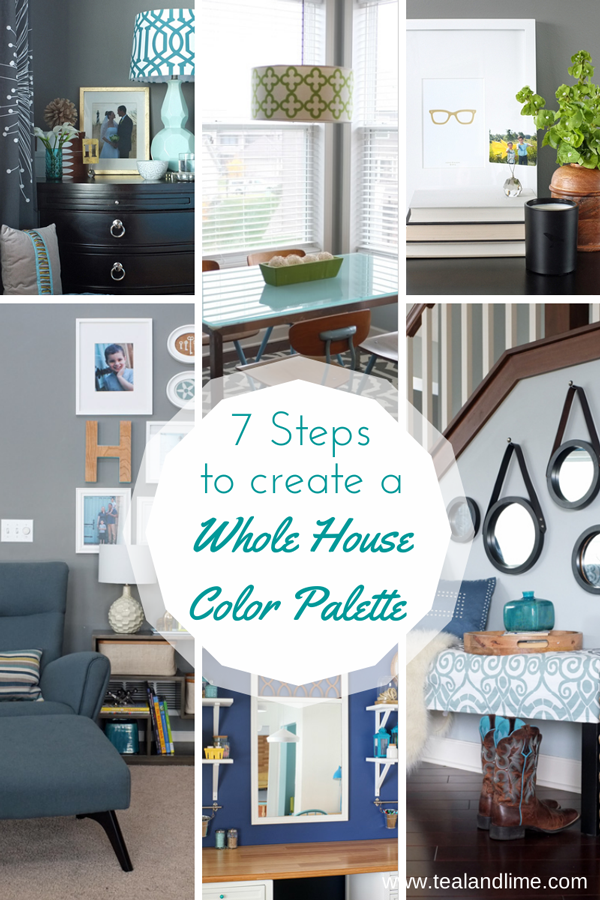California ranch house
The California Ranch
We’re talking here about a deliberate new style of residential architecture—not the tract houses of a generation later. California architect Cliff May (1909–1989) is credited with the first modern Ranch, built in an Diego in 1932. Consciously interpreting the ranchos of the mid-19th century, May was one of many notable post-Arts and Crafts architects. A prolific designer and promoter, May sold the style that he himself called “the early California ranch house” throughout the West. He spoke not only about the architectural form, but also about the casual, family-oriented culture of the early (Mexican) Californians, whose gallant hospitality was legendary. Working in tandem with landscape architects, May designed low houses that followed the contours of the land, enclosing a courtyard or patio with carefully planned views of nature. Floor plans were open, always with a family room. By the mid-‘30s, his ranch houses had been published by Sunset magazine and nationally.
Evolution of the Ranch
HACIENDAS or ranchos dotted the countryside of southern California by the mid-19th century. These low-slung buildings followed the land’s contours and, at the rear, enclosed a courtyard surrounded by a corridor, or open-air hall.
THE MODERN RANCH was the result of a conscious attempt by architects in the Southwest to crate a contemporary family house based on early regional forms, which were essentially Spanish.
SURBURBAN ranch houses, for the most part, retained recognizable characteristics of the style: ground-hugging, one storey and one room deep, integrated with nature—and always with a patio.
THE TRACT RANCH was a post-war version of the style. Many millions of these mall houses were built in developments nationwide during the building booms of the 1950s and 1960s. Some of them are legitimate Ranches, Western in feelings. Others are very plain houses or Colonialized versions.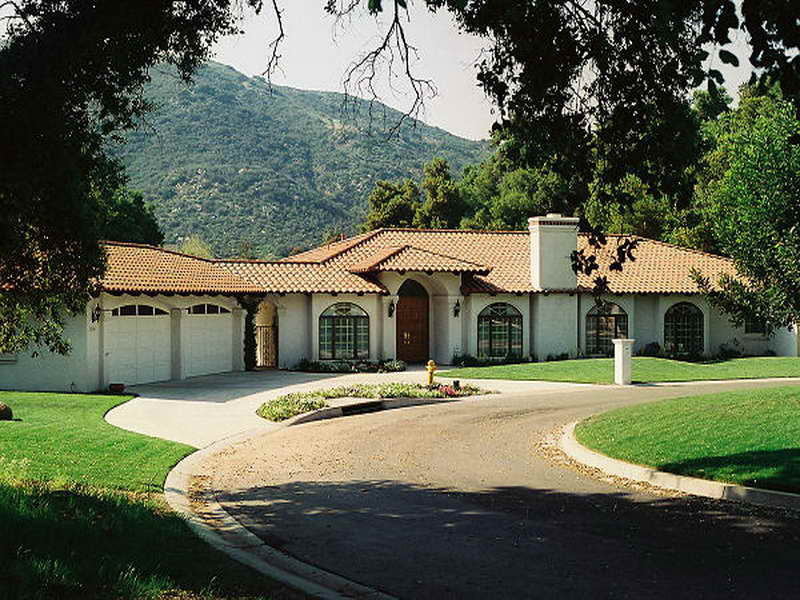 They are being rediscovered now, as many are in desirable suburbs. Some will be remodeled and enlarged; others will be treated to mid-century Modern decorating.
They are being rediscovered now, as many are in desirable suburbs. Some will be remodeled and enlarged; others will be treated to mid-century Modern decorating.
Traits of a True Ranch
The early Ranch maintained integrity even as the idea spread to other cities and to suburban lots. These traits make a true Ranch:
• GROUND-HUGGING with a low roof and deep eaves
• VERNACULAR: built of local materials (wood, stucco, brick, or stone)
• ANONYMOUS to the street (with a flat façade, covered entry at grade, and few streetside windows), but open to gardens in back
• ONE ROOM DEEP, shaped like an L or U (or splayed) to surround a patio and landscape features
• EXPANSES OF GLASS and horizontal windows, sliding glass doors
• FRANK INCLUSION of cars, children’s yard equipment, etc.
Photo: Noah Sheldon, courtesy Abrams
Ranch Lifestyle
The Ranch and its associated lifestyle received a great deal of press during the late 1940s.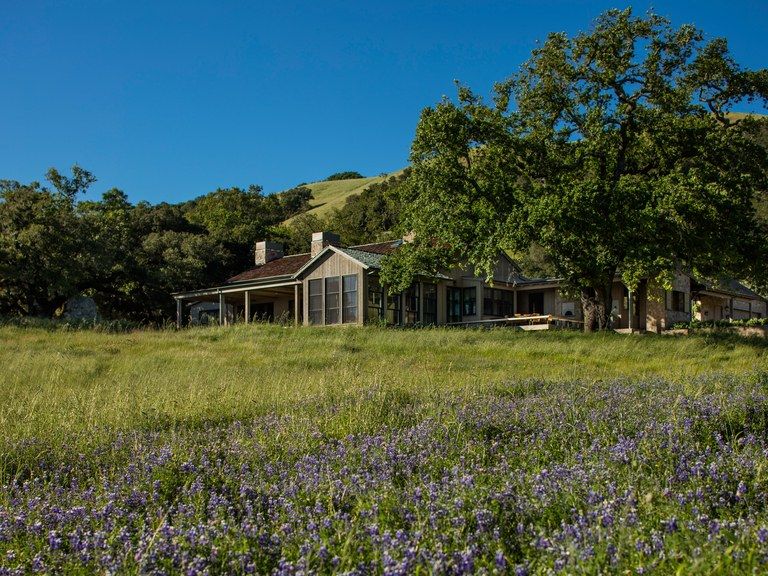 The buzz caught the attention of builders and buyers in the post-war boom. Many suburban Ranches of the 1940s and 1950s are true to form, but adaptation for small lots and cold climates eliminated some salient characteristics. By 1954 critics were decrying the use of the word “ranch” for all manner of fast-built tract housing.
The buzz caught the attention of builders and buyers in the post-war boom. Many suburban Ranches of the 1940s and 1950s are true to form, but adaptation for small lots and cold climates eliminated some salient characteristics. By 1954 critics were decrying the use of the word “ranch” for all manner of fast-built tract housing.
Like the Bungalow, the Ranch suffered a period of ridicule. A second look at history—and at these functional homes, now with mature landscape in established neighborhoods—is changing the way we see the American Ranch house.
Recommended Books
Atomic Ranch by Michelle Gringeri-Brown: Gibbs Smith, 2006
A beautifully photographed book covering the post-war ranch, 1946 to 1970, with an emphasis on Modern design. Includes Eichler homes and those in Palm Springs, Florida, but also brick L-shaped ranches and split-levels around the country. Ranch House Style by Catherine Samon: Clarkson Potter, 2003 The builder’s ranch rediscovered as an adaptable form for expansion or decorating in various styles.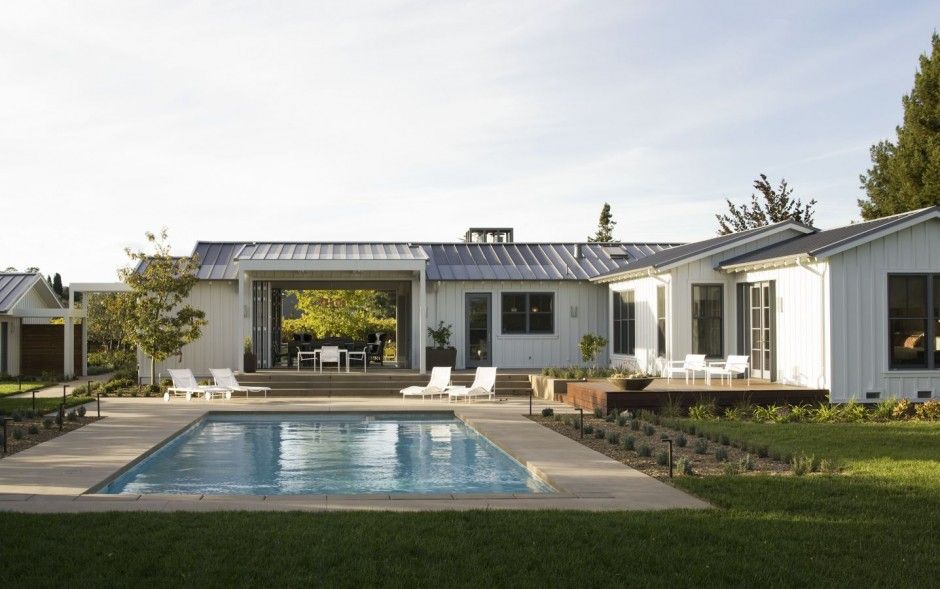 Lots of interior photos.
Lots of interior photos.
Updating Ranches by M. Caren Connolly: Taunton, reprinted 2006
Twenty examples of updated and new ranch houses, with before and after floor plans and interior details.
California Ranch Style Home - Home Bunch Interior Design Ideas
Situated in the beautiful coastal community of Irvine Terrace in Newport Beach, California, this custom ranch style home vibrates with elegance and sophistication. Its dynamic design and carefully hand-picked materials create a warm and inviting presence along the streetscape. Designed by architect Christopher Brandon and developed by David Close Homes, the home is the perfect mixture of a Cape Cod Transitional home and a Modern open conceptual floor plan. The home is open, spacious, luxurious and bright featuring a seamless transition between the indoor and outdoor living spaces.
The outdoor is complete with a salt water pool, spa, built in bar, gas barbeque, fountains and a pool bath with a wet/dry shower.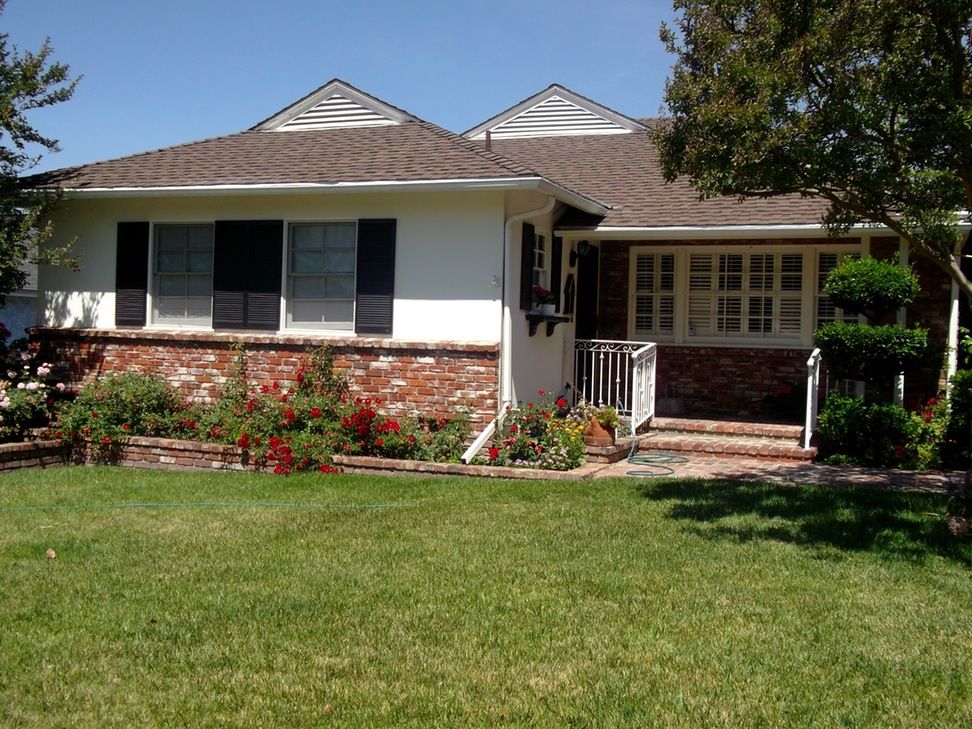 In addition, there are 4 bedrooms, each with their own bathroom, two additional baths, a dining room with two temperature controlled wine closets and a built-in buffet, an office with a full bath, living room with a peek view of the ocean and a 3 car garage and many other extras.
In addition, there are 4 bedrooms, each with their own bathroom, two additional baths, a dining room with two temperature controlled wine closets and a built-in buffet, an office with a full bath, living room with a peek view of the ocean and a 3 car garage and many other extras.
Take a look and you will surely get inspired by this California ranch style home.
California Ranch Style Home
What curb-appeal!
Exterior Paint ColorThe white siding paint color is similar to Benjamin Moore Simply White. Grey front door and garage doors are similar to Benjamin Moore HC- 168 Chelsea Gray.
LayoutAs soon as you open the front door you’re welcomed by a bright home with custom millwork and beautiful wide plank white oak floors. Wainscotting paint color is Dunn Edwards 380 White.
Ceiling Treatment: T&G Semi-Gloss Lacquer Finish.
The formal dining room is located between custom wine cellars and a living room.
Dining Room LightingThe dining room features a pair of Robert Abbey Bling 6 Light Chandeliers by Circa Lighting.
Built-in Wine CellarIsn’t this idea incredible? The two temperature controlled wine closets and the built-in buffet were custom designed for this home.
Living RoomLocated just across the dining room, this cozy living room is the perfect spot to spend some time with friends after dinner.
LightingLighting is from Circa Lighting. French doors open to the front porch.
This hall connects the main living areas to the bedrooms. A skylight brings plenty of natural light to this side of the house.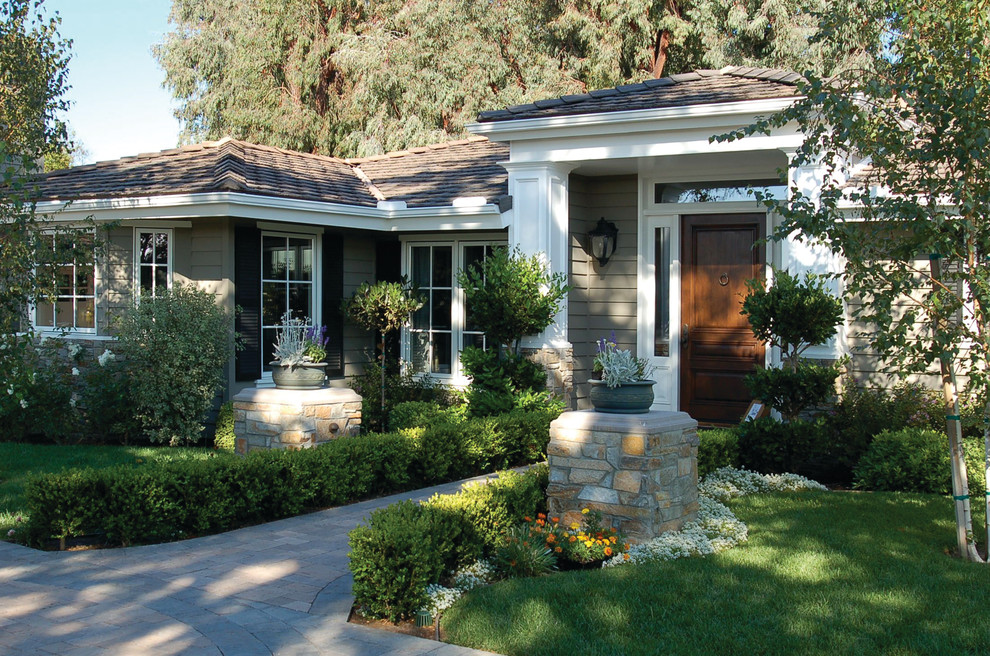 Notice the gallery wall.
Notice the gallery wall.
This hall built-in desk is perfect for the kids to do their homework.
KitchenWho wouldn’t love to have a bright and spacious kitchen like this? Cabinets are paint graded Alder.
IslandsThis kitchen features two islands and plenty of cabinets.
Ceiling Treatment: T&G Semi-Gloss Lacquer Finish, painted in Dunn Edwards 380 White.
Open LayoutThe eating island opens to the family room. Notice the hutch cabinet on the right.
Kitchen BacksplashBacksplash is Statuario marble slab.
Kitchen LightingLighting is Circa Lighting Thomas O’Brien Hicks in Polished Nickel.
True White Kitchen Paint ColorCabinet paint color is “Dunn Edwards 380 White”.
Flooring is White oak with a custom grey stain.
Kitchen Island DimensionIsland Dimensions: 8′-8″ x 5′
Island CountertopCountertop is Statuario Marble.
Kitchen faucet is Rohl: Perrin and Rowe U.4719L-2.
Hardware is Restoration Hardware, Strande Pull & Knob.
Family RoomThis family room is not too big but the vaulted ceilings and the bi-fold doors create a very open feel to this space.
Stone surrounding fireplace is Statuario Marble. Walls feature a wallpaper.
LightingLight fixture is Ralph Lauren Home Roark 24-Light Modular Ring Chandelier, Nickel from Circa Lighting.
CeilingThe vaulted ceiling with shiplap brings a coastal feel to this ranch style home.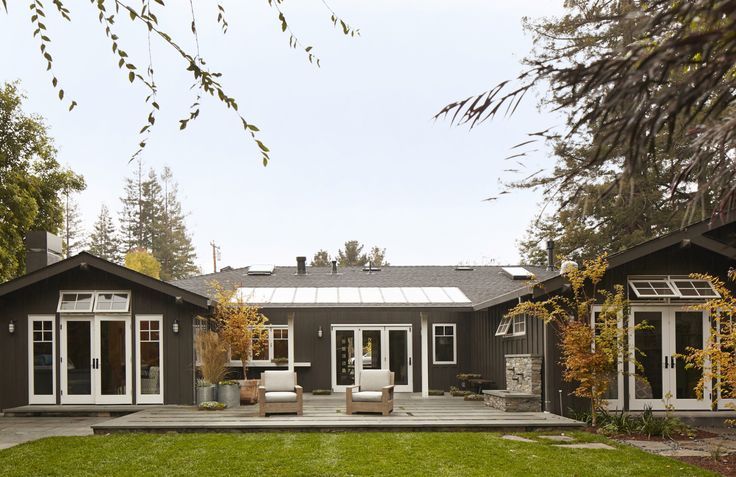 Notice how this room opens to the outdoor area.
Notice how this room opens to the outdoor area.
The backyard is not big but it’s definitely well planned.
Outdoor KitchenThe outdoor kitchen features concrete countertop and stone. These pavers are a natural stone called Shadow Gray.
Backyard LayoutThe outdoor is complete with a salt water pool, spa, built in bar, gas barbeque, fountains and a pool bath with a wet/dry shower.
Exterior lighting is by Bevolo.
Master BedroomThe master bedroom has lovely views of the backyard.
LightingLighting is from Restoration Hardware.
Master Bathroom Vaulted CeilingThe master bathroom also features vaulted ceiling and a very inspiring layout.
CabinetsThis is a great idea on how to bring your cabinets close to a vaulted ceiling.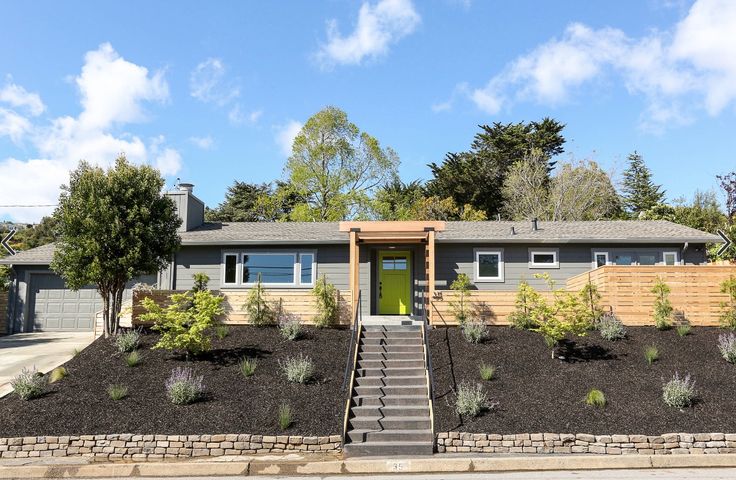
I love freestanding bathtubs but I am not a big fan of the lack of storage around them. A cabinet anchoring the tub resolves this problem.
CountertopCountertop is quartz.
Laundry RoomA skylight makes this laundry room feel extra bright and even more spacious.
Powder RoomLots of personality can be found in this transitional powder room. I especially love the cabinet.
Guest BedroomSimilar paint color: “Benjamin Moore Arctic Shadows“.
Small Kids BathroomHex floor tiles, white cabinet with glass knobs and pale pink walls create a timeless feel to this small guest bathroom.
Ranch Style Home ExteriorPerfect home with great exterior color scheme.
FriendsIsn’t this space perfect for entertaining?
Summer NightGorgeous pool!
Backyard Fire PitCan you imagine yourself here?
Many thanks to the architect for sharing the details above!
Architecture: Brandon Architects.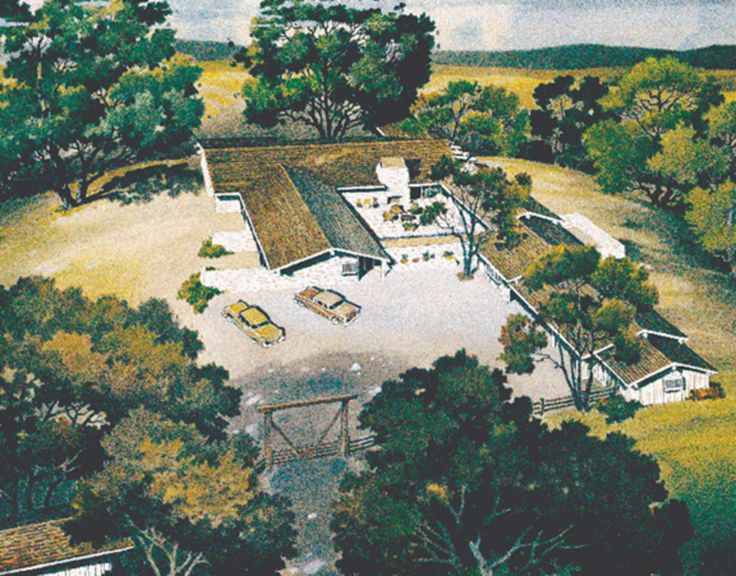
Builder: David Close Homes.
Interiors: Details a Design Firm.
Photos by Jeri Koegel Photography.
Thank you for shopping through Home Bunch. For your shopping convenience, this post may contain AFFILIATE LINKS to retailers where you can purchase the products (or similar) featured. I make a small commission if you use these links to make your purchase, at no extra cost to you, so thank you for your support. I would be happy to assist you if you have any questions or are looking for something in particular. Feel free to contact me and always make sure to check dimensions before ordering. Happy shopping!
Wayfair: Up to 75% OFF on Furniture and Decor!!!
Serena & Lily: Enjoy 20% OFF Everything with Code: GUESTPREP
Joss & Main: Up to 75% off Sale!
Pottery Barn: Bedroom Event Slale plus free shipping.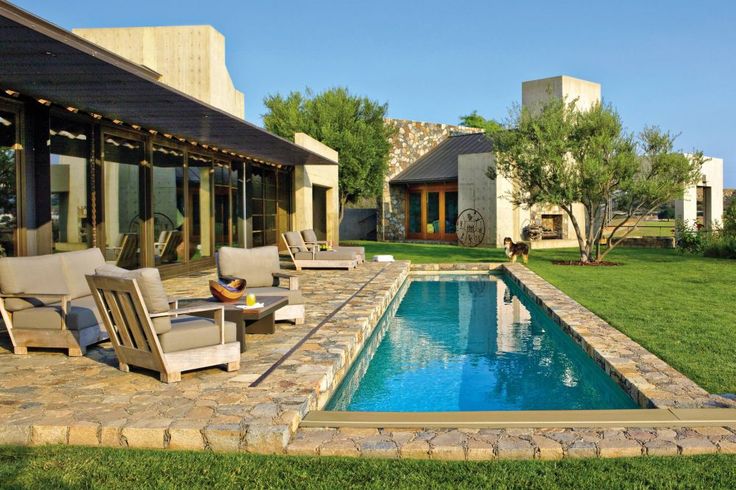 Use code: FREESHIP.
Use code: FREESHIP.
One Kings Lane: Buy More Save More Sale.
West Elm: 20% Off your entire purchase + free shipping. Use code: FRIENDS
Anthropologie: 20% off on Everything + Free Shipping!
Nordstrom: Sale – Incredible Prices!!!
Follow me on Instagram: @HomeBunch
See more Inspiring Interior Design Ideas in my Archives.
“Dear God,
If I am wrong, right me. If I am lost, guide me. If I start to give-up, keep me going.
Lead me in Light and Love”.
Have a wonderful day, my friends and we’ll talk again tomorrow.”
with Love,
Luciane from HomeBunch.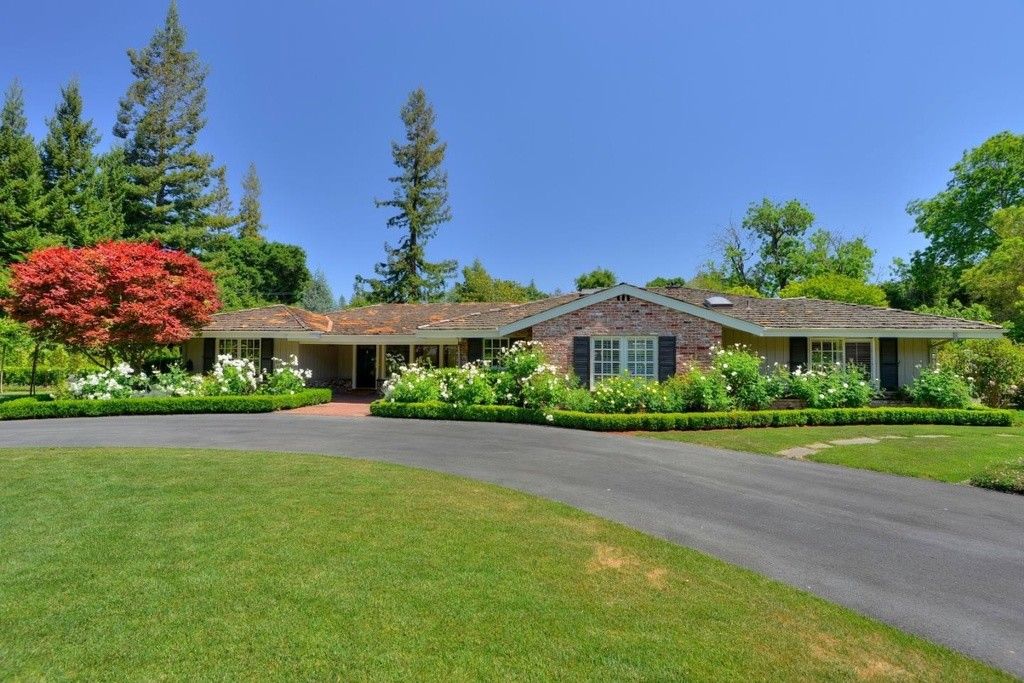 com
com
California style house: large family ranch
Los Angeles-based designer Marmol Raijner recently completed a coastal ranch project on the Palos Verdes Peninsula, California. The customer turned out to be a family that bought the coastal area associated with their best and touching family memories of communication in children's scout trips, later - with the atmosphere of their first dates, romantic sunsets and family picnics, outdoor recreation with friends. Built on an area of eight hectares, the Altamira ranch consists of a whole complex of buildings and structures: the main building, a recreation area consisting of recreation areas and open living rooms, a guest house, a garage, a large outdoor pool, roads, terraces. nine0003
The use of local building materials for the ranch is a truly historic American approach to design. After all, the main requirement for the arrangement of this building by the pioneers was the speed and efficiency of its construction.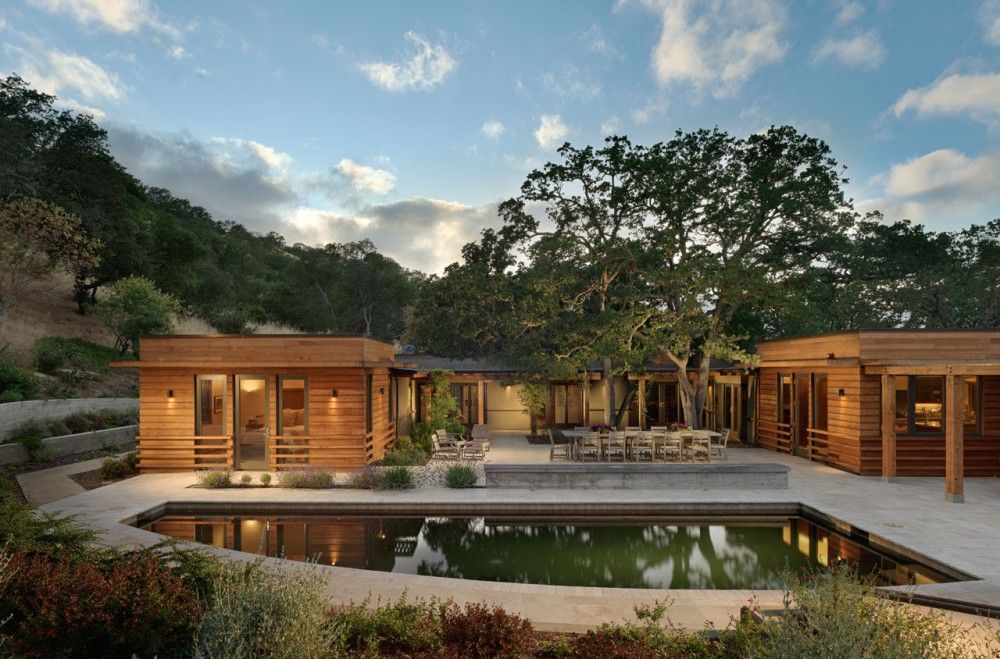 The ranches have always looked organically in their surroundings, because stone, wood - everything was taken on the spot. And if there were none, clay was used, and the settlers burned bricks on their own stoves. The architectural style of the ranch is officially considered to have descended directly from the Spanish colonial style. Americans believe that the construction of a ranch building is more economical than any other housing. nine0003
The ranches have always looked organically in their surroundings, because stone, wood - everything was taken on the spot. And if there were none, clay was used, and the settlers burned bricks on their own stoves. The architectural style of the ranch is officially considered to have descended directly from the Spanish colonial style. Americans believe that the construction of a ranch building is more economical than any other housing. nine0003
The main characteristic features of the ranch architecture are the one-story and asymmetric building, which can have an arbitrary shape. The garage is attached to the ranch as a separate building. And, of course, every self-respecting ranch is simply obliged to have a fairly large panoramic terrace.
If you go inside the ranch, we immediately notice the characteristic features of its interior - characteristic vaulted ceilings. On the ceilings of a real American ranch, there simply must be beams, and nothing else. nine0003
A new wave of popularity in America in the fifties added two more characteristic features of their architecture - huge windows and sliding glass doors leading to the veranda and courtyard.
At this time, when after the world war, half of the world's production was in America, there began an economic boom. Workers in production right at the place of work began to earn money sufficient to service a loan for real estate. At this time, Californian designers just created the final version of what is now called the American ranch, and sometimes the Californian ranch. nine0003
A typical set of rooms for this architecture is a living room, a spacious dining room, a kitchen, two or more bedrooms. Moreover, as the family grew, the bedrooms were completed to the main building, changing its configuration. Of course, in our time, a bathroom, an office, a bathroom, and a laundry room have been added to these rooms.
The participants of the fashion forum, having heard about the architectural style of the ranch, understand that it is always a functional construction. It does not allow high-rise buildings or the influence of hi-tech, neo-modernism, eclecticism, because all attempts in this direction have failed.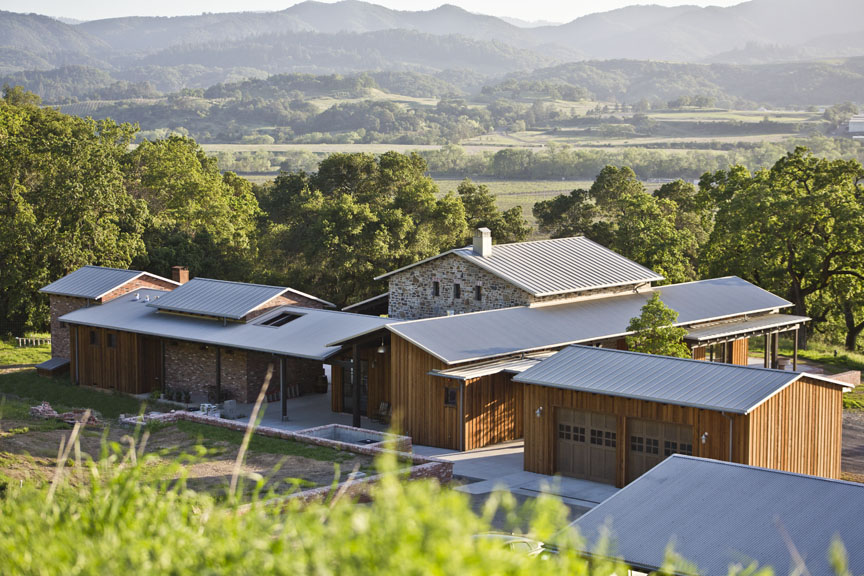 In American society, a general point of view has been established: "A ranch is a ranch." Trying to mix it with other styles is like mixing a sheepdog with a poodle. A sheepdog must remain a sheepdog, and a ranch must always be a ranch. nine0003
In American society, a general point of view has been established: "A ranch is a ranch." Trying to mix it with other styles is like mixing a sheepdog with a poodle. A sheepdog must remain a sheepdog, and a ranch must always be a ranch. nine0003
Categories: Author's projects of houses
Spacious northern California ranch by Malcolm Davis Architecture
- Photo
- v2com
Designed by San Francisco-based Malcolm Davis Architecture, the designs are well suited to the architectural context, climate and landscape.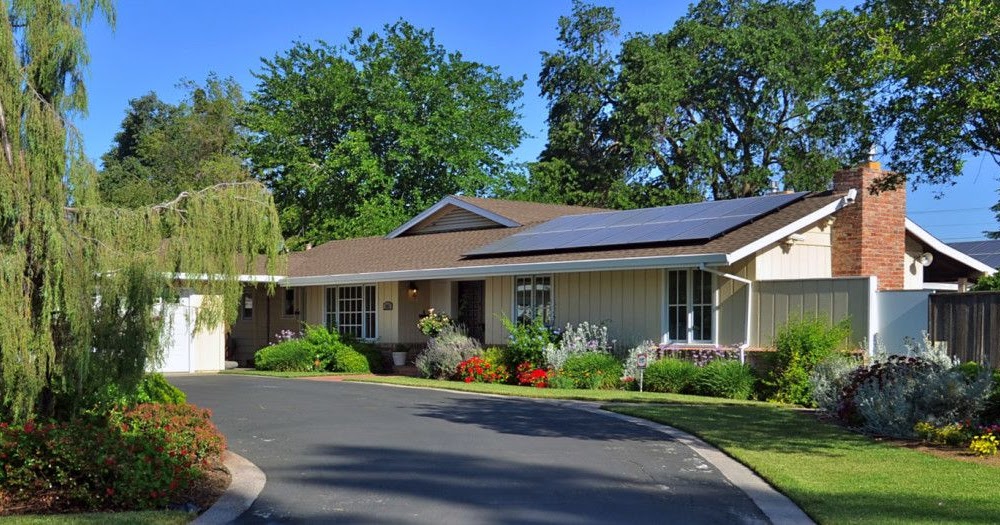 Based on the natural features of Northern California and based on examples of local architecture, the MDA team designed a comfortable modern ranch for living. The residence stands among the trees near the olive grove. Her style combines the classic architectural forms of Californian ranches and modern elements. nine0003
Based on the natural features of Northern California and based on examples of local architecture, the MDA team designed a comfortable modern ranch for living. The residence stands among the trees near the olive grove. Her style combines the classic architectural forms of Californian ranches and modern elements. nine0003
- photo
- v2com
- photo
- v2com
- photo
- v2com
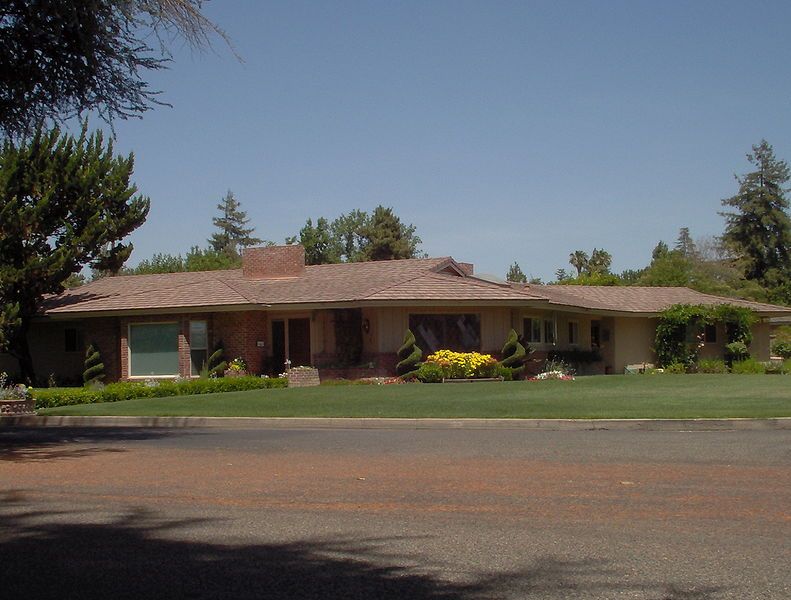 And in order to minimize energy consumption, passive solar heating systems have been installed in the house, which have already proven themselves positively, the thermal mass concept has been applied, and a cross-ventilation system has been included for free cooling of the premises. This approach to the arrangement of residential buildings is called sustainable construction. nine0003
And in order to minimize energy consumption, passive solar heating systems have been installed in the house, which have already proven themselves positively, the thermal mass concept has been applied, and a cross-ventilation system has been included for free cooling of the premises. This approach to the arrangement of residential buildings is called sustainable construction. nine0003 - Photo
- V2COM
- Photo
- V2COM
Other sustainable eco-solutions include collecting wastewater for domestic reuse or watering plants, and solar panels for generating electricity and solar panels for generating electricity for heating water for households and swimming pools. Panoramic glazing also saves energy by making the most of daylight.
- photo
- v2com
- photo
- v2com
- photo
- v2com
- photo
- v2com
Facade and its interior is in a good kind of in a good place.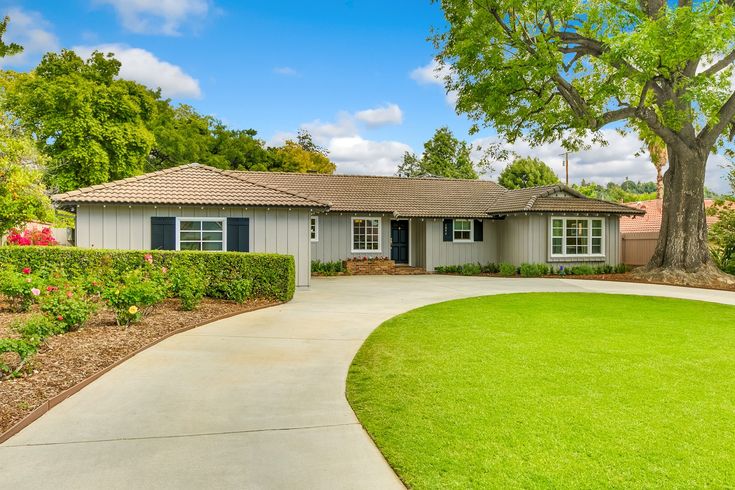 The ranch looks modern, but retains the features of the agrarian past. An interesting design decision was the preservation of the above-ground concrete cistern, which is over a hundred years old.
The ranch looks modern, but retains the features of the agrarian past. An interesting design decision was the preservation of the above-ground concrete cistern, which is over a hundred years old.
- Photo
- V2COM
- Photo
- V2COM
- Photo
- V2COM
The territory of the ranch is not fenced, so it seems very spacious. The landscaping has been worked on by Bernard Trainor Landscape Design to ensure that sequoias, oaks and olive trees continue to grow naturally. From the choice of materials to the way homeowners live, the MDA team is confident that this project fully captures the meaning of a sustainable lifestyle.