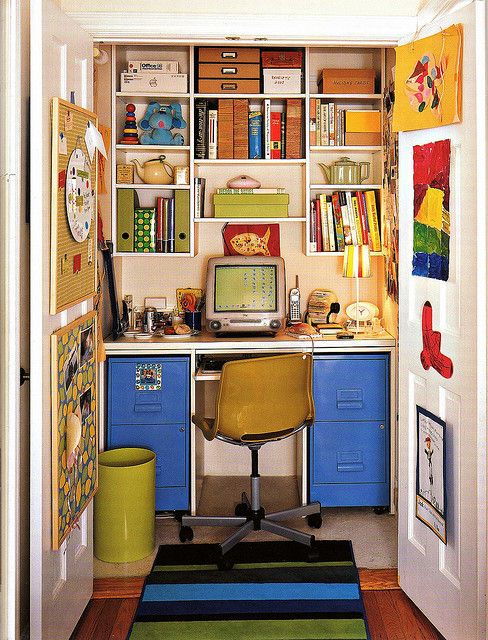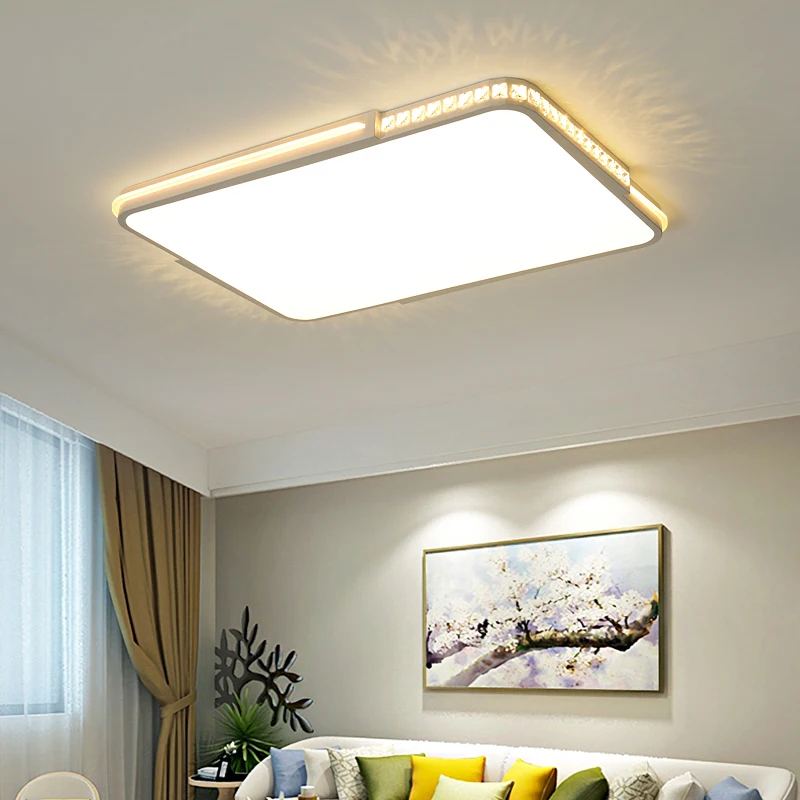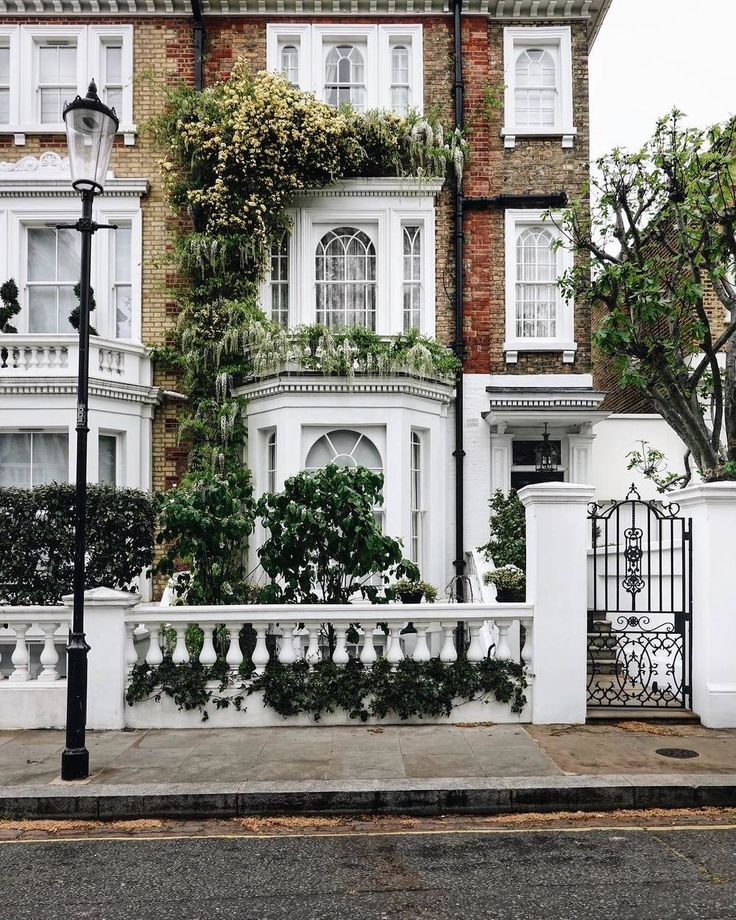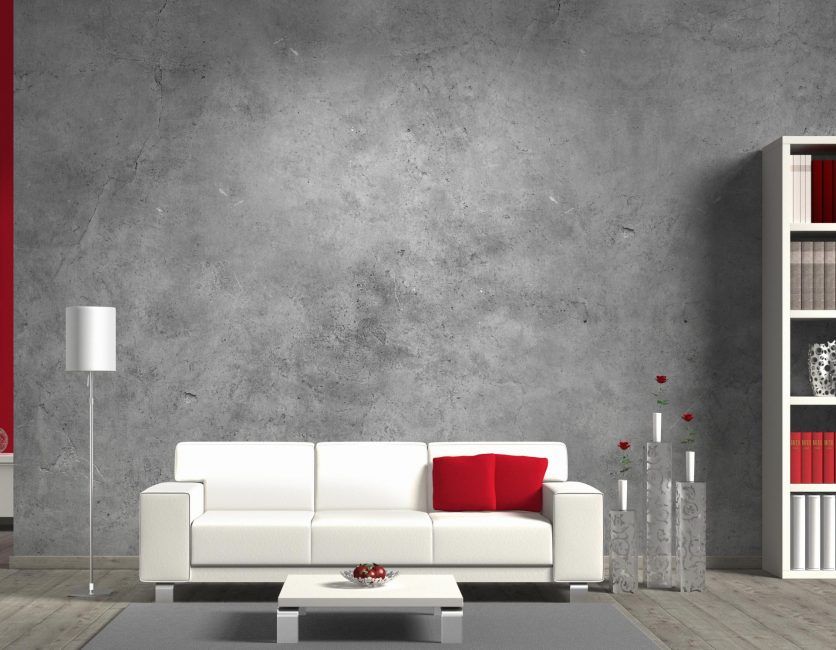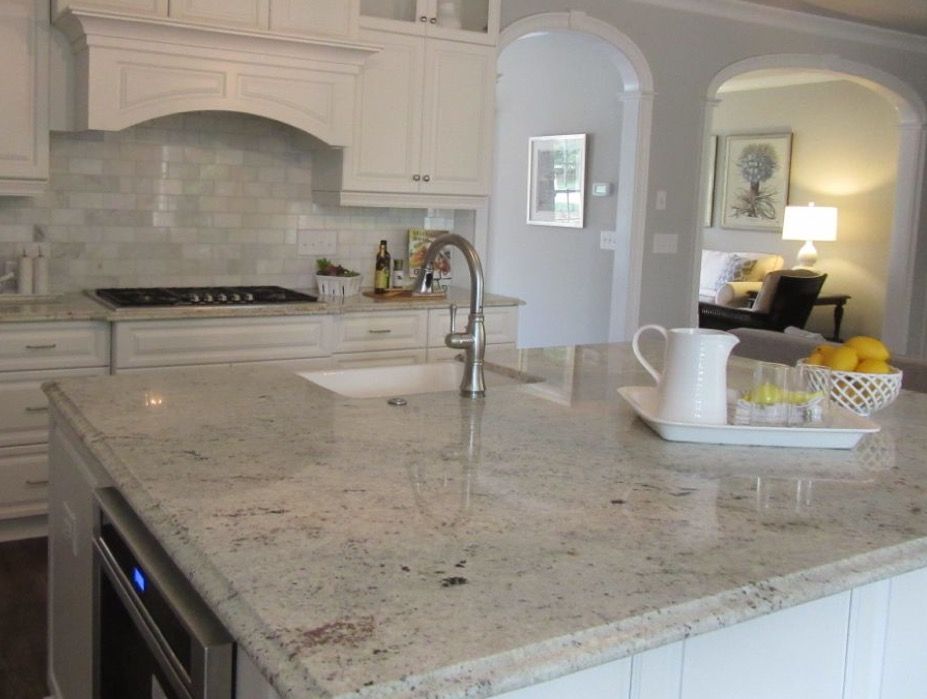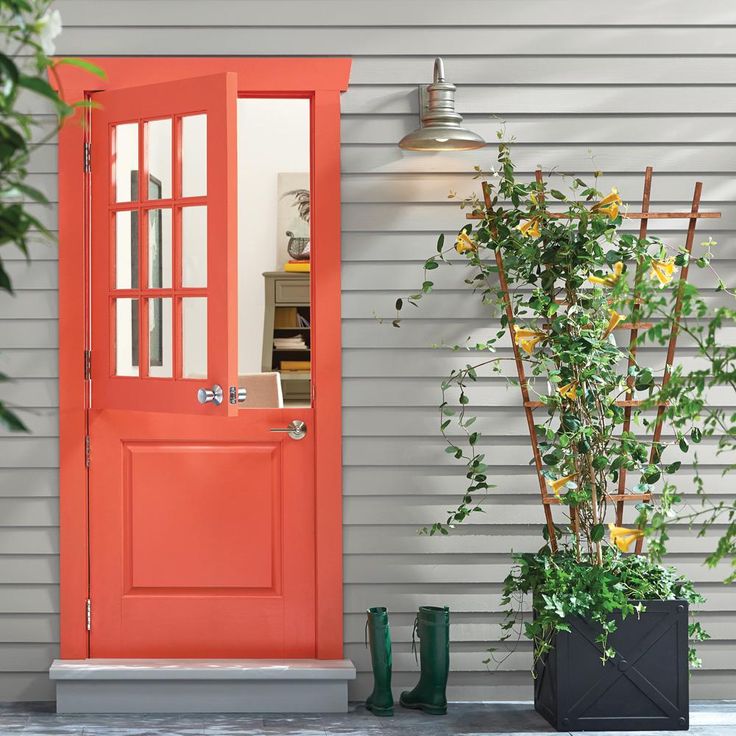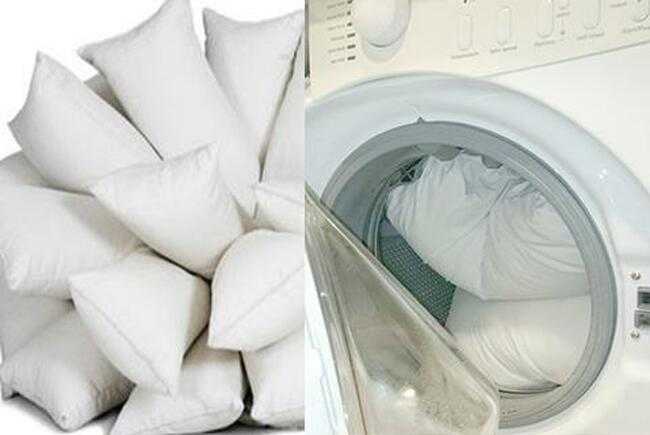Bryan cranston residence
Bryan Cranston's house: Explore Bryan Cranston's eco-conscious beachfront house in California - on the market for $5 million.
When you purchase through links on our site, we may earn an affiliate commission. Here’s how it works.
(Image credit: Jake Cryan courtesy of Jon Perkins and Realtor.com)
Bryan Cranston has listed his stunning eco-chic Ventura County beach house for $4.995 million.
The Breaking Bad star bought the property in 2007 for $2.5 million, and rebuilt and transformed the existing 1940s house into the net-zero carbon footprint modern home, called Three Palms, completing it back in 2013. The actor and his wife, Robin Dearden, tapped friend and architect John Turturro to work on the project with them.
The home boasts three bedrooms and three bathrooms in 2,450 square feet of space, with direct access to the beach.
See: World's best homes – explore the globe’s most impressive houses
(Image credit: Jake Cryan courtesy of Jon Perkins and Realtor. com)
It sits on a stunning stretch of coastline between LA and Santa Barbara, and perfectly blends form and function with luxurious finishes. The open-plan kitchen and lounge is filled with natural light and floor-to-ceiling windows bringing the outside in.
(Image credit: Jake Cryan courtesy of Jon Perkins and Realtor.com)
- See: Living room ideas – clever ways to decorate living spaces
The home cleverly combines energy efficiency and recycling systems that help it produce as much energy as it uses, and has solar panels on the roof, and energy-smart building materials and appliances, like ceiling fans powered by solar energy, instead of air con.
There's also photovoltaic panels that produce electricity for the house, and hydronic panels that cover the hot water requirements.
(Image credit: Preview First courtesy of Jon Perkins and Realtor.com)
The home is sustainable yet luxurious, with unique architectural features; huge sliding glass doors, polished concrete flooring, high-end cabinetry and appliances, and smart home capabilities.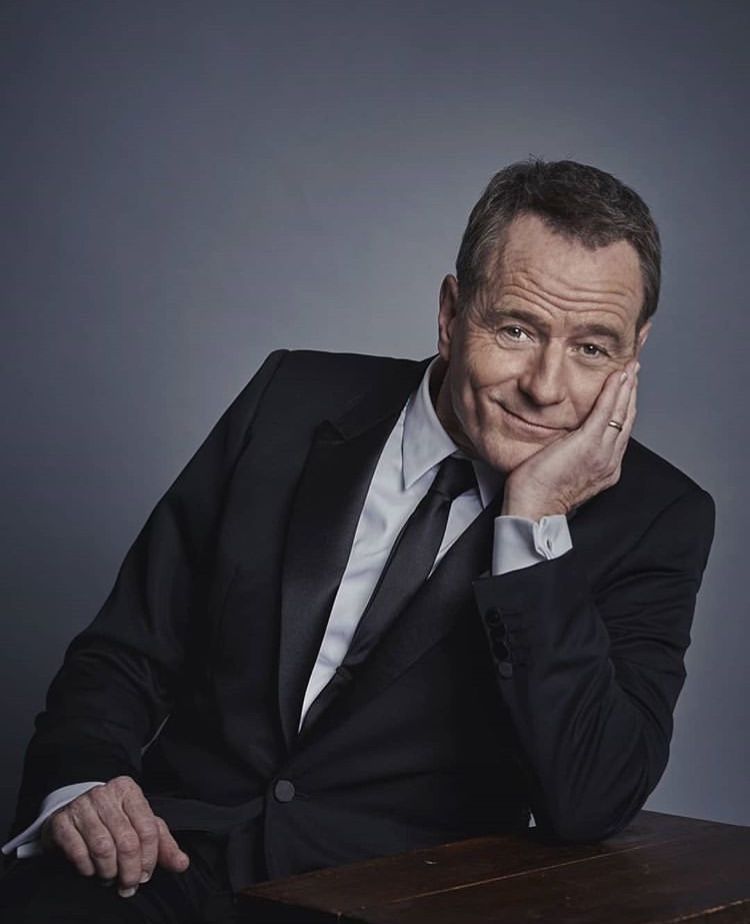
It boasts sweeping views across the soft-sand beach and the Pacific Ocean beyond, where dolphins can often be seen playing in the surf.
(Image credit: Jake Cryan courtesy of Jon Perkins and Realtor.com)
According to Realtor.com , Bryan said of the project: 'I put my heart, soul and blood, sweat, and often tears into it, and I’m glad, because it was such an artistic endeavor, and yet functional.' He added that he was now ready for somebody else to take it the 'next level of appreciation'.
(Image credit: Jake Cryan courtesy of Jon Perkins and Realtor.com)
- See: Bathroom ideas – stylish decor ideas for all bathrooms
Listing agent Jon Perkins says: ‘Nothing was overlooked. Whether you're basking in the soothing ocean breezes, strolling the mile and a half stretch of beautiful sandy beach, and sharing spectacular sunsets at the end of each day, life is better at Three Palms.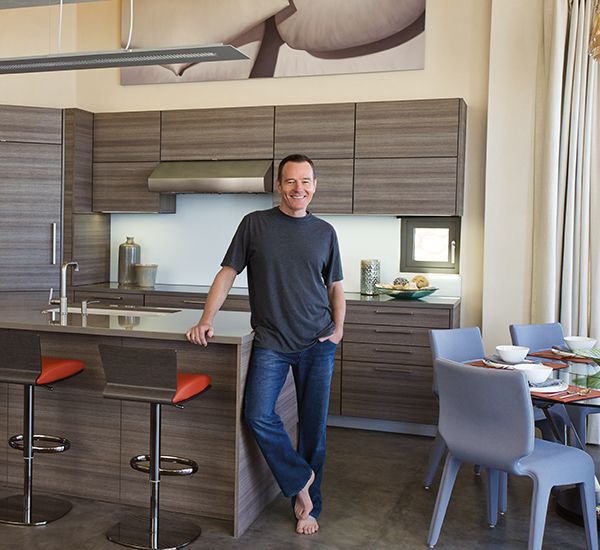 ’
’
(Image credit: Preview First courtesy of Jon Perkins and Realtor.com)
The Malcolm in the Middle and Breaking Bad star lives with his wife Robin Dearden in Southern California. It's believed he's selling the Ventura County beach house simply because the couple don't spend enough time there.
Photos courtesy of Jon Perkins at Coldwell Banker Realty and Realtor.com
Ruth Doherty is an experienced digital writer and editor specializing in interiors, travel and lifestyle. With 20 years of writing for national sites under her belt, she’s worked for the likes of Livingetc.com, Standard, Ideal Home, Stylist and Marie Claire as well as Homes & Gardens.
Bryan Cranston’s Three Palms Residence
Actor, screenwriter, producer, and director Bryan Cranston is cutting ties with his oceanfront property in Ventura, California, which he dubbed Three Palms. The Hollywood A-lister, best known for his role as Walter White in the acclaimed series Breaking Bad, built the 2,450-square-foot home in 2013, keeping sustainability at the forefront of the design.
Built in 2013, the 2,450-square-foot residence is situated at the end of a private road in Ventura, California—a vibrant coastal town between Los Angeles and Santa Barbara.
"This is one of the most fantastic properties I’ve ever listed," says one of the listing agents, Jon Perkins. "The home perfectly blends luxury with sustainability, and it took the owners more than five years to plan and build...The owners’ goal was to show you could build a house sustainably and your guests would never know it."
As with its exterior facade, the home features a sleek, modern interior, complete with polished concrete flooring, expansive sliding doors, and custom-built furnishings. A cozy reading nook in the corner of the living room overlooks the calming waves, just steps away from the home.
Set at the end of a private road on a serene stretch of beach, the net-zero, multi-level home spans 2,450 square feet. Inside, a free-flowing layout unites the bright and spacious living areas, which open up to the neighboring shoreline thanks to huge sliding glass doors. Newly polished concrete flooring complements the surrounding white walls.
Newly polished concrete flooring complements the surrounding white walls.
Another notable feature is the home’s top-of-the-line fixtures and amenities. "It offers Schuco windows and doors, and an ELAN smart home system in a completely environmentally friendly package," says Perkins.
Another view of the main living room shows the position of the kitchen. As part of the sale, the lucky buyer will have the option to purchase the furniture, as well as the displayed art collection.
The open-concept kitchen is fitted with high-end Wolf appliances, which cohesively blend with the imported cabinetry by Poggenpohl. Soaring, curved windows encasing the corner dining area offer unobstructed ocean views, while another set of glass doors provide direct access to the deck where additional seating awaits.
A central island anchors the sun-drenched kitchen. Custom cabinetry lining the back wall provides ample storage, while the open layout allows fresh breezes to flow through the home.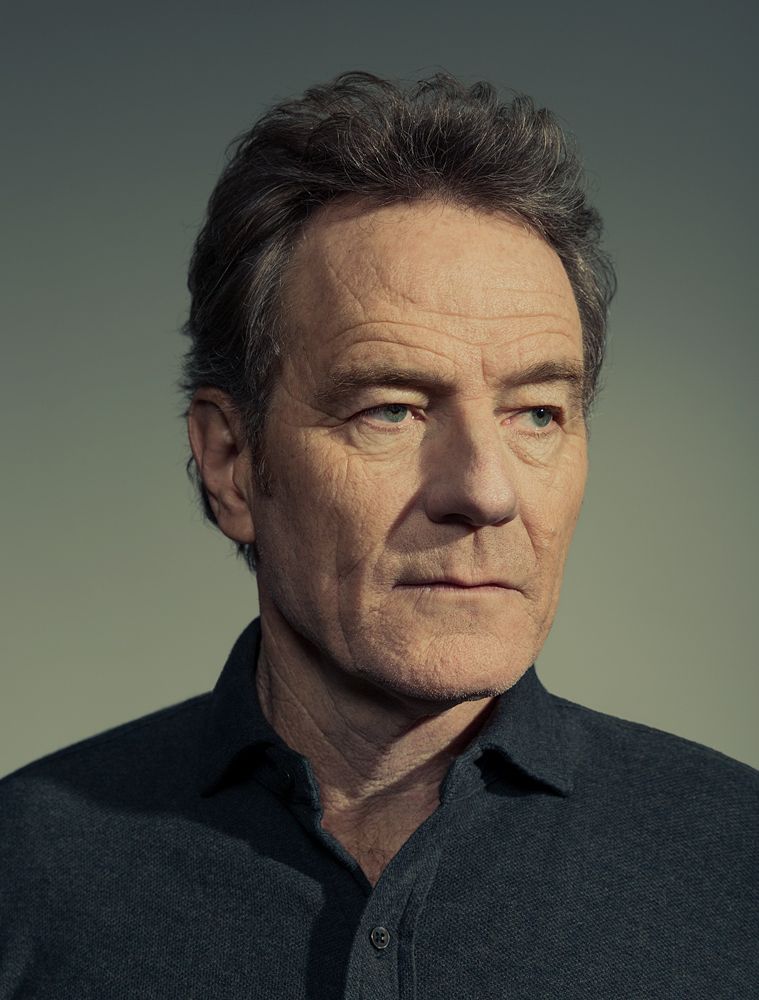
Reflecting on his decision to sell the dwelling, Cranston notes in a recent press release, "I put my heart, soul, sweat and often tears into it, and I’m glad because it was such an artistic endeavor, and yet functional. There’s something lovely about creating something with tremendous pride and effort, and turning it over… letting someone else take it to the next level of appreciation."
A spacious deck on the home's backside caters to both small- and large-scale entertaining.
In total, the residence features three bedrooms, each of which include an en suite bath. The principal suite presents a peaceful retreat, complete with a standalone soaking tub, walk-in closet, and outdoor patio. There is also a bonus area, which can easily be used as a home office, media center, or as another bedroom.
The main stairwell, located in the front of the home, features a skylight and a hanging pendant that brighten the white walls.
"As a LEED Platinum–certified green home, the property is a true net-zero build, meaning it produces as much energy as it uses," says Perkins.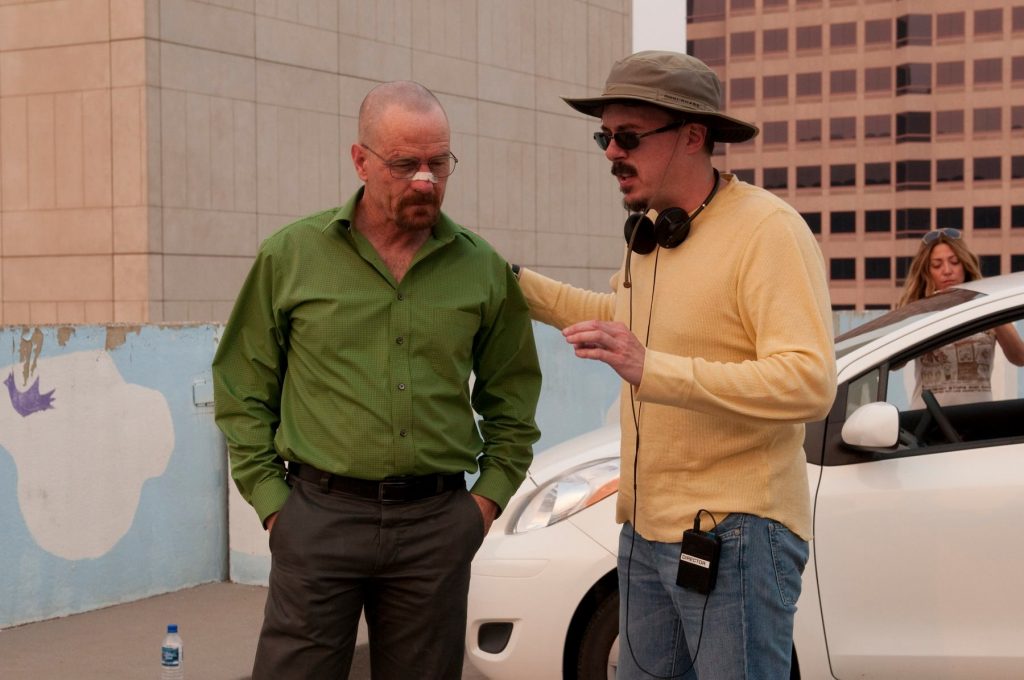 "Its combination of energy-efficient solar and recycling systems help make it one of the most remarkable green homes ever built in California. Overall, it’s an amazing property on a quiet stretch of sandy beach, ready for it’s lucky new owner."
"Its combination of energy-efficient solar and recycling systems help make it one of the most remarkable green homes ever built in California. Overall, it’s an amazing property on a quiet stretch of sandy beach, ready for it’s lucky new owner."
Polished concrete flooring continues into the three bedrooms, including the principal suite. Black-framed sliding doors lead out to the upper-level terrace.
The principal suite features an oversize soaking tub.
Adds Cranston, "I hope a family buys [the home] so that their kids and grandkids all come to visit, and they can jump in the ocean and learn how to swim or surf and go for walks on the beach while looking at the dolphins that come by almost every morning and afternoon."
Each of the home’s bedrooms captures views of the pristine coastline.
The upper-level terrace presents an idyllic spot for taking in sunsets.
The bonus room offers a quiet corner to rest and relax, and is complete with a translucent glass door and window for added privacy.
Concrete steps off the home’s rear deck lead directly to the sand.
An aerial view reveals solar panels on the roof the residence, and the property’s striking oceanfront location.
This property, located in Ventura, California, is currently listed for $4,995,000 by Jon Perkins and Kate Walsh of Coldwell Banker.
Know of a home for sale or rent that should be featured on Dwell.com? Find out how to submit to Dwell.
Published
Topics
Real Estate
Cylindrical forms in contemporary architecture
Among the components of modern architecture, one can find many cubic structures (especially made of glass), triangles in the form of, for example, pediments; and random bends are also common. But what about cylinders? When they are mentioned in connection with the construction of buildings, the Art Deco style, which was very briefly popular at the beginning of the 20th century, is recalled.
Cylinders and rounded corners were used by him to convey the dynamics of smooth movements. The turrets of medieval buildings and primitive industrial buildings of America also appear in the retrospective field. nine0003
However, cylinders have found their place in modern architecture. Rare examples make the strongest impression if they echo the context.
There are two questions, the lack of answers to which explains the reluctance of architects to include cylindrical forms in the structure of buildings, especially residential ones. What will be inside? And how do you connect the cylinder to the rest of the building emotionally and physically?
From the first point, you can see that stairs are usually erected inside the cylinders, which fill the whole structure with practical meaning. Regarding the second question, buildings will be shown here where adjacent walls are separated by a cylindrical element that can protrude forward or be flush with the façade. nine0003
Sometimes it is a kind of glass block (as in the photo).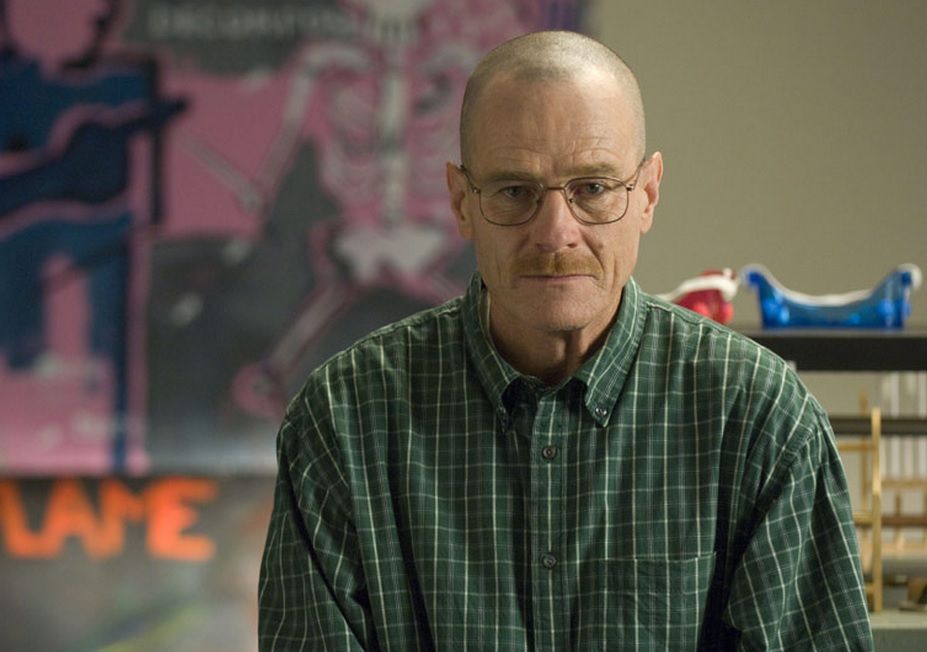 The cylindrical structure sometimes resembles a hinged mechanism around which other parts of the building could rotate.
The cylindrical structure sometimes resembles a hinged mechanism around which other parts of the building could rotate.
Pictured is 3 Palms, residence of actor Bryan Cranston. The cylinder in the central part of the building marks the entrance and divides the façade into two smaller volumes.
Inside the cylindrical element is a staircase, which is quite appropriate given the proximity of the entrance and the location in the middle of the house. The space is mostly illuminated in the most natural way - through two narrow windows and a glazed ceiling. nine0003
This house, located in New York's Long Island, was designed by architect David Ling for himself, incorporating a cylindrical element into its structure, which is hidden behind a wooden lattice wall.
Once again, there is a staircase inside the cylinder, and the skylight above it radiates natural light. This space can serve as a sundial for the occupants of the house, especially since the stairs lead directly to the open plan living room.
This London home is an example of how a cylindrical structure can be incorporated into interior layouts. nine0003
The cylinder is located at the back of the kitchen. Its soft rounding smoothly passes into the old part of the house, raised by several steps relative to the entrance area. However, here, too, the architects did not forget to endow the cylinder with a utilitarian function by arranging a pantry inside it.
Cylinder size matters a lot. The one in the photo is very large, the size of a house.
It is not surprising that such a grandiose volume easily became a receptacle for a magnificent spiral staircase, as if borrowed from the scenery for films of the 40s. nine0003
Cylinders are often the only vertical element that ties the entire design together.
As you can see here, this is not a chimney at all, but a ladder. And the skylight is in place.
This is perhaps one of the most impressive cylinders. Inside the stone volume there is a staircase connecting all parts of the house (and there are at least 3 of them).
It's a great idea to use stone for the inside of the cylinder! The result is an almost medieval interior with expressive modern elements in the form of a glazed roof and laconic railings. nine0003
Here is another cylinder that looks like an elbow joint between two parts of the arm, that is, at home.
It is to be expected that there is a staircase inside, as majestic as the rest of the interior.
The last sample looks much more modest. Located next to the entrance, the cylinder has an almost agricultural appearance. From this image, he is taken away by metal cladding and an atypical location in the space of the house.
But inside everything looks quite traditional, if not nice. nine0003 Categories: Architecture
Places: Staircase decoration in the house • Exterior
How the stars hide that they suffered a coronavirus
The heir to the British throne, Prince William, suffered a coronavirus infection: it became known that the duke had been ill only now, although he was infected in the spring.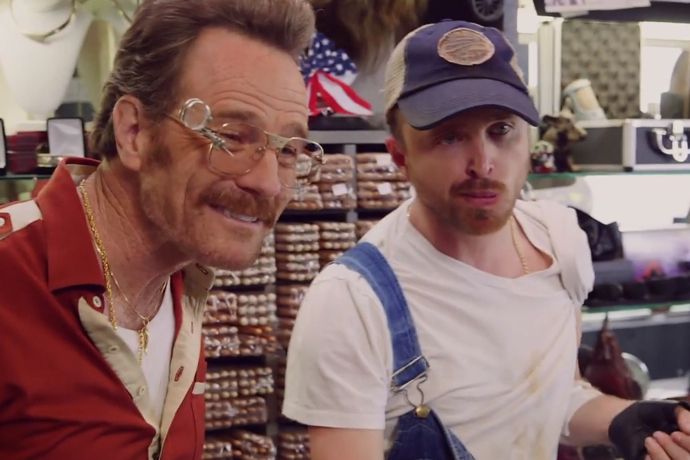 According to sources at the palace, the prince decided not to make public information about his illness so as not to worry the British. "Gazeta.Ru" - about how public figures hide COVID-19.
According to sources at the palace, the prince decided not to make public information about his illness so as not to worry the British. "Gazeta.Ru" - about how public figures hide COVID-19.
The British media found out that two heirs to the royal throne suffered COVID-19 this spring - according to BBC sources from the palace, Prince William, Duke of Cambridge, managed to get sick with the coronavirus this spring, like his father Prince Charles. It is specified that Prince William, following the instructions of the government, was isolated at the Anmer Hall family home in Norfolk under the supervision of doctors. The exact timing of the illness of a member of the royal family is not reported.
According to The Sun, Prince William kept his diagnosis a secret so as not to exacerbate the alarm in the country - he also decided to continue working despite the illness, and managed to make 14 audio and video calls in April. Kensington Palace, the official residence of the Dukes of Cambridge, declined to officially comment on these reports.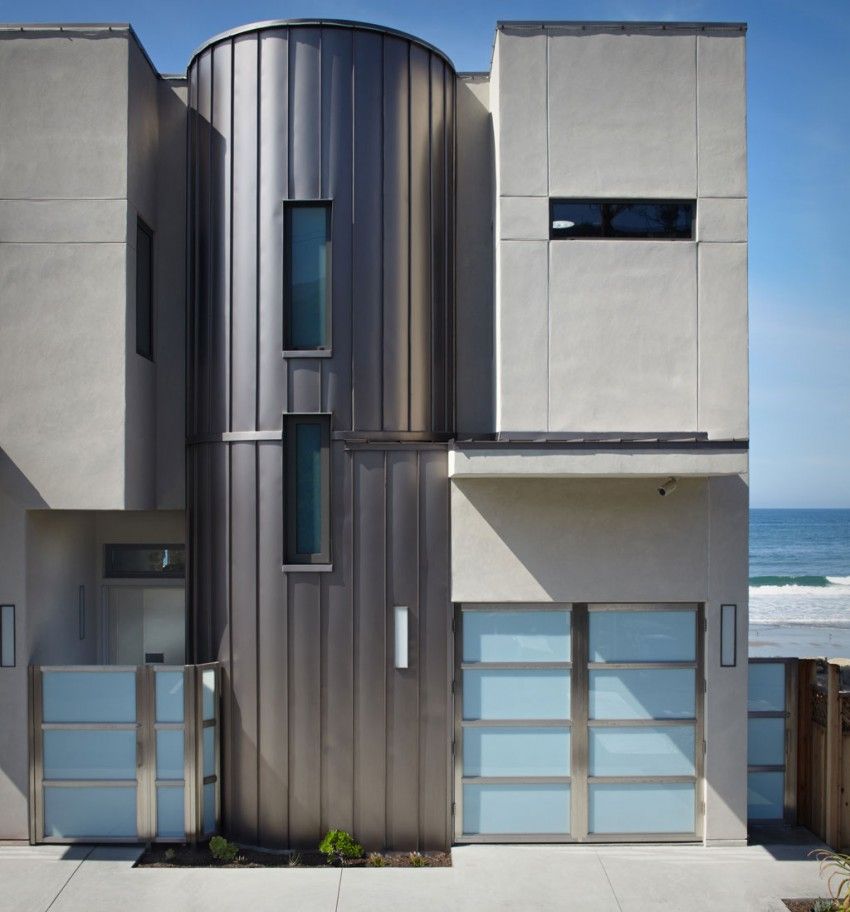 nine0003
nine0003
Prince William, second in line to the throne, didn't tell anyone about his diagnosis because "there were more important things to do and he didn't want to bother anyone," notes The Sun.
A similar version of events was given by BBC correspondent Johnny Diamond. He suggested that Prince William's health condition may have been decided not to be made public in order to avoid further panic, given public sentiment.
Prince William's father, Prince Charles, 71, contracted COVID-19 in March and spent seven days in self-isolation. He later said that he had been ill in a mild form and he "got away with everything." Less fortunate was British Prime Minister Boris Johnson. He was hospitalized in April after testing positive for the virus. He spent a week in the hospital, including several days in the intensive care unit, after which he was discharged. nine0003
Other public figures also concealed their illness. So, for example, in September, David and Victoria Beckham admitted that they had been ill with coronavirus this spring.
In March, the celebrity couple managed to attend an Inter Miami game in an away game in Los Angeles, go to several parties, go to London, then to the Costwolds estate, arrange a birthday party for their son Brooklyn Beckham, then go to Miami and participate in a large-scale advertising campaign - and only after that return to the UK and suspect signs of illness. nine0003
For a long time, Chloe Kardashian also did not advertise her illness, who also only recently decided to tell about it publicly.
In a conversation with TV presenter Ellen DeGeneres Kardashian admitted that she was in quarantine for 16 days. According to her, the most painful thing for her during the isolation was the separation from her daughter True. The release of the reality show “Keeping up with the Kardashians” is even dedicated to how the star suffered the coronavirus.
The comedian Kevin Hart also preferred not to talk about his illness. nine0003
In late summer, during his appearance on Dave Chappell's comedy show An Intimate Socially Distanced Affair, the comedian revealed that he contracted the coronavirus at the same time as Tom Hanks, in March.
