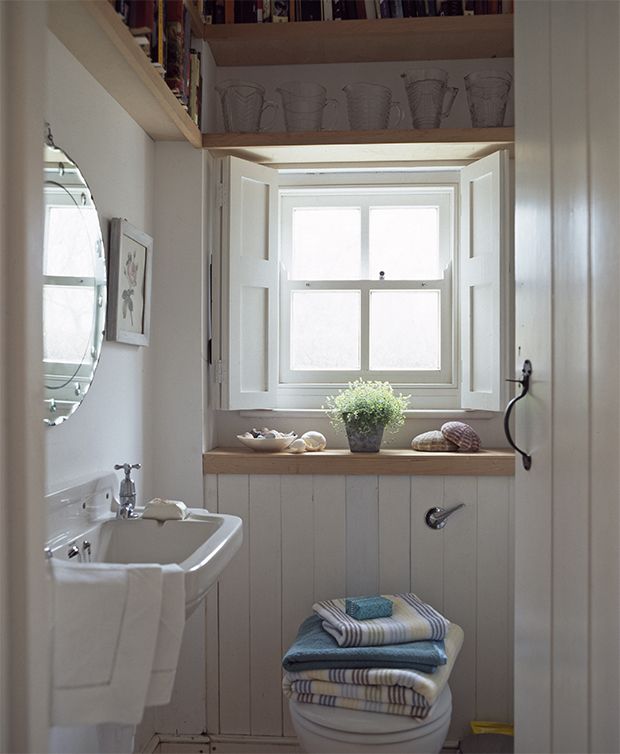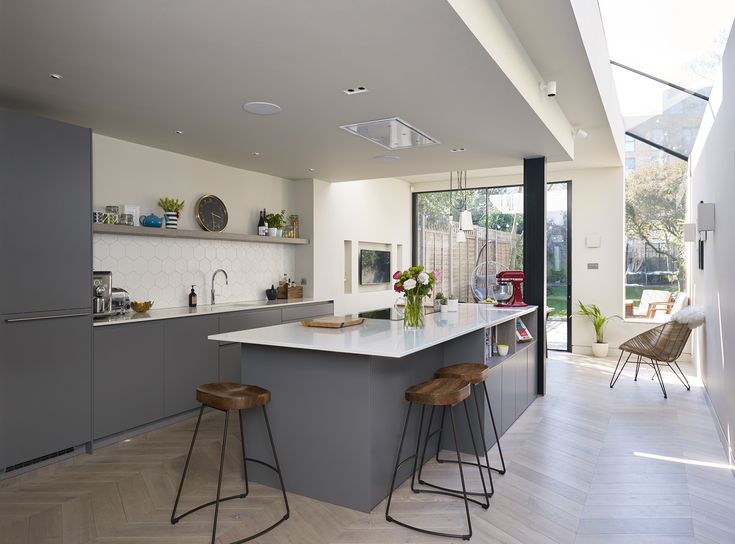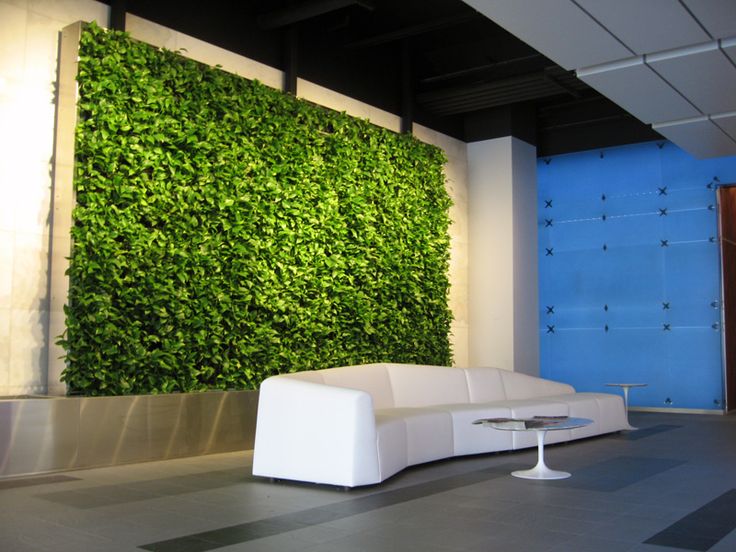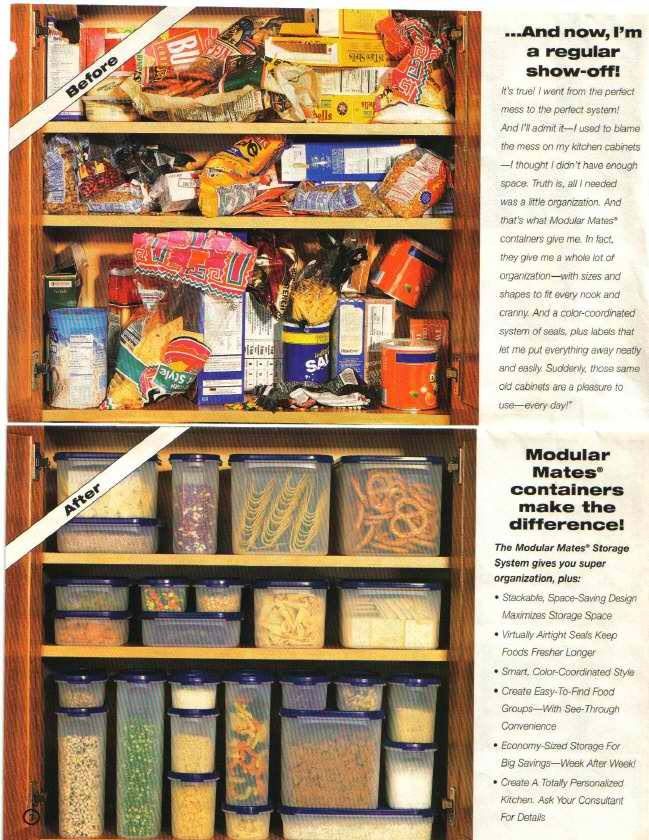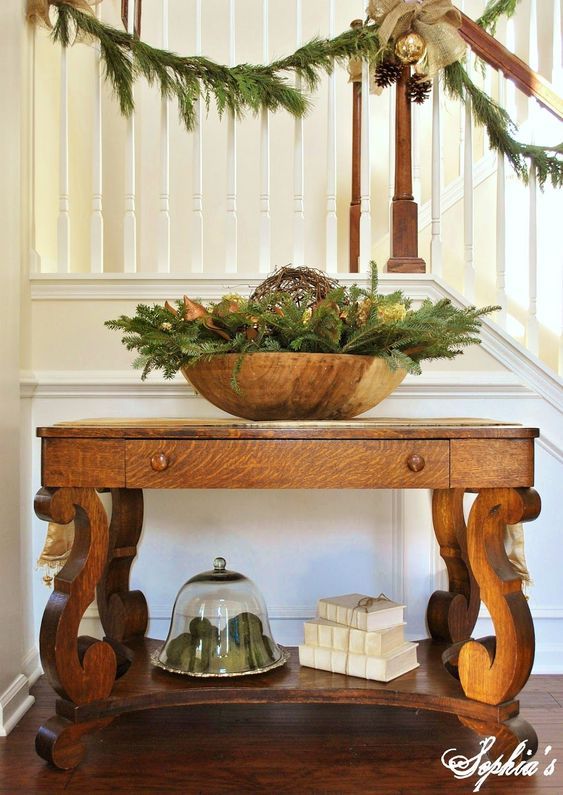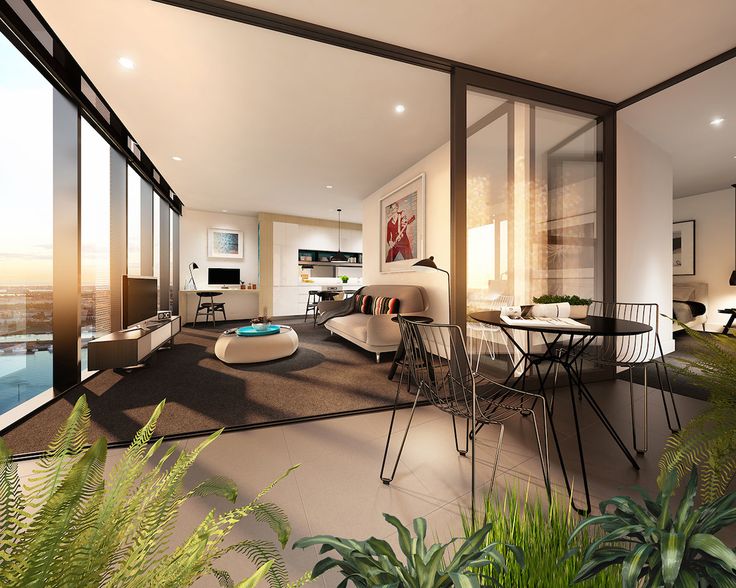Working kitchen ideas
7 Kitchen Layout Ideas That Work
You may have your cabinets, flooring, tile, appliances, and paint all selected. But what makes a kitchen livable has little to do with the way it looks, and everything to do with functionality.
Blog | Kitchen
Today’s post comes from the home improvement experts at Modernize.
If you’re planning a kitchen, there are a few essential kitchen layout ideas you need to keep in mind as you’re designing and planning.
Before you make any big decisions or get carried away with the aesthetic, here are 7 essential kitchen layout ideas you will want to incorporate to make your kitchen design a success:
1. Reduce Traffic
No matter what, the kitchen is probably going to be a high-traffic area of the house. But there are ways you can get around making the kitchen a catch-all for mail and backpacks and coats.
Create a space before you get into the kitchen, like a mudroom, to control the chaos that can come sweeping in every day. Once in the kitchen, make sure the primary pathway through the kitchen is hazard-free and will not be obstructed by the refrigerator or oven door when open.
2. Make the Distance between Main Fixtures Comfortable
When laying out your kitchen it’s important to keep the main tasks in mind – preparing, serving, and cleaning up from meals. You don’t want to put the stove across the room from the sink, or the fridge too far away from the stove because that will complicate whichever task you are working on.
Lay out kitchen fixtures and appliances within comfortable proximity to each other3. Make Sure the Kitchen Island Isn’t too Close or too Far
A kitchen island is where much of the meal preparation happens. If your kitchen layout will include one, consider its location carefully. Make sure that it will not block the area in front of your major appliances, such as wall ovens, dishwashers, and refrigerators.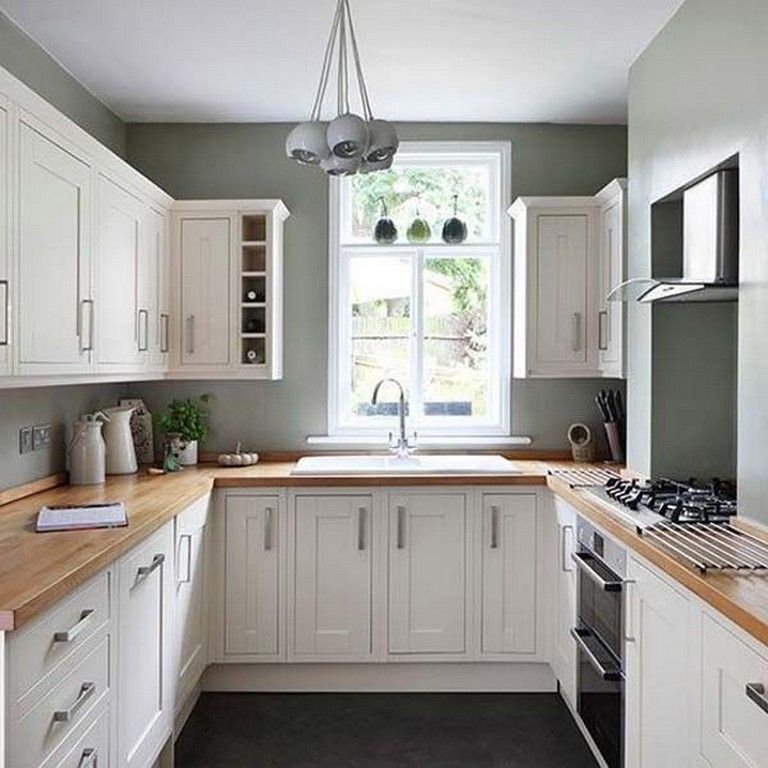
Allow enough space for the appliance door swing plus room to pass when the doors are open. But you also don’t want to place it too far. Make sure your island is located within a comfortable arm’s reach from each of these fixtures.
Keep appliance door swings in mind when placing an island in your kitchen layout4. Place the Sink First
When creating a kitchen layout, many designers place the sink first and then design from there. While this is probably grounded in tradition from the days when people spent a long time scrubbing dishes, it remains a good rule of thumb.
The oven and fridge are vital to preparing meals, but somehow the sink seems to still be the place where we spend the most time. Think about placing the sink where there is a view out a window or into the room. A kitchen island is also a great location for the sink.
Place your sink with a view into the room, out a window, or in a kitchen island for both5. Always Put the Stove on an Exterior Wall
When you’re deciding where to put the stove and oven, remember to put them on an exterior wall rather than an island or interior wall.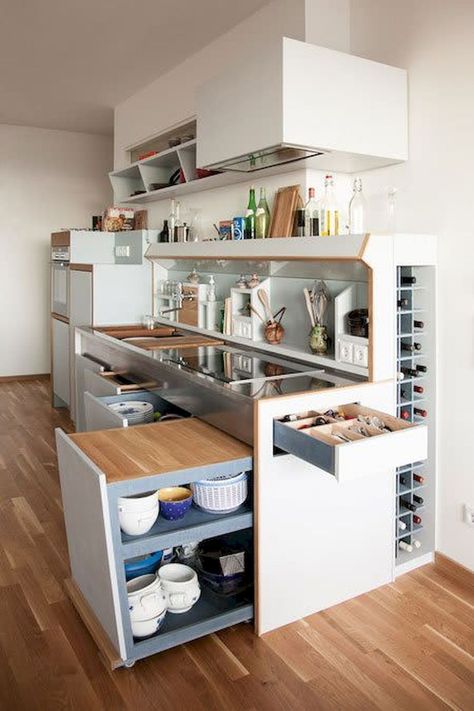 This will make it easier (and less expensive) to install a proper ventilation system.
This will make it easier (and less expensive) to install a proper ventilation system.
6. Keep Vertical Storage in Mind
Instead of focusing all of your energy on creating enough cabinet and drawer storage, put a little of that energy into configuring convenient wall storage.
Storage walls are a great way to incorporate pantry storage, small appliances, baking accessories, extra china, or even a broom closet – in one convenient location. Open shelves, wall hooks, and overhead pot racks are not only convenient – if stocked with the right stuff, they can also add dimension to the aesthetic.
Think Vertical – Combine storage walls, wall hooks, and open shelves for a mix of functional storage7. Create a Floor Plan and Visualize Your Kitchen in 3D
No matter how much designing, measuring, and pinning to your dream kitchen Pinterest boards you do, your completed kitchen can still come as a surprise once the contractors are finished – and not always in a good way.
Save yourself from costly mistakes and unfixable flaws with a kitchen layout tool. RoomSketcher provides an easy-to-use online kitchen planner that you can use to plan your kitchen layout. Draw your kitchen floor plan, add fixtures, finishes, and cabinets, and see them instantly in 3D!
Visualize your kitchen layout ideas in 3D with a kitchen layout toolGet Started on Your Kitchen Design
Create 2D Floor Plans, 3D Floor Plans, and 3D Photos just like these, to share with your family, friends, or contractor for more accurate pricing.
Get Started
Don't forget to share this post!
Recommended Reads
Eat-In Kitchen Design Ideas for Your Home
Eat-in kitchens are cozy and welcoming and come in lots of shapes and sizes.
Blog | Kitchen
Read on to get our top eat-in kitchen design ideas for your home.
Create Comfy Kitchen Seating
The kitchen is one of the rooms that we spend the most time in, so comfortable seating is a must.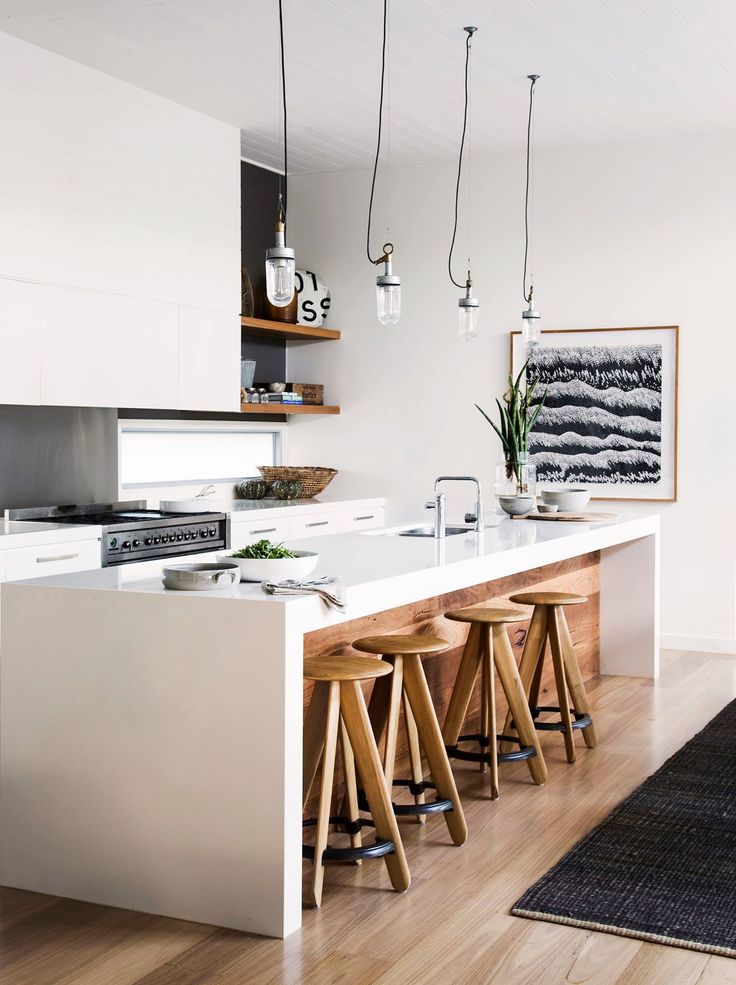 Create a comfy corner banquette using upholstered benches. Kitchen banquettes are becoming hugely popular because they provide the comfort of restaurant seating, and they’re a great space saver! Add a group of throw pillows to make your kitchen banquette extra comfy.
Create a comfy corner banquette using upholstered benches. Kitchen banquettes are becoming hugely popular because they provide the comfort of restaurant seating, and they’re a great space saver! Add a group of throw pillows to make your kitchen banquette extra comfy.
Make Your Kitchen Lighting Inviting
Many of us are naturally drawn toward light. To create a cozy atmosphere at the table, add one or two pendant lights. This type of fixture concentrates the light on the table where it’s needed for eating or other tabletop tasks. Pendant lights also create a lower “ceiling” effect, which will make your dining area feel more intimate.
Use Color in Your Kitchen
Add color! Kitchens are a great place to have fun with color, and your seating area is the perfect place to use it. Use the same color in the kitchen as in the seating area, to create a connecting color theme for your eat-in kitchen. Yellow, orange, blue and green (even mint green!) are all great colors for kitchens.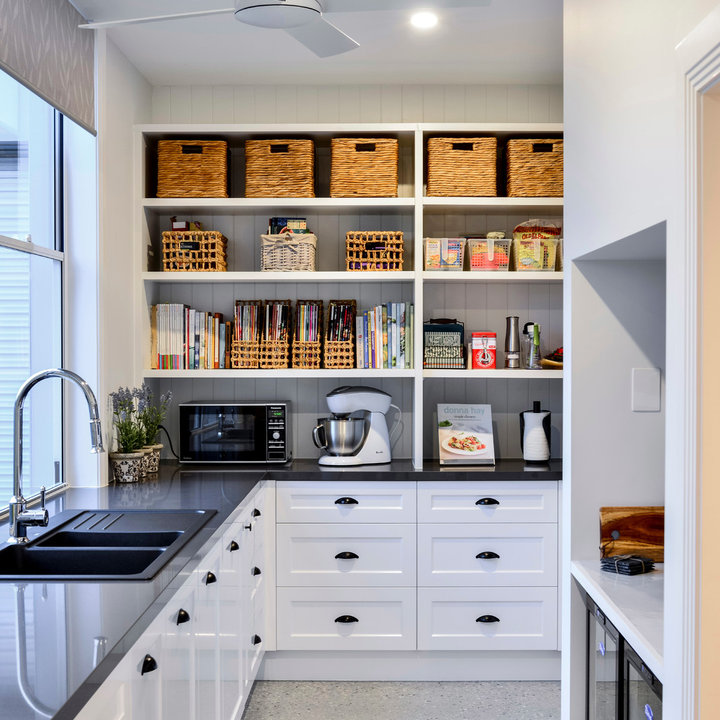 Whether you choose light or bright, incorporate your favorite color in your eat-in kitchen to make it a cozy and wonderful place to spend time.
Whether you choose light or bright, incorporate your favorite color in your eat-in kitchen to make it a cozy and wonderful place to spend time.
Soften Sound
Kitchens are full of hard surfaces, which reflect sounds. Meanwhile, the kitchen is where you’ll be chopping, blending, and possibly grinding coffee, all loud tasks. Add an area rug below your table to reduce the noise. An area rug also helps to visually define the dining section of your eat-in kitchen and make it a more pleasant place for conversation.
Want more kitchen inspiration? Check out our Pinterest board:
Consider the View
If you are lucky enough to have sweeping, panoramic views, then consider placing your dining table in this spot. When you are entertaining, make sure to let the guests sit so they can enjoy the view, while the hosts (who see the view every day) sit with their backs to it. An instant conversation-starter, a beautiful view creates a pleasant and relaxing atmosphere for great dinner table discussions.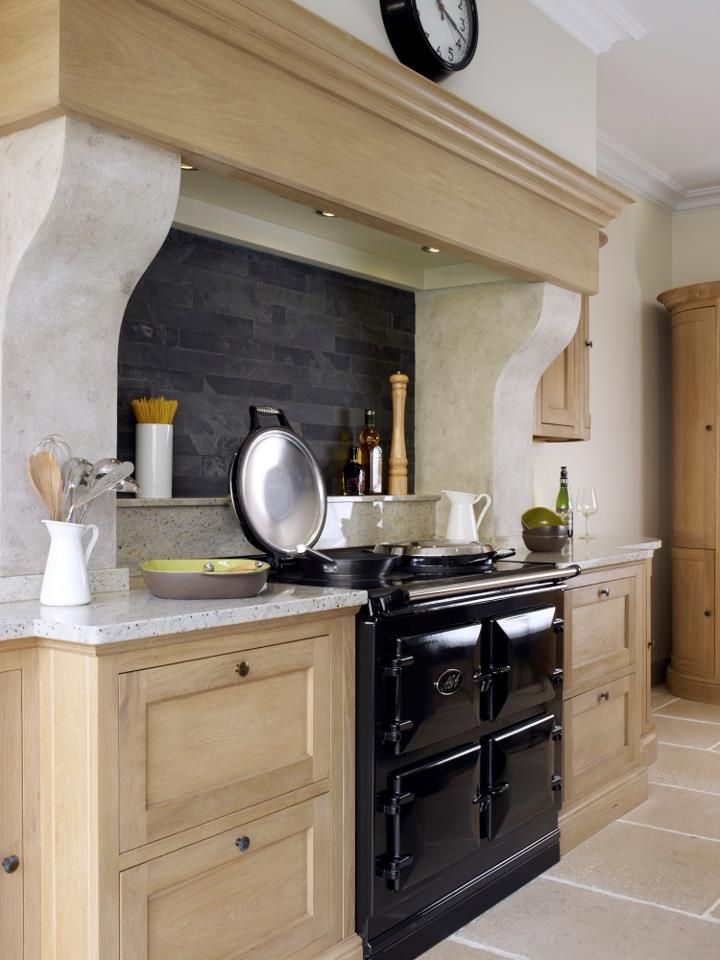
Separate Your Zones
You can partition larger kitchens into separate zones, such as a breakfast buffet area and a larger dining area. One of our favorite design ideas is to separate the dining table from the main kitchen with beautiful French doors, which can be left open or closed. When closed, they can provide a sound barrier, for example, if you have kids or guests over, and want to separate the kitchen noise from the conversation area. With a splash of color, they also add a modern look for your eat-in kitchen.
Create a Bistro Feel
Everyone loves a good bistro, and with this design idea, you can achieve a bistro look for your eat-in kitchen. Add a contrast wall by using small herringbone tiles in the color of your choice. We recommend something bright to contrast against the kitchen cabinets and to create that statement look. Get inspiration and ideas the next time you are at a bistro, notice their decor elements and then copy the look at home.
Add a Statement Piece
Do the cabinets in your eat-in kitchen have a timeless classic style? Consider adding a statement piece to provide a modern touch.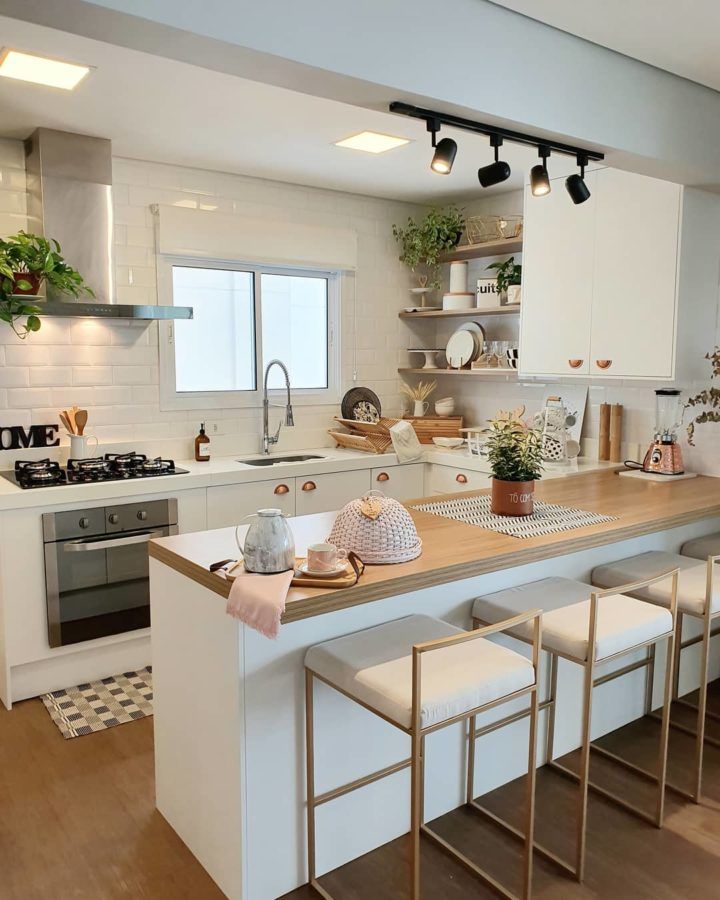 Here, we have added a cool, modern chandelier above the dining table. It gives your kitchen edge while being easy to swap out when you want something new. Upholstered chairs, bar stools, decor elements – all these are easy and relatively inexpensive to change when you want a kitchen update.
Here, we have added a cool, modern chandelier above the dining table. It gives your kitchen edge while being easy to swap out when you want something new. Upholstered chairs, bar stools, decor elements – all these are easy and relatively inexpensive to change when you want a kitchen update.
Maximize Your Serving Space
Set your dining table as an extension of the kitchen island for maximum serving space. This is a great idea if you have a relatively large and narrow kitchen. The kitchen island works as a makeshift side table where you can place serving dishes etc. When needed, you can also pull out the dining table to fit a couple of extra people at the far end.
Create a Cozy Corner
With a narrow kitchen, consider creating a cozy corner at the very end of the kitchen. Place a small table in front, and a comfortable, upholstered bench. Lots of pillows and a throw means that this corner will probably become a favorite place to curl up with a book and a cup of tea.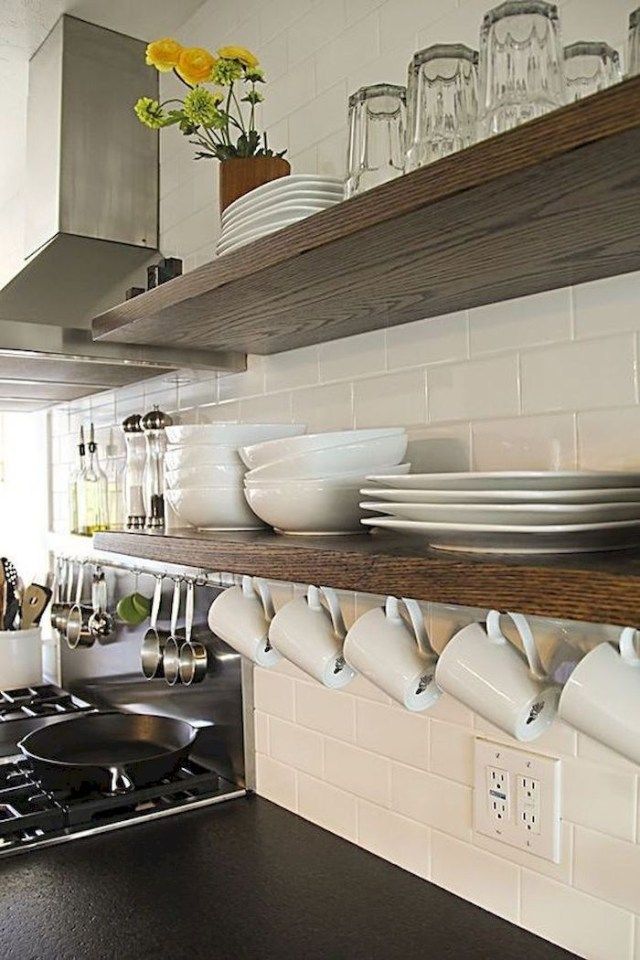
Get Started on Your Kitchen Design
Ready to try out your own eat-in kitchen design ideas? Try designing your kitchen digitally, using the RoomSketcher App. Just draw your kitchen floor plan, choose fixtures and finishes, furnish and decorate, and see your design in 3D – it’s that easy!
Don't forget to share this post!
Recommended Reads
8 Inspiring Kitchen Desk Area Ideas
Looking for kitchen desk ideas? Learn how you can create a central command post in your kitchen with these simple kitchen desk design tips.
Blog | Kitchen
Workspace in a small kitchen: 10 ideas - INMYROOM
Tips
Planning a compact workspace is easy: keep ergonomics in mind, choose the right shape and do not forget about useful little things
arranging an ergonomic and easy-to-clean work area if there is very little space in the kitchen.
L-shaped set
If the size of a small kitchen allows you to place the set in an L-shaped, stop at this layout option.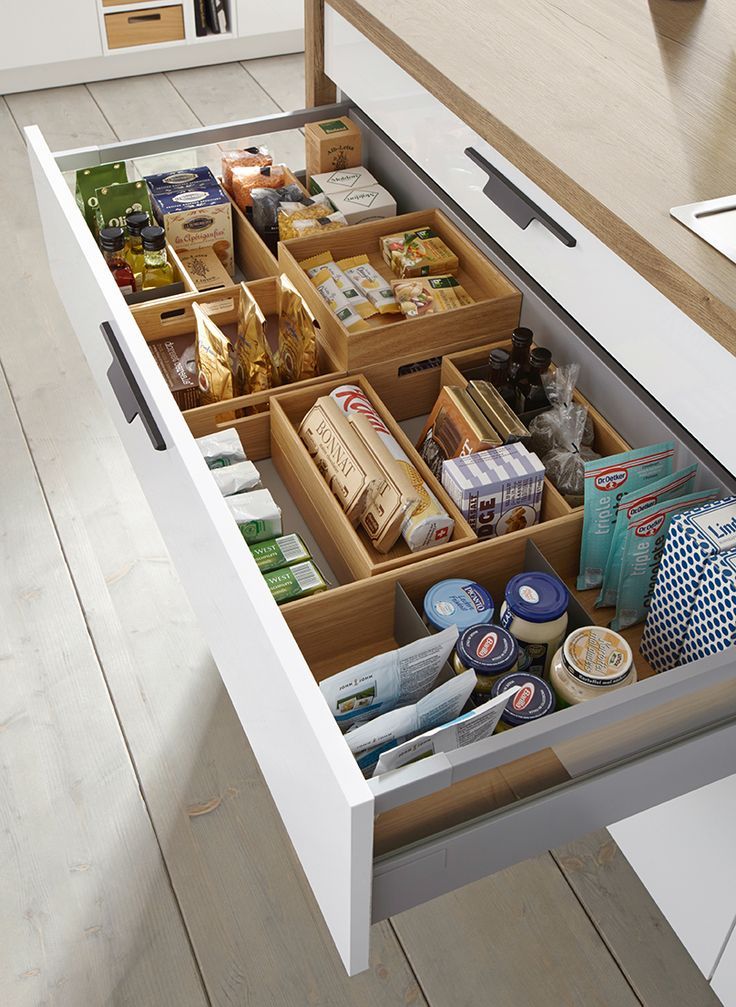 It is optimal for the distribution of the "working triangle" - sink, stove and refrigerator. nine0003
It is optimal for the distribution of the "working triangle" - sink, stove and refrigerator. nine0003
Best Buys:
Viola Modular Kitchen, OBI, Made from white laminated chipboard. Facade made of MDF, covered with high-quality PVC film, graphite color.
Modular kitchen "Ovation", OBI, has an easy to clean surface and standard dimensions. And ease of installation allows you to create various configurations of the kitchen.
Design: OBI
Wall-mounted cabinets to the ceiling
Using verticals is one of the best solutions for small spaces. By planning hanging cabinets up to the ceiling, you kill two birds with one stone: you win additional storage space and get rid of an empty and always dusty area. nine0003
In addition, the one-piece design does not split the room and slightly stretches it visually.
INMYROOM Tip: These storage systems are usually custom designed. Experts from the Horosho construction company recommend that you first mount the ceilings, and only then proceed to the kitchen project.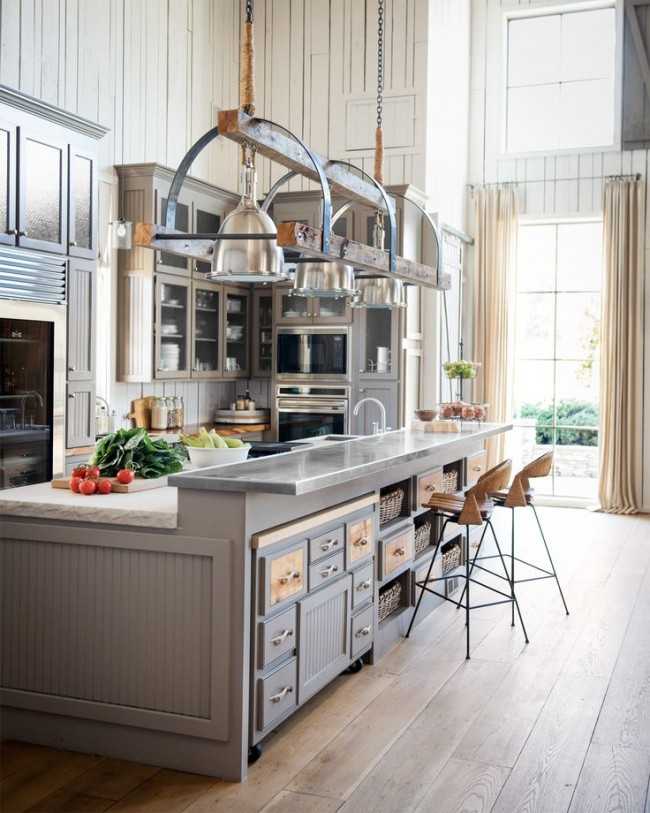
The apron in this case is usually made a little higher than the standard 60 centimeters, and the minimum gap between the ceiling and kitchen cabinets can be covered with a ceiling cornice. nine0003
In addition, you need to think about how to get dishes or food from high shelves. Consider a sturdy stool, ladder or ladder.
Open storage for everything that should be at hand
Ladles, spatulas, saucepans, favorite mug and everything that you use most often should not be hidden, otherwise you will have to constantly open and close the doors of kitchen cabinets.
Better mount a minimalistic railing on the worktop and hang the most necessary items in your kitchen. nine0003
Successful purchases:
Shelves for knives and boards for railing, OBI
Shelf for spoons for railing, OBI
Shelf for mugs on the rating, OBI
Sollow-Store 9000
for small kitchen, Oblass- a countertop is sometimes the only way to extend the working area of the kitchen, to get a bar counter or a dining table, even despite a number of disadvantages such as frequent washing of windows and not the most convenient access to them.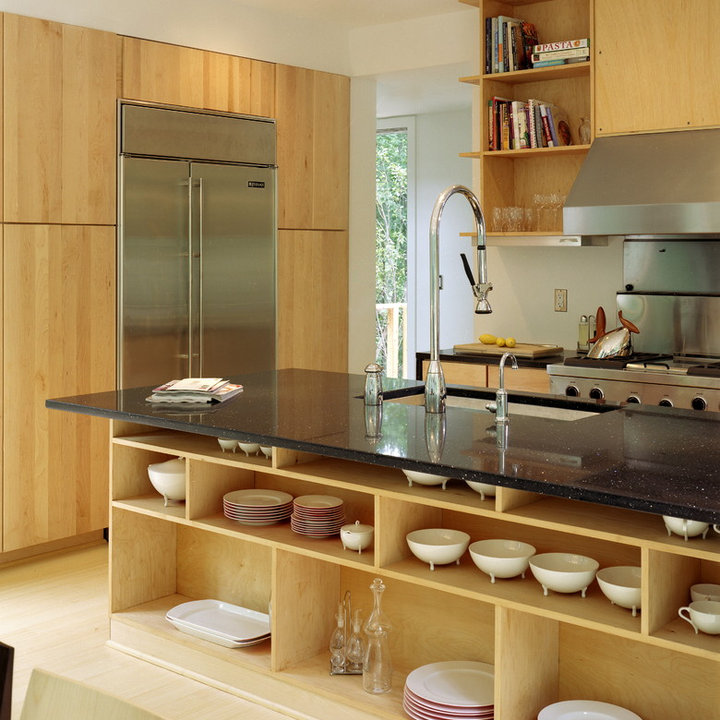
INMYROOM tip : use washable materials for the countertop sill slopes to keep the work area near the window clean.
And the specialists of the construction company "Horosho" recommend to provide a grate for air circulation if the heating radiator is located under the windowsill.
Best buys:
Countertop "Vardek" Country chipboard, OBI, can be used for kitchen and window sill. The tabletop is highly resistant to damage, scratches and abrasions. nine0003
Moisture-resistant worktop for the kitchen "Union" Oak Provence, OBI Designed for kitchen furniture, as well as for the manufacture of bar, office or information racks.
Table top "Vardek" chipboard Veldsky, OBI, made of high quality chipboard and durable HPL plastic, resistant to any mechanical damage.
White kitchen apron
An apron with a complex pattern and an abundance of decorative elements will only visually make an already overloaded kitchen look heavier.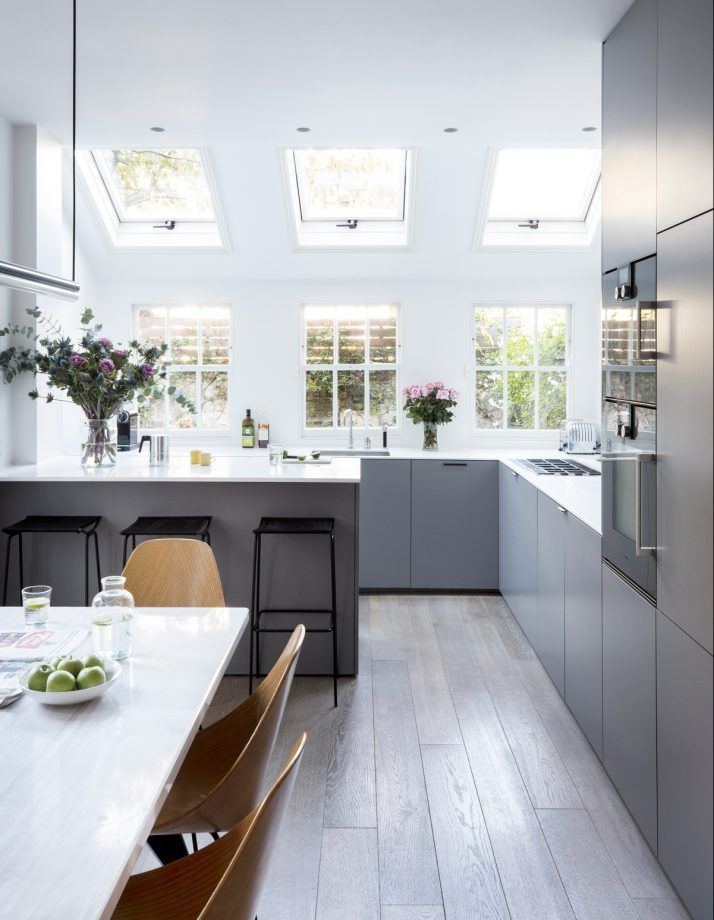 Therefore, a classic white backsplash made of boar tiles or square tiles laid in a variety of ways is the best solution. nine0003
Therefore, a classic white backsplash made of boar tiles or square tiles laid in a variety of ways is the best solution. nine0003
And to dilute a monochromatic solution, use a colored grout, for example, graphic dark gray or to match textiles.
Successful purchases:
Wall tiles Bela Vista Biselado white boar, OBI, with three-dimensional relief will add light and volume to the space, its surface is well cleaned from dirt and retains its original appearance for a long time.
White wall tile Kerama Marazzi Gamma, OBI, covered with a wear-resistant glaze that protects the surface of the tile from fading, damage and moisture. nine0003
Ceresit CE 33 Super anthracite, OBI, has an antifungal effect and is suitable for use in conditions of periodic moistening.
Dish drying sleeve sink
While standard round or square compact sinks are preferred in small kitchens, a model with a slip-on sleeve will protect the countertop from excess moisture and prolong its life.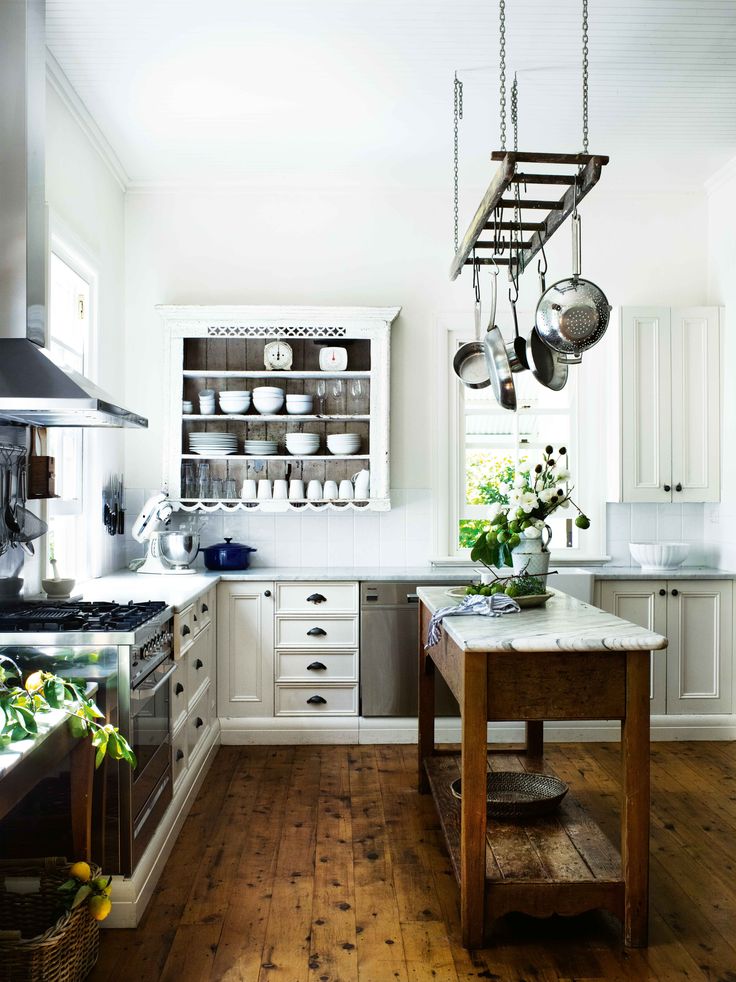
And it's also practical: you can dry dishes, vegetables and fruits on the sleeve, or defrost food. nine0003
Successful purchases:
Kromrus sink, OBI, is made of stainless steel, the noble shine of which is maintained throughout the entire service life.
Harte sink, OBI, made of marble chips. Such material has high strength and durability, it is environmentally friendly and easy to maintain.
Aquaton Amanda kitchen sink, OBI, made of cast marble with a protective layer of gelcoat, which helps to avoid the absorption of coloring food pigments from tea, coffee and beets. nine0003
Pull-out faucet
Pull-out faucet allows you to pour water into a pot on the stovetop or wash large foods and odd-shaped dishes that conventional faucets would never handle without splashing.
If you have already installed a conventional faucet, you can purchase a special attachment.
Best buys:
Mixer with swivel high spout and pull-out bowl spray, OBI.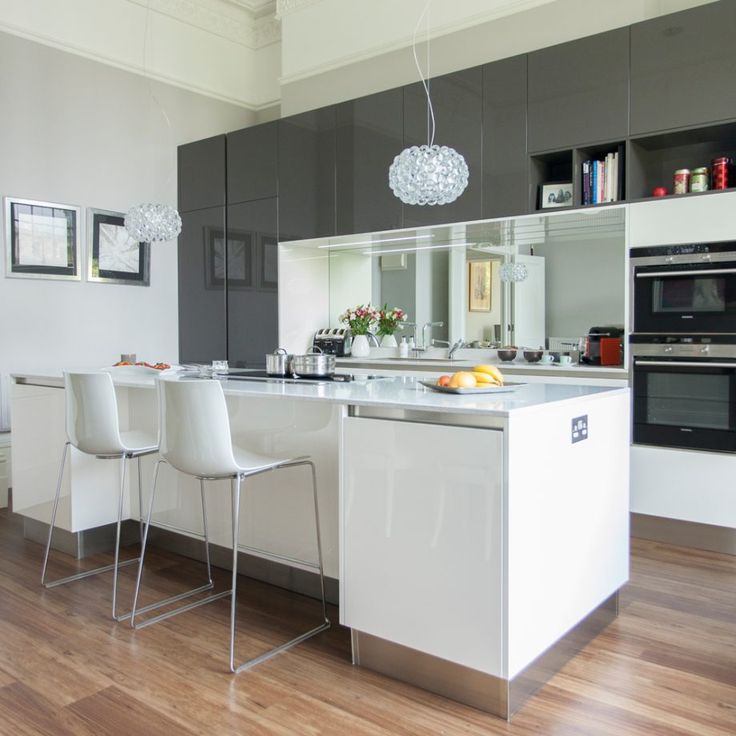
Oria faucet, OBI, made of brass, equipped with a chrome-plated pull-out shower for dishes.
Vitalis kitchen faucet, OBI, with chrome-plated brass body and pull-out spout.
Inclined hood
While designers are equipping spacious kitchens with large one-piece hoods, for small spaces it is better to choose a more compact model with a bevelled edge - this will save space and visually lighten the interior. nine0003
Best Buy:
Maunfeld Cascada TR, OBI, 3 speed, push button control, aluminum filter and halogen light.
Maunfeld Tower hood, OBI, reliably cleans the air of soot and odors, allows you to vent to the vent or use a replaceable carbon filter.
Maunfeld Plym Arca hood, OBI, delivers 650 cbm/h, 3 speeds and halogen lighting.
Hidden light
The more, the better. And in a small kitchen, it is better to prefer a lot of small hidden light to a large suspension. The simplest solution is spots above the work surface, built into the lower cabinets and an extractor hood with a backlight function.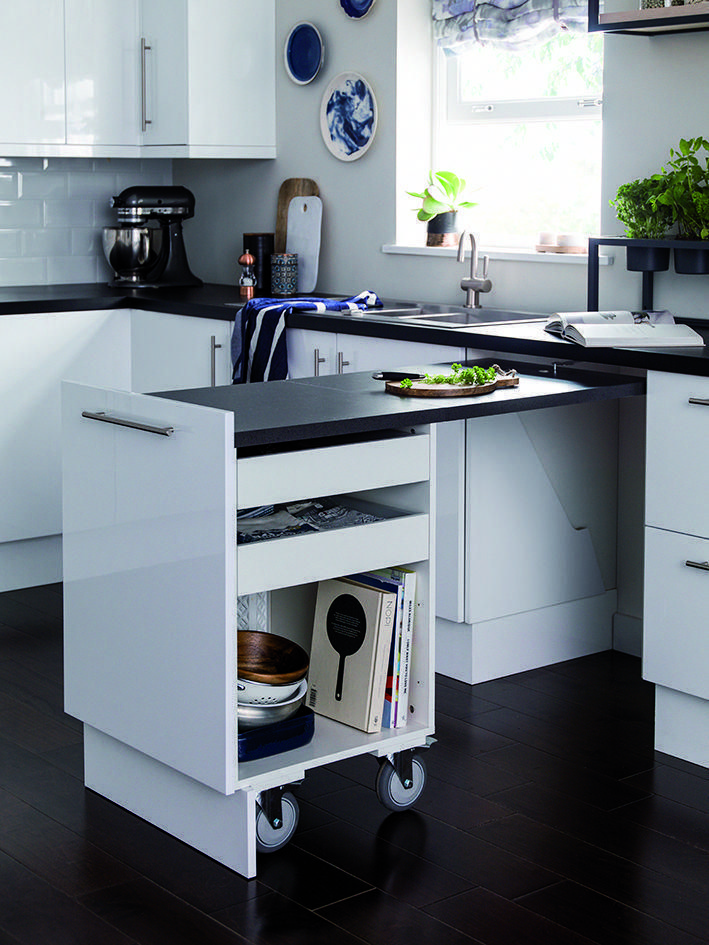
Best buys:
Kitchen lamp Kitchen, OBI, suitable for local illumination of the backsplash and work area. Installation is carried out on the wall or the bottom wall of kitchen hanging drawers. nine0003
LuminArte recessed luminaire in nickel, OBI, suitable for installation in any type of false ceiling.
Kitchen lamp, OBI Kitchen, made in aluminum housing. There is a switch and a socket at the bottom of the lamp.
"Smart" storage
Designer Ksenia Yusupova advises to store spices and oils on the left hand of the stove, and potholders, spatulas and skimmers on the right (or vice versa if you are left-handed). This will make the cooking process easier and faster. nine0007
You can also group items by topic: provide a separate shelf with everything you need for tea and coffee, baking, or organize a corner with detergents under the sink. These tricks will help fit everything you need in a small kitchen and make it as convenient as possible.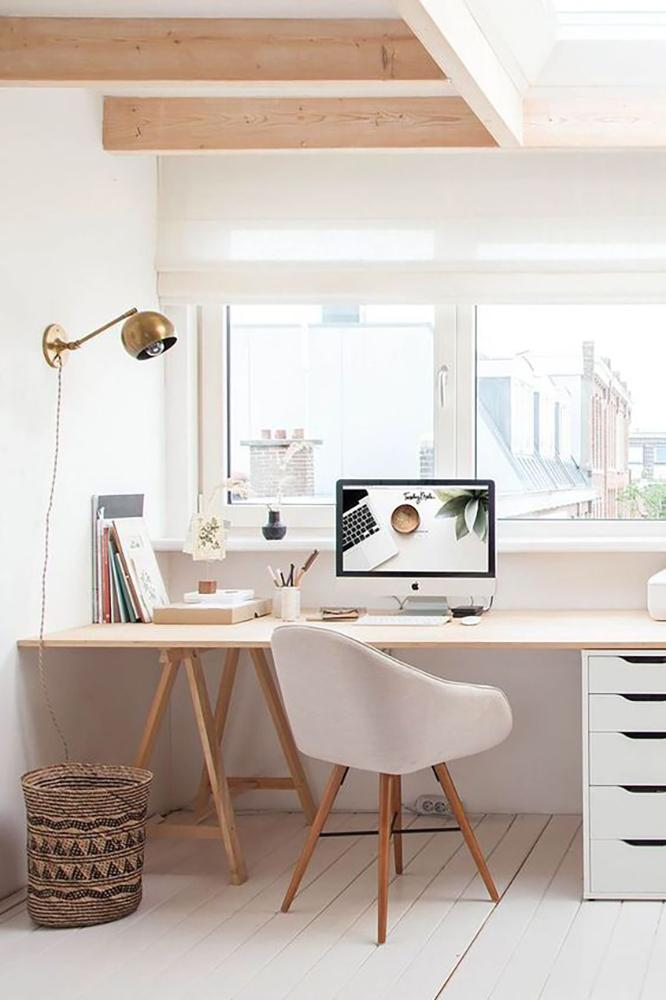
Kitchen work area: design features
The kitchen is the only place in the house where everyone in the household loves to be. This room serves both for cooking and for its acceptance, and for heart-to-heart talks in a cozy atmosphere. nine0003
Worktop
The worktop is the main element of the working area. It is where the entire cooking process takes place. The table top can be made of natural materials: granite, marble, stone, glass. The color of the countertop is selected based on the color of the kitchen set, the overall style of the kitchen.
Many people prefer the classic combination, preferring everything to be done in the same color scheme. But countertops with an extraordinary color scheme, for example, a purple countertop, against the background of light-colored furniture, can look stylish and non-standard (if the entire kitchen interior is made neutral in color). To finish the working apron of the kitchen, ceramic tiles or skinali (special decorative panel) are used.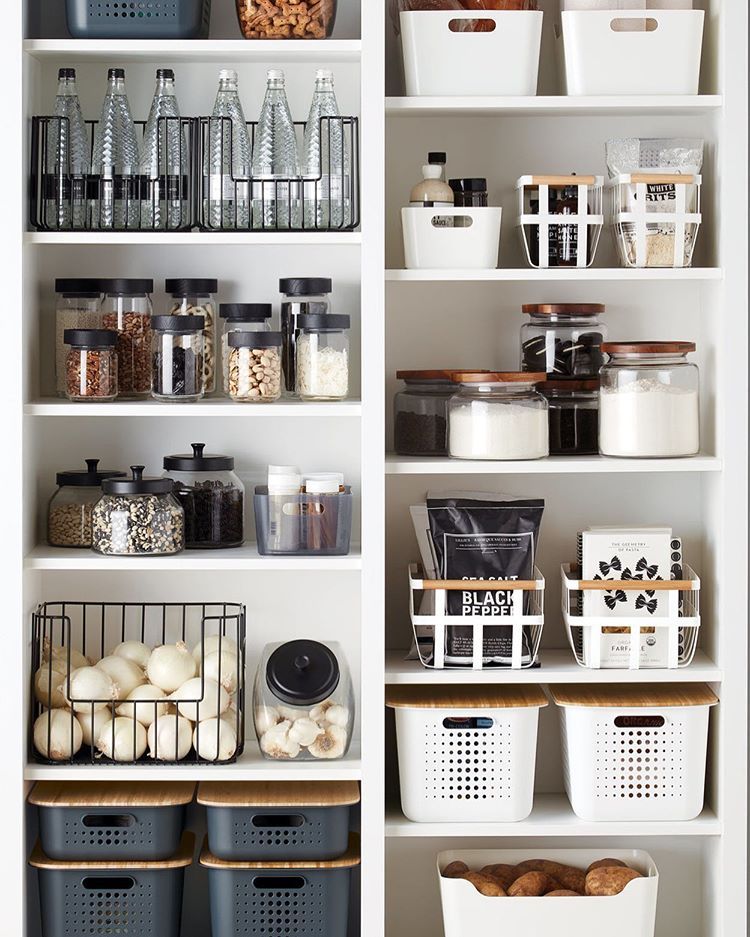 Any pattern is applied to the skinali using special technologies and photo printing. The pattern printed on the skinali will be very well emphasized by the illumination of the working area in the kitchen. nine0003
Any pattern is applied to the skinali using special technologies and photo printing. The pattern printed on the skinali will be very well emphasized by the illumination of the working area in the kitchen. nine0003
Narrow kitchen
If you got a narrow kitchen, it is better to equip the working area near a blank end wall. In this case, preference should be given to shallow lockers, with sliding rather than hinged doors. Household appliances and hob must be built-in.
Kitchen combined with living room
In the combined kitchen-living room, you can use the kitchen island as a working area, that is, a separate area with a hob, sink, baroque counter placed on it. Above the "island" is an island frame or shelf, which will store the utensils needed for cooking. This type of placement is very typical for a Provence-style kitchen. nine0003
The rest of the furniture is installed with a corner or a wall. An extractor hood is also mounted in the island shelf, which in its appearance should correspond to the overall design of the kitchen.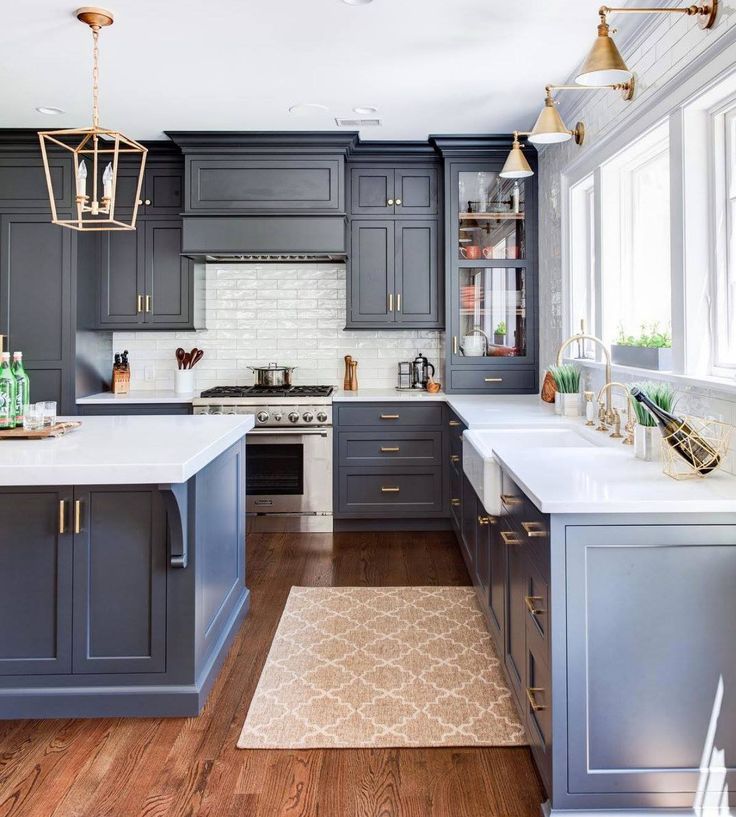
Small kitchen
The working area of the kitchen near the window will be appropriate in a small kitchen. A window sill can be used as a working surface, instead of which a high-quality countertop will be installed. To the window, if plumbing communications allow it, you can bring a sink. The place under the window will be occupied by drawers or a built-in cabinet for storing kitchen utensils. This approach to the design of the kitchen is the most practical, allowing you to save space. In the warm season, the owners of such kitchens can refuse artificial lighting and artificial ventilation. Cooking will also be aesthetically pleasing if there is a beautiful view outside the window. nine0003
Sockets
Sockets are required in the kitchen work area. All the necessary kitchen appliances will be connected here: mixer, toaster, blender, food processor. It is better to place them inside floor cabinets or in special niches so as not to disturb the harmony of the design of the kitchen.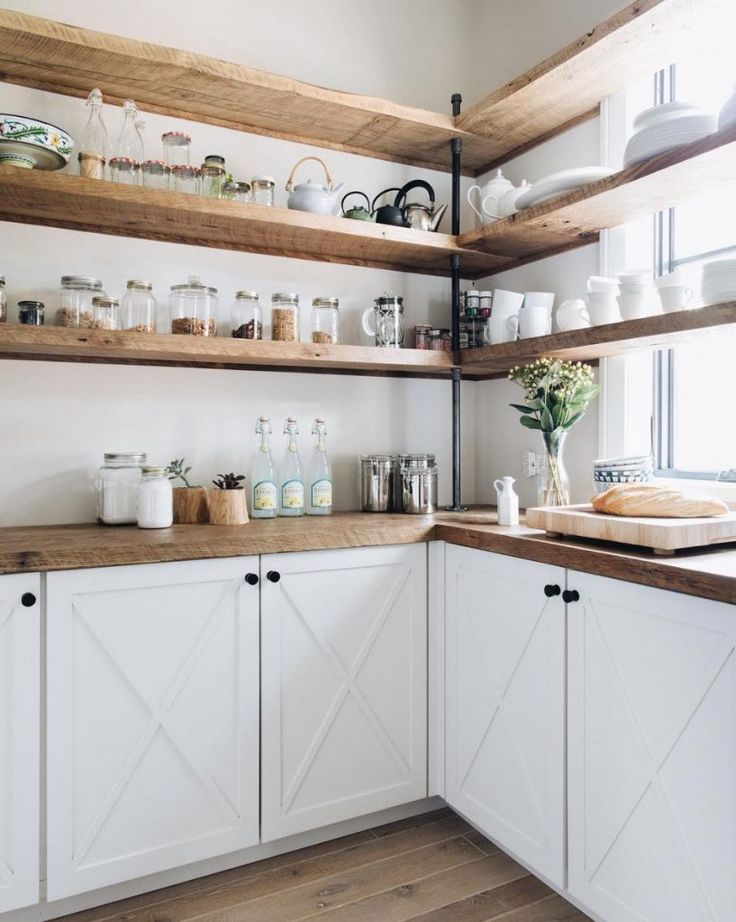
Work area lighting
Work area lighting in the kitchen plays a very important role in interior design. The best option would be to use lighting at two levels. The first level refers to the space under the cabinets. You can fix a fluorescent lamp under the bottom of the cabinets above the countertop. Such an installation will help illuminate the entire countertop and facilitate the cooking process. The lamp must be of the yellow spectrum, which does not distort the color of the products. nine0003
The upper level is created above the upper cabinets, where several spotlights are attached along the cornice. LED lighting in the interior of the kitchen is often used at the second level of lighting. It will serve as a decorative element in the kitchen, as well as create additional lighting. LED lamps can serve as a night light.
Spotlights are often used to illuminate the working area - special lamps with a directed beam of light.
Properly organized workspace will serve as the key to quality cooking and add its own flavor to the overall interior design of the kitchen.
