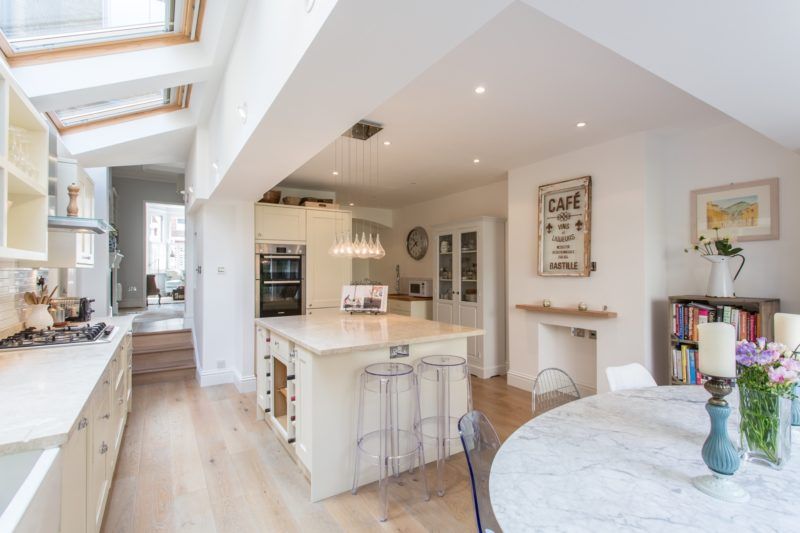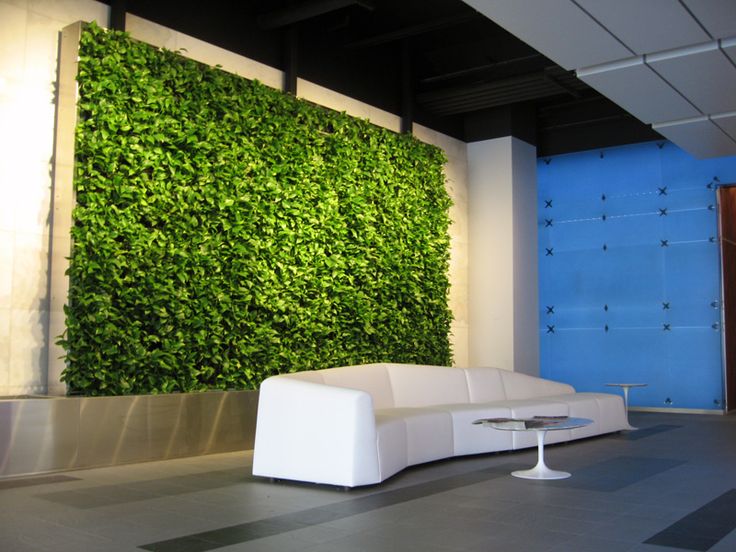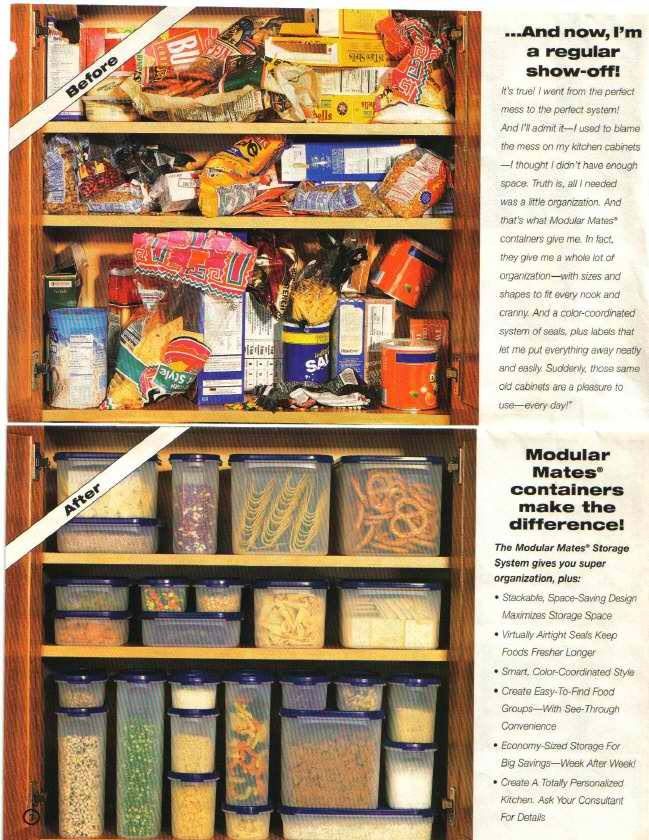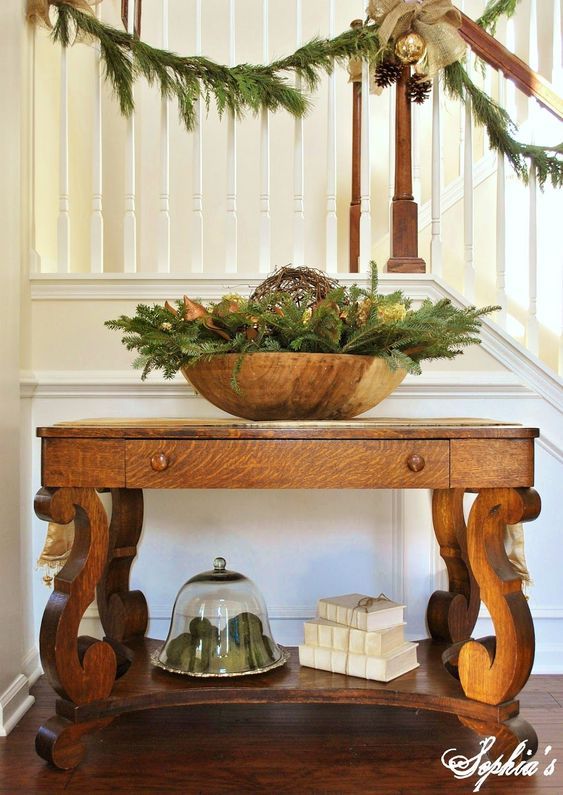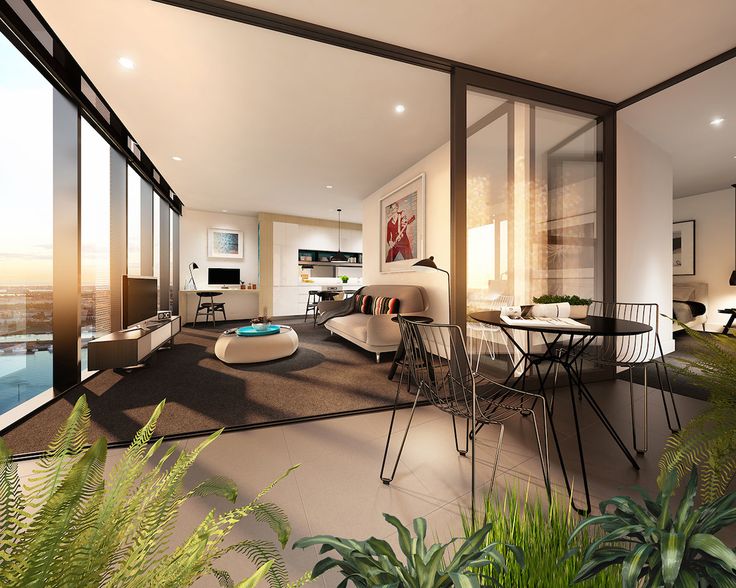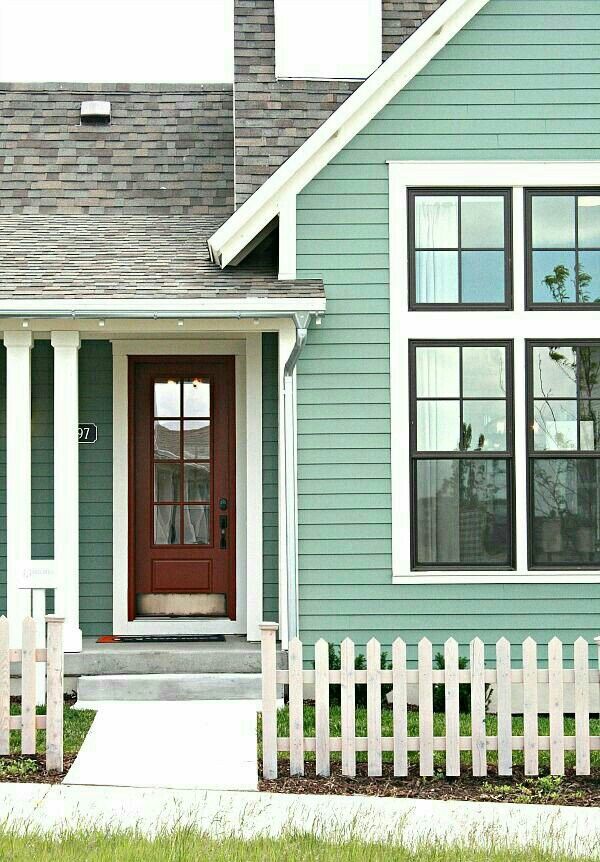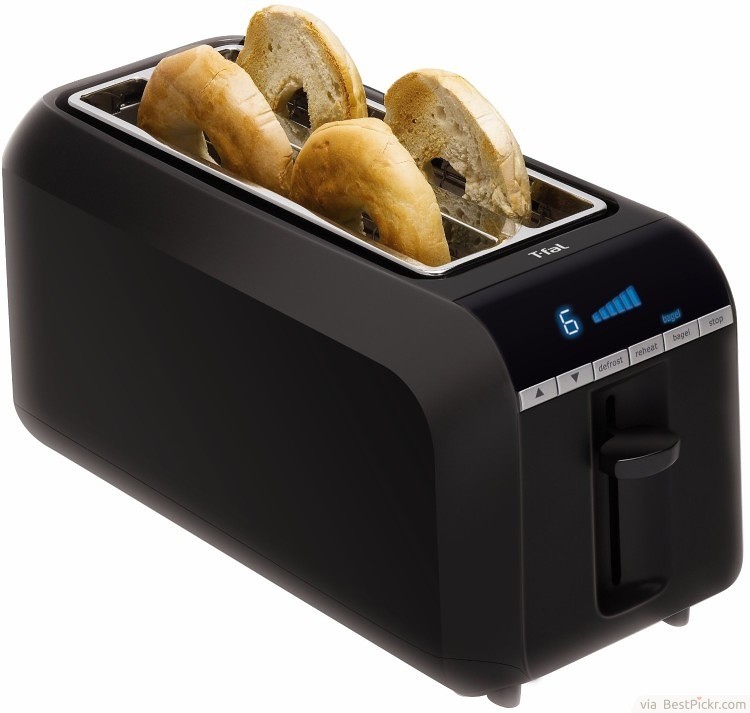Victorian kitchen extension ideas
Victorian terrace kitchen extensions that are just WOW
Owning a Victorian property – one that needs a lot of TLC – is up there on most renovators’ wishlists. And can you blame them? With ample character, high ceilings, and period features, they’re full of charm and personality. And, if they’ve not been touched in decades, the potential of doing Victorian terrace kitchen extensions is incredibly tempting.
Before we look at some ah-mazing Victorian terrace kitchen extensions, how about a little history lesson? Victorian homes were built between the mid 1800s-1901 during the reign of Queen Victoria I.
Between this period, land and factory owners would build properties for their workers. These houses were cheap, with around two to four rooms, with no water – and certainly no toilet. (This is why you often see downstairs bathrooms connected to kitchens, added on when plumbing became more readily accessible.)
However, homes for the middle and upper classes built during this era were not only bigger, but better. They included all the bells and whistles – including flushing toilets, gas lighting, and decorative features such as cornice and geometric tiled hallways.
Victorian terrace kitchen extensions
It was the industrial revolution, with an expanding middle class, and that meant the Victorians had to build more of these homes. This is why we now see rows and rows of thin, Victorian terraced housing on narrow streets.
OK, now we’re all clued up on the history of Victorian terraced houses. So what types of renovation will add both space and light to this type of house?
The most common extensions you’ll see with a Victorian terrace are side-return infill extensions or rear extensions – due to the nature of their structure.
I’ve put together a collection of simply stunning Victorian terrace kitchen extension projects. They’ll show you just what’s possible with this type of property. Scroll down to have a snoop…
Victorian terrace kitchen extensions with mixed materials
This project included the full refurbishment of a Victorian terraced house, which included adding a side and rear extension by Brian O’Tuama Architects.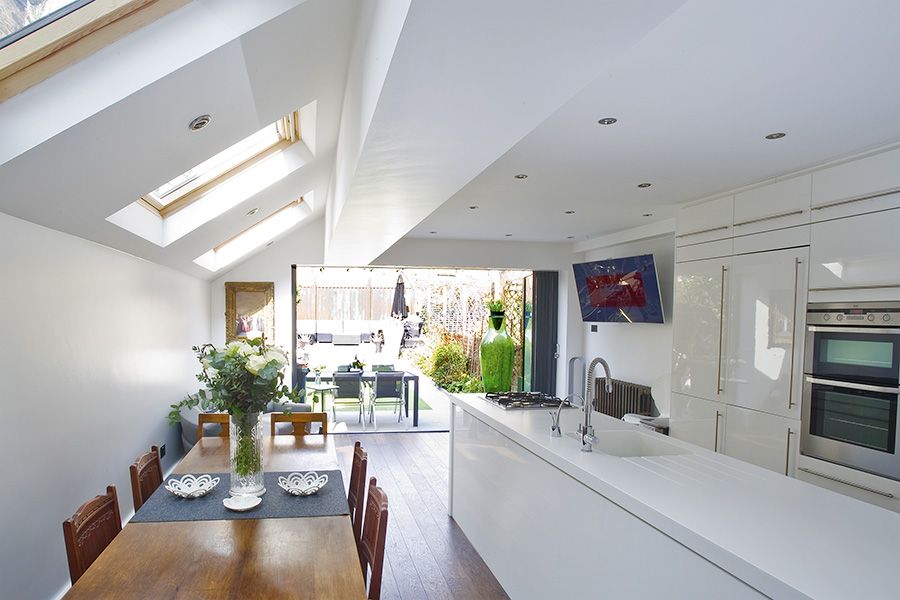
The extensions are deliberately contemporary in style, as a counterpoint to the original house, and maintained its period features.
They gave careful attention to the materials they selected, and to maximising areas of new glazing. The project is now a stylish, comfortable and light-filled family home as a result.
A full refurbishment and extension by Brian O’Tuama Architects. Photography: Siobhán Doran.Victorian terrace kitchen extension with glass roof
This project, by Paul Archer Design, includes a side-return infill extension.
Two pieces of glass are all it takes to make the structure; one for the roof and one for the window, enclosing the space from the party wall to the original house.
The kitchen joinery continues from inside to outside blurring the boundaries, helping to increase the feeling of space.
Paul Archer Design. Photography: Will PryceVictorian terrace kitchen extension with lots of glazing
The Gentleman Architect created this Victorian terrace kitchen extension.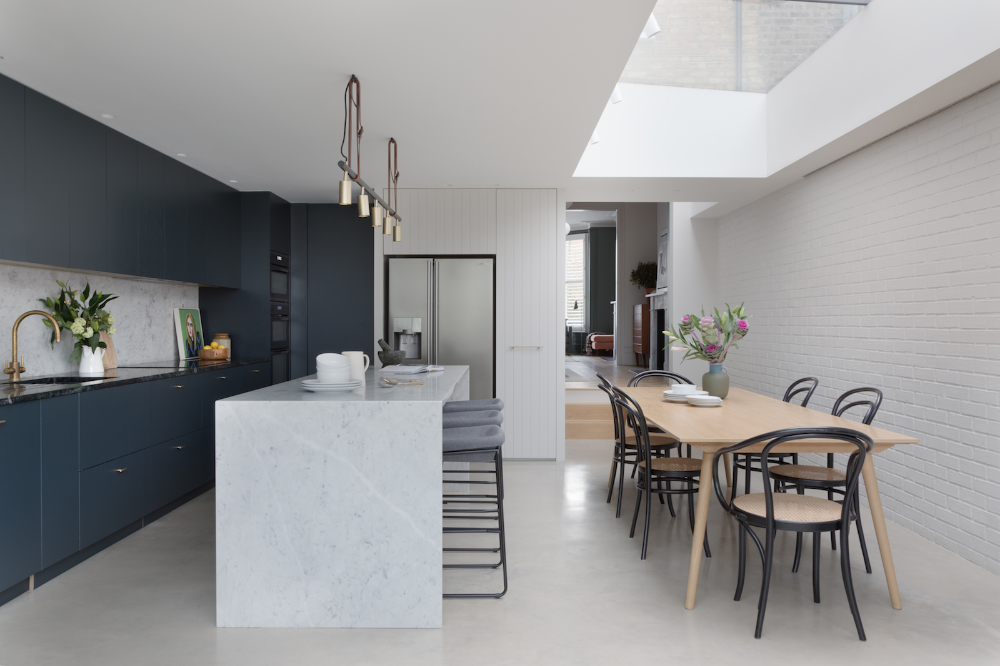 The property was previously a set of bedsits and needed complete refurbishment.
The property was previously a set of bedsits and needed complete refurbishment.
The owner was keen to maintain the period feel of the existing house while extending it in an unashamedly modern way. This therefore maximised the light and air penetration into the house.
By working with Fordham consulting, they devised an engineering solution to rebuild the rear annex while letting it appear to hover over the new kitchen space. The triangulated roof structure allows the extension to dynamically wraparound the annex, adjusting to the site angles as a result.
Photography by David Butler.Rear asymmetric extension that’s super modern
Nestled into a row of Victorian terraces in Catford is this modern, angled, zinc clad beauty. It has a quirky pitched roof and exposed white spruce beams.
The extension brief by homeowner Karen Astbury, known as @sweatingthesidehustle, to architects New British Design, was “no box please”.
And they delivered – instead it’s a light filled, voluminous and sociable space.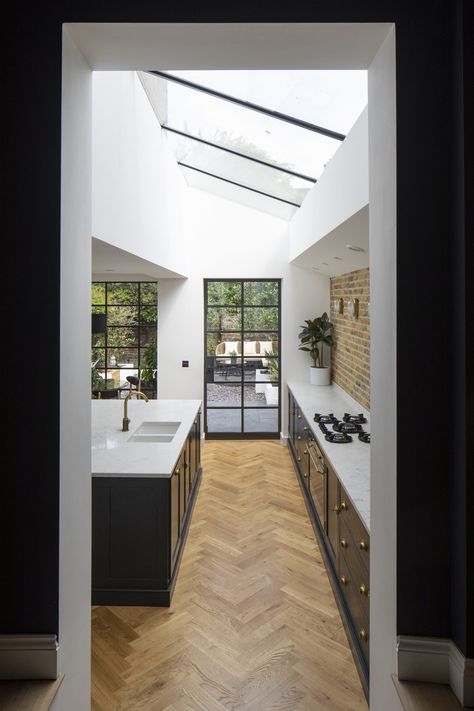 Karen says it houses a “modern kitchen-diner that doubles up as a dancefloor or cinema room for angst-ridden England penalty shoot outs.”
Karen says it houses a “modern kitchen-diner that doubles up as a dancefloor or cinema room for angst-ridden England penalty shoot outs.”
Victorian terrace kitchen extensions
Victorian terrace extension to increase space and light
This mid-terrace Victorian house needed a complete refurbishment to bring it back to life and allow it to function as a modern family home.
Rider Stirland Architects completed a contemporary rear extension. They increased the space and functionality of the kitchen while maximising natural light to the whole ground floor and view from within. A palette of materials, including western red cedar, gave the space a warm and natural feel.
Side-return extension to bring in light
This extension has greatly improved the feel of was once a rather gloomy, north-facing kitchen.
Homeowner Gary Walker, known as @hereisonethreefour on Instagram, built a side-return extension on a patch of land. He says it was a ‘damp, dark, moss-ridden strip of concrete that was barely fit to keep the odd bit of junk and sad looking barbecue’.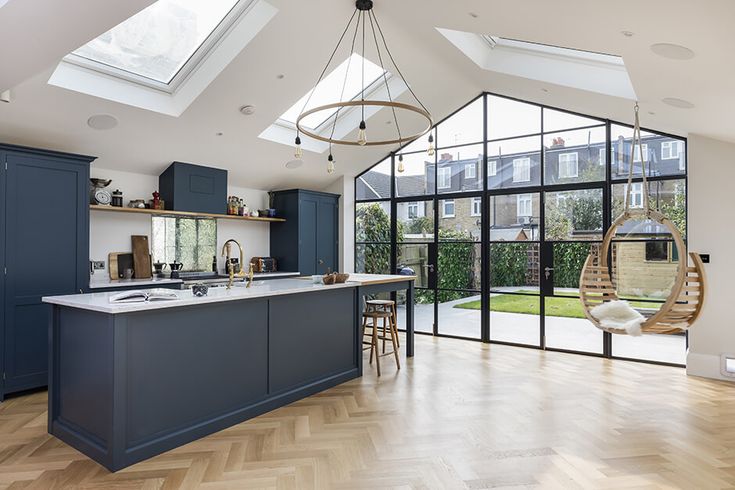
The open-plan kitchen-diner is now flooded space with daylight. The garden extends the kitchen – “which, at the moment, in the summer we finally are enjoying, and it is just perfect,” says Gary.
Want to learn more about kitchen extensions? Then you’ll enjoy this feature on their dos and don’ts.
About Post Author
kitchen extensionVictorian extensionvictorian terrace extensionvictorian terrace kitchen extension
Beautiful ideas for kitchen extensions
Beautiful ideas for kitchen extensions | loveproperty.comBeautiful ideas for kitchen extensions
Gallery View|
Expand View
Open up your space with a kitchen extension
Whether you have big ideas for an extension that creates a fabulous new kitchen-diner or more modest plans to convert the garage into a sunny breakfast room, a kitchen extension will add space and potential value to your property.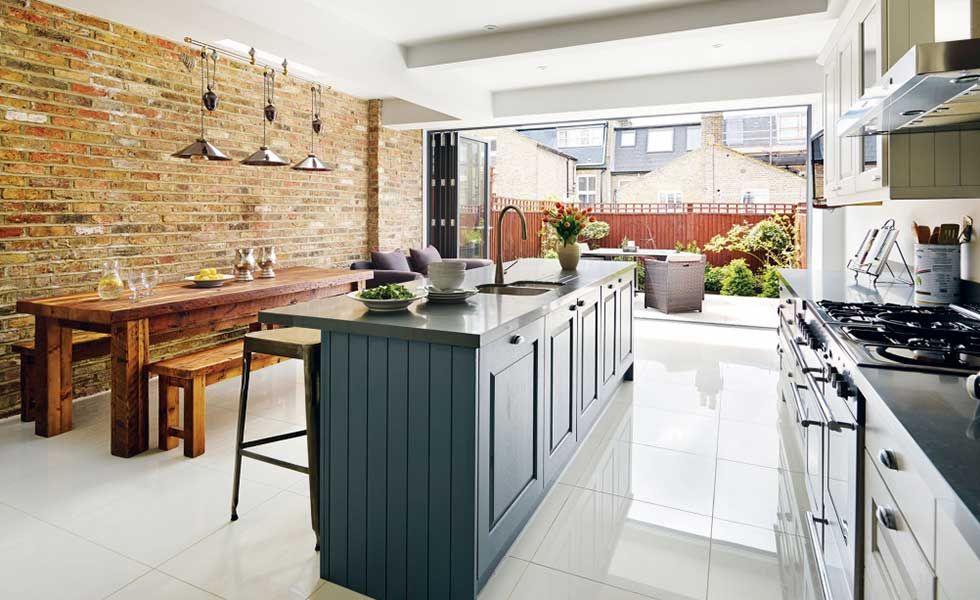 Take a look at these practical kitchen extension ideas that will open up the hub of your home.
Take a look at these practical kitchen extension ideas that will open up the hub of your home.
Highlight structural features
Dittrich Hudson Vasetti
Depending on your building and type of kitchen extension, a steel joist (RSJ) may be necessary to reinforce ceilings. This kitchen extension with side return addition by Dittrich Hudson Vasetti has embraced the use of steel posts and beams by leaving them exposed and painted yellow to provide a striking visual and contemporary feature.
Convert a garage
Merseyside Builders
You don't have to start from scratch when it comes to kitchen extensions. This small but perfectly formed kitchen-diner was once an integral garage. Merseyside Builders have converted this single garage into a light-filled and inviting galley kitchen.
Go for a pitched roof
Instagram / @bungalow_fifty8
A kitchen extension that has room for a central dining table can create a traditional and inviting vibe. @bungalow_fifty8 has added an extension to her bungalow which features a pitched roof to combine height, light and homely looks. The roomy space allows the owner to fill it up with funky kitchen furniture that looks contemporary rather than cluttered.
@bungalow_fifty8 has added an extension to her bungalow which features a pitched roof to combine height, light and homely looks. The roomy space allows the owner to fill it up with funky kitchen furniture that looks contemporary rather than cluttered.
Slice out the light
Second Nature
Many Victorian homes have a patch of land to the side, known as a side return, creating an L-shaped garden. Extending to the side and rear – known as a wraparound extension – can revolutionise this type of property for modern living. Clever kitchen unit positioning in this side return extension leaves room for dining, living and play areas. The 'sliced out' glass roof and door makes the space look ultra-contemporary.
Be budget friendly
Second Nature
It is easy to spend a fortune planning, building and perfecting that dream kitchen extension, but it doesn't always have to be the case.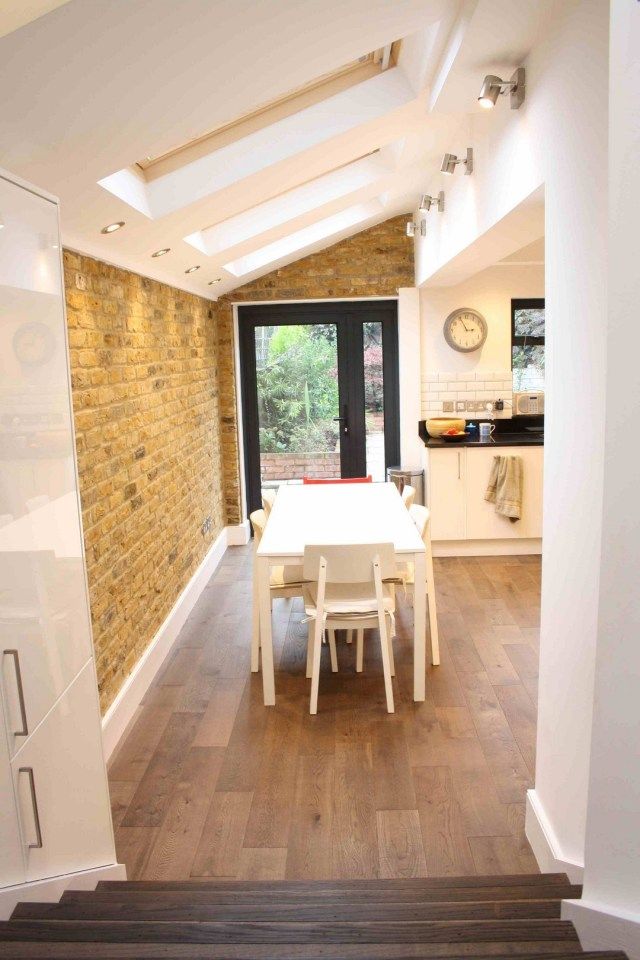 By thinking outside the box you can add that extra square footage for less than you might think. An extension of fewer than three metres doesn't always need planning permission and by pinning or toothing a structure to an existing wall can save time and money on building costs. Budget kitchens can look super high-end and vinyl flooring is an easy lay alternative to tiles and real wood.
By thinking outside the box you can add that extra square footage for less than you might think. An extension of fewer than three metres doesn't always need planning permission and by pinning or toothing a structure to an existing wall can save time and money on building costs. Budget kitchens can look super high-end and vinyl flooring is an easy lay alternative to tiles and real wood.
Set a social scene
Dittrich Hudson Vasetti
Think about your kitchen needs at the planning stage. If you like to cook and entertain then go for an extension that has a large island for social cooking and has the wow-factor to keep guests talking as they spill out onto a seamless connecting terrace. Architects, Dittrich Hudson Vasetti, made sure this side extension was perfectly in tune with the main barn and installed an eco-friendly grass roof too.
Split the level
Sometimes it's necessary to dig below floor level for foundation stability or to increase ceiling height.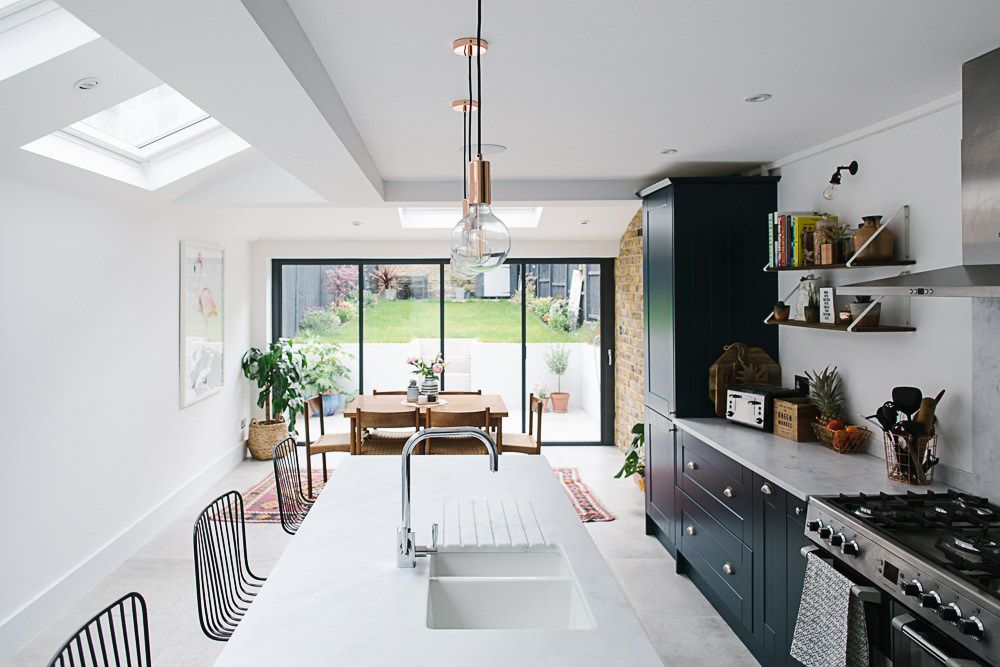 The design can achieve stunning results like this large kitchen-diner which has been given new depths thanks to the split-level arrangement.
The design can achieve stunning results like this large kitchen-diner which has been given new depths thanks to the split-level arrangement.
Add colour the Scandi way
Papilo Bespoke Kitchens
Vibrant bespoke cabinetry in mustard yellow adds a splash of colour to this contemporary box-style kitchen extension. The oak veneer adds warmth while the stylish stainless steel countertops complete the professional vibe. The oversized lamps echo the black door frames and finish off the stylish Scandinavian look perfectly.
Lose the walls
Make your kitchen extension hold more than just the cooking area by creating a large and modern open-plan living room for the whole family to enjoy. Use the new space with lots of natural light to place the units and dining space and keep the living area inviting and cosy with complementary yet inviting tones.
Install sky lights
Lighting is a key kitchen extension component to generate a social and entertaining atmosphere.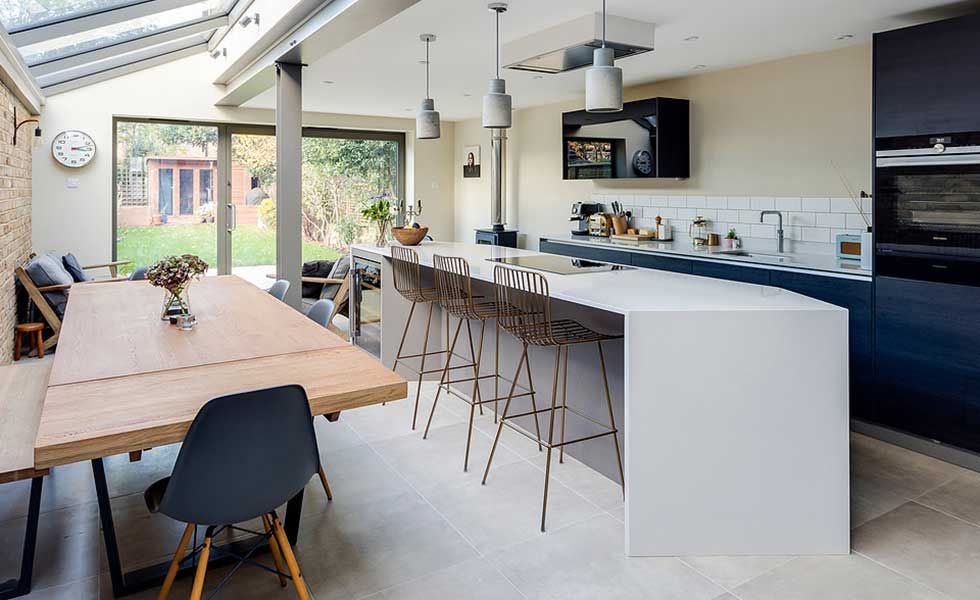 Skylights and bi-fold doors in the dining area will ensure lots of natural daylight. Come evening, the ambience becomes inviting with beautiful metallic pendant lights over the island having a huge overall impact on the room.
Skylights and bi-fold doors in the dining area will ensure lots of natural daylight. Come evening, the ambience becomes inviting with beautiful metallic pendant lights over the island having a huge overall impact on the room.
Go for glass
Ungar Architects
A glass box kitchen extension allows light to flood into the space allowing views of the garden beyond. Including bi-fold doors will blend inside and out. Before this glass extension by Ungar Architects the ground floor or this coach house had no visibility of the garden at all so what a difference this glazed lightwell has made!
Hone in on a view
Carpenter Oak
By going up a level, the outlook can be breathtaking. Here, a run of kitchen units to one side allows space for a dining table and living area that serves as a viewing platform. Curvaceous beams are in keeping with the surroundings and echo the lines of boats sailing river.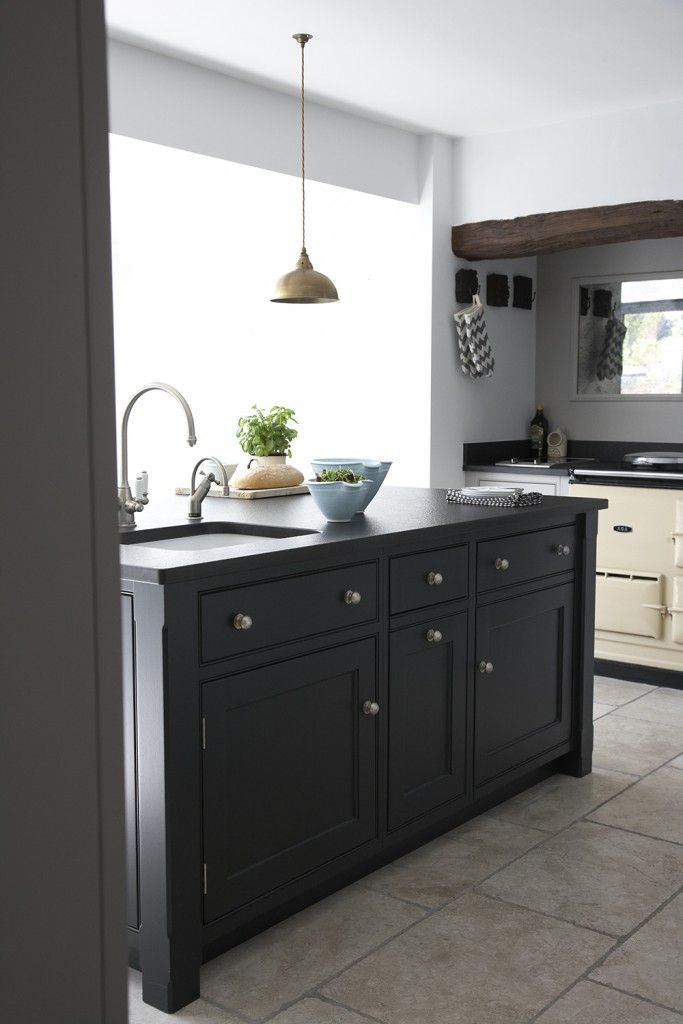 To achieve panoramic views Carpenter Oak added timber frames that project out of the boathouse which are supported on oak brackets.
To achieve panoramic views Carpenter Oak added timber frames that project out of the boathouse which are supported on oak brackets.
Double the height
Rotpunkt
Incorporating a new kitchen with a two-storey extension will, of course, double the return in terms of your property's value. And, with the help of an architect, you can unlock your home's potential. Here, a modern kitchen has been given double the light with a spectacular glass wall to maximise space. The clustered hanging pendant lights gives the room glamour and wow that finishes the luxurious look.
Think broken plan
Kutchenhaus
This small kitchen box extension lends itself perfectly to broken plan living that is a trend growing in popularity. A Crittall-style glass partition separates the space from the living area without shutting it off completely. Chevron flooring creates a seamless continuation into the new space from the living room.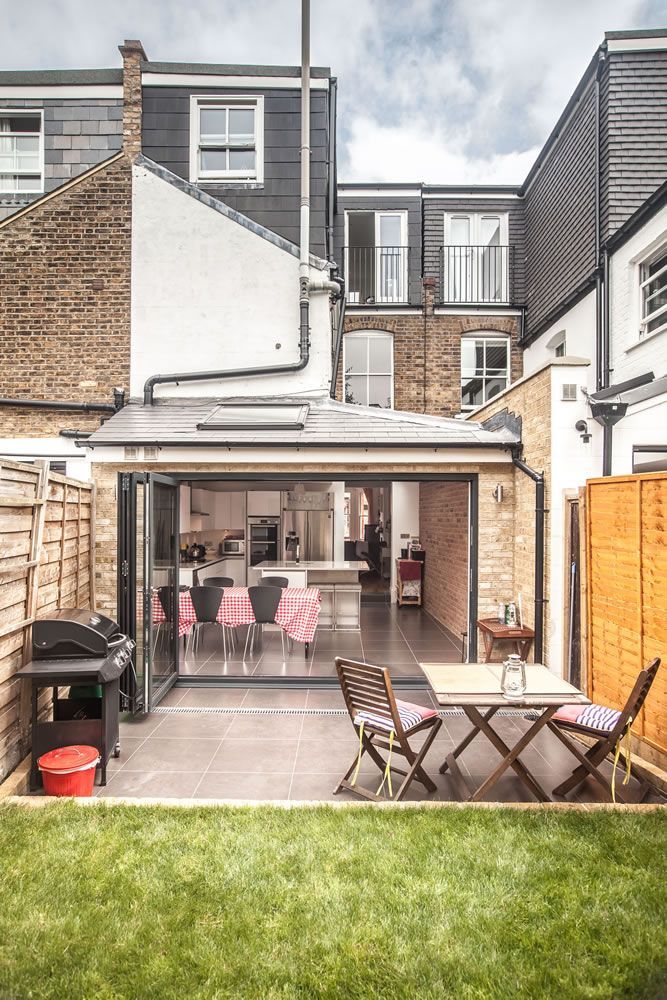
Enlist an architect
David Stanley Architects + Romy Grabosch: Adelina Iliev Photography
This Victorian semi-detached extension project creates a light and open kitchen/living space by improving the accessibility to the garden. The architect added a striking black timber cladding that frames the glass walls to complete the contemporary look.
Blur boundaries
Hub Kitchen Design
If built at the rear, floor-to-ceiling, bi-folding doors will continue your kitchen out to the garden. Then, think about the positioning of wall and base units to enhance the room's outward flow.
Stock up on storage
Make the most of the new area you have by maximising cupboard and storage space. Modern gloss units are smart and sleek and a neutral scheme creates a calming atmosphere. A clever narrow window acting as a quirky splashback makes an attractive extra light source.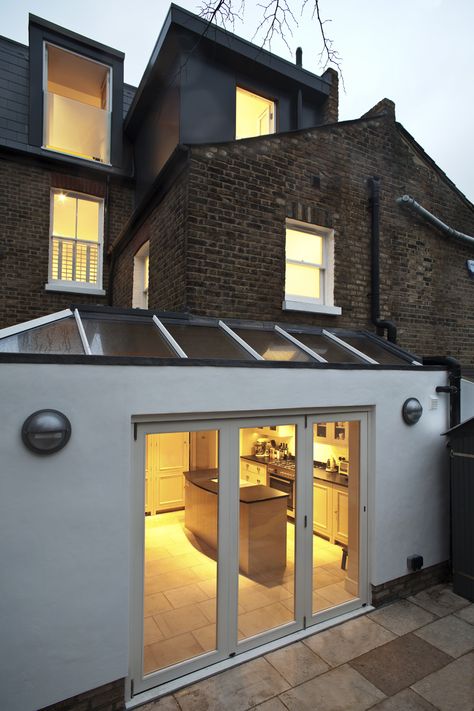
Aluminium can be striking
John Lewis
The perfect marriage between glass and aluminium can achieve striking architectural results. The super strong metal can be moulded to any shape and replace an entire supporting wall if needed, which will give you an incredibly light room that connects you to the outdoor space.
Expose a wall
Fritz Fryer
Exposed brickwork creates a custom focal point and adds warmth to stark white ceilings and adjacent walls. Team with industrial extras like these stylish pendant lights and bar stools for a rustic urban vibe.
Retreat to rustic
John Lewis
Floral patterns paired with simple wooden furniture creates a homely, timeless and modern country feel. Plus, uplifting structural plants fill an open space with greenery and boosts air quality, too.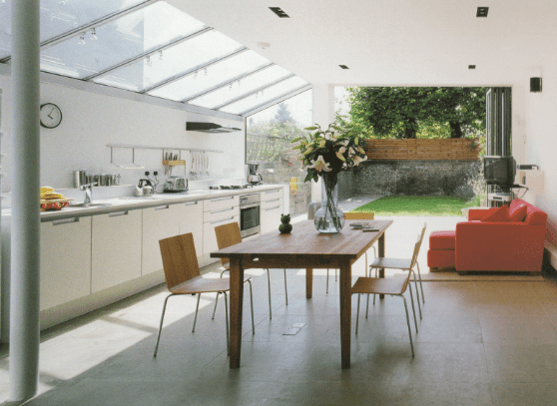
Enjoy a social scene
Team 7 at Wharfside
This bespoke oak kitchen extension has two key standout features; a glazed wall that opens out into the garden and a clever wall of built-in storage and appliances. A breakfast bar is another great way to make your kitchen a sociable and relaxed space.
Install diner seating
De Rosee Sa
A glazed roof positioned over the dining space is practical and inviting. Built-in, diner-style seating looks comfortable and professional, plus it keeps a walk-way clear to enter the garden.
Bring down the walls
De Rosee Sa
A large rear kitchen extension can maximise the potential for a beautifully spacious open-plan home. Warm wood floors throughout teamed with soft-toned furniture keeps the look coherent and calming.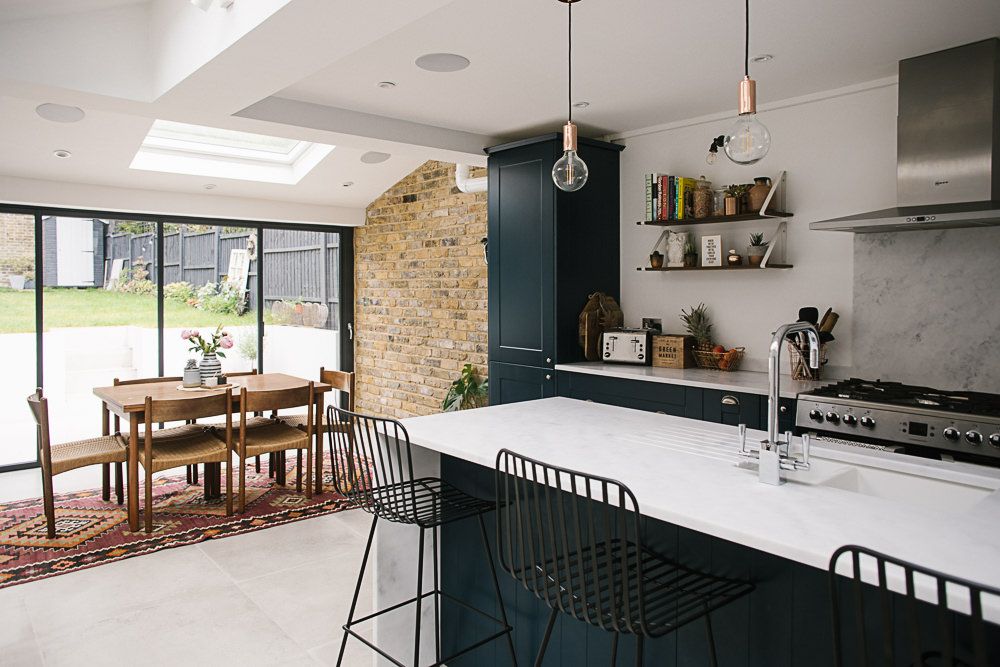
Call in the curves
Savvy Kitchens
A custom-crafted curved oak kitchen island creates a magnificent showpiece in this large family kitchen extension. The sleek, handleless doors, opened via a lip at the bottom, ensure a clean run of units. Two colour-coordinated pendant lights finish the high-end look.
Take shade
Hillarys
Once complete, you won't be changing your state-of-the-art extension for a while. But if you need a quick up-date, blinds can help dress your windows and offer an instant change of scene. Geometric prints on opaque fabrics are stylish and refreshing.
Make room for an island
This calm and tranquil extension has overcome the need for a support pillar by nestling it within a beautiful kitchen island. Reclaimed oak blends beautifully with the attractive Shaker-style, sleek white quartz worktops and artisan bar stools.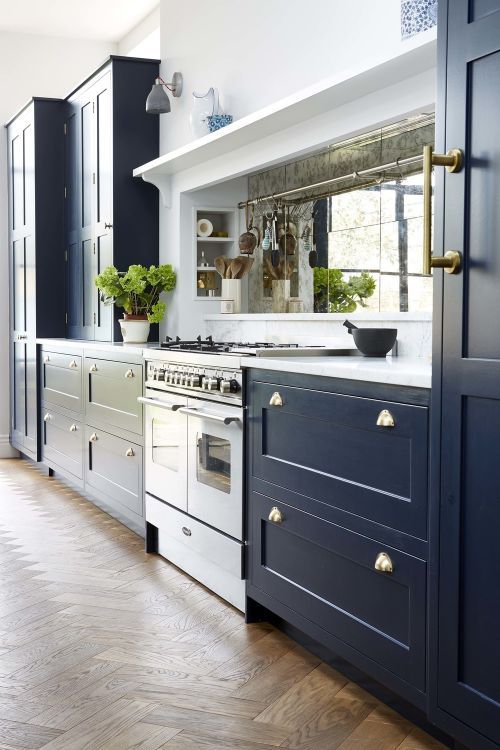
Good things come in small packages
@katyebh / Instagram
Dove grey handmade units and walls free of cupboards maximise the sense of space in this small and perfectly formed kitchen. A mini kitchen island is an exact fit and the Velux roof windows mean light streams from above.
Create a lasting impression
Neptune
Invest in elements that won't fall out of favour. Complementary shades of grey are neutral and calming and quality wood cabinets will remain durable and timeless for years to come.
White never dates
Neptune
White is the go-to choice for a classic design but to prevent the room from looking stark use tactile elements such as an exposed stone wall, upholstered dining chairs and hanging pendant lights.
Dare to be different
Wren Kitchens
Don't be afraid to follow your kitchen fantasy.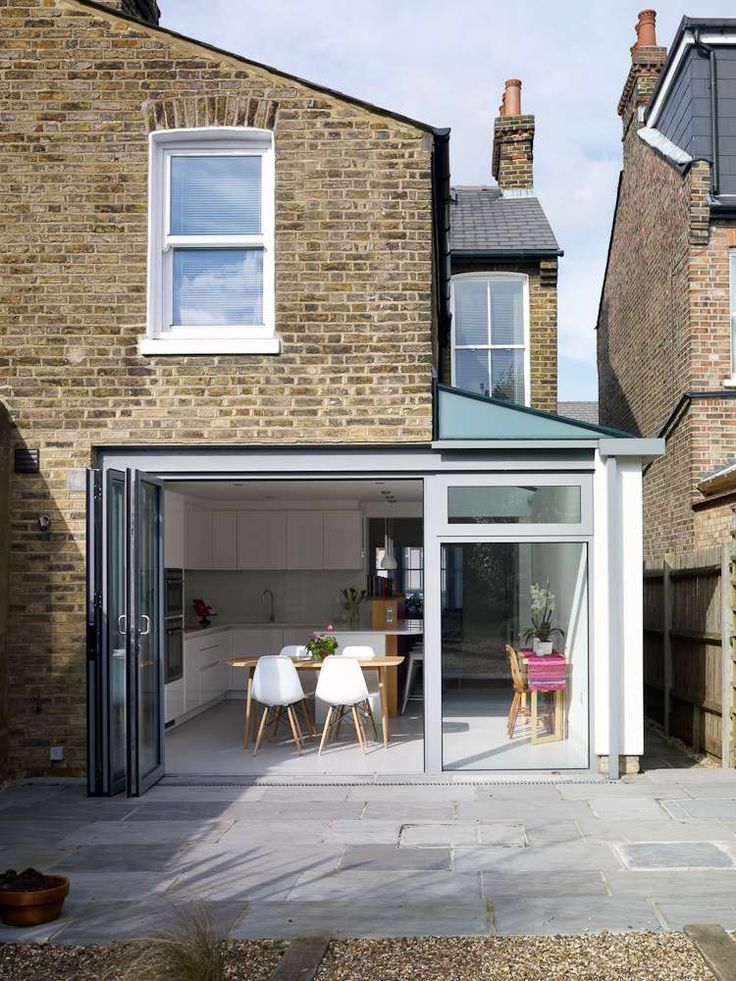 Chic gloss units paired with gentle tones of pale pink, copper and gold have a delicate charm that's contemporary yet feminine.
Chic gloss units paired with gentle tones of pale pink, copper and gold have a delicate charm that's contemporary yet feminine.
Divide and conquer
Wren Kitchens
A practical peninsula work surface and unit makes an attractive natural divide in a kitchen-diner extension. It can also double your storage space or become a handy breakfast bar and the layout works really well for the cook's much-desired 'golden triangle' of sink, cooker and the refrigerator.
Optimise space
kitchensbymilestone.co.uk
When space is at a premium every bit counts. Choose unfussy features that will incorporate your storage and appliance needs. Are there elements that could be multipurpose? The window seat in this cosy urban kitchen extension doubles as a dining bench and fits snuggly into the corner.
Stick with tradition
Boarder Oak
A kitchen extension completed by a specialist craftsman can double a cottage kitchen's light and space using materials that will preserve a home's heritage and character.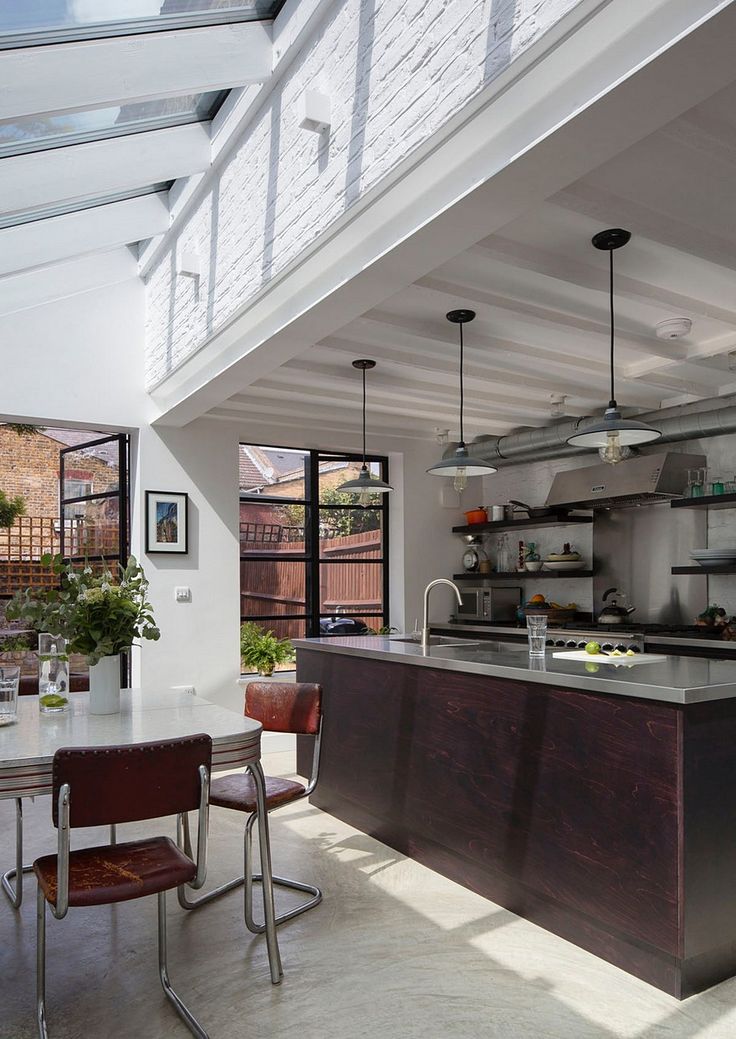 This classic farmhouse kitchen has been given a new breakfast and utility area while preserving its country tone.
This classic farmhouse kitchen has been given a new breakfast and utility area while preserving its country tone.
Be tech savvy
Hammonds Kitchens
Create a sense of drama with tomorrow's tech. Handleless units, clever use of LED lights and stainless steel appliances create a distinctly futuristic look. Ultra modern extras like a double oven, wine chiller and induction hob add to the sense of sci-fi fun.
Reach for the sky
Woodworks
When designed in keeping with a period property, traditional walnut-fronted cabinetry will offer time-honoured style that doesn't have to feel dark. Here, the finish is balanced by light from a stunning orangery-style glazed roof.
Turn to the dark side
Hammonds
Of course, white kitchens are still the most popular cabinet choice but dark blue kitchens are giving the old favourite a run for its money.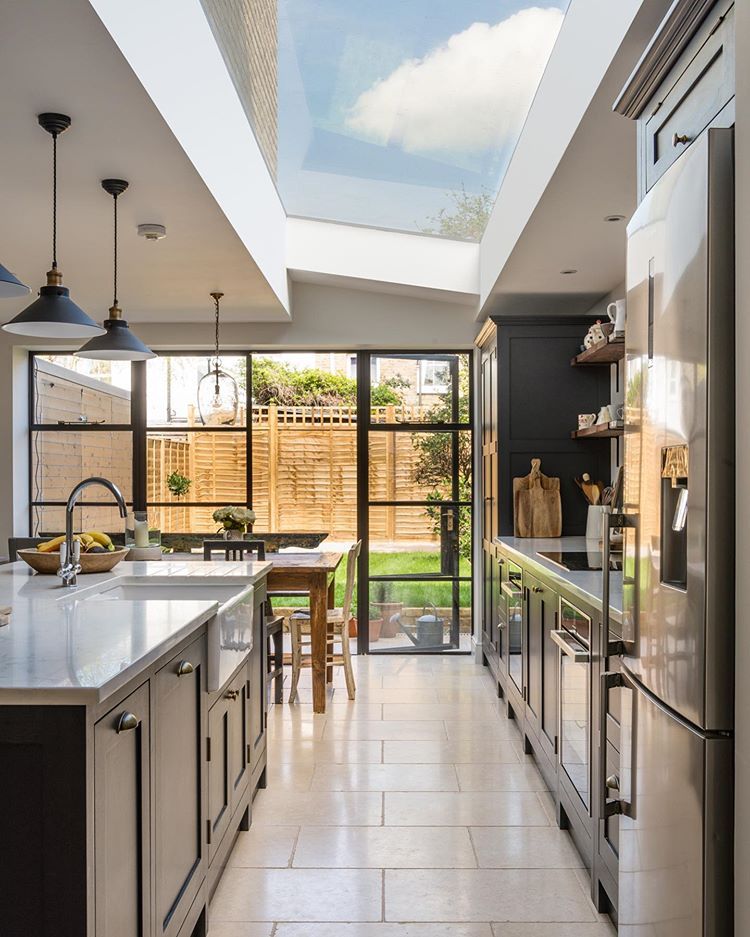 Teamed with fresh white walls and countertops a smart navy scheme can transform a modest kitchen extension into something sensational.
Teamed with fresh white walls and countertops a smart navy scheme can transform a modest kitchen extension into something sensational.
Be in the frame
Boarder Oak
Love a modern look but live in an older property? Mixing contemporary elements with existing features could be the perfect compromise. Oak beams are typical of barn conversions but when teamed with contemporary bi-folding doors the finish is fresh and luxurious.
Tick the tile box
John Lewis of Hungerford
Inject strong personality into a large space with refreshing feature tiles in zingy colours and interesting patterns. Then, tie the scheme together with yellow pendant lights. The distinctive wall mural sticker makes a striking and unique finish.
Work the kitchen triangle
Magnet Kitchens
Don't forget to include the golden triangle for optimum efficiency.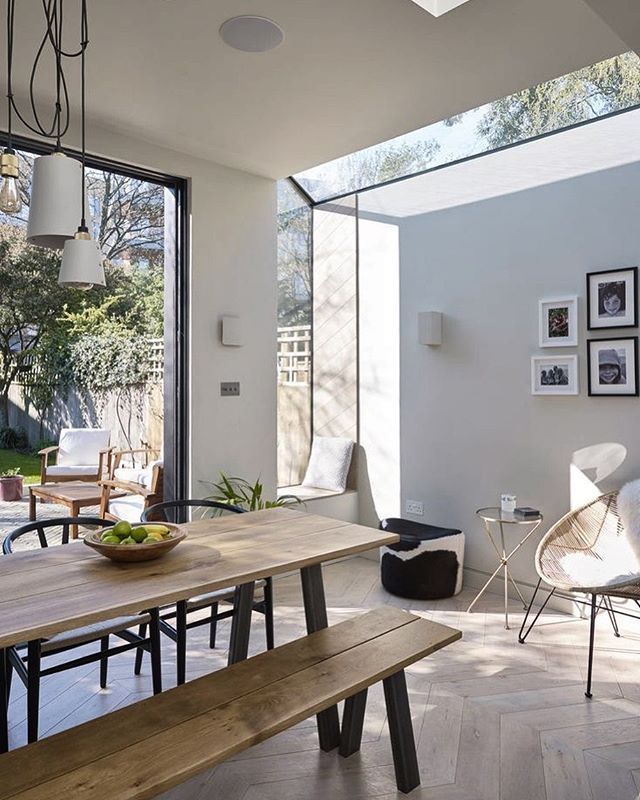 The theory is a kitchen's three main work areas; sink, cooktop, and refrigerator should form (you guessed it) a triangle. Here is a stunning example of on-trend two-toned units and a stylish pale herringbone flooring.
The theory is a kitchen's three main work areas; sink, cooktop, and refrigerator should form (you guessed it) a triangle. Here is a stunning example of on-trend two-toned units and a stylish pale herringbone flooring.
Raise a room with a view
Anglian Windows
Rear extensions usually benefit from views of the garden. If possible place furniture where users can appreciate the scenery, while a neutral decorating scheme won't overshadow your enjoyment of the great outdoors, whatever the weather.
Loved this? See more beautiful kitchen ideas to inspire your next project
18 August 2020
Interiors
See more on this topic
Be the first to comment
Do you want to comment on this article? You need to be signed in for this feature
Beautiful Victorian style kitchens - 135 best photos of kitchen interior design
Apartment 56m2
Tatyana Ivanova I Interior Designer & Decorator
Small rustic kitchen.
Design ideas for a small Victorian u-shaped kitchen with raised infill cabinets, gray cabinets, agglomerated quartz countertops, ceramic tile splashback, black countertops, semi-recessed sink (fronted), white splashback, cabinet front appliances , dark parquet floor and brown floor
Mill Valley Classic Cottage
HEYDT DESIGNS
Residential Design by Heydt Designs, Interior Design by Benjamin Dhong Interiors, Construction by Kearney & O'Banion, Photography by David Duncan Livingston
Summit Hill Shingle-Style Home Remodel
David Heide Design Studio
Architecture & Interior Design: David Heide Design Studio -- Photos: Susan Gilmore
A fresh design idea for a mid-sized Victorian kitchen with a semi-recessed sink (with front edge), recessed infill cabinets, white cabinets, granite countertops, white splashback, ceramic tile splashback, cabinetry appliances, dark parquet floor and brown floor - great interior photo
English Country Home
Wade Weissmann Architecture
This meticulously crafted country kitchen has custom wood cabinetry, and an ample island illuminated by silver pendant lights.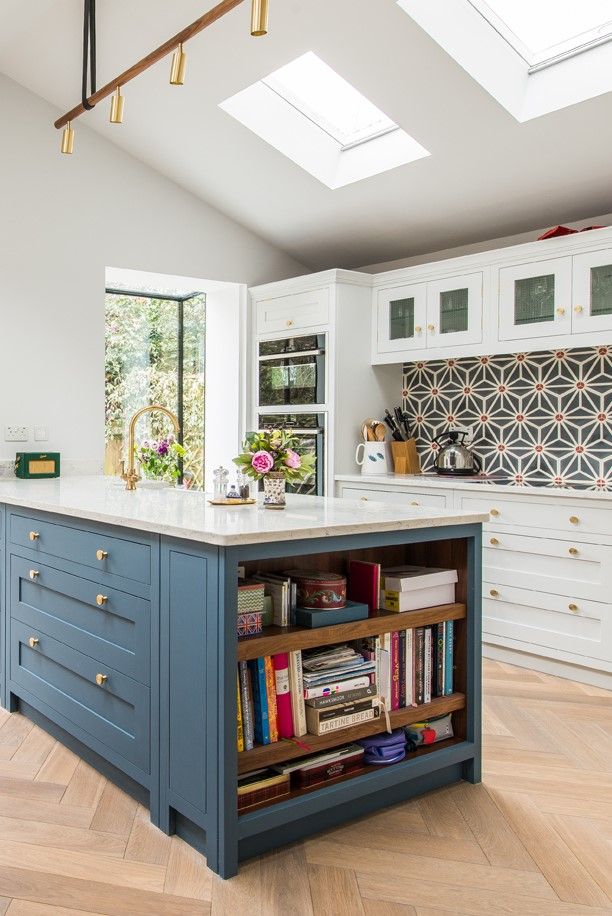
Design ideas for a large Victorian corner kitchen with marble countertops, ceramic tile splashback, stainless steel appliances, medium hardwood floors, island, raised infill cabinets, dark wood cabinets and brown flooring
Kitchen Designs
WishiHadThat, Inc.
Beautiful Kitchen design using the crown molding CM-2145 to finish the cabinets.
Pictured: Victorian Kitchen
Longboat Key
Todd Richesin Interiors
Original Design Example: Victorian Corner Kitchen with Dining Table, Overhanging Paneled Fronts, Yellow Fronts, White Apron and Island
Street
Garrison Hullinger Interior Design Inc. nine0003
photo: www.shawnstpeter.com
Design idea for a freestanding Victorian u-shaped kitchen with a semi-recessed sink (with front edge), green cabinets, recessed infill cabinets, agglomerated quartz countertops, beige splashback, stainless steel splashback ceramic tiles, medium hardwood floors and an island
Ireland in CT
Christine Donner Kitchen Design Inc.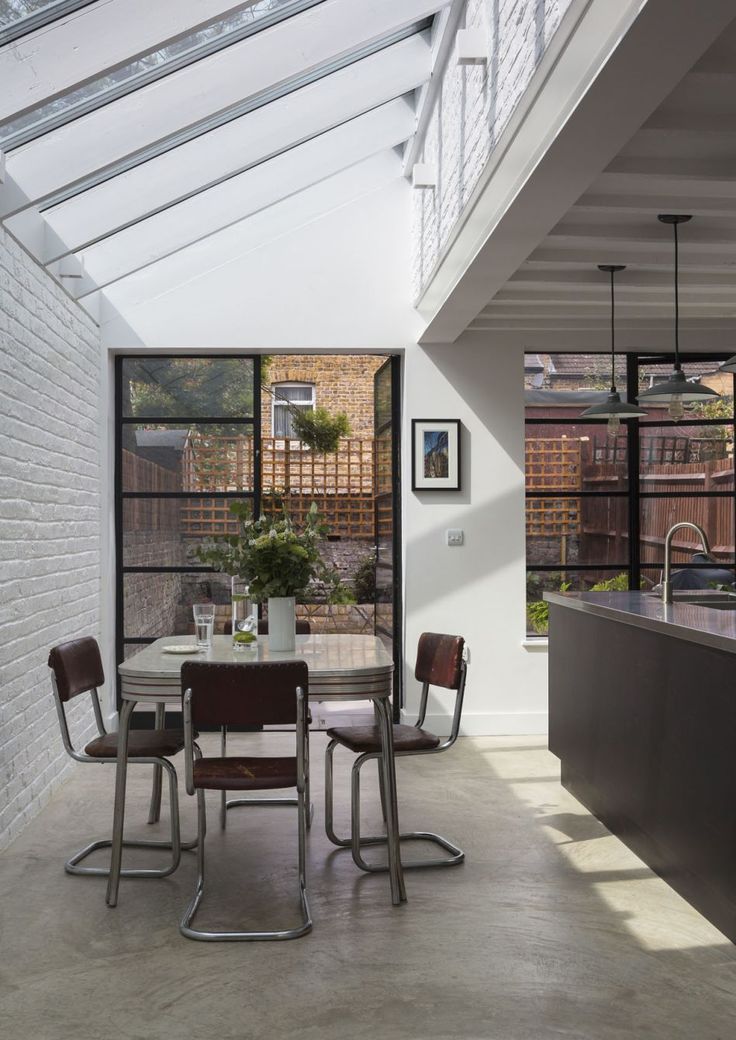
A white farm sink amid rich cherry cabinets with soapstone countertops, under an arched window, look as timeless as they were meant to. Photo: Nancy E. Hill
Aberfeldie Project
Destination Living
Fresh design idea: large freestanding, parallel Victorian style kitchen with sink, raised infill cabinets, white cabinets, marble countertops, white splashback, ceramic tile splashback, stainless steel appliances steel, island and dark parquet floor - great interior photo
Anna's Sunny Vintage Kitchen
Arciform
This gracious residence on the National Register of Historic Places created an opportunity to indulge in historically accurate details while creating a sunny space for a family's day-to-day living. The renovation expanded the kitchen into the home's former mud room and butler's pantry, creating an expansive space inspired by french bakery styling and incorporating salvaged historic decorative tile, mahogany cabinets and Carrara marble counter tops alongside restored upper cabinets and a custom butcher block island with zinc lined flour bins.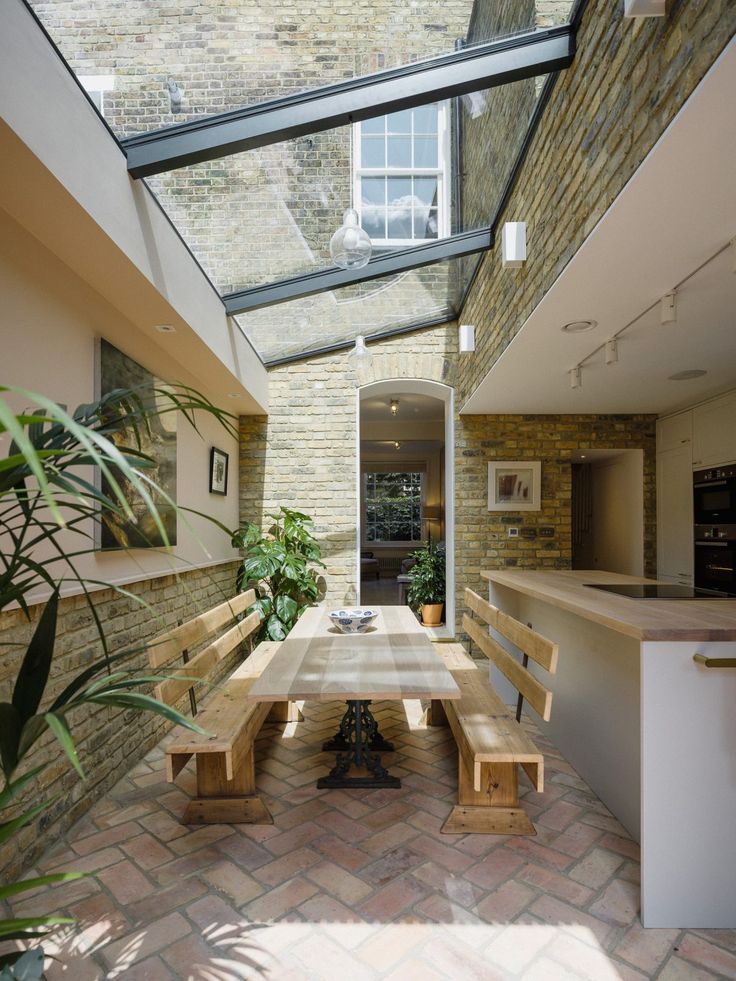 Photos by Photo Art Portraits
Photos by Photo Art Portraits
2009 Showcase Home on Park Alley
Witt Construction
Home-style inspiration: Victorian kitchen with hog tile backsplash, semi-recessed sink (with front rim), marble countertops, recessed infill cabinets, white cabinets and white backsplash
Kitchen-Living Portfolio
Ziebart Construction
A fresh design idea: a separate, medium-sized Victorian corner kitchen with a sink sink, shaker fronts, blue fronts, soapstone worktops, gray splashback, splashback from marble, appliances for furniture facade, brick floor, island, red floor and black countertop - great interior photo
Manhattan Apartment
Eberlein Design Consultants Ltd.
Kitchen Photo credit: Tom Crane
Original design example of a Victorian freestanding, corner kitchen with semi-recessed sink (with front edge), medium wood cabinets, quartzite countertops, white splashback, marble splashback, brown floor, cabinets with recessed infill, colored appliances and cork floor without island
Manhattan Apartment
Eberlein Design Consultants Ltd.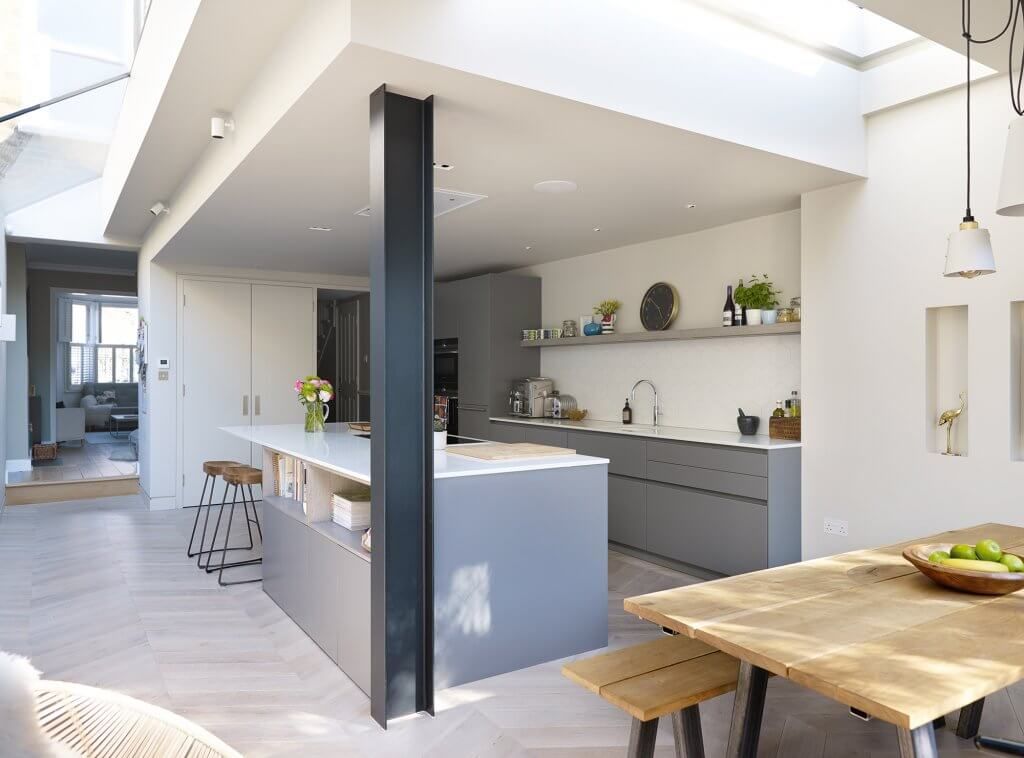
Kitchen millwork detail. Photo credit: Tom Crane Photography
Homely inspiration: Victorian corner kitchen with flat cabinets, medium wood cabinets, quartzite countertops, white splashback, marble splashback and cabinetry appliances
株式会社まごころ住宅
輸入住宅
Design ideas for a Victorian kitchen-living room with light parquet floors and brown floors
Edinburgh Kitchen
Kitchen Cabinets Now! Factory Direct Cabinetry
Original design example of a medium sized Victorian style corner kitchen with dining table, sink sink, white cabinets, granite countertops, white splashback, hog tile splashback, dark parquet flooring, island, brown flooring and recessed panel cabinetry
50 photos of classic style kitchen interior ideas — INMYROOM
Classics are forever. The style always remains relevant and stoically overcomes the influence of change, adapting to the modern way.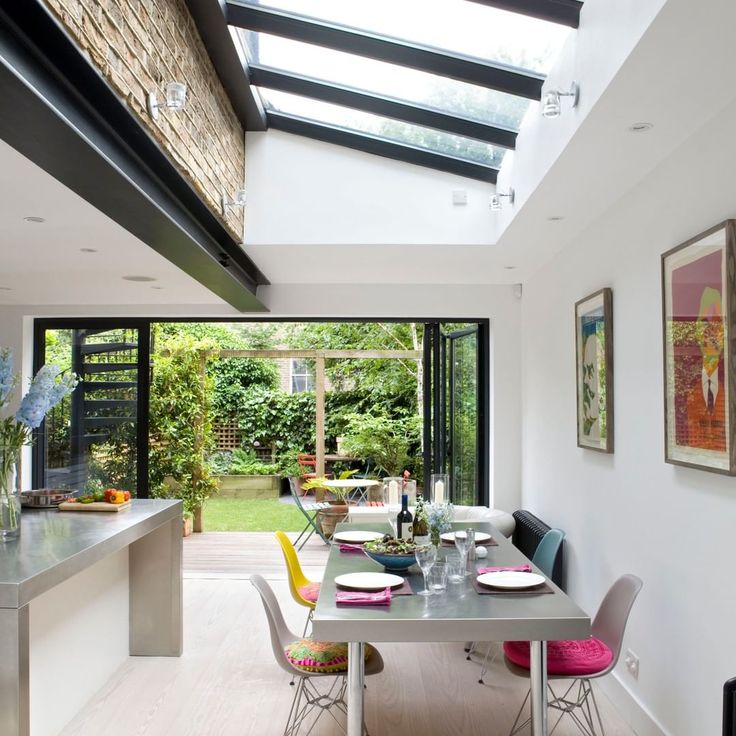 But at the same time, it does not lose its original greatness, luxury and elegance. nine0003
But at the same time, it does not lose its original greatness, luxury and elegance. nine0003
Many are accustomed to associate with a classic style in the interior, only living rooms and bedrooms - but just not the design of a classic kitchen. In this article we will try to break stereotypes and broaden the reader's horizons.
What characterizes the classic style in the interior
An interesting fact is that the classic interior has two the main directions from which the design of the room is repelled:
- Laconic and elegant. It is dominated by clear lines and proportions in the interior, elegance and simplicity of forms; nine0007
- Prim and pompous. It is characterized by an abundance of decorative elements in the form of ornate patterns, complex stucco, curly accessories, columns.
After you have decided on the direction of the style, strictly follow its features, which we have presented below:
1. First of all, it should be taken into account that the classic is the style of luxury and wealth.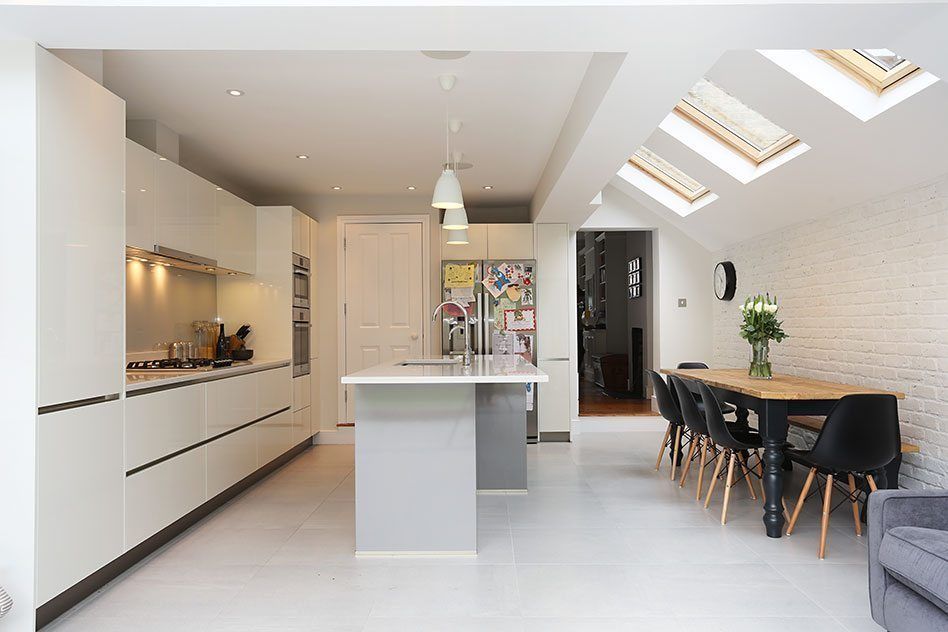 Therefore, no cheap and low-quality elements in the interior. If possible, it is worth using only natural materials for furniture and accessories; nine0140 2. If not the opportunity to use household appliances stylized as “classics” is worth hide it in built-in wardrobes; 3. Classic style kitchen should have bright lighting. Therefore, a beautiful chandelier and additional light - only a plus for the interior;
Therefore, no cheap and low-quality elements in the interior. If possible, it is worth using only natural materials for furniture and accessories; nine0140 2. If not the opportunity to use household appliances stylized as “classics” is worth hide it in built-in wardrobes; 3. Classic style kitchen should have bright lighting. Therefore, a beautiful chandelier and additional light - only a plus for the interior;
4. The kitchen must be a separate area for the dining table. So plan ahead the interior in such a way as not to huddle in a small space;
5. Loves the classics light colors that create an atmosphere of warmth and comfort. No cold shades colors and chrome surfaces; nine0007 6. Essentially finishing the premises should create a general background against which furniture and furniture will stand out. other elements of the interior.
Planning
Of course, planning should be one of the first steps, because classic kitchen design will entirely depend on the correctness of its implementation.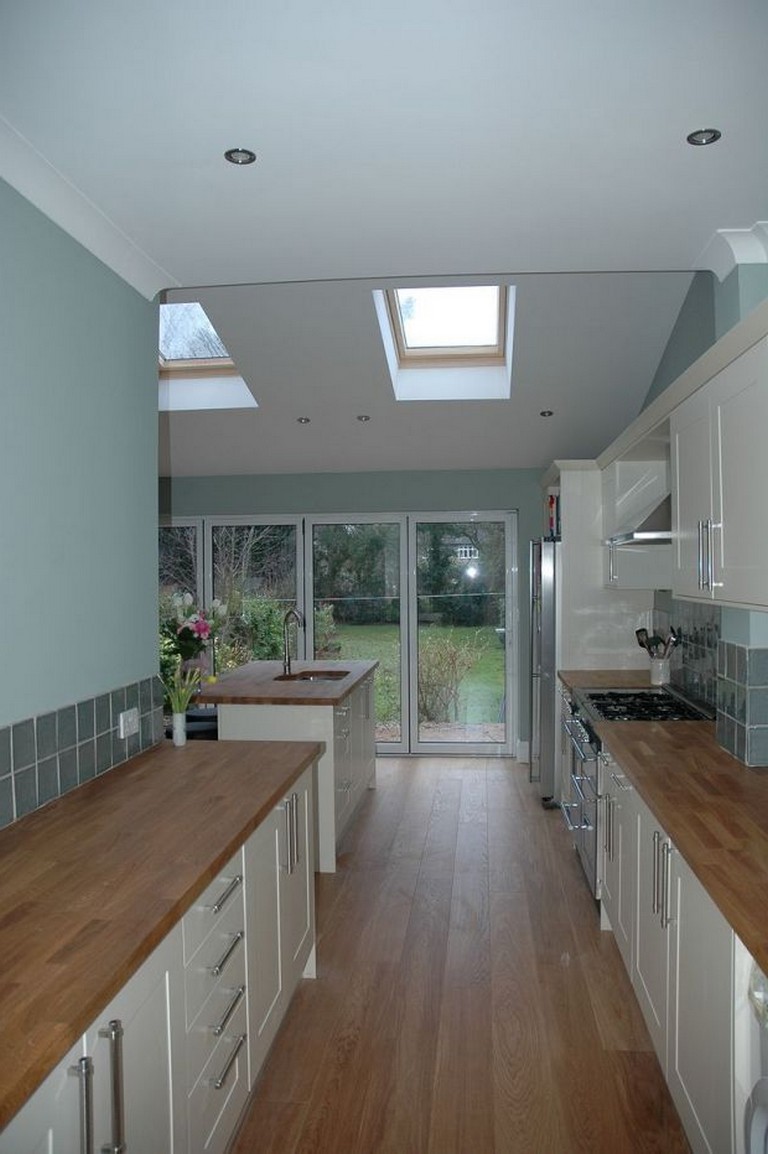 There are two options:
There are two options:
- Corner kitchen;
- Straight kitchen.
kitchen design with an island. This is a great opportunity to share zones, if the kitchen and living room are combined. Can also be used for this purpose bar counter, sofa back, rack or cabinet. nine0003
Color solutions
white. But a competent game of contrasts is also used - black and white, brown and beige.
1. For wood cream colors will be the best;
2. Characteristic a sign of a classic kitchen - black and white countertops made of stone, marble or wood;
3. Wall tiles will look quite impressive, especially with marble coating or glossy sheen; nine0007 4. Optional to make the whole kitchen monotonous, you can still dilute it with gilding or silver;
5. It is clear that bright and rich colors are not for such a kitchen. But the combination of olive, sand colors with brown shades look very harmonious.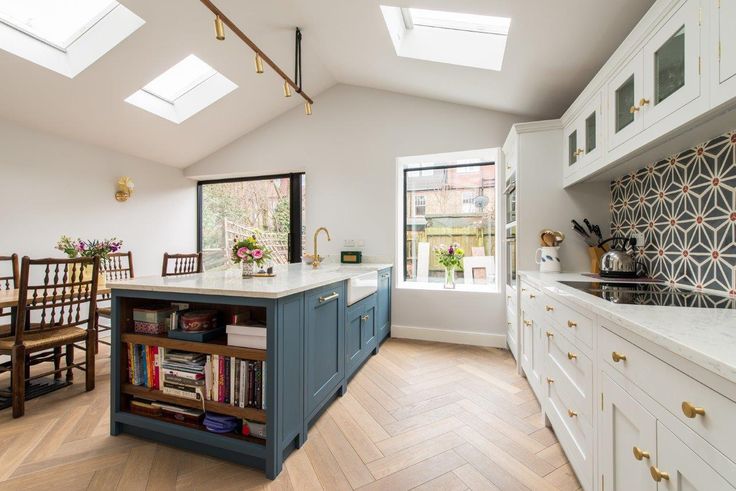
Finishing materials
our recommendations.
Walls
strict pattern. If you choose a horizontal strip, then you should consider that she is able to visually “stretch” the space - to make the ceilings higher, and the room is smaller. nine0003
If you choose paint, then Definitely light colors. You can decorate the walls without being too prominent pattern. Decorative plaster or stucco molding is also suitable. For those who want to give your interior a true luxury, you can advise to upholster the walls expensive fabric.
Ceiling
If we consider design classic kitchen in bright colors, then the ceiling should be made in relevant topic. This is usually a white ceiling with stucco around the edges. Stucco may not stand out against the general background, or is covered with gilding. nine0003
True chic will give art painting on the ceiling. There are not so many design options, but not you should forget about the main thing - all elements of the ceiling decor should be symmetrical and have the correct shape.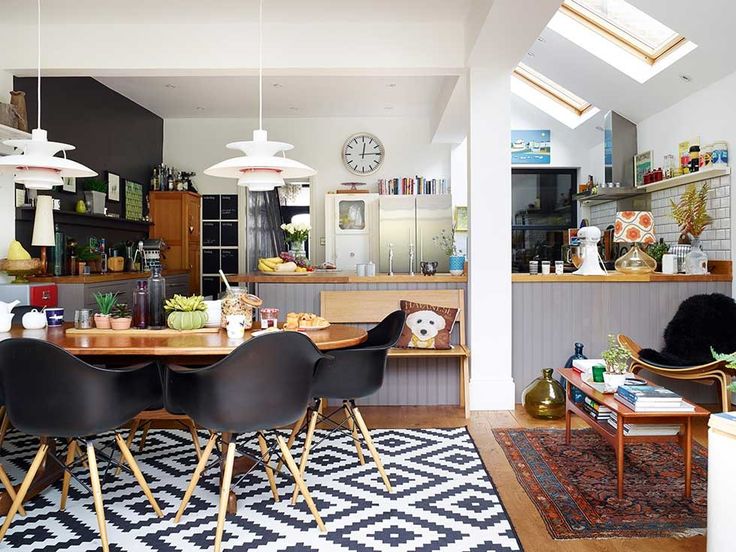
Floor
Of course, parquet is ideal for classics. But on kitchen it will be impractical, and it is too expensive. That's why parquet floors can be completely replaced with modern analogues: linoleum, laminate or tiles. In all cases, there should be stylization under the tree. Consider that the floor surface must be durable and moisture resistant. nine0003
Working area
The apron and the wall near the sink are best lined with ceramic themed tiles. It is allowed to highlight this zone by color gamma from the general background of the kitchen. Although, if you need to visually expand the space, it is better make the apron light - matte, but not glossy.
Sink, worktop and backsplash You can do both one color scheme and different. The tabletop is preferably made of natural wood or stone. A cheaper option would be artificial stone, porcelain stoneware or Chipboard. nine0003
Sink and faucet also should match the style of the rest of the interior elements.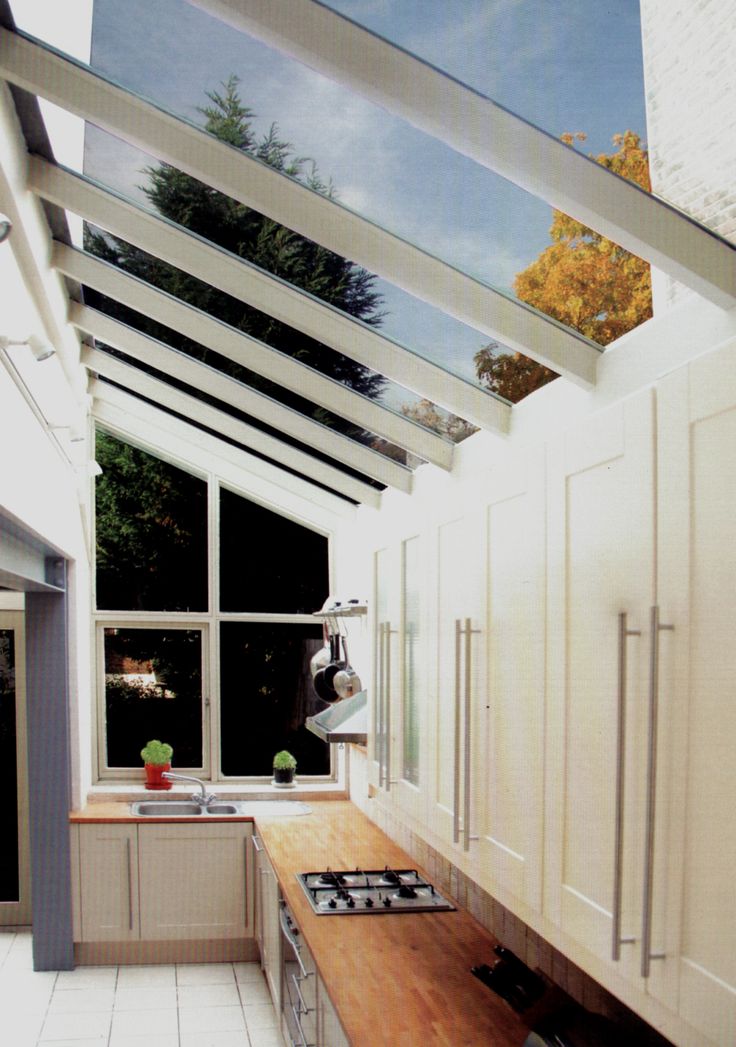 the best an option would be a sink made of ceramic or artificial stone. Other options hardly worth considering.
the best an option would be a sink made of ceramic or artificial stone. Other options hardly worth considering.
Lighting fixtures
Classic kitchen style - bright and spacious. Choice plays an important role here lighting location. Much depends on the height of the ceiling, so choose chandelier correctly. What can be used?
1. Multilevel chandeliers; nine0007 2. Hanging chandeliers.
It is better not to use numerous fixtures and built-in in the ceiling of the lamp - let the central place on the ceiling be occupied by a massive luxury chandelier.
Choosing furniture
Classic kitchen furniture - a combination of elegance, cost and functionality. It is advisable to use only noble wood species such as oak. Such furniture has a luxurious finish and expensive accessories.
The appearance of the table has great importance, so it must be made of varnished wood or natural stone. Carving, artistic painting and stained glass decoration are allowed.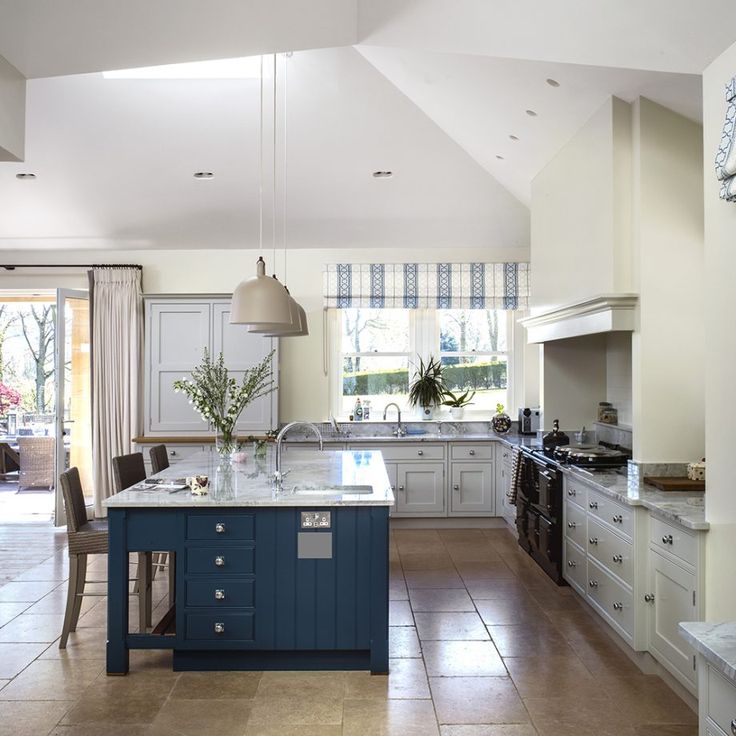 Form the table can be any, only its appearance should be massive. nine0003
Form the table can be any, only its appearance should be massive. nine0003
Chairs are selected to match the table, with expensive upholstery and high backs. The rest of the furniture should match the style and not too stand out from the general background.
Household appliances
It is better to use built-in appliances, as they the modern look does not fit into the interior of a classic-style kitchen at all. However, there are design solutions that not everyone will be able to afford. Although the classic style itself is not cheap.
Decoration and textiles
Textiles must be present in the kitchen and complement interior. Kitchen in classic style should have rich decoration in the form of chic curtains. Curtains must be selected in depending on the location of the window. Light Austrian or Roman blinds should be hang on a window near the work area. For the dining area, heavy velvet or jacquard curtains. In this case, the tulle should be airy and light.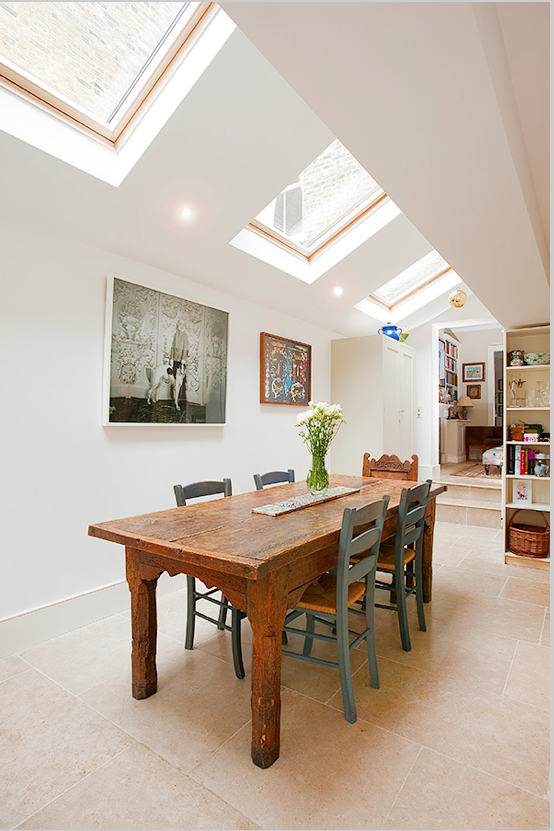
Curtain color to match the color scheme of the kitchen, which ideally contains no more than three different colors. For interior decoration, ceramic or plaster figurines, candelabra, caskets, porcelain and silver services. On On the walls you can hang classical paintings in carved frames. nine0003
Features
Everything changes over time, so the current the classic style in the interior is far from the original. Of course general the nature of the stylization has not changed - outwardly everything remains the same: the color scheme, both materials and decor. But still there are differences. In particular, this applies furniture, accessories and finishes.
Models and shapes a little changed, there were innovations in decoration - now budget substitutes for natural materials: wood veneer, ceramic tiles, mosaic, laminate, linoleum, stretch and suspended ceilings. If you are interested modern interpretation, then below you can see a photo of a kitchen in a classic style.