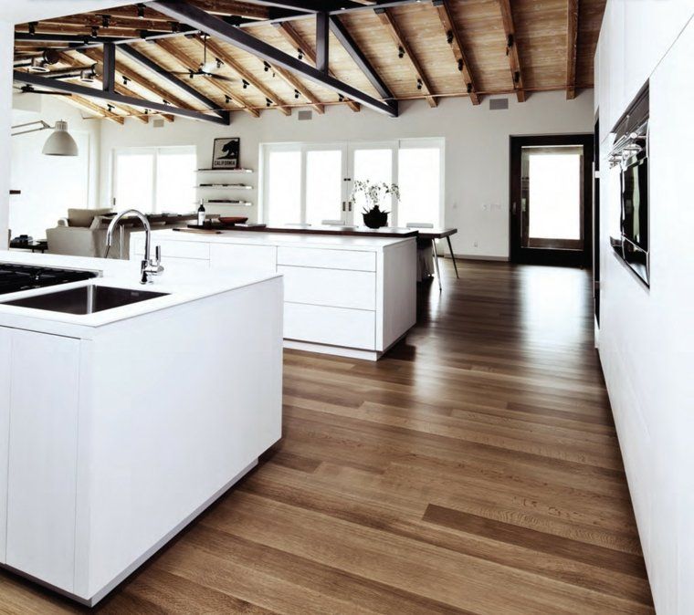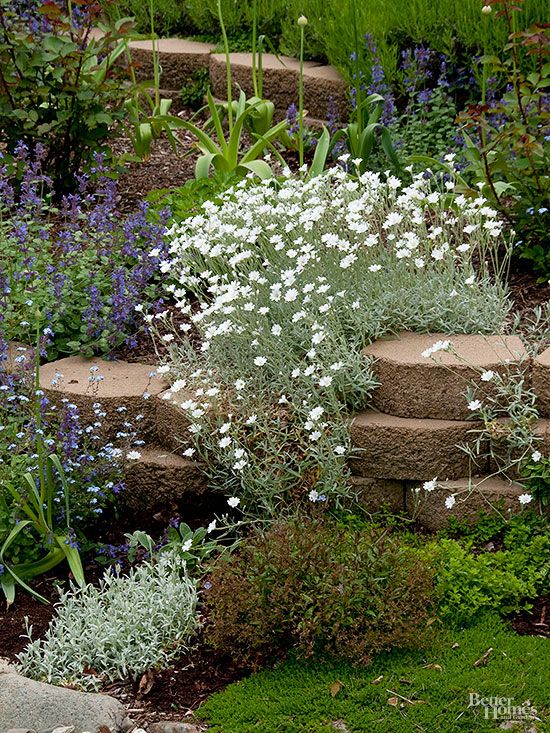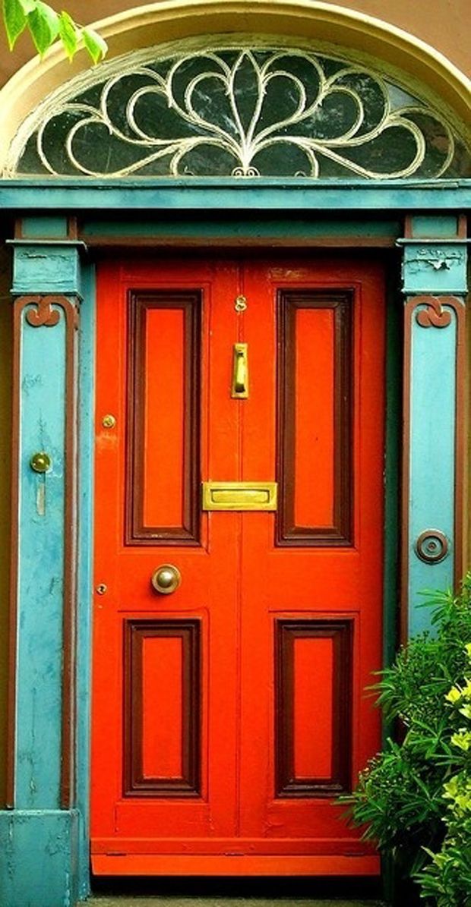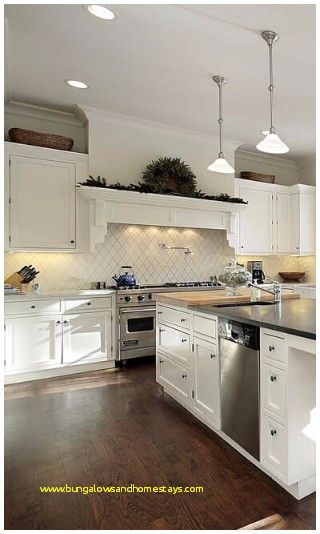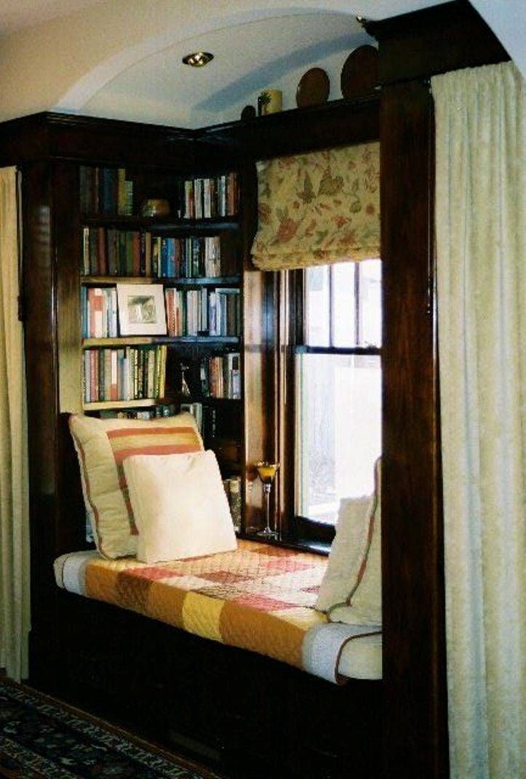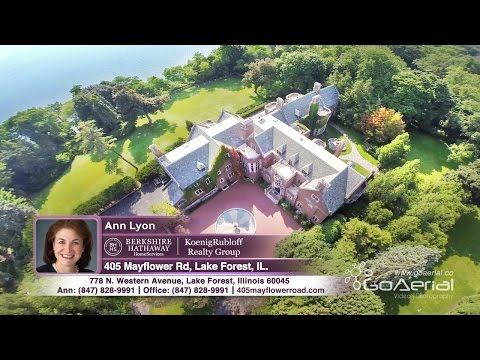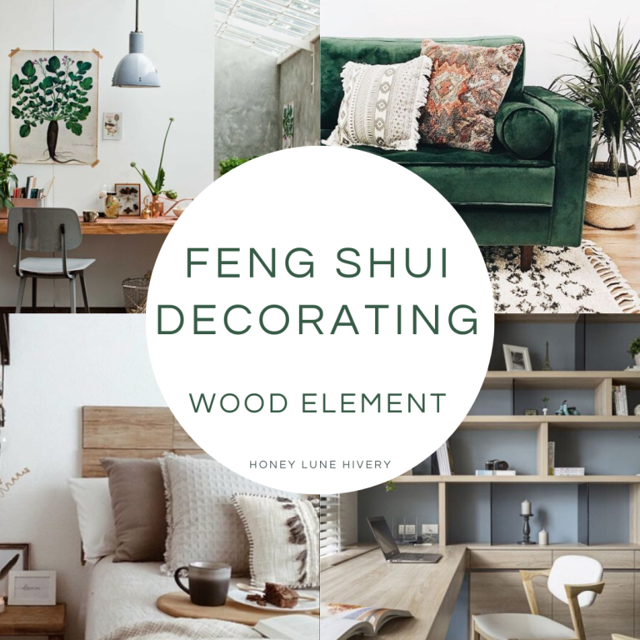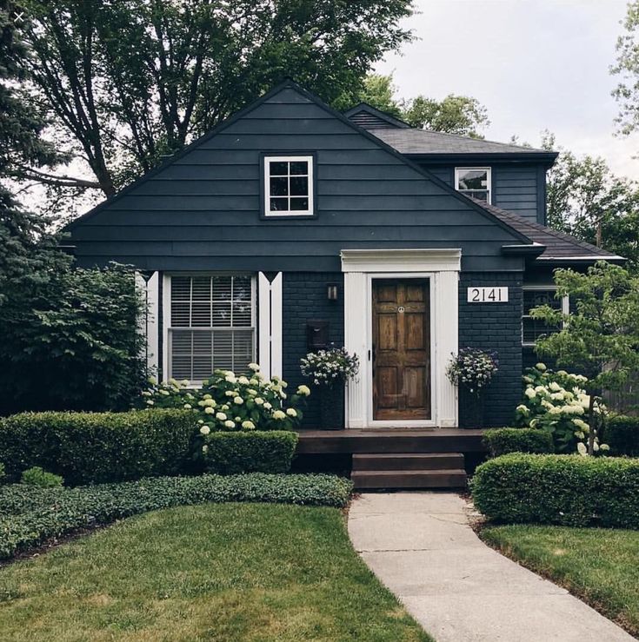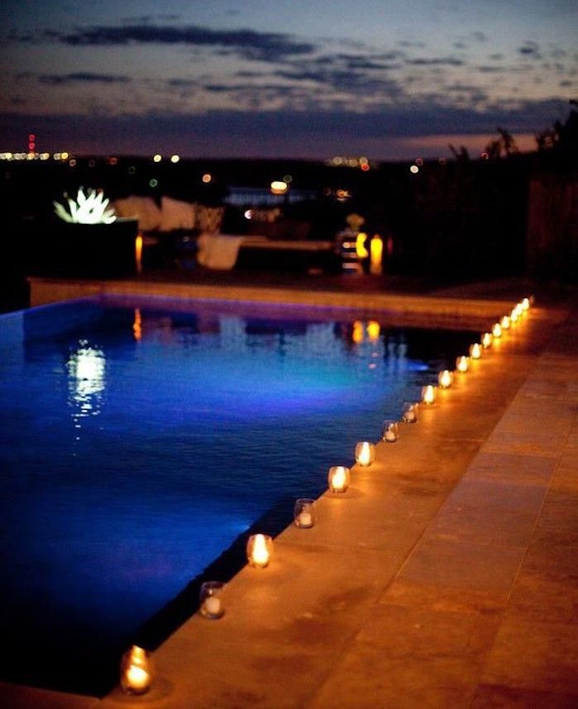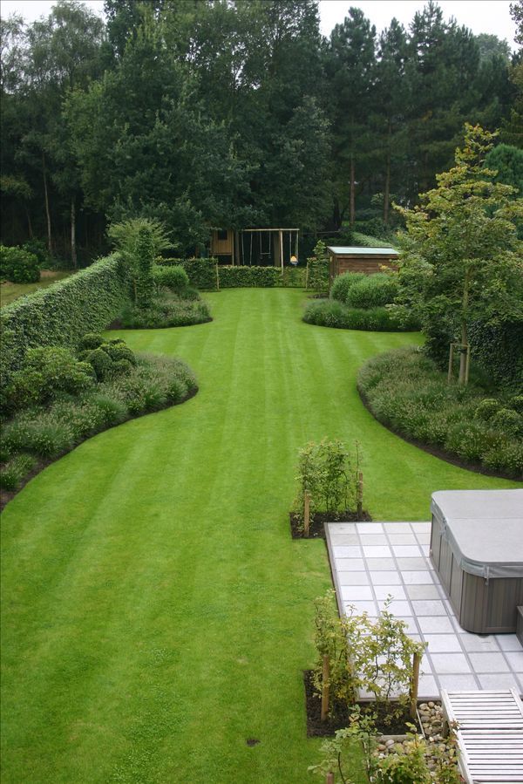White kitchen with wooden floor
Would We Do It Again?
If we could do it all over again, would we choose a white kitchen with dark wood floors?
When it became painfully clear that we had an Emergency Kitchen Demo on our hands, I had to suddenly start thinking about the new kitchen we had to put in…fast.
Rocking a six-month-old infant to sleep on my lap, I turned to the only design sounding board I had at the time (besides me, myself and I): the internet.
But I didn’t go to the internet for the biggest decision: cabinet color. I instinctively knew what our space needed. And that was white.
Yes, white cabinets. White white white cabinets. All day long.
(See the precise logic of why we did white cabinets here. This space absolutely needed it. Follow your gut!)
And I didn’t go to the internet for what I thought was the next-biggest decision: flooring!
I already knew what I wanted. Ever since we’d bought our first house almost 10 years prior, I’d wanted dark wood floors. I’d admired the crisp look of white-walled homes and white kitchens with dark wood floors for so many years, I couldn’t count them.
(If you’re not sure what color or style of kitchen flooring you want, you’ll want to read our 25 Pros & Cons of Dark vs Light Hardwood Floors!)
Take the tour of our downstairs HERE!
So when I say I went to the internet, it was to choose everything after that point. I’d already made the decision that I wanted a white kitchen with dark wood floors and light cabinets and drawers. (Actually, we did almost 50 drawers & ZERO lower cabinets in our kitchen!)
Now the question was how to go about choosing those other details, but more on that later!
First, let’s dive into the most popular questions on this topic:
- “Why do a kitchen with wood floors and white cabinets in the first place?”
- “Should I do light or dark wood floors with white cabinets?”
- “What are the pros and cons of dark hardwood floors?”
- “What if I want some rooms to be light and some to be dark?”
- “Would you do dark hardwood floors again?”
See all our design tips & tricks HERE.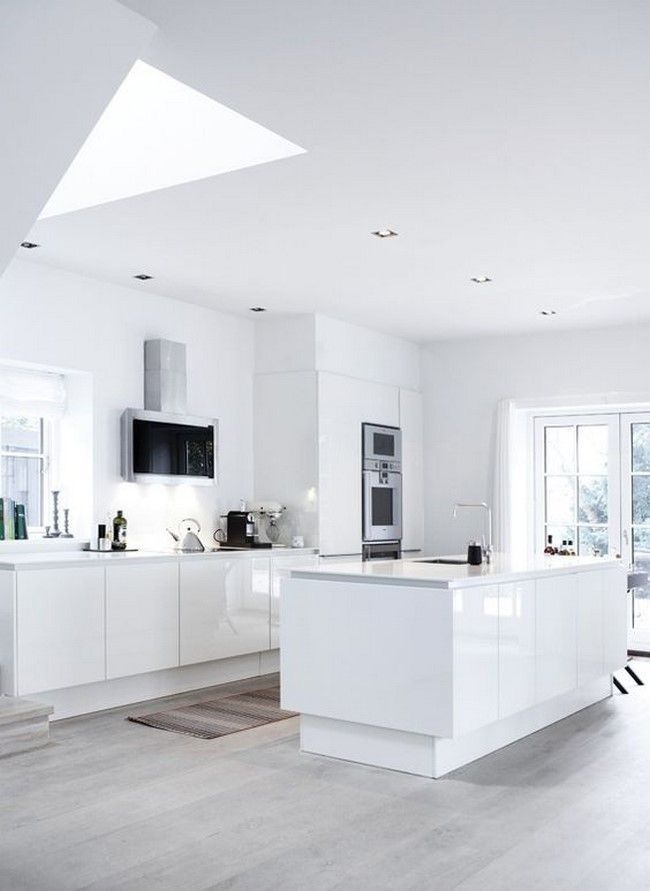
“Why do a kitchen with wood floors and white cabinets in the first place?
If you’re not sure what color or style of kitchen flooring you want, you’ll want to read our 25 Pros & Cons of Dark vs Light Hardwood Floors!
Let’s say you’ve determined you want a kitchen with wood floors (any color) and white cabinets. Maybe you’ve had tile before, and you want the warmer, slightly softer feel of wood floors. Or maybe you want hardwood floors throughout the rest of your home, and you’d like to extend the wood floors into the kitchen for consistency.
Whatever your reason, going for a kitchen with wood floors and white cabinets is a classic look that will never go out of style! Yes, I’m making that claim!
I feel like it’s like blue jeans. They’re classic, right? You can pair them with anything.
So yes, you can quote me.?
“A kitchen with wood floors and white cabinets are the blue jeans of the home.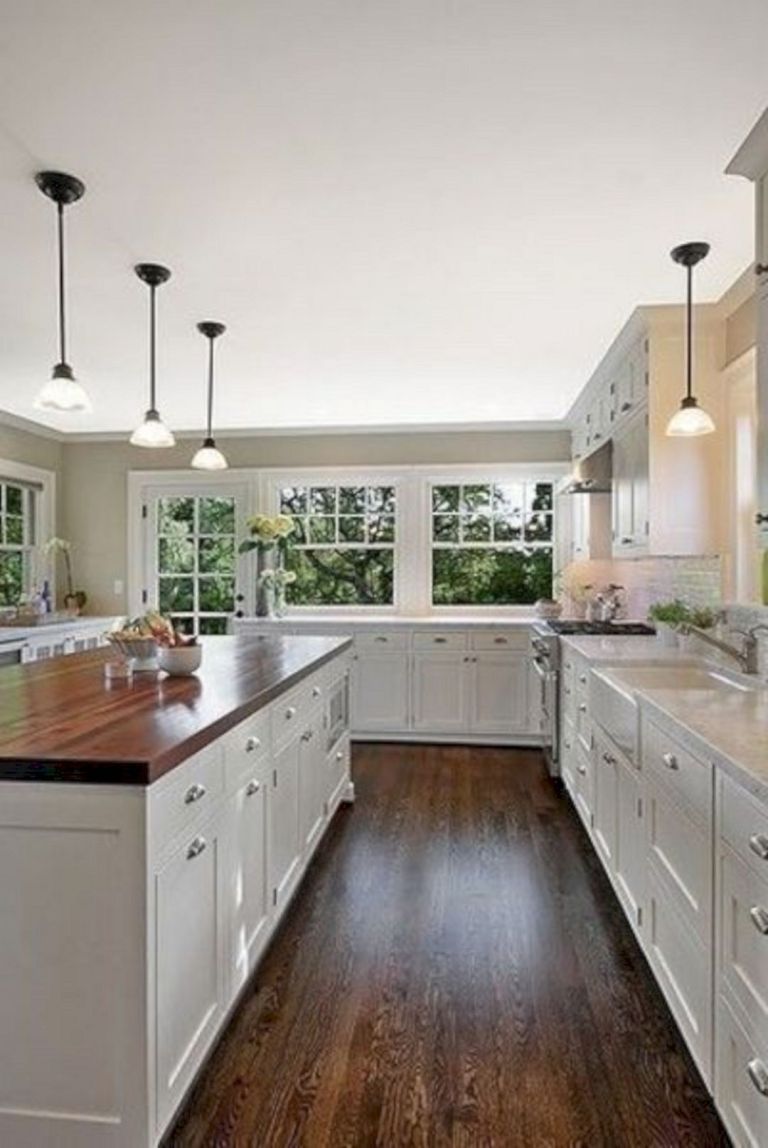 ”
”
– Jess
Even in this photo with just a slice of dark woodkitchen floors showing, you can see how stunning that pop of contrast makes it!
Now, I’m not saying there aren’t any other lovely kitchen floor-and-cabinet combos—far from it! But when in doubt, a white kitchen + wood floors is always a safe, classic choice. It can be made “trendy” by things like cabinet style and hardware, but just the starting point alone of
white + wood
is one of the greatest combos in the history of the world. It has the crisp, clean look of the white mixed with the warm, organic feel of the wood.
So really, you can’t go wrong!😄
WHITE KITCHEN WITH DARK WOOD FLOORS:“Should I do light or dark wood floors with white cabinets?”
Many people wonder whether they should do light or dark wood floors with white cabinets. Now, this really is a question you can only answer after looking at your space, as well as the factors listed in this post I wrote.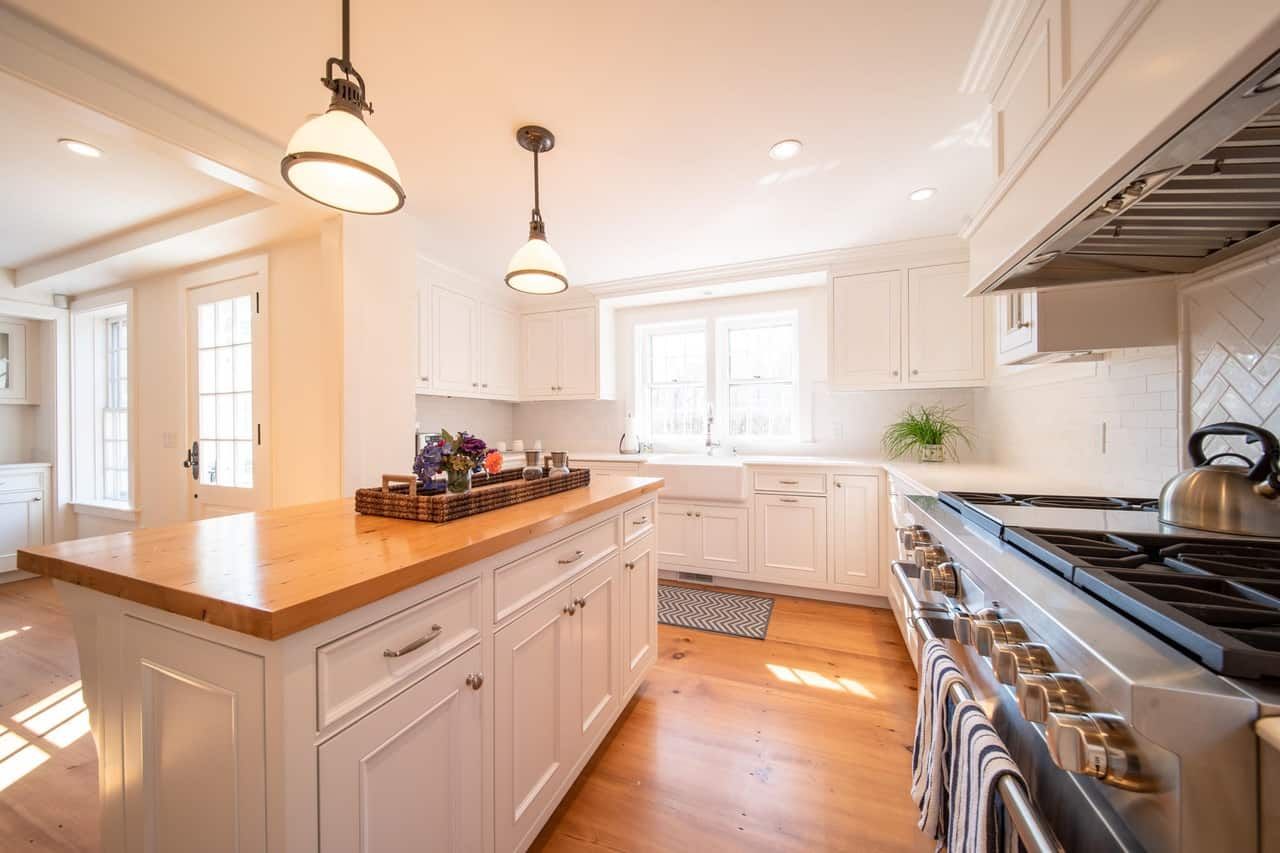
I’ll pause while you go read that, then come back here…
.
.
.
Read it? Alright! We’re on the same page, now let’s get back to it!
So let’s say you’ve determined your space can get away with it: dark wood floors with white cabinets. You get plenty of natural light in your kitchen, or you have soaring ceilings, or you just genuinely want that deep, rich, cozy feel in your kitchen from the dark wood floors to contrast with all those white kitchen cabinets.
Then your decision is easy! You now know for sure you want a white kitchen with dark wood floors. You can start moving onto the next step, which is better defining exactly what kind of dark wood floors you want. Your options will range from
- sanding and re-staining your current hardwoods
- installing new hardwood floors (or engineered hardwoods, or another material)
- glossy vs matte
- weathered vs smooth (and the whole spectrum between those)
- and approximately 17,000 different shades of what constitutes “dark” hardwood floors
However, if you’ve read my post on interior color (it doesn’t apply to just paint! it applies to flooring too!)…
…and, after some thought, determined your kitchen might need to go lighter, then you have your answer! Perhaps your ceilings are on the low side, or you only have one window into your kitchen, or you’d just overall prefer to have the most light, airy kitchen possible!
In that case, going with a light wood floor with white cabinets will bounce more light around your kitchen and give you that look you want.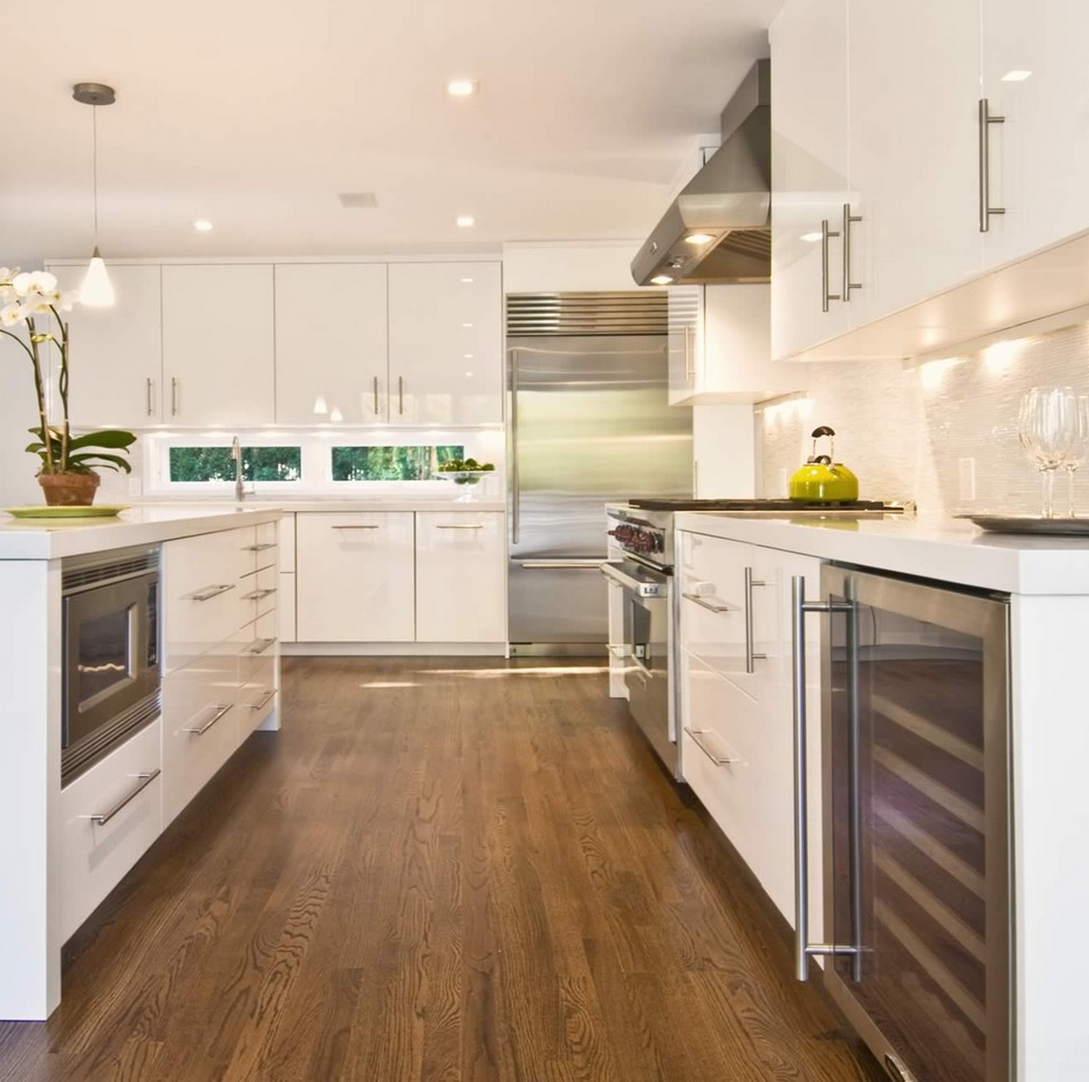 It will be lower-contrast than a white kitchen with dark wood floors, but that decision is totally up to you.
It will be lower-contrast than a white kitchen with dark wood floors, but that decision is totally up to you.
➜ Need immediate kitchen help? Get our Kitchen Design Bundle (3-in-1!) right now!
WHITE KITCHEN WITH DARK WOOD FLOORS:
Our Kitchen with Dark Floors and Light Cabinets
Are you looking for some crisp contrast? Having a white kitchen with dark wood floors achieves that. Below you can see one of our islands (we have two) with extra deep drawers…
Take the tour HERE!
If you come in from our front door and head to the right, down the hallway towards our kitchen, here’s what you’d see (if you’re focusing on our floors, which I hope you won’t, because I only clean them when I’m about to take pictures and put them on the internet! 🤣 only halfway joking):
Does that mean I don’t like cleaning them? No, not at all. I actually like that these floors tell me when they’re dirty…
…but THIS white kitchen is where I’d figure about 97% of our household mess happens! So we clean this area more often than the rest of our floors.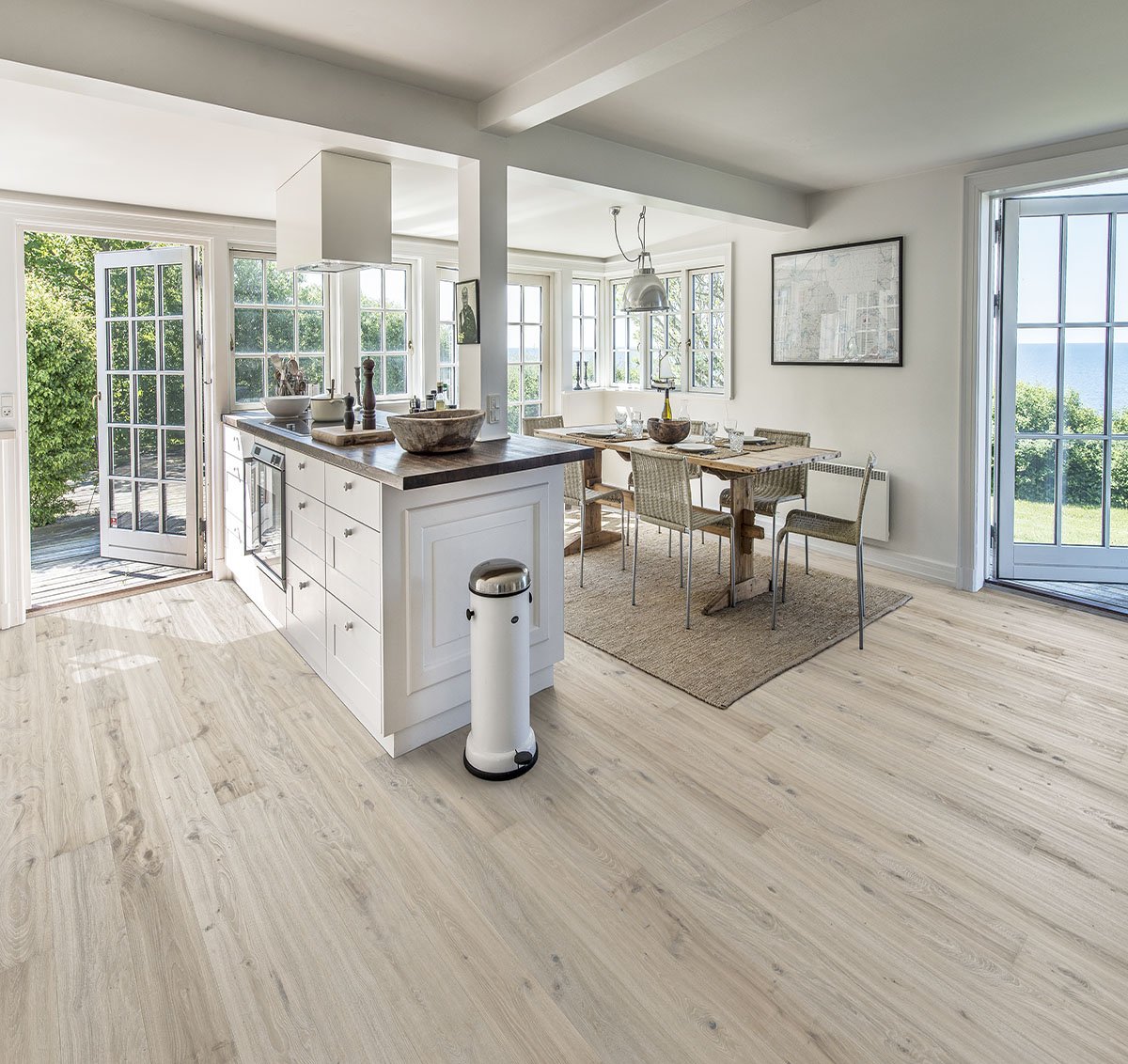
Right about now, you may be wondering about the answer to this next question…
WHITE KITCHEN WITH DARK WOOD FLOORS:Would we do it again?
GOOD QUESTION!?
No, really. It’s a good question!
But you’d have to clarify more before I could give you an answer.
Ya see, if you’ve read my post about how to choose interior colors (yes, I will keep encouraging you to read it until you’ve read it—I’m convinced it’s THAT helpful!), you’ll know that choosing the right color of your floor is dependent on so many factors.
We chose the combination we did for this house, in all its unique glory.
So would we choose dark hardwood floors again, such as, in our next house?
Answer: Depends on the house!
But if you’re asking, “If you could go back in time and do your white kitchen with dark wood floors again, would you?” that’s one I’d have to think about in order to be 100% honest with you.
The thing is, they’re not difficult to clean. And that’s the #1 reason I hear about people poo-pooing dark hardwood floors. They are 100% the same to clean as light hardwood floors. The difference is in how much they show you whatever debris is on them (and what color is your debris? i.e. do you have a white dog or a black dog?).
And that’s the #1 reason I hear about people poo-pooing dark hardwood floors. They are 100% the same to clean as light hardwood floors. The difference is in how much they show you whatever debris is on them (and what color is your debris? i.e. do you have a white dog or a black dog?).
I’ll go more into this next week in my “Pros & Cons of Light vs Dark Hardwood Floors” post, but for now the easy answer to give you is YES, we would do them again.
Here’s a shot of our white kitchen with dark wood floors from last year. (You can tell it’s from last year because it’s before we made our DIY ottoman!) You can also see how our floors are not black, they’re just a dark brown, because the barstool legs are black and much darker.)I hesitated only because I looooooove to experiment with different things, and if I was to be enabled to go back in time with the experience I have now (having experienced how this house and white kitchen look with the dark floors), I might be tempted to try something different! I’m an adventurer!
However, if I couldn’t take my current knowledge “back” with me, then I definitely wouldn’t be tempted to do something different because I am 100% glad we have gotten to try and experience having dark hardwood floors!
It’s like plants. Sometimes I’m dangerous at nurseries because I want to try owning every plant that exists. If I haven’t tried growing X type of avocado before, I wanna try. I want to experience as much as I can. (Hence my Adventurer/Learner personality type.)
Sometimes I’m dangerous at nurseries because I want to try owning every plant that exists. If I haven’t tried growing X type of avocado before, I wanna try. I want to experience as much as I can. (Hence my Adventurer/Learner personality type.)
Dark vs Light
Question: “What if you have some rooms where you want dark floors and other rooms where you want light floors?”
My answer is in our upcoming post on The 25 Pros and Cons of light vs dark hardwood floors!
👇
➜ We wrote 3 kitchen guides to help you with your own kitchen!
Download our Kitchen Design Bundle! (3-in-1!)
Next…
- 5 Brilliant Kitchen Organization Ideas that make life easier!
- Why we ripped out our new kitchen!
- 3 cabinet storage ideas every kitchen needs.
- How we did 100% kitchen drawers instead of cabinets!
- How we made our kitchen look bigger.
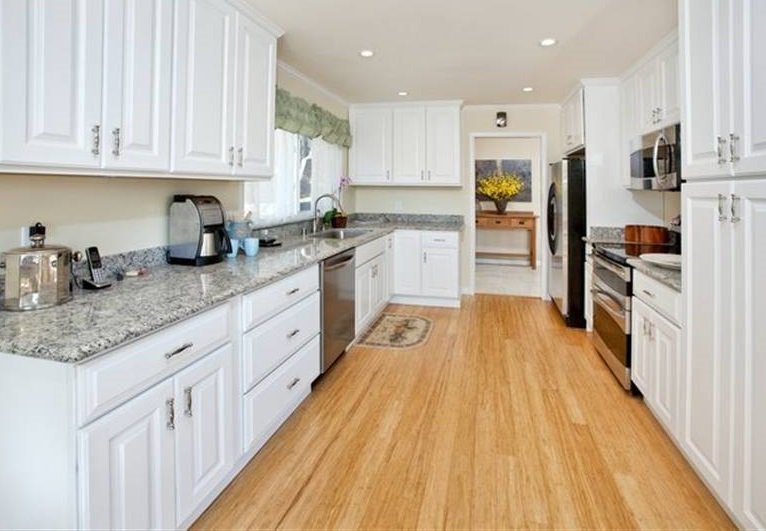
➜ Our complete list of every single home project is viewable HERE!
White Oak Kitchen Floors Design Ideas
view full size
Kitchen features a rift sawn white oak staircase with white newel posts, rift sawn white oak floors and white cabinets with bronze pulls over glossy white subway tiles.
Reena Sotropa
view full size
Light oak wide plank wood floors frame a brown oak island topped with a honed marble countertop and paired with wooden stools with white leather backs.
Brooke Wagner Design
view full size
Coffered kitchen ceiling designed with brown oak coffers above white cabinets and gray wash oak wood floors.
LC Interiors
view full size
Modern white and gray galley style kitchen features gray slab marble walls, oak chevron floors and white cabinets with brass pulls.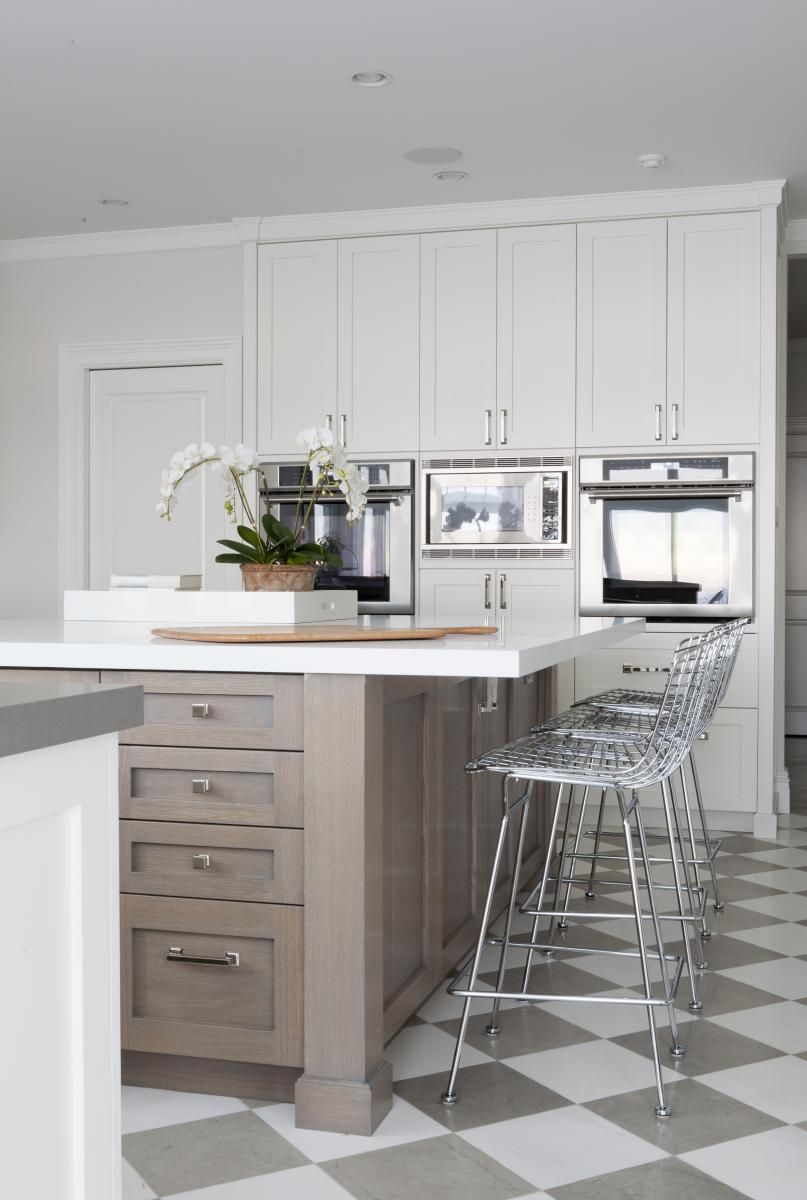
Greg Natale
view full size
White and gray kitchen features a blue overdyed rug in the galley way atop dark stained oak wood floors.
Design Storms
view full size
Light oak kitchen island with a farm sink faces white shaker cabinets with oil rubbed bronze hardware.
Lauren Smyth Design
view full size
Spacious kitchen features gray rope chairs at an oak X base dining table on gray washed oak floors and white and wood cabinets lit by a candle chandelier.
Mabley Handler
view full size
White kitchen features rift sawn white oak floors, brass pendants over a white island with bronze faucet and white cabinets with bronze pulls over glossy white subway tiles.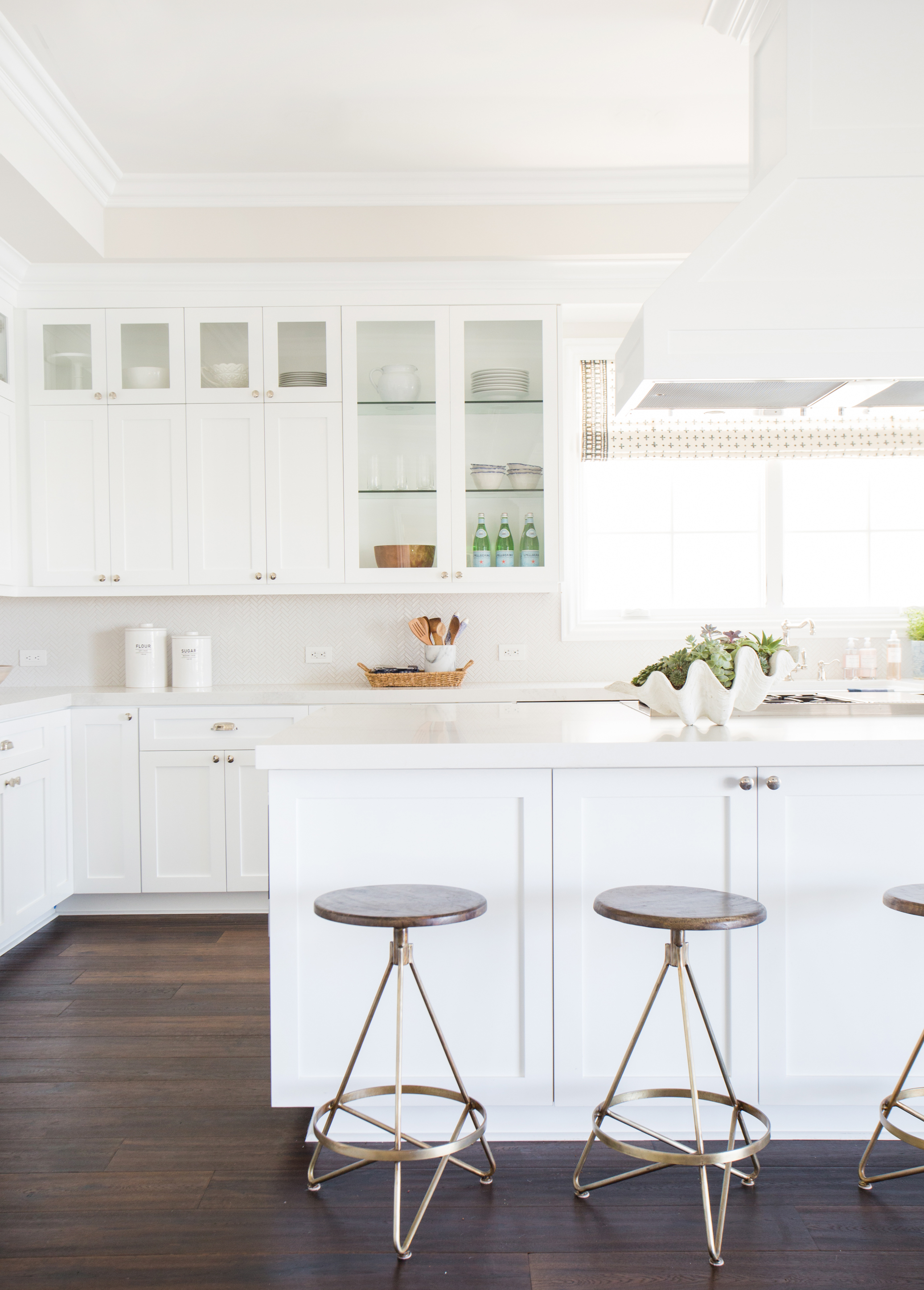
Reena Sotropa
view full size
Kitchen pantry with a cozy cottage appeal features red tulip print wallpaper finished with oak wood floors and white cabinets.
Heather Hilliard Design
view full size
Brown oak hardware on white shaker cabinets in a transitional kitchen designed with white quartz countertops.
Rosa Beltran Design
view full size
Kitchen features light oak floating shelves over light gray cabinets with a white countertop and a blue and gray wool runner atop light wooden floors.
Veneer Designs
view full size
White and gold Alborg Large Stacked Pendants hang over a dark brown brushed oak island fitted with a white quartz countertop seating vintage brown wooden stools placed on a wide plank wood floor.
Jean Stoffer Design
view full size
Three Alborg Large Stacked Pendants light a dark brown brushed oak center island finished with a white quartz countertop and aged brass hardware.
Jean Stoffer Design
view full size
Brass pendants hang from a white plank coffered ceiling over a light brown oak island donning brass hardware and seating light brown vintage counter stools and completed with a small prep sink.
AKB Design
view full size
White cottage kitchen design features a white shiplap cooktop backsplash and a large white marble topped island lit by vintage glass and oil-rubbed bronze schoolhouse lanterns over oak dining floors.
Clark and Co Homes
view full size
White kitchen designed with a brown oak island topped with a white quartz countertop across from white perimeter cabinets with orb pulls.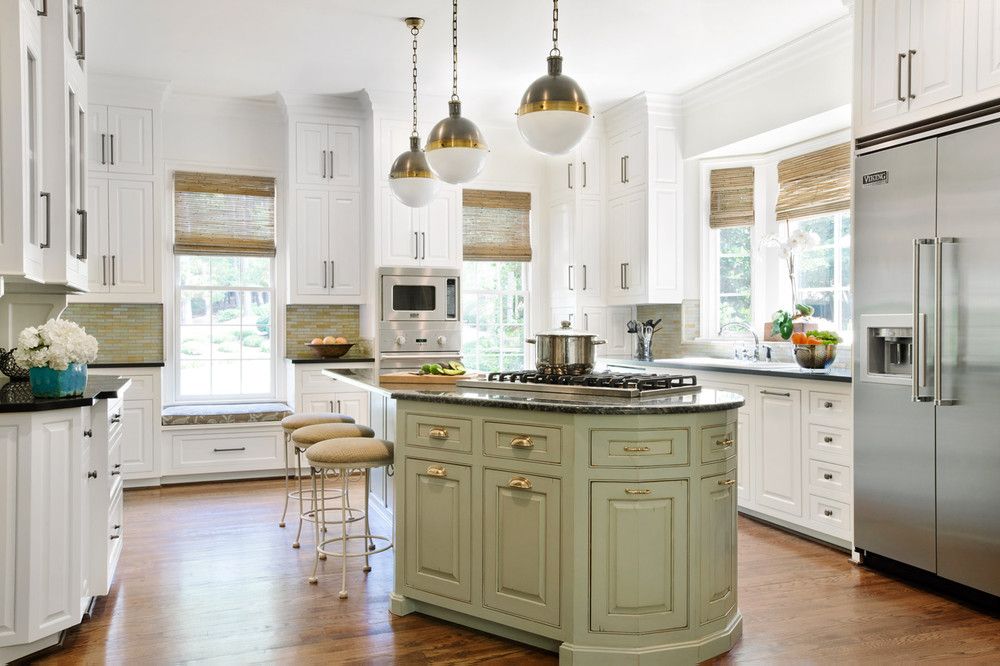
LC Interiors
view full size
Cottage style kitchen features a large white marble topped island lit by vintage glass and oil-rubbed bronze schoolhouse lanterns, a white shiplap cooktop backsplash a dark wooden table with benches and wide plank oak floors.
Clark and Co Homes
view full size
Modern white and gray galley style kitchen features a utopia large linear pendant over a gray marble waterfall edge island with dual sinks that boast modern brass faucets and white low back stools, gray slab marble walls and oak chevron floors.
Greg Natale
view full size
Gold oak wooden kitchen island finished with white quartz surrounded by gray wash oak wood floors and light gray shaker cabinets.
rtg designs
view full size
White and brown cottage style kitchen is lit by brass lanterns hung over a light brown oak island paired with light brown vintage counter stools and finished with a prep sink.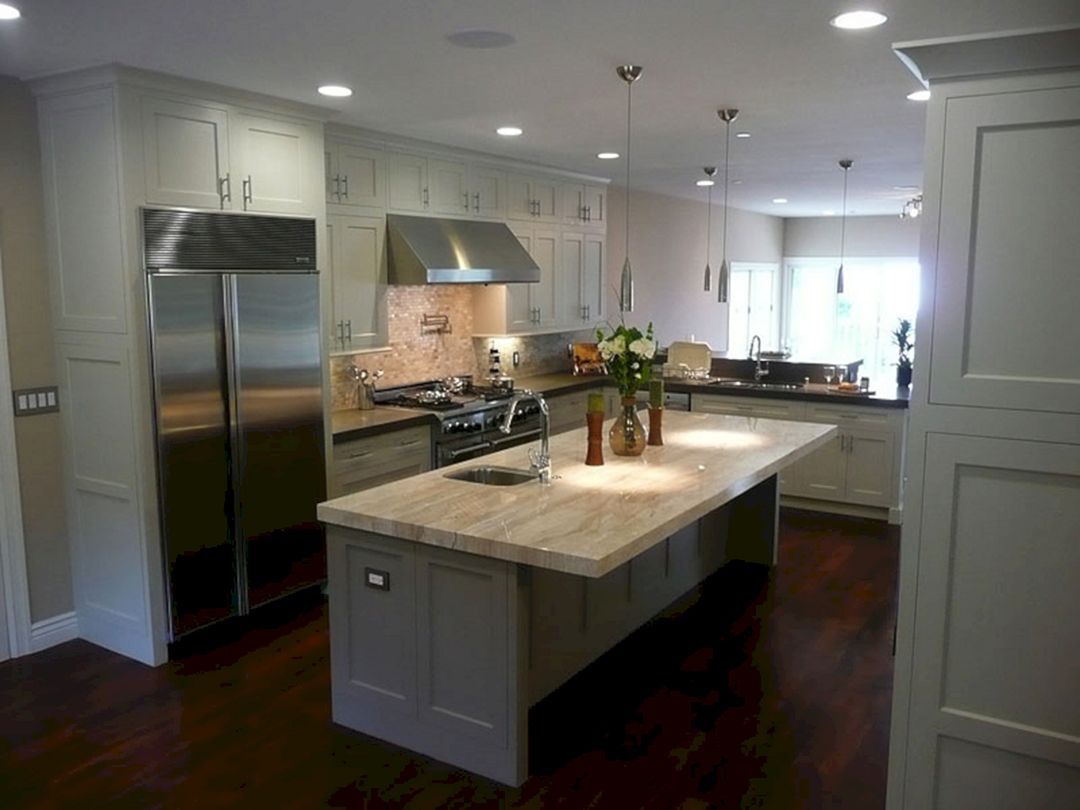
AKB Design
view full size
White shaker kitchen with brass pulls featuring oak wraparound shelves flanking a white vent hood above a Thermador stove.
Lindsey Brooke Design
view full size
White pleated drum Grosvenor Single Pendants accent a beige oak island in a white kitchen finished with white cabinets, quartz countertops, and wood floors.
Bria Hammel Interiors
Beautiful White Kitchens with Wood Floors - Top 135 Kitchen Interior Design Photos
Contemporary kitchen design in Allendalle, NJ.
WL Kitchen & Home
Fall is approaching and with it all the renovations and home projects. That's why we want to share pictures of this beautiful woodwork recently installed which includes a kitchen, butler's pantry, library, units and vanities, in the hope to give you some inspiration and ideas and to show the type of work designed, manufactured and installed by WL Kitchen and Home. For more ideas or to explore different styles visit our website at wlkitchenandhome.com.
For more ideas or to explore different styles visit our website at wlkitchenandhome.com.
Sky-colored apartment
Yuliya Kamanina
Design idea: U-shaped, bright neoclassical (modern classic) kitchen-living room with an overhead sink, fronts with a protruding panel, white fronts, wooden worktops, white splashback, white appliances stainless steel, wooden floor, peninsula, white floor and brown countertop
Bright, light Handleless Kitchen in Bedford
Planet Furniture
Fresh, bright and modern and just the right look to take us into the Spring! This latest project of ours is all about maximizing the light and minimizing the clutter and perfectly demonstrates how we can design and build bespoke spaces in a totally contemporary style. The run of tall, handleless cabinets which have been hand painted in Fired Earth’s Dover Cliffs, have been purposely planned to reflect the natural light from the bi-fold doors.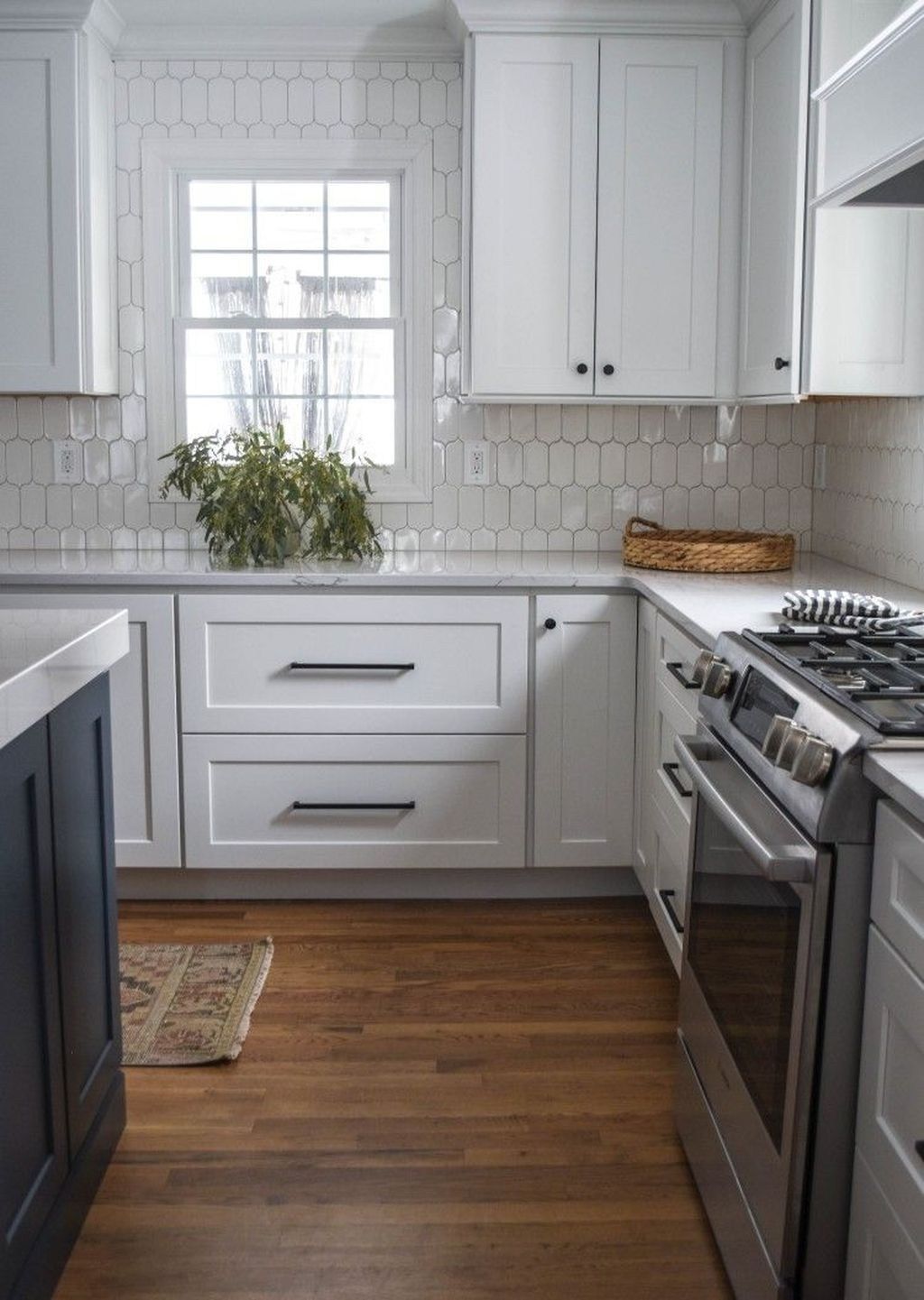 And, who would know that this wall also ‘hides’ doors to the utility room? They’ve been designed to blend with the cabinetry to create a seamless look – now known by the family as the ‘Narnia Doors’! Whilst the soft hue of the blue island (F&B’s Hague Blue) injects a lovely balance with the white, the drama of the black marble tiles (from Fired Earth’s Checkers Court range) ensures there’s nothing bland or sterile about this kitchen. The Neff ovens are banked together within the run of cabinets whilst the Miele Induction hob is conveniently located opposite, in a 50mm Silestone Statuario Quartz worktop. The stand-alone Quooker Flex tap in Chrome is elegant against the marble tiles and the LED Strip lighting above and underneath wall cabinets provides the necessary ‘glow’ when the nights draw in.
And, who would know that this wall also ‘hides’ doors to the utility room? They’ve been designed to blend with the cabinetry to create a seamless look – now known by the family as the ‘Narnia Doors’! Whilst the soft hue of the blue island (F&B’s Hague Blue) injects a lovely balance with the white, the drama of the black marble tiles (from Fired Earth’s Checkers Court range) ensures there’s nothing bland or sterile about this kitchen. The Neff ovens are banked together within the run of cabinets whilst the Miele Induction hob is conveniently located opposite, in a 50mm Silestone Statuario Quartz worktop. The stand-alone Quooker Flex tap in Chrome is elegant against the marble tiles and the LED Strip lighting above and underneath wall cabinets provides the necessary ‘glow’ when the nights draw in.
Grifflose bulthaup b3 in Eiche schwarzgrau mit Beton Arbeitsplatte
Küchen-Atelier-Hamburg, bulthaup in Winterhude
Inspiration for homeliness: large modernist straight-line kitchen-living room with overlaid sink, wooden fronts, gray fronts countertop, gray splashback, wood floor, island, brown floor and gray countertop
A Different View Into The Dining Room and Butler's Pantry
KraftMaster Renovations
Open concept layout allows you to be in the kitchen while you socialize with those gathered around the dining room table.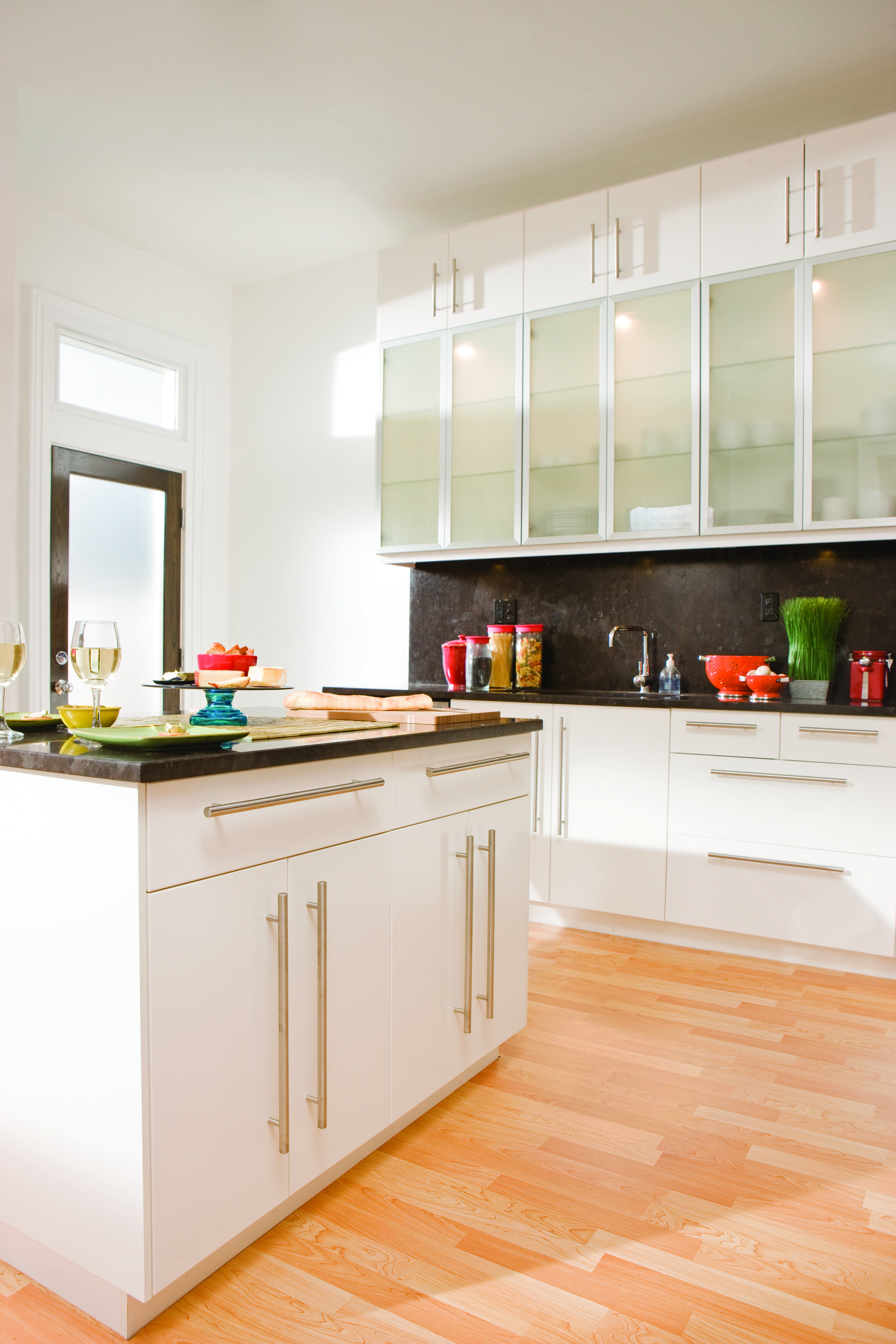 Photos by Chris Veith.
Photos by Chris Veith.
Photo of large country style kitchen with dining table, semi-recessed sink (with front edge), piping cabinets, white cabinets, granite countertops, brick splashback, stainless steel appliances, wood floors, island, brown flooring and white top with
Houzz Tours Malene Marie Møller - Boligcious
Mia Mortensen Photography
Mia Mortensen © Houzz 2016
Homey inspiration: Scandinavian style kitchen with raised infill cabinets, white cabinets, white splashback, hog tile splashback and wood flooring
Majorsgatané Aden 3
Alvhem Mäkleri & Interiör
Fresh design idea: large freestanding, upright Scandinavian style kitchen with single sink, white cabinets, granite countertops, white splashback, black appliances, wood floors and shaker cabinets without island - great interior photo
Förvandla sommarstugan
Loft Stockholm
Camilla Lindqvist
Photo of a mid-sized scandinavian-style corner kitchen with a single sink, flat cabinets, blue cabinets, wood worktops, stainless steel appliances, wood flooring and white splashback without island
Condo in White
The McMullin Design Group
Rich McMullin
Pictured: large contemporary style corner kitchen with sink, raised infill cabinets, white cabinets, wood countertops, gray splashback, marble splashback, stainless appliances steel, wooden floor, island and white floor with
Bright Victorian London Flat
Rise Art
Mark Haydon
Photo of a small scandinavian style corner kitchen with a semi-recessed sink (front rim), raised infill cabinets, white cabinets, wood countertops and wood flooring without an island for outdoors and gardens from
Ballard Residence
Zinc Art + Interiors
Oversize floor stencil used here to echo the oversize flower pattern used in the adjacent hall. Drawer faces are cut to mimic the openings on the salvaged pantry doors. Counters and backsplash are recycled chalkboards from Ballard High School fit with a stainless edge.
Drawer faces are cut to mimic the openings on the salvaged pantry doors. Counters and backsplash are recycled chalkboards from Ballard High School fit with a stainless edge.
Westwood Residence
JWT Associates
Custom face-frame cabinets and Caesarstone countertops.
Inspiration for home comfort: detached, country-style U-shaped kitchen with semi-recessed sink (with front edge), fronts with decorative piping, white fronts, agglomerated quartz worktops, white splashback, ceramic tile splashback, cabinet-like appliances facade and wooden floor
Cuisine bohème
Épicène
Volontairement sobre, la cuisine IKEA a été habillée de portes en contreplaqué de bouleau. Disposition en L sous la mezzanine et devant les fenêtres. Plan en Corian marbre (Witch Hazel).
STUDIO 30m2
DOMOKA
Une cuisine tout équipé avec de l'électroménager encastré et un îlot ouvert sur la salle à manger.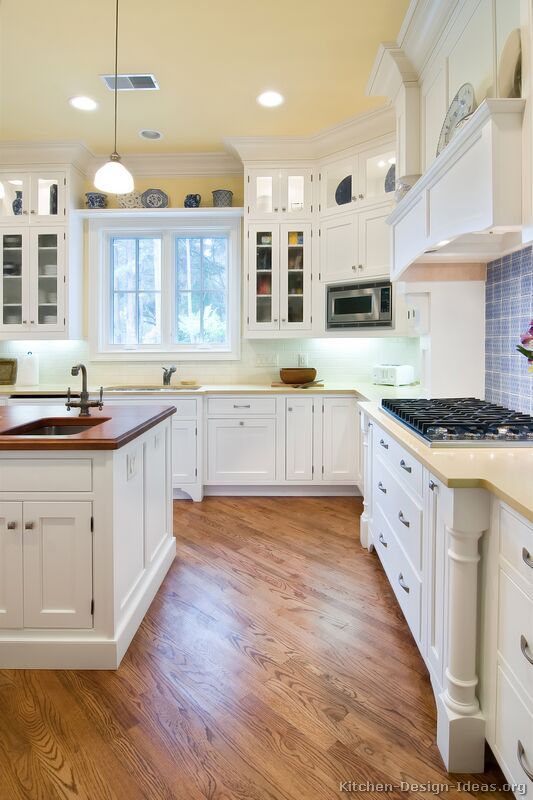
Original design example of a small, narrow scandinavian-style parallel kitchen with dining table, single sink, piping cabinets, light wood cabinets, wood worktops, black splashback, fitted appliances, hardwood flooring and gray flooring for outdoor and outdoor areas. garden
Painted Cabinets
Everingham Design
Design ideas for a mid-sized straight rustic kitchen with dining table, semi-recessed sink (with front edge), recessed infill cabinets, blue cabinets, marble countertops, white splashback, stainless steel splashback marble, stainless steel appliances, wooden floors, gray floors and white countertops
Beautiful Chaos Farmhouse
Beautiful Chaos Interior Design & Styling
Stylish design, mid-sized country-style kitchen with a semi-recessed sink (front-mounted), white splashback, wood flooring, island, white flooring, white countertops, recessed infill cabinets, hog tile splashback, stainless steel appliances and black and white facades - the latest trend
Modern Industrial Loft kitchen, bar & coffee bar
Snaidero Houston
Main kitchen with industrial style in Snaidero italian cabinetry utilizing LOFT collection by Michele Marcon.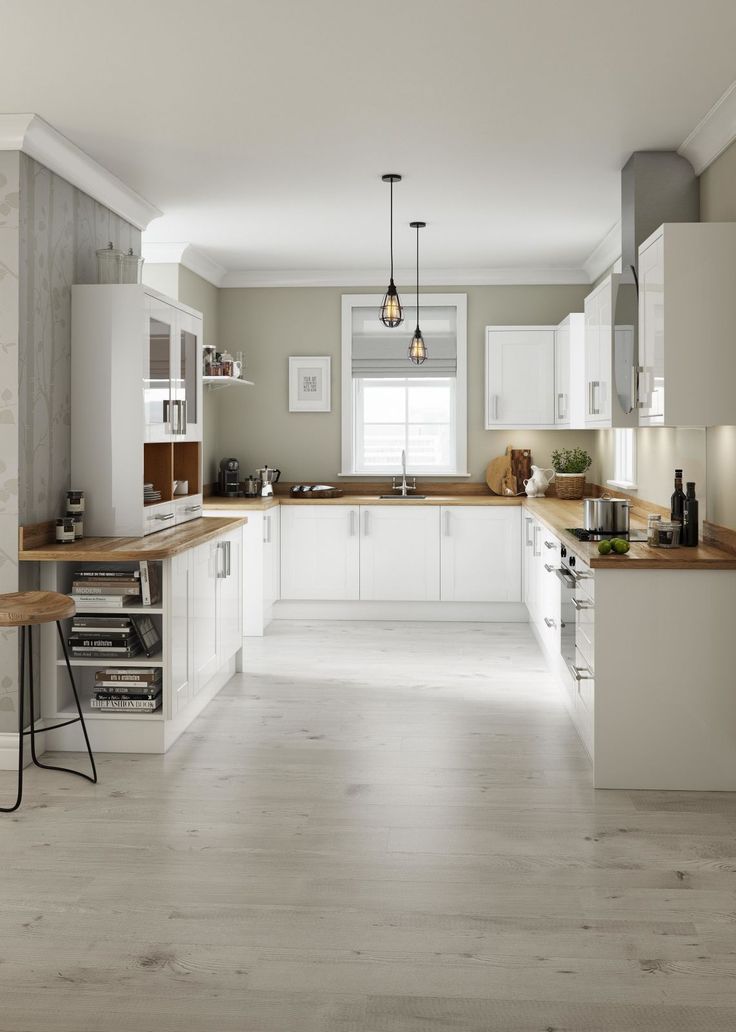 Melamine cabinets in Pewter and Tundra Elm finish, and Sink Utility Block. Double Island with Quartz and Thermador applaince package, including 48" range, integrated coffee maker, automatic opening fridge/freezer in stainless steel. Exposed brick wall and open shelves in pewter iron; exposed A/C ducts. Photo: Cason Graye Homes
Melamine cabinets in Pewter and Tundra Elm finish, and Sink Utility Block. Double Island with Quartz and Thermador applaince package, including 48" range, integrated coffee maker, automatic opening fridge/freezer in stainless steel. Exposed brick wall and open shelves in pewter iron; exposed A/C ducts. Photo: Cason Graye Homes
Gray, white and blue kitchen
Shor Home
Photography by Eric Roth
A fresh design idea: a large nautical-style kitchen with an inset sink, recessed infill cabinets, gray cabinets, agglomerated quartz worktops, white splashback, porcelain tile backsplash, stainless steel appliances, wooden floor, island, white floor and white worktop - great interior photo
Östermalm
myhome
Henrik Nero
A fresh design idea for a mid-sized, narrow, Scandinavian-style parallel kitchen with dining table, sink-in sink, raised-panel cabinets, white splashback, hog tile splashback, stainless steel appliances, wood flooring, marble countertops, and black white facades - excellent photo of the interior
Design of a budget white kitchen with a wooden worktop: 60 photos + video
Design of a white kitchen with a wooden worktop
Headings: All about furniture 2 , Kitchens 88 , Living rooms 2 , Bedrooms 3 , Hallways 2
-
Today, the combination of white fronts with wood worktops has become very popular in custom-made kitchen design.
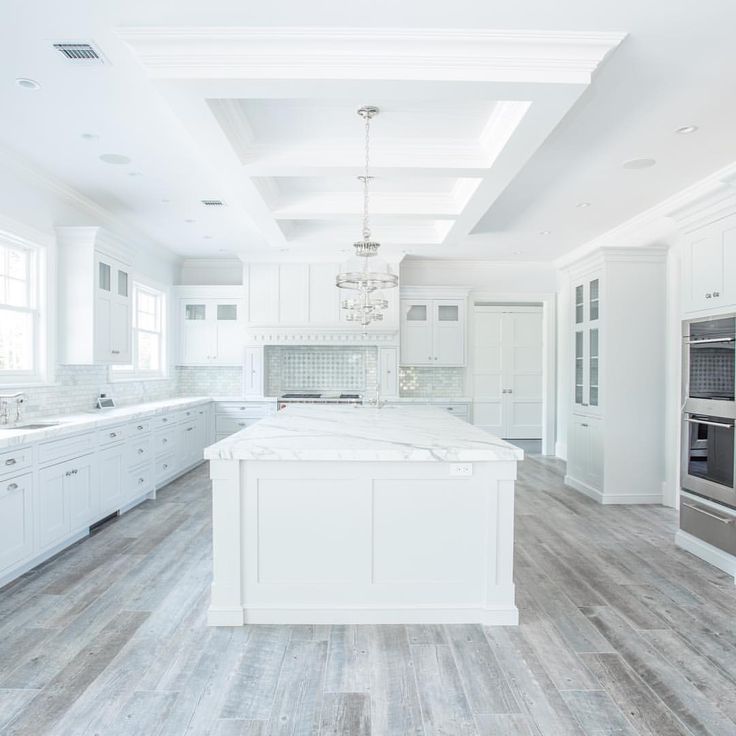 The tree gives the white kitchen coziness and warmth. And at the same time - it's a neutral combination. A kitchen set in this combination will make it easy to change the interior, adding bright accents at will, mood and season.
The tree gives the white kitchen coziness and warmth. And at the same time - it's a neutral combination. A kitchen set in this combination will make it easy to change the interior, adding bright accents at will, mood and season. In the article we will consider a budget version of wood-look countertops made of chipboard laminated with HPL plastic using postforming technology. The structured coating here imitates not only the color of the tree, but also its texture. The best choice for inexpensive kitchens from medium to medium +. In addition, the choice of colors in this version is great.
Below we will look at various combinations of white + wood on real examples of kitchen sets already installed by KUHNI-NSK. Consider the colors of wood countertops.
White classic with worktop and backsplash under the tree "Oak Niagara"
In the photo below, a classic kitchen set with elegant milling on the facades "Tuscany" and handles with the effect of aging "Zinc monogram" 96mm.
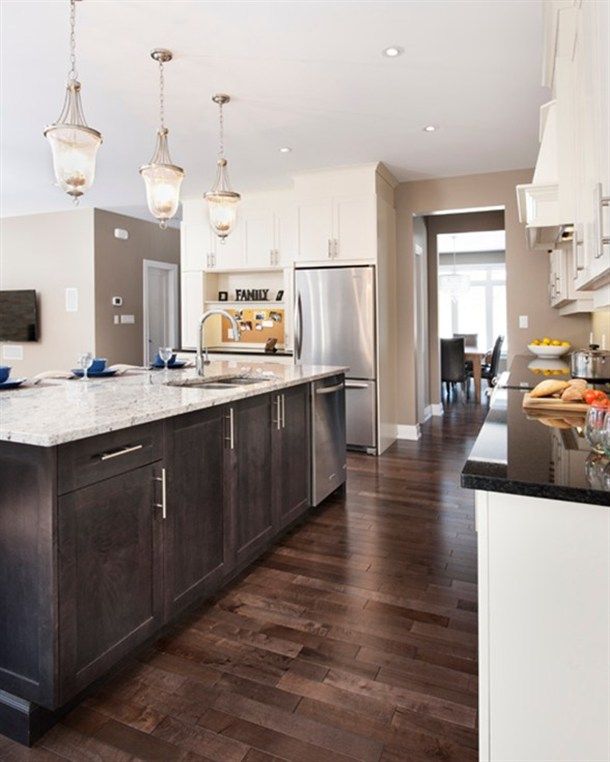 Such a corner kitchen fits perfectly into the concept of a private house. The worktop and apron in the kitchen are made in a single design "Oak Niagara".
Such a corner kitchen fits perfectly into the concept of a private house. The worktop and apron in the kitchen are made in a single design "Oak Niagara". Oak Niagara wood embossed worktop flows into the window sill, thus increasing the usable work surface.
For more details from creating a 3D project of this kitchen to implementation, see this video:
Kitchen to the ceiling white gloss with a wood-like worktop "Bunratty Oak"
Today it is quite a popular design solution, largely due to the fashion for the Scandinavian style . In such a kitchen there will always be a feeling of lightness, elegant simplicity and naturalness.
The end of the kitchen is made in a wood effect, in the same color "Oak Bunratty". Bunratty is a true classic oak with a hint of warm natural wood.
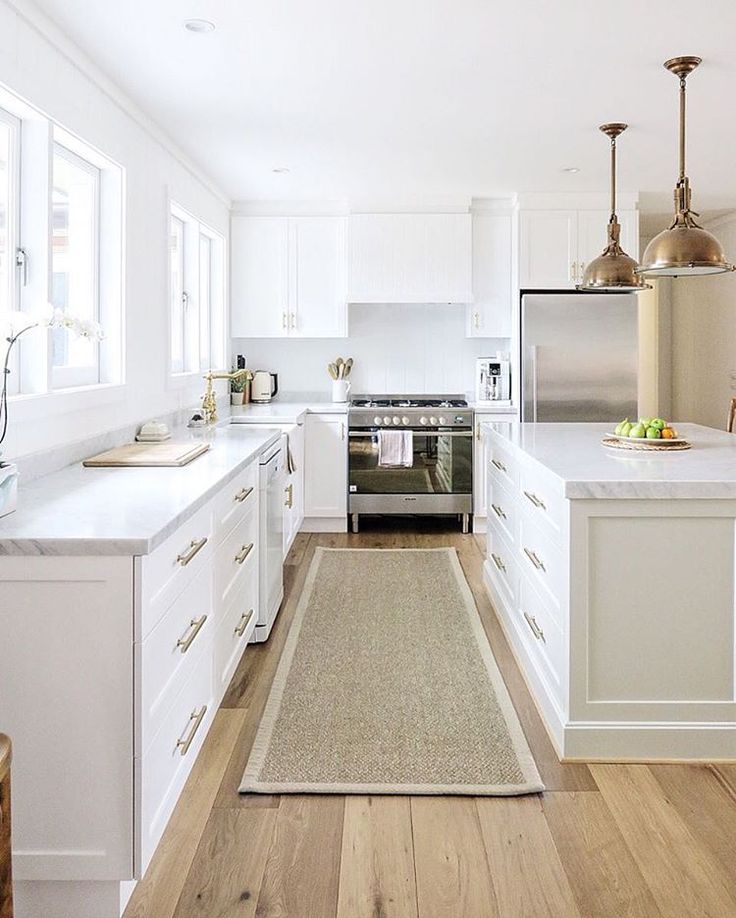 The even and calm structure of the surface includes dark cracks and knots that gently complement the pattern, making the decor as natural and elegant as possible. Apron and flooring in the kitchen - in the same style.
The even and calm structure of the surface includes dark cracks and knots that gently complement the pattern, making the decor as natural and elegant as possible. Apron and flooring in the kitchen - in the same style. White matte wood kitchen with cabinets of different depths
This corner kitchen set is installed on an area of 5 sq.m in the kitchen-living room. Here, designers in a small space tried to make the most capacious storage area by adding non-standard spacious cabinets on top. A compact kitchen space is a common reality that makes you turn on your own rationality to the maximum.
Most of the kitchen fronts are white matt "Snow White". The second color, Oak Winchester wood, is used only for the bottom row of cabinets. Tabletop - "Golden oak". The color of golden oak can be considered the closest to the color of natural oak, which has a light straw tint. The apron in the kitchen is white. This combination and the predominance of white makes the kitchen bright, warm and cozy.
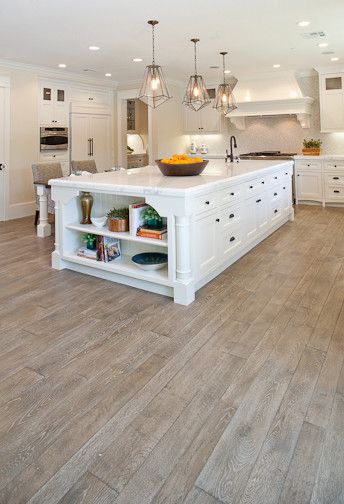
You can see this kitchen model in more detail on this video:
U-shaped kitchen matt white + Canadian oak wood worktop with bar
Pictured below is a white U-shaped kitchen set with a light Canadian oak wood worktop. The kitchen is located in the living room. The combination "White + Gray + Light Wood" are neutral shades that will be appropriate in any modern interior. They create lightness, add air and freshness to the space, as in this solution.
Canadian Oak top is a beautiful and practical finish. In the interior today, natural shades of wood are fashionable.
Watch this kitchen in detail in the video below:
Kitchen White gloss + wood + "Chestnut" wood top
There are many shades of wood.
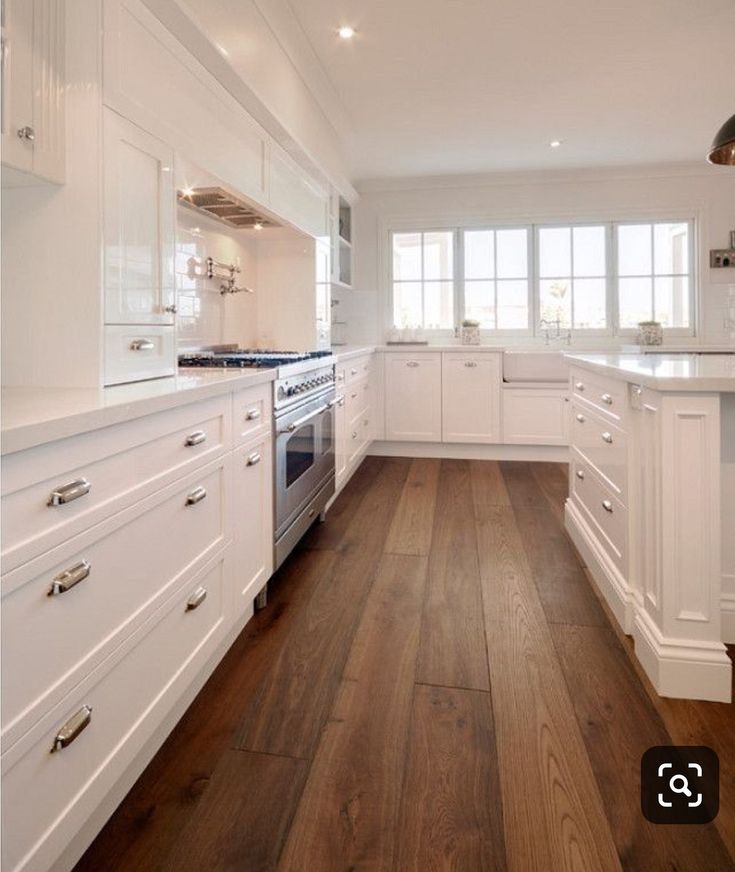 Therefore, you can introduce them into the interior not only in combination with white, but also among themselves, use smooth transitions from light to dark or make bright accents. In the photo below, a corner kitchen set with White Gloss white fronts and Sonoma Oak wood. Countertop in the kitchen - "Chestnut".
Therefore, you can introduce them into the interior not only in combination with white, but also among themselves, use smooth transitions from light to dark or make bright accents. In the photo below, a corner kitchen set with White Gloss white fronts and Sonoma Oak wood. Countertop in the kitchen - "Chestnut". In the video below you can see how the design project of this U-shaped kitchen was created:
Matte white kitchen with blue accents and woodgrain countertops
Pictured below is a modern style kitchen with matt white fronts with recessed handles complemented by dark blue fronts and woodgrain countertops. Light wood combined with blue can create a nautical dining room design.
A white kitchen complemented by blue is stylish, modern, original. This option is not common, because the attitude towards it is very wary.
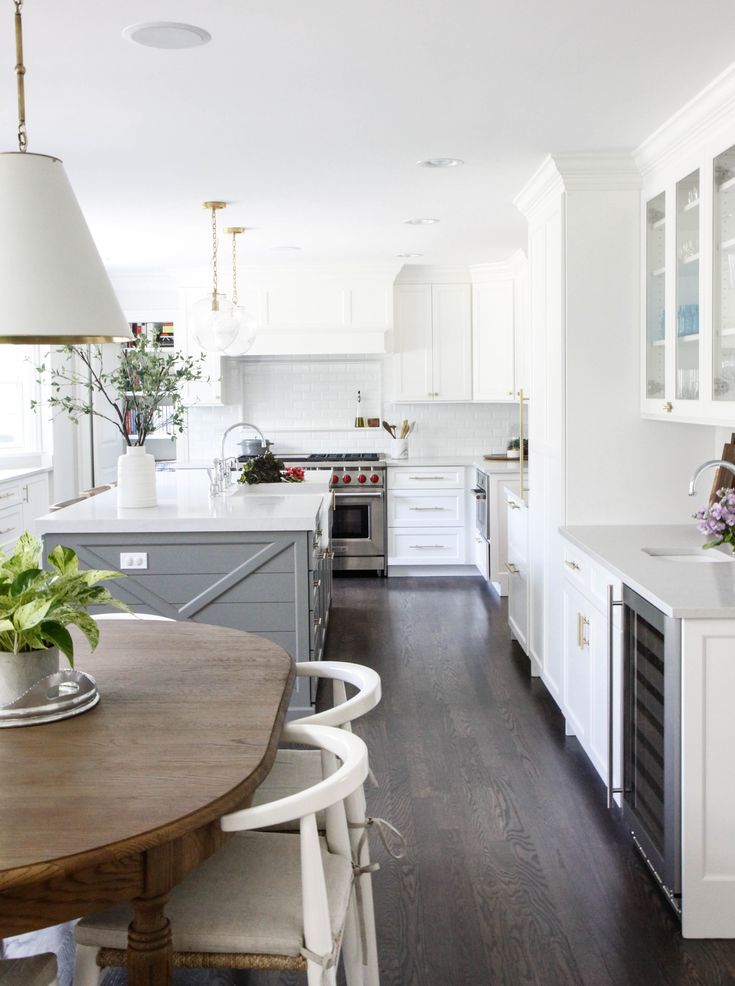 This cold and deep color can easily overwhelm other shades.
This cold and deep color can easily overwhelm other shades. For more information about this white kitchen, watch the video:
Straight white built-in kitchen without handles with wood
White color combined with wood has recently become a very popular trend and continues to win more and more hearts. In the photo below, a white straight kitchen 4580 mm long with an Elm worktop (embossed wood).
White kitchen with curved wood top
Before we looked at white kitchens with straight tables. In the photo below, the kitchen ends at the exit with the radius of the countertop. In this example, white and wood complement and dilute the gray and metal tones, which are also perceived as natural elements and add sophistication to the rest of the details and elements of the room.
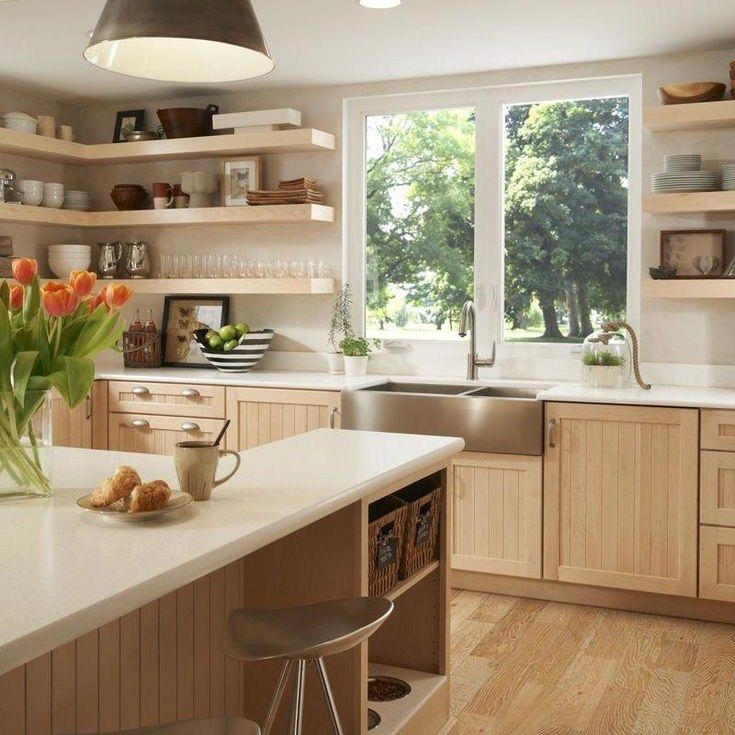
This is how the Elm top looks like up close:
White kitchen top and wood-look bottom
Wood and white make a perfect match. The combination looks fresh and natural, suitable for kitchens in panel houses. The kitchen set in the photo is installed in an apartment with a kitchen area of 10 sq.m. in Khrushchev with a white top and a wood-like tabletop
For a small kitchen with windows facing the sunny side, a cold sky color is a great chance to lower the temperature, and for those who want to lose weight, reduce their appetite. At the same time, the soft blue kitchen set in combination with a dark wood worktop and fittings looks very warm and cozy.
Kitchen with Pecan Walnut wood top:
White modern kitchen with glossy wood look top
In this example, the white and brown wood color of the worktop complements and dilutes the gray and metal tones, which are also perceived as natural elements and add sophistication the rest of the details and elements of the room.
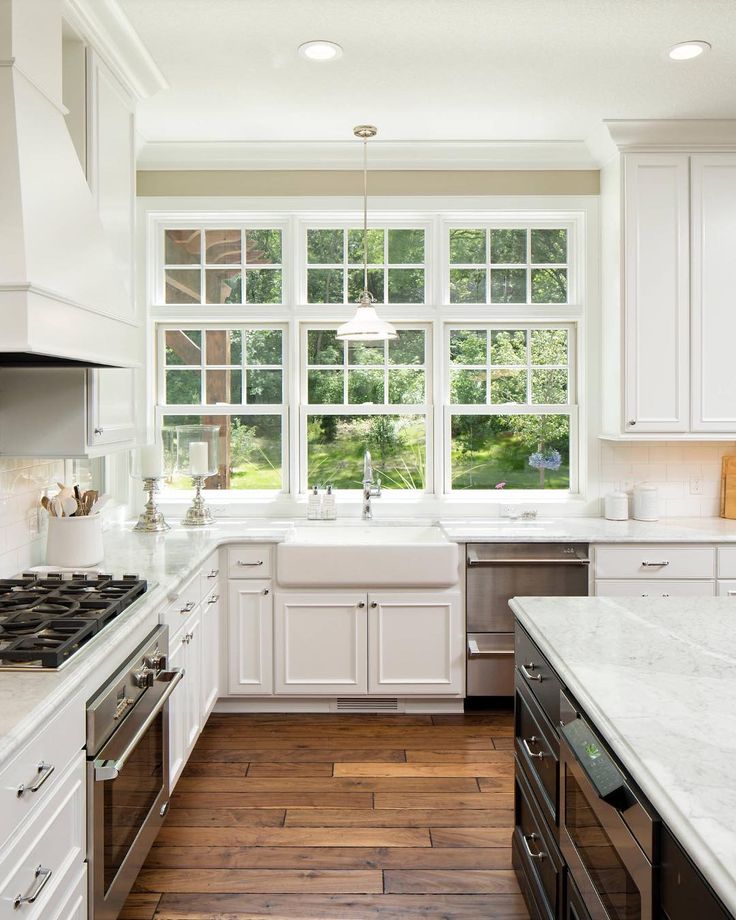
Straight white glossy kitchen 3000 mm with wood-look worktop
You can see such a kitchen (photo below) with white glossy facades and wood-look worktop at our exhibition.
Kitchen worktop "Chestnut":
More about the kitchen:
Small classic white kitchen "Scandi" with wood worktop
Small kitchen set 2300 mm long in Scandinavian style.
Countertop Rebel Oak:
For more information about this white classic kitchen with wood top look at this video:
In this video you will see design ideas for a white kitchen with wood top:
. Then everything will be according to the mind, without errors, on a budget and in a short time.
Photos of white kitchens with wood tops from the portfolio KITCHEN-NSK:
-
Lada-733
-
Lada-722
-
Lada-713
-
Lada-687
-
Imperial 10
-
Lada-736
-
Modern series_2 k39
-
Lada-726 Scandi
-
Lada-723
-
Lada-714
-
Lada-663
-
Imperial 3
-
Lada-304
Read also:
-
When is the best time to order a kitchen: before or after the renovation?
So, you are the happy owners of a new apartment.
