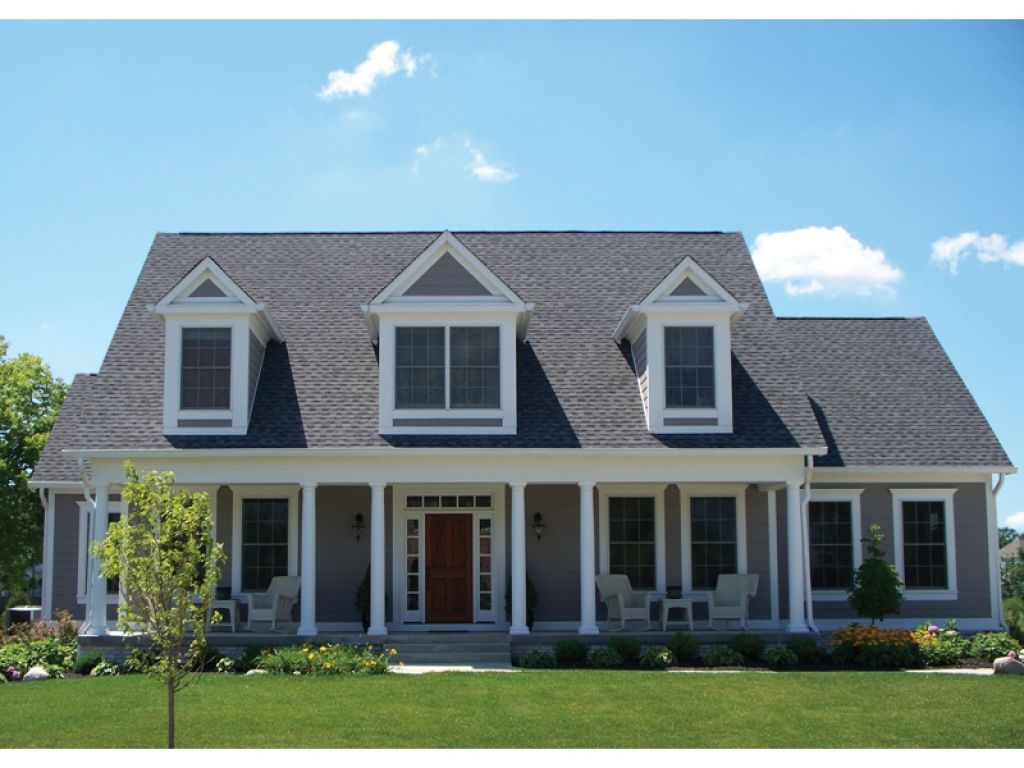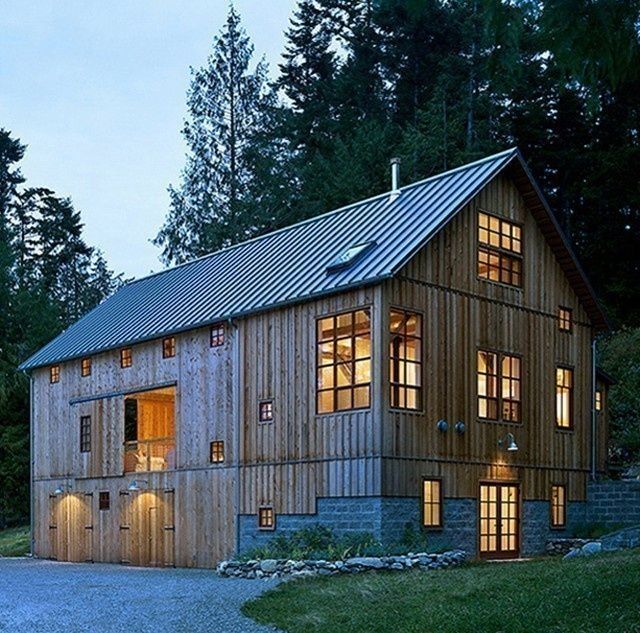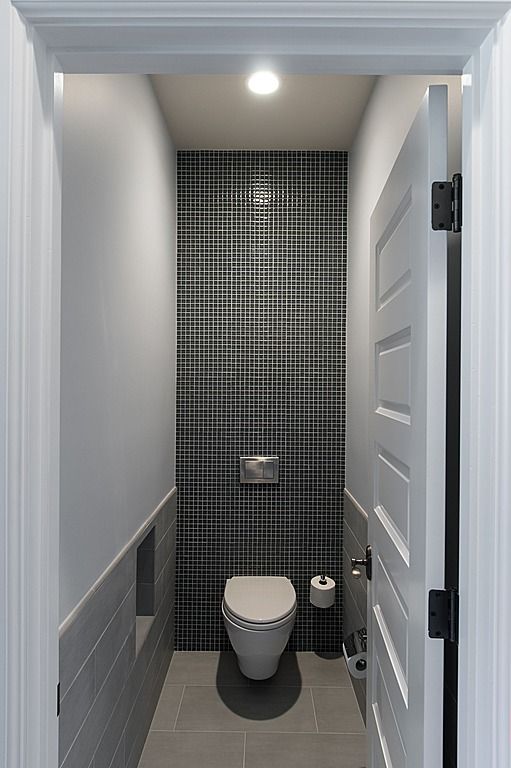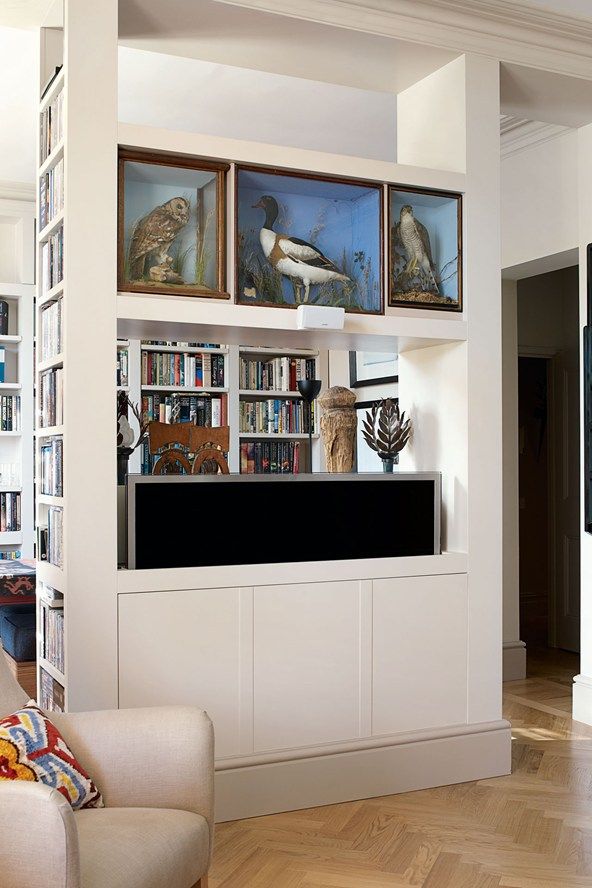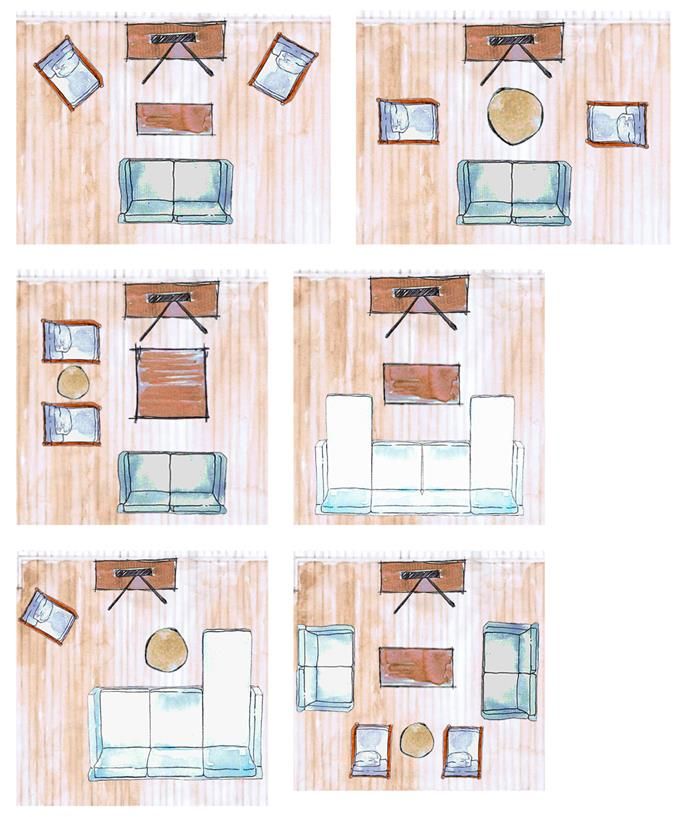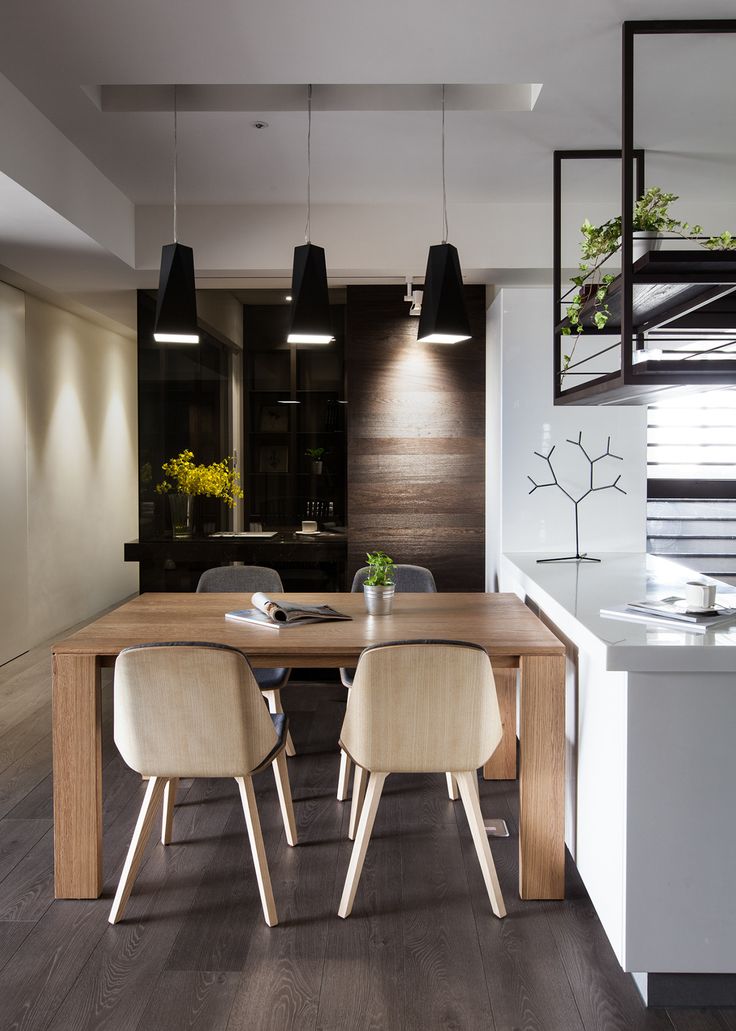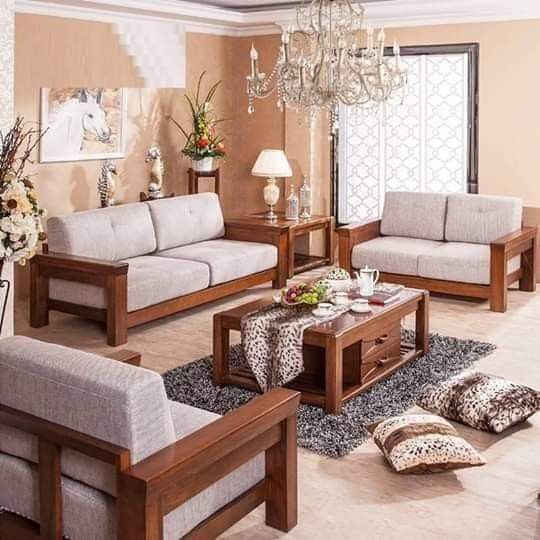What is a cape style house
What Is Cape Cod Architecture?
Cape Cod architecture is one of the most popular and easily recognizable styles of American architecture. Named after the Massachusetts coastal region where it is the signature style, Cape Cod architecture is ubiquitous in New England and can be found across the United States.
Admired for its simple, timeless clean-lined rectangular silhouette, steep roof, and central door, a Cape Cod cottage is the kind of house a child would draw if you asked them to draw a picture of a house. Homey and effortlessly appealing, the Cape Cod house style is the very definition of cookie-cutter comfort food architecture that has stood the test of time.
oversnap / Getty ImagesThe Origins of Cape Cod Architecture
Cape Cod architecture is considered a quintessential American style. Cape Cod houses originated when the style was introduced to the United States by English colonists in the 17th century, who adapted English half-timber hall and parlor houses to suit the bitter New England climate, creating a boxier, lower-slung silhouette to stand up to the elements.
The history of Cape Cod architecture continued as the original wave of houses in this style was built from 1690 to 1850. The second wave, known as Cape Cod Revival, was built from the 1920s to the 1950s and helped popularize the style which spread across the United States.
In the 1930s, the Depression and Colonial Revival combined to make Cape Cod-style homes regain popularity as an economical building style. In the 1940s and '50s, Cape Cod homes were a widespread answer to the post-war housing boom. Even in supersized 21st-century America, Cape Cod style homes retain a nostalgic popular appeal with new builds of all sizes today, from sprawling homes to tiny houses inspired by the original Cape Cod architectural style.
ideeone / Getty ImagesKey Elements of Cape Cod Architecture
While their sizes vary, different types of Cape Cods are known for sharing a few common characteristics:
- Basic rectangular shape
- One story plus a half-story second floor
- Steeply pitched roof
- Central chimney
- Center door
- Low ceilings
- Shutter-clad and dormer windows
Cape Cod architecture is one of the most instantly recognizable home styles in the U.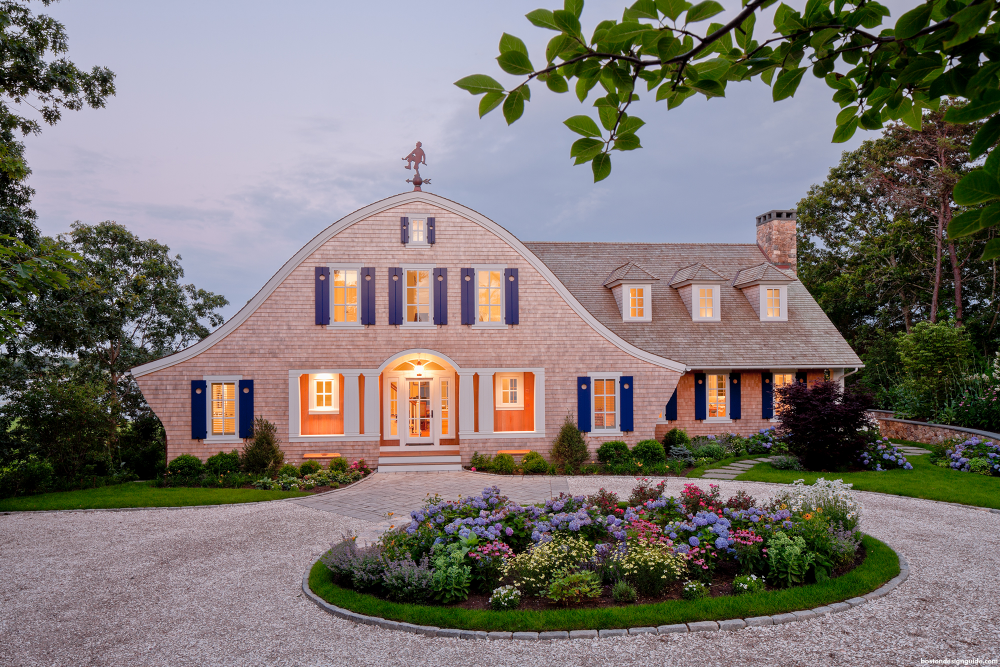 S. At its core, an original Cape Cod house is a small, rectangular, unadorned one to one-and-a-half-story cottage with side gables and a steeply pitched roof to keep snow from piling up. A big central chimney and low ceilings helped keep the house warm. A central door with simple surrounds is flanked by multi-paned wooden shutter-clad windows.
S. At its core, an original Cape Cod house is a small, rectangular, unadorned one to one-and-a-half-story cottage with side gables and a steeply pitched roof to keep snow from piling up. A big central chimney and low ceilings helped keep the house warm. A central door with simple surrounds is flanked by multi-paned wooden shutter-clad windows.
The original interior design of a Cape Cod house had two rooms: a living room and a primary bedroom, like the English “hall and parlor” rooms upon which they were based. The original design concept has endured but Cape Cod architecture has evolved over the last few centuries. The massive central chimneys particular to New England Capes were often reduced in size as heating technology became more advanced, and chimneys were displaced to the side of the house in homes built in warmer climates outside the region such as the south. Modern Cape Cod interior design is often achieved by opening walls to make larger spaces.
About This Term: Primary Bedroom
Many real estate associations as well as the Real Estate Standards Organization have classified the term "Master Bedroom" as potentially discriminatory.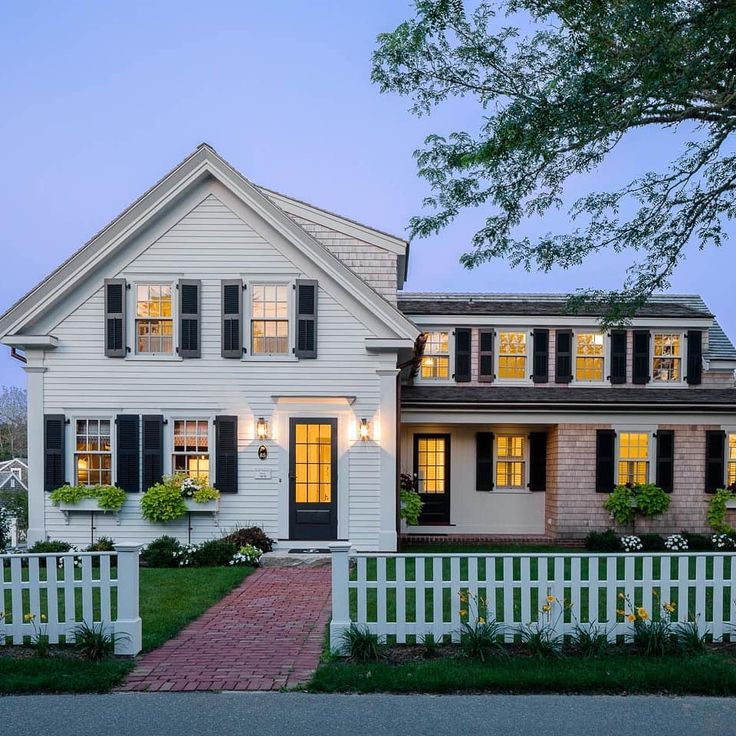 "Primary Bedroom" is the name now widely used among the real estate community and better reflects the purpose of the room.
"Primary Bedroom" is the name now widely used among the real estate community and better reflects the purpose of the room.
Read more about our Diversity and Inclusion Pledge to make The Spruce a site where all feel welcome.
To accommodate the desire for more space, the original blueprint is often doubled, with wings added to the back or sides. Cape Cod houses have three main variations: half, three-quarters, and full Capes according to the size of their footprint, chimney placement, and the size, positioning, and number of windows. The full Cape is considered the ideal specimen of the form, a symmetrical rectangular house with a massive central chimney and entry door flanked by double windows on each side.
In the 1920s, people began inserting dormer windows into the roofs to increase light and ventilation and create extra bedrooms. Cape Cod revival houses from the mid-20th century forward often are a bit more embellished than the austere early models but simplicity remains a visual hallmark of this somewhat minimalist but undeniably cozy home style.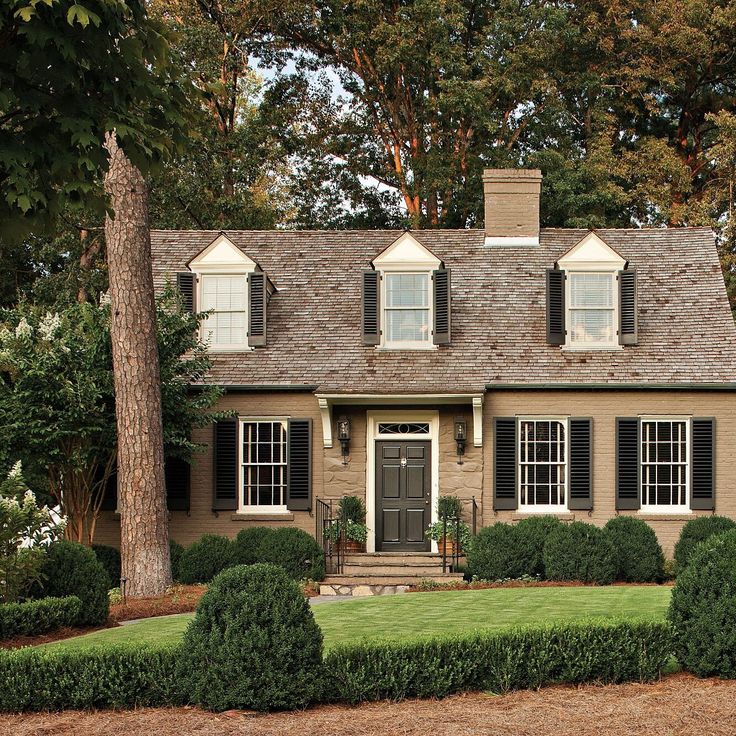
Materials Used in Cape Cod Architecture
Cape Cod houses were traditionally constructed using hardy local materials that could stand up to the harsh New England winters, such as:
- Oak and pine wood post and beam framing
- Oak and pine wood flooring
- Brick fireplaces
- Clapboard or cedar shake roof and side shingles left unpainted to weather in the elements as seen in original Cape Cod cottages
- Cape Cod style exteriors were painted white with black shutters, which became a classic color combination starting with the revival of the mid-20th century, but today other color combinations are common
Tips
Confused about a Cape Cod-style house vs. a colonial? American Colonial architecture is an umbrella term encompassing Cape Cod homes. The type of American Colonial most familiar to us today retains some key features of a Cape Cod (rectangular shape, steeply pitched roof, and center door) but it has a full second floor and a center hall that goes from the front to the back of the house.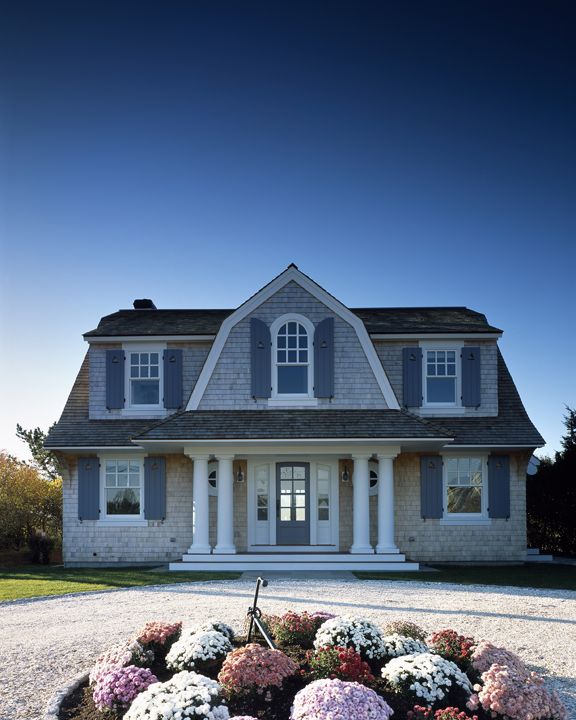
Interesting Facts About Cape Cod Architecture
- The Post-World War II suburbs were born in Levittown, Long Island, New York, in the country’s first planned community made up of identical rows of Cape Cod cottages built to cater to returning military vets.
- During the Colonial Revival of the mid-20th century, Boston architect Royal Barry Wills helped popularize modernized Cape Cod houses for the middle class by adding amenities like bathrooms, kitchens, and garages.
- Where did Cape Cod Architecture get its name? It was thanks to Reverend Timothy Dwight IV (1752–1817), the eighth president of Yale University from 1795–1817, who branded Cape Cod style architecture when he coined the term “Cape Cod House” after visiting the Cape in 1800.
- The Cape is also home to a lesser-known collection of roughly 100 midcentury modern homes such as the Hatch House in Wellfleet, Massachusetts. many of which were built by self-taught Bohemian artists who built DIY homes and studios with local materials and clean modern lines.
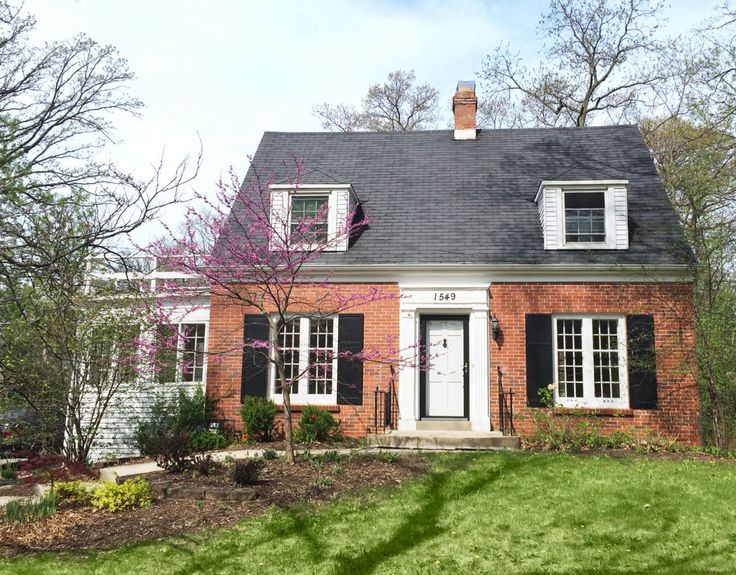
What Makes a Cape Cod Home?
Advertiser DisclosureBy Tara Mastroeni
Updated June 13, 2022
boblin / Getty ImagesCape Cod homes have been around for centuries, yet they continue to enchant us. This type of home, which is now synonymous with beachy style and weekends away, comes from very humble beginnings but still remains popular. That popularity led us to a question. What exactly is it that makes a Cape Cod-style home so unique?
We’ve laid out the answer below. Keep reading to learn more about the long history of this quaint architectural style, what it is that sets the different types of Cape Cod homes apart and some defining characteristics of the style as a whole. By the end of this post, you should be able to consider yourself a Cape Cod expert.
Peter Estersohn / Getty Images
History of the Cape Cod home
Believe it or not, this style of home dates back to the times of the earliest Puritan settlers.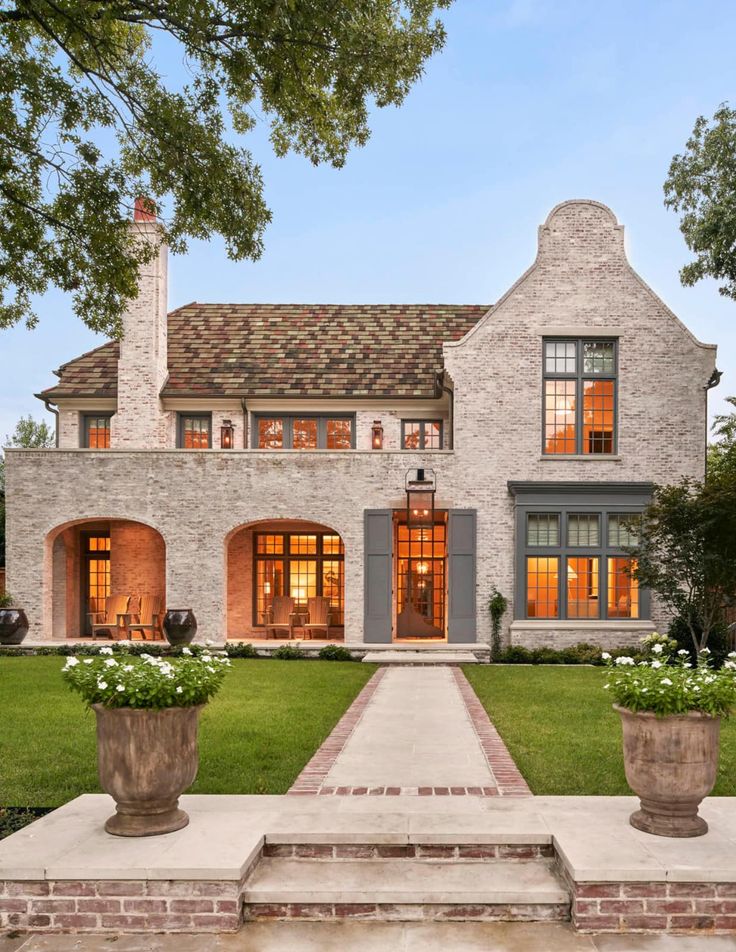 It came about because they brought the idea of an English cottage to America and then adapted it to accommodate New England’s harsh winter climate.The symmetrical design, arranged around a large, open living space – or “hall” as it was once called – is English in its tradition. However, the steep roofs were meant to minimize the weight of snow settling on the roof. The characteristic low ceilings were meant to conserve heat and the cute shutters were put in place to block harsh winter winds.
It came about because they brought the idea of an English cottage to America and then adapted it to accommodate New England’s harsh winter climate.The symmetrical design, arranged around a large, open living space – or “hall” as it was once called – is English in its tradition. However, the steep roofs were meant to minimize the weight of snow settling on the roof. The characteristic low ceilings were meant to conserve heat and the cute shutters were put in place to block harsh winter winds.
The term “Cape Cod house” wasn’t given to these cottages until the 1800s. The Reverend Timothy Dwight IV, President of Yale University, named them after a visit to Cape Cod. His observations from his visit were published posthumously in “Travels in New England and New York” (1821-22). That said, the modern Cape Cods you see today were popularized during a Colonial Revival period in the 1920s and 1930s. Boston architect Royal Barry Willis reintroduced the Cape as a contemporary housing option. He retained the same basic exterior elements but adapted the interior layout for modern living. His work saw another boom after World War II, when the Cape’s simplistic layout made it a good fit to house returning soldiers.
He retained the same basic exterior elements but adapted the interior layout for modern living. His work saw another boom after World War II, when the Cape’s simplistic layout made it a good fit to house returning soldiers.
Variations on the Cape Cod home
Half Cape
Featuring a front door on one side of the home with two multi-paned glass windows on the other, this house was the starter home of its day. Settlers would often keep adding additions to it as their families grew until, eventually, it would transform into a three-quarter Cape. This type of home is sometimes also called a Single Cape.
Three-quarter Cape
This home features the front door to one side of the home with two multi-paned windows on one side and one multi-paned window on the other. It was the most popular style of Cape in the 18th and early-19th centuries.
Full Cape
Also known as a Double Cape, this style is common today but was rare among the settlers. It was reserved for the wealthiest among them.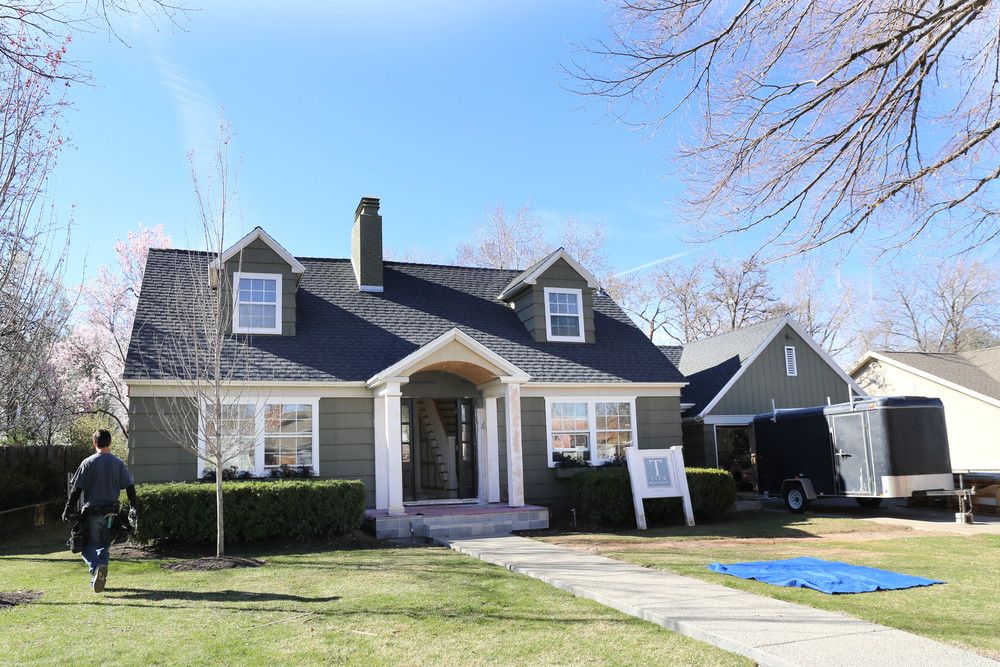 The full Cape has a central front door and two multi-paned windows placed symmetrically on either side. It also features a particularly steep roof and a massive chimney.
The full Cape has a central front door and two multi-paned windows placed symmetrically on either side. It also features a particularly steep roof and a massive chimney.
boblin / Getty Images
Defining features of a Cape Cod
Though Cape Cod homes come in a variety of styles, there are a few defining features that bring them all together. Here is a general overview of what you can expect from this type of home:
Exterior:
- Symmetrical appearance with a centered front entry
- Steep roofs with side gables and an overhang
- Shingle siding
- Gabled dormers
- Double-hung windows with shutters
- Centralized chimneys
- Simple exterior ornamentation
Interior:
- 1 or 1.5 stories
- Low ceilings
- Symmetrical layout featuring a center hall
- Large, open-concept living space
- Bedrooms in dormers or under gables
- Clean lines, little aesthetic detailing
Have you fallen in love with the Cape Cod-style home? Do you dream of owning one of your own someday? Tell us all about it in the comments below.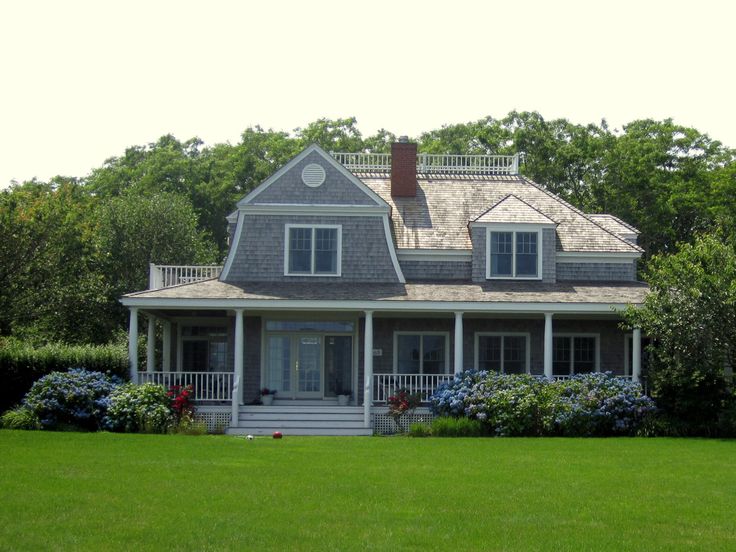
American Cape Cod Home Interior: Warm Eclecticism and Cosiness
After numerous trips to Cape Cod, Massachusetts, a couple from California approached interior designer Phil Norman to recreate the mood inherent in the residential buildings of those places, in their own home. "No problem," Norman told them without batting an eyelid. And what if they all live almost five thousand kilometers from the Atlantic coast, in Southern California?
According to the designer, the idea was not at all as crazy as it might seem at first glance. The home of his clients is located in Palos Verdes Estates, a town located on the Pacific coast, west of Los Angeles, so the atmosphere and lifestyle there are generally similar to those in Massachusetts. Norman quite easily decided on the aesthetic component of the future project. Both natural wood and stucco are very popular in California, and at the same time, they can be found in any traditional Cape Cod home. nine0003
The key to ensuring the elegance and freshness of the interior, according to the designer, was the desire to avoid an obvious seaside entourage (provoked by the presence of shells, for example), and to create an entourage subconscious, emotional.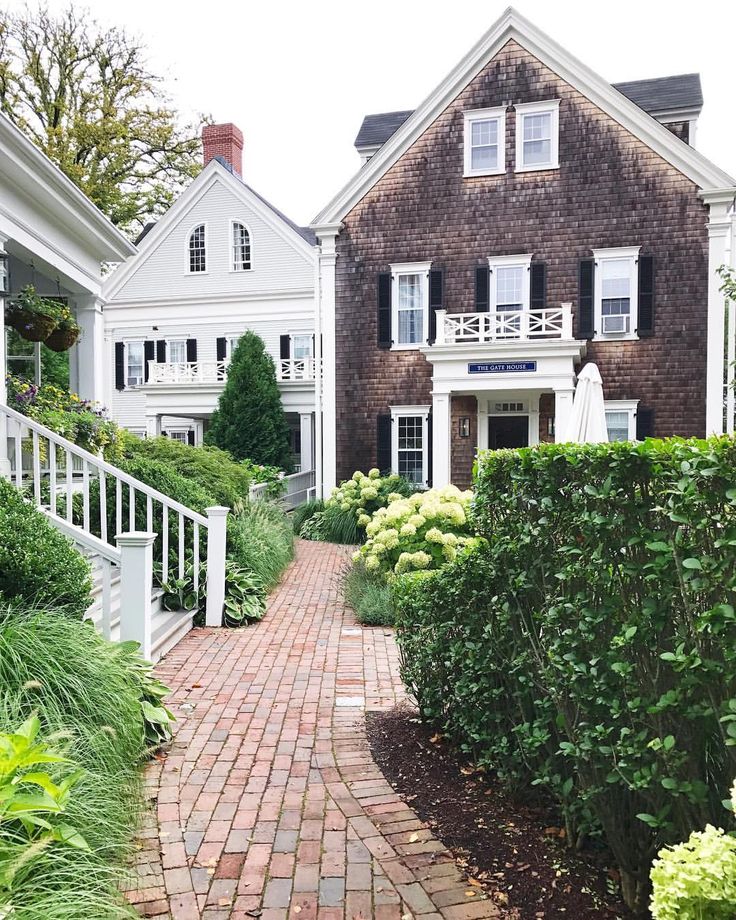 This was helped by the inclusion of unpretentious antiques and reclaimed wood elements that could fill the space of the house with a sense of near antiquity and rich history.
This was helped by the inclusion of unpretentious antiques and reclaimed wood elements that could fill the space of the house with a sense of near antiquity and rich history.
Object parameters
Owners : Married couple with two children
Location : Palos Verdes Estates, California
Dimensions : Approximately 380 sq. meters (four bedrooms, three bathrooms)
Clients wanted more historical references to Cape Cod, so Norman decided to include flooring and ceiling beams made from reclaimed wood brought in from Connecticut specifically for the project.
One owner leaned towards warm Ralph Lauren-inspired looks, but with a hint of Tommy Hilfiger's casual style. To meet this desire, the designer chose white and blue as the main decor shades, but made them side by side with rough wood, vintage brick and raffia wallpaper. Wide stripes on the carpet and stucco stars on the fireplace portal are a tribute to the patriotism of the owners.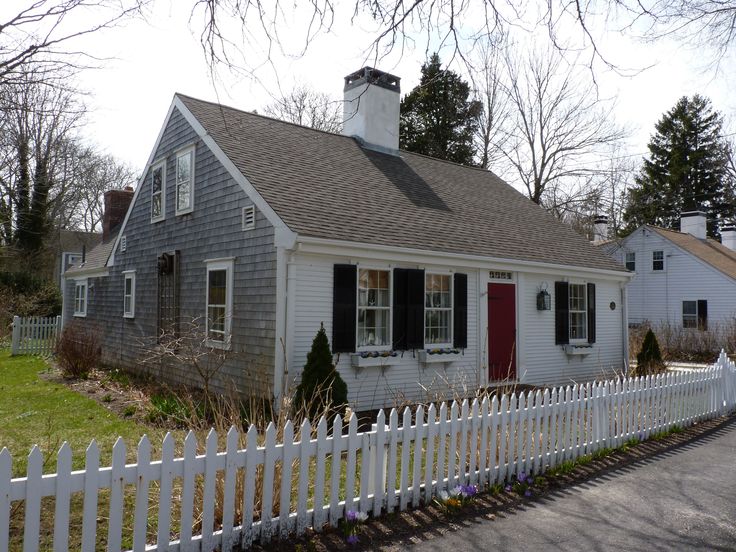 There are also antique clocks from Sweden and old maps hanging on chains, which emphasize the historical character of the interior. nine0003
There are also antique clocks from Sweden and old maps hanging on chains, which emphasize the historical character of the interior. nine0003
The kitchen not only looks amazing, it is incredibly functional and comfortable, which is very important for the hostess of the house, who calls herself “an avid cook”. Countertops are made of polished black granite. The only exception is the wine rack adjacent to the side of the island. It is crowned with a massive slab of Carrara marble, very convenient for rolling out dough. Its pattern echoes the decor of the tile, which is lined with part of the wall above the slab.
Small ventilation windows are located directly above wall cabinets with glazed doors. They contribute to providing daylight to the space, while pendant lights from Restoration Hardware provide artificial light. The range hood and fridge are carefully disguised so as not to disturb the harmony of this vintage space.
Initially, the owners wanted three stools near the island, but Norman convinced them to opt for just two, but very comfortable chairs.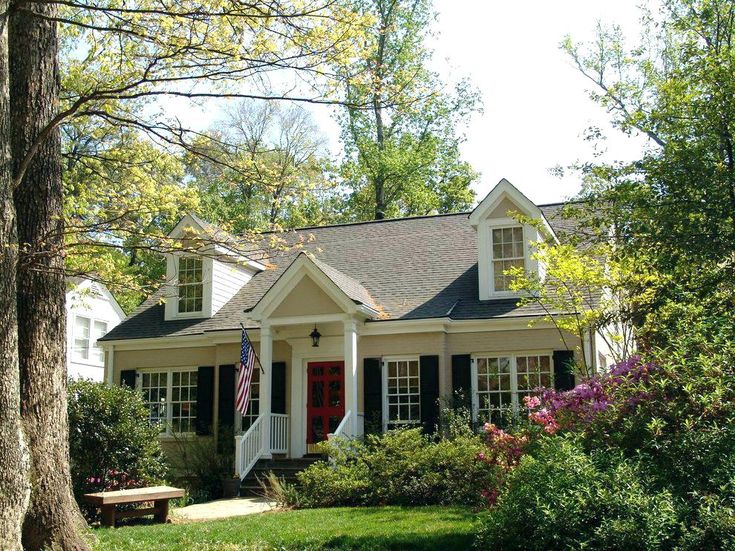 nine0003
nine0003
Only the dining room is in the same space as the kitchen. 19th century Windsor chairs surround a dining table dating back to the turn of the last century. The custom bench in the background is brand new, as is the Visual Comfort chandelier.
Informality reigns in this small living room. The coffee table has a spacious storage shelf and a soft surface on which to rest your feet. Some of the accessories were purchased on Cape Cod through online stores. nine0003
Playroom can be used as an extra bedroom. When there are guests in the house, the table and chairs are pushed aside, and the front panel of the closet, which is actually a raised bed, drops down.
The dressing room is decorated with alder paneling and paisley wallpaper. The owners themselves purchased the old porthole in one of the antique shops. To match it, Norman installed a wrought-iron copper sink and bar doors, paying respect to the male half of the family. nine0003
Wind rose inlay brings a nautical mood to the interior of the entrance area.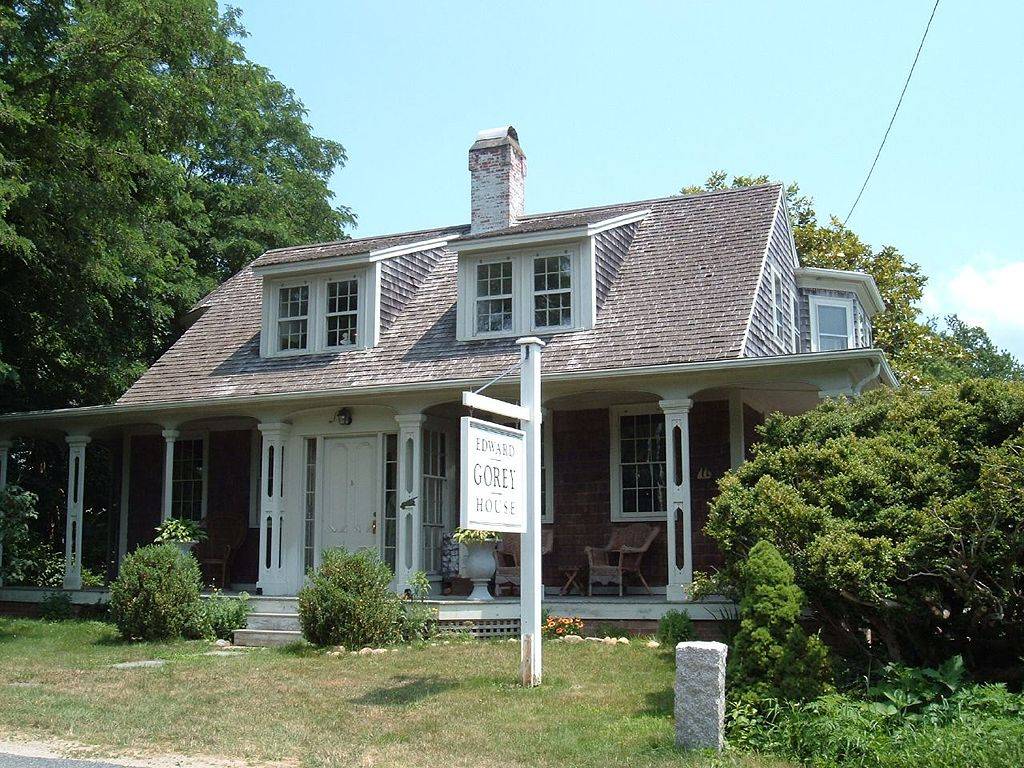
It took at least six hours to complete the mini-gallery decorating the landing. There are photographs from different periods, a showcase with memorabilia (the so-called shadow box) and even a few souvenirs.
Norman tried to make the interior of the bedroom airy and bright, for which he painted its walls in pale blue, and then complemented it with a mix of different fabrics and patterns to add ease. The focal elements of this space are a bedspread with floral ornaments and antique lanterns. nine0003
A series of reclaimed timber trusses visually reduces the height of the vaulted ceiling, making the interior more inviting.
This bathroom is more like a spa than a beach house. It's all about marble floors and an exquisite chandelier from Currey & Company. The circular motif carved on the facade of the bath is repeated many times in different parts of the house.
A weather vane in the form of a whale crowns the roof of the house. Oval-shaped skylights, a stone chimney and rectangular bay windows create a nostalgic exterior.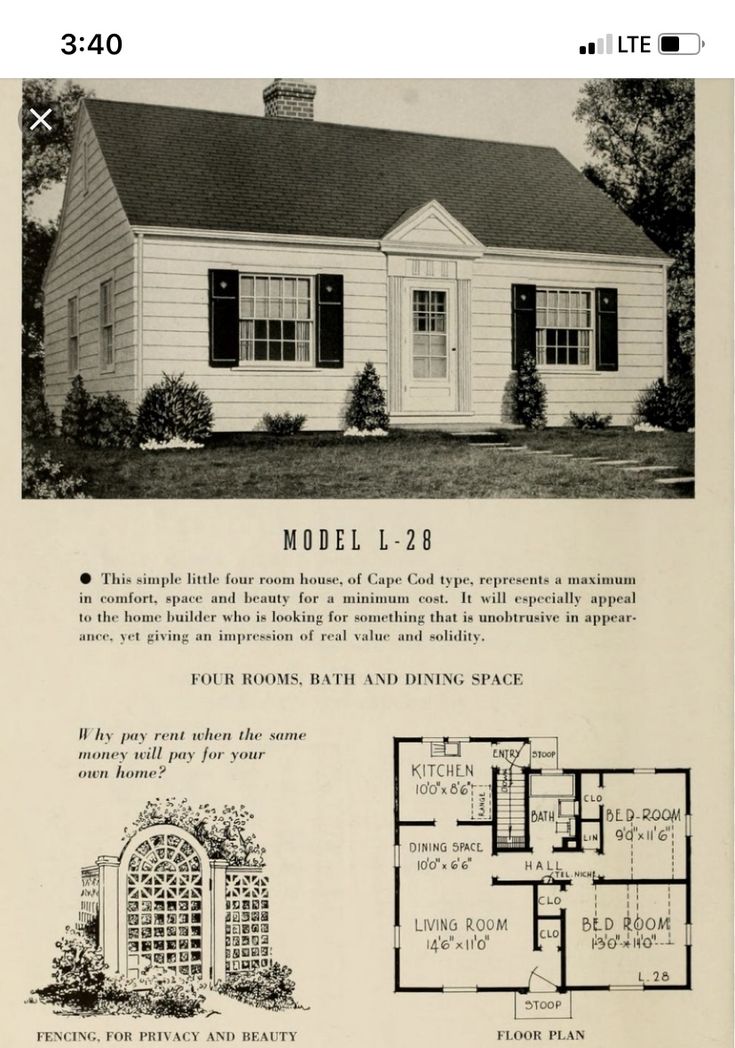 The retro-style covered veranda is perfect for spending evenings enjoying the refreshing breeze, no matter which ocean it blows from. nine0003
The retro-style covered veranda is perfect for spending evenings enjoying the refreshing breeze, no matter which ocean it blows from. nine0003
Can you imagine a better interpretation of the Cape Cod style? Created by Phil Norman, the design is completely unobtrusive, elegant and natural. The thing is that every element of this interior carries a piece of history, even if it was made specifically for this project.
Cape Cod family home on the West Coast
Vancouver home captivates with cozy interior design. This project is the work of designer Ami McKay of Pure Design. She took into account all the wishes of the owners and created a space that is comfortable for adults, children and even dogs. The style of cape cod reigns here, which is characterized by laconicism and a minimum of decor. So that the atmosphere does not seem boring, it was saturated with bright oriental notes. nine0003
Color blotches look beautiful on the white background of the walls. Gray and black were also used to create the interior.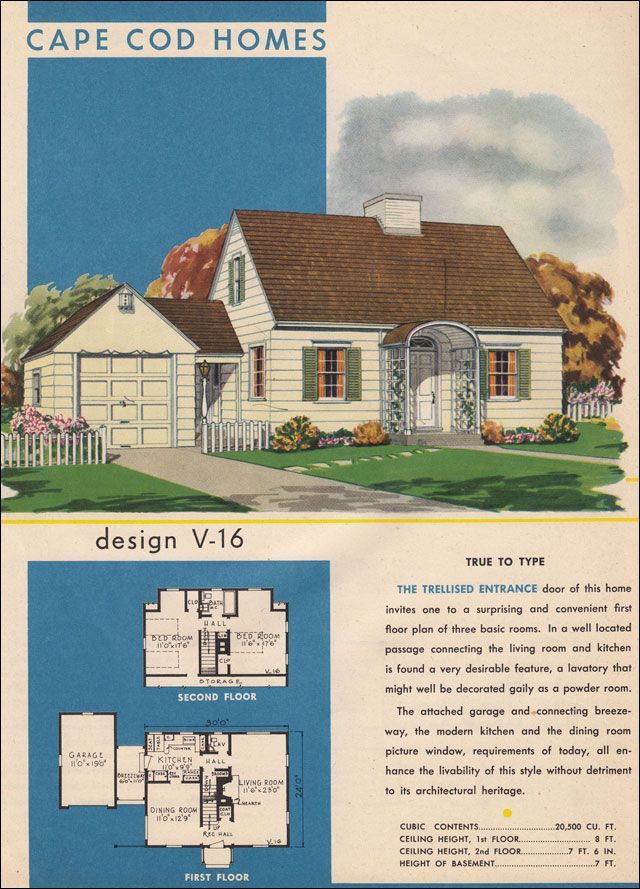 Large windows take up floor-to-ceiling space and let plenty of daylight into the rooms.
Large windows take up floor-to-ceiling space and let plenty of daylight into the rooms.
The living room, filled with air and light, has a leather sofa and two stylish armchairs. Decorative pillows bring a romantic mood. Tables complement the furniture composition near the fireplace. Large bright pillows dilute the discreet interior design. Freshness in the room is set by green plants, and stumps, which are used instead of tables, remind of rapprochement with nature. Beautiful curtains cover the window openings. nine0003
The staircase to the second floor is visible from the entrance, so designer Amy McKay focused on it with hand-painted steps.
Cape Cod houses feature low ceilings. Therefore, for greater similarity, high ceilings were supplemented with wooden beams. The soft corner near the dining table creates a comfortable seating area. There is storage space in the box under the bench. The black mattress effectively stands out against the white background of the wall.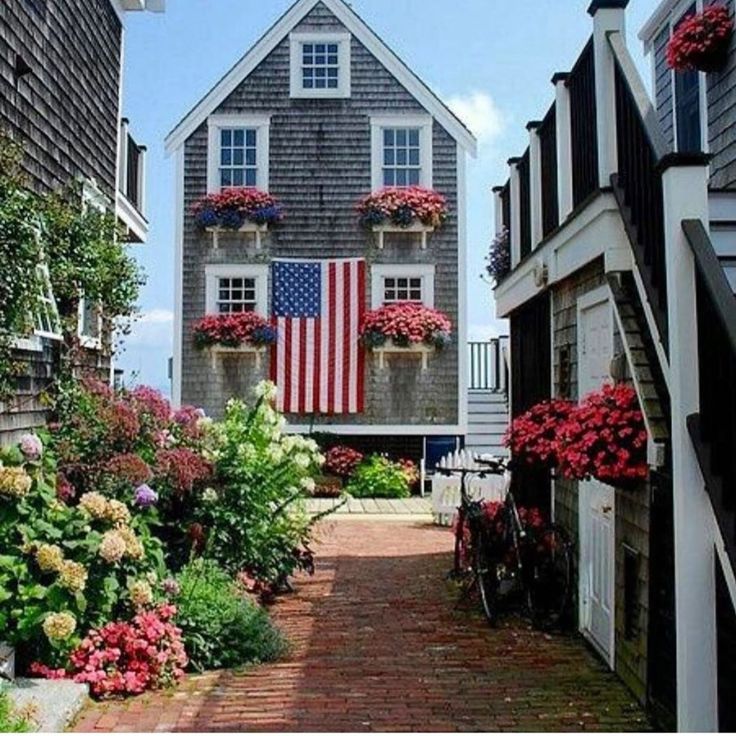 Instead of a back, pillows of different sizes and colors are used. Lightweight rattan chairs fit beautifully into the design concept. This cozy corner is a favorite place of all household members. nine0003
Instead of a back, pillows of different sizes and colors are used. Lightweight rattan chairs fit beautifully into the design concept. This cozy corner is a favorite place of all household members. nine0003
The interior design of the kitchen is quite colorful. The hanging cabinet doors are a deep blue-green color. Facade of floor cabinets in natural light color. The kitchen apron is made of the same material as the island. Their pattern is identical, which creates a sense of integrity in the room. The black plate with gold fittings stands out beautifully. In the same color scheme, chairs are selected that stand on one side of the island. There is another dining table in contrasting black here. nine0003
The bedroom is incredibly beautiful. In her design, the main place was occupied by a four-poster bed, which brings a note of officialdom to the atmosphere. The white color of the bedroom is diluted with marine tones. A cozy corner near the window was created from a comfortable chair and a floor lamp.