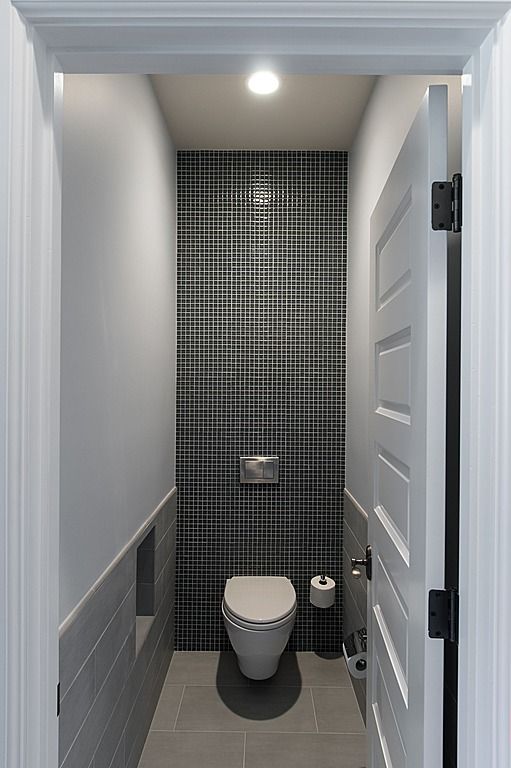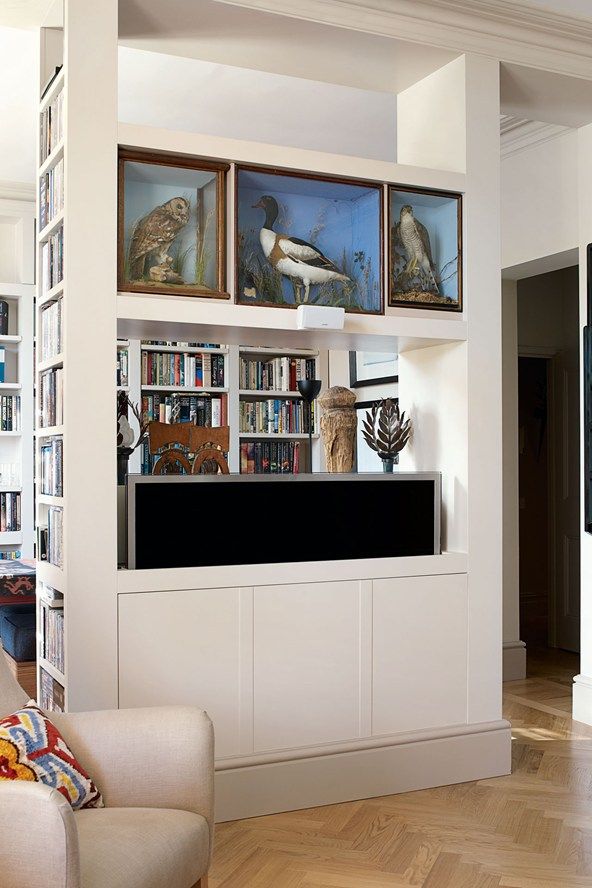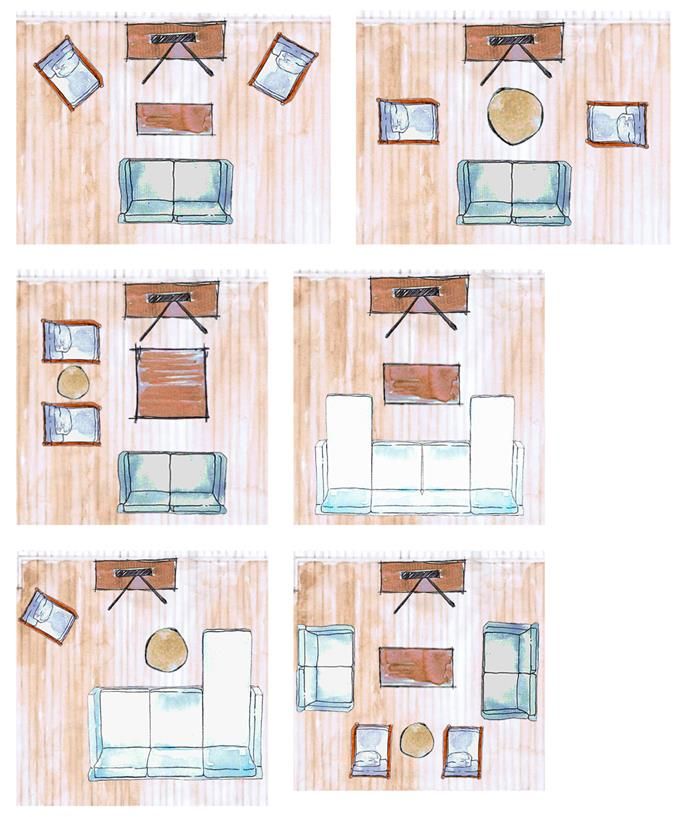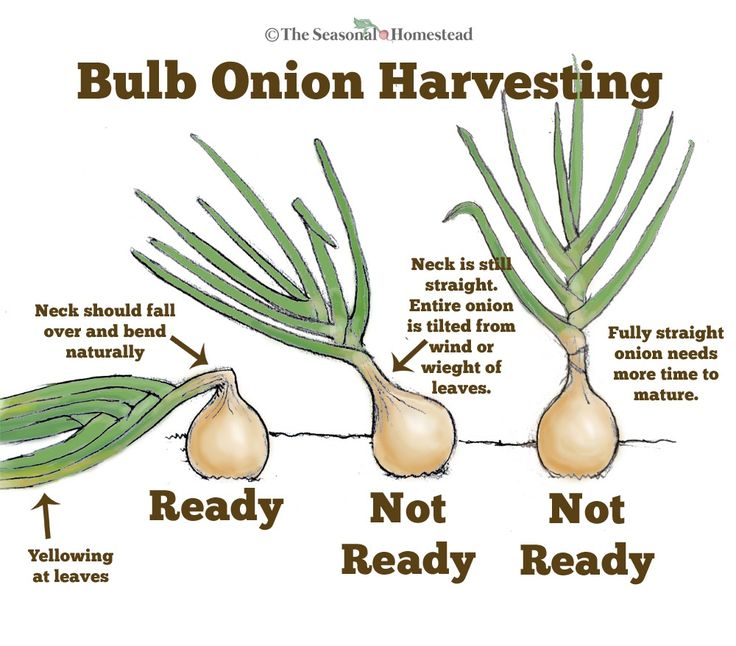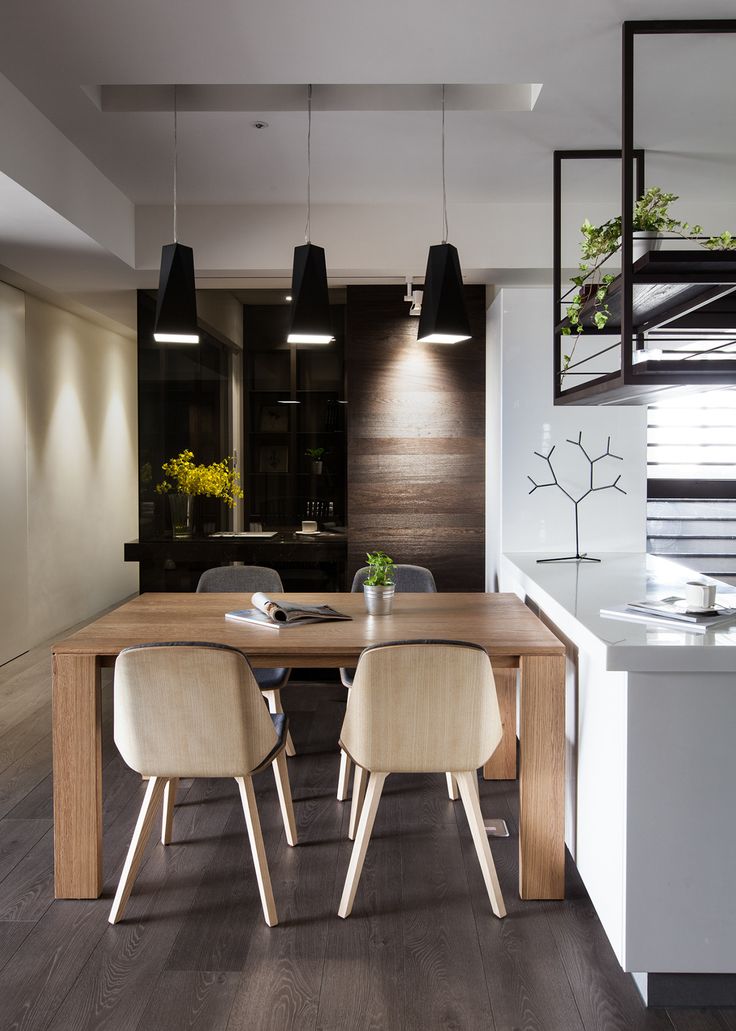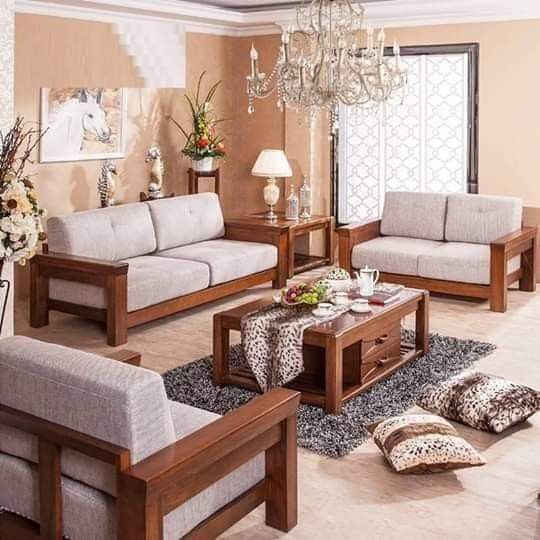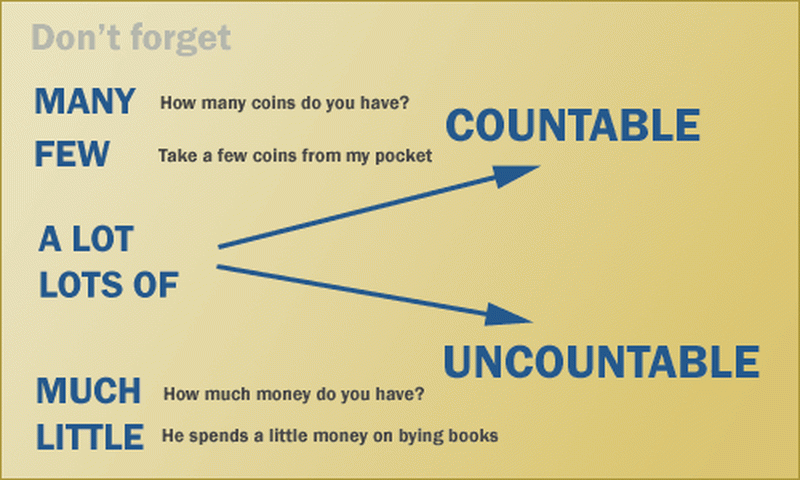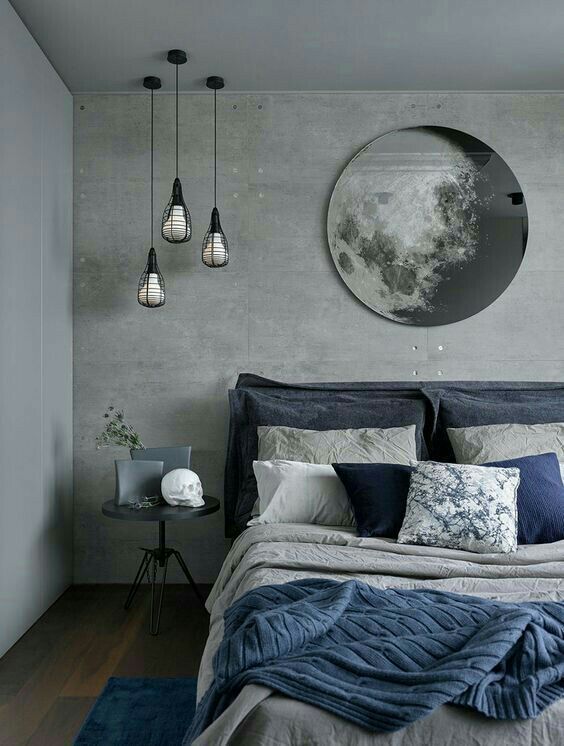Converted barn houses
9 Converted Barn Homes: Beautiful Barn Style Home Inspiration
Homes + Decor
Ever dream of life on the farm? See how these converted barn homes balance rustic style with modern livability and comfort
By Geoffrey Montes
When you remove the cattle, equipment, and grain, a barn becomes the perfect empty shell in which to create a family home. Many of the most charming details in a converted barn home end up being the ones left untouched during the transformation: the original rustic exterior, structural posts, floors, and ceiling beams. Not to mention, there's a wealth of square footage to work with in these lofty structures. Want proof? Then take a peek at some of our favorite character-filled barn conversions from the AD archives. One farmhouse is so memorable the previous homeowners had it relocated from Canada to Connecticut, while another boasts a classic barn exterior and a completely unexpected modern interior. See how clever designers and architects have revived barns from Rhode Island to New York. If you aren't already living in the countryside, you just might be persuaded to pack up and transform one of these rustic spaces into a beautiful family home yourself.
Photo: Richard Mandelkorn
Little Compton, Rhode Island
Originally built in Ontario, this 200-plus-year-old barn was later relocated to an arcadian four-acre parcel in Rhode Island, where designer Ellen Denisevich-Grickis refurbished it as a summer home for her family. The renovation included cladding part of the structure in stone—an homage to local farmhouses as well as the stone walls that line the property.
Photo: Richard Mandelkorn
Little Compton, Rhode Island
Although most of the structural supports in the 3,000-square-foot residence were kept intact, some beams needed reconfiguring to accommodate the new fireplace. Concrete floors were embellished with shells, sea glass, and mother-of-pearl, while haylofts on the top level were turned into bedrooms and sitting areas, linked by an iron-framed bridge.
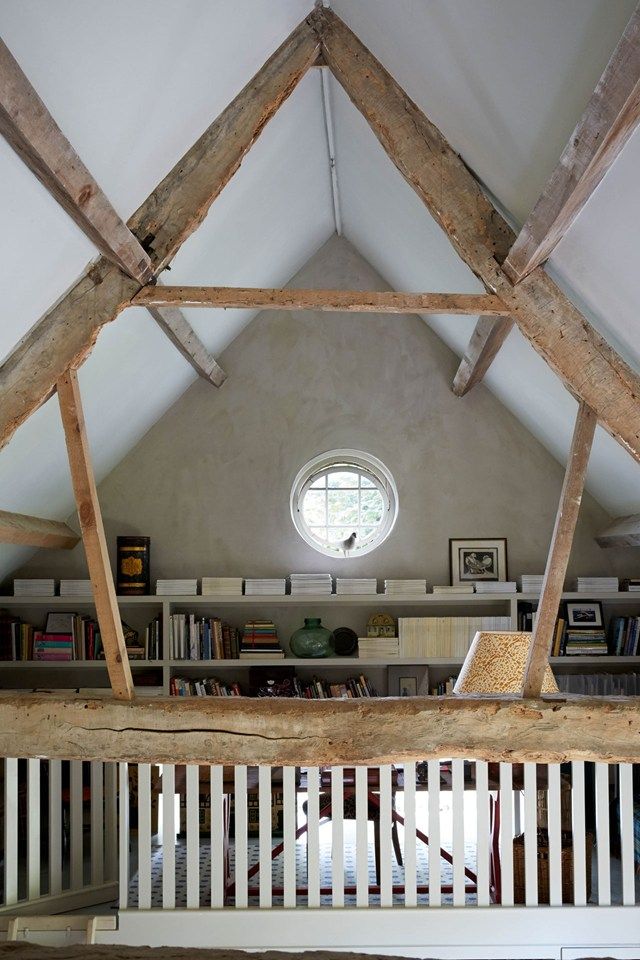
Photo: William Waldron
Remsenburg, New York
Vincent Herbert, CEO of Le Pain Quotidien, and his wife, Laurence Verbeke, enlisted Francis D’Haene of D’Apostrophe Design to renovate their 23-year-old barn-inspired home weekend house in Remsenburg, New York. Much of its exterior was replaced with siding salvaged from a 200-year-old Canadian barn.
Photo: William Waldron
Remsenburg, New York
There was no saving the original interior, a low-ceilinged warren with 1980s-era surfaces. In the new double-height living area, Dinesen wide-plank Douglas-fir floorboards complement the pristine architecture; the lamp is by BDDW.
Photo: Scott Frances
Sagaponack, New York
Designed by architect Tod Williams in the mid-1970s for his personal use, this rustic Hamptons compound was refreshed by New York firm Christoff:Finio Architecture after it was acquired by new owners in the ’80s.
Photo: Scott Frances
Sagaponack, New York
The firm made several augmentations to the property but restored the original barn, which now serves as the living room.
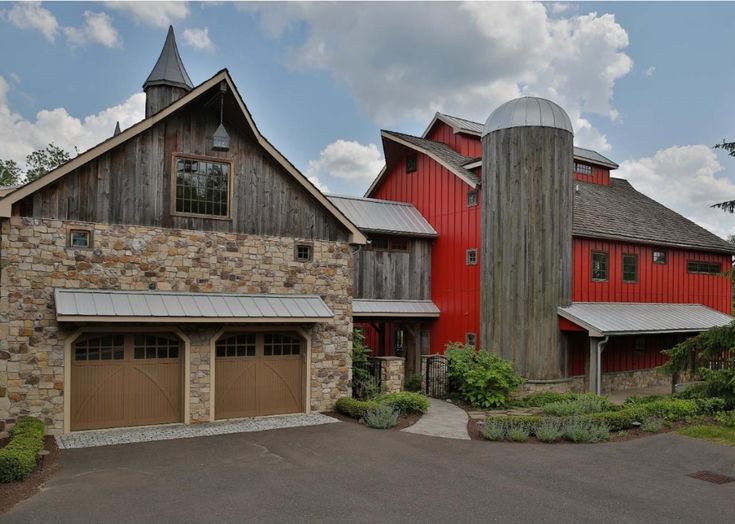 It is furnished with midcentury armchairs from Dienst & Dotter Antikviteter, a sectional sofa by Zanotta, and vibrant Navajo rugs.
It is furnished with midcentury armchairs from Dienst & Dotter Antikviteter, a sectional sofa by Zanotta, and vibrant Navajo rugs.Photo: Scott Frances
Washington, Connecticut
Interior designer S. Russell Groves renovated this Canadian barn, built in the 19th century and relocated to Connecticut by its previous owners. While he kept many original features of the property—including wood beams, posts, and flooring—he added luxe finishes and relandscaped the pool area.
Most Popular
Photo: Scott Frances
Washington, Connecticut
The designer furnished the rustic living space with warm, modern pieces and added zinc and marble countertops to the kitchen.
Photo: John M. Hall
Roxbury, Connecticut
Located on 69 bucolic acres, this palatial barn-style house is the result of a collaboration between builder Edwin Cady and interior designer Juan Montoya. To gather enough materials for the new 14,000-square-foot structure, two 18th-century barns had to be disassembled, and their parts—including vintage pine, cypress, and hemlock—trucked to Roxbury.
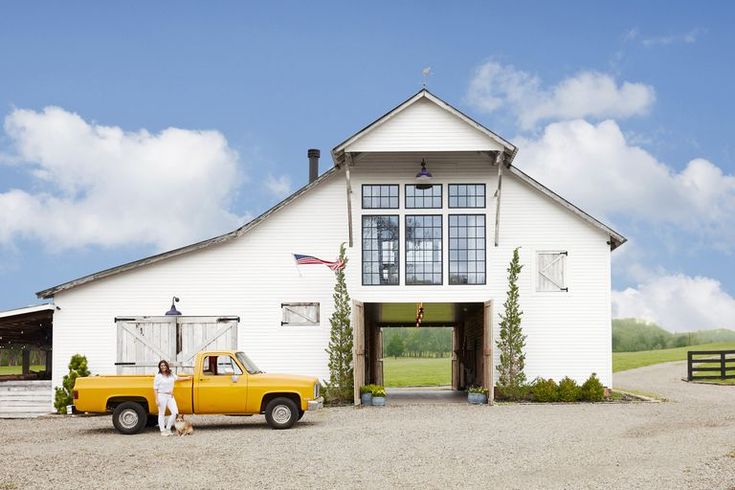
Photo: John M. Hall
Roxbury, Connecticut
The master bedroom features an iron four-poster (designed by Montoya as his “take on a 17th-century iron canopy bed”), a fireplace flanked by Peruvian colonial paintings, and chandelier from Holly Hunt.
Most Popular
Photo: Matt Wargo
Perkasie, Pennsylvania
Interior designers Penny Drue Baird and Irwin Weiner enlarged this 19th-century barn to 4,000 square feet, transforming it into a rustic guesthouse and entertaining space. Wood from the well-preserved interior was milk-painted and clads the lofty structure, which now includes massive French doors and windows that allow light to permeate the space.
Photo: Matt Wargo
Perkasie, Pennsylvania
To warm the interiors (including the dining room, above), the designers retained the existing building’s timbers and added reclaimed wood, but they replaced the original floor—also wood—with limestone for contrast.
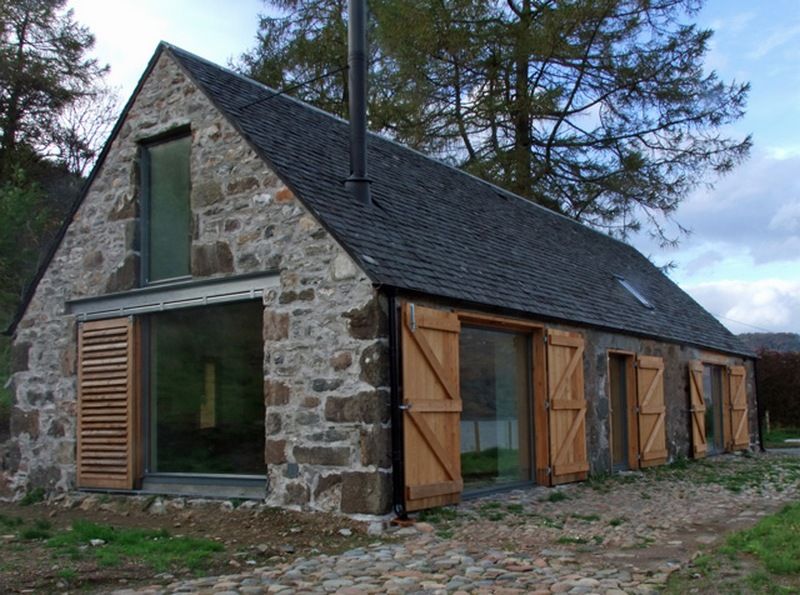
Photo: Scott Frances
Wilton, Connecticut
Originally built as a horse stable in 1895, this two-story barn was renovated and enlarged by architect David Ling for artist Tom Grotta and his wife, Rhonda Brown, a lawyer. The two-acre site’s original wood-beamed barn—which now contains a living room, dining room, and den—is connected via passageway to the new gambrel-roofed addition.
Most Popular
Photo: Scott Frances
Wilton, Connecticut
The two areas are linked by a light-filled entrance hall, which is flanked by French doors and features a floating staircase, a tapestry by Mariette Rousseau-Vermette, and artworks by Deborah Sachs and Christine Joy.
Photo: Jason Schmidt
Litchfield, Connecticut
Paris-based interior designer India Mahdavi oversaw the renovation of this rustic compound, comprising an old barn and several additions. Above is the restored games barn, one of the 150-acre property’s outbuildings.
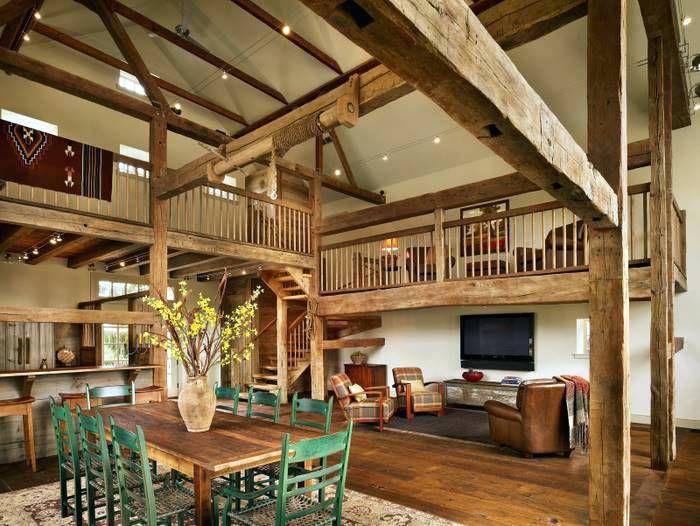
Photo: Jason Schmidt
Litchfield, Connecticut
Mahdavi custom designed the table in the formal dining area, located within the main barn, and surrounded it with chairs by Hans J. Wegner for Carl Hansen & Son.
Most Popular
Photo: William Waldron
New Paltz, New York
Originally built in the 1970s from centuries-old reclaimed wood, this barn was refurbished for film director Shawn Levy and his family by New York firm Bonetti/Kozerski Studio. Birch, willow, and Norway maples trees tower over the stucco-clad residence.
Photo: William Waldron
New Paltz, New York
To restore the barn’s loftlike quality in the living room, the architects stripped the original oak beams of their stucco and drywall, furnishing it with a sofa and tables from Restoration Hardware.
Explorehomes
Read MoreBarns That Were Turned Into Beautiful Homes
Barns That Were Turned Into Beautiful Homes Search iconA magnifying glass.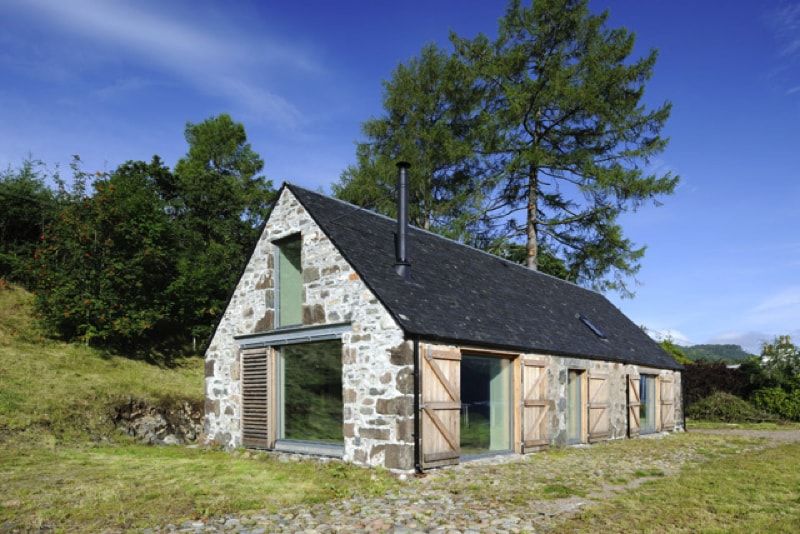 It indicates, "Click to perform a search". Chevron iconIt indicates an expandable section or menu, or sometimes previous / next navigation options. HOMEPAGE Save Article IconA bookmarkShare iconAn curved arrow pointing right.
It indicates, "Click to perform a search". Chevron iconIt indicates an expandable section or menu, or sometimes previous / next navigation options. HOMEPAGE Save Article IconA bookmarkShare iconAn curved arrow pointing right.Download the app
This horse barn was converted into a modern home with five bedrooms and two bathrooms. Airbnb- People around the world have converted historic properties like churches and barns into modern, livable homes.

- A horse barn in Waco, Texas, was converted into a "barndominium" on an episode of "Fixer Upper."
- A historic barn conversion with a renovated silo is currently on the market for $3.2 million.
- Visit Insider's homepage for more stories.
Thanks for signing up!
Access your favorite topics in a personalized feed while you're on the go.
Despite their humble roots, barns around the world have been transformed into high-end homes with modern amenities.
While some homeowners and developers prefer not to stray too far from the layout of the original barn, others have completely transformed these rustic structures into luxurious retreats for the ultra-wealthy.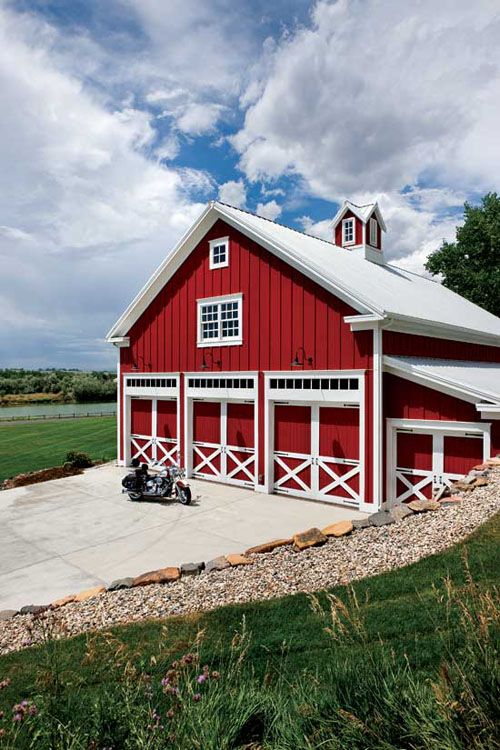
Take a look inside these barns that were converted into stunning homes.
A 17th-century barn in Blue Bell, Pennsylvania, was transformed into a multi-million dollar home. Even the grain silo was converted to a luxury wing.
The exterior of 400 Walmere Way in Blue Bell, Pennsylvania. Picture Perfect LLCThe original barn was built in 1801.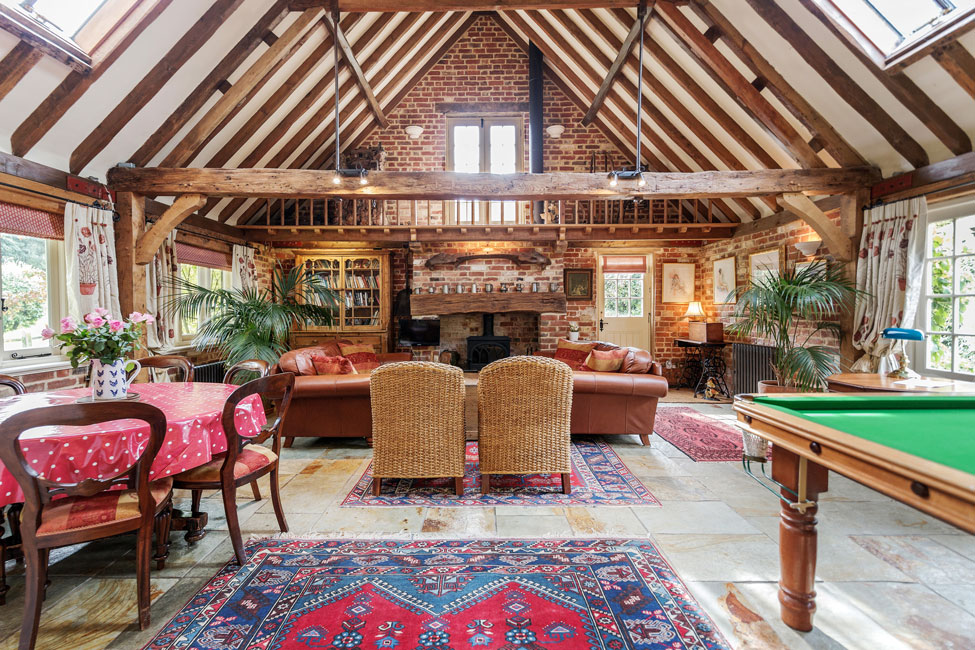 The first renovations to the home began in 1985 and, in 1990, the property's silo was converted into a four-story, fully-functional living space.
The first renovations to the home began in 1985 and, in 1990, the property's silo was converted into a four-story, fully-functional living space.
The home is currently for sale for $3.2 million.
While you might not expect the words "luxurious" and "grand" to be in the same sentence as the word "barn," the property proves otherwise.
The exterior of the home at night. Picture Perfect LLCThe master suite, located on the first floor, leads out onto a private deck facing the surrounding woods and includes an outdoor shower.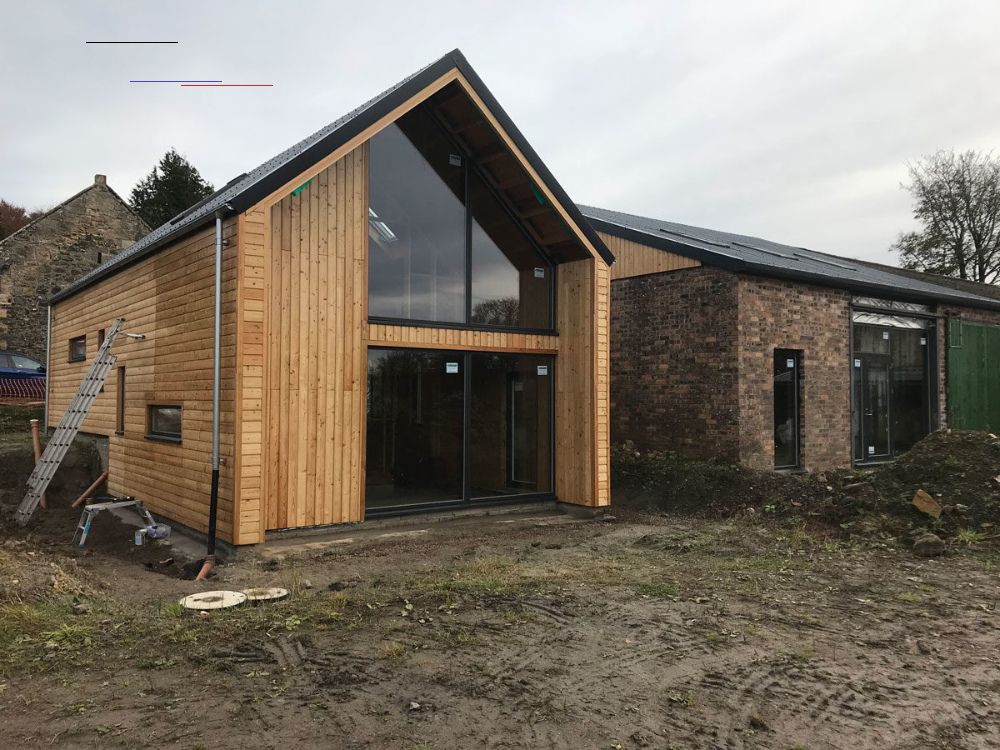
The owners kept the stone walls from the original barn.
The foyer includes stone walls from the original barn. Picture Perfect LLCThe home also has exposed wooden beams that were from the barn's original structure. The main house is where you'll find the home's three bedrooms.
One of the most interesting parts of the property is the converted silo.
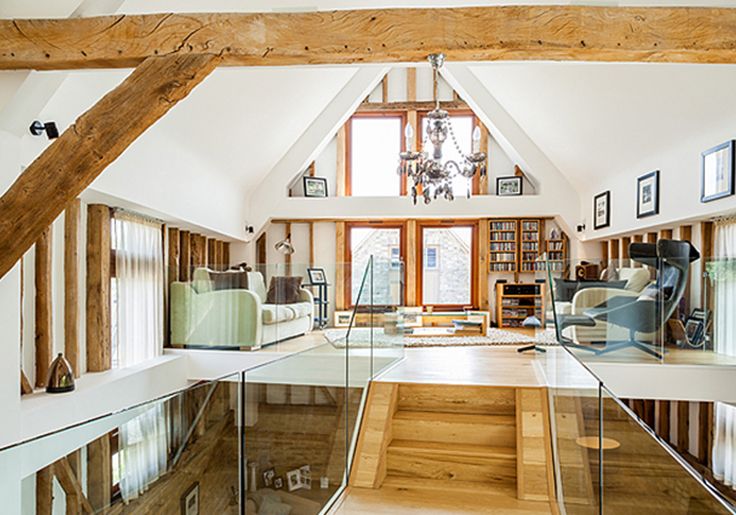 The silo has been converted into a functional living space. Picture Perfect LLC
The silo has been converted into a functional living space. Picture Perfect LLC The windows of the silo look out onto the property's expansive grounds.
The home sits on 5.89 acres of land and has a pond for fishing and canoeing.
The grounds include a pond and a pump house to operate the pond's fountain.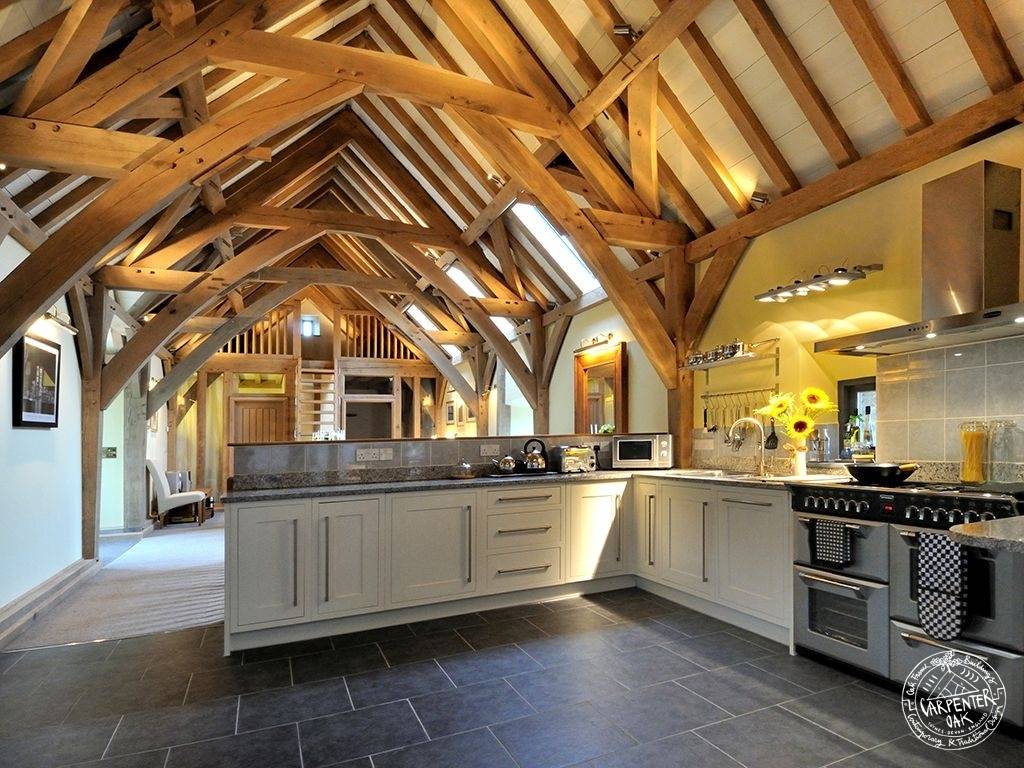 Picture Perfect LLC
Picture Perfect LLC The historic property is perfect for an executive working from home or commuting into nearby Philadelphia for work, said realtors David Berlin and Downey Hoster.
This barn in Northamptonshire in the United Kingdom is at least 100 years old.
The exterior of Barn Number Six. Barn Number SixOwners Russ and Kirsty Underwood began renovations on the property, which they've dubbed Barn Number Six, four years ago.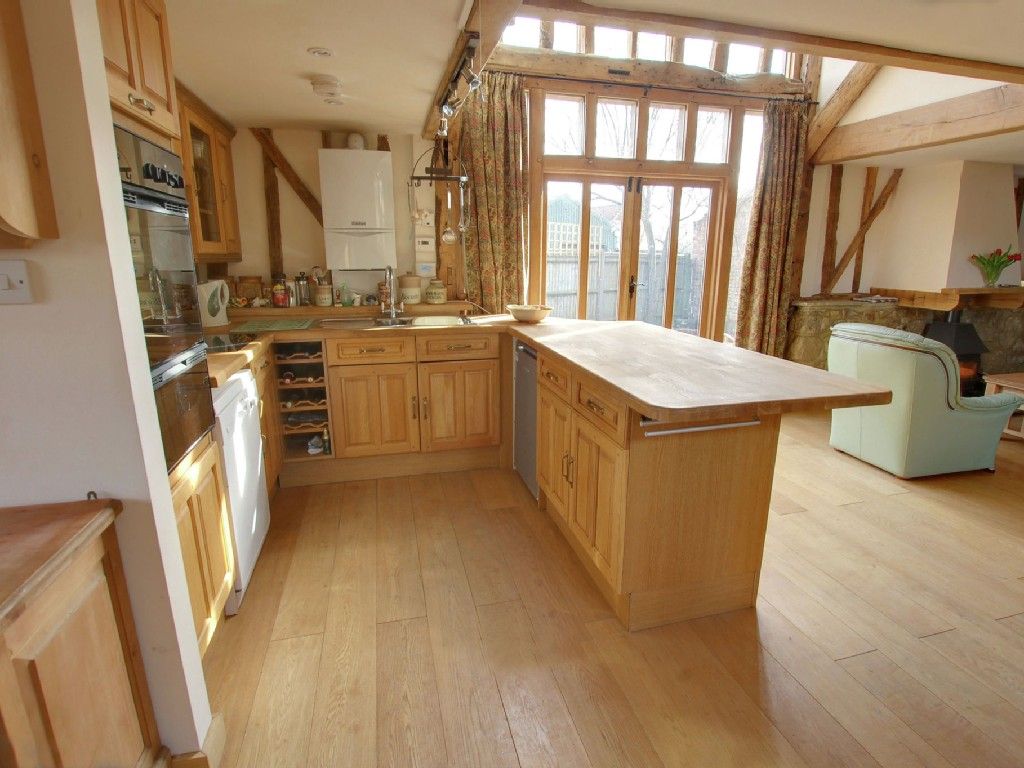 The pair officially moved into the conversion two years later. In all, converting their historic barn into a livable home took around 18 months.
The pair officially moved into the conversion two years later. In all, converting their historic barn into a livable home took around 18 months.
The barn has retained its character, including the preserved brick walls.
The home has exposed brick and elegant furnishings. Barn Number SixRuss and Kirsty told Insider that "character" was what most inspired them to want to live in a barn conversion.
"We loved the idea of open plan, single-level living. The open side of the barn is south facing, so is mostly glass, bi-fold doors, and full-height windows, flooding the barn with natural light," they told Insider. "We loved the original beams, the stone walls, and the rural setting, surrounded by barns and farmland — we even have cows as neighbors!"
The home has two bedrooms, a bathroom, a water closet, a shaker-style kitchen, and a large open-plan living and dining space.
The bedroom features more exposed brick. Barn Number SixConserving the integrity of the original building, while also focusing on the environmental impact of the home, was important to the owners.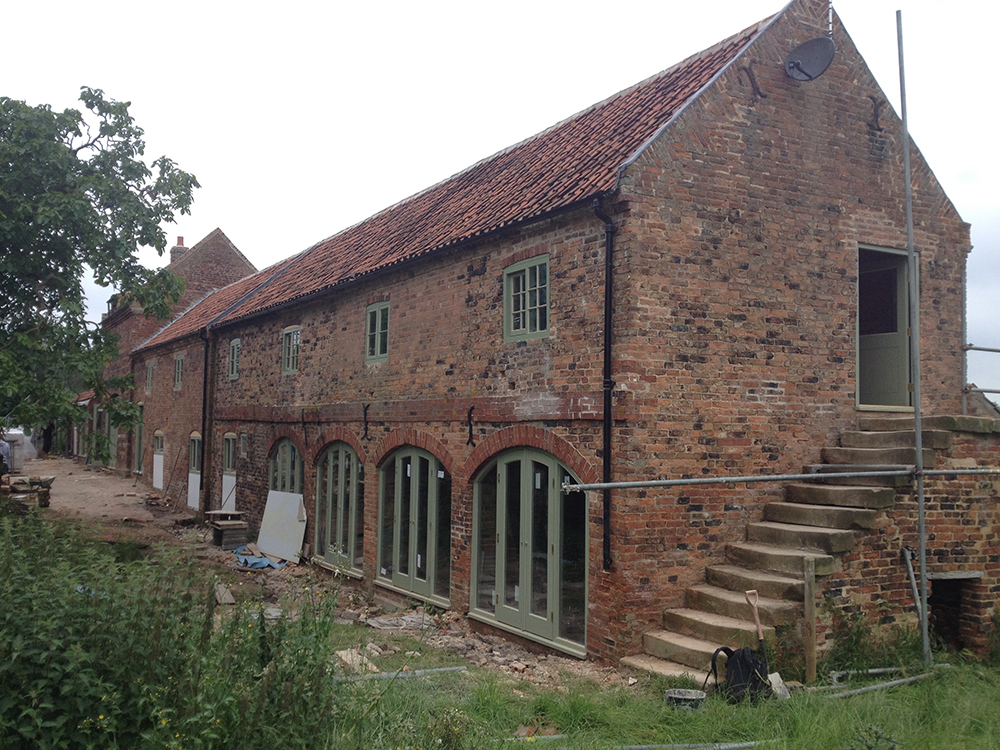
"We've got underfloor heating throughout and triple glazed windows and doors by rationale. [This was done] to maximize the environmental impact of the building and keep running costs down," they told Insider.
The home has cozy touches, like this wood burner fireplace.
The living room has a wood-burning fireplace. Barn Number SixThere were some challenges with converting the barn into a home.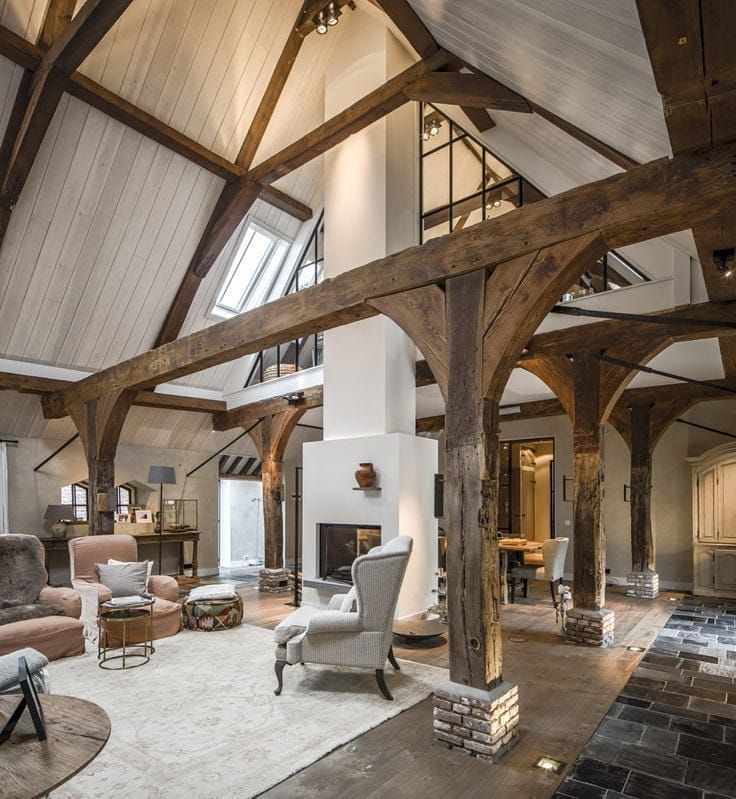
"Choosing a layout was the hardest part to make sure we had enough rooms but kept the barn open and light. Meeting conservation regulations was a challenge but we wanted to keep the barn sympathetic so it suited the local surroundings and the village," Russ and Kirsty said. "We changed our mind during the build which is both good and bad, you incur extra costs but also get to change the barn as your taste changes."
Set on 16 acres of land, this "barndominium" in Waco, Texas, was the star of one of the most popular episodes on HGTV's "Fixer Upper."
One of the most famous homes from "Fixer Upper" is the "barndominium." AirbnbChip and Joanna Gaines were able to convert what was once a horse barn into a modern home with five bedrooms and two bathrooms.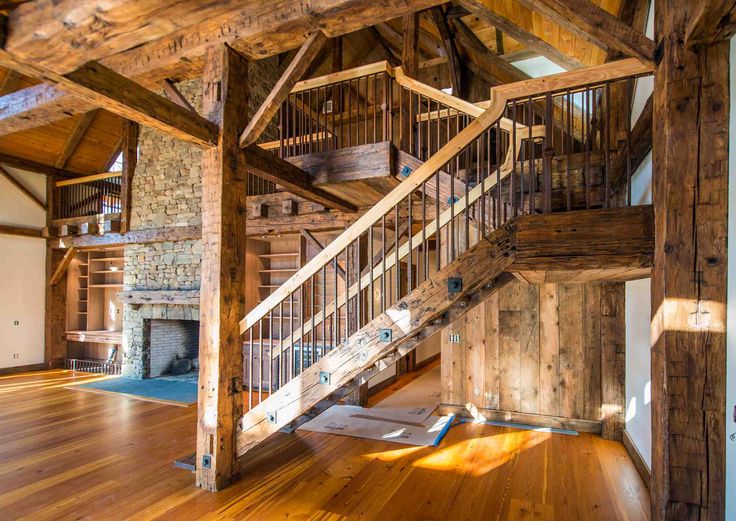
In keeping with the home's original use as a barn, they incorporated barn doors, shiplap, and modern farmhouse lighting.
The dining room of the barndominium. AirbnbIn a blog post, Joanna spoke about how she had "dreamed of getting the opportunity to turn a barn into a home for years." The Barndominium posed an extra-exciting opportunity, as the bottom floor stalls had already been converted into a garage and storage space.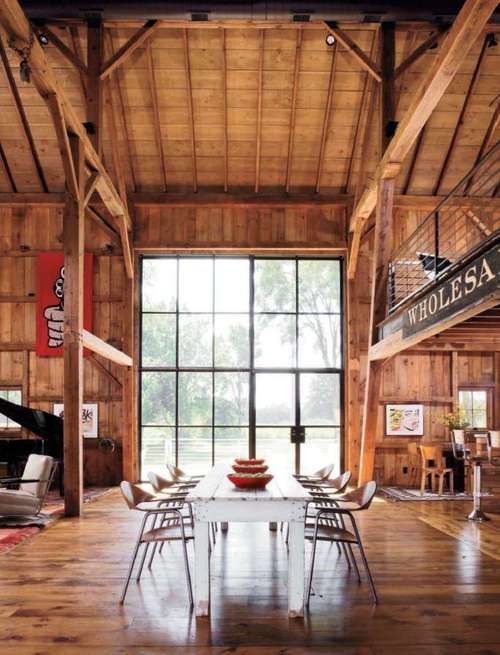
The upstairs was also converted into a small apartment with two bedrooms and a small kitchen, which were both renovated in the episode.
In addition to the spacious interior, the property also runs along a 20-acre spring-fed lake and has 1,000 square feet of outdoor living space.
The home has multiple living spaces. AirbnbBunk beds and the wall-mounted Lego art picturing the barn are just a few of the homey touches Joanna Gaines put into the house.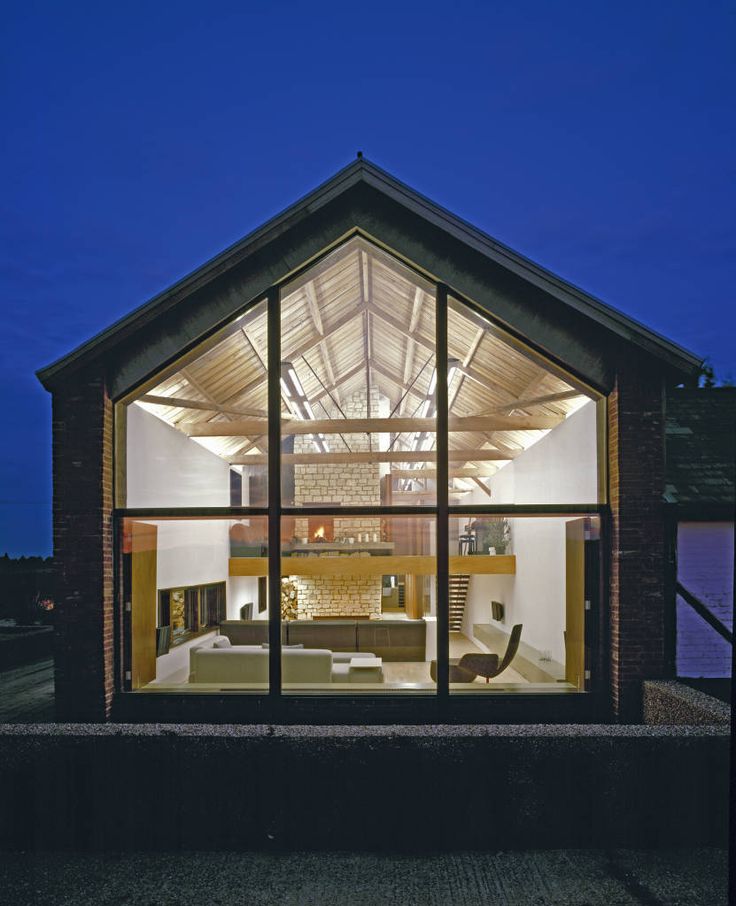
Perhaps the most exciting part about this converted barn is that you can actually rent and stay in it. The home is listed on both Vrbo and Airbnb.
This quaint barn conversion in Staffordshire, United Kingdom, has a brick front and wooden door.
The front door of The Hive. The HiveOwner Jon Coyle refers to the home as "The Hive" and documents the renovation process on Instagram.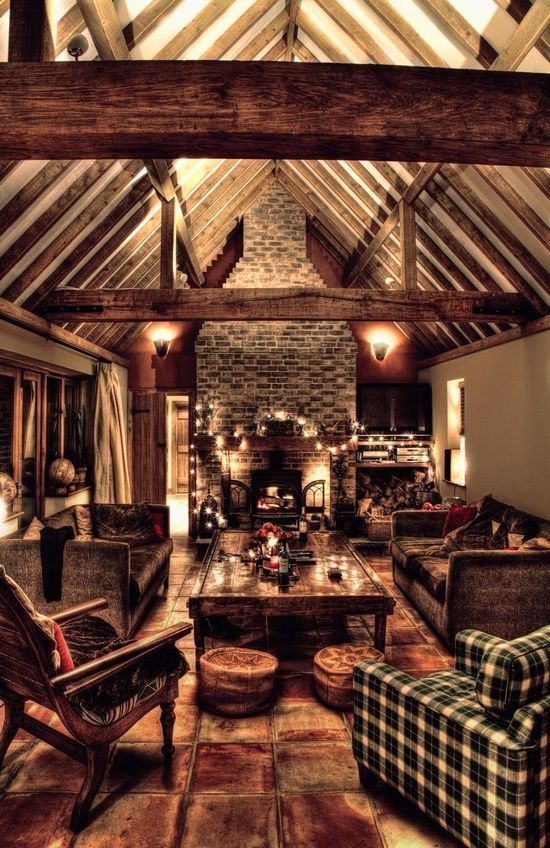 The conversion began in 2012 and was completed two years later.
The conversion began in 2012 and was completed two years later.
Exposed oak beams in the living room and kitchen let visitors know that the home was, in fact, once a barn.
The living room leads into the kitchen. The HiveThe home also has exposed brick walls and unusual window sizes left over from the original structure.
According to Coyle, the property was originally two separate barns built in the early 1900s that were used to house animals on the farm.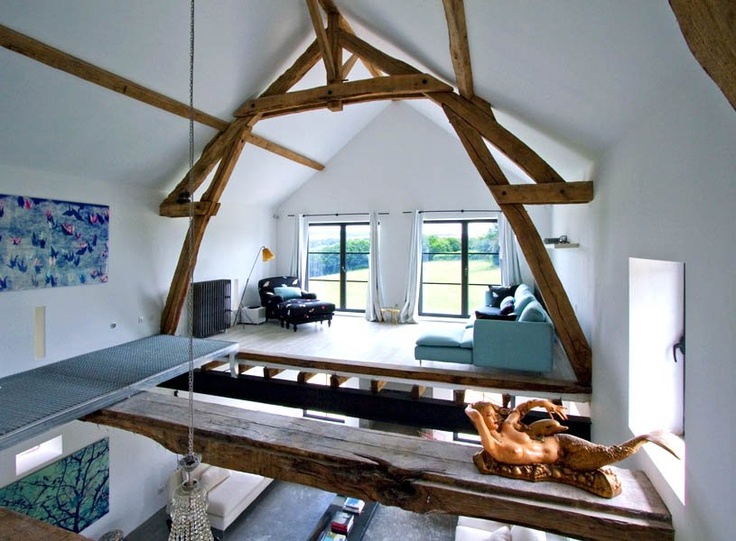 The two barns, which the owner believes were used as cowsheds, have now been connected in the middle to form one house.
The two barns, which the owner believes were used as cowsheds, have now been connected in the middle to form one house.
The kitchen has a number of industrial accents, like the lighting and barstools.
The kitchen has wooden countertops. The HiveWood butcher block countertops fit right in with the country setting of the house.
"We've always loved the aesthetics of barn conversions.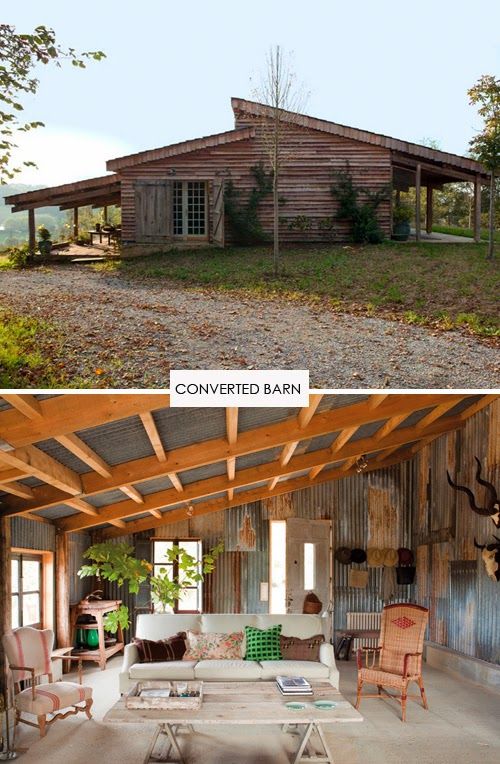 We love the high ceilings, irregular shapes, exposed beams, and brickwork," Coyle told Insider. "We live in a very rural part of the UK so there are a lot of empty barns on farmland. It has recently become extremely popular to try to convert these old buildings."
We love the high ceilings, irregular shapes, exposed beams, and brickwork," Coyle told Insider. "We live in a very rural part of the UK so there are a lot of empty barns on farmland. It has recently become extremely popular to try to convert these old buildings."
The living room is light and airy.
Inside is a spacious living space. The HiveBi-fold doors at the rear that open up allow you to easily move between the indoor and outdoor living spaces.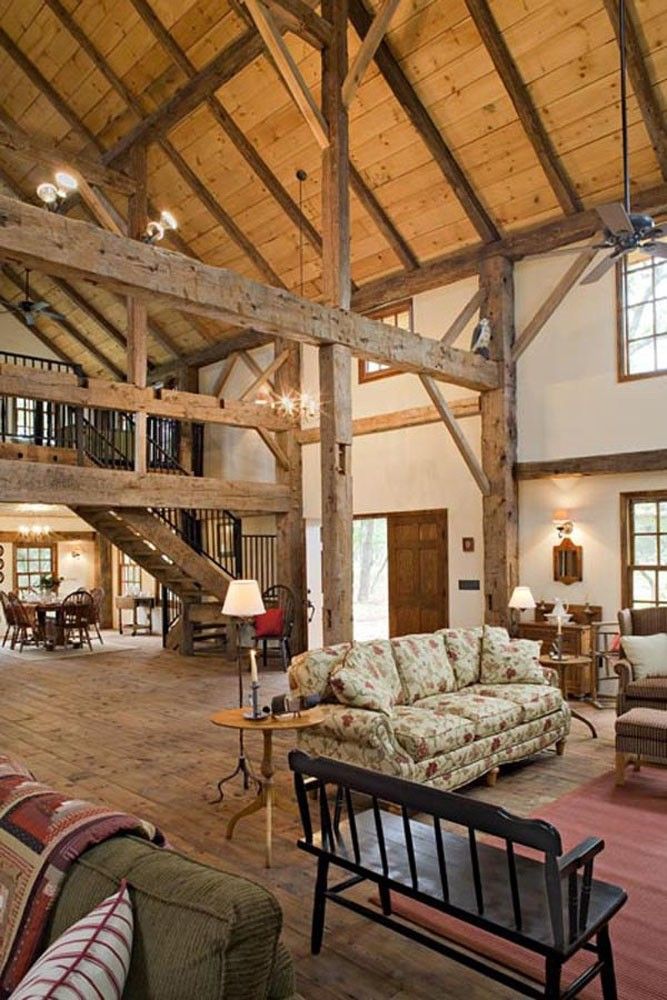
Outside, there is a cozy dining and entertaining space.
Outside is a spacious entertaining and dining space. The HiveIt's hard to believe that at one time, this incredible home was just a barn. However, blending modern tastes with the style of an old property does come with its challenges.
"If you want to keep as many of the original features as possible then you have to accept that you won't have as much space as you would in a new build house," Coyle said.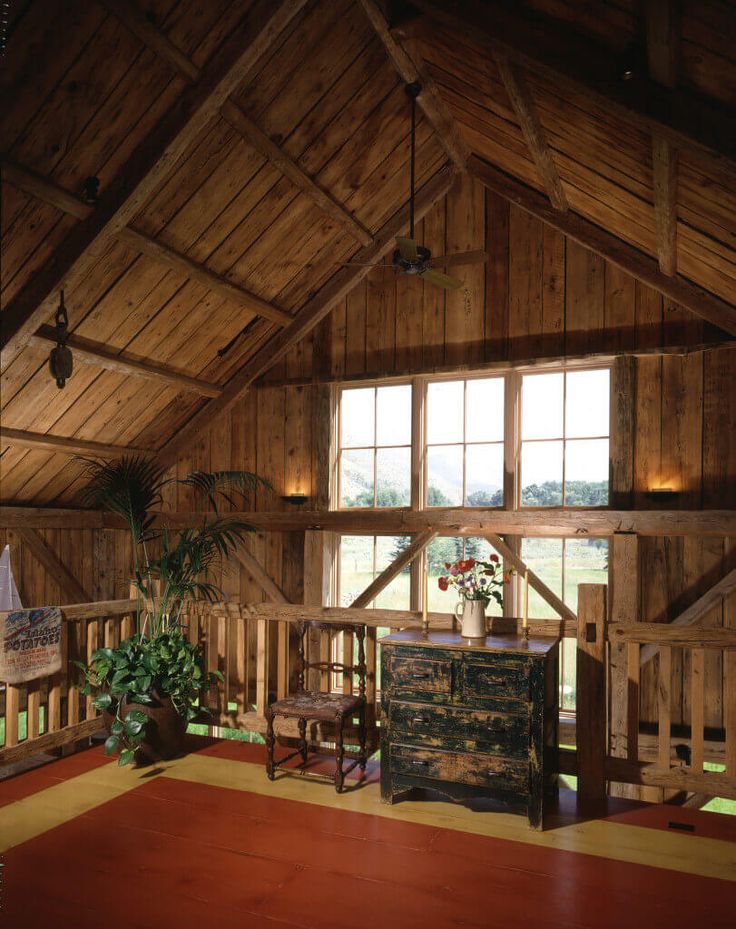 "We have unusually shaped and sized windows in every room, so have added skylights to help with extra lighting."
"We have unusually shaped and sized windows in every room, so have added skylights to help with extra lighting."
However, the owner explained that the experience has been well worth it — even when sheep have wandered into the driveway from a neighboring field.
This converted barn in York, England, was once used by a local farm as cattle sheds and grain stores.
The outside of the converted barn in York, England. Marisa Lumley-Holmes/@oakappledecorAccording to owners Marisa and Chris Lumley-Holmes, the house dates back to the 1800s.
The barn was partially converted into a residence in the '90s.
Inside the converted barn are exposed beams and brick walls. Marisa Lumley-Holmes/@oakappledecorIn 2017, the owners transformed an unconverted barn into what is now the kitchen and dining space.
"We have been bringing the rest of the house up to date room by room," Marisa Lumley-Holmes told Insider. "We do all the work ourselves so just on evenings and weekends and as we can afford. We just have a couple of rooms to complete now."
The owner said she has always gravitated towards a "character property."
The bathroom features a copper tub. Marisa Lumley-Holmes/@oakappledecor"For me, a big attraction of a barn conversion is the wonderful high ceilings and exposed beams," she said.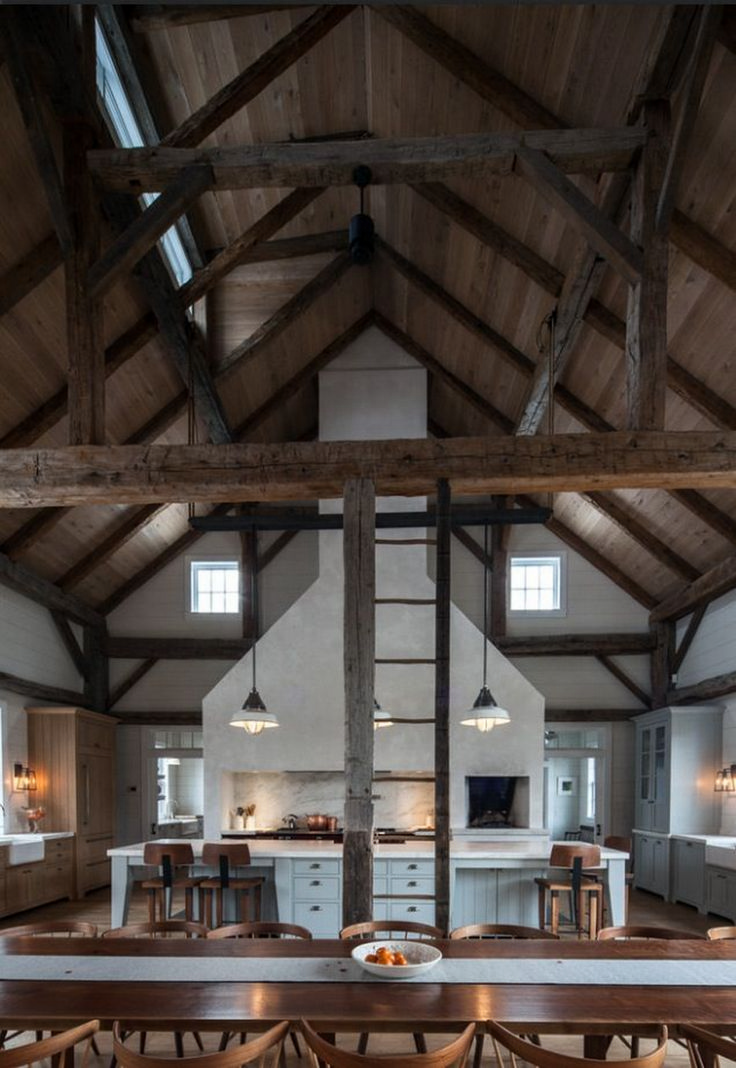 "They also tend to have more spacious rooms and a more modern touch than other character properties."
"They also tend to have more spacious rooms and a more modern touch than other character properties."
The renovation process is documented on the pair's Instagram account.
When finished, the property will potentially have four bedrooms and four bathrooms.
The dining room. Marisa Lumley-Holmes/@oakappledecorTwo bathrooms have yet to be finished renovating, and the home only has three bedrooms at the moment.
The owners explained that while living in a barn conversion can be a dream, there are also some challenges.
The wood burner in the cozy living room. Marisa Lumley-Holmes/@oakappledecor"The biggest renovation challenge is bringing things up-to-date for building regulations (such as insulation) while still maintaining the character," Lumley-Holmes said. "I personally have a modern design style and, for me, it was important to get the balance between old and new right.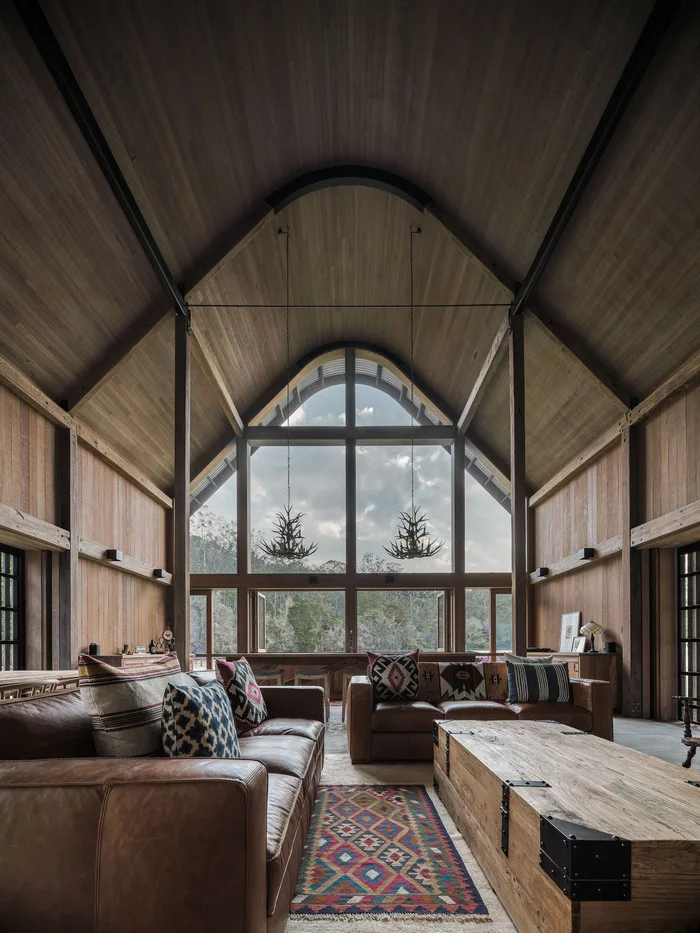 "
"
When living in a barn conversion, there are also some unexpected guests you might have to deal with.
"As for the biggest challenge of living in a barn conversion, I would say keeping the big rooms warm and dusting the beams," she continued. "Spiders love them!"
- Read more:
- A Texas man bought an old ambulance from a landscaping company for $4,500 and spent $10,000 converting it into his dream tiny home. Here's how he did it.
- This tiny home was created from a vintage converted Airstream trailer and is named 'Loretta'
- 26 photos of abandoned buildings that were turned into charming homes
- 2 empty-nesters bought an abandoned farm in Pennsylvania for $220,000, and they've spent nearly 2 years and $150,000 renovating it. Here's what it looks like now.
Read next
Features Home Renovation BarnsMore.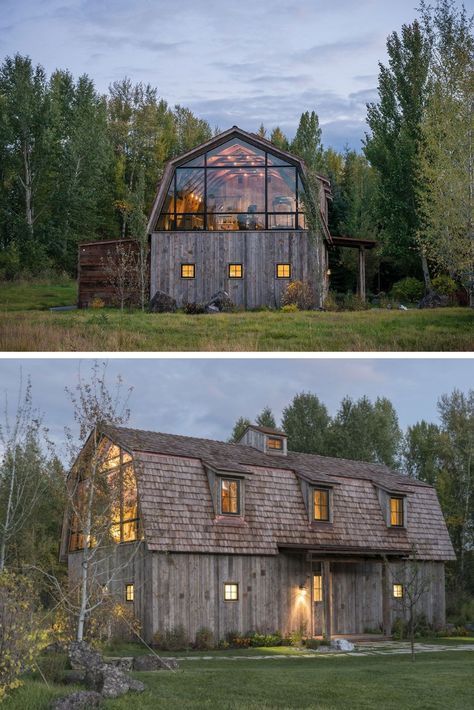 ..
..
18 barns converted into modern stylish homes
design
architecture
09/11/2017
390
Hearing the word barn, hardly anyone can associate with home. Of course, the barn is home to animals, and is also used to store hay and other trappings of farm life. But what if there are no more animals, and the barn is idle? Of course, you can demolish it, but the heroes of our article came up with a better use for them. Today, Umkra satisfies your inner design beast with 18 barns converted into modern stylish homes with high ceilings and plenty of open space. There is even a trend in construction to turn abandoned barns into houses, called "barndominium". Infinitely cool houses for those who like to live spaciously are waiting for you further. nine0002
Suffolk, Britain
[Region: Bone: Inline_3]
9000
[region:bone:inline_2]
Notre-Dame-de-Bliquetuis, France
9000 9002
014 Ruselar, Belgium
[Region: Bone: Inline_2]
Bosport, Italy
9000 9000 9000 9000 9000 9000 9000 9000 9000 9000 9000 9000 9000 9000 9000 9000 9000 9000 9000 9000 9000 9000 9000 9000 9000 9000 9000 9000 9000 9000 9000 9000 9000 9000 9000 9000 9000 9000 9000 [region:bone:inline_2]
Chapell Hill, Texas
Baths, Switzerland
2
0012
Share on social media networks
Search by text
Comments
Social comments Cackl e
Similar posts
The Japanese polish foil balloons to perfection and the result will make you gasp.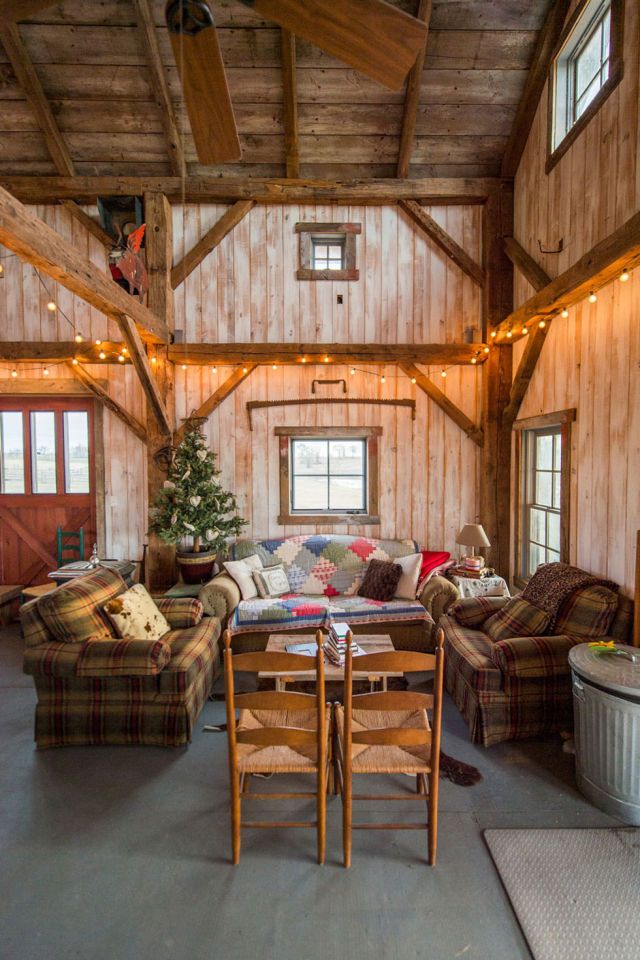
design
03/31/2018
521509
The girl made a cool prom dress out of trash bags and it's amazing nine0003
fashion
04/25/2018
325745
Inside, this dilapidated hut looks nothing like what you expect
design
06/14/2018
199483
The Japanese Polish Mud Balls to Perfection and the Result Will Blow Your Mind
pieces
04/28/2018
154055
15 Disturbing Photos Guaranteed to Confound You nine0003
madness
04/28/2018
150823
It's interesting
16 living creatures that seem alien, but actually live on our planet
nature
08.12.2022
3508
15 sloppy shoppers who piss off store employees and make them think about quitting
madness
12/01/2022
3202
16 spectacular shots that will make even the skeptics' eyes widen
knowledge
12/12/2022
2919
18 photos combining portraits of the same stars at different ages in one shot
photoshop
12/01/2022
2408
16 times people were so lazy they had to be shamed online
people
01.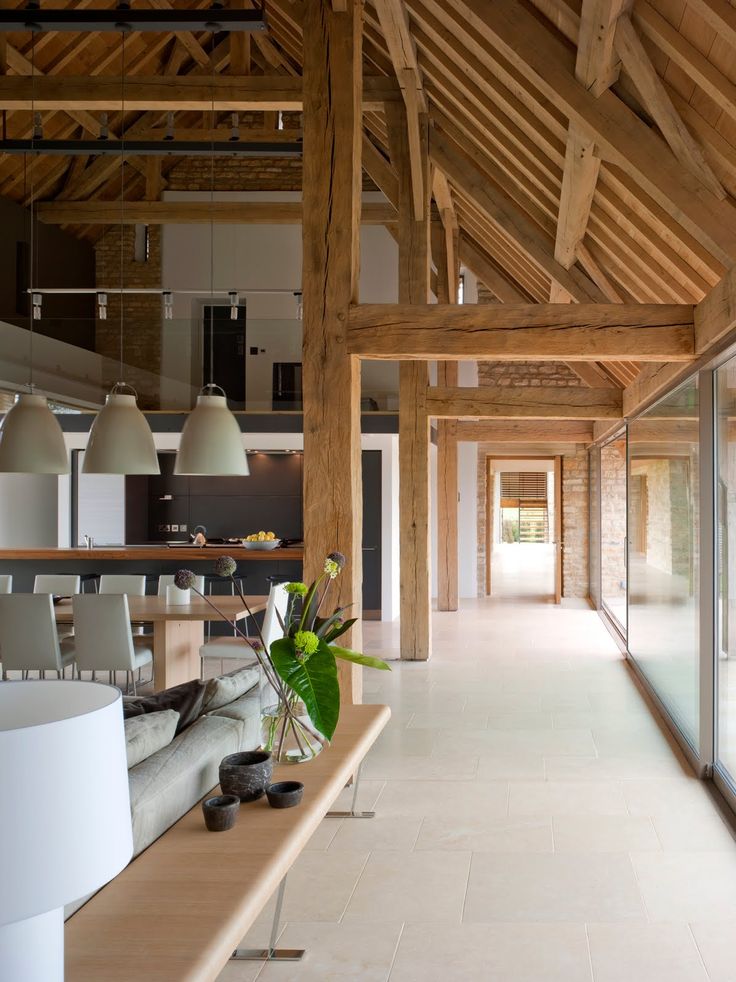 12.2022
12.2022
1781
11 Fantastic examples of the transformation of old barns into residential buildings
by Alexey | Architecture Decor Workshop | Monday, 03 July 2017
Follow Make-Self.net on Facebook or Telegram and be the first to read our articles.
🇺🇦 Help for the army, volunteers and doctors.
The old barn doesn't exactly look like a cozy family home, but you'll be surprised to see how architects turn old barns into something fantastic. They are all unique and each of them has its own history. We have collected 11 reincarnation stories for you that may inspire you. Enjoy...
INTERESTING: 50 Photos of cozy garden arbors
INTERESTING: 18 miniature country houses. +5 Projects
INTERESTING: 15 Exciting garden sheds
INTERESTING: The amazing transformation of a barn into a residential building
Spectacular cozy home from an old barn.
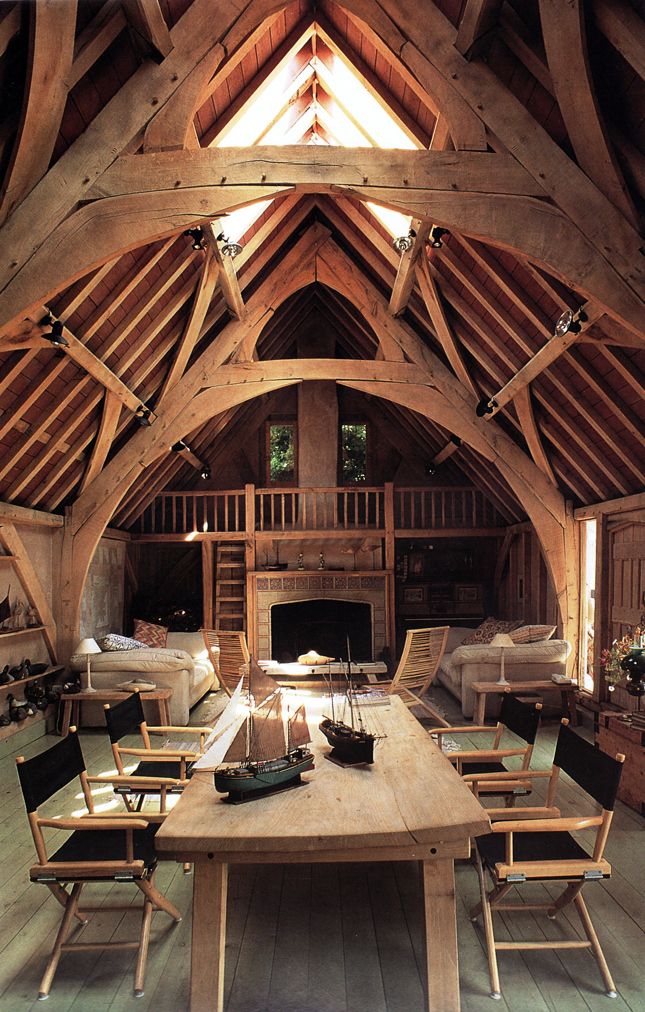
We are going to start with this amazing house. The architects at Shed set about transforming it. This home now includes a study that also doubles as a kitchen, bedroom, bunk living room and bathroom. It has been converted using simple materials and some of the original features have been reused. nine0003
The barn has been turned into a family home thanks to the architects at Josephine.
This charming family home has been transformed into a beautiful space by architects Josephine Gintzburger. Everything is simple and tasteful. The house has concrete floors and wooden beams that give it character, while a glass chandelier adds a cozy feel to the space. nine0003
400 square meters of a barn in a residential building.
Here is another lovely family home that has been converted by architect Maxwan .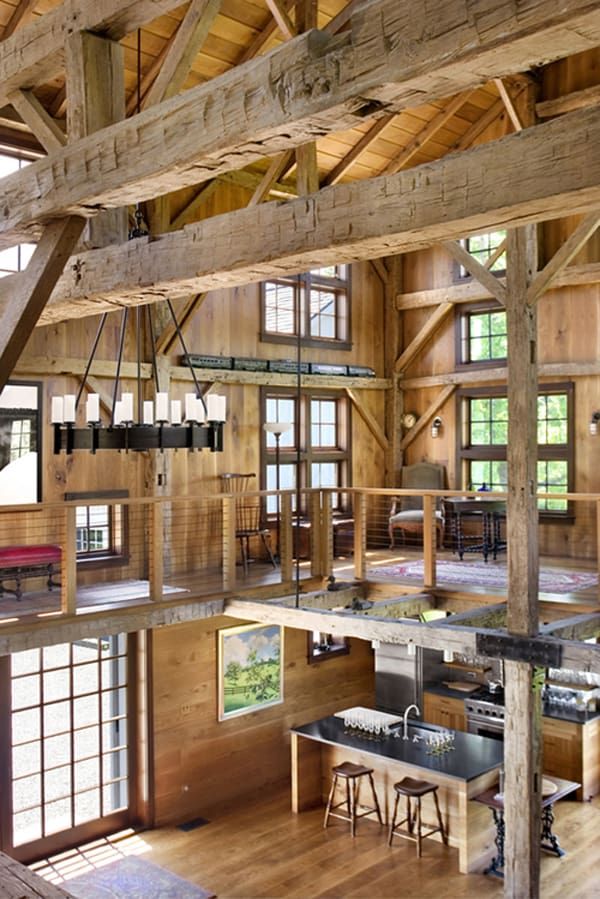
The barn has been transformed into a modern multipurpose space. nine0015
Located in Norfolk , UK , this house was designed and built by Carl Turner . Some of the building's original features have been retained, such as the wooden beams, while others have been replaced with something more modern due to a lot of wear and tear. Polished concrete floors and plywood furniture pair well with the modern décor.
Exciting barn conversion by Quint Architects.
This is actually a new project of a residential building that the architects wanted to make sure that it integrates seamlessly into the environment without standing out too much.
An abandoned barn converted into a family home. nine0015
Located in the province of Caceres , this building was abandoned for a long time until it was discovered by its current owners.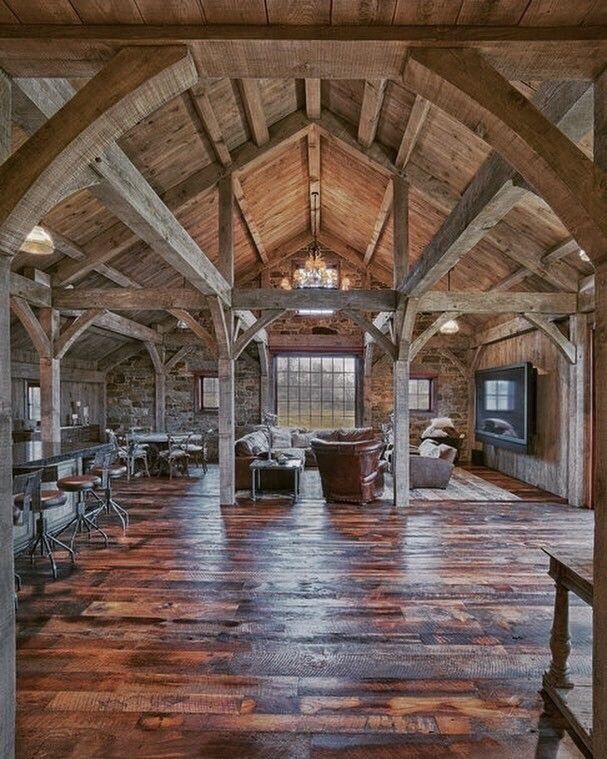 They went to the architectural firm Abaton for help. The project was unusual, but the barn had a lot of soul and a rich history. The exterior has remained almost untouched. And the interior has been transformed into a modern living space and the barn has become a beautiful family home with great views.
They went to the architectural firm Abaton for help. The project was unusual, but the barn had a lot of soul and a rich history. The exterior has remained almost untouched. And the interior has been transformed into a modern living space and the barn has become a beautiful family home with great views.
Transformation of a barn into a modern house with a swimming pool.
The refurbishment was extensive and the main reason why the exterior remained virtually untouched, architect McLean Quinlan wanted to integrate the residence into the landscape. There was a strong contrast between the interior and exterior of the house. The exterior is reminiscent of a traditional farmhouse, while the interior is suited to the modern lifestyle of its owners. nine0003
Eco-house from an old barn.
When you want to turn an old barn into a family home, it is an act of environmental responsibility.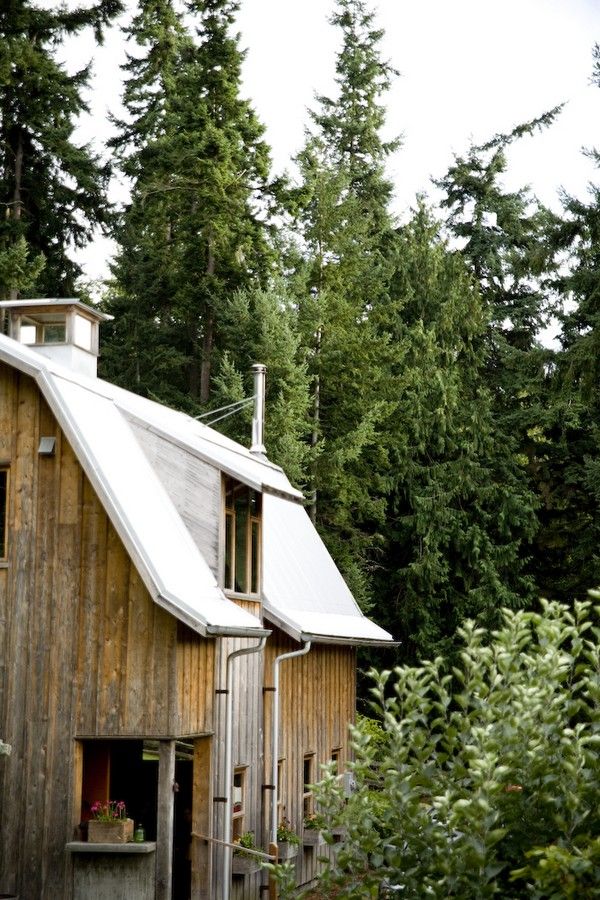 You are actually trying to revive the old structure and use it instead of building a new house. For this barn, the transformation went even further. It has been converted into a lovely green home with rustic charm. nine0003
You are actually trying to revive the old structure and use it instead of building a new house. For this barn, the transformation went even further. It has been converted into a lovely green home with rustic charm. nine0003
Reconstruction by architects
Blackburn .This used to be an old barn at Leesburg , Riverside Potomac . After wanting to turn it into a family home, the barn, built in -1800-, has new life. Now it's a modern adaptation with more rustic details.
nine0002
Bicentennial barn turned into a modern home.
Here is another example of how an old building can be given new life. This bicentennial barn is located in Fandorf , Austria . The architects managed to completely redesign the barn and turn it into a stunning modern space.
Spectacular barn conversion in Zutphen, The Netherlands.
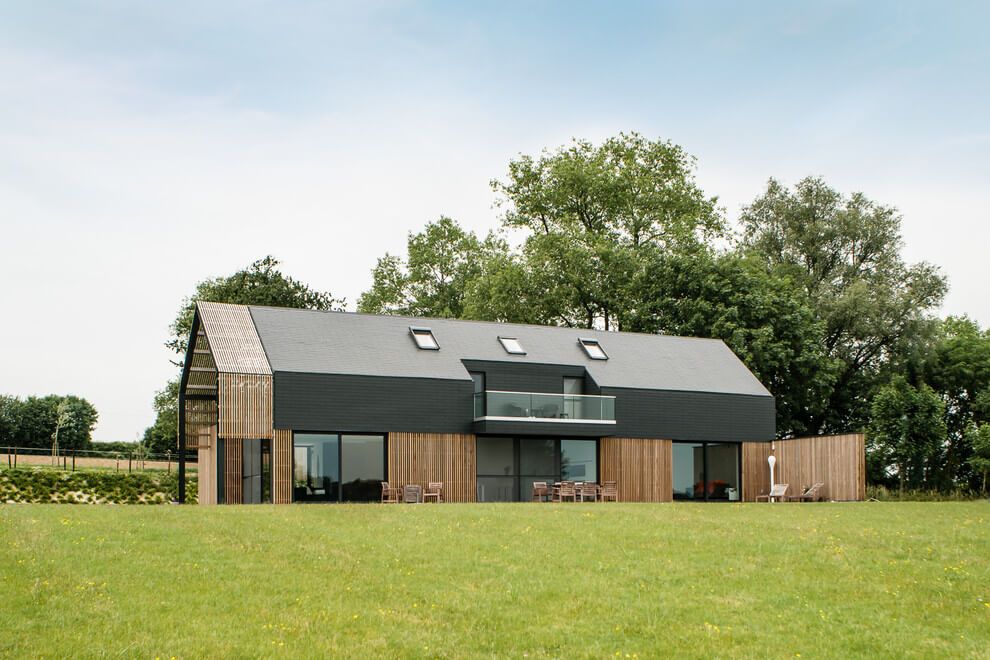
The last project we are going to present to you today is a truly amazing barn conversion located at Zutphen , The Netherlands . The barn became a family residence. It contains a large kitchen, office and guest area.
nine0002 Useful short videos from Make-Self.net
Subscribe to our cozy Telegram channel
FRESH ARTICLES
-
8 Brilliant Ways to Lock Your Door Without a Lock
by Aleksey Instruments, Tuesday, January 10, 2023
-
9 Signs of a dying tree not to be ignored
by Aleksey Tips Decor Workshop Garden and vegetable garden, Tuesday, 03 January 2023
-
16 Cool Ways to Make a Wooden Headboard
by Aleksey DIY Decor Workshop Furniture, Wednesday, December 28, 2022
-
The best wood for a wood stove, fireplace or potbelly stove
by Aleksey Tools Tips Decor Interesting Workshop, Thursday, December 22, 2022
-
22 Cool Ways to Hide Ugly Batteries
by Aleksey Decor Workshop Accessories Interior, Monday, December 19, 2022
-
53 Best woodwork for beginners
by Aleksey For kids Crafts For Friends Gifts For Lovers Decor For Men For Women Workshop Cheap Accessories, Monday, December 12, 2022
-
13 Ways to hide a TV that is an eyesore
by Aleksey Tips Decor Workshop Furniture, Monday, 05 December 2022
-
11 Cable Types Every Homeowner Should Know
by Aleksey Instruments, Monday, November 28, 2022
-
Rattan vs Woven: What's the difference? 5 Essential Facts
by Aleksey Decor Workshop Furniture, Monday, November 14, 2022
-
20 Great Floating Kitchen Shelf Ideas
by Aleksey Decor Workshop Furniture Interior, Thursday, 10 November 2022
POPULAR ARTICLES
-
33 Incredible DIY Cat Houses
by Aleksey For Pets Crafts Gifts Decor Workshop Furniture, Friday, November 12, 2021
-
50 Incredible wood and epoxy creations
by Aleksey DIY Decor Workshop Furniture Cheap, Wednesday, 29 December 2021
-
What can be done from the remains of the skin.
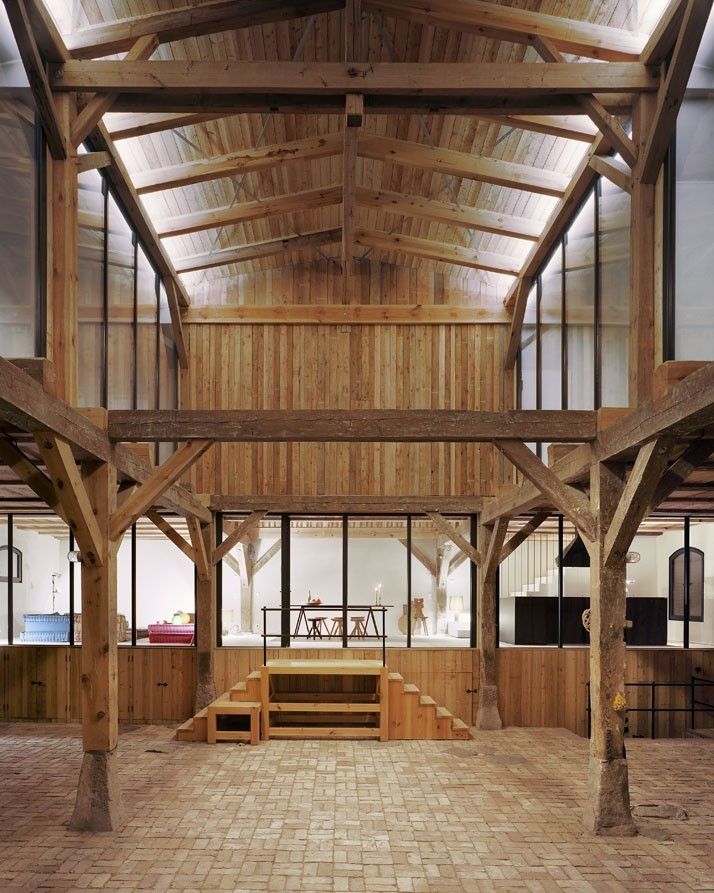
Learn more
