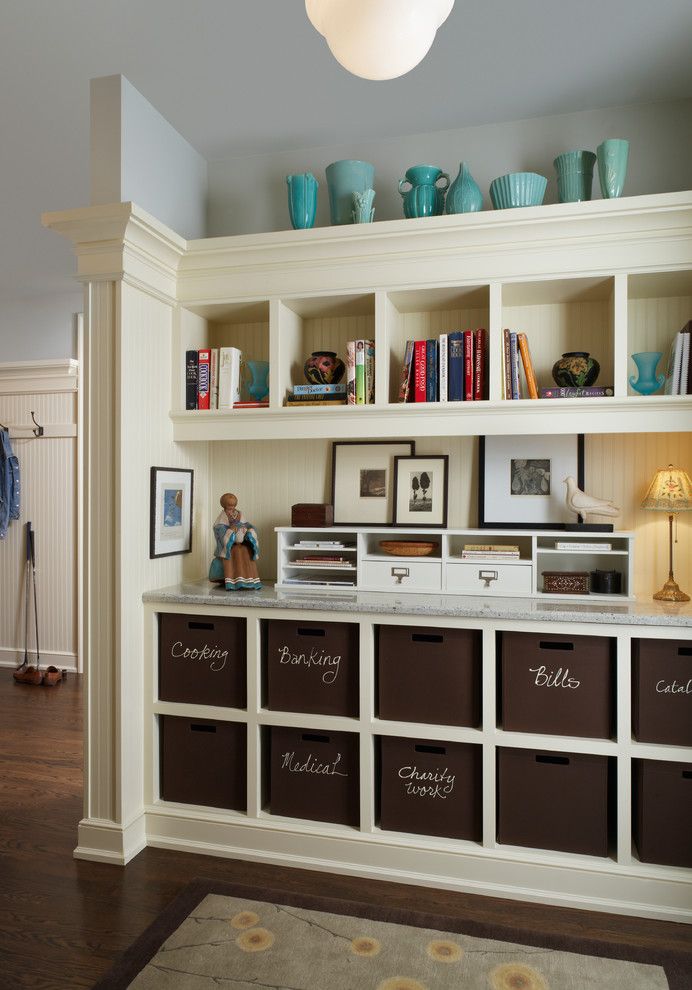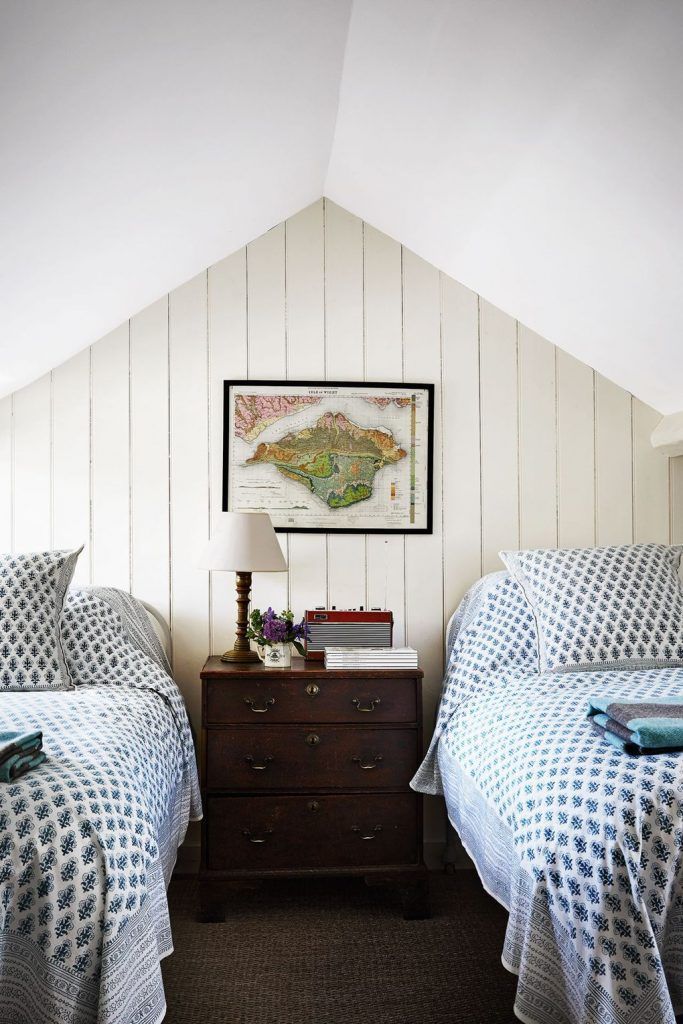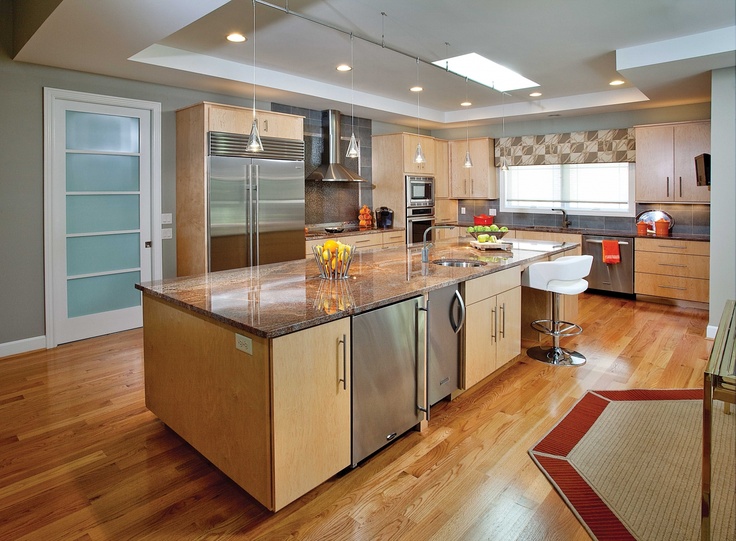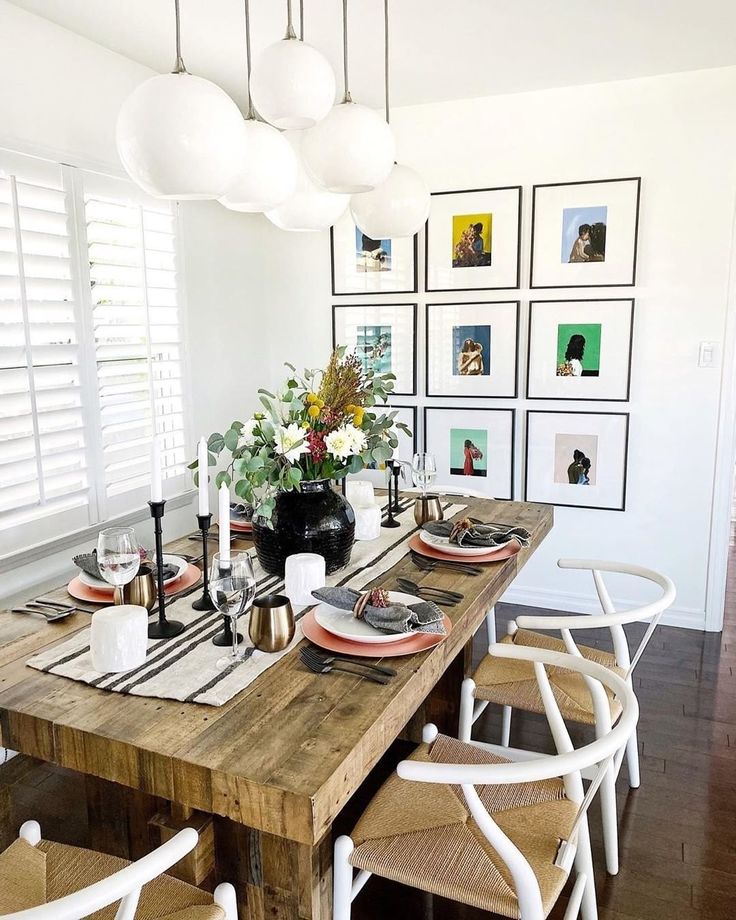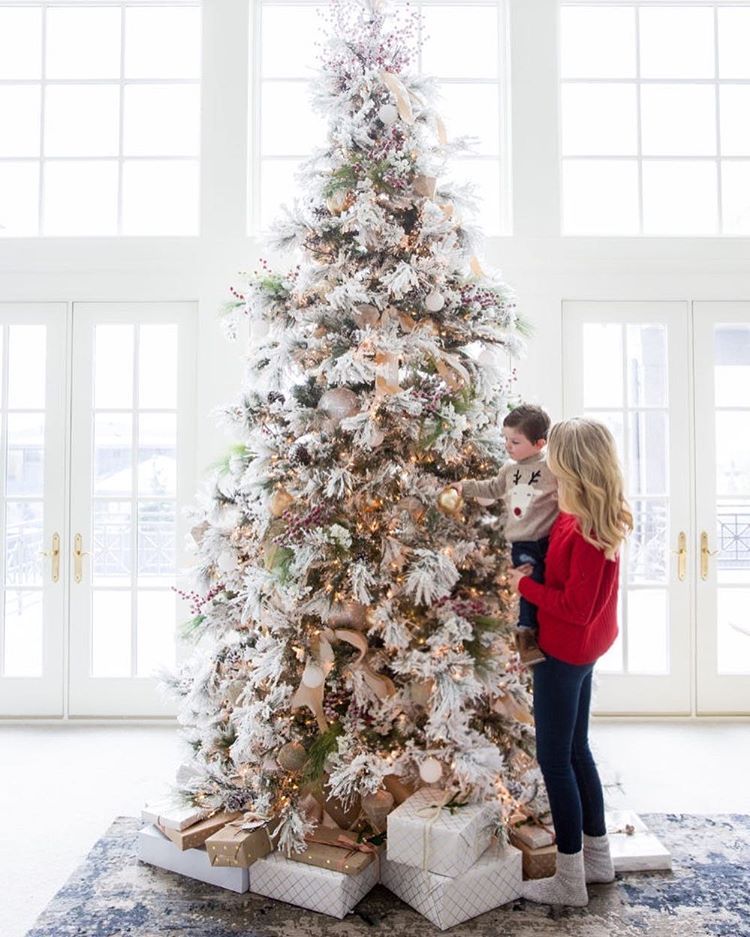Terraced house interiors
Small Terraced House Living Room Ideas (top tips & tricks)
Advertisements
The living room is the heart of your house; it's where you spend time with your family, entertain guests, and wind down after a long day at work. Decorating a small room interior can be a challenging task. However, if you are clever about the colour schemes, furnishings, and home décor that you choose, you can create a warm and inviting terraced house interior design that creates the illusion of being larger than it actually is.
If you're not sure how to decorate your small living room, check out these tried and tested small terraced house living room ideas that we have for your inspiration !
Disclaimer: As an Amazon and Wayfair associate, we do receive a small commission from qualifying purchases made via links within this article.
Things to Consider Before Redecorating
Redecorating any room can be stressful, but doing this in a smaller room can compound the problems further. This is mainly due to the extra difficulty of getting furnishings out of the space, or at least moving it sufficiently so as not to be in the way. Furthermore, if you are happy with your walls and foundational décor as it is, there really is no need to make huge, costly changes. You can simply make smaller adjustments, removals, or additions to get the look you desire.
You may also like...
26 ideas for small bathrooms
Advertisements
Is your living room too dark ?
If you have a particularly dark room, both in terms of natural light and the colour-scheme, it will almost always feel smaller. In this instance consider the following, which could be simple fixes to brighten a dark room :
- Are the windows blocked ?
- Are the curtains or blinds too heavy?
- Is your light shade causing problems?
Simply switching to lighter curtains, both in terms of the colour and the material used, or choosing Venetian blinds instead of a roller blind, can significantly increase the amount of natural light that a room receives. Likewise, making sure your windows aren't blocked by furnishings or clutter will also help.
Likewise, making sure your windows aren't blocked by furnishings or clutter will also help.
Ultimately letting in as much natural light as possible is key to making the room feel bright, airy, and spacious during the day. Alternatively, at night your light shade plays a much bigger role. Not only in the amount of light your room receives, but also the overall feel of the room.
Choosing a light shade that focuses the majority of light upwards ensures that the light diffuses softly throughout the room. Otherwise your bulb could just create a concentrated point of harsh light surrounded by lots of shadows.
Advertisements
Is the Room Cluttered ?
Clutter makes a room feel overly busy and claustrophobic, especially if the clutter is in the way of the most frequented areas and furnishings. If you really want to keep all those little knick-knacks, try putting them on shelving just above eye level. They will then still be seen, but will not get in the way.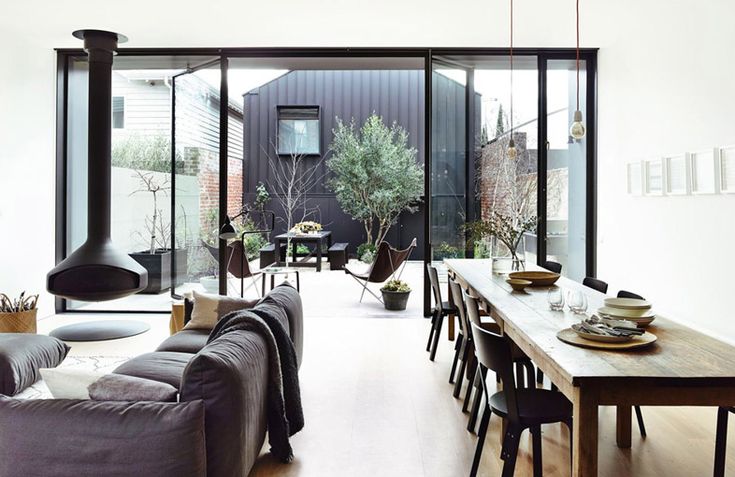
Is Your Furniture the Right Size ?
Furniture is expensive, so it only makes sense to keep a hold of items that are in good repair for as long as possible. However, if your furnishings are oversized for your room, you are creating a problem for yourself. Consider getting rid of unneeded items, or selling unsuitable furniture in order to make space for more appropriately sized pieces (for example, trade-in your couch for a snuggle).
Do You Have Enough Storage Space ?
While it may seem to go against all wisdom to add more to an already cramped space, cleverly deployed storage solutions can make all the difference. By gathering together clutter like magazines, dog toys, or children's toys in one, compact and attractive location. Whether it be a seat with an interior compartment, a hanging storage tower, or modern chunky, floating shelves.
If these issues don't really cover the problems within your room, or you're just looking to change the décor in your small terraced house living room, there are some new interior design ideas that you need to familiarise yourself with.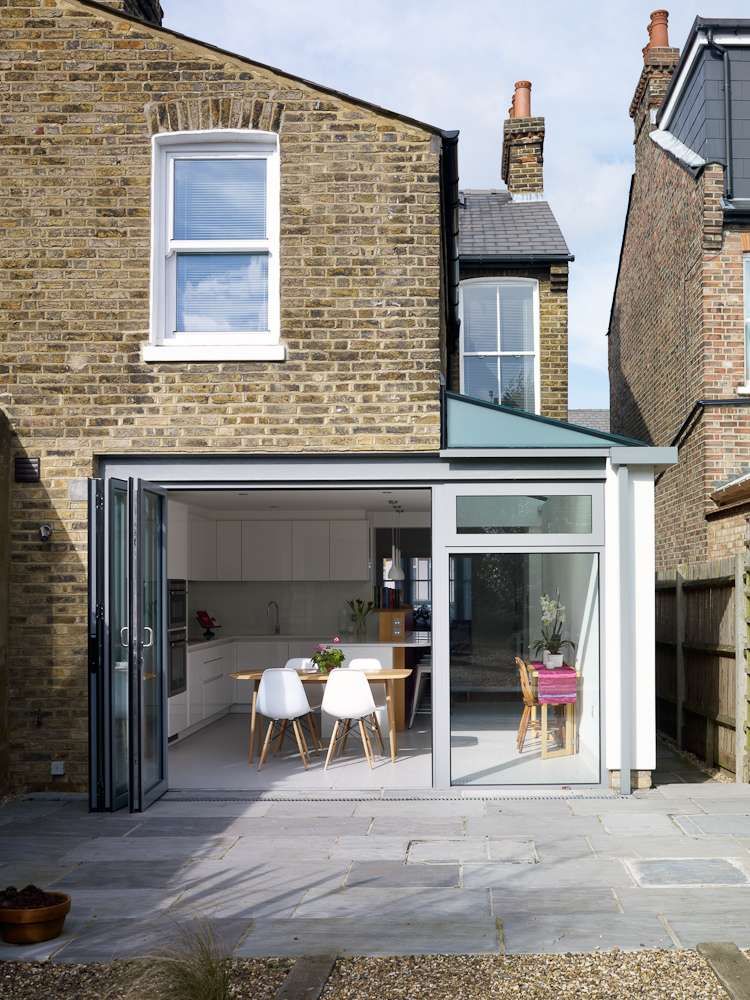 According to the latest wisdom, small rooms need no longer be boring !
According to the latest wisdom, small rooms need no longer be boring !
Advertisements
20 Small living room decorating ideas
The following 20 simple design ideas for a small sitting room will help you beautifully decorate and furnish your room, whilst also making the most of every inch of space available to you. Our living room ideas range from small changes that you can make quickly and easily, to bigger changes that will require redecoration or new furnishings.
All of these interior design styles are effective ways to make the most of your space and decoration.
Advertisements
1. Use your walls to minimise clutter
Image credit : Idealhome.co.uk
Hanging decorations which double as storage options is another great way to keep a small living room feeling spacious and airy. Hanging small baskets on the wall, or a cloth storage tower from the ceiling is a great way to store small loose items, such as children's toys.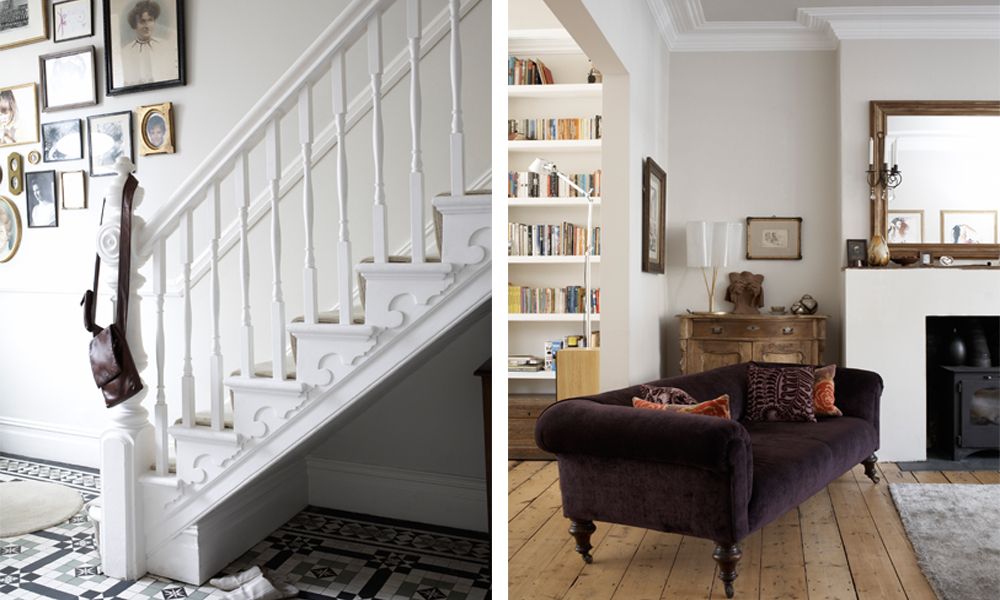 Ultimately helping to keep your living room less cluttered.
Ultimately helping to keep your living room less cluttered.
Our top hanging basket picks....
2. Cover up the floor
Image credit : Amazon.co.uk
Not entirely, of course! These days wooden flooring is far more desirable than wall to wall carpeting. Therefore, if you have polished floorboards, covering up part of this with a sizeable rug will break up the floor space and give the illusion of a grander room by creating more defined areas. Rugs also add texture, warmth, and movement to a living room, which is otherwise (by necessity of its size) plain.
Choosing a rug for your living room, or any other room for that matter, is an important decision. You need to not only consider its size, but also colours, pattern and material.
Large rugs we love....
Advertisements
3. Choose an elevated living room focal point
Image credit : ooba.co.za
The focal point of a room is an important factor in how spacious it will look and feel. For very small rooms, creating an elevated focal point can give the illusion of height. One example of an elevated focal point would be a shelf or statement light shade hanging from the ceiling.
For very small rooms, creating an elevated focal point can give the illusion of height. One example of an elevated focal point would be a shelf or statement light shade hanging from the ceiling.
Try to choose something that is largely transparent, or which has large gaps in it. If you don't do this, the feature piece may instead dominate the room and make it feel shorter and smaller. Moderation is the key here.
Beautiful hanging shelves you can buy now....
Advertisements
4. Ideas for small living room furniture
Image credit : greatideahub.com
You may be wondering how to furnish a small living room. One practical idea that an interior designer may use is dual-purpose or function furnishings, they are real lifelines for those who own small terraced homes or flats. Sofa beds are one of the most common examples of this, but these days there are more and more options for people who want to make the most of small spaces.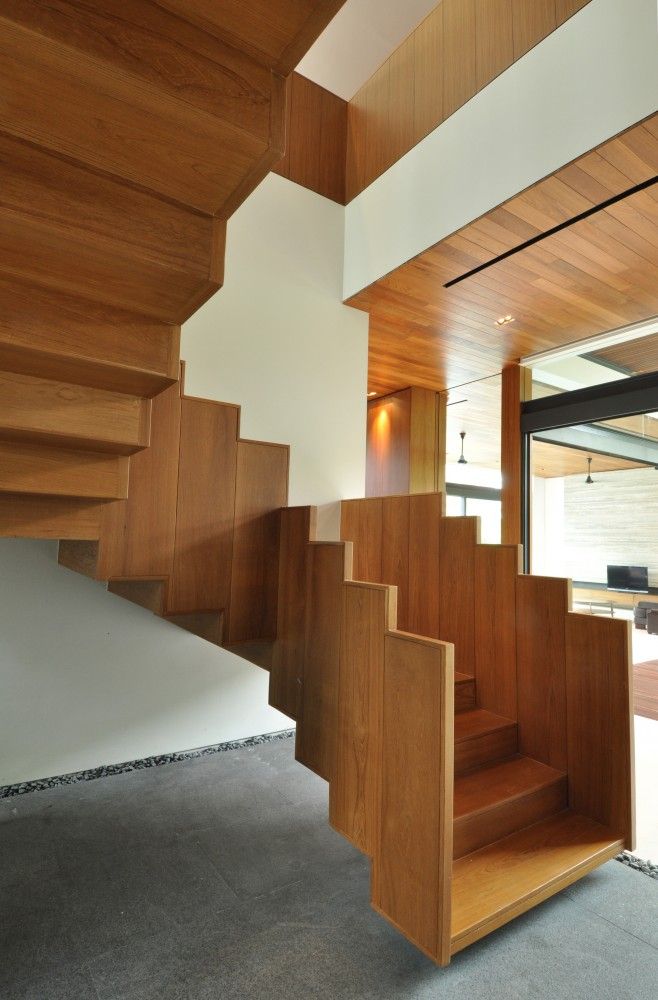 Coffee tables that also hide chairs or chairs which can be folded out into single beds for guests, are both great ways to make your small living space work harder for you!
Coffee tables that also hide chairs or chairs which can be folded out into single beds for guests, are both great ways to make your small living space work harder for you!
5. Consider hanging furniture
Hanging furniture isn't everyone's cup of tea, either for the look, or the often difficult and problematic fitting of it. However, if you have high, strong ceilings and limited floor space, it could be just what you need. Egg chairs may be seen as a little dated, but they're actually making a comeback (and they're pretty comfy, too !). Furthermore, you could opt for a table or shelf which can be wither raised to the ceiling via a pulley, or folded against the wall. These furnishings will require more extensive instalment, but are well worth the time, cost, and effort if your space is tight.
Advertisements
6. Decorate vertically
Image credit : bhg.com
Whether you're considering family wall ideas, hanging plants, mirrors, or even fabric hangings, you should always decorate vertically in a small room.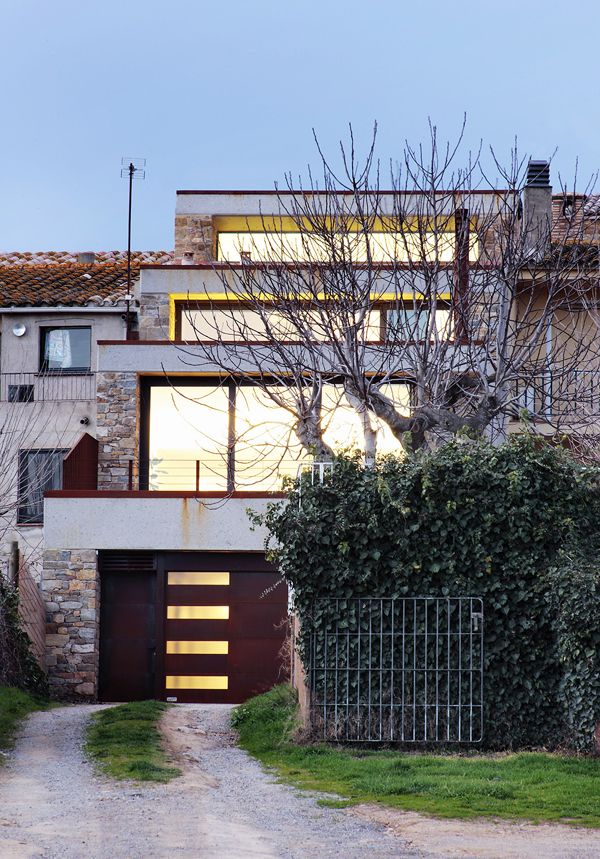 Low, wide arrangements will make the space feel small by drawing attention to the lack of width in the room, and by bringing the ceiling down. Instead, opt for a mosaic layout, which uses small-ish pieces added to the wall in an uneven upward and outward orientation.
Low, wide arrangements will make the space feel small by drawing attention to the lack of width in the room, and by bringing the ceiling down. Instead, opt for a mosaic layout, which uses small-ish pieces added to the wall in an uneven upward and outward orientation.
Alternatively, you could consider a single, large piece of artwork which is taller than it is wide. Whatever you decide, always remember that wall art is important when it comes to the finishing touches of a room. The wall décor you choose can, without doubt, make or break the overall aesthetics of any space.
Advertisements
7. Mount your TV/sound system
Image credit : uk.pcmag.com
TV's, sound systems, and gaming consoles can take up lot of space in a small living room. Taking the time to mount them on the wall with wall brackets, or installing shelving on which to place them, can again help you save a huge amount of space. Not only that, but it will keep the room tidy and free up even more floor area.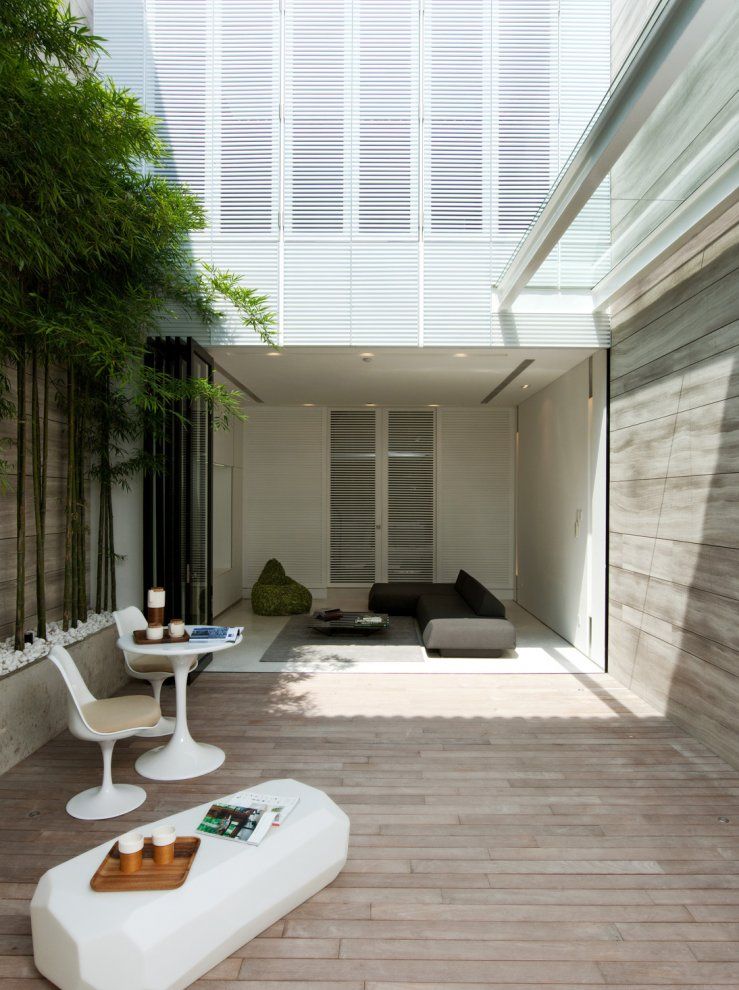 This will make the room appear larger by removing the need for a bulky TV stand or cabinet. To create the ultimate focal point for your room, why not create a modern tv wall.
This will make the room appear larger by removing the need for a bulky TV stand or cabinet. To create the ultimate focal point for your room, why not create a modern tv wall.
8. Make the most of mirrors
Image credit : Idealhome.co.uk
When you are dealing with a small living room design, carefully placing wall mirrors in the correct place, will help you to make the most your space. It will create the illusion of extra depth, width and height. This may be the oldest trick in the book, but it is also one of the most effective, and why it is still often used by professional interior designers. If you can, choose extra large mirrors that take up most of the free space on a wall. Making sure it is situated to catch and reflect as much of the natural light as possible which shines into the room.
Advertisements
9. Contrast light and dark colours
Image credit : asimplerdesign.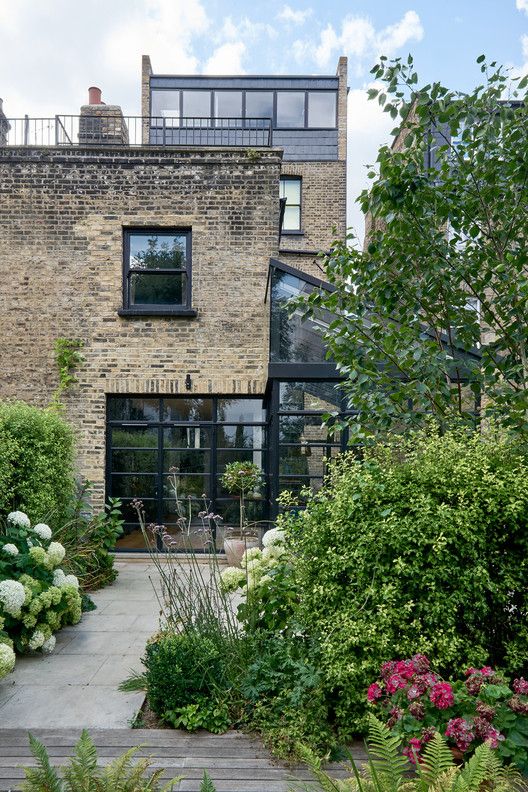 com
com
Conventional wisdom dictates that you should use pale or neutral colour schemes in a small room. White, cream, grey, silver, and pale variations of primary colours are most often seen in smaller living rooms. The reason for this is that they make the most of the available light, while dark colours are traditionally avoided. Despite this, contrasting light and dark colours can provide a stunning overall effect.
Choosing a light colour such as white or grey for your walls and adding dark accents, for example, by painting furnishings or skirting boards, will give the room more depth and interest.
Advertisements
10. Paint or stain the floorboards
Image credit : decor24online
While a lighter colour scheme is generally recommended when painting or papering walls, flooring, by contrast, should be darker. This serves to maximise the look of the space you have. Especially if your walls are very pale; this will create a aesthetically pleasing contrast.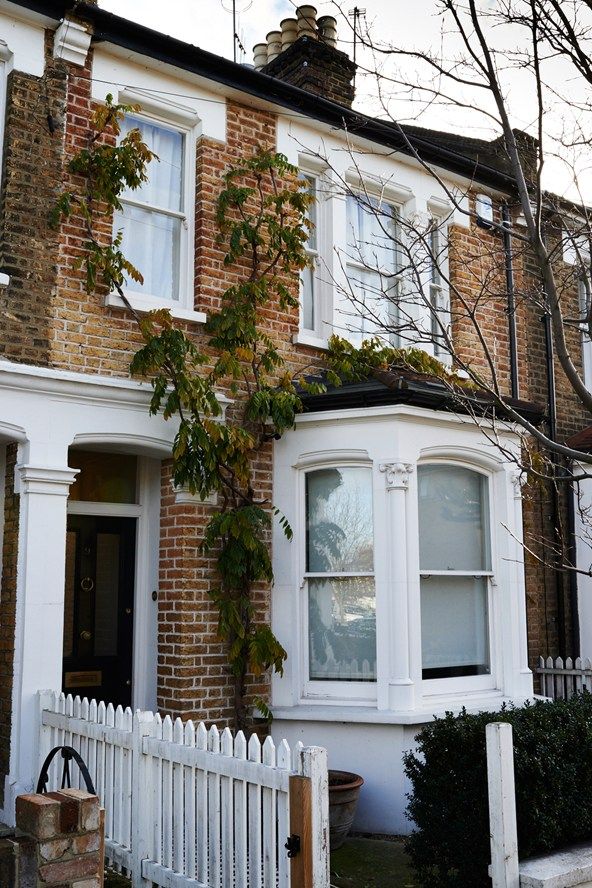
There has been a trend, recently, for painting floorboards black, but for us dark mahogany is a far safer bet if you're not feeling overly brave !
11. Colour block your clutter
Image credit : Notonthehighstreet.com
A splash of colour is certainly the key to livening up any bland room, but in small rooms, the trick is having the colour but not letting it overwhelm the rest of the décor. This is where 'colour blocking' could be used. For those not in the know, colour blocking is the practice of keeping items of similar colours together. For example, organising your bookcase by colour, or having a block of coloured cushions placed on the couch, will make the room look more organised. It also helps to add layers and depth to the overall décor of the room.
Advertisements
12. Avoid sharp edges
Image credit : blackroosterdecor.com
In small spaces, rounded shapes are preferable.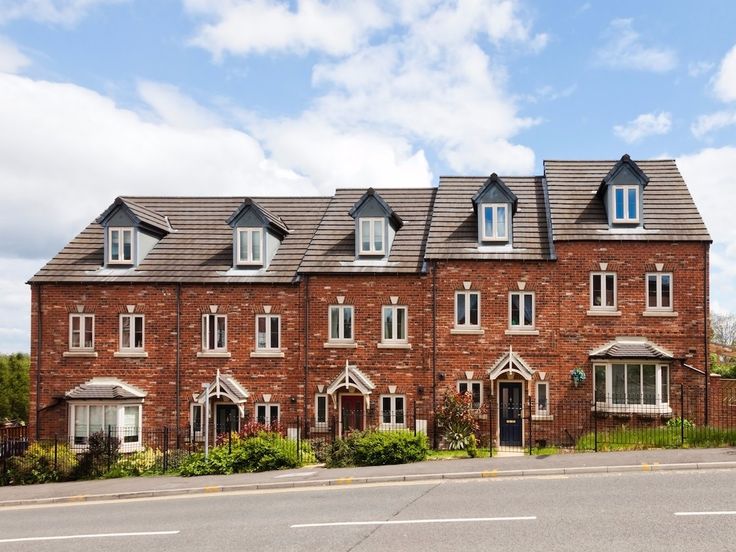 This is especially true when it comes to tables, where sharp edges will catch passing legs. Choosing oval or round tables will not only make it seem that there is more space in which to move, but it will also actually give you such (even if it's only a small amount extra). Likewise, choosing rounded edges for your seats, couch or decorations, will make the whole room feel a little cosier and more habitable.
This is especially true when it comes to tables, where sharp edges will catch passing legs. Choosing oval or round tables will not only make it seem that there is more space in which to move, but it will also actually give you such (even if it's only a small amount extra). Likewise, choosing rounded edges for your seats, couch or decorations, will make the whole room feel a little cosier and more habitable.
Advertisements
13. Choose furnishings with exposed or narrow legs
Image credit : Pinterest
Furniture with thin, spindly legs and exposed sides create the illusion of space by allowing us to see through and beyond them. In short, when you have a traditional coffee table or bookcase, the area that they use to function is taken from the room, but so too is all the space that they cover.
When you choose an open, thin-framed bookcase or coffee table, you can still see the walls behind and the floor underneath them.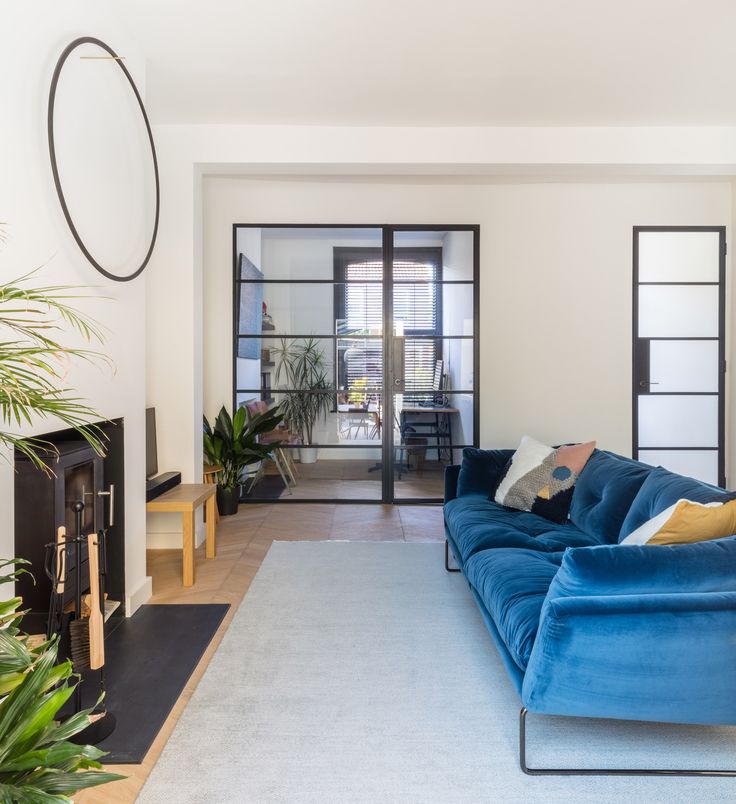 While this makes no practical or functional difference, it does give the illusion of more openness.
While this makes no practical or functional difference, it does give the illusion of more openness.
14. Try mirrored or glass furniture
Image credit : choicefurnituresuperstore.co.uk
As you may be beginning to gather, the furnishings you choose for a smaller room are very important. Just as thin-legged furniture creates the illusion of space glass-topped furniture can do the same.
Adding mirrored furnishings will create interesting optical illusions, and brighten the overall feel of the room. This happens as they reflect and refract the natural light. The downside, of course, is the fact that glass and mirrored furnishings require far more upkeep. They will need to be polished and dusted regularly to remove finger prints and other marks. Otherwise, they will simply draw attention to themselves and away from your room, which is not what you are trying to achieve.
Advertisements
15.
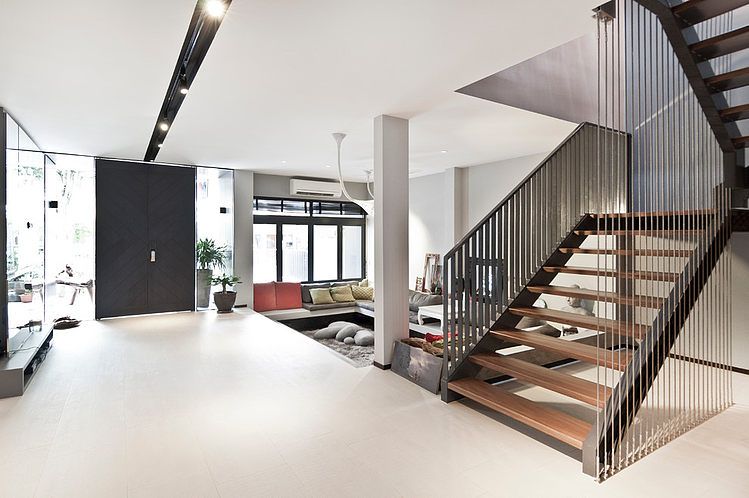 Add some greenery
Add some greenery
Image credit : Pinterest
This advice may, once again, seem to go against tradition, but there are always exceptions which prove the rule. With interior design, plants, more often than not, are this exception. Studies have shown that having plants in a room not only elevates your mood, but it's also good for your health.
Putting scented plants on a window sill, for example, will fill the room with a pleasant, natural scent, especially with a breeze from an open window. If you have 'negative' space, too, plants are a good way to fill this. Negative space, for those who have never heard the term, is empty space which cannot be easily utilised for anything else.
A good example of negative space is a non-functioning fireplace for instance. Adding plants of different sizes to various places in the room will provide extra visual depth, freshen the air, and lift your spirits.
Advertisements
16.
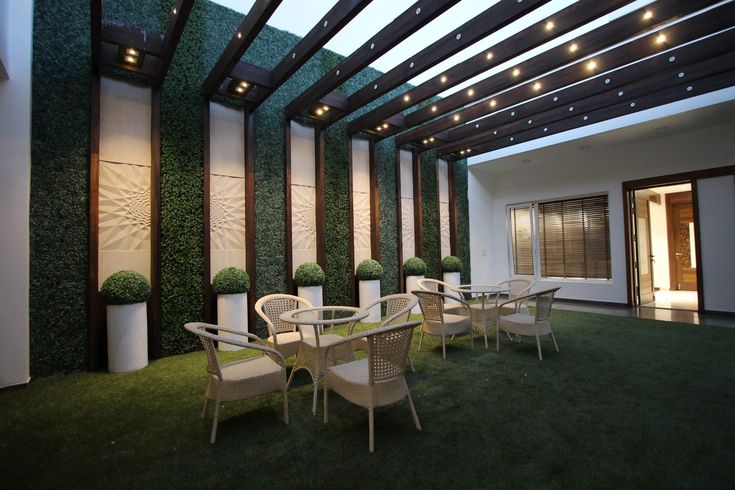 Use the room corners
Use the room corners
Image credit : yellowbrickhome.com
Many people will tell you to keep furnishings away from the walls but, once again, there are exceptions to this rule. If you have a small kitchen living space that also doubles up as a spare room, consider using one of the corners to create a cosy reading nook. For example, a corner booth style seat placed against the wall accompanied by a low coffee table (preferably facing a window) will give you a sense of openness but with complete privacy. The perfect place for you to unwind and feel separate from the rest of the room, even though it isn't.
17. How to arrange a small living room
Image credit : Pinterest
Sit your furniture, especially seating and tables, at an angle rather than being parallel with the walls. This will not only make the room a little cosier and lived-in, but it will also allow for more flow when you move around the room. Furthermore, by angling your furniture in a way which allows you to move around it and behind, you will benefit from the illusion of more space.
18. Small living room lighting ideas
Image credit : Pinterest
Spotlights fitted into the ceiling, wall-mounted lamps, floor lamps, and the classic hanging shade in the centre of the room. These are some of the many options when it comes to living room lighting.
Whatever you choose, make sure that light is evenly distributed throughout the room. If you don't do this, you will find that shadows will make the room look and feel much smaller than it actually is.
You could also consider a clear shade if you have particularly low ceilings, this will obviously allow the light to radiate much better.
19. Take advantage of high ceilings
Image credit : hips.hearstapps.com
Some rooms, although small, have the benefit of having high ceilings. If your living room benefits from this, you should definitely make the most of it, you certainly couldn't get away with this colourful, busy and detailed wallpaper without them!
Tall storage units, multiple shelving options, and light fittings which reflect and refract light, should be high on your list of must-haves.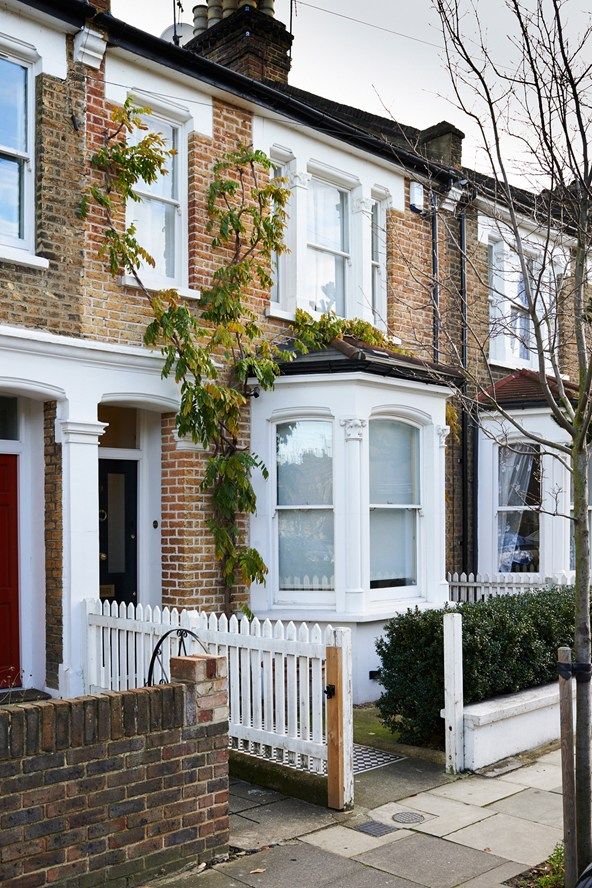 Anything which draws the eye up, and saves you floor-space, is instrumental in maximising space in any small room ! You could even add extra greenery to your room by having hanging plants dangling from the ceiling.
Anything which draws the eye up, and saves you floor-space, is instrumental in maximising space in any small room ! You could even add extra greenery to your room by having hanging plants dangling from the ceiling.
20. Make use of architectural anomalies
Image credit : windowfits.com
Indentations, protrusions, and strange shapes are very much a feature in small homes, especially in period properties, and they can make decorating a real nightmare... unless you use them to your advantage.
When you have a sizeable indented area, like an alcove, try putting furniture such as sideboards and sofas into that area to save floor space. Bay windows, in particular, can be a gift for small spaces.
Placing a chair or small sofa into it, or investing in a bespoke box seat with storage, will save a lot of space within the main floor area and give the illusion of having more space.
Your Room, Your Rules
Above and beyond all of these small terraced house living room ideas, you should decorate your room in a way that pleases you and makes you happy.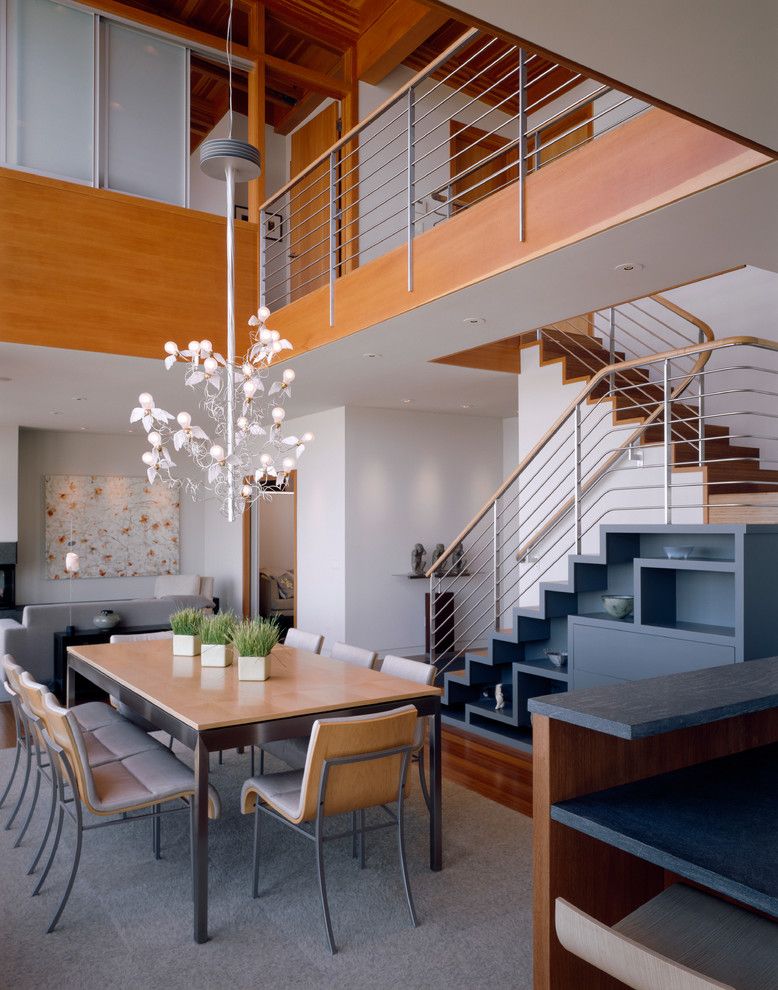 After all, this is your living space, no-one else's; if you prefer solid, wooden furniture, choose that. If you would rather have an oversized sofa, have one.
After all, this is your living space, no-one else's; if you prefer solid, wooden furniture, choose that. If you would rather have an oversized sofa, have one.
These ideas are just that - ideas. You can always offset any pieces or choices that make the room feel small with other alterations discussed ! If you have now got a thirst for more inspiration and ideas, to help with the other rooms in your home, check out these 25 simple ideas for house decor interiors.
Terraced Houses news and features
London Houses
A graphic designer takes a playful, adventurous approach to art in his London house
Birds, butterflies and beetles are among the many vibrant creatures adorning the walls of this Victorian house in west London, which serves not only as a playful and characterful family home but also as a showcase for an exhilarating mix of eye-catching prints from owner Adam Ellis’s archive
By Fiona McCarthy
London Houses
Sarah Corbett-Winder's home is a playful take on traditional grandeur
Having outgrown their previous space and style, Sarah Corbett-Winder and her husband Ned have devised their own playful take on traditional grandeur in their north London house, combining handsome pieces with a bold, quirky aesthetic
By Elizabeth Metcalfe
London Houses
A London house brought back to life by the designer behind Instagram's 'Philamena'
What was once a nine bedroom bedsit has been transformed by Natasha Howard, the designer behind Instagram's 'Philamena', into an elegant and inviting family home
By Elizabeth Metcalfe
Houses
Clever joinery, modern tweaks and warm jewel tones breathe new life into this Victorian townhouse
Laura Stephens gives traditional design a modern twist in this Victorian terrace in London.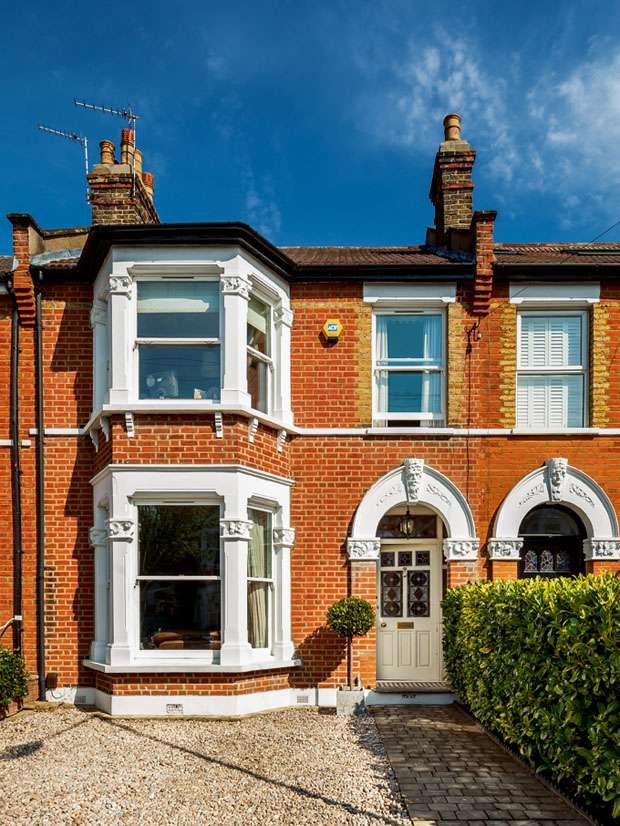 A large kitchen extension, a pantry addition and a clever reconfiguration of a box bedroom creates new breathing space for the family of five.
A large kitchen extension, a pantry addition and a clever reconfiguration of a box bedroom creates new breathing space for the family of five.
By Lotte Brouwer
Victorian Houses
How to recreate the look of this thoughtfully reconfigured Victorian townhouse
This house in west London has been thoughtfully reconfigured by Todhunter Earle Interiors to
accommodate a family with young children, as well as their growing collection of antique ceramics and artworks
By Christabel Chubb
Houses
A joyful cottage in Tetbury with a whimsical colour palette
Interior designer Sean Symington has created a colourful refuge for his client in this 17th-century Cotswold cottage, brimming with pretty fabrics and a fresh look
By Charlotte McCaughan-Hawes
Houses
An 18th-century Spitalfields townhouse meticulously furnished and restored to period glory
A lifelong passion for all things 18th-century led barrister Phillip Lucas to spend ten years restoring Spitalfields House, a 1725 townhouse once home to Huguenot weavers that now houses his impressive antique collection
By Thomas Barrie
Houses
Lucy Williams brings her signature sense of style to her west London house
Digital creative and brand consultant Lucy Williams has tackled her first renovation with ease, filling the Victorian terrace with bold colour and considered pieces
By Arabella Bowes
Houses
Joanna Plant imbues a glamorous Victorian house with an easy elegance
With Victorian period features reintroduced and interiors inspired by the subtle glamour of the 1940s, Joanna Plant has given this west London terraced house dating from the 1840s an easy elegance that suits the owners’ busy lifestyle
By Elfreda Pownall
Houses
A designer’s glorious Highbury abode adorned with family heirlooms
As Design Director at de Gournay, creativity is something India Holmes has in spades and the transformation of her London house proves it better than anything
By Charlotte McCaughan-Hawes
Houses
A jewellery designer's playful house filled with warm Spanish influences
Undertaking the renovation and decoration of a four-bedroom Victorian house is no easy task, and with the masterful results on show in Sandra Barrio von Hurter's house, you'd never realise this was her first project
By Charlotte McCaughan-Hawes
Houses
Layers and pattern bring a large Fulham townhouse by Studio Peake to life
When tasked with softening a spacious, Victorian blank canvas, Studio Peake used expressive textures and shapes to bring warmth into a young family home
By Athina Kontos
Houses
Henry Prideaux transforms a neglected Georgian house into a smart pied-à-terre
Faced with a roof-less shell, interior designer Henry Prideaux gave this Georgian house in London back its identity, reintroducing period details and adding contemporary pieces to reflect the owners’ interests
By George Upton
Houses
An Arts & Crafts house brought back to life by Brandon Schubert
Giving up a career as a lawyer for interior design was an instinctive choice for Brandon Schubert, whose sense of conviction is evident in all he does – as seen in his assured use of colour and craftsmanship in this London terrace.
By Elfreda Pownall
Houses belonging to interesting people
The founder of Host Home's London house is a calm and grounded space
When Sophie Warburton and her husband set about decorating their London house, colour was the thing that truly transformed it into the tranquil home it is now
By Charlotte McCaughan-Hawes
London Houses
A richly layered London house by Emily Todhunter
Emily Todhunter of Todhunter Earle Interiors has combined open-plan living with luxurious materials – a style she refers to as maximalist contemporary – to reconcile the tastes of the owners of this South Kensington house
By Hatta Byng
Houses by our Top 100 Interior Designers & Architects
Sophie Ashby sensitively reimagines the house where JM Barrie wrote Peter Pan
The imaginative restoration of the house in which JM Barrie wrote Peter Pan has teamed sensitivity to its history, including several literary allusions, with a strong approach to colour and design details.
By Serena Fokschaner
Houses by our Top 100 Interior Designers & Architects
The London home of Henrietta Courtauld of The Land Gardeners remodelled by Retrouvius
As The Land Gardeners win our award for Responsible Design, sponsored by Porta Romana, we revisit Henrietta Courtauld's London house and its beautiful renovation at the hands of Retrouvius
By Elfreda Pownall
Houses by Beata Heuman
An unapologetically theatrical house by Beata Heuman from the archive
The artist owners of this London house called on interior designer Beata Heuman to create a family home full of fun, distinctive design and strong colours. An achive story from 2016
By Jennifer Goulding
Houses by our Top 100 Interior Designers & Architects
A smart bachelor pad designed by Penny Morrison without the stereotypical furnishings
The challenge for interior designer Penny Morrison at this Victorian terrace was to create a home for a bachelor - without the stereotypical furnishings
By Caroline Clifton-Mogg
More Stories
75 interior design ideas for multi-level apartments
In developed countries, townhouses are considered to belong to the middle class.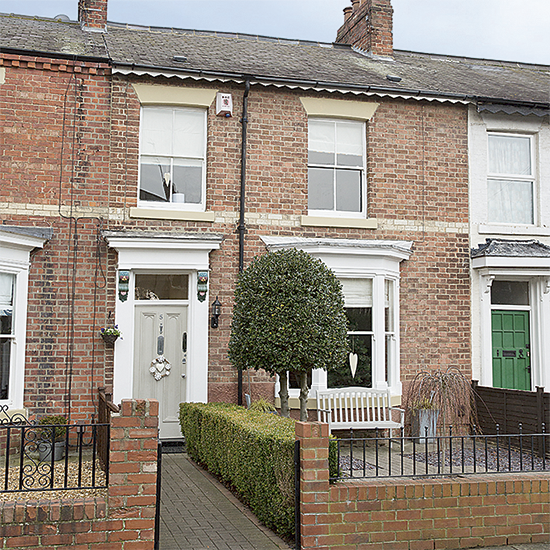 And not by chance. This type of housing has a number of advantages:
And not by chance. This type of housing has a number of advantages:
- It is not as high in cost and not as expensive to maintain as cottages and even more so mansions.
- On the other hand, it is a separate house, unlike apartments in apartment buildings, but comparable to the latter in terms of price and operating costs. The townhouse has its own entrance, facade, roof, etc., albeit shared walls with neighbors.
- Blocks with this type of development are located, as a rule, in prestigious, clean, prosperous areas, located closer to city centers than areas of cottages. This is convenient for people who need regular trips to the business part of the city.
- No problems with parking. The car can be parked right under the windows, there is enough space. But most modern projects include a garage.
- A small plot of land is attached to the housing, where you can arrange your own lawn, flower bed, alpine slide, put a brazier, a barbecue brazier, a couple of sun loungers with a table.
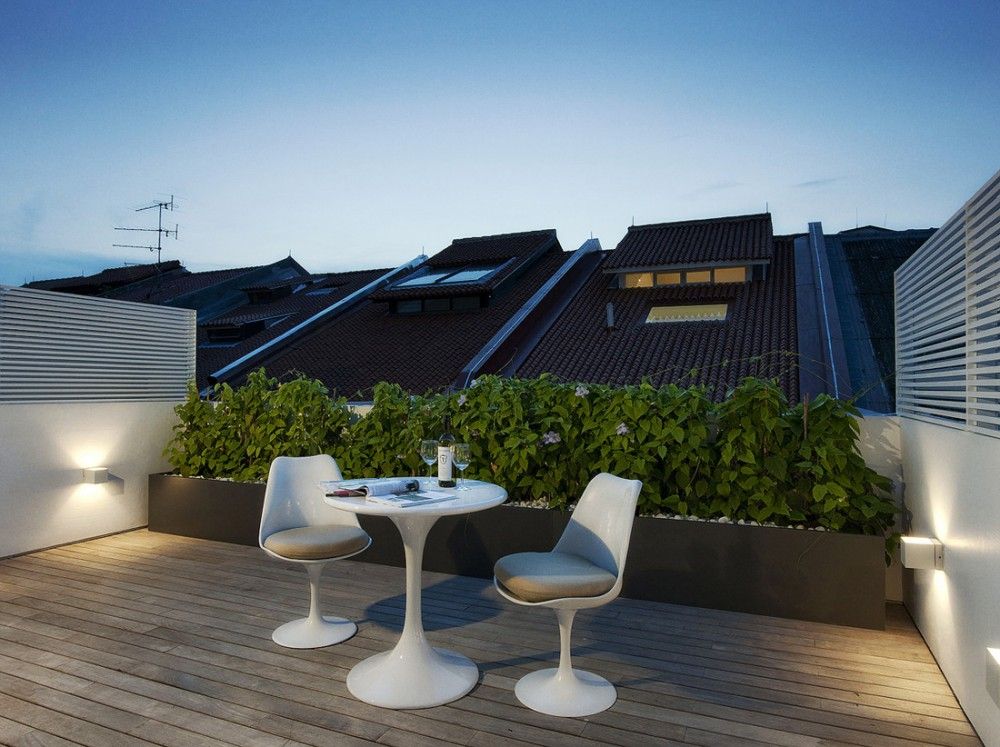
Townhouse - a two-story cottage, less often three floors, having common walls with neighboring houses
Definitely not a city apartment, but not quite a country house yet
Contents
- 1 Organization of space
- 2 Stairs: a design feature or a hindrance?
- 3 Available Townhouse Design Tools
- 3.1 Mirror Tiles
- 3.2 Wall Murals and Wall Murals
- 3.3 3d Tiles
- 3.4 Wood Panels
- 3.5 Furniture
- 4 Video: 50 options for a comfortable townhouse interior
- 5 Photos of modern townhouse interiors
- 5.1 See also
Organization of space
It is better to plan the organization of space - walls, stairs, ceilings at the stage of construction or even designing a townhouse. The chosen approach will determine the choice of interior design in the townhouse. Two or three floors, an attic, a garage, stairs, a roof, a porch allow you to implement several separate solutions, avoiding an unacceptable mixture of styles, eclecticism.
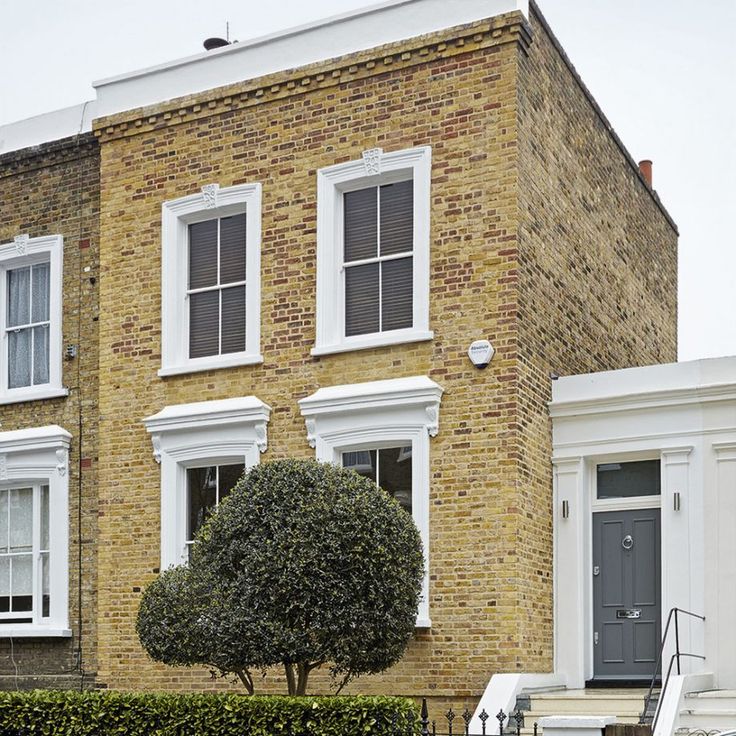 But you can withstand the design project of a townhouse in a general way.
But you can withstand the design project of a townhouse in a general way. Option for a planning solution for a townhouse for 3 owners
Layout of a townhouse with a total area of more than 200 square meters
The standard layout provides for the location of utility rooms (garage, utility room, kitchen, laundry, etc.) on the first (ground) floor, sometimes a living room is also located there. Children's rooms are assigned to the upper floor or attic. Adults usually live on the middle floors, common rooms are also located here. It is better for the elderly or people with disabilities to take the lower rooms. The houses where these categories of people live are subject to special requirements: no threshold space; low location of switches, door handles, hangers, tables; wide doorways; the presence of special devices with an electric drive; special design of bathrooms, etc.
See alsoTerracotta color in the interior: combination with other colors, photo
The choice of stairs when designing a townhouse should be given special attention.
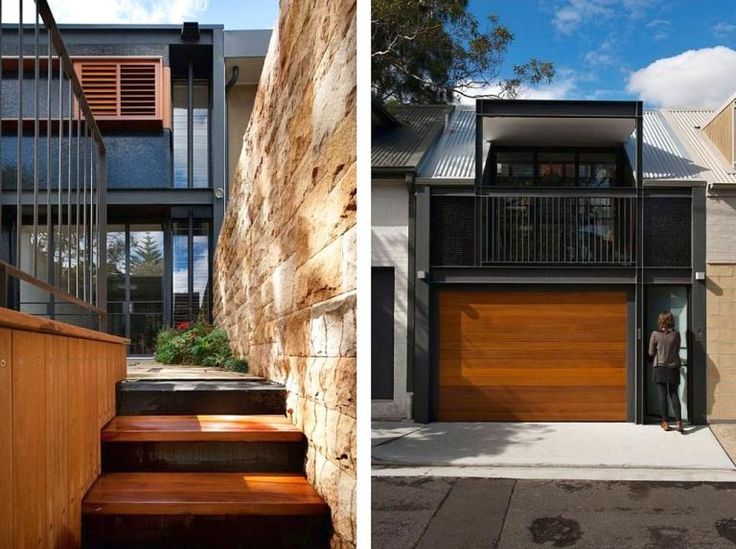 They can become a special feature of the house, or they can create a problem by absorbing a lot of space.
They can become a special feature of the house, or they can create a problem by absorbing a lot of space. Often it is the staircase that determines the design style of the townhouse
Stairs can be made as inconspicuous as possible or, conversely, highlighted in the interior
There are several types of stairs:
- screw - beautiful, but usually cool, and also have a central pillar, which is not always in harmony with the overall concept of the interior;
- single-span - simple, but require space of a certain length, or may be too steep;
- in several spans with intermediate platforms fit into a room of any shape, but take up a lot of space;
- bolts (steps are attached to a wall or two walls with a platform in the corner) are elegant, use space efficiently, but are expensive and require a solid wall for fastening.
The spiral staircase is compact and suitable for small spaces
Their types of stairs can be combined.
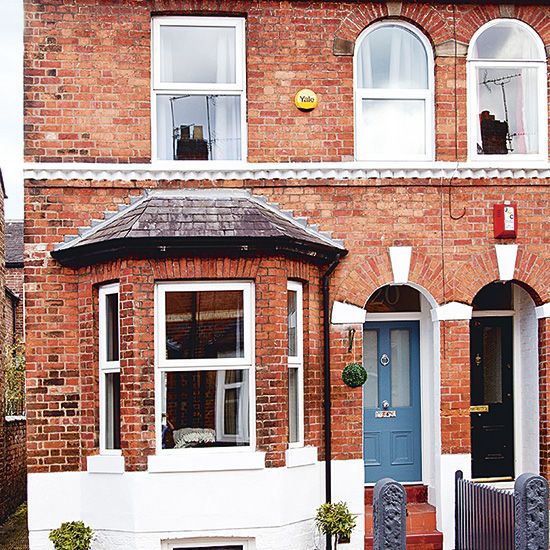 For example, make one span normal, and the second, after the intermediate platform, on the rails. In addition, in some cases, for example, if the attic is uninhabited (actually an attic), retractable stairs can be used. The space under the stairs can be left open, combining with the volume of the room, although there are many successful solutions that harmoniously fit into the overall interior design of the townhouse.
For example, make one span normal, and the second, after the intermediate platform, on the rails. In addition, in some cases, for example, if the attic is uninhabited (actually an attic), retractable stairs can be used. The space under the stairs can be left open, combining with the volume of the room, although there are many successful solutions that harmoniously fit into the overall interior design of the townhouse. Marching stairs are quite large, they look perfect in a classic interior
Understair space possible:
- take under the wardrobe, kitchen wall, bookcase;
- take drawer cabinets;
- arrange for pets;
- to use for the device of an additional bathroom or shower room;
- to be used as a children's corner.
Bolt ladders - the most original
See also Black and white interior: features, photos
Available design tools for townhouses
Two-storey townhouse provides endless possibilities for planning and arranging living space
See also Futurism in the interior: secrets, accents, layout
Mirror tiles
It is used as an element of bathroom design, as well as to create the illusion of more space in common areas.
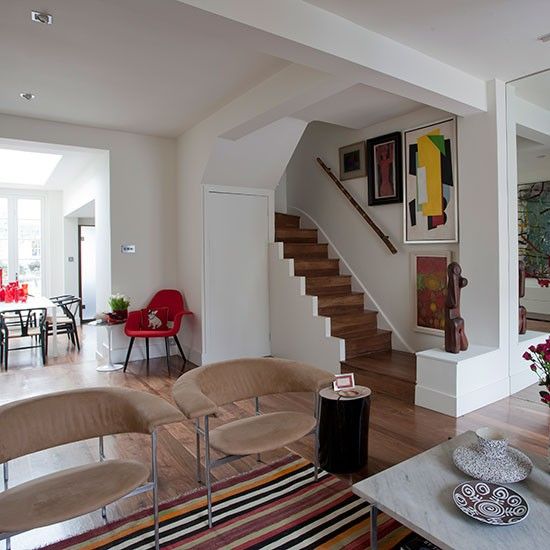 Moreover, as part of the interior design of a townhouse, you can create a vertical illusion by combining mirror tiles on the ceiling with glass panels and open areas of floors. In addition, mirror tiles are interesting to combine with the original interior lighting system.
Moreover, as part of the interior design of a townhouse, you can create a vertical illusion by combining mirror tiles on the ceiling with glass panels and open areas of floors. In addition, mirror tiles are interesting to combine with the original interior lighting system. Mirror tiles available in different sizes and shapes
Mirror tiles can be used not only for walls, but also for ceilings and even fireplaces
See also Combination of lilac color with other colors in the interior
Wall mural and wall painting
A convenient and inexpensive tool for a full-fledged design project of a townhouse, as well as for decorating individual rooms. Well suited, including for temporary solutions. Easily updated. Small children can ruin walls, and besides, as they grow up, what was suitable for small children is no longer suitable for teenagers. And those, in turn, often change tastes.
Before choosing photo wallpapers, you need to understand where you will be gluing them.
It can be one print on an accent wall or a whole panorama, for example, in the form of a cityscape
Evening mountains on the bedroom wall
Instead of stickers on photo wallpaper, you can also make an author's painting on the walls.
Frescoes in the hallway emphasize the classic style of residential apartments
Art painting looks great in the interior of the bedroom
See also Greek style in interior design
3d tiles
Suitable for a variety of design elements in bathrooms, bathrooms, kitchens, service areas. But it can be used as an element of interior design in a futuristic, avant-garde style. A great tool for bold experiments.
The effect of multidimensionality makes the 3D coating "alive" - the drawings look so real that they give the impression of their volume
3D effect tiles expand space and create perspective
See alsoDecorative interior plaster for unlimited design possibilities
Wood panels
Rather a tribute to the classics, but never out of fashion.
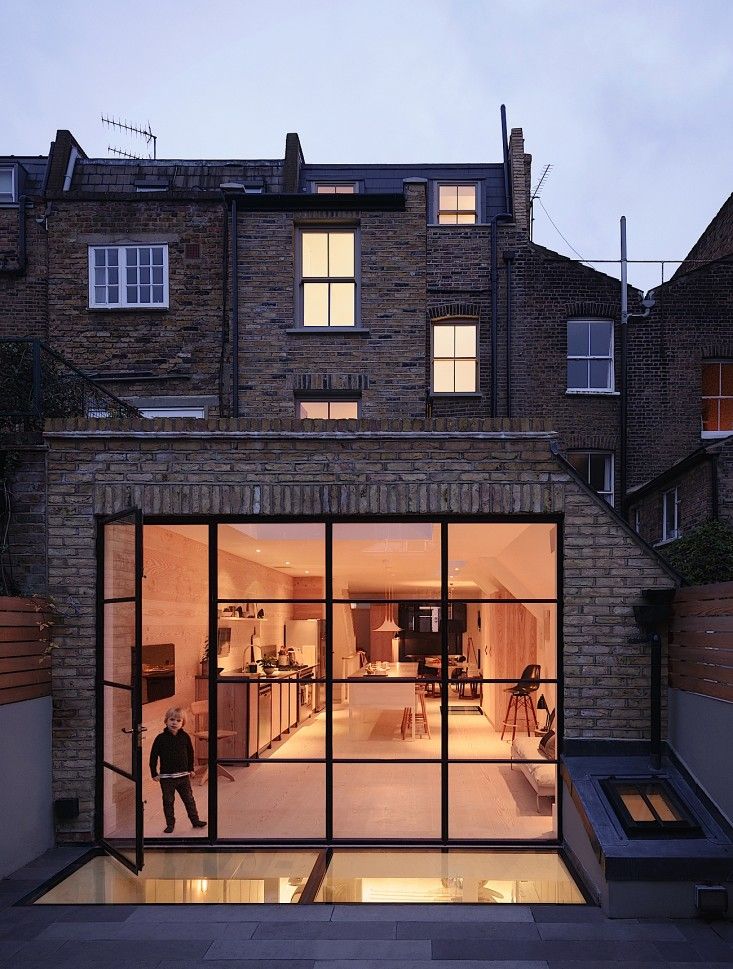
Wooden panels are useful for highlighting an accent wall
Natural wood panels are best used in dry rooms. There are options with a special coating to protect against moisture, but in this case, the environmental friendliness of the material
suffers.See also How to use gray laminate in the interior
Furniture
The design of the townhouse in a modern style includes the use of appropriate furniture. Among the new products that are actively used are frameless armchairs and sofas, massive wooden furniture in natural colors, furniture in a futuristic style, with its indefinite shapes and original colors.
Antique Victorian living room furniture
Comfortable upholstered sofas in oriental style
Luxurious classic furniture
Open and comprehensible living space in contemporary style
Minimalistic furniture with simple forms
See alsoDesign features of a one-room apartment of 45 sq. m.
Video: 50 options for a comfortable townhouse interior
See also The combination of mint color in the interior with other colors
ideas and practical advice / Blog
assets/from_origin/upload/resize_cache/iblock/373/600_450_2/3730b5ad9a4c5111c0701cbccb375200.
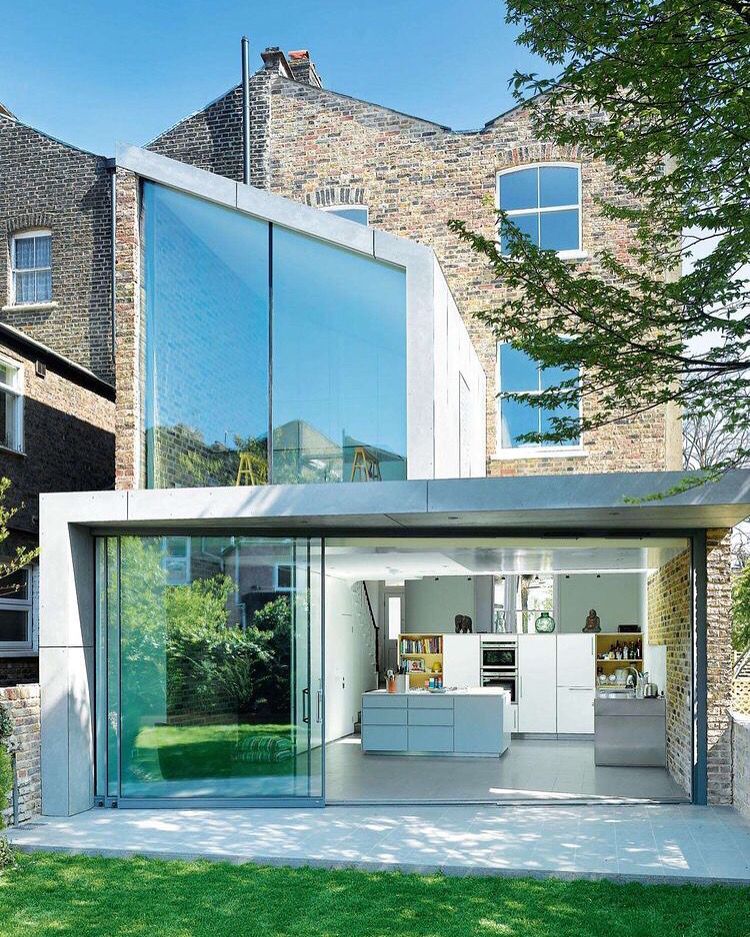 jpg
jpg From this article you will learn:
- What are the pros and cons of a townhouse as housing
- What styles are appropriate for the interior design of a townhouse
- Where to start creating a design project for a townhouse
- How to design a townhouse 100 sq. m
- What should be the design of the kitchen in the townhouse
- How to properly plan a townhouse
If life in an apartment building does not appeal to you, and a country estate is not suitable due to its remoteness from the city, a townhouse may be the ideal solution. Several cottages connected by side walls combine the advantages of comfortable living in the city and close proximity to nature. Unlike a multi-storey building, there are a minimum of neighbors here, but there is no feeling of complete isolation. A small plot of land allows you to equip a cozy outdoor recreation area. As a result, you get comfortable housing within the city, not burdened with the shortcomings of apartment buildings.
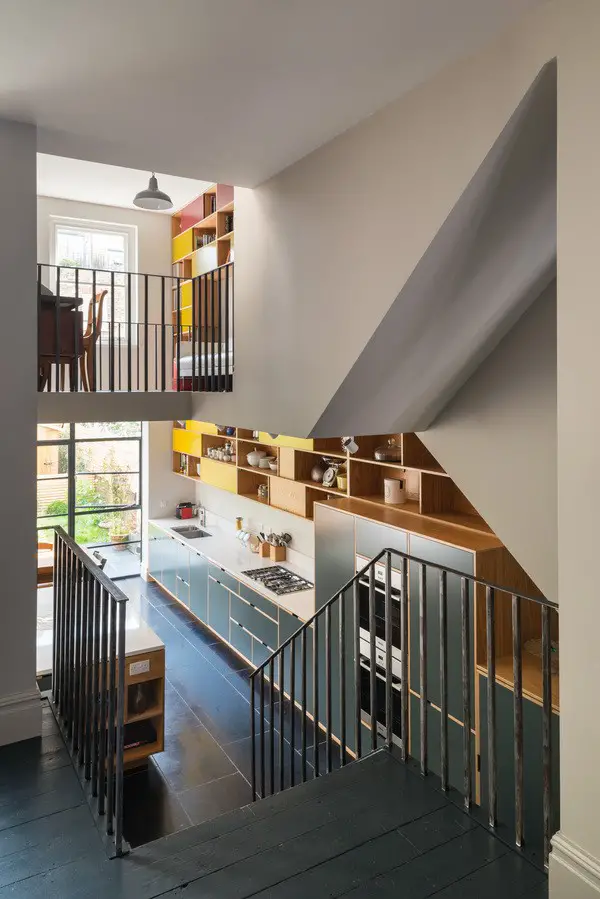 The only problem that arises for the owners of such housing is which design of the townhouse to choose in order to emphasize its advantages. In this article we will consider all the features of these houses, offer advice on their arrangement and design.
The only problem that arises for the owners of such housing is which design of the townhouse to choose in order to emphasize its advantages. In this article we will consider all the features of these houses, offer advice on their arrangement and design. Pros and cons of townhouses
Townhouses originated in Great Britain, where they began to be built in the 18th century in order to save on construction costs. Initially, these were houses in which members of the same family lived. The next one was attached to the parental house by adult children, while one of the walls was common. Then another one joined him, and so on. Today, these are entire villages with their own infrastructure, where the features of the architectural solution make it possible to reduce the cost of construction, but at the same time, the privacy of housing is respected.
Townhouse is a great option for those who dream of living in a cozy house, planned and finished to their liking, having a plot of land next to it, but not feeling completely isolated from others.
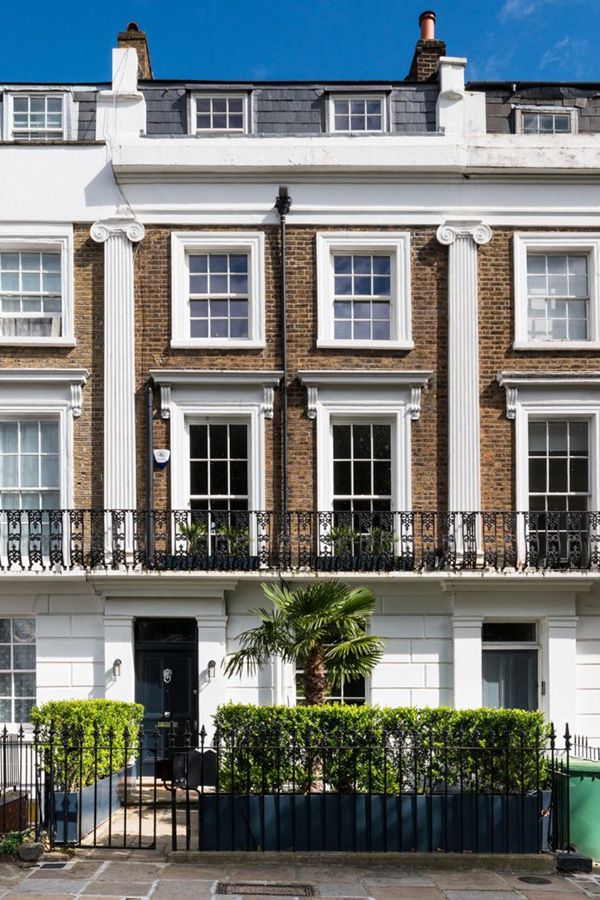 For design specialists, a townhouse is a great opportunity to show a non-standard approach, create interiors that meet all the needs of the owners, and offer ideas that, without false modesty, can be attributed to masterpieces of design thought.
For design specialists, a townhouse is a great opportunity to show a non-standard approach, create interiors that meet all the needs of the owners, and offer ideas that, without false modesty, can be attributed to masterpieces of design thought. The advantages of townhouses are as follows :
- Cost. In terms of price, a townhouse occupies a middle position between an apartment and a cottage. The modest size of the land plot, savings on construction costs due to common walls, communications and roads make the prices for this type of housing attractive to buyers with a stable income. Do not forget about the cost of operating the house, which is much lower than in a detached cottage.
- Land plot. Its size is small, but to break the lawn, plant a flower bed and put a barbecue and deck chair does not need huge spaces. Some owners even place pools and gazebos on their plots.
- Area. According to this indicator, the townhouse is also located in the middle between an apartment and a cottage.
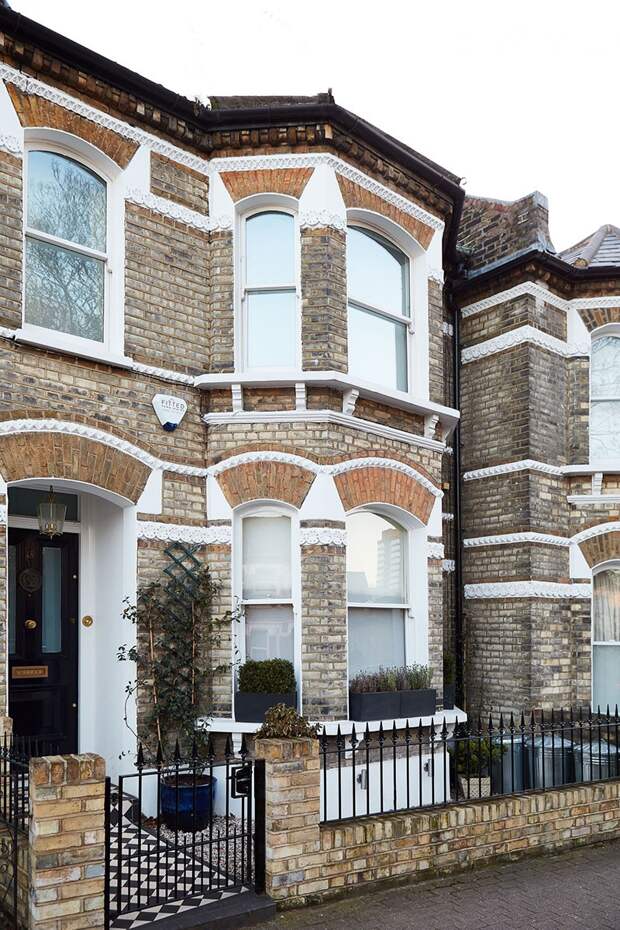 As a result, the owner gets the opportunity to equip all the functional areas he needs (dining room, children's room, living room, etc.), and at the same time, the design of the townhouse and its implementation will not require such expenses as in a country house.
As a result, the owner gets the opportunity to equip all the functional areas he needs (dining room, children's room, living room, etc.), and at the same time, the design of the townhouse and its implementation will not require such expenses as in a country house. - Car seat. A garage on the ground floor is an almost indispensable element of townhouse design projects. But even in the absence of a built-in garage, a parking space can always be equipped in front of the house.
- Environmentally friendly. Territories in the suburbs are chosen for the construction of settlements, far from gassed avenues and industrial enterprises.
- Protected area of the village.
The disadvantage of a townhouse can be considered only the close proximity of neighbors, the need for communication and cooperation with which is an indispensable condition for living in the village. But it is unlikely that this item can be considered a serious obstacle to the acquisition of such a house.
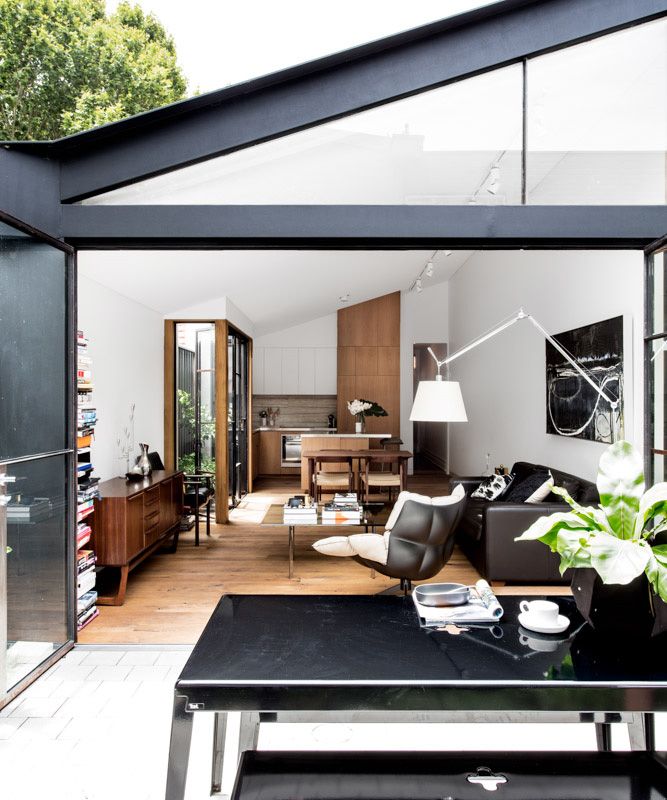
Take the test
So, a townhouse is perfect for a middle-income family who wants to live in comfortable conditions away from the hustle and bustle of city blocks, but does not have sufficient funds to buy or build a full-fledged estate.
See also: Country house design project
Key points when creating a townhouse design project
Consider the two main stages that you have to overcome in order to create and implement your townhouse design project:
Step 1. Competent layout
In terms of rational distribution of space, a townhouse is much more complicated than an ordinary apartment. The designer will have to create a design project that will take into account the needs and wishes of all family members. And this is sometimes very difficult, because a family is always several generations with their own views and interests. That is why the design of the townhouse uses techniques inherent in various styles.
When planning, it is important to consider such points as :
- Vertical functionality .
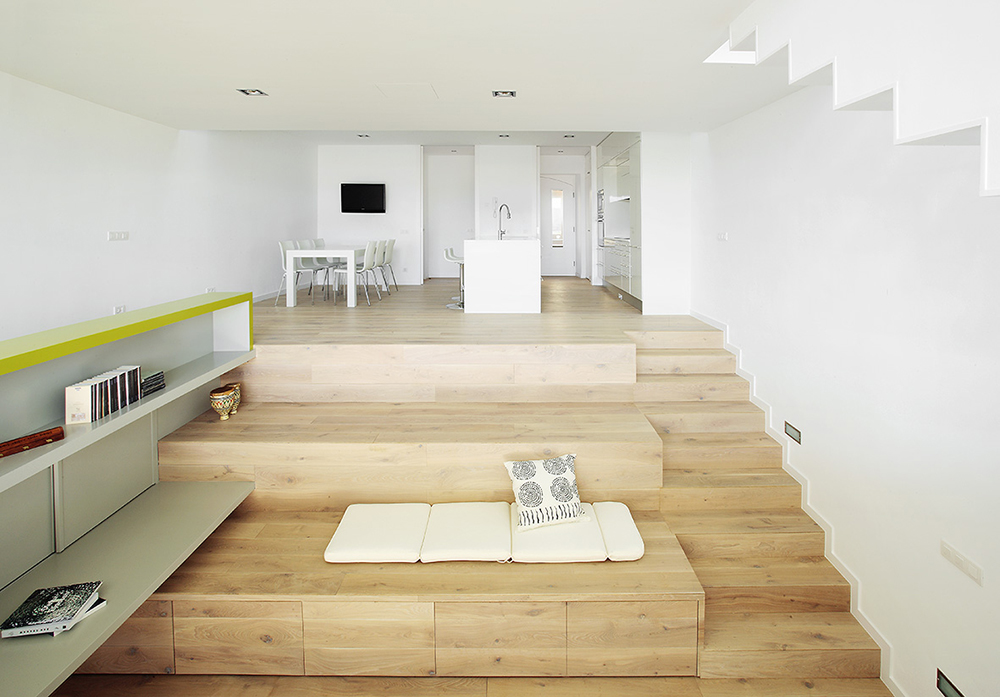 As a rule, a townhouse is at least two floors on which it is necessary to place rooms of different functionality, taking into account the convenience and rationality of their use. So, the first floor traditionally assumes the location of the most active areas - the kitchen, living room and one of the bathrooms.
As a rule, a townhouse is at least two floors on which it is necessary to place rooms of different functionality, taking into account the convenience and rationality of their use. So, the first floor traditionally assumes the location of the most active areas - the kitchen, living room and one of the bathrooms.
The second floor is considered a private area where bedrooms, children's rooms, offices, dressing rooms and bathrooms are located. The attic or basement floors are a suitable place for a billiard room, a hookah room, a gym, a home theater, that is, rooms that are used much less often than others.
- Full freedom in planning and re-planning . The sale of a townhouse is usually carried out by the developer at the “box” stage, without partitions, stairs, and even more so without finishing. For the designer, this is a completely blank slate, allowing freedom of action in the construction of walls. The number of rooms, their distribution by floors and the purpose of each room will depend only on his proposal, approved by the owners.
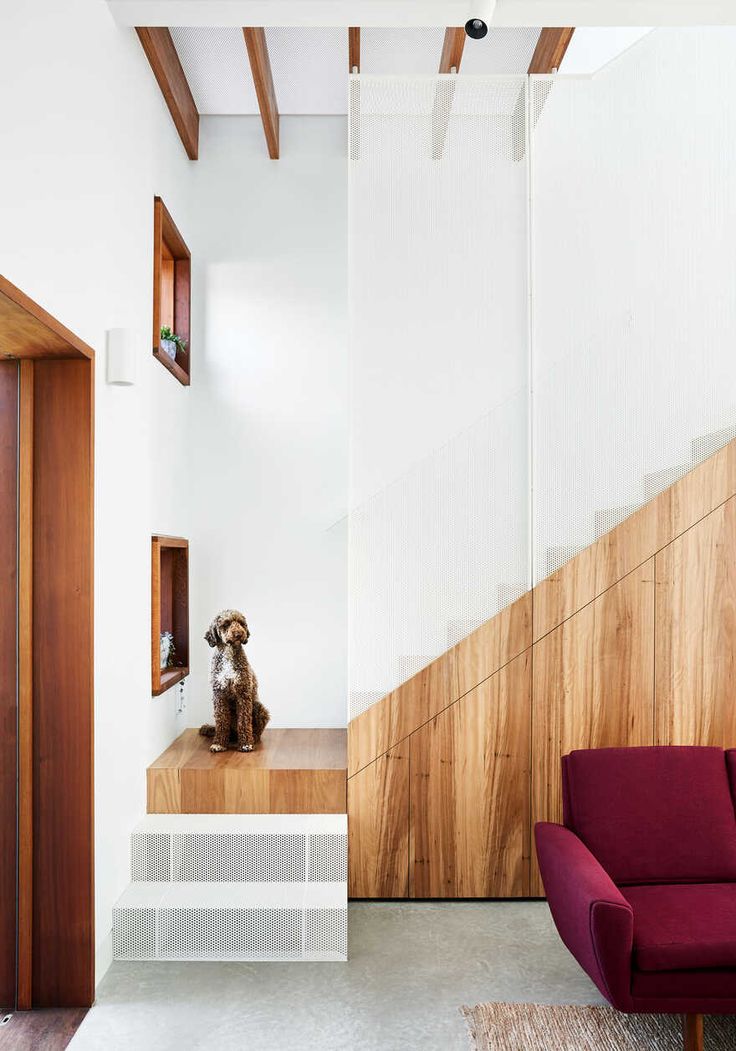 No additional approvals and permits, as in the case of an apartment, are required.
No additional approvals and permits, as in the case of an apartment, are required.
- Another advantage of the is the ability to move the communications wherever they are required by the project. The only exceptions are the gas boiler and the meter, when installing them, it is necessary to cooperate with a specialized service. As for plumbing and heating radiators, it all depends on your desire. An important point that you should pay attention to when planning is that the gas boiler should not be too far from the kitchen, and it is more rational to place bathrooms one above the other and closer to the sewer. This is justified both from the point of view of saving materials and from the point of view of the competent use of space. It is easier to build one box for masking communications on two floors than several in different places in the house.
- Ladder . Since this element cannot be dispensed with in a two- or three-story townhouse, it should be as convenient as possible and correctly fit into the overall design concept.
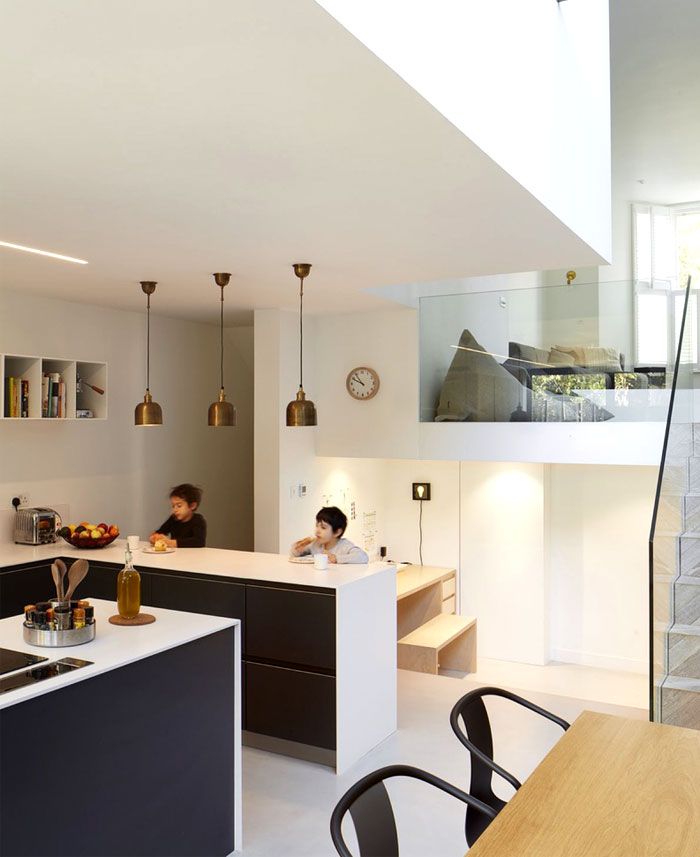 With the design of the stairs, the work on space planning begins, it serves as a unifying link for several levels of the house.
With the design of the stairs, the work on space planning begins, it serves as a unifying link for several levels of the house.
When creating a design project for a townhouse, one should not forget that the stairs require quite a lot of space. At the same time, it is very important for the competent organization of space, since the vertical orientation of the building dictates its own rules, different from a classic apartment. The comfort of residents largely depends on how successfully the option of its constructive and visual design is chosen.
- Covers . Often a townhouse at the stage of purchase is not just a "box", but a single space, limited only by the side walls and the roof. This means that the floors between floors will have to be designed and built independently. Builders, as a rule, make them in a monolithic way, which guarantees good heat and sound insulation, and owners often prefer wooden structures in order to save money.
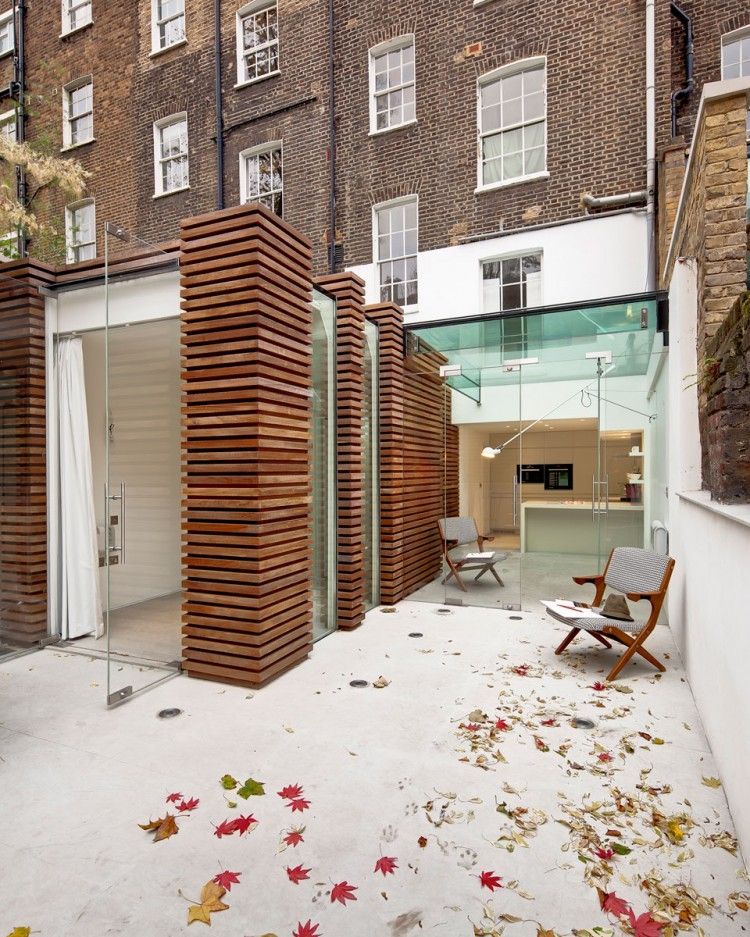 Of course, they are no less reliable, but as far as audibility is concerned, this issue will have to be worked on. So that every step of the walker on the second floor is not heard on the first floor, we recommend constructing floors on I-beams, providing support from below to reduce flexibility. This will help avoid problems with increased sound conductivity.
Of course, they are no less reliable, but as far as audibility is concerned, this issue will have to be worked on. So that every step of the walker on the second floor is not heard on the first floor, we recommend constructing floors on I-beams, providing support from below to reduce flexibility. This will help avoid problems with increased sound conductivity. - Windows . The most common glazing options for townhouses are panoramic windows or French balconies.
Do not forget about the need to install convectors around the perimeter of solid windows. As a rule, owners do not have any problems with this type of glazing; this type of windows allows you to achieve maximum illumination and a sense of spaciousness. But on the attic floor, it is often necessary to add light, but this is easy to achieve by making window openings in the roof. Modern technology even offers skylights that turn into a small balcony.
At the same time, we must not forget about the ergonomics of the room where the new elements fit in.
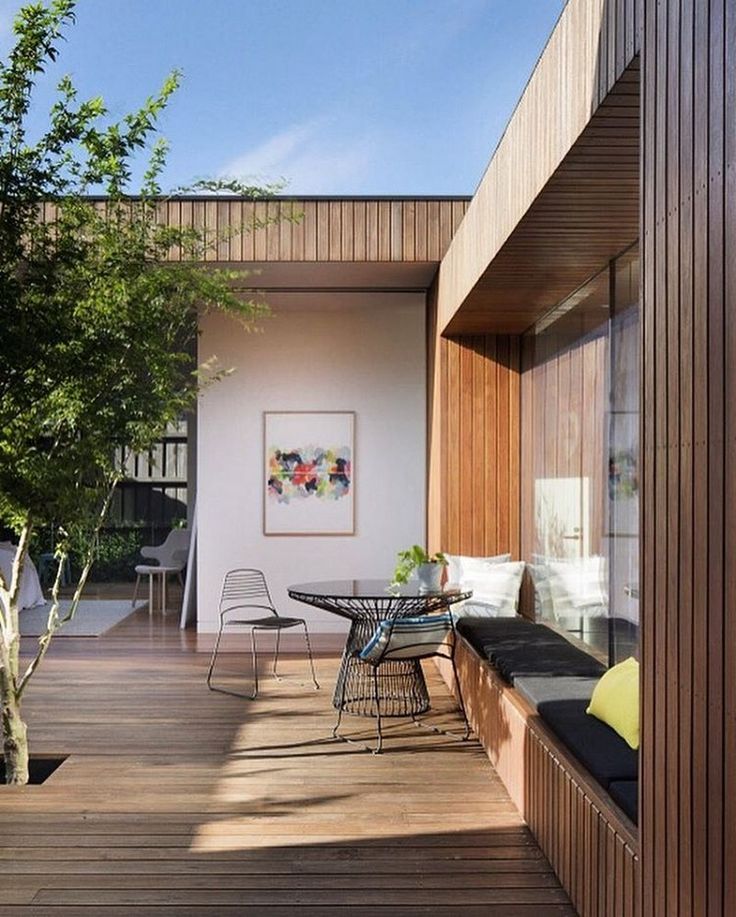 So, you should not place a new window above the television zone, otherwise the screen will shine. Pay attention to the warranty conditions for the operation of the roof: it is quite possible that intervention in the structure without the consent of the manufacturer will lead to its refusal from the necessary repair or maintenance.
So, you should not place a new window above the television zone, otherwise the screen will shine. Pay attention to the warranty conditions for the operation of the roof: it is quite possible that intervention in the structure without the consent of the manufacturer will lead to its refusal from the necessary repair or maintenance. Finally, such everyday issues as ease of access to the window, the possibility of opening it and protecting it from sunlight should also be resolved at the design stage.
- Sound insulation . The owners of townhouses, moving out of the city for the first time, do not attach importance to such an issue as isolating housing from external noise. In their opinion, there is no special need for this, the neighbors live only on two sides, and even those behind the main walls. However, practice shows that soundproofing in a townhouse is necessary, and precisely because the village is located in a quiet place, therefore, there is no background noise level that the townspeople are used to.
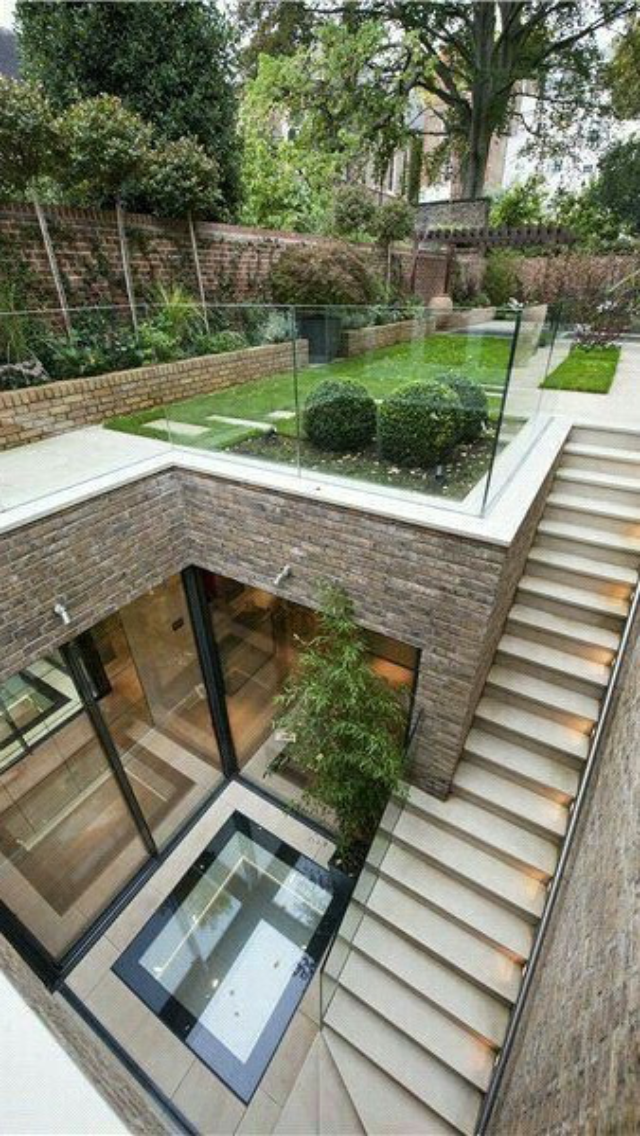 Each sound from the outside is perceived much stronger, so appropriate isolation is a must.
Each sound from the outside is perceived much stronger, so appropriate isolation is a must.
Step 2. Choosing an interior style
When choosing a stylistic direction for the interior design of a townhouse, there are no restrictions, the owner with the help of a designer can embody any ideas. The task of the specialist in this case is to help the customer determine their preferences and dress them in specific images.
The specialist who has received an order for the design of a townhouse is faced with the task of creating conditions for a comfortable stay for all family members. Perhaps each of them will express their wishes, but even when using elements of different styles, it is necessary to strive for their harmonious combination.
Read also: Turnkey renovation of a country house
Townhouse interior design: styles, nuances, tips
There are no strict canons regarding the use of certain styles in the interior design of a townhouse in Moscow.
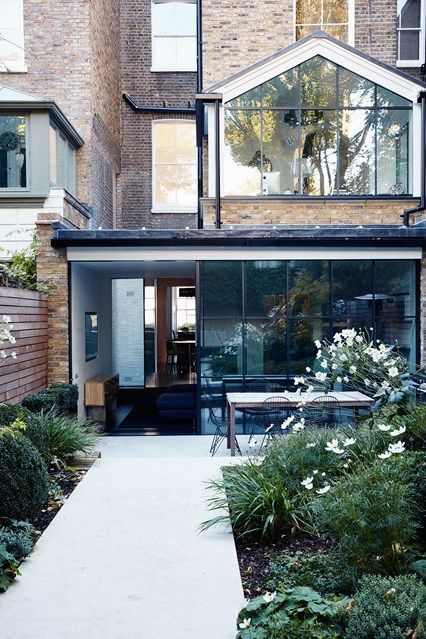 When creating a project, one should rely on the wishes of the owner of the house, because first of all it is he and his family who will live here, cook food, relax, meet friends.
When creating a project, one should rely on the wishes of the owner of the house, because first of all it is he and his family who will live here, cook food, relax, meet friends. When developing the interior design of a townhouse, it is necessary to proceed from the specifics of this type of housing. This is, first of all, a multi-level structure, therefore, the competent distribution of premises of various functionality by floors is of great importance. Usability and occupant comfort are the main starting points when creating a design project.
As a rule, the first floor is the place where the "public" premises are concentrated:
- kitchen;
- canteen;
- living room;
- hallway.
Second floor - private area:
- bedrooms;
- children;
- office.
A billiard room or a home cinema can be placed in the attic room. If there are teenagers in the family, most often they become the owners of the space under the roof.
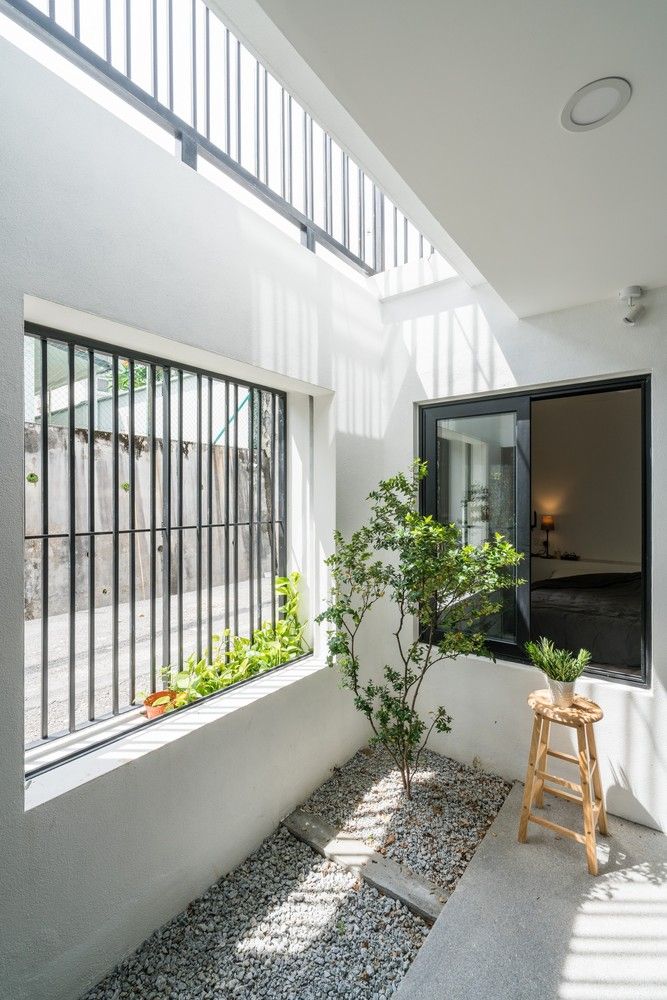 The desire for independence and independence is realized in this case in the fact that they live on a separate level. Of course, each family puts forward its own vital requirements that must be taken into account when creating a project. For example, the presence in the family of very elderly relatives or people with disabilities involves equipping a bedroom for them on the ground floor.
The desire for independence and independence is realized in this case in the fact that they live on a separate level. Of course, each family puts forward its own vital requirements that must be taken into account when creating a project. For example, the presence in the family of very elderly relatives or people with disabilities involves equipping a bedroom for them on the ground floor. Highlights:
- Purchasing a townhouse under construction allows you to adjust the walls to the future interior design. Otherwise, you will have to involve specialists and incur additional costs for the alteration of already built partitions, stairs, etc.
- The interior of the townhouse and the exterior must be in the same style, or at least not contradict each other. This will create a harmonious living environment that combines all the elements, including the landscaping of the adjacent area.
A variety of options are available for implementation, the customer only needs to choose one of the proposed design directions:
- Classic solution.

- Current high-tech.
- Art Nouveau with floral elements.
- Extravagant fusion.
- Sentimental Provence.
- Simple country.
Each of these solutions fits seamlessly into the interior of the townhouse.
However, it is not always possible to recognize the consistency of all rooms in the same style as the only true option. Such a feature of a townhouse as the location of rooms on several levels can be successfully beaten by using different directions within the same floor. The main thing is to make sure that the premises do not look like separate fragments, but are parts of a single concept of a comfortable residential building.
If we touch on the topic of choosing colors, then often customers insist on the predominance of one or another favorite color, without thinking that too intense a tone or a bright shade can distort the space and create an atmosphere in which it will be difficult to stay for a long time.
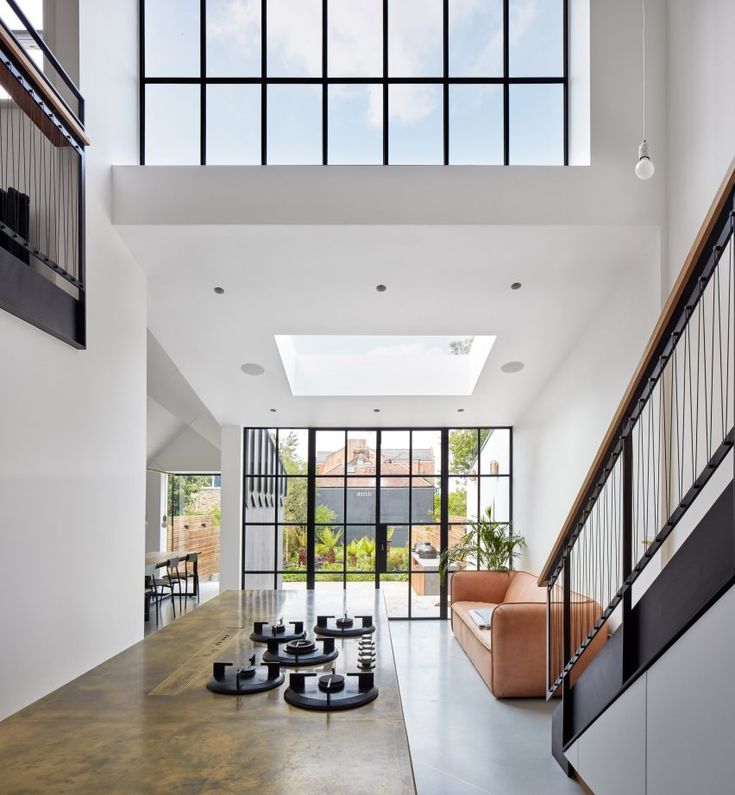 We advise you to listen to the opinion of a professional and opt for calm pastel colors, which can always be supplemented with bright accents. Intensely lit southern rooms look good when cool colors are used in the interior, while northern rooms with a lack of natural light will be cozier and warmer if warm colors prevail.
We advise you to listen to the opinion of a professional and opt for calm pastel colors, which can always be supplemented with bright accents. Intensely lit southern rooms look good when cool colors are used in the interior, while northern rooms with a lack of natural light will be cozier and warmer if warm colors prevail. Recommended articles on this topic:
- Arrangement of a small apartment
- Stages of renovation in apartment
- Turnkey cosmetic repairs
Effective townhouse interior design tips:
- Don't limit yourself to creating a harmonious attractive interior: the exterior design in the form of a small garden, a recreation area, a fountain will be a great addition to it.
- Make more active use of various light sources, including spot lighting of individual interior objects. This is an easy way to create a cozy space in a fairly large area, which has a townhouse.
- Bright light in the kitchen is appropriate in the work area to create maximum comfort for the one who prepares food.
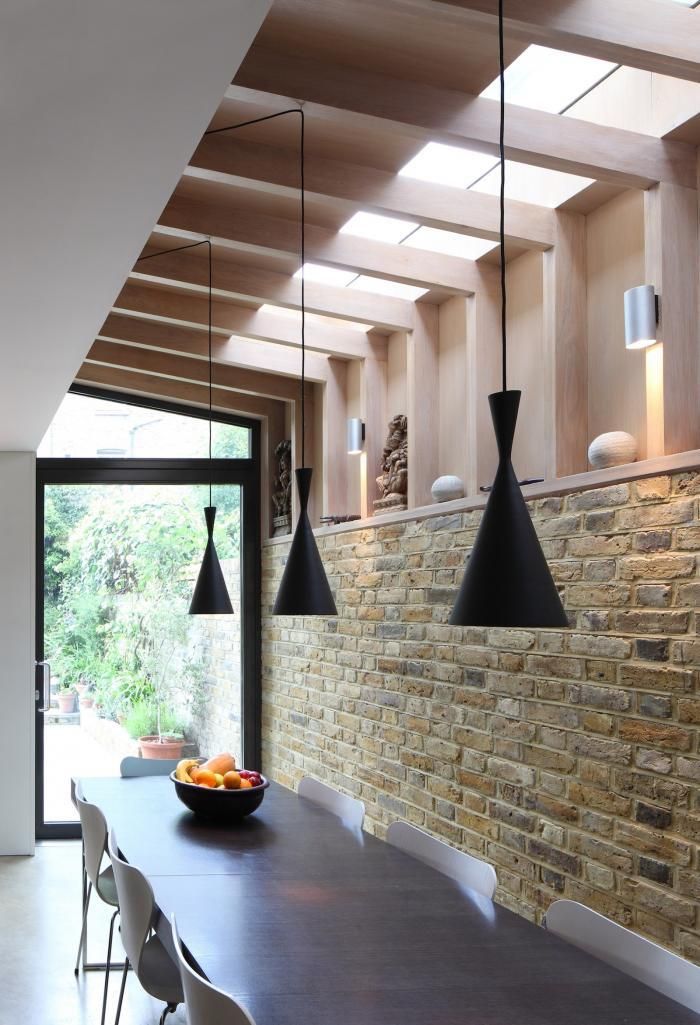 The dining table should be lit more softly, chamber, at home.
The dining table should be lit more softly, chamber, at home. - Use color contrasts for competent placement of accents: highlight the objects you want to draw attention to with bright spots.
- The materials used in the interior must be in harmony with each other and correspond to the chosen style. However, there are no strict rules in this matter, and the designer has the right to experiment with colors and textures as his taste tells him. Without accessories, no room looks complete; they can become a real highlight of the interior. The townhouse can use a variety of items that emphasize style, from massive floor figures to clocks and paintings. Textiles, flowers, hangers - all these are not only functionally necessary things, but also the opportunity to add individual notes to the interior design.
You should not strive for scrupulous adherence to the canons when decorating the interiors of a townhouse. Elements of the game, combinations of objects of different styles, mixing textures allow you to create a unique atmosphere that will delight the hosts and guests.

Read also: Townhouse renovation: types, stages, prices
Space zoning techniques in townhouse design
The public area located on the lower floor is usually planned as a studio, which makes the space spacious and saturated with light. However, the need to zone the premises still remains. What are some tricks to help you do this?
- Curtains.
Textile as a zoning element is ideal for the interior design of an Art Deco townhouse and allows you to delicately divide the living room space. This is a spectacular and uncomplicated way to imitate a partition and decorate a room at the same time.
- LED ceiling systems.
Ceiling structures with a combination of contrasting colors and the use of LED strips are a common method of visual zoning of rooms. You can often see such a solution in modern design, but its use for classic interiors is not excluded.
- Partition glass (patterned).
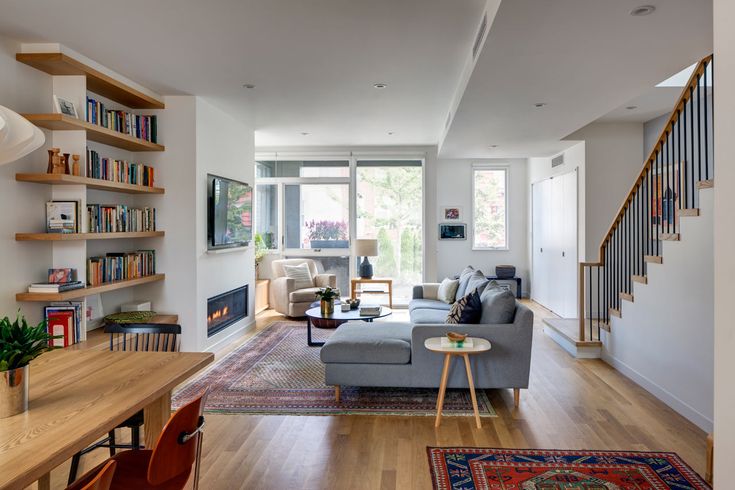
- Bar counter (can be illuminated).
- Podium.
A winning way to separate different functional areas is to raise one of them. In the design of the bathroom, this technique, in addition to being visual, is also purely functional, allowing you to hide the bathtub inside the podium.
See also: LED ceiling moldings: from selection to installation
An example of a 100 sq. m. m, you need to approach it very rationally, taking care of the proper use of space. Since the staircase “eats up” a significant area, there is not as much left for the living quarters as we would like. Therefore, large corridors in townhouses are an unaffordable luxury. The main problem that has to be solved when working on the interior design of such a townhouse is a modest footage.
As a basis, we suggest taking the following design instructions for a townhouse of 100 sq.
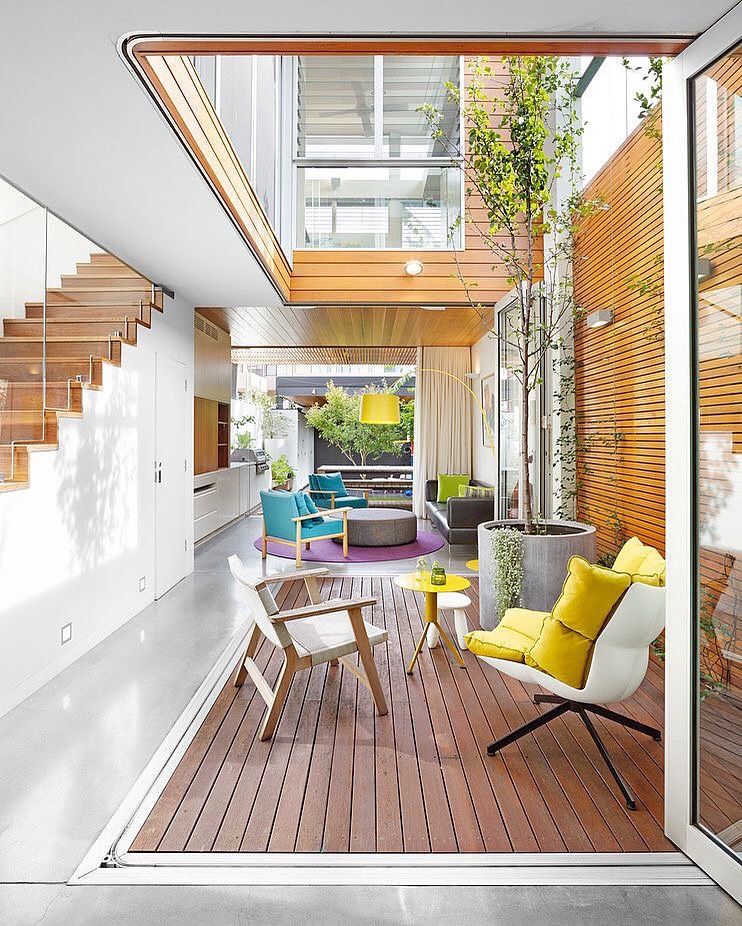 m:
m: - First of all, we pay attention to the design of the hall: if necessary, we install an additional door, a hanger for outerwear, a shoe rack and a built-in wardrobe. The second door will help reduce the ingress of cold air in winter and make the hallway warmer and more comfortable.
- Most often, the first floor of a townhouse is reserved for a kitchen combined with a living room. The fireplace can become a center of attraction for the whole family, it is always warm and cozy near it, here you can put a couple of chairs for an evening rest. For ceilings, a two-level solution is suitable, but without unnecessary clutter. When planning your kitchen, try to get the most out of a small space.
- In the bedroom, if desired, you can put not only a double bed, but also place a corner for work. Decorative textile panels that serve as the head of the bed can be repeated on the wall near the workplace. Lighting in the bedroom should be well thought out and versatile.
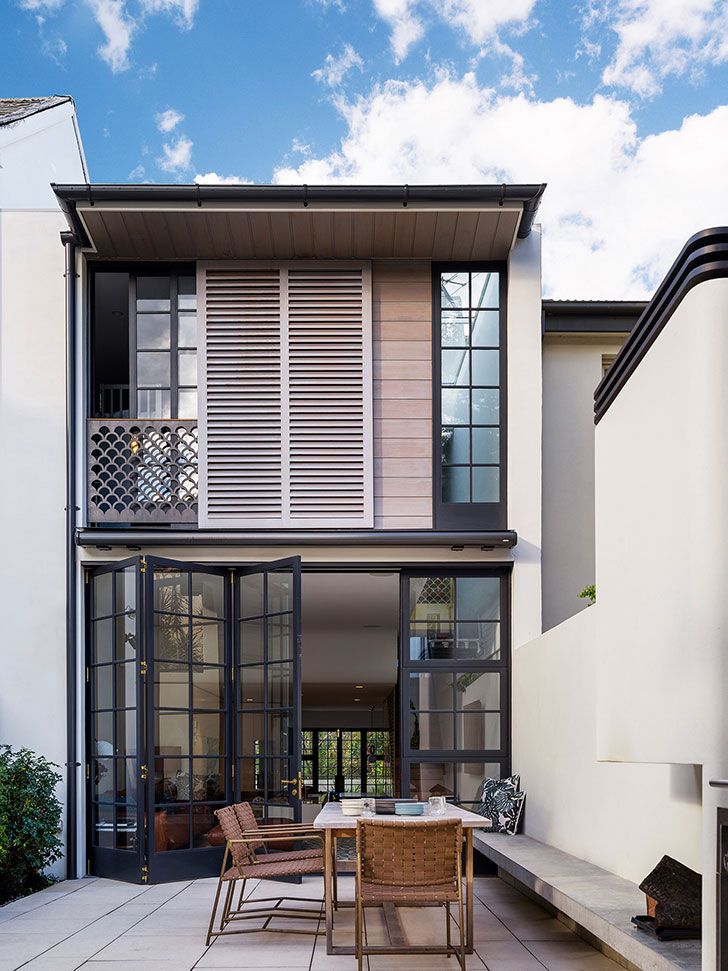 The use of spotlights and LED strip allows you to create an atmosphere of comfort and warmth.
The use of spotlights and LED strip allows you to create an atmosphere of comfort and warmth. - A comfortable walk-in closet is a big plus for any townhouse. Ready-made modular systems include all the necessary elements for storing clothes and shoes.
- An excellent option for a townhouse would be the presence of both a bath and a shower. For laying tiles, exclusive schemes can be used.
- For decorating the walls in the hallway, you can use a combination of "brick-like" tiles and pastel-colored paint.
- There are many design options for the attic. For example, a recreation area is often created under the roof. The slope of the roof can be trimmed with wood, decorative beams with spots for lighting, comfortable sofas and a home theater system can be installed.
See also: How to make an apartment cozy: tips and examples
Landscaping of a townhouse
The peculiarity of a townhouse is that it is perceived as a single whole with a plot of land adjacent to it, therefore landscape design of the adjacent territory is an equally important task than interior design.
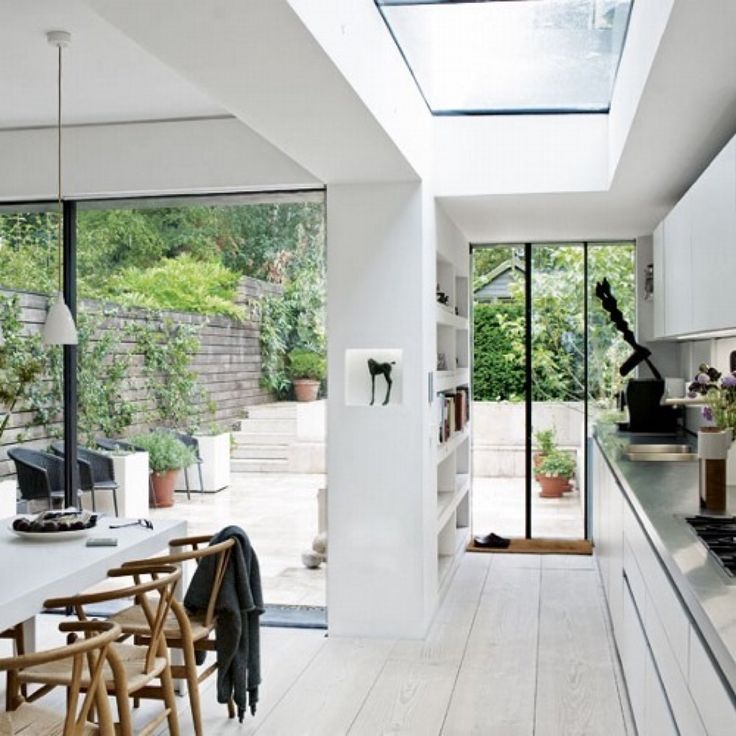
The plot that the owners of the townhouse have is not large, but with proper planning and selection of finishing materials, you can get an aesthetically designed place to relax. The task facing the creator of landscape design on such a limited area cannot be called simple. It is necessary to use literally every square centimeter, and this is much more difficult than planning a large area.
When planning a landscape design
- There are a few important things to keep in mind when working on a project. The fact is that a small area will not allow you to implement the ideas of all family members. It is impossible to fit on a tiny plot and a brazier, and a pond, and a playground. You will have to think and decide which particular object of landscape design you want to have more than the rest. Based on the choice made, start developing a landscaping project.
- Compact buildings and modest size of the site often lead to its shade. This minus can be easily turned into dignity by building a gazebo or equipping a barbecue area.
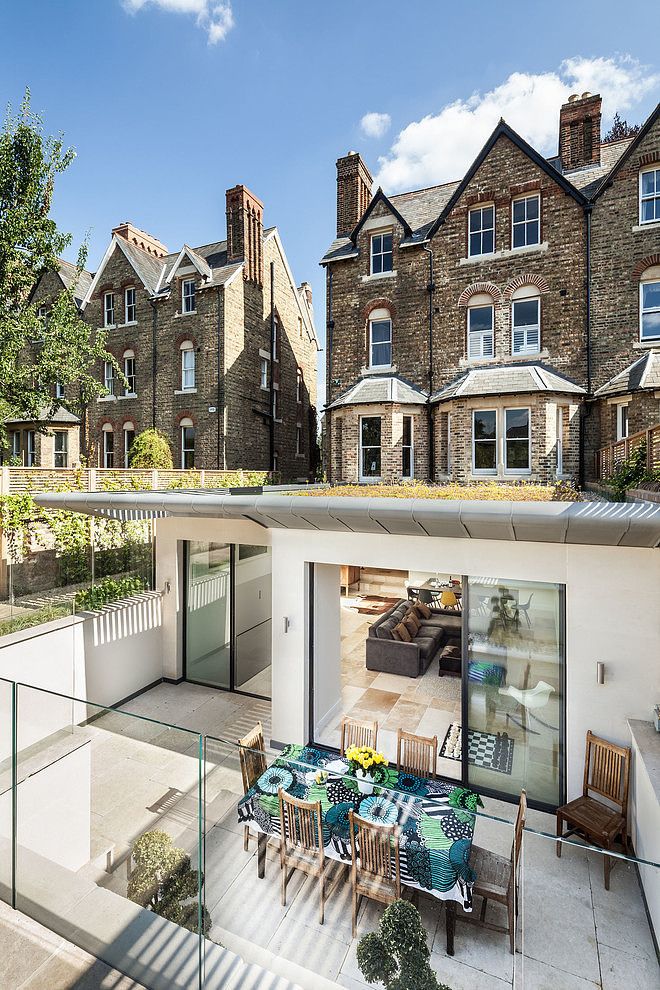 Shade-loving plants perfectly complement the rest area.
Shade-loving plants perfectly complement the rest area. - The success of landscaping a limited area of a townhouse lies in the use of a certain style. Let it be a general direction (landscape, country, eastern), without specifying the current, which greatly narrows the choice of plants.
- In the process of planning a landscape design for a townhouse, it is necessary to study the characteristics of the crops with which it is planned to plant greenery on the site.
- Trees to be planted should be chosen carefully, paying attention to their size and growth rate. It is better to limit yourself to one copy, which will not even touch the power wires even in adulthood. A few trees will make your yard cramped, plus over time they will interfere with each other and become deficient in nutrients.
- A good option for a townhouse would be pyramidal and dwarf varieties of fruit trees. They will allow you to decorate the site and get a decent harvest.
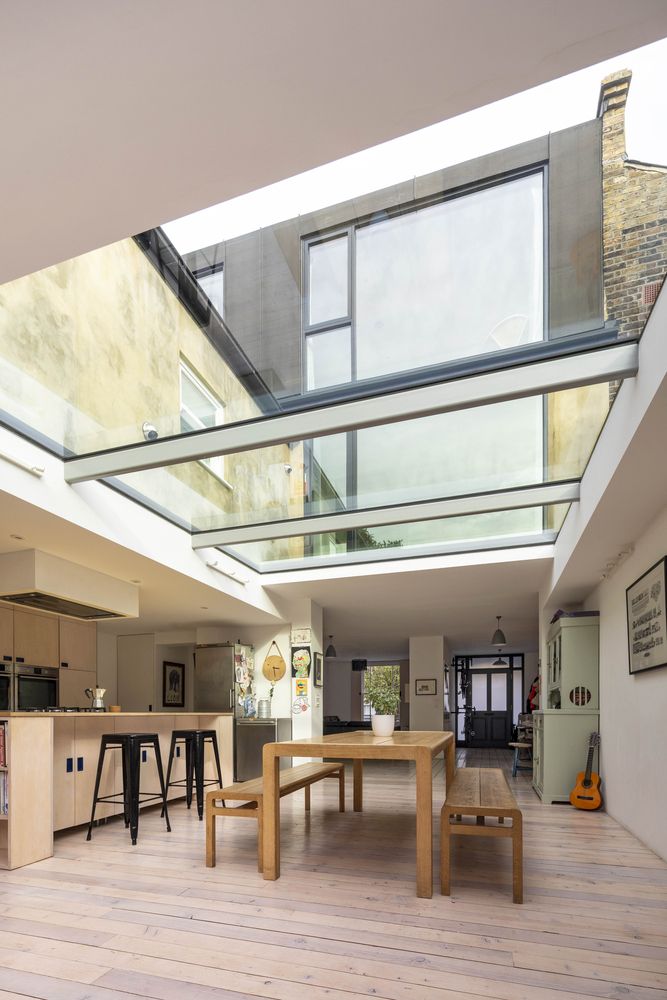
- The specificity of the townhouse lies in the fact that the space of the plot is clearly visible due to its modest size. Therefore, you should not combine several styles at once, as is done in large gardens. A small courtyard should be perceived as a whole, and this can be achieved by strictly following the chosen direction of landscape design. It will be successful to use vertical gardening, which will not only add decorativeness, but also help mask the existing shortcomings of auxiliary buildings.
- An arbor or a set of garden furniture installed on the site can add comfort to the life of the owners of a townhouse. Since the developer of landscape design faces, among other things, the task of visually increasing the space, we will give several recommendations for placing the gazebo, decor elements and furniture in such a way as to visually expand the territory of the yard.
- Arbor. If you put it near the fence at the end of the site, the illusion will appear that the territory does not end behind it, that is, the effect of a visual increase in space will be achieved.
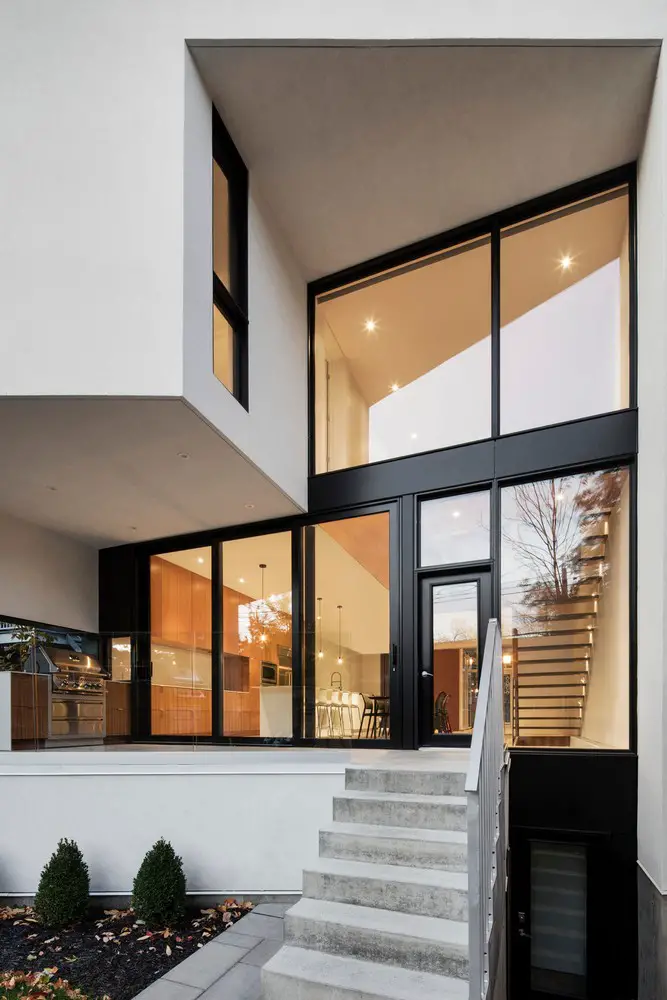 On the contrary, by placing the gazebo in the center, you will achieve the opposite result.
On the contrary, by placing the gazebo in the center, you will achieve the opposite result. - Decor elements. Care must be taken in striving to decorate the patio. We mean various design items that can be beautiful individually, but not combined with each other or simply used in an unacceptably large volume.
- Garden furniture. The rule “less is better” also applies here. A stylish set of functional armchairs, sun loungers, and tables that are not exposed to atmospheric influences will not only allow you to comfortably relax in the air, but will also become an element of decor.
In order for the design of the townhouse area to be successful, you should:
- determine the necessary functional areas;
- think over the arrangement of the terrace and its paving, choose the option for the path;
- visually expand the space using appropriate techniques;
- use small architectural forms for structuring and protection;
- apply large plants according to their size;
- remember the benefits of vertical gardening;
- use decorative elements for accents;
- to ensure the attractiveness of the garden all year round with the right selection of plants;
- flower beds and flowerbeds should be planned taking into account the ease of care and the visual impact of various shades.
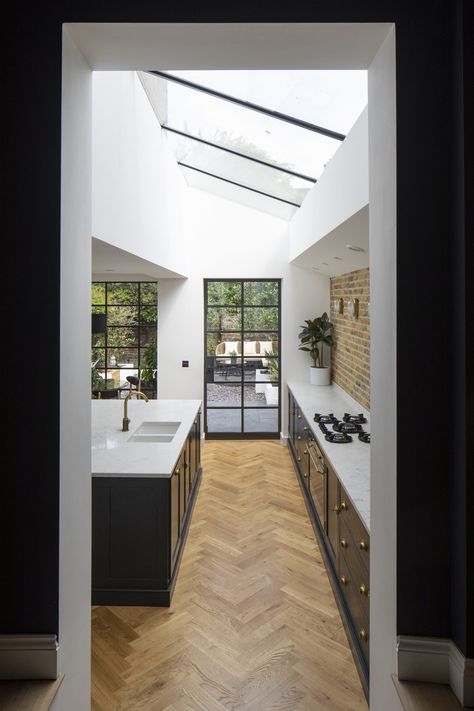
- 5.1 See also
