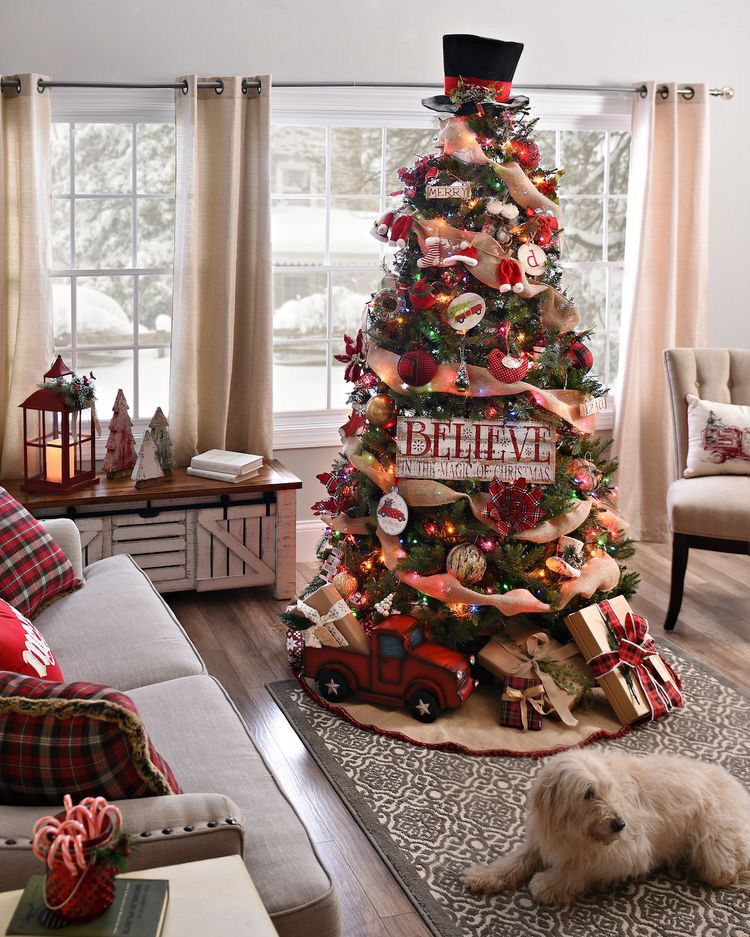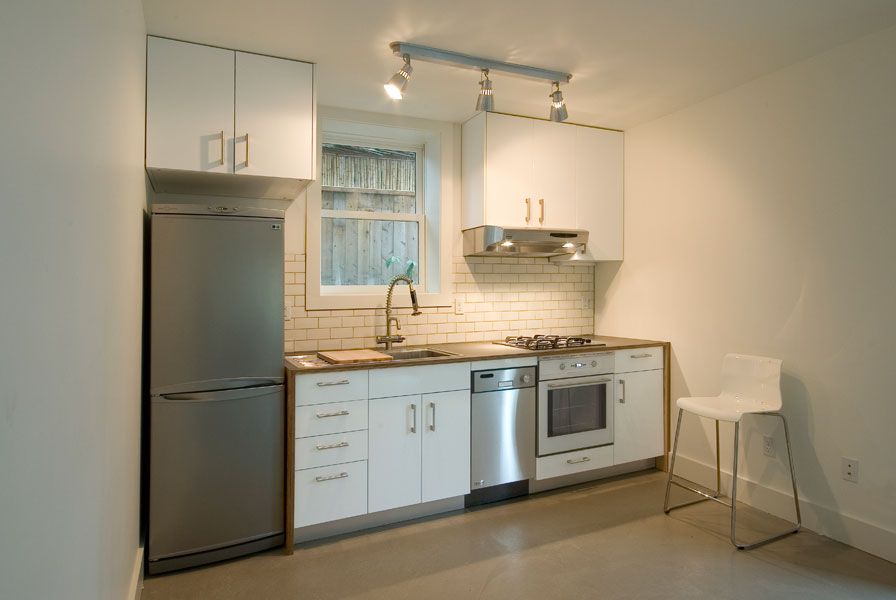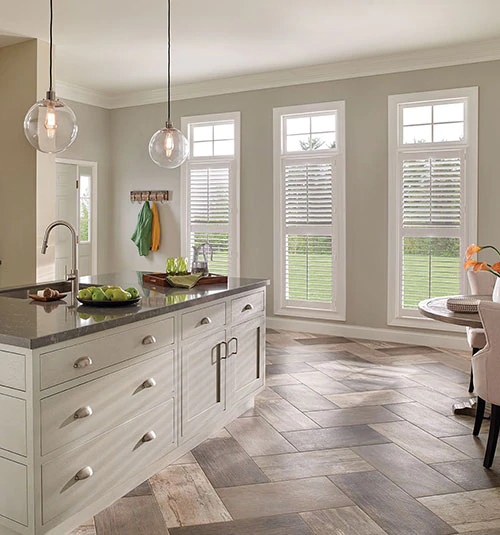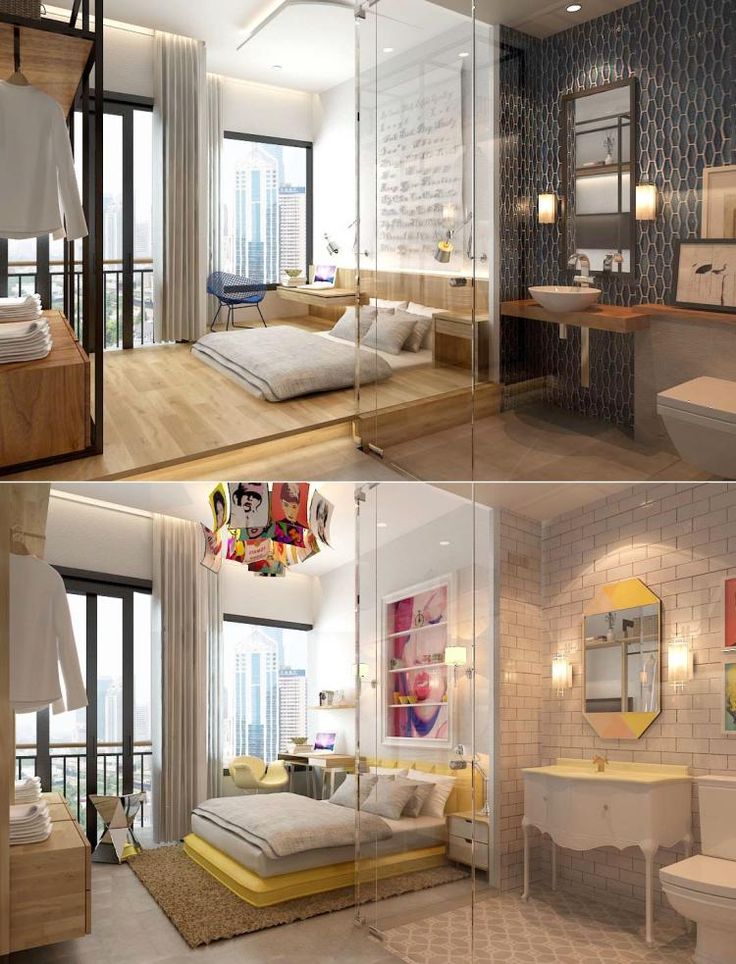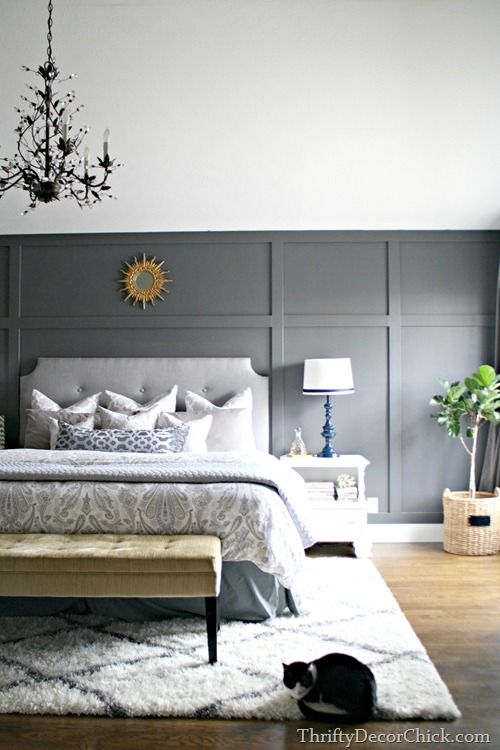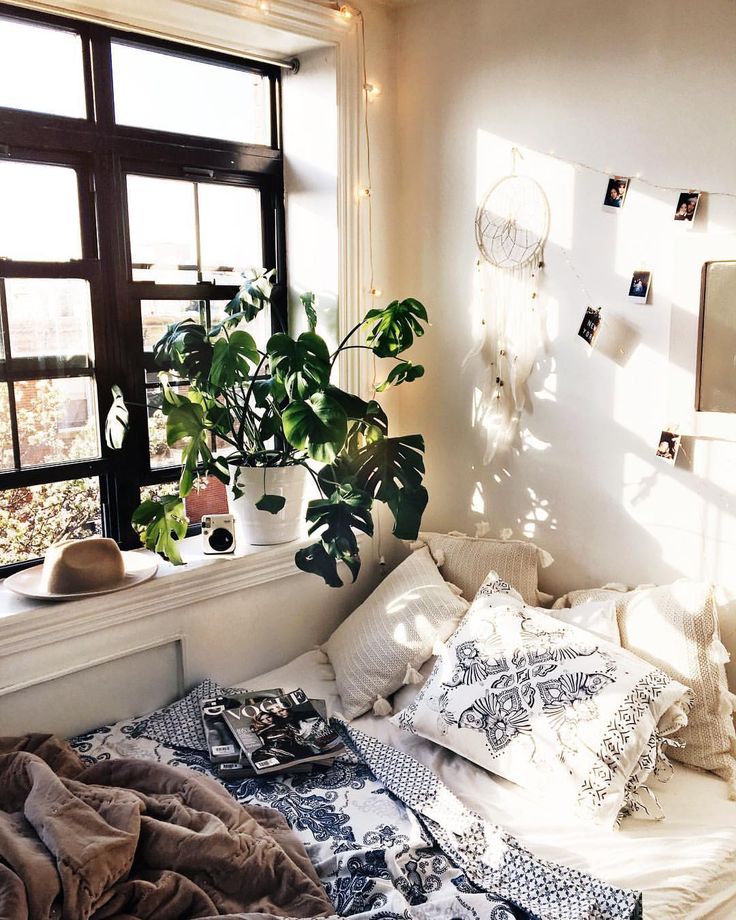Small living and dining room design
51 Images & Tips To Get It Right
Like Architecture & Interior Design? Follow Us...
- Follow
Having a studio apartment or an open floor plan that blends together living and dining areas can feel like an interior challenge. You want to create separation while preserving the open flow of the space. To help, we've compiled over 50 examples of living and dining combinations, including some studios, that show how positioning furniture, using color, or playing with layout can make a space feel completely beautiful and functional. Even the tiniest of floorplans can benefit from these sources of inspiration.
- 1 |
- Designer: CRAFTR AAIM
- 2 |
- Visualizer: Svoya Studio
- 3 |
- Visualizer: 365 design
- 4 |
- Visualizer: Oliver Wende
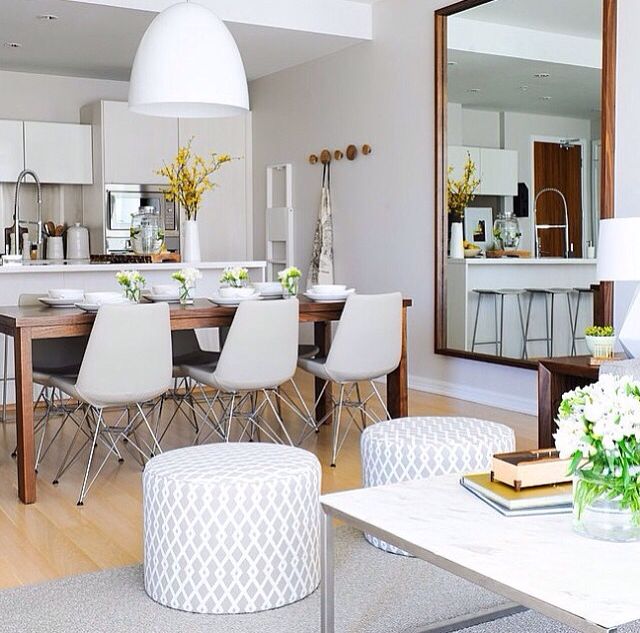 Using Scandinavian style chairs, lighting with an antique flair, and a rich hardwood in a herringbone pattern, this space feels luxurious in spite of its size. Many of the features take inspiration from vintage icons, like the mid century modern clock and the Ejvind Johansson chairs.
Using Scandinavian style chairs, lighting with an antique flair, and a rich hardwood in a herringbone pattern, this space feels luxurious in spite of its size. Many of the features take inspiration from vintage icons, like the mid century modern clock and the Ejvind Johansson chairs.- 5 |
- Visualizer: Zarysy
- 6 |
- Visualizer: Novelty Sector
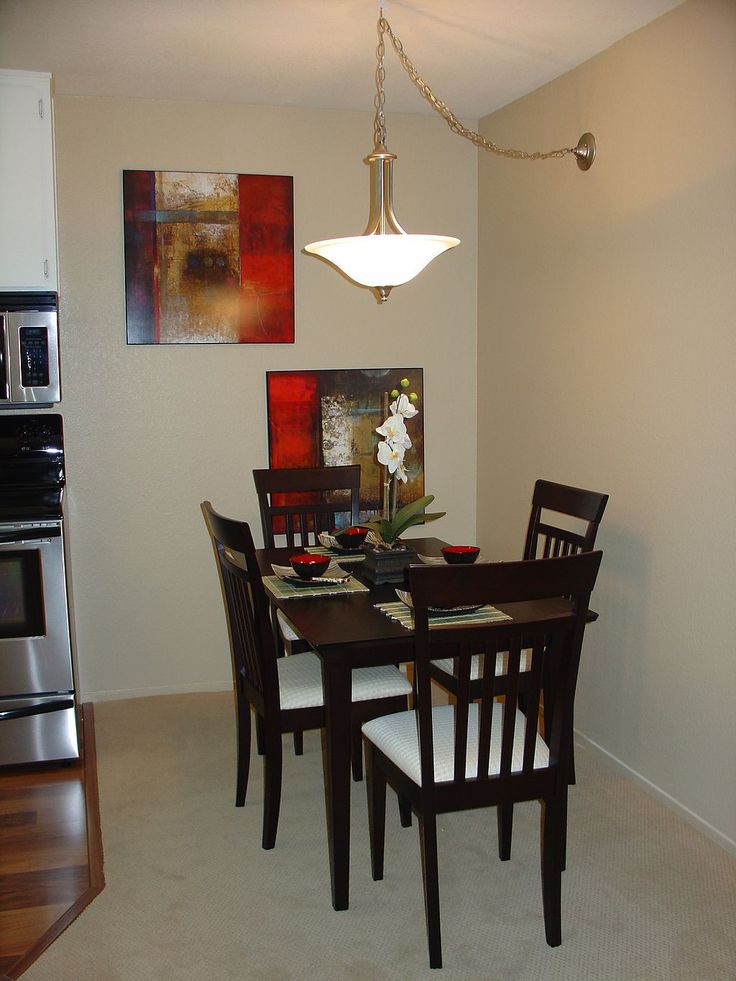 Using consistent fabrics is a great way to make the room look put together, even when the footprint is small.
Using consistent fabrics is a great way to make the room look put together, even when the footprint is small.- 7 |
- Visualizer: Romet Mets
- 8 |
- Visualizer: ONI Render
- 9 |
- Visualizer: Ngurah Arya
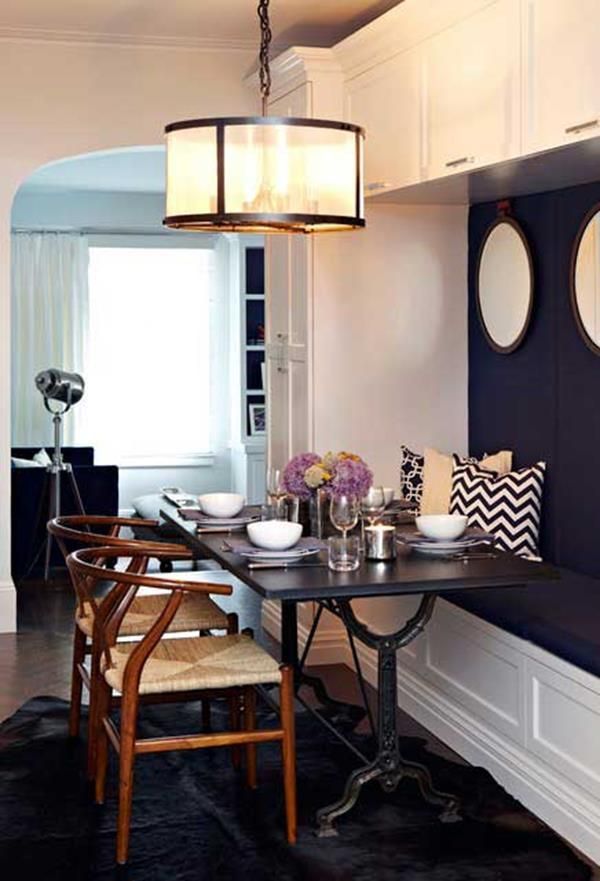 In the kitchen area, a bar of lights focus toward the cabinetry, which also showcases under cabinet lighting. Over the dining table, the modern chandelier you see here is the Heracleum II LED Suspension. Pendant lighting can be an excellent way to mark the dining area of a compact but open space.
In the kitchen area, a bar of lights focus toward the cabinetry, which also showcases under cabinet lighting. Over the dining table, the modern chandelier you see here is the Heracleum II LED Suspension. Pendant lighting can be an excellent way to mark the dining area of a compact but open space.- 10 |
- Visualizer: Leo D'uk Design
- 11 |
- Visualizer: K Room
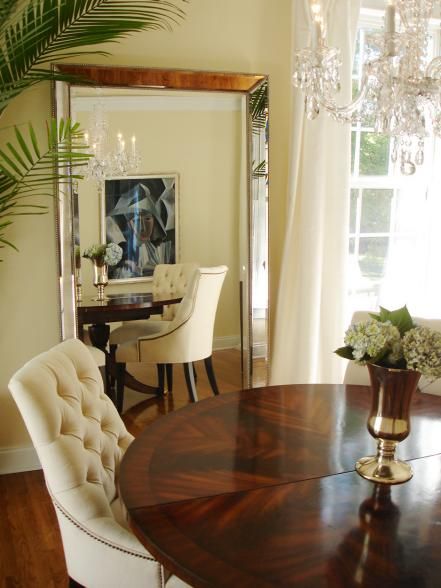 Sleek stone work in the flooring and walls adds a modern flair.
Sleek stone work in the flooring and walls adds a modern flair. - 12 |
- Visualizer: Imagine3D
- 13 |
- Visualizer: Lushviz
- 14 |
- Visualizer: Lushviz
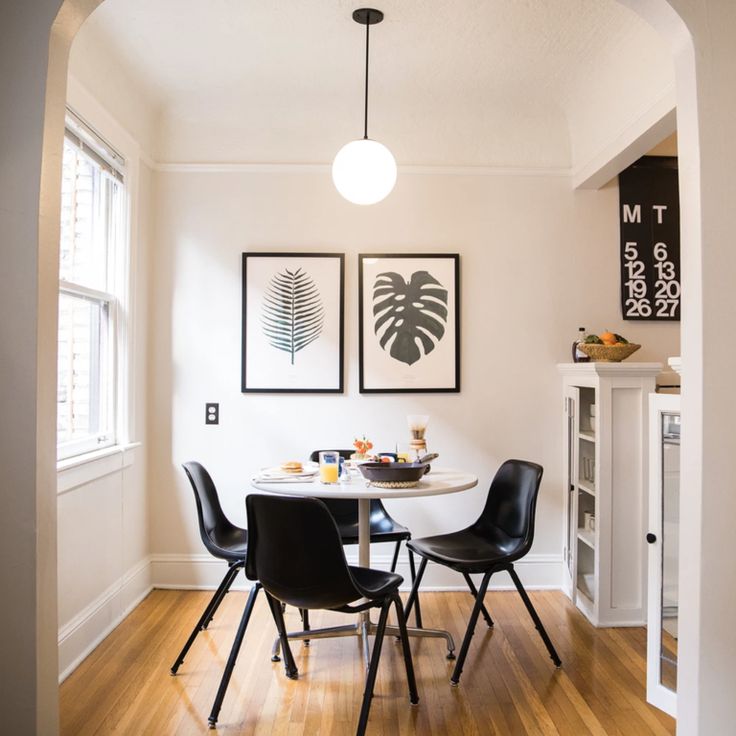 Furniture, lighting, and artwork can all be used in this way to separate a kitchen, living, and dining combo.
Furniture, lighting, and artwork can all be used in this way to separate a kitchen, living, and dining combo.- 15 |
- Visualizer: Nordico
- 16 |
- Visualizer: ESpace Team
- 17 |
- Visualizer: O.M. Shumelda
- 18 |
- Visualizer: Vagon Architects
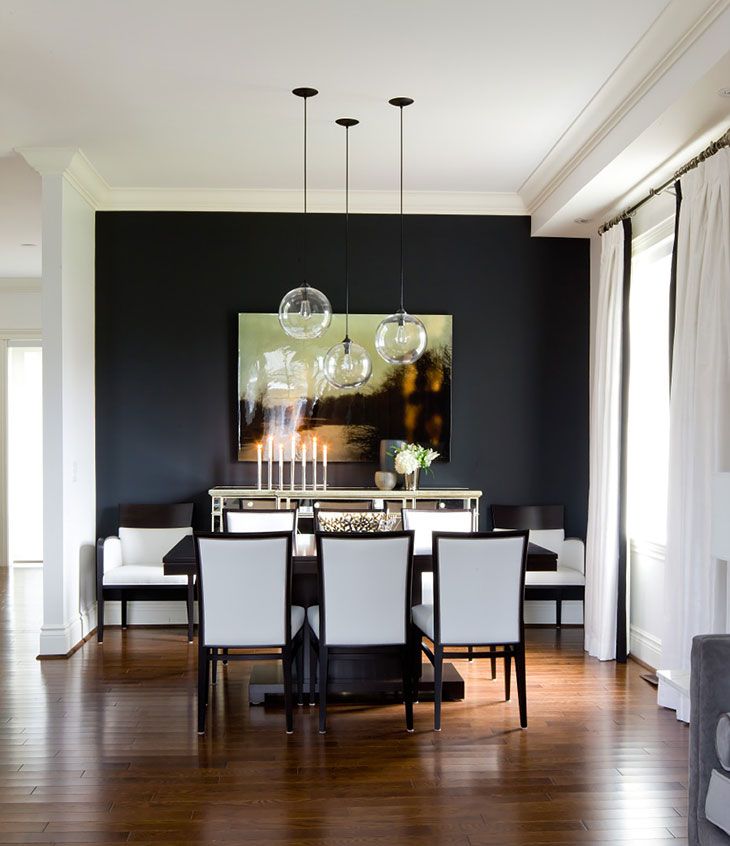 Here we also see the use of mixed furniture styles in both the sofa (bright) and the dining table chair combination (traditional meets modern).
Here we also see the use of mixed furniture styles in both the sofa (bright) and the dining table chair combination (traditional meets modern).- 19 |
- Designer: 2B Group
- 20 |
- Visualizer: Javier Wainstein
- 21 |
- Designer: Annabell Kutucu
- 22 |
- Visualizer: Fenix Design
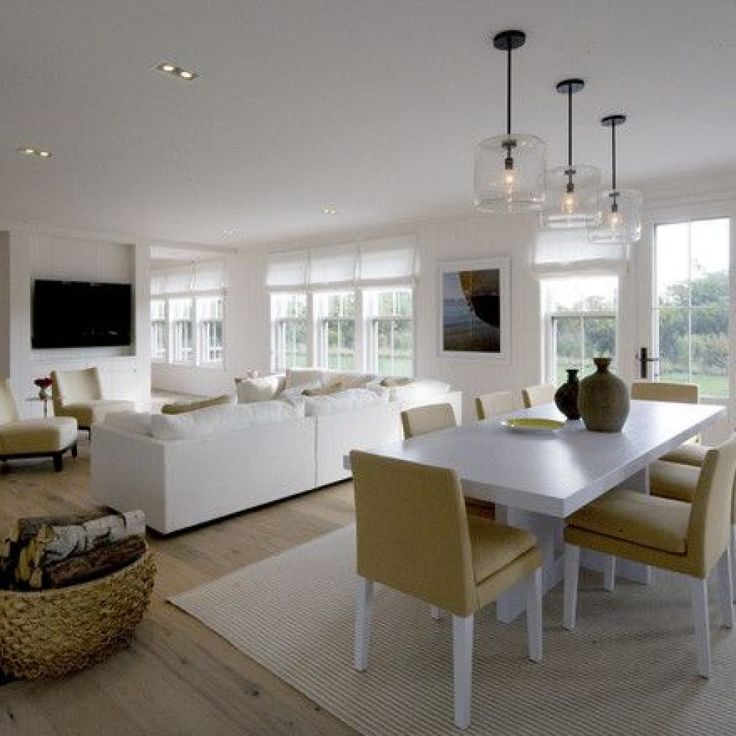 The location of the fireplace is also unique here, allowing for the seating to be focused on either a roaring fire or a favorite TV program easily. The wood storage also provides a unique decorative touch.
The location of the fireplace is also unique here, allowing for the seating to be focused on either a roaring fire or a favorite TV program easily. The wood storage also provides a unique decorative touch.- 23 |
- Visualizer: Konstantin Entalcev
- 24 |
- Designer: The November
- 25 |
- Visualizer: Maxim Tsiabus
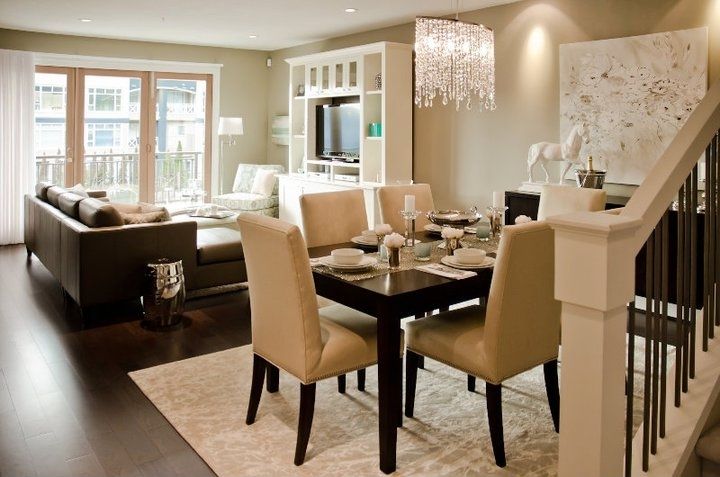 The large projector screen offers a full view from any vantage point.
The large projector screen offers a full view from any vantage point. - 26 |
- Visualizer: Rustem Urazmetov
- 27 |
- Visualizer: Nikita Bulatov
- 28 |
- Visualizer: Norik Karavardanian
- 29 |
- Visualizer: Dmitriy Kurilov
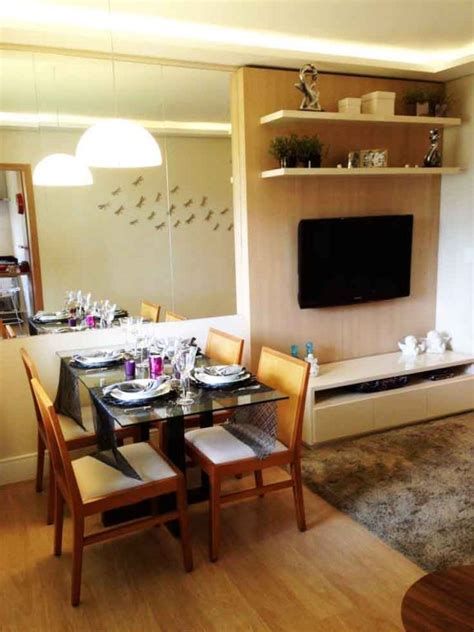
- 30 |
- Visualizer: Recent Spaces
- 31 |
- Visualizer: Afina Portobello
- 32 |
- Visualizer: LVI Studio
- 33 |
- Visualizer: Hung Le
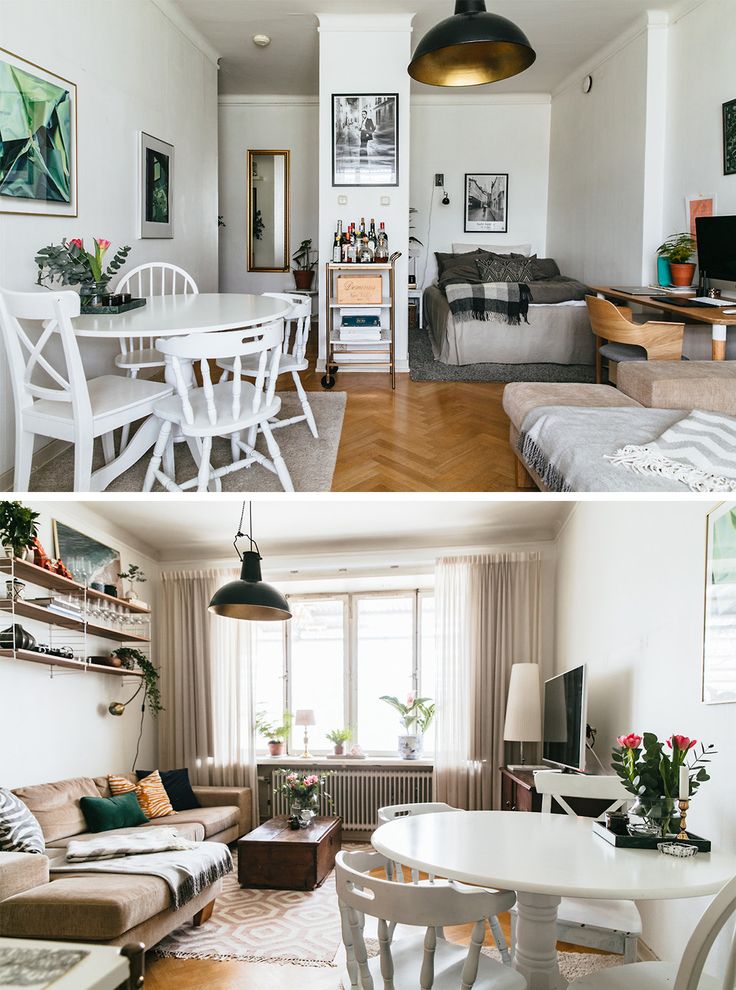 Pops of green through throw pillows and indoor plants add freshness.
Pops of green through throw pillows and indoor plants add freshness.- 34 |
- Visualizer: Diễm Kiều
- 35 |
- Visualizer: Diễm Kiều
- 36 |
- Visualizer: aTng 糖 & Dunqiang Chen
- 37 |
- Visualizer: 敦强 陈

- 38 |
- Visualizer: Respix Studio
- 39 |
- Visualizer: Maksym Netreba
- 40 |
- Visualizer: Z.Design architecture
- 41 |
- Designer: The November
- 42 |
- Visualizer: Evgeny Garchu
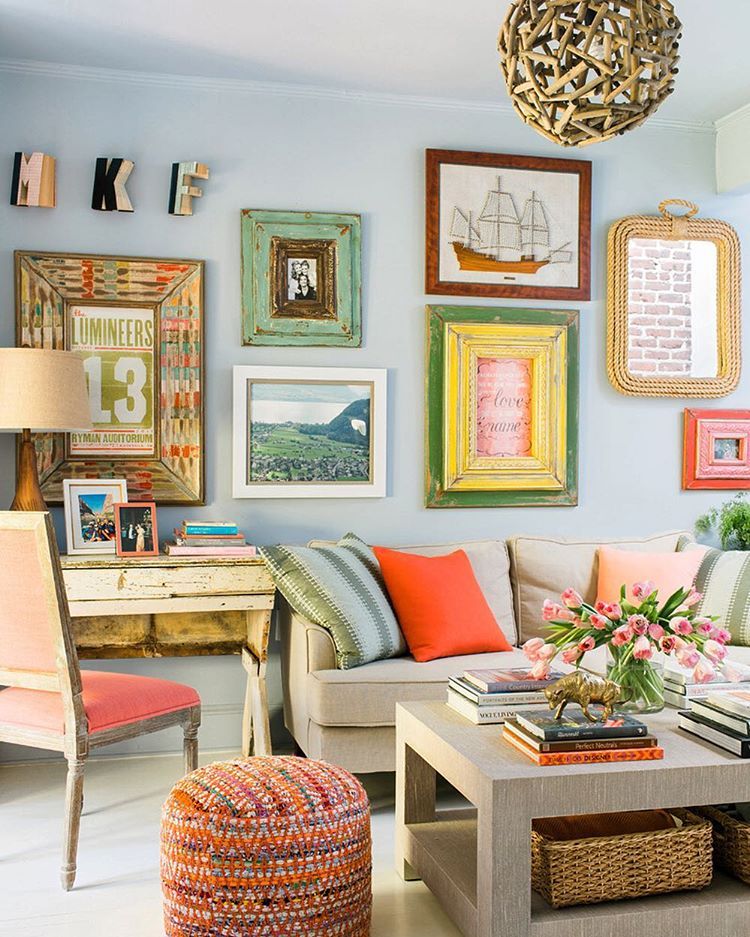 The geometric coffee table and narrow vertical built-ins are unexpected additions to anchor the room.
The geometric coffee table and narrow vertical built-ins are unexpected additions to anchor the room.- 43 |
- Visualizer: Atom studio
- 44 |
- Designer: HAO Design
- 45 |
- Source: gyunexX
- 46 |
- Architect: Dermice Architects
- Designer: Anna Fedyukina
 To create a feeling of division, wood accents run along the wall and ceiling without taking away from the strong visual of the painted white accent wall.
To create a feeling of division, wood accents run along the wall and ceiling without taking away from the strong visual of the painted white accent wall. - 47 |
- Visualizer: Cartelle Design
- 48 |
- Visualizer: Zikzak
- 49 |
- Designer: Ivan Yunakov
- 50 |
- Visualizer: Maksim Demchenko

- 51 |
- Source: Husman Hagberg
Recommended Reading: 31 Stylish Room Dividers & Partitions
51 Living Room Design Ideas That Are Set To Impress
Did you like this article?
Share it on any of the following social media channels below to give us your vote. Your feedback helps us improve.
Make your dream home a reality
Learn how
X
17 Small Living Room Ideas to Maximize Your Space
If you live in a small, city apartment, you've probably had your fair share of decorating woes. No room seems big enough for the furniture you want, and finding the space to execute all the ideas you have for your living room is nearly impossible.
Don’t let your small living room put a damper on your dreams of decorating your home. We're not going to let all those Pinterest boards go to waste. Just because your space is small doesn't mean you can’t make it look modern and chic. There are many ways to transform your living room. Let's dive right in!
1. Choose White Walls
When it comes to small living room decorating ideas, this one takes the cake! It's an all-too-easy hack to make your room seem airy, spacious, and soothing. What's more, white walls are like a blank canvas.
Whatever decor theme you choose will work seamlessly with these walls. But our expert designers recommend going with a white-on-white decor theme to maximize that spacious look and feel. Pair your walls with equally pale furniture, and you'll have a brighter, lighter living room that's hard not to fall in love with.
If you think an all-white living room isn't to your taste, you can always incorporate bright pops of color in the form of lively plants, accent pillows, or even wicker furniture.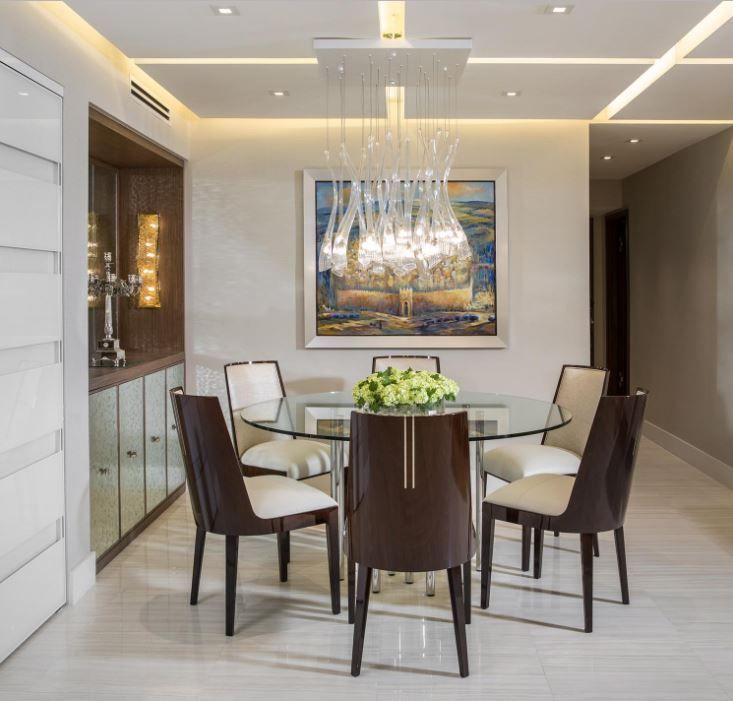
Read more: 6 Game-Changing All White Living Room Ideas
2. Fit In a Nook
Small living rooms often come with slanted ceilings or oddly angled walls, making it even harder to style. While you may feel like you've hit a wall (literally), we're here to show you how to utilize that oddly-shaped corner and create a little nook for yourself. A nook adds a homely charm to small living room decor. You can use lower furniture to give the illusion of a higher ceiling.
Get yourself a comfy chair with a chic side table, and voila, you've got a cute little reading nook. We also love the idea of using a shorter ottoman as additional seating — it gives the tight space a cozier feel. You could even use this space to hang up your favorite artworks or pictures. Sectioning your living room makes it seem more spacious as you've made it look like it's big enough to accommodate multiple areas.
Read more: 6 Steps to Make a Farmhouse Style cozy Nook Corner in Any Room
3.
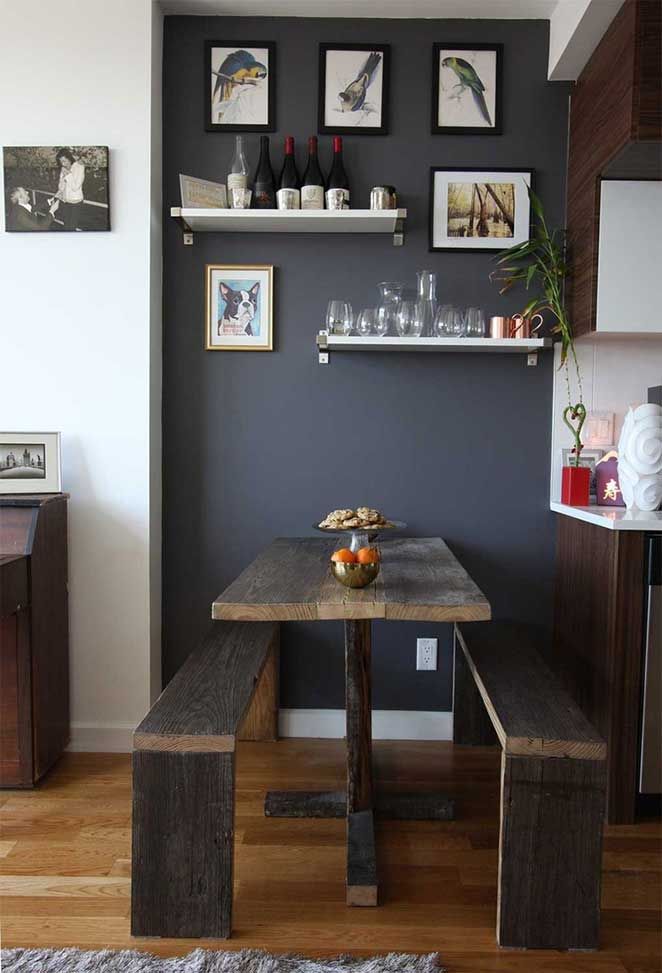 Play With Scale
Play With ScaleOne way to make even the tiniest living room seem a bit bigger is to find furniture that can fill up space. A wall-to-wall sofa can make your small living room seem more expansive than it is. Proportionally, place a significantly smaller coffee in front of it, making the couch appear even larger. It's also worth noting that playing with scales in small living rooms is very important.
If everything — sofa, pillows, coffee table — is small, it makes the room feel even tinier.
However, if there are one or two slightly larger statement pieces, it makes the room feel and appear larger. You can also play with scale by choosing bulkier window treatments and larger pillows to contrast the small rug and coffee table.
4. Free Your Floor
Clearing out your floors is one of the best small living room decorating ideas you can execute. It's not as hard as it sounds, especially with the variety of furniture available out there. If you're a plant mom, switch to hanging planters.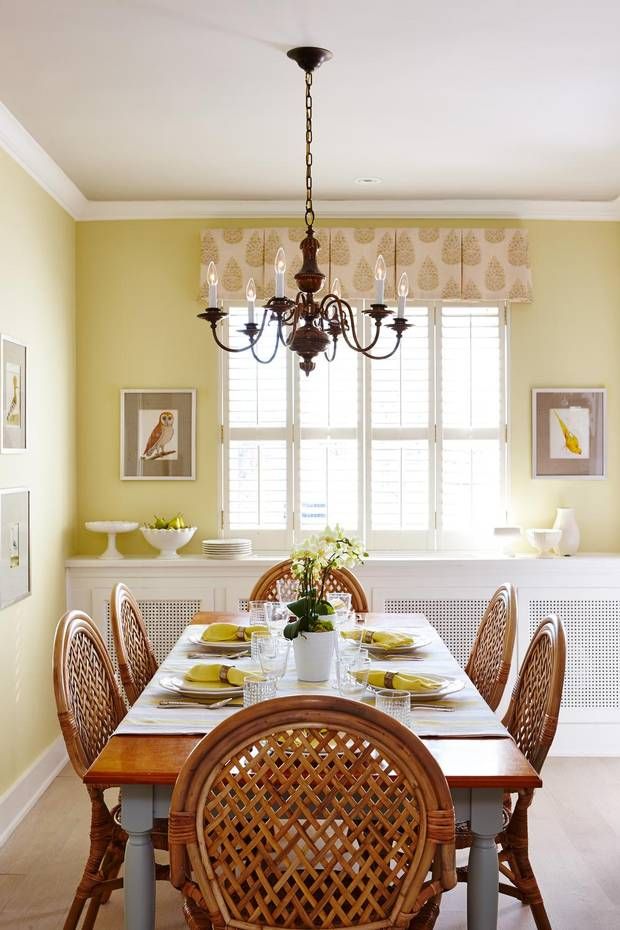 Not only will they pretty up your living room, but they also don't take up any floor space.
Not only will they pretty up your living room, but they also don't take up any floor space.
Another great living room decor idea for small spaces is to mount your furniture. You can attach tables, shelves, bookcases, etc., to the wall giving you a clean and clutter-free floor. Floating shelves are naturally minimal in design and fit in well with the vibe you're going for. You can't mount things like your sofas, chairs, coffee tables, and such.
Choose ones with exposed legs for the furniture. Chairs and tables with exposed legs automatically open up the living room and make it feel more spacious.
5. Keep Things Simple
We love the minimalism in this living room. The use of a monochromatic palette in this area is purposeful and masterful. There are slight variations in texture, giving the room a seamless flow. Our expert designers have strategically placed only a few carefully chosen pieces around the room.
The furniture and decor heavily rely on the room’s architecture so that all of the little details are enhanced, and the monochromaticity helps the small space appear larger.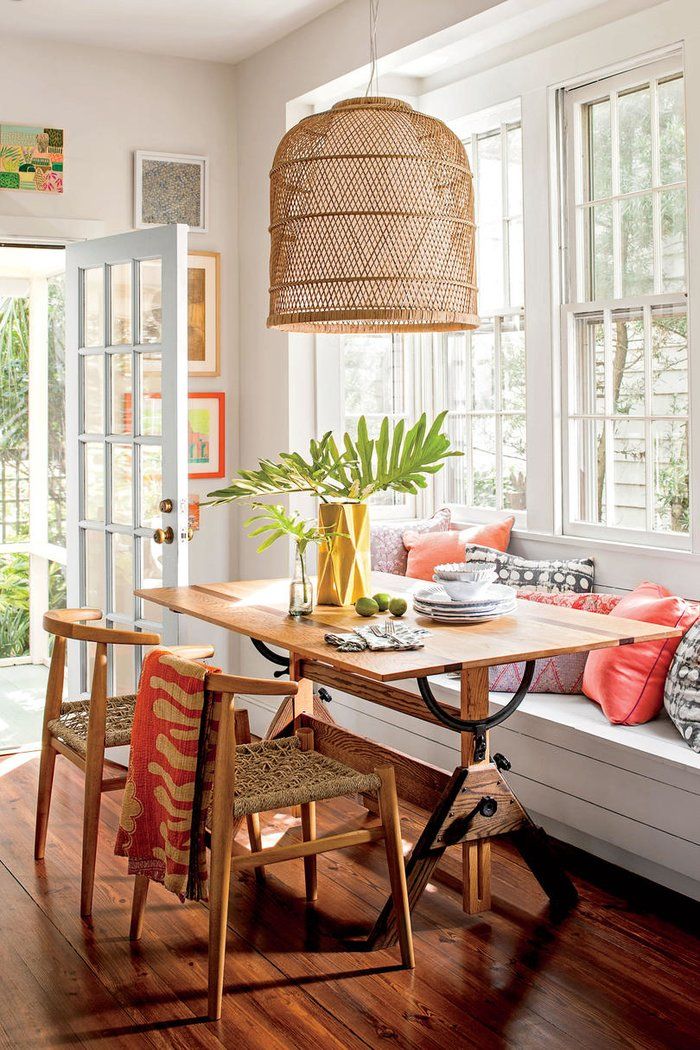 With a limited color palette, styling your living room is much, much easier!
With a limited color palette, styling your living room is much, much easier!
Read more: 10 Tips On How To Decorate A Small Apartment Living Room
6. Use Patterns and Texture Instead of Color
We love a whimsical moment. That's why we encourage you to play with different patterns and textures to give your small living room decor multiple focal points, which in turn makes the room seem bigger. Don't be afraid to use patterned throw pillows and pair them with other accessories like patterned planters, or a patterned rug, for instance.
Another great small living room decorating idea is to use a singular color palette and use textures and prints to bring in character while keeping the room’s flow seamless. Ensure to balance the room by leaving negative space on the walls and within the design to give the illusion of a vast, open space.
7. Try Vertical Decor
One thing to keep in mind while thinking of home decor ideas for small living rooms is that no matter what you go with, always keep things vertical, especially while decorating your walls.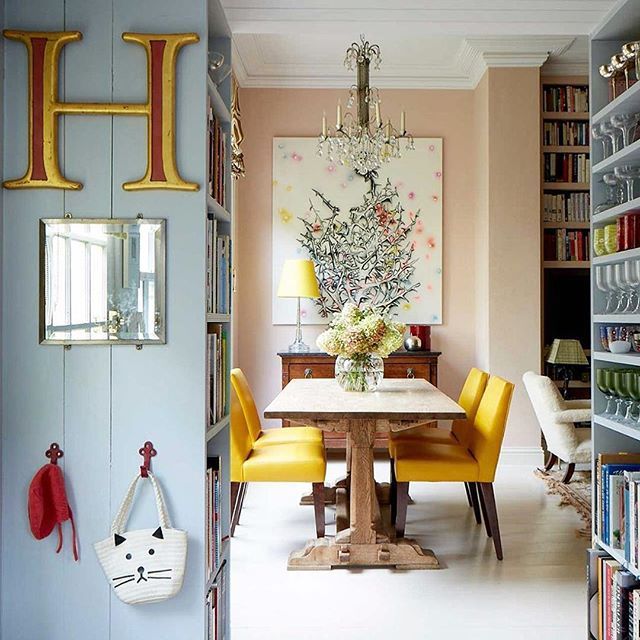 Whether you decide to put up frames, pictures, paintings, etc., vertically arrange them to elongate the room.
Whether you decide to put up frames, pictures, paintings, etc., vertically arrange them to elongate the room.
Experts recommend using sconces, a few tall plants, and a narrow floor-to-ceiling bookcase to give your space some height. You can even keep this in mind while choosing new wallpaper. Use vertical stripes to give your living room a unique personality while also making your low ceiling look higher than it is.
8. Add the Illusion of Space With Glass or Mirrored Elements
Glass is, by definition, see-through, which makes it minimal by design. Even large glass furniture doesn't seem like it takes up too much space as it doesn't break the flow of your design. Pro tip: gold accents pair beautifully with glass. Your living room will have a minimal elegance to it that you will love.
Another great hack is to incorporate mirrors or reflective surfaces in your small living room design. Mirrors have a natural ability to brighten up the room while also making it seem larger.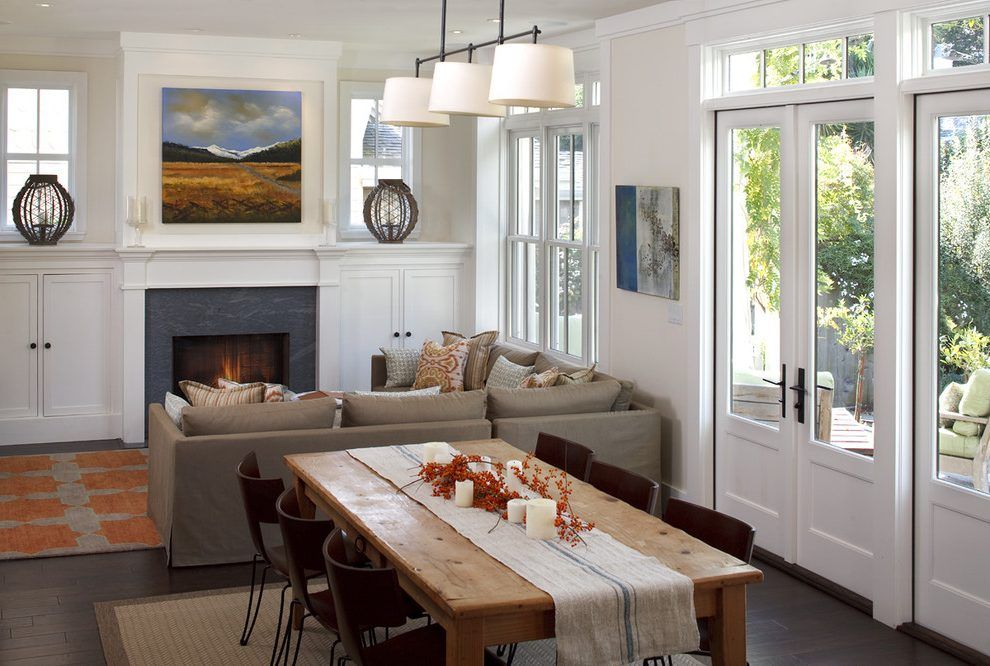 We recommend placing it opposite a window to maximize its effect.
We recommend placing it opposite a window to maximize its effect.
9. Add a Gallery Wall
Set up a beautiful gallery wall to give your guests something to ooh and ahh about! Bring in lots of vibrant colors, prints, and patterns while arranging your frames. Every living room, small or large, needs a focal point, and we LOVE a good gallery wall. It's personal, pretty, and speaks to the owner's tastes and passions. Let your guests get to know you a little better with this gorgeous piece of art.
One of the main reasons a gallery wall is an excellent small living room decorating the idea is that it takes attention away from the size of the place. Your guests won't wonder how small your living room is when all their attention will be on your beautiful gallery wall.
Read more: 12 Gallery Walls Ideas to Dress Up Your Walls
10. Play With Using Light-Weight Curtains
Curtains can completely transform your living room. They can bring color, pattern, and texture, plus a feeling of comfort and calmness.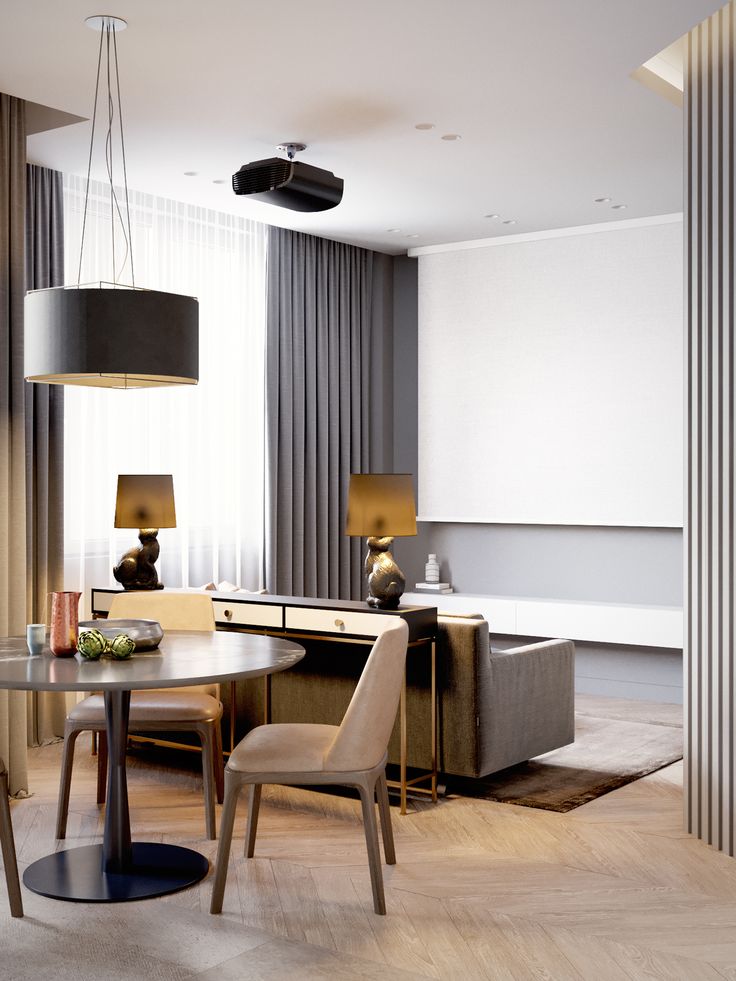 For a small living room, think more about function than style.
For a small living room, think more about function than style.
Avoid bulky and darker shades and swap them for lightweight fabric curtains instead. This will let more light come into the space. Opt for white or pale colors to allow natural light to come in and reflect on the curtains, increasing the brightness of the living room and giving the appearance of it more spacious.
11. Use the Space Under Your Windows
One excellent way to maximize the potential of your small living room is to turn every inch available into a functional space. For example, the area under your windows can become a cute little niche if you add a window seat.
Look for slender and sleek furniture that takes less visual space but maximizes the area. This furniture trick the eye into thinking space is less cluttered, but you’re adding more details to the room in reality. Keep this space clean and simple with a couple of pillows on the site. Remember, you still want the eyes to go towards the windows.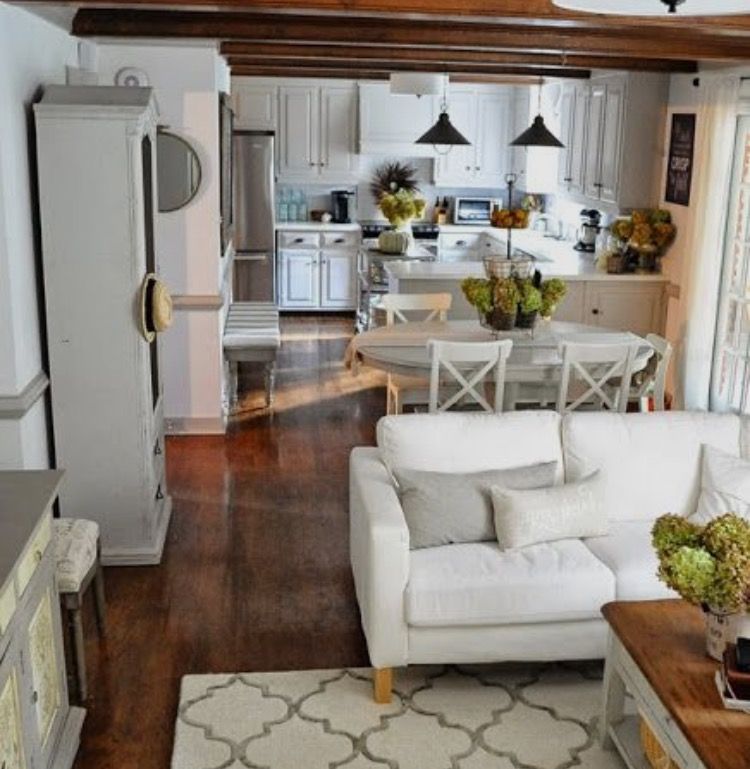
12. Pick a Statement Piece
Distract the eyes by choosing one or two statement pieces. It can be eye-catching artwork, a bold light fixture, or a dramatic statement chair. When you add an attention-grabbing accent piece to your small living room, you create a fresh perspective that adds contrast and intrigue without making the space look cluttered.
Keep the rest of the room clutter-free to balance scale and draw attention away from the room’s actual size.
13. Choose a Large Area Rug
It might seem counterintuitive, but a larger-sized area rug can make a small living room appear bigger. When you choose a rug that’s large enough to set apart the seating area from the room’s other functions, you give the illusion of having a more spacious living room area.
Unlike small rugs, a larger one gives a small space a sense of structure and provides a visual illusion that creates extra length and width. To make sure you get the right size, make sure it’s big enough to accommodate all legs of furniture.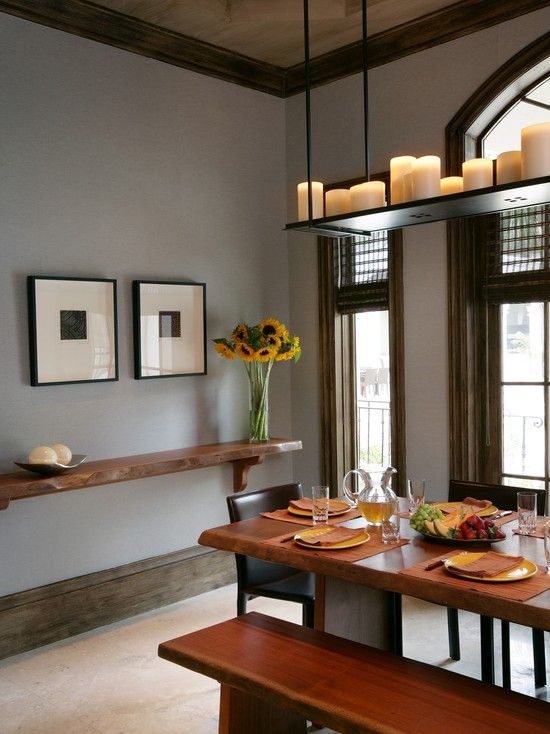 Otherwise, it might give the opposite illusion, shrinking the space.
Otherwise, it might give the opposite illusion, shrinking the space.
Read more: Design Mistakes With Rugs
14. Opt for Leggy Furniture
When you’re working with a small space, the furniture you choose can make or break the space. Light-color furniture pieces with a lightweight appearance will always make the space look visually spacious.
When shopping for furniture, pick out pale color tones with leggy pieces that let the eyes scan the floor. The same goes for glass tops and see-through furnishings. These make the room seem less constrict and tricks the eye into thinking there’s more space.
At the same time, you can scale down on the furniture. Think about pieces that consume less visual space. As we said before, playing with scales using a lower couch with thin arms helps create a feeling of volume in the room. Low-profile furniture won’t appear to dominate or take too much space.
Opt for smart furniture pieces that work with small spaces.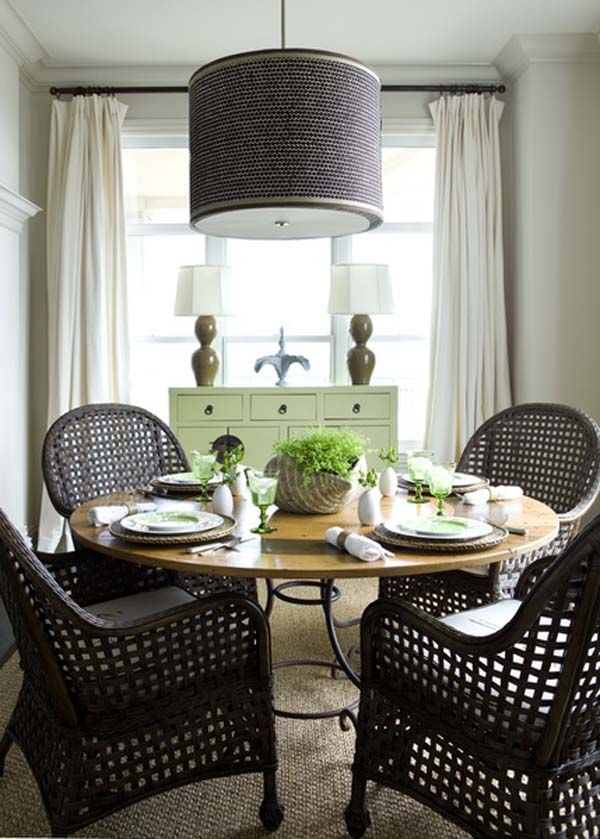 For example, choose a loveseat and ottomans over a traditional sofa and coffee table. Using this lightweight design layout will work for tiny apartments and small living spaces.
For example, choose a loveseat and ottomans over a traditional sofa and coffee table. Using this lightweight design layout will work for tiny apartments and small living spaces.
15. Choose Multi-functional Furniture
When you lack the luxury of space, the more your furniture pieces can do for you, the better. Thankfully, you can find astonishing furniture pieces to fit your style.
A large and sturdy pouf can turn into a coffee table. It will be extra seating space if guests come over, and you’ll always have a spot to leave the remote and decor. You can also invest in furniture with storage solutions, like a sofa with storage under the seat or a storage ottoman.
16. Bring the Outdoors Indoors
Nothing makes a small space prettier and feel more alive than decorating with greenery. Whether you’re a garden expert and take care of your precious plants, or you’re a beginner, so you choose faux plants to start, they can make your tiny room look enormous.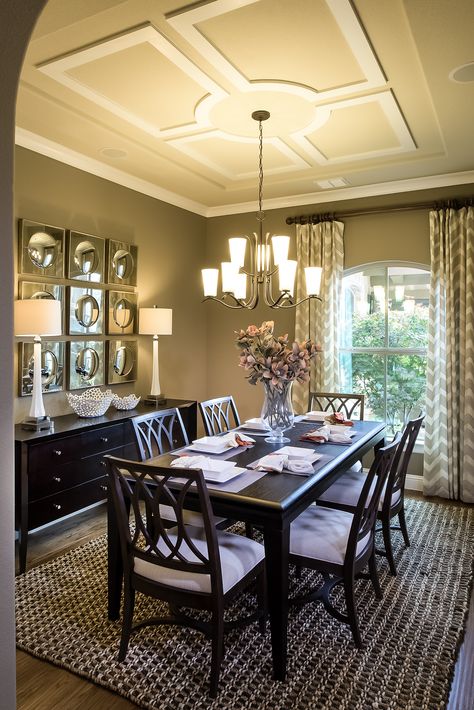
Blooming florals and leafy plants are perfect for blurring the lines between out and indoors. Plants can add color, texture, and depth to your small room. Get creative and hang lush greenery, so you don’t have to take precious space on your floor. It will also trick the eye into thinking there’s more room than there really is.
Read more: Indoor Plant Ideas for Home
17. Layer Your Lighting
Here’s a tip you probably never heard before. Lighting can help set the atmosphere in a room. But, when you start layering lighting for a small living room, you can precisely set the mood and interest, thus choosing how you want the eye to read the room.
Combine different types of lighting and set them at different levels – floor, chandeliers, and task lights are very different – when you start playing with their location, you can make a tiny living room appear bigger.
Read more: Lighting Ideas for Your Home
Frequently Asked Questions
How do you decorate a small living room?
When you’re decorating a small living room, you want to make sure every single item in the room has a purpose.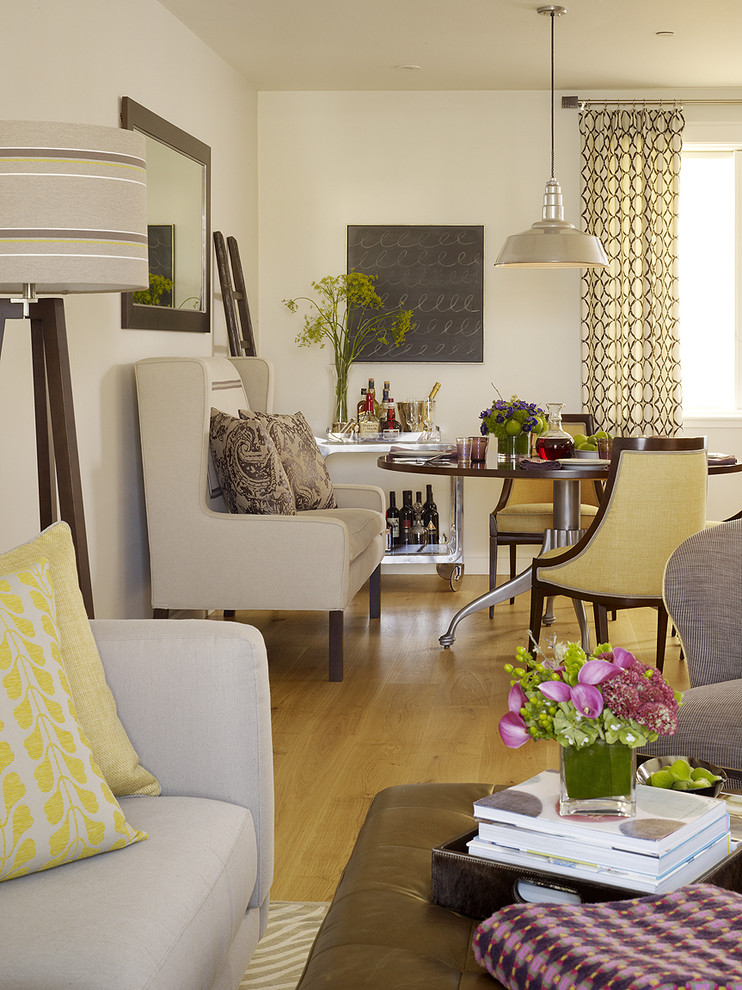 Use mirrors and wallpaper to trick the eye into thinking the space is bigger. Add hidden storage to get the most out of your room. Choose lightweight and small-scale furniture to create a clutterless look. Add plants to liven up the space and add brightness.
Use mirrors and wallpaper to trick the eye into thinking the space is bigger. Add hidden storage to get the most out of your room. Choose lightweight and small-scale furniture to create a clutterless look. Add plants to liven up the space and add brightness.
How do you make a small living room cozy?
It can be challenging to make a small living room look cozy. But when you start noticing the architectural details and highlighting these, it can make a huge difference. Use a conversational layout to keep everyone close together and give the illusion of a cozier space. Choose meaningful and personal decor like family photos or heirlooms to make it more private.
How do you make a small living room look bigger?
To make a small living room look bigger, you really want to scale down your furniture by choosing low-profile furniture pieces with leggy bottoms. This will free up a lot of visual space and make the room feel less cluttered.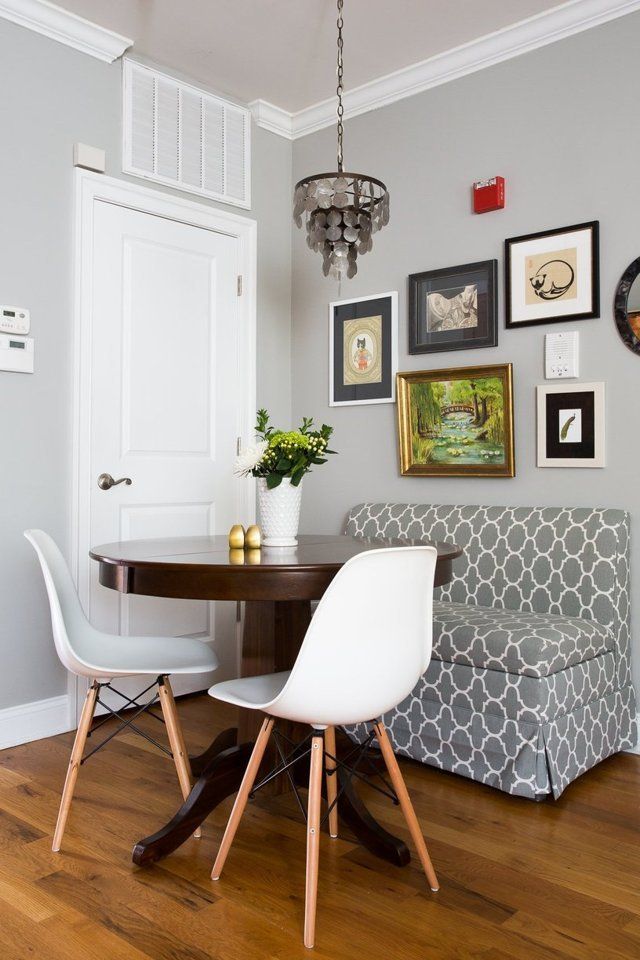 Use mirrors and glass elements to reflect light and make the area look more spacious. Emphasize vertical decor and keep your walls white or in pastel colors to give the illusion of a bigger space.
Use mirrors and glass elements to reflect light and make the area look more spacious. Emphasize vertical decor and keep your walls white or in pastel colors to give the illusion of a bigger space.
Need More Ideas?
If you like these ideas and want to bring them to life in your home, or design your own perfect living space, start a project on Spacejoy. You will receive unlimited access to an expert online interior design team who can translate your vision and guide you to your perfect room design.
Our unique technology allows you to view your room in 3D and interact with your design. Move and swap the products with a touch of a finger to see the unlimited possibilities. Our team will also curate a shopping list for you with handpicked products to suit your budget and your style that you can shop right away on our platform.
Your dream living room is now one click away. Click here for pricing plans.
Small living-dining rooms - 135 best photos of the interior design of the dining room
Kitchen-living room with greenery
Valeria Veselova
A fresh design idea: a small living-dining room in a modern style with beige walls, porcelain stoneware floor, plaster fireplace facade, beige floor, horizontal fireplace and wooden walls - excellent interior photo
Apartment for a couple of respectable age
Ksenia Erlakova
Home comfort source of inspiration: a small neoclassical (modern classic) living-dining room with gray walls, medium-sized parquet floors tones and brown floor
"BONIFAS"
Evgeniy Apolonov
On the photo: a small living-dining room in a modern style with multi-colored walls, medium-toned parquet floors and multi-colored floors without a fireplace from
LCD "Presnya City" 2
artELLE-design
Stylish Design Small Contemporary Living Dining Room with Beige Floors, Beige Walls and Medium Parquet Floors - Latest Trend
Lake Calhoun Organic Modern
John Kraemer & Sons
Builder: John Kraemer & Sons | Photography: Landmark Photography
Design ideas for a small modernist living-dining room with beige walls, concrete floors and a stone fireplace front
Whitley
Jessica Dauray Interiors/Elements Of Style
This cozy nook exudes modern sophistication and warmth.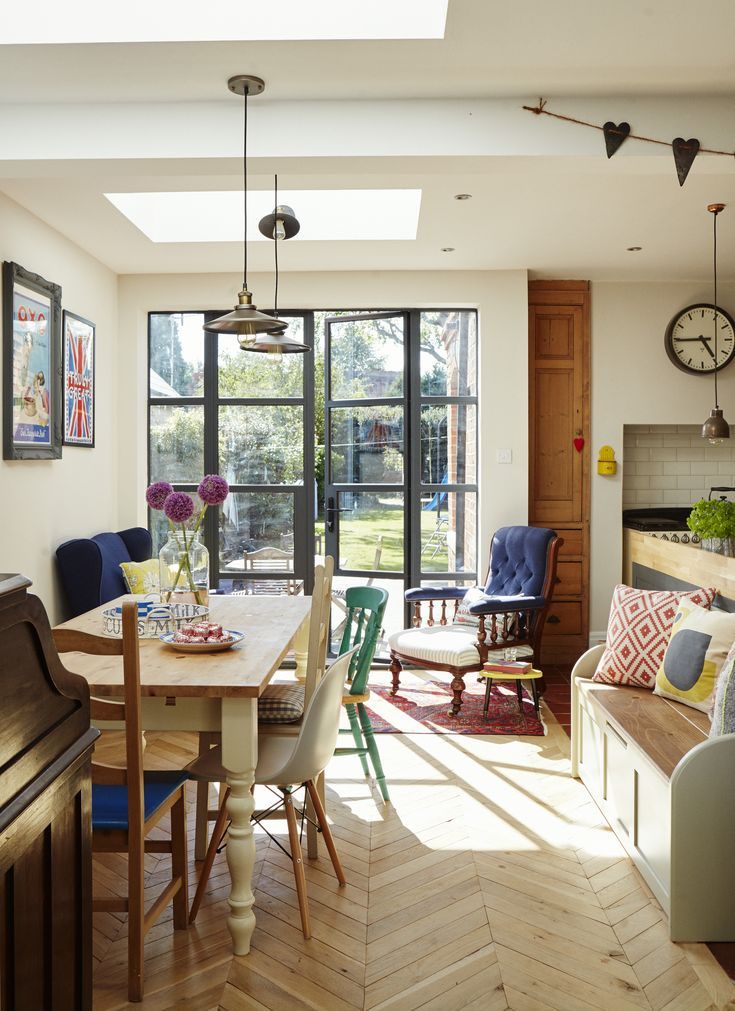 The lucite chairs add an airy feel to the dark woods of the floor and table. The built in, floating banquette provides seating to gather for a light breakfast or coffee. The curves in the unique light fixture tie in with the oval shape of the table and help balance the angles in the bench and framed artwork. Bert Vanderveen
The lucite chairs add an airy feel to the dark woods of the floor and table. The built in, floating banquette provides seating to gather for a light breakfast or coffee. The curves in the unique light fixture tie in with the oval shape of the table and help balance the angles in the bench and framed artwork. Bert Vanderveen
Transformation d'un trois pièce en quatre
Agence Anne Lapointe
Transformation du sejour en deux zone. creation d'une chambre à coucher supplementaire.
Design ideas for a small fusion living-dining room with blue walls, light parquet floors and brown floors without a fireplace
Vance's Display Case Bar Open
Matter Design & Make Pty Ltd
After approaching Matter to renovate his kitchen in 2020 , Vance decided it was time to tackle another area of his home in desperate need of attention; the dining room, or more specifically the back wall of his dining room which had become a makeshift bar.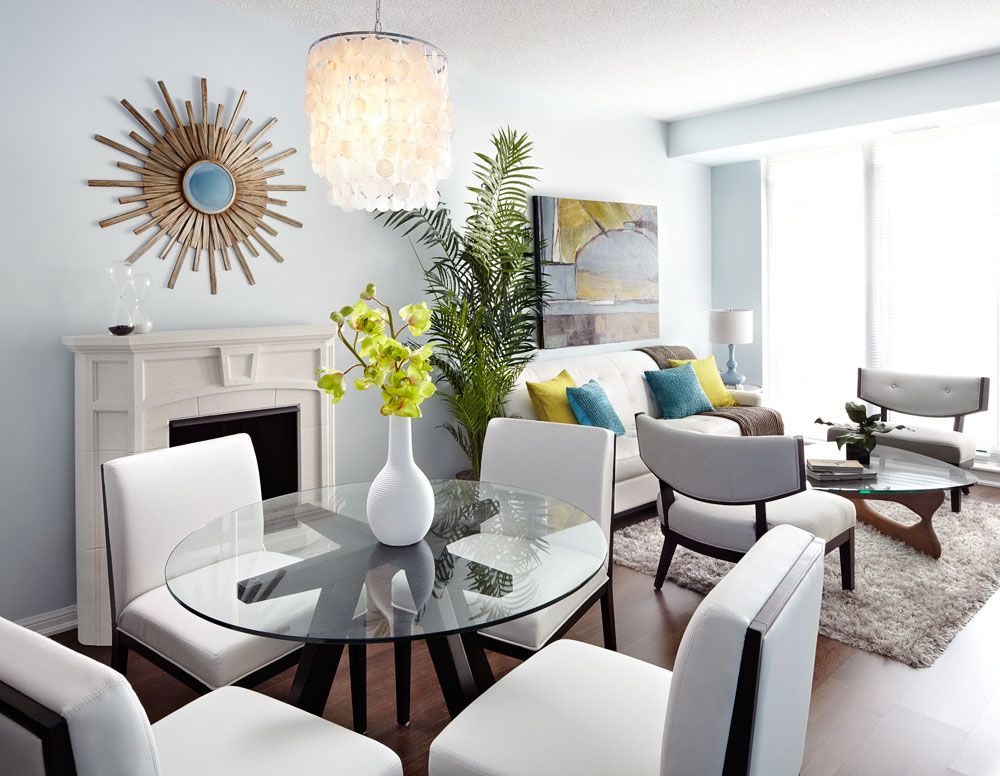 Vance had two mismatched wine fridges and an old glass door display case that housed wine and spirit glasses and bottles. He didn't like that everything was on show but wanted some shelving to display some of the more precious artefacts he had collected over the years. He also liked the idea of using the same material pallet as his new kitchen to tie the two spaces together. Our solution was to design a full wall unit with display shelving up top and a base of enclosed cabinetry which houses the wine fridges and additional storage. A defining feature of the unit is the angled left-hand side and floating shelves which allows better access into the dining room and lightens the presence of the bulky unit. A small cabinet with a sliding door at bench height acts as a spirits bar and is designed to be an open display when Vance hosts friends and family for dinner. This bar and the bench on either side have a mirrored backing, reflecting light from the generous north-facing windows opposite.
Vance had two mismatched wine fridges and an old glass door display case that housed wine and spirit glasses and bottles. He didn't like that everything was on show but wanted some shelving to display some of the more precious artefacts he had collected over the years. He also liked the idea of using the same material pallet as his new kitchen to tie the two spaces together. Our solution was to design a full wall unit with display shelving up top and a base of enclosed cabinetry which houses the wine fridges and additional storage. A defining feature of the unit is the angled left-hand side and floating shelves which allows better access into the dining room and lightens the presence of the bulky unit. A small cabinet with a sliding door at bench height acts as a spirits bar and is designed to be an open display when Vance hosts friends and family for dinner. This bar and the bench on either side have a mirrored backing, reflecting light from the generous north-facing windows opposite.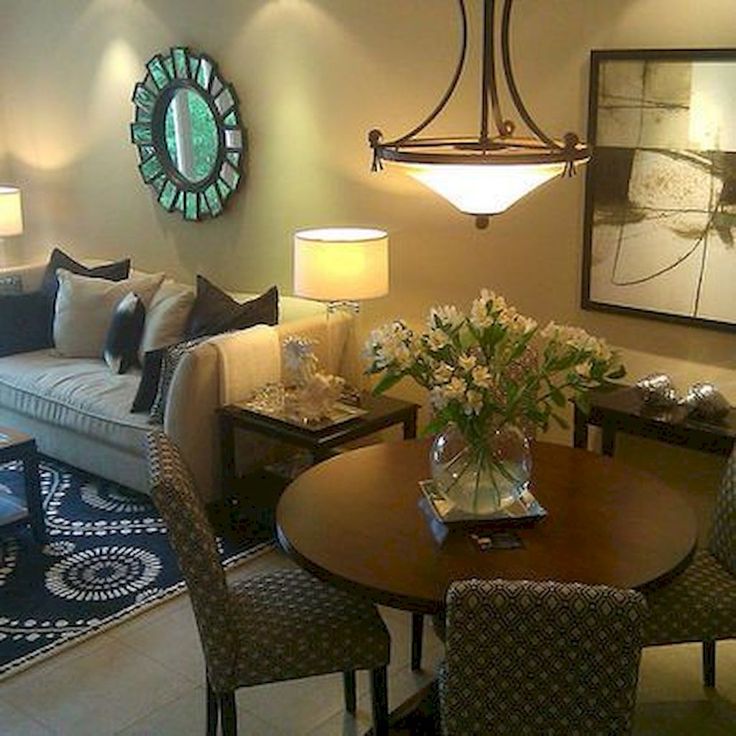 The backing of the unit above features the gray FORESCOLOUR MDF used in the kitchen which contrasts beautifully with the Blackbutt timber shelves. All shelves and the bench top have solid Blackbutt lipping with a chamfered edge profile. The handles of the base cabinets are concealed within this solid lipping to maintain the sleek minimal look of the unit. Each shelf is illuminated by LED strip lighting above, controlled by a concealed touch switch in the bench top below. The result is a display case that unifies the kitchen and dining room while completely transforming the look and function of the space.
The backing of the unit above features the gray FORESCOLOUR MDF used in the kitchen which contrasts beautifully with the Blackbutt timber shelves. All shelves and the bench top have solid Blackbutt lipping with a chamfered edge profile. The handles of the base cabinets are concealed within this solid lipping to maintain the sleek minimal look of the unit. Each shelf is illuminated by LED strip lighting above, controlled by a concealed touch switch in the bench top below. The result is a display case that unifies the kitchen and dining room while completely transforming the look and function of the space.
Soho Signature | Modin Rigid LVP Collection Customer Space | CA
Flooret
A classic select grade natural oak. Timeless and versatile. With the Modin Collection, we have raised the bar on luxury vinyl plank. The result is a new standard in resilient flooring. Modin offers true embossed in register texture, a low sheen level, a rigid SPC core, an industry-leading wear layer, and so much more.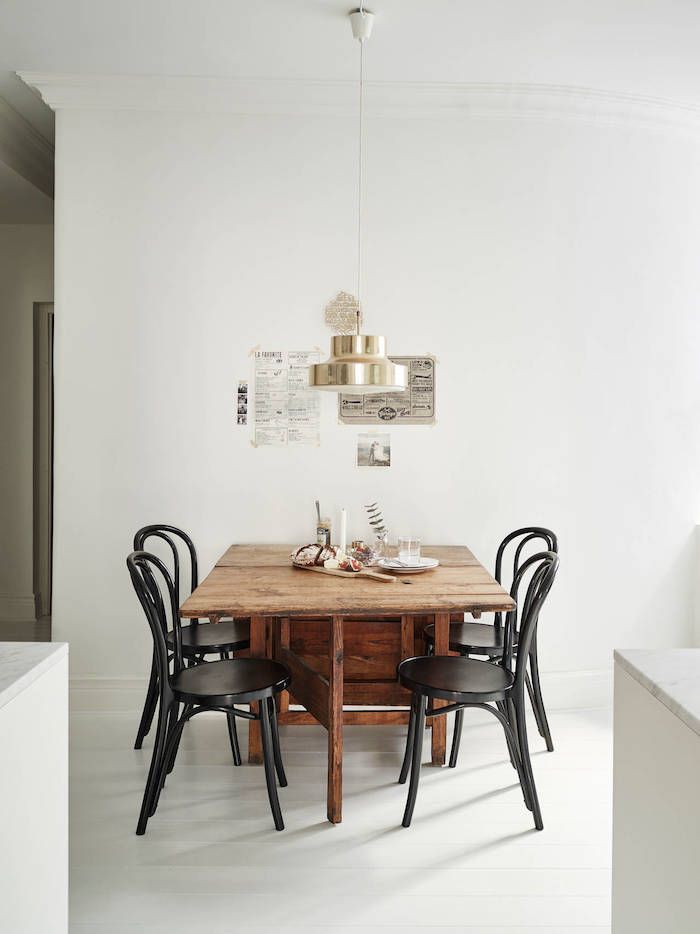
Peace in Point
Evenflow Interiors
An example of the original design of a small living-dining room in a nautical style with white walls, laminate flooring, a standard fireplace, a stone fireplace front, gray floors and exposed beams in the ceiling
Henry House
WALA
A floating daybed doubles as seating for the dining table. Overhead is a Yanzi suspension pendant by Artemide. Photo by Derek Swalwell.
Photo of a small modern living-dining room with white walls, porcelain stoneware floors and gray floors
Jourdain
NEVA Architecture Interior Design
La table rétro a été chinée ainsi que les chaises qui ont été repeintes dans en vert, l'ensemble est auréolé de suspensions en porcelaine et laiton.
Dining Banquette with Sconces
Laura Lee Home
An upholstered bench in the entry serves double duty as extra seating for the adjacent dining room.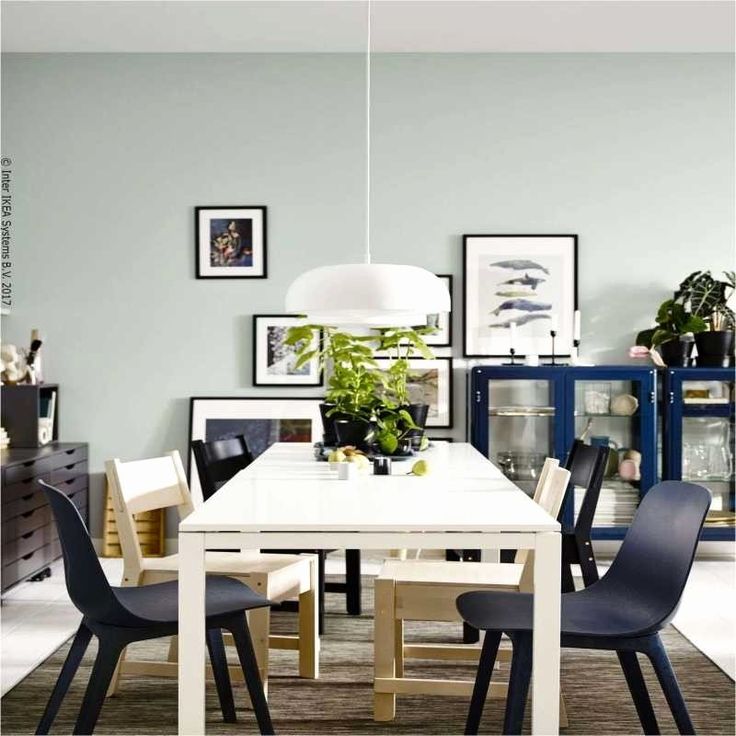 Outdoor fabric in bold stripes makes for easy clean up
Outdoor fabric in bold stripes makes for easy clean up
MILK CARTON HOUSE
PROJECT TYPE // CONSTRUCTION LOCATION // HATSUDAI, SHIBUYA-KU, TOKYO, JAPAN FACILITY // RESIDENCE GROSS CONSTRUCTION AREA // 71sqm CONSTRUCTION AREA // 25sqm RANK // 2 STORY STRUCTURE // TIMBER FRAME STRUCTURE PROJECT TEAM // TOMOKO SASAKI STRUCTURAL ENGINEER // Tetsuya Tanaka Structural Engineers CONSTRUCTOR // FUJI SOLAR HOUSE YEAR // 2019 PHOTOGRAPHS // akihideMISHIMA
Tupelo
Crowell + Co. Interiors
The Hen House - Open plan dining room
HEM Architects
Open plan kitchen diner with plywood floor- to-ceiling feature storage wall. Pendant lighting over dining table.
Original design example of a modern small living-dining room with medium hardwood floors, brown floors, white walls, vaulted ceilings and wood walls
Log Cabin Dining Room
Pia Design
Open plan kitchen living area in a log cabin on the outskirts of London. This is the designer's own home. All of the furniture has been sourced from high street retailers, car boot sales, ebay, handed down and upcycled. The dining table was free from a pub clearance (lovingly and sweatily sanded down through 10 layers of thick, black paint, and waxed). The benches are IKEA. The painting is by Pia. Design by Pia Pelkonen Photography by Richard Chivers
Notting Hill
GRANT WHITE DESIGN LTD
Photo of a small retro living-dining room with medium parquet floors, brown floors and beige walls with
How to design a small living room + photo ideas
the more intense the working and everyday life, the calmer we want to spend the evening and weekend. The room where we are happy to spend our free time is the living room. Even in the smallest and tiniest.
The small living room is the heart of the house
Many people love the bedroom and the kitchen, but how long do they stay there? And in the living room you can relax for the rest of the day and even spend whole days.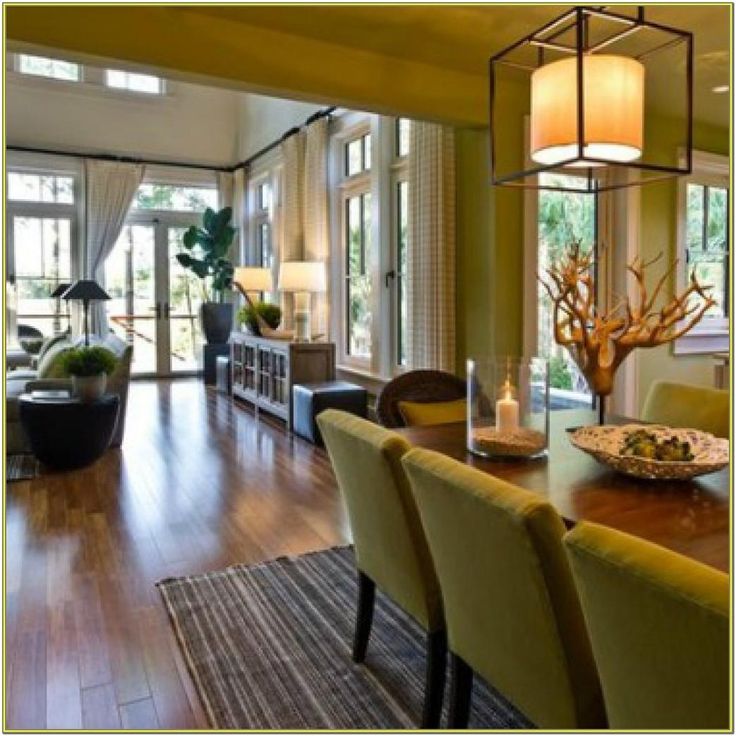 And the more spectacular and cozier the small living room is decorated, the more joyfully and willingly we strive to spend time in it.
And the more spectacular and cozier the small living room is decorated, the more joyfully and willingly we strive to spend time in it.
Hearth center
The living room has always been the central place in the house. Even in a small apartment, people sought to allocate a room where there would be no sleeping and working places, but a dining table with chairs and a sofa with armchairs. Rest should be soft. Who argues? Today, the living room even has a sofa area with several sofas. Often, in large houses, several living rooms with different functions are equipped:
• Entrance hall with representative functions for guests;
• Small cozy living room for a family;
Note:
The small living room is the central place of the hearth, serving for evening pastime with family and friends. The essence of this room comes down to relaxation, communication and entertainment.
Small living-kitchen design
In the living room, even if it is tiny in size, receptions for guests are usually held.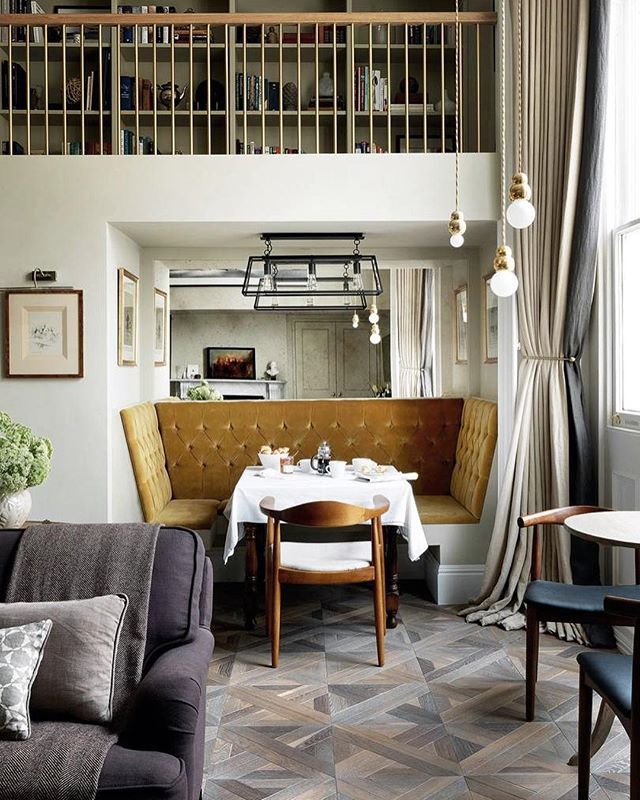 Therefore, it is often connected directly to the kitchen or dining room. As a rule, this is an enfilade system in planning - the dining room is visible from the living room, no less front than the living room.
Therefore, it is often connected directly to the kitchen or dining room. As a rule, this is an enfilade system in planning - the dining room is visible from the living room, no less front than the living room.
So, by combining the living room and kitchen, you can get an open space living room-kitchen. In apartments where the kitchens are small and the living rooms are small, these two rooms are also combined for a large open guest space. Some people have a question: “Why combine two separate premises?”.
As a rule, this is a seating area or a sofa in the living room itself, a dining area and a kitchen. You can separate the zones, but they all form a single whole of one kitchen-living room. For zoning, wide arches-entrances are used, opening up the space of both rooms. Or completely open the kitchen-dining room into the living room. And sometimes they arrange a glass sliding partition. What anyone likes.
Reasons for combining a small kitchen-living room:
• A small kitchen in need of expansion or, similarly, a small living room;
• The kitchen, open to the living room space, becomes more attractive for cooking and receiving guests;
• A kitchen with a lot of household appliances needs an increase in footage to decorate the room;
• Combining the kitchen and living room, you can arrange a fireplace between the two rooms, a kind of "fireplace zone";
• The desire to make a bar counter between two rooms instead of a partition that could not be installed in the kitchen;
• At the junction of two rooms, you can create a dining area and install a large dining table;
• Desire to make a large space for receiving guests;
• Loft free space love;
Design of a small living room in Khrushchev
"Khrushchev" and "brezhnevka" are so small for a modern person that they are often re-planned.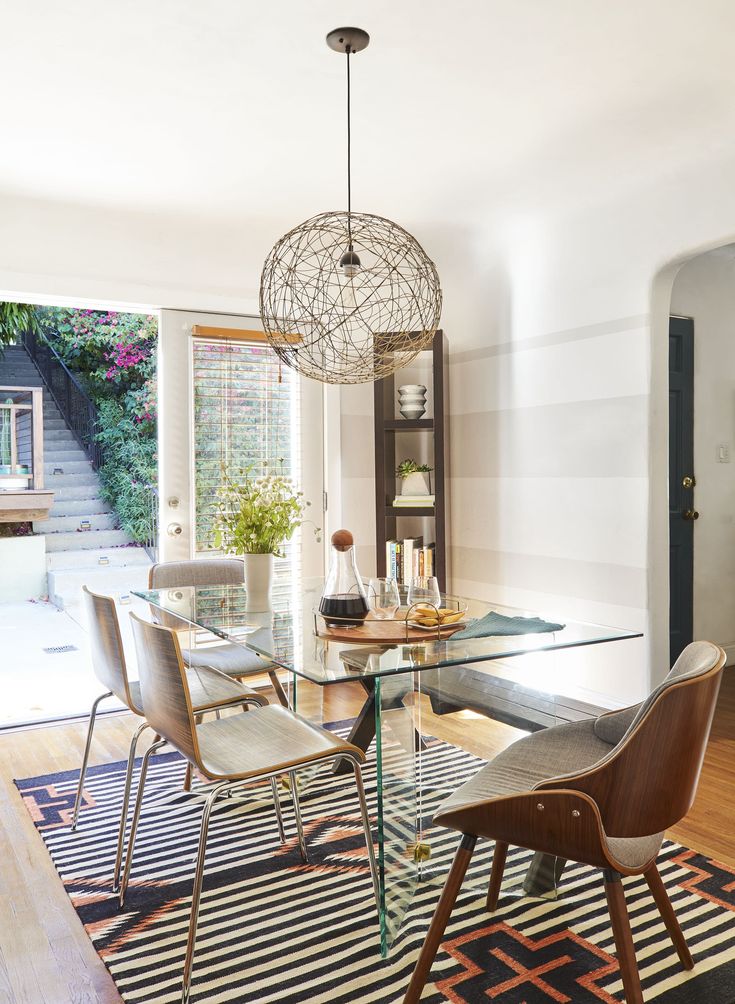 The neighborhood of the dining room did not pass without a trace for the design of the living room and the placement of furniture in it: zones appeared in the room.
The neighborhood of the dining room did not pass without a trace for the design of the living room and the placement of furniture in it: zones appeared in the room.
Zoning of the living room
Starting the arrangement of the living room, you should think about the purpose of this room. Either this is a room for relaxing with the family, or here you receive guests. The functions of the two types of living rooms are different. The family living room involves more free zoning, up to placing a work area with a computer in the room. But the living room for friends has clear zones.
The storage area is located near the central wall, and the sofa with chairs is often placed in the center of the living room. If there is a bar counter, then it is combined with an open-plan kitchen with a living room. Often the kitchen in a small space of the apartment serves as a dining room.
The living room can be divided into zones:
• soft zone;
• musical corner;
• work area;
• fireplace with armchairs and coffee table;
• a corner for storing dishes in showcases;
• television and video equipment;
• bar counter;
Living room for socializing with friends
As a rule, the living room intended for guests is devoid of furniture.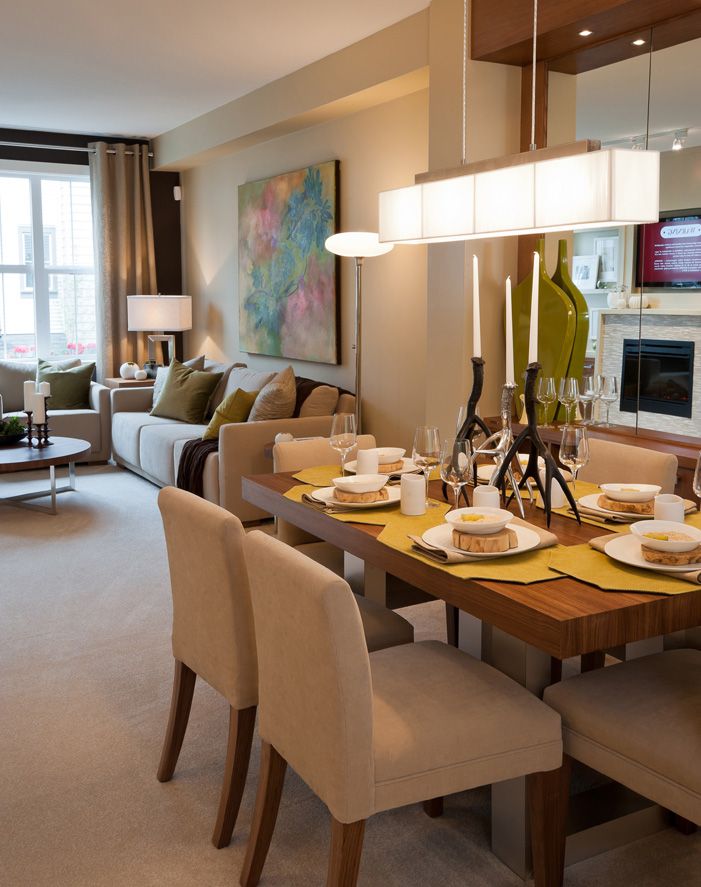 There is a sofa group and a dining table. It is appropriate to place a shelf with souvenirs or photographs next to the soft zone and the floor lamp. There is often a piano near the TV.
There is a sofa group and a dining table. It is appropriate to place a shelf with souvenirs or photographs next to the soft zone and the floor lamp. There is often a piano near the TV.
Separation of zones can be carried out using internal structures - lighting fixtures (spotlights or modern hanging lamps) on the ceiling or partitions 1 m high, and along the floor level. If the floor is single-level, then the division of zones is fixed by different floor coverings. This is how the dining room or kitchen is separated if it is integrated into the living room. The screen is a chic zone separator, especially in the corner for card games.
There are usually several zones in the living room:
• sofa;
• fireplace. Often a fireplace located in the center of a room can be a zone separator;
• game room (card tables) or music room;
• bar area;
• TV area and video equipment corner, sound system and CD storage shelves;
• Smoking room, located near the window and exit to the balcony.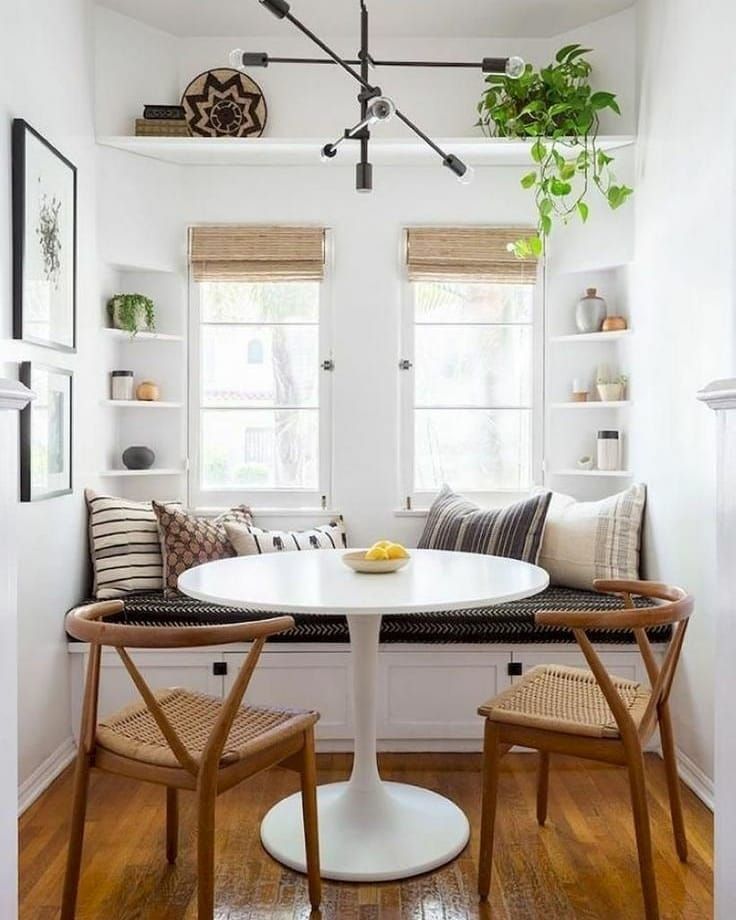
Note:
The zoning of the living room is carried out using structural design elements: complex lighting systems, partitions and different levels of the floor, as well as decorative means - colors, partitioning walls with paintings, carpets and photographs.
Central light and backlights serve as a good zoning tool. For example, the dining table is illuminated by a separate lamp, the bar counter has its own lighting on the ceiling, and the work area is illuminated with designer lights. As for the soft zone, here the traditional option is a cozy floor lamp.
Family living room or bedroom?
In a living room designed for socializing with the family, considerable attention is paid to small areas that are combined with each other and are not striking at first glance. This is often a computer in the corner of the room or near the window, as well as on the loggia, which is sometimes combined with the living room.
This is often a computer in the corner of the room or near the window, as well as on the loggia, which is sometimes combined with the living room.
Sometimes a small living room is also a bedroom in a house. The main place in the living room-bedroom in this situation is occupied by a sofa group for rest and sleep. Large sofas (corner, square, round) are able to effectively divide the zones.
Usually they are placed in the middle of the space and serve as the central composition of the living room. And at the same time, it perfectly separates the guest area and the kitchen part of the open space. If the back of the sofa looks unsightly, you can attach a cabinet to the sofa from the side of the kitchen - both convenient and functional.
Note:
In a family living room-bedroom, several zones should be harmoniously combined.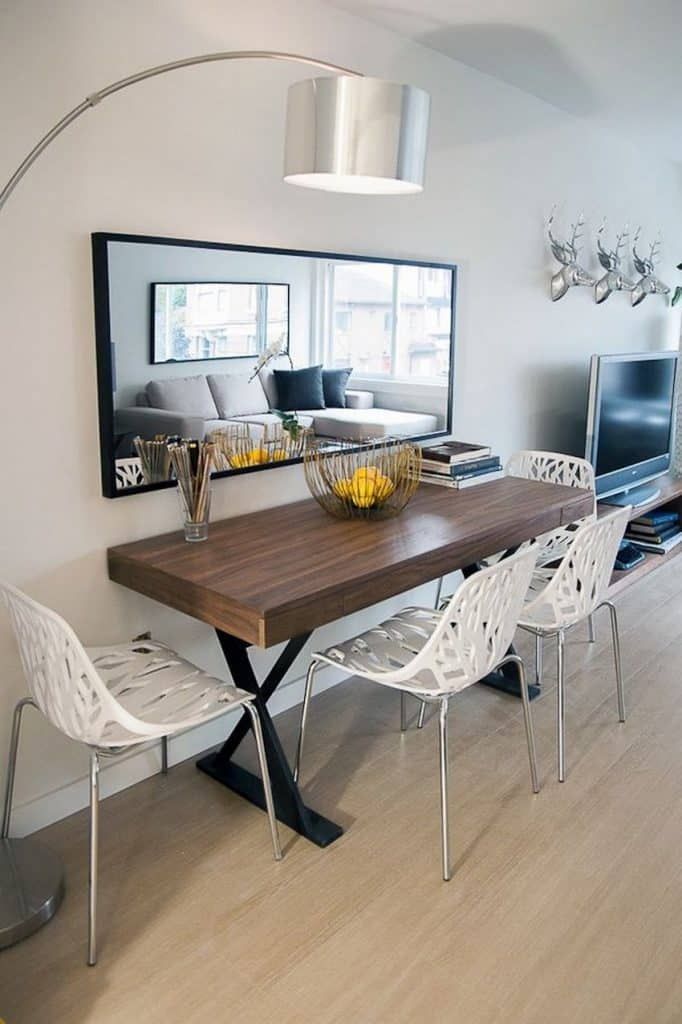 An option can be an open or flowing space. Zoning tools are furniture, screens, multi-level floors and decorative design tools, for example, different colors and lighting.
An option can be an open or flowing space. Zoning tools are furniture, screens, multi-level floors and decorative design tools, for example, different colors and lighting.
Architectural forms of the living room
The living room is a significant room in the house, moreover, its face. Therefore, in the design of this room, which is larger than all the others, unique architectural elements are possible - vertical borders.
Arches
Illuminated shaped arches are the most suitable architectural solution. Arches are created in doorways and replace doors. The arched portal is often used when zones transition, for example, from the living room to the kitchen or dining room. A step is arranged along the floor - a horizontal articulation of the boundaries between the rooms.
Columns
Columns are an element of the Greek order system. With their splendor they are able to give the living room a solemn look.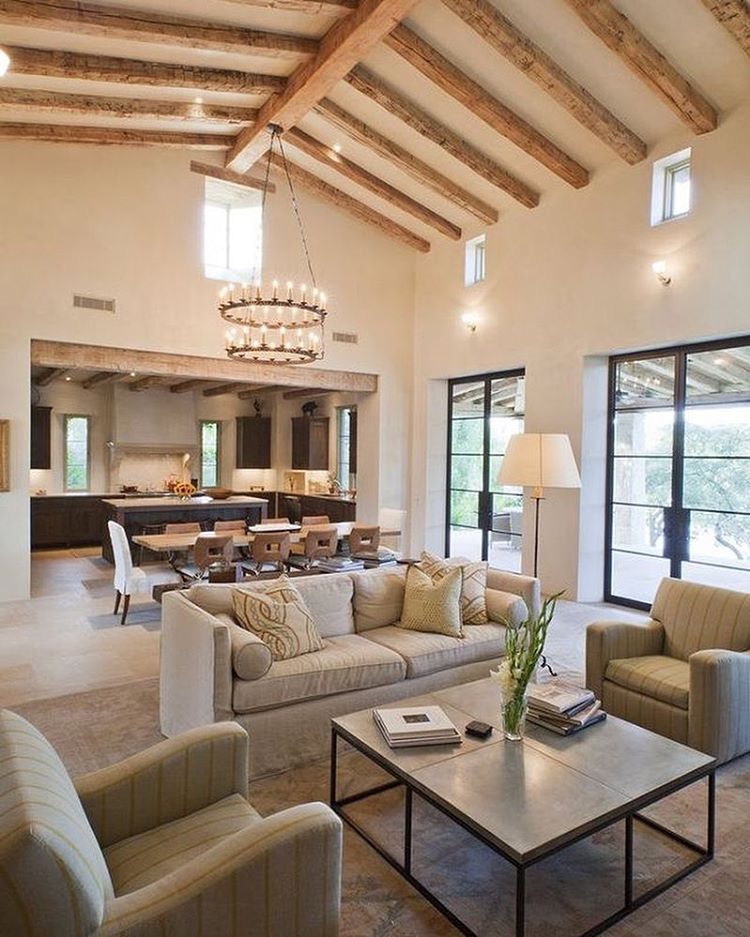 Columns in the classical style are especially appropriate. Sometimes they complete the entrance portal from a corridor or a dining room combined with a living room or a terrace and thus decorate the interior and exterior of the house. The living room in this version usually has a classic look. The columns are complemented by stucco molding on the ceiling and a chic chandelier. In a small room, this is quite appropriate.
Columns in the classical style are especially appropriate. Sometimes they complete the entrance portal from a corridor or a dining room combined with a living room or a terrace and thus decorate the interior and exterior of the house. The living room in this version usually has a classic look. The columns are complemented by stucco molding on the ceiling and a chic chandelier. In a small room, this is quite appropriate.
Panoramic windows
Usually these are sliding windows in mansions to the height of the room. Such glass walls are possible only in front rooms with high ceilings. Often in the apartments of monolithic houses they make such windows overlooking the loggia with a winter garden. They are more modest and smaller than in mansions, but the goal is achieved in any case - splendor and solemnity, characteristic of public halls and halls.
Rock slide or waterfall
A slide with a waterfall or a waterfall in a glass bowl is a decorative element.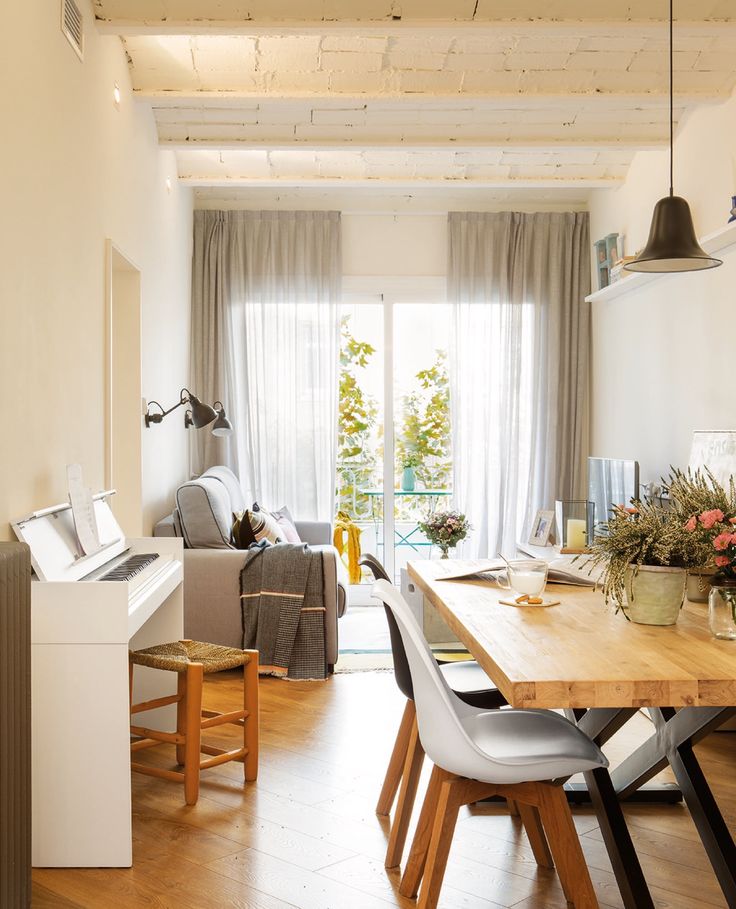 It is arranged in the corners of the play area, music room or next to the TV, so as not to distract attention. But she is so spectacular that it is simply impossible not to notice her, so they admire her while sitting on the sofas. Most often, the slide is made out next to the exit to the terrace or loggia. It is possible to place the water flow in the flask in the center of the room. The slide becomes the final chord in the entertainment of guests. As a rule, all the guests gather near the hill at the end of the evening.
It is arranged in the corners of the play area, music room or next to the TV, so as not to distract attention. But she is so spectacular that it is simply impossible not to notice her, so they admire her while sitting on the sofas. Most often, the slide is made out next to the exit to the terrace or loggia. It is possible to place the water flow in the flask in the center of the room. The slide becomes the final chord in the entertainment of guests. As a rule, all the guests gather near the hill at the end of the evening.
In a small living room with a fireplace
Fireplace today emphasizes the strength of the position in society and the well-being of its owner, as well as the status of the house. Often the architect, having thought through every detail, to top it all off, places a fireplace in the center of the room, not necessarily geometric. But in whatever part of the room the fireplace is located, the room becomes more comfortable, and the environment for life is more favorable.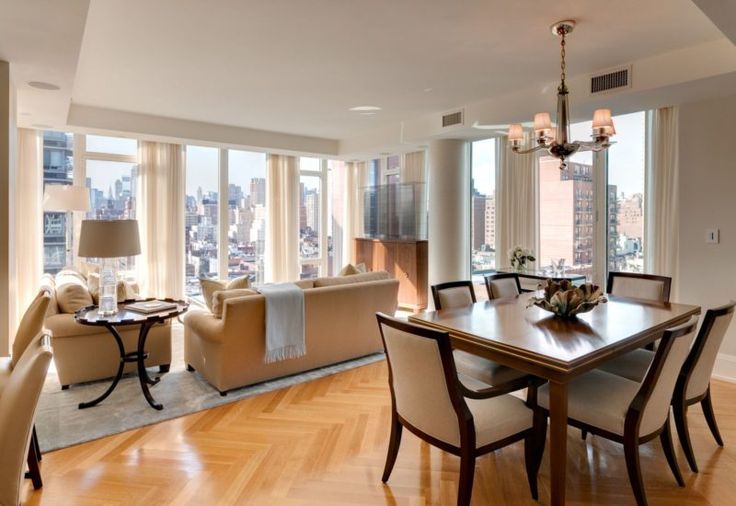
Everyone gathers by the fireplace, near which there are chairs and a coffee table, to talk, to drink tea and coffee, and just to be silent, smoking a hookah. It's so nice to see a live fire.
Fireplace - a unifying design element in the living room is made of marble, stone, brick - depending on the style of the living room. It is played with casting, carving, mosaics and illuminated onyx inserts. The fireplace is so good that it can do without decor. And what? Severe knight of the living room!
Color and light
An active life at work and away from home requires a quiet living room environment. The color scheme in this case is calm and monochrome. A rich palette of classic style is appropriate.
Classics of any direction is good, as it provides an opportunity to relax your body and soul, recharge with the history of style. A quiet family island is best decorated in soothing blue and gray-green colors.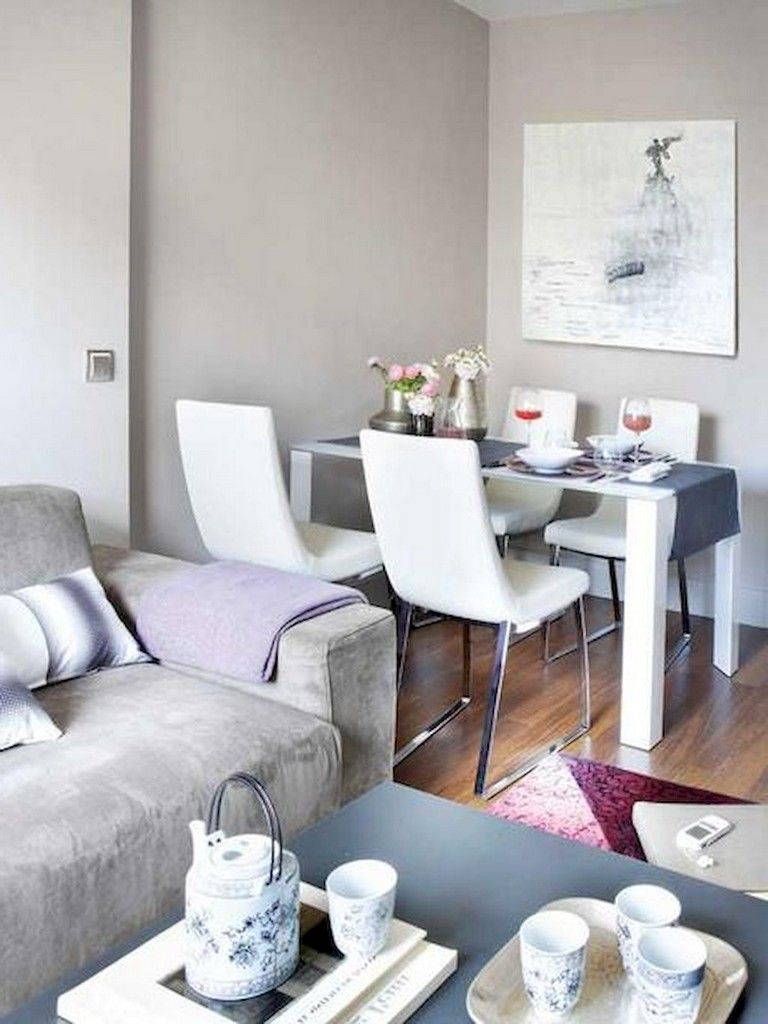
A living room where you want to cheer up after the routine of everyday life should be with elements of red, orange and yellow, that is, absorb the warm range of the color spectrum.
Lighting in a small living room accepts complex light - top and side. The central chandelier is adjacent to various lights that accentuate small functional areas. Side light sources will create an intimate friendly atmosphere, and top lighting - solemnity. All together accentuates the splendor of the room.
Furniture
The small living room has a minimum of furniture. But if it is present, then we must pay tribute to the ingenuity of designers - a minimum of volume, compact dimensions and ultimate functionality - these are the basic requirements that constructive furniture fully complies with.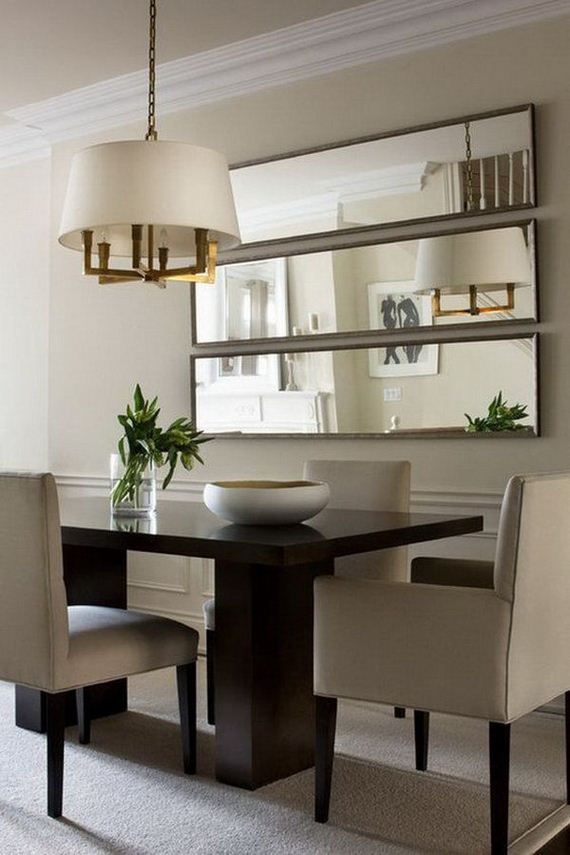
Such furniture will appeal to those who decide to zone the living room space. Using different types of cabinet furniture (low or higher), you can organize horizontal and vertical zoning.
Racks and shelves built into niches will not at all reduce the spatial volume, but on the contrary, creating the illusion of spaciousness, they will simultaneously solve the problem of placing numerous items: books, toys, souvenirs and beautiful dishes.
In addition, what is very important, the visual image of constructive furniture will favorably emphasize the architectural originality of the interior, while modern design and materials will be appropriate in any style setting.
Low furniture
Low furniture is an attribute of a different "level" of life: when you sit on a miniature pouffe, the "horizon" of the interior noticeably lowers. With its help, the space of the room can be conditionally divided into horizontal zones, which are best viewed from above, for example, from the height of the stairs.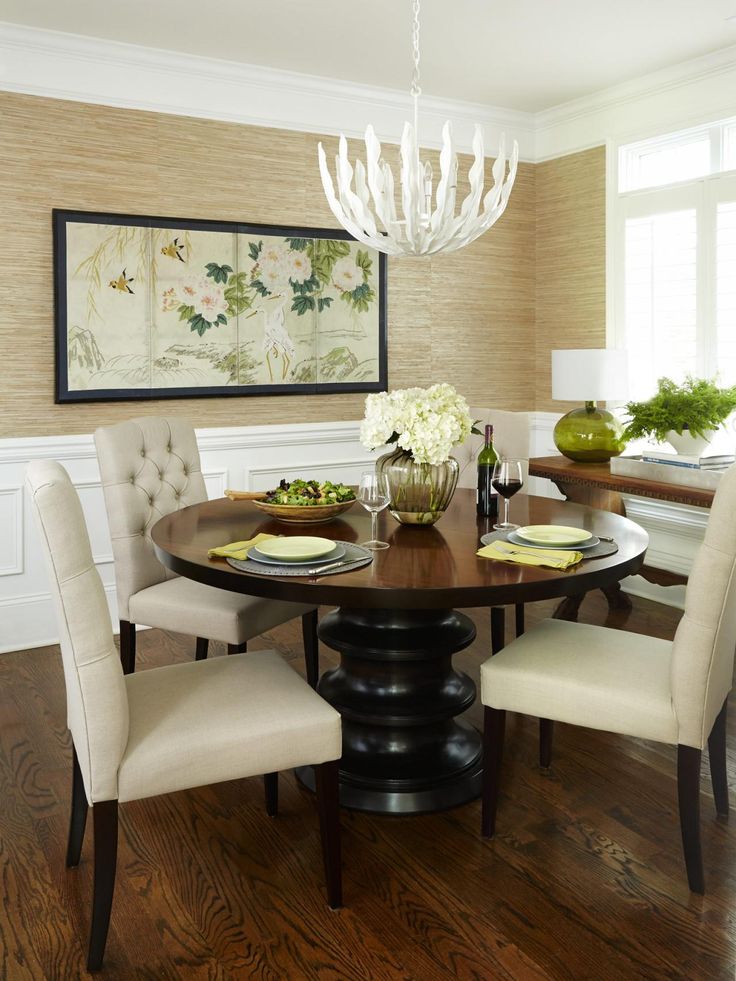 Low furniture will be preferred by aesthetes - adherents of oriental culture.
Low furniture will be preferred by aesthetes - adherents of oriental culture.
Furniture that models vertical space
Shelves
One of the main trends in the modern furniture industry is versatility and the ability to create various furniture compositions. The easily combinable blocks represent a synthesis of functionalism and original design.
An arbitrary configuration of modules allows furnishing rooms of any size and shape with this furniture. By placing several shelves in a row, you can easily get a roomy rack that fits easily into the interior of any living room. Not taking up much space, they can be used as a coffee table, bookshelf or flowerpot shelf.
Racks
The main charm of such models is that, corresponding to their main purpose, they can successfully cope with the function of vertical division of space into zones.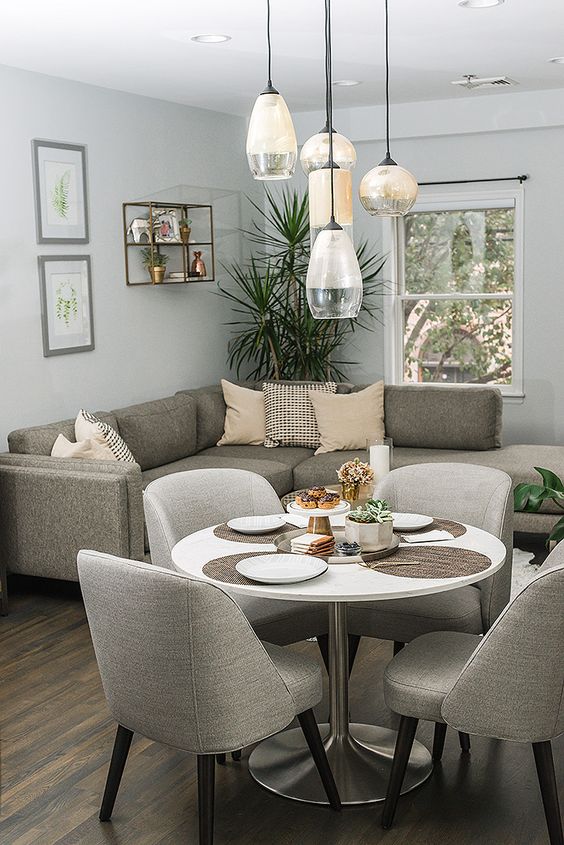 And their democratic forms are harmoniously combined with any situation.
And their democratic forms are harmoniously combined with any situation.
This piece of furniture offers plenty of storage space and its unique versatility frees up space. Elements of furniture systems are attached to the wall panel and, leaning on thin chrome-plated legs, seem to float in the air.
Designer's tips for furnishing a small living room
The criterion for a living room today is style, good taste and solid furniture. The living room, like any room, has its central place. It can be a fireplace with a mirror located above the mantelpiece, or a home theater. All other places in the living room are occupied by various furniture.
• When choosing living room furniture, remember that a standard furniture wall has a depth of 40-50 cm. Therefore, if you want a new element to blend seamlessly into an already finished interior, its depth must match the parameters of the rest of the furniture.



