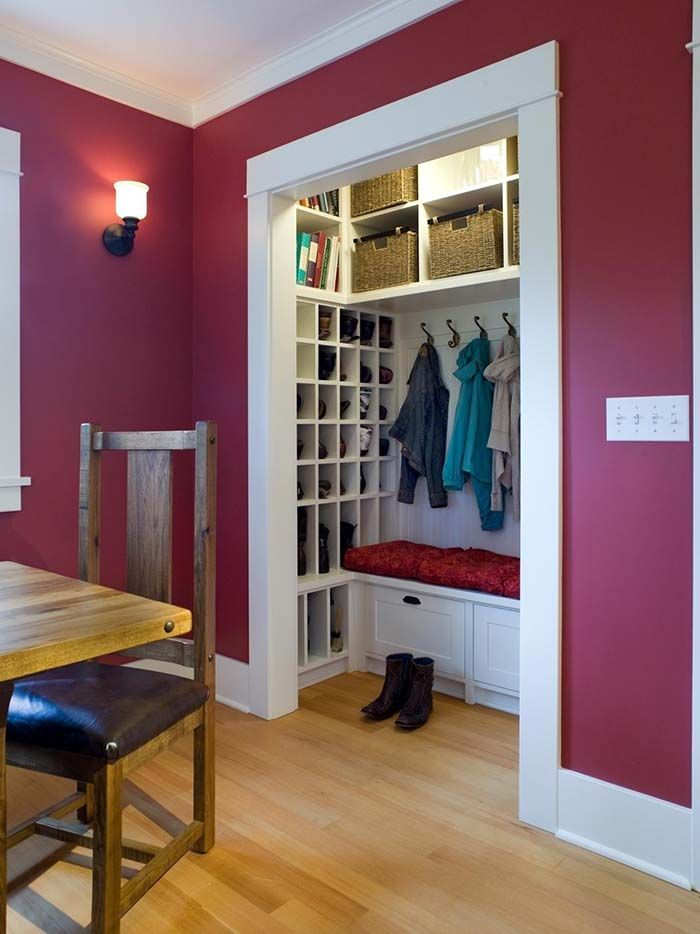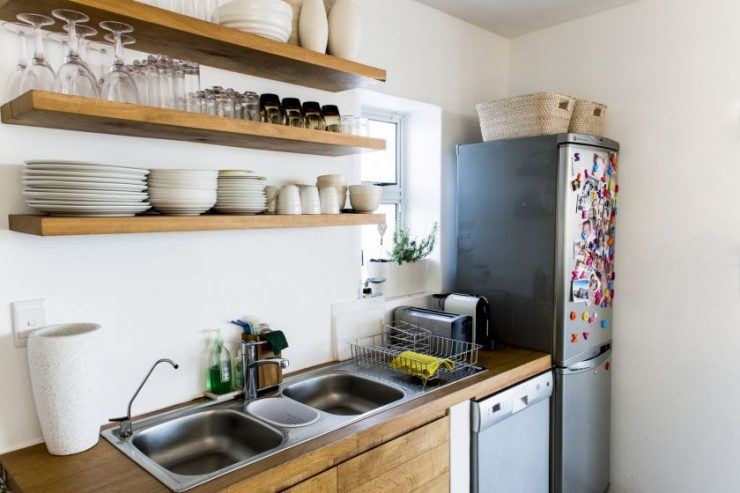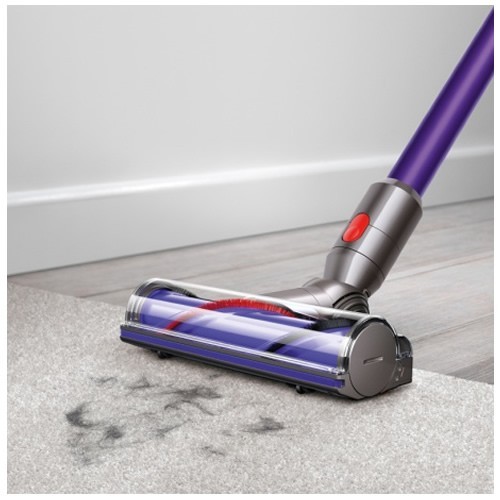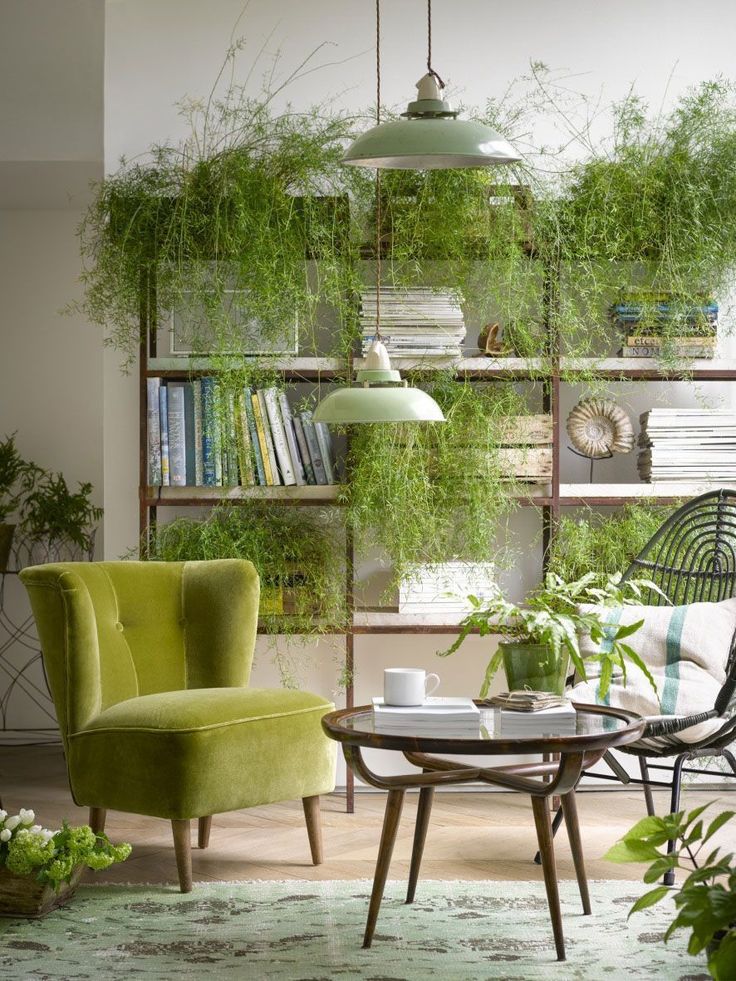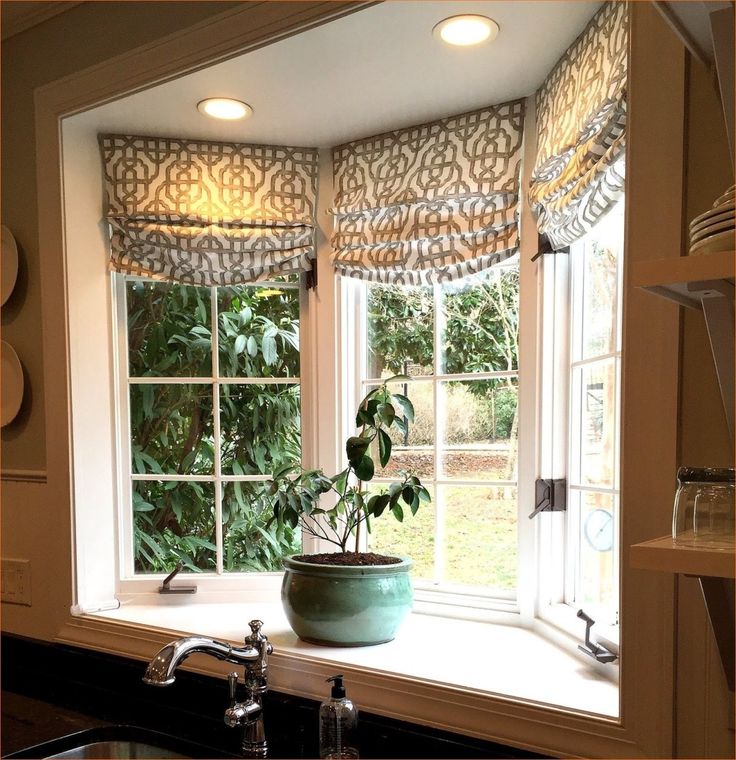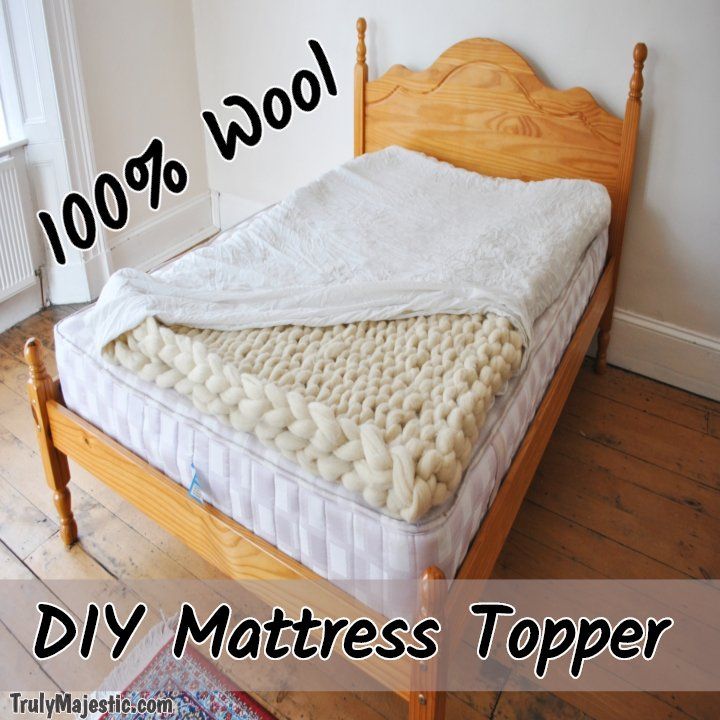Room converted to closet
Turning a Bedroom Into a Closet
Here we share our guide to turning a bedroom into a closet including the cost and popular design tips for clothing storage & decor.
Before turning a bedroom into a walk-in closet consider the impact on your future resale value. At some point, your home will change hands. Will the future buyer appreciate your decision to sacrifice a bedroom for a walk-in closet?
It’s impossible to predict, but some general advice is; if you have fewer than 4 bedrooms, consider a reversible conversion. That way, the future owner has the option of restoring it to a bedroom.
If you have four or more bedrooms, and especially if you have a small bedroom that shares a wall with the master bedroom, you can go for permanent conversion.
Hire a building professional to knock a hole in the wall, creating a pass-through between the two rooms, and seal up the original doorway. Custom closet design completes the transformation.
Table of Contents
How to Make a Room into a Walk In Closet
Storing your clothes in a room won’t magically turn it into the walk-in closet of your dreams. Transforming the space from a room to a walk-in closet requires attention to detail and a few tricks.
First, consider the windows. Most closets don’t have windows, for obvious reasons. If you’re able to make permanent changes to your home, you can have the windows removed from the room that you’ve designated as your future walk-in closet, freeing up wall space for more storage.
If you’re not ready to commit to a permanent transformation, you’ll need to integrate the window into the space. Use a window cling to protect your privacy and make the closet feel like an escape from the rest of the world.
For a faux-built-in look, purchase two identical tall wardrobes and place them on either side of the window.
A shorter dresser or table from the same collection, placed just below the window sill and abutting the two wardrobes, will mimic the look of a custom storage solution.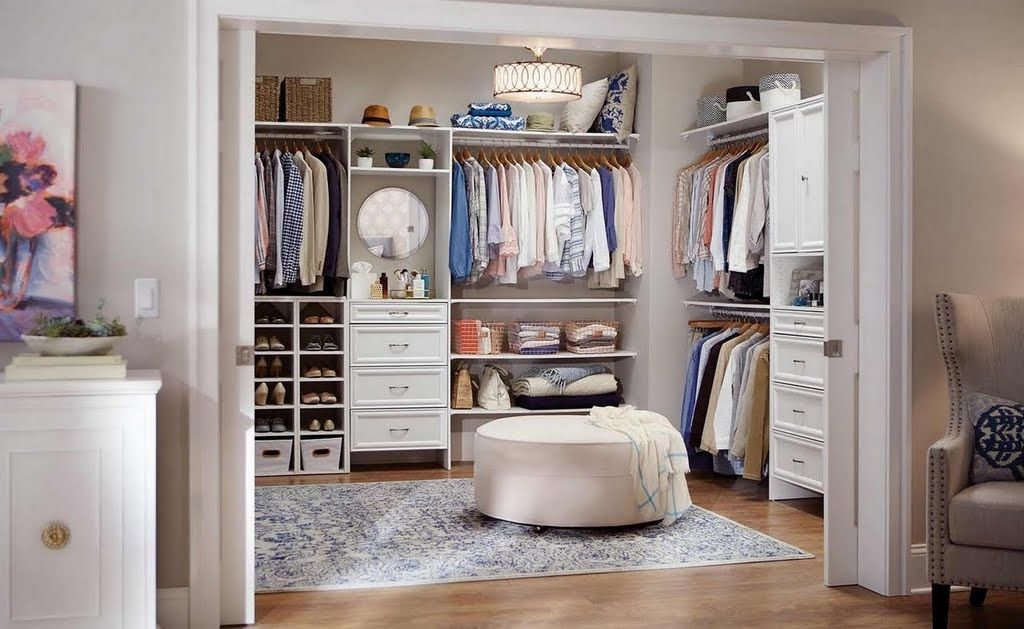 Added bonus — it can be used as a vanity!
Added bonus — it can be used as a vanity!
Clothing Storage
When it comes to clothes storage, you have a few options. Most reputable closet design companies offer to send a representative to your home to measure the space and show you your options.
We also have an article on closet height standards if you are doing the measurements and installation yourself. There’s also an article with info about popular walk-in closet dimensions which may help.
At least two of the walls should be completely covered with storage furniture. If you don’t want to use a closet design company, you can order walk-in closet storage furniture and wardrobes from major furniture retailers like IKEA. Avoid any wardrobe with legs — they should sit flat on the floor.
You can also get a better idea of what you want and plan your layout by using a closet design software program. These programs will allow you to enter in your room’s measurements and add the finishes and storage units you want for your design.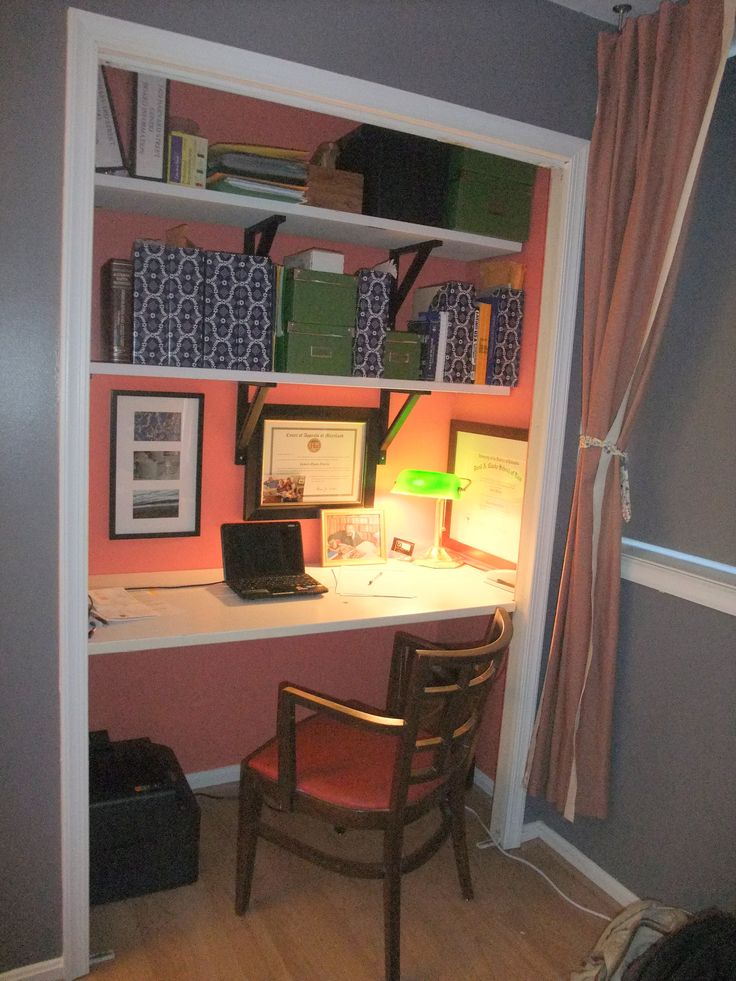
Lighting
Proper lighting is important for any area where you’re trying on clothing. The most common types of lighting for a closet are recessed lights, strip lights or track lights. Ribbon lighting is another option if you would like extra illumination of your closet rods.
If your bedroom has inadequate lighting than one of these options should be considered. The size of your space will determine its lighting needs.
As a general rule one recessed light for every 4 to 6 square feet of ceiling space will provide general illumination. You can add different types of bulbs or fixtures to increase the output if desired.
For those turning a bedroom into a closet one should avoid using incandescent bulbs as they can generate heat which is not a good idea for a space with a lot of flammable items such as clothing.
Instead used LED lights or fluorescent lighting to keep the area bright. Using full-spectrum fluorescent bulbs can provide a more natural feeling light.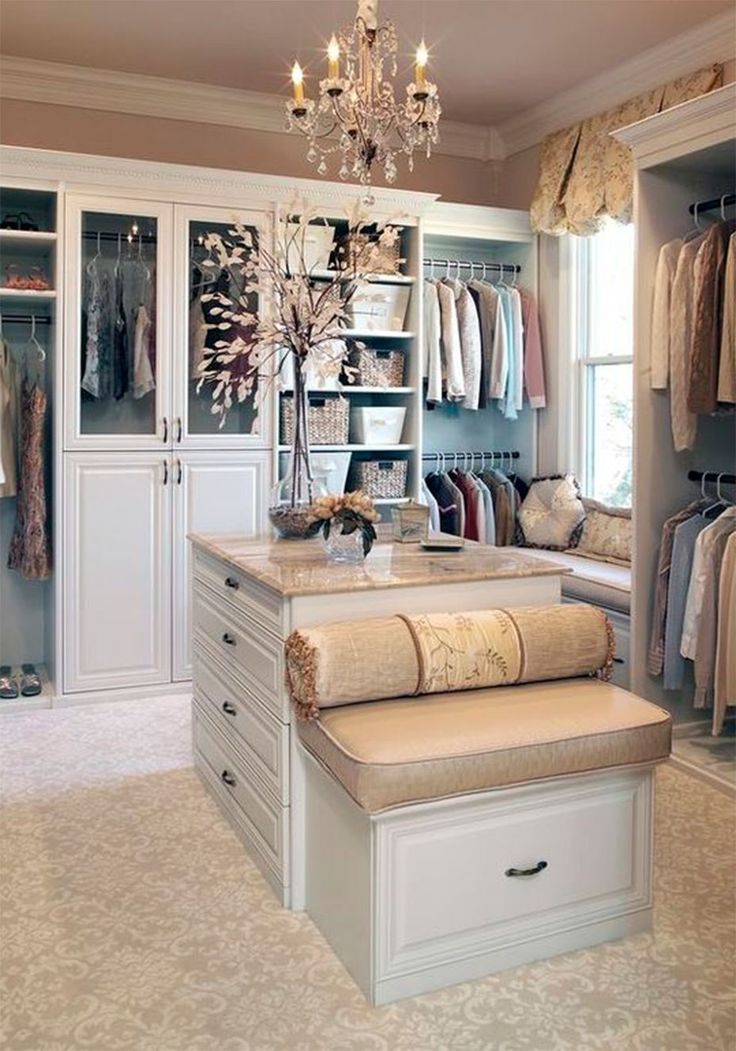
Furniture & Finishes
A mirror is a must for any walk-in closet. In a smaller closet, this can be wall-mounted. A free-standing mirror is an elegant touch in a large space, or you can install a three-way mirror to examine your outfit from all angles.
Last, add some non-storage furniture and finishes to make your closet not just a home for your clothes, but a nurturing and restorative place you want to spend time in. A place to sit is highly recommended, whether that’s a tufted ottoman, cozy chair, or chaise lounge.
If there’s a lot of empty space in the middle of the room, a central island will fix that problem while providing additional storage. A closet island can be a good spot for shoe storage, underwear or other fashion accessories. A soft area rug will help pull the room together.
How Much Does It Cost to Turn a Room Into a Closet?
The average consumer working with a closet design company spends about $3,000 on a custom bedroom-to-closet conversion, but costs can climb up to $10,000 if you’re converting a large room or want premium materials.
If you’re designing your own closet, expect to spend at least $1,000 on storage solutions and decor.
Knocking through a non-load-bearing wall in a single-story home costs between $300 and $1,000. For load-bearing walls in a single-story home, the price generally starts at $1,200 and climbs to $3,000. If your home is more than one story, expect to shell out between $3,200 and $10,000.
Hiring a professional to fill in the open doorway and match the surface to the surrounding walls will cost between $300 and $800. This price is inclusive of labor and materials.
If you’re committed to full, permanent conversion and want to remove existing windows, you can hire a handyman to do this for you. The open space where the window used to live will need to be insulated and sealed, then covered with drywall.
Last, the new surface must be painted to match the existing wall. A handyman should be able to do all this for $300 or less.
As you can see turning a bedroom into a closet is possible.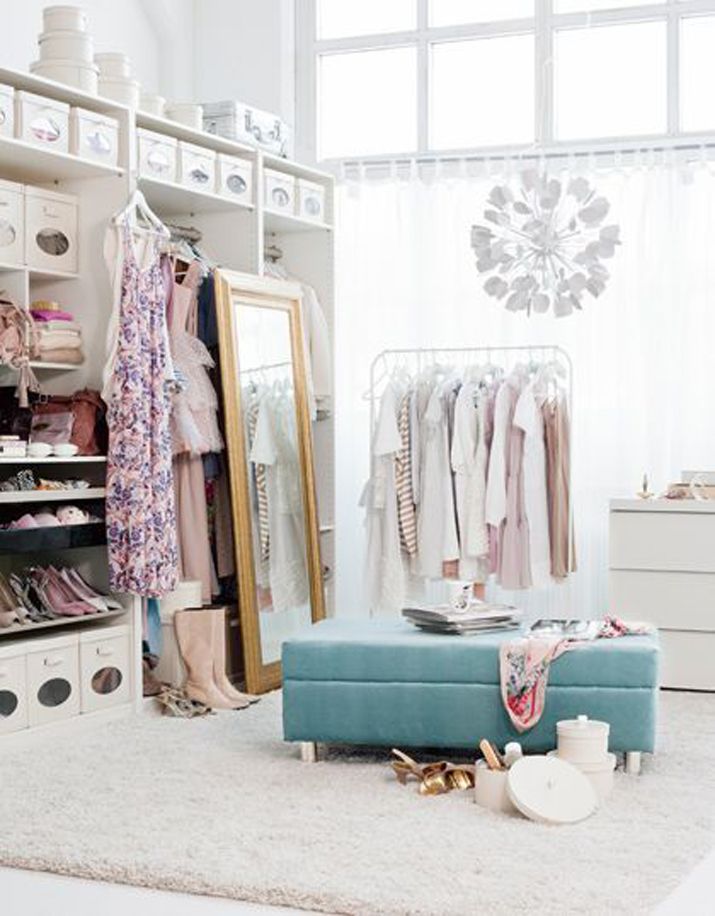 Let us know anything we might have missed about this process in the comments below. You can also read more about the different types of closets on this gallery page.
Let us know anything we might have missed about this process in the comments below. You can also read more about the different types of closets on this gallery page.
How to Turn a Bedroom Into Your Dream Closet
How to Turn a Bedroom Into Your Dream Closetimaginima/E+ via Getty Images
Pull out your vision board, your closet dreams are about to come true
Get quotes from up to 3 pros!
Enter a zip below and get matched to top-rated pros near you.
Are you tired of searching endlessly for clothes in your too-small closet? Do you find yourself coveting the boutique-style closets seen on your favorite real estate and reality TV shows? If your spare bedroom lacks purpose or your home gym only collects dust, consider converting the space into the custom walk-in closet of your dreams. Read on to learn how to create a prime closet space that makes putting away laundry your favorite household chore.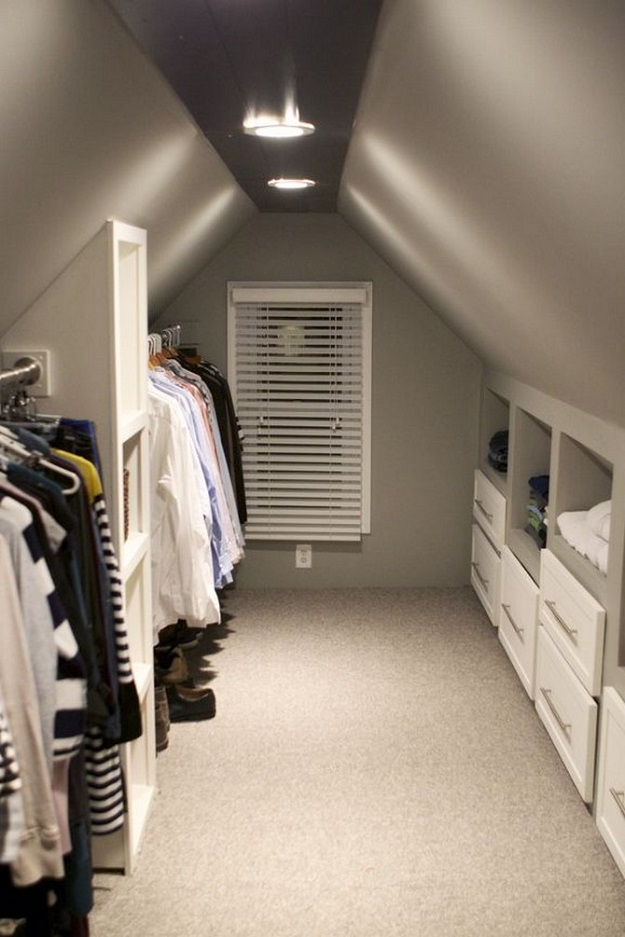
How to Turn a Bedroom Into Your Dream Closet
You can convert virtually any room into a custom closet, especially if it’s a standard rectangle or square. The process is simple and leaves plenty of space for DIY customizations. Read on for a breakdown of the process.
Affordable closet DIYs are possible. Your final design and building process will depend on how much customization you need. If you’ve got more shoes than shirts, or you want to spotlight your watch and jewelry collection with accent lighting, consider consulting an interior designer with a love for closets to make your dream space a reality.
If you’re simply bargaining for more breathing room, you can DIY shelving and other cabinet storage using a basic closet system that works in your existing space (more on this later).
Or consider a combination approach where you hire a design professional to create CAD drawings and then build out the design yourself.
2. Work With Your Windows Rather Than Remove Them
An existing bedroom will likely include windows, which can add ventilation and natural light in a typically dark and drab space.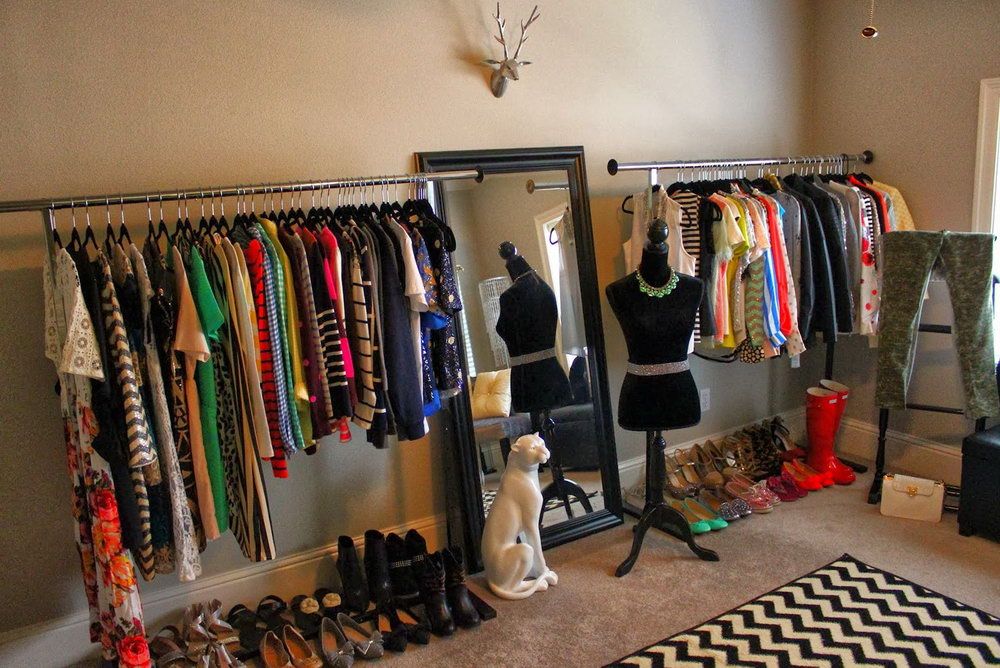 However, sunlight can fade clothing, and windows take away wall space for storage.
However, sunlight can fade clothing, and windows take away wall space for storage.
Option 1: Remove your windows but keep them intact. Cover the inside of the window with a backer board and install the closet system over it. That way, your space will be more versatile if you decide to sell your home in the future.
Option 2: Play up your windows for a more custom feel. Consider installing a window seat or a desk with additional shelving and storage encasing it. Blinds or subtle drapes can help protect your clothing from sun damage.
3. Play With Shelving, Cabinets, and Drawers
A basic walk-in closet includes rods for hanging items, open storage for shoes, and drawers for T-shirts, sweaters, underwear, and socks.
Higher-end closets typically include tie racks, built-in mirrors, hanging wire baskets, and storage bins. For a more custom look, consider adding:
Twin hampers for dry cleaning and laundry
Jewelry safes
Charging stations
Slide-out valet rods for dry cleaning and the next day’s wardrobe
Glass-fronted or solid cabinet doors
An extra-large island for storage as well as a surface for folding clothe
You can also integrate an existing closet or nook into your closet design.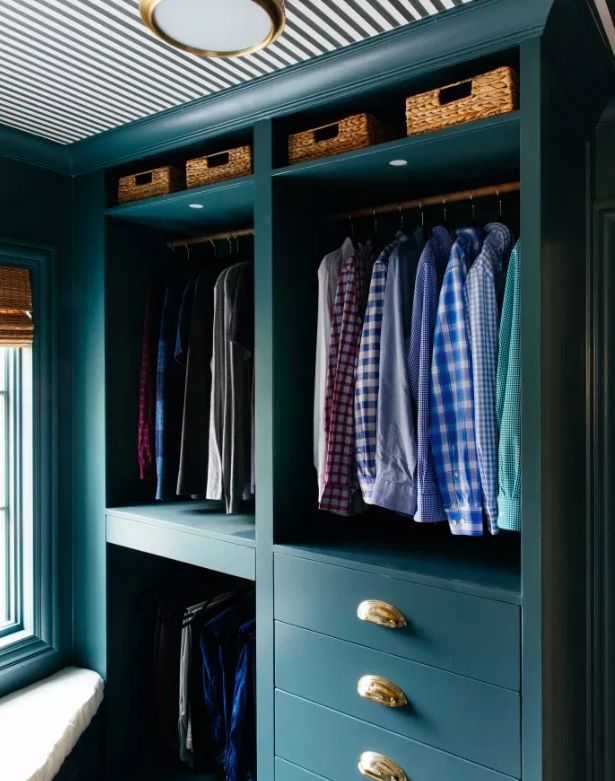 An enclosed closet is a great way to keep utilitarian items like hangers and storage bins from ruining your new lavish space.
An enclosed closet is a great way to keep utilitarian items like hangers and storage bins from ruining your new lavish space.
4. Consider a Closet System for a Quicker Remodel
KOTO - stock.adobe.com
Purchasing a closet system will eliminate much of the decision-making, which can become overwhelming during an extensive reno. The only choice you’ll need to factor in here is whether you want a floor-mounted or wall-mounted option.
Wall-Mounted Systems
These systems are affixed to the wall or hung from a rail mounted on the wall. They tend to include coated wire baskets and racks and hanging particleboard or wood shelves. Less pricey, they are easy to assemble and install—usually in one weekend.
Floor-Mounted Systems
These systems are attached to the wall but also include floor supports. Made of wood or particleboard panels covered with melamine, they provide a high-end and custom feel to your room. For that, floor-mounted systems usually cost more.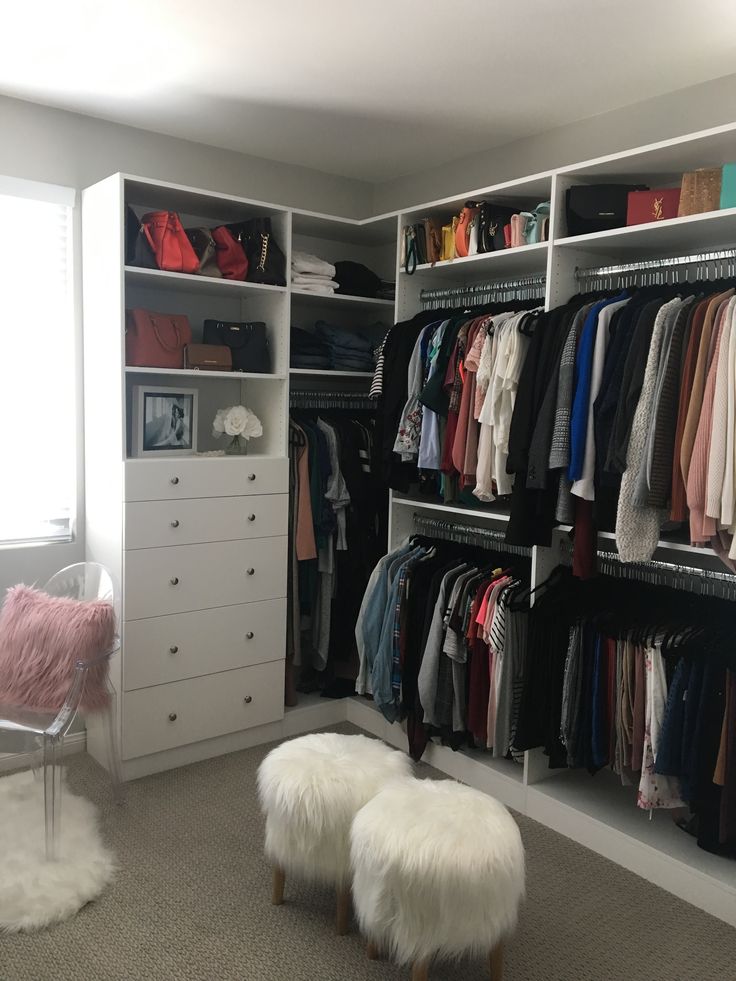 A professional can install these systems in about four to six weeks, although custom jobs can take longer.
A professional can install these systems in about four to six weeks, although custom jobs can take longer.
5. Enhance Your Closet with Lighting
When you're getting ready, lighting is everything. Under-cabinet lights make it easier to see while you pick out an outfit. They also add a moody, romantic feel. If you want to get really fancy, a glam chandelier can polish off a room better than any paint color or corner shelf could.
Consider LED strip lighting instead of recessed cans or track lighting. They use less electricity and can be surface mounted and plugged in without accessing the ceiling. If you plan to significantly alter the room’s wiring to add lighting or outlets, you might need to purchase a building permit. Check your local building codes to find out.
6. Add Finishing Touches
Once you drill the last nail into the final cabinet door, it’s time to decorate. Add a large mirror and a long narrow rug to warm up your space. Then, make a mini gallery wall full of art and framed portraits to bring it all together.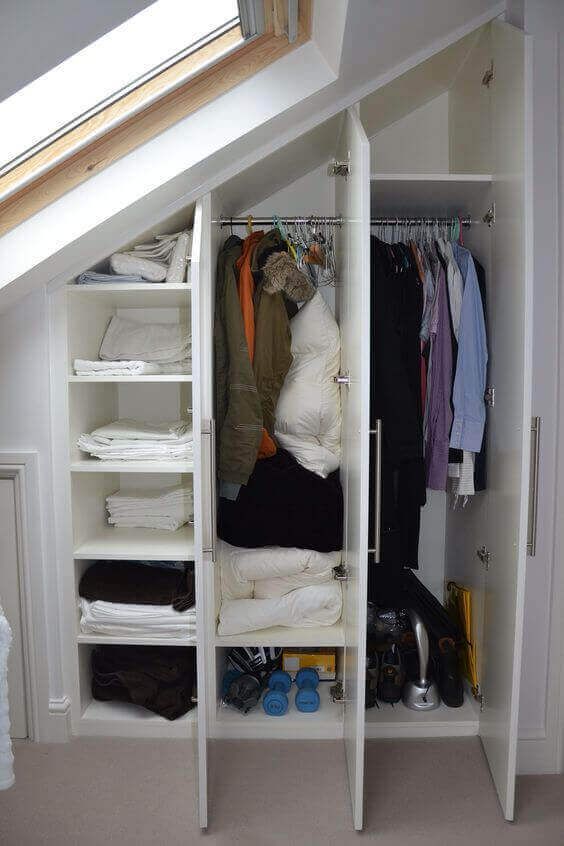
Go a step further and give the room a retreat-like feel by including a comfortable chair or leather ottoman to resemble a dressing room. Add a plush sofa or a television, and you’ll find yourself hiding out in your new closet more often than not.
How Much Does it Cost to Build a Walk-in Closet?
The typical cost of converting a bedroom to a closet will vary depending on the project size, quality, and complexity. A DIY closet can cost as little as $200 to $5,000 for materials alone, while a high-end custom closet installed by a pro can run to $5,000 or more. Don’t forget to budget for your finishes as well.
Hiring a closet decorator or professional organizer to help with the design typically costs around $55 to $100 per hour. However, some professional closet design companies charge by the project.
Need professional help with your project?
Get quotes from top-rated pros.
Recommended Articles
8 Simple Tips to Organize Your Reach-In Closet
By C.
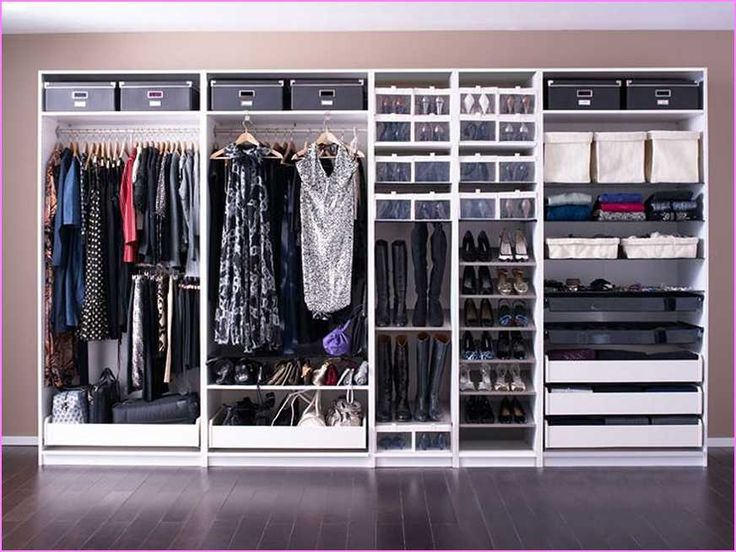 E. Larusso • April 15, 2022
E. Larusso • April 15, 202214 Closet Organization Ideas to Clear the Clutter
By Kaitlyn Pacheco • November 19, 2021
Seeing Double? Quick Tips from a Professional Organizer
By Kathi Jaggers of Staging Your Next Move • January 19, 2015
This brown carpeted bathroom has been converted into a stunning walk-in closet | Home warmth, garden light
One savvy homeowner saved money on her Scandi-style dressing room renovation by picking up tools and trying it out on her own - with amazing results. Many of us don't have the budget to invest in smart closet ideas. However, Instagrammer Laura Jones proved that you can create a stylish downstairs bathroom on a budget. Cozy dressing room in scandi style.
The old dressing room was plain and unattractive and the small space was not used effectively. The whole room was in need of an urgent update for small bathroom ideas.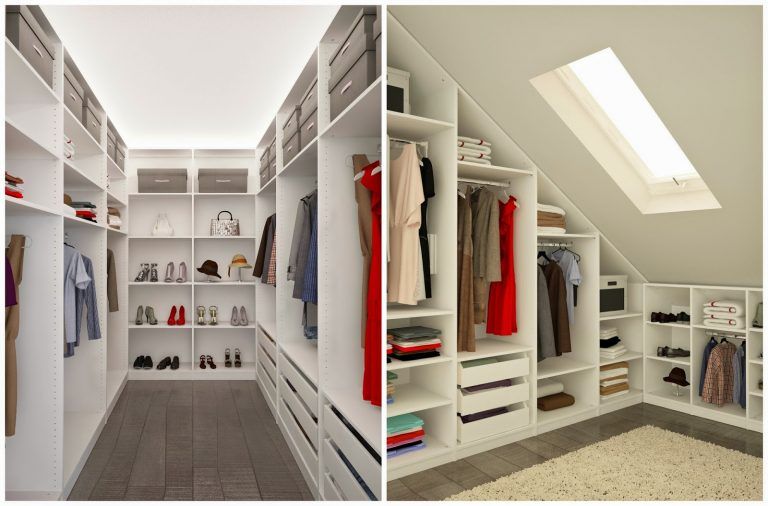 Laura wanted the space to reflect the cozy atmosphere of the rest of her home. I love the combination of neutral tones with a rustic feel," she said in an interview with Jacobs & Dalton, a luxury lambskin interiors company. My home is a little rustic, but it also has a Scandinavian vibe to it." Up to
Laura wanted the space to reflect the cozy atmosphere of the rest of her home. I love the combination of neutral tones with a rustic feel," she said in an interview with Jacobs & Dalton, a luxury lambskin interiors company. My home is a little rustic, but it also has a Scandinavian vibe to it." Up to
To come up with the final idea for the bathroom layout, Laura used a visualization app to help her see what the decor would look like when placed around the room. Laura began by removing the brown carpet and plain vanilla until a perfect blank canvas was left. I would 100 percent recommend trying small DIY pieces, and a small room like this is a great place to start as it's not overcrowded," says Laura. We left the plumbing to the experts and I did the rest. I patched the gap in the skirting board, instead of removing it entirely, and found that even if it is not perfect, after painting, patching and puttying it can be hidden and disguised. After
Laura installed a new toilet and also painted the room.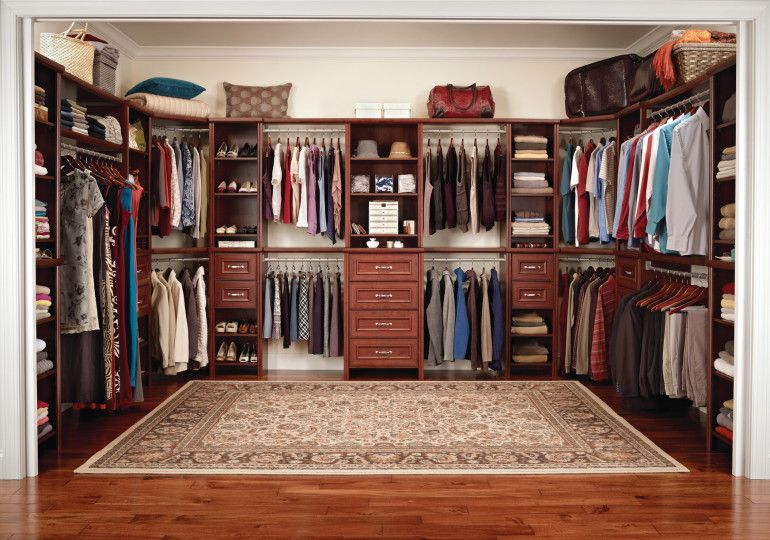 The old brown carpet was replaced with vinyl flooring, which is a great alternative to bathroom tile ideas. It also helped cut the budget. We saved money by choosing vinyl over tile," says Laura. These days, vinyl floors are great quality and can look just like natural wood or tile."
The old brown carpet was replaced with vinyl flooring, which is a great alternative to bathroom tile ideas. It also helped cut the budget. We saved money by choosing vinyl over tile," says Laura. These days, vinyl floors are great quality and can look just like natural wood or tile."
The walls were decorated with a large round mirror over brick cladding, a gallery wall of black-framed photographs, and wooden shelves that give the space a beautiful natural feel. The extra décor also serves another important purpose - to make the space appear larger than it really is. "After looking at a lot of inspirational examples on Pinterest, I've found that adding decor and detail to a small space makes it look bigger, not smaller," says Laura.
Adding elements creates a sense of size and depth - if the space is left bare, it feels smaller." The compact vanity offers storage space for cleaning supplies and extra toilet rolls. Small storage baskets with lids and a tiny waste bin sit neatly next to the toilet
Laura also incorporated JYSK natural thin wood shelves to house plants, vases and trendy hand soaps and lotions.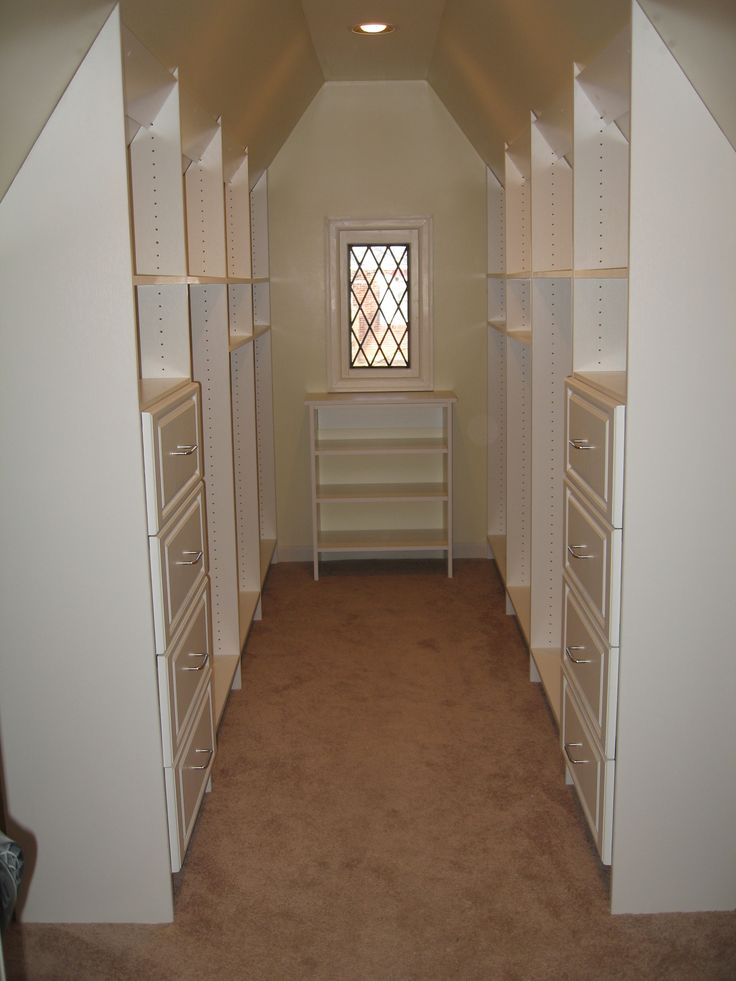 The finishing touch was some artificial plants, one on the shelf and another in this cute rattan planter with legs. Have you been inspired by the creative approach to the toilet downstairs?0005
The finishing touch was some artificial plants, one on the shelf and another in this cute rattan planter with legs. Have you been inspired by the creative approach to the toilet downstairs?0005
Toiletramontiyy design
Share on social networks
You may like
5 legitimate options - INMYROOM
Redections
Find a free corner, design new partitions, use the potential of the Corridor and READSISTIONS. convenient and ergonomic storage system for things
Dressing rooms are rapidly gaining popularity. And this is understandable. You can place more things in it, it is more convenient to search for them here and you can immediately try them on. But if the apartment is small, do you really have to give up this opportunity? We asked designer Olga Bondar to share ideas on how to organize a dressing room in a standard two-bedroom apartment, and Maxim Juraev, an expert on redevelopment, spoke about the nuances of coordination.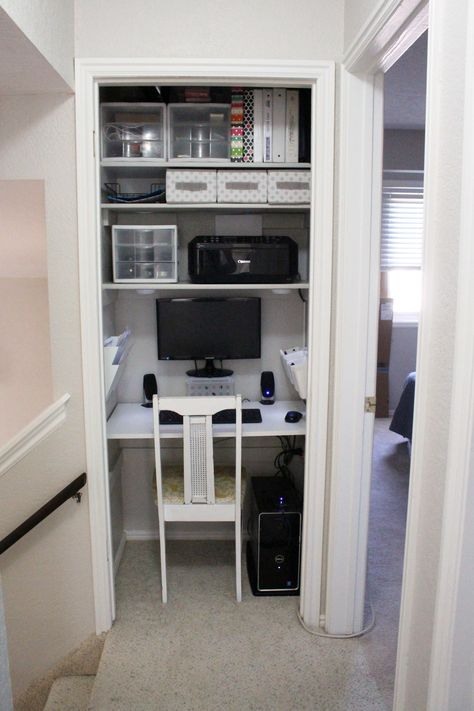
Brief information: kopeck piece in a house of the P-43 series
P-43 series - tower-type panel houses, a continuation of the P-4 series, in comparison with which the floor space and ceiling heights were increased in the apartments. All rooms are isolated, each apartment has a balcony.
1. Closed dressing room + several closets
Closed dressing room with an area of 3.7 square meters was organized in a large room. The indoor layout in the shape of the letter U is one of the most successful options in terms of spaciousness. Plus, it can be divided into "female" and "male" half.
The advantages of a closed type dressing room are the visual lightness of the space without cabinets and shelves, the morning preparations of one of the family members will not interfere with the sleeping person. And the imperfect order will not confuse anyone. In addition to the dressing room, they also equipped a wardrobe for outerwear and a wardrobe with mezzanines in the second room - there should be no complaints about the lack of storage space.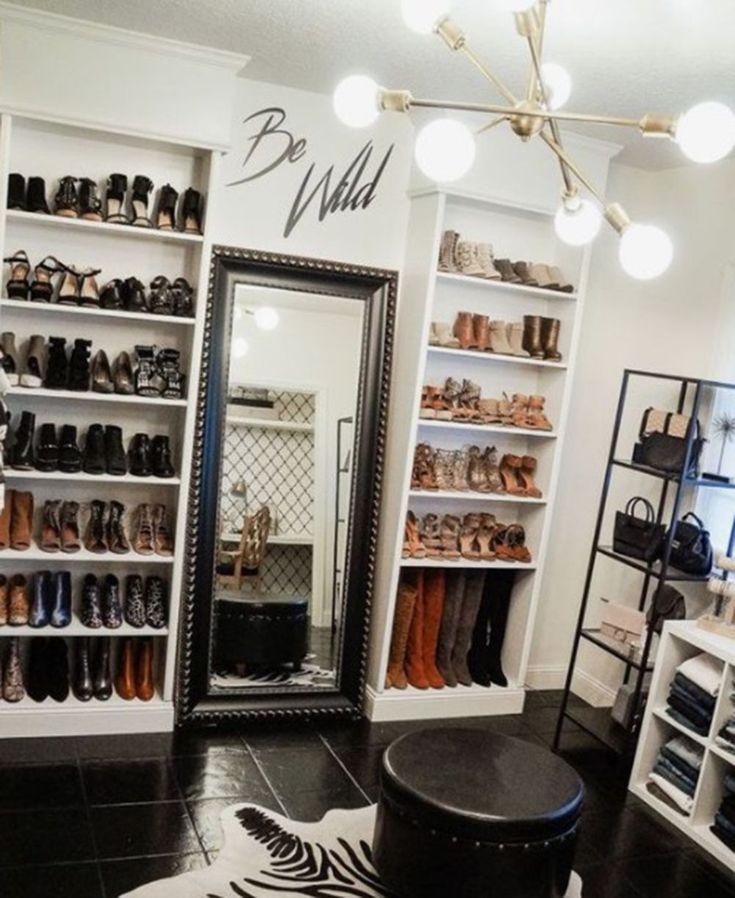
Expert's opinion: there are no cardinal changes; for approval, a redevelopment project and a technical opinion from any design organization that has SRO approval will be required.
2. Walk-in dressing room + laundry room
Almost 7.5 square meters were allocated for the dressing room in the large room – enough for comfortable use. The layout is in the form of the letter U, and a slider door was chosen to enter the bedroom. Since the dressing room is a walk-through, maintaining order in it will take more time. To organize a laundry room with additional cabinets for storing clothes and linen, the entrance to the kitchen was moved - for this, a passage was made in the load-bearing wall. At the same time, the issue of installing a washing machine and placing racks for household chemicals and other things was resolved.
Expert's opinion: such a layout can only be agreed upon after receiving a technical report on the condition of the supporting structures of the apartment from OAO MNIITEP, which is the author of the project for this series of houses.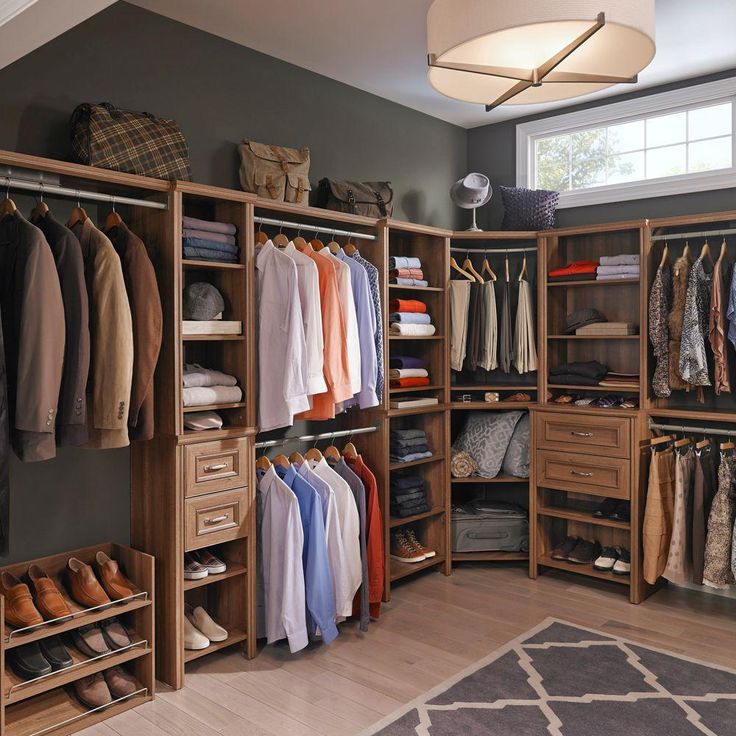 Then you need to make a redevelopment project and submit a full package of documents to the Housing Inspectorate. Only after a positive response, it is possible to proceed with construction work on diamond cutting of an opening in a load-bearing wall. Usually, an opening in the load-bearing wall in this series of houses is allowed to be made with an indent from the outer wall of at least 1 meter and an opening width of 90-100 cm. Closed - for clothes and personal items, the entrance to it is only from the bedroom. The second dressing room is a walk-through: it is designed to store outerwear, so shelves and cabinets must be closed. In addition to these two storage systems, a wardrobe was installed in the small room and several shelving in the hallway and bathroom. A great option for those who need to divide wardrobes by function.
Then you need to make a redevelopment project and submit a full package of documents to the Housing Inspectorate. Only after a positive response, it is possible to proceed with construction work on diamond cutting of an opening in a load-bearing wall. Usually, an opening in the load-bearing wall in this series of houses is allowed to be made with an indent from the outer wall of at least 1 meter and an opening width of 90-100 cm. Closed - for clothes and personal items, the entrance to it is only from the bedroom. The second dressing room is a walk-through: it is designed to store outerwear, so shelves and cabinets must be closed. In addition to these two storage systems, a wardrobe was installed in the small room and several shelving in the hallway and bathroom. A great option for those who need to divide wardrobes by function.
Expert opinion: to approve the construction of new partitions, a redevelopment project and a technical opinion from any design organization that has SRO approval will be required.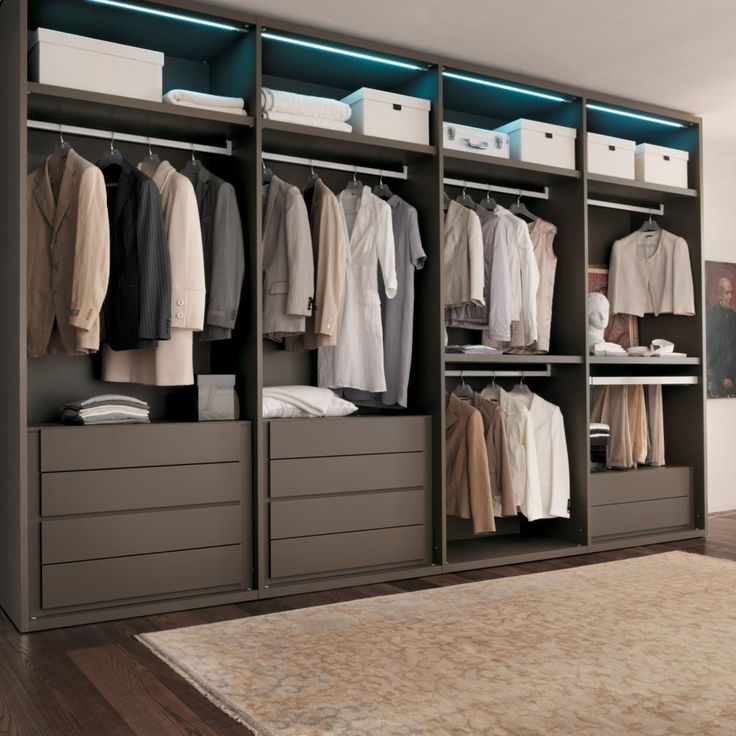
4. Walk-through linear dressing room
In the large room, space has been allocated for a spacious linear dressing room: cabinets and shelving zone the room. A sleeping place was organized in that part of the room where the window is located - and the bed was placed as a headboard to the cabinets. Open-type wardrobes have a large area, and freedom of movement between sections and the presence of natural light are an additional plus. The sections themselves can be both open and closed: shelves for clothes, drawers and hangers.
Expert's opinion: this version has no new non-load-bearing partitions, only built-in wardrobes. To agree on the layout, you need to get a redevelopment project and a technical opinion from any design organization that has SRO approval.
5. Two isolated walk-in closets
A closed walk-in closet was installed in the bedroom, divided into "men's" and "women's" zones. To do this, the doorway in the load-bearing wall was displaced.