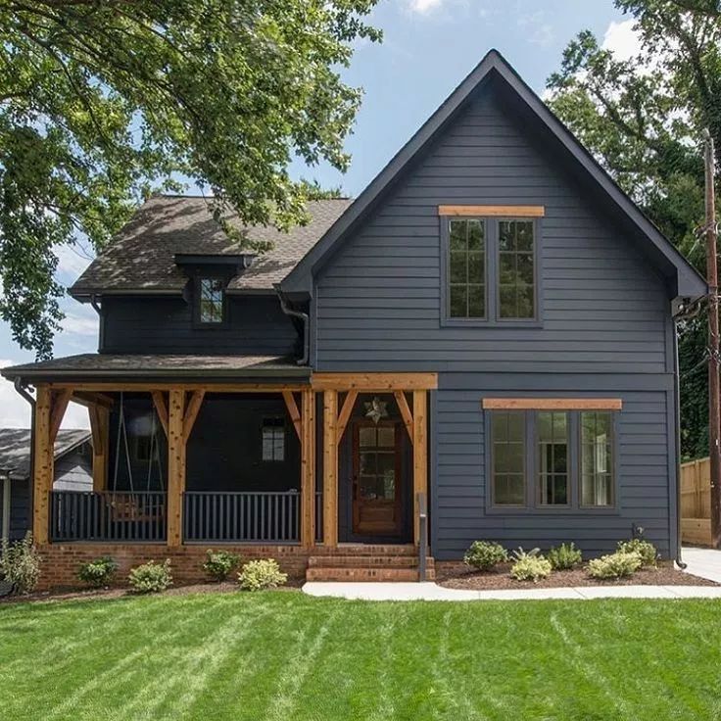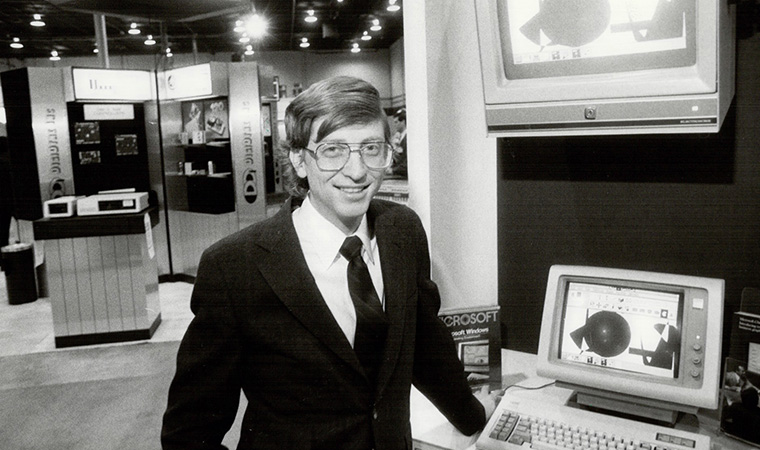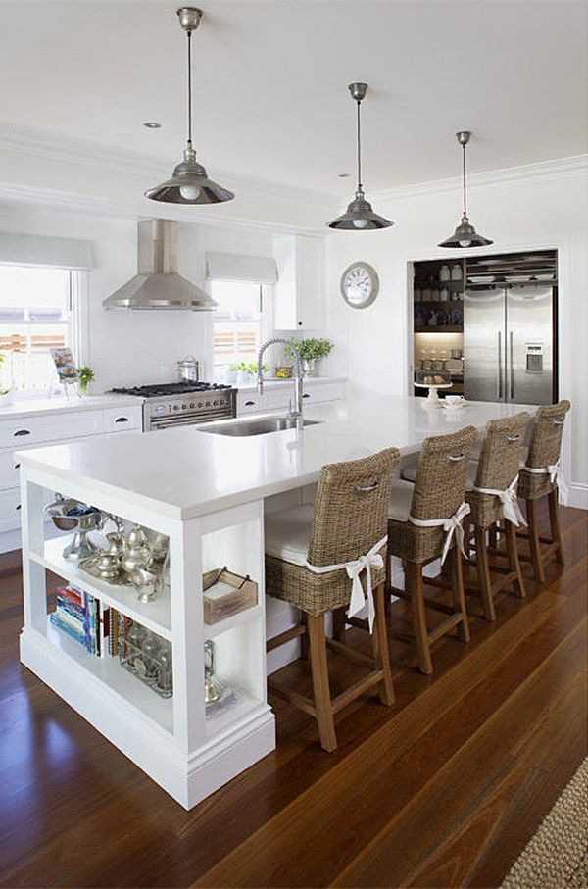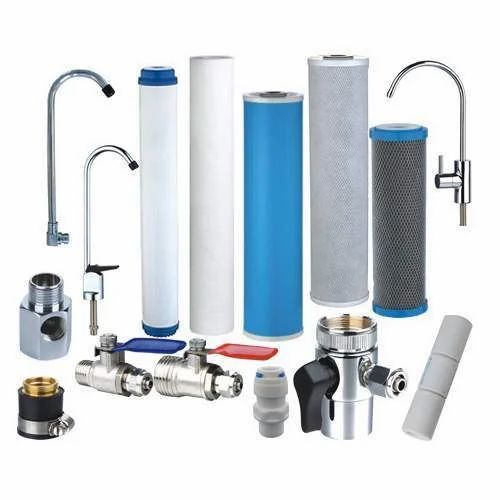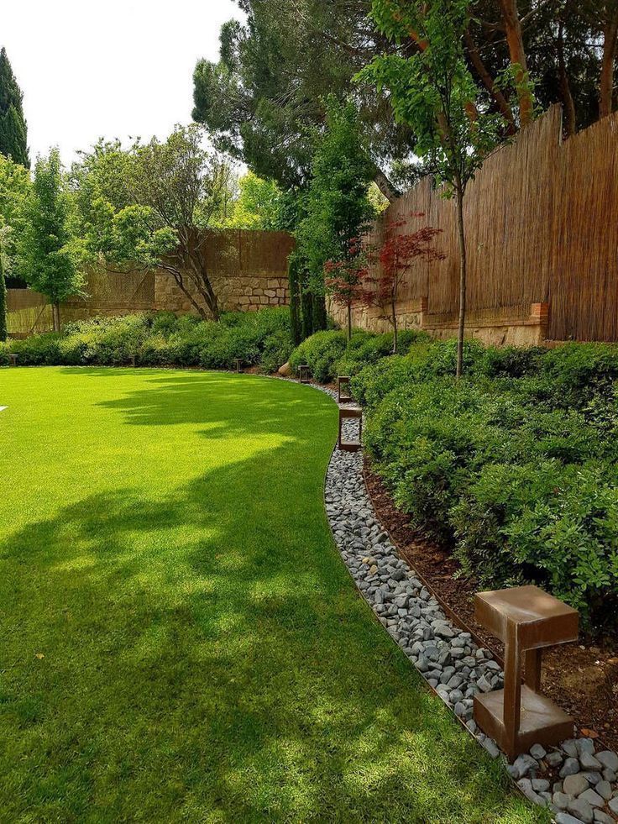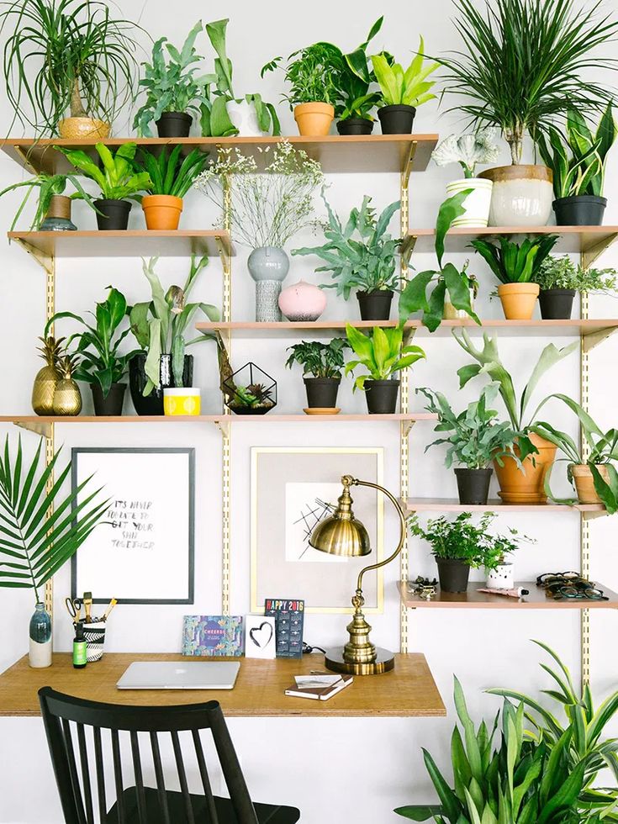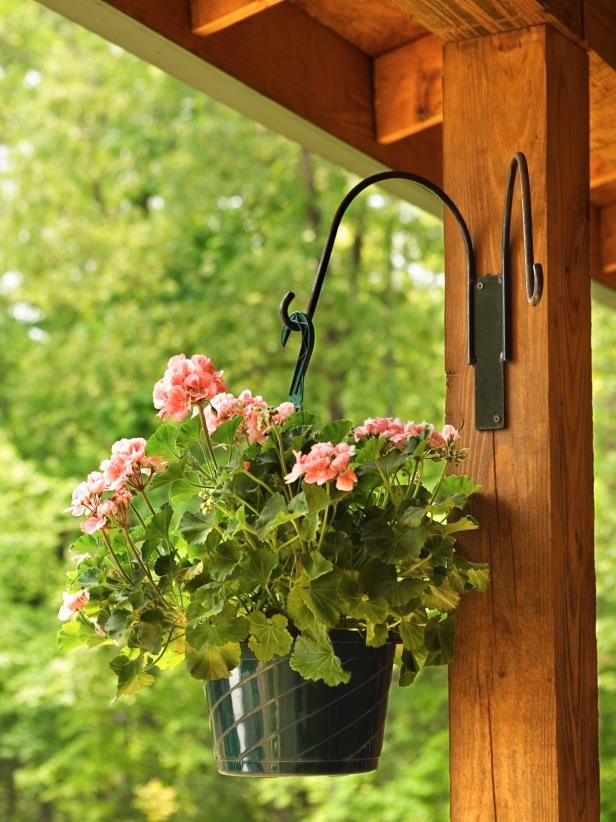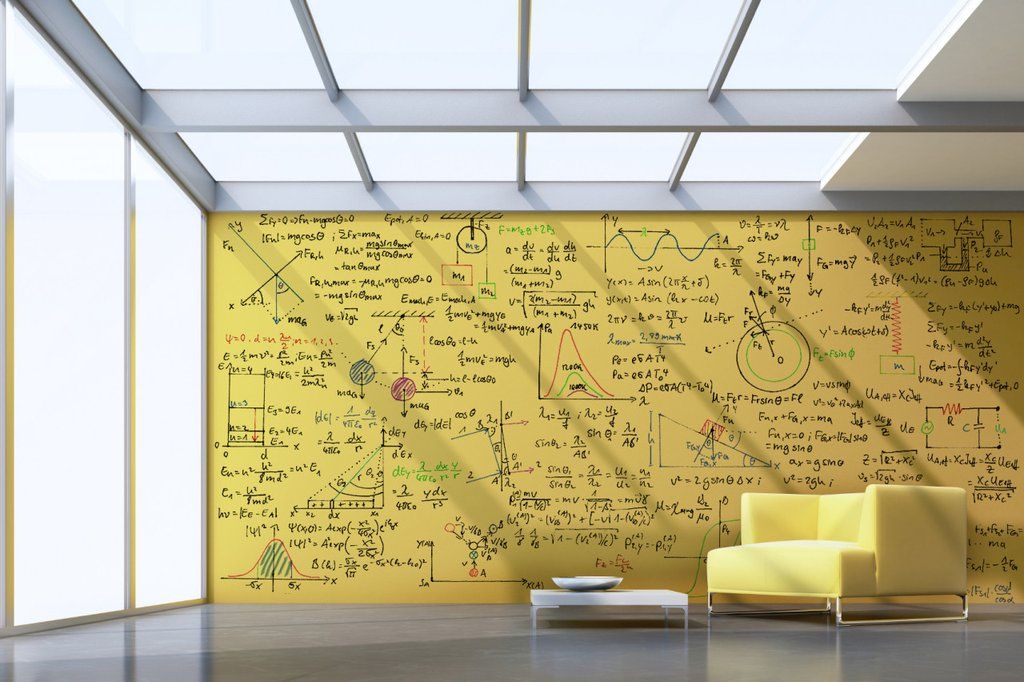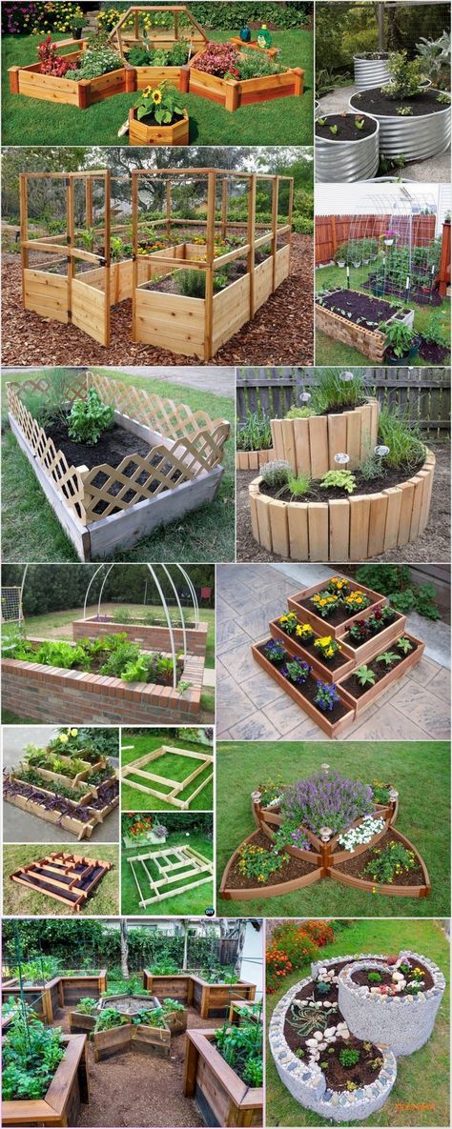Modern farmhouse elements
5 Key Elements For A Modern Farmhouse Design
An elegant and sophisticated farmhouse design is a beautiful way to add character, warmth, and charm to building a brand new custom home. A modern farmhouse’s key elements are clean lines with an industrial twist that features open floor plans and soaring ceilings. Let's explore some of these key elements that make up a modern farmhouse design.
1. Start With Clean Lines & Simple Design
The first modern farmhouse element to steal from the pros is clean, simple lines that accentuate an open floor plan. Common architectural features of modern farmhouse style homes include A-shaped or gable roofs, lots of windows, a large covered porch, carriage style garage doors, and vaulted ceilings in key areas that bring a sense of drama or grandeur to the interior.
To achieve the modern farmhouse look, start with stark exterior contrasts such as bright white vertical siding with black accents. Black accents are commonly shown through window frames, doors, metal roofing, and barn style outdoor lighting that bring the modern design features to the forefront.
When you create a home with clean and simple lines, you'll have spacious rooms with lots of natural light. This architectural style will naturally make your home more inviting and welcoming to guests while creating a space that's uniquely you.
2. Incorporate Reclaimed Wood & Exposed Rustic Beams
If you're looking for a new home with more character, the modern farmhouse design adds a level of sophistication without being too over-the-top. This style uses wide plank wood for your flooring and exposed beams on your ceilings to create an atmosphere of warmth and coziness. Bring out the character of your home by finding reclaimed wood that produces a palette both above and below.
Picture walking into an old farmhouse with the rafters above all exposed, the floor below scattered with hay. The modern farmhouse captures the essence of the nostalgic feel of an old farmhouse, with modern upgrades. It's more than just design; it infuses character in each room so you can enjoy your space every day without the area feeling monotonous.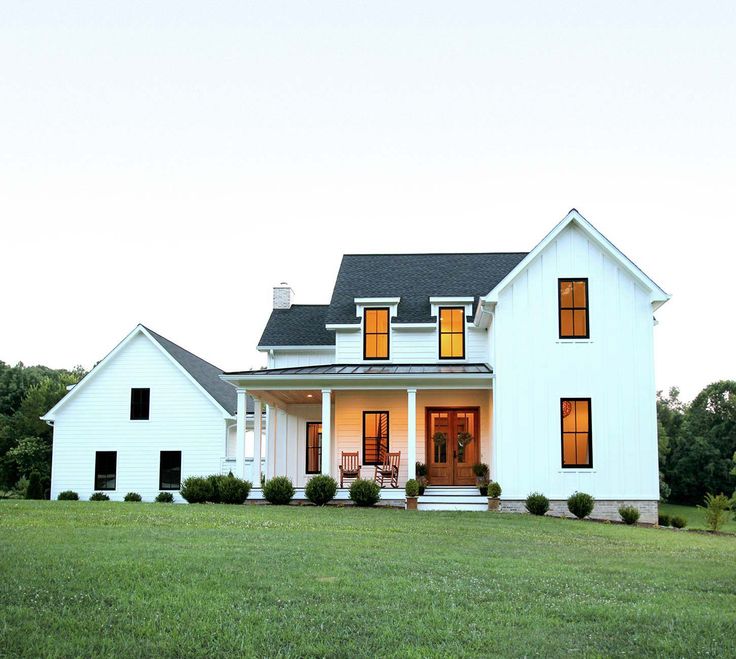
3. Create A Focal Point
To create a modern farmhouse design, homeowners should highlight a focal point such as a fireplace or oversized kitchen island to draw guests into the main space.
What are these attractive spaces that bring people together? Here are some ideas to get you started:
-An oversized kitchen island with ample space for preparing meals and a large farmhouse sink. You can pull up a couple of barstools and invite guests to sit with you as a meal is pulled together.
-A communal wood dining table for eating and seating. Gathering around a table has always been a way to bond with friends and family.
-A cozy reading nook for a rainy day or any time you want some alone time. You can accomplish this with comfortable furniture that begs you to sit back and read a book, go through old family photos or just relax with your thoughts.
-Not just a fireplace, but a hearth invites warmth into the home. A fireplace is not only for winter but is enjoyed year-round to create ambiance and a glow that begs people to pull up a chair and stay awhile.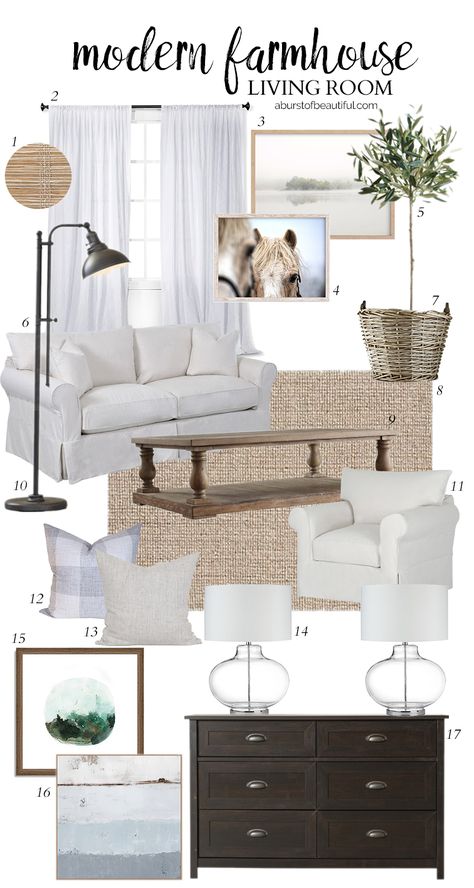
4. Mix Modern Furniture With Rustic Vintage Pieces
The beauty of a modern farmhouse is that you are not stuck with one genre of décor. You want to perfectly curate a mix of different statement furniture pieces from a variety of sources. The right chairs and tables made from the right materials, like old wood or metal, can breathe new life into your home. For instance, if you're not sure what to do with that rustic wooden table in your basement, put it in the dining room and pair it with modern metal chairs. This will give your home a balanced feel where one style is complementing another.
Part of the allure with modern farmhouse design is the freedom to mix elements from different eras to create visual cohesion. This is a fun way of adding your personal touch without going overboard in one direction or the other.
5. Decorate With Natural Textures & Tones
Modern farmhouse design is all about organic, natural textures like wood, stone, or galvanized metal.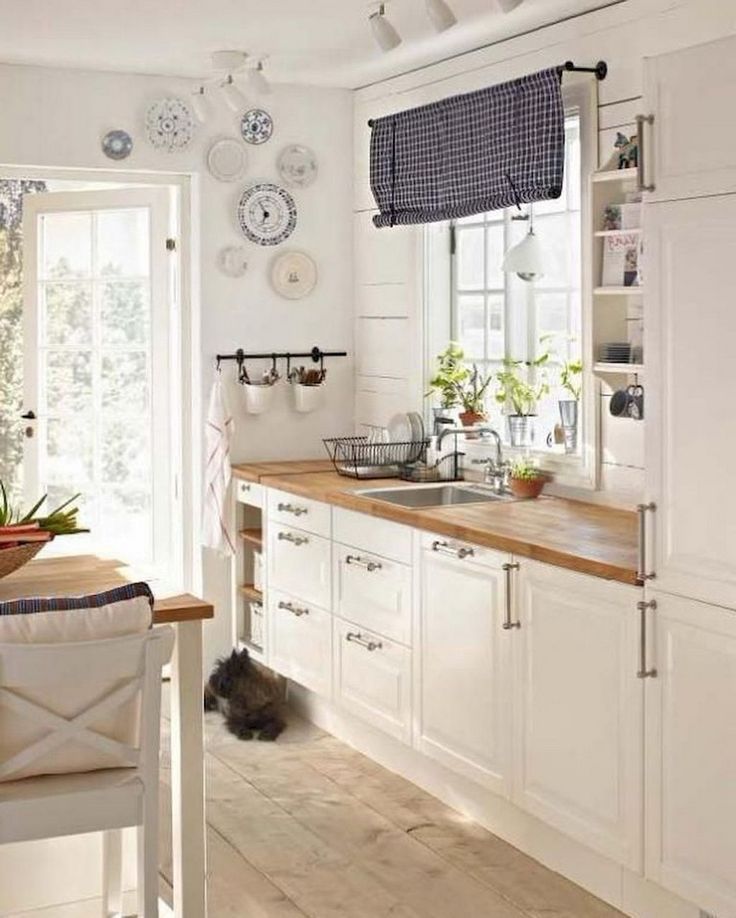 The desire is to have a more natural look that fulfills those looking for a rustic style without sacrificing modern convenience. Farmhouses are a cozy place to live - they have an intimate feel, and their warm colors genuinely make you feel at home in no time flat. The design should blend rustic charm with contemporary amenities.
The desire is to have a more natural look that fulfills those looking for a rustic style without sacrificing modern convenience. Farmhouses are a cozy place to live - they have an intimate feel, and their warm colors genuinely make you feel at home in no time flat. The design should blend rustic charm with contemporary amenities.
There are lots of inspiring ways to add natural textures to the design without sacrificing elegance. To design a farmhouse with the feel of simplicity and sophistication, we recommend these key elements:
-Use neutral colors that accentuate the natural beauty of the home. Popular tones consist of warm whites, shades of tan, and classic greys.
-Use a variety of natural materials to create visual depth. Mix fabrics like cotton, linen, canvas, or leather with decorative elements made of weathered wood, stone, wicker, or rattan.
-Layer in mixed metals through accessories like wire baskets, galvanized lighting, and iron rod chairs or console tables.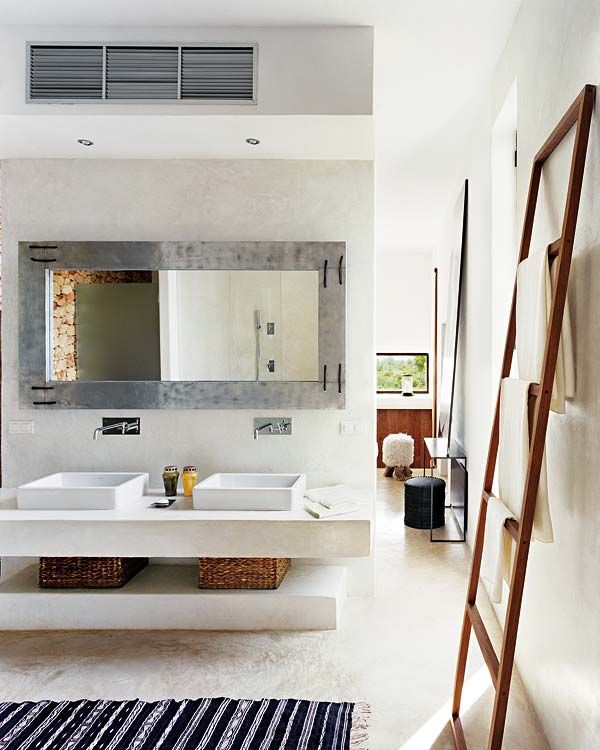 Make sure to use no more than three mixed metals within one room.
Make sure to use no more than three mixed metals within one room.
-Create texture on sterile walls with shiplap or board and batten accents.
Remember to embrace the minimalist approach by have a few statement décor pieces, without the clutter.
What’s next?
Do you want to create a modern farmhouse design, but you're not sure how to get started?
Imagine creating your dream home with the help of an experienced custom home builder. With over 60 years of experience in building homes, Wausau Homes can help you create a modern farmhouse inspired by your Pinterest board and fueled by your imagination.
Wausau Homes is here for all your custom home needs! With more than 200,000 satisfied families in new homes, we work with you every step of the way to ensure that your custom home is everything you've dreamed it would be. Find your local builder today to get started!
All About Modern Farmhouse Style
Traditional design offering comfortable, inviting spaces with a modern touch
The Spruce / Marty Baldwin
Comfy, cozy, and full of charm, modern farmhouse is not going out of style anytime soon.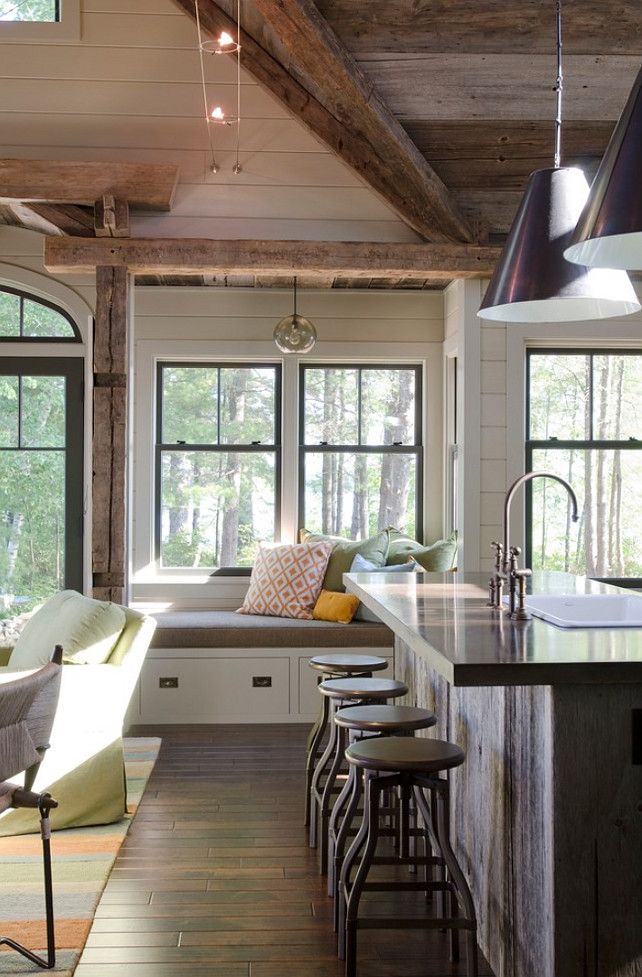 Designers like Joanna Gaines of "Fixer Upper" have showcased this chic style in all its comforting glory, and people are flocking to the look. In many ways, it grew as a response to the minimalist trend that was popular in the 1990s and early 2000s. Modern farmhouse design allows people to embrace tradition and surround themselves with decor that makes them feel good—but with a modern twist reflective of the times.
Designers like Joanna Gaines of "Fixer Upper" have showcased this chic style in all its comforting glory, and people are flocking to the look. In many ways, it grew as a response to the minimalist trend that was popular in the 1990s and early 2000s. Modern farmhouse design allows people to embrace tradition and surround themselves with decor that makes them feel good—but with a modern twist reflective of the times.
If you want to get the modern farmhouse look, here's what you need to know.
What Is Modern Farmhouse Style?
Modern farmhouse design evokes feelings of warmth and comfort. It's traditional without being fussy, classic without being like a museum, and comfortable in a way that makes you want to put your feet up and stay a while.
While classic farmhouse style evokes homesteads with plenty of vintage furnishings and traditional fabrics, modern farmhouse style is a bit less rustic and adds more contemporary touches, such as a neutral color scheme and smooth lines.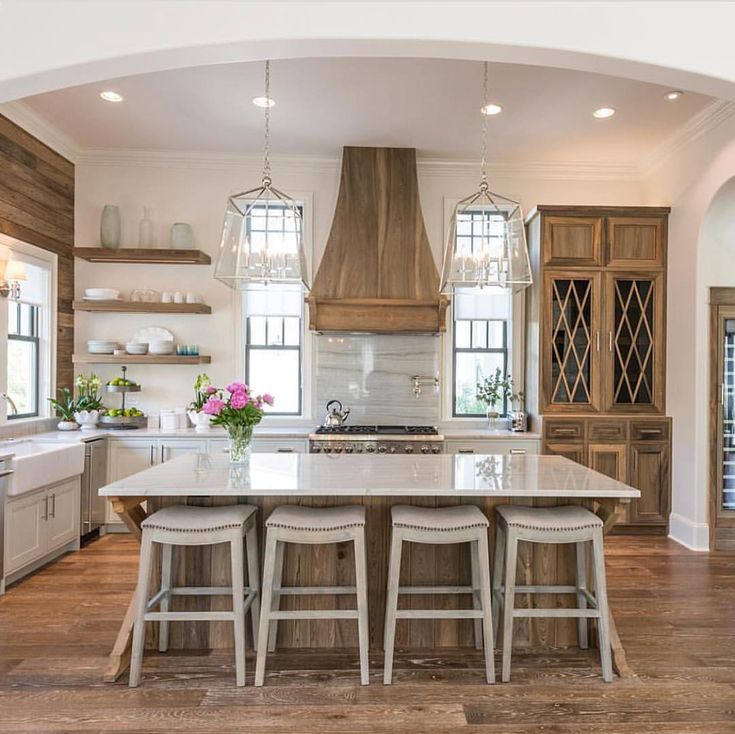 Modern farmhouse is all about mixing comfortable furniture with salvaged materials, such as reclaimed wood.
Modern farmhouse is all about mixing comfortable furniture with salvaged materials, such as reclaimed wood.
Antiques are right at home in modern farmhouse interiors, though they shouldn't be too delicate to touch. Everything should be tactile and tangible. Most of all, modern farmhouse style is cozy without being cluttered.
KG Designs
Common Elements of Modern Farmhouse Style
In every modern farmhouse home, you'll find some combination of these decor elements:
- Reclaimed wood
- Barnboard details
- Big comfortable furniture
- Architectural salvage
- Pine furniture
- Wrought iron accents
- Wide plank floors
- Vintage accessories
The Spruce / Marty Baldwin
Rebecca Rollins
Get the Modern Farmhouse Look
The key to achieving a modern farmhouse interior and exterior is all about comfort. Furniture should invite you to sit down, and nothing should look as though it's too fragile to touch.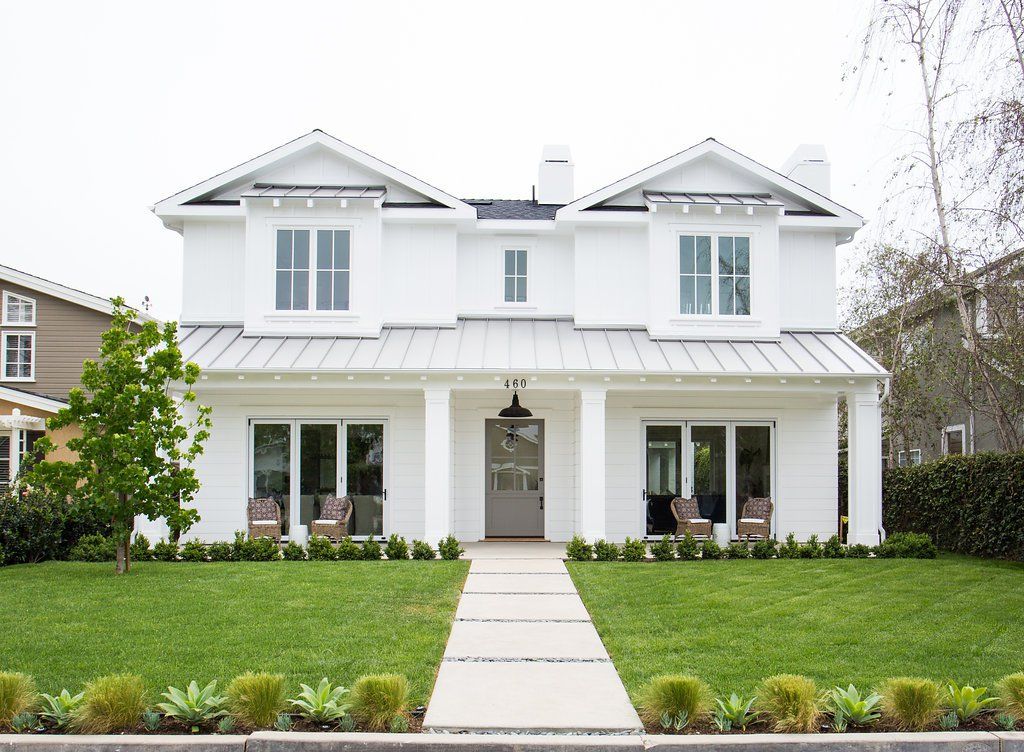 There's a down-home feeling in modern farmhouse decor that should invite a sense of laughter and fun.
There's a down-home feeling in modern farmhouse decor that should invite a sense of laughter and fun.
- Start with a color palette of warm or cool neutrals (cream, beige, silver, sage, and gray all work well), and then layer in some natural wood tones. Look for salvaged woods that have some wear and tear whenever possible. Scratches, knots, and nicks add to the authenticity of the look.
- Feel free to use colors you're fond of as accent pieces. But to stay true to the look, try to keep the overall color scheme neutral with light colors. Contrasting black elements can add a bit of edge.
- Use a variety of textures to give the look some depth. Mix woods and metals. And combine fabrics, such as cotton, canvas, wool, chenille, or whatever else you like. Because modern farmhouse style is largely made up of neutral colors, you'll need a mix of textures to keep the space from looking flat. For example, in a modern farmhouse living room, you could add texture with upholstered furniture, pillows, curtains, and even wall art made of wood or metal.
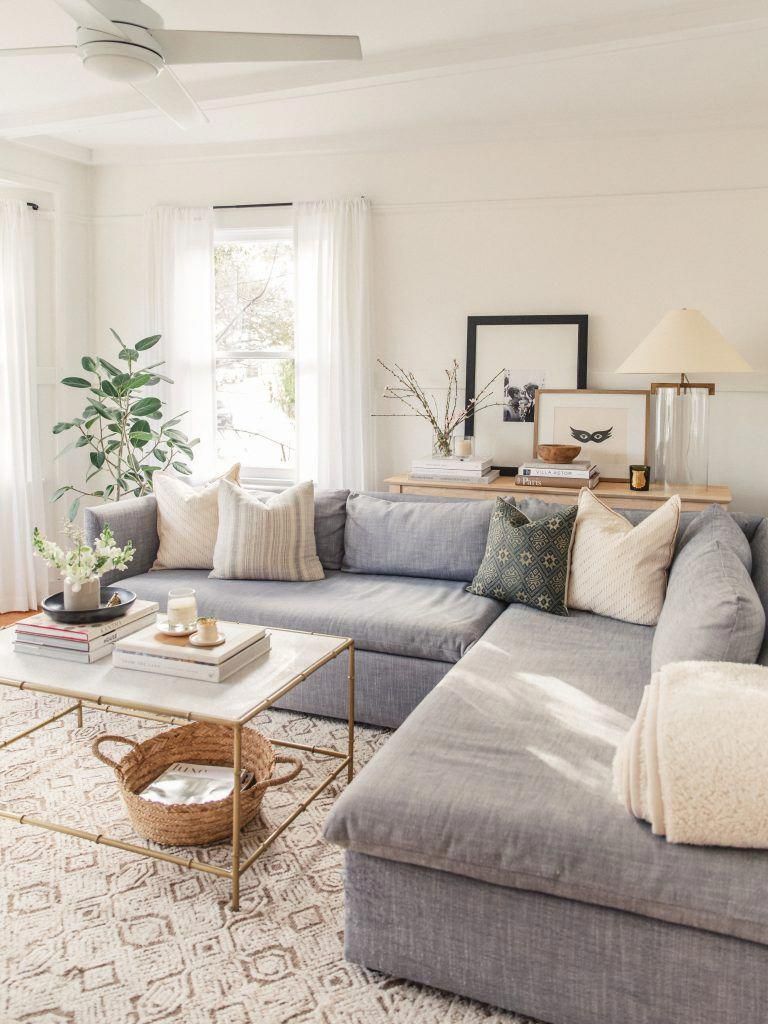
- Layer in some mixed metals by way of light fixtures, hardware, and architectural details like railings. As a general rule, it's best to use no more than three metals per room. For instance, in a modern farmhouse kitchen, you might have complementary metals on your appliances, cabinet hardware, and lighting.
- Use organic materials to keep the space feeling as though it's connected to the outdoors. Wood floors and architectural details are best, but also consider introducing stone, wicker, rattan, sisal, and other natural materials wherever it makes sense.
- Accessories are an important element, but under no circumstances should you overdo it and try to squeeze in too many. A few well-placed accessories that are given room to breathe are all you need to complete the look.
The Spruce / Marty Baldwin
Modern Farmhouse Interiors vs. Exteriors
A modern farmhouse exterior often has some combination of the following elements:
- White paint (can be painted brick, siding, etc.
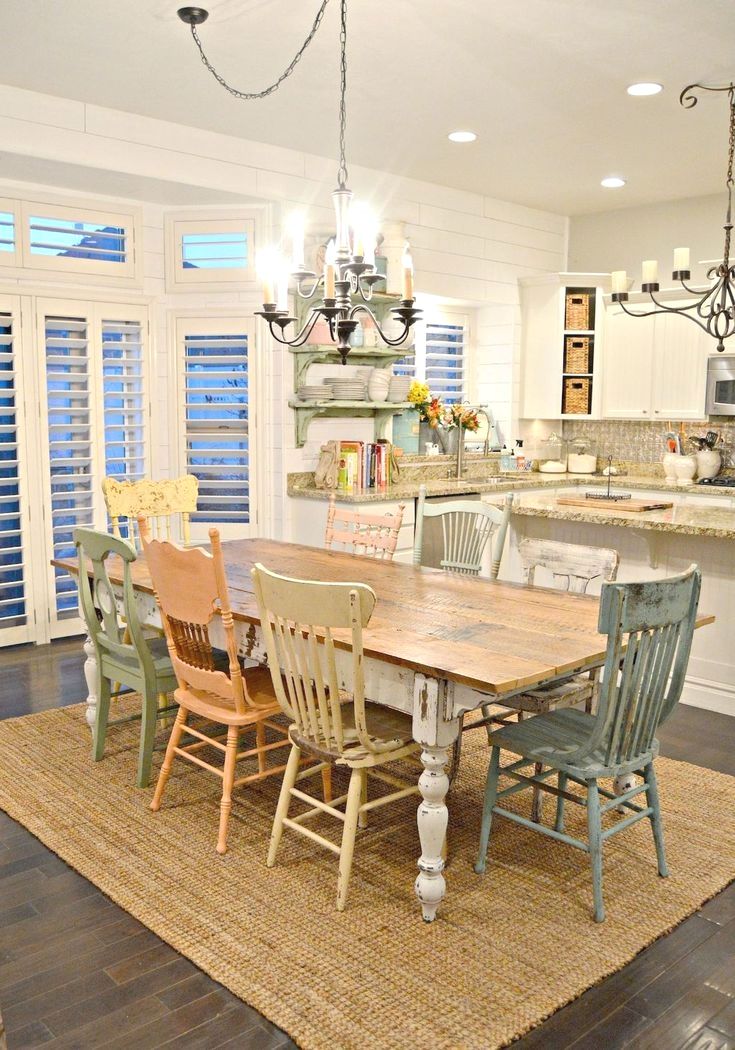 )
) - Potentially board and batten or x-shaped trim that's reminiscent of barns
- Simple front door—often a double door and/or a door with windows or sidelights to let in extra natural light—that's commonly stained wood or painted in a subtle color
- A black, gray, or metal roof
- Not overly ornate trim
- Potentially shutters
- A simple rectangular structure, possibly with additions that are also rectangular
- A large front covered porch
- Many windows
- Modern versions of rustic lighting, such as a streamlined lantern
- Neat and simple landscaping
The modern farmhouse exterior complements the modern farmhouse interior in several ways. For one, the windows let in lots of natural light to make the interior feel bright, inviting, and comfortable. The simplicity of the exterior also sets the tone that the house isn't too fussy or stuffy, which is carried through inside with the uncomplicated modern farmhouse decor. And the typically large front porches—or wraparound porches—show that the home is a place to gather.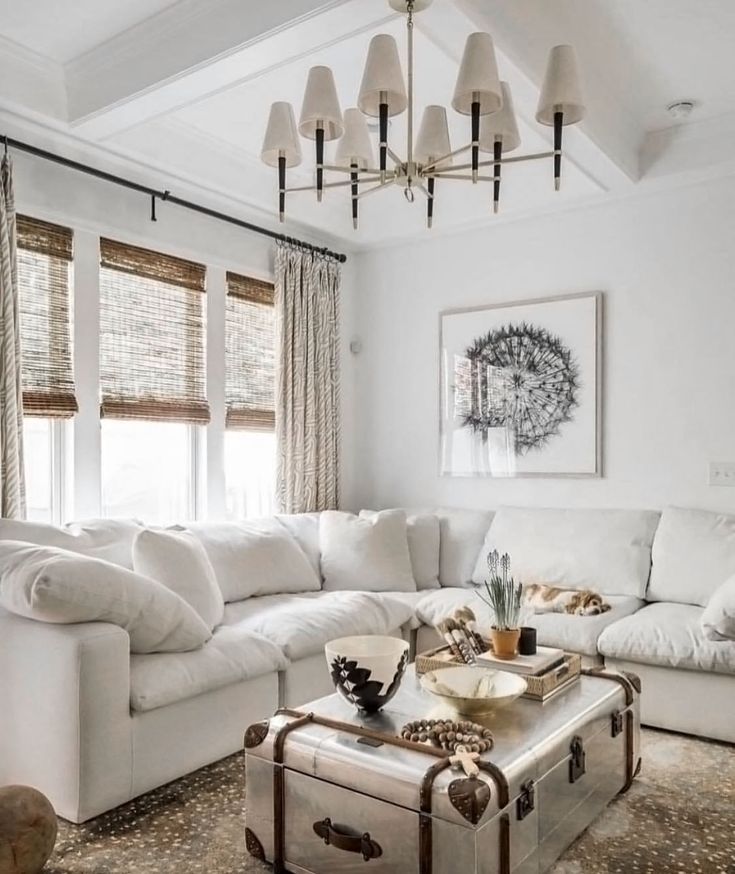 Plus, the clean lines of the exterior also complement the uncluttered nature of the interior, which helps to modernize the whole look.
Plus, the clean lines of the exterior also complement the uncluttered nature of the interior, which helps to modernize the whole look.
PC Photography / Getty Images
Amber Pierce Designs
PC Photography / Getty Images
Andrea Davis / Unsplash
How Modern Farmhouse Compares to Other Styles
Modern farmhouse is similar to country style. However, while country tends to lean a little toward kitschy, modern farmhouse retains a certain level of sophistication. Country also relies heavily on accessories while modern farmhouse keeps them to a minimum.
Industrial farmhouse style has become an offshoot of modern farmhouse. As its name suggests, it draws inspiration both from farmhouse and industrial styles. Industrial style by itself plays up raw architectural elements, including metals, wood, bricks, glass, and concrete. And it uses relatively dark neutral tones.
The main difference between modern farmhouse and industrial farmhouse is that the industrial version tends to use darker finishes, mixed metals, and live-edge wood.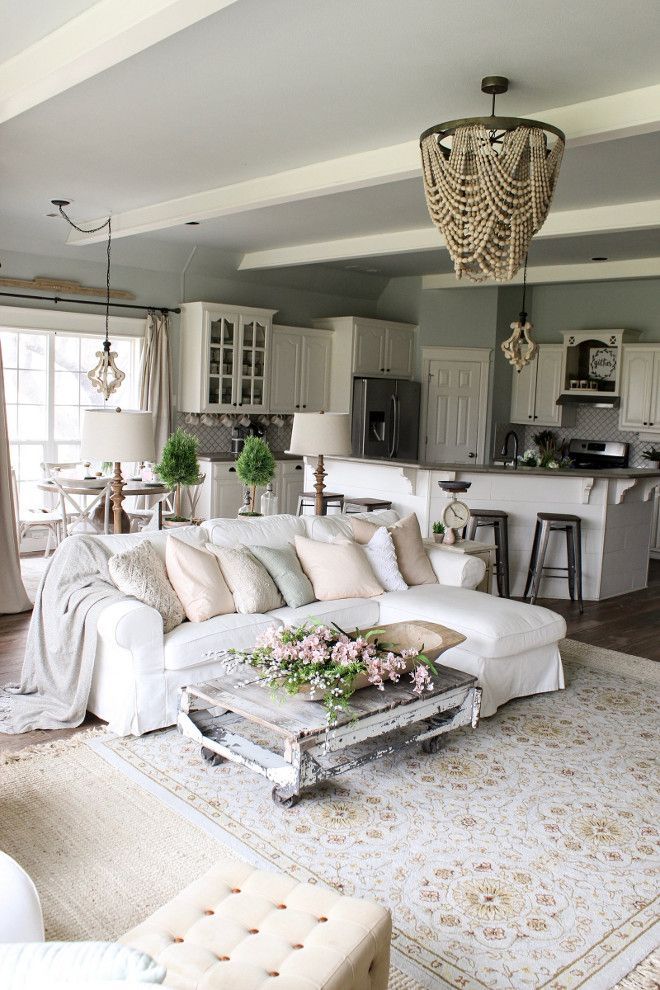 Modern farmhouse, on the other hand, tends to be whiter and brighter.
Modern farmhouse, on the other hand, tends to be whiter and brighter.
FAQ
-
Cozy, contemporary, clean, simple, rustic, and comforting; these words encompass the modern farmhouse style. Expect to see neutral colors, reclaimed wood, shiplap, and big comfy furniture.
-
Modern farmhouse style is similar to country style but uses white or light neutral colors with a cleaner, more contemporary look, while country style includes bright and pastel colors, and floral or gingham patterns. Both styles use reclaimed wood, pottery, metals, and baskets in their decor.
-
Neutral colors, including whites, are used on the walls in the modern farmhouse look. Other colors include grays, beige, greige, tans, blues, and greens.
What is a modern country house like
- Modern architecture of country houses
- How to create a modern project for a country house
- What modern private houses are built of
- What modern houses are sheathed with
- What are the foundations of modern houses made of?
- What should be in a modern house
- Modern country house heating systems
- Modern country house layout
- Contemporary country house interior design
Many people today want their own modern country house.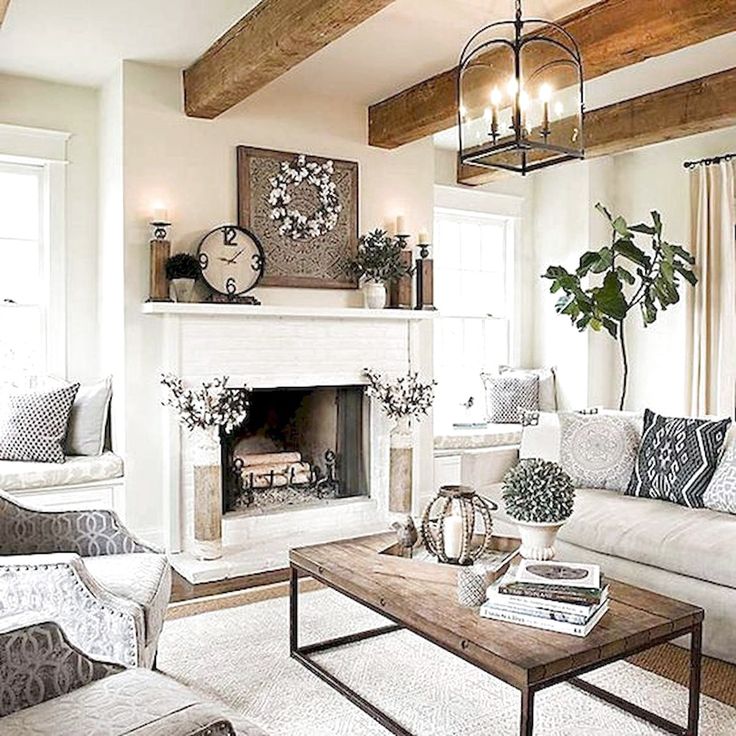 But what should it be in order to meet the spirit of the times and the real needs of a person? Let's try to understand this and answer many pressing questions: what are modern houses built from, in what styles, what engineering systems are needed, etc.
But what should it be in order to meet the spirit of the times and the real needs of a person? Let's try to understand this and answer many pressing questions: what are modern houses built from, in what styles, what engineering systems are needed, etc.
Modern architecture of country houses
Currently, a variety of architectural solutions can be used in construction, from classic and country to minimalism and high-tech style. The modern architecture of country houses is a mixture of centuries-old construction experience with modern technological solutions and methods. The most important thing is that the house should be aesthetic on the outside, fit into the surrounding space and provide users with the necessary comfort and coziness.
Among the most popular architectural styles currently used for construction are the following:
- Classic. The style that absorbed the entire architectural heritage of mankind from ancient times and the Italian Renaissance to the Georgian architecture of Great Britain and domestic architecture.
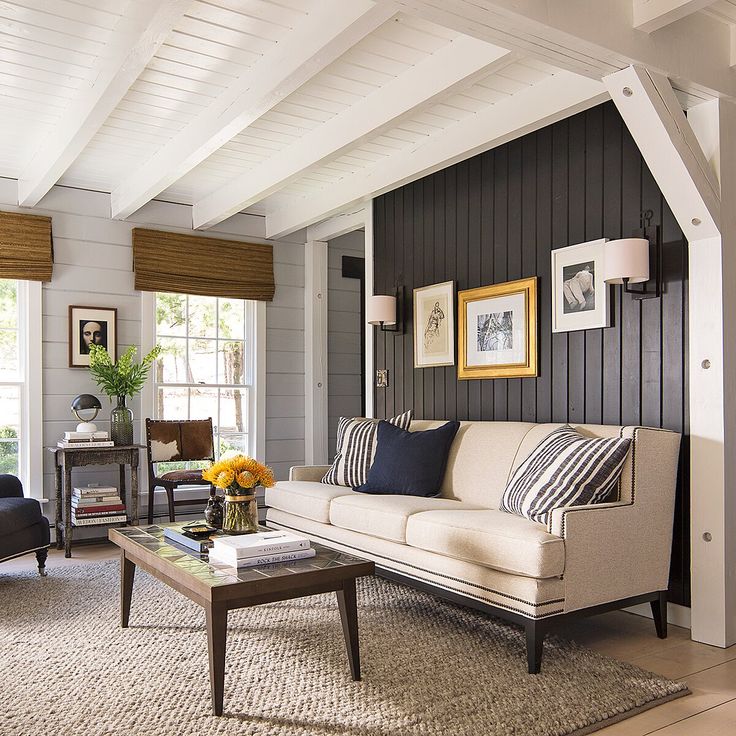 The direction is very diverse, but always distinguished by monumentality, beauty, an abundance of decorative elements and ornaments.
The direction is very diverse, but always distinguished by monumentality, beauty, an abundance of decorative elements and ornaments. - Castle style. A very popular trend in construction today, involving the construction of mansions that look like castles from different times - from the Renaissance to the Gothic.
- Baroque. A style similar to classicism, which combines luxury and respectability with straight and strict lines. Baroque houses look monumental and a little pompous, but always very aesthetically pleasing.
- Country. Classic American style, gravitating towards the use of natural materials, light tones and bright shades. In the domestic version, it involves the construction of a log house from logs and decoration with carvings.
- Minimalism. A very timeless style, involving the construction of buildings with a minimum of detail and no decorations. The most important thing is environmental friendliness and convenience. Nothing extra.
- Hi-tech.
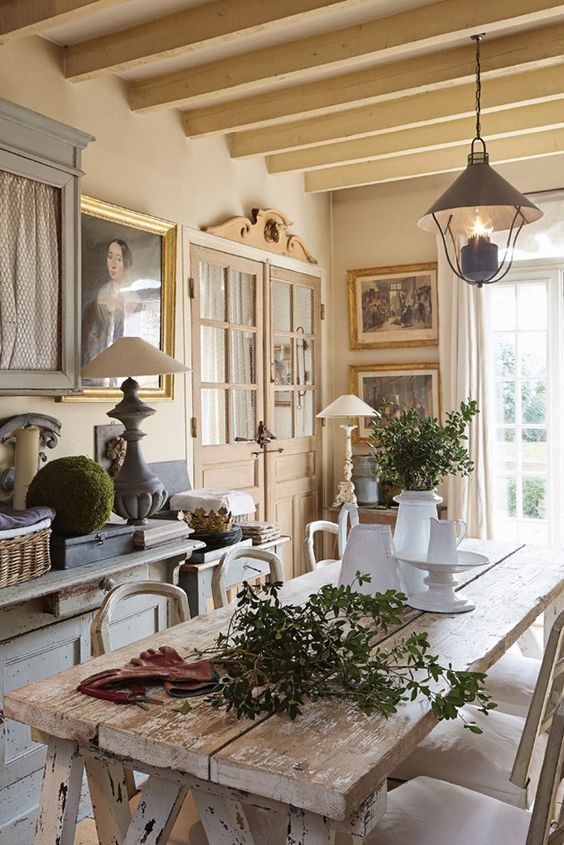 To some extent, it can be called a continuation of the minimalist style. This direction in construction involves the use of the most modern technologies and materials: urbanism, lack of decor, the main thing is practicality.
To some extent, it can be called a continuation of the minimalist style. This direction in construction involves the use of the most modern technologies and materials: urbanism, lack of decor, the main thing is practicality. - Modern. Aesthetic style, which is characterized by straight, flowing lines, asymmetrical compositions, beautiful ornaments and aesthetic decorations. In fact, it combines the beauty of the classics and the practicality of minimalism.
Country house in a modern style - a concept that rather describes not the appearance of the house, but its essence, which is a combination of aesthetics and practicality.
How to create a modern project of a country house
A modern, and therefore high-quality, beautiful, functional and cozy country house can be built only on the basis of a well-designed project.
The design of residential buildings should be carried out by experienced and professional specialists with the necessary knowledge and skills.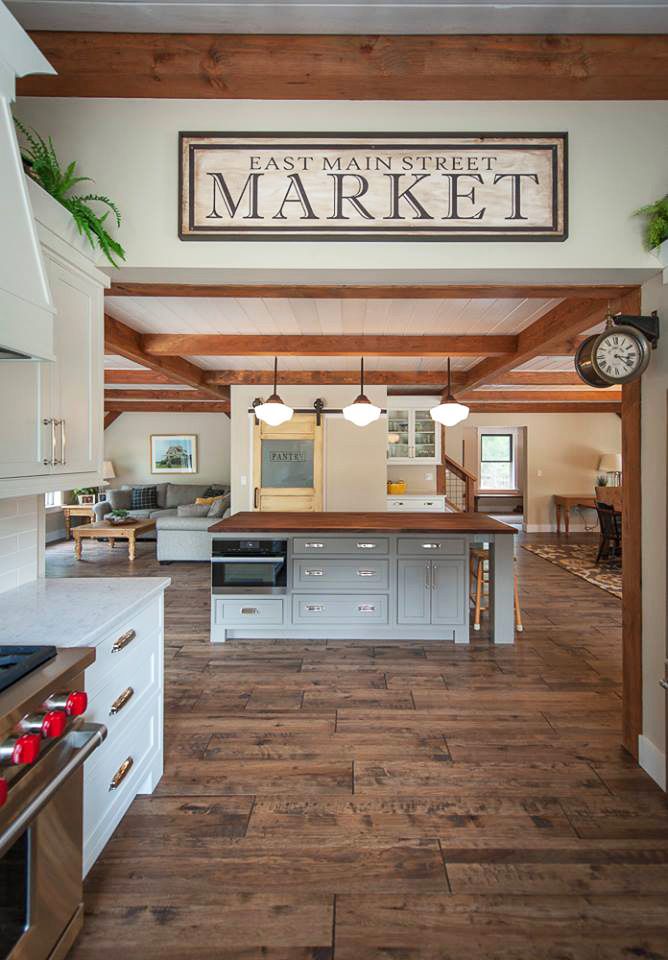 This is important, since a modern cottage is very different from the houses that were built 10-20 years ago.
This is important, since a modern cottage is very different from the houses that were built 10-20 years ago.
A modern house is not only building structures and facing materials, it is also a competent location of an object in space, functional and safe engineering systems, external communications and much more.
It is impossible to prepare a project of a modern house on your own, unless, of course, you have the relevant experience and knowledge.
You can order an individual house project or purchase a standard one from professional builders, for example, from Render House:
- Individual. It is developed from scratch to the needs and desires of the owner, taking into account the characteristics of the site and the region where construction is planned.
- Typical. A ready-made package of documents for the construction of a modern house, created for multiple use. It can be used in the form in which it was purchased, or modified to suit the needs of the owner.
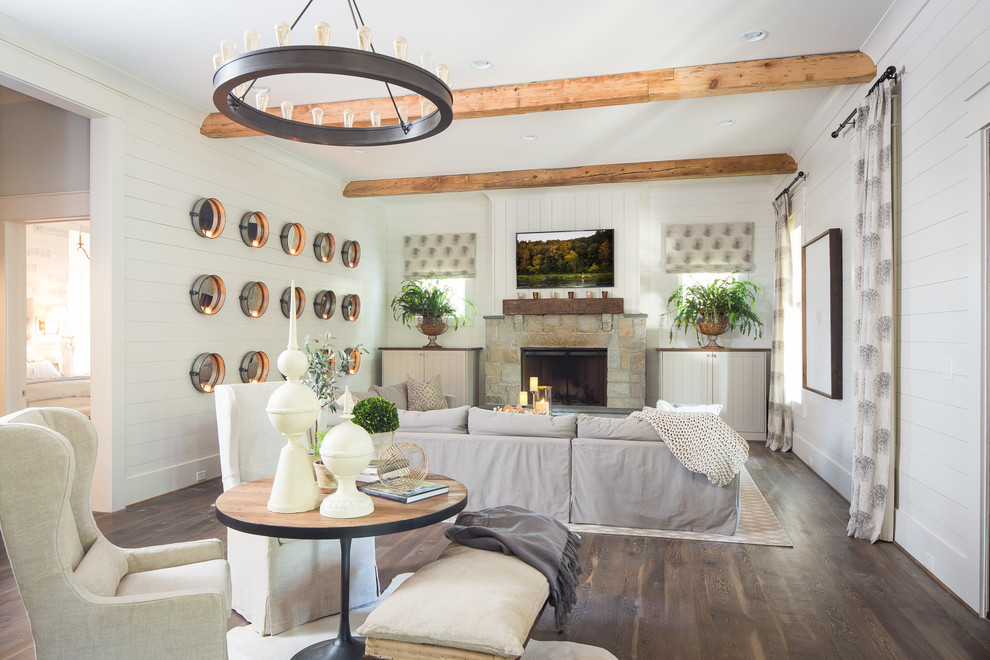
What modern private houses are built of
Let's talk about the next important topic - what modern houses are made of. Naturally, it is customary to use the highest quality, reliable and safe materials for construction.
Most popular:
- Natural stone. Very high quality and durable material that can give the house a great look. However, it is quite expensive and creates a significant load on the foundation.
- Brick. It looks like stone, but is more varied in appearance, costs less and can provide a structure with a very attractive appearance.
- Ceramic blocks. Ceramic blocks are made from clay. They are larger than bricks, which speeds up and simplifies the installation process. Due to their affordable price and simple use, ceramic blocks compete very successfully with traditional bricks.
- Bar. Allows you to build very aesthetic wooden houses. Profiled and glued beams have low humidity, so they practically do not shrink after construction.
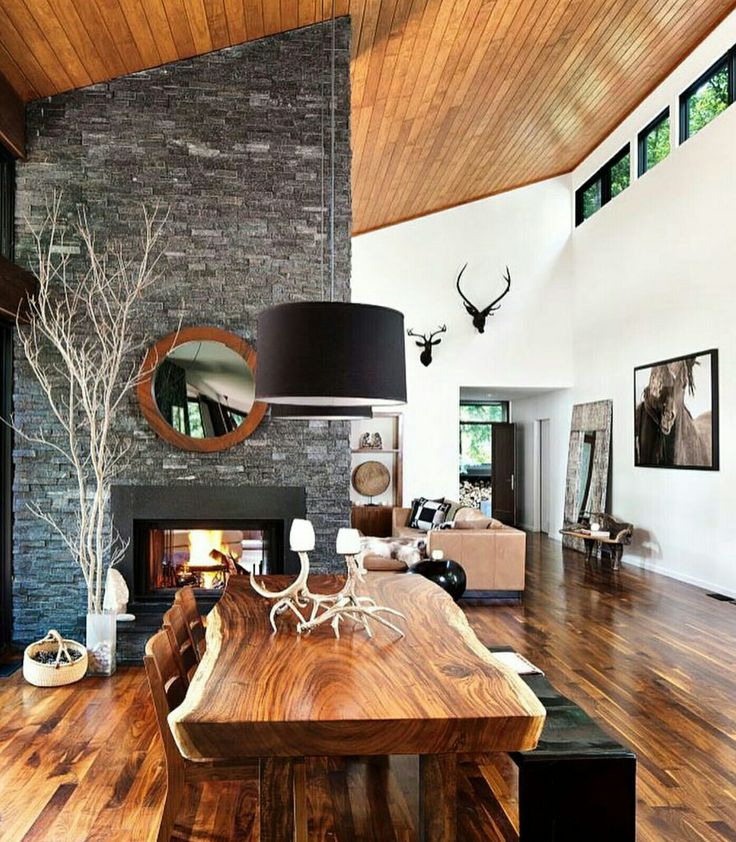 It is characterized by environmental friendliness and excellent thermal insulation parameters.
It is characterized by environmental friendliness and excellent thermal insulation parameters. - Log. Log cabins are traditional for Russian architecture. They look monumental, aesthetically pleasing and provide users with the most comfortable conditions for permanent residence.
Any natural wood used in the construction of modern houses undergoes mandatory treatment against fungus and mold, as well as flame retardant impregnation, which increases the wood's resistance to temperature effects and makes buildings safer.
How modern houses are sheathed
Owners who are wondering how to sheathe the house outside beautifully and modernly have the opportunity to choose from dozens of different facing materials. All of them have aesthetics, reliability and durability:
- Wooden boards. They have excellent decorative qualities, contribute to the preservation of heat indoors and are combined with other facing materials.
- Natural stone.
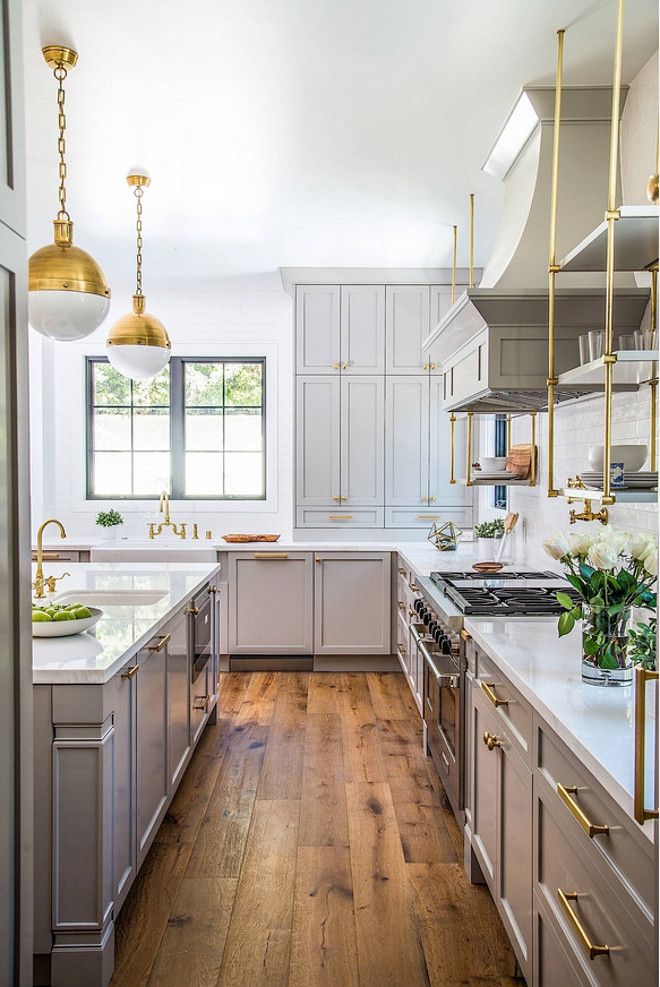 It is characterized by very high strength and durability. The stone is not afraid of any external influences, but it is also expensive.
It is characterized by very high strength and durability. The stone is not afraid of any external influences, but it is also expensive. - Clinker. Clinker bricks are available on the market in a very wide variety of shapes and colors, thanks to which the house can be given almost any appearance.
- Decorative plaster. Easy to use and inexpensive facing material, characterized by aesthetics and accessibility. Allows you to make beautiful walls, but requires periodic updating due to poor durability.
- Composite panels. Usually made as an imitation of other materials, such as wood or stone. Easy to install, not expensive and look aesthetically pleasing.
To decide how to clad a modern house, you need to decide on your personal preferences. All materials have excellent properties, so you can safely choose any to your taste.
What are the foundations of modern houses made of?
In the construction of country houses today, two main types of foundations are used: It is poured into the ground in the form of a tape (under the supporting structures) or a slab. Differs in reliability and durability, and also ability to maintain even very big loadings.
Differs in reliability and durability, and also ability to maintain even very big loadings.
What should be in a modern house
For a house to be called modern, it is necessary to organize functional and safe engineering systems in it, namely:
In addition to traditional communications, a modern home should also have air conditioning, security and communication systems.
Modern country house heating systems
A modern country house heating system can be built using various equipment. Most often in houses they install:
- gas heating;
- electrical heat supply;
- geothermal installations;
- autonomous heating (e.
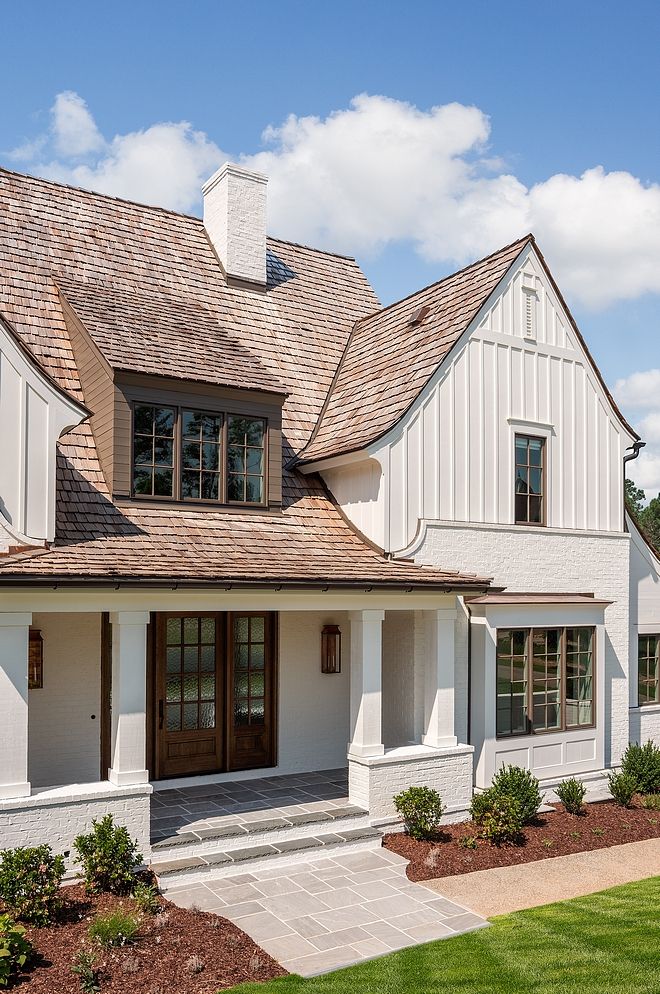 g. solar panels).
g. solar panels).
Modern country house layout
Interior design of a country house in a modern style is no less important for residents than architecture, wall materials or engineering systems. The comfort and sometimes the safety of the residents depends on the design and composition of the interior. Therefore, the layout is thought out in detail at the design stages.
Firstly, in a modern house, it is customary for each tenant to allocate one room. Even if a married couple lives in the house, everyone needs their own bedroom. Secondly, sufficiently spacious common areas are required, and this is a living room, kitchen, dining room, bathroom, etc. They should be filled with the necessary furniture and technical equipment for every person.
The size and location are chosen individually, taking into account the requirements of the owner and the characteristics of the building.
Interior design of a country house in a modern style
The modern interior of a country house must necessarily be combined with the architectural style of the building.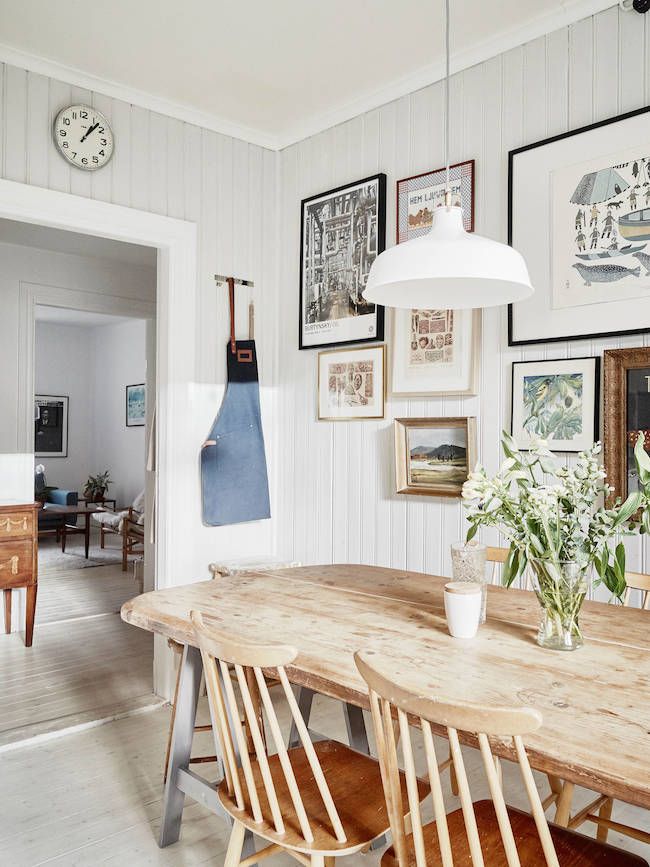 If the outside of the house was built in the style of minimalism, inside it must also correspond to this direction.
If the outside of the house was built in the style of minimalism, inside it must also correspond to this direction.
Only slight deviations from the selected architecture are allowed, but the styles must be combined. For example, in the interior of a minimalist house, it is allowed to use high-tech or eco style elements.
Otherwise, there are no requirements or criteria. The main thing is that the residents feel comfortable in the house.
Render House builds modern houses in different styles. You can order a typical or individual cottage project. For more information, please contact the phone number in the header of the site.
10 architectural styles for country houses
home Articles Styles in construction 10 architectural styles for building modern country houses
The first and most important thing to decide before you start choosing a country house project is how you want to see your future home.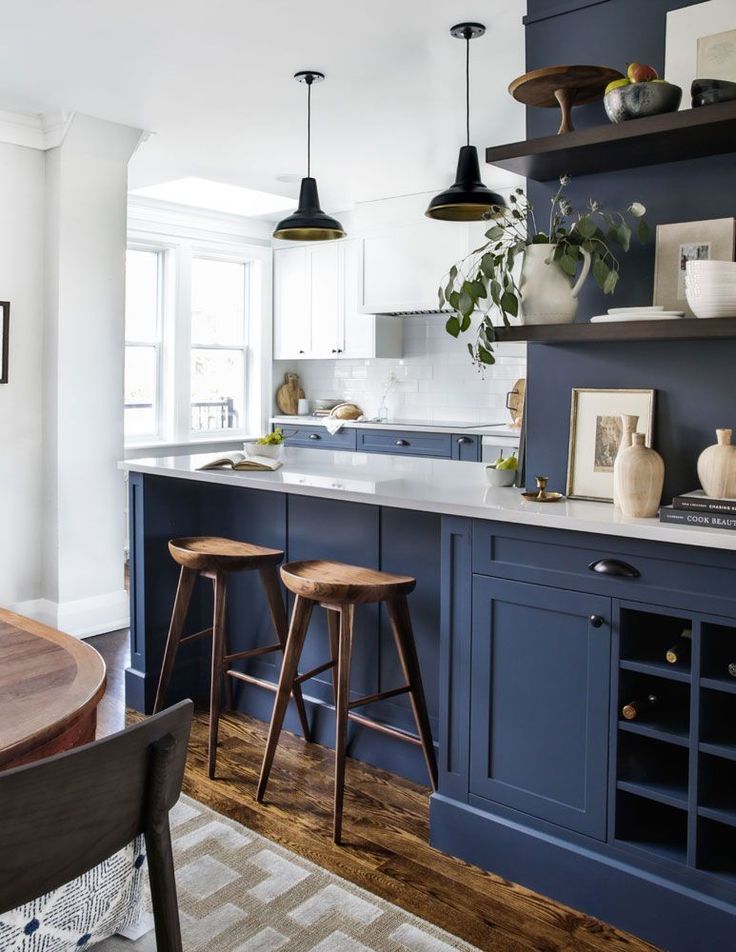 When choosing a specific type of cottage design, in addition to your own desires, the features of the area, as well as many other factors, are taken into account. Certain architectural styles fit where others would not. Of course, it is almost impossible to understand in detail all the types of private houses, but familiarity with the most popular architectural styles can help you choose the house that is most suitable and comfortable for you.
When choosing a specific type of cottage design, in addition to your own desires, the features of the area, as well as many other factors, are taken into account. Certain architectural styles fit where others would not. Of course, it is almost impossible to understand in detail all the types of private houses, but familiarity with the most popular architectural styles can help you choose the house that is most suitable and comfortable for you.
Classic style
As a rule, classical architecture is associated primarily with something massive, solid, fundamental. And this is understandable, because the main source of classics is ancient culture, from which it adopted its distinctive features: proportionality, symmetry and, in a sense, ingenious simplicity. The clarity of outlines and harmony in every detail - that's what distinguishes the classic style from all the others.
Such cottages are characterized by pitched tiled roofs, columns and balustrades, many forged details and balconies.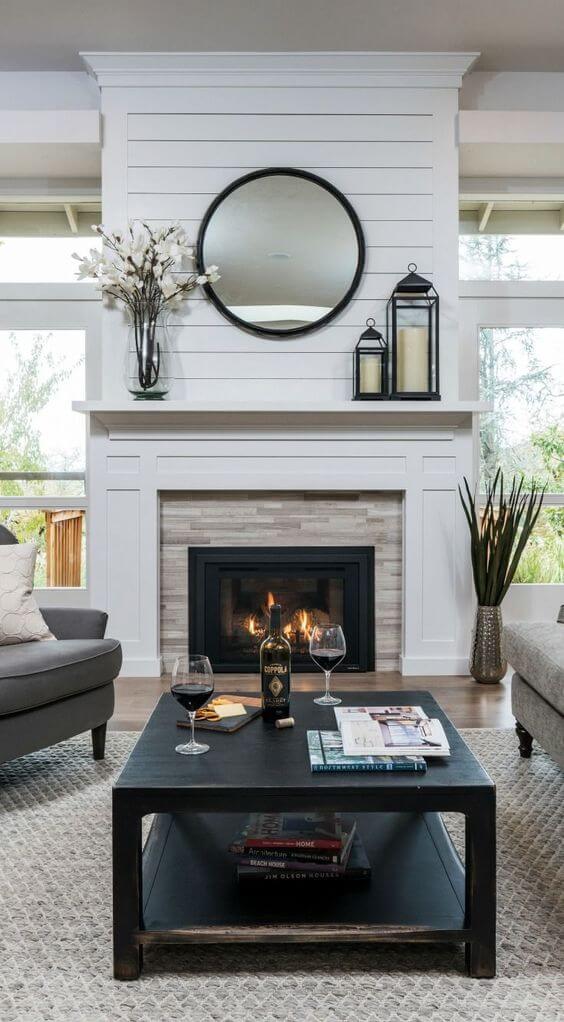 The facades of houses in the classical style are created using light modern building materials. The exterior of the building after such a finish becomes more attractive, and the structure itself does not look overloaded. In the cladding of buildings, as a rule, natural stone and facade plaster are used.
The facades of houses in the classical style are created using light modern building materials. The exterior of the building after such a finish becomes more attractive, and the structure itself does not look overloaded. In the cladding of buildings, as a rule, natural stone and facade plaster are used.
Classical architecture is more often used in the construction of large, capital houses. And even today, despite the advantage of house designs in modern architectural styles on the market, classical themes remain in demand and popular. After all, such a building will always look noble and aristocratic. But, before decorating the facade of the house in a classic style, you should make sure that the landscape of the adjacent territory is in harmony with it.
Examples of classic style houses
D1304 - project of a house with a sauna
D1307 - project of a house with a spacious living room, a small covered terrace and a garage
D230 - cottage project with pool and garage
Modern
The Art Nouveau style is some rethinking of classical architecture.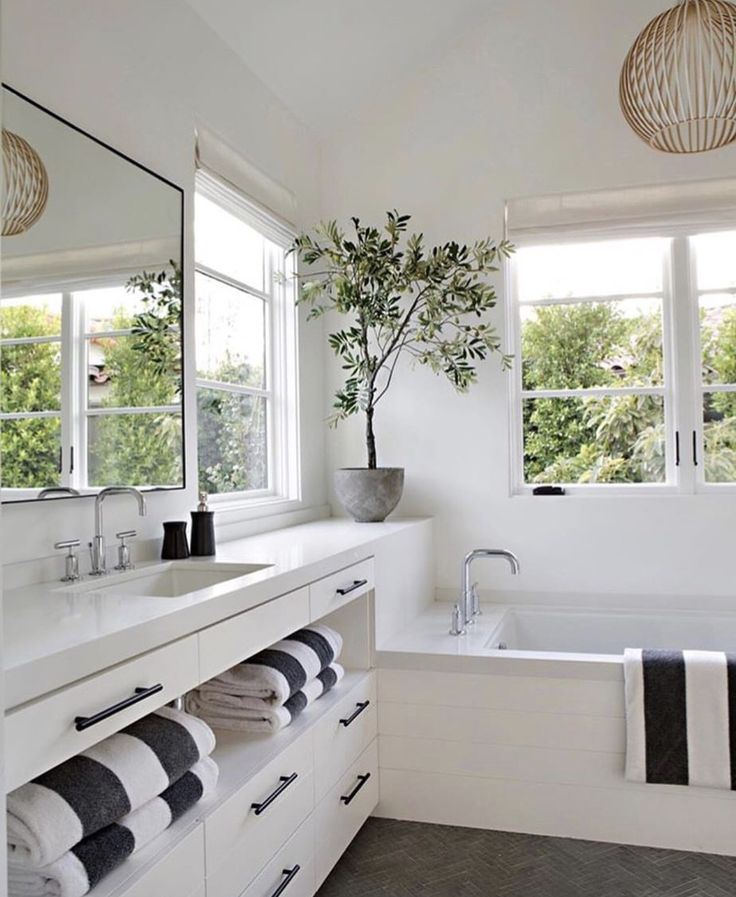 It appeared at the end of the 19th century, as the embodiment of the idea of creating beautiful, but at the same time functional buildings. Symmetry and dry proportionality in it are replaced by naturalness and quirkiness of “natural” forms, a plant theme appears in the design. In the decoration of houses, completely different materials are used: glass, ceramic tiles and even bronze. Mosaics and stained-glass windows appear on buildings, roofs take on unusual shapes. The appearance of this style in architecture brought something completely new to it. Today, this style has received many branches, which are often used in the construction of country houses. And despite the fact that the peak of the popularity of Art Nouveau fell on a time far from us, even now in almost every house you can notice its distinctive features.
It appeared at the end of the 19th century, as the embodiment of the idea of creating beautiful, but at the same time functional buildings. Symmetry and dry proportionality in it are replaced by naturalness and quirkiness of “natural” forms, a plant theme appears in the design. In the decoration of houses, completely different materials are used: glass, ceramic tiles and even bronze. Mosaics and stained-glass windows appear on buildings, roofs take on unusual shapes. The appearance of this style in architecture brought something completely new to it. Today, this style has received many branches, which are often used in the construction of country houses. And despite the fact that the peak of the popularity of Art Nouveau fell on a time far from us, even now in almost every house you can notice its distinctive features.
Examples of Art Nouveau house designs
D924 - project of a cottage with a swimming pool and a winter garden
D722 - project of a plastered two-storey cottage
D129 - compact cottage project
Wright style
Frank Lloyd Wright is a legendary American architect who created "organic architecture" and "prairie houses", as pitched-roof houses are often called.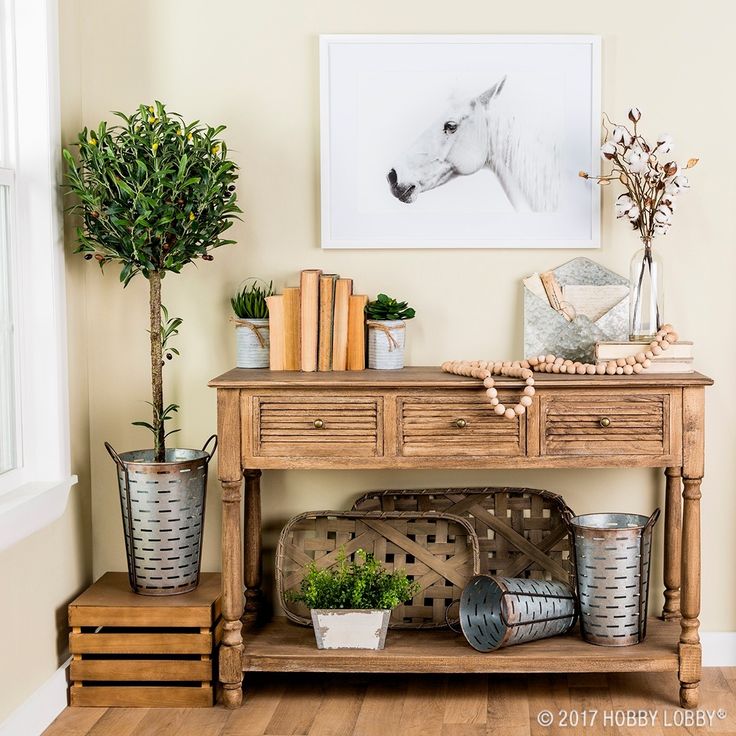 The philosophy of Wright's style lies in the maximum visual fusion of the building with the general landscape, the desire to "let in" the surrounding nature into the house. This effect is achieved largely due to large-scale glazing, the predominance of horizontal surfaces and lines, as well as large open spaces. It is in this architectural style that functionalism begins to naturally harmonize with the aesthetics of proportionality. Simplicity of lines, minimal decor, lightness and naturalness of interior decoration, large free space inside each room. For the decoration of the facades, natural materials are used here: stone, wood. Sloping roofs are most often covered with seamed copper sheet. Elements of Wright's style are found in many modern homes.
The philosophy of Wright's style lies in the maximum visual fusion of the building with the general landscape, the desire to "let in" the surrounding nature into the house. This effect is achieved largely due to large-scale glazing, the predominance of horizontal surfaces and lines, as well as large open spaces. It is in this architectural style that functionalism begins to naturally harmonize with the aesthetics of proportionality. Simplicity of lines, minimal decor, lightness and naturalness of interior decoration, large free space inside each room. For the decoration of the facades, natural materials are used here: stone, wood. Sloping roofs are most often covered with seamed copper sheet. Elements of Wright's style are found in many modern homes.
Wright style house designs
D4 - project of a two-story square house with an open terrace
D2837 - project of a one-story house with a terrace and a carport
D238 - project of a one-storey house with a panoramic window to a covered terrace
Minimalism
Minimalism is not just a style, but a whole trend in architecture.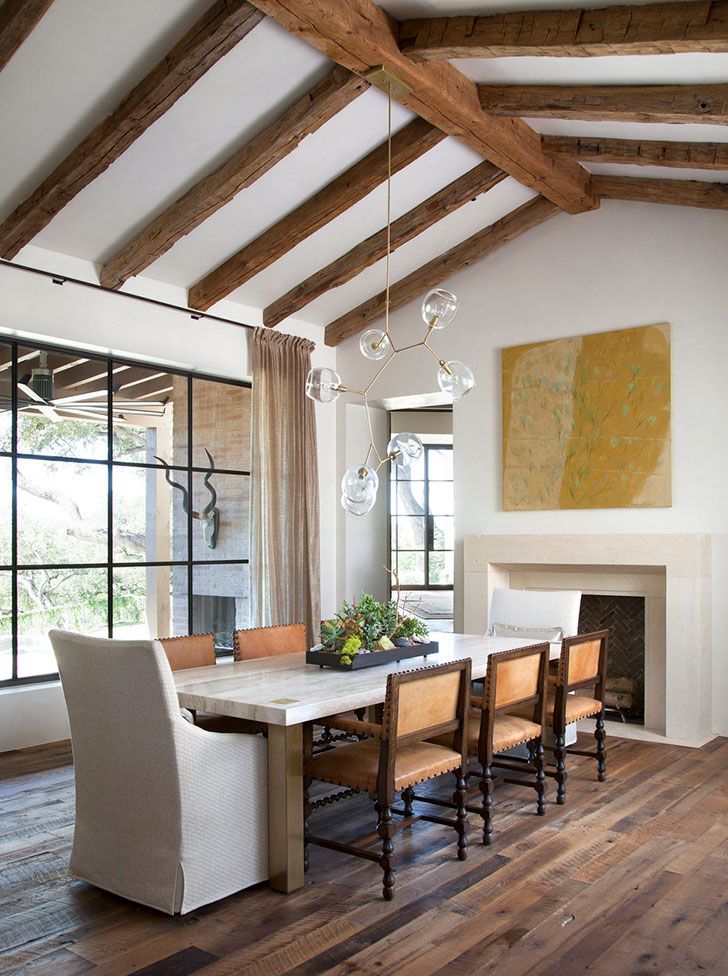 The whole essence of this style lies in its name. "Minimal art" - the desire to reduce the number of unnecessary details in architecture, the absence of "clutter". By minimalist standards, any art, including architecture, should be as functional as possible. Minimalism takes its basis in modernity, but it goes from unusual, ornate lines to the maximum possible simplicity, observance of the basic rules of composition, the use of natural materials and a single color scheme. Today, minimalism is developing at an amazing rate, gaining more and more fans and followers.
The whole essence of this style lies in its name. "Minimal art" - the desire to reduce the number of unnecessary details in architecture, the absence of "clutter". By minimalist standards, any art, including architecture, should be as functional as possible. Minimalism takes its basis in modernity, but it goes from unusual, ornate lines to the maximum possible simplicity, observance of the basic rules of composition, the use of natural materials and a single color scheme. Today, minimalism is developing at an amazing rate, gaining more and more fans and followers.
Minimalist house designs
D220 - a project of a laconic attic house with a strict finish
D2527 - aerated concrete house project with a courtyard
D2915 - a small attic house made of aerated concrete
European style
European style is commonly referred to as the modern style of architecture throughout Europe. It, in turn, is divided into Swedish, German, Scandinavian and English.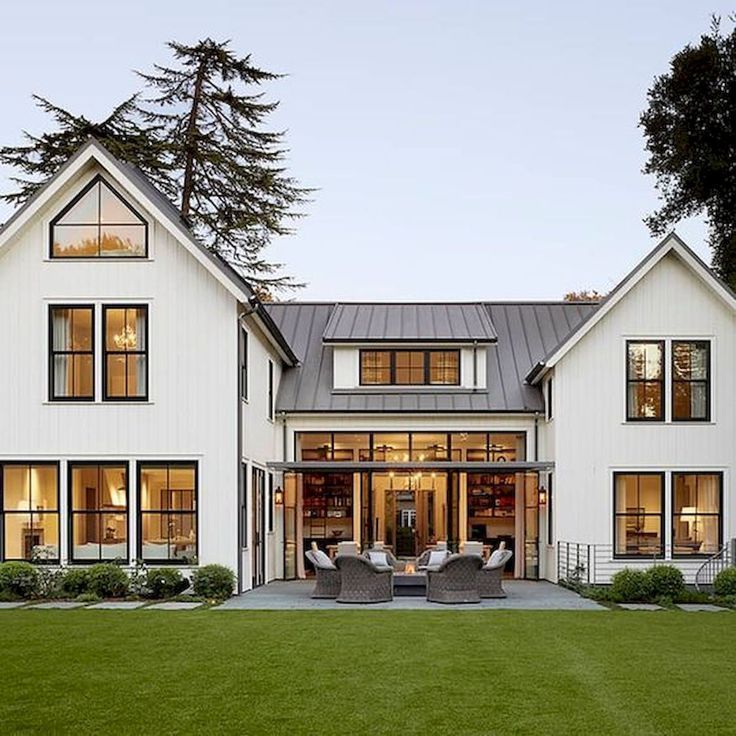 The characteristic features of houses in each of the countries depend on the characteristics of life, weather conditions, habits and traditions. Nevertheless, all modern European architecture is based on the same principles of rationalism and practicality, so each of the styles of these countries has something in common. The project of any European house is based on the correct geometric shapes and the absence of any frills in the layout. Windows in houses also have a geometric shape, most often rectangular, which is also striking. In the decoration of such buildings, natural stone, plaster of various types, and bricks are used. Now the vast majority of country houses in Europe and Russia are being built in the European style.
The characteristic features of houses in each of the countries depend on the characteristics of life, weather conditions, habits and traditions. Nevertheless, all modern European architecture is based on the same principles of rationalism and practicality, so each of the styles of these countries has something in common. The project of any European house is based on the correct geometric shapes and the absence of any frills in the layout. Windows in houses also have a geometric shape, most often rectangular, which is also striking. In the decoration of such buildings, natural stone, plaster of various types, and bricks are used. Now the vast majority of country houses in Europe and Russia are being built in the European style.
European style house designs
D2 - European style house project with basement
D204 - house project of a one-story house with an attic floor, a bay window, balconies in the bedroom
D1177 - project of a house with a garage for one car, with a gym and a shower room on the second floor
German style
German architecture has always been known for its beauty and rationality.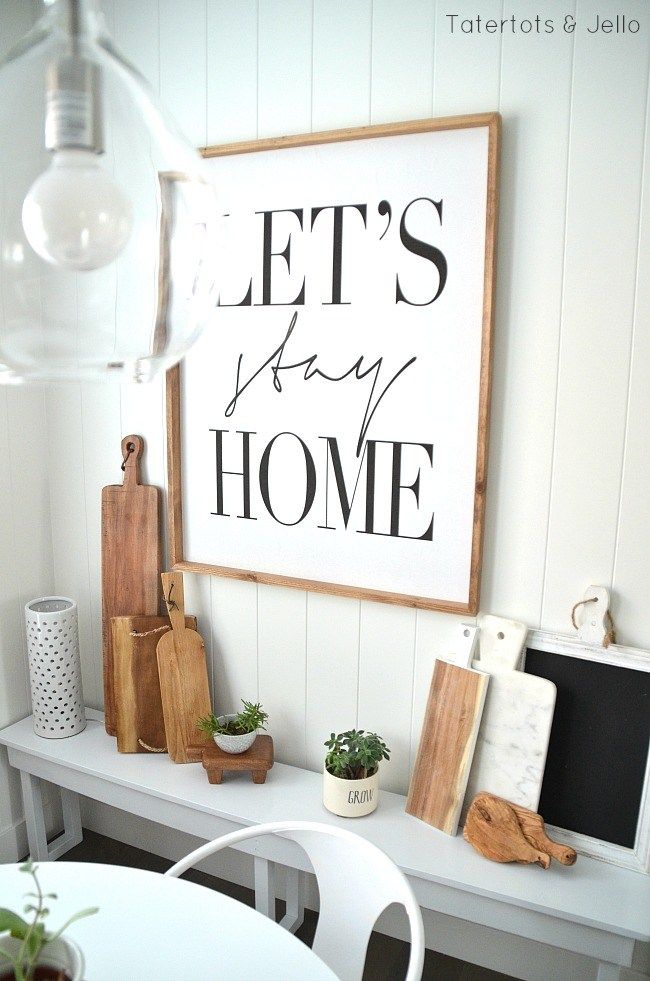 Due to its solidity and practicality, it has become a symbol of high quality all over the world. Today, many people give their preference to the projects of German houses and cottages. Buildings usually have a classic rectangular or square shape, and a smooth surface makes their appearance more noble and rich. Finishing a house in the German style is often done after the completion of the construction itself, which is a definite plus. Unlike classical German architecture, the style of a modern house in this style relies heavily on the principles inherent in functionalism and minimalism. The projects of such buildings are distinguished by simple decor, the absence of bright colors, catchy patterns, sculptures and stucco moldings. The traditional German cottage is decorated with small bay windows, and the main decorative elements are attics and balconies. The plinth is finished with natural stone, which is very popular in Germany.
Due to its solidity and practicality, it has become a symbol of high quality all over the world. Today, many people give their preference to the projects of German houses and cottages. Buildings usually have a classic rectangular or square shape, and a smooth surface makes their appearance more noble and rich. Finishing a house in the German style is often done after the completion of the construction itself, which is a definite plus. Unlike classical German architecture, the style of a modern house in this style relies heavily on the principles inherent in functionalism and minimalism. The projects of such buildings are distinguished by simple decor, the absence of bright colors, catchy patterns, sculptures and stucco moldings. The traditional German cottage is decorated with small bay windows, and the main decorative elements are attics and balconies. The plinth is finished with natural stone, which is very popular in Germany.
German style house designs
D1354 - a house with a semicircular bay window, an adjacent hall, a living room and a dining room
D157 - cottage project with a convenient layout
D151 - project of a cottage with a bay window and a balcony
Scandinavian style
The hallmark of all Scandinavian interiors is simplicity and minimalism.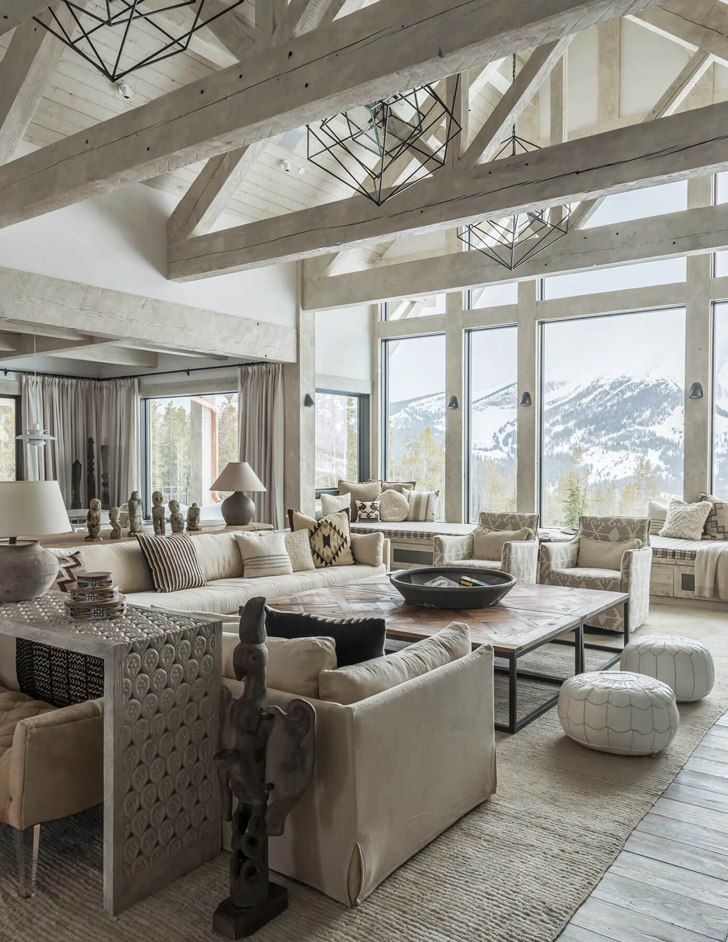 The Scandinavian style combined elements of the architecture of the Finns, Norwegians, Swedes and Danes. Due to harsh winters and short sunny days, the inhabitants of these countries had to abandon dark colors in the interior, but they learned how to skillfully combine white with other pastel colors. In addition to white, brown, beige, golden colors are used in the design of cottages; a variety of types of wood are used for decoration. Large panoramic windows are another sign of the Scandinavian style of cottages. They are not only the main decoration of the house, but also provide good illumination even on cloudy days.
The Scandinavian style combined elements of the architecture of the Finns, Norwegians, Swedes and Danes. Due to harsh winters and short sunny days, the inhabitants of these countries had to abandon dark colors in the interior, but they learned how to skillfully combine white with other pastel colors. In addition to white, brown, beige, golden colors are used in the design of cottages; a variety of types of wood are used for decoration. Large panoramic windows are another sign of the Scandinavian style of cottages. They are not only the main decoration of the house, but also provide good illumination even on cloudy days.
Modern options for facing the facade of a Scandinavian-style house are very diverse. The walls of the buildings are sheathed with clapboard or wooden boards, and on top they are covered with varnishes, tint solutions. When designing the facade, it is not necessary to adhere to strict natural monochrome, but at the same time, the colors should not completely hide the texture of the wood.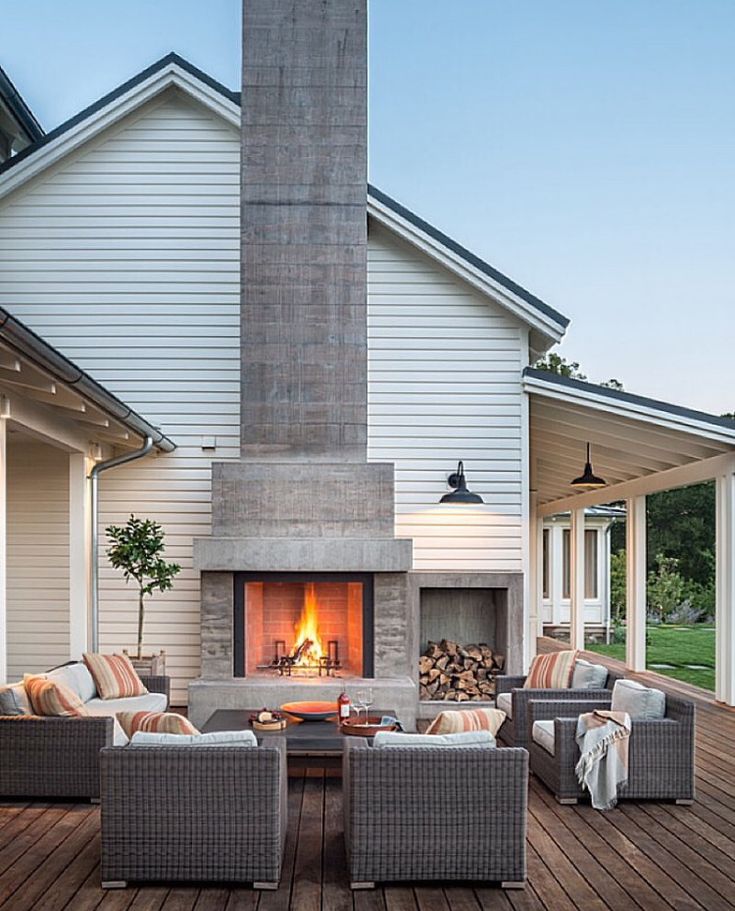 Designers use black, blue, dark green for coloring.
Designers use black, blue, dark green for coloring.
The facade of the house in the Scandinavian style can be decorated after construction is completed. The most important thing is to avoid pretentiousness in the exterior, use natural materials for decoration.
Scandinavian style house designs
D1208 - project of a brick house with a two-material finish
D2156 - a project of a two-story house made of glued laminated timber with panoramic windows
D1344 - project of a brick house with a balcony
English style
The facade of the house in the English style is distinguished by its elegance and versatility. Cottages designed in this way will ideally fit both in the metropolis and in a country cottage village. Modern English style includes elements of Tudor, Victorian, Georgian styles. In each individual project, an emphasis on one of these eras is possible. The facades are characterized by the presence of small columns, restrained colors, straight walls and the obligatory presence of an attic, the absence of drawings and complex carvings.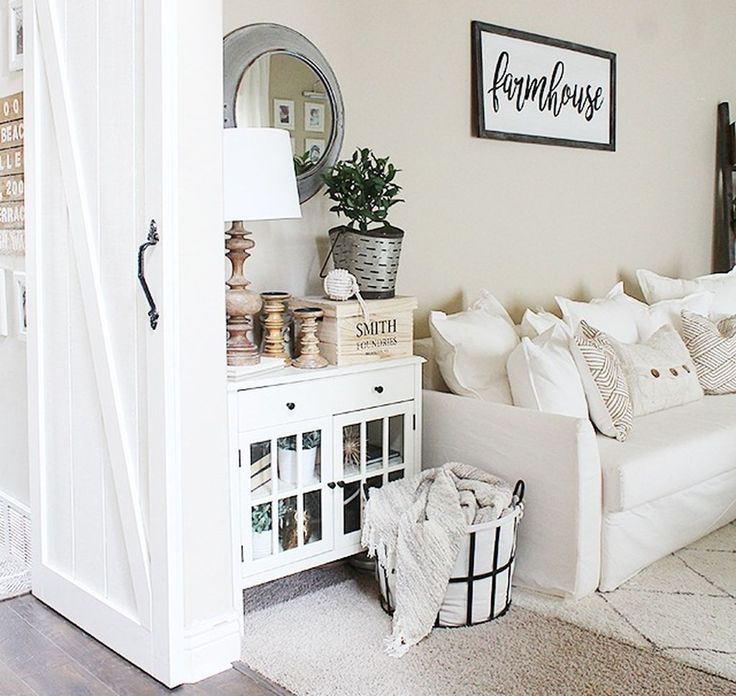 But of course, a real English cottage is not just a building itself, but also a properly designed area around it.
But of course, a real English cottage is not just a building itself, but also a properly designed area around it.
Examples of English style houses
D332 - laconic cottage project
D2685 - project of a two-storey house with an attic, a terrace, a swimming pool
D2081 - project of a country house with a bay window, with a garage for two cars
Country
Country style originates in the traditional village housing of different peoples, adjusting to their national characteristics. However, as a rule, it consists of many different types of log houses that combine conciseness and functionality. When building such a house, a large amount of wood and other natural materials are always used. The roofs are usually covered with tiles. Country-style houses are distinguished by a natural color palette, involving the use of the most soft and harmonious pastel colors. The facade of the house is also decorated with natural materials, and for decoration they use paints and varnishes of dark colors, decorated with handmade accessories.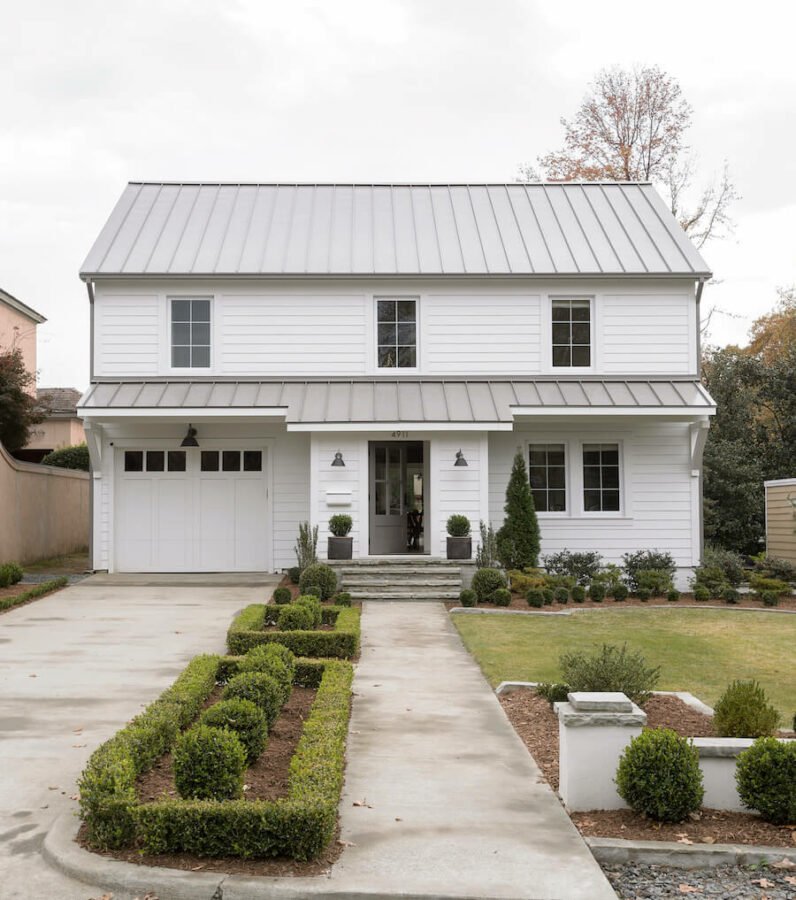
Today, Country style is one of the most popular among metropolitan residents who want to build a country house for themselves, in an effort to get away from urban stress.
Country house designs
D172 - project of a spacious cottage
D1083 - a country house with a billiard room and a gym in the basement
D46 - project of a house with a spacious living room and a kitchen-dining room, a terrace with a barbecue
Fachwerk
This type of decoration was popular in Germany in the 15th century, but today, formally, only fachwerk imitation is popular, because it is too difficult and pointlessly expensive to build cottages from beams using the old technology. The main feature of half-timbered houses is that the frame protruding from the outside is both a technical component of the building and the main decoration of the house. With the help of inclined wooden beams, a pattern is formed, most often in the form of any geometric shapes.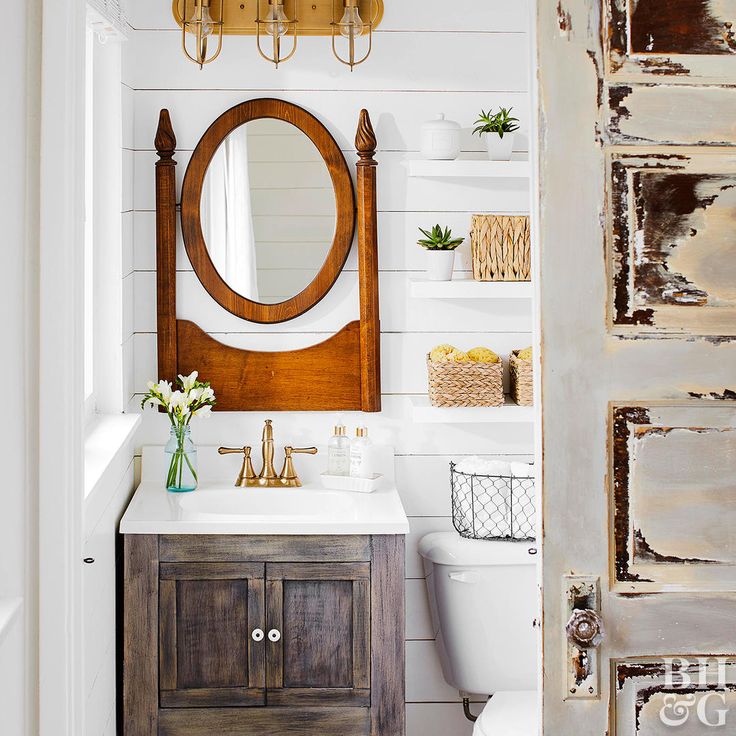 This is what makes the houses so recognizable. Usually houses in this style are faced in light shades, the facade is decorated with wood, natural stone or plaster. Also, modern half-timbered houses are decorated with panoramic windows, which, in addition to excellent lighting of the rooms, can provide access to the street. Such buildings simultaneously combine all the advantages characteristic of any beam structures and an unusual, colorful appearance.
This is what makes the houses so recognizable. Usually houses in this style are faced in light shades, the facade is decorated with wood, natural stone or plaster. Also, modern half-timbered houses are decorated with panoramic windows, which, in addition to excellent lighting of the rooms, can provide access to the street. Such buildings simultaneously combine all the advantages characteristic of any beam structures and an unusual, colorful appearance.
Examples of half-timbered houses
D1011 - brick house project
D468 - project of a two-storey house with three bedrooms
D982 - a project of a two-story brick house with a non-standard living room
Chalet
The chalet, also called Alpine style, originated in the French Alps in the 19th century. Initially, such houses had one purpose - to be a reliable home, allowing local residents to hide from any bad weather that could overtake in the mountains. Subsequently, this style, due to its functionality combined with the aesthetic appearance, became more and more popular not only in France, but throughout the world.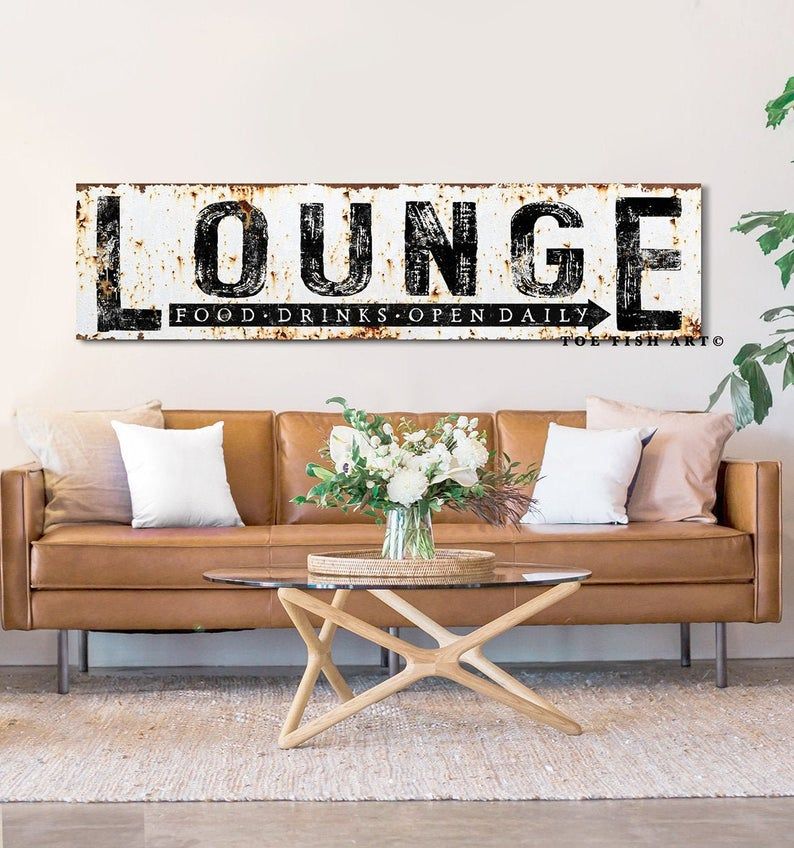 A distinctive feature of cottages designed in this way are small dimensions. Chalet-style houses look elegant and miniature, and the upper floors have more space than the lower ones. Wide roofs, strongly protruding beyond the edges of the walls, began to have a decorative character. Under such roofs, it is customary to build large, cozy balconies. The abundance of horizontal lines gives the appearance of houses organic and allow them to fit organically into the overall landscape. Such cottages will look very picturesque in hilly and mountainous areas.
A distinctive feature of cottages designed in this way are small dimensions. Chalet-style houses look elegant and miniature, and the upper floors have more space than the lower ones. Wide roofs, strongly protruding beyond the edges of the walls, began to have a decorative character. Under such roofs, it is customary to build large, cozy balconies. The abundance of horizontal lines gives the appearance of houses organic and allow them to fit organically into the overall landscape. Such cottages will look very picturesque in hilly and mountainous areas.
Chalet-style house designs
D116 - project of a one-storey house with a barbecue on a large terrace
D2297 - project of a house with a garage and a carport
D1803 - project of a frame house with a large balcony
Hi-tech
Most often, it is customary to combine the high-tech style with minimalism close to it in spirit, because they both took their origins in modern and Japanese architecture, but at the same time they are different directions from each other.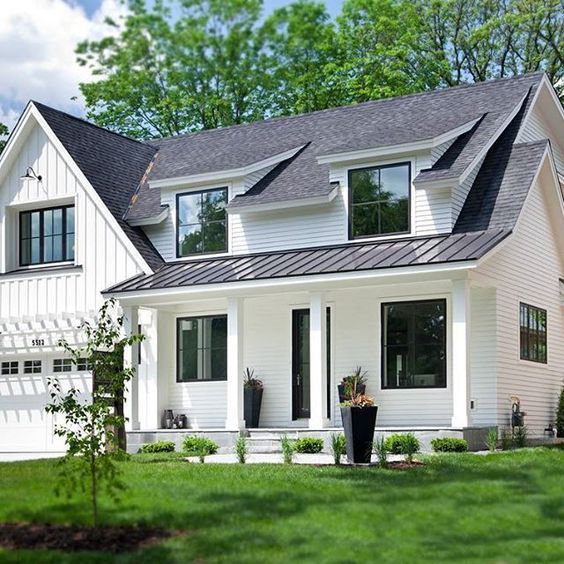 In combination, these two styles greatly transform any building. In hi-tech, you can see the presence of not only straight lines, but also very unusual shapes. This style is distinguished by a complete lack of symmetry. Despite this, conciseness and restraint reign here in absolutely everything: both in decor and in the very architecture of the structure. Small architectural details are not welcome, and the emphasis is on functionality, practicality, and convenience.
In combination, these two styles greatly transform any building. In hi-tech, you can see the presence of not only straight lines, but also very unusual shapes. This style is distinguished by a complete lack of symmetry. Despite this, conciseness and restraint reign here in absolutely everything: both in decor and in the very architecture of the structure. Small architectural details are not welcome, and the emphasis is on functionality, practicality, and convenience.
The main color in this style is metallic gray, as well as all the colors that are in harmony with it. In the architecture of the house and in the decoration, a lot of metal is also used, precisely as a technical material: here it replaces plastic, glass, and wood.
High-tech house designs
D757 - project of a domed house with 4 bedrooms and a view living room
D707 - a project of a foam block house with an unusual finish
D2212 - project of a round house with large bedrooms
Modern style
Modern style combined a huge variety of architectural trends that appeared and began their development at about the same time.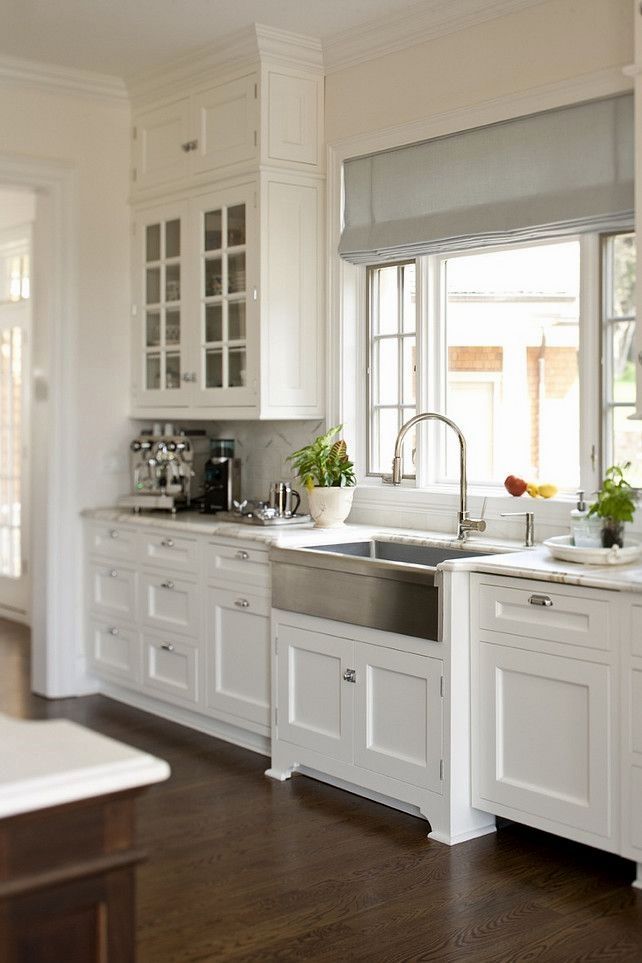 This includes functionalism, high-tech, constructivism and deconstructivism, avant-garde, biotech. Modern architecture implies both a rejection of any excesses towards functionality and practicality, and an open space for new forms and ideas. Houses built in a modern style are usually very practical, each square meter has its own purpose, a rational approach is visible in everything. Today, almost 80% of new cottages are built in this style, and it can rightfully be considered ideal for building a private country house for the whole family.
This includes functionalism, high-tech, constructivism and deconstructivism, avant-garde, biotech. Modern architecture implies both a rejection of any excesses towards functionality and practicality, and an open space for new forms and ideas. Houses built in a modern style are usually very practical, each square meter has its own purpose, a rational approach is visible in everything. Today, almost 80% of new cottages are built in this style, and it can rightfully be considered ideal for building a private country house for the whole family.
Modern house designs
D1092 - project of a two-storey house with stucco cladding
D1131 - project of a house with a large open terrace, a carport for one car, a second light
D1391 - project of a house with a garage for two cars, a terrace, a sauna, two balconies
In conclusion, it is worth emphasizing that today the features and elements of one style are often borrowed by others, which gives rise to many new architectural trends.