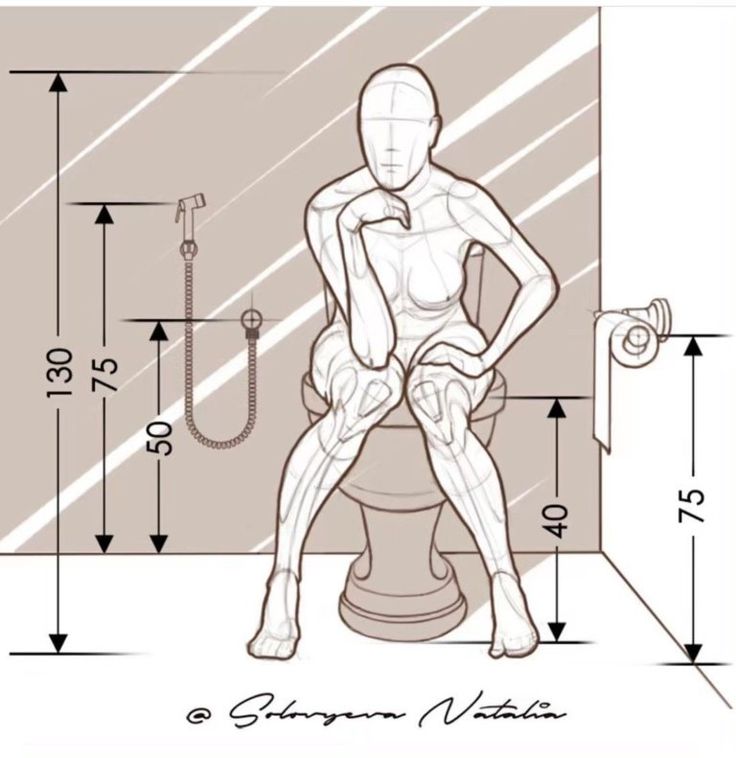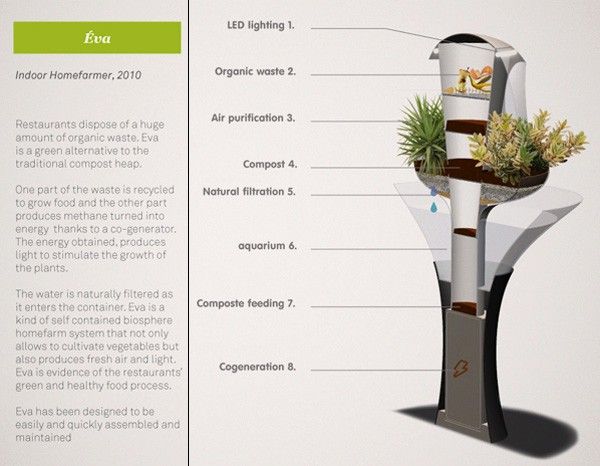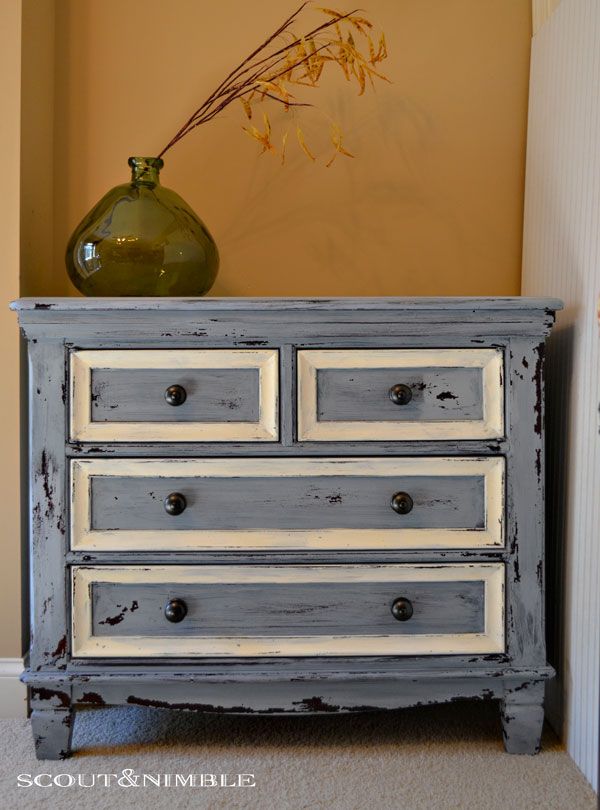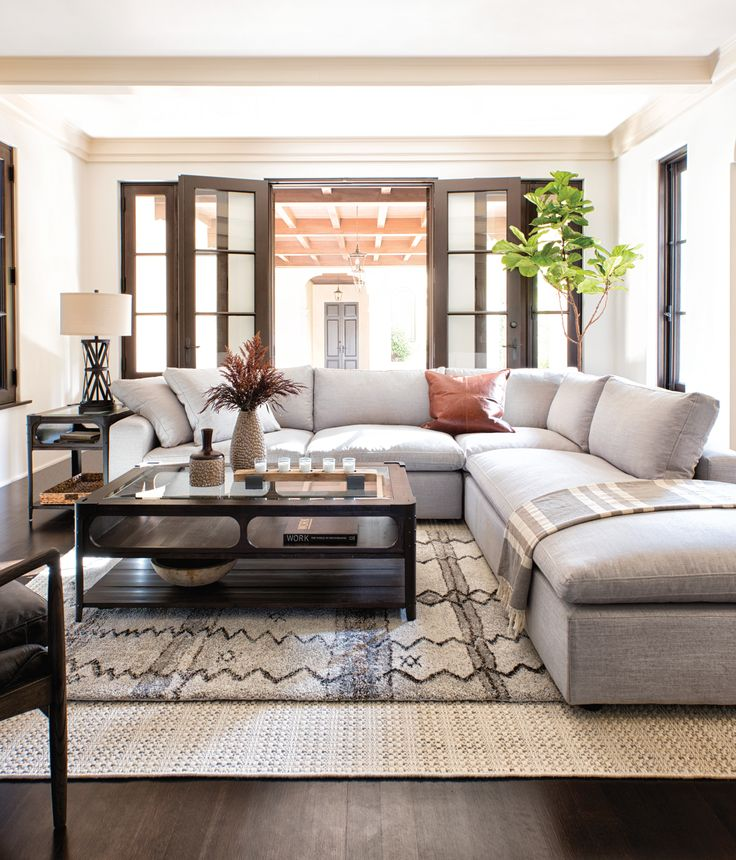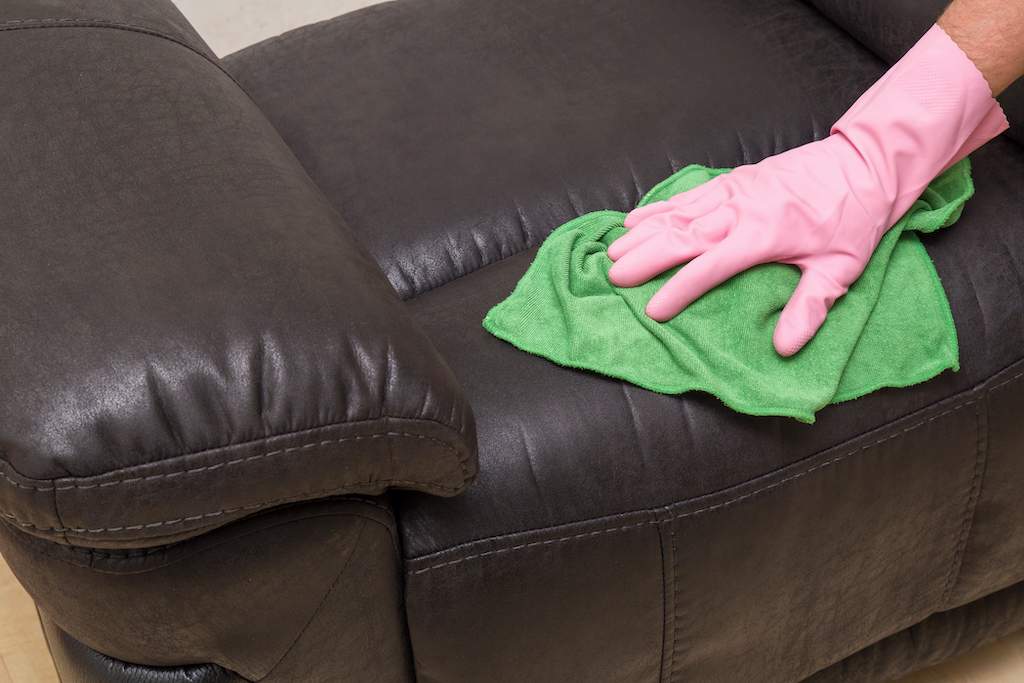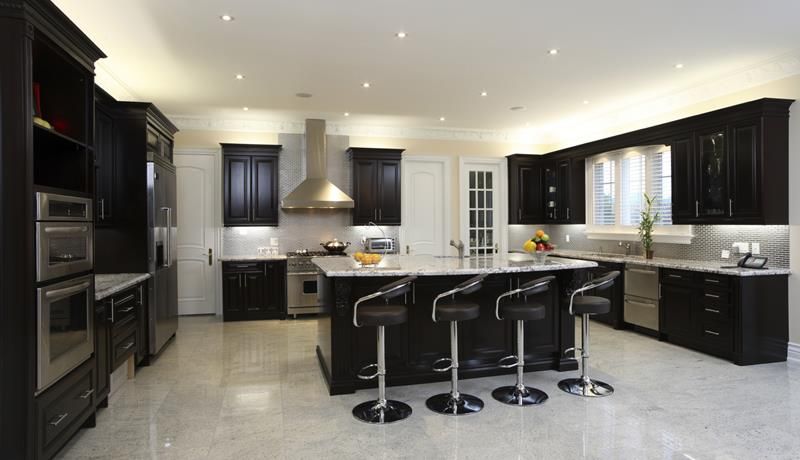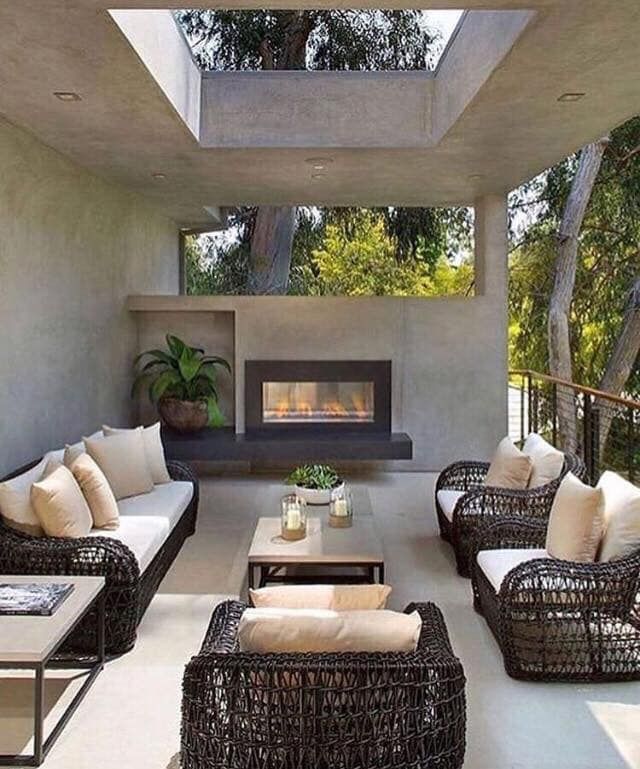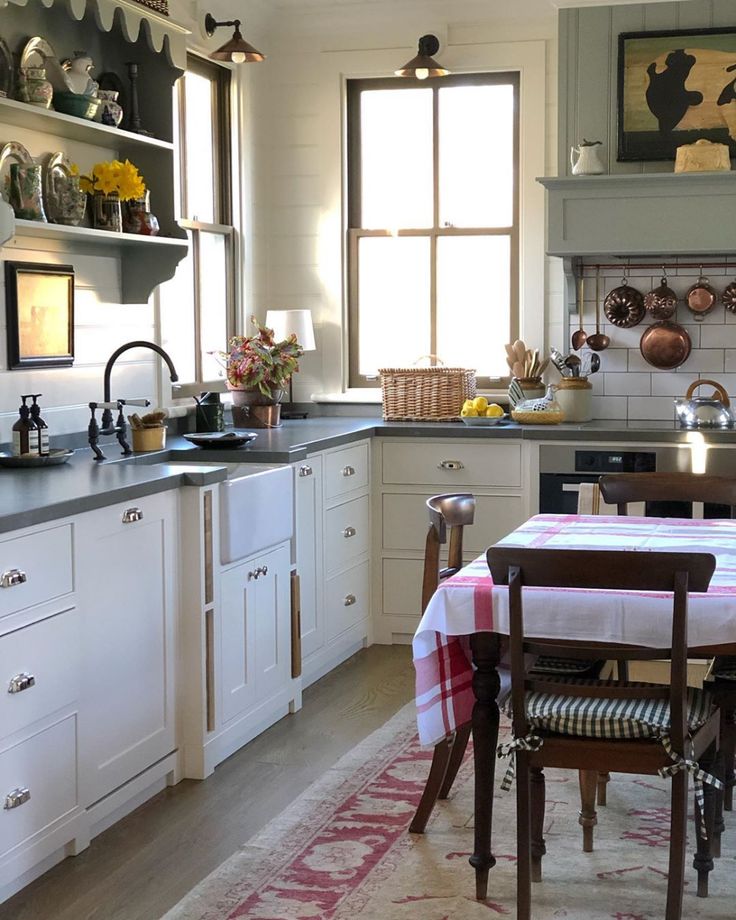Master bathroom size
The Most Common Bathroom Sizes and Dimensions 2022
Thinking about installing a new bathroom? Well, before undertaking your project, consider what kind of bathroom you want and how large you want it to be. Understanding dimensions is an important step in figuring out what your home needs and what it can realistically support. Below are some common bathroom sizes and dimensions to assist you in your decision making process.
What is the average size bathroom?An average sized bathroom is anywhere between 36-40 square feet for an apartment or small home. This size is the general size as it encompasses both ¾ baths as well as full baths, giving you just about enough room for a shower, a bath, a sink and a toilet. For a larger home, the average size fluctuates between 40-100 square feet depending on the size of the property.
Common Bathroom size layoutsBelow are common bathroom size layouts. In general, the smallest size is 15 square feet, which can fit a sink and a toilet. For a shower, to be installed, at least 30-36 square feet is required. For a full bath consisting of both a shower and a bathtub, you will need at least 40 square feet. Below are common bathroom size layouts ranging from small, medium and large.
- 3×5(15 square ft)
- 3×6 (18 square ft)
- 4×4 (16 square ft)
- 4×6 (24 square ft)
- 6×6 (36 square ft)
- 6×10 (60 square ft)
- 6×12 (72 square ft)
- 7×7 (49 square ft)
- 8×8 (64 square ft)
- 9×6 (54 square ft)
- 9×8 (72 square ft)
- 9×7(63 square ft)
- 10×12 (120 square ft)
A master bathroom is generally a full bathroom, but generally much larger to accompany additional space. In general, master bathrooms are connected to the master bedroom, which defines them as such. A small master bathroom is 5×8 or 40 square feet, whereas the typical average is anywhere between 40 square feet-100 square feet. A large master bathroom can go upwards of 110-200 square feet and beyond.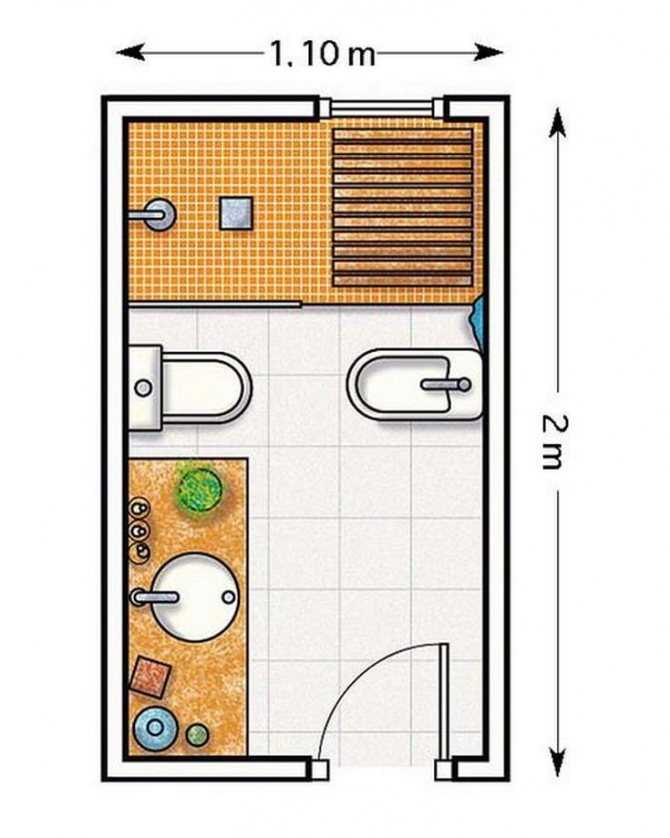
A full bathroom consists of a shower, a sink, a bathtub and a toilet. It is only considered a full bath if it contains these three items and usually needs to be around 36-40 square feet because of the size requirements or 5×8. As stated previously, 5×8 is the small dimension, whereas 6×10 is considered the average for a full bathroom, with 10×12 and beyond on the larger side.
Bathroom with Shower or a ¾ bathA bathroom with a shower is generally considered to be a ¾ bath, as it only has a sink, a shower and a toilet. The size of your shower will vary, but the smallest bathroom that typically can support this will be anywhere between 26-30 square feet. The common dimensions for this size is either 9×3 or 8×4 which consists of the small range of things. Medium sizes are around 50 square feet with large sizes landing around 60 square feet and beyond.
Bathroom with Walk in ShowerA bathroom with a walk-in shower shares many size comparisons to a bathroom with just a shower.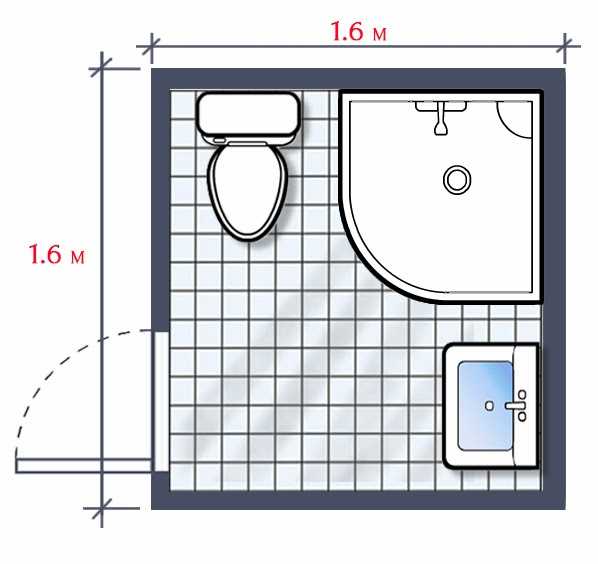 The only difference is that these need to be much longer in length to support a larger shower compared to other designs that only need to support a typical box shower.
The only difference is that these need to be much longer in length to support a larger shower compared to other designs that only need to support a typical box shower.
A small bathroom with a walk-in shower starts at around 36 square feet, with 8×4 being a typical size. For the purposes of most walk-in showers, the length needs to be around 4 yards at least to support the walk-in shower. From this point, the dimensions are the same as a bathroom with a shower-medium sizes are around 50 square feet, large sizes are 60 square feet and beyond.
Bathroom with no shower or Half bathroomThe most common layout for smaller apartments is a bathroom with no shower or a half bathroom. These generally are considered powder rooms as they have exactly one sink and one toilet, with very little room for anything else. In general, these types of bathrooms are at least 15 square feet.
They can grow larger, but do not go any larger than 26 square feet as a shower can generally be installed around that size and you are wasting space at that point.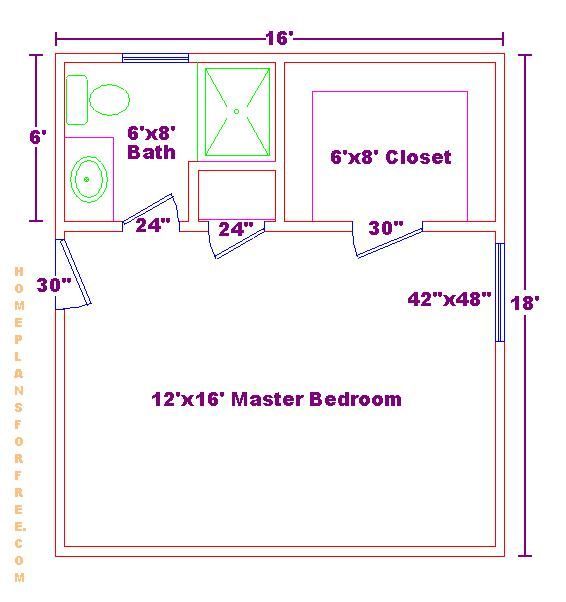 To reiterate, 15 square feet for the small end, 18-20 square feet on the medium side, with 26 square feet on the largest side for a half bath.
To reiterate, 15 square feet for the small end, 18-20 square feet on the medium side, with 26 square feet on the largest side for a half bath.
Handicapped bathrooms require at least 3×5 or 15 square feet to be considered a handicapped accessible bathroom. The size itself is not so important, more that the room is a diameter of 5 inches, allowing a wheelchair to move freely without being stuck. The doorway to this bathroom has to be at least 32-36 inches or 2.5 feet wide. The sink cannot be higher than 36 inches high with no more than 2 inches of counter space in between. Lastly, the toilet must be between 17-19 inches off the floor. The handle cannot be higher than 44 inches off the floor. Safety bars and other hand hold supports are also required for a handicap assisted bathroom.
Bathroom Sizes (Dimensions Guide) - Designing Idea
Here’s our guide to bathroom sizes including our dimensions guide for master bathroom size, half bathroom size, small bathroom size and ADA bathroom sizes./cdn.vox-cdn.com/uploads/chorus_asset/file/19517056/08_universal_design_bath.jpg)
American homeowners have an undeniable obsession with bathrooms. With the average residential property measuring approximately 2,301 square feet, most homes in the US are equipped with two full bathrooms.
So, how big are the bathrooms? Bathroom sizes vary. It can be as small as 12 square feet or as large as a one-bedroom apartment. The latter is found in luxury properties.
Ultimately, your property’s size and the intended bathroom’s layout dictate how big your bathroom should be.
A bathroom’s layout is either a full, three-quarters, half, or quarter bathroom. Fitting your home with several mixes of bathroom sizes and layouts gives convenience to the guests and homeowners. It also increases the value of your property.
Table of Contents
Average Bathroom Size
Bathrooms with complete plumbing fixtures average from 41 to 110 square feet. Of course, the bigger your home, the larger your bathrooms will be.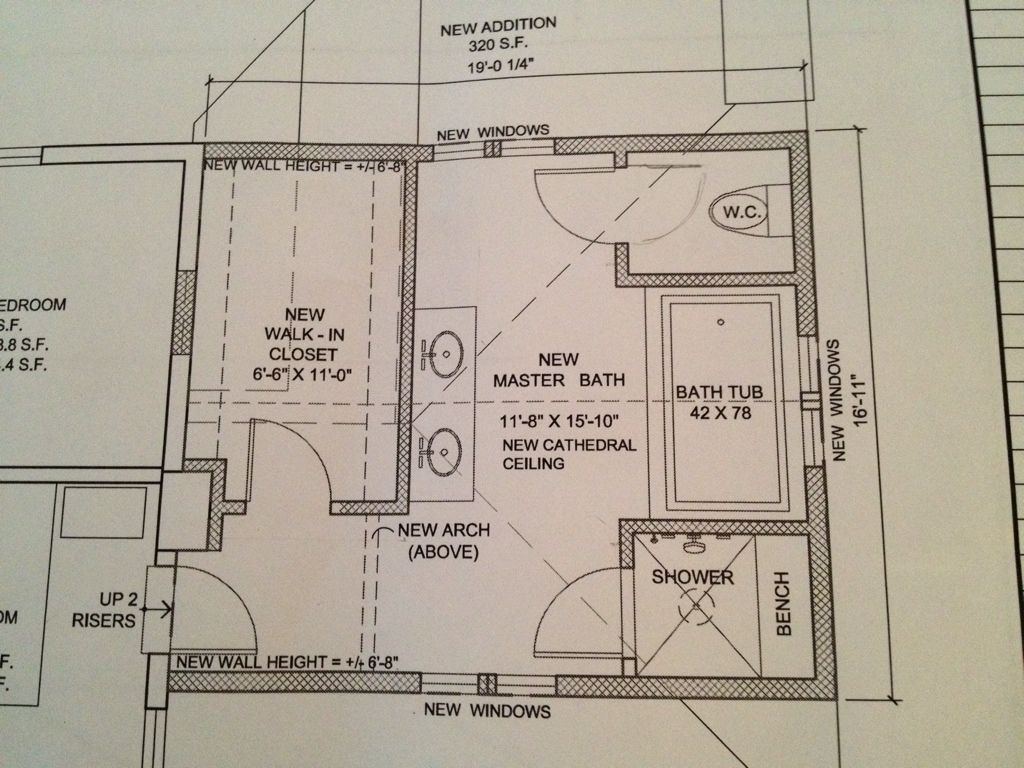
An average full bathroom consists of a bathtub, shower, sink, and toilet. Add to that the storage space for towels and toiletries. Others opt for the bathtub-shower combo to save space.
Minimum Bathroom Size
So, how small can you go with a bathroom? The answer to this is mostly determined by the bathroom’s layout as well as the overall dimensions of your house.
That said, the minimum size for a full bathroom with four main plumbing fixtures is 36 to 40 square feet.
Them bare minimum for a quarter bathroom is 12 square feet. However, this would be extremely tight. The minimum size of a half bath is 18 square feet.
Master Bathroom Size
The master bathroom is a large full bathroom attached to the master bedroom and can typically be used by two people at the same time. Just as the master bedroom is the largest in the house, the master bathroom is also the biggest in your residence.
A master bathroom can be as small as 40 square feet or as big as 150 square feet and beyond.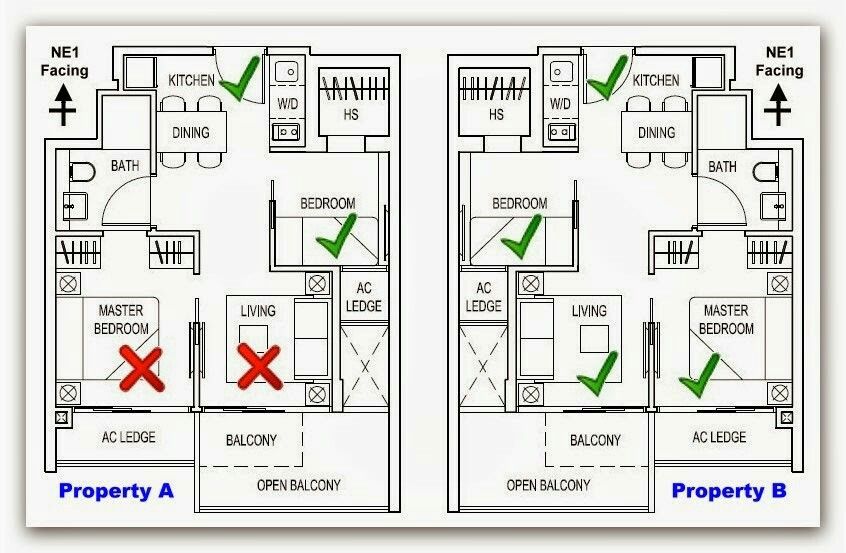 Again, the size will depend on your master bedroom’s total space.
Again, the size will depend on your master bedroom’s total space.
A luxury master suite bathroom can fit double walk-in showers, a seating area, a connected walk-in closet, and bay view windows, to name a few.
Average Master Bathroom Size
In a sizable home, the average master bathroom is between 60 and 100 square feet. With this amount of space, you can fit a lot of things including the following:
- Shower Enclosure: A walk-in shower measures 36 x 48 inches, on average. The size may vary according to the layout of the shower enclosure.
- Bathtub: The external dimensions of an average alcove bathtub are 60 x 32 inches.
- Double Vanity: The double vanity should allow enough elbow space for two people to use at the same time. This vanity set should at least be 60 inches wide.
- Storage Space: A storage space for linens, towels, and other toiletries is always great to have.
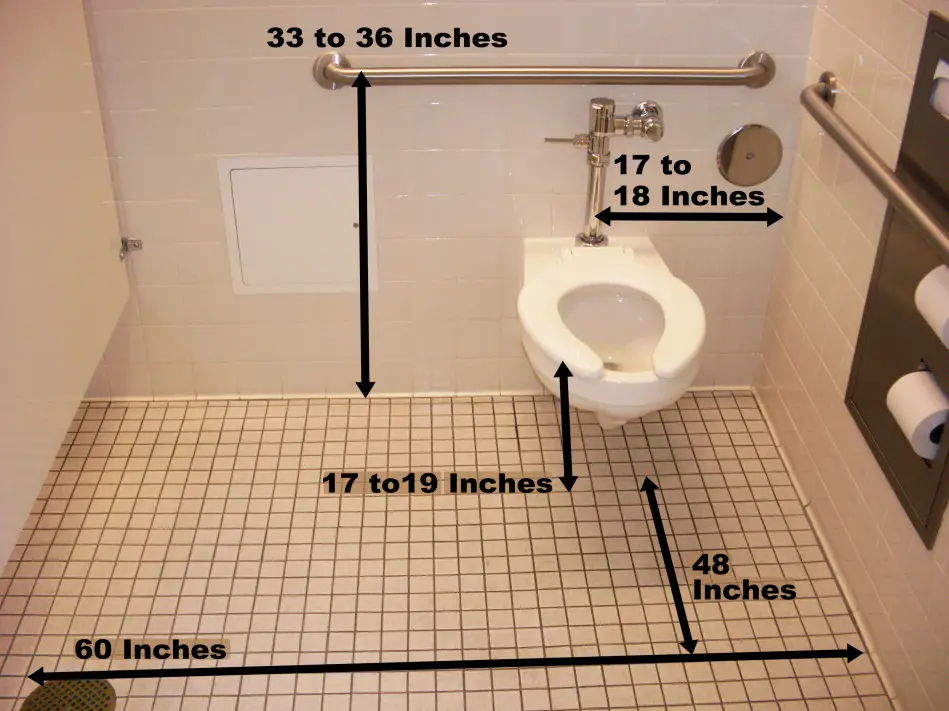 It is highly customizable in size.
It is highly customizable in size.
Compared to the master bathroom, a half bathroom or a powder room only has two plumbing fixtures. Typically, a half bath has a toilet and a sink and therefore doesn’t require too much space.
Of course, fixtures may vary. Some half baths have a shower and a sink, or a tub and a toilet.
Minimum Half Bathroom Size
The minimum size for a half bathroom is 3 x 6 feet or 18 square feet. While admittedly small, a half bathroom of such dimensions will be able to fit a sink, toilet, and extra storage space, with a little bit of creativity.
A half bathroom is most efficient if you only need the common functions of a bathroom. That’s why half bathrooms can ideally be placed in the hallway or anywhere on the ground floor of your house for easy access to guests.
Building your bathroom near existing plumbing is also convenient.
Small Bathroom SizeThere are smaller bathrooms than full and three-quarter bathrooms: the half bathroom and the quarter bath.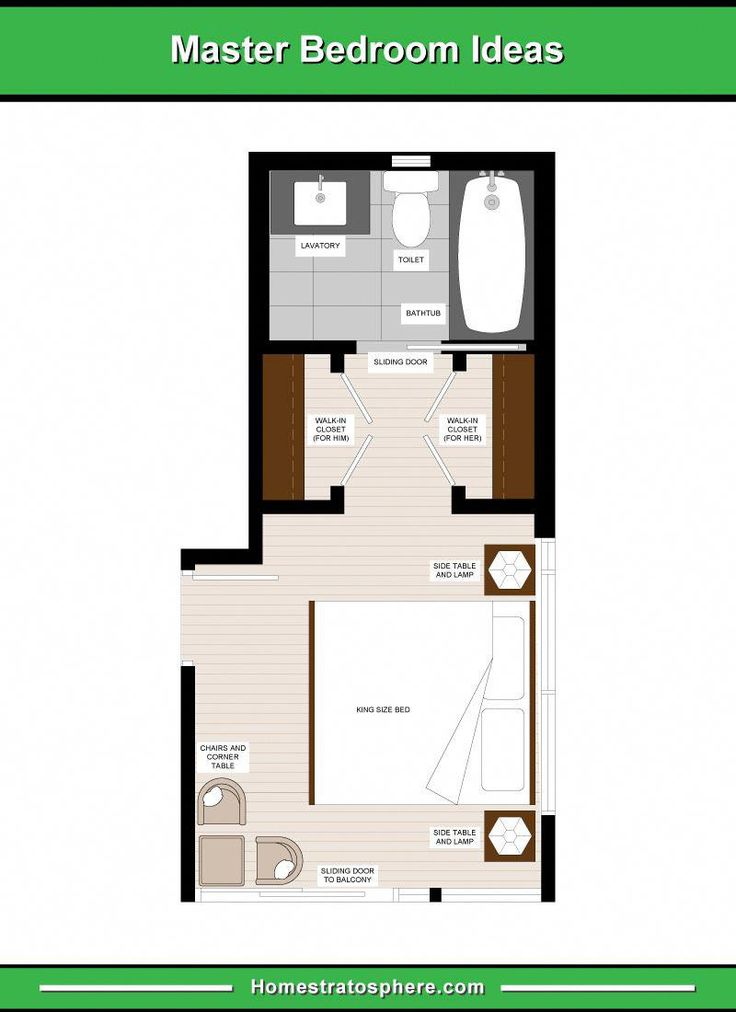
A three-quarter bathroom is slightly smaller than a full bath. Unlike a full bathroom, three-quarter baths only have three plumbing fixtures. The sink, toilet, and shower.
Homes with two bathrooms would either have two full bathrooms or one full bath and one three-quarter bath. The three-quarter bath is also a popular choice among residents of smaller apartments and homes as well as those who prefer to fit a large shower instead of a bathtub.
Finally, the smallest among the bathrooms is a quarter bath. Quarter baths have only one function. It could only have a shower or a toilet.
Quarter baths are rare and usually located outside the house like a shower room by the pool, for example. Although small bathrooms like this may be difficult to design, there are many creative solutions that you can easily do to make them usable.
ADA Bathroom SizeBathrooms should be accessible to everyone. That’s why the American Disabilities Act (ADA) has set guidelines for handicapped bathrooms, which are accessible to people with disabilities.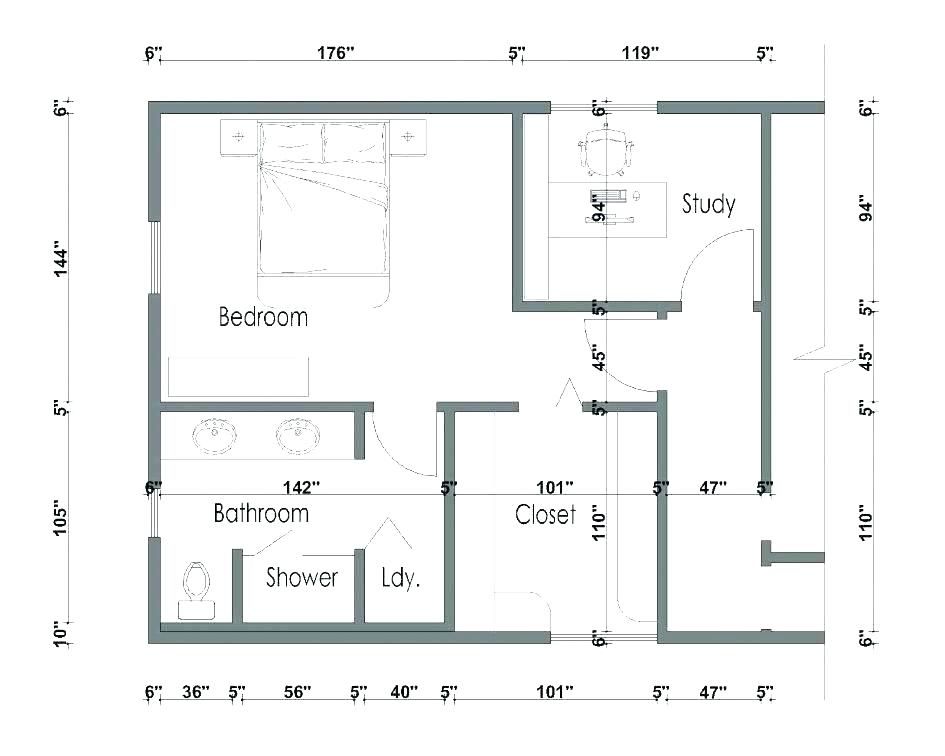
While you’d usually encounter these bathrooms in business establishments and industrial facilities, integrating one into your home is worth considering. This can be particularly helpful if you have an aging or disabled loved one who visits or stays in your home.
Follow the guidelines when fitting ADA bathrooms. Make sure to have abundant space for moving. You must also install relatively low fixtures and sturdy grab bars.
An ADA compliant half bath with no bathing facilities starts at 38 square feet.
Minimum ADA Bathroom Size
ADA bathrooms do not have minimum size requirements, although they should have at least 60 inches diameter for clearance.
Having this much space would allow wheelchairs to turn and move around. You also have to consider the space around each fixture.
- Minimum Toilet Area: 56 x 56 inches plus a 60 inches diameter of clearance
- Minimum Sink Area: 30 x 48 inches plus 48 inches clearance
- Minimum Bathtub Area: 60 x 30-inch clearance plus a special seat inside the bathtub.
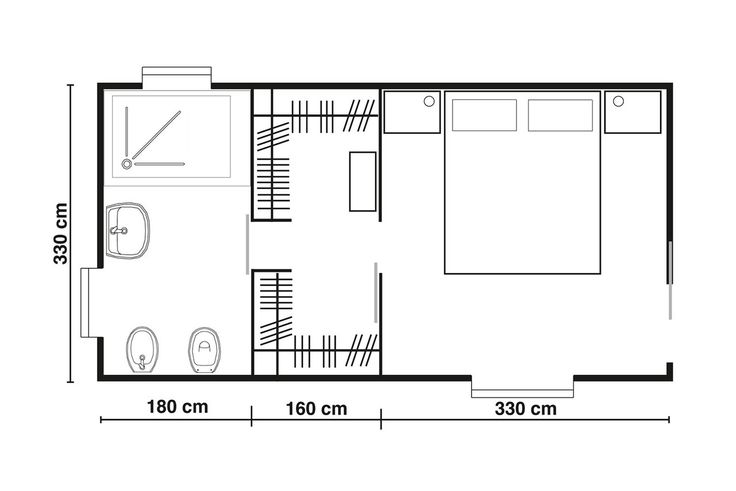
- Minimum Shower Area:
- A 36 x 36-inch shower needs a 46 x 36-inch space for moving.
- A 30 x 60-inch shower needs a 36 x 60-inch space for moving.
- Minimum Door Size: at least 32 inches door width
Besides the ADA, make sure to also check the local building requirements in your area.
Enjoyed this article on the guide to bathroom sizes? Visit this page on best paint finish for bathrooms for more related content.
Standard apartment bathroom dimensions
Apartment and house bathroom
- Bathroom
Introduction
Hello. Before starting the story, let's deal with professional terminology and define the main terms used in this article.
A bathroom is
A bathroom is a room in an apartment, private house, or other dwelling, where at least a bathtub is installed.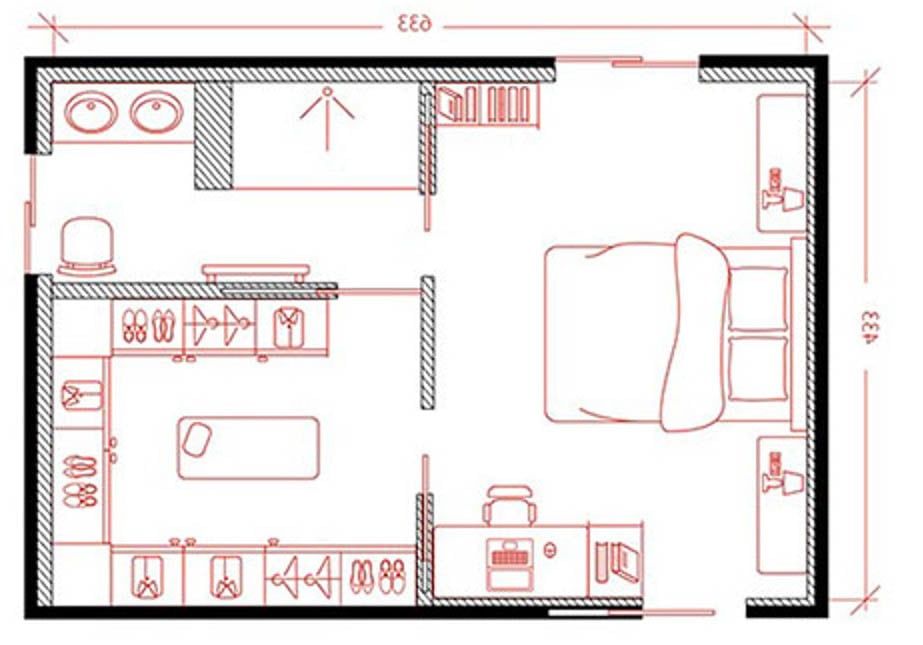 Under the toilet, which in the documentation is more often called a restroom, we mean a room in which, at a minimum, a toilet bowl is installed or provided for installation. A combined bathroom is a room with a bath and a toilet, and a separate bathroom is a set of a bathroom and a toilet in one living room.
Under the toilet, which in the documentation is more often called a restroom, we mean a room in which, at a minimum, a toilet bowl is installed or provided for installation. A combined bathroom is a room with a bath and a toilet, and a separate bathroom is a set of a bathroom and a toilet in one living room.
Plan of article
In this article we will talk in detail about the dimensions of bathrooms, toilets and latrines, which are determined by regulatory documentation and practice of repair, construction and design work.
On the dimensions of bathrooms in regulatory documents
The main document in which, at least somehow, the dimensions of bathrooms are normalized is SNiP 2.08.01-89 “Design of residential buildings. Space-planning solutions. In these building codes, only the minimum width of the latrine, 800 mm, and its minimum depth, 1200 mm, are indicated.
The dimensions of such, frankly, very small latrines are typical for almost all panel houses with sanitary cabins, as well as for houses called "Khrushchev" and almost all apartment buildings with a shared bathroom.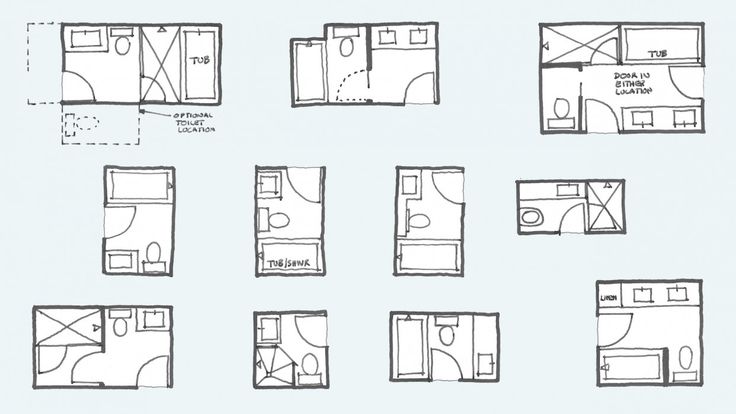
Dimensions of the bathroom in panel houses
Bathroom in panel houses, separated (separated) from the toilet. The dimensions of the bathroom allow you to install a bathtub with dimensions of 1500×700 mm, 1700×750 mm together with a washbasin of at least 550×420 mm. An alternative to a bath can be a shower tray at least 800 × 800 mm.
The dimensions of the combined sanitary unit
The dimensions of the combined sanitary unit must be such that it is possible to install: a bathtub, a washbasin and a toilet bowl in the dimensions indicated above.
Combined bathrooms are not typical for prefabricated houses. There is only one reason for this, in a panel house, ready-made sanitary cabins are used for sanitary facilities.
Sanitary cubicle is a prefabricated, prefabricated and prefabricated apartment that is installed in the structure of the house during its construction.
According to the layout, the sanitary cabin is a separate bathroom with a room for a bathroom and a room for a toilet, separated by a partition.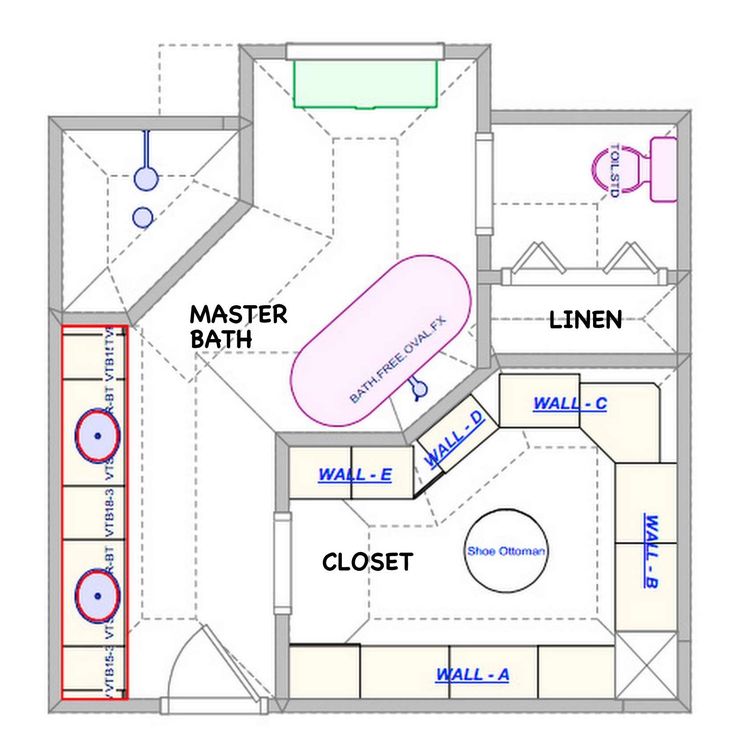 Dimensions of sanitary cabins in panel construction, standard. Depending on the size, the location of the bathtub and washbasin is also standardized.
Dimensions of sanitary cabins in panel construction, standard. Depending on the size, the location of the bathtub and washbasin is also standardized.
According to the standards, a combined bathroom was made in one-room apartments. According to the standards, the dimensions of the combined sanitary unit should be sufficient to install a bathtub, washbasin and toilet bowl. Moreover, the following intervals must be observed between plumbing fixtures.
- Between toilet and bidet 250 mm;
- In front of the bath (shower) 700mm free space;
- In front of the toilet 500 mm free space;
- In front of the washbasin 700 mm free space;
- Distance from the edges of the toilet bowl to the walls: 250 mm.
These distances between plumbing fixtures, although fixed in the regulations, are not mandatory, but can be taken as basic. When carrying out your renovation in the bathroom, you can shift the planned location of plumbing fixtures, increasing or decreasing them for your convenience.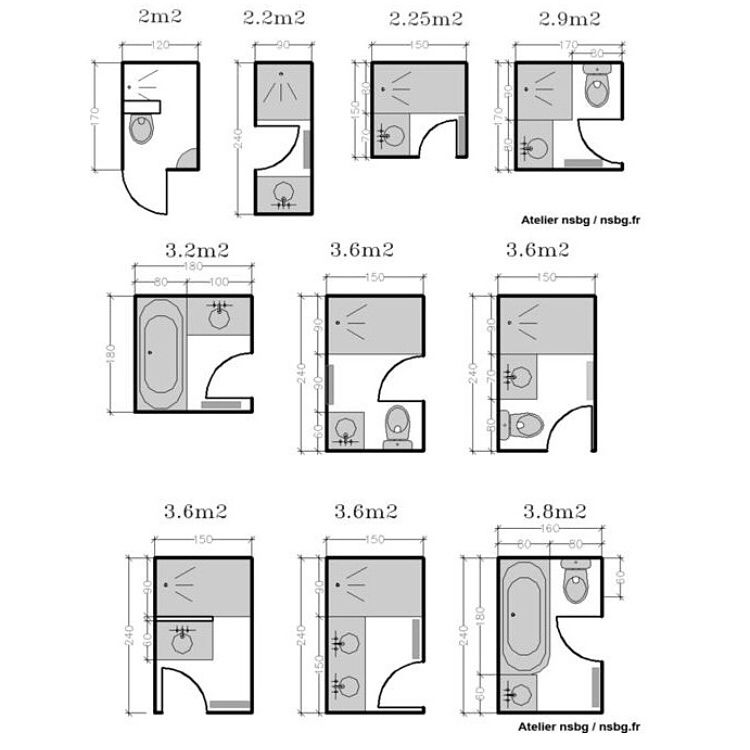
Why are the dimensions of the combined bathroom interesting?
If such a redevelopment does not affect the load-bearing walls, then it is possible, but requires coordination with the State Housing Inspectorate. If this is not done, redevelopment is considered illegal and threatens with problems.
Also, it is no secret that more often such a combination is done without coordination, which means that without a project, it will be useful to know at least the basic distances between plumbing fixtures.
By the way, if the BTI plan shows the location of the bathroom, toilet bowl and sink, then their transfer and change of location requires coordination.
Sanitary cabinet dimensions
Particularly interesting are the dimensions of the sanitary cabinets. There is a gap between the cabin and the base walls of the apartment. Particularly large distance between the ceiling of the cabin and the ceiling of the apartment. For this reason, a type of bathroom renovation has appeared, which is more often called combining a bathroom with a sanitary cabin demolition.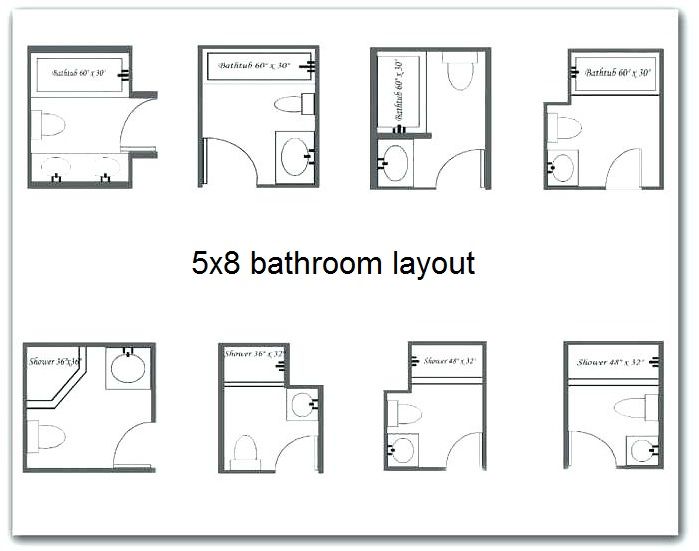
Dimensions of standard sanitary cabins are as follows (GOST 18048-80): L×W×H
- 2730×1600×2400(2540,2640,2740)
- 2080×1820×2400(2540,2640,2740)
- 1100×1600×2400(2540,2640,2740)
- 940×1600×2400(2540,2640,2740)
Dimensions of the bathroom in Khrushchev
Recall that "Khrushchev" is called a panel house, characterized by minimal room sizes. In Khrushchev, a small bathroom and the dimensions of a combined bathroom in Khrushchev can be:
- With shower tray or sit-in bath: 1650x2000 or 1450x2200 mm.
- With tub: 2100x2100 mm, 2350x1700 mm (2350x2500 mm).
Sizes of bathrooms in a private house
Sizes of bathrooms in a private house, although formally limited by the minimum size, it makes no sense to talk about them. In the house, you can plan a bathroom and a bathroom of any desired size.
Conclusions
The dimensions of a standard bathroom are important for the preliminary design of the bathroom and the planning of its renovation.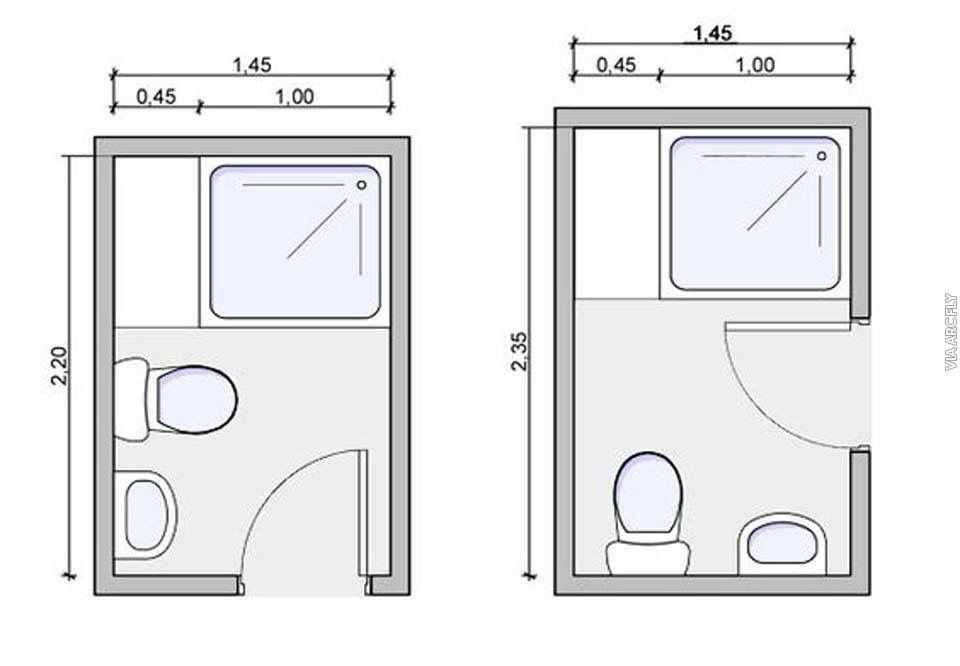 Particularly important are the distances between plumbing fixtures to coordinate redevelopment. For repairs without coordination, the distance between appliances is often ignored, especially in small bathrooms.
Particularly important are the distances between plumbing fixtures to coordinate redevelopment. For repairs without coordination, the distance between appliances is often ignored, especially in small bathrooms.
©elesant.ru
More articles
Related articles
Installation of sanitary ware and furniture in the bathroom, practice tips
Towel warmers: varieties, features of choice and rules ...
Some tips for choosing furniture for a child's room
Inexpensive bathroom furniture from the manufacturer
Bathroom renovation cheap! Moscow provides hundreds of opportunities for e...
What faucets can be installed in the bathroom?
Russian manufacturers of ceramic tiles
How to choose a countertop made of agglomerate and what are its advantages
Joomla SEF URLs by Artio
Recent Articles
Roofing materials for the house that you definitely need November 24, 2022
Strawberries at home under a phytolamp November 24, 2022
Drainage systems in private housing construction November 23, 2022
Mineral wool - buy inexpensively in the Strela online store November 16, 2022
Plastic wells for non-pressure sewage October 20, 2022
Recent publications
Repair and construction company with many years of experience - Stroy House January 19, 2022
Energy efficiency of skylights - what is important to consider when choosing and installing November 30, 2021
Where and how to buy an electrical cable: theory and practice November 15, 2021
How to find heat leaks in your home September 19, 2021
We study chemical pumps.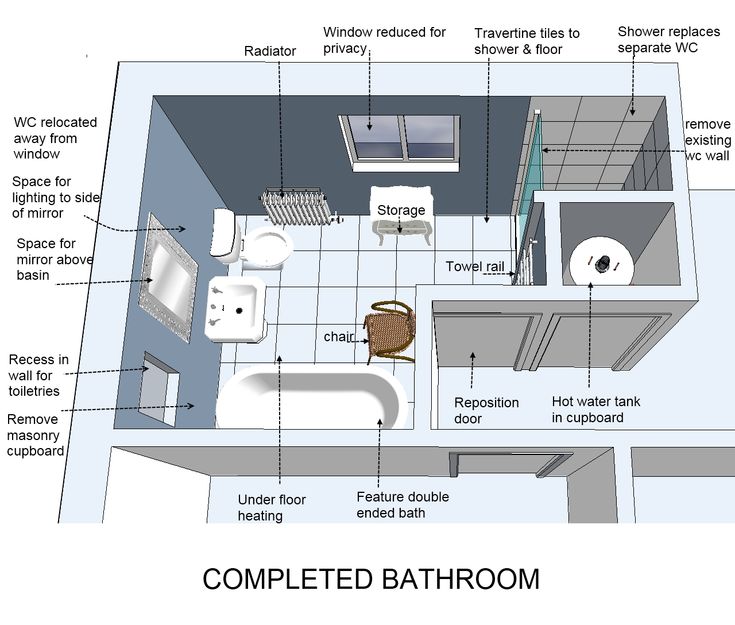 Which? What for? Where? September 13, 2021
Which? What for? Where? September 13, 2021
Popular articles
- Standard bathroom dimensions
- Electrical diagrams for connecting a borehole pump
- Electricity supply of the apartment: the boundary of operational responsibility
- Symbols on the diagrams, designation of sockets, switches, equipment
- Single-phase and three-phase electrical network
- Introductory machine. Calculation, selection of an introductory machine for an apartment
- Features of entering electricity into a wooden house
- What is a din rail in electrical installation: types and types of din rail
- How to choose a cable in a 0.4 kV electrical network: cable cross section and length
- A visual three-phase diagram of the input switchboard of a private house
- Axonometric diagram of a water supply system
- Collector scheme of water supply
- Mounting wires and cables, their purpose and description
- Descent and fastening of the cable to the support
- ASU. Introductory switchgear at home
- Electric project of a private two-story house, #1 (36 sheets).
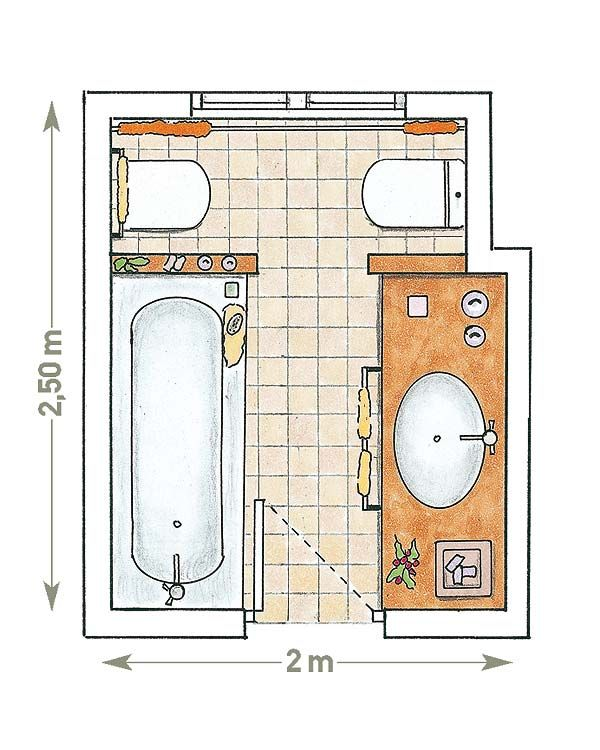 PDF,DWG,Jpeg
PDF,DWG,Jpeg - Distribution networks of electrical energy: characteristics, classifications and schemes
- Collector plumbing in the house - the disadvantages of the collector circuit, which are rarely written about
- Entering the cable from the trench into the house
- Installation of a hinged electrical panel, fastening of the shield, automatic machines, wires
Advertising
Wiring in the apartment
- Electrician of apartments and houses
- Repair of old electrical wiring
- Electrical work in the apartment. Housing shield
- Group lighting lines: general rules and regulations
- The difference between group networks from supply and distribution networks of electrical wiring
- Electricity supply of the apartment: the boundary of operational responsibility
- Complete set of switchboard, circuit breakers, connection terminals
House wiring
- Descent and fastening of the cable to the support
- Basic standards for electrical work
- input device.
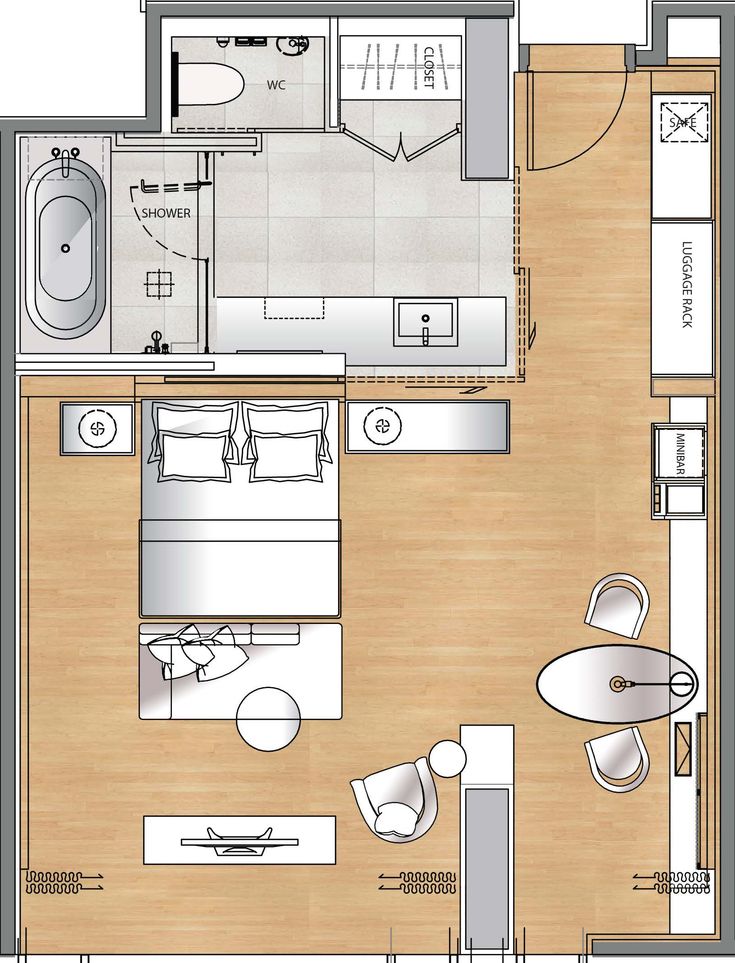 VU in a private house
VU in a private house - Connecting SIP from the highway to the house
- Grounding scheme of a private house. TN and TT
- Re-grounding power lines
- Design and installation of the pin earthing from the corners
Schematics
- A visual diagram of the principle of operation of the RCD device in the TN-S system
- A visual diagram of the switchboard of an apartment with a three-phase power supply without grounding
- A visual diagram of the distribution switchboard of a private house with zeroing errors
- Visual diagram of the power supply of the apartment without a separate protective conductor, TN-C
- A visual diagram of the power supply of an apartment with grounding
Apartment plumbing
- Connection of metal-plastic pipes
- Gas boiler - proven and reliable
- How to clean a shower drain
- Choosing a shower set for a bath
- Installation of a prefabricated pool on the site
- Hidden plumbing of the apartment
House water supply
- Sources of water supply systems of a private house
- Sources of water supply at home
- Water tank of a private house
- Water supply systems of a private house
- Borehole head: what is it, how to install
Water at the site
- Automatic pumping station
- Plumbing inlet to a private house: water inlet device to a private house
- Do-it-yourself water supply of a private house from a well
- Choosing a pipe for water supply of a private house
- Once again about the water supply system in the house
recommended dimensions, planning rules according to SNiP, optimal size in a private house, standard, area, minimum, standard, dimensions of plumbing, bath, bathroom, bathroom for instant.
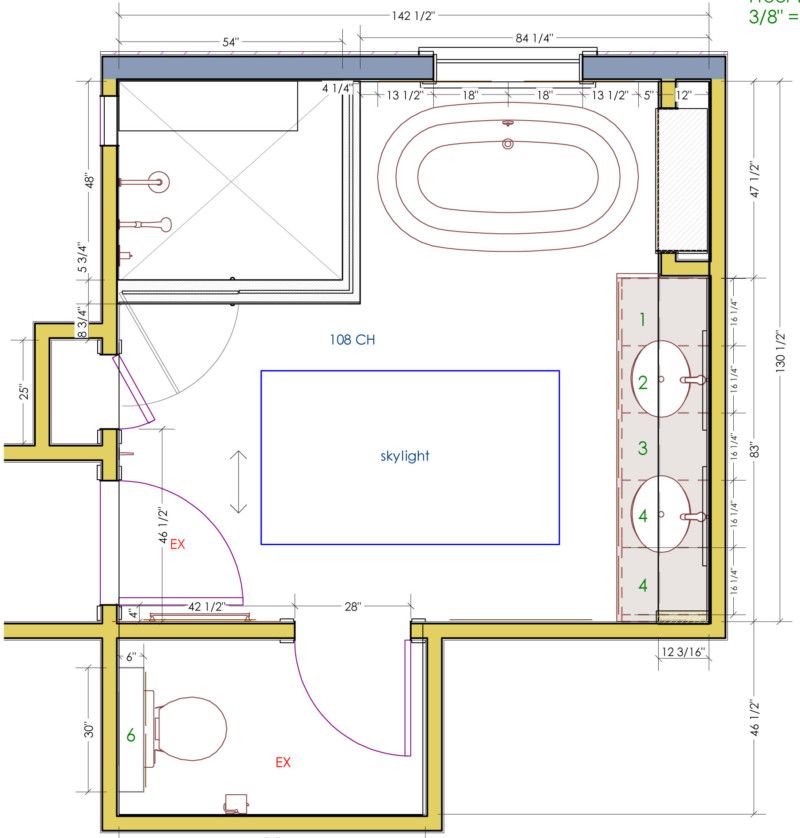
Bathroom design cannot be done without considering its dimensions. These parameters directly affect the choice of the type of sanitary equipment, without which the normal operation of this room is impossible.
Dimensions of the bathroom
Design Bathroom project
Sanuzl dimensions
Material Content
- 1 Regulatory base
- 2 Bathroom ergonomics
- 3 planning of the bathroom
- 4 Conclusion 9005 bathroom design
Regulatory framework
The linear dimensions of residential and utility rooms are regulated by an impressive list of such regulations as GOSTs and SNiPs. In accordance with them, the planning of standard apartments is carried out. Any change in the location of walls and partitions must be agreed with the relevant authorities, the first of which is the BTI.
Bathroom redevelopment
Scheme of a small bathroom redevelopment
Placement of plumbing in the bathroom according to SNiP
It is far from always that the owner of a standard apartment receives permission to implement the layout necessary to improve the comfort of the premises.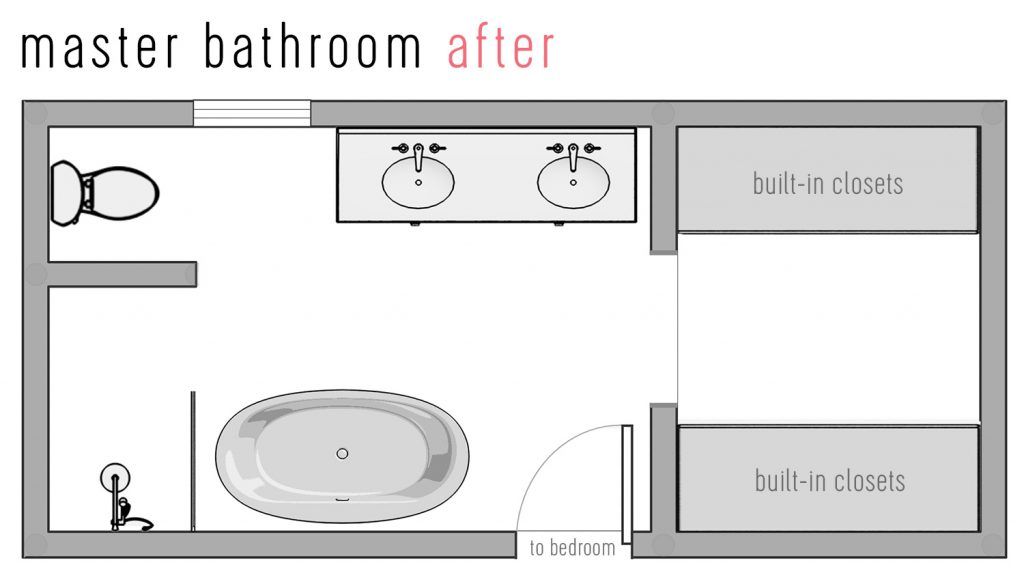 This must be taken into account when buying a home and, first of all, pay attention to the size of the bathroom and bathroom. They are reflected on the plan of the apartment, which also indicates the location of utilities.
This must be taken into account when buying a home and, first of all, pay attention to the size of the bathroom and bathroom. They are reflected on the plan of the apartment, which also indicates the location of utilities.
Cadastral passport: sample
In the picture the plan of the apartment
According to the regulations, the minimum dimensions of bathrooms can be as follows:
- ceiling height of at least 2.5 m;
- room width at least 0.8 m;
- depth (length) of the bathroom is not less than 1.2 m. These standards are defined for "Khrushchev" and panel apartment buildings. The architectural layout of these buildings may not include full bathrooms or combined bathrooms with bathtubs installed in them, but bathrooms with showers. The standard dimensions of such rooms are 140x150 cm.
How to calculate the size of a bathroom
3.1 sqm bathroom project
3.3 sqm bathroom project
With proper organization of space, a non-standard bathroom layout is very convenient
Bathroom project with an area 4.
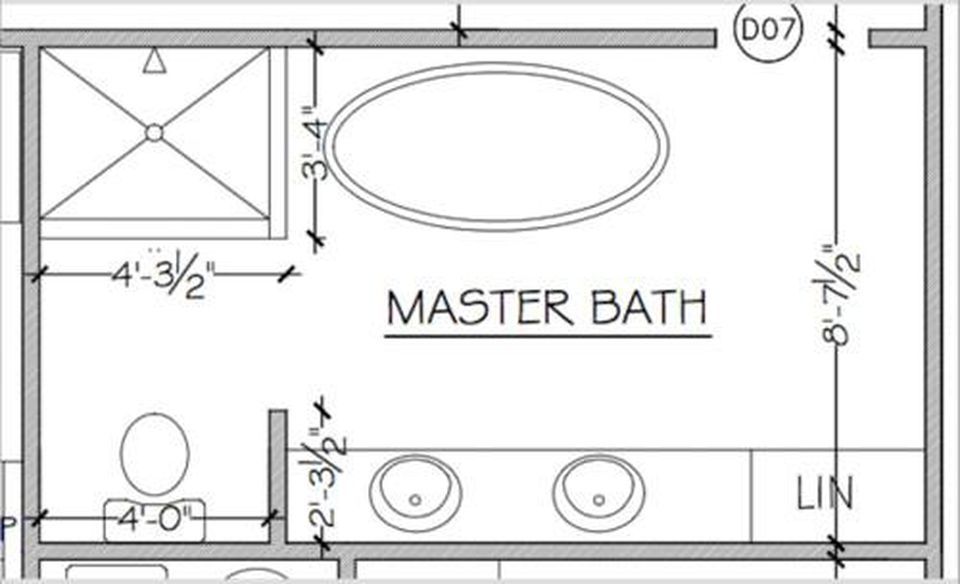 6 sq.m
6 sq.m Project of a bathroom with an area of 6.25 sq.m
Since the dimensions of bathrooms in standard apartments leave much to be desired, it is not easy to create conditions for comfortable use of these rooms. In addition, it is necessary to take into account the recommended distances between plumbing equipment.
Bathroom Ergonomics
In order for the bathroom to be comfortable and safe, you need to be able to correctly position the furniture and fixtures. This is not easy to do in small rooms, so it is recommended that you first perform all the necessary measurements.
You will need to know the distance from the walls to the plumbing connection points and the linear dimensions of the room. All these data must be entered into an impromptu drawing. Next, they find out the dimensions of the plumbing and furniture that they plan to install, and find the most convenient location for them.
The bathroom is classified as a high-risk area. This is due to the regular use of water, as a result of which excess moisture is formed in the air, walls and floor.
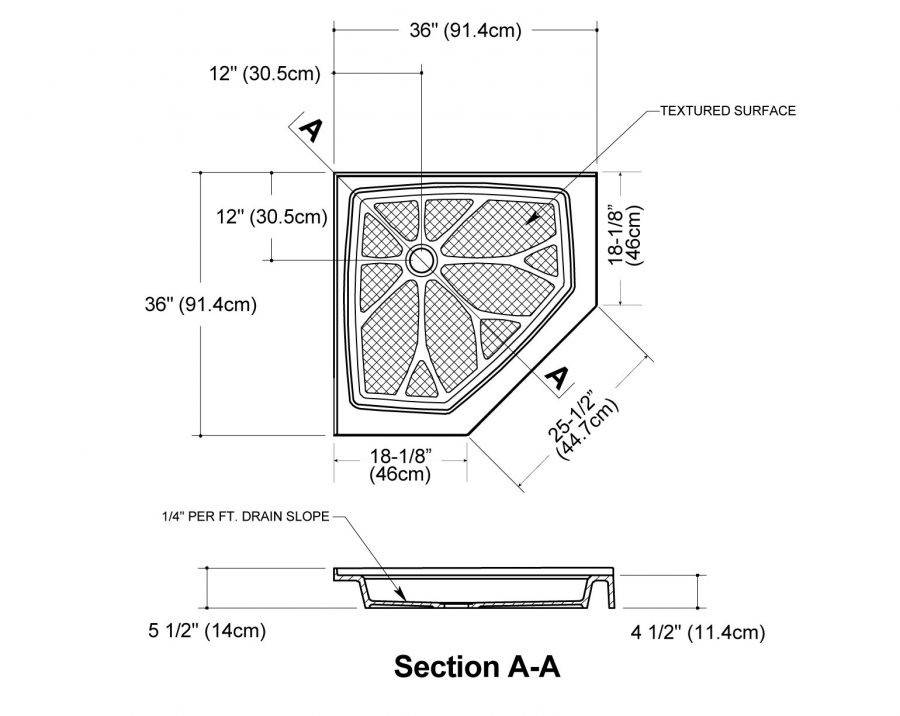 This must be taken into account and, if among the household there are people with limited ability to move independently, the bathroom must be equipped with special handrails.
This must be taken into account and, if among the household there are people with limited ability to move independently, the bathroom must be equipped with special handrails. Handrail over bathtub
Handicapped bathroom handrail
Restroom requirements for handicapped people
A mezzanine helps to organize things in small rooms. It is built under the ceiling in the immediate vicinity of the bathroom. For this, there are recommended ceiling standards near bathrooms: at least 210 cm.
Mezzanine
Built-in mezzanine for bathroom
Bathroom furniture
Bathroom layout
premises;
- other plumbing equipment (toilet, bidet, washbasin) is installed along the wall with utilities.
6 sqm bathroom layout
Rectangular bathroom layout example
Custom layout with shower enclosure and bathtub
Bay window bathroom, layout and dimensions
Bathroom layout with freestanding tub
5 ease of use of a combined bathroom, sanitary equipment is placed in the sequence that corresponds to the frequency of use.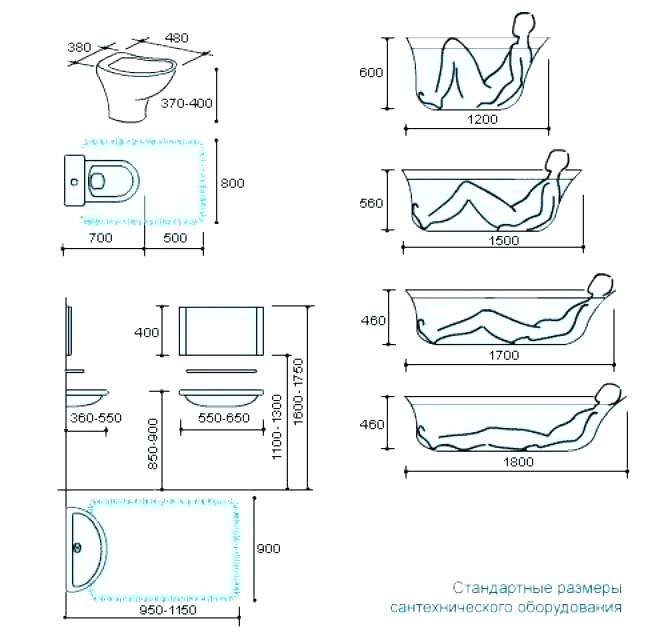 When equipping a bathroom, it is necessary to take into account how the door opens: inward and outward. In the first option, a significant part of the usable area will be lost. Therefore, it is recommended to reinstall the door.
When equipping a bathroom, it is necessary to take into account how the door opens: inward and outward. In the first option, a significant part of the usable area will be lost. Therefore, it is recommended to reinstall the door.
With the right way of organizing space, you can make a small bathroom cozy and comfortable. To accommodate all the accessories necessary for taking water procedures, it is recommended to use wall cabinets, modern heated towel rails, sets of hooks and accessories on vacuum suction cups.
Small bathroom design
The plan shows the recommended placement of sanitary ware and furniture
Placement of shower enclosure, sink and bidet in the bathroom
In Khrushchev houses, combined small-sized bathrooms are often found. In order to place all the necessary equipment as conveniently as possible, you will need to transfer the plumbing connection points. For this, pipes are built up using modern building materials: metal-plastic pipes and fittings, polypropylene, copper.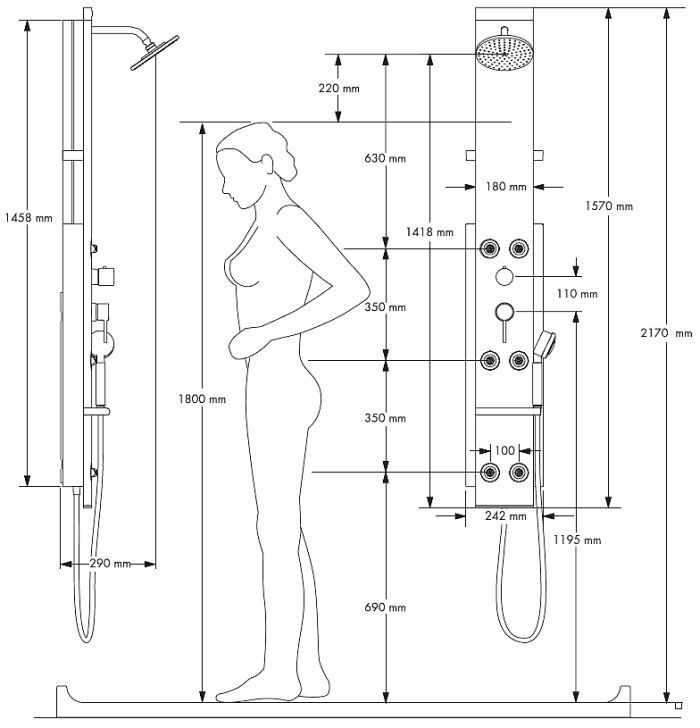
Bathroom in Khrushchev - photo
The sink most often needs to be moved. With a standard layout, it is located at one of the walls of the room. The most convenient location is in one of the corners of the bathroom. If the size of the room does not allow you to install a bidet, you can choose one of the types of toilet with a bidet function. The variety of models of modern bathtubs will allow you to choose the font that best fits into the dimensions and design of the bathroom.
Teardrop-shaped bath fits well into the interior, allowing you to free up space under the bidet or toilet
The idea of locating sanitary ware in a small bathroom
Bathtubs
Conclusion choose the dimensions of this room that are most convenient for him. In typical apartment buildings, you will need to perform a series of calculations that will help you decide on the choice of plumbing equipment and furniture. How to install the screen on the bath read on the website.
