Layering interior design
Layering in interior design: 10 steps designers always take
(Image credit: Habitat)
We all know that the secret to the success of a rich, characterful scheme is layering. So what is layering in interior – and how do you approach it? Well, each element in a space – paint, wallpaper, lighting, flooring, soft furnishings, furniture, artwork and accessories – is a layer.
The art of layering is to learn how to use each of these individually and make them work together cohesively – building a room from the ground up.
We look at the 10 key elements of layering below – use them to add depth and interest to your space.
See: Interior design tips – decorating secrets for the world's top experts
1. Choose your main color, over which to build layers
(Image credit: Carpetright)
Color is the starting point of any scheme and the first layer to consider. We often mention that white creates a blank canvas, but any single color in a room also works in the same way. However, you can also successfully layer with color alone.
This coral-pink shade provides an earthy and warm background that is easy to build on with toning colors. Furniture in rust and rose pink add depth and create further layers. The pop of the yellow flowers and side table give the space an accent color that gives the overall look a vibrancy.
Flooring by Carpetright .
See: Living room ideas – clever ways to decorate living spaces
2. Recognize the importance of flooring in layering
(Image credit: Farrow & Ball)
Whether you choose a plain or patterned floor, it’s still a key layer in the look of your room. If you choose a pattern then getting the balance right is really important as you want the floor to be the focal point – the main decorative aspect, so to speak.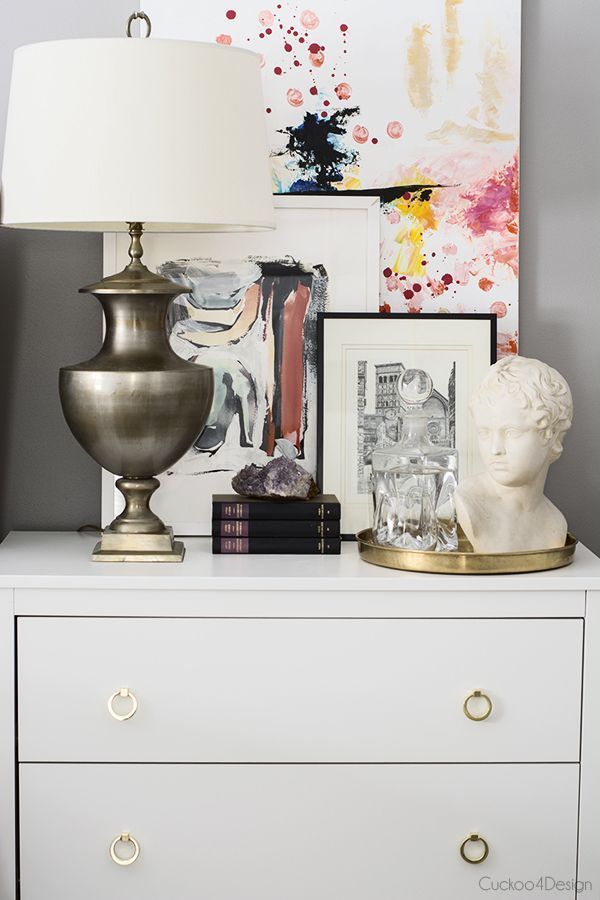
There are essentially three main layers in this bathroom by Farrow & Ball : the paint color, the metro wall tiles and the floor. They each take up roughly a third of the space, but the first two are plain – and that’s why the patterned flooring works as the predominant layer.
3. Layer pattern over your main color
(Image credit: Penny Morrison)
If your main surfaces – floors and walls – are plain, adding pattern is your next step. Founder and world renowned interior designer Penny Morrison is known for her beautiful harmonious spaces that have unexpected pieces, patterns and palettes. We asked Penny how to master the art of using pattern as a layer.
‘I love mixing and layering patterns within a similar color scheme. This can bring depth and harmony to a room while keeping things vibrant and interesting.’
Use your main, or most prevalent, color – pink in the room above – to hold the scheme together. It doesn’t matter if the shades range from pale to dark, as long as that’s the predominant color.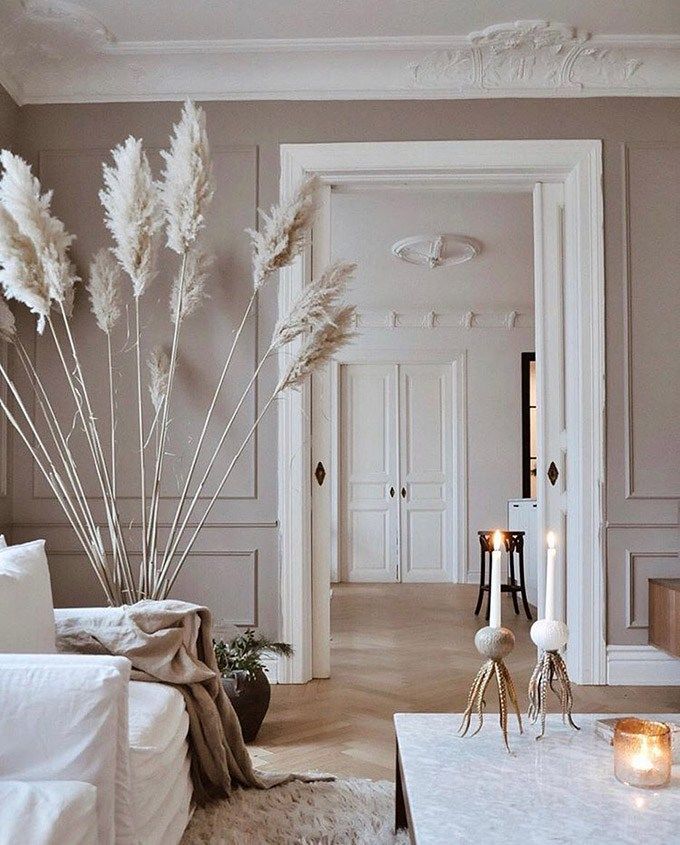 Then, you can use different patterns and prints to create interest with that color as the common thread.
Then, you can use different patterns and prints to create interest with that color as the common thread.
See Penny's masterclass on how to mix patterns in a room – our dedicated guide.
4. Use artwork on walls to add layering
(Image credit: Habitat)
The next step? Layering walls. Artwork on walls – or gallery walls – give life to plain painted walls and work very well for adding a layer of pattern and accent color if you’re not a fan of wallpaper. We asked Andrew Tanner, Home Design Manager at Habitat for his advice on how to make it work:
‘When framing artwork for a gallery wall or mantelpiece, a key consideration is whether to match frames or not. Matching frames can create a smart, uniform appearance, reminiscent of a modern art gallery. If you're after an eclectic look with heaps of character, opt for a mix of colored and textured designs.’
5. Layer flooring with rugs
(Image credit: Stefani Stein/Jenna Peffley)
Rugs are another fabulous element that layer and finish a room as long as you choose a design that incorporates the colors from the rest of the scheme.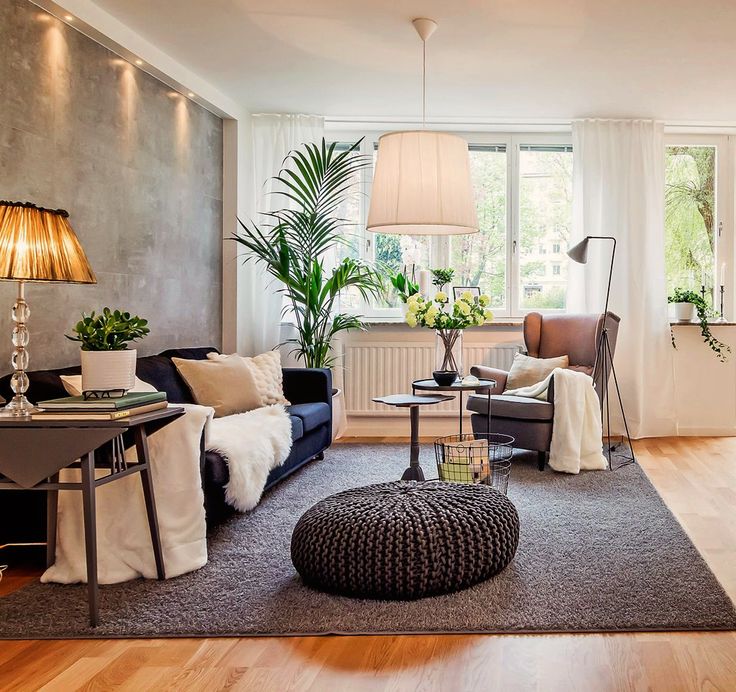
This chic and liveable Los Angeles home is designed by California-based interior designer Stefani Stein . The brief was to make the home more inviting without being busy, and to fulfil both of the couple’s requirements – one loved black, walnut and grey, the other longed for color.
Stefani layered these key elements and the end result is a super stylish Californian interior that complements the open plan architecture with natural textures and muted colors.
6. Layer windows with dressings
(Image credit: Black Edition)
Window dressings allow you to pull the scheme together and are one of the final major layers to consider. Choose a print that encompasses the colors you have used on your walls and if the rest of the scheme is plain in color then you’ll be making a design statement with your drapes. If your window is large you can opt for a larger more dramatic print.
Window dressing by Black Edition .
7. Add layering with lighting
(Image credit: Industville)
Lighting can often be neglected when pulling together a scheme – but it can add layering in a myriad of ways.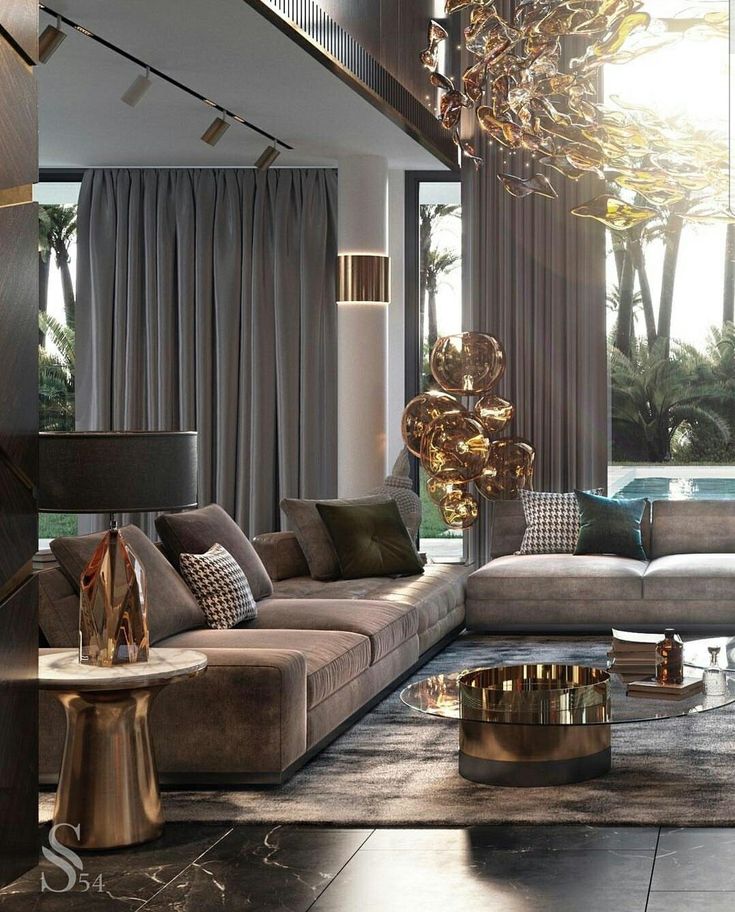 Marketa Rypacek, Managing Director at Industville explains:
Marketa Rypacek, Managing Director at Industville explains:
‘Often the biggest mistake made is thinking all one needs is a single overhead light for a room, but lighting should be approached in a layered manner. This ensures all the architectural and design features of the room are highlighted, from ceiling to floor.
'In order to accomplish a warm, welcoming and spacious room, you need to embrace the whole range of lighting sources available; pendant lights, recessed lights, chandeliers, track lighting, tall floor lamps, small table lamps, wall sconces, under cabinet lighting, and other spot lighting.
'The number one consideration for lighting any space, no matter what the size, scale or budget has to be a dimmer switch. Dimmer switches are a quick and cost-effective way of offering multiple lighting levels in a space, allowing the homeowner to set the tone and change the atmosphere of a room instantly.’
And, of course, the textures, materials and colors in your fittings add extra opportunities for you to add layers of accent shades and textures.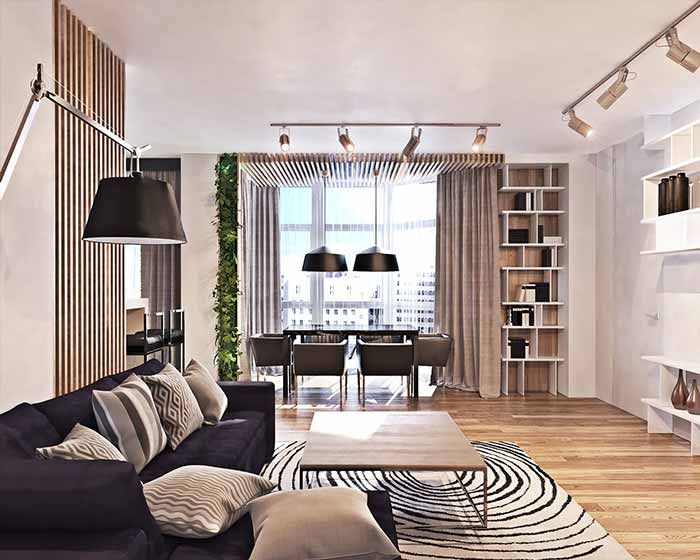
8. Add texture to create an extra element of layering
(Image credit: JDP Interiors/Bess Friday)
Whether your room is boldly colored or oh-so-neutral, texture is what will create a diverse and exciting scheme. And you can layer them too – take a bouclé sofa for example – it will be the focal point of your space but you can still layer it up with tactile cushions crafted from slubby linens that feature trims, buttons and tassels.
These aren’t the only textures you can use – a glass coffee table, leather and wood chair and a metal side table will all add desirable layers – as in the room above by JDP Interiors .
9. Make the most of shapes – and mix them up
(Image credit: Jen Samson/Chad Mellon)
‘In design, we are always looking for ways to add depth and intrigue to the spaces we create,’ says California-based, Jen Samson . ‘This is often achieved by curating a space filled with beautiful textures and interesting shapes. Many times, this can come from both architecture as well as the furnishings.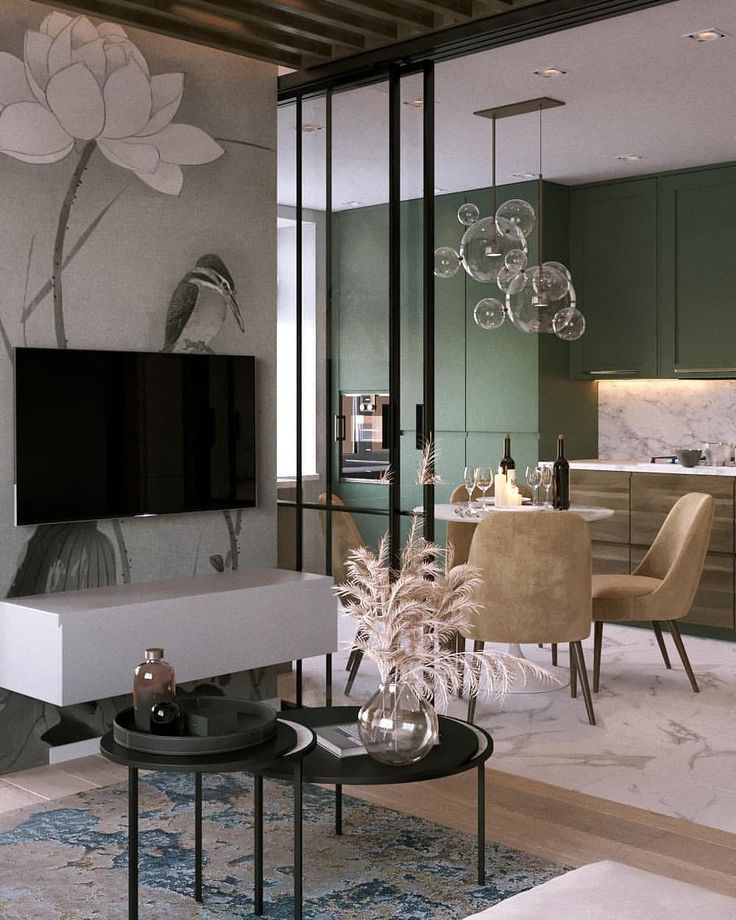
'In this project, it truly was the melange of all these elements that gives this large room so much character. A perfect mix of soft curves and hard edges, linear details and abstract forms all harmoniously contributing to this space.'
We adore this finished space – the curvy sofa and stools, the angular coffee table, textured wall and deep pile carpet – this is layering shapes at its best.
10. Add accessories – the final layer
(Image credit: Future / Emma Lee / Sally Denning)
When all the above layers are in place you should have a room in your chosen color scheme that’s nearly finished. The last pieces of the puzzle are the accessories and they are perhaps one of the most important.
See: Symmetry in interior design – and how to harness it for small spaces
Vases, books, keepsakes, plants and flowers are those essential items that are the cherry on the cake. They represent you – the vase you bought from the flea market, or the flowers you had at your wedding or your most favorite coffee table book, bought on your last vacation.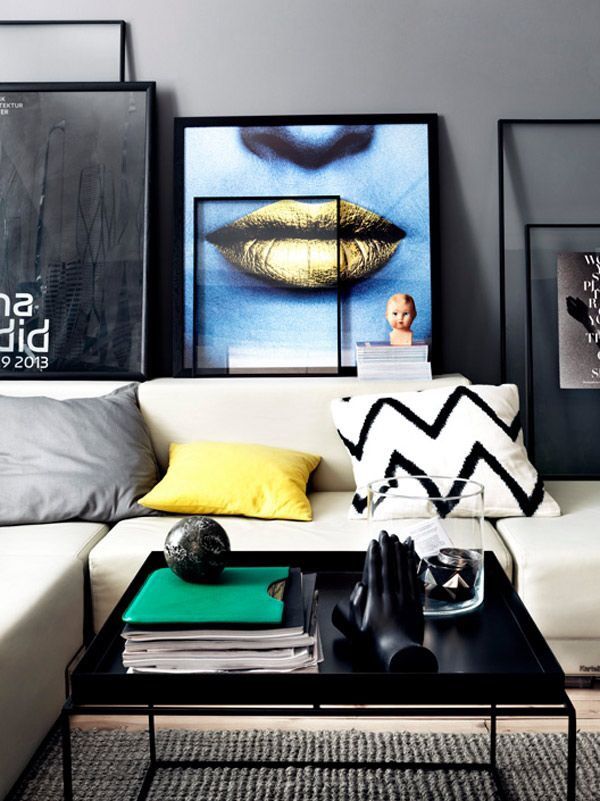 These pieces invoke memories and therefore add that most perfect final layer to your space.
These pieces invoke memories and therefore add that most perfect final layer to your space.
Sophie has been an interior stylist and journalist for over 20 years and has worked for many of the main interior magazines during that time, both in-house and as a freelancer. On the side, as well as being the News Editor for indie magazine, 91, she trained to be a florist in 2019 and launched The Prettiest Posy where she curates beautiful flowers for modern weddings and events. For H&G, she writes features about interior design – and is known for having an eye for a beautiful room.
The Art of Layering In Interior Design | Havenly Blog
Design 101
Time Several Hours
Budget $ $$$
Skill Level
WORDS BY Gillian Grefe
Fill 1Created with Sketch.Published on September 29, 2020
Think about the last really mouthwatering dish you had—the way its various flavors and textures created a moment of culinary artistry (and a meal you can’t forget).
No single ingredient stood out or overpowered the others. And no matter how different each component was in its original form—an acid here, an aromatic there—they came together for the greater good: a dish in which the whole was more than the sum of its parts.
Cooking is an apt metaphor for the art of layering in interior design.
Layering is all about artfully arranging your decor in a way that adds visual intrigue while appearing effortless and pulled-together, not contrived or cluttered.
Sound tough to pull off? It’s not! Use these tips from Havenly designers to develop your personal recipe for layering success:
The approach to layering a great room or a tiny styling moment is the same. You’re arranging pieces of different shapes, patterns, textures and colors to play off one another, which adds depth and dimension to any space, no matter the size.
In layering as in life, variety is the spice.
Let’s start with a simple example: Imagine a side table that holds a tall, slender lamp behind a large decorative bowl, next to a beautiful bouquet of flowers perched atop coffee table books.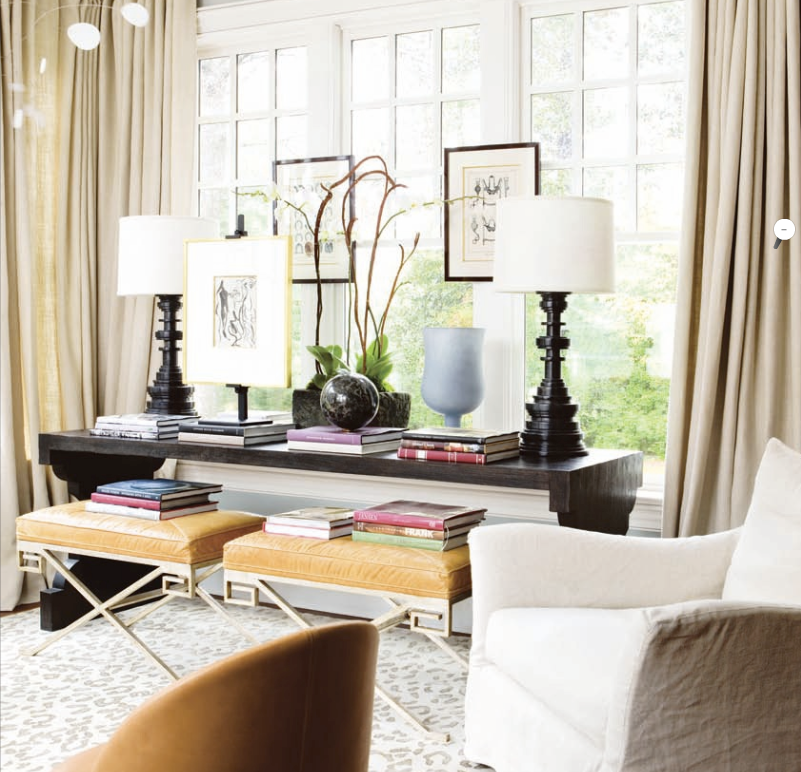
Now mentally break those items down to their most basic shapes. The lamp and its shade are cylinders. The bowl is a hemisphere. The books are cuboids, and the flowers have graceful, organic contours.
What’s at play here? Only the starting point for every effective layered look: pleasing contrasts in heights, weights and shapes that create an overall visual harmony.
Once you know what items you want to feature in your space, start with the largest or most functional piece — the oversized painting you inherited or the area’s light source — and build around that.
Add a decor accent or two off to one side of your central item, keeping things deliberately off-kilter.
Your goal in layering is not to create something matchy-matchy or symmetrical, which is old-fashioned and flat. Asymmetry is not only more modern and sophisticated but also infinitely more interesting to the eye.
The Rule of Three is a rock-solid rule of thumb in interior design: Odd numbers of items simply have more visual appeal than even numbers.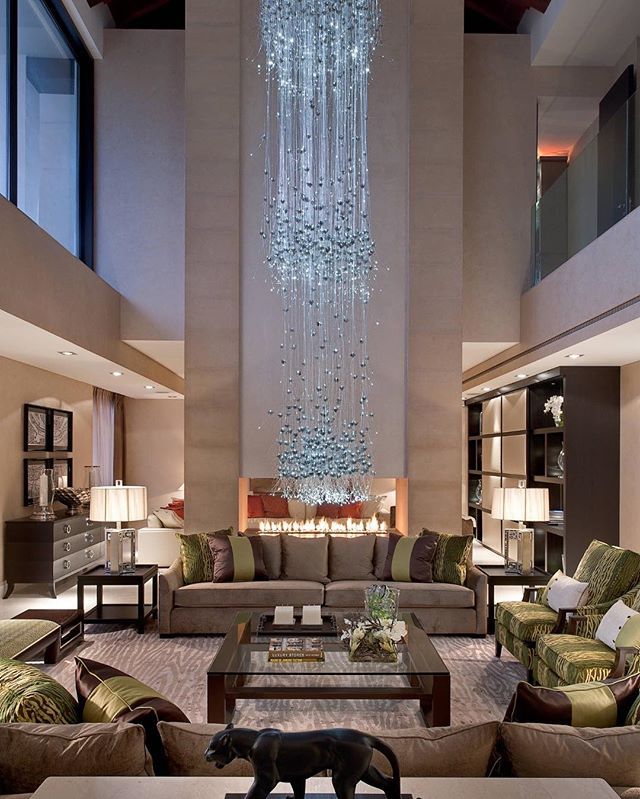 And three seems to be the magic number.
And three seems to be the magic number.
The Rule of Three can apply to virtually any item in your space: stacks of coffee table books, pillow groupings, gallery walls, picture ledges and hanging plants.
It’s also the foundation of this simple formula for a dynamic styling moment, in which you combine three items:
- Something vertical item (such as tapered candlesticks)
- Something horizontal (like a lacquered tray) and
- Something sculptural (a contemporary art vase).
To create additional visual interest, overlap pieces, whether they’re throw pillows, window treatments or even furniture (i.e. the bench at the end of your bed).
This guideline could apply to:
- Bookshelves. Unless you live in a library, not every book or object has to be seen, top to bottom, in its entirety.
- An entry console or fireplace mantel, where you can lean smaller frames slightly in front of larger frames.
- Floors. Layering rugs of different patterns, textures, colors and, for lack of a better word, cushiness adds personality to a room from the ground up.
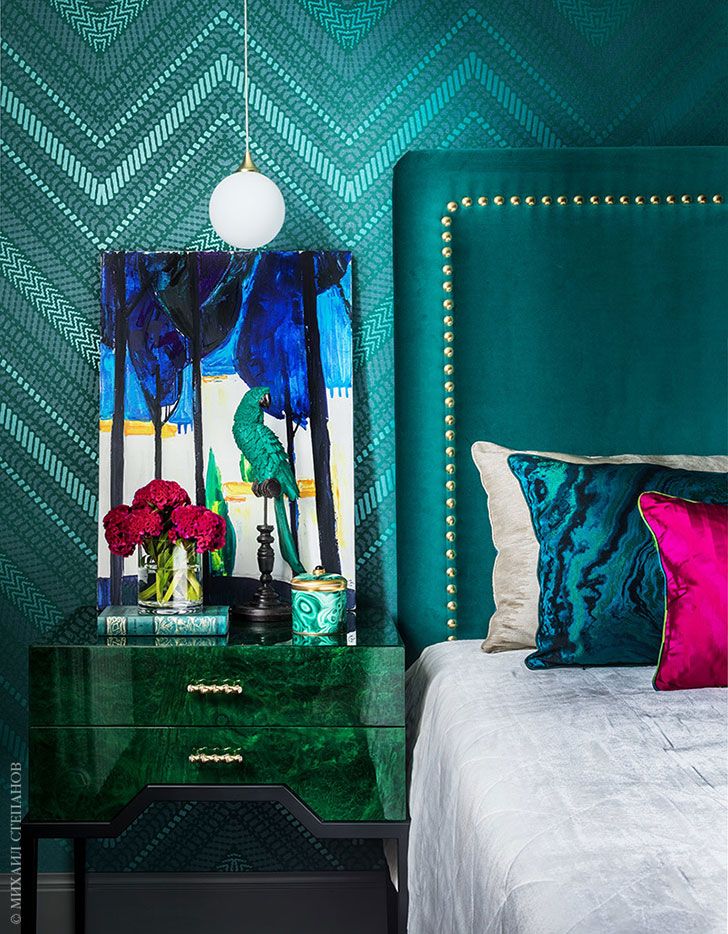
A layered look is a work in progress. The aim is always to curate a lived-in aesthetic, not a calculated arrangement.
As you add a piece here and subtract a piece there and shift other items around, you’ll arrive at a composition that just feels right.
Trust your eyes and your gut. They won’t lie. You’ll know when you’ve arrived at a layered look that suits your individual tastes.
Our interior designers can add layers of excellence to your space. Start the conversation with our interior design quiz.
Words by Staci Sturrock
Multi-level apartment interiors, multi-level apartment design with photos
Multi-level apartment design provides great opportunities for implementing unique design concepts. This is a whole microcosm, a small universe, in the vastness of which you can realize any creative dream.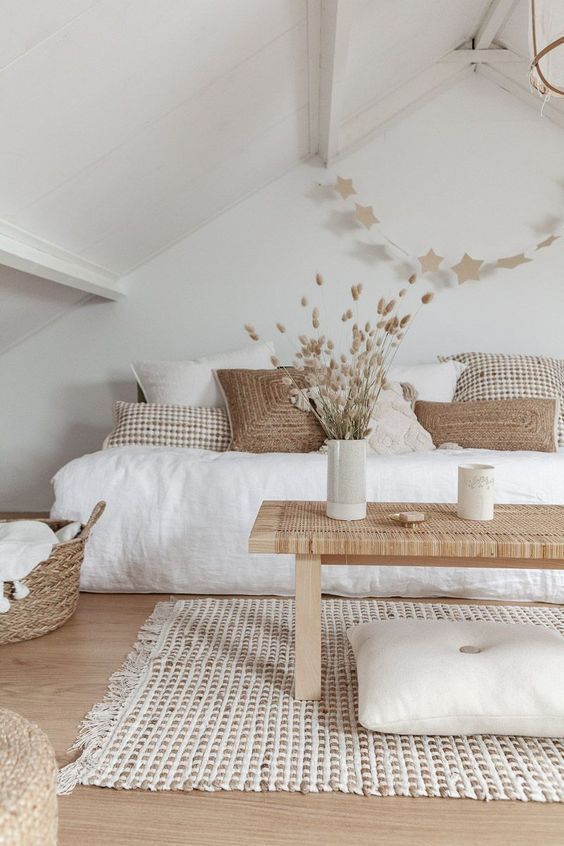
Today, one of the most popular types of luxury housing in the real estate market are multi-level apartments and multi-level houses. Technically, these are multi-storey apartments. In terms of design, this is an excellent material for implementing the most daring decisions. A multi-level apartment is, first of all, a mass of heterogeneous space. Countless nooks and crannies, halls, adjoining rooms, stairs. This amount of space makes it possible to implement two or three completely different design concepts within one dwelling. One floor can be decorated in a classic style, and the second in an avant-garde style. There are many possibilities for style combinations. In addition, multi-level apartments make it possible to delimit areas with different functions to the utmost. For example, designate the first floor for guests, and make the second floor as private as possible.
A multi-level apartment is a special way of life
It's expensive, it's beautiful, it's a celebration of success.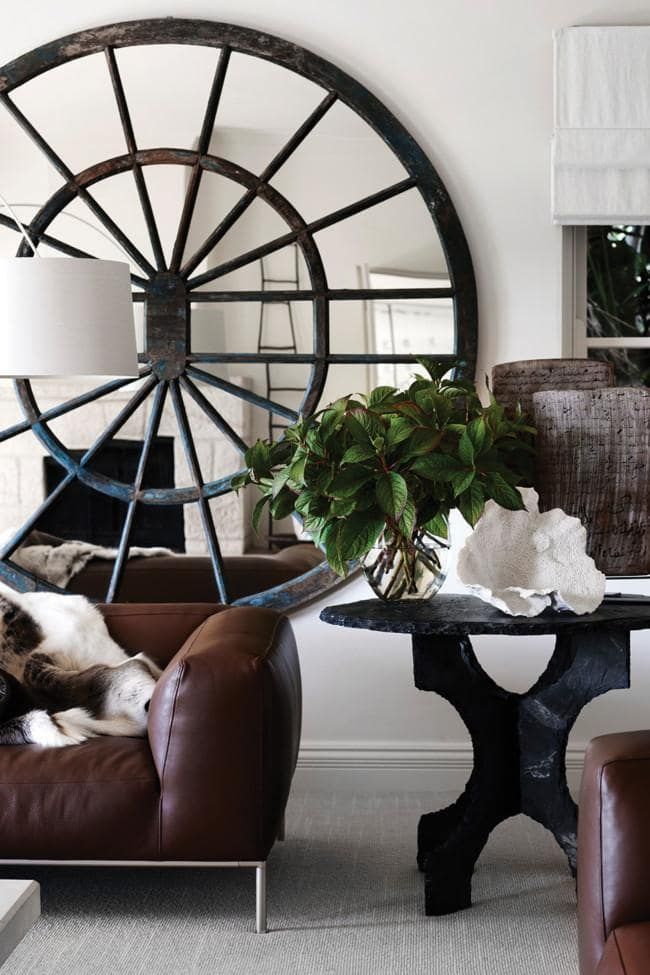 The city lying outside the window should become the main decoration of such an interior. Multi-level apartments in Moscow are especially impressive. The panorama of Moscow streets is a living graphics of perpetual motion, which becomes an element of the interior design of a multi-level apartment. Therefore, panoramic windows are becoming an almost indispensable component of a multi-level interior. The panorama of Moscow streets at night is the best art object in the interior.
The city lying outside the window should become the main decoration of such an interior. Multi-level apartments in Moscow are especially impressive. The panorama of Moscow streets is a living graphics of perpetual motion, which becomes an element of the interior design of a multi-level apartment. Therefore, panoramic windows are becoming an almost indispensable component of a multi-level interior. The panorama of Moscow streets at night is the best art object in the interior.
An example of such an interior is our project "A four-level apartment in Art Nouveau style". This is the perfect Moscow design for a multi-level apartment in Moscow. The overall style is slightly reminiscent of Bulgakov's Moscow in the 1920s. A harmonious combination of modernity, art nouveau with modern elements makes the room refined and cozy. And the Russian connotations in the decor set a certain fashionable patriotism, voicing populist romance. An interesting solution is a multi-level ceiling. It increases the space and - at the same time - becomes a platform for the ancient Russian ornament.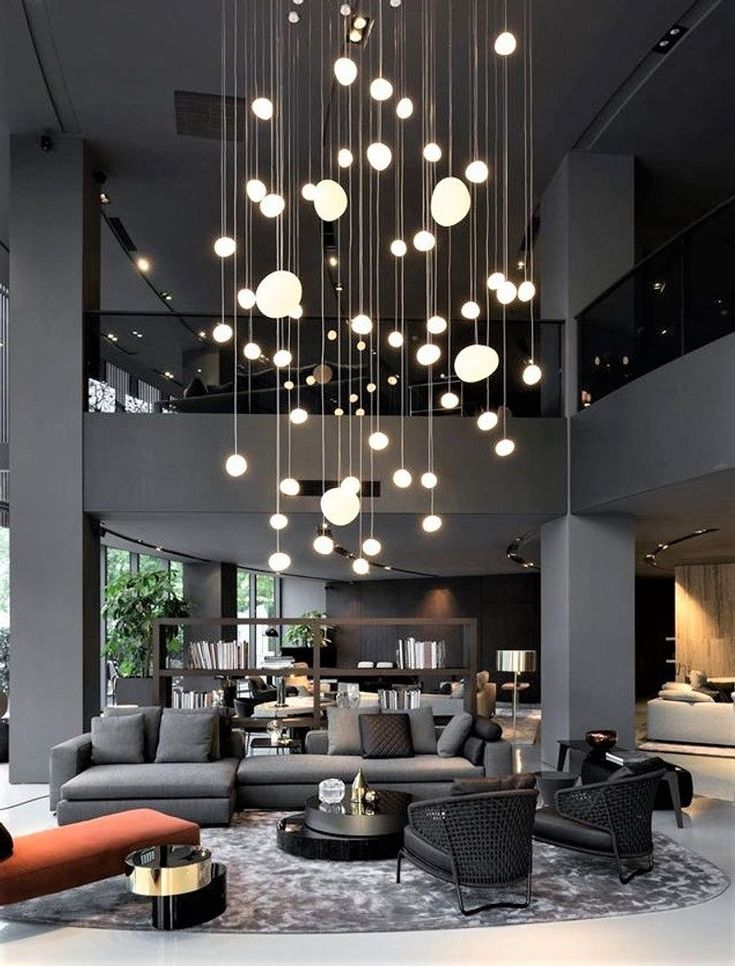
Yes. A multi-level apartment can be called a dream. Many are afraid to admit to themselves that they dream of such a modern palace. The penthouse is the benchmark for multi-level apartments and houses. A luminous ship rising above the onslaught of a seething industrial landscape, heralding the victory of creativity and proclaiming heady success. Not many people can afford it, but those who can understand what is at stake.
Show:
Attic apartment with antiques (23 photos)
Type: Private Object: Apartment Multilevel apartment Total area: 127 sq.m.
Concept
Architects-designers Nikolai and Ksenia Kruglov created this artistic two-storey apartment in the attic for themselves and their schoolboy son. The apartment, located on the last two floors of an elegant mansion in the Patriarch's Ponds area, captivated them with its non-standard architecture and rich history. The house was built in 1910, it was in it that the association of avant-garde artists "Jack of Diamonds" was formed, and the grandson of Aristarkh Lentulov, one of its founders, still lives here .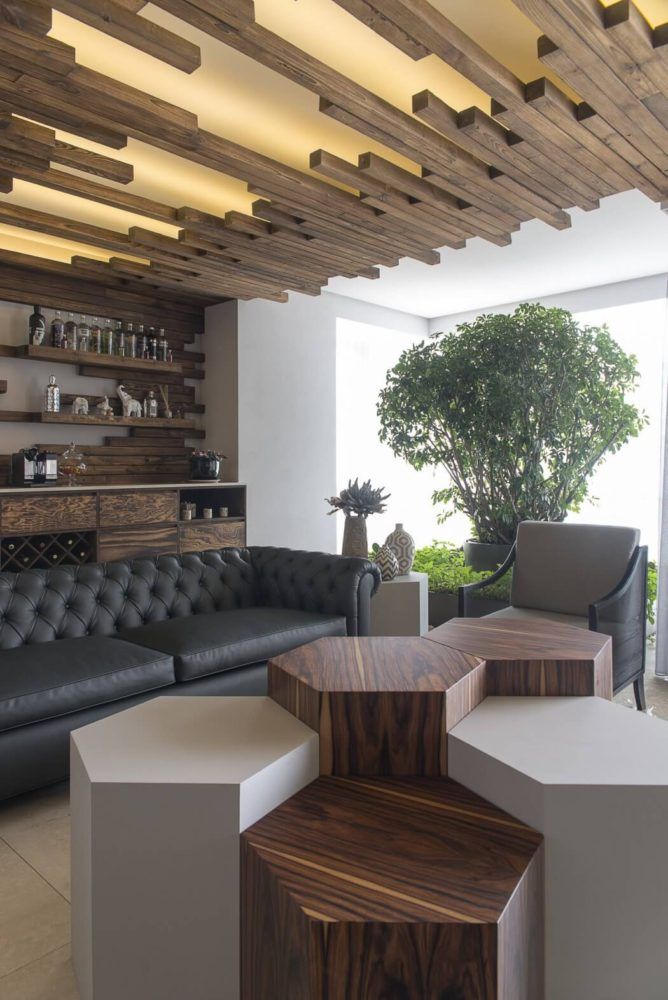 ..
..
The designer's favorite apartment was originally a two-level apartment, but adapted for the life of a bachelor, had a simple layout and rather dense filling. “The apartment had a good renovation, but we demolished everything down to concrete, made a new design project and adapted the layout for family living. We were lucky that we did not have to strengthen the roof or carry out a complex reconstruction, since the house had recently undergone a major overhaul. Therefore, with all the finishing work, we managed to meet the record 6 months,” says Ksenia Kruglova.
The interior of the apartment was inspired by a trip to Italy, its aesthetics, rich culture, powerful temperament. “Unanimously, we decided to use the classic base in the design as a reflection of the atmosphere of the area and the historical appearance of the building, to which we added rare antiques and modern furniture of our favorite European brands,” the authors of the project note. The result is an eclectic space: very non-standard, with a strong cultural background and bright charisma.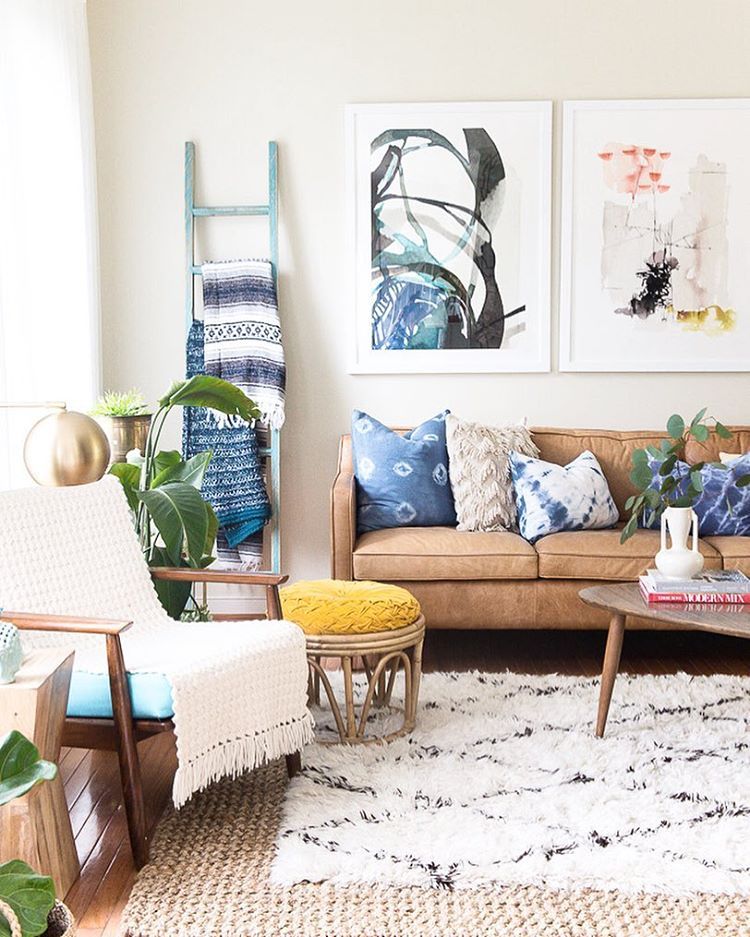
more about the object
Four-storey penthouse on Znamenka (30 photos)
Type: Private Object: Apartment Penthouse Multi-level apartment Total area: 170 sq.m.
Concept
Architect Boris Uborevich-Borovsky is known as an adherent of minimalism, but he loves and knows how to work with historical objects, with an eye on the past, but a vector to the future. The bureau's new project - a four-story penthouse in a 1908 building on Znamenka - is a clear example of this. The owner of the penthouse, hereditary artist Anna Sokolova, the granddaughter of one of the founders of the creative team of Kukryniksy, was looking for an apartment for life and creativity in the area where she spent her childhood and where she lives now. The choice fell on an apartment-workshop in a house on Bolshoy Znamensky Lane, built by architect A.F. Meisner, with a mezzanine, balconies and view terraces.
The apartment was in a dead state, no one lived in it for the last twenty years, trees grew inside and outside, the brick crumbled and the wind blew through the premises. .. The customer invited architect Boris Uborevich-Borovsky to carry out a complex reconstruction and organize a difficult space. He removed all the layers, and, carefully preserving the old foundation, created a distinct structure of space. “The project fell during the quarantine period, construction began in March 2020,” the authors of the project say. - Apartments in the old housing stock require special attention. When clearing construction debris, designing and laying communications, “sore” places were identified. Engineering required special attention, in particular, the heating of the last floor, pipes waving from neighbor to neighbor, water supply, sewerage (a gas water heater in the house) - all these difficulties had to be solved in order to live comfortably.
.. The customer invited architect Boris Uborevich-Borovsky to carry out a complex reconstruction and organize a difficult space. He removed all the layers, and, carefully preserving the old foundation, created a distinct structure of space. “The project fell during the quarantine period, construction began in March 2020,” the authors of the project say. - Apartments in the old housing stock require special attention. When clearing construction debris, designing and laying communications, “sore” places were identified. Engineering required special attention, in particular, the heating of the last floor, pipes waving from neighbor to neighbor, water supply, sewerage (a gas water heater in the house) - all these difficulties had to be solved in order to live comfortably.
more about the object
Two-storey loft at Rassvet (17 photos)
Type: Private Object: Apartment Multi-level apartment Total area: 139 sq.m.
Concept
For a married couple, the architects designed a bright two-story loft, creating a spectacular interior based on contrasts of colors and textures. The clients initially wanted bright, eclectic housing with classic shapes, deep colors and a modern drive: unusual and memorable.
The clients initially wanted bright, eclectic housing with classic shapes, deep colors and a modern drive: unusual and memorable.
The authors of the project relied on finishing materials with active geometric patterns. This technique made it possible to visually correct the original complex architecture of the apartment and fill it with bright decorative accents.
more about the object
American style duplex penthouse (39 photos)
Type: Private Object: Apartment Penthouse Multi-level apartment Total area: 470 sq.m.
Concept
Designer Irina Grave implemented a large-scale project for demanding customers - the interior of a two-story penthouse in the center of Moscow with an area of 470 sq. m. m, functionally and aesthetically comparable to a front country house. A married couple with two children initially needed a large apartment, at least 300 sq. m. “There are not so many such real estate in the historical center,” notes the author of the project. “We jointly evaluated all the options in terms of the convenience of the layout and the ability to accommodate a spacious common area and four bedrooms with their own bathrooms and dressing rooms.”
“We jointly evaluated all the options in terms of the convenience of the layout and the ability to accommodate a spacious common area and four bedrooms with their own bathrooms and dressing rooms.”
We managed to find a suitable apartment on the secondary market, no one lived in it in recent years, water flowed directly from the upper veranda into the living room, and the renovation was done in the spirit of luxury of the 2000s: mosaic parquet and marble tiles, gold leaf and onyx in bathrooms. But the space had a huge potential: high ceilings, well-placed load-bearing structures, panoramic windows and open terraces around the perimeter, with a total area of more than 1000 square meters. m - everything inspired beauty.
The former "luxury" was completely dismantled, engineering communications were carefully examined, leaks were eliminated, and key home control options were automated. And most importantly, they completely changed the character and content of the space, creating an elegant interior in a modern American style: detailed, detailed, unusually aesthetic.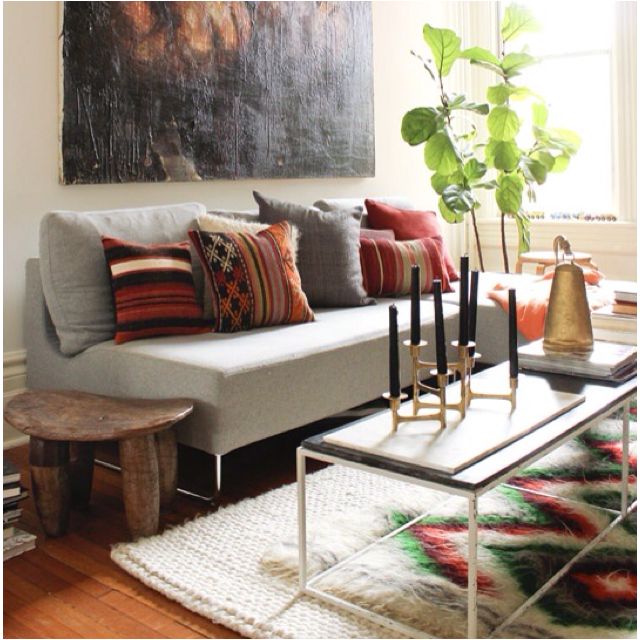 The apartment turned out to be eclectic, but at the same time light and free, as if you were in a high-rise building in Manhattan.
The apartment turned out to be eclectic, but at the same time light and free, as if you were in a high-rise building in Manhattan.
more about the object
American style loft apartment (20 photos)
Type: Private Object: Multi-level apartment Apartment Total area: 120 sq.m.
Concept
This four-story loft, located in the Manhattan House apartment complex on Verkhnyaya Maslovka, was designed by INRE architects for a total of ten years. First, the customer bought a two-story apartment on the top floor of a reconstructed factory, where he organized an extraordinary studio. And a few years later, when daughters were born in the family, and the building was completed, two more floors, including the attic, which he decided to turn into a baby loft.
The children's block has a separate entrance, and it is connected to the parent's apartment by a spiral staircase located in the office. The INRE team worked on the interiors of all four floors; they managed not only to maintain a complex object in a single style, but also to perfectly reflect the personality of the customer and his views on comfortable modern housing.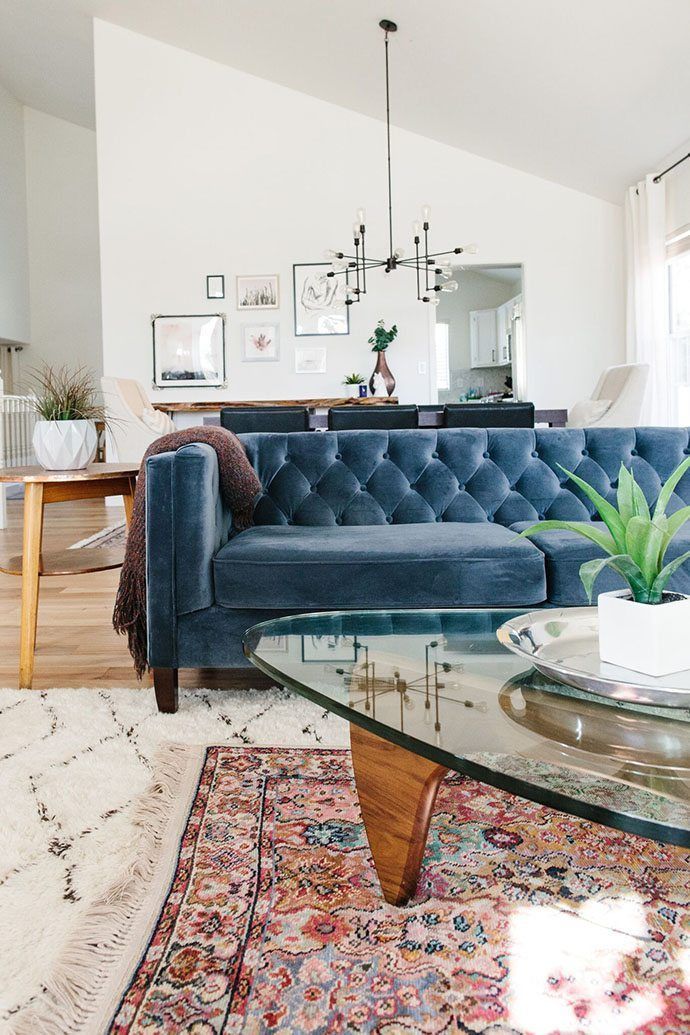 The result is an original and very personal project with a non-trivial layout and design solutions.
The result is an original and very personal project with a non-trivial layout and design solutions.
more about the object
Two-level studio overlooking the Garden Ring (14 photos)
Type: Private Object: Small apartment Apartment Studio apartment Multi-level apartment Total area: 88 sq.m.
Concept
Designers Ariana Ahmad and Olga Treivas designed a compact apartment on the top floor of the Beijing Gardens residential complex. In a space 4.6 meters high, with a huge window that offers the best view in the house, they proposed to add a second level and create a trendy interior with warm textures and active geometry. The customer, a young girl, wanted a spectacular interior, not inferior to the city panorama, and enthusiastically agreed to a bedroom on the mezzanine and a glass shower room near the window.
In addition, she collects art, and it was important to create a convenient platform for the exhibition.
The deadlines were tight: only 3-4 months were allotted for the design and construction, things were purchased from stock and made to order in Moscow from trusted carpenters.
more about the object
Creative duplex apartment with gothic windows (21 photos)
Type: Private Object: Apartment Small apartment Multi-level apartment Total area: 114 sq.m.
Concept
Designers Max Zhukov and Viktor Stefan from the St. Petersburg bureau ToTaste.studio got a Moscow apartment of 73 sq. m. m with a surprise. It is located on the top floor of the Moscow new building "Falcon Fort", in one of the Gothic towers and has two pairs of lancet windows.
The customer and her daughter bought it as an ordinary “kopeck piece” with a ceiling height of 3.9 meters declared according to the documentation, but during measurements it turned out that in fact they are 30 cm higher. This difference allowed the designers to build on the mezzanine floor (and increase the living area to 114 sq.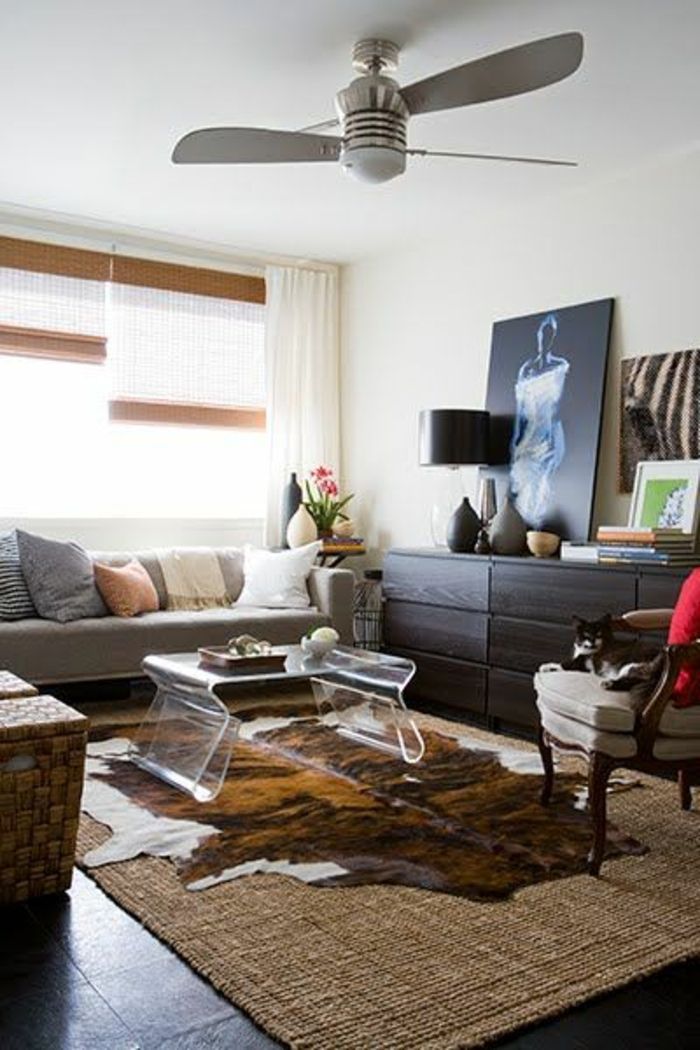 m.), think over a convenient circular layout with two spiral staircases and create a creative interior in the spirit of a trendy loft.
m.), think over a convenient circular layout with two spiral staircases and create a creative interior in the spirit of a trendy loft.
more about the object
Duplex apartment in the spirit of respectable classics (19 photos)
Type: Private Object: Apartment Guest apartment Multi-level apartment Total area: 260 sq.m.
Concept
Duplex apartment of 260 sq. m, designed by designer Olga Volchenkova, are located in the center of Moscow, in the building of a reconstructed factory. High ceilings, large windows and a plan with a great depth of space - all this is a legacy of pre-revolutionary times. The customers did not buy an apartment for permanent residence: they travel a lot and wanted to have a place in Moscow for temporary stops, their own mini-hotel, where everything is tailored for them.
The task was simple - to create a respectable interior in the spirit of a premium European hotel with solid finishes and traditional design that will not tire.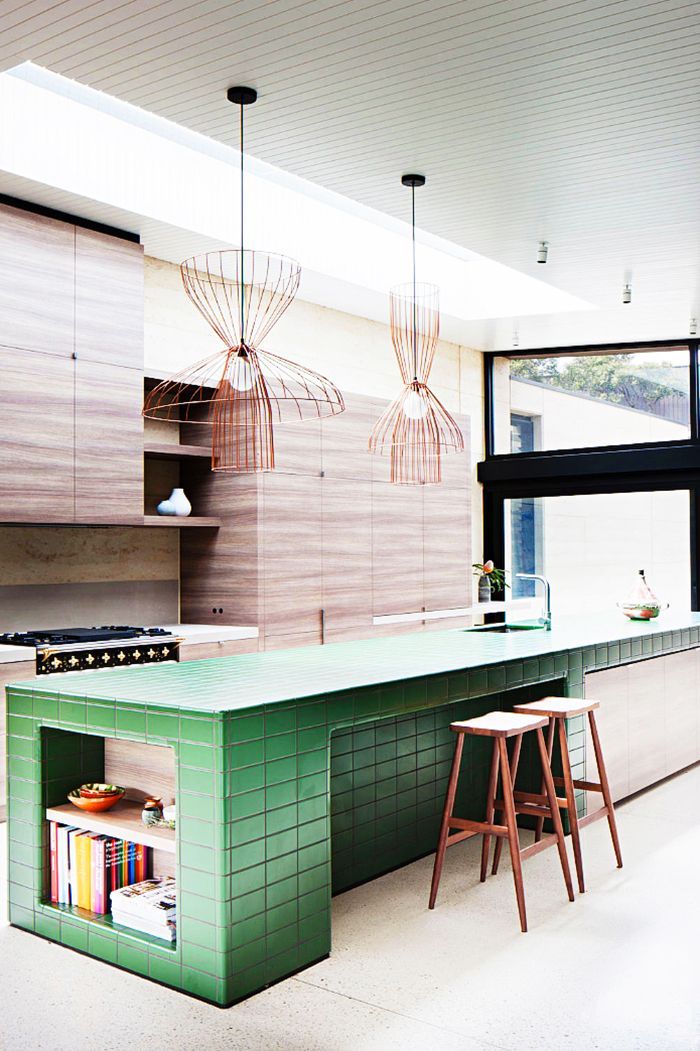 The result is a grand and at the same time laconic space with classic elements: light, light and airy.
The result is a grand and at the same time laconic space with classic elements: light, light and airy.
more about the object
Penthouse on the Mediterranean Sea (33 photos)
Type: Private Object: Apartment Penthouse Multi-level apartment Total area: 300 sq.m.
Concept
Designer Maria Gubina designed a two-story apartment with a luxurious atmosphere and a terrace in an apartment complex on the Mediterranean coast. The designer has known her customers for a long time (this is already the fourth joint project), and she knows their tastes, preferences and lifestyle well. But this time it was necessary to create something special, a status interior in expensive high-quality finishes and with functionality thought out to the smallest detail.
The interior is spectacular, but does not distract attention from the luxurious seascapes. The situation was complicated by the fact that the object is located abroad, where there are other building and engineering standards, as well as rules for working with the interior.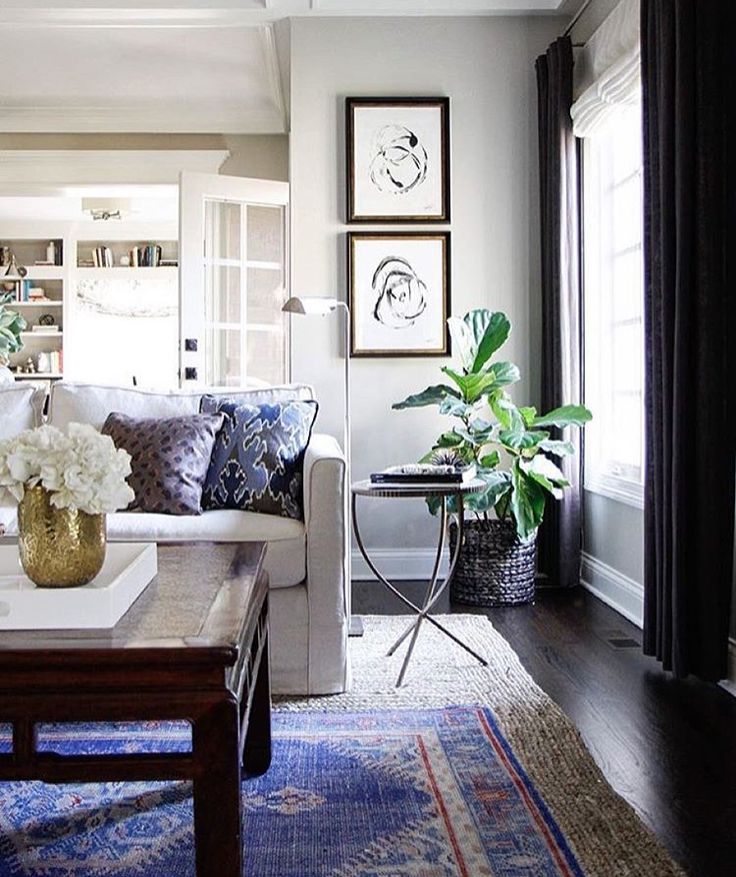 “But we were ready for a long distance,” says Maria. - After all, the project began long before the start of construction - with the selection of an apartment. We looked at options, sketched plans, discussed with the customer. When the apartment was found, we spent about a year searching for contractors, tendering, obtaining permits for reconstruction. And then for two years, repair and construction work lasted. It took 4 years from the moment when we went to choose an apartment with the customers, until the moment of photography. And those were very positive and meaningful years.”
“But we were ready for a long distance,” says Maria. - After all, the project began long before the start of construction - with the selection of an apartment. We looked at options, sketched plans, discussed with the customer. When the apartment was found, we spent about a year searching for contractors, tendering, obtaining permits for reconstruction. And then for two years, repair and construction work lasted. It took 4 years from the moment when we went to choose an apartment with the customers, until the moment of photography. And those were very positive and meaningful years.”
more about the object
Duplex apartment with a terrace and a pool on the roof (32 photos)
Type: Private Object: Penthouse apartment Multi-level apartment Total area: 240 sq.m.
Concept
For an active and positive family that loves to travel around the world and especially in Africa, Berloga architects have created a comfortable interior with references to the colonial style.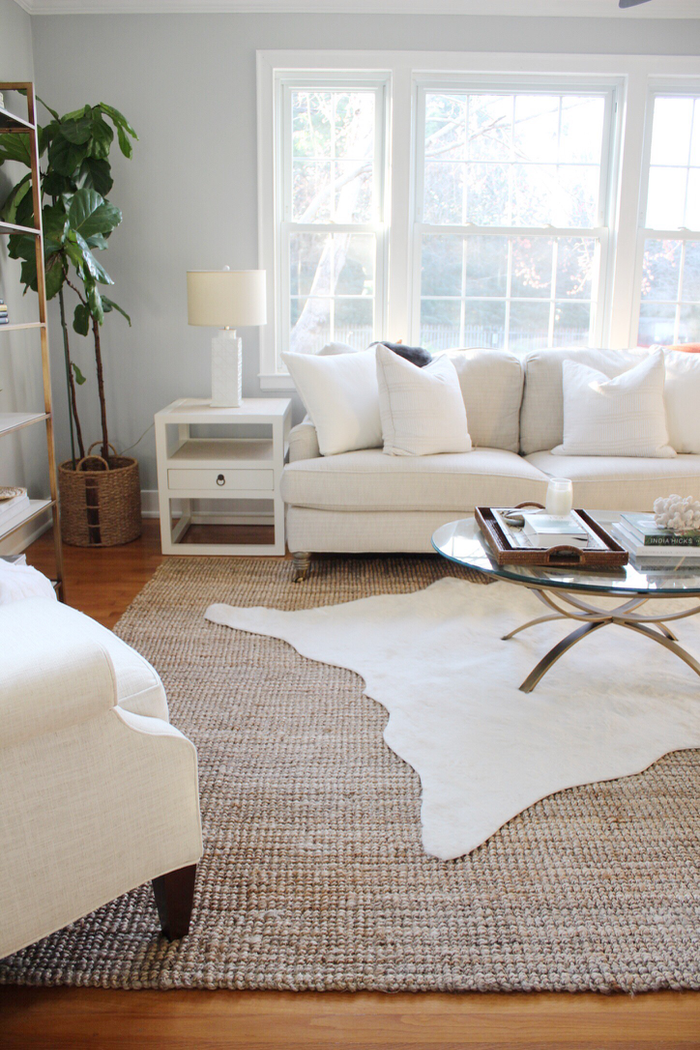 The architects got a difficult object - a two-level apartment is located on the top floors of a high-rise building in Moscow. The main difficulty was that although the levels are located under each other, they are separated by two technical floors.
The architects got a difficult object - a two-level apartment is located on the top floors of a high-rise building in Moscow. The main difficulty was that although the levels are located under each other, they are separated by two technical floors.
It was possible to connect them with the help of a built-in elevator, which, thanks to well-thought-out soundproofing, moves almost silently. Stylistically, the clients wanted an interior with an atmosphere reminiscent of a country house: warm, cozy, relaxed. The authors of the project proposed to beat the classic American style, fill the interior with warm olive hues and “warming” wood textures.
more about the object
Architect months
Most
Tiered Ceiling Workspaces - Top 135 Home Office Interior Design Photo Ideas
Modern Coastal Style Home Office
ITECTDESIGN LLC.
A modern coastal style home office featuring bold wall color and fluted paneling for a unique bold look.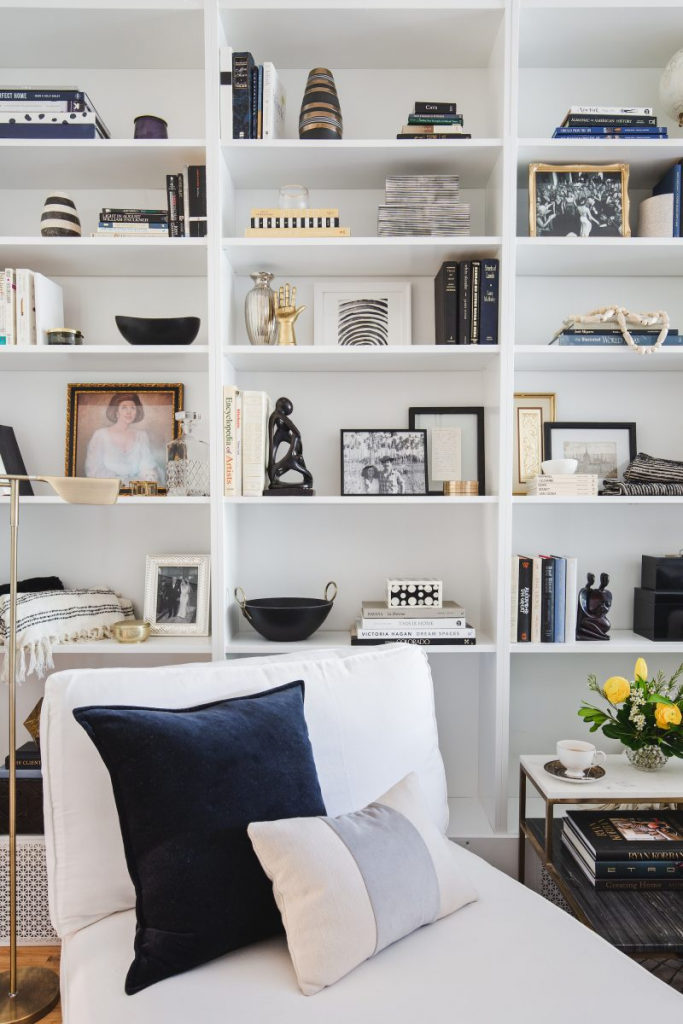 For this office design, the furniture selection assembled of a sophisticated high-end pieces for a timeless luxurious look than offers all the elements needed for a comfortable yet professional space.
For this office design, the furniture selection assembled of a sophisticated high-end pieces for a timeless luxurious look than offers all the elements needed for a comfortable yet professional space.
Rykert Residence
Jodie Rosen Design
Stylish design: large modern workspace with white walls, dark parquet floors, standard fireplace, stone fireplace front, freestanding work desk, brown floor, tiered ceiling and wall paper walls - the latest trend
The Finley at Fawn Lake
J. Hall Homes, Inc.
The Finley at Fawn Lake | Award Winning Custom Home by J. Hall Homes, Inc.
Design ideas for a large neoclassical (modern classic) workspace with gray walls, dark hardwood floors, freestanding work desk, brown floors and tiered ceiling without fireplace
Ravine View Home Office
Douglas Design Studio
Macassar ebony wood paneled walls with hidden storage line the hallway to this gentleman office.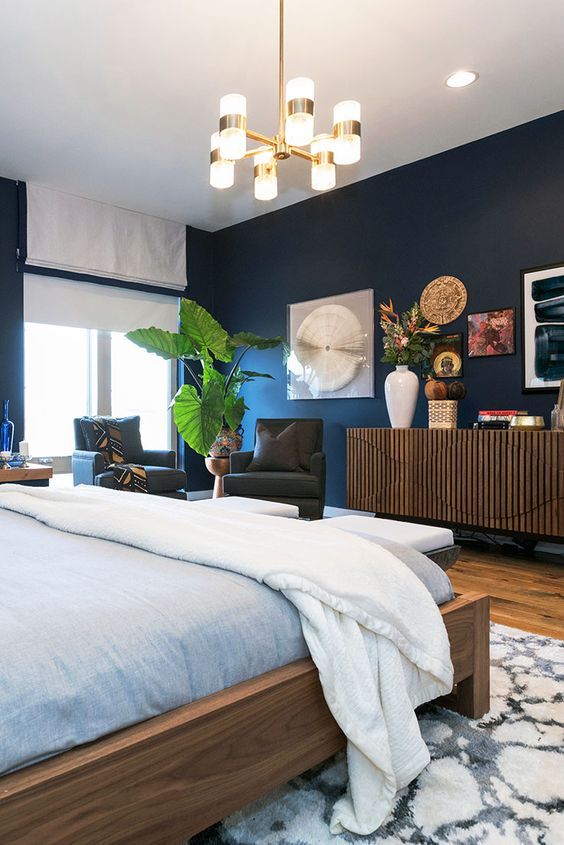 A built in cappuccino station with marble shelving and leather lining. Walls of the office are leather covered. A custom designed desk made of macassar ebony.
A built in cappuccino station with marble shelving and leather lining. Walls of the office are leather covered. A custom designed desk made of macassar ebony.
37 - Acadian Southern Primary Office
Aspire Fine Homes
Pictured: Huge classic office space with white walls, medium hardwood floors, freestanding work desk, brown flooring and tiered ceiling without fireplace
Vienna Modern Farmhouse
c|s DESIGN STUDIO LLC
A fresh design idea: a neoclassical (modern classic) workspace with light parquet flooring, a free-standing work desk, tiered ceiling and paneled walls - great interior photo
Shuffling The Decks
Jaffe Architecture + Interiors
Pictured: large neoclassical (modern classic) workspace with beige walls, light parquet floors, freestanding work desk, brown flooring, tiered ceiling, and wall paper with
Office
Svetlana (INTERIOR)
Design idea for a mid-size contemporary workspace with green walls, laminate flooring, a free-standing work desk, beige flooring, tiered ceiling and wall paper without a fireplace
Transitional Home Office
Photo of a large neoclassical (modern classic) workspace with beige walls, light parquet floors, freestanding work desk, tiered ceiling and beige floor with
Hermosa Model Home
Olinova Design
Original design example of a mid-size neoclassical (modern classic) workspace with gray walls, porcelain stoneware floors, a free-standing work desk, multicolored flooring and tiered ceiling
Walnut Creek Condo
Project Guru
Cozy space in calming gray/green tones with custom hide a bed sofa and built-in cabinetry.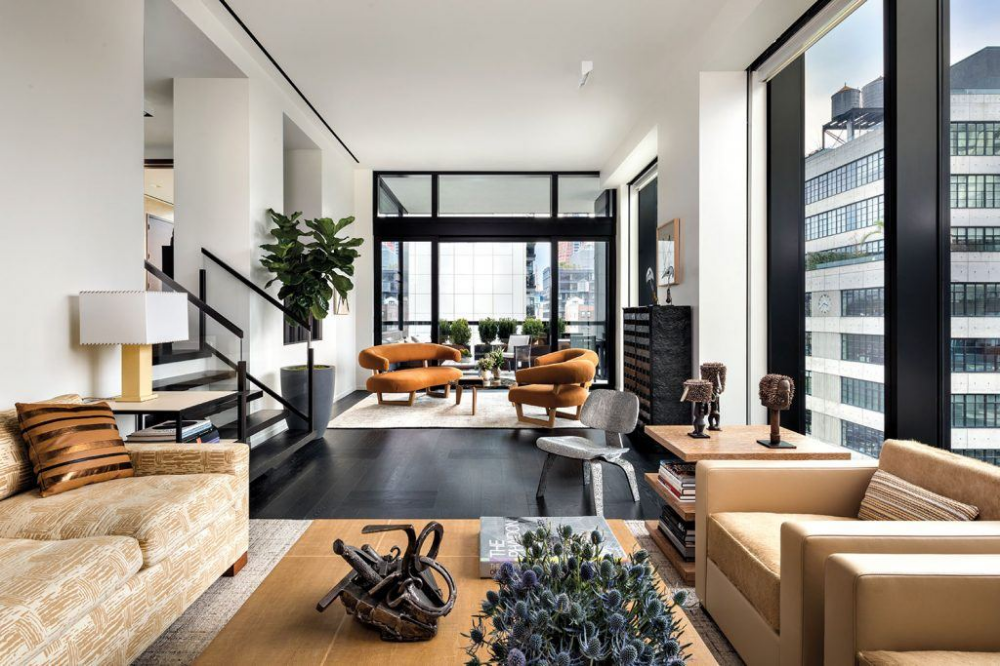 Duolite Duette window shades. Built-in desk with glass-covered wood top. New windows, one to the outdoor dining area.
Duolite Duette window shades. Built-in desk with glass-covered wood top. New windows, one to the outdoor dining area.
Lakeview Residence
4D Design + Consulting
Pictured: large workspace with green walls, medium hardwood floors, double sided fireplace, masonry fireplace front, freestanding work desk, brown floor and tiered ceiling with
Private Waterfront Residence on the Chester River
Purple Cherry Architects
Original design example of a large classic workspace with blue walls, medium hardwood floors, standard fireplace, concrete fireplace front, brown floor, tiered ceiling and wall paneling
LOFTEC CONCEPT 724
Studio DA
Stylish design: small loft-style workspace with beige walls, medium parquet floors, free-standing work desk, orange floor and tiered ceiling - the latest trend
Apartment in The Mid residential complex
ANDdesign / Alexandra Dashkevich
The office area is allocated in the living room near the window, the table is placed parallel to the window for optimal lighting when working at the table.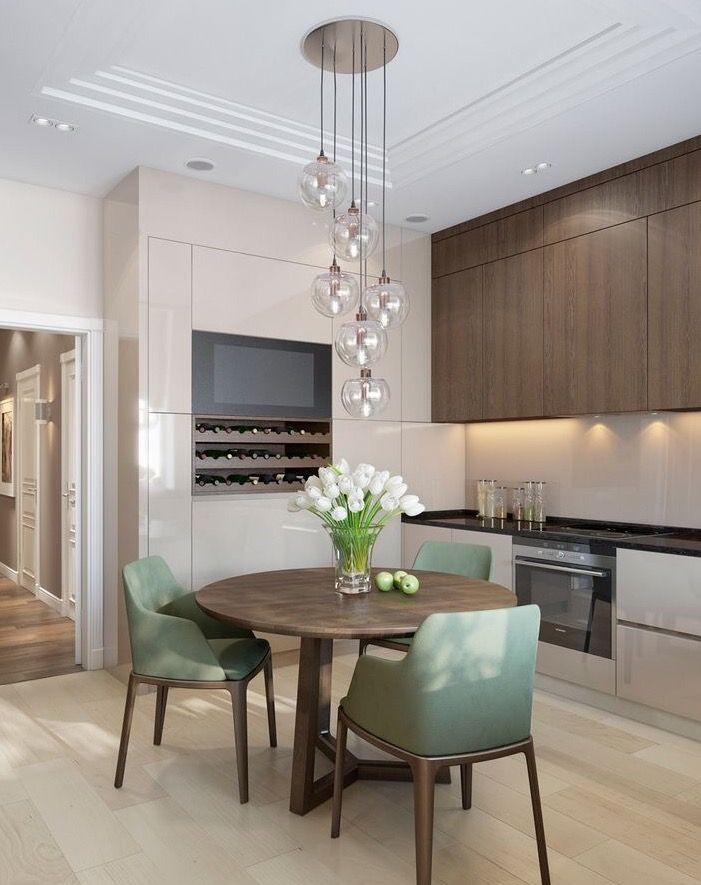
Learn more
- Price of blender

- Garden insect repellents

- Small mud rooms
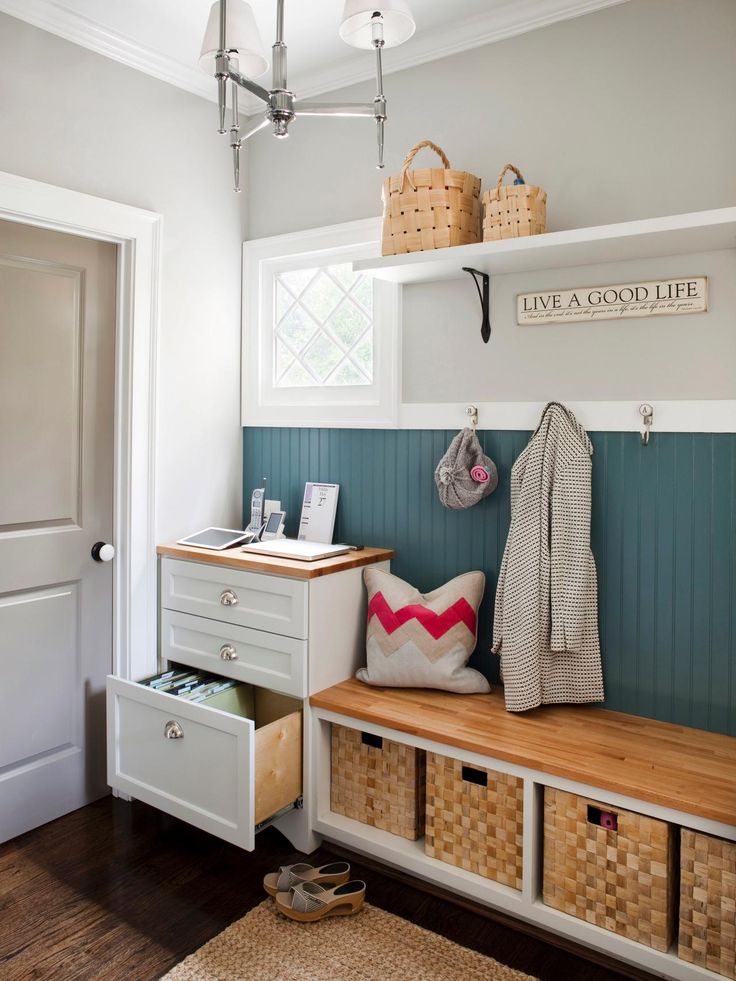
- How much do entry doors cost

- When to prune a crape myrtle
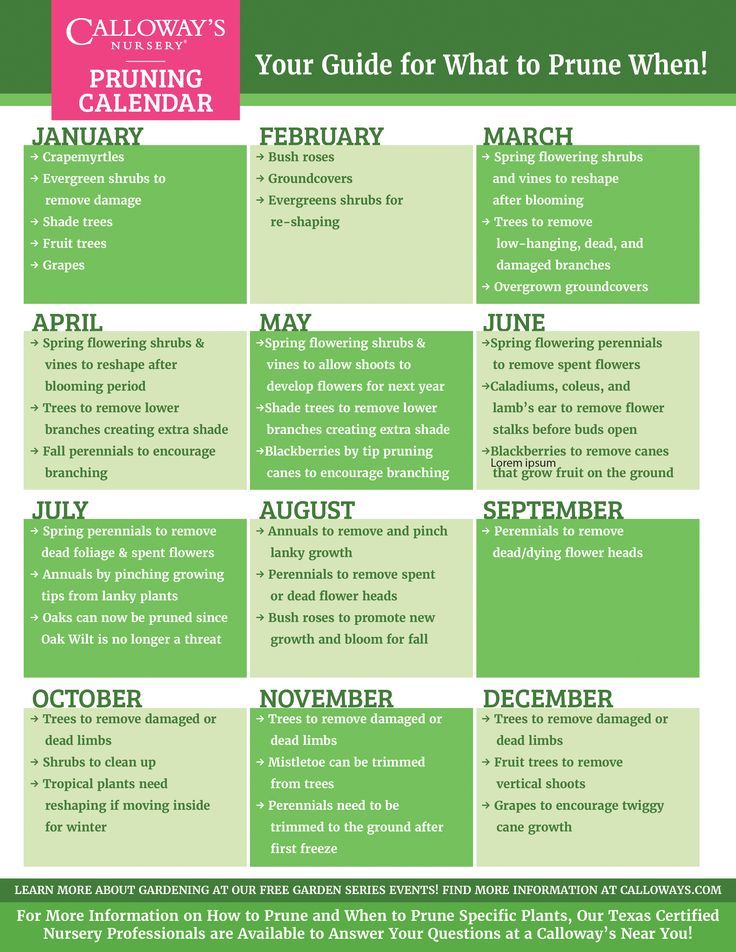
- Backyard palm tree
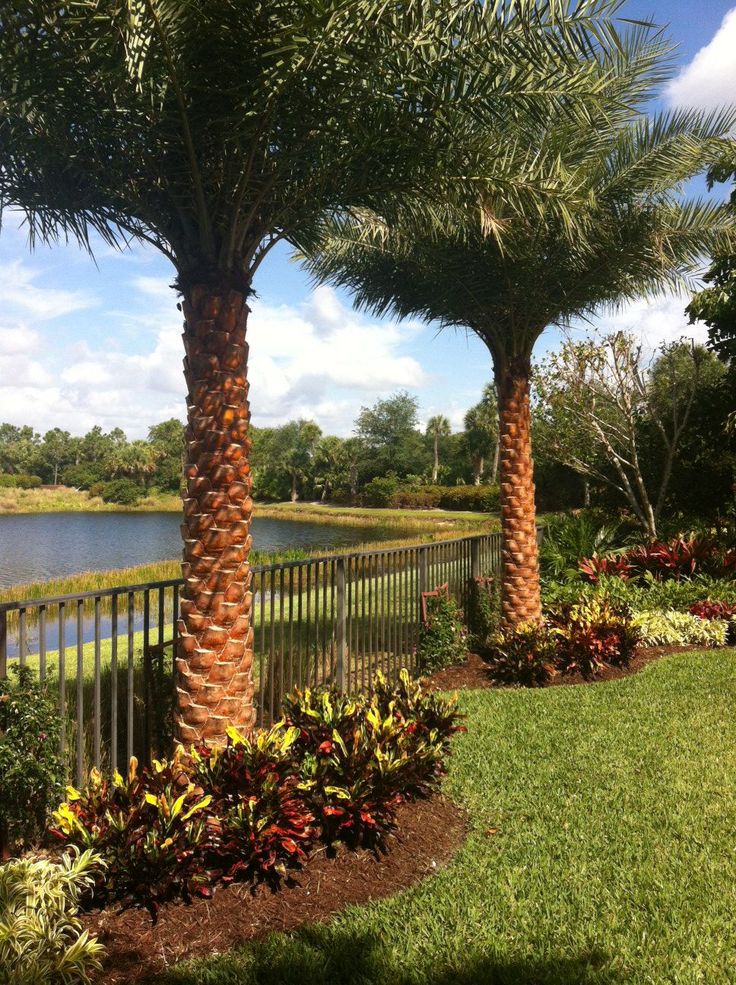
- Small rose garden layout
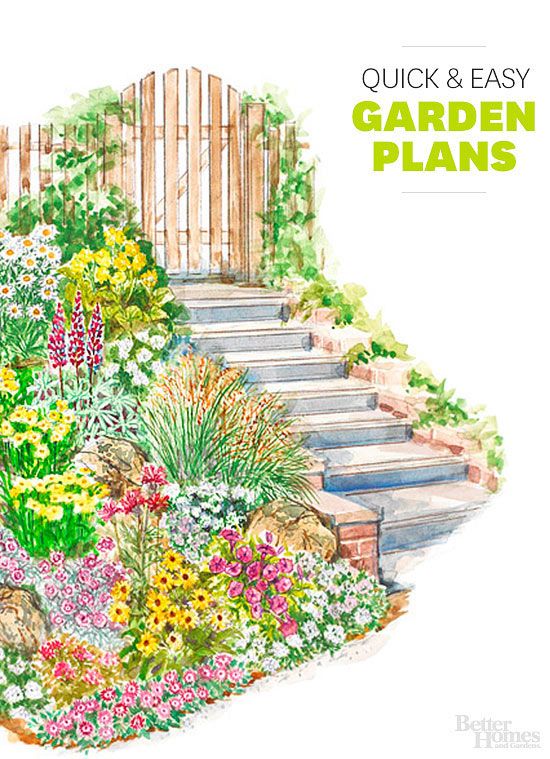
- Evergreen climbing plants for fences
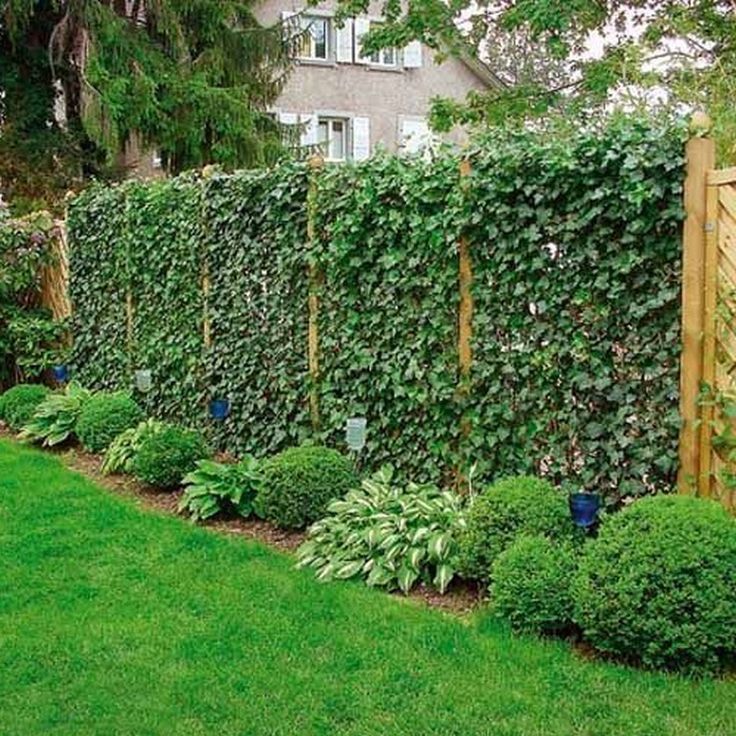
- Plant sunflowers in pots

- Where to plant jasmine

- Natural bug repellent for plants vinegar
