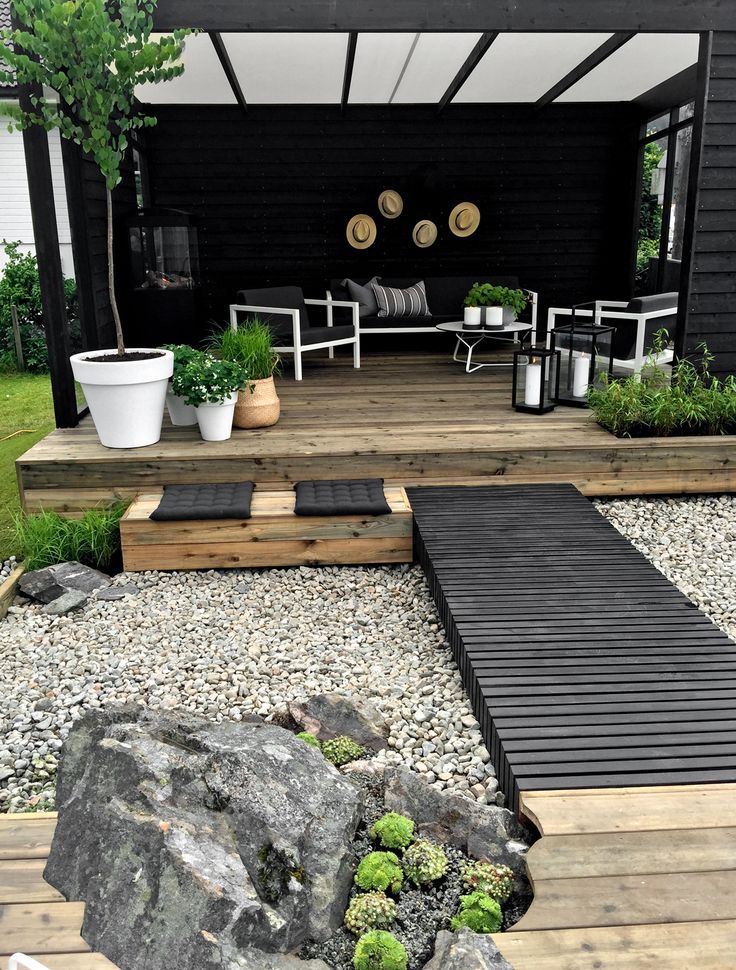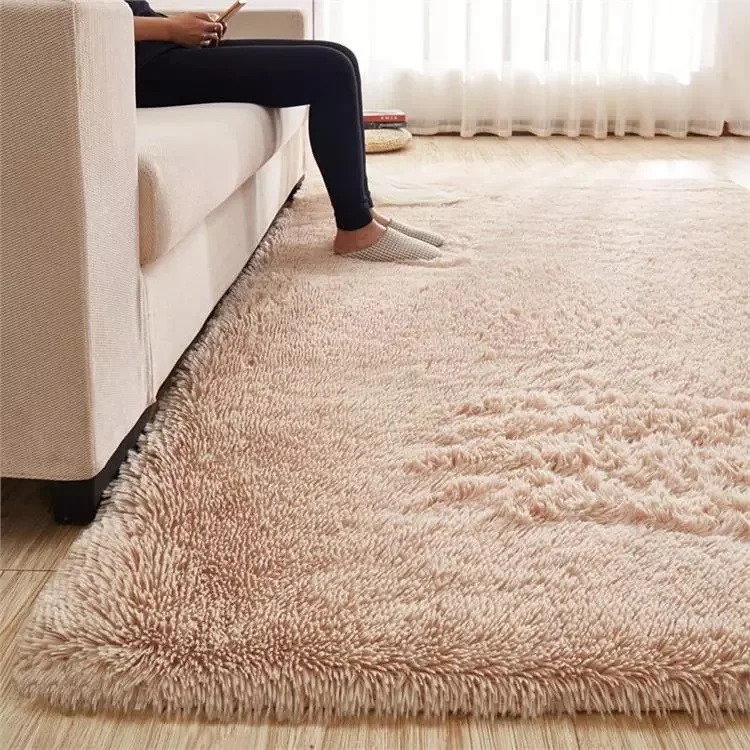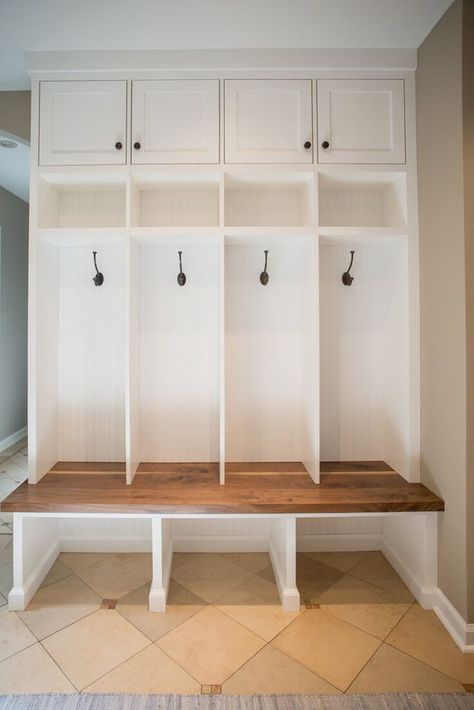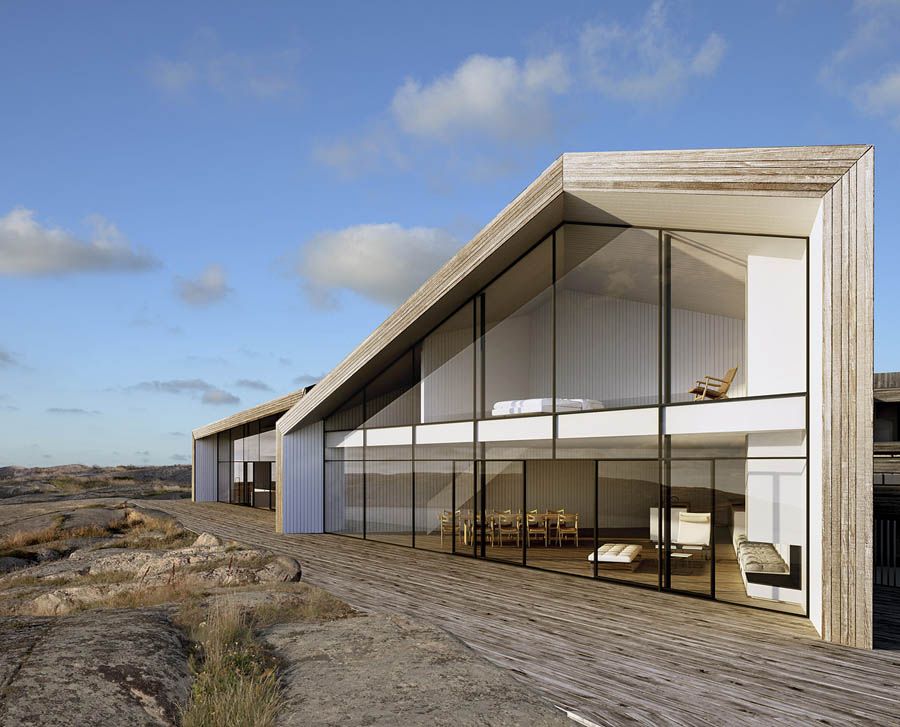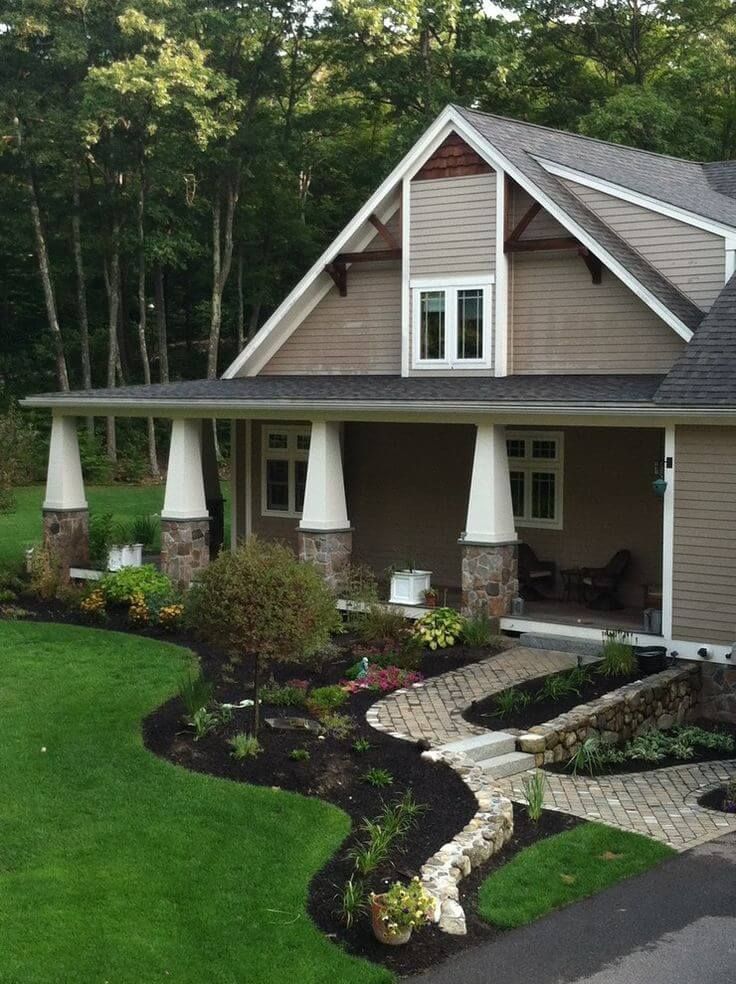Kitchen layout examples
28 ways to configure cabinetry |
(Image credit: Tom Howley )
Looking to remodel and need new kitchen layout ideas? This professional design advice will help you make the most of your kitchen floor space.
Kitchens come in all shapes and sizes, and you can be spoilt for choice with kitchen layouts and formation options when starting out on a project. The key is to take things slowly, and think carefully about how you use and move within the space.
Also consider how you see your family might use the room in the future. It may be all about food prep now. But down the line, it may need to double as place to finish homework, a 'teaching area' where your kids learn to bake, or a sophisticated entertaining spot.
Practicality is key for kitchen ideas when it comes to the best kitchen layout, and the shape you select should be able not only to accommodate your lifestyle, but enhance it. We've got plenty of food for thought, so go ahead and dive into our layout options.
Kitchen layout ideas
Our guide will explore all the key kitchen layout ideas, but first, clue yourself up on the six types of kitchen layouts that will likely form the base of your space...
What are the six types of kitchen layouts?
There are six key kitchen layouts:
- The galley layout
- The L-shaped layout
- The U-shaped layout
- The island layout
- The peninsula layout
- The one-wall kitchen
1. Let your habits dictate the layout
(Image credit: Harvey Jones)
'Every aspect of the kitchen, how it works and how it is used is based around the layout,' says Sally Hinks, kitchen designer at Harvey Jones. 'When starting to plan a kitchen, the first thing you must think about is how you're going to be using the space, as this will dictate what you need to include. Is your kitchen purely for cooking or will you be entertaining, too?
'Will the space be used as a working from home spot or will the kids be doing their homework in there? It's also important to look at the existing features of the room.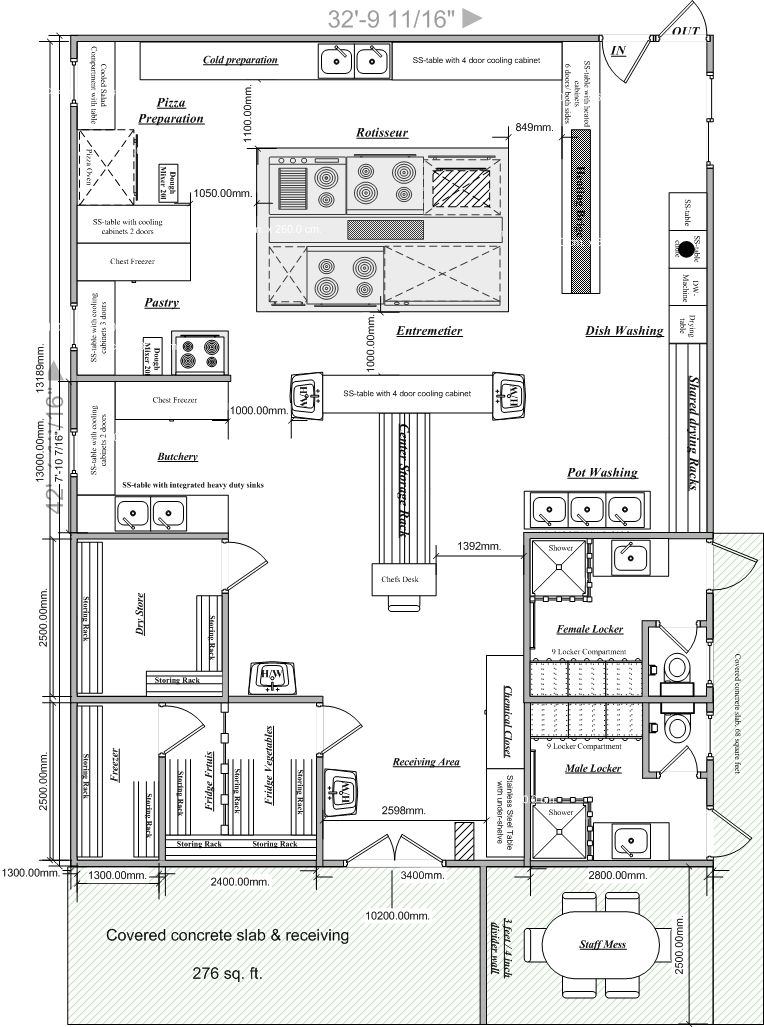 In many cases, doors, thoroughfares and windows set the parameters of the layout out and guide suitable options. Many people like to situate their kitchen to make the most of a lovely view outside or to take center-stage in an open plan space, which can be a useful starting point.'
In many cases, doors, thoroughfares and windows set the parameters of the layout out and guide suitable options. Many people like to situate their kitchen to make the most of a lovely view outside or to take center-stage in an open plan space, which can be a useful starting point.'
2. Think: practicality
(Image credit: Benjamin Johnston Design)
'The main thing to keep in mind during the layout planning process is practicality,' says Sally Hinks. 'Think carefully about which parts of the kitchen you're gong to be using the most from a cooking perspective and how easily you can move between them. Use the kitchen triangle method as a guide and focus on the refrigerator, sink and cooker as the core elements when mapping out your space.'
For more guidance, see our exploration that answers the question, where should a refrigerator be placed?
3. Use the galley layout for space efficiency
(Image credit: Future / Paul Raeside)
Galley kitchens are one of the most space-efficient layouts you can choose.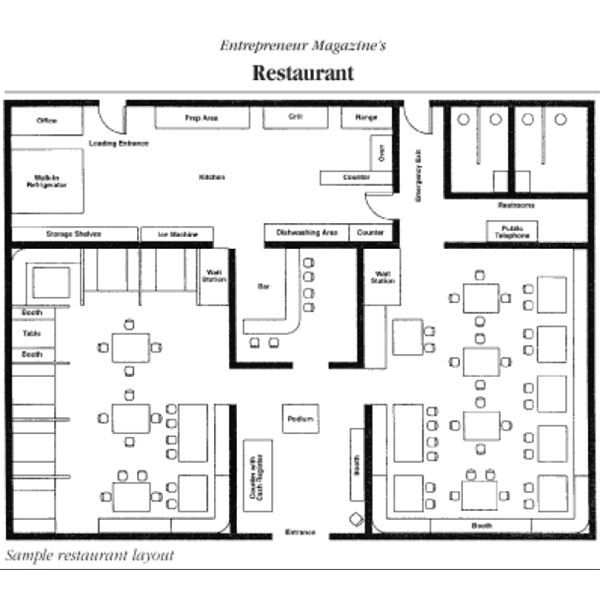 They are ideal for keen cooks, and perfect for maximizing storage and work surface space in smaller kitchens. This super-efficient layout is ideal if you are looking for small kitchen ideas that maximize every inch of space.
They are ideal for keen cooks, and perfect for maximizing storage and work surface space in smaller kitchens. This super-efficient layout is ideal if you are looking for small kitchen ideas that maximize every inch of space.
Allison Lynch, of kitchen design company Roundhouse , says: 'A galley kitchen usually occupies a relatively small space – they are often a walkway between two rooms. An ideal length would be 3.5 – 5m with space either side of the door opening to allow at least a standard depth countertop.
'Although they tend to be quite small, they are very ergonomic spaces with everything usually within arms' reach – with, ideally, the sink one side and the hob on the other.'
Placing these two important elements centrally within each run of units is the best approach, with the dishwasher on the sink side of the run and the refrigerator on the side of the hob.
4. Share your space with a U-shaped layout
(Image credit: Amanda Evans Interiors)
U-shaped kitchens are an ultra-practical option.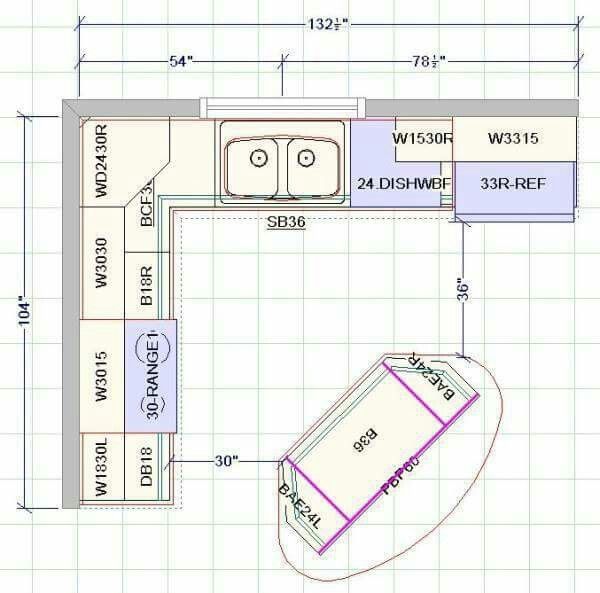 They are comprised of countertops on three connecting sides, allowing plenty of room for cooking.
They are comprised of countertops on three connecting sides, allowing plenty of room for cooking.
It's one of the most efficient layouts to have in both small and open plan homes alike, and the easiest way to achieve the ergonomic triangle that is so often talked about in kitchen design – where your fridge, cooker and sink are all within easy reach of one another.
It also easily allows for two cooks in the kitchen at once for a team dinner-making effort.
Allison Lynch says: 'U-shaped kitchen ideas work best in spaces ideally from 3 – 3.5m, but remember that the bigger the space the more crossing the room you have to do.'
Larger kitchens can often accommodate the addition of a central island, too, like in this example by Amanda Evans Interiors . With plenty of room for cabinetry and built-in appliances around the edge, the island provides a casual seating area and additional preparation space.
5. Love your corners with an L-shaped layout
(Image credit: Davide Lovatti)
The most common layout is some sort of L-shape, with at least one straight run.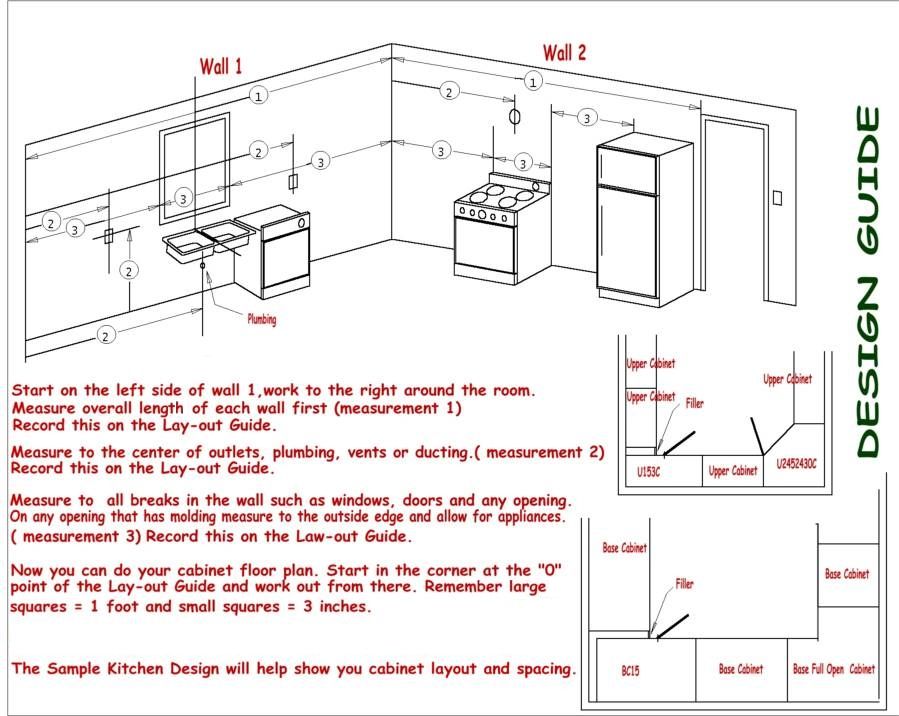 The classic design uses two adjoining walls of a room to allow a continuous flow of worktops and cabinets.
The classic design uses two adjoining walls of a room to allow a continuous flow of worktops and cabinets.
The central area is kept free, so you can enjoy a spacious feel or add an island for extra worktop space and storage.
'L-shaped kitchens are a classic, timeless design,' say the team at Magnet. 'And the open floor space it creates allows the kitchen to be accessible from any angle.'
6. Create distinct zones with an island layout
(Image credit: Davide Lovatti)
Large kitchens and big families can really benefit from utilizing kitchen island ideas to add extra storage and preparation space.
Multi-use spaces are increasingly sought after, and an island can be used to prepare dinner while also keeping an eye on the kids, as well as doubling up as a socialising area, work space, or homework desk.
'The benefit of an island layout is that it is great for zoning in open plan areas, which is what most people opt for today,' says Roundhouse's Allison Lynch.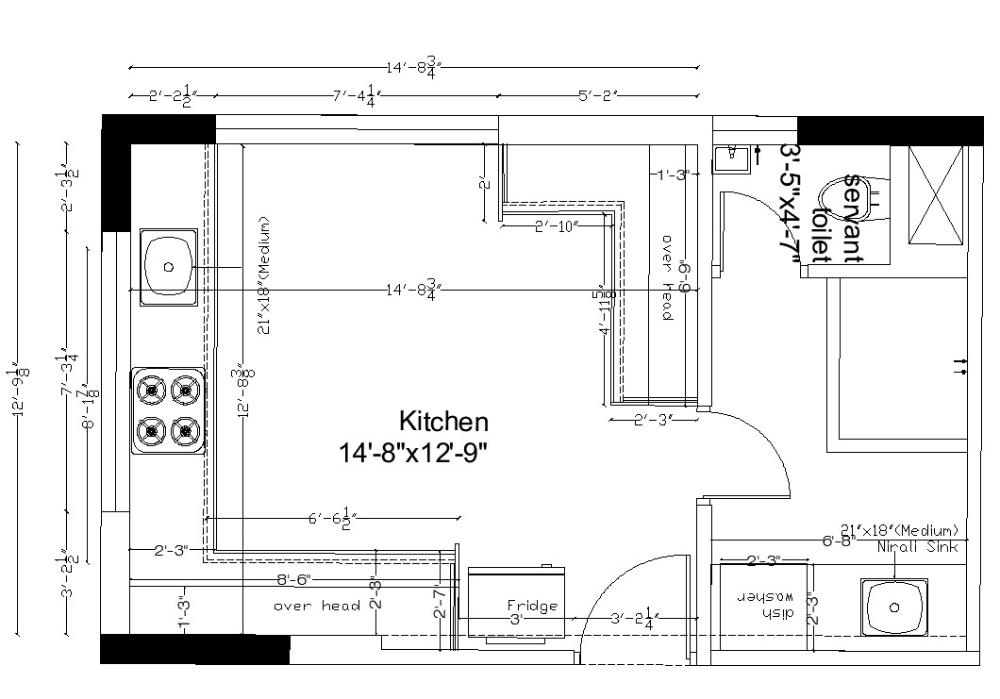 'It’s a good piece of social furniture and effectively creates two different spaces, one for cooking and one for prep, with one person at the island and the other at the worktop.
'It’s a good piece of social furniture and effectively creates two different spaces, one for cooking and one for prep, with one person at the island and the other at the worktop.
'Another big benefit in an open plan space is that an island can be made to look more like a piece of furniture.
'An island allows free movement all the way around, and people can enter the space from different directions. It can feel less monolithic, a much lighter piece of furniture than a peninsula, and with judicious use of plinth lighting it can be made to look like it is floating.'
7. Use a peninsula to disrupt a thoroughfare
(Image credit: Future / Manolo Yllera)
A kitchen island is wonderful, but if it will create a natural passage through the cooking space from one area to another, such as from the hallway through the kitchen into a garden, kitchen peninsula ideas may be a better choice.
'Consider alternatives to a kitchen island, even if you have space,' advises Homes & Gardens' associate editor Busola Evans.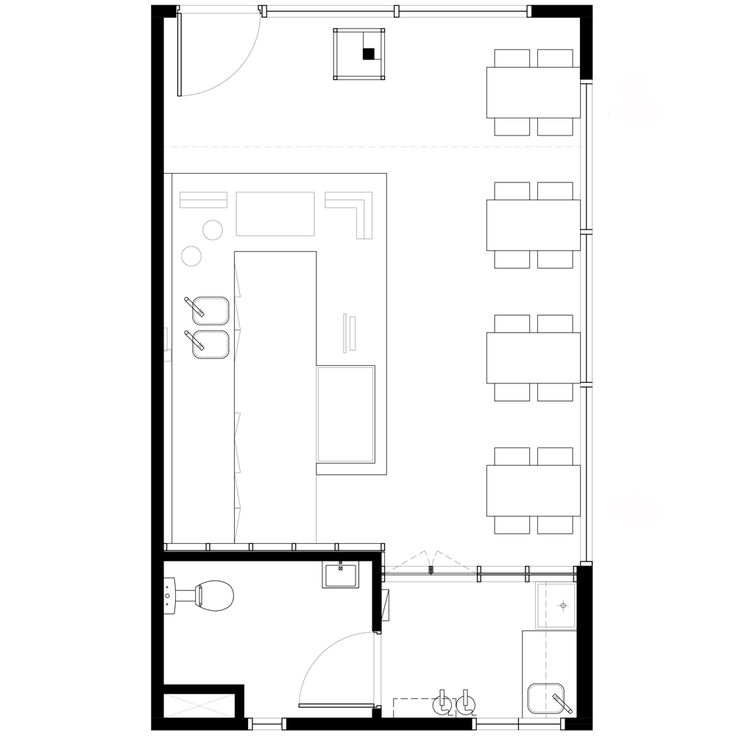 'A peninsula, for instance, can provide many of the benefits of an island without interrupting the cooking workflow.
'A peninsula, for instance, can provide many of the benefits of an island without interrupting the cooking workflow.
8. Choose an L-shaped layout for a party kitchen
(Image credit: Marlaina Teich Designs/Patrick Cline)
If your kitchen tends to be the life and soul of the party, choose a layout that will accommodate abundant entertaining. The open nature of an L-shaped kitchen means lots of space for guests to gather in the opposite side of the kitchen to where the units are based.
As demonstrated in this home with interior design by Marlaina Teich , it is also a great choice for kitchen diner ideas, and open plan spaces that merge into a living area. This kitchen boasts a dining area off one side and a living room off another – the L-shaped layout keeps the kitchen neatly tucked in one corner, while the added island provides connection to the other spaces.
9. Consider appliances early in your layout plans
(Image credit: Harvey Jones)
'Another factor that will affect your kitchen layout is the type of appliances and tall cabinetry you want to incorporate,' says kitchen designer Sally Hinks.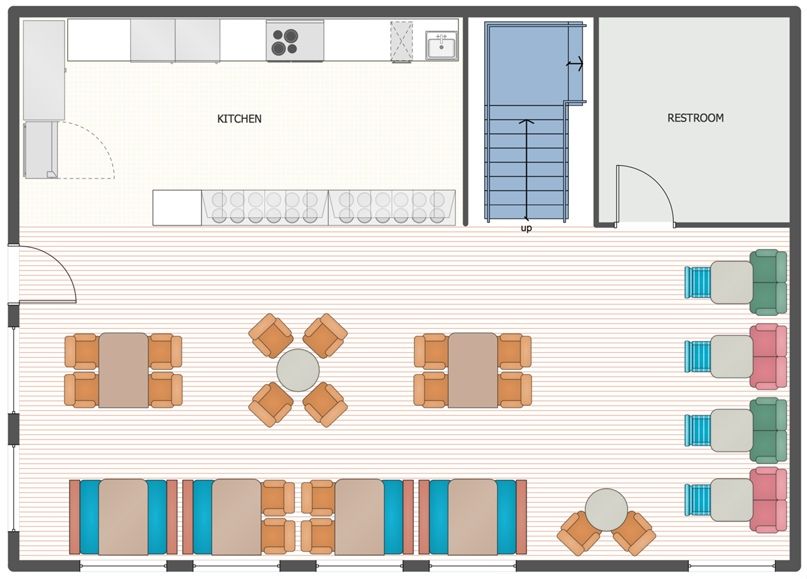 Tall cabinetry and appliances look strongest standing alone or on the end of a cabinet run, so this can dictate potential layouts during the initial stage.'
Tall cabinetry and appliances look strongest standing alone or on the end of a cabinet run, so this can dictate potential layouts during the initial stage.'
10. Make the most of a small space
(Image credit: Harvey Jones)
'When designing small kitchen layouts, choose your appliances wisely,' says kitchen designer Sally Hinks. 'Any large appliances such as washer dryers that can multi-task are worth considering. Furthermore, integrating appliances wherever possible will open up the space visually and create cleaner lines. Smaller appliances such as coffee makers and microwaves can be housed in cabinets to free up valuable countertop space, keep surfaces clear from bulky devices and create a more minimal aesthetic.'
11. Make the most of natural light in small kitchens
(Image credit: Emily J Followill/Beth Webb Interiors)
Galley kitchen styles may be great for small spaces and ergonomically sound for keen cooks, but they can have a reputation for being a little dark and pokey. To counter this predicament, be sure to make the most of any natural light coming into the space when planning a kitchen.
To counter this predicament, be sure to make the most of any natural light coming into the space when planning a kitchen.
In this example with interiors by Beth Webb , a window at the short end of the galley has been extended to stretch from floor to ceiling. The window on the right hand side is free from the constraints of upper level cupboards, meaning that light can travel freely into the rest of the kitchen.
12. Create a ‘Chef’s Table’ experience with a long island
(Image credit: Richard Felix-Ashman Design/Aaron Leitz)
For serious foodies, cooking and serving dinner is the main event, especially when entertaining guests with equally strong culinary inclinations. Upgrade your island’s seating area from a casual breakfast bar to a full-blown dining area, by choosing a larger-than-life island that can accommodate a dinner party.
Bringing guests into the kitchen space can help create a unique ‘Chef’s Table’ experience, as demonstrated in this stunning kitchen in a bar conversion by Richard Felix-Ashman .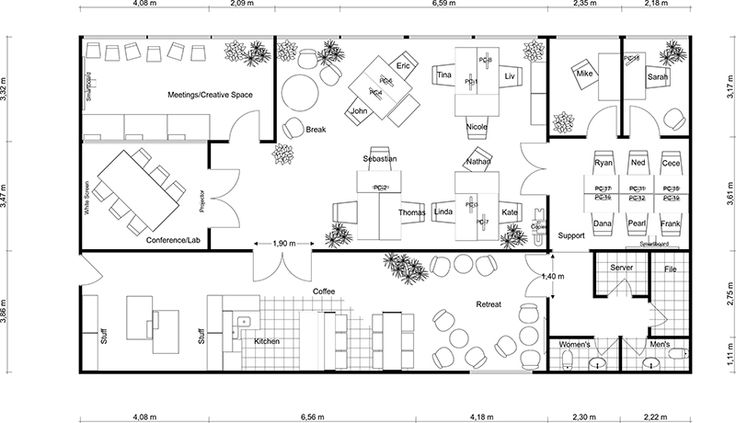 A large kitchen for entertaining, it also hosts two dining tables for when you want to give a more intimate feeling to a gathering.
A large kitchen for entertaining, it also hosts two dining tables for when you want to give a more intimate feeling to a gathering.
13. Bring personality to an open-plan space
(Image credit: Future/Polly Eltes)
'Open-plan kitchens can easily feel disjointed if the different areas aren't carefully linked,' explains kitchen designer Sally Hinks. 'Kitchen islands and peninsulas are a good choice to bring the kitchen out into the room, while accommodating seating areas within an island is a great way of tying dining areas and kitchen spaces together.'
14. Keep kitchen layouts simple to enhance space
(Image credit: Ginny Macdonald/Sara Tramp)
'Using light kitchen color ideas and mirrored backsplashes will open up spaces,' says Allison Lynch. 'Keep things simple. In galley kitchens in particular, keep tall cupboards for dry food storage and the fridge to the ends of the room, and perhaps limited to one side but not both.
'Too many details will crowd the space – keep to simple clean lines and lose the clutter.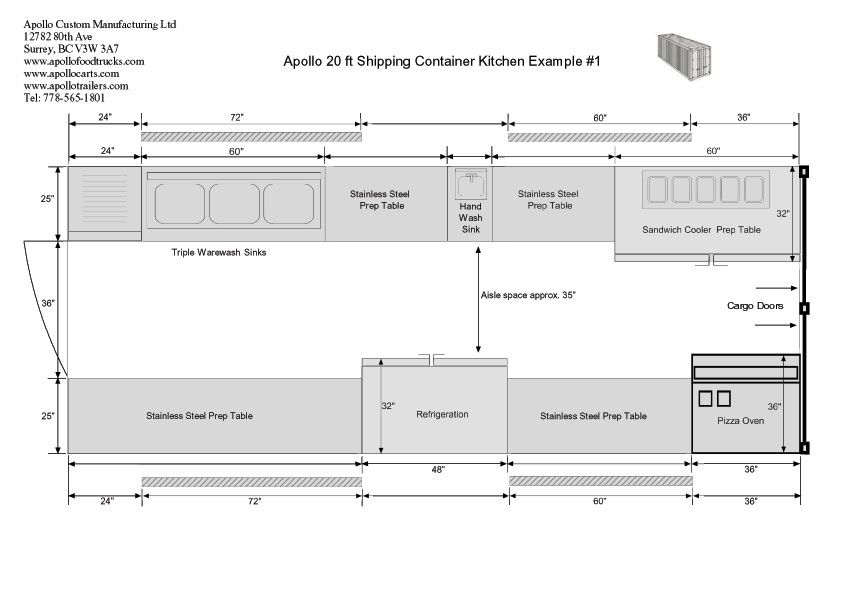 '
'
15. Pick storage that's truly ergonomic
(Image credit: Neptune)
Never underestimate the importance of good kitchen storage ideas. Nerine Vacher, kitchen designer at Neptune Fulham in London, advises: 'Effective storage is one of the simplest ways to create a happy and homely kitchen.
'By including a single piece of furniture, like our Suffolk larder (above), a bi-fold cabinet, or even an island, you can completely transform your kitchen, by creating more surface space and keeping clutter out of sight.'
H&G's Busola Evans adds: 'Ensure your bottom units are drawers rather than cabinets. Deep drawers are a more efficient use of space and give easier access to items at the back.'
16. Consider the second work triangle, too
(Image credit: Rikki Snyder)
'I've moved house seven times – and designed seven new kitchens for myself,' says H&G's Editor in Chief Lucy Searle. 'Plus, I've interviewed countless kitchen designers over the years, both for my kitchen remodels, and professionally.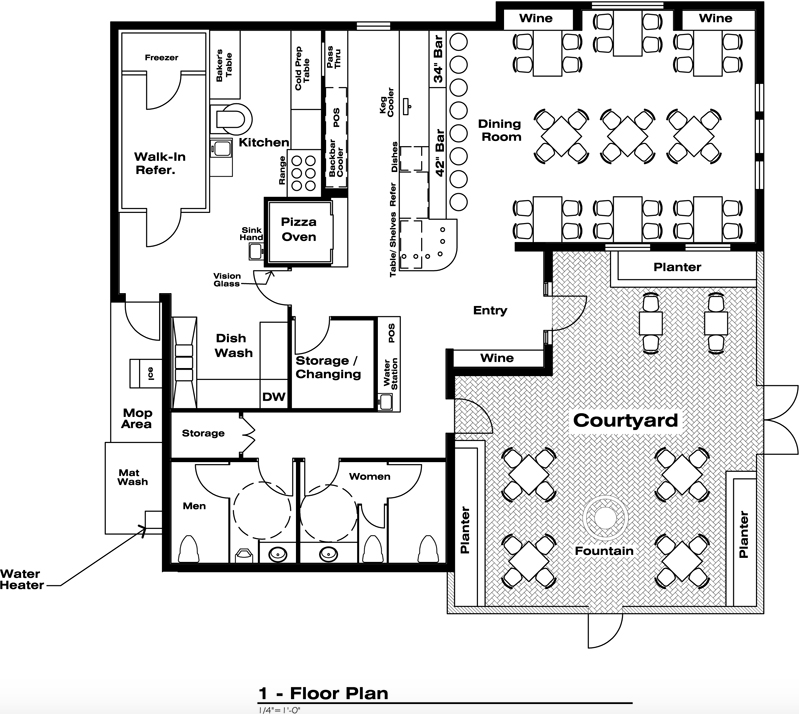
'In time, I've realised that there's a second kitchen work triangle that no one talks about overtly – but it's really important.
'The second kitchen work triangle is between the kitchen sink, the bin(s) and the dishwasher. These three elements need to be as close to one another as possible to make tidying up after dinner as easy as possible. You want to scrape plates, rinse them and stack them all in one easy move, without pacing up and down the length of the kitchen.
'If you can ensure that the dining area is towards that end of the kitchen when planning its layout, too, you'll find it makes life even easier.'
17. Work out storage zones
(Image credit: Martin Moore)
When planning your kitchen layout, one key aspect is to consider how you want to use the kitchen and where you want items to be stored.
Naturally, heavy pots and pans should be kept in lower cabinets, and within easy reach of your oven and hob.
Likewise, mugs should never be too far away from your kettle.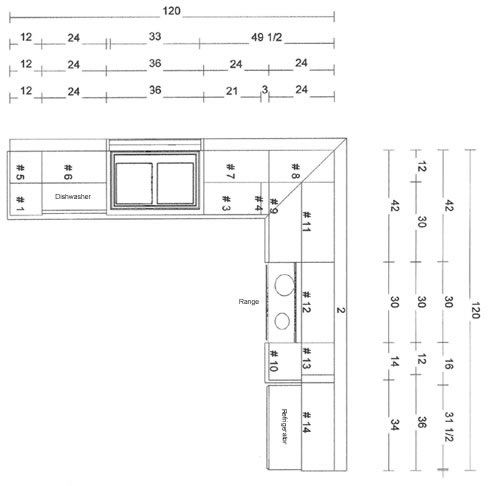 In this open plan kitchen, the dining table is in the same space as the kitchen area, so the addition of a tall dresser provides storage for crockery and cutlery, to make laying the table quick and easy.
In this open plan kitchen, the dining table is in the same space as the kitchen area, so the addition of a tall dresser provides storage for crockery and cutlery, to make laying the table quick and easy.
18. Put in a pantry
(Image credit: Sustainable Kitchens)
Larder or pantry ideas separated from the rest of your kitchen can help keep things clear and tidy, as they are an ideal space to keep store cupboard staples and baking equipment.
In this barn conversion project, the ceilings were low and natural light was limited, so a walk-in pantry was designed by Sustainable Kitchens . It has internal windows and under-counter cabinets only, so that it feels bright and connected to the rest of the kitchen. Automatic lighting makes it extra bright inside.
19. Maximize storage and workspace
(Image credit: Burbridge Kitchens)
Most L-shaped kitchens are fitted onto adjacent walls of a room, creating a practical corner design. They provide plenty of work surface as well as storage, though be mindful of where the two runs of cabinetry meet – the addition of pull-out drawers or an internal carousel will help to avoid wasting useful storage space.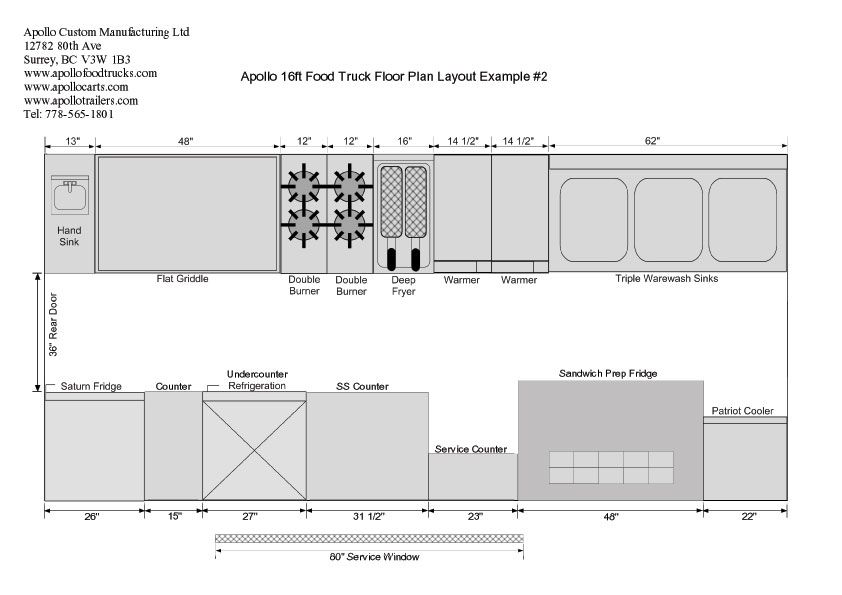
Consider keeping wall cabinets to one side of an L-shaped layout, opting for open shelving on the other so as not to make the room feel overcrowded. If space allows, you could add a dining table.
20. Use your alcoves
(Image credit: Tom Howley)
You are likely to inherit some unusual nooks in older country properties, so taking a flexible approach to your kitchen design may be necessary.
Look for alcoves and recesses that you can build storage into and toss out the idea of a conventional fixed layout. Add single runs of cabinetry wherever they fit best in the space you have to work with, incorporating your appliances in between.
To add to this flexible approach, go for a portable kitchen island or freestanding island design – units on legs open up the amount of floor space on show and can be moved around if needed, too.
21. Build banquette seating
(Image credit: Martin Moore )
Banquette seating ideas mean you can fit more seating into the available space when it is built in to the design of your kitchen.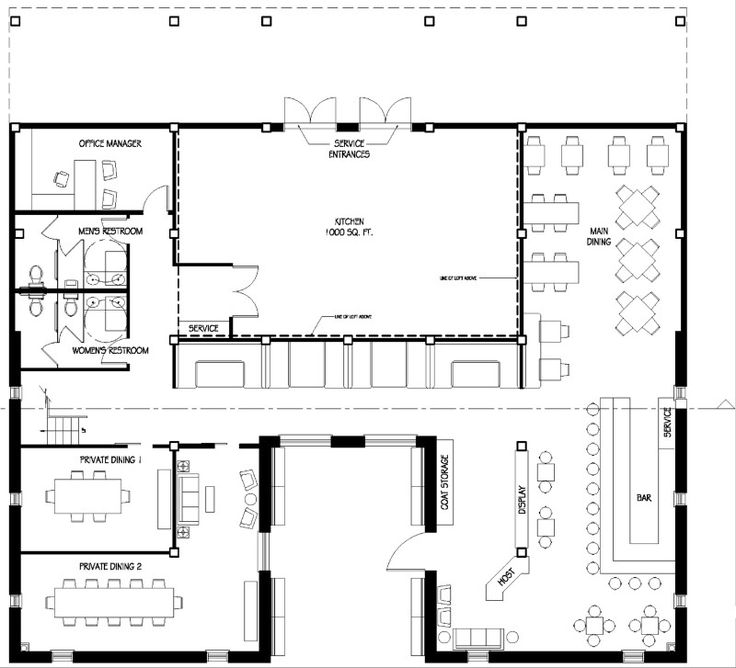
The fitted, upholstered benches not only provide storage beneath, but are a clever way to hide any unsightly wires or pipework. ‘These are a necessary evil that may have to be boxed in to be concealed,’ says Daniela Condo, designer at Life Kitchens . ‘See if services can be re-routed inside bulkheads, voids or under the plinth of the kitchen.’
22. Enjoy layout flexibility with freestanding furniture
(Image credit: Sebastian Cox X deVOL)
Often found in rustic-style homes, free-standing furniture offers a more flexible approach to kitchen design. It’s a relaxed look, enabling you to add single runs of cabinets around the kitchen to create your ideal layout, incorporating your appliances in between.
This mix-and-match method works particularly well in older, country-style properties where the room may be unusually shaped. Paired with complementary wall-hung cabinets, a run of wooden free-standing cabinets will provide ample storage for small kitchens, as seen in this example by deVOL .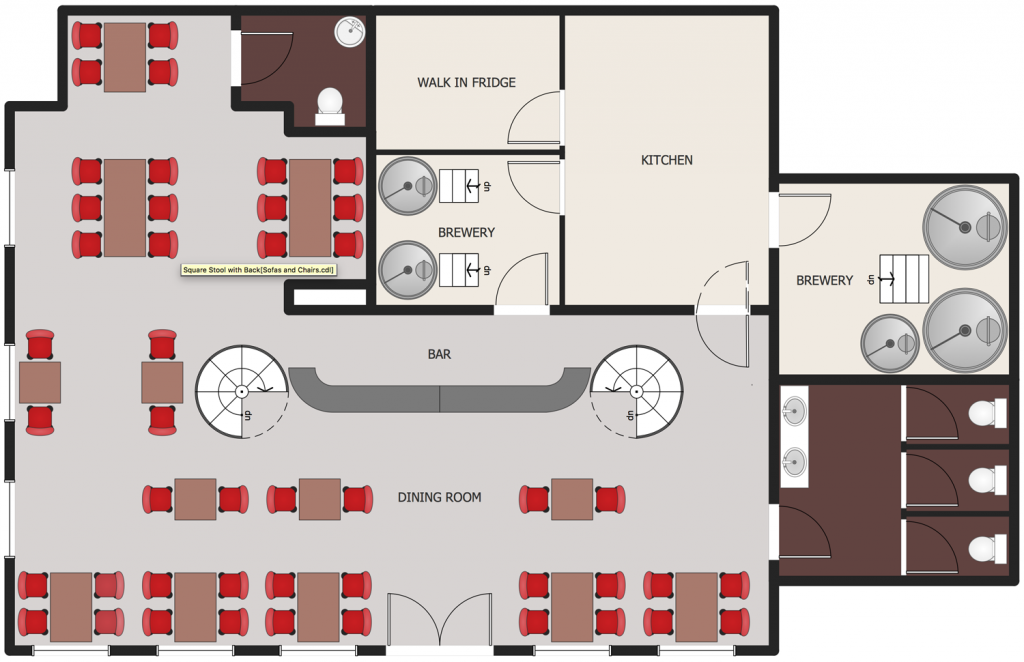
(Image credit: Harvey Jones)
A kitchen-diner layout is ideal for busy family households, where both the cooking and dining zones sit within the same design.
‘When planning a kitchen, take inspiration from the existing features in the room, such as doors, thoroughfares and windows,’ says Sally Hinks, kitchen designer at Harvey Jones. ‘Looking at these elements will help you site the table in the best possible position.’
24. Go with the flow
(Image credit: Naked Kitchens)
‘Always walk through the plan in your mind to ensure it flows well and works efficiently, making sure that you can easily and fully access appliances so there are no pinch points,’ says Jayne Everett, creative director of Naked Kitchens .
‘If you go for an island, make sure there’s enough space around it to pass through and open cabinets,’ she adds. It’s the well-planned, seamless flow around the U-shaped layout and the double-ended island that makes this kitchen design work well.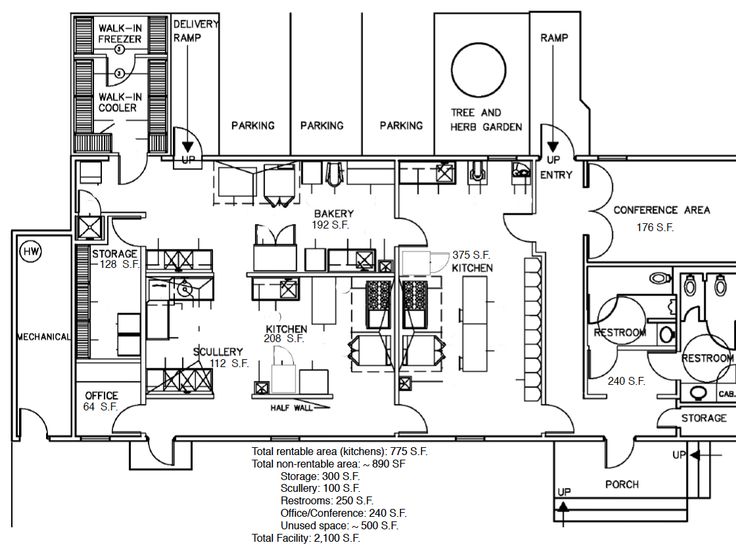
25. Make the most of a large kitchen
(Image credit: Magnet)
It’s easy to be spoilt for choice when considering kitchen layout ideas for a large area, but don’t overlook one of the most popular layouts, the U-shape, which can be the perfect match for a generously sized kitchen.
To suit the open space, this particular layout is comprised of worktops on three connecting sides to allow for ample room for cooking. This design – by Magnet – is created for high efficiency cooking and accommodates the ‘working triangle’ perfectly, meaning you can easily move between the three key cooking components, sink, oven and refrigerator.
This kitchen layout encourages smooth food preparation, plenty of practical storage space and allows two chefs to be operating at once, making mealtimes a real team effort. It also incorporates a peninsula breakfast bar idea, so visitors aren't excluded from the action.
26. Include an island in a different color
(Image credit: LochAnna Kitchens)
With open plan living proving increasingly popular, islands today come in a range of styles, functions and sizes to suit your space.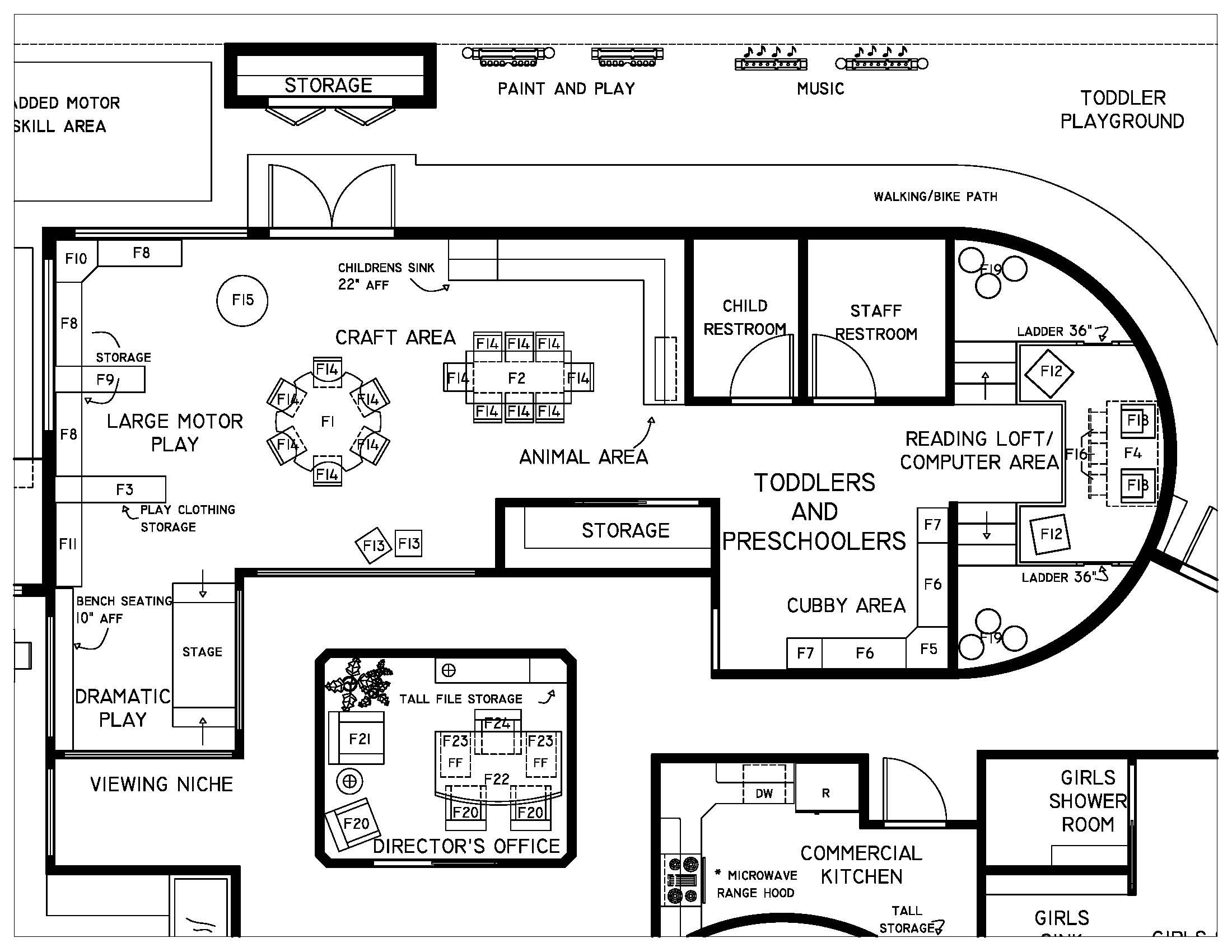 Offering the possibility of extra room for
both cooking and seating, they can help turn a kitchen into the hub of the home.
Offering the possibility of extra room for
both cooking and seating, they can help turn a kitchen into the hub of the home.
To make an island the focal point, choose one in a different color from the rest of your cabinetry, as shown in this traditional kitchen design that combines earthy brown and off-white.
The length of this island allows a variety of different elements to be included, including a sink and ample storage.
27. Create the heart of a family kitchen
(Image credit: Future plc / Darren Chung)
To tie a family kitchen together, the addition of an island can be the final piece to the puzzle. Usually suited to medium-to-large sized kitchen layout ideas, an island can contribute valuable extra storage and worktop space that’s so sought after by large families.
When prepping meals at the island, parents can keep one eye on dinner and one on the kids, too. Then in the evenings it can transform into a dining table or even an office and homework club, offering the family a place to catch up and congregate, like the multi-purpose island in this stylish grey kitchen.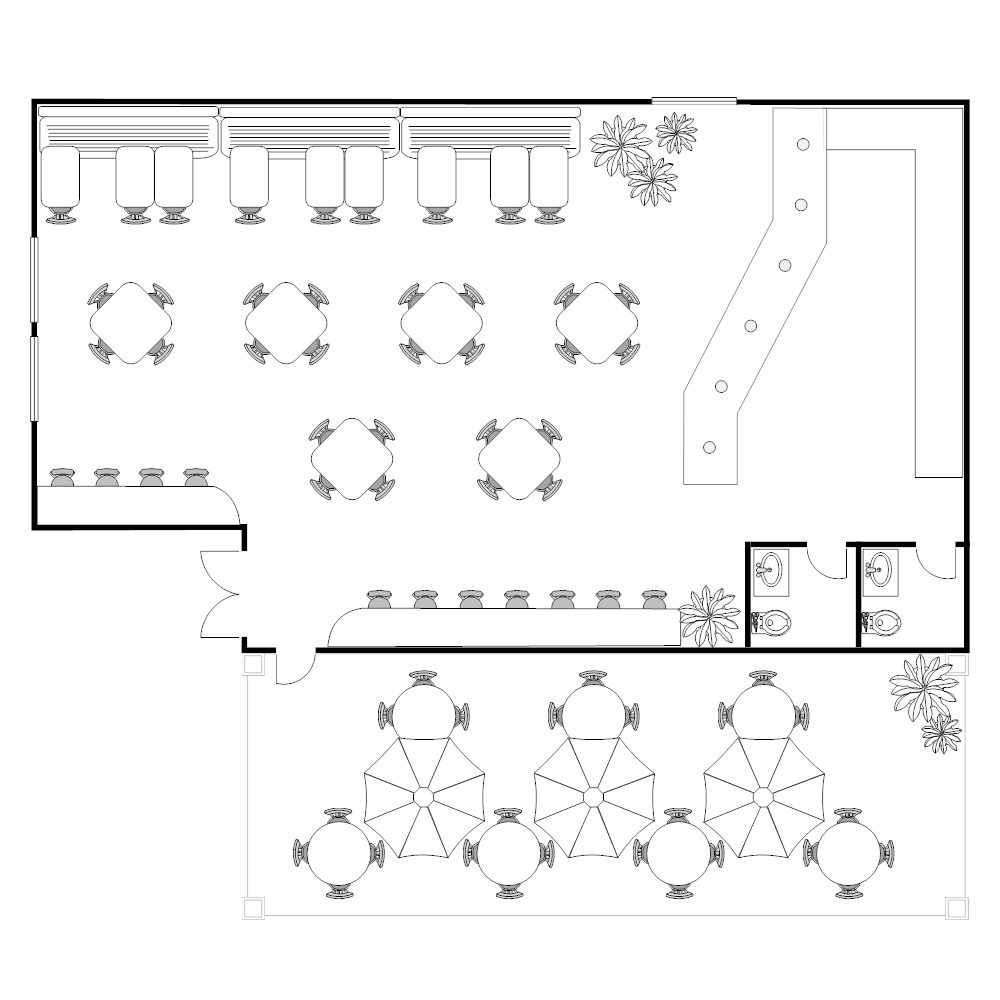
(Image credit: Future)
If your U-shape is more generous, it's worth sticking to the work triangle principle as closely as possible, but ensuring the three important elements are grouped on just two sides of the kitchen, with the third side given over to kitchen storage.
'If your kitchen's third side is an island, like the one above, storing cutlery, plates, china – in fact any items use use for dining – is the best option,' advises Homes and Gardens' Editor in Chief Lucy Searle.
'If you are keen, unflappable cooks who like to entertain regularly, having the hob on that unit with the cookware you need below will also work brilliantly – and be much more sociable.'
To avoid any costly kitchen design mistakes, the first step is to think carefully about how you move within the space and how you see your family using the room in the future – and this is where the well-known kitchen work triangle comes into play.
'The "work triangle" is the common sense principle that a kitchen plan revolves around the location of the sink, cooker and fridge and that the kitchen plan should be based on the most efficient workflow using these elements,' says Adrian Bergman, senior designer at British Standard by Plain English .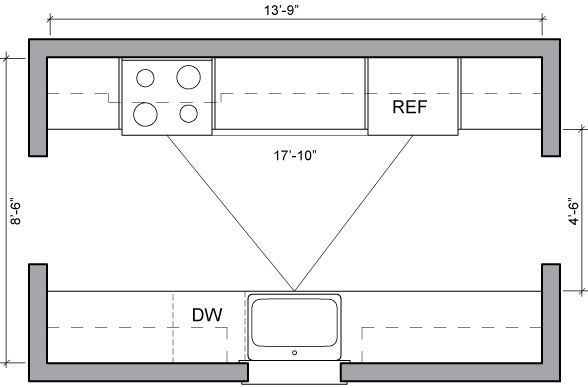
'This is, of course true, especially in a busy kitchen, but there can be other considerations such as aesthetics and respect for the architecture of a room, so there are occasions where we might stretch the layout rules to achieve a result that pleases the eye as well as the brain.'
Adrian continues: 'Usually, the size and shape of the room will suggest the best kitchen layout ideas, but often there is a choice and there are pros and cons to each; a single long run, for example, can look smart but means a lot of walking between elements and the fact that guests will be looking at the chef's back while they cook.
'I find that the best approach is to mock up and test any kitchen layout ideas in the actual space using battens and trestles, or with blocks of paper on the floor to represent the cupboards and appliances.'
Ailis started out at British GQ, where a month of work experience turned into 18 months of working on all sorts of projects, writing about everything from motorsport to interiors, and helping to put together the GQ Food & Drink Awards. She then spent three years at the London Evening Standard, covering restaurants and bars. After a period of freelancing, writing about food, drink and homes for publications including Conde Nast Traveller, Luxury London and Departures, she started at Homes & Gardens as a Digital Writer, allowing her to fully indulge her love of good interior design. She is now a fully fledged food PR but still writes for Homes & Gardens as a contributing editor.
She then spent three years at the London Evening Standard, covering restaurants and bars. After a period of freelancing, writing about food, drink and homes for publications including Conde Nast Traveller, Luxury London and Departures, she started at Homes & Gardens as a Digital Writer, allowing her to fully indulge her love of good interior design. She is now a fully fledged food PR but still writes for Homes & Gardens as a contributing editor.
30 Kitchen Layout Ideas: Design Your Dream Kitchen
When building or remodeling a kitchen, all the decisions you need to make can sometimes be overwhelming. Many things on your list may be top-of-mind, from the flooring and paint color to appliances and décor. But before focusing on the fixtures and fittings, you’ll need to determine your overall layout and design approach.
When it comes to high-end kitchen layout ideas, look no further than KALLISTA.
Credit: @degiuliodesignFeatured Product: Juxtapose™ Kitchen Collection
KALLISTA partners with world-renowned designers, architects, and artists to create functional and elegant kitchen fixtures of exquisite detail and innate beauty.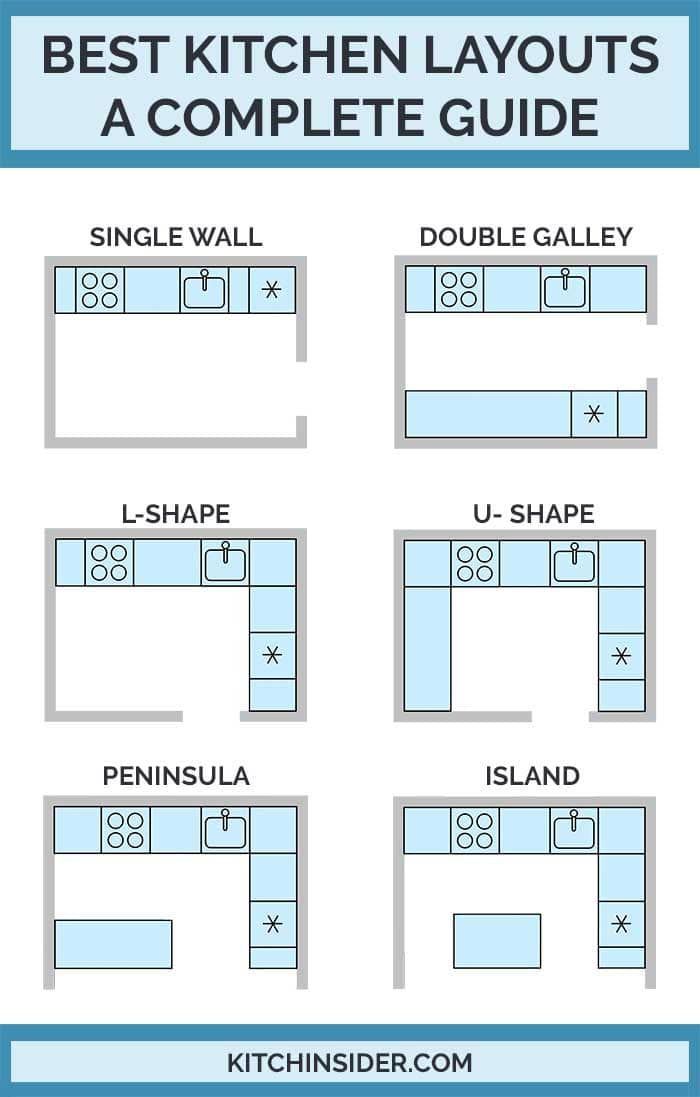 We believe your kitchen deserves to be well-appointed and designed to your specifications and lifestyle.
We believe your kitchen deserves to be well-appointed and designed to your specifications and lifestyle.
Explore some of our favorite kitchen layout ideas from top designers to help you achieve culinary paradise. Whether you’re a chef, entertainer, or simply a passionate home cook, a fluid and functional kitchen is key. Discover what makes the best kitchen layout for each unique space.
Create a Kitchen Layout Around Existing Features
Credit: @deleofletcherdesign
If your kitchen space possesses a statement piece—like a gorgeous window or a brick pizza oven—don’t be afraid to design the entire room around it. Often, the most unconventional kitchen layouts end up bringing the most joy. This modern farmhouse kitchen lets in rays of natural light through a breathtaking window, providing warmth and serenity to the neutral interior.
Elegant Kitchen Layout Idea With Island
Credit: @degiuliodesignFeatured Product: Juxtapose™ Kitchen Collection
As a popular choice for family homes, especially those with open floor plans, a kitchen layout with island tends to be a central gathering place.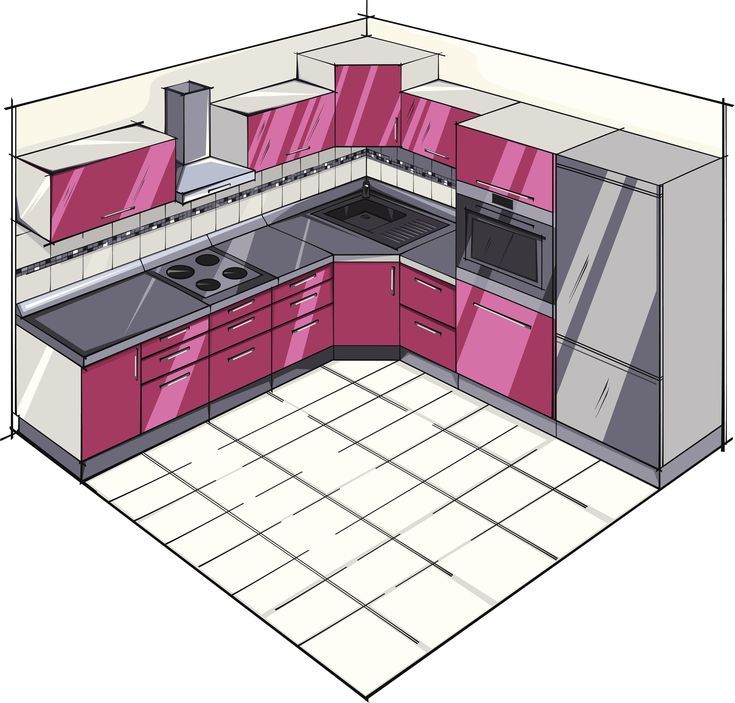 A sleek, modern island serves as a cooking space and dining area for this black and white kitchen. Many kitchen islands also house extra storage, entertainment, or built-in appliances.
A sleek, modern island serves as a cooking space and dining area for this black and white kitchen. Many kitchen islands also house extra storage, entertainment, or built-in appliances.
When Space Is at a Premium, Use a One-Wall Kitchen Layout
Credit: @havenlivingco
Featured Product: Quincy™ Bar Faucet
Kitchen setup ideas may seem limited in small spaces. Thankfully, a one-wall solution is a common option in living arrangements with limited open areas, such as studios or lofts. This rustic, white-and-wood kitchen with gold accents maintains functional charm with a single-wall arrangement.
Experiment With Unconventional Shapes for Your Kitchen Layout
Credit: @mikeshivelyarchitecture
Kitchen layout conventions are dependable standards to rely on, not strict rules to obey. There’s no objective reason your island needs to be rectangular or that the seating must be arranged on a specific side. This clever design opts for gold metal stools at a rectangular countertop supported by a curved island.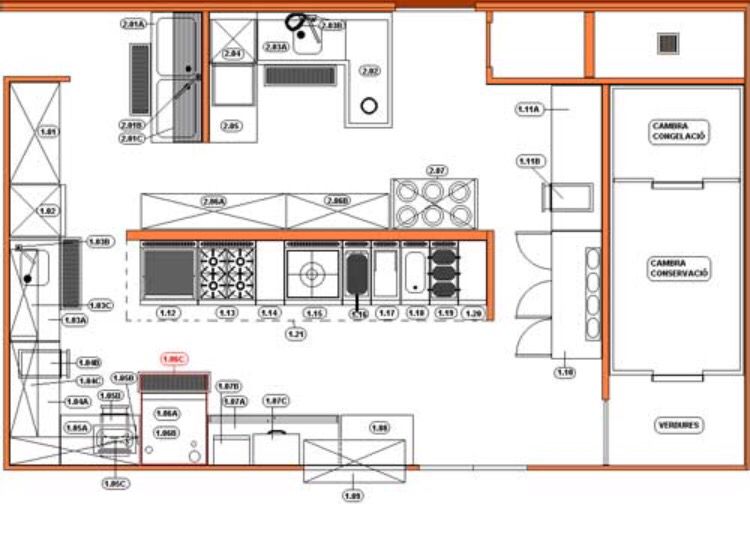 The unexpected kitchen arrangement makes creative use of the open space in the center of the room.
The unexpected kitchen arrangement makes creative use of the open space in the center of the room.
Design a Galley Kitchen Layout for Efficiency
Credit: @christinaarmbristerFeatured Product: Quincy™ Bar Faucet
Galley kitchens may not be common in family homes, but their ultimate functionality makes them quite popular among chefs with space limitations. Galley layouts provide an efficient food prep experience for small kitchens by maximizing counter space. This utilitarian kitchen features two walls with open shelves, cabinets underneath, wood countertops, and an ample sink.
Cover Corners With an L-Shaped Kitchen Layout Idea
Credit: @cpoppworkshopDon’t let corners get in the way of designing an upscale kitchen. L-shaped kitchen configurations are a proven solution for handling large corner cabinets with ease. Although this modern bright kitchen is arranged in tight corridors near a staircase, this L-shape layout ensures no space is wasted.
For a Large Space, Try a U-Shape Kitchen Layout Idea
Credit: @wilsonhowardteamFeatured Product: One™ Deck-Mount Bridge Kitchen Faucet
U-shaped kitchen layouts combine the functionality of galleys with more storage.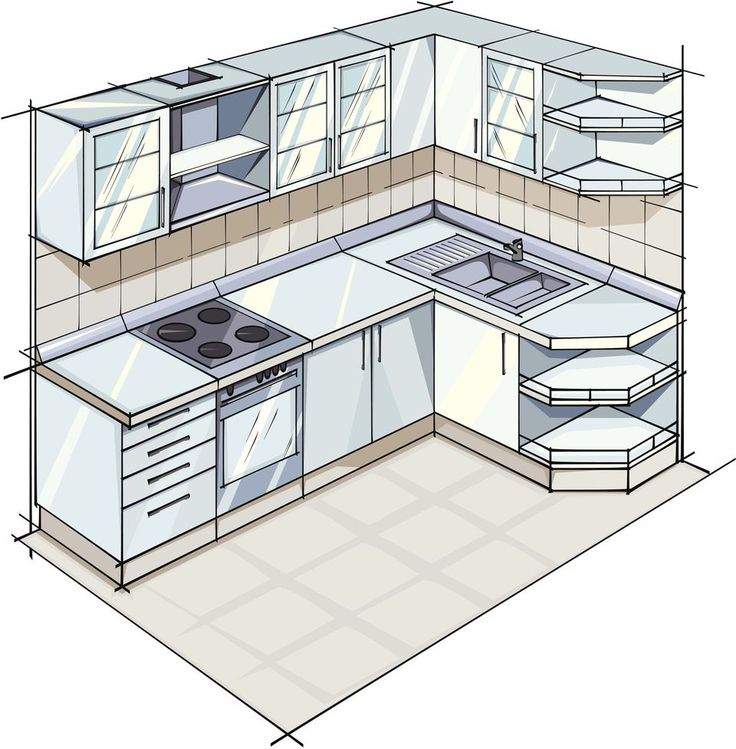 This bright, modern home makes use of this long-established kitchen layout with open shelving, inset ceiling lights over the cooking space, and a sleek chandelier above a quaint dining area.
This bright, modern home makes use of this long-established kitchen layout with open shelving, inset ceiling lights over the cooking space, and a sleek chandelier above a quaint dining area.
Consider Adding a Peninsula Counter
Credit: @orestudiosFeatured Product: One™ Pull-Down Kitchen Faucet
When an island isn’t practical or desired, a peninsula counter is a wonderful alternative. Although it functions similarly to an island, the peninsula counter juts out from the wall instead of taking up space in the middle of the room. As an added feature, the peninsula can also serve as a half-wall to create separation.
Open Kitchen Cabinet Layout Idea for Your Pantry
Credit: @changoandcoFeatured Product: One™ Single-Control Sink Faucet
Open storage allows for optimal convenience, making ingredients, quick pantry bites, and utensils readily available. This small white kitchen with open shelving also creates the illusion of making the room feel larger. As an added bonus, you can display china pieces instead of saving them for special occasions.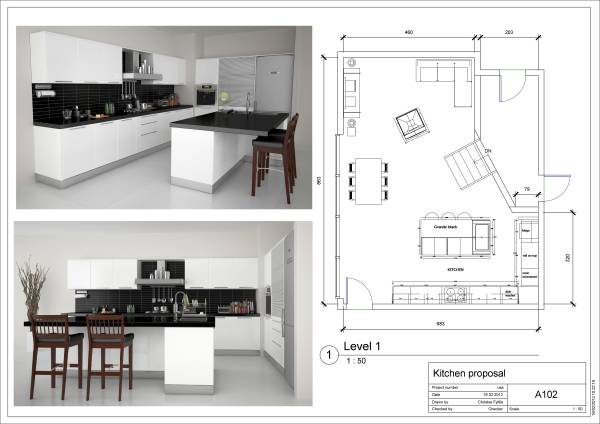
Install a Backsplash on Your Kitchen Wall
Credit: @amesinteriorsFeatured Product: Quincy™ Deck-Mount Bridge Faucet
Whether you use tile, wallpaper, or another textured material, a backsplash is a great way to add some depth to your kitchen. This kitchen utilizes mosaic tile to serve as an artful statement. Tile backsplashes are great for added protection from water and steam, and they’re a breeze to clean.
Don’t Be Afraid of Unique Spaces
Credit: @designcollectivewestFeatured Product: One™ Single-Control Sink Faucet
Even with the largest floor plan, kitchen layouts can be complicated. Small areas, oddly-shaped nooks, and other nuances of your home can actually make for a great opportunity. This modern home with white walls and bright wood accents makes use of a staircase nook by outfitting it with cabinetry and shelving.
While limited in space, this beautiful nook kitchen is well-equipped with an oven, food processor, storage, and a sink. A single-control faucet saves space while maintaining ultimate style and performance.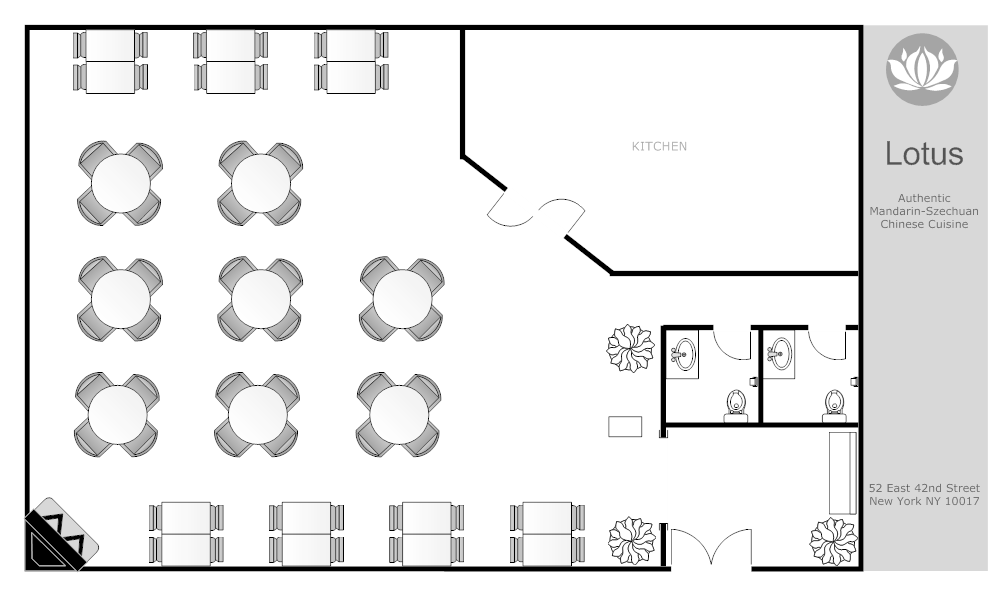
Enjoy Extra Space With an Open Floor Plan
Credit: @chelsea_design_constructionFeatured Product: Quincy™ Deck-Mount Bridge Faucet
A combination kitchen and dining room can be a great option for cooks who like to be a part of the action. With an open floor plan, you can still participate in dining room conversations while preparing the next course. This bright kitchen includes extra seating at the island to serve as the ultimate gathering place of the home.
Design Your Kitchen Configuration for Function
and FashionCredit: KTG Design GroupWhen adding features like a range hood or storage to your kitchen, don’t forget these items can also be statement pieces for your design style. Don’t love the look of a hood? Consider a more aesthetically pleasing cover. Have extra shelf space? Use it to display some decorative items and elevate your look.
This kitchen features wood cabinets with flush handles, providing a sleek presentation while remaining entirely functional.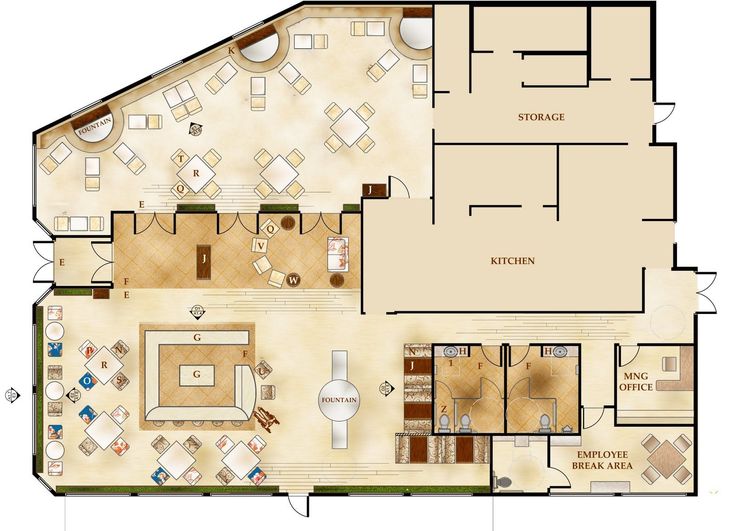 Black, open shelves offer convenience while also serving as a stark display of color-matched cookware.
Black, open shelves offer convenience while also serving as a stark display of color-matched cookware.
Get Creative With Kitchen Light Fixtures
Credit: @bradleystephensdesignFeatured Product: One™ Deck-Mount Bridge Kitchen Faucet
A unique light fixture can elevate a basic kitchen setup idea and bring new life to a room. Whether you’re going for a classic culinary style or something more modern, the right lighting can take your look over the top.
This transitional kitchen configuration uses varying shades of wood throughout, including on the cylinder-shaped lanterns hanging above the island. The wood-encased light fixtures unify the kitchen in the warmth of natural materials.
Make Use of Natural Light to Brighten Your Luxury Kitchen
Credit: @foundbymajaFeatured Product: One™ Pull-Down Kitchen Faucet
We spend a significant amount of time in the kitchen between prepping, cooking, lounging, and cleaning. Natural light and windows make this time much more enjoyable.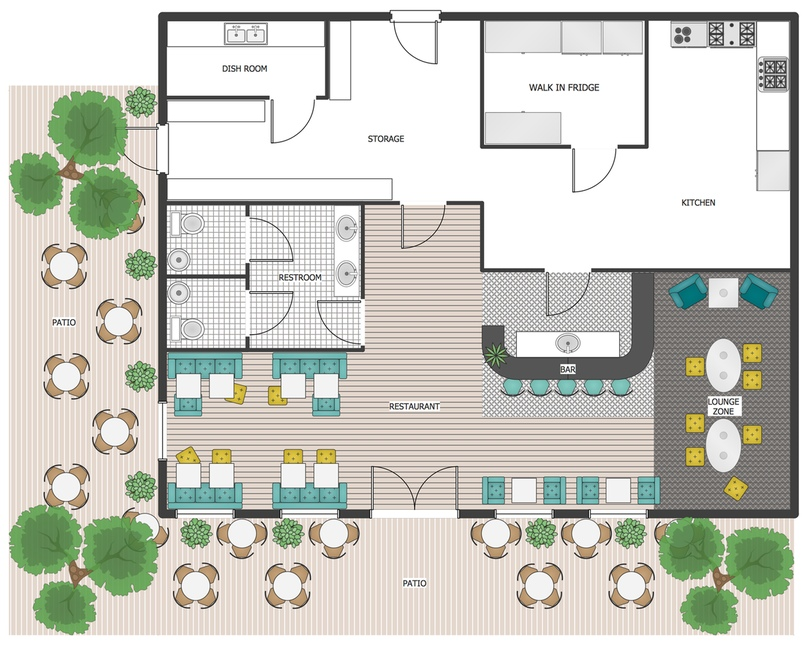 This white kitchen with hardwood floors is adjacent to sliding glass doors that are ushering in a delightful burst of sunlight.
This white kitchen with hardwood floors is adjacent to sliding glass doors that are ushering in a delightful burst of sunlight.
Space-Saving Kitchen Layout Idea: Banquette Seating
Credit: Molly Singer DesignAlso known as fixed seating, banquette seating is a great way to add functionality to limited spaces.
This compact black-and-white kitchen design with gold accents uses a corner table with booth-style seating for optimal space accommodations. These seats are multipurpose, with cabinets constructed underneath for extra storage.
Dine-In Kitchen Layout With Island
Credit: Max HumphreyWith the right design, you can turn your kitchen island into another oasis where you, your family, and invited guests can enjoy a meal. By providing a welcoming seating arrangement around the island, this white and grey kitchen allows for company to gather while the chef cooks. It can also be used as a seated prep area for more tedious tasks.
Add Pantry Cabinets for Optimized Storage
Credit: @refined_renovationsFeatured Product: Juxtapose™ Semi-Professional Faucet
If you have enough space, adding a pantry to your kitchen helps create distinct storage zones for food, utensils, and other cooking essentials.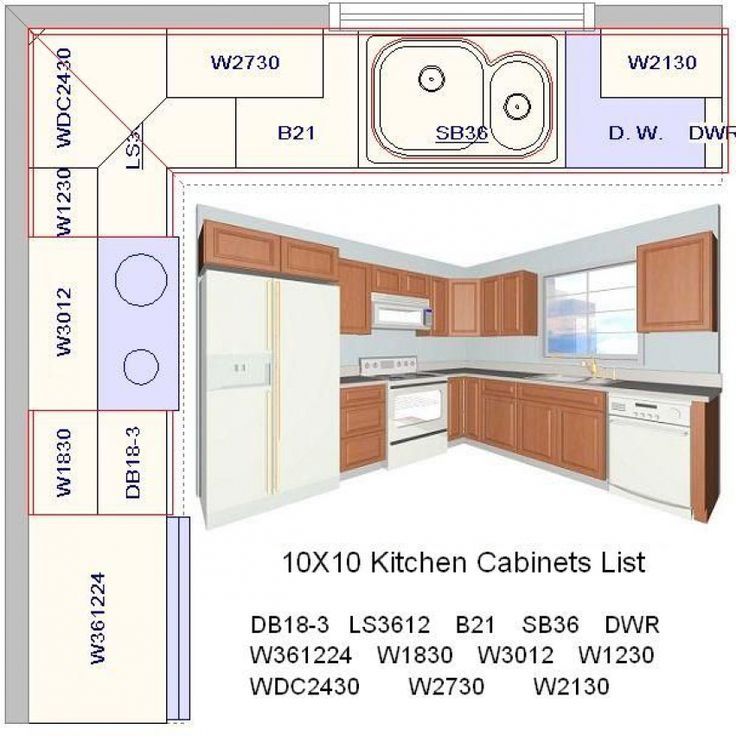 Instead of rifling through cabinets looking for the ingredients you need, give yourself enough space to organize items in an efficient way with a shallow pantry.
Instead of rifling through cabinets looking for the ingredients you need, give yourself enough space to organize items in an efficient way with a shallow pantry.
This transitional kitchen with wood cabinetry also boasts a bar sink on the island, allowing for cocktail necessities to be stored in the drawers and cabinets below.
Increase Functionality With Two Islands
Credit: @eigelberger_architectureCreate as many prep zones as you need with multiple islands, or utilize one for cooking and another for entertaining guests. This large wood and black kitchen boasts double the counter space, proving the possibilities for your kitchen setup are endless.
Improve Air Quality in a Small Kitchen With a Range Hood
Credit: @kenneshepherdA range hood can be a major difference-maker in your kitchen experience, especially in small spaces. Making room in your design for a quality hood can help eliminate odors and excess heat and reduce grime that can build up from cooking.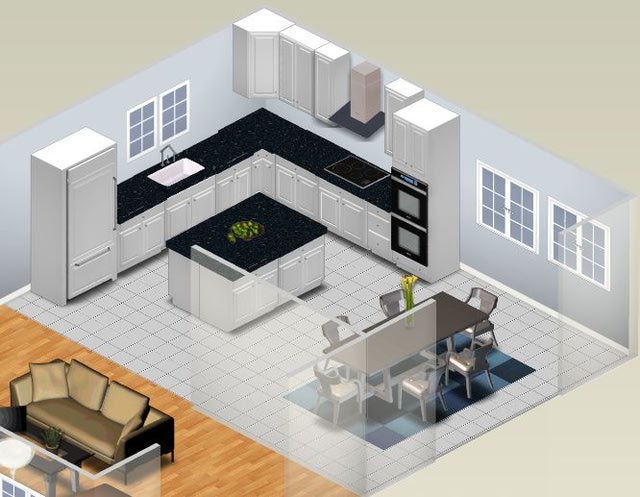 This addition will not only benefit you today but will likely help your kitchen remain pristine for years to come.
This addition will not only benefit you today but will likely help your kitchen remain pristine for years to come.
In this kitchen, the ceiling-mounted oven hood is placed above a red oven and stovetop with matching dials. While more storage might have been one direction for an upgrade, the homeowner prioritized the longevity of the kitchen and healthy indoor air quality. The silver finish on the hood matches the stovetop and faucet, becoming a seamless element of the overall layout.
Bonus tip: add a pot filler for convenient food prep.
Tried and True Kitchen Layout Idea: the Work Triangle
Credit: Style Guide Interior DesignA renowned model that dates back to the 1940’s, the kitchen work triangle is a well-known choice for how to design a kitchen layout. It ensures your storage, prep, and cleaning spaces are all easily accessible and within quick reach of each other. Many kitchen floor plans utilize other systems, but why not rely on a proven method?
This white kitchen with gold and wood accents makes use of this dependable arrangement, with recommended placements of the sink, refrigerator, and stovetop.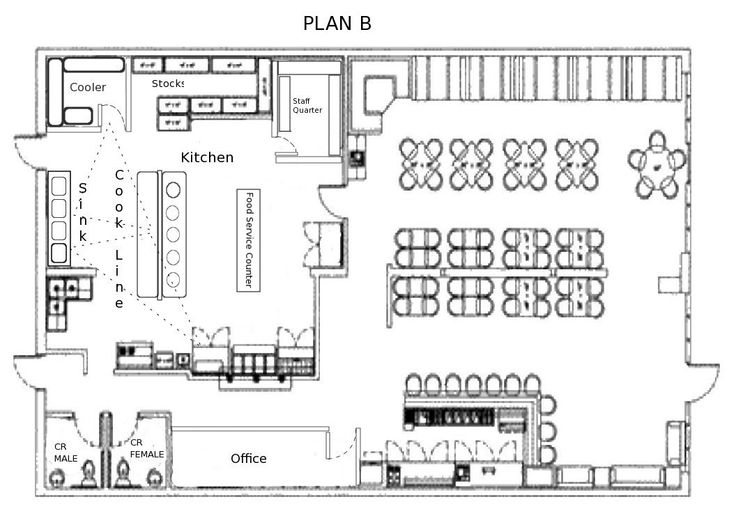
Aim High With Vertical Storage Solutions
Credit: ANN SACKSWhether you need to make the most of a small space or just want your large kitchen to be as open as possible, vertical storage is a great option. If you don’t mind extending your reach a bit for items you don’t use as often, raising your storage will take your kitchen to new heights. This sleek black and white kitchen even has a ladder for those hard-to-reach areas.
Open Up Your Kitchen Layout With Minimalistic Hardware
Credit: Maison BirminghamFeatured Product: Quincy™ Bar Faucet
This modern bar area features a sprawling white marble countertop, providing ample space for cocktail essentials. The white windowsill is coordinated with the marble in a delicate backdrop to the brilliant shine of the Unlacquered Brass faucet. Color-matched gold handles against dark blue cabinets complete the design in striking detail.
Open up your counter space with beautiful, minimalistic fixtures like luxury kitchen faucets.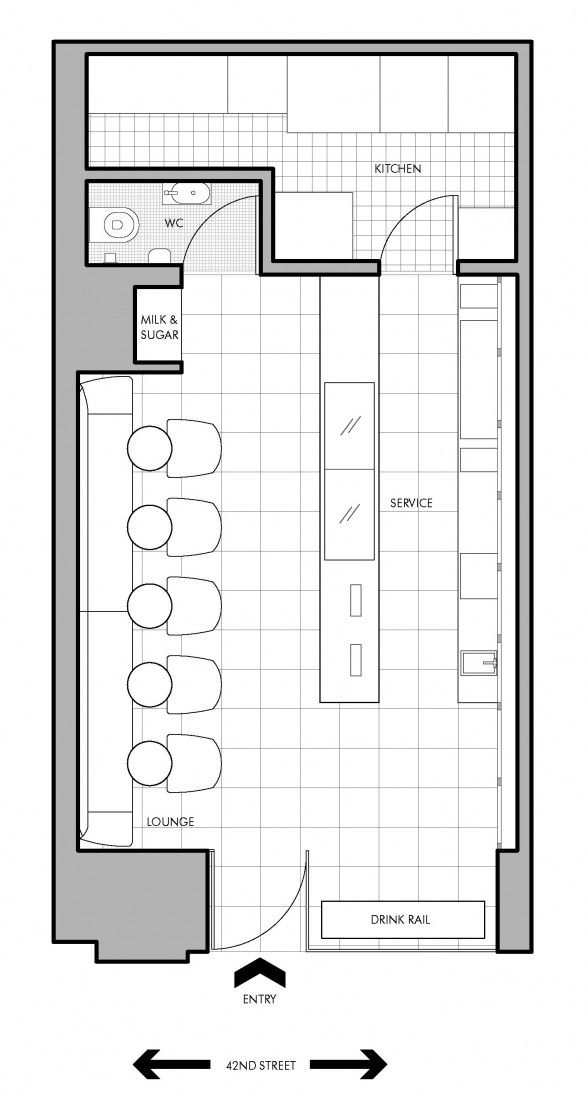 Compact fixtures like low-spout faucets add style while also allowing more room for your other necessities.
Compact fixtures like low-spout faucets add style while also allowing more room for your other necessities.
Kitchen Cabinet Layout Idea: Optimize Storage by Combining Options
Credit: ANN SACKSOpen shelving and classic cabinets are both great additions to a kitchen layout—so why not use both? Taking inspiration from this mostly-white kitchen with pastel blue walls, you can use open shelves to showcase aesthetically pleasing items like cast iron cookware, precious china, or cookbooks. In this open yet refined design, cabinets are reserved for more functional cooking essentials to preserve the sophisticated appeal.
Design Your Kitchen Layout Around Your Appliances
Credit: Gathered GroupThis soft, radiant kitchen relies on stainless steel appliances to further brighten the charming environment. An industrial-style oven hood serves as the functional centerpiece, with a sleek fridge recessed into the cabinetry on the right and a pair of ovens on the left. Neutral and light tans, blues, and greys complete this delightful kitchen design with a dine-in kitchen island.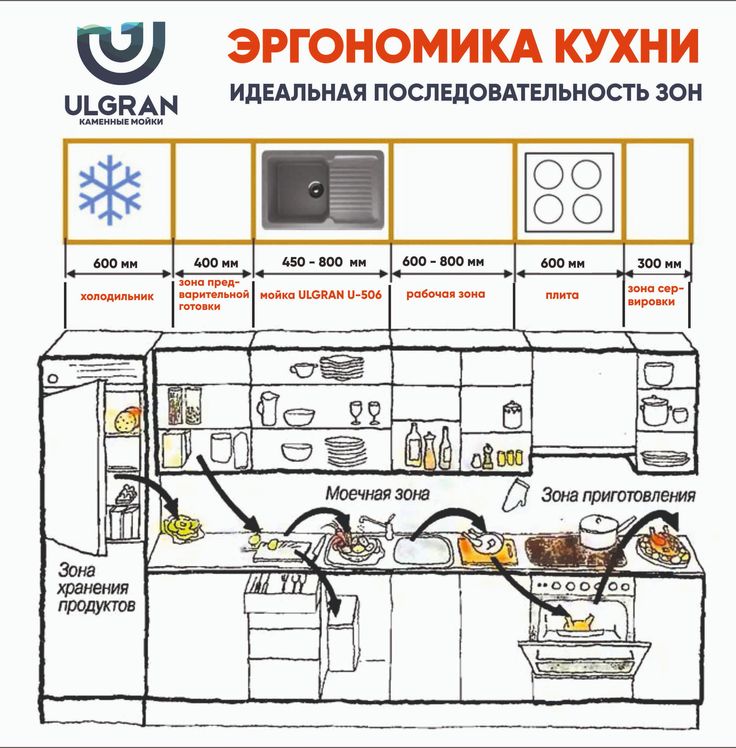
If a large stainless steel refrigerator is on your list of must-haves, why not start there and set up the rest of your kitchen around it? Whether that’s your fridge, a gas range, double ovens, or a stand mixer, create a space that works for the items you use and care about most.
Create Extra Space by Foregoing an Island
Credit: @thisiseauFeatured Product: One™ Pull-Down Kitchen Faucet
If your kitchen is in the main thoroughfare of your home, a small galley-style space or an island may not work in your best interest. A more open kitchen allows for multiple cooks to work at once, and also keeps a path clear for others to pass through while you work.
Instead of placing an island in the broad walkway, this transitional kitchen provides maximum space for those in the kitchen and others just passing by.
Break Away from Traditional Kitchen Layout Ideas
Credit: Rune EnstadWhile standard kitchen setup ideas are often dependable and safe, they are not always practical for your space or useful for your preferences. Don’t be afraid to arrange your kitchen in a fresh way. Adding wraparound counters or centering your kitchen around a pillar in the room can create an appealing look and become a conversation piece in your home.
Don’t be afraid to arrange your kitchen in a fresh way. Adding wraparound counters or centering your kitchen around a pillar in the room can create an appealing look and become a conversation piece in your home.
This kitchen layout features an L-shaped countertop and a small dining space for two. While others may prefer a single wall with an I-shaped countertop or to forego the dining space, your kitchen is truly your own space to experiment.
Kitchen Cabinet Layout Idea: Equip Your Island With Storage
Credit: @suitesixdesignFeatured Product: Quincy™ Deck-Mount Bridge Faucet
Islands and kitchen counters aren’t just for looks or extra counter space—they’re often brimming with extra storage space. Whether you use this for cookware, linens, or even a wastebasket or dishwasher, try this multipurpose kitchen layout idea.
This island utilizes dark wood cabinets equipped with a stove and multiple cabinets and drawers. White countertops and an apron-front sink complete the island design in practical luxury, with light wood flooring providing a pleasing visual contrast to the overall design.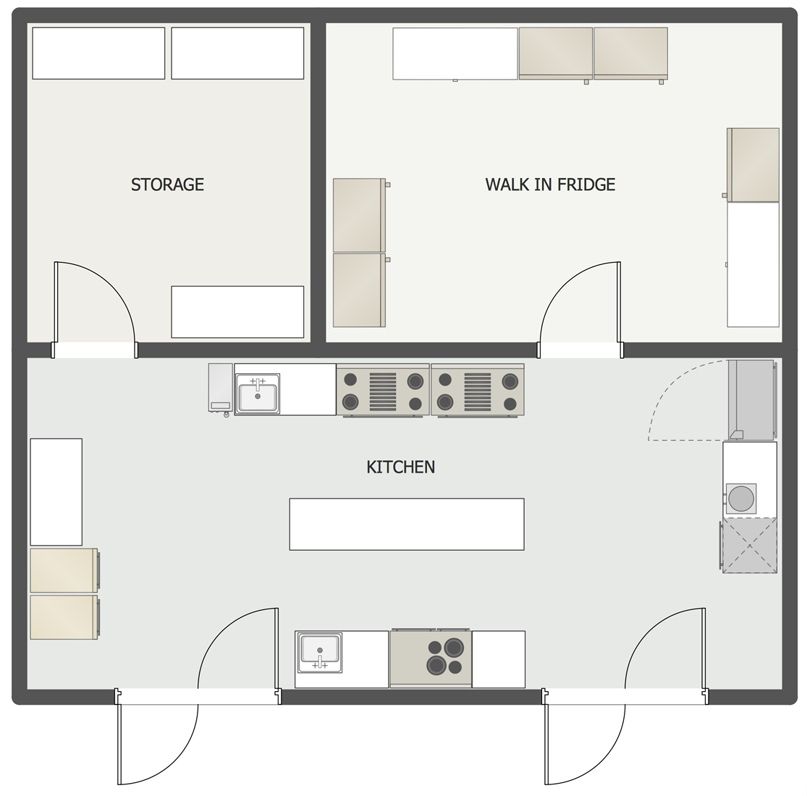
Pour a Drink at a Wet Bar
Credit: @lesleemitchellFeatured Product: Quincy™ Bar Faucet
If you have a dining section near your kitchen, consider adding a wet bar. This pastel, artsy dining area includes a bar against the wall with shiny black cabinets and white countertops. This wet bar offers a captivating and welcoming environment for gathering, drinking, and dining.
Wash Up in a Kitchen Mud Room
Credit: @smithandhuttonFeatured Product: Quincy™ Deck-Mount Bridge Faucet
If your kitchen is near a commonly used entrance to your home, your sink may be the first stop upon coming inside. Opting for an open area near the sink with a large basin for washing is a great way to create a multipurpose kitchen. Just make sure you choose a material that’s durable and easy to clean, such as stainless steel.
This white modern farmhouse kitchen features a sprawling apron-front sink for convenient cleaning. The powerful faucet and matching sidespray provide versatile washing options.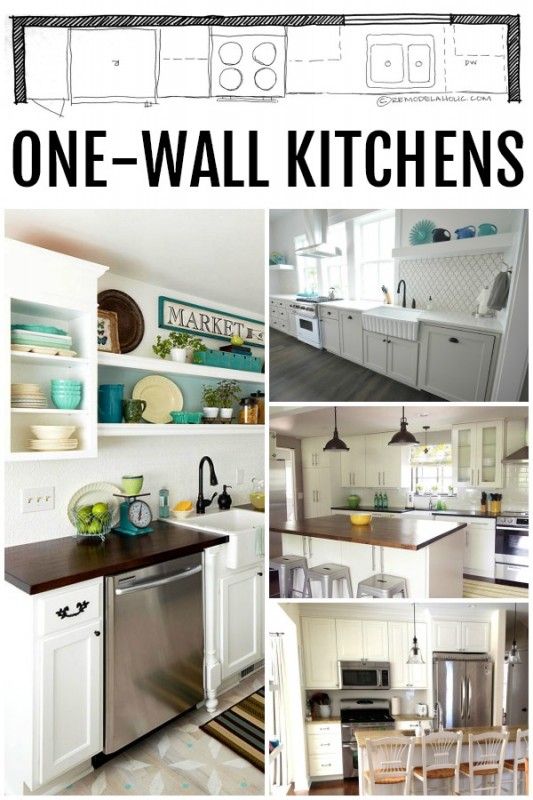 If your kitchen is located around the corner from your back door, consider this elegant approach to a mud room kitchen layout.
If your kitchen is located around the corner from your back door, consider this elegant approach to a mud room kitchen layout.
To create a beautiful and durable space to handle your household’s needs, explore luxury kitchen sinks from KALLISTA.
FAQs About How to Design a Kitchen Layout
What is the best layout for a kitchen?
For chefs who need efficient workspaces, a galley kitchen is ideal. If seating and dining are of importance, a U-shaped kitchen with an island may be the best kitchen layout.
Which kitchen layout idea is the most efficient?
Ideal kitchen layouts will vary depending on how you use the space. Galley kitchens are known for their efficiency since the countertops are close enough for easy access, and the triangle rule can be easily maintained.
What is the kitchen triangle rule?
The kitchen working triangle, or the golden triangle, was developed in the 1940’s. This guideline says that your areas for cleaning, preparing, and cooking food should be arranged in a triangle formation that allows you to complete all your tasks easily and with no obstructions.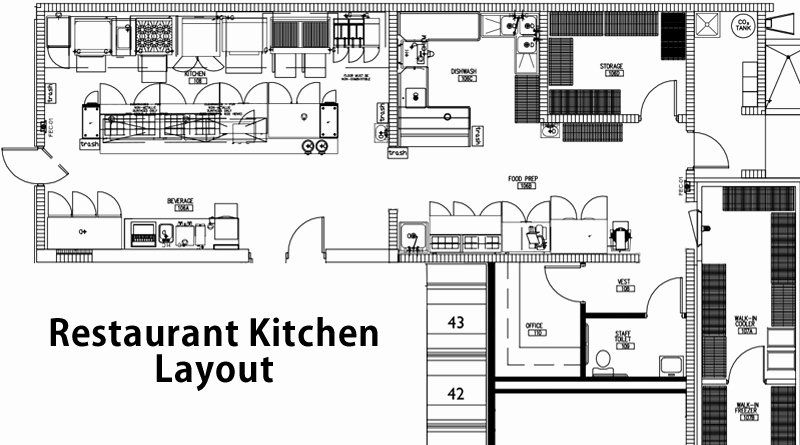
Kitchen layout - corner, straight and others with photo examples
Types of layout:
- L-shaped (corner)
- Straight
- U-shaped
- Parallel
- Kitchen with island
- Circular
- 2 planning videos
Working triangle rule
L-shaped: from 6 sq.m
See more photo reports on L-shaped kitchens >>>
Ideal for both rectangular and square rooms from 6 sqm and above, one of the most popular layout options.
When planning a corner, it is desirable to install a sink in the corner, leaving a free worktop on both sides of it. According to the triangle rule, a stove is installed on one side of the sink, and a refrigerator on the other. As for hanging and floor cabinets, it is convenient to store dishes above the sink and dishwasher, and cereals and groceries near the stove.
L-shaped layout of the kitchen
Straight kitchen: from 5 sq.
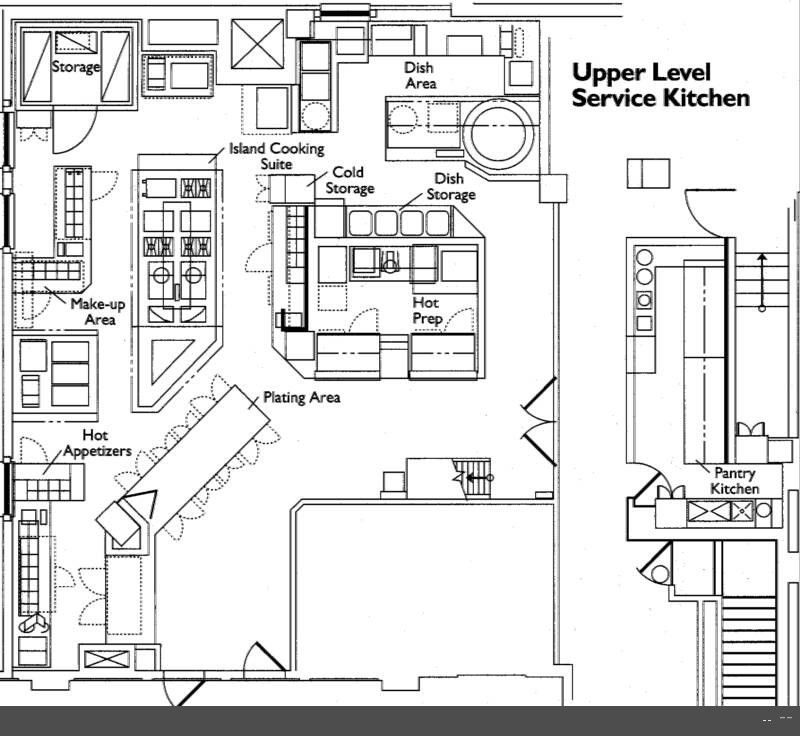 m. At the same time, the furniture set is located along one of the long walls. If there is not enough space for floor cabinets, you can use wall cabinets. Looks good in a kitchen of 9 sq.m and above.
m. At the same time, the furniture set is located along one of the long walls. If there is not enough space for floor cabinets, you can use wall cabinets. Looks good in a kitchen of 9 sq.m and above. Direct kitchen layout - working triangle
U-shaped: from 12 sq.m
See photo reports of real U-shaped kitchens >>>
Perfect for spacious rooms from 12 sq.m. U-shaped layout involves placing the headset on three walls. At the same time, according to the triangle rule, it is necessary to install a refrigerator and a stove on parallel walls, and between them - a washing area with a work surface.
If after placing the furniture between two parallel walls there is more than 200 cm of passage, it is better to choose a corner or straight layout.
U-shaped for 6 sq.m may be appropriate if the kitchen is combined with the living room. In this case, you can separate the cooking area from the dining area using the bar counter.
U-shaped kitchen layout
Parallel straight kitchens: from 10 sqm
Suitable even for a kitchen of 8 sqm with a balcony.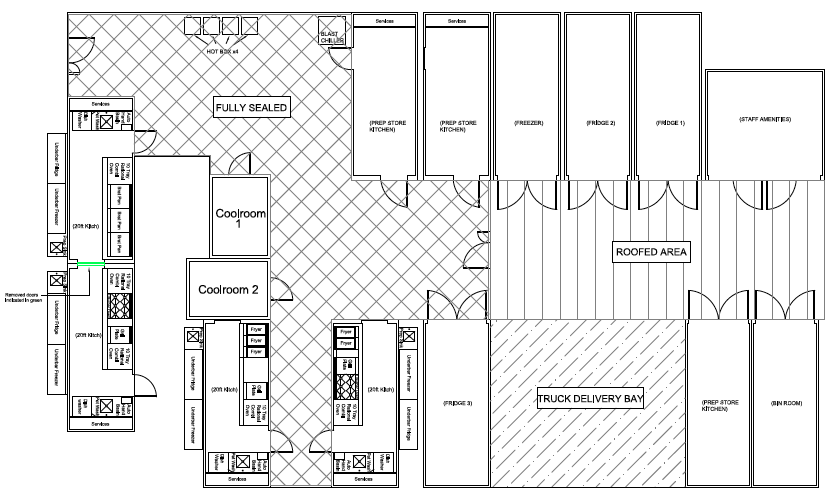 In the case of a walk-through room, the furniture set is located along two parallel walls, while on one side there will be a cooking zone and a washing zone, and on the other - a storage zone. When arranging furniture, do not forget about the width of the aisle.
In the case of a walk-through room, the furniture set is located along two parallel walls, while on one side there will be a cooking zone and a washing zone, and on the other - a storage zone. When arranging furniture, do not forget about the width of the aisle.
Parallel layout of the kitchen
Kitchens with an island: from 20 sq.m. With this layout, you can place one of the work areas separately from the main part of the furniture. As a rule, the island has a cooking zone or a washing zone. A spectacular option, despite the visual reduction of space. A more benign option could be peninsular cuisine. It is convenient to store kitchen utensils and dishes on the peninsula, and maybe even a dining table.
Kitchen layout with island
Circular kitchen: from 9 sq.m. Work areas are placed here according to the same principle as with a linear layout, but in an arc. Circular kitchens are so popular that many furniture companies have begun to produce furniture sets with convex and concave facades.
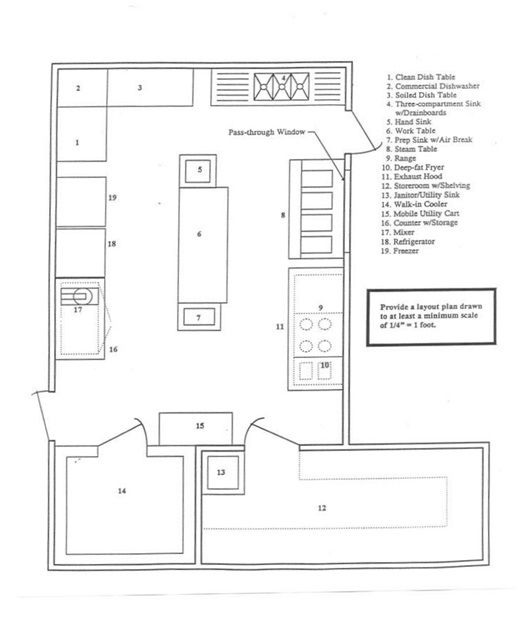 Here is one of the options for a circular layout.
Here is one of the options for a circular layout. Kitchen work triangle: what you need to know
A fundamental point in the planning of any kitchen is the selection of a working triangle. After all, the comfort of your stay here will depend on how its elements are located.
Functional areas in the kitchen
Being in the kitchen while cooking means that you will spend most of your time in three areas:
- In the storage area: hanging drawers, refrigerator, shelves.
- In the cooking area: stove, hob, oven, microwave
- In the sink area: sink, dish drawer, dishwasher
These three zones are the vertices of the kitchen triangle, the location of which should be taken into account when planning.
The main rule of the triangle is: between the extreme vertices there should be from 60 cm to 300 cm of free space. If the distance is less, it will be very crowded, and if more, you will have to make a lot of unnecessary movements.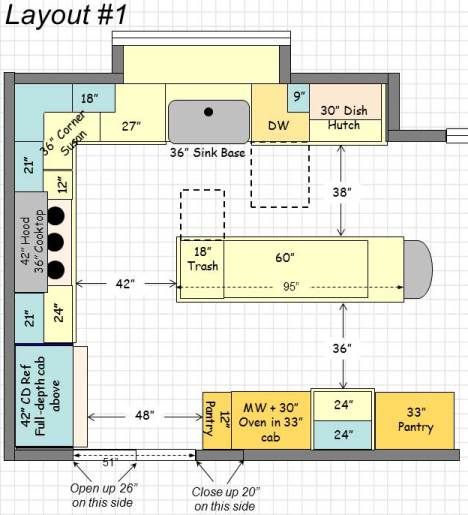
As a rule, the layout is determined by the shape and size of the room.
Video case of arranging kitchen furniture in an apartment (2 options)
How a professional plans a kitchen in SketchUp
Articles on the topic of planning and organizing space
- Rules for arranging furniture in the kitchen in 8 pictures
- How to properly plan a kitchen?
- 4 ways to enlarge the kitchen 6 sqm
125 photos of smart kitchen planning ideas
When you are at home, you spend more than half of your time in the kitchen. You eat breakfast, lunch and dinner there. Apart from cleaning, which also takes a lot of time. So that time does not disappear, you do not feel tired and guests are delighted at the sight of your dining room, it is worth planning your kitchen space.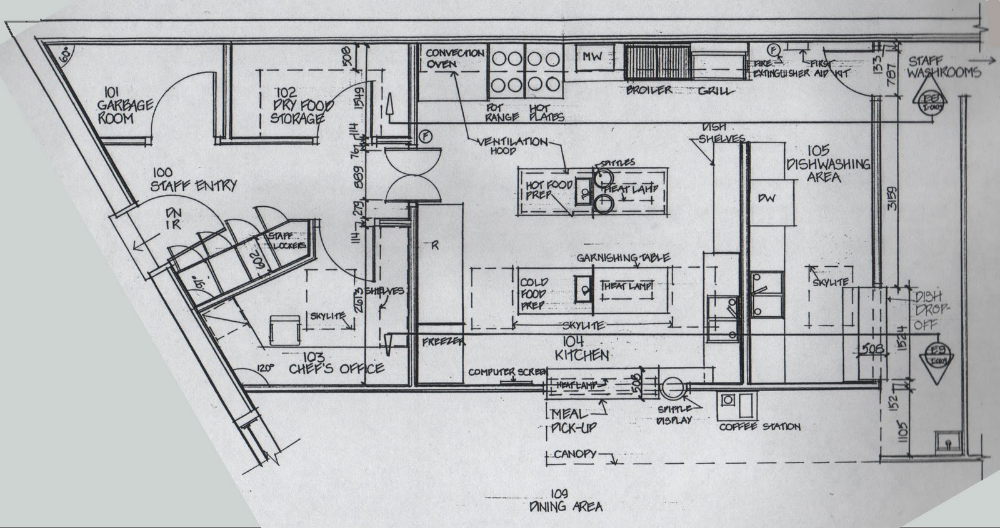
Questions of interest:
- How to plan your kitchen perfectly;
- Kitchen layout options;
- Kitchen furniture;
- Design tips;
When planning a kitchen, it is important to consider factors such as the number of people in the family, what electrical appliances will be used and the habits of the household. A good design will allow you to create a nondescript kitchen, more comfortable and attractive.
The kitchen must meet three basic rules:
- Functionality.
- Appearance.
- Security.
When planning a kitchen space, you need to take into account all the pipes, niches and ledges that can interfere with the realization of your fantasies.
Content
- There are several kitchen layouts
- Arrangement of furniture and appliances
- Stove
- Refrigerator
- Sink
- Design
- 125 photos of the best layouts in the kitchen0008
There are several kitchen layouts.

Direct way - the kitchen set is installed in a straight line along the wall. This layout is suitable for owners of small areas. On the other half, a dining area is perfectly placed: a table and chairs. And in the headset you can install all the equipment.
If the kitchen area allows, then you can use a two-line layout - the set will be installed along two opposite walls. This will allow you to arrange the placement of equipment in the most advantageous location.
The most versatile is the so-called “L” shaped corner kitchen. It will successfully transform a small and walk-through room. There will be a comfortable dining area. In this embodiment, the sink, stove and refrigerator should be nearby to increase the working surface.
A less common option - when the headset is installed along three walls at once, the so-called "P" - shaped. This layout is available only to those who have a large kitchen. The whole advantage of this design is that there will be no problems in the location of appliances and other kitchen utensils.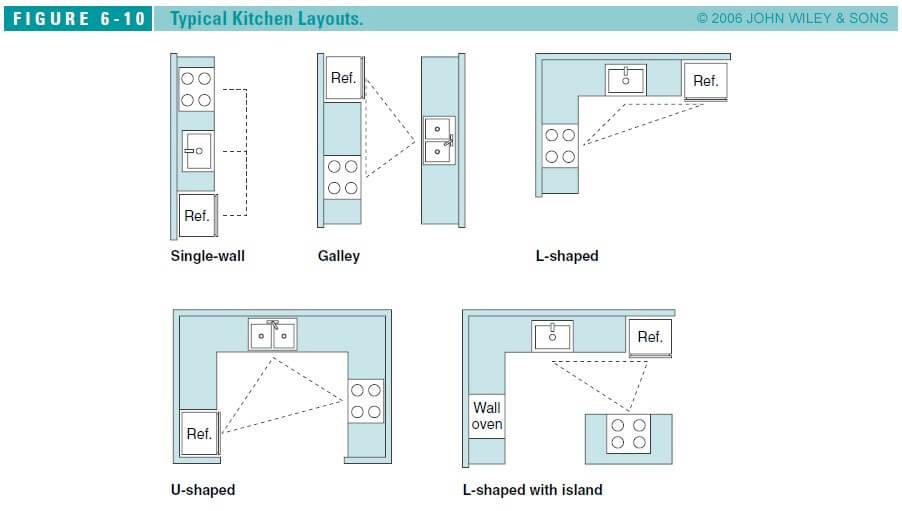
The next option is the so-called peninsular solution, when the room is divided by a bar or table.
There is also an island method. An example would be kitchens in restaurants or canteens where the modules and hob are in the center of the room. The main thing is not to forget that such design solutions can only be implemented in large rooms.
Arrangement of furniture and appliances
In this matter, three interior details are considered the most capricious. If you sort out the placement problems with these things, then we can assume that you succeeded.
Slab
Place it in such a way that it can be easily approached from all sides. Usually the stove is installed in the middle about 90 cm from the sink, but you can reduce the distance to 40 cm if the set is small. The hood above the stove is installed at a height of 70 - 75 cm from the stove.
Refrigerator
Usually, planning a kitchen with a refrigerator is the least of the problems.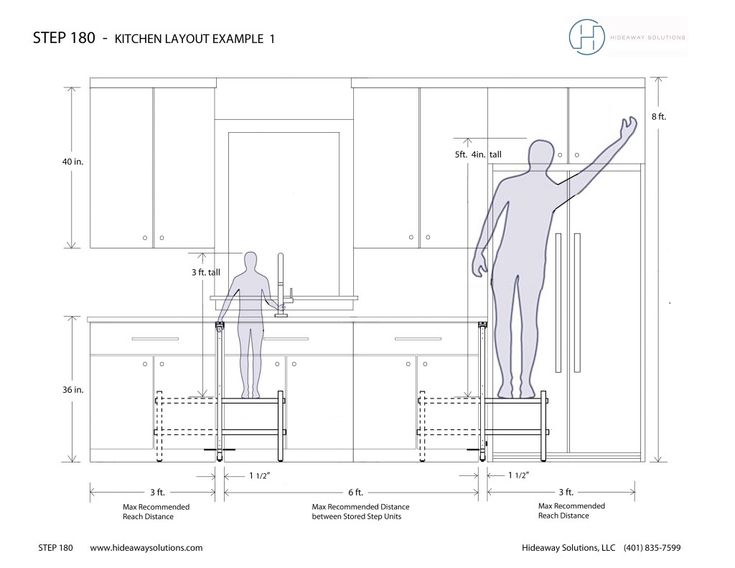 They put it on the opposite side of the stove, but in the case of a direct set or a small kitchen, the refrigerator can be placed at the end of the kitchen set, by the window.
They put it on the opposite side of the stove, but in the case of a direct set or a small kitchen, the refrigerator can be placed at the end of the kitchen set, by the window.
Sink
Traditionally, the sink is placed on the opposite side of the window, for natural light.
The work area is used for daily cooking and storage of frequently used utensils. It contains the main drawers and cabinets. Usually the work area for convenience is located between the sink and stove, and the refrigerator or oven and stove.
The secondary technique, after planning the above three things, will now be easier to apply. For example, a washing machine should be placed next to the riser, that is, where the sink is. If you want the machine to be built-in, then it can be hidden in a double cabinet, between the sink and stove. If there is a dishwasher there, then the washing machine is installed on the right side.
Design
Avoid bright, contrasting colors.
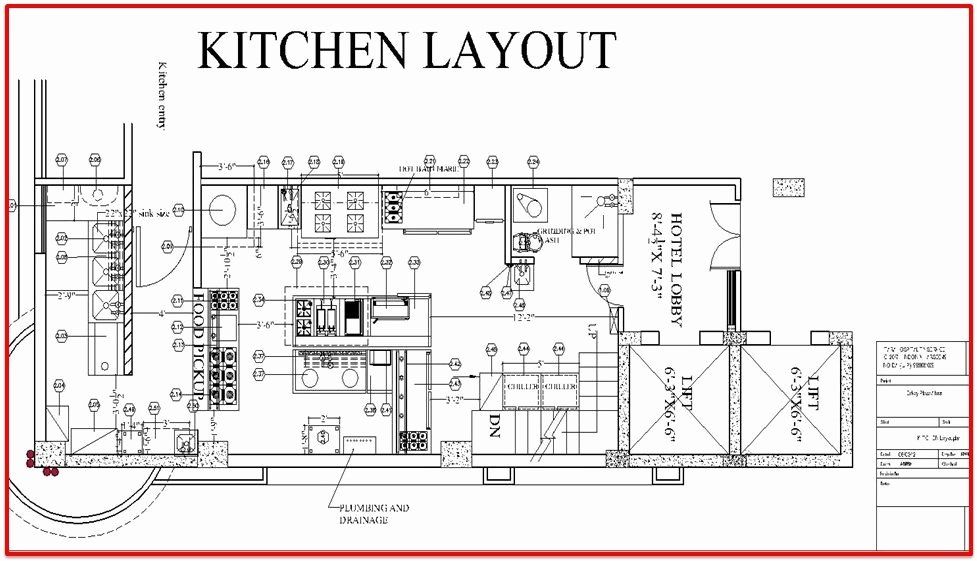
Learn more
