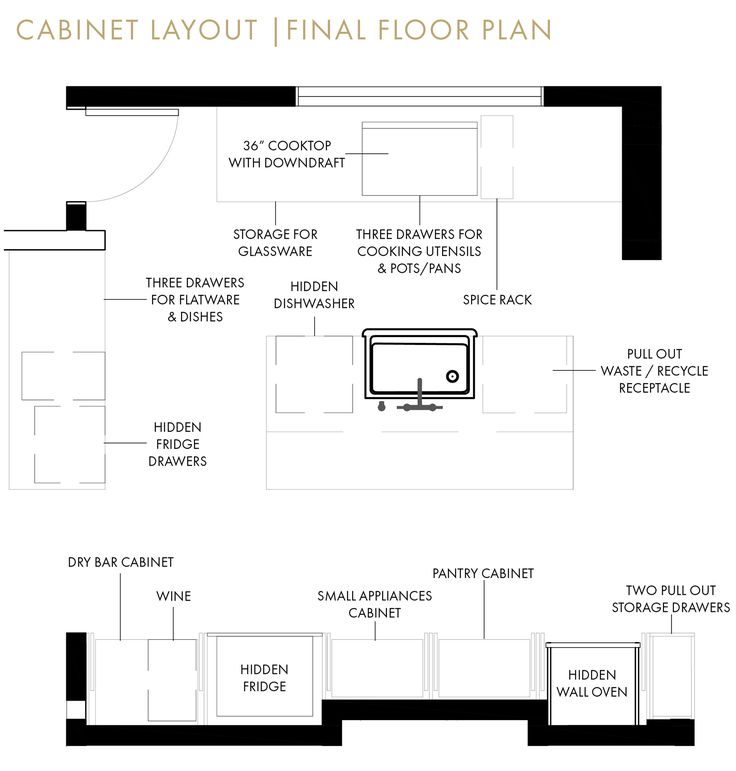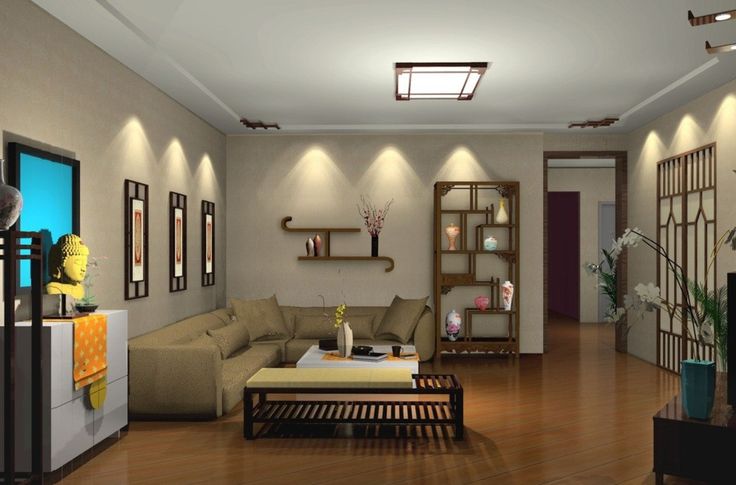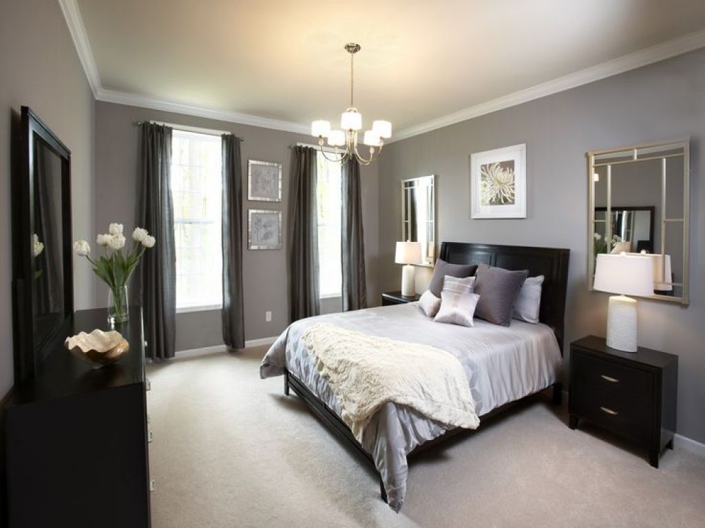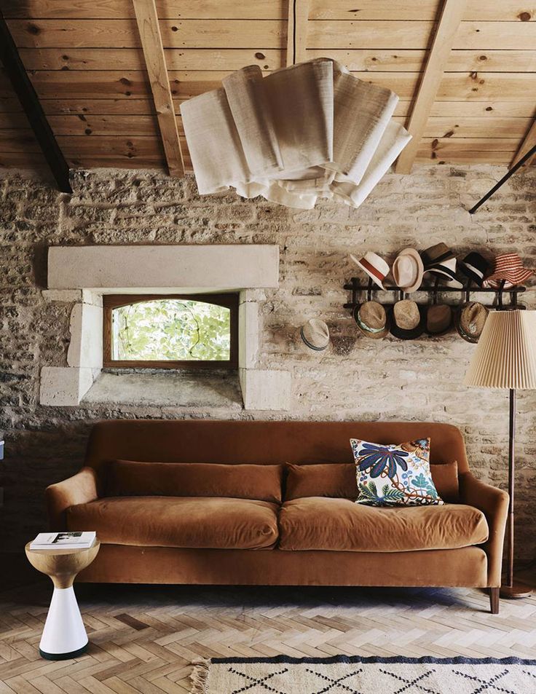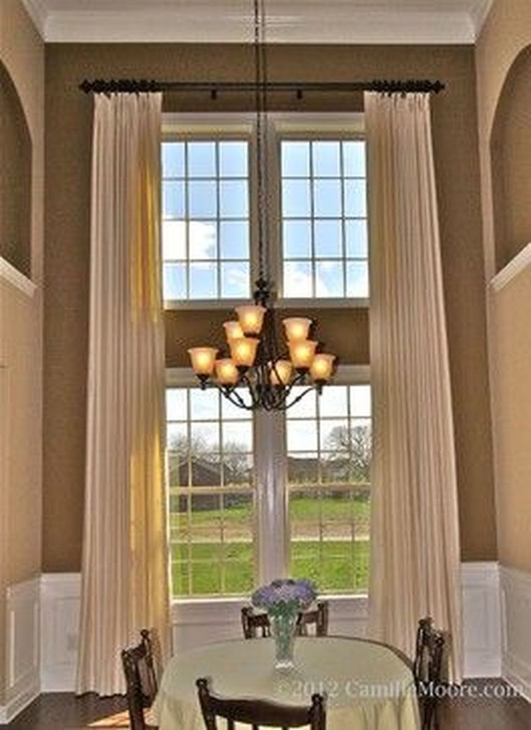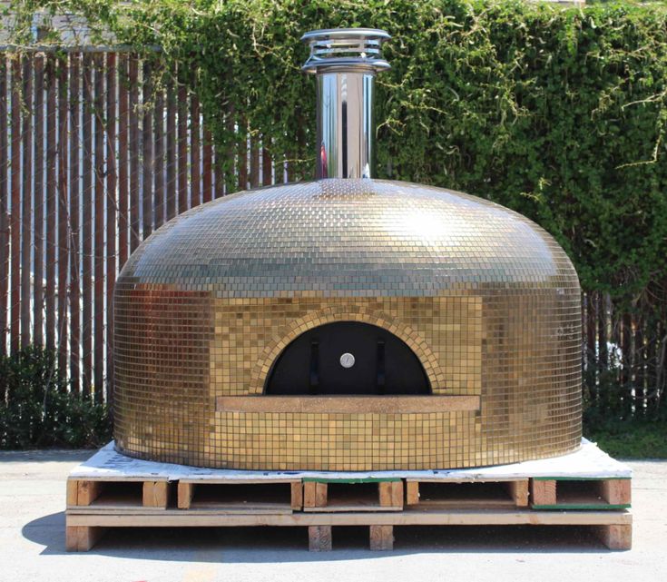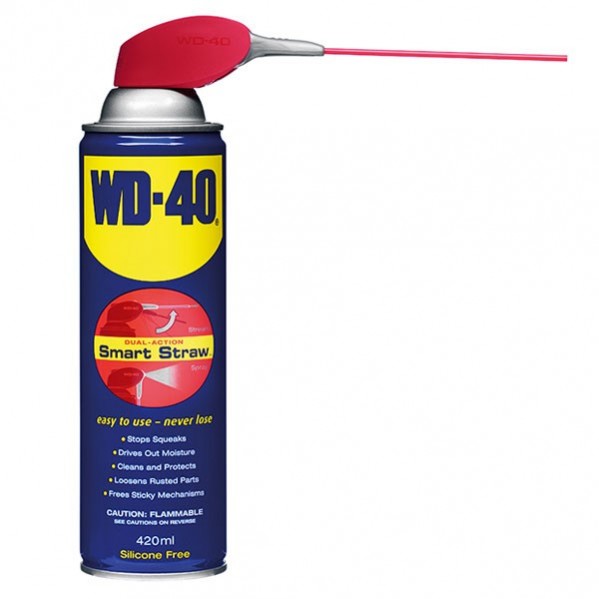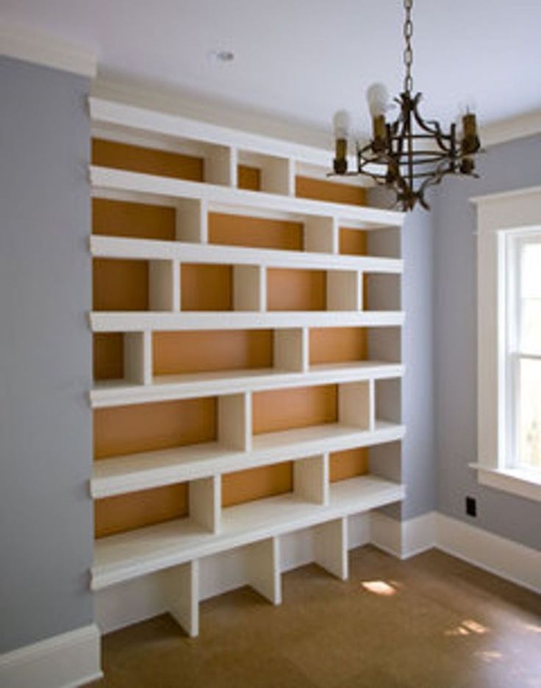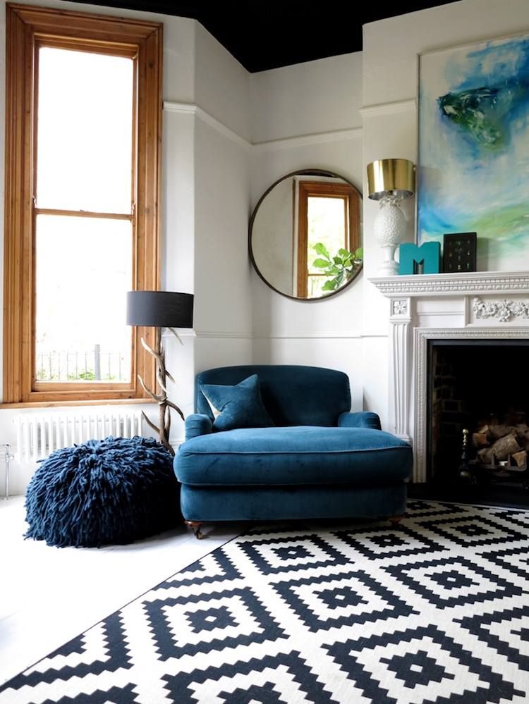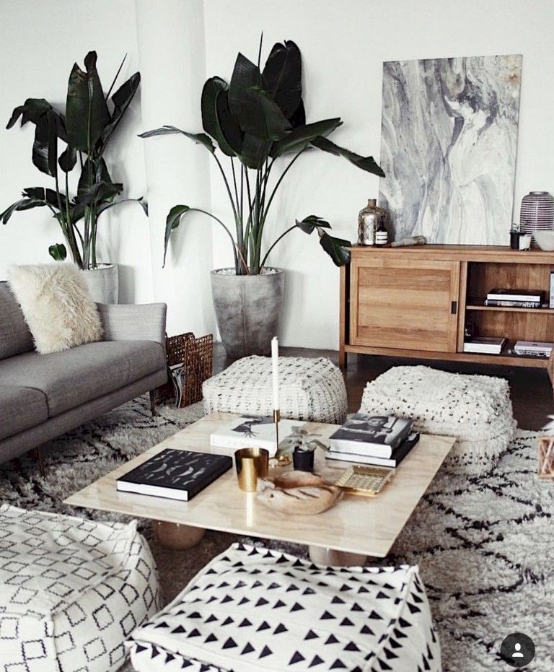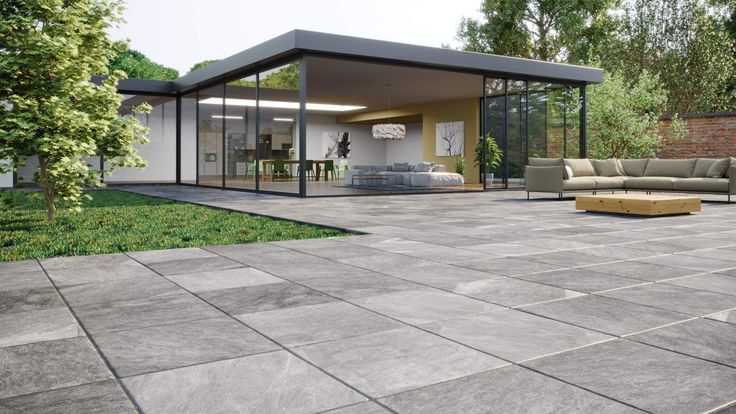How to plan kitchen remodel
How to plan a kitchen remodel: planning a kitchen renovation
(Image credit: Minotticucine London)
Being confident about how to plan a kitchen remodel is crucial to a successful renovation. It’s a home project that’s top priority for many in order to create a room that meets all the household’s needs, as well as delivering on style.
Following the stages of planning a kitchen renovation will ensure that elements such as storage, layout, appliances, lighting, materials, style, color, and more are all considered with nothing left out.
Here we guide you through the process of realizing your kitchen ideas into a design that meets all your expectations.
How to plan a kitchen remodel
Before you meet with a designer to discuss your kitchen remodel ideas, spend time considering what you want in terms of the kitchen’s style and its features.
Meet with your designer early, particularly if the remodel involves any construction work. Their advice will prove invaluable when considering positioning of walls, doors and windows – vital elements of planning a kitchen remodel.
Choose cabinetry style
(Image credit: Darren Chung)
You may have been browsing kitchen makeovers for kitchen cabinet ideas – that's usually the starting point for a kitchen renovation. And while, in considering how to plan a kitchen remodel, selecting the cabinetry style might seem as if it’s something you can do later in the process, but it’s worth choosing this early. ‘In particular do you want it to be more contemporary or traditional?’ says Emma Cowburn, kitchen designer at Harvey Jones .
‘Not only are the door styles different but the way you lay out the design will be impacted by your overall style.’
Think appliances
(Image credit: Samsung)
Incorporating all the appliances required in your household is crucial when you’re remodeling.
‘The appliance choice is key to the success of any design,’ says Tom Howley, design director at kitchen company Tom Howley . ‘A mix of cutting-edge appliances will give you more and you don’t need to compromise on the overall design to get this.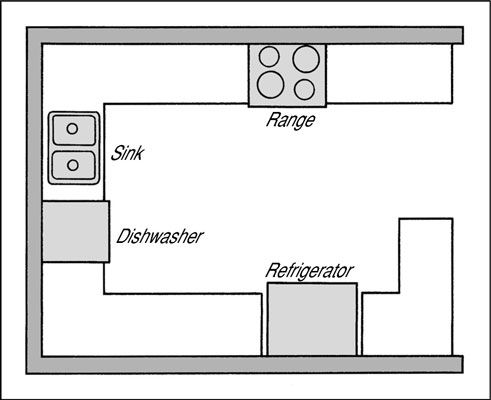 Positioning all the appliances within a workable distance of each other provides the chef complete flexibility. Creating separate zones for preparation, cooking and cleaning creates an easy flow around the kitchen.’
Positioning all the appliances within a workable distance of each other provides the chef complete flexibility. Creating separate zones for preparation, cooking and cleaning creates an easy flow around the kitchen.’
Particularly vital if your kitchen is a smaller one is that opening of oven or refrigerator doors won’t obstruct walkways. Keep a small kitchen open, too. ‘A key tip is to fit built-under appliances,’ says Tom. ‘This will provide lots more work space, leaving views across the kitchen at eye level uninterrupted.’
Consider the layout
(Image credit: The Main Company Photograph: Chris Snook)
Key to success when it comes to planning a kitchen remodel is the layout of the room – especially if you're looking for remodelling ideas for small kitchens.
’It needs to be both functional and somewhere that you love walking into,’ says Alex Main, director, The Main Company . ‘Textiles such as curtains can be changed fairly easily, whereas a kitchen layout cannot.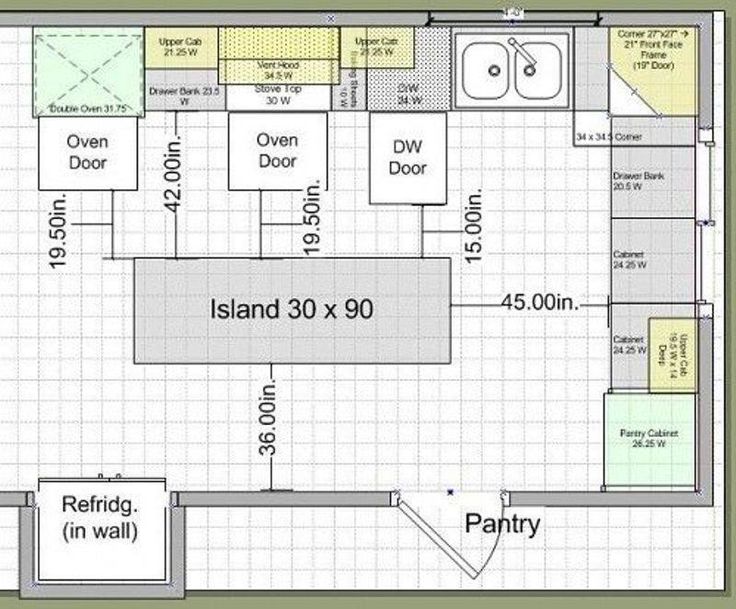 ’
’
Sink, refrigerator, and stove are often arranged in a triangle as seen on a plan – the work triangle of which you’ll hear designers speak. It makes for a practical room reducing the number of steps between them.
The layout should also provide sufficient counter space for the number of people likely to be preparing food at any one time in order to optimize the kitchen’s functionality.
An island is a welcome feature in most households, but beware the fate of many. ‘Consider breaking up the surface of the island with cooking or washing-up components to ensure it’s used to its full potential and to prevent it becoming a dumping ground,’ says Alex.
The layout needs to incorporate sufficient circulation room for movement around the space without compromising the safety of working areas. Choosing the right kitchen island size is one crucial factor as this is where friends and family will congregate.
Be mindful of the aesthetic potential of the room, too. ‘Leave spaces where individual pieces can be introduced, whether on the wall or floor – it furnishes the room and accentuates the “living” feeling we all seem to strive for in modern times,’ says Alex.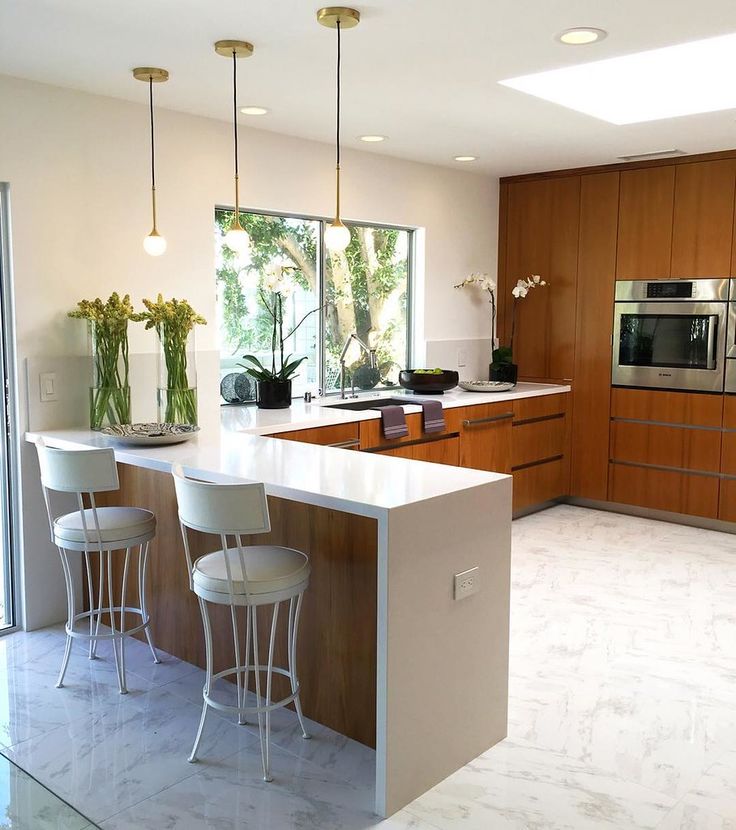
Take storage into account
(Image credit: Future)
How many kitchen storage ideas you require is personal. ‘Every household will differ so it’s important to first consider what you will be storing before you start designing your space,’ says Alex Main. ‘If you need space for wine, for example, think about integrating some dedicated shelving or a wine fridge. If you would like to keep your small appliances out of sight, consider space for your toaster, kettle and coffee machine to be neatly tidied away.
‘Think about ergonomic storage, the use of drawers for plate stacks, pull-out shelves instead of scrabbling around in the back of a cupboard only to find an out-of-date packet. Also, consider finding a static home for heavy appliances; this should help to free up extra work surface space.’
Select colors
(Image credit: Martin Moore)
What about how to plan a kitchen remodel in terms of the colors for the room? If your kitchen cabinetry is to be hand painted in situ, you can afford to wait until other elements of your kitchen remodel are decided before selecting a color.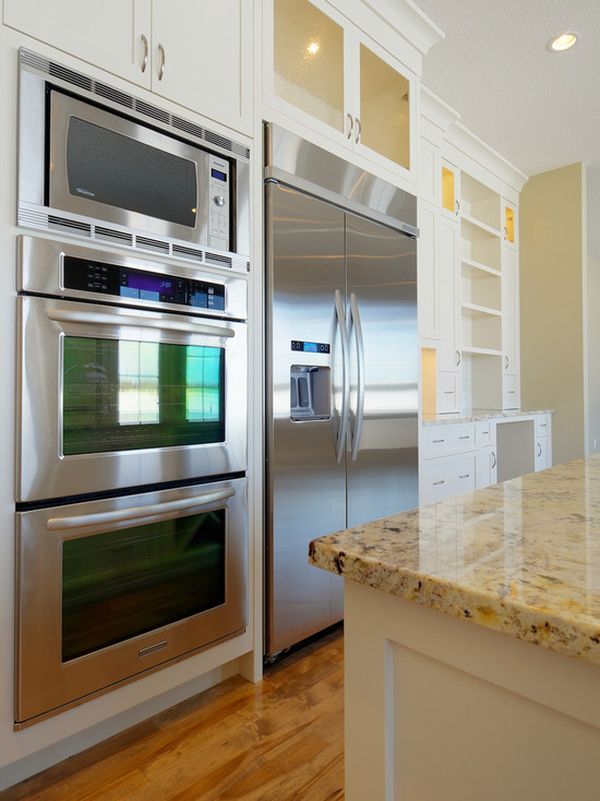 If that’s not the case, you will need to settle on a cabinetry color sooner.
If that’s not the case, you will need to settle on a cabinetry color sooner.
But the color palette for the kitchen includes counters, walls, and floors as well as the cabinetry, and you’ll want to consider kitchen color ideas as a whole. Emma Cowburn suggests an approach based on how easy a color is to change. ‘For example, changing flooring is a lot harder than painting walls,’ she says. ‘Therefore the harder it is to change, the more neutral/timeless you should go. Vice versa, the easier it is to change, well, that’s your opportunity to be bold.’
Consider the light that reaches the room, too. ‘You can’t go wrong with a pale pastel colour to make a room feel bigger and brighter,’ she says. ‘If you want to go bold with darker flooring, cabinets or worktops, I suggest buying a large piece of fabric in a similar color, the bigger the better, tuck it under/behind your furniture, pin in to a wall, cover your existing cabinetry – does it complement the other furniture in the room? How does it look in daytime with natural light, evening time with artificial light? What does it remind you of? Does it make you feel as you expected? Be honest with yourself: does it feel more claustrophobic or even depressing?’
As for the color of counters, she suggests thinking about how much cleaning you want to do.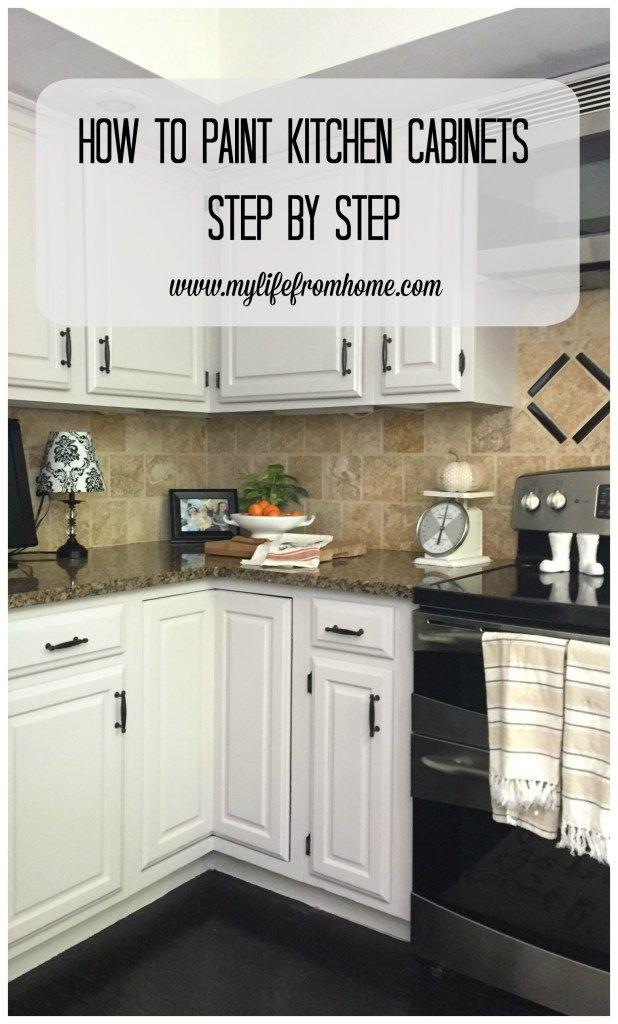 ‘Matte finishes are a lot more forgiving and natural patterns like wood or Carrera marble will help keep things visually calmer.’
‘Matte finishes are a lot more forgiving and natural patterns like wood or Carrera marble will help keep things visually calmer.’
You might, of course, want to use two colors for cabinetry with a second hue for an island, for example, and this is an on-trend look. But put this in the context of all the colors in the room – using a mood board can help – rather than thinking of it simply in combination with the other cabinetry color.
Concentrate on counter materials
(Image credit: Future)
It’s not just the colors and finishes of counters that are important, of course. ‘A kitchen counter needs to be both tough and stylish, and the key to this lies in choosing the right materials for the job,’ says Tom Howley. ‘Luckily with advancements in technology the choice of materials is vast for all budgets and styles of kitchen.’
When considering kitchen countertop ideas, opting for a natural stone may require a little more care in terms of protecting it from spills and selecting the cleaning products to use on it, but it has the benefit of being a unique piece of material.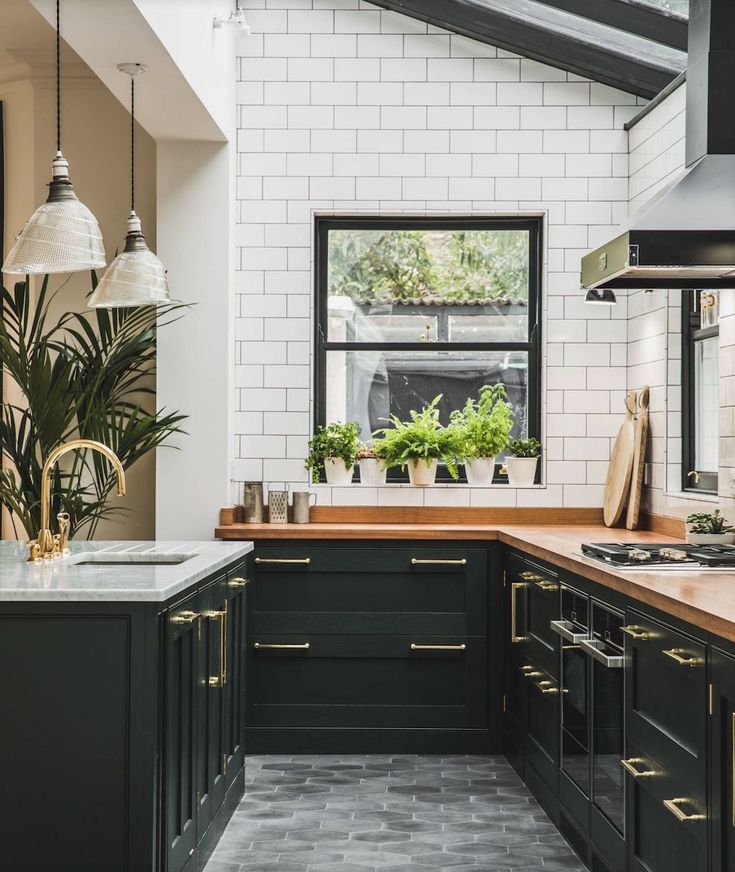 Solid surfaces can’t boast this uniqueness, but they offer a huge range of looks and colors, and are hygienic and easy to look after.
Solid surfaces can’t boast this uniqueness, but they offer a huge range of looks and colors, and are hygienic and easy to look after.
Focus on flooring
(Image credit: Kersaint-Cobb)
Kitchen flooring needs to be hard wearing as well as easy to keep clean as the room is a high traffic work space in which the family will gather. Wood flooring is an enduringly popular choice for kitchens, but you might want to consider a wood-effect porcelain tile as an alternative. ‘The prints and tones available certainly do mimic the look of real wood,’ says Isabel Fernandez, director at Quorn Stone . ‘A porcelain tile is non-porous and will therefore provide a stainproof option which can be preferable with young children,’ she says.
Stone tile is a further possibility. ‘Natural stone flooring can be one of the most forgiving floor coverings if the right stone and finish are chosen,’ she says. Do bear in mind that natural stone should be sealed, however, to protect it from stains.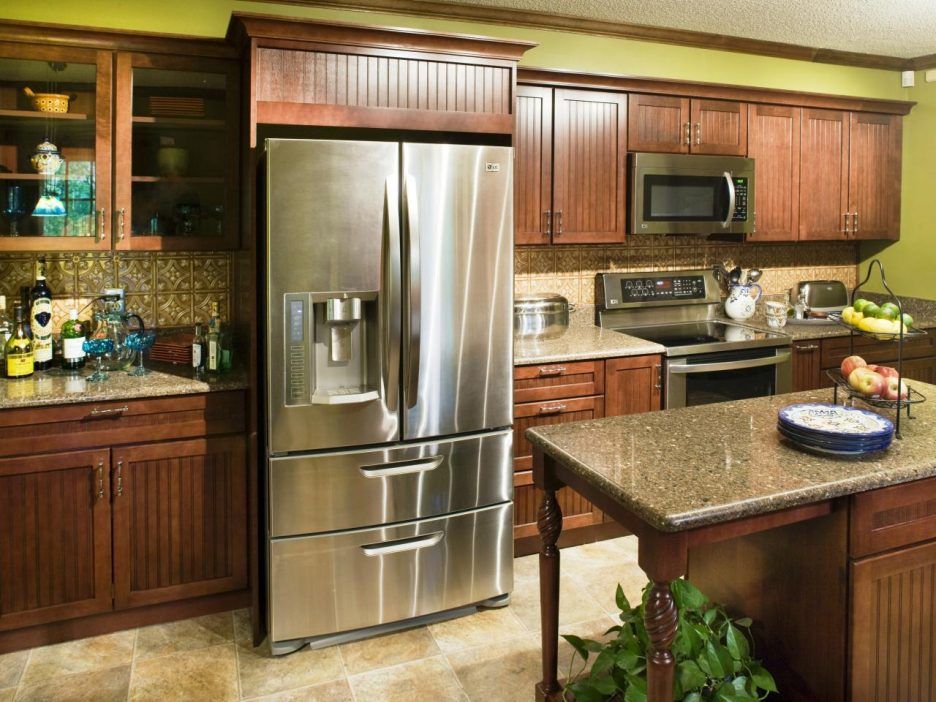
Plan kitchen lighting
(Image credit: Tom Howley )
Also on the list of factors involved in planning a kitchen remodel is kitchen lighting ideas. ‘For electric lights the go-to is spots and pendants,’ says Emma Cowburn. ‘I recommend an even and continuous grid pattern for spots as strange patterns are distracting.
‘I also recommend warm white lights. Warm white is the most inviting. For pendants, put these over fixed things like kitchen islands. If you put pendants over kitchen tables, I suggest a style of pendant that has an adjustable height. You don’t want to be limited if you come to hold a big party and move the kitchen table.’
How do I start planning a kitchen remodel?
Look for visual inspiration when you start planning a kitchen remodel. ‘It’s important to have a clear idea of what you want the space to look like,’ says Alex Main. ‘Pinterest and Instagram are great resources for saving your ideas into one place using boards or saves.
‘This exercise will help you to visualize color choices, worktop materials and other key elements which help to bring the space to life. Alternatively, visit showrooms and get to grips with the raw materials in person.’
From there, you can work out how much a kitchen remodel will cost you and adjust your wish list accordingly.
What is the most expensive part of a kitchen remodel?
The most expensive part of a kitchen remodel is generally the cabinets. They are the foundation of the room, of course, and also have to be durable in daily use. ‘For us, the cabinetry is really the star of the show, so we would suggest investing in bespoke, made-to-measure options,’ says Tom Howley.
Bear in mind that high quality custom cabinets should have a long lifespan, and also that painted cabinets can be refinished over time so the look can be changed easily.
As for the overall cost of a kitchen remodel, a number of different factors will influence it. ‘Budgets are project-specific and partially dictated by the size of the space and client requirements,’ says Tom Howley.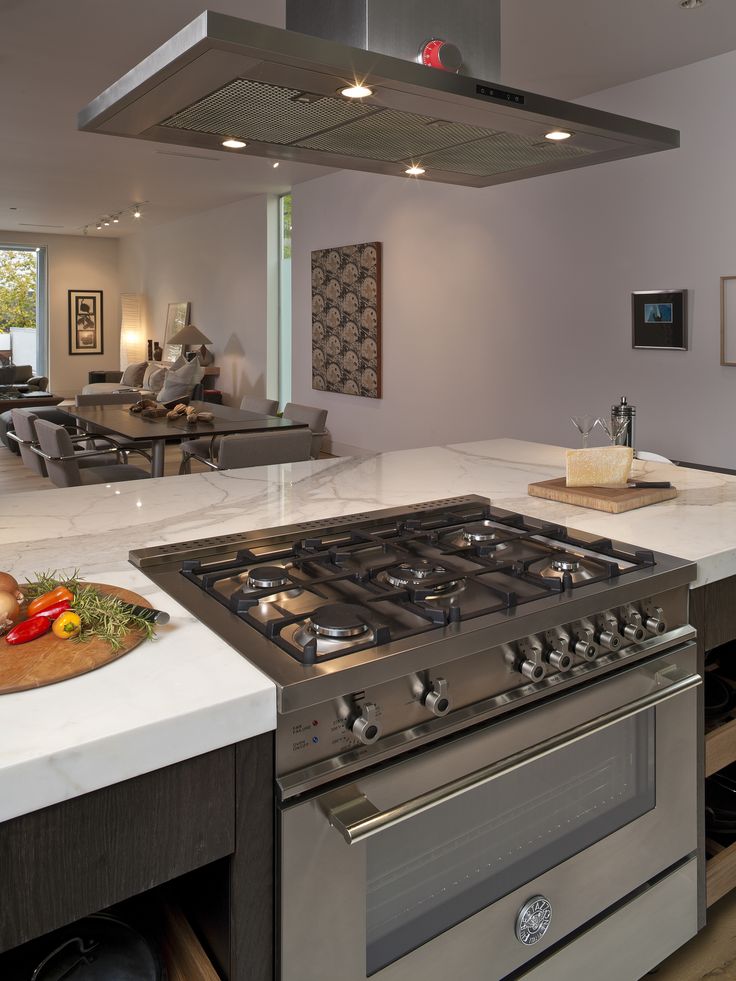 ‘If you are hiring trades, you’ll need to factor in a budget for construction, painting, tiling, flooring, plumbing, electrics and any extra fixtures on your wish list.’
‘If you are hiring trades, you’ll need to factor in a budget for construction, painting, tiling, flooring, plumbing, electrics and any extra fixtures on your wish list.’
Sarah is a freelance journalist and editor. Previously executive editor of Ideal Home, she’s specialized in interiors, property and gardens for over 20 years, and covers interior design, house design, gardens, and cleaning and organizing a home for H&G. She’s written for websites, including Houzz, Channel 4’s flagship website, 4Homes, and Future’s T3; national newspapers, including The Guardian; and magazines including Future’s Country Homes & Interiors, Homebuilding & Renovating, Period Living, and Style at Home, as well as House Beautiful, Good Homes, Grand Designs, Homes & Antiques, LandLove and The English Home among others. It’s no big surprise that she likes to put what she writes about into practice, and is a serial house renovator.
The Ultimate Kitchen Remodeling Guide
By
Lauren Flanagan
Lauren Flanagan
Lauren Flanagan is an interior design expert with over 15 years of experience writing, editing, and producing articles for renowned Canadian publications and shows for HGTV on home decor. She worked in high-end home decor retail before discovering her passion was to share what she knew in publications and on television.
She worked in high-end home decor retail before discovering her passion was to share what she knew in publications and on television.
Learn more about The Spruce's Editorial Process
Updated on 08/04/19
Kitchens remain the most popular room in the house to renovate. It's a big job, both in terms of cost and project scale. So before you hire a contractor and start bashing down walls, there are some important things to consider and prepare: namely, setting a budget, determining what you want, and planning how it will all fit.
Set Your Budget Before You Remodel a Kitchen
As you go about planning the new kitchen, be realistic about the cost. Large renovation projects often end up taking more time and money than you plan for, so it's a good idea to aim for a conservative budget beneath your max budget to ensure there are extra funds if your project goes over. A good rule of thumb is to add another 10 to 20 percent for unplanned expenses. The more financial cushion you have, the better.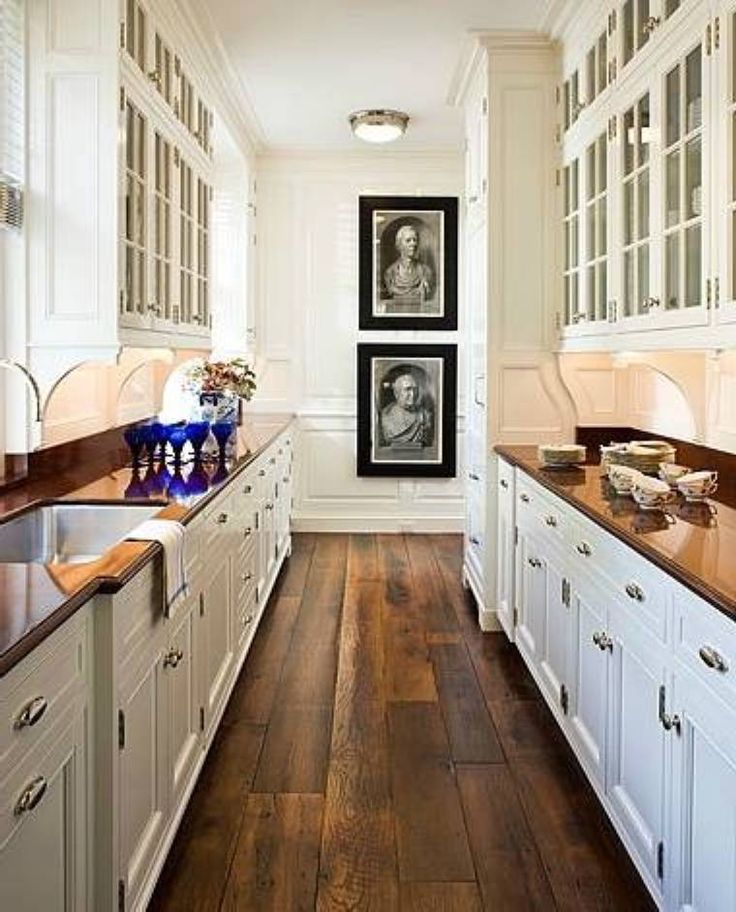 You don't want to be scrambling for an additional loan mid-project, or worse, end up with a half-finished kitchen because you ran out of cash.
You don't want to be scrambling for an additional loan mid-project, or worse, end up with a half-finished kitchen because you ran out of cash.
Do Some Research
Visit kitchen showrooms and home stores to figure out the cost of items, and then figure out what you need and what you can afford. Attending a neighborhood home tour is a great way to connect with other homeowners and observe their kitchen layouts and renovations.
Consider "Hidden" Costs
Remember to factor in the cost of labor and materials as well as taxes and any shipping or delivery costs that might come up. These can add up very quickly, so it's important to take them into account when you're setting the budget. Also, consider if there are any steps along the way that you would like to perform yourself. Even taking on just a few tasks can save you a significant amount of money.
Aim for Quality
Always buy the best quality materials you can afford. When it comes to kitchen renovations, you want to have high-quality, functional items, both for your own use and for potential resale value.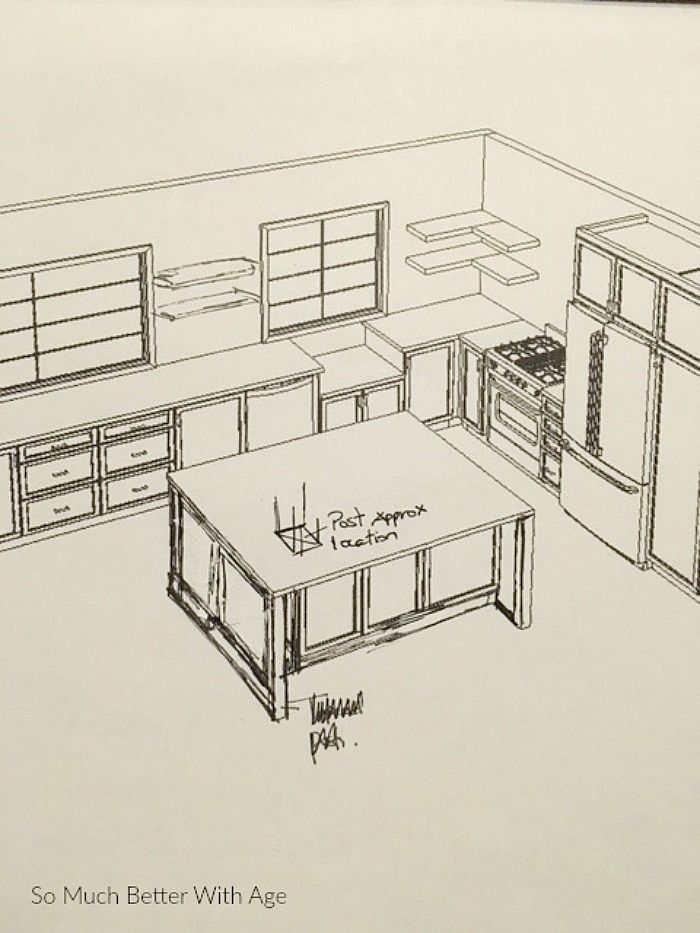 High-quality cabinets, countertops, and appliances will also last much longer so hopefully you will never have to repeat the renovation process again while you are living in the home.
High-quality cabinets, countertops, and appliances will also last much longer so hopefully you will never have to repeat the renovation process again while you are living in the home.
Consider exploring used materials—often you'll be able to afford higher-quality items than your budget would allow if purchasing retail. For example, try repurposing or painting older cabinets bought from a business that sells reused building material. You can also find high-end items for sale from individual sellers online.
Evaluate Your Needs vs. Wants
Be practical and don't buy unnecessary items. It can be tempting to buy all sorts of gadgets and fancy appliances, but it's better to go with the reliable basics that you know you'll use. Remember, with every new appliance comes a slightly higher utility bill. They also add to your upkeep responsibilities and require time and money to maintain.
Planning a Kitchen Layout
More than any room in the house, the kitchen needs to be practical and functional.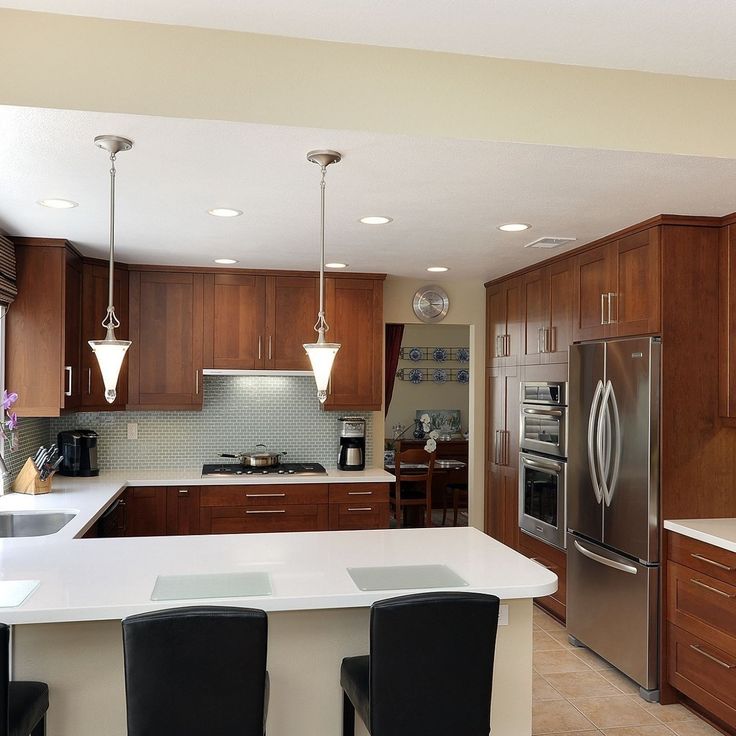 Think about how you use your current kitchen to identify your priorities for the remodeled space. What works and what doesn't? Give considerable thought to the layout of the room and assess what will work best for your household.
Think about how you use your current kitchen to identify your priorities for the remodeled space. What works and what doesn't? Give considerable thought to the layout of the room and assess what will work best for your household.
Whenever possible, make use of the classic work triangle. Arrange the sink, refrigerator, and stove (the three features used the most) in a triangular pattern. This is generally considered to be the most convenient setup because it saves unnecessary steps.
Also, think about how many people usually work in the kitchen at the same time. If it's more than one, you might want to incorporate more than one workstation. Or, if there's enough space, consider adding an island or purchase a wheeled cart that can be moved around the room and put away when not in use.
Kitchen Space Planning
A good remodeling contractor can help you make sure things are laid out to ensure proper safety, but it's up to you to plan for convenience. Here are a few things to remember when mapping out your space:
- Counters: Plan to have at least 36 inches of counter space for food preparation, with at least 24 inches on one side of the sink and 18 inches on the other.
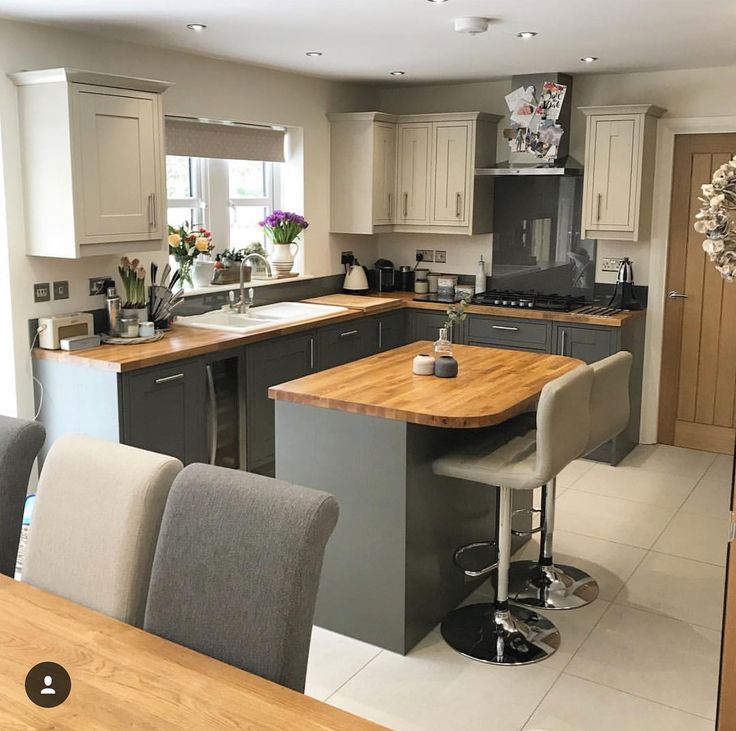 If you can fit more, do so.
If you can fit more, do so. - Appliances: Leave adequate floor space in front of appliances so the doors can be opened and you can still walk in front of them. You'll need at least 30 to 48 inches. Also, take note of the direction and depth of swinging appliance doors—especially when it comes to the refrigerator. If you plan to have your fridge next to a wall, make sure the door swings in the opposite direction, otherwise the wall may prohibit the door from opening all the way.
- Walkways: Leave enough room for traffic flow. There should be at least 42 inches between the counters and the island so that people can easily walk through without disrupting anyone working at the counters.
Final Considerations Before Renovation
Invite your contractor and/or your designer into your home to discuss all of your hopes and requirements for your kitchen renovation. This will help confirm your space is planned in a way that will ensure convenience and ease of movement for you and your family.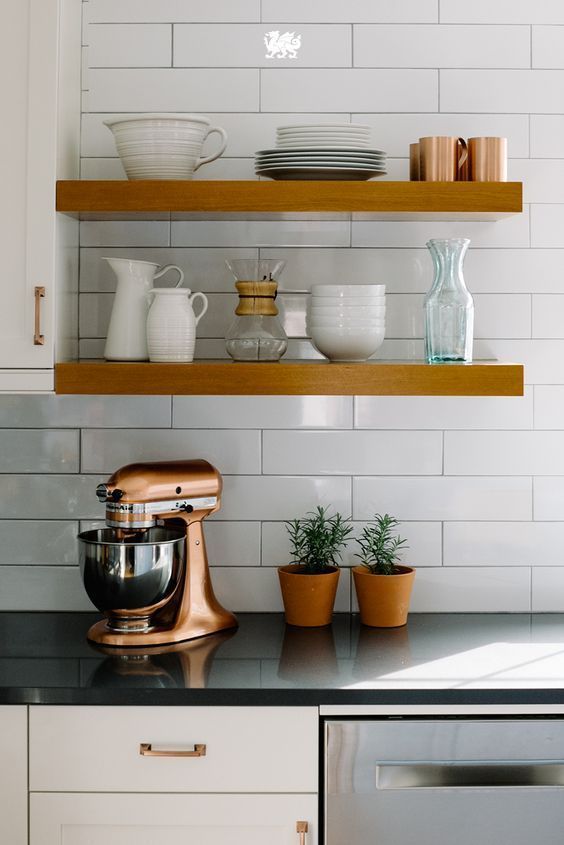 Remember to stick to your plan, and don't get caught up in the excitement or let yourself get talked into things you don't want or need.
Remember to stick to your plan, and don't get caught up in the excitement or let yourself get talked into things you don't want or need.
How to start a kitchen renovation 20 kitchen renovation mistakes
- How to start a kitchen renovation
- Arrangement of a small kitchen
- The 20 Most Common Kitchen Renovation Mistakes
For every housewife, the kitchen is the main place in the house, so its arrangement is very important for her, because the kitchen is a place not only for cooking, but also for eating it. The kitchen is a place where the whole family gathers for breakfast, lunch and dinner, so it is in the kitchen that everyone should be cozy and comfortable.
How to start a kitchen renovation
This is a very versatile place in the house. As usual, the kitchen area is small, so it is very important:
- Arrange all household appliances and furniture in the most convenient and rational way.
- You also need to take into account that when cooking in the kitchen, fat and steam are always sprayed.

- All dirt is better washed from moisture-resistant surfaces, so the materials and furniture for this room must be moisture-resistant and washable.
Of course, it's not even easy to cope without professionals. So how do you get started with your kitchen renovation?
- First you need to make a drawing or drawing of your future kitchen. So you will quickly understand where and how to place furniture, what colors your kitchen will be in, and what accessories you will need for its interior.
- After the sketch or project, it is necessary to calculate the materials needed for the repair. Here it is better to turn to specialists. They will help to make a calculation, think over the placement of water supply, sewerage, replacement of sockets and electrical wiring.
- Then begins the dismantling of floors, ceilings, old communications, the organization of proper ventilation.
- If necessary, replace the window system.
- Further, all communications are carried out, new partitions are erected, walls, ceiling and floor are leveled.
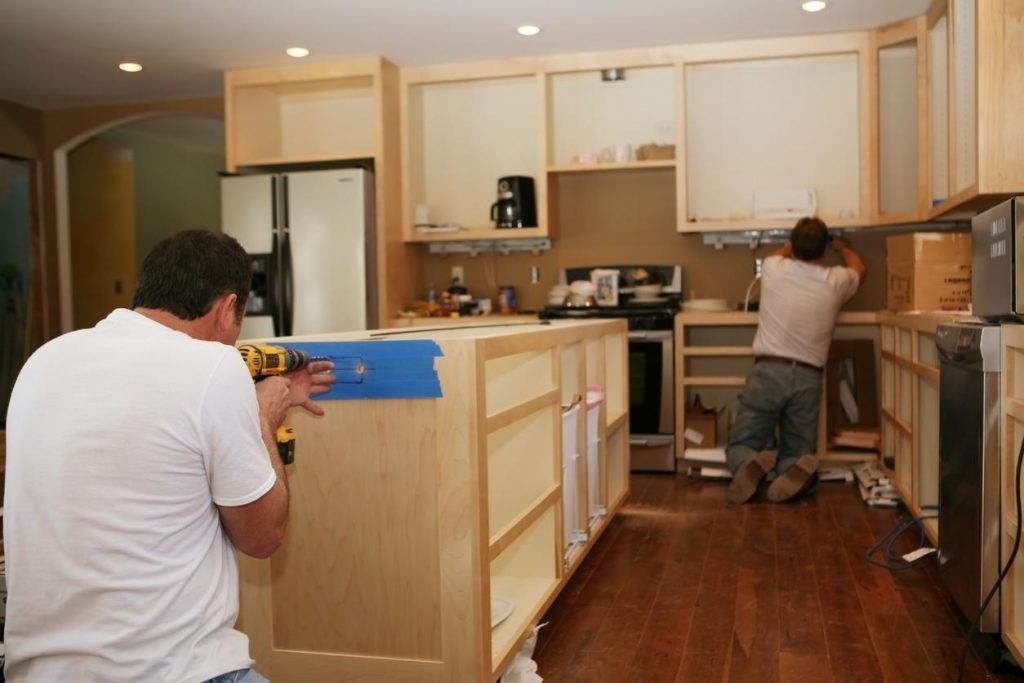
- When finishing the ceiling, you can use various suspended ceilings made of plasterboard, panels or slabs, as well as stretch ceilings. But the easiest way is water-repellent water-based paint. Here you can choose what is better and cheaper for you.
- Only waterproof materials such as natural stone, tile or linoleum should be used for flooring.
- The walls in the kitchen must also be resistant to moisture, so either washable wallpaper or tiles are used, but tiles are better for a work surface. Although, laminate can also be used for an apron.
- Installation of household appliances and furniture is carried out after all coatings have been fixed and have dried well.
- A very important point in the repair of this room is the correct lighting of the room. To make it more convenient for the hostess to work on the work surface, you need to install fluorescent lamps located on hanging cabinets, and hang a lamp above the dining table. But if you have a high ceiling in your kitchen, then multi-level lighting will look very impressive.

- This is followed by the installation of various accessories that will make your kitchen the most comfortable, cozy and so unique.
Be sure to take into account the convenient location of sockets for household appliances in the kitchen
When planning any kitchen, you need to remember that the basis of the room is a working triangle:
- stove;
- refrigerator;
- sink.
These three items should be at the closest distance from each other. Therefore, this point must be taken into account. Now the work plan has more or less become clear and you know where to start repairing the kitchen. And the rest depends only on your imagination and the size of your wallet.
Everyone has their own preferences and needs, so I recommend that you take a look at the site and learn more about the arrangement of the kitchen.
Now let's talk about common mistakes.
Arrange furniture according to the working triangle depending on the type of kitchen layoutVideo:
Arrangement of a small kitchen
If the kitchen is small, then all the furniture with appliances may not fit in one row. In this case, it is better to use the corner type of furniture placement. At the same time, it is important to take into account that the length of all sides of the working space should be from 3 to 6 meters - these are optimal values so that there is enough space and you don’t have to do a lot of movements while cooking. Also, experts advise that the distance between the sides of the kitchen triangle (sink, stove, refrigerator) should be approximately equal, and not more than 1.85 m.
Location of the work area The location of all lockers on the plan should be noted in advance. If you plan to order a certain kitchen set, then it is better to measure all its parameters in advance and figure out how much it fits into the kitchen. You can use simple programs and even mobile applications to draw up a design project, in which all actions are simplified as much as possible: you only need to enter the parameters of the room and the parameters of the desired furniture.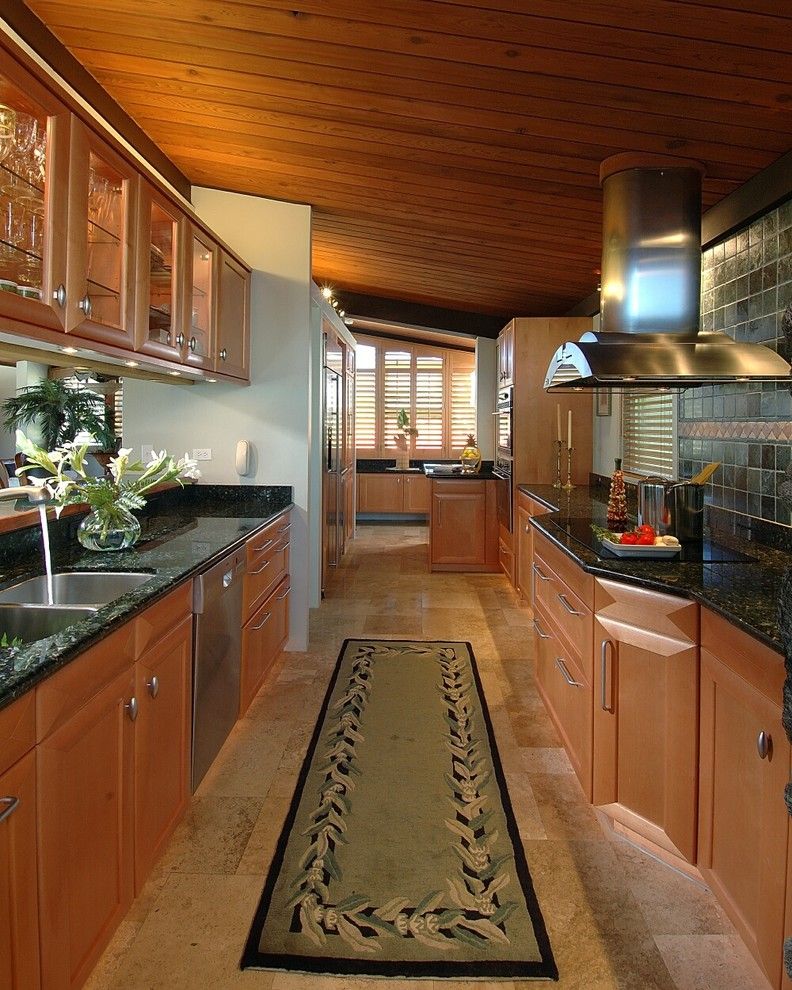
There is also an original way to think about the arrangement of all pieces of furniture. A box is created from cardboard, which will be a model of the kitchen. Naturally, it is necessary to adhere to the scale. Figures of furniture and equipment are also made from polystyrene on a scale, and then all these parts are placed in a box until the ideal option is found. Whatever the method, as a result, you should get a clear visual representation of how the future kitchen should look like.
The 20 most common kitchen renovation mistakes
Even the slightest mistake made when planning a kitchen can bring a lot of inconvenience later on. So what shortcomings should be eliminated at the earliest stage of repair or redevelopment, where to start?
- An unnecessarily large work surface is a typical mistake of owners of large kitchens who try to place all the furniture along one wall. Such an arrangement will make the cooking process inconvenient, because you will have to run from one end of the kitchen to the other.
 If the layout and dimensions of the room allow, then it is better to build a U-shaped structure or "island". The total area of the working surface will not change, but you will no longer have to run around the entire kitchen. The vertices of such a "working triangle" (refrigerator, stove and sink) should be located as close to each other as possible.
If the layout and dimensions of the room allow, then it is better to build a U-shaped structure or "island". The total area of the working surface will not change, but you will no longer have to run around the entire kitchen. The vertices of such a "working triangle" (refrigerator, stove and sink) should be located as close to each other as possible. - Protruding handles - reduce the opening angle of the door of a cabinet located in the corner. At the same time, the drawer stops moving.
- Narrow "mazes" - interfere with free movement in the kitchen. There should be a distance of at least 120 cm between the facades of a kitchen with an “island” or a U-shaped kitchen. Only under this condition will the drawers be fully extended and there will be enough space for the owners to pass through.
- Natural marble floors and countertops are difficult to maintain. Marble has a porous structure, which allows dirt to penetrate quite deeply and makes it impossible to remove it.
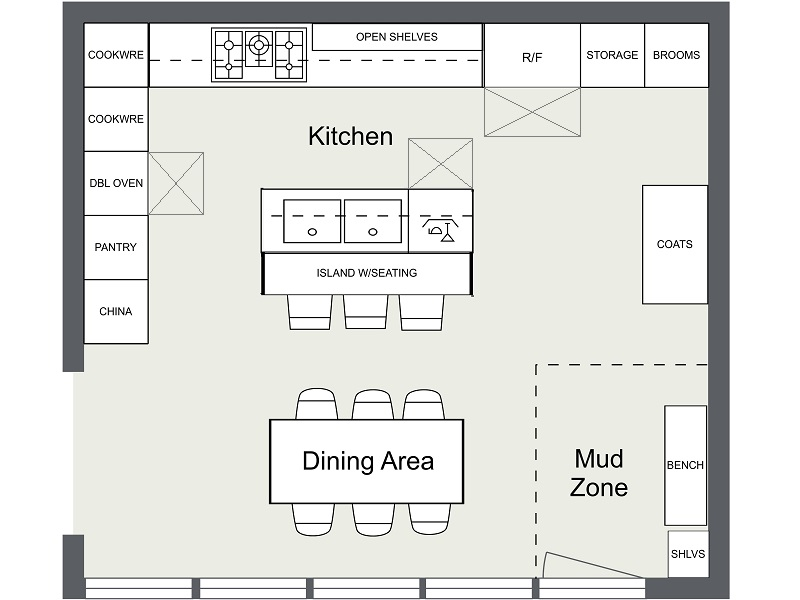 Therefore, it is better to choose a countertop made of granite or artificial stone - they are easier to clean.
Therefore, it is better to choose a countertop made of granite or artificial stone - they are easier to clean. - "Invulnerable" corian - many mistakenly consider this material the most durable and strong. Over time, the countertop, even made of stone, is also covered with scratches or stains. The only advantage of this material is that it can be easily restored. But this procedure can only be entrusted to specialists.
- Mosaic cladding of kitchen facades - this finish should not be used for drawers and doors, as it will greatly burden the structure, and the drywall base will “eat up” the usable area.
- Massive air ducts - such designs are not necessary at all even if the plate and the vent are located far from each other. It is better to purchase a hood with a charcoal filter. It does not require an air duct, you only need to periodically change the filter.
- Glossy facades - look spectacular, but quickly "dirty" with fingerprints. Such surfaces must be wiped down every day.
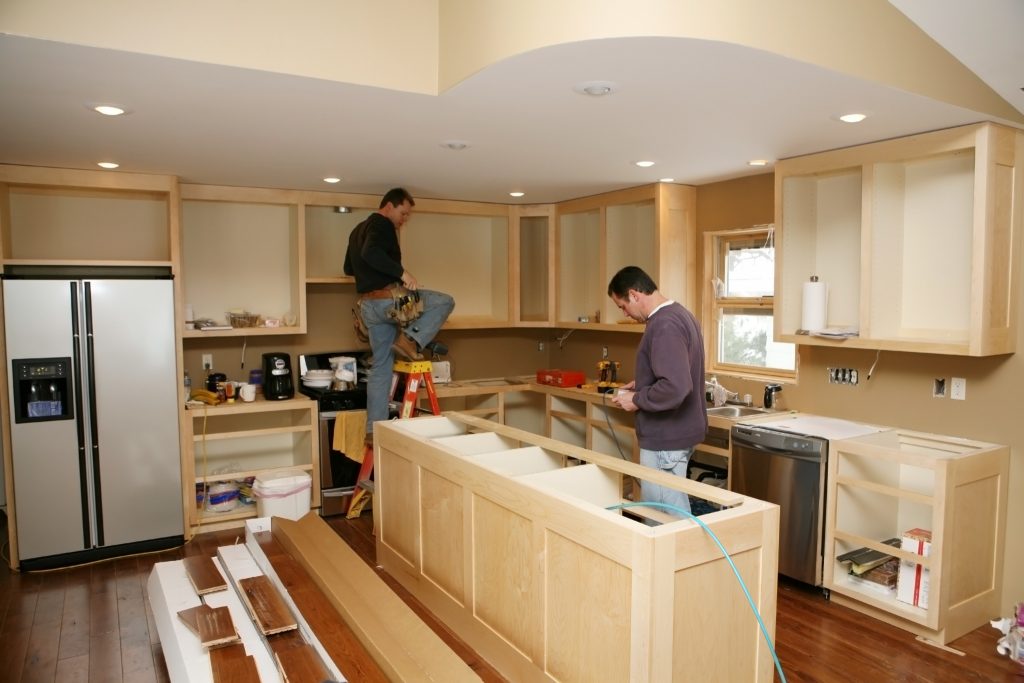
- Wooden floors are a very unfortunate option for the kitchen. They quickly get dirty and lose their “presentation”.
- Of the 20 kitchen renovation mistakes, we are close to half. Glass tops for dining tables have gained a lot of popularity due to the fact that they do not make the space visually cluttered. But for the kitchen, such models are absolutely not suitable. Even the most durable glass will scratch over time. At such a table, it will not be possible to have breakfast without waking up peacefully sleeping household members. No matter how carefully you try to put a cup or plate on the table, you will still hear a rather loud knock.
- Drawers that are too wide - bigger doesn't mean better. Furniture stores are happy to offer us drawers up to 120 cm wide, which are easy to pull out and supposedly easy to use. But you should read the fact that in the store they are pristinely empty and, accordingly, very light. If you stuff such a drawer tightly, for example, with jars of pickles or utensils, then you will have to make a lot of effort to push it out.

- A shelf instead of a drawer is a fairly common mistake. The advantage of the box is that its contents are easy to look at and the right thing is found very quickly. In the case of shelves, you will have to remove some of the contents in order to find something or just “get to the goal”.
- Too many seams is a bad idea. If you decide to cover the entire kitchen "apron" with wallpaper, then do not forget to protect them with glass. For this purpose, it is better to use one large glass sheet, rather than several small ones connected end-to-end.
- A sink with an “irregular” shape is a kitchen detail that can not only please the eye, but also annoy its owner for years. Therefore, do not experiment with unusual shapes. It is best to stick to the classic familiar forms. Here's where to start, because a lot of time is also spent behind the sink.
- There is no place for all kinds of small household appliances. In the kitchen, you can not do with built-in appliances alone.
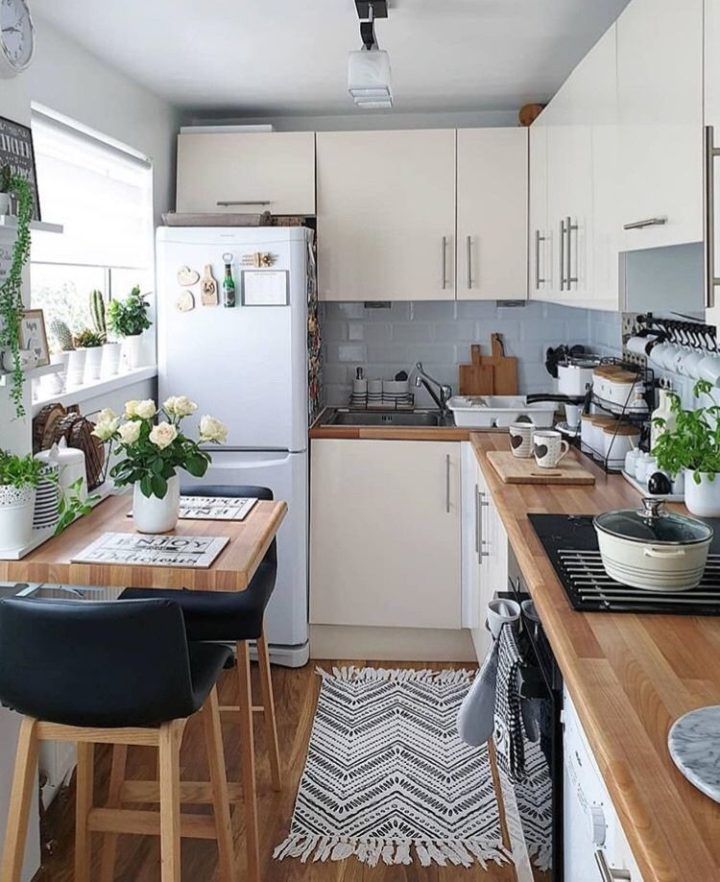 Therefore, it is necessary to immediately provide a place and sockets for free-standing household appliances.
Therefore, it is necessary to immediately provide a place and sockets for free-standing household appliances. - Heavy cabinets hung on light walls. The storage system can only be hung on a main wall. A drywall partition may not be able to support such a weight. In this case, a special support must be fixed on the wall, on which the upper cabinets are attached.
- Incorrectly hung equipment. Built-in ovens, coffee machines and steamers should not be placed either too low or too high. The ideal solution here is the location at the level of the belt.
- Few fixtures. The kitchen requires several levels of illumination: a lamp located above the dining table; lamps built under the upper cabinets and illuminating the work area, overhead light. It is also necessary to correctly place the switches.
- No free space on the worktop. Between such elements as a stove, a sink and a refrigerator, there must be sections of the working surface on which it will be possible to put, for example, products taken from the refrigerator.
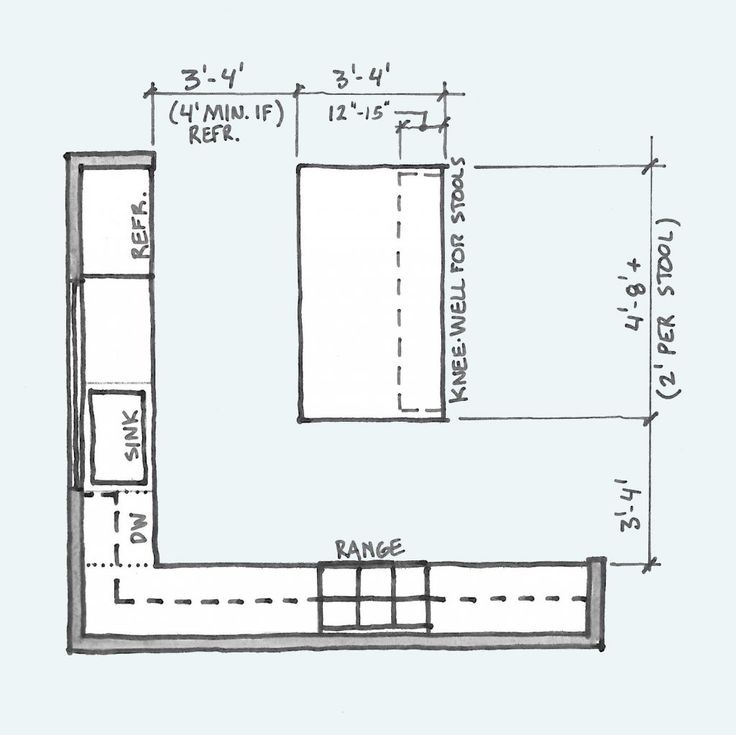
- Plinth too high - the standard height is 10 - 15 cm, but today most built-in household appliances are for some reason designed for a plinth no higher than 10 cm.
If you want to avoid the most common mistakes when renovating a kitchen by yourself, we recommend that you turn to professionals. Order apartment renovation at very attractive prices here.
So we looked at 20 mistakes when renovating a kitchen with our own hands or with the help of professionals. Now you know where to start better and what nuances you need to consider.
How to start a kitchen renovation? Of course - with a plan!
Home » Renovation » Where to start kitchen renovation
The monotonous and unattractive appearance of old Soviet houses today is mercilessly destroyed by the best craftsmen who turn faceless houses into beautiful compact buildings.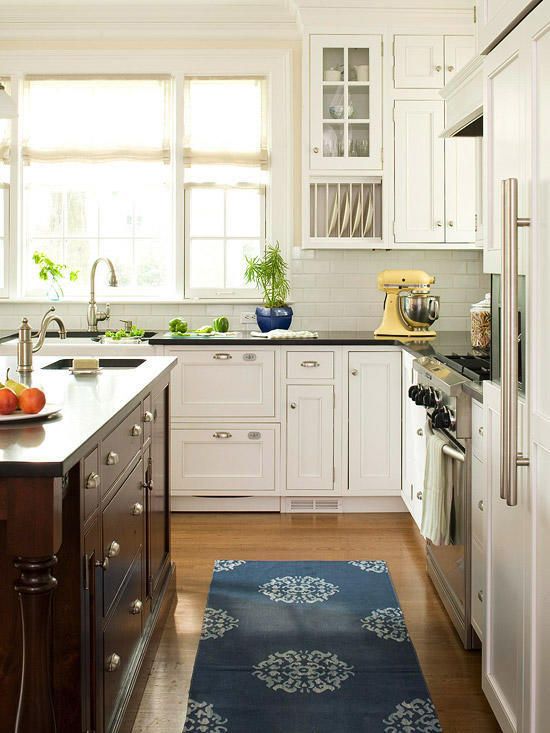 But these transformations concern not only the external surfaces of buildings. Khrushchev houses, during the construction of which every centimeter of space was saved, are also turning into cozy, comfortable dwellings. At the same time, even an inexperienced “master” can cope with such a task as updating, for example, a kitchen. The main thing to understand for yourself and remember is where to start repairing the kitchen.
But these transformations concern not only the external surfaces of buildings. Khrushchev houses, during the construction of which every centimeter of space was saved, are also turning into cozy, comfortable dwellings. At the same time, even an inexperienced “master” can cope with such a task as updating, for example, a kitchen. The main thing to understand for yourself and remember is where to start repairing the kitchen.
The first step is to draw up a plan
The planning of repairs, as well as the implementation of this plan, must be taken seriously. After all, the success of the repair itself depends on the drawing up of a plan in which all the “little things” will be taken into account.
Drawing up a plan for the renovation of the kitchen area
Both specialists invited by you and you yourself can work on the development of the design project of your kitchen, taking an active part in this work. If you wish, and also if you are confident in your abilities, based on the knowledge gained earlier regarding the repair of a kitchen in Khrushchev, you can work on the development of a kitchen design project on your own.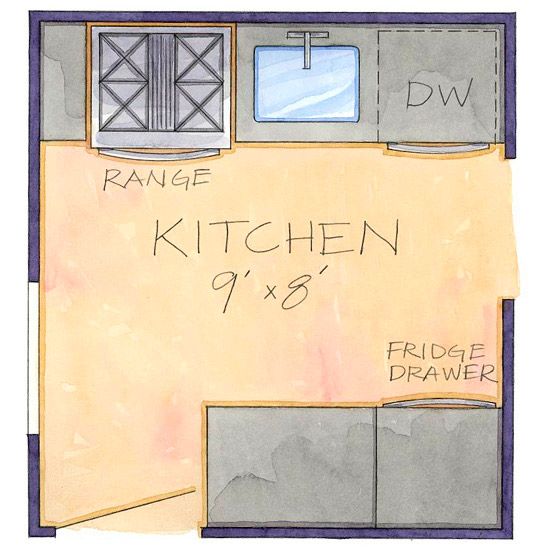 At the same time, it will not be superfluous to draw on the walls the locations of various kitchen appliances - stoves, refrigerators, sinks, hoods, microwaves, washing machines or dishwashers, etc. This "scheme" will also tell you some of the possible errors that you made when drawing up the plan.
At the same time, it will not be superfluous to draw on the walls the locations of various kitchen appliances - stoves, refrigerators, sinks, hoods, microwaves, washing machines or dishwashers, etc. This "scheme" will also tell you some of the possible errors that you made when drawing up the plan.
Schematic drawing of the future kitchen
When marking the future locations of kitchen utensils on the walls, consider the dimensions of all appliances. Such a rigorous approach to repair planning will help you accurately calculate the places for the withdrawal of sewer and water pipes, as well as sockets. Thus, you will save yourself from possible mistakes.
Don't forget your kitchen's plumbing and plumbing when planning your new design
When planning, you should also consider the financial costs you're willing to incur in remodeling. If you can afford only economical repairs, then we hasten to notify you that today it is possible to create a cozy, comfortable and most functional room even at a minimum cost.
Economical kitchen design
Second step - dismantling
Renovation and arrangement of any premises in the apartment cannot be done without dismantling its old finish. The same applies to the installation of new water and sewer pipes, as well as electrical wiring. Pipes that have become unusable (as well as electrical wiring) should be replaced with new ones even before the start of repair work, so that you do not have to regret the wasted money later. After all, a stream of water pouring from a burst pipe can cause irreparable harm to even the highest quality finishing material. Therefore, when considering the question - where to start repairing the kitchen, do not forget about the most important thing - you must make the kitchen not only beautiful, but also “safe”.
Step 2 - Dismantling the kitchen
Step 3 - Selecting materials
In the process of dismantling the old kitchen, do not forget to think about the need to replace old windows and doors. As for the choice of material for products of this type, it should be based not only on your taste preferences, but also on the need to use products that are practical and resistant to various external influences, as well as loads. After all, the kitchen is a functional room where food is not only received, but also prepared. Therefore, all kinds of evaporation and temperature changes are a common occurrence in the walls of the kitchen.
Dismantling windows in the kitchen
When choosing finishing materials, take care in advance about the selection of compact, practical and most functional furniture for arranging your kitchen. And you will learn about how to arrange furniture in the kitchen from your own, previously drawn up plan for the repair in this room.
The ceiling is an important element of any interior, so before you start choosing it, I recommend that you familiarize yourself with the advantages and disadvantages of stretch ceilings.
Kitchen layout plan
When remodeling or furnishing a kitchen, use materials that meet the following requirements:
