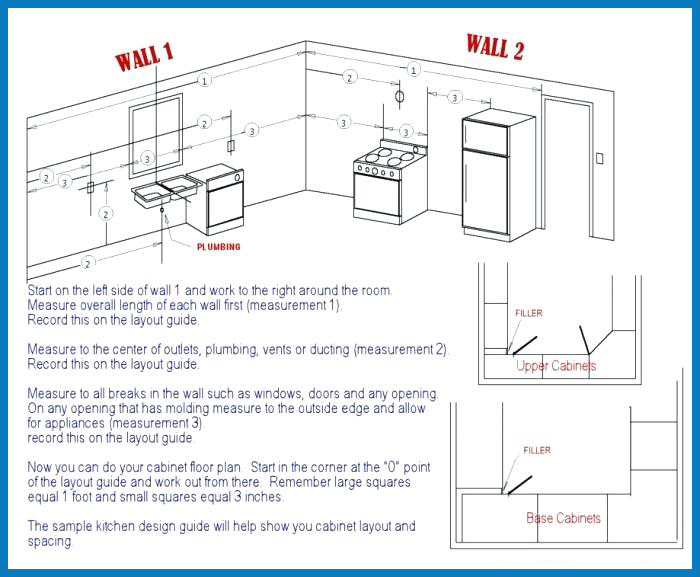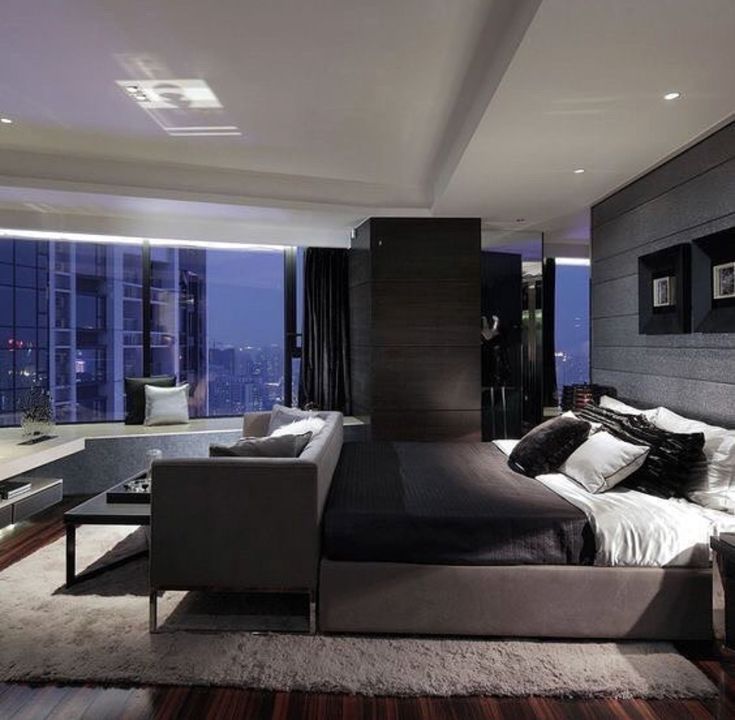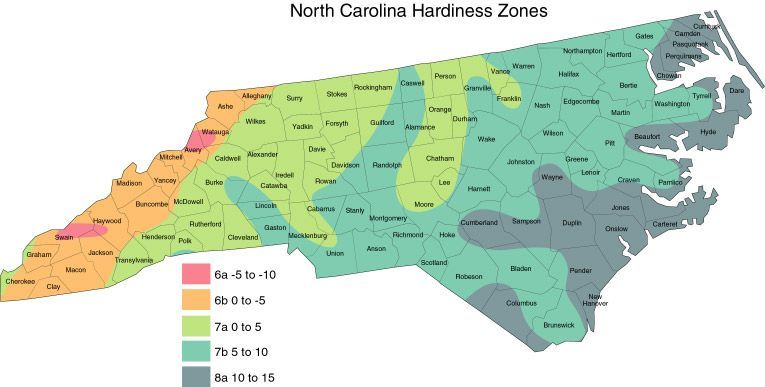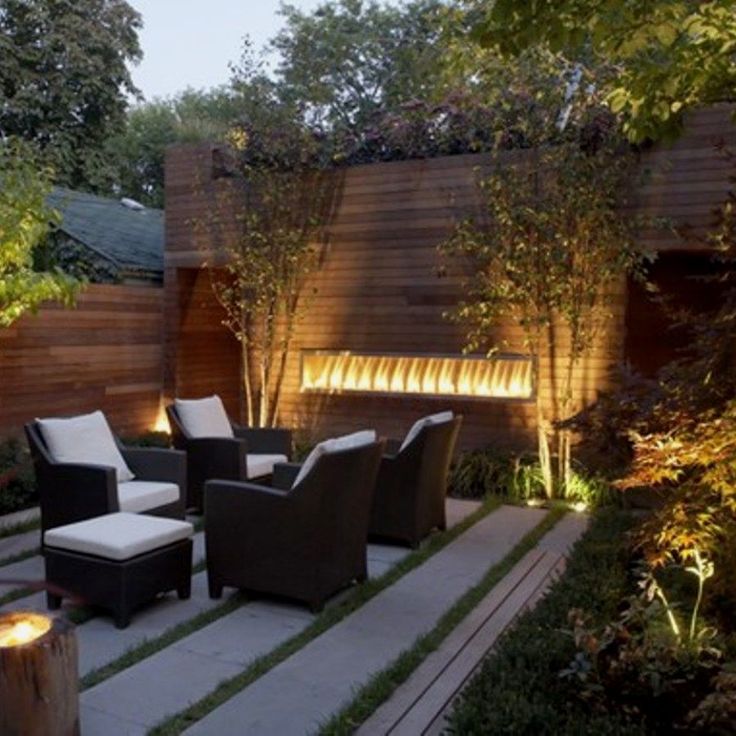How to plan a kitchen cabinet layout
7 Kitchen Layout Ideas That Work
You may have your cabinets, flooring, tile, appliances, and paint all selected. But what makes a kitchen livable has little to do with the way it looks, and everything to do with functionality.
Blog | Kitchen
Today’s post comes from the home improvement experts at Modernize.
If you’re planning a kitchen, there are a few essential kitchen layout ideas you need to keep in mind as you’re designing and planning.
Before you make any big decisions or get carried away with the aesthetic, here are 7 essential kitchen layout ideas you will want to incorporate to make your kitchen design a success:
1. Reduce Traffic
No matter what, the kitchen is probably going to be a high-traffic area of the house. But there are ways you can get around making the kitchen a catch-all for mail and backpacks and coats.
Create a space before you get into the kitchen, like a mudroom, to control the chaos that can come sweeping in every day. Once in the kitchen, make sure the primary pathway through the kitchen is hazard-free and will not be obstructed by the refrigerator or oven door when open.
2. Make the Distance between Main Fixtures Comfortable
When laying out your kitchen it’s important to keep the main tasks in mind – preparing, serving, and cleaning up from meals. You don’t want to put the stove across the room from the sink, or the fridge too far away from the stove because that will complicate whichever task you are working on.
Lay out kitchen fixtures and appliances within comfortable proximity to each other3. Make Sure the Kitchen Island Isn’t too Close or too Far
A kitchen island is where much of the meal preparation happens. If your kitchen layout will include one, consider its location carefully. Make sure that it will not block the area in front of your major appliances, such as wall ovens, dishwashers, and refrigerators.
Allow enough space for the appliance door swing plus room to pass when the doors are open. But you also don’t want to place it too far. Make sure your island is located within a comfortable arm’s reach from each of these fixtures.
Keep appliance door swings in mind when placing an island in your kitchen layout4. Place the Sink First
When creating a kitchen layout, many designers place the sink first and then design from there. While this is probably grounded in tradition from the days when people spent a long time scrubbing dishes, it remains a good rule of thumb.
The oven and fridge are vital to preparing meals, but somehow the sink seems to still be the place where we spend the most time. Think about placing the sink where there is a view out a window or into the room. A kitchen island is also a great location for the sink.
Place your sink with a view into the room, out a window, or in a kitchen island for both5. Always Put the Stove on an Exterior Wall
When you’re deciding where to put the stove and oven, remember to put them on an exterior wall rather than an island or interior wall.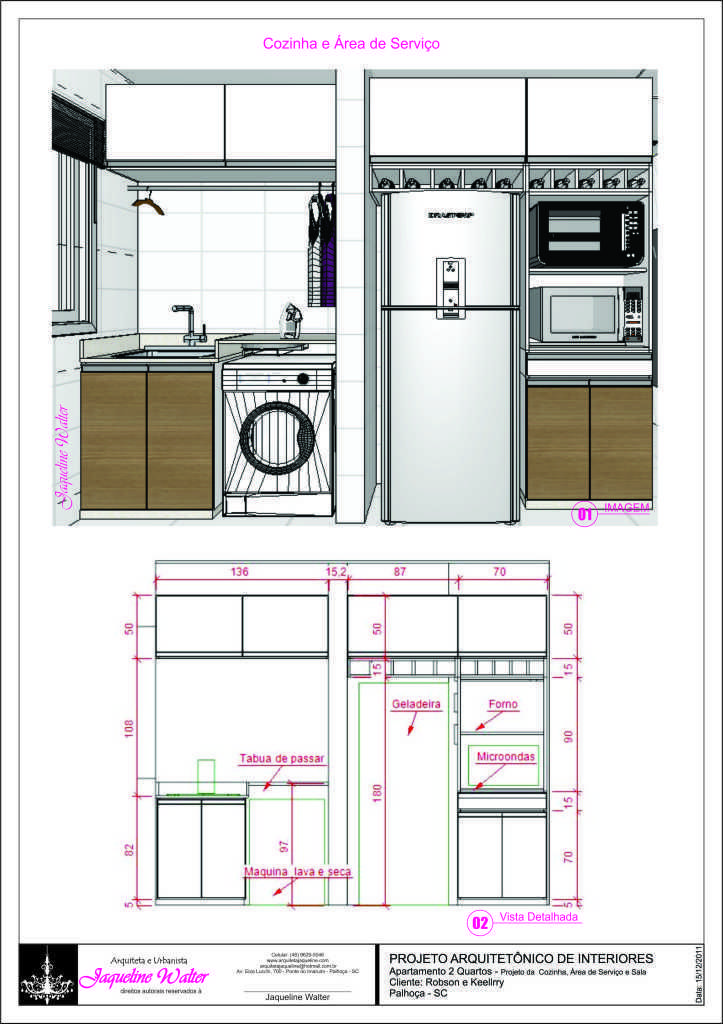 This will make it easier (and less expensive) to install a proper ventilation system.
This will make it easier (and less expensive) to install a proper ventilation system.
6. Keep Vertical Storage in Mind
Instead of focusing all of your energy on creating enough cabinet and drawer storage, put a little of that energy into configuring convenient wall storage.
Storage walls are a great way to incorporate pantry storage, small appliances, baking accessories, extra china, or even a broom closet – in one convenient location. Open shelves, wall hooks, and overhead pot racks are not only convenient – if stocked with the right stuff, they can also add dimension to the aesthetic.
Think Vertical – Combine storage walls, wall hooks, and open shelves for a mix of functional storage7. Create a Floor Plan and Visualize Your Kitchen in 3D
No matter how much designing, measuring, and pinning to your dream kitchen Pinterest boards you do, your completed kitchen can still come as a surprise once the contractors are finished – and not always in a good way.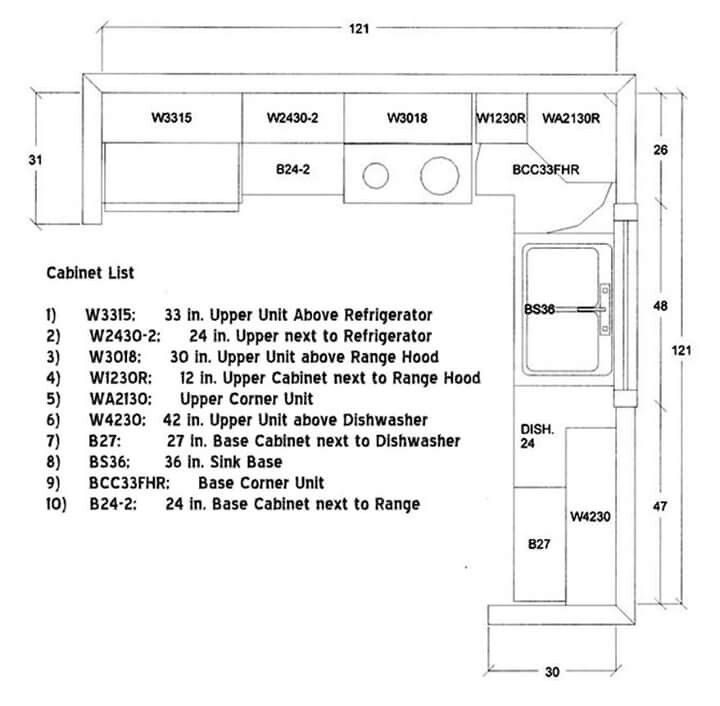
Save yourself from costly mistakes and unfixable flaws with a kitchen layout tool. RoomSketcher provides an easy-to-use online kitchen planner that you can use to plan your kitchen layout. Draw your kitchen floor plan, add fixtures, finishes, and cabinets, and see them instantly in 3D!
Visualize your kitchen layout ideas in 3D with a kitchen layout toolGet Started on Your Kitchen Design
Create 2D Floor Plans, 3D Floor Plans, and 3D Photos just like these, to share with your family, friends, or contractor for more accurate pricing.
Get Started
Don't forget to share this post!
Recommended Reads
Plan Your Kitchen Cabinet Design Layout – Floor Plan
- Planning Your Project
-
- Inspiration
- Layout Options
- Measure Your Space
- Kitchen Remodel Checklist
- Project Timeline
- Personalizing Your Space
- Setting a Kitchen Remodel Budget
-
- Understanding Project Scope
- Budgeting Basics
- Ballpark Budget Calculator
- Project Cost Calculator
- Ways You Can Save
- Ask a Designer
-
- Cabinets 101
-
- About Our Finishes
- Glossary
- Wood Characteristics
Your kitchen cabinet layout sets the locations of your appliances, the size of your work zones, the amount of counter space you’ll have and whether you can incorporate seating in your kitchen.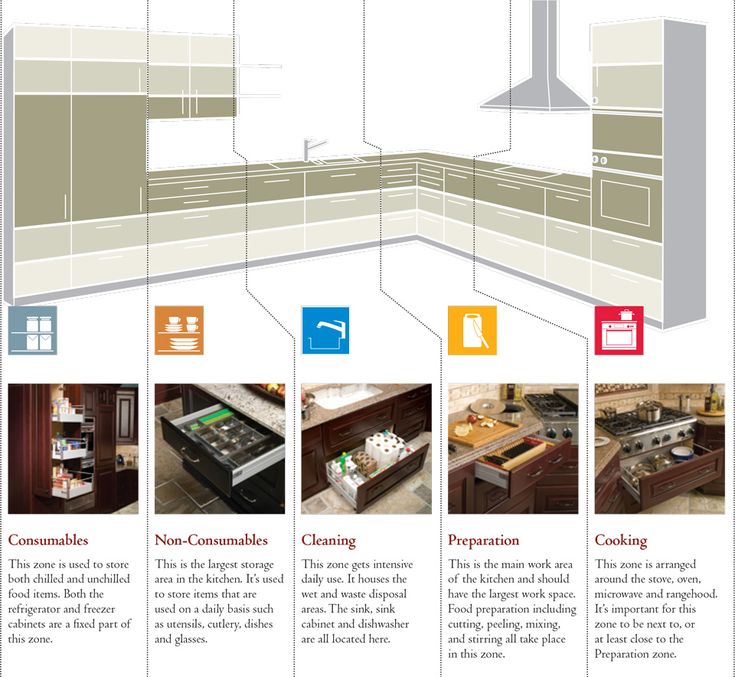 So, it’s an important consideration as you plan your kitchen renovation or remodel.
So, it’s an important consideration as you plan your kitchen renovation or remodel.
Over time, five kitchen floor plans have evolved to become standard cabinet arrangements for nearly all kitchens. From G-shaped kitchens with peninsulas to U-shaped kitchens with islands, each cabinet layout has unique functional advantages. Work with your designer to find kitchen cabinet plans that create an efficient blueprint for your space and fit the activities you want to do.
G-Shaped Kitchen Layout
This layout uses nearly every square foot of available floor space by adding a peninsula or partial fourth wall of base cabinets to a U-shaped layout.
- Adding a short return on the open side of U-shaped layout minimizes traffic flow in and out of the work zone.
- There are plenty of places to set up specialized zones.
- This layout features the most corner base cabinets. Use corner storage solutions in your design plan to maximize utility in these awkward spaces.
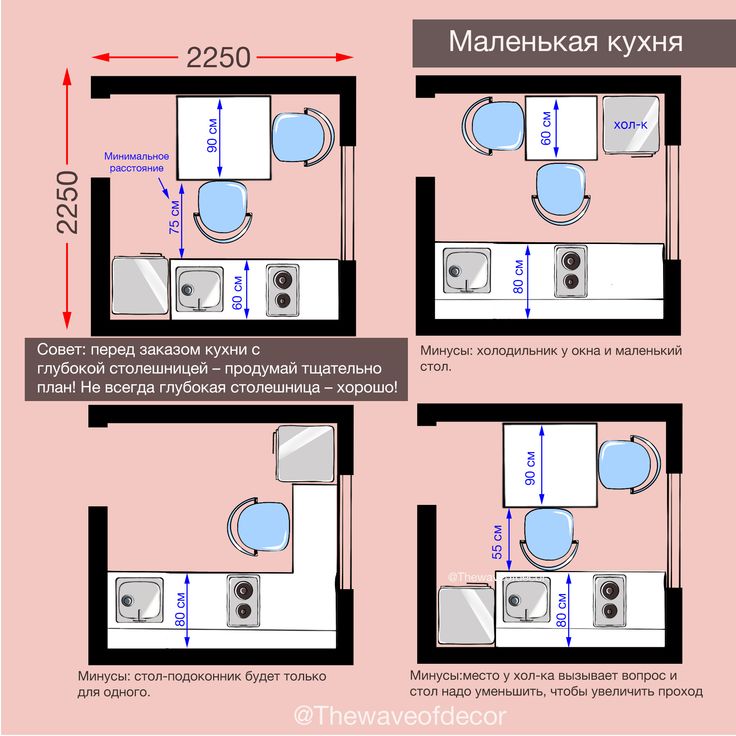
- Usually best for larger kitchens. (The narrower entrance into the work zone can make a cook feel claustrophobic.)
G-Shaped
U-Shaped
L-Shaped
Galley
Remember, these kitchen cabinet design plans are just a starting point to guide you as you map out your space. Work with your designer to customize your kitchen blueprint to best fit your room dimensions, your personal style, and your lifestyle preferences. (For more insights on kitchen layout options, read 5 Most Popular Kitchen Layout Designs in our blog.)
How much will my new kitchen cost?
Whenever you're ready to dig deeper into a budget for your remodel, we've got tools to help your come up with more exact figures.
Project Cost Calculator
Tell us what you want in your kitchen and get a detailed pricing estimate.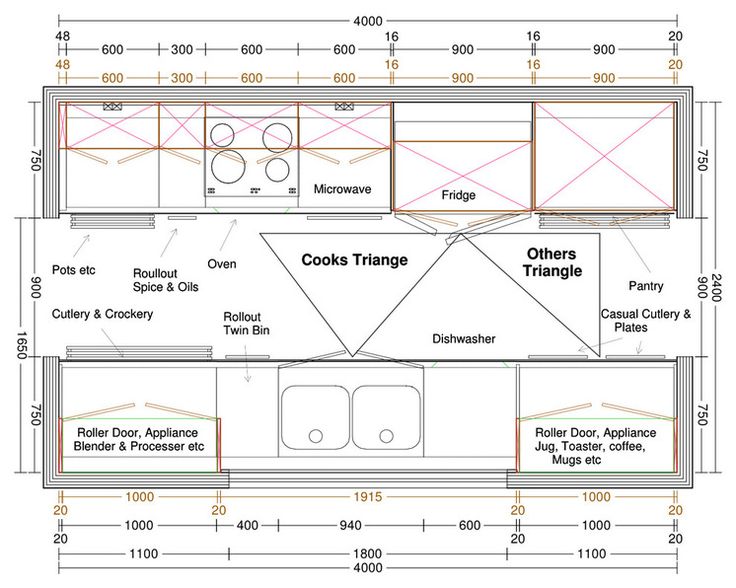
How much will my new kitchen cost?
Whenever you're ready to dig deeper into a budget for your remodel, we've got tools to help your come up with more exact figures.
Project Cost Calculator
Tell us what you want in your kitchen and get a detailed pricing estimate.
How much will my new kitchen cost?
Whenever you're ready to dig deeper into a budget for your remodel, we've got tools to help your come up with more exact figures.
Project Cost Calculator
Tell us what you want in your kitchen and get a detailed pricing estimate.
How to plan your own kitchen: tips from the pros - INMYROOM
What is the most important thing in renovating a kitchen? Smart planning and design. Finishing materials will not save if the dimensions and content of the headset are chosen incorrectly. Together with LORENA experts, we tell you how to plan a kitchen without mistakes.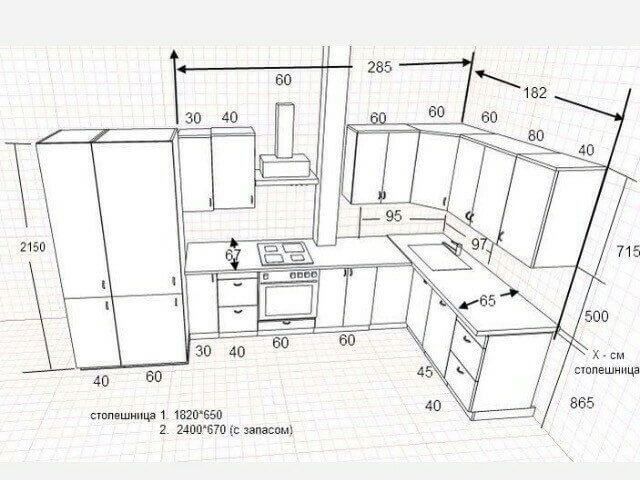
Take measurements
To plan the kitchen, you need the dimensions of the room: the length of the walls and the height of the ceiling, the dimensions of the window and door opening. Also on the plan, mark the location of pipes, a heating radiator, pipe outlets, and an exhaust vent. Before the final approval of the project, be sure to invite professional measurer: to once again check all the nuances.
Write a detailed TOR
Think carefully about why you need a kitchen: cook meals for the whole family or reheat pizza for dinner, whether you host guests, store family sets or get by with one set of dishes. So it will be easier for you to calculate the required number of cabinets, household appliances and work surface area. Make a list of things and items that you can't do without.
INTGO kitchen set
Find out what's trending now
To determine the style and color of your kitchen set, check out the latest trends in kitchen design.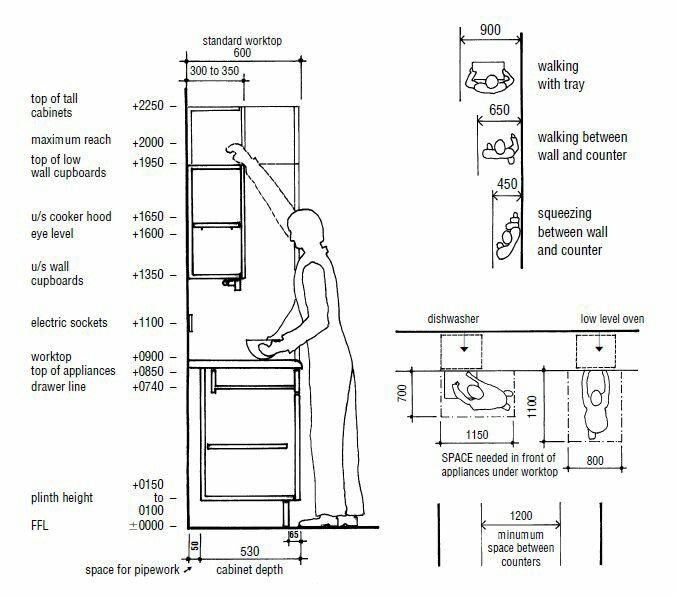 Traditional or discreet classics, modern minimalism, loft or eclecticism - there is an ideal solution for every kitchen.
Traditional or discreet classics, modern minimalism, loft or eclecticism - there is an ideal solution for every kitchen.
Kitchen set ELEGANT
Think over the layout of the set
Now that you have decided on the number of cabinets, it's time to move on to their location in the room. There are several basic layouts: straight, L-shaped, U-shaped, island and two-row set. The furniture configuration depends on the area of the kitchen, as well as on the number of things that need to be placed. Keep in mind that a U-shaped set is the most spacious, but a kitchen with an island is often the most cumbersome.
Kitchen set NOVA
Do not forget about the working triangle
Due to the correct placement of kitchen equipment, you can save up to 30% of time for work, and almost halve the distance traveled between them. Stove, sink, refrigerator - three items around which the kitchen is built: access to them should be easy, and the passage should be free:
- Do not try to place the sink in the very corner - this is not always convenient.
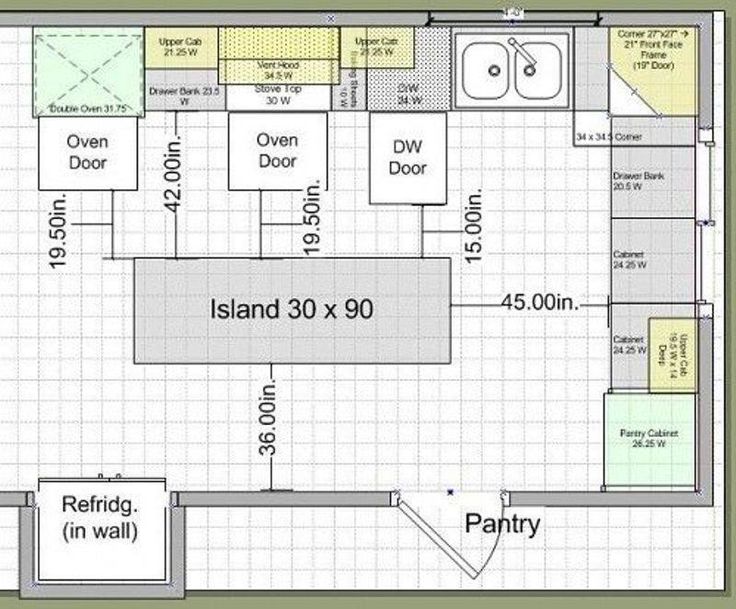 It is better to use the corner of the kitchen for a stationary water purifier, a microwave and a warehouse for kitchen appliances.
It is better to use the corner of the kitchen for a stationary water purifier, a microwave and a warehouse for kitchen appliances. - Stove/hob/oven position depends on gas pipe. In new houses with electric stoves, this is easier.
- Between the sink and the stove, leave a worktop - this arrangement has been proven over the years and is very convenient. Also consider the convenient location of "hot zones" - the most used surfaces should be at arm's length.
- Position the refrigerator so that there is no contact with the battery, stove and sunlight.
Kitchen set KOVADO
And about ergonomics
LORENA kitchen units have already been designed according to all the laws of ergonomics. There are two heights of the main base - 86 and 91 cm: when choosing, you must take into account the height of the hostess. With a height of up to 164 cm, it is more convenient to use the lower cabinets with a height of 86 cm, above 165 cm - 91 cm.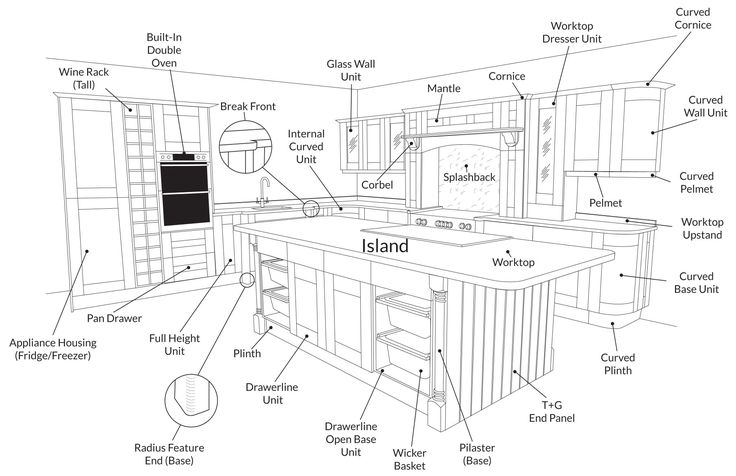
ERNIKA 9 kitchen set0003
Experiment with cabinet sizes
Traditionally, the depth of the top row of cabinets is 30 cm, the bottom row is 60 cm. But there may be exceptions: for example, if there is a ledge, make several lower cabinets next to it narrower to maintain a single line of the kitchen set. But designers advise combining standard upper cabinets with deeper ones - this way the kitchen becomes more spacious.
INDUSTRIAL Kitchen Set
3D Model
It's time for layouts and drawings. The most convenient way is to use the online space planner - LORENA 3D kitchen constructor. At a convenient time and from anywhere in the world, you can choose the one you like model, decide on the materials, enter the data of your premises, indicate the requirements for household appliances and get a sketch of the kitchen in a high-quality 3D format. You can send the finished sketch of the kitchen for calculation and continue working with a professional designer already in the LORENA salon.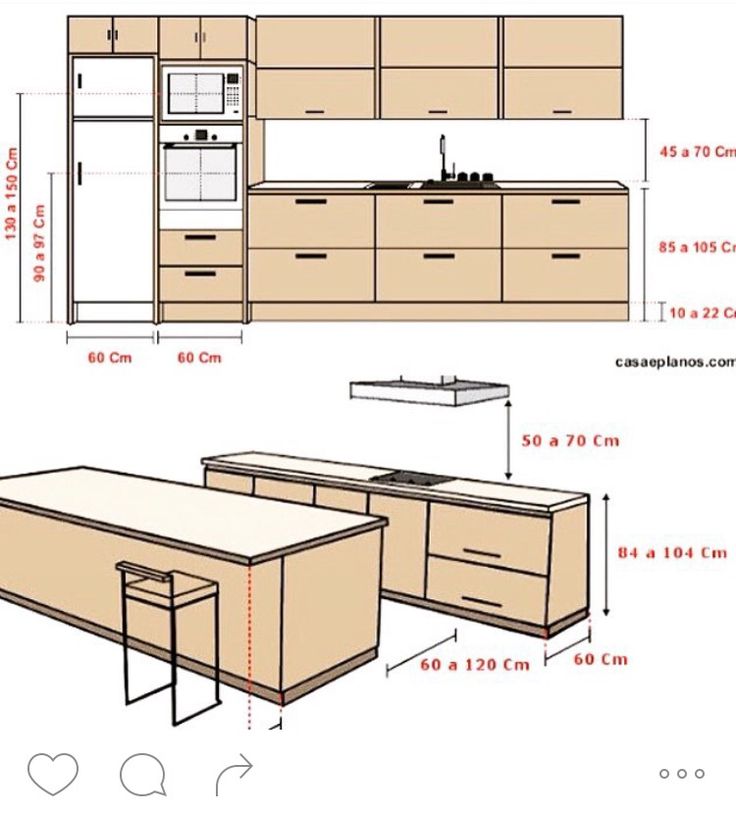
Smart ergonomics: kitchen layout tips
They begin to design the kitchen “from above” in order to get a really comfortable and functional space as a result. What approaches do designers use to comply with the rules of ergonomics, the "science of convenience"? We have collected in this article the main schemes by which you can "build" your own kitchen - look and try on for your case.
6 handy layouts for kitchen sets
Here are the main schemes for the arrangement of kitchen functionality.
1. Single row - kitchen furniture is lined up in one line, opposite - a dining table. The optimal principle for elongated rooms and for super-compact kitchens: if you make cabinets up to the ceiling, the functionality will turn out to be worthy, and the space will not look overloaded.
this kitchen in the studio was deliberately made linear, not angular, so as not to overload the space unnecessarily. The refrigerator and freezer were placed under the countertop and added functionality due to the column.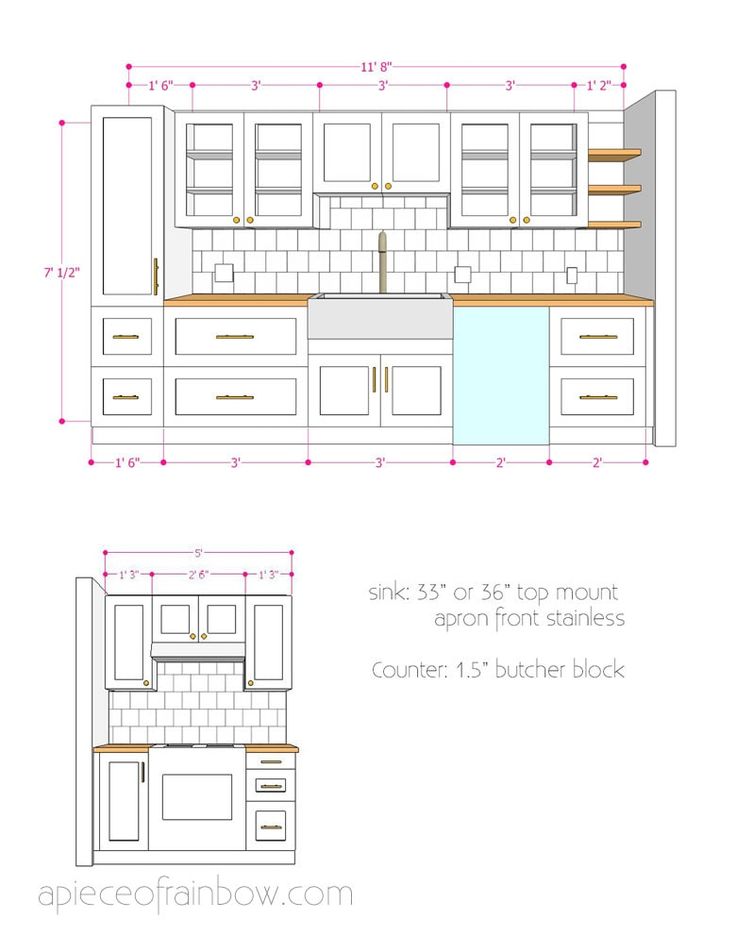 As a result, with a length of 2.6 meters, it was possible to place everything you need
As a result, with a length of 2.6 meters, it was possible to place everything you need 2. U-shaped - kitchen functionality is built in 2 parallel lines, between them there is a jumper in the form of a dining table combined with a window sill. The scheme can be varied - if the window is on the side, then the dining area will be on this line. The option is suitable for compact kitchens: the main thing is that there is a distance of at least 1.2 meters between the main lines (the minimum that will allow you to use cabinets, drawers, and conveniently turn around between furniture).
3. Double row - kitchen furniture arranged in 2 parallel lines, without lintel. The option is perfect for those who want to increase the work surface and put the refrigerator separately - then you can design a dining table on the same side. This scheme works great with columns for built-in appliances, and the area with the work surface can be freed from the upper cabinets.
4.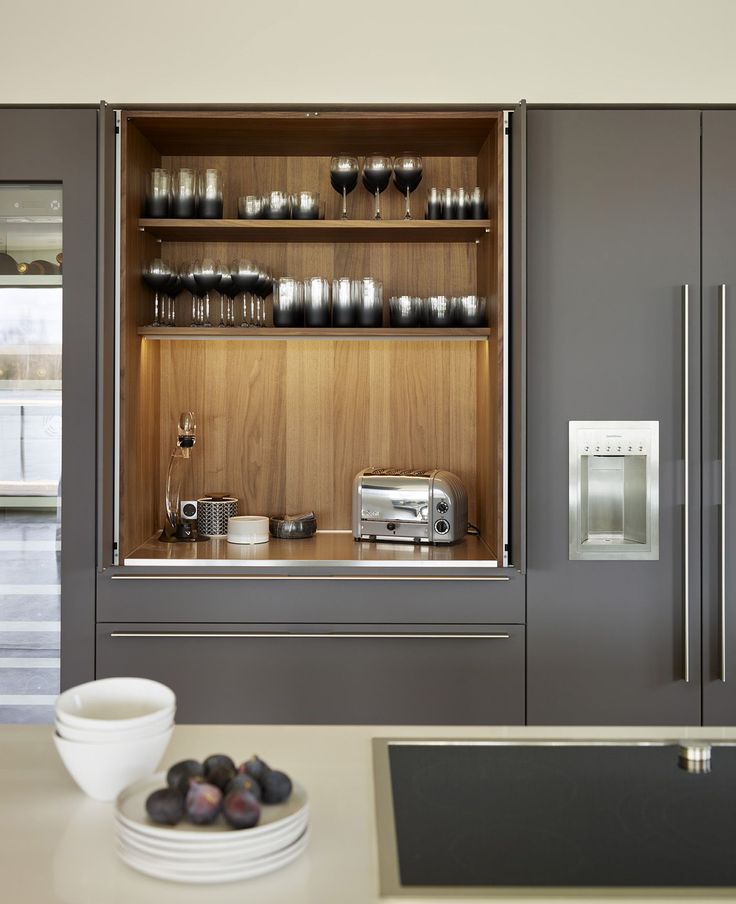 C-shaped - kitchen with an enlarged work surface, which ends with a dining or bar table. A favorite scheme for those who often receive guests or work from home: here you can sit with a laptop while watching cooking.
C-shaped - kitchen with an enlarged work surface, which ends with a dining or bar table. A favorite scheme for those who often receive guests or work from home: here you can sit with a laptop while watching cooking.
5. L-shaped - the most common scheme, which is implemented in a huge number of variations. For example, a short line can be placed along the wall - and make a column for the equipment there. The kitchen will look elegant and very compact. Another life hack: do not place upper cabinets on the side of the headset. So it will look modern.
on the short side they did not make hanging cabinets - they placed an accent hood and sheathed the wall with panels to match the wood texture. As a result, the kitchen looks advantageous and spectacular. 6. Kitchen-island — linear kitchen, in which part of the functionality and storage is placed on the island. The optimal scheme for the kitchen-living room and for spacious kitchens from 16 sq.m. Those who often cook not alone, but with the whole family or with guests will especially like it - on the island it is convenient to cut vegetables, knead and roll out dough, etc.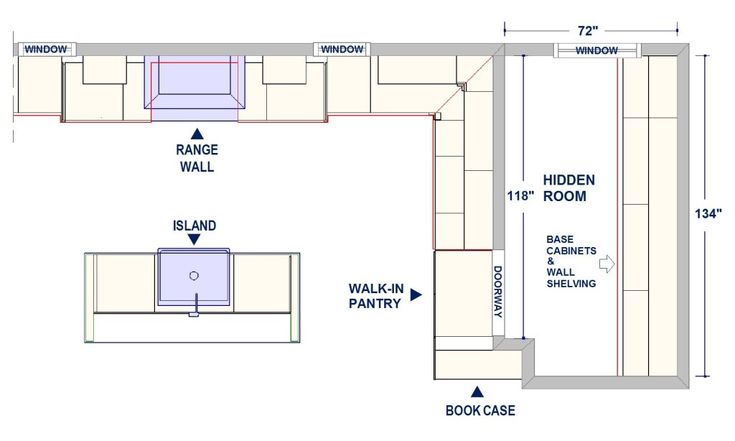 If the location of communications allows, a hob and a sink are taken out to the island - they can be accessed from several sides.
If the location of communications allows, a hob and a sink are taken out to the island - they can be accessed from several sides.
Tips and tricks for kitchen layout
The key concept for kitchen ergonomics is the “work triangle”. The term appeared in scientific research in the 1940s at the University of Illinois Architecture. For several years, scientists have been watching how housewives move around the kitchen and found out that:
1. The main points - a refrigerator, a sink, a stove - should be located along 1 line or at the vertices of an equilateral triangle. The optimal lengths of the sides are from 1.2 meters to 2.7 meters.
2. The sum of all sides of the triangle must be within 4-8 meters. Otherwise, a person in the kitchen will be very tired, he will have an increased load on the lower back, legs, venous and circulatory system.
a kitchen with an island is a dream of many housewives. But you need to understand that the footage for such a kitchen must be at least 16 square meters in order to comply with the rule of safe distances.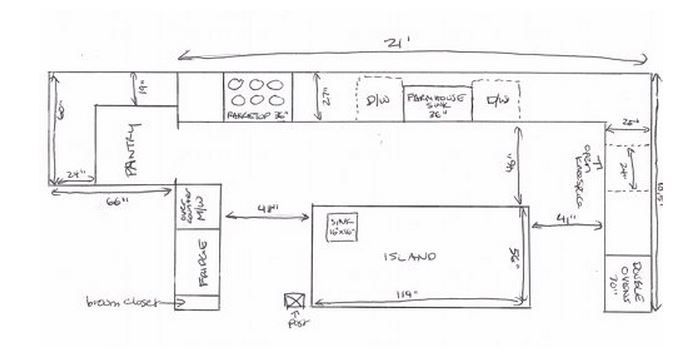
3. In compact kitchens, it is often impossible to maintain a distance of 1.2 meters between the refrigerator, stove and sink. In this case, there is a minimum rule: there should be at least 40-60 centimeters between the sink and the stove. This will allow you to put the vegetables on the cutting board, put the pan.
4. Do not clutter up the kitchen: the distance between the furniture should be at least 1.2 meters so that two people can pass and so that you do not constantly bump into corners.
Problem and solution: owners of compact kitchens in Russia have been putting a refrigerator in the corridor and even in the room for a long time. But such a transfer greatly worsens the ergonomics of the space - the hostess has to “wind kilometers” during each cooking, because taking everything you need from the refrigerator right away is a utopian idea.
In fact, in the vast majority of cases in the same Europe (and especially in France) there are very small kitchens - familiar to us 5-6 square meters.