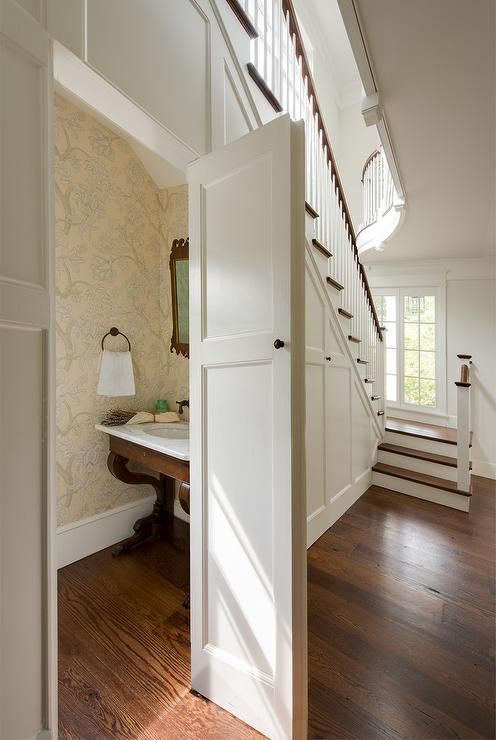Garden timber decking
Garden decking ideas to add interest to your outdoor space
When it comes to your outdoor space, one of the first aspects to consider is your patio or terrace area. Garden decking ideas are a wonderful place to start - they help provide zones and boundaries and help set the scene for how and where you want your planting to look.
Whichever style of garden landscaping ideas you opt for, there's certain to be a type of decking to suit.
Decking ideas for the garden are usually quick and relatively cheap to install. The ground beneath doesn’t require levelling, so you can cover an uneven surface, or even an existing terrace. It’s warm underfoot and also good for roof gardens.
Wooden decking needs regular oiling to maintain its colour and be aware that cheaper woods tend to warp and move over time. Consider spending a bit more of your budget on pressure-treated timber, to prevent having to spend more further down the line.
'Correctly applied, the pressure treatment significantly improves the durability of the timber,' says Janet Sycamore, director at The Timber Decking & Cladding Association .
'Standard specifications are for a 15-year service life, but 30 or even 60 years can be achieved. Pressure treatment allows sustainably sourced timber species to be used effectively.'
Garden decking ideas
When choosing timber, make sure it is FSC (Forest Stewardship Council) certified, so you know it’s come from a sustainably-managed forest. The other popular option is composite, which is made from resin and reclaimed wood fibres.
'Composite decking only needs an occasional gentle brush and wash,' says Ash Read, home and property expert and founder of Living Cozy. Another plus is that it's UV stable, meaning it won't fade like natural woods can do. So all you need to know is how to clean decking when it needs a good refresh.
Not sure what to choose? There's a wealth of garden decking ideas to suit all lifestyles, budgets and tastes ahead. So pick your perfect design and you'll be hosting the best BBQ for friends and family in no time.
1. Team natural timber with a painted seating area
(Image credit: Cuprinol)
Natural timber always looks lovely in a garden and pressure-treated softwood is available as smooth or grooved board options. Smooth decking resembles floorboards so it's a good choice if that's what you have in your home and you'd like a seamless indoor-outdoor connection. Be sure of the correct way to lay decking boards before you get started.
Smooth decking resembles floorboards so it's a good choice if that's what you have in your home and you'd like a seamless indoor-outdoor connection. Be sure of the correct way to lay decking boards before you get started.
If you have a wooden fence and timber furniture as well as decking it can tend to look a bit 'woody'. To prevent this from happening paint your fence and outdoor furniture in a fresh palette such as white and green to complement the decking and blend easily with your planting.
To ensure your paint finish looks as good as it possibly can, make sure to do your homework when it comes to how to paint decking.
2. Go pale and interesting
(Image credit: Ronseal)
Back from Ibiza and want to evoke that laid-back white isle feel in your back garden? Choose a white-wash finish for your decking boards. Do consider your lifestyle first though. If you have pets that are prone to muddy paws, this may not be the look for you. It won't feel relaxing if you have to have the mop out every day.
However, if all you have to contend with are a few dry leaves and the usual outdoor detritus, go for this cool and calm style. Maximise that beach party vibe, by adding some mood-setting deck lighting ideas to your space.
'Whitewash stains and paints give decking, walls and fences a welcomed cooling effect whilst providing plenty of protection from the weather,' says Owen Wright, Trend Researcher at Trend Bible for Ronseal.
3. Get creative with a stencil
(Image credit: Ronseal)
Another advantage with pale or white boards is that it gives you a blank canvas to get creative on. If you like to add your own spin to things, buy a stencil and choose an appropriate decking paint to create a fun pattern.
Make sure you place your artwork away from heavy traffic areas like the pathway to the door, so that it lasts the season or longer.
4. Coat with a rich dark wood stain
(Image credit: Sadolin)
Not mad about the colour of the decking you've had laid now it's down or want to enhance existing boards? Give it a luxurious look with a rich dark oil to offset colourful furniture choices. Even better if the dark finish contrasts with your home's exterior, as both will stand out more.
Even better if the dark finish contrasts with your home's exterior, as both will stand out more.
5. Create cabin style
(Image credit: Future / Polly Eltes)
An enclosed and covered deck idea is a great spot to relax and unwind. There's some protection from the sun's harsh rays yet you still get to enjoy the outdoors. So give it a private hideaway cabin feel by mixing warm-toned timber decking on the floor with cooler toned grey painted shiplap cladding on the exterior walls.
Furnish with monochrome pieces and rustic accessories to complement the natural tones and add lighting, so you can stay out after dusk.
6. Take it onto the walls
(Image credit: Future / David Giles)
For those with a raised garden, a good way to connect the lawn area with the patio is to continue decking boards onto the low wall that separates the space, as well as for a garden path. This will give a more coherent look and is especially good in small spaces.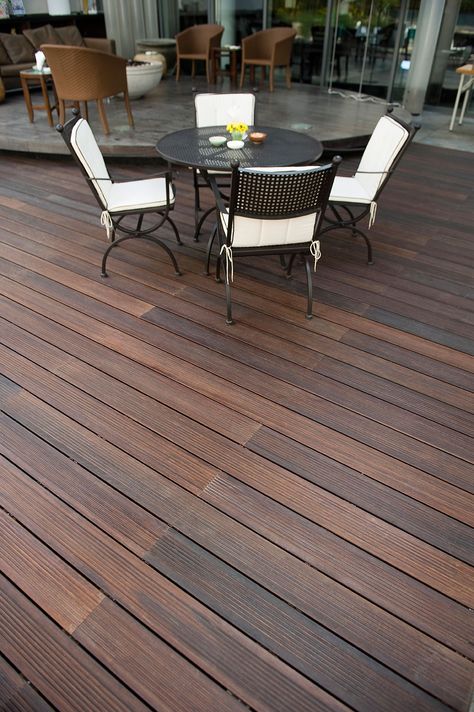 Consider whether you might want a deck railing idea for safety, depending on the height.
Consider whether you might want a deck railing idea for safety, depending on the height.
'To aid drainage for rainwater, both timber and composite deck boards should be fitted with a (slight) positive fall and if grooved, the grooves should be fitted in the direction of the fall to avoid the potential for standing water,' says Janet Sycamore at TDCA. 'Always check the fitting instructions from the manufacturer and install accordingly.'
7. Have fun with folk style
(Image credit: Future)
White walls and floors give you the freedom to decorate a space in whatever way you like. Have fun with folk style to bring a summer festival feel to your deck with colourful clashing cushions, patterned rugs and an abundance of floral decorations.
Of course, to keep it looking fresh, white painted decking will need regular cleaning and touch ups.
'Spills on any decking should be cleaned up quickly and if there is potential for staining to occur, use the recommended cleaning product,' says Janet Sycamore at TDCA.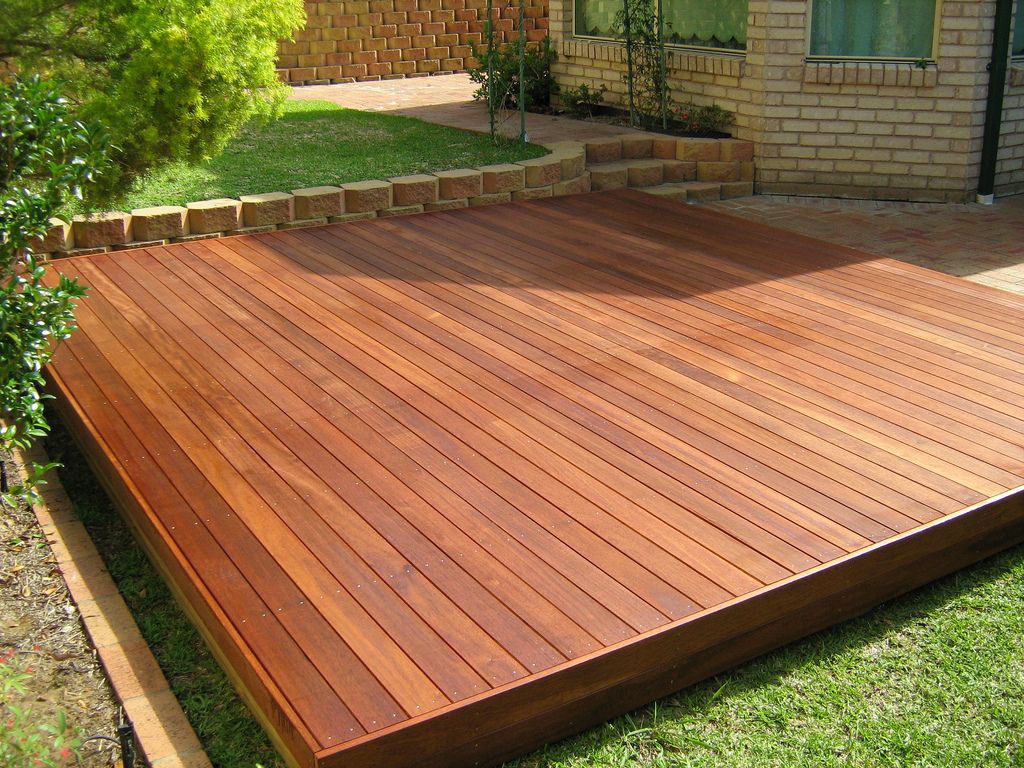 'If a protective finish has been applied to the deck, then this should be reapplied in line with the supplier’s or manufacturer’s guidance.'
'If a protective finish has been applied to the deck, then this should be reapplied in line with the supplier’s or manufacturer’s guidance.'
8. Balance cool and warm tones
(Image credit: Future / Joanna Henderson)
Opting for a smooth rich timber decking paired with white exterior walls is a gorgeous way to balance warm and cool tones on a terrace or patio idea. This can be enriched with your choice of furnishings and accessories too.
Choose the natural tones of rattan and timber combined with plenty of comfy white and dusky pink cushions, plus pops of grey to ground the scheme.
9. Go for a country garden theme
(Image credit: Future)
For a natural look, UK-grown hardwoods such as Oak or Sweet Chestnut will offer traditional quality, durability and authentic country style. Then all you need to add is plenty of planters filled with meadow flowers and a couple of sun chairs.
'Oak and Sweet Chestnut will weather naturally into silver and greys,' says Russell Bowlby, UK Hardwood Decking . ‘These UK-grown hardwoods are durable timbers that will withstand the elements in excess of 30 years without negatively impacting the environment, assuming they're appropriately installed and maintained with periodic cleaning.
‘These UK-grown hardwoods are durable timbers that will withstand the elements in excess of 30 years without negatively impacting the environment, assuming they're appropriately installed and maintained with periodic cleaning.
‘They're locally grown which reduces the harmful effects of transport, and treatment-free, so won’t leach harmful chemicals. Unlike treated softwood, they do not become slippery and green, as the timber cellular structure does not absorb excess water, thereby limiting algae growth.'
10. Add floor lights
(Image credit: Future)
When the sun goes down, the party starts, so make sure you can see where you're going, especially if any part of your decking is raised.
If that's the case have garden solar lighting ideas fitted into the vertical part of the step. There's no wiring involved, so they're easy to fit. They will simply be charged by the energy of the sun during the day. Then after sunset, a sensor in the the lamp will register the lack of sunlight and the LED light will switch on.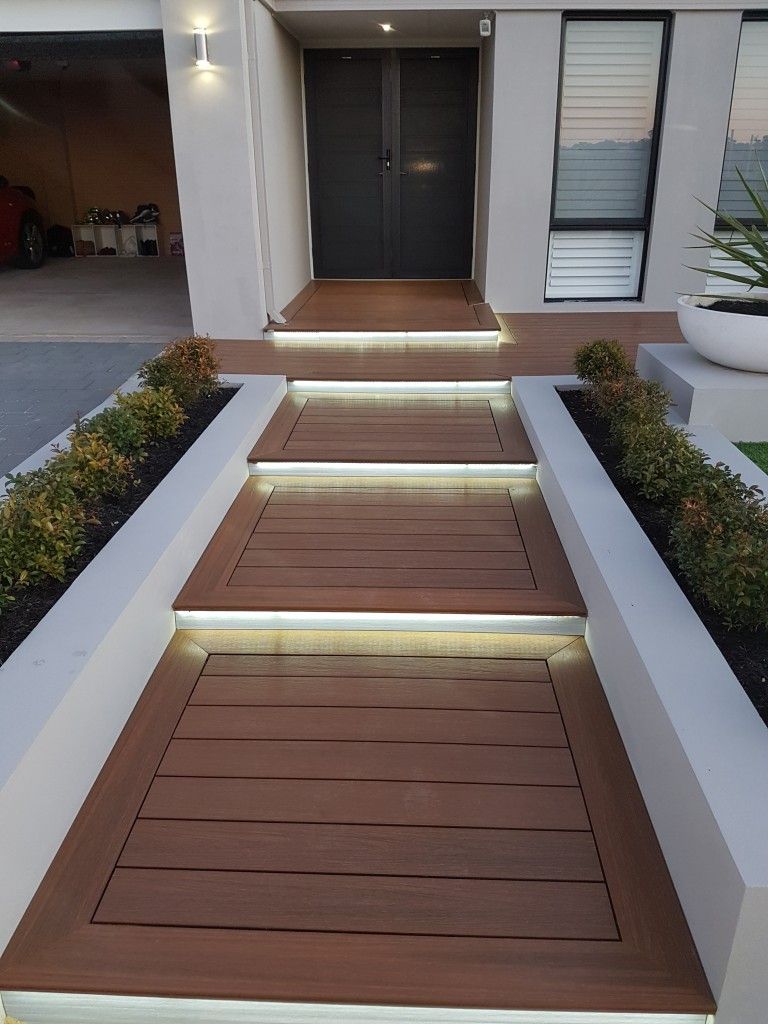
11. Continue the decking onto steps
(Image credit: Future PLC/David Giles)
Not every home is built level with the outdoor space, so consider integrating the steps with your scheme. Simply build you outdoor steps in the same timber or composite as the decking you're using on the terrace area.
Steps are notoriously slippy in inclement weather, so make sure to choose an anti-slip material and clean the area regularly to keep natural woods free from algae or moss.
12. Colour match to your house exterior
(Image credit: Valspar)
Make a statement by painting your decking to match the colour of your home.
'When repainting a decking area, preparing your surface is really important to enable you to get the best finish,' advises Will Thompson, Head of Product Marketing at Valspar Paint . 'First, clear away all items such as plant pots. Then remove any loose or flaking with paint stripper or by sanding. Then clean your decking with a stiff bristled brush or broom.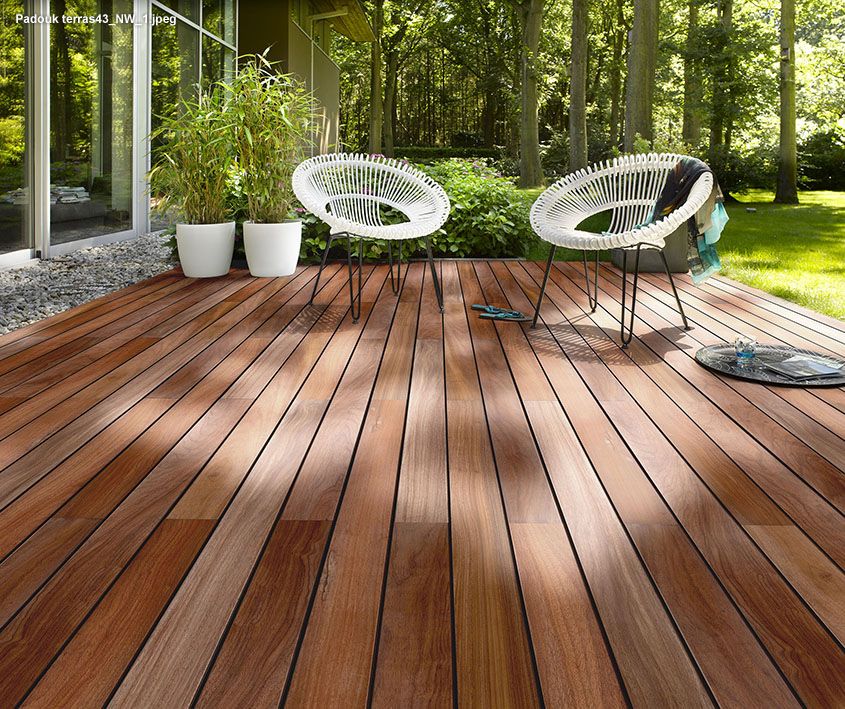 '
'
'Holes or cracks in the wood can be easily repaired with a wood filler. Once the filler is dry, use sandpaper to sand down the whole surface. To remove the leftover dust and give the whole deck a final clean, wipe it with a Decking Cleaner and let it dry. If you notice spots of bare wood after removing flaking paint, or if you’re drastically changing the colour (for example, going from a dark shade to a lighter one), you will need to apply a primer and undercoat first.'
'Once this is dry, it’s time to give your decking a new colourful life. For painting choose the application method that better suits your need among a paint roller or a decking pad. They will both deliver a uniform yet vivid coat of paint. On the other hand, keep brushes for painting in restricted spots.'
13. Add a brick border
(Image credit: Future PLC/Nigel Rigden)
Make your decking area into even more of a visibly zoned space by adding a border. Just like patio edging ideas, it's wise to think practically and use paving or bricks, as they can typically be cleaned using similar substances to the decking.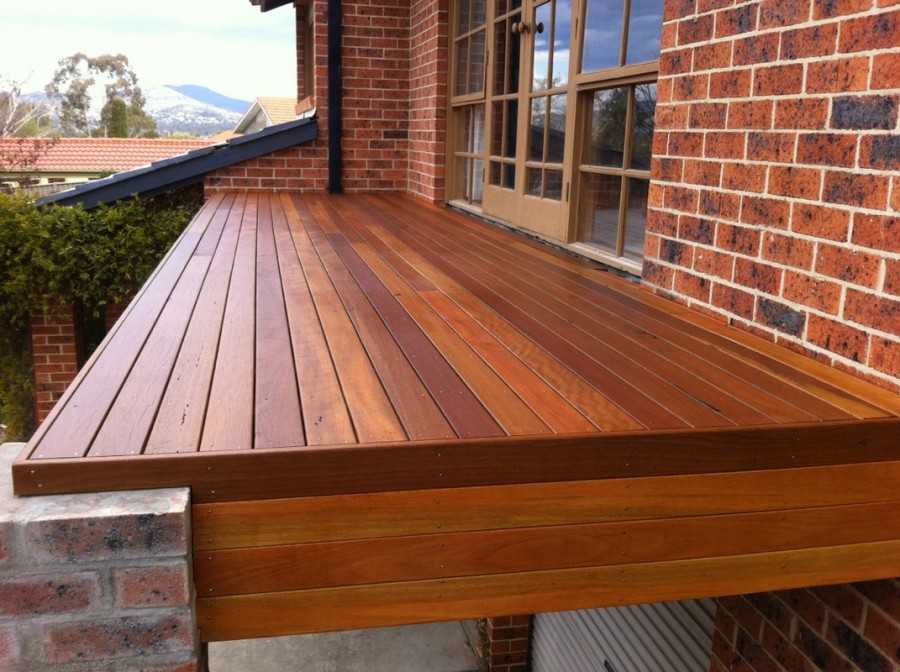
Flowerbeds make pretty borders, too, but make sure you leave enough gaps for people to move easily between zones without trampling any of your blooms.
14. Integrate space for a firepit
(Image credit: Future PLC/David Brittain)
What even is an outdoor space without a firepit idea these days? Take this into consideration right from the off by building in space for your evenings around the fire. Not only does this set a lovely focal point to your terrace, but having the firepit on stones you won't be have to be worried about having to sweep up ash remnants, or be concerned about lively sparks.
15. Contrast with your fencing style
(Image credit: Havwoods)
Cool, composite decking ideas make a perfect contrast with weathered wood boards. Choose one to make up your outdoor decking, and the other for your fencing. This way, you get a stylish look and get the best of both materials. Our natural inclination would be composite on the decking and real woods for the fence area.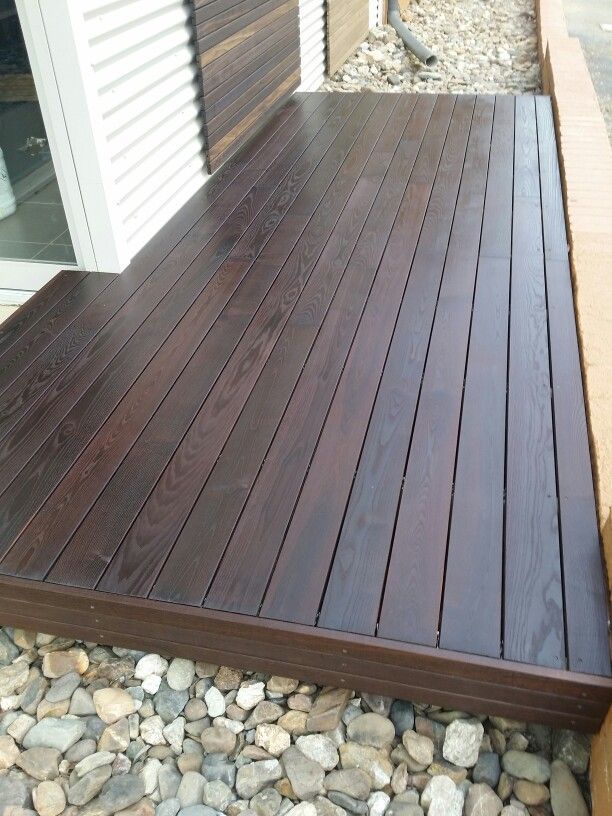
16. Choose bleached woods for a lighter feel
(Image credit: Future PLC/Dominic Blackmore)
Keep a smaller space light and bright by using bleached woods. Eyes won't be overly drawn to your decking, which would highlight the petite dimensions of your patio. Maximise the effect by painting external walls or fences white.
17. Zone dedicated garden areas
(Image credit: Future PLC/Alisdair Mcintosh)
Zoning our outdoor spaces is a popular way to make a garden reflect how we live indoors, an outdoor living room idea of sorts. Using two different flooring choices helps the give the garden a sense of purpose, a clear indication of a different zones.
A dedicated dining area benefits from an easy clean decking, a play area lends itself to be on a lawn to cushion play and a relaxation zone complete with fire pit is most suitably finished with paving slabs.
18. Add a decking area to a garden room
(Image credit: Future PLC/Claire Lloyd Davies)
Create a dedicated outdoor area for a garden room by laying a decking area beyond the retracting doors.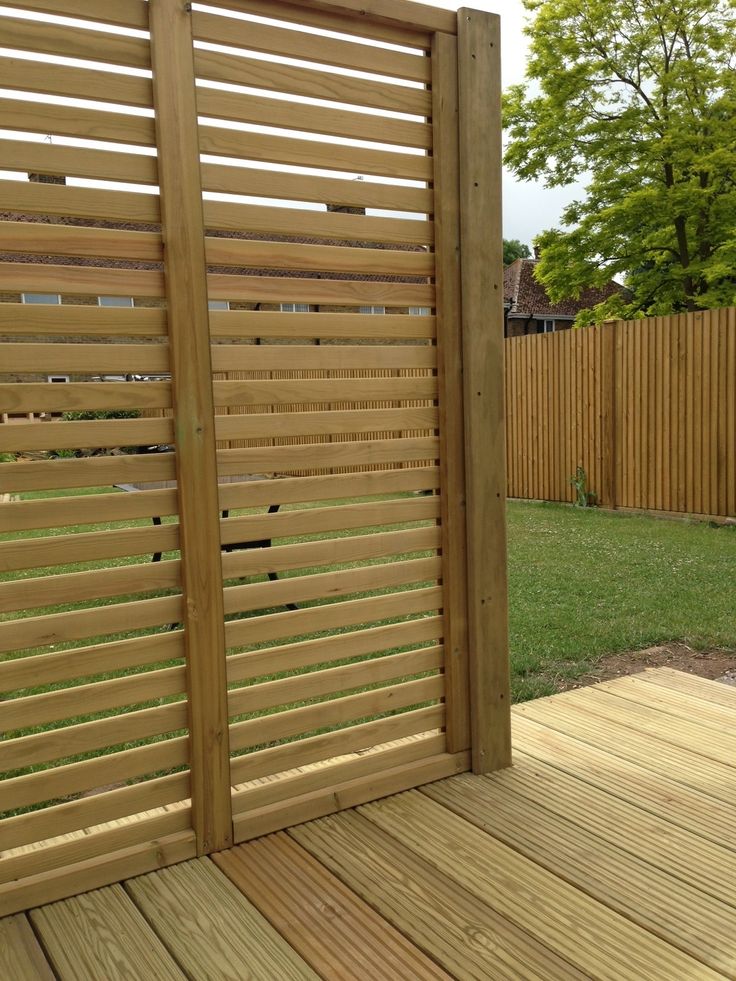 The frontage provides a space to sit outside, making it an extensive of the extra living space.
The frontage provides a space to sit outside, making it an extensive of the extra living space.
Frame the compact decking area with simple yet thoughtful planted borders, that separate the decking and the structure from the remaining garden. Don't forget to complete the effect with dramatic garden lighting ideas for the perfect decked garden that will work well into the evening.
19. Carve out a cooking area with raised decking
(Image credit: Future PLC/David Giles)
Give an outdoor cooking area it's own raised decking, to add a signify a dedicated outdoor kitchen zone. The use of wooden flooring helps add an indoor style element to an outdoor kitchen idea.
Also from a practical point of view a wooden decking can be easily washed down and is less likely to be damaged as a result of kitchen accidents with dropped plates and more.
20. Echo the aesthetics of a modern extension
(Image credit: Future PLC/ Nick Huggins)
More than purely practical, decking can decoratively echo designs that feature throughout the decor.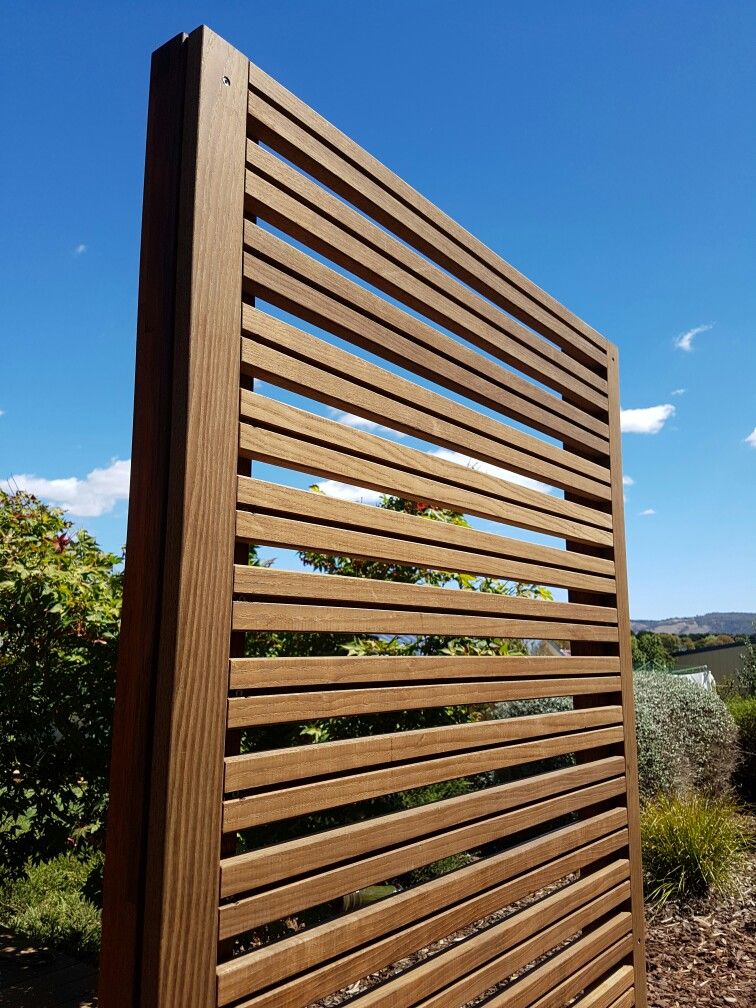 If your home features large glazed panels or windows at the back, link the decking with interior choices. Think matching wood colour or style to kitchen cabinetry, your flooring or even your furniture.
If your home features large glazed panels or windows at the back, link the decking with interior choices. Think matching wood colour or style to kitchen cabinetry, your flooring or even your furniture.
21. Raise the levels to meet the floor plan
(Image credit: Future PLC/Simon Whitmore)
Raise a decking area immediately off the indoor living space creates an easy flow from indoors to outside. A great idea for a decking area being used for entertainment, making it a safer journey from one zone to another. The perimeter is the better place to stagger steps down onto a lawn area.
22. Co-ordinate in a small space
(Image credit: Future PLC)
When planning grassless garden ideas, like a small courtyard or balcony garden idea, it's best to keep the look uniform to avoid overwhelming the space with different colours and textures.
Choose a matching decking stain and fencing. While the planks don't have to be the same in terms of finish, the uniformed colour alone will be enough to create a seamless flow in the design.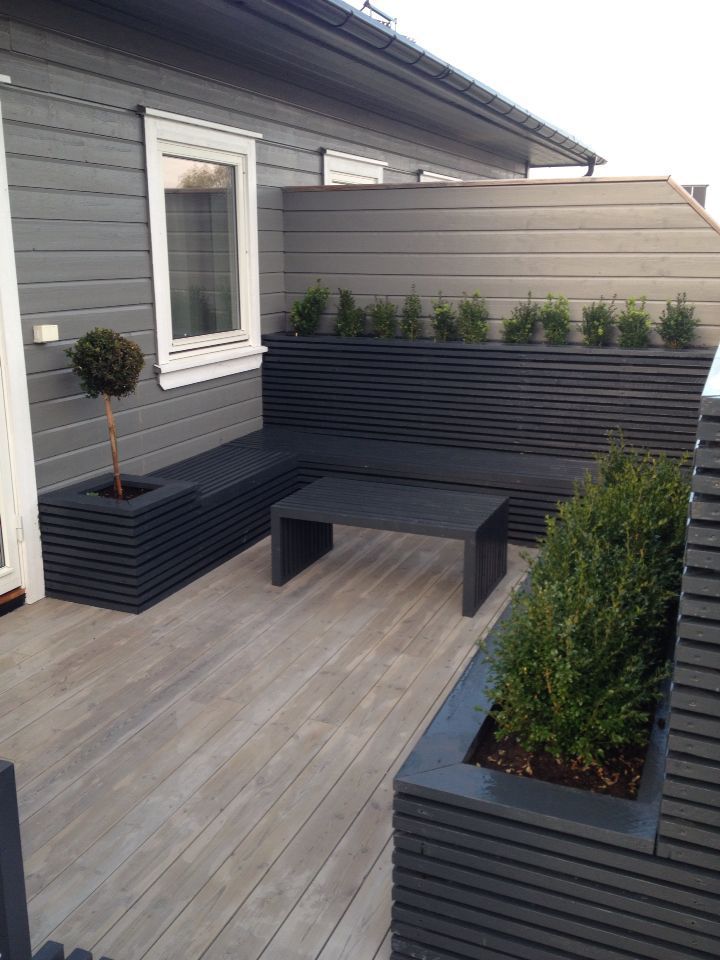
23. Stage an area dedicated to entertaining
(Image credit: Forest Garden)
Chose a hearty composite decking to provide a protective area on top of a patio, perfect for entertaining and garden party ideas. The Ecodek Heritage composite deck kit provides an instant, stylish area that is quick and easy to build.
'Made of a wood & plastic composite,' say the experts at Forest Garden . 'It's designed to have the look and feel of natural timber with the additional benefits of a material that will not stain, warp, split or flake, has minimal fade and is easy to maintain.'
Practical and pretty, the grey finish is idea for styling your outdoor area to perfection – matching the colour with bistro dining tables, soft furnishings and accessories.
24. Build-in an easy care succulent garden
(Image credit: Future PLC/Jamie Mason)
Keep your decking looking fresh and modern by swapping a cluster of plant pots on the decking for a built-in succulent patch. Not only will it make a striking centre-piece to your garden, but they are also incredibly easy to look after. As long as they are planted into a light weight succulent soil mix, all they will need is a little watering during the hotter months.
Not only will it make a striking centre-piece to your garden, but they are also incredibly easy to look after. As long as they are planted into a light weight succulent soil mix, all they will need is a little watering during the hotter months.
25. Cover your decking with a glazed pergola
(Image credit: Future PLC/Polly Eltes)
A glazed pergola idea on the deck provides an alfresco entertaining area that can be used whatever the weather – we find spaces like this especially inviting in the rain, when you can hear the soothing sound of rain drops hitting the glass. Train pot-friendly easy climbing plant ideas like honeysuckle and magnolia to cover the uprights for heady fragrance.
A well-designed decking space or roof terrace can offer an all-year-round option. Taking your living space into the outdoors is a hot trend right now, so statement garden furniture coupled with cushions and throws will make the outside as comfortable and personalised as indoors.
26. Make your decking weatherproof with an anti-slip treatment
(Image credit: Cuprinol)
Decking plus rain can equal danger, so it's wise to treat your decking with an anti-slip stain. A sail canopy will also keep the rain off, to further limit the slippy potential of the surface.
27. Lay a boardwalk
(Image credit: Future PLC)
Use decking to create a pathway through your garden – perhaps to a more solid decked area. This boardwalk-style garden path idea is given even more of a seaside feel with white pebbles, which help to keep weeds at bay.
28. Build a decked bar area
(Image credit: Future PLC/Simon Whitmore)
Enhance your garden bar idea with a stylish decking solution. Make your bar take pride of place by situating on a raised decked platform. Adding lighting as part of the decking set up feels to add ambience to an outdoor bar area. It's also a good idea to lay a rug under bar stools so there's a grippy surface to step onto after a couple of cocktails!
29.
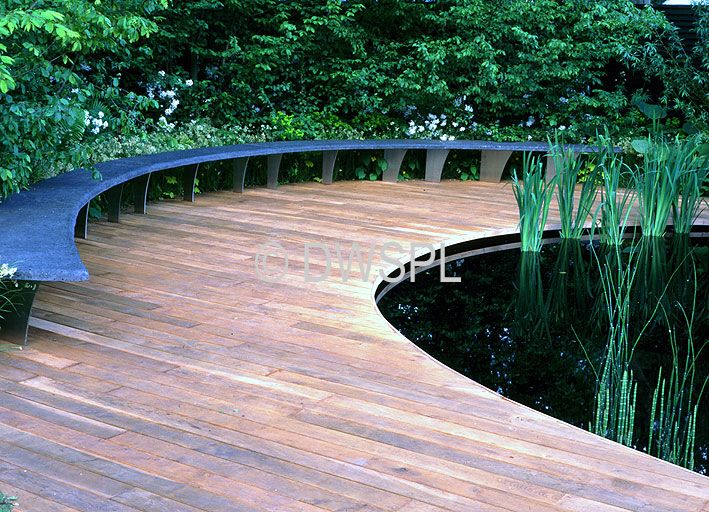 Try a darker colour on your decking boards
Try a darker colour on your decking boards(Image credit: Cuprinol)
Decking is often quite pale or in warm natural woody shades, so this will lend a more unusual, contemporary look to your terrace. Dark, muted decking also allows the vibrant surroundings to steal the show – so if you want people to focus on the lushness of your garden, it's the way to go.
30. Level uneven ground
(Image credit: Futre PLC/Darren Chung)
Garden decking ideas are absolutely ideal if your garden is uneven or on a slope. It's great for levelling out awkward spaces or sloping garden ideas, as it's built on a structure. It can also have split levels and include steps.
31. Be bold with colour
(Image credit: Future PLC/Tim Young)
Give a small decking area some special treatment. Block-coloured brights in various complementary hues are sure to make an impact. If you have wooden furniture you're thinking of getting rid of, a coat of paint will give it a new look and repurpose it for the garden.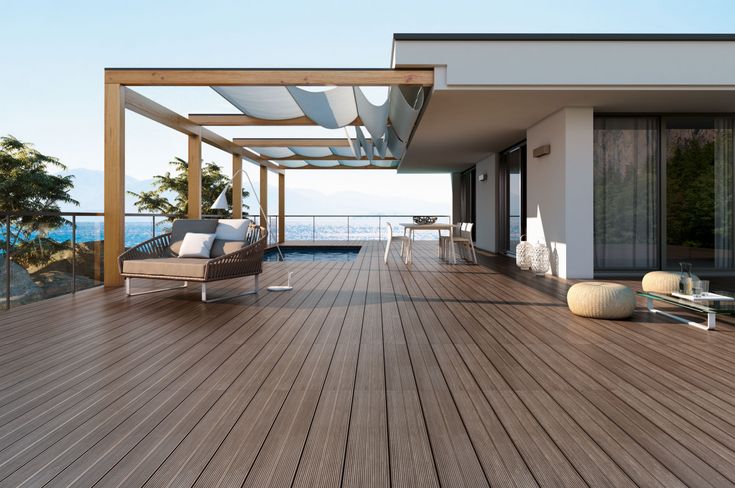 Do make sure to choose a weather-resistant finish, though.
Do make sure to choose a weather-resistant finish, though.
A hit of bold colour is great way to enhance small garden ideas, to make more of a statement with a tiny space.
32. Mix decking among flagstones
(Image credit: Future PLC/Annaick Guitteny)
Get an ultra-modern look for your garden by mixing wooden decking with stone paving. The combination of materials provides interest and a contrast between the light and dark colours.
Without the lightening effect of the stone, the wood decking would look quite heavy in such a large garden. Architectural beds in the middle inject some greenery.
33. Section off your decking with railings
(Image credit: Future PLC/Robert Sanderson)
If you're using decking to section off a corner of the garden, adding railings will help. For a truly indoor-meets-outdoor approach, include a water-resistant rattan sofa and plenty of comfy cushions in a patchwork of bright patterns.
There is a lot of vivid colour to be found in nature, so they won't look out of place against the vibrant greens of surrounding trees.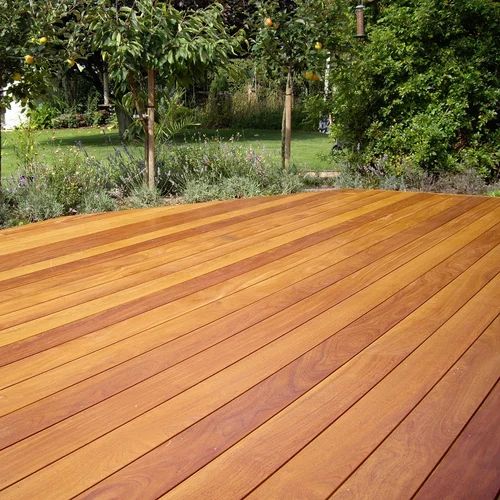
34. Make flooring flow from indoor to out
(Image credit: Future PLC/David Hiscock)
Make your garden decking an extension of your home. Decking can be easily levelled with your internal floor so that the boundaries between inside and outside are almost blurred.
A trellis idea overhead adds some cover and shade, and plants can be trained up and over it to add interest. Outdoor kitchen cupboards make preparing outdoor meals a cinch.
35. Paint raised beds white in contrast
(Image credit: Future PLC/Jake Curtis)
Plant raised flower beds to add interest to the centre of your decking. It avoids having a large area of open decking and also elevates the plants so that everything isn't at ground level. Create a striking look by choosing contrasting, monochromatic colours for the beds and the decking.
36. Build matching floating stairs
(Image credit: Future PLC/Jody Stewart)
Soften the hard edges of your decking with an abundance of pretty flowers and herbs that creep right up to the door.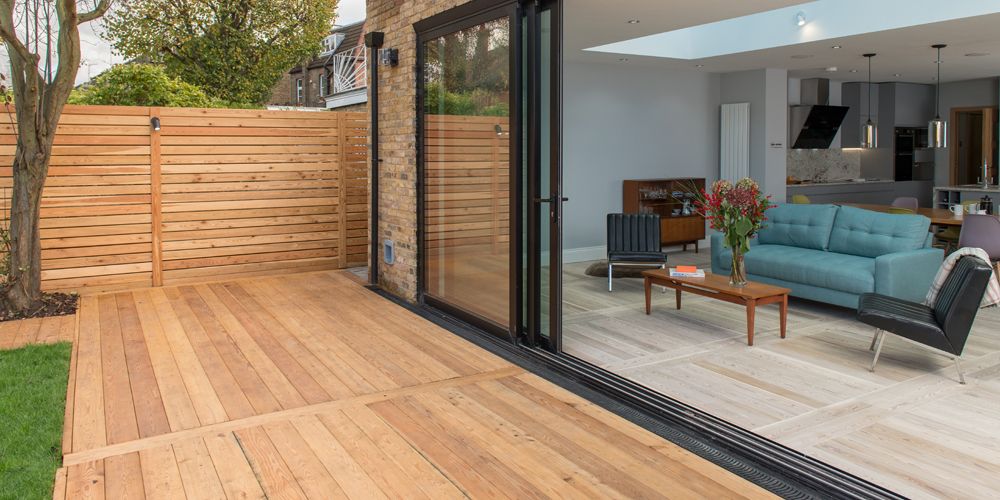 Floating steps made out of the same material as the decking create continuity between the two levels and add a note of fun by bridging the water feature below.
Floating steps made out of the same material as the decking create continuity between the two levels and add a note of fun by bridging the water feature below.
37. Use decking to reinforce an incline
(Image credit: Future PLC/David Giles)
Decking provides a sturdy flooring solution for a sloping garden. Level off the different areas and use a supportive floor option to give the space structure. Enclose the slope safely by framing the garden decking ideas with wooden balustrades.
38. Create a rustic look with weathered decking
(Image credit: Future PLC/Polly Eltes)
Dark weathered decking can to the rustic appeal of a garden. Choose a material that will weather well and surrounding the raised decking with perennials. If you have the space, consider building in a shallow pond or other water feature idea below the decking for a truly striking garden.
How do I keep my decking clean?
Remove all furniture and start by brushing all dirt and debris from the decking before washing it with decking cleaner and hosing down with water. It's also worth investing in a pressure washer to ensure your decking stays looking new, year after year.
It's also worth investing in a pressure washer to ensure your decking stays looking new, year after year.
'Tackle your patio or decking by using a pressure washer to spray away any moss and grime that might have built up over the winter months,' advises Sophie Herrmann, Brand Manager at Jeyes . 'Ensure that the settings on the pressure washer are suitable for your deck. Otherwise, it could potentially damage the surface of your deck. Consider using a specialist outdoor cleaning product to remove algae, mould, mildew and dirt from patios, driveways and tarmac.'
Where's the easiest place to lay decking?
You need a flat, level surface, so laying it onto an existing patio or concrete base is the most straightforward way. to build a deck into earth or grass, dig out to a depth of 5cm and cover with weed-suppressing fabric and gravel. Paving slabs are then laid on top to support the deck's framework and prevent rot.
How do I lay decking is my garden isn't level?
You'll need to elevate the deck. This is a more complex job involving squaring off the site and concreting joist support posts into the ground before building the frame. a raised deck should have safety balustrades and, if it's adjoining a structure or building, will need to be attached securely.
This is a more complex job involving squaring off the site and concreting joist support posts into the ground before building the frame. a raised deck should have safety balustrades and, if it's adjoining a structure or building, will need to be attached securely.
How do you lay deck boards?
Once the sub-frame is in place, boards are laid on top, horizontally at right angles to the joists, and fixed with screw. A gap between each board means they can expand and contract, and allows rainwater to drain. Leave a new deck to weather for about six months before staining or oiling.
How do I stop my decking from becoming slippery?
Use non-slip boards such as Gripsure (at Homebase), or fit non-slip inserts (these can be retro-fitted) - see gripdeck.co.uk . Make sure that water can drain (flat, rather than grooved boards are better in this respect) and treat with a topcoat to prevent mould and algae.
Buy Decking Wood | Garden Timber Decking
Decking Wood
The Types of TimberTimbers are large squared lengths of wood primarily purposed for construction work.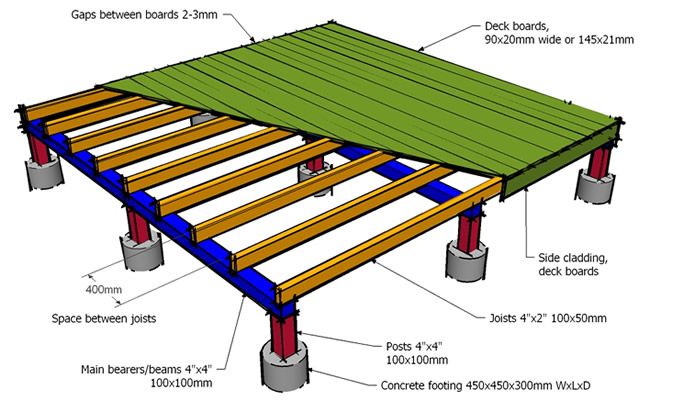 There are all sorts of construction timbers out there on the market, each with its own unique set of properties.
There are all sorts of construction timbers out there on the market, each with its own unique set of properties.
Timber can be constructed from a great number of wood species from Western Red Cedar to Siberian Larch.
Here's a quick rundown of some of the most popular timber categories:
- Softwoods: These are typically lighter and less expensive than hardwoods, making them a popular choice for general construction purposes. However, they're not as durable as hardwoods, so they're not ideal for applications where long-term wear and tear is a concern. Softwood is wood from gymnosperm trees such as conifers.
- Hardwoods: Hardwoods are more durable than softwoods and are often used for flooring, decking, and other high-traffic structure areas. Hardwood decking can be more expensive than softwood decking, but their longer lifespan often makes them a more cost-effective option in the long run.
- Engineered Woods: Engineered woods are created by combining different types of wood fibers to create a product that is stronger and more stable than solid wood.
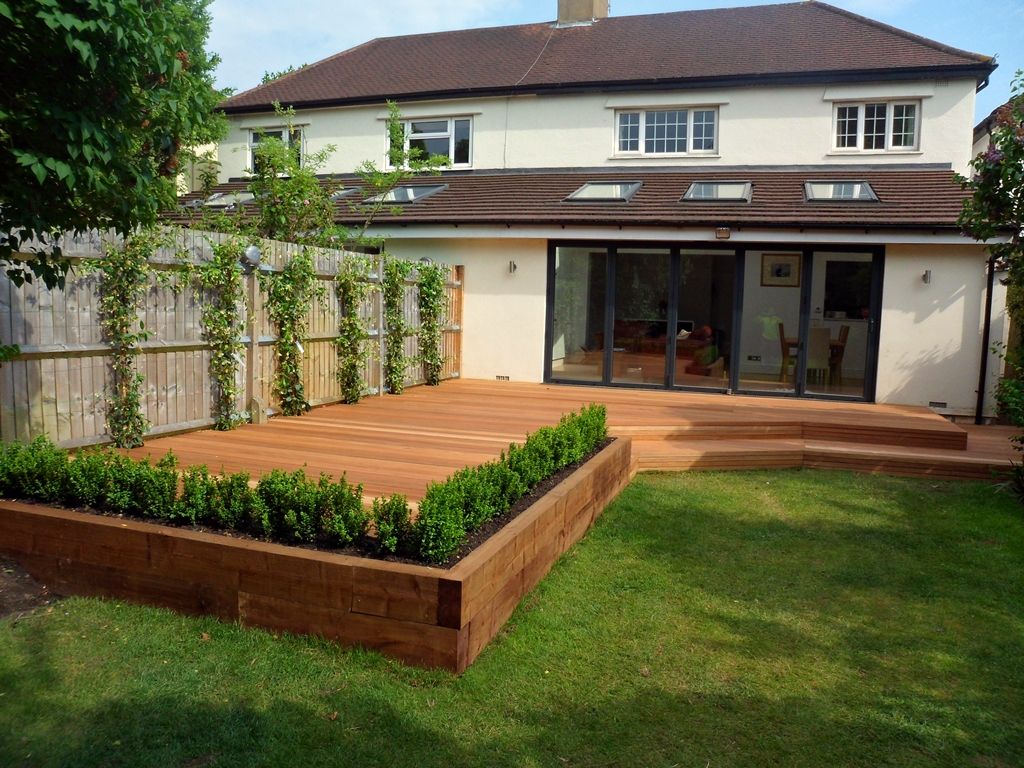 This makes them ideal for use in areas where moisture or temperature fluctuations could cause problems for solid wood products.
This makes them ideal for use in areas where moisture or temperature fluctuations could cause problems for solid wood products.
Browse our selection of timber products available for nationwide delivery service.
Softwood Reversible Decking Boards
Here at Materials Market, we stock a wide range of Reversible Softwood Decking boards to suit any decking project. Milled to a classic deck board profile, these decking boards are pressure-treated for ultimate durability.
The 2-in-1 reversible nature of these boards endows these boards with many benefits, namely their scope and design flexibility. The dual profile allows a wide range of finishes to help you achieve your desired aesthetic.
To get the most out of your decking, our garden sleepers can aid in creating an elevated and long-lasting sub-frame, ensuring durability for many years.
There is a vast range of timber sleepers available on the market: from hardwood railway sleepers and softwood railway sleepers to reclaimed railway sleepers for those who prefer a rustic, vintage look.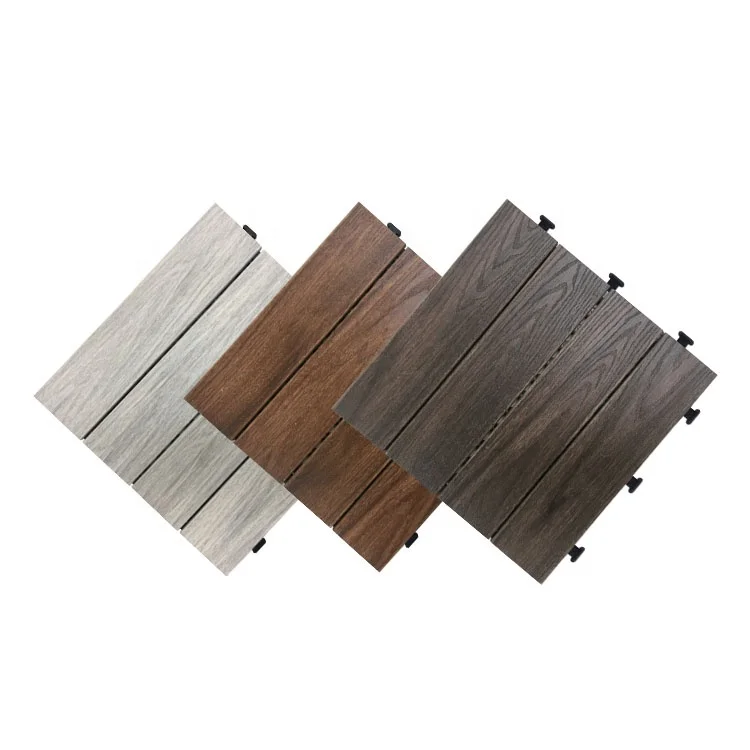
Frequently Asked Timber Decking Questions
Frequently Asked Questions About Timber DeckingWhere Should I Apply Decking?
Decking is a great way to turn quiet corners of your garden into their very own private oasis. Decking is especially well-suited for sloped sites - helping to create a sturdy level surface upon which you extend your living space. Be it potted plants or furniture, decking can hold it.
Plus, decking is perfect for pool or spa side areas - and can even include slip resistance measures if needed.
Does Garden Decking Require Planning Permission?
Probably not. Most decking projects are usually classified as "permitted development," which means they don't require special planning permission.
You are allowed to build a raised platform in your garden without needing planning permission as long as:
- The decking is no more than 30cm above the ground
- The decking does not cover more than 50% of the total garden area
Simply put, untreated timber is as it sounds; it is not treated with preservatives or chemicals.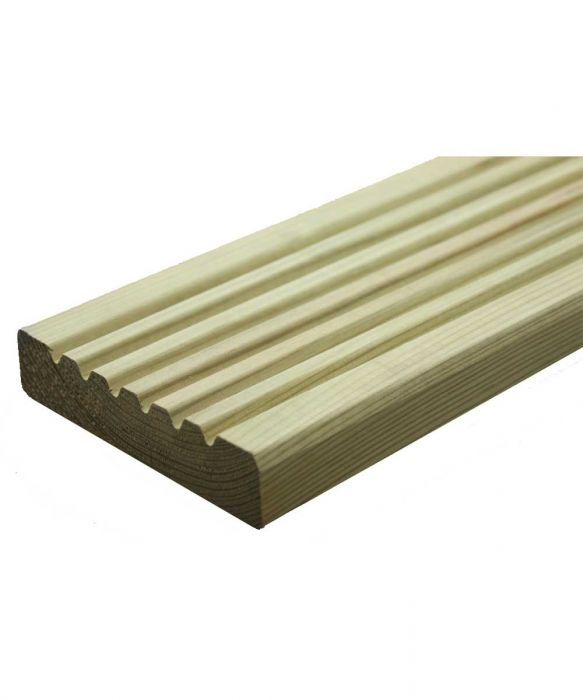 This makes it a more "natural" solution. Treated timber, on the other hand, is treated with chemicals and preservatives to make it last longer and protect it from rot, wear, and pests.
This makes it a more "natural" solution. Treated timber, on the other hand, is treated with chemicals and preservatives to make it last longer and protect it from rot, wear, and pests.
Our treated timber is pressure treated using tanalith e, producing tanalised timber. Dried Timber has been dried to specifically reduce moisture content.
Here at Materials Market, all our timber is treated with preservatives, kiln dried, and then planed all round to give it eased edges that make it easier to handle.
What Are Composite Decking Boards?
Composite decking is a sturdier, longer-lasting alternative to wood that also demands less upkeep and looks great in any yard.
Also known as plastic decking, composite decking is a synthetic material composed of wood fibres, HDPE plastics and bonding agents.
Do-it-yourself garden wooden flooring in the dacha
If the dacha does not have a terrace, this is no reason to deny yourself summer tea parties in the fresh air. Garden wooden decking - simple, light, mobile - is no less functional and reflects the atmosphere of the times.
Garden wooden decking - simple, light, mobile - is no less functional and reflects the atmosphere of the times.
RD Interiors
gnulidugi
What is garden decking?
Usually a solid or modular platform made of wood or composite materials. Wooden decking creates a solid base that is essential for placing large outdoor furniture. But, unlike the terrace, which is located on an elevation above the ground, the flooring is laid directly on the soil and is separated from it only by the thickness of the shield (and it can be minimal). nine0003
Chicago Specialty Gardens, Inc.
Easier is better
The simplest design is perhaps the main advantage of wood flooring. An even solid base is required - if there is such a site with good drainage, you can lay the flooring simply on the surface of the soil. If there is no flat area, or you are planning to lay a large area, it is worth making a traditional prepared base: a sand or sand and gravel cushion.
Tip: The gravel backfill is both a drainage function and a decorative feature, protruding along the perimeter of the deck. Just need to provide a place for water flow. nine0003
Natalia Borisova
Flooring arrangements will depend on what material and structure of the flooring you choose.
1. Plank garden deck
This is the most permanent type of wood deck (although it can be moved if necessary). The flooring involves the construction of a wooden covering on logs with various laying options. For such a flooring, a frame is made of timber with lags in the shape of the planned site. With a large area or a complex laying pattern (diagonal, combined), the logs are installed in two layers. nine0003
Boxleaf Design, Inc.
The further process is similar to laying interior flooring - even the laying patterns can be used the same as for parquet boards.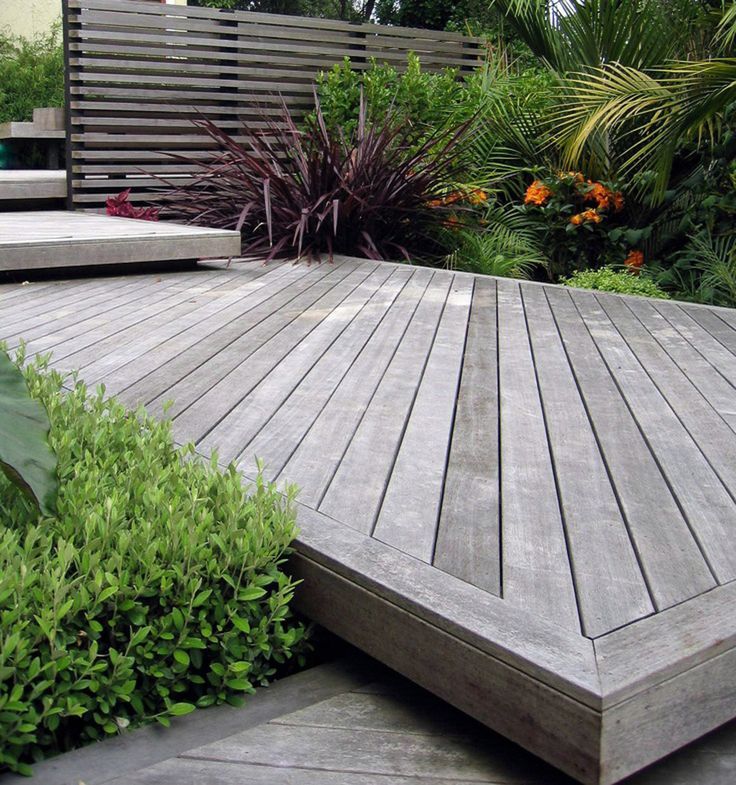 Such flooring will slightly raise the platform above the ground (by the thickness of the base beam). But this has its plus - the coating will be warmer and better ventilated.
Such flooring will slightly raise the platform above the ground (by the thickness of the base beam). But this has its plus - the coating will be warmer and better ventilated.
Idea: To make the flooring more mobile, you can make separate modules in this way and assemble the flooring by fastening them together. nine0003
Artecology
Weatherproof wood or decking is the best material for wooden decking, but the cost of such construction will be higher. The service life of simpler varieties will be extended by additional processing of wood - for a durable structure, this is a necessary procedure.
Architectural bureau Designportrait
Wood must be protected from decay with special impregnations and varnishes, the lower part should be well waterproofed, because garden decking is in direct contact with the ground, which means that wood is at particular risk. It is possible to lay a layer of waterproofing material between the ground and the flooring. nine0003
It is possible to lay a layer of waterproofing material between the ground and the flooring. nine0003
Small gaps (3-5 mm) are usually left between the planks for water drainage and ventilation. Of course, stiletto parties will have to be moved elsewhere. But these gaps compensate for the "mobility" of wood in the air - its swelling and drying.
Greenblott Design
2. Finished modular flooring
This flooring is called "garden parquet" because of its similarity to panel parquet. It is sold in the form of square plates with locks of various types, which allow you to fasten them together, creating a single canvas - just like in the interior, except that the locks are usually different. The modules themselves already have a certain pattern for the location of the dies - straight, checkerboard and even diagonal. Due to the different arrangement of elements during the assembly of the flooring and their combination, it is possible to achieve a different pattern of the finished canvas. Such flooring is easy to find on sale. nine0003
Such flooring is easy to find on sale. nine0003
The Land Collaborative
The most common modules are blocks made of natural wood, plastic or a composite material based on wood flour and binders, fixed on a plastic base. Another option for prefabricated garden decking can be polymer modules - the same ones used for sports and playgrounds. They often have a mesh structure, which also contributes to the flow of water. A separate plus of ready-made modules is that their surface is most often non-slip due to the properties of the material or a specially applied texture. The small size of the modules (often - 30x30 cm) allows you to flexibly vary the size and shape of the flooring. Thanks to this, they are also convenient to use for decorating passages between beds and paths in the garden. Platforms and passages made of similar material will give the garden neatness, and the landscape - unity. nine0003
Form Collective
Modular garden parquet can also be assembled directly on the ground. But due to the small thickness of the modules, a flat base is especially important for its installation. It must be well tamped and additionally can be covered with geotextiles.
But due to the small thickness of the modules, a flat base is especially important for its installation. It must be well tamped and additionally can be covered with geotextiles.
austin outdoor design
3. For those who like to recycle - from pallets
You can argue about the applicability of storage pallets in design, but if you do use them, garden decking is one of the best applications. They are wooden (sometimes immediately with special impregnation from decay) and plastic. And in their form they are a ready-made base for flooring. But there is one caveat in their use in this way: pallets, as a rule, have wide gaps between the boards, so they will have to be supplemented with a top coating - for example, moisture-resistant plywood. In addition, you need to carefully consider the strength of the material - if it is untreated pine, it is not very wear and weather resistant. For a longer service, additional processing will be required, and it is better to remove pine pallets for the winter.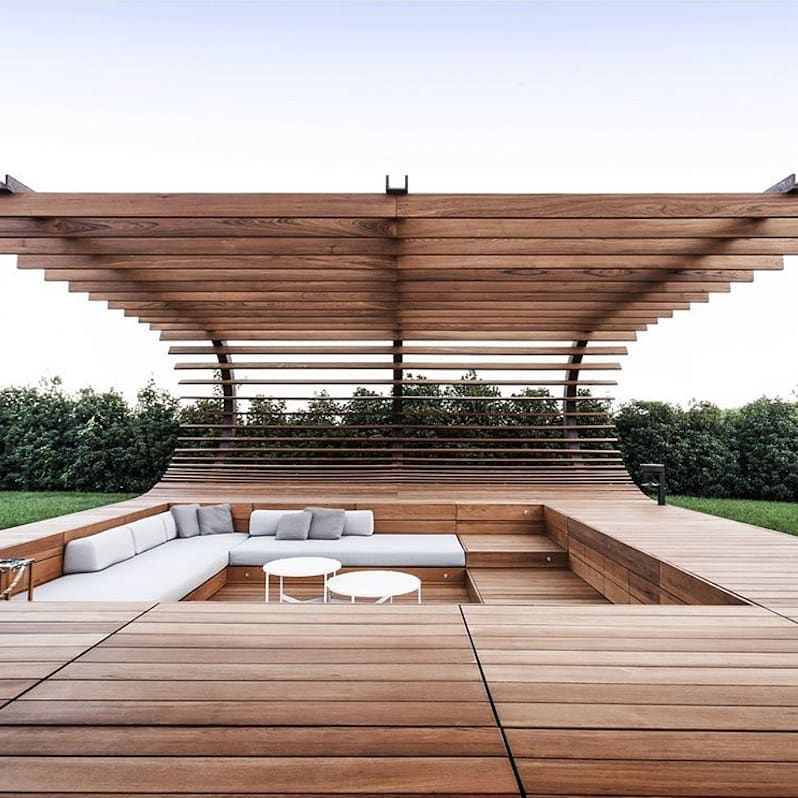 Due to their modularity, this is not very difficult to do. In fact, pallet garden decking combines the properties of solid wood and modular decking. nine0003
Due to their modularity, this is not very difficult to do. In fact, pallet garden decking combines the properties of solid wood and modular decking. nine0003
Green Studio
There are only a few restrictions on the use of garden decking. The site must be flat or terraced. The boardwalk can also be laid on a plane with a slight slope, compensating for the angle with the thickness of the beam, but this is already a complication of the design and an obstacle to mobility. In addition, good drainage is needed, and the base must be strong enough. That is, in some cases, it may require special preparation. But the advantages of flooring can be called a lot. nine0003
Ellie Lillstrom Photography
Simplicity and speed
The terrace is a permanent building. Its construction requires a large amount of construction work and careful planning. With flooring, everything is simpler, it does not require a foundation or penetration into the ground.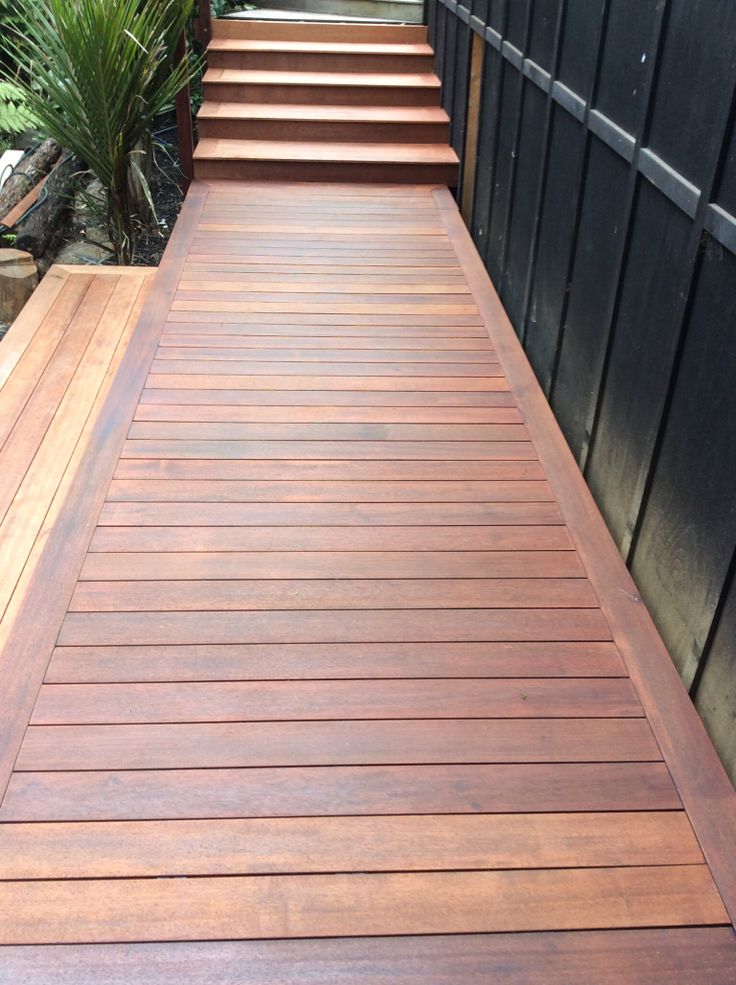 You probably won't need a ladder or even a balustrade. But with the role of a solid platform for placing sun loungers or dining furniture, garden flooring will do just fine.
You probably won't need a ladder or even a balustrade. But with the role of a solid platform for placing sun loungers or dining furniture, garden flooring will do just fine.
SEE ALSO…
10 Simple Outdoor Living Room Design Tricks
Effect Home Builders Ltd.
The decking is quick and easy to assemble, especially if prefabricated elements are used. But even if you decide to do it from scratch with your own hands, it will not require too complex building skills from you. That is why garden decking is ideal for new or neglected areas - you will quickly create a solid platform on a flat open plane or in an old garden, near a house or "temporary hut". nine0011
Bergen Street Studio for Architecture
Depending on your future plans, flooring can be considered as a temporary option. Although this is just the case that will surely become a positive confirmation of the well-known saying.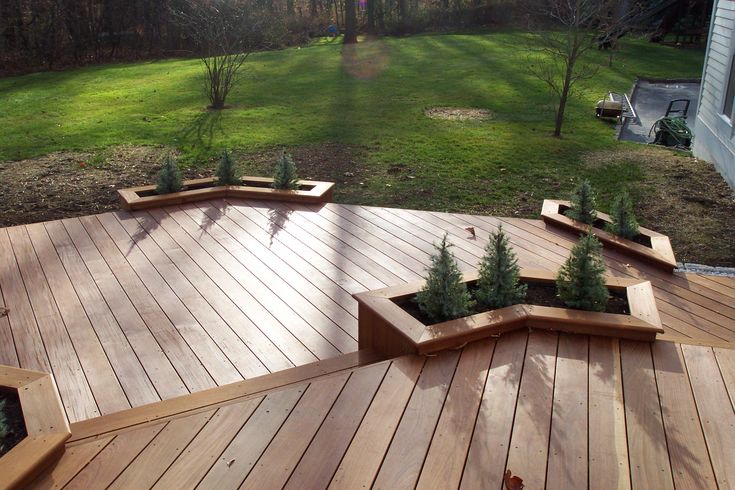 There will simply be no reason to replace the flooring with something more capital, for all its merits.
There will simply be no reason to replace the flooring with something more capital, for all its merits.
And by the way, garden decking can replace not only the terrace: it will be an excellent alternative to paving. More simple and cheaper than porcelain stoneware, and even more so - natural stone. And more mobile. nine0003
Yorkshire Garden Designer
Mobility and flexibility
Mobility is one of the main advantages of garden decking. This is not a capital structure with a foundation and deepening. Even in its most stationary version - in the form of a solid platform - the flooring simply lies on the ground. Modular garden parquet is generally easy to disassemble. This means that the layout of the site becomes flexible - a great option for irrationals and those who like to change everything around. A dining or relaxation zone every season (or even much more often) can be arranged in a new place. In front of the house, by the pond, in the depths of the garden - where do you dine today? nine0011
Maaike van Diemen interieurontwerp
In addition, the simplicity and modularity of the design allows it to be stored away for the cold season.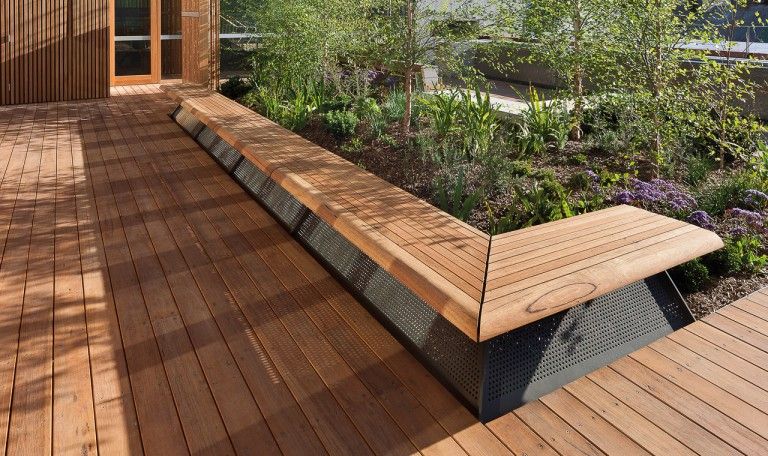 This will protect the material from aggressive environments and extend its service life.
This will protect the material from aggressive environments and extend its service life.
Idea: With modular decking, it's easy to create a temporary space for an outdoor summer party, and after it's over, the area can be dismantled and stored away.
SEE ALSO…
20 ideas for carefree outdoor summer parties
Clinton & Associates, PC Landscape Architects
Outdoor Zoning
Flooring, like paving, is a good way to zone a site. It clearly outlines the boundaries of the site, allocates space from the surrounding landscape. The terrace usually adjoins the house and marks a gradual transition from the interior space to the exterior. The flooring has no architectural binding - it can be placed anywhere in the garden. And unlike the terrace, it denotes the shape of the site directly on the ground, or with a very slight rise. That is, zoning retains maximum openness, the space is less fragmented.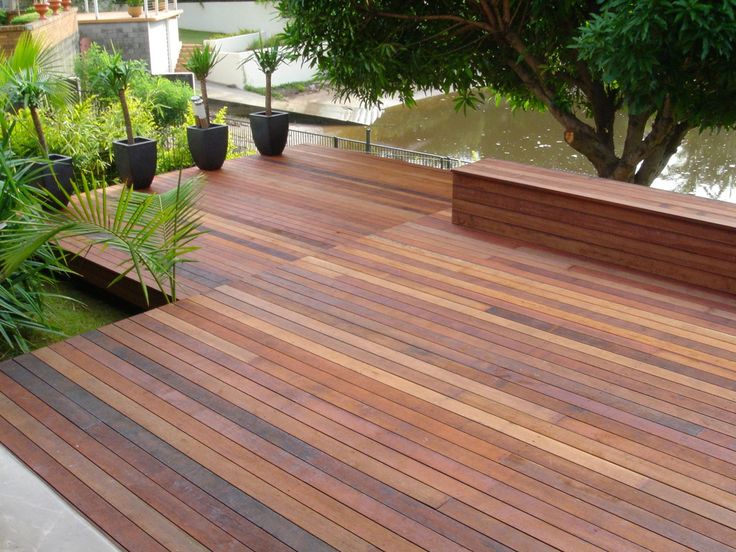 From the environment, the flooring stands out only in material and color, but not in height. nine0003
From the environment, the flooring stands out only in material and color, but not in height. nine0003
SEE ALSO…
Break Through the Barriers: 11 Techniques for No-Fence Zoning
TC Williams, LLC
Decorative Options
design solution. You can vary its color, shape, material, styling pattern.
1. It is not necessary to make the decking rectangular. The material, of course, imposes its limitations, but with self-production it is quite possible to make even rounded lines, although this will require more work. nine0003
Arteza Company
2. You can emphasize the geometry and make the flooring polygonal, or use a scalloped edge that will create an interesting transition to the surrounding space. It is especially easy to leave such a "torn" edge when laying modular garden parquet.
3. The lightness of the design allows you to leave holes in the flooring - to bypass existing trees, fit in a mini-pond or flower garden.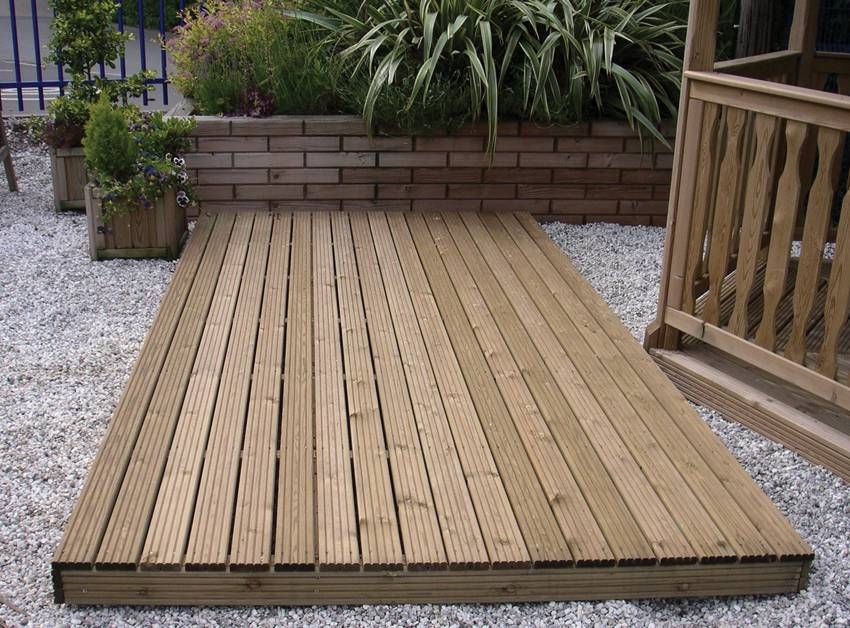 By the way, plants in flowerpots look great on the flooring itself, emphasizing its "parquet", interior atmosphere taken out into the garden, as well as additionally solving zoning problems. nine0003
By the way, plants in flowerpots look great on the flooring itself, emphasizing its "parquet", interior atmosphere taken out into the garden, as well as additionally solving zoning problems. nine0003
Evamix
4. The combination of color and pattern is another spectacular decorative move. Along or across, diagonally or herringbone, checkerboard or zigzag - even if you use one color, the flooring will not be boring. The modularity of the coating simplifies the creation of color combinations.
You can take the paints and apply the design you like: with a stencil or just with a brush. When choosing a paint, keep in mind that you will walk on the flooring - that is, the paint must be wear-resistant. nine0003
Sarah Greenman
5. Another decorative move is to combine sections of different heights due to different base thicknesses. In this case, the site is formed as if by wide gentle steps.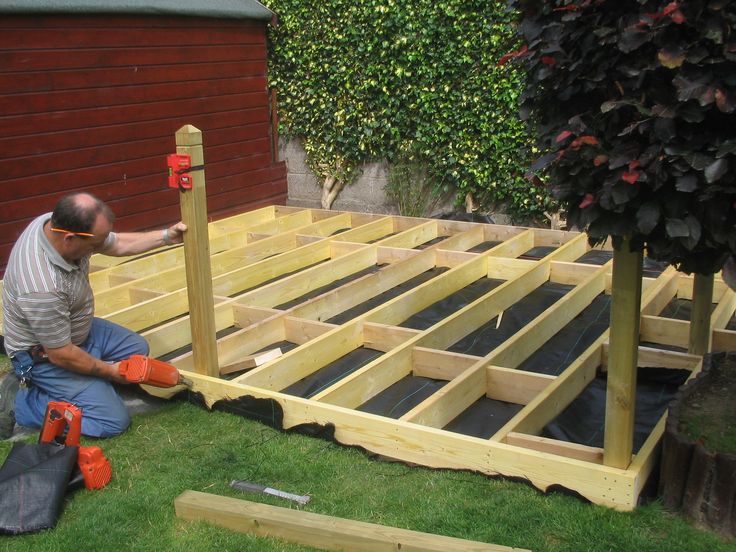 But this is already a way of complication, bringing the flooring closer to the terrace.
But this is already a way of complication, bringing the flooring closer to the terrace.
gnulidugi
Where to use
1. Before entering the house. If there is no porch or it is very small, a garden deck can be a substitute for it. It will take over some of the functions that the porch performs, serve as a buffer zone for dirt and dust. As I mentioned, modular decking can also be used as walkways. In this case, such a path will logically end with a small area in front of the entrance to the house. nine0003
SEE ALSO…
Good question: Why does the house need a porch?
NG-STUDIO Interior Design. Sanremo
Holly Marder
2. In front of the house. As a simpler alternative to a terrace for a summer dining or relaxation area. Like a terrace, such a flooring can be supplemented with a canopy, but with a light folding structure.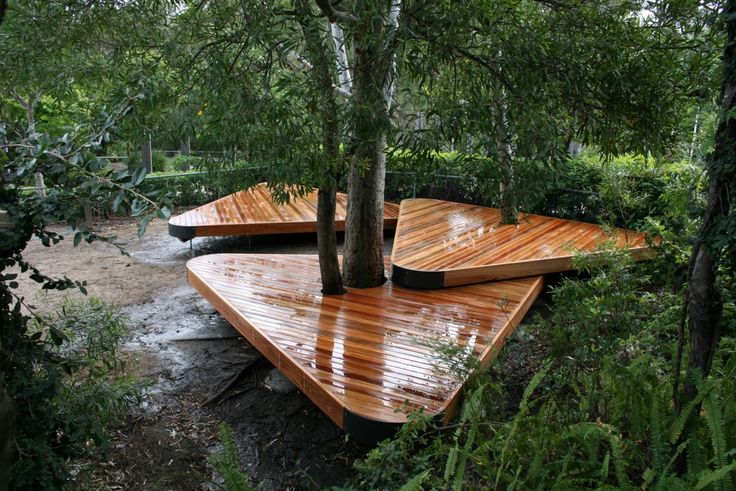 READ ALSO…0087
READ ALSO…0087
3. Courtyard or other walkable areas . That is, where there is a lot of movement and activity in different directions. It is difficult to plan the paths here, and strictly defined directions are inconvenient. Garden decking will create a paved space without major paving.
Architectural Bureau Designportrait
4. Near the pool . A great option for a mobile frame pool. But it will also be good for a stationary buried in the ground: in this case, you can choose more expensive materials, for example, decking. Although one of the advantages of decking is precisely in their simplicity and relative cheapness. nine0003
SEE ALSO…
A good question: How to organize a country pool for the weekend
Flooring near the pond will also be useful - it will create a flat area on which you can place a bench or the same sun loungers. Wood - a natural material - will be especially appropriate here. But when placing the flooring near the reservoir, carefully monitor the drainage.
But when placing the flooring near the reservoir, carefully monitor the drainage.
Arbor Group
5. Dining area or seating area in the center of the garden. Here the main advantages of decking are realized - flexibility of form and mobility. It is very convenient to place such a site in an old garden - existing trees are easy to bypass. And the device, using the flooring of a dedicated area for relaxing on the lawn, immediately solves the problem of zoning. nine0003
6. Under a pergola or living arbor. Flooring creates a base for it, turning it into a real living pavilion and allowing you to comfortably place furniture.
SEE ALSO…
Living arbor: How to grow it in Central Russia
7. Children's play area. Wood is a great option to arrange a flat playground for children's games. The mobility of the design allows you to build a sandbox and other equipment into it.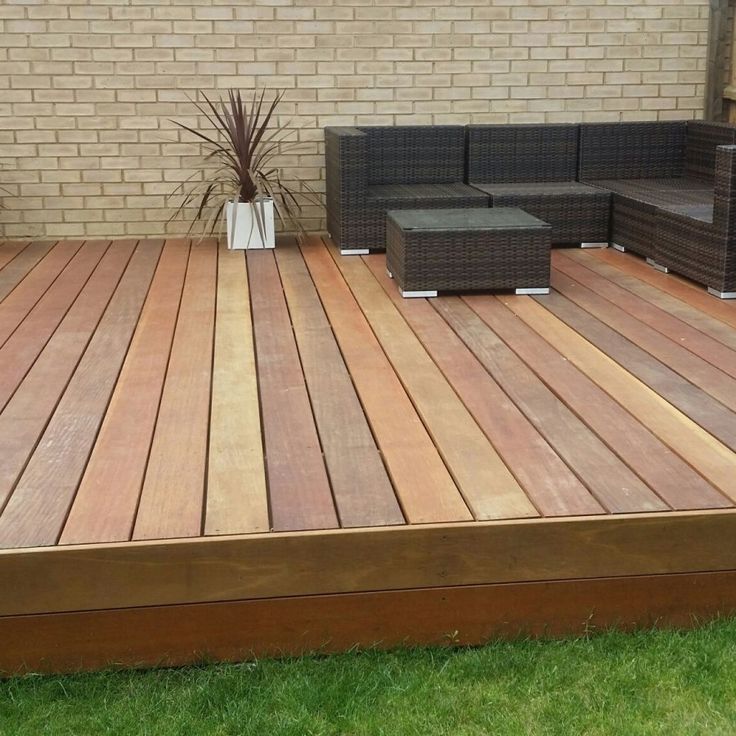 nine0011
nine0011
Benjamin Moore
8. Loggias and balconies. Garden parquet is no less useful for city dwellers. It will create on the balcony the atmosphere of a real mini-dacha in an urban environment. Its resistance to atmospheric factors allows you not to be afraid to spill water or spill the earth when caring for your small city garden. And walking on it barefoot is very pleasant.
TELL US IN THE COMMENTS…
What do you prefer: capital or mobility? Have you used modular garden parquet in your garden? Have you tried building your own flooring? nine0087
Content
- Description and purpose
- Varieties of the landscape element
- Sizes for the flooring
- Planning
- Video how to build wooden flooring from boards
One of the options for arranging a suburban area is laying flooring.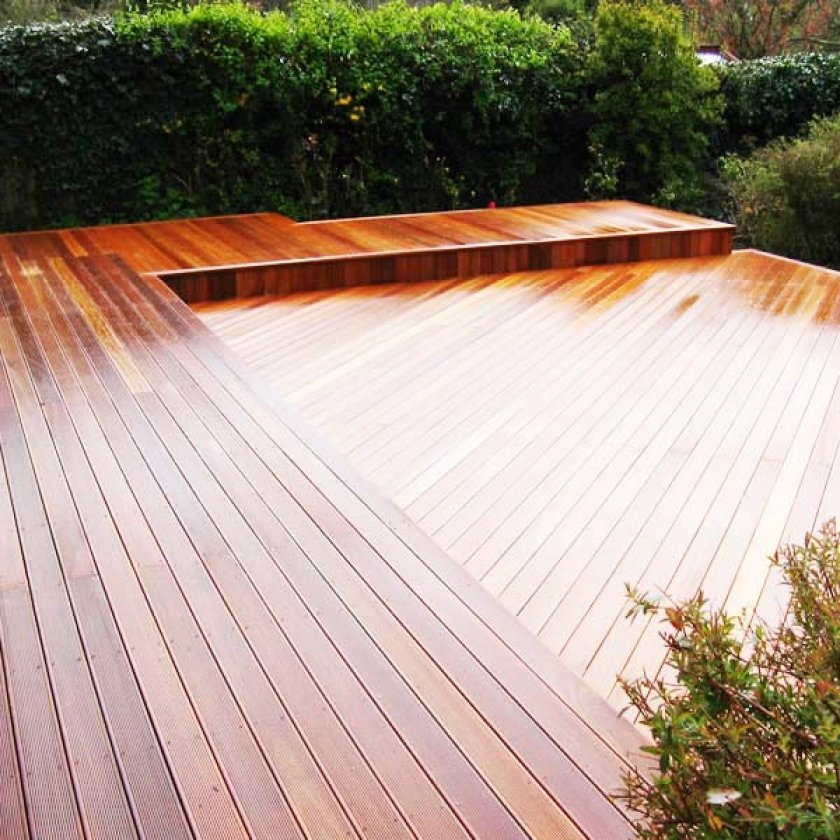 It can be made by hand. When creating a wooden coating, each summer resident has his own vision of the site and fantasy. And we will consider in the article what configurations exist, what boards, fasteners will be required and how to build a flooring step by step. nine0003
It can be made by hand. When creating a wooden coating, each summer resident has his own vision of the site and fantasy. And we will consider in the article what configurations exist, what boards, fasteners will be required and how to build a flooring step by step. nine0003
To give your backyard the desired look, you will need to carefully plan everything. If desired, landscape designers are invited to create a project and equip the site. But not everyone has enough money for professionals. Therefore, we offer such a design element as garden wooden flooring to build on your own.
Description and purpose
Structures made of wood are used for arranging the street, garden plot, house territory, playground. With the help of flooring, it becomes possible to create many designs for various purposes. Wood flooring creates a solid base. Often it is built to install voluminous outdoor furniture. Unlike a terrace located on a hill above the ground, the flooring is laid simply on leveled ground. The flooring is separated from the ground surface only by the thickness of the shield, which can be minimal. nine0003
The flooring is separated from the ground surface only by the thickness of the shield, which can be minimal. nine0003
Wooden decks vary in size, shape, purpose, etc. Here are some examples:
- Land duplication. Tree structures duplicate lands when they are inconvenient and uncomfortable in relief. For example, coastal area. The land on the coastal strips is uneven, covered with silt and usually wet, so that it is difficult to move on the ground surface. To ennoble the coastal area, use wood flooring. With their help level the ground and create a cozy area for hanging out and relaxing. nine0263
- Decoration. With the help of a wooden coating, you can decorate any place in the country, which is what landscape designers are fond of. The flooring will decorate any area, especially when the natural color of the boards is selected or they are painted in bright shades.
- Erection and arrangement of playgrounds for children's games. A wooden structure refers to a fairly safe covering of the earth's surface.
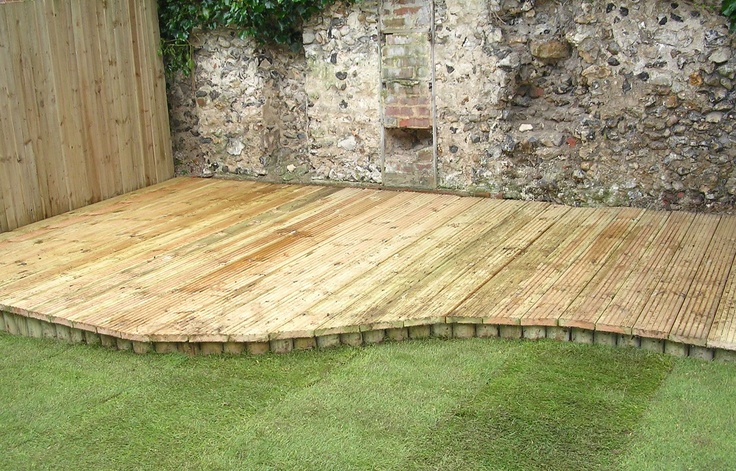 The cover reduces the risk of injury to the child. It is also much easier to take care of a playground with a flooring. nine0263
The cover reduces the risk of injury to the child. It is also much easier to take care of a playground with a flooring. nine0263 - Creation of a recreation area. With the help of a wooden structure, they organize a cozy, stylish recreation area near the gazebo or pool, or anywhere in the summer cottage. On the erected flooring, garden furniture or a barbecue area is safely located. You can even arrange a full-fledged summer kitchen.
- Zoning of the site. Wooden flooring is able to divide the territory of a personal plot into separate zones. For example, a gazebo, patio or garden are isolated separately with wooden structures. nine0263
Important! The flooring is created in the style in which the house and the site as a whole are equipped.
Varieties of landscape elements
Wooden structures are quite popular, so today they are represented by a wide variety. For example, they build wood flooring with a platform or platform, place it in front of or behind the house, cover the soil with them in the garden, in the tent or recreation area.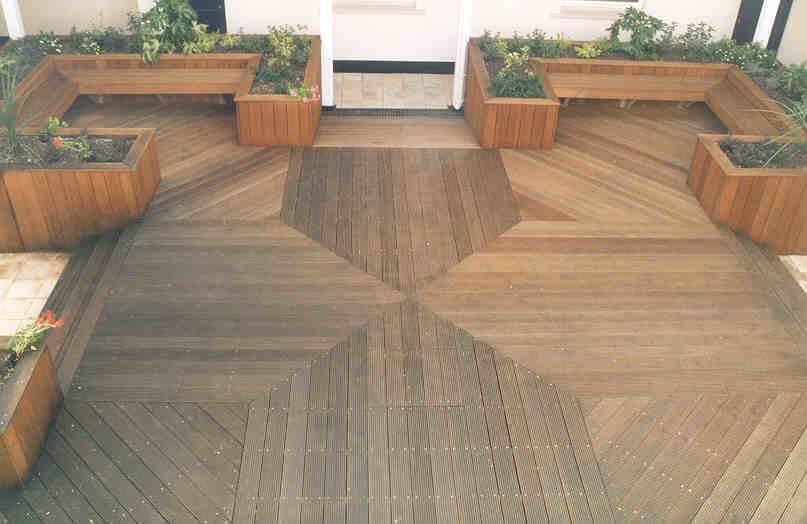
The type of construction depends on the laying method:
- wooden patio structure; nine0263
- parquet for the garden, which is used exclusively in warm weather and only in regions with a favorable climate;
- decking, which is characterized by various shapes and any dimensions, depending on the idea and creativity;
- traditional rectangular patio cover.
The shape of a tree structure can be: angular, rounded, diagonal, rectangular, etc. Here everyone turns on his imagination or looks for ideas on the Internet. When choosing a form, they are guided by the functional purpose of the flooring, not forgetting about aesthetic compliance. nine0003
The configuration and pattern of the covering depends on the taste of the owner of the manor or cottage, as well as on the chosen design, laying methods and parameters of the boards.
The simplest covering is laying the terrace boards (decking) parallel to the sides of the podium. It is easy to lay out the molding diagonally - this will create a visual illusion of a larger size, because our organs of vision do not track small details, but the pattern of the coating.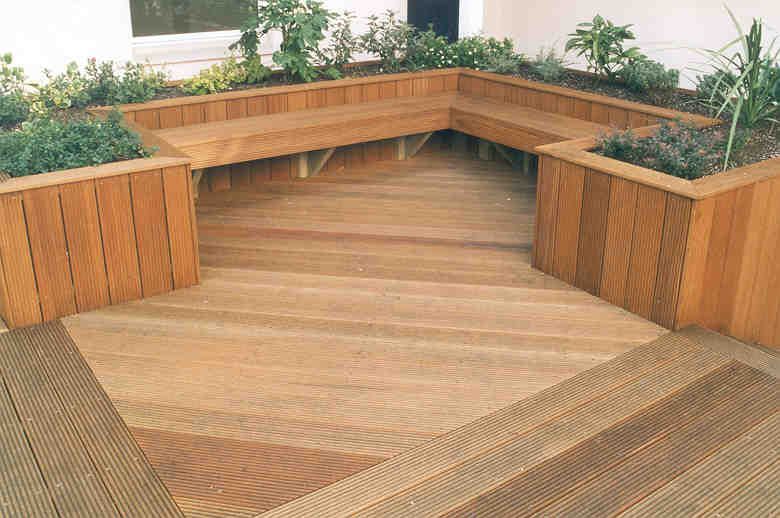 Complex compositions, for example, a "herringbone", of course, are more expressive, especially when the flooring is connected with other architectural buildings on the site. nine0003
Complex compositions, for example, a "herringbone", of course, are more expressive, especially when the flooring is connected with other architectural buildings on the site. nine0003
In order to select a more or less suitable pattern, several sketches are made on tracing paper, then they are superimposed one by one on the coating drawing. It is important that both the drawing and the flooring are kept in the same scale.
Keep in mind that the more intricate the design of the garden decking, the more difficult the foundation of the platform is required. When the pattern is in the form of diagonals, then the lags are set more often. And for more complex varieties of drawings, double logs are used with a certain step between them, which will make it possible to strengthen the end decking on them. The span distance between the joists depends on the thickness of the deck boards and their quality. nine0003
We recommend to study: how to make a tent cheaply with your own hands - advice from our expert
Dimensions of decking boards
To create a wooden outdoor cover, use any material that is available at home or available at a price in hardware stores .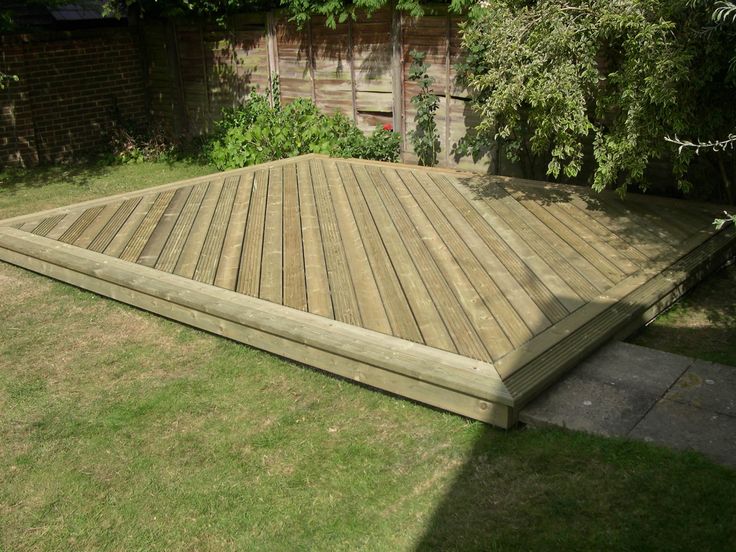 For example, it is easy to lay out wooden flooring from individual boards, pallets, pallets. In addition to molding blanks, you will need a set of tools:
For example, it is easy to lay out wooden flooring from individual boards, pallets, pallets. In addition to molding blanks, you will need a set of tools:
- glue gun;
- tape measure;
- hammer with nail puller;
- elbow;
- screwdriver;
- circular saw;
- beard;
- chalk and abrasive.
Most yard decking is made from boards that are 5x15cm, 5x10cm, or 5x7.5cm. At the same time, it is taken into account that bars with dimensions of 5 × 5 mm are often warped and twisted if they are not made of cedar or elite species (mahogany). Boards with a section of 5 × 20 cm and larger also tend to warp. If a terrace board is used, then it is sold already processed and of good quality. nine0003
More often, boards with parameters of 5 × 15 cm are used for wooden flooring. They fit faster, they are easier to fix, they are less susceptible to deformation.
Simple decks are made of boards 5x15 cm or 5x10 cm.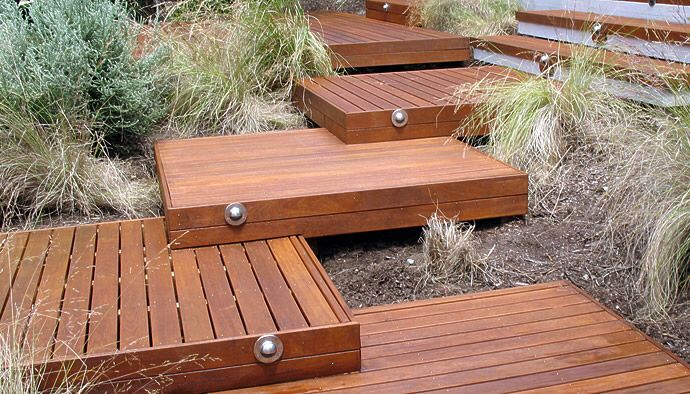 They are laid on the base parallel to the sides of the platform. When laying, boards of different widths are used interspersed. For example, 5x15 cm and 5x10 cm, 5x5 cm and 5x15 cm or 5x10 cm and 5x5 cm. and 5 × 10 cm, which are installed on the edge, then they do not rely on the logs, but on the beams. Of course, such a coating is heavier, and the price is higher, but this will allow you to cover large spans between the lags and reduce the height of the lower part of the flooring. The amount of material depends on the laying of boards on edge or flat. nine0003
They are laid on the base parallel to the sides of the platform. When laying, boards of different widths are used interspersed. For example, 5x15 cm and 5x10 cm, 5x5 cm and 5x15 cm or 5x10 cm and 5x5 cm. and 5 × 10 cm, which are installed on the edge, then they do not rely on the logs, but on the beams. Of course, such a coating is heavier, and the price is higher, but this will allow you to cover large spans between the lags and reduce the height of the lower part of the flooring. The amount of material depends on the laying of boards on edge or flat. nine0003
Floor boards, mounted on edge in the middle of the spans and above the outer supports, are separated by 3 mm plywood spacers. They are covered with waterproof construction adhesive before installation. Gaskets should not protrude beyond the boards of the structure. Then the flooring is collected in a package, and the boards are knocked down through the spacers with nails.
Installation of a wooden summer cottage flooring
Moldings to the logs are fixed with self-tapping screws, nails or clamps. The cheapest and fastest fastening is to nail the boards. But self-tapping screws will hold the material better. Some craftsmen advise using building glue when mounting on the base. Just keep in mind: with a hardened glue, it will be difficult to replace the boards with new ones. nine0003
The cheapest and fastest fastening is to nail the boards. But self-tapping screws will hold the material better. Some craftsmen advise using building glue when mounting on the base. Just keep in mind: with a hardened glue, it will be difficult to replace the boards with new ones. nine0003
Nails can be hammered in with a pneumatic gun. But he drives them too deep, it is better to hammer nails by hand. Self-tapping screws are screwed with an electric drill or a screwdriver.
Boards are nailed or screwed to each joist with 2 self-tapping screws or nails. If the boards are wide, then they are nailed with three nails to each log. If the bars are 5 × 5 cm in size, then so that the tree does not split, it is attached only at one point with the help of self-tapping screws.
Work begins with fastening the board against the wall of the residential building, leaving a distance of 3 mm between them, or the installation starts from one of the far sides of the base. Lay the material along the entire length of the coating.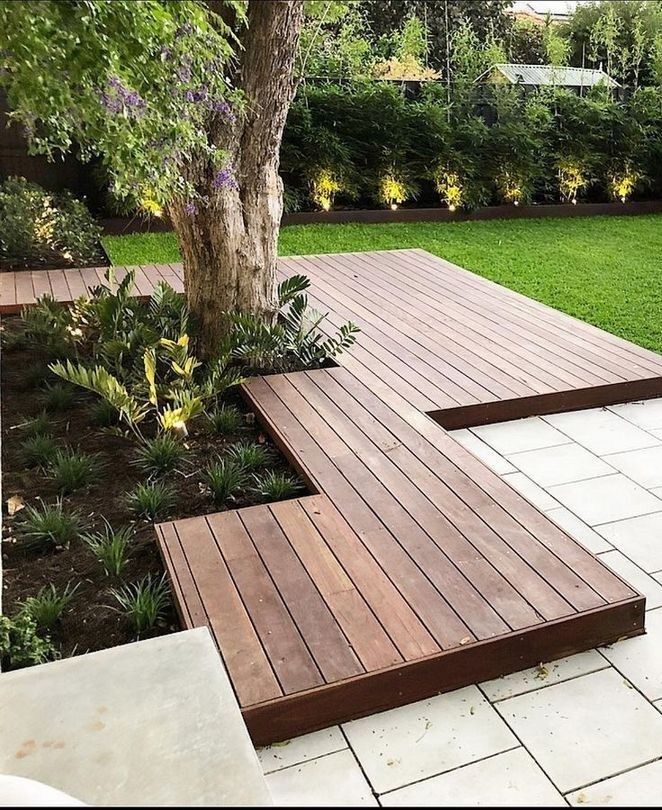 The convexity of the board with annual rings should be at the top, so transverse warping and cracking will be minimized. nine0003
The convexity of the board with annual rings should be at the top, so transverse warping and cracking will be minimized. nine0003
Ventilation and drainage are achieved with 3-5 mm gaps between planks. The specific value is calculated based on the section of the board. Plank building material is sold with a width of 10 to 15 cm, and a length of 2 to 6 meters. Therefore, the flooring can be built without joints. The most durable layouts: alternating and arbitrary. The composition of group joints weakens the structure, but looks more aesthetically pleasing. For the flooring to be durable, the whole board must cover at least three logs.
Boards must be attached to each block. If suddenly the board is too curved, then at first its ends are nailed to the log. Then, on the deformed area, nails are baited over the intermediate bars. If the board is bent inward, a chisel is hammered into the beam against the hump on the board and, pressing on it, they nail it. If the board bends outward, then at the top of the hump, a chisel is hammered into the log at an angle and, like a lever, the board is put in place.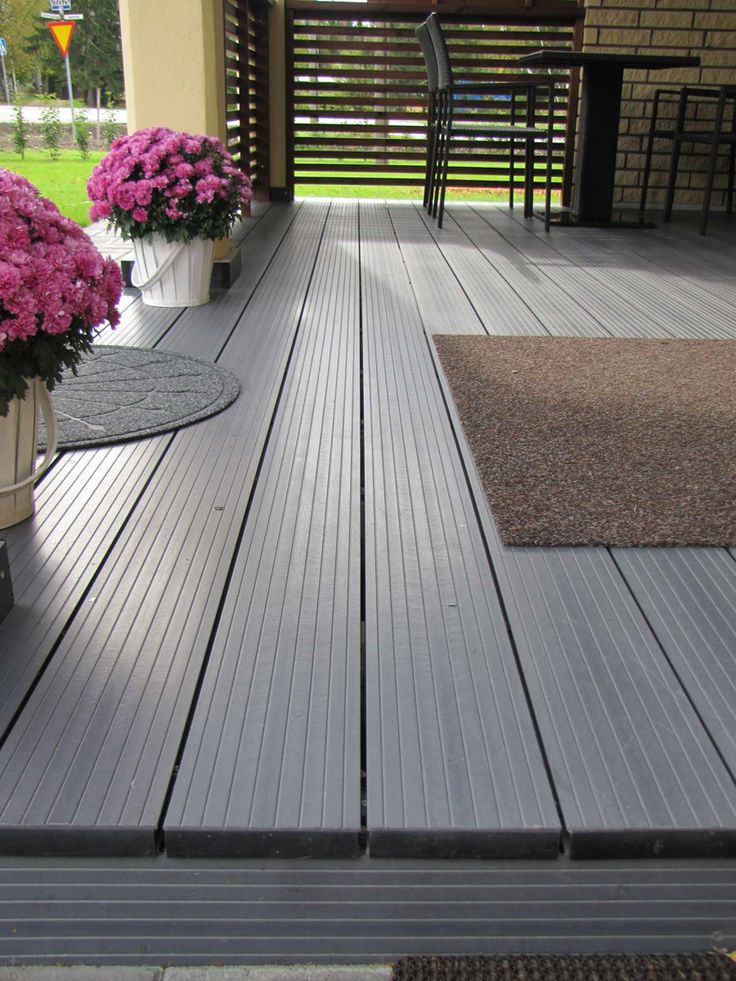 nine0003
nine0003
Important! To prevent the board from taking back the wrong shape, self-tapping screws are used for fastening.
Before the final installation of the platform, the moldings must be covered with an antiseptic or painted with paint. When using a decking that has been impregnated under pressure, only the end sides are coated with an antiseptic.
Nails of a certain size are used to make the same gap between the boards. They are baited into logs on the side of an already clogged board. Pressing the next board close to the nails, they nail it, and remove the nails. nine0003
When all the moldings are attached to the base, the protruding parts are sawn off. The ends are treated with sandpaper, antiseptic and coated with varnish or paint.
Finished wood flooring can be laid on the ground, on a concrete screed, on a batten. Each individual option will require its own preparatory operations.
If laying on the ground, the sod layer is removed first and the site is leveled.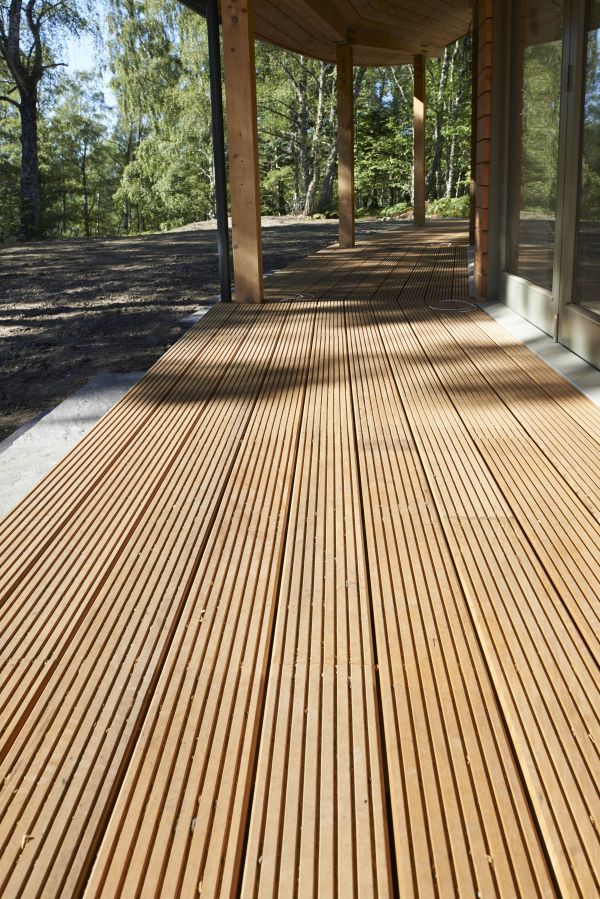 To give the soil rigidity and stability, it is rammed with the addition of sand. When wood decking is laid on a concrete base, the rough surface consists of a substrate, such as cork or felt filling. nine0003
To give the soil rigidity and stability, it is rammed with the addition of sand. When wood decking is laid on a concrete base, the rough surface consists of a substrate, such as cork or felt filling. nine0003
Garden Decking
If you decide to lay a wooden deck in your garden, think twice before cutting down a tree growing in the path or digging up a boulder. Try to create a single composition: both flooring and plantings or stones.
Make a frame around the obstacle. Next are two options. In the first case, the "window" remains in the flooring. In the second version, a tree or other obstacle is surrounded, repeating their shape, from all sides with boards.
When a tree is surrounded by decking, it is important to remember that it grows not only in height but also in width. Therefore, they leave space for the development of the tree. It is forbidden to nail ready-made flooring or boards to the trunk. Firstly, this is an injury to the tree, and secondly, the whole structure will be broken from the swing of the trunk due to gusts of wind.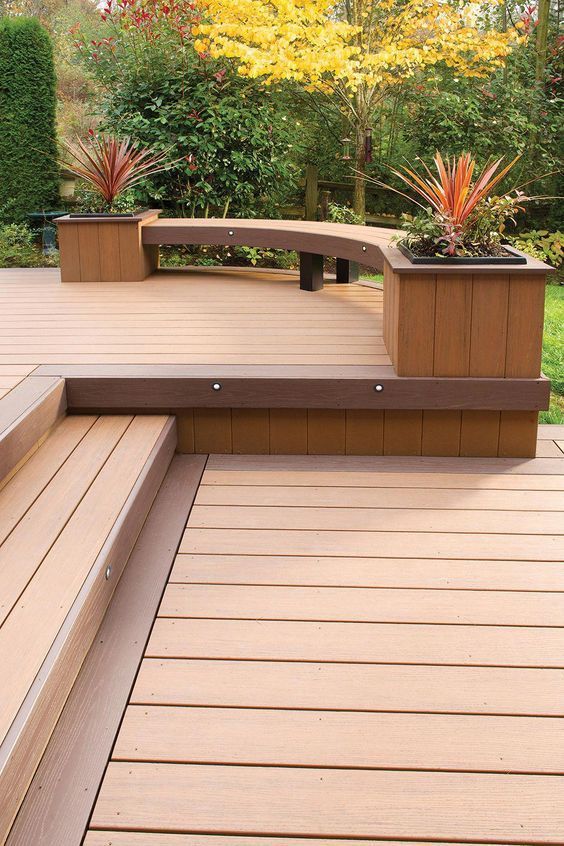 When a large opening is obtained between the tree and the flooring, a do-it-yourself shop is placed under the crown. nine0003
When a large opening is obtained between the tree and the flooring, a do-it-yourself shop is placed under the crown. nine0003
We recommend to study: how to choose the right place for a recreation area in the country?
Care instructions for wood flooring
To ensure that wood flooring on the ground lasts as long as possible, quality maintenance of the structure is carried out.
- Flooring must be cleaned regularly. To clean the coating, use a stiff brush and hot water with detergent. If there are stains that cannot be removed with soapy water, use a bleaching agent. Use only such preparations with which wood is treated. nine0263
- It is recommended to cover the flooring with special agents that will create a protective film on the flooring. The funds will save the wood from decay processes, prevent the development of bacteria and mold, and scare away harmful insects.
- Often a wooden deck is placed near the pool. Such flooring must be covered with antiseptic agents.
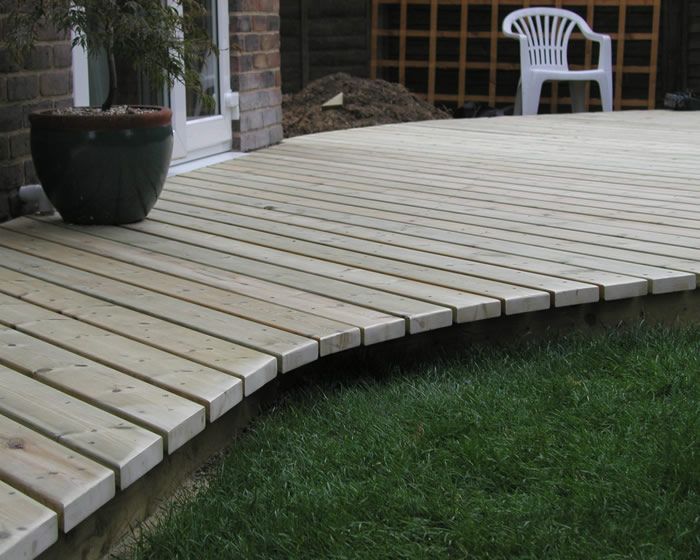
Learn more
- Vacuum cleaner cat hair

- Privacy planter ideas
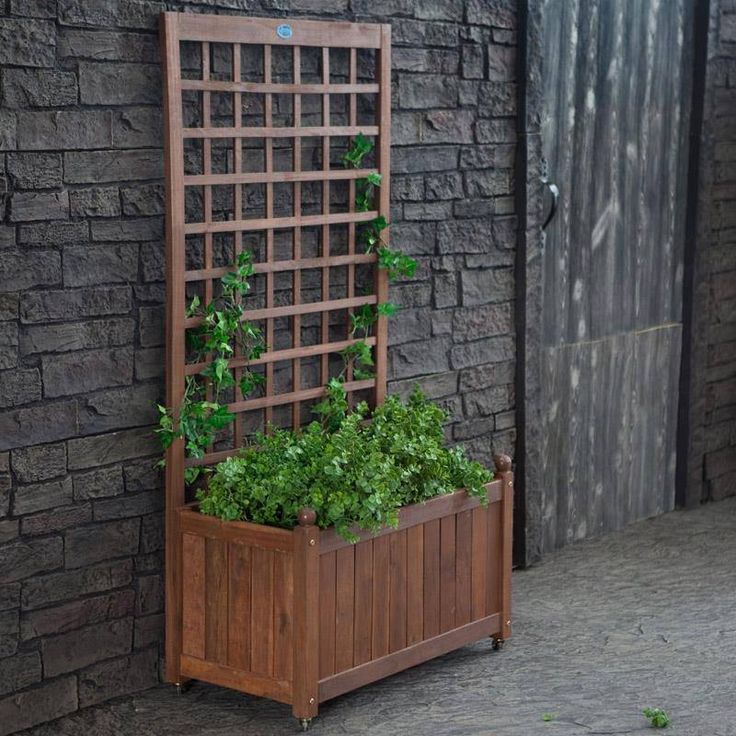
- Furniture design for tv
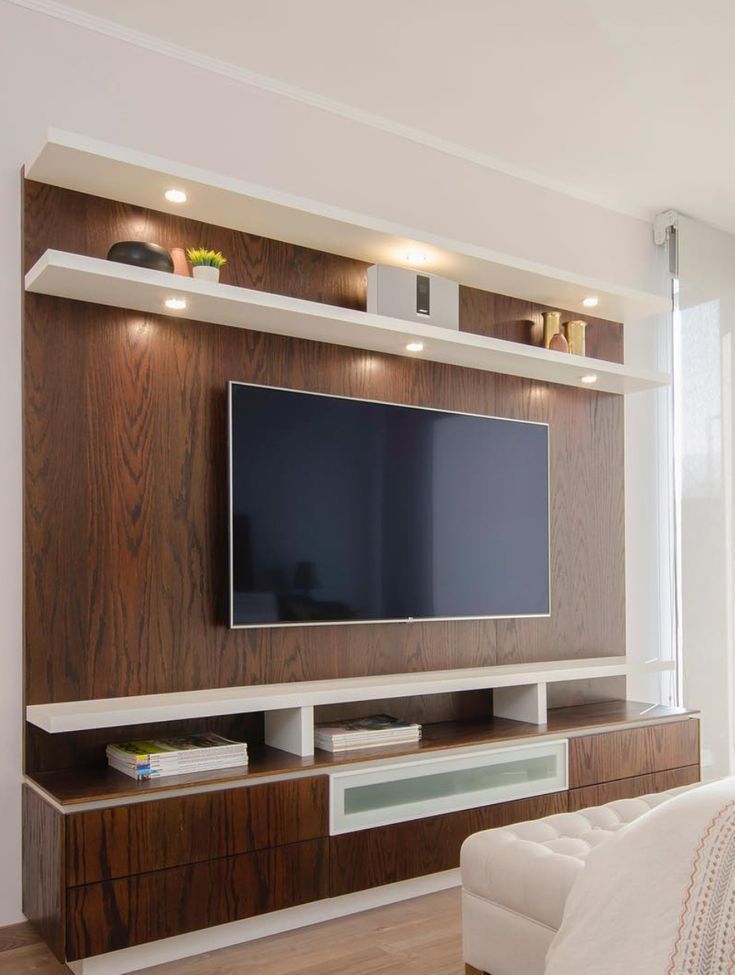
- How much is wooden flooring
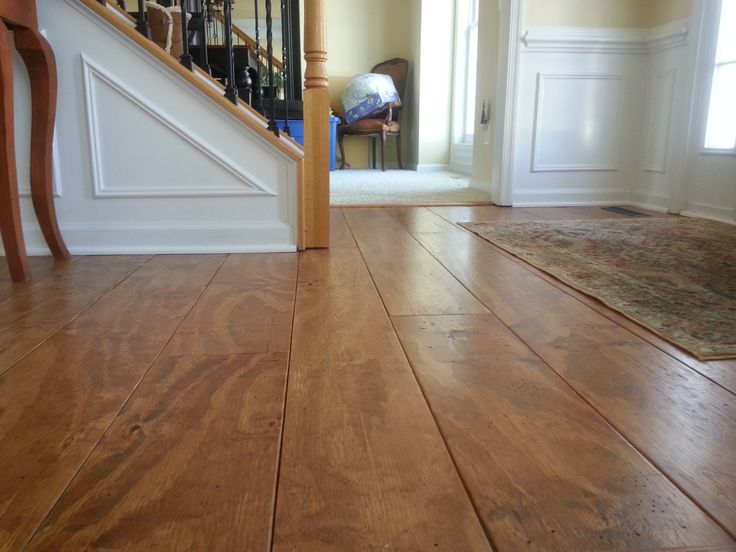
- Living room design and color

- Hang curtains without a rod

- How to fix drain in sink

- Interior decorating for small living rooms
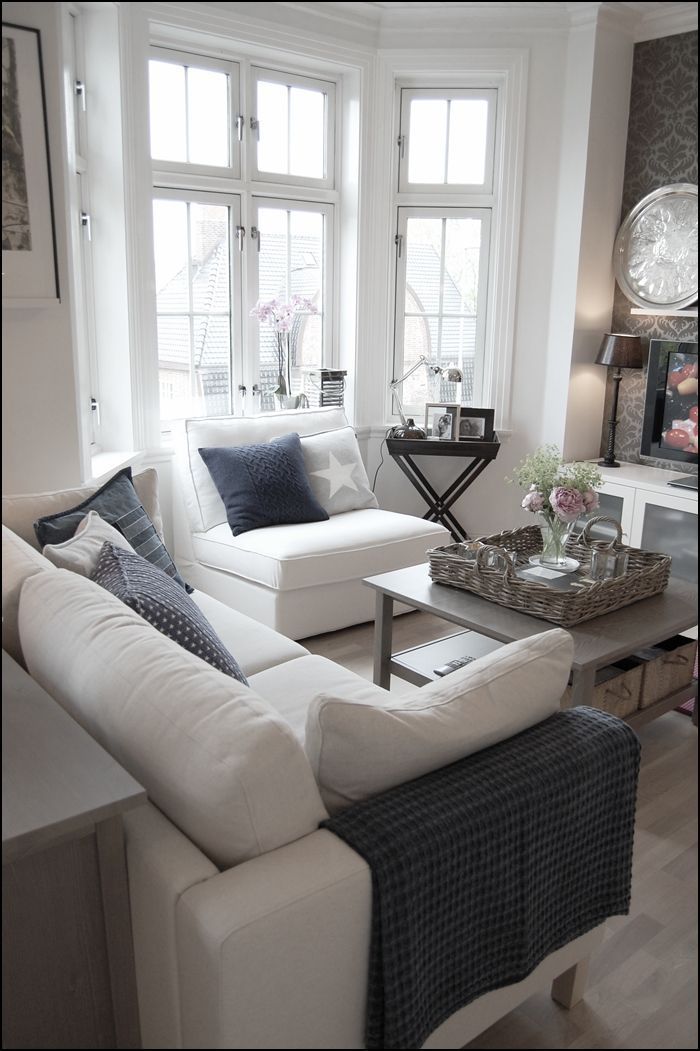
- Christmas decoration hallway
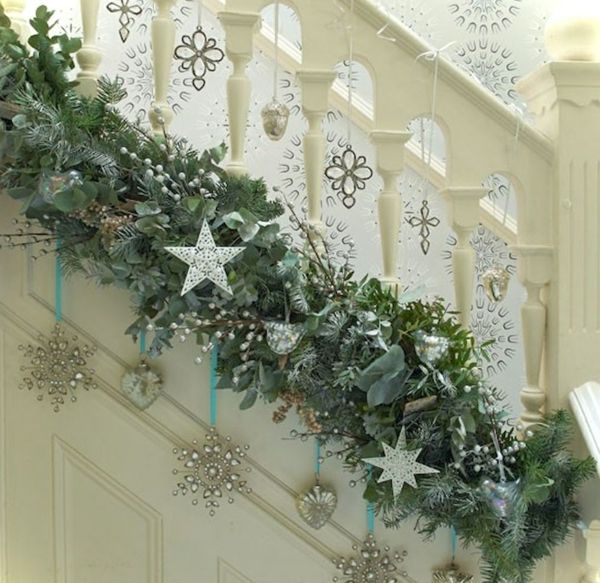
- What can you use to clean grout

- Under the stairs room
