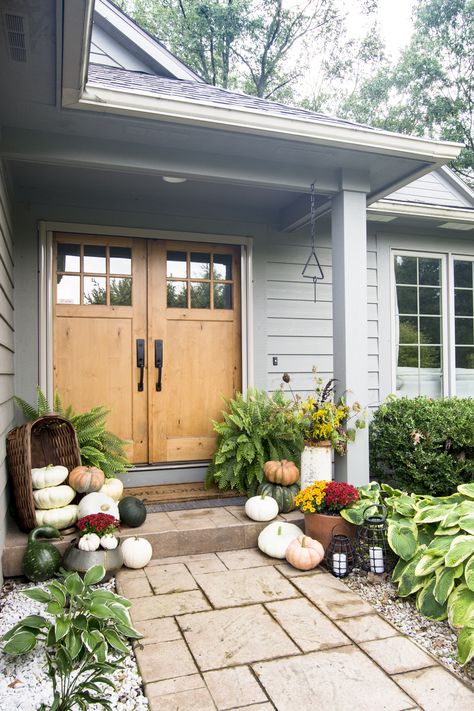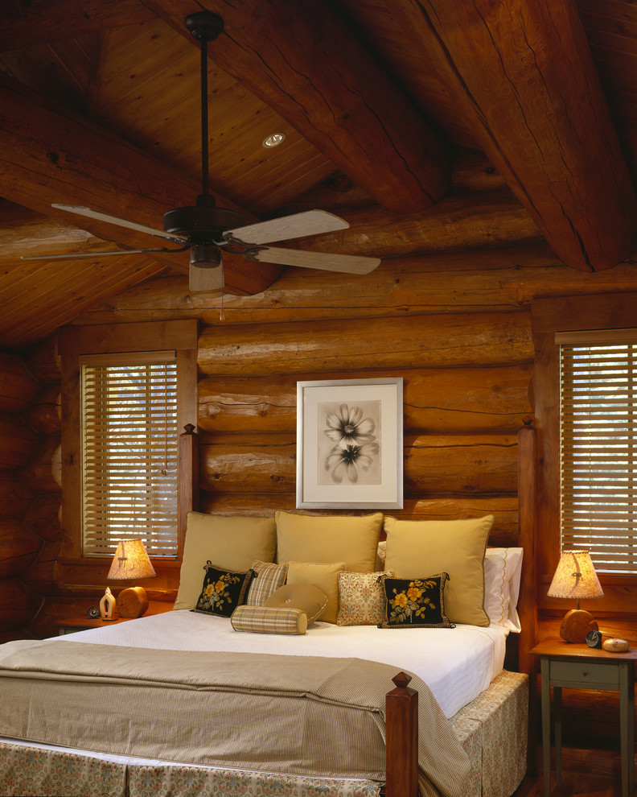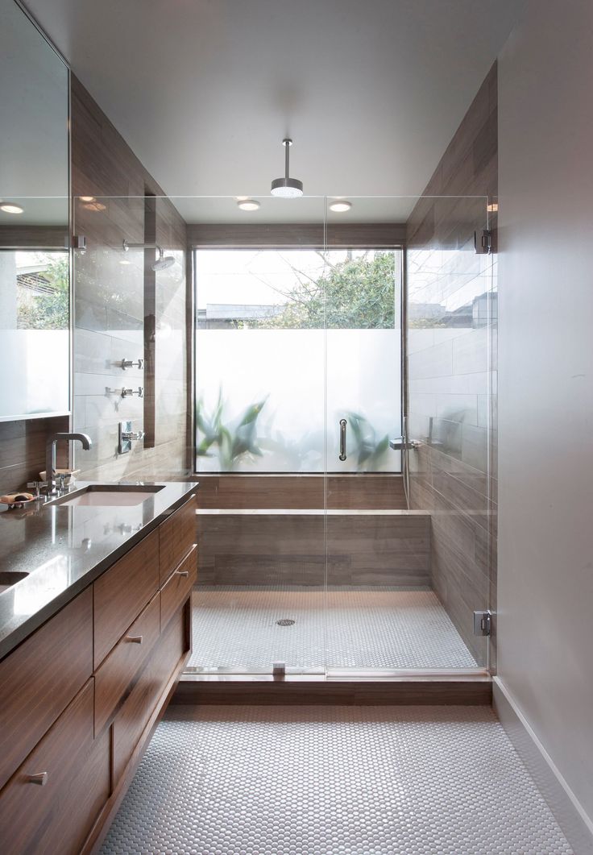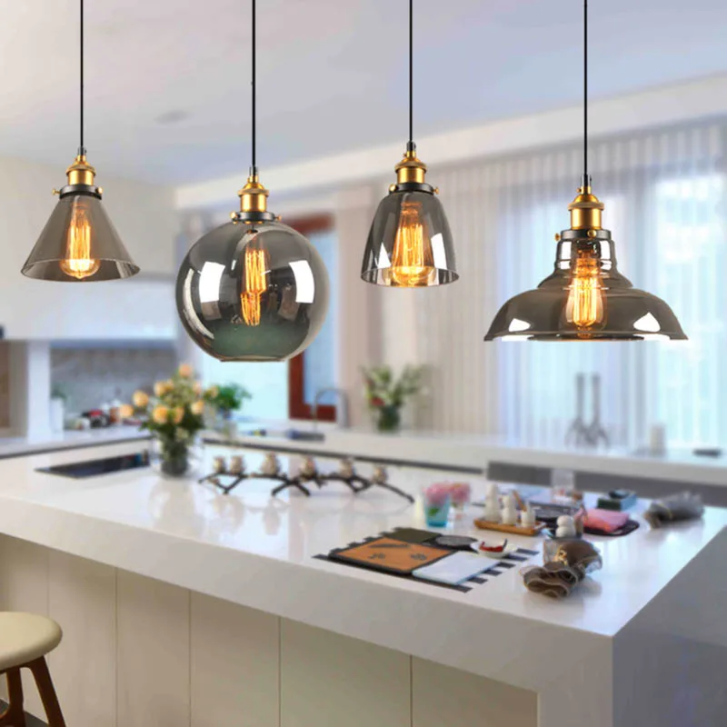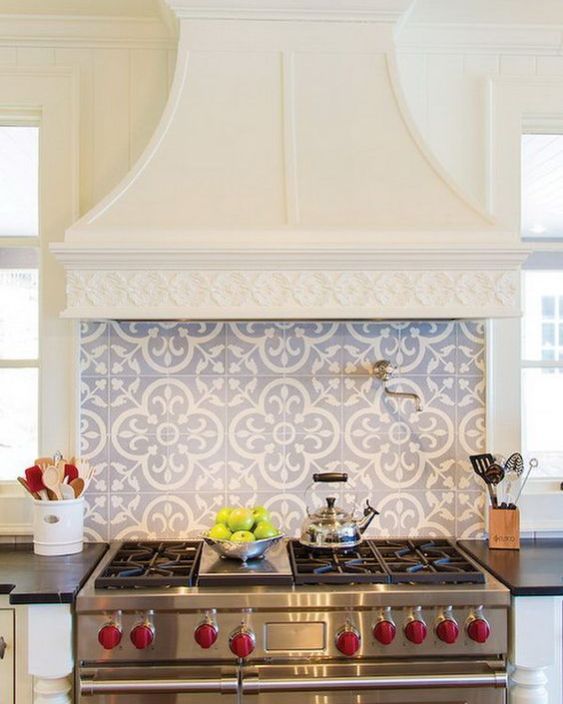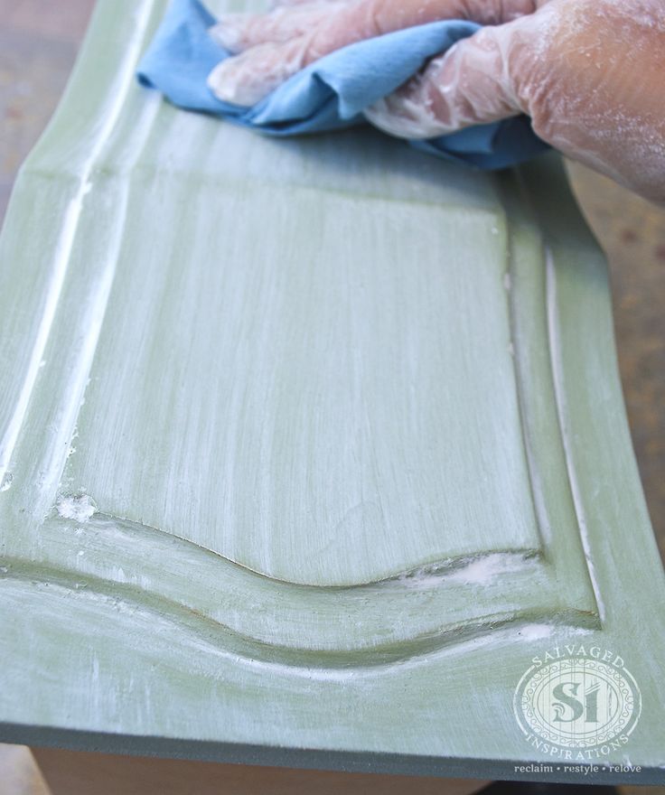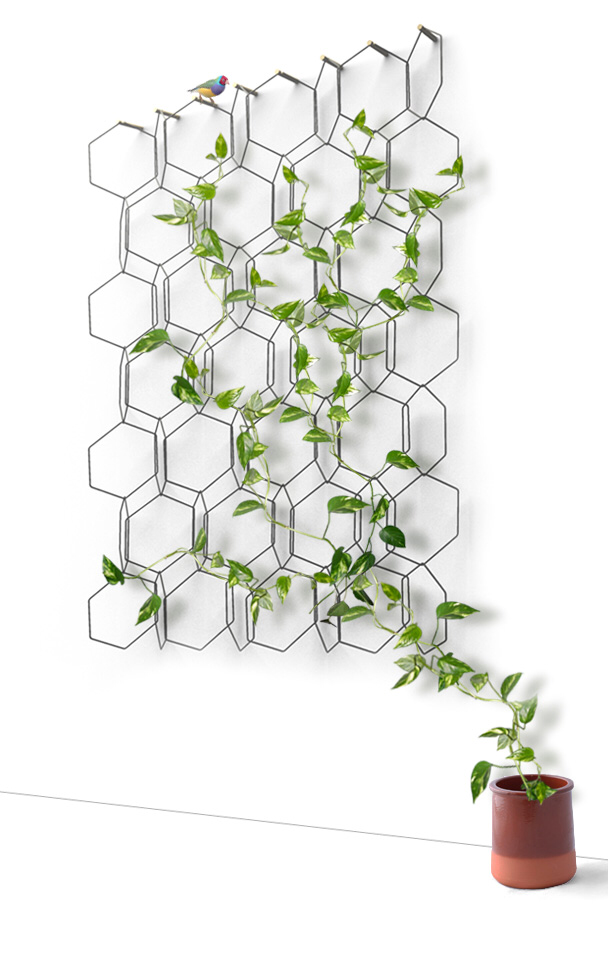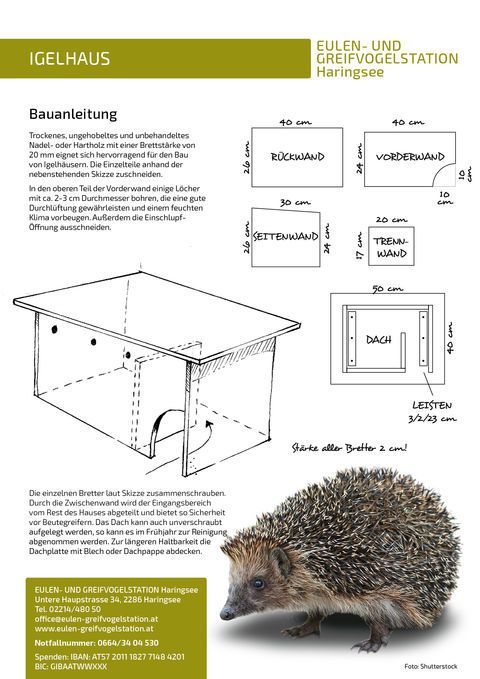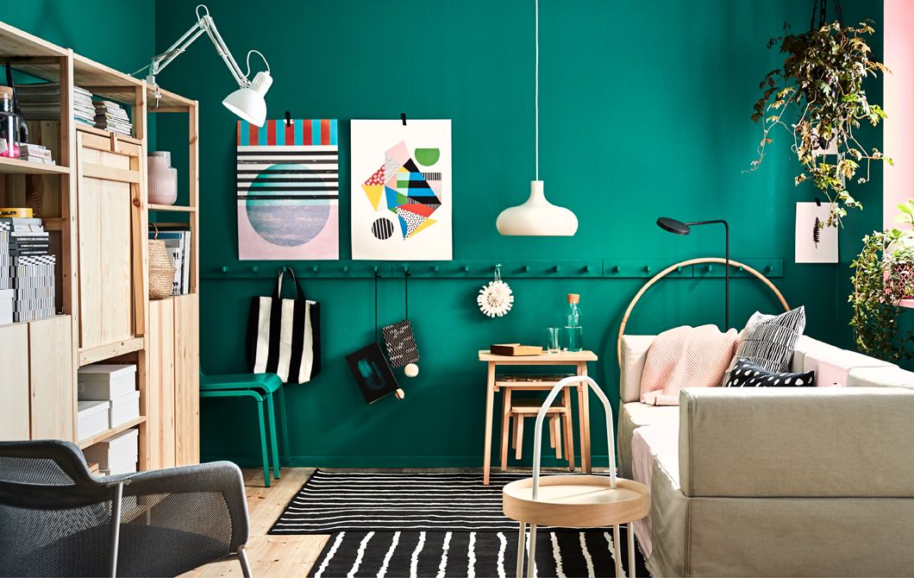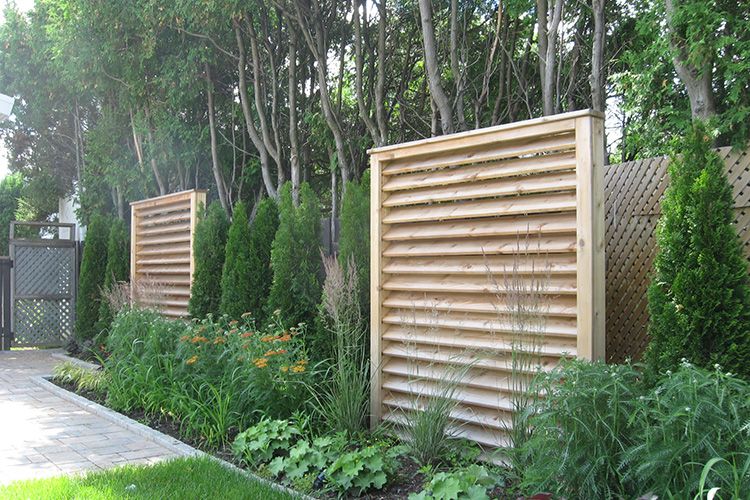Front porch styles
50 Front Porch Ideas to Elevate Your Home’s Curb Appeal
For a house that needs a refresh, implementing front porch ideas is a smart way to add curb appeal without spending like crazy. Still, designing a front porch is not a task to take lightly. If home is where the heart is, then the front porch is where the soul resides. Each front porch is not only unique to your house, but it’s unique to your style. “This is a place where you can express yourself and your creativity,” says Jennifer Hunter, owner of Jennifer Hunter Design in New York. “No matter the type, a porch provides the ideal opportunity to add seating and decor so you can play with the aesthetic and blend it in a way that connects your interior with the outdoors by using weather-friendly materials.” Before you dive into designing, consider the type of porch you have. Is it front entry or wrap around? Does it offer space for ample seating? Should you add greenery or a sculptural element, or even a new doormat?
What are the different types of front porches?
Some of the most popular styles of front porches include open porches and bungalow porches. Open porches, also known as farmer’s porches, have strong support from the ground and can run along the front or wrap around the sides of the house. This type of porch can be elevated or rest close to the ground. “They often have a broad opening to the attached green space and usually don’t have roofs,” says Linda Mauck Smith, co-owner and designer of BLDC Design in Shaker Heights, Ohio. “A bungalow porch acts as an extension to the front of a house and typically is built with columns and are finished with a roof or a pergola.” Both open and bungalow porches can also be screened, to make the area bug-free. A portico, a porch that covers a front entry, is usually on the smaller side. It’s also roofed to protect anyone entering or leaving the main entry. A gable roof porch, which has a triangular structure overhanging it, and a front entry porch, which is a small slab of concrete directly outside the front door, are two other popular front porch designs.
How do you style a front patio?
Style a front porch just as you would any other room in the house, but consider the materials used—much like you would when designing an outdoor patio.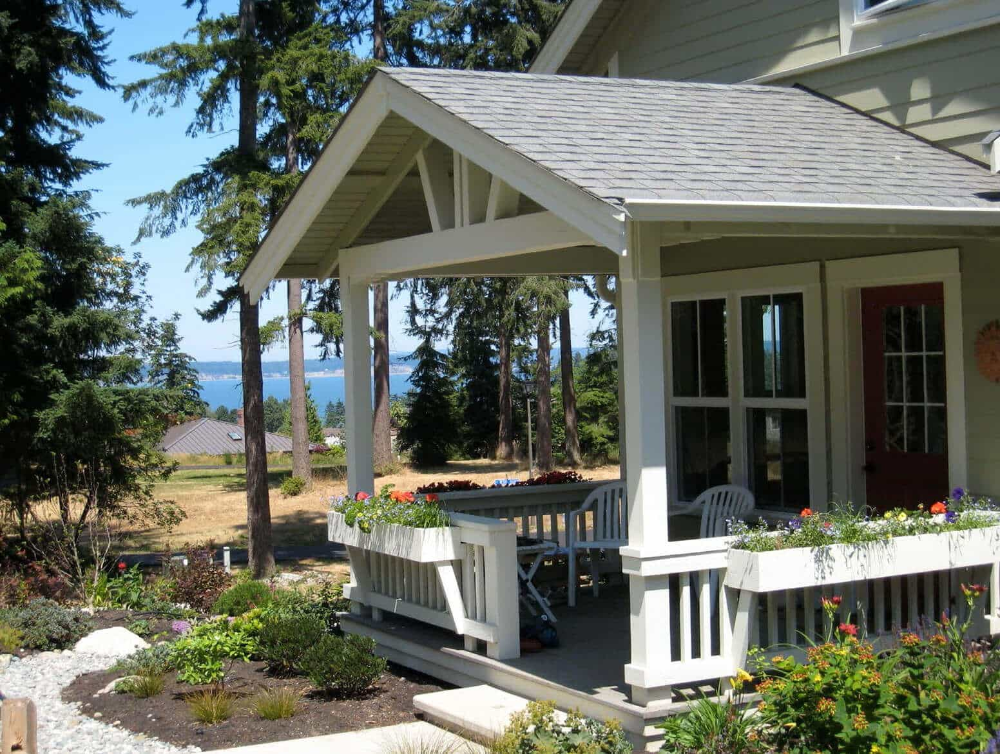 ”It’s best to style with wood, metals, and fabrics that are waterproof and fade-resistant,” Mauck Smith says.
”It’s best to style with wood, metals, and fabrics that are waterproof and fade-resistant,” Mauck Smith says.
If your front porch or patio has enough room, seating is essential. “A front porch is the perfect place for socializing,” Hunter says. “It is a space that is meant to be savored. Create a seating area with chairs and side tables.” A comfortable seating area will not only allow you to spend time on your front porch, but it makes the home appear more inviting overall.
How can I make my front porch look good?
“Avoid clichéd signage and stick with [items] that you might normally be more likely to use indoors,” Hunter says. To make the front porch look good, and perhaps the envy of the neighborhood, make the space a continuation of your interior design. “It’s a great space to have some fun and add outdoor-friendly accessories,” Hunter continues. “Be inventive with your styling by grouping a collection of potted plants on a coffee table or a single fern on a garden stool.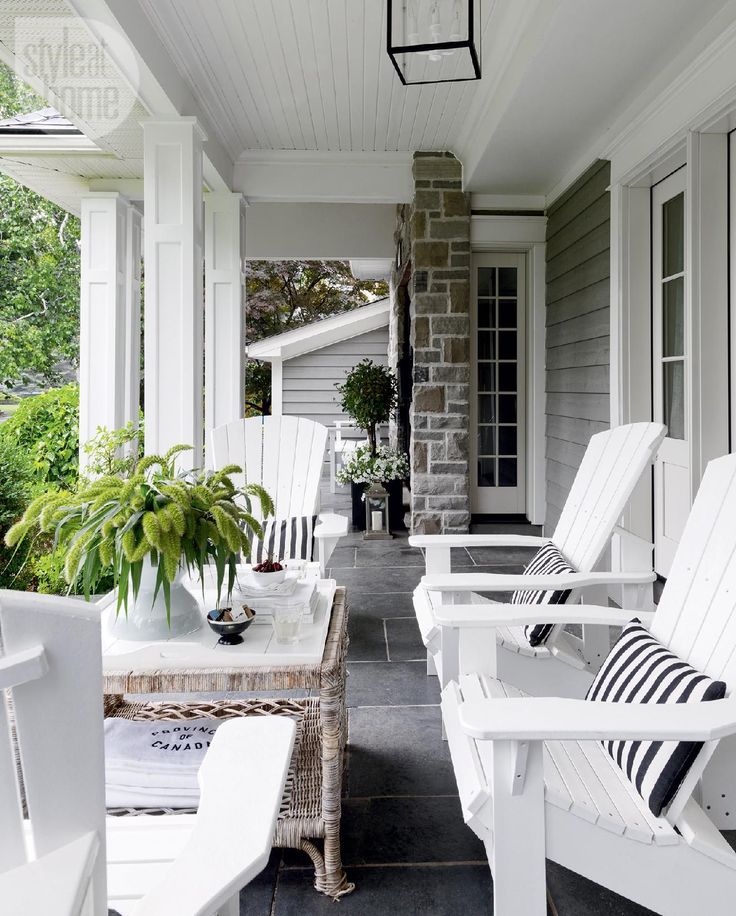 Lanterns or hurricanes are a great way to not only bring in decorative elements but also candlelight. This completely transforms the mood and allows you to entertain past daylight.”
Lanterns or hurricanes are a great way to not only bring in decorative elements but also candlelight. This completely transforms the mood and allows you to entertain past daylight.”
Ahead, 50 front porch ideas—big and small—to transform the home entrance into anything from a favorite new book nook to a happy hour hotspot. Here, everything you ever wanted to know about front porch design.
60 Warm and Welcoming Front Porch Ideas
By
Kristin Hohenadel
Kristin Hohenadel
Kristin Hohenadel is an interior design expert who has covered architecture, interiors, and decor trends for publications including the New York Times, Interior Design, Lonny, and the American and international editions of Elle Decor. She resides in Paris, France, and has traveled to over 30 countries, giving her a global perspective on home design.
Learn more about The Spruce's Editorial Process
Updated on 07/14/22
The Spruce / Christopher Lee Foto
Your front porch is your home's best chance to make a good first impression.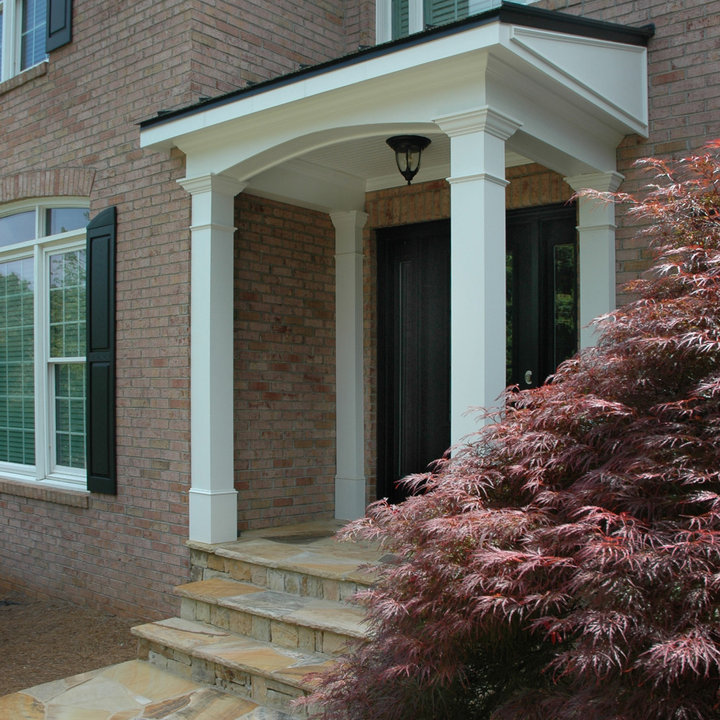 No matter how big or small it might be, whether it is showy or unassuming, and regardless of the style of architecture, your front porch deserves as much attention to design and decor as your interior space.
No matter how big or small it might be, whether it is showy or unassuming, and regardless of the style of architecture, your front porch deserves as much attention to design and decor as your interior space.
A front porch can function as nothing more than a pass-through space or double as a second outdoor living room. It can create a convenient landing space for comings and goings, or simply sit there looking pretty, inviting passersby to wonder what else you have going on inside.
Whether you are looking to enhance your home's curb appeal, create a welcoming portal for both you and your guests, or make life a little more pleasant for all of those hard-working delivery people who visit your doorstep every day, check out these front porches in a range of layouts and sizes that don't skimp on style for some clever ideas on how to beautify your own outdoor space.
-
01 of 60
Add a Golden Mustard Door
Design by Studio Robert McKinley / Photo by Read McKendree
The front porch at this New England Shaker-style home in Montauk from Studio Robert McKinley is a summertime dream with its golden shingled siding, jumble of plants, and welcoming mustard yellow door.
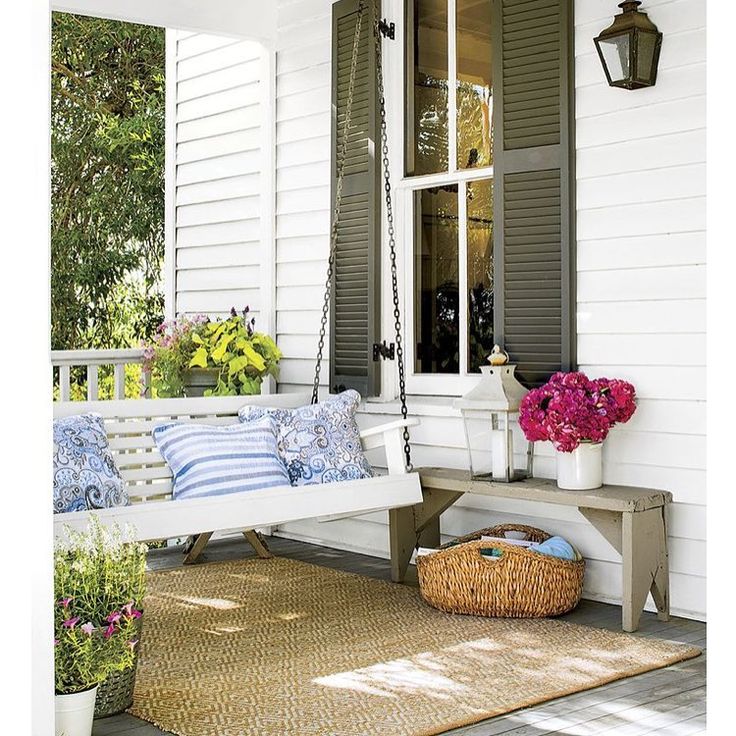
-
02 of 60
Create a Conversation Zone
Design by Ghislaine Viñas / Photo by Garrett Rowland
If you have a large front porch, create individual zones. This sprawling Hudson Valley front porch from interior designer Ghislaine Viñas has open and accessible wrap-around sides that allow for a number of seating areas to be set up around the periphery. In one corner, a small seating area with two chairs and a table creates an intimate conversation area while leaving plenty of open space.
-
03 of 60
Keep It Cool
Design by Raili CA Design / Photo by Becca Tilly
This open surf ranch front porch designed by Raili CA Design for Kelly Slater has a casual Southern California appeal, with reclaimed wood planters filled with matching greenery, flat wood plank flooring, and plenty of space for a bike or a surfboard.
-
04 of 60
Decorate With Dried Flowers
Design by Leanne Ford Interiors / Photo by Erin Kelly
This snow white front porch from Leanne Ford Interiors is warmed up with a few burnished accents, from the warm porch light to the welcome mat and two oversized bunches of dried flowers flanking the door.
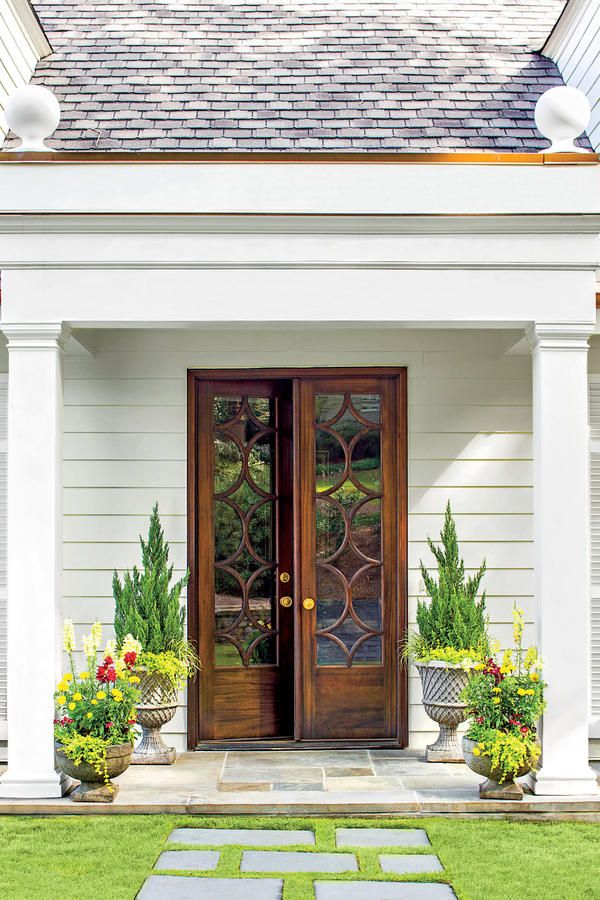
-
05 of 60
Zone It Off
Design by Becca Interiors
This homey Hudson River Colonial front porch from Becca Interiors has simple seating areas using traditional furniture that matches the style and black-and-white color palette of the facade. Some potted greenery sprinkled throughout softens the space but leaves the view through the neighboring porch open for admiring the water.
-
06 of 60
Use Contrasting Colors
Design by Martha O'Hara Interiors / Photo by Spacecrafting Photography
In this front porch from Martha O'Hara Interiors, a pair of terracotta urns filled with potted plants flank a pink door that contrasts with the deep blue/greeno' siding and stone facade of the home. An adjacent seating area is accessorized with the same warm corals and pinks to tie it all together.
52 Front Door Colors to Choose From
-
07 of 60
Keep It Simple
Design by Chango & Co.
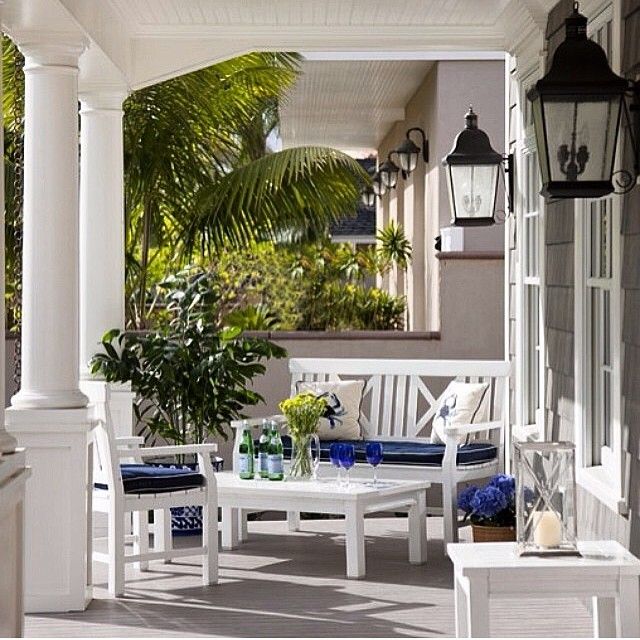 / Photo by Jacob Snavely
/ Photo by Jacob SnavelyThis minimalist front porch from Chango & Co. has an open layout, slate flooring, and a pair of black Scandinavian style rocking chairs perched on either side of the front door that add a graphic element that makes the small space look finished.
-
08 of 60
Embrace Color and Pattern
Design by Maestri Studio / Photo by Nathan Schroder
There's no point outfitting a large front porch with outdoor seating if you don't plan on using it. This front porch from Maestri Studio is styled for looks rather than function, with dramatic cement tile patterned flooring, manicured plants, and a fresh mint green paint color on the decorative double doors that adds relief to the black-and-white color palette.
-
09 of 60
Hang Moroccan Lanterns
Design by Marie Flanigan Interiors / Photo by Julie Soefer
This Spanish-style front porch from Marie Flanigan Interiors has a simple bench and a row of perforated metal Moroccan lanterns with an aged patina that produce arresting shadows when lit.
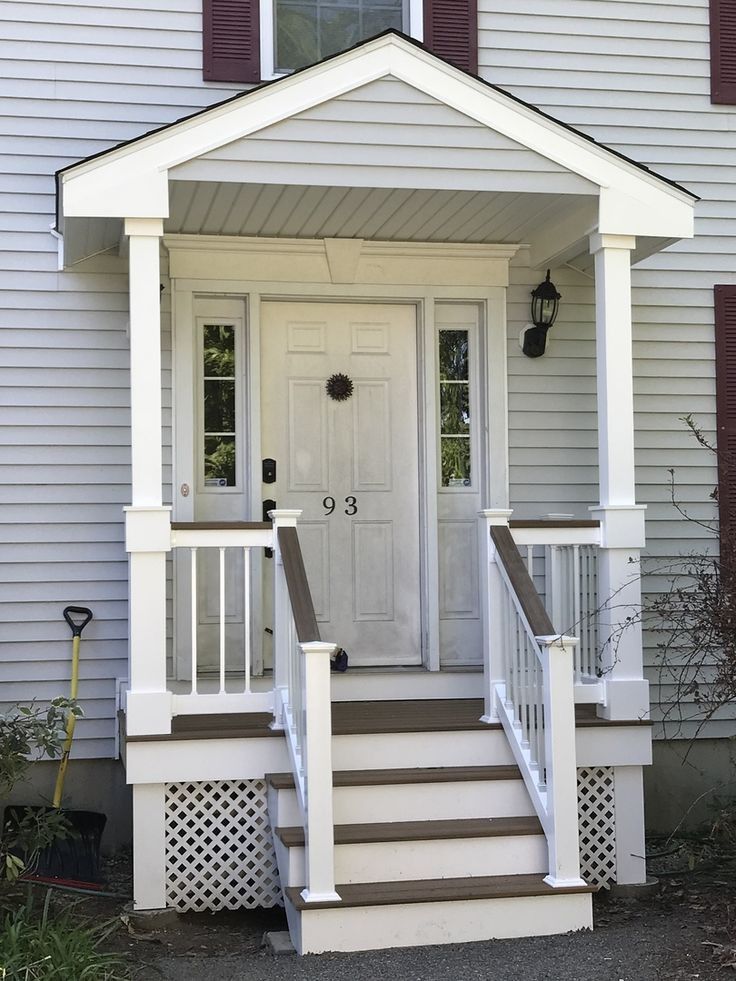
-
10 of 60
Use Warm Lighting
Design by Lisa Gilmore Design / Photo by Seamus Payne
When decorating your front porch be sure to install plenty of lighting evenly spread throughout the front (and sides if you have a wrap-around porch) so that it feels comfortable and relaxing in the evening, and feels welcoming for passersby and guests approaching the front door. And be sure to use warm lighting rather than harsh cool light so that it glows like this front porch from Lisa Gilmore Design.
The 8 Best Outdoor Light Bulbs of 2022
-
11 of 60
Add Colorful Deck Chairs
Design by Searl Lamaster Howe / Photo by Tony Soluri
This retreat on the edge of a state park in central Michigan from Chicago-based Searl Lamaster Howe has a shady front porch that is clad in both untreated and charred cedar and obsidian lap siding. The porch overhang protects a stack of firewood, and a pair of rose pink deck chairs adds a warm dose of color.
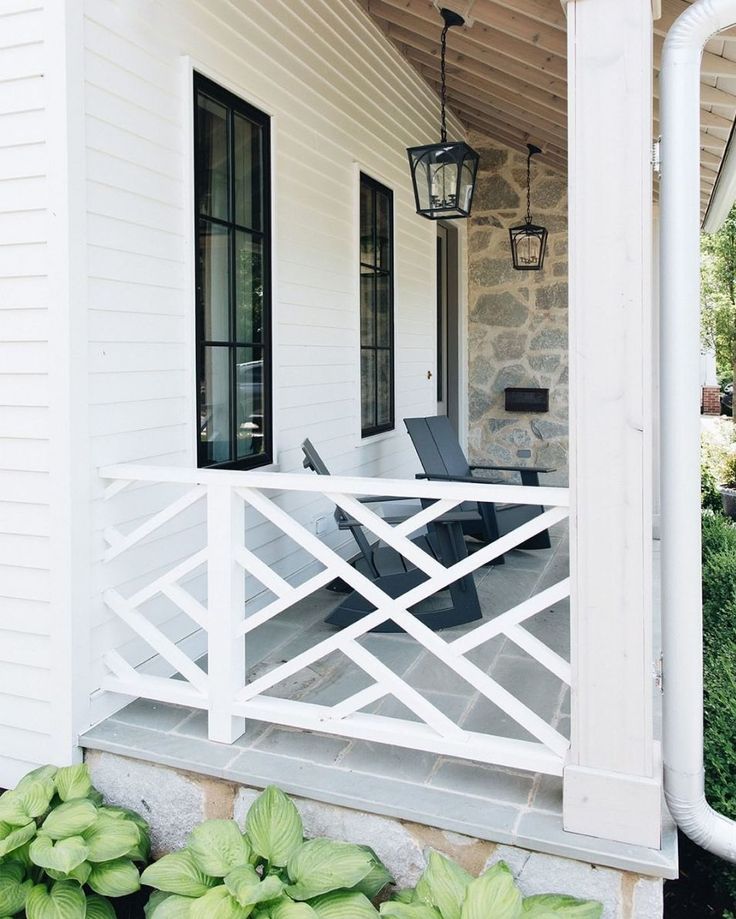
-
12 of 60
Plant an Indoor Outdoor Garden
Design by Hamsa Home
This Santa Monica new build front porch from Hamsa Home has a midcentury modern-inspired cactus garden that is carried into the front entry—separated by a large pane of glass—to create the illusion of an indoor/outdoor garden.
-
13 of 60
Make Space For Everyone
Design by Lisa Gilmore Design / Photo by Seamus Payne
On this spacious and breezy Florida front porch from Lisa Gilmore Design, a pair of rocking chairs is accompanied by a small stylish daybed that assures that every last member of the family has a comfortable place to hang out and while away a summer afternoon.
-
14 of 60
Use A Bold Color Accent
Design by Chango & Co. / Photo by Sarah Elliott
This modern farmhouse in upstate New York from NYC-based Chango & Co. has bright cherry red double doors that add punch to the black and white porch.
 Matching black rocking chairs with red-and-black check throw pillows, red side tables and gray throw blankets and a pair of sconce lights make it inviting and practical.
Matching black rocking chairs with red-and-black check throw pillows, red side tables and gray throw blankets and a pair of sconce lights make it inviting and practical. -
15 of 60
Add Sculptural Seating
Design by Studio Robert McKinley / Photo by Nicole Franzen
This light and airy front porch from Studio Robert McKinley has sculptural seating and casual landscaping that carries onto the steps with potted plants and onto the porch with hanging planters that help fill the empty space without blocking sightlines.
-
16 of 60
Paint the Furniture
Design by AHG Interiors / Photo by Nick Glimenakis
This Cape Cod style home from AHG Interiors has a small and cozy front porch with stone pavers on the floor that match the walkway. A small bench painted in the same navy shade as the siding blends into the background, providing function while maintaining an uncluttered look.
-
17 of 60
Use Your Words
Design by Raili CA Design / Photo by Karyn Millet
You can add personality to your front porch with just a few small decor moves.
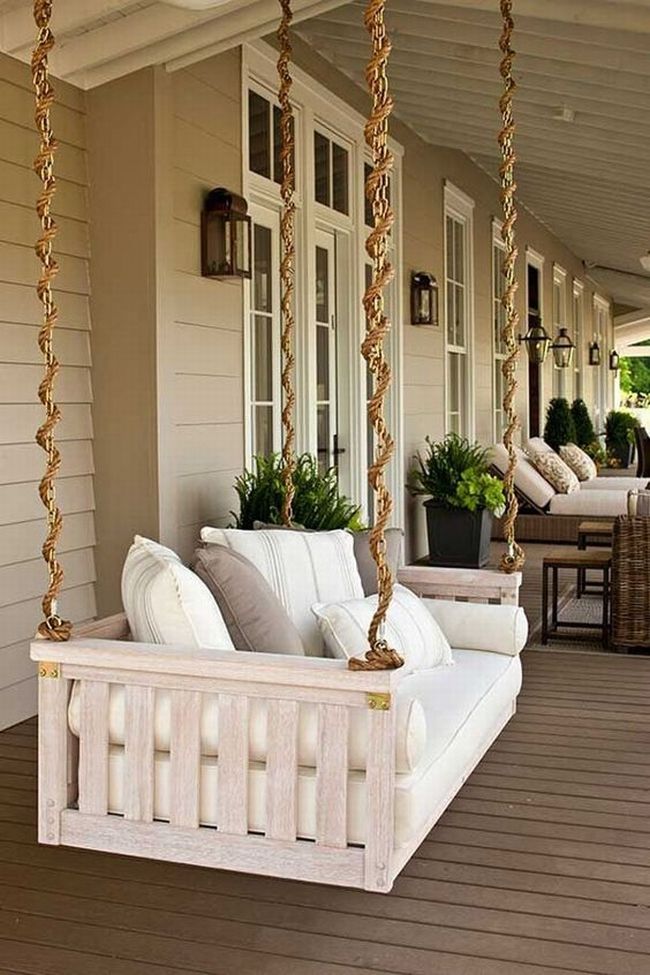 This front porch from Raili CA Design has a white stenciled lowercase greeting on the wooden steps and a sculptural olive tree that casts alluring shadows against the clean white facade, creating a memorable signature that doesn't detract from the minimalist vibes.
This front porch from Raili CA Design has a white stenciled lowercase greeting on the wooden steps and a sculptural olive tree that casts alluring shadows against the clean white facade, creating a memorable signature that doesn't detract from the minimalist vibes. -
18 of 60
Scale It Up
Design by Heather Hilliard Design / Photo by David Duncan Livingston
This monumental high-ceilinged front porch from Heather Hilliard Design is filled out with a pair of large-scale potted plants that add balance and make the imposing facade softer and more welcoming.
-
19 of 60
Send a Message
Design by Christina Kim Interior Design / Photo by Raquel Langworthy
Leafy palm plants and a surfboard leaning up in the corner of this front porch from Christina Kim Interior Design set the tone for this coastal Sea Girt, New Jersey home.
-
20 of 60
Add Double Porch Swings
Design by Chango & Co.
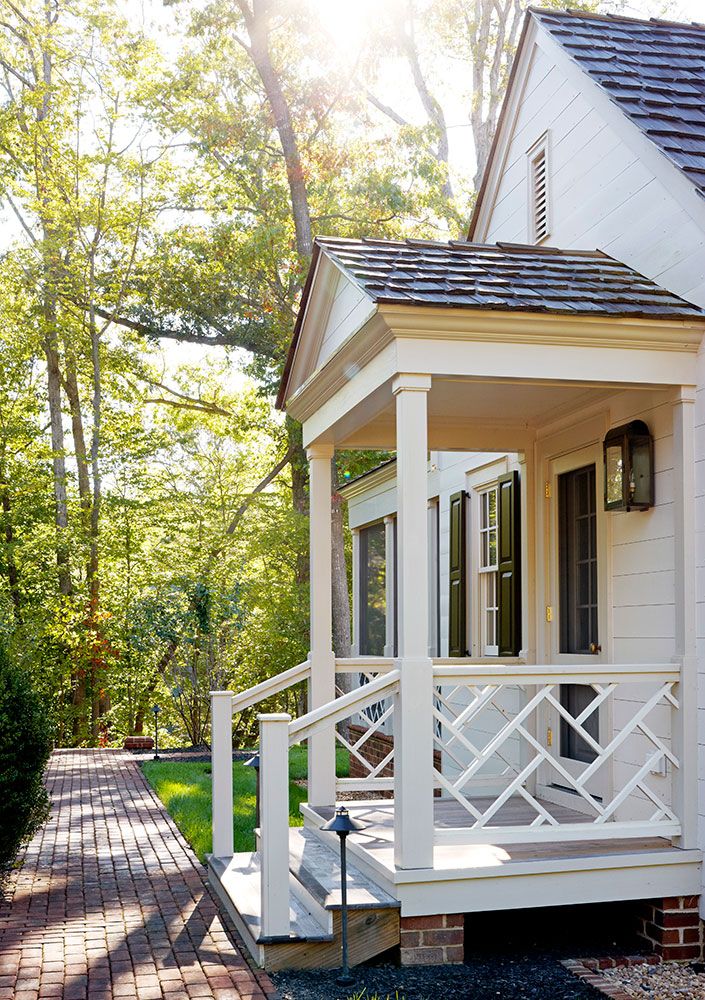 / Photo by Sarah Elliott
/ Photo by Sarah ElliottThis spacious front porch from Chango & Co. has a pair of hanging porch swings on either side of the front door that add symmetry and extra seating.
-
21 of 60
Use Modern Furniture
Design by Martha O'Hara Interiors / Photo by Andrea Calo
This front porch from Martha O'Hara Interiors has modern furniture and a large potted cactus that creates a seating area that works with the style of the home.
-
22 of 60
Emulate Victorian Style
Design and Photo by Sandra Foster
This 125-square-foot Victorian-style cottage in the Catskills of New York from Sandra Foster has an open and airy front porch with delicate turned painted wood columns that gives the miniature space some extra breathing room.
-
23 of 60
Create a Reading Area
My 100 Year Old Home
Blogger Leslie Saeta of My 100 Year Old Home outfitted the front porch of her Waco, Texas vacation rental home with a double outdoor living room on either side of the double glass front doors, allowing guests to relax and admire the view of a giant oak tree.
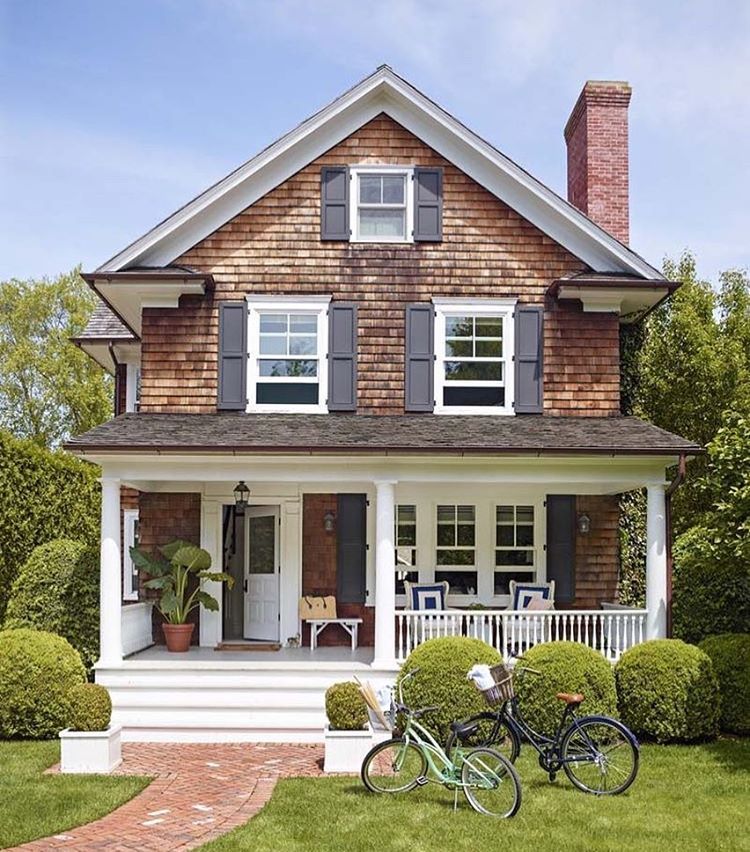 The black-and-white palette mixed with the raw wood flooring of the front porch is true to the home's modern farmhouse style.
The black-and-white palette mixed with the raw wood flooring of the front porch is true to the home's modern farmhouse style. -
24 of 60
Use French Doors
Design by Allison Babcock Design / Photo by Matt Kisiday
The front porch entrance to a historic restoration and design project in Nantucket, Massachusetts from Allison Babcock Design has glass-paned French doors and simple painted white railings that contrast with the shingle siding. The porch itself isn't big enough for a seating area, but a pair of plants in navy pots flanking either side of the wide entry steps creates a sense of welcoming, and double porch lights ensure that the entry is well lit after dark.
-
25 of 60
Accessorize It Like a Living Room
Design and Photo by Sho and Co.
This front porch from Sho and Co. was designed to feel like an extension of the interior, with modern, clean-lined furniture and seating upholstered in soft fabrics grouped in an intimate conversation area.
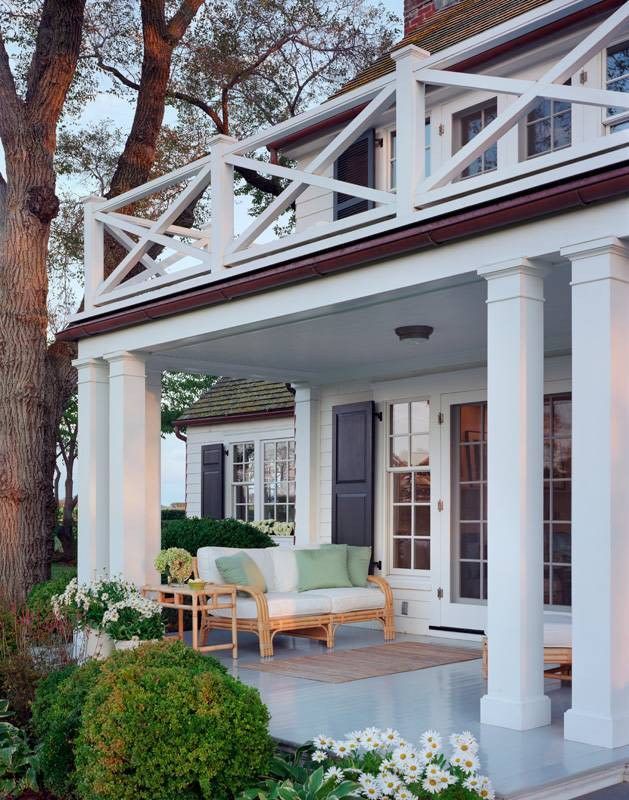 Greenery in modern planters that can be switched out seasonally and some oversized outdoor vases that are heavy enough to withstand winds add to the indoor-outdoor look.
Greenery in modern planters that can be switched out seasonally and some oversized outdoor vases that are heavy enough to withstand winds add to the indoor-outdoor look. -
26 of 60
Mix Old and New
Design by BASE Landscape Architecture
This elegant front porch from BASE Landscape Architecture has classic proportions, painted moldings, arched windows, and a retro pendant light. A pair of simple pale wood benches on opposite sides add a modern touch and a practical space for resting a farmers market haul, putting on shoes, or waiting for the locksmith to arrive when you lock yourself out of the house.
-
27 of 60
Add Can Lights
Design by Brophy Interiors
This front porch from Laura Brophy Interiors has a small overhang with built-in can lights that save space on the limited facade and allow for a larger window. A simple wooden bench offers extra seating.
-
28 of 60
Add Curtains
Design by Martha O'Hara Interiors / Photo by Corey Gaffer
This spacious front porch from Martha O'Hara Interiors is equipped with billowy white curtains that can be tied back as seen here or closed to provide shade or privacy from onlookers.
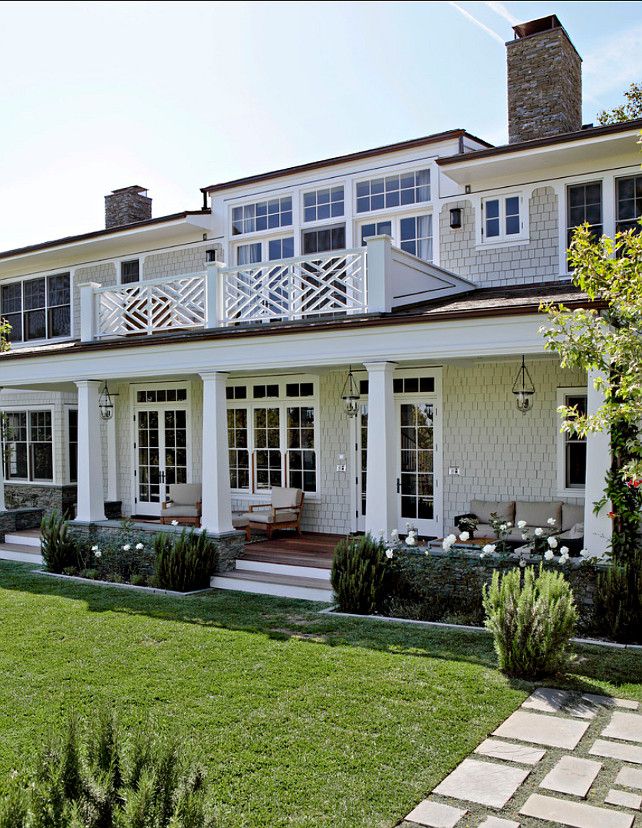
-
29 of 60
Line the Stairs With Potted Plants
The Spruce / Lisa Hallett TaylorThis Orange County, California front porch is filled with pots of purple, white, and blue flowering plants and garden sculptures that extend to the front steps, giving it a lived in feel.
-
30 of 60
Add Black and White Stripes
Thistlewood Farms
Blogger KariAnne Wood of Thistlewood Farms chose a black-and-white striped outdoor rug to jazz up her front porch, accenting with planters and baskets full of bright fuschia flowers.
-
31 of 60
Move Things Around
Design by Christina Kim Interior Design / Photo by Raquel Langworthy
Playing around with the style and placement of your home's street number is one of the practical and aesthetic decisions you can make about the design of your front porch. On this Sea Girt, New Jersey front porch from Christina Kim Interior Design, the street number is placed beneath the front door in a way that mimics the way some cities mark street numbers on the curb, making it visible to visitors as they approach the short flight of steps up from the winding front yard walkway.
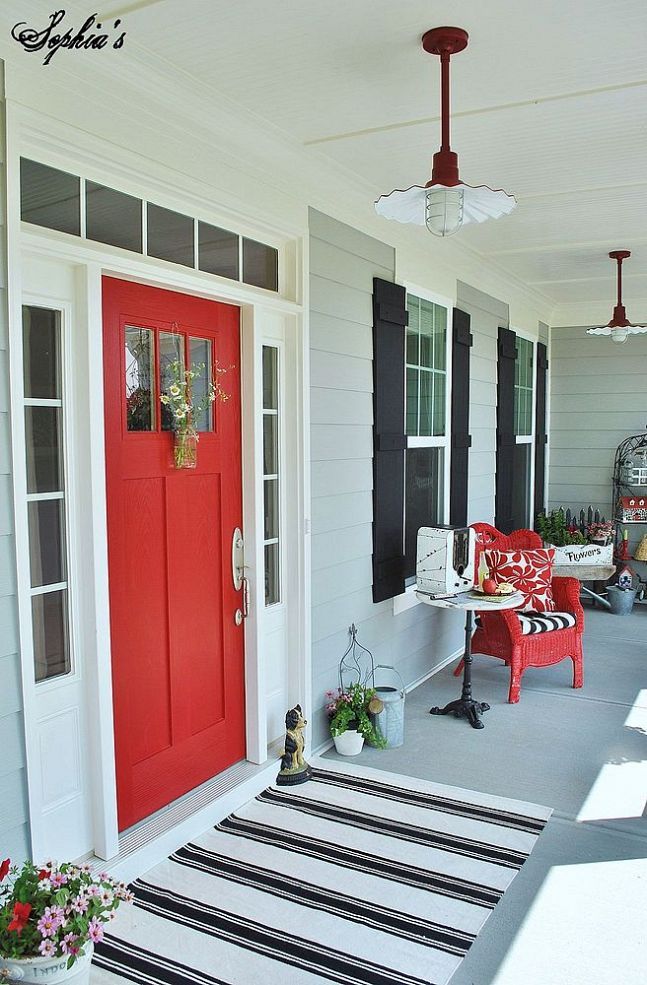
-
32 of 60
Keep It Open
Design by Lindye Galloway Studio + Shop
While your front porch design should feel comfortable to use and welcoming for friends and visitors, if your front porch is visible from the street, you should also consider what the view is like for passersby. This front porch from Lindye Galloway Studio + Shop has an open format and a seating area that includes a hanging porch swing and two chairs in neutral tones that blend into the home's facade and front landscaping for a manicured modern look.
-
33 of 60
Try a Faux Painted Floor Runner
Thistlewood Farms
This faux painted floor runner in a classic checkerboard pattern from blogger KariAnne Wood of Thistlewood Farms adds some graphic black-and-white punch to her modern farmhouse front porch.
-
34 of 60
Blue Door
Design by Mindy Gayer Design Co.
This spacious Costa Mesa, California front porch from Mindy Gayer Design Co.
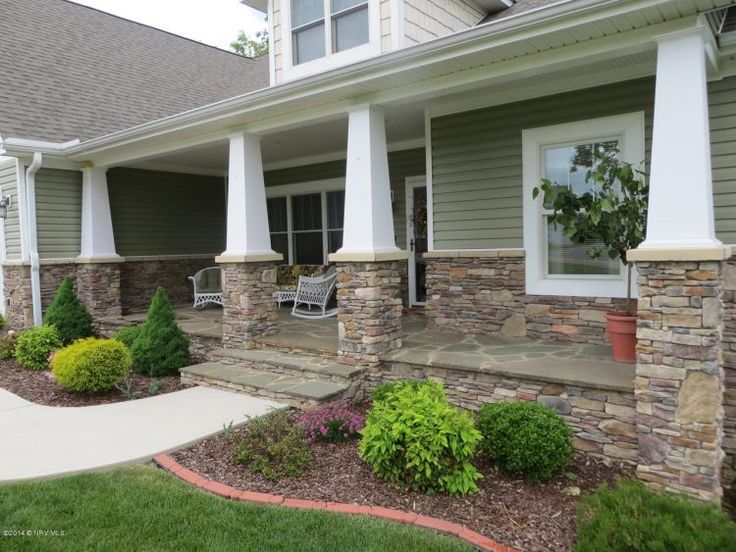 has an open design and symmetrical matching seating arrangements on either side of the blue front door.
has an open design and symmetrical matching seating arrangements on either side of the blue front door. -
35 of 60
Add Hanging Plants
A Beautiful Mess
This front porch from A Beautiful Mess has a hanging swing that anchors a small outdoor seating area, while a row of hanging plants add a virtual green screen that virtually separates the cozy space from the neighboring house.
-
36 of 60
Make It Graphic
Most Lovely Things
This front porch from Most Lovely Things has a comfortable outdoor living room decorated with a striped rug and patterned throw pillows in a black-and-white palette that modernizes the space.
-
37 of 60
Tile the Steps
Design by Studio Surface / Photo by Jenny Siegwart
This tiny front porch from interior designer Michelle Salz-Smith of Studio Surface is more of a landing space, but graphic tiled steps that are visible once you open the gate is a stylish surprise that makes it feel decorated and finished.
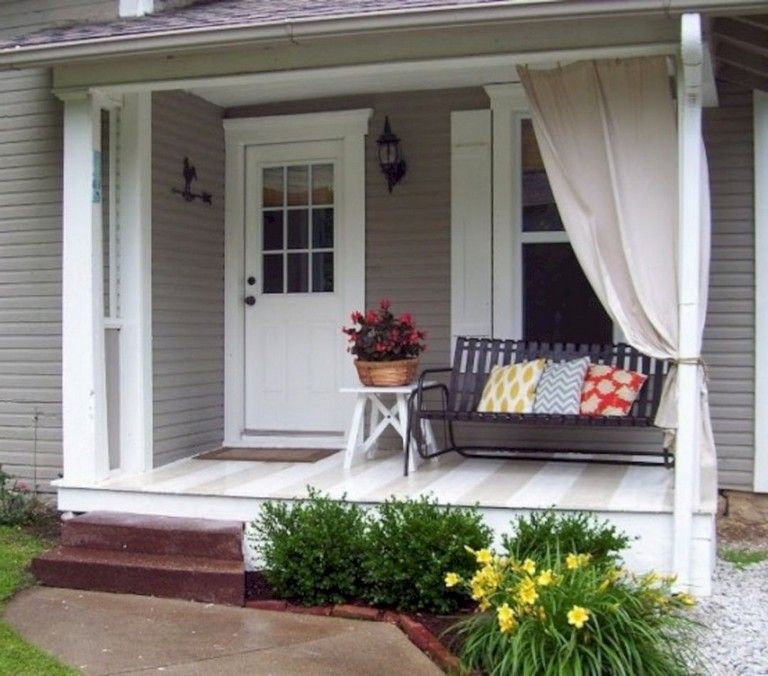
-
38 of 60
Add Cozy Accessories
Inspired By Charm
This front porch from Inspired By Charm has a wooden bench accessorized with a long pillow with a crocheted cover and a light striped throw, making it a cozy perch to enjoy a morning coffee and wave at the neighbors.
The 12 Best Places to Buy Outdoor Patio Furniture of 2022
-
39 of 60
Light It Up
Design by Martha O'Hara Interiors / Photo by Andrea Calo
This Texas front porch from Martha O'Hara Interiors has minimal seating that blends into the background, and powerful porch lights that illuminate the facade after dark.
-
40 of 60
Accessorize Your Porch Swing
Design by Lisa Gilmore Design / Photo by Seamus Payne
This dramatic modern black porch swing from Lisa Gilmore Design is hung from long black chains and accessorized with patterned throw pillows that gives it a contemporary look.
-
41 of 60
Add a Dutch Door
Design by Mindy Gayer Design Co.
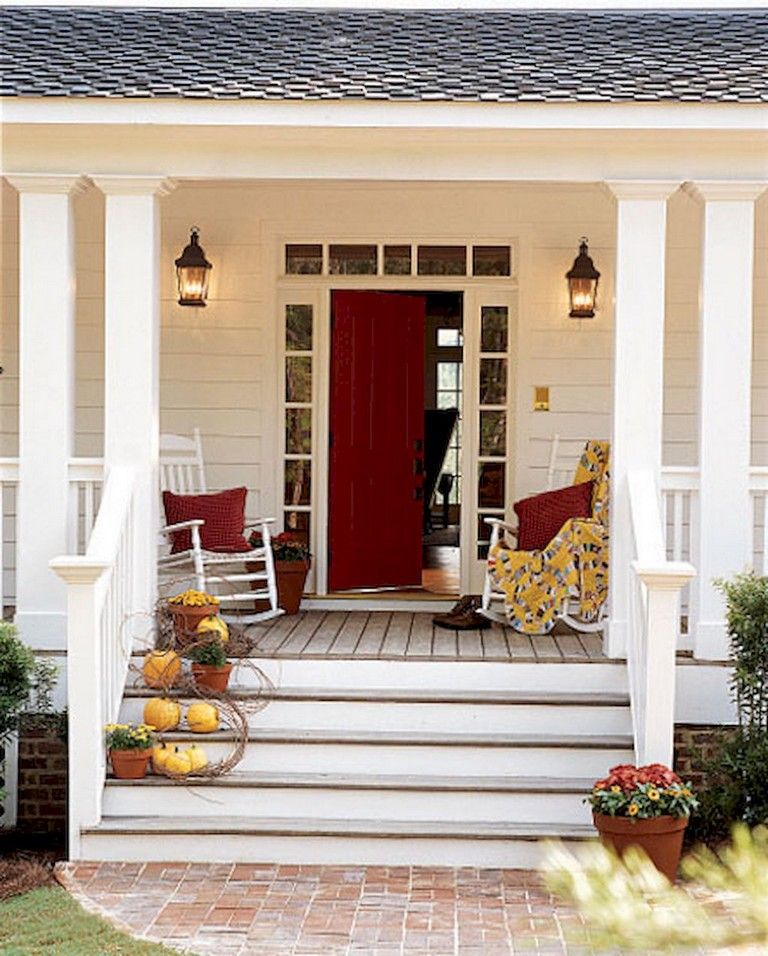
The star of this small front porch from Mindy Gayer Design Co. is a pale blue Dutch door whose open top allows air to flow into the house and makes visitors feel welcome on arrival.
-
42 of 60
Embrace Symmetry
Design by Lisa Gilmore Design / Photo by Seamus Payne
This front porch from Lisa Gilmore Design uses simple furniture and potted plants to create a simple, symmetrical front porch that looks polished and timeless.
-
43 of 60
Make It Patio Style
Design by Mindy Gayer Design Co.
This front porch from Mindy Gayer Design Co. is more of a patio than a porch. But positioned at the front of the home it is styled like a front porch with a seating area that is accessible from double French doors on the facade a step up from the adjacent front door.
-
44 of 60
Add Tropical Vibes
Casa Watkins Living
This festive front porch from Casa Watkins Living has the same tropical colors and maximalist approach to accessorizing as the interior of the home.
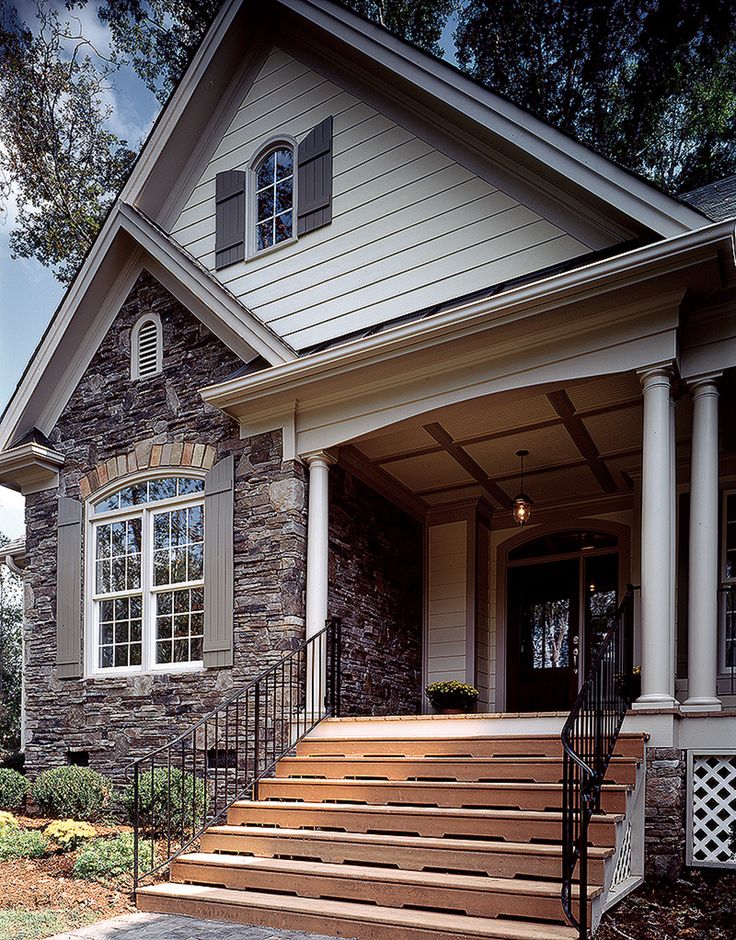
-
45 of 60
Paint the Steps
Design by Charles Almonte Architecture / Interior Design
Charles Almonte Architecture / Interior Design created a sense of presence on this small front porch by using deep red paint accents. Warm porch lighting and plants in raised planters on the porch and at the base of steps adds polish and a sense of occasion to a modest space.
-
46 of 60
Add a Floral Element
Design by Maite Granda
This covered front porch from Maite Granda isn't largely visible from the outside, but flowering vines in a vivid purple climbing the white facade adds softness and a welcoming feel.
-
47 of 60
Stick the Landing
Design by Maite Granda
This Florida front porch from interior designer Maite Granda is more of a landing, a place to get some fresh air while sheltering yourself from the beating sun, or shake yourself off after a Florida downpour before going inside.
A glass and metal pendant light gives the covered front porch a room-like quality while providing even lighting after dark.
-
48 of 60
Add Some Art
Design by Leanne Ford Interiors / Photo by Amy Neunsinger
Not every front porch faces the street, but you should still mark the entry point to your home. This front porch from Leanne Ford Interiors has a casual off-road feel with its white seating area, black lantern, and simple wood-framed print hanging by the door.
-
49 of 60
Embrace Open Space
Design by Maite Granda
If you know you're not going to use your front porch as an extra living space, feel free to keep it bare. Just be sure that it doesn't look neglected and add a touch of decor if needed so it looks like someone lives there. Interior designer Maite Granda took a minimalist approach to this spacious Florida front porch, adding a pair of topiaries on the landing and two steps up that makes the empty space look intentional.
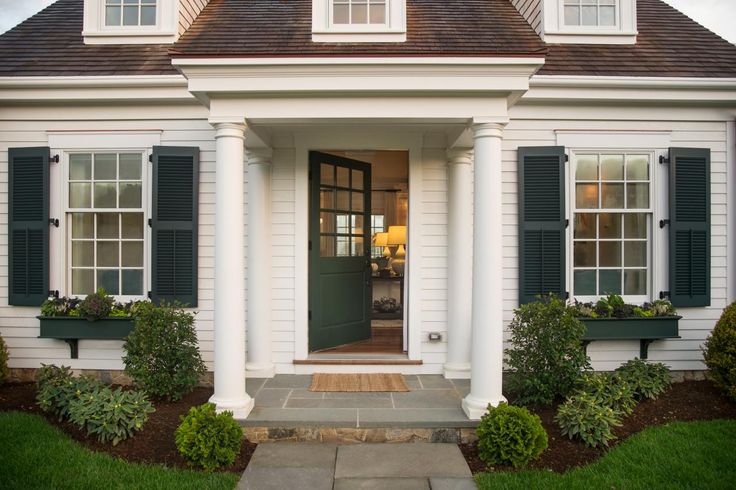
-
50 of 60
Add a Bistro Table
Design by AHG Interiors / Photo by Nick Glimenakis
This 10x12-foot Catskills, New York tiny house from AHG Interiors has a generous open front porch that creates extra outdoor living space when weather permits. Classic decor choices and a tangle of climbing ivy create a lush, romantic setting.
-
51 of 60
Use Vintage Pieces
Design by Chamberlain Interior / Photo by Kacey Gilpin
A hanging porch swing, vintage style rattan chairs, and a mix of blue and green throw pillows give this small front porch from Chamberlain Interior an easy natural feel that invites lingering and conversation.
-
52 of 60
Paint the Door Pink
Design by White Sand Design Build
This cheerful Venice Beach, California Spanish-style bungalow from White Sand Design Build has black-and-white patterned floor tiles, a tall drought-friendly cactus, blond wood frame posts, and a candy-colored pink door that spreads the positive Southern California vibes.
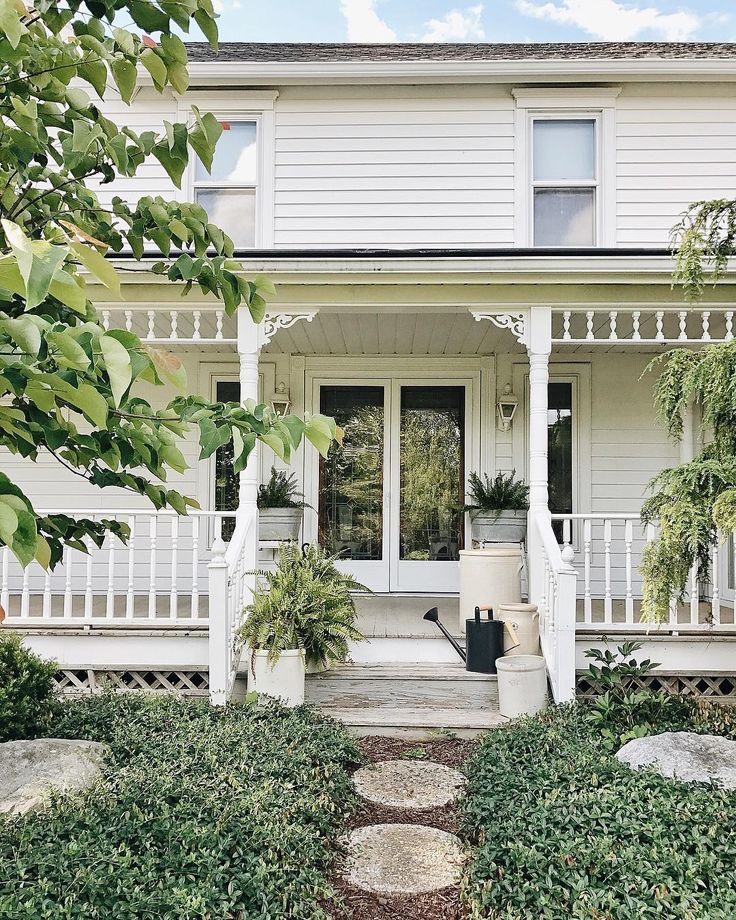
-
53 of 60
Echo the Interior
Design by Michelle Berwick Designs
Well groomed topiaries, a black-and-white palette, and a small seating area give this suburban front porch from Michelle Berwick Designs a sense of polish and grandeur that echoes the interior that is largely visible through the glass windows.
-
54 of 60
Use Warm Finishes
Design by Tyler Karu
The small front landing on this modern Maine house designed by Tyler Karu has warm wood cladding, a casual assortment of house plants, and a vibrant coral-colored front door.
-
55 of 60
Keep It Traditional
Design by Michelle Berwick Designs
A completely renovated early 1900s farmhouse from Michelle Berwick Designs preserved original features like the classic small front porch, which is furnished minimally with some rattan seating and a warm sconce light.
-
56 of 60
Be Yourself
A Beautiful Mess
Your front porch is an opportunity to reflect your sensibilities and highlight your personality.
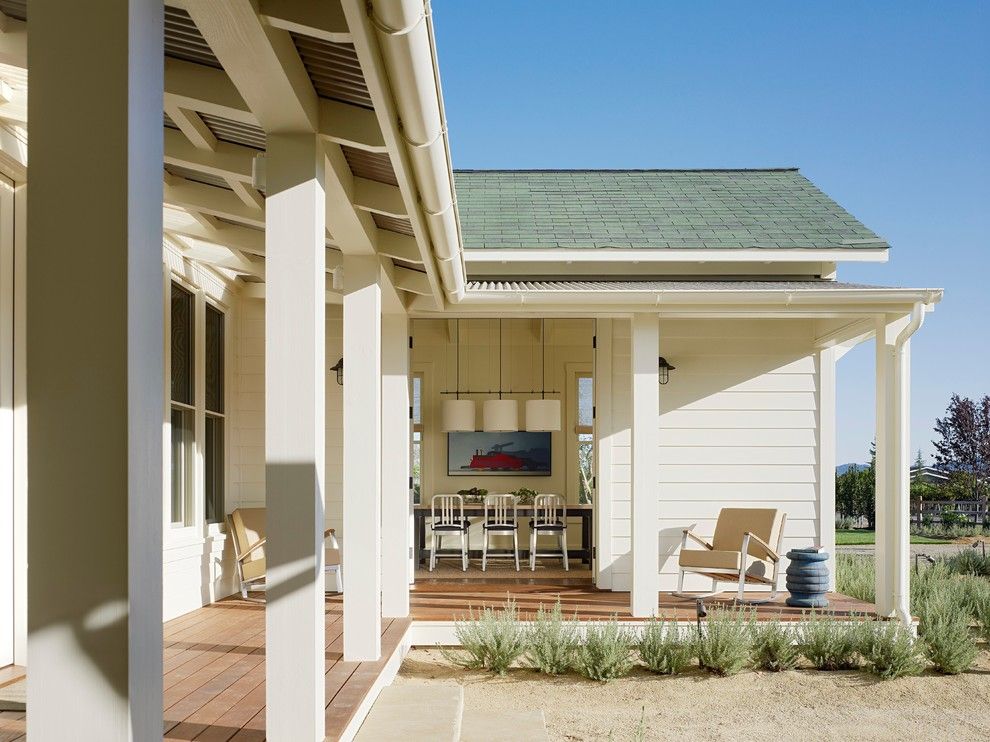 A welcome mat saying "Howdy" on this front porch from A Beautiful Mess sets the tone and puts guests at ease.
A welcome mat saying "Howdy" on this front porch from A Beautiful Mess sets the tone and puts guests at ease. -
57 of 60
Dress It Simply
Blanco Bungalow
This breezy Spanish-style front porch from Blanco Bungalow is located on the side of the house, with a glossy black door flanked with a mismatched pair of plants, a natural door mat, and an industrial style sconce to give it a casual but polished modern feel.
The 9 Best Doormats of 2022, Tested and Reviewed
-
58 of 60
Fill Empty Space With Plants
Design by Kate Marker Interiors
There's nothing wrong with some empty space on a front porch, but you can make a small front porch feel bigger and cozier by filling up blank space with plants, like this front porch from Kate Marker Interiors.
-
59 of 60
Create an Oasis
Design and Photo by Julian Porcino
This Spanish-style Los Angeles front porch Julian Porcino is more like a covered patio that opens onto a private courtyard.
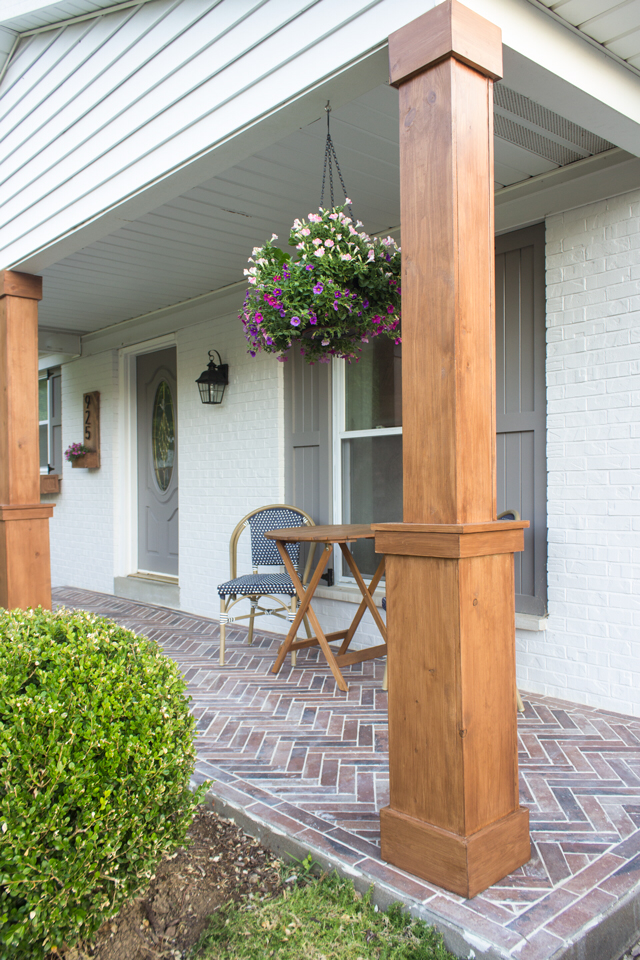 But just because your space isn't visible from the street doesn't mean it shouldn't be decorated and outfitted for use. Here, a wire chair and matching side table placed under the arched facade, scattered plants, and a pair of outdoor sconces create a private spot for morning coffee or an after-dinner drink.
But just because your space isn't visible from the street doesn't mean it shouldn't be decorated and outfitted for use. Here, a wire chair and matching side table placed under the arched facade, scattered plants, and a pair of outdoor sconces create a private spot for morning coffee or an after-dinner drink. -
60 of 60
Skip the Welcome Mat
Design by A. Naber Design / Photo by Jenny Siegwart
This small, deep front porch from A. Naber Design is big enough to house the mailbox and could have been a forgettable space. But a graphic black-and-white tile floor in place of a welcome mat and a large wind chime hung on the periphery add just enough attention to make it memorable instead.
76 photos and 15 design styles
Only a few people can develop an original porch design, but everyone can borrow a suitable idea from our website. In this review, we have prepared 76 photographs for you, with design options for the threshold of all architectural styles popular in the 21st century and gave a clear description for each of them.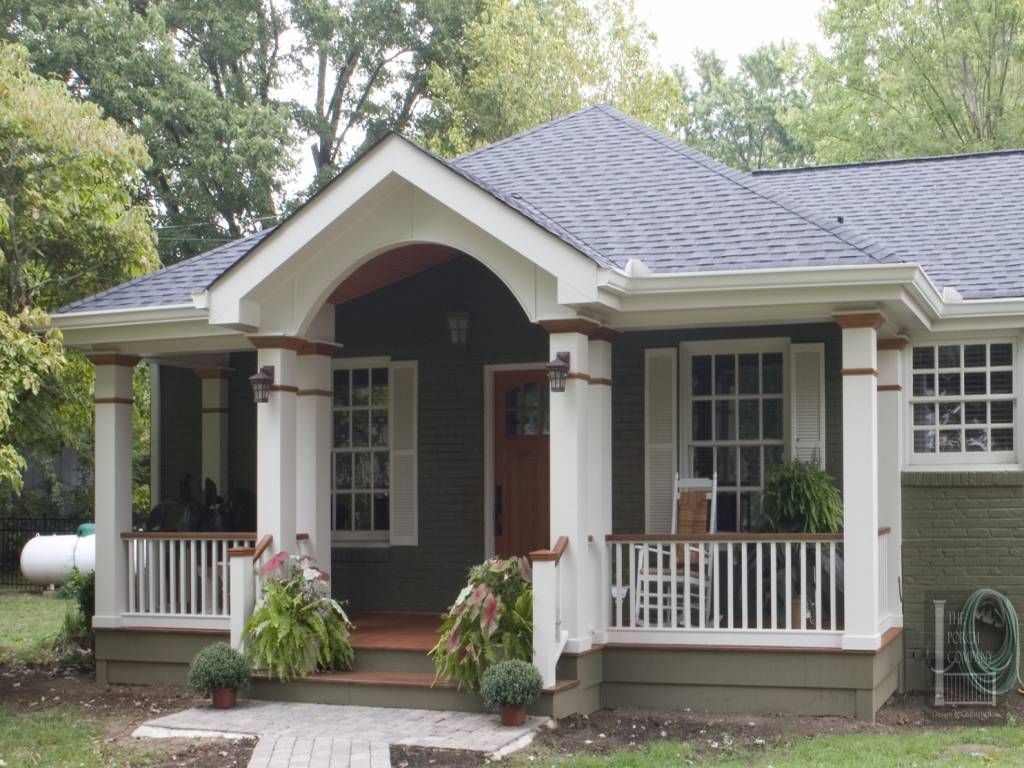 So: read, watch, adopt!
So: read, watch, adopt!
ContentsShow
- 1 Fachwerk style porch
- 2 Scandinavian style porch
- 3 High-tech porch
- 4 porch in the style of chalet
- 5 porch in Art Nouveau
- 6 Victorian-style porch
- 7 Pink
- 8 Wide-style porch
- ,0007 9 porch in the eastern style
- 10 Russian style porch
- 11 Post Soviet style porch
- 12 Loft style porch
- 13 Provence style porch
- 14 Organic style porch
8 14 Organic style porch
140008
Porch in Fachwerk style
Let's deviate from the classical canons and start our debriefing from the most interesting architectural direction Fachwerk. Having originated in the middle of the 15th century in Germany, it very quickly gained popularity in the countries of Western and Northern Europe, and in the 21st century it gained many adherents in the post-Soviet space.
The main feature of the style is the load-bearing elements of the frame, which are displayed here in a natural texture. Racks, beams, slanted ... if you look closely at the porch built according to German canons, you will notice all these details in the design of the canopy. And there will definitely be a wild stone, or at least a reliable imitation of it. nine0003
Porch in the Scandinavian style
Read also
from which you can build a beautiful porch for a wooden house
No less popular in the world and Scandinavian motifs. This applies to both interior and architecture. The focus here is:
- Simplicity.
- Practical.
- And some reference to historical traditions.
If we consider the design of the entrance to the house, then the northerners will use in their projects the maximum amount of wood, straight balusters without intricate patterns and light colors. And as a decor, you will only see antique-made lanterns. nine0003
In general, a Scandinavian-style porch of a private house fits into the spectrum of the cheapest solutions, although the end result is sure to appeal to most home-loving readers.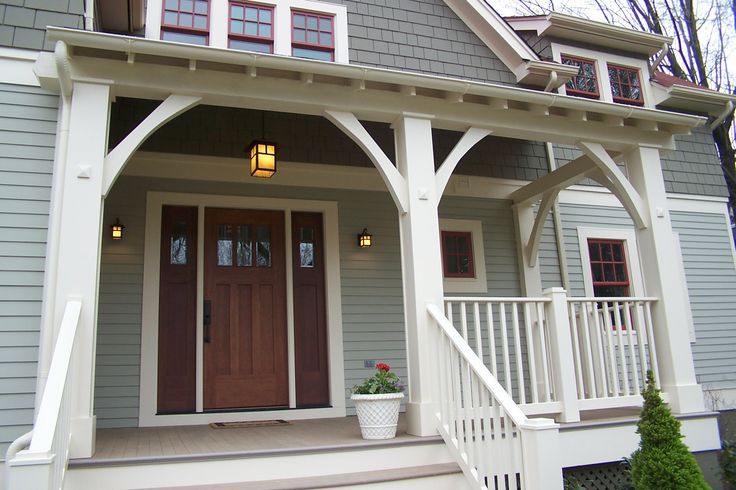
High-tech porch
Read also
than to finish the porch-a full overview of materials in photographs
9000 9000
Move further. And next in line we have ultra-modern high-tech with its love for cubism and artificial materials. Concrete, steel, glass, aluminium, plastic and polycarbonate are the products that accompany every beautiful high-tech porch. nine0003
You can also highlight the fact that extensions are not welcome in Hi-Tech. The entrance area here, although distinguished by the architecture of the house, is, in fact, located under the same roof and on a common foundation. This architecture is too complex to be pieced together.
Wings in the style of chalet
Read also
terrace, architecture and landscape design
2 and again dive from fire into water, as it is difficult to invent a more unlike high-tech building. than Chalet.
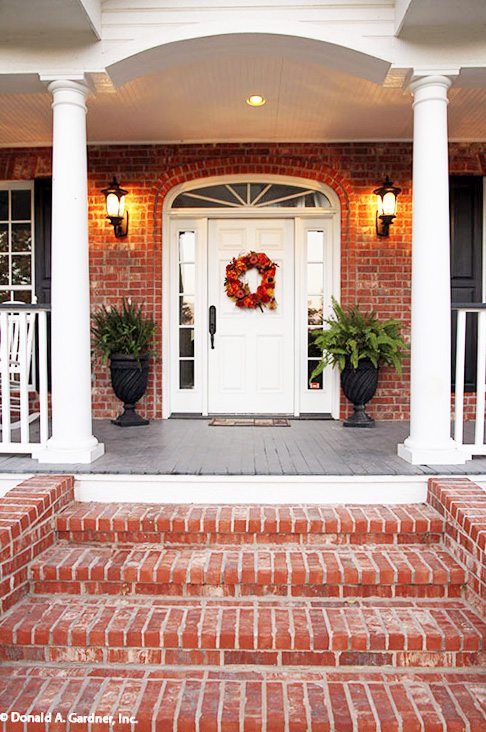 Massive pine beams, rough stone, wide slopes covered with snow. By the way, at 99 cases out of a hundred, built according to the canons of French shepherds, the hut will have a canopy with a gable roof.
Massive pine beams, rough stone, wide slopes covered with snow. By the way, at 99 cases out of a hundred, built according to the canons of French shepherds, the hut will have a canopy with a gable roof. You should also take into account the fact that the modern Chalet has long outgrown the scale of a small mountain hut. Now these are almost always large cottages with the same rather big entrance outbuildings.
Art Nouveau porch
Read also
Wrought iron porch for a private house - a luxury or craft available to everyone? nine0055
For those who do not know how to decorate the porch so that it has more smooth transitions and asymmetrical curly lines, we advise you to take a closer look at the Art Nouveau style, or as it is also called Art Nouveau. It is based on plant motifs, and therefore the elements of the porch built according to its laws, as it were, flow into one another, creating the effect of continuity.
This can manifest itself in the form of a canopy, a pattern of steps or even a peculiar pattern of railings. And the belonging to the style emphasizes stained glass. And if the architect failed to show it in the glazing, then he can easily use multi-colored polycarbonate when planning a transparent visor. nine0003
Victorian porch
See also
Who needs a terrace to their house?
Victorian style is one of the Neo-Gothic trends, which, due to its individual characteristics, has managed to stand out in historical and modern architecture. The heyday of 1837-1901, but in search of original ideas, exterior masters turn to this direction even today. Moreover, there is something to borrow. nine0003
- Complicated roof structure.
- Abundance of decor.
- A variety of textures and colors.
- Thin carved columns.
Despite the fact that Victorian houses are somewhat reminiscent of castles, there is not a drop of pomposity in them. After all, the main building material here is not stone, but wood. However, judge for yourself.
Castle style porch
See also
A rooftop terrace is a luxury accessible to everyone
But where kitsch is really present, it is in the Castle style. It is also called Disney, because such beautiful palaces as the adherents of this direction like to portray today have never existed. Still, clinker bricks and shingles have more artistic potential than granite cobblestones and ceramic "buns". And modern artistic forging is not as gloomy as the products of medieval blacksmiths. nine0003
The porch, the photo of which we will present in the following examples, only confirms the fabulousness or even the cartoonish nature of the castles.
Porch in the Wright -style
Read also
Warm entrance to the house: Closed type
We are already accustomed to hear about the expansion of European culture to other continents and to North America countries in the countries of North America particular. But some trends come to us from the Atlantic. Wright's architectural style is among them. nine0003
A distinctive feature of the latter is its horizontal orientation, which is emphasized by a low hipped or, as in the case of a porch, semi-hipped roof.
Due to this feature, the visor here will rarely be small. And most likely, and vice versa, it will cover a rather spacious terrace near the threshold. It is also appropriate to have panoramic glazing of the entrance group and the presence of simple stone columns there.
Oriental Porch
By this designation we mean Japanese or Chinese architecture. Both provide a circular terrace around the house, which acts as a porch. And the material for it is stone and wood, but not steel. It is hard to even imagine a photo of a modern Japanese courtyard, the house of which would be decorated with decorative forging.
It should be understood that here we are dealing with closed cultures that accept everything new with extreme caution and at the same time tremblingly preserve their traditions.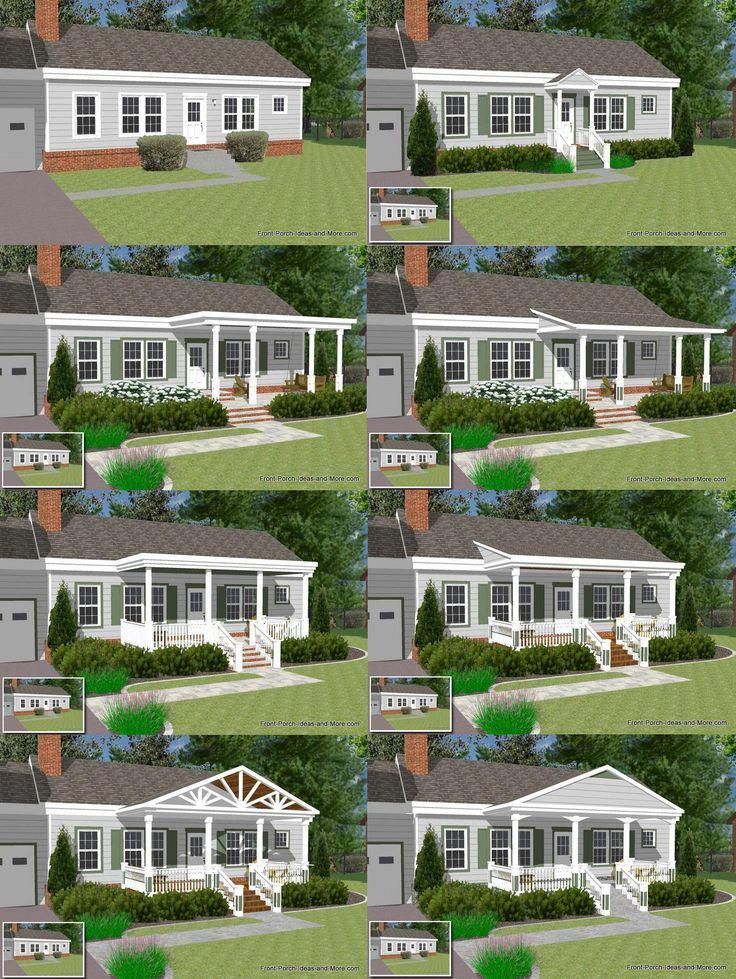 If you don’t like the announced rules, don’t be sophisticated, choose a simpler look for your porch. nine0003
If you don’t like the announced rules, don’t be sophisticated, choose a simpler look for your porch. nine0003
Russian-style porch
If Mother Rus' is famous for anything, it is for its cabinetmakers, and therefore traditional Russian canopies are distinguished by their wood carvings. But notice, not all. If we mean the tower, then yes, and slatted balusters decorated with curlicues, and patterned wind boards, and even the racks there and they will be cut with patterns.
And if it's a classic village hut, then don't expect sophistication. The porch in it, most likely, will be made of roughly processed logs, like the building itself. nine0003
Porch in the Post-Soviet style
The lack of building materials, small plots of land and the complete decline of the institution of private construction led to the emergence of the so-called Post-Soviet architectural style. If we consider it on the example of a porch, we can easily highlight two main points.
- Modest dimensions dictated by the available space.
- And the minimum amount of decor.
The artistic component in the days of the leaders of the proletariat was completely sacrificed for the sake of functionality. The porch was primarily to protect its owners from the weather, perhaps shelter a couple of sacks of potatoes, and the rest, as it were. Our examples will confirm this better than any words.
Porch in the Loft style
Loft is one of the most sensational interior styles of our time, but meanwhile it is rarely found in architecture, to put it mildly. The secret is in style. After all, a loft is essentially an abandoned, and then settled enterprise. And to have a house in the yard in the form of a factory workshop is not a very tempting prospect. nine0003
And yet, if such an idea came to your mind, then remember that the Loft porch will also have manufactured components:
- it can be a simple steel canopy;
- welded metal ladder;
- or a copy of the factory pass.
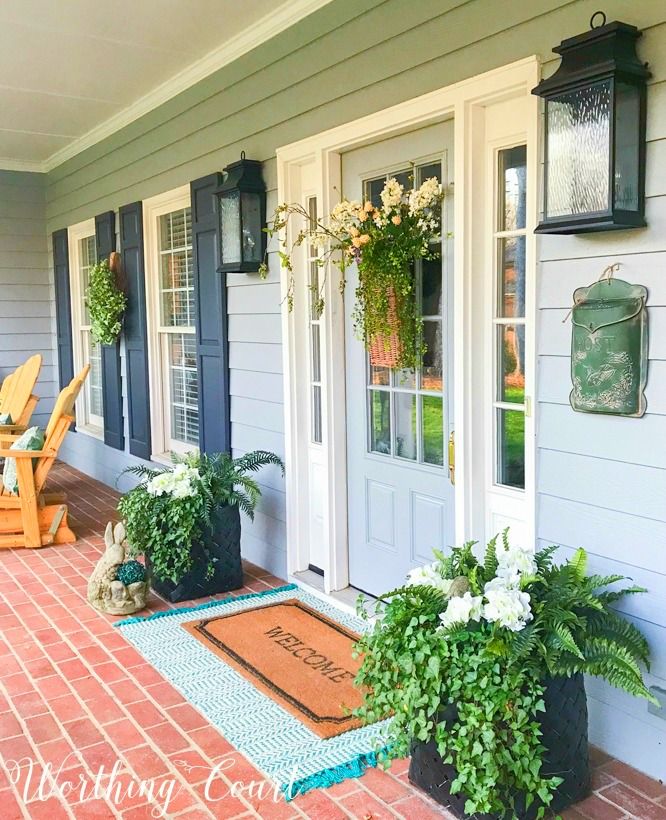
There are also situations when the "attic" threshold will not have any canopy at all. Just a concrete platform and sliding doors, minimally protected by an overhang.
Provence porch
Provincial Provence can be considered the opposite of the brutal Loft. In housing construction, this is careless already peeling masonry, artificially aged surfaces, and the predominance of calm beige tones. The role of architectural decor is minimized, and color is created thanks to many small exterior details and vibrant colors.
Organic style porch
Popular at the moment in Finland, and therefore, perhaps, it will soon be in trend in the north of Russia. A special direction of architecture, the task of which is not only to fit the building into the surrounding landscape as harmoniously as possible, but also to create the effect of space continuity. The essence is difficult to describe in words, but it is easily captured when viewing thematic photographs.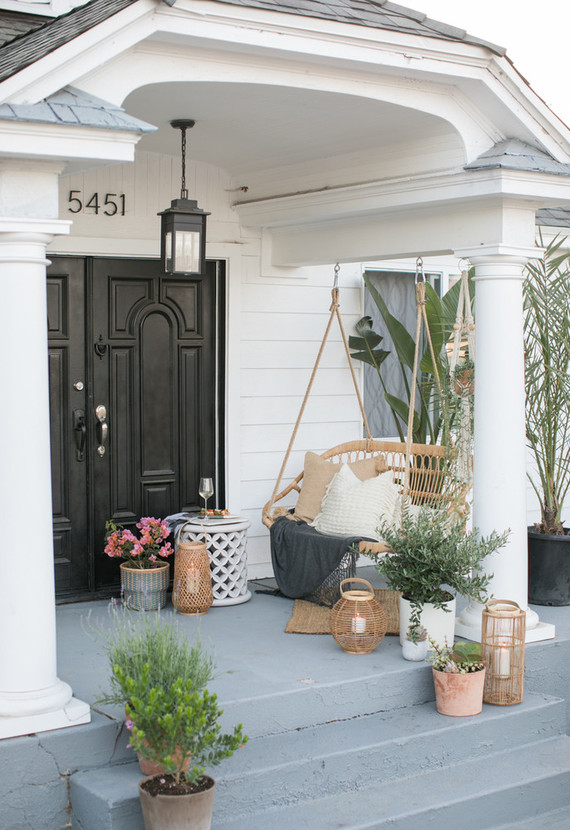 nine0003
nine0003
But before we introduce them, I would like to add that when considering such houses, you will never find simple solutions. Each building, each of its elements is unique and absolutely unconventional.
Eco-style porch
If the organic style adapts to the existing landscape in spirit. That eco-style completely mimics the environment. Its adherents have an insanely difficult task, to create an environmentally friendly, autonomous home that would be part of nature. nine0003
And here again, no one will look closely at the porch, or attach a standard, forged canopy over the front door, because in most cases the lawn has yet to be arranged on it.
This is the picture. Of course, this short list cannot contain the entire spectrum of architectural styles known to science.
But this is not required, because not all historical experiments are relevant in the 21st century, and even more so, not all of them are applicable in private construction.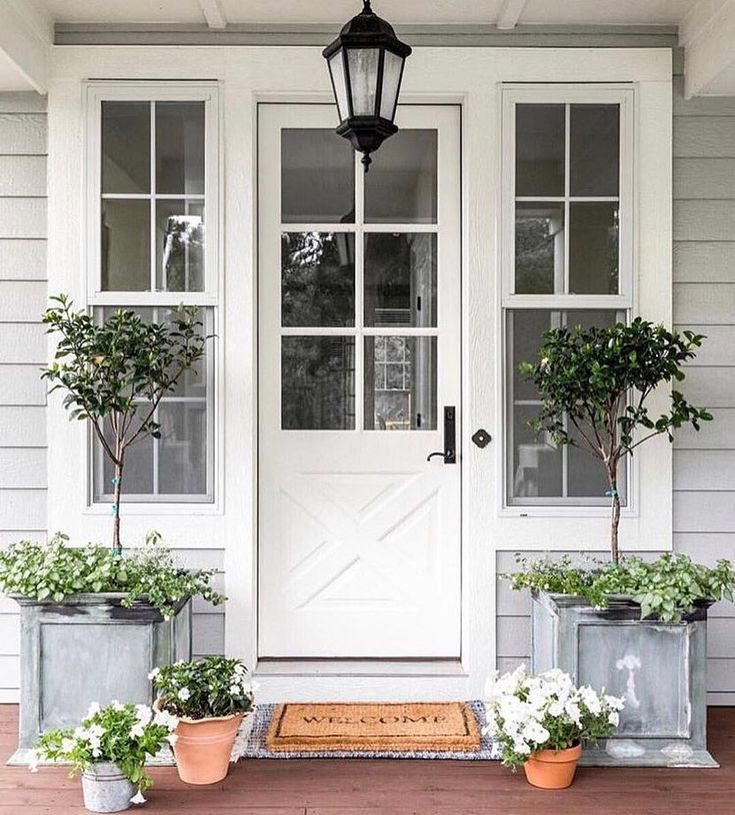 Therefore, go ahead, study, put into practice and let the power of the building level and roulette come with you. nine0003
Therefore, go ahead, study, put into practice and let the power of the building level and roulette come with you. nine0003
Wrought iron porch for a private house - photo, styles
The porch is an important element of the facade of any house, which, in addition to the main function, carries a great aesthetic load. Among the many options for execution, forged entrance groups are considered the most optimal solution. Original products are created from metal, which have high reliability and durability.
Design features
The street entrance group is a combination of forged elements and decorative details. The porch consists of a staircase, railings and a canopy, made in the same style. It can be supplemented with columns, benches, flowerpots. nine0003
Most often, cold forging is used to manufacture porch elements. In this case, metal processing is carried out without preheating by deformation using special devices and machines.
Benefits
A wrought iron porch for a private house will not be cheap, but the demand for such products does not fall, but only increases.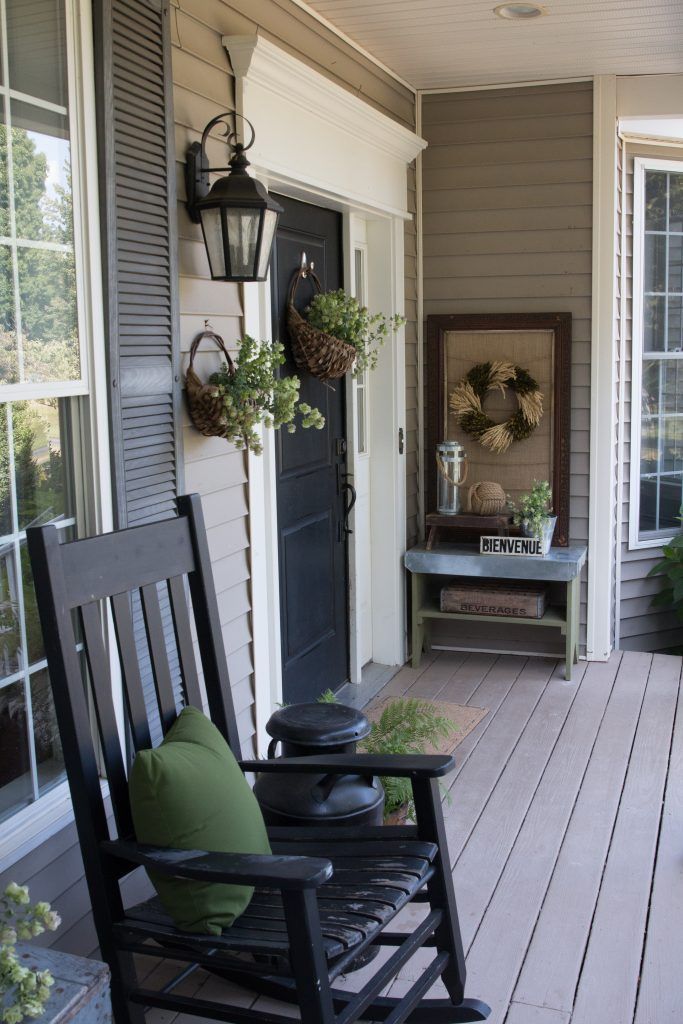 Such interest of owners of private houses is due to the fact that forged entrance groups allow you to get a number of advantages: nine0003
Such interest of owners of private houses is due to the fact that forged entrance groups allow you to get a number of advantages: nine0003
- Forging harmoniously combines with various architectural styles and materials.
- The product has artistic value and looks original, even if it is made according to a standard project from standard parts.
- Metal is a durable and reliable material that, after applying an anti-corrosion coating, can serve for decades without maintenance.
Design guidelines
When choosing a porch design, the main task is to correctly combine it with the architectural ensemble. This simple rule should not be neglected, otherwise the input group will look like a foreign element. nine0003
For the manufacture of stairs, metal is not necessarily used - it can be in harmony with the plinth and be made of the same material. However, a steel staircase with a bizarre configuration will decorate the house.
Handrails are subject to more stringent requirements, as they not only visually unite the entire structure, but also are a safety element.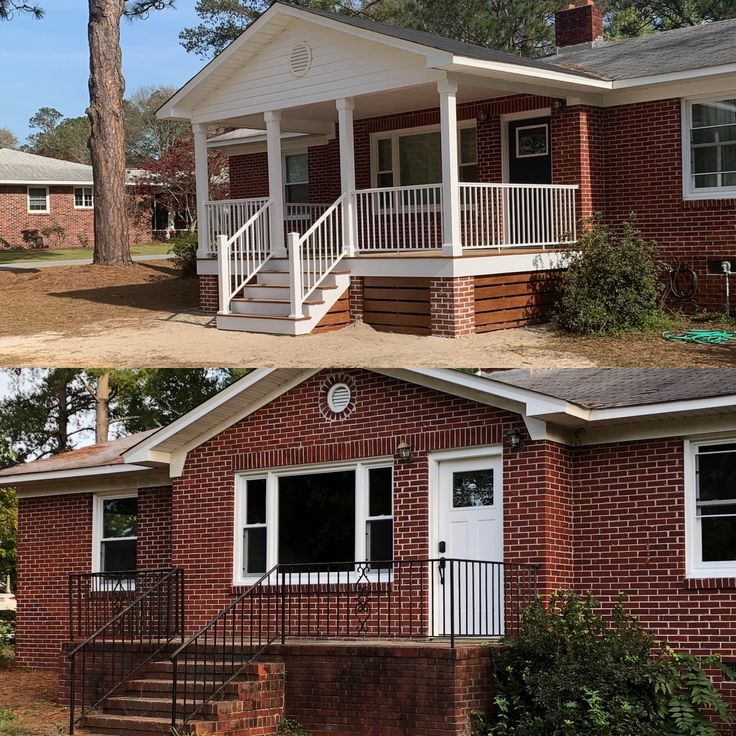 When designing this part, the anatomical features of a person and the angle of inclination of the stairs are taken into account. nine0003
When designing this part, the anatomical features of a person and the angle of inclination of the stairs are taken into account. nine0003
The density of decorative elements on the railing should not impede visual perception. If some brutality of the exterior is not provided for by the project, then the exterior should not be “weighted down”. Air forged elements, consisting of thin metal rods, which are located at large intervals, make it possible to lighten the facade. At the same time, neither the strength nor the reliability of the product is reduced.
If the height of the stairs is small and it consists of one or two steps, then there may not be a railing at all. However, columns or poles are necessarily provided that will connect the visor and steps. nine0003
Other elements that also carry a decorative and functional load can be added to the main elements of a wrought iron porch. Lanterns, benches, flowerpots must be made in the same style and must have a design similar to the entrance group.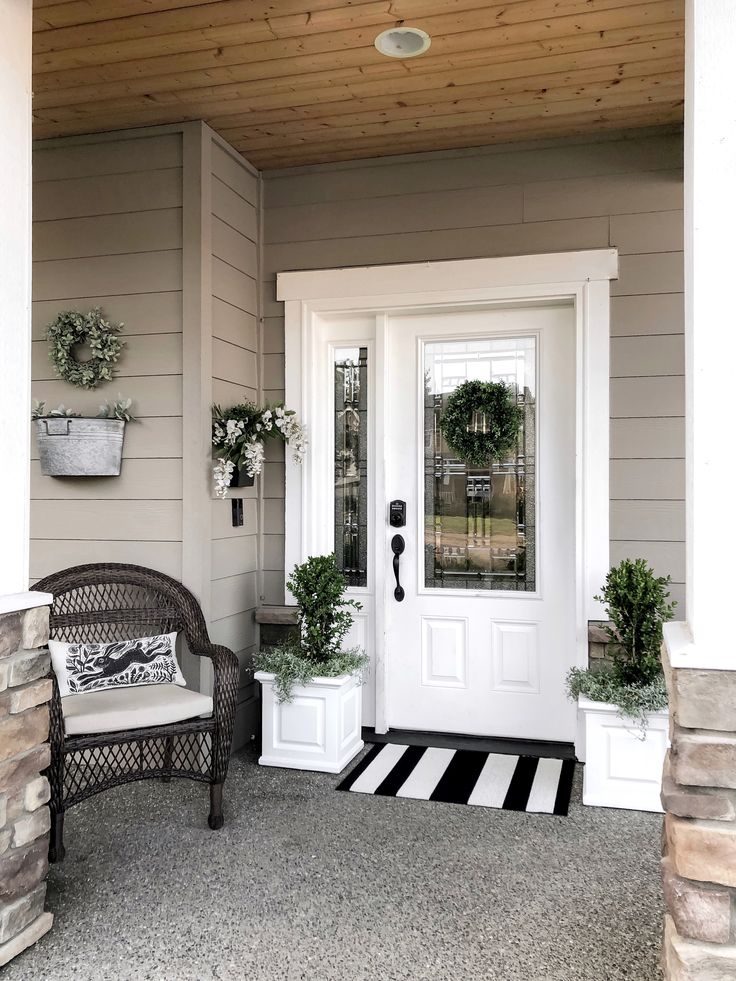
Basic styles of wrought iron entrances
There are no restrictions on the choice of style for the design of a wrought-iron porch. Both classic and modern solutions look equally good. nine0003
The classical style involves the use in the design of such elements as monograms, curls, balusters. The railings are devoid of sharp corners - rounded parts are used instead.
Art Nouveau style is an abundance of plant elements. The filling of the railing can be a combination of leaves, vines and various berries.
Modern versions of the porches are represented by geometric ornaments, in which straight lines and sharp corners predominate. When choosing a color scheme, they are guided by the shade of the facade finish. nine0003
Visor
The frame of the canopy consists of forged parts on which the roofing material is placed. A metal canopy should be discarded, as it will make annoying sounds during rain.