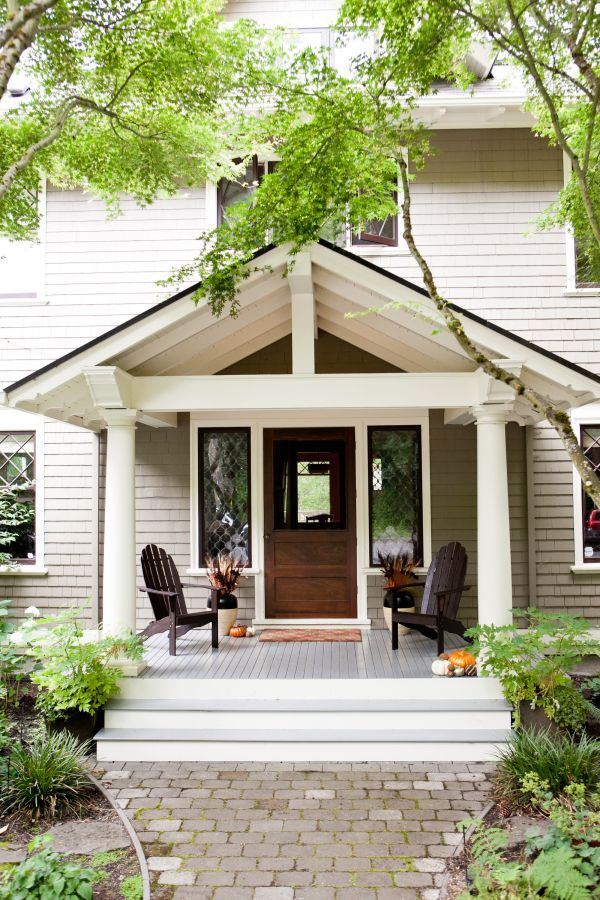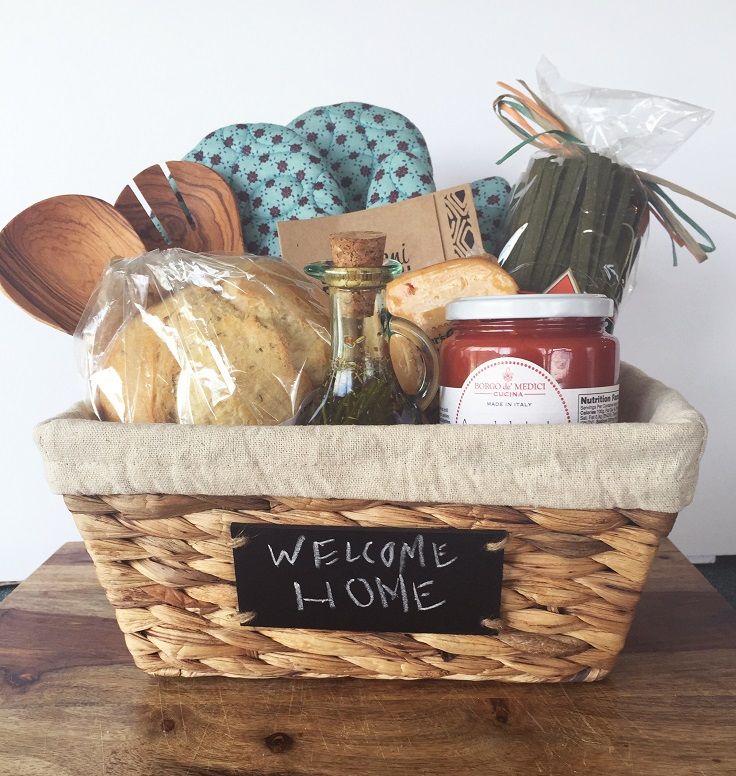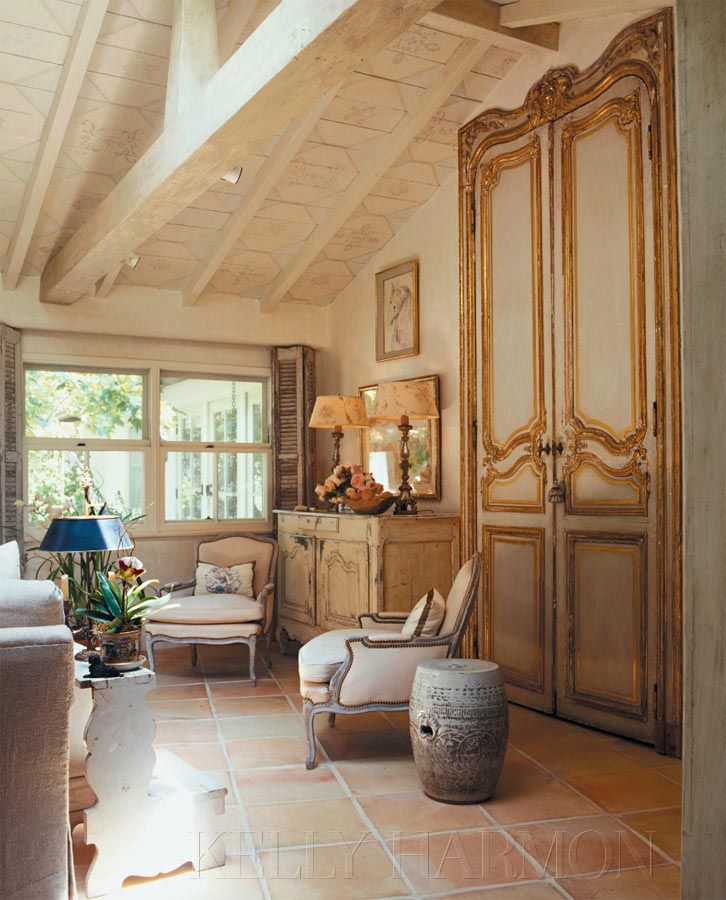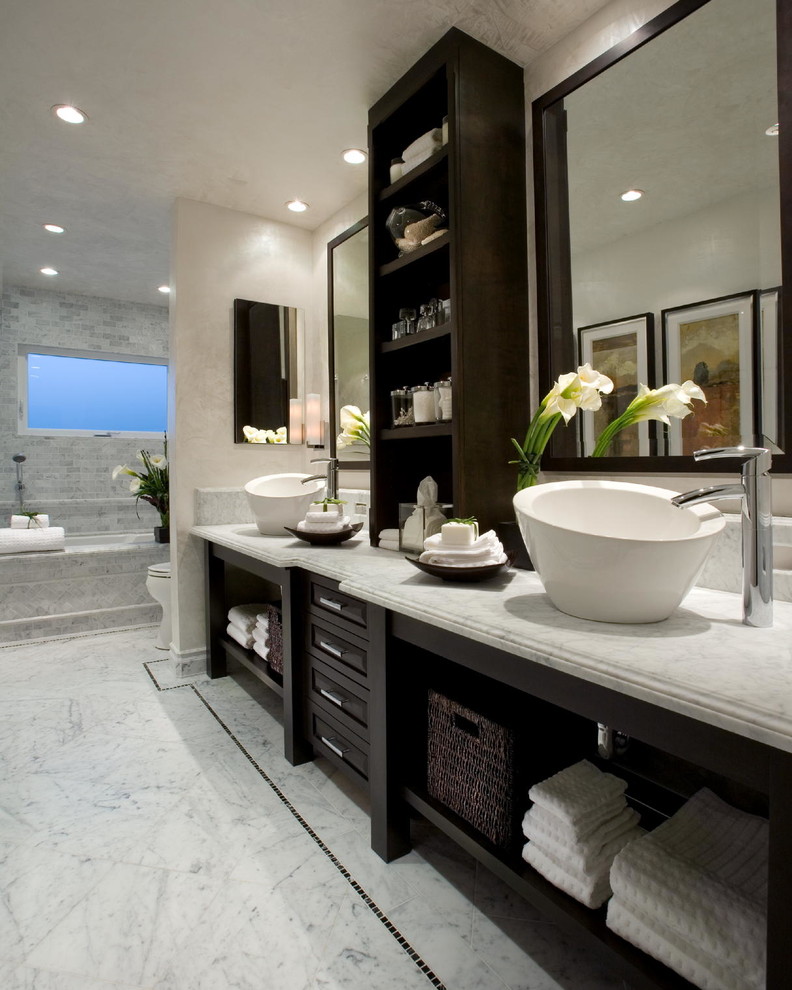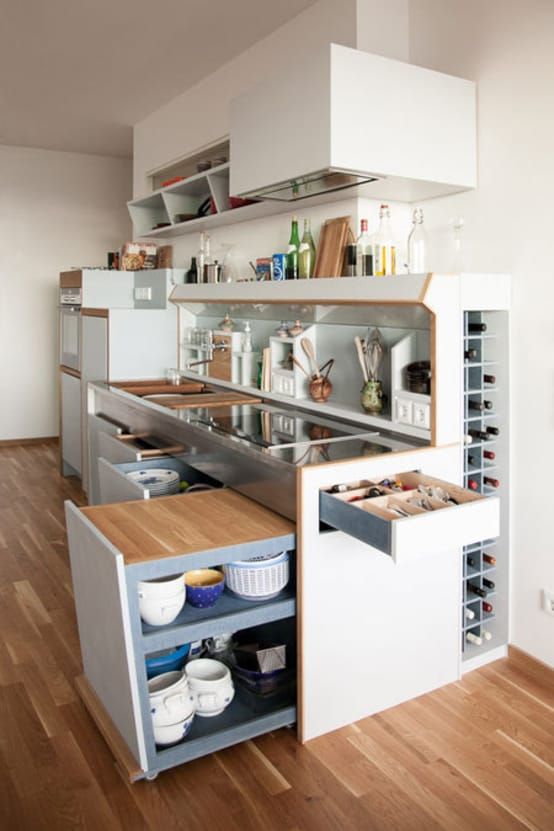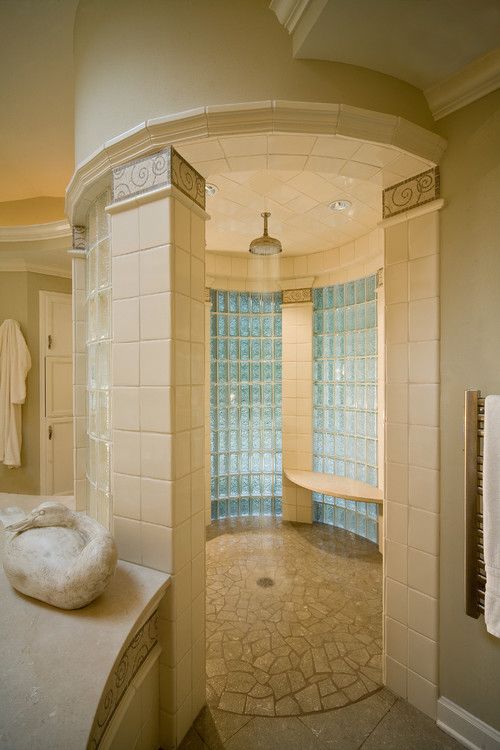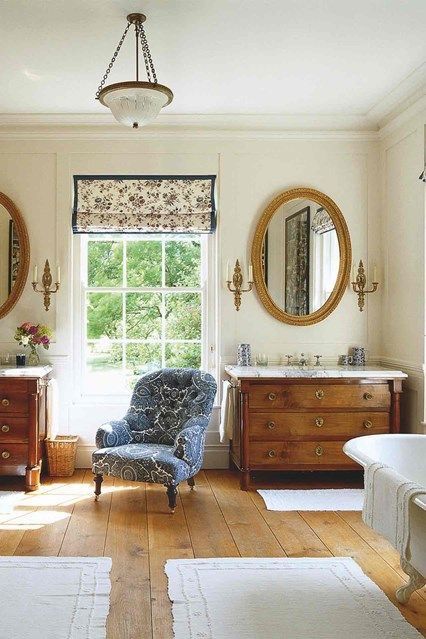Exposed brick design
Living Rooms With Exposed Brick Walls
Like Architecture & Interior Design? Follow Us...
- Follow
Adjoining houses, renovating an old build, or simply stuck for an effortlessly-cool living room design? An exposed brick wall could solve all your problems. Whether you’re after the look of the Mediterranean, cool, relaxed and rustic; or a Scandinavian-inspired, low-key background peopled with bookcases; or an industrial haven perfect for sipping drip coffee amongst fur throws and stove piping, exposed brick is the medium for you. Classic red brick explores warm and tasty segues to the kitchen. Cool grey provides a subtle backdrop for your individual style. Take a peek at our crafted selection of inspirational examples.
- 1 |
- Architect: HARQUITECTES
- 2 |
- Via: Home Design Lover
- 3 |
- Designer: Michael Maher Design
- 4 |
- Source: Innerstadsspecialisten
- 5 |
- Designer: Dimitar Karanikolov
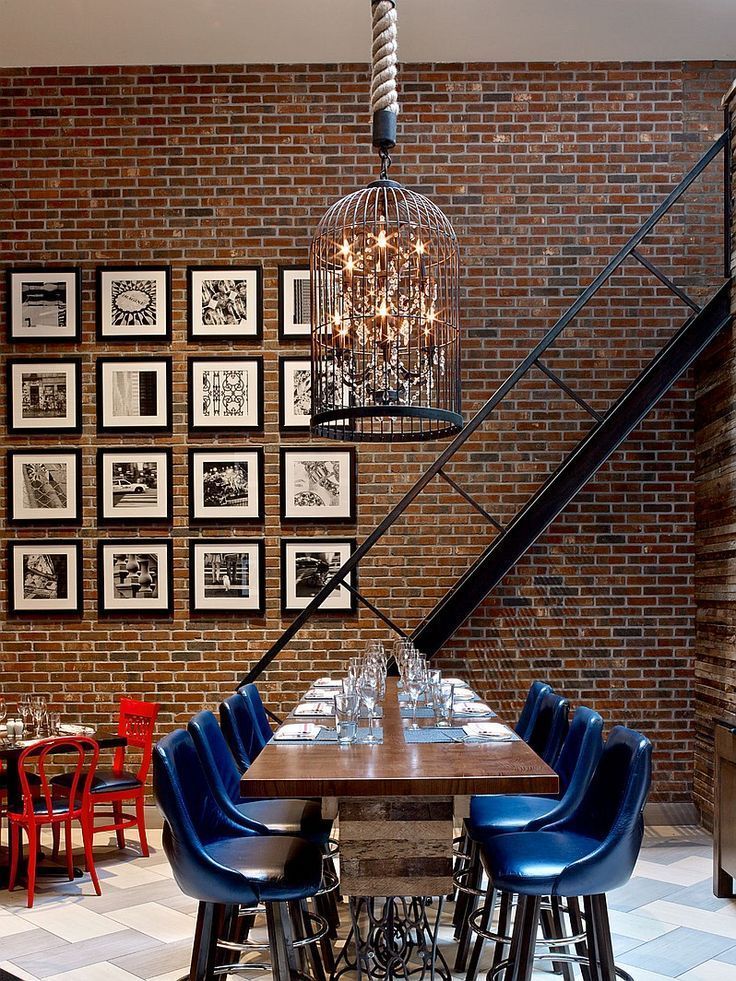
- 6 |
- Architect: David Boyle
- 7 |
- Visualizer: Lai Pháp
- 8 |
- Designer: Tamara Eaton
- 9 |
- Visualizer: Bakyt Temirkulov
- 10 |
- Photographer: Lorenzo Pennati
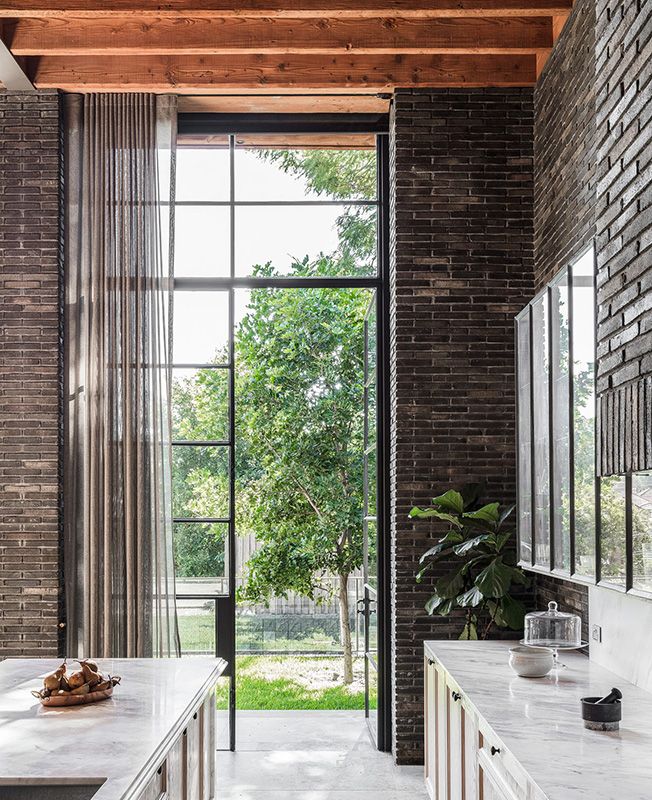 This industrial loft lets its textures do the talking amidst fur and skin throws, a roaring modern fireplace and metallic accents. The long swing arm wall lamp helps add interest to the vertical space and also acts as a good reading lamp.
This industrial loft lets its textures do the talking amidst fur and skin throws, a roaring modern fireplace and metallic accents. The long swing arm wall lamp helps add interest to the vertical space and also acts as a good reading lamp.- 11 |
- Visualizer: K BAND
- 12 |
- Visualizer: Dattran
- 13 |
- Designer: Josephine Hurley
- Photographer: Tom Ferguson
- 14 |
- Visualizer: VAE Design Group
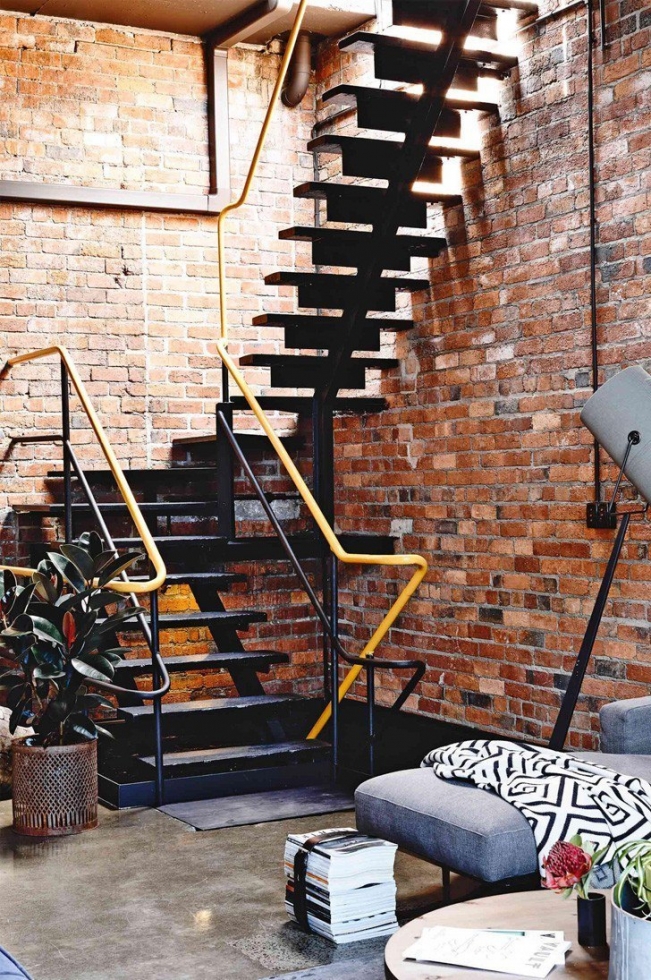 Blending into a door, its lighter hues act the feature against darker and more muted textures.
Blending into a door, its lighter hues act the feature against darker and more muted textures.- 15 |
- Visualizer: Komod Studio
- 16 |
- Visualizer: Iqosa
- 17 |
- Visualizer: Maks Marukhin
- 18 |
- Designer: Gaspar Bonta
- 19 |
- Visualizer: Adrian Iancu
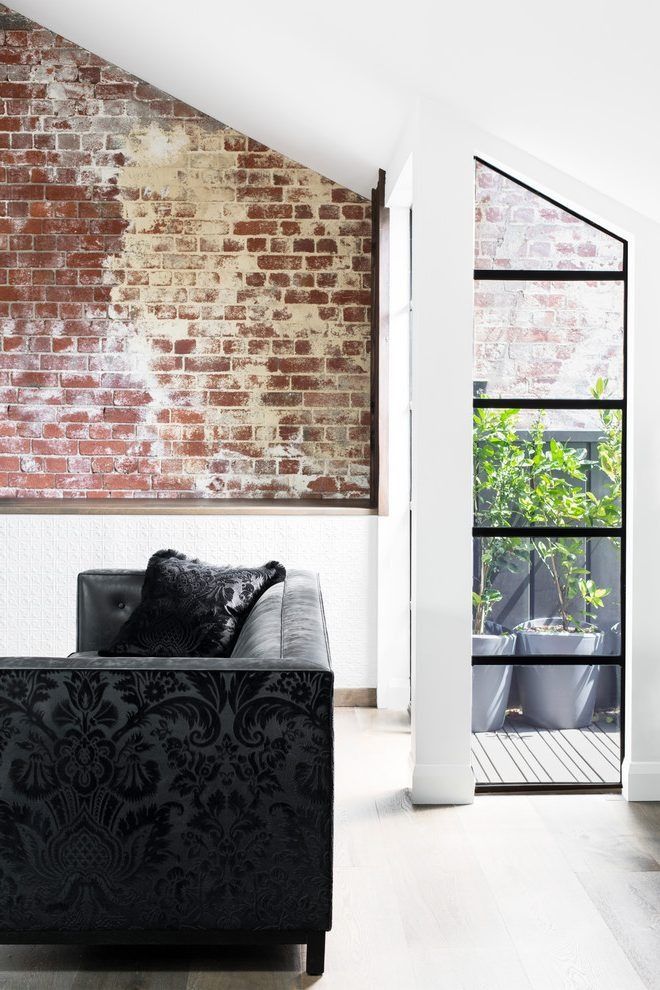 Pops of orange juxtapose against a white, artsy room.
Pops of orange juxtapose against a white, artsy room.- 20 |
- Visualizer: Angelina Alekseeva
- 21 |
- Visualizer: Juliya Butova
- 22 |
- Visualizer: he.D creative group
- 23 |
- Designer: Luiz Fernando Grabowsky
- 24 |
- Visualizer: Juliya Butova
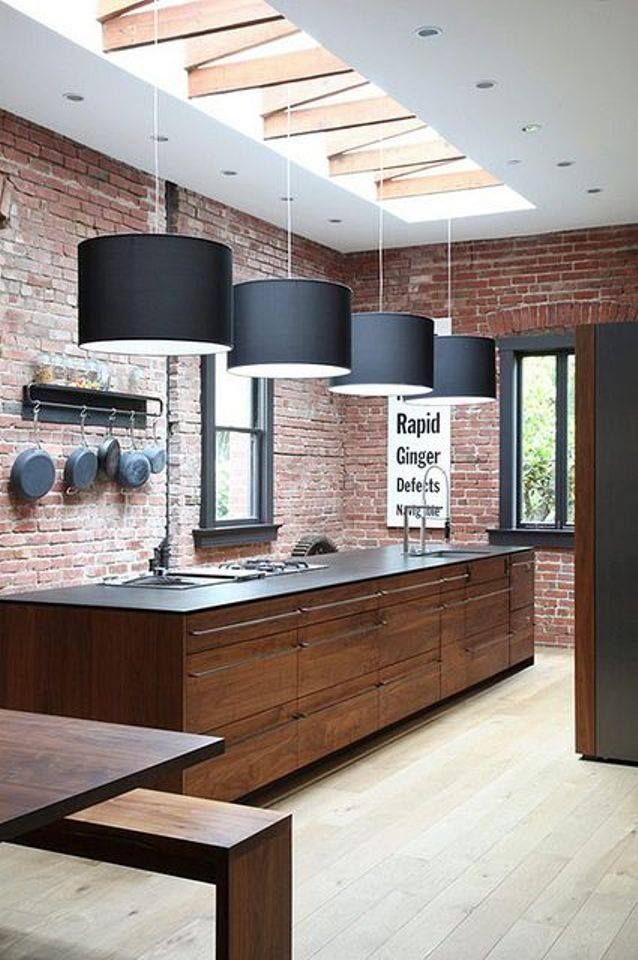 Dark curtaining and built-in shelves widen the space.
Dark curtaining and built-in shelves widen the space.- 25 |
- Via: Hosting Cultura
- 26 |
- Visualizer: Galina Lavrishcheva
- 27 |
- Visualizer: Para Design
- 28 |
- Visualizer: Konstiantyn Rekochynsky
- 29 |
- Visualizer: Image Box Studio
 Light eggshell tones create a contrast with cage lighting, white wooden floors and touches of fur.
Light eggshell tones create a contrast with cage lighting, white wooden floors and touches of fur.- 30 |
- Visualizer: Evermotion
- 31 |
- Visualizer: BBB3 Visualization
- 32 |
- Architect: A Parallel
- 33 |
- Visualizer: Alena Bulataya
- BUY IT
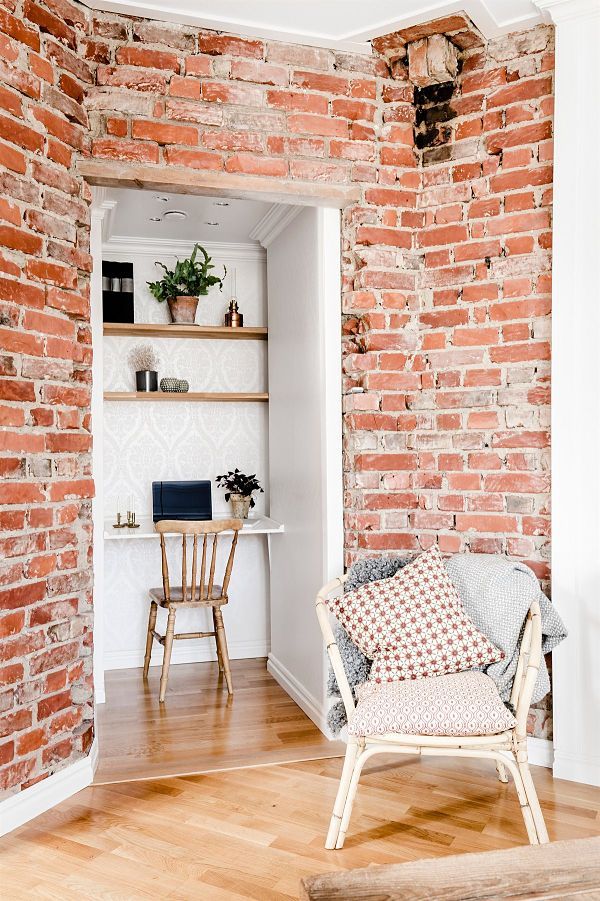 Peel them off and stick them on for an easy and safe industrial or Scandinavian living room look.
Peel them off and stick them on for an easy and safe industrial or Scandinavian living room look.Several faux-brick options are available online, for a cost-effective and easy-peel solution. Try brick veneers, dry-wall, wallpaper or decals to create a short or long-term design solution that looks like the real deal. Also if you are looking to adapt the same exposed brick style to your bedroom, do check out our post:40 Bedrooms With Exposed Brick Walls.
Did you like this article?
Share it on any of the following social media channels below to give us your vote. Your feedback helps us improve.
69 Cool Interiors With Exposed Brick Walls
Vintage picture frames is a nice addition to a rough-looking wall.
A lot of people like the look of exposed brick walls. They became popular in late 1900s because many people found that it was far less expensive to expose the brick in older homes then it was to repair or replace the damaged plasterwork.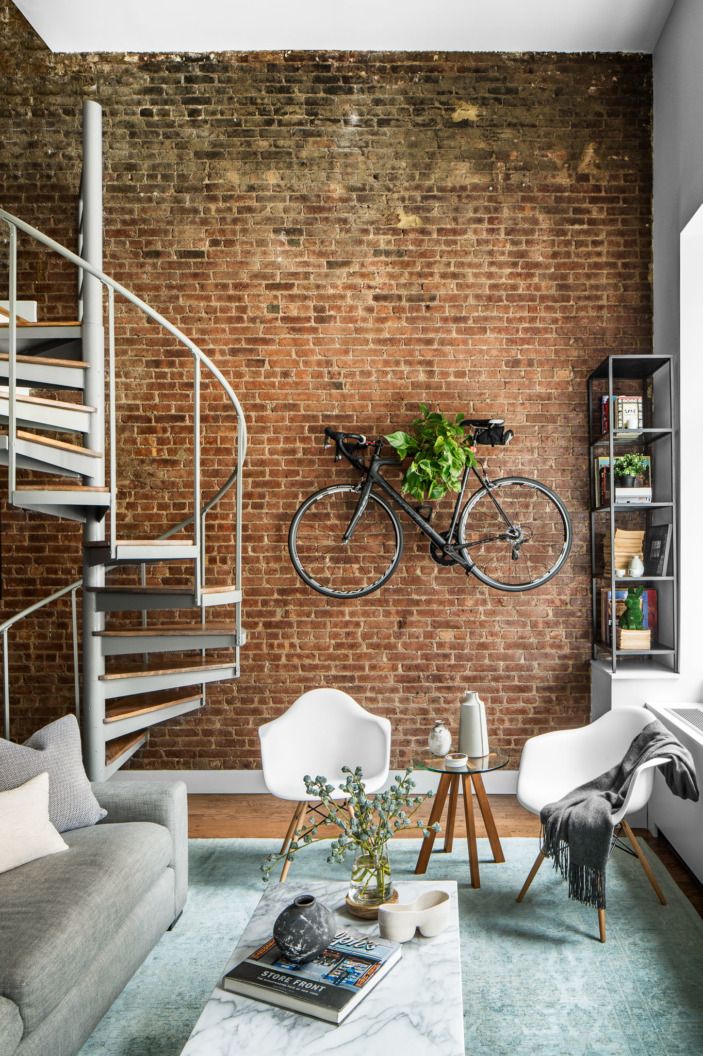 They add character and rustic charm to any interior and can make any room looks quite industrial. Especially popular they are in modern lofts and in historical buildings but noways you can find exposed bricks in other living spaces too. Here are a bunch of examples showing how cool brick walls look like. Enjoy!
They add character and rustic charm to any interior and can make any room looks quite industrial. Especially popular they are in modern lofts and in historical buildings but noways you can find exposed bricks in other living spaces too. Here are a bunch of examples showing how cool brick walls look like. Enjoy!
2 of 69
Mixing black and white works for any contemporary interior.
3 of 69
Geometric timber wall shelves combined with exposed bricks are definitely a focal point of this loft-like room.
4 of 69
In order to unify the space you could add on bricks small amount of the same paint as on other walls.
5 of 69
When everything is neat and sophisticated you might want to add something that looks a little messy to provide contrast.
6 of 69
Whitewashed timber and polished concrete are perfect to mix with raw bricks.
7 of 69
It's a good practice to cover bricks with water-based sealant in a bathroom.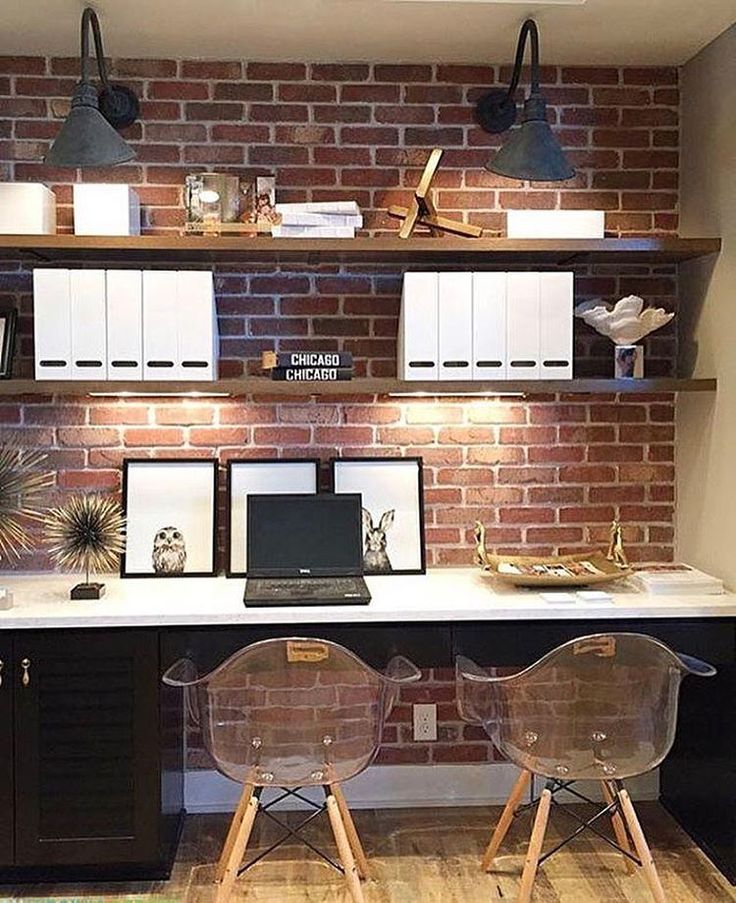
8 of 69
To make a fireplace a focal point of a room you could leave some exposed bricks around it. They'd look great contasting with white walls.
9 of 69
Often such walls could be found in renovated warehouse and other industrial buildings.
10 of 69
The whitewashed brick wall looks authentically aged and rustic but not too rough. Perfect choice for a neat bedroom.
11 of 69
The cool thing about rough surface is that you can hang some pictures on it and change them often even changing their locations in the process.
12 of 69
Lightbulbs on cords are a perfect choice of light fixtures for such interiors.
13 of 69
A beautiful chandelier is also a nice addition to a shabby chic bedroom.
14 of 69
You should always think about adding some more weathered and vintage elements if you're leaving some brick exposed.
15 of 69
Exposed brick looks great combined with contemporary minimalist devices like iMacs.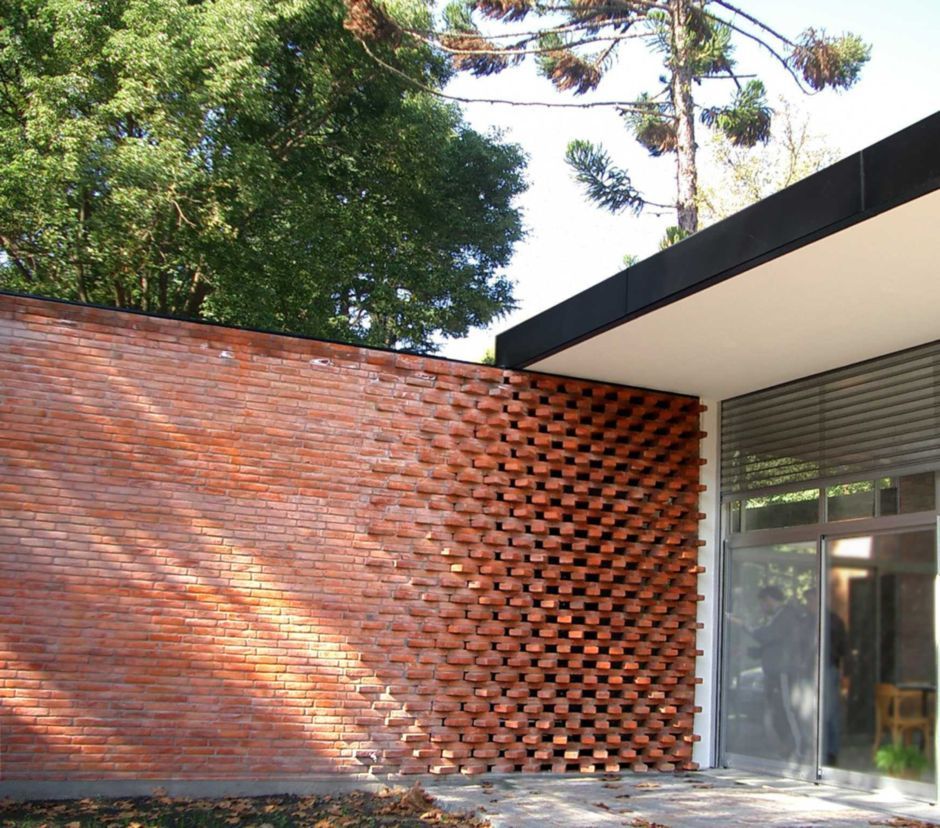 That's why it's perfect for a home office.
That's why it's perfect for a home office.
16 of 69
17 of 69
Cute furniture and objects of decor looks great against such rugged background.
18 of 69
19 of 69
Sleek bathroom appliances look great with rugged brick in this awesome attic bathroom.
20 of 69
The great thing about bricks is that you could mix it with whatever you want because they adapt to any decor style.
21 of 69
22 of 69
23 of 69
Mirrors are perfect to reflect all these gorgeous textures.
24 of 69
Weathered wood cabinets looks great and unified with the tall exposed brick wall on this gorgeous industrial-style kitchen.
25 of 69
29 of 69
Sealed brick walls are perfect for a hallway because of their durability.
30 of 69
31 of 69
For more modern look you can choose sleek brick panels that are used to cover houses outside.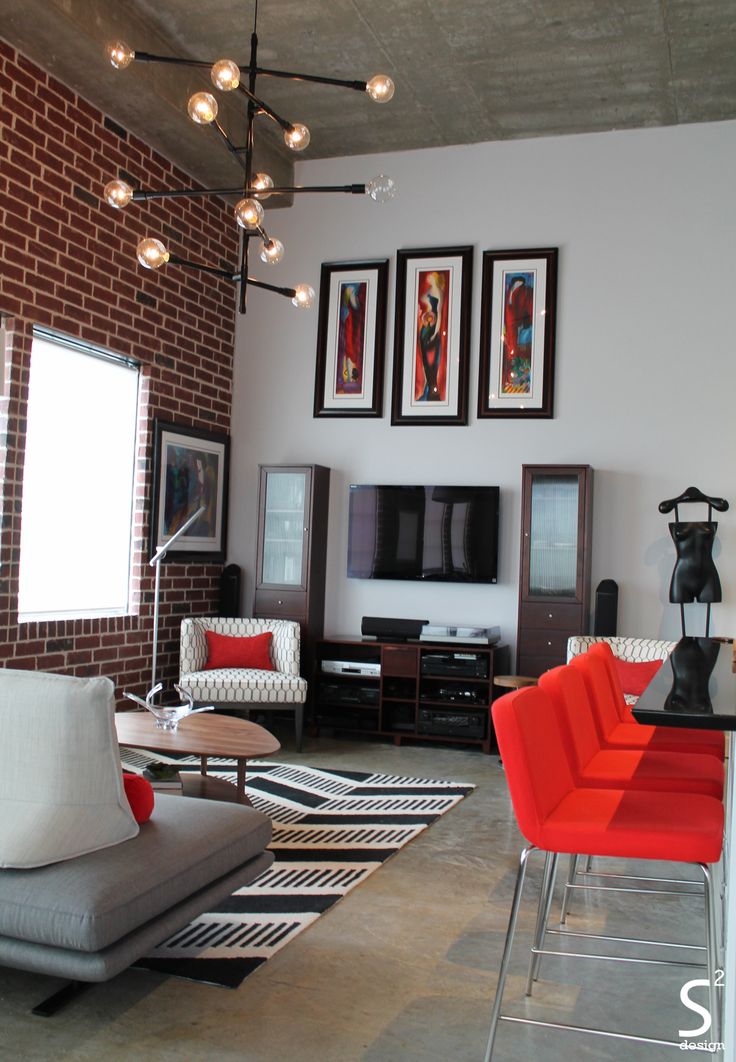
32 of 69
Glossy furniture looks great against raw textures.
33 of 69
34 of 69
35 of 69
36 of 69
Painting bricks in bright colors is perfect you like Morocco styled interiors.
37 of 69
38 of 69
Rough textures add so much character and charm to any interior.
39 of 69
For outdoor areas like patios leaving exposed bricks is even more natural.
40 of 69
For a modern sleek look you can go with monochromatic bricks without sings of age.
41 of 69
Brick floor mixed with brick bathroom cover make this bathroom's design quite interesting and unique.
43 of 69
Nowadays, old factories are renovated into beautiful living and working spaces.
44 of 69
Faking brick walls is a quite popular idea for Scandinavian interiors.
45 of 69
Faking brick walls is also quite popular nowadays.
46 of 69
47 of 69
48 of 69
Faux rugged brick panels are quite popular nowadays and usually they are quite easy to install.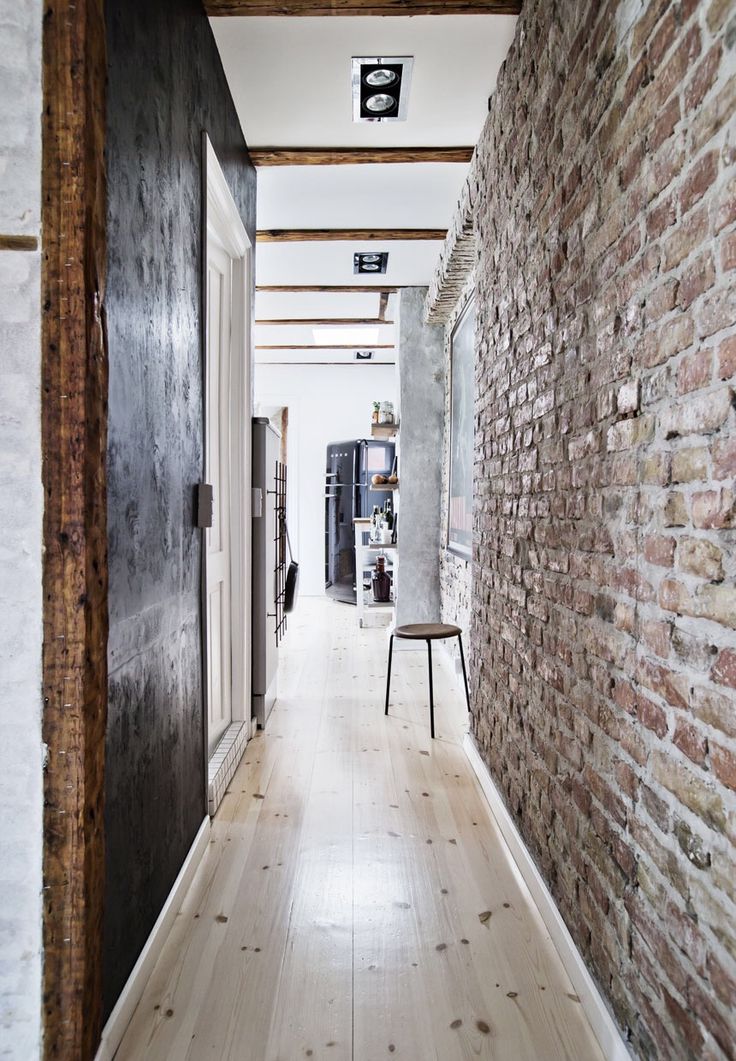
49 of 69
50 of 69
51 of 69
52 of 69
Red bricks look especially well with black kitchen cabinets and shelves.
53 of 69
The rustic nature of the brick walls could provide a daring and unique look to any room.
54 of 69
55 of 69
Contemporary minimalist works of art looks great on surfaces with rough textures.
56 of 69
It's not very common but exposed brick walls looks great in nurseries too.
57 of 69
Combination of a modern gallery wall with a brick wall is a stylish solution for creative interiors.
58 of 69
59 of 69
If you're choosing to preserve such wall in a bedroom make sure it to mix with an interesting bedding set.
60 of 69
Even bright colors can work with exposed bricks.
61 of 69
62 of 69
Chandeliers looks amazingly great against aged backgrounds.
63 of 69
White bedding set contrast great against dark toned brick wall.
64 of 69
65 of 69
66 of 69
67 of 69
Here is a cool idea how you could leave only small areas of rough brick without making the interior looks too industrial.
68 of 69
69 of 69
Updated:
Mike
Brickwork - technology, features of different types
The strength and durability of a brick building are equally dependent on the quality of the material and the quality of the masonry. Consider the main features of the technology of building brick houses.
Brickwork: for strength and beauty
Brickwork can be used for building and facing.
Construction masonry is the construction of foundations, walls, partitions, supports and other structural parts of buildings and structures. There are no aesthetic requirements for this type of masonry. Everything must be strong and reliable. Therefore, it is made of ordinary building (working) bricks. Its lateral faces have a rather rough surface, they can be smooth, corrugated, often even with various small defects.
Its lateral faces have a rather rough surface, they can be smooth, corrugated, often even with various small defects.
Facing masonry, on the contrary, performs primarily decorative functions. A special facing (front) brick is used here. Its faces necessarily have the correct geometry, various relief finishes and colors.
When constructing functional structures, only masonry is used. Cladding is used to decorate the facades of residential buildings, administrative and cultural buildings. As a rule, it is combined with masonry in multi-layer structures. A variant is possible when, with continuous masonry, the outer row is laid out of facing bricks.
Brick for every laying
When designing a house, choosing and buying materials, it is important to choose the brick that best suits your needs.
Ordinary building bricks can be solid (solid or with small technological voids) or hollow (slotted).
To ensure the reliability and durability of the structure, it necessarily has a high density - M150, M200 and M300 (M125 is acceptable for low-rise buildings) - and frost resistance (F50, F100).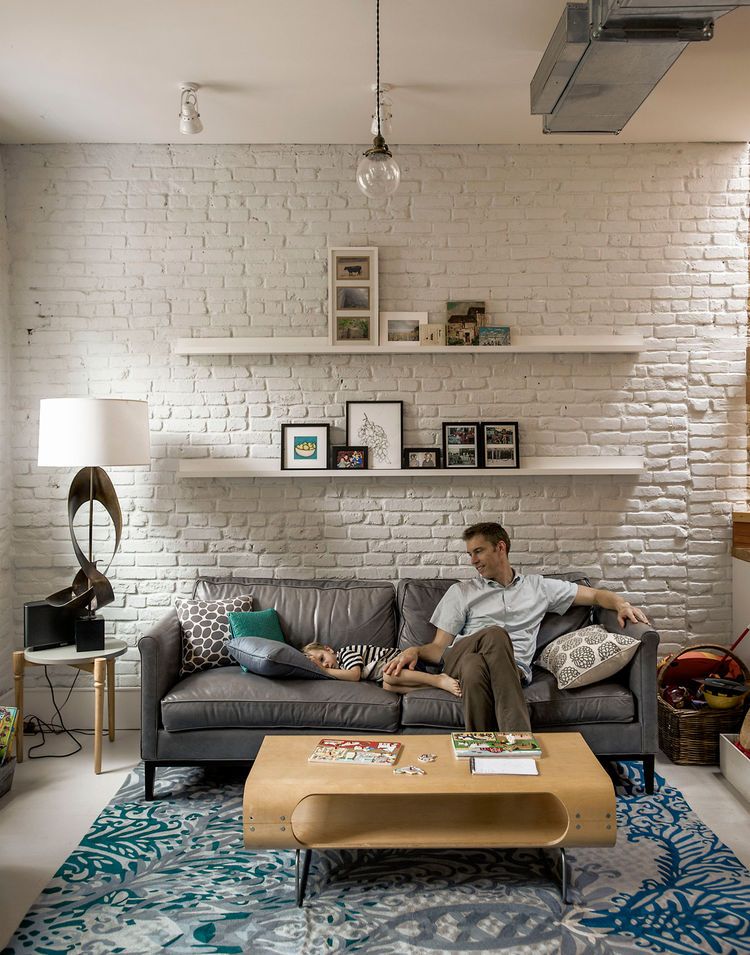 The size of the working brick can be standard (single or 1 NF, 250×120×65 mm). There is also one and a half (1.4 NF, 250 × 120 × 88 mm) and double (2.1 NF, 250 × 120 × 138 mm). For the convenience of masonry, all dimensions are multiples of the standard and can be combined depending on the parameters of the building.
The size of the working brick can be standard (single or 1 NF, 250×120×65 mm). There is also one and a half (1.4 NF, 250 × 120 × 88 mm) and double (2.1 NF, 250 × 120 × 138 mm). For the convenience of masonry, all dimensions are multiples of the standard and can be combined depending on the parameters of the building.
The cladding brick is always outside and absorbs all atmospheric influences. Therefore, high demands are placed on him not only in terms of external beauty, but also in terms of physical parameters. It should have low water absorption (8–12%) and high frost resistance (F50, F75, F100). The cladding does not carry a high load, so the facing brick is always made hollow, and its density can be M150, M175, M200. The sizes also differ: in addition to the standard and one and a half, there is a “euro” format - 250x65x85 mm.
Brick wall options
When building walls, the following masonry options are possible:
-
Solid - the wall is a solid array.
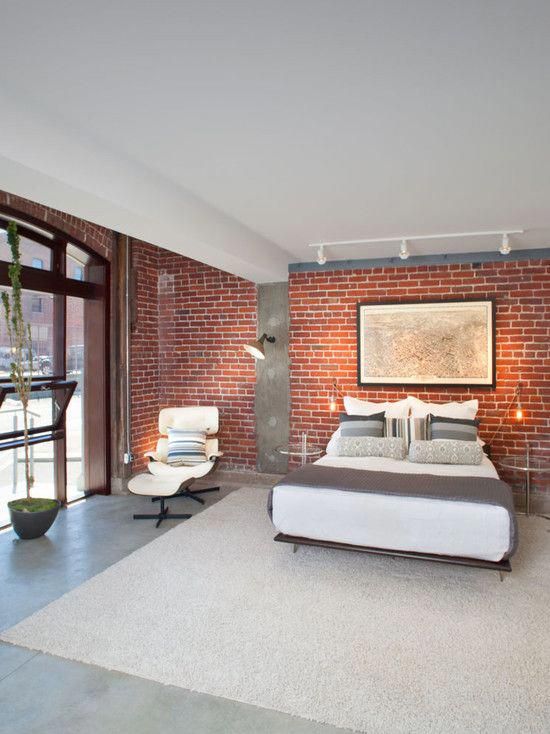 This is the usual building masonry from working bricks;
This is the usual building masonry from working bricks; -
Multi-layer - the wall consists of two parallel walls: internal and external. The inner wall is made using the continuous masonry method and carries the main structural load. The outer wall performs the functions of decorative design and additional insulation. It is built from facing bricks. A small gap is left between the walls, where the heat-insulating material is placed;
-
Facing - plays the role of decorative design and additional insulation. It is carried out as an external solid wall of facing bricks.
Masonry thickness
One of the main parameters of a brick wall is the masonry thickness. It largely determines the strength and thermal conductivity of the structure. The thickness is measured along the long and end faces of the brick.
Masonry of a solid wall of one and a half, two and even two and a half bricks is used in the construction of load-bearing walls, supports and other durable structures.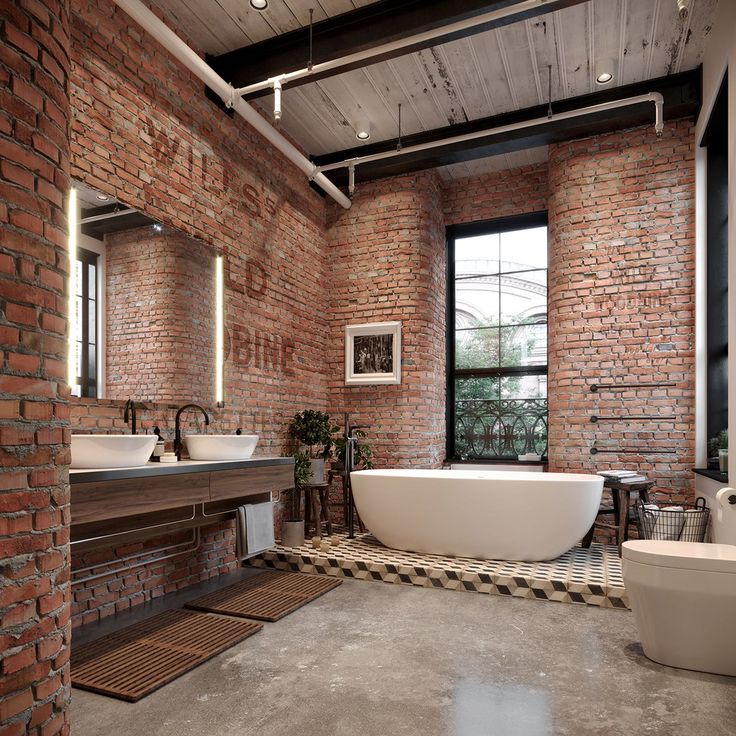
In one brick (250 mm, long edge or spoons), partitions and load-bearing walls of small low-rise buildings are laid.
Half-brick, that is 125 mm (end face of a brick or poke) - this is the thickness of non-bearing walls, interior partitions and facing masonry. Even a quarter thickness (65 mm) is acceptable here, when the brick is placed vertically on the edge (spoons). In order for the masonry to retain the necessary strength, a reinforcing mesh is laid every few rows or flexible connections are arranged.
Bonding of rows
Regardless of the thickness of the masonry, individual bricks are placed on the mortar. It ensures their connection into a single whole. But this does not provide the necessary strength of the wall.
Joints between bricks are the weakest point of any wall. If you just lay the bricks on top of each other, then very soon the upper rows will begin to diverge in different directions. In order to ensure the solidity of the entire structure, the laying is carried out with a bandaging of the rows, that is, with the displacement of the bricks relative to each other.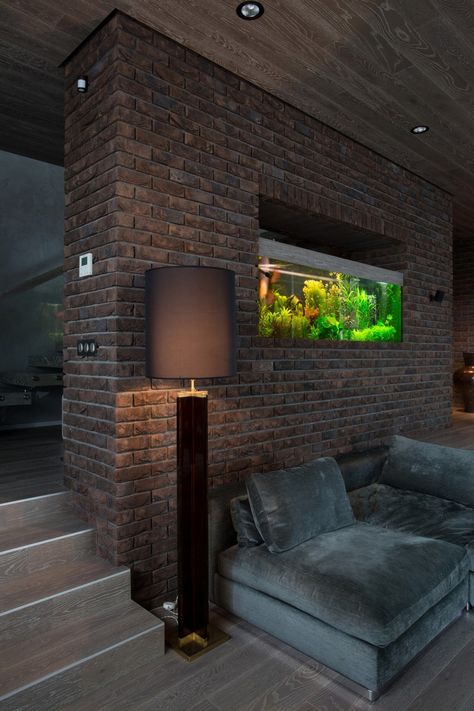 In this way, the displacement of the seams is also achieved, and the load is distributed over large areas and more evenly.
In this way, the displacement of the seams is also achieved, and the load is distributed over large areas and more evenly.
When dressing, alternate rows of spoon (the brick lies with a long edge (spoon) to the front side of the wall) and bonded (short end edges (poke) are facing the front side) rows. In each subsequent row, the bricks are rotated 90 degrees relative to the lower, already laid, row. The first and last rows of masonry must be bonded from whole bricks.
The simplest and most common type of dressing is single-row (chain). With it, spoon and tychkovy rows alternately alternate. Outwardly, the pattern of seams on the front side of the wall resembles chain links.
Multi-row dressing of sutures is more difficult. Here are several spoon rows, and then one tychkovy. The spoon rows themselves are also placed with dressing. For this, incomplete bricks are used.
Bonding required when building corners and joining walls.
Laying technique
The process of laying bricks in rows also has its own variations: The technique is mainly used for hollow bricks - for example, in facing masonry.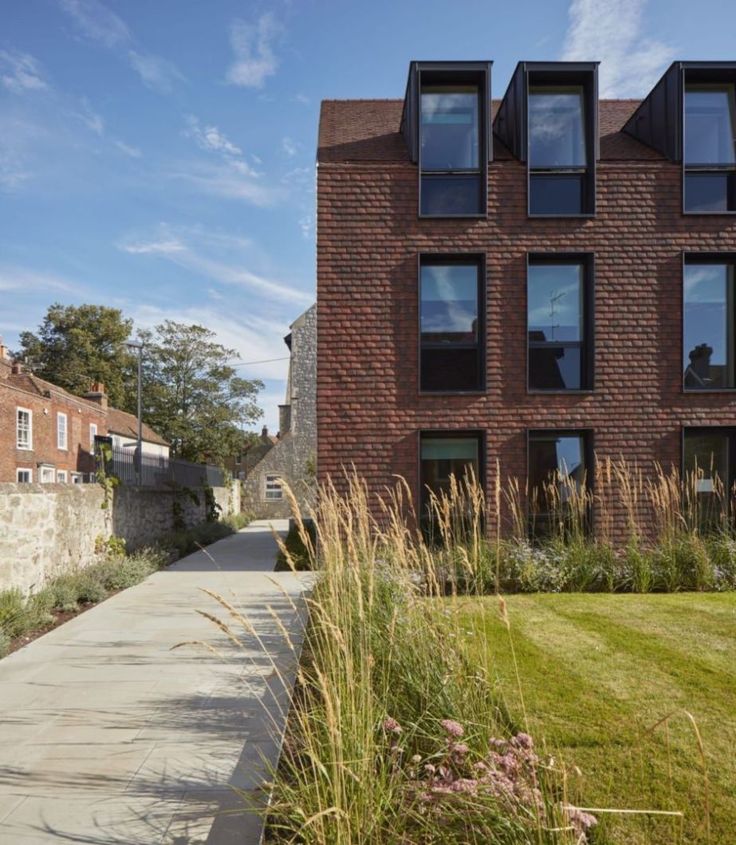 A fast-setting hard mortar is used here. The solution is laid close to the edge of the wall, it is raked with a trowel to the previously laid brick, the new brick is pressed against the trowel and pulled up. Squeezed out excess solution is removed. Vertical seams are completely filled, the masonry is very dense and durable, but the process takes a long time;
A fast-setting hard mortar is used here. The solution is laid close to the edge of the wall, it is raked with a trowel to the previously laid brick, the new brick is pressed against the trowel and pulled up. Squeezed out excess solution is removed. Vertical seams are completely filled, the masonry is very dense and durable, but the process takes a long time;
"Vrysyk". This technique uses a more plastic solution. The time of work with the mixture increases, and you can immediately lay out bricks in the entire thickness of the wall. The solution is applied further from the edge of the wall. They take a brick, bring it to the already laid one and press it against it. At the same time, the solution is raked up with its edge without using a trowel. As a result, the solution is not squeezed out onto the front side of the wall. Masonry goes faster, but vertical seams are not completely filled. The strength of the masonry is reduced. The voids are filled when laying the next row;
"Butt with undercut".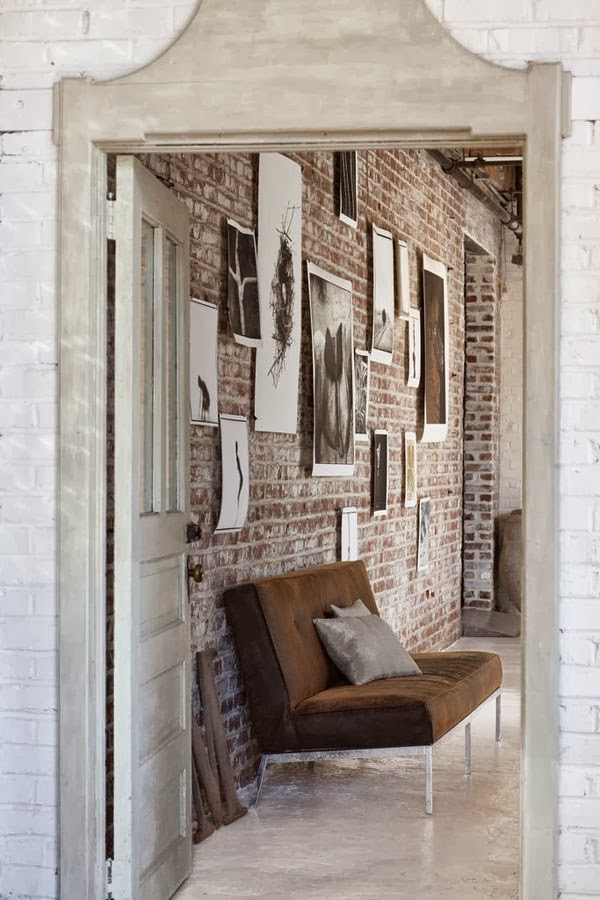 A combination of the first two methods, intermediate in performance. A solution of medium plasticity is used. It is laid close to the edge of the wall, as with the "press" technique. But the brick is laid in the "butt" way, raking in the mortar with it. This speeds up the process, but the seams are rough, the solution is squeezed out. They have to periodically "embroider", that is, to level the surface.
A combination of the first two methods, intermediate in performance. A solution of medium plasticity is used. It is laid close to the edge of the wall, as with the "press" technique. But the brick is laid in the "butt" way, raking in the mortar with it. This speeds up the process, but the seams are rough, the solution is squeezed out. They have to periodically "embroider", that is, to level the surface.
Types of cladding
The main function of facing masonry is decorative. It is designed to decorate and make the facade of a brick building unique.
There are many ways to lay the front decorative layer of bricks. The result is a beautiful pattern. It can be made up of several elements at once: a geometric pattern of seams, a combination of colors, shapes and textures of the surface finish of facing bricks.
Relief masonry looks very beautiful and unusual when individual bricks protrude from the front plane of the wall or, on the contrary, are deepened into it, forming complex geometric shapes and ornaments.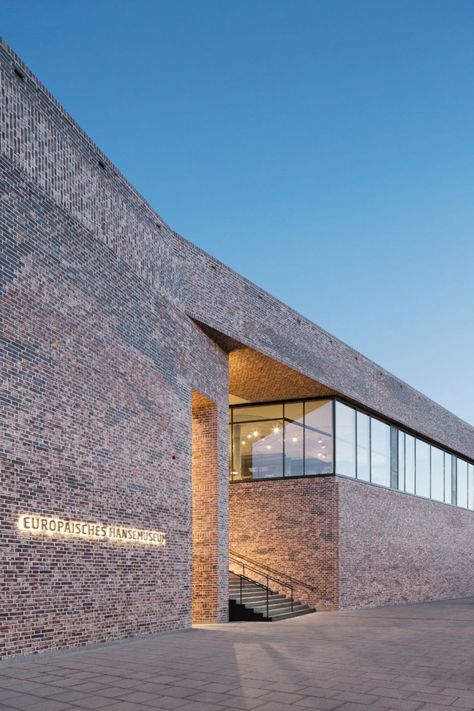 You can even lay bricks in “waves” and protruding corners.
You can even lay bricks in “waves” and protruding corners.
There are many ways of ordinary decorative masonry with offset seams: “path”, “block”, “chain”, “poke”, “cross”, “Gothic”, “Dutch”, “Flemish”, “Bavarian”, “Brandenburg ”, “Silesian”, “English”, “Lipetsk”, “chaotic” and others. In a number of these types of masonry, there are also various subspecies.
The use of this technique makes the facade of the building very impressive and original.
Read articles on the topic: colors of facing bricks, types of building bricks.
Exposed brick wall. How to lay out and what rules to follow
We all know that the walls of the house are integral parts that not only play an important role in a good division of space, but also serve as an indisputable support for the strength of the structure, and also attribute the final result, the aesthetic effect. Given the enormous importance of walls to the good organization of the home, it is not at all surprising the variety of materials currently available on the market.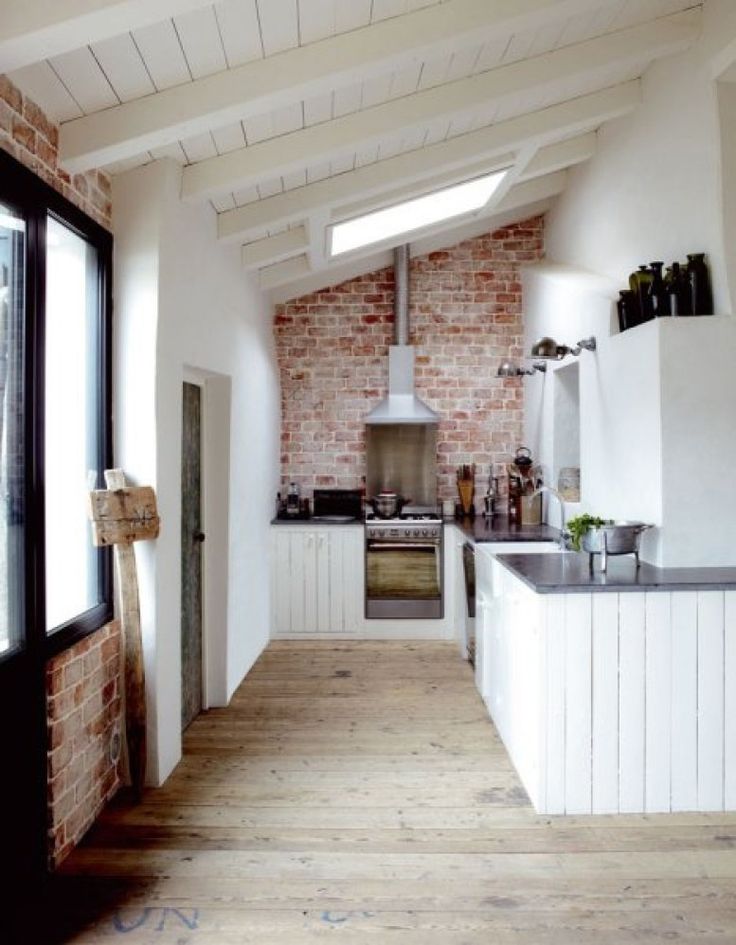 Moreover, in terms of options and its production, manufacturers have begun to provide manufacturers with a wide range of methods and materials from which to choose. Everything has reached the limit of imagination. Since it can sometimes be difficult to choose, below we offer recommendations that can inspire you.
Moreover, in terms of options and its production, manufacturers have begun to provide manufacturers with a wide range of methods and materials from which to choose. Everything has reached the limit of imagination. Since it can sometimes be difficult to choose, below we offer recommendations that can inspire you.
One of the materials you can use is exposed brick, which we will discuss in more detail below so you can better understand the role, usefulness and steps involved in making a fake brick wall.
What is an imitation brick wall?
The imitation brick wall is a kind of support with a decorative role that gives the rooms a unique look, one can say oriented towards industrial design, which allows us to offer a finish different from the classic interior painting.
What's interesting about imitation brick is that it can be applied to walls inside a house, facades or even other surfaces such as fences.
Which walls can be covered with imitation bricks?
As already mentioned, bare brick can be successfully used both indoors and outdoors.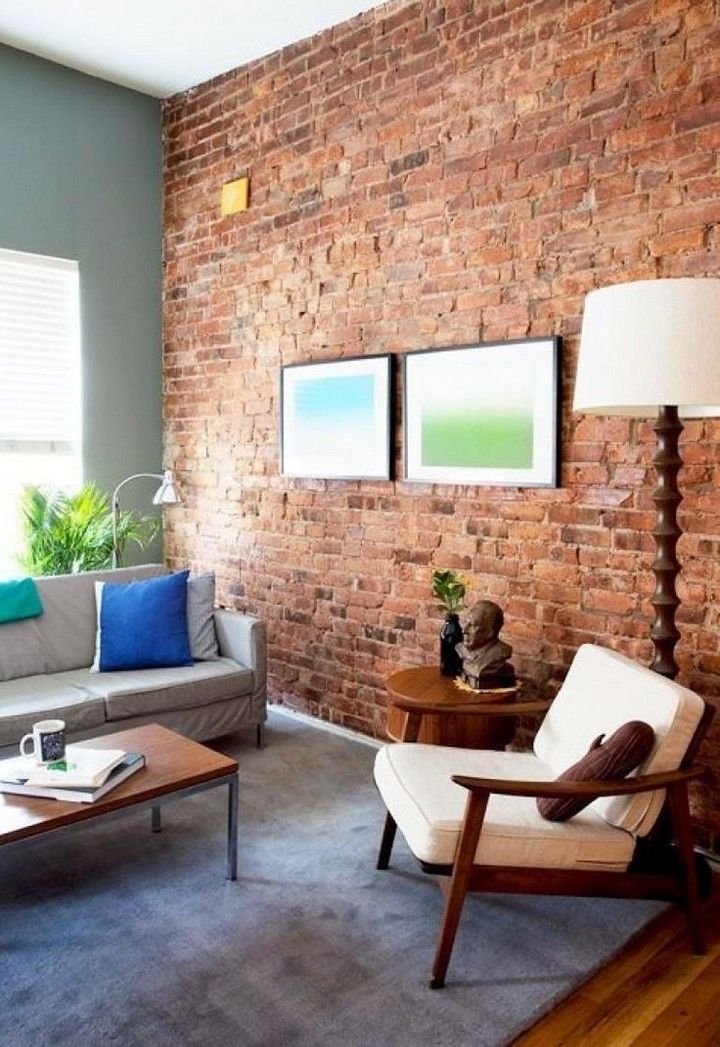 Moreover, it can be applied to any type of wall, regardless of the material from which they are built.
Moreover, it can be applied to any type of wall, regardless of the material from which they are built.
In short, regardless of whether the walls of the house are made of brick, wood or any other building material, exposed brick is easy to install, giving the room a unique look.
Characteristics
More and more architects and builders are choosing imitation brick as their finish.
This is mainly due to the appearance. But besides the appearance, the imitation brick wall has many other features, among which we note:
Cost reduction
Unlike the classic brick, the cost of purchasing an exposed brick is much lower. In addition, their installation on the wall is greatly simplified, which indirectly reduces labor costs.
Resistance
The imitation brick is extremely resistant to both mechanical stress and impact and scratches. This provides additional protection to the masonry and can also block water intrusion.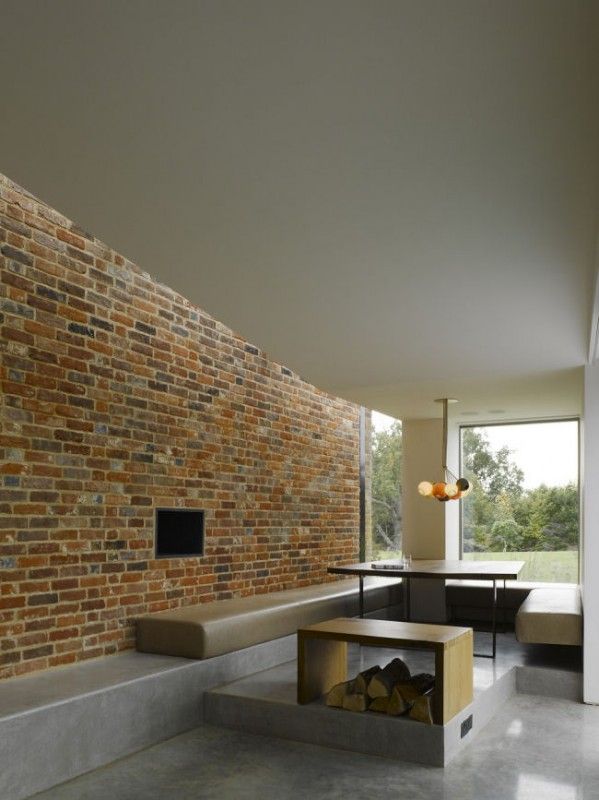
Variety
Facing brick walls come in a wide variety of colors as well as patterns and shapes, which means you can easily find patterns that are perfect for the overall look of the building.
However, before choosing to work with this material, we advise you to contact a team of masons or professional builders who will analyze the space that will be subjected to such a process and let you know if this solution is feasible for construction.
Basic assembly steps
First of all, we must mention that this procedure is not so easy, and if you do not have the necessary knowledge or tools, it is advisable to call a team of professionals to install the fake brick wall.
What's more, miscalculations or angles can lead to real financial disasters, as brick slabs can be quite costly to repair and replace.
However, this manual is intended to provide you with the information you need to control your current work. So, the steps for assembling open brick slabs:
Step #1: Calculate material requirements
Using a tape measure, we will measure the surface of the walls to calculate the need for exposed brick slabs, as well as the amount of glue we need to fix them.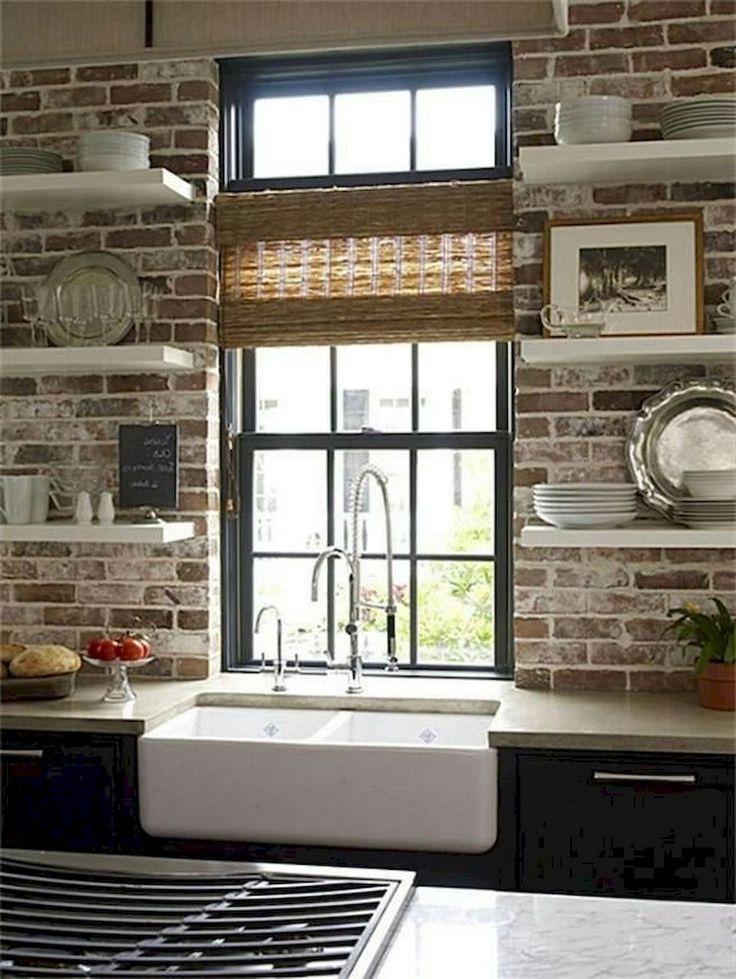
Step #2: Prepare the walls
First of all, we will make sure of two important aspects:
1. If the plaster layer has been applied in advance and the supporting surfaces are perfectly level;
2. If the walls are clean, free of dust or even oil or grease.
In addition, when it comes to a renovation project, we will call a professional electrician in advance to remove sockets and switches, insulating the cables carrying electricity equally.
Step #3: Tracing the Surfaces
Starting at the bottom of the reference surfaces, we'll use a tape measure wheel and a pencil to draw horizontal guide lines.
The distance between them should be equal to the height of the exposed bricks plus an edge of about 5-10 millimeters, depending on your preference.
Step 4: Cut the bricks
Count the number of exposed brick slabs we need for the edges and cut them to size.
Step 5: Apply adhesive
Apply a layer of adhesive to the bottom of the wall, without going beyond the previously drawn first line.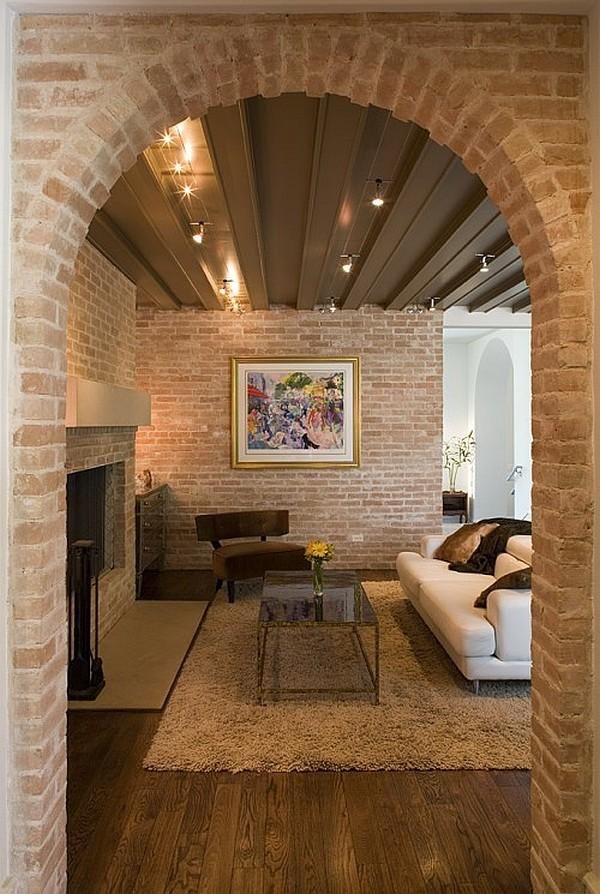 The glue usually sets in about 10 minutes, so you will need to carefully and slowly place the brick on each row.
The glue usually sets in about 10 minutes, so you will need to carefully and slowly place the brick on each row.
Step #6: Apply Brick Slabs
Starting from the corner, we will lay the imitation brick on the adhesive and we will press to ensure better adhesion. Install the next plate, leaving a distance of 5-10 mm.
Helpful Hint: To increase adhesion, by pressing on the plate at the desired location, gently pull on it and wait 1-3 minutes, then come back and press again.
Step #7: Continue laying out
We will repeat steps #5 and #6 for each row until the wall is complete, after which we will wait 24 to 48 hours for the adhesive to fully cure.
Helpful Hint: To get the effect of traditional brick walls, pay attention to the placement of exposed brick slabs.
Step #8: Fill in the joints
Use a spatula to fill in the joints between the brick slabs. This procedure is the same as for tiles.
As you can see, the steps can be relatively complex, which is why we urge you to always go to a professional for quality results.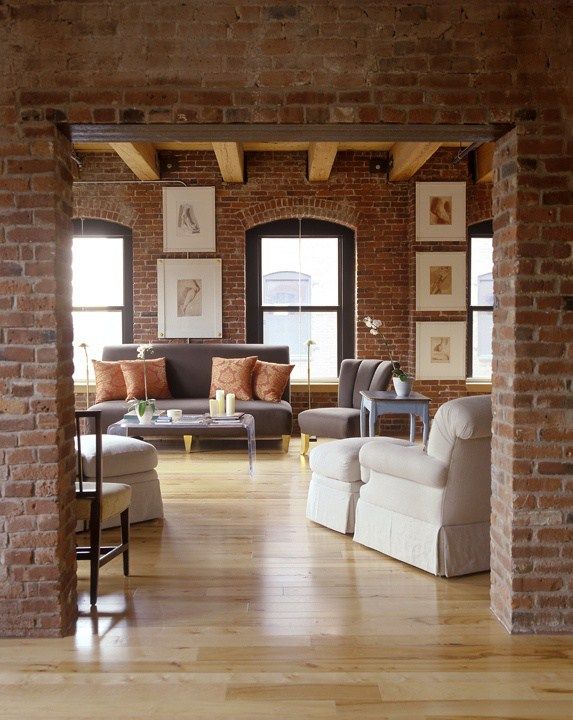
Which rooms can be decorated with this method?
The applications of this material are extremely varied. You can build a fake brick wall in your living room, bedroom, or even your kitchen. It all depends on your preferences.
What's more, as mentioned, these bricks come in a variety of shapes and colors that can be easily adapted to any architectural style.
Very good quality materials, not only will you get a unique design, but also a long service life.
Why choose an imitation brick wall?
Of course, the imitation brick wall gives the rooms a unique character, being able to become the centerpiece of the room.
The reasons why you should choose such a decorative element are varied, but above all, you must first determine its applicability in your own project.
However, here's why architects and interior designers choose brick-like finishes:
1. Imitation brick does not imitate brick and is not made artificially from foam or plaster, but is even a thin brick slab;
2.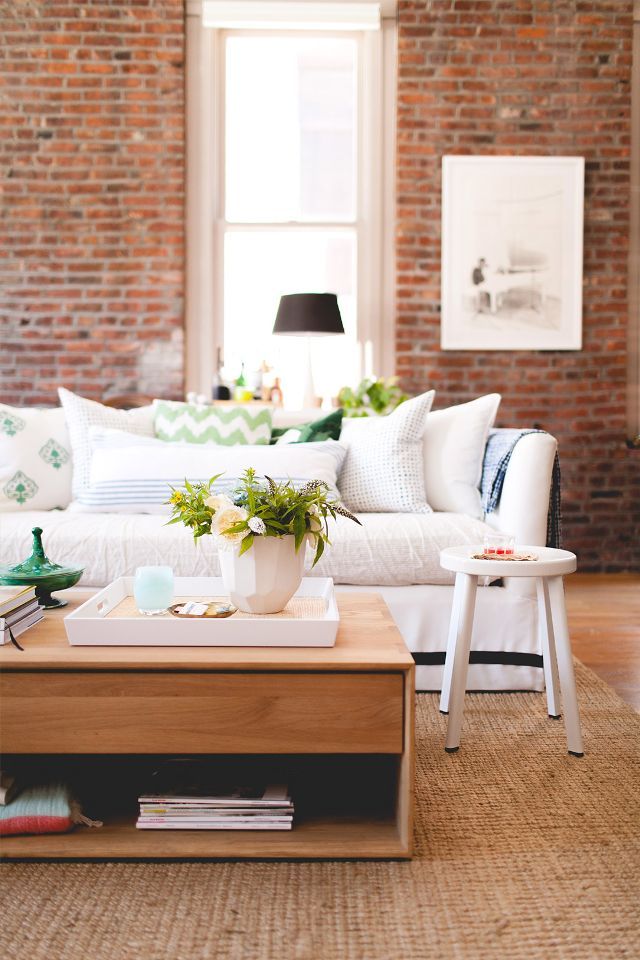
Learn more

