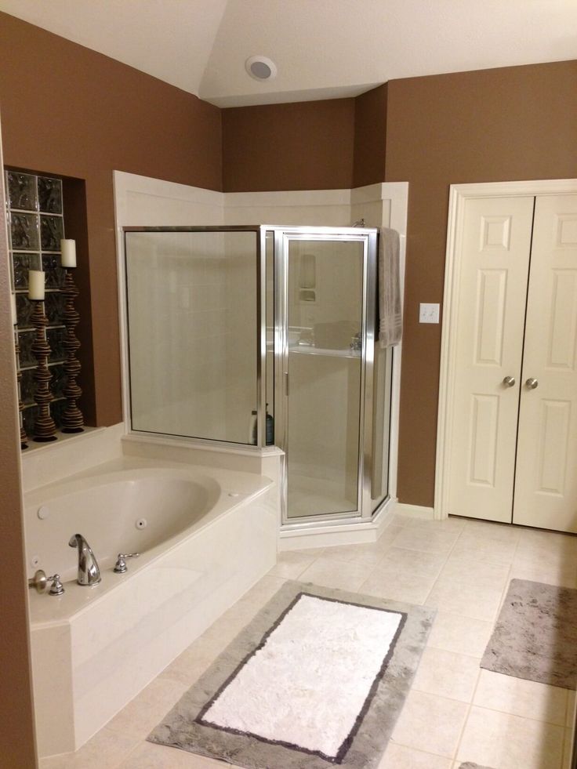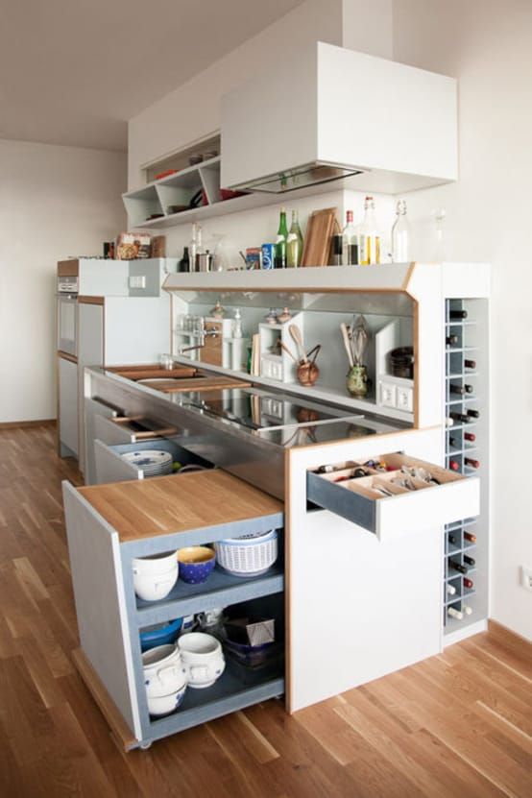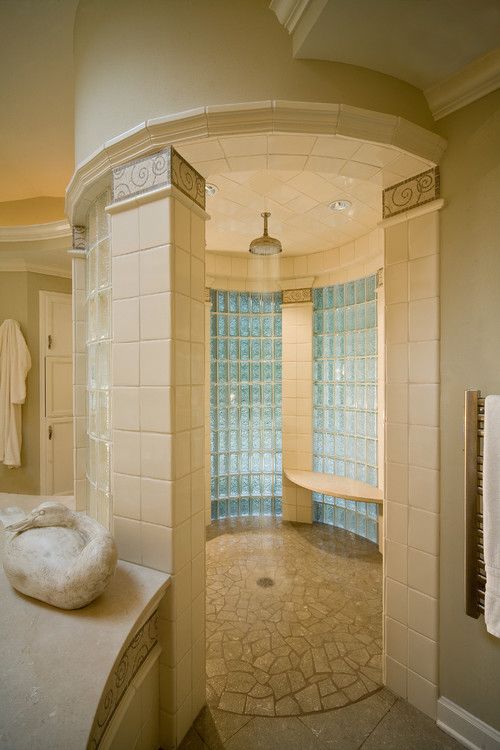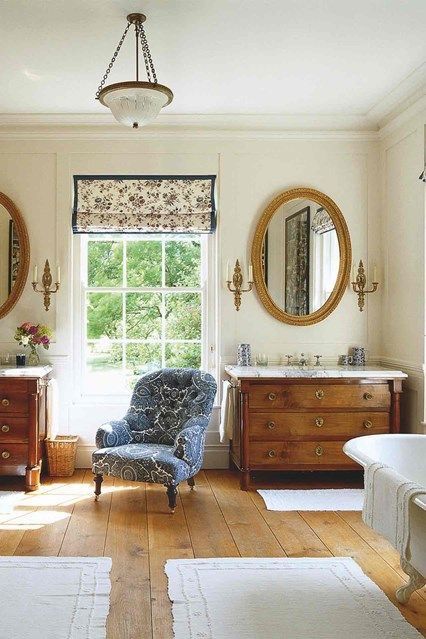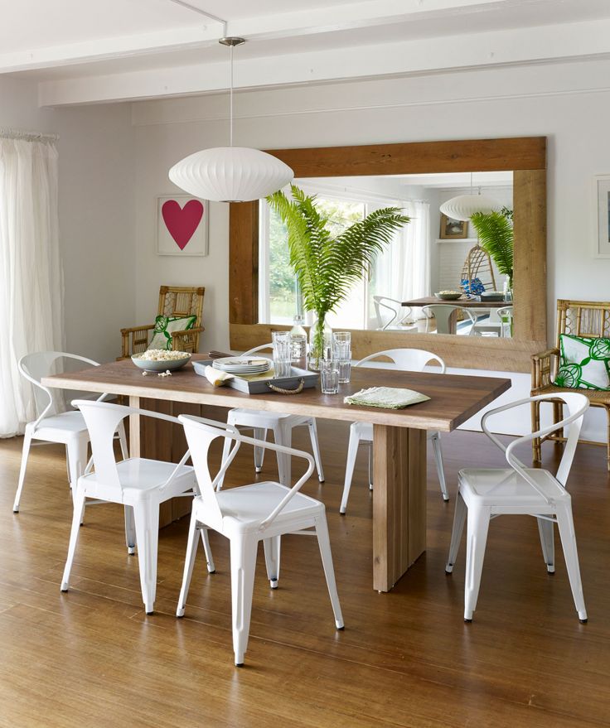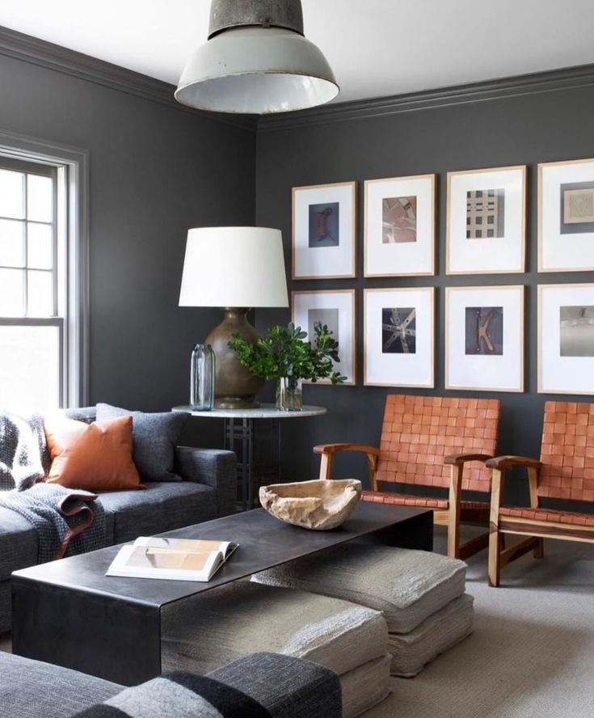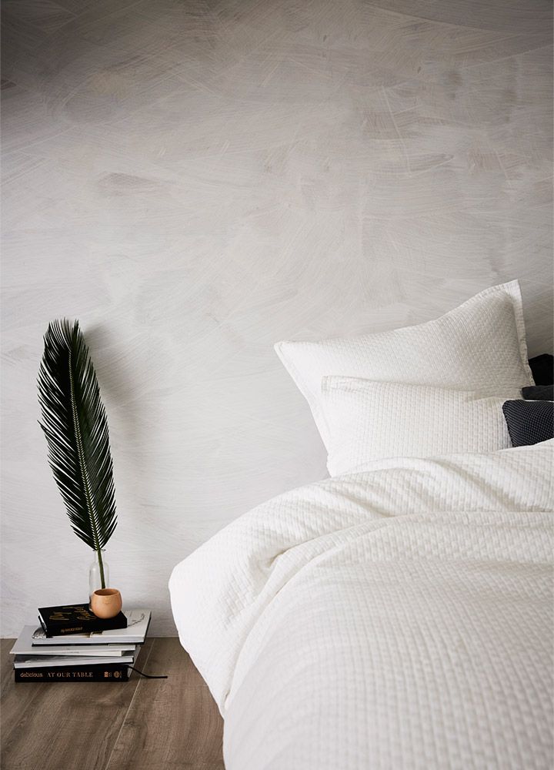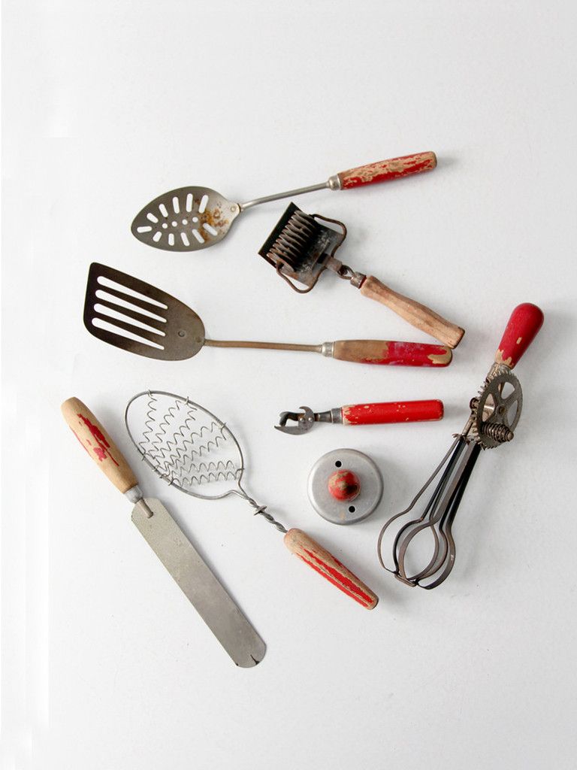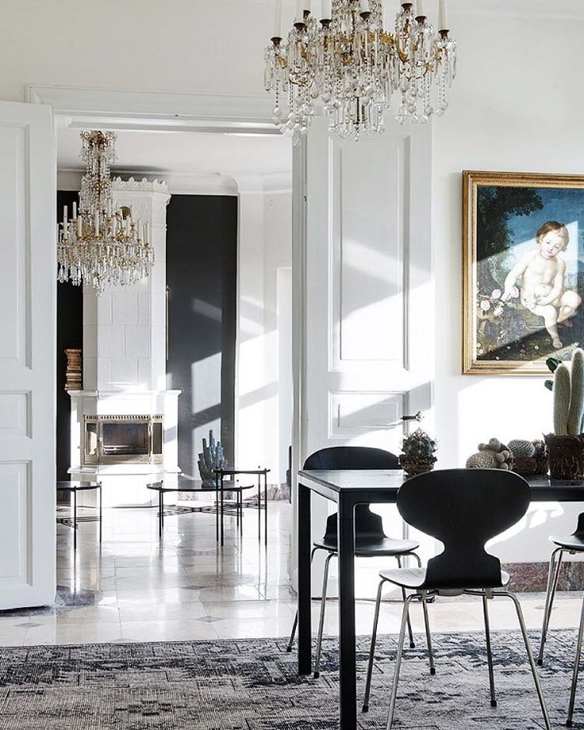Make a bathroom look bigger
How to Make a Small Bathroom Look Bigger
Everyone, it seems, would like to have a larger bathroom. But that's often not possible without making major alterations to the home.
Even if your home's bathroom is small, it doesn't have to look small. With a few changes or remodels, you can create the illusion of a larger bathroom, all without moving a single wall or adding onto the home.
Install a Larger Mirror
Mirrors not only add to the illusion of increased bathroom space but they also reflect more light back into the room. Since your bathroom already has a mirror, consider dialing up the size.
Super-sized mirrors up to 5 feet long and 3 feet high can easily be installed with just a cordless drill, drill bits, and a few screws. Do-it-yourself installation costs for this type of mirror are well below $100.
Or you can add two mirrors where two walls meet. This L-shaped configuration bounces back even more light into the room and increases the feeling of more space.
Frameless mirrors add a feeling of more space than framed mirrors. Screw into studs in order to support heavier mirrors. Look for a tarnish-resistant coating to protect against high-moisture conditions.
Increase Natural Light
If more light is better in a small bathroom, then natural light is always the best. Windows and skylights that potentially can provide light may be painted over, dirty, or covered with curtains. Cleaning windows is easy and inexpensive.
Skylights that are covered in moss or dirt can be cleaned roof-side with a scrub brush, warm water, and a mild detergent.
Tips
- Repair broken blinds and curtains so that they open and close, as needed.
- For a permanent solution, replace clear glass windows with frosted privacy glass.
- Clean window screens with water and a soft brush, as cobwebs and dirt can impede natural light.
Replace the Bathroom Vanity Cabinet
Bathroom vanity cabinets offer many advantages, with one of the greatest advantages being the opportunity to store items below the sink and behind closed doors.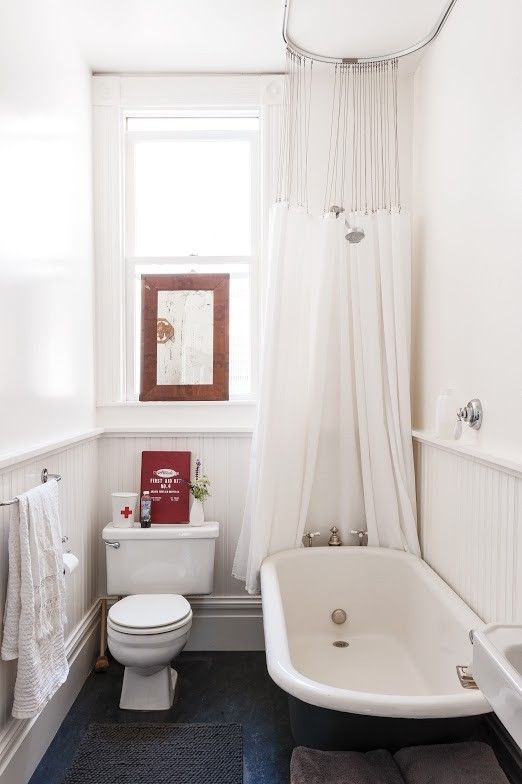 But vanity cabinets, too, are space-wasters in small bathrooms.
But vanity cabinets, too, are space-wasters in small bathrooms.
For maximum room, replace your vanity cabinet with a cantilevered countertop or with a pedestal sink. Pedestal sinks can be self-installed and cost between $150 and $400. While pedestal sinks give you more floor space, keep in mind that your countertop space will shrink.
You can recover some of that lost storage space by installing a medicine cabinet. Medicine cabinets install flush with the wall and practically disappear.
Tips
- The flooring under the vanity cabinet may need to be filled in. It's usually best to refloor the entire bathroom.
- Use a pry bar to gently pull the cabinet away from the wall.
- Remember to turn off the water supply before removing the sink.
Thin Out the Decorations
Decorative accessories like artwork and small rugs are fun to add and make a small bathroom feel warm and inviting. But they can also lead to serious clutter if left untamed.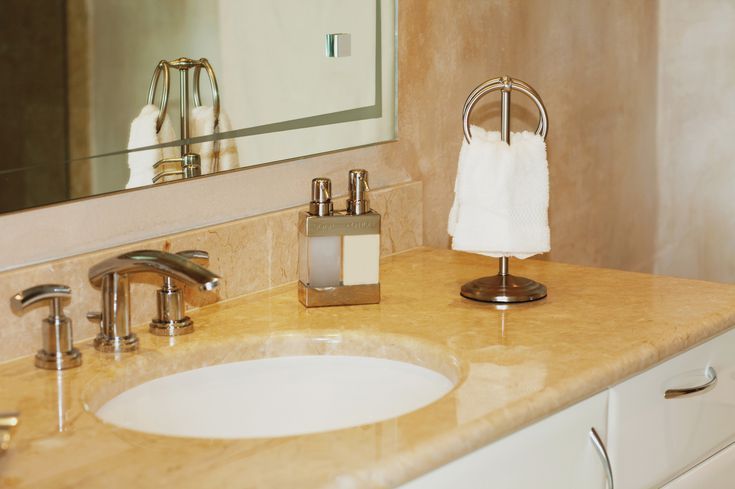 If you are a collector, consider thinning out extraneous items from the bathroom.
If you are a collector, consider thinning out extraneous items from the bathroom.
Removing clutter is completely free and its effect will be felt immediately. Remember, it doesn't have to be permanent, either. You can always archive favored items and then cycle them back into the bathroom when you wish.
Tips
- Instead of multiple items, limit yourself to one of each item.
- Ask yourself if the item has any functional value. If not, does it make you happy? If neither, discard it or move it to another part of the house.
Decrease Color Contrasts and Dividing Lines
Dividing lines and sharp contrasts between colors serve only to make the bathroom feel smaller. Wherever possible, erase or blur lines between items.
For example, a wainscot that is painted a different color from the wall should instead match the wall color.
Crown molding is a visual stop. When your eye travels upward, crown molding painted a different color from the walls or ceiling makes the room look smaller.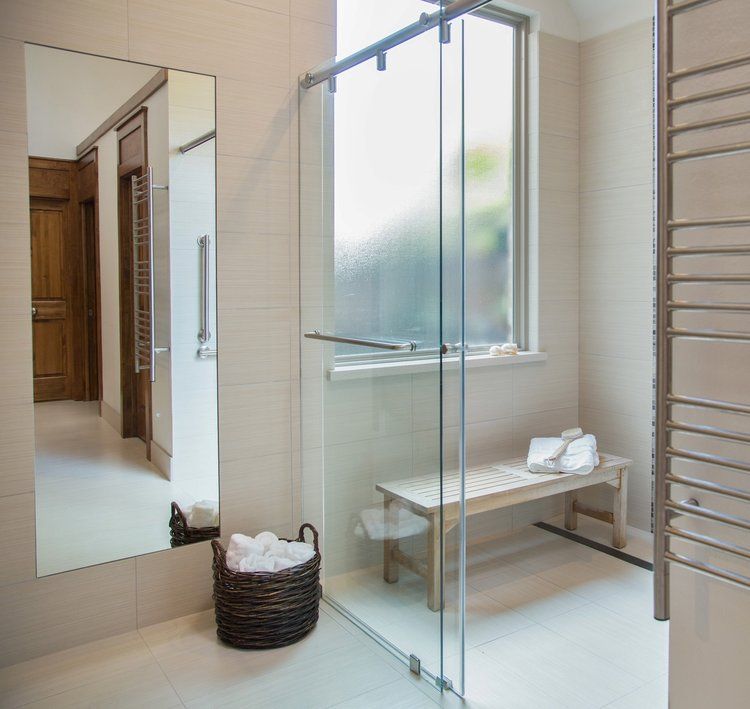 So, consider painting crown molding the same color as the ceiling or the walls.
So, consider painting crown molding the same color as the ceiling or the walls.
Wall tiling that ends halfway up the wall can be extended to the ceiling—or removed entirely. Paint and tools for this type of simple painting project will range from $50 to $150.
Tips
- If the choice is between a light or a dark color in the bathroom, go with the light color.
- Tall baseboards can be replaced with shorter baseboards for less of an imposing feel. Most small bathrooms cannot visually support tall baseboards.
- Removing crown moldings altogether will provide an even greater sense of openness. Crown molding is more appropriate in larger spaces, such as dining rooms, living rooms, and hallways.
Add a Clear Glass Frameless Shower Enclosure
The largest item in a full bathroom is the shower or the bathtub/shower combination. Adding to that sense of size is the enclosure. While removing the enclosure is out of the question, you can take the next best step and make that enclosure transparent.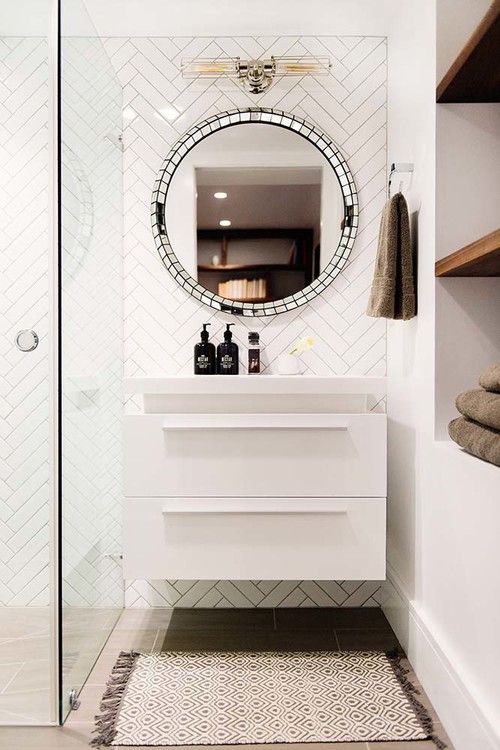 A transparent shower enclosure looks and feels less bulky than a framed enclosure.
A transparent shower enclosure looks and feels less bulky than a framed enclosure.
Frameless shower and tub enclosures are made of thick tempered glass held together at the corners. With no frames on the glass, the enclosure is as invisible as it will ever be. A 32-inch frameless glass door alone begins at the very low end, around $600, and ranges up to $1,000. Two- and three-sided enclosures begin at around $750, on up to $3,000 to $5,000.
Tips
- Check the specifications since shower doors are either left- or right-opening.
- Bypass doors slide; pivot doors open like a door since they are hinged.
- Consult with a contractor or bath design professional since do-it-yourself installation can be difficult.
Use Similar Materials Throughout the Bathroom
Having a wide variety of dissimilar materials in the bathroom can be chaotic, leading to a feeling that the bathroom is cramped and busy. If your small bathroom has, for example, striated marble tile on the floor, glass mosaic on the wainscot, painted drywall above the wainscot, ceramic tile in the shower, and even more, you have an overload of dissimilar materials.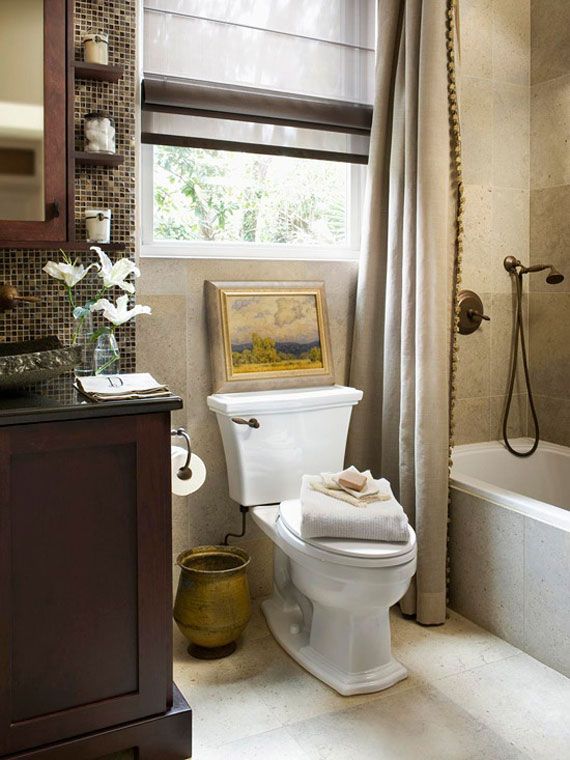
Consider toning down the visual noise by switching out some of the materials for similar materials. Tile wainscot in the bathroom (not in the shower or tub) can usually be removed in favor of a wall system of drywall and baseboards. A ceramic tile countertop can be removed and replaced with a quartz countertop that closely matches the look of the shower/tub surround.
Costs for this type of improvement can be expensive, ranging from $200 to $400 for removing wall tile, on up to $1,000 to $5,000 to replace a floor, shower, and or countertop. But these are major remodels that result in a wholly new bathroom and can lead to higher resale value for your home.
Tips
- If the tile cannot be removed, consider painting over the tile.
- When looking at colors, choose lighter colors for a more airy feeling.
- If replacing floor tile, use a larger format tile.
How to make a small bathroom look bigger: Clever tricks to increase space
(Image credit: VSP Interiors)
If you're wondering how to make a small bathroom look bigger, there are lots of clever design tricks you can use.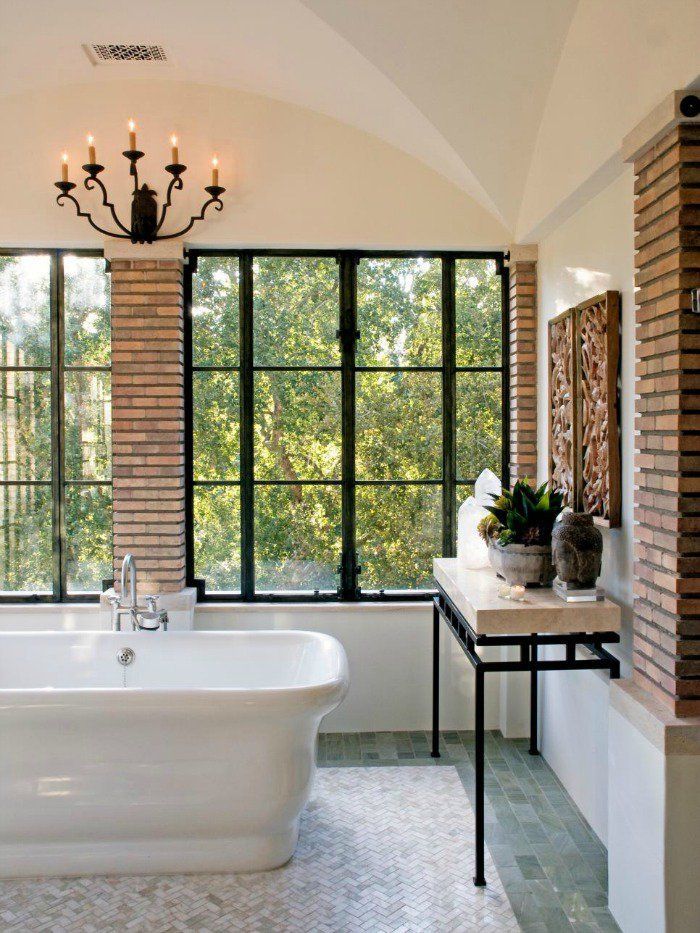
Most of us would like to make our small bathrooms look bigger. After all, bathrooms are often the smallest rooms in the house. Yet it's vital they functions well and, because we go there to relax, we want them to look great, too.
So, it’s worth learning key interior design tips and tricks. Whether with decor, with mirrors or even layout, you can instantly make your space feel larger and brighter.
That way, when you look for small bathroom ideas, you can pick the very best, safe in the knowledge that you are choosing space-enhancing elements for your room.
How to make a small bathroom look bigger
Below, we take you through all the tricks you can employ to make a small bathroom look bigger. We'd advise using these bathroom ideas in more spacious areas, too, to really max out the square footage.
Warning – there are lots of tips for using mirrors, and you needn't limit yourself to just one. But be aware of the views you are reflecting; not everyone wants to look at themselves in the bath or shower or. .. you know where.
.. you know where.
1. Come up with an ingenious layout
(Image credit: Louise Bradley)
A small bathroom is only as good as its layout, so pay the bathroom layout ideas you're toying with a huge amount of attention first, and see what you might be able to do with a few clever tricks, such as those above in the bathroom designed by London based interior designer Louise Bradley .
Despite the small footprint, the tall, mirrored cabinet on the left is a great small bathroom storage idea because it packs in lots of space for tidying away bathroom items. The wall-to-wall vanity counter allows for a full-length bath, while providing family-sized storage, too.
2. Be selective with your material choices
(Image credit: Drummonds / Alison Henry Design Studio)
The materials you choose for your scheme are essential to how light or dark the bathroom will feel.
This stunning bathroom designed by Alison Henry Design Studio does have the added bonus of a huge skylight, but that aside, any light bathroom tile ideas will instantly brighten up a space as James Lentaigne, Creative Director at Drummonds explains:
‘Glamorous and reflective materials such as marble, glass, mirror and metallic finishes instantly scream luxury and create a wow factor in the bathroom.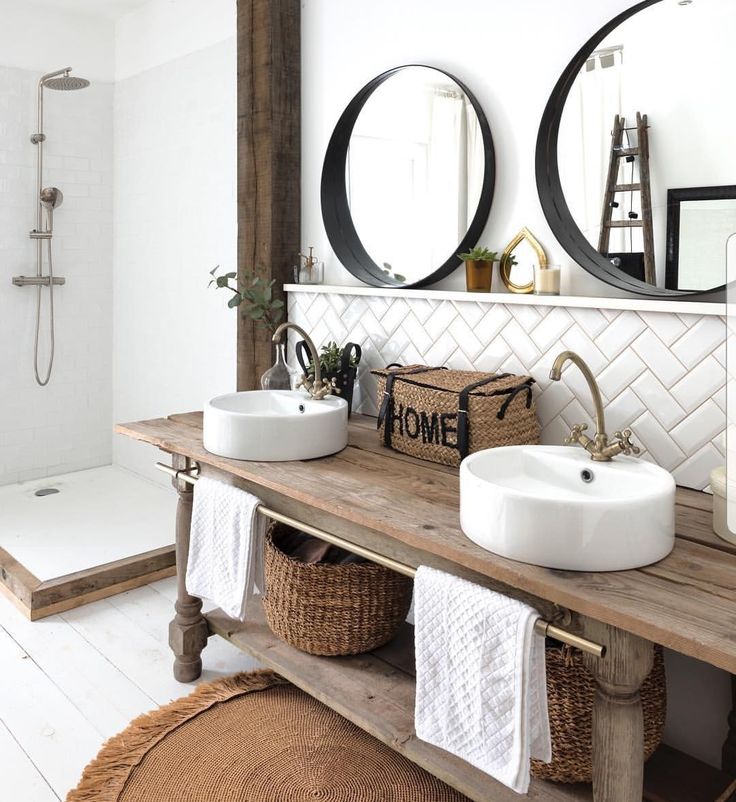 They also have the added advantage of brightening the space by bouncing light around the room.’
They also have the added advantage of brightening the space by bouncing light around the room.’
3. Bounce light about with reflective surfaces
(Image credit: Maestri Studio)
We love a wall of mirrors as a design feature, but a tall and/or wide single piece will still do a fabulous job, especially if the frame is mirrored too.
A dark framed design will draw the eye to the mirror. In this case you don’t want that to happen – the key is to create a seamless feel.
Double the effect of the fake square footage with clever bathroom wall ideas, like in this bathroom by Maestri Studio , by hanging light-reflecting tiles behind the mirror, adding wall lights either side, and by choosing fitted furniture that matches the wall and floor colors.
4. Make space for wall-to-wall mirrors
(Image credit: Ina Rinderknecht/Patty Neu)
Decorating with mirrors is a must for making a small bathroom look bigger.
'We like to use full size mirrors that run from wall to wall, or from floor to ceiling,’ says international interior designer Ina Rinderknecht of the bathroom above.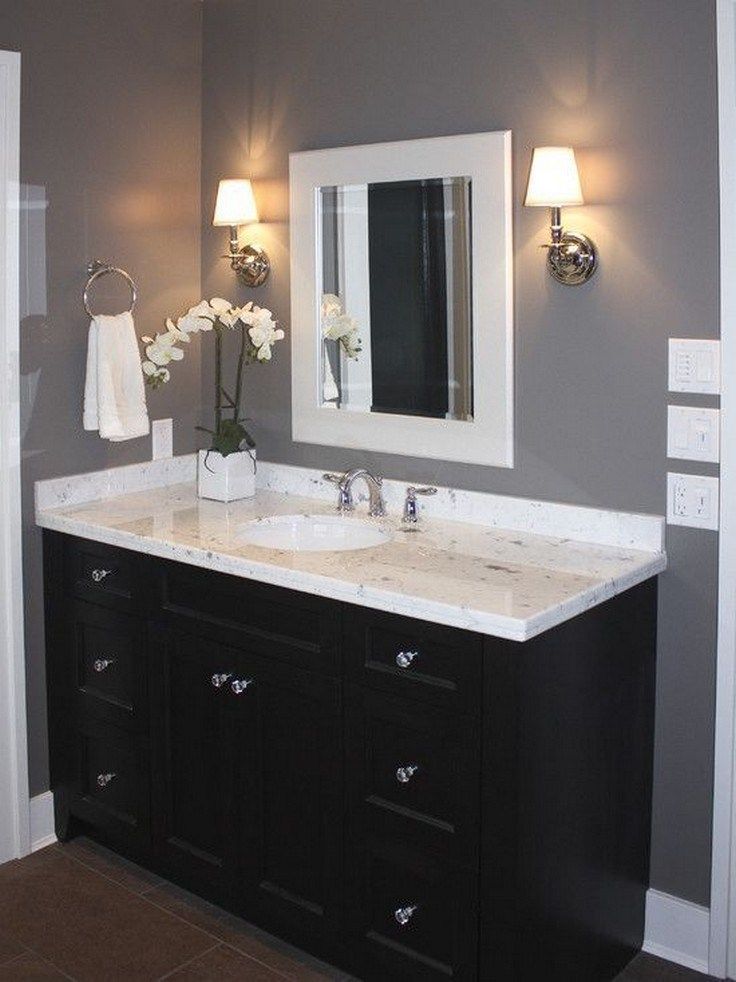
'Using large mirrors above the vanity can produce a lofty effect by filling the space and creating an optical illusion with its reflections. But make sure that there is an adequate background to be reflected in the mirror.
'You can also install a decorative pendant light in front of a mirror, because by placing a light source close to the mirror, it will reflect the light back into the room. This intensifies the overall brightness of your space, making it feel more spacious.’
If you don’t mind catching your reflection whilst you’re walking around your bathroom – admittedly it’s not for everyone – then installing a wall of mirrored tiles will double the size of your space and reflect the light back instantly, as in the bathroom below.
It’s a wonderful way to lighten up your bathroom. Opt for antique style mirrors for a distressed look rather than an obvious ‘mirror’ type mirror. It will add more charm to your space.
(Image credit: Maestri Studio / Jenifer McNeil Baker)
5.
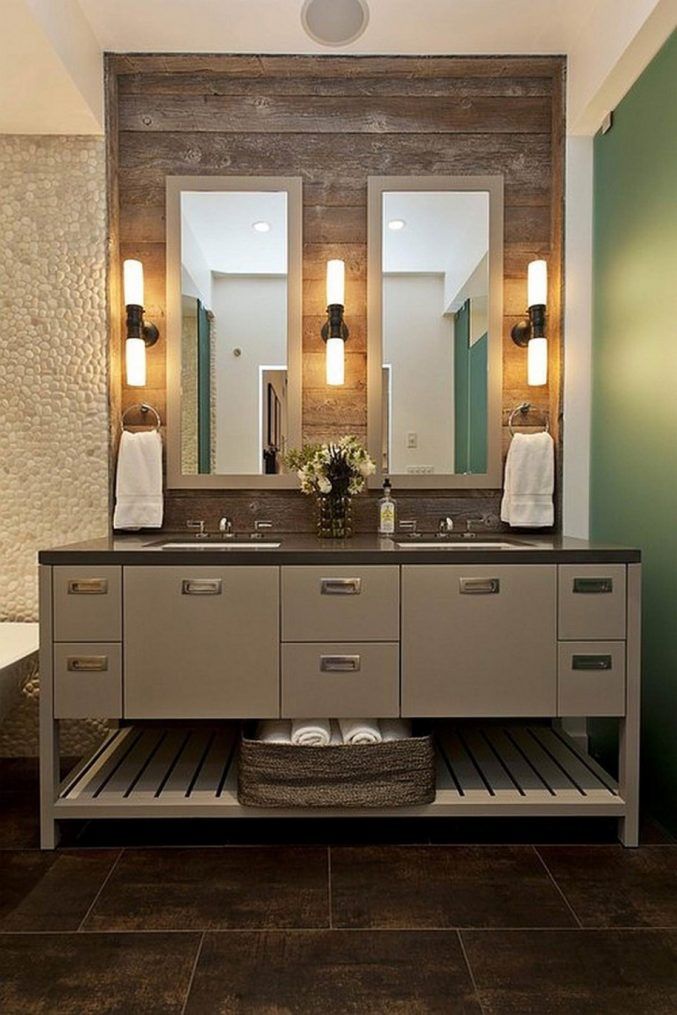 Always opt for wall-hung units
Always opt for wall-hung units(Image credit: John Lewis)
Whatever the size of your bathroom, wall-hung units – or failing that, units that stand on slim legs – are the best option for faking square footage, simply because you can see beneath them, right to the edges of the room.
Wondering what to avoid if you want to make your bathroom feel bigger? A wall of fitted furniture. It will make the floor area, and therefore the entire space, look smaller.
Either way, choose a design that’s the same color as your walls for a cohesive look, and consider wall-mounted taps, which allow for slimline basins and more space on the top of them for bathroom paraphernalia.
6. Swap angles for curves
(Image credit: Bert & May)
The key to a successful bathroom is how it flows visually. This includes the bathroom color scheme, the cohesion of the fixtures and fittings, and how the floor and wall tiles work together.
When floor space is tight, you can borrow some back by cutting corners – literally.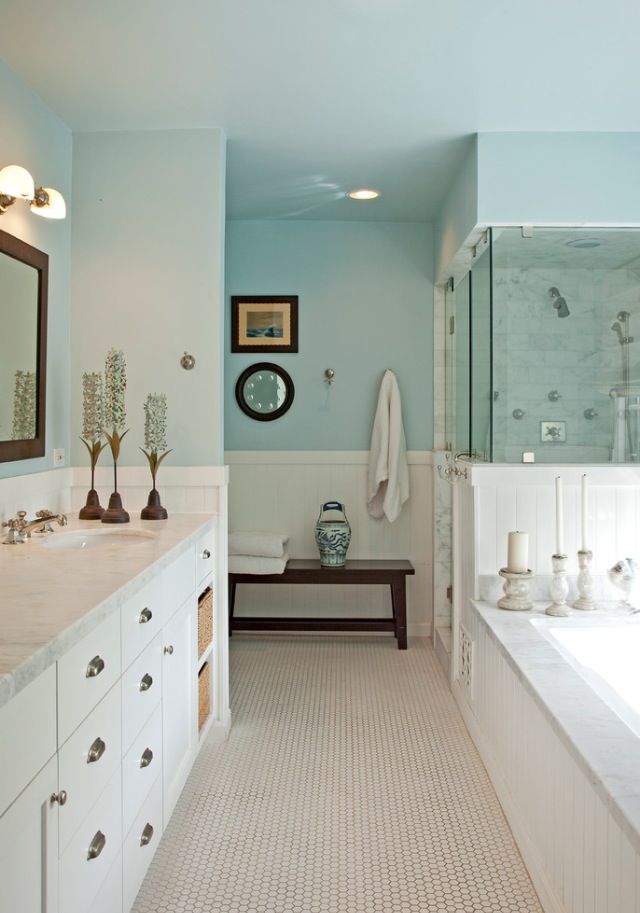 This is where curves come into play, like in this bathroom by Bert & May . Rounded edges on baths, showers and furniture are much friendlier and, of course, save space, all adding to the visual flow of the bathroom.
This is where curves come into play, like in this bathroom by Bert & May . Rounded edges on baths, showers and furniture are much friendlier and, of course, save space, all adding to the visual flow of the bathroom.
7. Choose frameless glass screens to fake square footage
(Image credit: Nick Smith)
‘A great way of adding to the feeling of space in a bathroom is to use a glass panel,’ says Jo Oliver, Director at The Stone & Ceramic Warehouse . ‘A clear glass shower screen will reflect light effectively and will open up the space, allowing you to see the whole bathroom without any barrier, instantly making it feel larger.’
We love this look as it means you can create a cohesive look throughout a small bathroom and see it via the glass. For example, the warm brass fixtures and fittings and the use of color throughout.
8. Pick mirrored – or light-colored furniture
(Image credit: Samantha Todhunter)
You can visually double the size of your bathroom if you use both a mirror on the wall and mirrored furniture.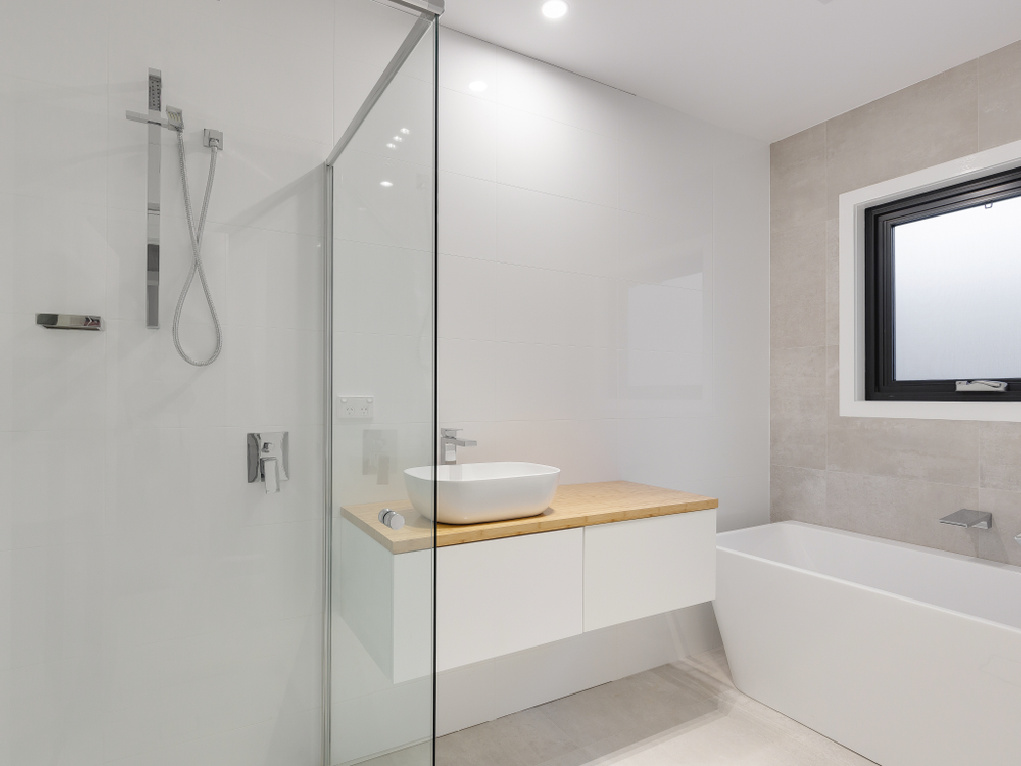
This stunning bathroom fully encompasses the all-around mirrored look, even down to the picture frames on the wall. The only downside is all of the glass cleaning.
‘I love going to town with mirrors in a bathroom. They naturally help reflect the light and add a lovely dose of luxe and glamor,’ says London-based interior designer Samantha Todhunter .
9. Hide storage behind mirrors
(Image credit: Kitesgrove)
Wall cabinets are often necessary when it comes to bathroom storage ideas, but to keep the space feeling streamlined, why not double up with a mirrored wall cabinet?
These can sometimes be recessed into the wall so that you get the depth of storage, but visually the mirror doesn't intrude into the room, as in this space by Kitesgrove .
This streamlined scheme shows how the mirror can echo the rest of the space, too. The vertical brass trim of the basin unit matches that of the mirror. These small yet very effective details are what pushes a scheme into a designer realm. The brass is then carried through into the door pulls and faucets.
The brass is then carried through into the door pulls and faucets.
Louise Bradley expands on using mirrors to make a small bathroom look bigger and mentions the importance of incorporating them into your powder room ideas, too.
‘Mirrors are essential within a bathroom. These should be both well-lit and well positioned to ensure they can be used effortlessly. Not only are they functional but a mirrored wall can also make a smaller bathroom feel much larger and more spacious.
'Making the most of natural light when positioning a mirror is a clever way to enhance the space. We often incorporate a bespoke pivot mirror within the vanity, whether it be in a guest powder room or master bathroom, being able to move the mirror means it can be used throughout the day for your beauty routine.’
10. Match flooring and wall colors
(Image credit: Corine Maggio)
‘One of the best things you can do to give the illusion of space in a small bathroom is use the same flooring from the shower into the rest of the bathroom, and to have space under the vanity so you can see the continuation of that flooring,’ says Corine Maggio, Founder of California-based CM Natural Design .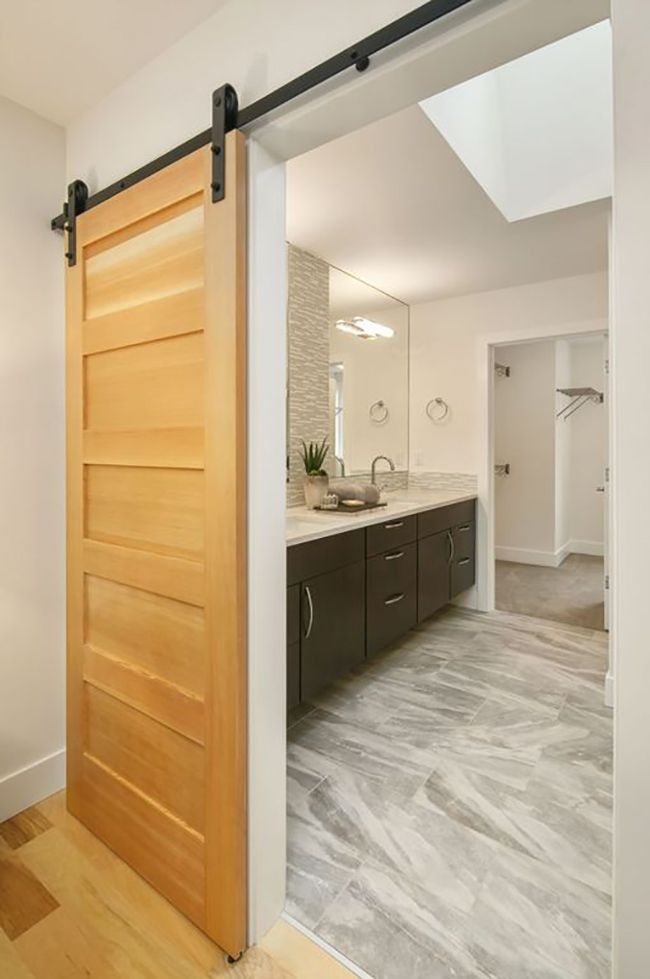
Playing with scale also works. Hexagonal small bathroom tile ideas on the floor add a decorative aspect and contrast against the white square wall tiles that zone the bath and shower area.
11. Top and tail the bathroom with white
(Image credit: Gunter & Co)
‘When your space is super narrow, you need to pull all the design tricks out of the bag,’ says Irene Gunter, founder of interior design studio Gunter & Co .
‘One top interior design tip is to paint the ceiling white and the floor a shade or two lighter. Use large format tiles to help make the space look bigger.’
Pick up the white again with basin unit and sanitaryware. It prevents the ‘middle’ of the scheme from looking too heavy. Use white paint around the window instead of tiles to highlight it and reflect the light back in.
12. Keep the dark color on the floor
(Image credit: VSP Interiors)
You don’t need to reach for the white paint to lighten up a scheme.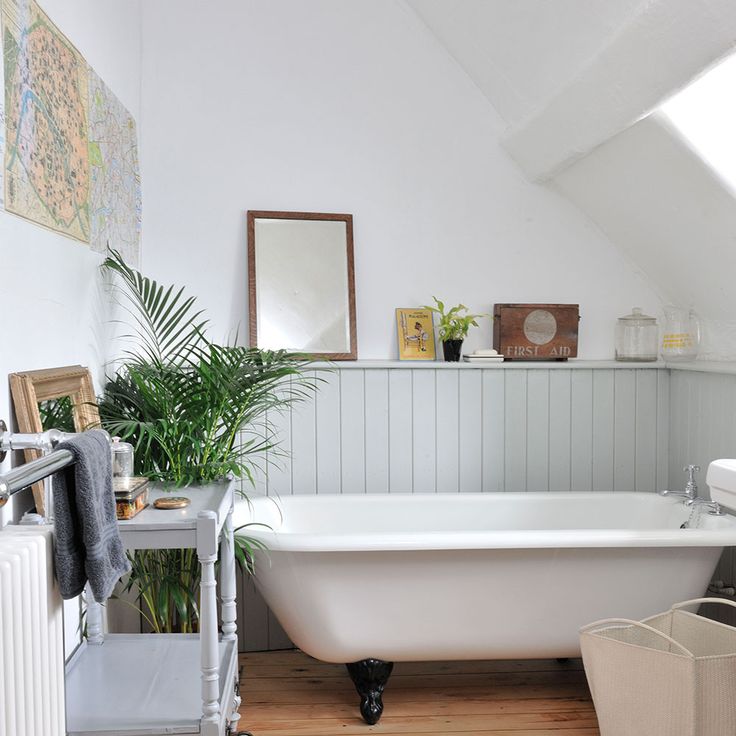 A gentle gray will do nicely too, just keep the ceiling and sanitaryware white instead.
A gentle gray will do nicely too, just keep the ceiling and sanitaryware white instead.
For balance, look for small bathroom flooring ideas that add texture, such as a rich colored wood flooring, which in the room above has been matched with antique pieces to prevent the space from being sterile.
In this country home, Heni, Co-Founder of VSP Interiors kept the look simple and elegant.
‘No trends – just classic detailing and antiques. The reclaimed wooden floor was crucial for adding warmth in the high-ceilinged space. We also created a raised platform to make the most of the vistas and to make installing the waste pipes much easier.’
13. Invest in good lighting
(Image credit: M.Lavender Interiors / Janet Mesic)
This bathroom was designed by Illinois based design studio M. Lavender Interiors , and is a great example of how you can make your bathroom look bigger and brighter with decor. But it also highlights the importance of good bathroom lighting ideas, too.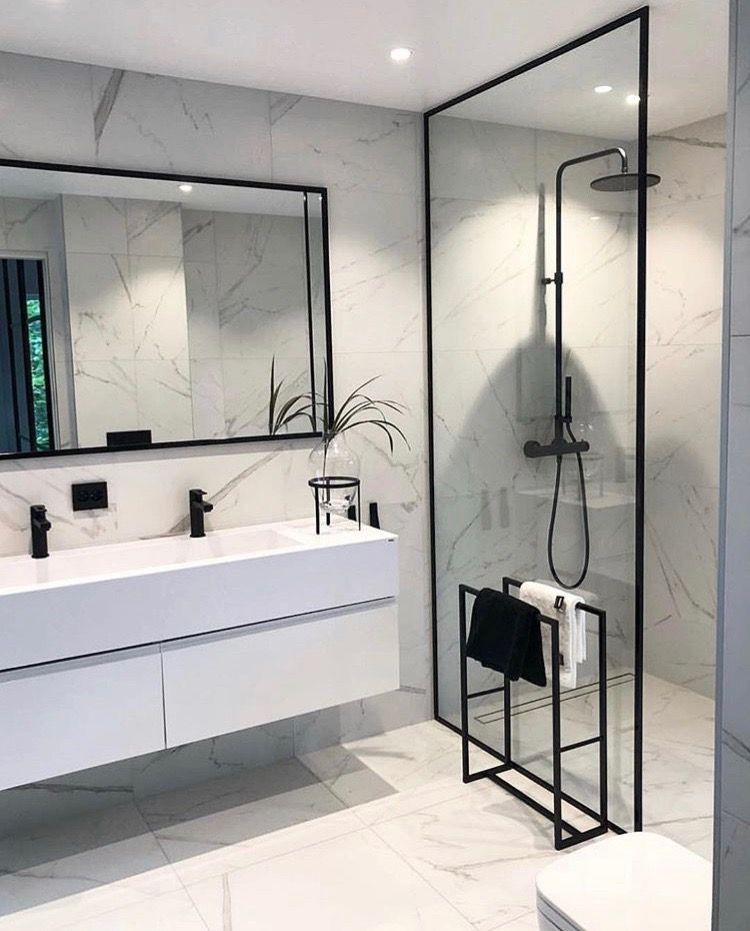
The dramatic forest green walls and ceiling anchor the scheme, whilst the white marble tiles and units create an airy feel. We love the use of the pretty green, floral wallpaper within the panelling around the mirrors – an idea to steal for sure.
Keep the lighting ‘light’ too, white lampshades will add brightness higher up, while pale fixtures and fittings either side of a mirror will throw out softly diffused light that makes a great foil for brighter, overhead lighting.
14. Don't skip on bold color
(Image credit: Penny Morrison / Mike Garlick)
Bathroom color ideas can be included in your plans to make a small bathroom look bigger, but choose them with caution.
A light and airy bathroom can be achieved with pastel paint shades and pretty fabrics. Keep the wall color bright and uplifting – this delightful sky blue is ideal and reflects the natural light from the window.
Drapes should be kept on the wispy side. A cotton lawn or voile would work well so they don’t block the window.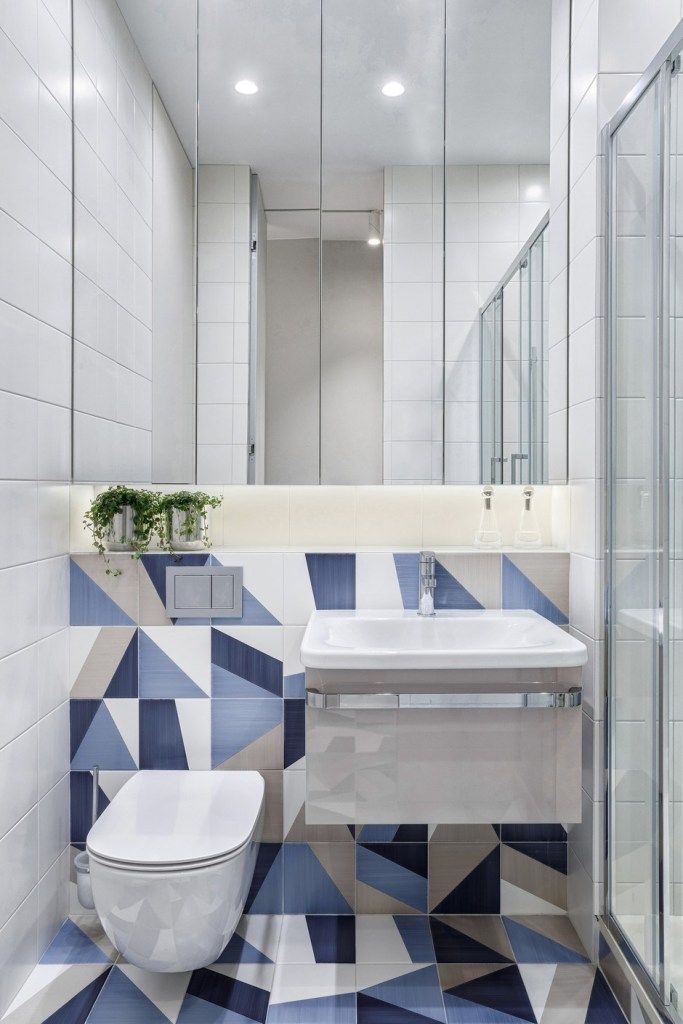 Opt for furniture that’s not chunky; thin legs are preferable in this case and no dark wood as it will look heavy visually.
Opt for furniture that’s not chunky; thin legs are preferable in this case and no dark wood as it will look heavy visually.
'And don’t forget about lighting,' says renowned London interior designer Penny Morrison . ‘Good lighting is essential in a bathroom, mirrors should have at least one if not two wall lights, above or on both sides as well as downlights.’
15. Play with tile styles
(Image credit: Valspar)
Clever tile ideas can be used to create an interesting scheme whilst keeping things light, you can mix and match tile designs successfully.
Do consider teaming white metro tiles with marble. It may feel like it shouldn’t work on paper, but it does in reality. Tie it all together with white paint. The failsafe option for brightening up as Will Thompson, Head of Product Marketing explains:
‘A coat of paint can easily rejuvenate a bathroom by enhancing light within the space. At Valspar , we recommend using a lighter color for superior reflection that instantly brightens the room; darker more matte finishes absorb light, creating a shadier, moodier aesthetic within your bathroom.
Whites, such as Valspar’s The Perfect White and Artic Fox, bounce light off surfaces and are great for achieving maximum brightness, no matter the shape or size of the bathroom.’
16. Swap plain wall panels for mirrored paneling
(Image credit: Kasha Paris/Idha Lindhag)
More on mirrors, of course... ‘Mirrors are a practical and aesthetic necessity in any bathroom. They set the tone, and a traditional bathroom would look best with a framed mirror,’ says Betsy Kasha, Co-Founder of Paris based interior design studio Kasha Paris
In this bathroom, you can see how the mirrors have been used within the cupboard doors. This is a really effective way of maximizing the space whilst brightening up the bathroom and hiding storage areas – and perfect if you are searching for clever, space-stretching ensuite ideas.
‘In a contemporary bathroom a mirror should be flat on the wall and not beveled,’ continues Betsy. ‘They are great for expanding and brightening a bathroom, especially if it’s small.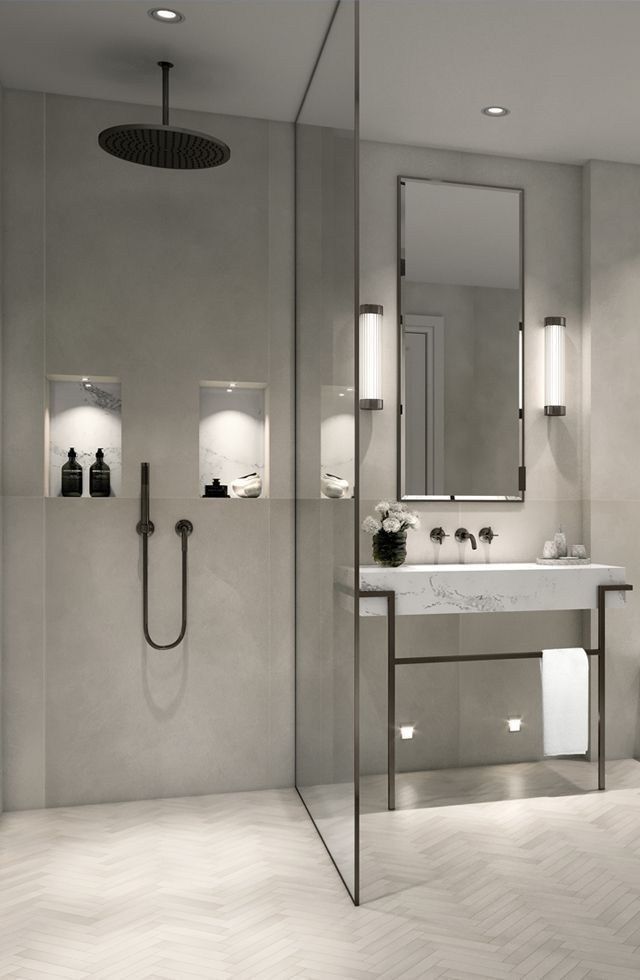 ’
’
17. Choose texture over color
(Image credit: House of Jade / Lindsay Salazar)
You don’t need to use paint if flat walls aren’t your thing; consider textured tiles instead.
The herringbone pattern is a trend right now and although mainly seen on floors, you can also use it successfully on walls.
These gorgeous Mother of Pearl style wall tiles add a lovely tactile element to this bathroom and they contrast texturally with the plain white floor tiles. Add in a vintage style rug for a touch of color and look for rustic pieces like a wooden stool for a bit of warmth.
18. Use bold wallpaper – selectively
(Image credit: VSP Interiors)
When planning a bathroom, we immediately think we have to use light colors in every form, all the way, but, that’s not necessarily true. It’s how you use them that matters.
This bathroom designed by VSP Interiors has a beautiful bold red basin unit, rich colored wood floor and a bold, quite large print wallpaper.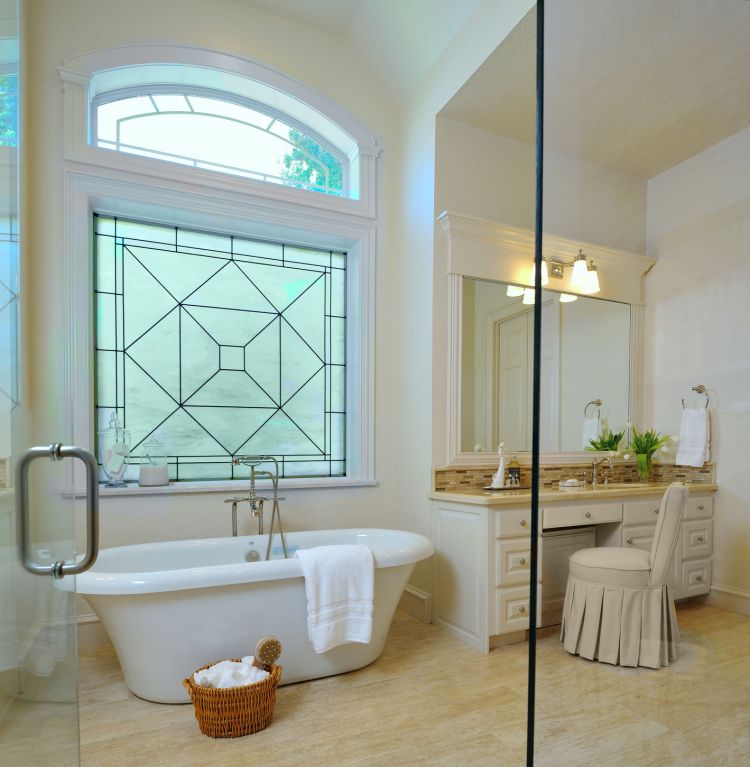
But it works for several reasons. The white painted tongue and groove panelling, the white marble countertop and the large mirror, and these are all tricks of the interior design trade for you to copy.
Sophie has been an interior stylist and journalist for over 20 years and has worked for many of the main interior magazines during that time, both in-house and as a freelancer. On the side, as well as being the News Editor for indie magazine, 91, she trained to be a florist in 2019 and launched The Prettiest Posy where she curates beautiful flowers for modern weddings and events. For H&G, she writes features about interior design – and is known for having an eye for a beautiful room.
6 tips for those who want to visually enlarge a small bathroom
A small bathroom is a reality that most people have to live with. Even in new buildings, as a rule, no more than 4 square meters are allocated for a wet zone. In typical apartments of the old fund, the area is even smaller - 2-3 squares.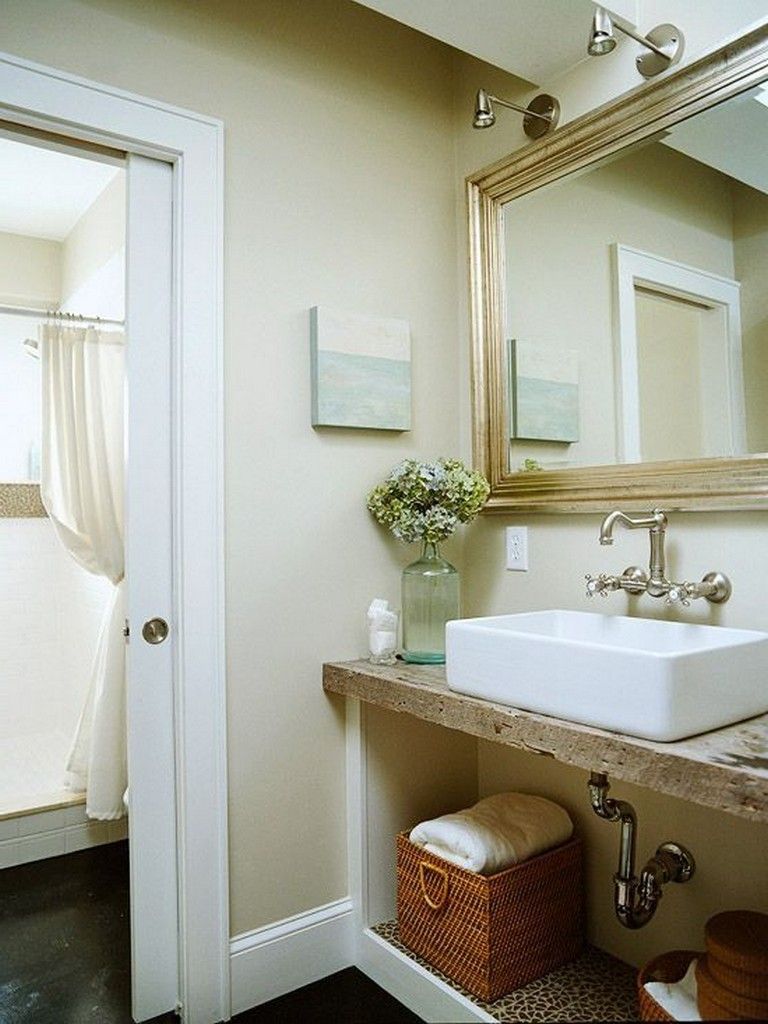 Designers in their projects sometimes increase bathrooms at the expense of the corridor, but redevelopment is always a cost both at the design stage and during repairs. Today we’ll show you how to make a small bathroom look bigger. Most of the recommendations are relevant if you are just going to make repairs, but some can also be applied to visually expand an already finished bathroom.
Designers in their projects sometimes increase bathrooms at the expense of the corridor, but redevelopment is always a cost both at the design stage and during repairs. Today we’ll show you how to make a small bathroom look bigger. Most of the recommendations are relevant if you are just going to make repairs, but some can also be applied to visually expand an already finished bathroom.
No time to read? Watch the video!
1 Decorate the space in light shades
Light colors visually enlarge the space - this is an axiom. We can say that dark shades give depth, but in the case of a very small space it is better not to risk it, especially if you are doing repairs without a designer. You don't have to limit yourself to white. You can turn to a dusty blue tint, light gray, even a greenish tone. The main thing is that the color is cold. Cold shades work better to visually increase the space.
Design: Elena Paunich.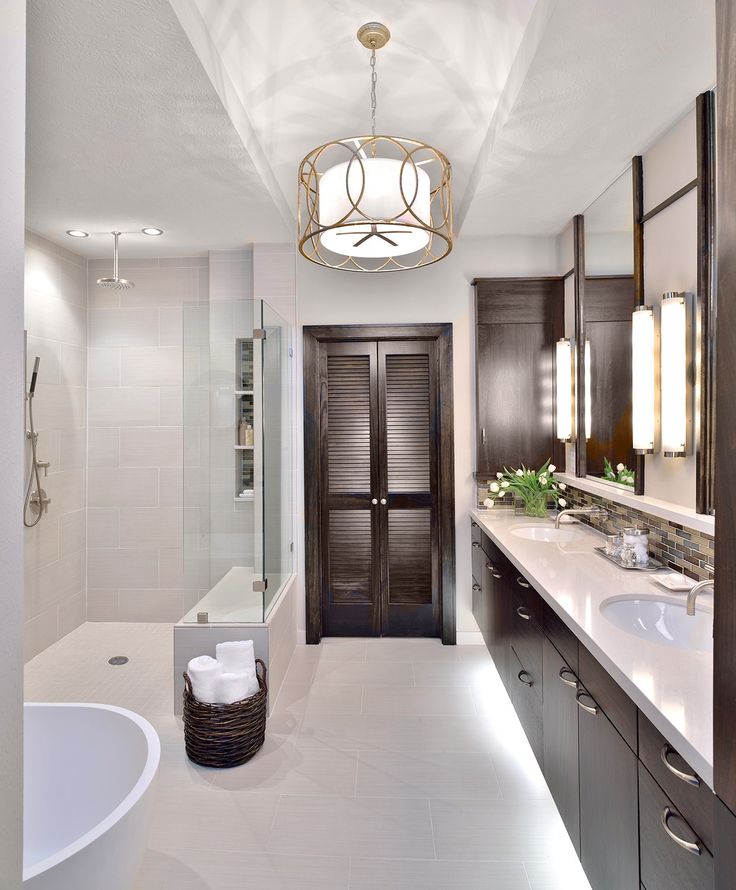 Photo: Mikhail Chekalov
Photo: Mikhail Chekalov
Design: Maria Lisovaya. Photo: Evgeny Gnesin
-
Bathroom, lavatory
6 most successful colors for decorating the bathroom (will increase the space and not only)
2 Choose the right tile layout
Choose more than just the design and pattern on the tile. Think in advance how you will lay it. So, for example, a rectangular tile laid diagonally can visually make the floor space a little larger. The same tiles on the walls, laid vertically, will stretch the ceiling. A brick tile, laid out horizontally, will help push the walls apart. A herringbone pattern can also work to visually enlarge the ceiling.
Design: Igor and Galina Berezkin. Photo: Uliana Grishina
Instagram @qburo
Instagram @design_ekb_paradis
-
Bathroom, lavatory
Which tile to choose for a small bathroom: tips and 60 photos
3 Don't split up the space with different colors and patterns
In the design of a very small bathroom, it is better to stop experimenting with colors and patterns.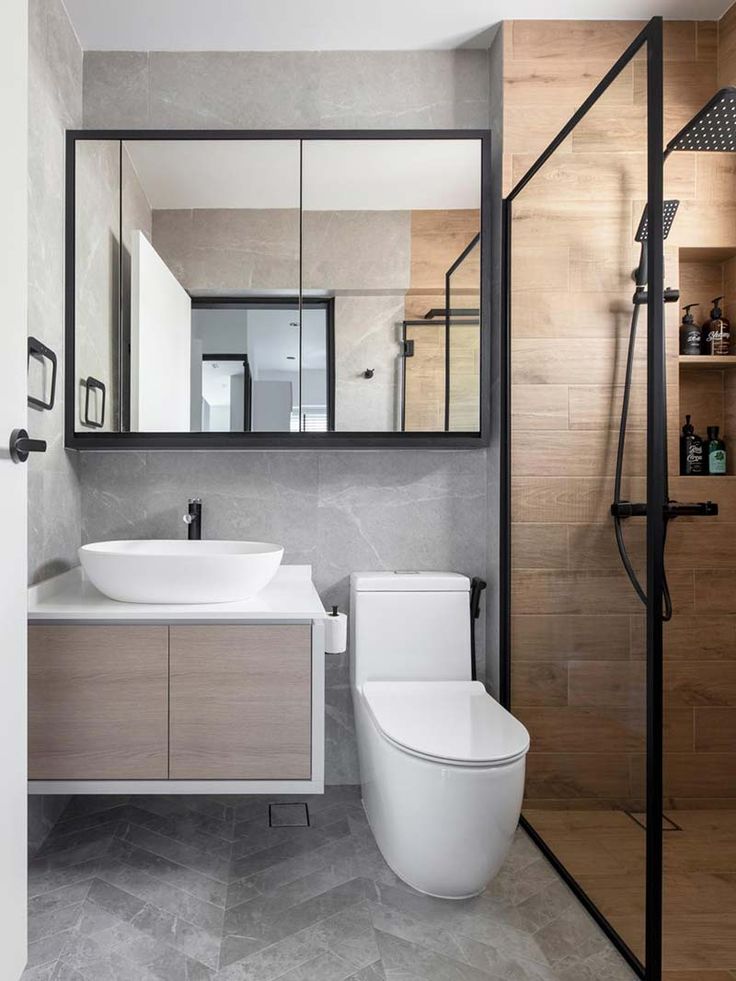 If you want to add color, combine white with pastel colors: the same blue, gray, light green, perhaps dusty pink. You can combine paint and tile, but it is better not to choose dark paint. Do you want to choose a tile with a pattern? Pay attention to calm prints. For example, marble effect tiles will look more appropriate than a bright patchwork pattern.
If you want to add color, combine white with pastel colors: the same blue, gray, light green, perhaps dusty pink. You can combine paint and tile, but it is better not to choose dark paint. Do you want to choose a tile with a pattern? Pay attention to calm prints. For example, marble effect tiles will look more appropriate than a bright patchwork pattern.
Design: Alexandra Mironova. Photo: Olga Shangina
Design: Elena Ilyukhina. Photo: Kristina Nikishina
-
Bathroom
How to design a small bathroom for a large family: 5 ideas that will definitely help
4 Avoid floor sanitary ware
It's also convenient for future bathroom cleaning. A wall-hung compact toilet will not look as bulky as a floor model, even if you have to build a box for installation.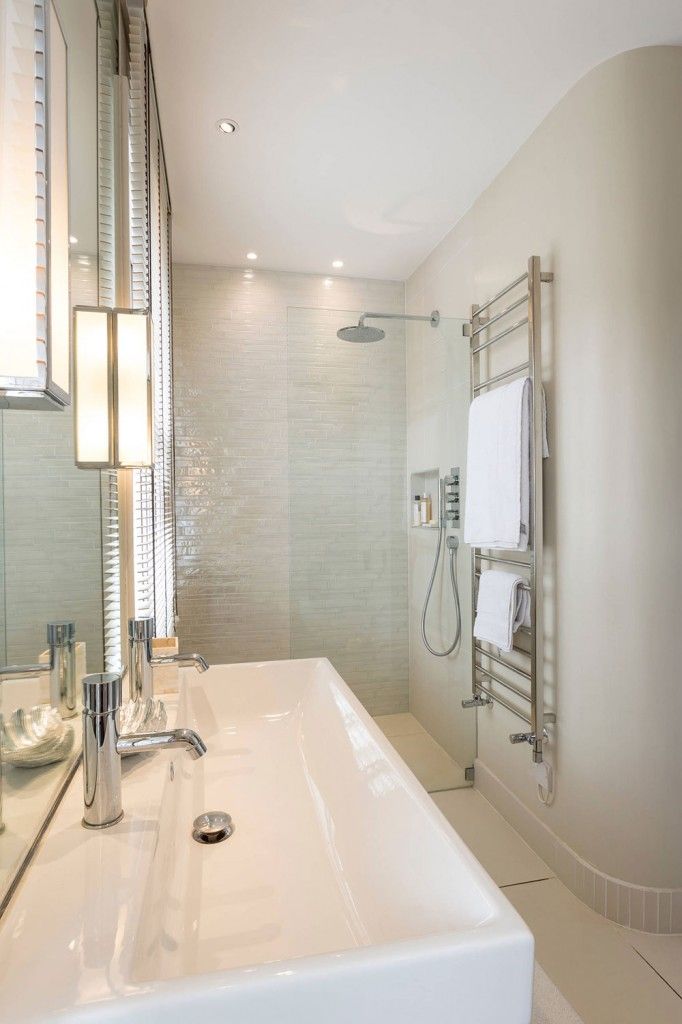 Then a storage system or a water heater can be placed above this box. The same applies to the sinks - it is better to leave models on a pedestal for another occasion, and choose sinks built into the cabinet or turn to hanging models. When choosing a hanging sink, you should definitely consider which siphon you choose - a plastic budget one will no longer work.
Then a storage system or a water heater can be placed above this box. The same applies to the sinks - it is better to leave models on a pedestal for another occasion, and choose sinks built into the cabinet or turn to hanging models. When choosing a hanging sink, you should definitely consider which siphon you choose - a plastic budget one will no longer work.
Design: Anastasia Zabusova. Photo: Anton Brzhozovsky
Design: Julia Sologubova. Photo: Evgeny Gnesin
5 Take care of indoor storage
Obviously, a cluttered interior will seem cramped. Therefore, consider where you will hide all household items, hygiene items, cleaning chemicals, accessories like combs and appliances like a hair dryer or an electric razor. Ideally, make a closed cabinet under the sink, as well as a cabinet above the toilet installation. In the latter, you can hide all household chemicals, and hide hygiene items in the cabinet under the sink.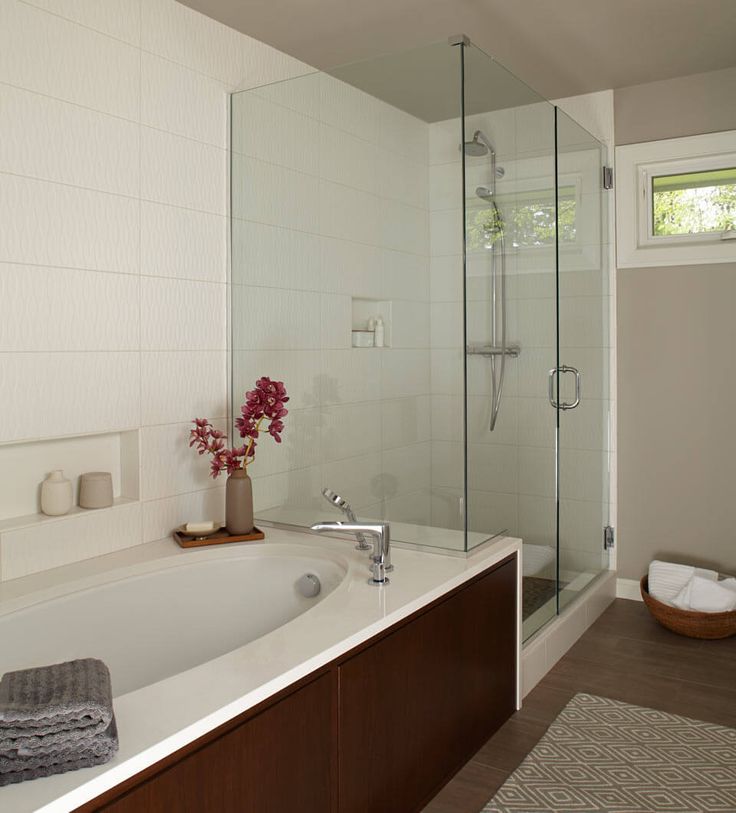
Instagram @shemyakova_interior
Design: Anna Suvorova and Pavel Mikhin. Photo: Ekaterina Budyuk
-
Bathroom, washroom
7 ideas for the perfect organization of the cabinet under the bathroom sink
6 Choose a bath screen in the same color range
A bath screen can be a bright spot and accent in the bathroom, but if it is small, it will draw too much attention. It is optimal to choose a curtain in a calm range to match the tiles on the walls. If you don't mind glass or plastic transparent partitions, even better. Choose frameless, so they are almost invisible.
Instagram @shemyakova_interior
Instagram @smallkvartira
Prepared by
Anastasia Dubrovina
How to visually enlarge a bathroom: 5 tricks
We have collected 5 main rules for you to help you visually enlarge a small bathroom.
How to visually enlarge a bathroom
In the bathroom, just like in the bedroom, we spend a lot of time every day, and naturally we want our stay to be as comfortable as possible. Alas, Russian layouts most often give us bathrooms ranging from three to six square meters 2 . The situation is a little more rosy in modern homes, however, we are still desperately trying to use the cherished squares to the maximum. Today Kvartblog will tell you about five tricks that can visually expand the bathroom a little, if the actual increase is impossible.
More light
The dream of most people is to have a spacious bathroom with a window that allows natural daylight to pour in. Alas, such luxury is available most often only in private country houses. In apartments, we rely on competent artificial lighting. To make the bathroom seem larger, the light should evenly flood the entire space, and not shine exclusively on the mirror or from above. The principle that lighting needs to be done at different levels also works here: ceiling lights need to be combined with sconces, then a room flooded with light will seem more spacious.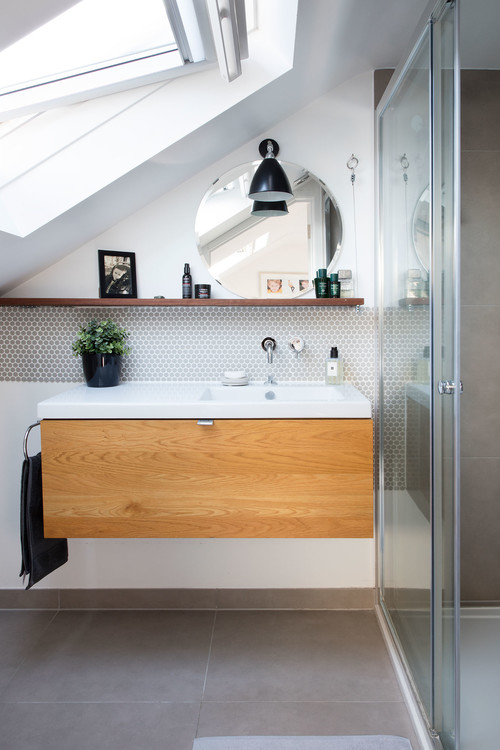
Pay attention to how niches are highlighted in the photo below.
Color matters
Light-colored walls and floors are almost an axiom for small bathrooms. Pay attention to Scandinavian apartments, which are approximately equal in area to Russian ones: the Swedes exploit the color of snow with unprecedented zeal, diluting it with bright accents in the form of colored towels, bath curtains and posters on the door.
Known fact: dark walls cause an oppressive feeling even in spacious areas, to say nothing of small rooms. In addition to what has been said: on a dark tile, drops of water are especially visible, which harden and leave streaks.
Optimal color solution for the bathroom: light base (white, beige, pastel) and contrasting accents, perhaps one accent wall or colored cabinets.
Small space - small tile
The size of the tile and how it is placed is just as important as its color. It’s worth remembering right away that the smaller the space, the smaller the tile should be.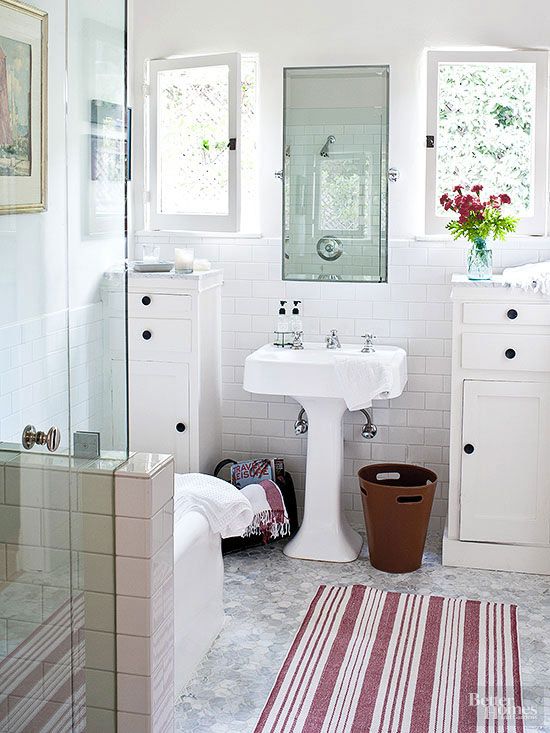 Of course, laying it out is more troublesome, but small and mosaic tiles can create a sense of perspective on the wall. And too large tiles will give guests the illusion that the wall is so small that only 10 tiles fit on it. By the way, tiles with a small repeating pattern also work to increase space, as two designers we visited proved to us. Alena Shtark designed her bathroom in Moroccan style, and Masha Kolesnikova in Arabic.
Of course, laying it out is more troublesome, but small and mosaic tiles can create a sense of perspective on the wall. And too large tiles will give guests the illusion that the wall is so small that only 10 tiles fit on it. By the way, tiles with a small repeating pattern also work to increase space, as two designers we visited proved to us. Alena Shtark designed her bathroom in Moroccan style, and Masha Kolesnikova in Arabic.
Through the looking glass
Mirrors visually increase the space in any room, and in a small bathroom it would be a sin not to use this effect. You should not be limited to a small mirror above the sink. Hang a mirror up to the ceiling, as Anya did in her odnushka on Dubrovka, or choose cabinets with a mirror surface (you will have organized storage and additional space for narcissism). There is only one minus: mirrors need constant care. In the bathroom, they will definitely not be able to escape from accidental splashes, so you will have to wipe the mirrors more often than in other rooms.