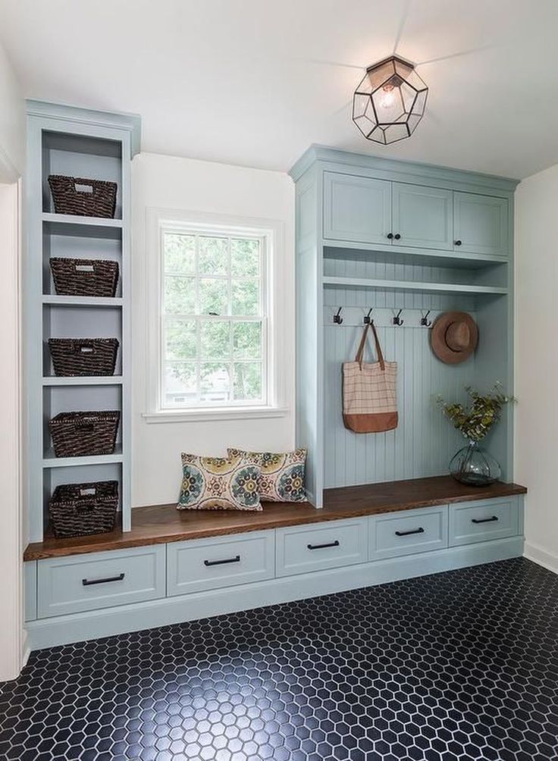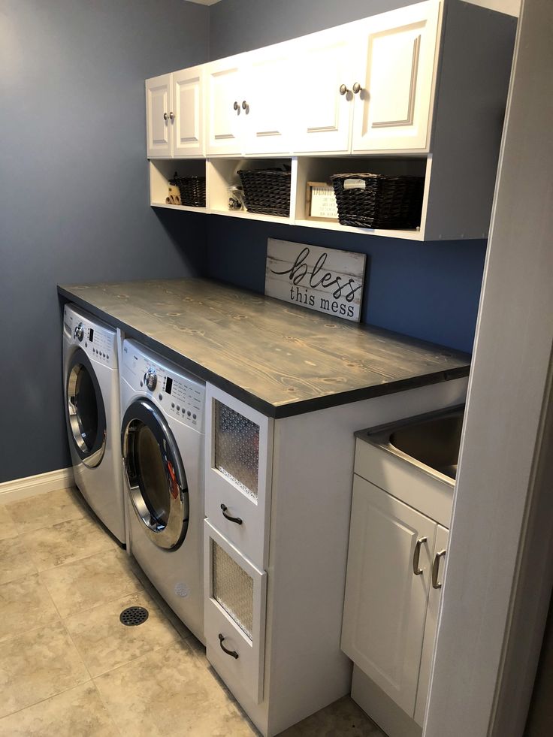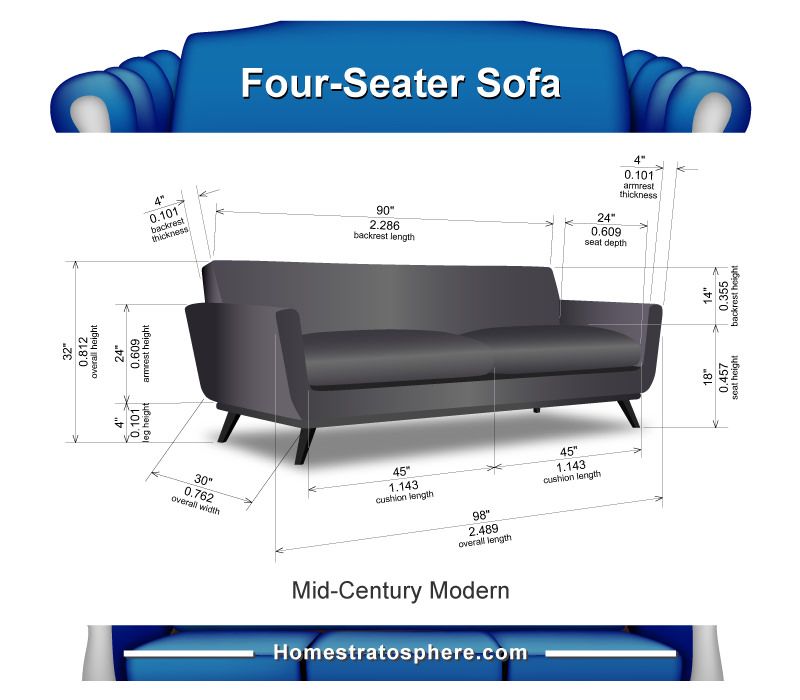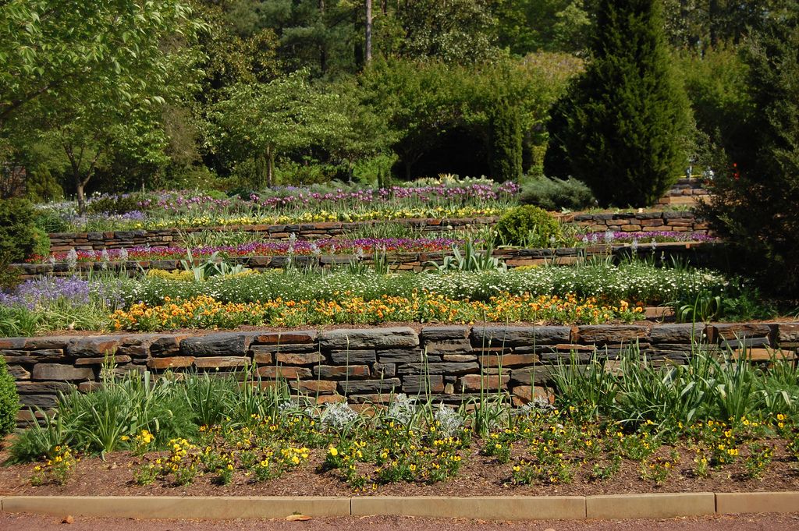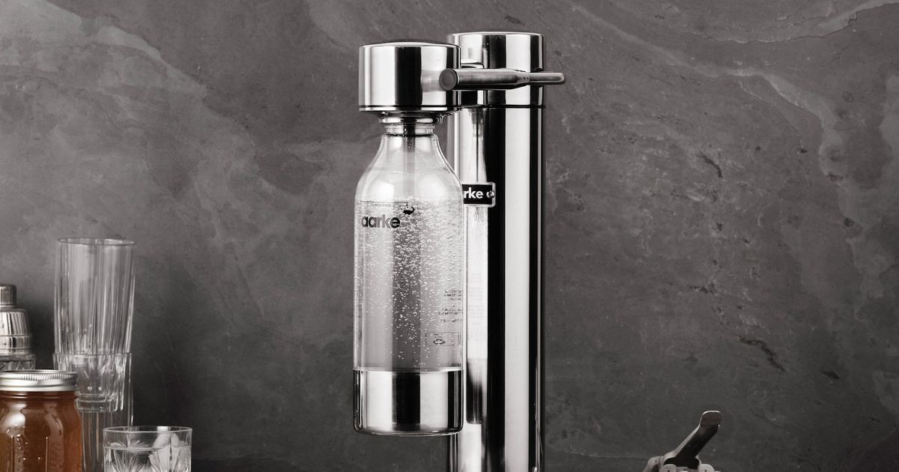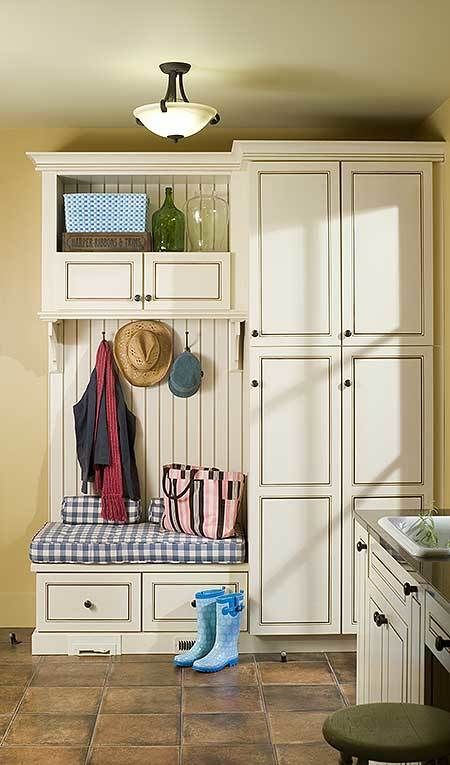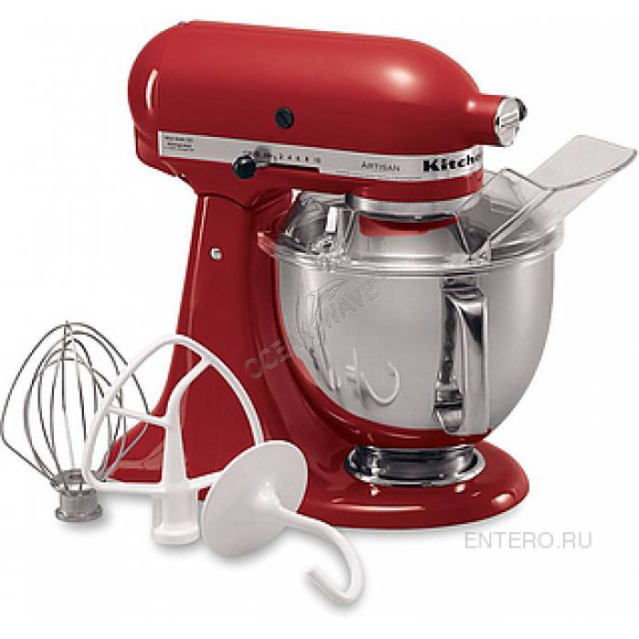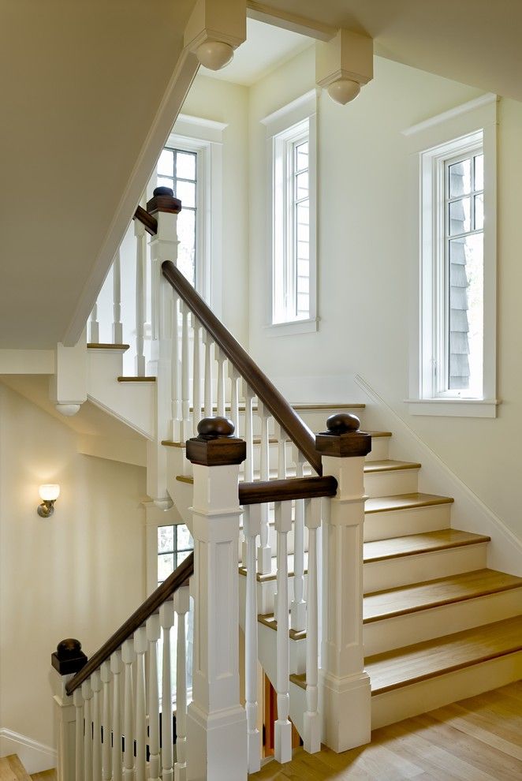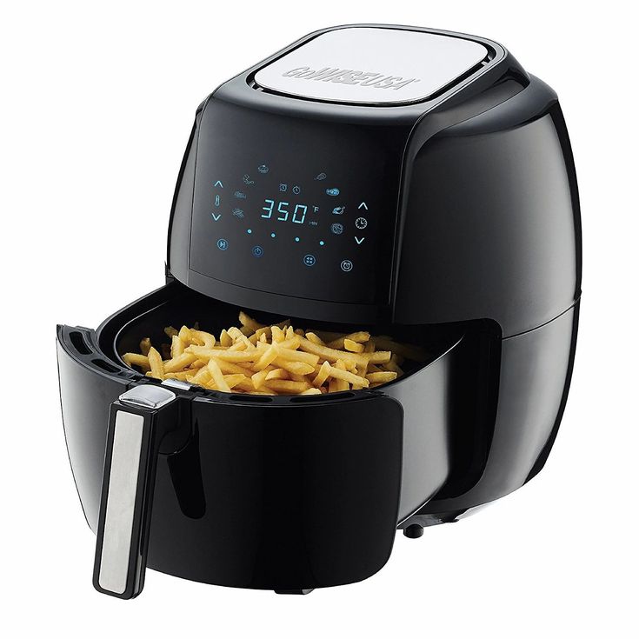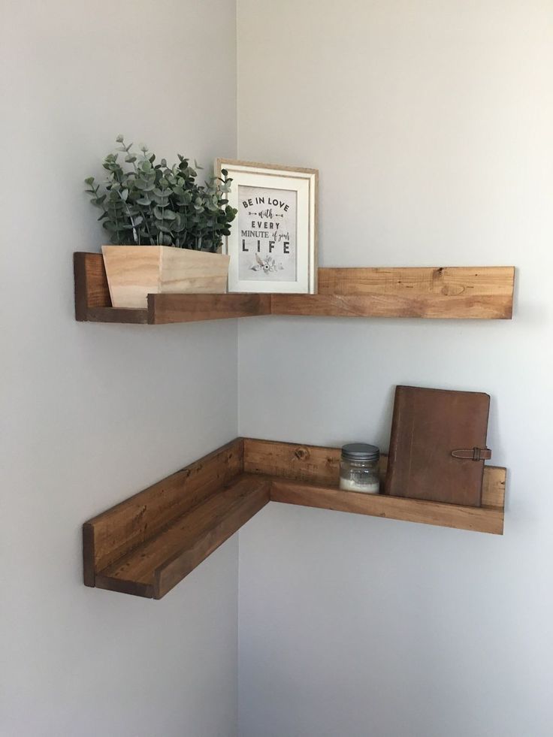Designing a mudroom
Designing a mudroom: Tips for how to plan a mudroom
(Image credit: deVOL)
Designing a mudroom – or boot room, as this vital space is also called – is similar to planning a new kitchen: a careful balance of practicalities and aesthetics is needed.
Mudrooms are a staple feature of a country home, a place to remove muddy boots, store outdoor clothing and keep the outside from covering the rest of the home. A mudroom is the perfect spot to shake off the waterproof jacket – and also to dry off the dog after a bracing country walk.
A mudroom is also the ideal place to store necessities that you don't want to keep in the main kitchen, and can be the perfect place for your washer dryer, too.
Not everyone has the space for a dedicated mudroom, but clever mudroom ideas mean that one can be created in the smallest of areas; in fact, all you need is a spare wall ideally near the back or side entrance to your home.
Here, we take you through everything you need to know about designing a mud room.
1. Consider the main practicalities first when designing a mudroom
(Image credit: deVOL)
Even the smallest of spaces can be turned into a mudroom. If you are working with a tiny room, an area of your kitchen or a wall space in your hallway, think about the absolute basics before you move on to the 'would like to haves'.
‘Make sure to think about practicalities first, incorporating plenty of coat hooks, seating, shoe, and boot storage,’ says Adrian Bergman, Senior Designer at British Standard by Plain English . 'Think about having somewhere to sit, a bench can also act as shoe storage.'
The one above has a clever lift-up lid where outdoor shoes can be stored. Putting small drill holes into a solid piece like this will allow some air flow into the storage to keep the damp and dank air at bay.
If you have more space, consider what extra uses a mudroom could be put to: it could double as a laundry room (in which case you need worktop space, clothes' drying space, room for a washer dryer, plus extra sockets), as a unique pantry idea or even for bike storage.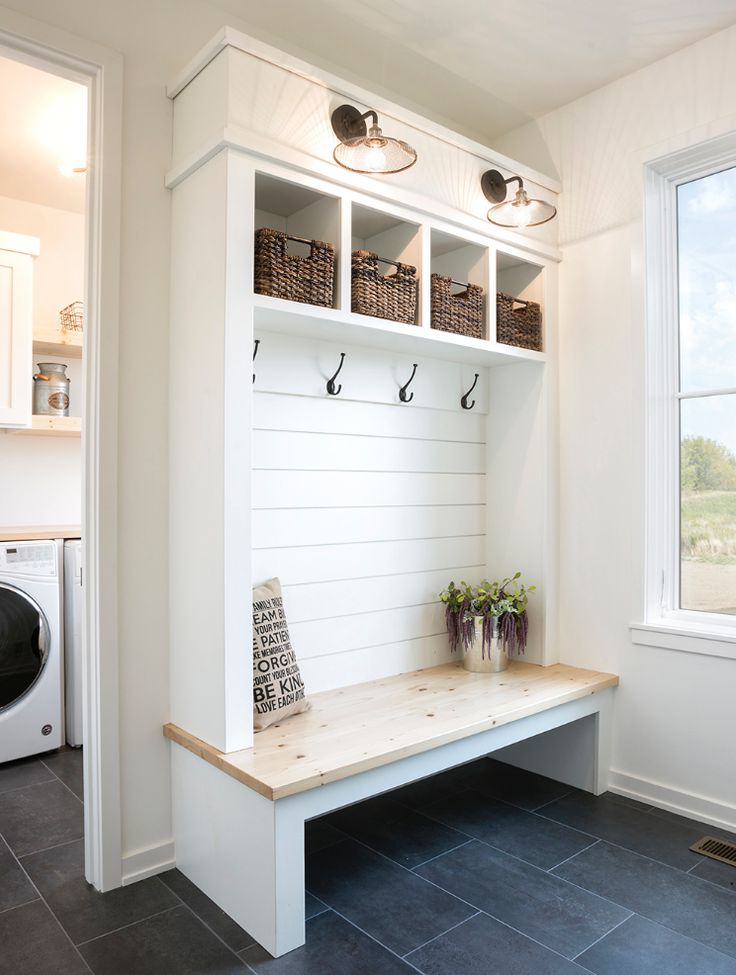 You could even use it for indoor gardening – to bring on seedlings, for potting up, or to store some of your smaller, most used gardening tools.
You could even use it for indoor gardening – to bring on seedlings, for potting up, or to store some of your smaller, most used gardening tools.
2. Select durable – but good looking – finishes
(Image credit: Sims Hilditch)
The finishes – from walls to floors to cabinetry – need to be tough, dirt-disguising and wipeable. Wood panelling ideas and tiles will be tougher than wallpaper or paint, while composite worktops and flat-finish flooring will stand up to knocks and dents, but hide dirt well.
Use colors that echo those of the room or space adjoining, but take the opportunity to go bolder and more dramatic than you might in a kitchen, for example. The room above is a good example – and if you love boldly patterned wallpaper, hanging it above the panelling like that above is a good way to balance aesthetics with practicality.
3. Boost storage options beyond what you need now
(Image credit: Sims Hilditch)
We guarantee it: your mudroom is going to become the place where all kinds of clutter is stored out of sight – from kitchen and entryway overflow to recycling – so reckon to include much more storage than you think you might need now.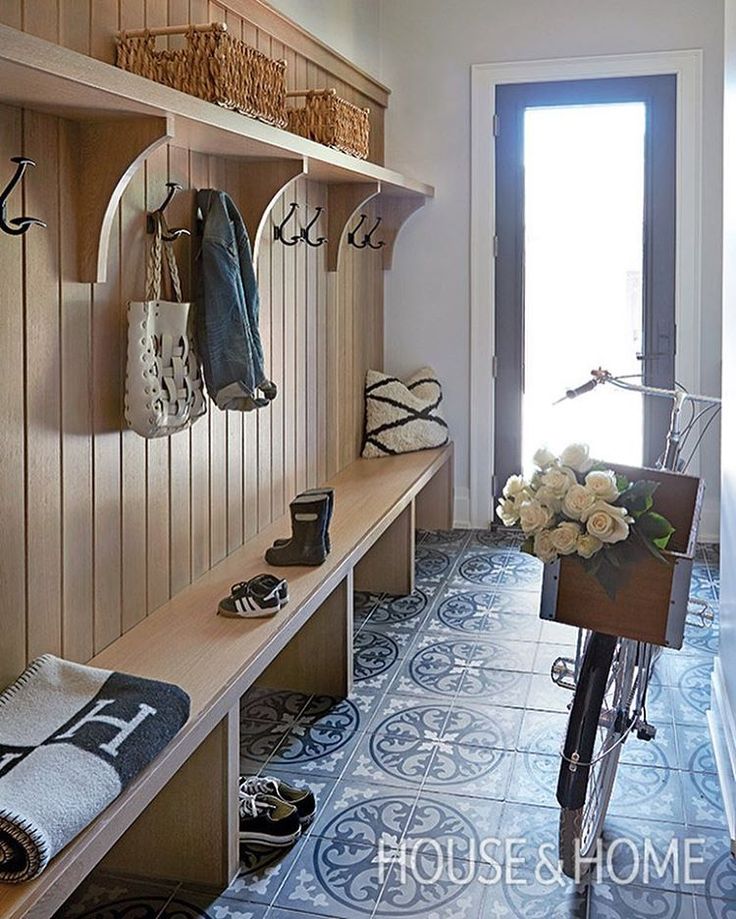
Fitted storage is a more efficient use of space than unfitted, but ensure those fitted shelves are adjustable for changing up as your family's needs change.
What to use? Tall shelving, coat hooks, peg rails, low-level hooks for kids to hang up their own coats, pull out baskets, lidded boxes you can stack, storage on wheels – there are myriad options.
These are the basics: shoe storage , coat storage, a sink (more on that below), a seat, extra storage and an airer.
Add to that these useful extras: pet beds, a place to store wellies, pet paraphernalia, shoe cleaning kit, bike storage, laundry storage, food storage, sports equipment storage
The designers at Hush agree, advising: 'Start with a bench providing a perch to change your footwear. In most designs, the top can be lifted up to provide storage or create pull-out drawers for extra room. Place a row of hooks above the bench to provide somewhere to hang coats and hats.'
If you have room – and especially if you don't – tall built-in cupboards and shelves are always a great idea.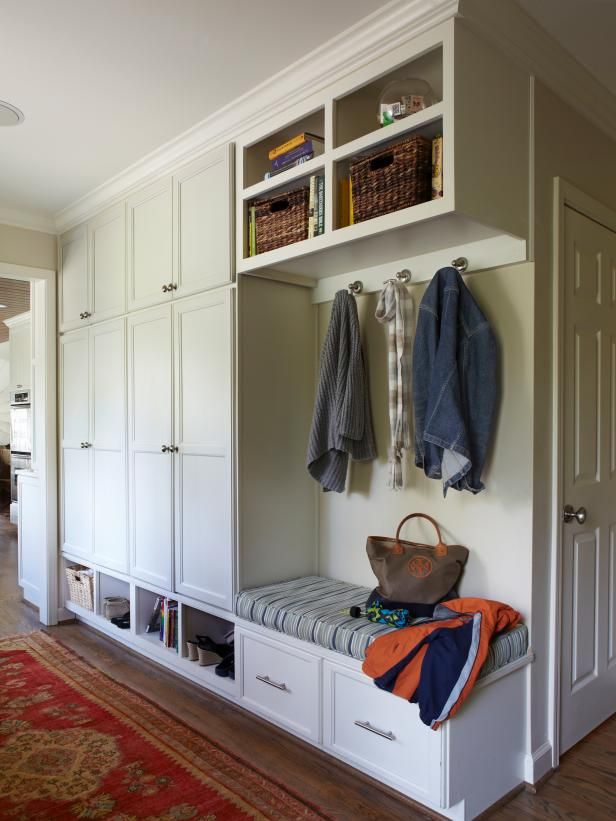
4. Pick the perfect location for the mudroom
(Image credit: deVOL)
It might seem obvious, but the mudroom should be situated next to the garden if at all possible – or next to the door where you tend to come in from muddy walks if that's a regular feature of your week. So, if you're planning on reconfiguring your kitchen or porch area, working this space into a convenient place is vital.
'Have the room located directly to the outside, to avoid muddy boots and gardening equipment being traipsed through your house,' says Helen Parker, deVOL's Creative Director.
Ideally, there might even be a faucet just outside the door to the mudroom so that mud can be washed off everything from boots to dogs before you even step inside.
5. Make space for a sink – and dog shower
(Image credit: deVOL)
A sink is a must to clean any dirty footwear (or dogs!). 'A big deep sink is perfect for all the messy jobs, and make sure the taps are tall so you can fit buckets and watering cans under them to fill up,' advises Helen Parker.
Installing a dog shower is an option more homeowners are taking up, Emma Sims-Hilditch of interior design agency Sims-Hilditch reveals in her feature for us on how to make a home pet friendly – and super stylish.
If you are designing a mudroom and don't have a dog, we'd suggest installing some kind of shower attachment, even if only for the sink – many kitchen faucets have this option.
Why? They are very useful for cleaning everything from boots to potatoes. And you never know, your children may persuade you to get that pup at some point.
6. Ensure the lighting is practical
(Image credit: Sims Hilditch)
Keep cabinetry and color schemes light and bright, particularly if you're working with a small space. Amber Greenman, Home Designer at Neptune Bath, says: 'You can make a huge difference to your utility room by considering color and lighting, and as it is often a smaller room, the more light the better.'
7. Consider mudroom ventilation and heating
(Image credit: British Standard by Plain English)
Mudrooms will be home to wet boots, coats, and possibly dogs.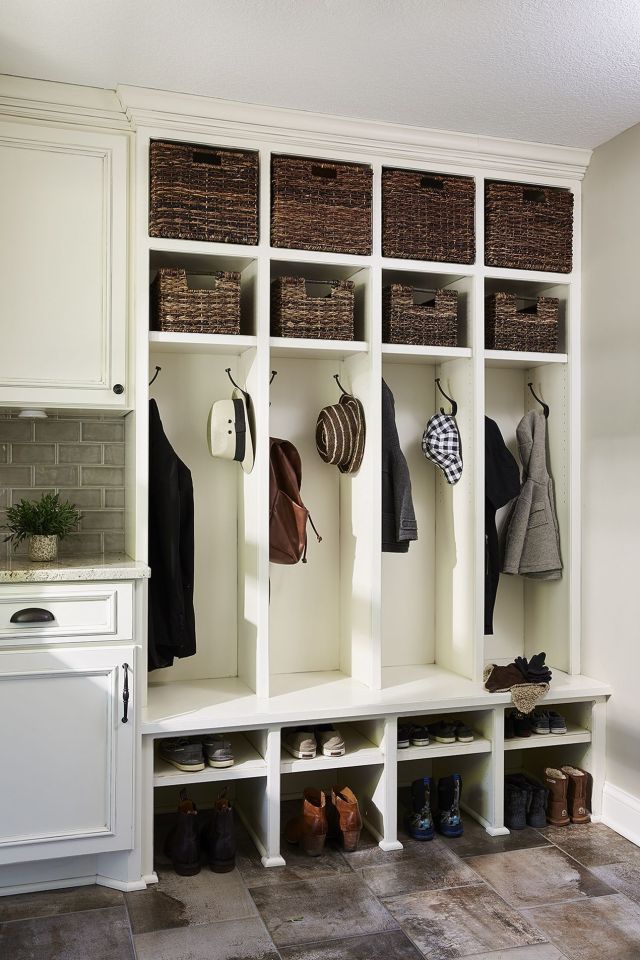 .. so good ventilation is a must, whether that's an extractor fan or a window that can be safely left open. It's worth considering space for a dehumidifier, too, which will help keep the room from smelling dank, and will be useful if an extractor or open window isn't an option.
.. so good ventilation is a must, whether that's an extractor fan or a window that can be safely left open. It's worth considering space for a dehumidifier, too, which will help keep the room from smelling dank, and will be useful if an extractor or open window isn't an option.
When it comes to heating, underfloor heating is a real bonus – it will help shoes, clothes (and dogs) dry efficiently; if you are airing laundry in the room, this is a good way to create a good level of ambient heat, too.
What is a good floor for a mudroom?
The mudroom is essentially where you clean off all the dirt and ready yourselves to head indoors for a nice hot chocolate. Remember to use practical flooring materials that are easy to clean; choose patterns, dark colors and natural stone, all of which will not only withstand the trials it will have to go under but will hide dirt, too, so you don't feel you have to clean constantly.
'A practical hardwearing floor is necessary, make sure it’s easy to clean and ready for muddy boots,' says Adrian.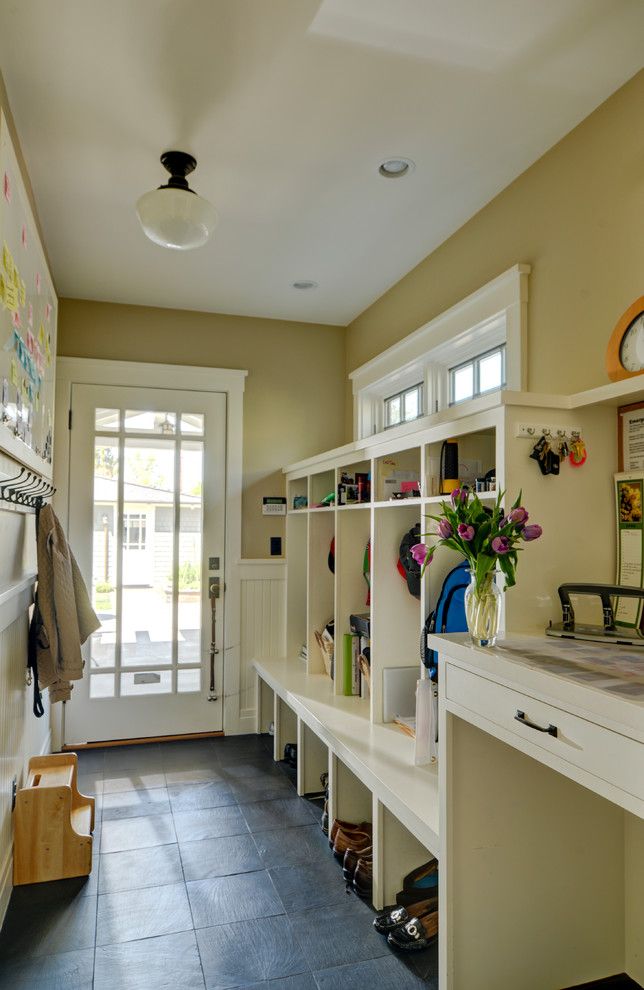 And deVOL's Helen Parker agrees, adding, 'Choose dark colors and a natural floor that will take knocks and hard wear without looking tatty very quickly.'
And deVOL's Helen Parker agrees, adding, 'Choose dark colors and a natural floor that will take knocks and hard wear without looking tatty very quickly.'
Hush's experts add: 'Natural stone flooring is the obvious choice for a boot room, but a stone-effect porcelain would work equally well.'
While we love the idea of natural stone and reclaimed brick giving a mudroom design a real country vibe we would caution against picking stone that's too pitted or uneven – mud will gather in dips and grout lines and will be tricky to sweep up – no problem, of course, if you have a cordless vacuum cleaner hanging on the wall. However, you could instead lay stone-look porcelain tiles, which will be smoother and are tough and easy to clean. Luxury vinyl tiles are another option.
(Image credit: deVOL)
Could your mudroom double up as a powder room?
If you are designing a mudroom that's super smart, it's unlikely you'll fret about sending guests into a toilet that's incorporated into your mudroom space.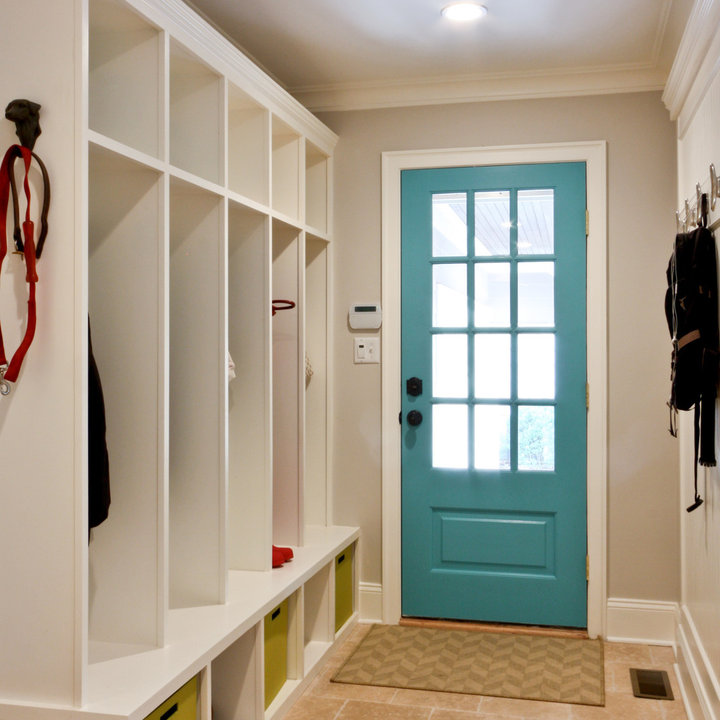
But with a range of smart powder room ideas to choose from, you will find an extra loo can be a useful and beautiful addition, especially if you have a young family who always need to 'go' just as you're about to go out the door.
(Image credit: Future)
What is a good size for a mudroom?
Ideally, a mudroom should be no less than 5ft wide, which is broad enough for two people – and dog – to enter comfortably. A minimum length of 5ft is ideal, too. If you can afford to make your mudroom a little wider and longer, you won't regret it, but as long as you can comfortably move about – as you would in a small kitchen – and have the space to sit down to put on or remove shoes, it will be large enough for the basics.
If you want to include space for laundry or extra storage, consider designing a mudroom that's more like 10ft by 10ft.
Getting its layout right is important and small kitchen ideas are great for mudroom inspiration. It's likely that it leads off one busy space – whether a kitchen or entryway – to the outside, so it needs to be easy to do so, unobstructed by furniture placement.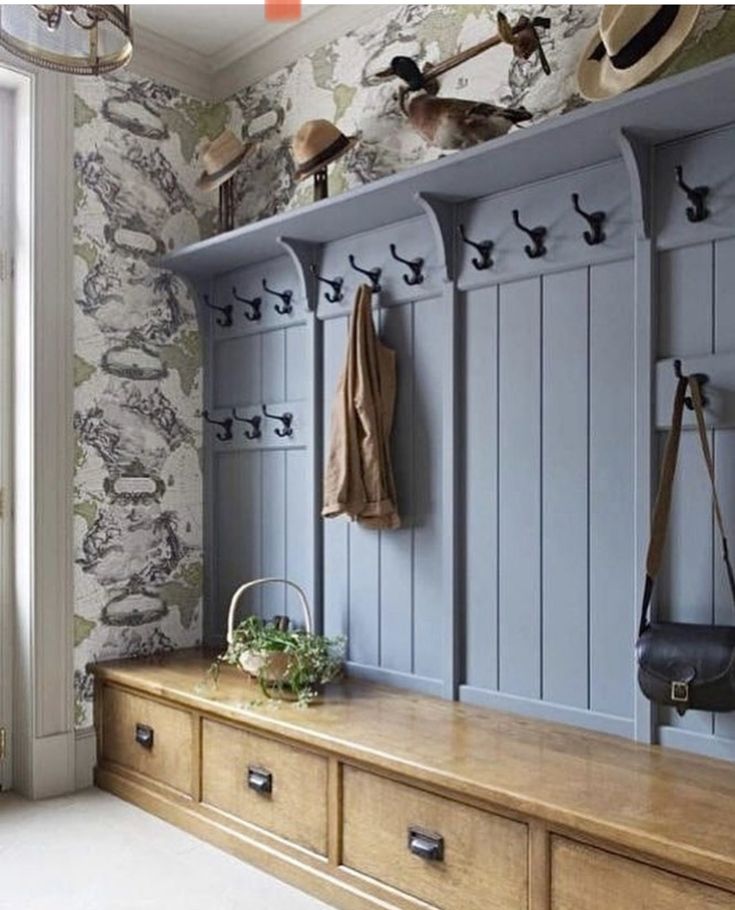 You will also need to ensure there's an internal door to your mudroom so that it can be shut off from the rest of the house.
You will also need to ensure there's an internal door to your mudroom so that it can be shut off from the rest of the house.
How much does it cost to build a mudroom?
Expect to pay an average of around $12,000 for a mud room – although a well fitted out, 50 sq ft space can cost anywhere between $8,000 and $16,000. If you choose to have the space unfitted and take on the project yourself, you could complete a mudroom for under $5,000, including storage, flooring, lighting and sink.
Does a mudroom add value?
A mudroom can add value to your home, assuming it doesn't dramatically reduce the size of your kitchen. Not only will it add value – the amount depends on your local area – but it will make your home more attractive to buyers, especially if you live in the countryside and are selling a family home that's going to be attractive to adventurous, pet-owning, outward-bound people with young children.
Lucy Searle has written about interiors, property and gardens since 1990, working her way around the interiors departments of women's magazines before switching to interiors-only titles in the mid-nineties.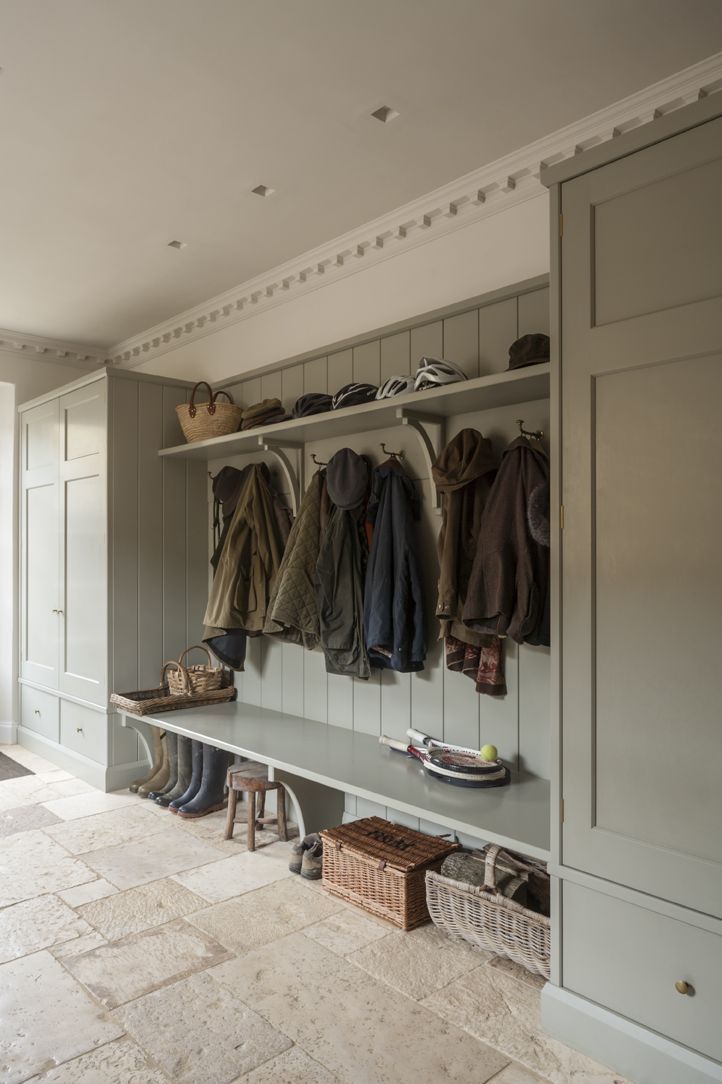 She was Associate Editor on Ideal Home, and Launch Editor of 4Homes magazine, before moving into digital in 2007, launching Channel 4's flagship website, Channel4.com/4homes. In 2018, Lucy took on the role of Global Editor in Chief for Realhomes.com, taking the site from a small magazine add-on to a global success. She was asked to repeat that success at Homes & Gardens, where she has also taken on the editorship of the magazine.
She was Associate Editor on Ideal Home, and Launch Editor of 4Homes magazine, before moving into digital in 2007, launching Channel 4's flagship website, Channel4.com/4homes. In 2018, Lucy took on the role of Global Editor in Chief for Realhomes.com, taking the site from a small magazine add-on to a global success. She was asked to repeat that success at Homes & Gardens, where she has also taken on the editorship of the magazine.
Mudroom Ideas: How to Design a Mudroom for Different Spaces
Mudroom ideas for different spaces! Get ideas for how to design a mudroom for small spaces, laundry rooms, hallways, and more.________________
Who wouldn’t love an enormous, designer-decorated, designated mudroom space? The reality for most of us, though, is that our homes simply don’t offer that. Looking at beautiful mudroom spaces can be inspiring, but knowing how to design a mudroom for your own space is not always that easy… Today I’m here to help. Using some incredible mudroom ideas for design inspiration, I’ve got ten tips for designing a mudroom to suit your home and life.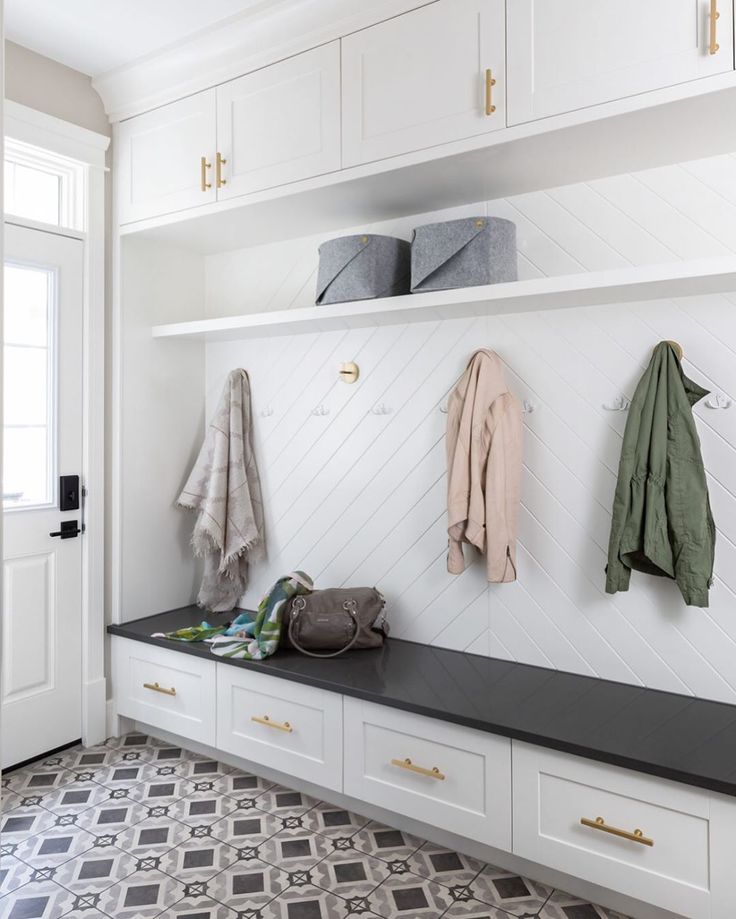
Make your mudroom a focal point.
Don’t have a separate entryway large enough for a mudroom space? No problem. Mudroom spaces like this gorgeous diy mudroom bench are beautiful enough to grace your family room, living room, or even dining room… wherever you have the space. And the bench can be additional seating in the room!
Via Brepurposed
Use baskets to hide clutter.
If your mudroom space is in a main living area (or even visible from them), you want to be sure to have baskets to corral the shoes and other random items.
Via Style Me Pretty
Via Monika Hibbs
Hang artwork to decorate a mudroom.
On that same theme, your mudroom doesn’t have to be tucked away from the rest of the house if it’s beautiful! Add some artwork like Life on Virginia Street did so you can enjoy the space no matter where it is.
Via Life on Virginia Street
Add a mudroom in your laundry room.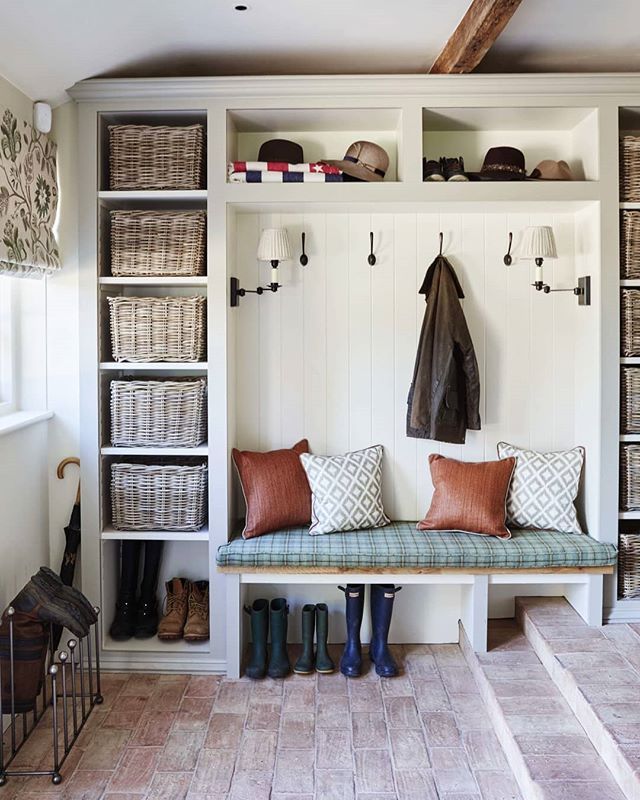
It doesn’t have to be huge. A corner of the laundry or utility room can be just as functional for storing bags and shoes. One of the best rules to an organized home is to make sure everything has its place, and the laundry room is a fine place for those things to live!
Via So Much Better With Age
Via Maison De Pax
Blend it with your kitchen.
Using kitchen cabinetry is not only a logical way to design and build a mudroom space, but it can give your home a seamless feel. Design a mudroom bench right into a wall of kitchen cabinetry like you see in these gorgeous spaces by Marianne Simon Design and House 214 Design, and use it in the heart of your home!
Via Marianne Simon Design
Via House 214 Design
Turn a closet into a mini mudroom.
Still lacking a functional spot after all those ideas above? Try a little closet. It only takes some hooks and baskets to organize things and any spot can become a mini mudroom.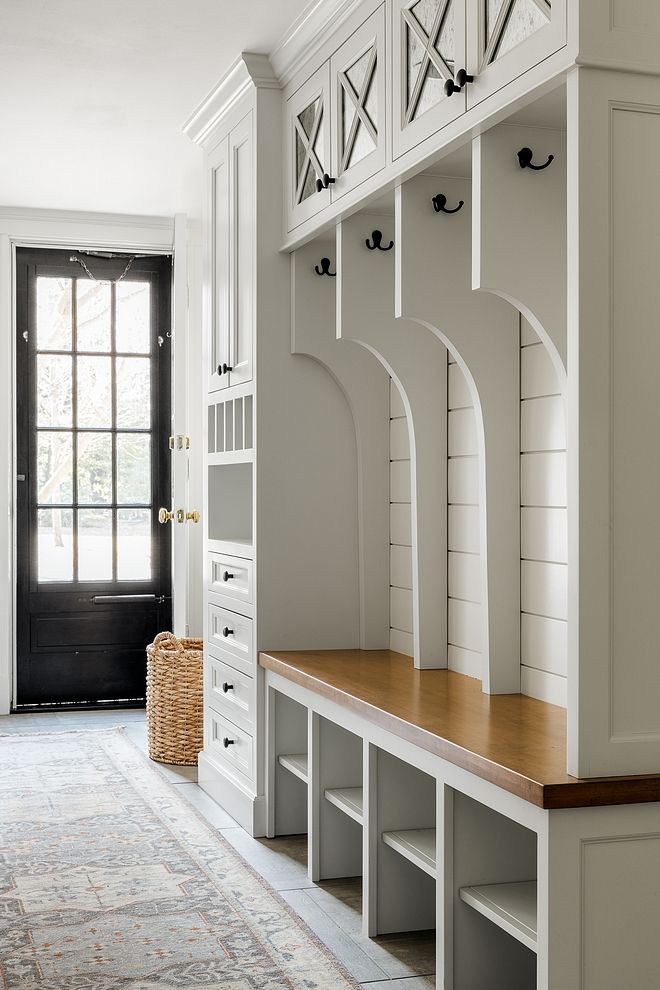 Some of these diy mudrooms could be done by simply taking the doors off a closet and adding a built-in bench… So many possibilities!
Some of these diy mudrooms could be done by simply taking the doors off a closet and adding a built-in bench… So many possibilities!
Via Maison De Pax
Via Domino
Via The House of Smiths
Turn a hallway into a mudroom space.
Don’t have a room off your entryway to designate as a mudroom? Try a hallway. Hallways are often unused spaces, and all it takes is a few cabinets or some a little hall tree with hooks and baskets to transform the space.
Via House Beautiful
Via Liz Marie
Keep it simple.
These mudroom ideas for small spaces are brilliant: an ottoman, bench, or shelf below some hooks can turn almost any small space into a mini mudroom!
Via The Woodgrain Cottage
Via The Wicker House
So what kind of space do you have? Whether a hallway, a closet, a laundry room, or even part of your living space, try adding a bench, some hooks, a shelf, some cabinets, and/or some baskets and make it a mudroom space to work for you and your family!
The main mistakes when designing a hallway
TipsRooms
Interior designer.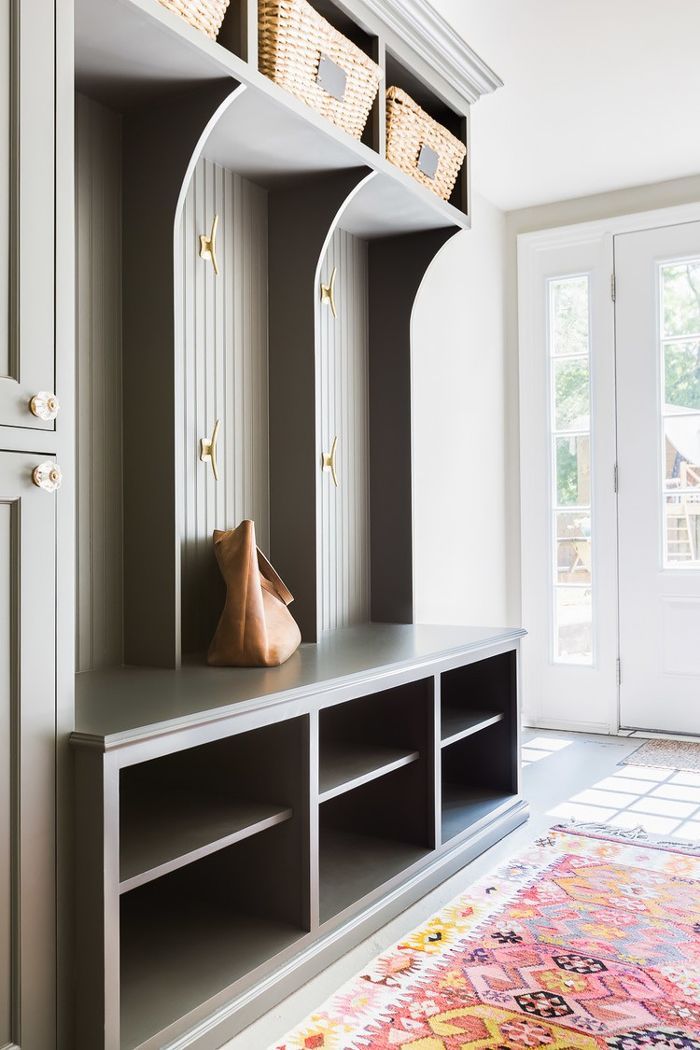 Graduate and teacher of the International School of Design
Graduate and teacher of the International School of Design
Personal website
Dim light
The most common mistake when designing a hallway is the lack of a sufficient number of light sources. The entrance zone is a space that is, first of all, functional, it is a place where you can get dressed / undressed, change shoes, fold things. Therefore, poor lighting immediately causes discomfort, especially if there is little light in front of the mirror, or if it is not directed to storage areas (directional light not only allows you to highlight things in cabinets, but also creates an additional decorative effect).
- Photo
- Leroy Merlin
Project by PepperJack Interiors.
Lack of a floor mirror
Lack of a full-length mirror is another disadvantage that will cause discomfort. Even if you try on the main outfit in the dressing room, where there is good lighting and a mirror / mirrors on the floor, the final touches - shoes, outerwear, accessories - you still, as a rule, add to your image just before going out. Therefore, a large mirror in the hallway is a must. It will not only expand the space, but also allow you to make final adjustments to your appearance.
Therefore, a large mirror in the hallway is a must. It will not only expand the space, but also allow you to make final adjustments to your appearance.
House of architect Chad Dorsey in Dallas.
- Photo
- Stephen Karlisch
Lack of a wide bench
How often this essential item is neglected, replacing a comfortable, large bench with small stools, chairs or ottomans. Of course, even a small ottoman or a stool in the hallway is already good, but if you have a large family or often receive guests, this option will not suit you and will cause maximum discomfort. On the contrary, a large, wide bench or upholstered banquette can serve not only as a comfortable seat, but also as a replacement for a console or chest of drawers, which we often like to clutter up with unnecessary things. Coming home, you can unload all the bags and devices on it to free your hands and undress calmly, and then immediately put everything in a large closet, thereby minimizing the visual “garbage” in the interior of the hallway.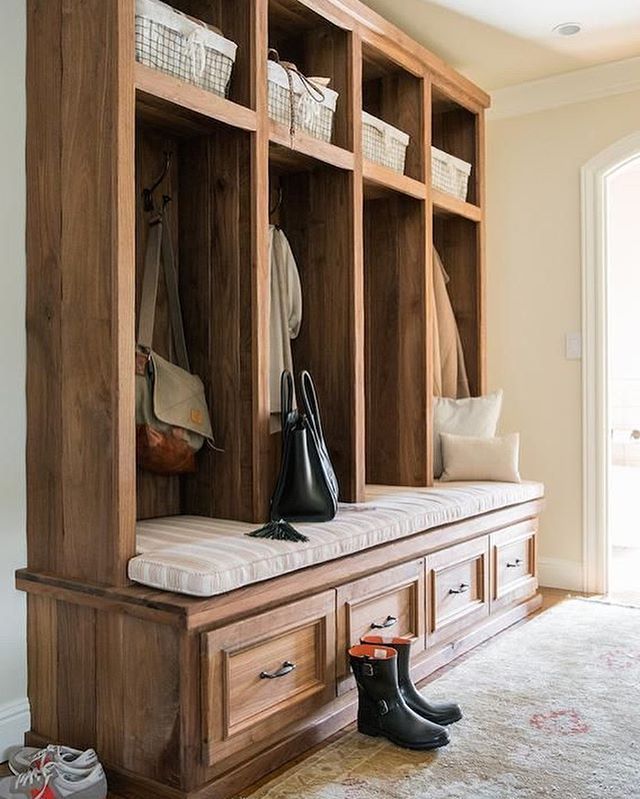
Narrow, elongated room
Quite often, when designing an apartment, the hallway is neglected in favor of other rooms, leaving only a narrow corridor, and they completely miss the fact that the hallway is a space that meets and escorts us, and it is here that the general impression of at home. Therefore, if possible, pay special attention to this room. A square entrance hall will allow you to easily place all the necessary items (built-in wardrobe, large banquet, mirror and chest of drawers / console if necessary). Moreover, in such a hallway there is no “carriage effect” (an elongated narrow space), and even a small crowd of guests who came at the same time (from three or more people) can easily fit in it.
No closet for storing outerwear and shoes
Spacious built-in wardrobe - perhaps this item is neglected in the hallway most often. Instead, they like to use all kinds of hooks and hangers with open storage. Indeed, wanting to minimize the space of the entrance area, the easiest way is to refuse a large closet.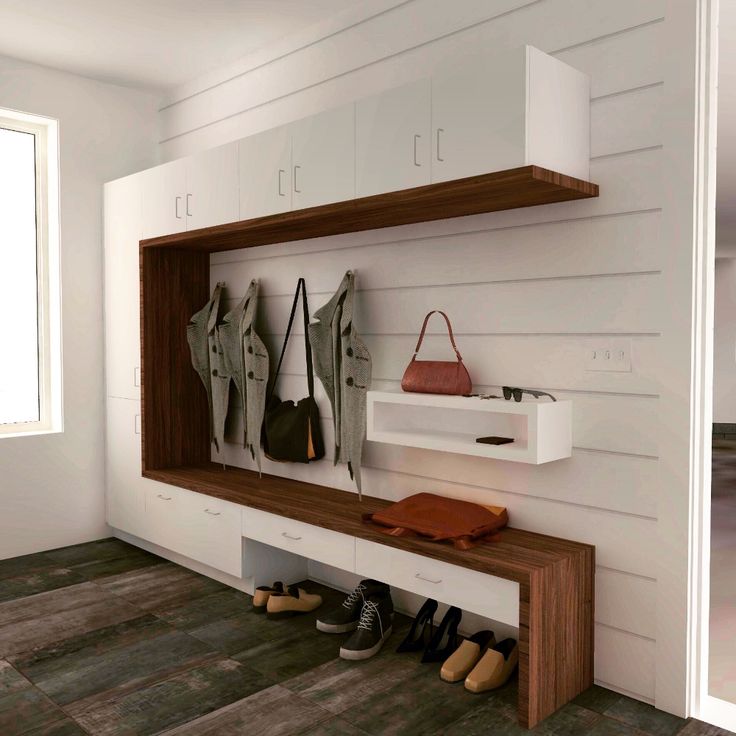 In my opinion, this is the biggest mistake. Given our climate and the huge amount of outerwear that we use almost all year round, you should not have the illusion that freestanding hangers and hooks on the wall will be enough for you, this is a utopia. Not only is it not very convenient, it also looks very unaesthetic. Just imagine a hanger at the entrance to the apartment, completely hung with clothes - a constant feeling of disorder and cluttered, untidy space is guaranteed!
In my opinion, this is the biggest mistake. Given our climate and the huge amount of outerwear that we use almost all year round, you should not have the illusion that freestanding hangers and hooks on the wall will be enough for you, this is a utopia. Not only is it not very convenient, it also looks very unaesthetic. Just imagine a hanger at the entrance to the apartment, completely hung with clothes - a constant feeling of disorder and cluttered, untidy space is guaranteed!
Tags
- hallway
- Ilya Gulyants
Functional hallway design project - real interior photos from Mr.Doors
The appearance of the hallway plays an important role for the interior of the apartment as a whole. The layouts in most apartment buildings are such that it is she who is the link between the various rooms in the apartment. Therefore, the design chosen for the hallway should be preserved in the rest of the rooms.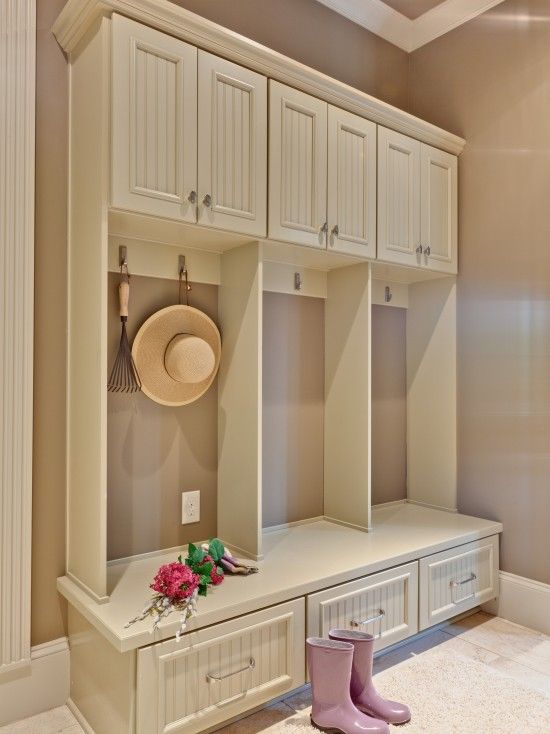
Classic hallway interior in apartment — photo by Mr.Doors
The entrance zone plays the role of a kind of "visiting card". It is she who creates the first impression about the interior of the apartment as a whole, as well as about its owner. Psychologists say that the appearance of our home can tell a lot of interesting things about us.
Interior design of a classic hallway in apartment
So the owners of interiors created on the basis of symmetry (arrangement of furniture, arrangement of accessories, etc.) tend to make decisions based on logic and common sense. While supporters of chaotic furniture are credited with developed intuition.
Design of a symmetrical hallway in apartment
We all know that changing a first opinion is hard enough. Therefore, in order to make a good impression, the majority pays special attention to the design of the hallway.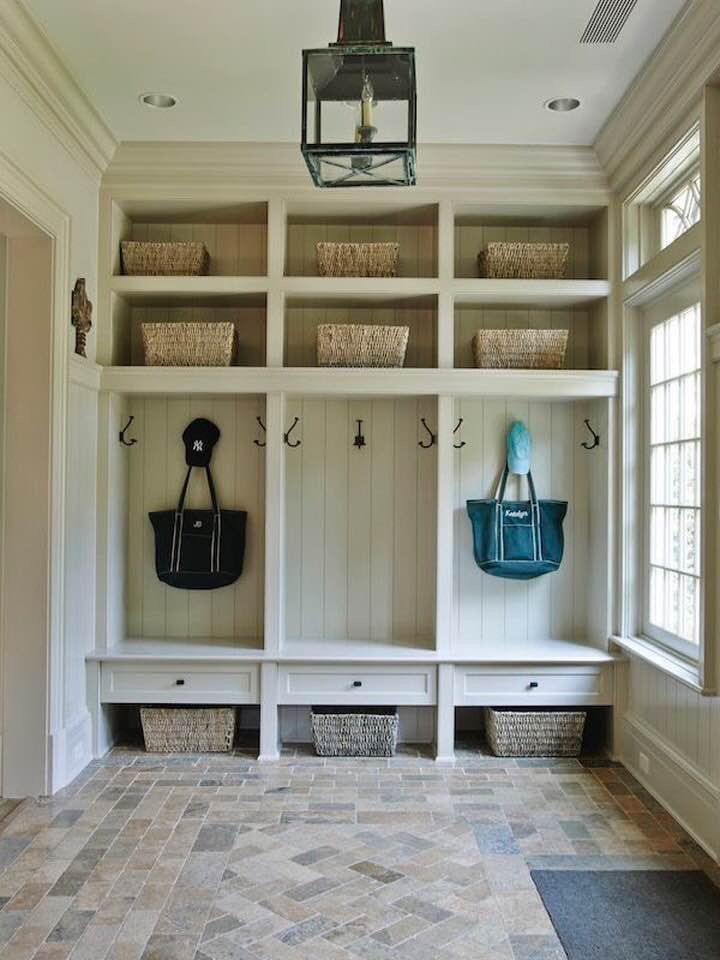 Do not get carried away only with the external side of the issue. The entrance hall is not only the "face" of the apartment, but also a daily used living area. Therefore, everything in it should be comfortable and rational.
Do not get carried away only with the external side of the issue. The entrance hall is not only the "face" of the apartment, but also a daily used living area. Therefore, everything in it should be comfortable and rational.
Design of a small classic hallway
The specialists of Mr. Doors will be happy to help you create a harmonious interior of the hallway in the apartment. Based on many years of experience, our designers will design for you a stylish and most functional furniture set. The principle of individual design will allow you to take into account all your wishes in terms of appearance and internal content. A wide selection of colors and textures will give you the opportunity to choose the best combinations.
Interior design hallway in dark colors
A characteristic feature of the hallway of an apartment building is the lack of a window, and therefore natural light. Various lighting devices will help to correct this shortcoming. It can be:
It can be:
- Chandeliers
- Point spots
- LED Strips
- Wall sconces
Design of a large bright hallway
White entryway design with wardrobe
Interior design of a large spacious hallway
Properly selected wall, floor and ceiling decoration will also help increase the amount of light in the hallway.
Bright hallway interior design
And so, let's start creating the interior of the hallway in the apartment. First you need to decide on the style that you would like to see in your home. The main selection criteria will be your personal preferences and features of the configuration of the room.
Classic hallway interior design
A small hallway of complex shape is perfect for a minimalist interior. The classic direction is best left for a spacious hall.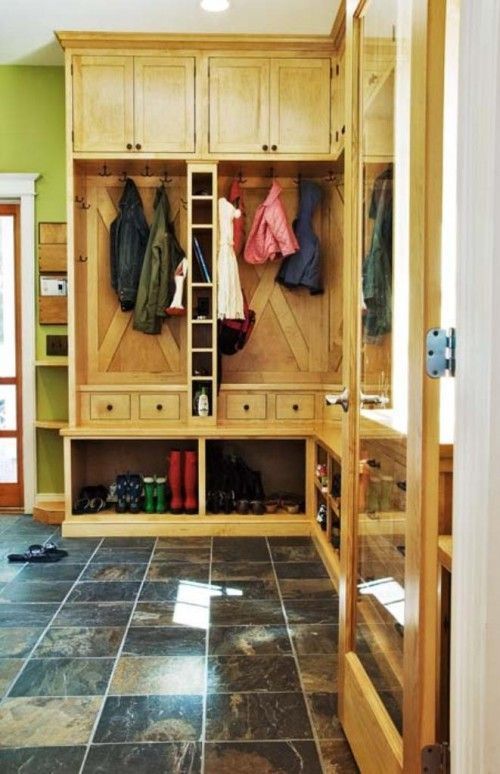 Equally well in a room of any size will look modern, pop art, Scandinavian style, hi-tech or a loft at the height of fashion. Photo examples from the Mr.Doors electronic catalog will help you make the right choice.
Equally well in a room of any size will look modern, pop art, Scandinavian style, hi-tech or a loft at the height of fashion. Photo examples from the Mr.Doors electronic catalog will help you make the right choice.
Scandinavian style entryway design
Spacious hallway design
After making the final decision, it is necessary to draw up a detailed plan of the premises, consider the arrangement of furniture, the location of all necessary communications (TV antennas, Internet cables, sockets, etc.). Consult with experts. Experienced Designers Mr. Doors will be happy to answer all your questions, tell you about dimensional restrictions and advise the most rational solutions.
Hall design with wardrobe
When the plan of your hallway is approved, you should pay attention to the possible design options for the walls, floor and ceiling. Let's start with the largest surface.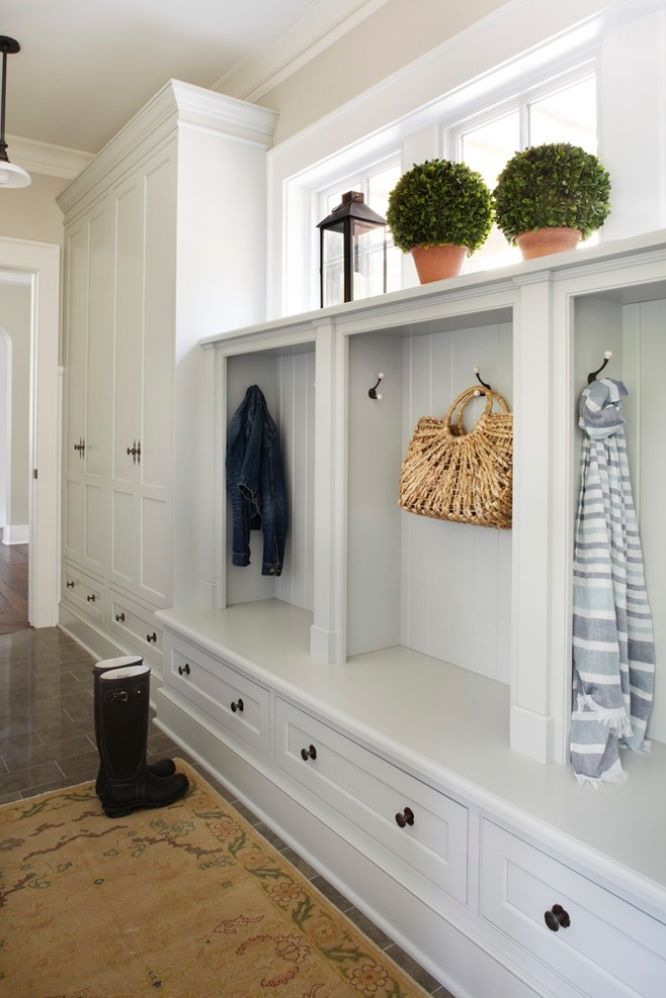 For wall decoration in the hallway, you should pay attention to resistant and well-cleaned materials. Consider the most popular options:
For wall decoration in the hallway, you should pay attention to resistant and well-cleaned materials. Consider the most popular options:
Wallpapers
Wallpaper is one of the most common materials for wall decoration in almost any room. The variety of their colors and decors is truly endless. There are several types on the modern market: paper, vinyl, non-woven and fiberglass. It is better to exclude the paper version from the wall decoration in the hallway, as it is not washable. Non-woven and vinyl wallpapers can be cleaned with detergents. However, if you have pets, claw marks will be clearly visible. The most successful option for the hallway will be fiberglass-based wallpaper. They are highly durable and easy to clean.
Decorative plaster
Like wallpaper, decorative plaster is divided into several types: textured, textured and Venetian. They differ primarily in the composition of the paste and decorative effects. The undoubted advantage of such a coating is its durability, environmental friendliness and the ability to create a seamless coating. The disadvantages include the cost above average and the need to attract professionals for application.
The disadvantages include the cost above average and the need to attract professionals for application.
Wooden panels
Lining of various shapes can serve as an excellent addition to Provence and Country styles. Figured solid wood panels emphasize the classic style. Wood trim has a number of undeniable advantages. This is an environmentally friendly material with a unique pattern and texture. However, the tree requires quite labor-intensive care, compliance with humidity and temperature conditions. It also easily leaves traces of the claws of pets.
Plug
Cork coating is quite common for wall decor in the hallway. This material is durable. It also provides additional sound insulation, which is very in demand in apartment buildings. At the same time, cork flooring is completely unacceptable for an apartment where there is a pet. The soft structure of the finishing material is easily deformable.
Bright hallway interior design
Classic hallway interior design
Design of an entrance hall in a country house
The best flooring in the hallway will be porcelain stoneware.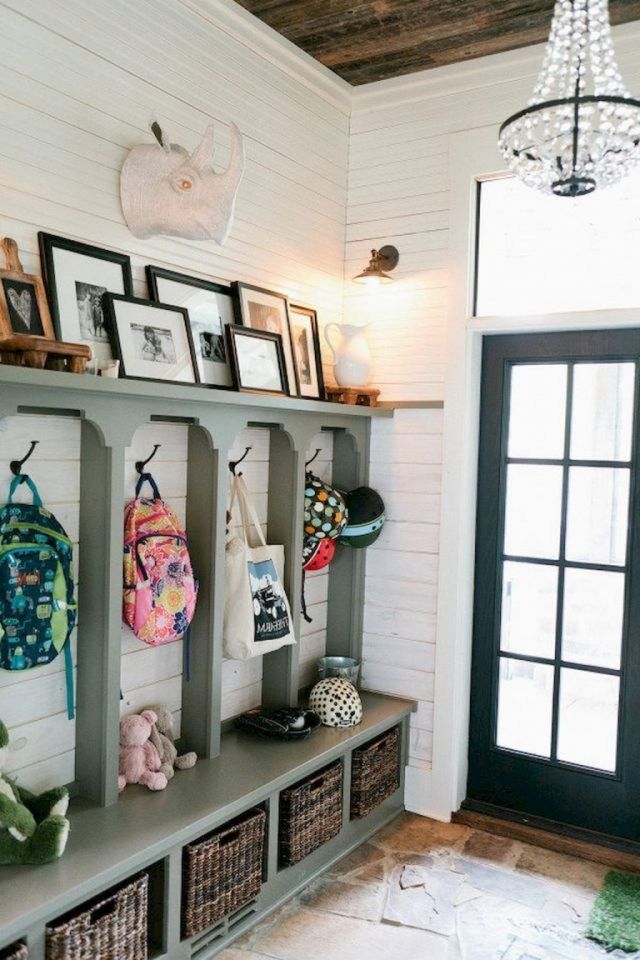 It is durable and perfectly tolerates wet cleaning with cleaning products. Another plus, in comparison with ceramic tiles, is the inconspicuousness of scratches and chips. What is due to production technology. Porcelain stoneware has a uniform color throughout the entire thickness of the material.
It is durable and perfectly tolerates wet cleaning with cleaning products. Another plus, in comparison with ceramic tiles, is the inconspicuousness of scratches and chips. What is due to production technology. Porcelain stoneware has a uniform color throughout the entire thickness of the material.
Beige hallway interior design
When choosing a tile, you should pay attention not only to its material and color, but also to the shape. For a small room, it is better to choose small square fragments. A spacious hall will look more advantageous with large tiles on the floor. Diagonal laying of rectangular elements will help improve the geometry of a narrow corridor.
Orange hallway interior in apartment
Finishing the ceiling in the hallway depends on the following factors:
- Floor material and quality
- Height to ceiling
- Room shape
When choosing a finish for the ceiling, first of all, you need to pay attention to the quality of the existing ceilings.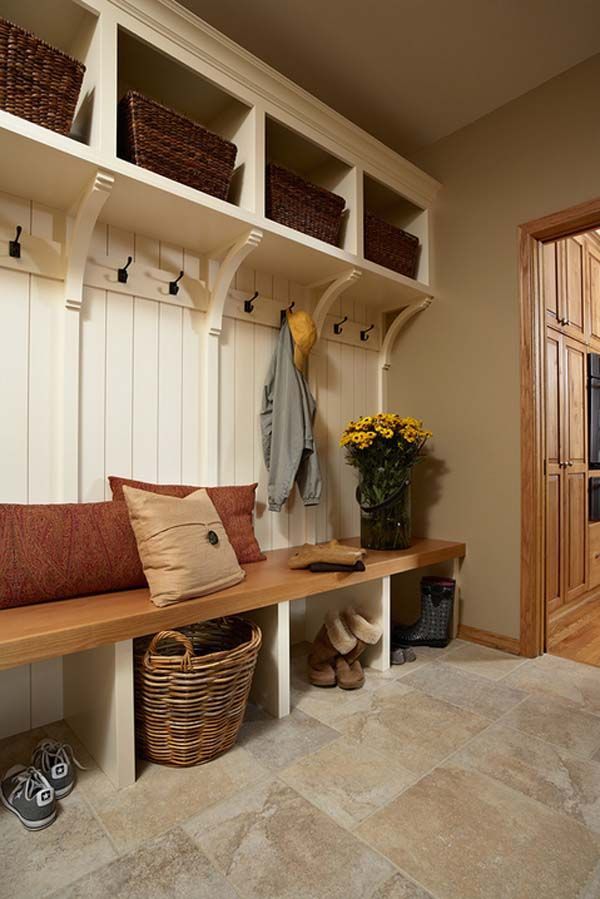 When you have a fairly even monolithic surface in front of you, you can safely use the most budgetary options: whitewashing or painting. If the ceiling of your home consists of separate slabs, give preference to more complex structures. A false ceiling will help hide joints that crack and crumble over time.
When you have a fairly even monolithic surface in front of you, you can safely use the most budgetary options: whitewashing or painting. If the ceiling of your home consists of separate slabs, give preference to more complex structures. A false ceiling will help hide joints that crack and crumble over time.
Spacious hall design with entrance hall
For a hallway of small height, you can use a glossy stretch ceiling. It will visually stretch the room and make it more spacious. A two-tier frame ceiling with plasterboard sheathing, complemented by LED lighting, will also lift the vaults of the room. However, a structure that is too massive with a large number of tiers and bright colors can make the ceiling heavier and create an oppressive feeling. Be careful in this matter and do not overdo it!
Interior of a small classic hallway
The complex geometric shape of the false ceiling, coupled with the right lighting, can stretch the room or vice versa, make it more square.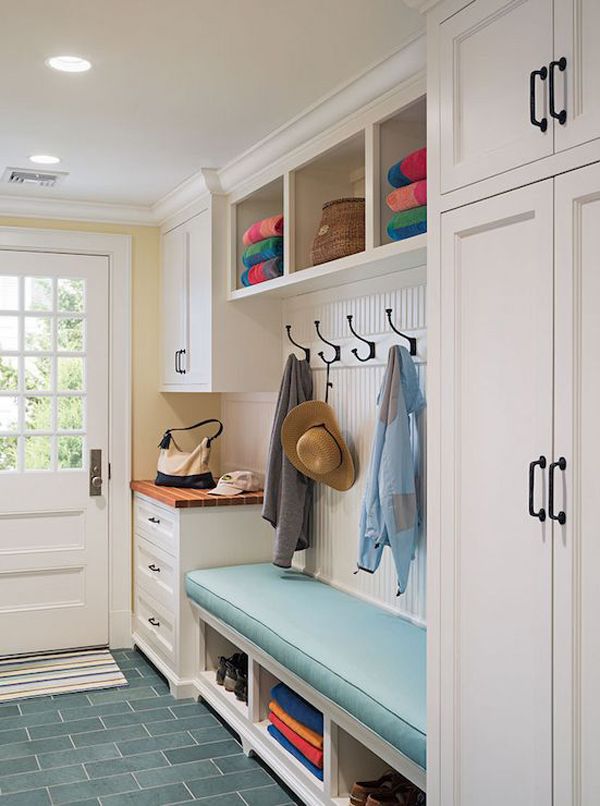 If your hallway has a lot of ledges and niches, give preference to a simple, smooth ceiling.
If your hallway has a lot of ledges and niches, give preference to a simple, smooth ceiling.
The color solution for the interior of the hallway in the apartment will depend mainly on its configuration. The main thing - do not forget about the lack of natural light, which means that even in a large area, do not get carried away with dark colors. For small spaces, light colors are perfect, slightly complemented by bright accents. It can be a non-standard piece of furniture in a catchy color or a wall decoration imitating brickwork.
Bright entrance hall: modern interior design
Hallway interior design with wardrobe
Since the hallway should not only be beautiful, but also comfortable, special attention should be paid to furniture. A spacious wardrobe, a shoe rack, a seat, an open hanger for wet things and a large full-length mirror are a simple list of items necessary for daily comfortable use of the hallway.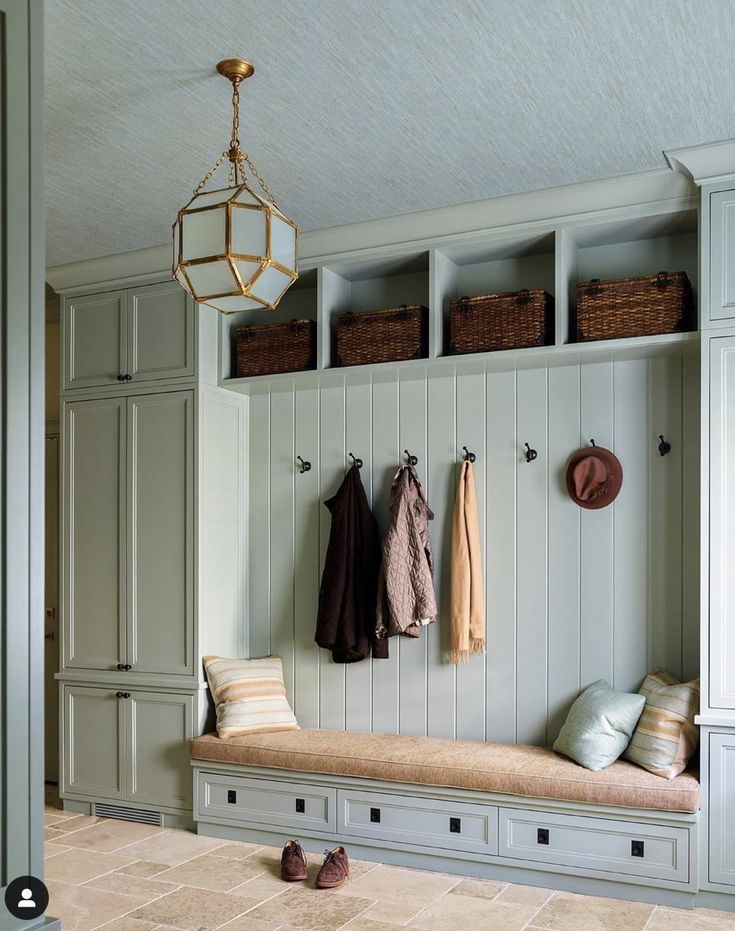
Hallway design in a small apartment
However, the reality is that it is often impossible to fit all these things into the interior of the hallway in the apartment. Built-in pieces of furniture, which include several functions at once, will help to use the space as rationally as possible. For example, place several hooks for wet clothes on the end panel of the closet or replace the soft pouffe with a shoe rack combined with a seat.
Interior design for a dark gray entrance hall for a country house
An indispensable assistant in maintaining order in the hallway will be a spacious closet. Place inside not only simple shelves and bars. There may be a household unit with holders for a vacuum cleaner and an iron or a compartment for sports equipment. In addition, the design of sliding doors can be almost anything that will help the closet fit perfectly into the interior of the hallway.
Hallway interior design with decorative stone
Having made a choice in favor of a design with hinged doors, do not forget to leave free space for opening facades.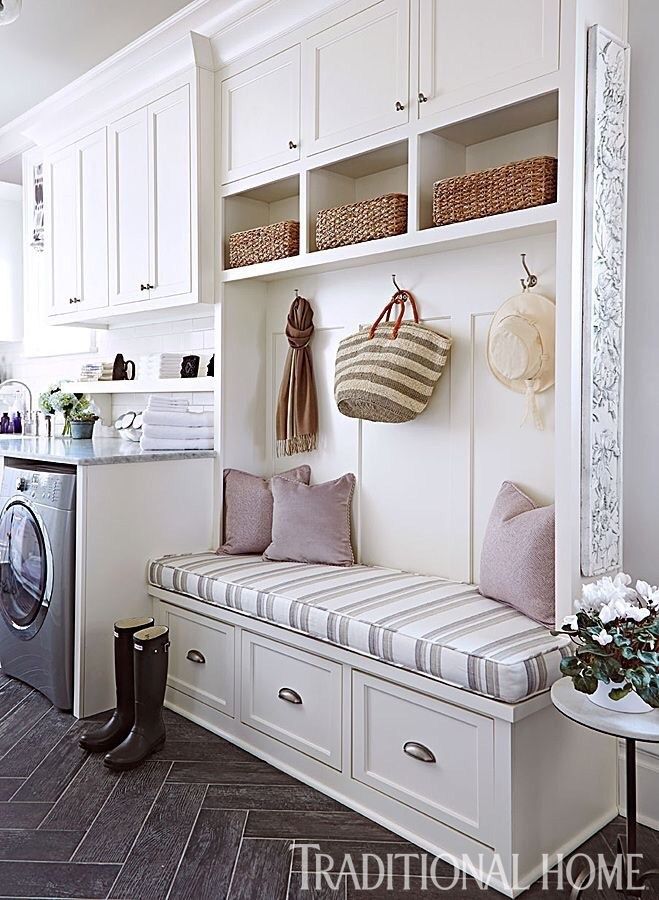 A combination of different colors, textures and even door sizes will turn an ordinary closet into an outstanding and stylish decor element. Glossy and mirror facades are perfect for a small hallway. Such surfaces will visually increase its area and fill it with light.
A combination of different colors, textures and even door sizes will turn an ordinary closet into an outstanding and stylish decor element. Glossy and mirror facades are perfect for a small hallway. Such surfaces will visually increase its area and fill it with light.
Interior of a compact hallway for a small apartment
To store shoes, provide a place in the closet or place a separate module next to the front door. Its size, configuration and design are always individual. You also need to think about the place where the wet shoes will be during drying. Open niches or special brackets placed between walls or racks are great for this.
Hallway interior design with mirror cabinet
An open hanger for wet things can be placed behind a swivel mirror or be a decorative panel with hooks. Placing them directly on the wall is not recommended. A decorative coating that comes into daily contact with outerwear will quickly become unusable.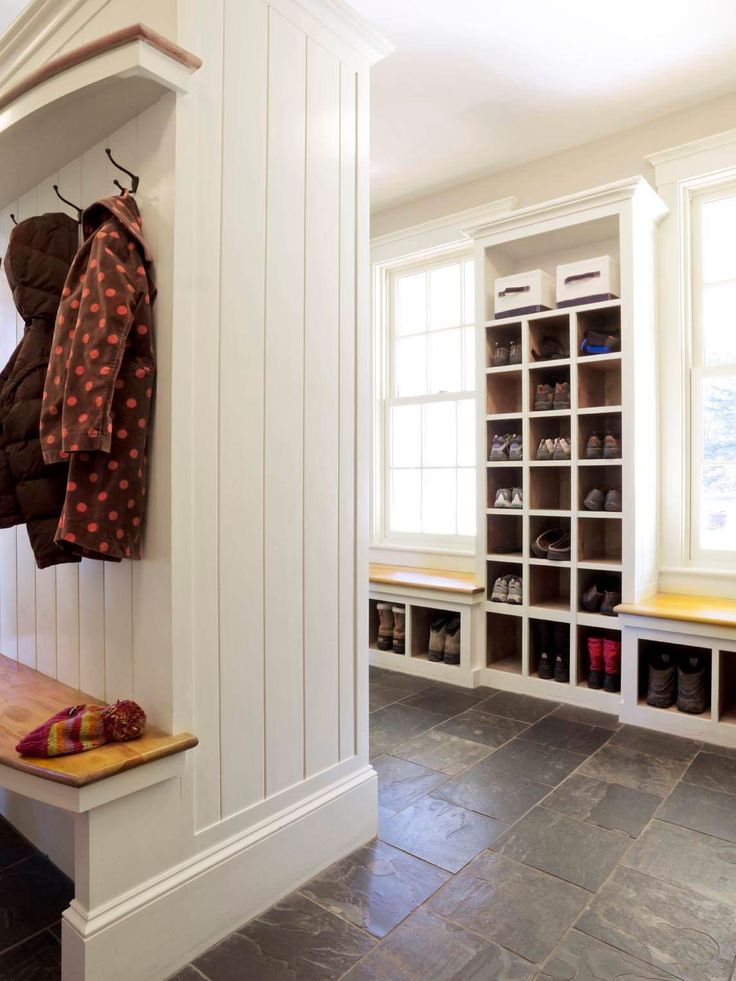 The wall panel will protect the wall decoration, and with a bright decor, it will favorably emphasize a single style.
The wall panel will protect the wall decoration, and with a bright decor, it will favorably emphasize a single style.
Minimalist hallway interior design
If you prefer to store things on hangers, a small bar placed between the uprights is perfect for you.
Organization of compact storage system for the hallway
Not superfluous for the hallway will be drawers. Here you can place keys, gloves and other little things. You can arrange the drawers both inside the cabinet and in a separate chest of drawers. Front panels decorated with various inserts will enrich the appearance of the furniture set. It is also worth considering a place to store hats.
Modern entryway design in classic brown tones
A mirror that allows you to examine yourself in full growth before leaving the house will be convenient in any hallway. It can decorate a wall, be built into the front door or be a closet facade.