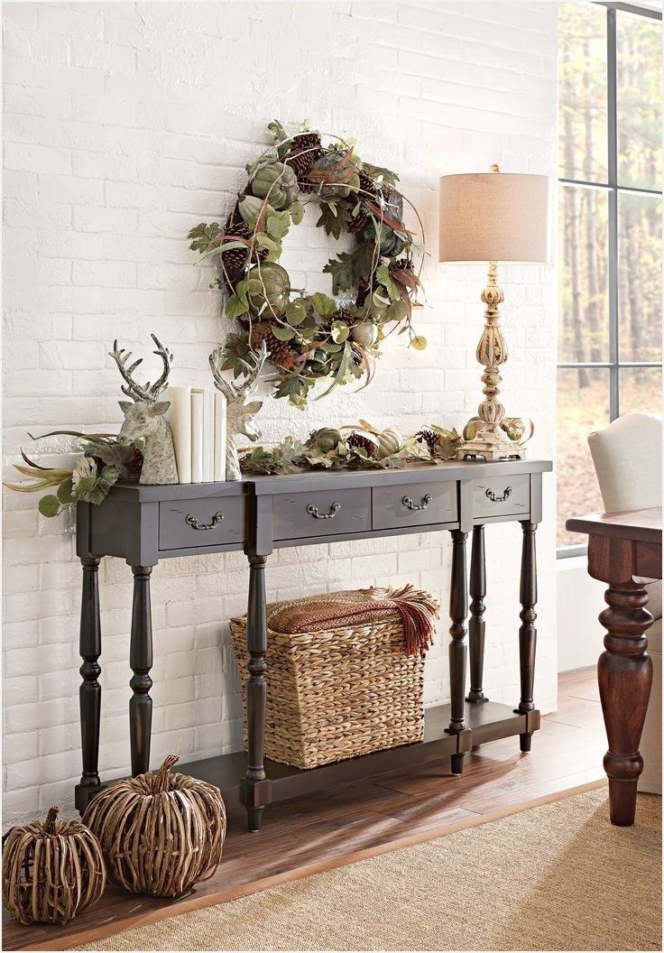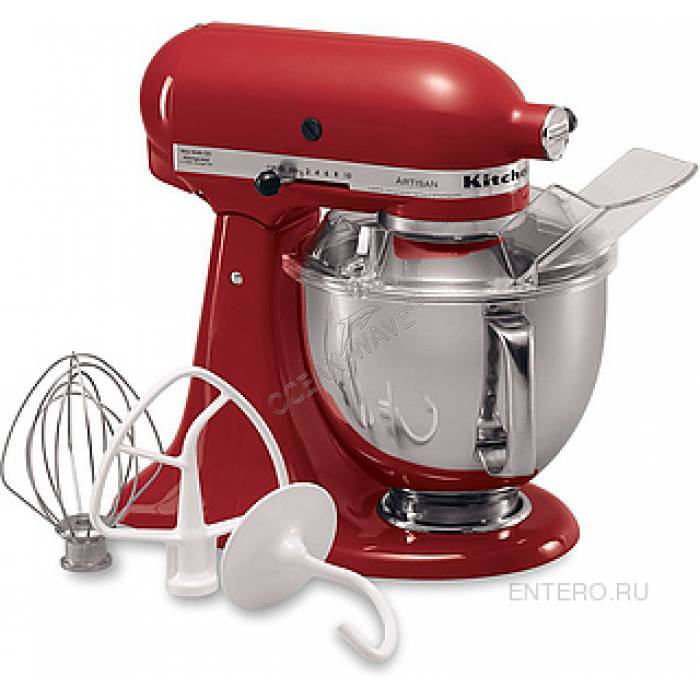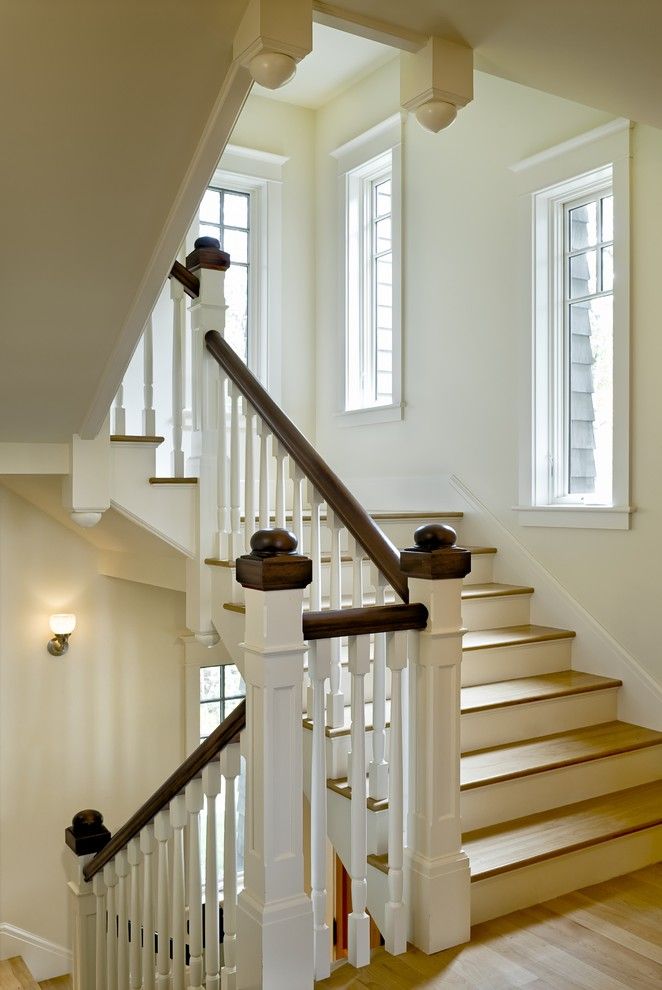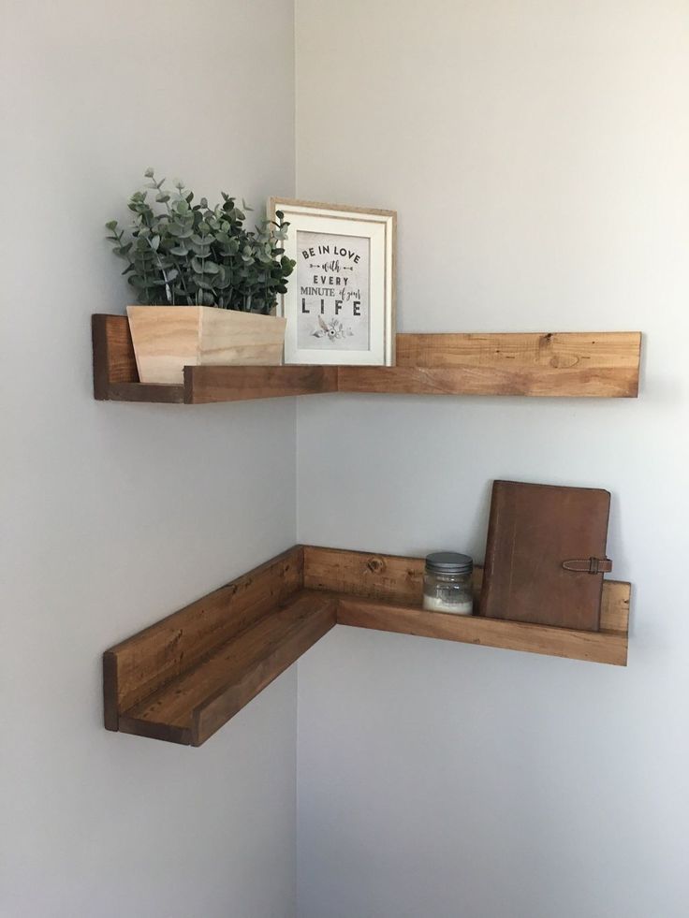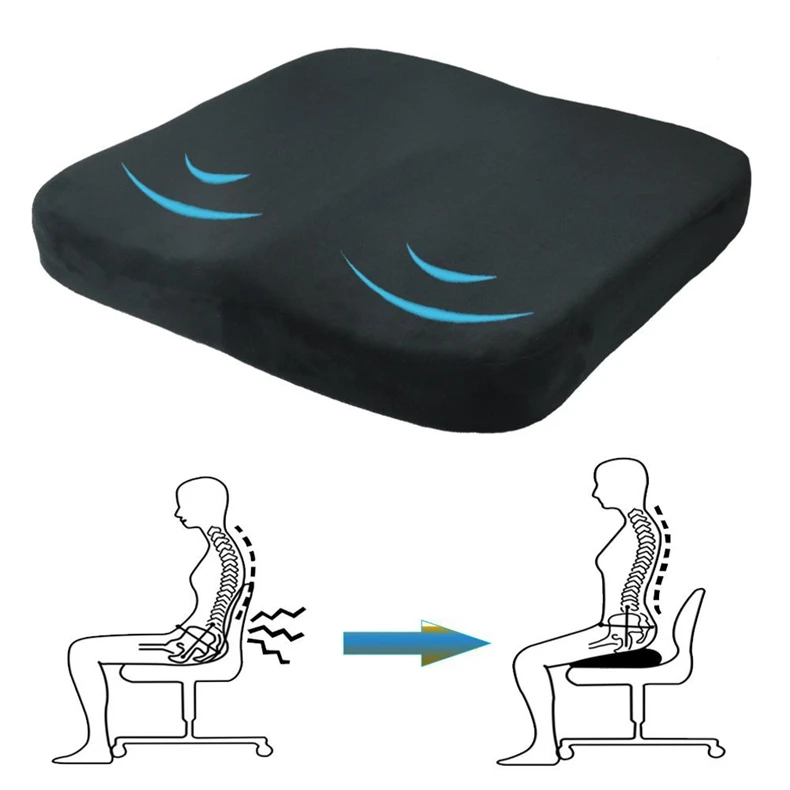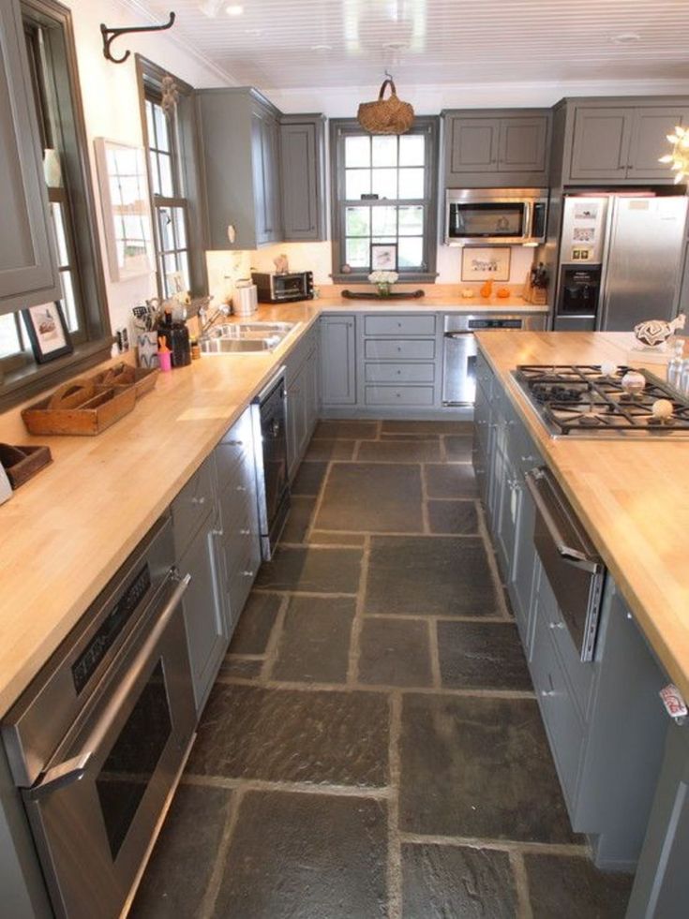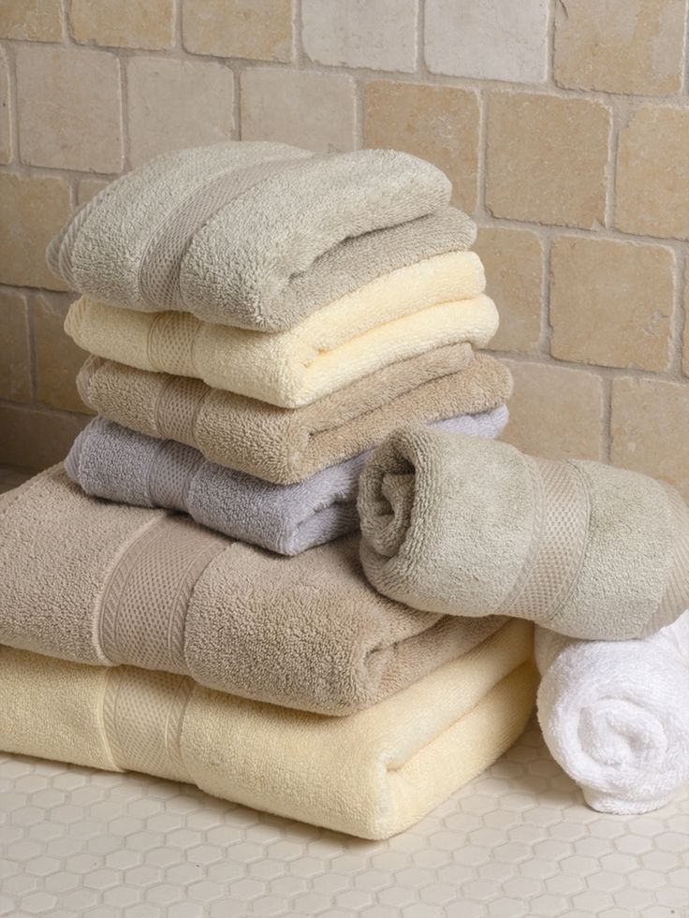French country entryway ideas
10 Stunning French Country Entryway Decor Ideas
French country entryways are relevant to anyone who wants to decorate their front foyer with a touch of French farmhouse charm. If you’re curious how the French decorate their entryways, then this article will certainly peak your interest.
The entryway of the home is often the first impression we have of a house. While it’s mainly a passthrough space, and not a room we spend much time in, it does serve a very practical purpose and thus deserves just as much thought and attention as any other room in the house.
Entryways are where we welcome guests, put our shoes on before leaving, store our umbrellas, unpack our things upon returning home, and sometimes store our coats that we know we’ll need the next morning. They can be used for receiving guests in a formal foyer or serve as a mudroom for keeping dirt away from the rest of the house.
If you live in a highly volatile climate, you may have to store multiple seasons’ worth of outerwear in your entryway for easy access. You’ll also want to make sure the area can be easily cleaned in case you track in the elements from outside! French entryways are great at all this as France is a country that experiences all four seasons quite intensely.
What does a French country style entryway look like? That’s what we’re going to explore today in this post. French country decor is inspired by the old-world charm of country homes. It takes traditional French design, master craftsmanship, and classic style to get the perfect French country look in your home. From antique pieces to artisan-made objects inspired by French design, there’s something here for everyone when it comes to French country style!
Upholstered Furniture
Comfortable, upholstered furniture is a must in every French country home. For the entryway, you could go with a beautiful sofa bench upholstered in blue gingham, as seen here, or opt for a large accent chair. These types of seating pieces are great for putting your shoes on and off as you enter and leave the house.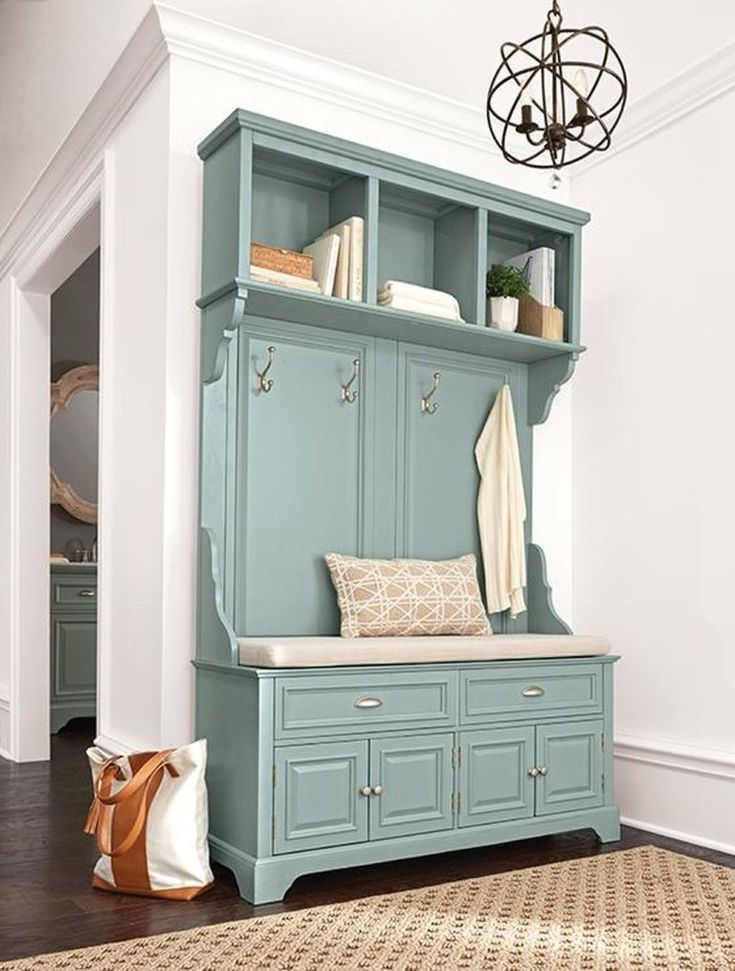
This entryway has so many great interior elements like a vintage artwork on the wall, lots of wall hooks for coats, hats, and bags, and of course a central wood entryway table for quickly dropping things as you come home. To the side is a wicker basket which I imagine will be used for umbrellas. This is a beautifully designed space.
@provencepoiriersHalf Moon Console Tables
There is so much to love about this French country entryway design. From the thick wood front doors outfitted with a classic iron metal twisting lock to the double gold mirrors hanging on either sides of the entrance hallway, to the beige checkered floor tile. What I especially love – and what I think is very easy to recreate – are the two matching half moon console tables on either side of the hallway. Their curved edges and turned wood legs are so French! Now, if I only could somehow copy the stunning green countryside view from this house…
GiannettiVintage Artwork
A vintage piece of artwork that has been passed down through the generations is often found in French country homes.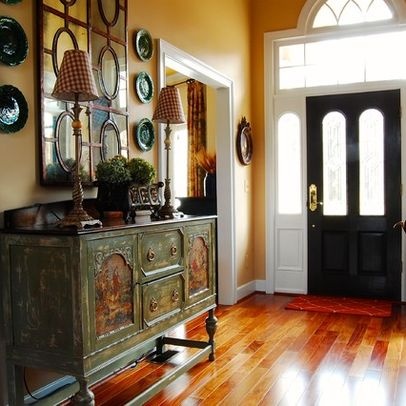 The entryway is a great place to show off your family’s heritage in the region. Beyond the art, this small entryway has great design elements. The wood staircase banister gives it a rustic feel. The long wood bench provides a quick spot to sit. The black and white checkered floor tile makes it elegant. Finally, the wicker and glass decorations under the bench give it charm. Antique artwork is a great French country entryway decor idea for any home.
The entryway is a great place to show off your family’s heritage in the region. Beyond the art, this small entryway has great design elements. The wood staircase banister gives it a rustic feel. The long wood bench provides a quick spot to sit. The black and white checkered floor tile makes it elegant. Finally, the wicker and glass decorations under the bench give it charm. Antique artwork is a great French country entryway decor idea for any home.
Curved Staircase
Warm wood is always welcome in country homes. This beautiful curved staircase is a fantastic architectural detail that gives this French country entryway so much character. Nearby, a round pedestal table with a white marble top keeps the space practical and fresh. A vase of fresh flowers and a set of candles are all that is needed to decorate beautifully.
@decoratinglife.caCrystal Chandelier
When it comes to lighting your entryway, the crystal chandelier is a lighting fixture matched by no other.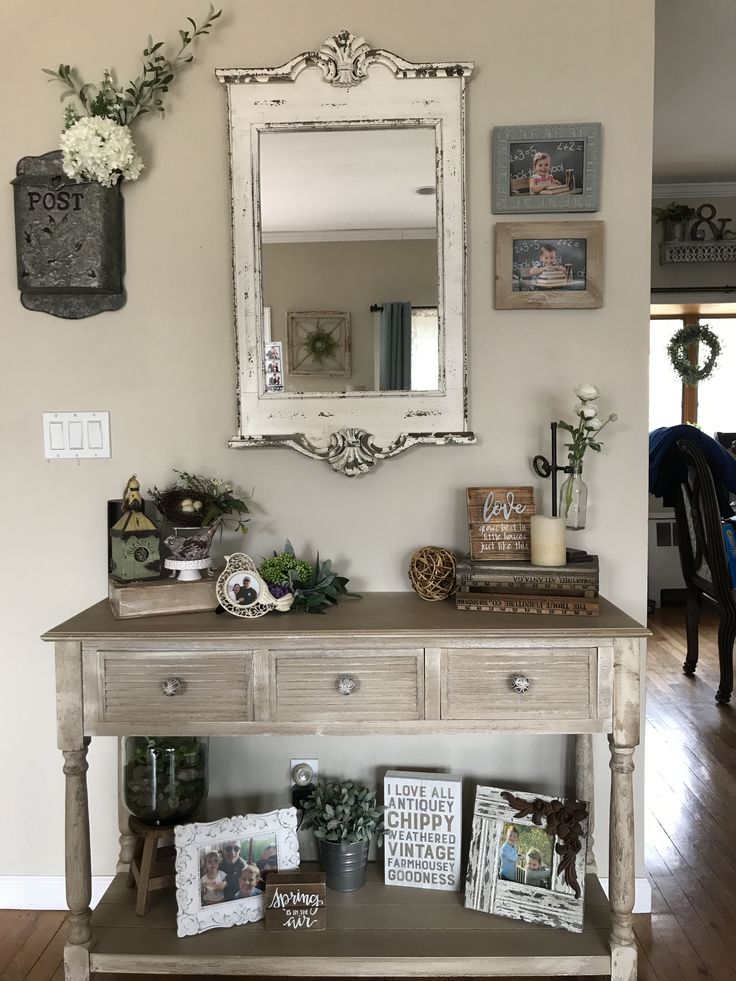 It’s one of my favorite elements of French country entryways – it’s almost always a feature in the best ones ! A vintage chandelier with a base of aged brass or brushed nickel will illuminate your space while keeping the style on-trend. It is certainly an eye-catching piece in this small entryway with black and white checkered floors, a big black armoire, and bright white stairs.
It’s one of my favorite elements of French country entryways – it’s almost always a feature in the best ones ! A vintage chandelier with a base of aged brass or brushed nickel will illuminate your space while keeping the style on-trend. It is certainly an eye-catching piece in this small entryway with black and white checkered floors, a big black armoire, and bright white stairs.
Gold Mirror
A vintage-inspired gold Parisian mirror is a classic element of many Parisian and French homes. Since the times of King Louis XIV, the French people have been fascinated with gold framed mirrors with beautifully intricate engravings. You can use a gold mirror like this in any room in your home, but it’s especially useful in the foyer or entryway to check your makeup and outfit before leaving for the day.
@brooklynlimestoneLouis Chair
The Louis side chair is another quintessential piece of French furniture, celebrated for many centuries for its beautiful design and practicality.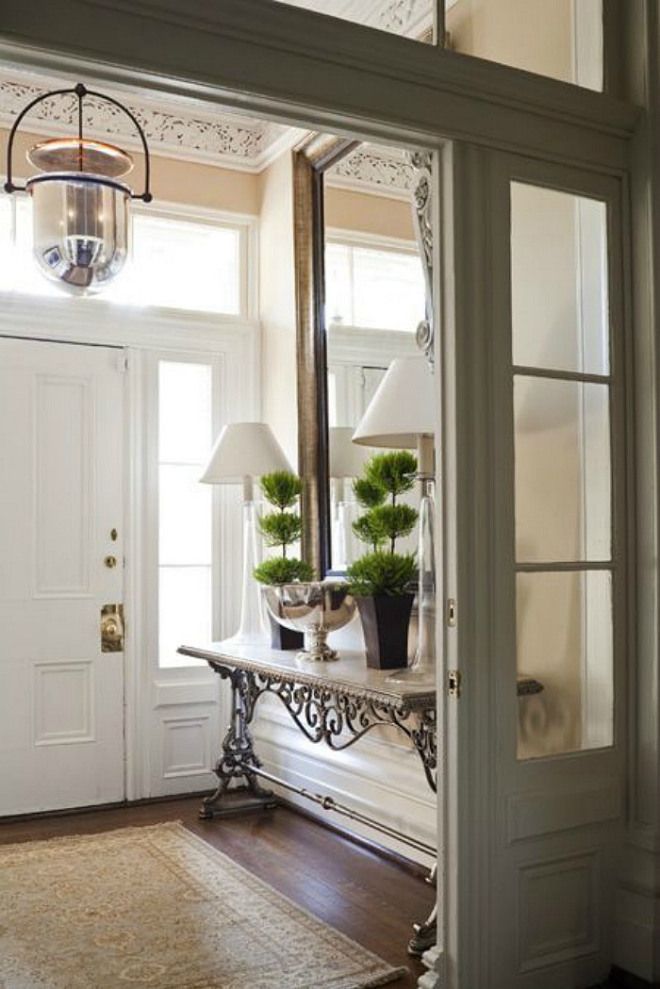 Here, a side chair is placed near a round gray pedestal table beneath the stairs. This simple entryway design is so chic. A small French straw market basket is placed at the food of the table, ready to be grabbed on the way to buy groceries!
Here, a side chair is placed near a round gray pedestal table beneath the stairs. This simple entryway design is so chic. A small French straw market basket is placed at the food of the table, ready to be grabbed on the way to buy groceries!
French Double Doors
French doors are a classic architectural element in many French homes. Featuring two matching doors with an arched curve, these glass-paned doors are perfect for your front door. The only concern is that people can peer inside, but if you live in the rural countryside, that shouldn’t be too much of an issue! The polished white floor and gray console table make this foyer so dreamy. It’s certainly a timeless French country entryway decor idea.
Home With Holly JDistressed Wood
Distressed wood shutters flank the underpass in this small French entryway. The vintage look is very popular in French farmhouse design. You can add something that has been worn down over time to give your entryway character and charm.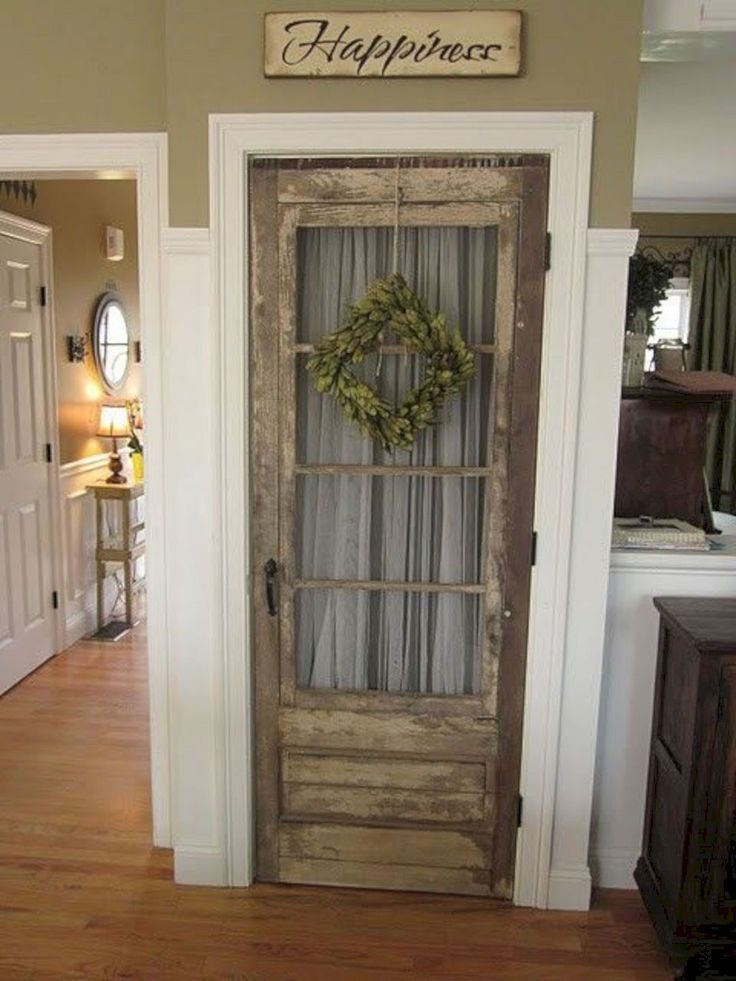 Flowers and wreaths help the space feel more alive so it’s not too worn down.
Flowers and wreaths help the space feel more alive so it’s not too worn down.
French Cabriole Sofa
From antique furniture like an old French cabriole sofa to a vintage grandfather clock, old world charm is always present in French country foyers. This space beautifully blends old furniture with a newer staircase design. A giant vintage clock hangs on the staircase wall nearby.
UnknownAs you can see, there are numerous ways to welcome you, your family and your guests into your home. The foyer is not a room that should be ignored – it’s a beautiful space with lots of design opportunities. I hope this post gave you a better sense of the design you’d like to take your home in. If you found it useful, please do let us know in the comment section below.
Happy curating!
If you are looking for even more French country decor ideas for the rest of your home, then don’t miss our related posts on this timeless European decorating style linked below.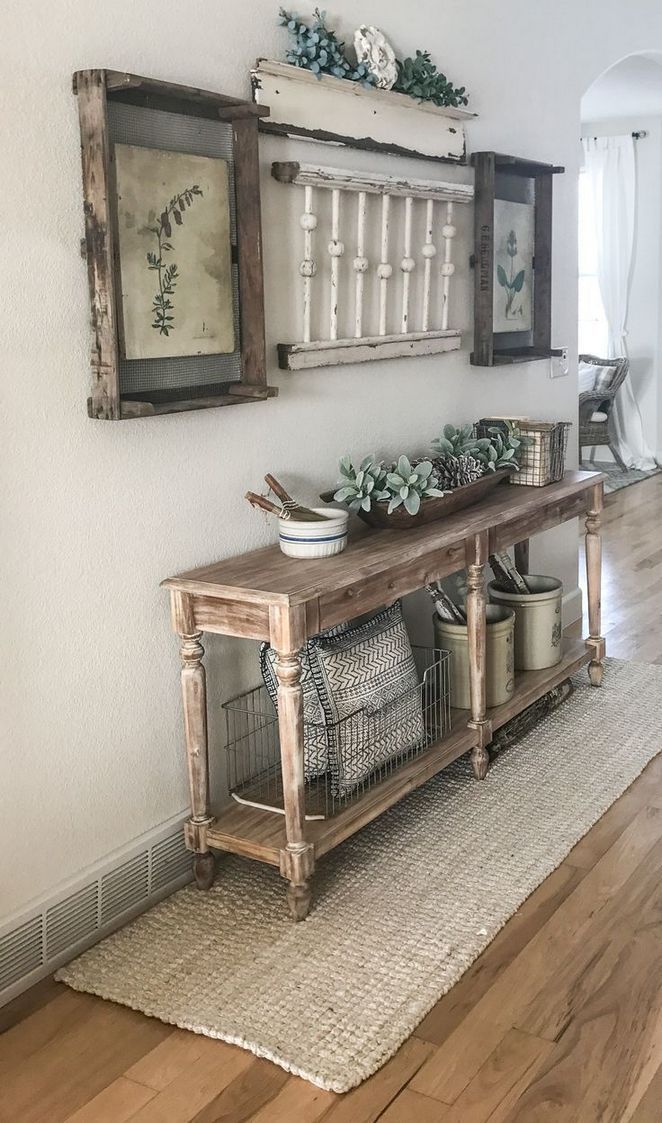
Modern French Style Foyer Design Ideas
view full size
A French foyer boasts a vintage black lantern illuminating a small arched vestibule with Double doors.
Beth Webb Interiors
view full size
A french style foyer features a French chair lining a vertical shiplap trimmed staircase wall.
Beth Webb Interiors
view full size
Jonathan Adler Ventana Sconces are mounted to a white wainscot wall on either side of a gray French mirror hung over a gold and gray console table in this modern French style foyer.
Maillot Homes
view full size
A gold leaf mirror hangs over a styled French silk skirted table.
Summer House Style
view full size
A full length gold baroque mirror is fixed against a white wall between yellow French chairs place don a black and white zebra cowhide rug accenting a modern French foyer with an ebony stained wood floor.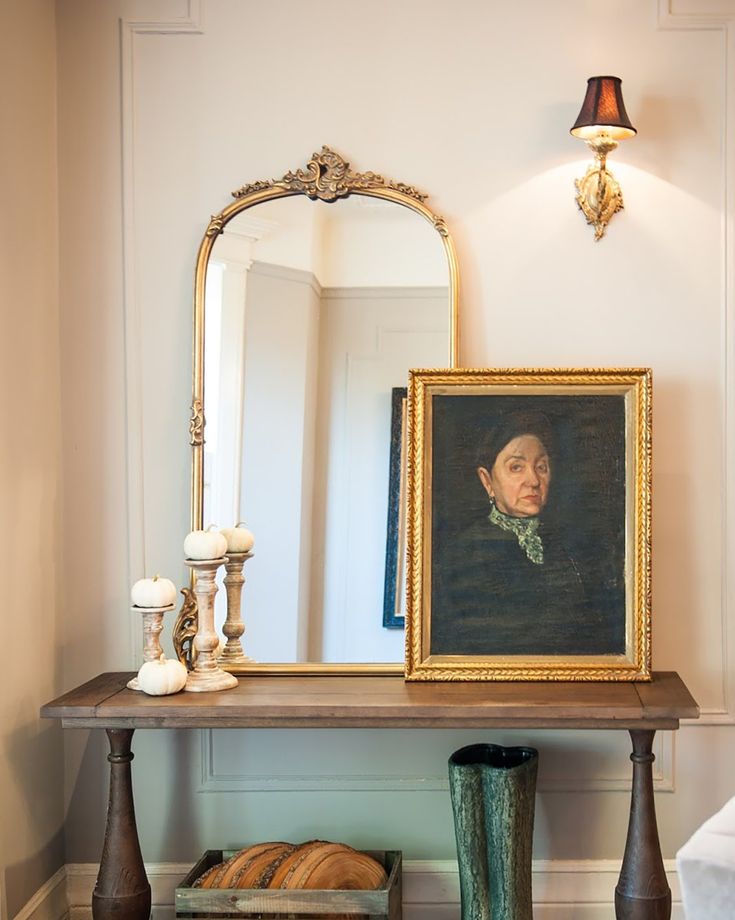
Jan Showers
view full size
Luxurious brass and crystal French sconces flank a gilded beveled mirror hung over a styled brown French dresser.
Ashley Goforth Design
view full size
A round foyer table is complemented with French linen stools placed on a light gray rug covering a light stained wood floor.
Summer House Style
view full size
A colorful lines art piece hangs between French crystal sconces and over a French dresser flanked by aubergine velvet chairs.
Ashley Goforth Design
view full size
A black and gray abstract art piece is hung in a luxurious foyer over a shelter back settee accented with damask pillows and lit by a polished brass floor lamp with a white shade.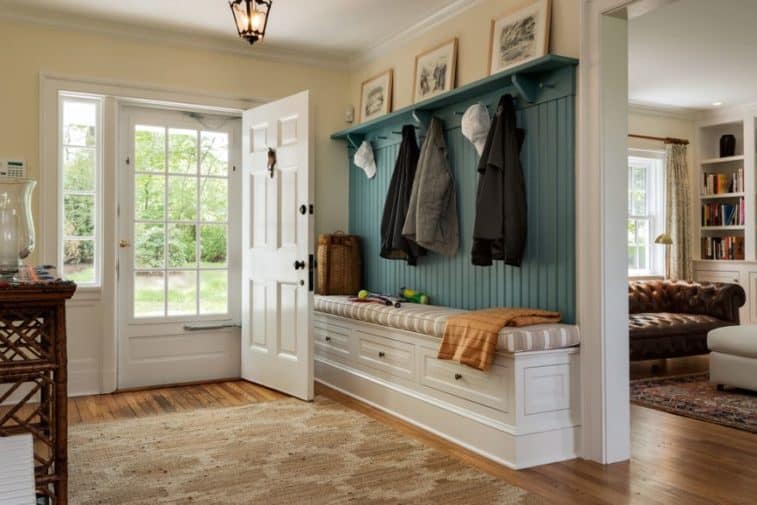
Dana Wolter Interiors
view full size
French style foyer features white and gray Harlequin floor tiles and a black baroque mirror flanked by art over a dark gray velvet bench lit by Darlana lanterns.
Establish Design
view full size
Cottage foyer boasting gold raffia wallpaper and plank trim in a space furnished with a blue French settee, a red and blue stripe rug and a black carriage lantern.
Massucco Warner Miller
view full size
An ivory French mirror in a white, well-lit foyer paired with a white cabinet with reeded doors and glass knobs.
Leo Designs Chicago
view full size
Cottage galley style entry designed with a French burlap runner on slate floor tiles completed with white walls, wood trim, and a built-in cabinet.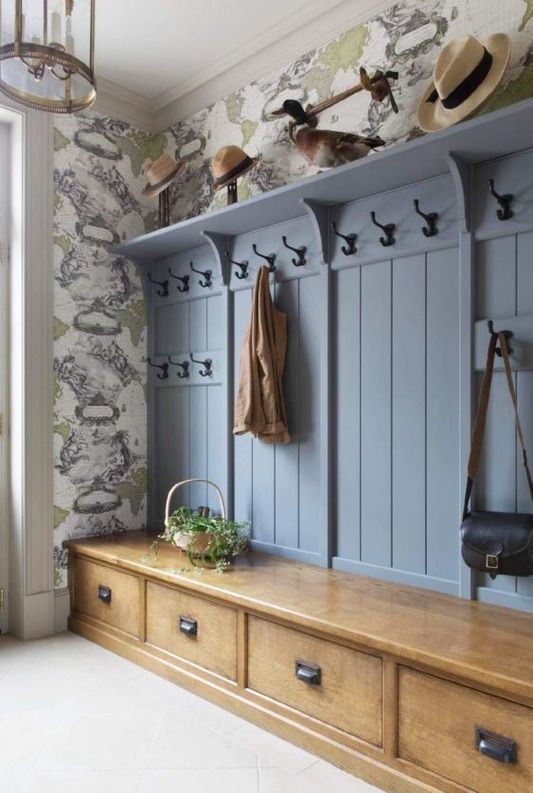
Bria Hammel Interiors
view full size
Cottage home with a galley style entry featuring floor to ceiling stacked cabinets and a built-in bench with cubbies.
Bria Hammel Interiors
view full size
A modern brass chandelier hangs over a modern round gold foyer table placed on a black and white geometric rug in front of glass french doors.
Widell and Boschetti
view full size
Gallery art hangs above a rustic wooden bench accented with green pillows and placed on a red brick floor lit by copper lanterns.
Amy Morris Interiors
view full size
A silver leaf mirror hangs in an entry above a white and black console table styled with stacked black and white boxes.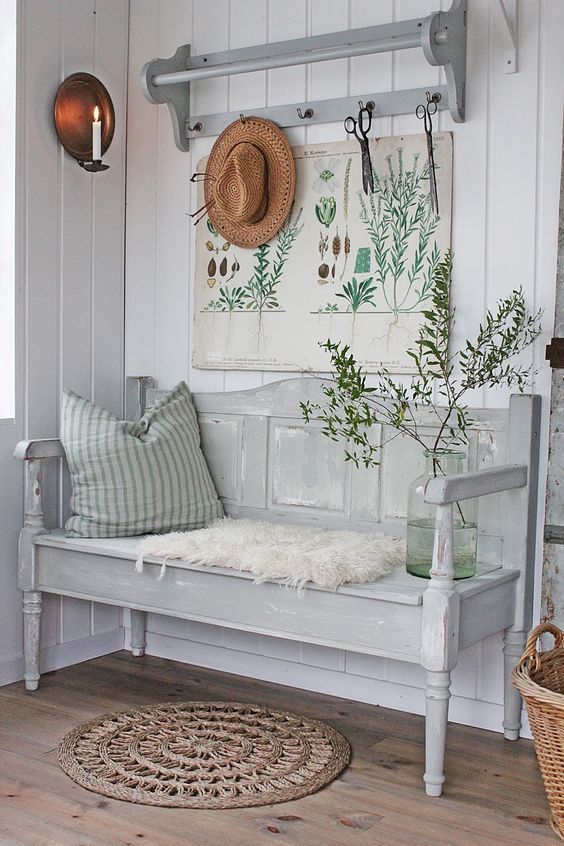
Nina Carbone
view full size
Long galley style entry features a French burlap runner atop slate floor tiles finished with floor to ceiling cabinets and rustic wood finishings.
Bria Hammel Interiors
view full size
Long rustic sawhorse bench in a foyer designed with a set of antique fabric art panels illuminated by green French sconces.
Dodson and Daughter Interior Design
view full size
Kerry Hanson Design - Modern farmhouse style foyer and mudroom designed with a white vintage lantern, shiplap walls, and oil rubbed bronze fittings on mudroom cabinets.
Jane Beiles
view full size
A large round black feather mirror is mounted on a white brick foyer wall over a French wood and metal industrial console table lit by a black and white lamp and a black and white striped bench.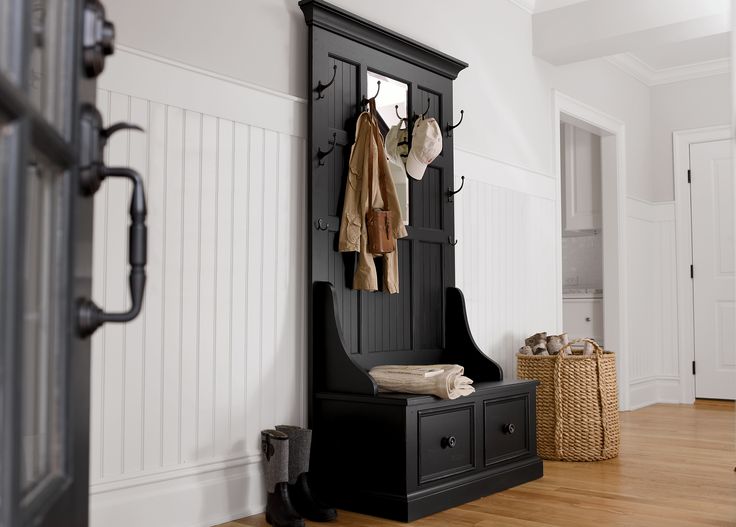
Eric Condron Interiors
view full size
Cottage foyer and mudroom designed with a farmhouse style showcasing black herringbone pattern floor tiles, white built-in mudroom lockers and open shelving displaying wicker baskets.
Chango & Co.
Entrance hall in Provence style: 40+ modern design ideas in the photo
We are thinking over a spectacular entrance area in the elegant style of provincial France.
Publication date: 03/19/2020
Material prepared: Vera Rogatko
Already have design ideas for the living room, kitchen, rooms and bathrooms - and it's not clear what to do with the hallway? In this post, we will tell you how to decorate this space in an apartment or a private house, if the interior is designed in a gentle French country or if only Provence style needs to be revealed in full force in the hallway.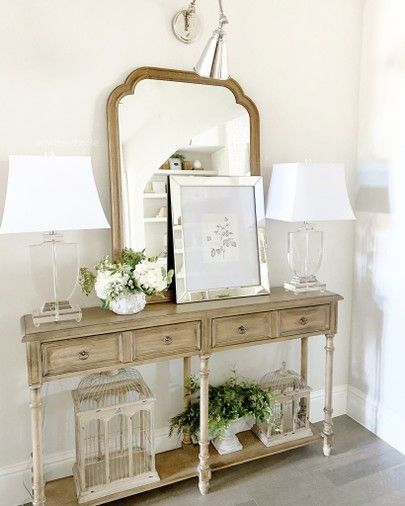
Design: Alexey Golub
Quickly about the principles of the direction
Provence is built on the basis of the rococo style, in which the palace interiors of France were designed in the 17th century. But unlike the great classics, Provence is a classic with a bias towards country and southern rural aesthetics, simplified, devoid of an abundance of gilding, multi-layered stucco and carvings.
Design: Susanne Kasler
It is quite possible to adapt this style to modern houses and apartments. It is typical for her:
- use of natural materials in furniture, decoration, textiles;
- the presence of vintage furniture and decor, often with aged textures, scuffs, craquelure;
- floral elements in decor;
- a light nuanced palette with the addition of natural colors of Provence and its surroundings - shades of ocher, terracotta, lavender, smoky blue, olive, ecru;
- typical ornaments - small vichy check, dim small stripe, dejouy toile.
 Prints with a Provence rose pattern and any small flowers are also suitable.
Prints with a Provence rose pattern and any small flowers are also suitable.
Design: Nadezhda Evdokimova
Design: Nadezhda Evdokimova
How to arrange an entrance area in the Provence style: 5 steps
1. Think over the layout
0034 the optimal scenario is an expressive floor + symmetrically arranged furniture + a few accent accessories.
Design: Evgeny Zhdanov, Pavel Godyaev
Another option is to decorate the space in the manner of a luxurious Provencal chateau: finish the floor with brutal porcelain stoneware to look like sun-bleached sandstone, hang an accent chandelier, arrange clay or stone pots with plants.
If the hallway in the Provence style is small , it is better to abandon too active design in favor of a calm version of the style: with maximum light surfaces, minimum accents.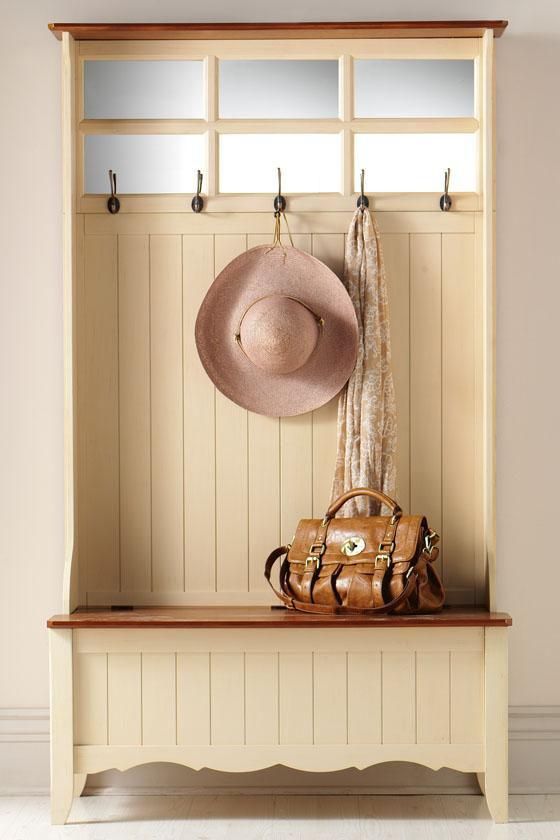
Design: Elena Bodrova
2. Choosing the right finish
Floor
If the interior is dominated by the classics, and the rustic component is revealed to a lesser extent, consider finishing the floor with porcelain stoneware for parquet board with herringbone laying - this is an organic option for the direction and besides the most practical in care.
Design: Katya Gerdt
For a more relaxed, rustic interpretation of the style (usually chosen for country houses), consider the aforementioned sandstone look porcelain stoneware or tiled or majolica finishes. It can also be porcelain stoneware or cement tiles. Avoid gaudy, colorful finishes.
Small entry area? In such cases, designers select the flooring to be one with the living spaces or complement it with porcelain stoneware to match the main floor or small light tiles with contrasting inserts.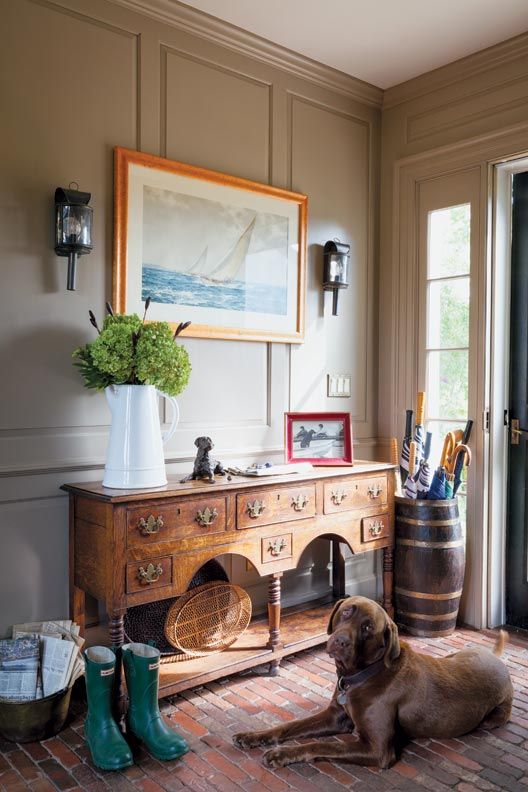
Design: Maxim Pavlichuk
Walls
Wallcoverings in prints characteristic of the style will help to gracefully play with style motifs. It would also be appropriate to look:
- plain walls with high plinths and boiserie paneling;
- walls finished with decorative plaster with a raw surface effect.
Design: ID Project
Design: Evgeny Zhdanov, Tatyana Kirillova
Doors
There are special requirements for them: there is always a classic, with carved elements, bas-reliefs and other decor. It is good to choose interior doors with transoms, entrance doors - with elegant high capitals.
Design: Olga Shipkova
Design: Natalia Guseva
3. Provence style hallway furniture: which one is suitable?
Cabinet furniture of this trend is decorated with cross-to-cross elements on the backs of couches and chairs, facades, sides and backs of cabinets, shelves and cabinets.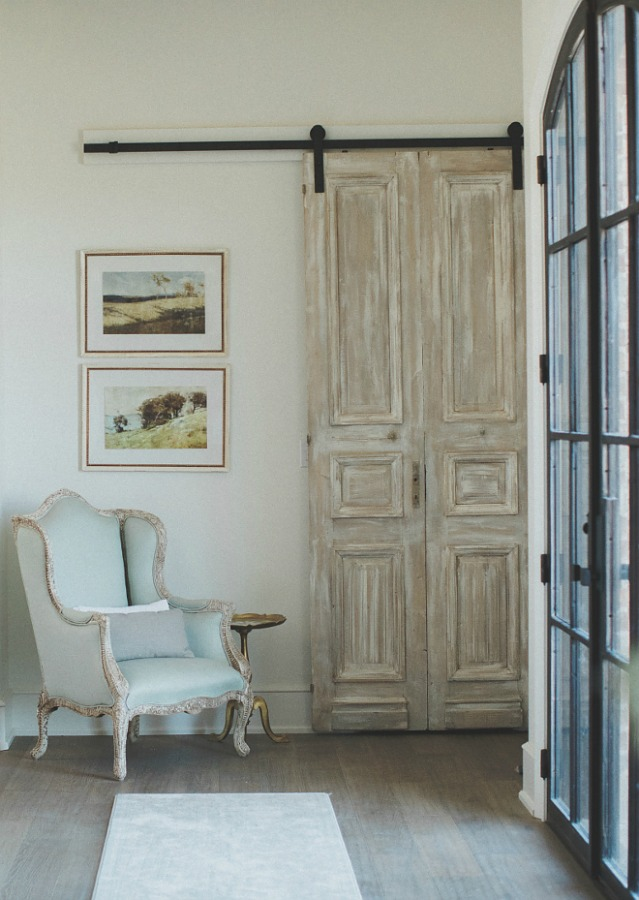 Furniture in a modern classical style is also suitable - the main thing is that it be visually light, in a delicate palette.
Furniture in a modern classical style is also suitable - the main thing is that it be visually light, in a delicate palette.
Design: Co : Interior
Design: Dmitry Kurganov
Design: Katya Gerdt
Design: Dots & Points
In general, Provence is always an abundance of elegant, sophisticated furniture. This is due to the fact that during the heyday of the Rococo era, many specific pieces of furniture, variations of chairs, armchairs, and tables were invented. Try including a pair of vintage console tables arranged symmetrically, a bulging chest of drawers and an elegant psyche mirror hinged between two legs in your entryway decor.
Design: Enjoy Home
And if there is enough space in the hallway, instead of a pouffe or a couch for a seat, provide a bergere chair or a medallion chair.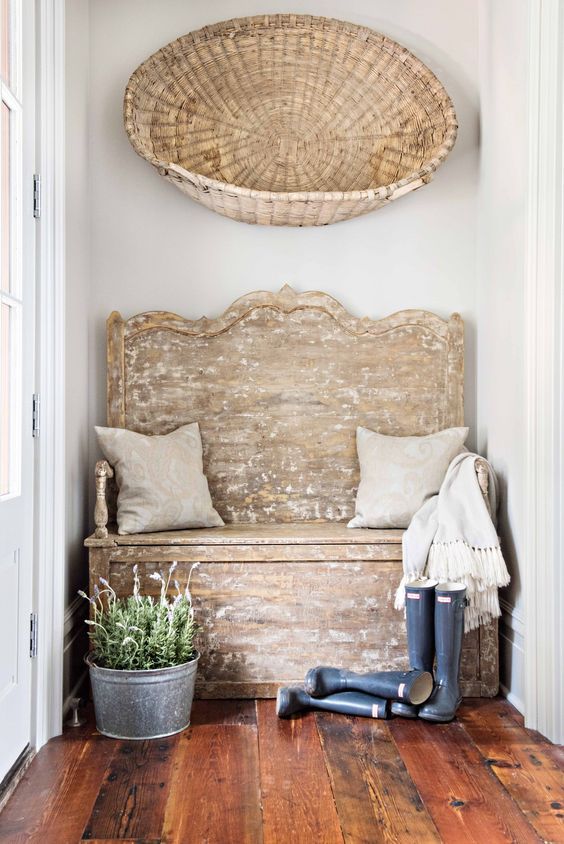 These techniques will emphasize that the water zone belongs to the refined French classics.
These techniques will emphasize that the water zone belongs to the refined French classics.
Design: Alena Tarasyuk
Design: Oksana Turchak, Pavel Piyaikin
Design: Svetlana Yurkova
4. Planning lighting
The main task is to find a classic suspension that is proportionate to the proportions of the space, and complement it with inconspicuous ceiling lights. If the mirror is planned to be built-in, you can complement it with a pair of sconces, also classic, or put two elegant table lamps on the small table.
Try to avoid single sources of second light, maintain symmetry. Avoid linear lighting, spotlights or trackers: modern design lights will look alien.
Design: Bilbao Design
5. Choosing accessories
Since furniture in Provence style is expressive in itself, and the hallway is still a relatively small space, try to avoid too active decoration.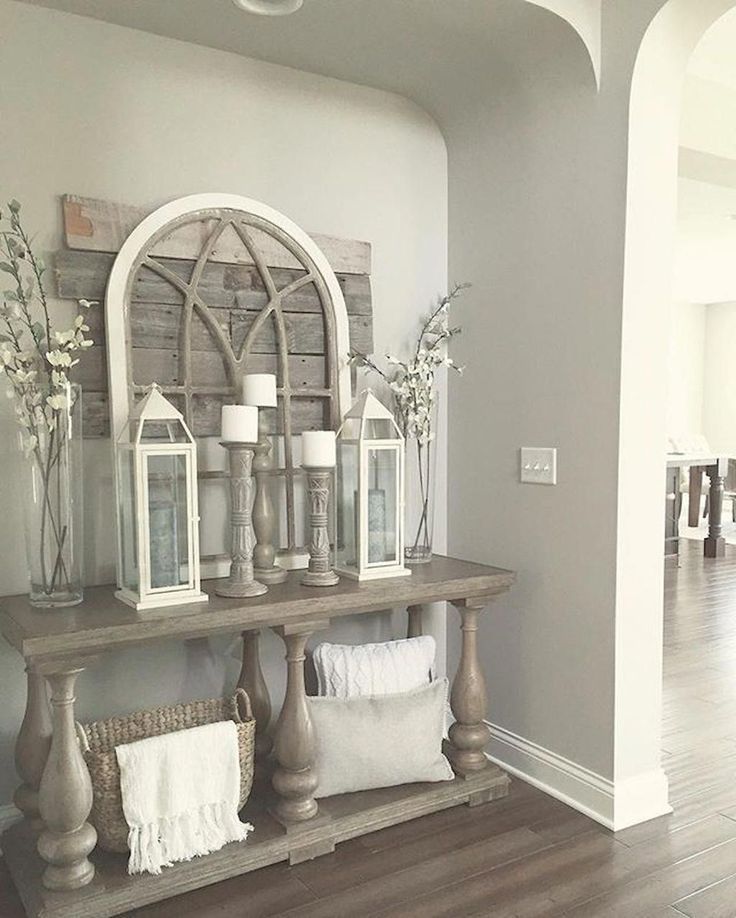 The following can complete the space without the risk of overloading:
The following can complete the space without the risk of overloading:
- plants in clay pots or on forged stands;
- pair of plaster figurines;
- vintage key holder.
Design: Vladislav Podgorelov, Ekaterina Svetozarova
Design: Dmitry Kurganov
Design: Denis Svirid
Design: Borrador
Provence style entrance hall: photos of interiors
Instagram: @studia_ideal_place
Design: Semper Arte
Design: Pavel Burmakin
Instagram: @veronika_klimashevich
Design: Pavel Burmakin
Design: Ivan Mironov, Roman Gorbunov
Design: Natalia Nelyubina
Design: Ivan Mironov, Roman Gorbunov
Design: VVDesign
Design: The Refined Group
Design: Victoria Lazareva
Design: Jack Arnold Companies
Design: Dmitry Kurganov
Design: Benjamin Blackwelder Cabinetry
Design: APRIORI design
Design: Alla Chubarova
Advertising on SALON.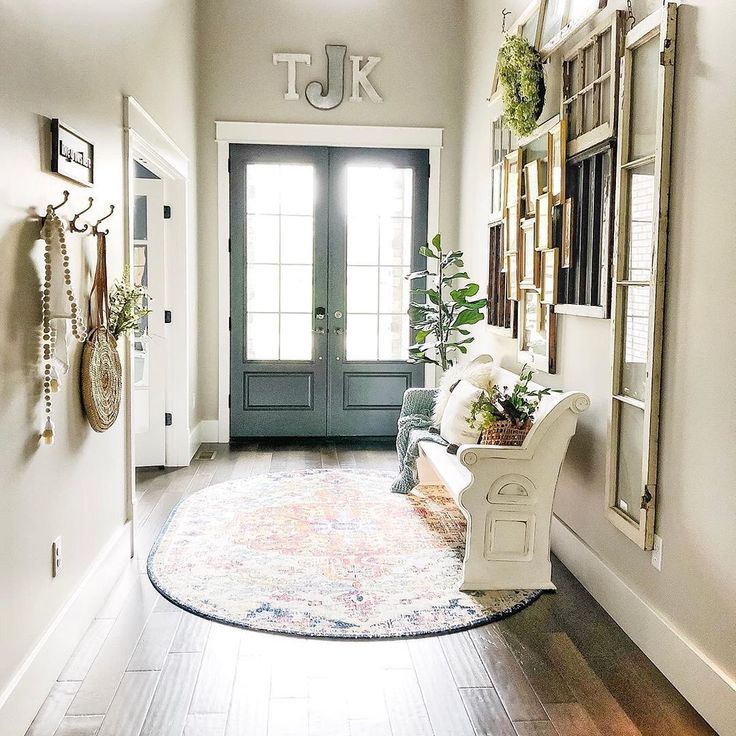 ru
ru
You may like these articles:
For aesthetes and oenophiles: the new Opinion Ciatti
The Italian brand has introduced a designer wine rack.
#News
Home art gallery: minimalist interior with art objects
A distinctive feature of this interior designed by the St. Petersburg studio INT2 ARCHITECTURE is the original layout with through lighting and an emphasis on contemporary art from the owners' collection.
#Interior #Apartments #Minimalism #Moscow
Editors' Choice: 11 Kitchen Innovations
Cooking is a creative process, especially if the setting is a designer kitchen. We introduce you to new products.
#Where to buy
Crimson Viva Magenta: 7 items in Pantone Color of the Year 2023 And we have selected items that match the description.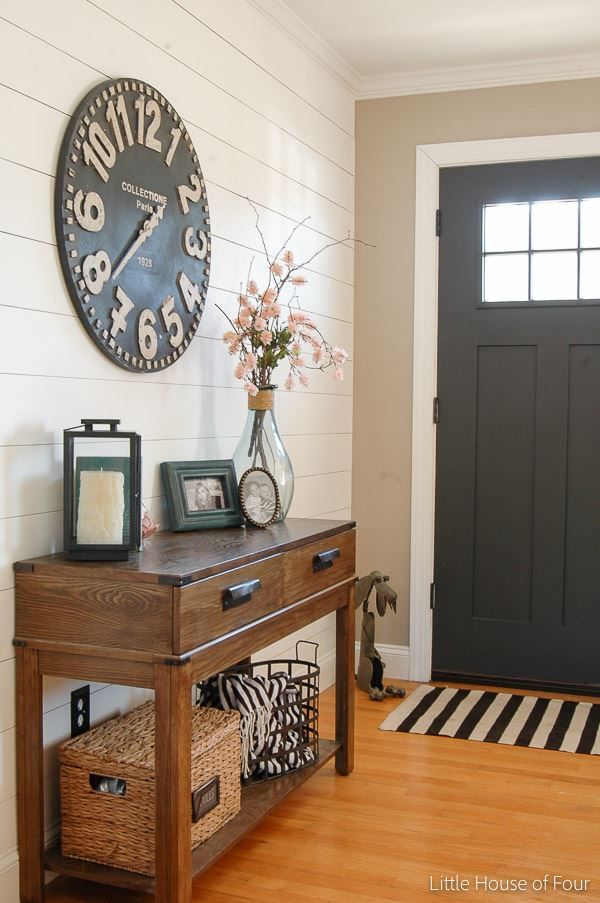
#Where to buy
Get the most popular articles by email.
Sign up so you don't miss anything. You can unsubscribe at any time.
Email:
By clicking on the "Subscribe" button, I consent to the processing of personal data.
Interior design of hallways and entrance areas in private country houses, mansions, cottages, residences
The house starts from the entrance area. It should indicate the good taste of the owners of the house, be both functional and aesthetic. The stylish interior of the hallway in a country house will set the tone for the design of the rest of the rooms. It is important that the entrance area reflects the general concept of the cottage, carries a certain semantic load.
The entrance area (entrance hall) is the "face" of the house, so its design should be given maximum attention.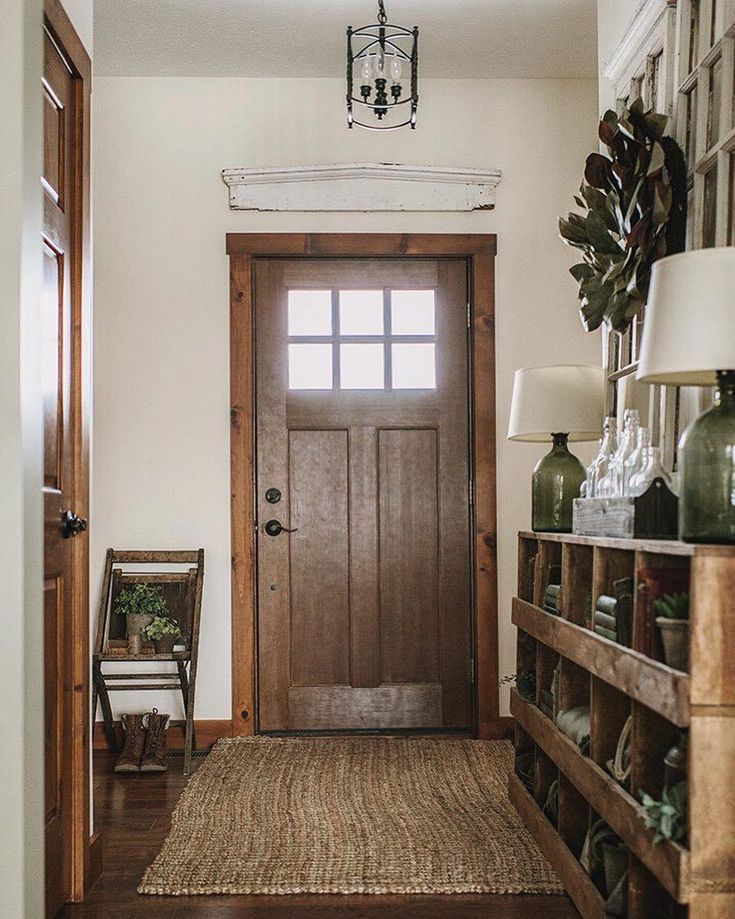 At first glance, it may seem that it is very simple to equip this room, but in fact, only people with excellent aesthetic taste can cope with the task. It is important that the interior of the hallway in the country house is not overloaded with details, but at the same time remains functional. Often the geometry of this room leaves much to be desired, so it is necessary to correct architectural flaws with the help of thoughtful design solutions. The entrance areas of modern cottages and mansions, as a rule, please with spaciousness, which allows you to embody any, even the most daring, ideas here. In the case of a compact space, which is quite rare in cottages, you can visually enlarge it using furniture with mirrored facades.
At first glance, it may seem that it is very simple to equip this room, but in fact, only people with excellent aesthetic taste can cope with the task. It is important that the interior of the hallway in the country house is not overloaded with details, but at the same time remains functional. Often the geometry of this room leaves much to be desired, so it is necessary to correct architectural flaws with the help of thoughtful design solutions. The entrance areas of modern cottages and mansions, as a rule, please with spaciousness, which allows you to embody any, even the most daring, ideas here. In the case of a compact space, which is quite rare in cottages, you can visually enlarge it using furniture with mirrored facades.
The well-thought-out design of the entrance hall of the country house plays a huge role, because it is here that the general impression of the cottage and, accordingly, its owners is formed. When planning the arrangement of the entrance area, due attention should be paid to lighting.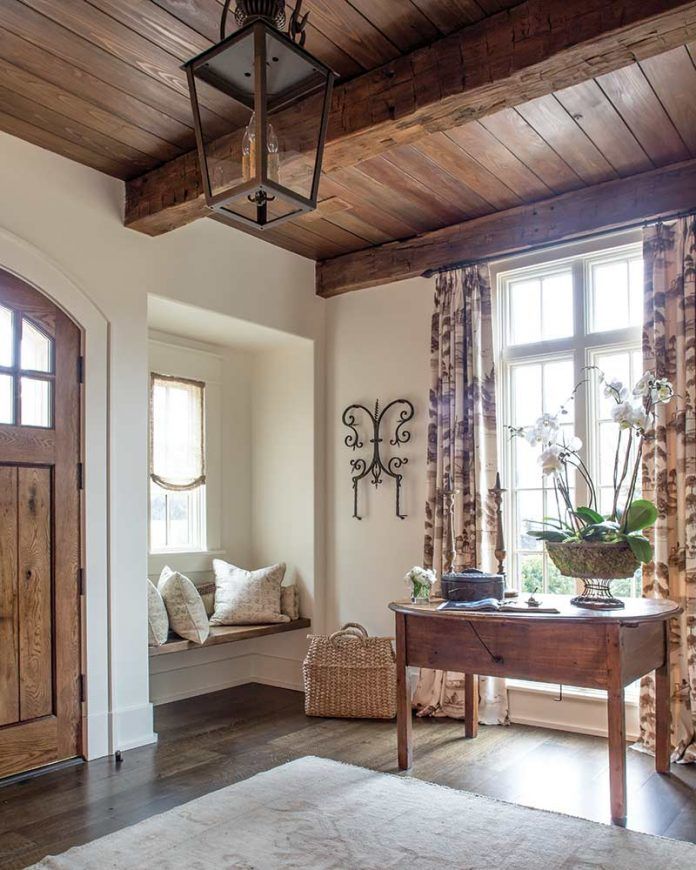 Large windows in the hallway look impressive, they simultaneously perform several functions: they are a source of natural light and a significant element of the interior. With the help of lighting, you can zone the entrance area, but this solution is only appropriate if the room is spacious enough.
Large windows in the hallway look impressive, they simultaneously perform several functions: they are a source of natural light and a significant element of the interior. With the help of lighting, you can zone the entrance area, but this solution is only appropriate if the room is spacious enough.
As evidenced by photos of hallways in country houses , this area often flows into the hall. The design of these rooms should be as similar as possible, otherwise there will be disharmony in the perception of the picture. The use of eclectic solutions, as a rule, is not recommended here, because they cause conflicting feelings that are inappropriate when you first get to know the house. Ideas for arranging the entrance area of a cottage can be found on this resource, here you can also find out how to equip a bathroom in a country house or any other room in a cottage.
Country houses entrance hall interiors: choice of style
Thinking through the design of the entrance area, it is important to create a certain collective image of the house.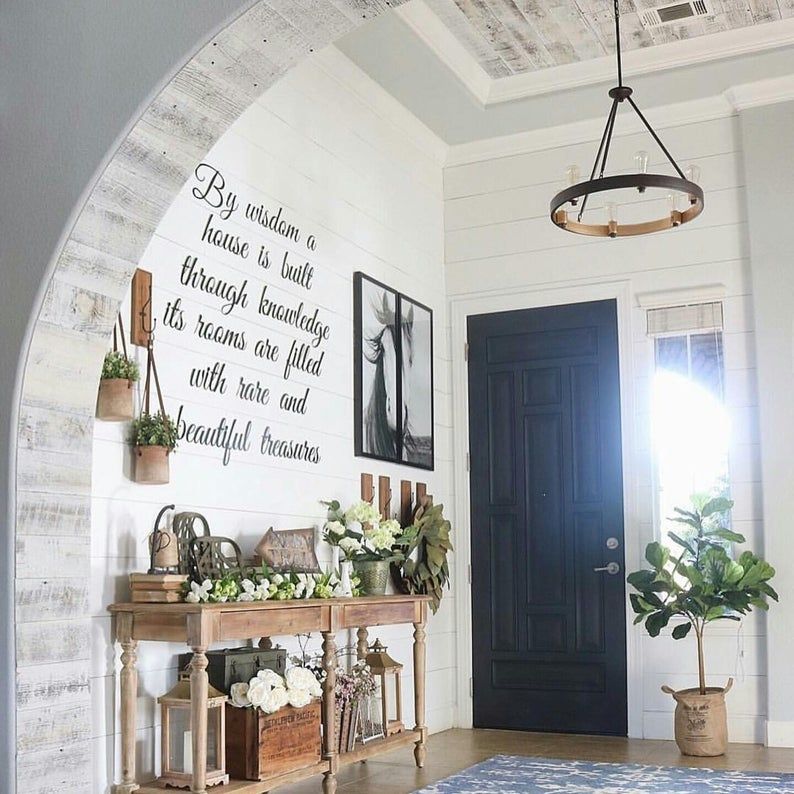 The hallway should be designed in the style that dominates the cottage. If the owners of a home of ostentatious luxury prefer simplicity, then the entrance area should indicate this. The best option would be a country style that promotes a rural lifestyle, with its unhurried rhythm and desire for nature. Such an entrance zone will indicate to the guest that he has entered the realm of harmony and comfort.
The hallway should be designed in the style that dominates the cottage. If the owners of a home of ostentatious luxury prefer simplicity, then the entrance area should indicate this. The best option would be a country style that promotes a rural lifestyle, with its unhurried rhythm and desire for nature. Such an entrance zone will indicate to the guest that he has entered the realm of harmony and comfort.
The classic interior design of a hallway in a country house is appropriate only if the rest of the rooms are designed in a similar way. The luxury of the entrance area must be justified by the respectability of the rest of the rooms. This rule also applies to other historical styles that gravitate towards splendor, pathos and pretentiousness (baroque, palace style, empire style, etc.). Admirers of modern styles can use elements of the avant-garde, modern and minimalist trends in the design of the entrance area. All these styles have a common feature - conciseness. Such interiors are not overloaded with details, which is especially important for the entrance area.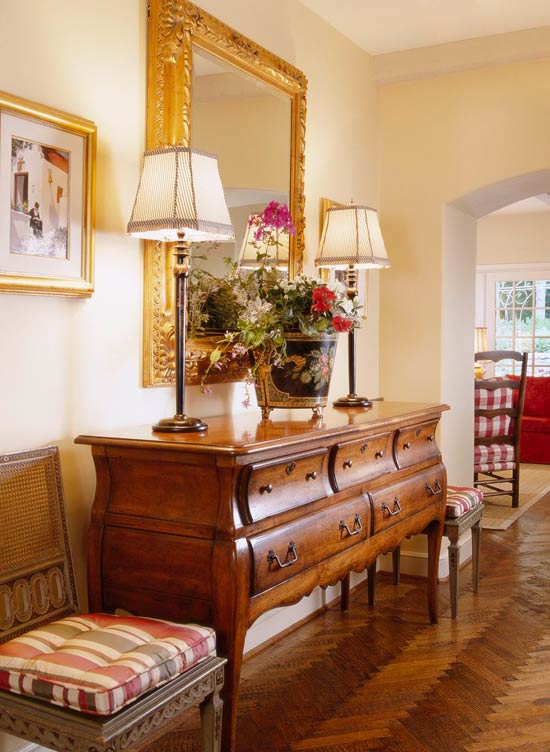 Regardless of style, the interiors of the hallways of country houses should be memorable. To achieve the desired effect, you need to choose the central element of the composition, which will hold attention. It can be a piece of furniture, an interior accessory or a decorative element.
Regardless of style, the interiors of the hallways of country houses should be memorable. To achieve the desired effect, you need to choose the central element of the composition, which will hold attention. It can be a piece of furniture, an interior accessory or a decorative element.
If the rest of the rooms are decorated with the main emphasis on aesthetics, then functionality is also important in the hallway. It is necessary that beauty and practicality are combined here, and their tandem should be visible to the naked eye. So, it is necessary to choose such items for furnishing the entrance area, which not only fulfill their functions and give convenience, but also decorate the interior. Any entrance hall in a country house, photo , presented in this section, only confirm this fact.
Show:
Private country house with origami roof (30 photos)
Type: Private Object: House Total area: 1200 sq.m.
Concept
Borosa Group bureau leaders Oksana and Vsevolod Volkov admit that this stately house with original architecture and spectacular interiors was one of the most quickly implemented projects of the bureau with such an area.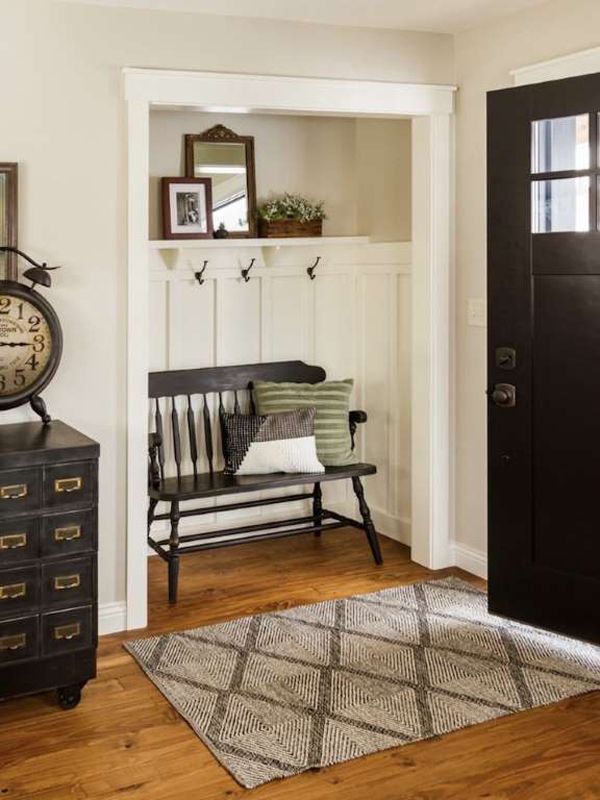 From the concept of architecture and interior design to architectural supervision, construction and interior decoration of a private building with an area of 1200 sq. It's only been two years.
From the concept of architecture and interior design to architectural supervision, construction and interior decoration of a private building with an area of 1200 sq. It's only been two years.
The customer turned to the architects immediately after purchasing the plot – a large (0.4 ha), trapezoidal shape, with a fairly calm relief, several large birches, tall pines and a view of the forest from the south side. It was important to design and arrange the volume in such a way that it would be spacious enough and meet the technical specifications: a garage for 4 cars with a convenient turnaround area in front of it), a staff residence, a double-height common area, bedrooms for households and guests, a SPA area with a swimming pool and an outdoor a terrace facing the courtyard, as a place of attraction for the family.
Stylistically, the customer wanted a chalet, but not the usual traditional one with a lower stone floor, upper wooden and pitched roofs with large overhangs, but bright and unusual: modernist, with expressive architecture.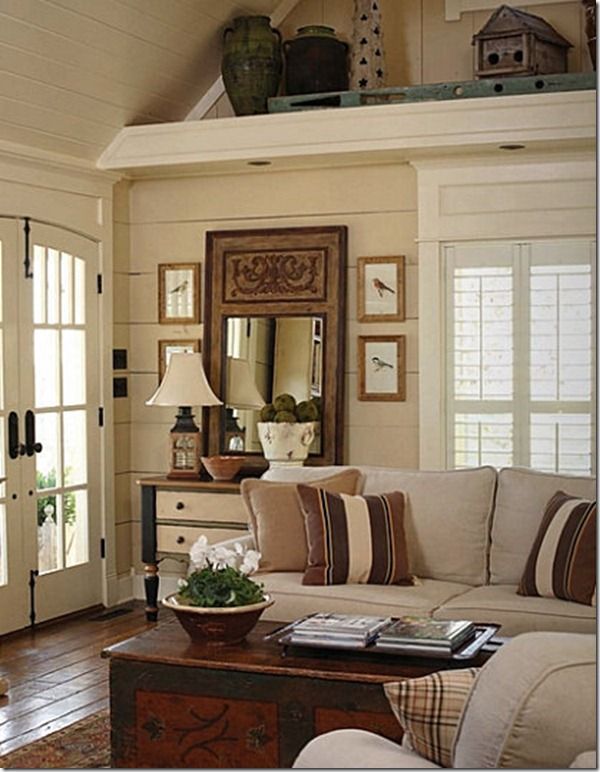 And the architects found a non-trivial solution - a house with a soaring roof, half fanned out onto the inner garden, which resembles origami and gives the building dynamics and additional imagery.
And the architects found a non-trivial solution - a house with a soaring roof, half fanned out onto the inner garden, which resembles origami and gives the building dynamics and additional imagery.
“We offered the client two options for a three-dimensional solution: a more traditional one, with straight ridges, and a bolder one, in which, with a rectangular grid of axes and walls, the axes of the roof are rotated at different angles. The customer immediately chose the second solution, which went into implementation! The task was not easy, it was necessary to design different angles of the roof and take into account all the moments so that the house would not lose its minimalistic appearance and compositional harmony. The effect of a floating roof is achieved by kinks and rising roof lines. Moreover, from different angles, it looks completely different. In this geometric game, the facade only plays along with the roof with its vertical lines and panoramic windows that go under the overhangs,” the authors of the project say.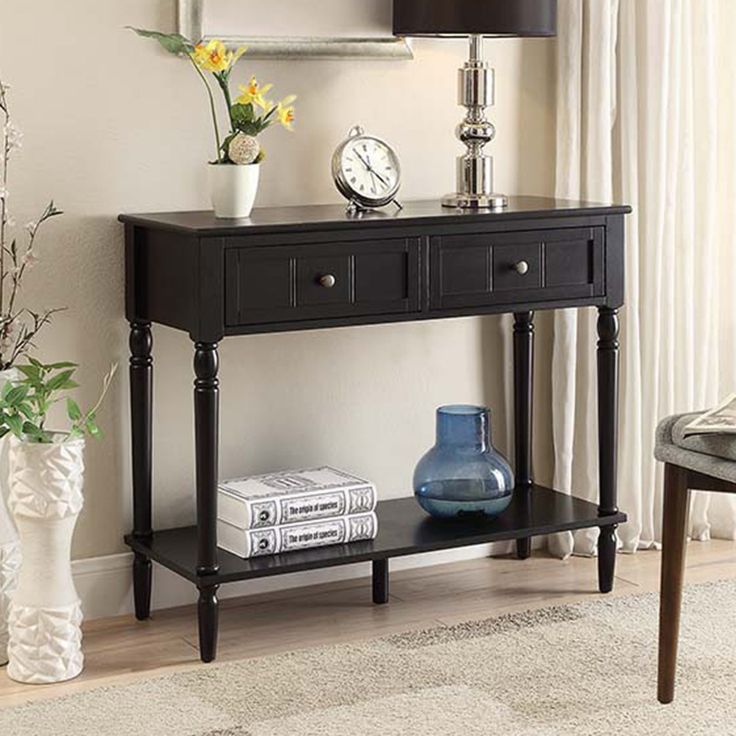
A two-storey house with a spa annex is a monolithic building with a frame filled with solid bricks. An LVL beam was used as the supporting structure of the origami roof. Outside and inside hemmings are made of natural tinted larch. In order to organize a drain, the valley roofs were designed with a slope, which further complicated its design. Slabs made of natural dolomite and slate, sawn in accordance with the layout and laid with alternating light and dark fragments, were used to finish the facade. The windows going under the roof complete the look of the house and open the interior to the landscape as much as possible.
more about the object
Chinese house in the suburbs (33 photos)
Type: Private Object: House Total area: 295 sq.m.
Concept
Designer Irina Tatarnikova designed a country house, creating a bright and eclectic interior in which she masterfully combined the eternal antagonists: East and West, old and new, traditional and technological. The owner of the house, Anna Bessmertnaya, a well-known sinologist, connoisseur and propagandist of Chinese culture, whose professional life is closely connected with China, wanted to surround herself with a familiar atmosphere, but not turn her home into a museum.
The owner of the house, Anna Bessmertnaya, a well-known sinologist, connoisseur and propagandist of Chinese culture, whose professional life is closely connected with China, wanted to surround herself with a familiar atmosphere, but not turn her home into a museum.
Therefore, the designer suggested mixing numerous Chinese artifacts with European vintage and antique items, furniture of iconic brands and “no name”, which delight the eye and excite the senses. And combine all this polyphony with a color: pure, sonorous, joyful. “We wanted to fill the house with beautiful things and just chose furniture and accessories that we liked, not always understanding what room they would live in in the future. Much was made to order, much caused reflection. The process was lively, creative,” says the author of the project.
The architecture of the house itself is made in a modern way. “Customers purchased a standard project, and I joined at the stage when the “box” was ready: external walls, windows, roofing were installed, and the internal layout was outlined. Of course, we made a number of adjustments to the interior space, but we focused more on decorative tasks to fill the interior,” the designer notes.
Of course, we made a number of adjustments to the interior space, but we focused more on decorative tasks to fill the interior,” the designer notes.
more about the object
Triangular house on Nikolina Gora (18 photos)
Type: Private Object: Guest house Small house Total area: 188 sq.m.
Concept
Among the tall pines in the suburbs, the architects of the Hôtel Richesse bureau built a triangular guest house. Its non-standard and very imaginative architecture is the answer to the location: picturesque places on Nikolina Gora. “It is this light construction with a sharp roof, a patio area and a large roof terrace that is associated with the landscape of Nikolina Gora and corresponds to the historical spirit of the village, where neighbors always went to visit a friend, and interesting conversations, meetings, acquaintances took place on the terraces,” note the authors of the project.
The two-story house is a monolithic reinforced concrete structure with glass facades that work like large mirrors, reflecting centuries-old pine trees, a well-groomed garden with a pond, blue sky .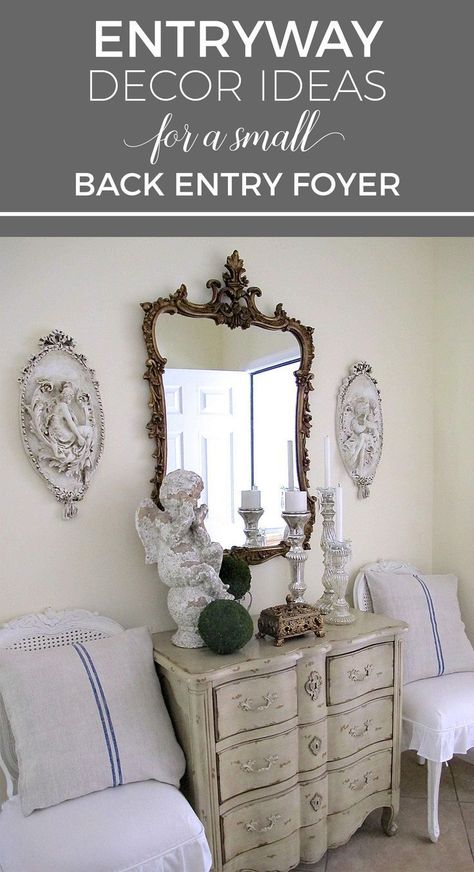 .. A concrete volume of the garage is attached to the glass volume with a gable pointed roof. The flat platform above it is conceived as a floating terrace with a green roof. It visually increases the small volume of the house and connects it even more strongly with the natural landscape. A staircase sheathed with metal leads to the terrace, a brazier is built into the constructive column. The roofing is made of dark metal seam, the under-roofing space is decorated with wood of a warm shade.
.. A concrete volume of the garage is attached to the glass volume with a gable pointed roof. The flat platform above it is conceived as a floating terrace with a green roof. It visually increases the small volume of the house and connects it even more strongly with the natural landscape. A staircase sheathed with metal leads to the terrace, a brazier is built into the constructive column. The roofing is made of dark metal seam, the under-roofing space is decorated with wood of a warm shade.
The customer initially needed a guest house with a warm garage, and the presence of a patio and an exploitable roof turned it into a place for summer parties and family events, a point of attraction for family friends.
more about the object
Provence style villa on the Cote d'Azur (28 photos)
Type: Private Object: House Total area: 387 sq.m.
Concept
The team of architect Olga Kushnaryova-Leone rebuilt and designed a villa on the Cote d'Azur, creating a light classic interior with national flavor.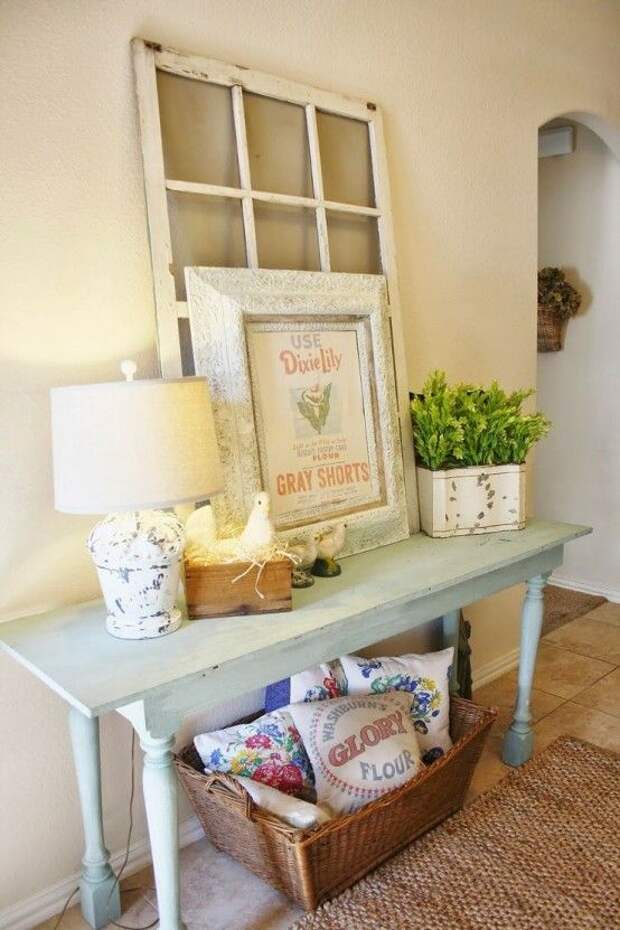 A large family acquired a picturesque site with a height difference, a complex landscape and a chamber house in the center of a resort town in the south of France. The customers wanted to preserve the charm of the place, but make both the house and the garden more comfortable and cozy. The task of the architects was to increase the area of the building, make a complete redevelopment, and also fill the house with elegant elements in the spirit of French classics and Provence, but with an eye to modern times.
A large family acquired a picturesque site with a height difference, a complex landscape and a chamber house in the center of a resort town in the south of France. The customers wanted to preserve the charm of the place, but make both the house and the garden more comfortable and cozy. The task of the architects was to increase the area of the building, make a complete redevelopment, and also fill the house with elegant elements in the spirit of French classics and Provence, but with an eye to modern times.
In addition, the garden needed to be redesigned, with a swimming pool and a relaxation area, but at the same time preserving the historical charm. The architects left unchanged the elements that the clients loved: several large tall trees, ridges of boulders around the flower beds and on ledges, an atmospheric staircase with antique wooden steps and gravel filling that leads to the pool.
more about the object
Country house in Snegiry (30 photos)
Type: Private Object: House Total area: 450 sq.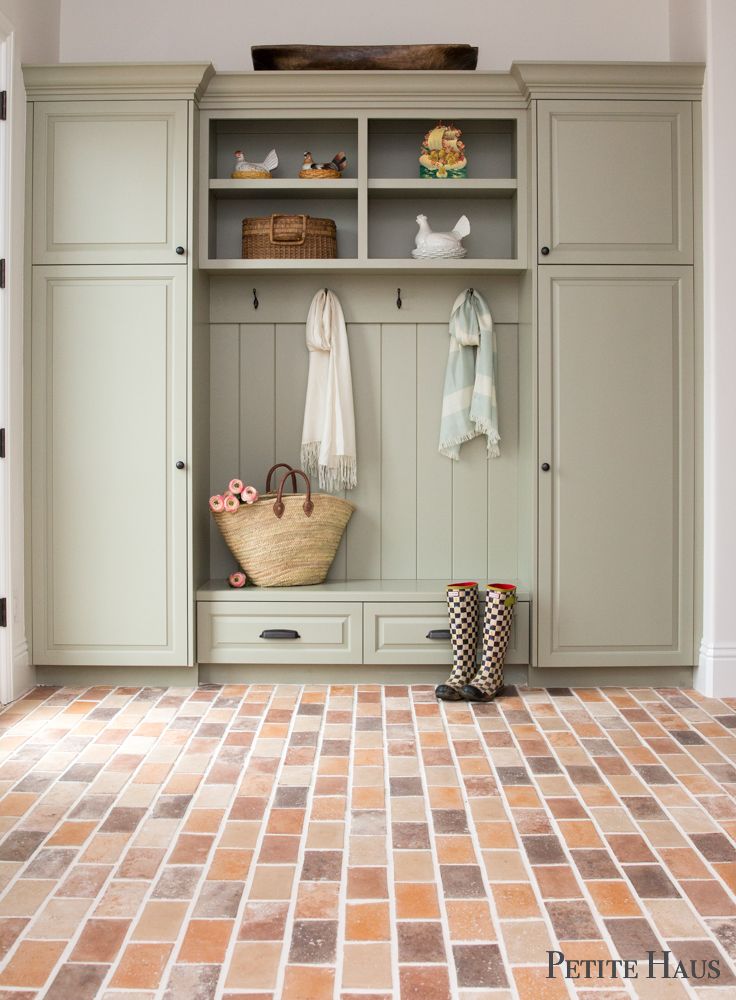 m.
m.
Concept
It took designer Natalia Popova almost ten years to create a country house for herself and her family, to turn a streaming Stalinist dacha into a neoclassical mansion with detailed decor, antiques and items that are significant for the family. “At one time, we really liked the place - the territory of the Snegiri rest house, where the estate of the Counts Kutaisovs with a classic main house used to be, and in the post-war period, typical Stalinist dachas were built. Pond shore, tall pines, romance…
My family got only the skeleton of the house: the walls along the perimeter, without a roof, rotten floors between floors. It was necessary to completely reconstruct the building. Irina Sazonova was invited as an architect, and a global reconstruction began with an eye on Russian classics, ”the author of the project notes.
Initially, the house was U-shaped, the architect proposed to extend a part of the front part and create a rectangular volume, thereby expanding the second floor.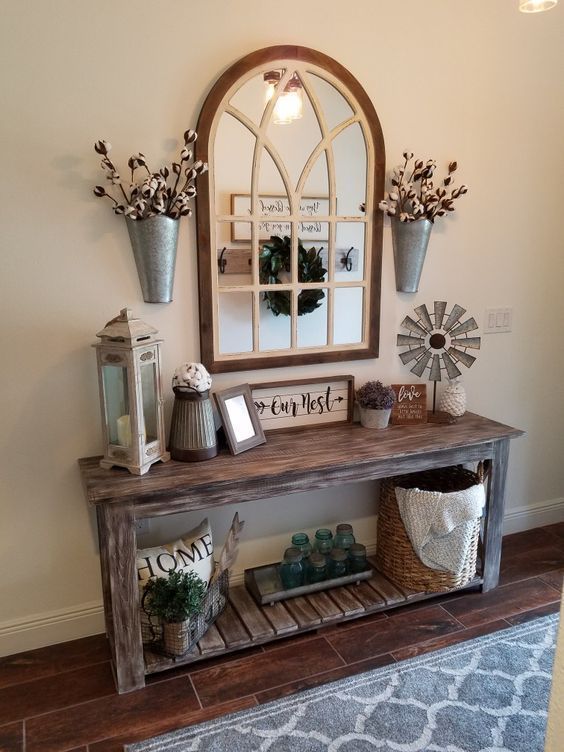 A large attic and veranda also allowed to increase the area. The work was carried out measuredly and in stages throughout the volume at once. First, the building contour was closed (windows, truss system, ceilings, roofing) and the finishing material of the roof was changed to soft bituminous tiles. Then we switched to engineering systems, which required a complete replacement, and then moved on to finishing work, which lasted several years. The interior took shape gradually, without haste. The designer repainted the walls several times, tried on vintage furniture, antiques and art brought from trips to find the right mood, the image that resonates most in the soul.
A large attic and veranda also allowed to increase the area. The work was carried out measuredly and in stages throughout the volume at once. First, the building contour was closed (windows, truss system, ceilings, roofing) and the finishing material of the roof was changed to soft bituminous tiles. Then we switched to engineering systems, which required a complete replacement, and then moved on to finishing work, which lasted several years. The interior took shape gradually, without haste. The designer repainted the walls several times, tried on vintage furniture, antiques and art brought from trips to find the right mood, the image that resonates most in the soul.
more about the object
Dacha in Saltykovka for a large family (32 photos)
Type: Private Object: House Small house Total area: 350 sq.m.
Concept
Designer Natalya Maslova has built a large family house on a plot near Moscow, which has been owned by her family for several generations, which reminds of the old way of life and brings back to childhood.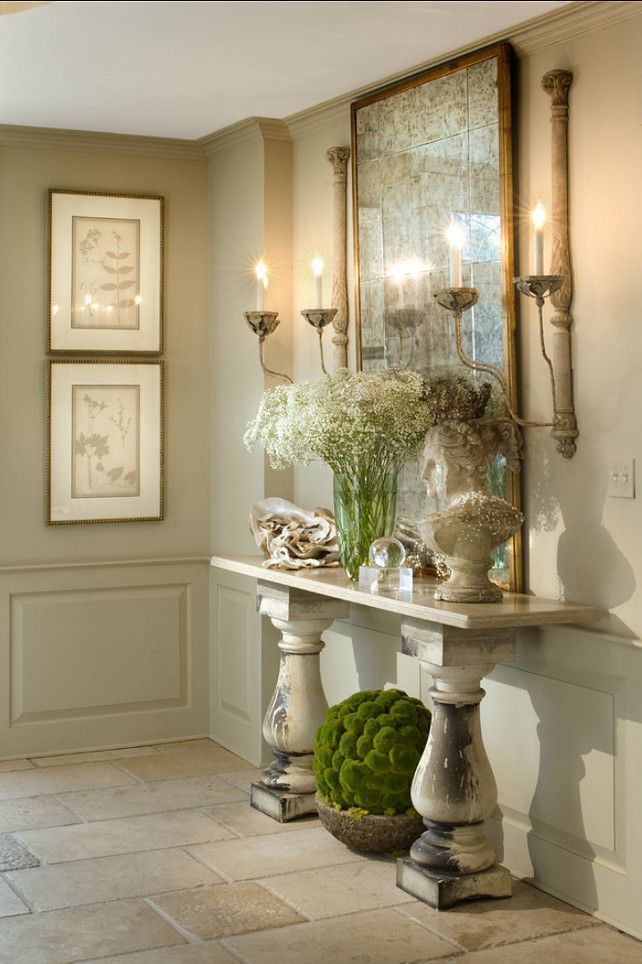 “The house in Saltykovka is a dacha where my great-grandmother used to live,” recalls the designer. – Since then, a lot has changed: the house was divided into two families and came to a state that could not be restored. And no matter how hard it was, we nevertheless decided to demolish the old wooden house and build a new, brick one, with all modern technical achievements in its place. But to preserve in its appearance the spirit of this place, which I remembered and loved from childhood.
“The house in Saltykovka is a dacha where my great-grandmother used to live,” recalls the designer. – Since then, a lot has changed: the house was divided into two families and came to a state that could not be restored. And no matter how hard it was, we nevertheless decided to demolish the old wooden house and build a new, brick one, with all modern technical achievements in its place. But to preserve in its appearance the spirit of this place, which I remembered and loved from childhood.
The nostalgic style of the house was also influenced by its location: the house is located in the countryside and is surrounded by old summer cottages – a classic summer cottage settlement with streets named after great Russian composers. During construction, the designer tried to preserve the old trees and the general, familiar layout of the site as much as possible. The old apple tree, planted at the beginning of the century, remains, and a cherry alley has been added to it, which leads to the wing-workshop of Natalya's father, a famous artist and sculpture.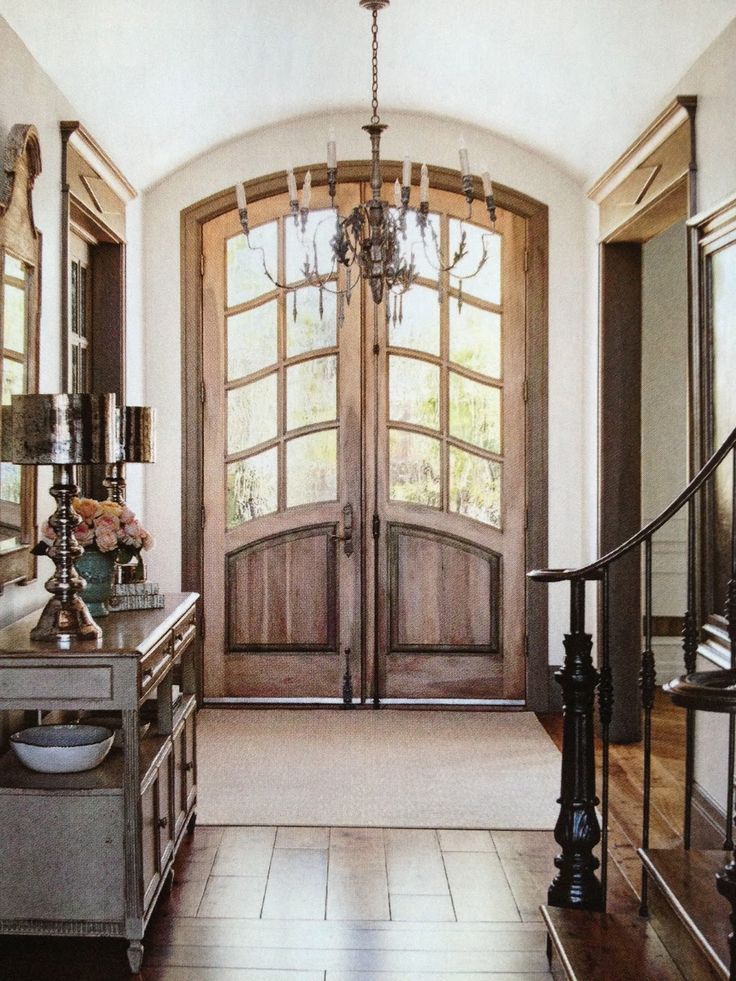 They are complemented by lush lilacs, peonies and phloxes - traditional "country" flowers.
They are complemented by lush lilacs, peonies and phloxes - traditional "country" flowers.
Built of brick, with brick internal partitions, it looks solid, and although the owners themselves affectionately call it a dacha, it is intended for permanent residence. Natalya's parents live here all year round, and on weekends and holidays, as before, the whole big family gathers.
more about the object
White house in Balaklava (32 photos)
Type: Private Object: House Total area: 600 sq.m.
Concept
Designer Natalya Popova built and decorated a house in Balaklava for her old acquaintances, where she combined modern architecture, the historical culture of Crimea and the craft spirit of the French Riviera. The project began with the fact that the customers - a middle-aged married couple - decided to demolish the old country house, which was outdated in all respects, and build a new one in its place.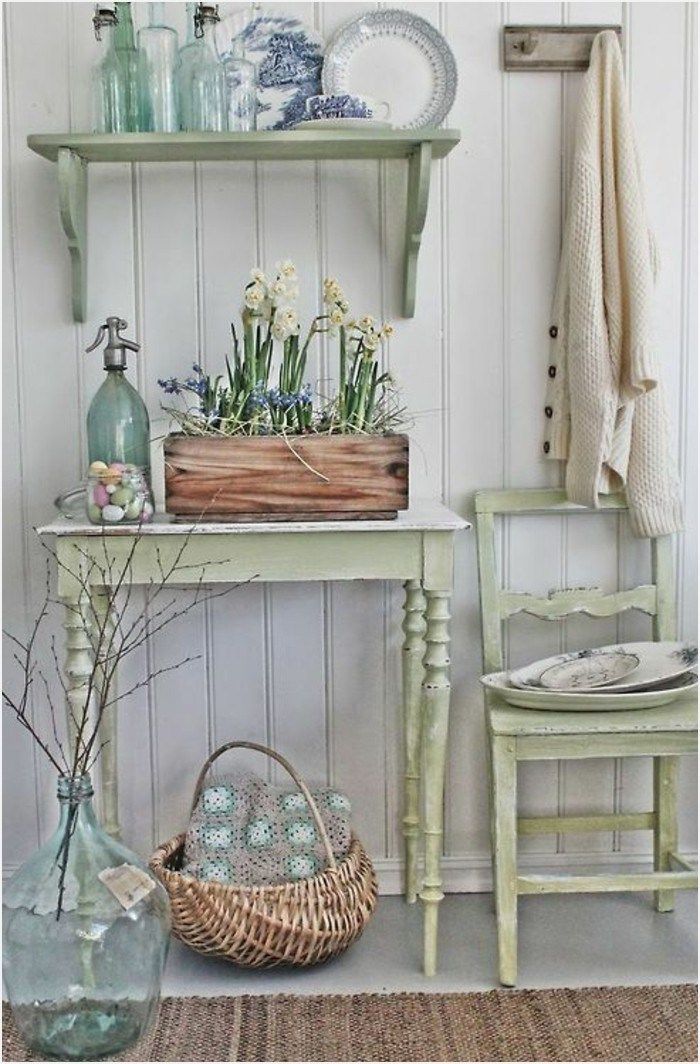
The family was expecting a replenishment, the long-awaited children (twin boys) were soon to appear, and they needed a functional house, made of modern materials, with a completely different layout, technical filling and mood. “For customers, Balaklava is a place of strength and love, they were born and raised in Sevastopol. Therefore, the answer to the question of where to build a house for yourself and your children was unequivocal. I wanted to create an interior filled with light, love for these people and this absolutely unique place where beauty and history are everywhere. Scythians, Tatars, Greeks – there is such a layering of different cultures and a sense of freedom… I wanted to convey this mood in the interior so that children grow up with a sense of inner freedom and pride in their land,” says the author of the project.
The building site was precisely defined, it was important to preserve the entire infrastructure of the site: swimming pool, barbecue area, favorite trees.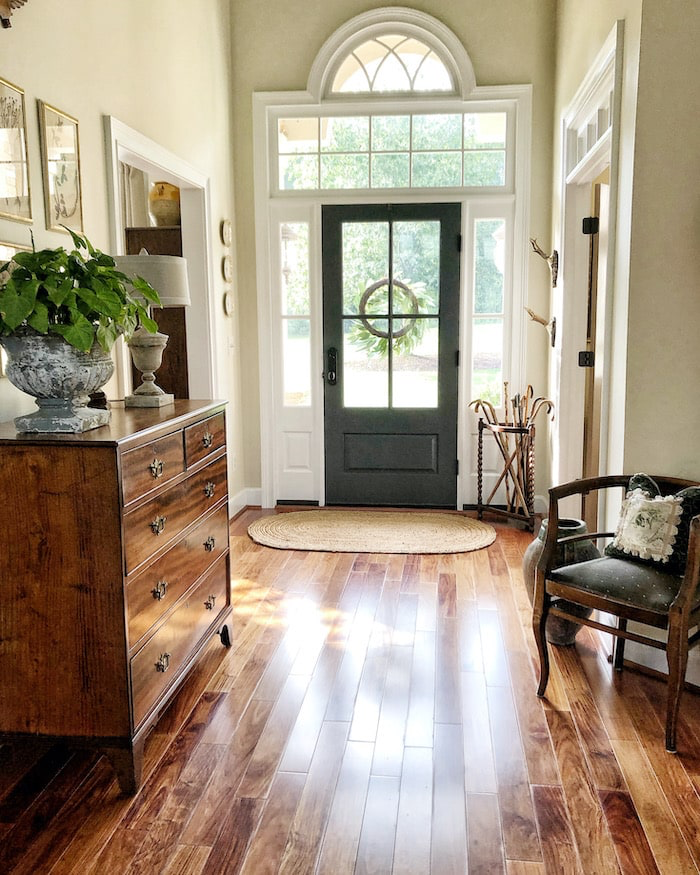 The preliminary design was commissioned by Moscow architect Elena Pershina, who designed a three-story building on a mountain slope, with its entire facade turned out to a panoramic view of the valley next to the vineyards of Zolotoy Balka.
The preliminary design was commissioned by Moscow architect Elena Pershina, who designed a three-story building on a mountain slope, with its entire facade turned out to a panoramic view of the valley next to the vineyards of Zolotoy Balka.
Construction was carried out by local specialists using traditional technologies for the Crimea and its cascading relief.
The frame of the house is reinforced concrete filled with aerated concrete, the roof is flat, unused with a parapet, it has a climate control system for ventilation and air conditioning, panoramic windows with an aluminum profile and energy-efficient double-glazed windows with UV protection. The facades are decorated with decorative white stucco, typical for this region. Balcony railings are made of tempered glass and do not block the luxurious natural view.
more about the object
Family house in American classic style (36 photos)
Type: Private Object: House Total area: 650 sq.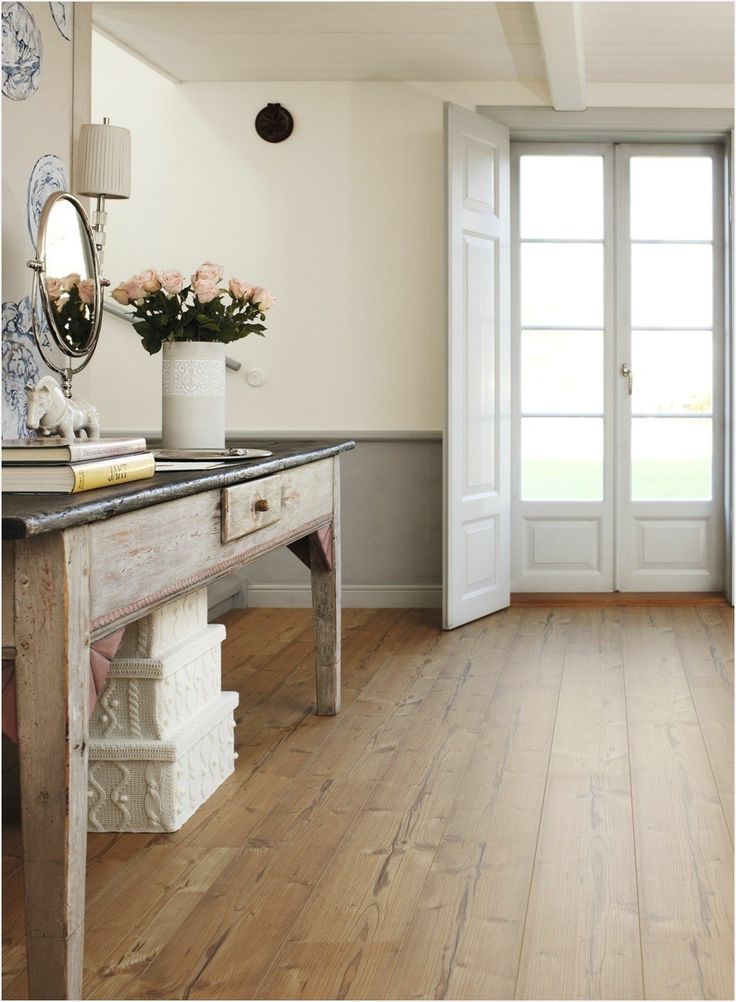 m.
m.
Concept
Incust Interiors, led by designer Amina Shamilova, designed and built a 650 sq. m. house from scratch. for a young family with three sons. The customers are adherents of the traditional style, but in a modern sound, they saw their home as comfortable, functional and very hospitable, so the version of the timeless American classic proposed by the architects was enthusiastically supported.
The architecture and interiors of the house are made in the same style, which makes the project look complete and complete and fully corresponds to the lifestyle and worldview of the customers. Brick facades with deglazing and white architectural decor refer to classic American mansions, while light colors, natural materials and the very plasticity of the interior are associated with modern villas, where freedom and peace reign.
more about the object
Eclectic house for a large family (28 photos)
Type: Private Object: House Total area: 752 sq.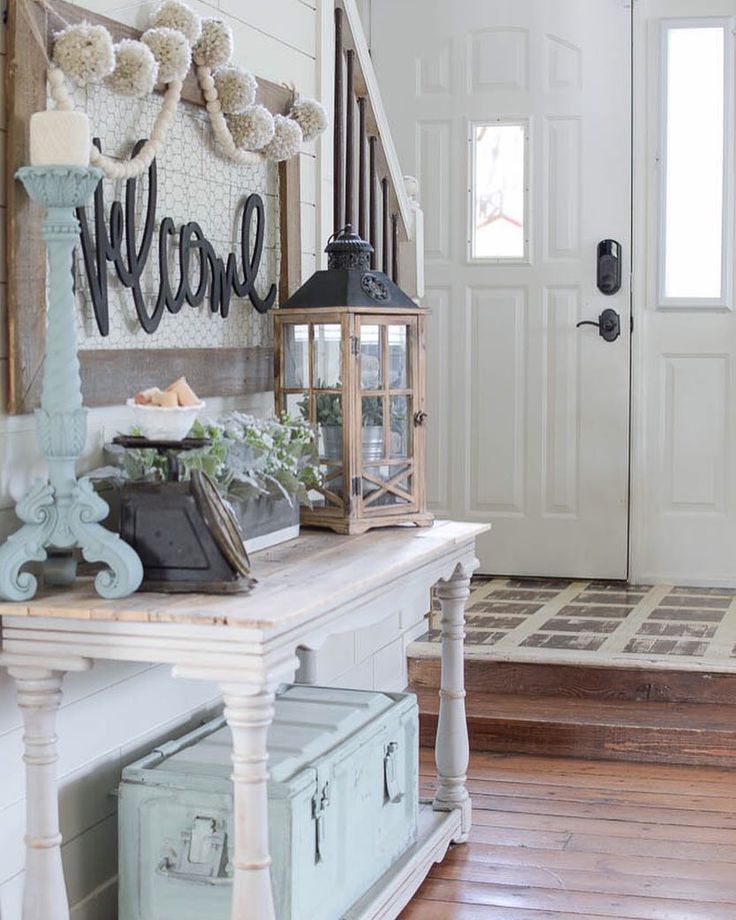 m.
m.
Concept
Oleg Klodt's architectural bureau reconstructed a three-story country house in Malakhovka, turning an unremarkable building from the 2000s into a stately mansion with an eclectic interior. Having retained the main volumes, the authors of the project completely changed the structure, content and appearance of the building.
The architecture of the house refers to the aesthetics of constructivism: simple forms, large color fills, contrast of dark and light surfaces, plaster instead of stone cladding (expensive materials are not typical for this style). While the interior is an elegant mix of different styles: from American Art Deco to loft and chalet. To increase the original area of the house and to give harmony to the facades, the architects added a glazed terrace. The glass two-storey volume made it possible to balance the laconic architecture and emphasize the chosen stylist.
more about the object
Family house with art objects in the suburbs (25 photos)
Type: Private Object: House Total area: 350 sq.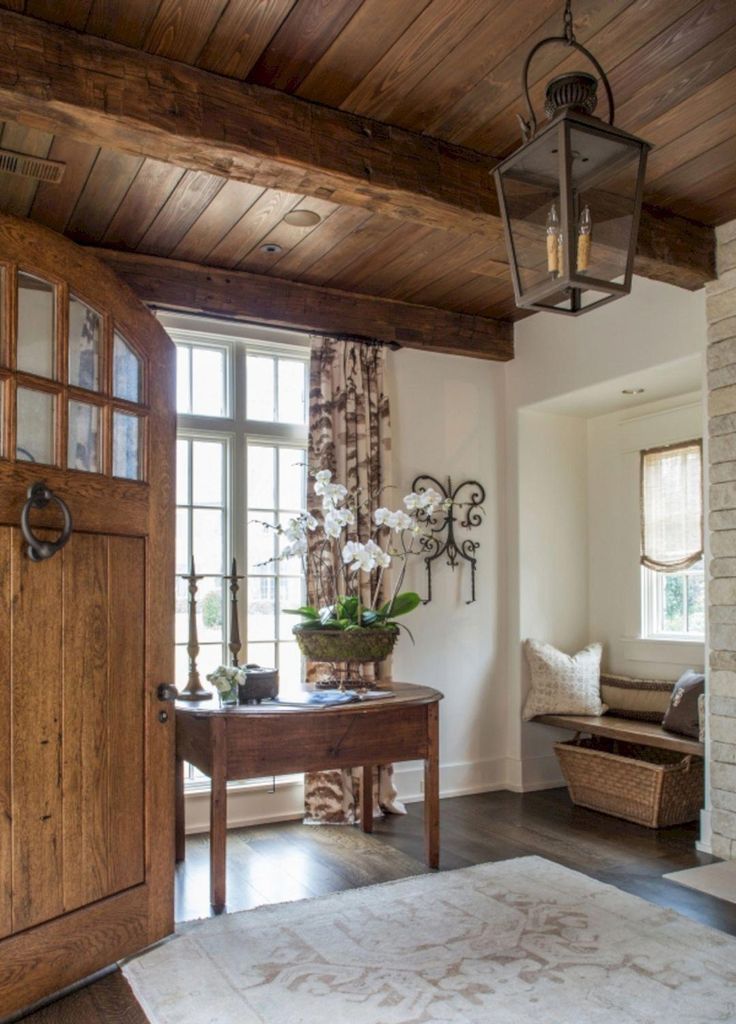 m.
m.
Concept
Designer Svetlana Dikushina creates bright, creative and full of positive energy interiors. The customers of this project actively followed her work in social networks and, when the opportunity arose, they asked for cooperation. A married couple with three children had been thinking about a country house for a long time, during the construction process they changed several designers, and Svetlana became the third specialist who had to correct the mistakes of her colleagues and create a dream home for customers.
“Customers are already pretty tired of constant repairs, so they wanted to finish as quickly as possible. But the initial situation required serious changes. And, since I could not influence the layout, electrics, plumbing and the choice of basic finishing materials (much has already been done), I suggested completely changing the focus with decorating means. To make the process interesting and enable customers to get new emotions from the repair process and the result,” the author of the project notes.