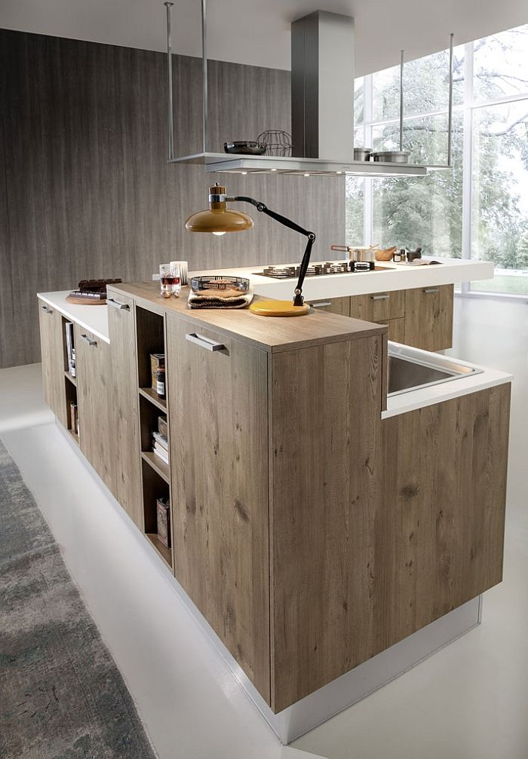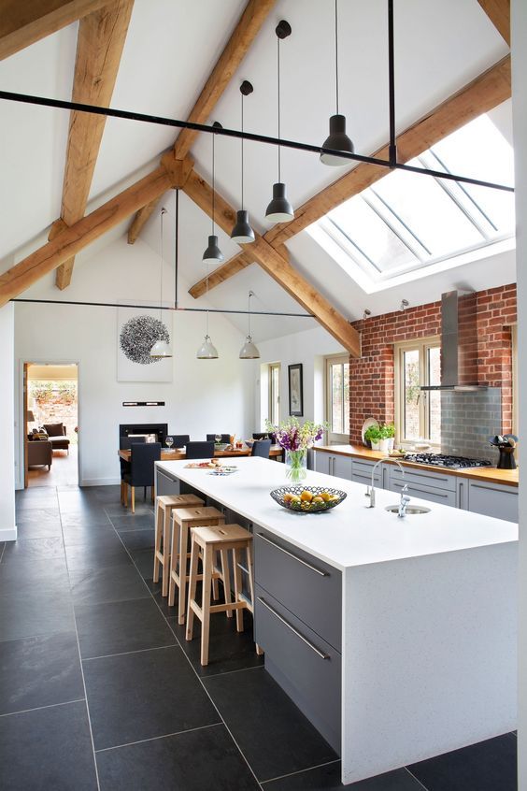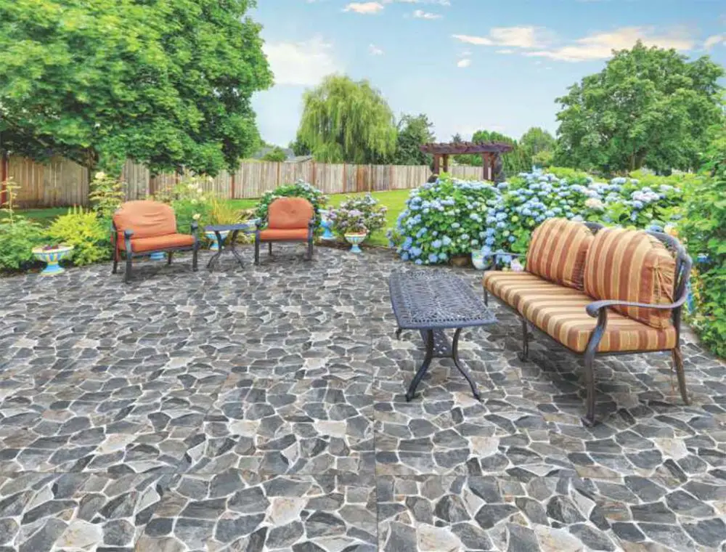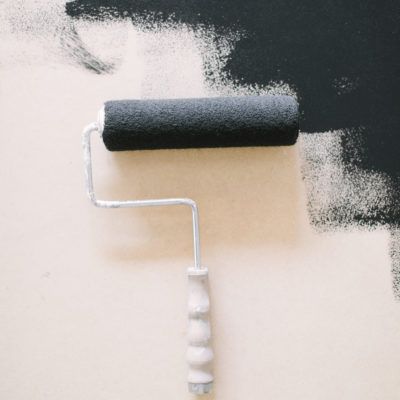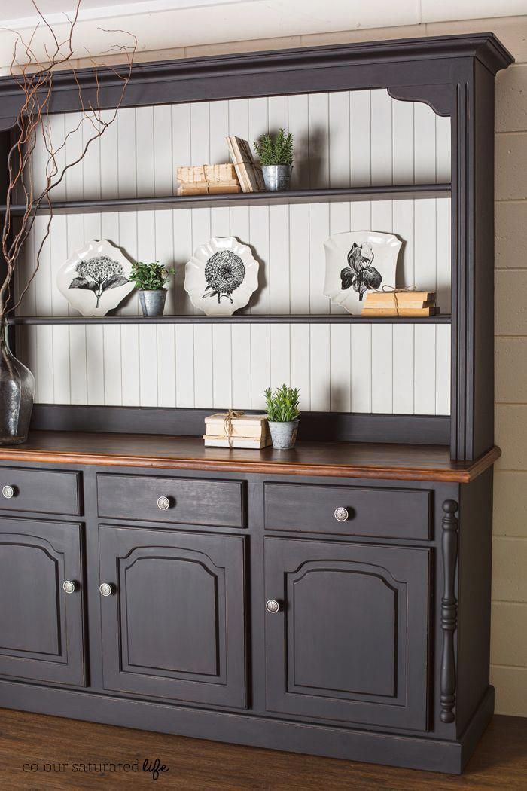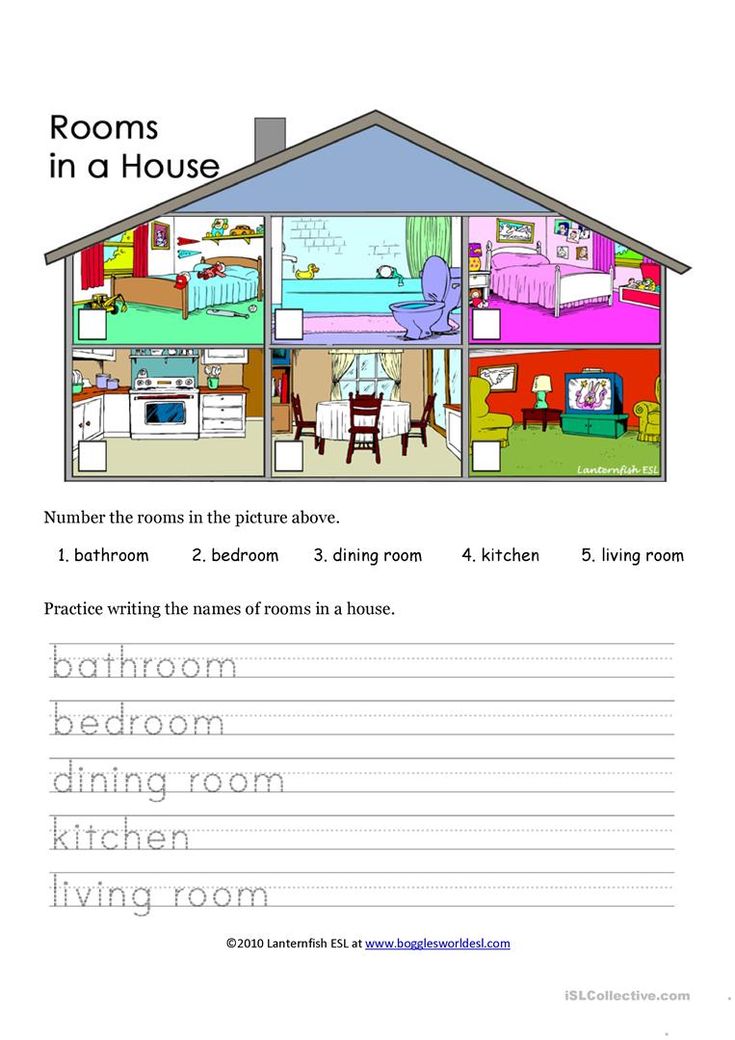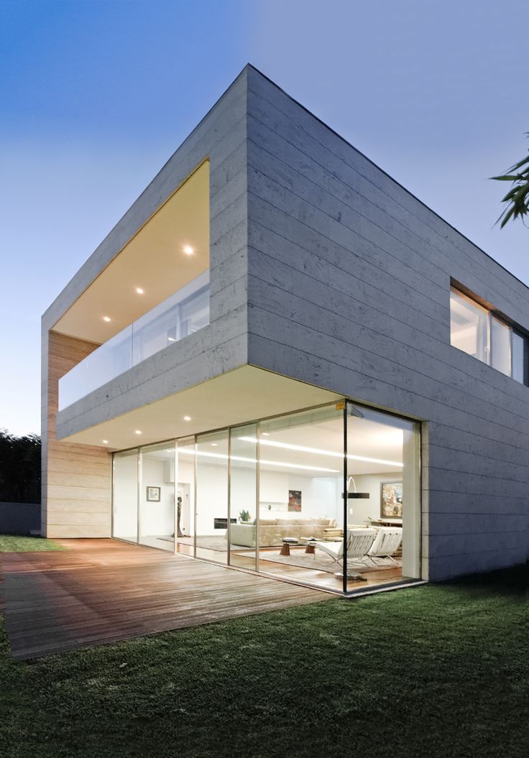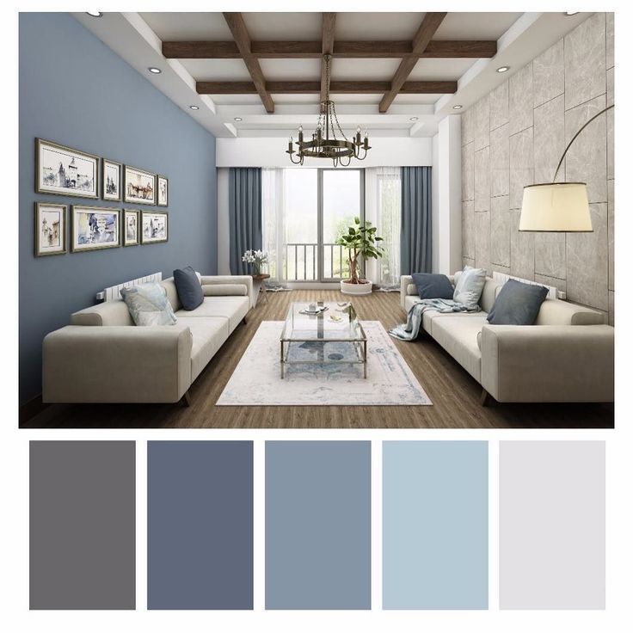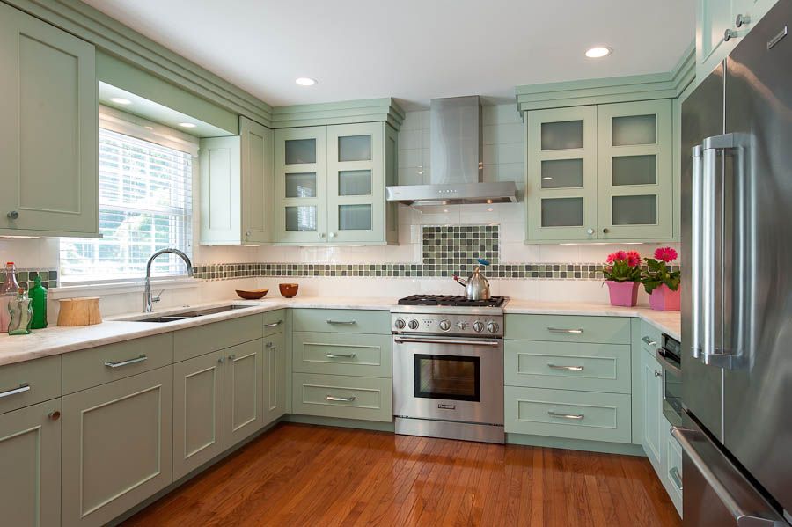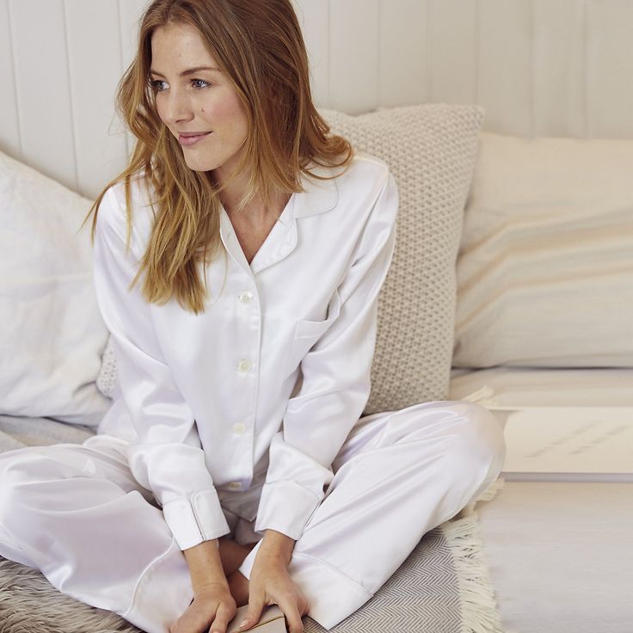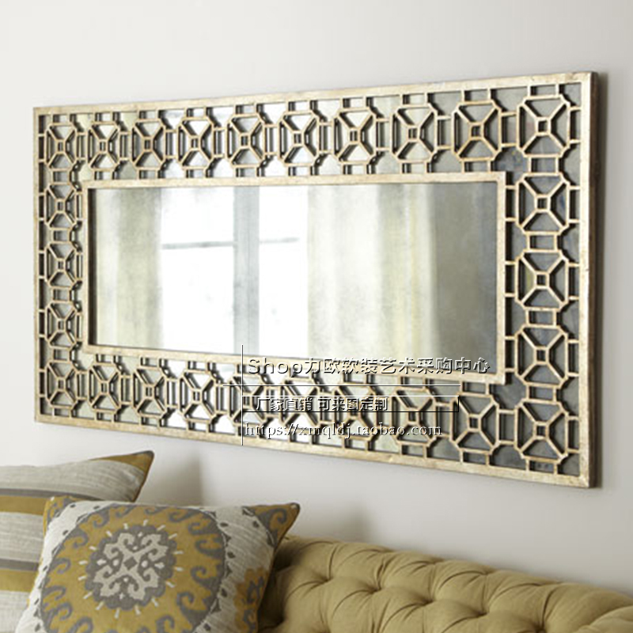Designing a modern kitchen
How to design a modern kitchen: create a sleek contemporary room
The answer to the question of how to design a modern kitchen is to consider all the elements of the room along with its overall look.
Designing a kitchen starts with inspiration but, like any kitchen, a modern version must provide adequate storage space, sufficient countertops, and fit all the necessary appliances in a layout that makes preparing meals easy and practical, and accommodates everyone who shares the room.
Our guide includes the steps to follow in designing a modern kitchen plus guidance from the experts.
Wren Kitchens
(Image credit: Wren)
Successfully executed modern kitchen ideas will balance what looks good with what works well, so it pays to do your research on both.
A good kitchen designer can advise on layout, storage and appliances, but be prepared to think through every little detail early in the process, from utilities to your modern kitchen lighting options.
The positions of services such as water supply, drainage, ventilation, lighting and outlets all need to be decided before the kitchen is installed.
Make sure nothing’s missed with this guide to how to design a modern kitchen.
A new kitchen is always an investment, so be clear about your budget, allowing for features such as modern kitchen island ideas. Window shop and see what good ideas pop up in the high end showrooms, but doing the math will guide you to a shortlist of potential companies within your range.
Visit as many showrooms as you need to. Open doors, check the quality and talk to showroom staff about their design and installation processes.
When you like what you see, book an appointment with a planner or designer. You may see just the one or perhaps several. And don’t be put off if you like the furniture but aren’t clicking with the person – ask to see someone else on the team.
Scavolini Diesel Social kitchens
(Image credit: Scavolini)
If you’re planning a home addition that includes a kitchen, bear in mind that you really do need to be layout-ready stage before services go in, and having a kitchen designer onboard early on allows for small tweaks in the build that might deliver big wins.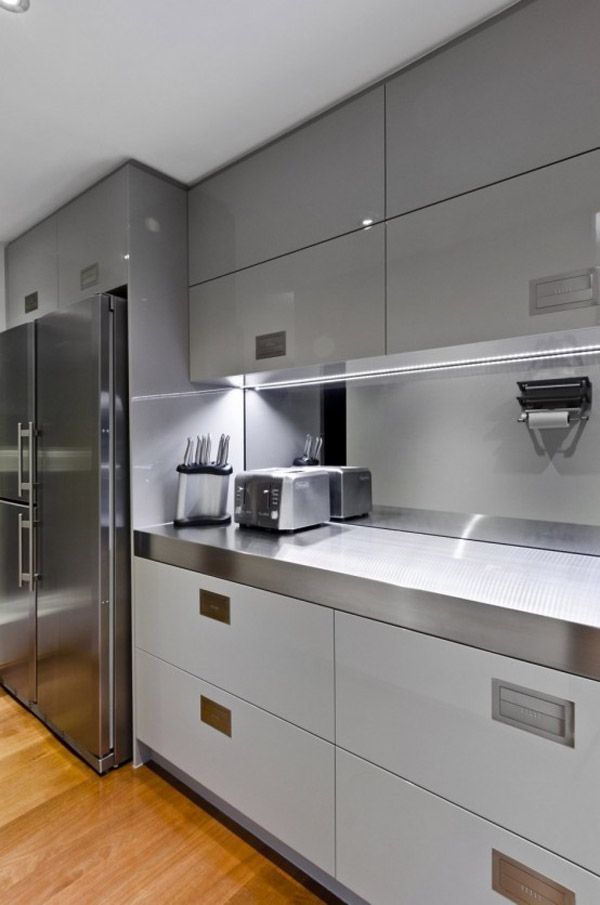
A good place to start is to list the things that do and don’t work about your current kitchen; your designer will also want to understand how you live, what you cook, what you store, who does the cooking and how you shop, in order to integrate the right kitchen storage ideas and appliances.
DesignSpace London
(Image credit: DesignSpace London)
‘In a smaller or more awkward space, it is important to ensure storage is planned carefully and maximized to its full potential, says Andrew Story, head of product development at Roux Kitchens .
‘Full-length cabinets, deep drawer organization and pull-out storage are much more viable options than traditional shelving, while bi-fold units make workflow in the kitchen smoother as they can be left open during food prep and cooking.’
There are tried and tested kitchen layouts that work with spaces of all shapes and sizes, and a good designer will have worked with them all.
Galley layouts for modern kitchens
Jack Trench
(Image credit: Jack Trench)
Long narrow rooms suit the classic galley kitchen layout – one or two long stretches of cabinets.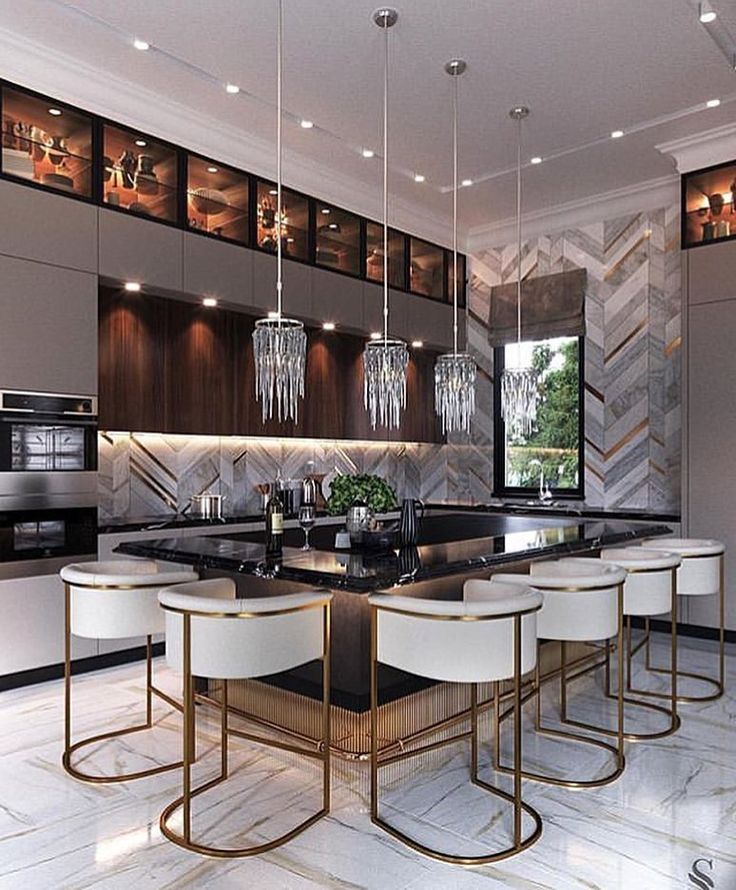 This is one of the most ergonomic designs and it is popular in modern open plan set ups.
This is one of the most ergonomic designs and it is popular in modern open plan set ups.
U-shaped and L-shaped layouts for modern kitchens
British Standard by Plain English
(Image credit: British Standard by Plain English)
Other popular layouts are U-shape kitchens and L-shape kitchens, with both suiting squarer rooms. Again, this can be set within a larger room.
The trusty work triangle that puts sink, hob and refrigeration within easy reach of each other still holds true, and works in all of these layouts.
Kitchens By Holloways
(Image credit: Holloways)
But with bigger spaces come other concerns. Clear and obvious flow through the space is important, as is safety and keeping children and guests away from hotspots.
The range or cooktop and wall ovens need countertop space nearby for hot dishes and utensils.
Most kitchen companies supply some form of CAD drawing to help visualize a layout in 3D.
Where should I put my kitchen appliances?
When placing key features such as sink and hob, view can be important, with island sinks and hobs popular with cooks who like to chat as they prep.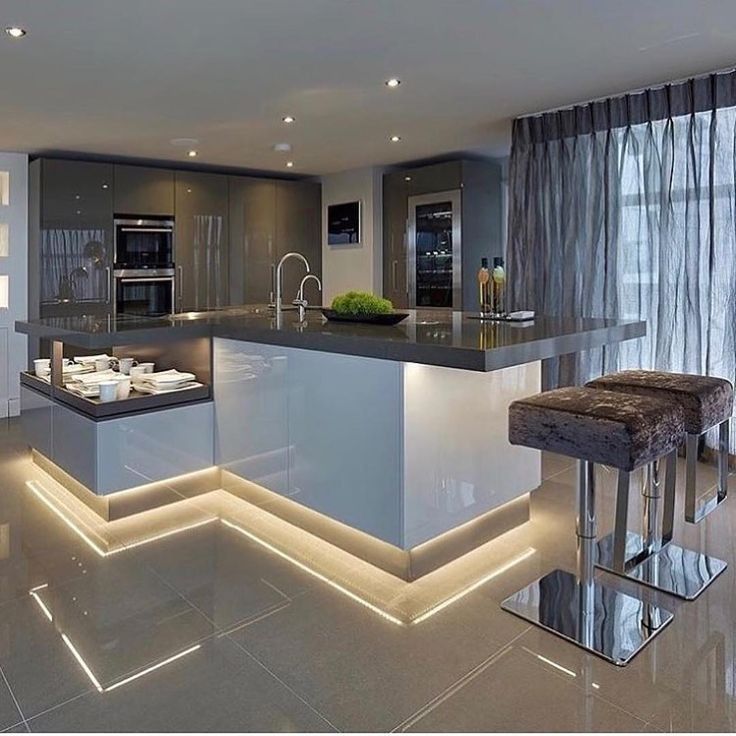
With the key elements in place, storage can be designed around each work station, with pan drawers next to the cooking appliance and the trash can close to the sink.
Life Kitchens
(Image credit: Life Kitchens)
Again, services such as water supply and drainage will dictate where wet appliances can go, and the work flow should dictate what sits next to what.
Think about how you use the kitchen – for example, it’s good to have pan and tableware storage near the dishwasher for ease of unloading.
With the kitchen used for living and entertaining, there is a growing desire for utility rooms to take the mess and workings of the kitchen away, freeing dining and entertaining spaces from the noise of washing machines and dishwashers.
Plain English
(Image credit: Plain English)
‘The open plan kitchen should be as much about aesthetic as it is about functionality,’ says Tony Wilson, head of kitchen channel at Grohe . ‘The emphasis is on minimalism and clear sightlines, uninterrupted by bulky appliances or clutter on the countertops
'Kettle hot water taps are becoming increasingly popular in copper, brass, nickel and in graphite to meet the growing demand for dark-toned and industrially styled kitchens.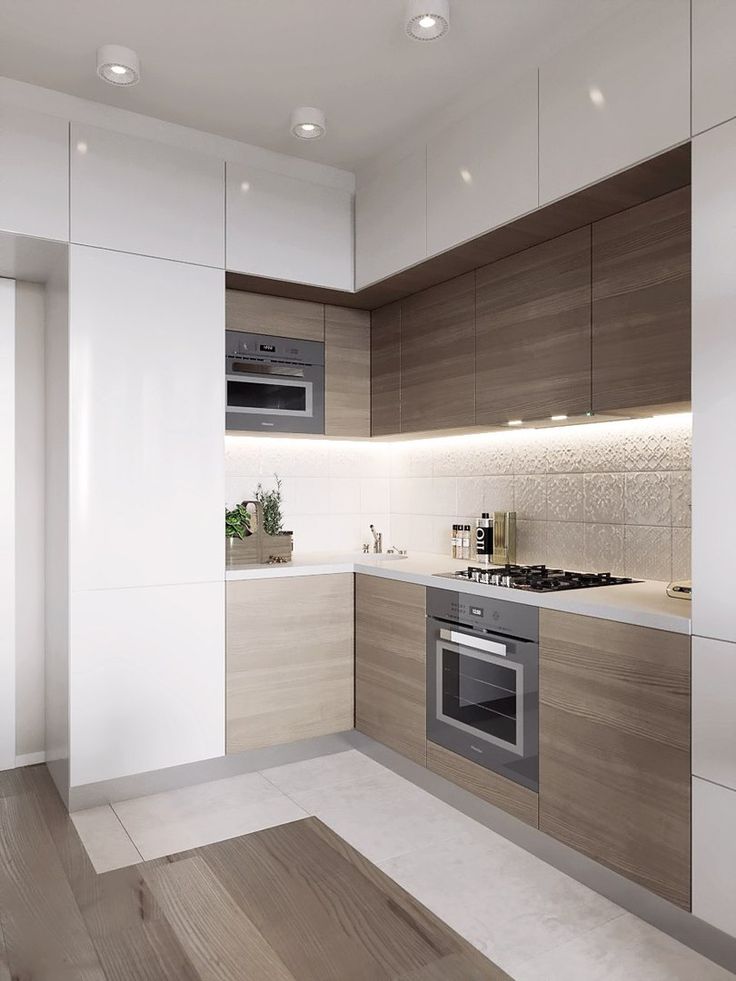 ’
’
What colors and styles are on trend for 2022?
Kitchen trends currently focus on organic and natural finishes such as rich wood, burnished brass, natural stone and a mix of textures.
Ledbury Studio
(Image credit: Ledbury Studio)
As we spend so much time in our kitchens, we want them to look less functional, hiding practicality behind tall pantry doors or disappearing to another room altogether – utilities and walk-in pantries have never been so desirable.
And the furniture that remains is beginning to look like furniture, with table style islands and perhaps a hint of a glamorous bar.
Scrolling through pictures of kitchens and making a moodboard of your favorite ideas is the best way to inspire your remodel and keep up to date with the latest trends.
Smallbone
(Image credit: Smallbone )
Smooth modern surfaces such as composite quartz (ground minerals in resin) remain popular as they are naturally anti-bacterial and easy to wipe clean.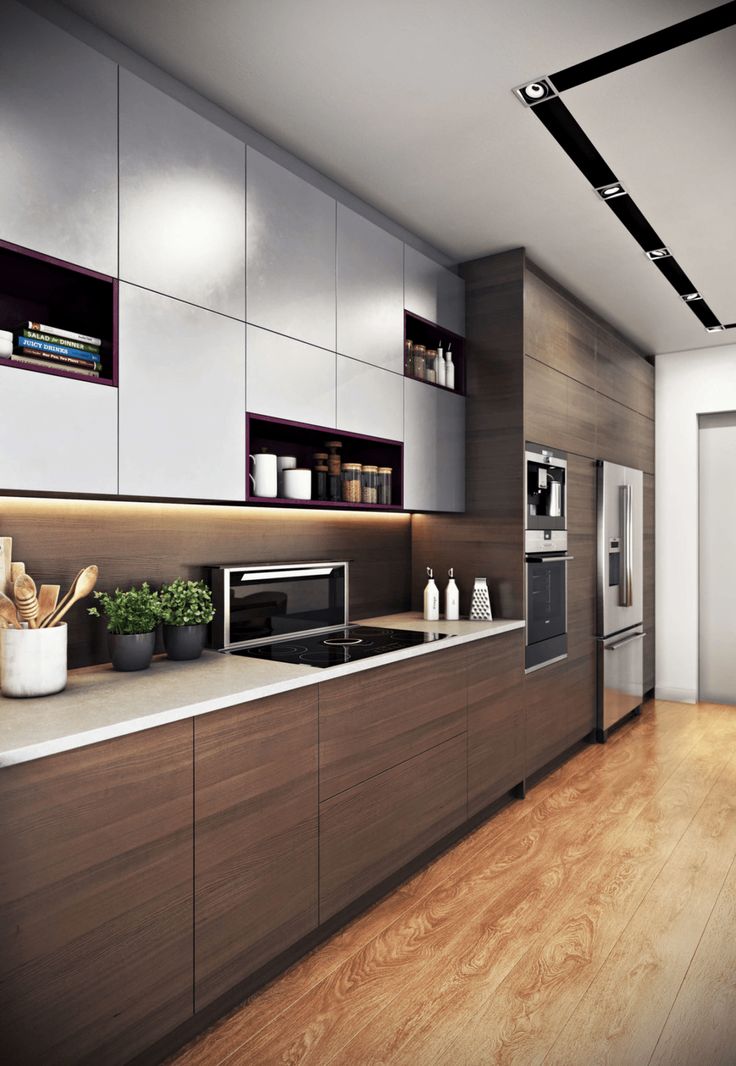 Kitchen color ideas are still dominated by the dark and moody, with rich wood, rough texture and deep shades of blue and green. We seem to be feeling bolder than ever with accent colors and finishes in our favorite room.
Kitchen color ideas are still dominated by the dark and moody, with rich wood, rough texture and deep shades of blue and green. We seem to be feeling bolder than ever with accent colors and finishes in our favorite room.
What should be included in a modern kitchen?
A modern kitchen should include cabinets that are sleek in their design. Team these with a countertop in materials such as marble or granite, or quartz, which can reproduce the look of natural stone, but is easier to maintain.
Appliances should have the same fuss-free appearance as the cabinets and counters if on show, but integrating them will keep the look of the room streamlined.
What makes a modern kitchen modern?
A modern kitchen is modern because it is an open space that’s clutter-free and designed for relaxing and entertaining as well as preparing meals.
‘A modern kitchen is, of course, one with an overall look that’s sleek,’ says Lucy Searle, global editor in chief of Homes & Gardens.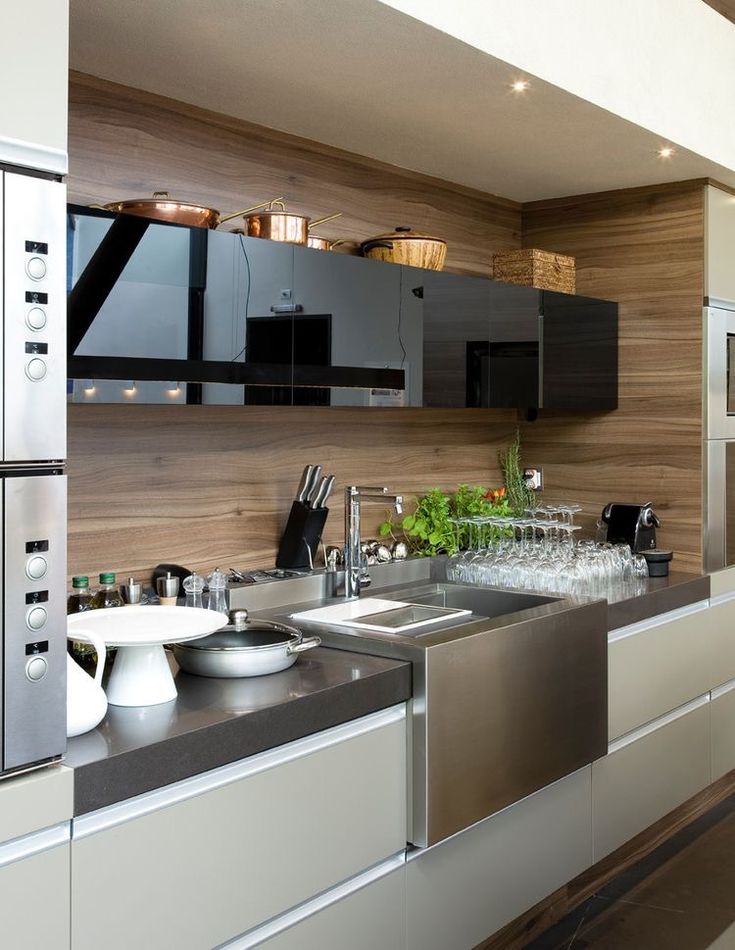 ‘But what’s equally important is that it’s a room that’s not hidden away, and is made to be shared with guests as well as with the family.’
‘But what’s equally important is that it’s a room that’s not hidden away, and is made to be shared with guests as well as with the family.’
28 Best Modern Kitchens 2023
Advertisement - Continue Reading Below
1
Elegant Fluting
Exquisite porcelain-front cabinetry with brass and steel strapping elevate the kitchen in this glamourous Naples, Florida retreat. Architect Bobby McAlpine repeated fluted detailing throughout the cook space to connect it to the rest of the home.
Simon Upton2
Bold Tile
Designer Ellen Hamilton proves modern is bold with her vision for this colorful Florida kitchen. Fornace Brioni tile (Clé) ascending the walls and a plaster and gesso chandelier (Codor Design) artful graphic dimension to the space.
Thomas Loof3
Cottage Kitchen
For this quaint cottage in Napa Valley, designer Dan Fink created custom furnishings that emphasize modern comfort.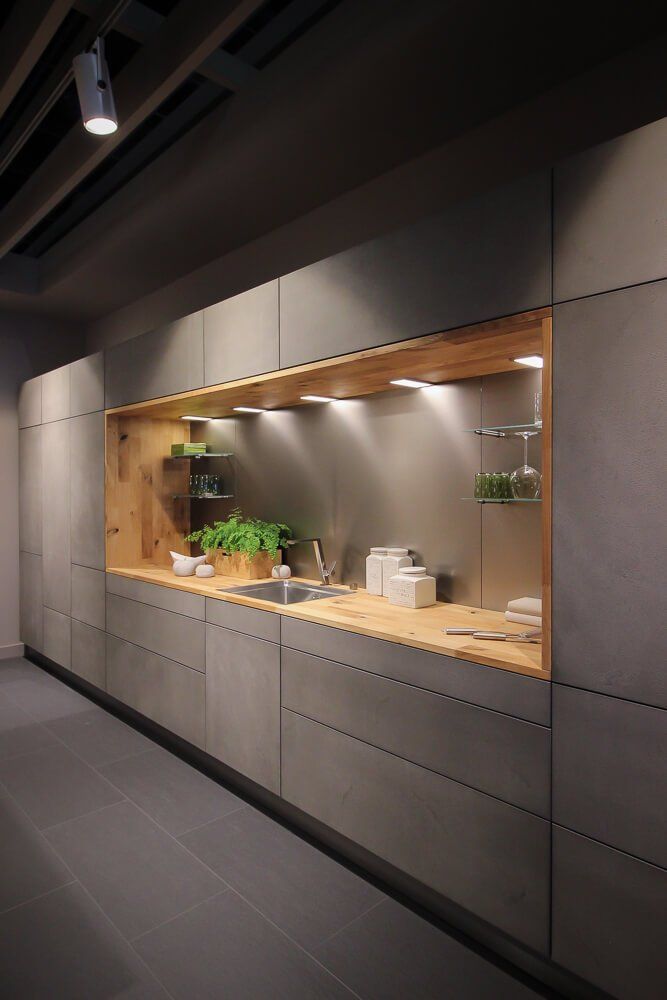 He paired the kitchen’s cerused-oak cabinetry with slate-hued soapstone countertops and a backsplash of earthy brown tiles for a modern, masculine look.
He paired the kitchen’s cerused-oak cabinetry with slate-hued soapstone countertops and a backsplash of earthy brown tiles for a modern, masculine look.
Advertisement - Continue Reading Below
4
Warm Woods
Francesco Lagnese5
Minimalist Island
In this Charlotte, North Carolina, mid-century modern kitchen restored by architect Ken Pursley, a thin, plated-steel prep counter extends off the sink to face the den. Behind the doors to the left is a butler's pantry that serves as a second, hideaway kitchen to keep prep and cleanup largely out of site.
WILLIAM ABRANOWICZ6
Antique Character
In this Dallas, Texas, kitchen designed by Gil Melott of Studio 6F, a Turkish runner lends warmth and color to the modern open and airy space. The kitchen appliances are from Signature Kitchen Suite. The counters are Cambria.
Advertisement - Continue Reading Below
7
Sleek Counter Stools
Robert Passal8
Artful Glass Lighting
In the kitchen of this Dallas home designed by Meredith McBrearty, blown-glass pendants by MoMA alum Alison Berger turn kitchen island lighting into modern art.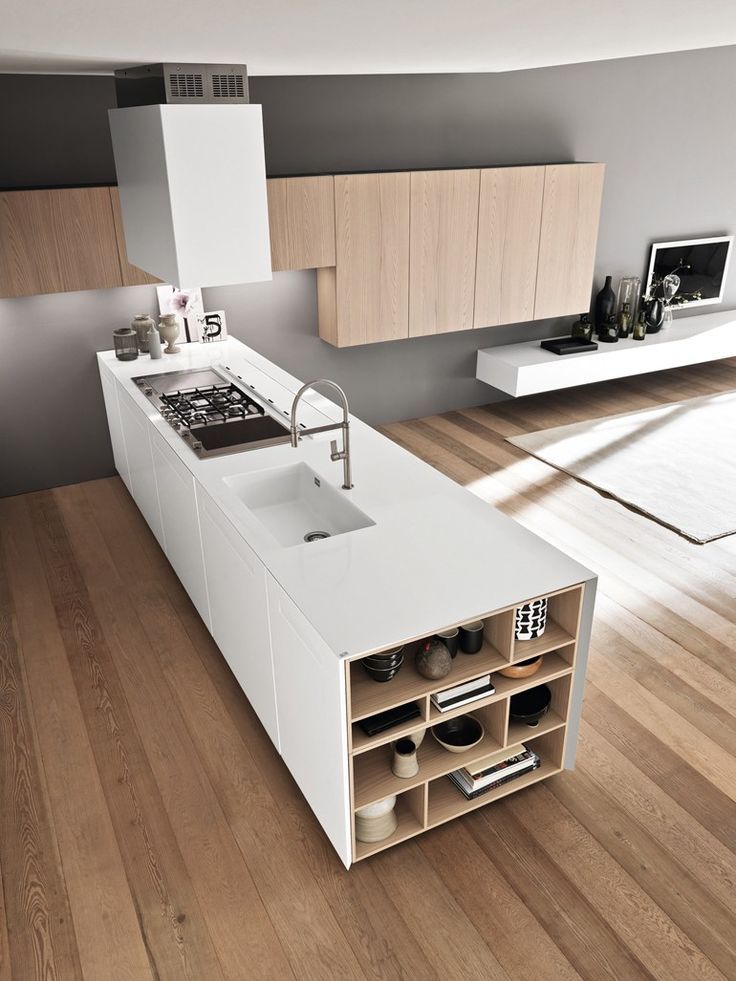 A parade of interesting textures warms the kitchen: quilted leather stools (Studio Piet Boon), glazed Moroccan tilework (Clé tile), and leathered quartzite counters. Range, Wolf.
A parade of interesting textures warms the kitchen: quilted leather stools (Studio Piet Boon), glazed Moroccan tilework (Clé tile), and leathered quartzite counters. Range, Wolf.
9
Modern Breakfast Nook
At the 2020 Kips Bay Decorator Show House Dallas, designer Chad Dorsey outfitted the hard-working prep kitchen with all the comforts needed for the ultimate WFH space: a beautiful desk and a sunny breakfast table complete with a plush sofa that tucks into a scultural arched alcove.
The island, finished in brushed brass panels, features an undermount sink for a more streamlined design. The room is finished with a Trove wallcovering on the ceiling to serve as a faux skylight.
Stephen KarlischAdvertisement - Continue Reading Below
10
Elemental Wood
Dark-stained beams and interlocking white oak floor tiles from Jamie Beckwith add just a hint of rustic warmth to this serene white kitchen in a Naples, Florida, retreat designed by Celerie Kemble.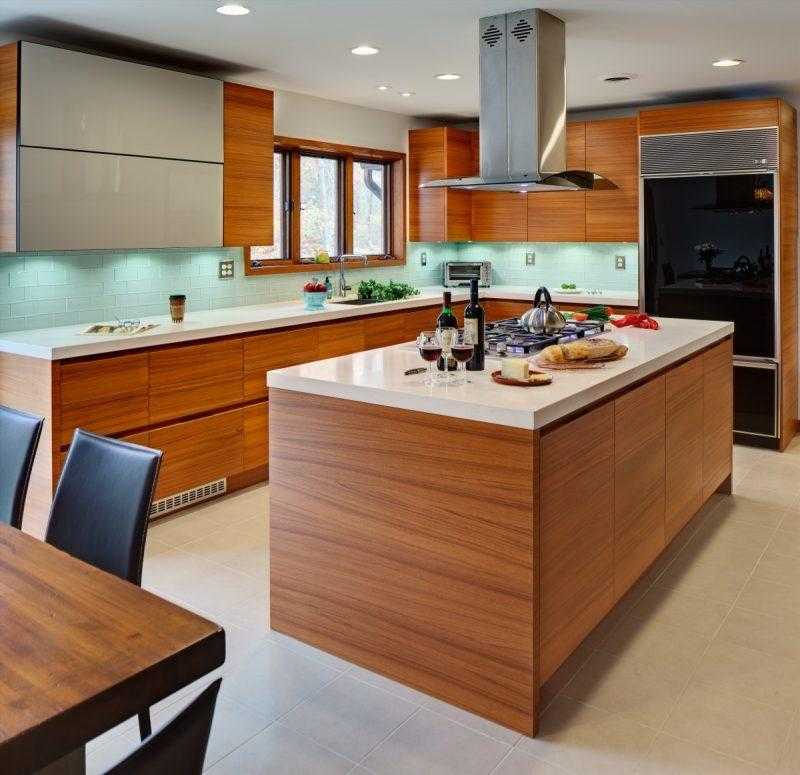
11
Charcoal Counters
Modern doesn't have to mean color or austere, as proven by this Lake Toxaway, NC, kitchen, designed by Platt Architecture and designer Cliff Fong. Although its lines are more streamlined in style, the cookspace evokes a warm and inviting vibe thanks to a rustic-inspired palette that reflects the mountain lake landscape, with a custom-green center island fitted with Juno limestone counters, which also form the backsplash, and natural wood-hued cabinetry.
WILLIAM ABRANOWICZ12
Artful Backsplash
The focal point of this Dallas kitchen designed by Chad Dorsey is a cased opening with a Cambria stone inset and a chinoiserie-painted antique mirror by artist James Mobley on industry glass. The countertops, trim, and shelving by Cambria and rustic Cantera floor from Materials Marketing all reflect Dorsey’s “European elegance meets industrial edge” aesthetic for this ultra-chic cookspace.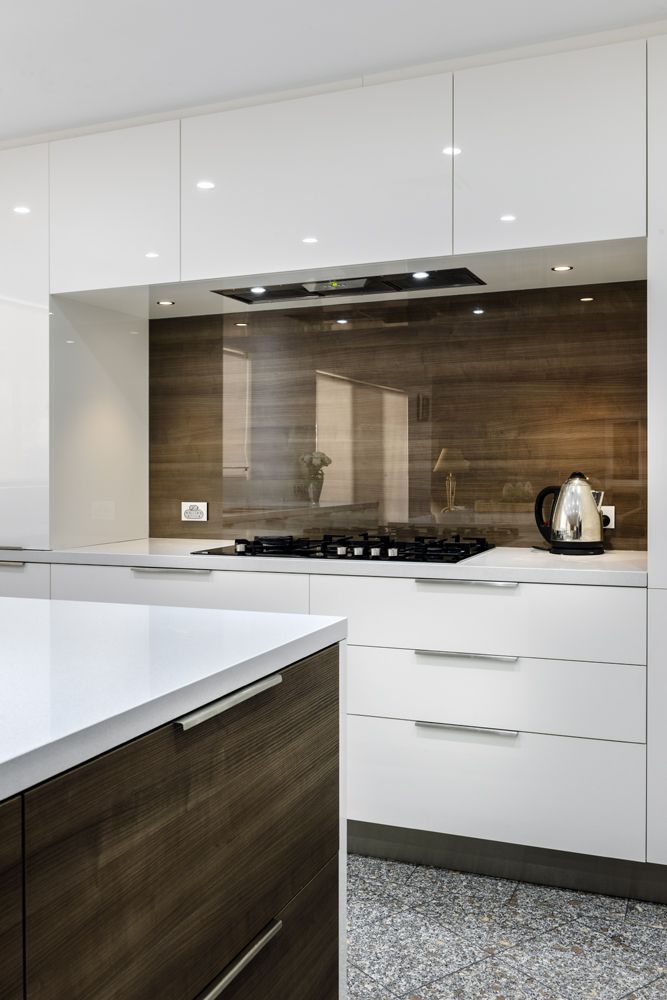
Advertisement - Continue Reading Below
13
Metallic Finishes
At this Hamptons beach house, designer Alex Papachristidis stuck to a palette of ivory, white, silver, and gold. In the kitchen, Soane Britain’s polished brass-trimmed yacht table lends ship-shape style under a brass leaf Tommaso Barbi chandelier (circa 1970).
William Abranowicz14
Waterfall Countertop Edge
For his own kitchen, Birmingham, AL–based architect Jeffrey Dungan fashioned a waterfall countertop edge on the island where the counters make a ninety-degree angle and continue to the floor instead of simply ending with a finished edge. The streamlined design stands in provocative contrast to the graceful kitchen alcove arch.
Courtesy of Jeffrey Dungan15
Marble Walls
Designer James Michael Howard anchored this modern, all-white kitchen in Westchester, New York, by extending the Breccia Imperiale marble countertop and backsplash up to the ceiling on the wall behind the range.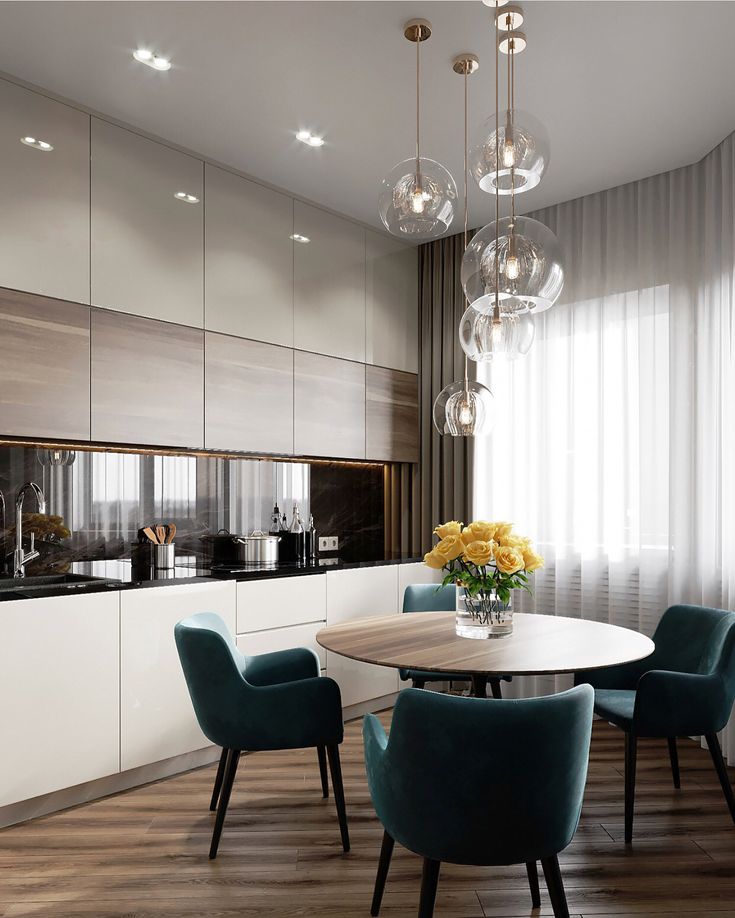 The stone's organic pattern provides a focal point within the open-plan space. The refrigerator is Sub-Zero, the range is Wolf, the globe pendants are The Urban Electric Co., and the barstools are Suzanne Kasler for Hickory Chair.
The stone's organic pattern provides a focal point within the open-plan space. The refrigerator is Sub-Zero, the range is Wolf, the globe pendants are The Urban Electric Co., and the barstools are Suzanne Kasler for Hickory Chair.
Advertisement - Continue Reading Below
16
Geometric Stone Floors
In this Washington, DC, home, designer Thomas Pheasant grounded the lofty modern, white kitchen with rich tones in the base cabinetry, stone flooring, and the island's waterfall countertop (by Waterworks). The range is by Wolf, the wall ovens are Miele, the pendant lights are from Holly Hunt, and the stools are from Design Within Reach.
Max Kim-Bee17
Flat Panel Cabinetry
At Arizona Cardinals head coach Kliff Kingsbury's Paradise Valley, AZ, home, streamlined design and top-notch functionality combine in the ultimate modern kitchen. Luxury home builder Regal American Homes worked with interior designer Lindsay Kadlick to create a cookspace that connects seamlessly to the rest of the home and Kingsbury's amazing backyard.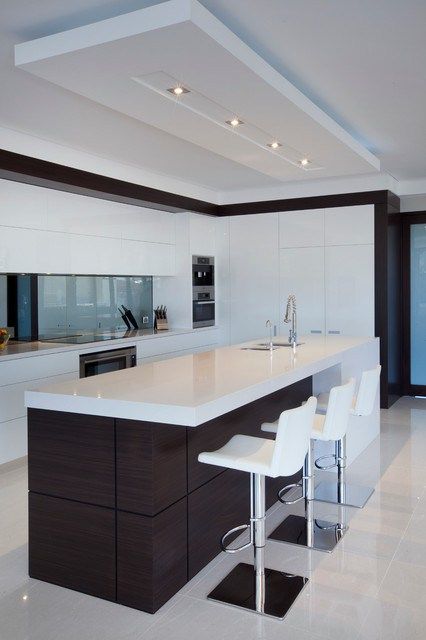 Here, the Bulthaup kitchen features Sub-Zero and Wolf appliances along with a teppanyaki grill and a built-in coffee maker.
Here, the Bulthaup kitchen features Sub-Zero and Wolf appliances along with a teppanyaki grill and a built-in coffee maker.
18
Large-Scale Art
Forgoing upper cabinetry can make a small cook space feel larger. In this Paris apartment, designers Raphaël Le Berre and Thomas Vevaud installed a large piece of art in place of shelves or cabinetry along one wall. Tractor stools from BassamFellows maintain a low profile while simple cabinetry crafted of black melamine wood reinforces the streamlined style. A cluster pendant light with smokey glass globes picks up on the cookspace's charcoal and black tones.
STEPHAN JULLIARDAdvertisement - Continue Reading Below
19
Statement Lighting
Not every statement comes in the form of a shout. In this Alys Beach, Florida, kitchen designed by local architects Khoury & Vogt and Atlanta-based designer Shirlene Brooks, a sculptural chandelier made of black electrical cable from Vibia graces the white oak and marble island with more like a whisper.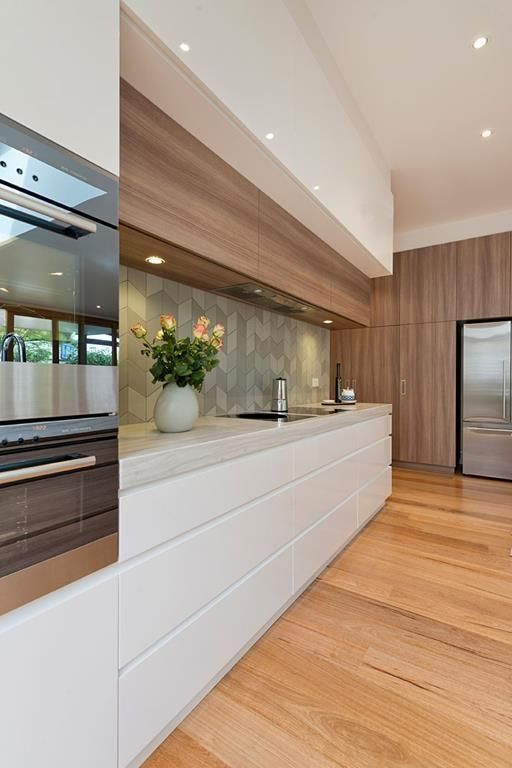 A custom concrete dining table is paired with chairs from R Hughes.
A custom concrete dining table is paired with chairs from R Hughes.
20
Subway Tile Walls
In her Connecticut kitchen, Waterworks cofounder Barbara Sallick clad every wall surface with 4-by-8-inch (rather than the more typical 3-by-6-inch) subway tiles, creating a "tile envelope" for the space. "I love the grid they create, I love the materials, and I love the scale of the larger tile," says Sallick.
William AbranowiczVerandaVeranda Lettermark logoSteele Marcoux
Editor in Chief, VERANDA
Steele Marcoux is the Editor in Chief at VERANDA, covering design trends, architecture, and travel for the brand.
10 Steps and Why It's Perverted
I made a 10 point plan to design my own kitchen project. Although there is a free and more adequate option, and, for my taste, doing the project yourself is a perversion.
If you know the basic dimensions of the modules and the basic principles, then making a kitchen project on your own is as easy as shelling pears.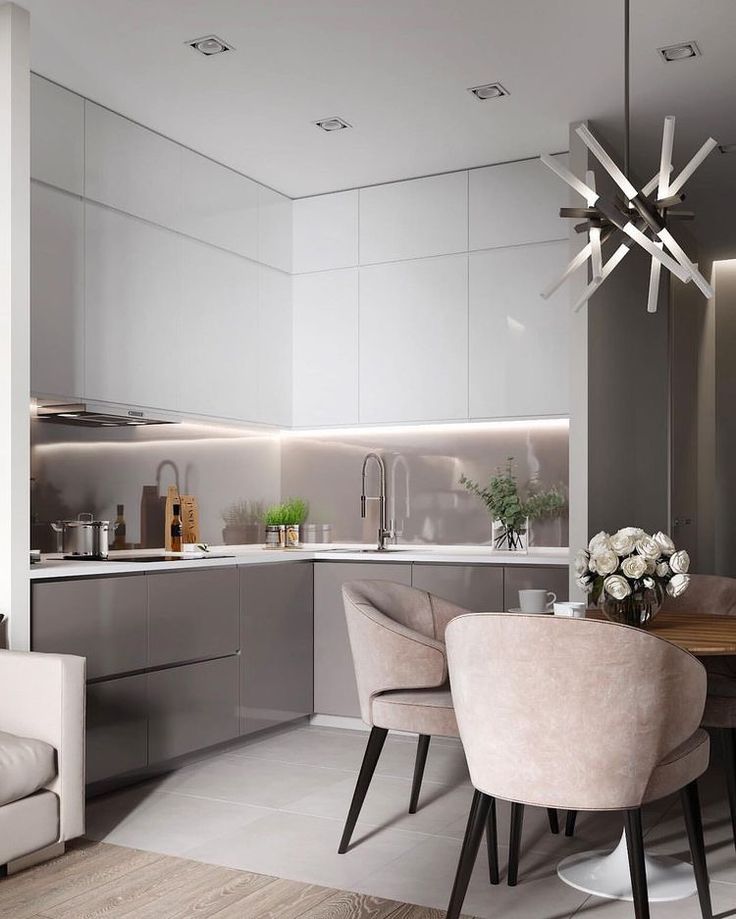 You don’t even need programs, just a piece of paper and a pen. But even this is not necessary if you are ready to cheat a little.
You don’t even need programs, just a piece of paper and a pen. But even this is not necessary if you are ready to cheat a little.
- 3 ways to make a kitchen project
- We make a kitchen project on our own
- Designing is not us, drawing is us
- Whether to do redevelopment
- Correct kitchen ergonomics
3 ways to make a kitchen project to create a project
903 ways to make a kitchen project 903 ways kitchens:- Draw on paper
- Draw in a special computer program
- Use the service of free projects
The 2nd is not rational in terms of spending time on mastering the program. If you only need to do a project once for yourself, then the other two ways will suffice. But if you really want to, I advise the Pro100 program. Or take a picture or scan your layout and draw in any graphic editor (photoshop, paint, etc.). An example of a kitchen furniture project in the pro100 program:
The best way to get a kitchen project : go to custom-made furniture manufacturers, make a project with them for free.
Point.
No one forces you to order a kitchen from them. After you can print and slightly correct on paper. In general, drawing a kitchen by hand is not difficult at all. Something like this would be a kitchen project:
Most custom kitchen companies offer free consultations, planning and calculation. One head is good - but many free ones are better.
Doing a kitchen project yourself
If you get a perverse pleasure from making a project yourself and therefore do not want to use kitchen workers, then you are weird, but okay.
The algorithm for you will be the following:
- We think you need a bar counter (and it's cool).
- Define the shape. Those. Which wall will the kitchen be on?
- We make a list of ALL planned equipment, including non-embedded.
- Next to each item, mark the width for embedding. For example, a 45 cm or 60 cm dishwasher, a 60 cm oven, etc.
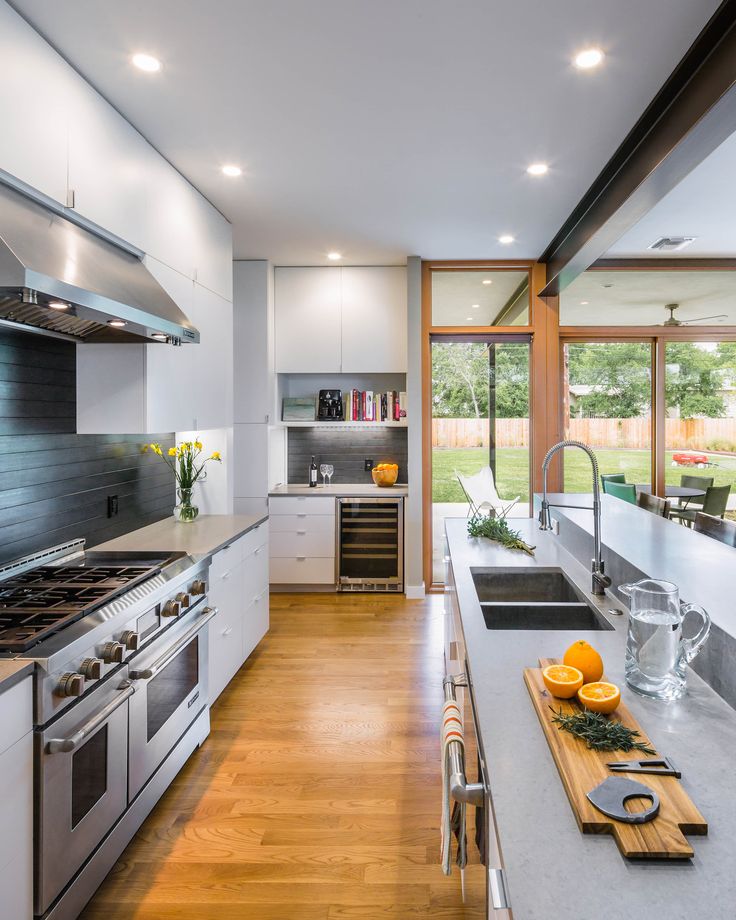
- We divide the walls into modules according to the lower drawers, taking into account the dimensions of the built-in appliances.*
- We divide the wall into modules from above, trying to make all the upper drawers of equal width.**
- We make at least 2 options for the relative location of the refrigerator, sink and hob. We show them to everyone we catch, trying to figure out which one is better.
- We choose the type of fittings for opening each module, we think whether they will interfere with each other.
- Ask someone to criticize your project and finish the final version.
- Do you want backsplash lighting from under the upper cabinets? It's time to label it.
*All appliances are built into modules with a width of 45 or 60 centimeters.
**Looks best when all upper cabinets are the same width. Make everything strictly the same, and only the outer cabinet of a different residual width. Less than 40 cm wide is better not to do.
You may be concerned about the depth of the lower and upper modules, the width of the worktop, etc. Absolutely in vain, somewhere you will order furniture or at least cut it, and so they know everything there, these dimensions are standard:
The depth of the upper cabinet is 40 cm, the useful depth is ~ 35 cm.
The depth of the lower cabinet is ~ 50 cm.
Tabletop width ~59 cm.
You can play with the height of the tabletop from the floor, adjusting it to your own height so that your arms are slightly bent at the elbows when cooking. Standard kitchen countertop height range 82-92 cm.
Kitchen worktop height from the floor:
- Height up to 165 cm, height - 82 cm.
- Height 165-175 cm, height 87 cm.
Design is not us, drawing is us
Not everything will be done for you in a free planning solution (and in a paid one too). They will give you a kitchen project with furniture arrangement, design and a drawing for cuts, but we do it ourselves.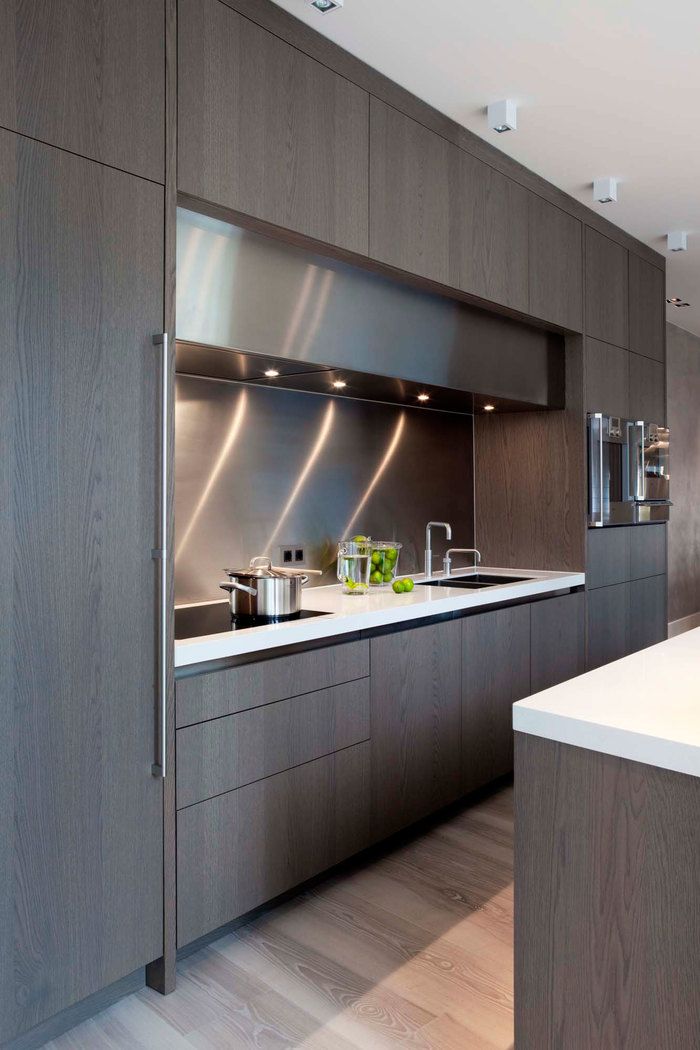
- Location of all sockets . To do this, it is important to know not only built-in appliances: coffee maker, kettle, toaster, blender, etc. Separate socket under the sink in case of waste shredder or filter pump.
- All light circuits and location of all switches. Important : the standard for turning on the backlight of the apron with the button on it itself is a mistake. Make the supply of all additional lighting to the normal switch at the entrance to the kitchen - you will use it more often than the overhead light. It is especially important to make a normal inclusion in the kitchen-living room.
- Handles . No, you can't leave it for later. They have a lot to do with appearance. Plus, for corner or small kitchens there may be nuances with opening doors.
- The correct connection of the hood means a tee with a check valve that needs to be led somewhere. If the kitchen is not up to the ceiling, there is no problem.
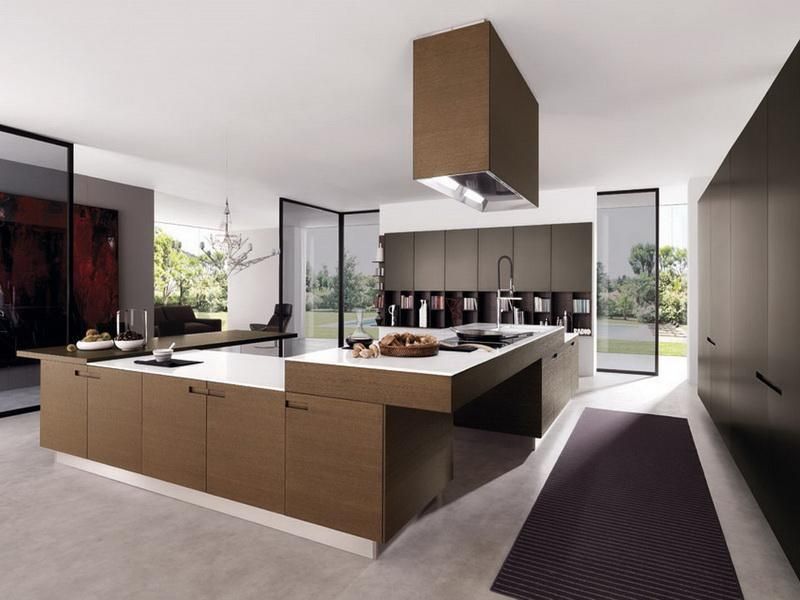 But the right kitchen is made up to the ceiling - think about where to make a free exhaust outlet.
But the right kitchen is made up to the ceiling - think about where to make a free exhaust outlet.
Whether to redevelop
If you have a major renovation and there is a possibility of redevelopment, then first you need to think about whether you want to change the geometry of the room. Answer the following questions to make a decision about the need for redevelopment, answer the following questions:
- How many family members do you have who will be in the kitchen at the same time
- Do you actively use the kitchen for cooking, for receiving guests or generally ordering food and the kitchen is equal to a refrigerator for you
- Communication outlets and the possibility of hiding them during repairs
- If you are young at least at heart and often host guests, it might make sense to combine the kitchen with the living room, because the modern design of the kitchen is usually about open space some advantages, we always advise you to do it.
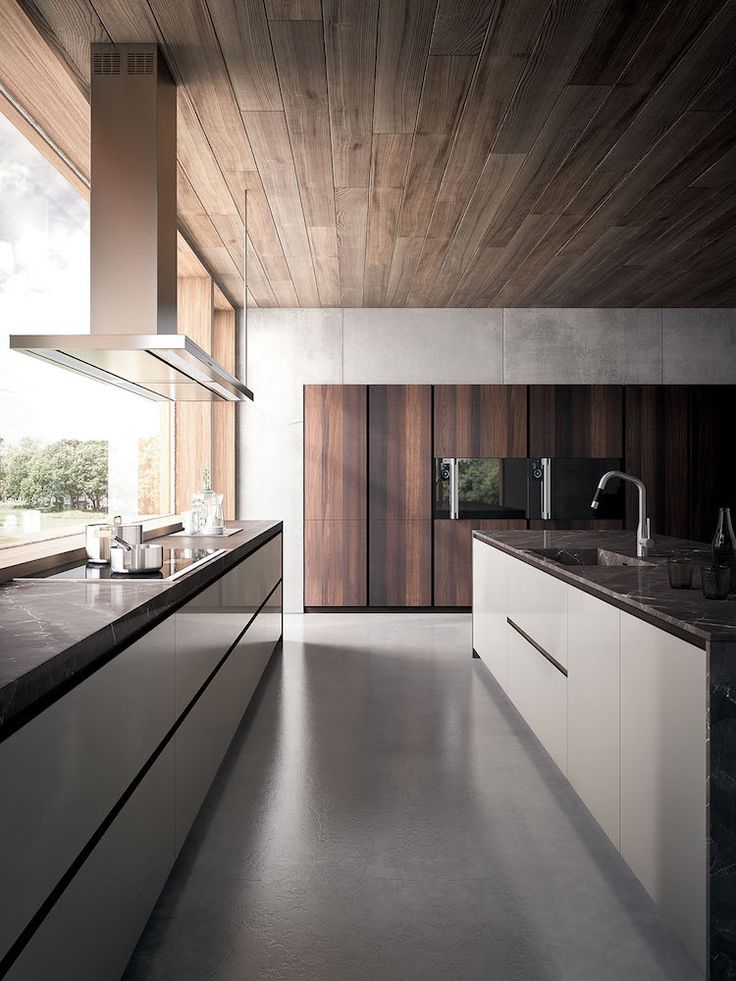 Many are unreasonably afraid of it, I think that it is expensive and difficult. This is not so, and not expensive and not difficult, there is nothing to be afraid of. After determining the geometry of your future kitchen, you can proceed to drawing up a furniture plan.
Many are unreasonably afraid of it, I think that it is expensive and difficult. This is not so, and not expensive and not difficult, there is nothing to be afraid of. After determining the geometry of your future kitchen, you can proceed to drawing up a furniture plan. Proper kitchen ergonomics
You've probably heard of the triangle rule. So this is complete bullshit. Firstly, there is no practical sense in it, and secondly, there are actually four zones:
- Storage area: drawers, wall cabinets, shelves and a refrigerator.
- Washing area: sink, dishwasher, dish dryer.
- Cooking area: oven, hob, microwave, multicooker.
- Free plane between them.
And, BOOM, the most important thing is the last point. We don't do anything by weight. To heat food from the refrigerator, we need to get it out and put it on the table, take a plate out of the cabinet and put it next to it, put the food on and only then put it in the microwave.
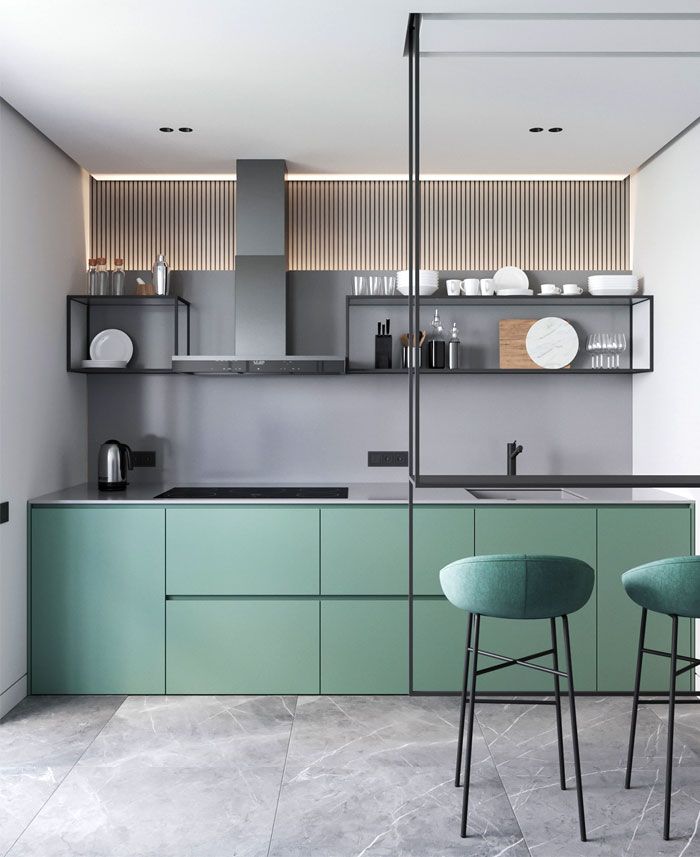 The same ritual for brewing tea or coffee, etc. Those. from each of the first 3 zones, we constantly go to the free area of the tabletop. Hence the basic rule of ergonomics:
The same ritual for brewing tea or coffee, etc. Those. from each of the first 3 zones, we constantly go to the free area of the tabletop. Hence the basic rule of ergonomics: The free working area should be in the center of the kitchen.
Remember to consider which way the refrigerator doors open. They can be re-hung, and not opening correctly will really make you suffer. All other "rules" of ergonomics are far-fetched. Just be adequate and mentally imagine the full cycle of performing actions in the kitchen, you will understand everything yourself.
To summarize the best kitchen design plan:
- Go to custom kitchen manufacturers with a list of appliances and Wishlist, get free planning options
- Adjust them yourself based on the information from this article, add all the sockets and switches
- Decide to order a kitchen from a company, order a cut yourself or buy ready-made options
When the project is ready, it's time to learn how to choose a kitchen.
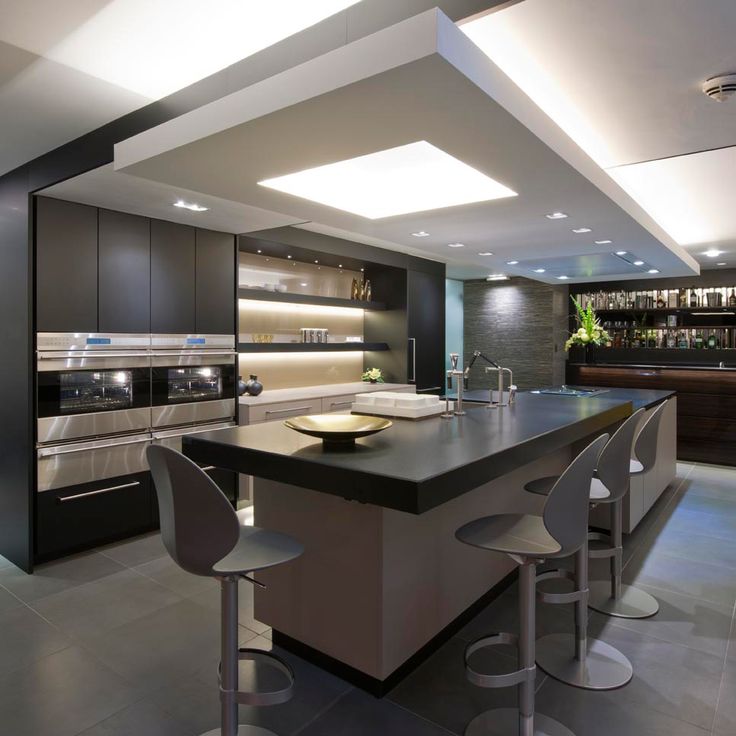 May the well-planned kitchen be with you.
May the well-planned kitchen be with you. Save and share - come in handy!
Modern kitchen design project - stylish kitchen interiors: real photos of beautiful fashion projects
The modern kitchen design project is in demand by customers who are planning to renovate the renovation of a standard-plan apartment or furnish new apartments in style. Before starting the design, it is necessary to clearly understand what the goals are for the designer.
Project by Ksenia Averina
Kitchen interior design project in a modern style
Real photos posted on the pages of design periodicals are liked by many new settlers. But the parameters of the premises with which the design specialist works do not always allow realizing the wishes of clients. The reason is the features of the modern interior.
- Availability of various household appliances. There are rarely kitchens in which, apart from the stove and refrigerator, there are no additional appliances that facilitate housekeeping.
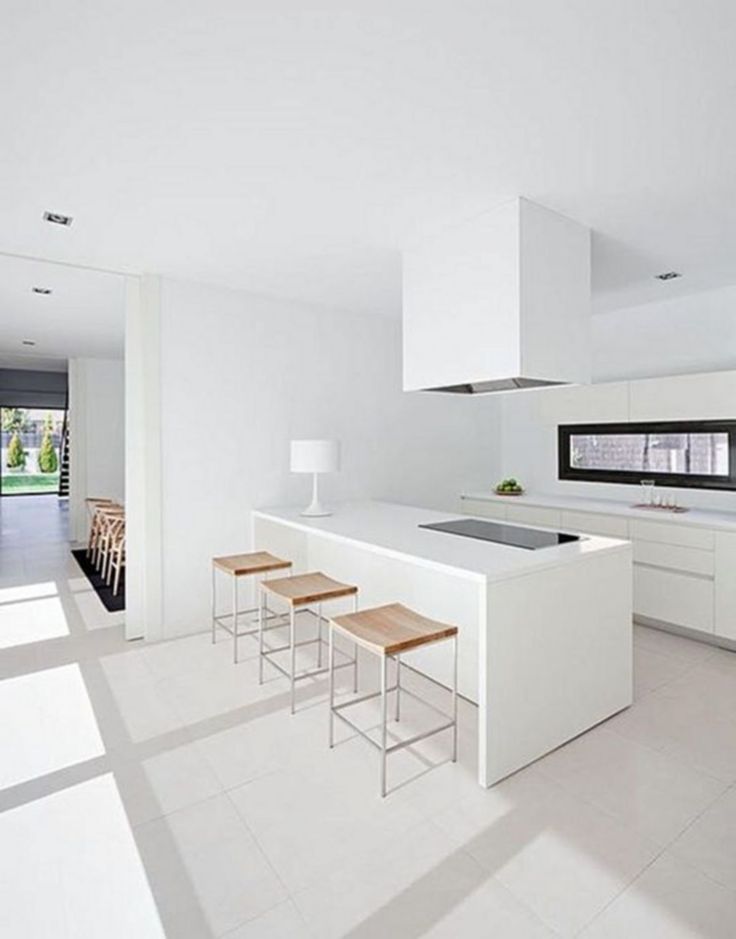 Multifunctional combines, extractor hood, microwave oven, dishwasher - these and other units require space, additional power sources. Therefore, a modern project includes a detailed scan with the placement of outlets. When marking cabinets, they think over the possibility of storing small appliances, and voluminous appliances are built into the kitchen set.
Multifunctional combines, extractor hood, microwave oven, dishwasher - these and other units require space, additional power sources. Therefore, a modern project includes a detailed scan with the placement of outlets. When marking cabinets, they think over the possibility of storing small appliances, and voluminous appliances are built into the kitchen set. - Surface requirements. If a full meal is prepared daily in the kitchen, then this is taken into account when choosing materials. For example, ceramic floor tiles make cleaning easier, but are a potential hazard to the hostess. Spilled liquid or grease turns part of the kitchen into a skating rink. Solid wood furniture is sensitive to changes in humidity and temperature. Wallpaper is difficult to wash off dirt, and natural textiles cannot always be washed off. It is worth remembering that the real kitchen of a mother with many children will differ in terms of intensity of use from the kitchen area of a young family of programmers.

- Safety standards. The fashionable trend to combine the kitchen and living room requires coordination with the relevant authorities. The redevelopment project is included in the mandatory package of documents, while the requirements of the gas service must be taken into account. For example, a kitchen with a gas stove and a water heater should be with a door. Leave a gap between the floor and the door leaf. There should be a window and a hood near the stove to quickly ventilate the room in case of a gas leak.
Project by Victoria Zhenzhevskaya
Project by Irina Novikova
Stylish modern kitchens
Interior design in a contemporary style means keeping up with fashion trends. Among the basic principles of the fashion project is not only a beautiful interior, but also functionality combined with innovative technological solutions. A striking example is the exhaust systems presented last year at one of the largest Milan exhibitions. Modern hoods save kitchen space and are built into the hob or countertop.
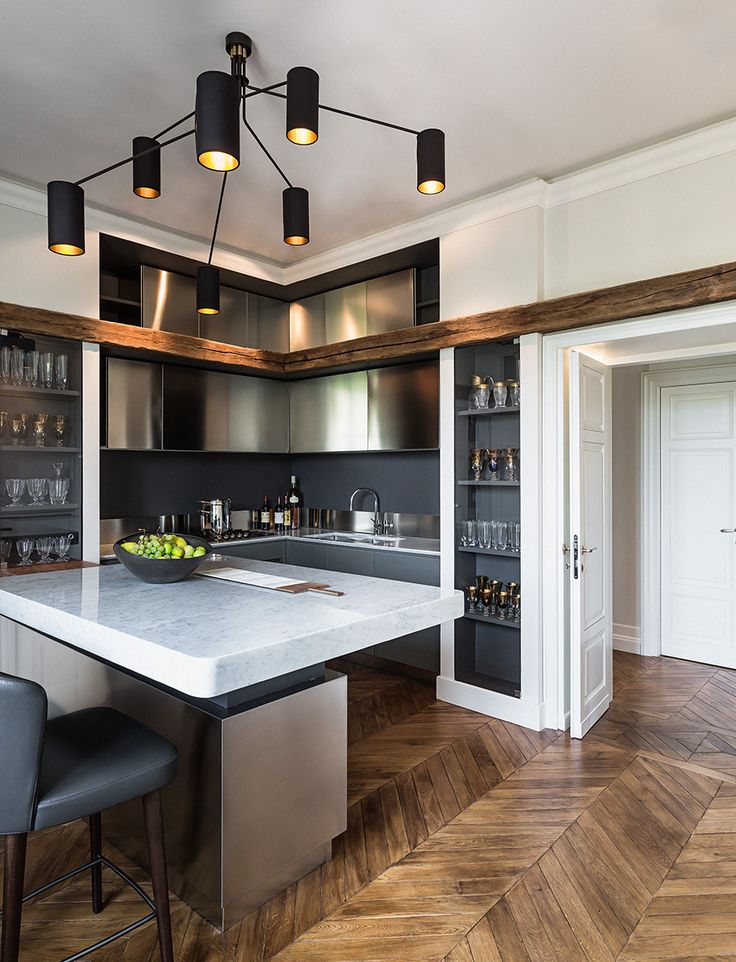 The system can be easily raised and lowered when not needed.
The system can be easily raised and lowered when not needed. It is impossible to create a stylish modern kitchen project without taking into account the current trends in the design world.
Project by Marina Kalinina and Anton Popov
Living room + kitchen
Modern design projects often include redevelopment of small apartments. A common option is to combine the living room and kitchen. Offering such an idea, you should first inspect the object or ask for documents for the house. Sometimes the dismantling of walls is not desirable because of the communications laid in them, or the demolition of the load-bearing partition will violate the stability of the building structure. It will be impossible to obtain permission for a real redevelopment. Another technical nuance is the height of the ceilings. In a room with gas appliances, they cannot be lower than 2.2 m.
Project by Yulia Zimenkova
It is important to evaluate the feasibility of combining rooms.
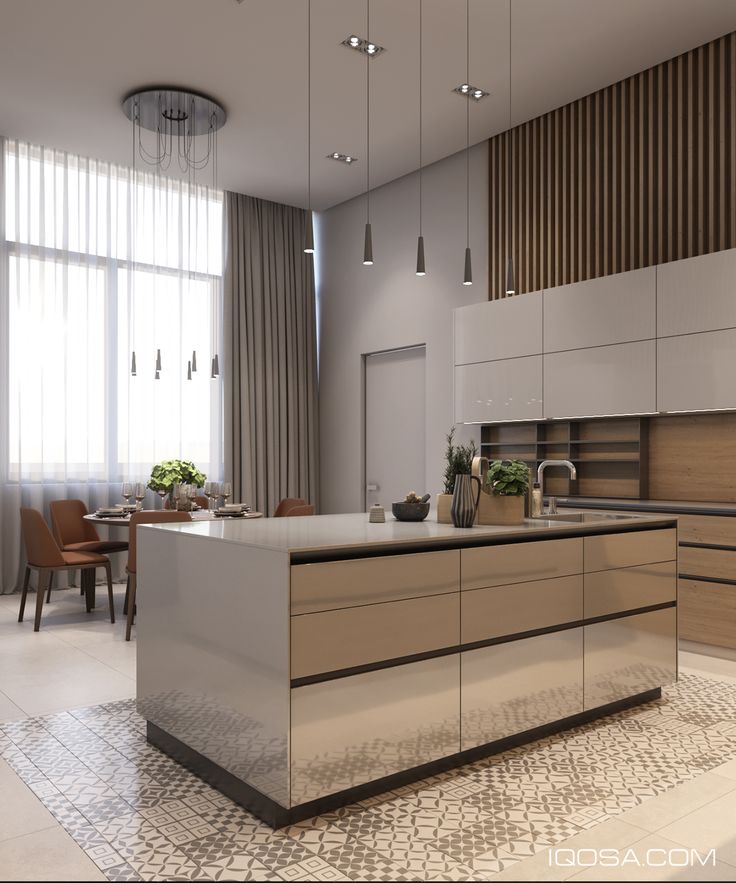 If a real family of 3-4 people often dine in a small kitchen or receive guests, then redevelopment is desirable. If the kitchen area is used for evening snacks and full cooking is rare in a young family, then there are two options. Leave an isolated kitchen without a dining area. Or combine the premises by closing the working area with beautiful facades, a transparent sliding partition.
If a real family of 3-4 people often dine in a small kitchen or receive guests, then redevelopment is desirable. If the kitchen area is used for evening snacks and full cooking is rare in a young family, then there are two options. Leave an isolated kitchen without a dining area. Or combine the premises by closing the working area with beautiful facades, a transparent sliding partition. What styles are modern kitchens designed in?
The design and interior of the kitchen area largely depend on the chosen style. Several directions remain fashionable, within the boundaries of which it is possible to implement a kitchen project of any layout and size.
Project by Inna Malova
Stylish loft is at the peak of popularity again. It is ideal for large rooms with panoramic windows and high ceilings. The surfaces are reminiscent of the decoration of industrial premises. The textures of concrete, stone, brick are ideal.
The floor is covered with laminate imitating wood or tiles.
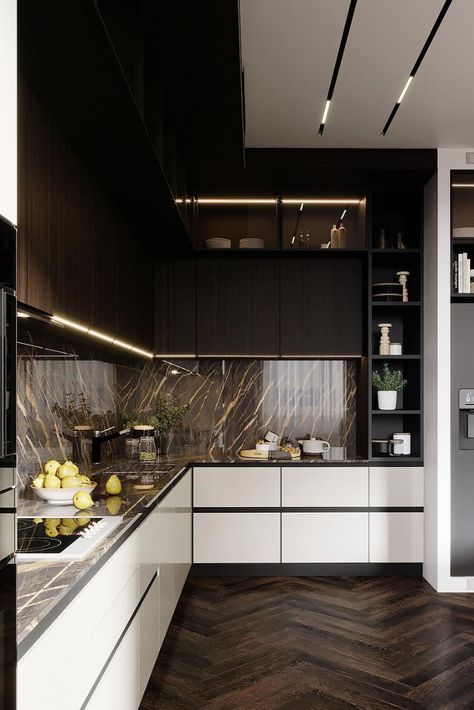 It is advisable to choose a level 33 coating (withstands high humidity) with a chamfer. Modern manufacturers offer furniture made in the style of factory equipment. Laconic fittings and shine of chrome-plated faucets will complement the brutal chic of the style.
It is advisable to choose a level 33 coating (withstands high humidity) with a chamfer. Modern manufacturers offer furniture made in the style of factory equipment. Laconic fittings and shine of chrome-plated faucets will complement the brutal chic of the style. Project by Christina Shikina
Fashionable minimalism does not lose ground. It is chosen for small modern kitchens. To avoid household clutter, consider closed storage systems. A real space saver is the use of the ceiling area for furniture placement.
A small stool with steps will solve the problem of accessibility of such cabinets. Visually pushing a small room will help glossy surfaces and competent lighting. A few stylish lamps and desktop lighting are a must. The combination of colors will overload the interior, the best choice: monochrome + one bright accent.
Project by Elena Taibolina
Metallic sheen and strict lines of furniture are inherent in high-tech .
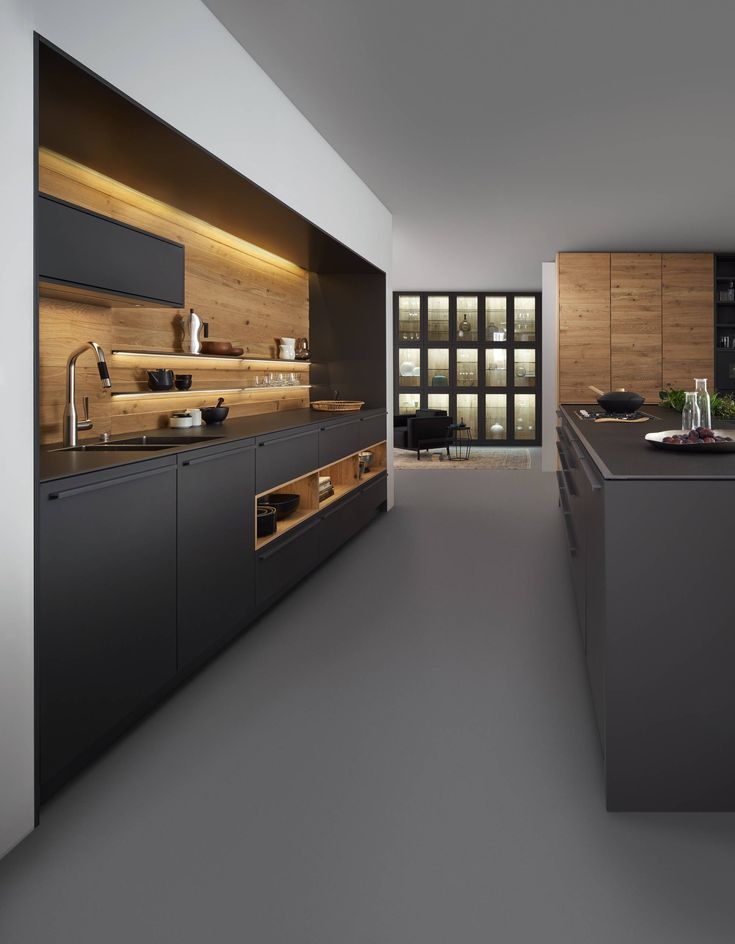 Such kitchens in real photographs look strict and modern. They do not have beautiful textiles, even the windows are curtained with plastic or aluminum blinds. Glossy surfaces, facades do not tolerate decor. Household appliances and utensils are built-in or hidden in cabinets.
Such kitchens in real photographs look strict and modern. They do not have beautiful textiles, even the windows are curtained with plastic or aluminum blinds. Glossy surfaces, facades do not tolerate decor. Household appliances and utensils are built-in or hidden in cabinets. The "visiting card" of the style - a combination of different textures, modern materials, functionality and thoughtfulness of every detail. Such projects are popular with bachelors and professional cooks, young couples who do not spend too much time in the kitchen.
Project by Irina Novikova
Modern kitchens with trendy designs and beautiful interiors often design in Scandinavian style . A cool color palette (shades of white, gray, olive, cream) combined with natural materials and author's decor make the kitchen cozy.
Traditional furnishings - real IKEA furniture. The wooden tabletop to match the floor looks beautiful against the backdrop of snow-white walls and ceiling.
 Such an interior is diluted with textiles, family photos, local accents on the walls (for example, a pattern on an apron). A lamp with a fabric or plastic shade, a vintage floor lamp by the chair will provide the room with light.
Such an interior is diluted with textiles, family photos, local accents on the walls (for example, a pattern on an apron). A lamp with a fabric or plastic shade, a vintage floor lamp by the chair will provide the room with light. Designed by Victoria Koroleva
modern eco-design is characterized by a balanced combination of wooden surfaces and stone in the decoration. The hit of a trendy eco-friendly kitchen is a beautiful wall of ivy or a miniature garden of indoor plants. The cork wall covering in combination with floral decor looks interesting. A wicker biscuit bowl, a designer lamp made of natural materials, a wooden photo frame, a small aquarium will decorate the interior.
Project by Tatyana Chernyaeva
Blurring of colors and contours is the main distinguishing feature of modern design. A stylish interior involves the use of rounded shapes (even door handles are better to choose round ones), subdued light (the exception is the work area), functionality and the absence of unnecessary decor.
