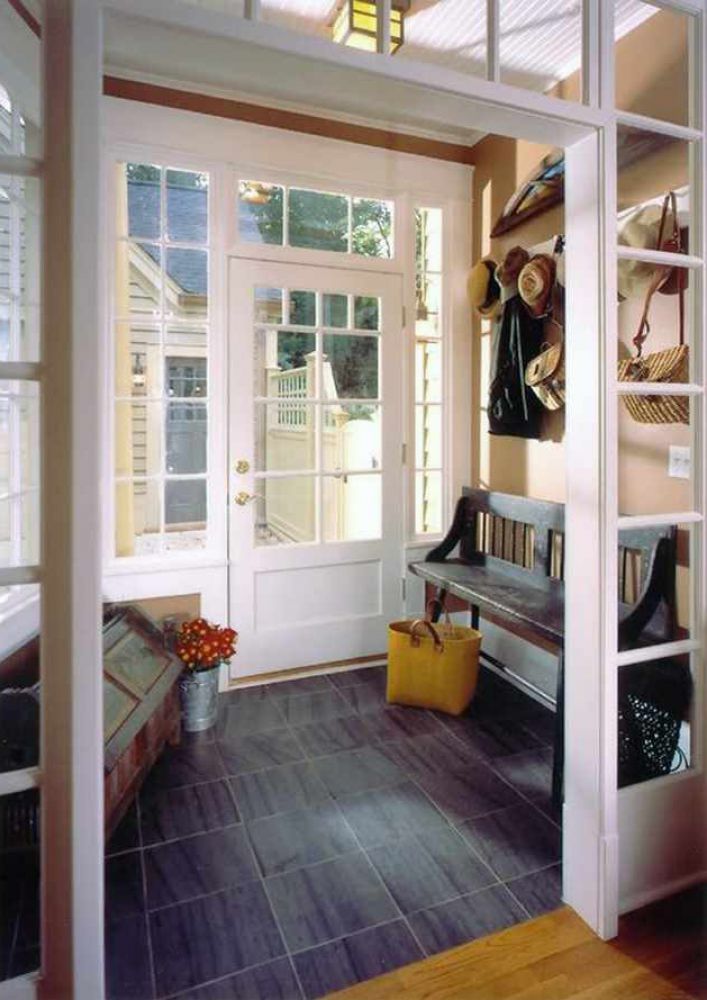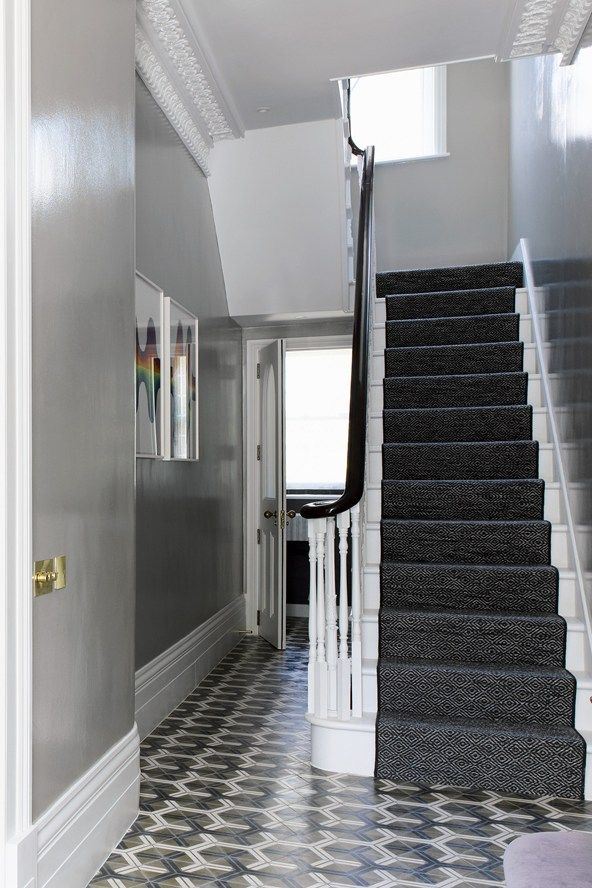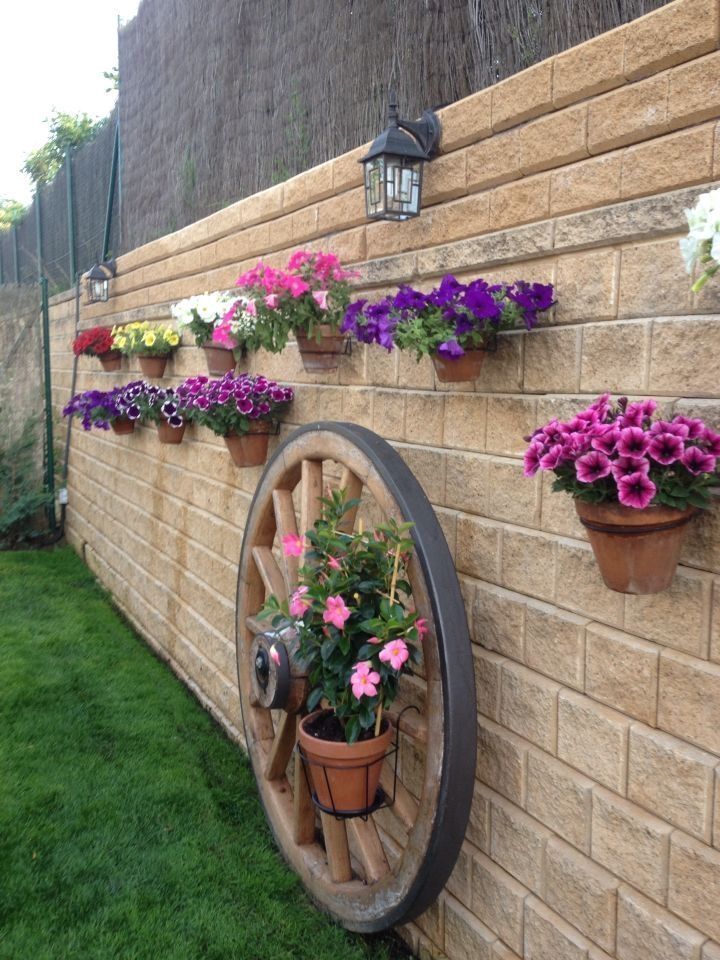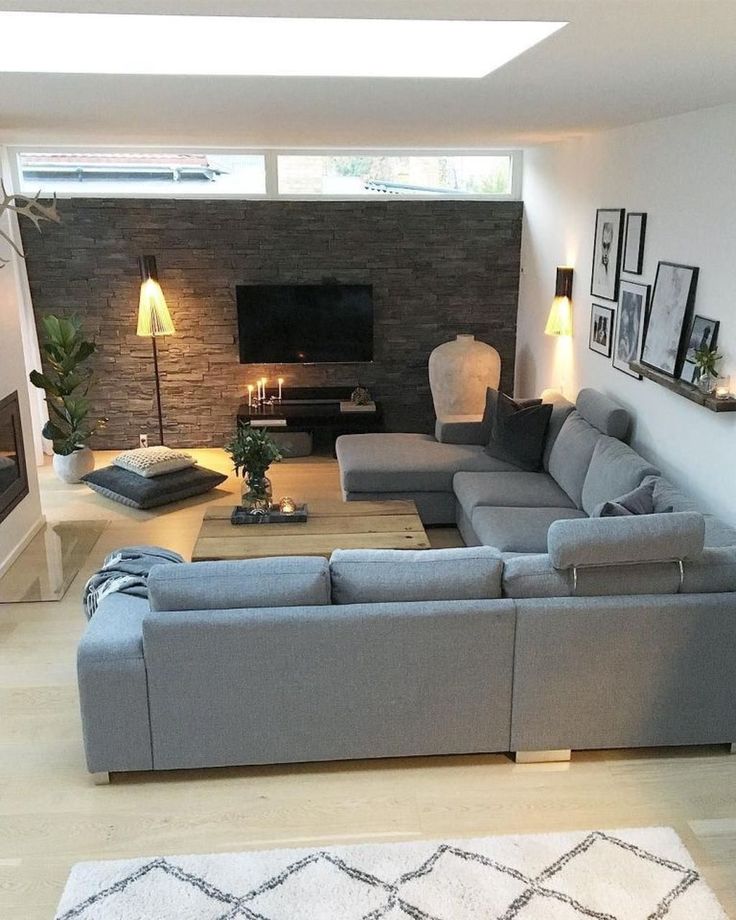What style is my home
A Complete Guide to Finding Your House Style.
Here's your complete guide to finding your house style. So relax and scroll through this post to find your favorite.
Don't overthink this exercise, let it be fun!!
When your finger naturally stops scrolling, that's a good indication you've found a house that feels like "home."
When I do this, my brain and body naturally pause at houses that I like.
I’ve found that my brain has literally taken me to that house, and I can see myself living in that home, enjoying that patio, sitting around the pit fire in the summer and celebrating Christmas around the tree in the winter.
When you have these thoughts, that’s when you know you’ve found a style that resonates with you.
Let's Look at the styles and see what your brain and scrolling finger think!
Classic Craftsman
source @ HGTV.com photo by Eric EgglyInspired by the Arts and Crafts Movement, as an anti sithis to the ornate Victorian style, Craftsman homes are easily identified and loved.
They are known for broad front porches with thick, tapered square columns and exposed rafter tails, which are the beams that stick out of the house and can be seen under the eaves.
They often have beautiful wood accents and clean lines. A traditional favorite that is a classic.
Craftsman Farmhouse
source @ Architectural Designs.comThis is a beautiful example of how you can make a house fit multiple styles. This house has touches of Craftsman with the wide porch, thick columns and brick. But it also pulls inspiration from the highly popular Modern Farmhouse. This is a traditional, yet on-trend house.
Traditional farmhouse
1875 Traditional Farmhouse source: hellolovelystudio.comThe Farmhouse takes traits from the Scandinavian and German pioneers that built them. It’s practical and most important feature, it must be built to last! And last they do! We farm in Iowa and our countryside is covered in 100+ year old farmhouses. They stand the test of time.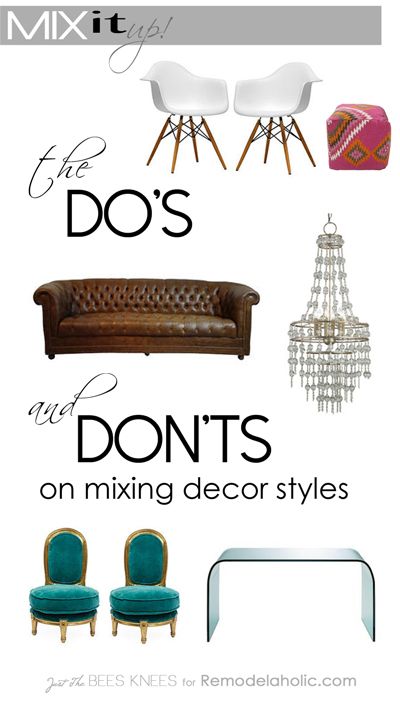
This 1875 Traditional Farmhouse is a beautiful example of what farmhouses really were a 100 yrs ago. It’s timeless and whether you’re updating a century year old house or building new, going with a classic farmhouse style is never a wrong choice!
Modern farmhouse
Modern Farmhouse source @feldmanarchitecture Dark Modern Farmhouse source Down Leah's LaneIt’s no secret that I love me a Modern Farmhouse! (Yep, I know that’s bad grammer, but that’s how I talk! Haha!!) Obviously we love this style because that’s what we built!
Will my next build be a Modern Farmhouse? I love my new house, but I’m a girl that loves many styles. So until then, I’ll keep ya guessing what I’d choose next.
The Modern Farmhouse has become very popular across the States. It exhibits sleek lines, strong gables (or A-shaped roofs), covered porches and my favorite feature…lots of windows!!
Most Modern Farmhouses are white, but lately the dramatic dark farmhouse has been developing popularity.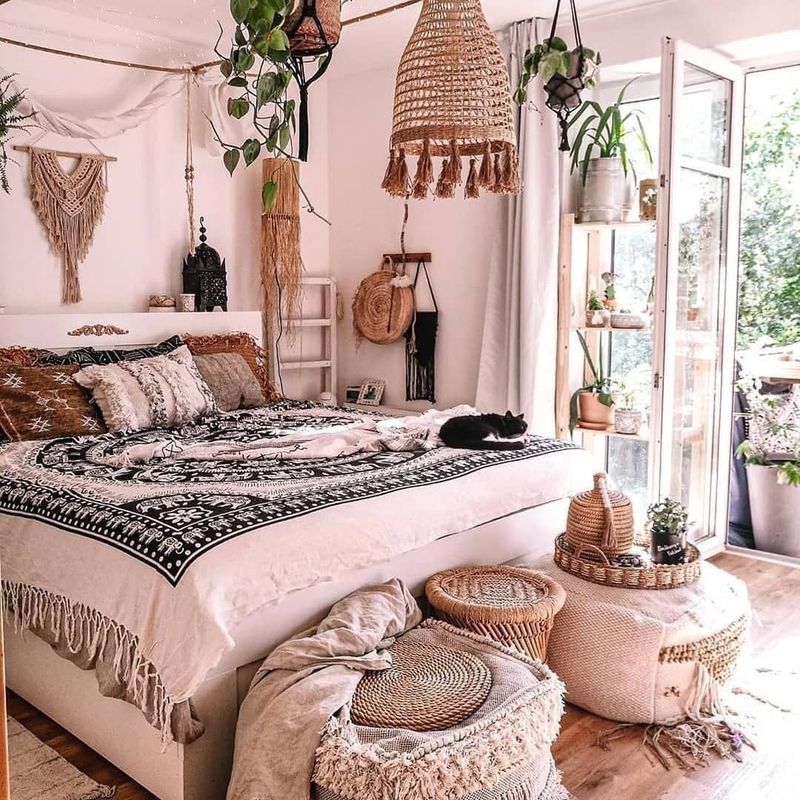 I truly love white farmhouses, but we live on a working farm with LOTS of livestock, which equals LOTS of flies. Guess where flies love to leave their poop? You guessed it!! White exteriors!! So there was no question when it came to choosing a white or dark exterior.
I truly love white farmhouses, but we live on a working farm with LOTS of livestock, which equals LOTS of flies. Guess where flies love to leave their poop? You guessed it!! White exteriors!! So there was no question when it came to choosing a white or dark exterior.
Ranch - traditional
Traditional Ranch style home source NordaasHomes.com image Julie Sahr Photography www.sahrphoto.comA traditional ranch home is a one floor home, often with a walkout basement.
This home is a perfect example that ranch styles don’t have to be boring or small. From the street, this house exhibits many attractive exterior features.
What’s equally impressive is that this house has over 5000 square feet of finished living space! So don’t dismiss a traditional ranch style house, they have many options to fit your needs.
Farmhouse ranch
Modern Farmhouse Ranch Home source NordaasHomes.com image Julie Sahr Photography www.sahrphoto.comRanch houses can be modified to fit many styles.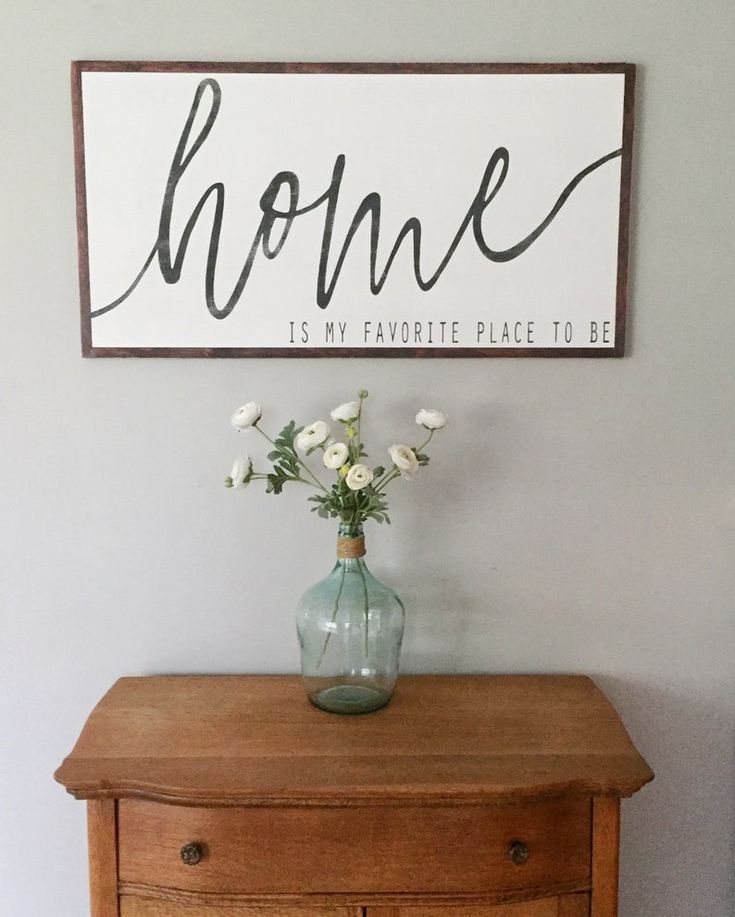 So if you like the floor plan of a traditional ranch, but want to add a flare of farmhouse, go ahead and do it!
So if you like the floor plan of a traditional ranch, but want to add a flare of farmhouse, go ahead and do it!
This great example of a farmhouse ranch added the A-shaped roof line, vertical board and batten siding, barn lights and barn garage doors to up the farmhouse feel.
cottage
cute white cottage source Country Living MagazineCottage houses beckon a cozy feeling. They often have arched doorways, covered porches, quaint windows and a white picket fence to encapsulate the charm.
Cottage homes tend to be on the smaller side, to add to the cozy feel. But if you love a cottage feel and need more space, do it. Make it your own and love the charming space you call home.
cape cod
source @ Architectural Designs.comCape Cods originated in the 1600s along the Massachusetts coastline.
Originally designed to withstand coastal weather, they are sturdy box shaped houses with dormers as their main exterior feature.
However, as we’ve already seen with other homes, you can modify a Cape Cod house to include your favorite features as well.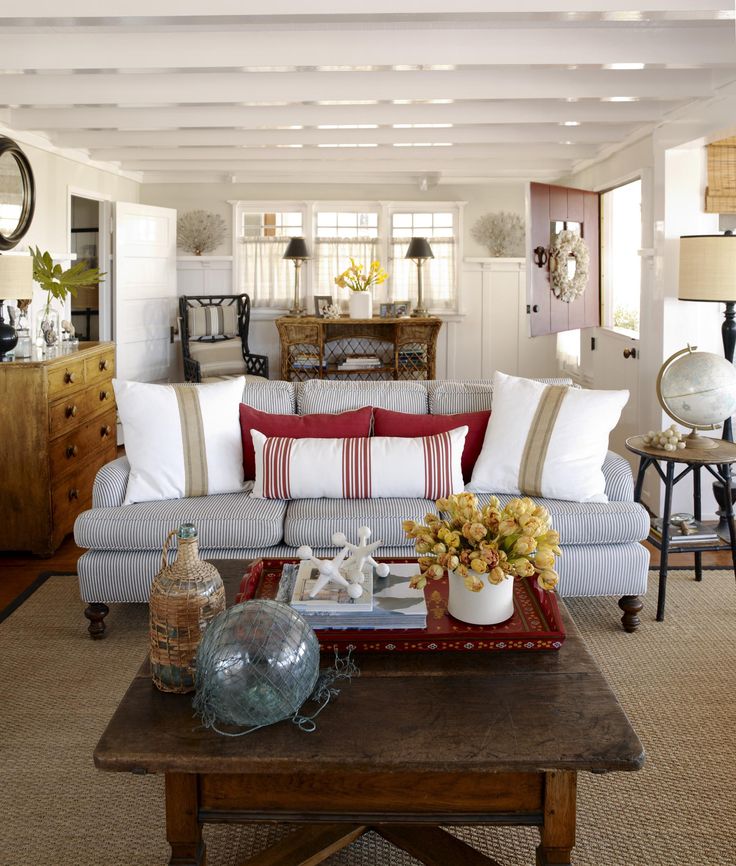
colonial
Stone Colonial House source TraditionalHome.com image Werner StraubeColonial homes are a reminder of our country’s history. They were first built by settlers, and no two colonials were exactly alike. Why? Because settlers built their New World homes that were reminiscent of their Old World. Makes sense right?
So Colonial homes can have many different features, but basic characteristics include a square frame, steep roofs, large chimneys, stately entries and double hung windows placed symmetrically about the house.
Colonial homes exude a stately and proper feel full of history. A very influential style for sure!
Tudor Style source PinterestTudor houses used to be very popular. It was the second most popular design in the first half of the 20th century! Then a World War, the need to build houses fast and a changing taste in style almost halted the building of Tudors.
But give this style a second look! There are many reasons why building a Tudor makes sense.
They work well for small and large square footage homes and with an asymmetrical design it allows for so many variations in floor plans. When built right, they’re extremely strong and long-lasting homes. Steep roofs make them ideal in the northern country weather (umm yep, northern Iowa girl here!).
Finally they just have a unique look. So if you want your house to look different from your neighbors, a customized Tudor may be for you.
french country - traditional
French Country Home Exterior source cocodsgn.comFrench Country homes convey a timeless luxury. The stone exterior is often a warm color and gives the feel and charm of the Old World.
They have formal, tall symmetrical windows that feature rounded eyebrows and/or wood shutters. Often tall, flanking chimneys on both sides and stone exteriors are also used.
French country homes perfectly combine rustic and refined characteristics.
modern french country
Modern French Country source coodecor.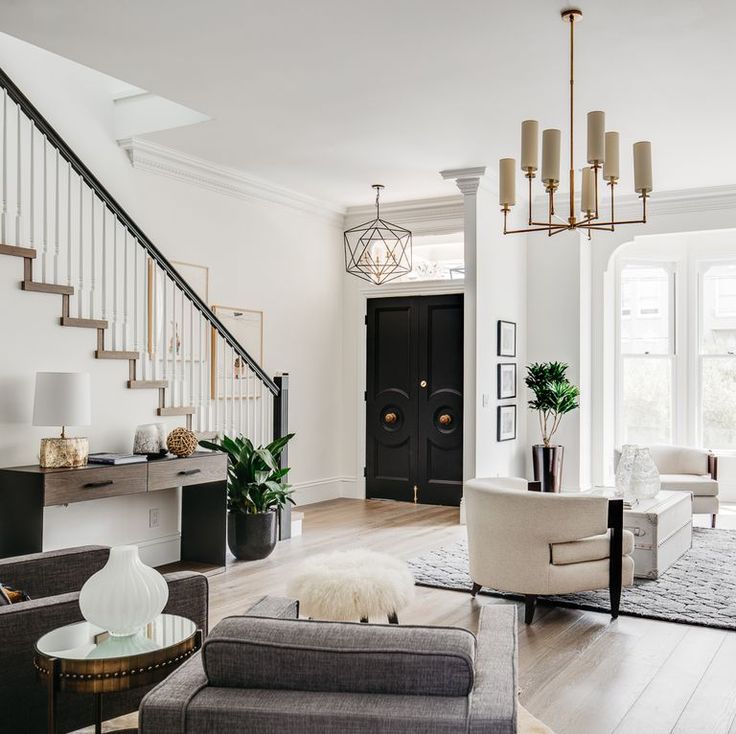 com
comThe modern version of French Country keeps the stone exterior but uses a brighter white versus the warm beige for colors.
The windows are kept sleek and stately, but straight lines are used instead of the curved eyebrows.
This version still exudes Old World charm, just with a modern flare and is becoming rather popular in new builds.
Hint, hint…trend alert…Modern French Country meets Modern Farmhouse! (my personal prediction)!
victorian
Victorian house exterior source PinterestVictorian homes often feature multiple rooflines, elaborate, ornate details, and multiple bright colors. Turrets and towers are some of the eye-catching details that are classic Victorian.
Why are Victorian homes so ornate? Well they became popular during Queen Victoria’s reign when people had eccentric tastes. They loved small decorative and ornate objects around them. It gave them a sense of sentimental value, coziness and charm. Hence, the Victorian style! Interesting right?!
So if this is a feel that comforts you, Victorian style may be your perfect choice.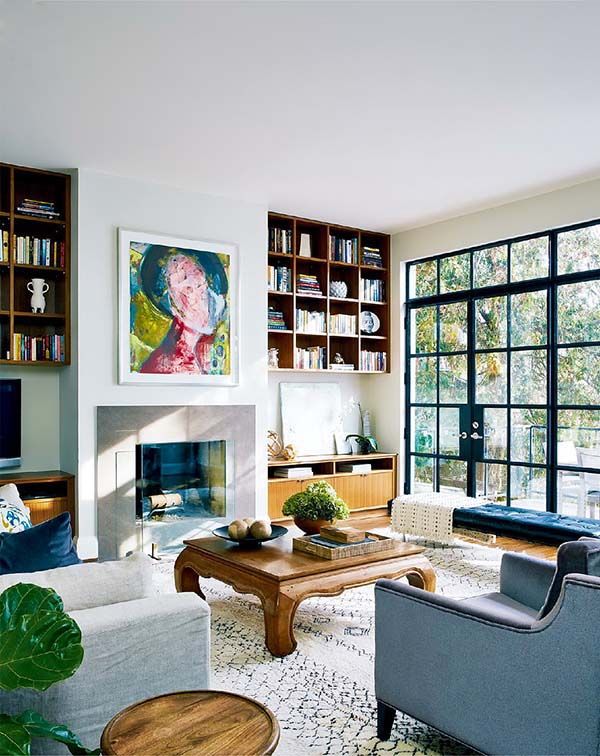
mountain
Mountain Timber House source timberbuilt.com via PinterestMountain houses have come a long way since the first miners built them when prospecting the New World!
Today, Mountain houses offer large open spaces, huge windows for viewing the surrounding landscape and use wood, timber and stone to bring the feel of the outdoors into your home.
If you’re attracted to a house that feels warm, comforting and brings a sense of nature into your home, consider a Mountain house!
contemporary
Contemporary House source Sustainable9.comModern and contemporary homes are in contrast to Victorian styles. Architects wanted to “rebel” from the ornate Victorian style and go completely the opposite direction.
Contemporary houses are actually influenced by the styles that came before it. For example, a contemporary home today draws heavily on the exterior architecture of a craftsman-style home but prefers the large, spacious open floor plans that are seen in modern homes.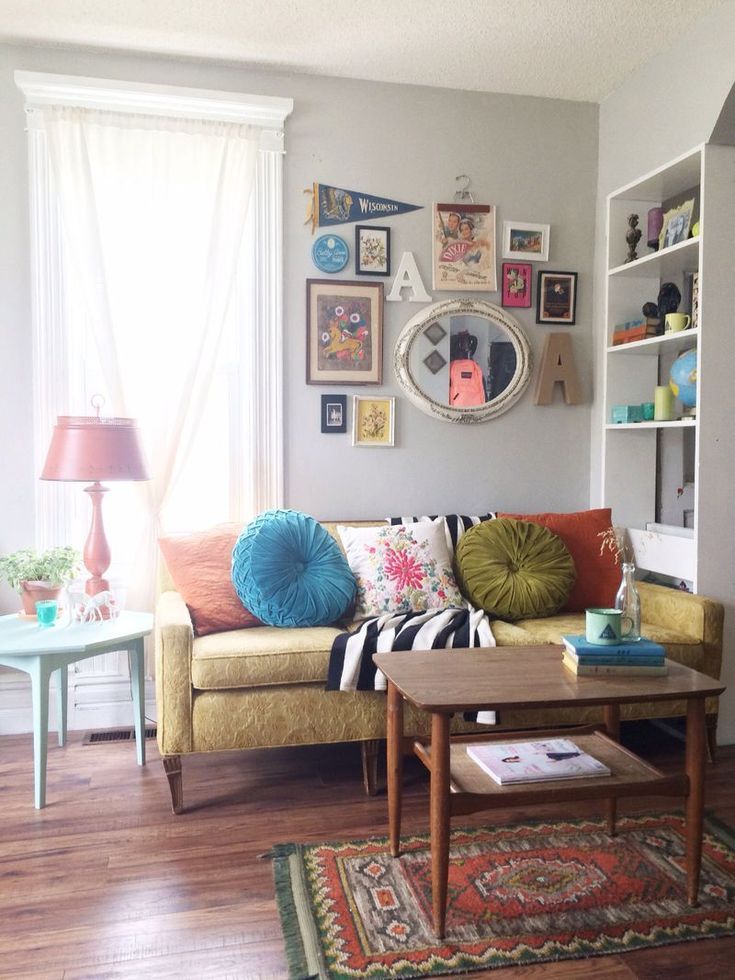 This allows architects to really customize the house to the home owners liking. Bonus!!
This allows architects to really customize the house to the home owners liking. Bonus!!
One feature that really makes recent contemporary homes stand out is they’re often built for sustainability and are generally eco-friendly and energy-efficient. Pretty cool right?!
mid century modern
Source: dwell.com Photo by Sotheby’s International RealtyMid Century Moderns were brought about after the War and the Baby Boomers. America needed houses, fast! (giggle giggle, wink wink!)
Horizontal, clean lines and open flow are the most distinctive feature of this style. Another new thing that Mid Century Modern houses brought us…attached garages! Hallelujah!!
Frank Llyod Wright was arguably the most notable influencer for this style. Had to mention him because my local town of Mason City, Iowa has the last remaining Frank Lloyd Wright designed and built hotel in the world, the Historic Park Inn truly is a one-of-a-kind. Be sure to check it out, it’s truly amazing!
Mediterranean
Mediterranean House source thewowdecor.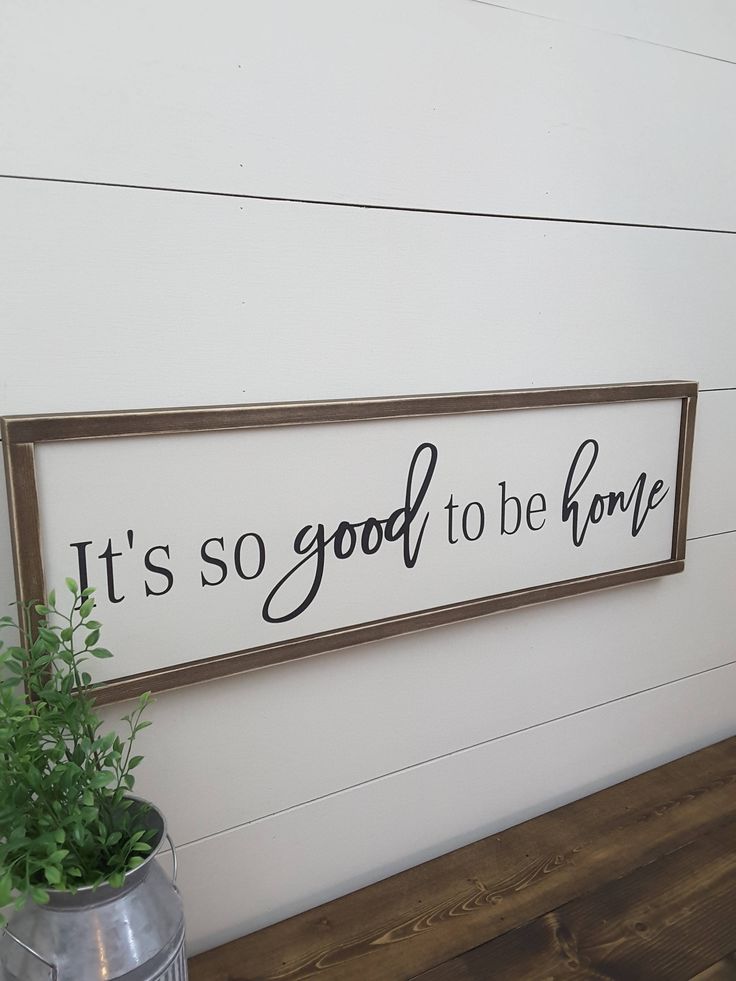 com
comMediterranean styles capture the feel of a tropical villa. It became popular in the 20’s and 30’s because the wealth and relaxing attitude of the Roaring Twenties led to a seaside resort boom. I mean, who wouldn’t want to live in a tropical villa?!
Mediterranean houses pull from multiple architectural styles. The most notable trait is the roof. They are low-pitched, broad overhanging eaves, and covered in red tile. The red-tiled roof is one of the most distinctive elements of this style.
They are almost always covered in stucco or stone and are usually painted white or light beige.
Could you see yourself living in this villa style of home?
Did you find your style? Do you need more help?
I had so much fun putting this complete guide together! I enjoyed all the history and architectural details behind each style and I hope you enjoyed it as well.
Contact me or comment below and let me know which is your favorite! Need more help sorting through the styles or maybe mixing some together? Let me know!
Contact Me
Pin an image below to refer back anytime!
coming soon.
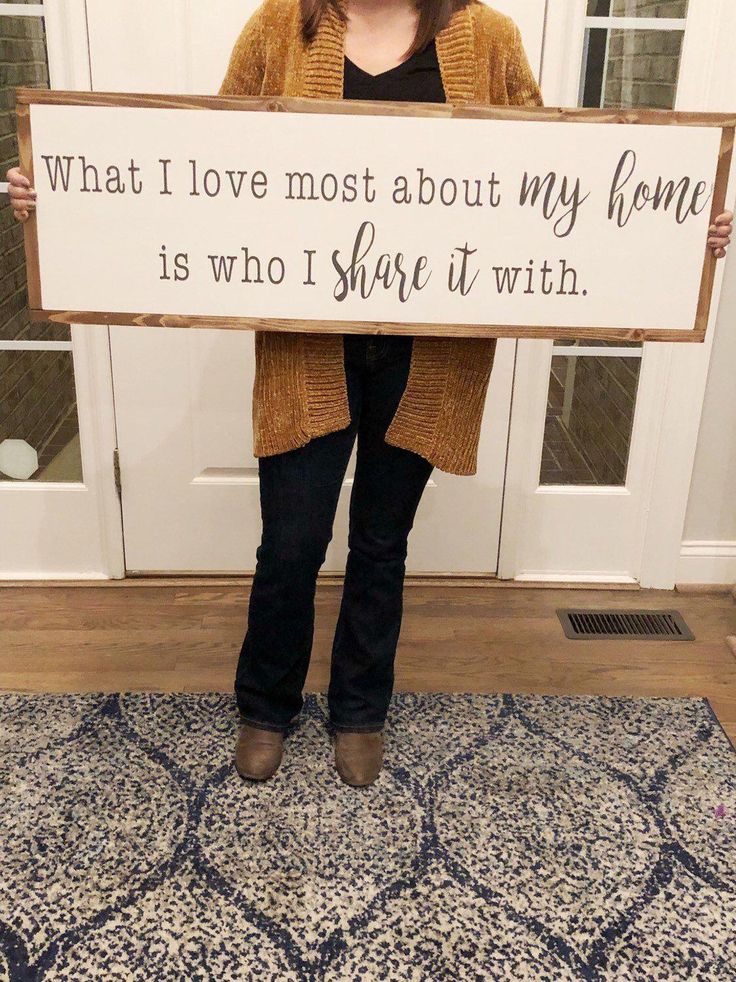 ..Floor plans!! Ooh I'm excited already!!!
..Floor plans!! Ooh I'm excited already!!! WHAT STYLE IS MY HOUSE? — Mangan Group Architects - Residential and Commercial Architects
What style is my house? A common question among homeowners wishing to better understand the design of their home. It seems simple enough, but with most things, the more you begin to learn the more complex such a simple question can become.
The go-to book in this category is “The Field Guide to American Houses” by Virginia and Lee McAlester. The authors break down the style of American homes into six major categories, each with a handful of sub categories, resulting in approximately 39 identifiable styles of American Homes.
We’ll take a more in-depth look at six of these categories commonly found in the Washington DC metro area. First, let’s have a quick lesson on three key architectural terms that are vital to the understanding of style; Scale, proportion and pattern.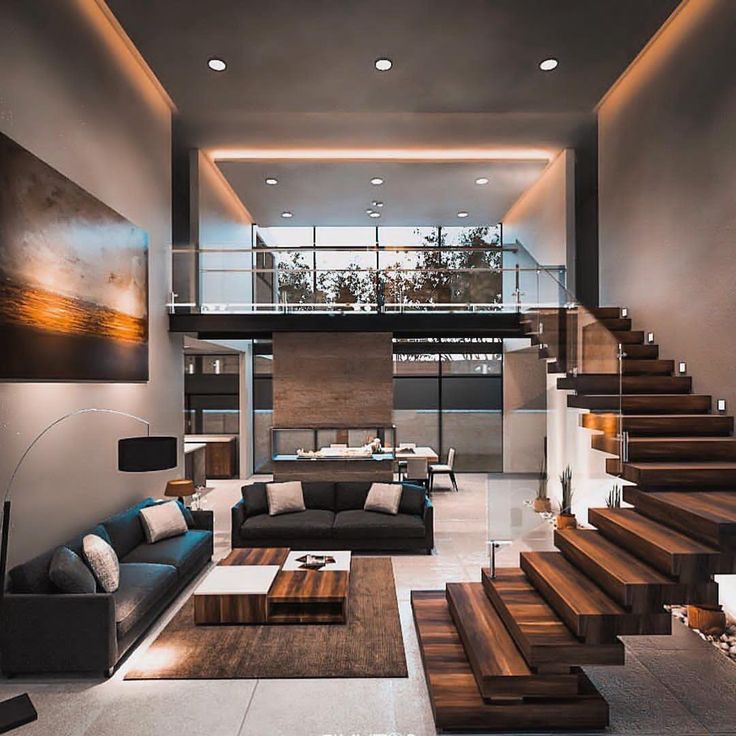
Scale: Scale and proportion are similar, but when we talk about scale we are generally speaking about how the size of the building or building elements relate to the size of a person. This could also mean how the size of the building relates to the neighborhood or surrounding built area.
Proportion: Proportion is used to describe how the size of elements within a design relate to each other. Large objects may be out of scale compared to a person, but still work within the context of the design because they are in proportion. Think about the columns at the Parthenon.
Pattern: In the context of this writing, pattern describes the visual arrangement of building features as viewed from the street. How the rhythm of elements such as windows, columns, materials changes, and accent features such as brackets, are used. People are pattern seekers and symmetry is a pleasing and easily distinguishable base to a pattern. Many styles discussed here lend themselves to asymmetry and pattern can be an effective way to bring asymmetrical massing together.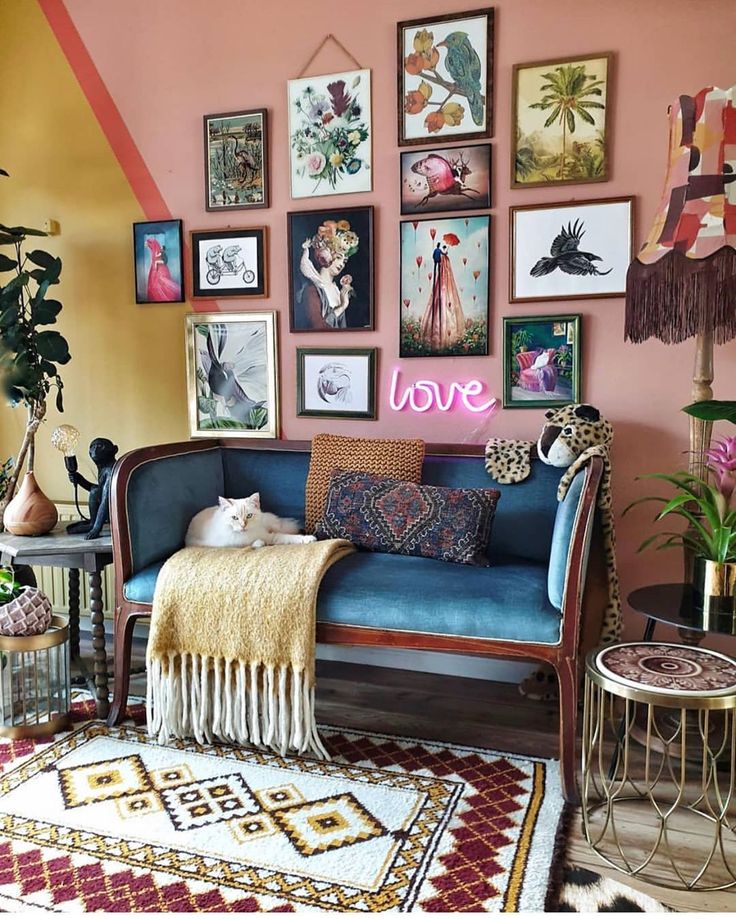
Colonial Style: (similar: Georgian, Adam):
This is a very general category, most commonly brick, two stories, flat front, symmetrical windows with shutters, a small portico or porch and a center hallway. As the name implies, Colonial architecture began in the early and mid-Eighteenth century American colonies. As with most preindustrial styles the materials tended to be regional and easily transportable. Glass could only be made in small sizes, leading to multi-paned windows. Brick color was limited and metals were scarce and expensive, so joinery was much more important with so few nails.
Scale: As with most historical styles that predate the industrial revolution human scale was almost always imposed by the way a house had to be hand built. Even large old colonial houses have an intimate scale in their detailing. The bricks are small and approachable, and if the house is clad in siding even that is made of many small identifiable pieces. As with all things small it is invariably cute.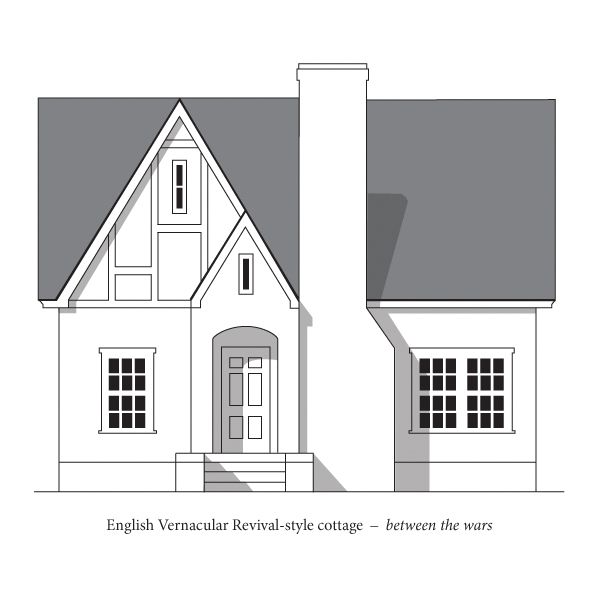
Proportion: A Colonial house usually has a center hall with a room to either side. This results in a symmetrical front elevation. Most people either like symmetry, or at least acknowledge it is the basis upon which the human body is designed. It has a place in our hearts, even if our hearts chose to break that rule and skew to the left. The symmetry of a Georgian floor plan results in a front elevation that approaches a proportion that is at least similar to the “Golden Section” which is a topic unto itself but let’s just say its withstood the test of time as an important standard in pleasing proportion.
Pattern:
Colonial architecture will typically have a single material covering the entire façade, and so windows and doors are the primary elements that break up the monotony. We often see four windows and a center door on the first floor. Five smaller windows on the second floor will stack over the first floor windows. If there are attic dormers they will be even smaller yet, and align with the spaces between windows. This layout establishes a repetitive horizontal pattern that is also reinforced vertically with a diminishing scale. “Five, four and a door” is a quick idiom to remember the pattern of a colonial façade.
This layout establishes a repetitive horizontal pattern that is also reinforced vertically with a diminishing scale. “Five, four and a door” is a quick idiom to remember the pattern of a colonial façade.
Shingle Style:
Shingle Style originated in the late 1800s and was adopted by many of the Robber Barons and their esteemed architects for homes of leisure. Think Newport Rhode Island or the Hamptons, though many beautiful examples exist on a smaller scale.
Scale: As with Colonial architecture the scale relates very well to the human form. Porches, balconies and dormers visually break up the mass of the building into more human-sized elements. Eaves that go all the way down to the first story also help to break down the scale of larger houses.
Proportion: The forms of Shingle Style houses can be can be more complicated. As the Field Guide states, it is “a complex shape enclosed in a smooth surface”. Often a large roof defines the house but is broken up by a series of gables, dormers and bay windows to create a composition.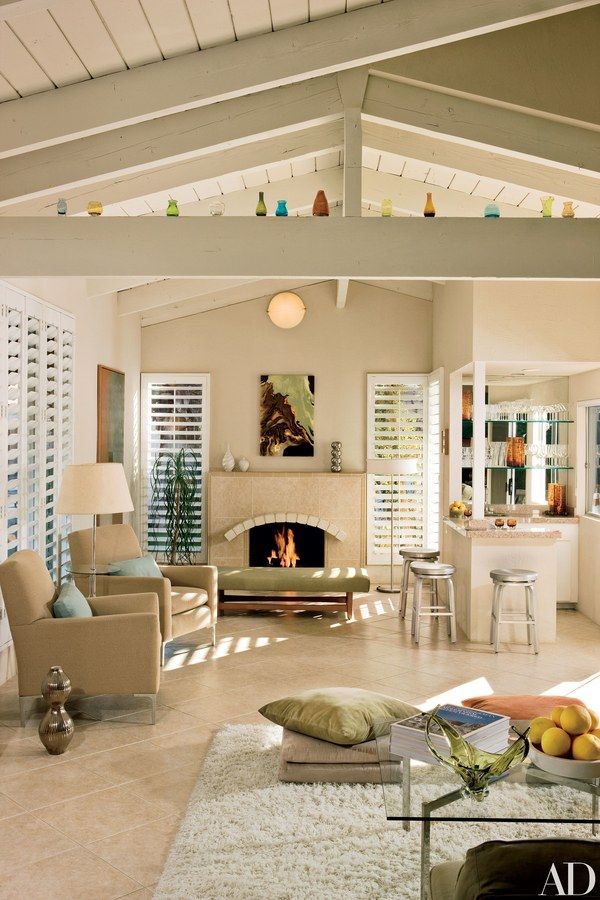 These elements are often each properly proportioned and then used as part of a complex composition of shapes that are all part of a greater whole.
These elements are often each properly proportioned and then used as part of a complex composition of shapes that are all part of a greater whole.
Pattern: The style gets its name from the continuous cladding of shingles. This was uniquely American and any patterns here are typically brought about by the elements such as windows and porch columns that repeat in often seemingly random patterns. It is a complex style. Strips of three or more windows is one identifiable pattern, and within the windows themselves we see multi-pane top sashes over single pane bottom sashes. Curves are a notable feature, often used in eyebrow windows, walls and flared bottom edges of siding.
Prairie Style:
Prairie style is often associated with Frank Lloyd Wright as he was a principal innovator of this style during his early career. The Field Guide dates it between 1900-1920. Visually it is defined by low slung horizontal lines, hip roofs and deep overhangs. Even the bricks used tend to be Roman Brick which is very long and narrow. It originated in the American midwestern prairie as its name implies, however with the rise of plan books, and the rise of the railroads, this style was quickly transported from the mid-west to the east coast.
It originated in the American midwestern prairie as its name implies, however with the rise of plan books, and the rise of the railroads, this style was quickly transported from the mid-west to the east coast.
Scale: Like the Shingle Style, a Prairie Style house can work with both symmetrical and unsymmetrical volumes but its overriding feature is strong horizontal lines that are often reinforced with a very deep overhang at a second story eve. Though the houses are not necessarily large, the elements such as porch columns or wide bay projections can take on a massive scale.
Proportion: The resulting proportions of the prairie style break from the Golden Section principal that guide much of the colonial proportion. The resulting long and flat volumes tend to ground the house and make one look outward rather than upward. On occasion a two-story element such as a massive chimney or a window bay is used to break the horizonal lines. This contrast can be quite balanced and appealing.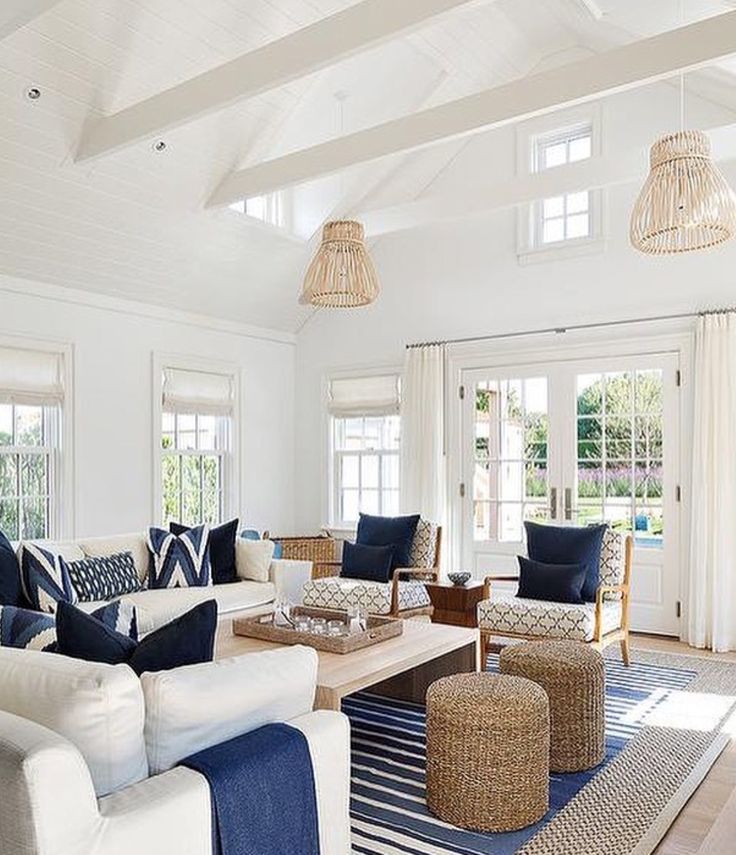
Pattern: Again, as with the Shingle Style the larger massing is broken down and typically windows and porches are used to develop pattern and sequence. Often the resulting two-story elevation is further divided into horizontal masses with material changes. The first story material, often brick is carried all the way up to the sill of the second story window, grounding the house. Then repetitive windows, in groups of four or more create a vertical rhythm in this horizontal mass. The second story appears to float above this and additional patterns of windows, siding or stucco panels run horizontally, all under a massive overhanging eave that further grounds the house.
Craftsman:
Craftsman style shares the low sloped roofs with the Prairie style and porches and porch supports are a very integral part of the style. Bungalow houses are the most prevalent example of Craftsman style architecture. Craftsman has had a big comeback in recent years, though this has been aided by less-informed builders adding brackets and other ornamentation to a non-descript home and calling it Craftsman.
Though American Craftsman style architecture originated in 1893 in California, the style has its roots in the English Arts and Crafts movement, which was a reaction against industrialization. Once again the “handmade” feel is present in the elements. As with the Prairie style, Crafstman architecture traveled east through plan books and became quite prevalent in the railroad suburbs of the northeast and mid-Atlantic.
Scale: As with its inspiration from the European arts and crafts movement there is a desire to look handmade and small-scale elements such as brackets and trim work are emphasized. Often the eave line comes down to the first-floor level further emphasizing the human scale.
Proportion: Again, as with the Prairie Style, Craftsman can tend to be low slung in scale however, like the gable features in the Shingle style the massing has a vertical aspect. Whereas the Prairie often creates a visual that makes the roof disappear, the Craftsman makes a sloped roof a defining part of its massing, but tends toward straight and angled lines as opposed to curves.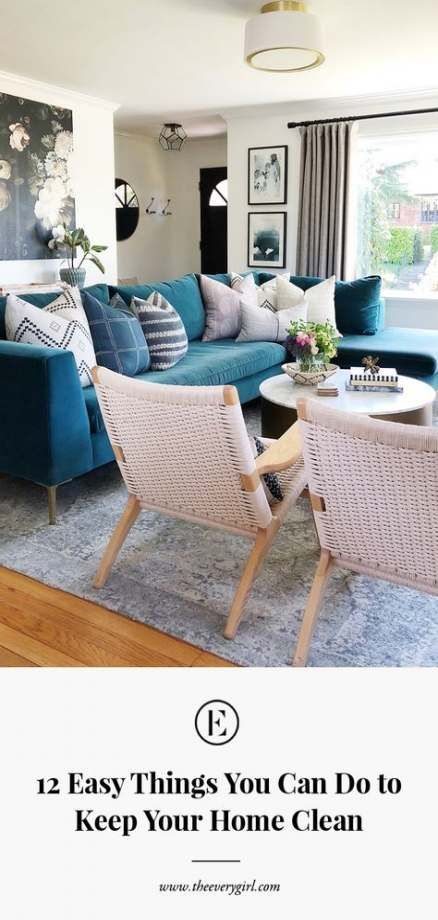
Pattern: The Craftsman Style is often dominated by a single roof, and secondary patterns are developed in the detailing through the use of brackets in gables, porch columns and windows with grilles only in the upper sash. Patterns are used to reduce the scale of larger elements. A typical Craftsman example would be the use of five or more brackets in a deep overhang to break up the mass of a large reverse gable at the front of the house. Each bracket in turn would have more intricate detailing, adding further depth to an otherwise overbearing physical structure.
Post War:
This is not a Style unto itself. After World War II mass production, the GI bill and new means of financing combined to revolutionize housing in America, arguably at the expense of style. As urban flight and the automobile took hold starting in the late 1940’s, suburbs such as Levittown arose with a mass-produced cookie cutter version of inexpensive but often durable housing. These houses were viewed more as a commodity and produced with efficiency in mind.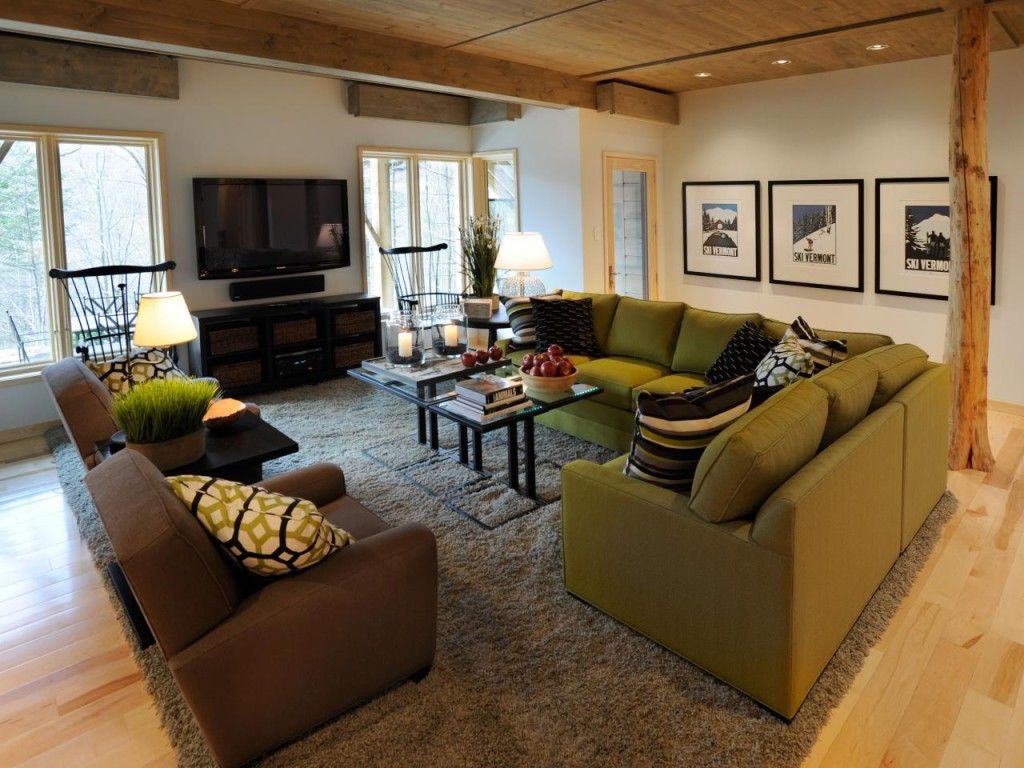 Standardization and production of building materials on a massive scale and the ability to transport these materials such as plywood and drywall started to de-emphasize regionalism on a large scale.
Standardization and production of building materials on a massive scale and the ability to transport these materials such as plywood and drywall started to de-emphasize regionalism on a large scale.
There are a multitude of styles of this Post War American housing but for brevity lets focus on three primary house types.
Cape Cod:
Typically, a one-story house with a partial second story under a simple roof. Often these houses had a modest kitchen, eating area, and living room which doubles as an entry foyer. They may have one or two bedrooms on the main level and possibly an additional bedroom or two on the upper level in the roof. Often two or three dormers project out the front broad side of the roof.
Ranch:
This is a one-story rambling plan, sometimes called a Rambler. It typically has an open plan and its origins trace back to California. The open plan lends itself to a less formal lifestyle, and exaggerates the size and feel of the interior spaces.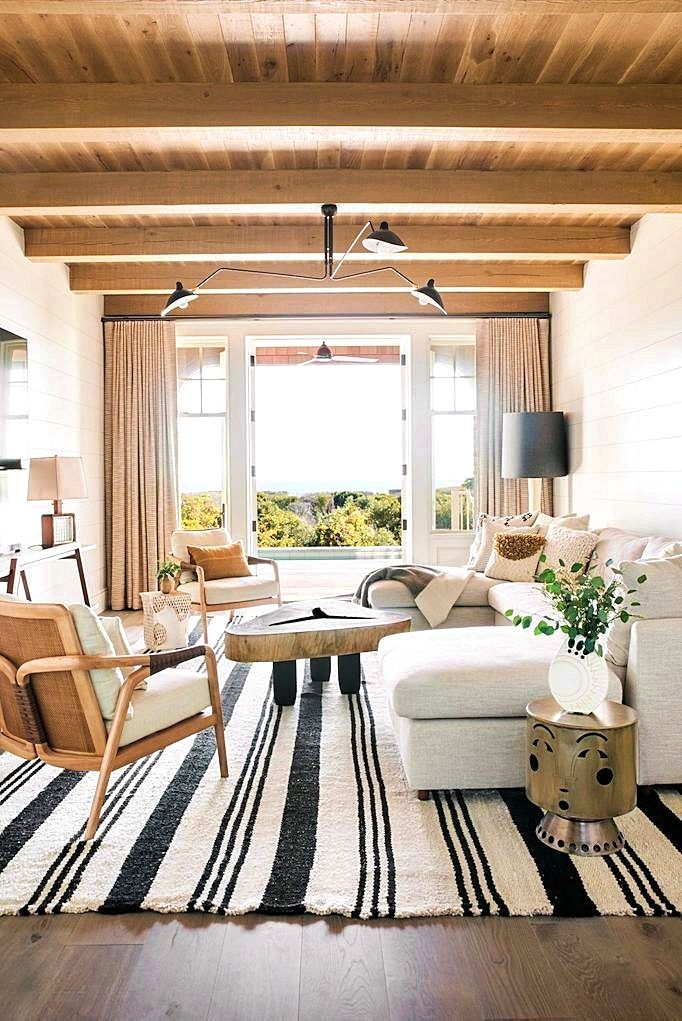 The elevation from the street tends to be long and somewhat non-descript.
The elevation from the street tends to be long and somewhat non-descript.
Split Level:
The Split level simulates the idea of three story living in a compact manner. It was also somewhat more adaptable to a non-level building lot. The plan can be split either from side to side or from front to back. One typically enters on the main level with kitchen, dining and living. One can either go down half a level to a basement or family room or up half a level to the bedrooms. Sometime there is an additional level below the main level which is effectively a basement.
These post-war houses, especially the Cape Cods and Splits tend to be on the smaller side, though some ramblers grew to be quite large and in short order transformed into a whole new variation we will address under the heading of Contemporary.
Scale: The post-war communities in which these houses were built can be of an enormous scale, and the shear repetition can be overwhelming.
Proportion: The front elevation is typically an afterthought, the result of the floor plan. Proportion and composition were not primary concerns. The addition of garages added another design challenge that was sometimes left unresolved. An average two car garage door is 16’ wide. Many of these houses were built on narrow lots, so the garage door occupied more than 50% of the front elevation. That said, many Cape Cod houses have a basically pleasing proportion and many splits break the two-primary massing into well-proportioned elements
Proportion and composition were not primary concerns. The addition of garages added another design challenge that was sometimes left unresolved. An average two car garage door is 16’ wide. Many of these houses were built on narrow lots, so the garage door occupied more than 50% of the front elevation. That said, many Cape Cod houses have a basically pleasing proportion and many splits break the two-primary massing into well-proportioned elements
Pattern: Again, this was created as an inexpensive mass-produced type of housing so the idea of developing or using a pattern was not of primary concern. A portico or porch would be flanked by windows but there was seldom any opportunity to develop patterns with either eave lines or details. Over time homeowners might add trim or features such as porches or bay windows to improve curb appeal but this has been done over time and on such an individual basis that these enhancements often defy the ability to be a recognized pattern.
Contemporary:
Where are we now? Architecture by its very nature reflects the time and place it in which it was created.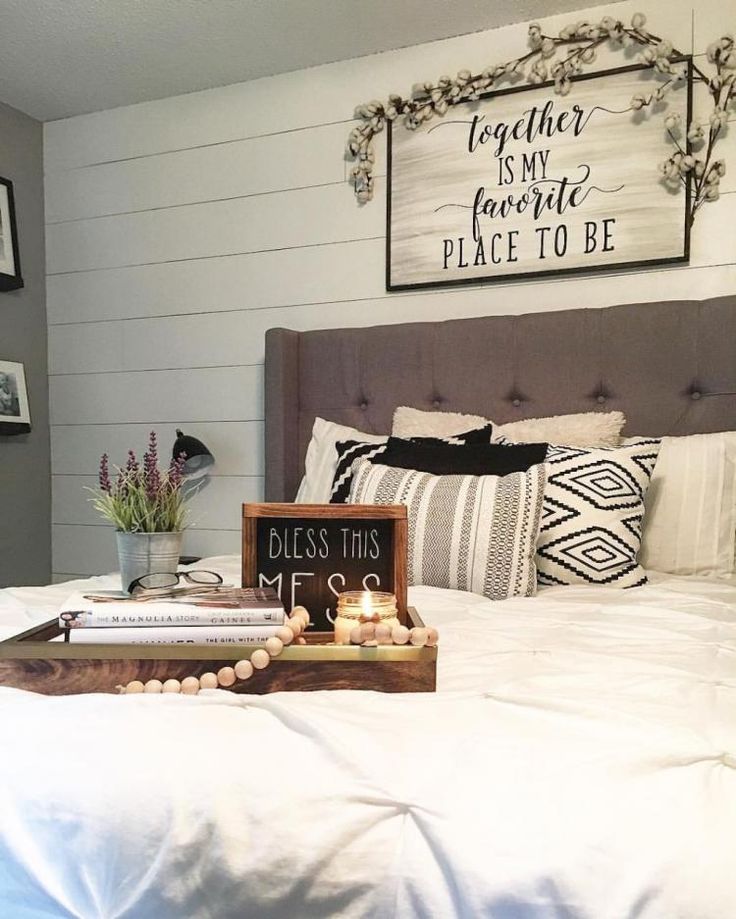 Modernism was once contemporary until it became an identifiable style. Style in the past tense is different from Style in the present tense.
Modernism was once contemporary until it became an identifiable style. Style in the past tense is different from Style in the present tense.
Style 6: Contemporary: Contemporary architecture tends to be more about form and composition. As a style it can include a wide variety houses but much of it has its roots in what the Field Guide calls the International Style. It lends itself to expressing broad areas of material, and minimalizing the fussy details of the more historic styles.
Scale: Though the size of the house is not related to the contemporary style, the scale of the elements is often a bit larger. You might have a large two-story area of a siding material surrounded by a slender band of an accent material. The scale is a bit more random than the historic styles, sometimes being intimate, and sometimes being quite massive.
Proportion: As with some of the other styles the Contemporary Homes are often a composition of several forms which in of themselves may highlight either a horizontal of a vertical proportion but typically try to balance the entire composition.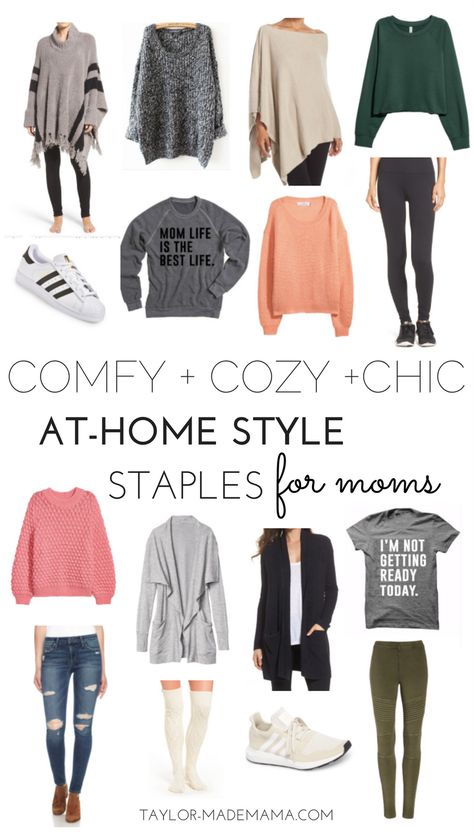
Pattern: Patterns are less repetitive and move compositional. You might have a corner wrapped in siding abutted by a large solid panel. The contrasting patterns of the materials would try to complement one another, so the smoothness of the panel would be accentuated by the texture of abutting stone or wood siding.
What style is your house? Your house invariably has a story to it, and knowing its style will help you understand that story. It may affect how you think about your house and houses in general. It may make you appreciate why things were done a certain way in the past, and help you decide if it makes sense to do those things in a different way in your situation.
In Homeowner Tips Tags colonial style, crafstman style, crafstman architecture, shingle style, prairie style architecture, architecture styles, home design, ranch homes, split level homes, cape cod homes, contemporary architecture
10 architectural styles for country houses
home Articles Styles in construction 10 architectural styles for building modern country houses
The first and most important thing to decide before you start choosing a country house project is how you want to see your future home.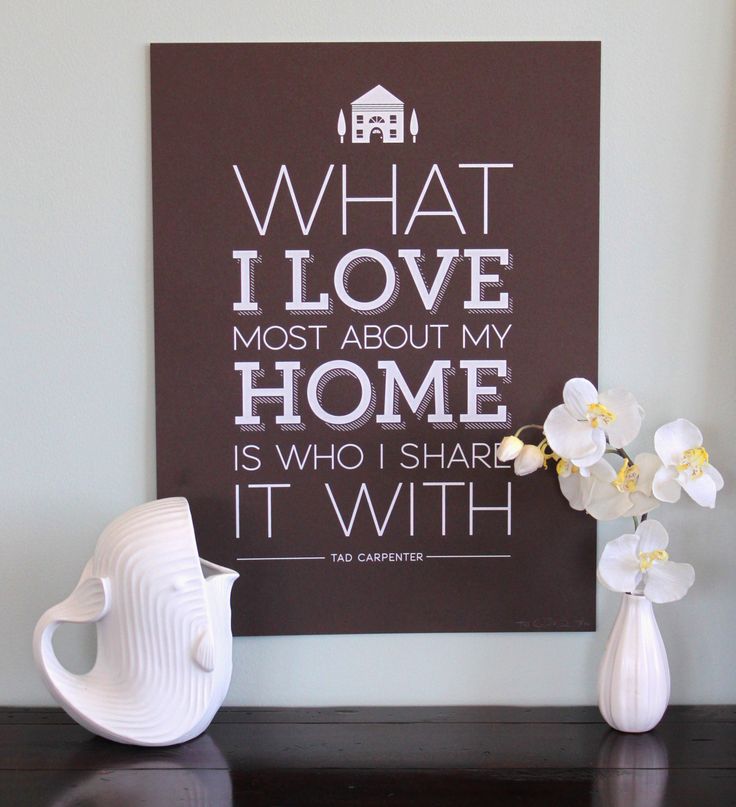 When choosing a specific type of cottage design, in addition to your own desires, the features of the area, as well as many other factors, are taken into account. Certain architectural styles fit where others would not. Of course, it is almost impossible to understand in detail all the types of private houses, but familiarity with the most popular architectural styles can help you choose the house that is most suitable and comfortable for you.
When choosing a specific type of cottage design, in addition to your own desires, the features of the area, as well as many other factors, are taken into account. Certain architectural styles fit where others would not. Of course, it is almost impossible to understand in detail all the types of private houses, but familiarity with the most popular architectural styles can help you choose the house that is most suitable and comfortable for you.
Classic style
As a rule, classical architecture is associated primarily with something massive, solid, fundamental. And this is understandable, because the main source of classics is ancient culture, from which it adopted its distinctive features: proportionality, symmetry and, in a sense, ingenious simplicity. The clarity of outlines and harmony in every detail - that's what distinguishes the classic style from all the others.
Such cottages are characterized by pitched tiled roofs, columns and balustrades, many forged details and balconies.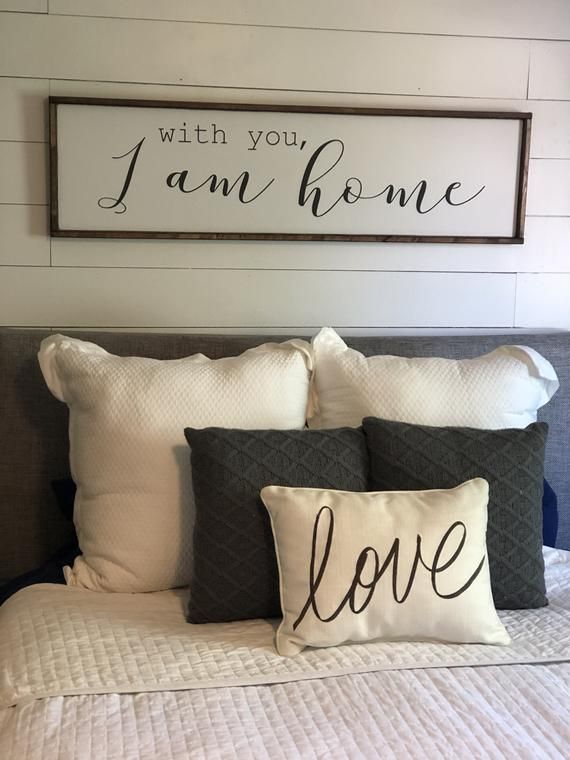 The facades of houses in the classical style are created using light modern building materials. The exterior of the building after such a finish becomes more attractive, and the structure itself does not look overloaded. In the cladding of buildings, as a rule, natural stone and facade plaster are used.
The facades of houses in the classical style are created using light modern building materials. The exterior of the building after such a finish becomes more attractive, and the structure itself does not look overloaded. In the cladding of buildings, as a rule, natural stone and facade plaster are used.
Classical architecture is more often used in the construction of large, capital houses. And even today, despite the advantage of house designs in modern architectural styles on the market, classical themes remain in demand and popular. After all, such a building will always look noble and aristocratic. But, before decorating the facade of the house in a classic style, you should make sure that the landscape of the adjacent territory is in harmony with it.
Examples of classic style houses
D1304 - project of a house with a sauna
D1307 - project of a house with a spacious living room, a small covered terrace and a garage
D230 - cottage project with pool and garage
Modern
The Art Nouveau style is some rethinking of classical architecture.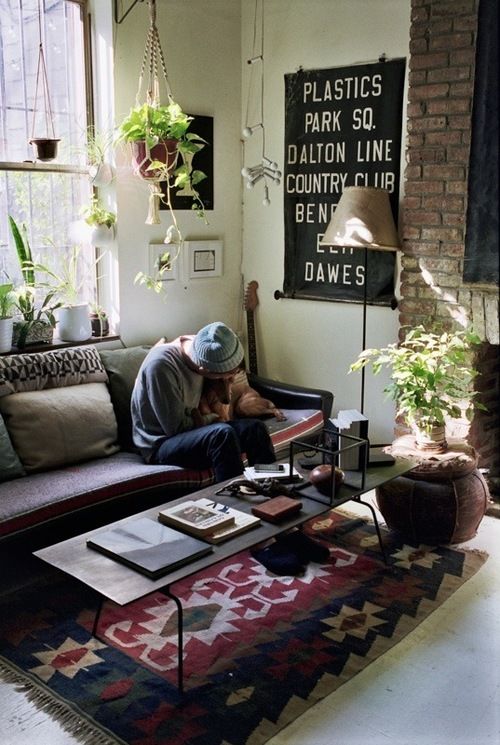 It appeared at the end of the 19th century, as the embodiment of the idea of creating beautiful, but at the same time functional buildings. Symmetry and dry proportionality in it are replaced by naturalness and quirkiness of “natural” forms, a plant theme appears in the design. In the decoration of houses, completely different materials are used: glass, ceramic tiles and even bronze. Mosaics and stained-glass windows appear on buildings, roofs take on unusual shapes. The appearance of this style in architecture brought something completely new to it. Today, this style has received many branches, which are often used in the construction of country houses. And despite the fact that the peak of the popularity of Art Nouveau fell on a time far from us, even now in almost every house you can notice its distinctive features.
It appeared at the end of the 19th century, as the embodiment of the idea of creating beautiful, but at the same time functional buildings. Symmetry and dry proportionality in it are replaced by naturalness and quirkiness of “natural” forms, a plant theme appears in the design. In the decoration of houses, completely different materials are used: glass, ceramic tiles and even bronze. Mosaics and stained-glass windows appear on buildings, roofs take on unusual shapes. The appearance of this style in architecture brought something completely new to it. Today, this style has received many branches, which are often used in the construction of country houses. And despite the fact that the peak of the popularity of Art Nouveau fell on a time far from us, even now in almost every house you can notice its distinctive features.
Examples of modern house designs
D924 - project of a cottage with a swimming pool and a winter garden
D722 - project of a plastered two-storey cottage
D129 - compact cottage project
Wright Style
Frank Lloyd Wright is a legendary American architect who created "organic architecture" and "prairie houses", as pitched-roof houses are often called. The philosophy of Wright's style lies in the maximum visual fusion of the building with the general landscape, the desire to "let in" the surrounding nature into the house. This effect is achieved largely due to large-scale glazing, the predominance of horizontal surfaces and lines, as well as large open spaces. It is in this architectural style that functionalism begins to naturally harmonize with the aesthetics of proportionality. Simplicity of lines, minimal decor, lightness and naturalness of interior decoration, large free space inside each room. For the decoration of the facades, natural materials are used here: stone, wood. Sloping roofs are most often covered with seamed copper sheet. Elements of Wright's style are found in many modern homes.
The philosophy of Wright's style lies in the maximum visual fusion of the building with the general landscape, the desire to "let in" the surrounding nature into the house. This effect is achieved largely due to large-scale glazing, the predominance of horizontal surfaces and lines, as well as large open spaces. It is in this architectural style that functionalism begins to naturally harmonize with the aesthetics of proportionality. Simplicity of lines, minimal decor, lightness and naturalness of interior decoration, large free space inside each room. For the decoration of the facades, natural materials are used here: stone, wood. Sloping roofs are most often covered with seamed copper sheet. Elements of Wright's style are found in many modern homes.
Wright style house designs
D4 - project of a two-story square house with an open terrace
D2837 - project of a one-story house with a terrace and a carport
D238 - project of a one-storey house with a panoramic window to a covered terrace
Minimalist
Minimalism is not just a style, but a whole trend in architecture.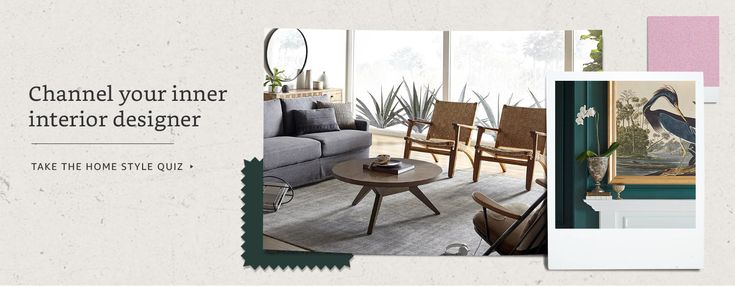 The whole essence of this style lies in its name. "Minimal art" - the desire to reduce the number of unnecessary details in architecture, the absence of "clutter". By minimalist standards, any art, including architecture, should be as functional as possible. Minimalism takes its basis in modernity, but it goes from unusual, ornate lines to the maximum possible simplicity, observance of the basic rules of composition, the use of natural materials and a single color scheme. Today, minimalism is developing at an amazing rate, gaining more and more fans and followers.
The whole essence of this style lies in its name. "Minimal art" - the desire to reduce the number of unnecessary details in architecture, the absence of "clutter". By minimalist standards, any art, including architecture, should be as functional as possible. Minimalism takes its basis in modernity, but it goes from unusual, ornate lines to the maximum possible simplicity, observance of the basic rules of composition, the use of natural materials and a single color scheme. Today, minimalism is developing at an amazing rate, gaining more and more fans and followers.
Minimalist house designs
D220 - a project of a laconic attic house with a strict finish
D2527 - aerated concrete house project with a courtyard
D2915 - a small attic house made of aerated concrete
European style
European style is commonly referred to as the modern style of architecture throughout Europe. It, in turn, is divided into Swedish, German, Scandinavian and English.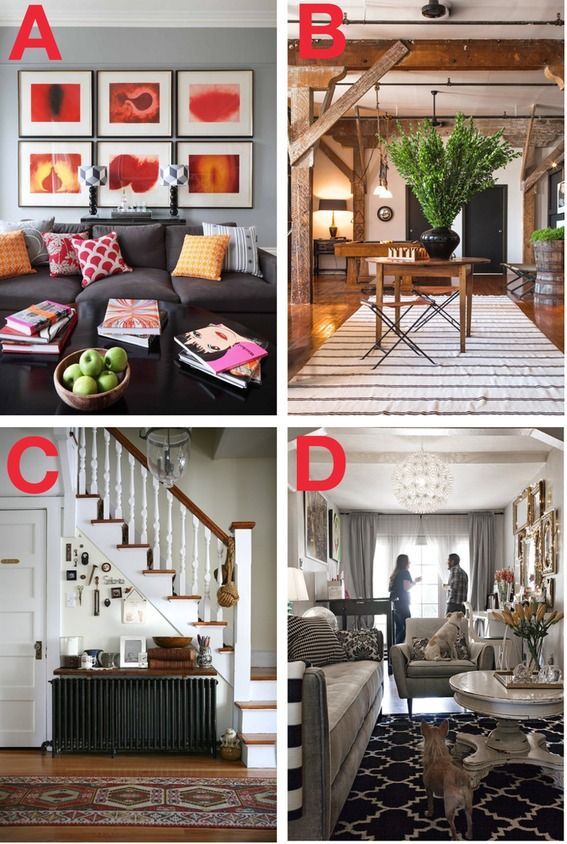 The characteristic features of houses in each of the countries depend on the characteristics of life, weather conditions, habits and traditions. Nevertheless, all modern European architecture is based on the same principles of rationalism and practicality, so each of the styles of these countries has something in common. The project of any European house is based on the correct geometric shapes and the absence of any frills in the layout. Windows in houses also have a geometric shape, most often rectangular, which is also striking. In the decoration of such buildings, natural stone, plaster of various types, and bricks are used. Now the vast majority of country houses in Europe and Russia are being built in the European style.
The characteristic features of houses in each of the countries depend on the characteristics of life, weather conditions, habits and traditions. Nevertheless, all modern European architecture is based on the same principles of rationalism and practicality, so each of the styles of these countries has something in common. The project of any European house is based on the correct geometric shapes and the absence of any frills in the layout. Windows in houses also have a geometric shape, most often rectangular, which is also striking. In the decoration of such buildings, natural stone, plaster of various types, and bricks are used. Now the vast majority of country houses in Europe and Russia are being built in the European style.
European style house designs
D2 - European style house project with basement
D204 - house project of a one-story house with an attic floor, a bay window, balconies in the bedroom
D1177 - project of a house with a garage for one car, with a gym and a shower room on the second floor
German style
German architecture has always been known for its beauty and rationality. Due to its solidity and practicality, it has become a symbol of high quality all over the world. Today, many people give their preference to the projects of German houses and cottages. Buildings usually have a classic rectangular or square shape, and a smooth surface makes their appearance more noble and rich. Finishing a house in the German style is often done after the completion of the construction itself, which is a definite plus. Unlike classical German architecture, the style of a modern house in this style relies heavily on the principles inherent in functionalism and minimalism. The projects of such buildings are distinguished by simple decor, the absence of bright colors, catchy patterns, sculptures and stucco moldings. The traditional German cottage is decorated with small bay windows, and the main decorative elements are attics and balconies. The plinth is finished with natural stone, which is very popular in Germany.
Due to its solidity and practicality, it has become a symbol of high quality all over the world. Today, many people give their preference to the projects of German houses and cottages. Buildings usually have a classic rectangular or square shape, and a smooth surface makes their appearance more noble and rich. Finishing a house in the German style is often done after the completion of the construction itself, which is a definite plus. Unlike classical German architecture, the style of a modern house in this style relies heavily on the principles inherent in functionalism and minimalism. The projects of such buildings are distinguished by simple decor, the absence of bright colors, catchy patterns, sculptures and stucco moldings. The traditional German cottage is decorated with small bay windows, and the main decorative elements are attics and balconies. The plinth is finished with natural stone, which is very popular in Germany.
German style house designs
D1354 - a house with a semicircular bay window, an adjacent hall, a living room and a dining room
D157 - cottage project with a convenient layout
D151 - project of a cottage with a bay window and a balcony
Scandinavian style
The hallmark of all Scandinavian interiors is simplicity and minimalism. The Scandinavian style combined elements of the architecture of the Finns, Norwegians, Swedes and Danes. Due to harsh winters and short sunny days, the inhabitants of these countries had to abandon dark colors in the interior, but they learned how to skillfully combine white with other pastel colors. In addition to white, brown, beige, golden colors are used in the design of cottages; a variety of types of wood are used for decoration. Large panoramic windows are another sign of the Scandinavian style of cottages. They are not only the main decoration of the house, but also provide good illumination even on cloudy days.
The Scandinavian style combined elements of the architecture of the Finns, Norwegians, Swedes and Danes. Due to harsh winters and short sunny days, the inhabitants of these countries had to abandon dark colors in the interior, but they learned how to skillfully combine white with other pastel colors. In addition to white, brown, beige, golden colors are used in the design of cottages; a variety of types of wood are used for decoration. Large panoramic windows are another sign of the Scandinavian style of cottages. They are not only the main decoration of the house, but also provide good illumination even on cloudy days.
Modern options for facing the facade of a Scandinavian-style house are very diverse. The walls of the buildings are sheathed with clapboard or wooden boards, and on top they are covered with varnishes, tint solutions. When designing the facade, it is not necessary to adhere to strict natural monochrome, but at the same time, the colors should not completely hide the texture of the wood.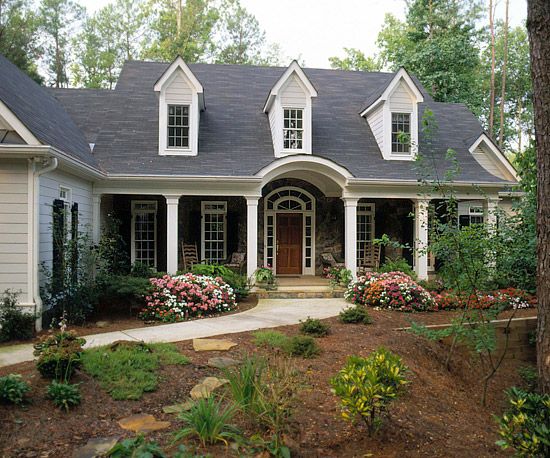 Designers use black, blue, dark green for coloring.
Designers use black, blue, dark green for coloring.
The facade of the house in the Scandinavian style can be decorated after construction is completed. The most important thing is to avoid pretentiousness in the exterior, use natural materials for decoration.
Scandinavian style house designs
D1208 - project of a brick house with a two-material finish
D2156 - a project of a two-story house made of glued laminated timber with panoramic windows
D1344 - project of a brick house with a balcony
English style
The facade of the house in the English style is distinguished by its elegance and versatility. Cottages designed in this way will ideally fit both in the metropolis and in a country cottage village. Modern English style includes elements of Tudor, Victorian, Georgian styles. In each individual project, an emphasis on one of these eras is possible. The facades are characterized by the presence of small columns, restrained colors, straight walls and the obligatory presence of an attic, the absence of drawings and complex carvings.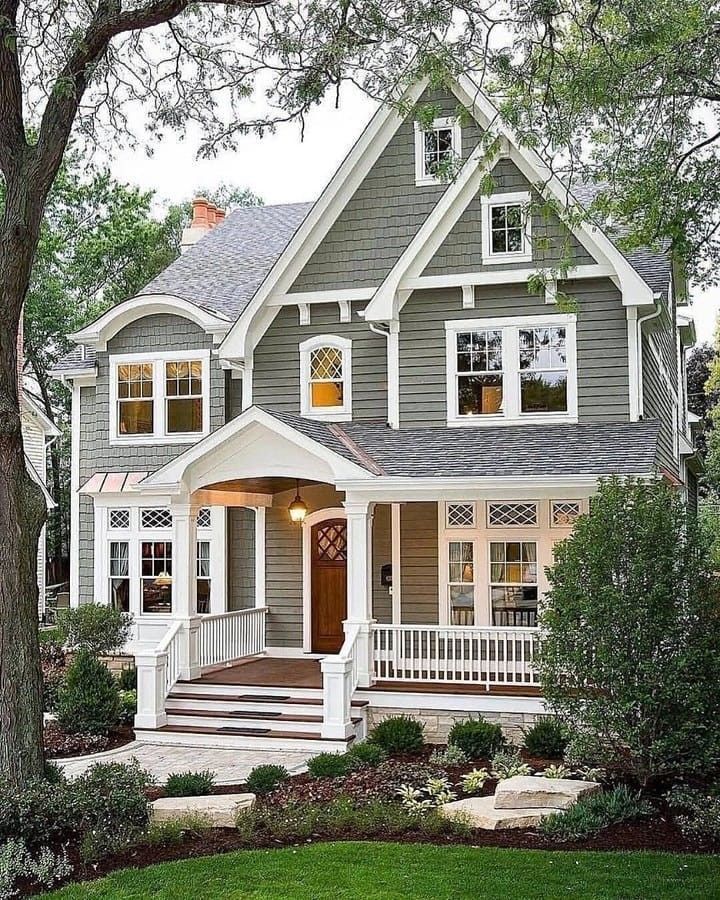 But of course, a real English cottage is not just a building itself, but also a properly designed area around it.
But of course, a real English cottage is not just a building itself, but also a properly designed area around it.
Examples of English style houses
D332 - laconic cottage project
D2685 - project of a two-storey house with an attic, a terrace, a swimming pool
D2081 - project of a country house with a bay window, with a garage for two cars
Country
Country style originates in the traditional village housing of different peoples, adjusting to their national characteristics. However, as a rule, it consists of many different types of log houses that combine conciseness and functionality. When building such a house, a large amount of wood and other natural materials are always used. The roofs are usually covered with tiles. Country-style houses are distinguished by a natural color palette, involving the use of the most soft and harmonious pastel colors. The facade of the house is also decorated with natural materials, and for decoration they use paints and varnishes of dark colors, decorated with handmade accessories.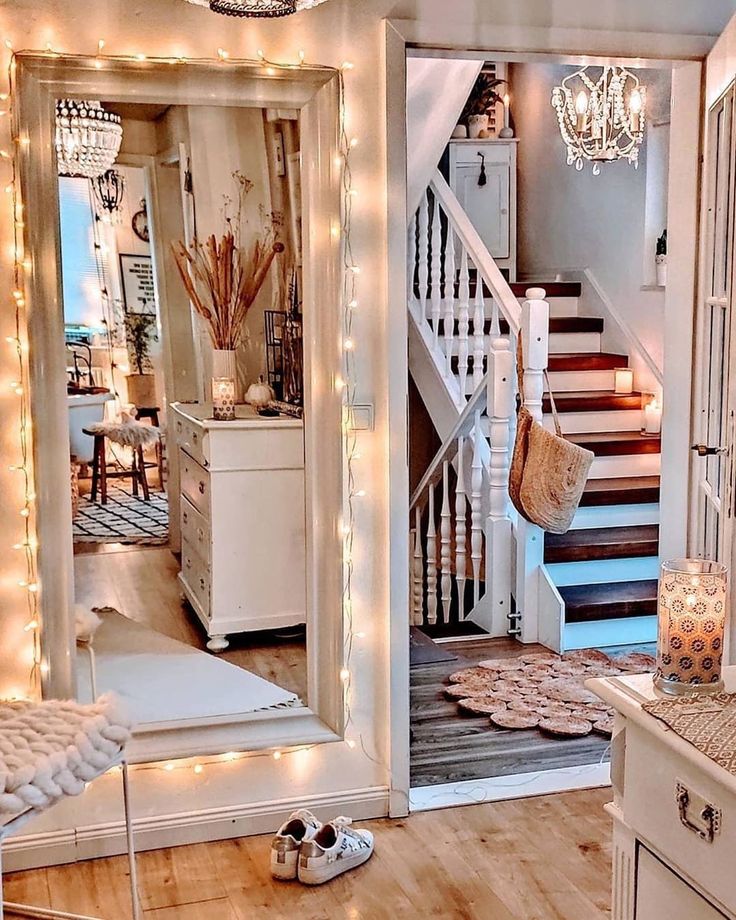
Today, Country style is one of the most popular among metropolitan residents who want to build a country house for themselves, in an effort to get away from urban stress.
Country house designs
D172 - project of a spacious cottage
D1083 - a country house with a billiard room and a gym in the basement
D46 - project of a house with a spacious living room and a kitchen-dining room, a terrace with a barbecue
Fachwerk
This type of decoration was popular in Germany in the 15th century, but today, formally, only fachwerk imitation is popular, because it is too difficult and pointlessly expensive to build cottages from beams using the old technology. The main feature of half-timbered houses is that the frame protruding from the outside is both a technical component of the building and the main decoration of the house. With the help of inclined wooden beams, a pattern is formed, most often in the form of any geometric shapes. This is what makes the houses so recognizable. Usually houses in this style are faced in light shades, the facade is decorated with wood, natural stone or plaster. Also, modern half-timbered houses are decorated with panoramic windows, which, in addition to excellent lighting of the rooms, can provide access to the street. Such buildings simultaneously combine all the advantages characteristic of any beam structures and an unusual, colorful appearance.
This is what makes the houses so recognizable. Usually houses in this style are faced in light shades, the facade is decorated with wood, natural stone or plaster. Also, modern half-timbered houses are decorated with panoramic windows, which, in addition to excellent lighting of the rooms, can provide access to the street. Such buildings simultaneously combine all the advantages characteristic of any beam structures and an unusual, colorful appearance.
Examples of half-timbered houses
D1011 - brick house project
D468 - project of a two-storey house with three bedrooms
D982 - a project of a two-story brick house with a non-standard living room
Chalet
The chalet, also called Alpine style, originated in the French Alps in the 19th century. Initially, such houses had one purpose - to be a reliable home, allowing local residents to hide from any bad weather that could overtake in the mountains. Subsequently, this style, due to its functionality combined with the aesthetic appearance, became more and more popular not only in France, but throughout the world.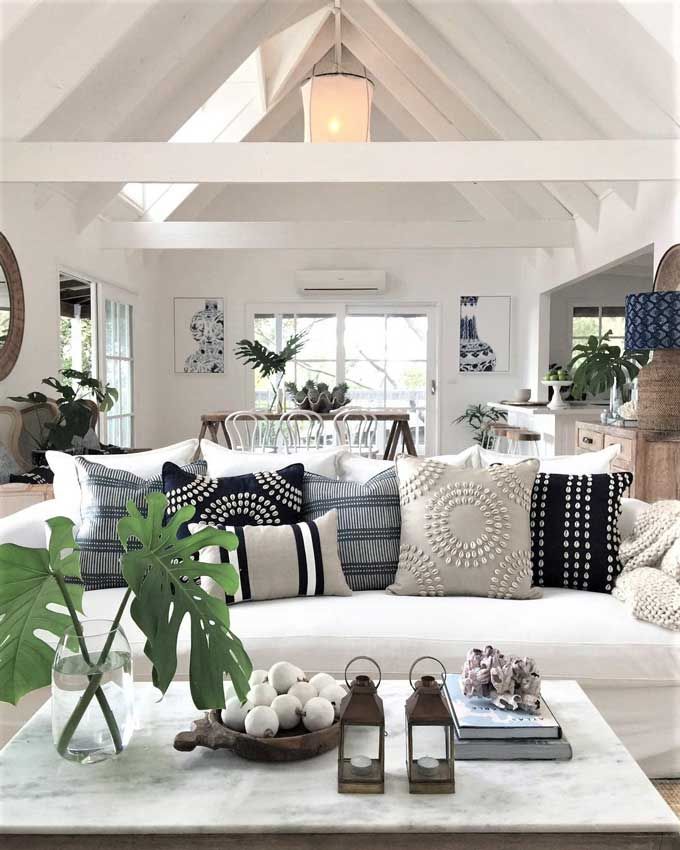 A distinctive feature of cottages designed in this way are small dimensions. Chalet-style houses look elegant and miniature, and the upper floors have more space than the lower ones. Wide roofs, strongly protruding beyond the edges of the walls, began to have a decorative character. Under such roofs, it is customary to build large, cozy balconies. The abundance of horizontal lines gives the appearance of houses organic and allow them to fit organically into the overall landscape. Such cottages will look very picturesque in hilly and mountainous areas.
A distinctive feature of cottages designed in this way are small dimensions. Chalet-style houses look elegant and miniature, and the upper floors have more space than the lower ones. Wide roofs, strongly protruding beyond the edges of the walls, began to have a decorative character. Under such roofs, it is customary to build large, cozy balconies. The abundance of horizontal lines gives the appearance of houses organic and allow them to fit organically into the overall landscape. Such cottages will look very picturesque in hilly and mountainous areas.
Chalet-style house designs
D116 - project of a one-storey house with a barbecue on a large terrace
D2297 - project of a house with a garage and a carport
D1803 - project of a frame house with a large balcony
Hi-tech
Most often, it is customary to combine the high-tech style with minimalism close to it in spirit, because they both took their origins in modern and Japanese architecture, but at the same time they are different directions from each other.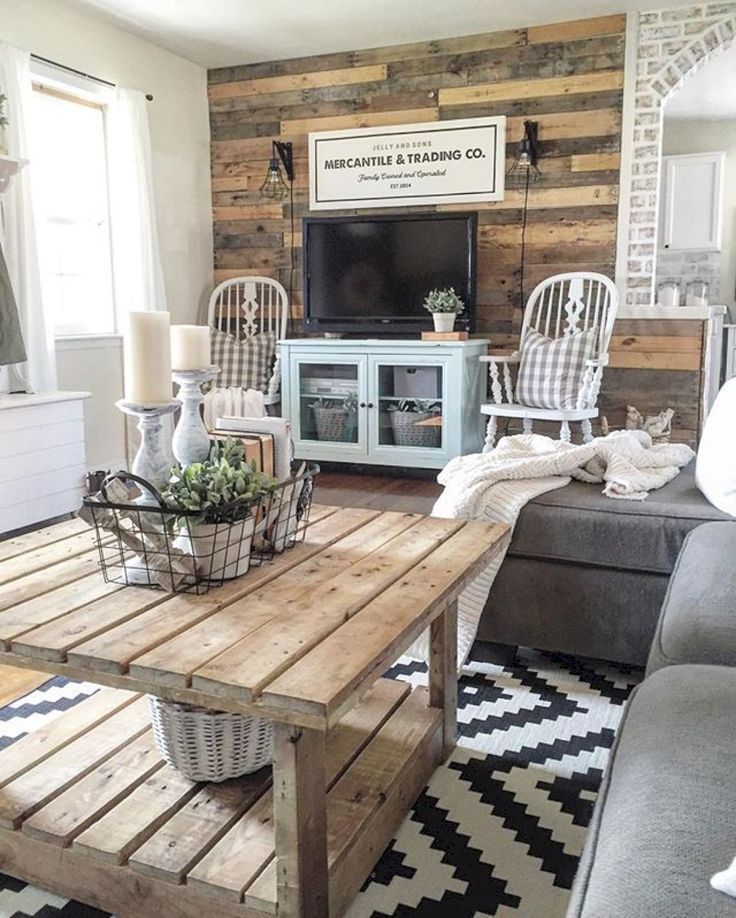 In combination, these two styles greatly transform any building. In hi-tech, you can see the presence of not only straight lines, but also very unusual shapes. This style is distinguished by a complete lack of symmetry. Despite this, conciseness and restraint reign here in absolutely everything: both in decor and in the very architecture of the structure. Small architectural details are not welcome, and the emphasis is on functionality, practicality, and convenience.
In combination, these two styles greatly transform any building. In hi-tech, you can see the presence of not only straight lines, but also very unusual shapes. This style is distinguished by a complete lack of symmetry. Despite this, conciseness and restraint reign here in absolutely everything: both in decor and in the very architecture of the structure. Small architectural details are not welcome, and the emphasis is on functionality, practicality, and convenience.
The main color in this style is metallic gray, as well as all the colors that are in harmony with it. In the architecture of the house and in the decoration, a lot of metal is also used, precisely as a technical material: here it replaces plastic, glass, and wood.
High-tech house designs
D757 - project of a domed house with 4 bedrooms and a view living room
D707 - a project of a foam block house with an unusual finish
D2212 - project of a round house with large bedrooms
Modern style
Modern style combined a huge variety of architectural trends that appeared and began their development at about the same time.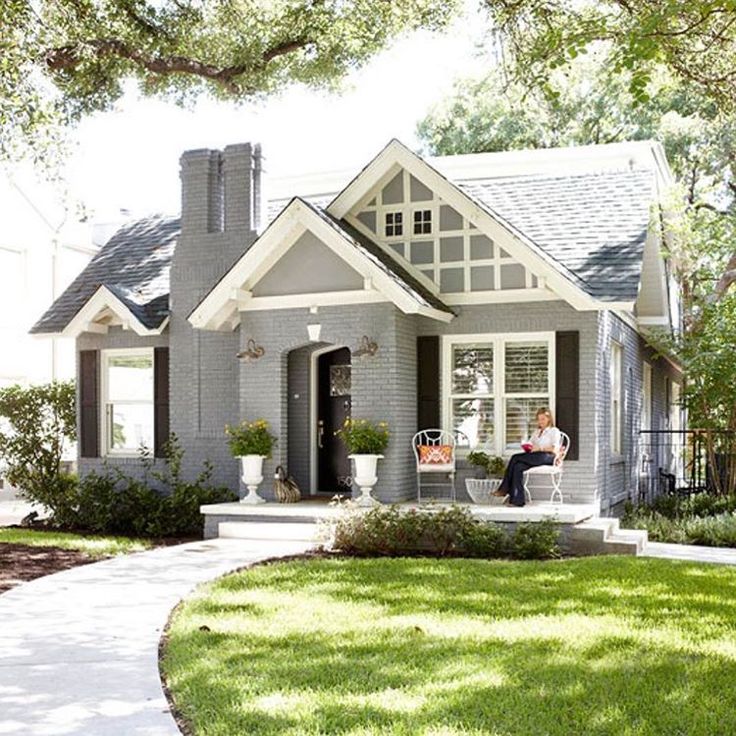 This includes functionalism, high-tech, constructivism and deconstructivism, avant-garde, biotech. Modern architecture implies both a rejection of any excesses towards functionality and practicality, and an open space for new forms and ideas. Houses built in a modern style are usually very practical, each square meter has its own purpose, a rational approach is visible in everything. Today, almost 80% of new cottages are built in this style, and it can rightfully be considered ideal for building a private country house for the whole family.
This includes functionalism, high-tech, constructivism and deconstructivism, avant-garde, biotech. Modern architecture implies both a rejection of any excesses towards functionality and practicality, and an open space for new forms and ideas. Houses built in a modern style are usually very practical, each square meter has its own purpose, a rational approach is visible in everything. Today, almost 80% of new cottages are built in this style, and it can rightfully be considered ideal for building a private country house for the whole family.
Examples of modern house designs
D1092 - project of a two-storey house with stucco cladding
D1131 - project of a house with a large open terrace, a carport for one car, a second light
D1391 - project of a house with a garage for two cars, a terrace, a sauna, two balconies
In conclusion, it is worth emphasizing that today the features and elements of one style are often borrowed by others, which gives rise to many new architectural trends.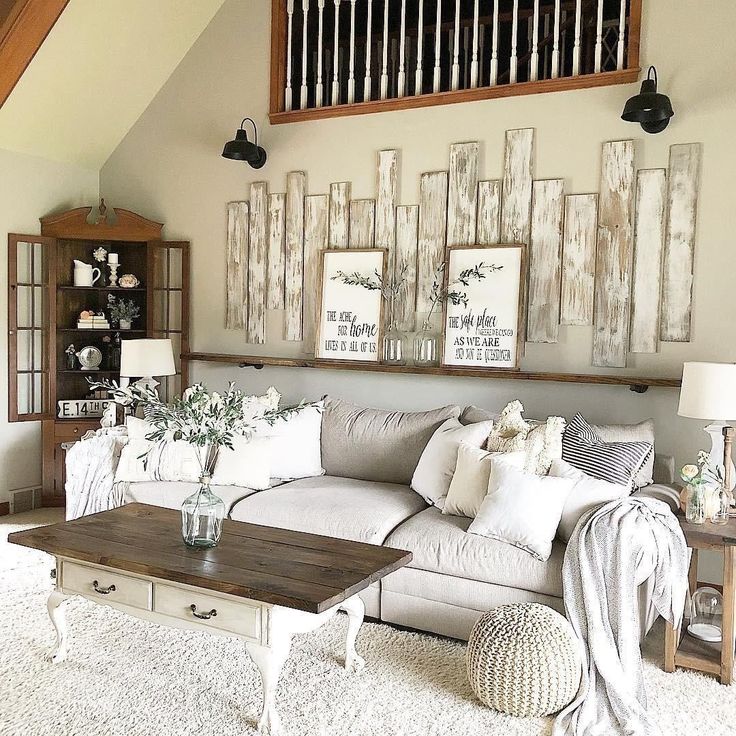 When choosing a project for a country house, you should rely primarily on your needs and desires, then there will be no problems with determining the desired architectural style.
When choosing a project for a country house, you should rely primarily on your needs and desires, then there will be no problems with determining the desired architectural style.
Guide to architectural styles (with examples)
Romanesque style (Roman architecture)
The structures are characterized by monumentality, lavish decoration of buildings, many decorations, striving for strict symmetry, interest in the utilitarian aspects of architecture, in the creation of predominantly non-temple complexes, and buildings for practical needs.
Characteristic features of the Roman architectural style, primarily round-headed arches, but also barrel vaults, apses and decorations in the form of acanthus leaves.
Romanesque buildings are characterized by a combination of a clear architectural silhouette and laconic exterior decoration - the building has always harmoniously blended into the surrounding nature, and therefore looked especially solid and solid.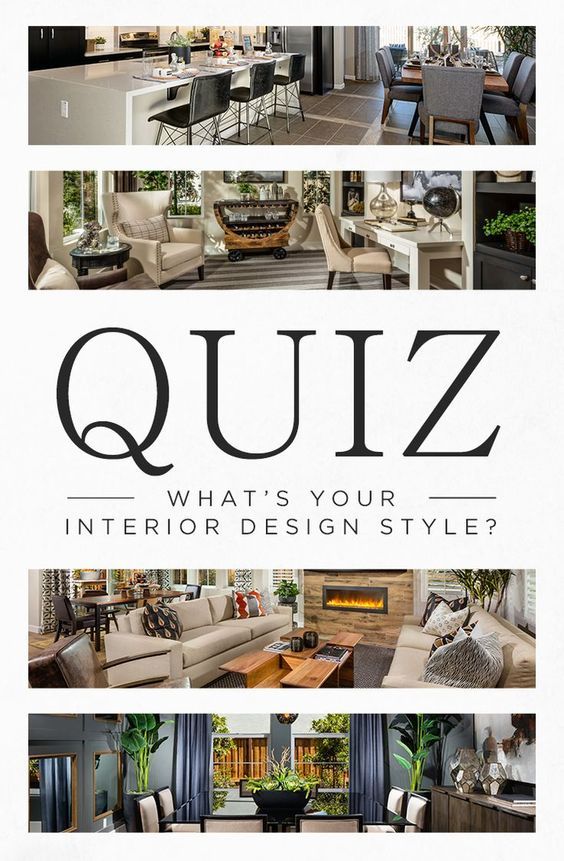 This was facilitated by massive walls with narrow window openings and stepped-in-depth portals. Such walls carried a defensive purpose.
This was facilitated by massive walls with narrow window openings and stepped-in-depth portals. Such walls carried a defensive purpose.
Gothic architecture (Gothic)
Gothic originated in the northern part of France in the middle of the XII century. Gothic architecture replaced the architecture of the Romanesque era. The term emphasized the radical difference between medieval architecture and the style of ancient Rome. The godfather of the Gothic style is the influential and powerful abbot Suger, who in 1135-44. rebuilt the basilica of the Abbey of Saint-Denis in a new style. Traditionally, it is considered that it is from this building that the Gothic era in Europe begins. Suger wrote that the high, light-filled temple is designed to symbolize the boundless light emanating from God. Soon after Saint-Denis, the new style was applied in the construction of Notre Dame Cathedral (founded in 1163) and Lane Cathedral (founded in 1165).
york-cathedral-england siena-cathedral-italy Lansky Cathedral Milan-Cathedral-ItalyRenaissance architecture
Particular importance in this direction is given to the forms of ancient architecture: symmetry, proportion, geometry and order of the components, as evidenced by the surviving examples of Roman architecture.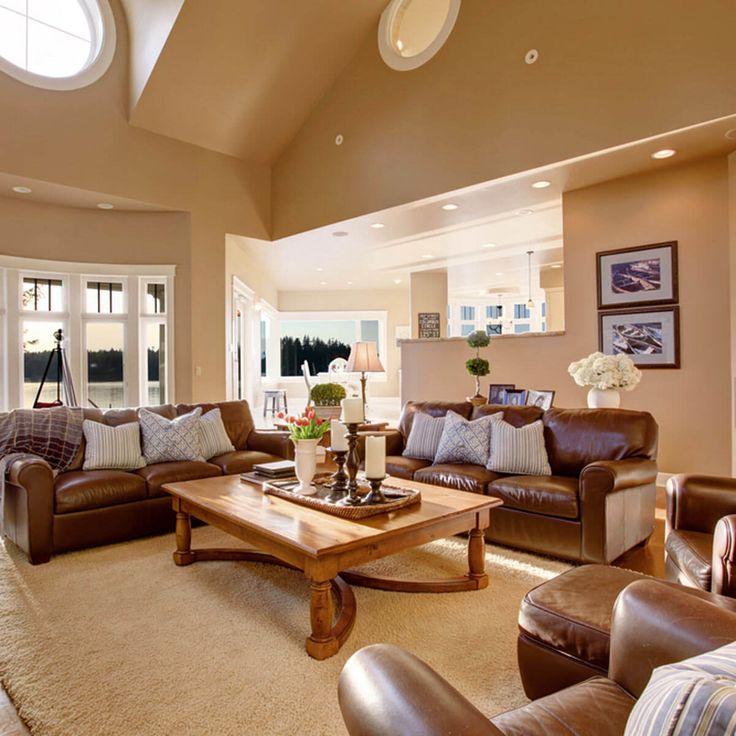 The complex proportion of medieval buildings is replaced by an orderly arrangement of columns, pilasters and lintels, asymmetrical outlines are replaced by a semicircle of an arch, a hemisphere of a dome, niches, and aedicules. The architecture becomes order again.
The complex proportion of medieval buildings is replaced by an orderly arrangement of columns, pilasters and lintels, asymmetrical outlines are replaced by a semicircle of an arch, a hemisphere of a dome, niches, and aedicules. The architecture becomes order again.
The space, as an architectural component, is organized in a way different from medieval notions. It was based on the logic of proportions, the shape and sequence of parts are subject to geometry, and not to intuition, which was a characteristic feature of medieval buildings.
Most often in the design of buildings there is a Corinthian order with various modifications of the capital. The buildings have harmoniously spacious courtyards, surrounded on the lower and upper floors by covered galleries on arches, which are supported by columns or pilasters of antique form. The façade is given horizontal dimension through graceful interfloor cornices and the main cornice, which forms a strong ledge under the roof.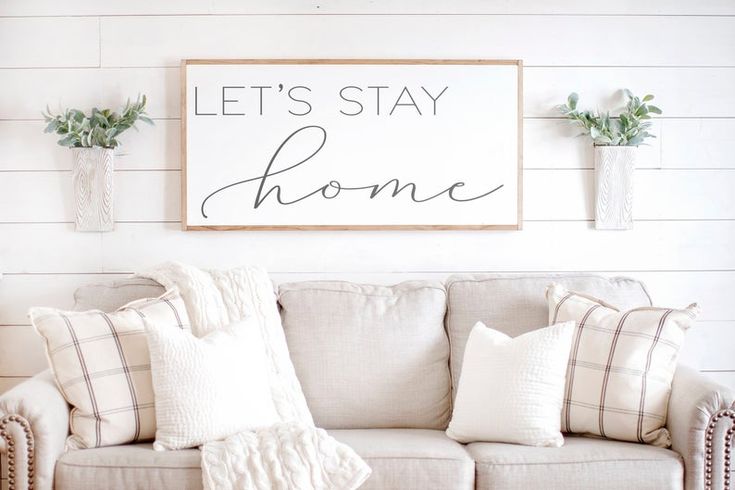
The facade is symmetrical about the vertical axis. Church facades, as a rule, are measured with pilasters, arches and entablature, topped with a pediment. The arrangement of columns and windows conveys the desire for the center.
Baroque architecture
Baroque architecture is characterized by the presence of a large variety of stucco. Complex architectural elements are used . An abundance of decorative bas-reliefs and gilding of architectural decor.
The Baroque stands out with the muted pastel colors of the façade; red, pink, white, blue.
Rococo
The architectural (more precisely, decorative) Rococo style appeared in France during the regency of Philip of Orleans (1715-1723) and reached its apogee under Louis XV, moved to other countries of Europe and dominated it until the 1780s.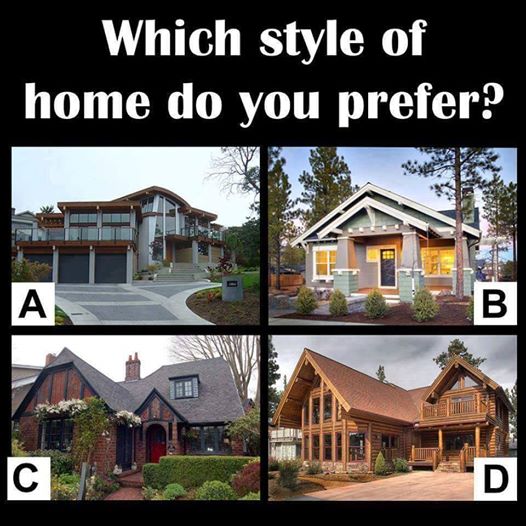
In the creations of this architecture, straight lines and flat surfaces almost disappear or are at least masked by figured finishes; none of the established orders is carried out in its pure form; the columns either lengthen or shorten and twist in a helical fashion; the cornices are placed above the cornices; high pilasters and huge caryatids prop up insignificant ledges with a cornice protruding forward; the roofs are girded along the edge with balustrades with bottle-shaped balusters and with pedestals placed at some distance from each other, on which vases or statues are placed; gables
Winter-Palace-St. Petersburg Versailles-Palace-ParisClassicism
The main feature of Classicism architecture was the appeal to the forms of ancient architecture as a standard of harmony, simplicity, rigor, logical clarity and monumentality. The architecture of classicism as a whole is characterized by the regularity of planning and the clarity of volumetric form. The order, in proportions and forms close to antiquity, became the basis of the architectural language of classicism. Classicism is characterized by symmetrical-axial compositions, restraint of decorative decoration, and a regular system of city planning.
Classicism is characterized by symmetrical-axial compositions, restraint of decorative decoration, and a regular system of city planning.
Eclecticism
Eclecticism (eclecticism, historicism) in architecture is a trend in architecture that dominated Europe and Russia in the 1830s-1890s.
The forms and styles of an eclectic building are tied to its function. So, in Russian practice, the Russian style of K. A. Ton became the official style of temple building, but was practically not used in private buildings. Eclecticism is “multi-style” in the sense that buildings of the same period are based on different style schools, depending on the purpose of the buildings (temples, public buildings, factories, private houses) and on the customer’s funds (rich decor coexists, filling all surfaces of the building, and economical “ red-brick architecture).
Art Nouveau
Modern architecture (art nouveau architecture) is an architectural style that became widespread in Europe in the 1890s-1910s as part of the art nouveau movement.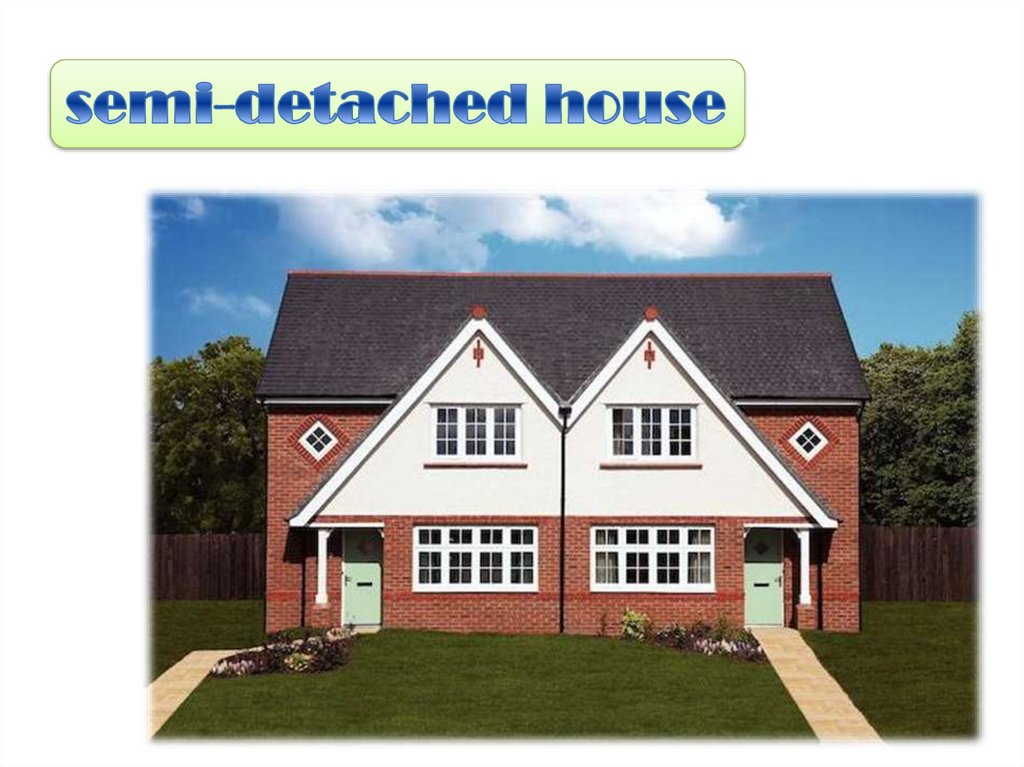 Art Nouveau architecture is distinguished by the rejection of straight lines and angles in favor of more natural, "natural" lines, the use of new technologies (metal, glass).
Art Nouveau architecture is distinguished by the rejection of straight lines and angles in favor of more natural, "natural" lines, the use of new technologies (metal, glass).
Like a number of other styles, Art Nouveau architecture is also distinguished by the desire to create both aesthetically beautiful and functional buildings.
Art Nouveau architecture is diverse. This style has incorporated elements of all previous styles. Art Nouveau buildings can resemble Moorish palaces, castles, and factory buildings. However, in contrast to the eclecticism that preceded modernity, its authors refused to directly copy the forms of the Renaissance and Baroque.
House-company-Singer-in-St. Petersburg Dom-Mila-Gaudi-BarcelonaModernism
associated with a decisive renewal of forms and structures, the rejection of the styles of the past. Covers the period from the beginning of 1900s and 70s-80s (in Europe), when new trends appeared in architecture.
The credo of architectural modernism lies in its very name - it is the creation of a new, something that would correspond to today.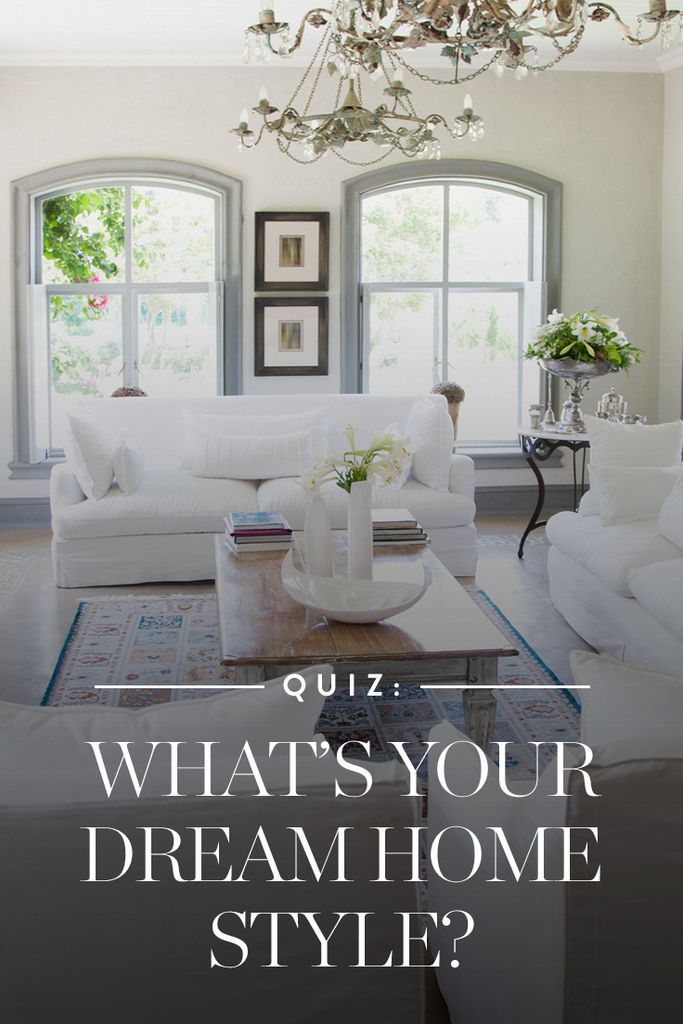 That is, there is a fundamental attitude towards the novelty of architecture, both constructive and planning ideas laid down in the project, and external forms. The figurative expression "prisms of concrete and glass" well conveys the general character of the buildings of modernism. Modernism is characterized by the use of the most modern building materials and structures and the absence of decoration trends, the fundamental rejection of historical reminiscences in the appearance of buildings,
That is, there is a fundamental attitude towards the novelty of architecture, both constructive and planning ideas laid down in the project, and external forms. The figurative expression "prisms of concrete and glass" well conveys the general character of the buildings of modernism. Modernism is characterized by the use of the most modern building materials and structures and the absence of decoration trends, the fundamental rejection of historical reminiscences in the appearance of buildings,
- Guggenheim Museum New York Bauhaus-in-Dessau Parliament-building-Wellington-New-Zealand
-
Constructivism - The idea of constructivism is based on the denial of historical continuity, the rejection of the decorative elements of classical styles, the use of a functional scheme as the basis of spatial composition. Constructivism is expressiveness not in decor, but in the dynamics of simple structures, verticals and horizontals of the structure, freedom of the building plan .
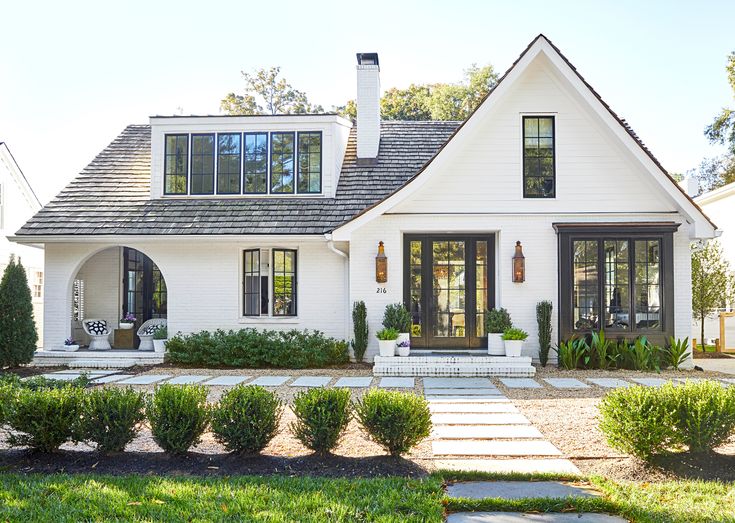
- Architects of mature constructivism used a functional method based on scientific analysis of the features of the functioning of buildings, structures, urban complexes. Thus, ideological-artistic and utilitarian-practical tasks were considered together. Each function corresponds to the most rational space-planning structure (the form corresponds to the function).
- Kharkivsky-Derzhprom House-government-in-Minsk
-
Hi-tech - Hi-tech (English hi-tech, from high technology - high technology) is a style in architecture and design that originated in the depths of late modernism in the 1970s and was widely used in the 1980s.
- High-tech buildings are characterized by the use of high technologies in the design, construction and engineering of buildings and structures. Glass, plastic and metal are widely used. The use of functional elements (elevators, stairs, ventilation systems, etc.) placed outside the building. Company-headquarters-ING.

Learn more

