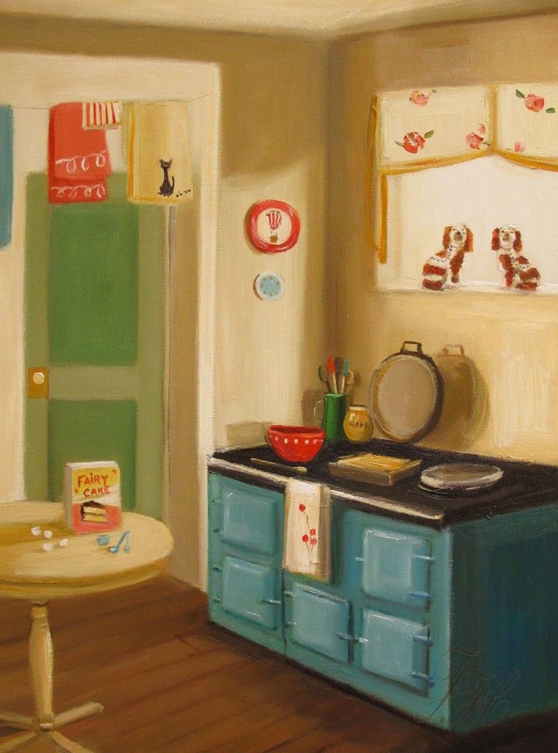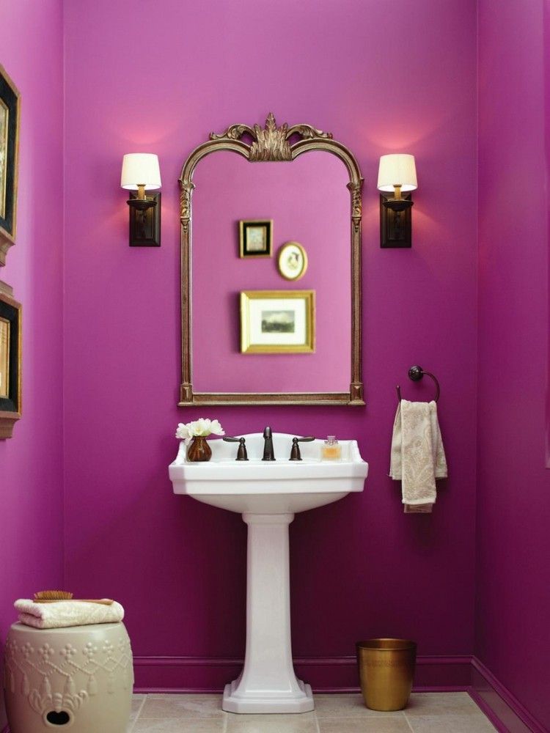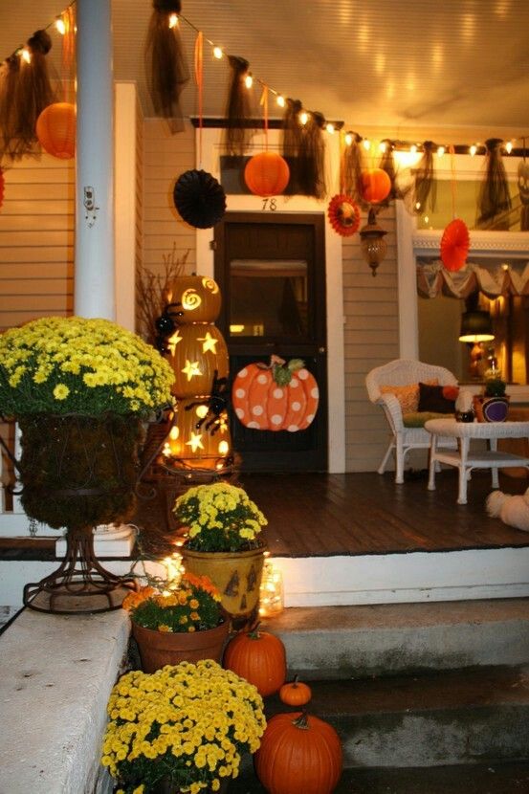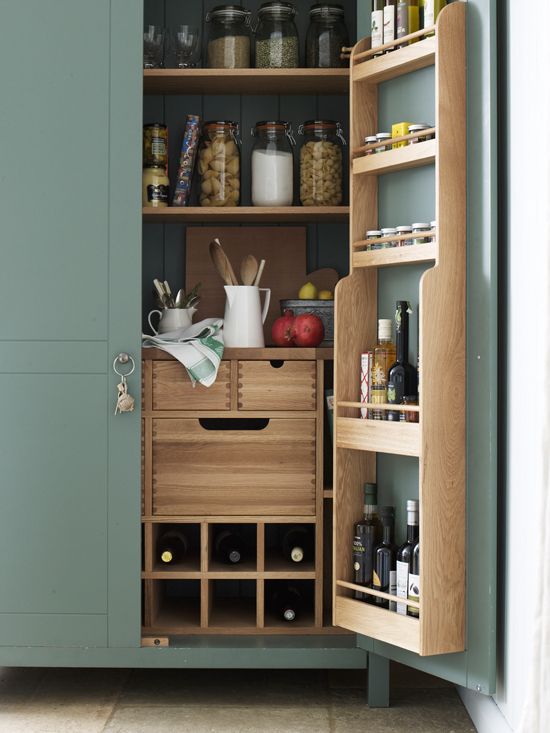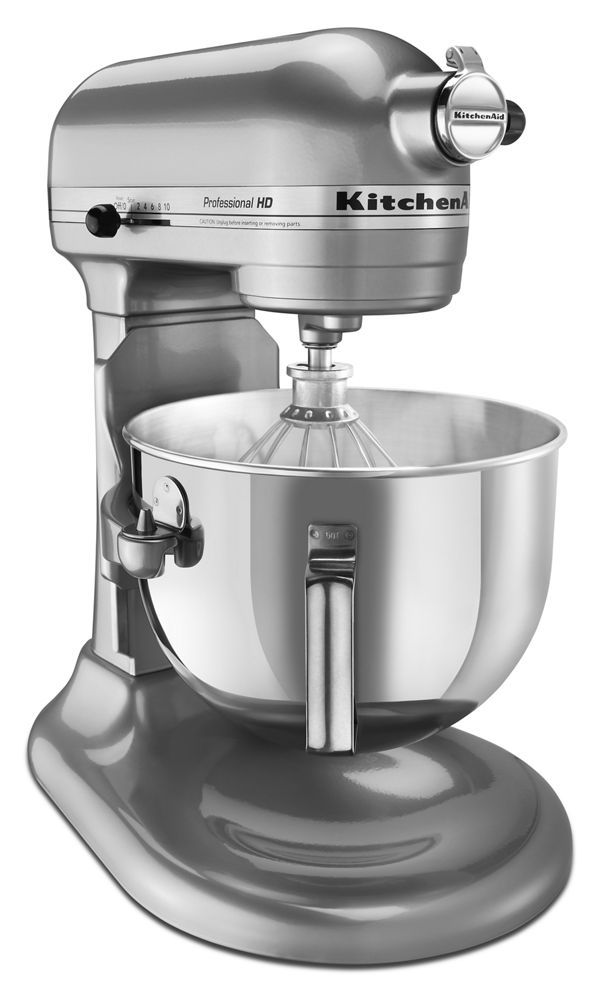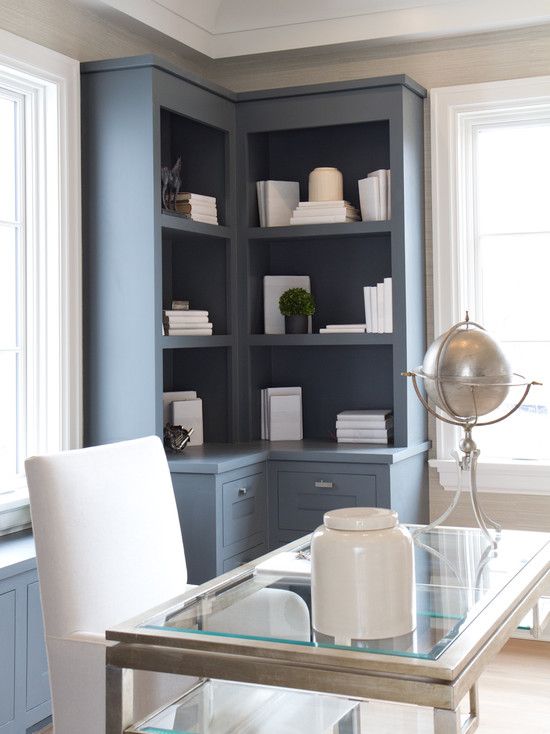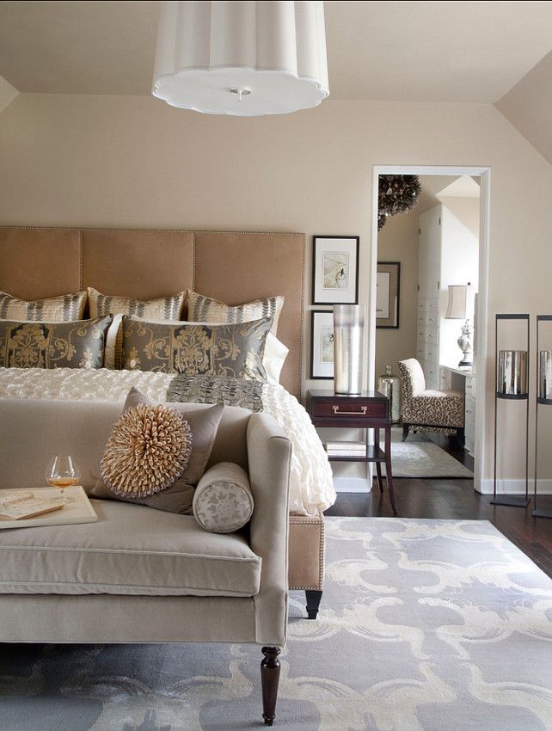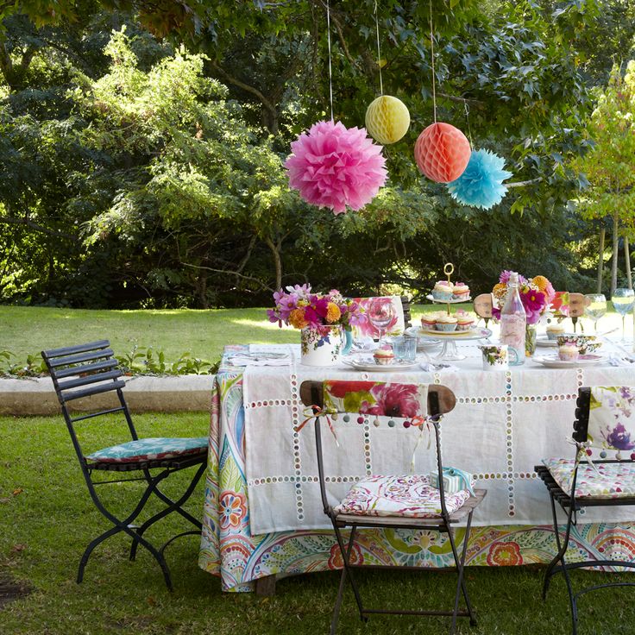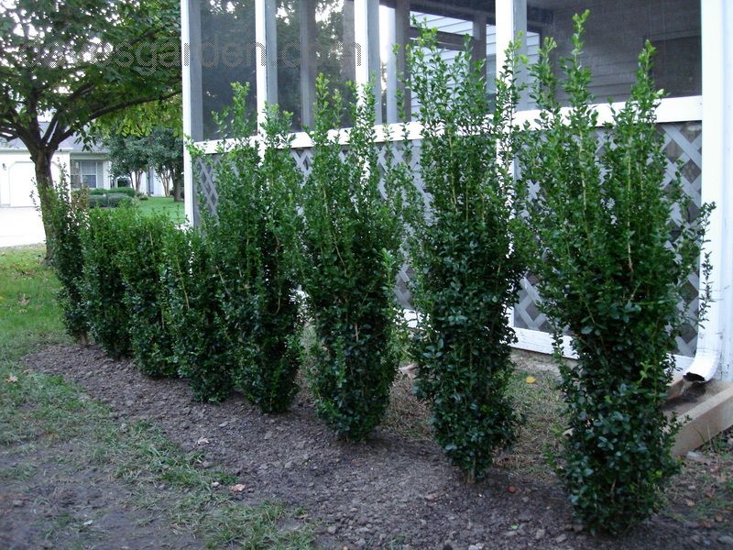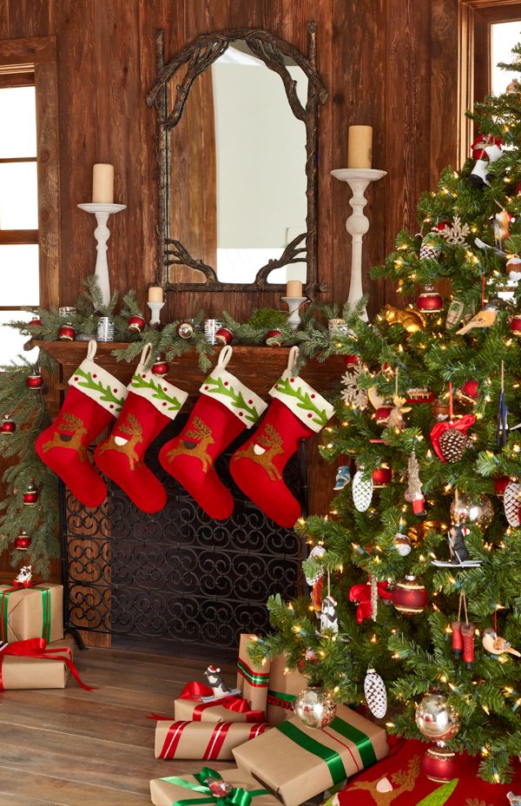What colors make a small kitchen look bigger
10 Ways to Make a Small Kitchen Look Larger
We design kitchens of all shapes and sizes for our customers in the Pittsburgh area. The most common size kitchen we see, though, is often smaller than what’s depicted in home magazines. If you have a smaller kitchen that you’d like to make appear bigger, we have ten strategies for you. Our team of experienced design consultants will work with you from your project start to completion and will find solutions for the unique challenges of your home through our Personalized Design experience.
1. Go with Light Colors
White kitchens are very trendy right now, but they offer more benefits than just being beautiful. Light colors are more reflective than dark colors and they will make your kitchen appear bigger as well as more open and airy. Light blues, greens, or pale yellows are other great colors to make your space look larger than life.
2. Implement Lines
Lines will stretch your space horizontally or vertically, depending on the pattern. You can create lines with your cabinetry, tiling, flooring, or decor. Direct the eye upward and make your kitchen appear taller with cabinetry that has vertical lines, such as with the island demonstrated below. The lines of subway tile will give the impression of a longer and taller kitchen as well.
3. Implement Reflective Materials
It’s common knowledge that mirrors and other reflective materials make a space look bigger, which is why they are often placed in bathrooms, living rooms, or hallways. Take that same mentality and apply it to your kitchen.
4. Expand the Visual Area with Glass-Paneled Cabinetry
Glass-paneled cabinetry will create unobstructed visual paths, which will make your kitchen look larger. It will also let you display your favorite dishes and treasures! If you can’t change your cabinetry just yet, you could also add clear chairs or glass pendant lights to your decor.
5. Minimize the clutter
Keep sight lines open by clearing off your countertops.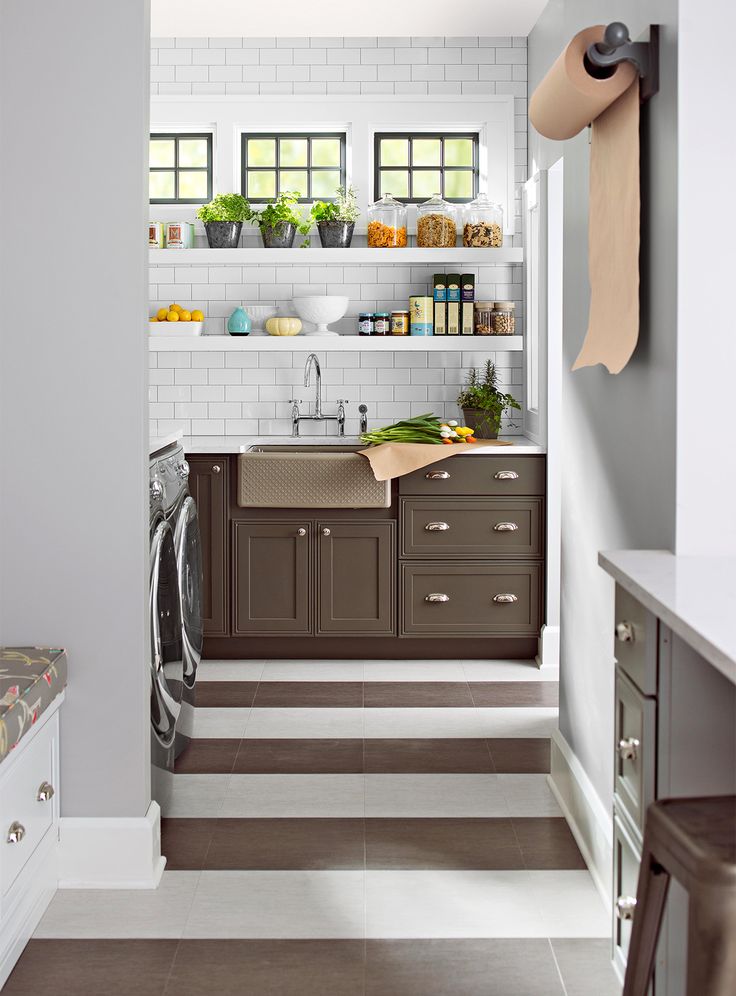 Your kitchen cabinetry can include creative storage solutions to help you accomplish this. A cooking utensil drawer will eliminate the need for a kitchen caddy on your countertops. You could also have a knife-drawer installed in place of the traditional knife block set.
Your kitchen cabinetry can include creative storage solutions to help you accomplish this. A cooking utensil drawer will eliminate the need for a kitchen caddy on your countertops. You could also have a knife-drawer installed in place of the traditional knife block set.
6. Install more lighting
The more shadows you have, the smaller the space will feel. Make your space light and bright by installing more lights. These lights can be added underneath cabinets to highlight your countertops and your work area or toe kick lights can be added at the base of your kitchen cabinetry. Lights can also be added inside glass cabinetry to illuminate its contents.
7. Hide Appliances Behind Cabinetry
Appliance cabinetry will blend your appliances in with the rest of your kitchen. This will keep your kitchen’s design congruent and sleek and help it appear larger. The photo below demonstrates how a dishwasher can be hidden behind a cabinetry panel.
8.
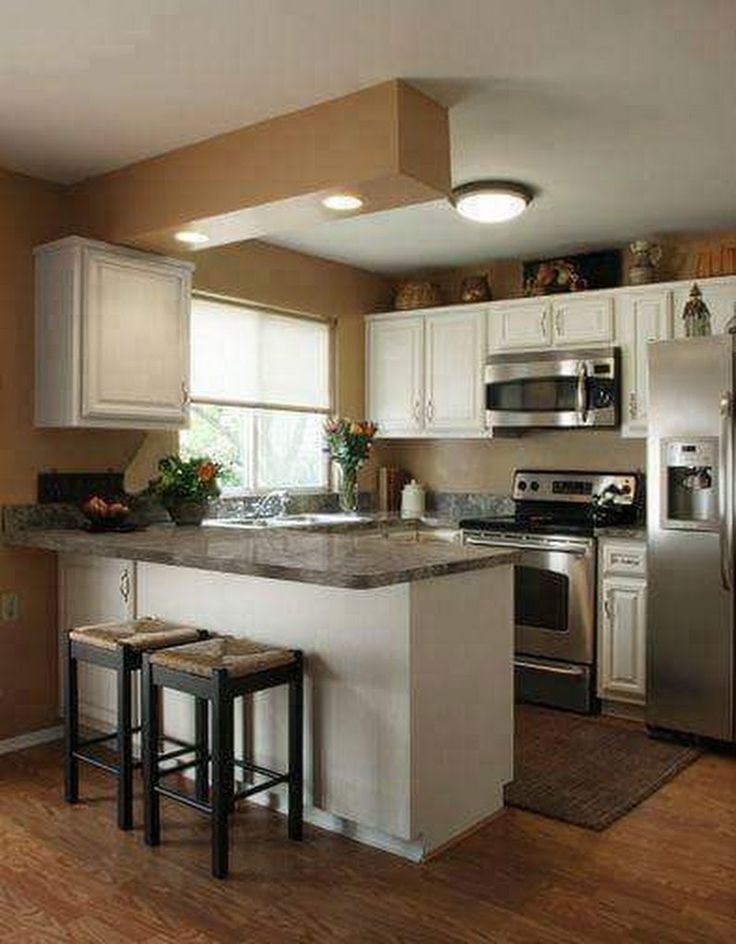 Avoid contrast
Avoid contrastCreate a kitchen with little color difference between the space’s walls, cabinetry, tiling, countertops, and backsplash to create unobstructed visual lines that won’t make your eyes jump around. The kitchen below is a great example of this. You could also use the same material for your backsplash and countertops to blend the surfaces together.
9. Opt for an Undermount Sink and/or Single Bowl Sink
Undermount sinks sit under the countertop’s surface which hides it from view and creates a seamless view. Undermount sinks are perfect for high-traffic kitchen areas as debris on the countertops can easily be wiped into the sink. You could also opt for a sink with a single bowl to prevent the sink from dominating the working area of your countertop.
10. Install Open Shelving
If you have cabinet space to spare, consider installing open shelving. These will make your kitchen larger as they create unobstructed views, similar to glass-paneled cabinetry.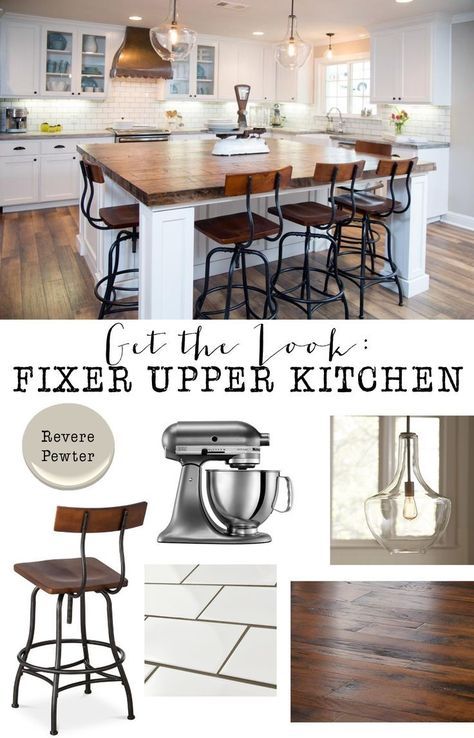
Next, tackle your small bathroom and make it look larger too. Then, get ideas on how to add personality to your kitchen design or how to make your new kitchen more efficient.
- https://www.facebook.com/cabinetworldpa
- Copy Link
- More
How to make a small kitchen look bigger: 15 expert tips
(Image credit: Gillian Segal Design)
Moving to the home of your dreams but want to know how to make a small kitchen look bigger?
While you decide whether to renovate or remodel, there are many design tricks and small kitchen ideas you can use to create the illusion of space in your kitchen - whatever its size - from slimline units, removing wall cabinets and embracing reflection.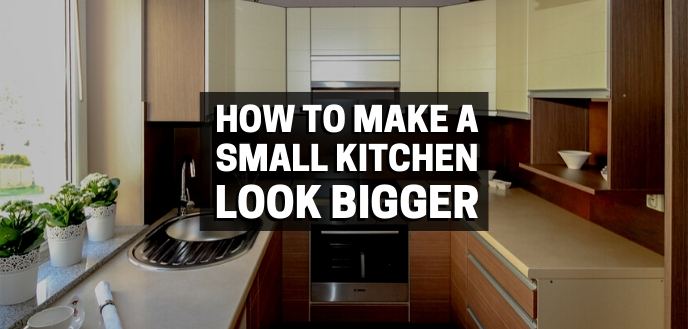
Even decluttering can help. The minimalist approach works well in small spaces and simple hacks, such as removing handles and using push/pull catches, are tricks you can use.
However, let's narrow it down for you: these are the best ways to fake square footage in a kitchen, according to the experts.
How to make a small kitchen look bigger
1. Replace a solid roof with a glazed one
(Image credit: Future / James Balston)
This is, of course, the most drastic of all the kitchen ideas for making a small space feel bigger. But any work you can do to visually raise the ceiling will have the most dramatic of effects, bar increasing its footprint with an addition.
Wall-to-wall, self-clean glazing with any framing given the narrowest of profiles will create a seamless, contemporary feel that will maximize the feeling of space. If you are on a tighter budget or do not want to replace an entire roof, a roof light fitted between existing rafters will create a brighter, bigger feeling space.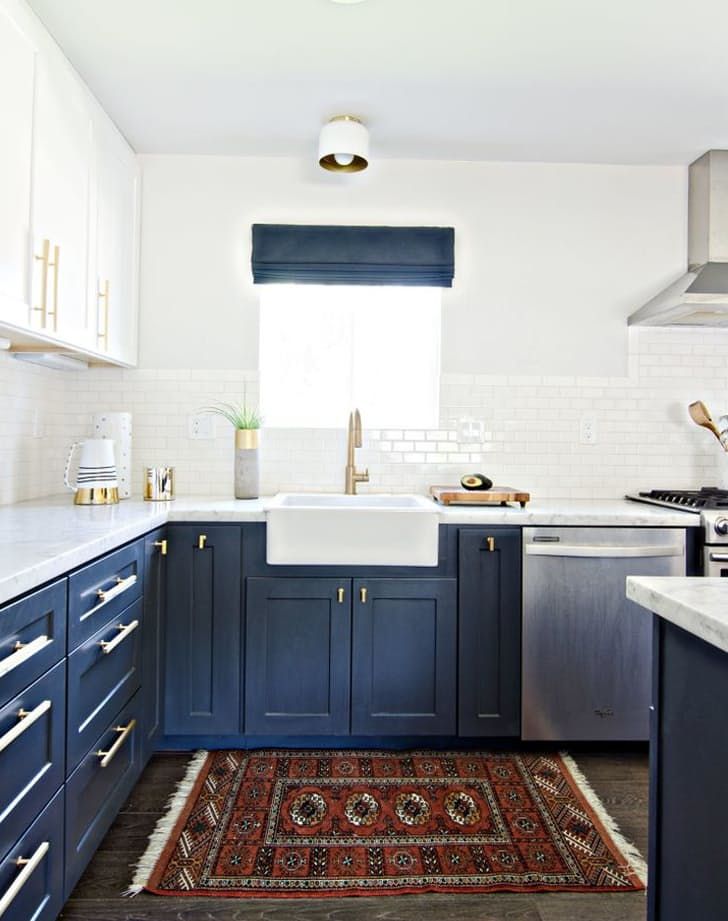
Raising a cavity ceiling to the rafters will make the kitchen ceiling seem higher, too. Just ensure you have enough insulation to stop heat, noise and kitchen smells travelling to the rooms above.
2. Plan the kitchen layout to the inch
(Image credit: Future / Jan Baldwin)
It's vital that small kitchen layouts are planned meticulously so that there is enough countertop space for prepping, enough thoroughfare space for moving around the room comfortably, and clever small kitchen storage ideas to keep the room neat and tidy.
Of course, using a professional to help you plan is vital, but go armed with what works well for you now and, importantly, what doesn't. Devote your energy to getting the layout just right before you move on to the really fun bit: aesthetics.
3. Choose white cabinetry to fake square footage
(Image credit: Future / Matthew Williams)
Simple but very effective, white kitchen ideas will always be the top choice to make a space appear bigger and brighter.
‘Despite bolder colors becoming more popular in the kitchen over the last few years, white has never gone out of style. It reflects the light, and adds endless possibilities for personalisation. So think about adding different textures and colors through the countertop material, backsplashes and other accessories to add warmth and interest to the scheme,’ says Melissa Klink, Creative Director at Harvey Jones .
The beauty of white is that it works whether your scheme is sleek and modern or classic and characterful. It looks clean too and works as a blank canvas for the rest of the space. This means you can use accent shades to pep up your kitchen color scheme if you wish, or keep it uber minimalist if bright shades aren’t your thing.
4. Stick to light-enhancing neutrals
(Image credit: Gillian Segal Design)
Restful and sophisticated, nude shades in a kitchen will create a brighter feel, and you don’t have to use one color, you can opt for two or three.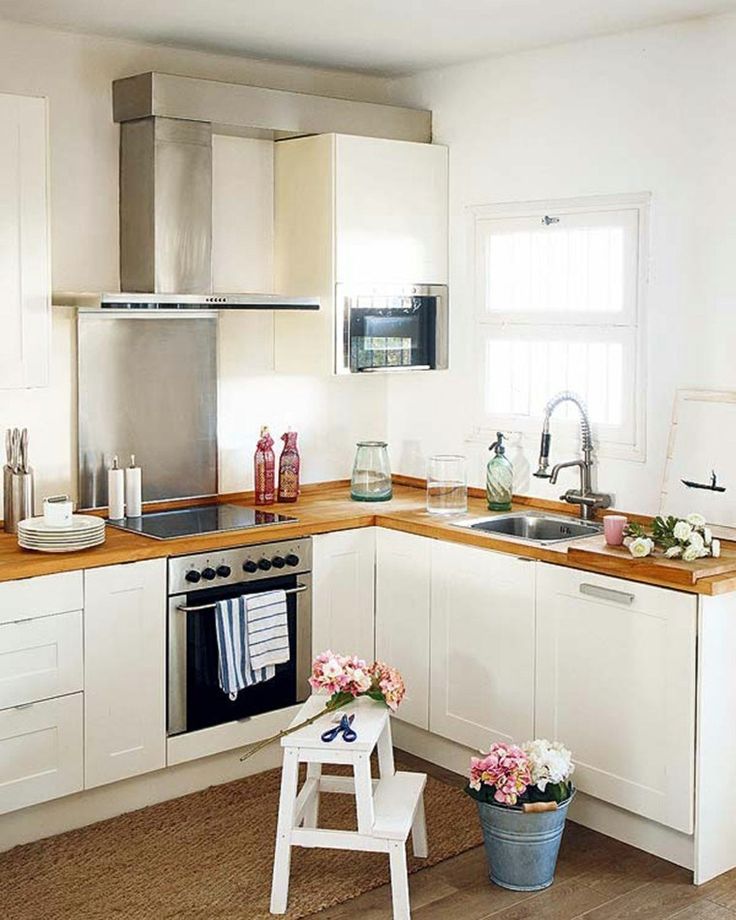 It also allows you to incorporate earthy tones with warm wood and stone.
It also allows you to incorporate earthy tones with warm wood and stone.
Neutral kitchens are highly adaptable too. You can add in metallics to pep it up or pop in some accent colors, for the same reason. In this Gillian Segal -designed kitchen the paler shades are used on the wall units, whilst the warmer tones ground the scheme.
And if you're looking for lighting ideas for small kitchens too, pendant lights like the one shown above are a great option!
(Image credit: Tom Howley)
‘Lighter wood finishes and paint colors work well to expand the perceived space of your kitchen,’ says Tom Howley, Design Director at Tom Howley .
‘Pair light tones with very light-colored countertops, and your kitchen will look spacious and airy. If you do decide on floor to ceiling cabinets, these should only be fitted with glass door display cabinets. This will open up the space in a way that opaque cabinetry will not in a smaller kitchen.
'Soft shades of warm whites and earthy beige work well on their own but even better when used in a two-tone scheme.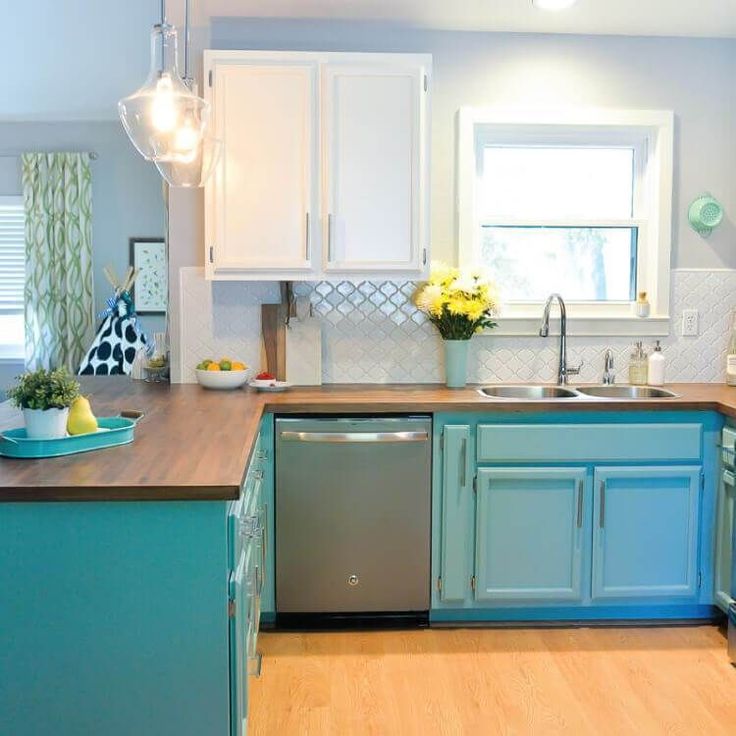 Two of our most loved shades are Tansy and Willow. Beautifully understated, they create truly stunning kitchens, enhancing architectural interest all without the need for bold color.
Two of our most loved shades are Tansy and Willow. Beautifully understated, they create truly stunning kitchens, enhancing architectural interest all without the need for bold color.
If you’re using lighter colors to enhance your space then try painting your walls in the same shade. This will focus your eye on the whole area, allowing it to feel larger and lighter.’
5. Keep dark colors to base cabinetry where possible
(Image credit: Kate Lester Interiors)
The single blue cabinet on the wall in this kitchen by Kate Lester Interiors is the exception to the rule. But the main thing to consider when you are choosing kitchen cabinet colors is that by keeping the bulk of the ‘darkest’ color in the lower third of the space, you keep the upper two thirds light and therefore airy.
The kitchen tile design is spot on. It unites the blue of the cabinetry and veining of the marble countertops with the white cooker hood, pendant and ceiling, without making the scheme feel dark. A good example of kitchen flooring ideas that make the space seem bigger than it is, herringbone kitchen flooring also creates a spacious feel, so that’s worth considering too.
A good example of kitchen flooring ideas that make the space seem bigger than it is, herringbone kitchen flooring also creates a spacious feel, so that’s worth considering too.
6. Balance out dark cabinetry with pale countertops
(Image credit: Yellow London)
There’s a misconception that if you want a light and airy kitchen that feels spacious, you can’t embrace your love of dark and dramatic units. You can – all you need is balance, as you can see in this Yellow London -designed kitchen above.
The white marble countertops contrast beautifully with the jet black units and we love the decorative aspect of the marble veining within the range cooker alcove.
Of course, the white walls and ceiling help, and the scheme is kept from being sterile because you can see the colored tableware through the glass-door countertop units.
(Image credit: Paint & Paper Library)
Green and white is always a good color scheme for any small kitchen because it's such a fresh combination.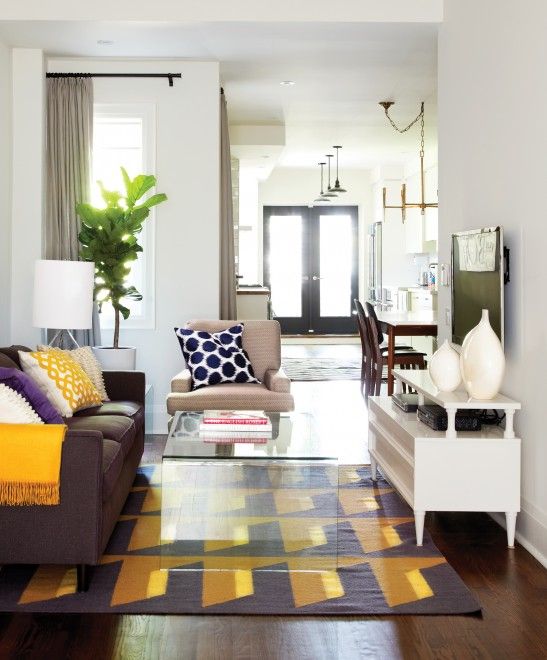
Here we have three different greens – dark, mid and pale, all working together harmoniously. That’s one trick. But the main trick in this kitchen is the trio of white: white floorboards, white countertops and white ceiling. Note that this starts at the picture rail, which is a guaranteed way of making a room feel more spacious.
The wallpaper choice is also key, as Andy Greenall, Head of Design at Paint & Paper Library explains:
‘To create a spacious feel in a kitchen, opt for a design that contains space around the motifs in the pattern, such as Lighthouse Palm – Chelsea Green shown here, which works beautifully with Stable Green cabinets.’
7. Create visual continuity with to-the-ceiling cabinetry
(Image credit: Maestri Studio)
When you can’t go wide, go up and make the most of every available inch you can. It’s often worth employing a joiner to do something as specialized as this, as they will be able to create storage that fits to perfection.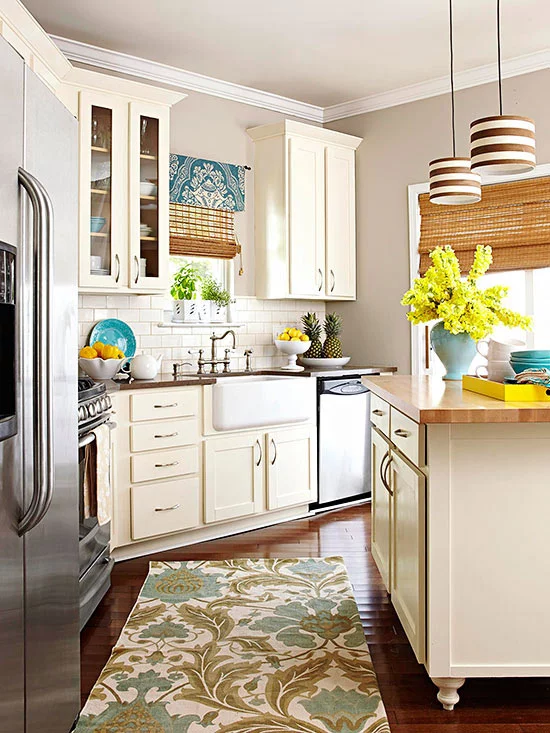
Make symmetry your friend too, as it will keep the eye busy and away from the fact that the kitchen is on the smaller side. Opt for gold elements that carry on through the scheme, from the taps to handles and accessories.
8. Widen the room with wall shelves not cabinetry
(Image credit: Future / Jan Baldwin)
Replacing the solid bulk of kitchen wall cabinets, which fill up valuable visual space and can block light, is a dramatic way to fake square footage in a kitchen. And the best thing to replace them with are beautifully populated kitchen shelving ideas.
The downsides to open shelving are that, of course, you have less storage and that you need to keep them spick and span. That said, you can see what’s what at a quick glance and use the shapes and textures of your pieces to enhance the overall look of your kitchen.
9. Consider freestanding furniture over fitted
(Image credit: deVOL)
Even if your flooring is dark like these floorboards in this beautiful deVOL cottage kitchen, you can lighten up the scheme with the cabinetry you choose.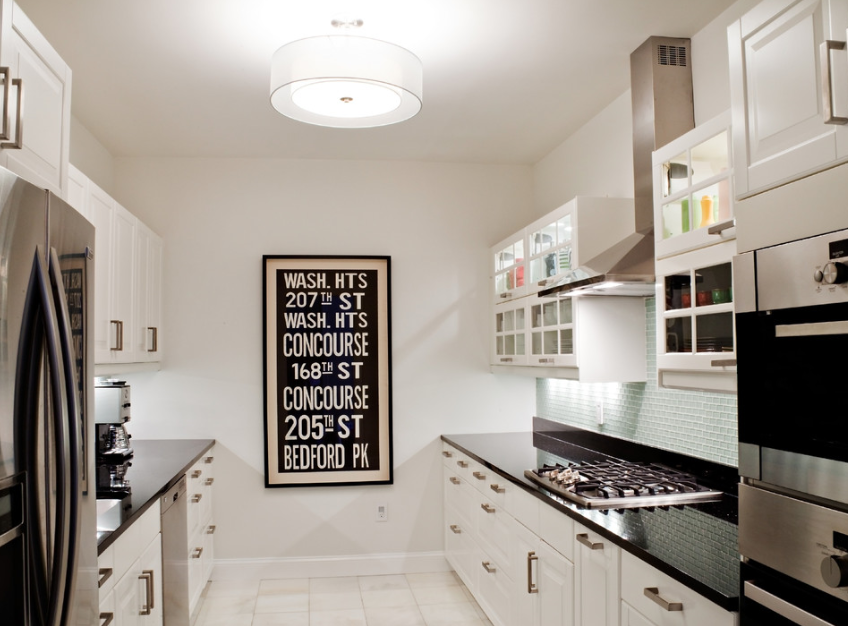
Freestanding pieces that have legs will allow you to see underneath, which creates an illusion of space. Plus, pick a white-painted finish that will help to reflect and bounce light around. Another advantage of freestanding is that you can move the furniture around and therefore maximize the kitchen space you have.
10. Stretch floor space with light-colored, large format floor tiles
(Image credit: Quorn Stone)
Size does matter and we’ve long been fans of lovely big floor tiles in a single color. They are spot on to use in kitchens, as Isabel Fernandez, Director at Quorn Stone explains below:
‘A smaller kitchen requires careful thought and consideration to give the illusion of a larger space. Contrary to belief we often find a larger tile can work well at achieving this. A smaller tile results in lots of grout joints which can enclose the space and detract the eye from the tile. We often suggest a 900mm x 600mm tile as it is a versatile size that works well in both smaller and larger areas.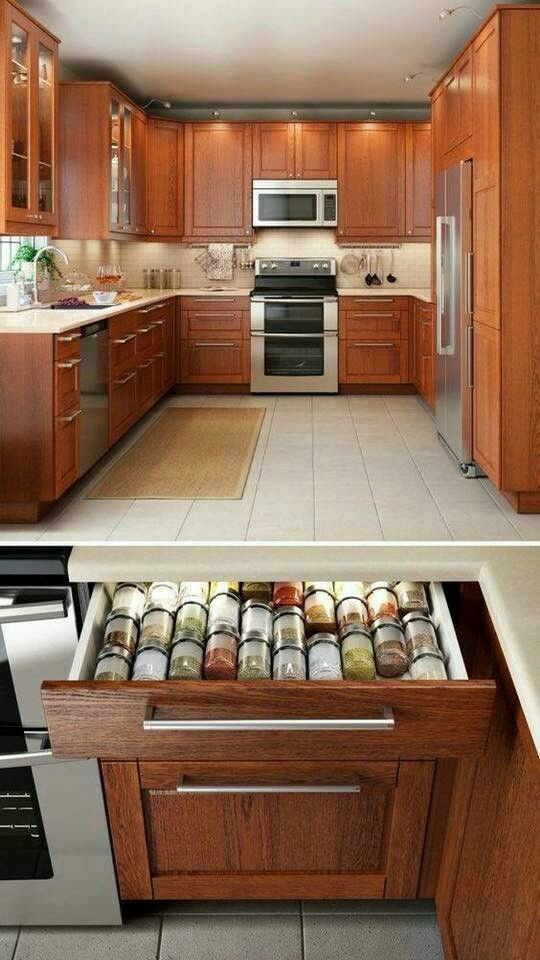
Alternatively, wood effect porcelain is becoming increasingly popular in tighter spaces due to their long and narrow format. If you choose a complementary grout color it makes the grout less noticeable, which again helps to open the space out.’
11. Conjure up space-enhancing reflections with mirrored backsplashes
(Image credit: Harvey Jones)
Of course, light-reflecting kitchen backsplash ideas will make a small kitchen look bigger, but take this a step further by swapping out pale-colored materials for a mirrored backsplash. This is a classic interior design trick for making a space seem larger and brighter, as Melissa Kink, Creative Director at Harvey Jones explains:
‘Mirrored backsplashes are a great choice as they allow light to travel further within the room. Any use of mirrored surfaces will add energy to an area, helping the kitchen feel more open.’
Using one continuous piece rather than a tiled design will help the mirror to be more effective at its job to double your space visually. We like this antique-look finish, as it’s got more character than plain glass and it also adds interest and diffuses the light nicely. Plus it doesn't take as much cleaning as regular mirrored glass.
We like this antique-look finish, as it’s got more character than plain glass and it also adds interest and diffuses the light nicely. Plus it doesn't take as much cleaning as regular mirrored glass.
12. Distract with pattern
(Image credit: Katie Charlotte Photography/Cortney Bishop)
Designed by renowned Charleston based interior designer Cortney Bishop , this charming kitchen shows how you can mix various patterns whilst still achieving a light kitchen space. Cortney’s love of teaming patterns and hues shows through, and the reason it works is because of the clever change in scale.
The chequered floor tiles are large and tie in with the gray of the countertops. Next we have the hexagonal backsplash tiles that are smaller. They work well with the natural wood from a color scheme point of view.
Finally, the ditsy wallpaper print takes our eye up to the white painted ceiling and that’s how you use three different patterns to create a lighter and brighter kitchen.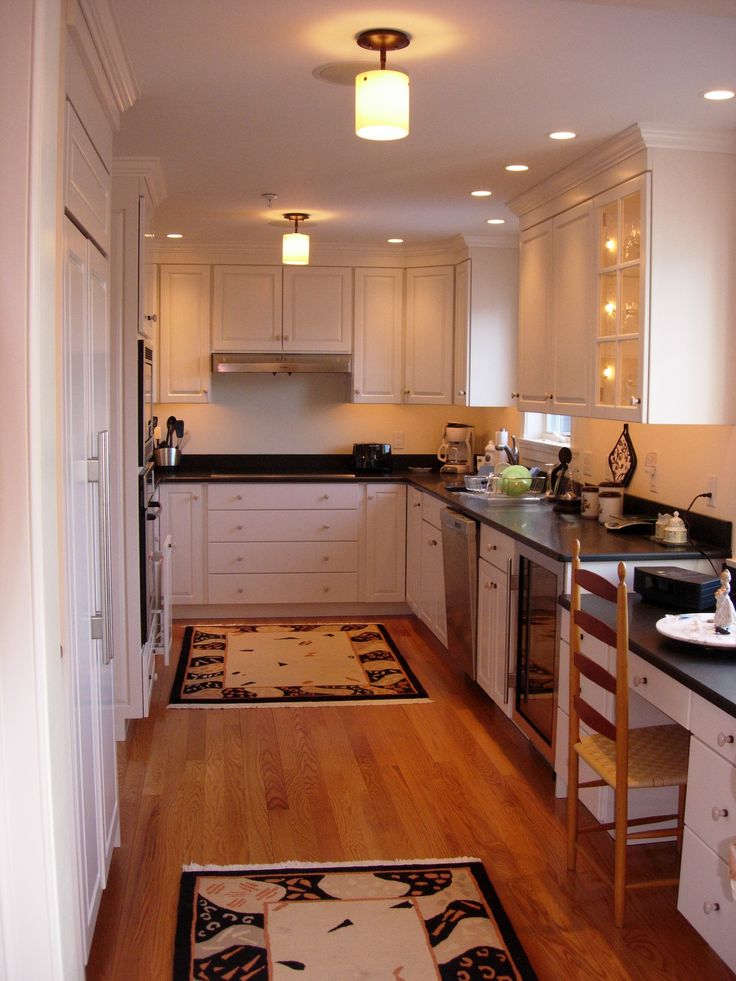
13. Ditch the drapes
(Image credit: Little Greene)
If you’re not overlooked by neighbors you can take down your blinds and/or drapes for instant light. It’s a simple tip, but one that’s very effective.
We love this idea of painting your units the same color as your window too (shown here is Little Greene’s Citrine (71) ); it will create a cohesive look that will become a design feature in its own right and will remove the need to have a decorative blind.
14. Make the most of architectural details
(Image credit: Little Greene)
‘When choosing colors for a kitchen, it’s important to consider the colors that already exist within the space. Be that furniture, flooring or furnishings, these elements should be included as colors within your palette,’ advises Ruth Mottershead, Creative Director at Little Greene.
‘Where a kitchen features an abundance of original architectural detailing or natural textures, from flagstone flooring to beams and exposed brick, opting for a soft, warm, mineral-based white such as flint will not only ensure all these elements are pulled together in a naturally neutral scheme, but that the result is bright too.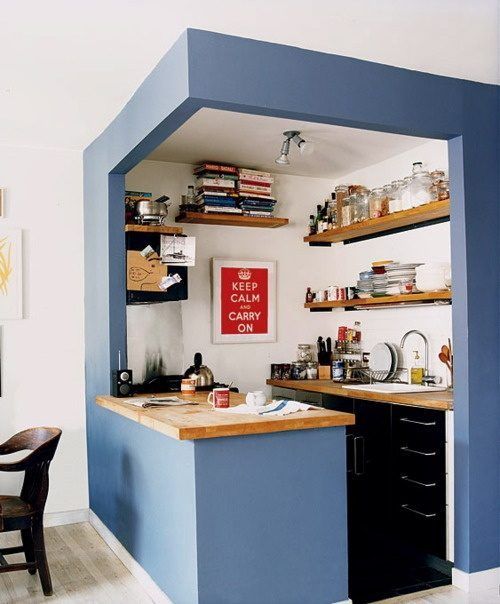 ’
’
15. Be as minimalist as possible
(Image credit: Kasha Paris/Idha Lindhag)
We all know that clutter makes a space seem smaller, and if you can pare down your kitchen essentials to the point where you can live without wall units then all the better.
There are several other design options that you can implement too. Betsy Kasha, Co-Founder of Paris-based interior design studio Kasha Paris explains her process:
‘In the kitchen, we tend to use Roman shades made from sheer, translucent fabric to maximize the natural light. Not only does it make cooking more pleasant, but it even makes your food look better. We sometimes use the iconic “checkerboard” pattern on the floor or dark stone countertops to bring out the bright walls. In a diner-kitchen, we select simple, elegant furniture for a lighter feel.’
Sophie has been an interior stylist and journalist for over 20 years and has worked for many of the main interior magazines during that time, both in-house and as a freelancer.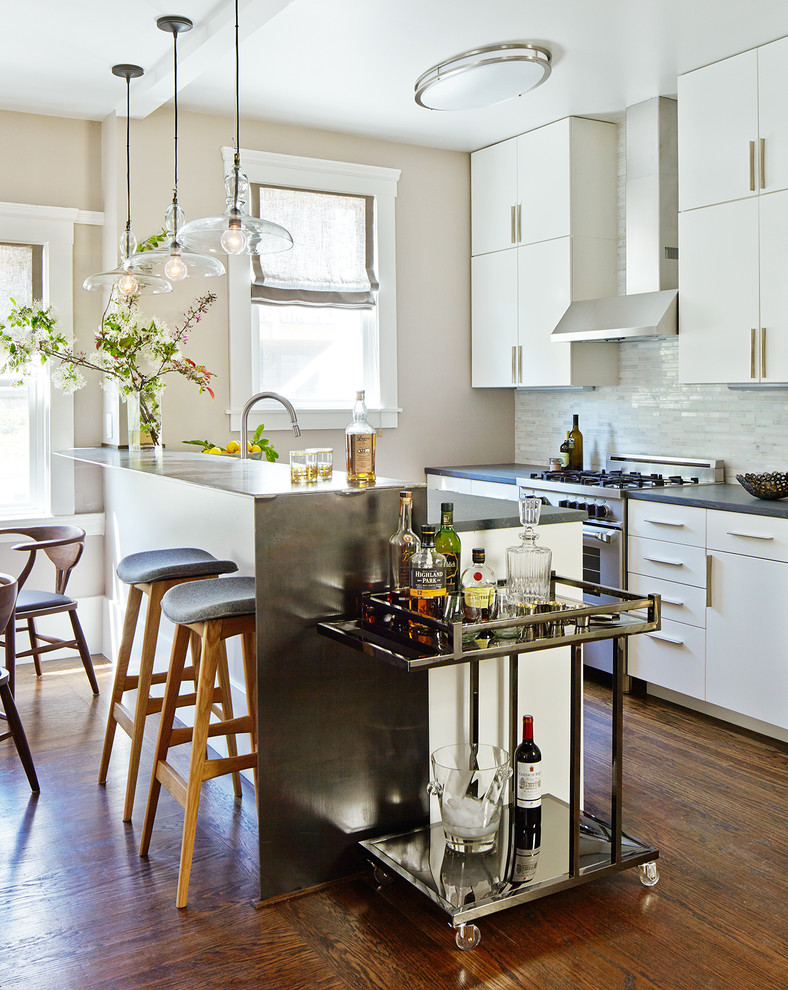 On the side, as well as being the News Editor for indie magazine, 91, she trained to be a florist in 2019 and launched The Prettiest Posy where she curates beautiful flowers for modern weddings and events. For H&G, she writes features about interior design – and is known for having an eye for a beautiful room.
On the side, as well as being the News Editor for indie magazine, 91, she trained to be a florist in 2019 and launched The Prettiest Posy where she curates beautiful flowers for modern weddings and events. For H&G, she writes features about interior design – and is known for having an eye for a beautiful room.
What color to choose a kitchen for a small kitchen - tips and reviews from experts
Kitchen style 2020-2021 in shades of white can be anything. But most often there are three options. These are neoclassical, scandi and modern minimalism.
What color should I choose for a small kitchen? It just so happened that often an apartment cannot please us with a large space. This makes us turn on our ingenuity and use every square meter of the kitchen as efficiently as possible. This applies not only to multifunctional equipment and compact furniture, but also to the color scheme. After all, as you know, a lot depends on the overall design. A good choice of color will help visually smooth out imperfections and make the kitchen more comfortable.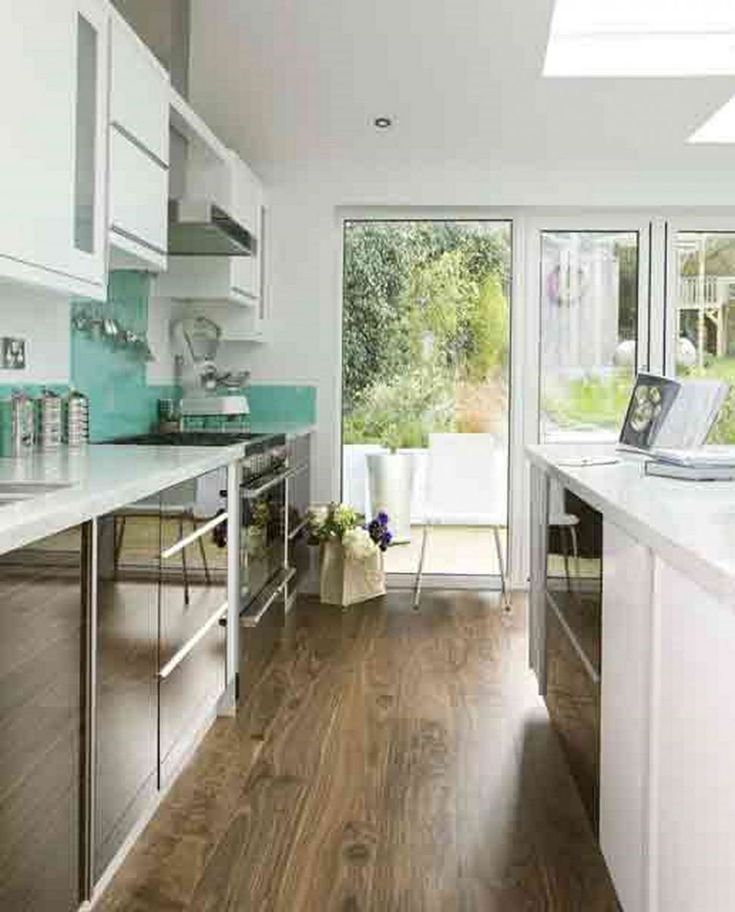 If you go too far with one shade or make everything multi-colored, then you can end up with a lurid disgrace, from which it will ripple in your eyes or a dull room in which you don’t want to be under any pretext.
If you go too far with one shade or make everything multi-colored, then you can end up with a lurid disgrace, from which it will ripple in your eyes or a dull room in which you don’t want to be under any pretext.
How to choose the right color for a small kitchen so that the room does not seem smaller and pleases for a long time? There are several secrets - we deal with everyone in turn.
Kitchen style
One of the key elements in decorating any small space is to have a clear idea of what your kitchen will be like in the end. If you want to have as much space as possible, you should clearly delimit the zones: working, dining, and the part where the equipment is located. Naturally, it is best to create a room in the same style. Then everything will look more organic and every thing will stand in its place.
The main criteria to be followed when designing a small kitchen:
-
color combination of furniture, kitchen set and overall color palette;
-
color perception and design difference depending on the choice of dominant shade;
-
amount of sunlight;
-
general interior style;
If you follow the simple rules of color combination, the design of the kitchen will no longer seem like a big headache and will bring only positive emotions.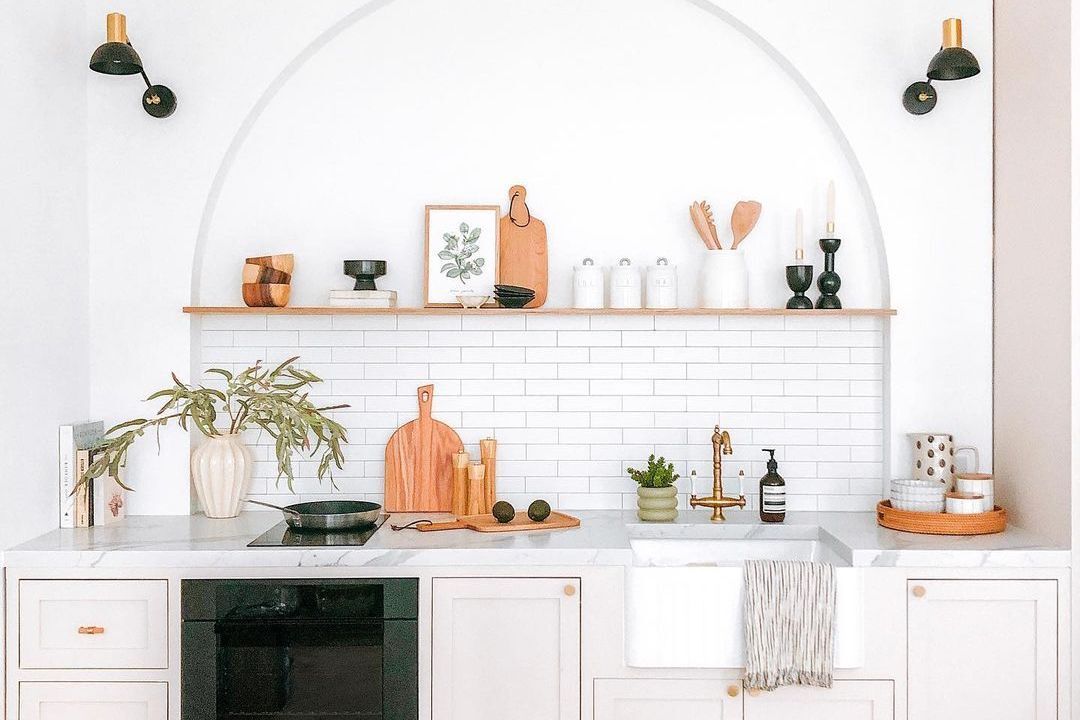 Basically, we are talking about using no more than 3 dominant colors in the interior. Ideally, it is best to use the base shade and complement it with another color. For example, a combination of white, purple and gray. Or black, white and deep blue. It should be understood that the abundance of decorative elements, forged parts and small accessories are clearly not suitable for small spaces.
Basically, we are talking about using no more than 3 dominant colors in the interior. Ideally, it is best to use the base shade and complement it with another color. For example, a combination of white, purple and gray. Or black, white and deep blue. It should be understood that the abundance of decorative elements, forged parts and small accessories are clearly not suitable for small spaces.
The most popular trends in the design of small spaces are the following styles:
-
minimalism - purity, simplicity and multifunctionality of every thing;
-
Scandinavian - light shades, strict lines and clear zones in space;
-
high-tech - a combination of metal and strict deep colors: white, black, purple.
What color to choose a kitchen for a small kitchen: black
"Dark - for large rooms". This is one of the most common myths in kitchen design. And not only her. Many mistakenly believe that dark colors reduce an already not very spacious room, making it closed and one-sided.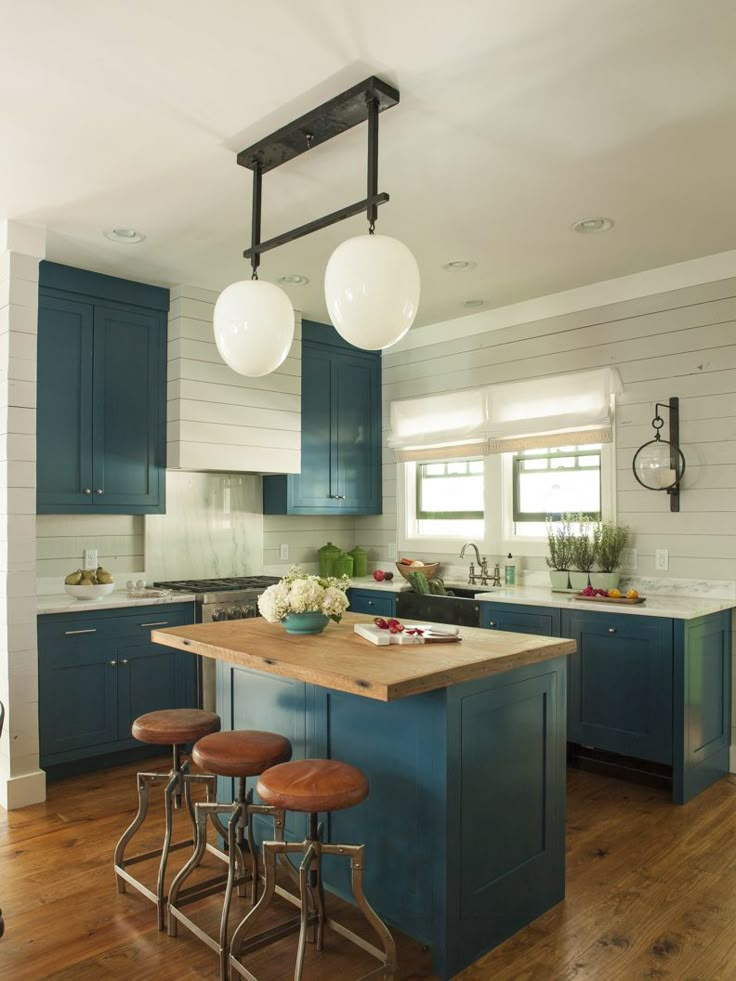 To dispel this myth, we have specially compiled for you stylish kitchen design options 2020 so that you appreciate the beauty of black, gray, green and other small kitchens.
To dispel this myth, we have specially compiled for you stylish kitchen design options 2020 so that you appreciate the beauty of black, gray, green and other small kitchens.
As you can see from the examples, black furniture sets look luxurious and add extra dimension to the room. Glossy materials are also used. Unlike matte surfaces, gloss attracts sunlight to itself, which makes the room more pronounced.
And from a practical point of view, dark kitchen sets are also convenient. Neither stains, nor dust, nor stains are visible on them, unlike snow-white surfaces that need to be wiped several times a day. If you add a kitchen set with a black countertop and an apron in the color of the furniture, this will be an excellent design solution. The main thing to keep in mind is that such a kitchen is not quite suitable for those rooms that are located on the north side. A dark color needs an abundance of light or additional illumination so as not to appear dull and gloomy.
On the one hand, you can't go against the perception of color by a person - if you choose the color of a kitchen set for a small kitchen in dark colors, the room will really seem smaller.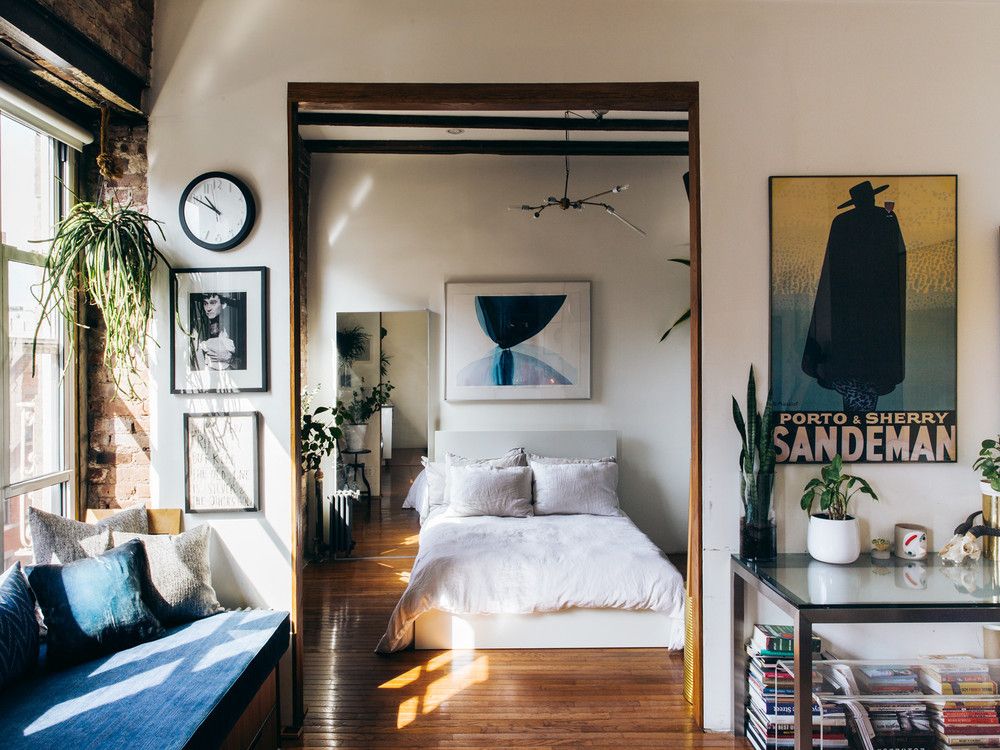 On the other hand, let's open a small design secret: you can make any kitchen cramped, even dazzling white, if you make a beautiful light countertop with a million bottles of different sizes and colors, leave packages and shoppers in a conspicuous place, and, in general, do not follow the "visual noise" .
On the other hand, let's open a small design secret: you can make any kitchen cramped, even dazzling white, if you make a beautiful light countertop with a million bottles of different sizes and colors, leave packages and shoppers in a conspicuous place, and, in general, do not follow the "visual noise" .
In addition, dark sets have a definite plus - black, blue and shades of deep green can visually stretch the room up, so it can visually make the room higher. This will be especially noticeable in combination with a white ceiling. This is a great solution for corner kitchens or rectangular narrow spaces.
So that the dark kitchen does not seem small and cramped, you need:
-
Take care of the lighting - you need not only ceiling lights, but also lighting for the working and dining areas. This will not only create an additional source of light, but also make working in the kitchen more convenient.
-
Create contrast: total gray or total black in few places looks good.
 But if you dilute the dark colors with white, beige, pink, the room will look more advantageous. To a black kitchen, even a lemon yellow shade will suit and become a great bright accent.
But if you dilute the dark colors with white, beige, pink, the room will look more advantageous. To a black kitchen, even a lemon yellow shade will suit and become a great bright accent. -
Keep surfaces “clean” – and by clean we mean free from clutter. Find stylish jars for spices and cereals, pour the detergent from the sales package into beautiful plain bottles, hide the bright sponge and tablecloth in the space provided for them. A dark kitchen is not for the lazy. However, these little efforts more than pay off with a spectacular appearance.
What color to choose a kitchen for a small kitchen: white
White is considered a win-win for any kitchen. This is a truly versatile color for decorating a small room. It is suitable for both furniture and decoration. Shades of white visually expand the space, make the room more airy and light. In addition, it additionally reflects light, in general, it is beautiful, whatever one may say. White does not have to be cold. The shade of baked milk has exactly the same advantages, but it will be warm.
White does not have to be cold. The shade of baked milk has exactly the same advantages, but it will be warm.
Kitchen style 2020-2021 in shades of white can be anything. But most often there are three options. These are neoclassical, scandi and modern minimalism.
The Scandi style is the easiest to translate into reality: white paint on the walls, light laminate on the floor, white corner, straight or U-shaped set, a tabletop with a coating that resembles the surface of a tree - and you're done. This is the most budgetary way to make a beautiful kitchen, which is why it has been in demand for several years. And the positions of Scandi are not weakening. Perhaps another thing is that this style was invented by the inhabitants of the northern countries, and they even have a separate word “hygge”, which defines comfort.
Neoclassical style will also look great in a small space: facades made of MDF or laminated chipboard, showcase inserts and lighting, milling. True, this option is no longer so budgetary - Scandi is definitely cheaper.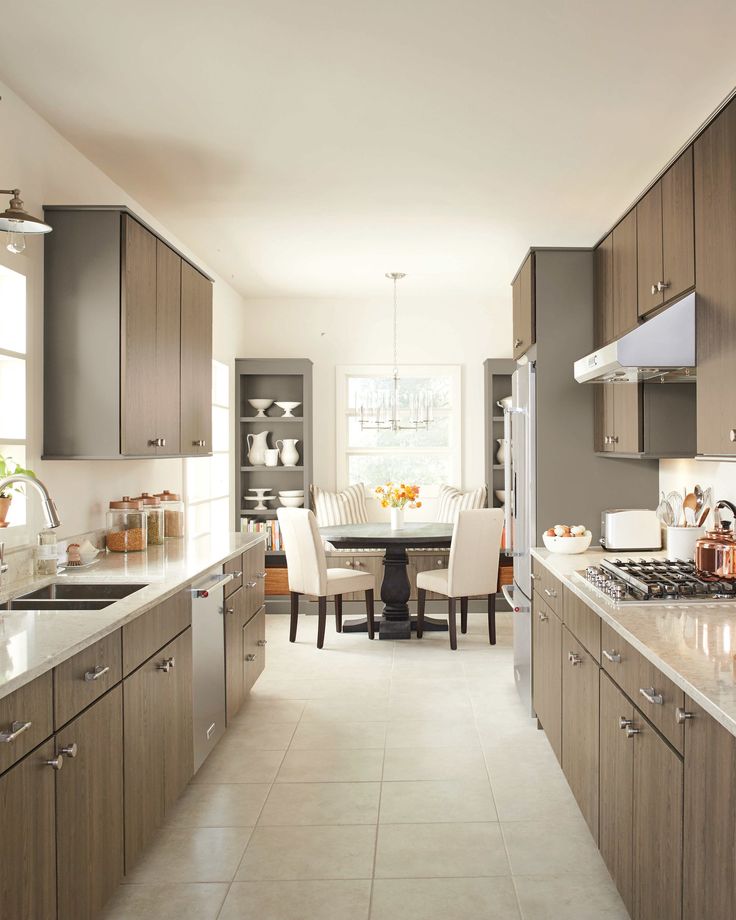
But it looks more luxurious than an example. Neoclassicism is considered one of the modern solutions in the spirit of the design of antiquity and aristocracy. Noble lines, luxurious additions in the form of leather and metal. All this makes neoclassicism very beautiful and unique.
The most expensive and most stylish kitchen solution 5-9sq.m. This is, of course, minimalism. Built-in furniture and appliances, upper cabinets up to the ceiling, white glossy or matte fronts without handles. Minimalistic cuisine is not cheap. You will have to spend money not only on headsets, built-in appliances and good multi-tiered lighting, but also on discreet decor in the same style: minimalism will not tolerate any multi-colored jars and vases. It's best to leave your countertop clean. As in the case of the black kitchen set, minimalism will emphasize all the details and winning sides of your room.
Small kitchen - what color set to choose.
Can't decide what your kitchen set will look like? Light or dark, bright or neutral? If you correctly distribute the accents, you can choose any of these options.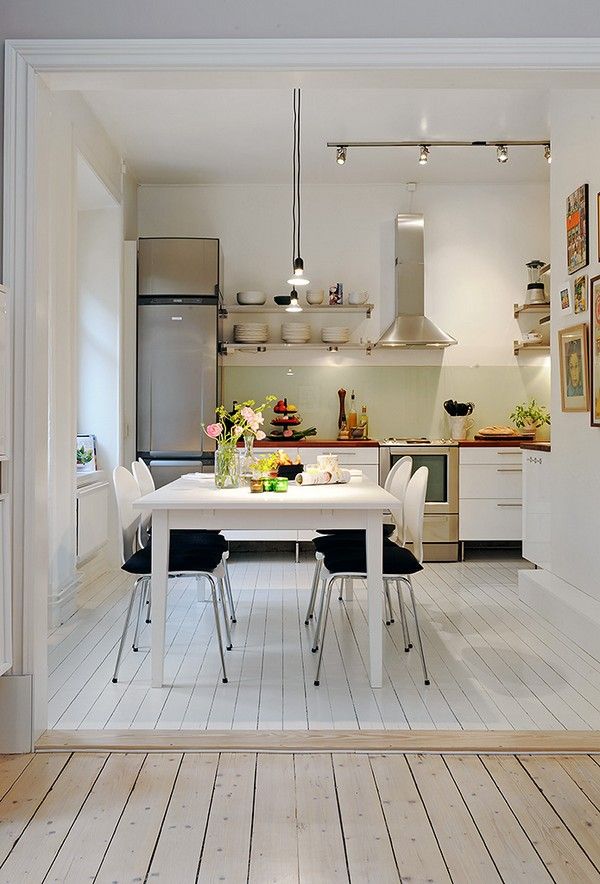
-
Kitchen sets should avoid sharp contrasts and jagged lines. A large drawing is also not suitable, as it visually makes the subject more voluminous.
-
If the cold white shade of the walls and the suite are complemented with coffee or burgundy furniture, this will add playfulness and color to the room.
-
Perceptual combination of shades. Milk will look great with wood, and white with graphite or blue.
-
It would also be advantageous to have one shade on the walls and kitchen furniture; For example, black or white.
-
Brown shades will make the room warmer and more comfortable. If you combine them with gray kitchen sets, you get an amazing effect. The kitchen will be incredibly practical, but will not seem too strict and cold. Woody tones and textures will go well with any color except black.
We recommend using light colors of kitchen furniture for a small kitchen: white, beige, light gray, pastel blue, pistachio.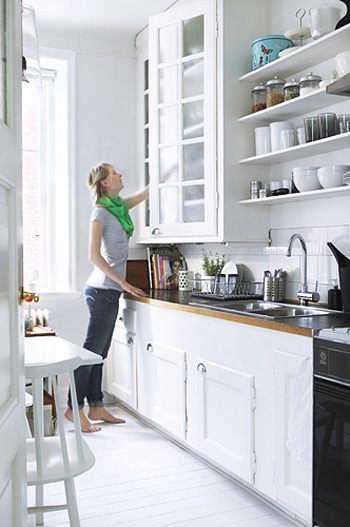 They will visually expand the space. But also, if you correctly use color combinations, you can easily equip a stylish kitchen, even if the room is very small. A small kitchen is not a sentence, but only an additional source of inspiration. Of course, you will not be able to put a huge headset with a separate island. However, other options may look just as good.
They will visually expand the space. But also, if you correctly use color combinations, you can easily equip a stylish kitchen, even if the room is very small. A small kitchen is not a sentence, but only an additional source of inspiration. Of course, you will not be able to put a huge headset with a separate island. However, other options may look just as good.
If you still have not decided what to make your ideal small kitchen, then you can always look at the presented selection of photos with a ready-made design, remember your favorite color combinations and furniture arrangement. After all, your inspiration will make a small kitchen very beautiful, cozy and stylish!
The result of "What color to choose a kitchen for a small kitchen"
To visually expand the boundaries of a small room, it is enough to familiarize yourself with the basic techniques for using color and light, as well as combinations of colors and shades:
-
use light colors in a kitchen that is small, irregular or lacks natural light;
-
choose the shades that you like - the owners spend a lot of time in the kitchen and the interior should be pleasant and harmonious for them;
-
use contrasting colors to create interior accents and adjust the proportions of a small kitchen.
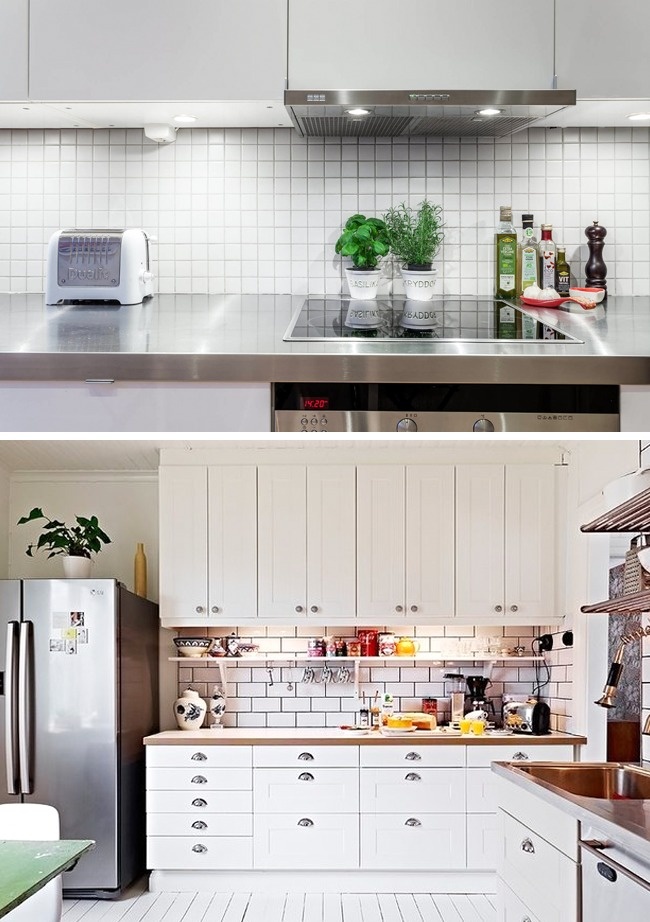
-
N.K. 02/24/2022
Helpful?
You know, my kitchen is quite tiny. Just walk in and you're already in the fridge. I thought for a long time what to put and how to do it so as not to beat my feet on the door. I looked at your photos and figured it out - the footage is almost the same, but what's the difference! I will take into account the advice in your article, because the old kitchen is tired, I have no strength. And here is such a beauty. I especially liked the black set. Very handsome. And then I still have a shabby grandmother's wall. Everything will have to be changed. Thank you!
Like this article?
You might be interested
All articles
How to hang a hammock
How to hang a hammock? Let's take a look in this article.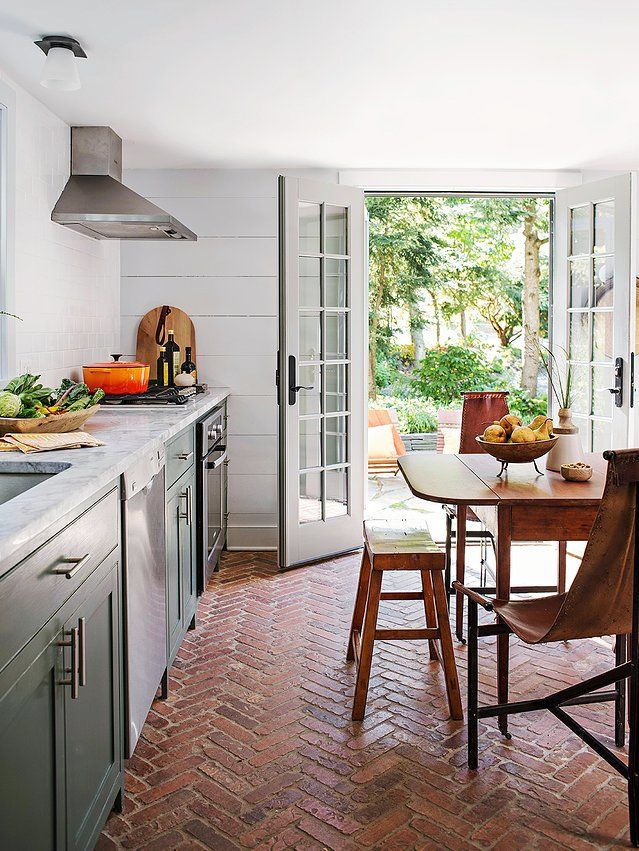 Read more
Read more
How to clean a mattress
How to clean a mattress? If there is a need to rid an important object of a bed from stains and smells, then you can use a number of useful tips. Read more
Seating area on the balcony
More and more people prefer to arrange from the balcony not a place for dumping any rubbish, but make this place comfortable and cozy Read moreWhat color is better to choose for a small kitchen when decorating the interior
09/27/2020
6930 Views , 0 Comments
When choosing a color for the kitchen, experts recommend focusing not only on your preferences, but also on the dimensions of the room. The right color for a small kitchen will help visually add space to the room.
White color in the interior of a small kitchen
Many people think that small rooms should be decorated in white. Indeed, this option is a win-win. For those who find white boring, there are a number of alternatives.
White color is universal when decorating the interior of any small room. A small kitchen, the interior of which is made in this color, seems more spacious and bright. In addition, the white kitchen looks neater. Even those white kitchens, whose windows face the east or north side of the house, seem lighter.
You will not have problems with the selection of the color of household appliances, because most of its models are produced in white. You can dilute the white interior with different colors. Both contrasting black and gray shades and muted beige tones will do. Combinations of white with blue and light green look good.
A small kitchen does not need to be overloaded with details. Interiors in classic or baroque style will look out of place even in a small kitchen in white.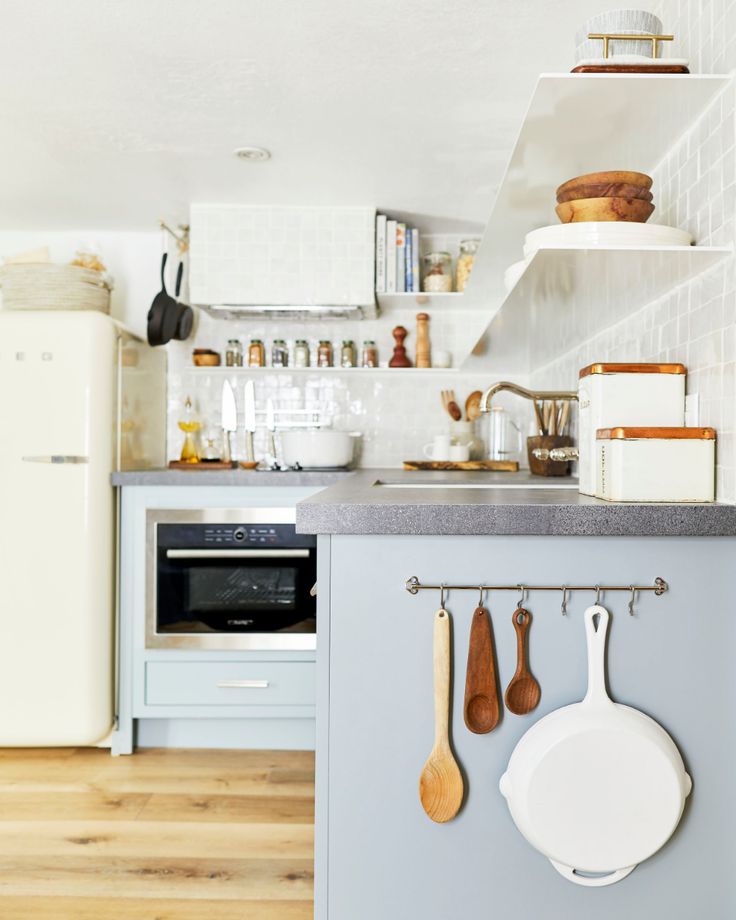 It is worth giving preference to minimalism, loft styles, Scandinavian, hi-tech, etc. If you cannot decide which color is best for a small kitchen, then choosing white will not go wrong.
It is worth giving preference to minimalism, loft styles, Scandinavian, hi-tech, etc. If you cannot decide which color is best for a small kitchen, then choosing white will not go wrong.
White color combinations
A small kitchen does not have to be exclusively in white; its combination with other shades is great for its design.
If you want to make the kitchen more fun, then the white interior can be diluted with bright shades. Chairs, kitchen appliances, decor elements, textiles can be bright. Traditionally, white color in kitchen interiors is combined with red. This solution is also suitable for a small kitchen. However, be careful with choosing the right shade of this color, scarlet and burgundy shades can weigh down the interior.
Red can be replaced with orange, it is not so flashy and defiant. White kitchens with orange accents look very stylish and interesting. Psychologists believe that orange color improves mood and improves digestion.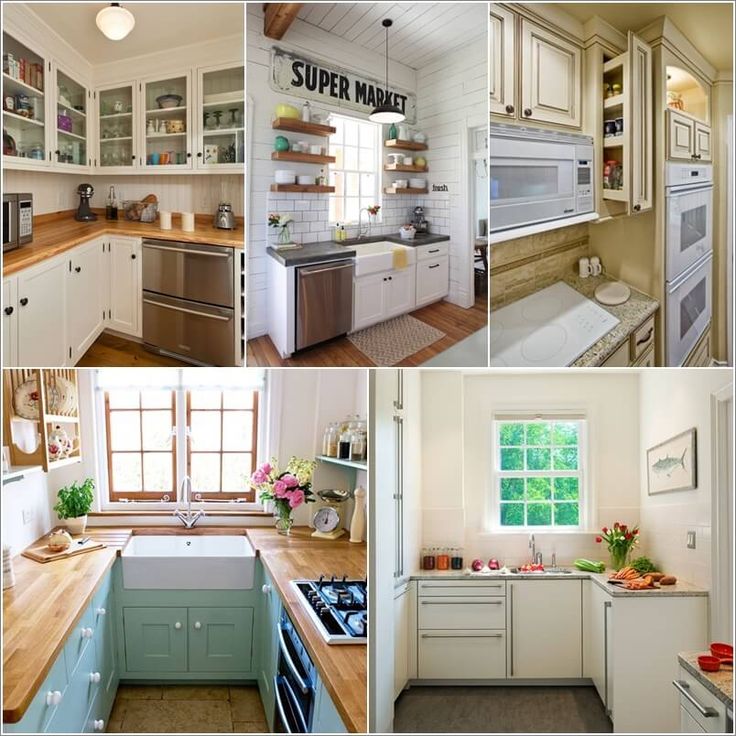
The trend is a combination of white, red and gray colors. Such kitchens look very stylish and interesting. This combination can be used in loft, vintage, Scandinavian and many other styles.
Other bright colors can also be used. It is believed that warm tones help increase appetite. However, try not to overdo it with colored elements, because in kitchens with a small area, an excess of bright color does not look very good.
Separately, it is worth mentioning the combination of white and black. Owners of small kitchens should not be afraid of this tandem, contrary to popular belief. Kitchens with black elements look stylish and interesting. Walls and furniture facades can be white, and countertops, apron, household appliances are made in black. Don't be afraid to add black to the interior of a small kitchen if the room is decorated in a modern style.
Grayscale
Interiors in shades of gray have long been classics. They look good with most styles.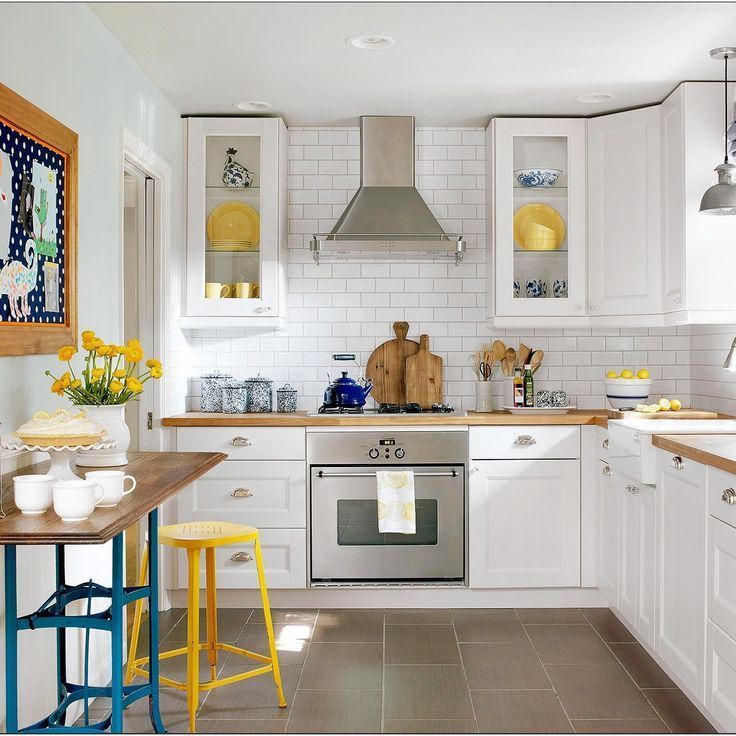 This color scheme is perfect for decorating small kitchens. Gray goes well with pastel colors and light natural colors. Experts recommend starting from the color of the kitchen set, choosing shades of other elements for it.
This color scheme is perfect for decorating small kitchens. Gray goes well with pastel colors and light natural colors. Experts recommend starting from the color of the kitchen set, choosing shades of other elements for it.
Beige and light brown kitchens
Such color schemes are classic for kitchen design. To many, they may seem boring, but take a closer look, the palette of light shades of brown is almost inexhaustible. You can easily pick up quite interesting combinations. This color scheme looks very advantageous in kitchen interiors with a hint of classics. And light colors help to visually enlarge the space of a small room. Beige tones are versatile and go well with most colors. In addition, such a color palette will help create a feeling of warmth and comfort.
Yellow and green
Combinations of yellow and light green colors look good in small kitchens. They also help visually expand the space, but they look more interesting than white and beige tones.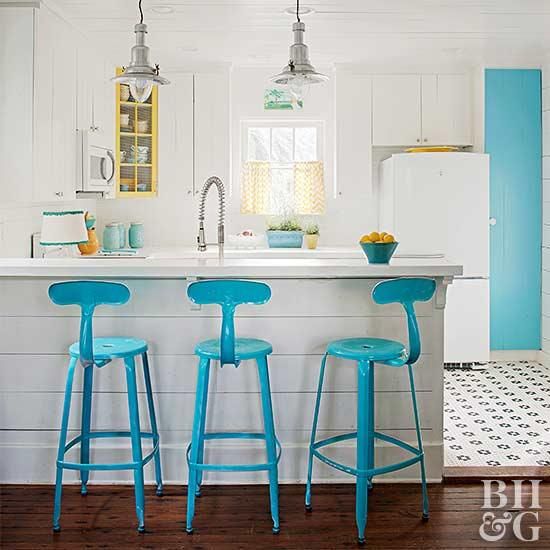 This calm and balanced combination will help diversify the interior of a small kitchen. In addition, green shades have a calming effect, while yellow ones give a good mood.
This calm and balanced combination will help diversify the interior of a small kitchen. In addition, green shades have a calming effect, while yellow ones give a good mood.
General principles for choosing the color and design of a small kitchen
Baroque, chalet, Provence, country styles look bad in small kitchens. Try to avoid massive furniture in brown colors, frilly details, an abundance of decor, etc. Modern styles and minimalism will be appropriate here.
You can either choose a monochrome kitchen design or combine several colors. As a general rule, when decorating an interior, there should be no more than three primary colors. To select their successful combinations, many designers use the color wheel and ready-made color combination cards. One of the three colors should be predominant, the second should serve as a background, and the third should be found in detail.
Thus, when designing a small kitchen, it is recommended to give preference to white, shades of beige and gray, pastel colors.
