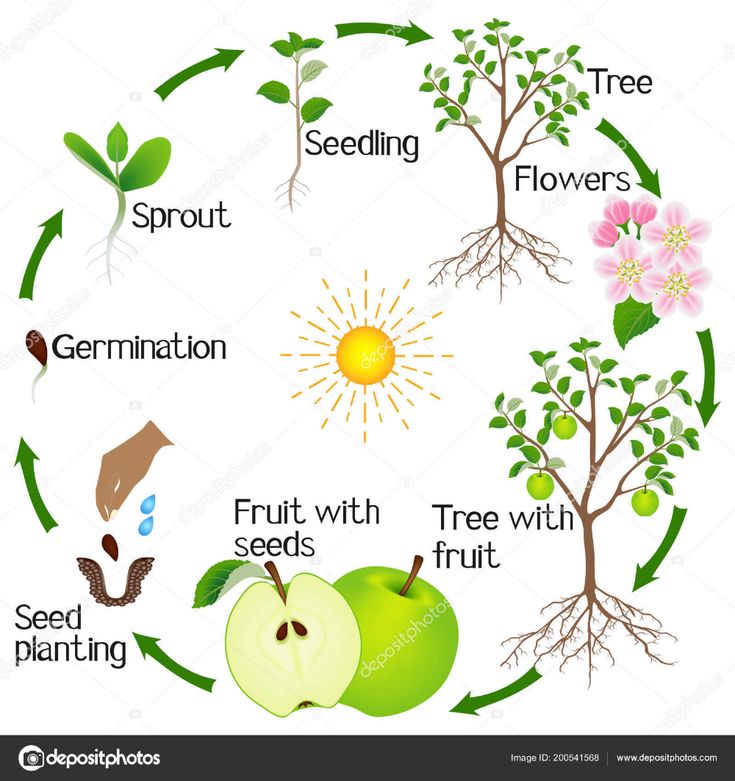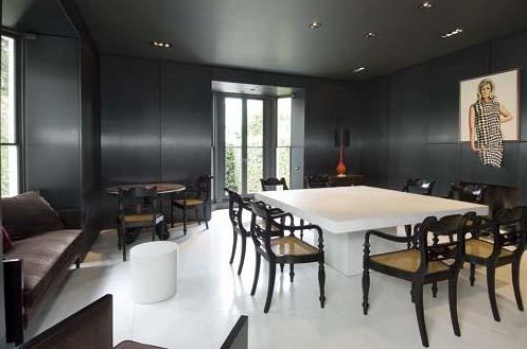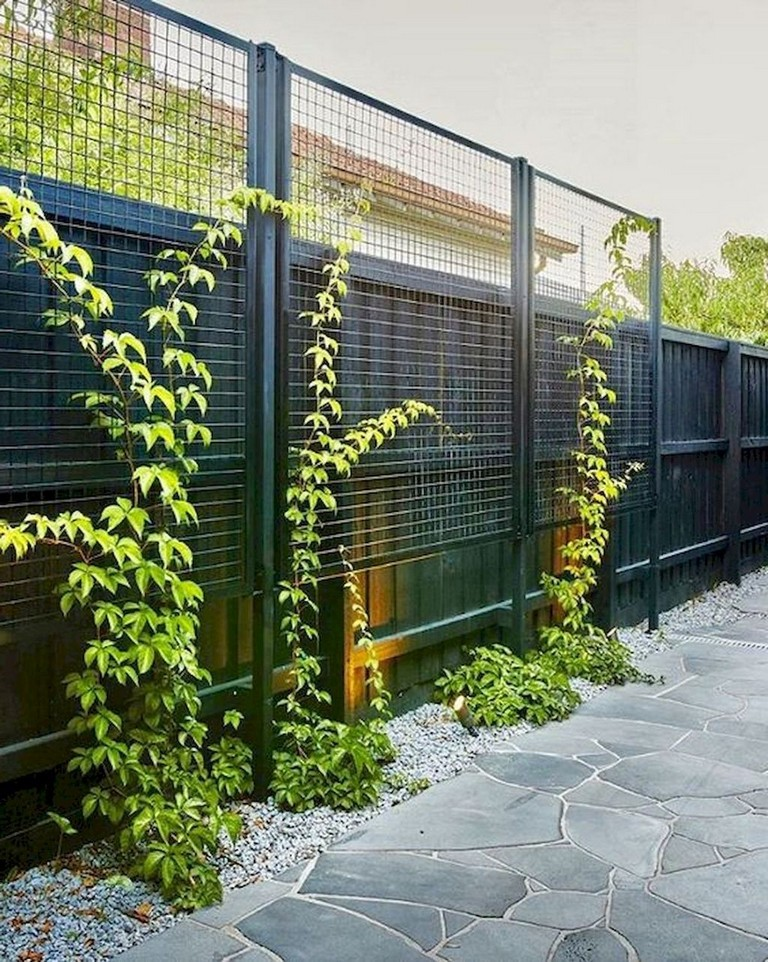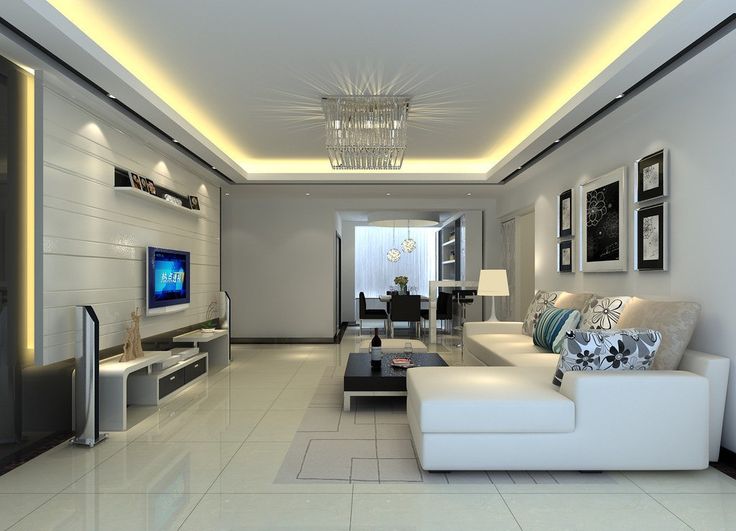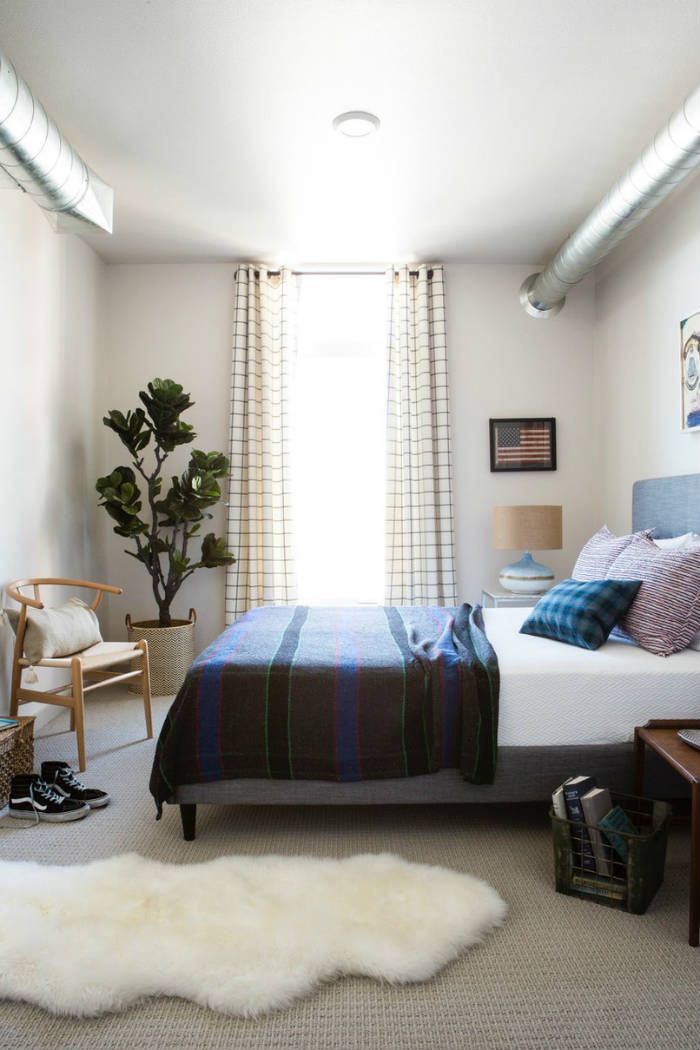Styles of houses guide
Architectural Styles: Residential
Expand all
The 1925 Paris Exhibition Internationale des Arts Decoratifs launched the Art Deco style, which echoed the Machine Age with geometric decorative elements and a vertically oriented design. This distinctly urban style was never widely used in residential buildings; it was more widespread in public and commercial buildings of the period.
Towers and other projections above the roofline enhance the vertical emphasis of this style, which was popularized by Hollywood movies of the 1930s. Flat roofs, metal window casements, and smooth stucco walls with rectangular cut-outs mark the exteriors of Art Deco homes. Facades are typically flush with zigzags and other stylized floral, geometric, and "sunrise" motifs. By 1940 the Art Deco style had evolved into "Art Moderne," which features curved corners, rectangular glass-block windows, and a boat-like appearance. Popularized in the United States by Finnish architect Eliel Saarinen, the style enjoyed a revival in the 1980s.
These narrow, rectangular one and one-half story houses originated in California during the 1880s as a reaction to the elaborate decoration of Victorian homes. The style then moved eastward to the Midwest in the early 20th century, where it remained popular until the Great Depression. Bungalows have low-pitched gabled or hipped roofs and small covered porches at the entry. The style became so popular that you could order a bungalow kit from Sears and Roebuck catalog. The name "bungalow" had its origins in India, where it indicated a small, thatched home.
Some of the first houses built in the United States were Cape Cods. The original colonial Cape Cod homes were shingle-sided, one-story cottages with no dormers. During the mid-20th century, the small, uncomplicated Cape Cod shape became popular in suburban developments. A 20th-century Cape Cod is square or rectangular with one or one-and-a-half stories and steeply pitched, gabled roofs. It may have dormers and shutters.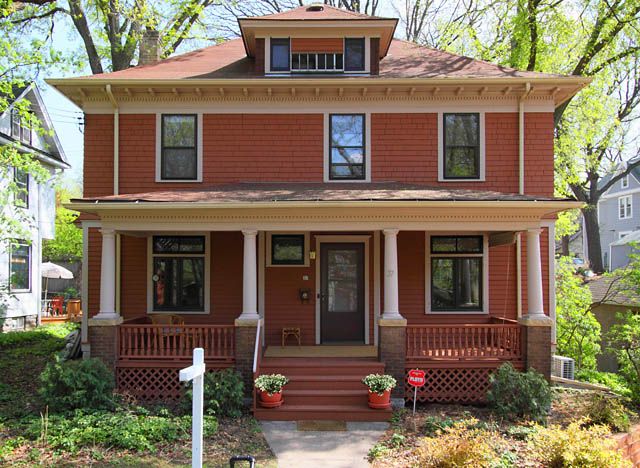 The siding is usually clapboard or brick.
The siding is usually clapboard or brick.
America's colonial period encompassed a number of housing types and styles. For more information about Colonial styles, see Cape Cod, Saltbox, Georgian, and Dutch Colonial. However, when we speak of the Colonial style, we often are referring to a rectangular, symmetrical home with bedrooms on the second floor. The double-hung windows usually have many small, equally sized square panes.
During the late 1800s and throughout the 20th century, builders borrowed Colonial ideas to create refined Colonial Revival homes with elegant central hallways and elaborate cornices. Unlike the original Colonials, Colonial Revival homes are often sided in white clapboard and trimmed with black or green shutters.
You know them by their odd-sized and often tall windows, their lack of ornamentation, and their unusual mixtures of wall materials—stone, brick, and wood, for instance. Architects designed Contemporary-style homes (in the Modern family) between 1950 and 1970, and created two versions: the flat-roof and gabled types.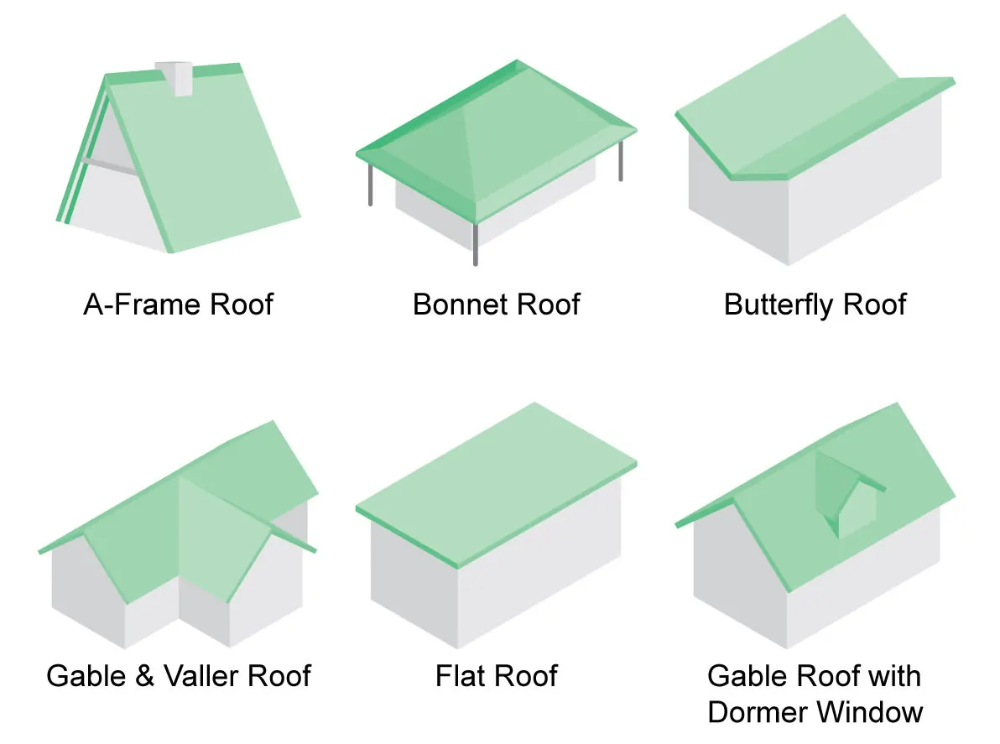 The latter is often characterized by exposed beams. Both breeds tend to be one-story tall and were designed to incorporate the surrounding landscape into their overall look.
The latter is often characterized by exposed beams. Both breeds tend to be one-story tall and were designed to incorporate the surrounding landscape into their overall look.
Popularized at the turn of the 20th century by architect and furniture designer Gustav Stickley in his magazine, The Craftsman, the Craftsman-style bungalow reflected, said Stickley, "a house reduced to it's simplest form... its low, broad proportions and absolute lack of ornamentation gives it a character so natural and unaffected that it seems to... blend with any landscape."
The style, which was also widely billed as the "California bungalow" by architects such as Charles Sumner Greene and Henry Mather Greene, featured overhanging eaves, a low-slung gabled roof, and wide front porches framed by pedestal-like tapered columns. Material often included stone, rough-hewn wood, and stucco. Many homes have wide front porches across part of the front, supported by columns.
The Creole Cottage, which is mostly found in the South, originated in New Orleans in the 1700s.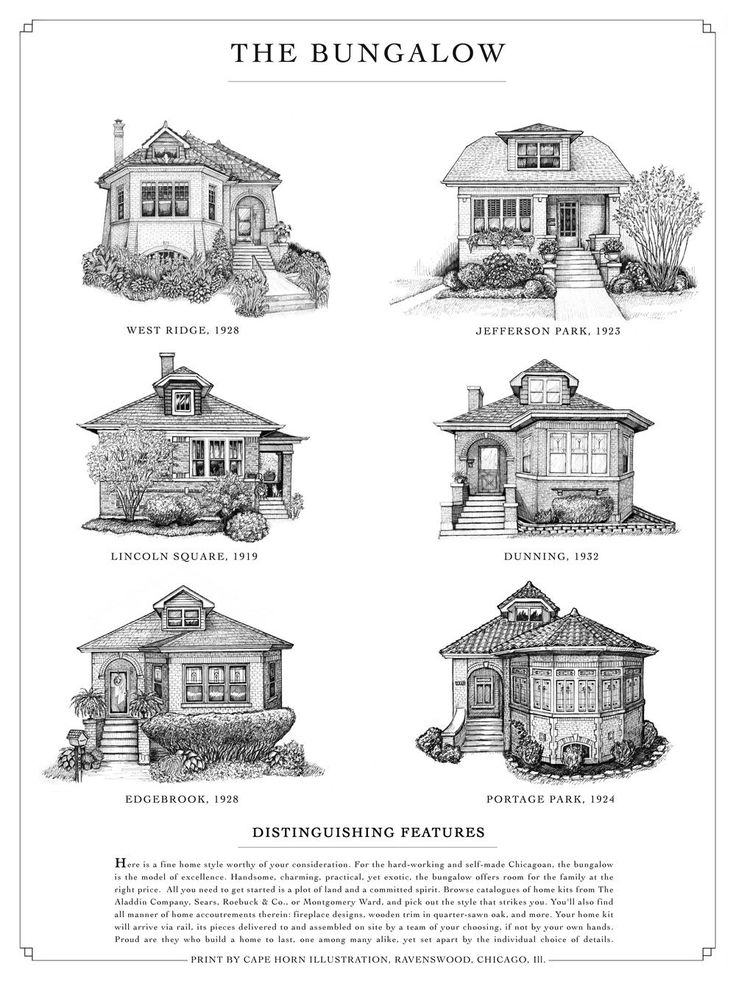 The homes are distinguished by a front wall that recedes to form a first-story porch and second-story balcony that stretch across the entire front of the structure. Full-length windows open into the balconies, and lacy ironwork characteristically runs across the second-story level. These two- and three-story homes are symmetrical in design with front entrances placed at the center.
The homes are distinguished by a front wall that recedes to form a first-story porch and second-story balcony that stretch across the entire front of the structure. Full-length windows open into the balconies, and lacy ironwork characteristically runs across the second-story level. These two- and three-story homes are symmetrical in design with front entrances placed at the center.
"Creole French," a variation of the basic Creole design, came into vogue in southern states in the 1940s and 1950s.
This American style originated in homes built by German, or "Deutsch" settlers in Pennsylvania as early as the 1600s. A hallmark of the style is a broad gambrel roof with flaring eaves that extend over the porches, creating a barn-like effect. Early homes were a single room, and additions were added to each end, creating a distinctive linear floor plan. End walls are generally of stone, and the chimney is usually located on one or both ends. Double-hung sash windows with outward swinging wood casements, dormers with shed-like overhangs, and a central Dutch double doorway are also common.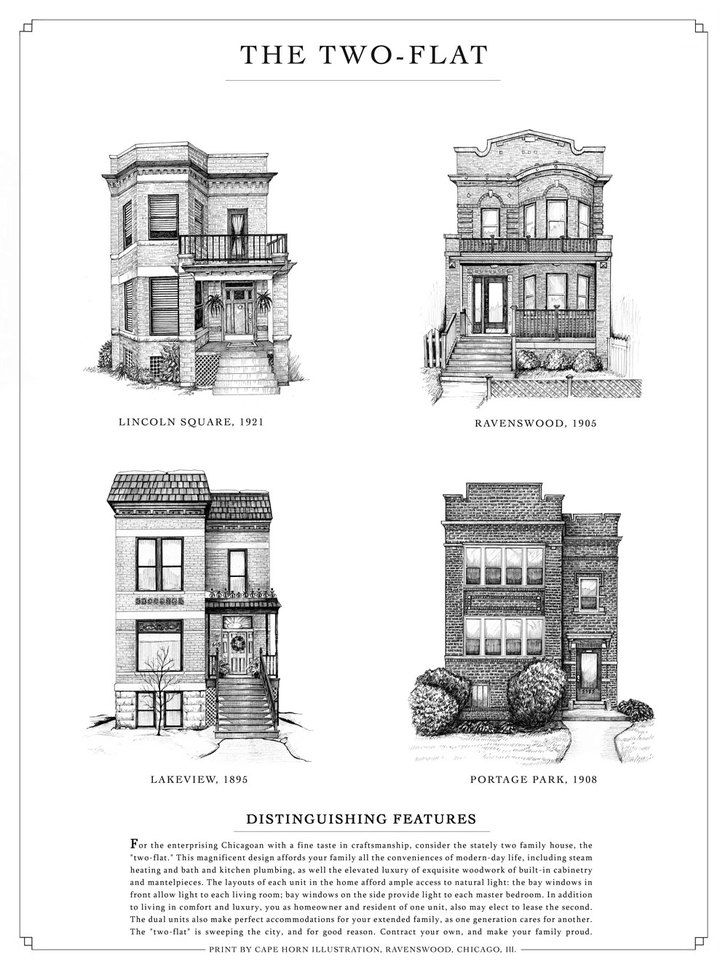 The double door, which is divided horizontally, was once used to keep livestock out of the home while allowing light and air to filter through the open top. The style enjoyed a revival during the first three decades of the 20th century as the country looked back with nostalgia to its colonial past.
The double door, which is divided horizontally, was once used to keep livestock out of the home while allowing light and air to filter through the open top. The style enjoyed a revival during the first three decades of the 20th century as the country looked back with nostalgia to its colonial past.
Ubiquitous up and down the East Coast, Federal-style architecture dates from the late 1700s and coincided with a reawakening of interest in classical Greek and Roman culture. Builders began to add swags, garlands, elliptical windows, and other decorative details to rectangular Georgian houses. The style that emerged resembles Georgian, but is more delicate and more formal. Many Federal-style homes have an arched Palladian window on the second story above the front door. The front door usually has sidelights and a semicircular fanlight. Federal-style homes are often called "Adam" after the English brothers who popularized the style.
Balance and symmetry are the ruling characteristics of this formal style.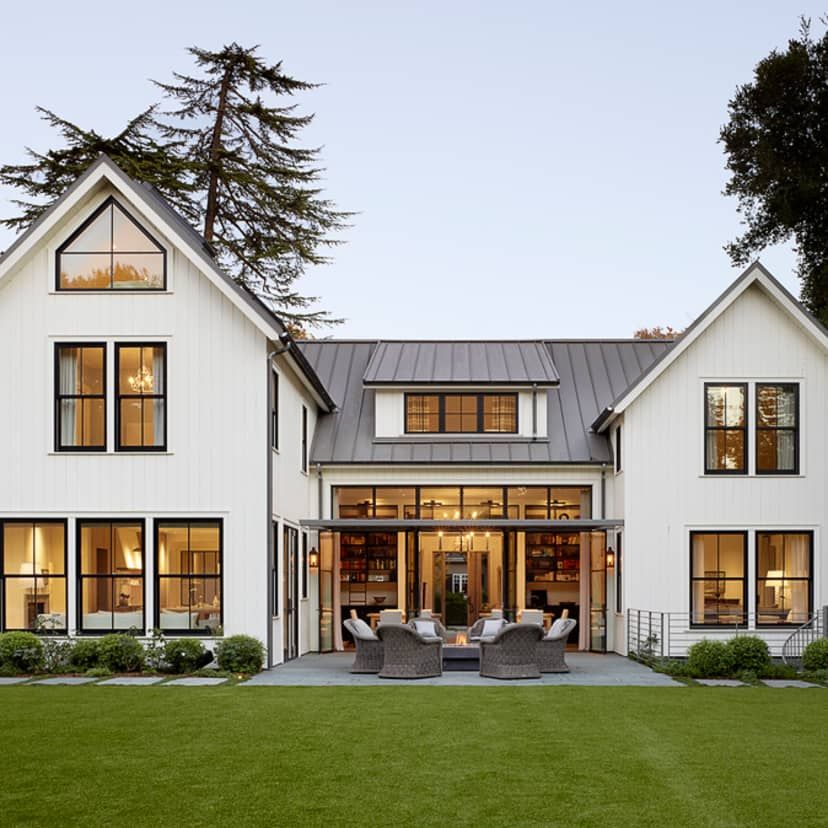 Homes are often brick with detailing in copper or slate. Windows and chimneys are symmetrical and perfectly balanced, at least in original versions of the style. Defining features include a steep, high, hip roof; balcony and porch balustrades; rectangle doors set in arched openings; and double French windows with shutters. Second-story windows usually have a curved head that breaks through the cornice.
Homes are often brick with detailing in copper or slate. Windows and chimneys are symmetrical and perfectly balanced, at least in original versions of the style. Defining features include a steep, high, hip roof; balcony and porch balustrades; rectangle doors set in arched openings; and double French windows with shutters. Second-story windows usually have a curved head that breaks through the cornice.
The design had its origins in the style of rural manor homes, or chateaus, built by the French nobles during the reign of Louis XIV in the mid-1600s. The French Provincial design was a popular Revival style in the 1920s and again in the 1960s.
Befitting a king—in fact, the style is named for four King Georges of England—Georgian homes are refined and symmetrical with paired chimneys and a decorative crown over the front door. Modeled after the more elaborate homes of England, the Georgian style dominated the British colonies in the 1700s. Most surviving Georgians sport side-gabled roofs, are two to three stories high, and are constructed in brick.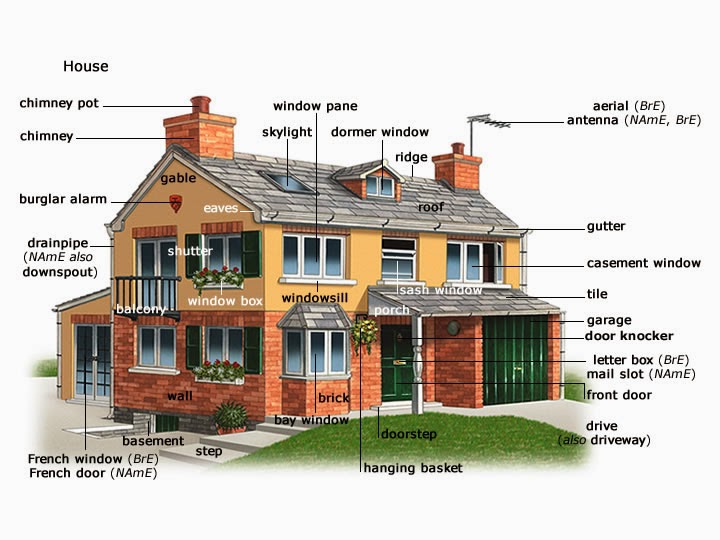 Georgian homes almost always feature an orderly row of five windows across the second story. Modern-day builders often combine features of the refined Georgian style with decorative flourishes from the more formal Federal style.
Georgian homes almost always feature an orderly row of five windows across the second story. Modern-day builders often combine features of the refined Georgian style with decorative flourishes from the more formal Federal style.
The influence of English romanticism and the mass production of elaborate wooden millwork after the Industrial Revolution fueled the construction of Gothic Revival homes in the mid-1800s. These picturesque structures are marked by "Gothic" windows with distinctive pointed arches; exposed framing timbers; and steep, vaulted roofs with cross-gables. Extravagant features may include towers and verandas. Ornate wooden detailing is generously applied as gable, window, and door trim.
American architects Alexander Jackson Davis and Andrew Jackson Downing championed Gothic in domestic buildings in the 1830s. Most Gothic Revival homes were constructed between 1840 and 1870 in the Northeast.
This style is predominantly found in the Midwest, South, New England, and Midatlantic regions, though you may spot subtypes in parts of California.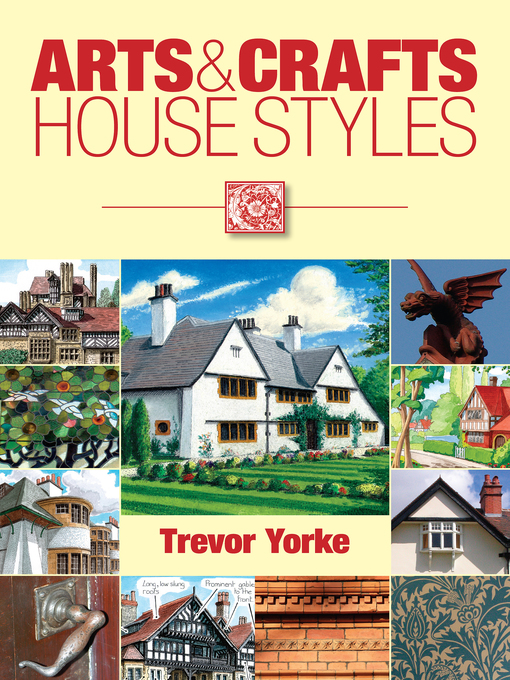 Its popularity in the 1800s stemmed from archeological findings of the time, indicating that the Grecians had spawned Roman culture. American architects also favored the style for political reasons: the War of 1812 cast England in an unfavorable light; and public sentiment favored the Greeks in their war for independence in the 1820s.
Its popularity in the 1800s stemmed from archeological findings of the time, indicating that the Grecians had spawned Roman culture. American architects also favored the style for political reasons: the War of 1812 cast England in an unfavorable light; and public sentiment favored the Greeks in their war for independence in the 1820s.
Identify the style by its entry, full-height, or full-building width porches, entryway columns sized in scale to the porch type, and a front door surrounded by narrow rectangular windows. Roofs are generally gabled or hipped. Roof cornices sport a wide trim. The front-gable found in one subtype became a common feature in Midwestern and Northeastern residential architecture well into the 20th century. The townhouse variation is made up of narrow, urban homes that don't always feature porches. Look for townhouses in Boston, Galveston, Texas., Mobile, Ala., New York, Philadelphia, Richmond, Va., and Savannah, Ga.
Initiated by European architects—such as Mies van der Rohe—in the early 20th century, this is the style that introduced the idea of exposed functional building elements, such as elevator shafts, ground-to-ceiling plate glass windows, and smooth facades.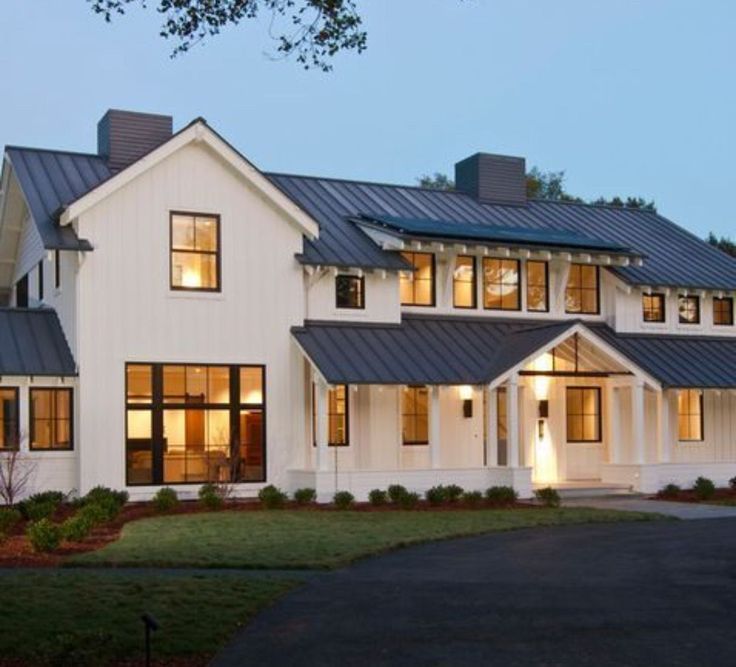
The style was molded from modern materials—concrete, glass, and steel—and is characterized by an absence of decoration. A steel skeleton typically supports these homes. Meanwhile, interior and exterior walls merely act as design and layout elements, and often feature dramatic, but nonsupporting projecting beams and columns. With its avant-garde elements, naturally the style appeared primarily in the East and in California.
Italianate homes, which appeared in Midwest, East Coast, and San Francisco areas between 1850 and 1880, can be quite ornate despite their solid square shape. Features include symmetrical bay windows in front; small chimneys set in irregular locations; tall, narrow, windows; and towers, in some cases. The elaborate window designs reappear in the supports, columns, and door frames.
This style emerged in 1853 when Boston merchant Thomas Larkin relocated to Monterey, Calif. The style updates Larkin's vision of a New England Colonial with an Adobe brick exterior.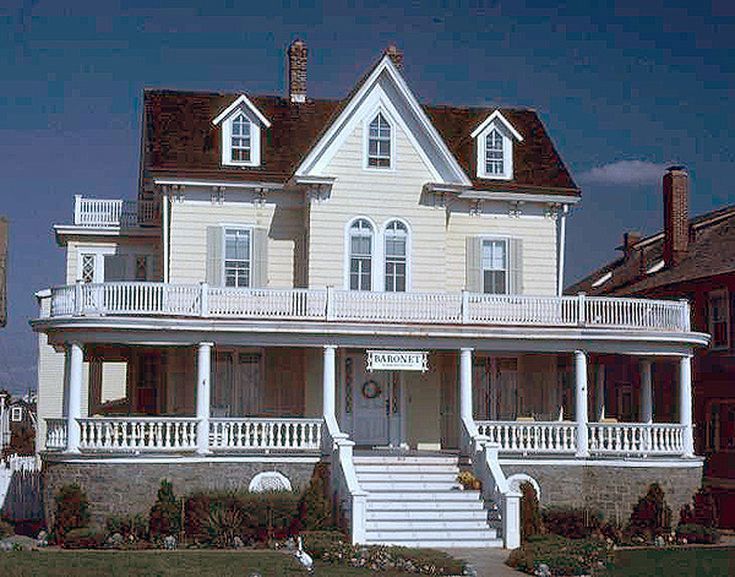 The Adobe reflected an element of Spanish Colonial houses common in the Monterey area at the time. Later Monterey versions merged Spanish Eclectic with Colonial Revival styles to greater or lesser extents.
The Adobe reflected an element of Spanish Colonial houses common in the Monterey area at the time. Later Monterey versions merged Spanish Eclectic with Colonial Revival styles to greater or lesser extents.
Larkin's design also established a defining feature of Montereys: a second-floor with a balcony. At the time one-story homes dominated the Bay Area.
In today's Montereys, balcony railings are typically styled in iron or wood; roofs are low pitched or gabled and covered with shingles—variants sometimes feature tiles—and exterior walls are constructed in stucco, brick, or wood.
Born out of the fundamental need for shelter, National-style homes, whose roots are set in Native American and pre-railroad dwellings, remain unadorned and utilitarian. The style is characterized by rectangular shapes with side gabled roofs or square layouts with pyramidal roofs. The gabled-front-and-wing style pictured here is the most prevalent type with a side-gabled wing attached at a right angle to the gabled front. Two subsets of the National style, known as "hall-and-parlor family" and "I-house," are characterized by layouts that are two rooms wide and one room deep. Massed plan styles, recognized by a layout more than one room deep, often sport side gables and shed-roofed porches. You'll find National homes throughout the country.
Two subsets of the National style, known as "hall-and-parlor family" and "I-house," are characterized by layouts that are two rooms wide and one room deep. Massed plan styles, recognized by a layout more than one room deep, often sport side gables and shed-roofed porches. You'll find National homes throughout the country.
A well-publicized, world-class event can inspire fashion for years. At least that's the case with the 1893 World's Columbian Exposition in Chicago, which showcased cutting-edge classical buildings that architects around the country emulated in their own residential and commercial designs. The Neoclassical style remained popular through the 1950s in incarnations from one-story cottages to multilevel manses. Its identifying Ionic or Corinthian columned porches often extend the full height of the house. Also typical: symmetrical facades, elaborate, decorative designs above and around doorways, and roof-line balustrades (low parapet walls).
In suburban Chicago in 1893, Frank Lloyd Wright, America's most famous architect, designed the first Prairie-style house, and it's still a common style throughout the Midwest. Prairie houses come in two styles—boxy and symmetrical or low-slung and asymmetrical. Roofs are low-pitched, with wide eaves. Brick and clapboard are the most common building materials. Other details: rows of casement windows; one-story porches with massive square supports; and stylized floral and circular geometric terra-cotta or masonry ornamentation around doors, windows, and cornices.
Prairie houses come in two styles—boxy and symmetrical or low-slung and asymmetrical. Roofs are low-pitched, with wide eaves. Brick and clapboard are the most common building materials. Other details: rows of casement windows; one-story porches with massive square supports; and stylized floral and circular geometric terra-cotta or masonry ornamentation around doors, windows, and cornices.
Taking its cues from Native American and Spanish Colonial styles, chunky looking Pueblos emerged around 1900 in California, but proved most popular in Arizona and New Mexico, where many original designs still survive.
The style is characterized by flat roofs, parapet walls with round edges, earth-colored stucco or adobe-brick walls, straight-edge window frames, and roof beams that project through the wall. The interior typically features corner fireplaces, unpainted wood columns, and tile or brick floors.
A sub-style of the late Victorian era, Queen Anne is a collection of coquettish detailing and eclectic materials.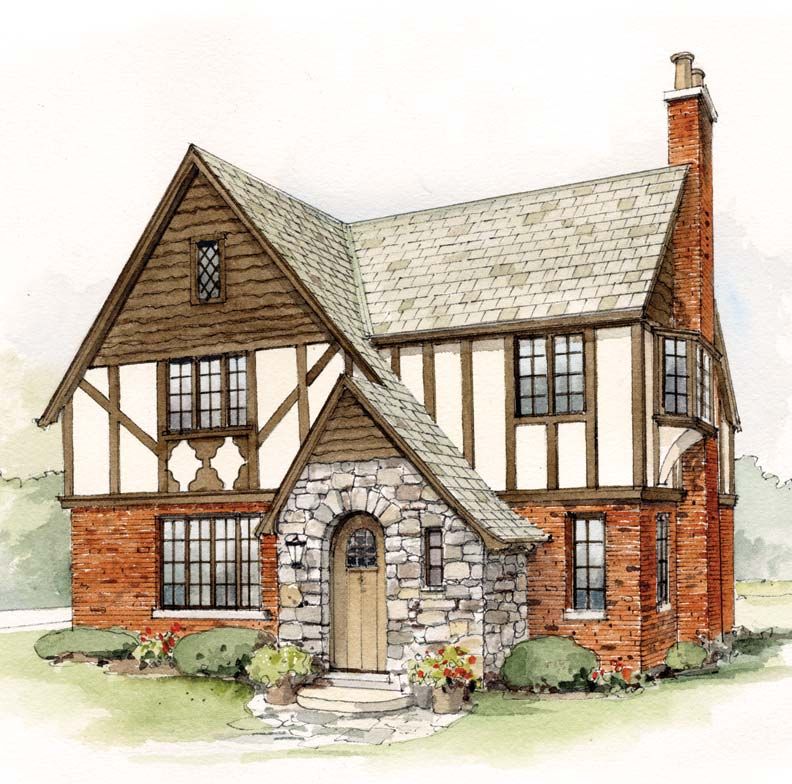 Steep cross-gabled roofs, towers, and vertical windows are all typical of a Queen Anne home. Inventive, multistory floor plans often include projecting wings, several porches and balconies, and multiple chimneys with decorative chimney pots.
Steep cross-gabled roofs, towers, and vertical windows are all typical of a Queen Anne home. Inventive, multistory floor plans often include projecting wings, several porches and balconies, and multiple chimneys with decorative chimney pots.
Wooden "gingerbread" trim in scrolled and rounded "fish-scale" patterns frequently graces gables and porches. Massive cut stone foundations are typical of period houses. Created by English architect Richard Norman Shaw, the style was popularized after the Civil War by architect Henry Hobson Richardson and spread rapidly, especially in the South and West.
Sometimes called the California ranch style, this home in the Modern family, originated there in 1930s. It emerged as one of the most popular American styles in the 1950s and 60s, when the automobile had replaced early 20th-century forms of transportation, such as streetcars.
Now mobile homebuyers could move to the suburbs into bigger homes on bigger lots. The style takes its cues from Spanish Colonial and Prairie and Craftsman homes, and is characterized by its one-story, pitched-roof construction, built-in garage, wood or brick exterior walls, sliding and picture windows, and sliding doors leading to patios.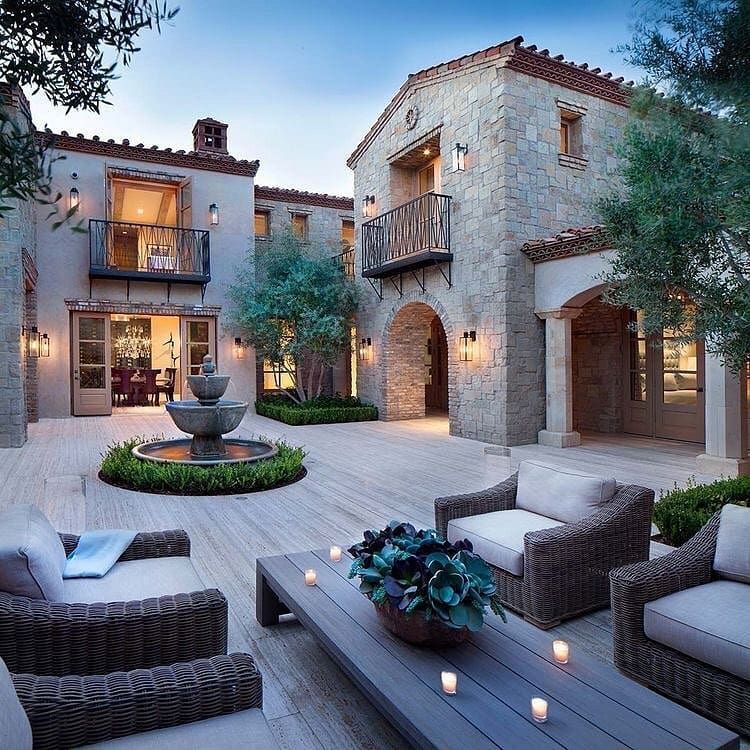
Although they borrow from the Georgian's classic lines, Regency homes eschew ornamentation. They're symmetrical, two or three stories, and usually built in brick. Typically, they feature an octagonal window over the front door, one chimney at the side of the house, double-hung windows, and a hip roof. They've been built in the United States since the early 1800s.
This New England Colonial style got its name because the sharply sloping gable roof that resembled the boxes used for storing salt. The step roofline often plunges from two and one-half stories in front to a single story in the rear. In Colonial times, the lower rear portion was often used as a partially enclosed shed, which was oriented north as a windbreak. These square or rectangular homes typically have a large central chimney and large, double-hung windows with shutters. Exterior walls are made of clapboard or shingles. In the South this style is known as a "cat's slide" and was a popular in the 1800s.
Popular in the Midwest and Northeast, this Victorian style was fashionable for public buildings during Ulysses S. Grant's presidency, but its elaborate, costly detail fell out of favor in the late 1800s for economic reasons. Second empire homes feature windows, molded cornices, and decorative brackets under the eaves. One subtype sports a rectangular tower at the front and center of the structure.
A subset of the Modern style, Shed homes were particular favorites of architects in the 1960s and 1970s. They feature multiple roofs sloping in different directions, which creates multigeometric shapes; wood shingle, board, or brick exterior cladding; recessed and downplayed front doorways; and small windows. There's virtually no symmetry to the style.
This American style originated in cottages along the trendy, wealthy Northeastern coastal towns of Cape Cod, Long Island, and Newport in the late 19th century. Architectural publishers publicized it, but the style was never as popular around the country as the Queen Anne.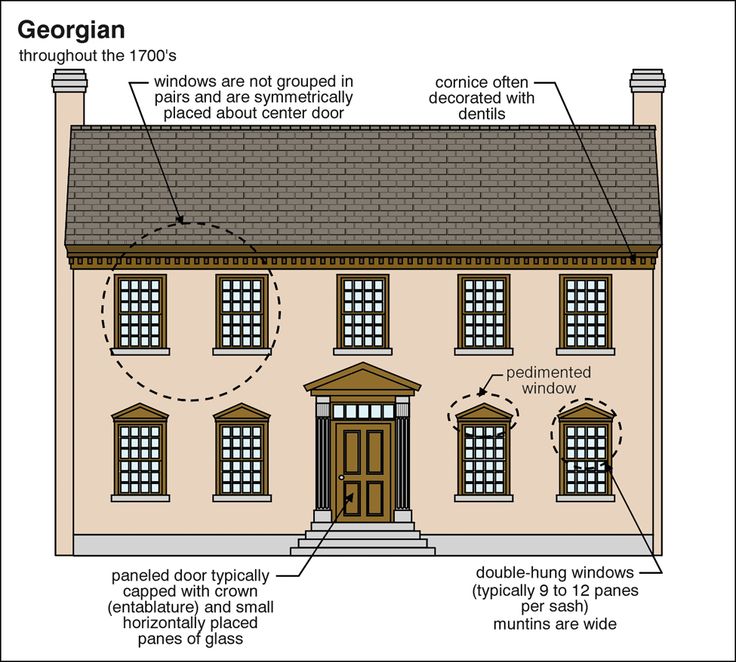 Shingle homes borrow wide porches, shingles, and asymmetrical forms from the Queen Anne.
Shingle homes borrow wide porches, shingles, and asymmetrical forms from the Queen Anne.
They're also characterized by unadorned doors, windows, porches, and cornices; continuous wood shingles; a steeply pitched roof line; and large porches. The style hints at towers, but they're usually just extensions of the roof line.
Tradition has it that if you fire a shotgun through the front doorway of this long, narrow home, the bullet will exit directly through the back door. The style is characterized by a single story with a gabled roof. Shotguns are usually only one room wide, with each room leading directly into the next. Exterior features include a vent on the front gable and a full front porch trimmed with gingerbread brackets and ornamentation. Mail-order plans and parts for shotgun homes were widely available at the turn-of-the-century, making it a popular, low-cost structure to build in both urban and suburban settings.
Most common in the Southwest and Florida, Spanish-style architecture takes its cues from the missions of the early Spanish missionaries—such as the one at San Juan Capistrano in California—and includes details from the Moorish, Byzantine, Gothic, and Renaissance architectural styles.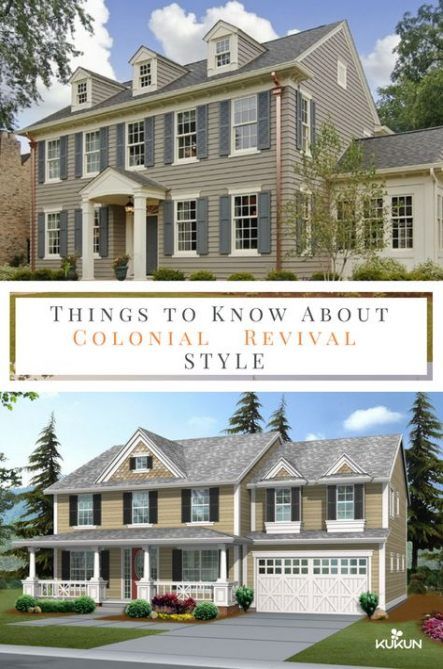 The houses usually have low-pitched tiled roofs, white stucco walls, and rounded windows and doors. Other elements may include scalloped windows and balconies with elaborate grillwork, decorative tiles around doorways and windows, and a bell tower or two.
The houses usually have low-pitched tiled roofs, white stucco walls, and rounded windows and doors. Other elements may include scalloped windows and balconies with elaborate grillwork, decorative tiles around doorways and windows, and a bell tower or two.
A Modern style that architects created to sequester certain living activities--such as sleeping or socializing--split levels offered an multilevel alternative to the ubiquitous style in the 1950s. The nether parts of a typical design were devoted to a garage and TV room; the midlevel, which usually jutted out from the two-story section, offered "quieter" quarters, such as the living and dining rooms; and the area above the garage was designed for bedrooms.
Found mostly in the East and Midwest, split-levels, like their Ranch counterparts, were constructed with various building materials.
A member of the Victorian family, the Stick house boasts a lot of detailing. However, few Stick homes incorporate all the possible features.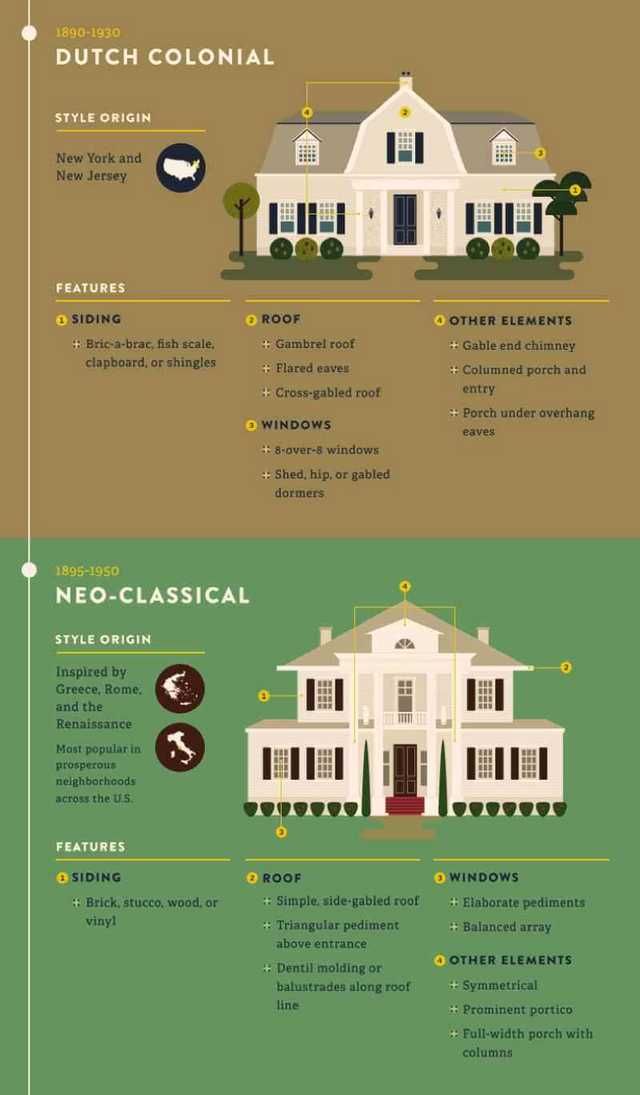 Typical characteristics include gabled, steeply pitched roofs with overhangs; wooden shingles covering the exterior walls and roof; horizontal, vertical, or diagonal boards--the "sticks" from which it takes its name--that decorate the cladding; and porches.
Typical characteristics include gabled, steeply pitched roofs with overhangs; wooden shingles covering the exterior walls and roof; horizontal, vertical, or diagonal boards--the "sticks" from which it takes its name--that decorate the cladding; and porches.
You'll find traditional sticks in the Northeast and their sister, the Western Stick, in California. The Western Stick is rectangular with sliding glass doors, a small chimney, and large panes of glass.
This architecture style was popular in the 1920s and 1930s and continues to be a mainstay in suburbs across the United States. The defining characteristics are half-timbering on bay windows and upper floors, and facades that are dominated by one or more steeply pitched cross gables. Patterned brick or stone walls are common, as are rounded doorways, multi-paned casement windows, and large stone chimneys. A subtype of the Tudor Revival style is the Cotswold Cottage. With a sloping roof and a massive chimney at the front, a Cotswold Cottage may remind you of a picturesque storybook home.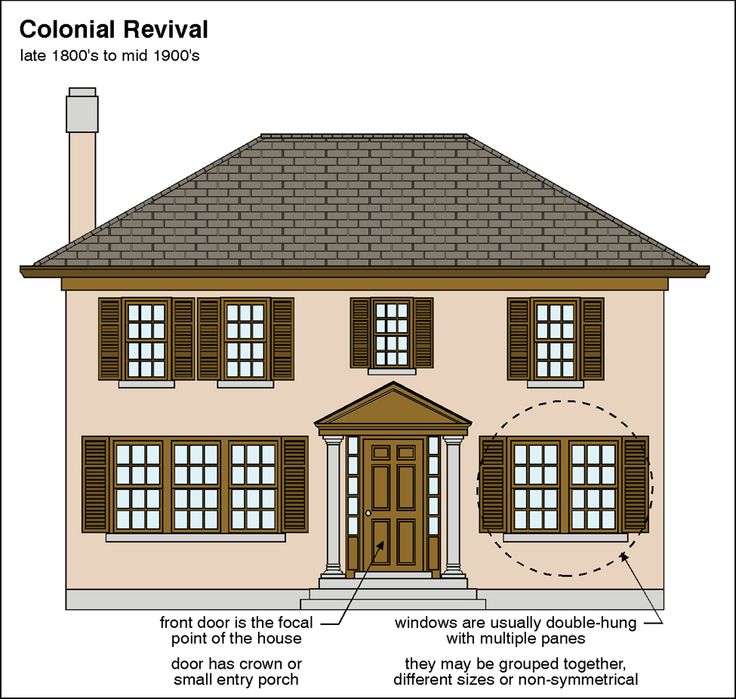
Victorian architecture dates from the second half of the 19th century, when America was exploring new approaches to building and design.
Advancements in machine technology meant that Victorian-era builders could easily incorporate mass-produced ornamentation such as brackets, spindles, and patterned shingles. The last true Victorians were constructed in the early 1900s, but contemporary builders often borrow Victorian ideas, designing eclectic "neo-Victorians." These homes combine modern materials with 19th century details, such as curved towers and spindled porches. A number of Victorian styles are recreated on the fanciful "Main Street" at Disney theme parks in Florida, California, and Europe.
37 Types of Architectural Styles for the Home (2022 House Styles Guide)
30.1K shares
- Facebook572
Most people like several architectural styles (aka house styles). I know I do. I’m partial to modern, Cape Cod, Mountain and Shingle home styles.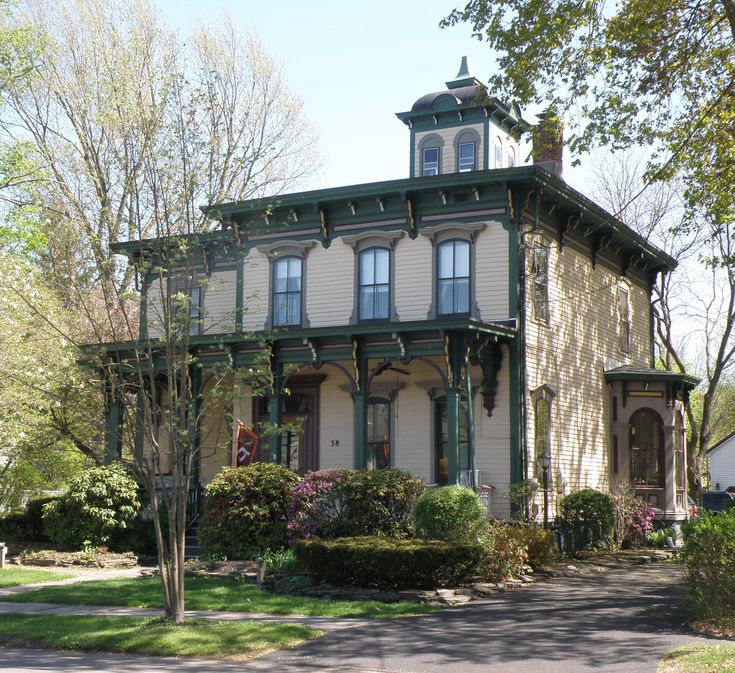
5 most popular house styles
Here’s a snapshot of the 5 most popular house architectural styles based on monthly search volume:
- Ranch
- Craftsman
- Tudor
- Colonial
- Cape Cod
If buying an existing home, I’d be open to even more architectural styles. Most of us are since you can find beautiful examples of pretty much every style.
My wife and I are in the beginning stages of building a home and we’re pretty set on a modern design which will incorporate plenty of windows, straight, clean lines and wood.
Each type of architecture has a history to it. Our list includes a brief write-up of the history, but the real value of our list is the accompanying pictures of the many types of home architecture styles.
FYI, architectural styles are one of two ways to classify the type of house it is. The other way is via building type or structure type. For this classification, check out our 33 types of houses by building type here. For the most part, our list below is restricted to the different residential architecture styles.
For the most part, our list below is restricted to the different residential architecture styles.
Immediately below we invite you to cast your vote for your favorite style. Once you vote you can see which styles are most popular.
Discover 16 Types of home siding and get home exterior inspiration from our massive home exterior photo gallery. Check out 100s of floor plans here.
Related: Exterior Siding Types | Palace vs. Castle vs. Manor House | All Asian Style Homes |Home Exteriors | House Floor Plans | Queen Anne Architecture | Gothic Architecture | Italianate Architecture | Types of Round Houses | Rustic Style Homes | Scandinavian-Style Homes | Florida House Style | Plantation Shutters Out of Style
Here’s our full list of home architecture styles (in alphabetical order):Images Source: Architectural Designs.
1. Adobe RevivalAdobe is also known as mud brick, which is a building material made from organic materials like mud and is among the earliest building materials used around the world. Most of the adobe structures resemble to cob and rammed-earth buildings.
Most of the adobe structures resemble to cob and rammed-earth buildings.
Among the popular countries in the world that use adobe are from Middle East, North and West Africa, West Asia, South and South Western America, Spain and Eastern Europe.
Thousands of years ago, adobe had been used by local folks of America specifically in Southwestern US, Mesoamerica and South America, especially in the Andean region.
And before the introduction of making the bricks done by the Spanish, Pueblo people used to build their adobe houses with handfuls of adobe. These bricks were popular in Spain from 8th century B.C. onward, or Late Bronze Age and Iron Age.
Adobe bricks vary in size that would sometimes range from the size of an ordinary baked brick or may reach between one to two yards known as adobines.
See Adobe house plan examples here.
2. Barndominiums
Barndominiums are a barn-like structures that serve as a house. Often they incorporate other features such as a large garage or warehouse area.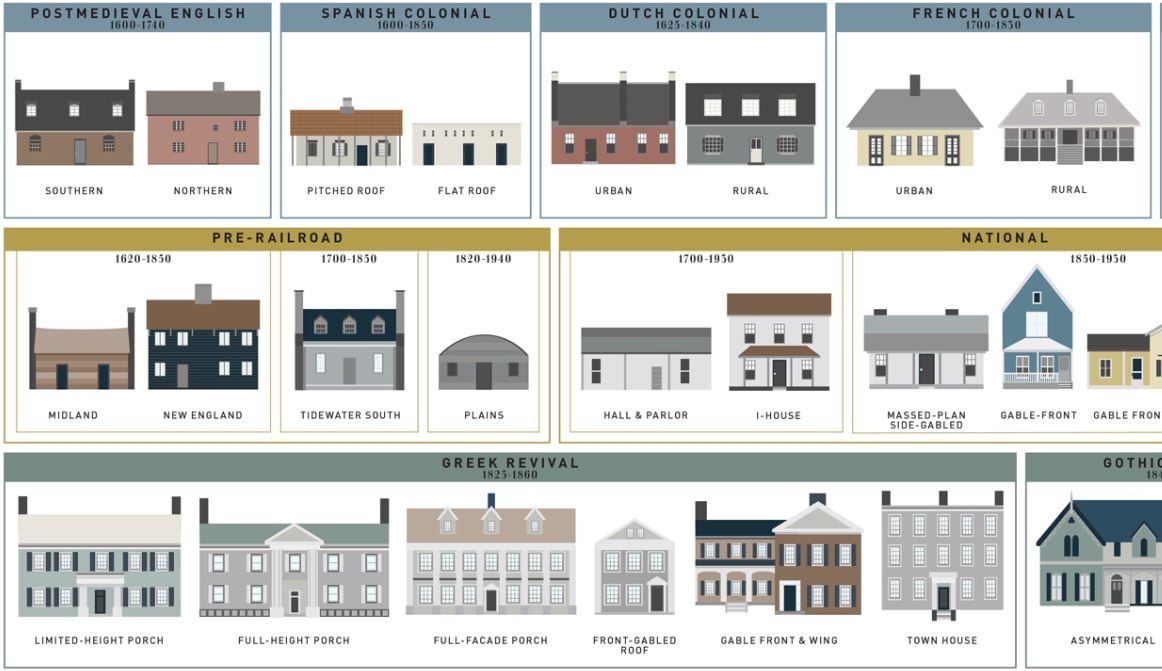 They’re designed to serve both form and function; often veering more toward function than form.
They’re designed to serve both form and function; often veering more toward function than form.
Check out many barndominium floor plan examples here.
3. BeachBeach houses or also known as seaside houses are often raised up houses appropriate for oceanfront locations. They are best when you are having a vacation and want to have a place near water or even in highland areas.
Tidewater houses are also a version of this style, which have been adorning America Southeast coasts even before the 1800s, designed for either hot or wet climates.
The wide and eclectic porches that are constructed of wood with the main living area raised in one level are the tidewater house’ typical features. It also has wide eaves and waterfront space.
Check out these beach-style house plans.
4. BungalowBungalows are a house construction style that originated in India but prior to its present term, it was first called with different names hundred years before. It was referred by an Englishman in 1659 as “Bunguloues,” meaning temporary and easy to set up shelter. Other terms like “bangla,” “bungales,” and “banggolos” were found before the English “bungalow” term was updated in 1820.
It was referred by an Englishman in 1659 as “Bunguloues,” meaning temporary and easy to set up shelter. Other terms like “bangla,” “bungales,” and “banggolos” were found before the English “bungalow” term was updated in 1820.
As per the description by the English in India, houses built are long, low buildings with wide verandas and drooping attics. The roofing before was thatch and was changed into fireproof tile later on, secured with an insulating air space to prevent tropical heat.
It was then in 1870 when the builders of fresh and trendy English seacoast vacation houses already called them as “bungalows” were finishing them with a basic and rough yet glam look.
The year 1880 came and gave rise to bungalows in America, which populated the land specifically in New England. Moreover, the great break for this architectural style was in Southern California, which made it the most renowned in the American house style’s history.
See many great examples of bungalow house plans here.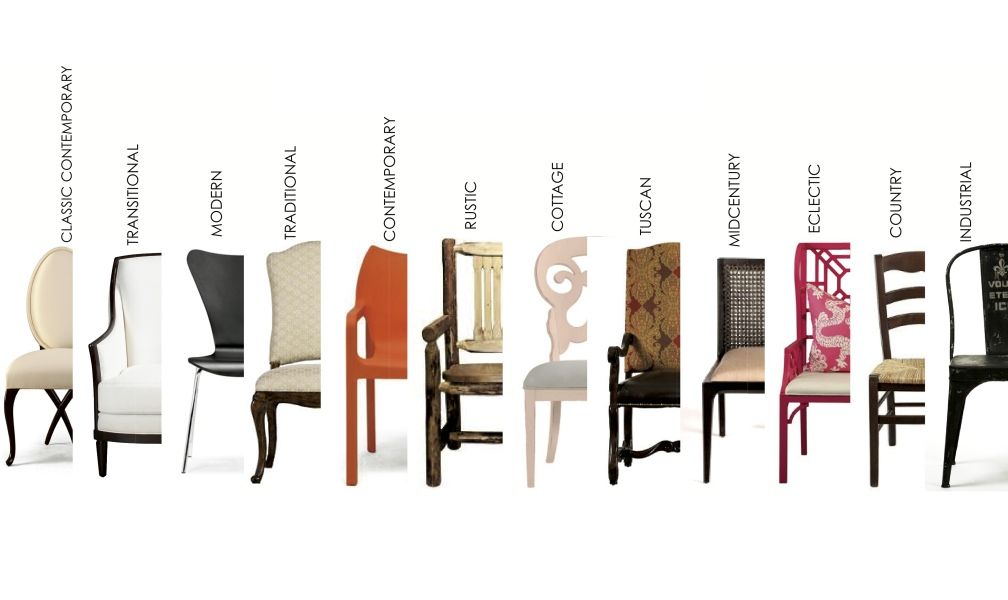
Before its successor, which was the Colonial Revival of the 1930s to 50s, the Cape Cod style was created after the colonists from England arrived in New England and modified an English House hall and parlor house to counter it from the country’s disruptive stormy weather. It was then after a few generations when several versions arrived with more than a one storey house that were made with wooden clapboards, shutters or shingle exterior.
The term “Cape Cod House” was laid claim to Reverend Timothy Dwight IV in the year 1800 after a Cape’s visit. He was also Yale University’s president from 1795 to 1817.
Check out Cape Code floor plans here.
6. ColonialHistoric Major John Buttrick House in Minute Man National Historical Park, Concord, Massachusetts, USA built in 1715.Evolving from European influences, the Colonial style began in 1600 and several European immigrants brought these influences, thus, made this Colonial style distinctive over time.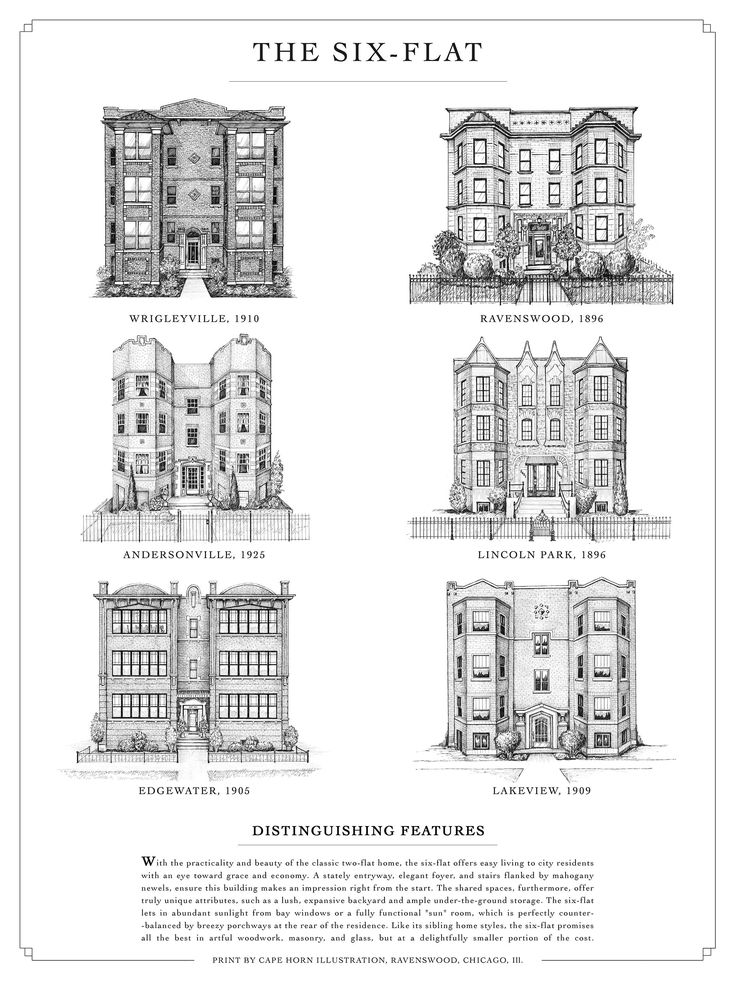 The style was made known by its love of geometry and several twists were pulled by United States making it less vulnerable from the changing climate.
The style was made known by its love of geometry and several twists were pulled by United States making it less vulnerable from the changing climate.
It was then in 1700s when the Colonial houses were developed out of the US Colonial period. The settling of the Colonists along the Eastern Seaboard and building their homes there conceived Colonial style.
The first design was with two-storey homes with only one room on each floor and later grew into four-over-four two-storey homes, meaning there are four rooms on each floor of the house. These developments characterize Colonial style these days.
From the 1600s to late 18th Century, colonial architecture in America evolved and spanned many different sub-styles such as the saltbox style, cape cod, Georgian style, Mid-Atlantic as well as styles from countries other than England such as French, Dutch, German and Spanish.
Learn more about colonial houses here (includes many examples of all the different types of colonial houses in America).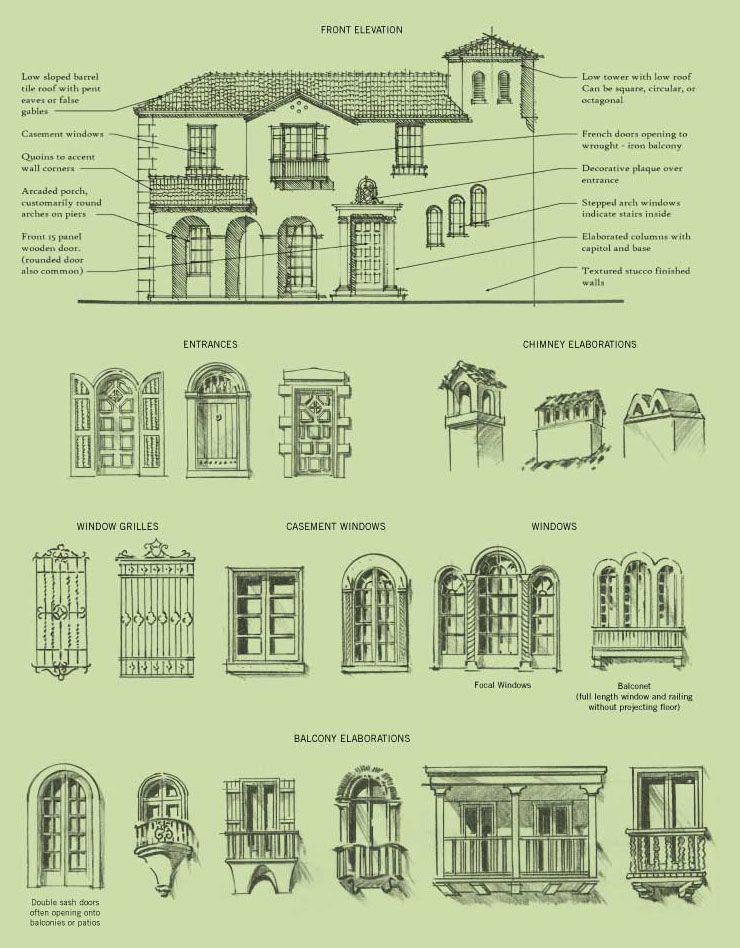 Check out Colonial-style house plans here.
Check out Colonial-style house plans here.
Contemporary Style homes are the popular modern-era houses between 1960s to 1970s.
Common in this style are the large plate glass windows and either metal or concrete. It then decorates with a natural look of wood or stones and some geometrical shapes like rounds and rectangles incorporating them with other styles in its most creative way. Contemporary designs are also asymmetrical in form. Natural lighting is its favorite spotlight allowing it to come through the large windows and sliding doors. This style is not into too much detail and ornamentation; it prefers clean and smooth textures and lines, so thus with the home itself and landscaping. The space is more communicable with large doorways and open plan interiors at its core.
See Contemporary style house plans here.
8. Contemporary CraftsmanThe homes built between 1905 and early 1930 were dubbed as Craftsman, which is the American expression of the Arts and Crafts movement from England.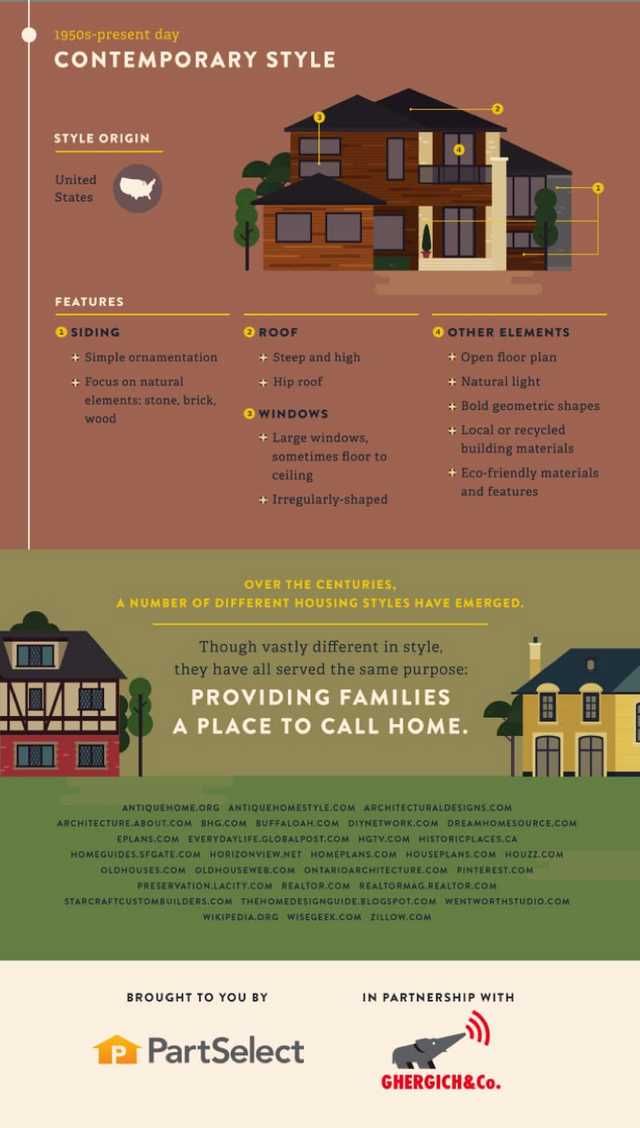 This was the reaction to the alleged Industrial Revolution soullessness. The movement seized to place high value on handmade crafts, raw and natural materials, in contrast to what Industrial Revolution held for.
This was the reaction to the alleged Industrial Revolution soullessness. The movement seized to place high value on handmade crafts, raw and natural materials, in contrast to what Industrial Revolution held for.
“Articulation of structure” are the values visible to Craftsman architecture, where exposed beams and rafters are present, not to mention the dynamic connection between the interior and exterior through porches and terraces.
The Craftsman faded and may have setback its reign in 1920 yet it made its trendy comeback in mid 1980s, which even nowadays is still pulling over popularity.
Today, many clients want to have an infusion of Craftsman style with other styles, which was apparently resolved to “Contemporary Craftsman.”
See Craftsman style floor plans here.
9. CountryCountry houses are large European houses or mansions with broad grounds and they are also called manor houses. A long time ago, the feudal estate owned the surrounding land while the landowner owned the house.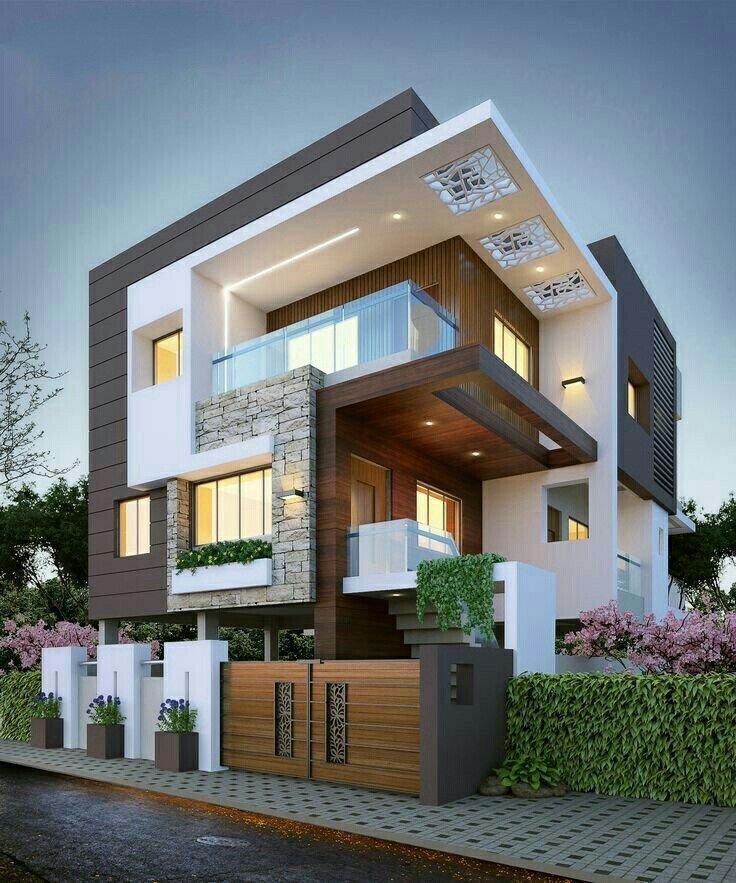
A country house or the manor house was historically the capital residence within a manor, which is the territorial organization’s basic unit in Europe’s feudal system. This also resided the lord of the manor, where it served as the manorial courts and banquet with manorial tenants. Today, the term is loosely applied with country houses that are way smaller than its origin way back in the late medieval era, where nobility used to reside.
Check out country-style floor plans here.
10. CraftsmanCraftsman, is yet another different architectural style formally known as the American Arts and Crafts movement, which is a local American architecture that started in the 19th century and retained its popularity until 1930. It all rooted from the comprehensive design and art movement in the Industrial Revolution. This was a battle of preserving the high value of handmade products and some other natural materials.
At present, several revivals and restorations continue to evolve, which still embrace simplicity and handicrafts.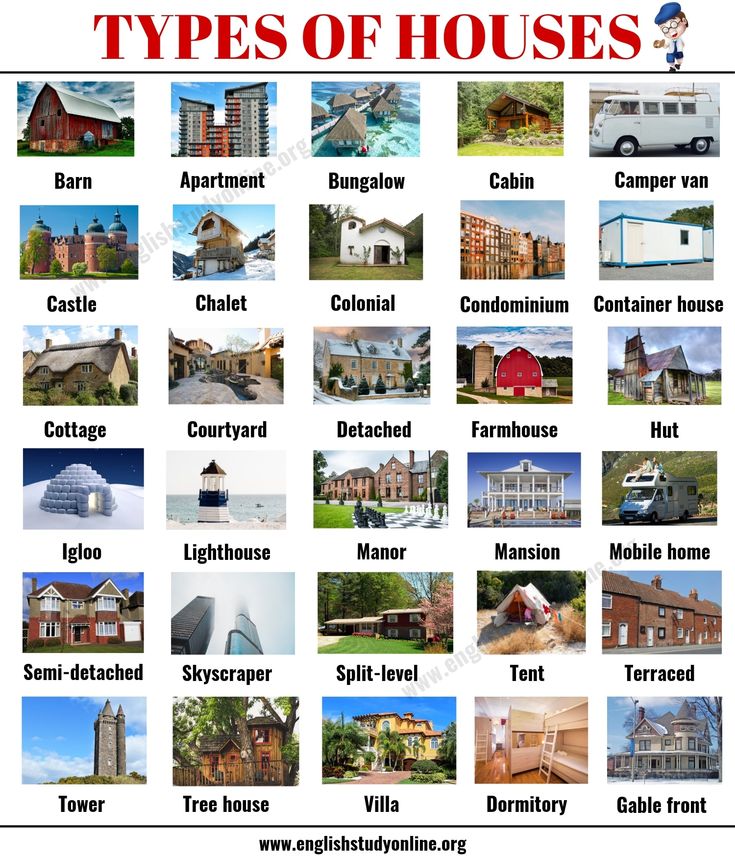 Of course, natural materials won’t lose their part in this style. There are still shingled siding, stone details, overhanging beams, and rafters that are present in open porches with projecting eaves and deep gable roof.
Of course, natural materials won’t lose their part in this style. There are still shingled siding, stone details, overhanging beams, and rafters that are present in open porches with projecting eaves and deep gable roof.
See examples of Craftmsan-style house plans here.
11. English CottageThis is typically a small house or a small old-fashioned house in some places and was previously called a “house” before it was made known as a “cottage” in England; a typical house with a ground floor and bedrooms that fit inside a roof space.
In today’s present architectural era, a cottage would mean a modest and cosy abode, which is typically built in either rural or semi-rural areas. In the United Kingdom, the word cottage signifies a traditionally built small dwelling, though it may still be incorporated with modern projects resembling traditional styles, known as mock cottages, while in US the term cottage is frequently used to denote a small holiday home.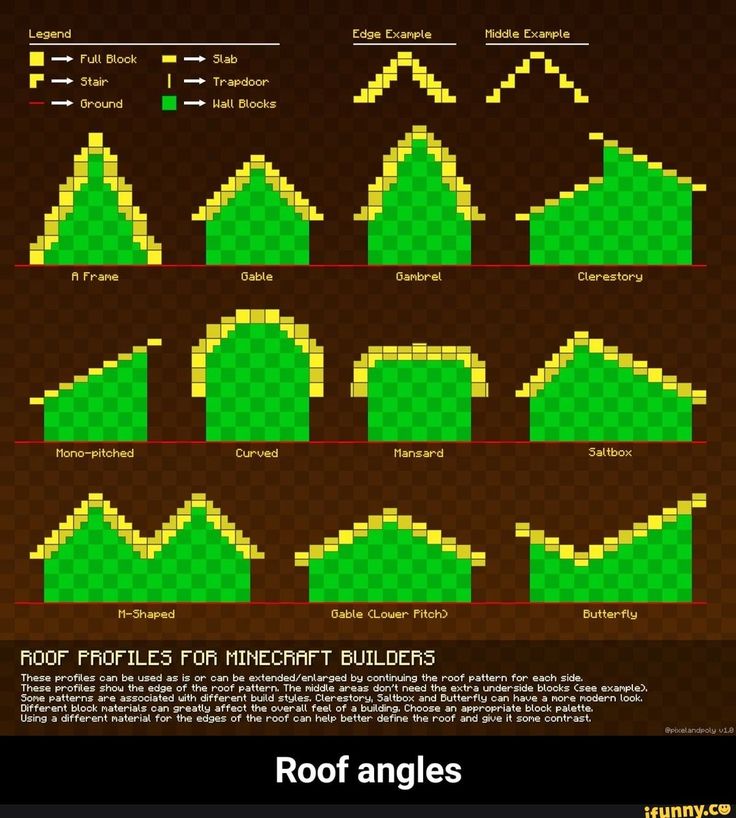
A farmhouse is a building or structure which serves as the main residence in agricultural or rural areas. Historically, this was commonly infused with animal space known as a housebarn. There are farmhouses that are connected with more than one barn, which form a courtyard.
Today, farmhouses are enjoying popularity relived, which its traditional version has endured through the test of time. The known characteristic of this style is its porch that stretches on the house’s front area and wraps around either side or to the rear. The roof of the house is typically a steeply pitched one that runs along the house’s length and sometimes decorated with gables and dormers. It also include other exterior features like horizontal siding and shutters.
Check out examples of farmhouse-style layouts here.
13. Federal ColonialFederal colonial, also known as Federal or Adam, has ruled American architectural landscape from the year 1780 to 1840, which evolved to its colonial period’s principal design language, the Georgian.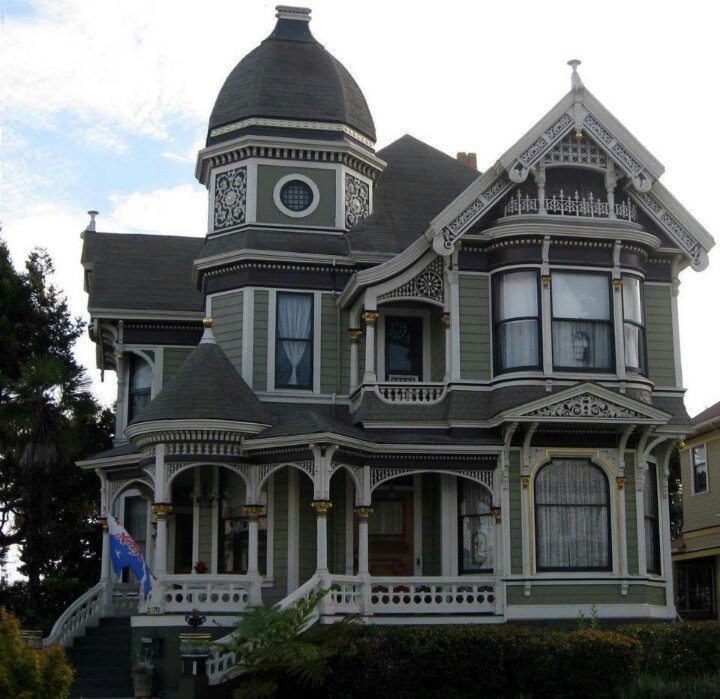 Primarily, American’s change in taste was provoked by the advanced European ideas about architecture. Historians of today think that Federal style is just a modification of the Georgian style, which is close to each other’s in close comparison.
Primarily, American’s change in taste was provoked by the advanced European ideas about architecture. Historians of today think that Federal style is just a modification of the Georgian style, which is close to each other’s in close comparison.
This style commonly uses plain surfaces with tempered detail that usually come with isolated panels, friezes and tablets. Also, flatter and smoother facades are of use and does not or should say, rarely use pilasters or pillars. Architecture Ideas are the most important factor in the home improvement industry to prevail in a positive manner.
14. FloridaRelated: Our in-depth Florida style décor guide
Florida architecture is a wooden frame style house widely used in Florida, United States around 19th century and is still presently known in several developers as a reference of themes. Common characteristics found in a Florida home are the metal roofs, large porch areas that are usually a house wrap around, raised floors and straight or conventional central hallways from the anterior to the rear portion of the house.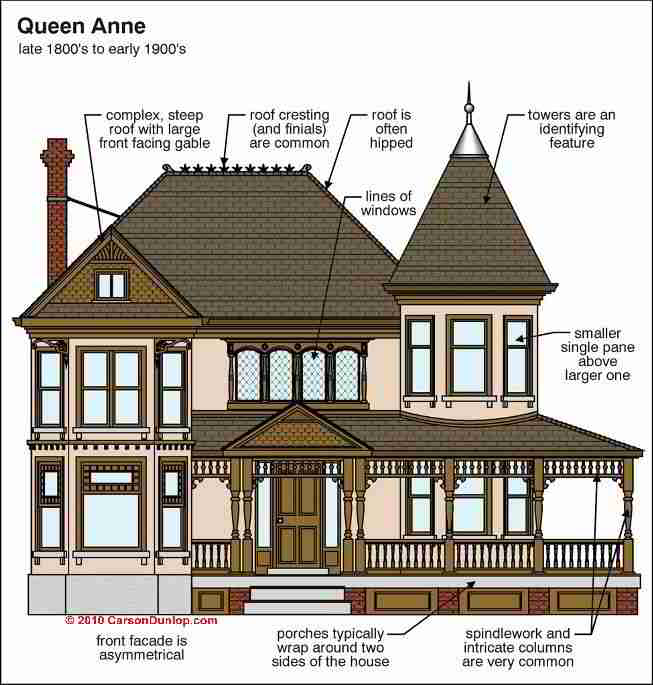
These hallways are sometimes called as shotgun or dog trot hallways and it is being alike with shot gun house designs. Some of the popular examples of the Florida house are the Bensen House in Grant, the Florida, Plumb House in Clearwater, Florida and the Winchester Symphony House in Eau Gallie, Florida.
See examples of the Florida-style here.
15. French CountryFrench country architecture ranks high amongst the country’s numerous achievements. The founding of the first institution anywhere in Europe, which is the Academy of Architecture in 1671, indicates the one of a kind significance of architecture in France and the Prix de Rome architectural establishment in 1720, which is a national interest’s competition, financed by the government and an honor deeply chased.
If the earliest period of the distinguished achievement in France is the Gothic, and the second on the 18th century, the French architecture’s extended tradition will always be valued.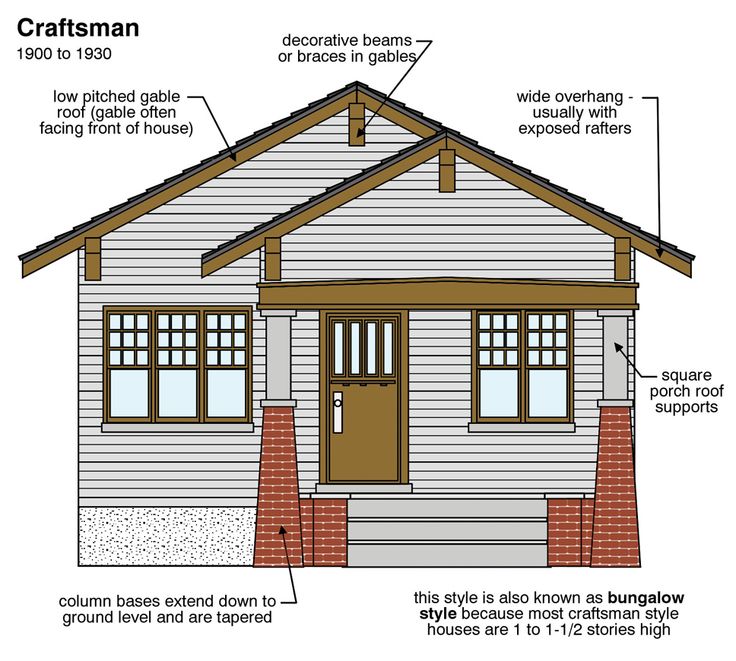
French house plans usually have asymmetrical exteriors with a mixture of ornate elements that complete the design.
More: Our French country style guide and French country house floor plans
16. GeorgianThe building that has boomed in 18th century left us with a wealthy influence of classical architecture, which dominated in the reign of George I in 1714 up to 1830 after the death of George in 1830. The successions of these English Kings was where the Georgian style got its name.
Symmetrical, center-entry façade two-storey houses and an infusion of the two-room-deep center-passage floor plan are the common characteristics found in the United States Georgian styles, which are deemed countless in its variations.
Ending in the 17th century, the colonies with higher classes started to adapt gentility in the European concept, which are shown in their upgraded taste, dress coding, behaviour and speech. This kind of legacy is still embraced and presented through the symmetrical order of Georgian architecture.
This kind of legacy is still embraced and presented through the symmetrical order of Georgian architecture.
Read our entire Georgian Architectural Style Guide here and check out our collection of Georgian floor plans here.
17. Greek RevivalPrimarily in Northern Europe and the United States, the Greek Revival reign in the late 18th up to the early 19th centuries, is said to be an architectural movement. It is a proud product of Hellenism, which is a study of the ancient Greek culture, and is also looked upon as the Neoclassical’s last stage in development.
A professor of Architecture to the Royal Academy Arts named Charles Robert Cockerell first used the term in 1842.
The exploration of parallels had been the reason why the Greek revival style was popularized from the earlier cultures and up to the present.
18. Log
A log house, or also known as the log home, is said to be structurally the same to a log cabin, which is a typical house made of unmilled logs.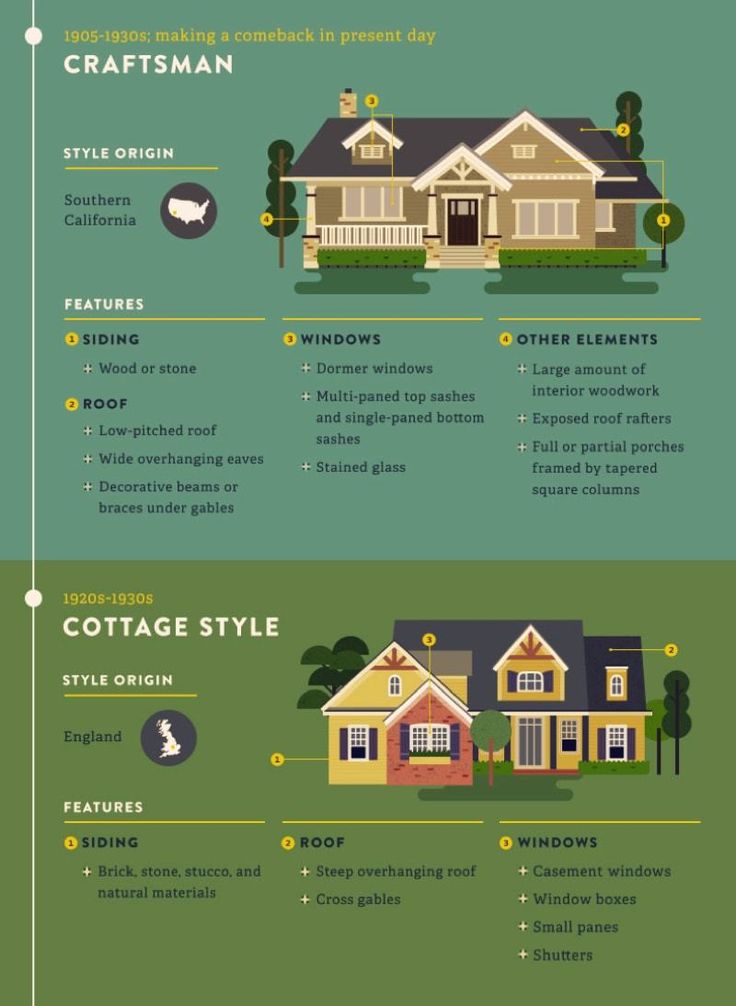 The reason why a log cabin is not use as a term by the contemporary builders is because it would generally mean a smaller and extra rustic log house like the summer cottage or the hunting cabins.
The reason why a log cabin is not use as a term by the contemporary builders is because it would generally mean a smaller and extra rustic log house like the summer cottage or the hunting cabins.
In large regions of Finland, Norway, Sweden, the Baltic states and Russia, the most common building technique is log construction because in these areas straight and tall coniferous tress like pine and spruce are abundant. These are also widely used vernacular constructions in the Alps, the Balkans, Eastern Central Europe and some parts of Asia since there is a prevailing comparable climatic conditions. While for those warmer areas like in Western Europe, timber framing was preferred because of the predominance of deciduous trees.
See more log home designs here.
19. MediterraneanThe Mediterranean style home was influenced by the sunny countries, which are found on the rims of the Mediterranean sea. The major contributors to the Mediterranean style house classic design are the Italian and Greek styles, though this may have taken some concepts from Spain and is sometimes labelled as Spanish Modern.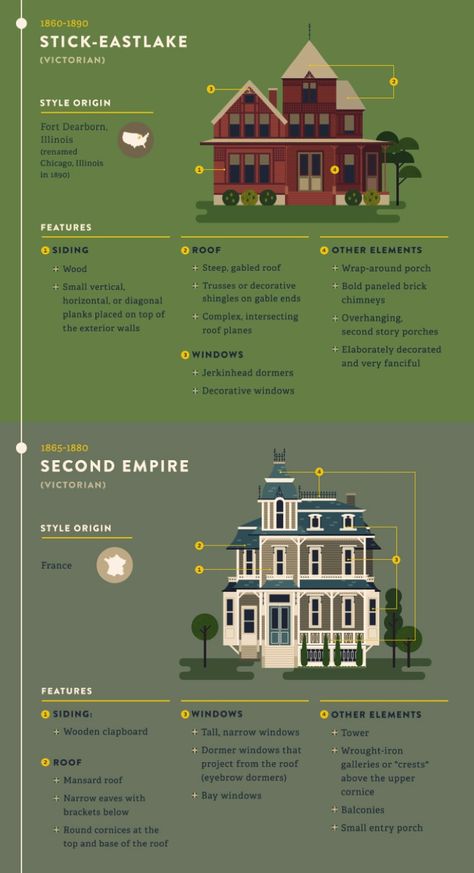 The features that define a Mediterranean house sometimes reflects landscaping and decorations in the interior, which are also a great addition to its overall style.
The features that define a Mediterranean house sometimes reflects landscaping and decorations in the interior, which are also a great addition to its overall style.
The clues for this style are often found in the exterior walls and roofs that are often constructed with stucco and the roofs are usually covered with tiles and are sloping. The common tone or hue of walls are white or sunny neutrals such as salmon, peach or yellow while the roofs are red, making for a cheerful and bright exterior.
See examples of Mediterranean-style house plans here.
20. Mid-Century ModernThis is an architectural, product, interior and graphic design, which commonly defines mid 20th century developments in modern architecture, design and urban development from around 1933 to 1965. Being the style descriptor, the term was employed in as early as the mid 1950s. This was confirmed by Cara Greenberg in her book entitled, “Mid-Century Modern: Furniture of the 1950s” (Random House) in 1983.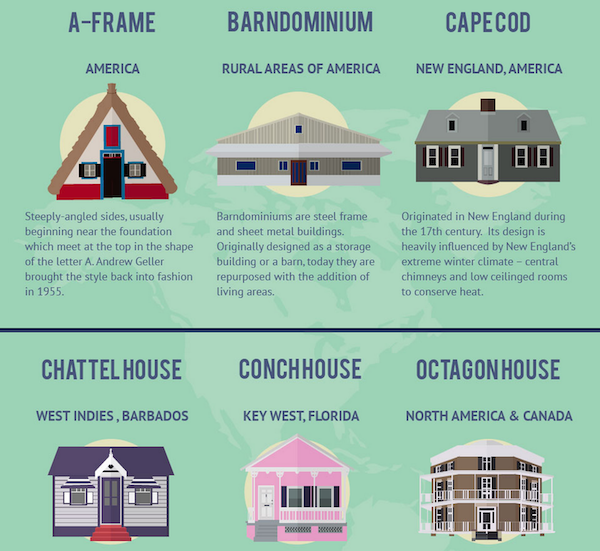 Museums and scholars around the globe as an important design movement are now recognizing the style.
Museums and scholars around the globe as an important design movement are now recognizing the style.
Mid-Century architecture was commonly employed in residential buildings with the aim of conveying modernism into America’s post-war suburbs. Check out examples of mid-century houses and floor plans here.
21. ModernModern architecture came about after World War II and became the dominant architectural style during this period and it has reigned long enough for several decades.
Modern architecture is perceived to have risen and developed from the Industrial Revolution’s Enlightenment and new technological abilities just like other modern movement in arts, literature and music. This is also said to be a reaction to eclecticism and the lavishness to the Victorian era and later Art Nouveau’s detail-oriented styles.
Early Modern architecture examples that are said to use new construction materials are the Paxton’s Crystal Palace in London, which made use of iron, and the Frank Lloyd Wright’s Unity Temple in Chicago, which made use of concrete.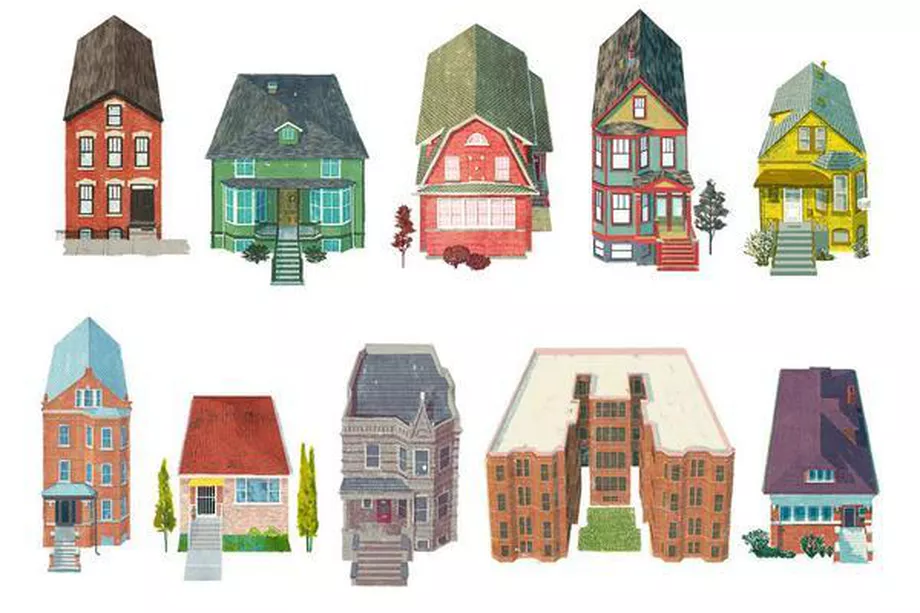
See examples of modern house designs here.
22. MountainThe Greystone Inn and Lakeside Cottage on the Lake are among the prominent historical structures on the mountains. The six-storey Inn has operated since 1985 and was built a few years behind to look a lot like a Swiss mountain chalet that was completed in 1915. The original structure was added with a kitchen, free standing library and pools.
Usually, this plan would feature a rugged outer surface that might embrace wood siding, shingles, or even logs. There are also wide levels and outsized windows for nicer views. Inside, open layouts and lofts are available.
Check out these incredible mountain-style house plans here.
23. NorthwestNorthwest or the Northwest Regional style was popular in the Pacific Northwest from 1935 to 1960. It is the International Style’s regional variant and is defined by the wide use of unpainted wood on both of its interior or exteriors.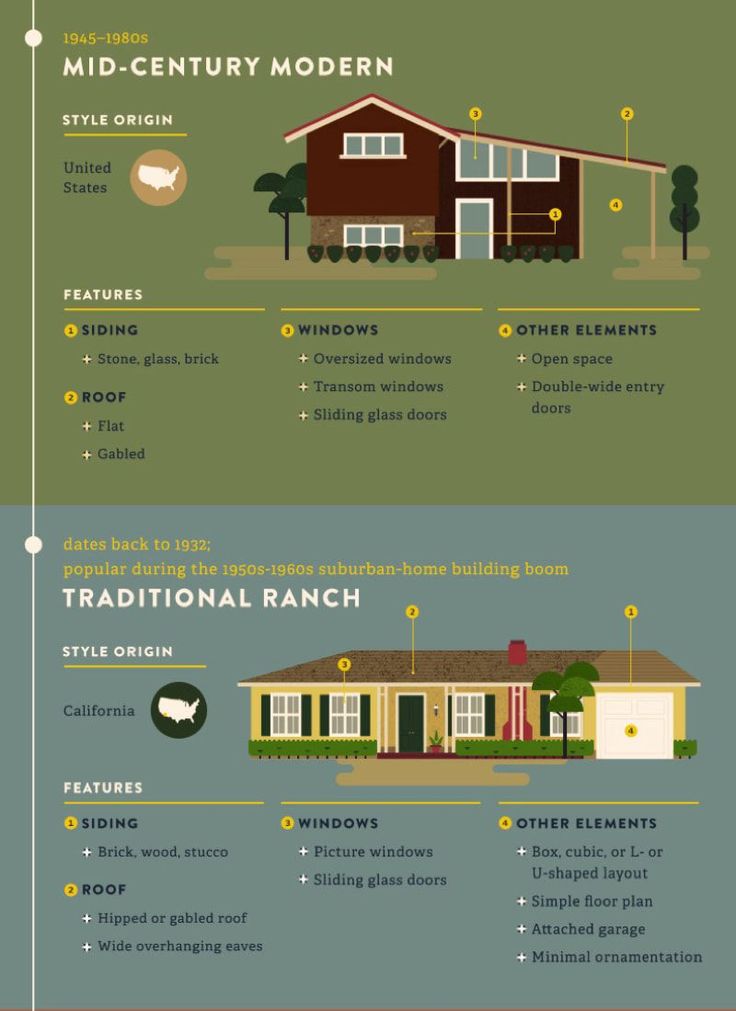
Other features appear in the design like the use of glass extending to the floor, asymmetrical floor plans, flat or low-pitched roof with shingles and overhanging eaves and very little ornaments. This style is coined by John Yeon and mostly used in residential structures. Some other proponents are John Storrs, Saul Zaik, Van Evera, Pietro Belluschi and Herman Brookman.
See many great Northwest-style floor plans and examples here.
24. PrairiePrairie or Prairie School in its complete term is an architectural style in the late 19th and early 20th century, which is common in the Midwestern United States.
This style is defined with horizontal lines, hipped or flat roof having broad overhanging eaves or roof space, horizontal band windows and it is usually integrated with landscape, craftsmanship, solid construction and ornament discipline.
The common horizontal lines were liken to the native prairie landscape. However, the architects, to describe themselves, do not use the term Prairie School, in which one of the first architect historians, H.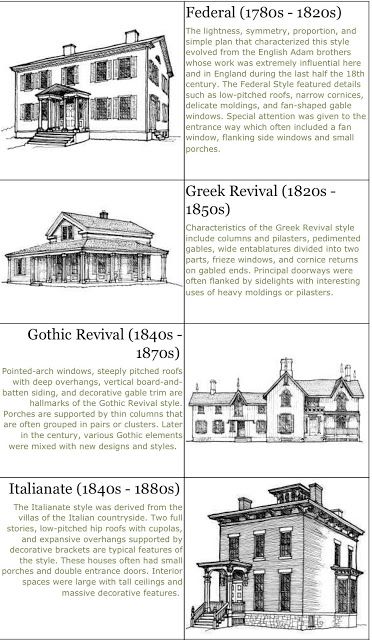 Allen Brooks, created this term.
Allen Brooks, created this term.
Here are examples of prairie-style house plans.
25. RanchSome of the common names of Ranch architecture are American ranch, California ranch, rancher or rambler. Ranch is a local architectural style that originated in the US.
The ranch house is known for its lengthy, dense ground profile and minimalistic character that uses a few of both interior and exterior decors. With concepts of the American Western period, the house fuses modernist concepts in working ranches in creating a casual and easy-going living.
Ranch style was very famous in post-war middle class from the years the 1940s to 1970s and it was first built years before, around the 1920s. The exporting of this style to other nations was made possible yet its popularity faded in the late 20th century as neo-eclectic house style became popular. Check out these ranch-style floor plan examples.
Related: Mid-Century Style Homes | Ranch vs.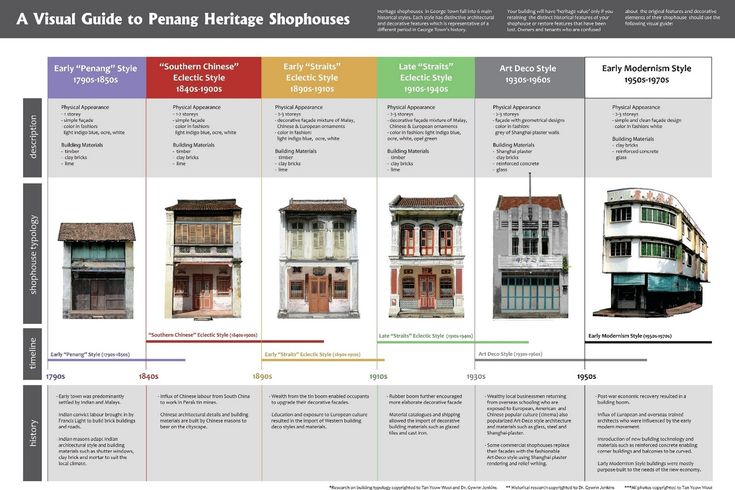 2-Story Houses
2-Story Houses
One of the most famous shingle style homes in America is the Kragsyde, built in 1882 and situated near Manchester-By-the-Sea, Massachusetts. Peabody and Stearns were responsible for its design. Many of the homes of this design can be found in places like Martha’s Vineyard, East Hampton, Nantucket, Rhode Island, Cannon Beach and parts of New Jersey.
There are different types of shakes. In North America they generally will use California Redwood, Atlantic White Cedar and Western Red Cedar. Shakes are split while other types of shingles are not; they are sawn. Depending on the country, you will also notice that they come in different sizes.
See 19 shingle style homes here and shingle-style house plans here.
27. SpanishSpanish architecture, just like others, is not just about structures and these are not just physically built but it also is a means of communication. Community values are mirrored within the Spanish architecture like houses of worship for Christians, Muslims or Jews.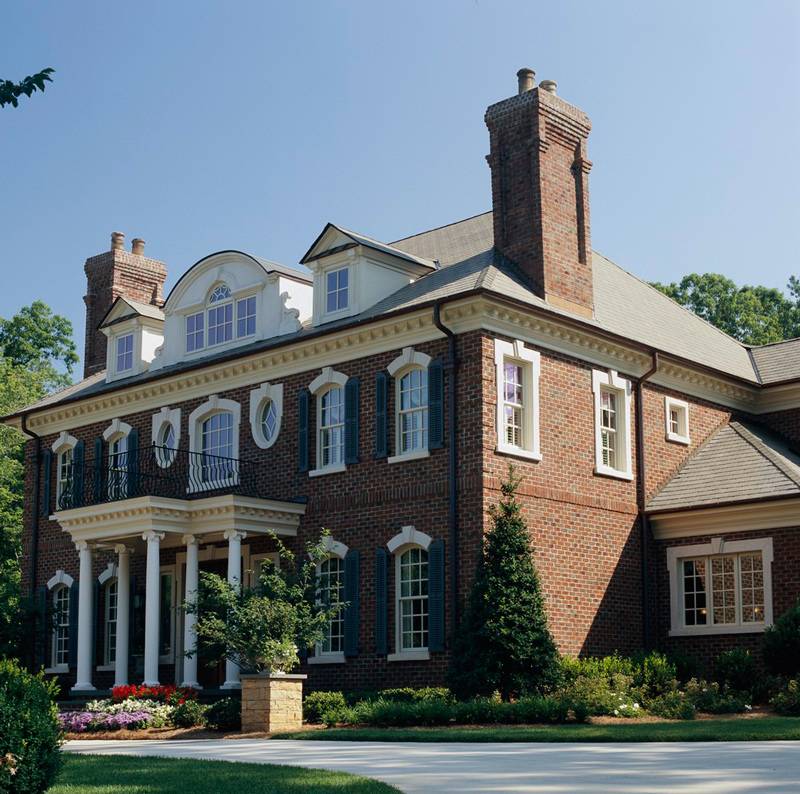 This is information to us about the people’s movement, who took their architectural traditions with them in the form structures like temples. This style also shows the political impact, which gave rise to castles and palaces. Check out Spanish-style house plans here.
This is information to us about the people’s movement, who took their architectural traditions with them in the form structures like temples. This style also shows the political impact, which gave rise to castles and palaces. Check out Spanish-style house plans here.
Southern architecture is best known as the antebellum architecture, which mean pre-war, from the Latin word ante meaning before and bellum war. This is a neocalsical architectural style characterized in the Deep South of Southern United States around 19th century. This rose from the birth of the American Revolution and to mark of beginning of the American Civil War.
Georgian, Greek Revival and Neo-classical characterized the style in homes and mansions.
The people of British descent, who resided in the Southern states throughout the colonial period and in U.S. regions after the Louisiana Purchase, introduced the features associated with the antebellum architecture in 1803.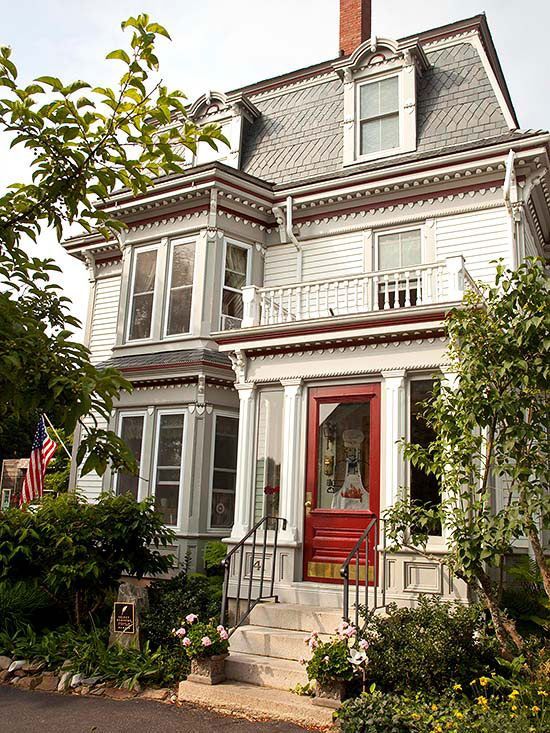 Here are examples of contemporary Southern-style floor plans.
Here are examples of contemporary Southern-style floor plans.
Southwestern architecture is unique and simple and is the region’s representation. This style has evolved using domestic natural materials, Southwest’s unique regional settings and Indian and Spanish cultural influence.
Indian cultures trace their roots back a millennium before the arrival of the Spanish explorers. Architecture at Chaco Canyon and Mesa Verde, some of the oldest and largest Anasazi villages, show the use of stone masonry and pine timbers. Later Puebloan dwellings use adobe walls with their rounded edges. When the Spanish saw the Indian villages in the 16th century they were reminded of Spanish adobe architecture and called the villages and Indians “Pueblos”.
30. TraditionalThe traditional style of housing was somehow considered to be alike with the tudor house plan styled architecture. They have the same front gable and immense chimney.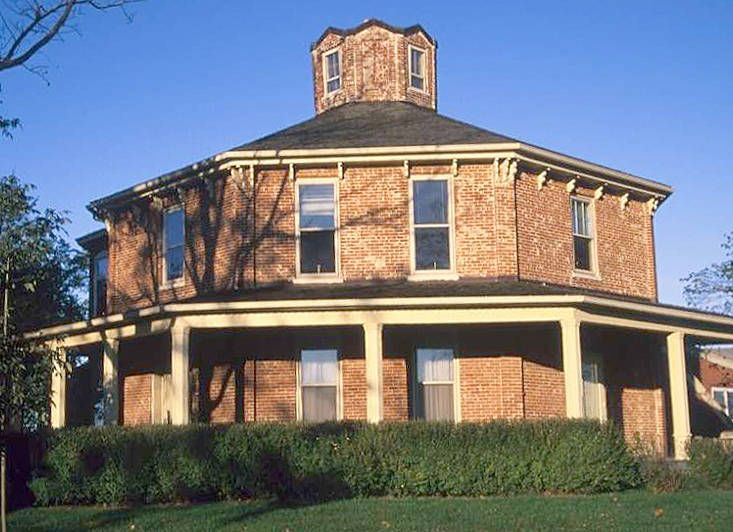 However, it is scaled back in a lower roof pitch and elaborate detailing. This house plan style dominated in the year 1940 and early 1950s.
However, it is scaled back in a lower roof pitch and elaborate detailing. This house plan style dominated in the year 1940 and early 1950s.
These types are common throughout the U.S. with floor plan designs that adhere to American lifestyles. Traditional homes are combinations of other styles yet there are basic features traditional styles always have like the simplicity of hipped roof and stucco exteriors. Single level floor plans are common in traditional styles and these usually come with a steeper roof pitch, lofts, covered porches and open foyers.
Check out these traditional-style house plans here.
31. TudorTudor architectural style was the medieval architecture’s final development during the period of Tudor in 1485 to 1603. During this time was also the tentative introduction of England’s Renaissance architecture. Hence, the Tudor period may have structurally flourished around 1500 and 1560 following the Late Gothic Perpendicular style and was outdated by Elizabethan architecture in 1560.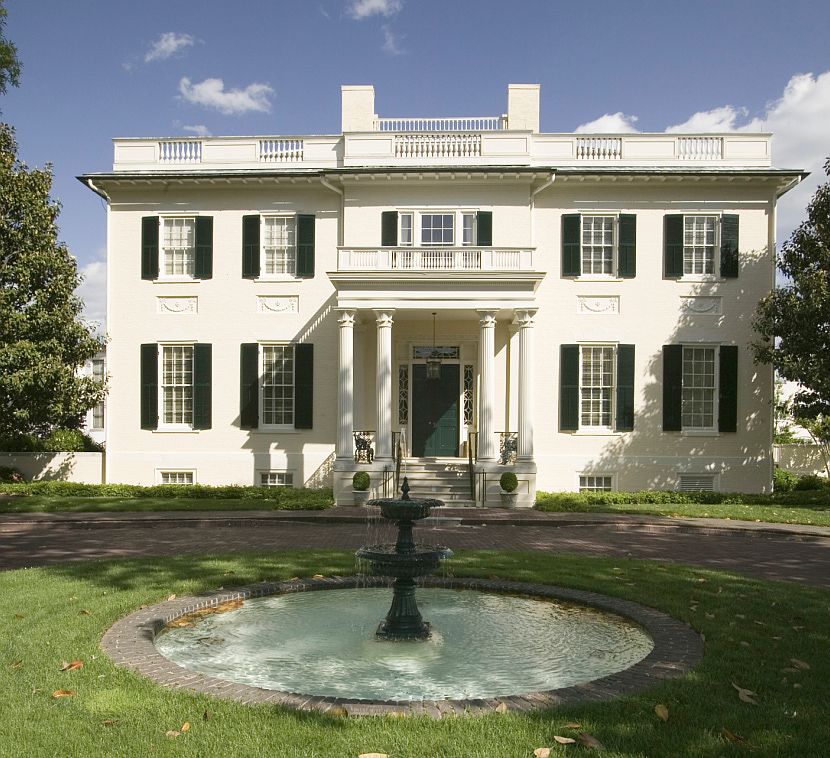
Vernacular style or Tudor is known by its half timbering styles found in the few surviving buildings in 1485 together with Stuart period.
But, what we typically refer to as a Tudor style home is technically a Tudor Revival architecture that developed during the 19th Century in England. The example above is Tudor Revival.
In today’s time, Tudor homes are made from brick and/or stucco with ornate half timbers that are found exposing on the house’ exterior and interior. The roofs are steeply pitched and there is rubblework masonry and long rows of casement windows too.
Check out 30 Tudor Revival home styles here and here are examples of Tudor-style house plans.
32. TuscanThis is the traditional architecture of Tuscany located in central Italy. Some of the building materials generally used in Tuscan style buildings are stone, wood, wrought iron and tile.
Tuscan architecture is rustic yet stylish and is mainly suitable to its original Mediterranean arrangements.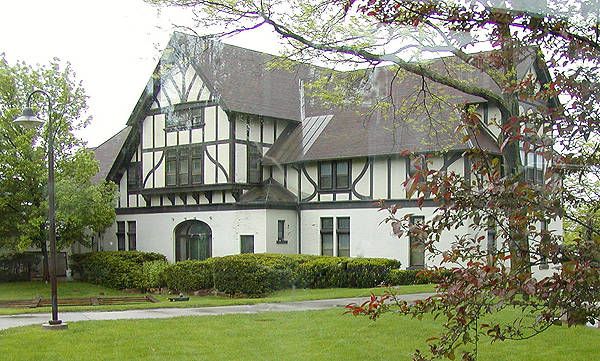 Simple, clean line and designs were inspired from a very long time ago.
Simple, clean line and designs were inspired from a very long time ago.
Tuscany’s traditional building techniques are utilizing locally available materials like stones that are mostly limestones and shale, which are best in forming walls and foundations. Many of its buildings were used in generations given all the extensions and additions in years which is why antiquity is visible.
Check out these Tuscan-style house plans.
33. VictorianVictorian houses were created during the reign of Queen Victoria in 1837 to 1901 or the so-called Victorian era. It was also during the Industrial Revolution when several Victorian houses were built and are the current defining feature in most of the town and cities of Britain.
It also followed a wide range of architectural styles in United Kingdom. Beginning with classicism, Regency architecture, Italianate style that gained influence in 1820 and 1850s and Gothic Revival Style that was predominant in 1880s.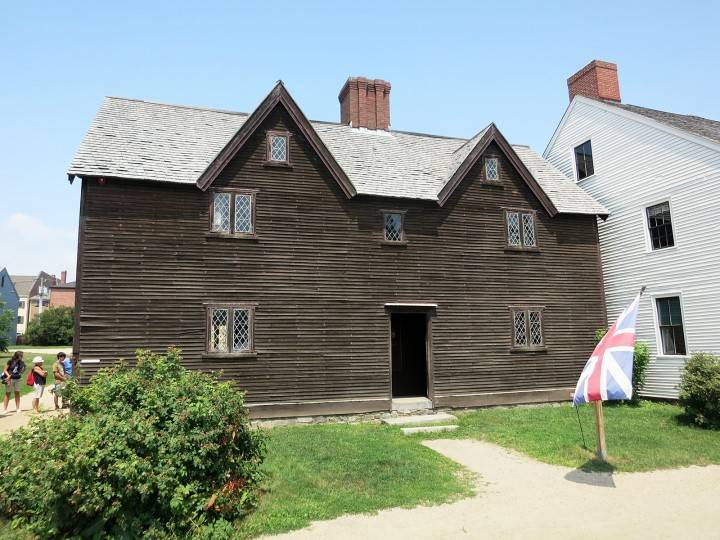
Houses under this style were generally made with terraces with common building materials like brick or local stone. See these Victorian floor plans that serve as an example of this home architectural style.
34. Rustic
Check out this super old barn converted to a rustic house by RTM Architects. They just took the entire barn and converted the insie to a large open concept rustic interior. The addition, while noticeable, is also designed in an authentic rustic style.
The above is just one example of rustic architectural style. We put together an entire collection of rustic houses. Check them out:
See more rustic houses here and check out rustic house plans here.
35. Italianate
See the rest of this house here.Italianate appears similar to the Mediterranean style and there are similar features, but get this… Italianate is actually an American architectural style. It’s an American twist on the Mediterranean but has roots in England.
Read about the interesting features and history of Italianate architecture here.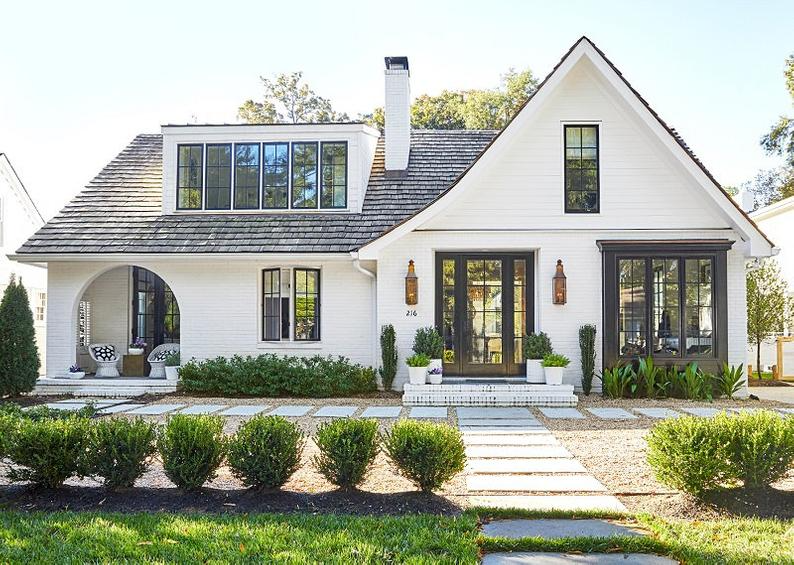
36. Gothic Architecture
Gothic architecture derives its name from the Goths. While the name seems severe and dark, it’s actually majestic and soaring.
Few houses deploy Gothic architecture but there is no shortage of castles and churches in the Gothic style.
Read all about Gothic architecture here.
37. Queen Anne Architecture
Queen Anne architecture came along toward the end of the Victorian era (1880’s to 1905).
The style is highly ornamental – steep roofs, big bay windows, towers/turrets, gables, intricate carving and more.
Read all about the Queen Anne style of architecture here.
Images Source: Architectural Designs
Related: 22 Interior Design Styles for Your Home (this explains the different interior styles and includes photos and links to our extensive photo galleries for each style.) | 30 Types of Architectural Arches (with Illustrated Designs)
Learn more: Check out our list of 10 most popular home styles.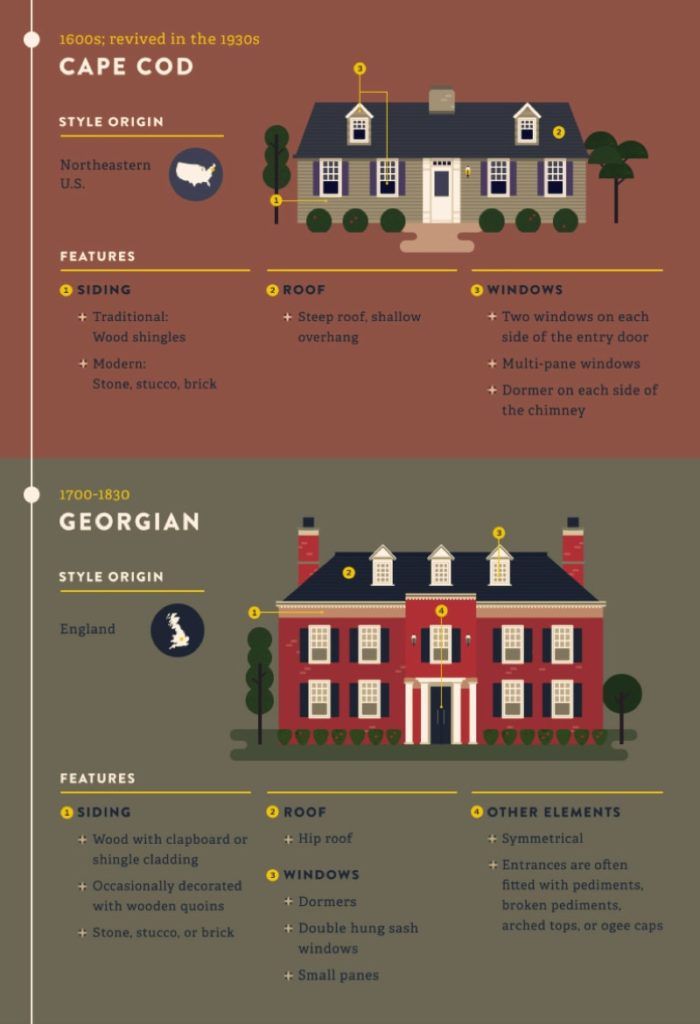
30.1K shares
- Facebook572
Styles in the interior: photos of views with names
For a home to be beautiful, stylish and comfortable, it must have a holistic visual image. Therefore, when planning the arrangement of an apartment, you first need to understand how you want to see it. It can be a professional visualization, a homemade collage, or even just a list of favorite references. It is much easier to look for inspiration in a specific direction of design. In this article, we have prepared a detailed overview: what are the interior styles called, what groups they are divided into, and what are their main features. We also show visual photos of examples that will help you understand the difference and choose what you like. nine0003
What are the interior styles in apartment design
Historical
— Classic
— Art Deco
— Eclectic
— Neoclassic
— Modern
National
— Scandinavian
- Arabic
- Japanese
— French
— English
— American
Modern
— Loft
— Hi-tech
— Minimalism
— Ecostyle
Classic styles are suitable for those who want to design an interior without time, emphasize status with it, or simply create a comfortable elegant environment.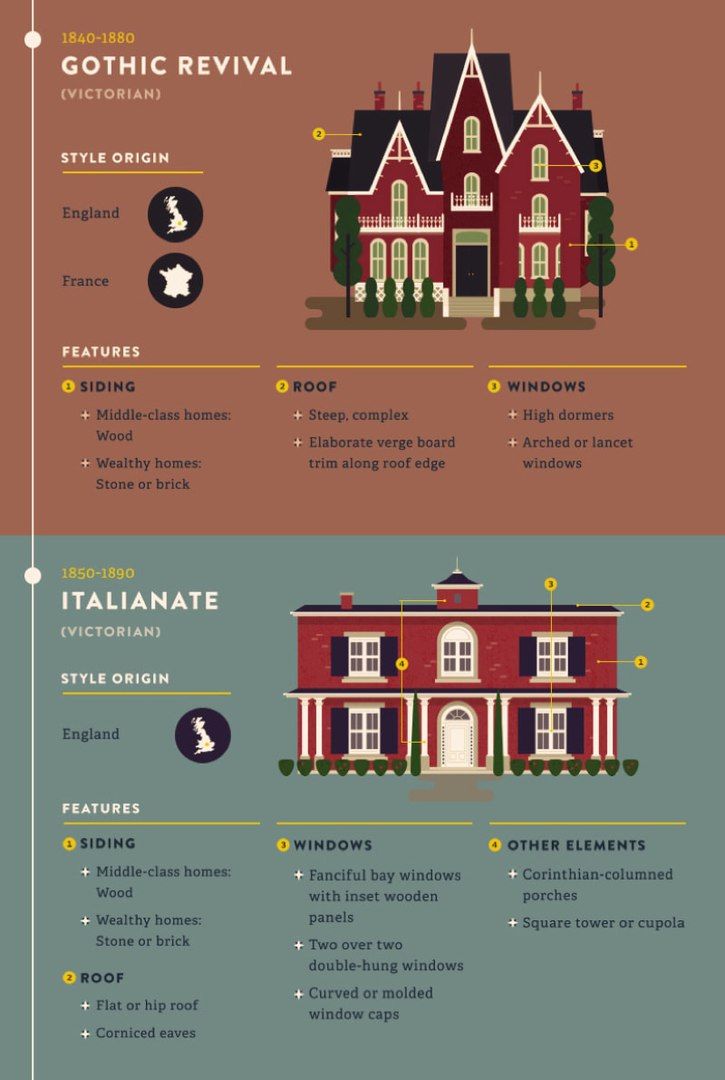 It is important to understand: the historical style will require investments in repairs, it will not be possible to manage only with cheap materials. In addition, it is important to strictly follow the canons so that the apartment looks luxurious and elegant, and not tacky and tasteless. nine0003
It is important to understand: the historical style will require investments in repairs, it will not be possible to manage only with cheap materials. In addition, it is important to strictly follow the canons so that the apartment looks luxurious and elegant, and not tacky and tasteless. nine0003
Classic
Social networks of designer Pavel Polynov
Classic never goes out of fashion. An apartment or a house decorated in this aesthetic will be relevant in 5-10 years. Within the direction there are several sub-styles:
- Palace classics - baroque (originated during the Italian Renaissance), rococo (originally from France in the 18th century) and other design options for royal palaces. These areas are characterized by ostentatious luxury, an abundance of precious materials, complex forms of furniture. Now in apartments they are used very rarely. nine0035
- English - eclectic Victorian interiors, incorporating the features of palace classics and gothic.
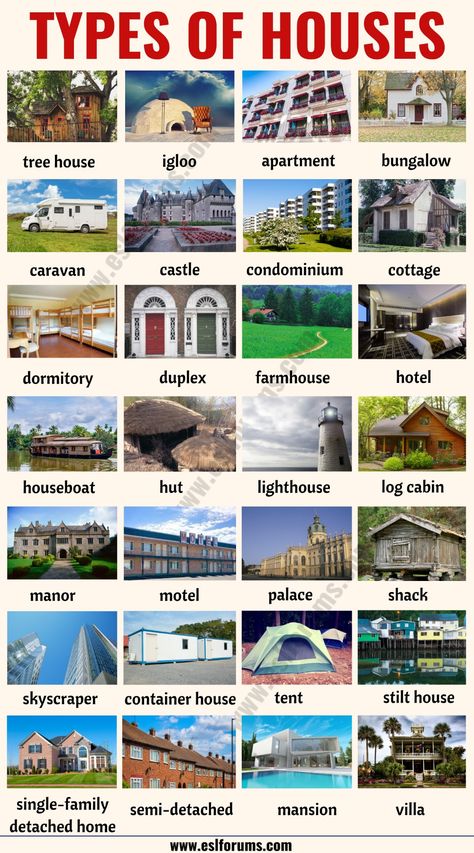
- American - this style is characterized by conciseness, comfort and spaciousness. Open floor plans, light palette, fairly simple furniture.
- Modern - "lite" and adapted to modern realities version of the classics in its purest form. Also suitable for small apartments.
Unsplash
Palace classic
Unsplash
Victorian style
Design: Gregory and Yulia Lopatki. Photo: Sergey Krasyuk
American Classic
Design: Elena Paunich. Photo: Mikhail Chekalov
Modern classics
Classics are characterized by a balanced composition, rich accessories, clear zoning of rooms into recreation areas, work areas and a dining area.
The classic style is dominated by pastel colors (white, blue, gold, pink). They are needed to create coziness and space where you can relax and unwind. Bright shades can be in decor and accents, but they should not be flashy, but deep. The luxury of this style is reflected in the decoration. On the ceilings you can see stucco molding, on the walls - wallpaper with patterns and monograms or decorative plaster, Venetian. Most often, parquet or high-quality laminate is placed on the floor, which imitates a parquet "herringbone". nine0003
On the ceilings you can see stucco molding, on the walls - wallpaper with patterns and monograms or decorative plaster, Venetian. Most often, parquet or high-quality laminate is placed on the floor, which imitates a parquet "herringbone". nine0003
Wooden furniture with luxurious leather or textile upholstery with the addition of Lurex will look good. Massiveness is welcome, as well as decorative elements: carving, panels, carriage screed on soft products.
elevenphoto
Social networks of designer Pavel Polynov
Social networks of U Kvartira studio
Social networks of designer Pavel Polynov
Main features: bright decor that goes well with each other, harmony, lightness and chic, lack of minimalism. Art Deco combines exoticism and primitive art, so animalistic objects are often found next to sculptures and images of magnificent ladies.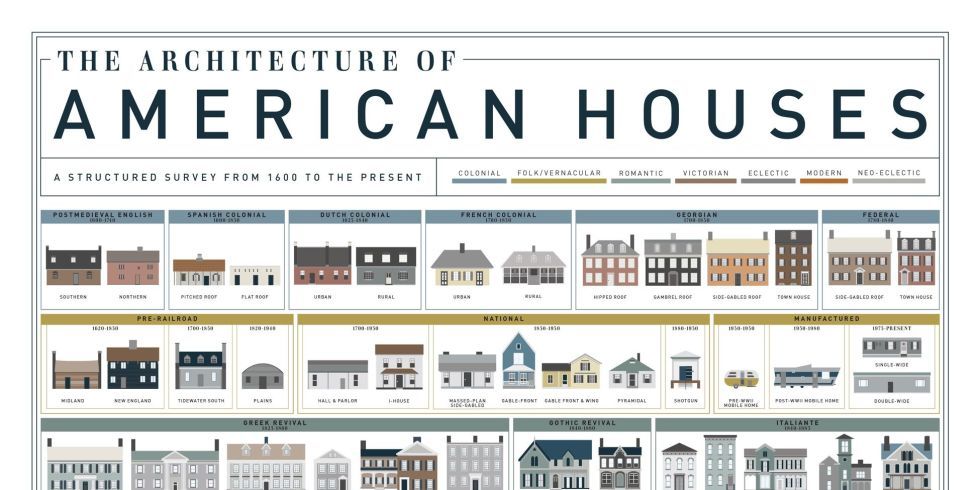 One of the most popular symbols of this direction is the “rising sun”, or “Egyptian semicircle”.
One of the most popular symbols of this direction is the “rising sun”, or “Egyptian semicircle”.
For Art Deco, you can choose any colors, the main thing is their combination with each other and naturalness, acid shades will not work. Choose light colors and draw the rest of the interior picture against their background. Classic combination: beige, black and gold. Precious metals are often used in this style, especially with crystal chandeliers, mirrors and glass lamps. All this creates an interesting and voluminous play of light that compensates for the simplicity of colors. nine0003
For decoration, in addition to traditional wood and stone, exotic materials are often used: ivory, crocodile and snake skin, rare minerals. It looks luxurious, but is reflected in the cost of repairs. Art Deco requires investment - cheap imitations and basic budget materials will not give the desired effect.
Furniture - monolithic, expensive, metal or lacquered wood. Often use rounded products with chrome or wooden handles.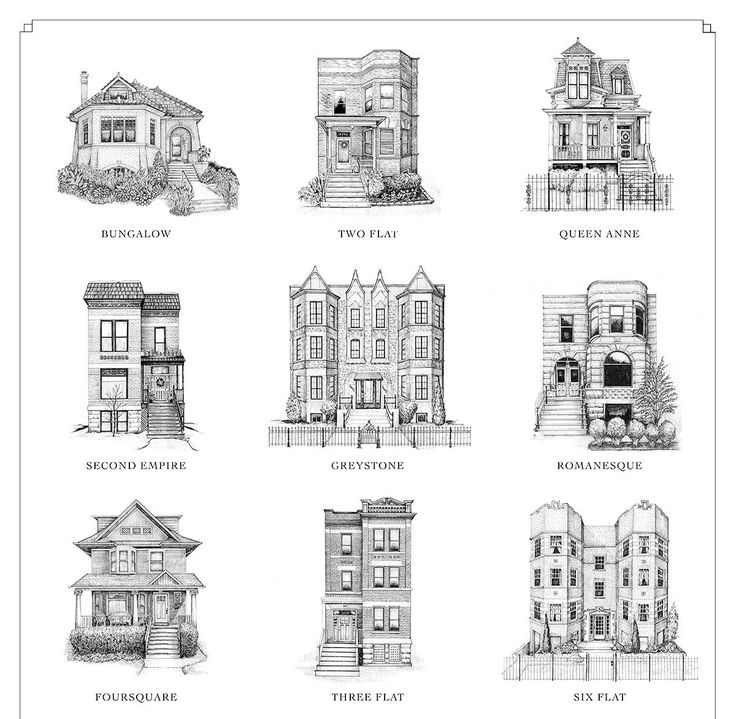 There are contrasting geometric ornaments: stripes, rhombuses, zigzags. nine0003
There are contrasting geometric ornaments: stripes, rhombuses, zigzags. nine0003
Eclecticism
Eclecticism arose at the beginning of the last century as a historical necessity: then different styles were often combined, and thus a separate direction naturally arose.
GCG Architectes Social Media
An unconstrained mixture of different styles, usually two or three, their harmonious combination in form, color, size of elements, a sufficient amount of decor distinguish eclecticism.
Any color scheme can be used, but designers tend to choose light-colored walls to provide a comfortable backdrop for bright details. In eclectic interiors, you can find quite extravagant things: for example, a green sofa or a red armchair, a bright picture, curtains with an unusual pattern. nine0003
Walls are decorated with paint, wallpaper, plaster, decorative panels. Parquet or laminate is laid on the floor, in wet areas - porcelain stoneware or tiles.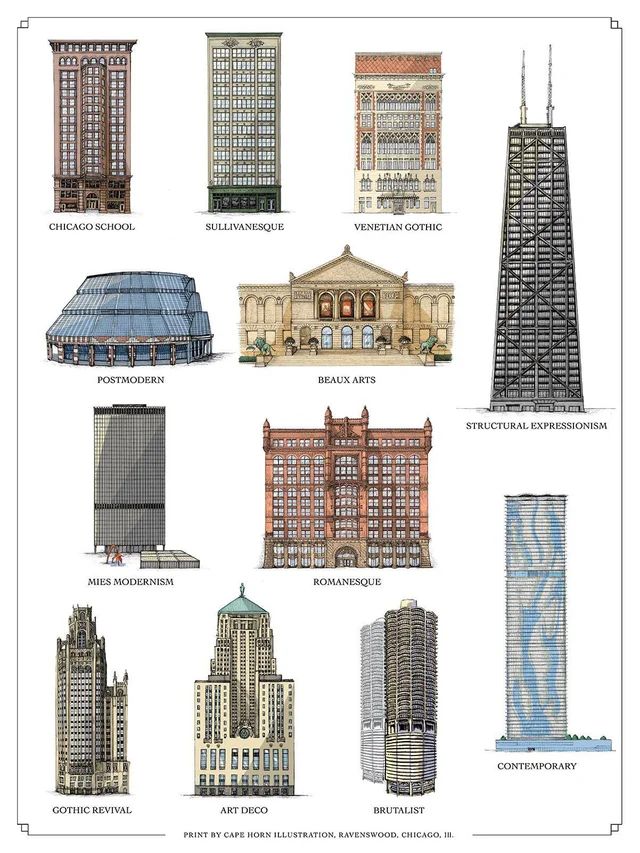 Furniture can be from different “stories”: futuristic, classic, and minimalist. And most often objects from different eras coexist in the same room
Furniture can be from different “stories”: futuristic, classic, and minimalist. And most often objects from different eras coexist in the same room
Decor is very important. It is he who makes this direction so spectacular, lively and dynamic. If you are afraid of too bold experiments, play with different stylistic markers in accessories — if you don’t like something, some details can be easily replaced. nine0003
Design: Alexandra and Alexander Hartke. Photo: Evgeny Gnesin. Style: Irina Bebeshina
The main features of neoclassicism:
- Lightness, elegance of forms and lines.
- Symmetry and strict observance of proportions.
- Neutral palette.
- Quality materials and precious metals.
- Minimum decoration.
Light scale prevails (beige, milky, light gray and blue). Bed tones are often used as accents, but dark deep shades can also be found: for example, wine, green or blue.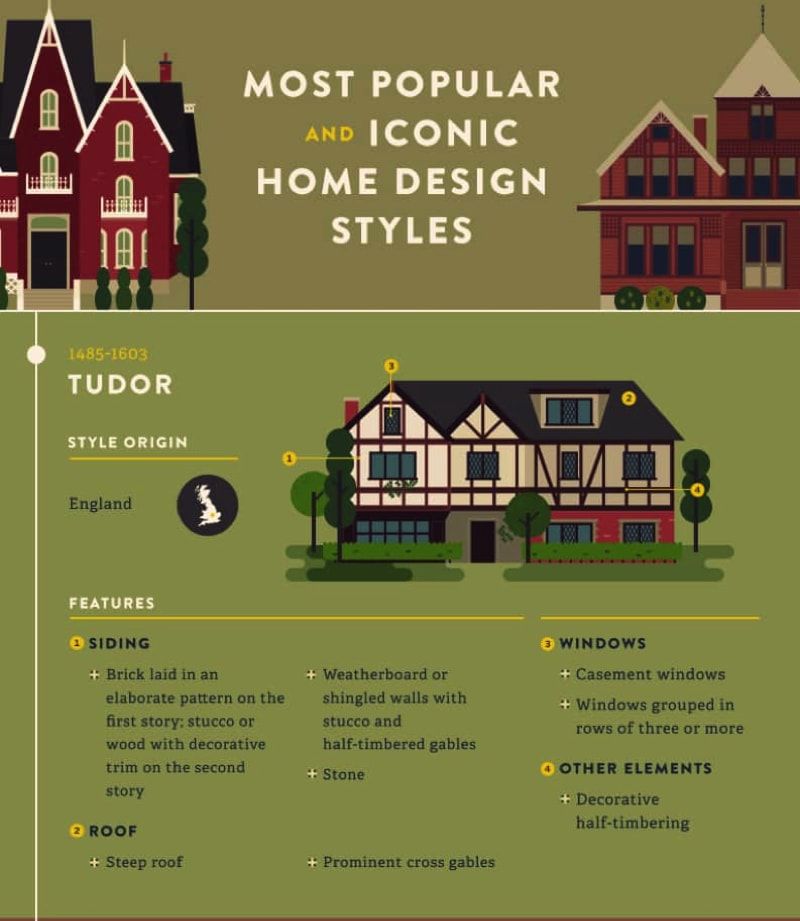 Neoclassicism is characterized by finishing with fabrics, the use of precious metals or imitations of their textures, a floor made of wood or porcelain stoneware. nine0003
Neoclassicism is characterized by finishing with fabrics, the use of precious metals or imitations of their textures, a floor made of wood or porcelain stoneware. nine0003
When choosing furniture, it is better to give up a lot of carving and choose something strict, refined, but minimalistic. Due to the departure from the massiveness and pomposity inherent in the classics, this direction is great for typical apartments and even small ones.
7photo
Design: Elena and Denis Matveeva. Photo: Ivan Sorokin. Style: Anna Krutolevich
Social networks of designer Pavel Polynov
Design: Oksana Agaponova. Photo: Roman Spiridonov
Social networks of designer Yulia Yakovenko
Social networks of designer Pavel Polynov
Design: Oksana Agaponova. Photo: Roman Spiridonov
Design: Alexandra and Alexander Hartke. Photo: Evgeny Gnesin. Style: Irina Bebeshina
Art Nouveau
This style arose at the turn of the 19th and 20th centuries, preaching the rejection of historical experience in creativity and the development of something non-traditional. In interior design, he also found reflection and became popular. nine0003
In interior design, he also found reflection and became popular. nine0003
Designer Caroline Bepaire's social networks
Art Nouveau seeks to combine practicality and artistry. Rounded shapes, curved lines and ornaments are its main characteristic features. The emphasis remains on natural shades, but this direction also loves brightness, so colors can be safely combined.
New textures and materials have found their way into the modern, but there is still a place for the traditional: for example, walls can be covered with wallpaper, and parquet can be laid on the floor. Functional cabinet furniture is suitable, but with the obligatory presence of a “zest”: elegant fittings, frosted glazing of cabinets, smooth lines. nine0003
If ornaments are used in the design, then this is almost always a plant theme. And we are not talking about romantic flowers, but about stylized images of stems and leaves, lianas, lilies, and insects. Patterns are present not only in decor or textiles, but also in architectural elements - for example, artistic stained-glass windows on windows, doors and partitions are actively found in Art Nouveau.
Fluteric blogger social media
MART Architects social media
Red Robot Design studio social media
Enjoy Home studio social media
Bakharev & Partners social media
Designer Caroline Bepaire’s social media has its own traditions in every culture and architecture
Scandinavian
Scandi can be summed up in three words: simplicity, functionality, comfort.
Historiska Hem agency social networks
In Russia, this direction has long gained great popularity. And this is understandable: it is accessible, practical and understandable to our mentality, which is in many ways similar to the national character of the northern countries.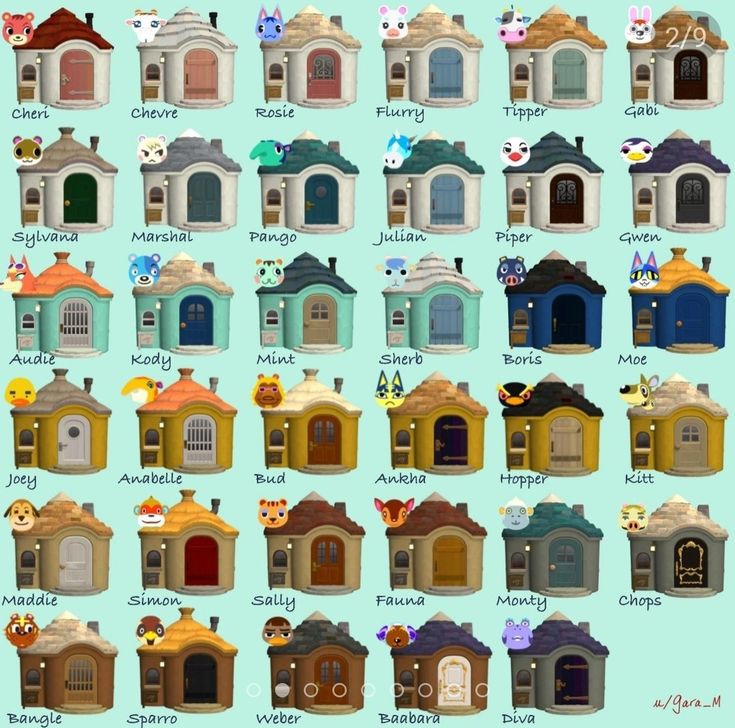
Scandinavian interiors are characterized by light colors and lots of light. Large windows, often without curtains, so that there is as much sun as possible, simplicity of lines and shapes, a lot of free space and few furnishings, cozy textiles. Green indoor plants play the role of decor and enliven the atmosphere. nine0003
The palette is always based on white. It is considered the main one. The reason for such popularity is simple: in the northern countries there is little sun and natural light, so light shades predominate in the atmosphere, which compensate for this lack. In addition, scandi is very often used in small apartments, and white, gray, beige visually increase the space.
Wall decoration - paint or simple wallpaper, tiles in the bathroom. The floor is usually wood, you can use quality laminate, quartz vinyl or tiles in wet areas. Furniture is chosen as simple as possible, without frills, made of wood or MDF. There is not much decor, mainly items made from natural materials are chosen.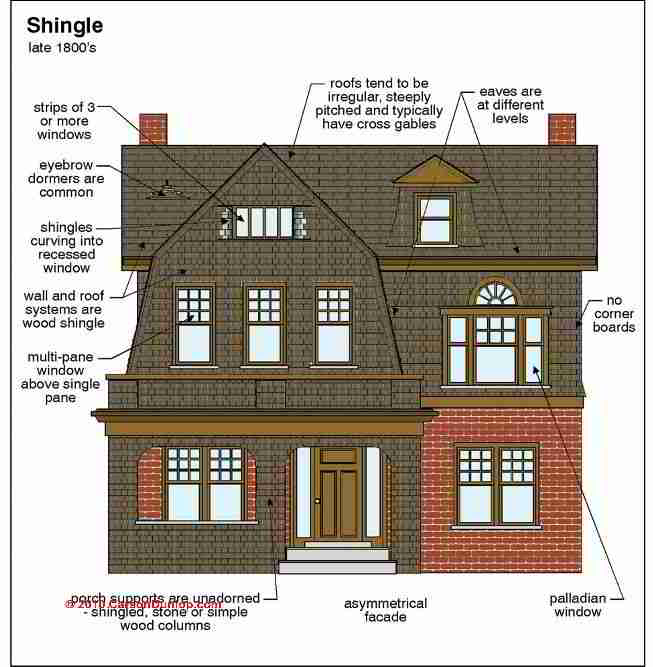 nine0003
nine0003
Unsplash
The luxury and wealth of the East, a lot of decor and gilding, carpets and carved wood, arches and rounded openings, colorful lanterns made of tinted glass are reflected here. The color scheme uses a lot of gold, red, yellow, green and pastel shades.
Wall covering - plain or patterned wallpaper, often accented with wood or another color. Also for finishing use paint and textured decorative plaster. The floor is laid out with wood or ceramic tiles with a bright ornament. In the rooms you can find low couches and pouffes (they replace sofas), rounded beds, wooden furniture with carved patterns. Textiles - from expensive textured fabrics, with tassels and fringe. nine0003
Social networks of designer Daria Lekhova
The Japanese, as a pragmatic nation striving for harmony and advocating functionality, have created a style that can be described in the same words. It is based on functional furnishings and appliances, since an important part of Japanese culture is the efficient use of resources, compactness, the use of natural materials, and a penchant for minimalism.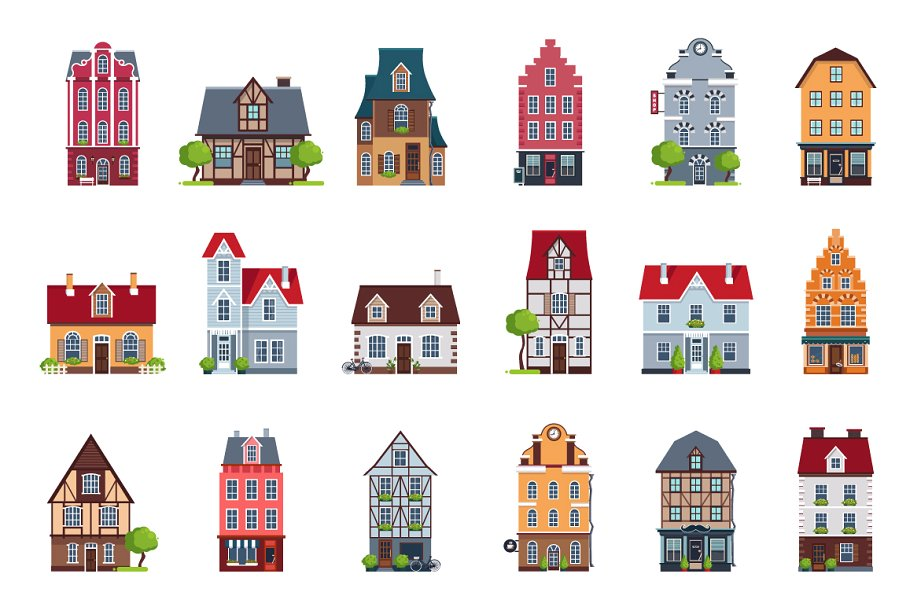
Most often, Japanese interiors are monochrome, dominated by light shades of wood and textiles: gray, beige, brown, white. This choice is also explained by the fact that a neutral gamma minimizes the feeling of disorder, which is unacceptable in Eastern culture
The Japanese prefer to use natural materials, which is reflected in the decoration. On the walls you can often see light wooden panels, the basis of the finish is wallpaper, paint or even plaster. The floor is laid out with laminate, parquet or tiles. Furniture - simple and functional, compact, light, most often made of light wood. Sliding doors and partitions are also characteristic. There is little decor, almost always it is a natural theme and appropriate materials.
10 nine0003Social media blogger F Kawdomu
The main features of the French style in interior design:
- Smooth lines and graceful silhouettes of furniture (curved backs, thin legs).
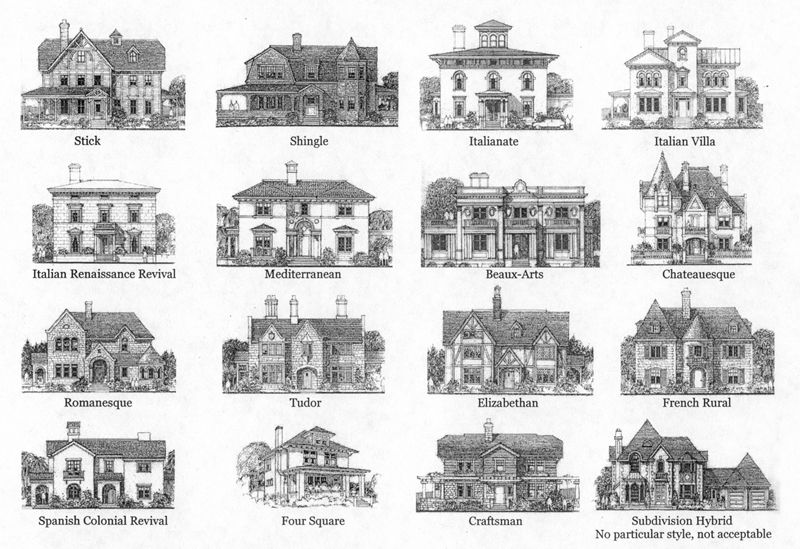
- Stucco as an architectural decoration.
- A neutral light palette based on white.
- Vintage furniture and decorations (French people love flea markets and willingly buy little things there to decorate their home). nine0035
Walls can be covered with wallpaper in a neutral color or a discreet pattern, the floor can be made of wood. Here you will not find simple products from the mass market, vintage items are often used: for example, a dressing table, bedside table or nightstand, always elegant.
Decorative elements play an important role. In such a room there should be photos and paintings in frames, mirrors, candles in exquisite candlesticks, bouquets of fresh flowers in beautiful vases.
6 nine0065 photoBlogger social networks Fanny B
Sabiger Sabina Sabina Sobin
Social networks of Art De Vivre
Social networks Anna Harasimchuk
Blogger social networks Fanny B
Sabolina Sabina
have a much more response. This is a national subspecies of country music, which is characterized by the use of natural materials, pastel colors, a combination of rough textures and simple rustic furniture with delicate ornaments and pastoral scenes in decor. nine0003
This is a national subspecies of country music, which is characterized by the use of natural materials, pastel colors, a combination of rough textures and simple rustic furniture with delicate ornaments and pastoral scenes in decor. nine0003
Design: Arina and Pavel Obolensky. Photo: Nick Rudenko
Social media blogger My Rustic French House
Design: Arina and Pavel Obolensky. Photo: Nick Rudenko
Social media blogger F Kawdomu
Design: Arina and Pavel Obolensky. Photo: Nick Rudenko
English style
English homes use a lot of precious wood, bookcases with open shelves, and accessories.
Sims Hilditch Interiors Social Media
nine0002 There is some clutter, since it is not customary to place furnishings against the walls to free up space, but it is perceived as an organic attribute of style. Today, the English trend has moved away from the Victorian era with its dark colors and "passed over to the bright side.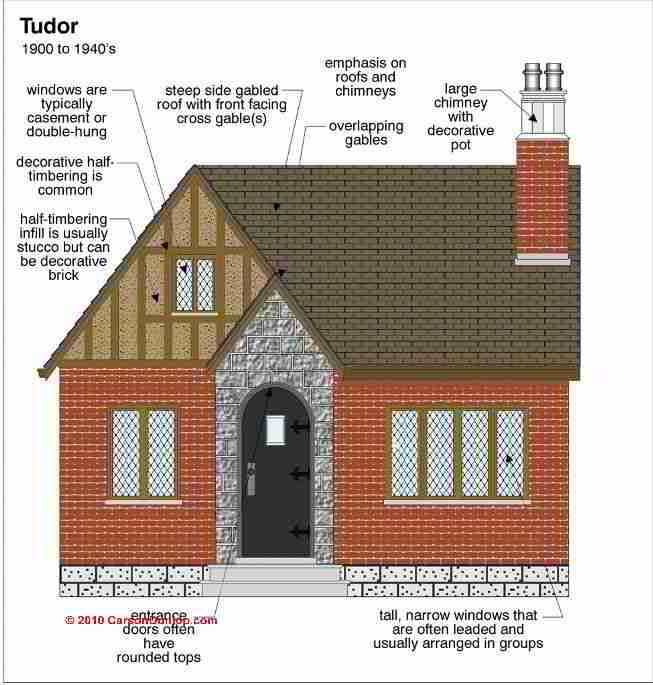 " The color scheme is usually warm, muted. You can use shades of brown, red, yellow, green and gray, blue tones.
" The color scheme is usually warm, muted. You can use shades of brown, red, yellow, green and gray, blue tones.
The walls are covered with light-coloured wallpaper, plain or with a light pattern, usually floral or plot. On the floor, it is better to lay wooden parquet or a premium laminate made of artificial wood. Furniture, as a rule, is massive: cabinets, sofas, shelves, tables. It is believed that an attribute of an English home is an armchair with "ears" - protrusions on the sides of a high back. Sitting in such a warm and pleasant, it protects from drafts. nine0027 American style
This is a product of two cultures: Eastern and Western, brought to a new continent. Some consider it a "parody" of classic European apartments, but, despite the external similarity, practicality is at the forefront here.
Social networks of designer Kirill Shabanov
The color range is varied, but natural colors prevail. Terracotta motifs, ocher, gilding are popular. Beige, gray or white are often taken as the main shade. nine0003
Beige, gray or white are often taken as the main shade. nine0003
Depending on what the designers are aiming for, modern materials (such as wallpaper or paint) and wood paneling can be used to create an imitation of Uncle Tom's cabin. On the floor, as a rule, lies parquet or laminate, in wet areas - porcelain stoneware or tiles. Almost all furniture looks quite simple and is made of wood. This style is characterized by low armchairs and a four-post bed.
6 nine0003Loft
The main features of the loft are concrete surfaces, old bricks, large spaces and high ceilings, open communications of the house or apartment (pipes, water pipes and similar things).
Arq Style studio social networks
The palette is dominated by natural shades: gray and brown, the color of brick and concrete. In styling, white or beige can be taken as the basis.
This is the rare case when the less neat finishes, the better: deliberate negligence and unkemptness will add color to the space.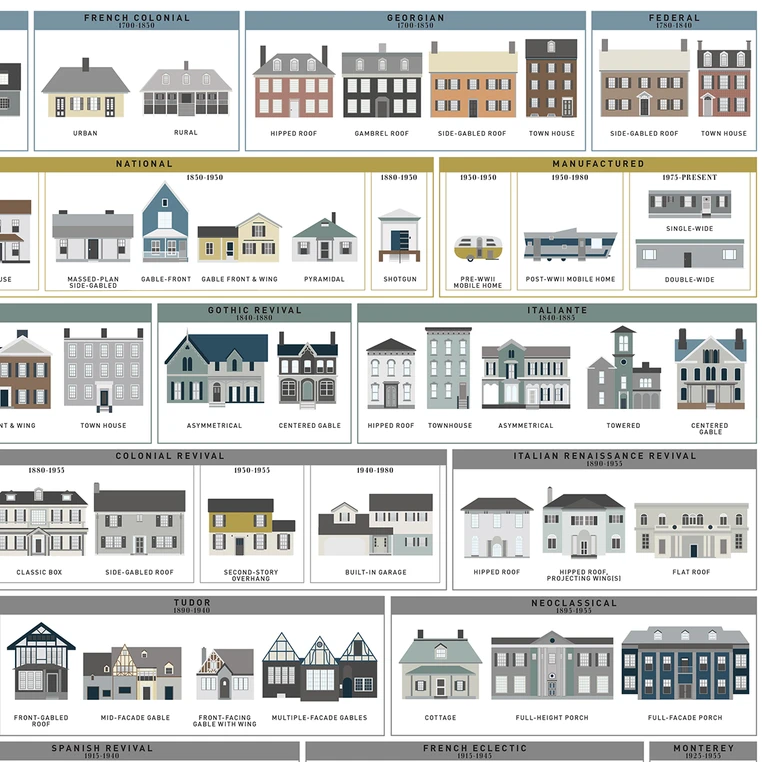 You can leave intact concrete surfaces or old brickwork. The floor can also often be found concrete or made of specially aged parquet. Furniture should look like it was randomly assembled, without trying to find something original, and at the same time be completely unique. Loft spaces often use eye-catching accent art objects, urban décor, and homemade furniture, such as building pallets assembled into a bed or table. nine0003 eight
You can leave intact concrete surfaces or old brickwork. The floor can also often be found concrete or made of specially aged parquet. Furniture should look like it was randomly assembled, without trying to find something original, and at the same time be completely unique. Loft spaces often use eye-catching accent art objects, urban décor, and homemade furniture, such as building pallets assembled into a bed or table. nine0003 eight
photo
Unsplash
Design: Irina Shevchenko. Photo: Anton Likhtarovich
Social networks of blogger Flamingos Home
Unsplash
Social networks of Mirror Studio
Unsplash
Social networks of Holl studio
Social networks of Arq Style studio
High-tech is the choice of pragmatists and techno-lovers who cannot imagine their lives without modern gadgets and devices that can eliminate the need for a person to do anything himself.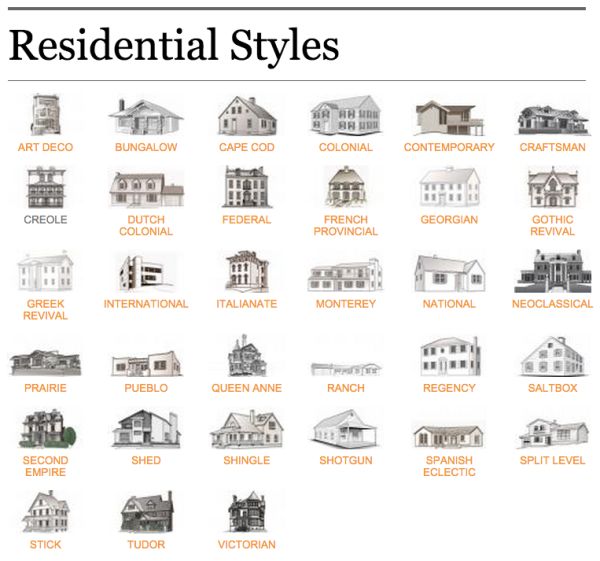 nine0003
nine0003
Quadro Room social networks
Basic hi-tech stylistic markers:
- Correct geometric shapes and proportions.
- Use of transformers.
- Cold textures and colors.
- Lots of free space.
- Virtually complete lack of decor.
- Use of "smart" systems.
The color scheme is monochrome, dominated by gray-white, black or brown. Sometimes they add one bright accent that will attract attention: for example, red, blue or yellow. nine0003
In hi-tech, plastic, glass and everything “man-made”, artificial are welcome. Furniture is only very functional and technological. At the same time, it is important that all household appliances be built into it, because, despite the futurism and abundance of gadgets, high-tech does not like to put them on display at all.
ninephoto
Unsplash
Social networks of designer Yulia Pisareva
Holl
studio social networks Monochrome is preferred, most often white and gray are taken as the basis, shades of brown and blue, black are also often found.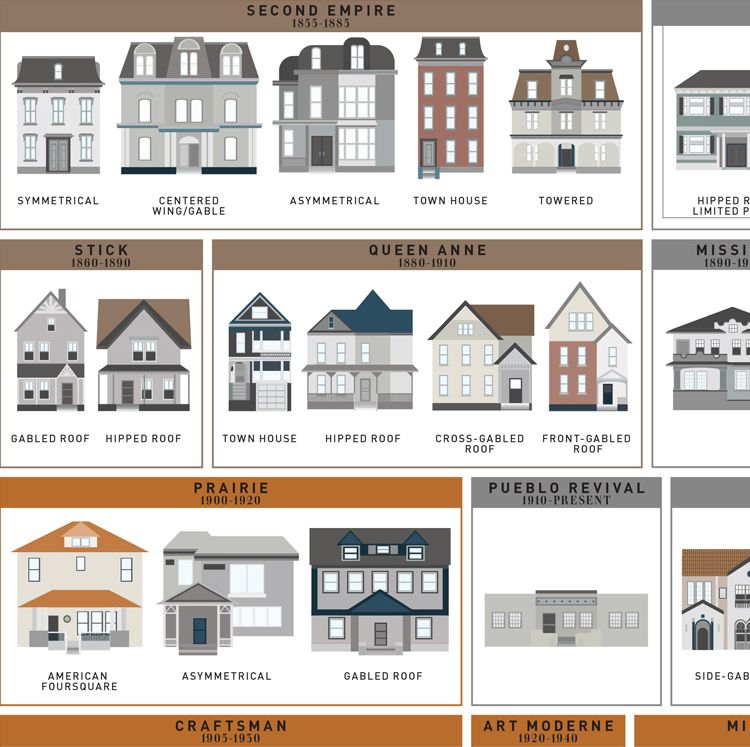 The emphasis is not on bright colors, but on pronounced textures. They make up for even a completely basic finish.
The emphasis is not on bright colors, but on pronounced textures. They make up for even a completely basic finish.
Minimalism uses a lot of glass, stone and wood. For wall decoration take paint, decorative plaster or panels. Wallpaper is used less often, mostly durable coatings for painting (non-woven, fiberglass). The floor and ceiling are designed as simply as possible. It is good that the furniture is multifunctional. At the same time, it always looks simple, glass and mirror elements are often used to make it seem invisible due to transparency. nine0003
Social networks of designer Katya Vladimirova
The main features of eco-style:
- Natural materials.
- Simple furniture with laconic form.
- A light palette based on natural tones. Gray, brown, olive, blue, white, beige, green prevail.
- Some carelessness, which is characteristic of things created by nature.
Since eco-style promotes naturalness in everything, it is unacceptable to use plastic, metal.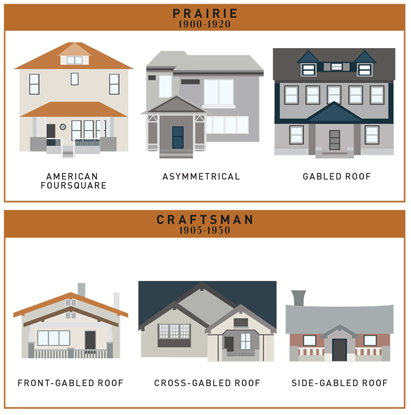 Chipboard too, but not everyone can afford to put a table or cabinet made of natural wood, so there may be some deviations in the matter of naturalness. The main thing is to choose a material with a natural texture. Basically, ecodesign uses glass, wood, vines and reeds, natural textiles. nine0002 Anastasia Dubrovina
Chipboard too, but not everyone can afford to put a table or cabinet made of natural wood, so there may be some deviations in the matter of naturalness. The main thing is to choose a material with a natural texture. Basically, ecodesign uses glass, wood, vines and reeds, natural textiles. nine0002 Anastasia Dubrovina
Style Guide
The concept of interior style can be included in the architectural one, which is natural, since the unity of the interior and exterior provides the same uniformity, integrity and recognizability of the image of any building, whether it be a colossal cathedral or a small country house. However, the interior has a much larger number of styles and trends, and not all of them correspond to a specific style in architecture. This section presents the main architectural styles, as well as the most popular and current interior styles. nine0003
Architectural styles in chronological order:
Old Russian style
Perhaps one of the most recognizable, the influence and signs of this style can be traced in the modern architecture of several countries, not only Russia.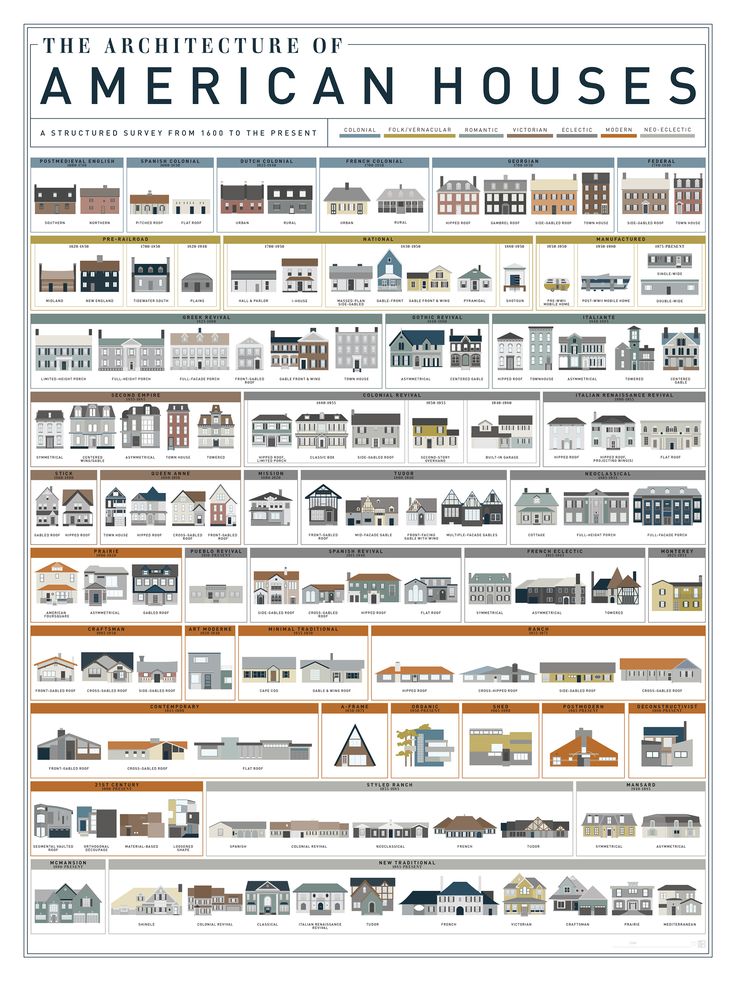 The roots of origin should be sought in Byzantium, but having come to Rus', the style acquired a set of unique features that are characteristic of all Russian architecture as a whole, but which have their own differences for different regions. In the Old Russian style, wooden architecture is distinguished - among the few temples and structures that have come down to us, the most famous is undoubtedly the complex of Fr. Kizhi. Stone architecture, in turn, is divided geographically into groups, the so-called schools: Novgorod, Vladimir-Suzdal, Pskov, etc. Later, already in the era of the Russian Empire, when Russian architecture began to be influenced by Europe, the ancient Russian style retreated behind the scenes of history, however, some traditional features passed through the centuries, later being embodied in the neo-Russian (or pseudo-Russian) style, as an interpretation and stylization of a rich heritage. It is widely used for construction in the cultural and entertainment field: hotels, guest houses and restaurants that embody folk traditions and meet the style of the environment, often located in places of cultural and historical value.
The roots of origin should be sought in Byzantium, but having come to Rus', the style acquired a set of unique features that are characteristic of all Russian architecture as a whole, but which have their own differences for different regions. In the Old Russian style, wooden architecture is distinguished - among the few temples and structures that have come down to us, the most famous is undoubtedly the complex of Fr. Kizhi. Stone architecture, in turn, is divided geographically into groups, the so-called schools: Novgorod, Vladimir-Suzdal, Pskov, etc. Later, already in the era of the Russian Empire, when Russian architecture began to be influenced by Europe, the ancient Russian style retreated behind the scenes of history, however, some traditional features passed through the centuries, later being embodied in the neo-Russian (or pseudo-Russian) style, as an interpretation and stylization of a rich heritage. It is widely used for construction in the cultural and entertainment field: hotels, guest houses and restaurants that embody folk traditions and meet the style of the environment, often located in places of cultural and historical value. nine0003
nine0003
Gothic
The emergence of this style is due to two factors: the heyday of the Christian religion and technological progress - a frame structure was invented that allows you to build high majestic buildings with cross vaults and lancet arches, creating an effect of grandeur, but lightness. It is not surprising that when it comes to Gothic, cathedrals are first of all remembered. The Gothic style is also characterized by a rather rich decor - a relief openwork ornament, sculpture, stained-glass windows, decorative ledges and turrets. nine0007 Famous representatives of the Gothic style - Notre Dame Cathedral, Cologne Cathedral, Milan Cathedral and others.
Renaissance (Renaissance)
Revival - the name of this style contains the concept of the revival of ancient art in Europe from the beginning of the 15th century. The concepts and techniques of ancient architecture were dismantled, rethought and adjusted to modern needs. The order, symmetry, modularity, geometry and proportionality are returned.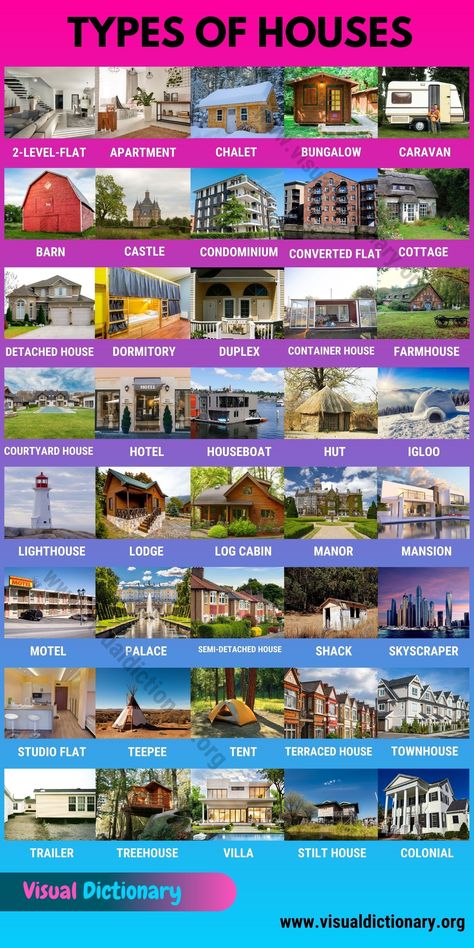 Architectural techniques are being developed, projects are neatly documented, as well as the names of their creators. The Renaissance is conditionally divided into three periods: Early, High and Late. nine0003
Architectural techniques are being developed, projects are neatly documented, as well as the names of their creators. The Renaissance is conditionally divided into three periods: Early, High and Late. nine0003
Baroque
An easily recognizable style, literally defined in Italian as “quirky, prone to excess”, born on the basis of Renaissance architecture. However, responding to the needs and goals of the “powerful of this world”, the Baroque is distinguished by its special pomp, grandeur of forms, incredibly rich decor, creating an affect, an impression that boggles the imagination. Baroque stands under the banner of luxury, abundance and scope.
Rococo
Unlike most of the other major styles that occupy a prominent position in history, Rococo refers more to interior design than to architecture. Rococo techniques are decoration, decorative saturation, emphasis on external paraphernalia and decoration, neglect of expediency and the logical construction of forms.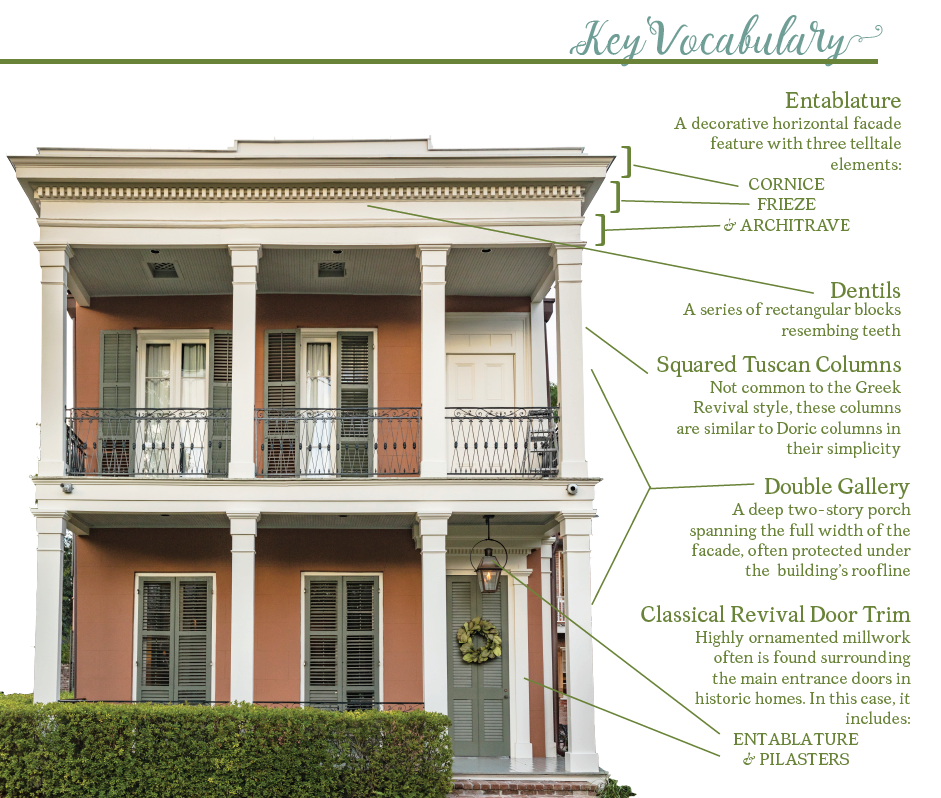 The main decorative elements and motifs are various curls and cartels. This style is often confused with baroque, but unlike the latter, there is no solemn pomposity in it, rococo creates a playful, light holiday atmosphere. nine0003
The main decorative elements and motifs are various curls and cartels. This style is often confused with baroque, but unlike the latter, there is no solemn pomposity in it, rococo creates a playful, light holiday atmosphere. nine0003
Classicism
Classicism, like the Renaissance, was largely based on the architecture of antiquity, finding inspiration in a strict system, rational approach, and observance of canons. This style is characterized by the establishment of certain rules, typology, generalization and simplification to the accepted sample. Not only was it allowed to mix other styles, but even small deviations and liberties in design and construction were not allowed. Classicism is the triumph of order and harmony, its characteristic features are the order, the golden ratio, the logic of construction, symmetry, harmony, modest and restrained decorative decoration. In the interior, the style follows the same principles
Eclectic
Eclectic combines several historical architectural styles, usually with common features.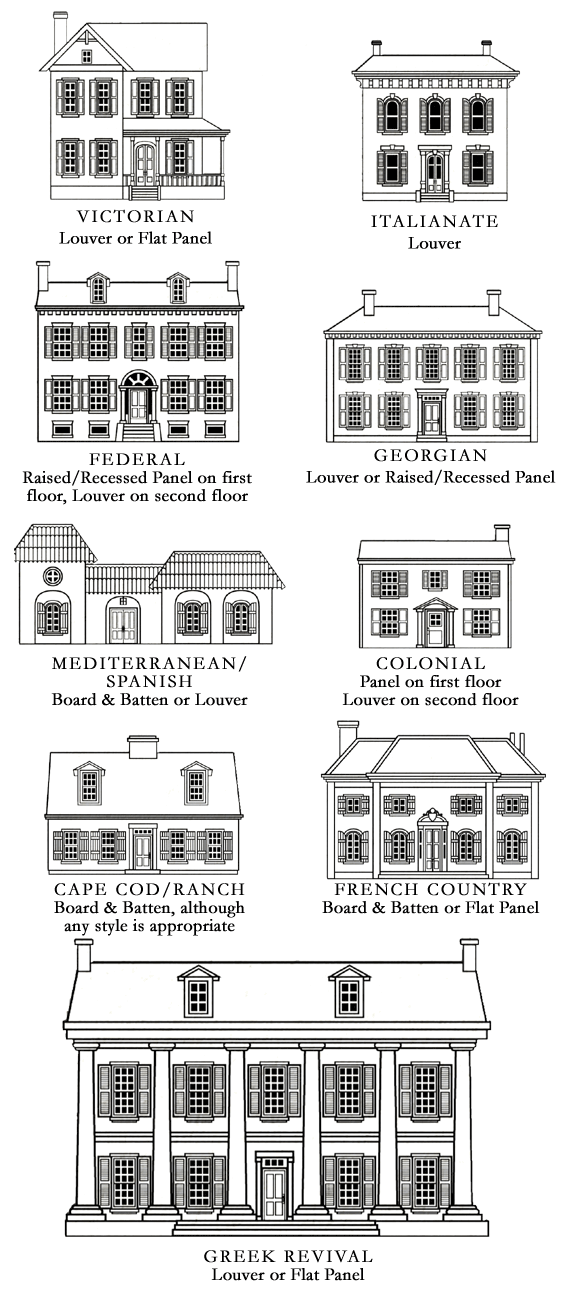 The combination of heterogeneous style elements based on functionality was developed in Russia and Europe in 1830-1890.
The combination of heterogeneous style elements based on functionality was developed in Russia and Europe in 1830-1890.
Art Nouveau
The Art Nouveau style departs from the classical ideas about architecture, acquires a bias towards natural, smooth forms, modern technologies are widely used. Despite the freedom in creating the decorative appearance of buildings, great attention was also paid to their functionality, the interior was developed carefully and thoughtfully. Art Nouveau refuses to follow the canons, copying the forms of ancient architecture, architects are practically given complete freedom of action. Art Nouveau is very diverse, buildings in the Art Nouveau style can either be based on previous styles (Art Nouveau, Northern Art Nouveau), or be something completely new (the famous projects of Antonio Gaudi). nine0003
Constructivism
A style based on a functional method that determines the rational construction of space, the rejection of decor, the development of clean, usable space, the achievement of artistic expression by highlighting building structures, simple geometry, emphasizing verticals and horizontals of structures.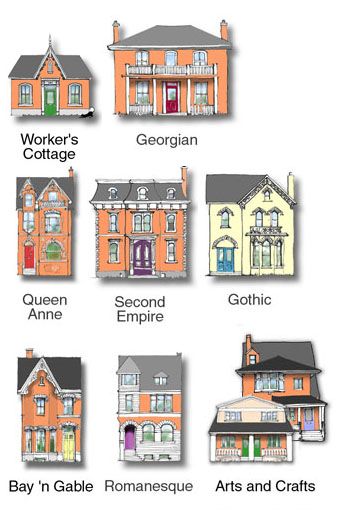 Constructivism became widespread in the USSR, perfectly responding to the ideas and ideals of that time.
Constructivism became widespread in the USSR, perfectly responding to the ideas and ideals of that time.
Hi-tech
Refers to late modernism, high-tech originated in the late 1970s. and was widely developed already in 1980, on the wave of passion for the latest technologies and science fiction. High-tech architecture is functional and pragmatic, very thoughtful with apparent simplicity, technologically advanced. Monumental buildings are erected from concrete, metal structures, glass, engineering networks and functional elements are often carried outside the building - such innovation was initially perceived with hostility. However, passions quickly subsided, and high-tech was recognized as a worthy and full style. There are also styles that oppose high-tech, bio-tech and eco-tech, the main idea of which is the embodiment of biomorphic forms using modern materials, a symbiosis of the desire for a natural principle and high technology. nine0003
Interior styles
Minimalism
The style, which incorporates the ideas of pragmatic functionalism, stands for the rational use of space, cutting off unnecessary elements, the absence of decor, the predominance of simple geometric shapes. Proper lighting design plays an important role in shaping the interior. Application in the decoration of simple materials, natural or untreated - concrete, stone, brick, wood, plaster, glass.
Proper lighting design plays an important role in shaping the interior. Application in the decoration of simple materials, natural or untreated - concrete, stone, brick, wood, plaster, glass.
Scandinavian style
The concept of "Scandinavian style" combines trends in interior design and object design that came to us from the countries of the northern part of Europe - Sweden, Denmark, Norway, Finland. This style is characterized by bright open spaces, the predominance of white in wall decoration, the use of natural materials, discreet decor, thoughtful lighting. Despite some severity, the Scandinavian style remains one of the most popular today.
The beginning of the history of Scandinavian design is considered to be the appearance of the Gustavian style. In the XVIII century, the Swedish king Gustav III, impressed by the classicism that came into fashion at the French court, instilled it in his homeland. Layered on the cultural and climatic realities of harsh Sweden, the style acquired unique features and spread first to Scandinavia, and then to neighboring territories. Moreover, if in the palaces and houses of the nobility the interiors were made with elegant, restrained, but still luxury, then, as applied to ordinary subjects of the kingdom, the style loses its splendor and becomes much more comfortable and mundane. nine0003
Moreover, if in the palaces and houses of the nobility the interiors were made with elegant, restrained, but still luxury, then, as applied to ordinary subjects of the kingdom, the style loses its splendor and becomes much more comfortable and mundane. nine0003
Fusion
A style that is often combined or confused with eclecticism, but unlike the latter, fusion does not combine adjacent styles, but combines incongruous, does not recognize boundaries and rules, without prejudice, however, integrity and harmony. This style is great for art venues, entertainment centers, living spaces for positive and creative people.
Loft
Loft industrial style, implies the placement of residential and office premises in buildings that originally had an industrial purpose. In the middle of the 20th century in America, due to rising real estate prices, factory and warehouse buildings in the centers of large cities were empty - production moved to the outskirts, and the vacant buildings began to be actively reconstructed into bohemian workshops, and then into residential premises.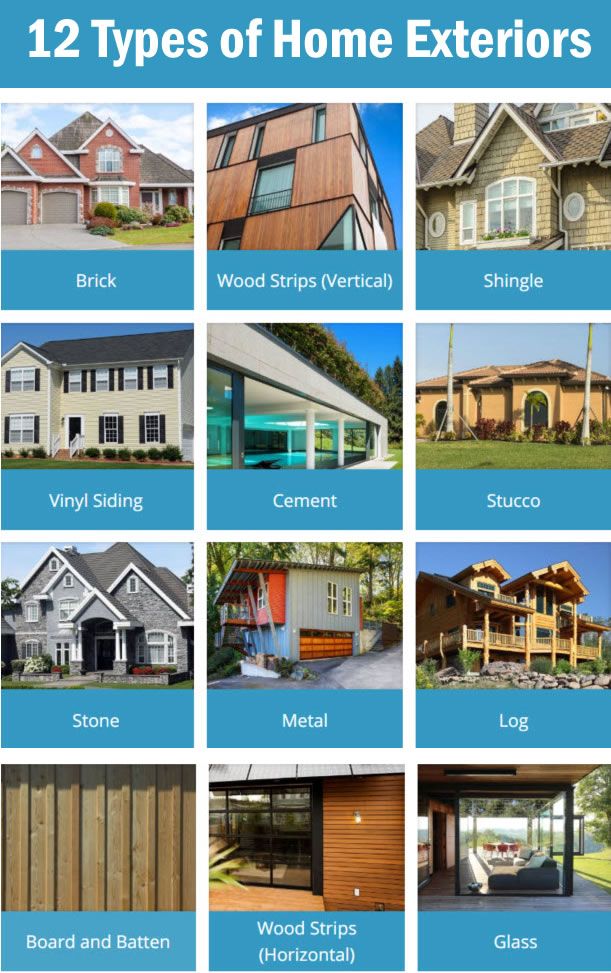 Loft-style interiors are tied to the original architecture of the building - stairs, engineering systems, columns, structures, bricks, large windows remain and organically fit into the new realities. Such interiors are simple and functional, attention is paid to competent zoning and lighting, and open spaces are not overloaded with furniture and decor. nine0003
Loft-style interiors are tied to the original architecture of the building - stairs, engineering systems, columns, structures, bricks, large windows remain and organically fit into the new realities. Such interiors are simple and functional, attention is paid to competent zoning and lighting, and open spaces are not overloaded with furniture and decor. nine0003
Provence
The style, as its name implies, is typical of the sunny south of France, accentuated by a cozy, warm and relaxed atmosphere. Walls in light calm shades,
natural wood and stone in the finish, classic, often vintage or aged furniture, an abundance of textiles and decor, floral paintings and patterns, as well as the presence of live ornamental plants and flower arrangements. This interior design is the best suited for country houses, emphasizing the atmosphere of peace away from the bustle of the city. nine0003
English style
Not a style in the strict sense of the word, but rather a set of certain design techniques, a collective image that is immediately associated with the UK, embodies its traditions. An elegant, noble, discreet interior with classic furniture in dark colors, walls painted in complex rich colors, wallpaper and floral textiles, carpets, clocks, porcelain accessories, fireplaces and chesterfield sofas - this is what English style is all about.
An elegant, noble, discreet interior with classic furniture in dark colors, walls painted in complex rich colors, wallpaper and floral textiles, carpets, clocks, porcelain accessories, fireplaces and chesterfield sofas - this is what English style is all about.
American style
Modern American style, evolving from the colonial style, which, in turn, has its origins in the English classics. Universal, democratic, flexible solutions based on classical techniques, adaptability for large houses and city apartments have made this style one of the most popular not only at home. Characteristic features are the unification of space into thematic zones, the rejection of unnecessary partitions, overlay decor for walls and ceilings, massive, sustainable furniture, natural wood in finishes and coatings, carpets, niches, accessories and decor that do not overload the space. nine0003
Art Deco
The style of the first half of the 20th century, which originated and flourished between the wars, got its name after the Paris International Exhibition.


