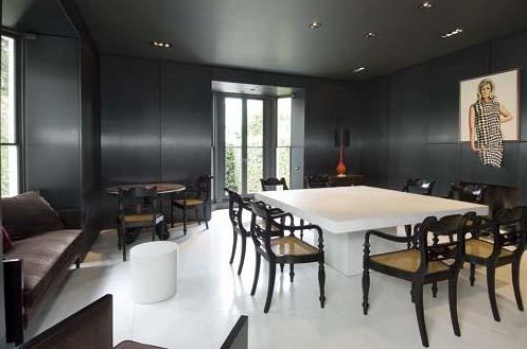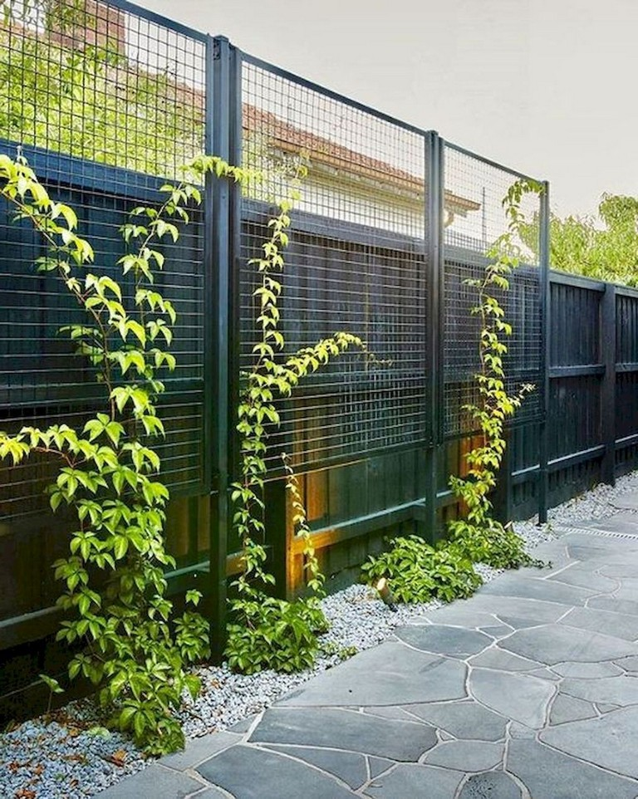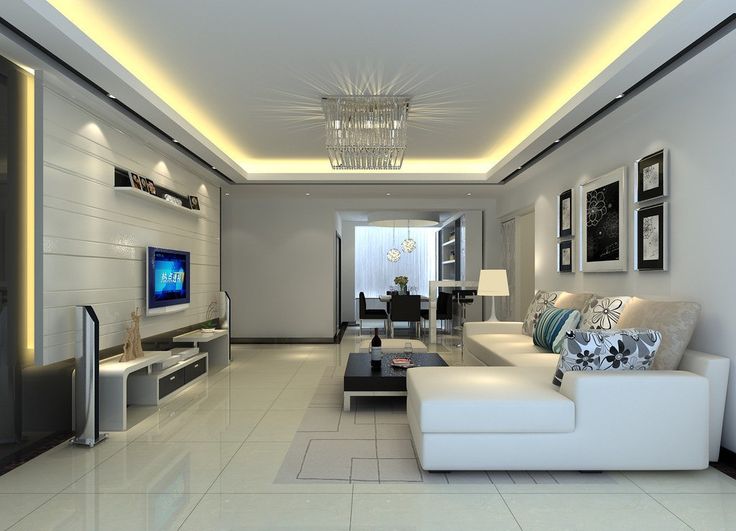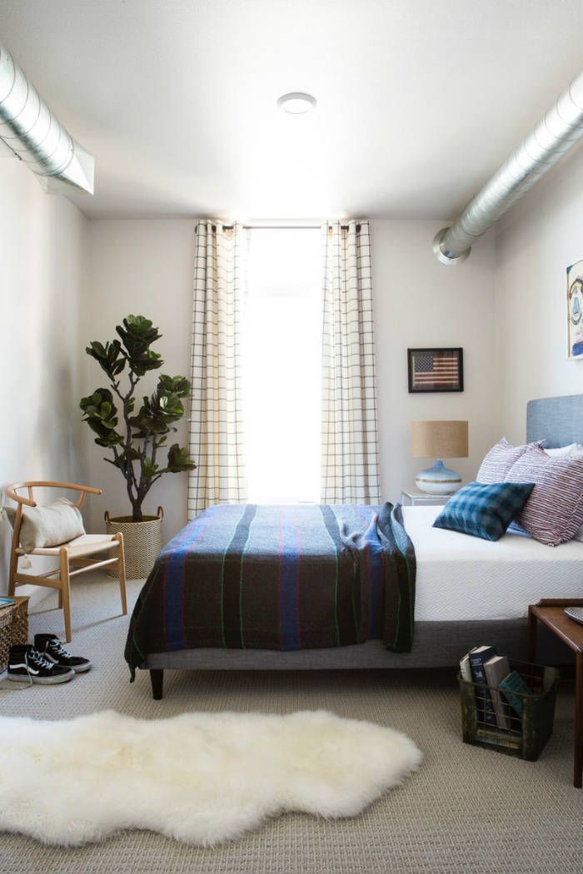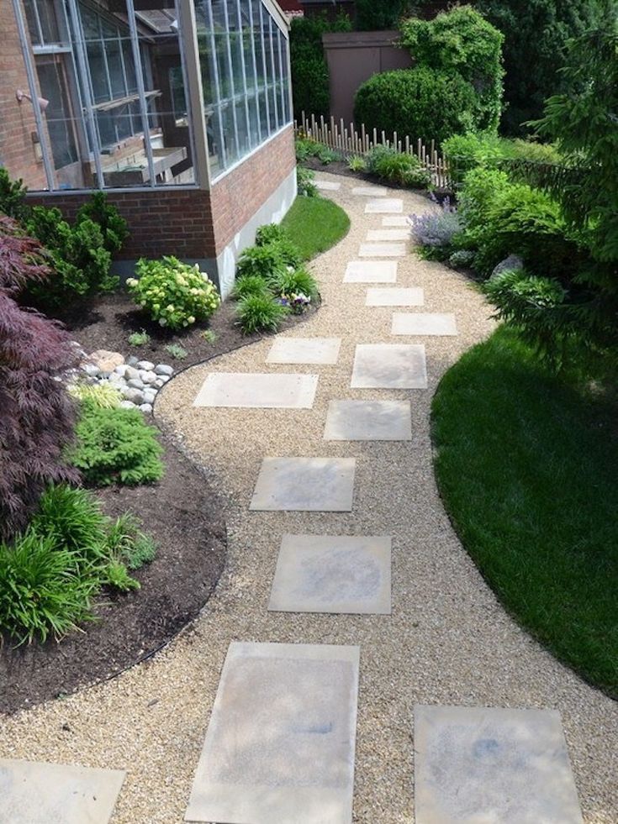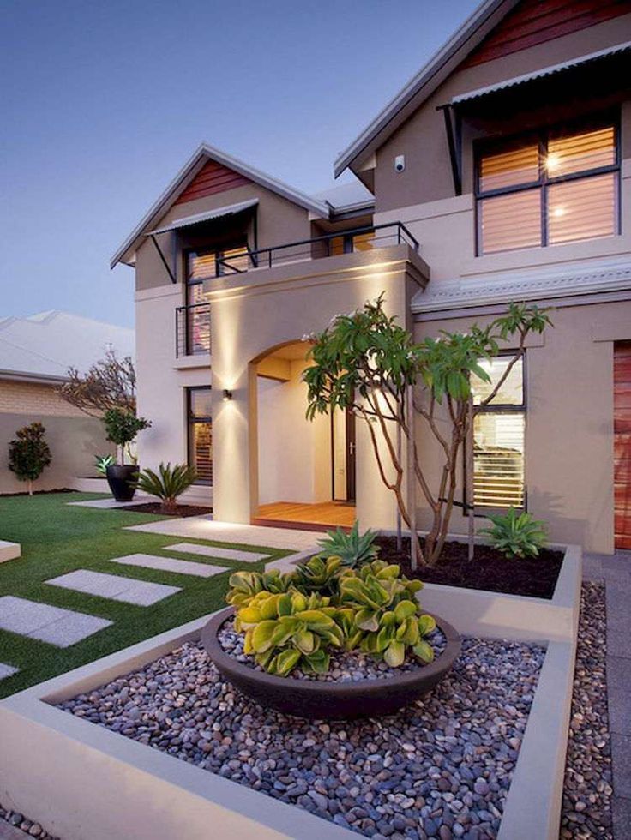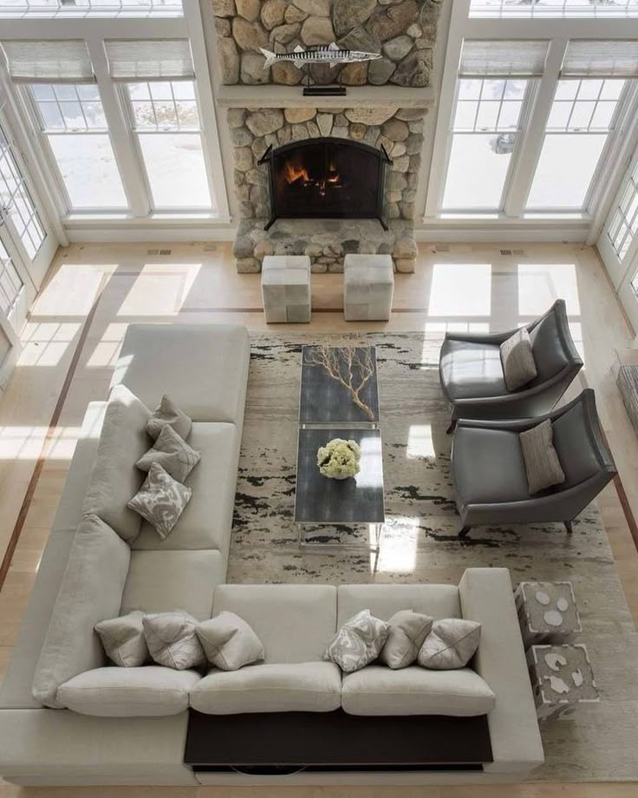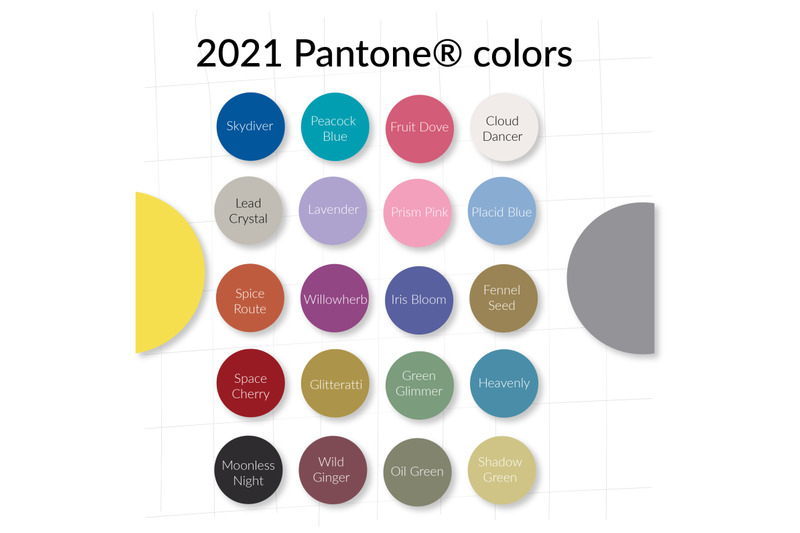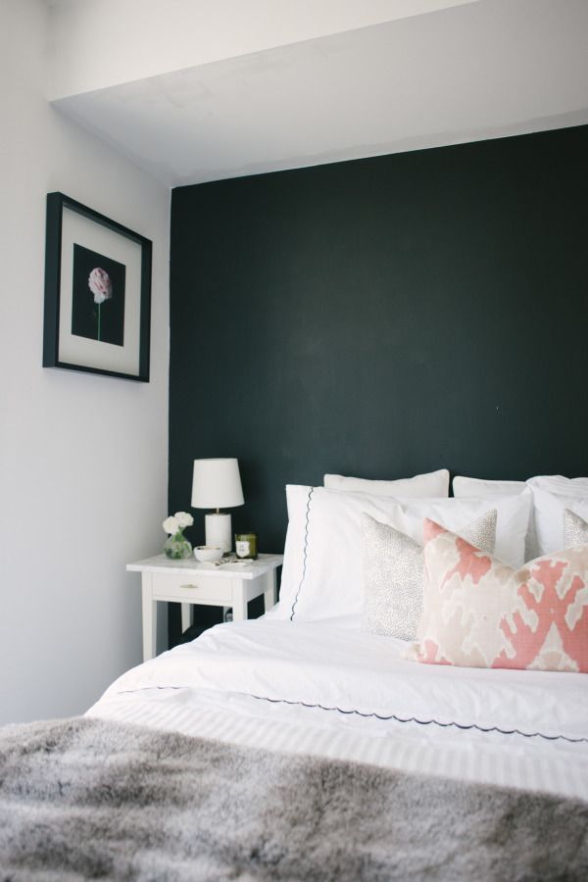What style of home do i have
23 Popular American House Styles and Designs
American home styles borrow influences from all over the world and eras throughout history
A home's architectural style can say a lot about its history. You'll find countless architectural influences around the United States, from 17th century log cabins to modern art-deco homes. House styles are often named after their place of origin or intent of use, making distinct designs stand out from the street.
Curious to know your home’s architectural influence? Learning about your home style can come in handy, especially when planning renovations or highlighting unique features to prospective buyers. Here are the 23 most popular house styles over the centuries and how you can identify them.
17th Century House Styles
1. Log Cabin
Photo: Onfokus / iStock / Getty Images Plus / Getty Images
Log cabins originated in the 1600s, and they were often found in rural settings, such as within the mountains or woods. Similarly to cottages, log homes are known as rustic, cozy escapes from a busy world.
Most log cabin homes have:
2. Saltbox
Photo: patty_c / iStock / Getty Images Plus / Getty Images
Simplistic yet charming, the saltbox house style arose in America during the 17th and early 18th centuries. The name derives from wooden salt containers with slanted lids that were popular during that time, inspiring the overall design of this house style. Most saltbox homes today are found in the coastal Northeastern areas.
You can identify a saltbox home by its signature features:
Timber framing
Sloped roofs (often on one side)
Two stories in the front, one in the rear
Flat front, simplistic colonial look
Symmetrical brick chimney
18th Century House Styles
3. Neoclassical
Photo: stevecoleimages / E+ / Getty Images
A popular design among government buildings and many universities, the neoclassical home style arose during the 18th century.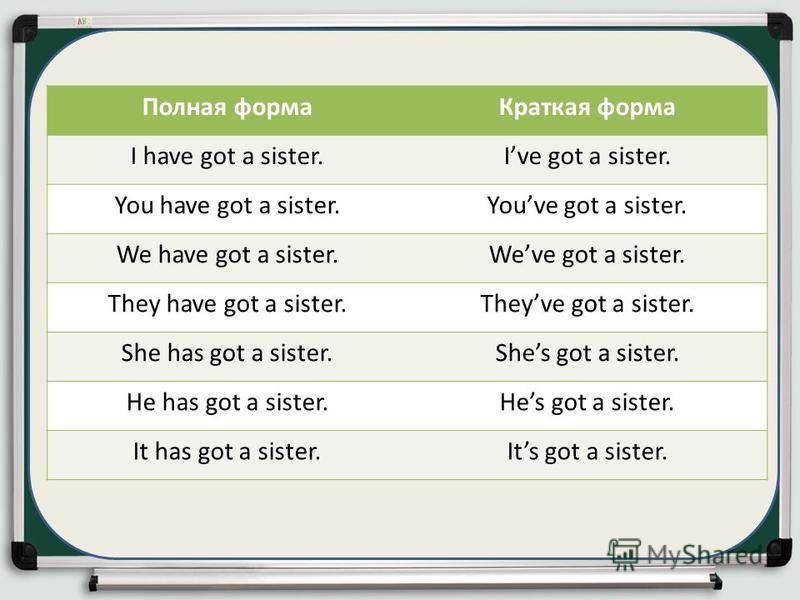 Like Greek Revival styles, neoclassical homes also exude wealth and extravagant living. The neoclassical style also seeps into interior design, where you’ll commonly find crown molding, chandeliers, and marble floors inside homes.
Like Greek Revival styles, neoclassical homes also exude wealth and extravagant living. The neoclassical style also seeps into interior design, where you’ll commonly find crown molding, chandeliers, and marble floors inside homes.
A home with neoclassical influence most likely features:
4. Cottage
Photos: Bulgac / E+ / Getty Images, a40757 / iStock / Getty Images Plus / Getty Images
A cottage home style may come to mind when describing a house in a fairy tale—cozy, charming, and hidden in the woods. Typical cottages have one story and an old-fashioned feel, but many modern versions may have two stories with interior upgrades. Many cottage homes are located in a rural or semi-rural area, including near mountains or a lake.
You can recognize a cottage home by its signature features:
5. Greek Revival
Photo: StevenGaertner / iStock / Getty Images Plus / Getty Images
There's no lack of drama in a Greek Revival home. This home style emerged between the late 18th and early 19th centuries and influenced what we know as the federal house style. While eye-catching, the style is simple compared to others and often symmetrical. This symmetry easily translated to the neoclassical federal style seen in the White House.
While eye-catching, the style is simple compared to others and often symmetrical. This symmetry easily translated to the neoclassical federal style seen in the White House.
You’ll know you have a Greek revival home by its noteworthy features:
Brick or white facade
Several massive columns
Central entranceway
Tall windows
One or two balconies
6. Farmhouse
Photo: PC Photography / iStock / Getty Images Plus / Getty Images
Farmhouses emerged across Southern states in rural and agricultural areas during the 1700s and 1800s. This house style is built for functionality rather than extravagance, combining long-lasting, natural materials with simplistic designs.
Farmhouses will have:
Organic materials like wood, stone, and metal
Rustic railings and details
Informal yet inviting exterior
Tall ceilings and exposed ceiling beams
Functional front porch
19th Century House Styles
7.
 Colonial
ColonialPhoto: Korisbo / iStock / Getty Images Plus / Getty Images
By far the most common home architecture style in the U.S., colonial homes cover the designs brought over by early waves of settlers. You'll find colonials from the British, Spanish, French, and Dutch from shore to shore. Colonial revivals brought this design back in the late 19th century. Most of the colonial homes you find today outside of the Northeast popped up during this time.
These types of homes will often include the following characteristics:
Symmetrical exterior
Two or three floors
One or paired symmetrical chimneys
A traditional floor plan (bedrooms upstairs, staircase between the living and dining rooms)
8. Chalet
Photos: Bulgac / E+ / Getty Images, imaginima / iStock / Getty Images Plus / Getty Images
Originating in the mountains of Europe, chalet-style homes are now popular mountain and lakeside retreats in the U.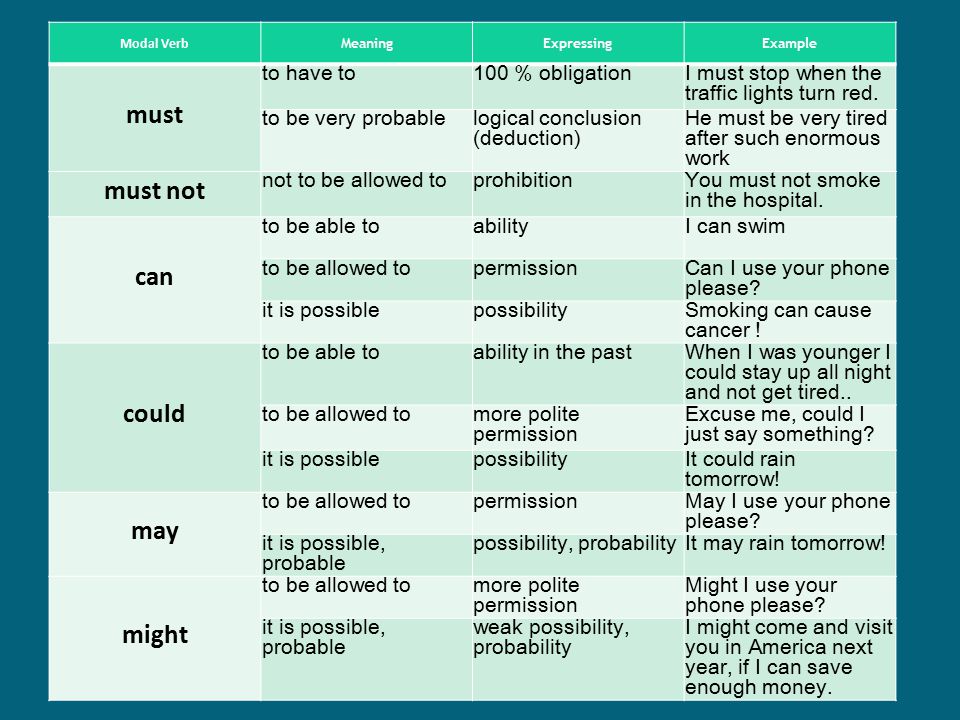 S. These cozy and inviting homes were designed for heavy snowfall areas, making them popular in areas known for skiing, hiking, and other outdoors activities.
S. These cozy and inviting homes were designed for heavy snowfall areas, making them popular in areas known for skiing, hiking, and other outdoors activities.
They often include these key elements:
9. Victorian
Photo: Visions of America / Joe Sohm / Corbis / Getty Images
There's nothing quite as romantic as a Victorian home, and you're unlikely to find one exactly the same as the next. Queen Anne homes also fall into this category and include the most ruffles and frills, often with multiple dormers, dramatic eaves, and asymmetrical floor plans.
Popular in the 1830s and into the later 19th century, Victorian houses are known for featuring:
Two or three stories
Sharply pitched roofs
Ornate exteriors
Wraparound porches
Rounded or rectangular towers
10. Italianate
Photo: KenWiedemann / iStock / Getty Images Plus / Getty Images
Italy's architecture styles started to make a splash in the U. S during the mid-to-late 19th century. While you'll spot elements of Victorian homes, the structure is much more symmetrical. Fun fact: Many of today's traditional brownstone townhouses in the Northeast also include Italianate architecture.
S during the mid-to-late 19th century. While you'll spot elements of Victorian homes, the structure is much more symmetrical. Fun fact: Many of today's traditional brownstone townhouses in the Northeast also include Italianate architecture.
They often have:
Brick or wooden siding
Two stories with or without a cupola
A flat or low-pitched roof
A covered porch
Rounded windows
Decorative corbels
11. Prairie
Photo: Hikesterson / iStock / Getty Images Plus / Getty Images
Functionality over flash summarizes this popular house style. American architect Frank Lloyd Wright created the prairie house, and he was influenced by the Arts and Crafts movement of the late 19th century. You’ll find prairie house styles throughout the Midwestern states, especially areas with extensive and flat grasslands.
When searching for a prairie home, expect to see these elements:
12.
 Townhouse
TownhousePhoto: benedek / iStock / Getty Images Plus / Getty Images
Originating in Belgium and the Netherlands, row houses or “townhouses" came to the U.S. in the early 19th century during the Industrial Revolution. This house style is known for its creative use of vertical space, and it’s popular in major metropolitan areas like Seattle and New York City.
Townhouses will most likely feature:
Tall, slender structures
Two or more stories
Adjoined to another house by a wall
Identical to or coordinated with other homes in its row
20th Century House Styles
13. Cape Cod
Photo: Doug Lemke / iStock / Getty Images Plus / Getty Images
While technically a member of the colonial family, Cape Cods have their own signature look that sets them apart. Settlers built these homes originally for their sturdiness and ability to hold in heat long before the convenience of central HVAC systems. Most Cape Cods are in the Northeast, but they made a comeback in the mid-20th century with a bit more natural light.
Most Cape Cods are in the Northeast, but they made a comeback in the mid-20th century with a bit more natural light.
You'll know a Cape Cod home by its signature look:
14. CraftsmanPhoto: buzbuzzer / iStock / Getty Images Plus / Getty Images
These sturdy yet uniquely designed home types are often the envy of the home market. Their symmetry makes them aesthetically pleasing but they have enough unique accents to set themselves apart from the rest of the homes on the block.
Some homeowners encounter structural issues with craftsman homes built from 1900 to 1930. Poorly poured basements or slab foundations can lead to extra upkeep down the line.
Signature craftsman houses have:
15. TudorPhoto: buzbuzzer / iStock / Getty Images Plus / Getty Images
Tudor homes may look like something out of the 16th century, but they appeared in America in the early 20th to pay homage to the English style. The color of Tudor homes makes them stand out, with white or cream exterior walls lined with dark brown or black trim.
They also have:
Multiple roof peaks and dormers
Two or three stories
Asymmetrical design
Exposed beams
Arched doorways made of brick
Stone chimneys
16. Mid-Century Modern
Photos: Paul Bradbury / OJO Images / Getty Images, dpproductions / iStock / Getty Images Plus / Getty Images
Moving into the modern architectural period, you'll encounter homes built between the 1940s and 1970s. Like contemporary homes, you'll find a wide range of unique takes on style in this category, making every home slightly different than the next. While these homes gained popularity on the West Coast, the style influenced many new suburban developments across the country during this time of growth.
You may encounter these home features:
Floor-to-ceiling windows
Danish, Dutch, and Nordic elements
Coordination with the outdoor space
Changes in elevation between rooms
Wide, single-floor layouts
 Ranch
RanchPhoto: PattieS / iStock / Getty Images Plus / Getty Images
The other style to launch in the mid-20th century was the ranch home. These are the iconic suburban home types you imagine from most images of the 1950s, but many are still popular today.
Ranch homes have:
18. Split-Level
Photo: onepony / iStock / Getty Images Plus / Getty Images
Split-level homes are a bit like grown-up ranches. They appeared in the 1960s and followed a lot of the same principles. The major difference is that split levels have a second floor, but there is a small flight of steps to get there.
They often include these key elements:
Small front porches
Decks off the back into the yard
Low-pitch roofs
Open floor plans with large living spaces
Minimalist interior and exterior design
19. Contemporary
Photo: asbe / E+ / Getty Images
Much like mid-century homes, the contemporary style is always changing based on the fresh ideas of today's top architects. These are the eye-catching homes on the block that challenge—or creatively combine—the traditions on this list.
These are the eye-catching homes on the block that challenge—or creatively combine—the traditions on this list.
They may have:
Clean lines
Asymmetrical structures and layouts
Ample windows and natural light
Simplistic facades
Single or multiple stories
Open floor plans
Highly landscaped outdoor spaces
20. French Country
Photo: hikesterson / iStock / Getty Images Plus / Getty Images
French country homes emerged after World World I, blending early 20th century French and American architecture. You’ll see these elegant house styles in states with historical French ties, such as Louisiana.
Drawing from France’s countryside architecture, landscape additions such as whimsical walkways and lush gardens can easily enhance your home’s romantic French country aesthetic.
Many French country homes feature the following:
Natural materials
Symmetrical exterior designs
Quaint decor
Exposed wooden beams
Highly pitched roofs
Stone facades
21.
 Art Deco
Art DecoPhoto: Alan_Lagadu / iStock / Getty Images Plus / Getty Images
In the 1920s, more notably called the Roaring ’20s, Art Deco style captivated the U.S. with luxurious and elegant details in architecture, interior design, and personal style. Popular cities like Hollywood and Miami boast these eclectic looks in their mansions, skyscrapers, and speakeasies.
An Art Deco home style consists of the following:
Bold colors and motifs
Sleek and shiny accents
Geometric shapes
Sharp edges
Metal and glass elements
22. Spanish
Photo: MarioGuti / E+ / Getty Images
Inspired by Spanish temples of worship, this architectural style became increasingly popular in the U.S. during the early 20th century. Spanish architecture can be found in states with warmer climates, including Florida and California, with an emphasis on indoor-outdoor living.
Spanish house styles generally include these features:
Porches and corridors with arches
Square pillars
Earth tones like clays and creams
Stucco walls and decorative tiles
Low-pitched roofs
23.
 Mediterranean
MediterraneanPhoto: stevecoleimages / E+ / Getty Images
As the name infers, Mediterranean architecture draws inspiration from countries surrounding the Mediterranean Sea, including Portugal, Italy, and Spain. These house styles became trendy in the U.S. during the early to mid-1900s, especially among grand hotels in warm-weather states.
Mediterranean-style homes commonly consist of the following:
Terracotta or red-tiled roofs
Large windows
Second-floor and bedroom balconies
Big terraces around the property
American home architecture varies from town to town and state to state, mapping out the region's history that left its mark there. Once you learn your home’s architectural style (or your favorite for a future home), you’ll have a better idea of upgrades that complement the design.
From design enhancements to landscaping plans, you can find a local contractor to help preserve your home’s unique style and historical charm.
A Complete Guide to Finding Your House Style.
Here's your complete guide to finding your house style. So relax and scroll through this post to find your favorite.
Don't overthink this exercise, let it be fun!!
When your finger naturally stops scrolling, that's a good indication you've found a house that feels like "home."
When I do this, my brain and body naturally pause at houses that I like.
I’ve found that my brain has literally taken me to that house, and I can see myself living in that home, enjoying that patio, sitting around the pit fire in the summer and celebrating Christmas around the tree in the winter.
When you have these thoughts, that’s when you know you’ve found a style that resonates with you.
Let's Look at the styles and see what your brain and scrolling finger think!
Classic Craftsman
source @ HGTV.com photo by Eric EgglyInspired by the Arts and Crafts Movement, as an anti sithis to the ornate Victorian style, Craftsman homes are easily identified and loved.
They are known for broad front porches with thick, tapered square columns and exposed rafter tails, which are the beams that stick out of the house and can be seen under the eaves.
They often have beautiful wood accents and clean lines. A traditional favorite that is a classic.
Craftsman Farmhouse
source @ Architectural Designs.comThis is a beautiful example of how you can make a house fit multiple styles. This house has touches of Craftsman with the wide porch, thick columns and brick. But it also pulls inspiration from the highly popular Modern Farmhouse. This is a traditional, yet on-trend house.
Traditional farmhouse
1875 Traditional Farmhouse source: hellolovelystudio.comThe Farmhouse takes traits from the Scandinavian and German pioneers that built them. It’s practical and most important feature, it must be built to last! And last they do! We farm in Iowa and our countryside is covered in 100+ year old farmhouses. They stand the test of time.
This 1875 Traditional Farmhouse is a beautiful example of what farmhouses really were a 100 yrs ago. It’s timeless and whether you’re updating a century year old house or building new, going with a classic farmhouse style is never a wrong choice!
Modern farmhouse
Modern Farmhouse source @feldmanarchitecture Dark Modern Farmhouse source Down Leah's LaneIt’s no secret that I love me a Modern Farmhouse! (Yep, I know that’s bad grammer, but that’s how I talk! Haha!!) Obviously we love this style because that’s what we built!
Will my next build be a Modern Farmhouse? I love my new house, but I’m a girl that loves many styles. So until then, I’ll keep ya guessing what I’d choose next.
The Modern Farmhouse has become very popular across the States. It exhibits sleek lines, strong gables (or A-shaped roofs), covered porches and my favorite feature…lots of windows!!
Most Modern Farmhouses are white, but lately the dramatic dark farmhouse has been developing popularity. I truly love white farmhouses, but we live on a working farm with LOTS of livestock, which equals LOTS of flies. Guess where flies love to leave their poop? You guessed it!! White exteriors!! So there was no question when it came to choosing a white or dark exterior.
I truly love white farmhouses, but we live on a working farm with LOTS of livestock, which equals LOTS of flies. Guess where flies love to leave their poop? You guessed it!! White exteriors!! So there was no question when it came to choosing a white or dark exterior.
Ranch - traditional
Traditional Ranch style home source NordaasHomes.com image Julie Sahr Photography www.sahrphoto.comA traditional ranch home is a one floor home, often with a walkout basement.
This home is a perfect example that ranch styles don’t have to be boring or small. From the street, this house exhibits many attractive exterior features.
What’s equally impressive is that this house has over 5000 square feet of finished living space! So don’t dismiss a traditional ranch style house, they have many options to fit your needs.
Farmhouse ranch
Modern Farmhouse Ranch Home source NordaasHomes.com image Julie Sahr Photography www.sahrphoto.comRanch houses can be modified to fit many styles. So if you like the floor plan of a traditional ranch, but want to add a flare of farmhouse, go ahead and do it!
So if you like the floor plan of a traditional ranch, but want to add a flare of farmhouse, go ahead and do it!
This great example of a farmhouse ranch added the A-shaped roof line, vertical board and batten siding, barn lights and barn garage doors to up the farmhouse feel.
cottage
cute white cottage source Country Living MagazineCottage houses beckon a cozy feeling. They often have arched doorways, covered porches, quaint windows and a white picket fence to encapsulate the charm.
Cottage homes tend to be on the smaller side, to add to the cozy feel. But if you love a cottage feel and need more space, do it. Make it your own and love the charming space you call home.
cape cod
source @ Architectural Designs.comCape Cods originated in the 1600s along the Massachusetts coastline.
Originally designed to withstand coastal weather, they are sturdy box shaped houses with dormers as their main exterior feature.
However, as we’ve already seen with other homes, you can modify a Cape Cod house to include your favorite features as well.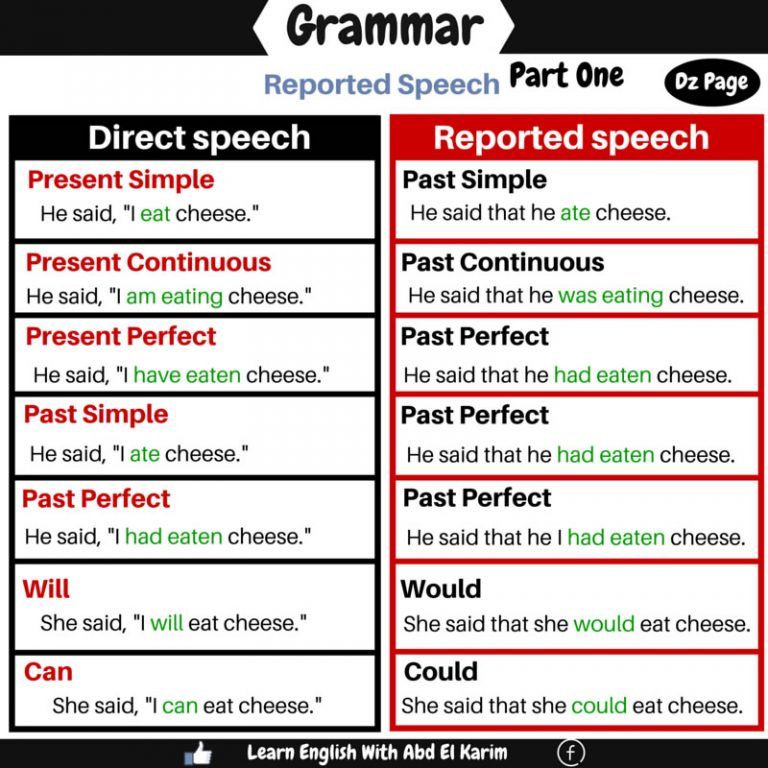
colonial
Stone Colonial House source TraditionalHome.com image Werner StraubeColonial homes are a reminder of our country’s history. They were first built by settlers, and no two colonials were exactly alike. Why? Because settlers built their New World homes that were reminiscent of their Old World. Makes sense right?
So Colonial homes can have many different features, but basic characteristics include a square frame, steep roofs, large chimneys, stately entries and double hung windows placed symmetrically about the house.
Colonial homes exude a stately and proper feel full of history. A very influential style for sure!
Tudor Style source PinterestTudor houses used to be very popular. It was the second most popular design in the first half of the 20th century! Then a World War, the need to build houses fast and a changing taste in style almost halted the building of Tudors.
But give this style a second look! There are many reasons why building a Tudor makes sense.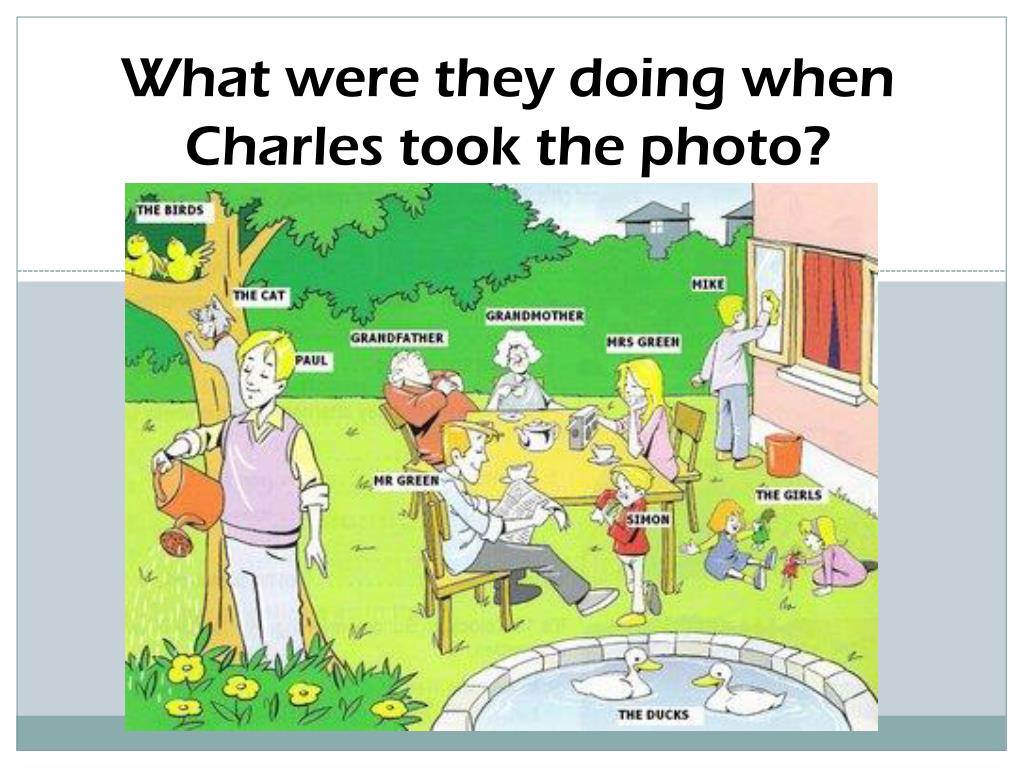
They work well for small and large square footage homes and with an asymmetrical design it allows for so many variations in floor plans. When built right, they’re extremely strong and long-lasting homes. Steep roofs make them ideal in the northern country weather (umm yep, northern Iowa girl here!).
Finally they just have a unique look. So if you want your house to look different from your neighbors, a customized Tudor may be for you.
french country - traditional
French Country Home Exterior source cocodsgn.comFrench Country homes convey a timeless luxury. The stone exterior is often a warm color and gives the feel and charm of the Old World.
They have formal, tall symmetrical windows that feature rounded eyebrows and/or wood shutters. Often tall, flanking chimneys on both sides and stone exteriors are also used.
French country homes perfectly combine rustic and refined characteristics.
modern french country
Modern French Country source coodecor. com
comThe modern version of French Country keeps the stone exterior but uses a brighter white versus the warm beige for colors.
The windows are kept sleek and stately, but straight lines are used instead of the curved eyebrows.
This version still exudes Old World charm, just with a modern flare and is becoming rather popular in new builds.
Hint, hint…trend alert…Modern French Country meets Modern Farmhouse! (my personal prediction)!
victorian
Victorian house exterior source PinterestVictorian homes often feature multiple rooflines, elaborate, ornate details, and multiple bright colors. Turrets and towers are some of the eye-catching details that are classic Victorian.
Why are Victorian homes so ornate? Well they became popular during Queen Victoria’s reign when people had eccentric tastes. They loved small decorative and ornate objects around them. It gave them a sense of sentimental value, coziness and charm. Hence, the Victorian style! Interesting right?!
So if this is a feel that comforts you, Victorian style may be your perfect choice.
mountain
Mountain Timber House source timberbuilt.com via PinterestMountain houses have come a long way since the first miners built them when prospecting the New World!
Today, Mountain houses offer large open spaces, huge windows for viewing the surrounding landscape and use wood, timber and stone to bring the feel of the outdoors into your home.
If you’re attracted to a house that feels warm, comforting and brings a sense of nature into your home, consider a Mountain house!
contemporary
Contemporary House source Sustainable9.comModern and contemporary homes are in contrast to Victorian styles. Architects wanted to “rebel” from the ornate Victorian style and go completely the opposite direction.
Contemporary houses are actually influenced by the styles that came before it. For example, a contemporary home today draws heavily on the exterior architecture of a craftsman-style home but prefers the large, spacious open floor plans that are seen in modern homes. This allows architects to really customize the house to the home owners liking. Bonus!!
One feature that really makes recent contemporary homes stand out is they’re often built for sustainability and are generally eco-friendly and energy-efficient. Pretty cool right?!
mid century modern
Source: dwell.com Photo by Sotheby’s International RealtyMid Century Moderns were brought about after the War and the Baby Boomers. America needed houses, fast! (giggle giggle, wink wink!)
Horizontal, clean lines and open flow are the most distinctive feature of this style. Another new thing that Mid Century Modern houses brought us…attached garages! Hallelujah!!
Frank Llyod Wright was arguably the most notable influencer for this style. Had to mention him because my local town of Mason City, Iowa has the last remaining Frank Lloyd Wright designed and built hotel in the world, the Historic Park Inn truly is a one-of-a-kind. Be sure to check it out, it’s truly amazing!
Mediterranean
Mediterranean House source thewowdecor.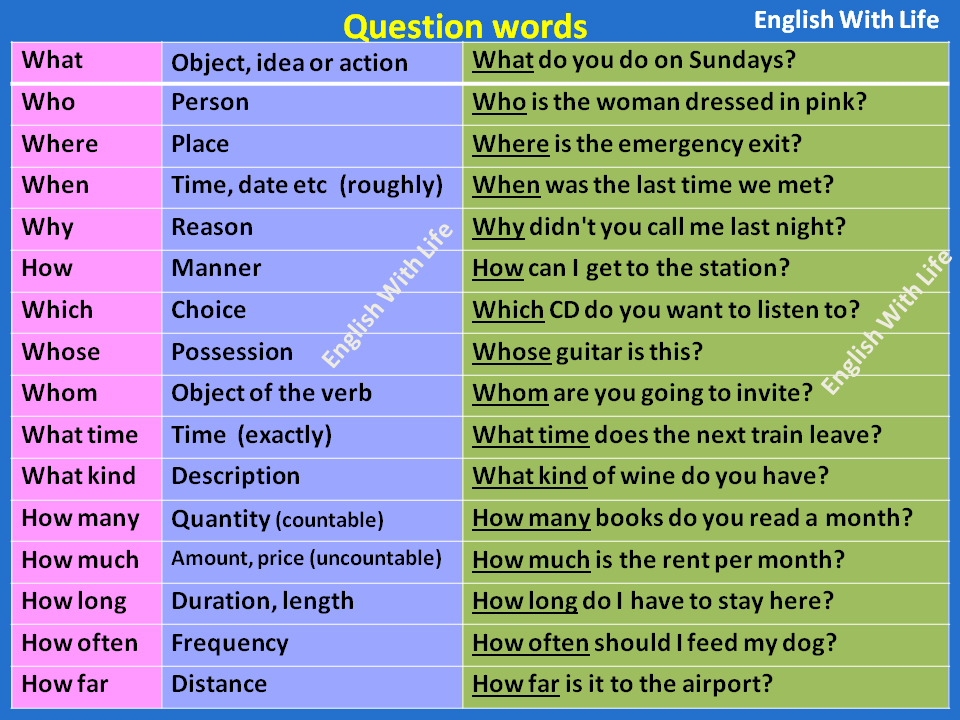 com
comMediterranean styles capture the feel of a tropical villa. It became popular in the 20’s and 30’s because the wealth and relaxing attitude of the Roaring Twenties led to a seaside resort boom. I mean, who wouldn’t want to live in a tropical villa?!
Mediterranean houses pull from multiple architectural styles. The most notable trait is the roof. They are low-pitched, broad overhanging eaves, and covered in red tile. The red-tiled roof is one of the most distinctive elements of this style.
They are almost always covered in stucco or stone and are usually painted white or light beige.
Could you see yourself living in this villa style of home?
Did you find your style? Do you need more help?
I had so much fun putting this complete guide together! I enjoyed all the history and architectural details behind each style and I hope you enjoyed it as well.
Contact me or comment below and let me know which is your favorite! Need more help sorting through the styles or maybe mixing some together? Let me know!
Contact Me
Pin an image below to refer back anytime!
coming soon.
Which interior style do you like best?
Designer's working tool
Moodboard is not only an element of workplace decor, but also an effective technique used by designers. It's a collage made up of inspiring images of everything you like. It helps to decide on the concept and set the mood vector for the future interior.
You can create a moodboard in a graphics editor or make a paper collage. The second solution is easier to execute if you do not own Photoshop. Stock up on magazines and cut out the images you like. Not ready-made interiors, but separate fragments related to the house: furniture and decor, ornaments, colors, interesting combinations. Add details that are associated with the future interior, such as a steaming cake, a stylish painting, a romantic dinner. nine0005
After that, you need to analyze what you got: what mood these images create, why you like them, what emotions they evoke and what unites them. This will form the basis of the concept for your project. Subsequently, with the chosen concept, you can compare purchases for the home so as not to gain too much.
This will form the basis of the concept for your project. Subsequently, with the chosen concept, you can compare purchases for the home so as not to gain too much.
Expectation and reality
Ideal interiors in the picture are one thing, but real apartments are quite another. To check whether you will be cozy and comfortable in the house that you like in the photo, it would be nice to live in it. You can rent an apartment on airbnb.ru for a couple of days, choose hotels and apartments on vacation not only by location and price, but also by the design of the room, visit friends in a new apartment. nine0005
Emotional and rational approach
Listen to yourself: looking through the photos of interiors, note what you like, what causes pleasant emotions and what you want to embody in your apartment. And then subject your emotional choice to reasonable criticism. How does it suit your lifestyle? For example, in the photo you like a large kitchen-living room with an island and a huge plasma in front of the sofa, but in real life you don’t often cook and watch TV even less often.
Think about how much time you spend at home, what room you are in most often and what you usually do in your free time. Do you need to allocate space for hobbies, creativity and work, how often do you cook, do you have a lot of clothes and sports equipment, do you have a collection of souvenirs from different countries? Do you like to impress or do you prefer the durability and utility of things? Do you often have guests or do you prefer to spend time alone? Do you like change or do you want to make repairs once and for all? The answers to these questions will help you understand what to look for when planning the interior. nine0020
From inspiration to specifics
Decompose the chosen concept into its components: stylistic direction, color combinations, finishing materials, decorative elements. Don't try to fit everything into one style. It is enough just to choose the dominant features: Scandinavian comfort, simplicity and clean lines of minimalism, spectacular combinations of Memphis, austerity of classics, romance of Provence or touching midcentury retro. And then add details. The trend is fusion, mixing styles and going beyond the established rules. nine0005
And then add details. The trend is fusion, mixing styles and going beyond the established rules. nine0005
Think about how to harmoniously fit a thing dear to your heart into a new interior. Often we deliberately refuse what is close to us, just because it is out of fashion. It is not at all necessary to hide an old, but solid chair or dressing table in the country, which was inherited and evokes pleasant memories. In addition, interior trends favor this.
Design test: which interior style suits you?
Design
Living in an apartment designed not only with taste, but also according to your character is always a pleasure. Before you turn your house upside down and start a renovation, take a test and find out which of the five interior styles suits you best. nine0034
Classic
Elza Khabibrakhmanova, designer
It will suit modern, successful, respectable people who know what they want from life. The main features of neoclassicism are expensive furnishings, elegant decor and accessories, and natural shades. The interior must have a pair of elegant armchairs, a small coffee or coffee table, a fireplace, and mirrors. Prints should not irritate the eyes. Colors are chosen mainly of natural origin: sand, mother-of-pearl, milky, pale pink, gray, beige. nine0005
The main features of neoclassicism are expensive furnishings, elegant decor and accessories, and natural shades. The interior must have a pair of elegant armchairs, a small coffee or coffee table, a fireplace, and mirrors. Prints should not irritate the eyes. Colors are chosen mainly of natural origin: sand, mother-of-pearl, milky, pale pink, gray, beige. nine0005
Eclecticism
Laura Galinurova, designer
Eclecticism is a combination of the incompatible. But eclecticism is also the art of balance. For her, moderation is important, expressed in a combination of two or three colors and styles. At the same time, eclecticism loves bright accents, but they can only be placed in conjunction with a simple neutral background. Provocatively catchy shades of curtains, upholstered furniture and carpets coexist with bold wallpaper on the accent wall and white brick on the rest. Eclectic interiors are decorative, even slightly bohemian and are very fond of details: paintings, figurines, souvenirs.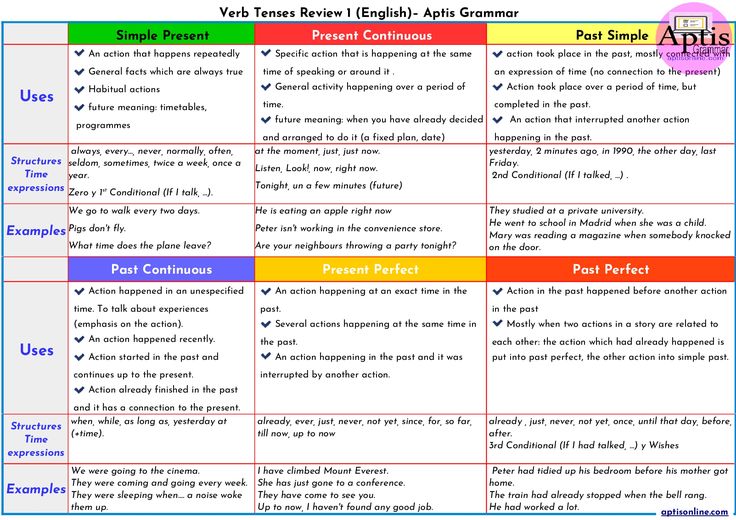 nine0005
nine0005
Loft
Anastasia Avvakumova, architect
This style suits people who love freedom, value practicality and creativity. For a loft interior, you need an open-plan space with high ceilings. The combination of natural, complex textures: brick, concrete, stone, wood, metal - will help to make the interior timeless, unique. Warmth and comfort can be added to a brutal interior using natural fabrics, furs, and leather. Art objects and antiques will fit well into such an environment. nine0005
Eco
Svetlana Nosova, designer
Eco-style suits people who are fed up with city life, nature lovers and just all those who, when they come home, want to relax in a peaceful environment. This style is very popular now and will be in trend for a long time. In interior decoration, natural materials are most often used: stone, wood, rattan, cork. Decorate the room using natural colors - shades of gray, sand, green.
