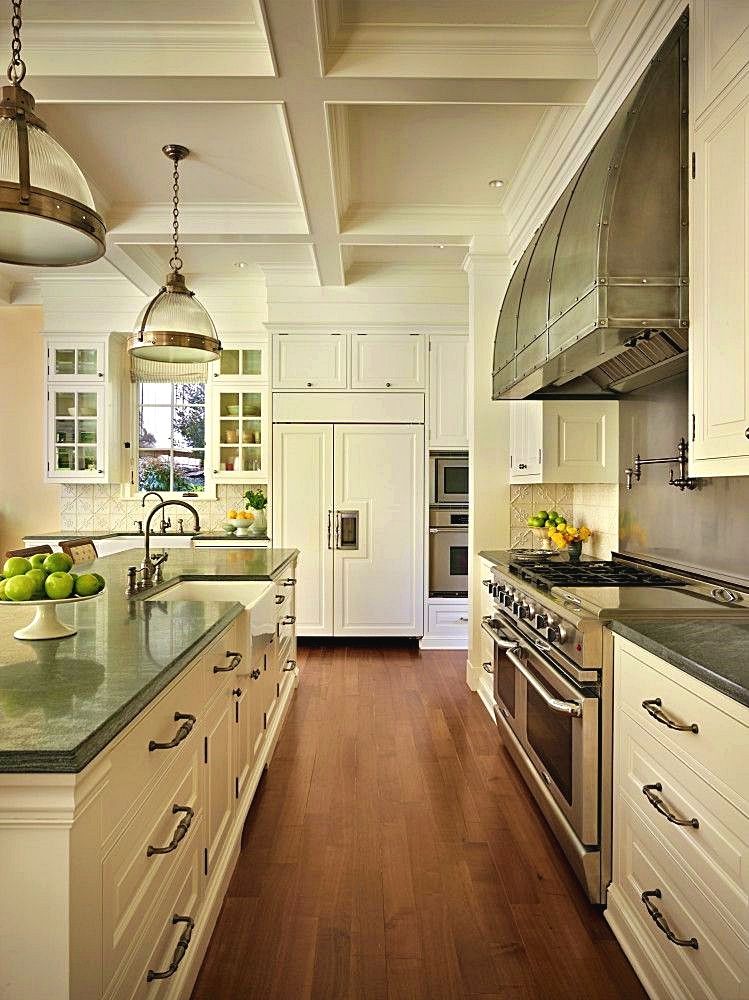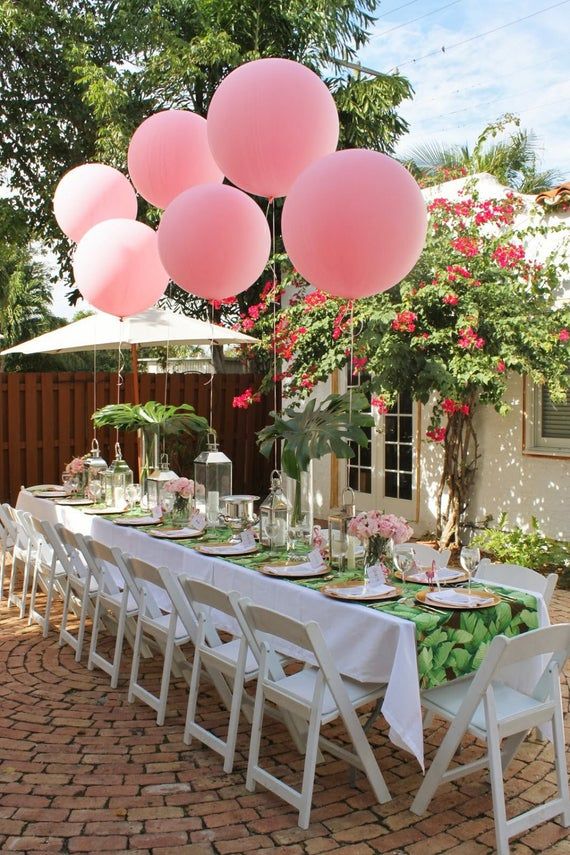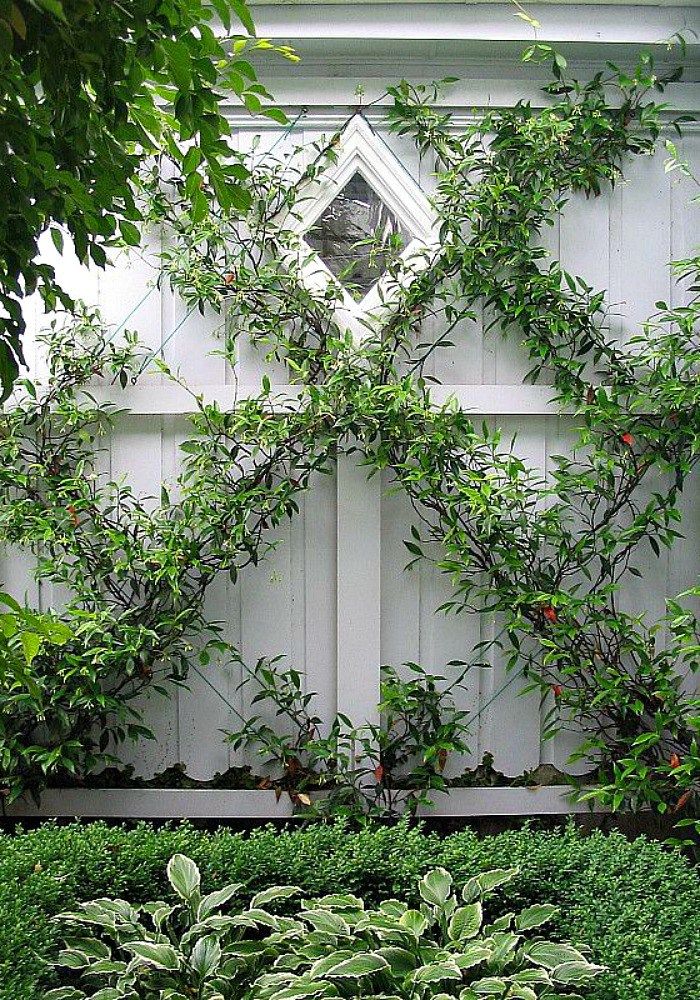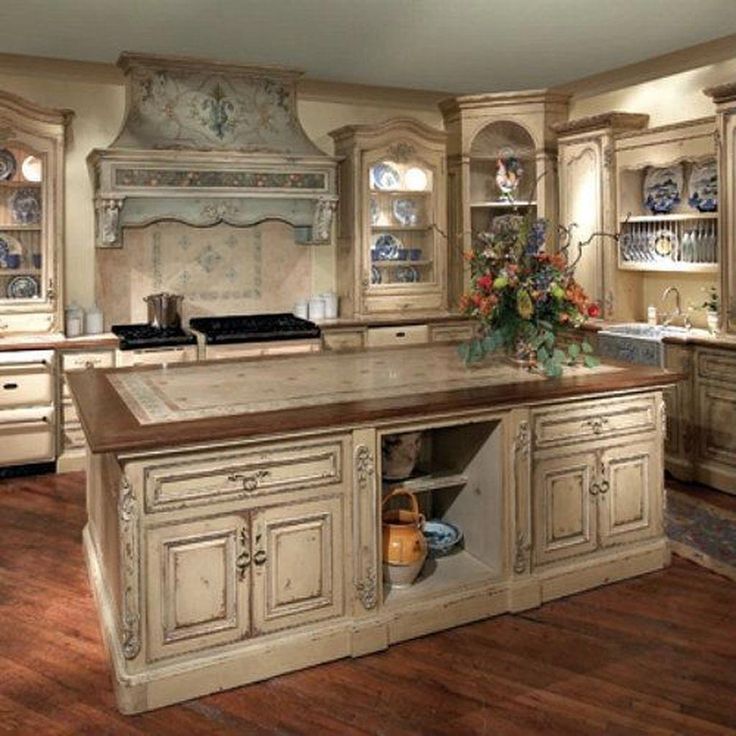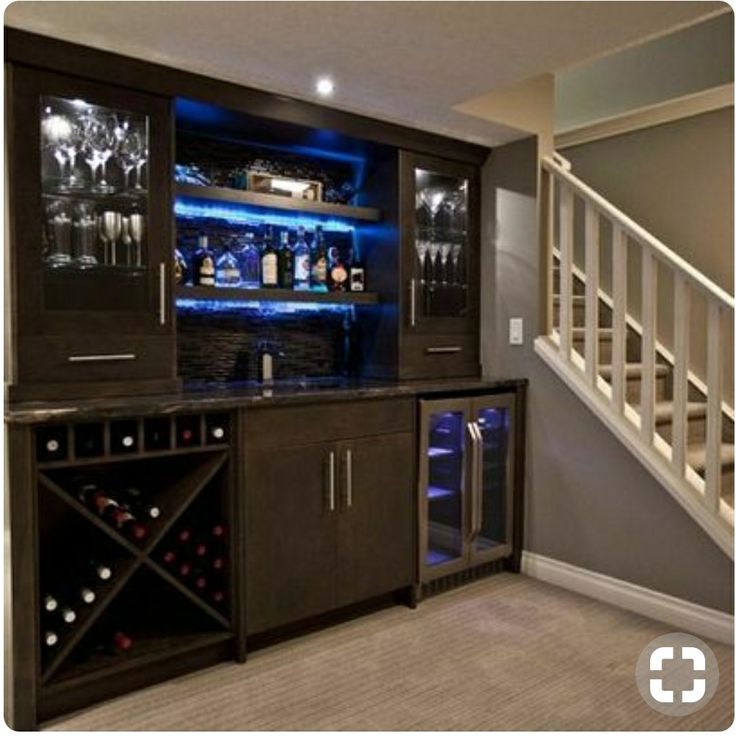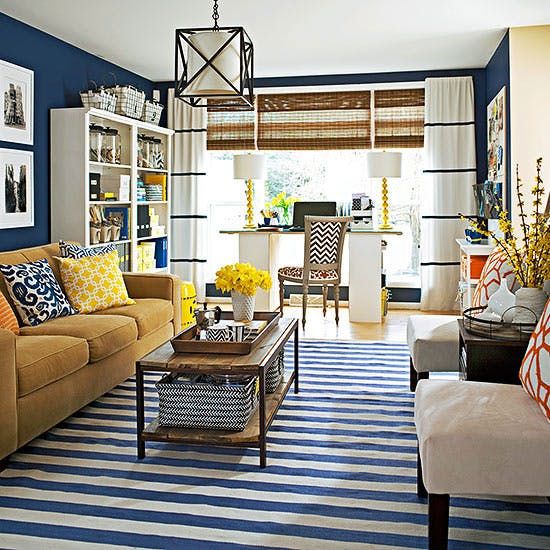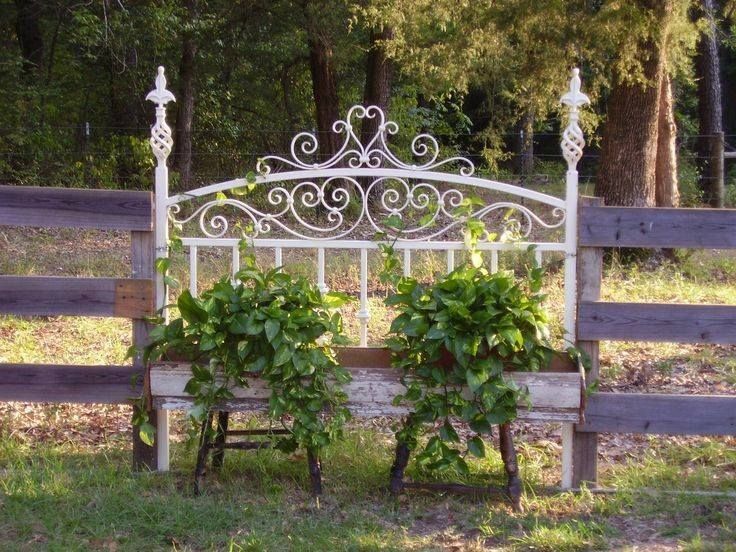Style of homes built in 1900
Early 20th-Century Suburban House Styles
Tudors and Colonials were among the idealized styles of the first half of the 20th century.
- Author:
- Old House Journal
- Publish Date:
- Updated Jun 17, 2021
In the time between the two great wars, the last vestiges of Victoriana had receded, and the Arts & Crafts movement had waned. A Colonial Revival wave that began in 1876 was now entrenched, but colonial-style houses had competition from nostalgic European styles—Tudor and Cotswold, Spanish and Italian—bolstered by the memories of returning servicemen. In housing booms before and after the Depression, whole tracts went up, and a stucco-faced Mediterranean villa might be just down the street from an academic Georgian, with a builder’s semi-bungalow around the corner.
Bungalow
The heyday of the Craftsman bungalow was over by the end of the first war, but bungalows continued to fill kit-house catalogs and plan books throughout the 1920s. Some stayed true to bungalow lines, but most were semi-bungalows with a large dormer and partial second story. A few were even pedimented or colonnaded Colonial bungalows!
Colonial Revival
Neo-colonial houses were popular in most of the country, and in many areas, this was the most popular style by far. Some examples were a freewheeling mix of elements adapted from colonial, Federal, and Greek Revival homes, while others were more academically correct. Elements that betray their 20th-century lineage include dormers, sunrooms, and (later) garages.
Dutch Colonial
Essentially a new suburban style, Dutch Colonials were recognizable by a distinctive gambrel roof, which had become associated with rare Dutch or Flemish originals in New York and New Jersey.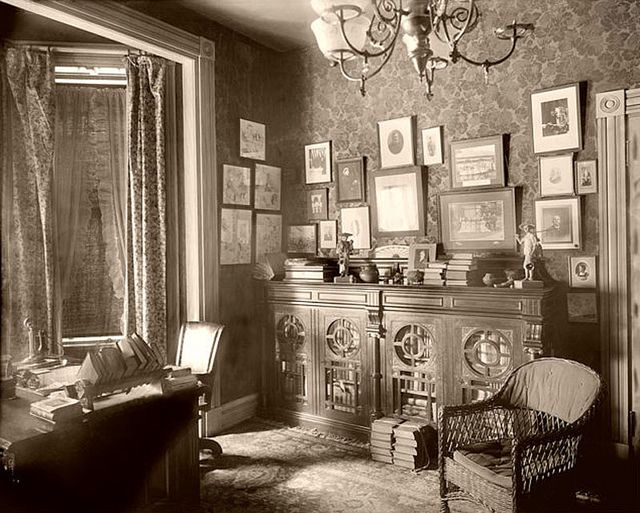 The gambrel might be on the side elevation (as illustrated above) or facing the street. Long dormers allowed ample headroom for the second story.
The gambrel might be on the side elevation (as illustrated above) or facing the street. Long dormers allowed ample headroom for the second story.
American Foursquare
These cubic houses are strongly identified with the period: They have lots of interior space in an efficient, affordable envelope. Earlier examples had Craftsman or Prairie School leanings, but most built after the mid-1920s were Free Classic houses, with round columns and turned balusters, six-over-one sash, sometimes even a Palladian window.
Tudor Revival
Whether you see the appeal as an Anglophile reaction to increased immigration, or as a fond nod to our greatest ally, Tudor style—with a vertical emphasis, steep roofs, casement windows, and decorative half-timbering—was immensely popular for both small suburban homes and wealthy stockbroker enclaves.
Mediterranean
Some houses in certain areas may be pinned down as Italian Renaissance villas or Spanish Colonials. Throughout the country, others are better called Mediterranean, as their builders used a picturesque mix of French, Spanish, and Italian architectural elements.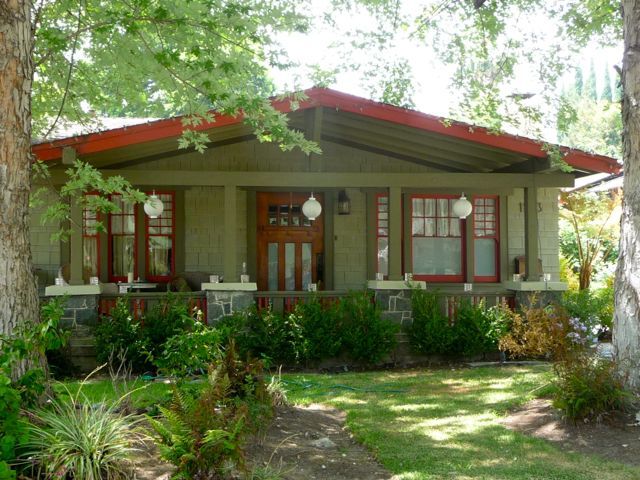 Look for stucco and a red tile roof, arcades and arched niches, courtyards and balconies.
Look for stucco and a red tile roof, arcades and arched niches, courtyards and balconies.
Tags: | Illustrations by Rob Leanna bungalow colonial revival Mediterranean OHJ October 2013 Old-House Journal Patricia Poore Tudor
The Most Popular House Styles Through the Decades
A Walk Through America’s Housing History
1/16
Housing trends evolve, decade by decade, with some styles influencing future construction and other forms left in the past. Economic and technological surges and depressions have a powerful effect on how residential architecture develops, changing what each generation considers necessary in a home. Simply walking down the street in your neighborhood can be an opportunity to view trends from the past century, and some older cities even have functional homes dating back to the the founding of our country. Start your exploration right here, by clicking through the past to understand its influence on the present and future of housing in America.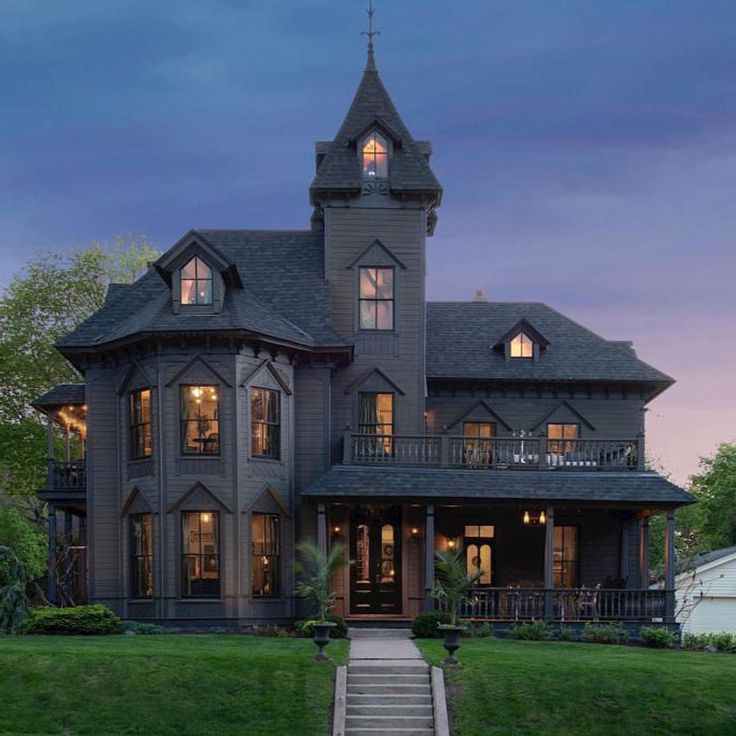
istockphoto.com
Colonial
2/16
Colonial style architecture dates back to the 1600s, but can still be seen today, especially on the east coast and in the southern states. This traditional look features symmetrical design and evenly spaced windows. Dormers—windows that project vertically through a sloping roof—are also symmetrical and typically have wooden shutters. Symmetrically placed columns are common, and chimneys remain a hallmark of colonial style homes, even those built in the last decade. Colonial homes may also include diverse international touches, including such styles as German colonial, Dutch colonial, Spanish colonial, and French colonial.
Related: 13 Homes from the Original Colonies that Still Stand Today
istockphoto.com
Neoclassicism
3/16
Between 1780 and 1860, America saw a surge in Neoclassic architecture, which sought to reflect ancient Greek and Roman ideals of civilization and democracy.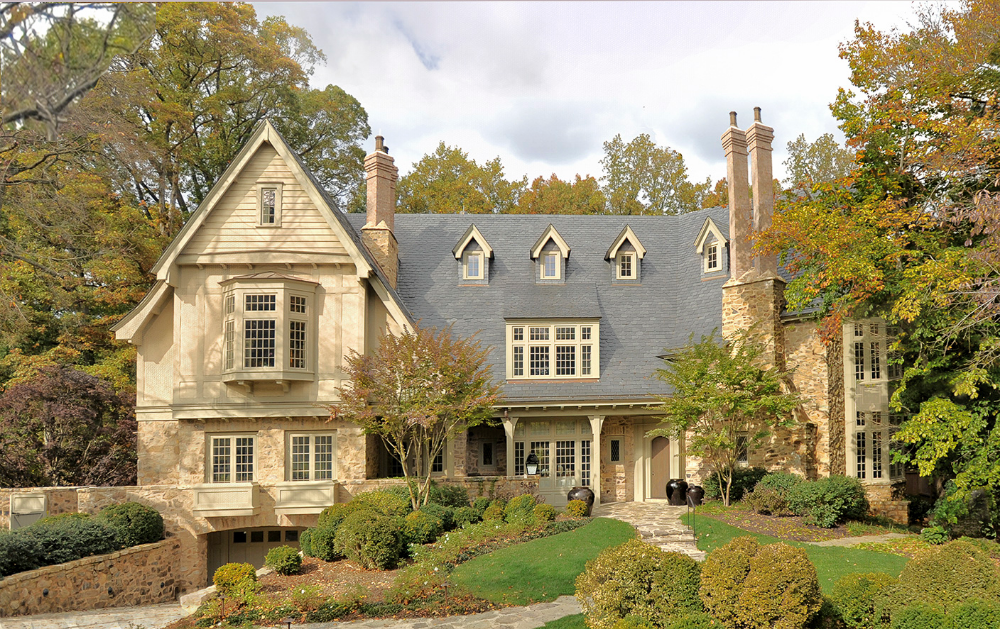 Such a style clearly suited a new age of spirit and innovation after the American Revolution. Though known in Britain as Georgian or Adams, newly independent Americans dubbed the style Federal. Order and symmetry were prominent, and a rectangular shape, a central front door, and between five and 10 symmetrically placed front windows prevailed in much of the urban architecture of the period, from government buildings to houses and shops.
Such a style clearly suited a new age of spirit and innovation after the American Revolution. Though known in Britain as Georgian or Adams, newly independent Americans dubbed the style Federal. Order and symmetry were prominent, and a rectangular shape, a central front door, and between five and 10 symmetrically placed front windows prevailed in much of the urban architecture of the period, from government buildings to houses and shops.
Related: Home Alone: 10 Beautiful Homes in the Middle of Nowhere
istockphoto.com
Advertisement
Victorian
4/16
The 1840s to the 1900s saw a housing style named for the noteworthy reign of Britain’s Queen Victoria from 1837 to 1901. After the Civil War, munitions factories were converted to prefabrication shops for metal house parts and machinery, while railway transportation, prefabrication, and forced air heating revolutionized architecture. One result was asymmetrical house shapes that didn’t rely on a central stove or fireplace for heat.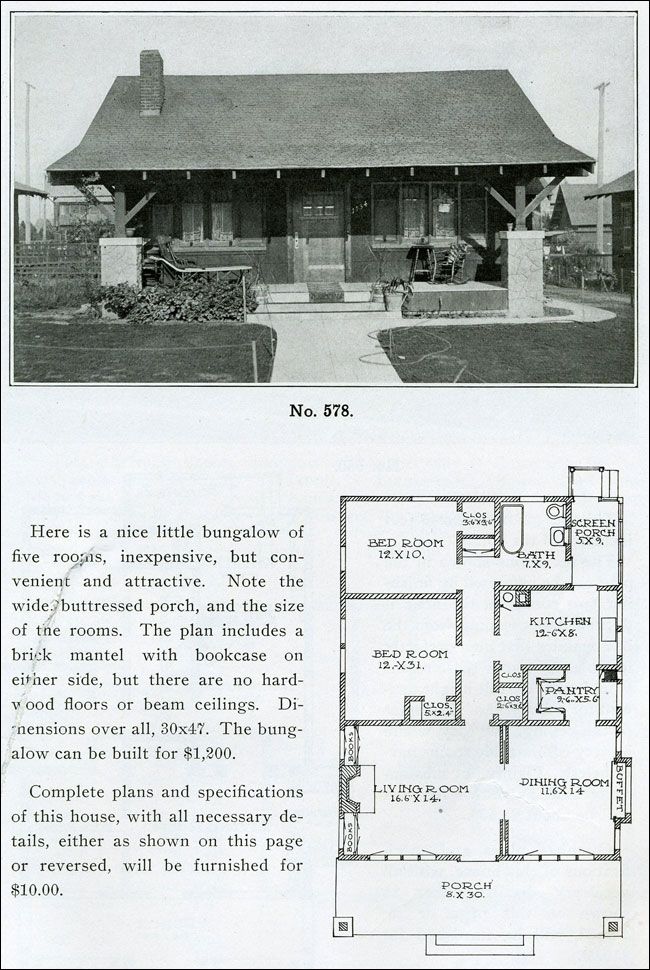 Gables, turrets, wraparound porches, and bay windows were pieced together like a beautiful puzzle that celebrated a distinctive step towards the future.
Gables, turrets, wraparound porches, and bay windows were pieced together like a beautiful puzzle that celebrated a distinctive step towards the future.
istockphoto.com
American Craftsman
5/16
Craftsman homes became popular in the early 1900s due to a societal shift away from ornate Victorian-style homes. People wanted something more simple and natural that allowed them to retreat from the industrial age. Built with such materials as wood, stone, and brick, Craftsman homes normally feature low-pitched roofs and wide front porches, with exposed beams in interiors. Built-in lighting and furniture afforded an economic use of space and an open floor plan. Fireplaces returned to the home with force, generally becoming a main focal point in the living room and having a large exterior chimney.
istockphoto.com
Gilded Age
6/16
While some sought simplicity with the Craftsman style, the Gilded Age mansions built between 1880 to 1930 were a celebration of industrialist wealth.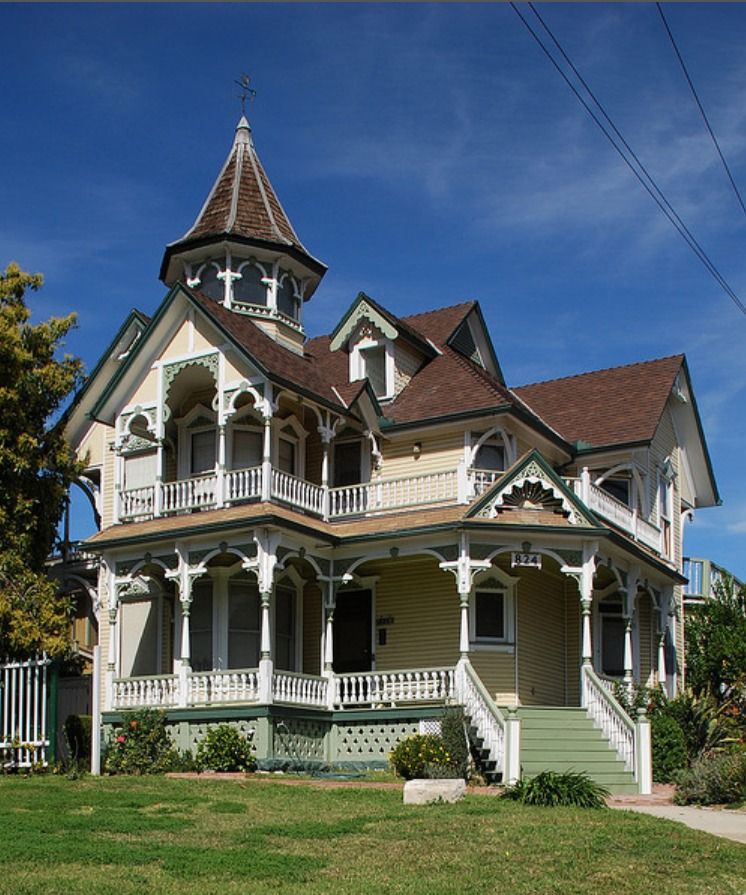 The very rich saw themselves as the royalty of America, spending large sums for palatial estates such as the Biltmore House. The preposterous palaces boasted many rooms, each designated for a specific activity, including ballrooms, libraries, and ornate entry halls, all done to the hilt with elaborate furniture and imported artwork. These temples to the titans of industry fell out of favor during the Great Depression.
The very rich saw themselves as the royalty of America, spending large sums for palatial estates such as the Biltmore House. The preposterous palaces boasted many rooms, each designated for a specific activity, including ballrooms, libraries, and ornate entry halls, all done to the hilt with elaborate furniture and imported artwork. These temples to the titans of industry fell out of favor during the Great Depression.
Related: The 19 Most Photographed Homes in America
istockphoto.com
Advertisement
Bungalow
7/16
Between 1900 and 1930, simple single-story bungalows became prominent for the average American. The style took several different forms, including a small, conservative design intended to mimic huts in parts of India at the time. Other forms of the bungalow rejected the conservative layout, and took on stylistic traits from two-story Craftsman, Spanish Revival, and Colonial Revival homes. These larger bungalows remain a favorite today.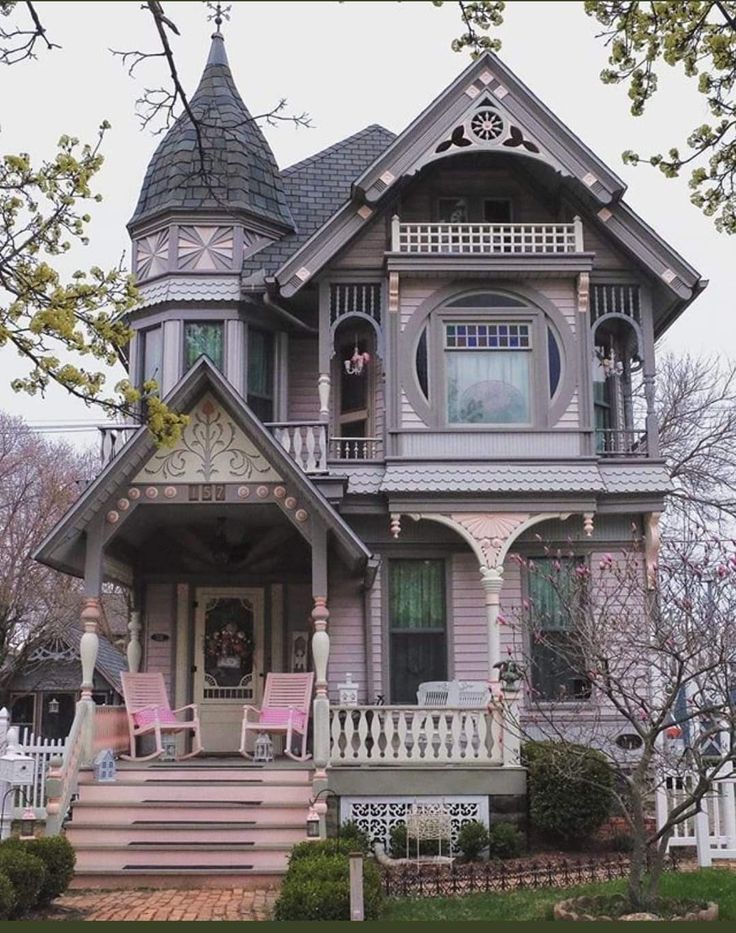
istockphoto.com
Minimal Traditional
8/16
In the 1930s, as the Great Depression took hold, housing tastes turned toward minimalist design and inexpensive construction. Minimal Traditional homes feature straightforward architecture designed to be as functional as possible at a low price. They can be seen widely across America, often appearing as a simple square or rectangular home with white or grey siding. The second story frequently has one or two small rooms, but the slanted roof impacts available head space. Minimal Traditional homes were in high demand from the early 1930s well into the 1970s.
Wikimedia Commons via Brian Stansberry
Cape Cod
9/16
Cape Cod homes, a classic New England style dating back to the 1600s, began their re-emergence in 1930, alongside the Minimal Traditional, and also fell out of favor in the 1970s. The simple design and inexpensive materials made sense during the Great Depression, and in ensuing decades the style became popular in suburban America.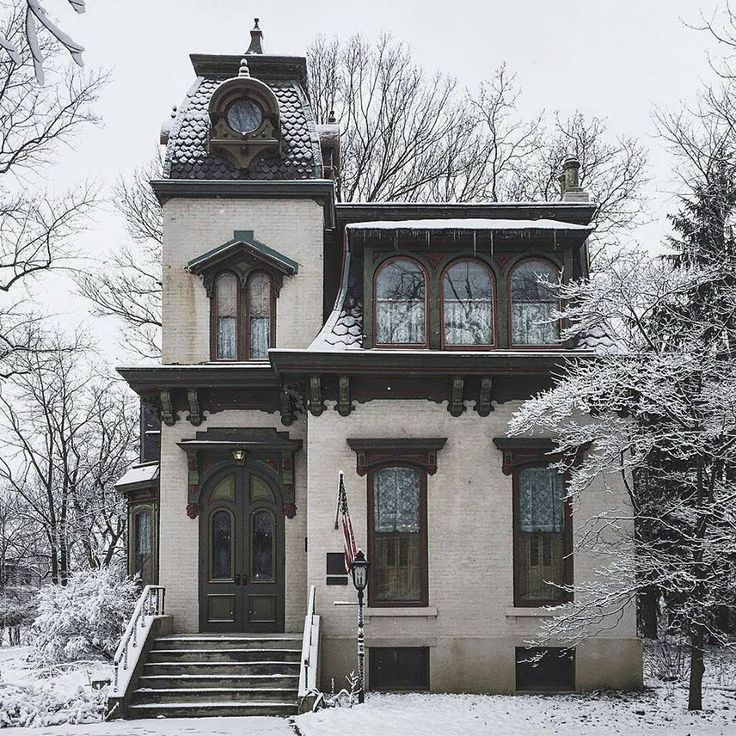 The houses take their cue from the steep rooflines and large central chimneys of traditional British cottages (the pitch of the roof helping to shed snow during long Northeastern winters). They also feature windows flanking the front door and symmetrically placed dormer windows on the second floor, reminiscent of Colonial architecture.
The houses take their cue from the steep rooflines and large central chimneys of traditional British cottages (the pitch of the roof helping to shed snow during long Northeastern winters). They also feature windows flanking the front door and symmetrically placed dormer windows on the second floor, reminiscent of Colonial architecture.
istockphoto.com
Advertisement
Ranch Homes
10/16
Another style that began during the Great Depression, ranch homes rose to popularity on the West Coast, thanks to low rooflines that kept the interior cool. By the 1950 and 1960s, the style had spread to the rest of the country, quickly taking a place in America’s growing suburban communities. The single-story dwellings offered a twist on the classic bungalow with L- or U-shaped layouts, wide, open concept living spaces, welcoming kitchens, and—for a unified look—attached garages. This style is enjoying a bit of a comeback, though new constructions often add elements of present designs.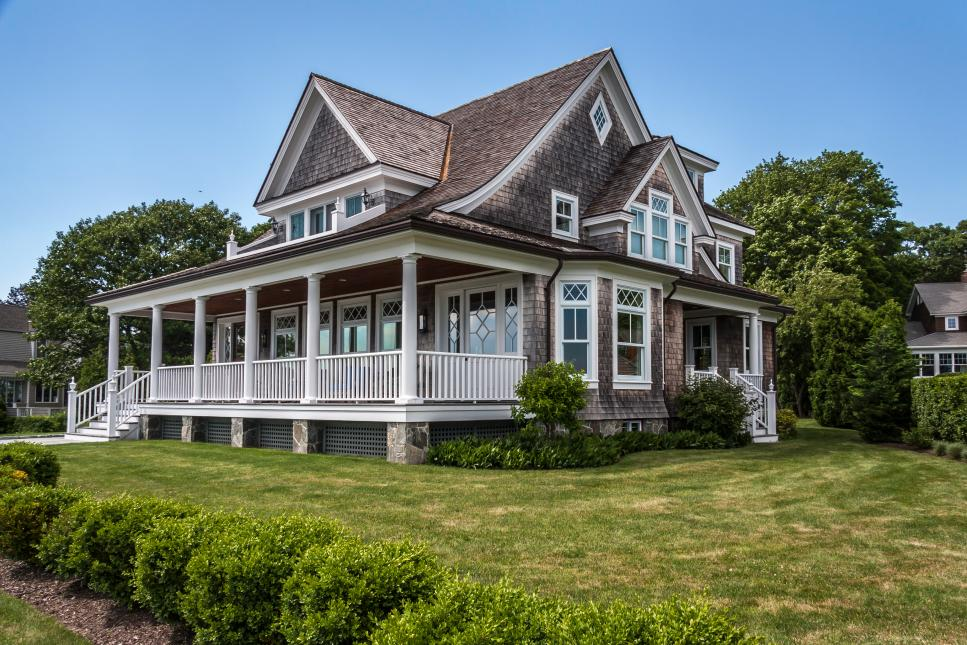
Related: 12 Historic Homes You Can Tour from Your Couch
istockphoto.com
Modernist
11/16
In the early 1900s, modernist architecture developed as a European backlash against traditional American housing conventions, though it made its way to the U.S. between WWI and WWII. Its unconventional, abstract design focused on clean lines, geometric forms, and rectangular shapes that stood out in neighborhoods full of Cape Cod and Minimalist Traditional homes. Flat or low-sloping roofs, large, horizontal windows, and minimalistic fireplaces were also part of the style, which enjoyed intermittent popularity until the 1970s. That said, the Modernist influence can still be seen in the housing market today.
istockphoto.com
Neo
12/16
Beginning in the 1960s and still popular today, Neo styles of classic housing trends include Neo-Colonial, Neo-Victorian, and Neo-Mediterranean. These designs embrace the past while bringing in the technology and tastes of contemporary society.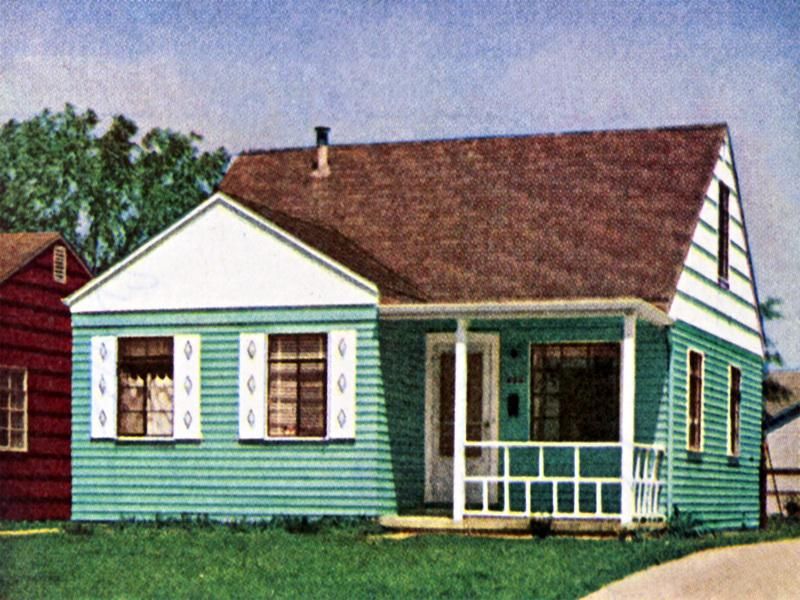 Neo-Colonial homes, for example, take the simple, traditional esthetic, with a symmetrical design and evenly spaced windows, but opt for larger living spaces and more pillars. The Neo-Victorian style saw a return to high, narrow turrets and arched doorways, while the Neo-Mediterranean homes use stucco exteriors, low-pitched, tile roofs, and wrought-iron window grills to mimic the vibe of a Mediterranean villa.
Neo-Colonial homes, for example, take the simple, traditional esthetic, with a symmetrical design and evenly spaced windows, but opt for larger living spaces and more pillars. The Neo-Victorian style saw a return to high, narrow turrets and arched doorways, while the Neo-Mediterranean homes use stucco exteriors, low-pitched, tile roofs, and wrought-iron window grills to mimic the vibe of a Mediterranean villa.
istockphoto.com
Advertisement
McMansion
13/16
The derogatory term McMansion entered the vernacular in the 1980s to describe the large, ostentatious homes that had begun to spread across American suburbs. These upsized dwellings represented burgeoning wealth but tended to be a clumsy pastiche rather than a true style. These mass-produced and quickly constructed buildings poorly combined characteristics from Victorian, Colonial, French Eclectic, Federal—you name it! Familiar traits include an oversized building in proportion to the lot, poorly placed windows, doors, and porches, an odd assortment of roofing—basically a hodgepodge of a developer’s catalog.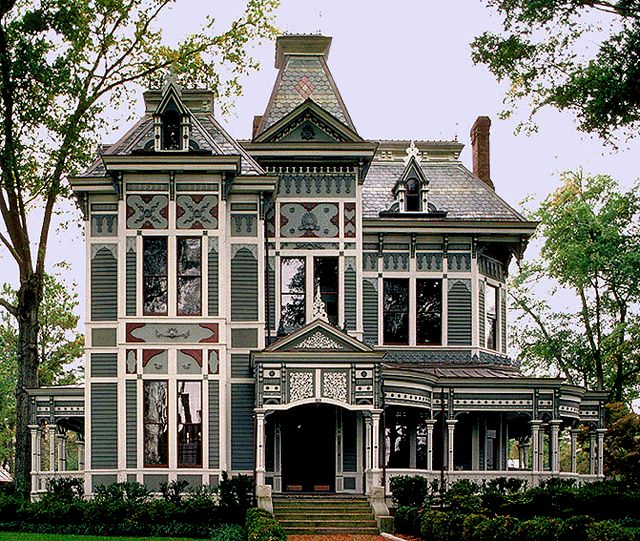 McMansions are still being built today, though they’re not as highly sought as they once were.
McMansions are still being built today, though they’re not as highly sought as they once were.
istockphoto.com
Tiny House
14/16
A rejection of supersized American culture began to develop in the early 2000s, with the Tiny House trend a prime example. But downsizing living space was not merely hip, it proved far more economical than traditional housing. Tiny Houses are generally around 500 square feet, taking advantage of technological advances such as flat screen televisions, fold away furniture, and microwave convection ovens to pack essentials into a small space. These homes can range in stylistic choices from simple trailers to miniature copies of popular housing trends. Vertical space plays a big role, with ladders and loft beds a common feature alongside multi-purpose spaces and hide-away appliances and furniture. Tiny Houses are likely to remain popular for an environmentally conscious younger generation turned off by McMansions and the excess they symbolize.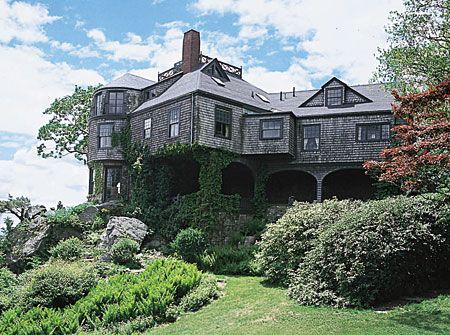
Related: Our 25 Favorite Tiny Houses of All Time
istockphoto.com
Townhomes
15/16
Townhomes have at least one shared wall with a neighboring house but their own private entrance. They rose to popularity in the early 19th century and began to re-emerge in the 1980s, due primarily to the need for smaller, affordable residences—although lavish townhomes do exist in urban centers. In suburban locations, townhomes will share a single wall between them as well as a common roof and foundation. As the price goes up, there’s more separation between homes, abandoning shared roofing and otherwise incorporating space. With the increasing need for housing, townhomes are expected to remain popular for the foreseeable future.
istockphoto.com
Advertisement
Smart Homes
16/16
Less a distinctive style statement than a technological one, smart homes evolved in the early 2000s to embrace automation, environmental conservation, and the digital age.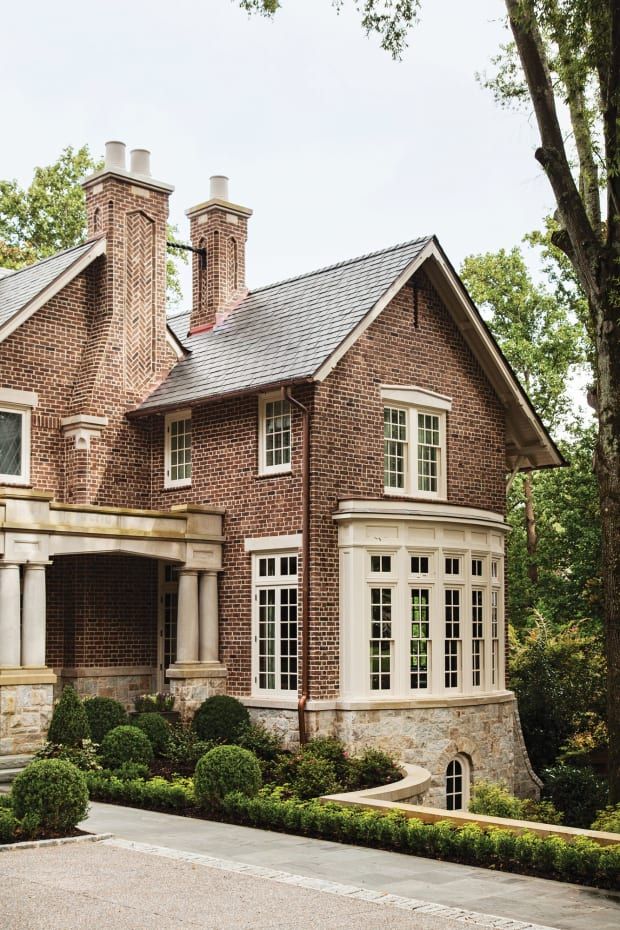 Smart Homes create a unified technological hub that uses sensors and adaptive programming instead of human input, integrating HVAC, multimedia, security, lighting, and wireless networking, among other conveniences. More recently, smart home technology has influenced housing styles, with common features including visible security cameras and spotlights, conservative constructions with large windows, rooftop solar panels, and multipurpose spaces, such as a home office sharing space with a home gym or guest room. With smart home technology on the rise, this trend is expected to continue well into the future.
Smart Homes create a unified technological hub that uses sensors and adaptive programming instead of human input, integrating HVAC, multimedia, security, lighting, and wireless networking, among other conveniences. More recently, smart home technology has influenced housing styles, with common features including visible security cameras and spotlights, conservative constructions with large windows, rooftop solar panels, and multipurpose spaces, such as a home office sharing space with a home gym or guest room. With smart home technology on the rise, this trend is expected to continue well into the future.
Related: 15 100-Year-Old Houses That Haven't Aged a Day
istockphoto.com
Don't Miss!
If you have the money to hire a handyman for every household woe, go ahead. But if you want to hang on to your cash and exercise some self-sufficiency, check out these clever products that solve a million and one little problems around the house.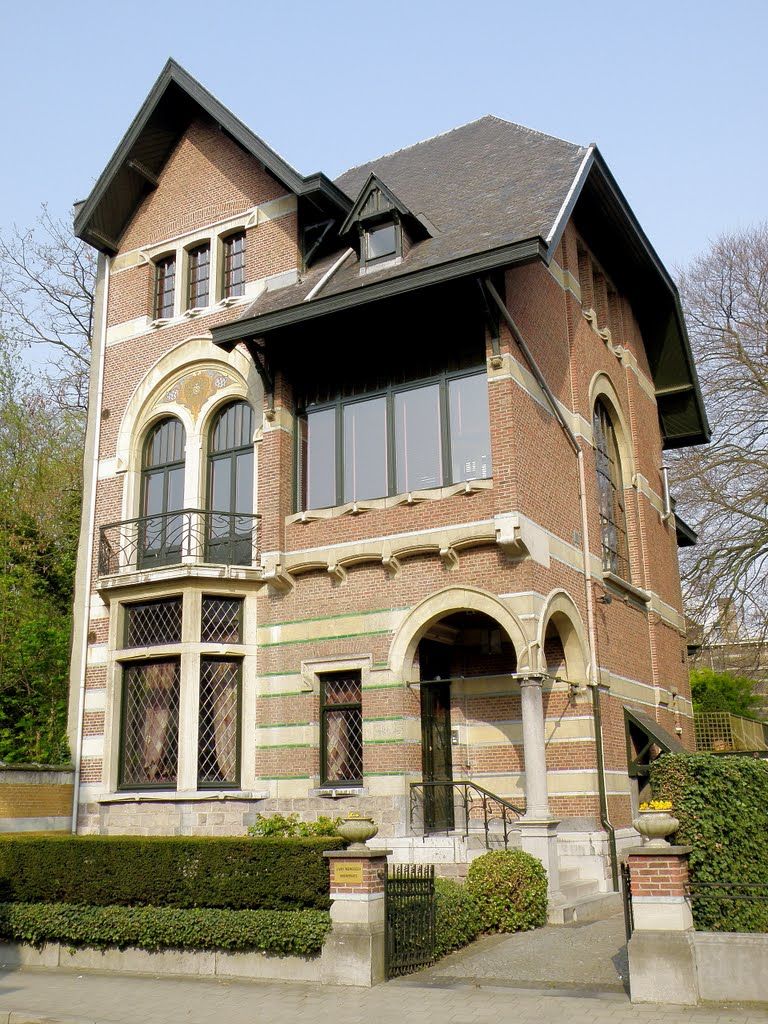 Go now!
Go now!
Style trends in US architecture at the turn of the 1920s-1930s
0 The article was first published in the collection: Decorative Art and Object-Spatial Environment. Vestnik MGHPA. Number 3. Part 1 Moscow, 2020 p. 9-20. Provided by the author. nine0003 1920s-1930s era in US architecture, this is a time of active high-rise construction and rivalry of various style ideas, the construction of many skyscrapers in neo-Gothic and neo-Renaissance, in emerging modernism and various versions of art deco. The "ribbed style" of high-rise buildings then formed a whole group of projects and buildings both in the USA and in the USSR. Such, for example, was the style of the Palace of Soviets and the House of the Council of People's Commissars of the USSR, adopted for implementation in Moscow in 1934 [1].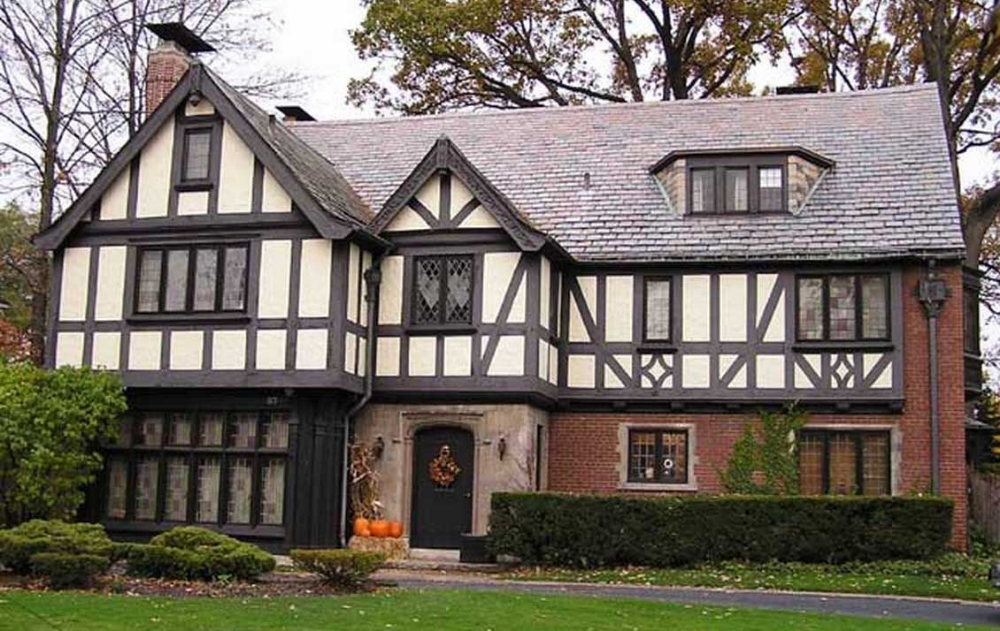 However, in the USA, this aesthetic was extended to a wide range of monuments, and their decor could be different. nine0002 After the First World War, the development of historicism in the United States will not be interrupted; The American neoclassicism of the 1910s-1930s, carried out expensively and extremely well, and, first of all, the ensemble of the capital of Washington, demonstrated the expressiveness and spectacularity of order architecture to the whole world. And it was precisely the accuracy of reproduction of medieval and antique details in the architecture of the Chicago school and neoclassical 1910-1930s that brought up an attentive, authentic approach of art deco masters when working with archaic ornament. However, having received an education in Europe and proving in practice a brilliant possession of an authentic manner, at 1920s American architects are moving away from historical stylization and rushing towards Art Deco innovations. [2]
However, in the USA, this aesthetic was extended to a wide range of monuments, and their decor could be different. nine0002 After the First World War, the development of historicism in the United States will not be interrupted; The American neoclassicism of the 1910s-1930s, carried out expensively and extremely well, and, first of all, the ensemble of the capital of Washington, demonstrated the expressiveness and spectacularity of order architecture to the whole world. And it was precisely the accuracy of reproduction of medieval and antique details in the architecture of the Chicago school and neoclassical 1910-1930s that brought up an attentive, authentic approach of art deco masters when working with archaic ornament. However, having received an education in Europe and proving in practice a brilliant possession of an authentic manner, at 1920s American architects are moving away from historical stylization and rushing towards Art Deco innovations. [2]
The turn of the 1920-1930s for American architecture became a time of open rivalry between the two styles - neoclassical and art deco.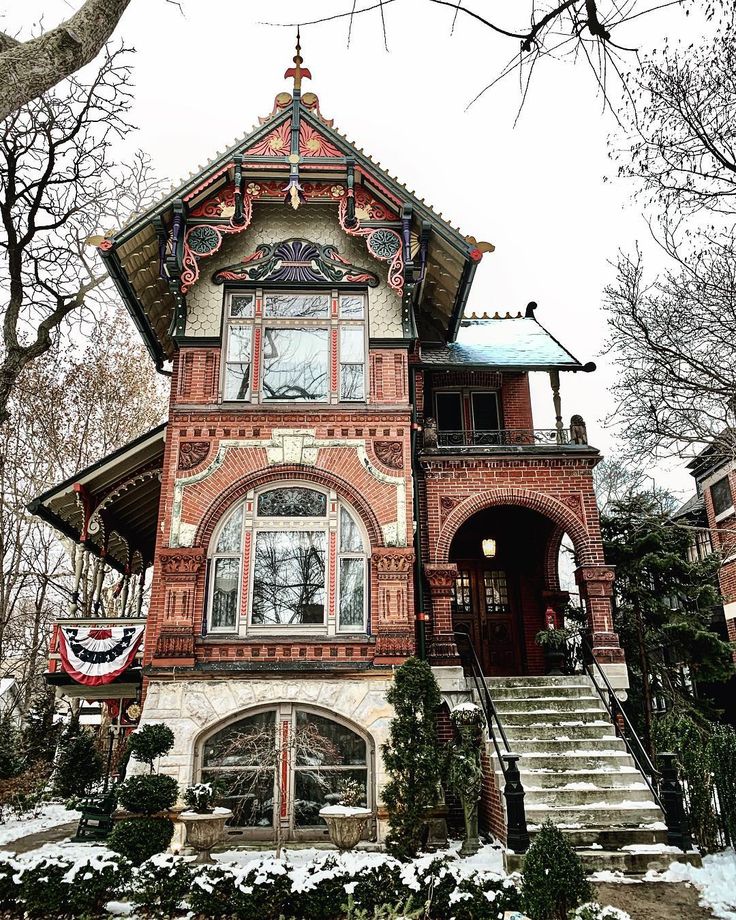 Buildings erected simultaneously and side by side were often designed in completely different styles in American cities. Such, for example, is the development of Center Street in New York, where the neoclassical buildings of the Supreme Court of the State of New York (1919) and the high-rise building of the US Court named after them. T. Marshall (1933) are adjacent to the Lefkowitz building (1928) and the Art Deco ribbed building of the Criminal Court (1939). A similar combination was realized in Philadelphia, where, next to the neoclassical station building (1933), the art deco post office building (1935) was built. An obvious comparison of various style decisions carried out in the same years is observed in the interwar period both in the USA and in the USSR.
Buildings erected simultaneously and side by side were often designed in completely different styles in American cities. Such, for example, is the development of Center Street in New York, where the neoclassical buildings of the Supreme Court of the State of New York (1919) and the high-rise building of the US Court named after them. T. Marshall (1933) are adjacent to the Lefkowitz building (1928) and the Art Deco ribbed building of the Criminal Court (1939). A similar combination was realized in Philadelphia, where, next to the neoclassical station building (1933), the art deco post office building (1935) was built. An obvious comparison of various style decisions carried out in the same years is observed in the interwar period both in the USA and in the USSR.
Philadelphia, Post Office Building, arch. Rankin & Kellogg (1931-1935)
Photo © Andrey Barkhin
Philadelphia, station building, arch.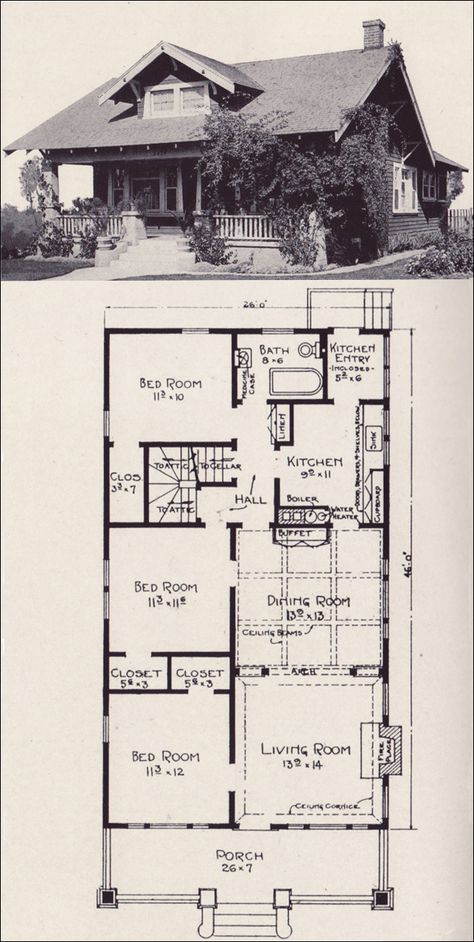 Graham, Anderson, Probst & White (1933)
Graham, Anderson, Probst & White (1933)
Photo © Andrey Barkhin
-X). However, when comparing the architectural achievements of 1930s style parallels are noticeable not only in Italy, Germany and the USSR, but also in American cities. So, a typical example of the so-called. "Totalitarian style" could be called the post office building in Chicago (1932), and the Federal Office building in New York (1935) - decorated with eagles treated in art deco. The North-South axis in Berlin was also designed in the late 1930s in a parsimonious, slightly geometrized neoclassical style; however, there are many buildings in a similar style in Washington (for example, the building of the Bureau of Engraving and Printing, 1938) and Paris. Such are the buildings of O. Perret and the French pavilions of exhibitions in Paris in 1925, 1931 and 1937. [4] Thus, having become widespread in the architecture of the 1920s and 1930s, this geometrized order was not an innovation of totalitarian regimes.
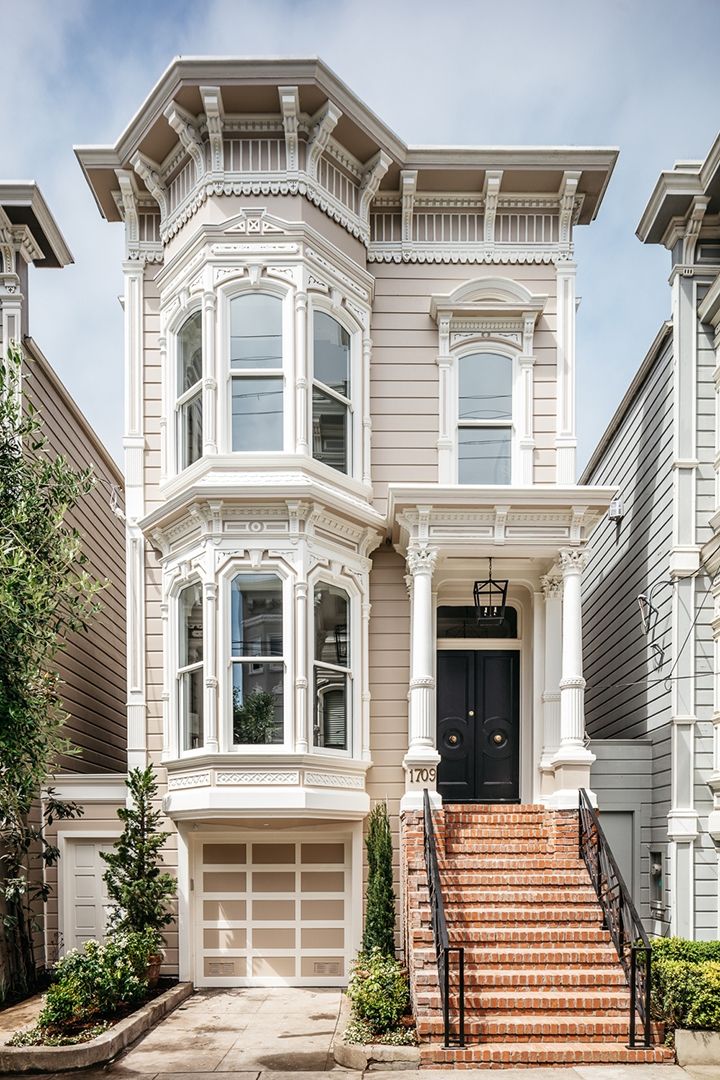
Chicago Post Office Building. Arch. Graham, Anderson, Probst & White. 1932
Photo © Andrey Barkhin
nine0002 Chicago Central Post Office, detail. 1932Photo © Andrey Barkhin
Federal Office Building in New York, detail. 1935
Photo © Andrey Barkhin
Federal Office Building in New York. Arch. firm "Cross and Cross". 1935
Photo © Andrey Barkhin
The neoclassical theme in the architecture of Washington acquired two interpretations in the 1930s - authentic, as in the works of C. Gilbert, R. Pope and others, [3] and geometrized. These are in particular the South Railway Building (W. Wood, 1929) and the Department of Lands (architect W. Wood, 1936), the Federal Reserve Building (F. Crete, 1935) and the grandiose Pentagon Building (J.
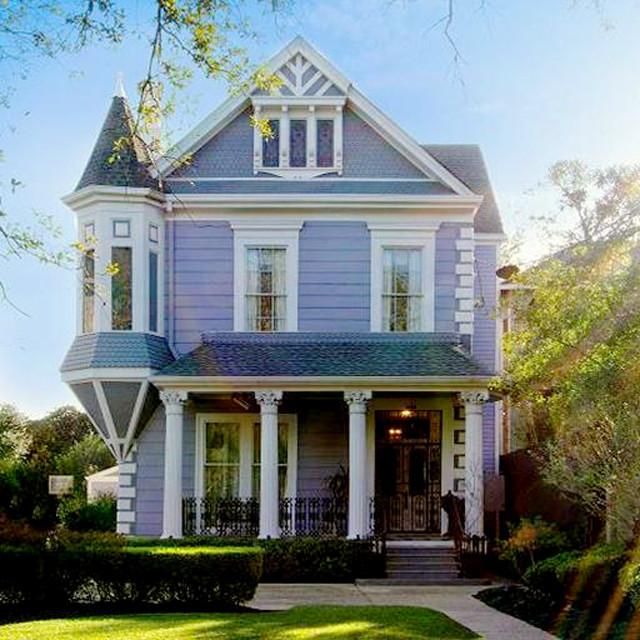 Bergstrom, 1941). In a similar style, the works of Louis Simon were also carried out - the building of the Bureau of Engraving and Printing (1938) and the Truman Building (1939), as well as the Cohen federal building (1939) and the M. Switzer building (1940) facing each other. Note that in such architecture of the United States, it is obviously no longer the Palladian beginning of the classics, but the rigid geometrism of Ancient Egypt and even parallels with the Italian architecture of the 1930s, the so-called. Littorio style.
Bergstrom, 1941). In a similar style, the works of Louis Simon were also carried out - the building of the Bureau of Engraving and Printing (1938) and the Truman Building (1939), as well as the Cohen federal building (1939) and the M. Switzer building (1940) facing each other. Note that in such architecture of the United States, it is obviously no longer the Palladian beginning of the classics, but the rigid geometrism of Ancient Egypt and even parallels with the Italian architecture of the 1930s, the so-called. Littorio style. Bureau of Engraving and Printing Building in Washington DC. L. Simon, 1938
Photo © Andrey Barkhin
nine0002 Bureau of Engraving and Printing Building in Washington DC. L. Simon, 1938Photograph © Andrey Barkhin
The style of the interwar period widely used the innovations of the 1900-1910s – an order ascending to the archaic without bases and capitals, implemented in the works of Tessenov, Berens, Perret, as well as Hoffmann's fluted pilasters.
 [5] In the 1930s, such architecture, created at the intersection of neoclassical and art deco, began to actively develop both in the USA and in the USSR, it is enough to compare the Lefkowitz building in New York (architect W. Hogard, 1928) and the house of the Council of People's Commissars of the USSR (architect A.Ya. Langman, 1934). The style of the same library. IN AND. Lenin in Moscow (1928) echoed the two Washington buildings of F. Crete, the Shakespeare Library (1929) created in the same years and the building of the Federal Reserve (1935). Such works were clearly different from authentic neoclassical works that did not carry a totalitarian impulse. [6] And it was the geometrized order that became, as it seems, a marker sign of the era of the 1930s. However, totalitarianism exploited the expressive power of both the innovations of the 1910s and 1920s (avant-garde and art deco) and historical architectural techniques. nine0003
[5] In the 1930s, such architecture, created at the intersection of neoclassical and art deco, began to actively develop both in the USA and in the USSR, it is enough to compare the Lefkowitz building in New York (architect W. Hogard, 1928) and the house of the Council of People's Commissars of the USSR (architect A.Ya. Langman, 1934). The style of the same library. IN AND. Lenin in Moscow (1928) echoed the two Washington buildings of F. Crete, the Shakespeare Library (1929) created in the same years and the building of the Federal Reserve (1935). Such works were clearly different from authentic neoclassical works that did not carry a totalitarian impulse. [6] And it was the geometrized order that became, as it seems, a marker sign of the era of the 1930s. However, totalitarianism exploited the expressive power of both the innovations of the 1910s and 1920s (avant-garde and art deco) and historical architectural techniques. nine0003 Let us emphasize that the geometrized order of the 1910s-1930s was ascetic; devoid of a priori classical motifs of antiquity and renaissance.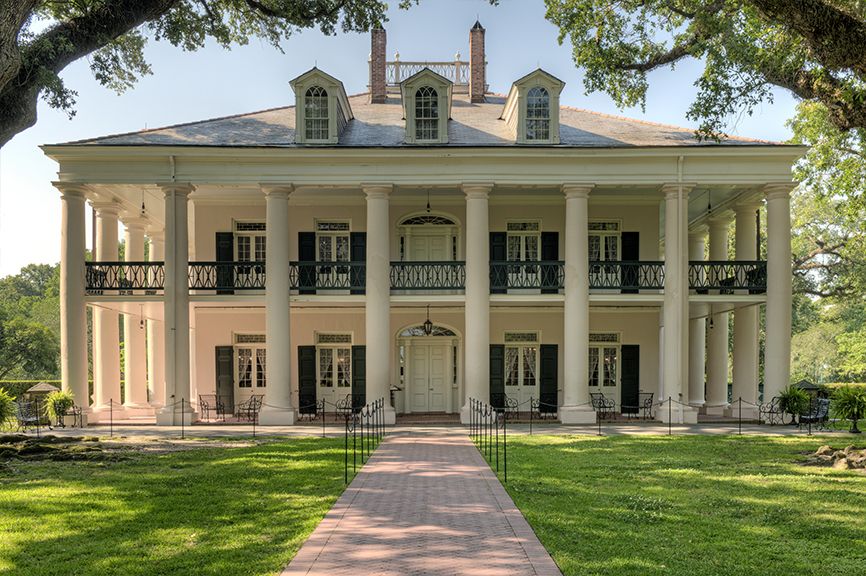 He was already rather close to other sources - the harsh archaism and abstraction of modernism. And it is precisely this duality that allows us to consider the geometrized order of the 1910s-1930s within the artistic framework of Art Deco, as a style fascinated by neo-archaism and the geometrization of historicism forms.
He was already rather close to other sources - the harsh archaism and abstraction of modernism. And it is precisely this duality that allows us to consider the geometrized order of the 1910s-1930s within the artistic framework of Art Deco, as a style fascinated by neo-archaism and the geometrization of historicism forms.
A characteristic feature of the era of the 1920s-1930s is the emergence of inter-style, dual in origin works, work at the junction of neo-archaic and avant-garde. Such were the geometrized order, and the skyscrapers of America, and even the style of Soviet projects 1930s. Such was the nature of Art Deco - a style of compromise, duality, and, nevertheless, leading in the architecture of the 1920s and 1930s.
Criminal Court Building on Center Street in New York, arch. V. Korbet, 1939
Photograph © Andrey Barkhin
Lefkowitz Corps in New York, detail.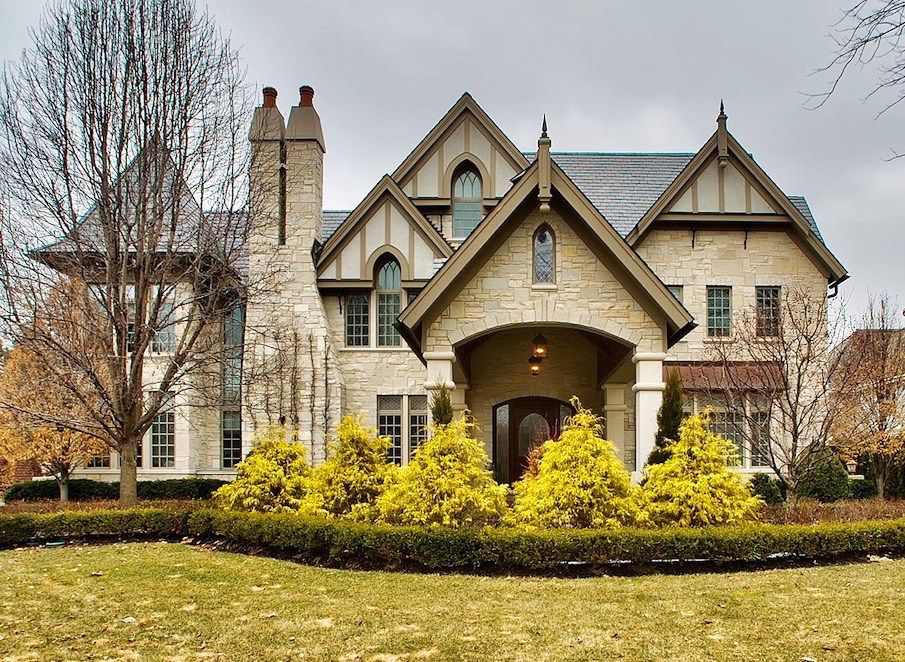 W. Hogard, 1928
W. Hogard, 1928
Photo © Andrey Barkhin
Center Street in New York - New York State Supreme Court Building, Lefkowitz Building and Criminal Court Building
Photograph © Andrey Barkhin
Record-breaking in their design and engineering solutions, stepped and decorated with flattened reliefs, US skyscrapers have become a unique alloy neoarchaism and modernism. So, in 1931, working on the McGraw Hill Building project, R. Hood already combines neoarchaic concession with a modernist lack of decor. At 1932 Hood solves the abstract form of the Rockefeller Center ledge slab with flattened blades a la Babylonian ziggurats. Soviet architects thought in a similar way: in 1934, Iofan, working on the project of the Palace of Soviets, turned to the image of a ribbed, telescopic Tower of Babel. The common historical heritage captivated architects on both sides of the ocean. It was interstyle monuments and movements that were the most popular and successful in the 1920s and 1930s; this was the case in Europe (Italy), the USSR and the USA.
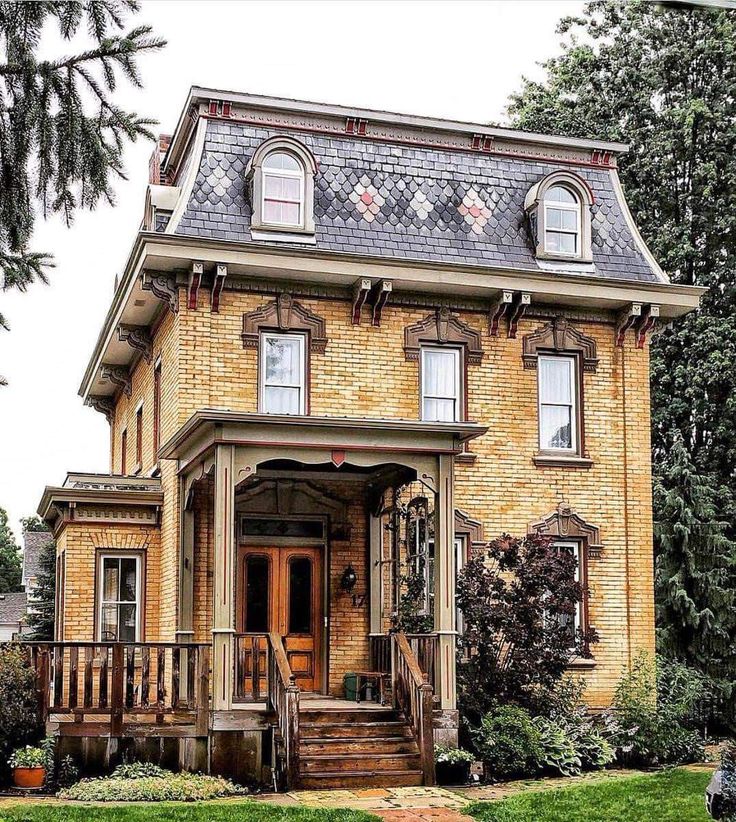 The compromise between tradition and innovation was able to satisfy the majority. nine0003
The compromise between tradition and innovation was able to satisfy the majority. nine0003 A feature of American architecture at the turn of the 1920s and 1930s is the rapid change in style sources and interpretations. Stylistically different were the buildings of the authors of the most notable high-rise buildings in New York and Chicago. An example is the work of a number of masters, in particular, V. Allschlager, J. Carpenter, F. Crete, K. Severens, R. Hood and others. and the Shakespeare Library in Washington, in 1935 he erects the Art Institute in Detroit in the neoclassical style, the Federal Reserve Building in Washington - at the junction of styles. Similar stylistic variability was observed in the first half of the 1930s and in the USSR. The leaders of Soviet architecture, for well-known reasons, were forced to change the style of their projects two or three times.
In the United States at the turn of the 1920s and 1930s, two waves of style changes were rapidly replacing each other.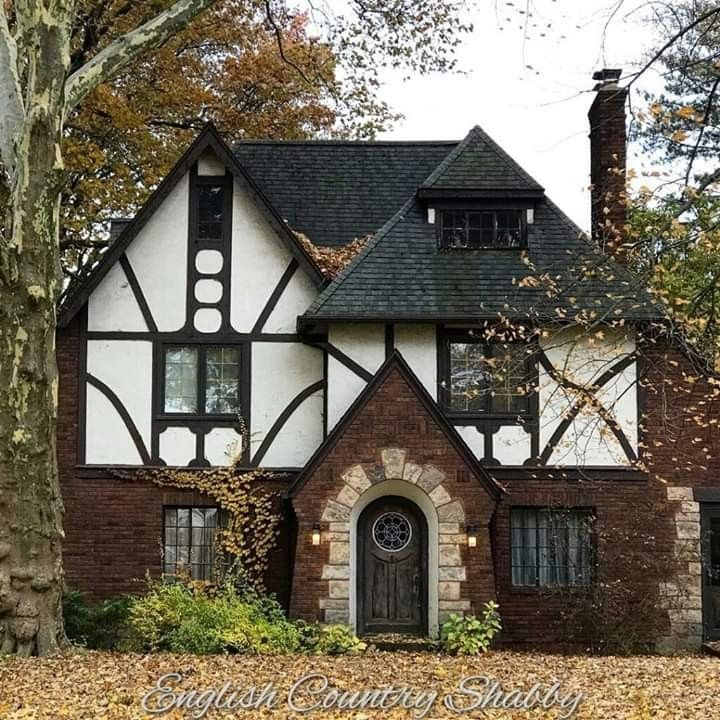 The first wave was associated with the rejection of methods of historicism and the development of a new exquisite architectural fashion. The second wave, caused by the beginning of the Great Depression, required the masters to look for art deco forms already in the years of economy and a kind of approach to the aesthetics of modernism. The financial crisis that struck on October 1929, gradually increased the pressure on the architectural industry. However, the most fruitful were two years - 1929 and 1930, when about half of the Art Deco monuments were designed in New York (more than 70 of those completed from 1923 to 1939). [17, pp. 83-88] The intensity of construction grows several times, and only by 1932 the construction of skyscrapers almost completely stops.
The first wave was associated with the rejection of methods of historicism and the development of a new exquisite architectural fashion. The second wave, caused by the beginning of the Great Depression, required the masters to look for art deco forms already in the years of economy and a kind of approach to the aesthetics of modernism. The financial crisis that struck on October 1929, gradually increased the pressure on the architectural industry. However, the most fruitful were two years - 1929 and 1930, when about half of the Art Deco monuments were designed in New York (more than 70 of those completed from 1923 to 1939). [17, pp. 83-88] The intensity of construction grows several times, and only by 1932 the construction of skyscrapers almost completely stops.
The Art Deco of America risked repeating the fate of J. Hoffman's "Viennese Workshops", which went bankrupt in 1932 [8, p. 88].In the 1930s, the "Public Works Administration" began to send orders to masters of both neoclassical and art deco.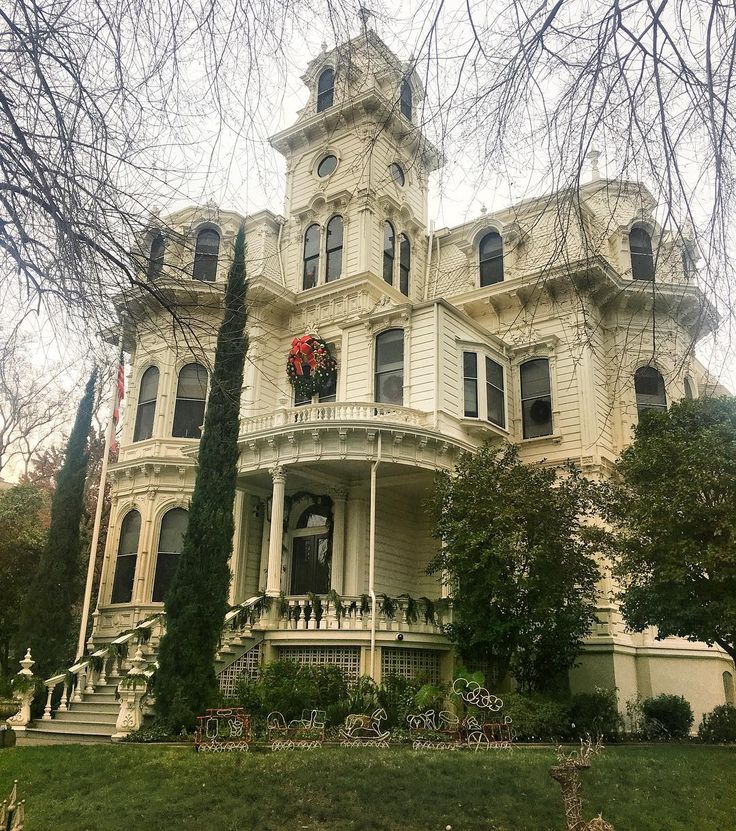 And it was during these years that the neoclassical ensemble of the US capital, Washington, was implemented.
And it was during these years that the neoclassical ensemble of the US capital, Washington, was implemented.
Washington's master plan, which included the construction of government offices around the White House and the Capitol building, was conceived before the First World War. However, it was already implemented mainly only in the 1930s, when more than 20 objects were built on two sides of the wide green boulevard, Mall (and only four of them can be attributed to Art Deco). [8] Various cases of the so-called. Federal triangle, which formed a single ensemble here, were all based on the facade theme of Mellon's building (A. Brown, 1932) - it was a monumental Palladianism, dating back to the British neoclassicism of the 1900s. And it was this architecture, decided by rustication and the Tuscan order, that turned out to be close to the Soviet neoclassicism of the 1940s-1950s. [9]
The rivalry of various trends - neoclassical and "ribbed style" (art deco) - in the early 1930s was observed both in the USSR and in the USA.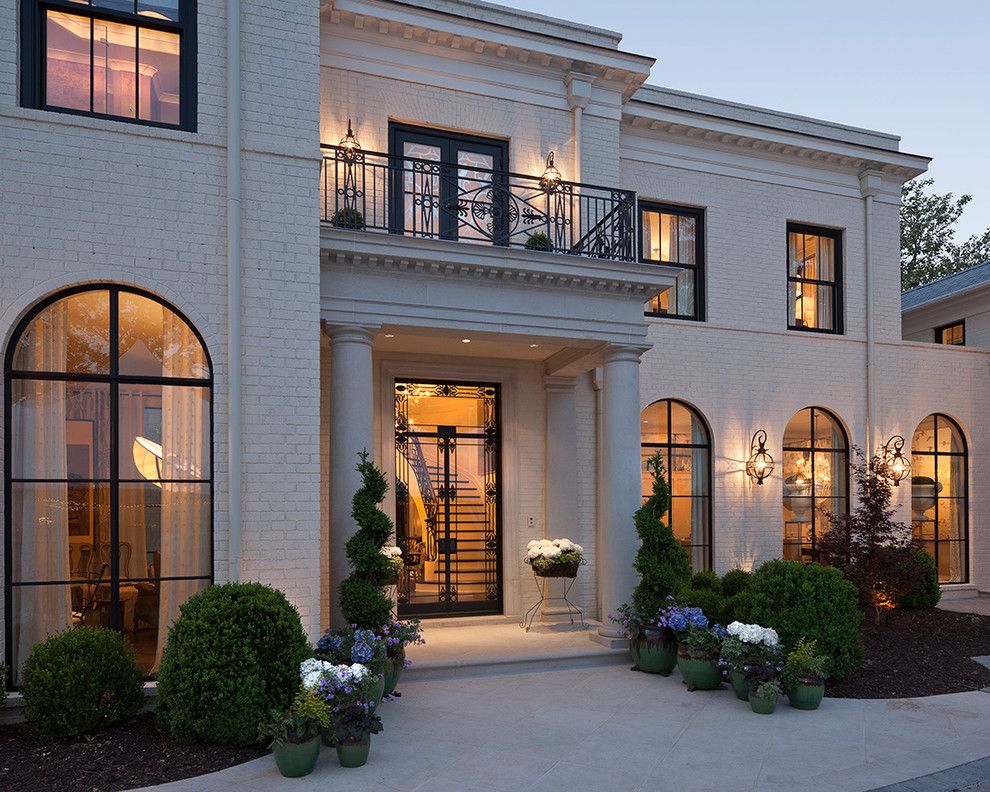 It would seem that during these years the architecture of the two countries demonstrated facade techniques similar in style: such were the works of Friedman and Iofan, Hood and Holabert, Zholtovsky and the builders of Washington. [10] However, this was only a short-term coincidence, the intersection of trends opposite in sign. At 19The 1930s historicism in the USA will gradually give way to the Art Deco stylistic initiative. In the USSR, decorativeness gained more and more weight and reached its climax in the triumphant post-war architecture.
It would seem that during these years the architecture of the two countries demonstrated facade techniques similar in style: such were the works of Friedman and Iofan, Hood and Holabert, Zholtovsky and the builders of Washington. [10] However, this was only a short-term coincidence, the intersection of trends opposite in sign. At 19The 1930s historicism in the USA will gradually give way to the Art Deco stylistic initiative. In the USSR, decorativeness gained more and more weight and reached its climax in the triumphant post-war architecture.
The rapid change in style sources observed in the 1930s both in the USSR and in the USA was, of course, caused by different reasons. In Moscow, stylistic development was determined by the state order, while in New York, the diversity of Art Deco forms reflected the struggle for originality between private customers and the free rivalry of highly gifted masters. The stylistic variability in the United States was the result of a brilliant command of several architectural languages, the divergent style preferences of the customer and their rapid reorientation to Art Deco aesthetics.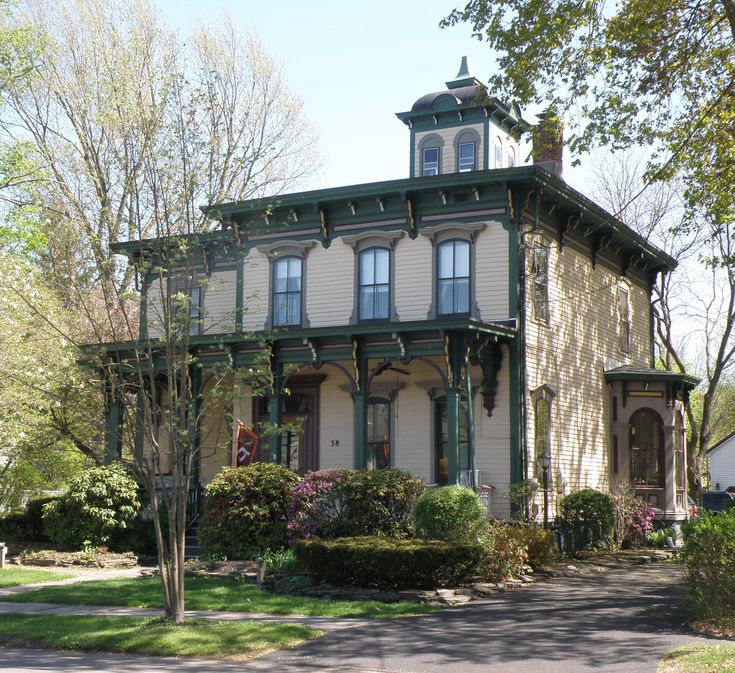 With its advent, the artistic experience of historicism turned out to be secondary, the masters were fascinated by the experiment, a powerful wave of a new style, the sources of which were the discoveries of early Art Deco 1910s and the innovative potential of the archaic. Such was the plastic and compositional retrospectiveness of the era of the 1920s and 1930s.
With its advent, the artistic experience of historicism turned out to be secondary, the masters were fascinated by the experiment, a powerful wave of a new style, the sources of which were the discoveries of early Art Deco 1910s and the innovative potential of the archaic. Such was the plastic and compositional retrospectiveness of the era of the 1920s and 1930s.
The complexity of the analysis of American architecture at the turn of the 1920s-1930s. consists in the parallel development of several trends, in their dominance over the personal style of the master, as well as in stylistic variability, which made it possible to work decoratively or ascetically, in neoclassical (historicism) or art deco. Thus, an amazing architectural success of Chicago was the town-planning junction on Michigan Avenue, in the period 1922-1929 assembled a crown of eight skyscrapers representing different versions of historicism and art deco. [11] However, how to structure the diversity of this culture? It seems that the American architecture of the 1920s-1930s can be divided into five groups: neoclassical, neogothic, neoarchaic, avant-garde or fantasy component could dominate the work, or form an equally interesting inter-style fusion.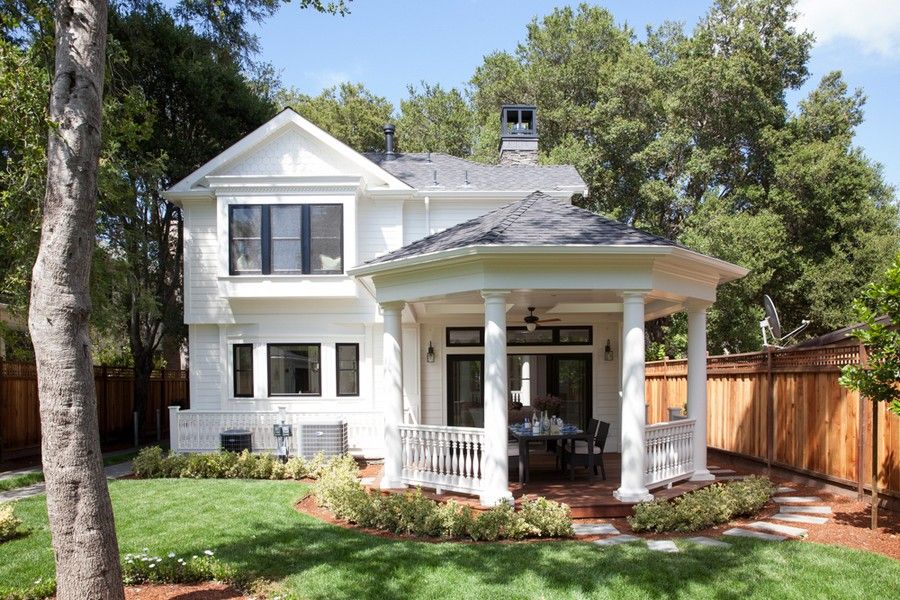
And for the first time this stylistic diversity, characteristic of American architecture at the turn of the 19th20-1930s, was demonstrated at the Chicago Tribune competition in 1922. It was the competition that broke the monopoly of historicism and, even before the 1925 exhibition in Paris, showed possible options for solving a skyscraper, both retrospective and interpreted in art deco. Neoclassical and avant-garde, graceful neo-gothic and monumental neo-romanic, as well as ribbed and diverse options, clearly declaring the art deco style, coexisted at the competition. In 1923 Raymond Hood's version of the Chicago Tribune was made in authentic Neo-Gothic. [12] However, the aesthetic victory, as it is now obvious, was won by the competition project of Eliel Saarinen (1922). Moreover, having previously worked on the design of the railway station in Helsinki (1910), the Finnish master has already taken a decisive step from retrospection to innovation, from historicism to a new style.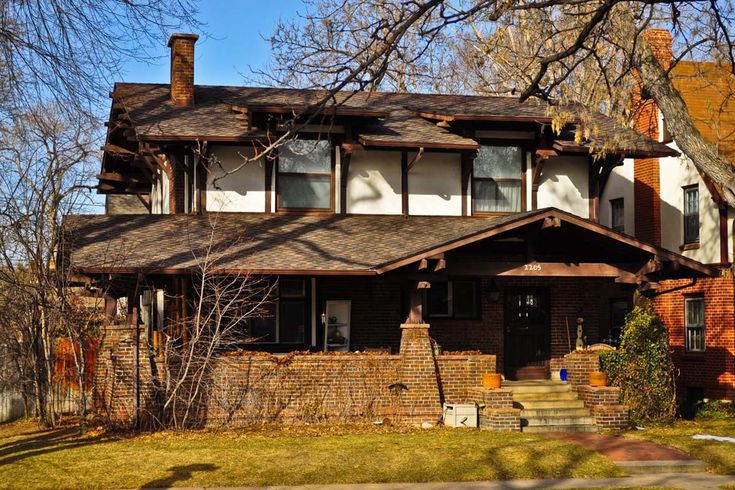
E. Saarinen's competition design for the Chicago Tribune building (1922) was a major event in the evolution of American Art Deco, it was he who first combined neo-Gothic ribbing with neo-Aztec ledges. And after the competition, Hood began to work differently, in 1924 in New York he created an art deco masterpiece - the American Radiator Building. It became the first embodiment of architectural form transformation available to New York architects. It was a rejection of the authentic reproduction of motifs (in this case, Gothic), and at the same time a new understanding of tradition. The aesthetics of geometrized historicism (Art Deco) was presented. nine0003
In the ribbed-ledged, neo-archaic aesthetics of E. Saarinen, H. Corbett and H. Ferris, more than 40 towers were built in America at the turn of the 1920s and 1930s. However, none of them was entrusted to Saarinen. Other architects came closest to this style. In 1931, the City Bank Farmers Trust Building (J. and E. Cross) and the Irving Trust Building were erected in Downtown New York, designed with flutes and fancy, finely drawn reliefs (R.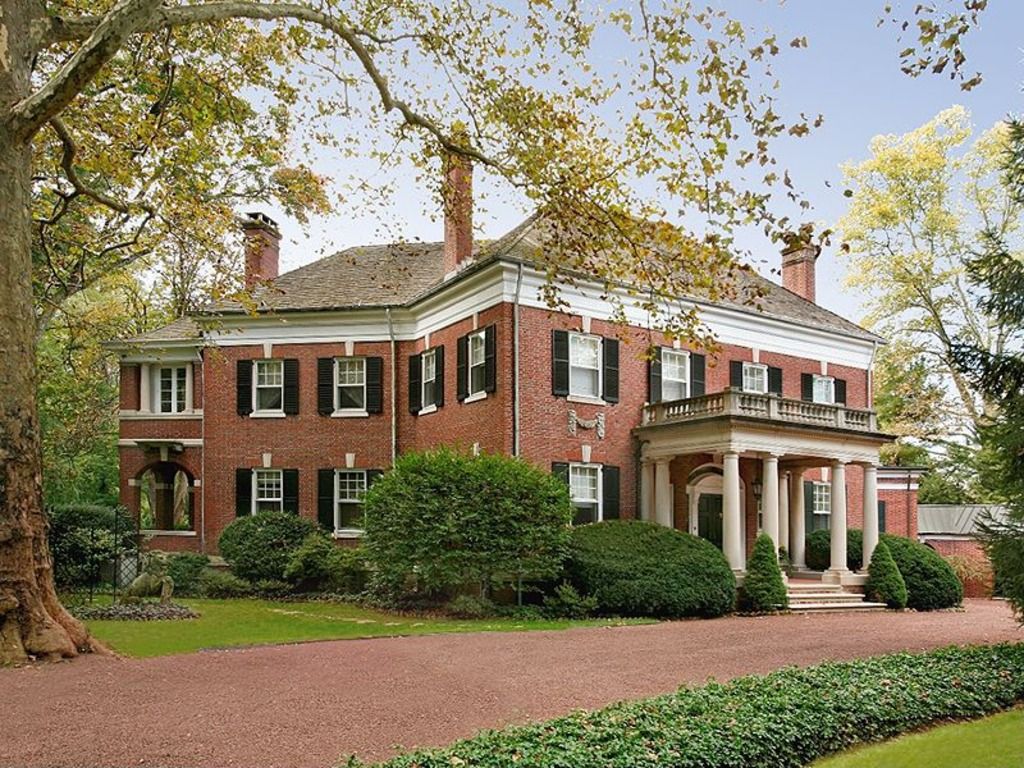 Walker). The Morgan Chase Building in Houston became a masterpiece of Neo-Gothic Art Deco (J. Carpenter, 1929). The transformation of Gothic stone gargoyles into the famous steel birds on the facade of the Chrysler Building (1930) became a symbol of stylistic transformation, "Ardecoization" of the architectural form of the 1920s and 30s.
Walker). The Morgan Chase Building in Houston became a masterpiece of Neo-Gothic Art Deco (J. Carpenter, 1929). The transformation of Gothic stone gargoyles into the famous steel birds on the facade of the Chrysler Building (1930) became a symbol of stylistic transformation, "Ardecoization" of the architectural form of the 1920s and 30s.
The construction of the Chrysler Building skyscraper, which opened on May 27, 1930, was the culmination of a race of high-rise buildings, luxury and originality of forms of the Art Deco era. [13] The spiky end of the Chrysler Building combined a variety of motifs: historical, medieval and contemporary, New York images (tiara of the Statue of Liberty) and French ones - the Gate of Glory at Exhibition 1925 in Paris (A. Ventre, E. Brandt). However, the most important, shaping factor, it seems, was the height of the building, or rather a new ambitious task - to create the tallest structure built by man and, thereby, surpass Europe, the 300-meter Eiffel Tower.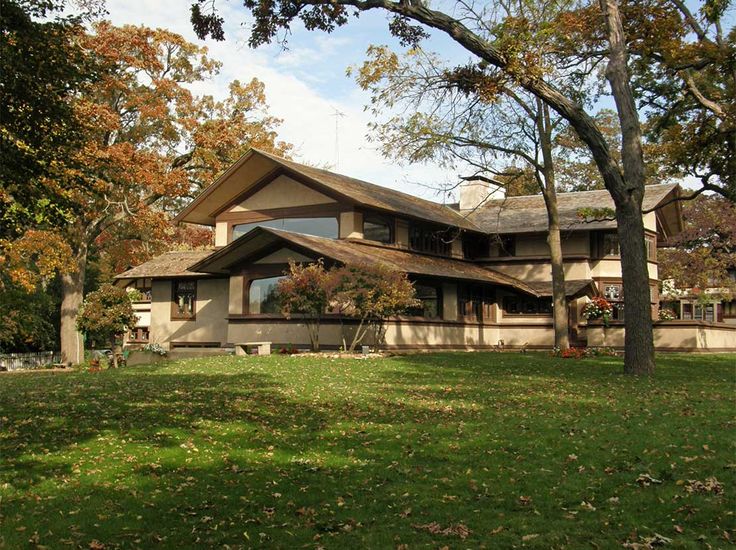 This is what prompted the author, architect William Van Alen, and the design solution - a cascade of decreasing arched trusses that formed the famous triangular windows on the facade. This similarity of the frame with the creation of Gustave Eiffel was especially noticeable at the stage before the installation of the steel cladding of the completion of the tower. Dictated by constructive and functional logic (altitude record mania), this decision is perceived simultaneously as a decorative motif. After all, it was Art Deco that actively used various zigzag and pointed forms, and the Chrysler Building is the most famous example of this hobby. nine0003
This is what prompted the author, architect William Van Alen, and the design solution - a cascade of decreasing arched trusses that formed the famous triangular windows on the facade. This similarity of the frame with the creation of Gustave Eiffel was especially noticeable at the stage before the installation of the steel cladding of the completion of the tower. Dictated by constructive and functional logic (altitude record mania), this decision is perceived simultaneously as a decorative motif. After all, it was Art Deco that actively used various zigzag and pointed forms, and the Chrysler Building is the most famous example of this hobby. nine0003
The Art Deco style became synonymous with luxury, variety and contradiction, it did not at all resemble the classical, old styles. Its development did not last for centuries, only five to seven years became key, and already in October 1929 the crash on the stock exchanges marked the beginning of the Great Depression. However, at the end of its development, the Art Deco style gave the world its highest achievement - the Chrysler Building, this Parthenon of the twentieth century.
Thus, the evolution of American Art Deco in the 1920s-1930s. appears as a rapid change of vector - from the ultimate complexity to the asceticization of the architectural form. In just five to seven years, architectural fashion has gone from a fascination with an exquisite decorative style, oriented at the end of the 1920s on the current and historical heritage - to the search for forms of simplification already in the conditions of the economic downturn of the early 1930s. During these years, only the neoclassical ensemble of Washington continues to be actively built. However, after the Second World War, both directions of the 1910-1930s were already giving way to the artistic leadership of the international style, modernism.
Literature
- Barkhin A.D. Ribbed style of the Palace of Soviets B.M. Iofana and neo-archaism in architecture of the 1920s and 30s. // Academy. Architecture and construction. 2016, No. 3. - S. 56-65. nine0096
- Zueva P.P.
American skyscraper / Art. First of September, M.: 2011, No. 12. – P. 5-7
- Malinina T.G. History and modern problems of studying the Art Deco style. // Art of the era of modernism. Art Deco style. 1910-1940 / Collection of articles based on the materials of the scientific conference of the Scientific Research Institute of the Russian Academy of Arts. Rep. ed. T.G. Malinin. M.: Pinakothek. 2009. - P.12-28
- Filicheva N.V. Art Deco style: the problem of interpretation in the context of the culture of the twentieth century. Bulletin of the Leningrad State University. A.S. Pushkin, 2010 - 2 (2), 202-210. nine0096
- Hayet E. Vienna Workshops: from Art Nouveau to Art Deco // Modernist Art: Art Deco Style. 1910–1940s. – Moscow, 2009. – P.83-88
- Khait V.L. "Art Deco: Genesis and Tradition" // About architecture, its history and problems. Collection of scientific articles / Foreword. A.P. Kudryavtsev. - M.: Editorial URSS, 2003. - S. 201-225.
- Hillier B.
Art Deco style / Hillier B. Escritt S. - M.: Art - XXI century, 2005 - 240 p.
- Shevlyakov M. The Great Depression. The pattern of disaster. nineteen29-1942 - M. Fifth Rome, 2016 - 240 p.
- Bayer P. Art Deco Architecture. London: Thames & Hudson Ltd, 1992. - 224 p.
- Benton C. Art Deco 1910-1939 / Benton C. Benton T., Wood G. - Bulfinch, 2003. - 464 p.
- Bouillon J. P. Art Deco 1903-1940 - NY.: Rizzoli, 1989 - 270 p.
- Holliday K. E. Ralph Walker: Architect of the Century. – Rizzoli, 2012 – 159 p.
- Lesieutre A. The Spirit and Splendour of Art Deco Hardcover, – Castle Books. 1974 - 304 p. nine0096
- Stern R.A.M. New York 1930: Architecture and Urbanism Between the Two World Wars / Stern R.A.M. Gilmartin G. F. Mellins T. - NY.: Rizzoli, 1994. - 846 p.
- Robinson C. Skyscraper Style: Art Deco New York / Robinson C. Haag Bletter R. - NY.: Oxford University Press, 1975. - 224 p.
- Weber E. American Art Deco. - JG Press, 2004.
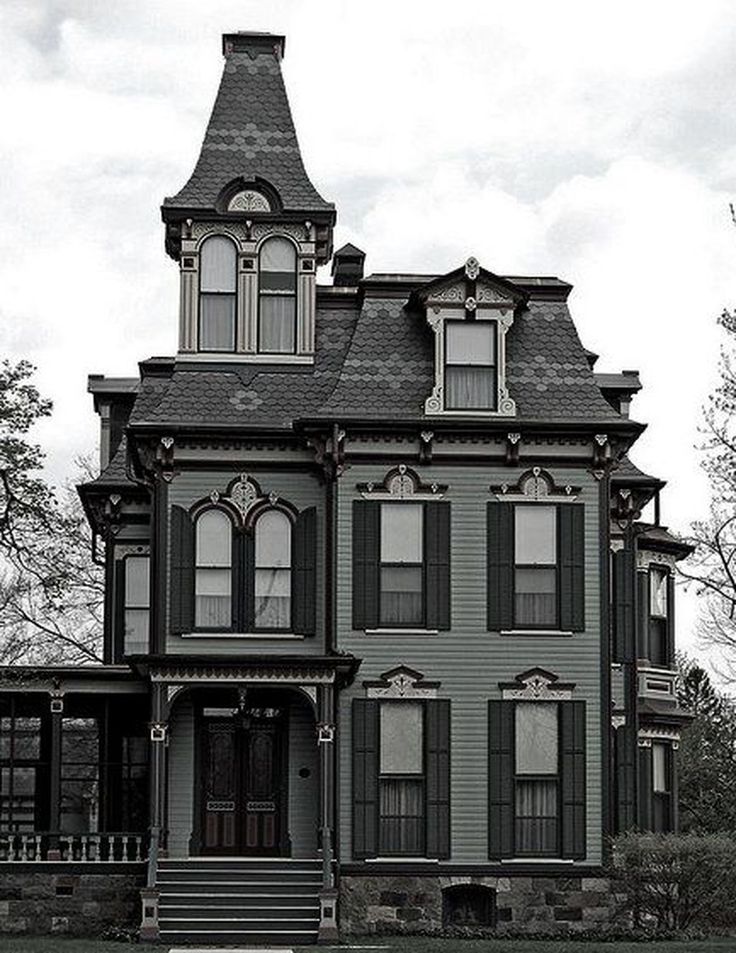 - 110 p.
- 110 p.
[1] At the turn of the 1920s and 1930s, the classical order was replaced by fluted pilasters, elongated, narrow ribs and pointed, neo-Gothic forms. These techniques are intended to generalize the term "ribbed style", considered as a commonality of architectural techniques of a group of projects and buildings in the USSR and the USA. Ribbedness, along with ledges and flattened reliefs, became one of the main architectural techniques of high-rise buildings of the Art Deco era. For more information about the "ribbed style", see the author's article [1, pp. 56-65]
[2] Thus, not only the creators of the Washington neoclassicism, but also the famous masters of art deco, in particular, W. Van Allen, the author of the Chrysler Building, J. Cross, the author of the General Electric Building, and R. Hood, author of the Rockefeller Center.
[3] The Lincoln Memorial (H.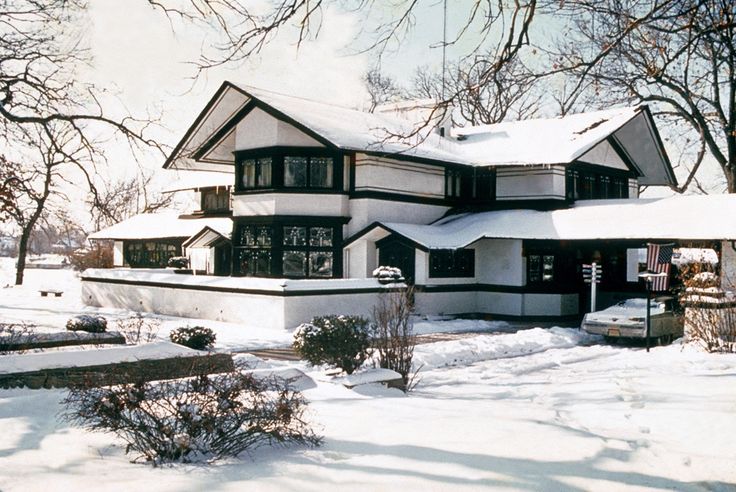 Bacon, 1915), the US Supreme Court Building (K. Gilbert, 1935) and the building of the architectural firm of Russell Pope - the building of the National Archives (1935) and the Jefferson Memorial (1939).
Bacon, 1915), the US Supreme Court Building (K. Gilbert, 1935) and the building of the architectural firm of Russell Pope - the building of the National Archives (1935) and the Jefferson Memorial (1939).
[4] These are the pavilions of exhibitions in Paris designed with an elongated antler order without bases and capitals - the Ch. Museum of Modern Art and Museum of Public Works (O. Perret, 1937). The first object to use a geometrized order in Paris was also the work of O. Perret - the famous theater on the Champs Elysees (1913).
[5] Created at the intersection of neoclassical and art deco, order 19In the 1930s, he developed the innovations of the 1910s - the ant order of the dance hall in Hellerau (architect G. Tessenov, 1910), the building of the German Embassy in St. 1913, pavilions in Rome, 1911 and Cologne, 1914). The geometrical order of the 1910-1930s, elongated and already devoid of bases and capitals, went back not so much to the Greco-Roman tradition, but rather to the archaic, the asceticism of the ancient Egyptian temple of Hatshepsut, the flattened fluted shoulder blades of the temples of Persipolis, Babylon, Egypt, and also exceptional in its aesthetics of the Roman tomb of the Baker Eurysacs (1st century BC).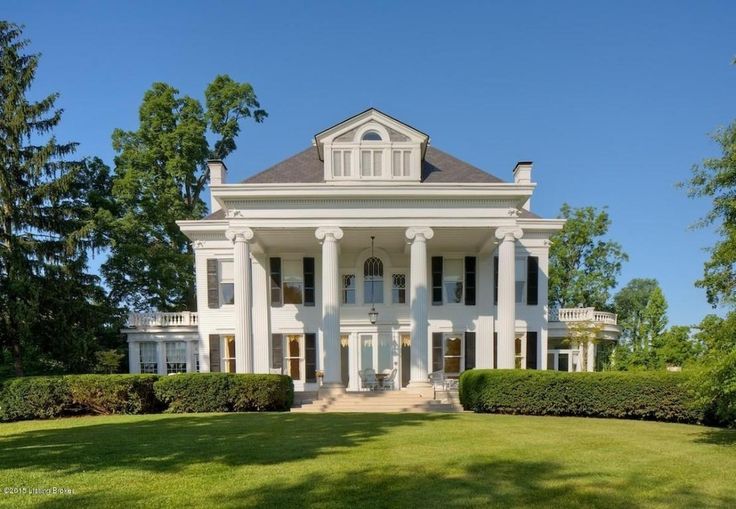 nine0003
nine0003
[6] This was the difference between I.V. Zholtovsky in Moscow or the Washington buildings of R. Pope, numerous objects of the company McKim, Mead and White - from the German pavilion at the Paris exhibition in 1937 (A. Speer), whose style has become a symbol of totalitarian architecture.
[7] In 1929, the architect V. Ahlschlager erected the luxurious Inter Continental Hotel in Chicago, and neoarchaic motifs and the development of contemporary plastic techniques are evident in its decoration - the Saarinen towers carried out in Finland and the Berlage stock exchange in Amsterdam. However, in those same years, Alschlager worked quite ascetically, at 19On the 30th, he creates the Carew Tower in Cincinnati.
[8] The Shakespeare Library building (F. Crete, 1929) and the neighboring John Adams Building (D. Lean, 1939), decorated with neoarchaic reliefs by Lee Lowry, can be attributed to the number of pronounced examples of the Art Deco style in Washington. At the junction of styles, the Federal Reserve Building (F.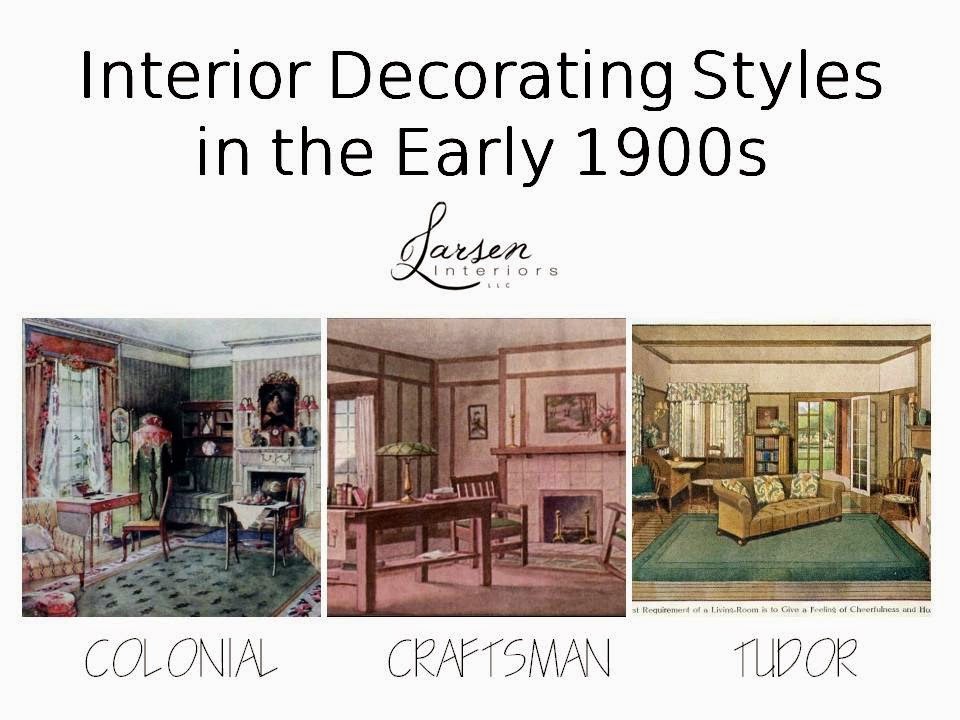 Kret, 1935) and the ascetic works of L. Simon, first of all, the building of the Bureau of Engraving and Printing (1938), were created.
Kret, 1935) and the ascetic works of L. Simon, first of all, the building of the Bureau of Engraving and Printing (1938), were created.
[9] Thus, the neoclassical facades of the grand Hoover building (L. Ayres, 1932) and the semicircular building of Clinton (V. Delano, C. Aldrich, 1934) turned out to be stylistically close to the Soviet post-war architecture - the residential development of Leningrad in the area of Bolshoi pr. P.S., Bolshaya Pushkarskaya st. and the building of the Naval Academy, as well as the works of A.V. Vlasov on Khreshchatyk in Kyiv, etc.
[10] “Achieve and surpass” - this is how the motto of Soviet customers and architects of the 1930-1950s can be formulated. And the main rival and prototype for the domestic neoclassicism and the works of I.V. Zholtovsky were, it seems, the buildings of the company "Mac Kim, Mid and White", building 1910's on Park Avenue in New York and the Washington Ensemble. A similar approach was demonstrated by the architecture of Moscow high-rise buildings.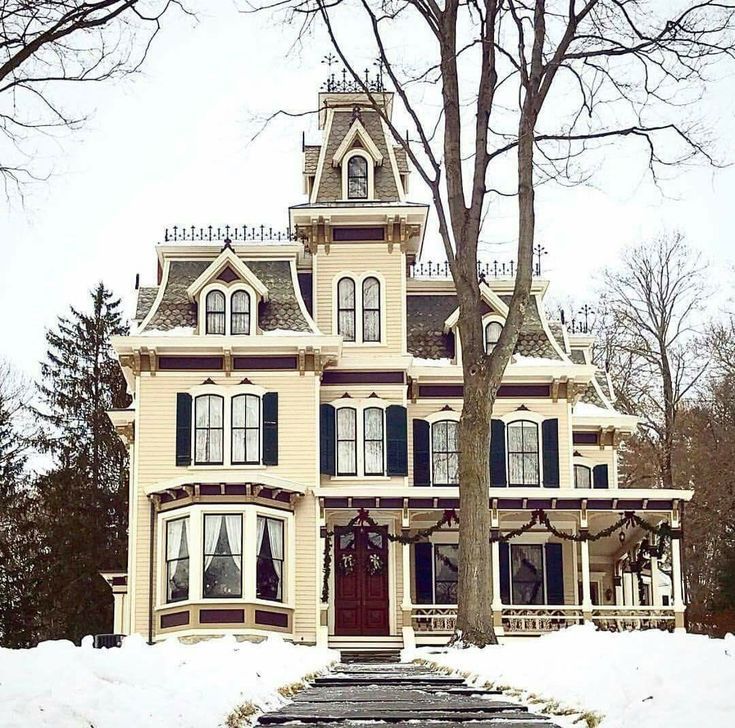 The high-rise building of Moscow State University (240 m) was the answer to the neoclassical skyscraper Terminal Tower in Cleveland (235 m, 1926), the MFA building surpassed neo-Gothic towers in height - the Morgan Chase Building in Housten and the Fisher Building in Detroit.
The high-rise building of Moscow State University (240 m) was the answer to the neoclassical skyscraper Terminal Tower in Cleveland (235 m, 1926), the MFA building surpassed neo-Gothic towers in height - the Morgan Chase Building in Housten and the Fisher Building in Detroit.
[11] This ensemble in Chicago was formed by the Wrigley Building (1922) in the style of the castles of the Loire, the London Guaranty and Exceedant Building (1922) and the Pew Oil Building (1927) in neoclassicism, the Chicago Tribune building (R. Hood, 1923) and Mater Tower (1926) in neo-Gothic, as well as 330 Michigan Avenue (1928), the Carbon Building (1929) and the Inter Continental Hotel (1929) in Ar- deco.
[12] American non-participation in the exhibition in Paris in 1925 was associated with such conservatism - the US organizers found the requirements of modernity and national design identity unrealistic for themselves. “Imitations and counterfeits of the old styles are strictly prohibited,” was the demand sent at 1921 for future exhibitors.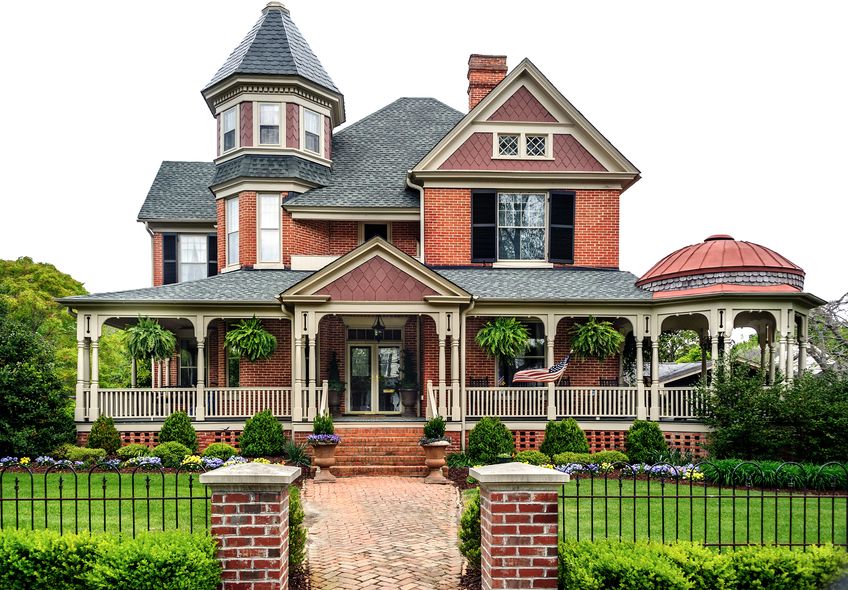 [13, p. 178; 10, p. 27, 59]
[13, p. 178; 10, p. 27, 59]
[13] The construction of the Chrysler Building (1929-1930) took place in New York at the most interesting period in the history of skyscrapers. And initially, the height of the Chrysler Building was supposed to be only 246 m, this made it possible to surpass the long-term champion - the Woolworth Building (1913, 241 m). However, at the beginning of 1929, the designers of the Bank of Manhattan joined the "race for the sky", who first declared a height of 256 m, and then (having learned about the new design height of the Chrysler Building at 280 m) further increased the mark of their spire to 283 m. However, the creators The Chrysler Building was not going to give up altitude superiority. A 38 m high stainless steel spire was secretly assembled inside the building and on October 1929, only after the completion of the Manhattan Bank, it was removed and raised to the top, the installation took only 1.5 hours (!). As a result, the total height of the Chrysler Building was a record 318 m.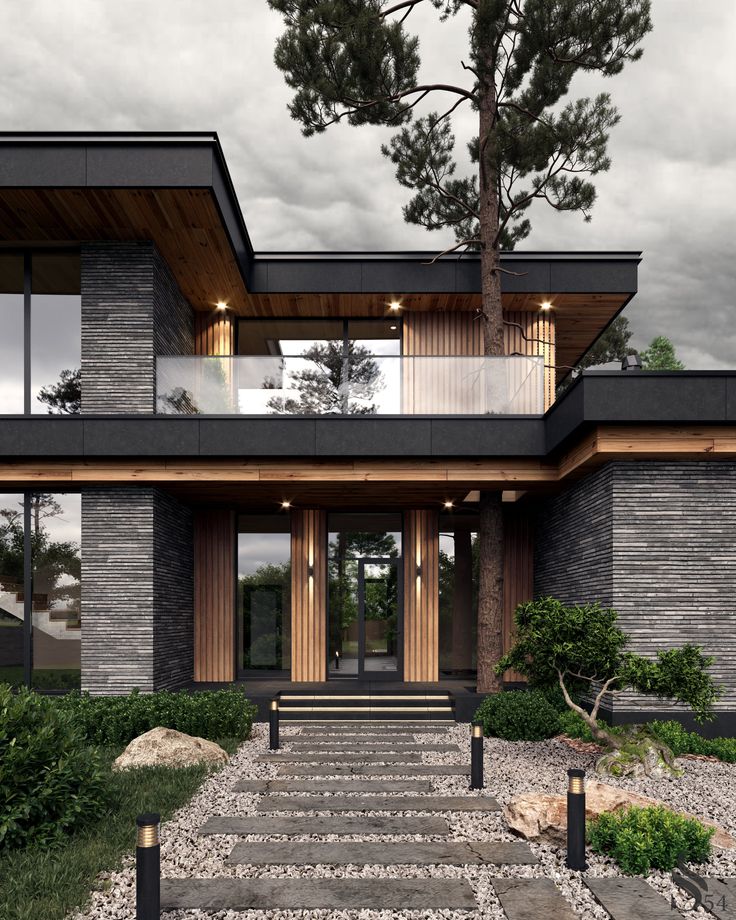 However, already in May 1931, the high-altitude leadership was intercepted by the famous Empire State Building skyscraper (380 m).
However, already in May 1931, the high-altitude leadership was intercepted by the famous Empire State Building skyscraper (380 m).
Prairie style architecture - Bayerwald
The founder of the prairie style was the American architect Frank Lloyd Wright. He is known for his idea of the infinity of space. Classical architecture is built on the selection of the object, and Wright was a supporter of the harmonious combination of design with nature. During his entire career, Frank Lloyd Wright erected 363 structures.
Prairie houses
Fame came to the master in 1900 after the completion of the first buildings in the prairie style. It was a bold statement in the field of architecture that broke all existing canons. The facades of houses are characterized by many horizontal lines, a number of casement windows. The roofs are made flat with wide cornices, the presence of terraces and finishing with raw natural material.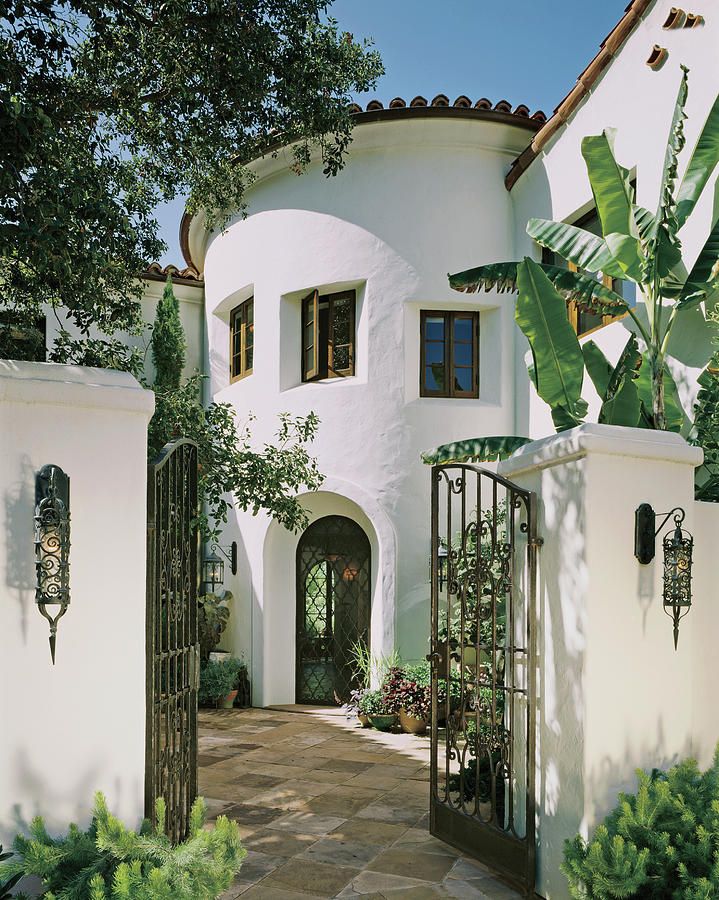 nine0003
nine0003
Wright paid special attention to the interior of the house, every element was thought out and in its place. The source of inspiration was nature itself, and the architect became a great interpreter of his time.
Waterfall House
In the late thirties of the twentieth century, an extraordinary country house owned by I.J. Kaufman. For the construction of buildings, Wright uses prefabricated concrete products made in the factory. Directly above the stream, a structure of concrete blocks and vertical limestone surfaces was erected. nine0003
The master made an extraordinary project, part of the rock enters directly into the building, overhanging balconies, reinforced with a cantilever on one side only. Huge windows and sliding walls are borrowed from Japanese architecture. To feel the fusion with nature, the stairs from the balcony lead directly to the stream. Wright was involved in the design of the exterior interior and furniture.
The house above the waterfall does not stand on a hill, but is part of it, being in unity.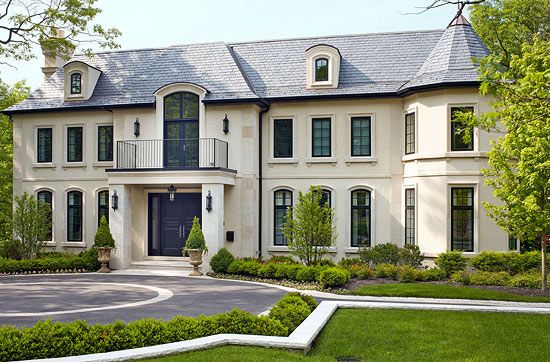
Residence "Taliesin"
The architect built a house for himself, which is also a studio. The building was rebuilt several times after the fires. In the construction project, the characteristic features of "prairie houses" are traced:
- low roofs;
- large cornices;
- terraces;
- stone walls.
There is also a new technique, the use of local limestone. The building looks like a single whole with a hill. The master attached particular importance to the illumination of the room and believed that the light should come from three sides. I always liked to use sliding doors, they easily turn the divided space into one. nine0003
Solomon Guggenheim Museum
Frank Lloyd Wright considered architecture to be the mother of all arts, and that every era should have its own style. The building was built in New York for sixteen years and became the final object. The facade resembles an inverted spiral, and inside - a shell.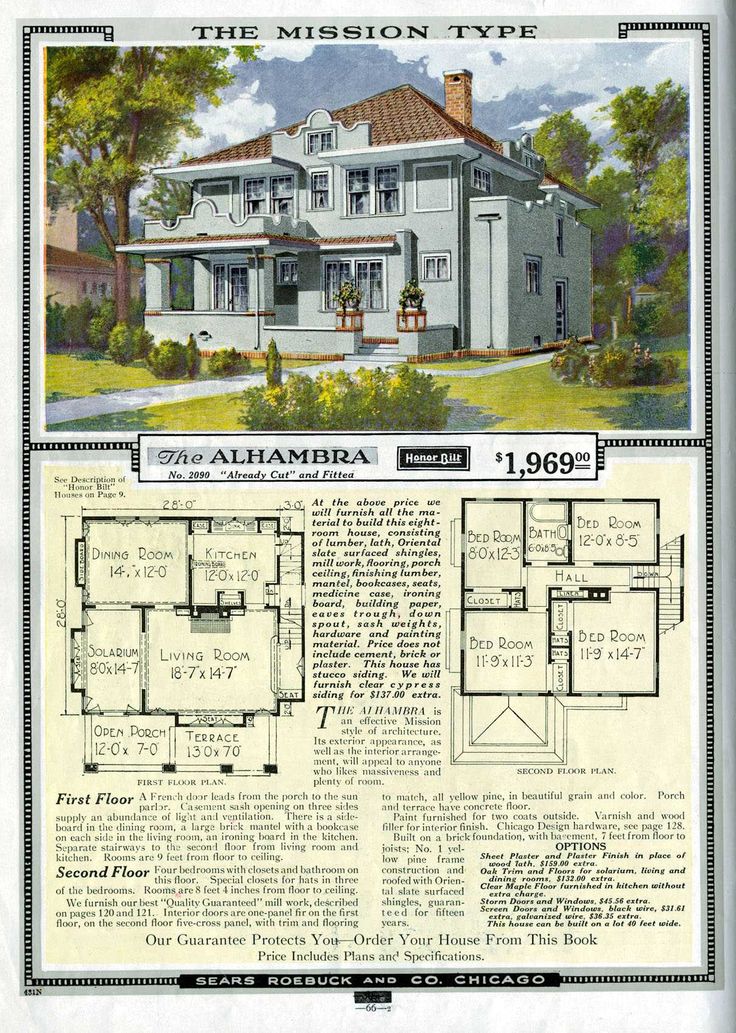 Inspection of the exhibition of contemporary art should start from the top. The museum workers did not fulfill the author's intention, and people move from bottom to top.
Inspection of the exhibition of contemporary art should start from the top. The museum workers did not fulfill the author's intention, and people move from bottom to top.
Frank Lloyd Wright, thanks to an extraordinary personality, created a new direction in architecture. The master believed that the building should not spoil the landscape, but make it better. nine0003
Building Features
All buildings built in the Wright style are visually different from each other. But there are a number of features that unite these buildings.
- Horizontal lines visually press the structure to the ground, even if it has several floors.
- The clear lines of the external façade help to blend in perfectly with the landscape.
- Mandatory presence of flat or slightly sloping roofs with wide ledges. Balconies or terraces are equipped under the cornices. nine0096
- When finishing the object, mainly natural materials are used. Modern builders successfully use new technologies for interior and exterior decoration of buildings.
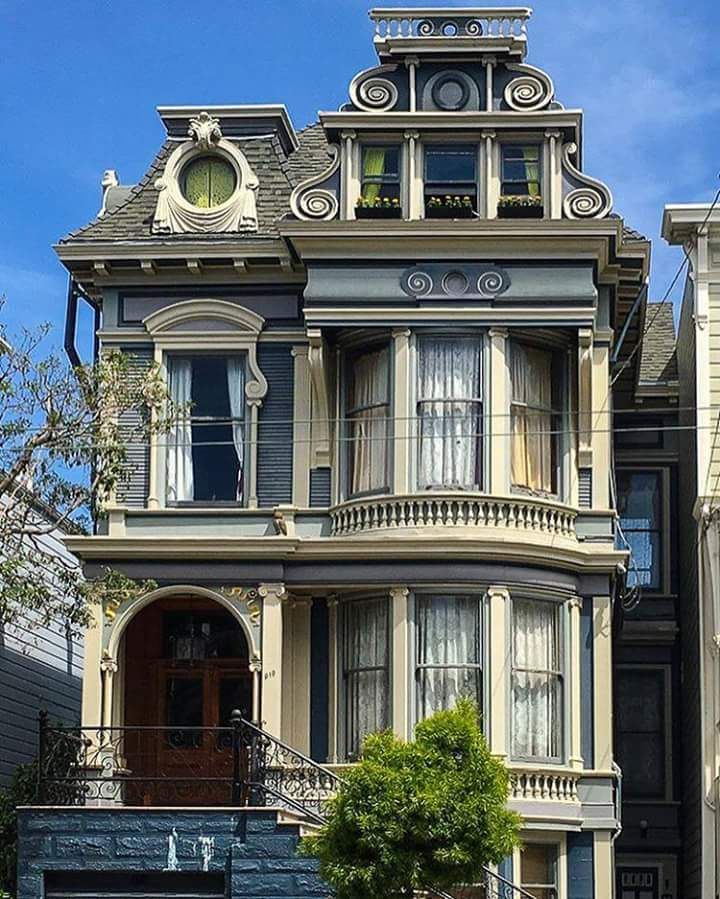
- Panoramic glazing is used. This technique makes the room airy and allows natural light to penetrate.
Prairie style home design
Designed with or without a terrace. The rooms in the house are spacious with smooth transitions. Panoramic windows allow you to fill it with daylight. The interior is characterized by strictly rectangular openings, there are no arches. nine0003
Wright's style principle is comfort and practicality. Only the necessary things are in the room so as not to fill the space. Furniture is chosen in simple forms, mainly from natural materials.
Color is important for any object. Neutral tones and shades are always chosen for design: sand, beige, gray, brown. To dilute the monotony, a few bright spots are added in the form of paintings, panels, decorations to decorative materials.
Inside the building, natural or artificial marble, decorative bricks, and plaster are used for decoration. nine0003
Followers of Wright's style
Dutch architect Garrient Rietveld took up the idea by designing an object for the artist.
