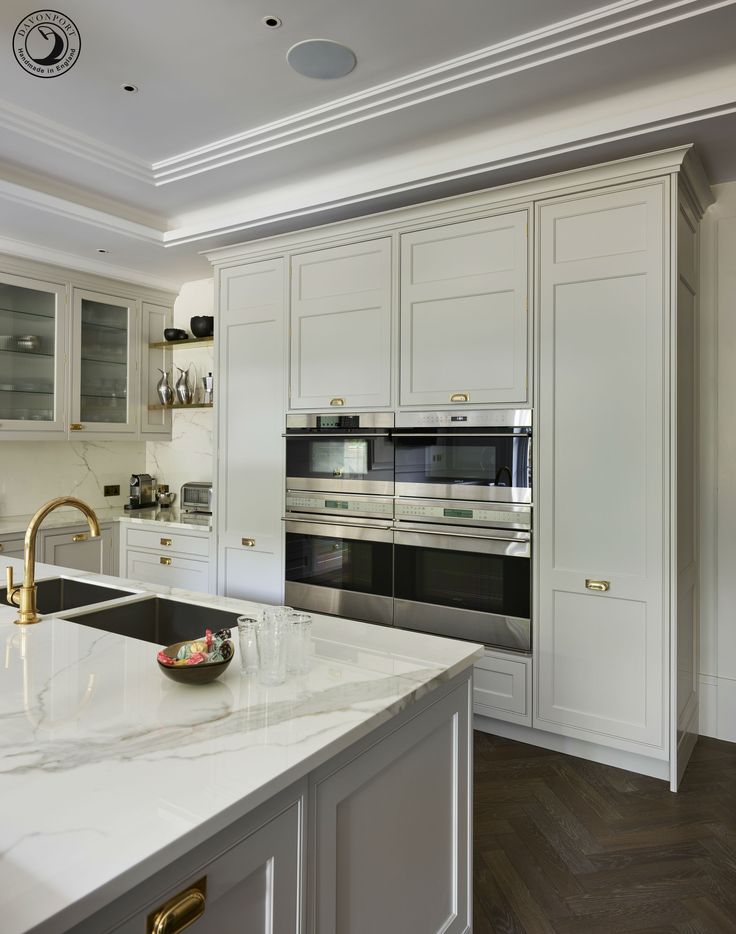Kitchens designed for entertaining
Kitchens for entertaining: advice and tips for sociable kitchens
(Image credit: Gunter & Co)
Designing kitchens for entertaining is something that first came about when open-plan layouts came into fashion – and there's no doubt that the popularity of kitchen-diners will endure.
Designing an 'entertainment kitchen' is important to get right. This type of kitchen is a space into which we can welcome guests as well as one we can enjoy ourselves day to day – for everything from cooking and eating as a family to working from home. In other words, this type of needs to multi-task – so the associated kitchen ideas need to be clever.
'With the winter almost upon us and the festive season looming, our minds start to veer towards accommodating guests in your home space,' says interior designer Irene Gunter of Gunter & Co .
'It’s never too soon to start considering how the design of your home could impact home entertaining and for us, that consideration will always start with the kitchen. In fact, nearly all the kitchens we design for our clients are designed with home entertainment in mind.
'Considerations include the shape and size of a kitchen island or breakfast bar, what dining space we need to integrate and how much fridge and freezer space we need to include as well as ensuring there’s enough space for a general family/relaxing area.'
Below, Irene takes you through the steps to take when designing a kitchen – for entertainment.
1. Make space for a drinks' fridge
(Image credit: Gunter & Co)
'First to consider are the appliances, particularly refrigeration space. For a household that entertains regularly, we recommend installing a decent wine fridge. Whilst they can be an investment purchase, serving wines at their optimum temperatures is a sure fire way to add some magic to your home entertaining.
'If budget is an issue, we like to install a second fridge within the kitchen island. Where possible, we recommend installing this on the working side of the island so that it’s out of the view of guests.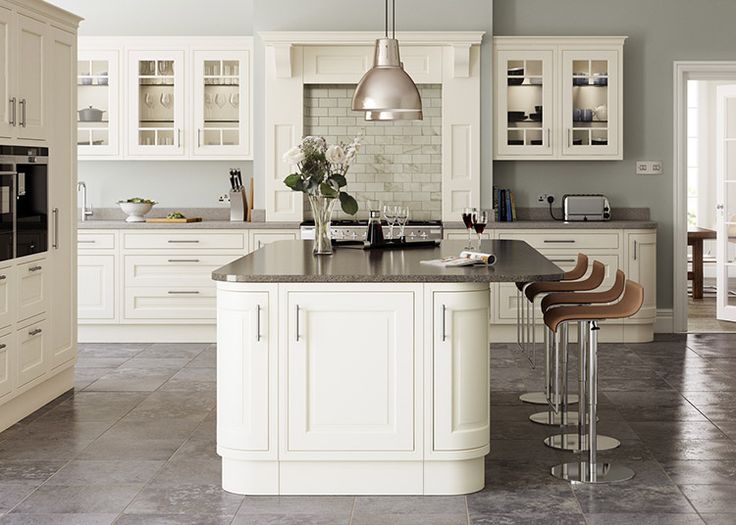
'If you have a utility room or walk-in pantry, including a fridge within these spaces can be a good solution too. You can also use this space to store extra food you’re serving up if it becomes a bit of a squeeze in your main fridge. We’re big fans of a fridge drawer too! They make for excellent storage space for cans or mixers in particular.
'If your guests are staying a while, having a space within your kitchen where guests can help themselves to their own drinks. You can also add some breakfast basics here so they’re not reliant on you being up and about in the mornings to cater to them. When your party is in full swing, you can use this area as a drinks prep station – just don’t forget those ice buckets!'
(Image credit: Gunter & Co)
'The kitchen island is the heart of the kitchen. It’s where we can relax over a coffee, catch up on the weekend newspapers, have a quick natter or scroll through our phones. If you have children in tow, it’s also likely to be a homework station after school!
'But when guests are round and entertaining is in full flow, the island is typically where guests gather or pull up a stool whilst enjoying a glass of wine and some nibbles.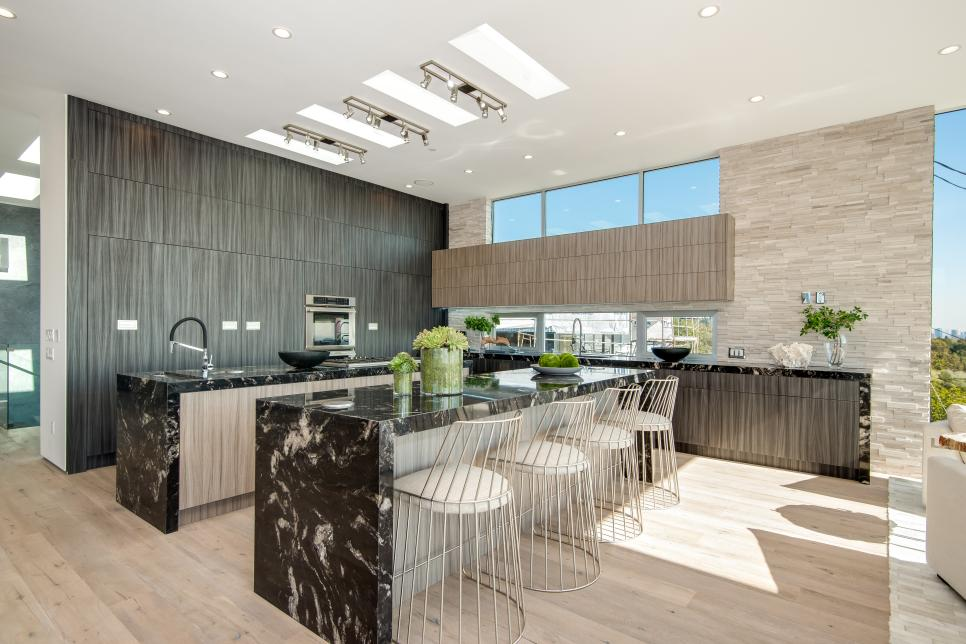 It becomes the epicenter of the party.
It becomes the epicenter of the party.
'We recommend getting some extra bar stools in for special occasions. Don’t forget the added extras make all the difference – a seasonal flower display, some candles or lanterns or even some fairy lights will create the perfect atmosphere to impress your guests.'
3. Get kitchen lighting right
(Image credit: Gunter & Co)
'Never underestimate the importance of good kitchen lighting ideas for entertaining. Think atmospheric mood lighting. We love collections of candles and lanterns dotted around but in-built lighting shouldn’t be ignored.
'Pendants (or a series of them) looming over the kitchen island and dining areas are a firm winner. Ceiling spotlights will make your whole room perfectly lit and by using different circuits and remote controls, you can adapt for the ambience. If you’re including interesting floor lamps, make sure you integrate floor-mounted sockets so there are no cables in sight!'
(Image credit: Gunter & Co)
'Make sure that any open plan space has good air circulation.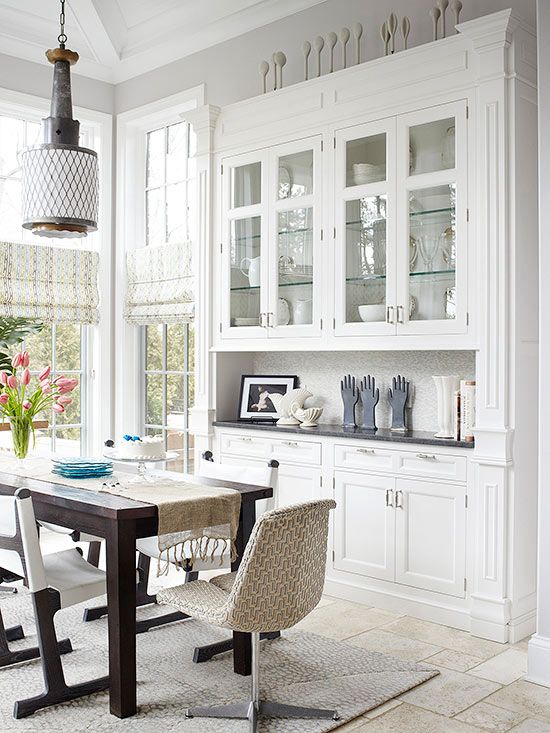 You don’t want last night’s food aromas to loiter. Extraction needs to be carefully considered, especially if it’s over an island.
You don’t want last night’s food aromas to loiter. Extraction needs to be carefully considered, especially if it’s over an island.
'Remember that a ceiling-mounted extractor can sometimes be quite intrusive, especially if housed within a conservatory-style kitchen. If this is the case, a down-draft extractor set into the surface of the island, or a discreet integrated ceiling-mounted model makes for a good solution.'
5. Think seating
(Image credit: James Merrell / Future)
When guests are going to be seated at the dining table for a long time, comfort is key. Upholstered chairs can provide the support that’s required for several courses and a coffee. Your dining chairs should still have the correct ergonomics, though.
You might want to include dining chairs that have arms in the mix, too. Even if your table doesn’t have the dimensions to fit these along the sides, they’re still worth considering for each end of the table.
For space efficiency, you could also consider built-in seating for the dining table.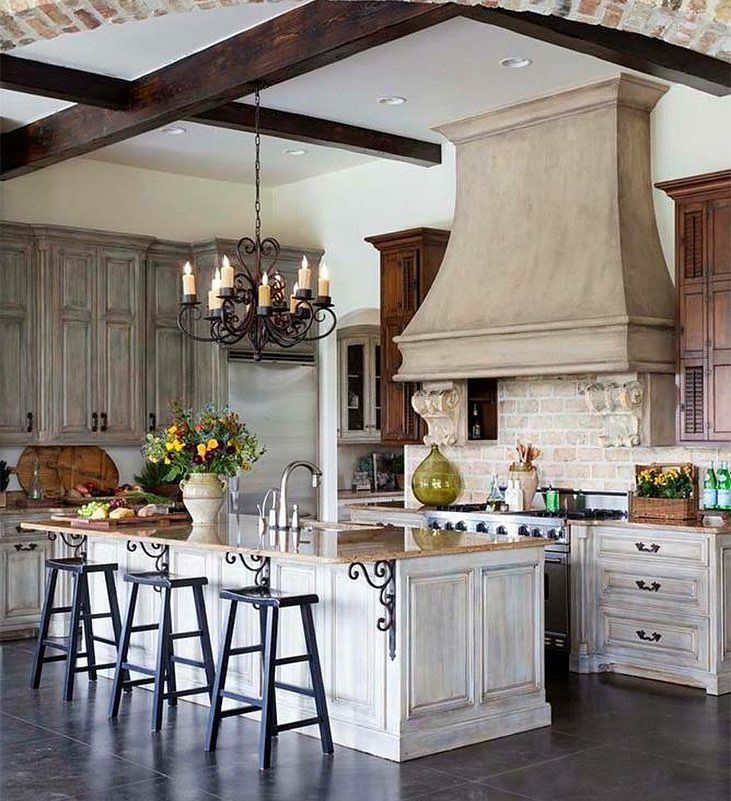 Banquette seating ideas can create the same balance of support and comfort as an upholstered dining chair and can be positioned along one wall or linked to kitchen cabinetry.
Banquette seating ideas can create the same balance of support and comfort as an upholstered dining chair and can be positioned along one wall or linked to kitchen cabinetry.
Like an upholstered dining chair, it offers the opportunity to bring in color and/or pattern to the scheme and enhance the decorative detail of the room.
6. Take acoustics into account
(Image credit: British Standard by Plain English)
Kitchens are necessarily full of hard surfaces, which will affect the acoustics of the room. Bear in mind, too, that if you're entertaining, you're likely to have music on and lots of people talking.
The remedy? Including soft surfaces and furnishings in the design of your entertainment kitchen. These might be in the form of upholstered chairs and banquettes, window treatments, and even rugs although these should be positioned away from cooking and preparation areas.
And when you're looking for kitchen flooring ideas, consider a timber floor rather than tile, which is softer underfoot.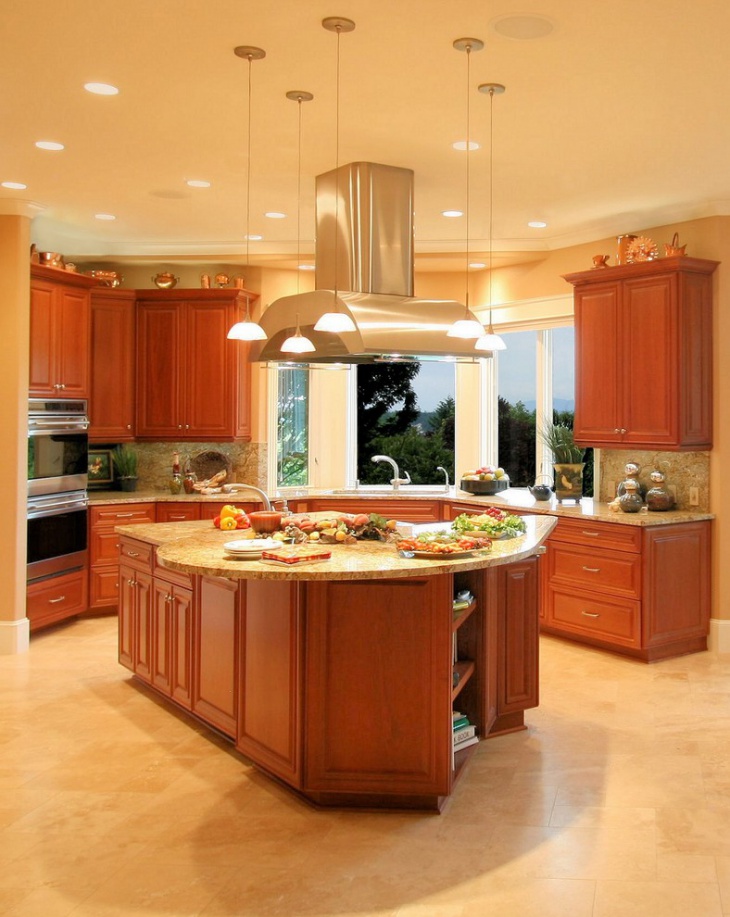
How do you build a kitchen for entertaining?
To build a kitchen for entertaining, it's vital to focus on the room's layout so that there is enough space for guests to sit comfortably, without getting in the way of the cook. This might mean dividing the cooking and dining zones with a kitchen island or kitchen peninsula ideas so that the cook can face outwards while she/he caters and can still socialize with guests. Ensuring seating is comfortable so that you can linger in the kitchen is also important. Lastly, you may want to consider a separate space for dirty dishes and some prep, too – a walk-in pantry with a sink may provide the perfect setting.
Irene studied Art History before training at the prestigious Inchbald School of Interior Design. As Creative Director of Gunter & Co, Irene oversees the design for every project alongside her team of designers who manage the day-to-day implementation. Inspiration for each project comes from a myriad of sources: from historical architectural details to contemporary building materials or vintage furniture to contemporary sculptures.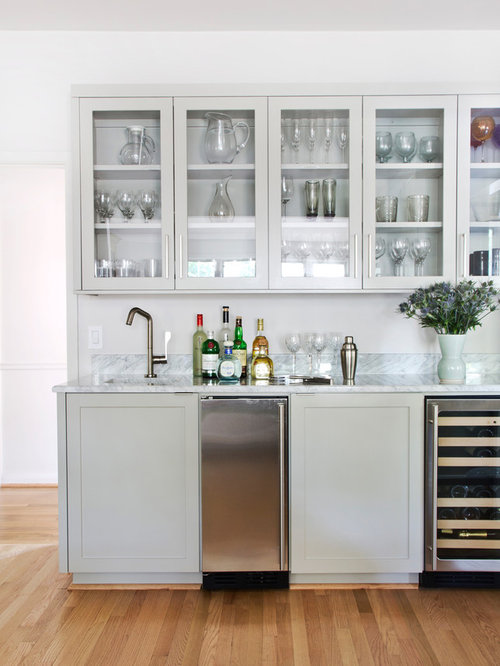 Irene contributes to Homes & Gardens, writing about interior design and architecture.
Irene contributes to Homes & Gardens, writing about interior design and architecture.
A Kitchen Designed for Entertaining: 6 Tips
Photo Source
The majority of our clients that are looking to remodel their kitchen tend to have one thing in common: they want an open, spacious kitchen that is perfect for entertaining. This is not surprising, as the ‘open concept’ theme is a very popular trend right now, and also because most parties and get-togethers are centered around food and drinks. As the heart of the home and the hub of the party, a spacious kitchen is at the top of many homeowners’ want list!
Here are some tips for designing the ideal kitchen for entertaining:
Photo Source
1. Open up the Surrounding Rooms
As the kitchen is the center of the action, having open access to surrounding rooms will make your guests feel comfortable and allow everyone to enjoy the company.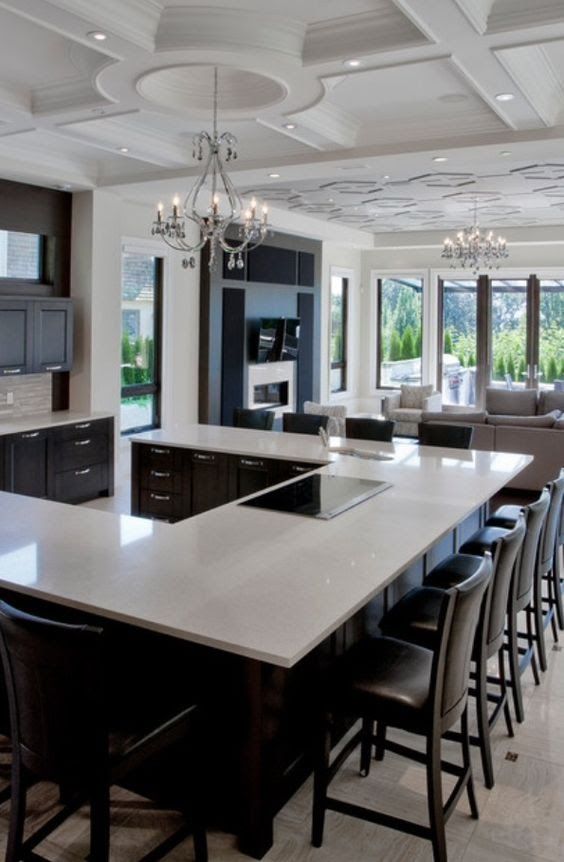 Many older homes have a small kitchen that is closed off from the dining and living rooms. Not only does this isolate the cook from the guests, but it can also create the issue of an over-crowded kitchen. The first component of a kitchen that is ideal for entertaining is to remove the dividing walls and create a flowing, open floorplan and a larger kitchen space.
Many older homes have a small kitchen that is closed off from the dining and living rooms. Not only does this isolate the cook from the guests, but it can also create the issue of an over-crowded kitchen. The first component of a kitchen that is ideal for entertaining is to remove the dividing walls and create a flowing, open floorplan and a larger kitchen space.
Photo Source
2. Incorporate an Island (or Two!)
Smaller kitchens don’t always accommodate an island, but once walls are removed and the space is opened up, an island is often a great option. Kitchen islands create some division in an open floor plan while providing counter space, storage, and additional seating for guests. Islands can also house appliances, such as dishwashers, wine coolers, or a sleek microwave drawer. If you really love cooking, you might consider incorporating other extras into your island, such as a prep sink or slide-out cutting board.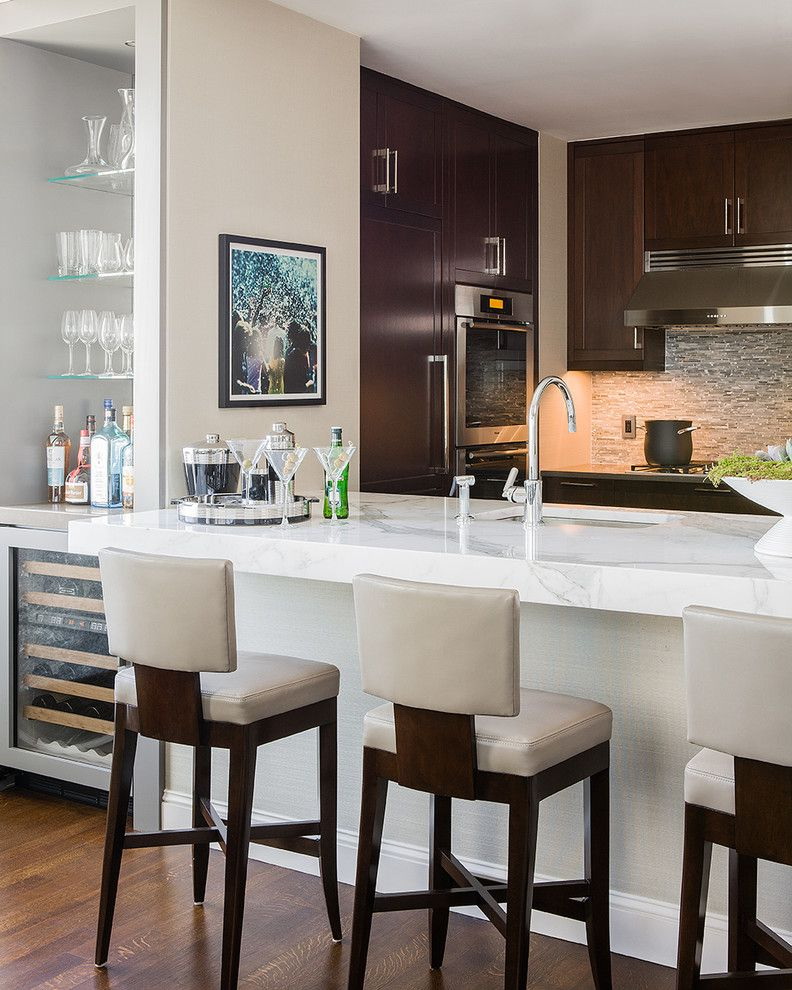
If your kitchen is large enough, you could even consider adding two islands. One can be used as a prep station, while the other can be for serving or seating guests. This set up does require a lot of space, but it can really improve the functionality of a kitchen, especially if entertaining a large crowd is a priority.
Photo Source
3. Create a Comfortable Environment
Just because the kitchen is primarily for preparing meals doesn’t mean it should be designed for business only. It’s important to make design choices that will ensure your guests are comfortable and can mingle with the cook without being tempted to go lounge on the couch in front of the TV. Incorporate ample seating with plush bar stools, spacious booths, and even a cozy fireplace for guests to cuddle up next to. You might also consider installing a sound system into your kitchen, which can really create a fun, lighthearted atmosphere.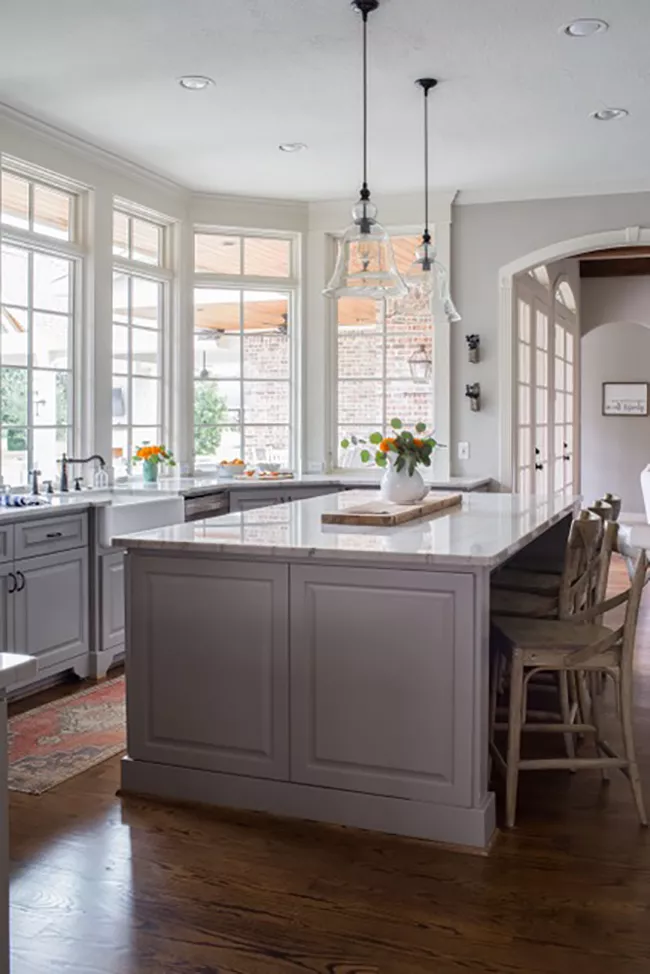
Photo Source
4. Offer Outdoor Options
Many kitchens and living areas are located near an outdoor space or patio. If your floor plan and budget allows for it, consider installing French doors or sliding panels that can easily open the party up to the outdoors. This can create a nice atmosphere on mild evenings, and also provide your guests with more seating options.
Photo Source
5. Choose the Right Appliances
A big part of remodeling your kitchen involves selecting all the necessary appliances. Consider what kind of range/cooktop that has the right features to meet your needs. You’ll also want to choose a good ventilation system to install above the cooktop. Stacked wall ovens, dishwashers, wine coolers and microwave drawers are also among appliances that can be included. Size, style, finish and features should all play a role in the selection process.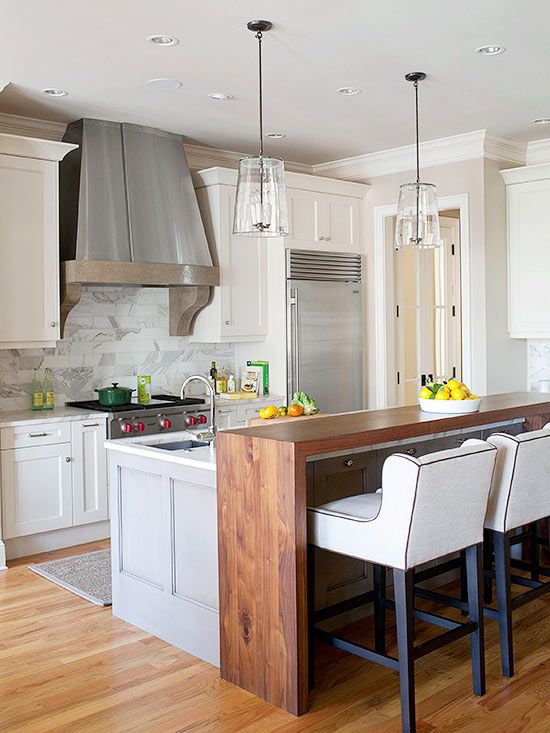
Photo Source
6. Include a Beverage Station
A beverage station for tea or coffee is a fun, unique amenity to include in your remodeled kitchen, and is especially great for hosting brunch get-togethers or casual nights in. Choose a coffeemaker or espresso machine and stock surrounding cabinetry with mugs, teacups, glassware, and mix-ins. This can also be a big hit with hot cocoa or cider during holiday parties.
While each kitchen remodel is different based on the needs of the homeowner, these 6 tips will help you get a head start on the process and determine what matters most to you when hosting guests. Because the kitchen plays such a big role in entertaining, it’s definitely important to consider all of the options for features, functionality, layout and design.
If you need help creating the perfect kitchen design to meet your lifestyle and needs, contact us today!
Warm Regards,
The Medford Remodeling Team
What should your kitchen look like so that you are not ashamed to receive guests
It is very important that the main room of your house is stylish and cozy, so that people have only pleasant impressions from your hospitality.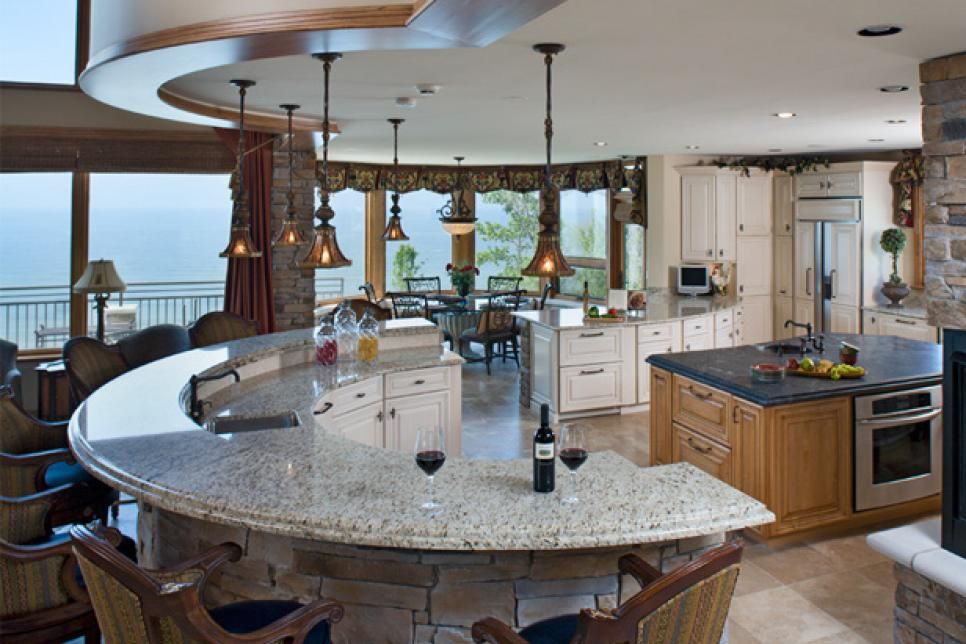
Let's see if your kitchen passes the hospitality test. If after reading this article you make sure that everything listed in your kitchen is present, then you can be sure that everything is in order with this room. And if you notice that there are some shortcomings, they can always be eliminated to make the room better. nine0003
It is important to have washable wallpaper in the kitchen, as it is easy to stain the wall while cooking. Such wallpapers can be easily washed off, but paper ones will quickly become unusable and will spoil its general appearance. Try to choose wallpaper in neutral tones - bright colors quickly bother the eye. If you like bright colors, then give preference to yellow or pale green color - they create a feeling of coziness. But remember that it is better to have a kitchen in neutral colors with bright decor elements than flashy colors. Wallpaper that's too dark can make you and your guests feel out of place. nine0003
Hang curtains on the window - they create coziness.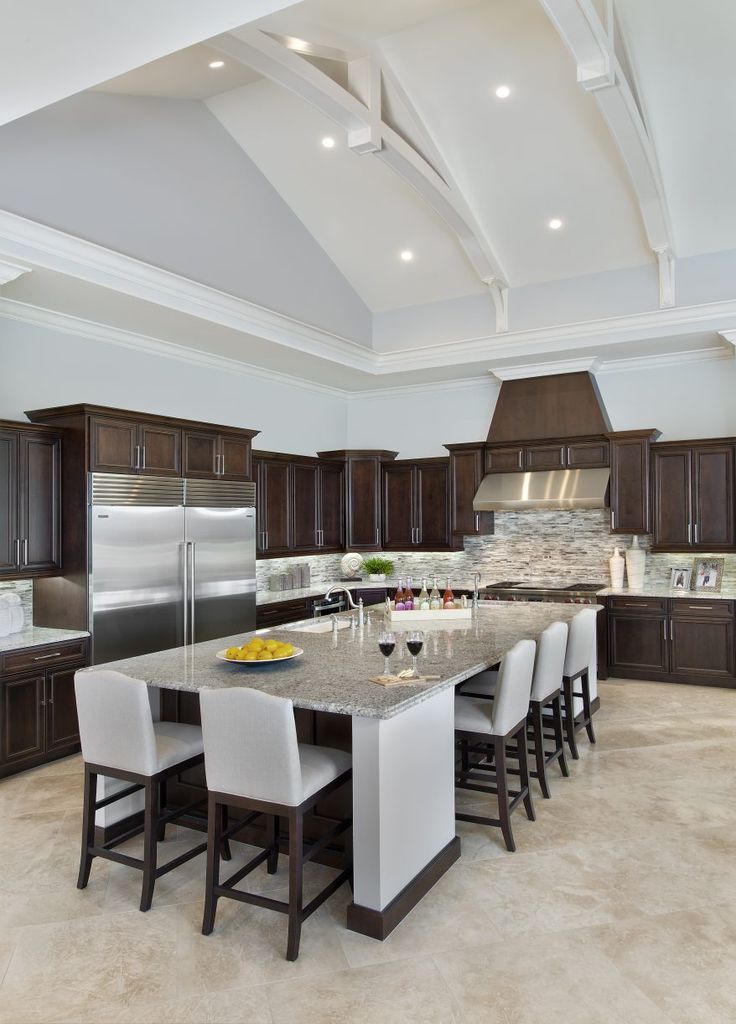 If the area does not allow, it is enough to hang a light tulle.
If the area does not allow, it is enough to hang a light tulle.
Here is a small selection of real kitchens for your inspiration:
Photo: © dizain__blog (Instagram) Photo: © dizain__blog (Instagram) : © dizain__blog (Instagram)Don't forget about the decor - it will create a highlight and give individuality to your kitchen. You can hang pictures and posters on the walls (within reason, of course). If space allows, then you can hang a TV and put a small sofa - let the room resemble a living room. Small details in the form of magnets on the refrigerator will also create additional comfort and your guests will have something to do while you set the table. Living green and flowering plants will add comfort. nine0003
Lighting also plays an important role. Take care of several levels of lighting: spotlights or spots will fit perfectly above the cooking area, a small chandelier or a combination of several small ones will look good above the dining area.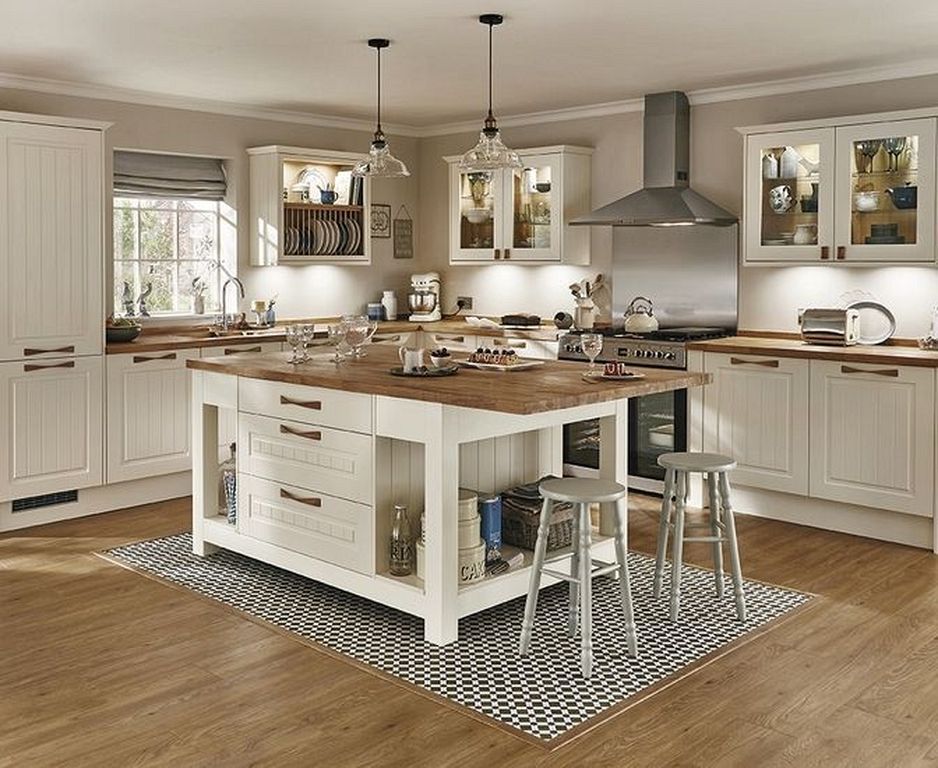 If the kitchen has only a chandelier, then you can hang a sconce as additional lighting.
If the kitchen has only a chandelier, then you can hang a sconce as additional lighting.
Remember that the various kitchen utensils and dishes on the table and cupboards in the open create a sense of clutter. Before the arrival of guests, it is better to clear the space and leave a minimum of accessories. For example, a sugar bowl, a teapot, a vase with sweets and fruits, a bread box and other things and products necessary for the reception. Under no circumstances should there be dirty dishes in the sink. nine0003
Additional cosiness is created by a tablecloth placed on the table. If you consider the tablecloth a relic of the past, then there are serving napkins for cutlery.
Make sure your guests are comfortable during long hours of gatherings. Equip uncomfortable chairs and stools with seats and cushions that will be comfortable to sit on. Better yet, buy upholstered chairs with a back. If the kitchen has a sofa, it would be more appropriate to place guests on it.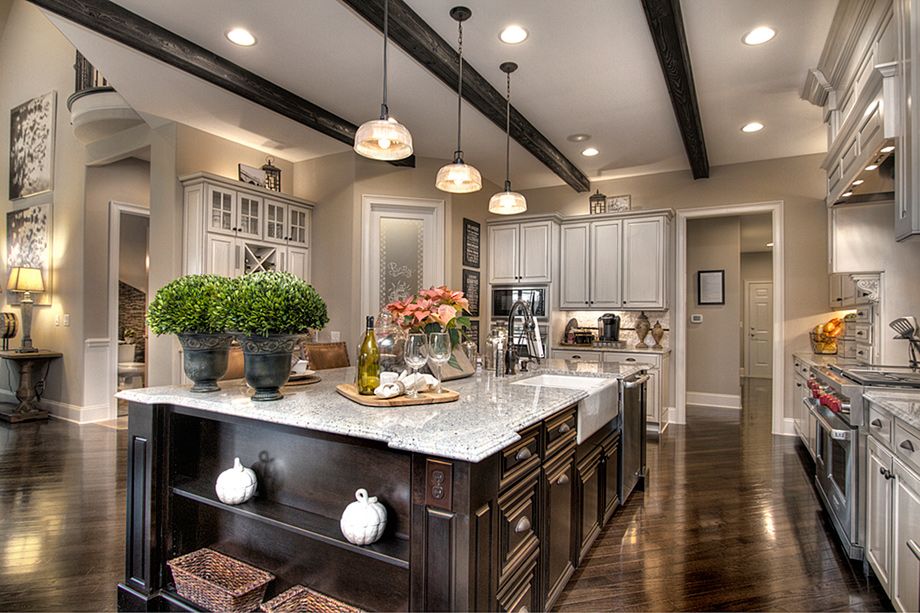
Style and cosiness, of course, mean a lot for the reception of guests in the kitchen, but this does not mean anything if the room is not clean. Therefore, before calling visitors, make sure the room is clean. Remember, it is not necessary to have an expensive kitchen equipped with modern appliances. The main thing is with what warmth and soul you created comfort in it and how clean you keep it. nine0003
Olga ADAGAMOVA
• 3 min
Subscribe to RRNews.ru
Receive the most interesting and latest publications to your mail
Excellent! Check your mailbox and follow the link to confirm your subscription
Please enter a valid address! nine0003
50 photos and interior design ideas
The kitchen-living room is a popular and practical solution for different layouts and premises: from small studios to huge private houses.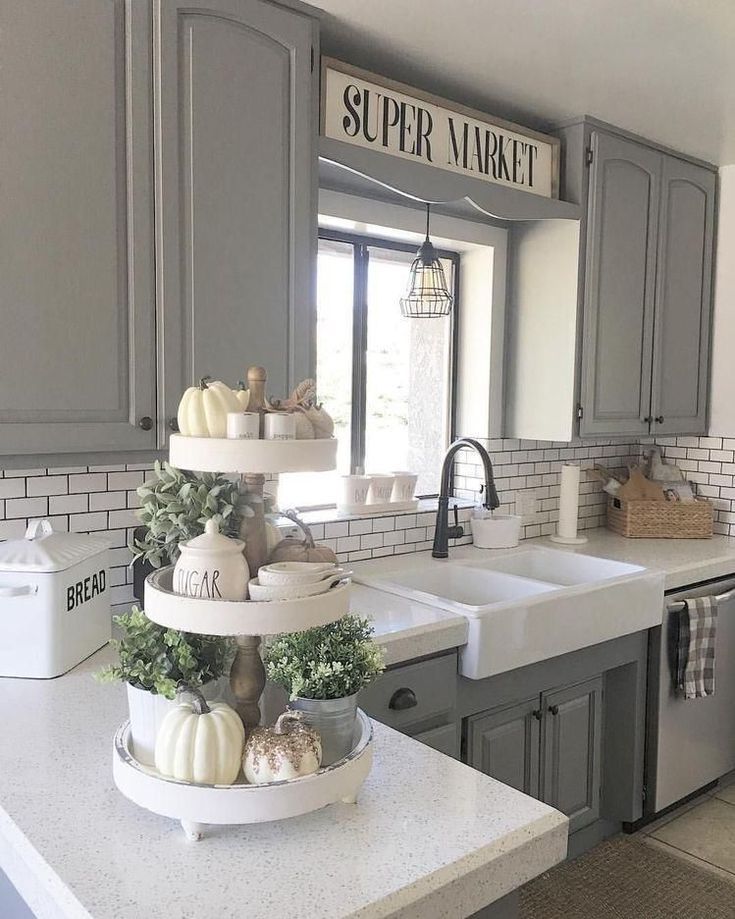 It allows not only to enlarge the kitchen and expand the space for storage and eating, but also to create a unique harmonious interior that is easy to use. This layout allows you to build the most efficient storage systems, without creating a feeling of heaviness of furniture, which happens in small kitchens with massive sets. Competent design can make the kitchen-living room a room that combines the feeling of spaciousness of the hall for receiving guests with warm home comfort. nine0003
It allows not only to enlarge the kitchen and expand the space for storage and eating, but also to create a unique harmonious interior that is easy to use. This layout allows you to build the most efficient storage systems, without creating a feeling of heaviness of furniture, which happens in small kitchens with massive sets. Competent design can make the kitchen-living room a room that combines the feeling of spaciousness of the hall for receiving guests with warm home comfort. nine0003
- Pros and cons
- Zoning
- Color and materials
Kitchen-living room with chairs and gray sofa
Bright kitchen combined with the hall
Kitchen set nine0003
Anta wind
Straight
Classical
Kitchen set nine0003
Lily
corner
Neoclassical
Kitchen set nine0003
Federica
Classical
Kitchen set
Andrea nine0003
corner
Country
Kitchen set
Olivia nine0003
corner
Provence
Kitchen set
Olivia 2 nine0003
corner
Modern
Scandinavian
Kitchen set nine0003
with compact laminate fronts
Neoclassical
Kitchen set
Tommasi 2
Modern
Kitchen set
with ceramic fronts nine0003
Classical
Kitchen set
Lilia 2
nine0002 ClassicalKitchen set
Donato 2
Neoclassical nine0003
Kitchen set
Bartolomeo
Straight
Neoclassical nine0003
Kitchen set
Massimo 2
nine0014Kitchen set
Fabio
corner
Neoclassical
Scandinavian nine0003
Kitchen set
Massimo 3
nine0014Kitchen set
Neff 3
Kitchen set nine0003
Fabio 3
Straight
Neoclassical
Kitchen set nine0003
Federica 4
Modern
Kitchen set
Fabio 5 nine0003
Kitchen set
Matteo 6
Pros and cons of a kitchen combined with a living room
The kitchen-living room is a popular design solution that has its own implementation specifics.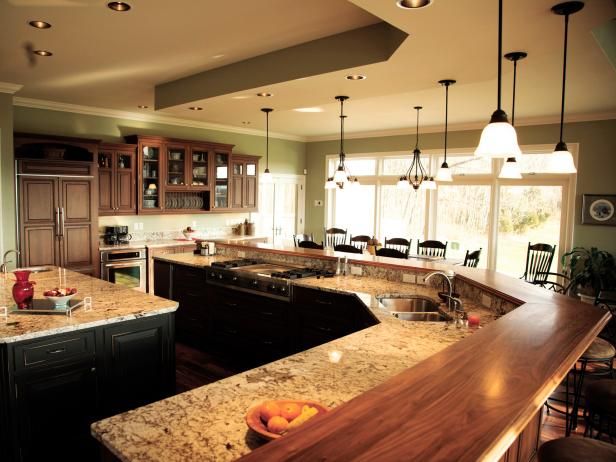 This layout also has serious advantages: nine0003
This layout also has serious advantages: nine0003
- Versatility. The kitchen-living room will be appropriate in both large apartments and small Khrushchevs. In the first case, it will become a spacious room for relaxing, cooking or receiving guests, and in the second case, it will greatly facilitate the layout of a small kitchen, expanding the possibilities for arranging furniture and design. The kitchen-living room in a studio apartment will look no less advantageous, uniting the entire area into a space with a single style.
- Practicality. This layout allows you to get space exactly where it was not enough. For example, replace the demolished partition with a bar counter, increasing the dining area. Merging rooms expands the possibilities for arranging furniture and increasing storage space. This is especially helpful in rooms with an uncomfortable layout: complex shape, with unsuccessful niches. nine0058
- Space. The combined kitchen always turns out to be bright and spacious, which will be especially pleasant for lovers of rooms with a large area.
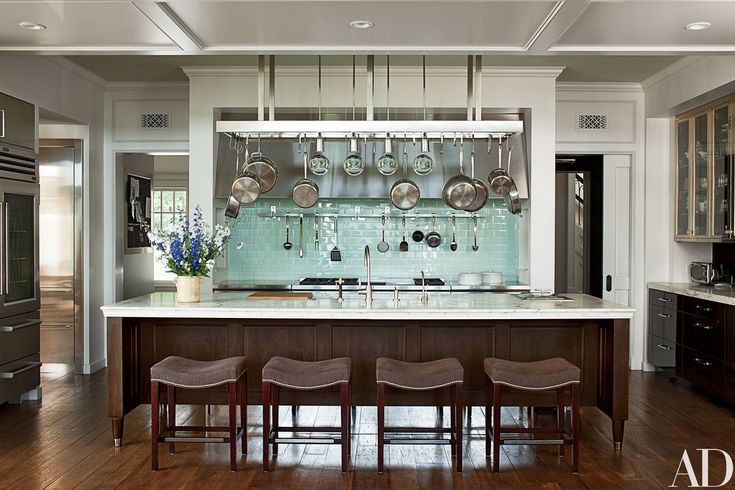 This eliminates the need to huddle in a cramped kitchen, cook and dine in tight spaces. This is especially convenient for families who prefer to dine together. The kitchen-living room is no less practical when organizing celebrations and parties: you do not need to take the table to another room to accommodate all those who come. The distribution of dishes is simplified, and the owners do not have to run all the time to another room to bring hot food or a cake. nine0058
This eliminates the need to huddle in a cramped kitchen, cook and dine in tight spaces. This is especially convenient for families who prefer to dine together. The kitchen-living room is no less practical when organizing celebrations and parties: you do not need to take the table to another room to accommodate all those who come. The distribution of dishes is simplified, and the owners do not have to run all the time to another room to bring hot food or a cake. nine0058 - General pastime. The kitchen-living room allows you to combine family members engaged in different activities in a single room. It helps to get closer and communicate more.
- One design and space. The kitchen, combined with the hall, unites the room with a common style, creating a sense of integrity. A plus is also often the elimination of cramped corridors, which often combine the kitchen and the next room, which allows you to further expand the usable space and make it easier to move around the apartment.
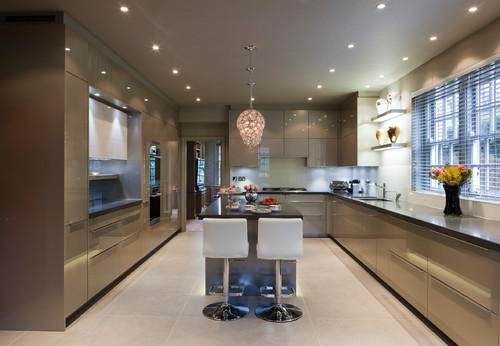 nine0058
nine0058 - Review. The absence of a partition allows you to ensure that nothing on the stove escapes directly from the sofa. In families with children, the kitchen-living room simplifies observation - the hostess can keep track of what they are doing without being distracted from cooking.
- Savings on technology. For a kitchen-living room, it is enough to buy one TV and place it so that it is comfortable to watch from any part of the room. Otherwise, the kitchen often has to buy a separate screen. nine0063
- Documentation. The demolition of any interior partition is considered a redevelopment, which must be formalized. You will have to pay money for this and spend time preparing documents. In addition, if the apartment has a gas stove, such a redevelopment will not be agreed upon in principle - you will have to look for options, for example, install sliding partitions.
- During cooking, the noise of the blender or the sizzling of oil will be perfectly audible in the living room and can interfere with rest. In addition, such a layout increases the requirements for the hood: if the ventilation was not designed correctly enough, all the smells from cooking will be felt in the living room. nine0058
- Frequent cleaning. If in a closed kitchen it is permissible to leave dirty dishes in the sink to wash them tomorrow, or arrange containers of cereals or spices on the countertop, then in the combined room this little mess will spoil the impression of the whole room.

- Birthday party decorations outdoor
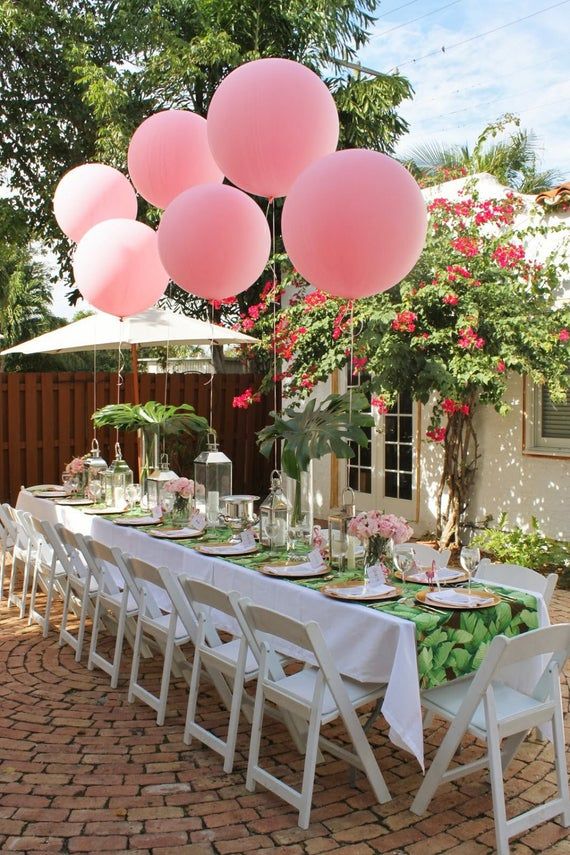
- Vegetable plant pots

- Do you wash whites in hot or cold

- Hedge plant ideas
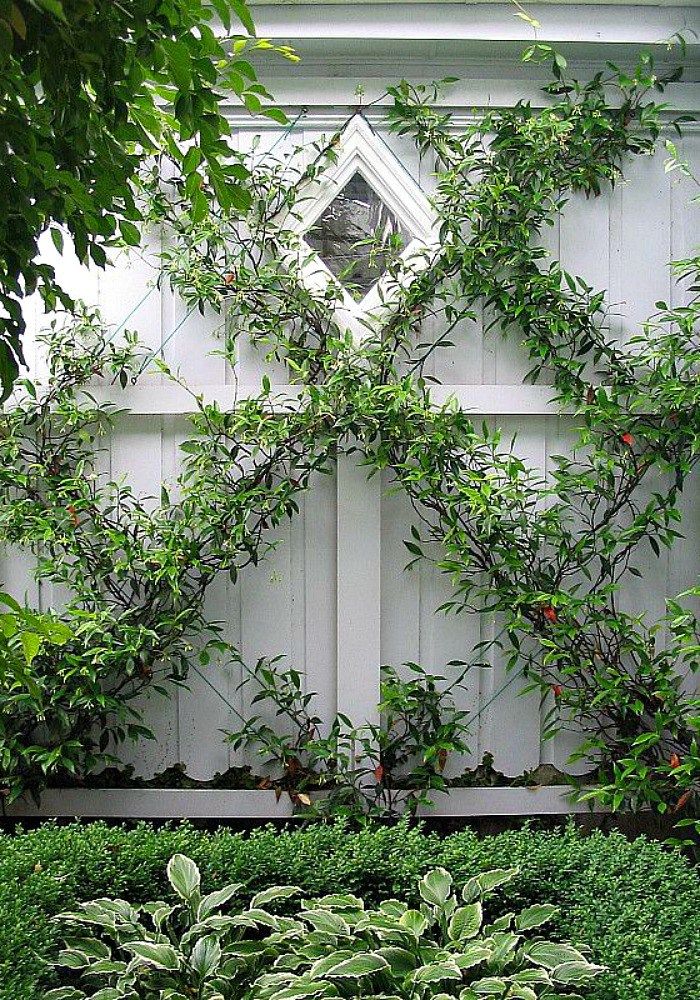
- Old french country kitchens
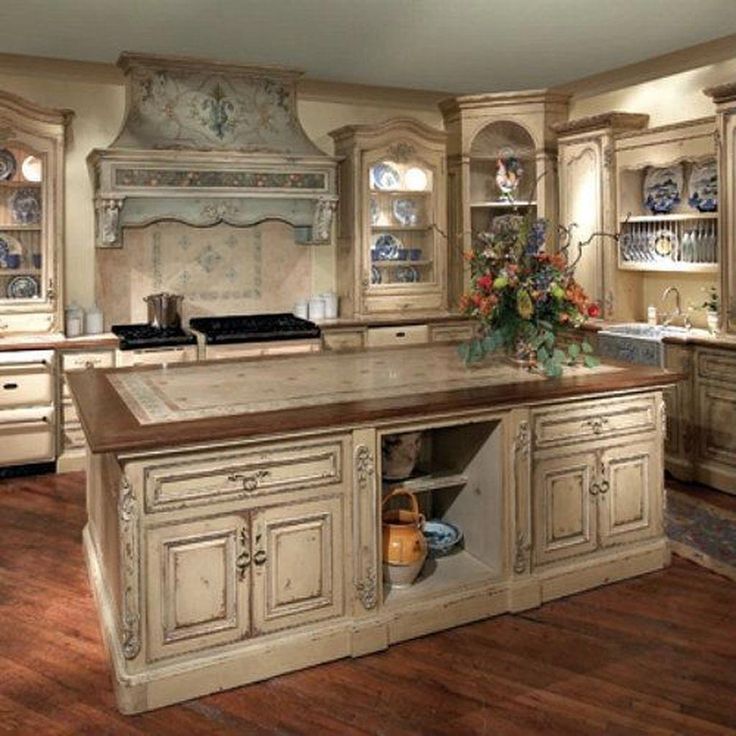
- How to plant and grow potatoes

- Home basement ideas
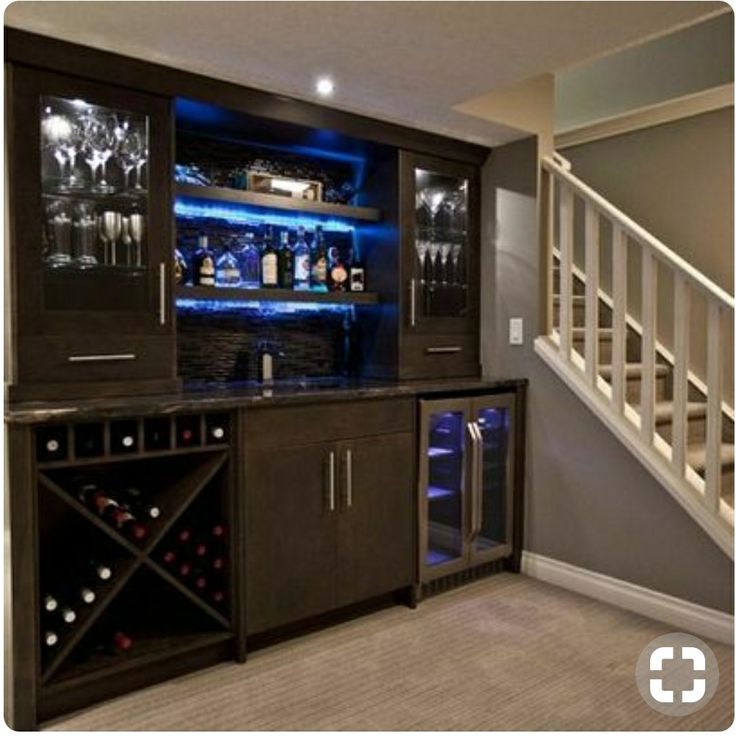
- How to winterize succulents
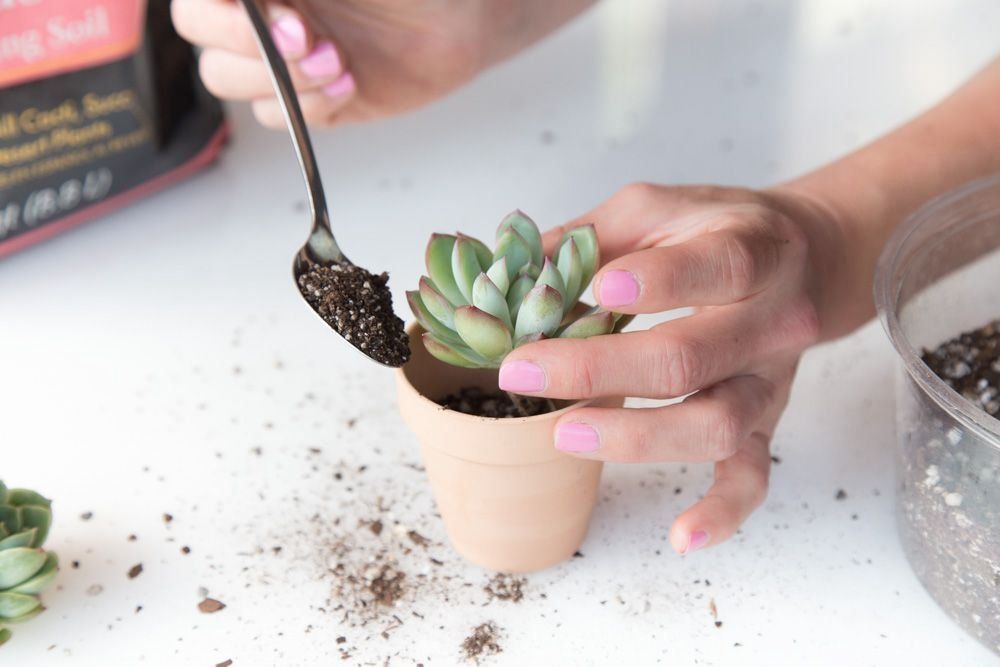
- How to arrange a small apartment living room
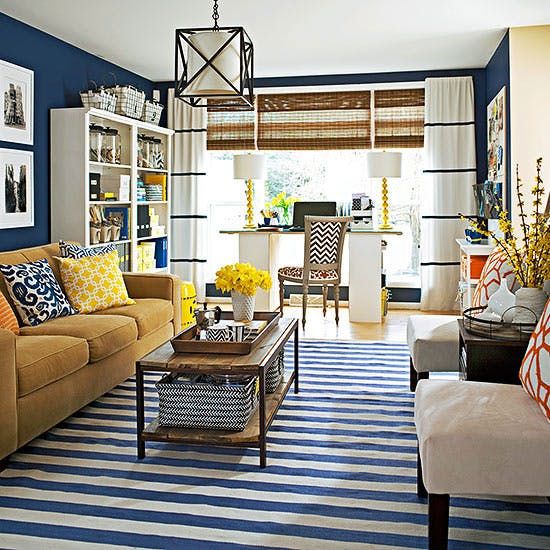
- Headboards in the garden
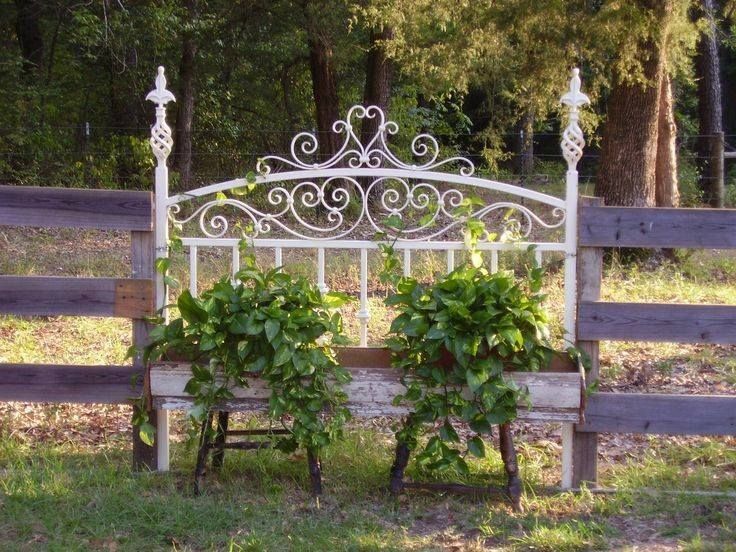
- Shower curtain clean

The surface of the refrigerator is decorated with wood, which is combined with a wooden tabletop.
The contrasting colors of the headset are successfully combined with the pastel colors of the interior.
The color of the fronts of the upper cabinets echoes the color of the sofa
Dark household appliances and an apron match the color of upholstered furniture
Despite the numerous advantages, this layout has several disadvantages.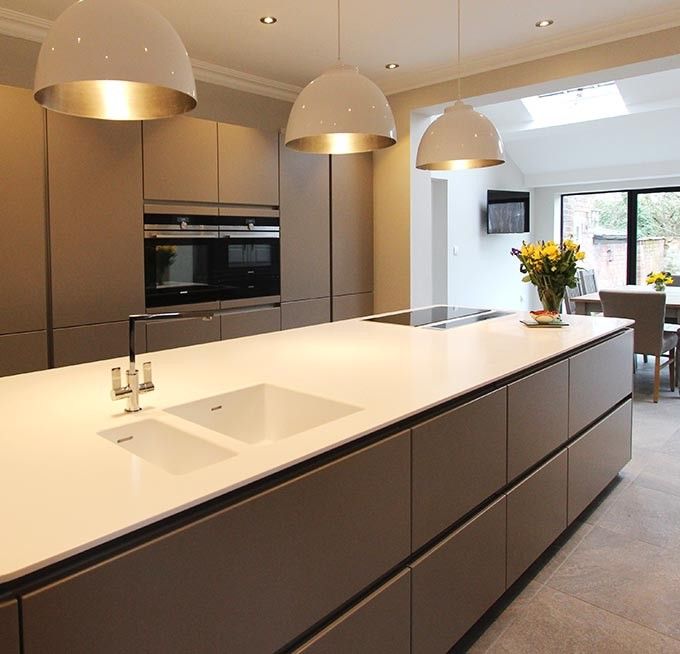 nine0003
nine0003
The red brick wall goes well with the dark kitchen and sofa.
The interior design is decorated in a common color scheme
A straight blue kitchen is paired with sofa accent throw pillows. nine0003
Zoning and redevelopment of the kitchen-living room
Set
The combined kitchen largely unties the hands of the owners when choosing a headset. The direct option will be especially relevant in elongated rectangular kitchens. Often such a headset is placed opposite the demolished partition.
The corner kitchen is separated from the hall by a multi-level ceiling and flooring of a different color.
Corner set is also a classic solution for the kitchen-living room. It helps to significantly increase not only the working area, but also the storage space, which is often lacking in standard kitchens. nine0003
Kitchen with white fronts and deep blue sofa with light brown cushions
The U-shaped set is more often used in small square kitchens, simplifying the zoning of the room.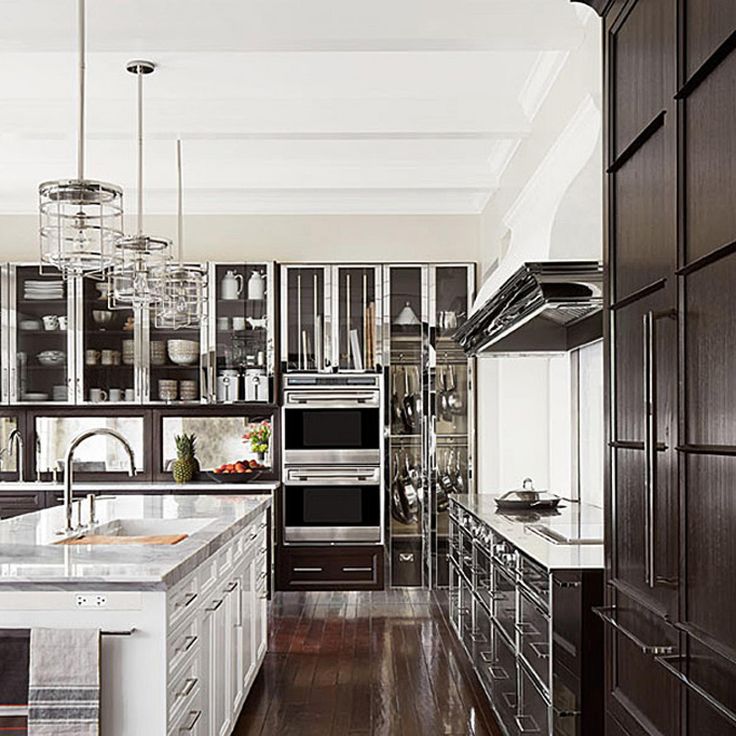 Its corner or the bar counter serving as a continuation of the countertop serve as an excellent partition option between the kitchen and living room space, and can also act as a dining area.
Its corner or the bar counter serving as a continuation of the countertop serve as an excellent partition option between the kitchen and living room space, and can also act as a dining area.
U-shaped headset
U-shaped set with a remote sink nine0003
Zone separation
A bar counter or a sofa is usually used as a partition if the design involves a clear separation of the kitchen and living room spaces. However, this is not at all necessary. For example, installing a dining table in place of a partition, located half in the kitchen area, half in the living room, helps to visually unite the room. This technique is more often used with small kitchens, which do not make practical sense in separate zones. But even in spacious rooms, you can abandon the partition, especially if their layout allows you to effectively place the furniture along the walls. nine0003
Visually, the space is separated by a black rack
Kitchen-living room in the form of a single space
The kitchen area and the living room space are separated by a wall
Kitchen-living room combined with a dining table
If desired, the kitchen-living room can be divided into three zones: a working kitchen, a dining area and a space for relaxation.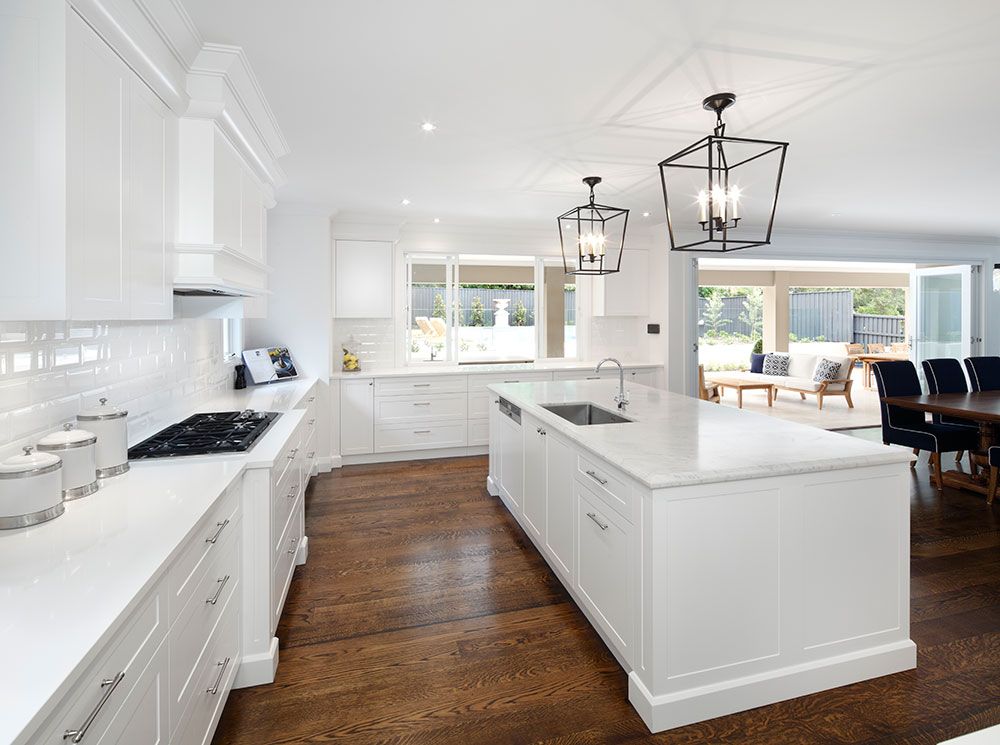 If the area allows, the number of zones can be increased further, however, clear zoning due to design in these cases will be more of a disadvantage than an advantage. The space can be divided by arranging furniture, but at the same time observe the general style for the entire room. nine0003
If the area allows, the number of zones can be increased further, however, clear zoning due to design in these cases will be more of a disadvantage than an advantage. The space can be divided by arranging furniture, but at the same time observe the general style for the entire room. nine0003
Zoning the kitchen-living room with the help of the island
The location of the sofa takes the eye away from the kitchen area
The zoning of the premises depends primarily on its area and layout, and it does not matter whether it is an apartment or a country house. The kitchen, combined with the hall, will look equally impressive and effectively used in a city apartment, and in a townhouse, and in the country. It's important to take advantage of each space: high ceilings allow for more storage space in the overhead cabinets, while panoramic windows expose perfect natural light. nine0003
Panoramic windows in the kitchen-living room
Zoning space with a large island
Light gray kitchen combined with the hall
Ventilation
A good hood is a mandatory requirement for the kitchen-living room, otherwise guests and relatives on the sofa will “enjoy” the aromas of frying fish or slicing onions. In addition to the obvious decision to buy a modern hood with significant power and reduced noise levels, it is important to take into account one more nuance when installing it. It is highly recommended to install a double with a check valve in the ventilation system so that the air can leave the room not only when the hood is turned on, but also when it is turned off. In the absence of an additional outlet to the vent, the air does not pass through the hood filters on its own, which leads to the spread of odors. nine0003
In addition to the obvious decision to buy a modern hood with significant power and reduced noise levels, it is important to take into account one more nuance when installing it. It is highly recommended to install a double with a check valve in the ventilation system so that the air can leave the room not only when the hood is turned on, but also when it is turned off. In the absence of an additional outlet to the vent, the air does not pass through the hood filters on its own, which leads to the spread of odors. nine0003
Kitchen-living room with a hood placed in the center
Passages
At the planning stage, it is very important to determine the main routes of movement around the room: how to get to the kitchen past the sofa or bar, how to conveniently carry the plates from the cutting area to the dining table. You need to arrange furniture taking into account these routes. Even at the project stage, you will need to leave at least 60 centimeters of free space for passages so that interior items do not interfere with moving around the room.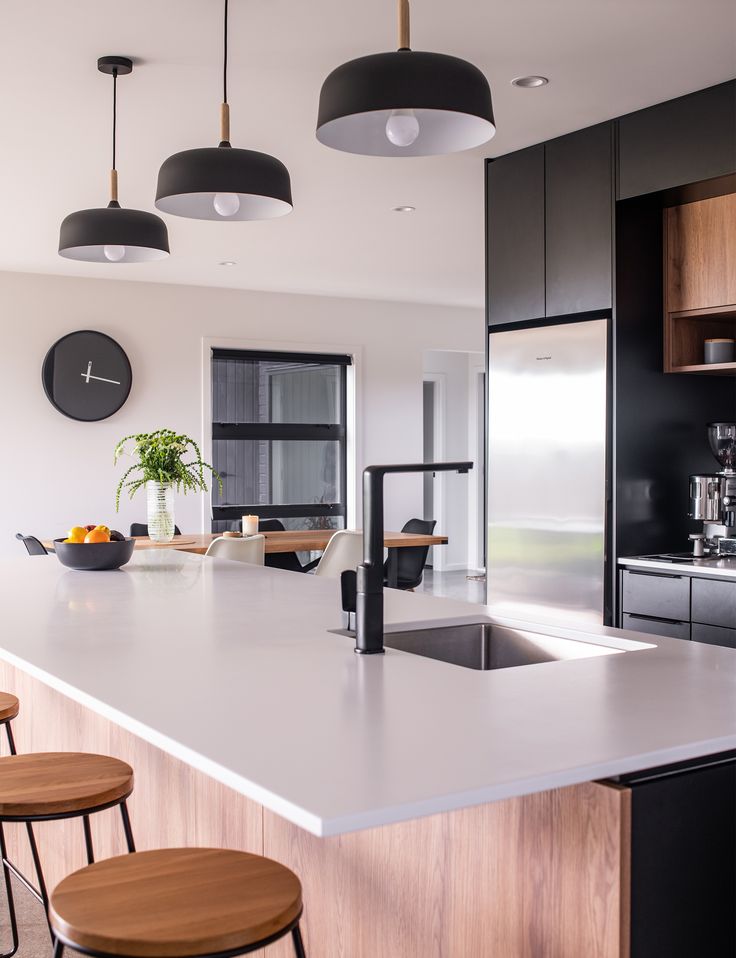 nine0003
nine0003
This design project takes into account the triangle of movements of the sink-stove-table
Kitchen set
Anta wind
nine0002 StraightClassical
Kitchen set
Lily
nine0002 cornerNeoclassical
Kitchen set
Federica
nine0002 ClassicalKitchen set
Andrea
corner nine0003
Country
Kitchen set
Olivia
corner nine0003
Provence
Kitchen set
Olivia 2
corner nine0003
Modern
Scandinavian
Kitchen set
with compact laminate fronts nine0003
Neoclassical
Kitchen set
Tommasi 2
nine0002 ModernKitchen set
with ceramic fronts
Classical nine0003
Kitchen set
Lilia 2
Classical
nine0014Kitchen set
Donato 2
Neoclassical
nine0070 Kitchen setBartolomeo
Straight
Neoclassical
nine0014Kitchen set
Massimo 2
Kitchen set nine0003
Fabio
corner
Neoclassical
Scandinavian
nine0070 Kitchen setMassimo 3
Kitchen set
Neff 3 nine0003
Kitchen set
Fabio 3
Straight nine0003
Neoclassical
Kitchen set
Federica 4
Modern nine0003
Kitchen set
Fabio 5
nine0014Kitchen set
Matteo 6
Choosing the color and material of the kitchen-living room
At the planning stage, it is very important to determine the main routes of movement around the room: how to get to the kitchen past the sofa or bar, how to conveniently carry the plates from the cutting area to the dining table.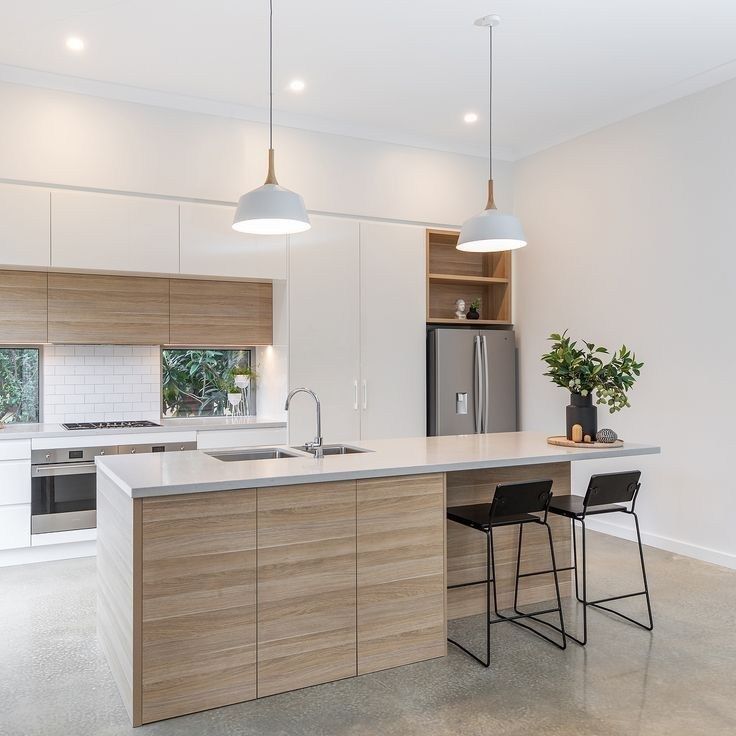 You need to arrange furniture taking into account these routes. Even at the project stage, you will need to leave at least 60 centimeters of free space for passages so that interior items do not interfere with moving around the room. nine0003
You need to arrange furniture taking into account these routes. Even at the project stage, you will need to leave at least 60 centimeters of free space for passages so that interior items do not interfere with moving around the room. nine0003
Kitchen-living room with multi-level island
The contrast of the headset continues in the color combinations of the dining table and chairs
Design
You can design a kitchen-living room in different styles. For example, an original loft with its brick walls, rough metal elements and high ceilings will look great in such a layout. An ideal detail that separates the kitchen area from the living room will be a wide bar counter with high chairs that complement the interior of the loft. nine0003
Deliberately rough wall decoration near the windows and dark range of furniture
Minimalism in the concept of the kitchen-living room becomes a winning style in terms of organizing the storage area. Tall cabinets up to the ceiling without additional decor and often devoid of handles fit perfectly into the interior and allow you to place a lot of things inside.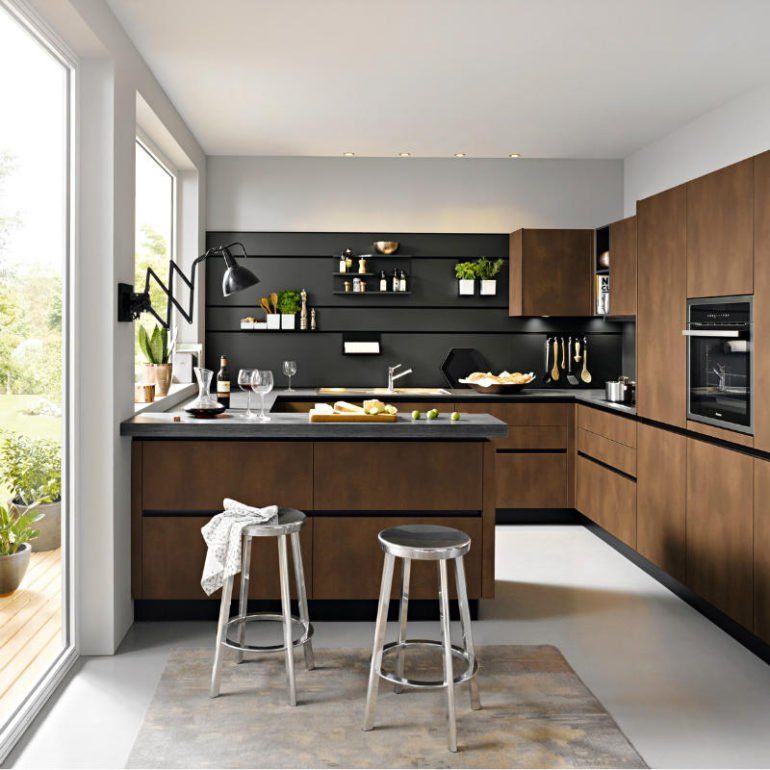 The absence of additional elements in the form of glass inserts and shelves designed for decorative elements helps to use the space as efficiently as possible. nine0003
The absence of additional elements in the form of glass inserts and shelves designed for decorative elements helps to use the space as efficiently as possible. nine0003
The interior of the kitchen-living room in the style of minimalism
Laconic interior of a kitchen set in a combination of three primary colors
Spacious kitchen-living room
Kitchen-living rooms in a modern style can boast of no less practicality. Strict furniture, focused on maximum ease of use, goes well not only with the kitchen and dining room, but also with upholstered furniture in the living room area, especially with the right color combinations. nine0003
Kitchen-living room in a modern style
Color
In the fashion of recent years, the rejection of bright colors in the interior of the kitchen in favor of more muted, pastel colors. Timeless classics - gray tones, complemented by soft blue, pink, greenish colors. The color of upholstered furniture can either repeat one of the shades of the kitchen set, or differ from it, complementing the interior.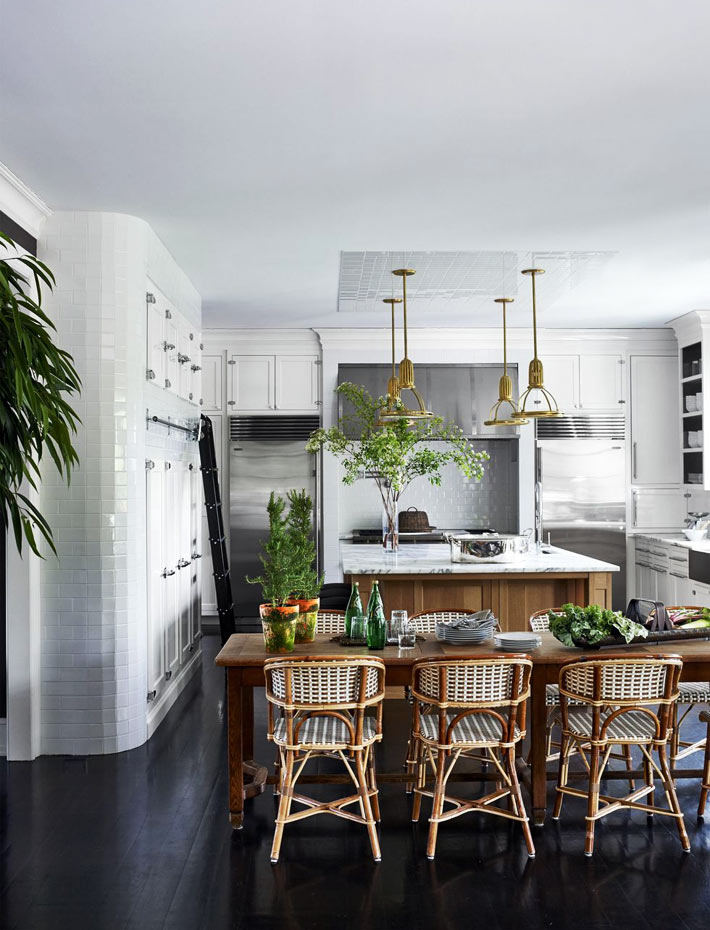
Discreet design in basic white and black can be diluted with bright accents nine0003
Gray color advantageously highlights the noble texture of wood-like facades
The angular black and white set has a bright accent. A small shelf in a woody shade does not stand out from the overall design, but adds something new to it.
For larger kitchens, it is allowed to use black and dark brown colors, for small rooms white is perfect as a base and light colors to complement the composition. For most headsets, wood-decorated elements will be appropriate. nine0003
Wood elements in a gray kitchen-living room
Dark kitchen combined with light walls and floors
Oak frame facades using artificial aging technology
Material
The choice of materials for the kitchen combined with the hall is standard. With a limited budget, a high-quality durable chipboard headset that is resistant to physical damage will be optimal. Fans of glossy surfaces should pay attention to MDF facades covered with plastic, acrylic or enamel.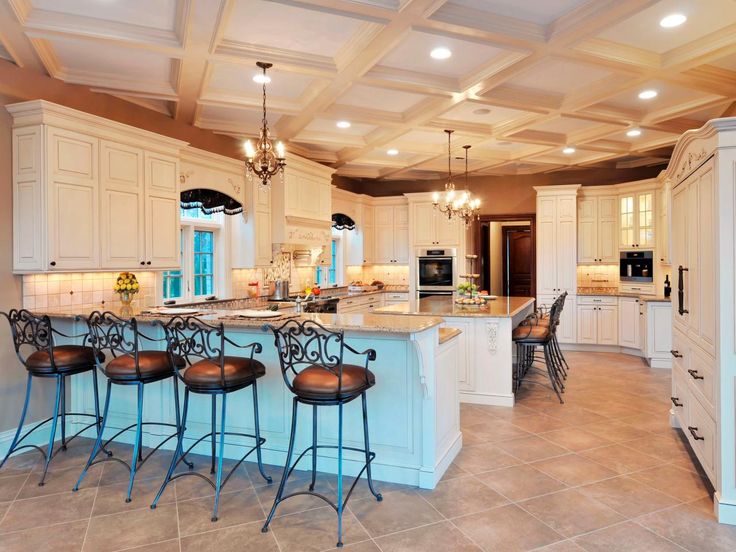 Matte facades with a super matte finish will also be an excellent addition to the kitchen-living room. nine0003
Matte facades with a super matte finish will also be an excellent addition to the kitchen-living room. nine0003
Kitchen-living room with glossy facades
Discreet matte facades
The trend for the manufacture of countertops and backsplash is natural or artificial stone. The choice of their color and texture also depends on the overall style, thanks to which these elements can become both an addition to the overall palette and a contrasting accent.
Kitchen-living room with an apron stylized as natural stone
Set for the kitchen-living room with an apron and a black marble countertop nine0003
Lighting
Light is one of the elements that create comfort in the interior. The kitchen-living room has an advantage over other layouts during the day, because usually it has two, and sometimes three windows at once. This increases the amount of natural light, but does not reduce the importance of artificial lighting at night.
Natural lighting from the panoramic windows of the kitchen-living room makes the suite in bright colors even more "light"
Kitchen-living room with two panoramic windows nine0003
The kitchen-living room implies separate lighting for individual zones in order to achieve the most efficient distribution of light.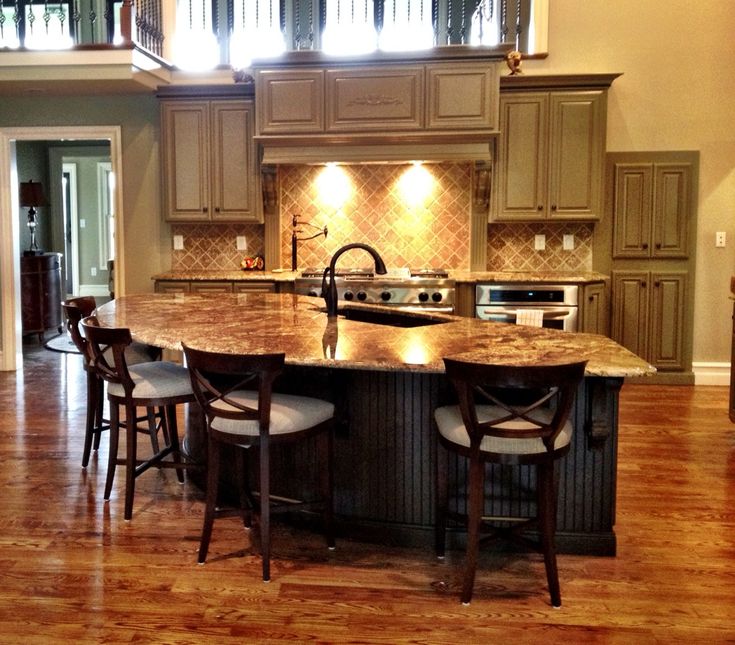 The cutting surface of the headset also needs additional lighting. In this area, it is recommended to make the lighting brighter for the convenience of work, and, on the contrary, use diffused light above the dining table and in the recreation area to create a comfortable atmosphere.
The cutting surface of the headset also needs additional lighting. In this area, it is recommended to make the lighting brighter for the convenience of work, and, on the contrary, use diffused light above the dining table and in the recreation area to create a comfortable atmosphere.
Unusual fixtures add spotlight to key areas of the kitchen-living room nine0003
Track lights do not distract attention from the main interior items
Floor and ceiling
It is not worth zoning the room due to the ceiling. The best use of an additional level would be a step above the kitchen set, if its upper cabinets do not reach the ceiling a little. Otherwise, it is better to abandon the allocation of individual zones due to the level of the ceiling or its color.
Set in the kitchen-living room under the ceiling nine0003
The ideal option for the floor in the kitchen-living room is the same coating throughout the room, maintaining a single style. It can be either linoleum or laminate or other material.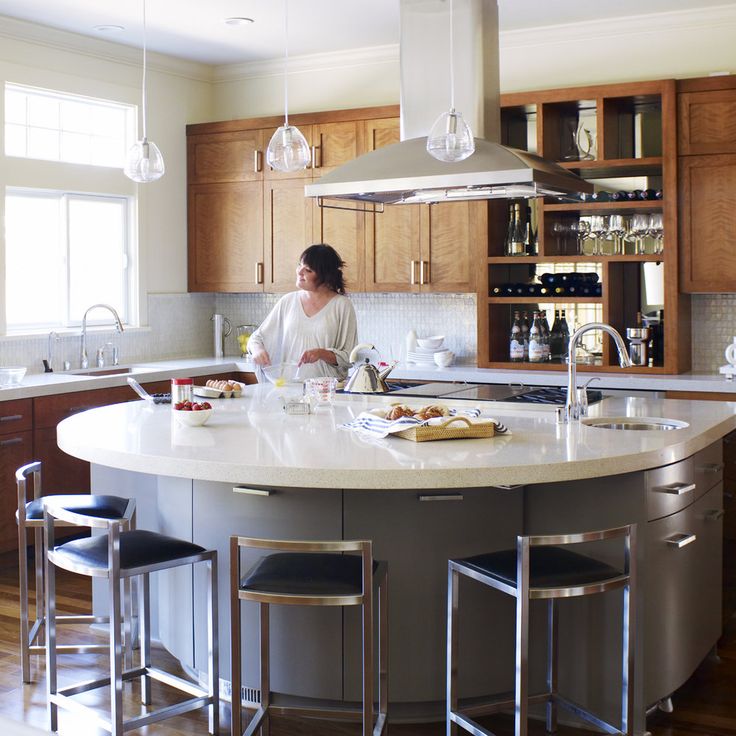 However, if it is planned to lay tiles in the kitchen area, it is permissible to make a joint with the coating of the rest of the room. The most important rule in this case is the absence of steps and height differences. Combining a room, one should not strive to emphasize that it was once two different rooms. In addition, any height difference on the floor is not only unaesthetic, but also traumatic. The joint is recommended to be made in the narrowest and most inconspicuous place in order to minimize attention to it. nine0003
However, if it is planned to lay tiles in the kitchen area, it is permissible to make a joint with the coating of the rest of the room. The most important rule in this case is the absence of steps and height differences. Combining a room, one should not strive to emphasize that it was once two different rooms. In addition, any height difference on the floor is not only unaesthetic, but also traumatic. The joint is recommended to be made in the narrowest and most inconspicuous place in order to minimize attention to it. nine0003
The transition between tiles and laminate in the kitchen-living room
The transition of the flooring is hidden by the island, and the junction line is played out in the design of the island
Direct transition between tile and laminate
The joint of the laminate and tiles on the same level
The kitchen-living room is a common and practical design solution that expands the possibilities of using the space of rooms. A well-designed kitchen of such a layout looks like a single space, the zoning in which should not rigidly divide it visually.