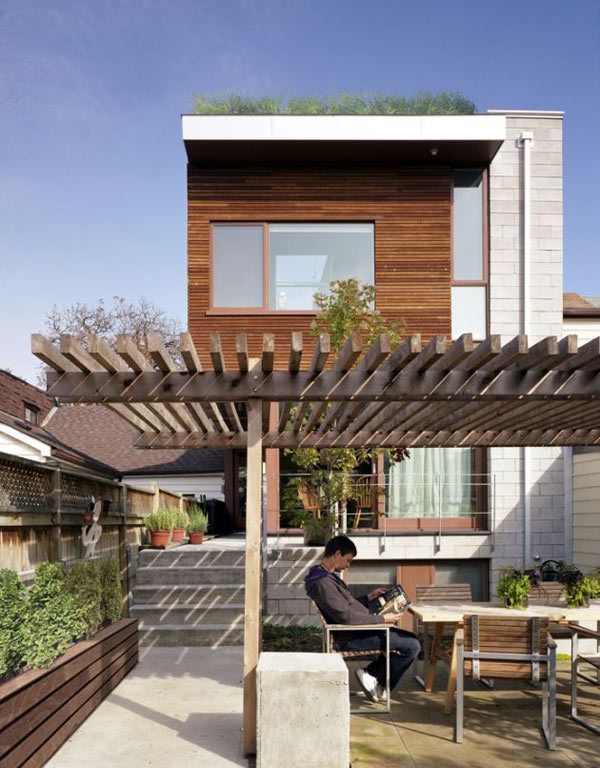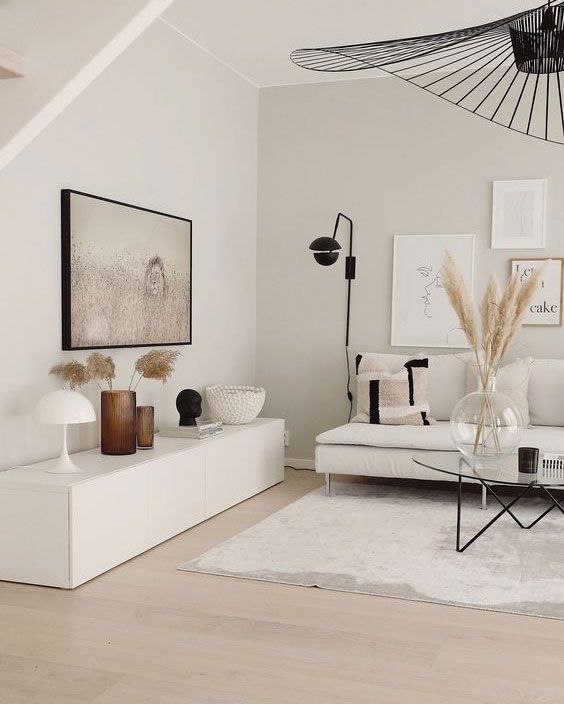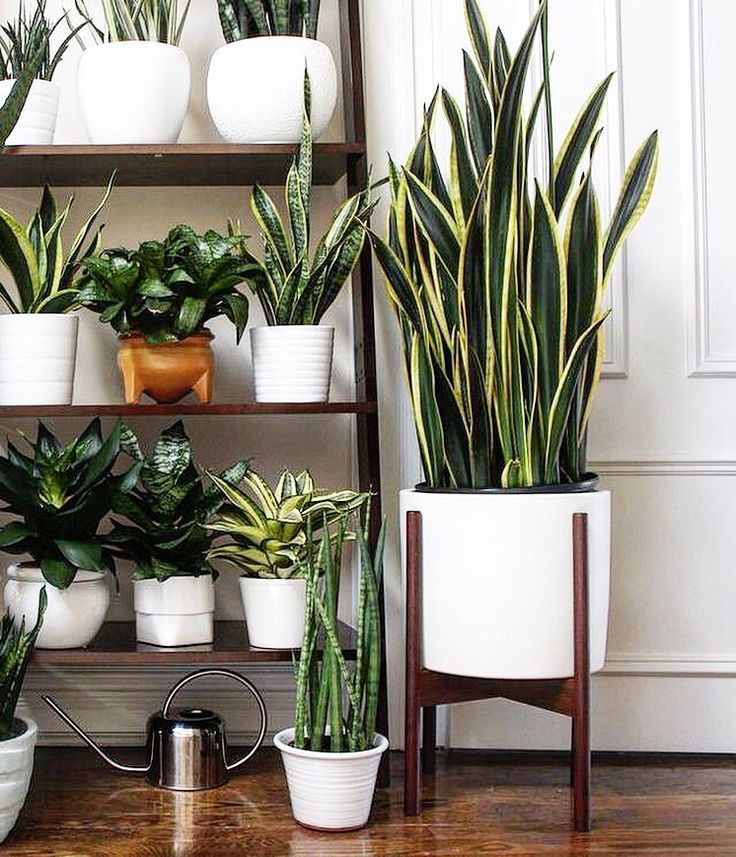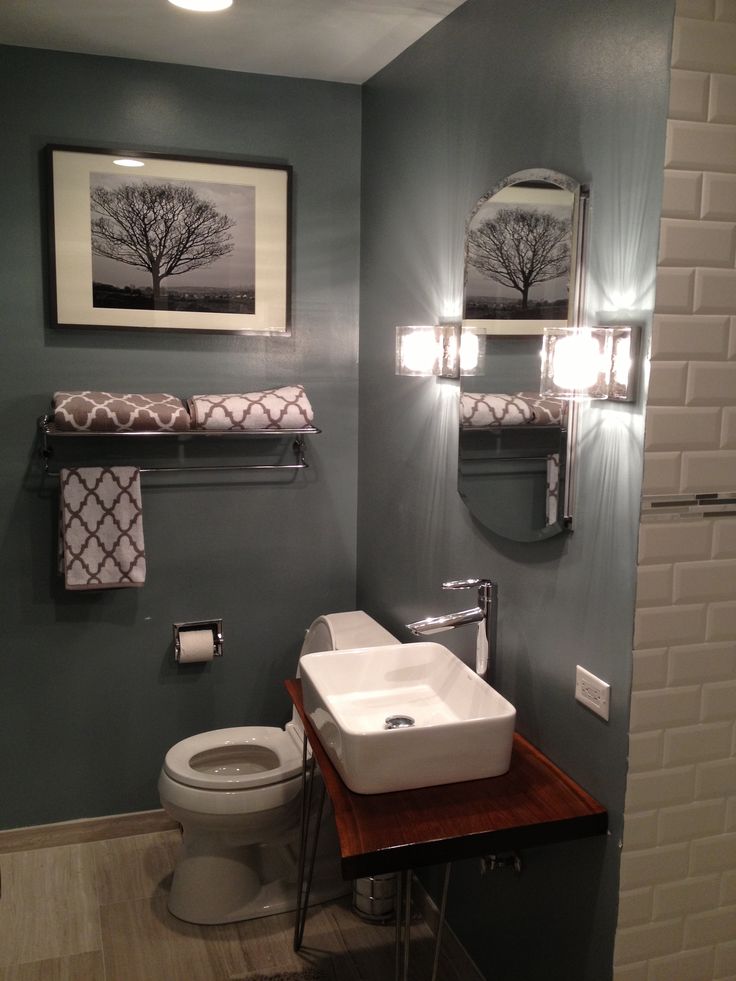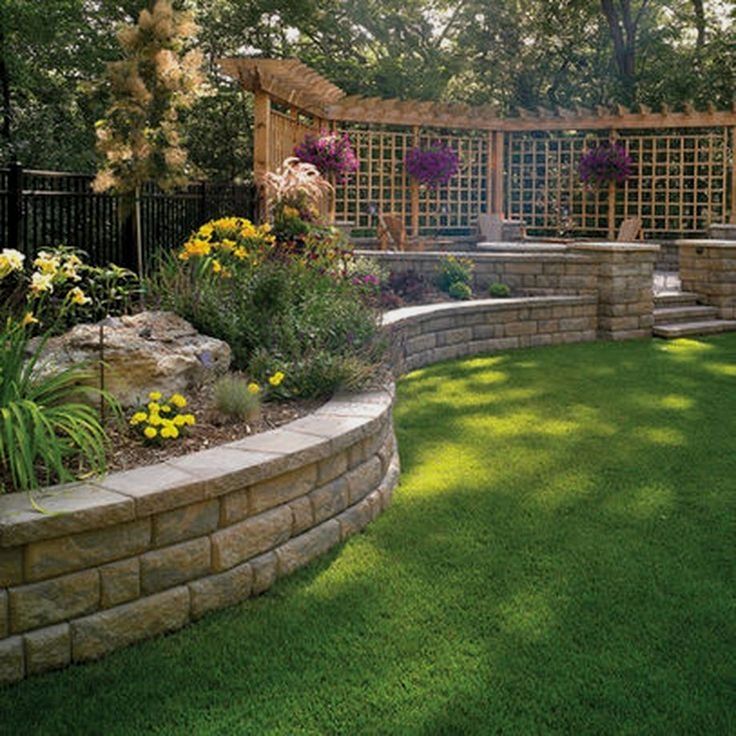Standing kitchen cabinets
|
Freestanding Kitchen Cabinets: The Old Made New
Most people today associate kitchen cabinets with the usual wall and base cabinets with finished sides and fronts, and unfinished backs, which nobody sees anyway. These cabinets connect to the wall and join together to form a seamless front. This is still the most common type of kitchen cabinets today, but there is an interesting trend for freestanding cabinets. These were popular before the 1950s, and soon on legs with finished backs as well as fronts and sides.
A bit of kitchen cabinet history
Back in the day before World War II, all kitchen cabinets were freestanding. You could move them around so it was easy to reconfigure the kitchen layout. You could move the stove, refrigerator, and other appliances as needed. The only thing you couldn’t move was the kitchen sink since that needed to be in a fixed place due to the plumbing.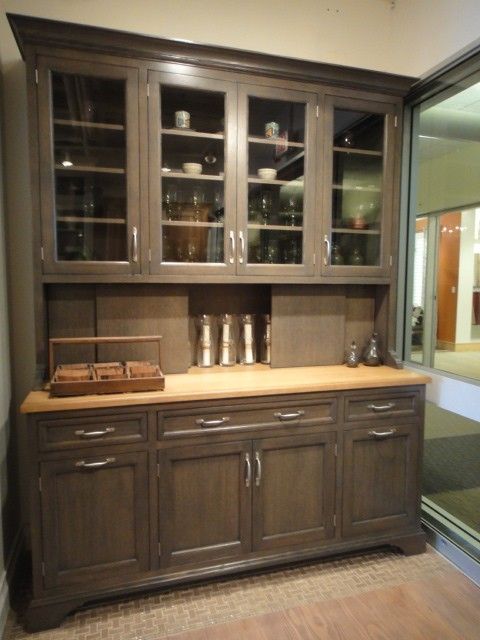
By the 1940s, there was a trend for wraparound metal kitchen cabinets, a consequence of the advances in mass production for wartime use made it easy. After the war, it was simply easier to produce these cabinets than freestanding one that had to be made by hand. Practicality won the day, and freestanding kitchen cabinets went out of fashion.
By the time the 1950s rolled around, people began remodeling their kitchens on their own or by hiring contractors as a hobby. Homeowners took more control over the overall design of their kitchens, and opted for more affordable and available stock cabinets to answer their storage needs. Stock or RTA cabinets were simply easier and cheaper than making and installing freestanding cabinets.
Old style comes back into fashion
Pragmatism had its day, but it seems it is no longer the end all and be all of design. At least, it isn’t when it comes to kitchen cabinets. Larger kitchens and the popularity of kitchen islands has made freestanding kitchen cabinets a lot more possible and even desirable.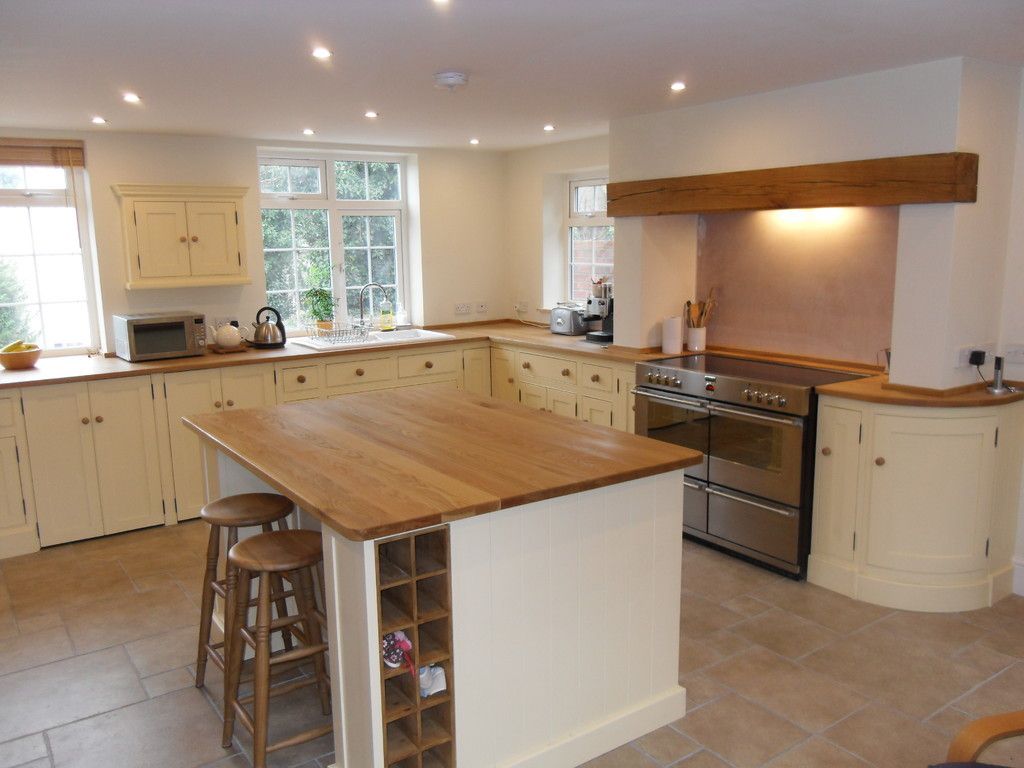
Kitchen islands are, by definition, free standing. They dominate the place in some kitchens and include the cooking top, and maybe even the sink. They definitely have the potential to provide enough storage for a typical kitchen. The bonus is they also provide eating and working areas, so they are space savers. Designers call this a freestanding kitchen by the big role a freestanding cabinet configuration played by the kitchen island.
The standard fixed wall and base cabinets are still popular, especially for smaller kitchens. However, many cabinetmakers now make finished freestanding cabinets available to their customers, so they are just as practical as many stock cabinets in that sense. There is also a subtle move towards other prewar kitchen staples, such as subway tiles and wide plank floors.
However, freestanding cabinets for kitchen islands do tend to be more expensive because the materials have to be finish-ready on all sides. Most stock cabinets only have solid wood on the front.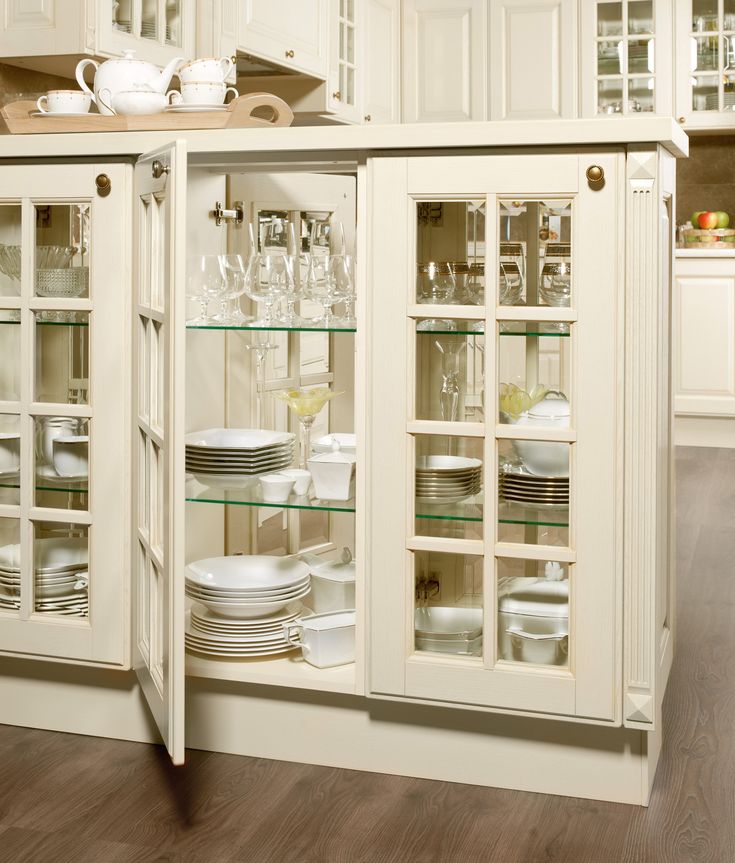 With freestanding cabinets, this has to be on all sides of the cabinet. That said, they do have some neat advantages.
With freestanding cabinets, this has to be on all sides of the cabinet. That said, they do have some neat advantages.
Advantages
Freestanding cabinets are classic, obviously. A traditional style appeals to many homeowners today. Because it is freestanding, it is also easier to clean than standard base cabinets. You can go all around them, over and under, and move them to get at all the niggly bits under the floor.
Freestanding cabinets are also flexible. You can put them anywhere you want, and move them anytime. The surface is finished on all sides, so it does not matter where you put them. They will still look fantastic.
Right now, you have fewer design options for stock freestanding cabinets available. Of course, you can always have it custom built to suit your design if you have the budget. However, as their popularity grows, more cabinetmakers will produce them in wider ranges of styles, colors, and configurations.
Installation of freestanding cabinets is also pretty much idiot-proof. All you have to do is unpack and level them. You can adjust the level of most freestanding cabinets by adjusting the leg screws found inside the cabinet box. You can join two or more freestanding cabinets to form a single unit using fasteners or anchor it to the wall, but why would you want to do that?
All you have to do is unpack and level them. You can adjust the level of most freestanding cabinets by adjusting the leg screws found inside the cabinet box. You can join two or more freestanding cabinets to form a single unit using fasteners or anchor it to the wall, but why would you want to do that?
Just like with standard stock or RTA cabinets, you have a choice of good quality and not so good quality freestanding cabinets. To make sure you get what you want, get them from established cabinet brands. It may even be better to contact a cabinet supplier so you get a wide range of options across established brands in one sweep. Cabinet Land Kitchen and Beyond is just the resource you need.
Conclusion
We offer free consultation services and quotes, so you can have the benefit of our expertise without spending a dime. We carry only the top cabinet brands, including Schrock, Fabuwood, J and K Cabinets, Forevermark, and Wolf Cabinets, at lower prices than big box stores. Our turnaround is none too shabby, either, compared to our competitors such as Cabinets to Go, Advance Cabinets and Handsome Cabinets.
Our turnaround is none too shabby, either, compared to our competitors such as Cabinets to Go, Advance Cabinets and Handsome Cabinets.
We are a local remodeling company with a showroom located in Schaumburg, Illinois. We service the Illinois area in general, but if you are in the Chicago, Schaumburg, Arlington Height, Des Plaines, Hoffman Estate, and Elk Grove Village area, we are within easy reach.
Visit us today to see what we have to offer. We service Chicago land and have the expertise and resources to complete virtually any type of kitchen cabinets – ON TIME and ON BUDGET with top quality craftsmanship that will exceed your expectations.
At what height hang kitchen cabinets
Home » Furniture » At what height hang kitchen cabinets
The kitchen renovation is completed: the walls are gleaming with tiles, and the floors are with laminate. It's time to arrange the furniture. And here it is very important to take into account a number of factors on which the comfort of using your kitchen, its functionality and attractiveness will depend in the future.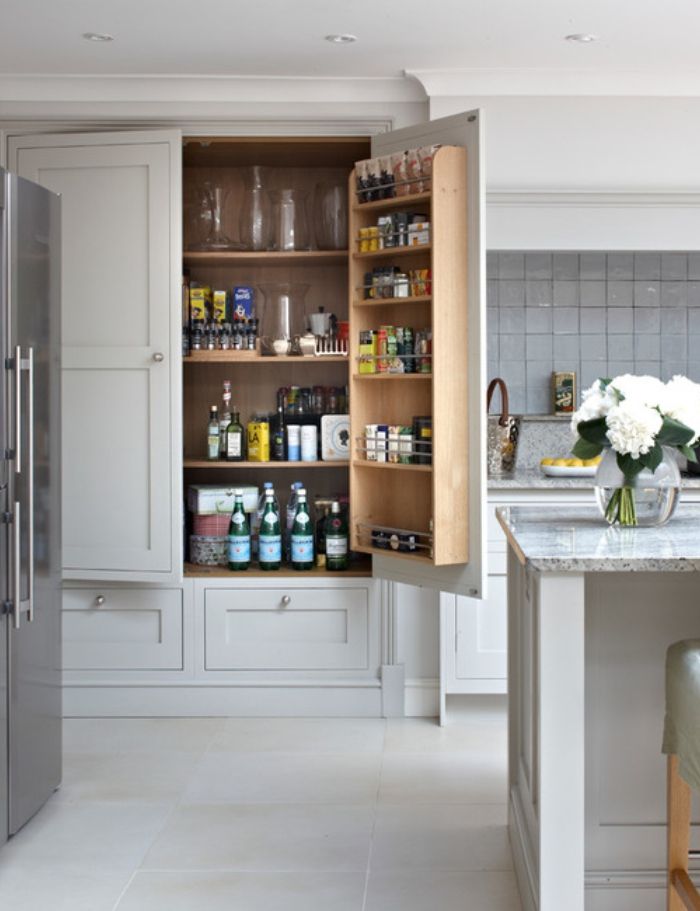 In our article, we will determine the height of the hanging drawers, the method of their fastening and the basics of the correct rational placement of kitchen furniture in the room.
In our article, we will determine the height of the hanging drawers, the method of their fastening and the basics of the correct rational placement of kitchen furniture in the room.
Content:
- rational placement of hinged cabinets
- at what height to hang angular kitchen cabinets
- How to place kitchen cabinets for dishes
- Main tips when suspending cabinets
2 23
Issue placement of suspended cabinets
decide what you will be guided by when deciding at what height to hang kitchen cabinets: the norm or convenience.
If the first, then everything is simple here. According to the standards, wall cabinets should be located at a height of 0.45 - 0.55 m from the working surface of standing cabinets. This distance is calculated for reasons of convenience when positioning and working with kitchen appliances.
Fifty centimeters is enough to, for example, place a food processor or multicooker on the table and use it without any problems: open and close the lid, immerse food in it, etc.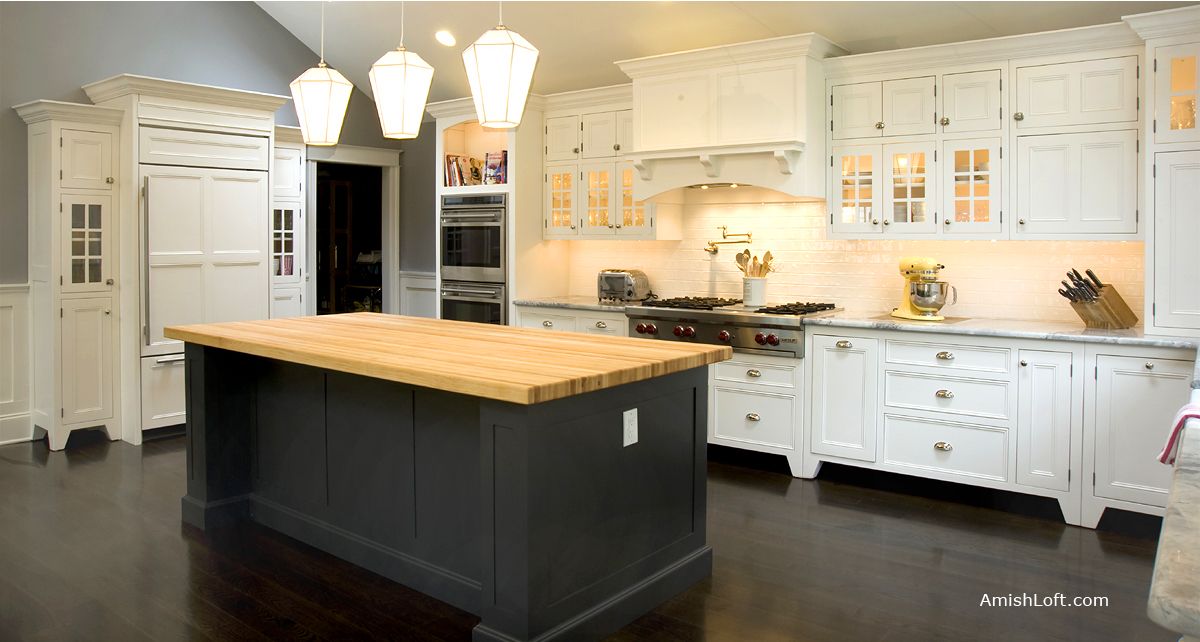 In addition, steam from operating electrical appliances (kettle, multicooker, steamer, etc.) will not damage the coating of wall cabinets.
In addition, steam from operating electrical appliances (kettle, multicooker, steamer, etc.) will not damage the coating of wall cabinets.
It seems that everything is calculated correctly, but one point is not taken into account: the growth of the hostess of the kitchen. After all, the height that is convenient for a short hostess is absolutely unacceptable for a tall woman. Therefore, in this case, one should be guided by the principles of convenience and comfort.
Based on them, hanging boxes must be placed in such a way that the lower shelf is located at eye level of the hostess.
It is customary to store on it what should be at hand, and therefore access to these things should be elementary. Ideally, access to the shelves above should also be convenient, without the use of any additional items: chairs, stools, coasters, etc. But this is ideal.
In fact, in small kitchens, in order to rationalize the kitchen space, they equip suspended shelves to the ceiling in order to accommodate the maximum possible number of items.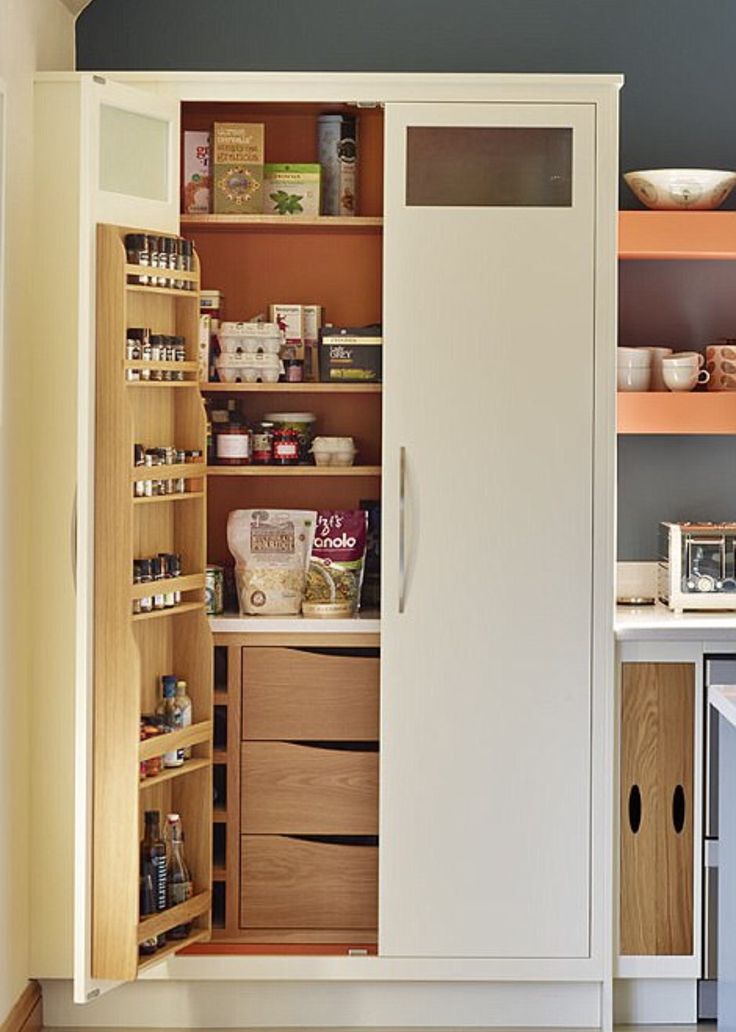 In this case, it is absolutely impossible to make access to all shelves comfortable, but getting as close as possible to this is the main task of designers.
In this case, it is absolutely impossible to make access to all shelves comfortable, but getting as close as possible to this is the main task of designers.
How high to hang corner kitchen cabinets
Corner kitchen cabinets are a little different. In the case of them, experts recommend not to reduce the height above the level of the countertop to less than 60-65 cm.
This is due to the fact that the depth of such cabinets, as a rule, is greater than wall cabinets, and therefore, for ease of use, it is necessary that the clearance between the bottom of the hanging drawer and the table top of the standing one is large enough. This will secure your use of these cabinets (you will not hit the edge of the hanging drawer with your head) and make it comfortable to use. In this regard, it is recommended that all wall cabinets in the kitchen be leveled at this level.
How to arrange kitchen cupboards
Crockery is an essential attribute of any kitchen and every housewife has a lot of it. How and where is it best to place kitchen utensils so that it is at hand, but not in front of our eyes.
How and where is it best to place kitchen utensils so that it is at hand, but not in front of our eyes.
In this case, the following will come to the rescue:
- display cabinets;
- sideboards;
- wall cabinets with glass doors;
- corner cabinets;
- buffets.
Each of these elements of kitchen furniture will serve you when storing a particular type of dishware. For example, a corner cabinet (both standing and hanging) is most suitable for storing pots and pans.
These cupboards are very spacious and, as a rule, do not have transparent doors, which will help hide all the utensils from view.
Sideboards and sideboards are used for storage of table glass and services that can please not only the owners, but also their guests with their appearance.
Showcases and wall cabinets allow you to significantly save space in the kitchen and look stylish and modern at the same time.
Basic tips for hanging cabinets
At what height it is already clear to hang, it remains to carry out work on hanging cabinets.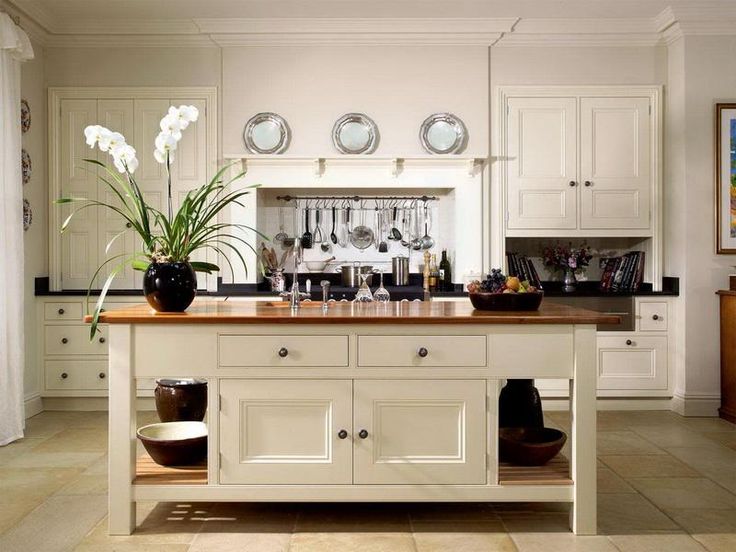
Our tips will help you with this:
- When hanging cabinets (especially those that are planned for storing dishes), you must use only high-quality fastening materials.
- Do not use dowels or wooden chopsticks (this is the last century), but use anchor bolts (this is reliable!).
- Do not hang cabinets on a plasterboard wall.
- When buying a kitchen set, be sure to pay attention not only to the width and length of the countertops, but also to the height of the wall cabinets (in case your ceiling is not high enough to accommodate them).
Remember that only the correct installation of wall cabinets will eliminate the possibility of them breaking.
Modular kitchen furniture | Pros and cons
Modular kitchen furniture is a solution that is gaining more and more followers. How is it different from bespoke furniture? Will it fit any interior?
When designing a kitchen, you have to choose between ready-made sets of kitchen furniture, modular and individual furniture.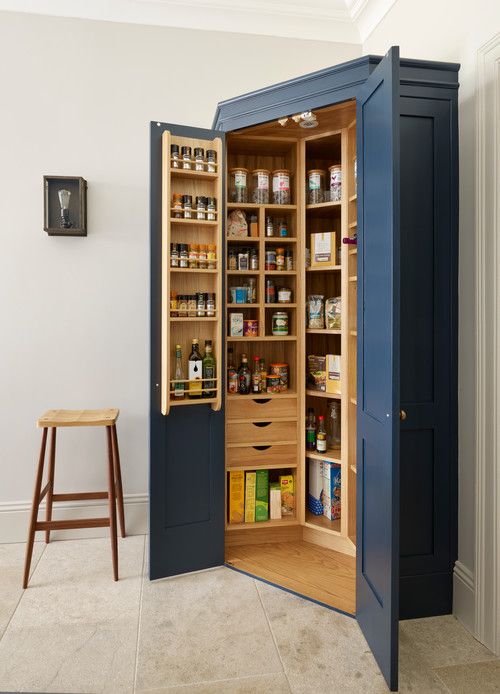 Ready-made furniture is the cheapest solution. Unfortunately, it is not subject to modification and is not of the highest quality. In turn, custom-made kitchen furniture is made by the master after careful measurement of the space allotted for it. It is usually expensive, and the waiting time for execution and assembly is from several weeks to even several months. Fortunately, there is a third solution - more affordable, faster to implement and of high quality, not significantly different from the design to order. This is modular furniture.
Ready-made furniture is the cheapest solution. Unfortunately, it is not subject to modification and is not of the highest quality. In turn, custom-made kitchen furniture is made by the master after careful measurement of the space allotted for it. It is usually expensive, and the waiting time for execution and assembly is from several weeks to even several months. Fortunately, there is a third solution - more affordable, faster to implement and of high quality, not significantly different from the design to order. This is modular furniture.
These are furniture collections made up of prefabricated elements – among them we choose those that suit us. The good news is that there are so many of these elements and they are so diverse that it is easy and quick to create a project adapted to a particular interior.
Finished kitchen cabinets include:
Bottom cabinets from 15 to 90 cm wide.
Hanging cabinets in various heights and widths.
Cabinets with drawers.
· Corner cabinets (wall and standing).
· Built-in cabinets for household appliances.
Tall cabinets, so-called bars.
Solid and glass facades.
In addition to the type and size of cabinets, fronts can be selected. Each manufacturer offers different ones, but it is not a problem to find both a modern and a classic version with decorative milling. You can choose any furniture handles for facades.
Even if you can't fit modular furniture to the kitchen surface to the nearest centimeter, you can use reflectors and trims to mask the gaps. Thanks to this, the appearance of the furniture does not differ from that made to order.
Advantages of modular kitchens
Modular kitchens have many advantages, especially when compared to expensive custom-made furniture. The most important advantages:
Versatility. They look good in various interiors and can be freely combined into larger arrangements.
They provide great opportunities for accommodation.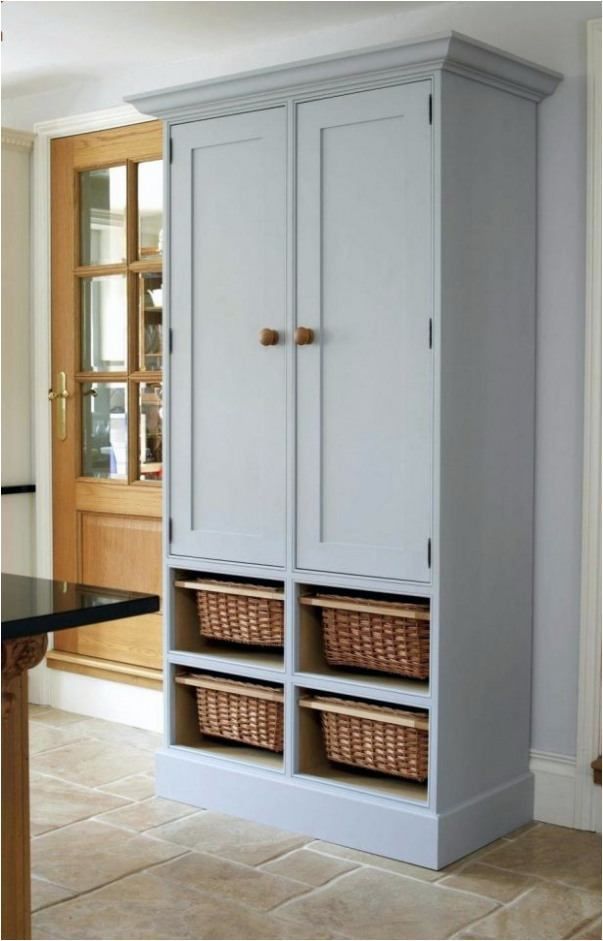 You can use them to create kitchen furniture of various shapes. In addition to the straight-line layout, you can choose the L- or U-shaped layout.
You can use them to create kitchen furniture of various shapes. In addition to the straight-line layout, you can choose the L- or U-shaped layout.
They are suitable for built-in appliances. Modular collections include components for refrigerators, ovens and built-in microwave ovens.
Variety. A wide offer means that everyone will find something for themselves, creating a unique design.
Short waiting time. The kitchen is completed with ready-made elements, so the lead time is less than in the case of custom-made furniture.
Good price. Most often, the total cost is lower than the cost of custom-made furniture. You can also quickly calculate the cost of a modular kitchen.
When calculating the cost of a modular set, you need to take into account the cost of its assembly, which can be from 10 to even 30 percent of the furniture price. It depends on the number of elements and the size of the kitchen. You can avoid these costs by assembling the furniture yourself.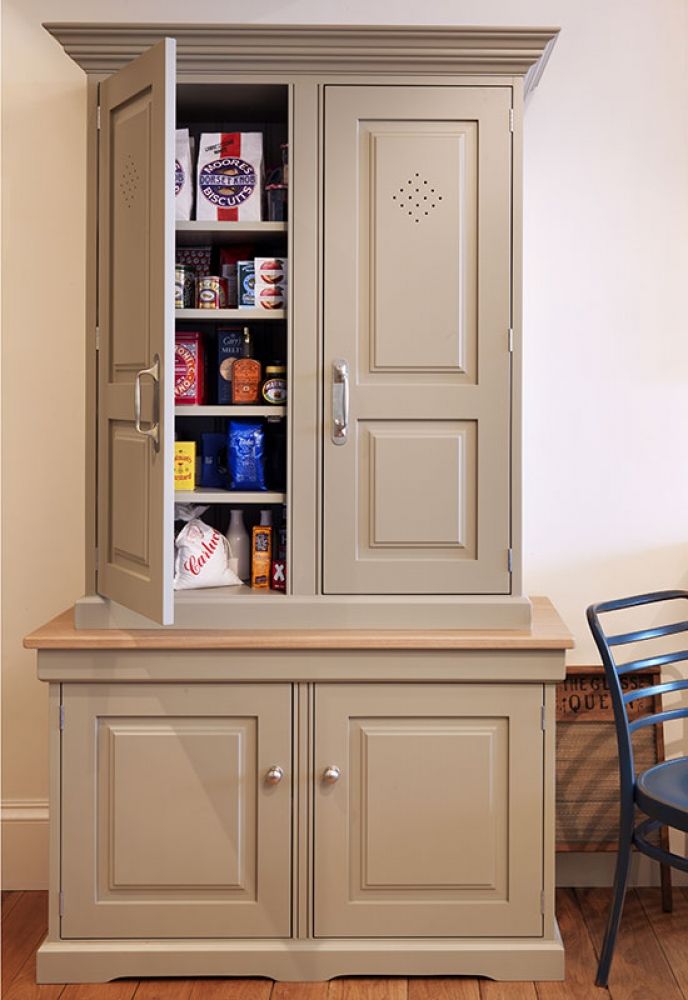 However, if there is no experience in this area, you must take into account the price increase.
However, if there is no experience in this area, you must take into account the price increase.
Which kitchen is modular furniture suitable for?
The answer is simple - for almost anyone. There are few "contraindications" to the choice of modular furniture. The most important of them:
· Unusual shape of the kitchen,
· Numerous recesses and curves in the walls,
· Bevels or arches that interfere with the assembly of standard cabinets.
It is also better to opt for bespoke furniture if you are looking for furniture that is unusual in terms of style. In addition, modular kitchen furniture is suitable for small and large kitchens, open and closed.
Fashionable modular furniture
Modular furniture is a good alternative to built-in furniture. You can furnish such a kitchen faster and cheaper, without losing quality and without sacrificing style.
The aesthetics of modular kitchen furniture blends perfectly with the prevailing trends.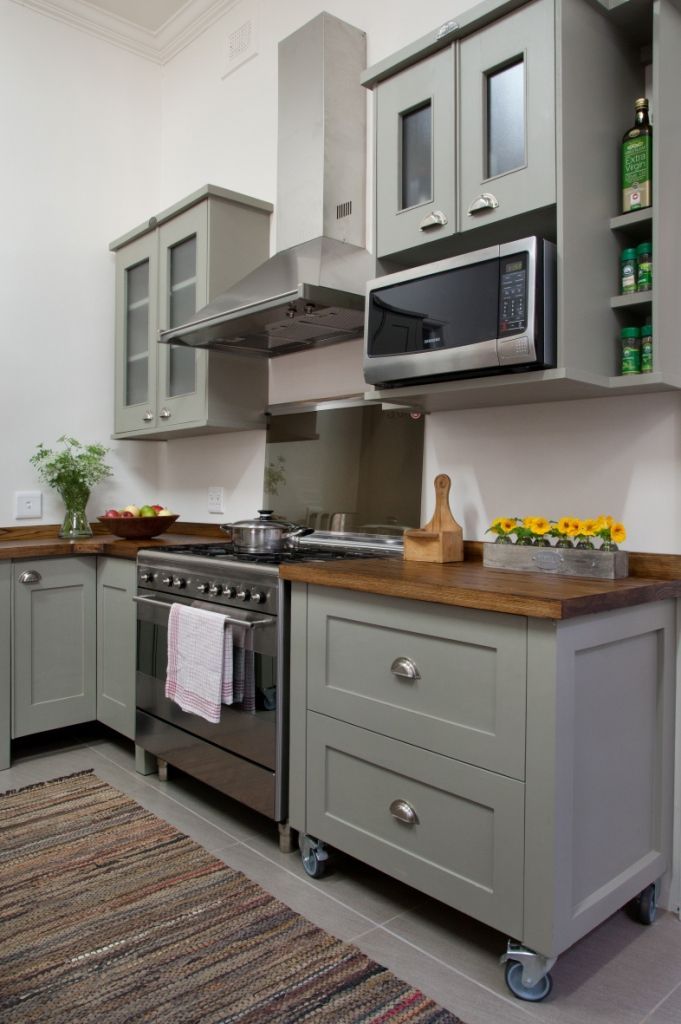
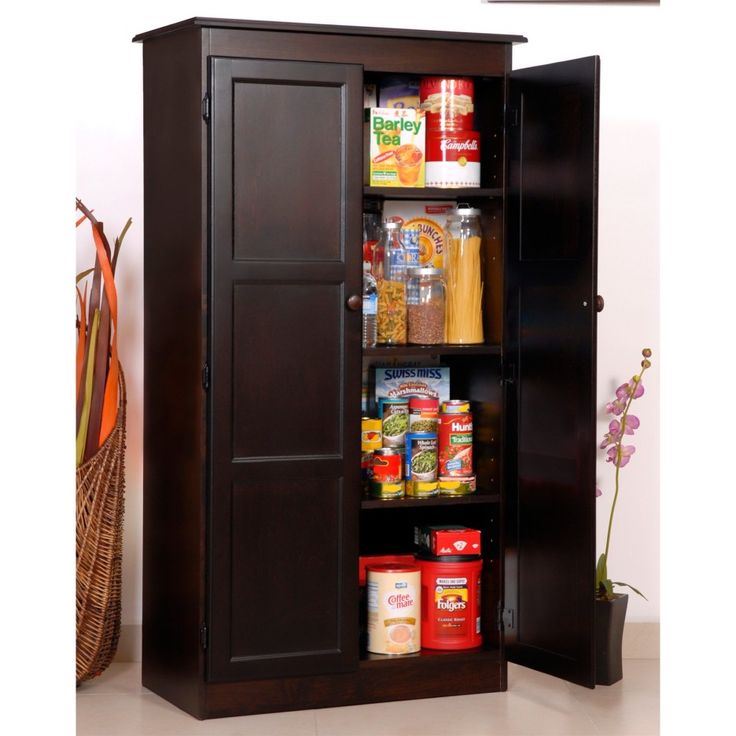

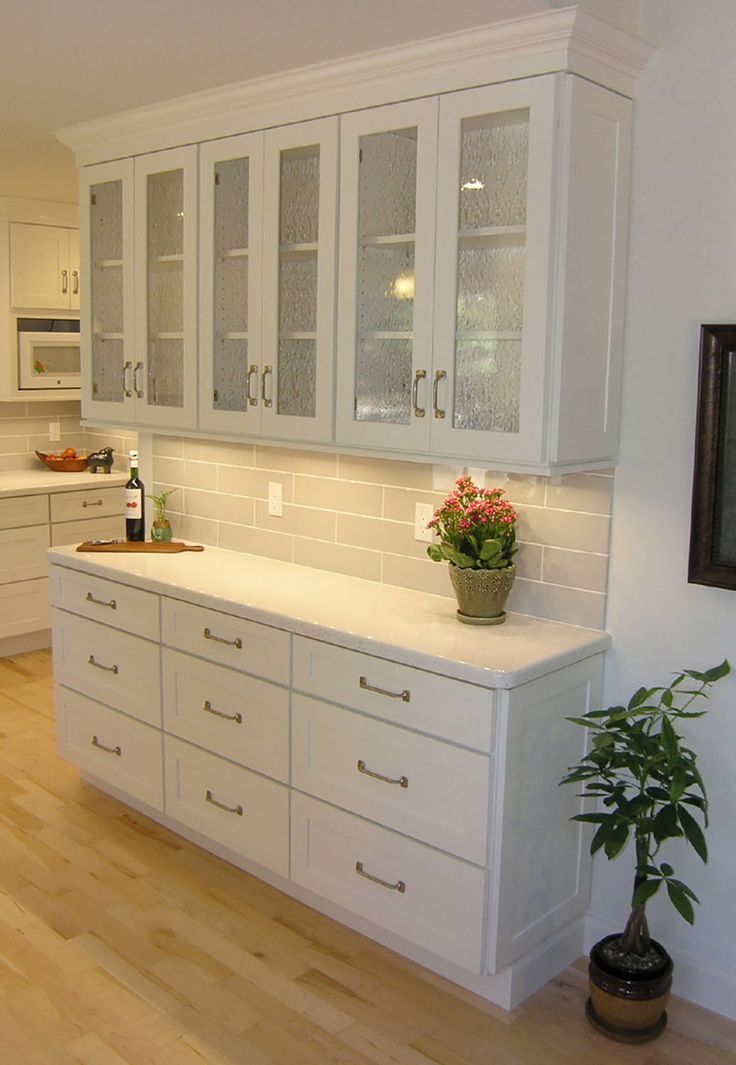 We guarantee our workmanship from defects for the life of the cabinet..
We guarantee our workmanship from defects for the life of the cabinet..



