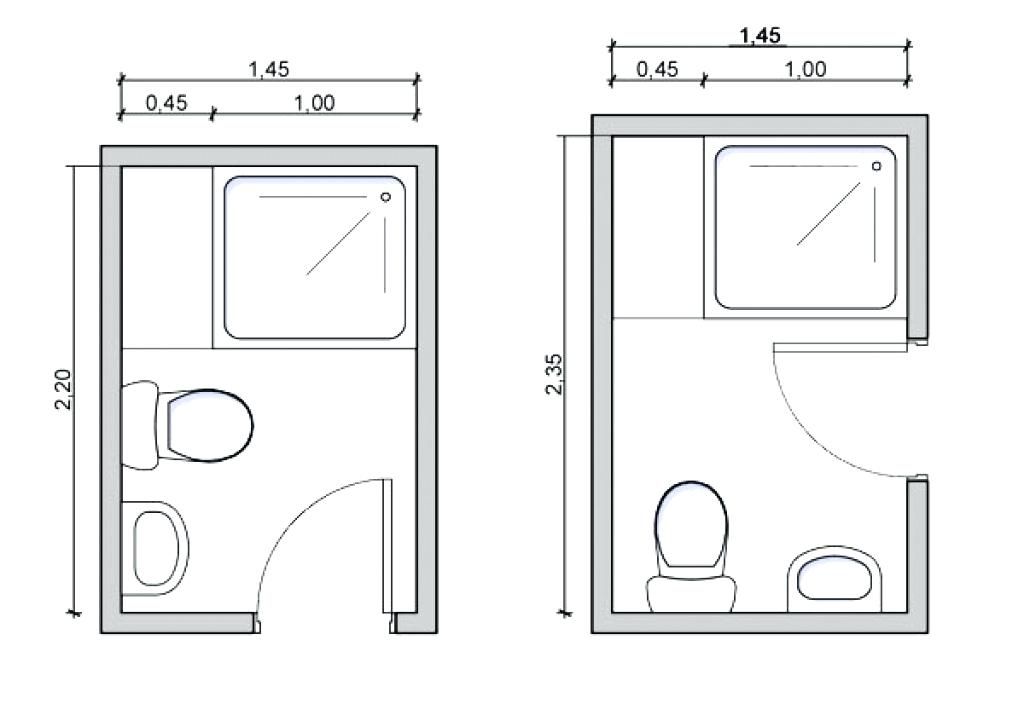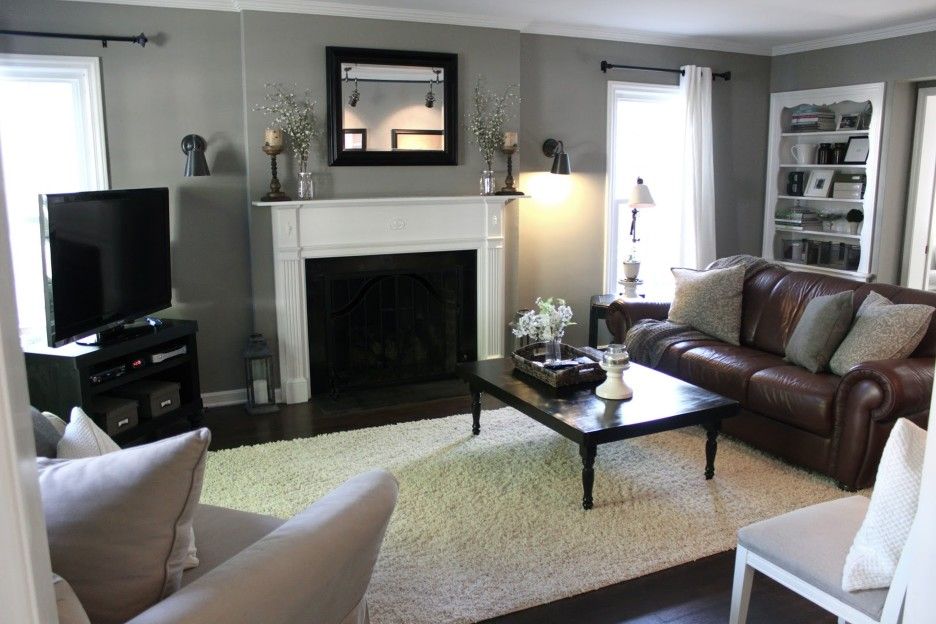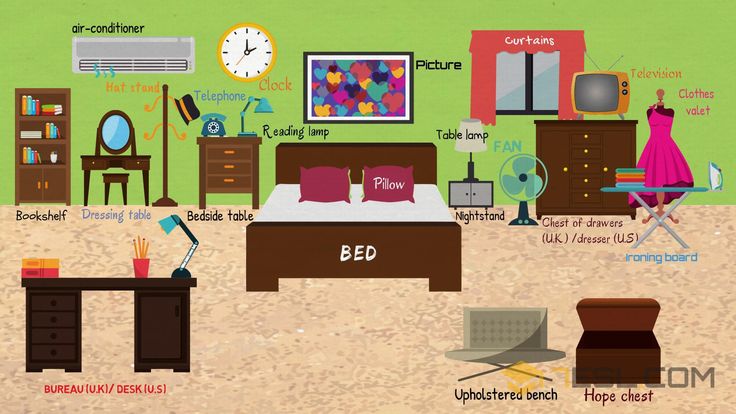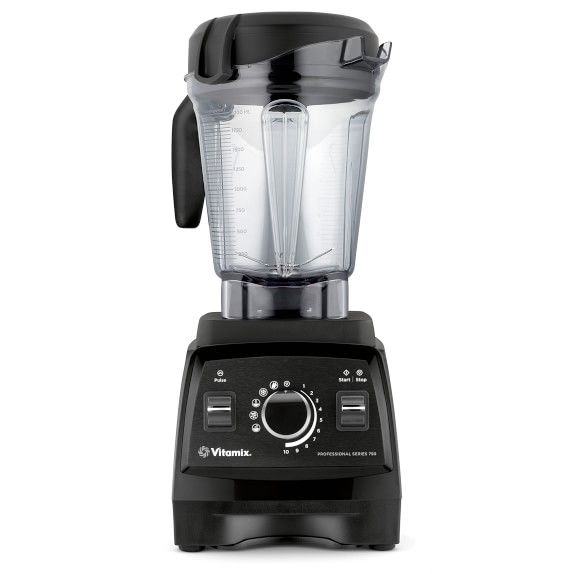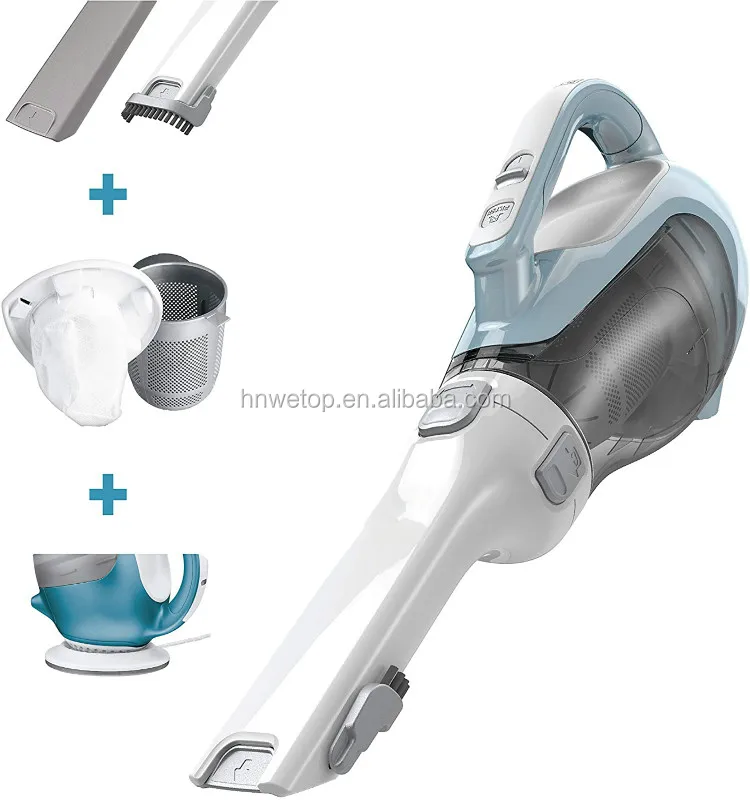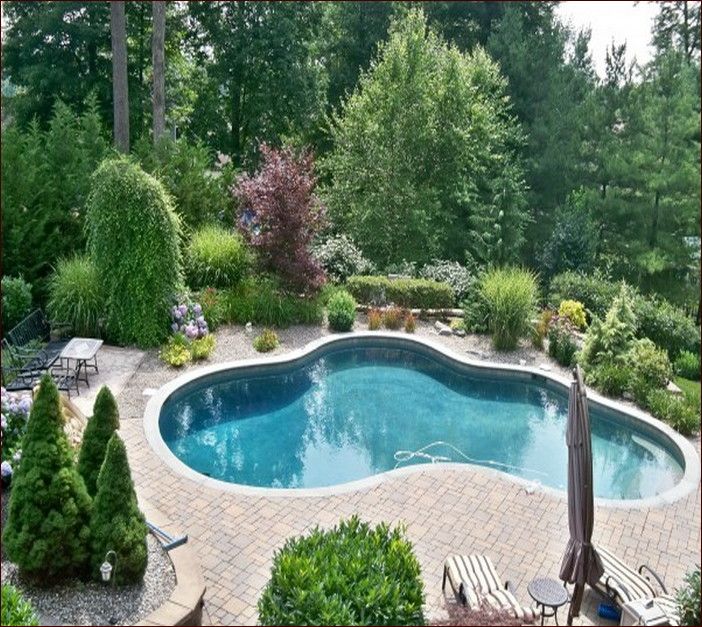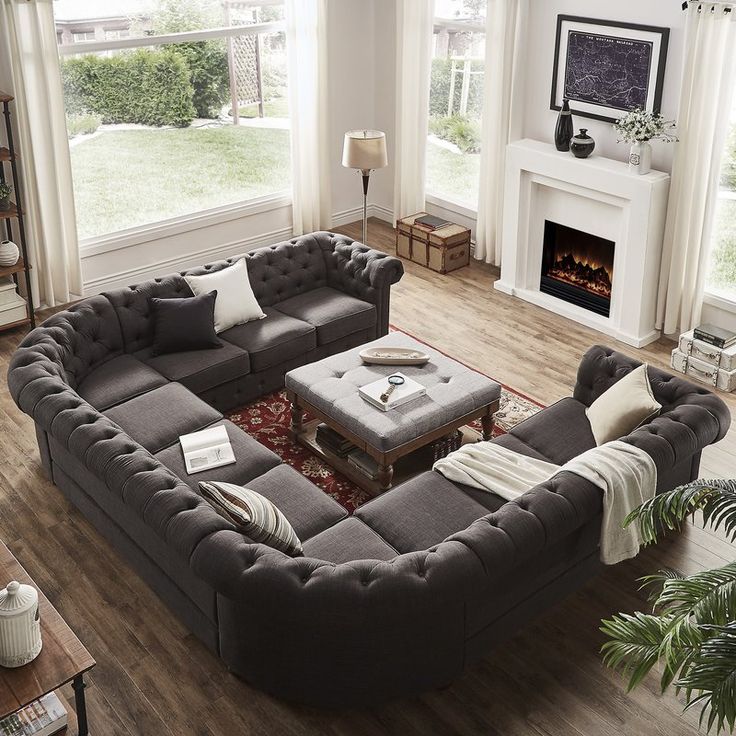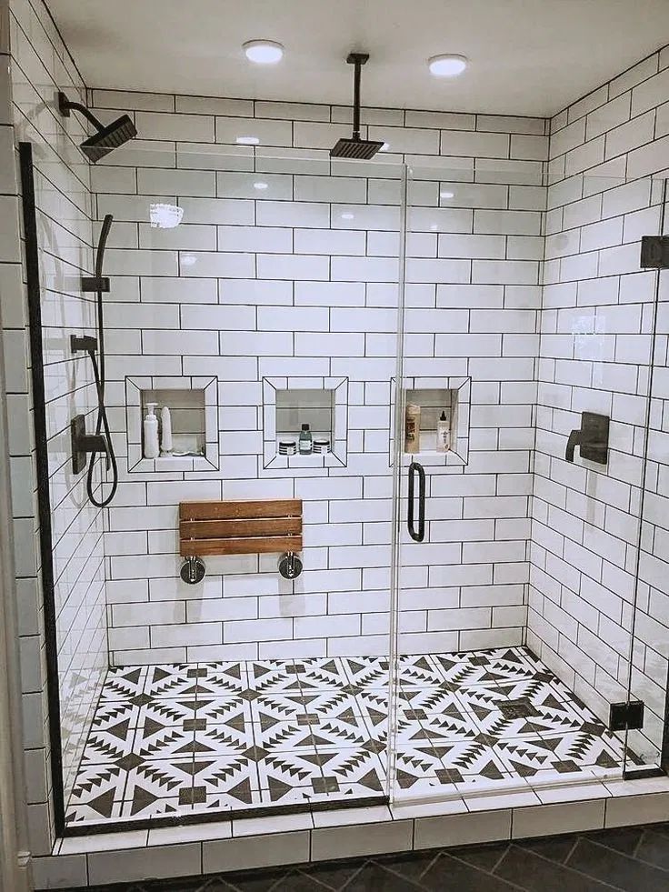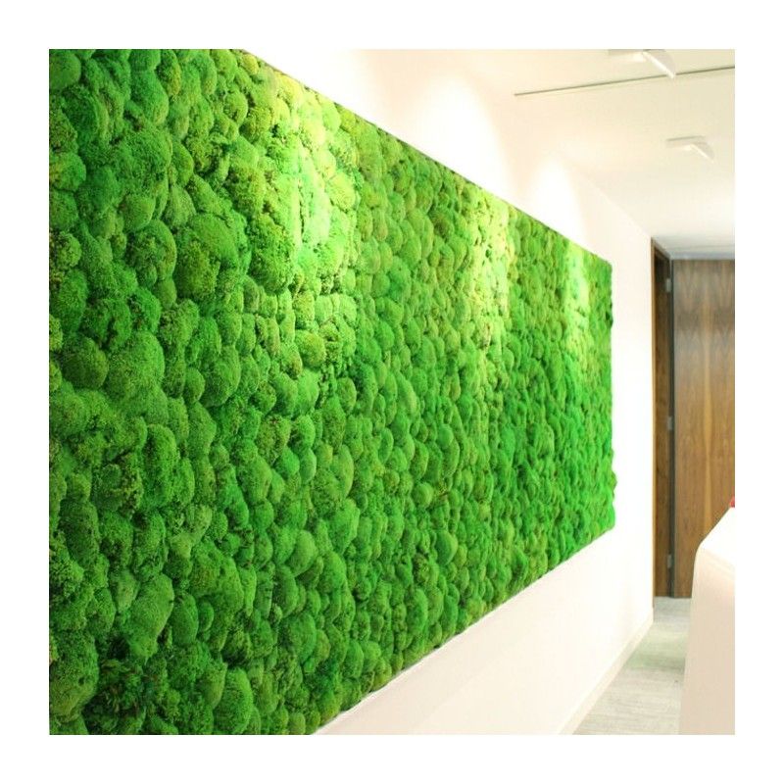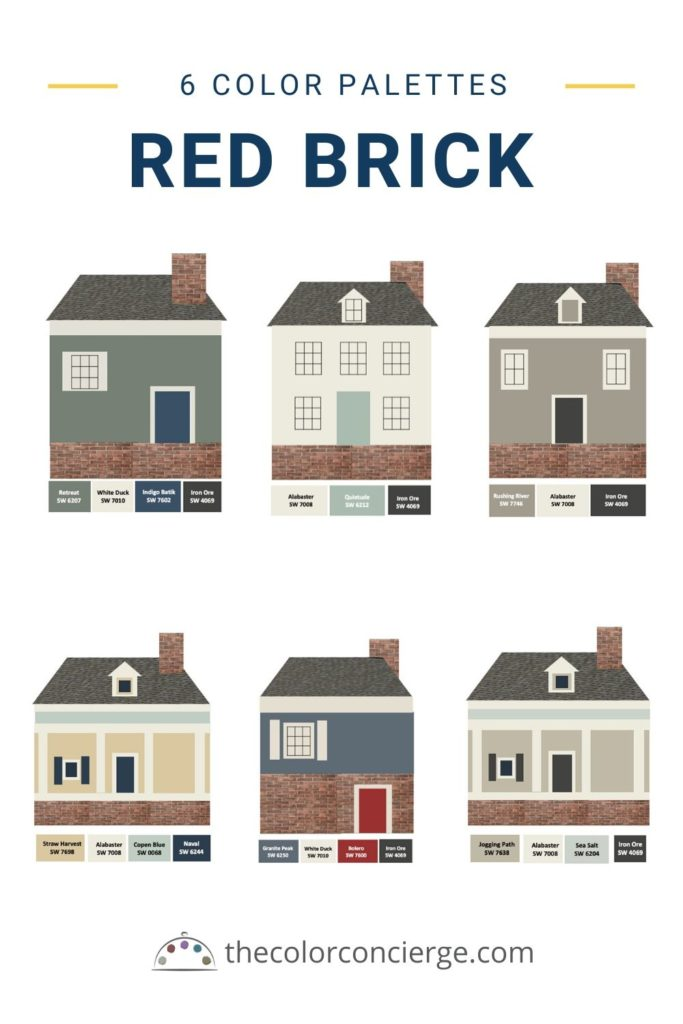Small shower room floor plans
25 Small Bathroom Floor Plans
If your bathroom is bijou, planning the space carefully is essential. Do it right, and you can create a cosy sanctuary. But just how do you go about achieving that?
That’s where we come in! We’ve sourced 25 small bathroom floor plans to get the most out of limited space. So step this way for inspiration and ideas!
Small Bathroom Floor Plans
1. Bath and shower cubicle
This floorplan shows it’s possible to fit in both a bath and a separate shower, even in a small space. This bathroom measures just 9 feet by 7 feet.
By positioning the shower cubicle right next to the bath, the design maximises use of every inch of wall space. And placing the smaller elements – the WC and vanity unit – on the opposite wall avoids it feeling cramped. There’s even room here for a double sink.
2. Long and thin
Is your bathroom an awkward shape as well as small? Don’t despair. Clever design can turn this into a bonus.
In this bathroom, the shorter width allows the bathtub to take up the whole of one wall. Positioning a generous shower cubicle at the opposite end creates a feeling of balance. Hey presto – the room no longer looks narrow!
3. Ditch the bathtub
If you’re really short on space, giving up your bathtub can be a good option. And with the right design, it will be so luxurious you’ll barely even notice it’s gone!
This bathroom measures just 9 feet by 5 feet. But without a bathtub, there’s room for a luxurious wet room and double sink unit. And with no awkward nooks and crannies, there’s a real feeling of space.
4. Add a sliding door
When you’re trying to fit fixtures into limited space, allowing room for hinged doors can be a deal-breaker. Swapping a traditional door for a sliding one can give you more room to play with.
The top floorplan fits a WC, wash basin and freestanding shower into a space just 2’8” wide and 7’8” long.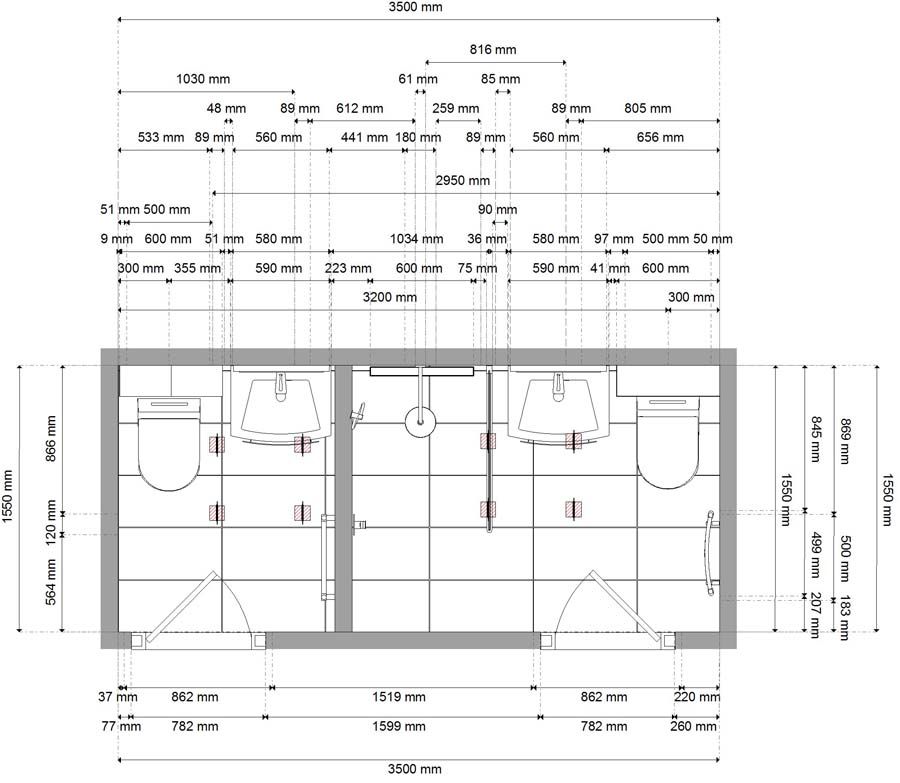 And the simple layout means nothing feels as though it’s squashed in.
And the simple layout means nothing feels as though it’s squashed in.
If your bathroom is wider but shorter, a similar plan can still work. The diagram below turns the WC through 90 degrees, leaving space for a conventional door to open.
5. Keep walkways clear
These two plans show how thinking carefully about the positioning of your fixtures can make the best of a small space.
In the “before” plan, you have to dodge the WC as soon as you enter. And that means negotiating a narrow space between it and the shower.
But turn the WC through 90 degrees and move the wash basin, and all of a sudden, the problem disappears.
Clear walkways to each fixture will help your bathroom feel spacious, no matter how small it is.
6. Use light wisely
This bathroom fits in a shower, WC and vanity unit into a 5 foot by 10 foot space. There’s a clear walkway to each element, so nothing feels awkward.
But the real beauty of this design is in its use of the small window.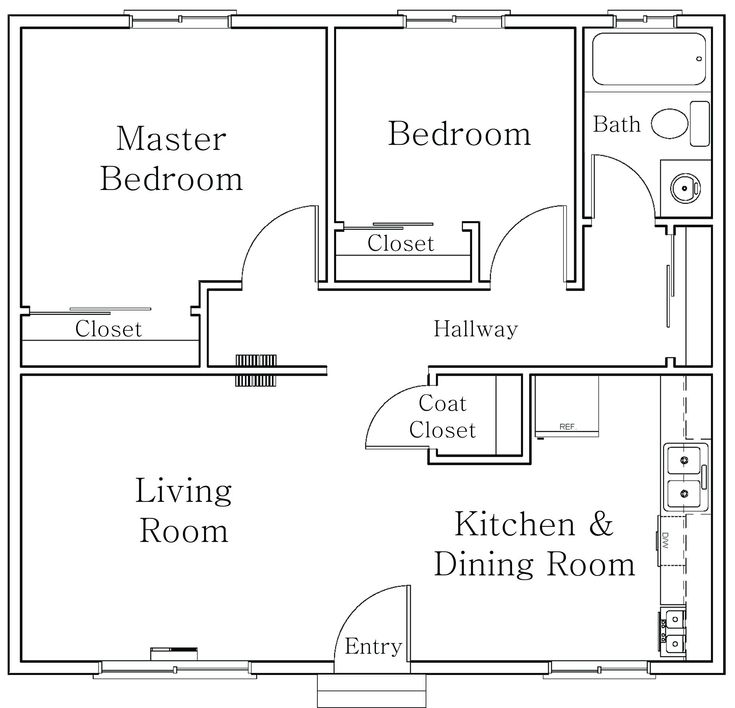 Positioned opposite the WC, it gives you something to look at when you’re on the throne! And the mirror positioned above the vanity unit on the opposite wall bounces the light back around the room.
Positioned opposite the WC, it gives you something to look at when you’re on the throne! And the mirror positioned above the vanity unit on the opposite wall bounces the light back around the room.
The result is a space that’s light and bright, despite its diminutive dimensions.
7. Handling an awkward shape
Not all bathrooms are neat squares or rectangles. In this one, the L-shaped space is put to good use, creating a private area for the WC.
Changing the position of entry points can also be a good way to get the most from the space. The before and after plans here show the difference made by relocating the shower door. By moving it from the corner to one wall of the cubicle, there’s a larger space to step into.
8. Creating separate areas
If you don’t have the luxury of multiple bathrooms, it can be a good idea to separate your WC and bathtub. That will mean no-one has to worry about being caught short while someone else is relaxing in the bath!
In this design, a WC and sink unit is adjacent to a separate bathroom and wash basin.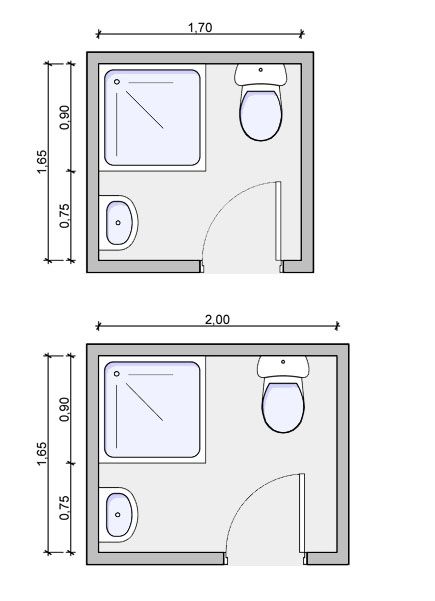 Everything fits into a space 8 feet long by 5 feet wide.
Everything fits into a space 8 feet long by 5 feet wide.
Note, though, that this is about as small as you can get. The space here is inevitably going to feel quite limited.
9. Utilising a square room
A shower works particularly well in a square room, and this classic layout is ideal. The space here is just 6 feet long and the same wide. But there are no awkward corners or narrow passageways.
Note that the WC is positioned to one side of the door. That will avoid a less than flattering view if the door is left open!
10. Fitting everything in
We’ve already seen that it’s possible to fit an adjacent bath and shower cubicle along a 9-foot wall. But with this design, both options can be accommodated whilst keeping the bath and shower apart.
In this case, the bath fits along the shorter wall, while the shower stands in another corner. And by positioning the shower behind the door, the space feels more open as you enter.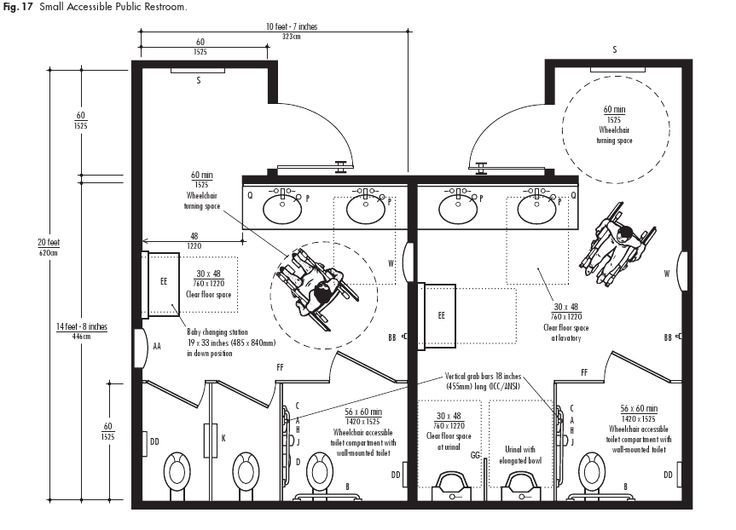
Everything here fits into a room measuring just 9 feet by 5 feet.
11. Creating a wet zone
This Japanese-influenced floor plan positions a walk-in shower area directly in front of the bathtub. It creates a whole wet zone that’s efficient in its use of space, as well as easy to clean.
Here the vanity unit with double sinks sits directly in front of the door. And the WC is tucked out of the way in the far corner.
12. Corner shower
This room measures 9’8” by 5’8”, and it’s another case where a bath has been foregone in place of a shower. That shower sits in the corner, separated by a simple curved curtain rail from the rest of the room.
The design allows a spare corner to be used for a built-in linen cupboard. That’s a great way of providing extra storage. And you’ll have fresh towels on hand when you need them.
13. One-wall plumbing
Keeping all your plumbing along the same wall is a great way of saving money.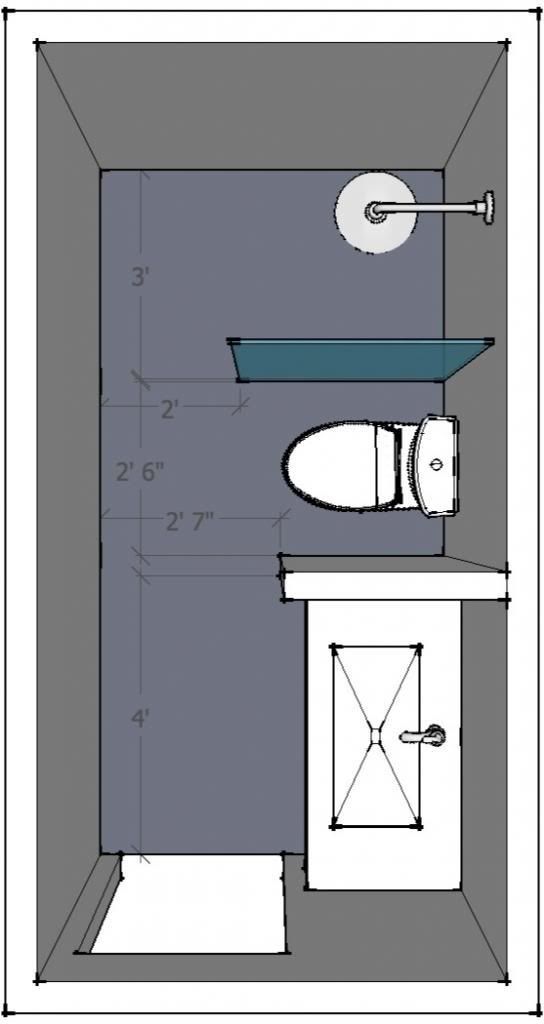 This simple shower room design does just that.
This simple shower room design does just that.
The wash basin is opposite the door, next to the WC. And next to that is a generous shower cubicle which takes up the full width of the room. You could make this a walk-in shower too, and save on the costs of a door.
14. The X-Factor
This design shows that even the most unusual room shapes can work beautifully for a small yet practical bathroom.
The cross-shape provides different zones for the bathtub, wash basin and WC. The result is a room that feels deceptively spacious. Clever lighting to highlight each zone would add to its visual impact.
15. Clever corners
Making good use of the space in the corners of the room can give a small bathroom a dramatic look. This plan showcases what’s possible in a space just 6 feet long and 6 feet wide.
A corner shower and corner sink add interest, and open up the center of the room to create an airy feel. And if you don’t want to sacrifice a bath, you could replace the shower with a corner or slipper tub. Hunt around and you can find some great models that take up barely more space.
Hunt around and you can find some great models that take up barely more space.
16. Linear logic
Keeping your fixtures in a straight line can be a great way to utilise a narrow space. And you won’t require a long room either. These plans show rooms with plenty of space for a shower, WC and wash basin in a space just 3 feet by 9 feet, or 4 feet by 8 feet.
If you long for a bath, a slipper tub can be a good option in a small space. These allow you to submerge your body whilst seated, cutting the length of the tub.
17. Add screening
Adding screening is a great way to create more privacy in a bathroom. Here the WC is screened from the sink area. You’ll never need to worry about someone barging in by accident and seeing more than they should!
In this case, the position of the door means neither the WC nor wash basin can go opposite the window. But adding a mirror above the vanity unit will help bounce the light around the room.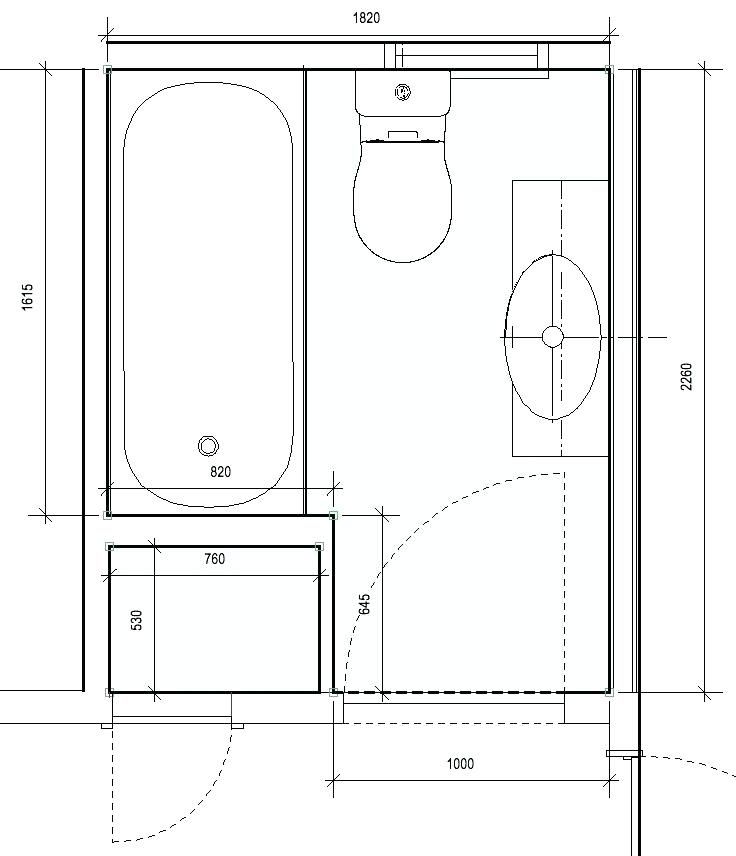
18. Handling a windowless space
Small bathrooms can feel smaller still if they’re dark. And that’s a particular problem if there aren’t any windows!
In this small bathroom, a backlit mirror brightens up the space. Choose a statement piece and it will also create a great focal point in the room.
19. Create a sink lobby
This design takes another approach to creating separate areas to maximise privacy. In this 12 foot by 10 foot space, the bath and toilet are separated by a door from the sink lobby. It allows someone to come in and wash their hands, without disturbing anyone soaking in the bath.
Keeping the WC with the bath creates a larger space to relax in. But it does mean you won’t be able to use the lavatory while someone’s in the bath.
20. Use extra walls to create unusual combinations
This design takes an unusual approach to the problem of a lack of space. Here a wall right next to the shower cubicle supports the vanity unit.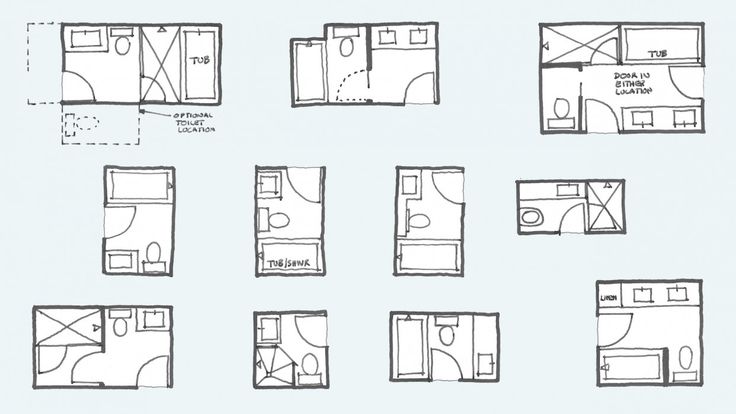
Keeping the sink and shower cubicle together can have practical bonuses. Anyone dying their hair at home, for example, will appreciate being able to check their work in the mirror before stepping into the shower to rinse it off.
21. Open doors outwards
We’ve already seen that finding space for doors to open can be a challenge in a small bathroom. Pocket doors are one solution. But even easier is simply to change the direction in which your doors open.
In this shower room, the door opens outwards. That allows a sink to be fitted in a space where it would otherwise obstruct the door.
22. The ultimate wet room
If you’re really pushed for space, you could turn the whole room into a wet room. Ditch the separate shower cubicle, add a drain in the floor, and tile the whole room.
Yes, you’ll need to wipe your WC and sink after you’ve showered. But as this design shows, you can get everything you need in the tiniest of spaces.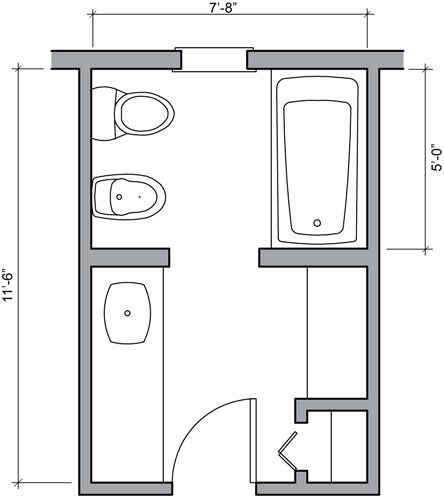 And it can look great too.
And it can look great too.
23. Think about the space at every level
This design shows that it’s possible to actually overlap some of your bathroom fixtures.
The top of your bath sits much lower than your shower cubicle. So stealing some of the space above it will give you more room to move your arms as you shower.
You may find you need bespoke shower walls for this, however. So while it’s a cool idea, it’s likely to be expensive to put into practice.
24. Showering for two
A small bathroom needn’t mean missing out on luxury fittings. In this design, the whole width of the room is utilised to provide space for twin shower jets. And there’s a bench to take things easy too.
All of that is possible in a room just 6 feet by 9 feet. And nothing in this design feels like a compromise.
25. Take control
Where you position the door of your shower cubicle is very important. Unless you have a wet area that allows you to step away from the showerhead, you’ll want to access the controls from the outside.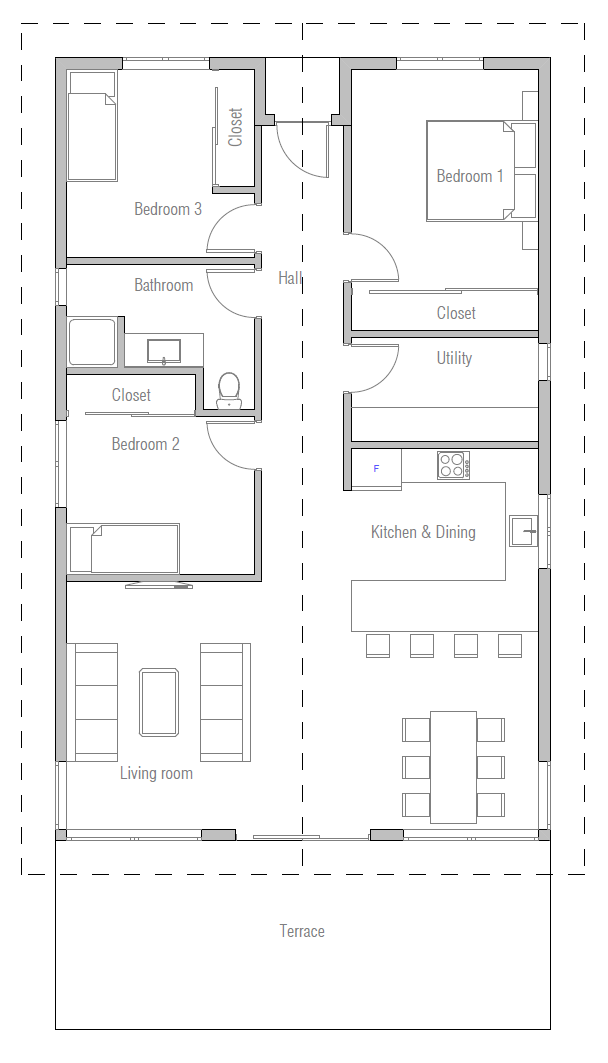 Otherwise you’ll be standing in freezing water as you wait for it to warm up!
Otherwise you’ll be standing in freezing water as you wait for it to warm up!
Here, a corner cubicle allows you to reach inside easily. A differently positioned door would have you squeezing into a small space to get to the controls.
Small is beautiful!
We hope you’ve enjoyed our tour of 25 great plans for small bathrooms. And we hope we’ve proved that limited space needn’t mean sacrificing luxury fixtures.
Remember to take into account the position of plumbing, windows and doors in your design. But don’t be afraid to consider changes too. A simple pocket door, for example, can free up a lot of space.
Have fun with your design, and enjoy your new bathroom!
Resources
- https://www.houseplanshelper.com
- https://www.henrykitchenandbath.com
- https://www.dwell.com
- https://www.finehomebuilding.com
Small Bathroom Floor Plan Examples
Types of Small Bathrooms
A half bathroom, also known as a powder room, is the smallest and most space-efficient bathroom, as it contains only a sink and a toilet.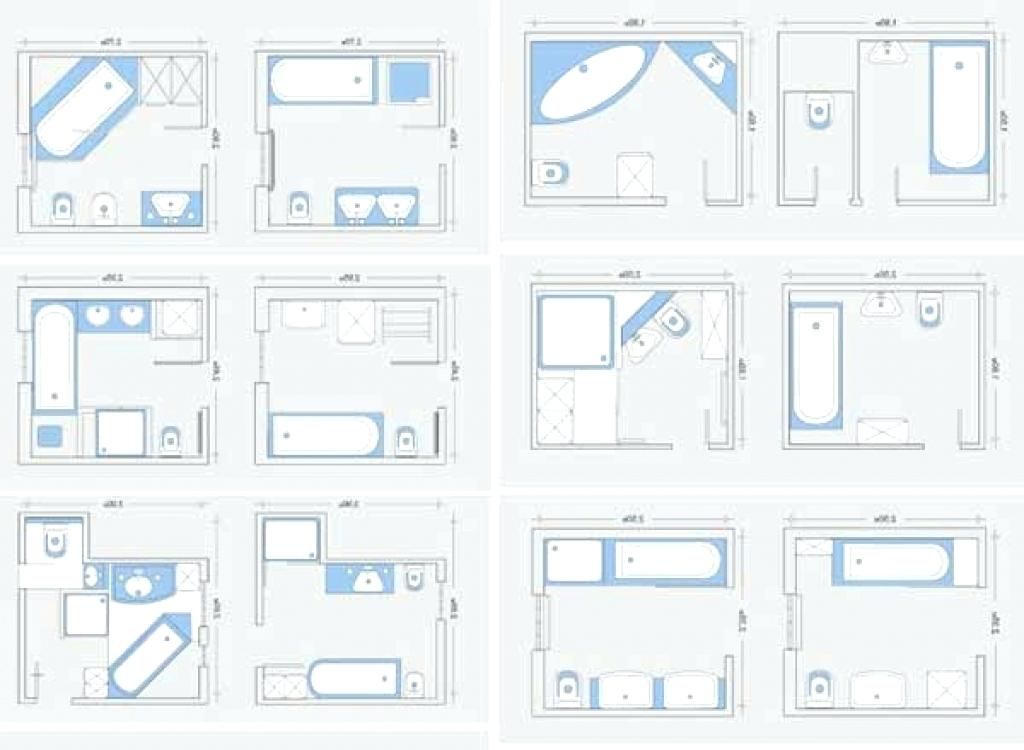 You will often find this type of bathroom located near the kitchen, living room, or hallway, to offer residents and guests easy and convenient access.
You will often find this type of bathroom located near the kitchen, living room, or hallway, to offer residents and guests easy and convenient access.
A ¾ bathroom contains 3 out of the 4 key bathroom elements. It will include a sink and a toilet, plus either a standing shower or a bathtub. As this type of bathroom provides great functionality while being space-efficient, you'll often find them in smaller homes or apartments. This type is also popular as a guest bathroom. In larger homes, several of the bathrooms may be ¾ layouts.
While definitions can vary depending on where you live, a full bathroom usually includes the 4 key bathroom elements: a sink, toilet, bathtub, and shower. In many homes or apartments, the master bathroom may be the only full bathroom in a house. For a full bathroom to fit into the small bathroom category, it usually combines the shower and bathtub into one unit to conserve space.
Proper Spacing for a Small Bathroom
If you are looking to fit a bathroom in the smallest amount of space possible, it's a good idea to know the guidelines for proper spacing.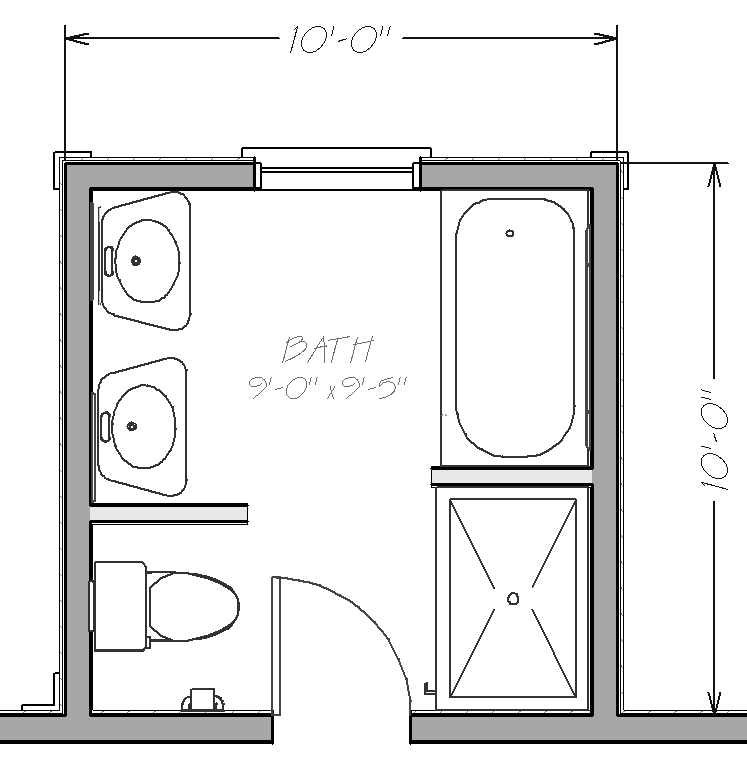 Here are a few suggested measurements:
Here are a few suggested measurements:
- Allow 30 inches (76 cm) between (the center point of) two fixtures.
- The distance from the toilet centerline to a side wall or other fixture should be 15 inches (38 cm) or greater.
- The minimum clearance in front of a sink or toilet bowl is 21 inches (53 cm).
- Allow 24 inches (60 cm) of clearance for a shower door to swing open.
- The minimum ceiling height is 7 ft (2.13 m).
Typical Small Bathroom Sizes
If you don't have to go for the absolute smallest space, you have a lot more options and layouts to work with. Here are some comfortable small bathroom floor plan sizes:
- For a powder or half bathroom, 18-20 sq ft (about 1.7 - 1.9 m2) is a good, average size.
- For a ¾ bath, 40 square feet is a good size (about 3.7 m2).
- A small full bathroom, with a sink, toilet, and combined shower/bathtub is often 40-45 square feet (about 4 - 4.5 m2).
What Is the Best Layout for a Small Bathroom?
One consideration for the layout of any bathroom relates to the positioning of the bathroom door.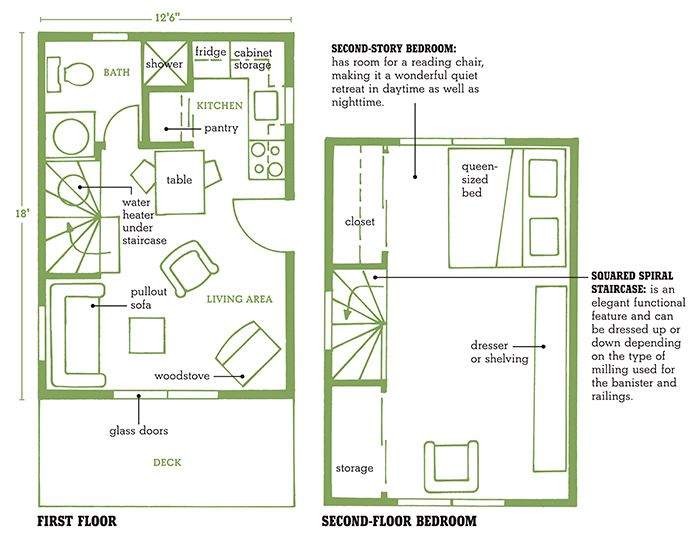 If you have flexibility with your design, consider the view looking in the open door - it's much better to see the vanity sink than the toilet!
If you have flexibility with your design, consider the view looking in the open door - it's much better to see the vanity sink than the toilet!
Related to doors, pocket doors take up less room than a standard swing door and can make a small bathroom room easier to navigate. That being said, if you have space, a swing door is often easier to use, and is also more private.
Finally, if you are on a budget, it's a good idea to choose a layout with the sink, toilet, and any shower or bath fixtures along one wall. It's usually more cost-effective when you keep all the plumbing pipes and fixtures together.
Design of a small bathroom - 35 interior photos (top view)
It takes a lot of time and effort to search the Internet for a photo of a small bathroom, its design, interior and rational arrangement of plumbing. After all, it will depend on the initial idea how functional your bathroom will be.
This collection consists of 35 of the most interesting photographs (top view), which will help you imagine how 9 can be arranged0007 acrylic bathtubs , toilet bowls and other sanitary ware, including bathroom interior elements.
Do you dream of making your small bathroom the most comfortable and stylish? Find your variant of the most successful layout...
Design of a small bathroom (photo 1) Area 4 sq.m Quite laconic interior design with a calm and gentle color scheme. From plumbing, everything you need: a floor-standing toilet, bathroom furniture (width 80cm) and a rectangular acrylic bathtub (180X80cm) with a shower column and a glass curtain that acts as a splash protection. The walls and floor are tiled with soft purple tones and white accents.
Find out more and watch FOUR VIDEOS in section how to choose and stick tiles
Small bathroom design (photo 2) Area 5 sq.m. Bathroom interior layout with a practical arrangement of all plumbing fixtures. It includes: a wall-mounted toilet bowl with an installation system, a square shower enclosure (90x90cm) made of tempered glass, a shower column with a watering can and a tropical rain shower system, bathroom furniture (80cm) and a corner cabinet-pencil case with an oak finish.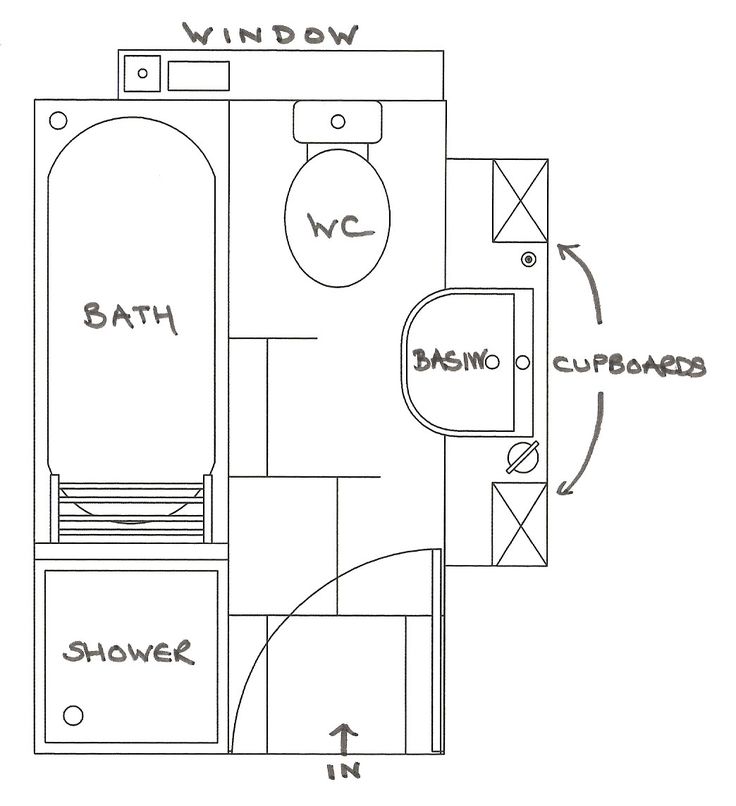
Design of a small bathroom (photo 3) Area 5 sq.m. The interior of the bathroom is made in retro style: tempered glass corner curtains (90X90cm), faucets, shower system and stylish original accessories in bronze color. Side-mounted toilet bowl with installation system and lid made of natural wood. Bathroom furniture 100 cm wide. with a mirror and a facade made of natural wood (walnut color). Walls - ceramic tiles, floor - ceramic granite.
Design of a small bathroom (photo 4) Area - 6 sq.m. Bathroom interior: Cersanit sanitary ware, Nano collection (Nano corner asymmetric acrylic bathtub with dimensions (150X75cm), shower column with mixer, hanging toilet bowl, hanging furniture for a modular type bathroom with hanging cabinets and a pencil case), as well as a washing machine and a heated towel rail - ladder. Walls original ceramic tiles , floor - ceramic granite (large sizes).
Small bathroom design (photo 5) Room area 4.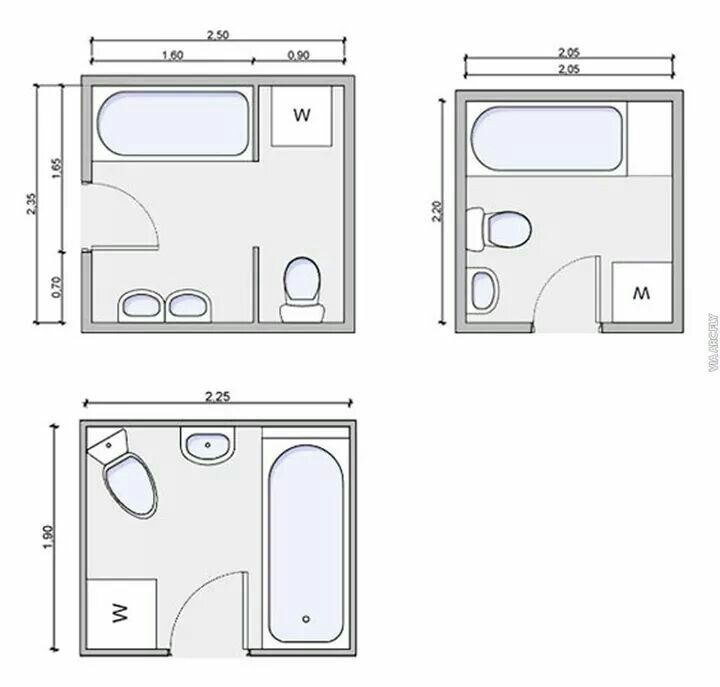 5 sq.m. Plumbing in the interior: acrylic bath (dimensions 170x80cm), bathroom furniture (width 120cm) with marble top and square sink. attached toilet bowl with installation system, heated towel rail - ladder. Floor and walls - ceramic tiles.
5 sq.m. Plumbing in the interior: acrylic bath (dimensions 170x80cm), bathroom furniture (width 120cm) with marble top and square sink. attached toilet bowl with installation system, heated towel rail - ladder. Floor and walls - ceramic tiles.
Design of a very small bathroom (photo 6) Area 3.5 sq.m. machines, it is possible to install a toilet bowl. This will make the bathroom the most versatile.
Bathroom design (photo 7) Area 4.3 sq.m. Layout with a sufficient rational arrangement of plumbing. Floor-mounted toilet bowl with a seat made of natural wood, furniture - cabinet with a sink 70cm, Large four-section wall-mounted mirror cabinet 150cm wide, corner shower cabin 80X80cm. Built-in washing machine and 70cm wide floor mirror cabinet. The walls are ceramic tiles, the floor is finished with high quality porcelain stoneware .
Design of a small bathroom (photo 8) Area 3.8 sq.m. The interior of the bathroom is made in a classic style with a dark walnut finish.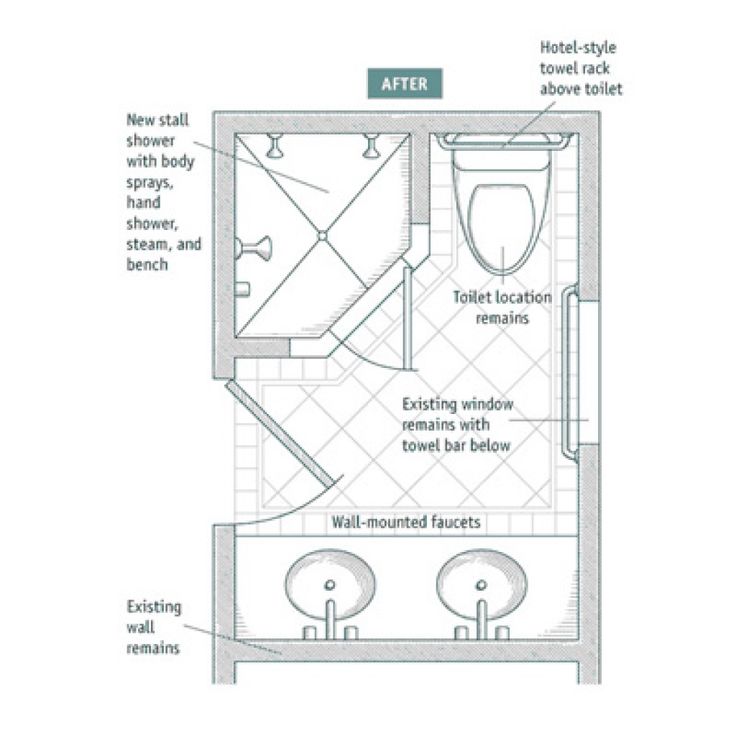 Shower cabin 100X100cm. toilet bowl with a lid made of natural wood. Cabinet pencil case, cabinet, sink 80cm wide. mirror in a frame made of natural wood (walnut). This layout made it possible to fit a compact and narrow washing machine. Walls - PVC panels, floor - ceramic tiles.
Shower cabin 100X100cm. toilet bowl with a lid made of natural wood. Cabinet pencil case, cabinet, sink 80cm wide. mirror in a frame made of natural wood (walnut). This layout made it possible to fit a compact and narrow washing machine. Walls - PVC panels, floor - ceramic tiles.
Bathroom design (photo 9) Area 3.6 sq.m. Compact plumbing layout with retro style interior. Faucets, accessories and towel warmers in gold color. Cast iron bathtub Jacob Delafon (France) dimensions 175X80cm. Bathroom furniture (light oak color) width 120cm. Instead of a washing machine and a wall cabinet, it is possible to install a floor-standing toilet bowl, including a corner type. Walls and floors - ceramic tiles
Small bathroom design (photo 10) Area 3.9m.kv Nothing superfluous from plumbing. This is a rectangular acrylic bathtub 160X70cm with a front screen, hanging furniture 80cm wide with a mirror, a floor-standing toilet bowl - compact and a washing machine. Pay attention to built-in wardrobes with tinted glass doors. They can contain various accessories and accessories for the bathroom, which is very stylish and convenient. Walls - tiles. The floor is porcelain stoneware.
Pay attention to built-in wardrobes with tinted glass doors. They can contain various accessories and accessories for the bathroom, which is very stylish and convenient. Walls - tiles. The floor is porcelain stoneware.
Small bathroom design (photo 11) Room area 3.8 sq. m
The interior consists of a semi-circular hydromassage cabin (dimensions 90X90cm) with glass curtains, a floor-standing toilet bowl with two flushing modes and hanging furniture 90cm wide. with round mirror. Check out the different sizes of shower enclosures that will be a great option for this layout. Look at our prices at which you can buy shower cabins in Chelyabinsk
Use them as a base for your city, because in most cases they are recommended directly by manufacturers and distributors for retail sale in Russia.
Small walk-through bathroom with adjoining rooms (photo 12) Area 3.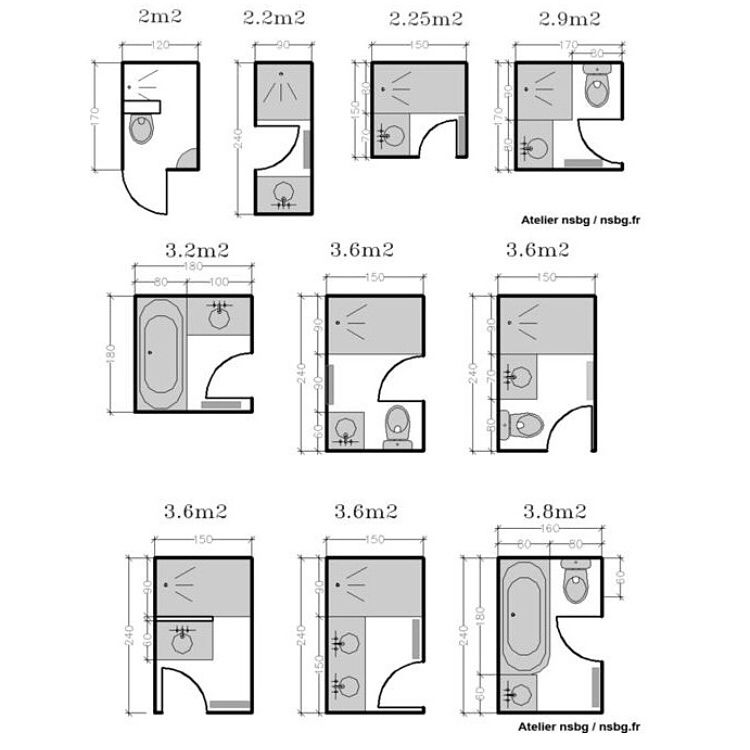 2 sq.m. Ravak sanitary ware - Be Happy collection (acrylic bathtub 160X75cm with corner sink) Please note that it is possible to install a toilet instead of a second door. This will make the bathroom the most versatile. Floor and walls - ceramic tiles of large formats.
2 sq.m. Ravak sanitary ware - Be Happy collection (acrylic bathtub 160X75cm with corner sink) Please note that it is possible to install a toilet instead of a second door. This will make the bathroom the most versatile. Floor and walls - ceramic tiles of large formats.
Bathroom design (photo 13) Area 3.8 sq.m. The interior includes: a rectangular shower enclosure (100X100cm) made of tinted tempered glass with a sliding door, a mixer and a cascade shower on the wall, a hanging toilet and a bidet. Hanging white furniture with glass top 100 cm wide. Mirror with mosaic edging. Wardrobe pencil case 45cm wide. Towel dryer - ladder, height 180cm. The window in the bathroom illuminates the room quite well and eliminates the effect of space isolation. The walls are a combination of mosaics and tiles. The floor is ceramic granite.
Compact small bathroom (photo 14) Area 3.6 sq.m. A practical design option, where bathroom furniture has a common design solution with a built-in attached toilet bowl, and the upper part acts as a countertop and window sill.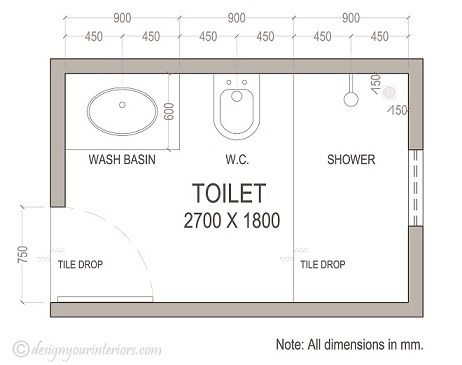 The overall color scheme also includes the front screen of an acrylic bathtub with dimensions of 180x80cm. The pencil case is suspended, and the heated towel rail acts as a heating radiator (height 2 m). The window gives the room a special coziness and quite well illuminates the bathroom in the daytime. Walls and floor - ceramic tiles.
The overall color scheme also includes the front screen of an acrylic bathtub with dimensions of 180x80cm. The pencil case is suspended, and the heated towel rail acts as a heating radiator (height 2 m). The window gives the room a special coziness and quite well illuminates the bathroom in the daytime. Walls and floor - ceramic tiles.
Small bathroom, (photo 15) Area 4 sq.m. A very simple and practical version of the interior, which consists of an acrylic bathtub (combined version with a shower cabin), a built-in (mortise) faucet and a shower bar with a watering can. floor toilet, sink and heated towel rail. Floor and walls - ceramic tiles. Between the bathroom and the wall there is a cabinet with a countertop, which is very convenient for storing various supplies and accessories.
Bathroom design (photo 16) Area 5.5 sq.m. In this project, there is an acrylic bathtub built into the podium with dimensions of 170X80cm. Shower enclosure with transparent glass sliding doors 90x90cm.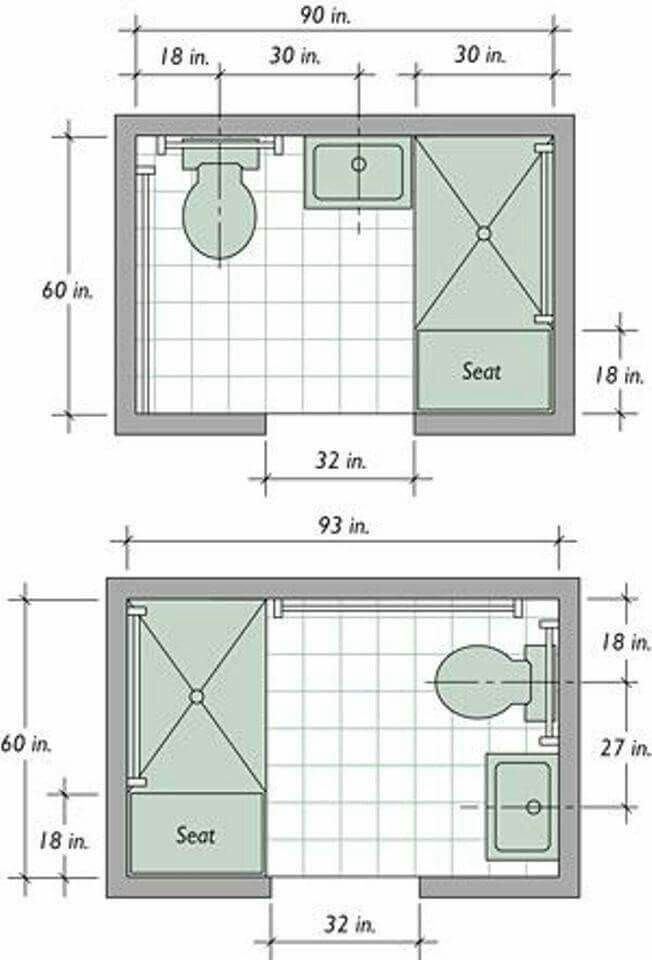 with shower column and faucet. The floor and walls are ceramic tiles. in two colors. Pay attention to the following. If the bathtub is moved to the right, then a toilet bowl could fit in this place. Then the bathroom could be "ideal" and versatile with a complete set of all necessary plumbing.
with shower column and faucet. The floor and walls are ceramic tiles. in two colors. Pay attention to the following. If the bathtub is moved to the right, then a toilet bowl could fit in this place. Then the bathroom could be "ideal" and versatile with a complete set of all necessary plumbing.
Design of a small bathroom (photo 17) Area 3.6 sq.m.
Design of a small bathroom (photo 18) Area 3.6 sq.m.
Design of a small bathroom (photo 19) Area 3.8 sq.m.
Small toilet design (photo 20) Area 2.9 sq.m.
Bathroom design (photo 21) Area 5.5 sq.m.
Small bathroom design (photo 22) Area 3.8 sq.m.
Bathroom design (photo 23) Area 3.6 sq.m.
Design of a small bathroom (photo 24) Area 3.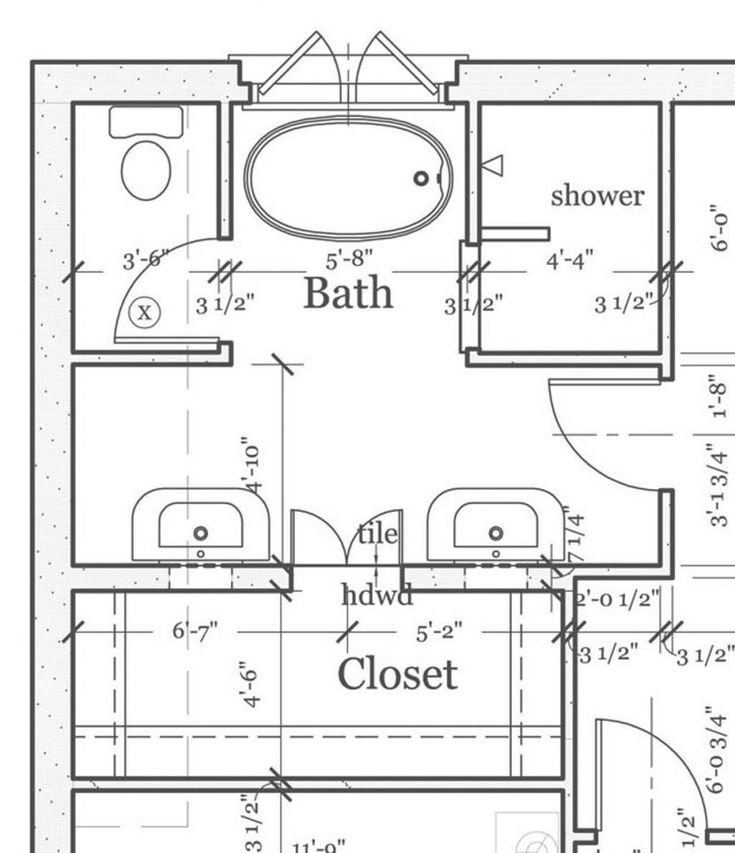 4 sq.m.
4 sq.m.
Design of a small bathroom (photo 25) Area 3.2 sq.m.
Small size bathroom design (photo 26) Area 3.2 sq.m.
Design of a small bathroom (photo 27) Area 3.4 sq.m.
Small bathroom design with corner fixtures (photo 28) Area 3.9sq.m.
Design of a small bathroom with a corner floor-standing toilet (photo 29) Area 3.6 sq.m.
Bathroom design (photo 30) Area 5.0 sq.m.
Bathroom design (photo 31) Area 5.9 sq.m.
Bathroom design (photo 32) Area 6.3 sq.m.
Bathroom design (photo 33) Area 4.7 sq.m.
Design of a small bathroom with a corner sink and shower (photo 34) Area 4.5 sq.m.
Design of a small bathroom (photo 35) Area 3.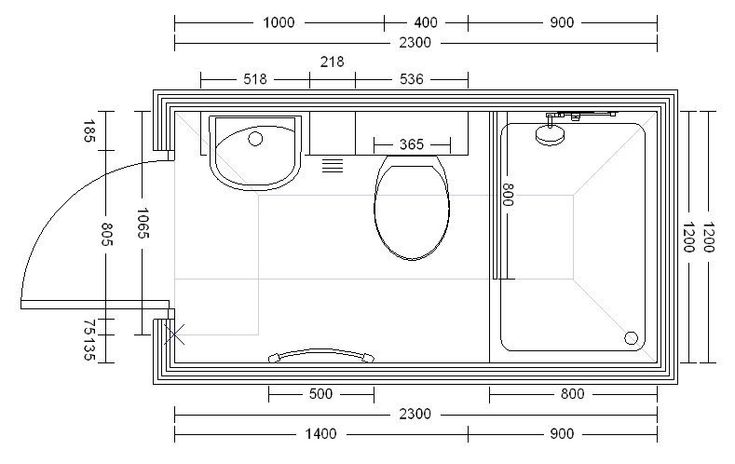 6 sq.m.
6 sq.m.
Did you like the selection of photos of small bathrooms? We are absolutely sure that your bathroom will be the best!
Learn more interesting, necessary and useful!
80 small room renovation ideas with photo
Most common The problem faced by owners of small-family apartments is very modest bathroom. During the repair, you have to solve a difficult problem: how to correctly plan a room so that it is at the same time functional and not cluttered? In fact, everything is much simpler - it only costs Connect your imagination and work a little. Our article will help facilitate your task and suggest interesting ideas for small bathroom.
Layout features
If you're starting from scratch and your bathroom is too small, you might want to think about expanding it by remodeling walls and partitions. Just decide first with the walls - where are the "bearing", and where not. Invite the appropriate specialist for this. As a result, it will be possible to combine a bathroom with a toilet, a bathroom with a corridor.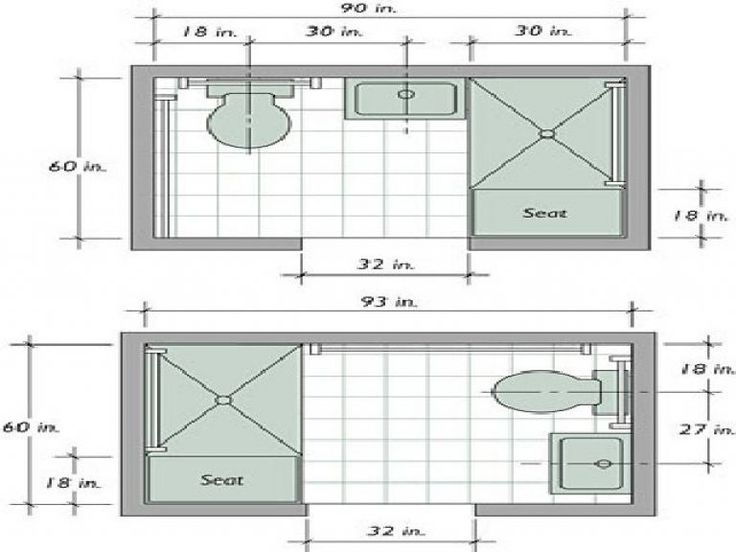 However, this is a very difficult job, it is better to save this option as a last resort.
However, this is a very difficult job, it is better to save this option as a last resort.
More affordable option can be thoughtful layout and design small bathroom. Due to visual effects and placement plumbing can greatly expand the visible boundaries of the room and not change it real size.
First you need to turn attention to the location of plumbing - perhaps the toilet is too far away from walls or it can be moved closer to the drain. The sink can be removed altogether if you have a bathroom - put a convenient faucet and the need for a sink will disappear. Doors can also take up space, especially if they open. inside. Rearrange the door so that it opens outside or even put a retractable option - it's much more convenient.
Preparing for a bathroom renovation
Before starting a bathroom renovation, you need to decide on the design. If redevelopment is necessary, if it is necessary to expand a small room, the transfer or extension of partitions is approved.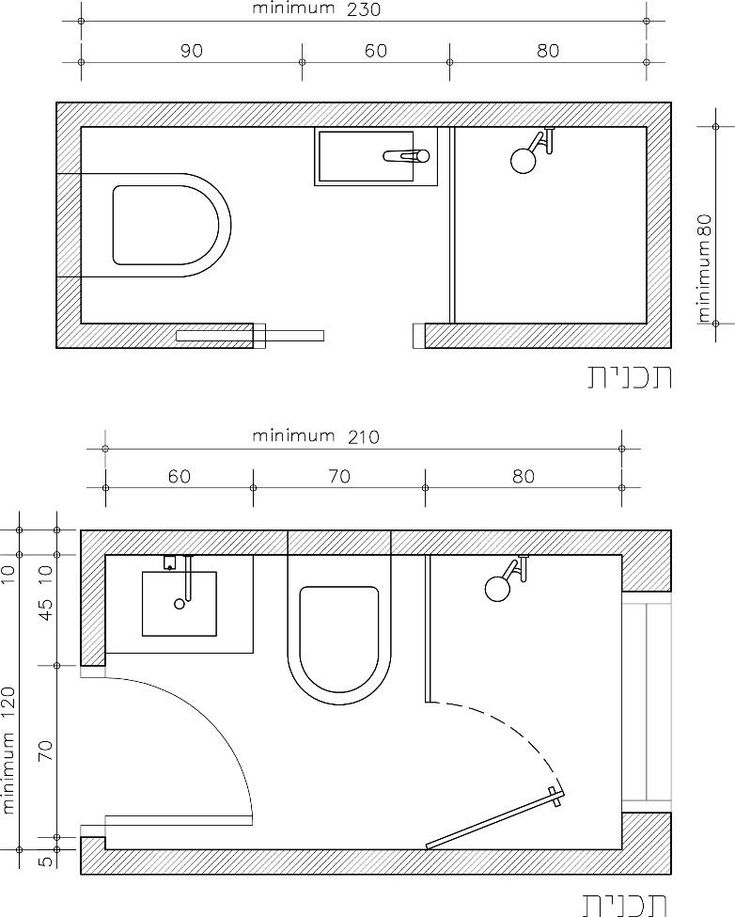 After that, you can start preparatory work. What are they?
After that, you can start preparatory work. What are they?
-
Walls and floors are cleaned to the ground. It is necessary to remove all the old coating: tiles, paint, old glue, plaster, lime. If the floor tiles are very difficult to remove, you can then lay a new one on top of it or pour a leveling layer of mortar. When choosing this option, you need to ensure that the standard height of the doorway (206-210 mm) is maintained.
-
The cleaned surfaces (together with the ceiling, if it is not planned to install a stretch ceiling), are coated with a primer.
-
Start plastering. The walls are leveled. If there are large differences on the floor, it also needs to be leveled with a building mixture. If the difference in height is small, it can be corrected with adhesive while laying the floor tiles.
Preparing for the renovation of the bathroom also includes plumbing and electrical work. This is the replacement of pipes and risers, counters, heated towel rails, hoods, replacement of wiring, relocation of sockets, etc.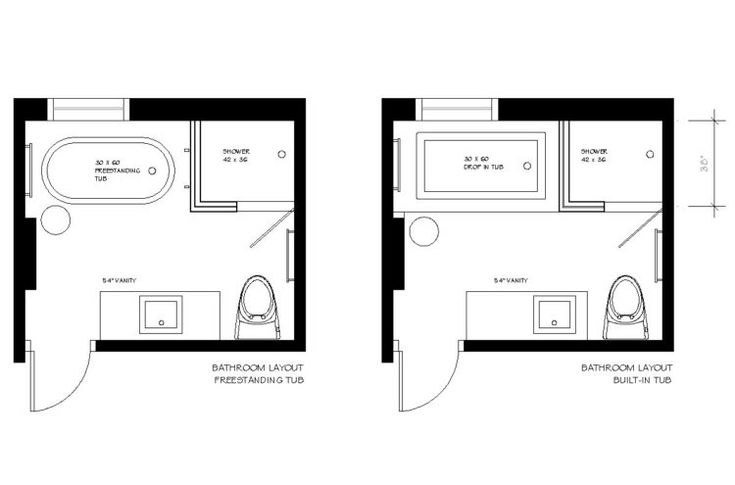 After that, a box of plasterboard is mounted to hide the plumbing pipes.
After that, a box of plasterboard is mounted to hide the plumbing pipes.
When these works are completed, you can start repairing and installing plumbing.
Finishing materials
The most common and ideal option for covering walls and floors in the bathroom is ceramic tiles. Its variety is so great that it can satisfy any, even the most sophisticated requests. Just remember the main thing - the tiles for a small bathroom should be small. The ideal option in this case would be a mosaic.
Tile selection - one of priority tasks. After all, she sets the main tone for the bathroom, after laying tiles, plumbing is installed, the ceiling is being made and all the rest work. However, you should not rely only on tiles, there are many other finishes:
- Can be painted walls with moisture resistant paints;
- Glue on moisture resistant, vinyl wallpaper or even liquid wallpaper;
- Decorate plaster walls;
- Sheath walls plastic panels or plastic tiles.
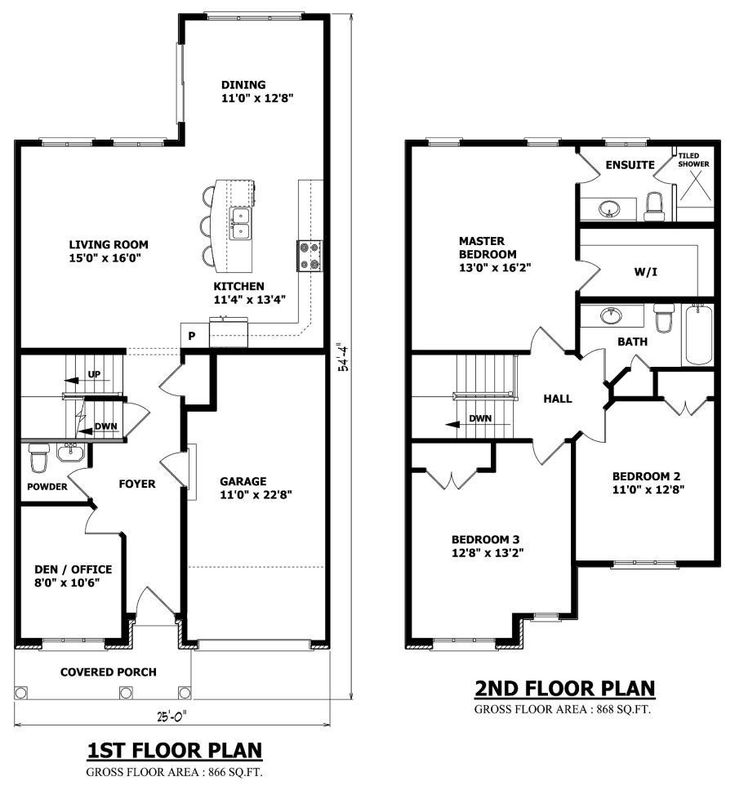
- Put glass tiles, which are becoming more and more fashionable.
It is better to lay tiles on the floor. Not ordinary, with a smooth glossy surface, but rough. This kind of tile made from porcelain stoneware. It is much stronger and will protect you from falling and injuries on wet floors.
Ceiling also do not ignore - it must be protected from moisture and fit into the interior. Here are the ways to finish the ceiling:
- Moisture resistant drywall;
- Plastic panels;
- Stretch ceiling.
First less practical option, although also used. Plastic sheathing is good because that moisture will definitely not damage the ceiling, and it can be easily washed. well and stretch ceilings are more popular due to their modern sight and a large palette of colors. Definitely fits into any interior.
Color palette
The design of a small bathroom requires the choice of color as the main decision. After all, the main task is to visually enlarge an already small space.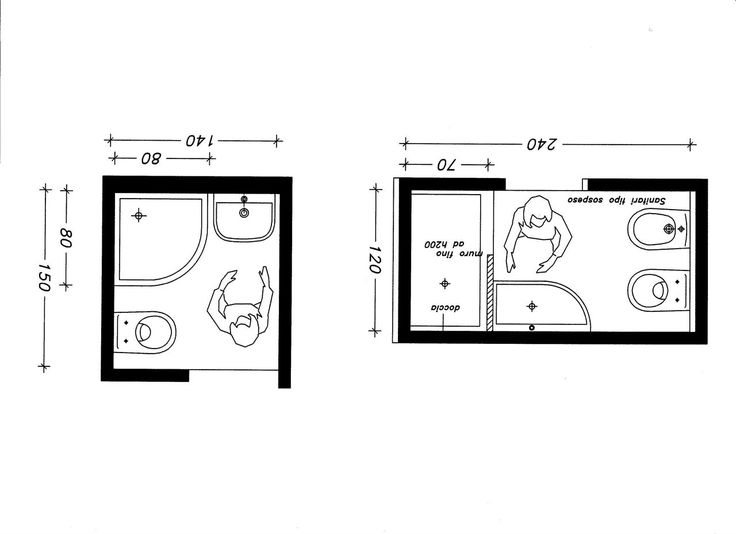 In any case, tiles should be chosen in light colors - like the floor and ceiling. But do not get carried away with white color and chrome interior details. It will give the impression that you are in the operating room, and not in the bathroom.
In any case, tiles should be chosen in light colors - like the floor and ceiling. But do not get carried away with white color and chrome interior details. It will give the impression that you are in the operating room, and not in the bathroom.
However, if you combine white with bright colors: yellow, green, red, then the interior will acquire "juiciness" and you can focus on some specific details. Designers do not recommend using more than three colors at the same time - take on a note. What's more, you can use tone-on-tone accessories with an inner color finish. The effect of "merging" will turn out - the objects seem to be there, but they do not stand out against the general background and do not come to the fore.
Better not to use at all large drawings on the walls, floor or ceiling - your bathroom can visually only get smaller because of it.
Let there be light!
Of course, you can't do without light. The layout of a small bathroom also provides for a pre-prepared place for lighting.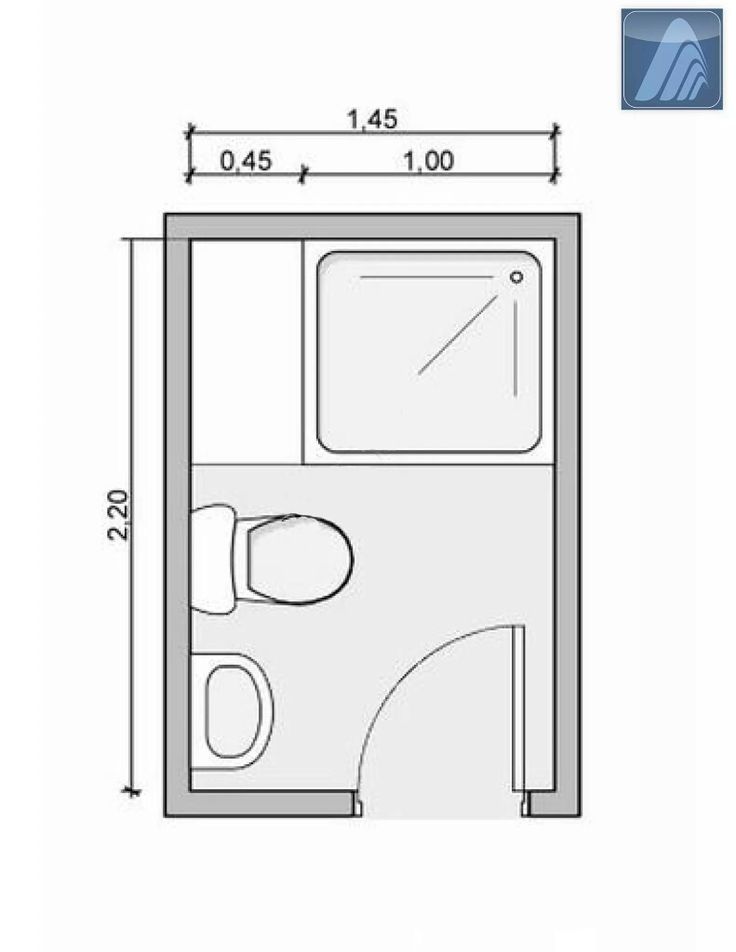 A dim light bulb is absolutely not an option in this case. It needs bright artificial light. How to do it? Firstly, you can install a lot of light bulbs on the ceiling - then the light will be evenly distributed throughout the room. Above the sink is also desirable to have a light bulb.
A dim light bulb is absolutely not an option in this case. It needs bright artificial light. How to do it? Firstly, you can install a lot of light bulbs on the ceiling - then the light will be evenly distributed throughout the room. Above the sink is also desirable to have a light bulb.
To save money, you can install energy-saving light bulbs, and enhance lighting with mirrors. But we will talk about this further. If possible, make a window in the bathroom - much better when there is sunlight in the bathroom during the day! If this option is not suits - then you can make an imitation of a window with appropriate lighting - very original idea.
What furniture to choose
Small bathrooms look very organic when combined with the right furniture and fixtures. We will talk about plumbing later, we will pay attention to furniture. As you may have guessed, the furniture in no case should be large, dark and clutter up all the free space. If it is possible to choose, then install shelves in place of cabinets with doors.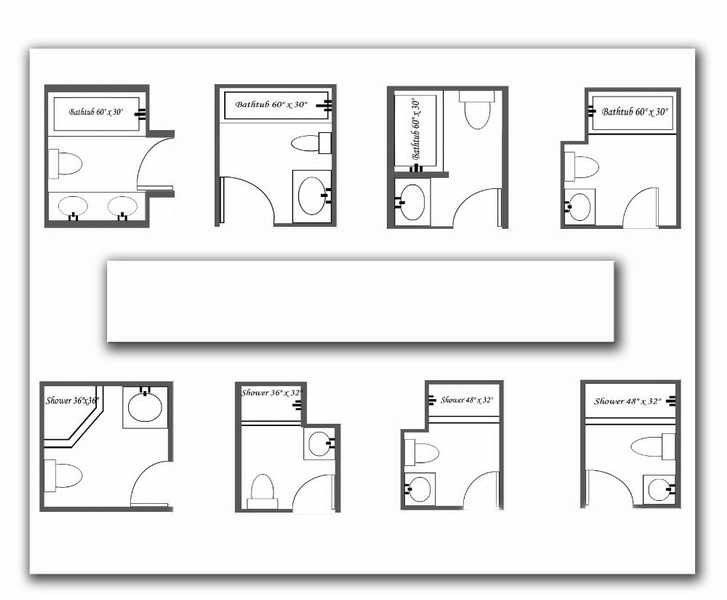 Furniture should create the illusion of transparency, "weightlessness" of the room, and not oppress with its quantity and dimensions.
Furniture should create the illusion of transparency, "weightlessness" of the room, and not oppress with its quantity and dimensions.
The color of the furniture must be light, ideally merge with the walls or have similar tones. Instead of cabinets, you can use hooks and hangers, above the toilet hang a rack.
Choosing plumbing
This is also an important aspect that must be taken into account when you just started to make repairs in a bathroom of a small area.
Which is better: shower or bath?
The first thing to consider is who will use the bathroom in the future. If there are elderly people or children in the house, then it is best to put a bathroom. Again, it is more convenient for overweight people to use the bathroom. You can pick up a bathroom and a seated one - everything is individual here. In other cases, it is better to put a shower.
Where to put the washing machine?
If the washing machine does not fit into the design of a very small bathroom at all or takes up a lot of space, you can move it to the kitchen or even to the balcony (if it is adjacent to the kitchen).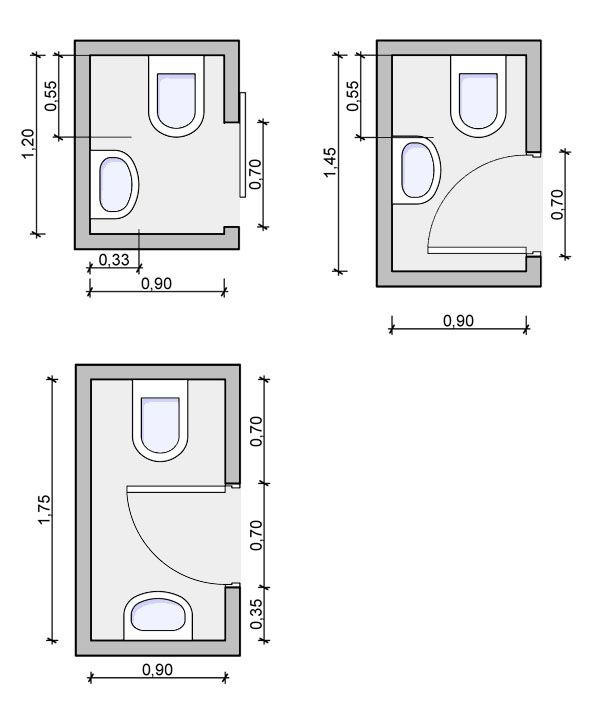 Another option is to install the washing machine under the sink. You can make room for her by replacing the bathtub with a shower. Then a place will be freed up not only for the typewriter, but also for household chemicals.
Another option is to install the washing machine under the sink. You can make room for her by replacing the bathtub with a shower. Then a place will be freed up not only for the typewriter, but also for household chemicals.
Mirrors
The design of a small bathroom must include mirrors. Combined with the right lighting, they can work wonders and make a room look bigger. Just don't make the following mistakes:
- Don't make full-length mirror walls - mirrors tend to increase the area only at eye level;
- The mirror floor is a very unfortunate solution. Otherwise, you will feel like you are at the bottom of a well.
Corner mirrors look much more original and are able to create a beautiful play of colors and highlights. If you want to install a mirror above the sink, then don't forget to add lighting to it.
Decor for a small bathroom
For a small bathroom, it's better to stick to the principles of minimalism and not to use an abundance of decor.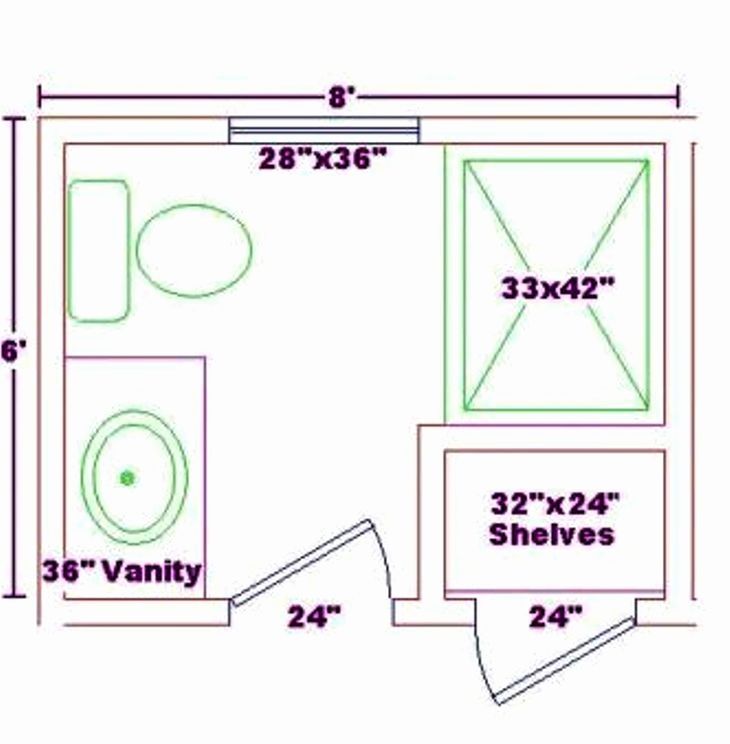 If the design involves tiles of bright colors or unusual shapes, a small space does not need additional decor. In other cases, it is better to use items that decorate the interior and are functional at the same time:
If the design involves tiles of bright colors or unusual shapes, a small space does not need additional decor. In other cases, it is better to use items that decorate the interior and are functional at the same time:
-
Mirror . If you hang a full-width mirror above the sink, it will reflect the light, visually increasing the area of the room. And if you equip it with colored lights, it will become a full-fledged decor item.
-
Rugs, towels . Bright textiles will add the desired accent, provided that the tiles in the bathroom are not “full”.
-
Shower screen. The original bath or shower screen will decorate the whole room. Neutral or similar in design, textiles will go well with it.
-
Laundry basket. This item can be selected according to the style of the bathroom (wooden basket for eco or scandi style, metal basket for loft, modern, etc.)
-
A set of holders for towels, toilet paper - is better if the set is from the same series.
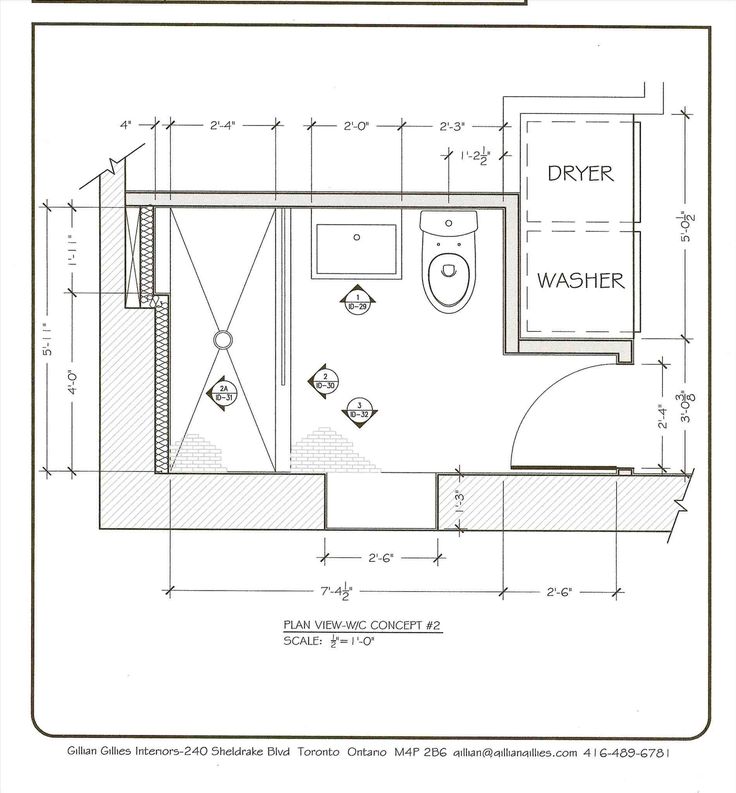
-
Set of dispensers for soap, shampoo, shower gel. Colorful bottles and jars will not decorate the bathroom. Therefore, it is worth choosing kits consisting of dispensers and containers of the same design. It is better if they fit in the design of the bathroom interior.
Space Extension
Here are some space-saving ideas for a small bathroom:
- Use tiles with a vertical pattern to make the room appear taller and larger;
- It is better to install a bathtub or shower enclosure with transparent glass walls;
- Instead of a shower enclosure with walls, it is better to hang a curtain, and instead of a shower tray, make a niche in the floor. Or, on the contrary, instead of a pallet, make a ledge of brick lined with tiles or mosaics;
- The cabinets can be built into walls (only not into load-bearing ones), it is not necessary to install doors for them.
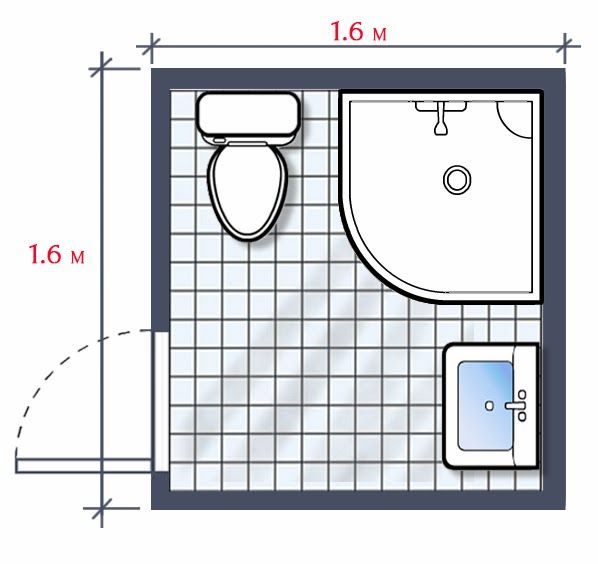 And the back walls can be closed with drywall or plastic;
And the back walls can be closed with drywall or plastic;
- The mirror ceiling will perfectly expand the space;
- Try to avoid sharp corners - furniture and fixtures with streamlined shapes will win you some space.
Interior styles
Classic
Always up to date. The main focus is the bath. In the original, it should be made of marble, cast iron or brass. And of course on curved legs. Such a bath itself is very light; faucets, faucets and mirror frames are made of copper, gilding or bronze. The interior welcomes marble, stucco. The look of such a bathroom is expensive and sophisticated.
Modern
The design of a small bathroom in this style is characterized by a bright combination of colors and original solutions. The zones are clearly separated, the plumbing is small and functional. Accessories for decor are better to take non-standard shapes and colors.
Japanese Style
Increasingly popular and quite original in itself.