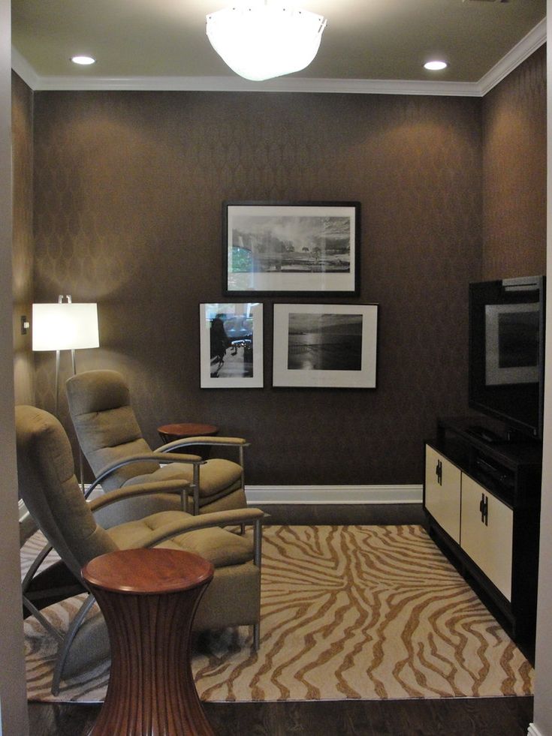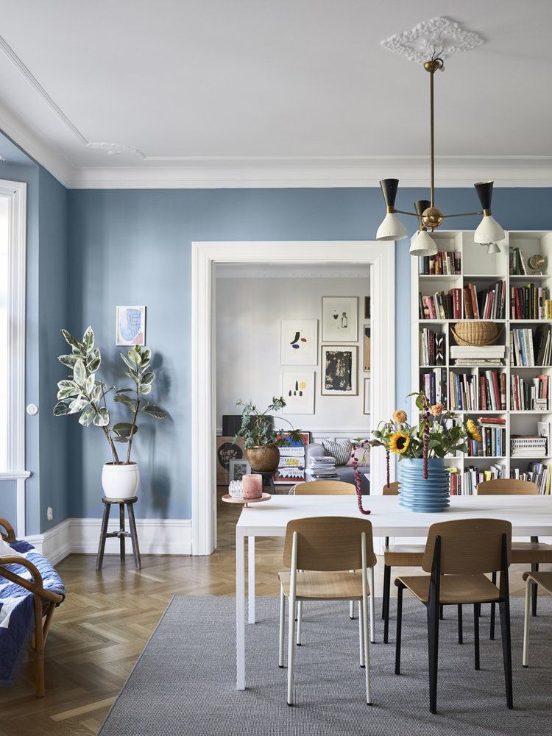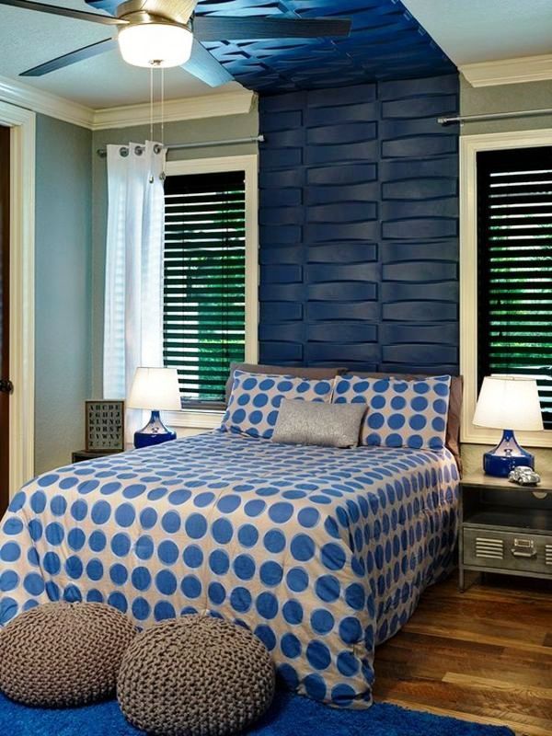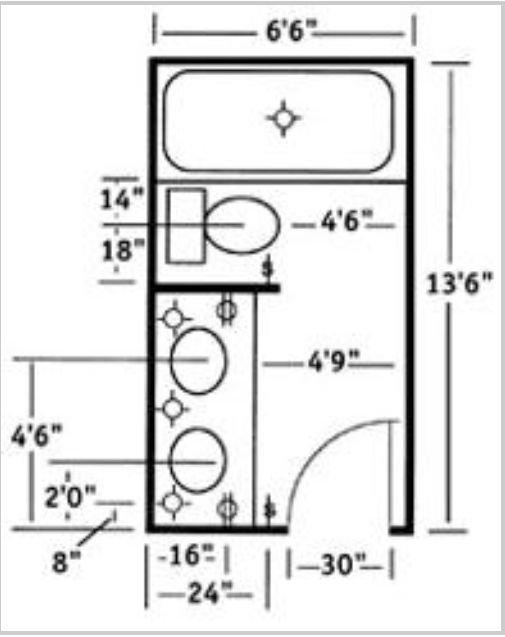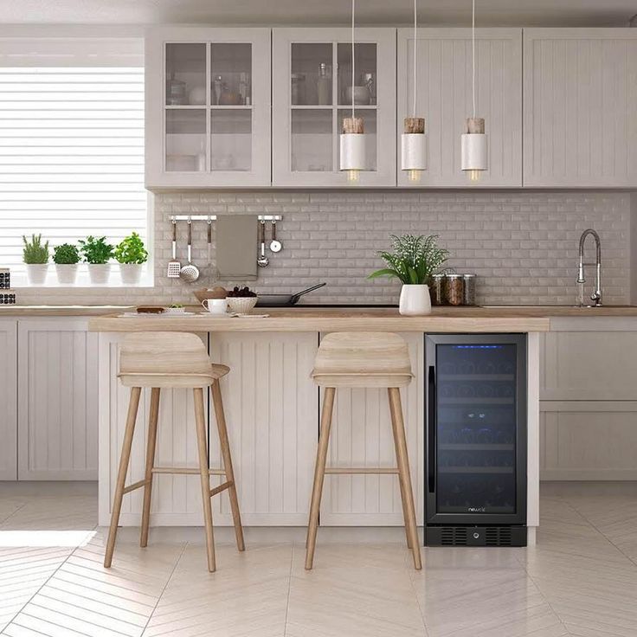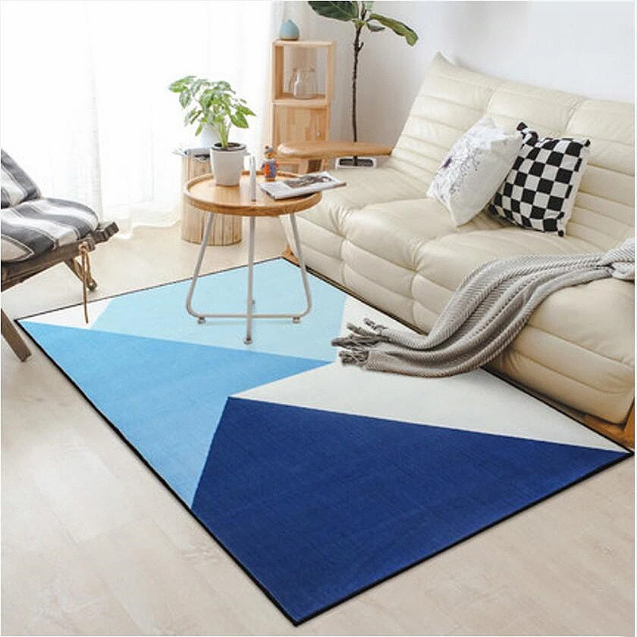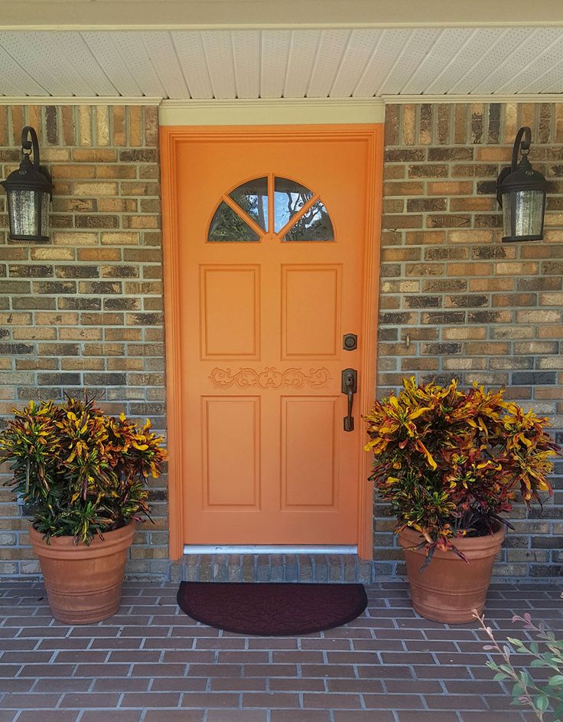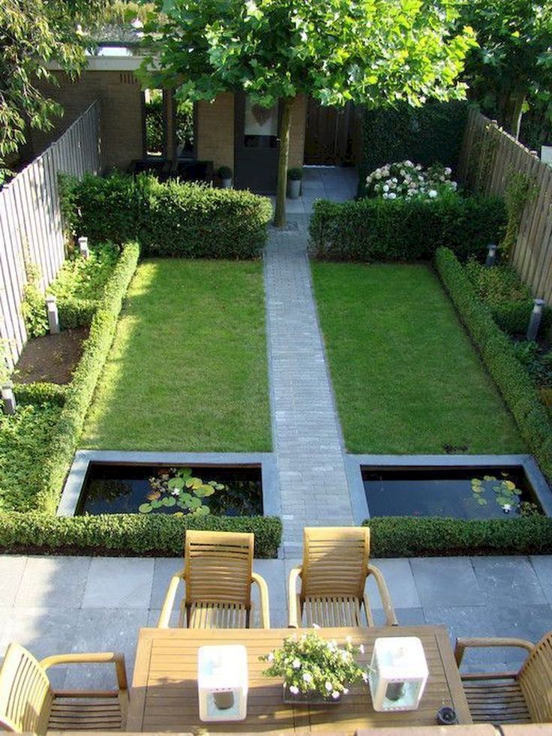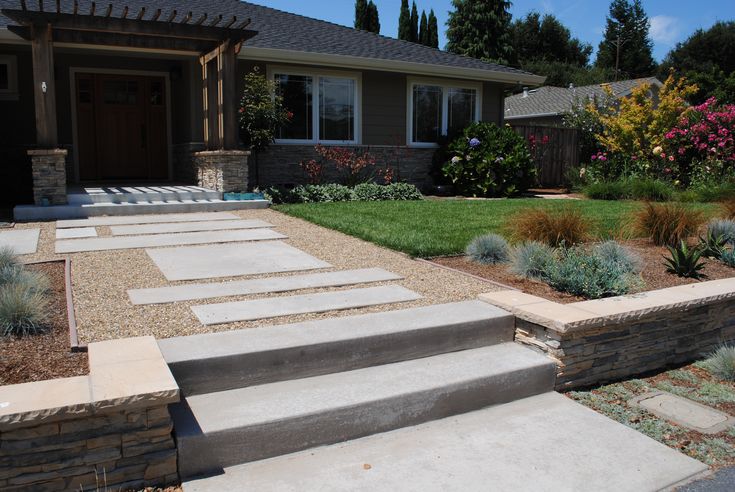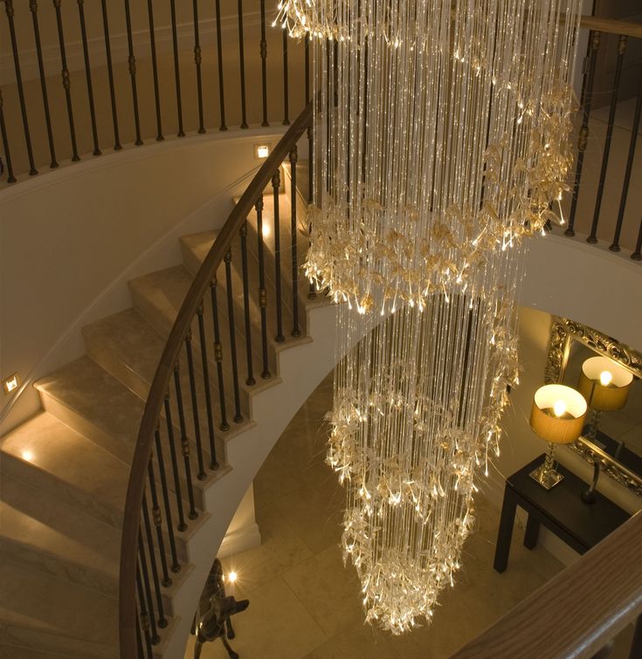Small media rooms ideas
20 Lovely Small Home Theaters and Media Rooms
Staying indoors can be difficult at the best of times. Things get even more difficult when you have to spend a prolonged period of time in your own house and social life comes to a complete halt. There are several ways in which you can keep yourself busy while isolating yourself. DIY projects are a great option that make sure several hours flyby as you are busy creating something useful and beautiful. Then there are those who can work from home and that makes things a whole lot simpler. But even if you keep yourself occupied for the better part of the day, there comes a time when you want your daily dose of entertainment. Move beyond the simple TV in the bedroom or living room and scale things up with a fabulous home theater.
Dark gray walls and couch in matching hues create a lovely contemporary home theater [From: Studio Suss]We understand that not everyone can spare a giant room, an entire basement or a large attic for the home theater. This is why we have turned our attention towards small home theater and media room ideas; inspirations that work for us all. They are much easier to replicate than you might imagine and with all the technological advances in the last few years, connecting things and setting up a home theater is a far more hassle-free affair. From the minimal to the remarkable, this is a look at the 20 best small home theaters around –
Décor for the Small Media Room
The first thing you want to decide when you are planning for a small home theater is to decide on the size of the screen you want, its type and where it needs to be placed. For some, a large screen TV will do and for others a giant screen is the right way forward. Whether you are choosing a LED TV or a projector for your display in the home theater depends on the size of the room, budget at your disposal and what content you watch most often. Once you have the size, type and placement of the screen sorted, think of how many people will frequent the room and the type of seating it needs.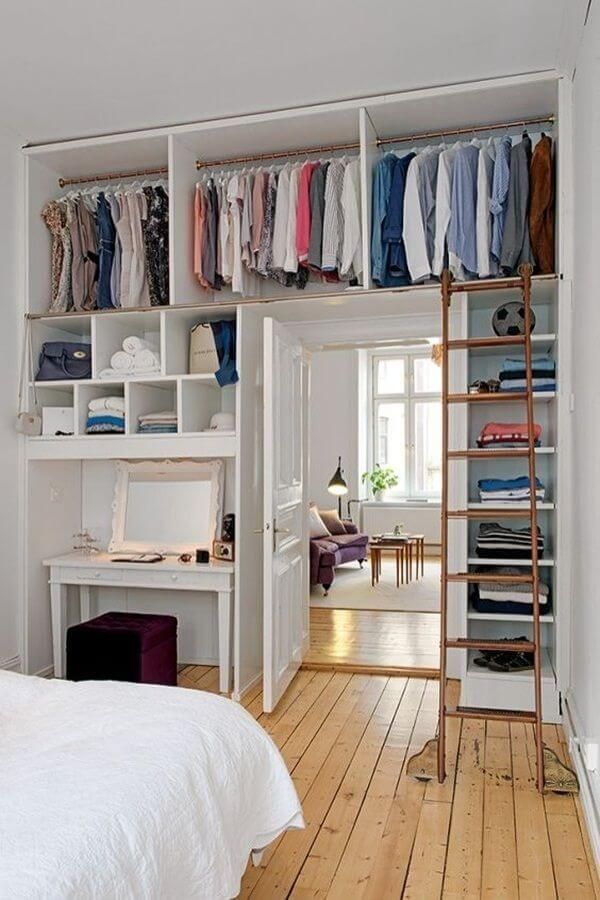
Large sectionals are the cheapest and most space-savvy option in the home theater and if that does not do the trick for you, then stadium of theater style seating with simple cushions would suffice. Modular sofas and floor pillows can be combined in the small home theater with ease while a few cozy bean bags are great for younger audience.
Stadium style seating in the small home theater saves plenty of space [From: Photo by Pixy]Staircase landing area turned into a smart home theater with simple white sofaTiny Asian style home theater in wood is both warm and uniqueLighting it Right
Lighting is important in every room of the house, but it is even more important in the home theater. You do not want to create a setting where there is any sorts of glare on the screen.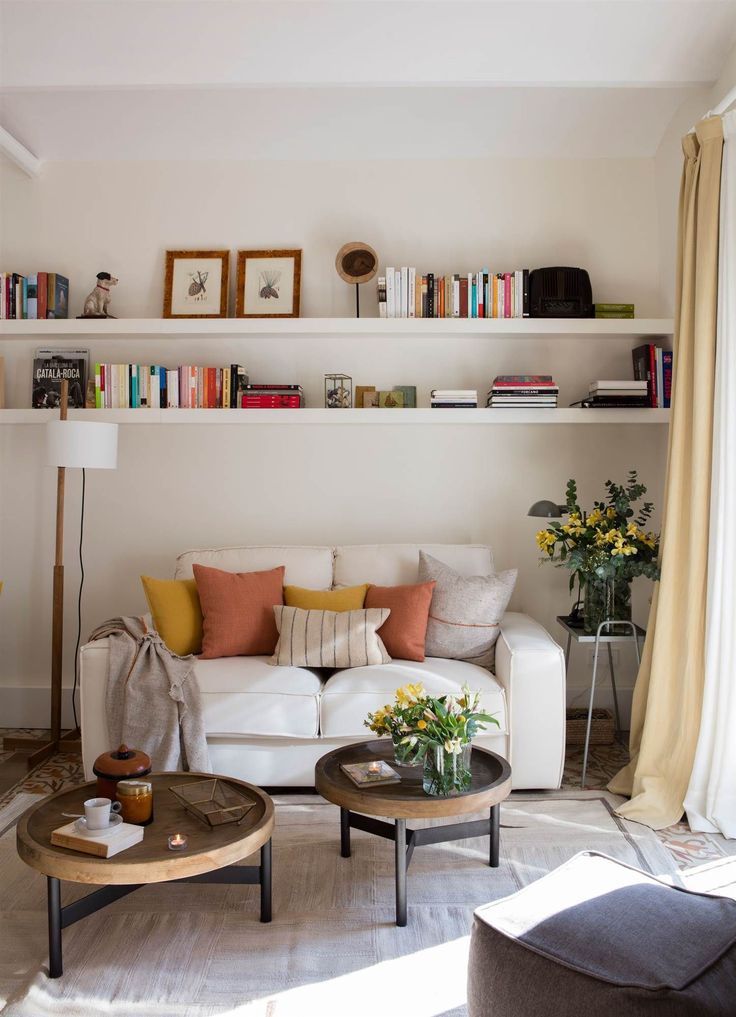 Most often, homeowners tend to opt for dark walls and carpets in dark colors to fashion a monochromatic backdrop that does not create reflective light. Once the show is done and the lights are back on, it is generally sconce that give the home theater an authentic and cheerful vibe.
Most often, homeowners tend to opt for dark walls and carpets in dark colors to fashion a monochromatic backdrop that does not create reflective light. Once the show is done and the lights are back on, it is generally sconce that give the home theater an authentic and cheerful vibe.
What Works in Your Home
The home theater can be different things in different homes.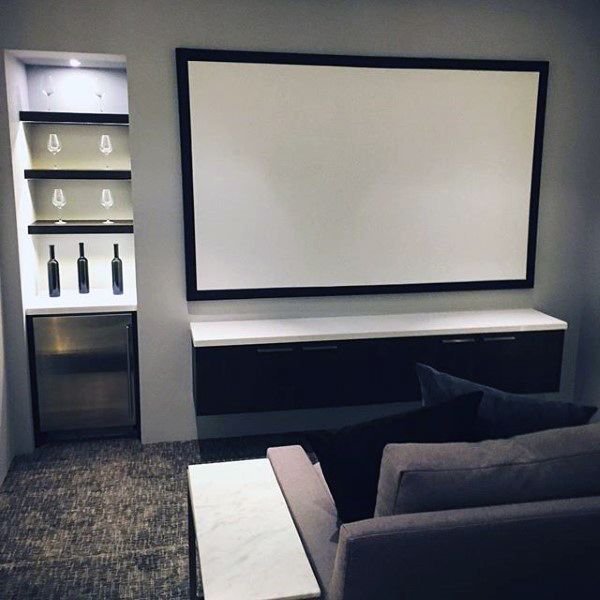 For some, it might be a home theater that is coupled with the kitchen to complete a larger social zone. In other homes the home theater can be an extension of the home bar or the gameroom and might be far more casual in its appeal. A small, dedicated home theater just for two in the attic or a separate room is great for couples who want privacy while a screen, projector and a few seats randomly thrown together in the hallway to create a functional home theater is just perfect for a large family.
For some, it might be a home theater that is coupled with the kitchen to complete a larger social zone. In other homes the home theater can be an extension of the home bar or the gameroom and might be far more casual in its appeal. A small, dedicated home theater just for two in the attic or a separate room is great for couples who want privacy while a screen, projector and a few seats randomly thrown together in the hallway to create a functional home theater is just perfect for a large family.
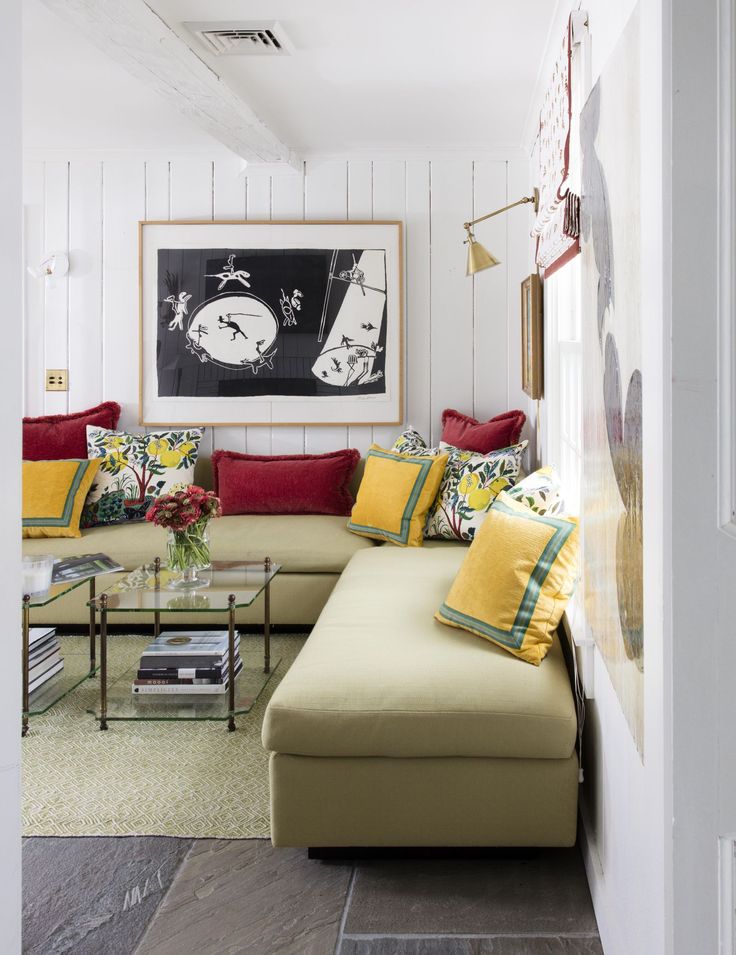 She enjoys everything associated with design, décor and stylish modern trends. Born in California, Sherry has grown up on open ranches and in a wild setting, which has defined her taste for design and developed her interest in examining how structures and homes interact with the beauti[...]
She enjoys everything associated with design, décor and stylish modern trends. Born in California, Sherry has grown up on open ranches and in a wild setting, which has defined her taste for design and developed her interest in examining how structures and homes interact with the beauti[...] Next Post
9 ways transformative looks |
(Image credit: TR Studio/Agnese Sanvito)
A small media room is just what many of us need at the end of the day; a space to cozy up with the family.
While the first reception room may be the place for more formal living room ideas aimed at hosting guests, a media room is the part of the house where movie nights reign supreme.
Many small media room ideas are defined by one piece of furniture, usually a large unit or cabinet space where electrical items and accessories can be stored for TV viewing pleasure and game nights, and often work in unison with living room TV ideas.
We asked the best interior designers just what makes this kind of room a success.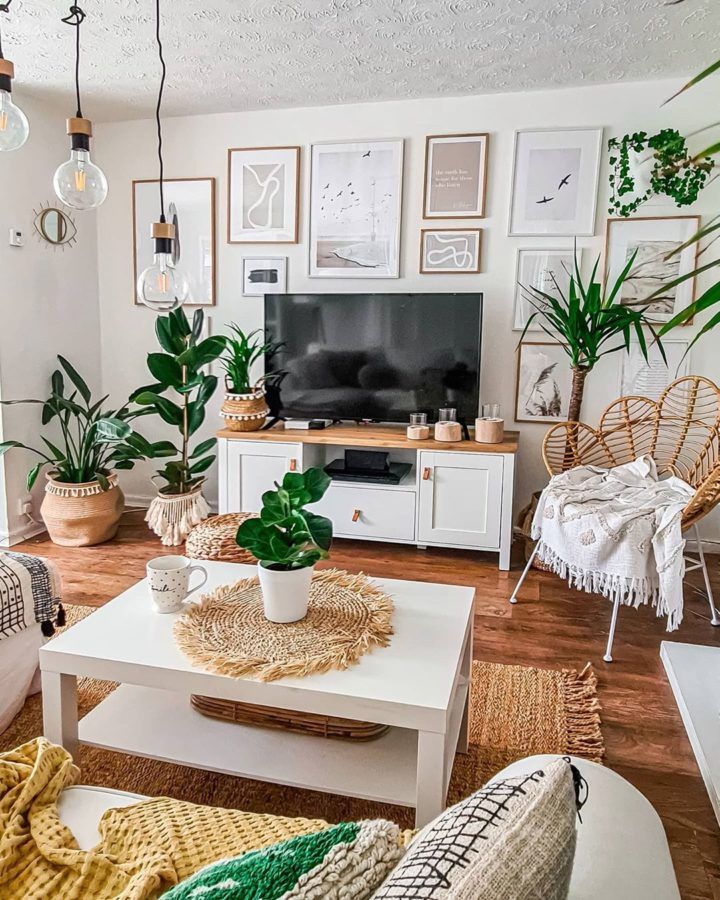
Small media room ideas
Similarly to living room TV ideas, you want to create a family room that reflects your personal style and personality, whilst thoughtfully planning the area to ensure the TV stand ideas fits perfectly in with the design of the space.
1. Introduce plenty of textural elements
(Image credit: Natalia Miyar)
'Playing with different colors and textures is a great way to add depth and to create an atmospheric effect in a small media room' says Natalia Miyar, architect and designer at Natalia Miyar . 'Mix bold patterns on your walls, couch and even your carpet to bring life to the space in a vibrant, yet sophisticated way. An extra deep seat couch is a must and a great way to create a sumptuous feel, whilst maintaining a modern aesthetic; layers of cushions and throws on top will add interest and will ensure maximum comfort for any movie night.'
(Image credit: Folding Chair Design/Jenn Verrier)
Family room TV ideas are the perfect spot for gathering as a household, entertaining and even a quiet spot of relaxation, therefore, it is imperative that we give the interior design of these spaces just as much consideration as we would the rest of the home.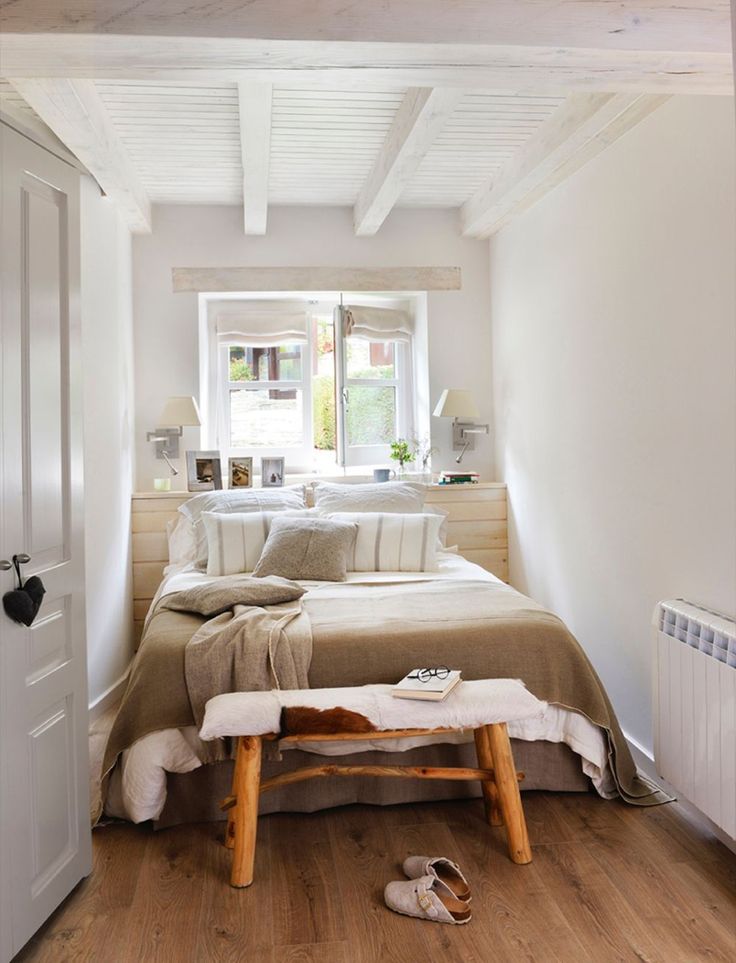
Here, an alcove featuring contemporary wall paneling is both pretty and practical. 'We took away the existing bookshelves on the back wall and created a unique area and focal point for the TV that kept the clean, sleek look of the room intact,' says Jennifer Walter, owner and principal designer for Folding Chair Design .
3. Add depth and dimension with furnishings
(Image credit: Karen B Wolf Interior Design/Raquel Langworthy)
If you want to up the comfort factor in a cozy living room or small media room, then think about using texture in interior design to add further depth and dimension. 'Natural textures, whether they are stone or wood or linen, can help to anchor a neutral color scheme,' says Karen B Wolf, creative principal of Karen B Wolf Interiors. 'It means that the overall look doesn’t feel too contrived, uptight or overly designed. They bring a laid-back quality that always works well.'
4. Get cozy with ambient lighting
(Image credit: Hadeland)
'Ambient lighting or mood lighting as its also known, can transform an interior or indeed space, and the key to this is all about layering.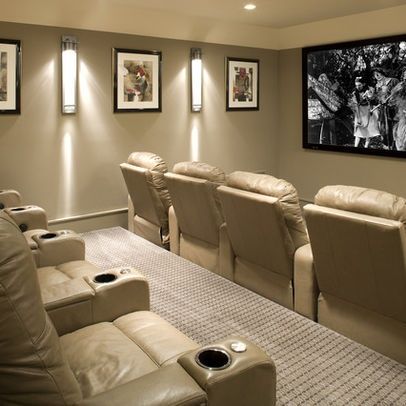 It’s the combination of accent and task lighting, using a mix of floor, table and pendant to impact the mood of a room.
It’s the combination of accent and task lighting, using a mix of floor, table and pendant to impact the mood of a room.
One of the most beautiful materials to diffuse light is glass and the use of sandblasted, tinted or clear glass creates variable degrees of diffusion, and when combined, has the most luscious impact on walls and ceilings, washing them with a soft glow.
It’s also worth remembering the controls on lighting output will allow you to determine degrees of luminaire within the space which is why all of Hadeland Glassverks lighting is dimmable,' says Angela Murray, country manager UK & Ireland of Hadeland Glassverk .
5. Make your media room cozy with a dramatic color scheme
(Image credit: TR Studio/Agnese Sanvito)
When choosing a color scheme for a small media room, it pays to think about light levels, existing furniture and the ambience you want to create,' says Tom Rutt, director of TR Studio . If you’re not confident in choosing a scheme, go with a pre-selected paint ideas palette already picked out by the paint brand you’re using, or take inspiration from the color wheel on working with tonal, harmonizing and contrasting colors.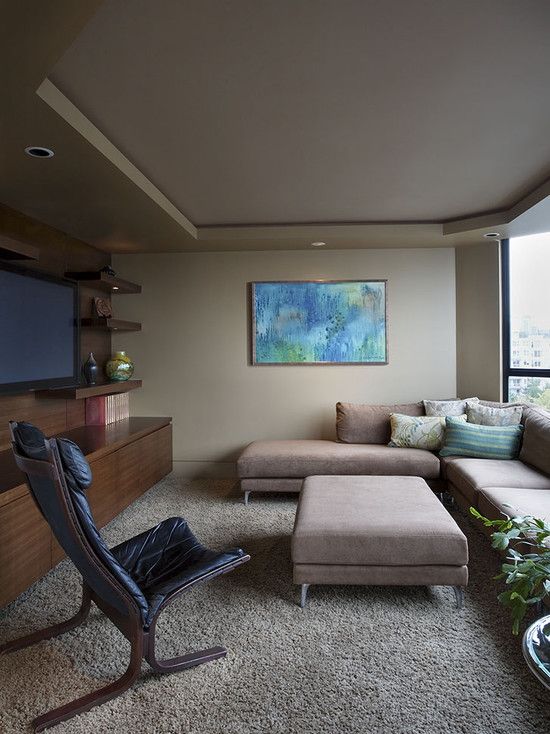
Interior designers will often say they don’t follow rules when it comes to paint ideas but something that is helpful to bear in mind is that colors never need to match, they just need to work together.
6. Make a small media area at one end of a games room
(Image credit: Natalia Miyar)
'An open-plan layout is a great way to turn any room into a multi-functional space and will feel more comfortable than having two small, closed-off areas,' says Natalia Miyar, architect and designer at Natalia Miyar . 'Use different elements such as a rug or a sofa to help define the more intimate and relaxing zones like the media lounge from the busier and more active areas like the games room where you will need more space.'
7. Combine a media room with a home office
(Image credit: Cara Woodhouse Interiors )
If you don't have a dedicated room for your small media or entertainment center, do consider carving out a space within an existing home office, living room or bedroom.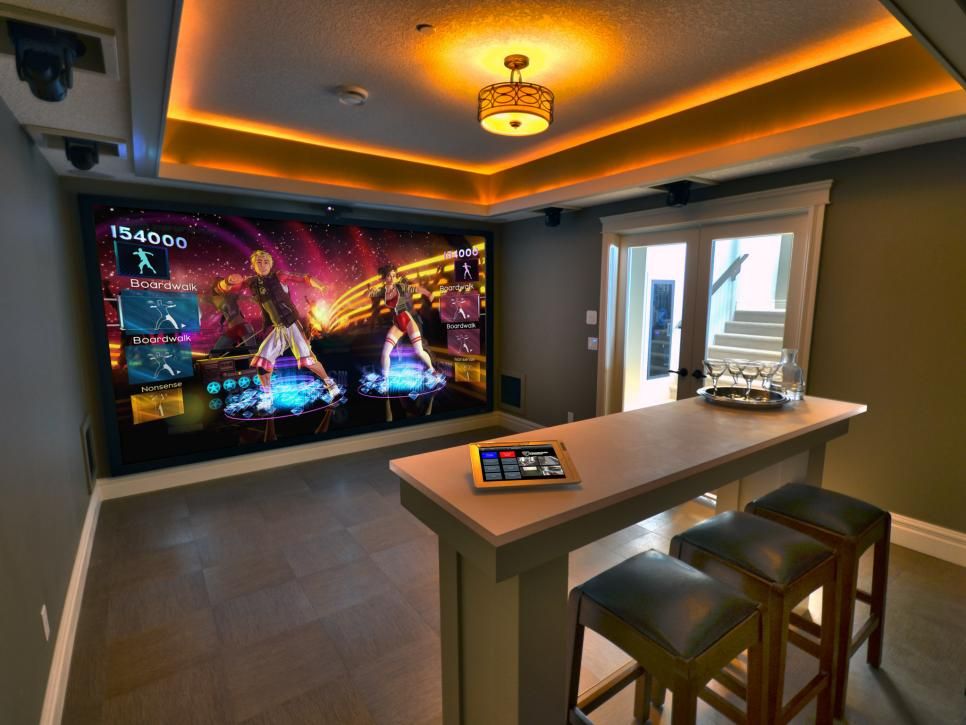 'It is imperative to keep these multi-purpose rooms as clutter-free and organized as possible to avoid any dreaded chaos,' Lucy Searle, global editor-in-chief, Homes & Gardens.
'It is imperative to keep these multi-purpose rooms as clutter-free and organized as possible to avoid any dreaded chaos,' Lucy Searle, global editor-in-chief, Homes & Gardens.
(Image credit: Living with Lolo/Life Created)
'This media room was designed to create a space that was both comfortable and also to create some drama,' says Lauren Lerner, founder and principal designer of Living with Lolo . 'Here we added a custom chaise sofa as well as reclining chairs to ensure that whatever your movie watching preference is, you have a place to enjoy. We added gorgeous lighting throughout the space to light it up without taking away from the movie.'
9. Opt for deep seating
(Image credit: Schiller Beynon Interior Design)
Curate the optimum space to de-stress with a small media room that embodies the luxury and warmth that you expect from this family room with entertainment center. 'To recreate the look and feel of a luxury cinema room, prioritize lighting,' says Jennifer Ebert, digital editor, Homes & Gardens.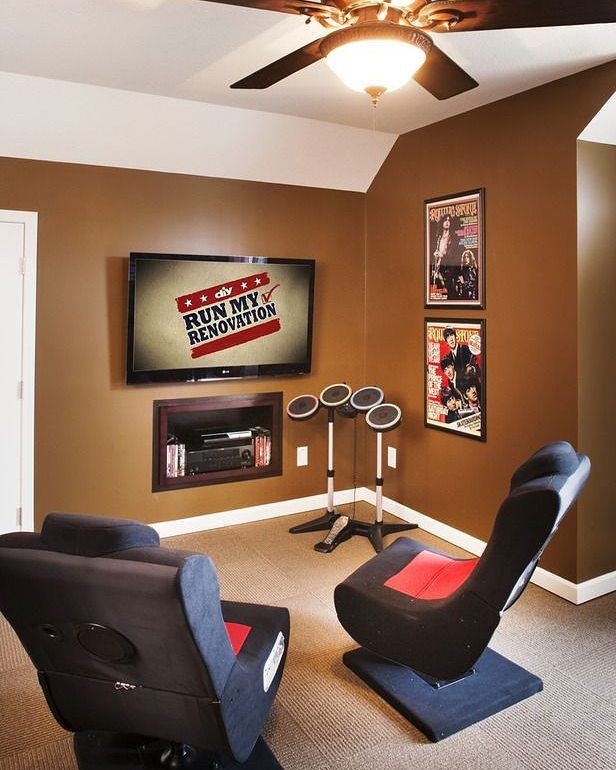 'Good lighting can also help realize your small media room by making the very most of the space’s architecture, highlighting objects on display and artwork and, of course, creating a beautiful element of the room in its own right.'
'Good lighting can also help realize your small media room by making the very most of the space’s architecture, highlighting objects on display and artwork and, of course, creating a beautiful element of the room in its own right.'
What do you put in a small media room?
When it comes to designing a small media room, for most households, a TV is an essential tool for helping adults unwind, keeping the kids entertained, and facilitating cozy movie nights.
Optimum living room seating is another family room idea that should be considered during the initial planning stage. 'We recommend that you plan seating in groups to ensure conversation flows when you have guests and consider scale and how different pieces will sit together,' says interior designer Nina Campbell . 'Seating heights vary so balance is key, but make sure that everyone is seated at the same level.'
Sophie has been an interior stylist and journalist for over 20 years and has worked for many of the main interior magazines during that time, both in-house and as a freelancer.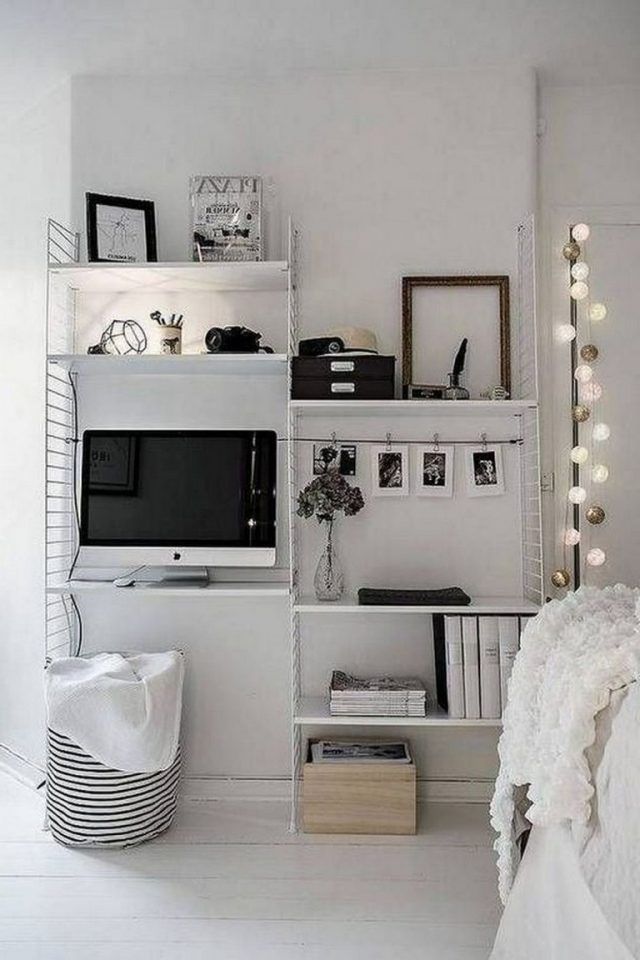 On the side, as well as being the News Editor for indie magazine, 91, she trained to be a florist in 2019 and launched The Prettiest Posy where she curates beautiful flowers for modern weddings and events. For H&G, she writes features about interior design – and is known for having an eye for a beautiful room.
On the side, as well as being the News Editor for indie magazine, 91, she trained to be a florist in 2019 and launched The Prettiest Posy where she curates beautiful flowers for modern weddings and events. For H&G, she writes features about interior design – and is known for having an eye for a beautiful room.
7 practical solutions for small spaces
Tips
Built-in storage
Built-in storage is a simple and convenient solution for a small bedroom. The shelving system located behind the headboard will not take up much space, and thanks to the laconic design and neutral shades, the shelves will “dissolve” into space. Wardrobes on both sides of the bed create the necessary symmetry in the interior, focusing on the sleeping area.
The apartment of the photographer Ragnar Emarsson. There are tall wardrobes on both sides of the bed. Above the headboard is an open shelf with books and his photographs.
Glass partitions
Glass partitions or windows between rooms will help to zone the room without cluttering up the space or blocking sunlight.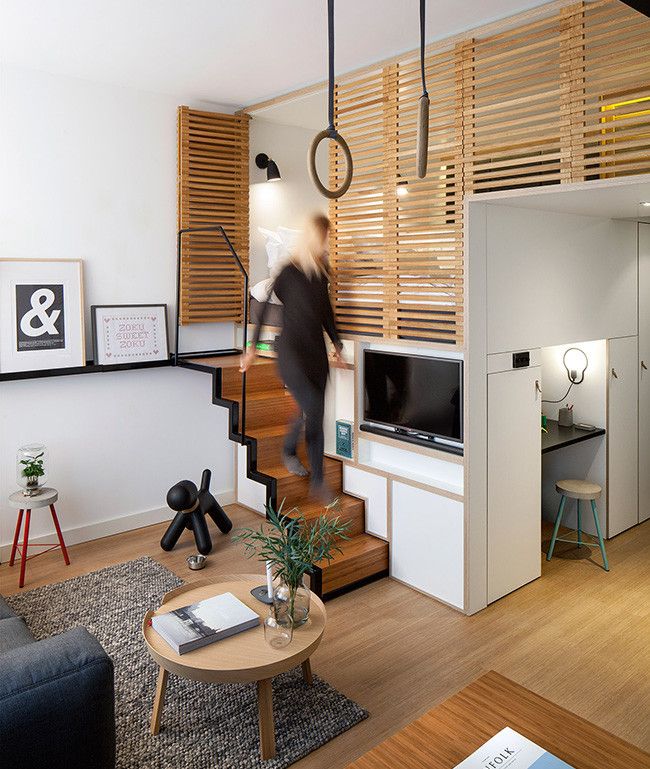 This solution will be optimal for studio apartments, in which there is a window on only one side. Transparent glass in a black frame will give the interior a modern look with industrial style elements.
This solution will be optimal for studio apartments, in which there is a window on only one side. Transparent glass in a black frame will give the interior a modern look with industrial style elements.
Project by Victoria Vitkovskaya and Victoria Stupak. Kitchen and living room. Headset, Siemens. Paint on the wall, Little Greene.
Apartment in Moscow. Project by Victoria Biryulya.
- Photo
- Alexander Volodin
Wall lighting
Free up space by decorating the room with a wall lamp instead of a floor lamp. The flexible arm option allows you to adjust the direction of the light, which is especially convenient when reading or watching a movie.
Designer Daria Kolesova. Living room. Sofa, Furman. Ledge table, Kare Design. Carpet, Zara Home. Sconce, Flos. Porcelain tile on floor 41Zero42 Paint it. Built-in light, Centrsvet.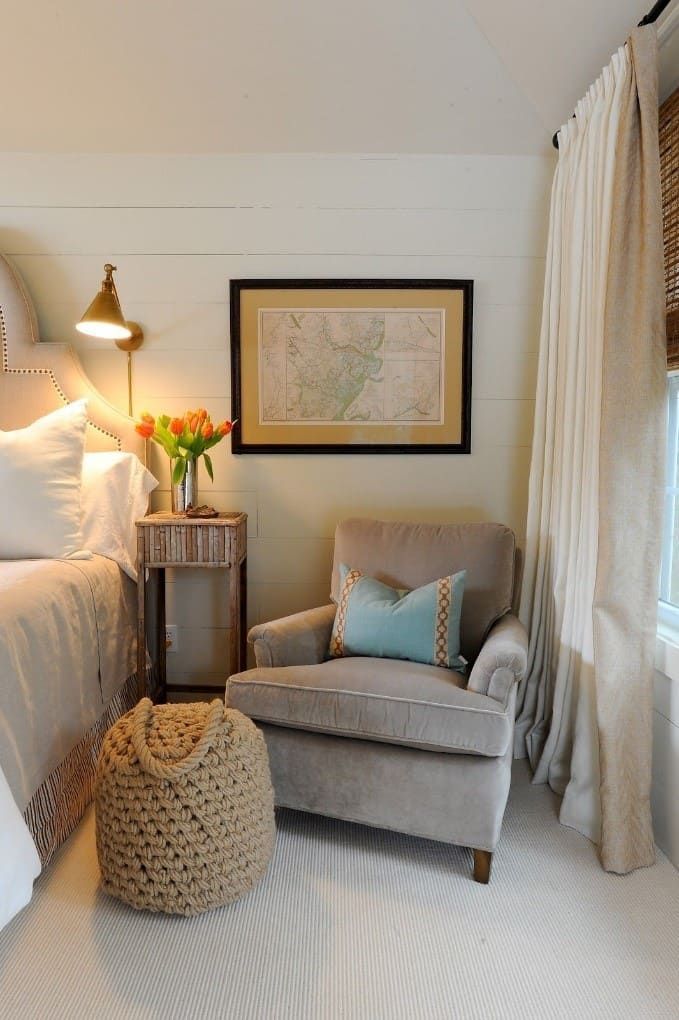
Open hangers
The clothes rail above the bed takes up minimal space and becomes an accent piece of the interior, while neatly hung dresses, sweaters and shirts complete the decor, giving the room a special cosiness. Also, pre-assembled images that are always in front of your eyes will simplify the choice of outfit in the morning.
Designed by Arcus Design. The bed and wardrobe behind it are made to order. Dresser. IKEA. Green handmade cushions, Embra workshop. Paint, Little Greene. The mural is inspired by the work of the artist Henri Rousseau "Dream".
Use all surfaces
Use every centimeter of space! A wide window sill can easily turn into a full-fledged workplace or recreation area, and low shelving can become a comfortable reading nook. And do not forget about the walls: they are suitable not only for paintings and shelves, but also for storing a bicycle, which will become an unusual element of the interior.
Designed by architect Jack Chen.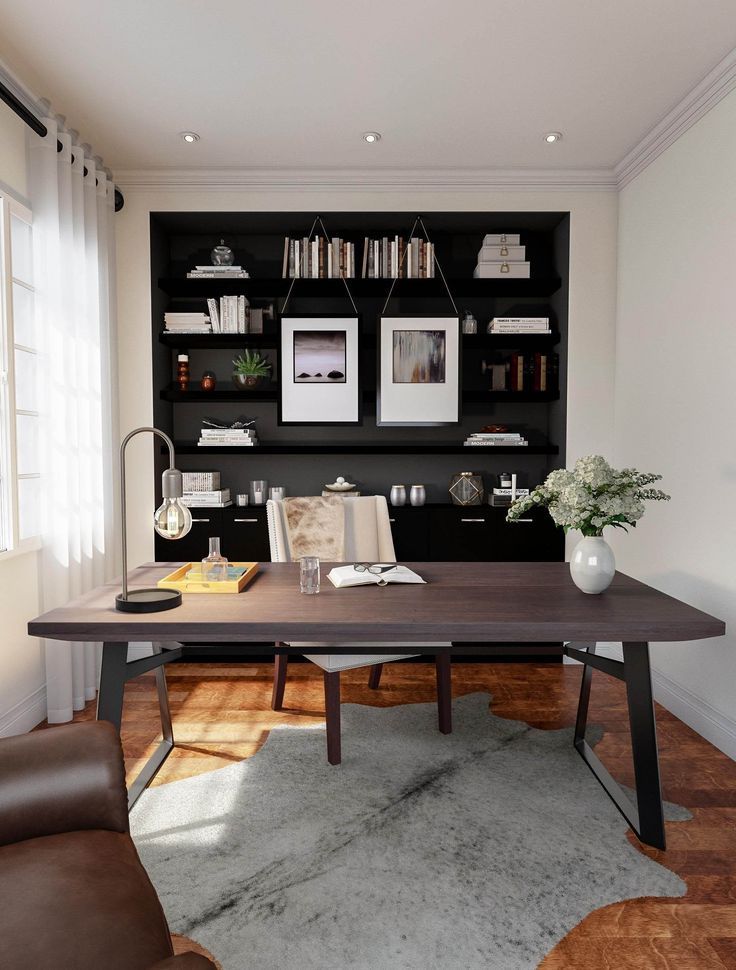
Project by Rustem Urazmetov. The walls are covered with paint, Tikkurila. Decor, IKEA.
Two in one
Combine your seating area with storage systems. A soft corner with drawers will become your favorite place in the house and at the same time save space for everything you need. In an open-plan apartment, you can highlight the bedroom area using a podium with a built-in bed and wardrobes.
Project by Rustem Urazmetov. A soft corner by the window with storage boxes, where the lounge area is located. Decor, IKEA.
Project by Yulia Schmidt and Alexandra Taranova. The bedroom area is highlighted with a podium with a built-in bed and storage systems. Instead of a bedside table, there is a restored Braun tube radio, Oleg Monastyrsky's collection.
Bar counter
The bar counter has long been loved by designers and owners of small apartments due to its functionality. A high and narrow countertop will save valuable square meters by replacing a kitchen or dining table.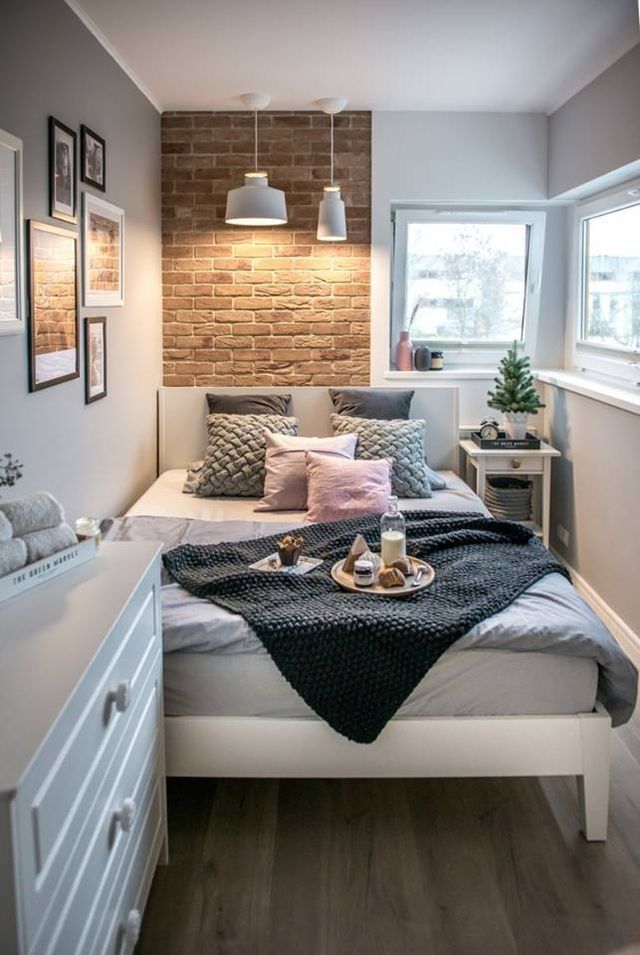 In addition, in studio apartments, the bar counter often serves to zoning the space, separating the kitchen-dining room from the living room.
In addition, in studio apartments, the bar counter often serves to zoning the space, separating the kitchen-dining room from the living room.
Project by Sergei Bakharev and Dmitry Zhigalev. Bar stools, Isabel by Cattelan Italia. The kitchen and bar counter are made to order according to the sketches of the designers.
Apartment of photographer Stéphane Juliard and journalist Jan Phillips in Paris. The kitchen island is made of Carrara marble. Faucet, designed by Arne Jacobsen, Vola. Bar stools designed by Majda Bazerjee, Galerie Patrick Fourtin.
Tags
- Small Apartment Design
Small Bedroom Design: The Best Interior Ideas
The bedroom is a room where guests rarely drop in, and the owners themselves spend mainly night hours in it. But let's look at the bedroom from the other side. This is a place where we are left alone with our thoughts and dreams, we feel calm, going over the events of the past day.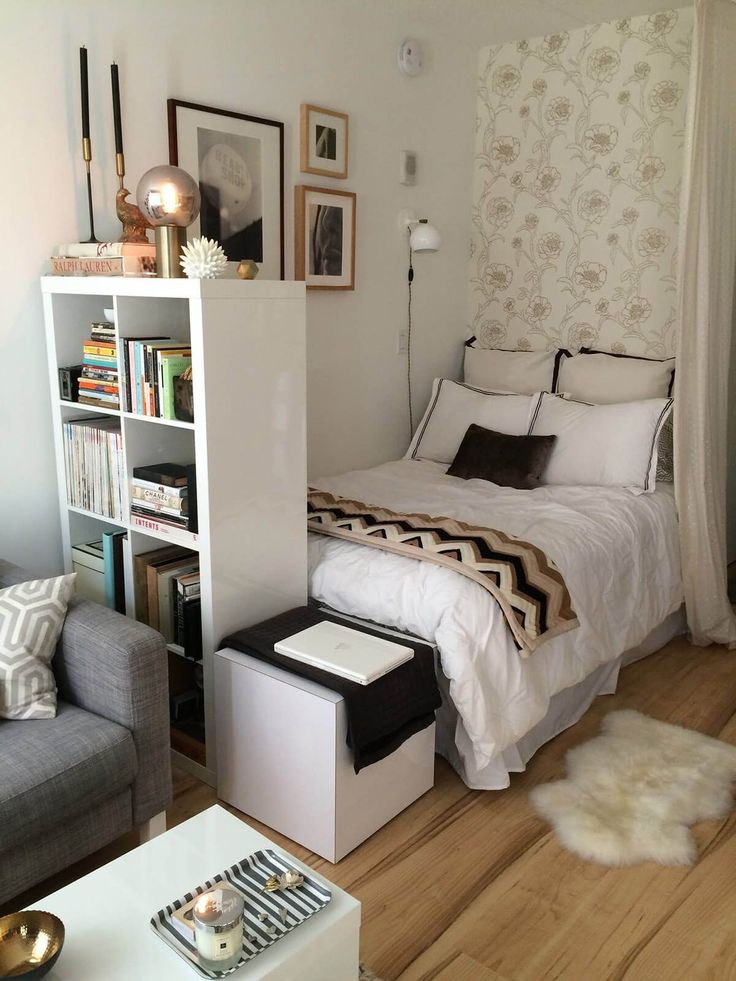 Here we are pleased to be ourselves, to rest from the hustle and bustle. The small size of the bedroom does not interfere with making grandiose plans, and this requires inspiration. It will not come to the dull bedroom of boring people. So, we will attract him and future achievements with an interesting interior!
Here we are pleased to be ourselves, to rest from the hustle and bustle. The small size of the bedroom does not interfere with making grandiose plans, and this requires inspiration. It will not come to the dull bedroom of boring people. So, we will attract him and future achievements with an interesting interior!
Pros and cons of a small bedroom
In a cozy bedroom, where “walls help” to relax and enjoy a peaceful sleep, a person feels happy and protected. It is not necessary that these walls be located at a maximum distance from each other. A room of 6-8 m2 will become the most beloved corner of the house with no less success than 2-3 times larger, only it needs to be decorated with skill and love.
The negative point of the small size of the room is the impossibility of placing a large bed in it, a spacious closet. You will probably be left without a dressing table or chest of drawers, hang a large picture and many shelves, or lay a luxurious fluffy carpet.
But there will be less cleaning.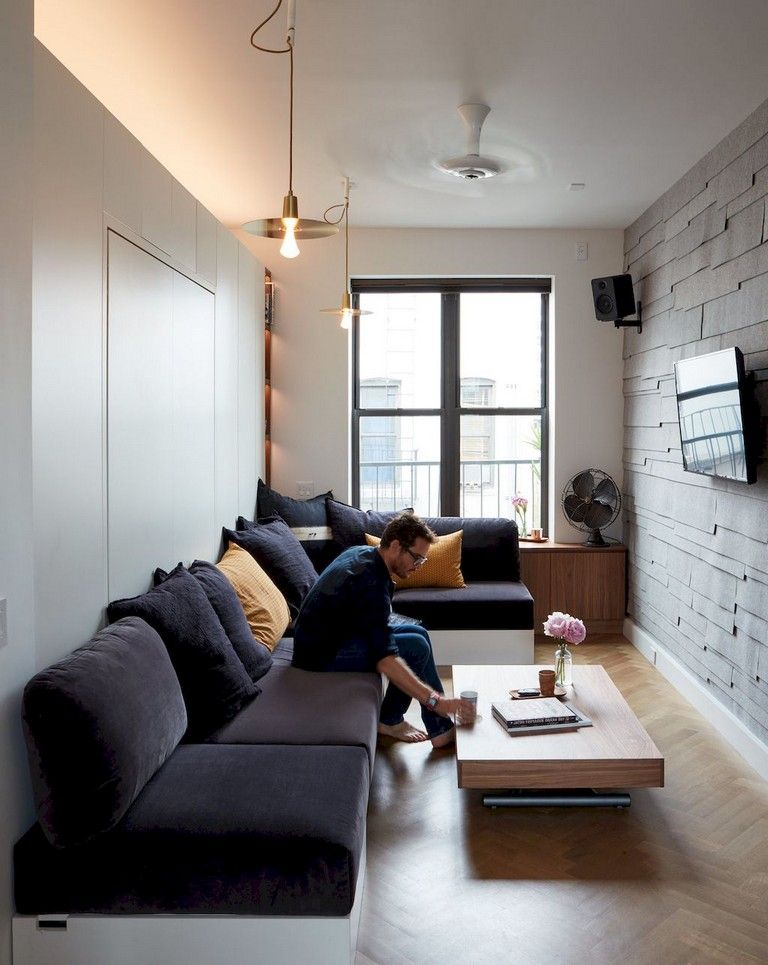 And it is not difficult to solve the problems of increasing the functionality and convenience of a sleeping room with design solutions. This will require more effort. You will have to think through every detail of the interior, color design, placement of light sources, and to beat the presence of a window as profitably as possible. But financial investments in the design of a small bedroom will require less. This is an undeniable plus.
And it is not difficult to solve the problems of increasing the functionality and convenience of a sleeping room with design solutions. This will require more effort. You will have to think through every detail of the interior, color design, placement of light sources, and to beat the presence of a window as profitably as possible. But financial investments in the design of a small bedroom will require less. This is an undeniable plus.
Interior style for a small bedroom
So many people, so many tastes. You should not change your desires for the sake of the small size of the room and depersonalize its interior. For a small room, there are also successful design options.
Contemporary style bedroom
The characteristic details of a modern small bedroom interior are:
- finishes in soothing, pastel colors without contrasting details;
- lack of items not related to sleep and rest;
- on the floor - laminate, parquet or carpet in a light, warm tone;
- spot lighting around the perimeter, discreet bedside lamps, floor lamp;
- the presence of mirrors, polished surfaces, nickel-plated furniture handles that increase space;
- bed linen made of natural fabrics without bright colors;
- accents can be houseplants, paintings, figurines.
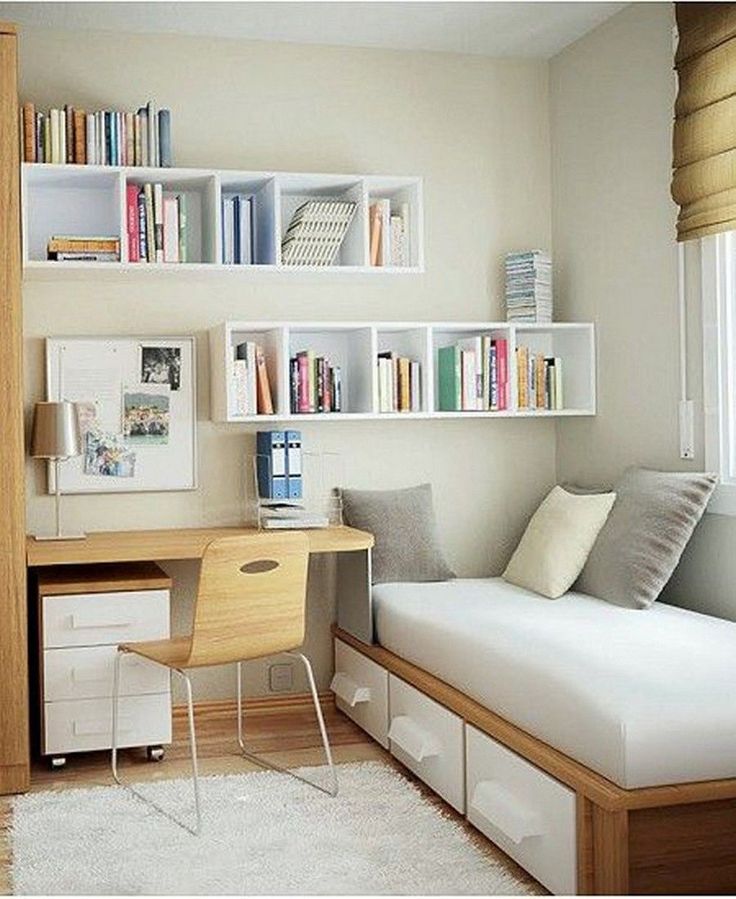
Minimalist style
The name of the style predetermines the avoidance of all excesses, which is very useful for a small bedroom. Such a design solution will appeal to business and energetic people; in the rest room, nothing should distract from relaxation, easy morning awakening. Sleep will successfully restore strength in a room setting where:
- a pair of similar or contrasting soothing colors in the finish;
- the optimal amount of furniture with even and smooth surfaces;
- luminaires with matt geometric shades.
The approach to the choice of accents should also be rational, their presence is designed to save space and have a semantic load. Several photographs, paintings, laconic vases will do.
Japanese style
The people of the Land of the Rising Sun are known for their practicality and ability to see beauty in small details.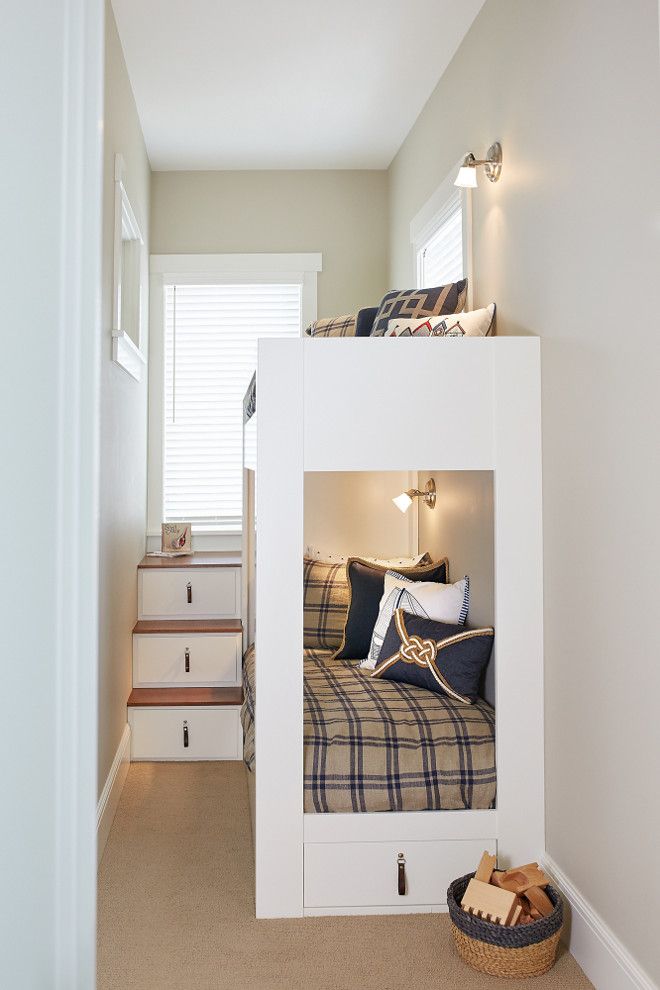 Their dwellings are visually spacious, filled with air and light. They leave the negative behind the threshold, enjoying peace at home. The main principle in the arrangement of the bedroom - a room, according to the Japanese, with a philosophical meaning, is minimalism. Its interior is complemented by:
Their dwellings are visually spacious, filled with air and light. They leave the negative behind the threshold, enjoying peace at home. The main principle in the arrangement of the bedroom - a room, according to the Japanese, with a philosophical meaning, is minimalism. Its interior is complemented by:
- wall and floor color palette: beige, grey, black, white;
- natural finishing materials;
- design, where there is a theme of nature, of which a person is a part - rest will be complete only in its frame;
- bed of large size and simple shape;
- rational use of space with the help of transforming furniture, sliding doors;
- soft light from lampshades, matte lamps, creating a play of chiaroscuro;
- ceiling with beams.
The austerity of the furnishings is diluted with exquisite textiles, a light screen, paintings that are never hung on just one wall.
In the Scandinavian style
The inhabiting Scandinavian Normans prefer simplicity and restraint.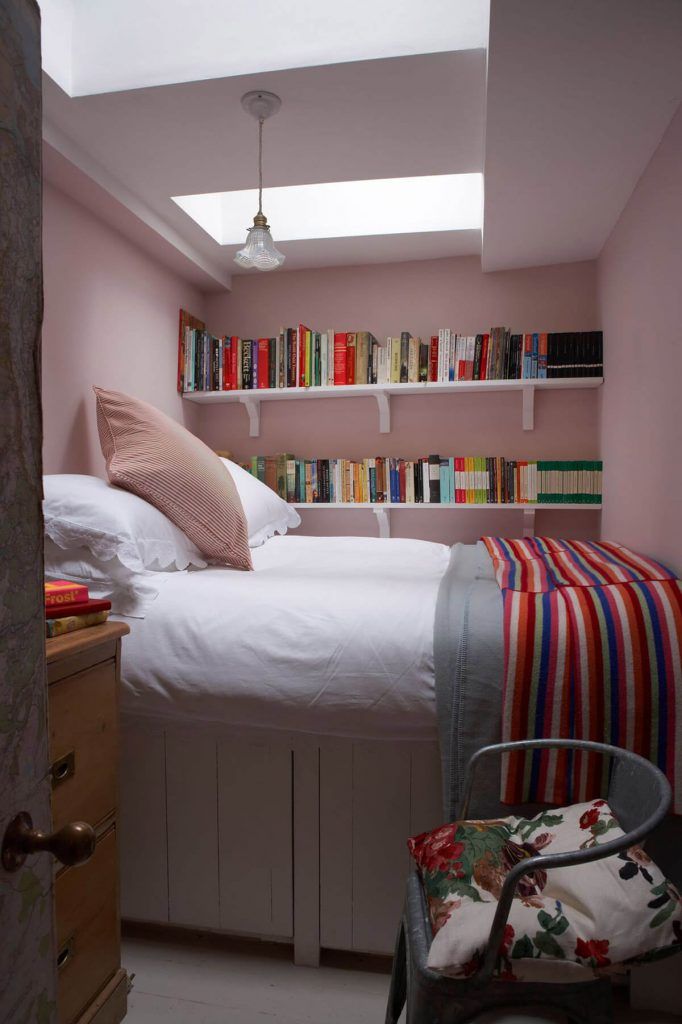 Life in the harsh conditions of the North gave rise to a desire for light and light colors, respect for nature. "Cold" Scandinavian style is popular in the design of a small bedroom. It is characterized by:
Life in the harsh conditions of the North gave rise to a desire for light and light colors, respect for nature. "Cold" Scandinavian style is popular in the design of a small bedroom. It is characterized by:
- dominance of white color in the decoration, symbolizing snowy silence;
- blue, beige (wood) or gray contrasting with white, black is acceptable;
- use for decoration of natural eco-friendly materials - wood, fur, leather, stone;
- walls without wallpaper. Plastering, painting is used, one of the walls is faced with brick or wood;
- headboard accent in natural material panel;
- simple laconic furniture;
- a lot of light from simple lamps.
Stencil paintings on the wall, figurines of animals or birds, light curtains, blinds, carpet on the floor look spectacular in such an environment.
In the style of Provence
Elegance and tension of the Provence style will be romantic, dreamy, harmonious to people.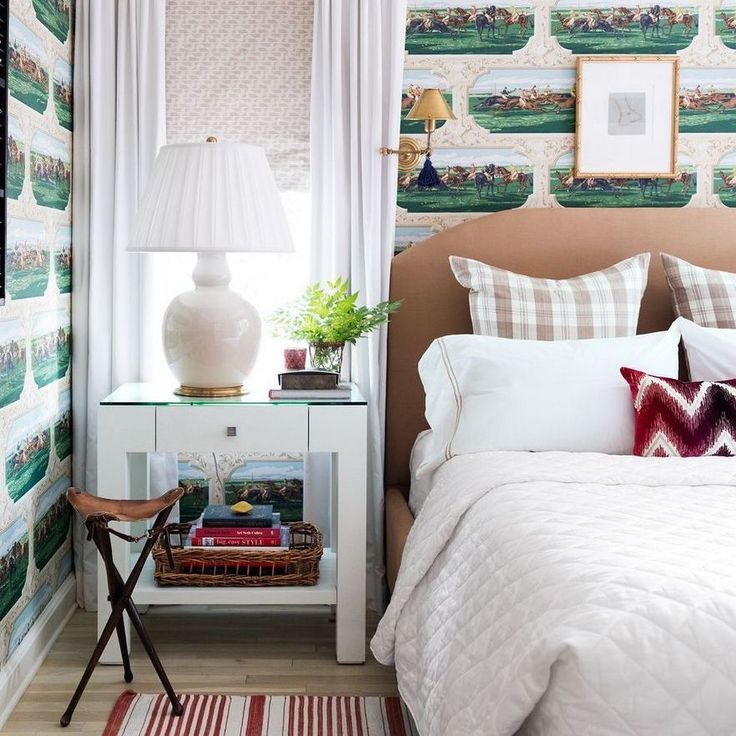 A cozy optimistic bedroom with cheerful curtains will dispel sad thoughts. The atmosphere, combining classics and rural life, will distract with positive, tranquility. In a room with such a design, uncontrollably pulls every evening. Waiting for you here:
A cozy optimistic bedroom with cheerful curtains will dispel sad thoughts. The atmosphere, combining classics and rural life, will distract with positive, tranquility. In a room with such a design, uncontrollably pulls every evening. Waiting for you here:
- general gray background;
- colors of natural shades: cream, white, pink powder, pale green, lavender, light blue, olive, ivory, golden;
- natural finishing materials (stone, rattan, gypsum, bronze), preferably vintage look;
- floral textiles, checked and small polka dots allowed;
- wooden or metal bed with wrought iron headboard;
- wardrobe or chest of drawers with large mirror.
Graceful lamps, rattan decor items, wicker baskets, flowers look wonderful against the background of pastel colors.
Little bedroom design
on the design of the bedrooms of small sizes, designers are constantly working and achieved good results in this field.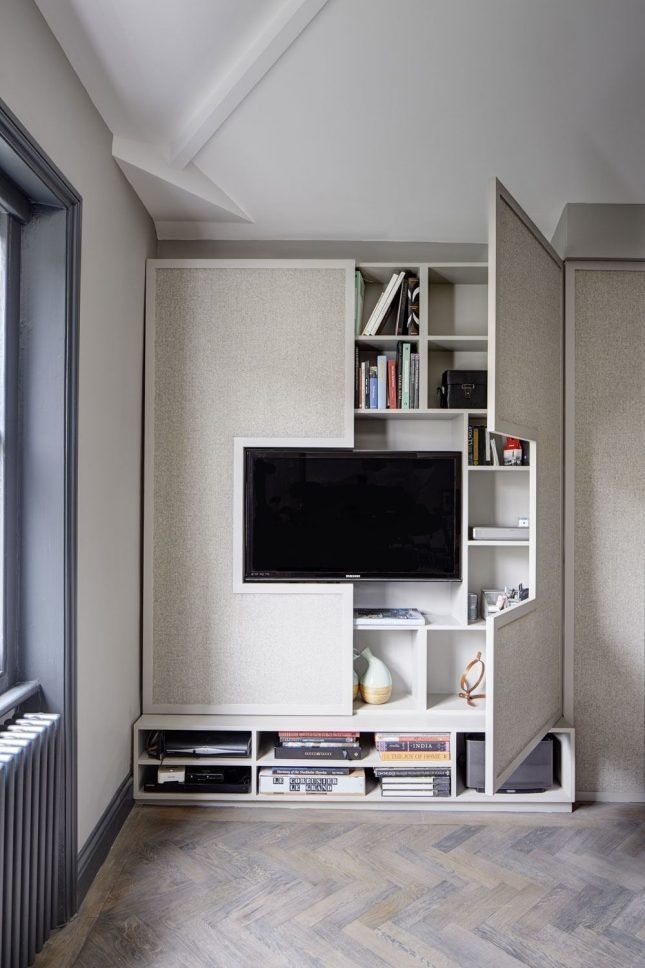 There are many options for choosing the option that suits the size and features of your particular bedroom. General rules have been formed, following which you can visually increase the space, make the bedroom functional, comfortable and cozy. Here are the main postulates:
There are many options for choosing the option that suits the size and features of your particular bedroom. General rules have been formed, following which you can visually increase the space, make the bedroom functional, comfortable and cozy. Here are the main postulates:
- use only light colors for wall decoration;
- do not overload the ceiling with details;
- it is advisable to lay parquet or laminate on the floor diagonally, such a pattern will “push apart” the walls of the room;
- the space from the entrance to the opposite wall should be open, not blocked by anything, the free perspective of the room will visually increase its size;
- use mirrors, glass doors, nickel-plated handles in the design - they fill the room with light and do not hide the volume;
- use bright, eye-catching objects, such as decorative pillows, paintings, which attract the eye and distract from the general background of the room;
- be attentive to the selection of bed linen, curtains, bedspreads.
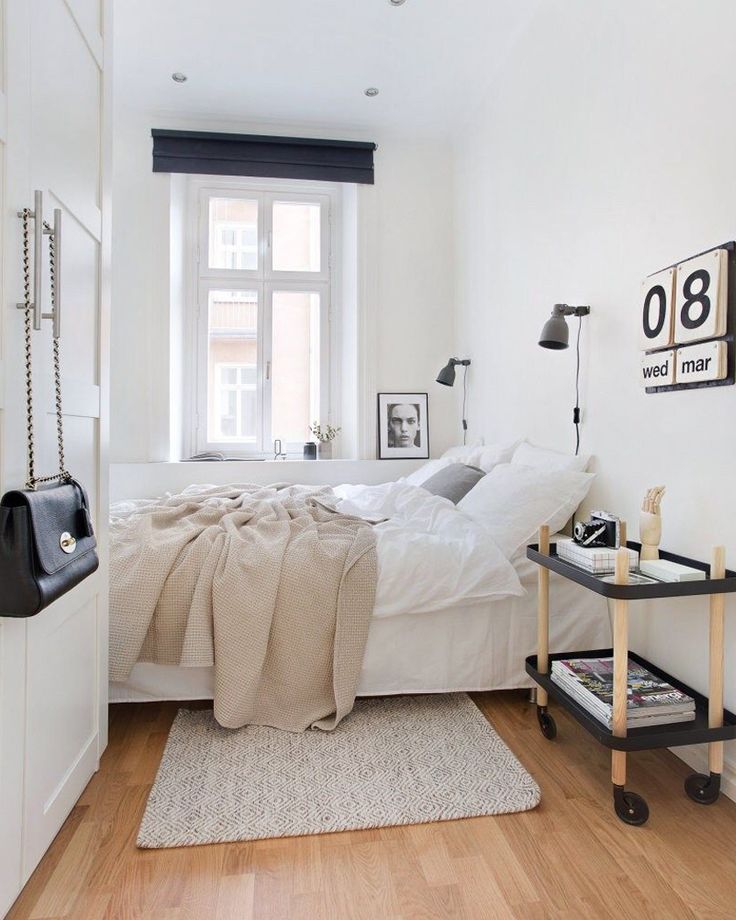 Textiles in the design of a small bedroom plays an important role.
Textiles in the design of a small bedroom plays an important role.
No need to be afraid of non-standard solutions, experiments to optimize space. A window sill can be involved in the usable area, a second tier can be used to organize an extra bed, and the working area should not be abandoned.
Numerous "Khrushchev" and "panels" have not gone down in history yet. Millions of people live in such houses and interior designers pay close attention to their design.
Little bedroom in Khrushchev,
, such a room, they take such rooms in any way. for a small room and meeting the taste of the owners. A cramped space will expand a large amount of light, a light palette of walls, the absence of bulky furniture, the correct arrangement of furnishings and decor.
Such simple tricks as abandoning bedside tables (at least one of them), replacing table lamps with pendant sconces, using the “accented wall” technique, choosing spotlights instead of a volumetric chandelier give good results.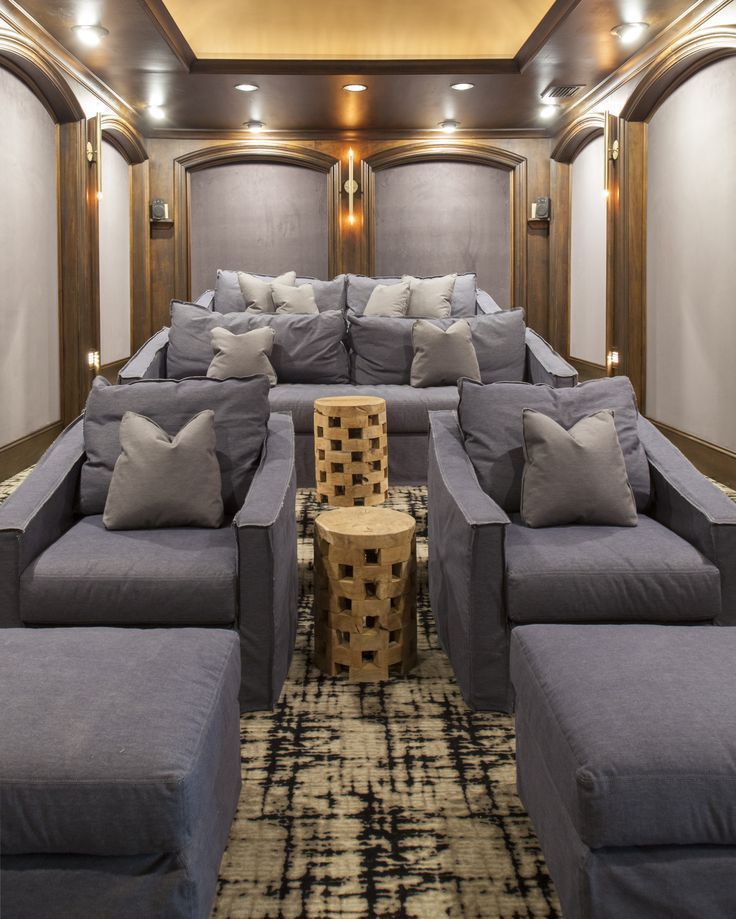
In panel house
of the bedrooms in houses of this type is slightly larger than in Khrushchevs. They have higher ceilings and more light. For rooms, a ceiling of several levels is applicable; dark colors, bright colors and various textures are allowed in the design of the walls. In the bedroom of a panel house, bedside tables will be placed next to the bed, which will be decorated with elegant lamps or decorative elements.
Often in "socket" rooms are elongated, but their area is quite enough for the manifestation of imagination, techniques of mixing styles, zoning. The furniture set includes wardrobes with hinged doors, dressing tables with elegant ottomans. The main thing is to correctly place objects and choose colors.
Color solutions
Nobody will argue with the fact that only light, pastel colors are suitable for a small bedroom.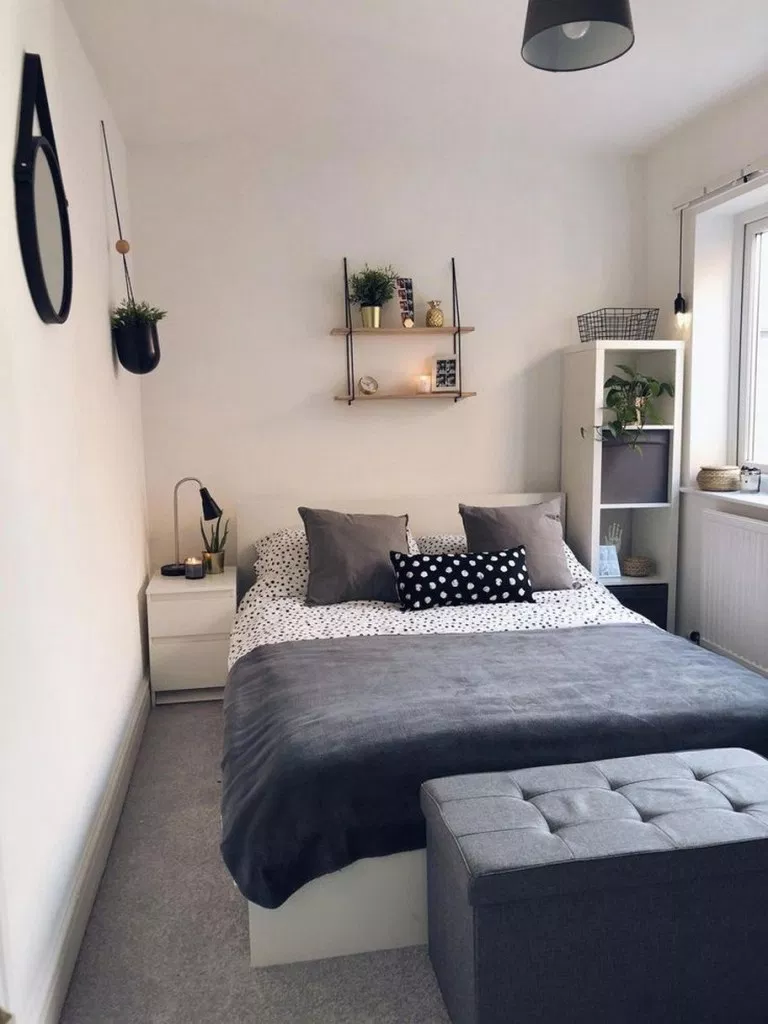 Yet there are exceptions to this rule. Sometimes rich, colorful accents enliven the interior, add warmth and comfort.
Yet there are exceptions to this rule. Sometimes rich, colorful accents enliven the interior, add warmth and comfort.
It is necessary to distribute bright islands that contrast with the general background of the room thoughtfully and carefully according to the principle: less is better ... Eye-catching objects can be:
- bedding, decorative pillows;
- lamp shades;
- window curtains;
- headboard.
Color is a great manipulator. Using "cold" colors is easy to achieve a feeling of coolness and freshness. If a lot of sunlight enters the bedroom window, the decision to decorate it in blue, gray, white will be the right one. Warm shades will fill the room with the sun, they are perfect for a room with a north-facing window.
Lighting
For a small space, a large chandelier is not required; spotlights or small ceiling lights will provide basic lighting.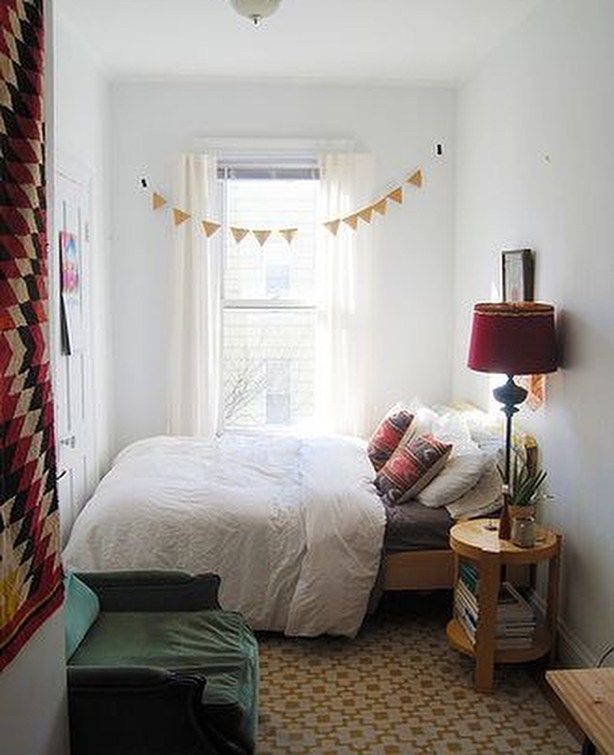 They are often equipped with a dimmer - a light brightness control.
They are often equipped with a dimmer - a light brightness control.
It is desirable to provide additional local lighting in the area of the head of the bed for ease of reading. Table lamps on bedside tables, sconces, small floor lamps will cope with this task. It will be convenient to illuminate the mirror located in the bedroom and the work area where the laptop, books, and hobbies live.
To provide spot lighting, spotlights are useful - lamps with adjustable light direction. Pertinent for the bedroom will be shades made of dense materials that scatter light well. Their shape depends on the size of the room, if they are minimally helped out by flat forms that do not take centimeters of volume, or lamps on brackets.
Decorative lighting is a privilege of large bedrooms, but it can also be applied to small rooms. Illumination of niches, paintings, figurines will not damage a small bedroom. Its decoration will be a variety of night lights and, of course, romantic candles.
Furniture for a small bedroom
The central and honorable object of the bedroom is the bed. Having conveniently arranged the head of the interior, we begin to move along the path of arrangement. Since the dimensions do not allow to fit a large closet or chest of drawers into the room, we will use drawers under the bed frame to place things and bedding. Models with a lifting mechanism and a box for storing linen are also very convenient.
Breaking the stereotypes and getting bedside tables not of the standard low “height”, but high, even up to the ceiling. It's practical and original. Between the high cabinets, a wall cabinet will fit in well - and now the whole composition is ready, which is time to play with light and bright accents. A dressing table, necessary in the bedroom, will be replaced by an elegant console and a wall mirror. For important little things, hinged shelves that do not occupy floor space are useful.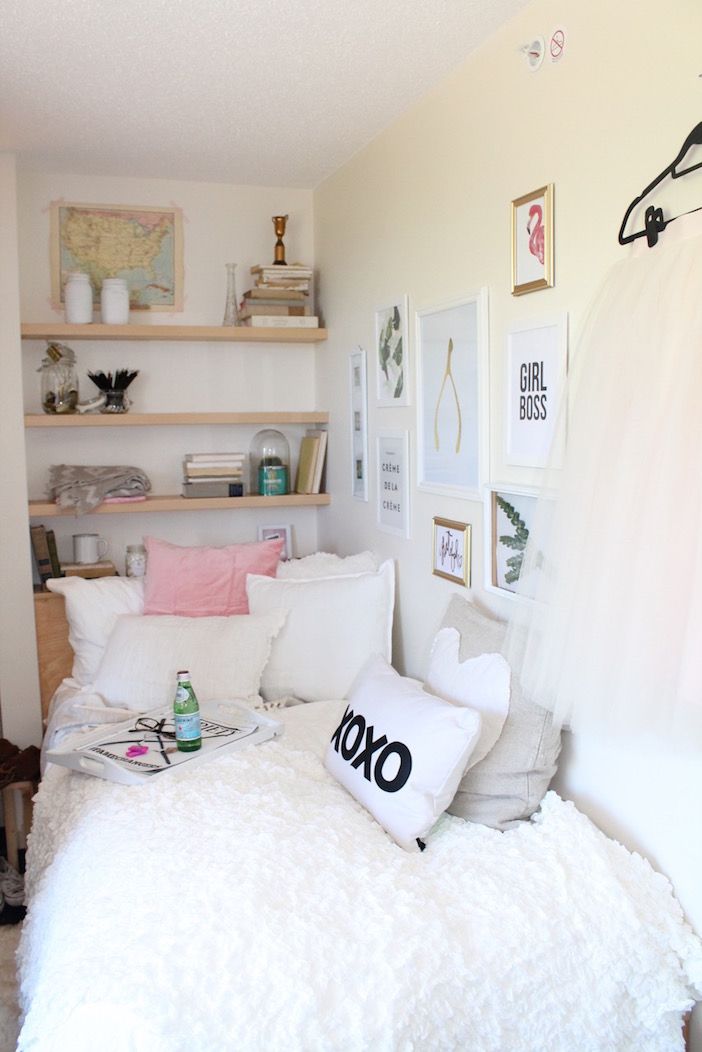
Furniture manufacturers, taking into account the demand, produce small-sized and functional racks, chests of drawers, cabinets, and pouffes. Without overloading the room with furnishings, calling on the help of imagination and armed with catalogs of furniture companies, you can create a wonderful interior for your favorite bedroom.
Combination of functional areas
It's hard to believe, but, nevertheless, in a small bedroom it is quite possible to attach a working area or a sitting area to the main sleeping area.
Bedroom-study
The space between the bed and the working area is separated by a plasterboard partition, which has a decorative function or becomes a rack with additional shelves. The table is chosen with a lightweight design without bulky cabinets and drawers.
You can not separate the mini-office with a partition, but zone it with color, focusing on the wall near the table. The sleep zone is emphasized by a small carpet, local lighting, and a light canopy.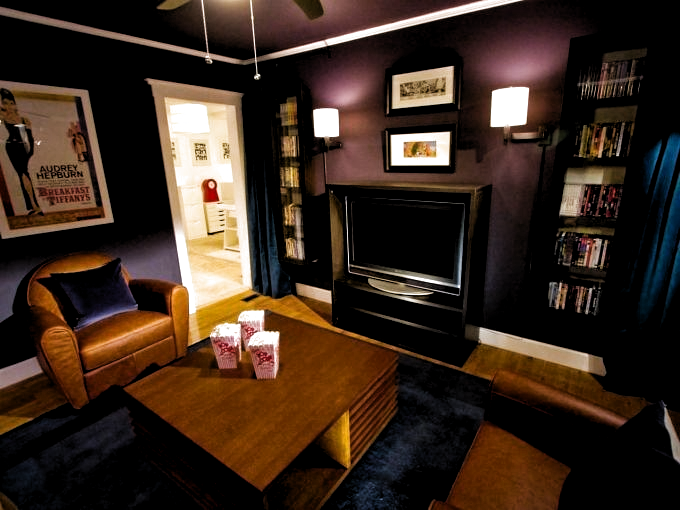
Bedroom with seating area
Armchair and floor lamp are logical in the concept of the lounge. Decorate and add comfort to the fireplace or its imitation. In order for these items to harmoniously fit into the interior, you need to consider their location and follow the chosen design style. A wicker chair, a white fireplace portal, directional light will form an intimate cute corner.
It is very good if a small bedroom has a loggia or a balcony. With their help, the area of \u200b\u200bthe room increases, a spacious area for rest or work is organized on the additional territory.
Listen to the advice of experienced designers, look through magazines and web pages, ask your friends for advice. But choose with your heart, it will tell you the right decision and whisper in which interior it will rest easy. A comfortable bed, colors that are pleasing to the eye, and furnishings selected with taste and love will create an aura of peace that will ensure good rest and good sleep.