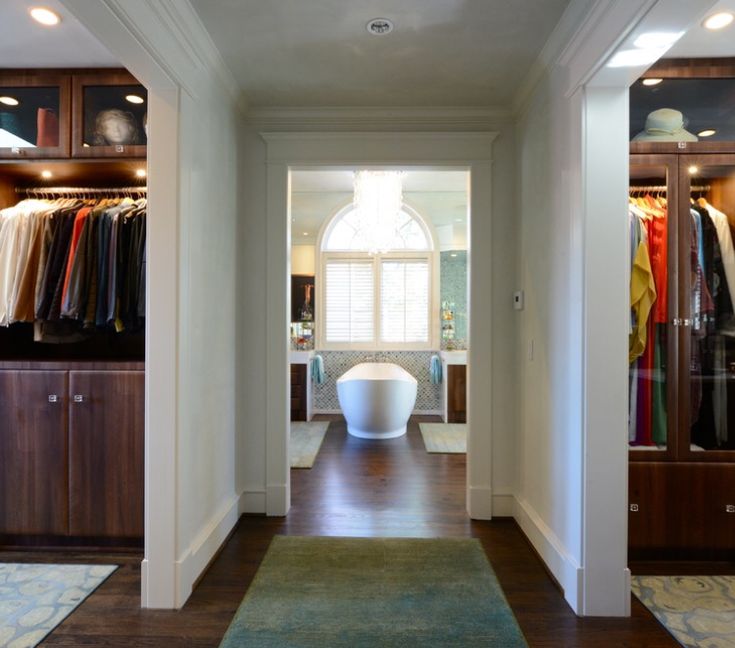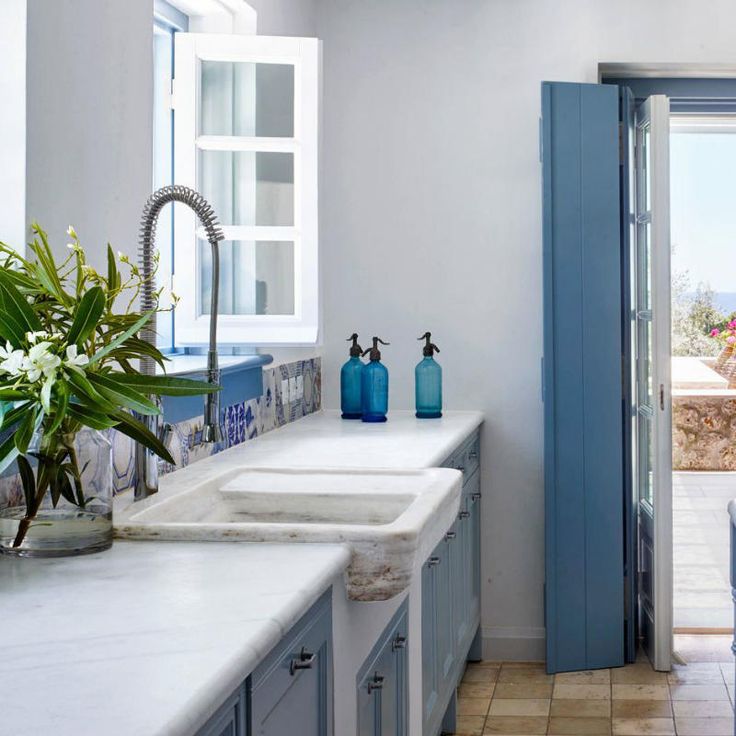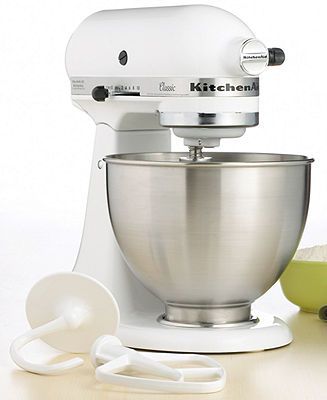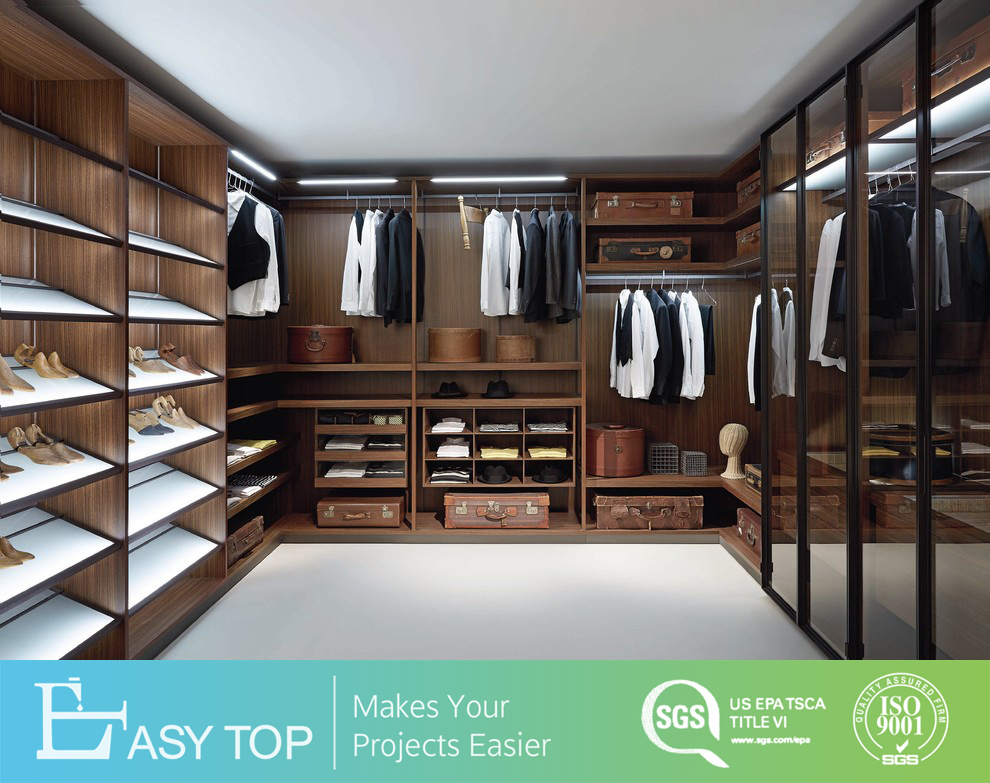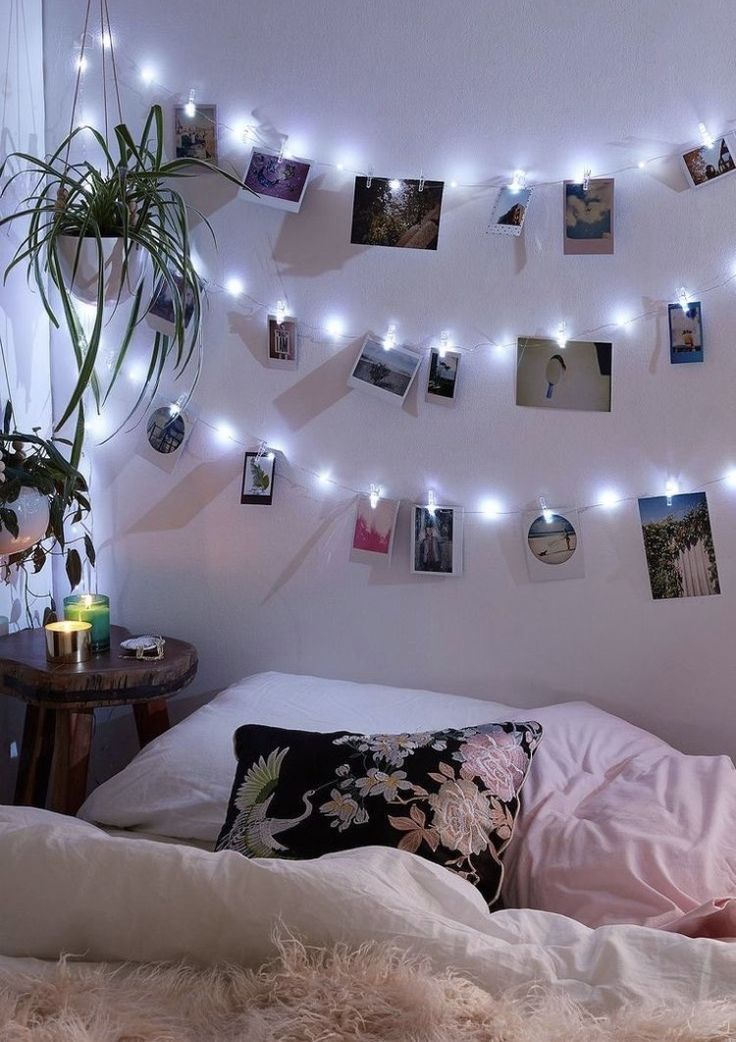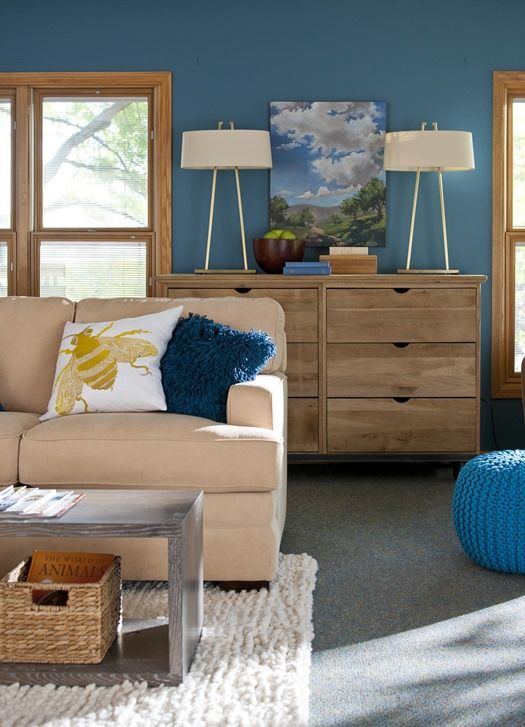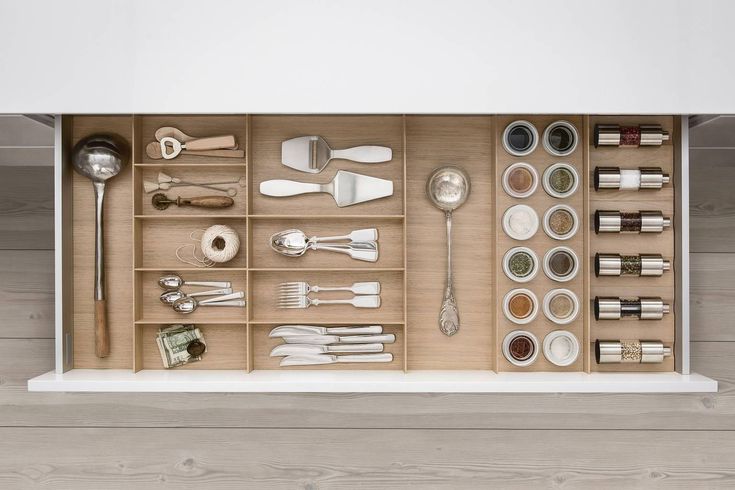Small master bedroom with walk in closet and bathroom
SMALL MASTER CLOSET FLOOR PLAN + DESIGN TIPS
For this week’s journal entry, I’m moving on to the master closet design for the Melodic Landing Project, a charming 1938 Cape Cod that is located in a beautiful treelined, historic neighborhood in Northern California. When the project is finished, it will have gone through a complete overhaul, be doubled in size, and be even more charming than ever before.
In a recent post, I shared the master bedroom, bathroom and closet floor plan that was provided by the clients, my redlines (showing what’s not working) and then the perfected final floor plan and elevations, along with commentary describing the why’s and why-nots behind the design. In the interest of time, I didn’t share much about the closet design other than to point out that it needed a door. For this post, I’ll be focusing on that space.
As shown in the proposed plan, no door was included between the bathroom and closet. If we had an abundance of space so as to be able to design a fitted closet, complete with custom cabinetry, much like an upscale dressing room, then not having a door between the spaces would be ideal.
Unfortunately, that’s not the case with this project. Not having the opportunity to shut the closet space off from the bathroom would create visual chaos and cheapen the rooms. A master suite should be given full design attention and be elevated and refined.
As you can see though from the floor plan, the master wing of the house is quite small by today’s standards. The size of the bathroom and closet addition was determined by the lot size and the historical review committee. Even so, that doesn’t mean that the space isn’t sufficient to achieve a master suite with all the amenities of a well designed space, it just needed to be planned efficiently and more thoughtfully. *To see more specifics about what’s not working in the master bedroom and bath, go here.
MASTER BEDROOM, BATHROOM + CLOSET FLOOR PLAN WITH REDLINE NOTES
Although the proposed plan doesn’t show any conventional graphics to represent closet storage, as designed with the size and the location of the windows, only two of the four walls could be utilized for storage, and even at that there would be limited space for circulation, making the space crowded, tunnel-like, and difficult for two people to be in the space at once.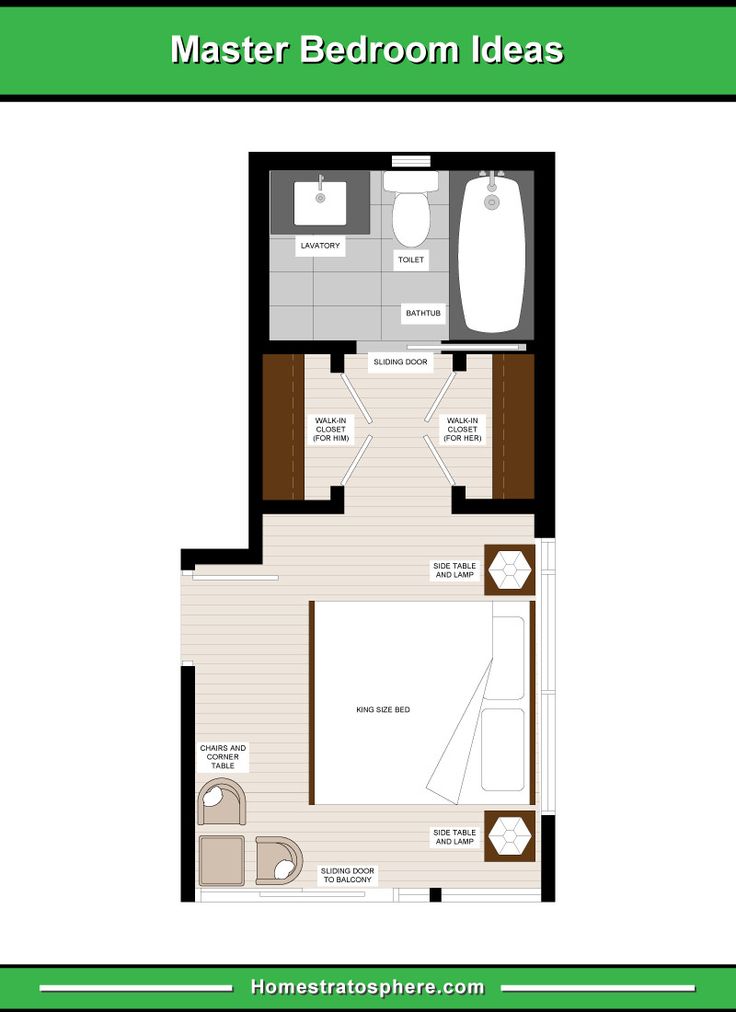
Here’s the perfected, and final floor plan for the master wing, including the closet space. You can see more about what’s not working with the proposed plan, and the why’s and why not’s about the design solutions in a previous post.
MASTER BEDROOM, BATHROOM + CLOSET FLOOR PLAN
Designing small spaces is always more challenging than designing where there is an abundance of space available. Every inch needs to be considered so as to elevate the utility and function of the space.
Often times closets are located within interior walls where the space is generally less favorable. That way the more premium spaces can be given to rooms and areas where windows are at the upmost importance. Given that the master bath and closet for this project will be an addition on the side of the house that has prominent street facing views, the integration, location and sizes of the windows were a critical part of the design.
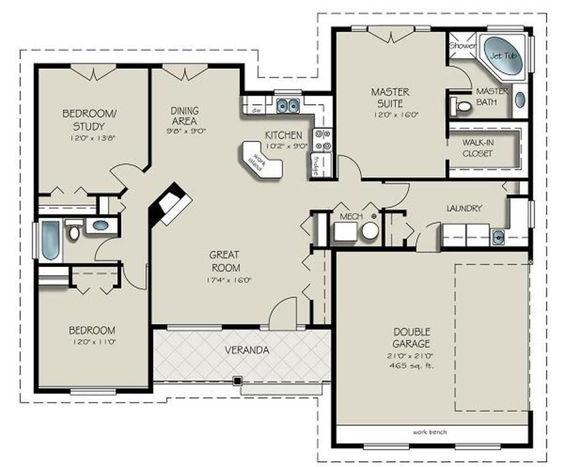 Fortunately, when I received the plans, we still had some flexibility as to the window locations. That allowed me to locate them in places that offered the most storage possible.
Fortunately, when I received the plans, we still had some flexibility as to the window locations. That allowed me to locate them in places that offered the most storage possible.When a closet has windows, it’s especially critical that the storage is held back far enough away from the windows so as not to crowd or obstruct the windows in anyway. Otherwise it would cheapen and create an eyesore from both the interior and exterior views.
As noted above, the proposed closet plan didn’t allow enough room for proper hanging depth for clothes and then circulation between the two sides. To avoid the crowding in this plan, one wall could be dedicated for hanging clothes and the other to open shelves that don’t require as much depth, or a combination of both on each wall. Even so, that solution doesn’t offer the best utility and function for the space.
Given that the entire wall to the left, when entering the closet space is empty and that no door was included in the plan, there would be plenty of room to locate the light switch when entering the space, but that’s only because of the inefficiency of the how the space was planned.
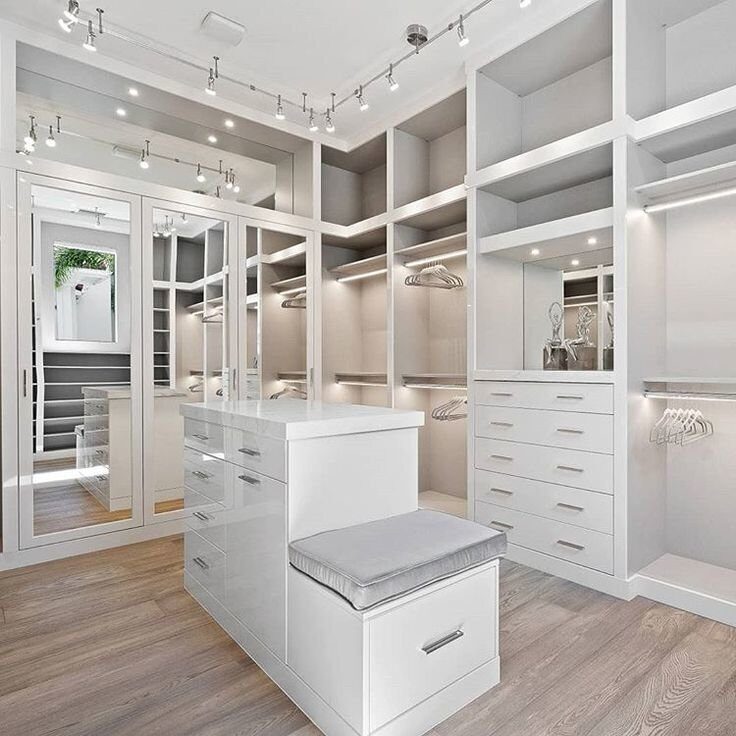 That said, when you need every inch to make a space work, it’s easy to overlook where light switches will go.
That said, when you need every inch to make a space work, it’s easy to overlook where light switches will go.When designing small spaces for more than one user, it becomes even more important to thoughtfully plan the space so both people can utilize it at the same time, without causing frustration and irritability, especially when hurrying to get ready for the day at the same time.
In reviewing the final floor plan, notice how each of the challenges above were addressed. The floor plan has been perfected and refined with both the use and functionality of the space, and also with the over-all presentation.
The windows were located in areas that allowed for the most amount of storage possible.
Notice in the perfected plan, how we’ve included lines simulating the standard clearances for hanging clothes. This was done to assure that there would be enough clearance between the clothes, the window trims and the start of the actual windows to avoid any blocking or crowding into the window spaces.
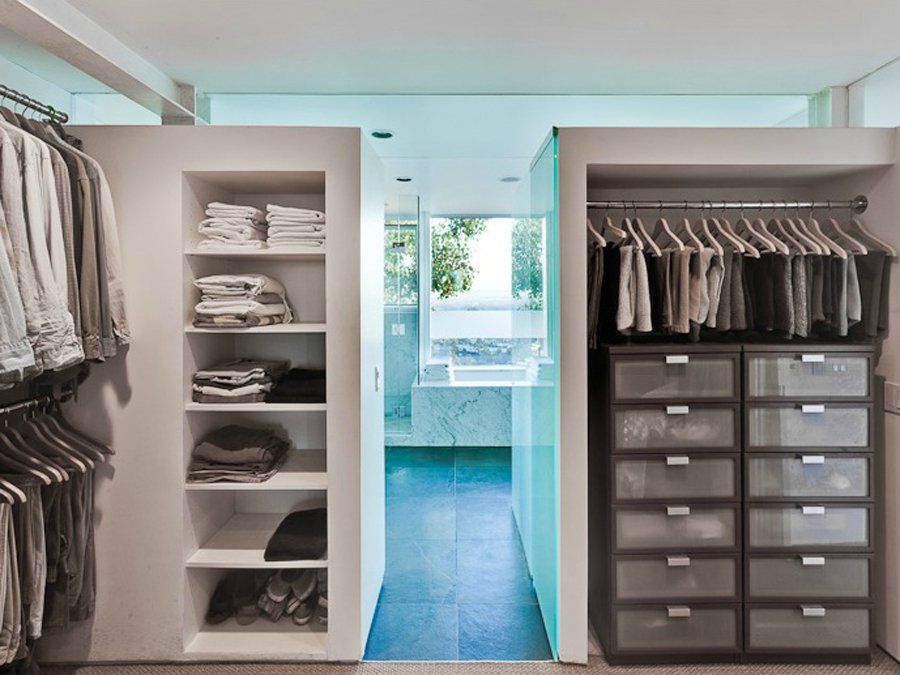
In the plan below, there’s a nice mix of open shelves with hanging rod (shown with double lines and clothes hanger graphics) and open shelves (shown by continuous lines). Varying the types of storage allows for the best, practical use of the space.
Notice the short walls leading into the closet. They were included as place to locate light switches.
In the plan below, notice the improved circulations. The new closet layout provides enough room for two people to use the space at once, and better allows for the closet to be sub-divided between users so there is a clear demarkation of storage areas.
MASTER BATHROOM + CLOSET FLOOR PLAN
MASTER CLOSET FLOOR PLAN
Although one of my concerns with the original design was that it lacked a door, notice the new-line-of-sight between the bathroom and closet in the perfected floor plan.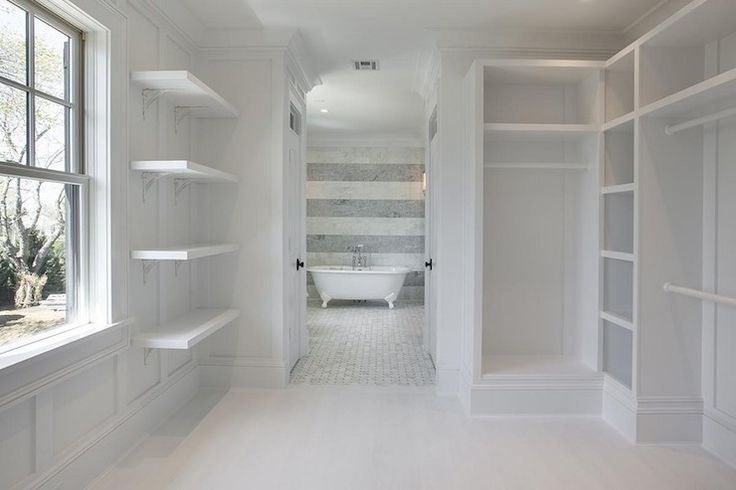 What would have been uninspired and messy, now includes what will be a beautifully view, framed by the doorway, showcasing a window overlooking a side yard with mature trees, an interesting flush-mount light and built-in dresser.
What would have been uninspired and messy, now includes what will be a beautifully view, framed by the doorway, showcasing a window overlooking a side yard with mature trees, an interesting flush-mount light and built-in dresser.
Take note of how we included a side panel between the hanging clothes and the window and dresser. This was done to securely hold the cloths away from the window, while preventing them from potentially interfering with it.
I have a hunch that with this new and improved plan that the closet doors will often remain open, providing a lovely framed view between the rooms and an increased since of space.
Along with the built-in dresser, we also included a few low drawers to better utilize the space below the hanging rods that were included for long garments. Notice too, how we included hanging rods for short garments as well.
The open shelves can be used for shoe storage, basket storage or even for stacks of folded garments like jeans, places to stack accessories like purses, bags and hats, etc.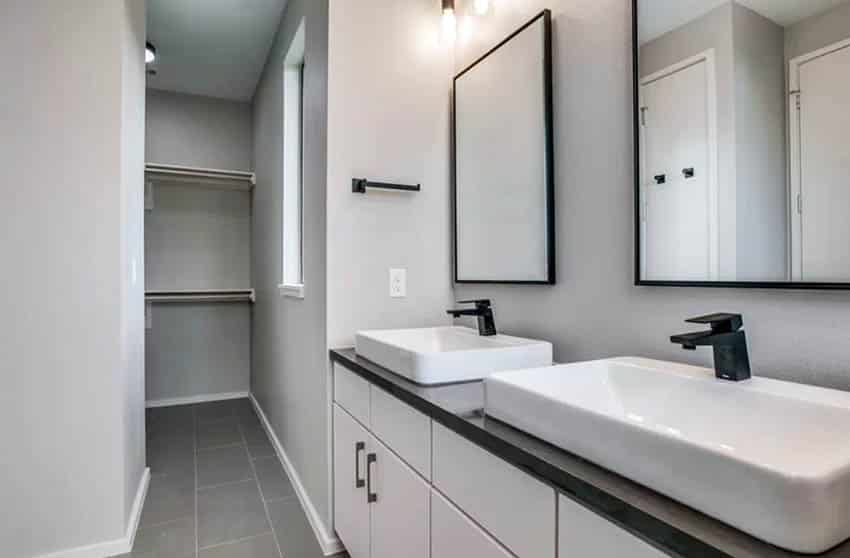
MASTER BATHROOM CLOSET ELEVATION
MASTER BATHROOM CLOSET ELEVATION
MASTER BATHROOM CLOSET ELEVATION
MASTER BATHROOM CLOSET ELEVATION
MASTER BEDROOM CLOSET PRELIMINARY COLORS AND MATERIALS
In all of our floor plans, even the preliminary ones we always include furniture layouts and design graphics representing the cabinets and closet designs, etc. Not only does this help the clients better visualize the space, but also more accurately depicts how the space would live and function.
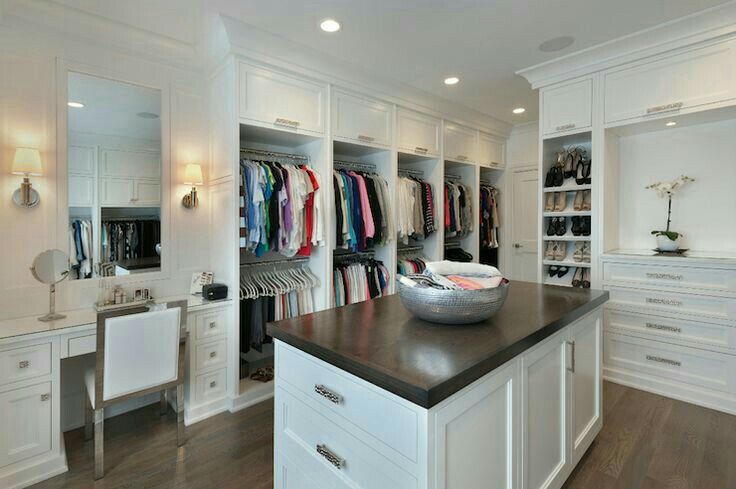 Additionally, the graphics inform our designs and keeps us focused on things like proper circulation, focal points, locations of light switches, etc. Before moving forward with a floor plan, take the care to hire a skilled designer that will include these types of details. It will make all the difference in the success of your project.
Additionally, the graphics inform our designs and keeps us focused on things like proper circulation, focal points, locations of light switches, etc. Before moving forward with a floor plan, take the care to hire a skilled designer that will include these types of details. It will make all the difference in the success of your project.Let’s circle back to designing space for dual users. A space designed for the use of one person is going to be handled differently than a space that requires the ability for two people to comfortably use it at once, even more so if the space is relatively small. It will take a skilled and seasoned designer that specializes in interior architecture to offer the best solutions for function and utility. The Melodic Landing Project master suite (same is true with the perfected floor plan of the entire house - which I’ll continue to share in part) is a nice example of modeling space to get the best outcome based on the activities that will take place and the amount of people expected to use the space at once.
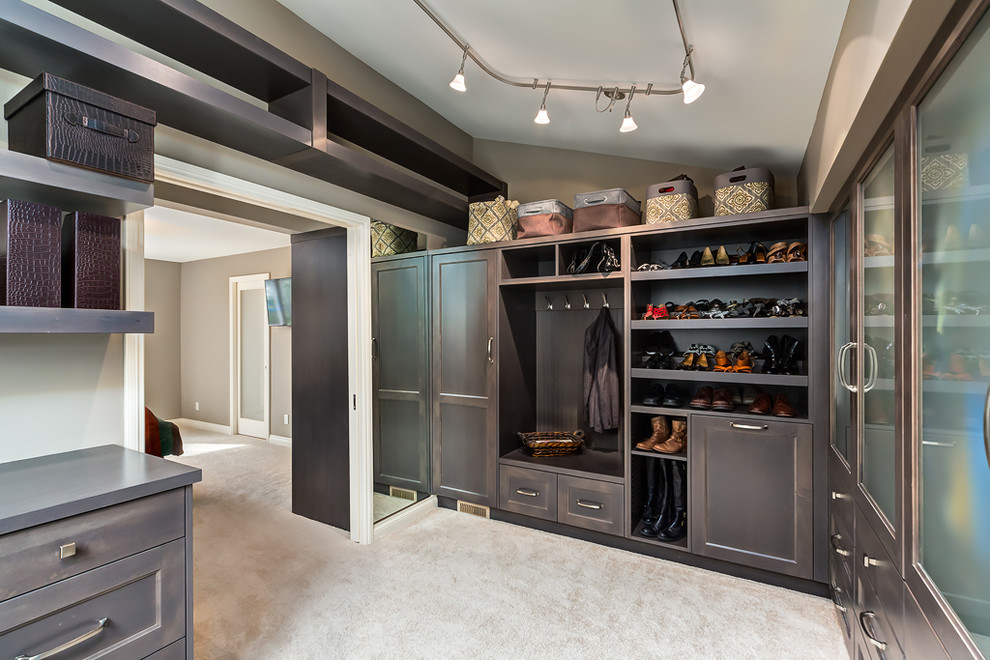
At the risk of sounding like a broken record, let me once again bring home the point about the critical role elevations play in both the design and construction phase of projects. Like always, when designing the floor plans for this space we went back and forth between the floor plans and elevations, carefully and thoughtfully making sure that the floor plan would translate well in the vertical view. For example, the final location of the exact windows was determined by making sure that we had ample amount of space between the clothes storage and the window trims. It would be very difficult to achieve that kind of precision in design without making adjustments to the final floor plan in tandem with the design of the elevations.
PROJECT INTRODUCTION
KITCHEN, BUTLER’S PANTRY, MUDROOM + DINING NOOK DESIGN
MASTER BEDROOM + BATHROOM
To see the accompanying SPACE PLANNING TUTORIAL .04 - MELODIC LANDING MASTER CLOSET DESIGN, go to IGTV on my Instagram profile.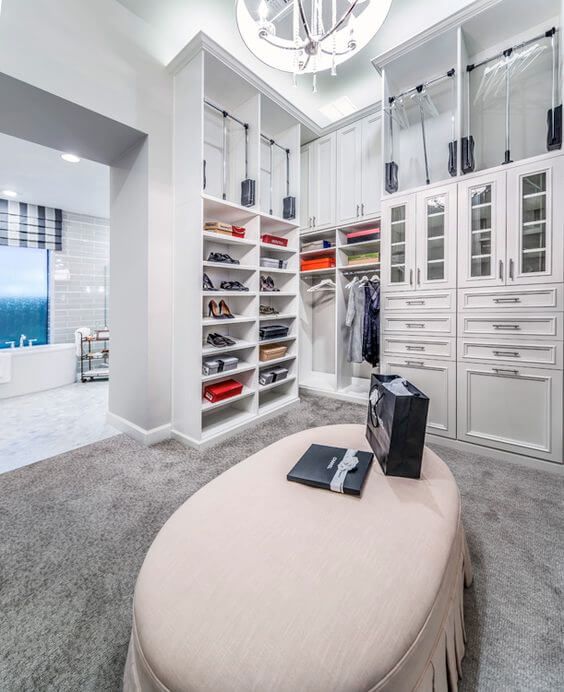
If you appreciate the level of design we do at TF Design and have a new build or remodel project in your future, be sure to reach out. I can help assure that you get the most out of your space no matter the size, no matter how awkwardly designed the as-built floor plan is, or no matter how challenging. I can solve your spatial challenges.
Same thing goes with new builds - we can start a floor plan from scratch, or I can help improve and fine-tune the ones you have.
Would you like TF Design to review and provide redlining for your new build project?
Let’s work together to make your home the best it can be.
Wishing you health and happiness in 2021!
Tami
Bathrooms, Design Tips, Floor Plans, Inspiration, Remodels / Renovationstami faulknernew construction, house remodel, house plans, house addition, Cape Cod, master bedroom, master suite, walk-in closetComment
0 LikesMaster Bedroom with Bathroom and Walk-In Closet Design Ideas
Deciding whether to expand a bathroom or create a walk-in closet instead is a common predicament for those hoping to upgrade their master bedrooms.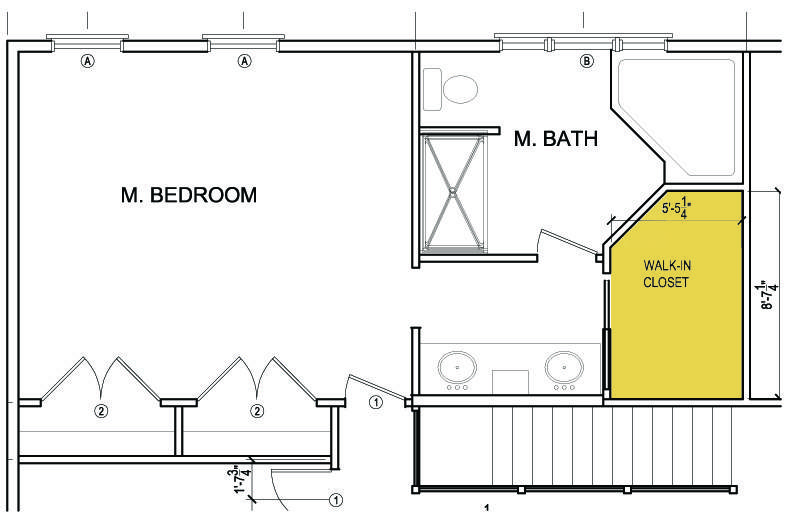
Nowadays, many people won’t even consider a house that doesn’t feature a modern walk-in closet, particularly in the master bedroom. Americans, in particular, tend to have a lot of stuff to store—and that means we need somewhere to store it!
But what kind of storage space is the most important to have? The idea of a luxuriously large master closet bathroom is a tempting home upgrade, but it may not be the most useful option—or the most valuable.
Walk-in closets in the master bedroom are ranked as one of the top five features desired by new and second-time home buyers. Deciding whether to expand your bedroom with a bathroom and design a walk-in closet is a common conflict for those hoping to upgrade their master bedrooms.
Walk-In Closet or Bigger Bathroom? Evaluating Your Options
Start by examining which is the most underutilized space in your master bedroom area. Are you happy with the size of your current bathroom? Or, do you need a larger custom closet to arrange your belongings in a better way?
On one hand, a large master bathroom is nice for those who spend a lot of time primping and getting ready.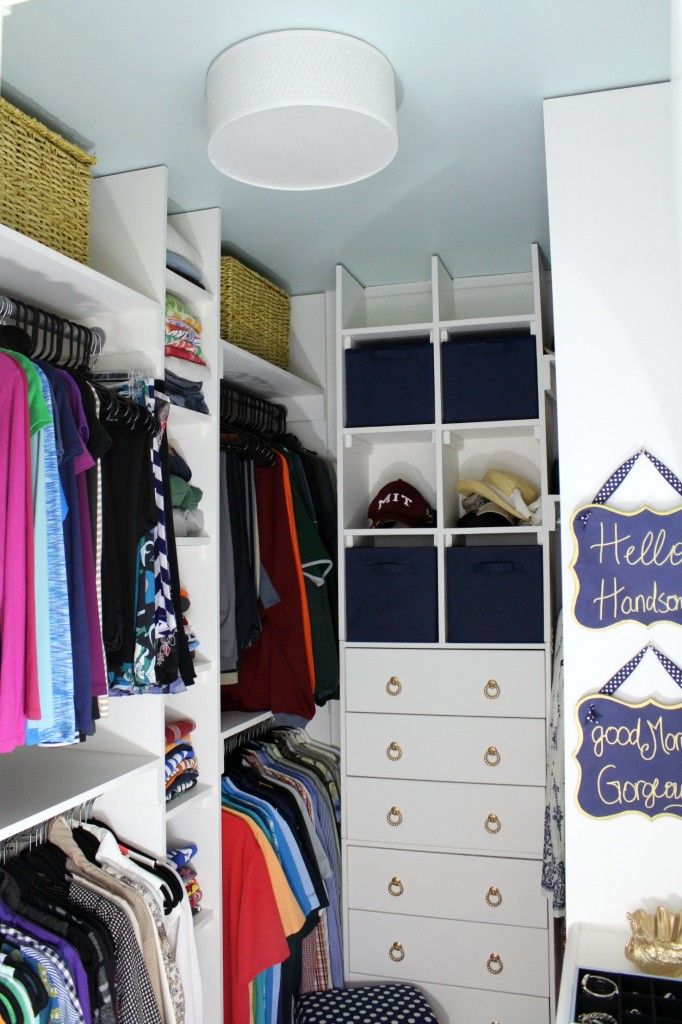 However, renovating or creating a whole new bathroom typically requires major plumbing and construction adjustments—not to mention, new pipes.
However, renovating or creating a whole new bathroom typically requires major plumbing and construction adjustments—not to mention, new pipes.
On the other hand, a walk-in closet is far less intrusive, and far more valuable in the long run, to install—and offers substantially more storage options.
Walk-in Closet
If you live in an older home, you may suffer from the common dilemma of being stuck with small reach-in closets. If you’ve got too much stuff and not enough space in your closet, you may be wondering:
How simple is installing a walk-in closet?
Borrowing a little space from your master bathroom to extend into a larger walk-in closet can offer an easy way to expand your storage space without sacrificing your bathroom space entirely. You can even add an adjustable shelf for linens and toiletries and special racks for your robe and favorite bath towel if you don’t have a separate linen closet.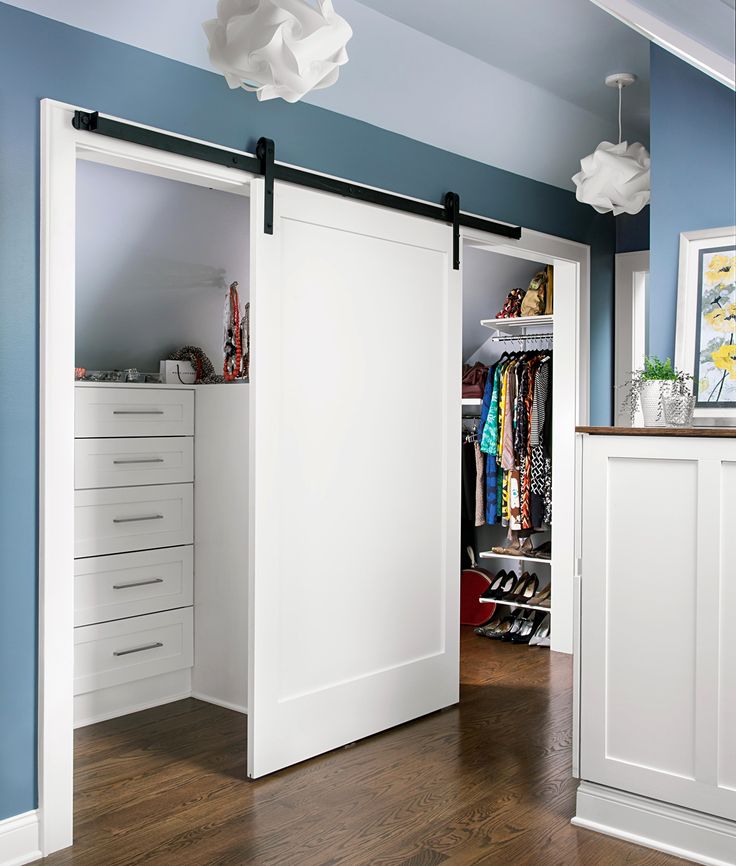
It definitely takes less time than a bathroom expansion—especially if you work with custom closet designers and installers who can complete the job in just a matter of days.
Bigger Bathroom
If you don’t mind a small reach-in closet, a bigger bathroom is certainly an option. It all depends on how much time you plan to spend there. When considering whether to create a new walk-in closet or a bigger bathroom, a larger bathroom may be helpful if, say, you’re in desperate need of more shower or counter space.
How much time and money are involved in a bathroom expansion?
Hiring a plumber to install a shower stall, reconstruct and prepare pipes, and remodel a bathroom can be prohibitively expensive.
-
Installing a shower alone can cost anywhere from $1,336 to $6,143.
-
A new bathroom vanity installation can run from $300 to $3,800.
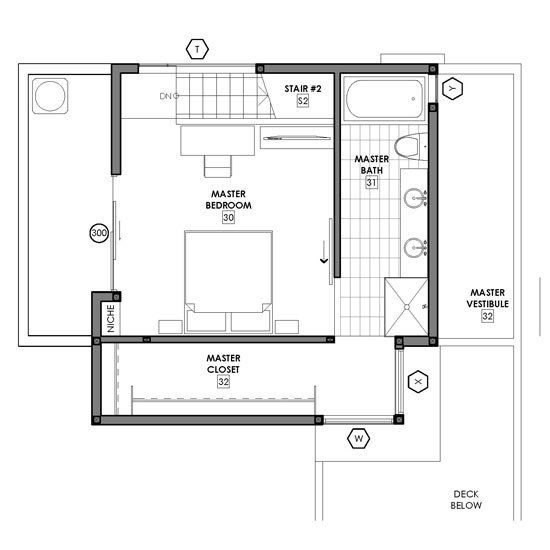
-
Typical bathroom remodels cost from $9,600 to $11,000 and as high as $23,000 including necessary ventilation for the area.
-
Standard plumbing fees run anywhere from $45 to $150 per hour—something to keep in mind should anything go awry during or after your renovation.
In addition, bathroom remodels can take weeks to complete. So, be prepared for a longer install time, a bigger mess, and major reconstruction.
But maybe you’re torn between your options. You’d really love a bigger bathroom, but you know a closet will be more useful. If you really can’t decide between the two, there is one other solution you may want to consider…
Dual-Purpose Storage
For a balance between luxury and utility, you can “expand” your bathroom space (without actually renovating it) by turning that extra room into a dual-purpose storage area—a cross between a walk-in closet and bathroom storage space where you can store clothing and linens alike.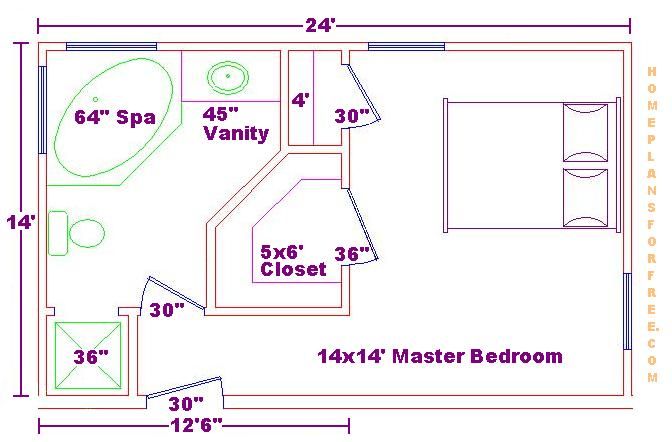 Include extra features like pull-out laundry hampers for clothes and hooks for robes or used towels, drawers for jewelry and accessories and baskets or cabinets for bathroom occasionals like bath bombs, fancy soaps, and lotions, perfumes, or colognes.
Include extra features like pull-out laundry hampers for clothes and hooks for robes or used towels, drawers for jewelry and accessories and baskets or cabinets for bathroom occasionals like bath bombs, fancy soaps, and lotions, perfumes, or colognes.
Prioritizing a Storage Solution
If you are still not sure, consider these additional questions for determining which is more useful:
-
What layout would best support your lifestyle?
-
What’s the best solution that will tuck away all your storage more easily?
-
Are you concerned with your items getting damp in the bathroom or mold issues?
-
Do you have the proper ventilation to expand your bathroom?
-
Do you prefer a master suite with more storage capability or a larger master bathroom for pampering?
Finally, be sure to consider functionality and how you go about your day.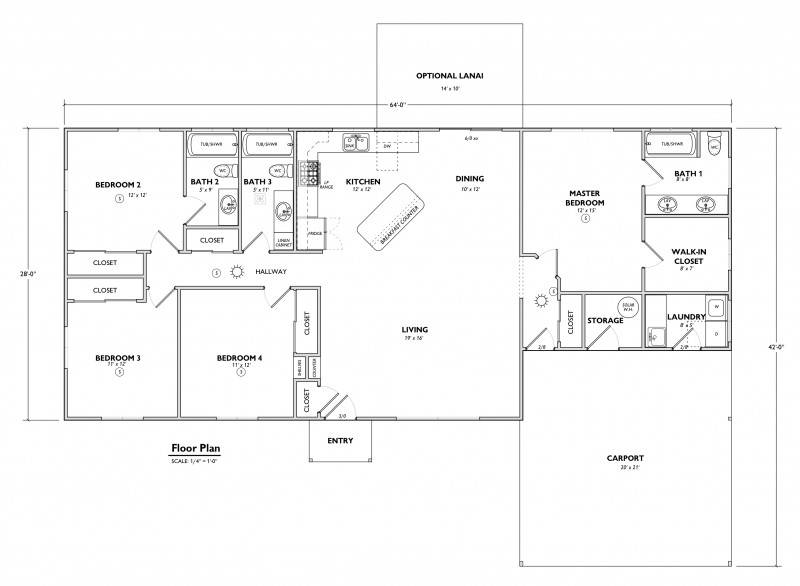 If you spend more time wondering where to put (or where to find!) items such as clothes, shoes, or accessories, a custom-built walk-in closet could really help. If you spend more time in the bathtub, creating dual-purpose storage—or even undertaking a full bathroom renovation—may be the way to go.
If you spend more time wondering where to put (or where to find!) items such as clothes, shoes, or accessories, a custom-built walk-in closet could really help. If you spend more time in the bathtub, creating dual-purpose storage—or even undertaking a full bathroom renovation—may be the way to go.
Balancing Bathroom and Closet Space
When choosing between a walk-in closet or a bigger bathroom, many people appreciate the value an upgraded master suite brings. It allows you to have an enclosed space for all of your belongings and a separate area for the bath. As a bonus, you don’t have to stress about plumbing or constructing proper ventilation to the home’s exterior.
If you’ve carefully thought out which option is most useful and decide that a walk-in closet or dual storage is your answer, consider working with an award-winning custom closet designer who can manage implementation for you.
A decent-sized shower and bath combined with an organized linen area within a walk-in closet may be just the ticket to balancing functionality and peace of mind.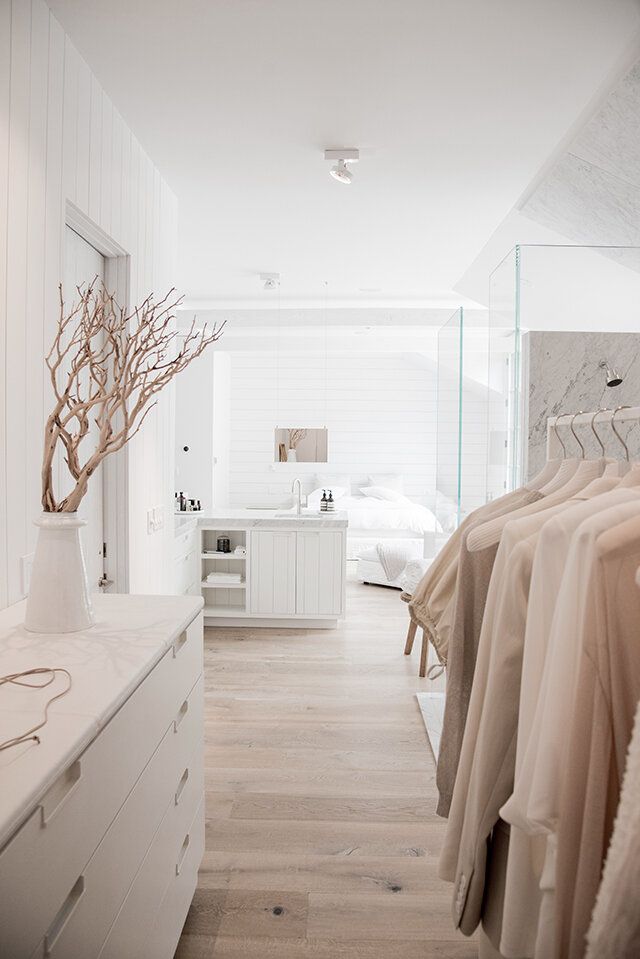
If you’re ready to turn that unused space into a sparkling new walk-in closet with bathroom or dual-purpose storage space, don’t wait! Contact us today—or feel free to go ahead and schedule a free design consultation to get started right away.
90,000 bedroom with a bathroom and dressing room (73 photos) ”at the dacha photobedroom with a dressing room and bathroom
rooms with a dressing room
Front Kitfort KT-941
Big bedroom with a dressing room with a dressing room bathroom
2b Group Balbek
Master bedroom with bathroom and dressing room
Bedroom with wardrobe and bathroom
Bedroom with bathroom and wardrobe
Sleeping with a wardrobe
Interior of a large bedroom with a dressing room
Bedroom with a wardrobe and a bathroom
Bedroom with a dressing room
Wardrobe in the bedroom
Dathing room with a dressing room
Bedroom with dressing room and bathroom
Dressing room and bathroom
Dressing rooms Armadio
Bedroom with dressing room and panoramic window
bedroom with a dressing room and a bathroom
Bedroom with a dressing room
Bedroom with a dressing room and a bathroom
Bedroom with a dressing room
bathrooms with a wardrobe
Gardener Garden room 6m2 ikea
Walk-in wardrobe in the bedroom
Bedroom with wardrobe
Dressing room interior
bedroom with a dressing room and bathroom
Wardrobe for a glass partition
Wardrobe room with a toilet table
Combined bed and dressing room
Wardrobe
Wardrobe in the bedroom in the bedroom.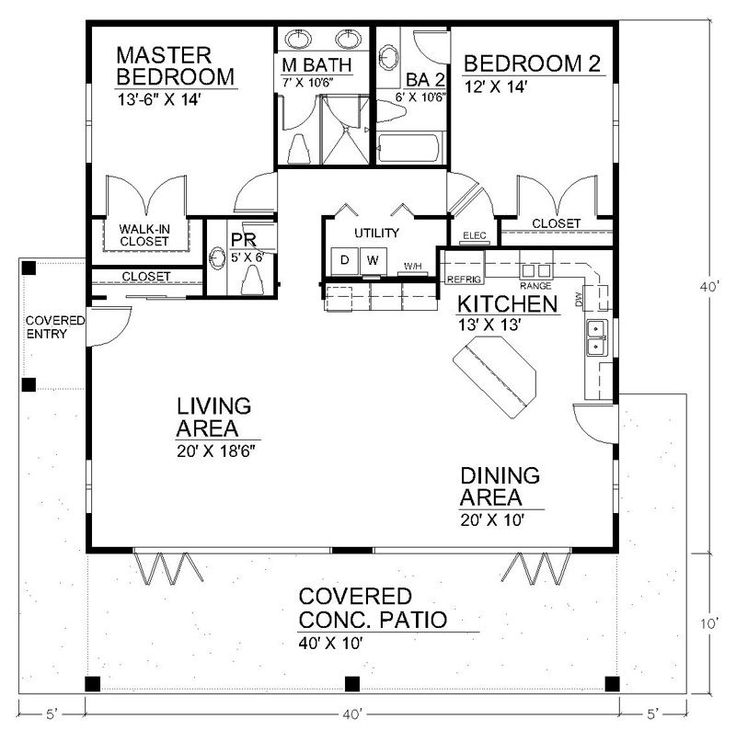 modern style
modern style
Bedroom through dressing room
Bedroom with bath and dressing room
Walk-through dressing room in bedroom
Small bedroom with a dressing room
Wardrobe system Pressotto
Modern cabinets
Bedes with a dressing room
Wardrobe in the bathroom
bedrooms with a dressing room
9000 2 aristo
Bedroom with bathroom and wardrobe
Floor mirror "Alps" 40x160 cm
Bedroom with toilet and wardrobe
bedroom with a wardrobe room
Wardrobe interior
Bedroom with a wardrobe and a bathroom layout
Sergey Makhno suspended lamps
Leicht Cardrobe
Capalhes
Shuzno
Housing problem bedroom with dressing room
Bedroom with dressing room
Bedroom layout with bathroom
Corner solutions in the dressing room
Big dress in the bedroom
Wardrobe room
Italian Gardrobial room with a window of
Wardrobe in private house
Saturns with a wardrobe and bathroom 9000
Dressing room in the bedroom
Dressing room interior with a window0001
Insulated or walk-through, behind glass or textiles, in a corner or in a niche - a dressing room in the bedroom can be organized with any number of square meters.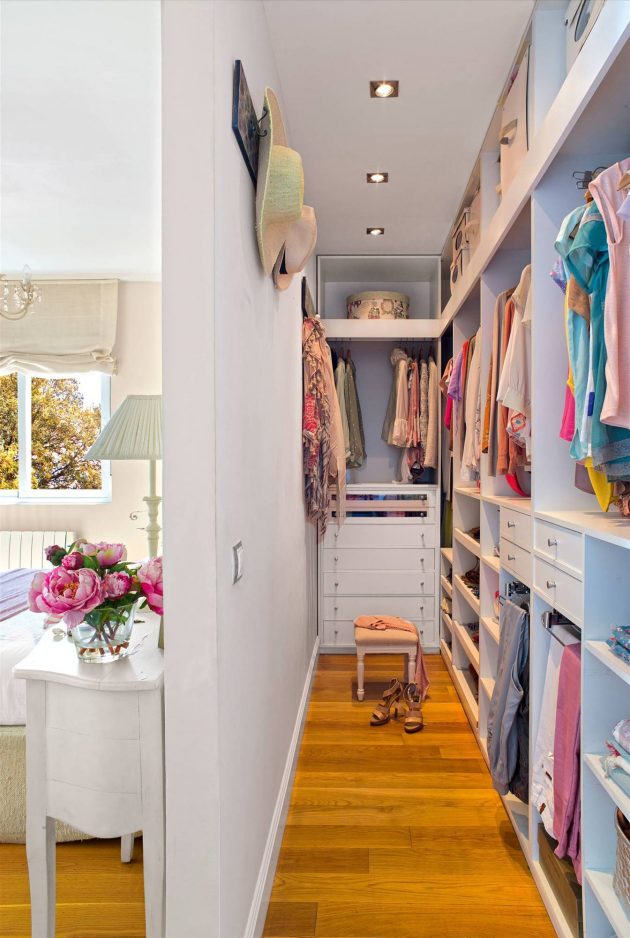 We show on the example of Russian projects and apartments of the usual footage.
We show on the example of Russian projects and apartments of the usual footage.
Editor's note: under the dressing room - as opposed to the built-in wardrobe - we understand the space where you can enter and change. Wardrobe ideas that you can borrow when designing a bedroom wardrobe are also included (you will find them at the very end of the collection). nine0003
HomeNature
1. Sliding doors in the color of the walls
In the project of designer Olesya Fedorenko, the dressing room occupies a solid area: it stretches across the entire width of the bedroom. In order not to visually split the room, the sliding doors of the dressing room were painted in a rich pink shade - the color of the walls. This technique helped to adjust the proportions of the bedroom, to make the interior visually solid.
—————————————
IN YOUR CITY…
► Houzz can hire a designer in any city and country.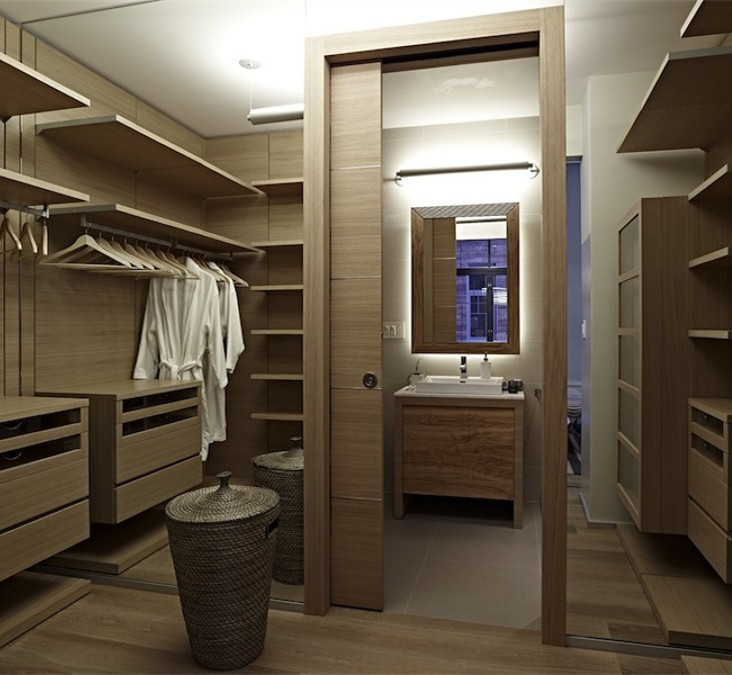 Start looking for a specialist
Start looking for a specialist
—————————————
Inna Velichko
. Pay attention to the photo of the bedroom: transom windows are provided under the ceiling, through which natural light enters the dressing room.
Pavel Noritsyn
3. Bedroom interior with dressing room and office
Townhouse owners calculated the desired dimensions of the dressing room and built additional partitions. And the wall between the dressing room and the window was used to organize a small corner for sewing. nine0003
Anastasia Viventsova
4. Glossy texture
The design of a dressing room at the bedroom can be a way to place accents. In this project, designer Anastasia Viventsova provided a sliding door of increased height in the dressing room: the canvas visually raises the level of the ceiling, and due to the glossy finish it breaks the monotony of the beige wall.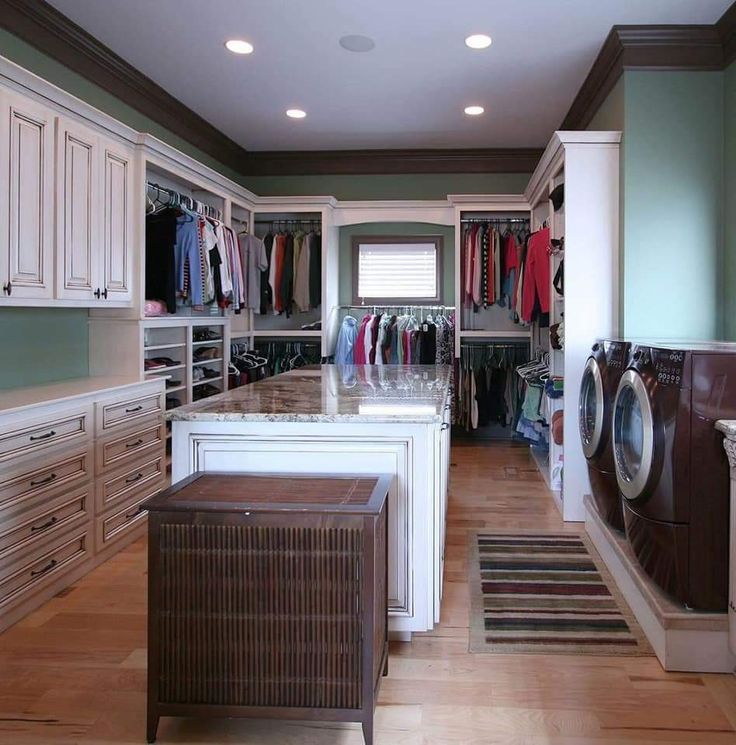
Maria Vasilenko
5. Bedroom with a rounded wardrobe
Designer Maria Vasilenko enclosed the dressing room with a rounded wall: this technique softens the geometry of the bedroom. In addition, on such an angle, unlike a straight one, it is impossible to catch or hit. Vertical linear lighting visually raises the ceiling and is used as a night light. nine0003
Flats Design / Evgenia Matveenko
6. A bedroom with a walk-in closet in a contrasting cube
Designer Evgeniya Matveenko suggested that customers turn the head of the bed towards the walk-in closet. This arrangement is explained by the elongated shape of the room. The dressing room in the bedroom was not only not hidden, but, on the contrary, it was accentuated with bright blue decorative plaster and backlighting.
Sadkova Xenia
7. Design bedroom, combined with a large dressing room
Designer Ksenia Sadkova has placed a dressing room opposite the window: now you can get dressed in the morning in natural light.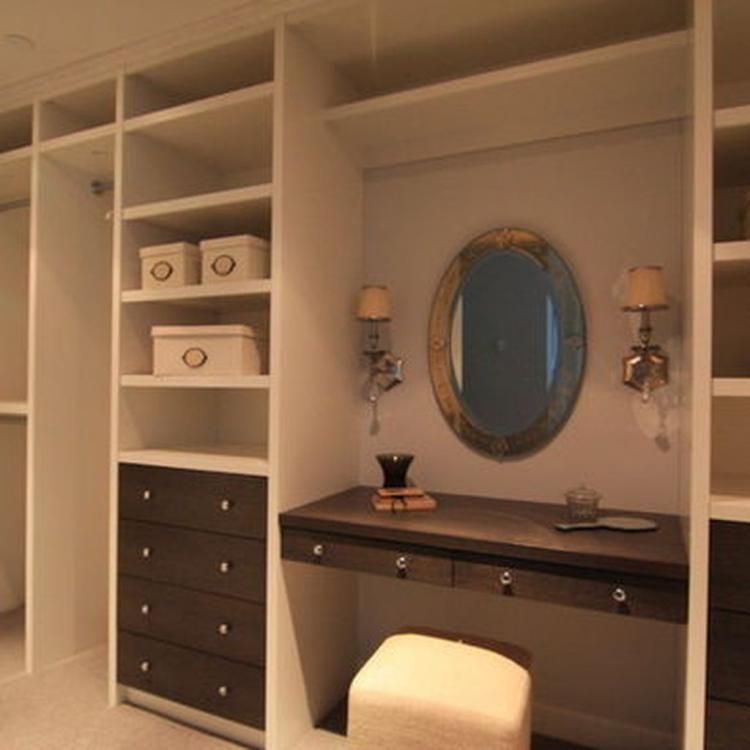 Please note: the dressing room is zoned by sliding doors, but attention was also paid to the design of the wide portal - its lining duplicates the shade of the headboard and flooring.
Please note: the dressing room is zoned by sliding doors, but attention was also paid to the design of the wide portal - its lining duplicates the shade of the headboard and flooring.
MK-Interio
8. Bedroom with dressing room lined with mirror and parquet
Alexandra Kazakovtseva and Maria Makhonina, MK-Interio, used parquet from exotic sucupira wood to decorate the dressing room. The covering runs from the bedroom floor to the outer walls of the dressing room and frames a large mirror - it was provided to make it easier for the owners to choose outfits. nine0004
DVEKATI
9. A narrow bedroom with a dressing room
The authors of the project Ekaterina Svanidze and Ekaterina Lyubarskaya divided the narrow elongated room in a two-room Khrushchev into a bedroom and a dressing room. The opening was closed with a textile partition, and the bed was placed along the dressing room wall - this made it possible to allocate space for a home office.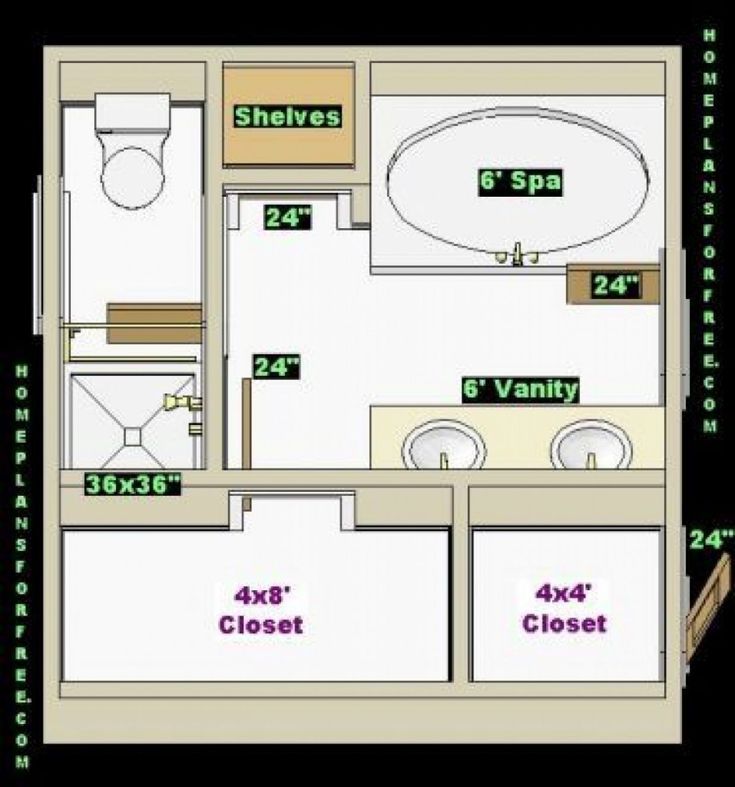
Architectural workshop of Elena Timchenko
10. Textiles and lighting
The author of the project Elena Timchenko singled out a small dressing room at the bedroom with the help of textiles - an original and very budgetary way. The cornice is complemented by soft evening lighting, so that in the evenings the dressing room turns into a night light. nine0003
Interested in interior design?
Let's select a performer according to your criteria
iPozdnyakov Studio
11. Bedroom and dressing room in one room (plus a sports corner)
Designer Ivan Pozdnyakov placed a dressing room and a sports corner in the student's bedroom. They are located in one zone and, if necessary, these utilitarian zones can be easily fenced off with a textile partition.
Oksana Yakunina
12. Dressing room in bedroom — behind a textile partition
Designed by Oksana Yakunina, the dressing room is hidden behind the headboard. You can get into it by rounding the drapery from two sides.
You can get into it by rounding the drapery from two sides.
Loginova Natalia / designer, decorator.
13. Bedroom design with dressing room room in a glass cube
Designer Natalia Loginova designed the dressing room with tinted glass to add glossy textures to a calm and soft interior. The contrast is created by light lace and decorative textiles, so the interior does not look too gloomy. nine0004
Ze|Workroom Studio
14. Glass dressing room in the attic bedroom
A transparent partition is a bold decision, because things are always in sight. Designers Aleksey Shibaev and Alexandra Averkina suggested this technique to the customers in order to preserve maximum natural light. And the owners agreed to maintain perfect order in the dressing room.
Arina Volkova
15. Dressing room in the bedroom — in glass
Designer Arina Volkova offered her customers to fully glaze the dressing room next to the bedroom.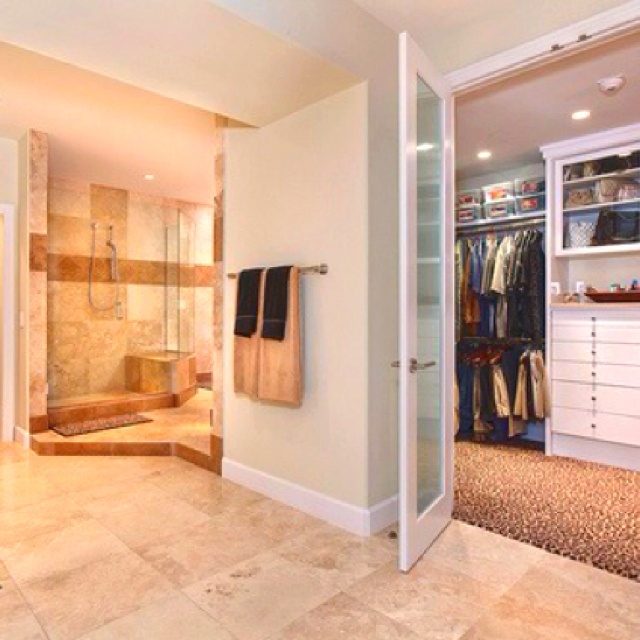 According to the designer, various options were discussed: covering the glass with a reflective film, adding blinds and even curtains inside the dressing room. As a result, the owners decided to go against the pattern: the dressing room for them is one of the most important functional rooms in the apartment.
According to the designer, various options were discussed: covering the glass with a reflective film, adding blinds and even curtains inside the dressing room. As a result, the owners decided to go against the pattern: the dressing room for them is one of the most important functional rooms in the apartment.
MK-Interio
16. Two wardrobes in the bedroom
Frosted doors to the left and right of the bed lead to two wardrobes - for the owner and the hostess. Aleksandra Kazakovtseva and Maria Makhonina from MK-Interio deliberately did not raise the partition at the head to the ceiling: there is no window in one of the dressing rooms, and natural light gets there from the bedroom. nine0003
Yulia Khokhlova
17. Invisible dressing room in the room
In Yulia Khokhlova's project, the entrance to the dressing room is hidden behind partitions imitating wall panels. The central part of the wall is decorated in the same way: if you don’t know about the existence of a dressing room, you might not even guess.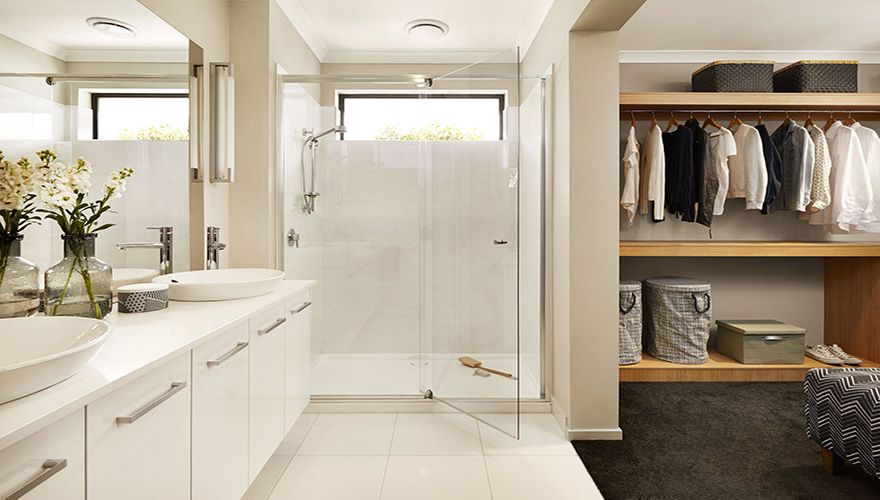
Elena Babushkina
18. Interior of a bedroom with a dressing room, which only the owners will find
In this bedroom, the TV set is not on the wall, but on the sliding door to the dressing room. Thus, designer Elena Babushkina organized a secret room in the apartment. nine0003
Oleg Dedkov
19. Dressing room with a mirror corridor
The dressing room in Alisa Pasternak's project is hidden behind a wall decorated with wooden panels. You can get into it along the mirror corridor (in the photo - to the left of the bed).
Le Atelier
20. Bedroom with bathroom and dressing room
The walk-in closet in the design of the architectural bureau Le Atelier: through it the owners get from the bedroom to the bathroom. The dressing room is separated from the common space by a glazed door to the ceiling, which emphasizes the height of the ceiling in the old house.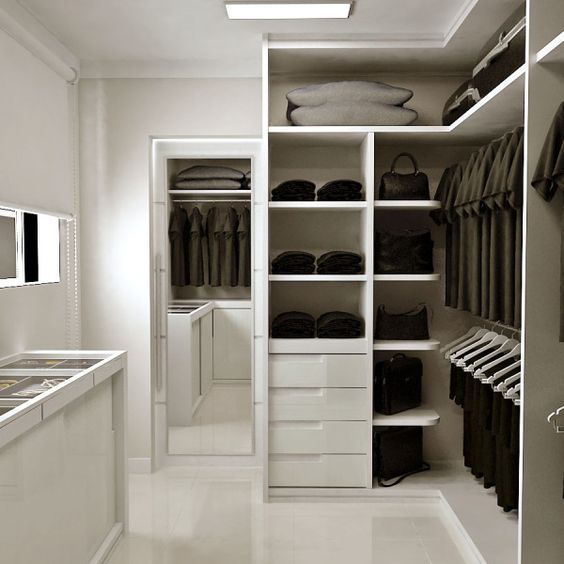 nine0003
nine0003
Berphin Interior
21. Walk-in closet behind slatted facades
This bedroom is only 15 sqm, but there is room for a walk-in closet. Designers Zina Broyan and Inna Tedjoeva singled it out into a separate block and made it a walk-through (you can get to the bathroom through the dressing room), and the entrance was closed with slatted accordion doors.
Olga Shangina | Photography
22. walk-in wardrobe between study and bedroom
The owner asked to organize the space in such a way as to maximize the use of the area of the apartment, and the architect Ksenia Rakovskaya proposed a circular layout. From the bedroom, the owner can get into the shower room and into the office - bypassing the dressing room.
Olga Shangina | Photography
23. Dressing room and laundry at the bedroom
The area of this apartment is only 60 sq.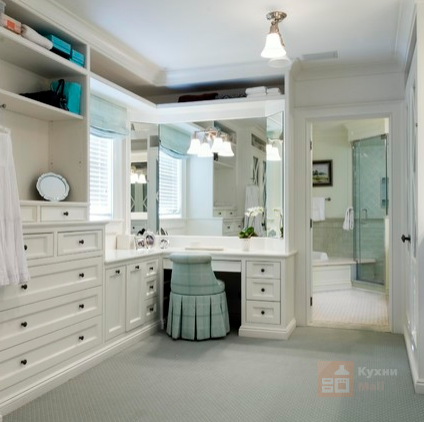 m. Considering the small footage, designer Victoria Mirzoyeva included a mini-laundry room in the dressing room next to the bedroom. The rooms are separated by a sliding door, decorated in the color of the wall. nine0003
m. Considering the small footage, designer Victoria Mirzoyeva included a mini-laundry room in the dressing room next to the bedroom. The rooms are separated by a sliding door, decorated in the color of the wall. nine0003
MAKEdesign
24. Design of a bedroom with a corner wardrobe
To fit the wardrobe into a small bedroom, Diana Karnaukhova and Victoria Karyakina, MAKEdesign, made it a corner wardrobe. The sliding door was installed diagonally: otherwise there would be no room for opening.
Max Kasymov Interior/Design
25. Storage system with smart ceiling
Designer Max Kasymov separated the dressing room from the bedroom with glass and a curtain, and provided a small grilyato ceiling in the wardrobe itself. This technique is most often found in technical rooms, but is also suitable for residential interiors. The surface above the grille is painted black for a "deep" ceiling effect, and behind it are hidden the indoor air conditioning unit and ventilation wiring.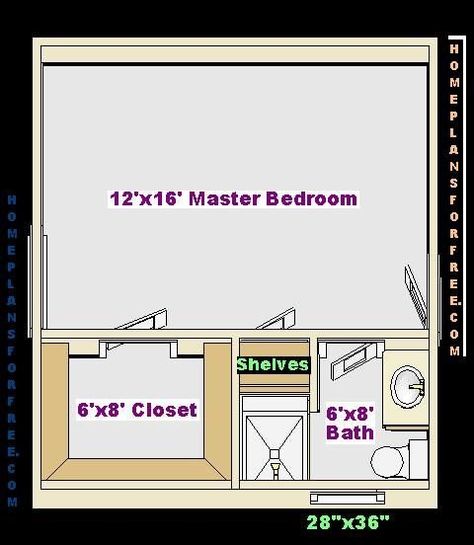 nine0003
nine0003
Design and architecture studio MART Architects
26. Wardrobe room with slatted ceiling
In the project of MART designers, the wardrobe became a continuation of the bedroom: a couple lives in the apartment, so we decided not to put partitions and doors between the two rooms. All shelving in the dressing room is open, and LED strips are hidden behind the slatted panel on the ceiling.
IN-DECO
IN-DECO
27. Dressing room in the bedroom behind the bed
The bedroom in the project of designer Dina Kostochka is quite small, so they did not close the dressing room in an isolated space. The basis for the dressing room is a bookcase: from the side of the bedroom it is decorated with unusual diagonal shelves. A capacious line of cabinets was placed on the reverse side: you can approach them by going around the partition on both sides.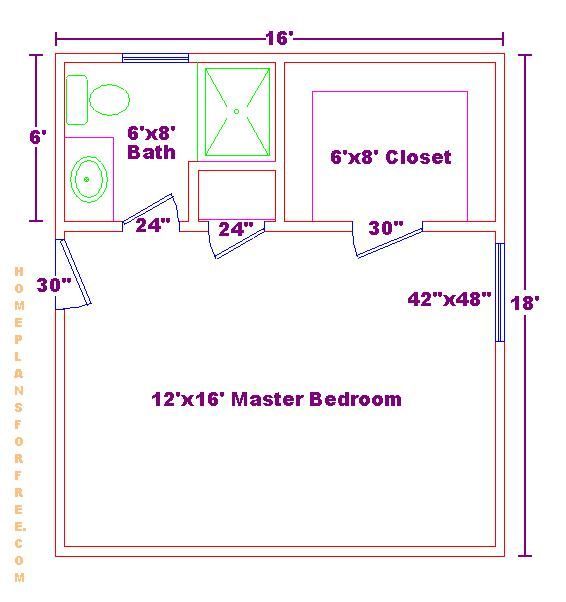 In addition, natural light enters the dressing room.
In addition, natural light enters the dressing room.
Evgenia Nazarova
Arseniy Karinsky architectural studio
28. Design of a bedroom combined with a triangular dressing room
Creating the layout of a complex-shaped apartment, the architect Arseniy Karinsky singled out a triangular room for the wardrobe - this technique corrected the proportions of other rooms. There are three doors in the dressing room, but the remaining space is used from floor to ceiling: wardrobes with dark facades were made to order for an unusual configuration.
Dina Aleksandrova
29. Dressing room that pretended to be a closet
A small walk-in closet in the bedroom looks more like a closet. But behind the sliding facades there is a mini-room (pictured below), in which there is enough space for movement, there is a full-length mirror and lighting.
Dina Aleksandrova
Marina Govorushko
30.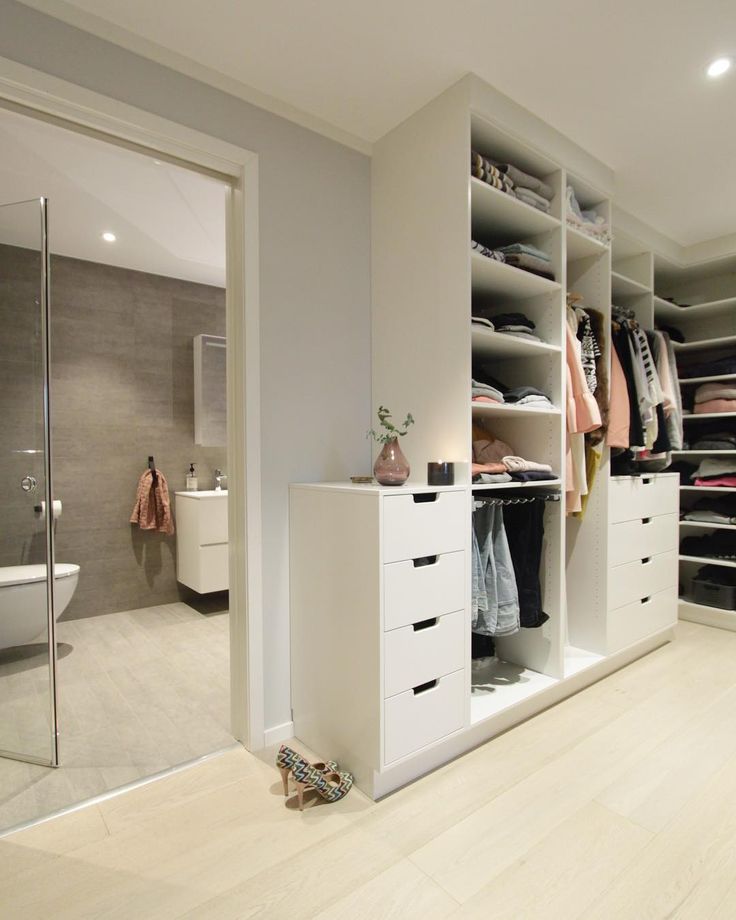 Dressing room in the bedroom behind frosted partitions
Dressing room in the bedroom behind frosted partitions
The design of a bedroom combined with a dressing room looks softer if frosted glass is used for the partitions - as in the project of designer Marina Govorushko. In addition, such partitions are very practical - only the outlines of things are distinguishable behind the facades. nine0003
DVEKATI
31. Bedroom design with built-in wardrobes
Project authors Ekaterina Svanidze and Ekaterina Lyubarskaya divided a small and elongated room into several zones. Thus, a walk-in wardrobe appeared: thanks to the built-in wardrobes in the room, the storage issue was resolved.
Yulia Kirpichova
32. Dressing room in the bedroom — on the balcony
At the request of the hostess, designer Yulia Kirpichova provided a wide bed, and there was almost no space left in the bedroom. Because of this, the storage systems were taken out to the loggia: a wardrobe for dresses was placed on the right, and a tall chest of drawers on the left.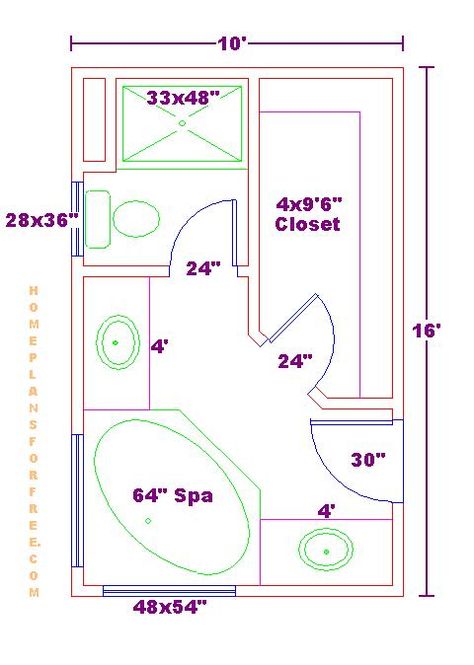 nine0003
nine0003
Berphin Interior
33. Wardrobe as a showcase
Who said that clothes should be hidden? In the interior for the fashionista, designers Zina Broyan and Inna Tedjoeva put two transparent blocks that look more like shop windows. Glazed storage systems help to focus on the hostess's wardrobe, and one of the cabinets separates the bedroom from the bathroom.
Marina Kutuzova Design Studio "Details"
34. Open wardrobe in a small bedroom
In order not to overload the light and airy interior with wardrobes, designer Marina Kutuzova made an open dressing room in the bedroom. For apartment owners who only spend their holidays here, such a storage system is enough.
Ksenia Bobrikova. Xenia Design Studio
35. Instead of facades - curtains
Designer Ksenia Bobrikova provided open shelves and drawers in the bedroom, which can be easily hidden from prying eyes with textiles.