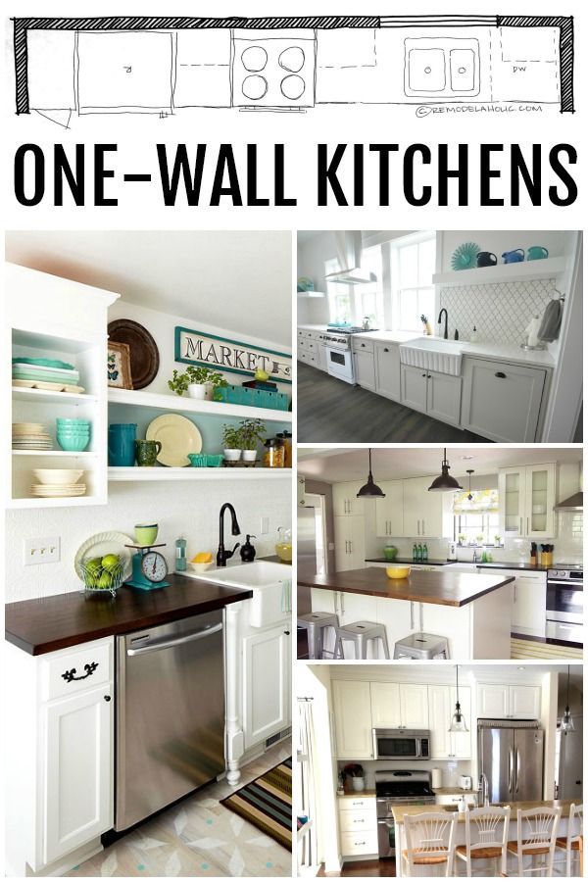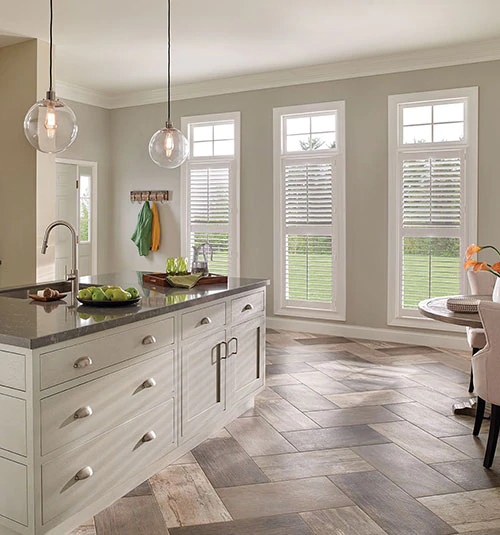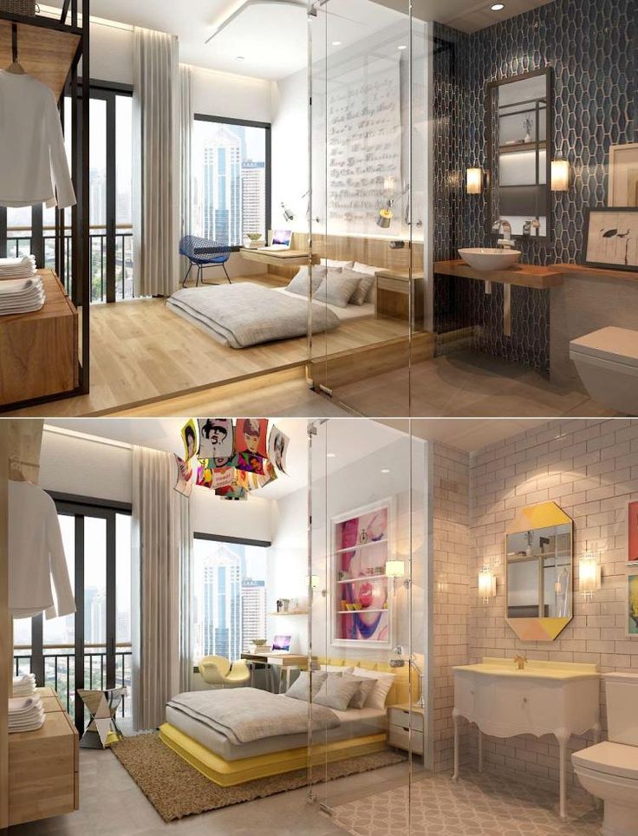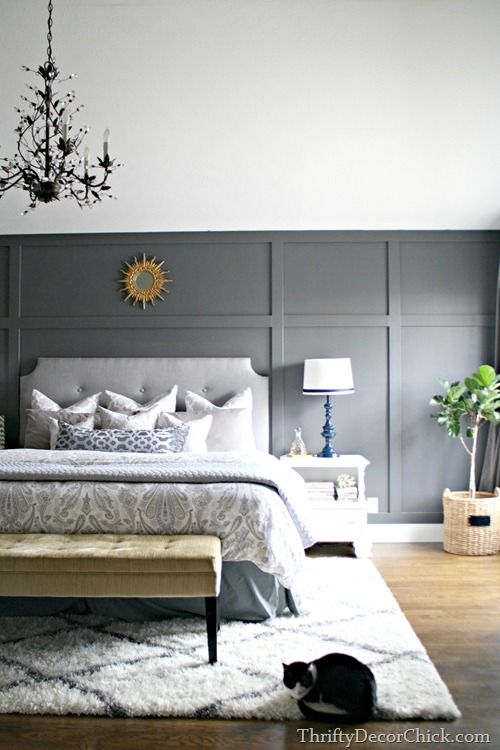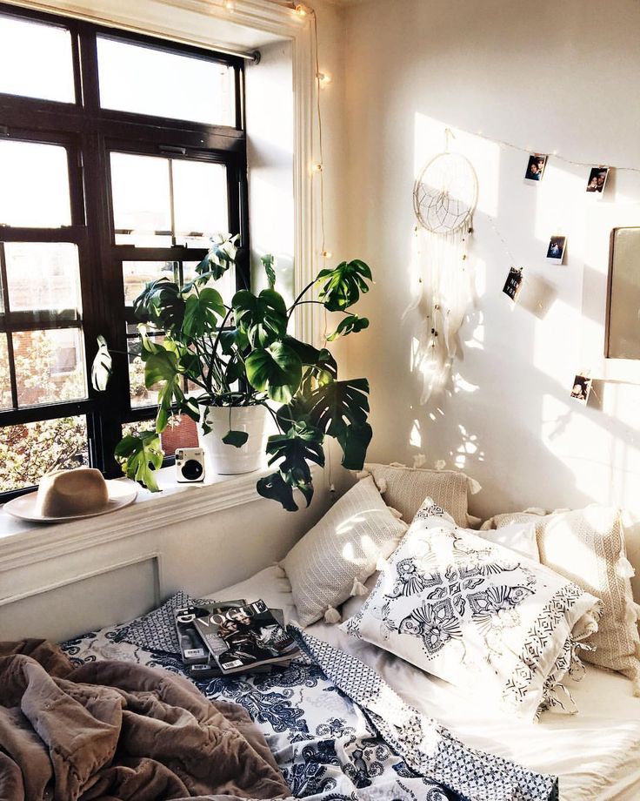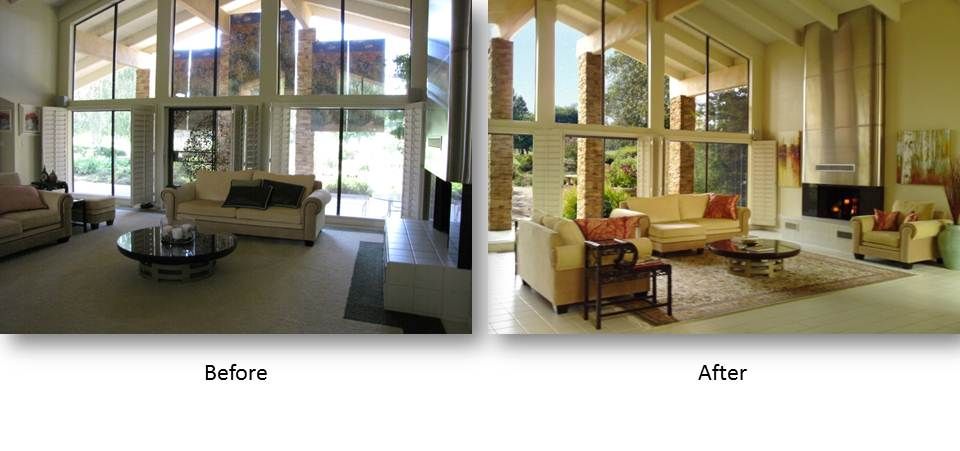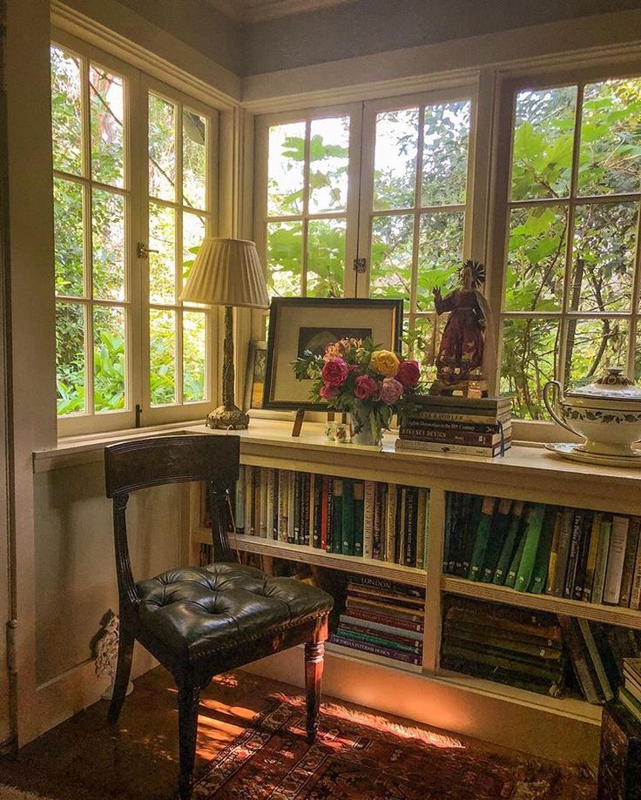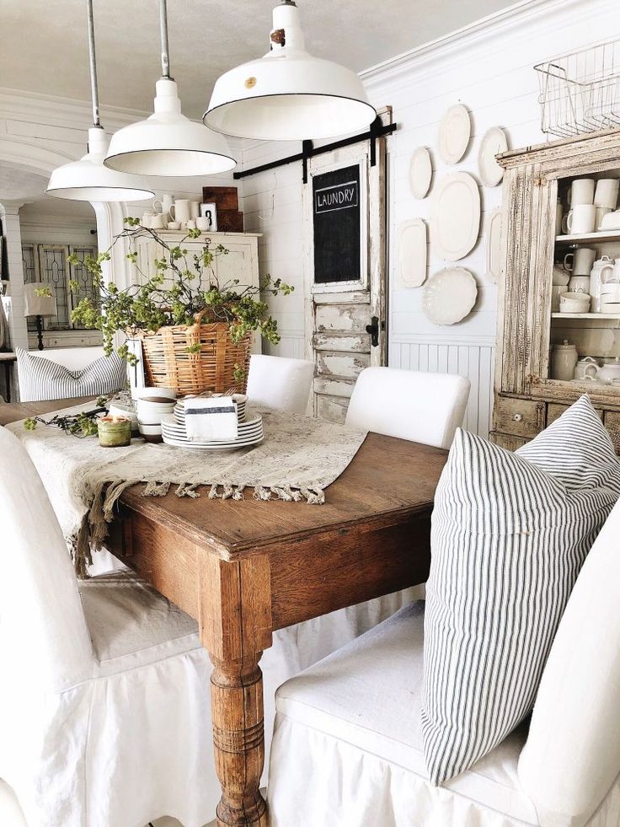Kitchen layouts one wall
50 Wonderful One Wall Kitchens And Tips You Can Use From Them
Like Architecture & Interior Design? Follow Us...
- Follow
You've got just one wall on which to set a run of kitchen cabinets… doesn’t really set the creative juices flowing - or does it? One wall kitchen designs often require us to get even more creative with our space to ensure that every culinary need is met in an arrangement that suits our personal style. The one wall kitchens in this collection each bring a unique flavour to the table and explore different layouts. Yes we did say layouts, because even though these kitchen ideas follow a straight run, there are multiple ways in which to situate appliances and accessories, plus accompanying kitchen islands and dining areas.
- 1 |
- Designer: Kant-architecten
- Photographer: Stijn Vereeken
- 2 |
- Source: Ikea
- 3 |
- Visualizer: Tharik Mohammed
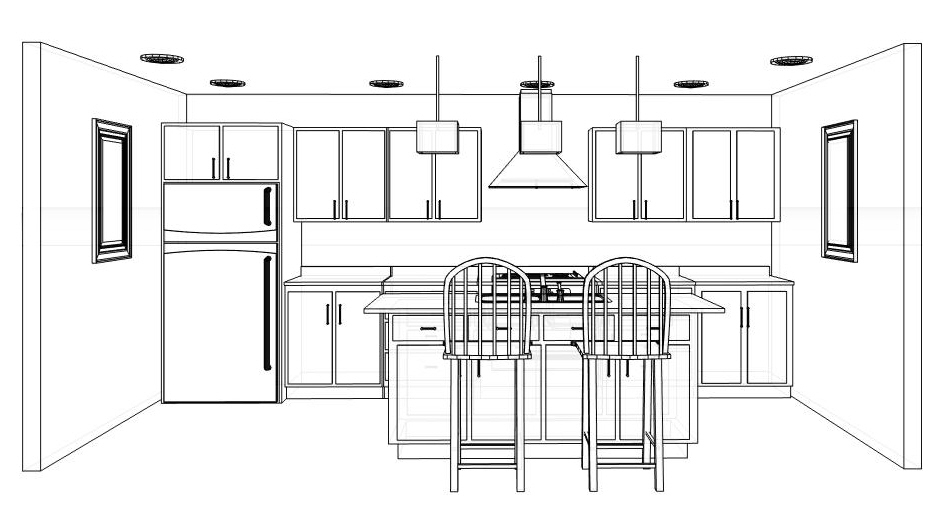 Make use of high ceilings by installing a double run of wall units to increase your storage space. The highest, less accessible units can be used for storing seasonal and occasional items. If you like the look of this space then check out these other industrial style kitchens.
Make use of high ceilings by installing a double run of wall units to increase your storage space. The highest, less accessible units can be used for storing seasonal and occasional items. If you like the look of this space then check out these other industrial style kitchens.- 4 |
- Visualizer: aTng 糖 & Dunqiang Chen
- 5 |
- Visualizer: Ollii Mi
- 6 |
- Visualizer: Natalia Okolus
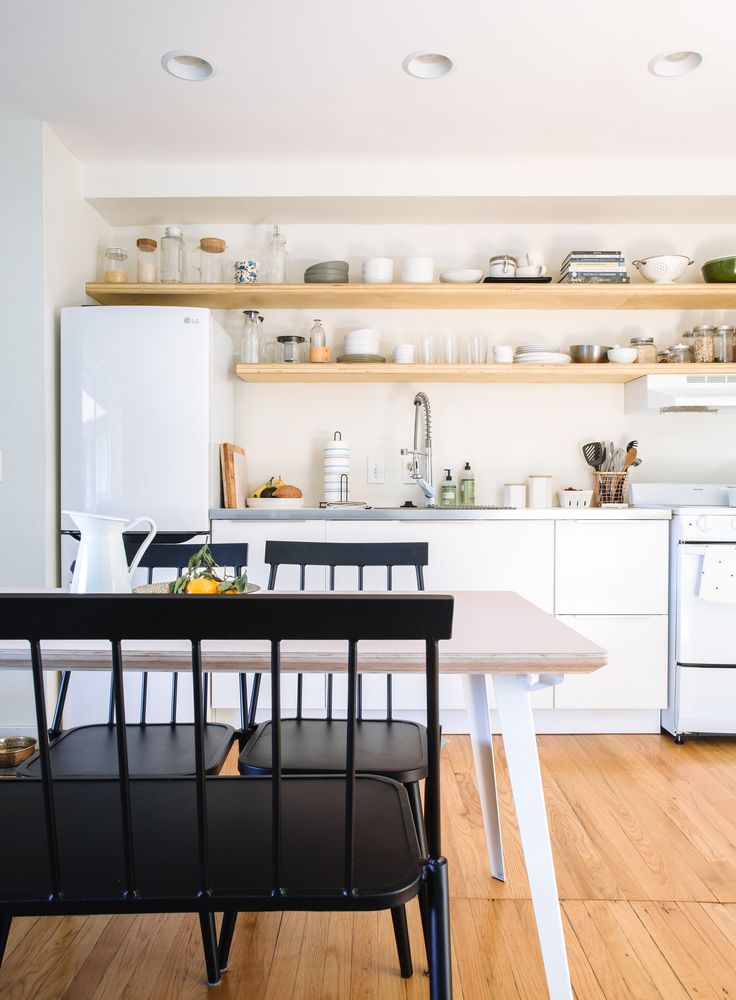 There is a lot on display here, but a cohesive look is achieved by only selecting items of a peach, mint, wood or white colourway.
There is a lot on display here, but a cohesive look is achieved by only selecting items of a peach, mint, wood or white colourway.- 7 |
- Visualizer: Grits Creative Group
- 8 |
- Visualizer: Dina Kuzmenko
- 9 |
- Visualizer: Ilkin Gurbanov
- 10 |
- Visualizer: PLASTERLINA
- 11 |
- Designer: Oksana Dolgopiatova
 The wall behind this green kitchen is painted the same dark shade, and the paintwork extends along the side wall to line up with the depth of the units.
The wall behind this green kitchen is painted the same dark shade, and the paintwork extends along the side wall to line up with the depth of the units.- 12 |
- Designer: Danny Broe Architect
- 13 |
- Visualizer: Nikola Kungulovski
- 14 |
- Visualizer: WISP Architects
- 15 |
- Visualizer: Ihor Bednarchyk
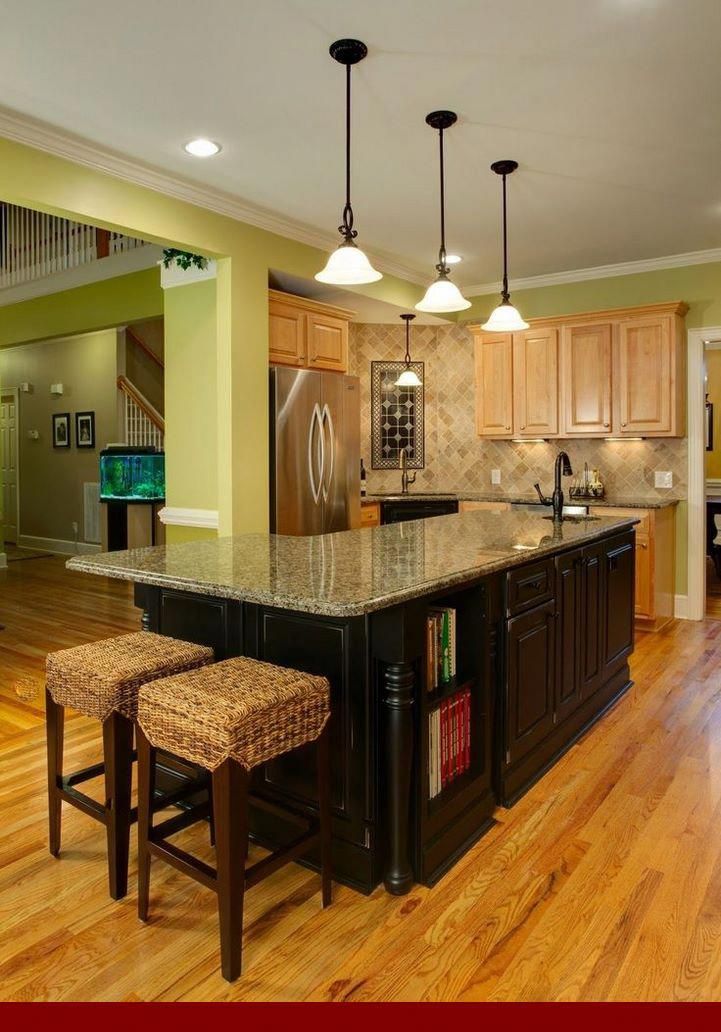 This one wall kitchen with island has the pendants suspended in the centre of the room, but you could use them in a similar way over a kitchen sink and prep area. A breakfast bar can be created at the end of a single run of cabinets too, in lieu of a peninsula, by extending the countertop and adding a couple of kitchen bar stools.
This one wall kitchen with island has the pendants suspended in the centre of the room, but you could use them in a similar way over a kitchen sink and prep area. A breakfast bar can be created at the end of a single run of cabinets too, in lieu of a peninsula, by extending the countertop and adding a couple of kitchen bar stools.- 16 |
- Designer: Yael Perry
- 17 |
- Designer: Piotr Matuszek & Gosia Czarny
- 18 |
- Visualizer: Juanca Lagares
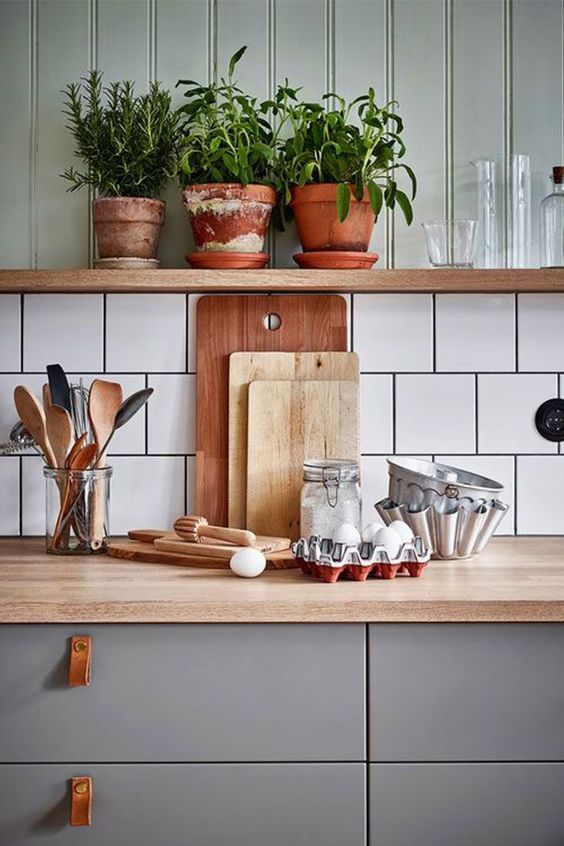
- 19 |
- Visualizer: Dmitriy Kurganov
- 20 |
- Visualizer: Lera Brumina
- 21 |
- Visualizer: Leman A
- 22 |
- Visualizer: A&L Interior Design
- 23 |
- Visualizer: Kyde Architects
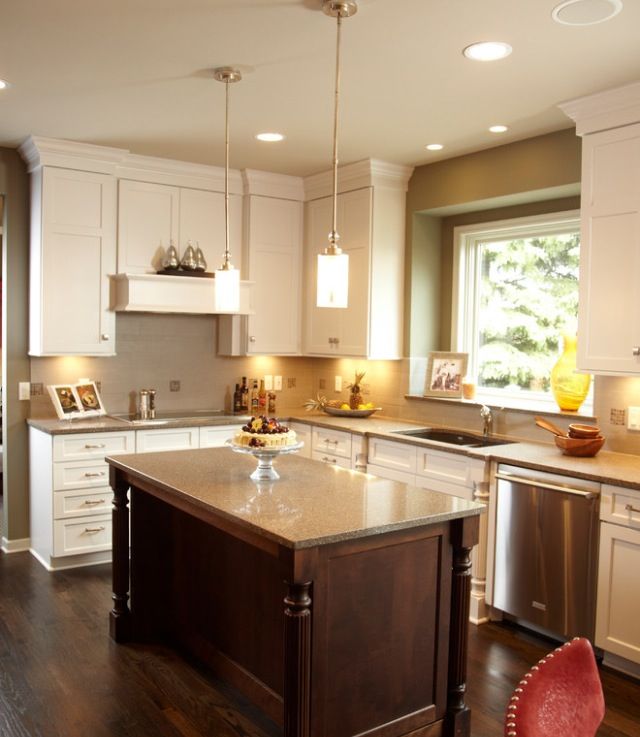
- 24 |
- Visualizer: Room Design Buro
- 25 |
- Designer: Nicolaj Bo
- 26 |
- Visualizer: Timothy Vishnjakov
- 27 |
- Designer: Ace Of Space
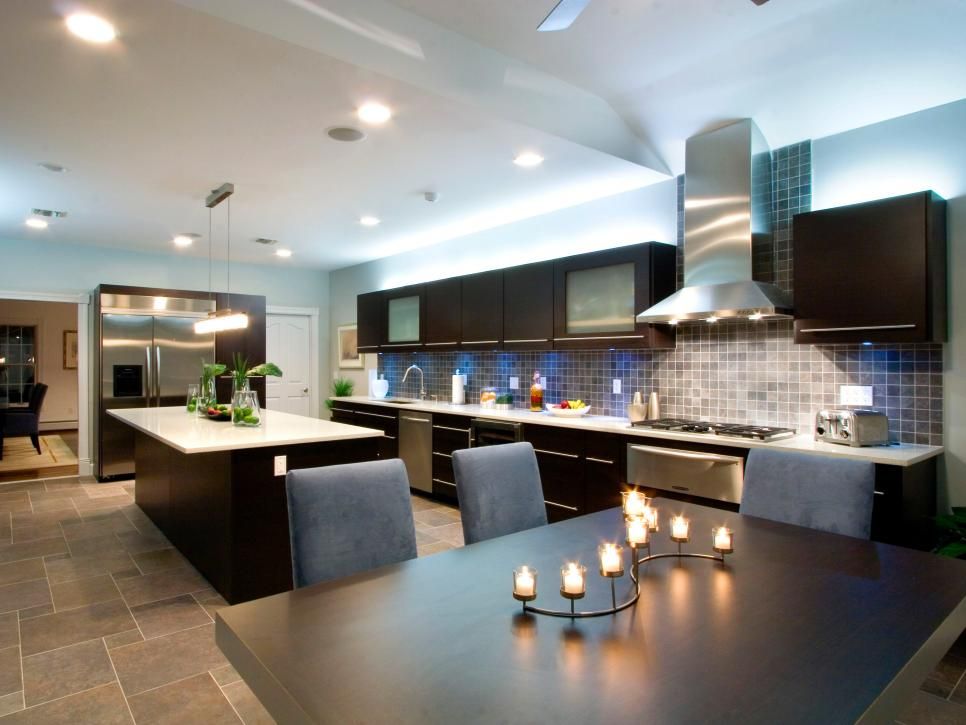 Consider having bespoke cabinets fitted right into the waning wall to maximise your storage space.
Consider having bespoke cabinets fitted right into the waning wall to maximise your storage space.- 28 |
- Designer: Unicum Buro
- Visualizer: Yurii Hrytsenko
- 29 |
- Visualizer: Andriy Maheha
- 30 |
- Visualizer: Filip Sapojnicov
- 31 |
- Visualizer: Stanislav Borozdinskiy
- 32 |
- Visualizer: Thao Nguyen
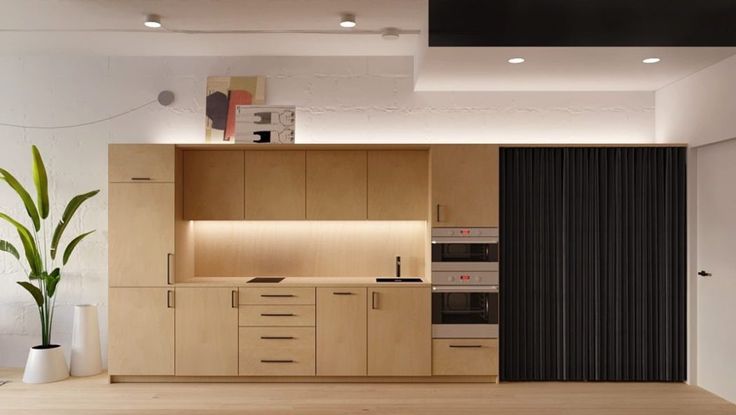 A contrasting black extractor hood makes a nice finishing touch too.
A contrasting black extractor hood makes a nice finishing touch too.- 33 |
- Visualizer: Andriushchenko Alina
- 34 |
- Visualizer: Alex Dorokin
- 35 |
- Visualizer: Ilkin Gurbanov
- 36 |
- Source: Socooc
- 37 |
- Visualizer: Mikael Saikkonen
- 38 |
- Designer: Atelier Daaa
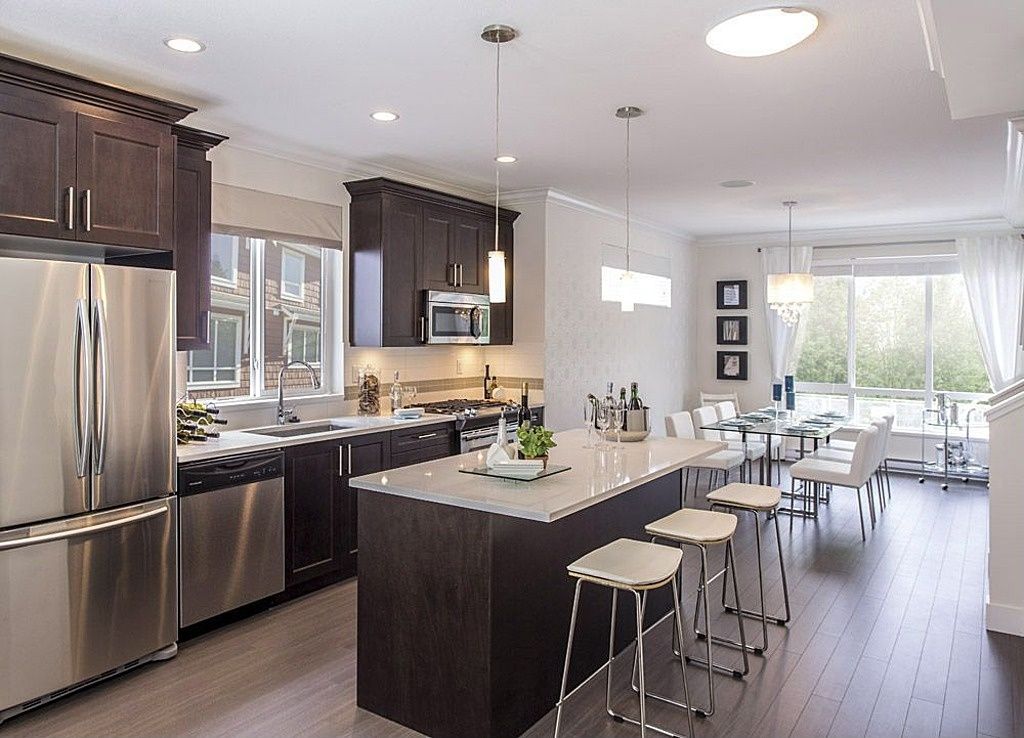 Use wood tone accessories to bridge the gap between, like wood cutting boards or a wooden fruit bowl.
Use wood tone accessories to bridge the gap between, like wood cutting boards or a wooden fruit bowl.- 39 |
- Visualizer: Zrobym
- 40 |
- Designer: Helen Baranova
- Visualizer: Vitaliy Bozhenov
- 41 |
- Visualizer: Nenad Jovanic
- 42 |
- Visualizer: Afina Portobello
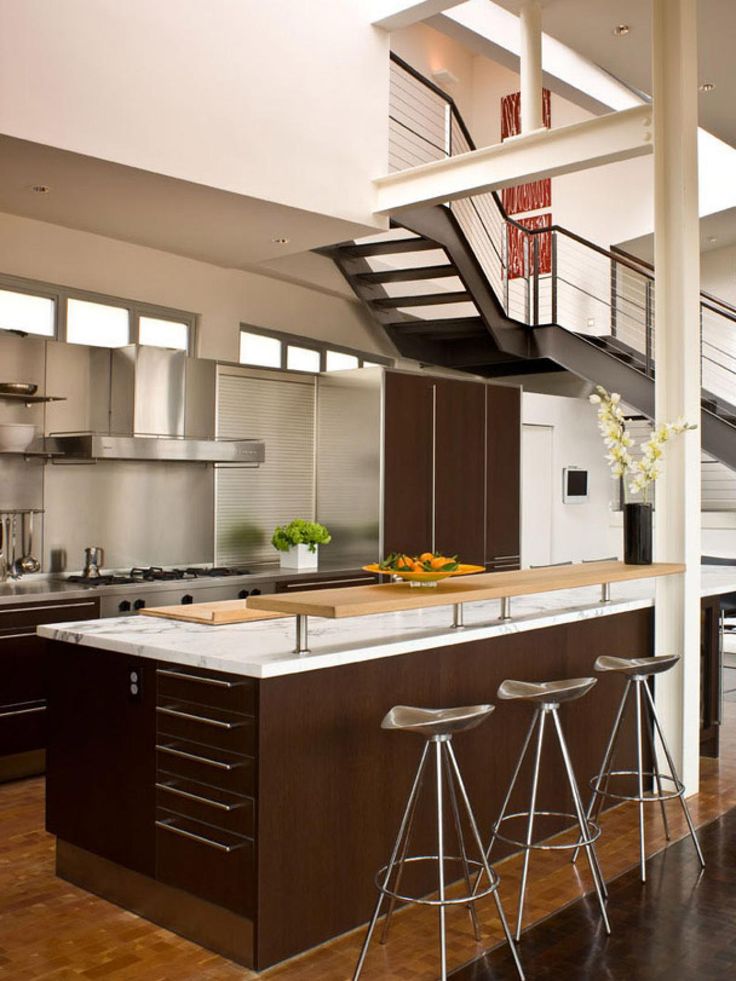
- 43 |
- Visualizer: Michał Bartecki
- 44 |
- Visualizer: MKCA
- 45 |
- Visualizer: Patricia Bagienski
- 46 |
- Visualizer: Phil Ryan
- 47 |
- Designer: Elena Ivanova
- Visualizer:
- 48 |
- Visualizer: Alvaro Cappa
- 49 |
- Visualizer: ArchiCGI
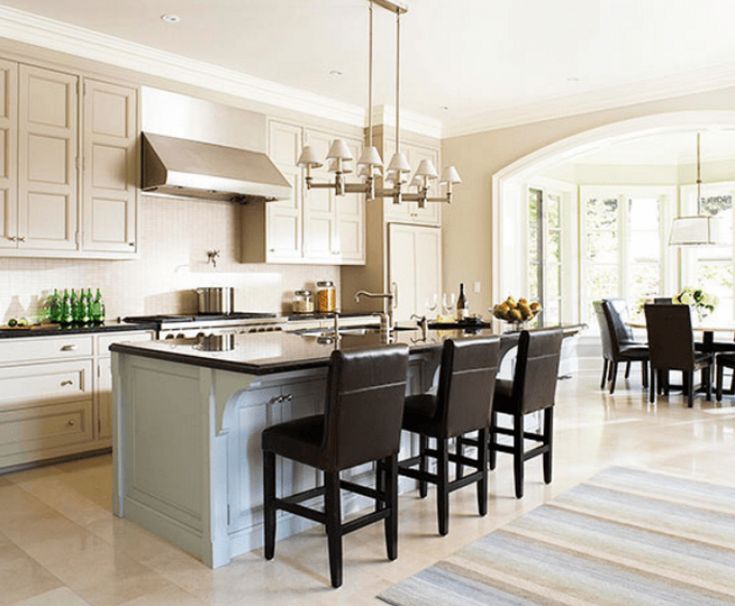 Keep colours completely contrasting to properly separate the layers.
Keep colours completely contrasting to properly separate the layers.- 50 |
- Visualizer: The Render
- 51 |
Recommended Reading: 50 Stunning Modern Kitchen Island Designs
Did you like this article?
Share it on any of the following social media channels below to give us your vote. Your feedback helps us improve.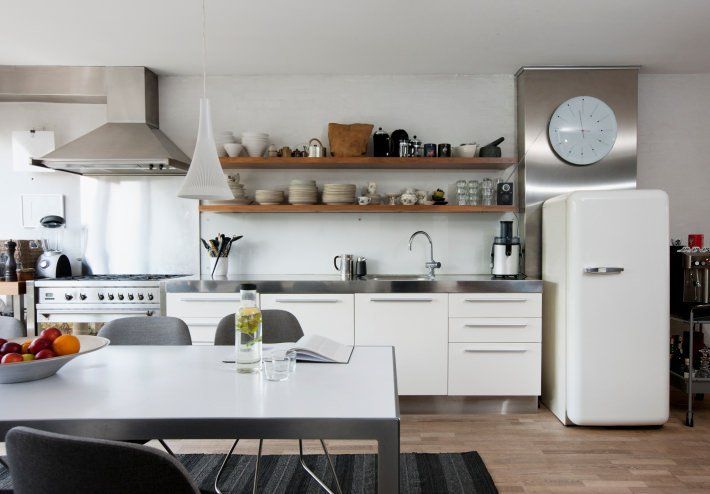
Make your dream home a reality
Learn how
X
29 Gorgeous One Wall Kitchen Designs (Layout Ideas)
One wall kitchen designs are often found in smaller homes, apartments and lofts. A one wall or single line kitchen keeps all the cabinets, appliances against one wall of the home to save space. This design can actually be very efficient due to the countertops proximity to appliances and the sink.
A common setup is to have the sink positioned between the refrigerator and the range creating an effective zone for cleanup. The style is so popular that many new construction homes with open floor plans are using one wall kitchen designs with an island for additional counter space.
The black and white one-wall kitchen design in the picture above employs a clean, uncluttered ambiance that is really brought out by the choice of materials and forms. Clean-cut straight lines and edges adorn the space with the black and white checkered vinyl tile flooring, the industrial pipe drawer handles, the large farmhouse sink with the wrought-iron faucet, and the french window aesthetic for the glass overhead cabinets.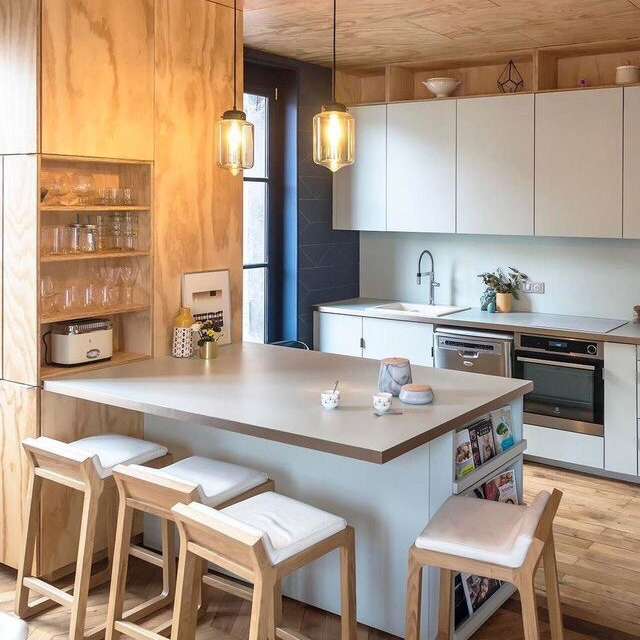
Table of Contents
What is a one wall kitchen layout? Traditionally, kitchens follow the classic layout which conforms to the “work triangle” concept. To ensure the efficiency of a kitchen layout, the primary tasks which are carried out between the refrigerator, the sink and the range must be “connected” by a non intersecting imaginary three point line.
A three point line or kitchen work triangle enables the user to move between the major areas with minimal traffic and maximum efficiency. However, an even more basic approach is devised through the one wall kitchen layout, wherein all primary work zones are in a singular line set up, placed next to each other.
By definition a one wall kitchen layout is composed of a singular kitchen unit that is set up in one wall, covering all the basic needs in the kitchen. In this design, all the major components of the kitchen, namely the cooking area (range), the food preparation (sink) area and the storage area (refrigerator) are arrayed in one area.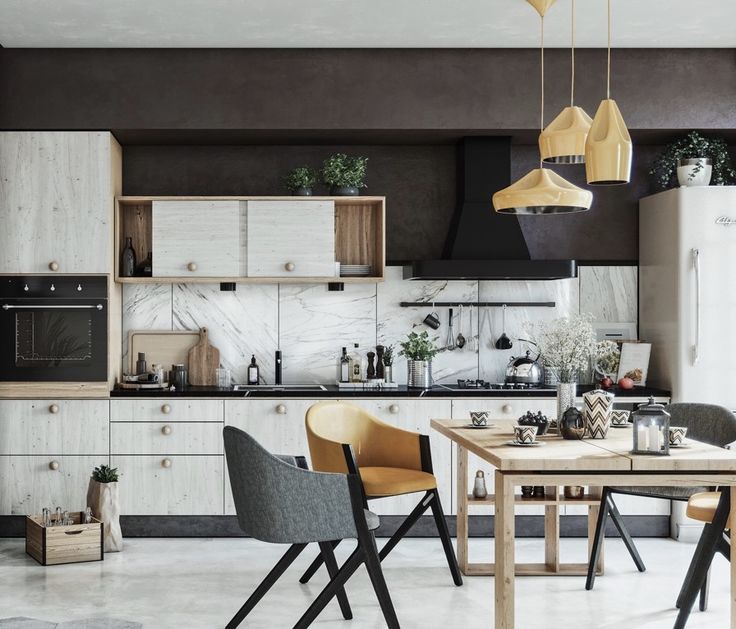
Typically, the counter for a one wall kitchen layout spans no less than 8 feet long. This provides ample space to fit in all appliances, however this can still vary depending on the existing size of your kitchen and your personal preferences.
The arrangement of the work zones are also interchangeable, but usually this follows a “refrigerator – sink – range” order. The reason as to why the sink is usually found in between is because it provides a convenient location for cleanup. This design also offers adequate counter space on both sides of the stove to make sure that accidents are avoided.
To make the most of a one wall kitchen layout, proper planning must be observed. The key to maximizing a one wall kitchen layout is to choose the right sizes of appliances to fit in the unit.
Compact appliances such as a 24 inch refrigerator or a 24 inch range are perfect for this type of layout since it provides the users enough counter space for food preparation. Also, the one wall kitchen layout can be optimized through the use of an additional island.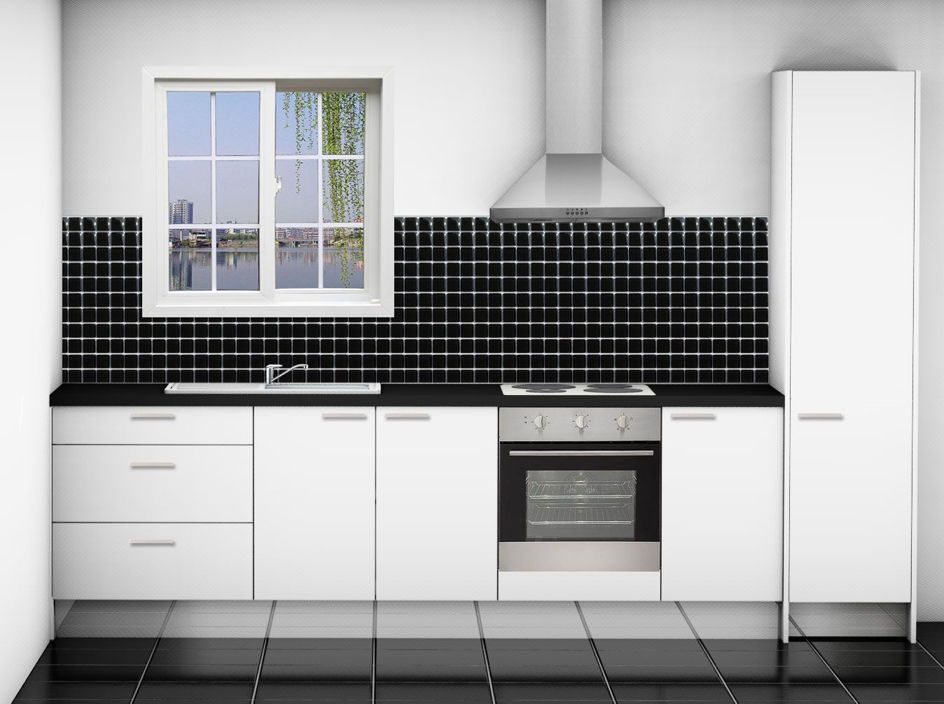
This single wall kitchen design uses saturated olive green cabinets to balance out the tans and the beige color of the randomly sized and arranged floor tiles. The kitchen offers a bright environment, thanks to the warm texture and aesthetic of the wood beams, unique hanging pendant light over the dining area, and the light wood color tabletop of the dining table.
Hints of white can also be seen on the white marble of the kitchen counter and breakfast bar as well as the french doors and transom windows. The open layout of the space also really lets the room breathe and enjoy the natural light from the large doors.
Benefits of a Single Wall Kitchen
With its compact size as its main advantage, there are so many other reasons to go with a one wall kitchen. Here are some other benefits of a one wall kitchen layout design:
Compact size – One wall kitchen layouts are best known for their compact size, thus they are often dubbed as the “ultimate space saver” in the kitchen design scene.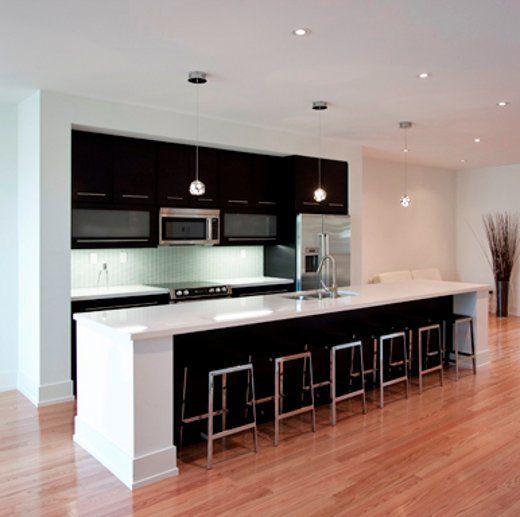 Also, the well integrated layout of a one wall kitchen makes it the top alternative for large kitchens and the first choice for houses with limited spaces.
Also, the well integrated layout of a one wall kitchen makes it the top alternative for large kitchens and the first choice for houses with limited spaces.
Saves space – Since all the essentials are found in a single wall, a one wall kitchen layout makes room for other furniture pieces in your home. This is highly appropriate for homeowners who want to save space in the kitchen in order to accommodate a dining table with more seating area.
Also a one wall kitchen layout makes any home appear bigger and broader as the need for bulky kitchen units are eliminated. This type of kitchen layout is not only suited for small areas like apartments but for large houses with open floor plans as well. In some cases, a one wall kitchen layout also functions as an efficient secondary kitchen for large homes.
Cost effective – In terms of construction, a one wall kitchen layout reduces materials and labor costs significantly. Less budget is needed to manufacture this type of kitchen layout because it only makes use of one single bank of cabinets.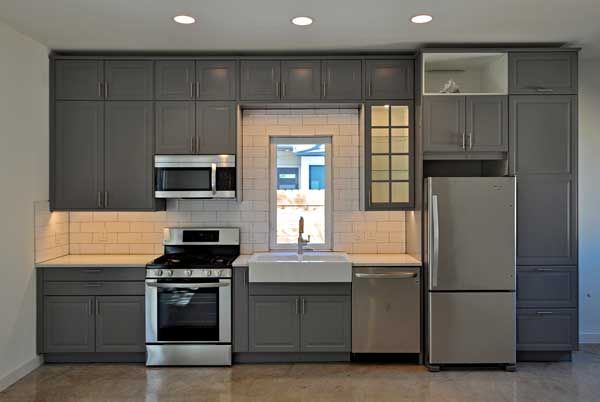
It is cheaper as compared to a U shaped kitchen, an L shaped kitchen or a galley kitchen because it requires less materials. Since there is less counter space needed, lower costs are incurred in completing the project as countertops usually take up a large amount of the overall budget. It is also the perfect investment because it gives you more than what you pay for, while catering to your needs.
Efficiency of work flow – A one wall kitchen layout also keeps your work flow running smoothly as the work zones are found next to each other. Since everything is closer together and the refrigerator, sink and range are side by side each other, a single work line is maintained, requiring less time and effort to accomplish tasks within the kitchen.
Also, it is easier to to cook because everything you need is within an arm’s reach. No need to walk around just to get your ingredients and to use your appliances. Smaller distances between the work zones equate to better functionality in the kitchen .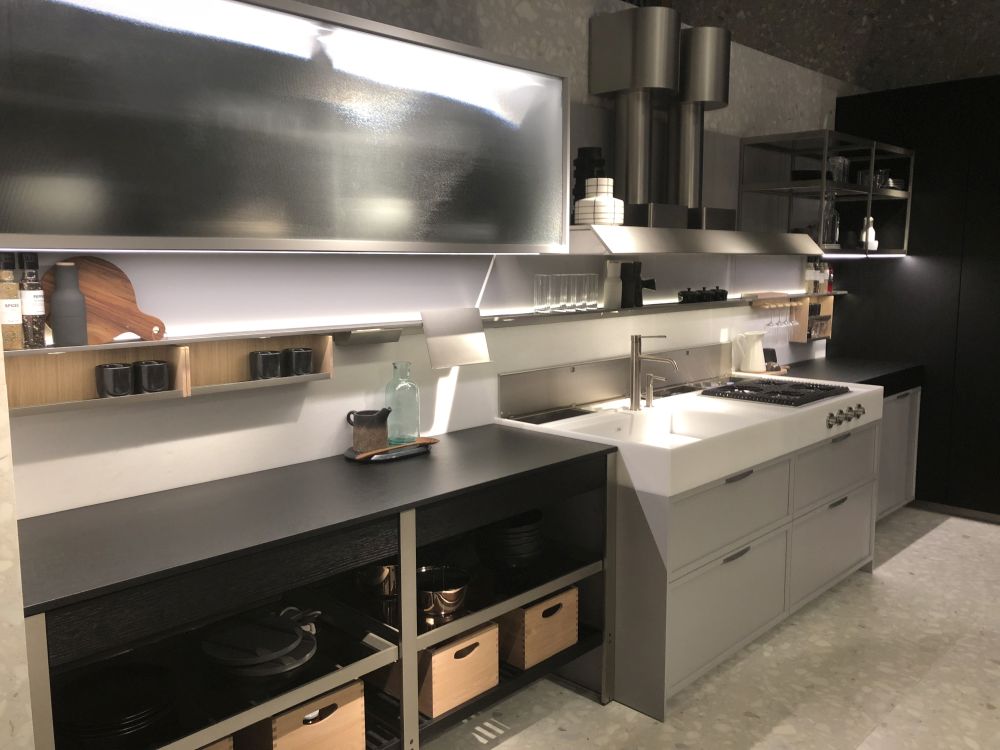
Easy to install – This type of kitchen layout requires less effort to build as the need to join and connect counters are eliminated. Although depending on the design, generally, there is less cutting when it comes to countertop material, less cabinets to assemble and less installation.
Plumbing and appliances are also banked in a single compact area. The one wall kitchen layout is also perfect for homeowners who want to try their hand at installing their own kitchen unit as it considered to be the easiest kitchen layout design to “DIY”.
Requires less maintenance – Less counter space means less area to clean. One wall kitchen layouts are easier to maintain compared to other kitchen layouts such as the U shaped kitchen, the L shaped kitchen or the galley kitchen.
This does not only pertain to everyday clean up but to periodic maintenance for special finishes as well. In the event of a home improvement, there is less countertop to seal and less cabinets to repaint, consequently resulting to substantial amount of savings too.
Maximizes small stations – The one wall kitchen layout is perfect for homeowners with limited living spaces. This type of layout is commonly found in homes where space is priced at a premium, like studios, pads, lofts, apartments and condominiums. A one wall kitchen utilizes small spaces effectively and provides all the basic things you need to perform tasks in the kitchen without taking up much space.
Can fit in narrow spaces – One wall kitchens are highly suited for houses with narrow areas and elongated spaces. This type of kitchen layout is also prevalent in Southern style narrow houses.
Can be incorporated seamlessly into a the home – A one wall kitchen layout is easy to camouflage in the existing design of a house because of its size. If your house follows a seamless minimalist look, then this may be the right kitchen layout for you as it works well in producing smooth transitions.
Also, if you want to direct focus to other visual components in your house, a one wall kitchen that matches the colors of the walls can help you do the trick.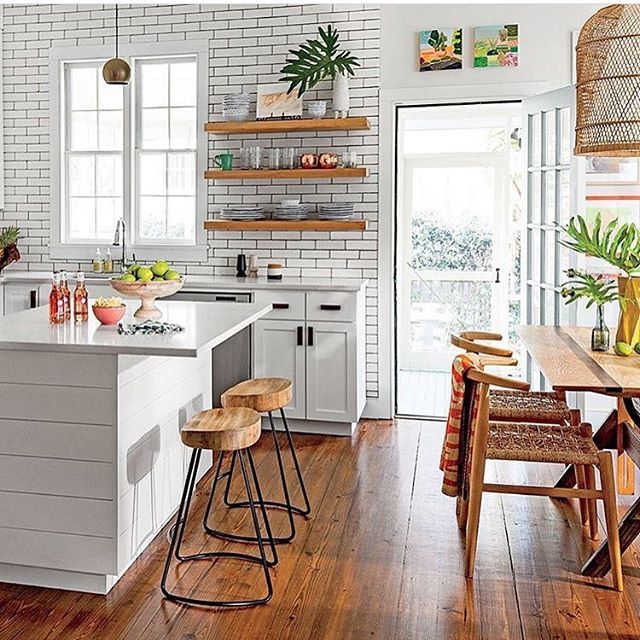 It doesn’t interfere much with other design elements unlike grand kitchen layouts. It can be easily designed into a sculptural piece that works as a stunningly unique art in the home, rather than looking like a fully functioning kitchen.
It doesn’t interfere much with other design elements unlike grand kitchen layouts. It can be easily designed into a sculptural piece that works as a stunningly unique art in the home, rather than looking like a fully functioning kitchen.
Perfect for contemporary and modern styles – If the prevailing style of your house is modern and current, a one wall kitchen layout is perfect because it blends well with a contemporary setting. It has a “less is more” kind of approach when it come to kitchen design, conforming to minimalist aesthetics and compact setup.
Aesthetics – Just like other kitchen layouts, one wall kitchen designs are equally stunning. Its sleek look and chic flair adds an attractive visual component to any home.
Contributes a sense of openness to homes – Since the one wall kitchen layout offers maximum floor area, it gives houses an airy feel, a more breathable atmosphere and a greater sense of space. A house appears bigger and looks more welcoming and open.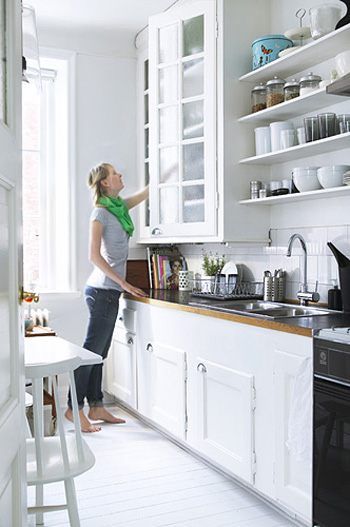
Provides perfect opportunity to build smart storage solutions – A one wall kitchen layout is the perfect venue to take advantage of clever storage systems such as overhead cabinets and open shelves. To ensure adequate storage space for a one wall kitchen design, add as many cabinets as possible.
Perfect for homeowners who have a busy lifestyle – If you are the type who is busy with work and barely has the time to cook meals in the kitchen, then the one wall kitchen design is the perfect layout for you. This type of kitchen provides all the basic services needed by infrequent users, without having to compromise the living space. Of course, just because you don’t use the kitchen that often, doesn’t mean you don’t need one in your home.
This cottage kitchen has plenty of different white shaker cabinets that adorn the kitchen’s wall. In partner with that, we have the gray marble back splash as well as the gray marble kitchen counter.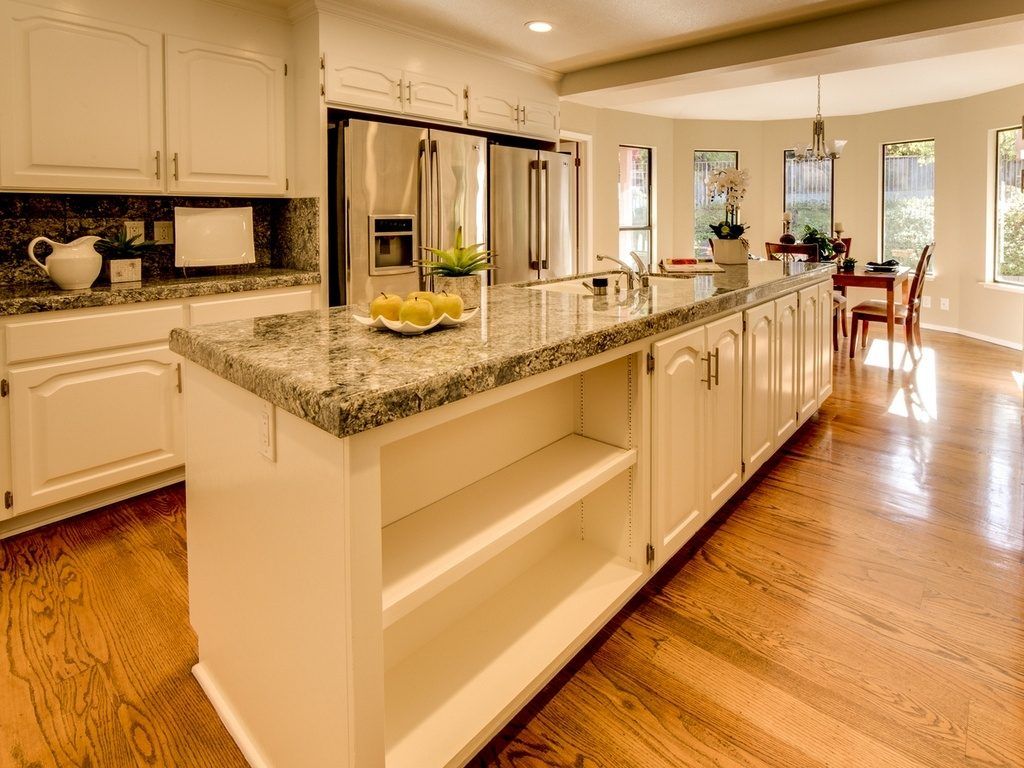 The walls seen in the rest of the room are segmented and white – this really keeps the room feeling intimate and personal yet still open and inviting.
The walls seen in the rest of the room are segmented and white – this really keeps the room feeling intimate and personal yet still open and inviting.
Disadvantages of a Single Wall kitchen Layout
There are still a number of drawbacks to a one wall kitchen layout, although its positive features outweigh the negative ones. One primary concern to having this kitchen layout for your home is its size can be limiting. Compared to other types of kitchen layouts, this has less space for storage and has minimal counter space. This might be a major concern for homeowners who spend most of their time in the kitchen.
Another downside is that it does not allow multiple users in the kitchen at the same time. It is difficult for multiple cooks to work together at the same time because of its smaller space. At the most a one wall kitchen can accommodate 1 to 2 persons, unlike a U shaped or L shaped kitchen layout which can take in more simultaneous users. This type of layout is specifically designed for single users as it allows them to move comfortably, getting access to everything within their arm’s reach.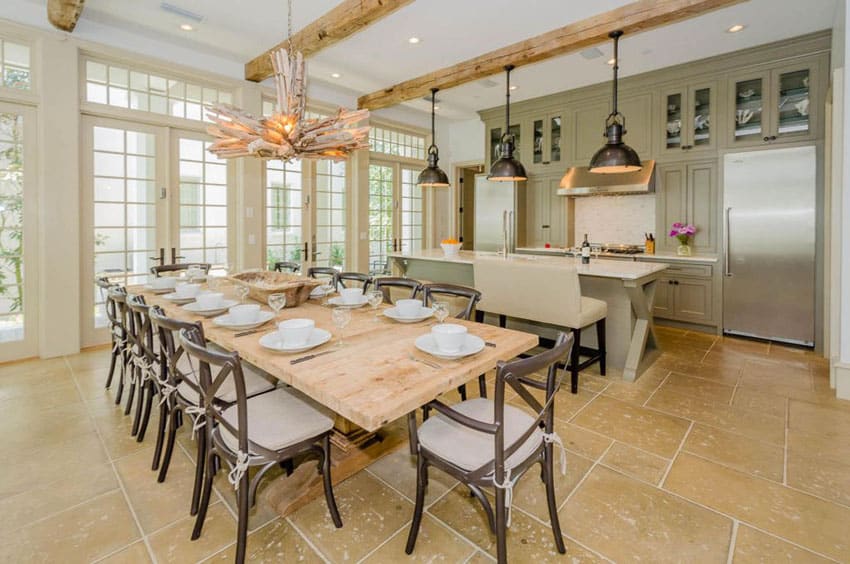
Also, a single wall kitchen can sometimes affect the resale value of your home. Some potential buyers favor a grand and lavish kitchen more compared to a minimal kitchen. Nowadays, homebuyers place a high value on kitchens and sometimes a one wall kitchen just doesn’t meet their demands.
Key tips to Optimizing a One Wall Kitchen Layout
Here are some practical tips you can apply to make the most out of your one wall kitchen:
Incorporate open shelves in your design – Open shelving saves space and makes kitchen appear more breathable and spacious. This is the perfect type of storage for a compact one wall kitchen because it doesn’t feel too cramped.
Utilize multipurpose furniture – Multipurpose furniture are smart solutions which can enhance the functionality of a one wall kitchen layout. A simple drop down table can double as a casual dining area, a working counter or a food preparation area.
Add a kitchen island – If the space permits, the addition of a kitchen island can help you maximize the potential of your one wall kitchen layout.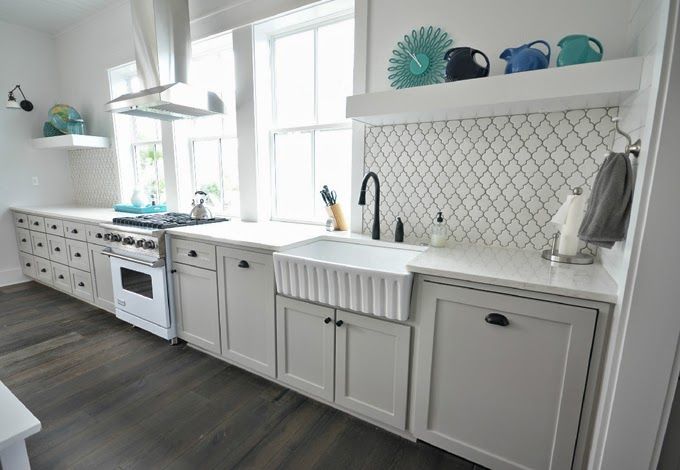 Whether the island is movable or built in, this smart design feature is guaranteed to provide more counter space that can serve multiple uses.
Whether the island is movable or built in, this smart design feature is guaranteed to provide more counter space that can serve multiple uses.
Ensure efficient use by following the right formation of kitchen work zones – As mentioned above in this article, the arrangement of the work zones in a one wall kitchen are interchangeable, however there is a prescribed formation that is proven to increase ease in terms of use. All work zones must be laid in the particular order of the “refrigerator-sink and range”.
In terms of kitchen kitchen design and due to practical reasons the “hot” and “cold” areas must never be placed next to each other – this pertains to the stove / cooktop and the refrigerator. The main reason for such is the possibility of a heat transfer as the refrigerator needs ample clearance in order to dissipate heat. From the standpoint of day to day use, placing the sink in between the refrigerator and the range makes it easier to clean up.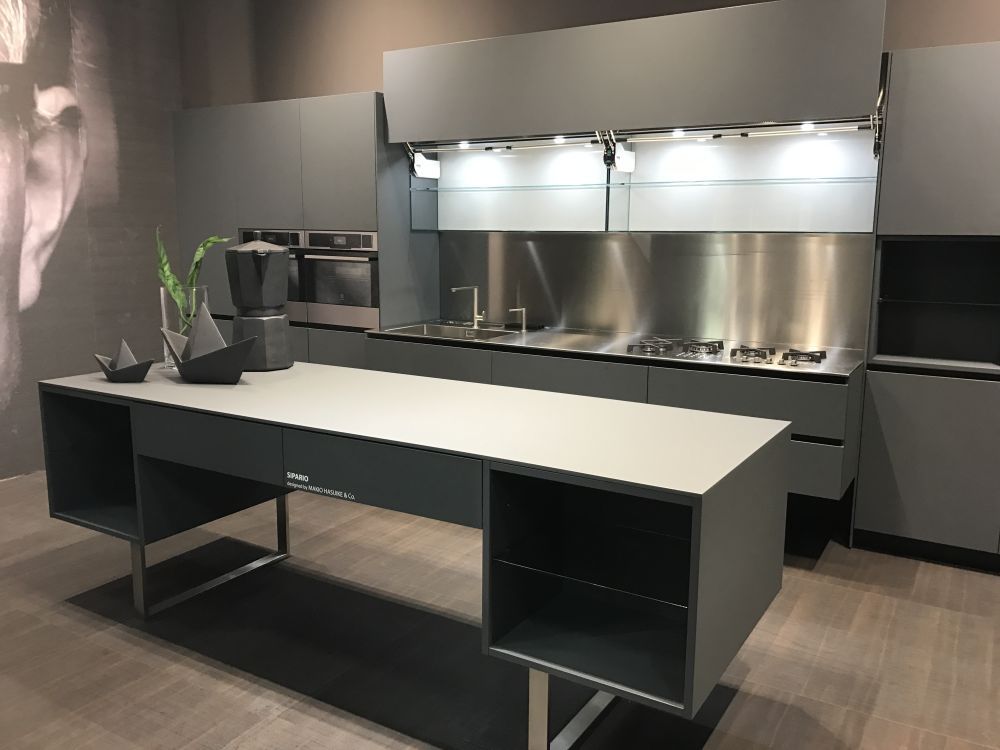
Contemporary looks aren’t limited to modernist stylings, which can often be thought to be difficult to personalize without jeopardizing the integrity of the design. In this example, a modern-day home uses contemporary design styles coupled with more personalized elements to create a wonderful kitchen space. The white cabinets give the walls a clean and organized look, the wood floors and the wooden dining table give some nice dark splashes as well as warmth in the room. The unique dining table chandelier as well as the flower vase really adds some character to the room.
One Wall Kitchen with Island
As in any type of layout, the addition of an island allows you to get the fullest potential out of your kitchen. An island, whether built in or movable, boosts the functionality of kitchens by providing an extra space for multiple purposes – from food preparation, storage, entertainment, dining to specialized tasks.
A kitchen island is a freestanding working counter that is separate from the existing layout of the kitchen.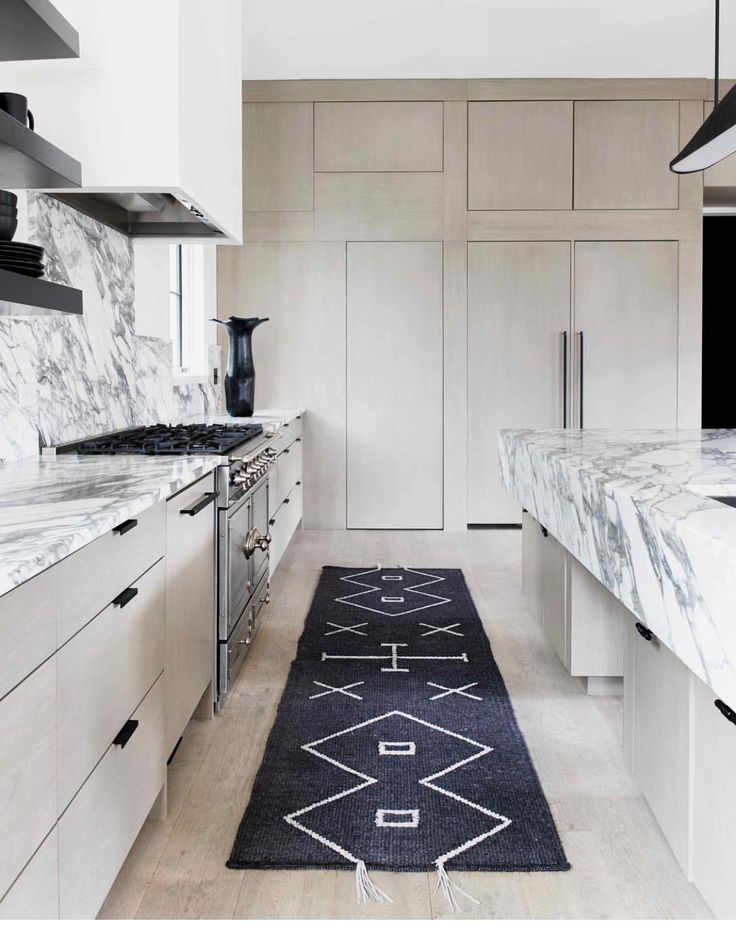 It may built as the same height as the existing counters or at a bar counter height. Typically, a kitchen island is 36 inches to 90 inches in height depending on its use, while its general dimensions vary depending on the size and area of the kitchen.
It may built as the same height as the existing counters or at a bar counter height. Typically, a kitchen island is 36 inches to 90 inches in height depending on its use, while its general dimensions vary depending on the size and area of the kitchen.
Though the primary reason for adding an island to a one wall kitchen design is functionality, homeowners opt for it because it contributes visual aesthetics to a home. Serving as a focal point in design or a complementary decorative element to an existing kitchen counter, an island is guaranteed to beautify your kitchen in so many ways.
Aside from enhancing the aesthetics of your home, a kitchen island is guaranteed to improve the working conditions in your kitchen. A one wall design is more efficient when paired with a kitchen island because it allows you to apply the work triangle concept.
By setting up the sink at the center of the kitchen island and placing the refrigerator and range on a one wall counter, an imaginary triangle is formed, permitting ease to accomplish food preparation tasks in an orderly fashion.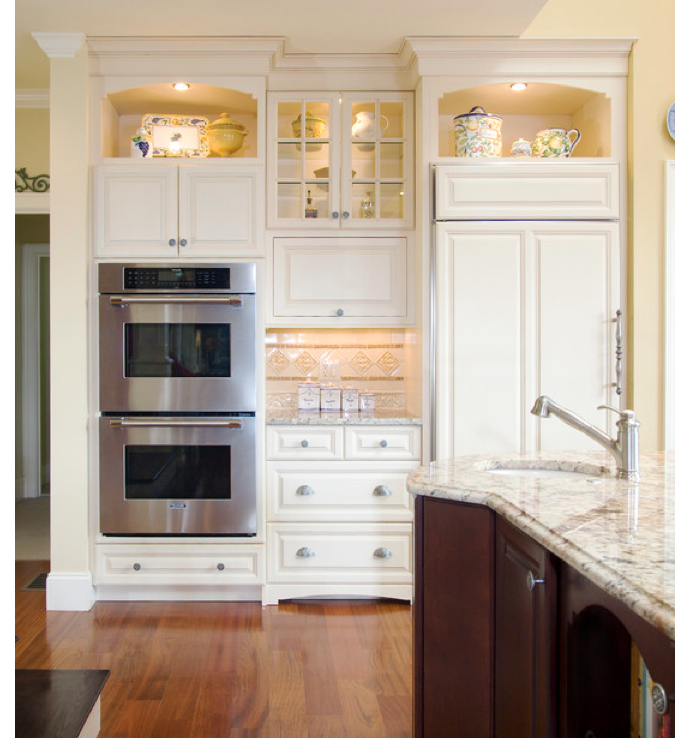 It also directs traffic in the kitchen, without having to worry about people coming in the way of others.
It also directs traffic in the kitchen, without having to worry about people coming in the way of others.
Another advantage of a one wall kitchen with an island is that it allows for additional users in the space. Unlike in the basic one wall kitchen layout which only caters to a single person , tasks can now be shared because multiple users can be accommodated simultaneously. You can prepare meals while your guests sit in the island counter or you can invite your family members to bond with you while cooking.
The one wall kitchen with an island can be designed in a variety of ways. Depending on the use, the island can be furnished with different finishes such as natural stone, stainless steel or wood. If the island is intended to be used for casual dining and for entertaining guests, it can be finished at a bar counter height and set up with some bar stools.
To ensure adequate storage space, a kitchen island may be incorporated with some undercounter cabinetry. Adding a sink at its center gives the user an extra working space for cleaning up.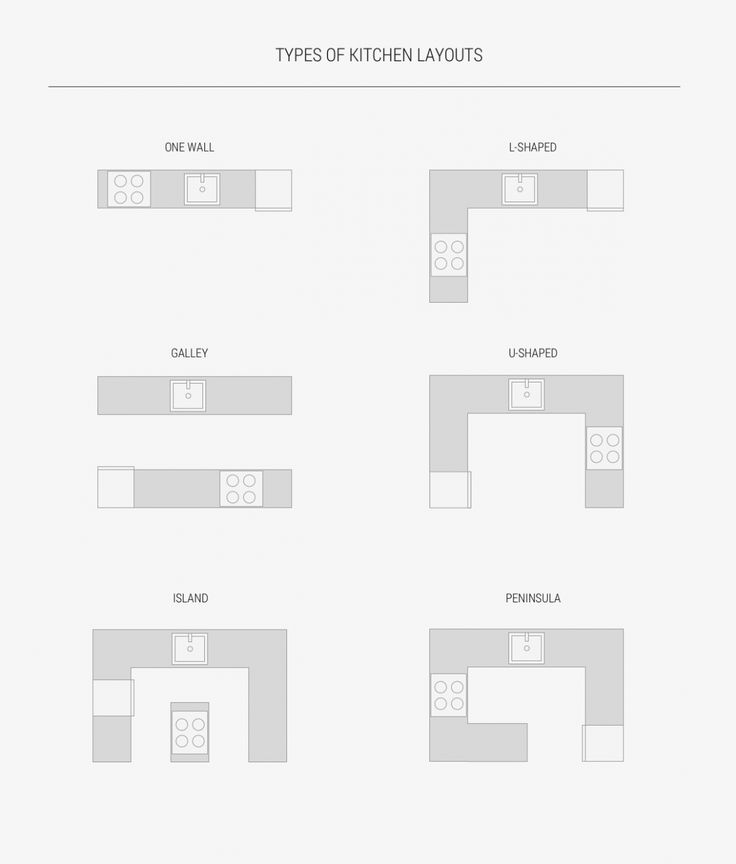 While if to be utilized for specialized tasks like baking or bartending, the kitchen island may be set up with a wooden countertop for kneading.
While if to be utilized for specialized tasks like baking or bartending, the kitchen island may be set up with a wooden countertop for kneading.
A small rolling table which easily tucks under the island can also be pulled out for different uses. There is no limit as to how this design feature will be used, that’s why it is considered to be a smart addition to a one wall kitchen design.
More contemporary modern design is more than generous with its use of clean-cut forms, continuous smooth surfaces, and very clean-looking materials and finishes. Here we have a stylish and polished dark wood cabinet that also serves as the kitchen’s accent wall. The one-wall kitchen also has engineered wooden plank flooring, white ceilings and walls, and a white center kitchen island with an attached wooden breakfast bar counter top.
The grayish blue tones of the drawers, cabinets, and overheard cabinets of this one-wall kitchen design really melds amazingly well with the neutrals of the space – namely, the whites of the walls and ceilings as well as the different shades of tan brown of the wooden board flooring.
This wooden motif is carried out on the kitchen island’s counter tops and under shelves as well; the rest of the island is a strikingly pristine white. In this view, you can already see how spacious the room is with its open layout and design.
This modern single line kitchen with island is expansive with an open plan layout flowing in to the living room area. A large rectangular island with built-in cooktop provides plenty of space to create an effective work triangle. The sleek white cabinets contrast nicely against the black and silver mosaic backsplash.
This modern-day cabin type design uses a sloped exposed plywood ceiling and timber rafter system to really keep the space feeling rustic and charming. The window seat makes for a cozy little nook to break one’s fast in or just to spend a quiet meal with another person. The black and white checkered tiles are a nice, retro touch and really adds to the charm of the place.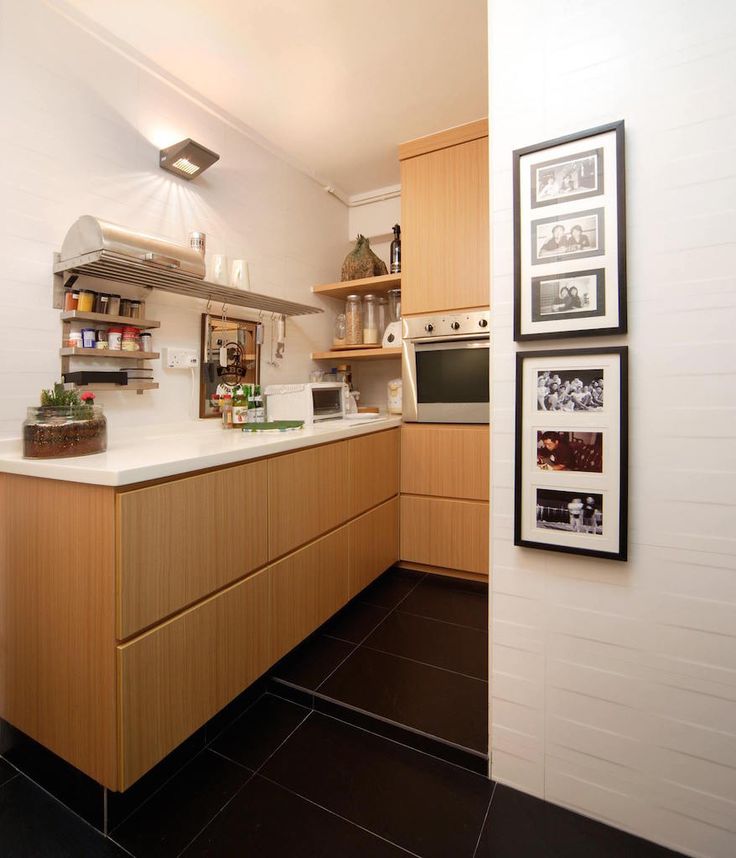 The narrow portable kitchen island is a smart idea in making the space flexible and versatile.
The narrow portable kitchen island is a smart idea in making the space flexible and versatile.
Can there be any more perfect a setting to employ a Mediterranean style of kitchen design than in the middle of a city, in an apartment in a high rise building? The contrast of the urban sprawl of the city and the warm, stone-clad finishes of the Mediterranean kitchen makes it feel like an oasis in a see of gray.
The materials used in this kitchen are dark, rich shades of brown wood seen on the cabinetry and the moldings, generous amounts of rough and raw white stone wall finishes, and thunder wave granite used on the counter tops as well as the floor.
The large and long floor area of this room is used to it fullest potential with the utilization of a single-wall kitchen layout. This contemporary kitchen also uses very clean and modern design elements such as the dark wood board floor, the industrial look of the raw concrete wall, and nice and clean neutral patterns in the marble-clad island and back splash.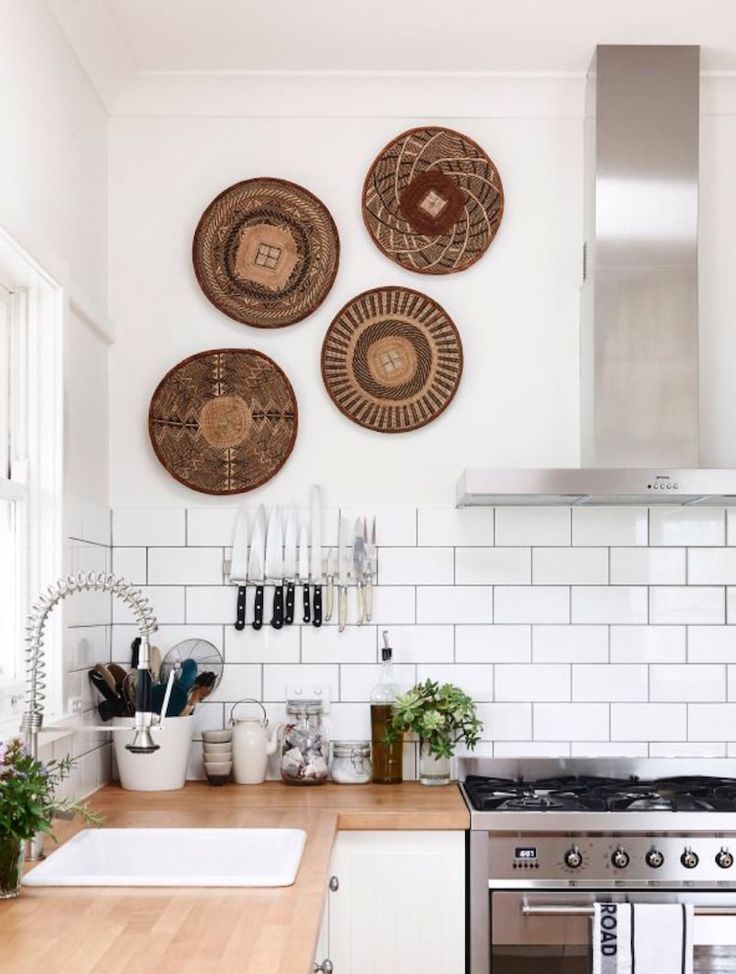
Clean and modern looks can also be achieved using mid-century modern styling. Minimalism was the main driving style and motif for this open-planned kitchen layout. The island as well as the main kitchen wall both use cabinetry that are flushed, lacking in handles, and made from beautiful tan spruce wood. The legs of the white leather bar seats for the breakfast bar also follow suit. Aside from the rich beige and browns, clean whites are seen on the ceilings, walls, seat upholstery, and counter tops.
One Wall Kitchen Ideas
Solid blacks are used in the cabinets and drawers of this contemporary kitchen. Its one wall is adorned by mill work and cabinetry work that are clean, sleek, and stylish in their aesthetic. The Arctic white quartz counter tops are an amazing addition and choice to the space. The designer went with a more minimalist and clean look and it turned out amazingly well. As a touch of warmth and creativity, the floor of the kitchen is teak wood planks and have varying degrees of brown, which adds even more charm.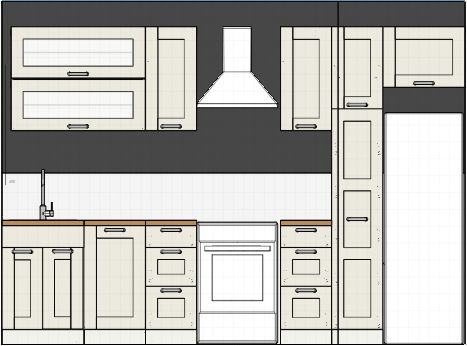
Green flat room design painting, when executed correctly, has a success rate that is difficult to ignore. As an example of how well it works, we see in this picture olive green flat panel cabinets that mellow out the wooden kitchen counter top, the similarly green and white floor tiles, as well as the white glass overhead cabinets of the kitchen.
This one-wall kitchen uses carefully crafted wooden intricacies on the raised panel cabinetry, drawers, and surrounds. It also cleverly uses beautiful African Ivory granite on the main kitchen counter. The back splashes used here are diagonally-set square tiles and go extremely well with the rich brown of the previously discussed wooden cabinetry.
The white shaker cabinets of this rustic and homey example go exceedingly well with the quaint and simple stainless steel kitchen appliances, the industrial looking farmhouse style kitchen sink, the polished hardwood floors, and the sleek Arabian Black granite used as a counter top.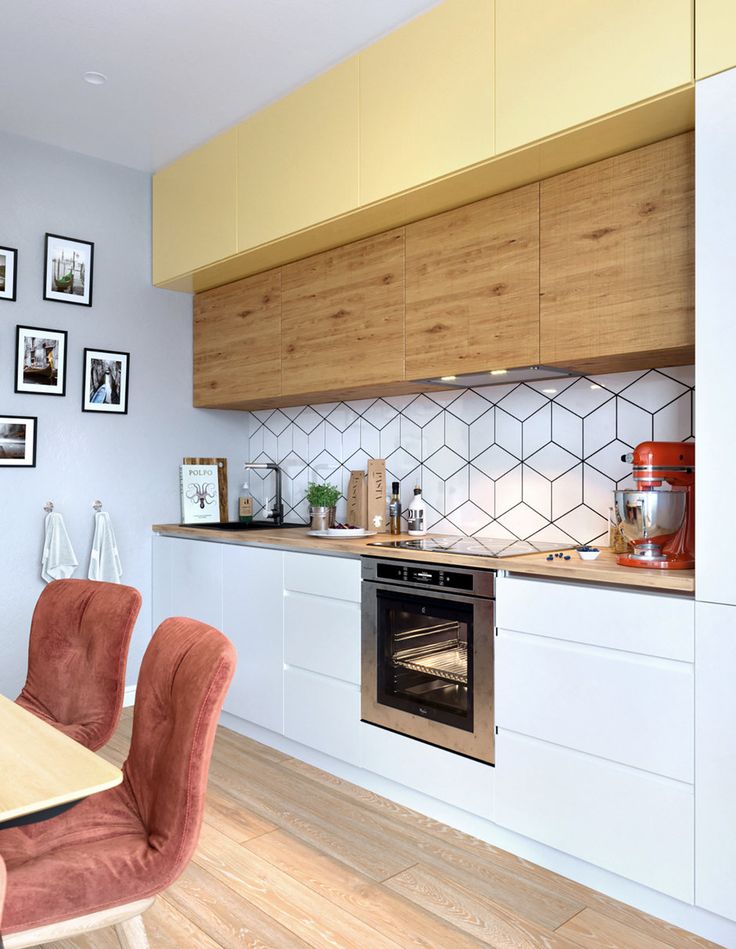
Rustic style is far from being out of style as seen in this stylish and modern one-wall kitchen. The raw grains and textures of the wood used on the cabinets and drawers can be very well seen through the varnish applied to them. The frosted glass door cabinetry applied to the overhead cabinet panels give you useful views of the stored plates and mugs while keeping the area feel open as well.
Gray weathered wood is the first thing that catches your attention in this kitchen design. The wood used for the cabinets and drawers almost seem like they were repurposed – their raw and weathered look give them a lot of character and visual weight. The large Viking brand range used is also a good choice for a kitchen such as this one. Speckled black solid surface was used as a counter top, and it is pleasantly complemented by the white limestone tile back splash used for the back wall.
This modern kitchen used a good amount of black with hints of warm orange glows to really define itself as a unique space.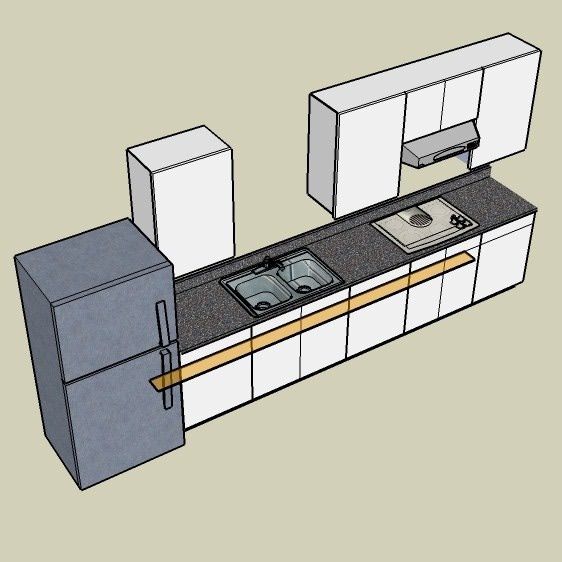 This single-wall layout employs a kitchen island for extra counter space without sacrificing your mobility in the room. The smooth and clean look of the black goes well with the white of the ceiling as well as the white curtains of the sliding glass doors to the side.
This single-wall layout employs a kitchen island for extra counter space without sacrificing your mobility in the room. The smooth and clean look of the black goes well with the white of the ceiling as well as the white curtains of the sliding glass doors to the side.
A more traditional take on kitchen design, this one-wall kitchen uses dark wood cabinets with intricate panel carvings and edges. The Mokoro granite used on the counter tops go well with the randomly patterned limestone back splash tiles used. A good amount of under-mounted counter lighting was also used to really illuminate the workspace of the kitchen as well as to also showcase the beautiful finishing materials used for the counter.
Another classic design of a single-line kitchen can be seen in this example. The Corian white solid surface counter matches the white-painted drawers, cabinets, and overhead cabinets. Almost all design elements in the room are white – the cabinetry and mill work, the counter top, the walls, the ceiling – but the sole source of color, the Pecan engineered wood floors, really gives this place some much appreciated warmth.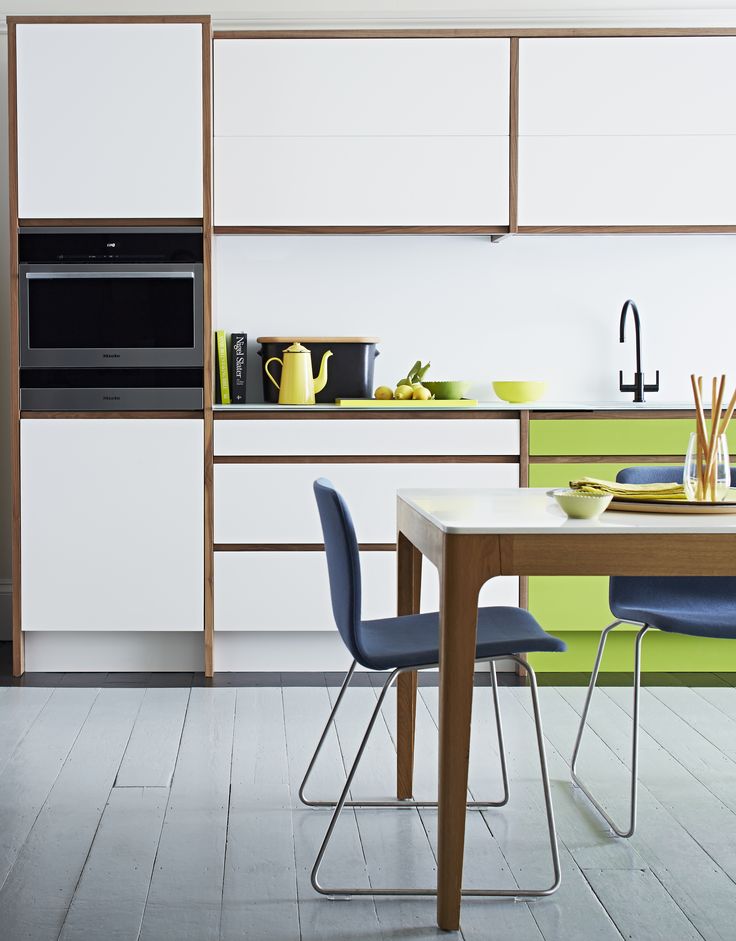
Although not as spacious as some of the previous examples, this traditional kitchen design can still be called effective, stylish, and an amazing piece of design. The dark cabinetry really sets the tone of the whole kitchen, which is furthered by the solid-surface counter top, “mixed media” tiling of the kitchen back splash, and the beautiful wood vinyl plank tiles for the floor.
Another example of traditional one-wall kitchen designs, here we have a proper kitchen island that doubles as a breakfast bar. The counter top used was a speckled gray and black solid surface material. The cabinetry is all made of rich, stained oak wood. The floor planks are of a lighter teak wood finish.
The glass door white cabinets really make this semi-cramped kitchen design feel all the more spacious and comfortable. The white cabinets go exceedingly well with the speckled brown counter top, the mosaic tile back splashes, and the differently-colored floor tiles used.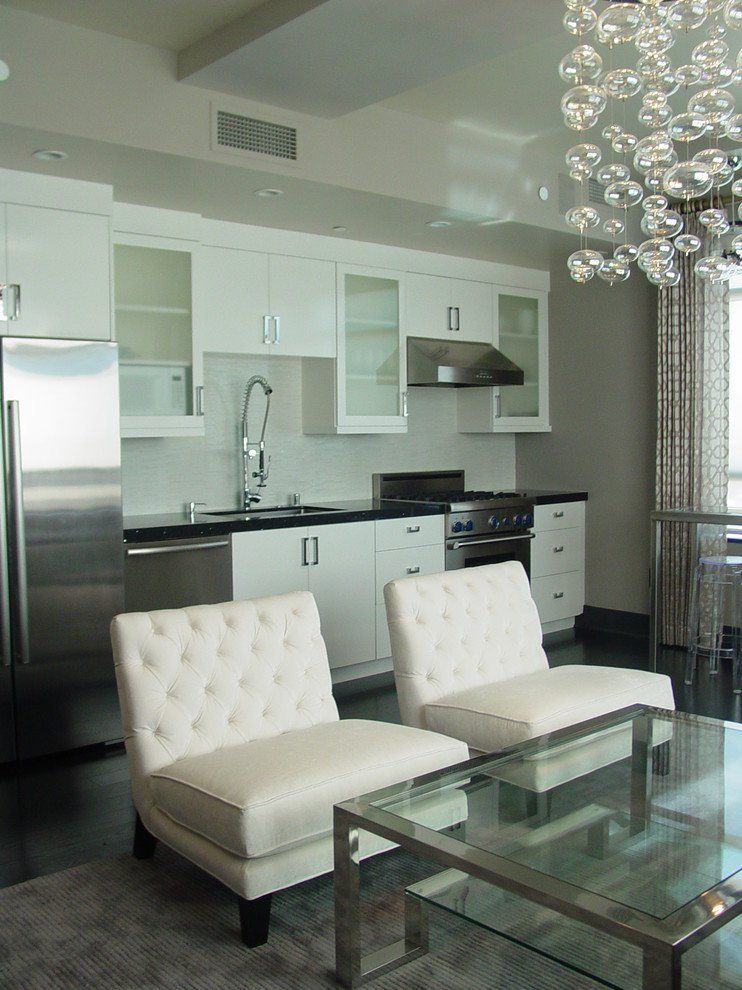 Building an archway between the kitchen and the adjacent room was a good decision on the designer’s part since it really frames the whole kitchen space really well.
Building an archway between the kitchen and the adjacent room was a good decision on the designer’s part since it really frames the whole kitchen space really well.
One wall kitchen designs with high ceilings can play with colors and textures to make the room appear larger. This modern single line kitchen has an unusually large ceiling space. Not only does this make the room all the more comfortable and roomy, it also disperses heat, stench, and other things quite well. The island and the kitchen counter proper both use the same type of speckled solid surface. They go well with the sleek black cabinetry used for the kitchen counter. The kitchen island designed is also peculiar in such that it stands on slender legs instead of a built-up wall; this is useful so that the people sitting on the breakfast bar area will have much leg room to work with.
Small One Wall Kitchen Layout
An eclectic piece of bold interior design, this pink one-wall kitchen exudes an undeniably charm and style that very few other kitchen designs can pull off.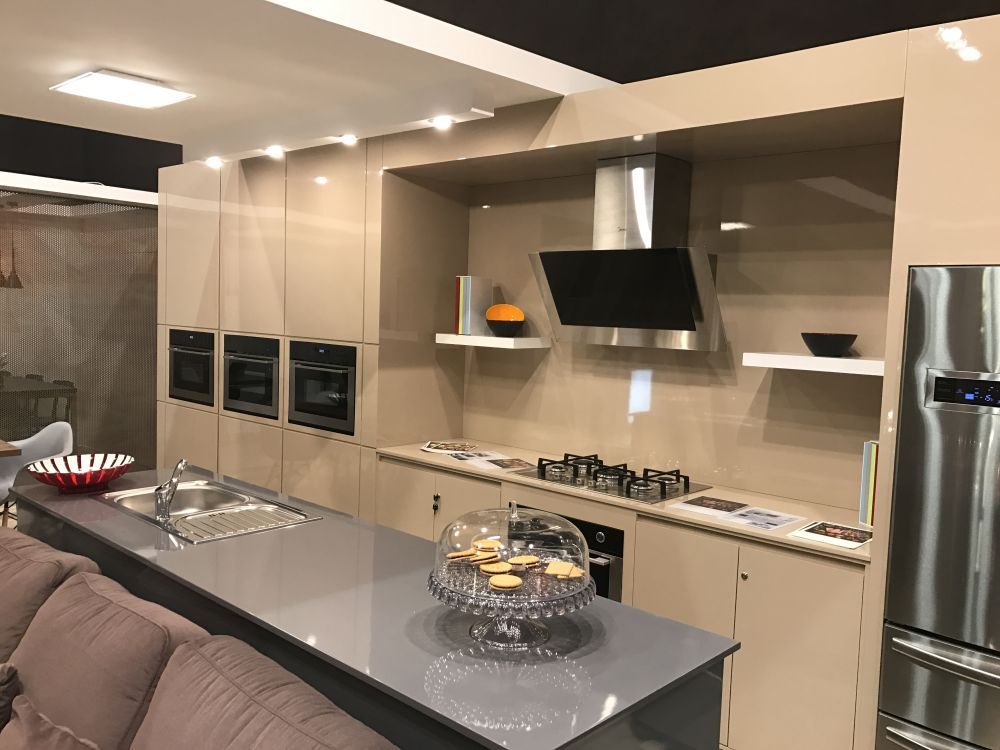 With its different tones of rose and pink seen on the retro-style drawers and cabinets as well as the stainless steel kitchen counter top, this mid-century modern space seeks to make anyone who uses it feel even just a little bit happy just by being there.
With its different tones of rose and pink seen on the retro-style drawers and cabinets as well as the stainless steel kitchen counter top, this mid-century modern space seeks to make anyone who uses it feel even just a little bit happy just by being there.
This small one wall kitchen with peninsula makes great use of its available space. The peninsula features a high breakfast bar countertop level for eat-in dining as well as a lower level for food preparation. The main kitchen area has limited counterspace making the peninsula invaluable. Hanging pendant lighting provides over the counter illumination along with additional recessed lighting.
As a sort of homage to the brick oven kitchens of yore, this kitchen design screams rustic, warm, and homey. The stacked brick surround, walls, and curved arch are wonderfully raw and sincere. The marble backsplash is a nice contrast and makes for a good accent wall.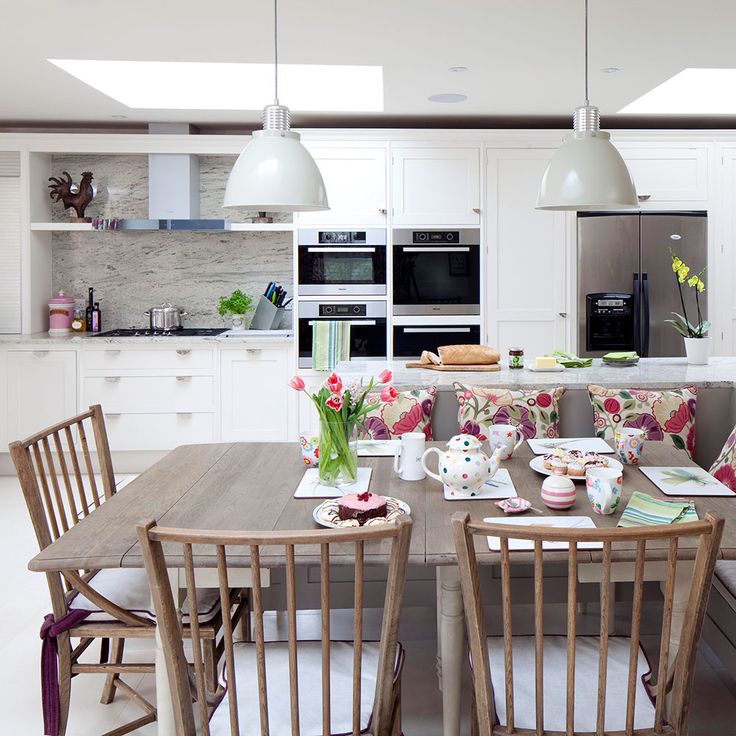 Additionally, we have white panel cabinets and orange weathered floor tiles that complete this space. One wall kitchen designs that don’t have a lot of room can benefit from textures to add depth of perspective.
Additionally, we have white panel cabinets and orange weathered floor tiles that complete this space. One wall kitchen designs that don’t have a lot of room can benefit from textures to add depth of perspective.
This small single line kitchen has counter space on either side of the stove top which is useful when preparing food in a smaller space.
This contemporary single wall kitchen design is stylish with dark cabinetry, mosaic tile backsplash and Carrara marble countertops. The kitchen layout effectively utilizes the available space in this brick loft apartment.
Related Kitchen Island Design Galleries You May Like:
Luxury Kitchen Designs – Ultimate Kitchen Planning Guide – Small Kitchen Ideas – Kitchen Remodel Price Guide – 77 Kitchen Island Ideas
Design of a small kitchen (from 5 to 9 sq. m) - fresh ideas from the manufacturer "Kitchen Biograph"!
It is difficult to surprise a Soviet person with a small kitchen.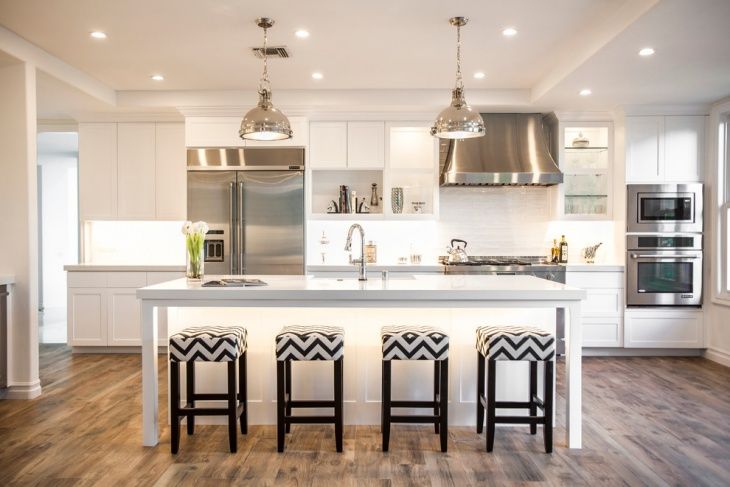 How to equip this small room? With proper planning, the right choice of color and lighting, taking into account other important details, even in a small area, it will be possible to place everything you need without cluttering up the space. Therefore, do not panic. Listen to the advice of designers, and your kitchen will be transformed beyond recognition.
How to equip this small room? With proper planning, the right choice of color and lighting, taking into account other important details, even in a small area, it will be possible to place everything you need without cluttering up the space. Therefore, do not panic. Listen to the advice of designers, and your kitchen will be transformed beyond recognition.
Choosing a layout
From a successful kitchen layout 7 sq.m. a big part of the success depends. Think about what you would like to place in the headset - a dishwasher, a washing machine, a refrigerator - and build the optimal design on your own or with the help of a designer, taking into account all the nuances of the room.
Consider possible layout options:
- Single row (linear). The kitchen set stands along one wall. Direct kitchen for 7 square meters. m. is a convenient project. There is a place to place a dining area. The downside is that there is little space for cooking.
- L-shaped (angular).
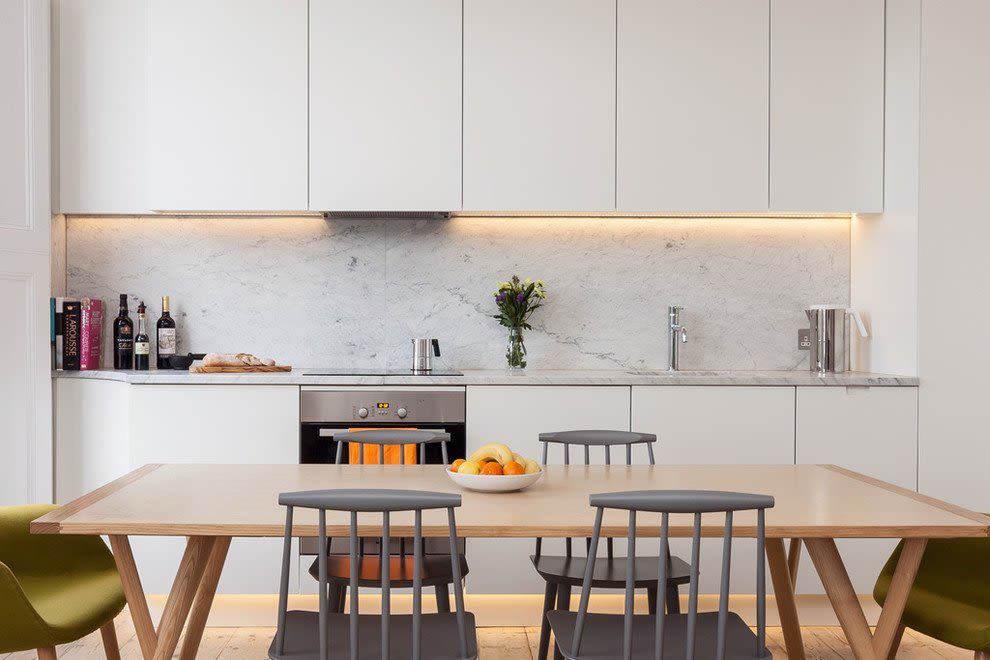 This is optimal planning. The refrigerator, stove and sink are arranged according to the principle of a triangle, which is convenient for housewives. And there is a place to put the table.
This is optimal planning. The refrigerator, stove and sink are arranged according to the principle of a triangle, which is convenient for housewives. And there is a place to put the table. - Double row. In this case, the headset is placed along two parallel walls. This solution is preferred by those who need more space for cooking. But the furniture should be compact so that it is comfortable to move between it.
- U-shaped. In a kitchen of 7 squares, even such a plan is applicable, but it is far from optimal. The set is located along three walls, but there is no place for eating. You will have to use a countertop for this or consider the possibility of a folding table.
Note
In a two-row layout, the distance between furniture should be at least 1 m, and preferably 1.2 m - for your comfortable movement.
Design of a small kitchen with a balcony
The exit of the kitchen to the balcony is a huge plus and additional space for imagination.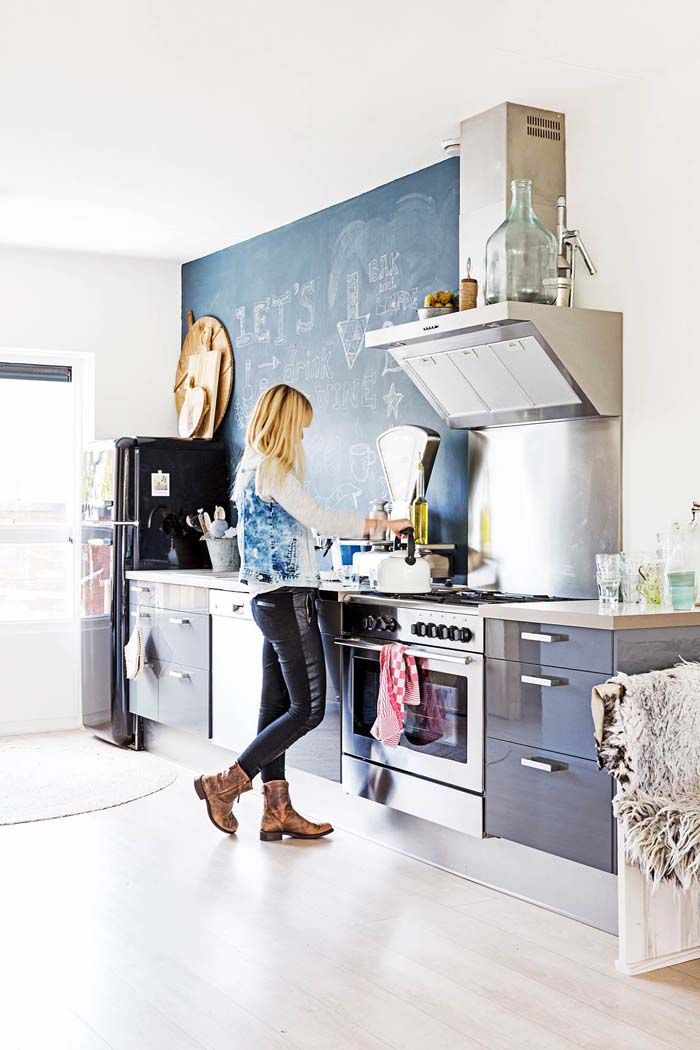 You can act drastically: demolish the wall, thus increasing the square meters and natural lighting of the room. In place of the wall, install a bar counter that will zone the space, and move the dining area to the territory of the former balcony.
You can act drastically: demolish the wall, thus increasing the square meters and natural lighting of the room. In place of the wall, install a bar counter that will zone the space, and move the dining area to the territory of the former balcony.
You can do without demolishing the wall. Insulate the balcony by combining it with the kitchen in one style. Remove the door or put glass. Move the dining area there or organize a relaxation area with a small sofa and a table, a winter garden, a pantry, placing additional cabinets or shelves on both sides.
Note
Plan the arrangement of furniture in such a way that the doorway does not interfere with the refrigerator-sink-stove triangle - it will be very inconvenient.
The right style decision
Modern style does not adhere to strict canons, so you can borrow some moments from different directions. The main thing is that they decorate the space and please you. If you are a fan of a certain style, think over the design to the smallest detail to make sure that such a solution is a winner at 7 meters.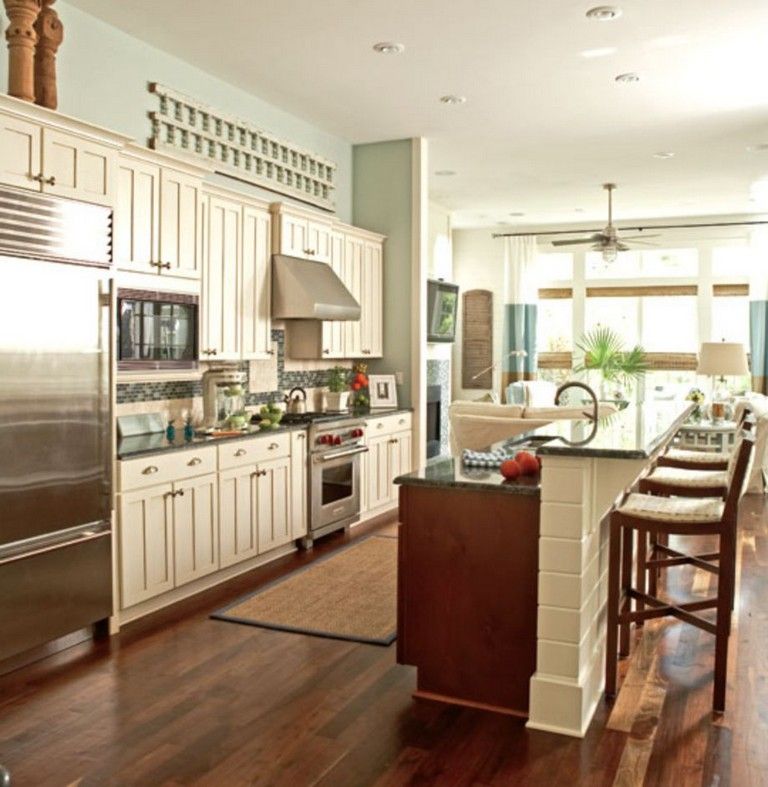
Consider the features of the most popular styles applicable in small kitchens:
- Minimalism. A kitchen in this style will seem the most spacious and filled with light. Minimalism provides for a minimum in everything: ordinary even closed cabinets, simplicity of shapes and lines, natural colors, quite a bit of decor.
- Scandinavian style. Like minimalism, it is characterized by practicality and ergonomics. White color and light shades of gray and blue predominate. The interior is diluted with beautiful colored dishes, textiles and plants.
- Hi-tech. He successfully uses the latest technologies and materials: built-in furniture, silent closing of cabinets with a closer, opening with pressure, spinning mechanisms. The interior is dominated by cold shades.
- Classic (neoclassic). To embody the classics in a small-sized room, it will have to be slightly changed, to reduce the scope in facade decoration and decoration.
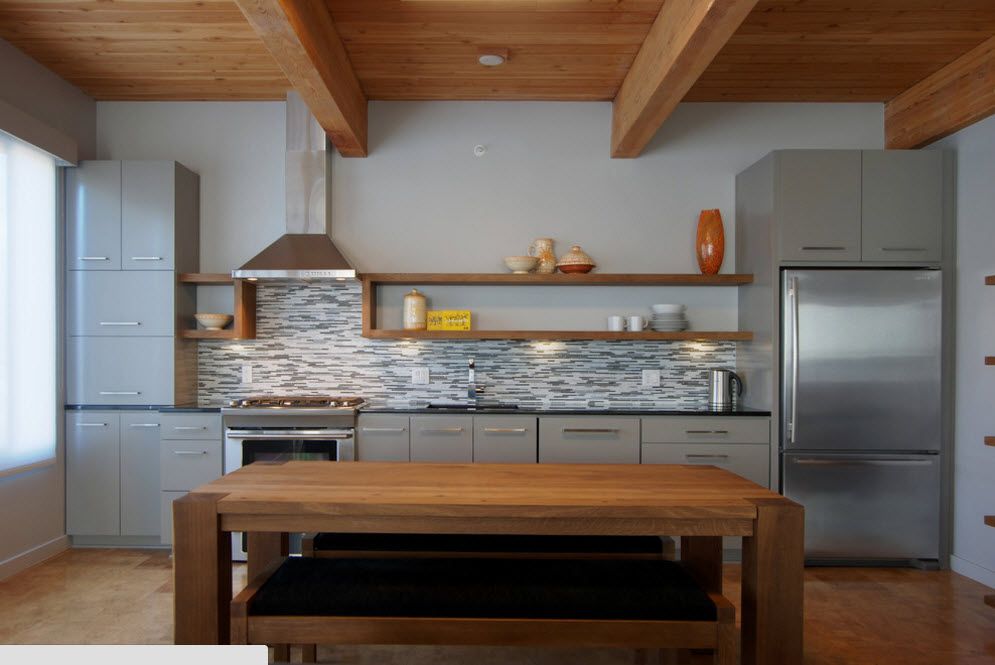 Classics are characterized by natural materials, so a wooden set is the best solution. Choose carved facades. Mandatory dining area with table and chairs. Complete the kitchen look with classic tableware and patterned textiles.
Classics are characterized by natural materials, so a wooden set is the best solution. Choose carved facades. Mandatory dining area with table and chairs. Complete the kitchen look with classic tableware and patterned textiles. - Provence. It also welcomes natural materials. Ideal would be a wooden set with an aged effect, painted in light, as if burnt out colors. Floral textiles made of linen or cotton, cute little things made with your own hands will complement the look.
Which is better: to buy a ready-made kitchen or to order?
For a small kitchen, you can choose a ready-made set or order. Ready linear kitchen will be the most budget option. But at the same time, you will not be able to take into account the nuances of the room. In addition, in small-sized kitchens, to save space, it is better to use built-in appliances, and this can only be done in a custom-made kitchen. An individual project will fully meet your requirements for layout, a set of lockers, internal mechanisms, style, color, lighting.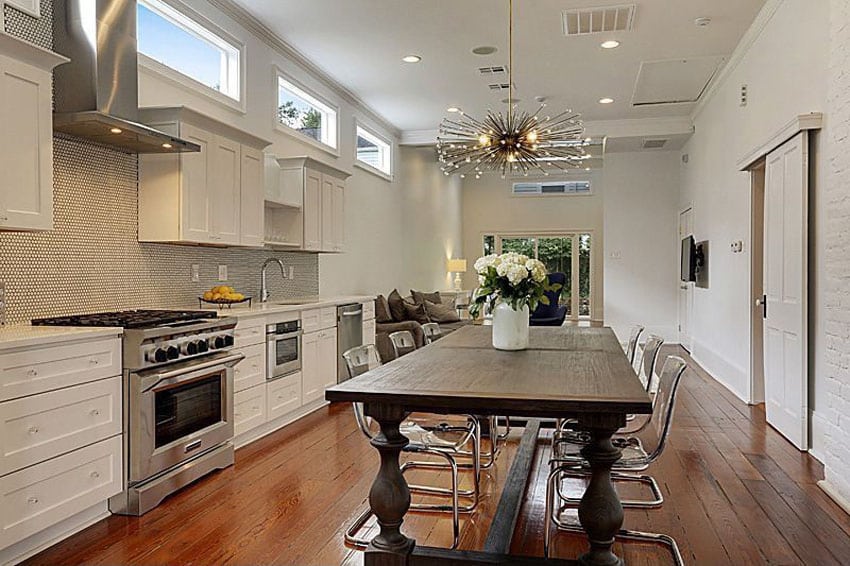
You can buy ready-made kitchens or purchase custom-made ones according to individual sizes in the company stores of the Biograph Kitchens factory at the address: Lyubertsy, st. Initiative, 50, office 1; Lyubertsy, Novoryazanskoye highway, building 3, shopping center "GRANT", 3rd floor.
The right color expands the space
When a room needs a makeover, look to color for help. It not only creates mood, style, but is also capable of visual redevelopment. Consider color options suitable for rooms ranging from 5 to 9squares:
- Light shades. For a small kitchen this is what you need. Light shades visually increase the area of the room, fill it with light. Choose as the main color - white and combine it with a touch of natural wood, a light non-uniform pink "under the stone" or cold gray. Follow the principle: the ceiling is the lightest, and the floor is a couple of tones darker than the walls.
- Pastel.
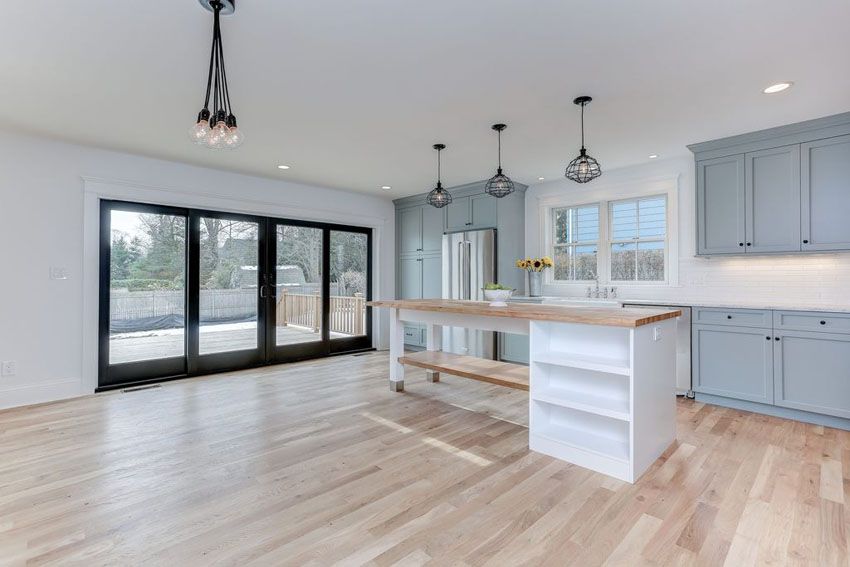 Such coloring suits the style of Provence and classics. Pastel shades are formed from saturated colors diluted with white. Choose a monochrome design - for example, different shades of brown, or combine the combination - bleached green with yellow, lilac with pale blue, etc.
Such coloring suits the style of Provence and classics. Pastel shades are formed from saturated colors diluted with white. Choose a monochrome design - for example, different shades of brown, or combine the combination - bleached green with yellow, lilac with pale blue, etc.
- Bright. They are also suitable for small spaces, which at the same time become more interesting and diverse. Dosage is important here. Individual details can be bright in the interior of a small kitchen: one wall, an apron, a refrigerator, a piece of furniture. Balance these accents with more neutral hues.
Decorating the walls and floors, selecting decor and lighting
Walls and backsplash
Paint the walls a light neutral color or use a light wallpaper with a small discreet pattern. Highlight the wall adjacent to the dining area with a more saturated shade. Wall murals with a perspective image or a mirror wall, which should be removed from the stove and sink, will help to expand the space.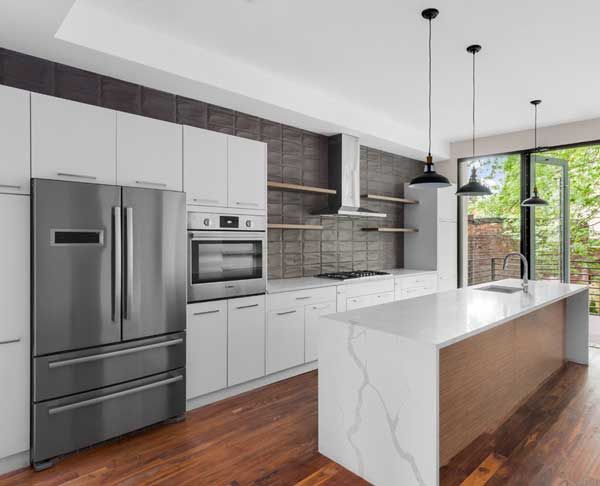
An apron with a fine mosaic finish will be a real decoration of the kitchen. If the interior is not overloaded with other bright elements, this can be just an apron. You can use different materials for it, but ceramic tiles are the most practical. A mirrored apron will make the kitchen look wider. But the mirror in the kitchen requires constant care.
Note
In a small kitchen, it is better to replace a regular door with a sliding one or make sure that it opens outward rather than inward.
Floors
For a 7-square kitchen, light-colored walls and floors are ideal. They may be the same color or the floor is slightly darker. Of the materials, the most durable and practical is ceramic tile. Its color and stylistic diversity will allow you to choose what you need. It is better to lay tiles diagonally, in a narrow room - across.
Porcelain stoneware has an attractive natural stone texture.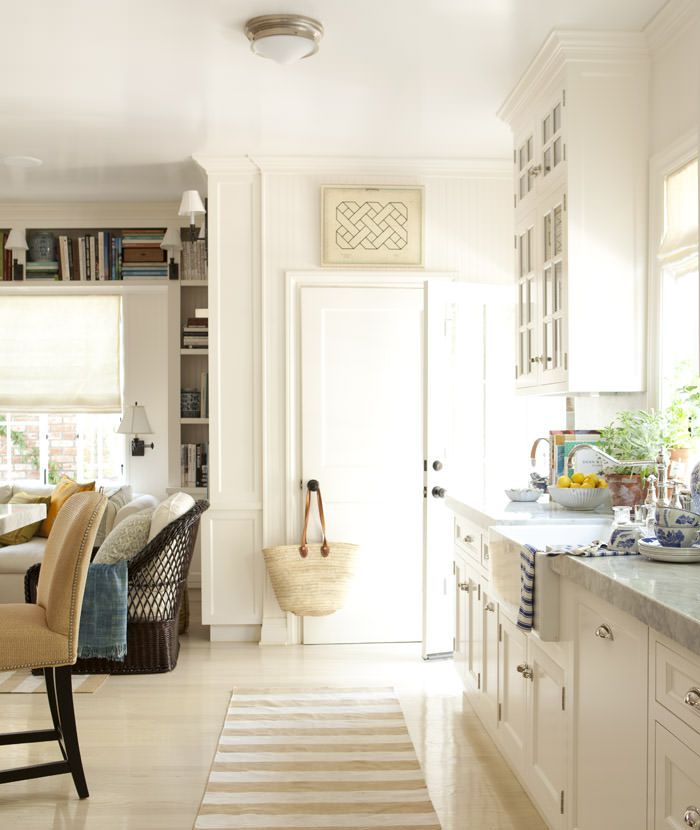 Linoleum is inexpensive and has a wide selection of colors and patterns. The least suitable materials for the floor in the kitchen are laminate and wood.
Linoleum is inexpensive and has a wide selection of colors and patterns. The least suitable materials for the floor in the kitchen are laminate and wood.
Decoration and lighting
Massive curtains are not suitable for a small kitchen. If protection from the sun is needed, then the curtain can be made on one side, beautifully draping it with a special holder. But it is better to choose light curtains, blinds or Roman blinds. A stylish accent is a tablecloth of the same color. Compact flowerpots with fresh flowers, designer dishes will decorate the kitchen. A few decorative elements will be enough, otherwise the small kitchen risks turning into a china shop.
Lighting is important for small spaces. There must be a lot of it. You can do without a central point, or you can hang a beautiful lamp or a light chandelier over the dining area. On the wall - a sconce, if you want a more subdued light. Place spotlights above the sink, stove and countertop.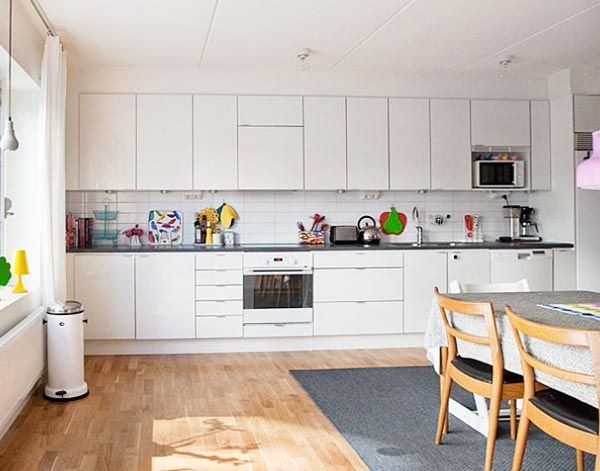 To help the central one, make additional lighting built into the furniture.
To help the central one, make additional lighting built into the furniture.
Kitchens from 5 sq. m from the manufacturer "Kitchen Biograph" in Moscow!
Buy a stylish kitchen for 5 sq. m, ready-made or to order, in the online store "Kitchen Biograph"! See photos of finished projects, kitchen design ideas on our website. For more information, please contact us in a convenient way for you or order a consultation. Our specialists will answer all your questions.
50+ photos of examples, advantages and disadvantages, placement of a headset and appliances
Parallel is a kitchen layout in which two rows of furniture modules are installed along two parallel walls. This method of arranging the room is inferior in popularity to the corner and U-shaped layout, but with its help you can create a practical, functional and comfortable interior.
To equip a two-row kitchen that will meet all the needs and requirements of the household, it is worth listening to some tips.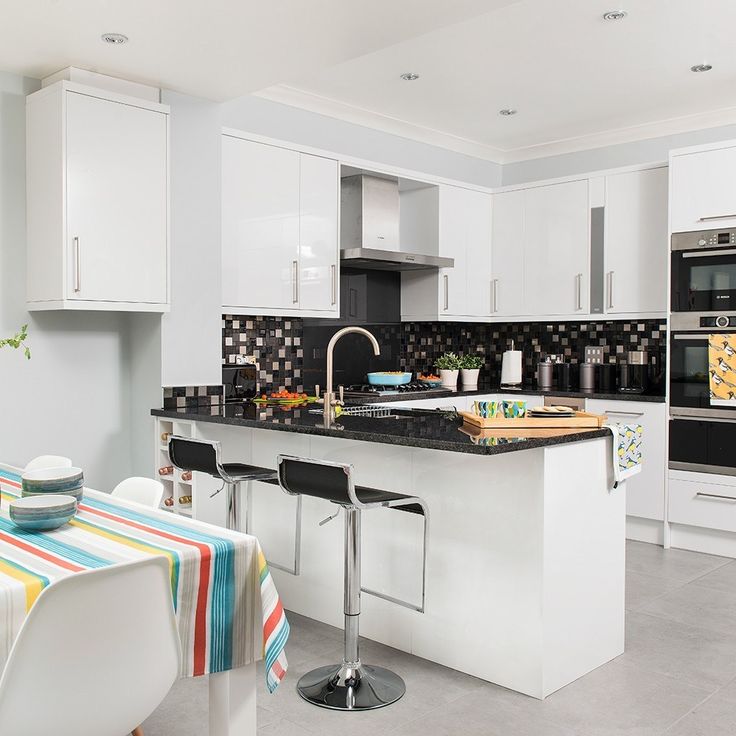
Contents
This type of kitchen layout has a lot of advantages. This option can be called ideal when it comes to arranging a long, elongated room.
The two-row arrangement of furniture modules allows the most rational use of the kitchen space, creating comfortable conditions for the hostess and all household members.
Due to the absence of end elements and corner cabinets, such a set will cost much less than a U-shaped or corner kitchen.
Parallel layout implies a competent arrangement of the kitchen set and other furniture, as well as convenient storage of kitchen utensils. Numerous modules and compartments allow you to accommodate a sufficient number of items that the hostess cannot do without.
In a kitchen equipped in this way, everything will be in its place. In addition, the two-row layout allows you to equip a sufficient number of work surfaces - thus, two people can work quietly in the kitchen, while all of them will be convenient and comfortable.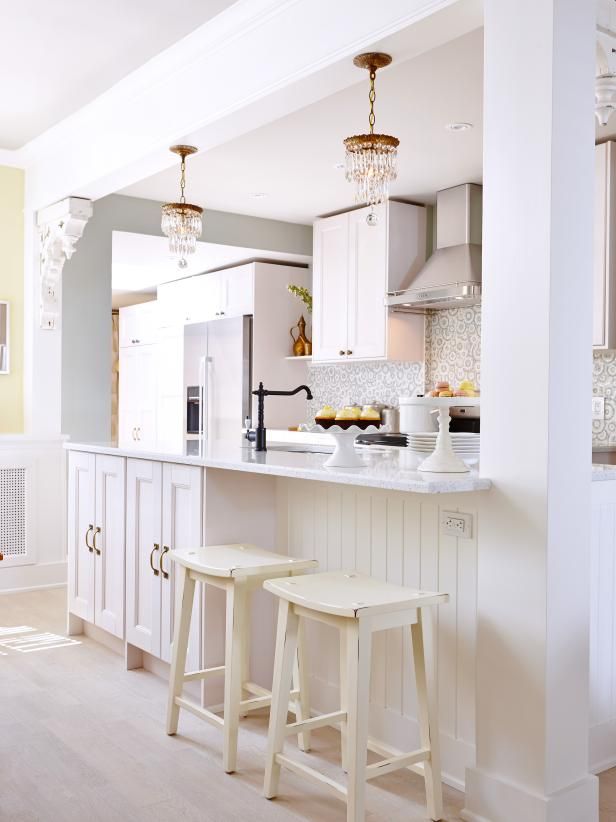
And thanks to this method in the kitchen, you can easily arrange all the necessary household appliances.
Unfortunately, the parallel layout has its drawbacks. It is not suitable for arranging a small room, due to the difficulties in organizing a full-fledged dining area in it.
In addition:
- To get such a set, you will have to make an individual order - the fact is that it is difficult to correctly fit a finished kitchen into an elongated room.
- It is advisable not to equip the room in this way, if it is a walk-through - the hostess will have to constantly deal with household members.
- Kitchen furniture installed along the walls in two rows looks massive and clutters up the space, and a narrow kitchen with such a layout can look extremely unpresentable.
- If the kitchen is too spacious, then the distances between all the corners of the so-called "working triangle" can be too large, creating inconvenience for the hostess.
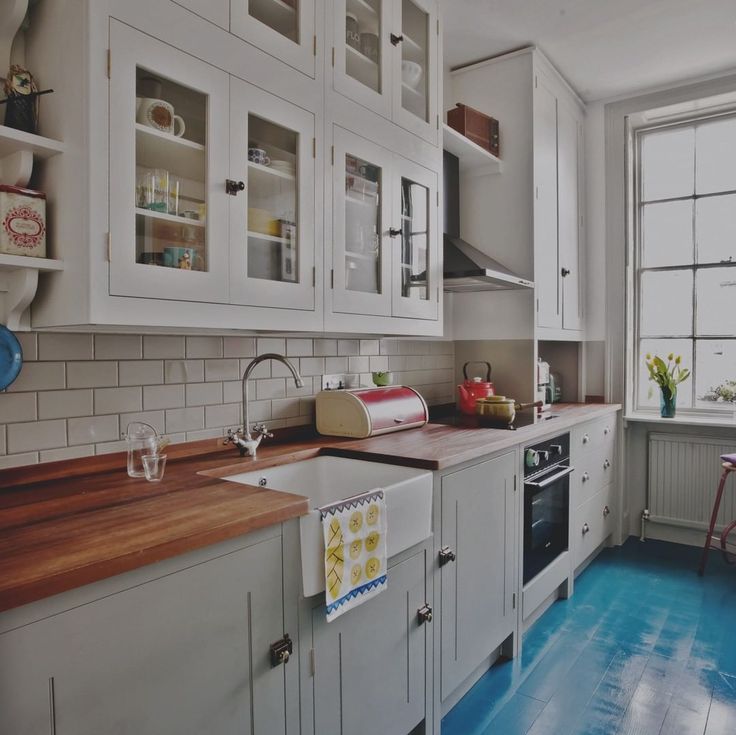
For which kitchens parallel layout is ideal
It is recommended to choose a two-row kitchen layout in such cases:
- If the kitchen has an elongated rectangular shape and it is quite difficult to choose standard furniture for it
- If the kitchen is approx. 2.5 meters wide.
- If the kitchen has access to a loggia or balcony, and the presence of an additional door does not allow the use of an L-shaped or U-shaped set.
- If the kitchen is square, but the owners of the dwelling have decided to install a dining table in the center of the kitchen.
- If, when planning an apartment, a place for a kitchen set was found only in the hall or corridor.
Practical tips
1. Separation of two-row kitchen zones by function.
If there are no small children or pets in the house who like to get in their way, you can organize a cooking area on one side of the room by installing a hob, sink, work surface and dishwasher in it.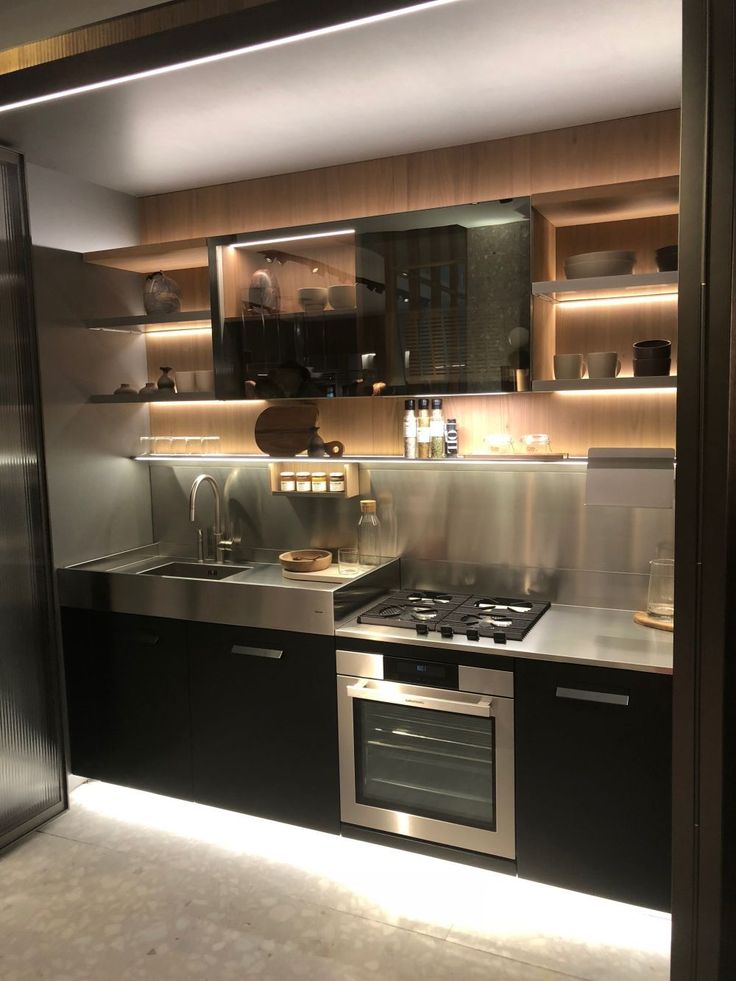
On the opposite side, a storage area should be arranged - it should contain pull-out storage systems, a wine cabinet, a sideboard, a refrigerator, as well as a pencil case with a built-in oven or microwave.
2. Create a comfortable and safe working area.
To use such a kitchen as conveniently as possible, it is worth installing a sink, a stove and a work surface in the same row, placing a refrigerator nearby.
All these elements should be located close enough to each other so that the hostess does not have to run around the kitchen with a hot pan or pot in her hands. Ideally, the refrigerator should be placed opposite the work surface and the sink.
3. Door installation or replacement.
If the door opens into the kitchen, it means that it "steals" an already scarce space. This design should be completely replaced, making sure that the door opens outward.
You can also completely abandon it and equip an arched opening.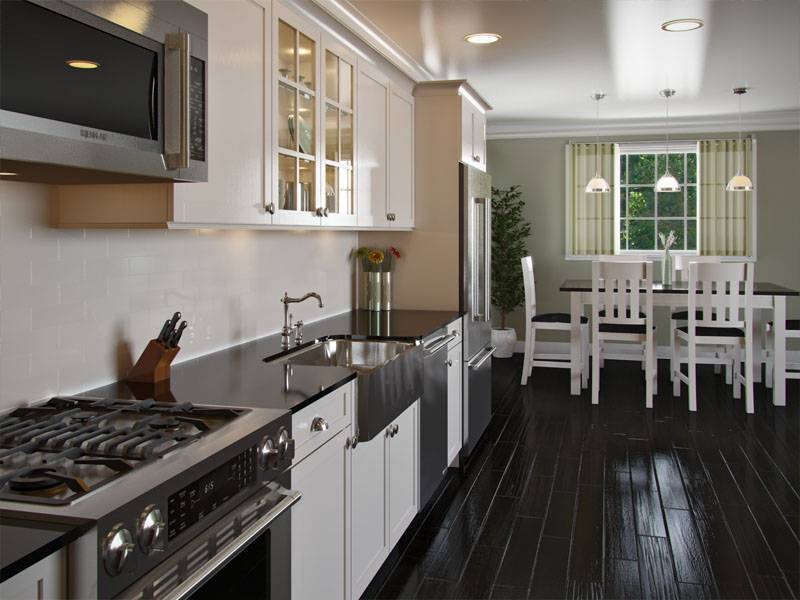 If this option is not suitable, you should pay attention to sliding or folding interior doors.
If this option is not suitable, you should pay attention to sliding or folding interior doors.
4. Arrangement of two rows of different lengths.
If the kitchen is small, then every centimeter of its space is worth its weight in gold. To allocate more space for arranging the dining area, or simply to make the room more spacious, one row of furniture can be made shorter or narrower.
This can be achieved with the help of narrow household appliances - for example, you can purchase a hob with two burners instead of a full-fledged stove, install a tall narrow refrigerator with a width of only 55 cm, use a narrow dishwasher, and so on.
To shorten the row, one of its modules can be omitted. In this case, getting enough space for storing kitchen utensils should be due to the height of the furniture - even under the very ceiling, you can organize special shelves and compartments.
5. Dining table installation.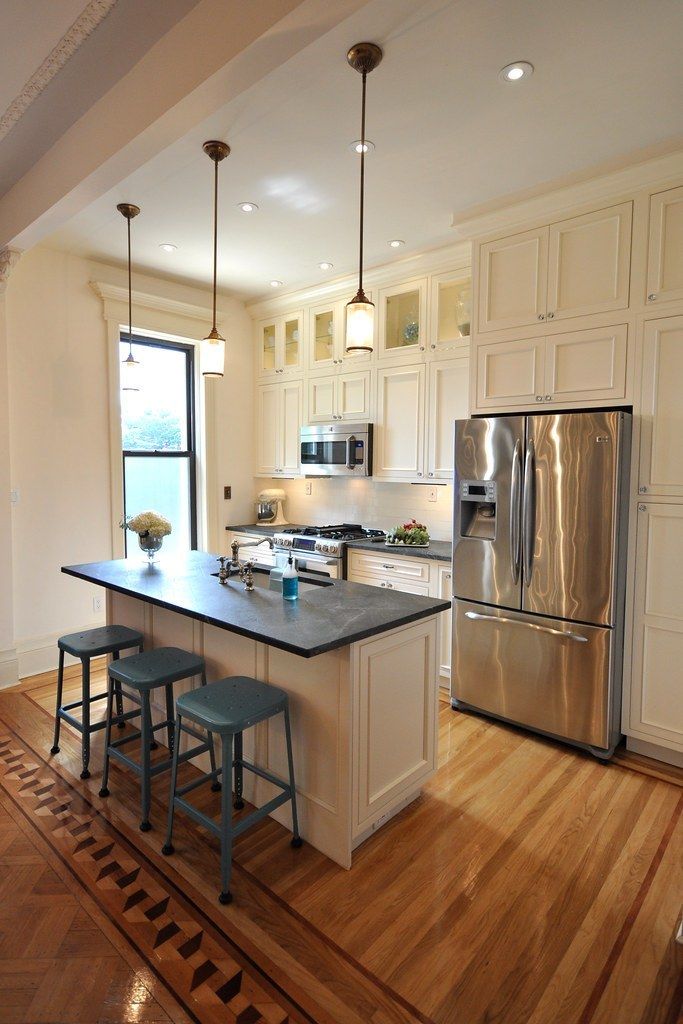
An ideal option that allows you to competently organize the dining area is to place a table near one of the walls, with a short row. If the kitchen is rather small, it is recommended to completely abandon the use of a full-fledged dining table.
Instead, you can place a narrow bar counter, or build something like a dining table from a wide window sill, complementing it with a folding top.
If the aisle in the kitchen is wide enough, the dining table can be placed in the middle. At the same time, it is important that the chairs are compact enough, and the cabinets of both rows should be equipped not with hinged, but with sliding doors.
The table itself must be light enough to be pushed aside at any time.
6. Choice of color for kitchen interior design.
Designers advise to rely on white, as it helps to make the room more spacious. Walls, a ceiling, and also facades of the furniture installed along two parallel walls can be white.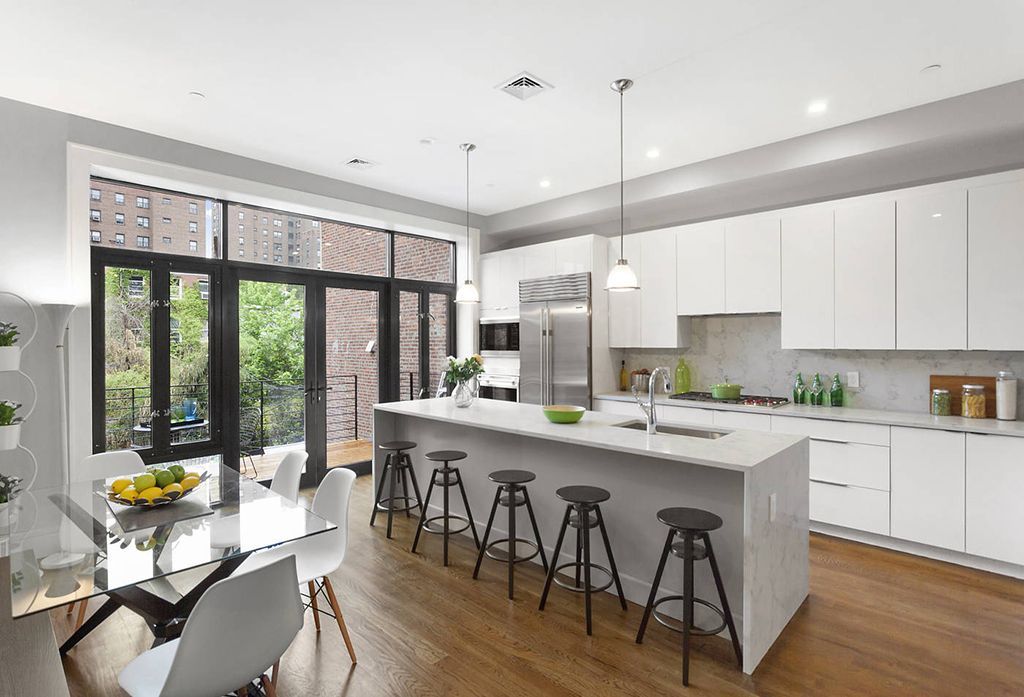 It is also recommended to use glossy surfaces, mirrors and glass in the interior.
It is also recommended to use glossy surfaces, mirrors and glass in the interior.
If for some reason white is not to your liking, you can choose other light shades: beige, light yellow, powder, pastel, pale pink, eggshell or ivory.
A design technique that helps to make the room more spacious is to make the walls match the tone of the furniture facades.
7. Proper lighting arrangement.
In a narrow kitchen with a parallel layout, in no case should you use only one central chandelier, which will only spoil the interior. Spotlights installed around the entire perimeter of the ceiling will help to visually expand the room and fill it with light.
Be sure to install the main chandelier above the work area, and do not forget about furniture lighting. To make the kitchen look as comfortable as possible, it is recommended to organize multi-level lighting - for this you need to use floor lamps, wall sconces and floor lamps.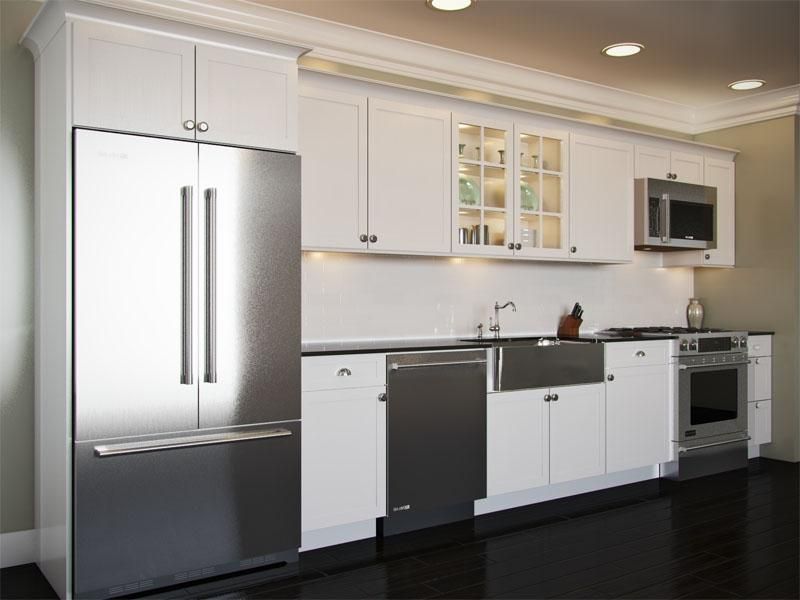
8. Using hanging shelves instead of solid cabinets.
If the kitchen has enough space for storing dishes, food, utensils, etc., then you can replace several massive wall cabinets with light open shelves. They will help make the kitchen more spacious and not so cramped.
The only thing to remember is that you will have to constantly dust the shelves. As for the remaining wall cabinets, they must be equipped with folding facades that open vertically upwards.
Massive cabinets installed in such a kitchen, equipped with hinged doors, are categorically not suitable for parallel planning, as they only emphasize the compact size and tightness of the room.
9. Organization of an attractive free wall decor.
With a two-line kitchen layout, at least one wall remains free. To make the room look attractive, you need to take care of its proper decoration.
If there is no window on such a wall, it is recommended to place a beautiful picture, panel, family photos on it.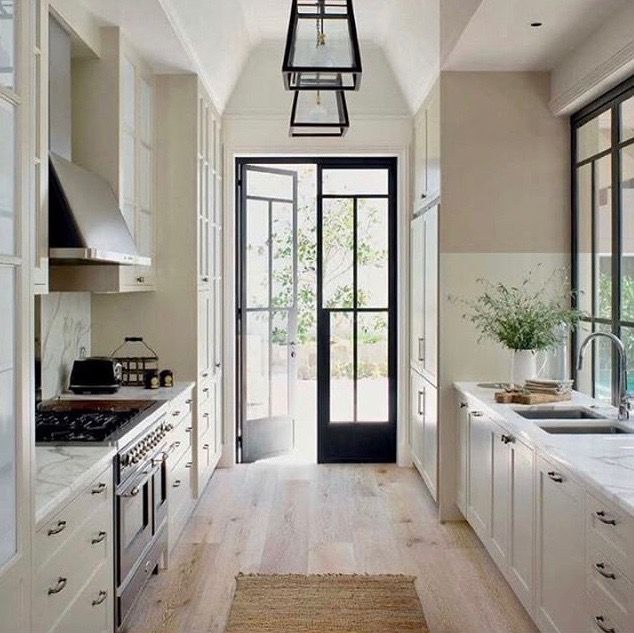 You can also decorate it with photo wallpaper that matches the style, or wallpaper with an unusual pattern (it is desirable that it be horizontal).
You can also decorate it with photo wallpaper that matches the style, or wallpaper with an unusual pattern (it is desirable that it be horizontal).
In general, all decor should be placed horizontally, this technique will help to “expand” a narrow kitchen a little and adjust its proportions.
10. Selection of curtains for window decoration.
As a rule, there is only one window in such a kitchen, it catches the eye in the first place, and for this reason it must be properly decorated. The choice of curtains depends on what kind of view is visible from the window - if it is beautiful, then it is quite enough to install simple Roman or roller blinds in neutral colors.
If the landscape does not please with special beauty, it is necessary to choose beautiful curtains or curtains that fall in soft folds. With such a layout, short light curtains of interesting colors will look very harmonious.
The wide window sill can be used as a shelf for potted plants.