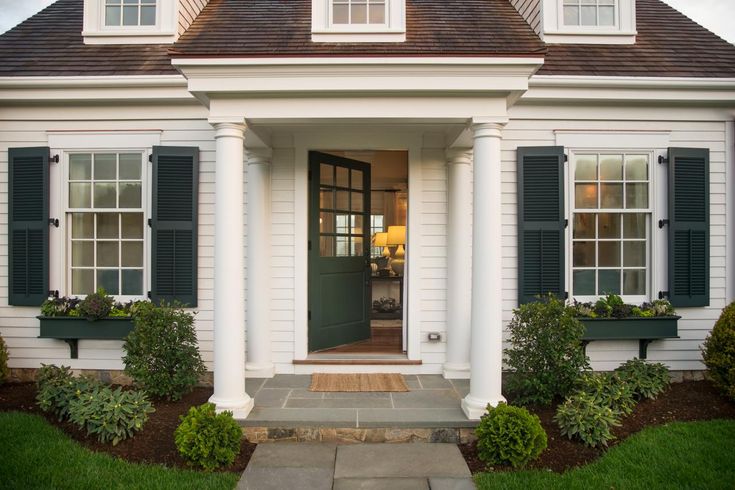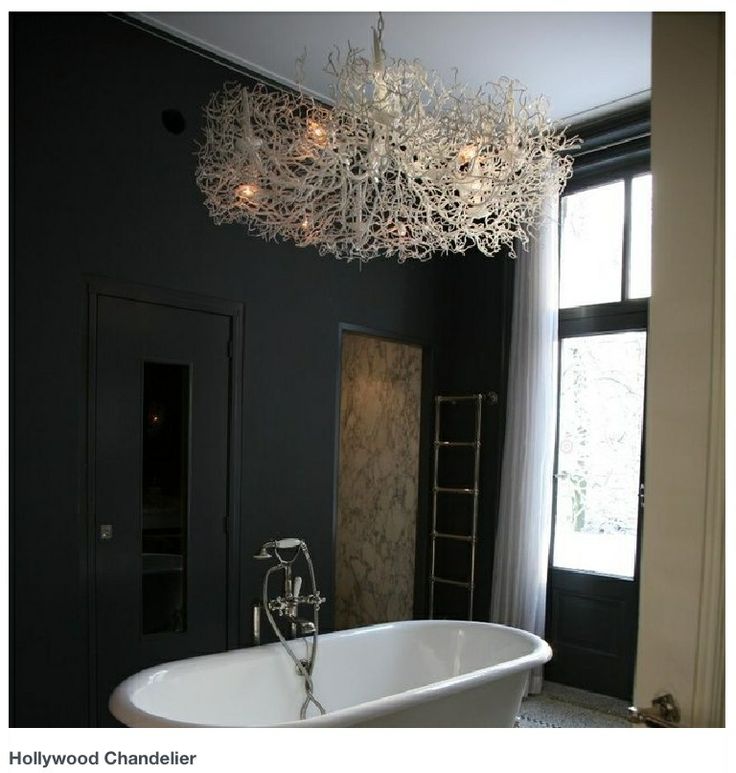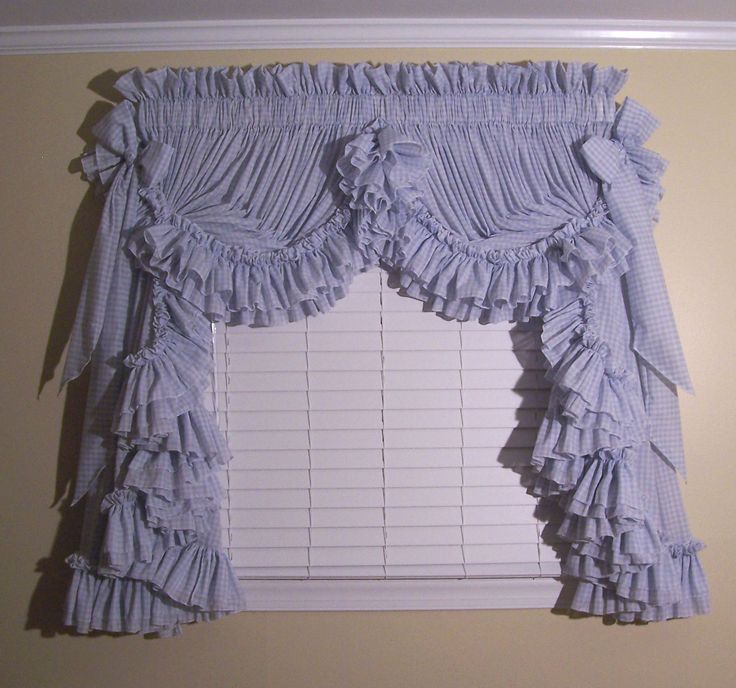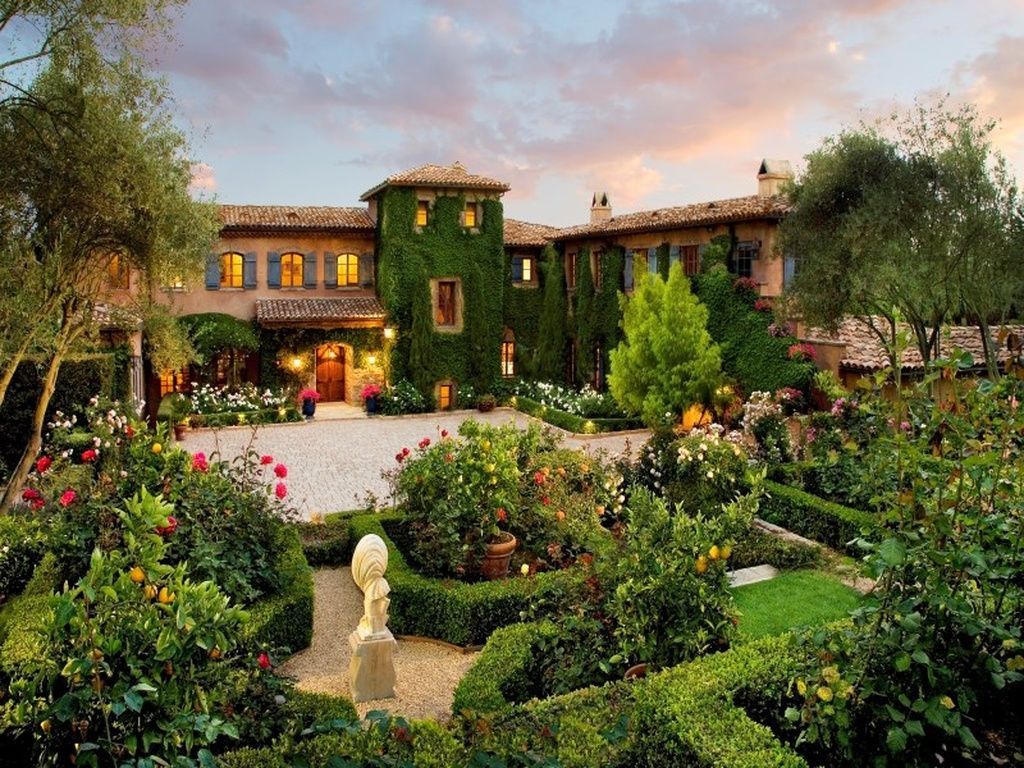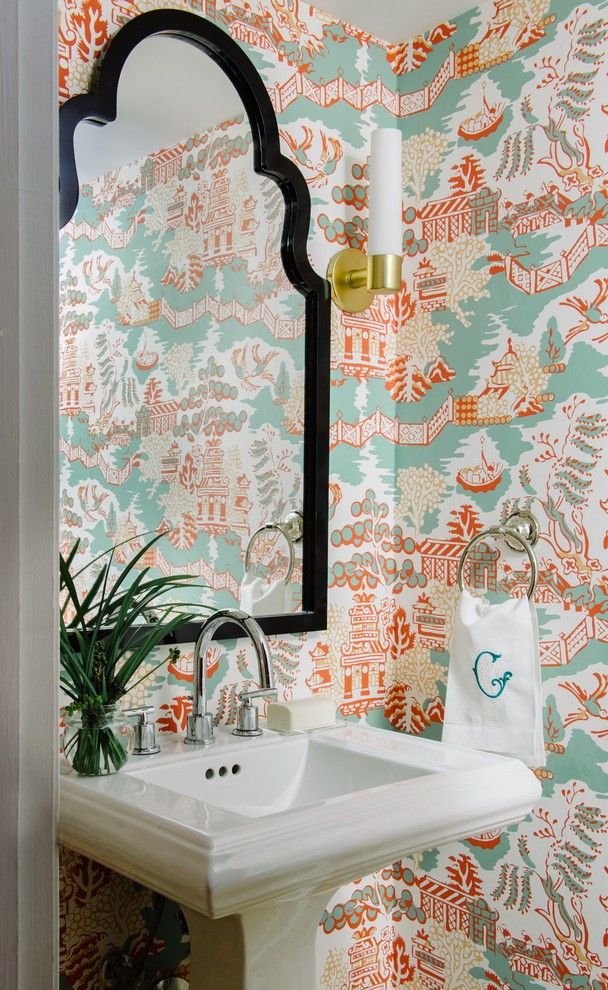Small cottage porch
12 ways to a cozy, welcoming entrance |
A cottage porch is not just an essential addition to quaint country homes – it's a look to aspire to for anyone wanting to create an entrance that is welcoming, intimate and cozy.
Porch ideas tend to be on the smaller size for cottages, but that doesn't mean they can't have impact.
'These little outdoor rooms – usually off the front, back or side of the house – can be so many things: a stately extension of the front hall, a depository of rocking chairs, or a shady room for naps,' says interior designer Miles Redd, from New York City-based Redd Kaihoi .
Redd originates from the South, where porches are particularly popular. 'In the South, we relish a good porch, especially in the spring – when it is warm, but with a cool breeze waiting in the wings.'
Cottage porch ideas
More than just a practical addition, a cottage porch is the ultimate expression of comfort. It gives a warm embrace that makes you feel truly at home. These cottage decorating ideas will help you get yours right.
1. Add seating to your cottage porch – and take in the view
(Image credit: John Gruen)
As Redd suggests, rocking chairs are a charming addition to a cottage porch, allowing you to while away the hours and soak up the local atmosphere.
If your porch is raised, it will need to be fairly deep to be able to fit in rocking chairs and safely roll back and forth.
For a narrower porch area, choose a more compact seat with comfy cushions. Rattan or all-weather wicker furniture is an ideal choice, as it has a softer look and will stay looking good year round.
This is a lovely way, whether for front or back porch ideas, to make the most of a beautiful view.
(Image credit: Douglas Gibb)
Though cozy and homely, cottages are not known for their generous room proportions, so consider adding a small porch that doubles as a cottage extension or second living space.
This stone cottage has been extended with a shiplapped front porch, which has added an informal living room and softened the exterior.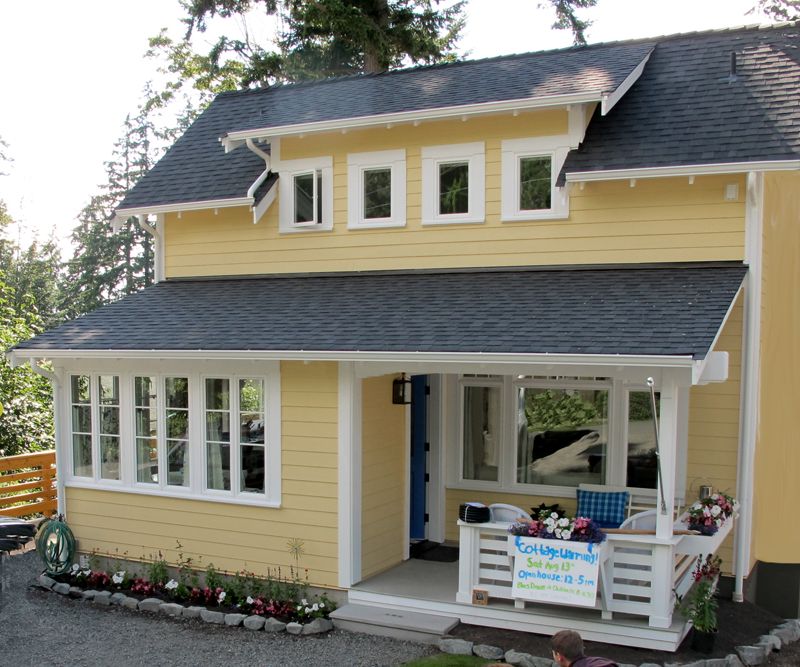 Double doors open onto a patio seating area with spectacular views.
Double doors open onto a patio seating area with spectacular views.
'A living-porch makes the ultimate warm welcome, and a great spot to wait for visitors to arrive – even on a cold day,' says Andrea Childs, editor of Country Homes & Interiors.
'Make the space an inviting sanctuary with a cozy bench seat, lots of cushions and a soft rug.'
3. Add homey touches for a cottage porch look
(Image credit: Jeremy Phillps)
A cottage porch should make an entrance feel warm and inviting, and connect emotionally with a visitor. One of the best ways to achieve this is by adding thoughtful touches that treat the space as an extension of the inside.
No one knows the importance of accessorizing a porch more than Magnolia founder and Fixer Upper star Joanna Gaines. ‘I think little things like potted plants, sconces, front door mats… things that when you walk in just feel intentional,’ she revealed on a tour of her family farmhouse on the Today Show.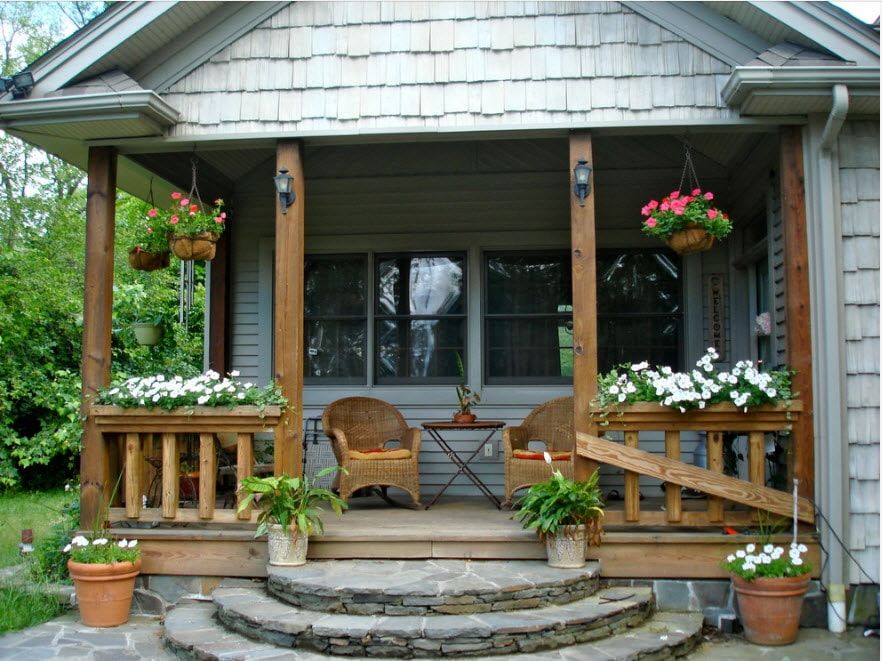
Gaines often adds flower boxes and sitting areas to front porches when designing homes, to evoke the perfect cottage feel. In this design, painted outdoor storage and bench seating add a snug corner, and somewhere to take off muddy boots.
Another way? Through porch paint ideas: white will look light and airy, black smart and formal, earthy tones like these, welcoming and just right for a cottage.
4. Build a cottage porch on the side of your home
(Image credit: Colin Poole)
When the entrance is located to the side of a house, the front facade can lack impact and a central focus. However, adding a side porch extension allows for the creation of a street-facing door, and creates a generous space that can double as a mudroom or sitting area, and can run to the back of the house, giving access to the garden.
If your entrance is already on the front elevation, then adding a porch to the side of a house gives the opportunity to change the interior layout, which can be ideal if the front door opens a main living space directly onto the street.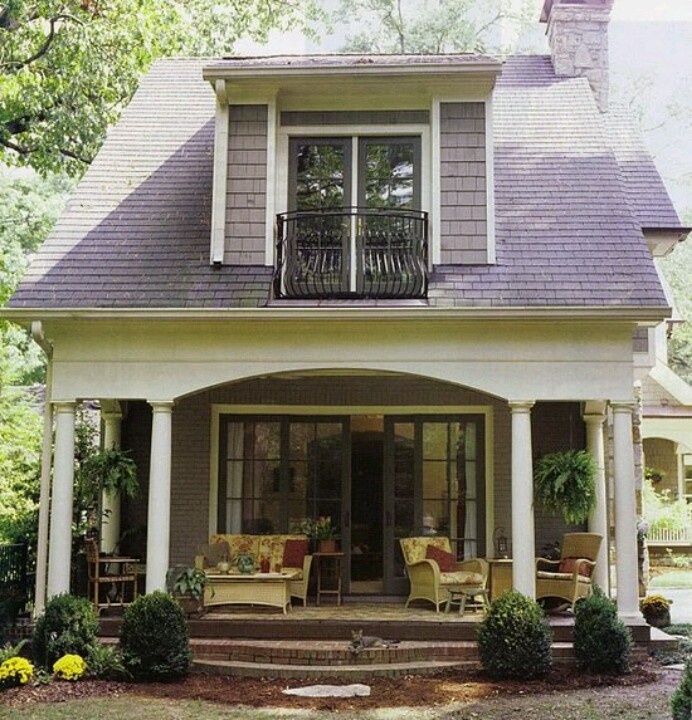
Clad in dark-stained shiplap, this pretty porch has a lovely country feel, while the cottage-style gate and sage paint add a softer touch.
5. Illuminate your cottage porch with stylish outdoor lighting
(Image credit: Davey Lighting)
Porch lighting ideas are essential to include, but for cottage porches, it will set an even homier atmosphere.
'Bulkheads, path and step lights make dark or steep walkways safer to use, while a pendant in a covered porch or box wall lights flanking the front door create a warm welcome, as well as enabling you to find your keys,' says Charlie Bowles, director at Davey Lighting.
The brand's square pendant is a simple, classic design with a weathered brass finish, which will tone in beautifully with a cottage aesthetic - also a great way to add character and style to the ceiling for porch ceiling ideas.
6. Make a cottage porch feel part of the garden
(Image credit: Colin Poole)
This classic English Cotswold cottage makes its porch feel at one with the cottage garden by enclosing it with planting and painting the woodwork in a soft moss shade.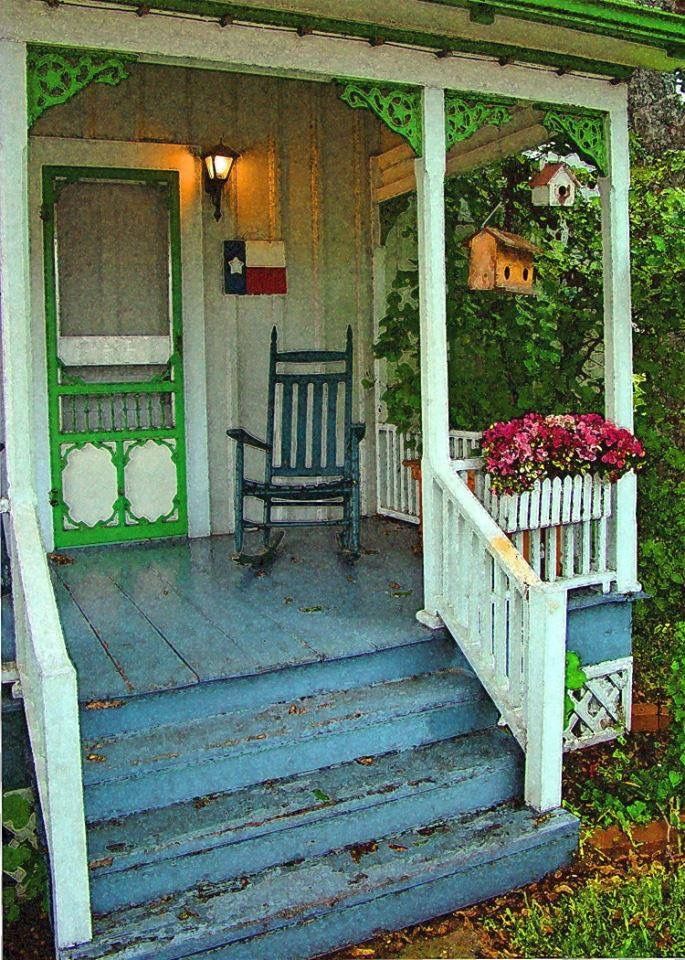
But it reveals another clever idea – using the roof to display containers. This trick really frames the porch with greenery and entices you to go inside.
You can only really do this where there is a flat-roofed section that can take the weight. Where this isn't possible, add hanging baskets or window boxes to heighten the connection between porch and garden.
(Image credit: Benjamin Moore)
The weather can rarely be relied upon to be consistently temperate. So consider making your porch more versatile with external shutters, which can be closed off when the sun or wind get too much, or if you want extra privacy.
The soft blue and cream of this color scheme by Benjamin Moore are perfect for a country cottage look.
8. Create a vintage-style reading nook
(Image credit: Jody Stewart)
Cottage porches are perfect for creating a small corner to escape the hustle and bustle of family life. If you can squeeze in room for a chair and side table, then it makes a fabulous spot for reading or writing.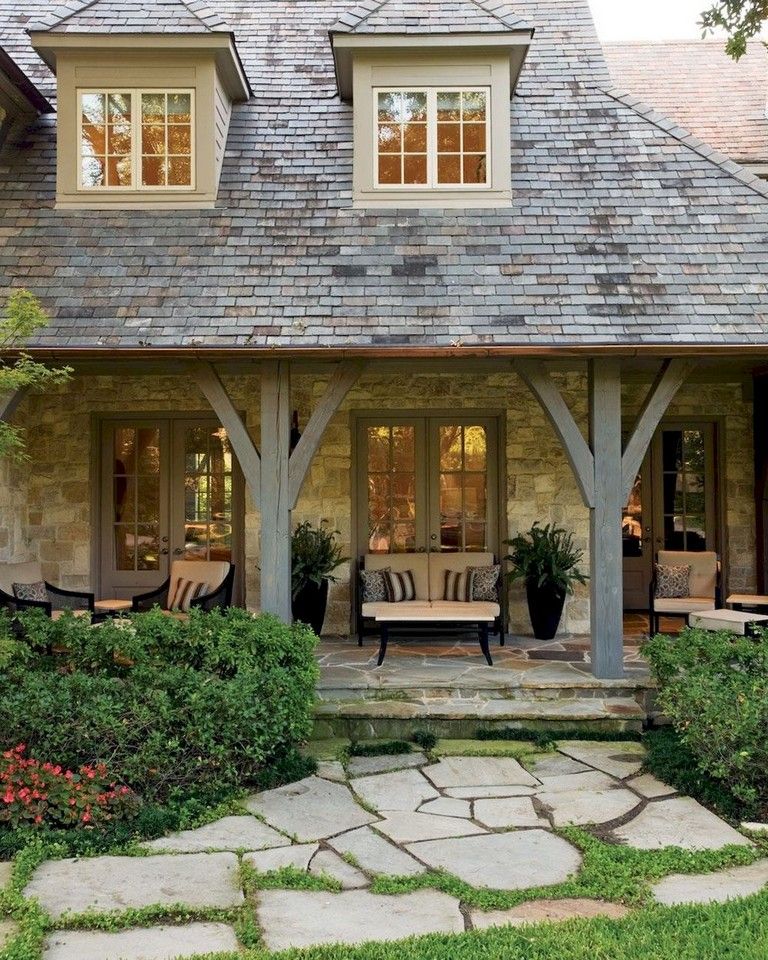
Unlike a rear garden room, relaxing in a front porch makes you feel connected with the world beyond your property, so you can while away the hours watching people and animals pass by.
Make the space feel relaxed and intimate with painted furniture and vintage accessories.
The porch on this English country cottage has a charming exterior to match, with a pretty barge board and finial, and country-style double doors. A cottage garden makes the perfect approach.
9. Add color to a cottage porch with containers
(Image credit: Kasia Fiszer)
Plants are essential for adding color and life to a cottage porch, so fill your space with containers, or perhaps line the steps leading up to your front door with pots.
'Garden pots are always going to be a good look – don’t be shy of scaling these up,' says interior designer Benji Lewis .
'When it comes to pots, I would likely choose terracotta – those glazed ones that suggest that farmhouse holiday in Provence, filled with something the bees will love, then pop a climbing rose in another pot and train it over the door.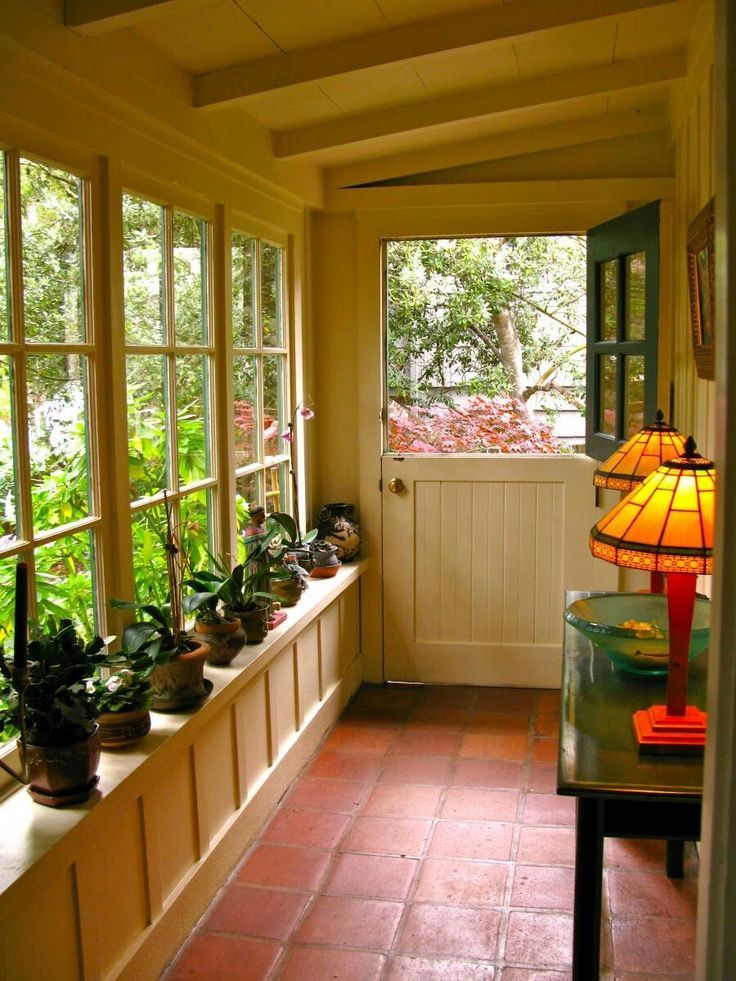 '
'
10. Enhance the cottage feel with rustic materials
(Image credit: Colin Poole)
Part of the appeal of cottages is that they are humbler homes, so use natural and rustic materials to enhance the look and make the space feel more lived in.
‘Think cool brick floors, old wicker, and lush ferns,’ says Miles Redd. 'Porches are a magnet, because they offer so much comfort in the great outdoors.'
In this porch, an exposed timber ceiling, aged stone floor and textured brick walls are beautifully softened by painted woodwork, sheer drapes, an antique rug, and plants in terracotta pots. A vintage wicker chair (just seen) provides the perfect spot to take in the views.
11. Keep it simple with an oak-frame cottage porch
(Image credit: Welsh Oak Frame)
An oversized porch can detract from the charm of rustic cottages, so consider that a simple open-sided structure might best suit your home.
The roof of this oak-frame porch by Welsh Oak Frame keeps you dry while unlocking the front door, and adds a warm focal point to the facade.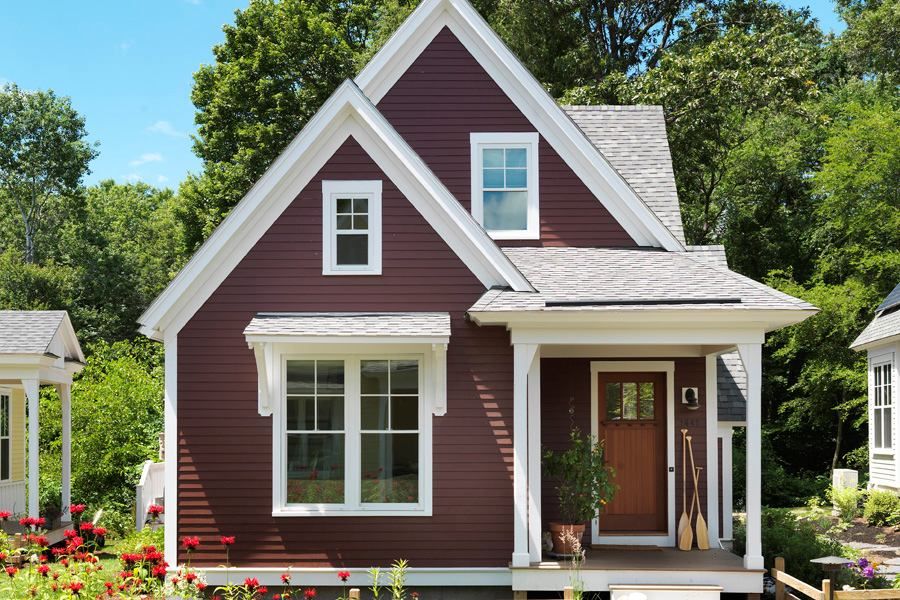
12. Bring in the light with plenty of glazing
(Image credit: Jeremy Phillps)
If you're worried that adding a cottage porch will block light to the inside of your home, then make sure the design maximizes glazing.
On this home, the glass features stunning gothic arch detailing on the tall windows, to complement the period property. The roof also includes rooflights, to bring in ample light.
Furnished with vintage-inspired metal furniture, the space doubles as a garden room, and is the perfect spot to remove muddy boots after a walk in the countryside.
Cottage Porch Kits | Stunning Designs
Create Quaint Charm with a Cottage Porch KitAt The Porch Specialist, we are passionate about providing stunning, professionally crafted oak and timber-framed porch kits that you can install for any type of home. That’s why we’ll be happy to provide you with a kit whenever you’re looking to build your ideal cottage porch.
With one of our kits, you should find that installation is quick and easy, with the end result of a porch that looks like it’s always belonged on your property.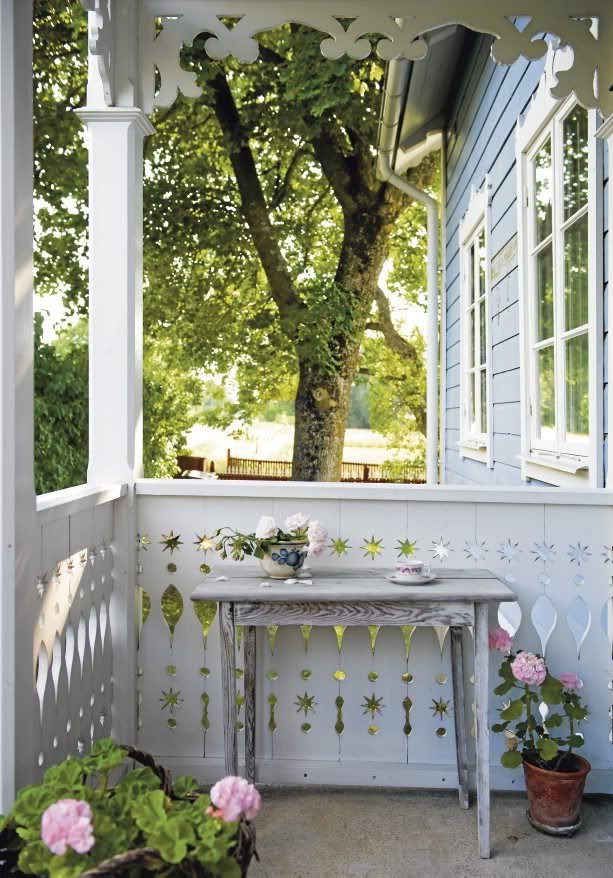
Explore the options we have for any town or country cottage today, or get in touch with our team if you already know what you’d like. Our friendly members of staff will be glad to help you set out your specifications.
Our Cottage Porch Kit Designer
If you’re in need of some more inspiration before you begin work on the perfect oak porch for your cottage, you may wish to start by exploring our gallery. Here, we have a wide range of images taken across the UK and the Channel Islands, showing you the designs we can create and giving you a good idea of what you might soon be installing yourself.
You may also spot some full porch ideas or porch canopy designs that you’d like for your property, but know they won’t quite fit the aesthetics of your home until you’ve made a few modifications. For example, you may have a stone cottage out in the countryside and want a high brick plinth porch with mullions, to keep with the rustic look. Alternatively, you might have a slightly more modern build in the middle of a town and want a King Post truss to offer a stylish twist.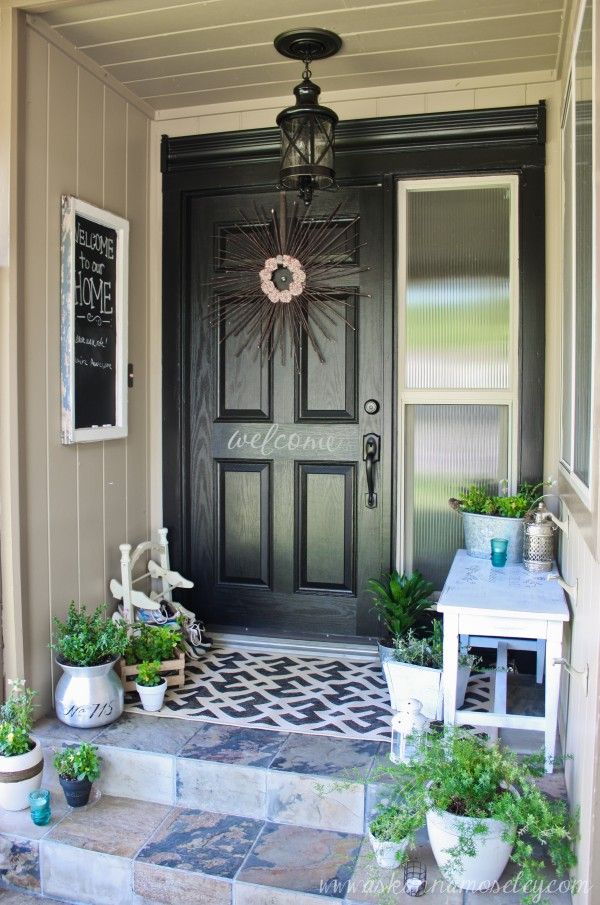
This is where we can step in with our product builder. This fast, clever online tool is completely free and can show you every feature available with our back and front porch designs. You can see exactly how the frame will look before it’s even been put together, giving you the chance to decide on your ideal kit before we begin the manufacture.
Our Cottage Porch Designs
We’re fully prepared to offer you a range of porches to complete the look of your cottage, whether you’re in the middle of a town or right out in the countryside:
- Wall Mounted Porch (also called a canopy porch, or porch canopy)
- Wall and Floor Mounted Porch
- Low Brick Plinth Porch
- High Brick Plinth Porch
- Full Height Porch
These porch kits can be prepared for any front door or back door on your property and can come in green oak or Douglas-fir timber.
Our Bespoke Offerings for Your Cottage Porch
Often, we’ll have customers come to us with ideas already in mind for the porches they want to see installed on their properties.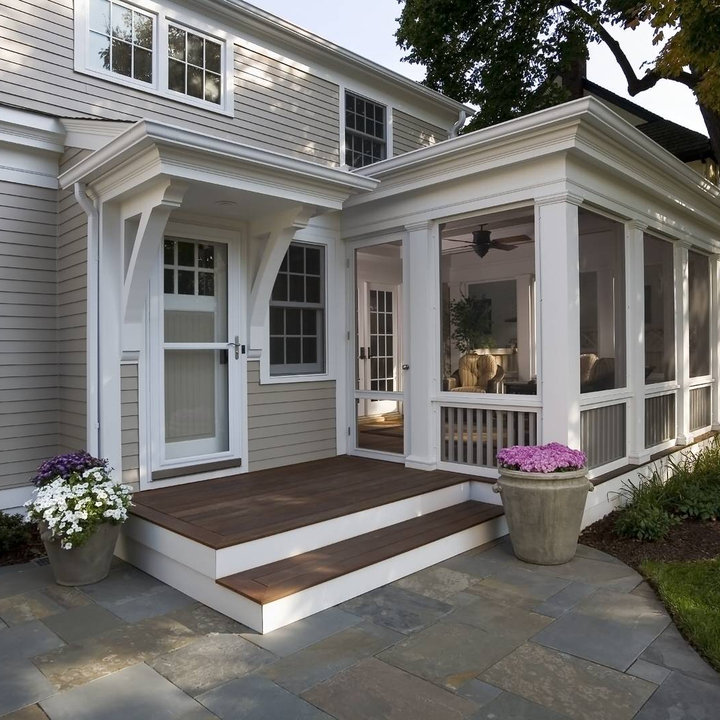 When this happens, we’re more than willing to help them bring these ideas to life. So, if you have any bespoke porch ideas that you’d like to apply to your home, please let us know. We’ll do everything we can to make them a reality.
When this happens, we’re more than willing to help them bring these ideas to life. So, if you have any bespoke porch ideas that you’d like to apply to your home, please let us know. We’ll do everything we can to make them a reality.
We Prime Cottage Porches for Easy Assembly
Any timber or oak porch we put together is primed for a quick, simple assembly through a series of traditional jointing techniques. These allow each piece to slot neatly together, so the frame can be built in a short amount of time. This should prove little trouble if you’ve had some experience with DIY building projects before.
Each of our porch kits come with their own instruction manual and we are happy to provide planning drawings upon request.
Cottage Porch Ideas in the UK
Apart from offering any cottage a timeless style, porches can also provide a space with a number of extra uses and possibilities. We also understand you may not have had time to think about all of these yet.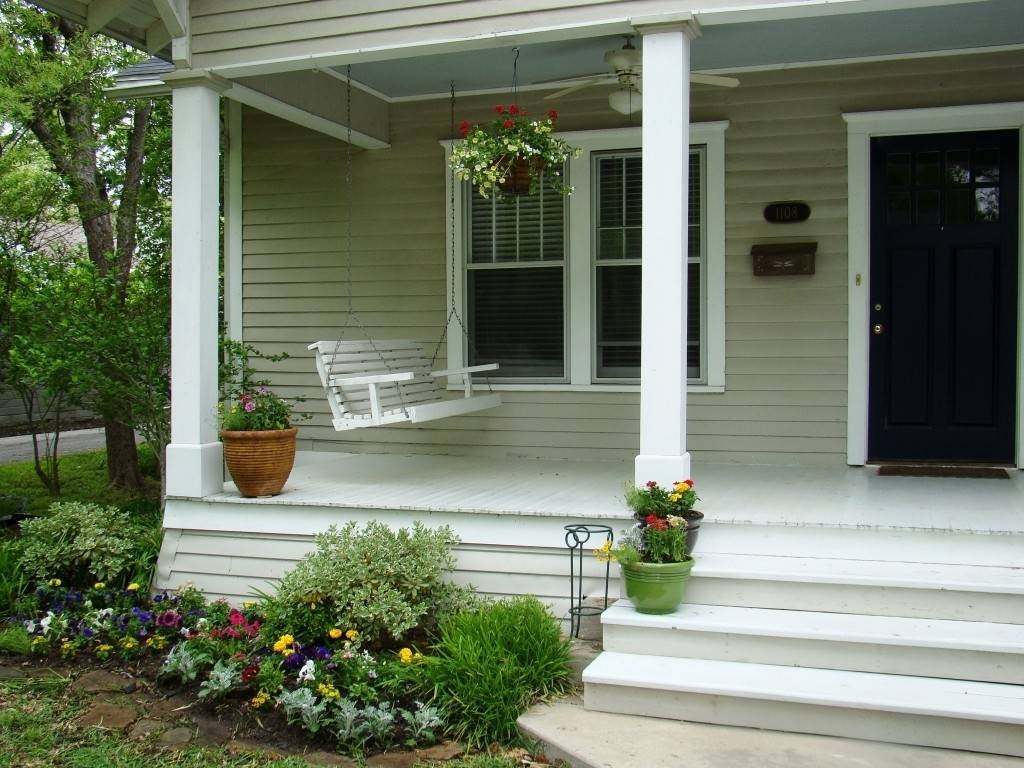 So, to get you started, we’ve provided a shortlist of ideas and uses you can apply to your full porch or porch canopy once it’s been installed:
So, to get you started, we’ve provided a shortlist of ideas and uses you can apply to your full porch or porch canopy once it’s been installed:
- A new front porch, if you decide on a fully enclosed product, can make a great place for hanging up coats and storing shoes
- Even if you’ve opted for a partially open front porch design, you can still use it as a safe storage space for parcels and packages
- No matter if you have a front or back porch, you can install lighting for decoration and security
- A porch can be decorated with statues and potted plants, becoming part of your garden space as well as your home
- You may decide to paint a timber or oak porch to suit your home’s aesthetics, though if you have a stone cottage the original colour of the beams should complement the aesthetic as well
- Installing a bench inside your porch provides you with a place to sit and admire the view of your garden
Why Choose a Cottage Porch Kit from Us?
We love what we do and we want to provide our customers with the highest quality porches, whether they have a redbrick townhouse or a country cottage.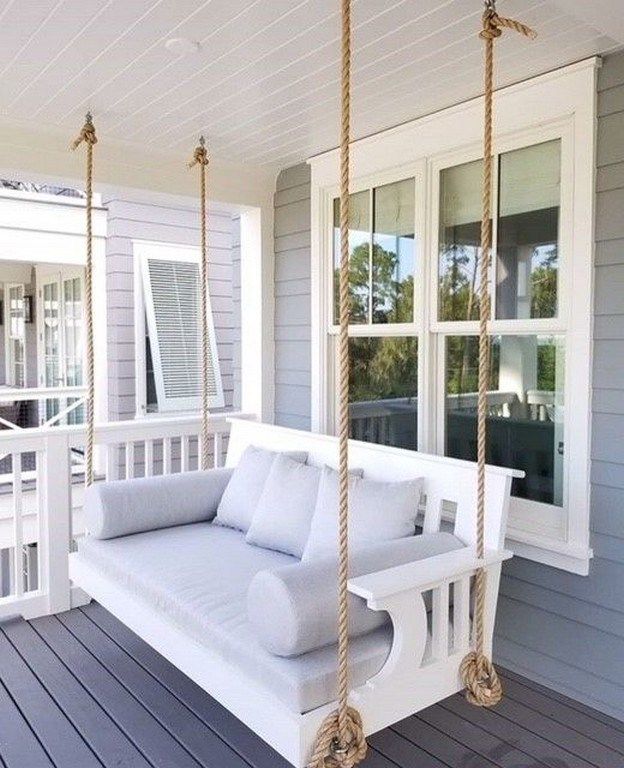 Customers across the country have been delighted by the results of our kits, and there are many reasons they chose us for their wooden porch in the first place.
Customers across the country have been delighted by the results of our kits, and there are many reasons they chose us for their wooden porch in the first place.
Below, we’ve added just some of the reasons we think we’re the firm to provide your country cottage with its own porch or canopy:
We Sustainably Source Our Products: Everything we make is manufactured from the finest green oak and Douglas-fir we have available to us. This is all taken from one specially designated site in France, where three new trees will be planted in the place of everyone we use.
A Thorough Timber Grading Process: We have a team of highly trained and skilled carpenters and timber graders working on our site. They’ll check every piece of wood that comes to us, looking for flaws, warps, or faults which may result in the loss of structural integrity. If any timber pieces can’t be used, we’ll ensure they are responsibly recycled instead.
Precision Cutting and Manufacture: Our timber and oak framed products are all cut using the same efficient, highly accurate machines and technology.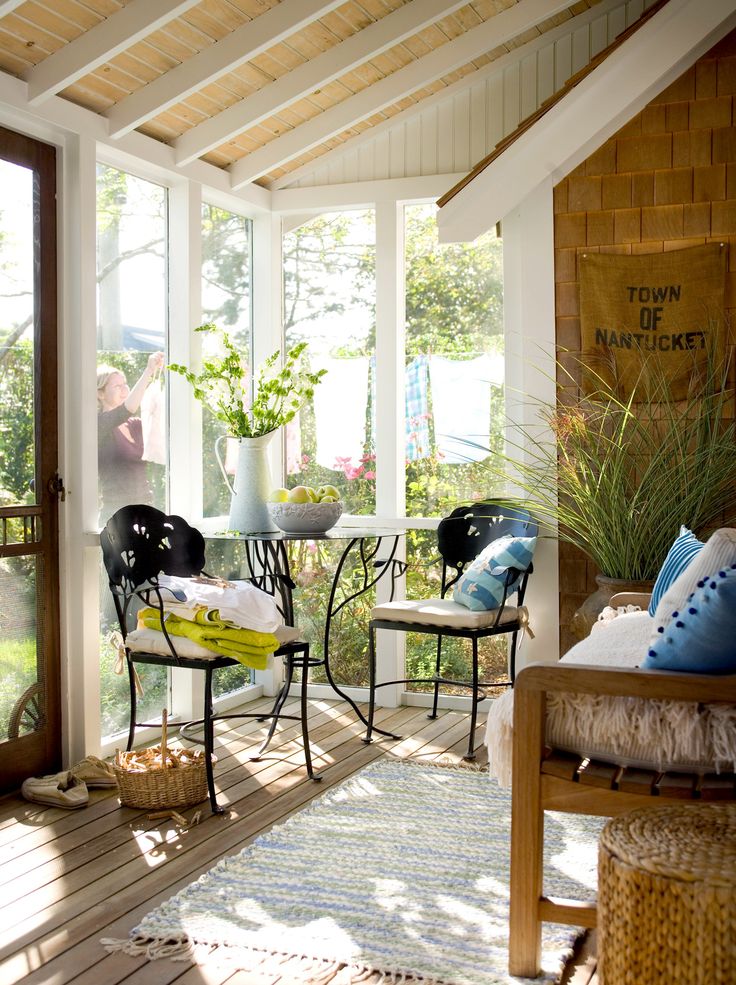 This ensures each piece is cut precisely and rules out human error, so your porch parts will always fit together exactly as intended.
This ensures each piece is cut precisely and rules out human error, so your porch parts will always fit together exactly as intended.
Q-Mark Certified Work: The work we carry out is all done under the guidelines and regulations set by BM TRADA, one of the UK’s strictest and most respected certification panels. This means you are always guaranteed a product that’s been made to industry standards.
WANT TO SPEAK WITH AN EXPERT?
We supply a wide range of porch styles all across the UK.
CALL US: 01424 838606
Create a Timeless Look for any Town or Country Cottage
If you’ve been searching for the perfect way to add curb appeal to a cottage in the heart of your town, or even if you have an older stone cottage in the country that needs improving while keeping to its original aesthetics, The Porch Specialist is here to help.
We can craft a kit that offers a classical style to any house front, and you’ll be able to complete it on your own schedule as soon as the work has been signed off and delivered.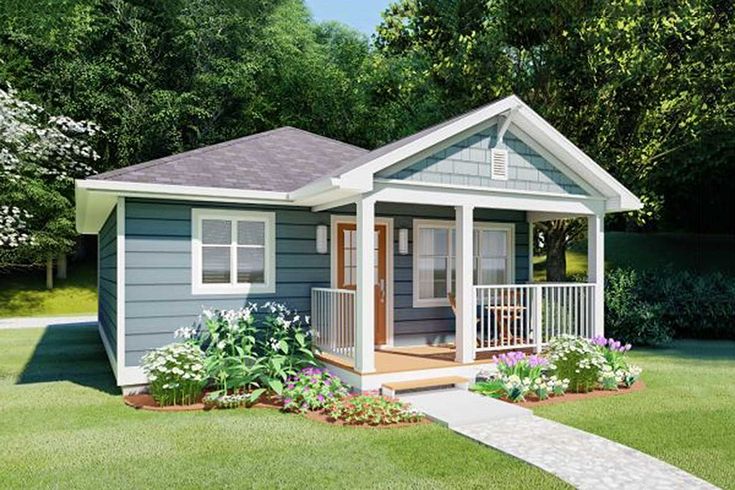 You’ll even save yourself time and money that would have been spent on third party labour.
You’ll even save yourself time and money that would have been spent on third party labour.
Contact our team today and we’ll be ready and waiting to offer any large or small cottage a porch which completes its quaint appeal.
90,000 porch for a country houseContent
- The main nuances of the erection of the porch
- Materials for the country porch
- Daching Porch design
- Building technology for giving your own hands
- The installation of the foundation and the creation of the site 9000,
- Staff structure and peryl
- Conclusion
The porch is a very important structure not only for a country house, but also for a summer residence. After all, it is the entrance group that shows the attitude of the owner to his house, his taste, and also protects the building from bad weather. Therefore, it is important for the porch to choose the right quality materials and build it in accordance with the technology.
The main nuances of building a porch
The first thing to do before the construction process is to determine the architectural style of the future structure, materials and their consumption. All the data obtained are entered into the drawing of the porch of the country house. You must also have a photo of the finished structure.
It is worth remembering that a wooden porch is best suited for a wooden house, and an entrance group made of the appropriate material for a concrete and brick house. It is best for the entrance group of the house to select the material from which the house itself is built or to combine materials so that it looks appropriate.
There are a number of principles that experienced builders advise to follow:
- Ideally, the porch is built at the same time as the house, to avoid unexpected distortions and shrinkage problems.
- The number of steps is always odd. This is necessary for the comfort of moving up the stairs.
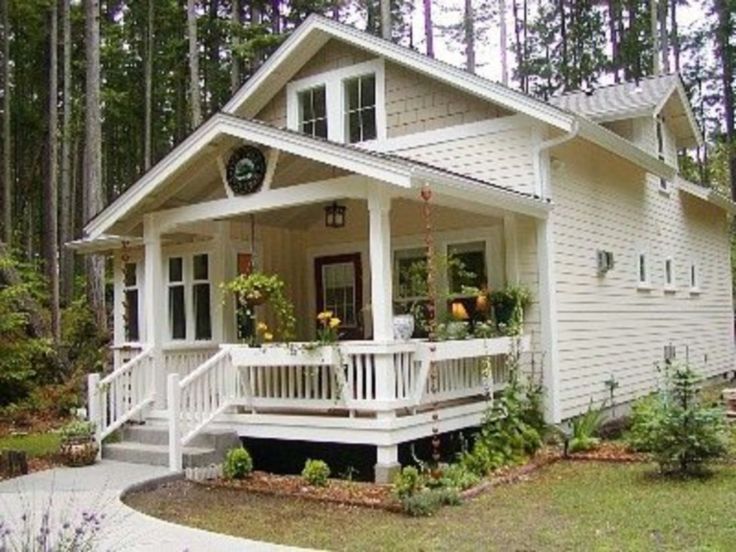
- The width of the porch must be calculated depending on the type of front door. Single leaf requires a porch of at least 1.5 m, and double leaf requires a minimum of 2 m.
- The depth of the porch platform should be 1 m more than the door leaf. A smaller platform may cause an accidental fall when standing on it and opening the door at the same time.
- Stairs with more than three steps must be provided with railings.
In any case, the porch can be divided into several types, which are shown below in the photo:
- Open - a structure without a canopy. In those areas where frequent rainfall is best not to build, as it is subject to rapid wear.
- Closed - a porch under a canopy with walls, is a separate room in the house that can be adapted for a summer kitchen or a place to relax.
- Covered - structure with a canopy but no walls.
Materials for a country porch
As a rule, a dacha is a wooden structure, not too large in size, so the porch for it is most often built from wood. It is best to make a structure from durable woods such as pine, larch, spruce or oak. In addition to strength, these materials are highly resistant to precipitation and durability.
Important! Boards should be with a humidity level of 15-18%.
Before installation, the material is treated with antiseptic solutions to prevent infection by parasites and the development of fungus, and also planed to a flat surface.
The platform is installed at least 5 cm below the front door. This is done to prevent the door from jamming when the material swells, as well as for fire safety purposes.
If there is a financial opportunity and desire, then you can make a concrete porch in the country. Such a design, if it is made strictly according to technology, can serve for a long time.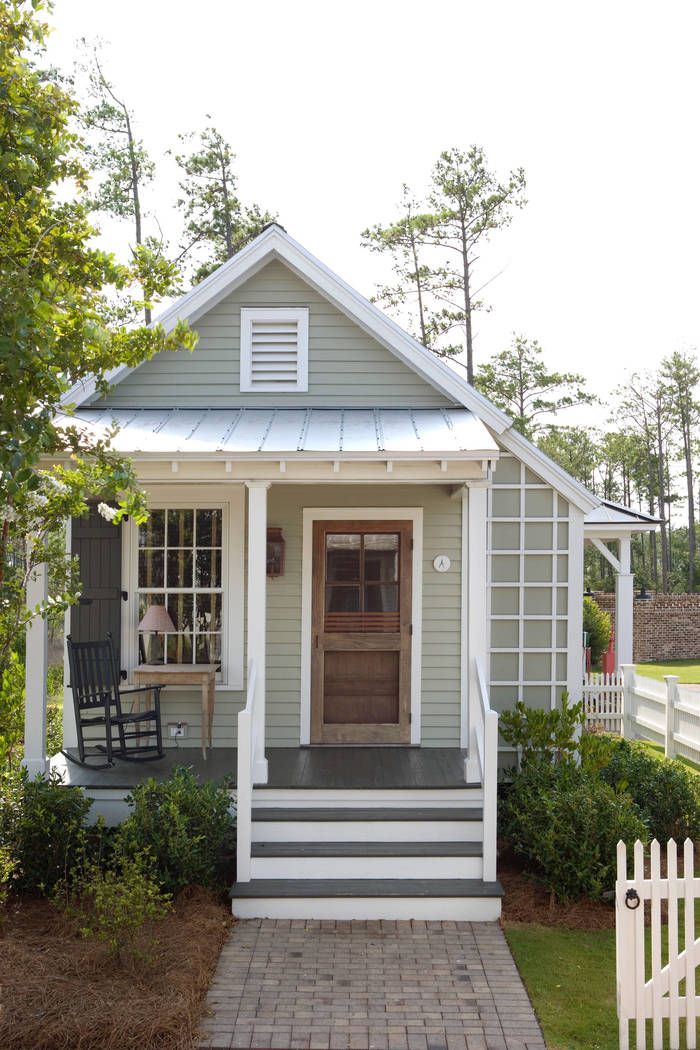
It is made from cement grade 400, as the most high-quality and suitable material option for this type of work. It’s also not worth saving on formwork, since low-quality, old boards may simply not withstand the weight of the porch. To finish such a porch, natural stone, porcelain stoneware or tiles, as well as other finishing materials, are used. An example of such a structure is shown in the photo:
If the budget is very limited, then you can make an entrance group of bricks, as in the photo. This material is relatively inexpensive, but not very durable, as it begins to crumble under atmospheric exposure. In no case should used material be used for the construction of a structure, since its integrity has already been violated, although this is sometimes not visible from the outside. It is possible to clad a brick porch in the same way as a concrete porch with tiles or porcelain stoneware with a rough structure, in order to avoid slipping, as well as other materials.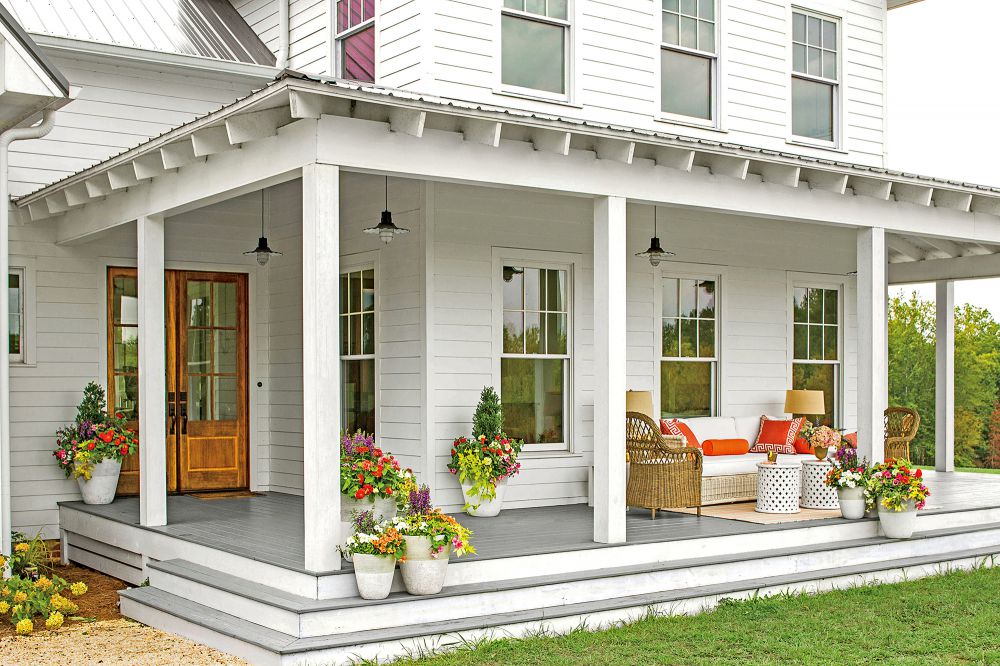
Quite often cottages and houses are supplied with a metal porch. This is the most durable material. Metal processing consists only in coating it with an anti-corrosion agent, which will prevent the appearance of rust and sprinkling of the material. Production can be made from a profile pipe or an equilateral corner, which will significantly reduce the cost of construction. Another advantage of such a structure is the ability to make a pile foundation for it, which will also not greatly affect the budget. The main mistake in the construction of such a structure is a metal canopy. It is better if polycarbonate serves as the material for the roof, since metal causes a very loud sound in the rain.
Country porch design
It would seem, how can you decorate a porch in a country house? There are a huge number of options and style directions that can be implemented on your site.
If the entrance group is wooden, then its main decoration, of course, will be the carving and the use of large rounded logs in the construction. It is better not to use paint, but to emphasize naturalness with varnish. Such materials are the most harmonious.
It is better not to use paint, but to emphasize naturalness with varnish. Such materials are the most harmonious.
You can make a European porch - a small and neat design, decorated with wrought iron elements and an abundance of flowers. You can combine colors and play with contrast. It will be interesting to look at dark doors with light railings, as in the photo.
Those who love lightness and unobtrusiveness can be advised to decorate the porch in the country house in the French style using a glass door and lattice, decorated with flowers. Usually a path paved with durable material leads to the house.
Minimalists can recommend a classic design without unnecessary details in a strict design.
Often a porch is combined with a terrace to have an additional seating area. It is also recommended to conduct lighting on it. The simplest option would be a light bulb under a canopy, and more sophisticated - lampposts next to the stairs.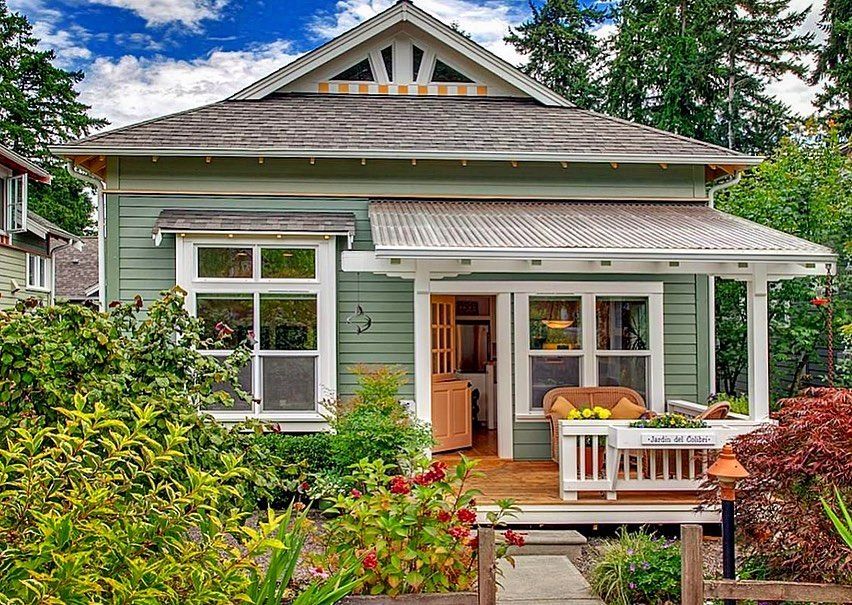
DIY porch construction technology
The first step is a clear design and layout. After the work on taking measurements and creating a project for the future structure is completed, you can begin to lay the foundation.
Laying the foundation and creating a site
Depending on the material, the foundation may be different. It is quite possible to install a metal porch on piles, but concrete, wooden and brick ones are not.
Consider the algorithm for building a foundation for these types of porches. Heavy construction requires the creation of a tape or monolithic base. Its depth should not be less than the depth of the foundation of the house.
- A pit is dug according to the dimensions of the future structure
- A gravel-sand cushion 20 cm thick is poured on the bottom and compacted.
- Concrete prepared in the following ratio is poured into the formwork: 1 part cement : 2 parts crushed stone : 2 parts sand.
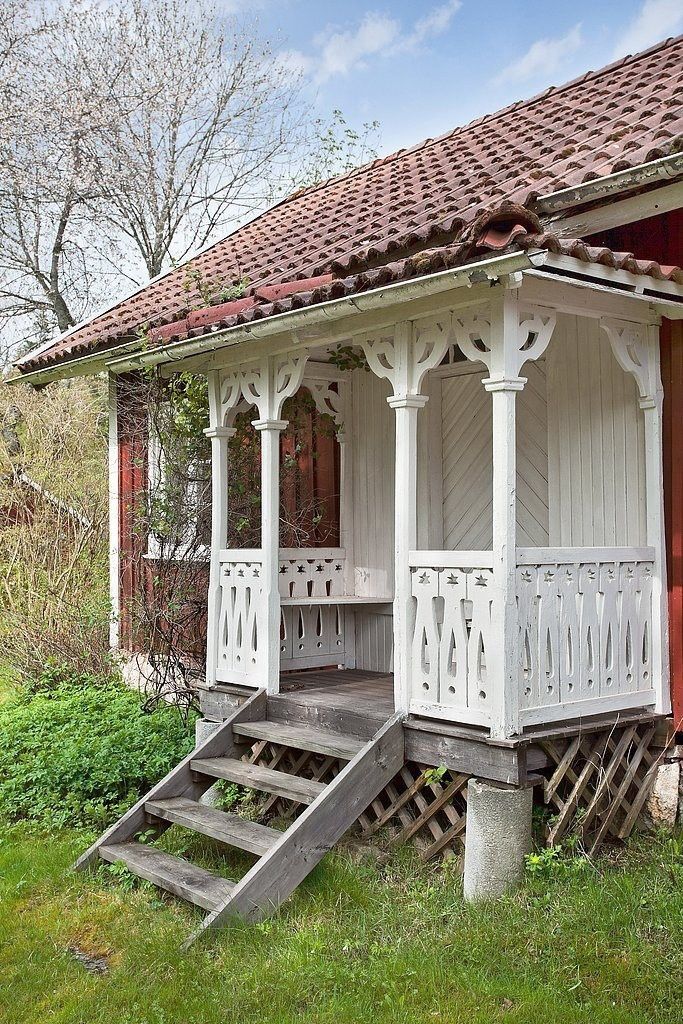 Water is added to a minimum so that the concrete is non-liquid.
Water is added to a minimum so that the concrete is non-liquid. - Poured concrete is leveled.
- After the foundation is completely dry (approximately 7 days), waterproofing is done with roofing felt or other material.
In the case of building a concrete structure, formwork is laid in the form of steps and a reinforcing mesh. Next, the material is poured in layers, thereby obtaining even steps.
To make a wooden porch, proceed a little differently:
- Dig a trench around the perimeter of the porch.
- A reinforcing mesh is installed in it and load-bearing beams, pre-treated with an antiseptic, are dug in.
- Poured with concrete.
- After a week, the length of the poles is leveled, and horizontal logs are installed and attached to the wall of the house.
- A rough floor is being laid, which is necessarily treated with waterproofing or other material to prevent decay.
Construction of steps and railings
For a concrete porch, steps, as mentioned above, are poured with concrete in layers and polished to a flat surface.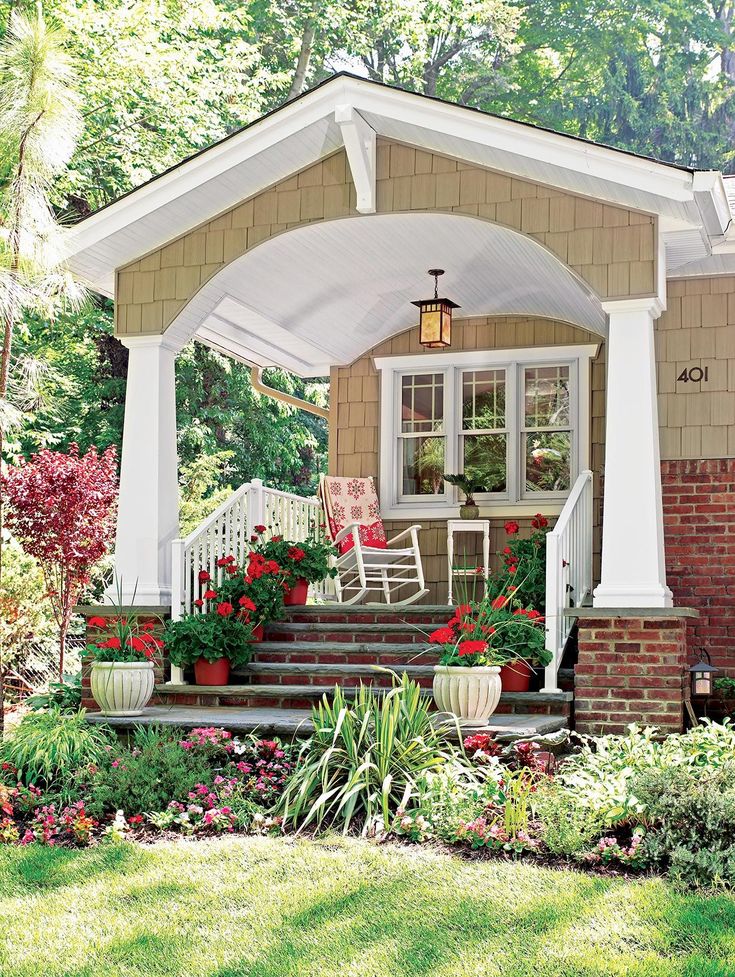
In order to make the steps of a wooden porch, you will have to spend a little more time and effort. It is necessary to take rather thick boards of about 5 cm or more and mount steps from them.
Stringers are laid on the sides, which are marked in advance at the places where the steps are fastened. Laying steps starts from the bottom, first the riser is attached, then the step. According to this algorithm, work continues to the very top. The last step is laying the porch platform from the appropriate material. The scheme is shown in the photo.
For a concrete porch, the railing is installed while the mortar is still wet so that they are securely fixed or bolted to the dry steps.
Wooden railings are fastened with dowels or self-tapping screws. In the first case, glue is additionally used.
Conclusion
The porch for a summer residence is of great importance.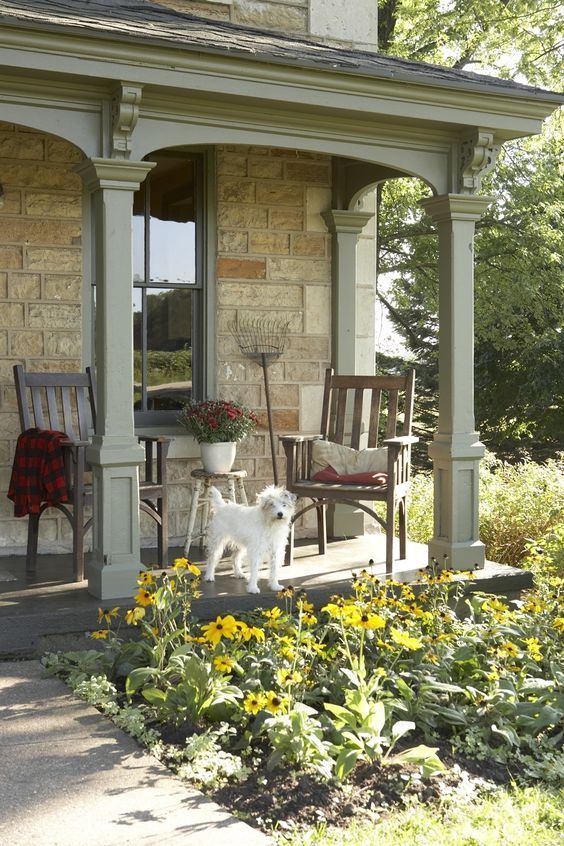 You can make it yourself, for this you do not need too deep knowledge in construction, just carefully study this article, as well as prepare the necessary materials and tools. A country house is often equipped with a wooden porch, but if the project requires it, then it is quite possible to build a concrete or metal one.
You can make it yourself, for this you do not need too deep knowledge in construction, just carefully study this article, as well as prepare the necessary materials and tools. A country house is often equipped with a wooden porch, but if the project requires it, then it is quite possible to build a concrete or metal one.
- Formwork for concrete stairs
- Porch for a private house
- Installation of attic stairs with video
- Stairs for giving and a private house with a photo
Porch for a private house: 15 design and decor ideas. Home starts here!
Any country, country or private house begins with a porch. The porch for a private house is the most necessary building - it connects the street with the house, provides a smooth transition between open space and closed space. The entrance to a private house is usually high, due to the height of the foundation that needs to be built in our climate zone. The porch just smooths out this transition.
In addition, the porch to the house can be decorated amazingly and it will become the most favorite place in the house. Here you can plant flowers, arrange a patio and a place to relax in the fresh air. Many families spend a lot of time on the porch - the veranda in the summer. Communicate with family, friends.
We'll show you how easy it is to turn an ordinary country porch into a multifunctional design solution. If your private house does not yet have a porch or you are at the construction stage, then you can build a porch with your own hands from wood. It will look very comfortable.
House porch design for a private house
The smallest porch will look different when decorated with greenery.
Lots of annual flowers in pots - petunias, marigolds - will make your porch a place to enjoy the evening colors. You don't need to use a lot of garden furniture. An armchair, a rocking chair, a rattan sofa or a creative garden swing is enough.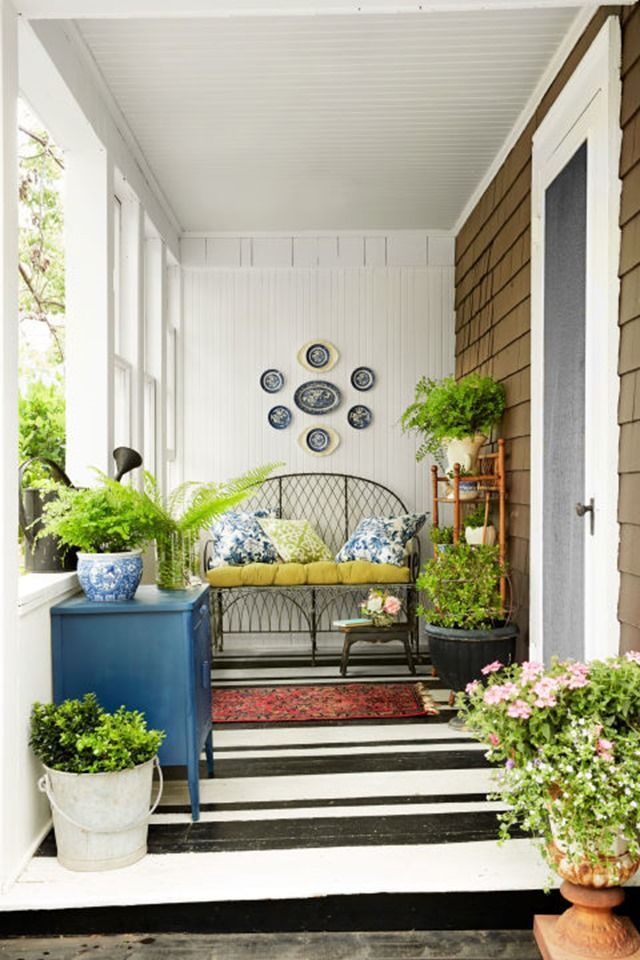
If there is an opportunity to attach a large porch - a patio, with a platform from a terraced board, be sure to use it. Such a porch for a private house will become a favorite place for family dinners and gatherings with friends.
The entrance to the house under the roof looks very simple and cozy. There is a lot of space for children to play here. Such a patio in front of the house looks good in country houses where they live permanently.
Country porch with barbecue or summer kitchen is the dream of many. Building such a porch is quite difficult, but the result is magnificent!
A wooden porch with steps and a small seating area is one of the most popular porch designs.
The modern design of the country porch includes a canopy. Modern technologies offer to make a canopy for the porch of polycarbonate. This is a very practical material for summer cottage construction. Polycarbonate in the country is combined with everything, even with a log house.
Natural style perfect for a country house!
The entrance to a private house without a canopy is suitable for sunbathers and outdoor parties. However, in case of rain and bad weather, you will have to hide garden furniture and sofa cushions from the rain.
Stone, brick and concrete are the most durable materials for building a front porch. To dilute the gray color, add some bright elements in the form of plants in a planter and porch flooring.
Curtains and curtains that adorn summerhouses can also be used for porch design. They will create shade and hide you from the sun.
For a private house with a low foundation, you can put in a paving slab entrance and make a stretch canopy. All this will add lightness and zest to your summer cottage interior.
Decor, garden sculptures and green plants bring life to even the most inconspicuous brick porch.
Wrought iron porch and polycarbonate canopy - stylish, beautiful and durable.