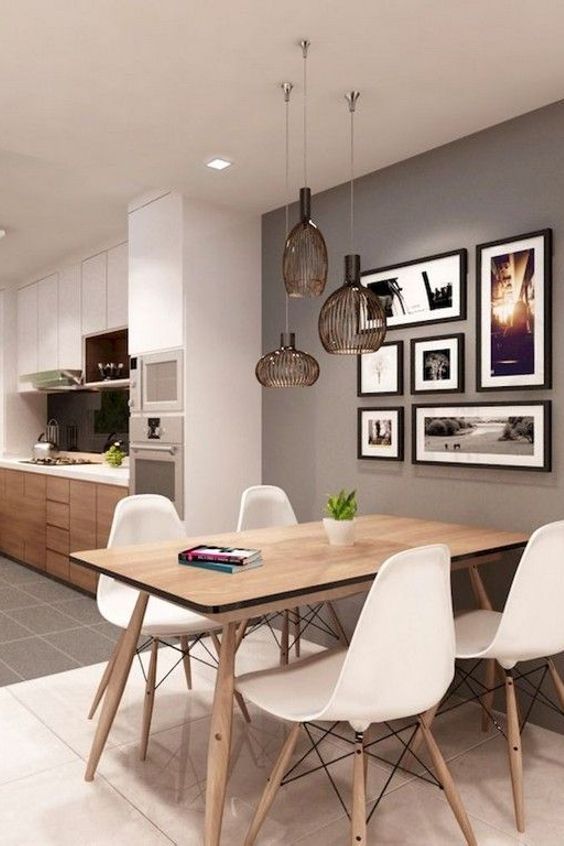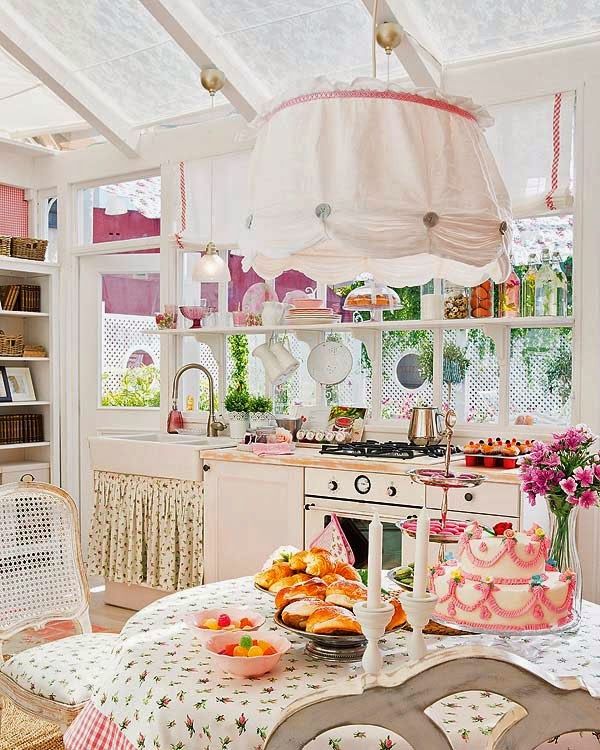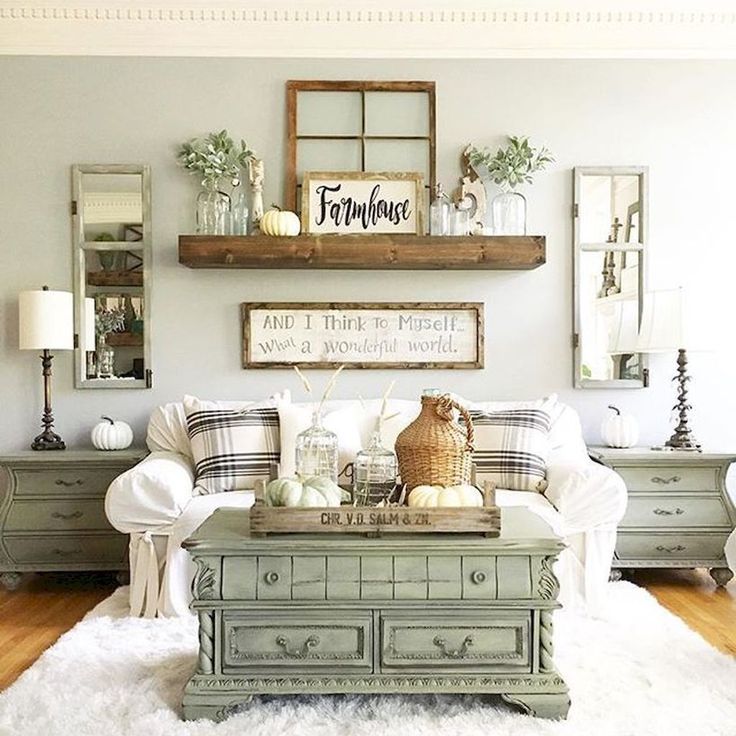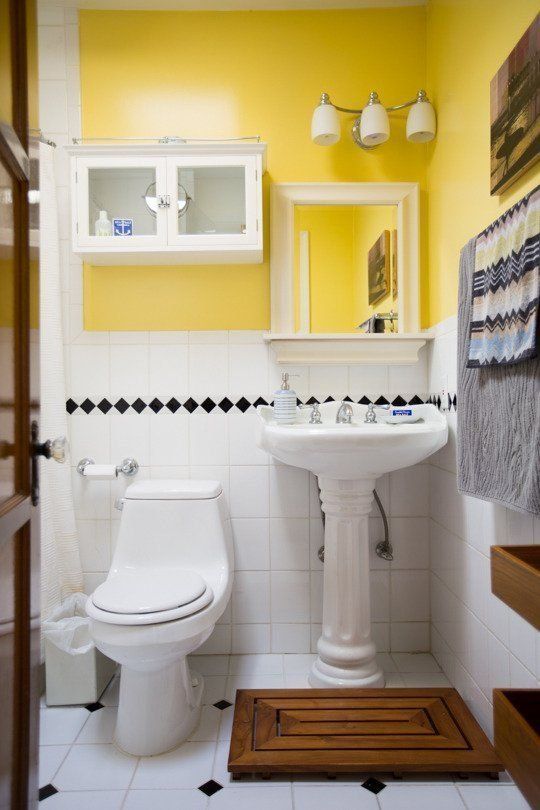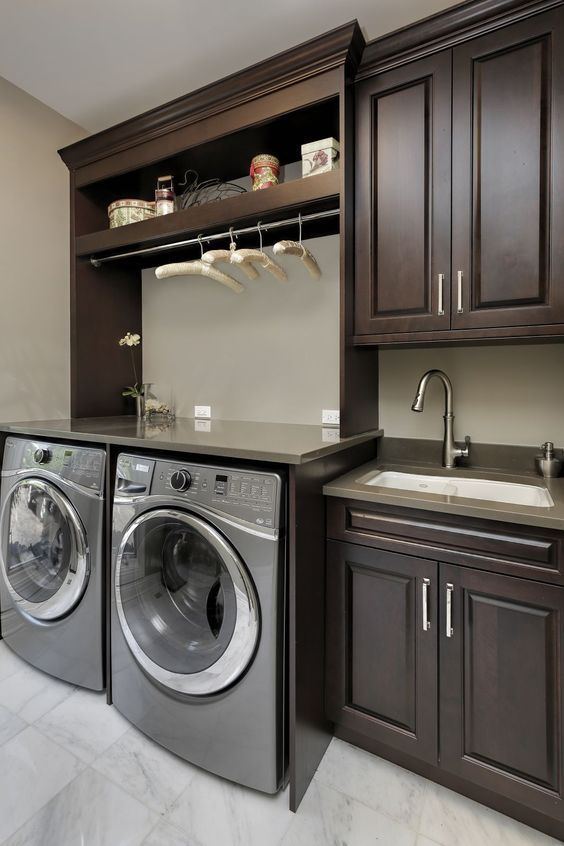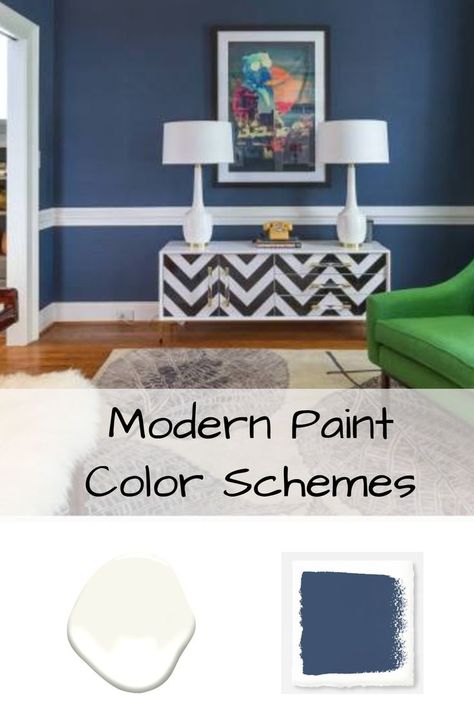Small apartment living dining room ideas
51 Images & Tips To Get It Right
Like Architecture & Interior Design? Follow Us...
- Follow
Having a studio apartment or an open floor plan that blends together living and dining areas can feel like an interior challenge. You want to create separation while preserving the open flow of the space. To help, we've compiled over 50 examples of living and dining combinations, including some studios, that show how positioning furniture, using color, or playing with layout can make a space feel completely beautiful and functional. Even the tiniest of floorplans can benefit from these sources of inspiration.
- 1 |
- Designer: CRAFTR AAIM
- 2 |
- Visualizer: Svoya Studio
- 3 |
- Visualizer: 365 design
- 4 |
- Visualizer: Oliver Wende
 Using Scandinavian style chairs, lighting with an antique flair, and a rich hardwood in a herringbone pattern, this space feels luxurious in spite of its size. Many of the features take inspiration from vintage icons, like the mid century modern clock and the Ejvind Johansson chairs.
Using Scandinavian style chairs, lighting with an antique flair, and a rich hardwood in a herringbone pattern, this space feels luxurious in spite of its size. Many of the features take inspiration from vintage icons, like the mid century modern clock and the Ejvind Johansson chairs.- 5 |
- Visualizer: Zarysy
- 6 |
- Visualizer: Novelty Sector
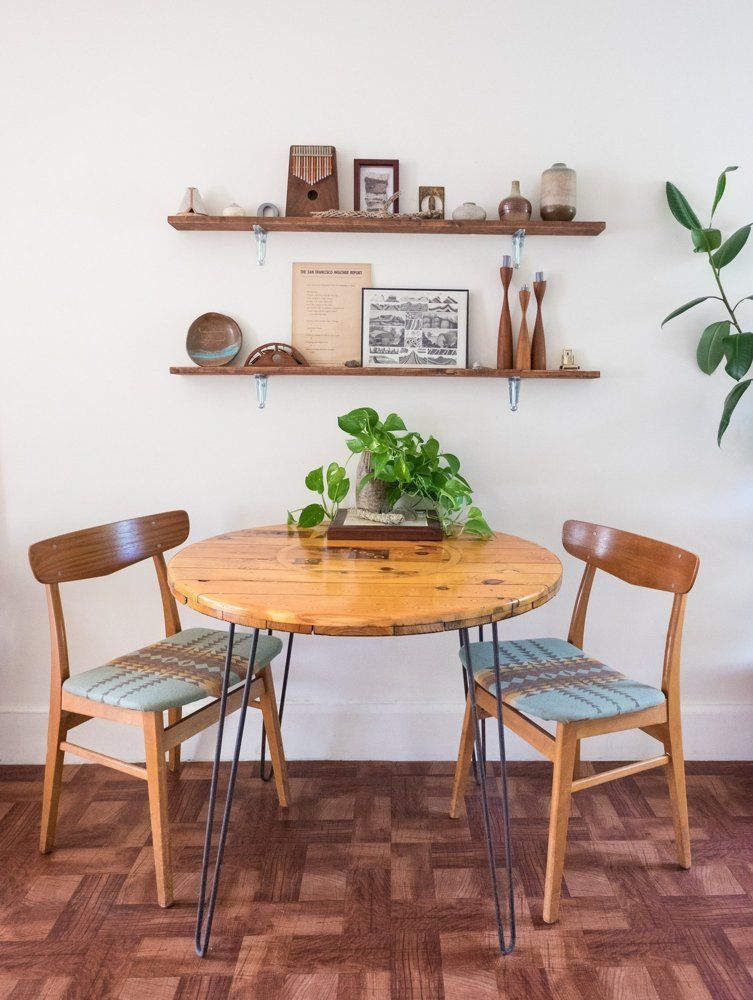 Using consistent fabrics is a great way to make the room look put together, even when the footprint is small.
Using consistent fabrics is a great way to make the room look put together, even when the footprint is small.- 7 |
- Visualizer: Romet Mets
- 8 |
- Visualizer: ONI Render
- 9 |
- Visualizer: Ngurah Arya
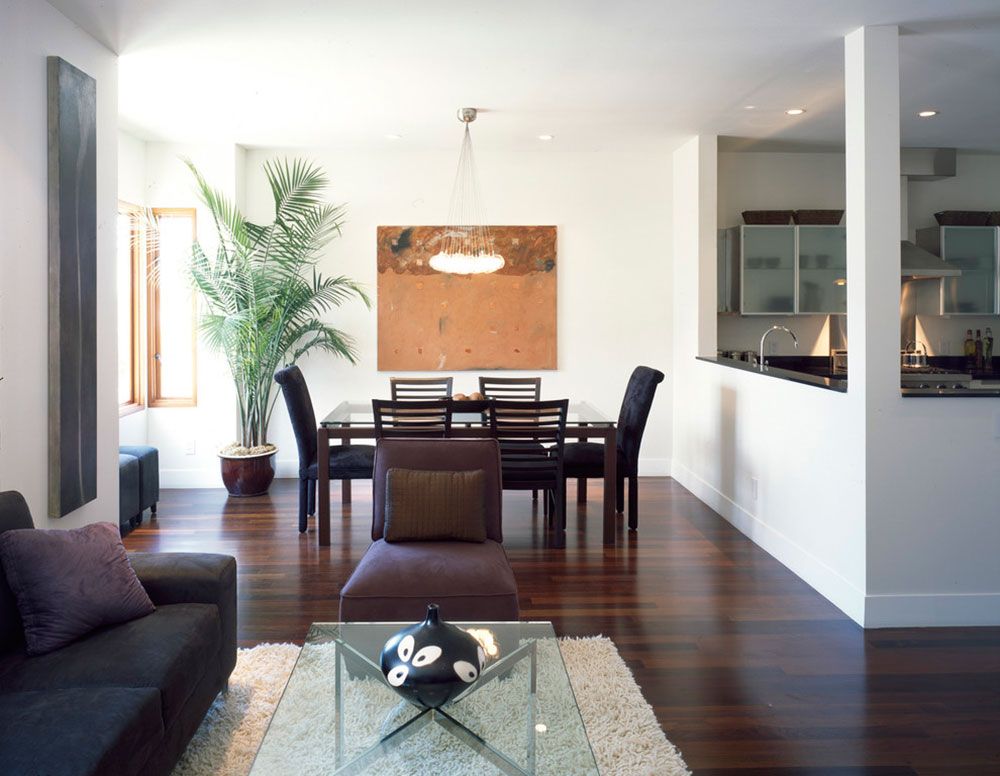 In the kitchen area, a bar of lights focus toward the cabinetry, which also showcases under cabinet lighting. Over the dining table, the modern chandelier you see here is the Heracleum II LED Suspension. Pendant lighting can be an excellent way to mark the dining area of a compact but open space.
In the kitchen area, a bar of lights focus toward the cabinetry, which also showcases under cabinet lighting. Over the dining table, the modern chandelier you see here is the Heracleum II LED Suspension. Pendant lighting can be an excellent way to mark the dining area of a compact but open space.- 10 |
- Visualizer: Leo D'uk Design
- 11 |
- Visualizer: K Room
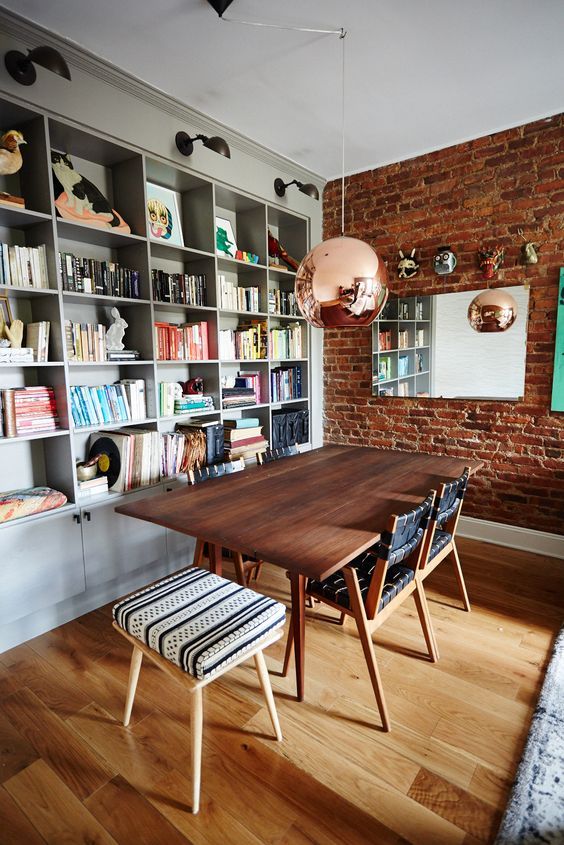 Sleek stone work in the flooring and walls adds a modern flair.
Sleek stone work in the flooring and walls adds a modern flair. - 12 |
- Visualizer: Imagine3D
- 13 |
- Visualizer: Lushviz
- 14 |
- Visualizer: Lushviz
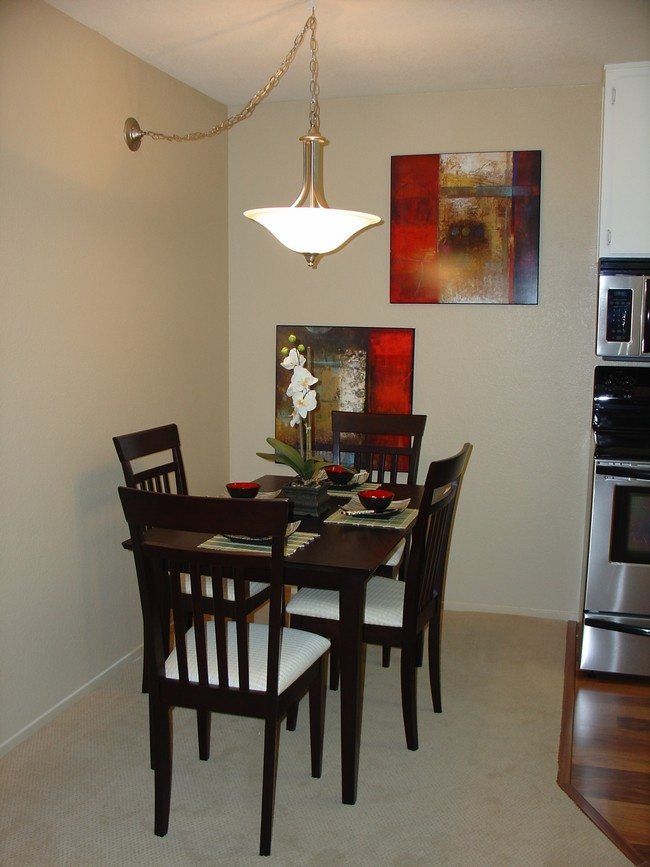 Furniture, lighting, and artwork can all be used in this way to separate a kitchen, living, and dining combo.
Furniture, lighting, and artwork can all be used in this way to separate a kitchen, living, and dining combo.- 15 |
- Visualizer: Nordico
- 16 |
- Visualizer: ESpace Team
- 17 |
- Visualizer: O.M. Shumelda
- 18 |
- Visualizer: Vagon Architects
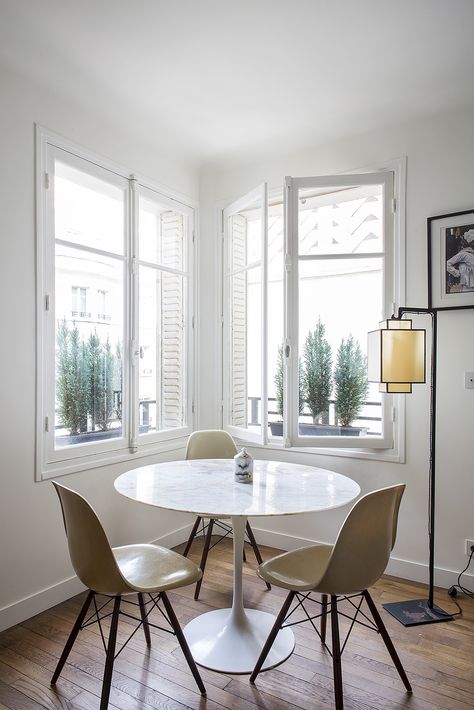 Here we also see the use of mixed furniture styles in both the sofa (bright) and the dining table chair combination (traditional meets modern).
Here we also see the use of mixed furniture styles in both the sofa (bright) and the dining table chair combination (traditional meets modern).- 19 |
- Designer: 2B Group
- 20 |
- Visualizer: Javier Wainstein
- 21 |
- Designer: Annabell Kutucu
- 22 |
- Visualizer: Fenix Design
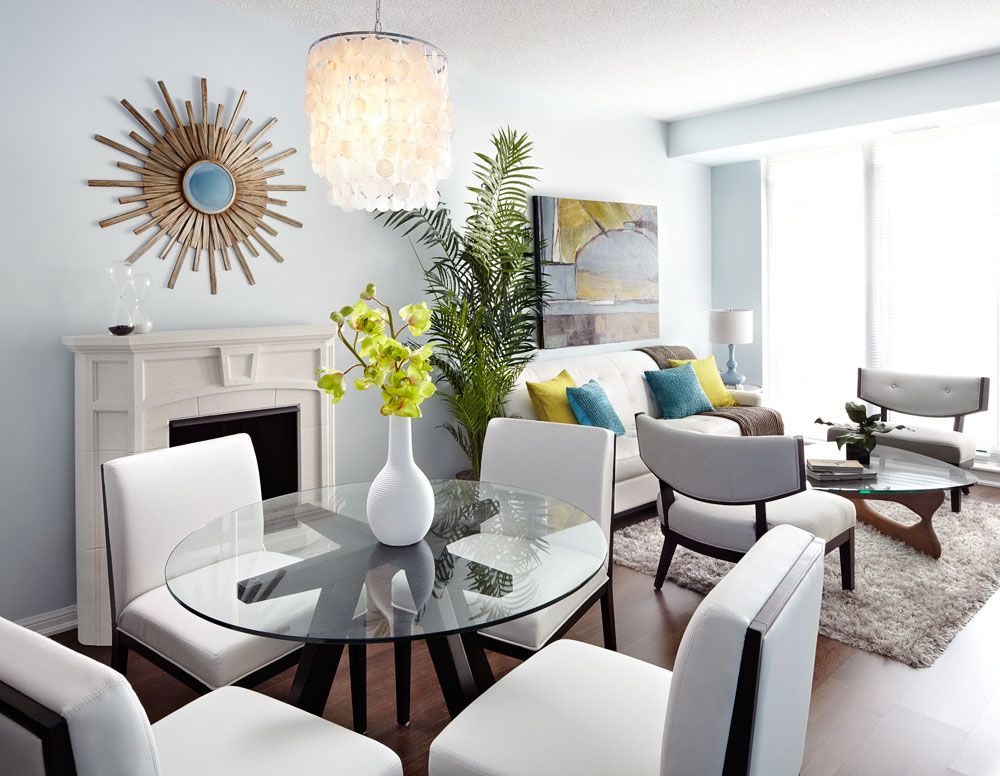 The location of the fireplace is also unique here, allowing for the seating to be focused on either a roaring fire or a favorite TV program easily. The wood storage also provides a unique decorative touch.
The location of the fireplace is also unique here, allowing for the seating to be focused on either a roaring fire or a favorite TV program easily. The wood storage also provides a unique decorative touch.- 23 |
- Visualizer: Konstantin Entalcev
- 24 |
- Designer: The November
- 25 |
- Visualizer: Maxim Tsiabus
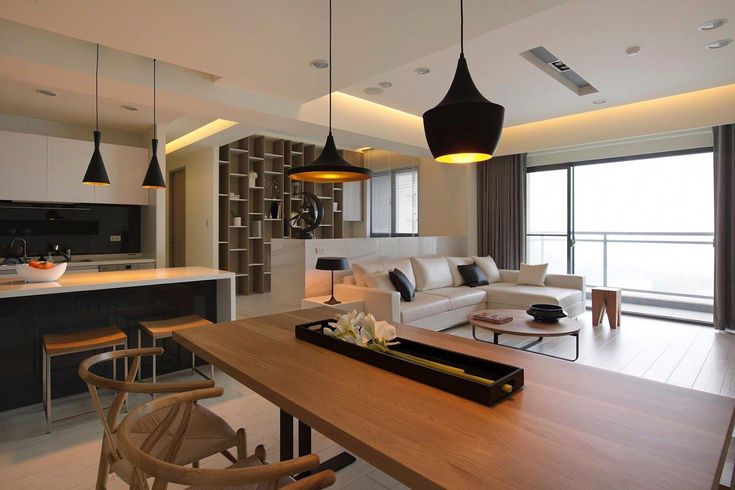 The large projector screen offers a full view from any vantage point.
The large projector screen offers a full view from any vantage point. - 26 |
- Visualizer: Rustem Urazmetov
- 27 |
- Visualizer: Nikita Bulatov
- 28 |
- Visualizer: Norik Karavardanian
- 29 |
- Visualizer: Dmitriy Kurilov
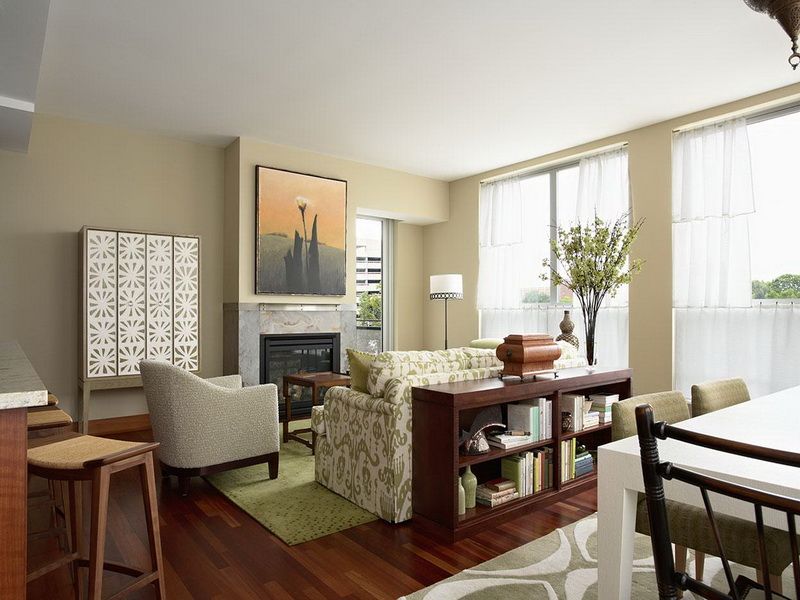
- 30 |
- Visualizer: Recent Spaces
- 31 |
- Visualizer: Afina Portobello
- 32 |
- Visualizer: LVI Studio
- 33 |
- Visualizer: Hung Le
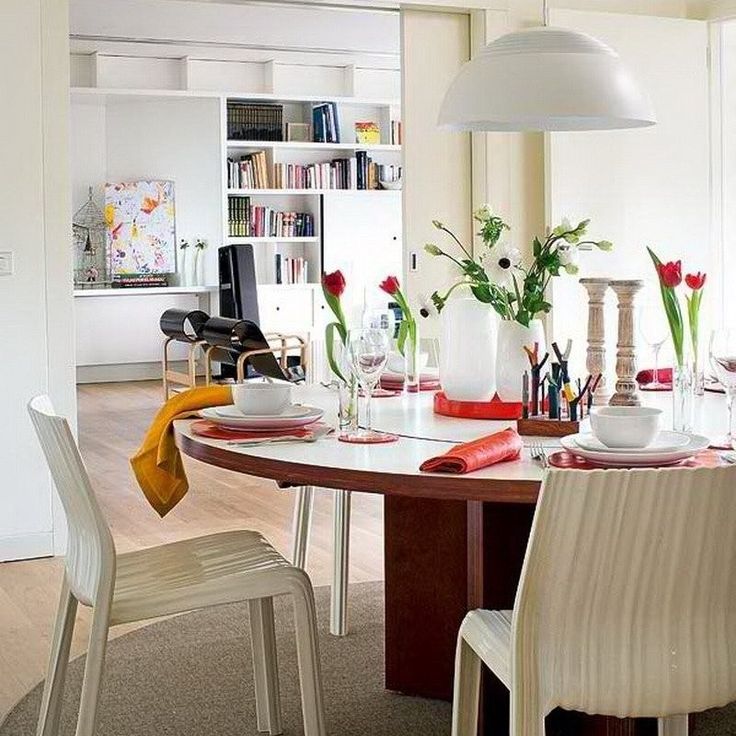 Pops of green through throw pillows and indoor plants add freshness.
Pops of green through throw pillows and indoor plants add freshness.- 34 |
- Visualizer: Diễm Kiều
- 35 |
- Visualizer: Diễm Kiều
- 36 |
- Visualizer: aTng 糖 & Dunqiang Chen
- 37 |
- Visualizer: 敦强 陈

- 38 |
- Visualizer: Respix Studio
- 39 |
- Visualizer: Maksym Netreba
- 40 |
- Visualizer: Z.Design architecture
- 41 |
- Designer: The November
- 42 |
- Visualizer: Evgeny Garchu
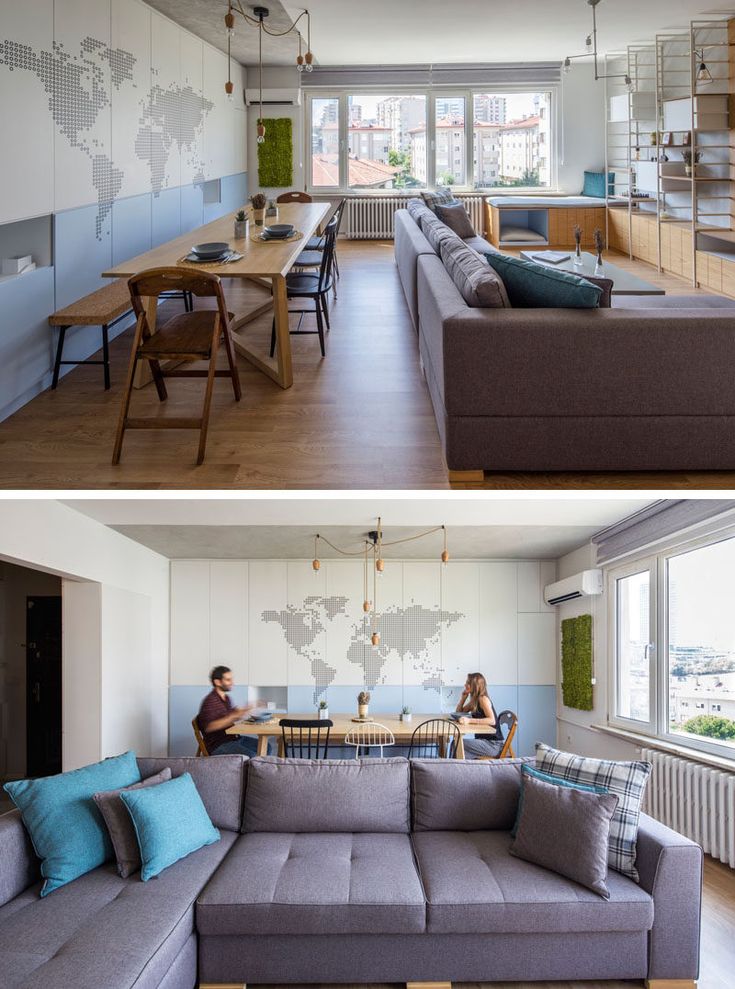 The geometric coffee table and narrow vertical built-ins are unexpected additions to anchor the room.
The geometric coffee table and narrow vertical built-ins are unexpected additions to anchor the room.- 43 |
- Visualizer: Atom studio
- 44 |
- Designer: HAO Design
- 45 |
- Source: gyunexX
- 46 |
- Architect: Dermice Architects
- Designer: Anna Fedyukina
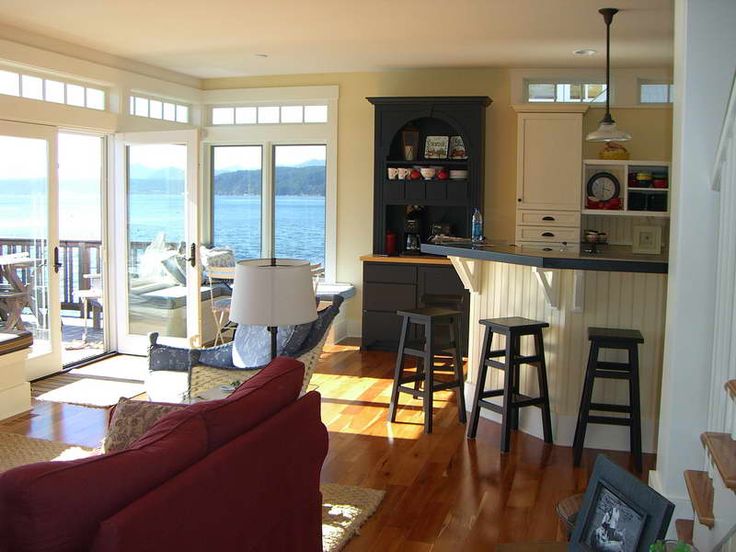 To create a feeling of division, wood accents run along the wall and ceiling without taking away from the strong visual of the painted white accent wall.
To create a feeling of division, wood accents run along the wall and ceiling without taking away from the strong visual of the painted white accent wall. - 47 |
- Visualizer: Cartelle Design
- 48 |
- Visualizer: Zikzak
- 49 |
- Designer: Ivan Yunakov
- 50 |
- Visualizer: Maksim Demchenko
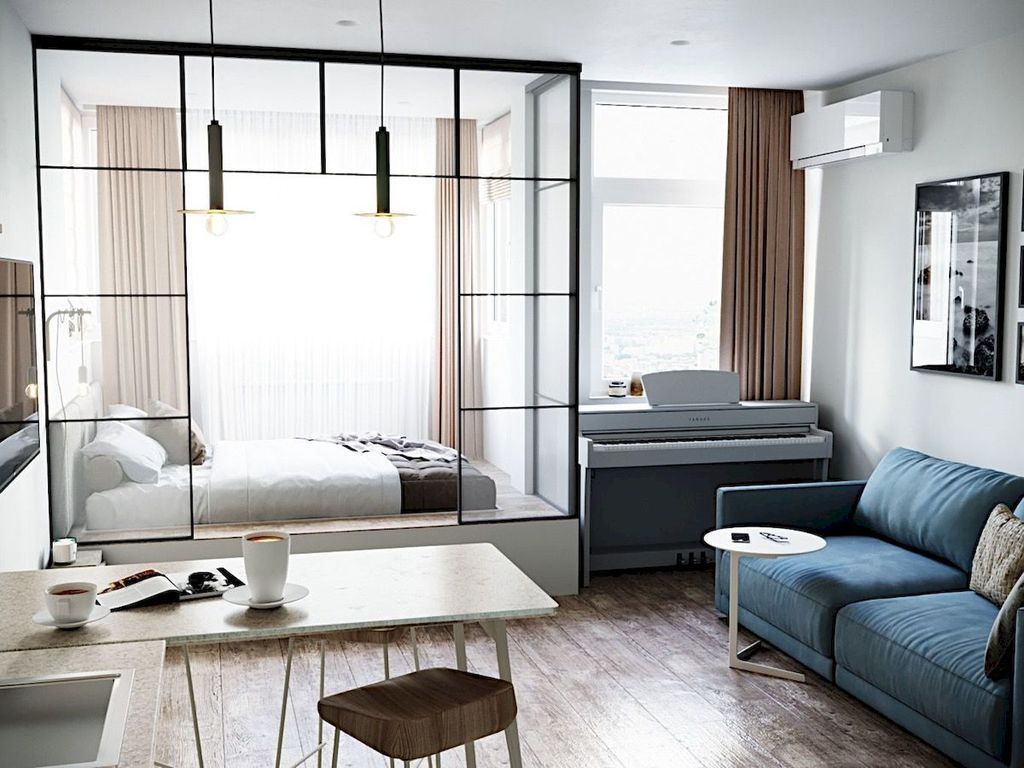
- 51 |
- Source: Husman Hagberg
Recommended Reading: 31 Stylish Room Dividers & Partitions
51 Living Room Design Ideas That Are Set To Impress
Did you like this article?
Share it on any of the following social media channels below to give us your vote. Your feedback helps us improve.
Make your dream home a reality
Learn how
X
How to Fit a Dining Table in a Small Living Room
Style
Decor & Accessories
Design
Dining Tables
by Marlen Komar
published Apr 12, 2019
SavePin ItSee More Images
I’m currently looking for an apartment in Lisbon, and one thing that I have come to terms with is that it’s probably going to be tiny.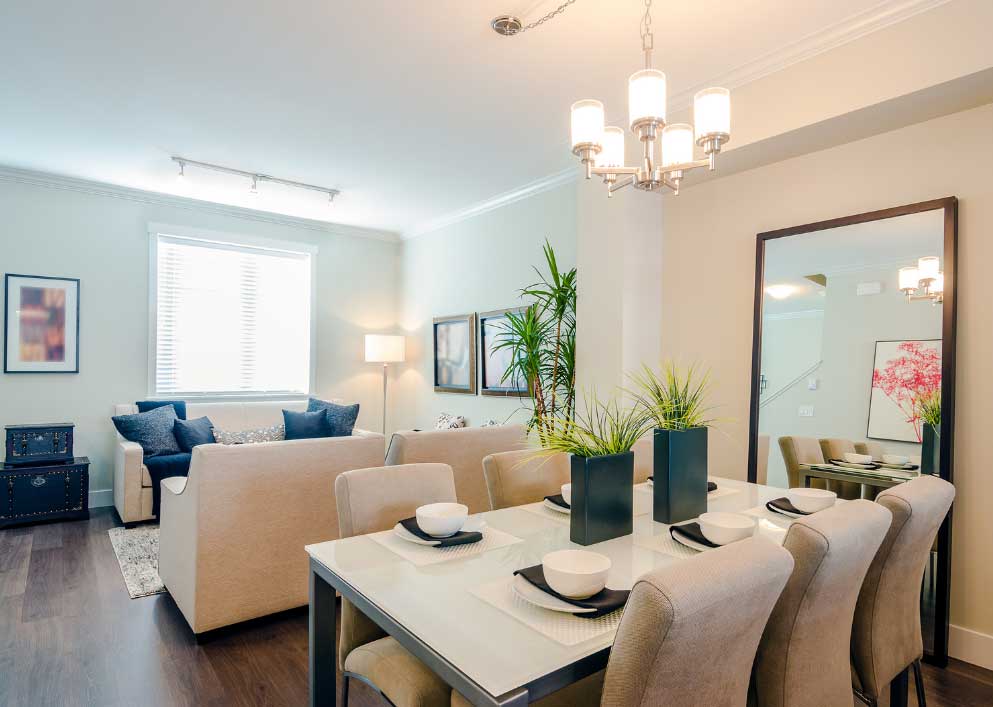 This hilly city likes its compact apartments, and when you have a pocket-change-amount of square footage, you don’t usually get a dining room. But I’m a hostess with the mostest. So I’m still holding onto my future dinner party plans, and thinking of inventive ways to wedge in a dining room table where it doesn’t easily fit. From being selective with the chairs you pick, to finding ways to Tetris furniture together, there are ways to carve out a dining area. Ahead are some tricks to make space for a dining table in a small living room. It’s time to get creative.
This hilly city likes its compact apartments, and when you have a pocket-change-amount of square footage, you don’t usually get a dining room. But I’m a hostess with the mostest. So I’m still holding onto my future dinner party plans, and thinking of inventive ways to wedge in a dining room table where it doesn’t easily fit. From being selective with the chairs you pick, to finding ways to Tetris furniture together, there are ways to carve out a dining area. Ahead are some tricks to make space for a dining table in a small living room. It’s time to get creative.
For more content like this follow
1. Use the Decor to Carve Out the Space
If there is a will, there is a way. If your living room flows into the kitchen but has a small wall divider, use that partition to your advantage. Carve out a dining room space with accents: hang a chandelier over your table, add a mirror or painting right in front, and wedge in a petite bar cart into the corner. All of these details signal that this is a separate dining area, and not part of the living room.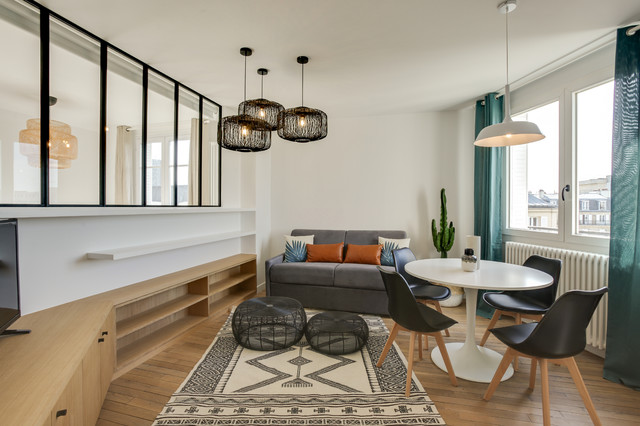
2. Don’t Be Afraid to Layer
The general mentality with a small space is “less is more.” But that’s not always the case. If you need to sandwich in a dining table, don’t be afraid to layer your furniture. You need to utilize the space as much as possible after all. Take a tip out of Igor’s handbook. He put his circular dining table in between a tall bookcase and squat credenza, and it looks just right.
SavePin ItSee More Images
3. Accent with Art
To make your dining area look like a separate space from the rest of the living room, try hanging a sideboard on the wall and accenting it with art. Hanging the sideboard takes up less space, and it also gives you a chance to add extra decor. You can also use the floating shelf to hold side dishes or wine bottles during dinner parties.
SavePin ItSee More Images
4. Don’t Be Afraid to Block Windows
Do you have a sliding balcony door or a giant window? Don’t worry if your dining room set up blocks it a little—it won’t look awkward if done right.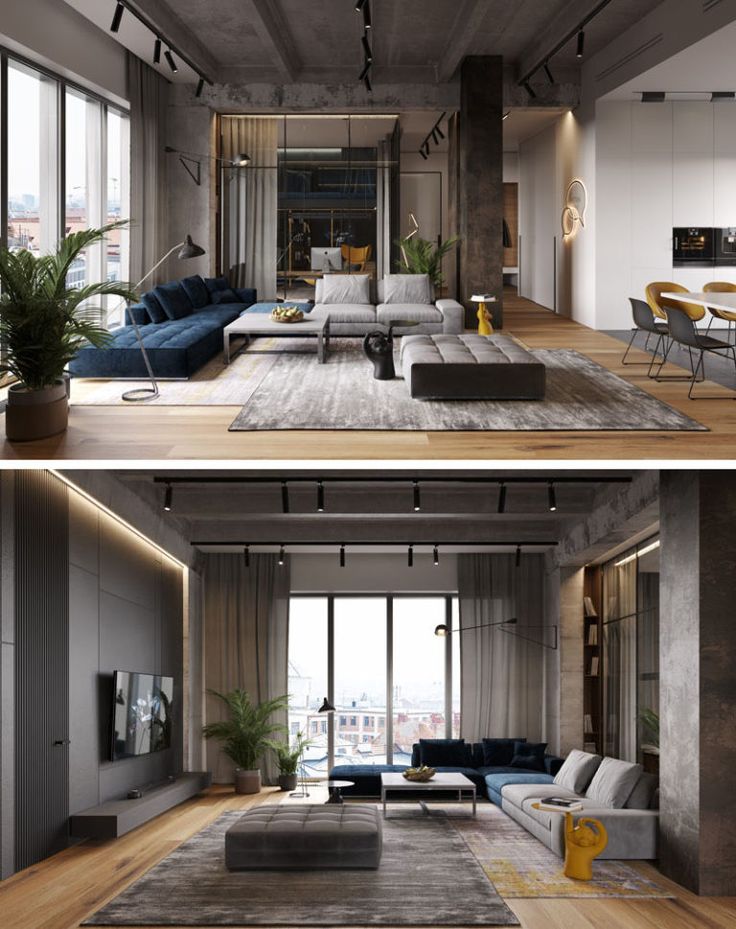 Here Heather used a low bench on the side that is blocking the balcony door, making it a minimal obstruction.
Here Heather used a low bench on the side that is blocking the balcony door, making it a minimal obstruction.
See More Images
5. Embrace the Sun Nook
If you have very limited space to fit in a dining table, go where the light is. Create a sun nook for your dining experience by setting up thin benches along the wall (to take up as little space as possible,) and a single chair on the outside.
SavePin ItSee More Images
6. Use Compact Chairs
Rather than picking out bulky seating that will expand the circumference of your table, choose seating that will tuck right in and take up minimal space. These rolling chairs are great because they tuck underneath the table, but also make a statement with their geometric design.
SavePin ItSee More Images
7. Pop It Next to the Stairs
Sometimes there is no natural place to stick your table, so you have to get creative.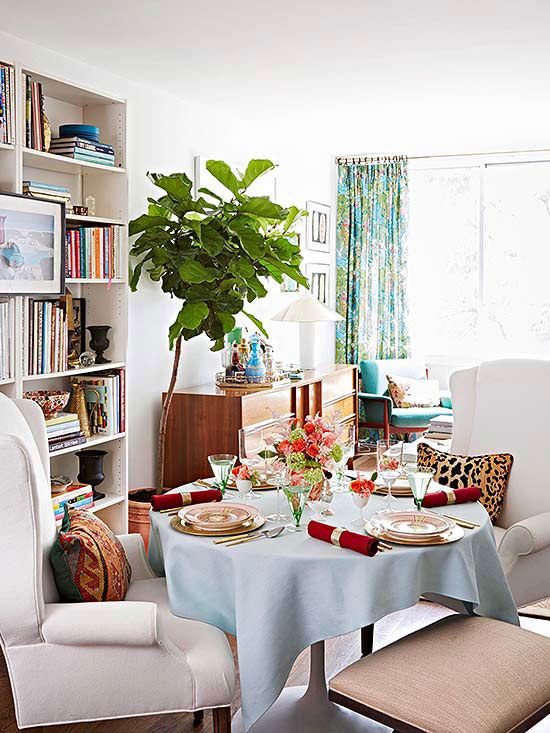 Thierry and Peter prove that placing a small table with stools next to the stairs is a creative spot to dine, but it also looks right.
Thierry and Peter prove that placing a small table with stools next to the stairs is a creative spot to dine, but it also looks right.
See More Images
8. Go with L-Shaped Benches
Ditch the chairs and go with L-shaped benches to cut back on bulk. This family lives in a tiny home and they make do with a small circular table when it comes to meals. Not only does it look airy and roomy, but no one looks cramped when they’re sitting in it!
SavePin ItSee More Images
9. Have Your Furniture Touch
When you have a small space, you have to allow yourself to get creative and break some design rules. The common thought is that if you have furniture touching, then you have too much in the room. But that’s not the case when there’s limited square footage involved. Here Devin and Chad have their shelving unit pressed right up against their dining table and couch—but the space still flows.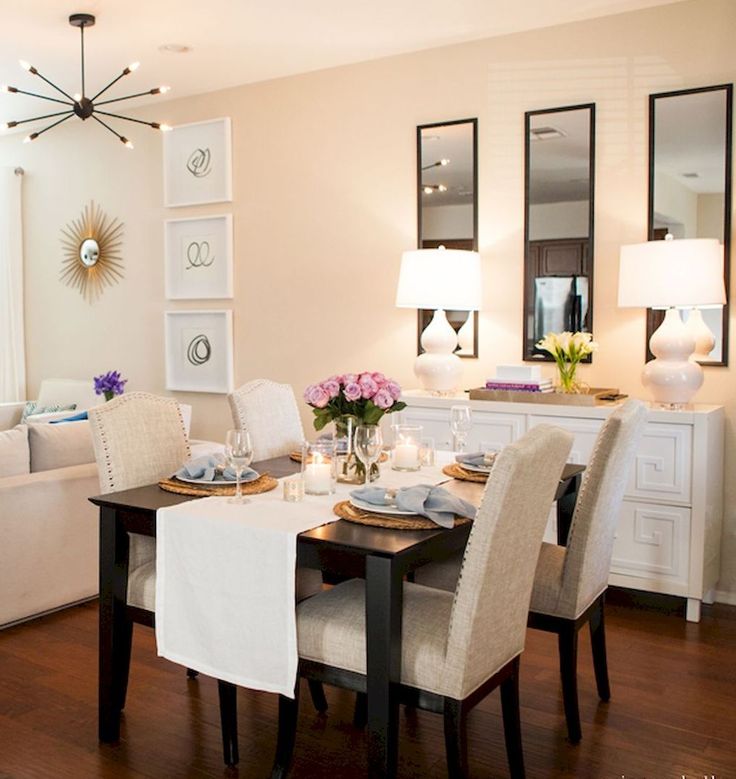 It looks cozy and eclectic.
It looks cozy and eclectic.
See More Images
10. Use Rugs to Make a Separate Dining Space
An easy way to say “this is the dining room” is to use a rug to designate the space. Have fun with the colors of the area rug to make your small room pop.
Small living-dining rooms - 135 best photos of the interior design of the dining room
Kitchen-living room with greenery
Valeria Veselova
A fresh design idea: a small living-dining room in a modern style with beige walls, porcelain stoneware floor, plaster fireplace facade, beige floor, horizontal fireplace and wooden walls - great interior photo
Residential Complex "Presnya City" 2
artELLE-design
Stylish design: a small living-dining room in a modern style with beige floors, beige walls and medium tone parquet floors - latest trend
Apartment for a couple of respectable age
Ksenia Erlakova
Inspiration for home comfort: a small living-dining room in the neoclassical (modern classic) style with gray walls, medium-tone parquet floors and brown floors
Apartment on Rublevsky highway 9003
Hills Design Studio
The interior was designed for a married couple.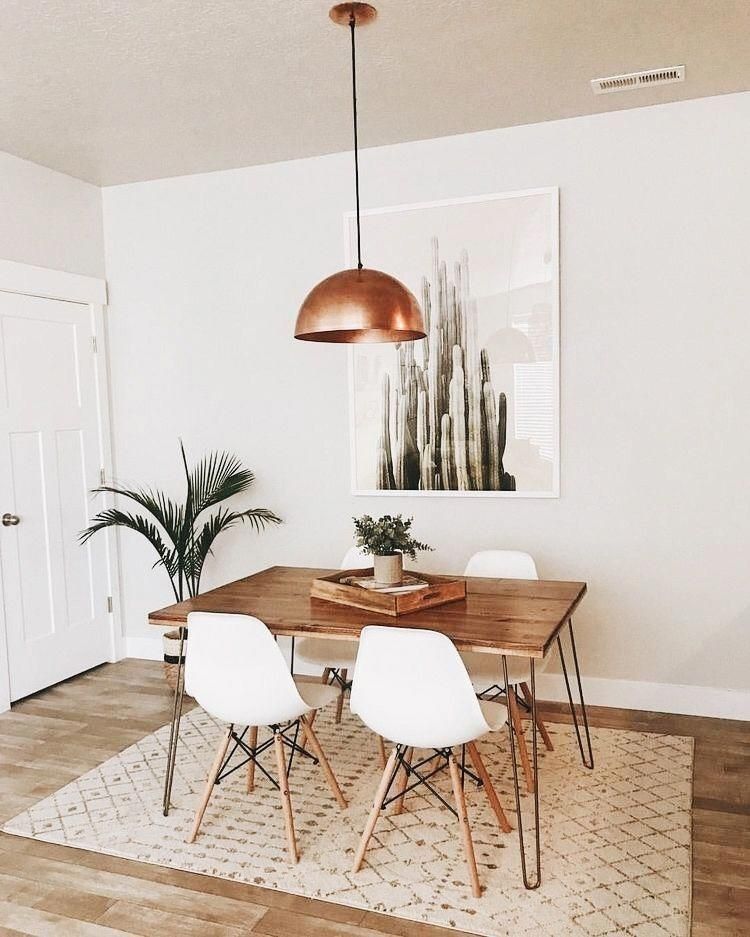 The apartment is located on the 24th floor with a beautiful view of the forest. One of the objectives was to emphasize the view and maintain a connection with the surrounding nature. The interior did not use curtains to get a good view from the window, additional storage space and even more natural light. To increase the area, a loggia was added, and for visual expansion, a predominantly white color was used. Read the full description on our website: https://www.hills-design.com/portfolio/
The apartment is located on the 24th floor with a beautiful view of the forest. One of the objectives was to emphasize the view and maintain a connection with the surrounding nature. The interior did not use curtains to get a good view from the window, additional storage space and even more natural light. To increase the area, a loggia was added, and for visual expansion, a predominantly white color was used. Read the full description on our website: https://www.hills-design.com/portfolio/
Rustic Remodel
New Rosslyn Construction
Photo of a small country style living-dining room with white walls, medium parquet floors and brown floors without a fireplace with
Dining Room - South View
Kurst Krueg0 Architect3
Unlimited Style Photography
Original design example of a classic small living-dining room with gray walls, carpet, standard fireplace and stone fireplace front
Abbé Groult 30m2
Desjoconception
Espace repas servant également de bureau.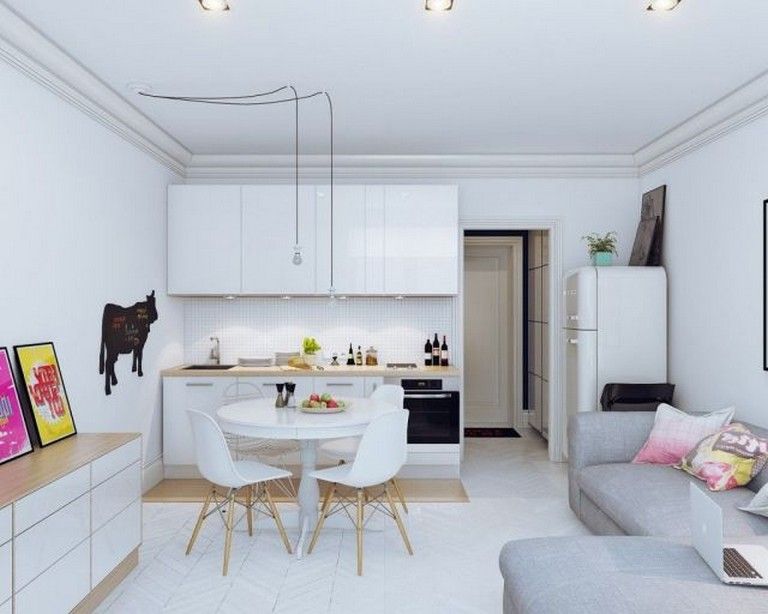 Eclairé en deuxième jour grâce à la verrière de la chambre.
Eclairé en deuxième jour grâce à la verrière de la chambre.
Design ideas for a small modern living-dining room with white walls, light parquet floors and beige floors without a fireplace
Montreuil
LD&CO
Nos clients nous ont demandé d'aménager 4 plateaux vides d'une construction en VEFA pour en faire une maison chaleureuse et conviviale où vivre en famille et accueillir leurs amis. Les 4 étages étaient relativement petits (40M2 chacun), aussi nous avons dû optimiser l'espace grâce à l'agement de meubles sur mesure dont la cuisine
Hide & Seek House
Cathie Hong Interiors
We lovingly named this project our Hide & Seek House. Our clients had done a full home renovation a decade prior, but they realized that they had not built in enough storage in their home, leaving their main living spaces cluttered and chaotic. They commissioned us to bring simplicity and order back into their home with carefully planned custom casework in their entryway, living room, dining room and kitchen. We blended the best of Scandinavian and Japanese interiors to create a calm, minimal, and warm space for our clients to enjoy. nine0007
GRANT PARK GUT
WYNTER HOUSE DESIGNS | Whitney Jones
©Jeff Herr Photography, Inc.
Stylish design: small neoclassical (modern classic) living-dining room with white walls, dark parquet floors and brown floors without a fireplace - the latest trend , composée de 3 espaces distincts, soit la cuisine, le salon et la salle à manger est à la fois très fonctionnelle et chaleureuse. En effet grâce à tous ses rangements, présent dans la cuisine avec des meubles tout hauteur, suivit des placards encadrant la niche de la salle à manger. On retrouve aussi des rangements dans les deux banquettes réalisées sur mesure, celle de la niche de l'espace repas et celle du salon. Aussi ses couleurs douces, son mobilier aux lignes courbes, la luminosité de la pièce et le confort apporté aux espaces plus compacts renforce le sentiment de bien-être et de chaleur.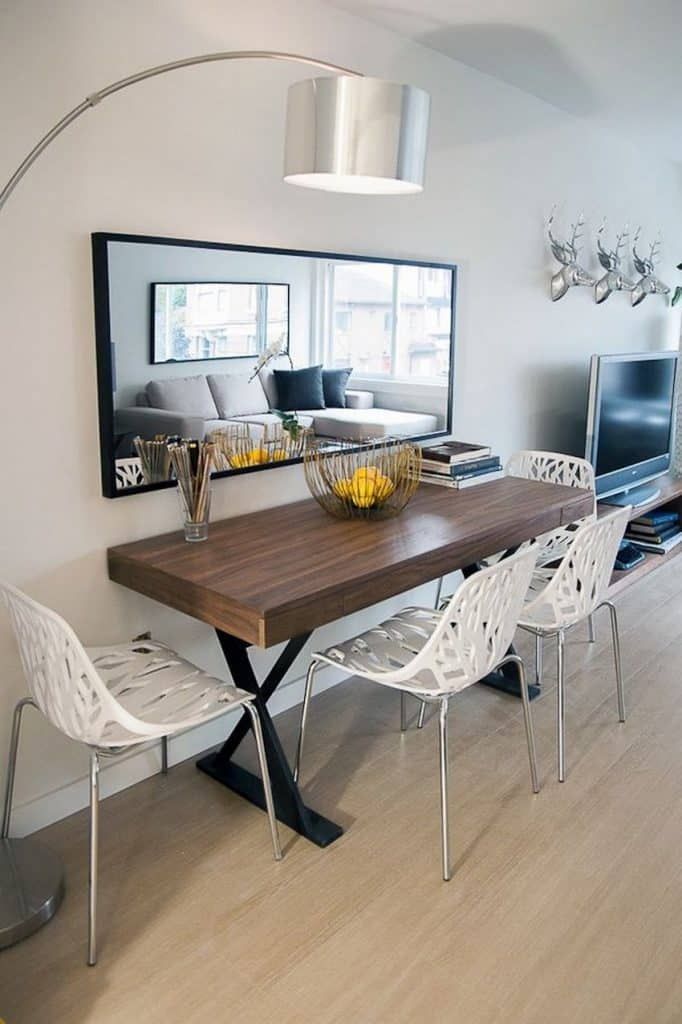 nine0007
nine0007
700 PEARL
Kari Whitman Interiors
Photo of a small loft-style living-dining room with red walls and dark parquet floors without a fireplace
Project Modern Midcentury
Jackie James Woods Edge LLC
, Midcentury gray chairs, Sputnik Chandelier and a Pink Kilim Rug.
Homey inspiration: small retro living-dining room with white walls, light parquet floors and brown floors
Adamick Architecture
Double parlor with chandeliers and royal purple walls (IMOTO Photo)
Fresh design idea: small classic style living-dining room with purple walls, medium parquet floors and brown floors - great interior photo
Central District Townhouse
Ore Studios
Ellie Lillstrom
Photo of a small modernist living-dining room with gray walls, medium hardwood floors and gray floors with
How to design a small living room + photo ideas
The more stressful work and everyday life, the calmer we want to spend evenings and weekends. The room where we are happy to spend our free time is the living room. Even in the smallest and tiniest.
Small living room - the heart of the house
Many people love the bedroom and kitchen, but how long do they stay there? And in the living room you can relax for the rest of the day and even spend whole days. And the more spectacular and cozier the small living room is decorated, the more joyfully and willingly we strive to spend time in it. nine0003
Center of the hearth
The living room has always been the central place in the house. Even in a small apartment, people sought to allocate a room where there would be no sleeping and working places, but a dining table with chairs and a sofa with armchairs. Rest should be soft. Who argues? Today, the living room even has a sofa area with several sofas. Often, in large houses, several living rooms are equipped with different functions:
• Front room with representative functions for guests; nine0003
• Small cozy family living room;
Note:
The small living room is the central place of the hearth, serving for evening pastime with family and friends.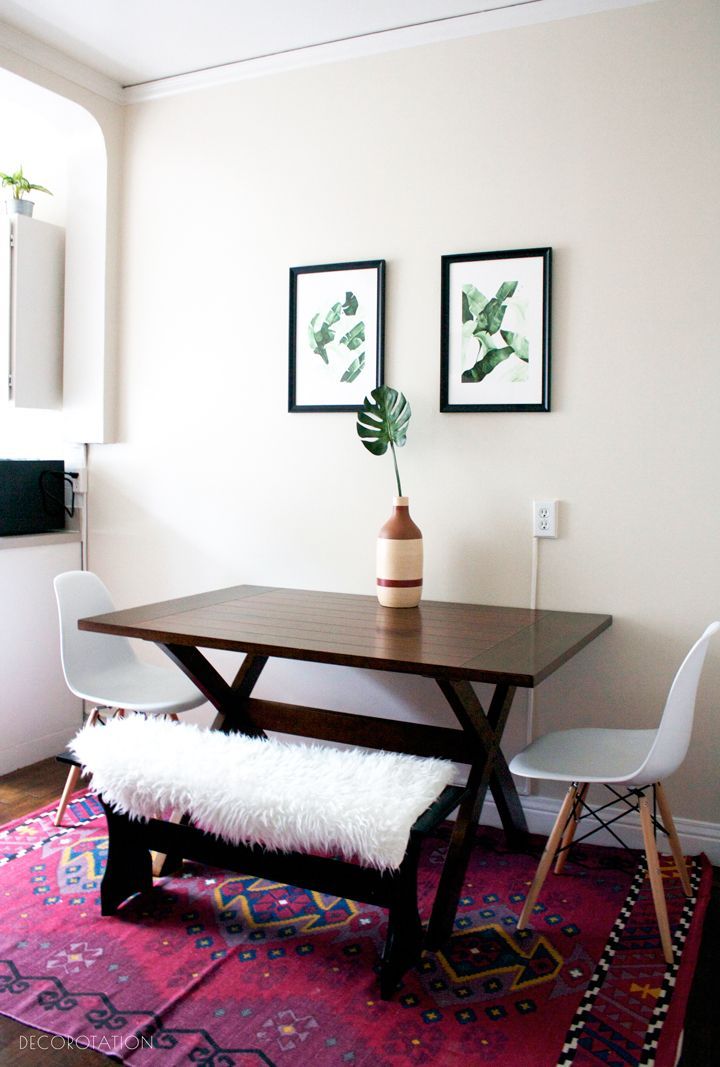 The essence of this room comes down to relaxation, communication and entertainment.
The essence of this room comes down to relaxation, communication and entertainment.
Design of a small living room-kitchen
In a living room, even a tiny one, receptions are usually held for guests. Therefore, it is often connected directly to the kitchen or dining room. As a rule, this is an enfilade system in planning - the dining room is visible from the living room, no less front than the living room. nine0003
So, by combining the living room and kitchen, you can get an open space living room-kitchen. In apartments where the kitchens are small and the living rooms are small, these two rooms are also combined for a large open guest space. Some people have a question: “Why combine two separate premises?”.
As a rule, this is a relaxation area or a sofa in the living room itself, a dining area and a kitchen. You can separate the zones, but they all form a single whole of one kitchen-living room.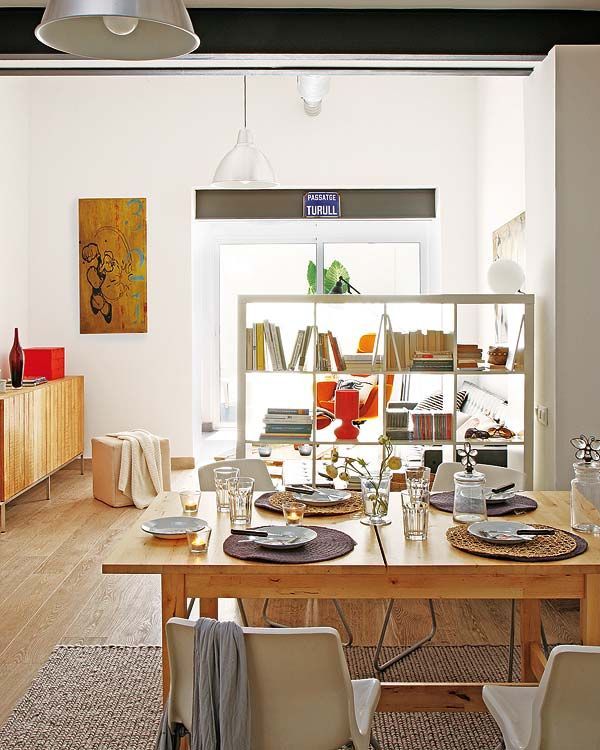 For zoning, wide arches-entrances are used, opening up the space of both rooms. Or completely open the kitchen-dining room into the living room. And sometimes they arrange a glass sliding partition. What anyone likes. nine0003
For zoning, wide arches-entrances are used, opening up the space of both rooms. Or completely open the kitchen-dining room into the living room. And sometimes they arrange a glass sliding partition. What anyone likes. nine0003
Reasons for combining a small kitchen-living room:
• A small kitchen in need of expansion, or, similarly, a small living room;
• The kitchen, open to the living room space, becomes more attractive for cooking and receiving guests;
• A kitchen with a lot of household appliances needs an increase in footage to decorate the room;
• Combining the kitchen and living room, you can arrange a fireplace between the two rooms, a kind of "fireplace zone"; nine0007 • The desire to make a bar counter between two rooms instead of a partition that could not be installed in the kitchen;
• At the junction of two rooms, you can create a dining area and install a large dining table;
• Desire to make a large space for receiving guests;
• Loft free space love;
Design of a small living room in Khrushchev
"Khrushchev" and "brezhnevka" are so small for a modern person that they are often re-planned. The neighborhood of the dining room did not pass without a trace for the design of the living room and the placement of furniture in it: zones appeared in the room. nine0003
Living room zoning
Starting the arrangement of the living room, you should think about the purpose of this room. Either this is a room for relaxing with the family, or here you receive guests. The functions of the two types of living rooms are different. The family living room involves more free zoning, up to placing a work area with a computer in the room. But the living room for friends has clear zones.
The storage area is located near the central wall, and the sofa with chairs is often placed in the center of the living room. If there is a bar counter, then it is combined with an open-plan kitchen with a living room. Often the kitchen in a small space of the apartment serves as a dining room. nine0003
The living room can be divided into zones:
• soft zone;
• musical corner;
• work area;
• fireplace with armchairs and coffee table;
• a corner for storing dishes in showcases;
• television and video equipment;
• bar counter;
Living room for socializing with friends
As a rule, the living room intended for guests is devoid of furniture.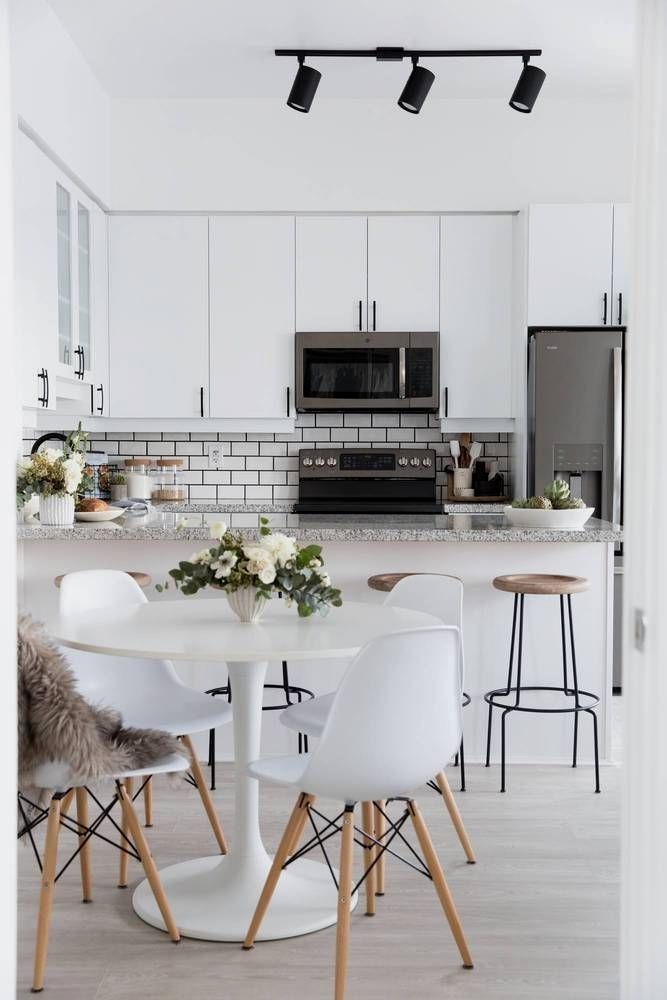 There is a sofa group and a dining table. It is appropriate to place a shelf with souvenirs or photographs next to the soft zone and the floor lamp. There is often a piano near the TV. nine0003
There is a sofa group and a dining table. It is appropriate to place a shelf with souvenirs or photographs next to the soft zone and the floor lamp. There is often a piano near the TV. nine0003
Separation of zones can be carried out using internal structures - lighting fixtures (spotlights or modern hanging lamps) on the ceiling or partitions 1 m high, and at floor level. If the floor is single-level, then the division of zones is fixed by different floor coverings. This is how the dining room or kitchen is separated if it is integrated into the living room. The screen is a chic zone separator, especially in the corner for card games.
There are usually several zones in the living room:
• sofa;
• fireplace. Often a fireplace located in the center of a room can be a zone separator;
• game room (card tables) or music room;
• bar area;
• TV area and video equipment corner, sound system and CD storage shelves;
• Smoking room, located near the window and exit to the balcony.
Note:
Zoning of the living room is carried out with the help of structural design elements: complex lighting systems, partitions and different levels of the floor, as well as decorative means - colors, partitioning walls with paintings, carpets and photography. nine0158
Central light and backlights are a good zoning tool. For example, the dining table is illuminated by a separate lamp, the bar counter has its own lighting on the ceiling, and the work area is illuminated with designer lights. As for the soft zone, here the traditional option is a cozy floor lamp.
Family living room or bedroom?
In a living room designed for socializing with the family, considerable attention is paid to small areas that are combined with each other and are not striking at first glance. This is often a computer in the corner of the room or near the window, as well as on the loggia, which is sometimes combined with the living room. nine0003
Sometimes a small living room is also a bedroom in a house. The main place in the living room-bedroom in this situation is occupied by a sofa group for rest and sleep. Large sofas (corner, square, round) are able to effectively divide the zones.
Usually they are placed in the middle of the space and serve as the central composition of the living room. And at the same time, it perfectly separates the guest area and the kitchen part of the open space. If the back of the sofa looks unsightly, you can attach a cabinet to the sofa from the side of the kitchen - both convenient and functional. nine0003
Note:
In a family living room-bedroom, several zones should be harmoniously combined. An option can be an open or flowing space. Zoning tools are furniture, screens, multi-level floors and decorative design tools, for example, different colors and lighting.
An option can be an open or flowing space. Zoning tools are furniture, screens, multi-level floors and decorative design tools, for example, different colors and lighting.
Architectural forms of the living room
The living room is a significant room in the house, moreover, its face. Therefore, in the design of this room, which is larger than all the others, unique architectural elements are possible - vertical borders. nine0003
Arches
Illuminated shaped arches are the most suitable architectural solution. Arches are created in doorways and replace doors. The arched portal is often used when zones transition, for example, from the living room to the kitchen or dining room. A step is arranged along the floor - a horizontal articulation of the boundaries between the rooms.
Columns
Columns are an element of the Greek order system. With their splendor they are able to give the living room a solemn look.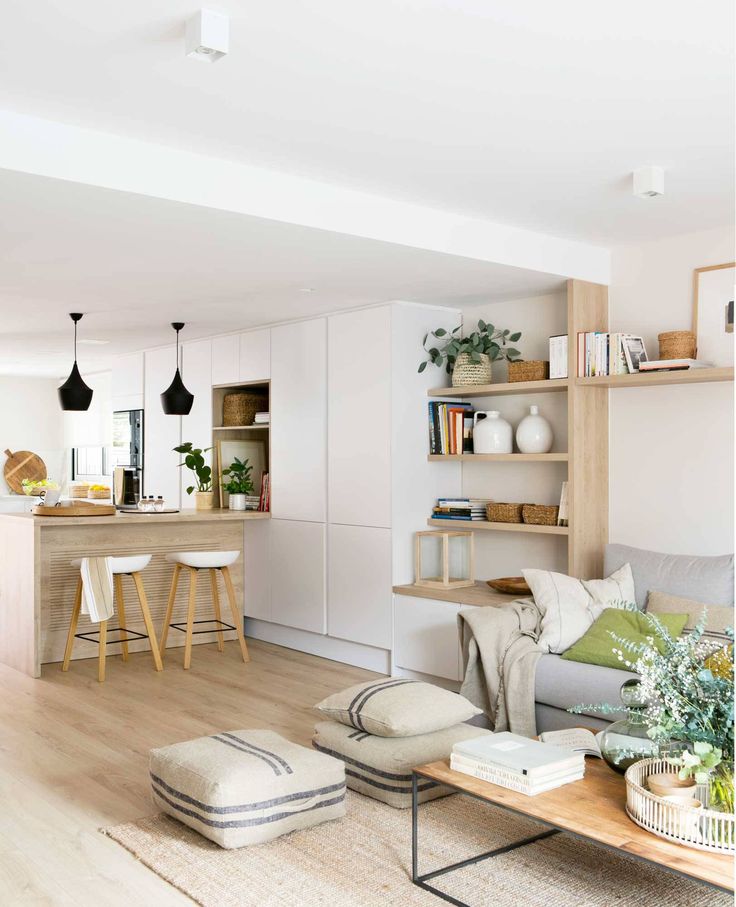 Columns in the classical style are especially appropriate. Sometimes they complete the entrance portal from a corridor or a dining room combined with a living room or a terrace and thus decorate the interior and exterior of the house. The living room in this version usually has a classic look. The columns are complemented by stucco molding on the ceiling and a chic chandelier. In a small room, this is quite appropriate. nine0003
Columns in the classical style are especially appropriate. Sometimes they complete the entrance portal from a corridor or a dining room combined with a living room or a terrace and thus decorate the interior and exterior of the house. The living room in this version usually has a classic look. The columns are complemented by stucco molding on the ceiling and a chic chandelier. In a small room, this is quite appropriate. nine0003
Panoramic windows
Usually these are sliding windows in mansions to the height of the room. Such glass walls are possible only in front rooms with high ceilings. Often in the apartments of monolithic houses they make such windows overlooking the loggia with a winter garden. They are more modest and smaller than in mansions, but the goal is achieved in any case - splendor and solemnity, characteristic of public halls and halls.
Rock slide or waterfall
A slide with a waterfall or a waterfall in a glass bowl is a decorative element.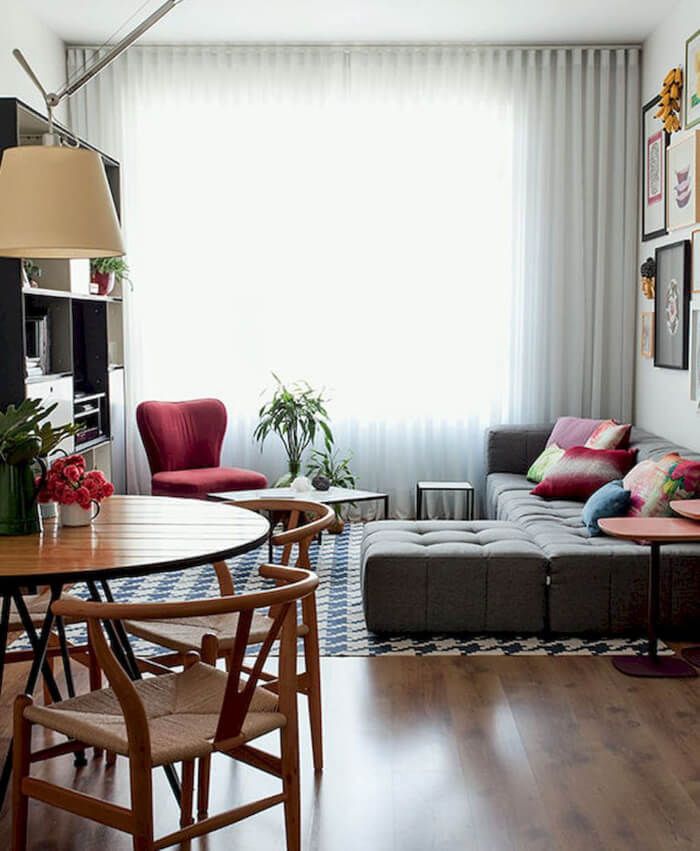 It is arranged in the corners of the play area, music room or next to the TV, so as not to distract attention. But she is so spectacular that it is simply impossible not to notice her, so they admire her while sitting on the sofas. Most often, the slide is made out next to the exit to the terrace or loggia. It is possible to place the water flow in the flask in the center of the room. The slide becomes the final chord in the entertainment of guests. As a rule, all the guests gather near the hill at the end of the evening. nine0003
It is arranged in the corners of the play area, music room or next to the TV, so as not to distract attention. But she is so spectacular that it is simply impossible not to notice her, so they admire her while sitting on the sofas. Most often, the slide is made out next to the exit to the terrace or loggia. It is possible to place the water flow in the flask in the center of the room. The slide becomes the final chord in the entertainment of guests. As a rule, all the guests gather near the hill at the end of the evening. nine0003
In a small living room with a fireplace
Fireplace today emphasizes the strength of the position in society and the well-being of its owner, as well as the status of the house. Often the architect, having thought through every detail, to top it all off, places a fireplace in the center of the room, not necessarily geometric. But in whatever part of the room the fireplace is located, the room becomes more comfortable, and the environment for life is more favorable.
Everyone gathers by the fireplace, near which chairs and a coffee table are usually placed - to talk, drink tea and coffee, and just be silent, smoking a hookah. It's so nice to see a live fire. nine0003
Fireplace - the unifying design element in the living room is made of marble, stone, brick - depending on the style of the living room. It is played with casting, carving, mosaics and illuminated onyx inserts. The fireplace is so good that it can do without decor. And what? Severe knight of the living room!
Color and light
An active life at work and away from home calls for a calm environment in the living room. The color scheme in this case is calm and monochrome. A rich palette of classic style is appropriate. nine0003
Classics of any direction is good, as it provides an opportunity to relax your body and soul, recharge with the history of style. A quiet family island is best decorated in soothing blue and gray-green colors.
A living room where you want to cheer up after the routine of everyday life should be with elements of red, orange and yellow, that is, absorb the warm range of the color spectrum.
Lighting in a small living room accepts complex light - top and side. The central chandelier is adjacent to various lights that accentuate small functional areas. Side light sources will create an intimate friendly atmosphere, and top lighting - solemnity. All together accentuates the splendor of the room.
Furniture
The small living room has a minimum of furniture. But if it is present, then we must pay tribute to the ingenuity of designers - a minimum of volume, compact dimensions and ultimate functionality - these are the basic requirements that constructive furniture fully complies with. nine0003
Such furniture will appeal to those who have decided to zone the living room space. Using different types of cabinet furniture (low or higher), you can organize horizontal and vertical zoning.
Racks and shelves built into niches will not in any way reduce the spatial volume, but on the contrary, creating the illusion of spaciousness, they will simultaneously solve the problem of placing numerous items: books, toys, souvenirs and beautiful dishes. nine0003
In addition, what is very important, the visual image of constructive furniture will favorably emphasize the architectural originality of the interior, while modern design and materials will be appropriate in any style setting.
Low furniture
Low furniture is an attribute of a different "level" of life: when you sit on a miniature pouffe, the "horizon" of the interior noticeably lowers. With its help, the space of the room can be conditionally divided into horizontal zones, which are best viewed from above, for example, from the height of the stairs.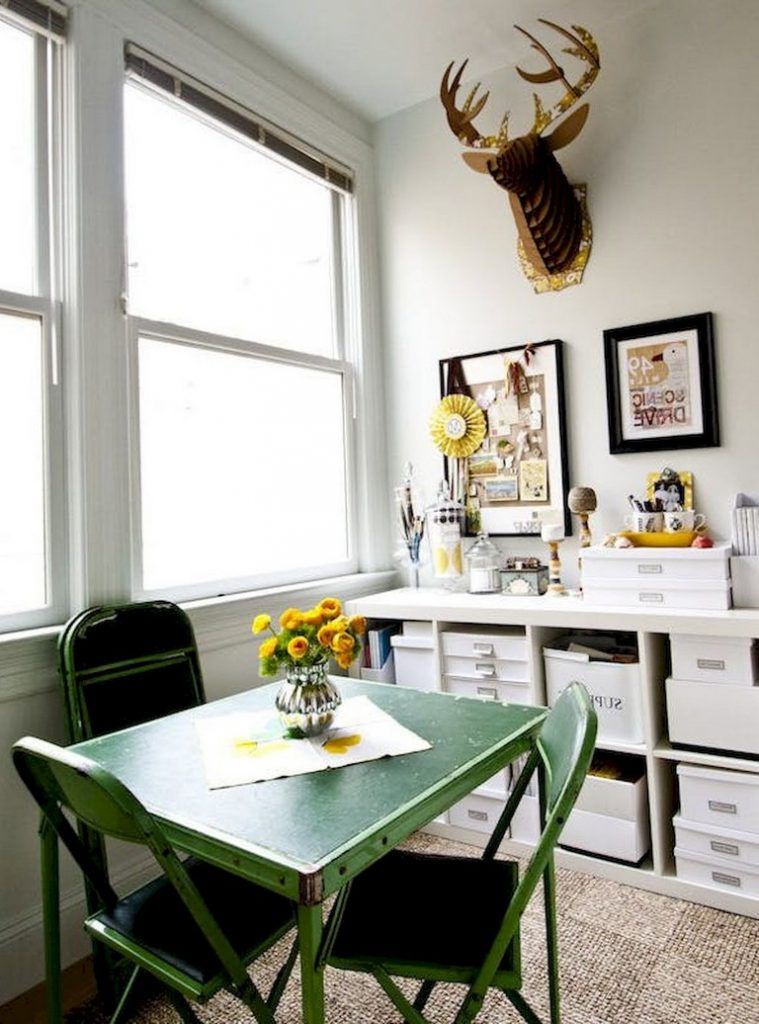 Low furniture will be preferred by aesthetes - adherents of oriental culture. nine0003
Low furniture will be preferred by aesthetes - adherents of oriental culture. nine0003
Furniture simulating vertical space
Shelves
One of the main trends in the modern furniture industry is versatility and the ability to create various furniture compositions. The easily combinable blocks represent a synthesis of functionalism and original design.
An arbitrary configuration of modules allows furnishing rooms of any size and shape with this furniture. By placing several shelves in a row, you can easily get a roomy rack that fits easily into the interior of any living room. Not taking up much space, they can be used as a coffee table, bookshelf or flowerpot shelf. nine0003
Racks
The main charm of such models is that, corresponding to their main purpose, they can successfully cope with the function of vertical division of space into zones.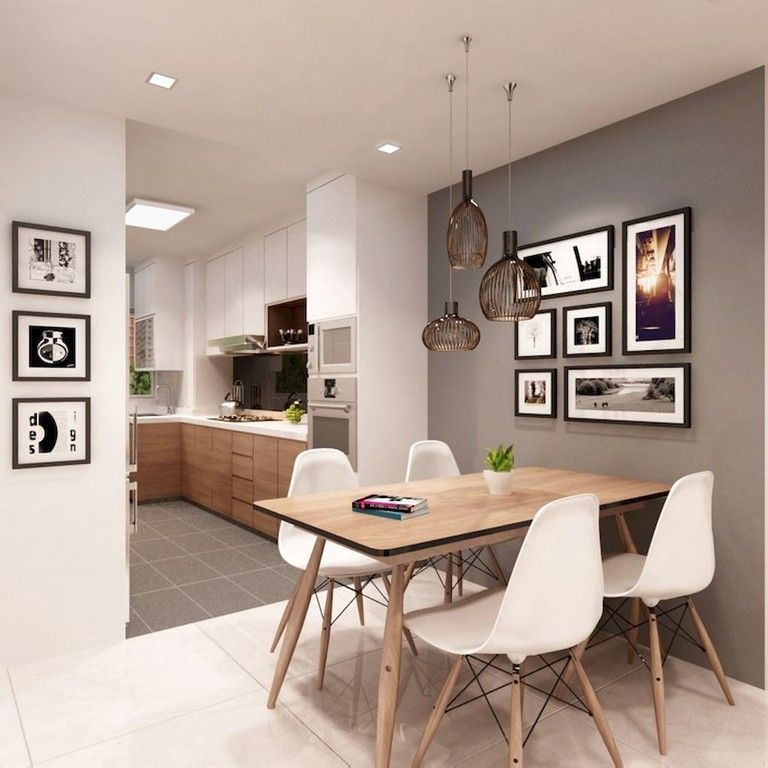 And their democratic forms are harmoniously combined with any situation.
And their democratic forms are harmoniously combined with any situation.
This piece of furniture offers plenty of storage space and its unique versatility frees up space. Elements of furniture systems are attached to the wall panel and, leaning on thin chrome-plated legs, seem to float in the air. nine0003
Designer's tips for furnishing a small living room
The criterion for a living room today is style, good taste and solid furniture. The living room, like any room, has its central place. It can be a fireplace with a mirror located above the mantelpiece, or a home theater. All other places in the living room are occupied by various furniture.
• When choosing living room furniture, remember that a standard furniture wall has a depth of 40–50 cm. Therefore, if you want a new element to blend seamlessly into an already finished interior, its depth must match the parameters of the rest of the furniture.