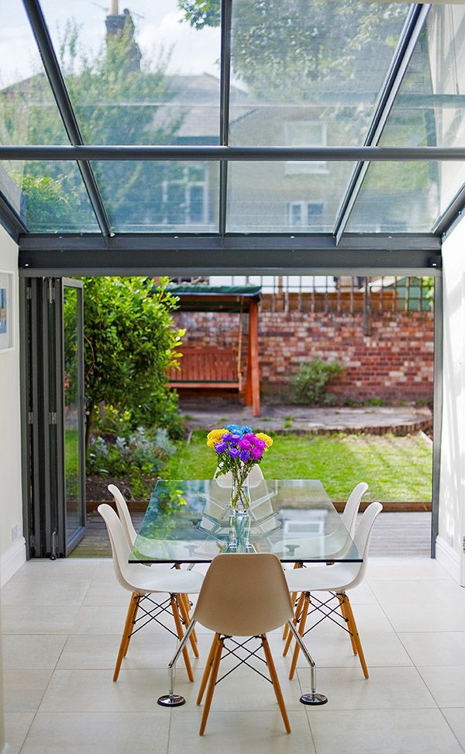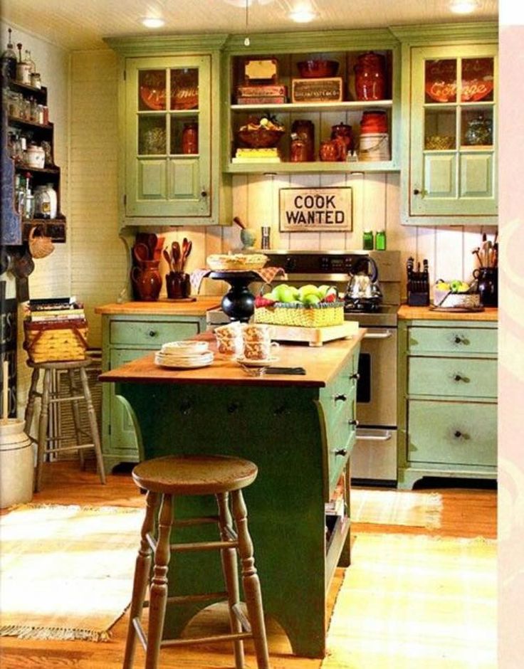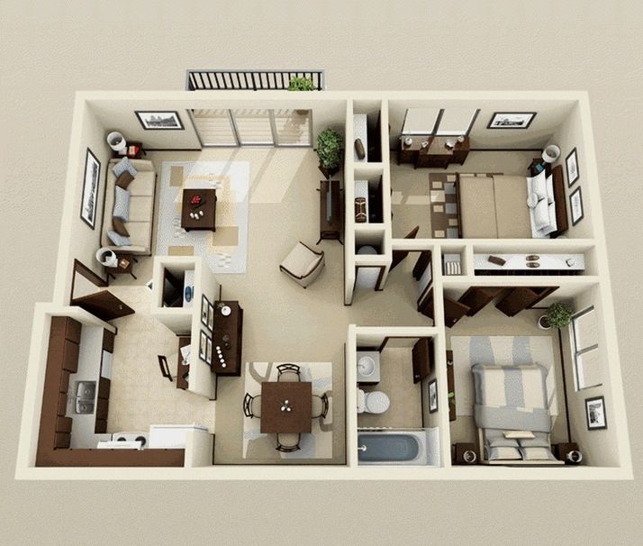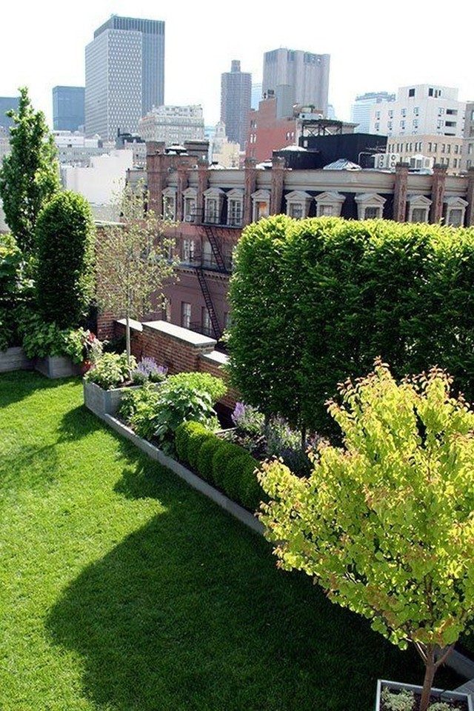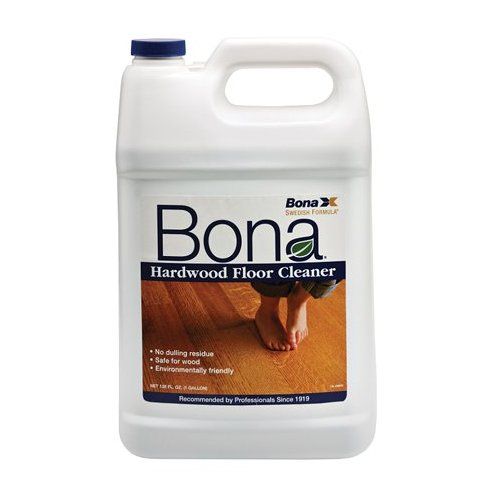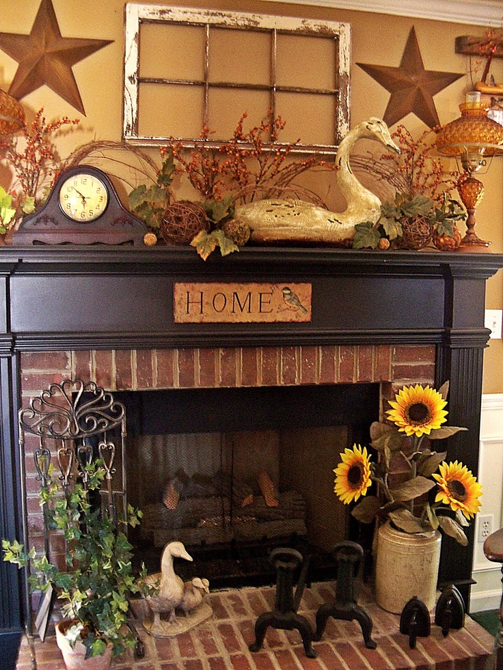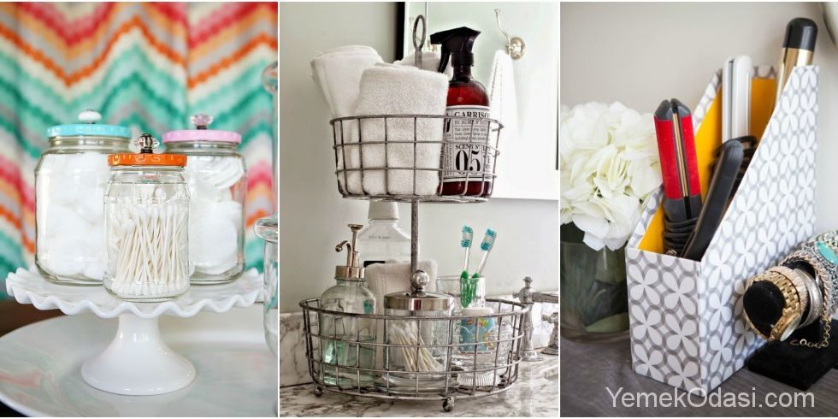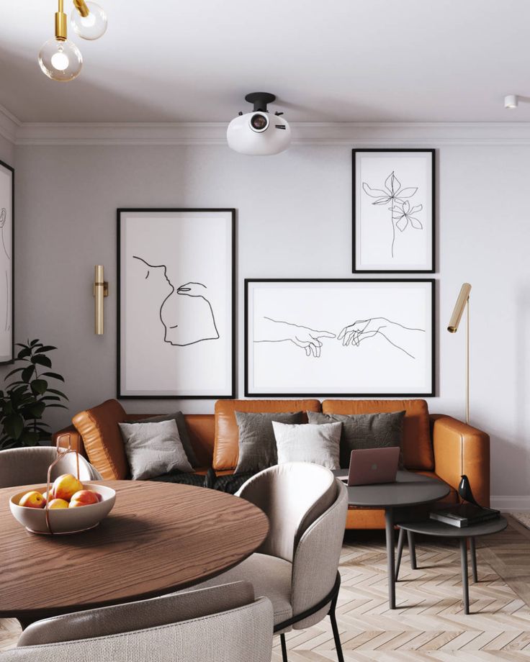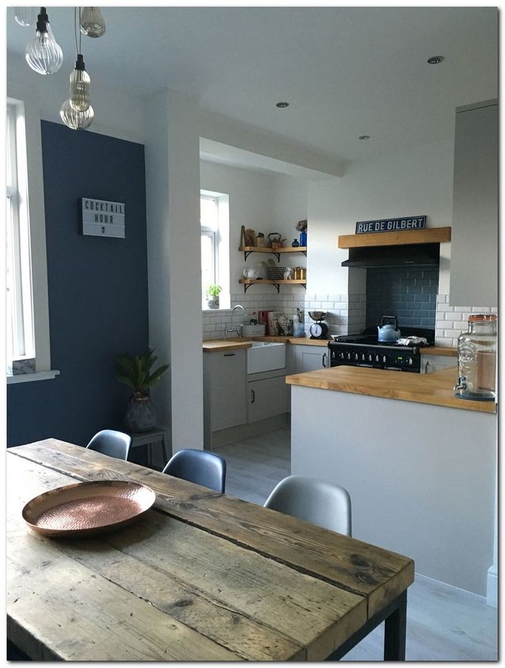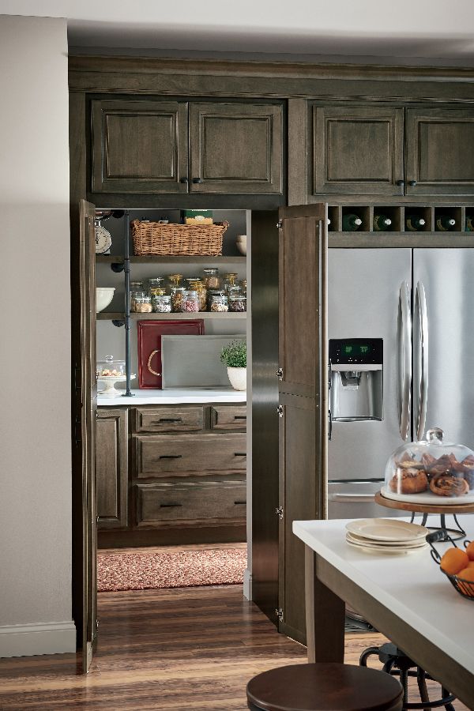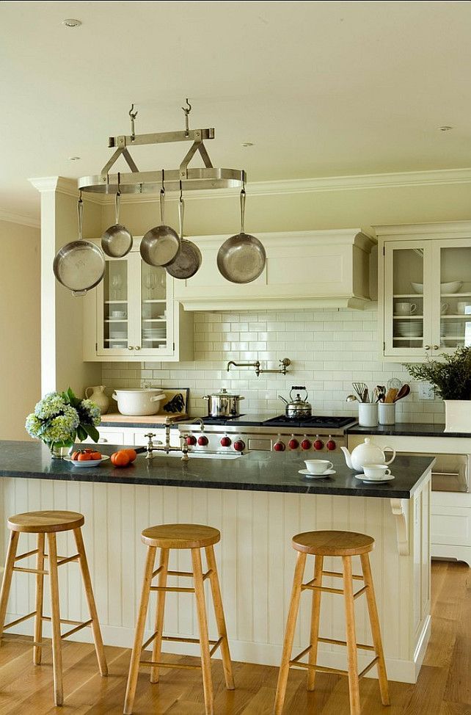Side return extension glass roof
Glass For Side Return Extensions
Table of Contents
Side Return Extensions are a popular form of house extension, especially in town and city centres. The side return, a small pathway that runs down the side of a house that leads to the rear garden. This small strip of outdoor space is most found on older Victorian or Georgian-style buildings where quick extensions were added to the rear of the properties as housing demands increased. The left-over passage to the garden area is often an underutilised and narrow space used as storage.
Architects can completely transform the rear ground floor area of these houses by extending into this unused space, creating what is known as a Side Return Extension.
The resulting extensions create more open-plan living areas with better connections to the rear garden. The inclusion of architectural glazing into these Side Return Extensions is important as it helps turn dark rear living spaces into bright light-filled spaces.
Roof Glazing to Side Return Extensions
90% of side return extensions include a full glass roof or partial rooflight.
As you are generally extending out to meet the party wall in most terrace houses you will lose any side light you had achieved through the original wall. Using a glass roof over the extension will maximise the natural light influx and create a much lighter space than was there previously.
The side infill extension at Dovercourt Road included a full structural glass roof over the entire extension. This glass roof was large and included frameless glass beams to support the silicone joints of the structural glazing. The resulting extension is full of natural light and feels extremely open and bright.
This side infill extension in Fulham was much smaller than Dovercourt Road and instead used a smaller yet no less effective structural glass roof design. The glass roof was a strip rooflight design. This is where the silicone joints between the multiple panes are under 1.2m. No internal supports are required, creating a ‘strip’ of frameless glass for the roof.
This side extension in Dulwich included smaller single pane frameless rooflights within a solid roof.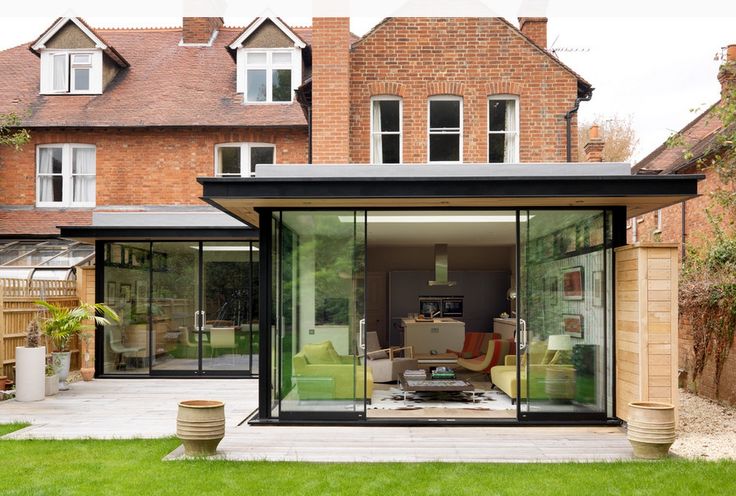 This solution was better suited to this property due to the overlooking properties that surrounded it. The frameless rooflights provided natural light from overhead whilst not intruding on the occupant’s privacy. These rooflights could also be specified in an opening venting configuration with no visual difference to the design.
This solution was better suited to this property due to the overlooking properties that surrounded it. The frameless rooflights provided natural light from overhead whilst not intruding on the occupant’s privacy. These rooflights could also be specified in an opening venting configuration with no visual difference to the design.
Drainage of Glass Roofs in Side Infill Extensions
You have to think very carefully about the drainage for glass roofs within a side return extension. You have three options:
- Drain the glass roof towards the rear elevation of glass of the extension.
- Drain the glass roof towards the party wall.
- Drain the glass roof back towards the existing building.
All of these options are possible but it will depend on your Party Wall Agreement and side extension design as to which ones are most suitable for your project.
This side infill extension in Angel included a large structural glass roof which was pitched back towards the existing house.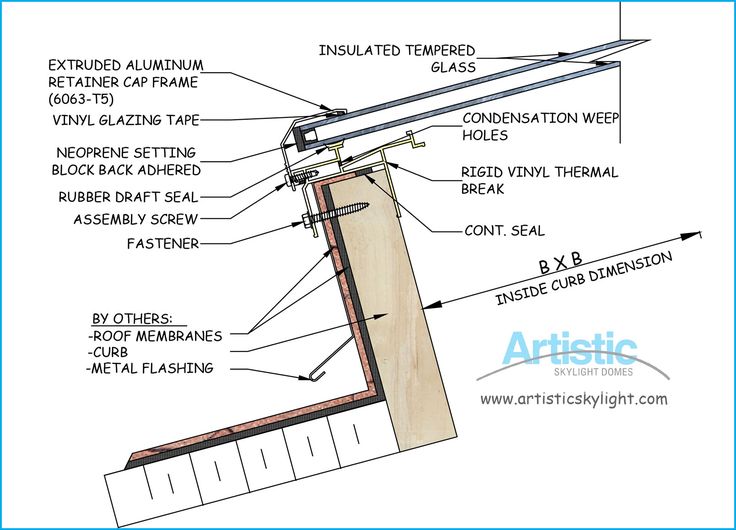 Here we used a structural gutter to support the glass roof and provide a drainage solution at the same time.
Here we used a structural gutter to support the glass roof and provide a drainage solution at the same time.
Read more about drainage options for Glass Roofs here.
Learn more about roof glazing by signing up to our free digital Roof Glazing CPD course. Just click below and complete the registration form. You will receive a course of technical learning documentation right to your inbox each week.
Sign Up to our Roof Glazing CPD Course
Glass Doors for Side Return Extensions
By introducing a side return extension to the rear of the property you have to also now change your access point to the garden. This is normally a great opportunity to introduce as much glass as possible to the rear elevation of the home.
There are various design options for the rear elevation of a side return extension. Some projects open the entirety of the rear of the property with glass doors whereas some just add glass doors to the new extension.
With any design, using flush floor finishes with these opening elements will make this interchange between inside and out much more seamless and greatly improve the connection to the garden, making the outside space more accessible.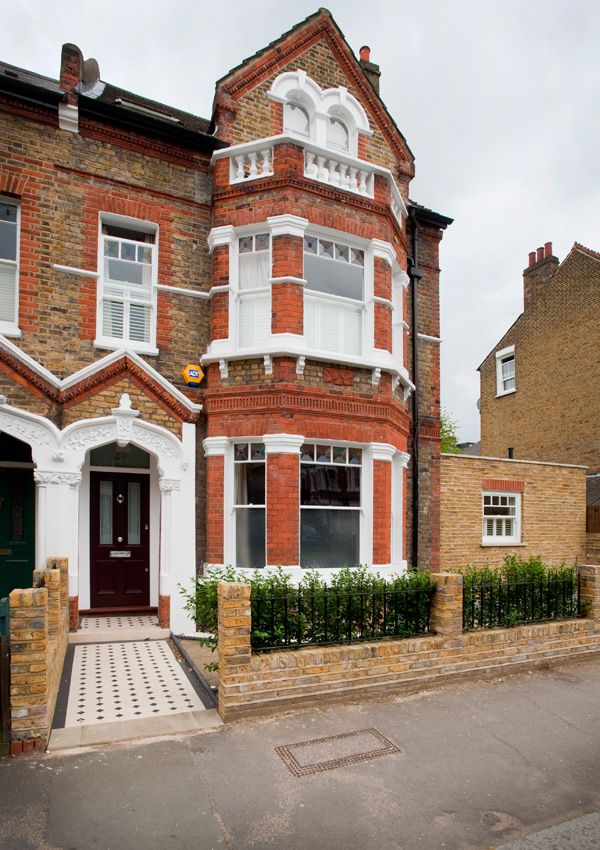
This rear extension in Chiswick extended into the side return space creating a completely open rear kitchen area. At the back, the existing house and extended space are merged together with a large slim framed sliding door that fills the entire rear elevation. The resulting extension feels wider and more open than if the spaces were segmented.
In comparison, this side extension in Westminster showed a clear division between the new extension and existing house. The exterior finishes were porcelain cladding with a single large pivot opening set within the bevelled structure.
A more traditional design can be created with the use of bifolding doors or aluminium casement doors in the rear elevation. The above side extension was completed in Richmond and included a large structural glass roof over the extended section with new aluminium bifolds at the rear.
Fire Rated Side Windows for a Return Extension
If your glazing is facing a boundary you may have to use fire rated glazing.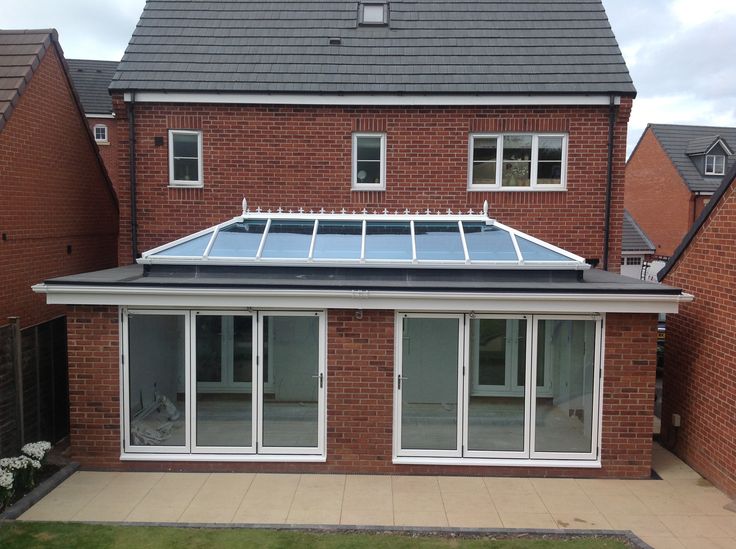 This protects neighbouring properties should there be a fire within the building and stops the spread of fire.
This protects neighbouring properties should there be a fire within the building and stops the spread of fire.
Where fire rated glazing is required is determined by Building Regulations (Part B for England or Annex 2.A for Scotland).
You can introduce a certain amount of non-fire-resistant glazing to a boundary facing elevation. The size of this non-fire rated glazing depends on how close the window is to the boundary. For example, for projects in England, if the window is to be installed 1m away from the boundary then the non-fire rated window can be up to 1m2. If you include a sprinkler system within the building you can double the size of this non-fire rated window.
If you want to include windows that are larger than the Building Regulations parameters, then these will need to be made using a fire rated system.
Fire rated windows for side infills are created using specialist fire rated glazing. This is a specially designed glass construct with various intumescent layers within the glazing to stop the travel of heat and smoke from a fire.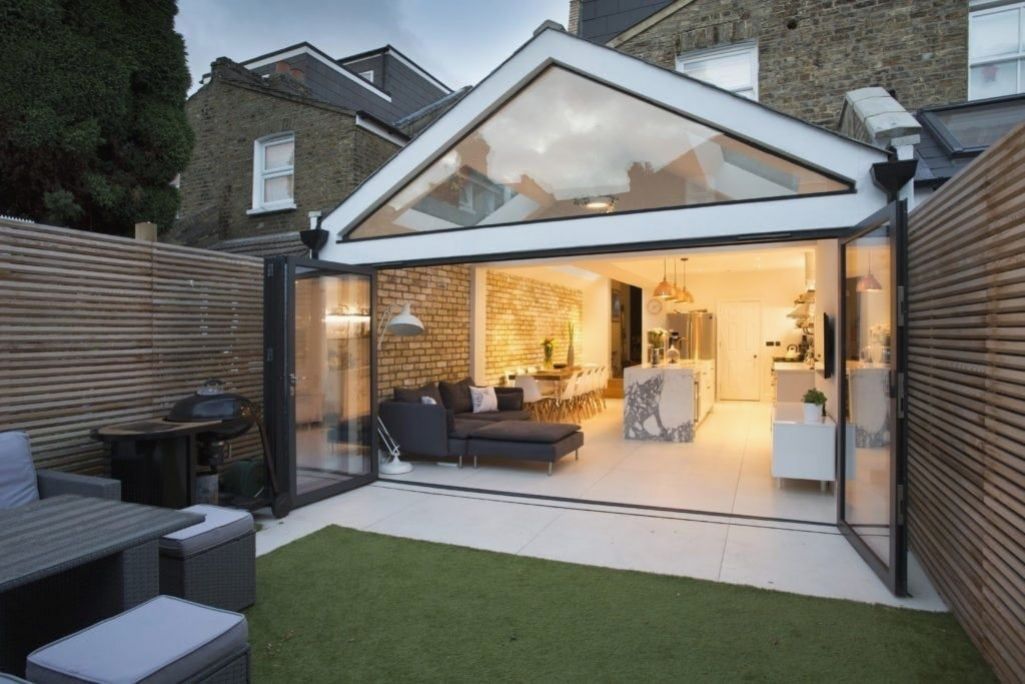
A fire rated window can be frameless in appearance but will still need to be installed with a fire rated frame of steel or timber. This can be hidden by the building finishes after installation.
Planning Permission for Side Return Extensions
Most side infill extensions are covered by Permitted Development rights (meaning that full planning is not required). This will depend on the size of the side return extension that is being planned.
In order to be built under Permitted Development, the side extension must only be a ground floor extension, is not taller than 4m and not wider than half the existing house width.
For a more daring or unique extension design planning permission will likely be required. For instance, if you wanted to use a unique cladding material or use interesting structures. The project architect will be able to assist with planning requirements.
Even if you can build the extension under Permitted Development you will still need to ensure that the extension is built in adherence to Building Regulations which the architect will also work towards.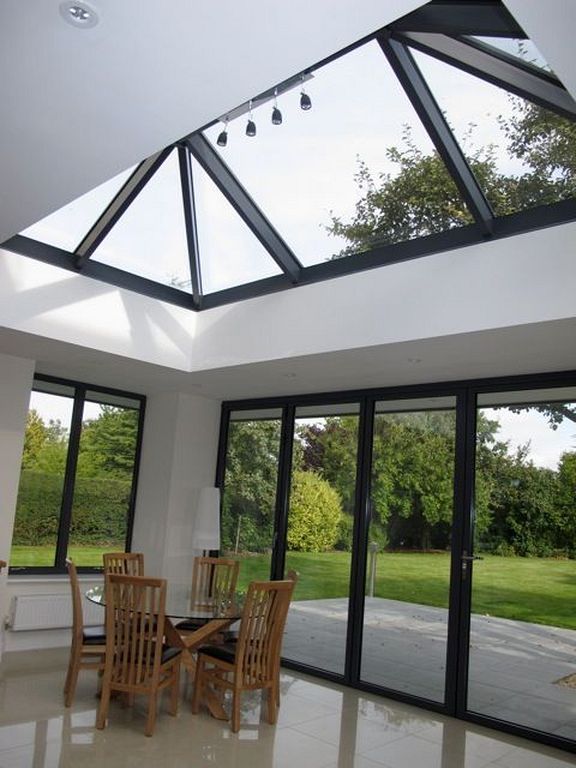
How Much Does the Glazing for Side Return Extensions Cost?
The cost of the glazing for a side infill extension will depend on multiple factors including the size of the glass installed, the door types used and whether the glass needs to be fire rated.
Bifolding and aluminium casement solutions are the most off-the-self and therefore most cost-effective glazing option for the rear doors to a side extension.
Most high-end architectural designs will opt for slim framed sliders or bespoke pivot openings to create a statement design.
Large glass roofs with glass beams are more expensive than smaller single rooflights within a roof structure but you compromise on natural light ingress.
If fire rated windows are required to the boundary side this can greatly increase the glazing cost for your project.
You can find out more at our dedicated article: How much does a side infill extension cost?
Further Reading:
Side Return Extensions Project Examples
Side Return Extensions Product Page
How Much Does a Side Infill Extension Cost?
Types of House Extensions
The Anatomy of a Glass Box Extension
What is the Difference Between a Glass Extension and a Conservatory?
How Much Will a Glazed Extension Cost?
How to Incorporate Slim Frame Sliding Glass Doors in Side Fill Extensions?
How to Add a Glass Extension to a Listed Home
A Beginners Guide to Glass Box Extensions
What Next?
If you are planning a side return extension speak to the experts at IQ about your glazing.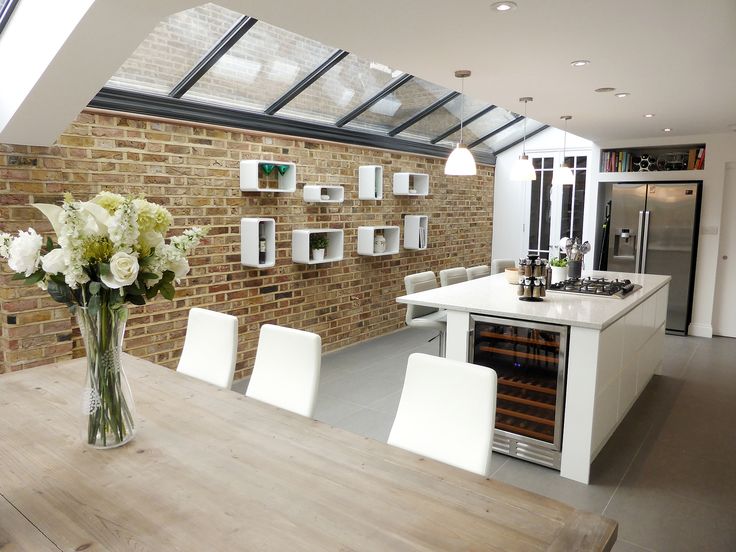 We offer a full glazing design and specification service and work with the world’s leading architects. Our glazing projects can be found all over the UK – from Cornwall to Scotland – as well as all over the world.
We offer a full glazing design and specification service and work with the world’s leading architects. Our glazing projects can be found all over the UK – from Cornwall to Scotland – as well as all over the world.
Our technical team are available to answer any questions regarding the glazing on your project. Just visit our Contact Us page to see all the ways you can get in touch with us.
Emma Greene
Technical Sales Assistant
>
Side Return Extensions | Everything You Need To Know
Adding a side return extension is one of the best ways of increasing and improving the quality of family space in terraced and semi-detached houses. Here are answers to common FAQs to help you take the next step in transforming your home.
WHAT is a side return extension?
A side return extension is typically carried out in the kitchen area at the back of the house. The side return – the pathway that runs alongside the ground floor of your home – makes the perfect space on which to build the extension.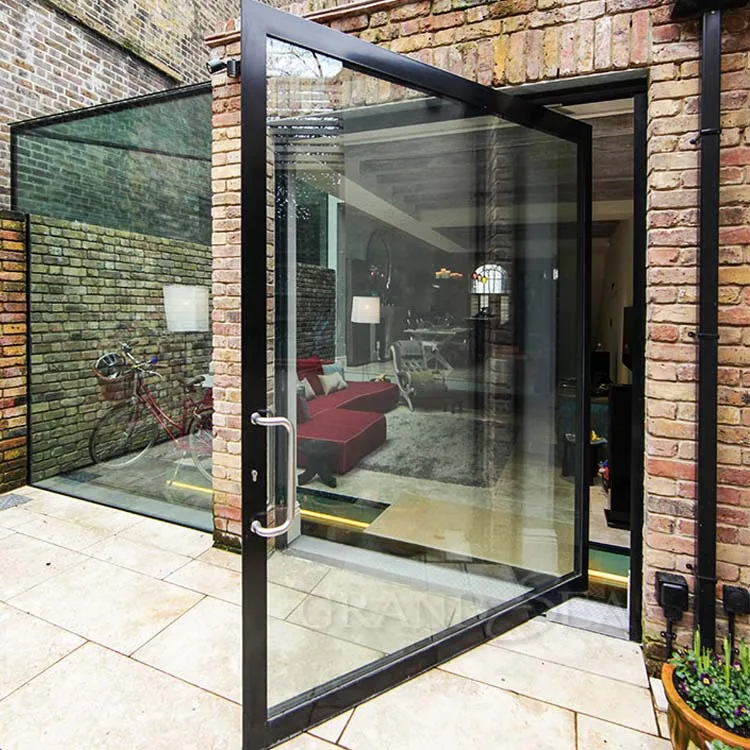 Hence the name side return extensions.
Hence the name side return extensions.
Finish a side extension with glass roof panels and glass walling, sliding or bifold doors and you’ll not only enjoy a bigger kitchen, but a brighter, lighter open plan living space.
Glazed side return extensions bring welcome natural daylight with no loss of privacyWHat type of glass structure do i need?
Our recommendation is to go for an all-glass insulated or thermally broken aluminium frame extension. In the industry, these are often called Wintergardens. They are robust, high-performance structures with slim sightlines.
A side return extension with bifold doors and a flush threshold maximise access to the outdoors
An opening roof light is a great option for the roof panels, too. There are a number of models available that’ll automatically open and close according to the temperature, so you can ensure you’ll always have a perfectly-ventilated space.
Consider advanced glazing options such as solar control – this reduces the amount of UV rays entering your extended living space, adding both comfort and peace of mind about potential fade damage to your furnishings.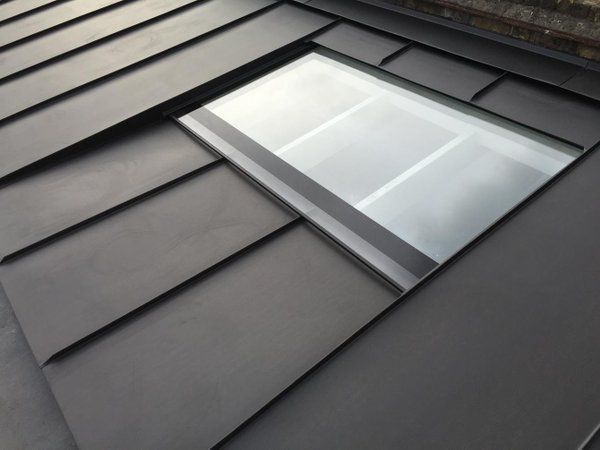
Are FOLDING or SLIDING DOORS best for a kitchen extension?
The choice between sliding doors and folding doors is often a matter of how large the opening to the outside space is.
Sliding doors open by sliding one or more of the panes of glass behind another. If the opening is very wide, sliding doors tend to work better. With more room, having a fixed panel makes less of a difference.
Bifold doors open in a concertina motion in which the panels fold together. Bifold doors can run on one track, whereas the sliding doors will always have at least two. This won’t bother everyone, but it does affect the aesthetic and final look. Bifold doors work very well for smaller spaces, as they allow for nearly the whole set of panes to be opened up in the summer months.
Managing Director of ODC Door & Glass Systems Tim Hedges explains:
“As a rule, we find that where the opening to the outside space is not particularly large, our customers tend to choose bifold, or folding doors, as this means that they benefit from being able to have the whole space open to the garden.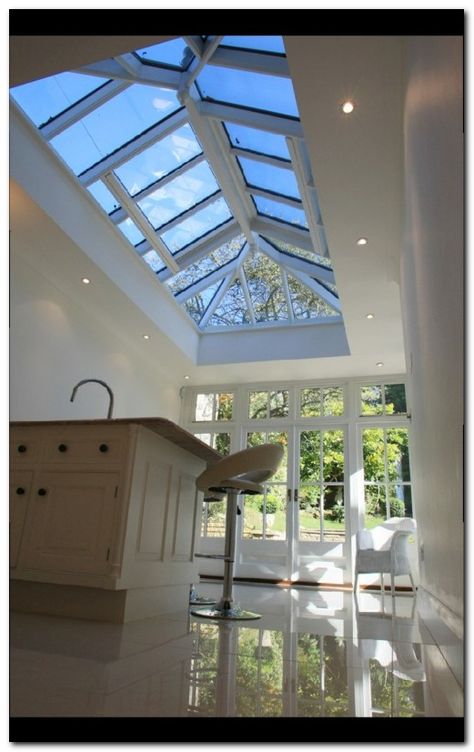 Where the opening is larger, we are seeing more people opt for sliding doors as, for them, it matters less than one-third, or perhaps even half the space, will still be a glass panel.
Where the opening is larger, we are seeing more people opt for sliding doors as, for them, it matters less than one-third, or perhaps even half the space, will still be a glass panel.
Sliding doors will have a much less visible profile when closed, which some customers think adds more ‘wow factor’. For example, we have just finished an installation of sliding doors where our client’s house has a stunning view onto Poole Harbour. The choice of sliding doors in this case was absolutely the right one. In terms of visuals, both options look great, but many customers still prefer the minimal look of well-designed pair of sliding doors.”
A single traffic door allows easy access to the garden on days when it’s too cool to fully open bifold doorsDoes a glass ground floor extension require much structural work?
Typically major works needed for this kind of extension include:
- Build a new wall on the boundary between your land and your neighbour’s, on the kitchen side.
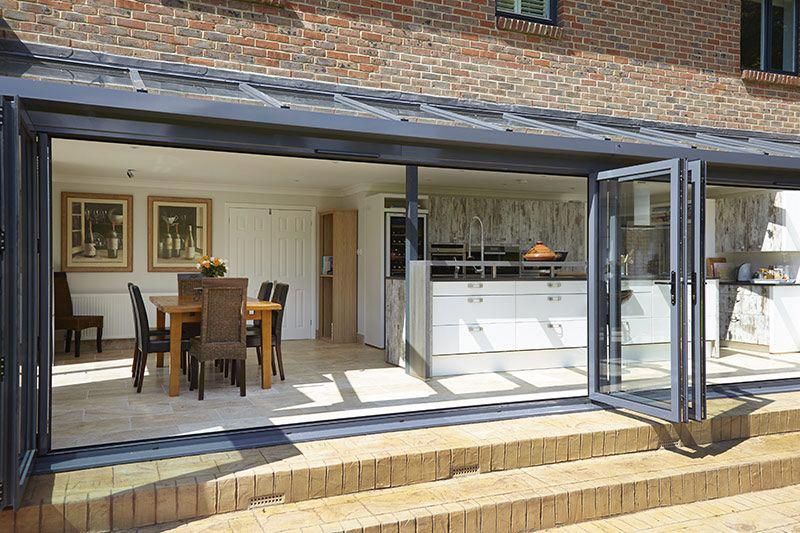 This will require consultation with the owner of your
This will require consultation with the owner of your
neighbouring property. The wall might have to be installed solely on your side. - Add a new roof to the extension area. Many people go with a fully glazed roof or a skylight in order to create a brighter kitchen.
- Knock through the sidewall of the current rear room.
- Install a new floor to integrate the existing and new extended area.
WILL I NEED PLANNING PERMISSION FOR A GLASS SIDE RETURN EXTENSION?
Council rules for this kind of project actually changed back in 2008, so from 2017 planning permission is not required. This applies as long as the extension is only on the ground floor and doesn’t go any higher than four metres.
It also can’t be any wider than half the width of your house’s size before the build starts. It’s worth noting that even though it’s fairly likely you won’t need planning permission, there will be building regulations you’ll need to comply with.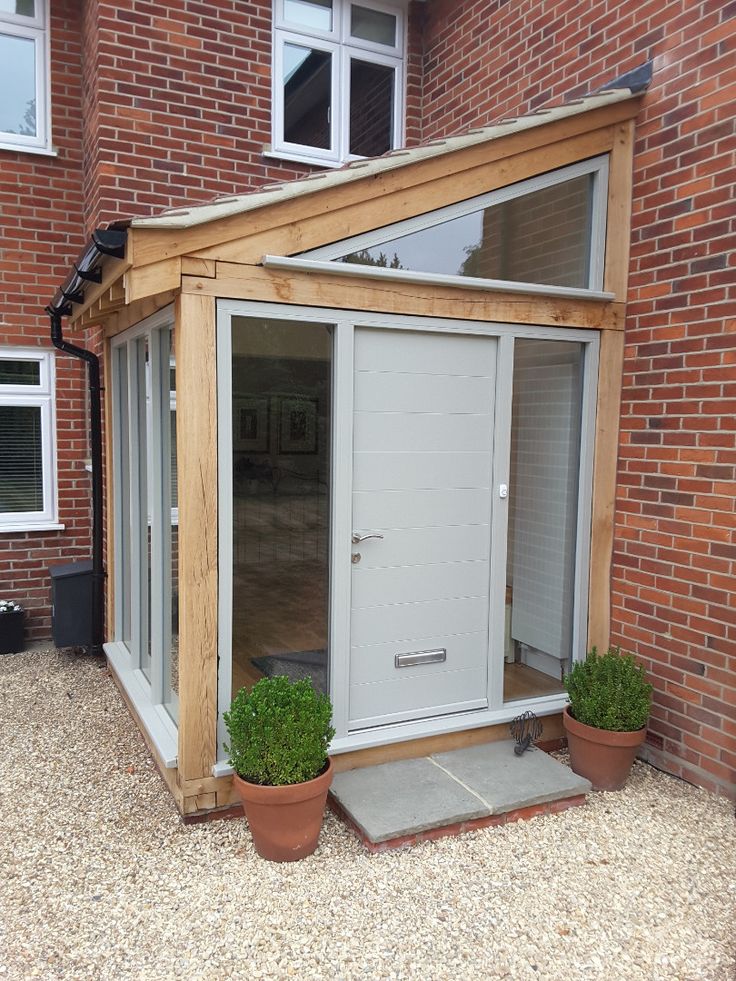
It’s important to consult with your project manager and contractor on these issues.
HOW LONG WILL it take to install a Glass EXTENSION?
For a fairly standard project, it’ll tend to take somewhere between eight and ten weeks for the structural work. Plus, of course, the time for finishing and decorating the new interior.
Our top tip for a successful glass extension
If you’re embarking on a home extension project, Tim advises,“It is key to plan the glazing elements of your project early. High-quality glazing is a considerable investment and you have to get it right.”
Customer Projects
Looking for inspiration? Explore glass extensions designed for previous customers on our Projects Page, including a delightful glass extension for a London terraced house and a glass side return extension to connect a ground floor living space to the garden.
Why not work with a professional experienced team who know what it takes to achieve great results? Read more about the ODC team here and if you’d like any guidance on glazing design for your project, please give us a call on 03300 586 792 or complete our contact form today.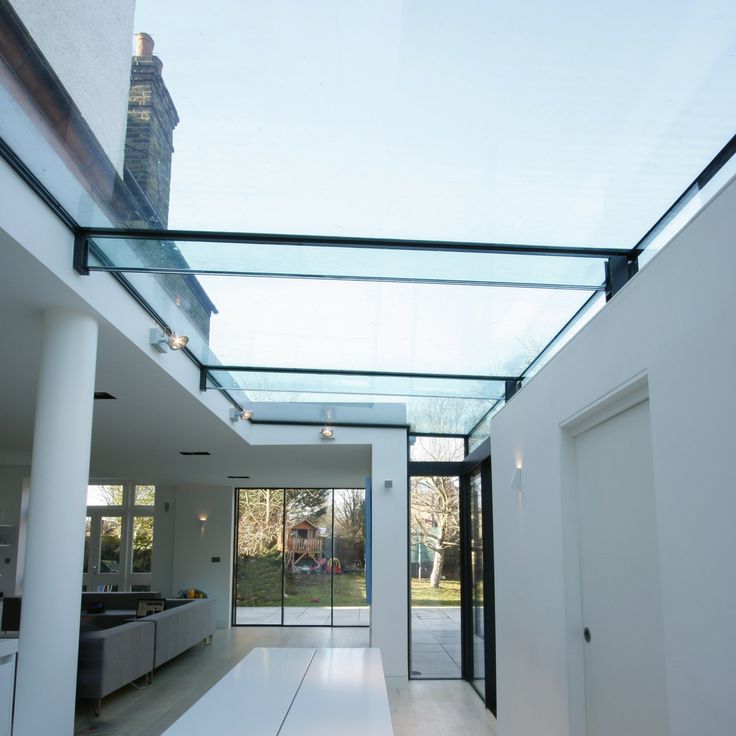 We’ll be delighted to help.
We’ll be delighted to help.
SUBSCRIBE TO OUR NEWSLETTER TO RECEIVE PRODUCT UPDATES AND NEWS ABOUT OUR LATEST PROJECTS
Glass roof for a terrace and arrangement of greenhouses with a translucent roof
A few years ago, a glass roof for the terrace of one's own house was considered quite exotic . Such buildings immediately stood out for their architecture and exterior.
- Starting with the frame
- Choosing double-glazed windows
- The nuances of using a panoramic roof
- Equipping glass frames in a greenhouse
- Important points in greenhouse construction
- Things to be aware of
Now we have launched the production of translucent roofs that allow you to use the additional space of the cottage.
- Glassstroy specialists have thoroughly worked out the technology of manufacturing double-glazed windows and profile systems.
- Customers will be able to choose the appropriate fittings, allowing them to conveniently use such a device.

- We are ready to provide a full guarantee for all installed elements and the safe operation of this design.
Properly performed calculations, selected materials and technologies used allowed us to offer our customers an affordable cost for manufacturing and installation services. Ready-made projects implemented by our specialists can be seen in the completed portfolio. You can talk in more detail about the technologies used or discuss your own project in the office with an engineer from Glassstroy LLC.
Starting with the frame
The sheet used for equipping the terrace with a glass roof is distinguished by its considerable weight. Therefore, the first task of designers and constructors is to accurately perform calculations for arranging the necessary frame. Also, in parallel with reliability, the method of thermal insulation of the structure is also taken into account. For this purpose, the use of traditional thermal insulation, which is used with ondulin, tiled, slate roofs, is no longer suitable.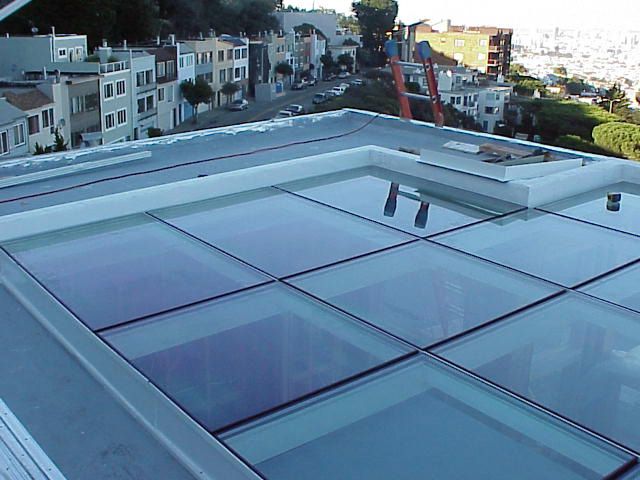 Therefore, the heat and waterproofing properties of the roof depend directly on the installed double-glazed windows and the selected profile system.
Therefore, the heat and waterproofing properties of the roof depend directly on the installed double-glazed windows and the selected profile system.
Photo 1. Terrace with a glass roof on an aluminum frame.
We have clearly worked out the technology of installing glass roofs for terrace equipment. Customers are offered the following frame options.
| Type of the roof glazing frame | The design feature | Nuances of operation |
| Aluminum profile system. | Low weight and high strength. It does not weigh down the structure of the roof itself, which is important for the foundation of the building. Sufficiently reliable in operation. | Due to the high coefficient of thermal conductivity, the material does not ensure the preservation of heat in the room. |
| Steel profile system. | More durable metal allows the use of panoramic glazing. | Raw steel is susceptible to corrosion damage. Before installation, it is required to cover the profile with a protective powder paint. This procedure is recommended to be carried out after a certain period of operation of the roof. |
| Combination of aluminum and wood. | The simultaneous use of two environmentally friendly and durable materials allows the creation of aesthetic and durable frames. Such designs are relatively light. | Wooden roof glazing elements on the terrace do not withstand operating conditions with high humidity levels. Therefore, this version of the frame is not suitable for greenhouses and winter gardens. |
Important! In the process of roof glazing, a metal-plastic window profile is not used.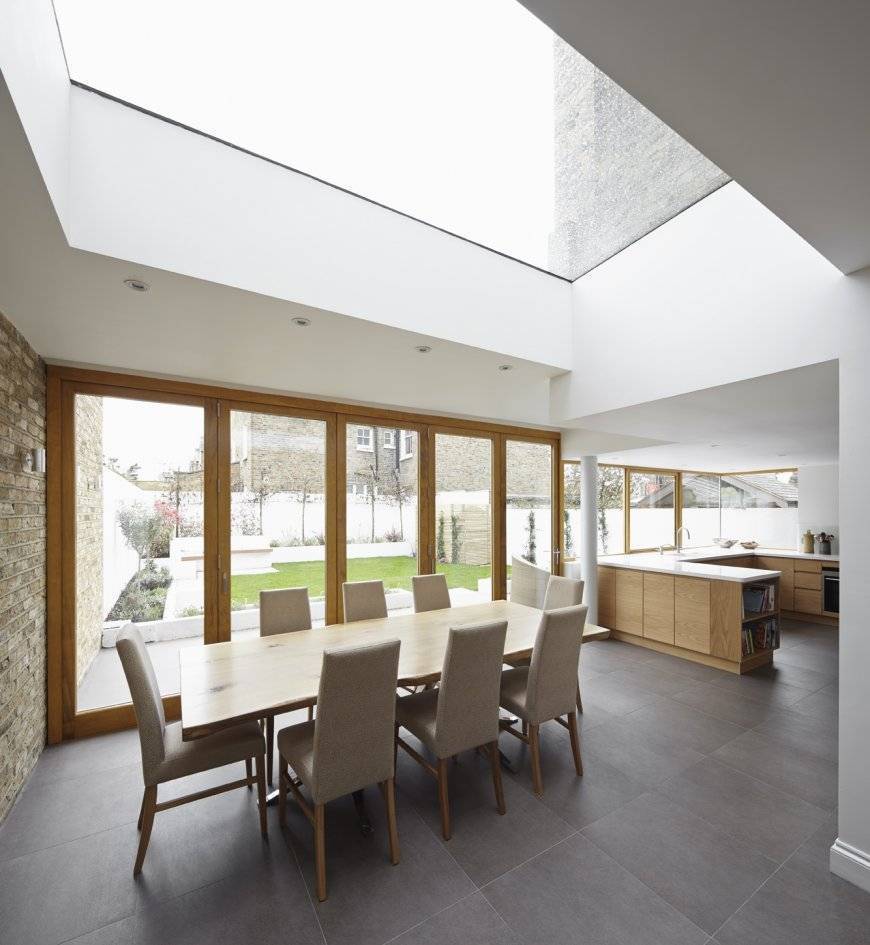 Such frames do not differ in sufficient strength and rigidity. Therefore, the craftsmen install aluminum or steel frames, additionally using insulating plastic linings.
Such frames do not differ in sufficient strength and rigidity. Therefore, the craftsmen install aluminum or steel frames, additionally using insulating plastic linings.
Choosing double-glazed windows
The traditional material for filling the roof frame is triplex. Laminated glass is additionally strengthened with a reinforcing film and can withstand its own weight plus the load from precipitation.
If the client needs additional insulation for such a roof, then a double glazing construction can be used. Such a double-glazed window consists of 2 layers:
- triplex - is installed in the frame from the side of the room;
- tempered glass - lighter sheet installed from the street.
The total weight of one such double-glazed window is 2 - 3 times the weight of a frame with a single leaf. Therefore, customers are immediately warned about the need to double-check the permissible loads on the load-bearing walls and the foundation of the building.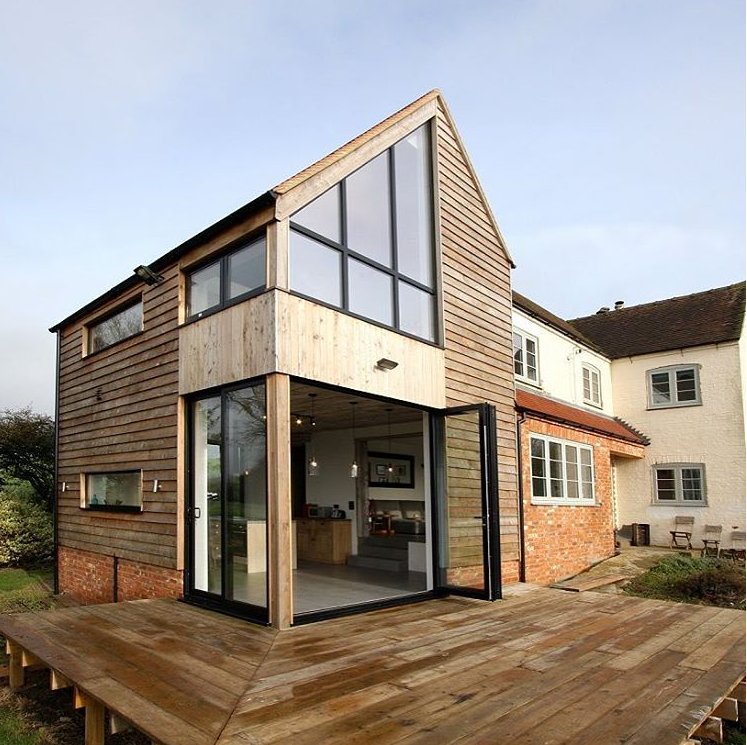 The average weight of precipitation allowed at the site of construction of the cottage is added to the results obtained.
The average weight of precipitation allowed at the site of construction of the cottage is added to the results obtained.
There must be no gaps or protrusions in the design of the glass itself with the profile. If there are such nuances on the outer surface of the glass roof for the terrace, then the settled snow, fragments of branches or fallen leaves will not be able to fall down on the equipped slope on their own. Such a roof is more difficult to clean and maintain in order. And stale snow will create an additional load on transparent sheets, which will become a threat of mechanical damage to the material. Therefore, in each developed project, the possibility of effective cleaning of the roof is taken into account:
- automatic window heating is an expensive and reliable way to keep the roof clean;
- Designing a roof pitch of 30° or more is an inexpensive way to achieve self-cleaning of precipitation from the surface.
Nuances of the use of panoramic roof
| No. | possible problems with a glass roof | Options for decisions |
| 1. | Solar heating of glass panels. The absence of a shadow. | An unprotected terrace with a glass roof becomes a real greenhouse. This problem is solved by installing external shutters or internal blinds. Additionally, an air conditioner is installed in the room. |
| 2. | Occasional soiling of the roof. | Street dust and dirt after precipitation leaves traces and reduces the degree of transparency of structures. Such roofs are recommended to be washed twice a year with a regular mop with a soft nozzle and soapy water. For large cottages, you can order the appropriate service from a cleaning company. |
| 3. | Wet snow buildup or surface icing. | This problem is eliminated by the glass heating planned during the installation process. |
Glass frame equipment in greenhouses
The use of glass for greenhouse equipment has the simplest explanation - it is such a material that completely transmits UV rays necessary for the process of photosynthesis and plant growth. Therefore, the glass roof of the greenhouse is a prerequisite for growing crops.
Other arguments in favor of glazing such structures include:
- easy maintenance - wipe with a soft cloth and water;
- the ability to quickly replace a damaged element;
- durability.
At the same time, the buyer is warned that foundation equipment is required for such a construction. And the glazed frame itself will have sufficient weight. Also, the inserted glass can be damaged by hail or other mechanical damage. But such a problem is quickly solved by replacing the canvas.
But such a problem is quickly solved by replacing the canvas.
Photo 2. Glass roof for the summer outdoor terrace.
Among the advantages of using glass are the following points.
| Item no. | The result of using | |
|
| Lets in enough sunlight to fully grow vegetable crops. | |
| 2. | Chemical additives excluded. | 100% environmentally friendly material that does not produce toxic fumes when heated continuously in direct sunlight. Glass can also come into contact with chemicals that are sprayed in greenhouses to control pests and plant diseases. |
| 3. | Scratch and abrasion resistant. | Even with the active use of the greenhouse, the glass remains smooth and transparent for a long time. |
| 4. |
| The life of the material is calculated in tens of years. |
| 5. | Shape retention at high temperature or in frost. | Cloths do not deform and retain their integrity with constant heating under the scorching sun. Also, the glass roof of any greenhouse can withstand severe frosts, so the structure can not be dismantled for the winter. |
Another advantage is the presentable appearance of the garden structure. Designers from the Glassstroy company can offer a classic design for growing vegetables or flowers. They also separately develop original models that complement the formed landscape near a private house.
Important moments of greenhouse construction
The frame with vertically planned supports and walls is used as the main architectural form. The roof is designed in a gable version so that settled snow or storm water does not collect on the surface of the glass greenhouse.
The construction of the foundation is a necessity, which is dictated by the significant weight of the glass frame. Engineers will suggest:
- tape light base;
- installation of wooden or reinforced concrete poles.
Foundation is laid according to building standards.
Framed equipment using profiled pipe or wooden beams. In the second option, the lower and upper strapping is performed, vertical racks are set in the corners.
- When planning the slope of the roof, we stick to a parameter of 15%.
- The lower piping is carried out with preliminary waterproofing of the foundation.
- The construction is glazed from the lower trim to the upper one.

- A special putty is used to fix the position of each glass. The tightness of the formed layers is ensured by a special decorative rubber glazing bead. You can also carve a wooden structure that tightly holds the glass.
Points to be aware of
Many of our customers are happy with the choice of glass greenhouse roof equipment. But not all buyers are aware of the nuances of installation and further use of such structures.
Inexpensive greenhouse structures use conventional float glass, which can be easily damaged. The result of careless operation of the canvas will be possible damage and splitting into sharp fragments of different sizes. These items can be easily damaged.
The ability of the material to have a high thermal conductivity causes constant overheating in greenhouses during the heat wave. And in winter, a transparent roof poorly protects against the penetration of cold inside. Therefore, our craftsmen will recommend additionally equipping an aluminum frame inside the space, on which a transparent film will be stretched.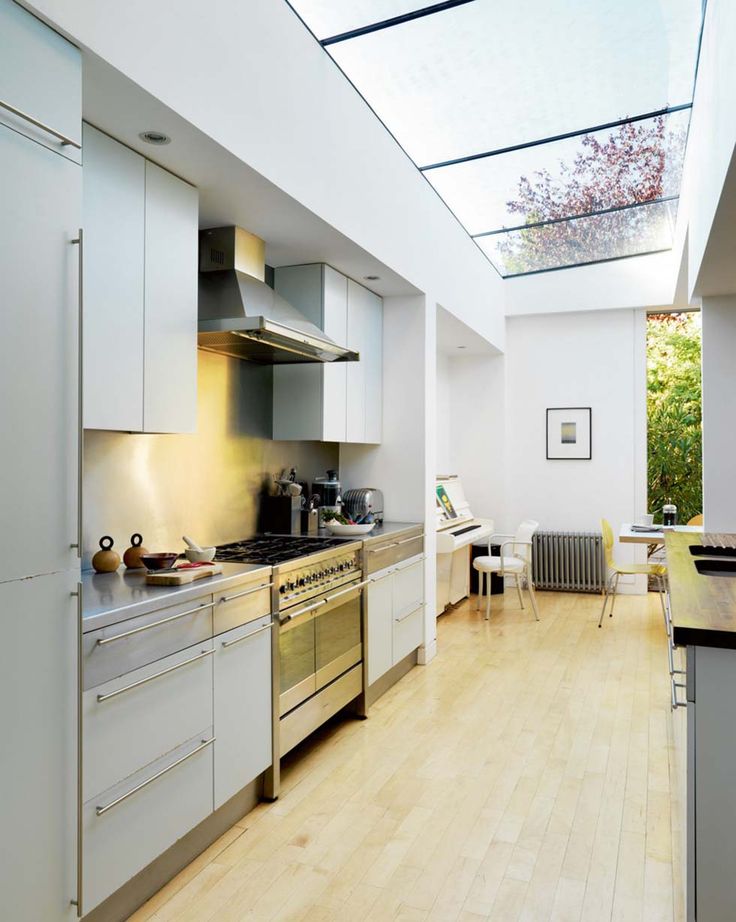
The weight of the glass adds extra pounds to the greenhouse structure. If a 4 mm tempered glass weighs 10 kg/m², then a 6 mm sheet will be 5 kg heavier.
Quality glass will not be very cheap. Greenhouses made with such roofs have a corresponding cost. But the duration of operation of the installed dacha design compensates for all the costs of high-quality models from the Glassstroy company.
Rating
Article catalog
Modern glass structures
Calculate the cost online
for 11 steps
Calculate the cost of glass structures for 11 steps online
- Glass Partments 9000
-
Energy and conservation double-glazed windows
Glass roof for terraces and verandas from the manufacturer
-30%
Warranty 5 years
The promotion is valid only until Thursday
Hurry up to save, take advantage of promotional prices! Send us an application right now, and we will save a discount for you, calculate the exact cost of the order! You will also receive 3 gifts from us:
3D-visualization of the project
Construction garbage export
Price for each option:
9000 50 - post-transom systemfrom 11 900 rub*
Old price 14 500 rub
on a wooden frame
from glued beams
dated 10 500 rub*
Old price 14,
on a metal frame
222222 iron
from 11 200 rub*
Old price 13 900 rub
9) 648-33-51.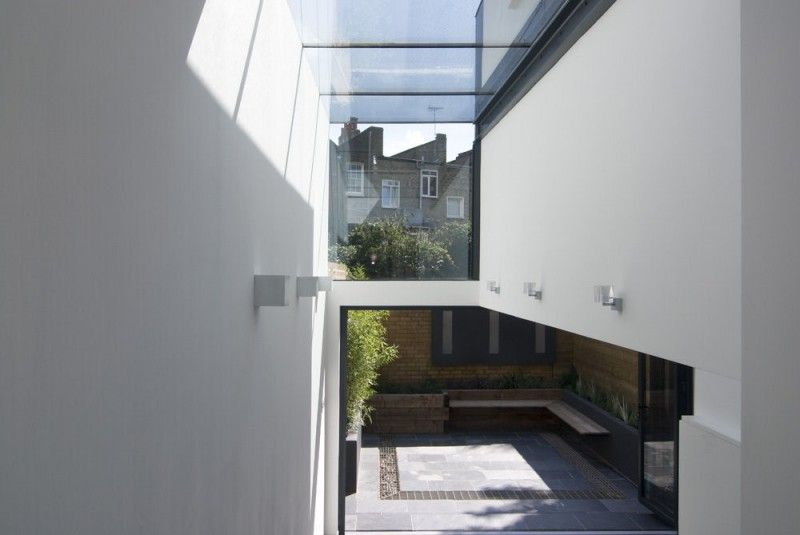 The site presents only some projects, in our catalog you will find more than 200 different options for proposals. Let's make any forms according to your request.
The site presents only some projects, in our catalog you will find more than 200 different options for proposals. Let's make any forms according to your request.
Find out how much your porch roof costs!
And get 3D visualization for free! Leave us a request - we will perform the calculation and advise on all the questions that have arisen!
We offer roof glazing for terraces in various options:
Transparent glass canopy
Atrium
anti -aircraft light
variety of roofs
| Sing -shout | Double -sloping |
height. This option is least suitable for one-story buildings. It is carried out in such a way that the angle of the roof is about 40 degrees, which is important for the runoff of precipitation, snow, so that it does not linger on the roofs. Suitable for extensions to houses - a terrace, verandas, etc. This type of roof looks unusual and quite inexpensive to manufacture, since fewer materials are required for the crate than with other options, and the roof itself will also require less.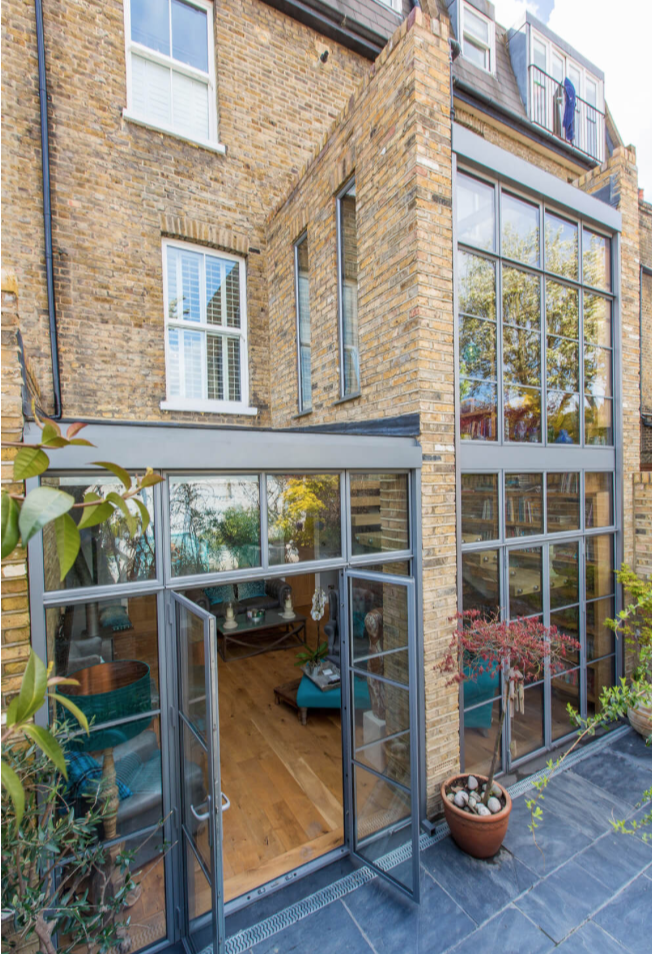 But, despite the slope, in winter there may be problems with snow melting. The reason is the narrowing of space as the roofs slope, but for the roof of the terrace this minus is considered insignificant. Among the advantages - a harmonious appearance, durability - with high-quality equipment of joints. But, despite the slope, in winter there may be problems with snow melting. The reason is the narrowing of space as the roofs slope, but for the roof of the terrace this minus is considered insignificant. Among the advantages - a harmonious appearance, durability - with high-quality equipment of joints. | The most common variety for verandas. She is often equipped with a veranda of a residential building, an outbuilding. Consists of 2 inclined elements, united at the top by a ridge. Usually, an attic is equipped in the inter-beam spaces, but an attic can also be created. In this case, additional insulation will be required. The installation procedure for this option is simple and straightforward, since it has long been known and worked out to the smallest detail. This also affects its price, making the process and the result cheaper. The attic zone here will also be an additional air layer that retains heat. But at the junction of the crate to the floor, there may be a shortage of space when equipping such an attic on the veranda. |
1
1
1
| Trinoskaya |
| did not become widespread, since it will require more costs of materials and forces, especially if it is created in the premises. Outwardly, it is similar to a gable, but instead of a pediment, an inclined element is erected on one side. Thus, the third slope is obtained. During the arrangement, an additional junction of the 3rd slope is created, which requires careful calculations. Advantages - the possibility of arranging an unusual open attic due to the fact that there will be a window in the roof. Among the minuses are additional loads, increased weight, which will require strengthening the structure and increasing the cost of materials. But the unusual appearance for some customers compensates for these shortcomings, despite the availability of more profitable options. |
1
Structures Strength
1
| Our roofs have the right geometry - they have a slope of 30-40 degrees, allowing ice and snow to go down independently, reducing the load on the structure of . |
1
Useful tips on how to equip the roofs of verandas
1
The drainage system for melted, rainwater is an important element of the building. Separate drains should be installed at houses and verandas, as the existing system may not be able to cope due to the increase in area. You can use standard U-shaped gutters on the roof. To avoid getting leaves, branches, other large debris, they can be covered with a net. The main thing is to equip the outlet at the greatest possible distance from the foundation of the building. Optimally - the outlet of the drainpipe in the immediate vicinity of the storm sewer.
Engineering calculation of accuracy
Protection against wind loads
withstands significant masses of ice, snow
Advantages of our products
30-year service life
We know all about how to postpone the zyamny garden of the complex and complex unusual configuration, we use our own experience and modern technologies and innovations.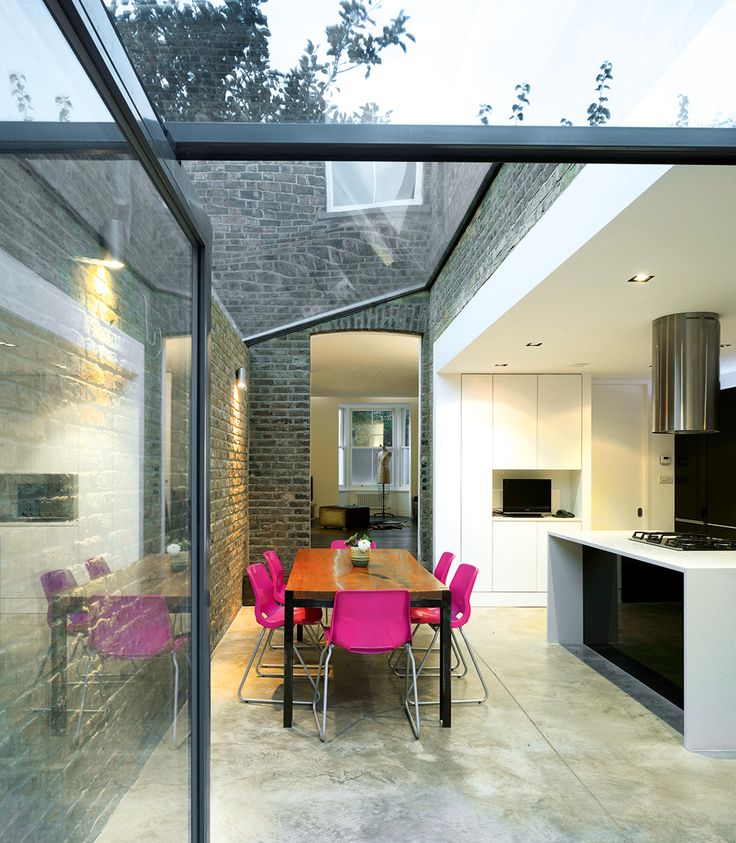
Use of triplex/tempered glass
For facade glazing of winter gardens, we use impact-resistant double-glazed windows in which special glass is used that complies with the European Standard EN 13049and reinforced hardware.
Glass tinting
It is especially important in glazing from sunny sides, where the surfaces are heated to the maximum by the rays.
Drainage of condensate, water
A special system for removing condensate and draining water after snow and rain will prevent the formation of excess moisture inside and outside the roof.
Light transmission
Sunlight is especially important for plants. Competent installation will provide maximum light in the winter garden with minimal heat loss. We offer a double-glazed window with a thickness of 24-52 mm.
Resistance to temperature fluctuations
We use a multifunctional energy-efficient double-glazed window with argon. It reflects the spectrum in the heat and retains heat in the winter.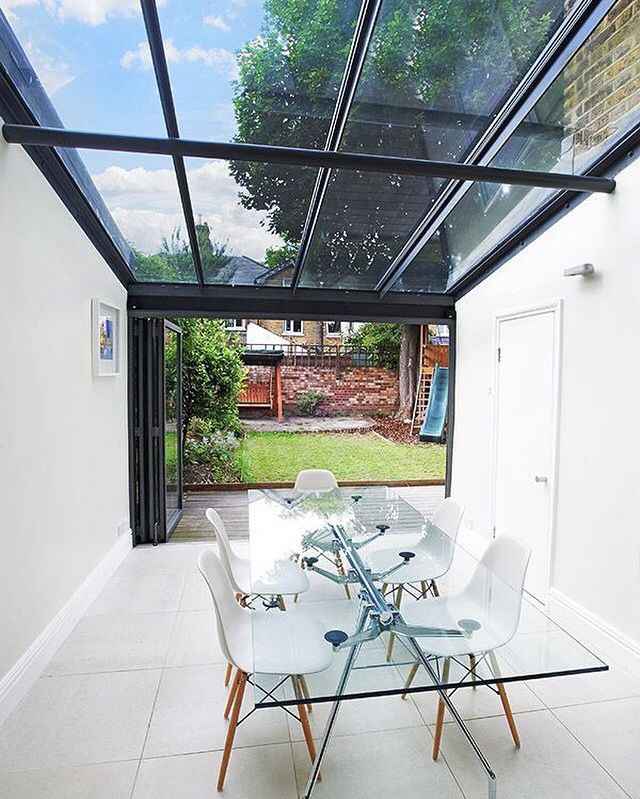 Optimal for greenhouses - allows you to maintain a comfortable microclimate for plants.
Optimal for greenhouses - allows you to maintain a comfortable microclimate for plants.
Photos of our work
example of 3D visualization with a client's wooden house
Roof installation
Installation process (frameless type)
victorian style, layout (bars)
Victorian style, forged elements
extension to the house
Reviews
High-quality profile plastic, perfect fittings. A bright and warm enough arbor - my old dream has now come true !!! Thank you!
A rather foldable appearance came out - in harmony with nature and architecture. Even in my dreams, I had no idea that it would turn out so great. Well done.
Kuraeva L.I doubted for a long time about the three-slope, but in the end I decided to spend a little more, but to make a real thing. In fact, it looks and works great. Special thanks for the good advice.
Kiselev RI The best price offer with excellent quality.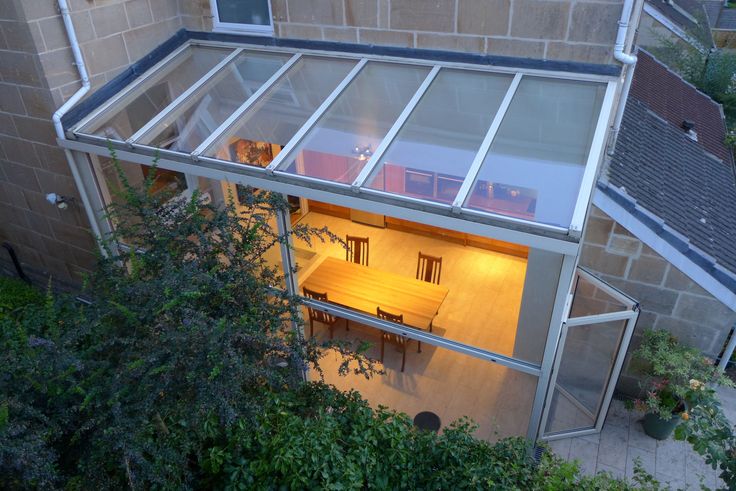 Before ordering, I studied the market for six months, so I advise everyone who is looking for the best.
Before ordering, I studied the market for six months, so I advise everyone who is looking for the best.
We made a single slope for the gazebo. Everything was observed clearly - the materials - those that were ordered. Deadlines - without delay, agreed also competently. And guarantees. I advise everyone.
Kitsen IgorWe made a gable roof and equipped the attic. We knew in advance that everything would be okay, because before that, six months ago, we ordered balcony glazing from you. Therefore, we didn’t even worry about the result, but we were still impressed! :)
Myalkina A.Profile produced at our factory
Own production lines - the ability to manufacture products of any degree of strength in a short time, quickly. Our specialists-engineers are constantly studying the features of new profile systems, improving their skills. Automated multi-stage control system - to provide an additional guarantee for the products offered to you.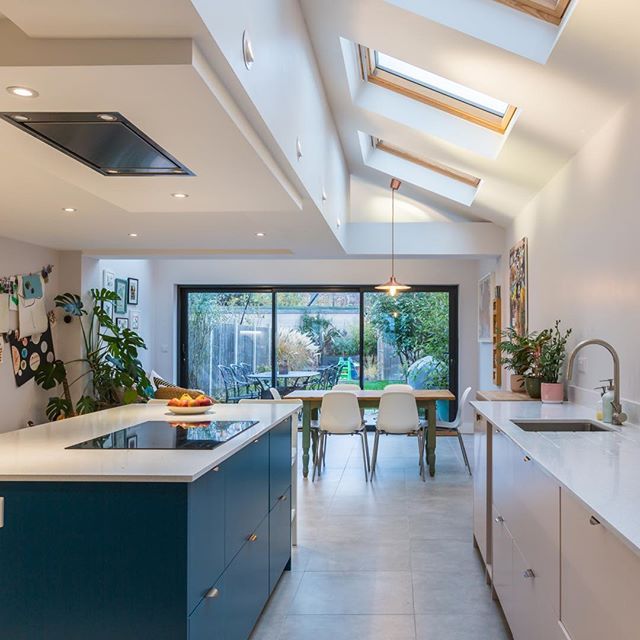 Order directly from the manufacturer - in the capital and Moscow region. PVC window factory is:
Order directly from the manufacturer - in the capital and Moscow region. PVC window factory is:
Digital high-precision equipment URBAN (Germany)
Strict observance of deadlines for the execution of orders
Favorable prices without overpayments
Own staff of installers, measurers
Contacts
We work in the Moscow region and Moscow - glazing objects at home.
Simple - call the measurer to you, free of charge
For the location of our other offices, please call: +7 (499) 648-33-51
Find out the price of glazing the roof of the veranda right now!
Send us a request, and we will call you back, help with the choice of profile and materials, and advise you. Within 15 minutes we will provide an accurate calculation of the cost for your size. And also, if you wish, you can call on the house of our consultant-measurer absolutely FREE OF CHARGE!
Types of roofs
Panoramic
Provides maximum penetration of light fluxes, and large glass on the roof will create an excellent view.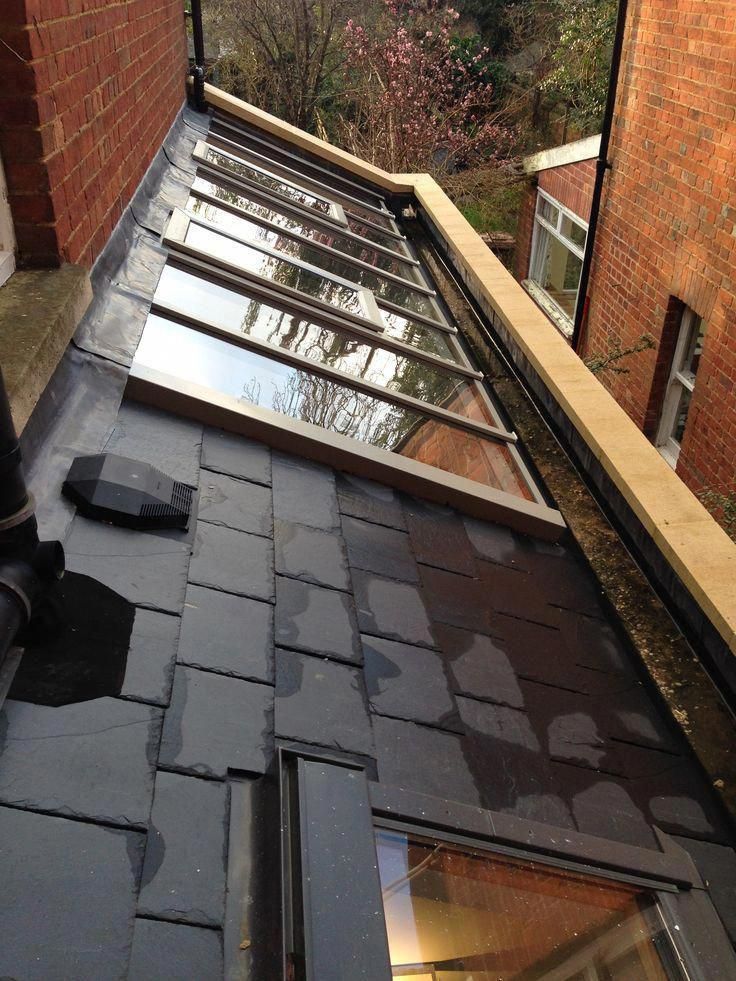
Partially glazed
Part of this structure is made of glass, transparent, the other part is without it, opaque.
With roof windows
Modern roof windows effectively retain heat. The level of illumination in the rooms where they are used is much higher.
price2
Legal information
By continuing to use the site, you confirm that you have read the legal information provided and agree to the listed rights and obligations. All information is presented on the Site for informational purposes only.
1. Fundamentals
1.1. This resource lists data about the PVC Windows Plant Company (VINDAL LLC, OGRN: 1197746218867), which are purely informative.
1.2. The Company has the right, at its sole discretion and without notice, to change the list of services and information contained on the Site, to improve or change the range of products.
2. Copyright
The content of the Site is the intellectual property of the PVC Windows Factory in accordance with the law of the Russian Federation on copyright and related rights. It is forbidden to copy, reproduce, edit, forward, publish on third-party sites without the written permission of the owner.
It is forbidden to copy, reproduce, edit, forward, publish on third-party sites without the written permission of the owner.
3. Privacy Policy
3.1. By sending your personal data to the Company, you thereby express your consent to the unlimited use of your full name, specified address, e-mail and phone number by representatives and partners of PVC Windows Factory.
3.2. Legal basis for the processing of personal information of clients: Federal Law "On Personal Data" and "On Advertising"; local laws.
3.3. Personal data can be used for the following purposes: registration and authorization on the Site; order processing; analysis of individual preferences of customers; mailings with notifications about promotions, discounts and special offers;
development of effective means of promoting the Company's products; collection of statistical data on the functioning of the Site; determination of the winner in contests and promotions.
3.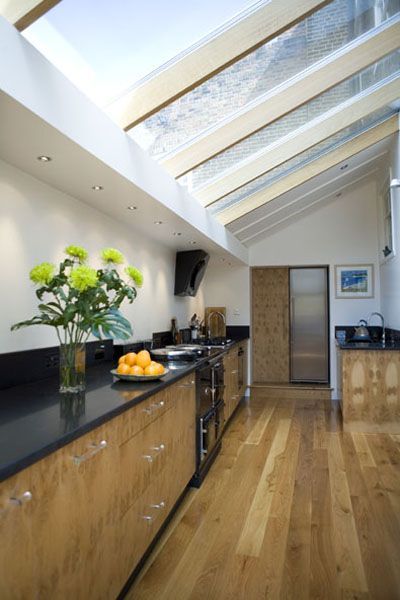
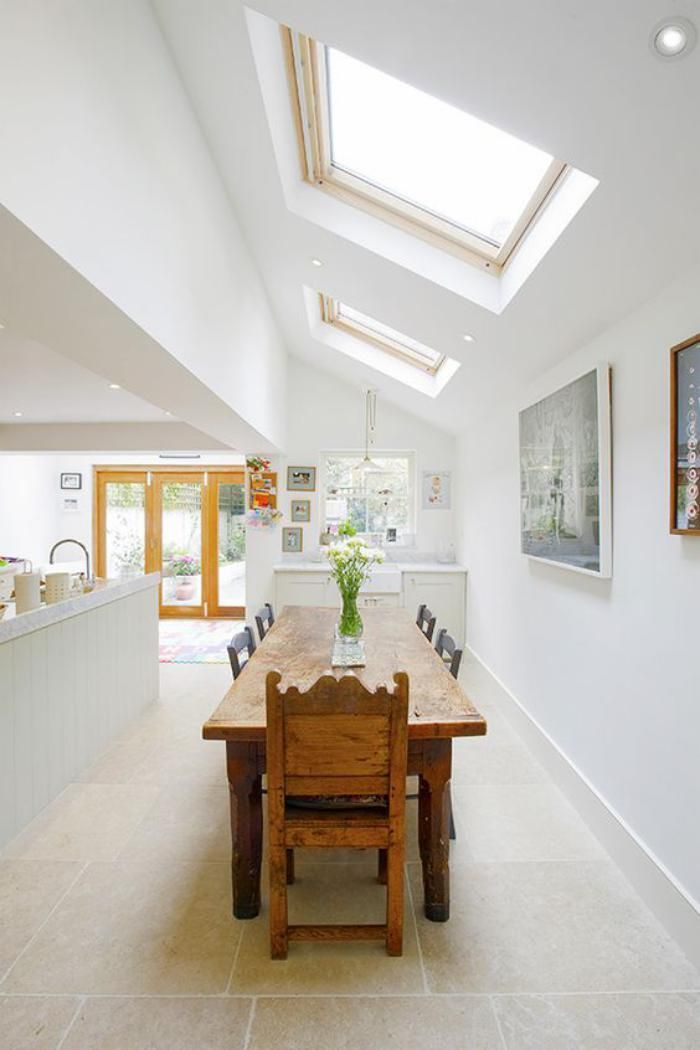
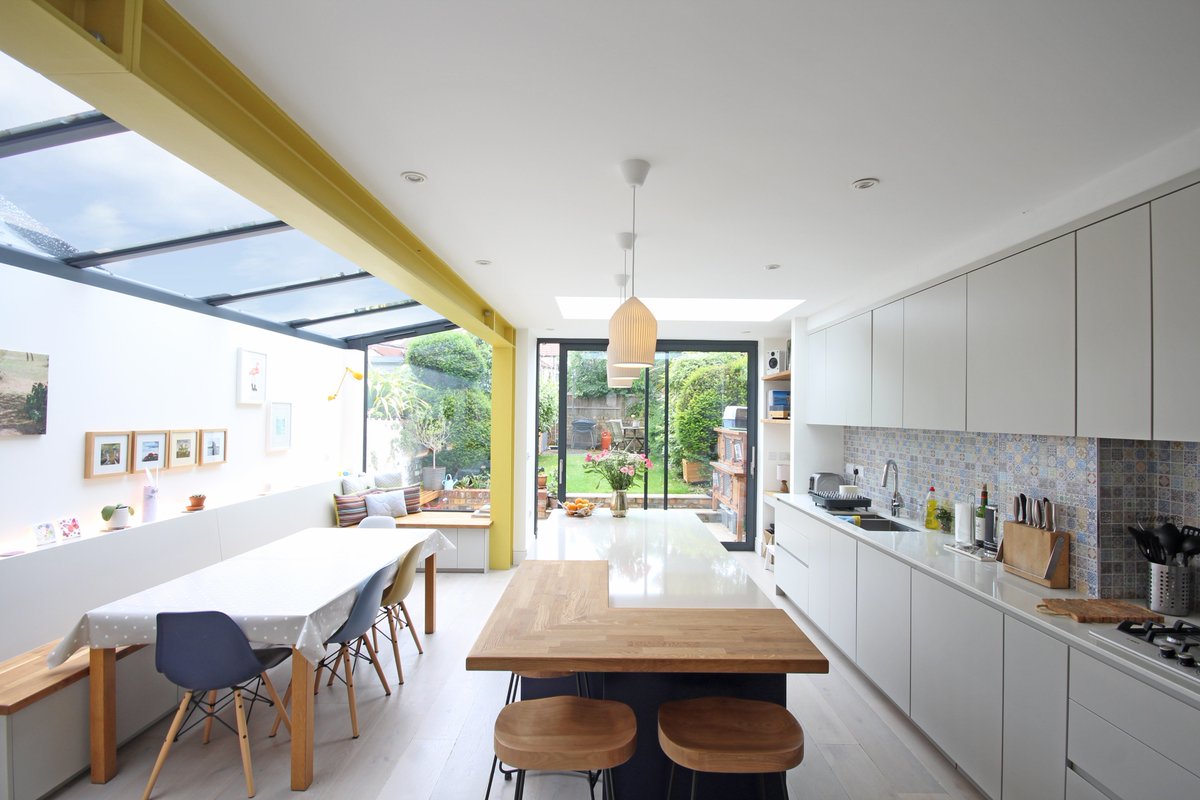 p
p 
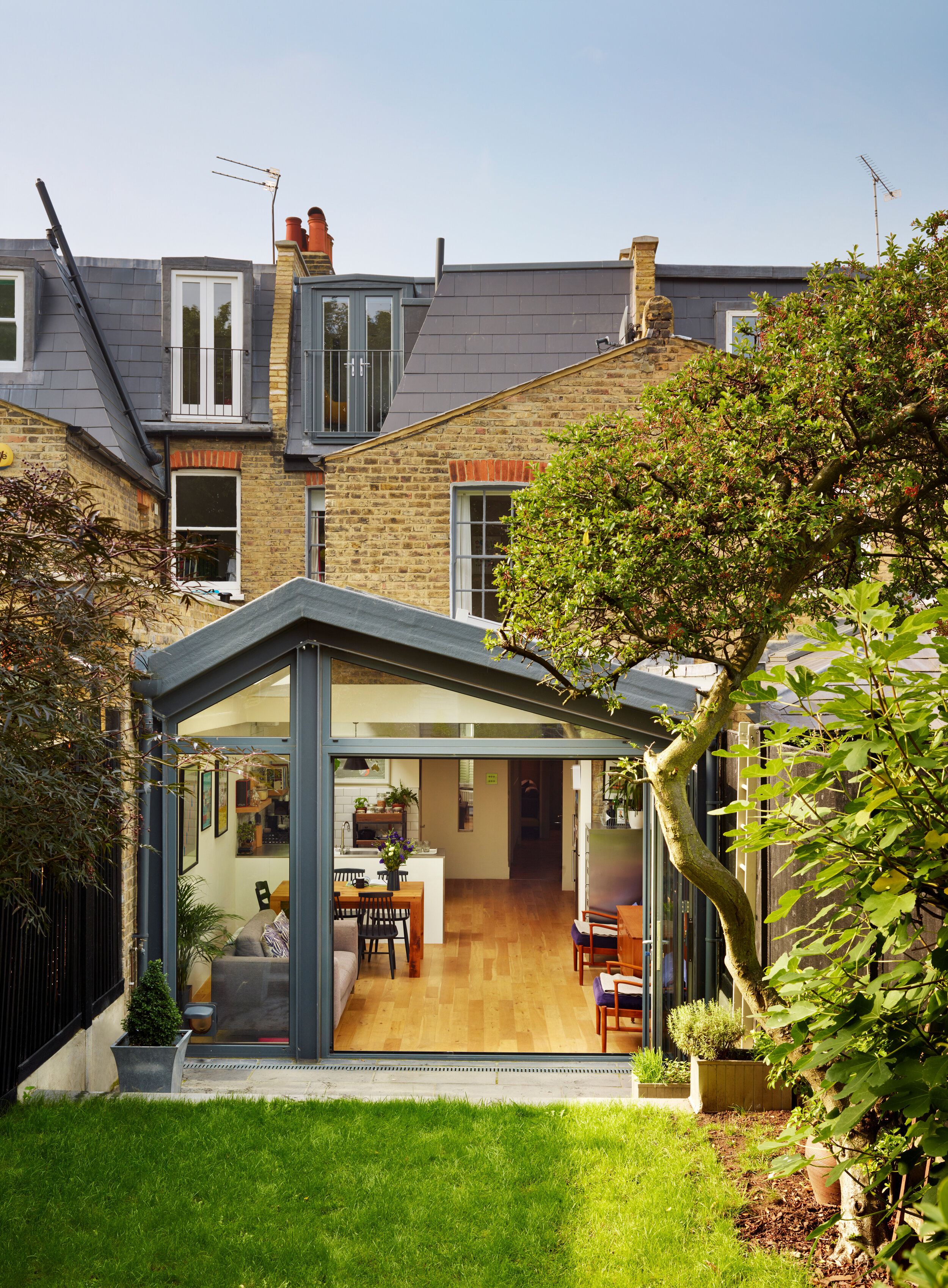
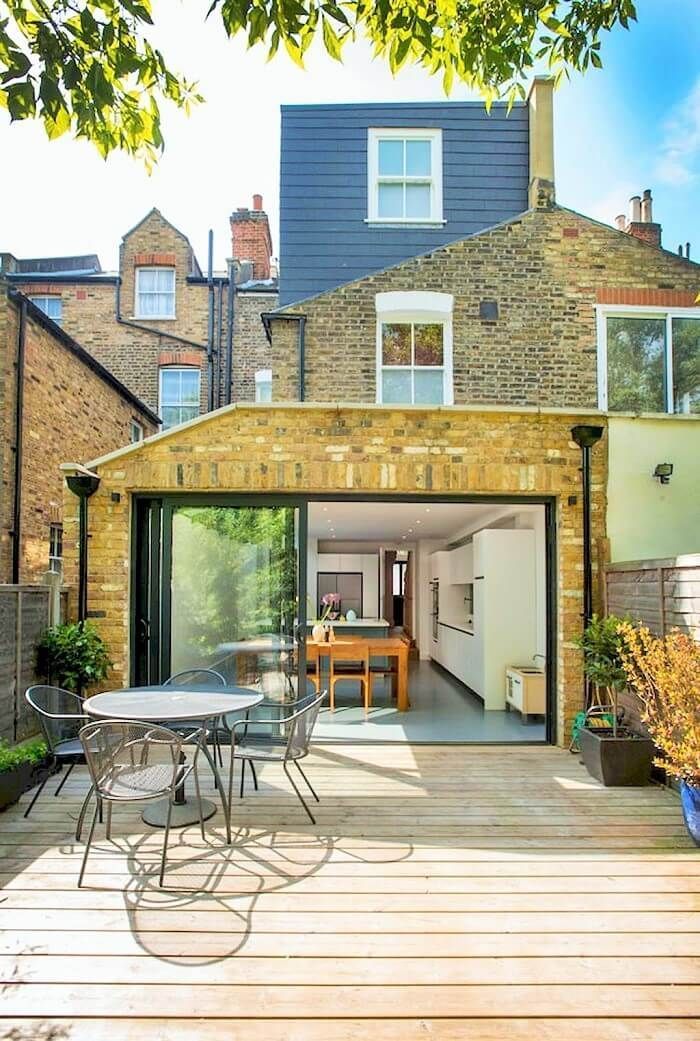
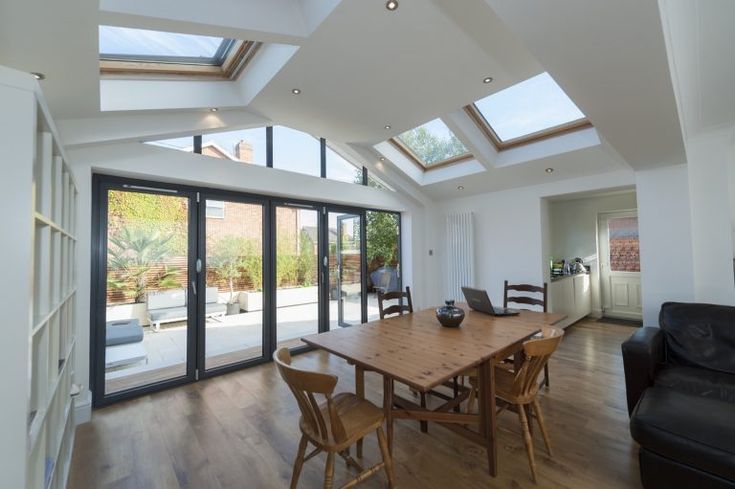 Typically, the material for such roofs and its color scheme is selected similarly to that used in the main building. This will avoid disharmony, create visual unity. The steep slope of single-pitched roofs provides easy snowfall during thaws. The structure is made using lumber. To increase the life of the finished frames, their wooden elements for the roof of the gazebo are treated with special impregnations. It is also treated against fire, moisture, damage by insects, microorganisms. For safety, the slope is organized away from the entrance in order to eliminate the risks associated with snow and ice melting in winter. The steps of the lathing and rafters are determined by the coating material. The junction of the connection of the roof and the wall of the house deserves special attention. In order to avoid leaks, it must be well insulated. Waterproofing should not be neglected, especially if the building is covered and it is supposed to be used until late autumn and, as a storage, in winter.
Typically, the material for such roofs and its color scheme is selected similarly to that used in the main building. This will avoid disharmony, create visual unity. The steep slope of single-pitched roofs provides easy snowfall during thaws. The structure is made using lumber. To increase the life of the finished frames, their wooden elements for the roof of the gazebo are treated with special impregnations. It is also treated against fire, moisture, damage by insects, microorganisms. For safety, the slope is organized away from the entrance in order to eliminate the risks associated with snow and ice melting in winter. The steps of the lathing and rafters are determined by the coating material. The junction of the connection of the roof and the wall of the house deserves special attention. In order to avoid leaks, it must be well insulated. Waterproofing should not be neglected, especially if the building is covered and it is supposed to be used until late autumn and, as a storage, in winter.