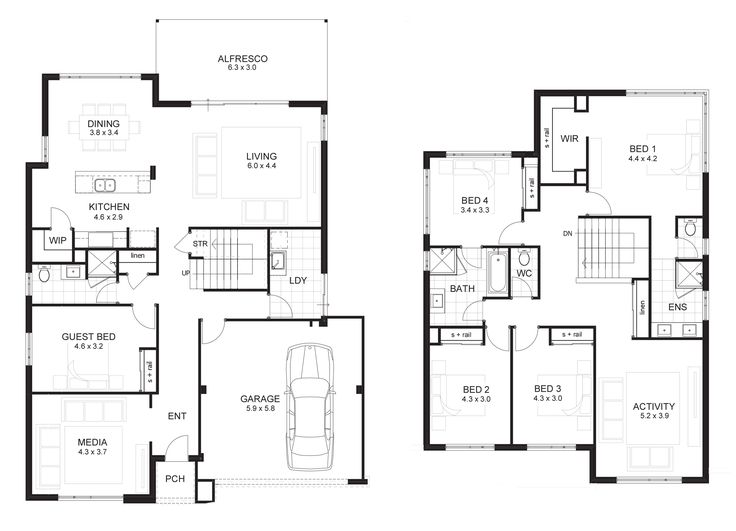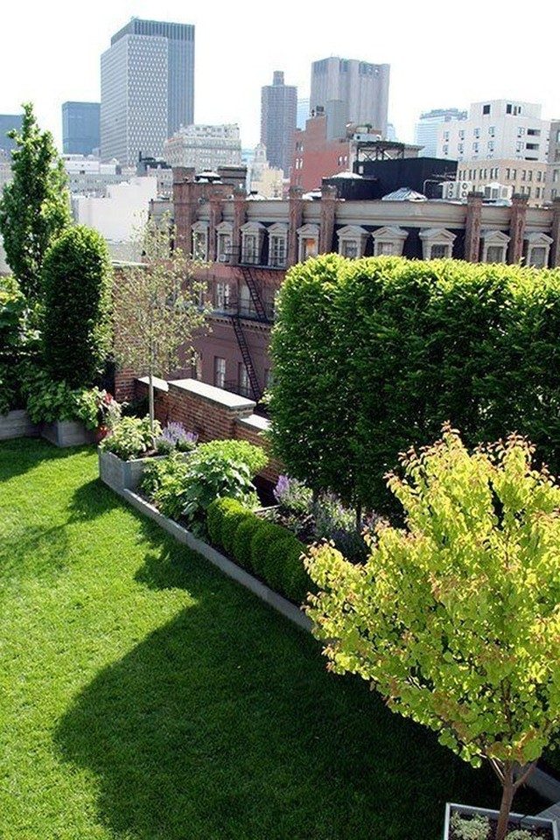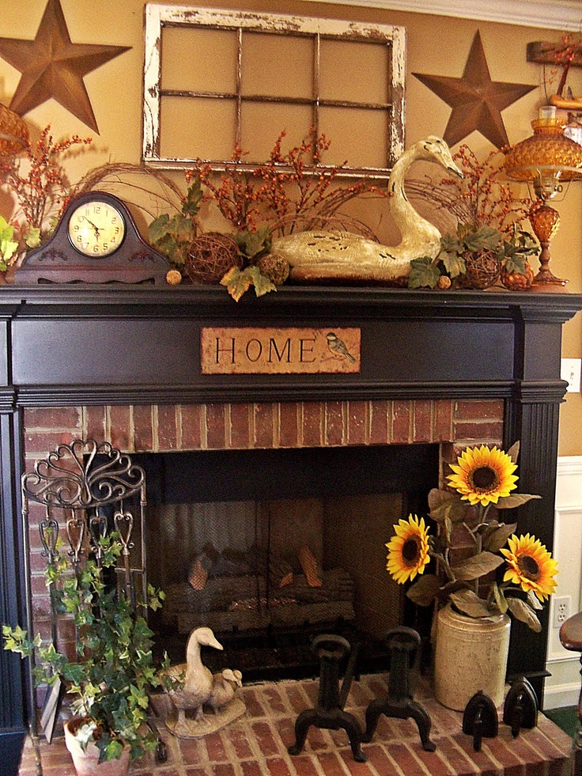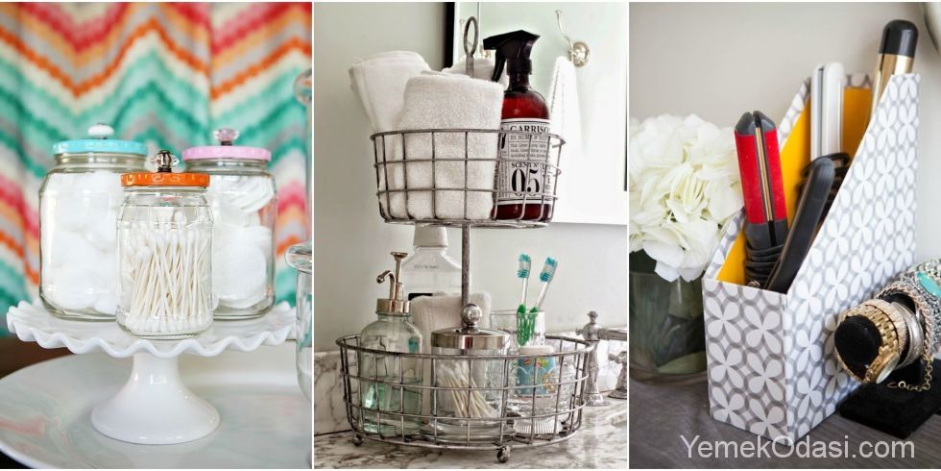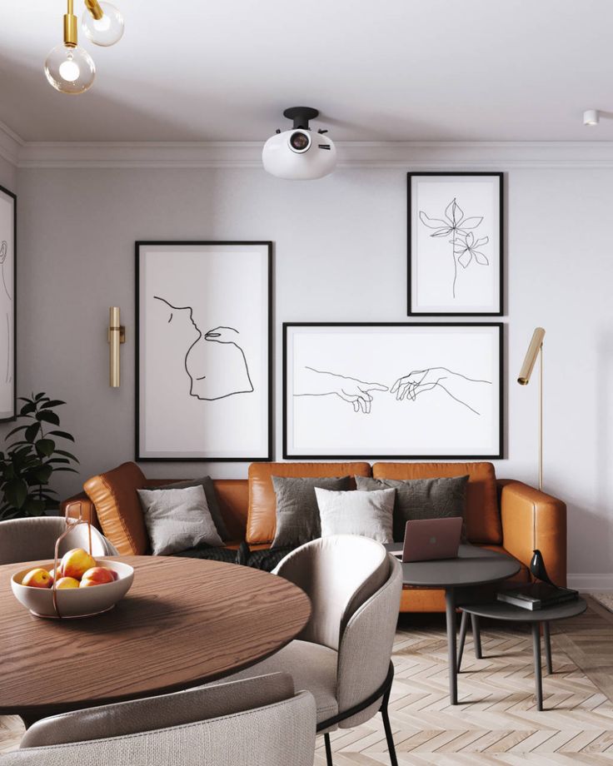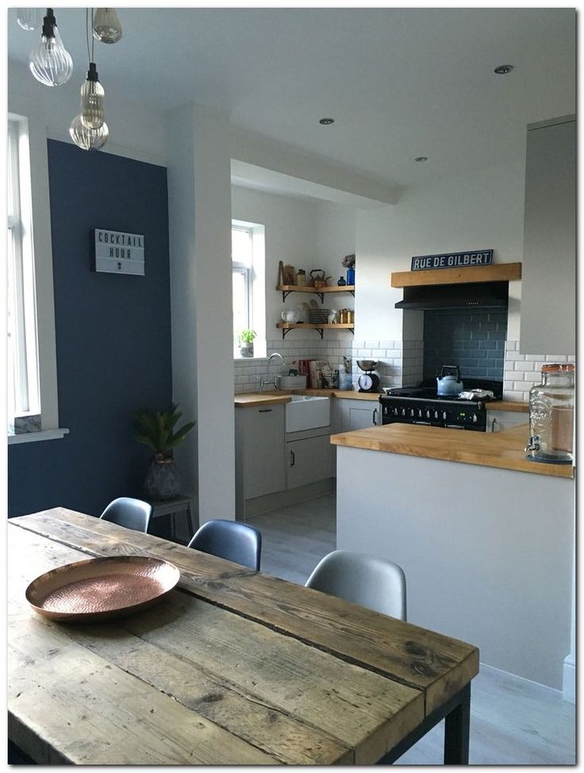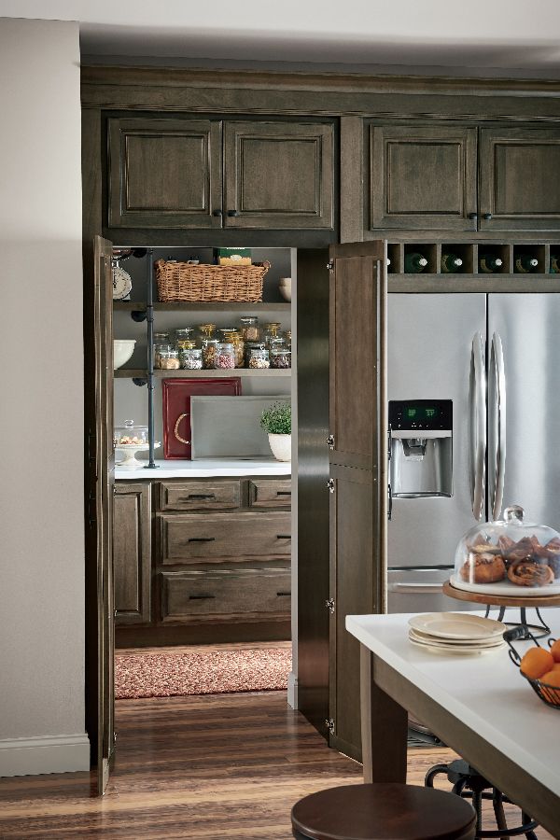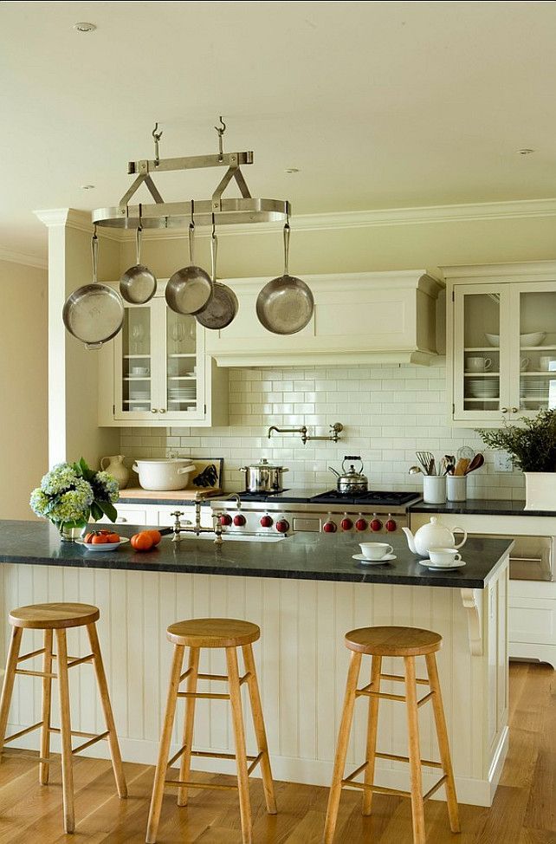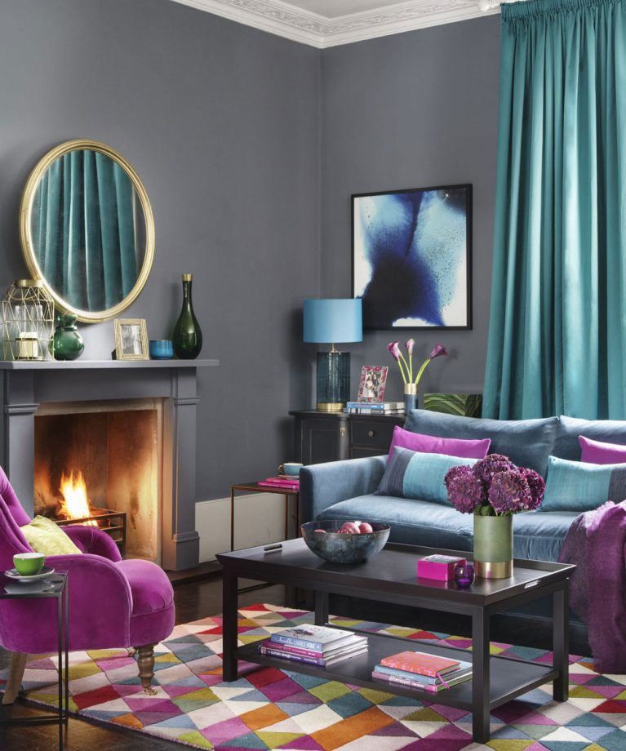Plan for bedroom design
9 Tips to Consider When Planning Your Bedroom Layout
Designing the perfect layout for a bedroom can be a bit of a puzzle and a fun challenge if you know the right questions to ask.
Blog | Home Design
Whether you’re trying to maximize space in a small bedroom, make room for a desk to work from home, or create a cozy sitting area in your master suite, this article will help you ask and answer the key questions needed to plan the ideal bedroom. To get going, ask yourself:
- What’s the size – small, medium, master suite?
- How will I use it – for watching TV, working, reading or just sleeping?
- What are the architectural elements – windows, fireplace, chimney breast, ensuite, doors, closet?
- What’s the view like – from the bed, of the bed and beyond?
- Where should I put the bed – for symmetry or to become the focal point?
- How should I arrange the furniture – and what do I really need?
- Do I have clear pathways and good flow – and how’s the feng shui?
- Where should I put the lighting – for the right ceiling height and coverage?
- What’s the mood I want to create – with style and furnishings?
What’s the Size?
Start with the dimensions of your bedroom for your floor plan. After all, no layout makes it possible to put a king-size bed in a tiny 7’x10’(6 m2) room and still open the door.
The ideal bedroom layout for a smaller bedroom, like a 10’x11’ (10 m2) room, might have a full- or queen-sized bed centered along the longest wall, flanked by bedside tables lit by sconces.
In a small bedroom, you will likely have smaller nightstands, and a sconce hanging above the nightstand will make it seem larger — and give you more room for your books or personal items.
But for a large 15’x20’(27m2) master suite, the ideal layout would be to might the bed and your larger nightstands along one wall to create a sleeping area, and plan a seating area near a window or in a cozy corner.
The shape of the room matters, too. A square room comes with instant symmetry, so your bed will usually go along the wall opposite the door with nightstands on each side of the bed. In a long, narrow bedroom, you can center the bed along one of the shorter walls and position a seating area opposite it.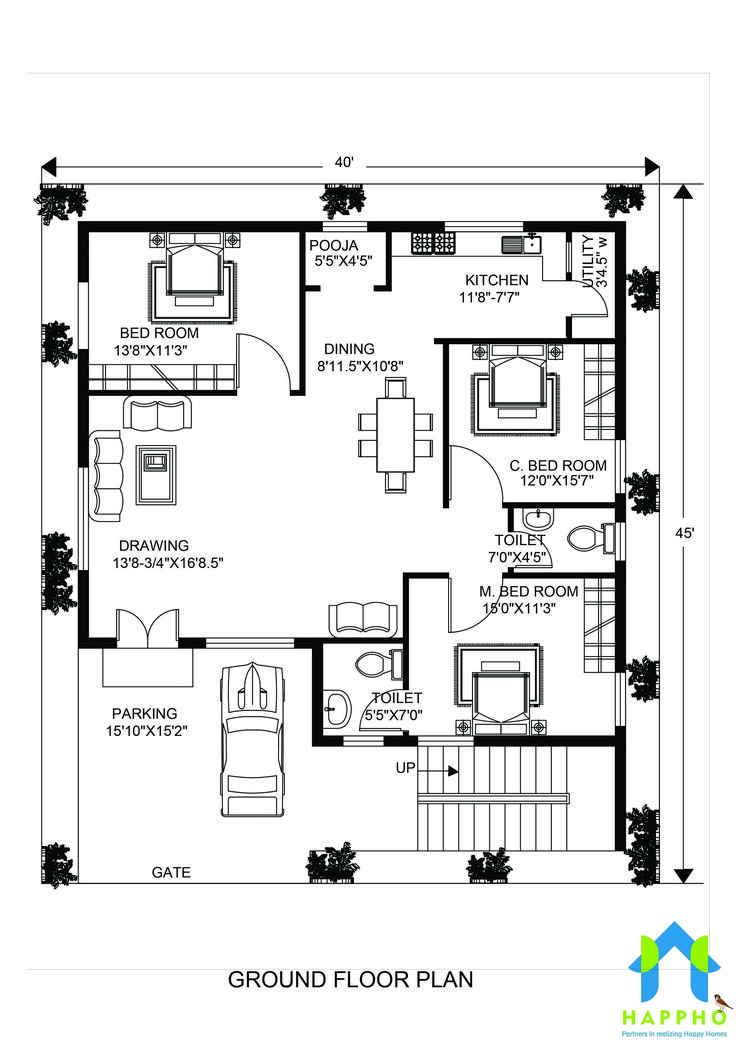
How Will I Use It?
One of the first considerations before beginning your layout is knowing how the bedroom will be used. This is key to designing a good layout.
For TV watching, you’ll likely want to place the TV where you can see it from your bed, usually right across from your bed or perpendicular to it. If you want to work in your bedroom or if it’s the ideal space for your home office, choose a layout that includes storage around your desk.
If you’re a reader, your design should include reading lights for the bed or comfortable chairs in a reading nook. But if you’re just going to sleep in the room, create a layout that places the bed as far away as possible from noisy or drafty areas in the room.
Also, ask yourself how many people or pets will use the room. The layout for a small kid’s room for one young child might include a twin bed and play space, while a room for two older kids might need a bunk bed and two desks.
Generally, you don’t want to put a full- or queen-sized bed in a corner, but if you live alone, that layout might give you room for the reading nook you’re after.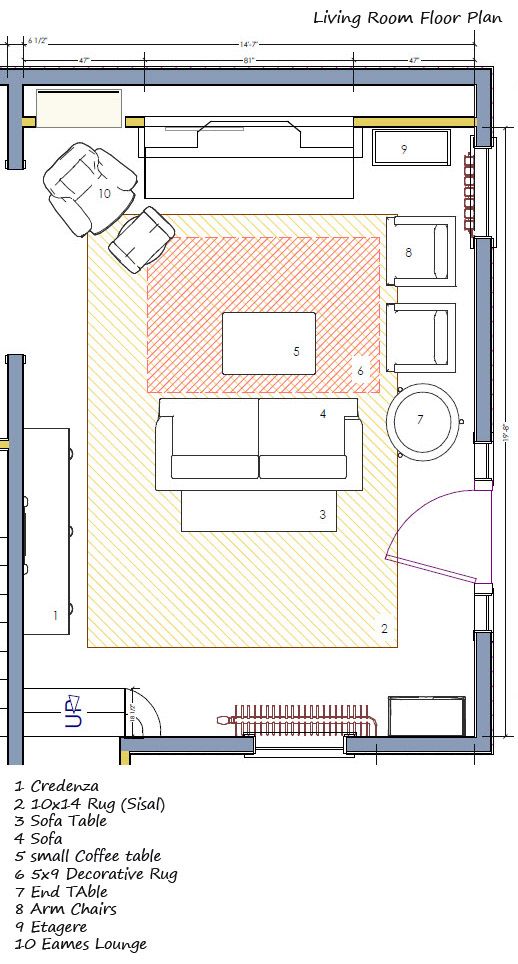
If you have pets, make sure there’s space for them in your layout – especially if they’re St. Bernard dogs with big beds.
What’re the Architectural Elements?
Make sure your layout includes the windows, fireplace surround and mantel, ensuite bathrooms, doors, and closets.
Don’t forget the ceiling elements, like beams and vaulted ceilings. You may wish to place your bed so it takes full advantage and accentuates these elements.
Map out practical elements like electrical plugs, heating vents, and door swings on your floor plan as well. If your door is 36 inches (90 cm) wide (the standard door width), you need to plan for a three-foot (90 cm) swing.
What’s the View Like?
Visualize the view from the bed: do you want to take in the scenery outside the window when you wake up?
Do you have the luxury of a fabulous view of the ocean, mountains, or the city skyline that you don’t want to block? Can you see the fireplace from your bed?
Sometimes placing the bed in front of a window which does not offer a view is a good choice.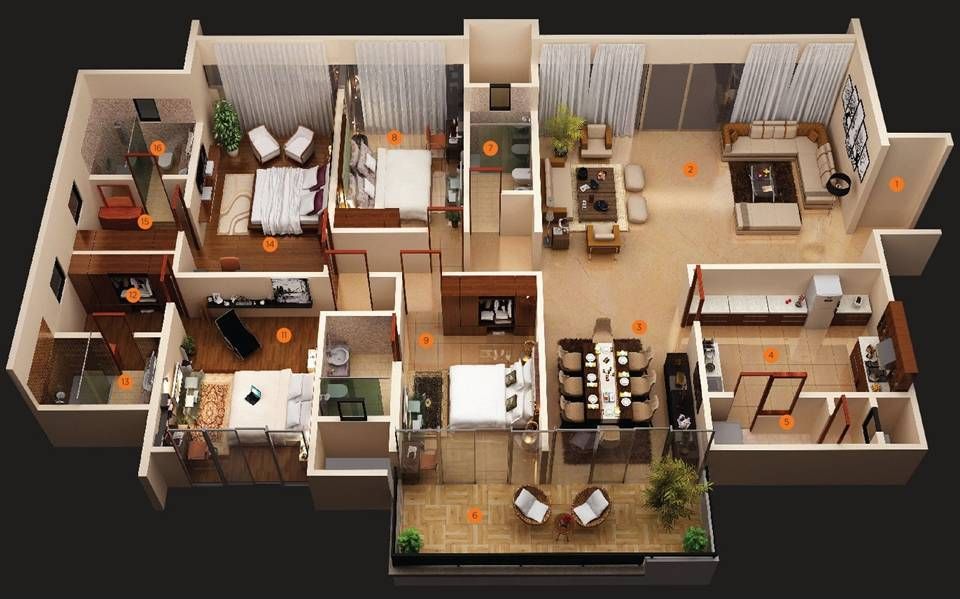
Also, consider what you see when you enter the bedroom. The foot of the bed is often the first thing you see when you walk in the door. Does that make the most sense for your space?
Where Should I Put the Bed?
As the most significant piece of furniture in your room, your bed will naturally be the room’s focal point. Often, the best place to put your bed is along the longest wall.
It’s a good idea to place your bed symmetrically to create a peaceful bedroom.
Sometimes, it’s easy to achieve symmetry by placing it between two windows, two columns, or two built-in shelves. You can also achieve symmetry by balancing a big, ornate bed with an armoire or placing mirrors to balance an off-center window.
How Should I Arrange the Furniture?
A good rule for furniture layout in a bedroom is to keep it simple and uncluttered, which means no unnecessary furniture.
Start with a list of what you absolutely need. If you have ample closet space, maybe you don’t need a bulky dresser.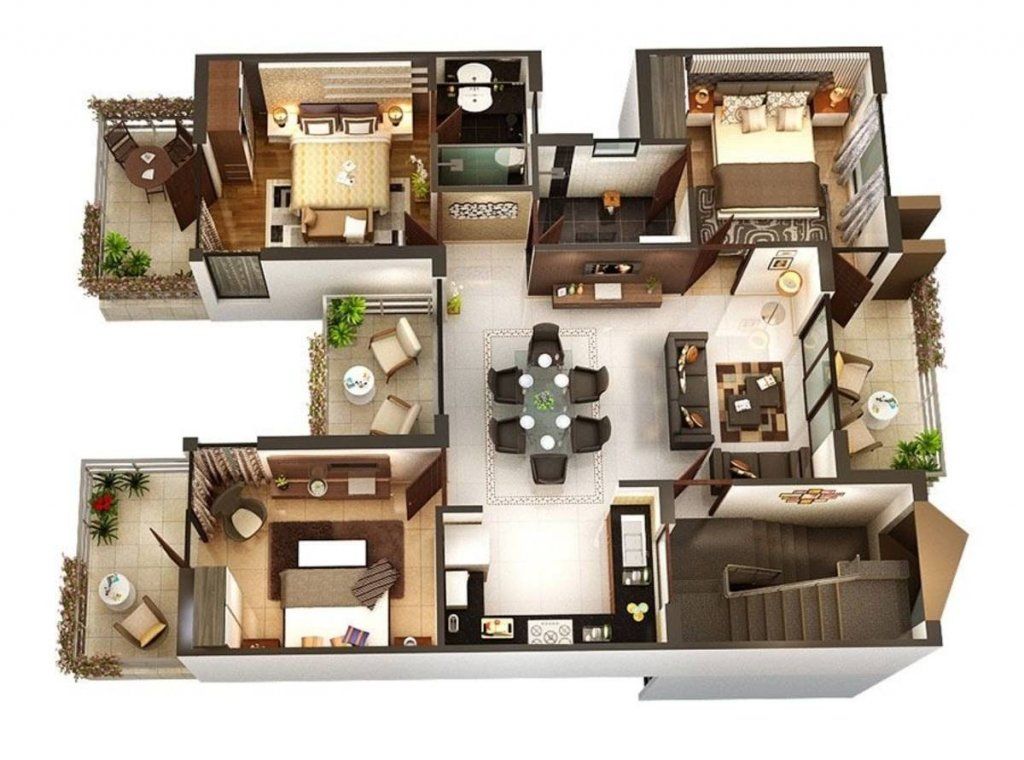 If you’re short on space, a small table that doubles as a small workspace may be a better choice than a nightstand.
If you’re short on space, a small table that doubles as a small workspace may be a better choice than a nightstand.
But if you have a spacious master suite, you can use larger pieces of furniture and create a sitting area, entertainment area, or reading nook.
Do I Have Clear Pathways and Good Flow?
When designing your bedroom layout, keep in mind the rule of thumb of having a minimum of two feet to walk around your bed. Keep your bed accessible from both sides, especially if sharing the space with your partner.
Also, make sure not to block natural pathways through your bedroom, especially to the bathroom. Make it easy to walk from place to place!
Whether you are a Feng Shui aficionado or just interested in creating a peaceful and happy bedroom and getting a restful night’s sleep, the ancient Chinese practice has some practical advice that is worth considering.
Among the principles of Feng Shui in the bedroom are: decluttering, placing the bed on a diagonal to the door, avoiding a mirror within the sightline from the bed, using a wooden headboard, and choosing soft neutral colors.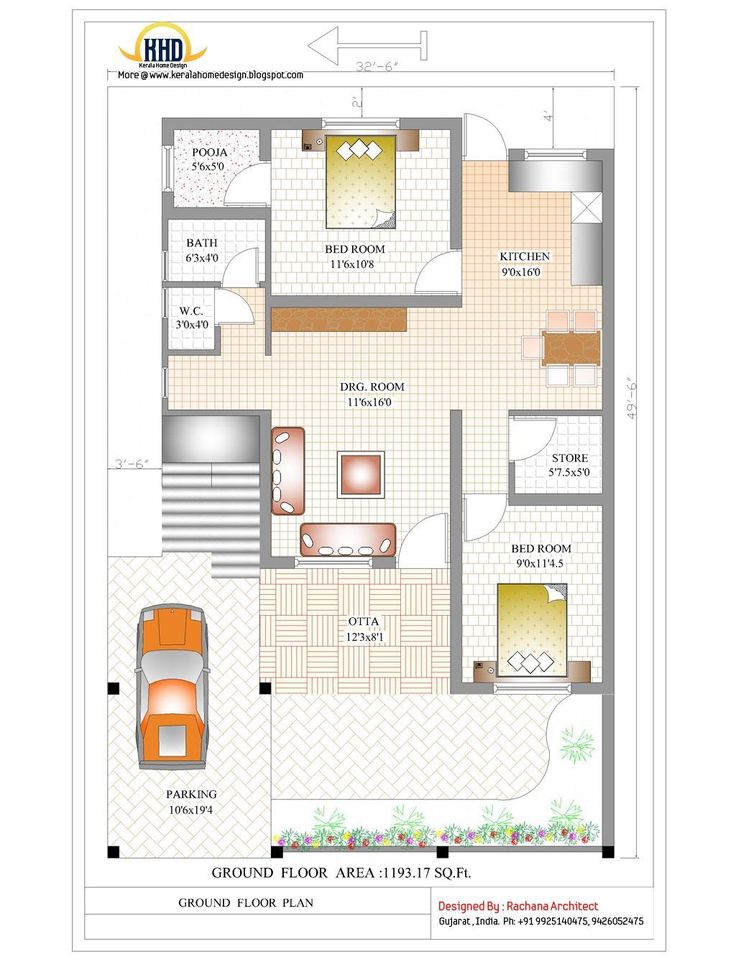
Where Should I Put the Lighting?
The size of your bedroom, the height of your ceilings, and the access to natural light will guide your lighting decisions when you design your bedroom layout.
For bedrooms with low ceilings, flush-mount overhead and recessed pot lights work well. Flanking the bed, wall sconces, and small table lamps that provide adequate lighting for reading are excellent choices.
Grander bedrooms may call for a chandelier. A well-placed ceiling fan light can be a wise choice in warmer climates or where airflow is an issue.
A floor lamp works well to provide illumination in your reading area. If you have artwork or collections to highlight, don’t forget about accent lighting.
What’s the Mood I Want to Create?
We spend a disproportionate amount of time in our bedrooms, and most of us consider the space an oasis. But that has different meanings for each of us.
Minimize clutter and maximize modern, organic elements to create a Zen-like oasis.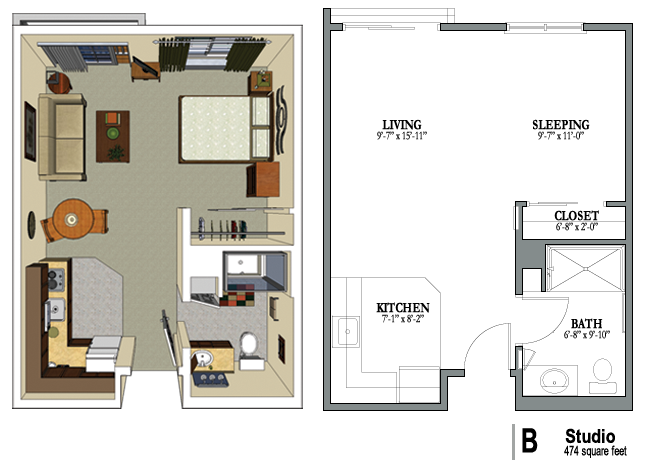 Pick a tufted headboard, floral fabrics, and traditional furniture for a cozier space. Use brighter, bold colors, and don’t be afraid to mix patterns if you want a more eclectic look.
Pick a tufted headboard, floral fabrics, and traditional furniture for a cozier space. Use brighter, bold colors, and don’t be afraid to mix patterns if you want a more eclectic look.
Our bedroom spaces are as individual as each of us. Create a mood and style that resonates with you and suits your lifestyle. Check out our Master Bedroom Floor Plan Examples for more inspiration.
Get Started
Start by measuring your bedroom, and then use a floor plan software to draw your floor plan. Make sure to create several different versions to see which bedroom layout will work best for your needs. Happy designing!
Get Started
Don't forget to share this post!
Recommended Reads
Bedroom Ideas - RoomSketcher
Plan and visualize your bedroom ideas, online. Create your bedroom floor plan, add furniture, paint walls and so much more. Then visualize in 2D and impressive 3D. Check out these favorite bedroom ideas - all created in the RoomSketcher App.
Get Started
Add Wallpaper
Add a wallpaper to create a fun accent wall for an easy bedroom update. Choose one wall to be the focal point for your room and add a wallpaper of your choosing. For this bedroom we selected a beautiful, floral wallpaper in a green color. This highlights the bed and gives it a more majestic appearance. Then, add some fun accessories in similar colors to tie the look together.
Switch up the Nightstands
Frame your bed with a set of interesting and sculptural side tables instead of nightstands. This is a great way to give your bedroom a new look. When selecting side tables, look for tables that are at least the height of your mattress or they will look too small. Then, add a pair of tall decorative lamps.
Create a Custom Headboard
If you have a platform bed, create a custom headboard by simply applying a material to the wall behind the bed. In this bedroom, we applied a wood paneling to the wall behind the bed to create a custom headboard.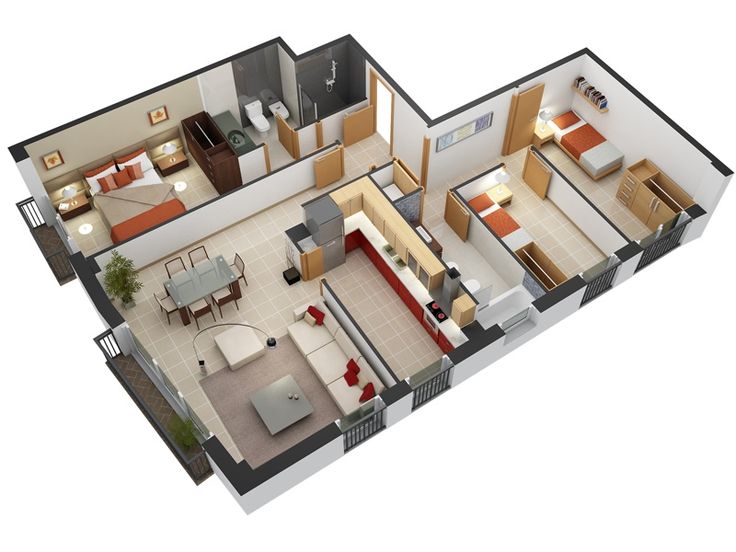 The dark stained wood finish complements the platform bed color, and ties the bedroom and the nightstands together visually. You can make your headboard the full height of the wall or stop it part way up. To determine the minimum height for your headboard, prop up your pillows and measure 6”-8” (15-20 cm) above that.
The dark stained wood finish complements the platform bed color, and ties the bedroom and the nightstands together visually. You can make your headboard the full height of the wall or stop it part way up. To determine the minimum height for your headboard, prop up your pillows and measure 6”-8” (15-20 cm) above that.
Create a Cozy Corner
Beds can make a bedroom layout feel very linear and square. You can prevent this by placing a comfortable upholstered chair in one of the corners. This softens the corner of the room and encourages circulation. If there's room, add a small side table, some artwork and an ottoman to make it a cozy and inviting place to relax.
Try a Dark Wall Color
Try a dark wall color for a bold bedroom update. Darker walls create an intimate and inviting feeling in a room. They are great for living rooms, libraries, dining rooms and bedrooms. When you use a dark color on the walls, keep the floor and ceiling finishes lighter. The blue wall color in this bedroom highlights the bed, making it the focal point of the room.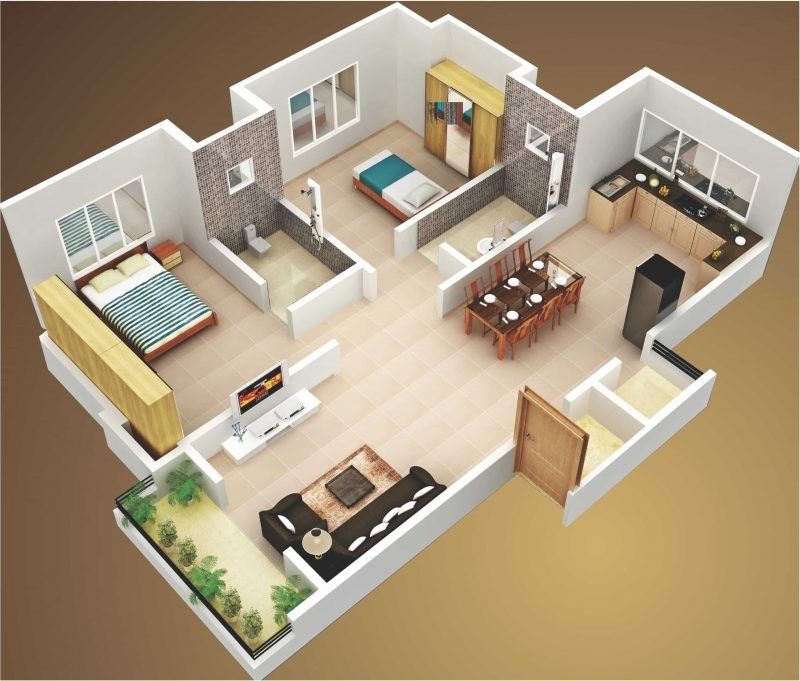 Add some throw pillows in a similar color to complete the look.
Add some throw pillows in a similar color to complete the look.
Add Hotel Details
You can pick up some great furnishing tricks from hotel rooms. Hotel room designers are masters of designing comfortable bedrooms for sleeping and lounging. Here’s a great hotel detail that will give your bedroom a touch of luxury. Add a pair of comfortable and inviting upholstered chairs at the end of a bed to provide a place for reading and relaxing.
Create a Theme
Do you have wallpaper or artwork that you love? Use it to create a theme for your bedroom design. We took this very basic bedroom and transformed it into an oasis with wallpaper. You can use wallpaper to create urban themes, garden themes, forest scenes and more. In this bedroom idea, the palm leaf wallpaper and photograph above the bed creates a theme that transports you instantly to the tropics.
Feeling Inspired?
Check out more bedroom and home design ideas below.
Home Design Software
Room Planner – Room Layout Designer
Blogs Related to Bedroom Ideas
What are your waiting for?
Get Started
Privacy Policy | Terms of Use | Cookies
Copyright © 2023 RoomSketcher AS.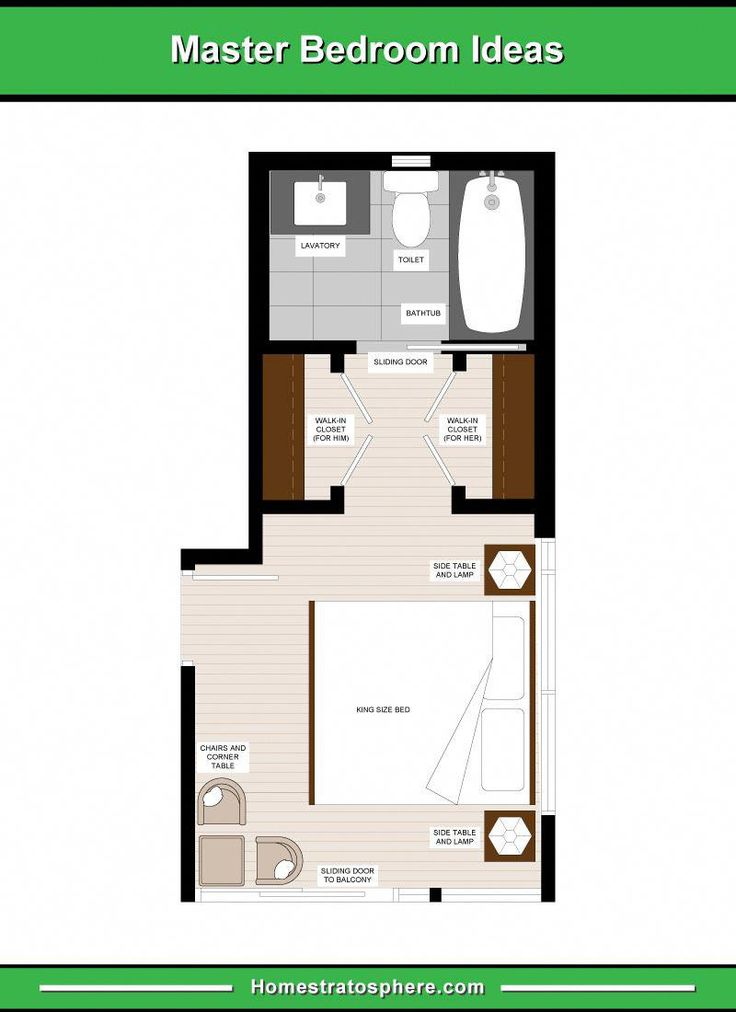
RoomSketcher®, Live 3D Floor Plans™ and 3D Storefront™ are trademarks of RoomSketcher AS in Norway and other countries.
By continuing to use this website, you consent to the use of cookies in accordance with our Cookie Policy.
Bedroom interior design | Decoracion
Natural charm
Room Square 12.32 in m2
village of Townhaus Bristol
Window in American Style
KP Bristol
TRANSITION TREATIONS SLOCTIONS SMO2 9 bedroom
Room area 20.50 m2
Spassky Most residential complex
Tensegrity
Room area 17.00 m2
Khamovniki Residential Complex
Benefits of a finished bedroom interior
1
Saving time
You won't spend a couple of weeks looking for a lamp or wallpaper.
2
Peace of mind
You don't have to defend your point of view in front of your family every day.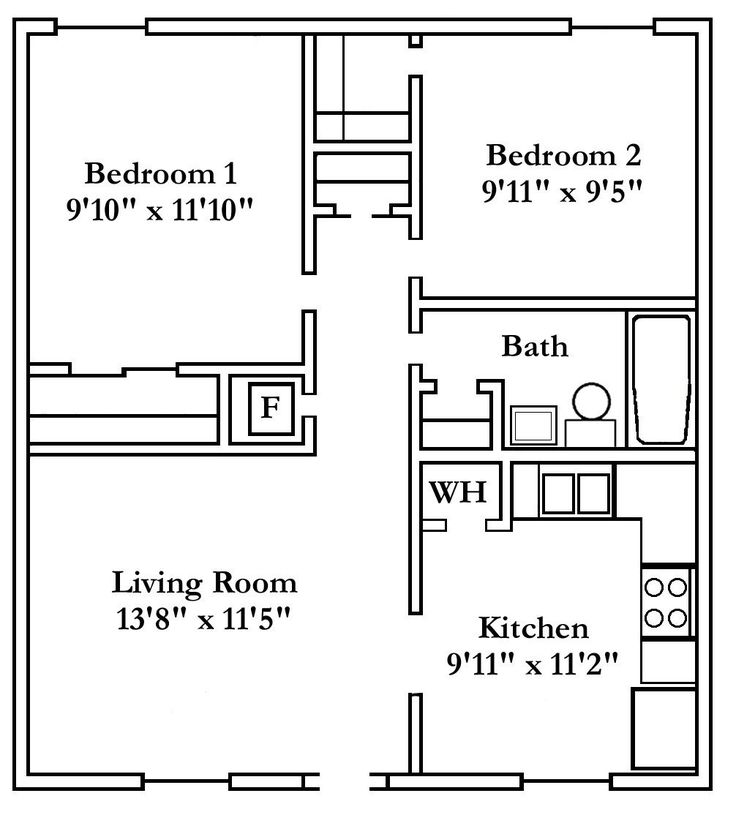 Together you look at the finished interior design and decide whether you want the same or not.
Together you look at the finished interior design and decide whether you want the same or not.
3
Individual approach
Ordering a project from a private designer can be disappointing - not everyone has the same taste.
4
Completed design project
We give you a ready-made design project in a certain style. If adjustments are needed, we take them into account.
5
Interior scalability
Interiors are easily scalable to large and small spaces.
6
Easy and pleasant repair
Choose what you like, then say the dimensions of your room, where the interior will go, and discuss the details. The last step is to bring everything to your home. A couple of weeks and you're done!
A finished interior solves a lot of problems and frees up your time, and allows you to avoid inconsistencies between what you wanted and what you got.
Cambridge - bedroom
Room Square 22.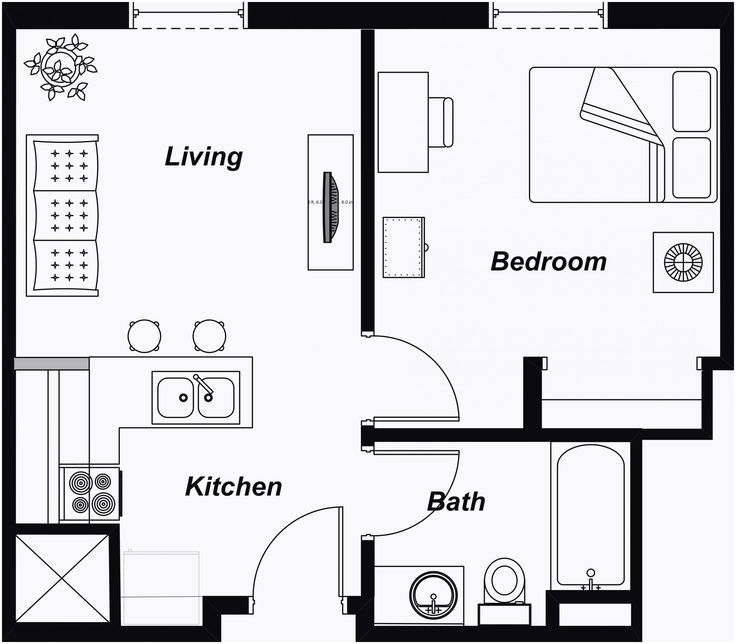 00 in m2
00 in m2
Townhaus in the village of Cambridge
expensive, rich 9000
Academy Lux
Transition Morning in paradise
A room area 20.00 in m2
KP Monteville
Bedroom with a fireplaces
Room Square 36.00 in m2
Private house
9000
Succian interior
9000 9000 9000 9000 9000 9000 such a responsible matter as repair, we are all at a crossroads: either plunge into the pool headlong and solve problems on our own, or entrust part of the work to professionals. The first option usually takes 2-3 months and costs a lot of spent nerve cells. The second one is less expensive. How did we know? Yes, it's very simple: we know for ourselves and experience tells us. We are often approached by people who do not want to spend time on inventing the interior (by the way, in addition to free time, you also need to have creative thinking), exhausting calculations of the size and amount of the required material, trips to the bases of construction products and - most importantly! - endless family advice about every little thing.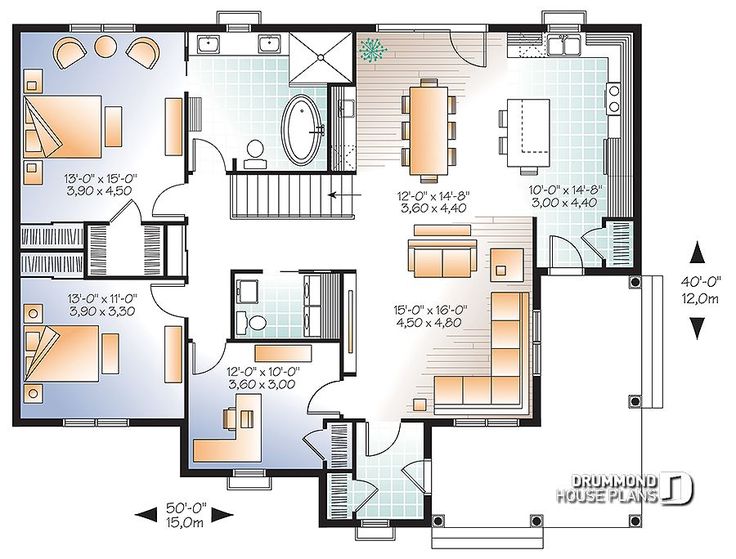 That is why we decided to start developing ready-made interiors for bedrooms, living rooms, kitchens and other rooms.
That is why we decided to start developing ready-made interiors for bedrooms, living rooms, kitchens and other rooms.
English bedroom
Room area 39.60 in m2
Private house
Hexagonal pattern
room 18.80 in m2
Settlement Severnaya 9000
Village of townhouses Ravisant
English style on a French background
Room area 25.00 m2
Stalin house on Tulskaya
City silence
Room size 18.70 m2
P-44T, Mortonograd Putilkovo
What is the finished bedroom interior?
Selection of finishing materials: for walls (wallpaper, decorative plaster, paint), for floors (parquet board, laminate).
Stucco: skirting boards, cornices, moldings.
Furniture in the appropriate style: bed, bedside tables, wardrobe, chest of drawers, dressing table, armchairs.
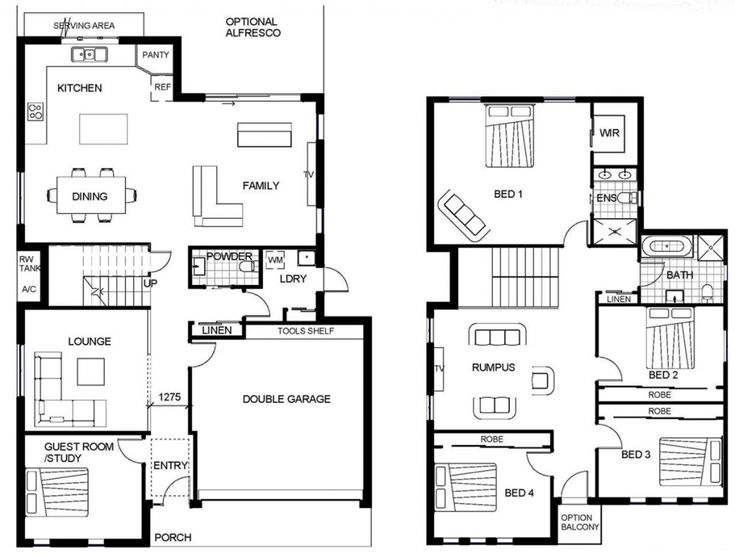
Lighting: chandelier, bedside sconces, floor lamps.
Textiles: curtains, bedspreads, carpets.
turquoise dream-bedroom
Room Square 18.40 in m2
P-44T, first Moscow city park
Plant of happiness-bedroom
Square 18.40 in M2
9000 P-44T, Butovo ParkCroissant-shaped and macaroon-shaped bedroom
Room area 31.00 m2
on Filipovsky
Babochka Lemonnitsa
Room Square 18.00 in m2
KP Flower
Room Square 24.40 in m2 9000 Stylish home
Each person's bedroom is a very personal place in the house. Here we rest, and in many respects the quality of rest depends on the interior design.
Proper decoration of the premises helps the owner to relax and completely escape from problems and worries.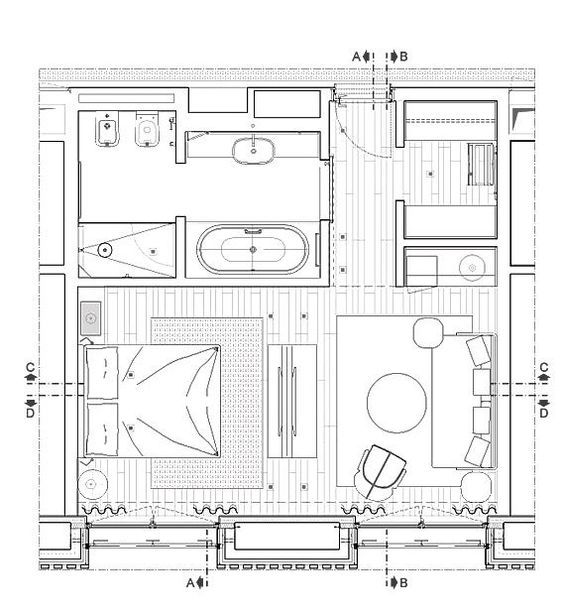 The designer must take into account not only the wishes of the customer, but also his temperament, as well as some character traits.
The designer must take into account not only the wishes of the customer, but also his temperament, as well as some character traits.
Scientists have proven that the color scheme of the bedroom interior greatly affects the quality of rest. For example, a person with an active lifestyle really needs to equip the bedroom in soft soothing shades. The same system is used for temperamental owners. Those who are prone to melancholy and apathy, on the contrary, need brighter and warmer shades in the room.
Get a free consultation
In addition to the color scheme, special lighting should be used in the bedroom. Here you can not use excessively bright lamps, rather soft diffused light. For those who like to read before going to bed, directional lamps of local lighting are necessary.
No less important is the bed, it should be not only comfortable, but also conducive to sleep. It may be necessary to choose an unusual shape of the bed, use decorative canopies or other elements of comfort.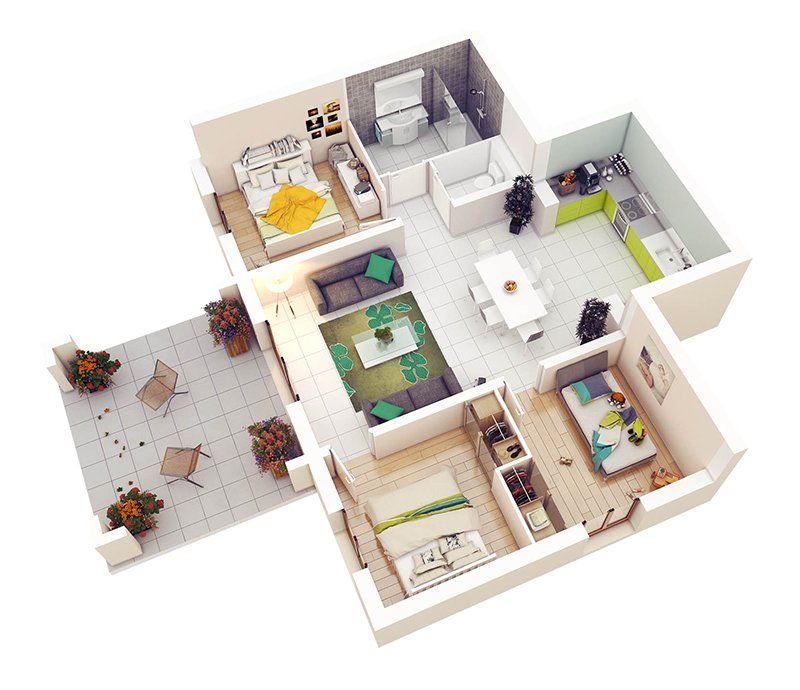
Bedrooms for men, women, couples or children are very different. For everyone, the approach should be individual.
Our company offers the services of a designer who will make a bedroom project according to all the rules:
The designer controls the entire process and by the time you move into the bedroom in your apartment or cottage there will be everything up to the accessories indicated in the project.
Go to portfolio
Our advantages:
- Extensive experience allows you to take into account all your wishes. On the market since 2010.
- Well-established scheme of work . We clearly know in what sequence design and repair work should be carried out, so you will not have any questions at any of the stages.
- Savings in project implementation . We cooperate with many manufacturers of furniture, lighting and finishing materials.
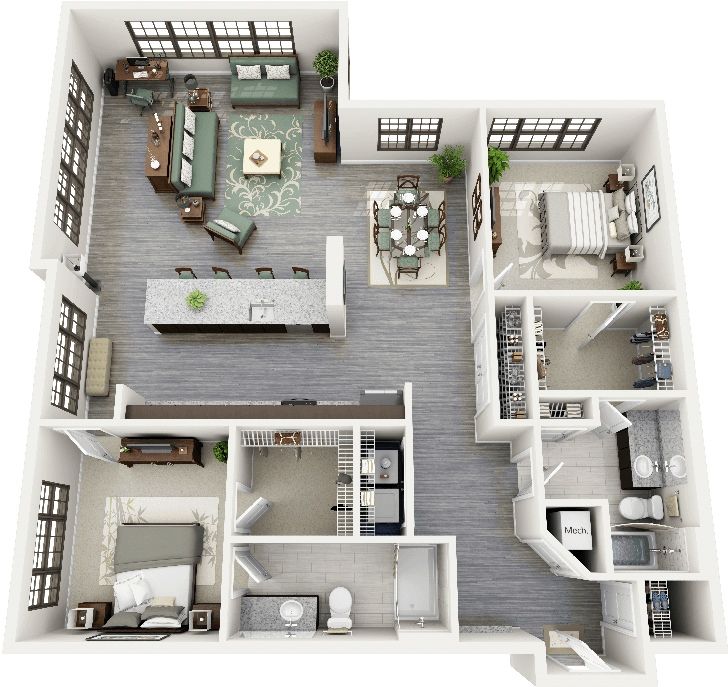
- Exact implementation of project . Our teams know how to make designer repairs and will not distract you with unnecessary questions.
- Flexible pricing policy . We offer packages of services for any budget.
Stages of work
1. Development of planning solutions with the arrangement of furniture and sanitary equipment. Redevelopment.
At this stage, you will be offered 4 options for planning solutions, each option will be discussed in detail at the meeting, after which we will choose one, the most optimal, with which we will continue further work.
2. Development of photorealistic 3D visualization using real finishing materials.
A visualization will be developed for each room, thanks to which you will be able to imagine to the smallest detail how the house will look after repair and, if necessary, make color adjustments at the design stage.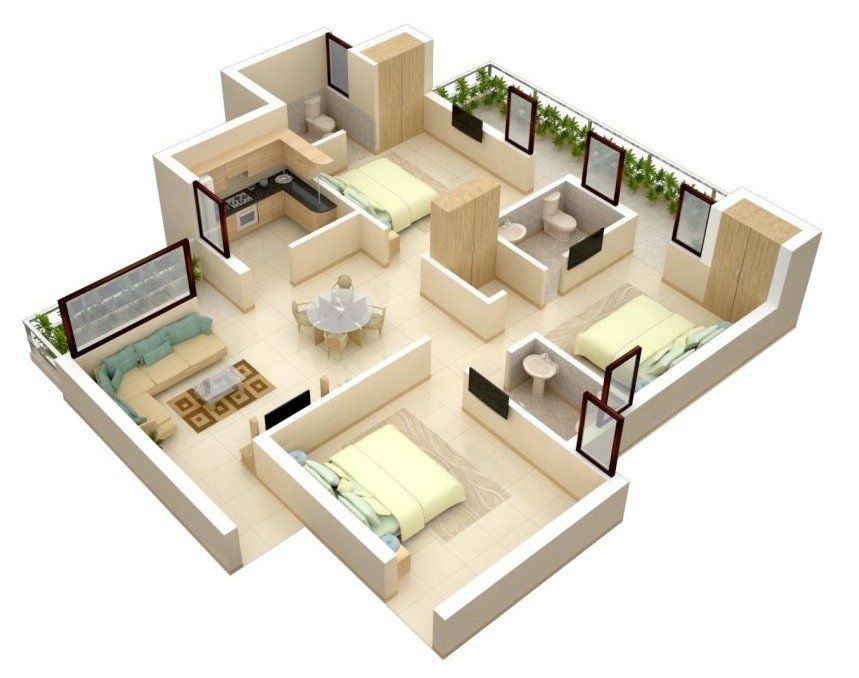
3. Development of drawing documentation necessary for builders to bring the project to life.
We provide a complete package of drawing documentation. It will reflect all the features of the repair of your apartment or house. Thanks to the full scope of drawings, you can avoid significant errors during repairs and save a lot of money thanks to an accurate calculation of the amount of necessary finishing materials.
4. Beginning of repair work. Author's supervision.
The team starts repairs. Despite the complete and detailed project, often during the repair work, the builders may have questions regarding the implementation of the project, then the designer comes to the rescue, and all issues are resolved quickly and efficiently.
If you are not confident in your own abilities, then entrust this work to professionals by contacting us at Stylish Home Studio.
Why turn to professionals?
We can make you like it
Extensive experience allows us to take into account all your wishes.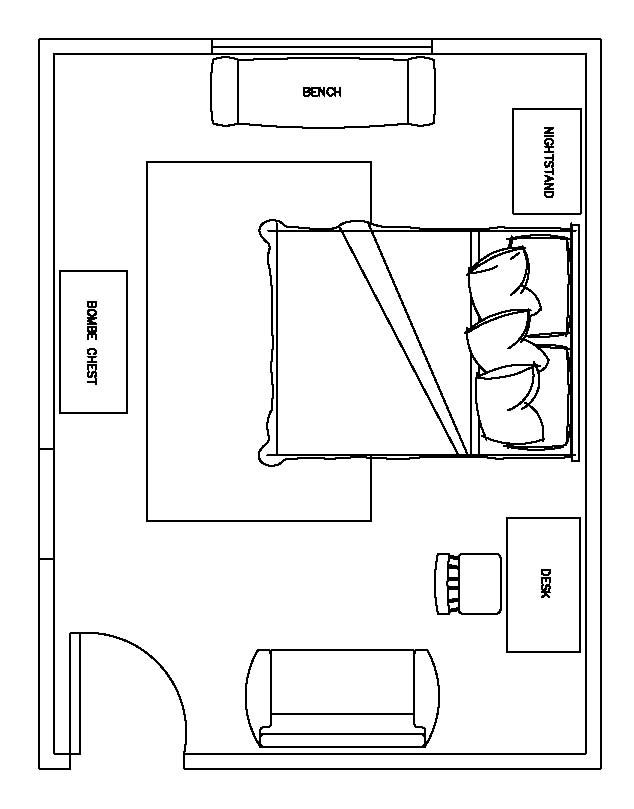 69 projects developed so far. On the market since 2010.
69 projects developed so far. On the market since 2010.
Well-established scheme of work
We clearly know the sequence in which design and repair work should be carried out, so you will not have any questions at any of the stages.
Savings in the implementation of the project
We cooperate with many manufacturers of furniture, lighting and finishing materials. In addition to being reliable partners, they are happy to provide discounts to our customers.
Exact implementation of the project
Our teams are able to make design repairs and will not distract you with unnecessary questions.
Flexible pricing policy
We offer service packages for any wallet.
Media mentions
They write and talk about us. Learn more.
Latest projects
Design - project of a 1-room apartment in the residential complex "Edison"
Design - project of a 3-room apartment on the street. Engels
Design - project of a 2-room apartment in the Residential Complex "Symbol" with redevelopment
Design - project of a 1-room apartment in the residential complex "Trilogy" with redevelopment
Design project of an open-plan apartment in the residential complex "Green Dom"
Design - project of a 3-room apartment in residential complex "Botanika"
Work steps
1
Development of planning solutions with the arrangement of furniture and sanitary equipment.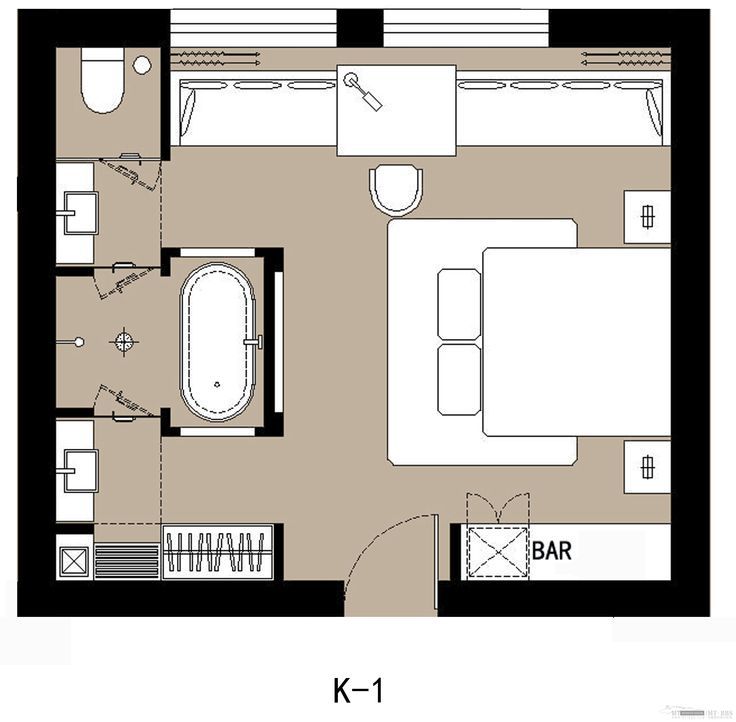 Redevelopment.
Redevelopment.
At this stage, you will be offered 4 options for planning solutions, each option will be discussed in detail at the meeting, after which we will choose one, the most optimal, with which we will continue further work.
2
Development of photorealistic 3D visualization using real finishing materials.
A visualization will be developed for each room, thanks to which you will be able to imagine to the smallest detail how the house will look after repair and, if necessary, make color adjustments at the design stage.
3
Development of drawing documentation necessary for builders to bring the project to life.
We provide a complete package of drawing documentation. It will reflect all the features of the repair of your apartment or house. Thanks to the full scope of drawings, you can avoid significant errors during repairs and save a lot of money thanks to an accurate calculation of the amount of necessary finishing materials.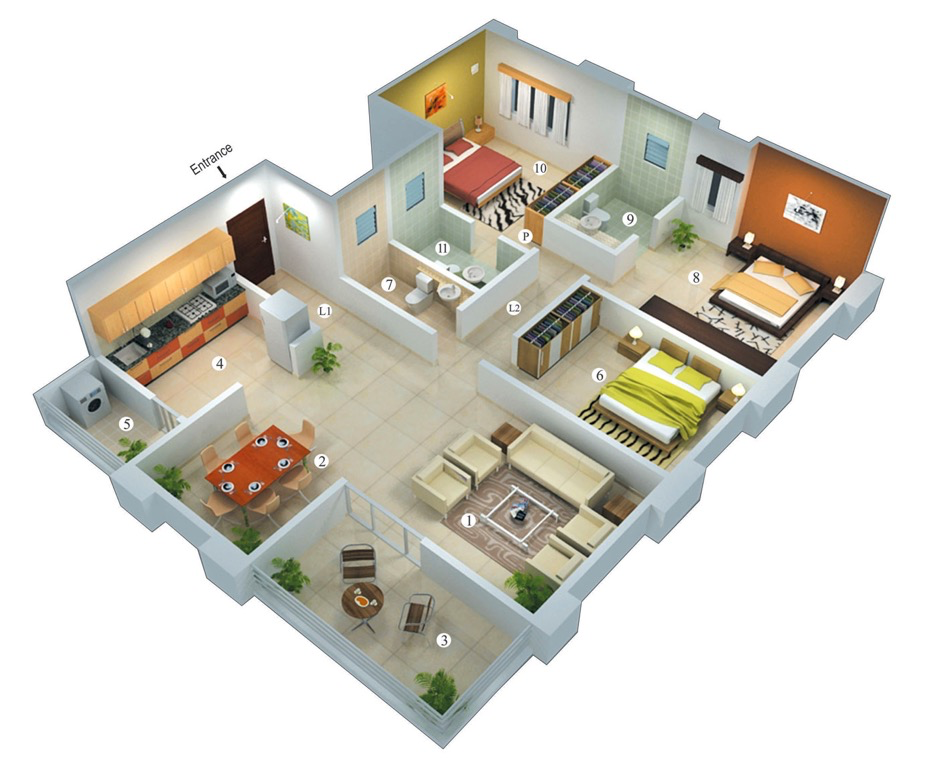
4
Start of repair work. Author's supervision.
The team starts repairs. Despite the complete and detailed project, often during the repair work, the builders may have questions regarding the implementation of the project, then the designer comes to the rescue, and all issues are resolved quickly and efficiently.
Customer reviews
Ilya Dashkin
Design project of an open-plan apartment in the Green Dom residential complex
I turned to designer Olga regarding the repair of my studio apartment. A design project is a complete set of all technical aspects for builders, as well as an overall picture with the arrangement of furniture, curtains, chandeliers, etc. With very beautiful and lively renderings (what the apartment will look like)...
Read full review
Irina
Design project of an apartment in Neftekamsk
Making the first renovation is especially exciting. To prevent the first pancake from becoming lumpy, we decided to order a design project.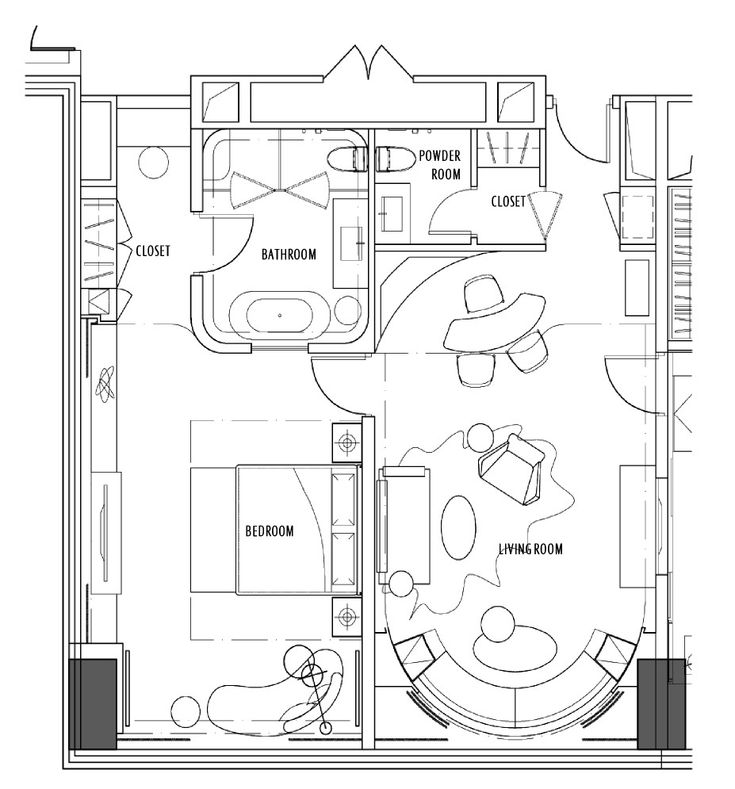
The apartment is located in Neftekamsk, so initially there were doubts whether to order a project in Ufa. We doubted that we would be able to promptly resolve the issues that arose and control the repair...
Read full review
Oleg and Lena Gamov
Design - project of a 3-room apartment in the Residential Complex "Quarter of Enthusiasts"
I would like to share your feedback on our design project and the work of Styled-House.
To begin with, with the purchase of a new apartment of our dreams, my wife and I decided to make repairs of our dreams. At the very beginning, I was very skeptical about the design project. But I didn’t argue with my wife’s desire in this regard, because I think that the aesthetic side of our ...
Read full review
Lira
Design - project of a 2-room apartment in the residential complex "Symbol" with redevelopment
I would like to express my sincere gratitude to Olga for the design project of the apartment.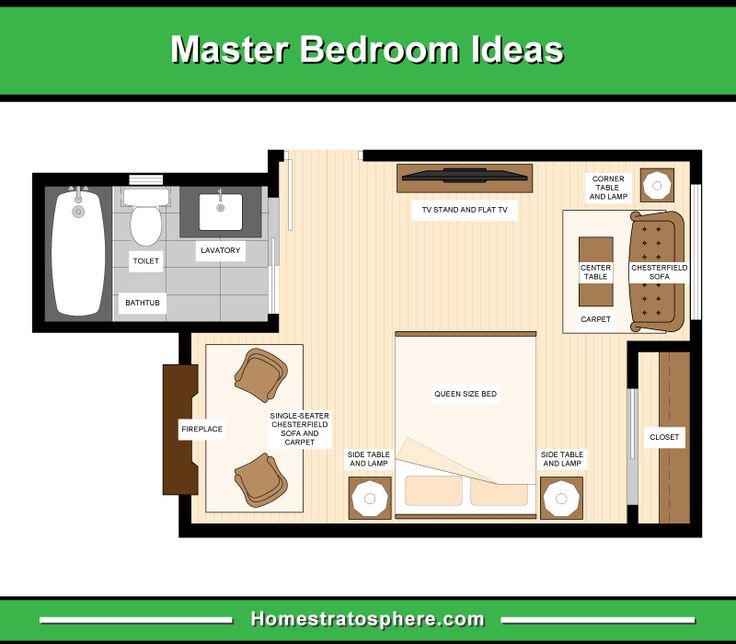 The work was carried out in stages, each element was clearly worked out...
The work was carried out in stages, each element was clearly worked out...
Read full review
Ruslan
I came across this design agency after a short search on the Internet. Why I chose them I do not know, but I have never regretted it.
On the same day they came for preliminary measurements, despite the fact that I live in another city.
Then I took a couple of weeks with the terms of reference...
Read full review
Alla Teplova
I think my review will be useful to someone, so I decided to write my own history of finding an interior designer. After buying an apartment with a rough finish, the question arose of finding a designer, but not just any, but of course, the best. A search for acquaintances did not give any results, and then I had to resort to the help of the Internet ...
Read full review
Alexander and Lyudmila
We have been dreaming of our own convenient and high-quality repairs for a long time, from the first apartment where we lived together, in the same place we did our first joint repairs on our own.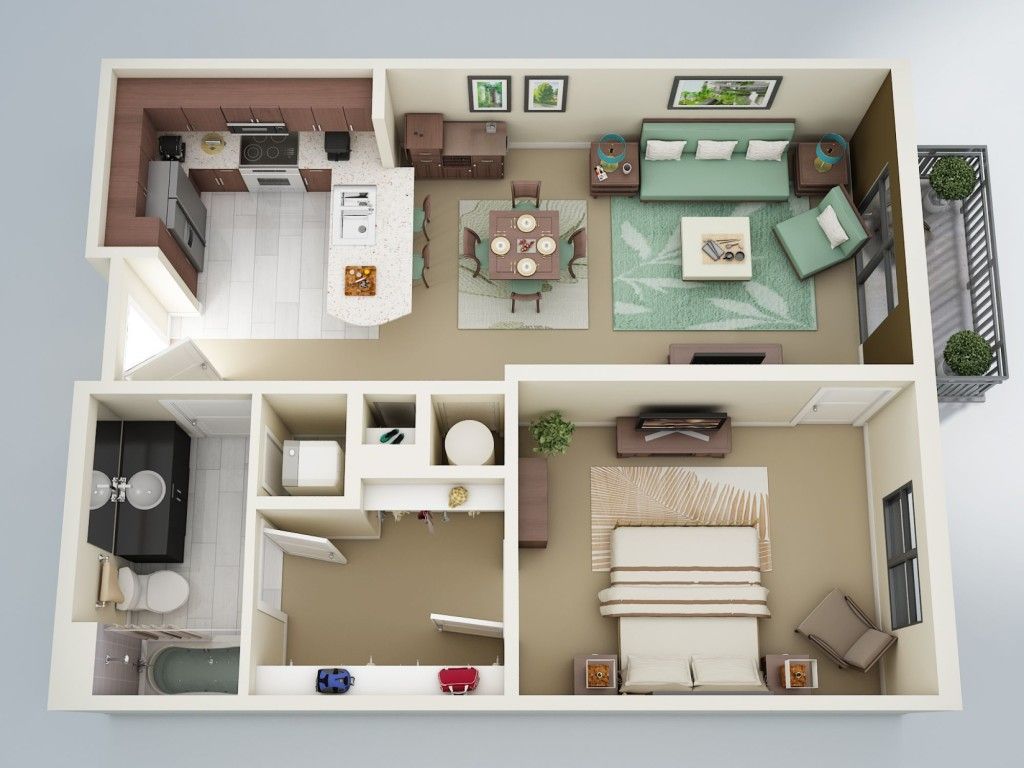 Yes, it was a good repair, but still many points were not taken into account, such as non-functional use of space ...
Yes, it was a good repair, but still many points were not taken into account, such as non-functional use of space ...
Read full review
Natalia Sidorova
In 2013, we bought an apartment in Ufa and decided to make repairs at the family council with the help of a designer. And the big work began. Opened the Internet. We looked at a lot of sites, invited designers home. But all the offers were not for us. And now we have reached the site of Olga Maganova. Invited...
Read full review
Dmitry and Anastasia
We would like to thank Olga for the work done. We turned to the designer to create a project that would meet a number of our requirements. We liked the created project 100%. Olga is responsive and friendly. He feels the wishes of the client well...
Read full review
Guzel Polyanskaya
I won't be mistaken if I say that in the life of every person there comes a moment when he thinks about the improvement of his home, decides to create a beautiful and cozy space of his dreams.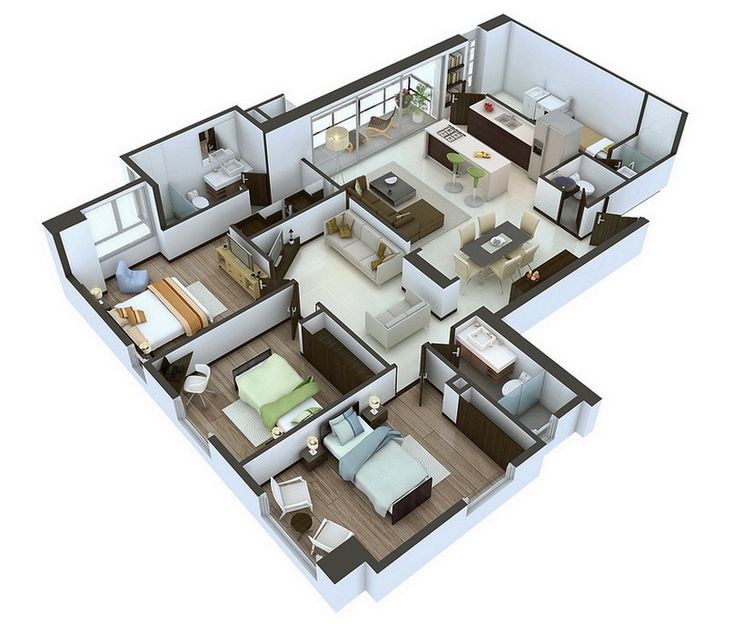 When you need not just a roof over your head, but “YOUR HOUSE”, a place where it is convenient, cozy and warm...
When you need not just a roof over your head, but “YOUR HOUSE”, a place where it is convenient, cozy and warm...
Read full review
Fedor and Svetlana
We would like to express our gratitude to our designer Olga Maganova for the work done!
It is worth emphasizing Olga's ability to understand the wishes of the client and translate it into a design project.
Everything that turned out in the end is very pleasing to the eye...
Read full review
Guzel Boikova
I want to say a huge thank you and leave an extremely positive review to Olga Maganova LLC for our first apartment design project. The design project, including redevelopment, and the renovation turned out to be very bright and cozy, we return home with pleasure...
Read full review
Ruslan Shevchenko
I found Olga on the Internet, studied the portfolio and made an appointment. In the process of communication, I realized that she and her team are quite competent people with experience behind them and chose them.