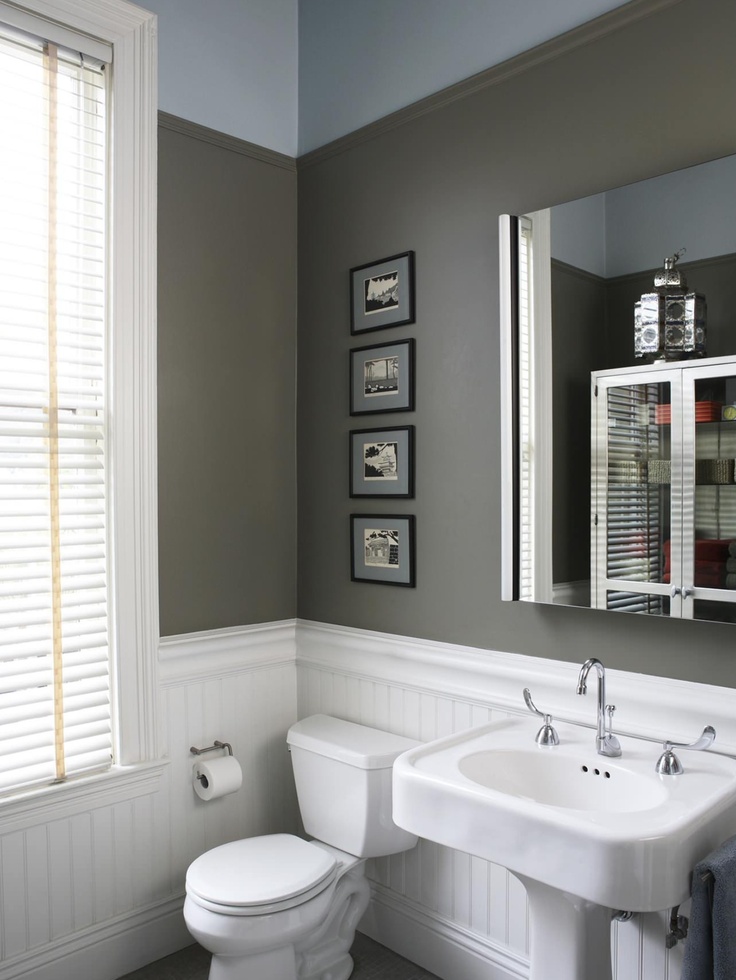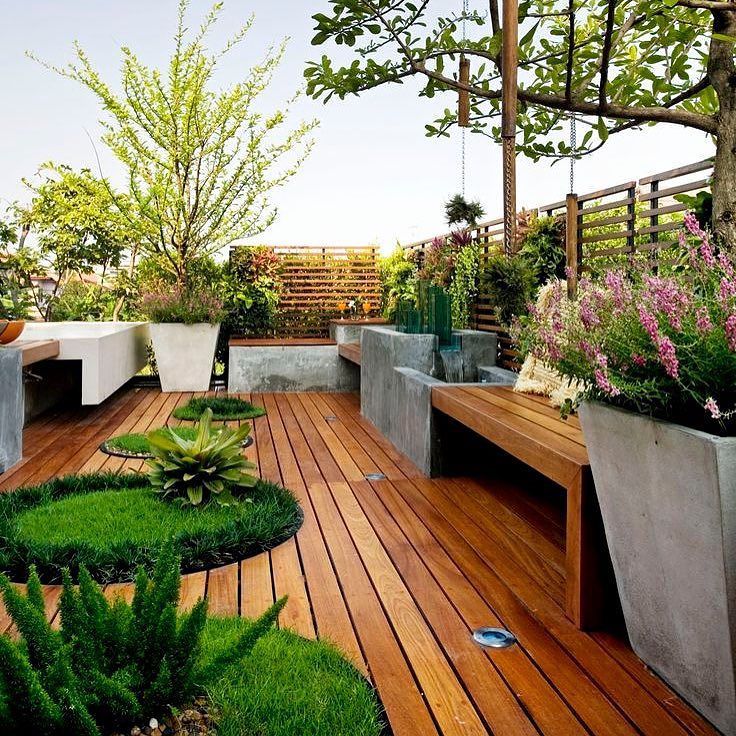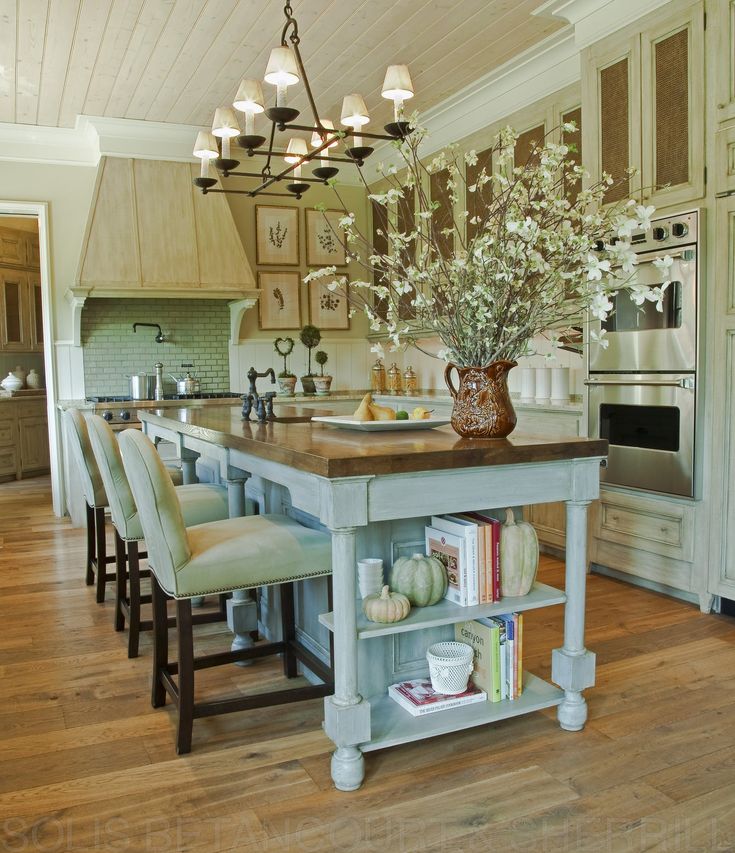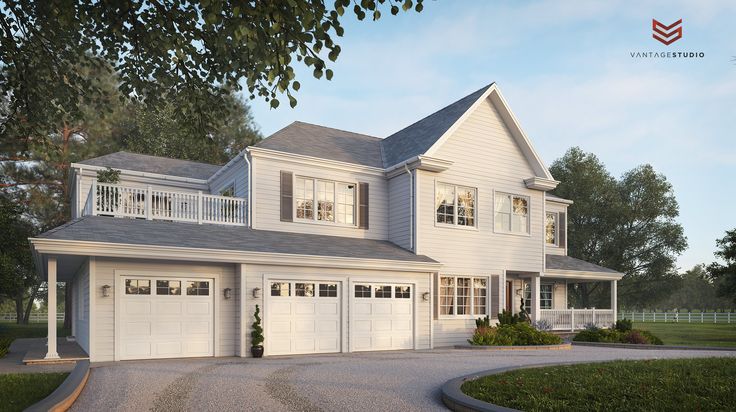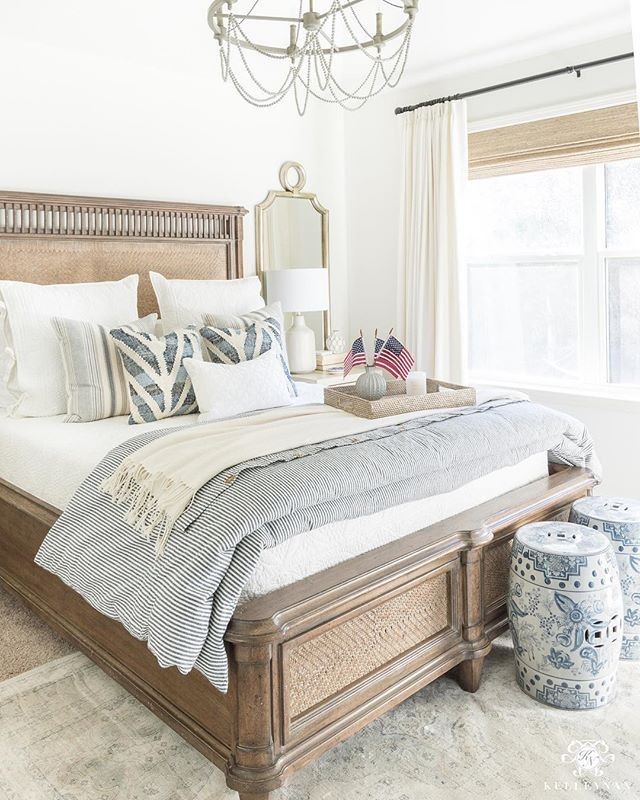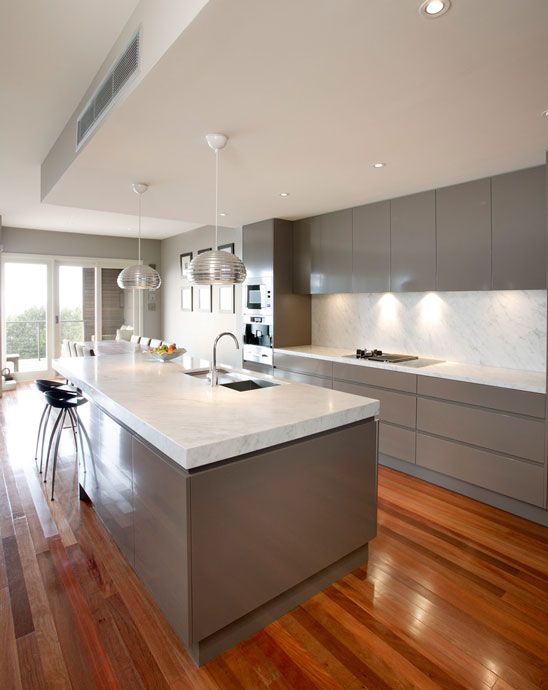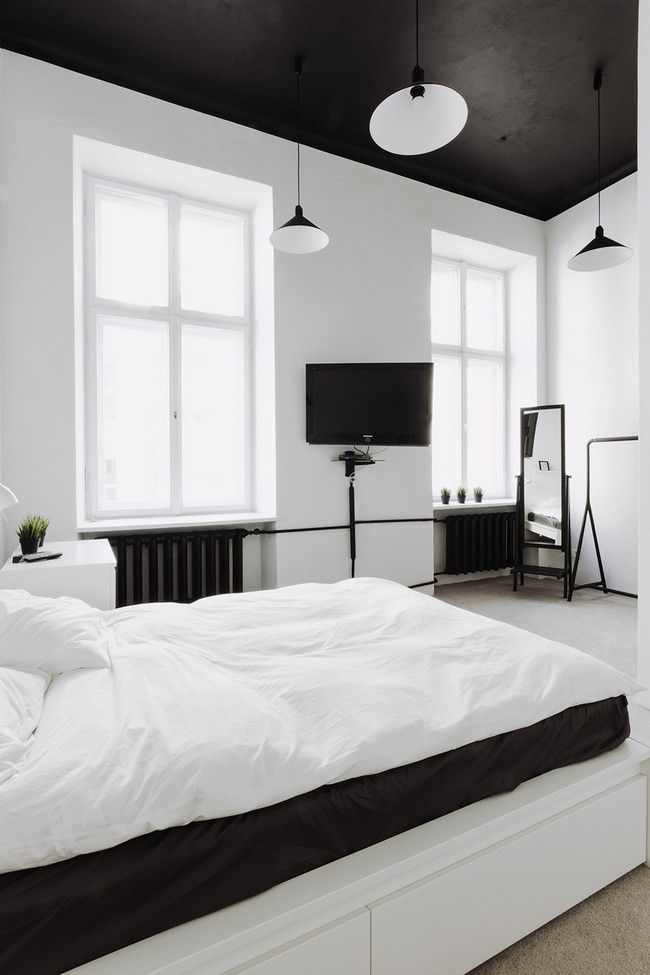Practical bathroom design ideas
3 Musts And 27 Ideas To Get A Practical Bathroom
You don’t need to invest a lot of money to make your bathroom look stylish and make it functional. There are some simple tips and ideas that are useful for any bathroom and that help making it chic-looking and practical at the same time. I’ve chosen three ideas that may help you get the best result and enjoy an amazing bathroom for a long time without any renovations, these are tiles, open shelving and organizers. Let’s have a look at them.
Use Tiles
Yes, there are a lot of materials to clad your bathroom with: stone, wood, plastic and so on. You may make wooden floors, or clad the whole space with it – it’s a hot trend, add stone accents but nothing works better than tiles. If we take the correlation between the look, functionality and price, tiles are the best idea. They are durable, water and scratch-resistant unlike wood, they won’t cost a lot unlike real marble or some kinds of stone. Besides, tiles are timeless, they will never go out of style and there are tons of kids, shapes and looks to choose from – you’ll definitely find something. Tiles are very easy to maintain – just wash them, and that’s it, and renovate the grout if necessary.
choose various kinds of tiles that work nice together and catch an eye
tiles are timeless, especially geometric or subway ones like here
black tiles on the floor and geomtric ones for an acent wall in the shower
tiles are a great option, which is water-resistant, and that is important for dump spaces like a bathroom
tiles needn't be boring, make a colorful mismatching mosaics
there are lots of colors to try, and you'll definitely find something proper
try trendy options like penny tiles to get an edgy look
Open Shelving
There’s nothing better than open shelving for a bathroom because such shelves don’t look bulky and can accommodate a lot of things. As bathrooms are usually small, open shelves are ideal as they don’t look heavy, an airy feel will be kept in its place. You can make wall-mounted open shelving, floor shelving units, usual, floating or box-shaped ones.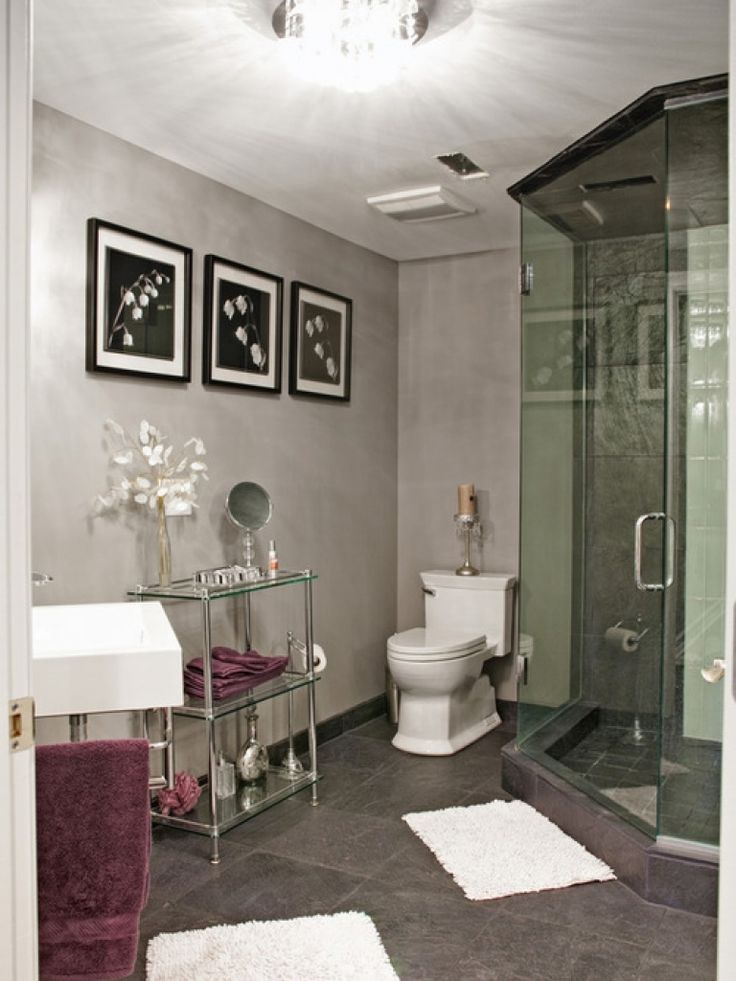 Your vanity if it’s a large one, can include some open shelving too – you can place several tiers of shelves under the vanity countertop, and you may place open built-ins next to the shower or bathtub.
Your vanity if it’s a large one, can include some open shelving too – you can place several tiers of shelves under the vanity countertop, and you may place open built-ins next to the shower or bathtub.
dark wooden box shelves for a contemporary bathroom
open shelves next to the floating vanity
a double vanity with open shelves and a marble countertop
such built-in yet open shelving with wooden shelves for a chic look
open shelves are a nice idea to the bathroom
IKEA Molger shelving units can be used as nice open shelves if you have enough space for them
small open bathroom shelves of glass are a very elegant choice besides they won't take much space
an industrial double vanity features open shelves inside
neutral box shelves are perfectly matching the rest of the space
light-colored wooden box and open shelving add a warm touch to the bathroom
a black open shelving unit suspended over the sink
Organizers
Use organizers to make your bathroom more organized and stylish, to avoid clutter, which is important for any small space (though a large too).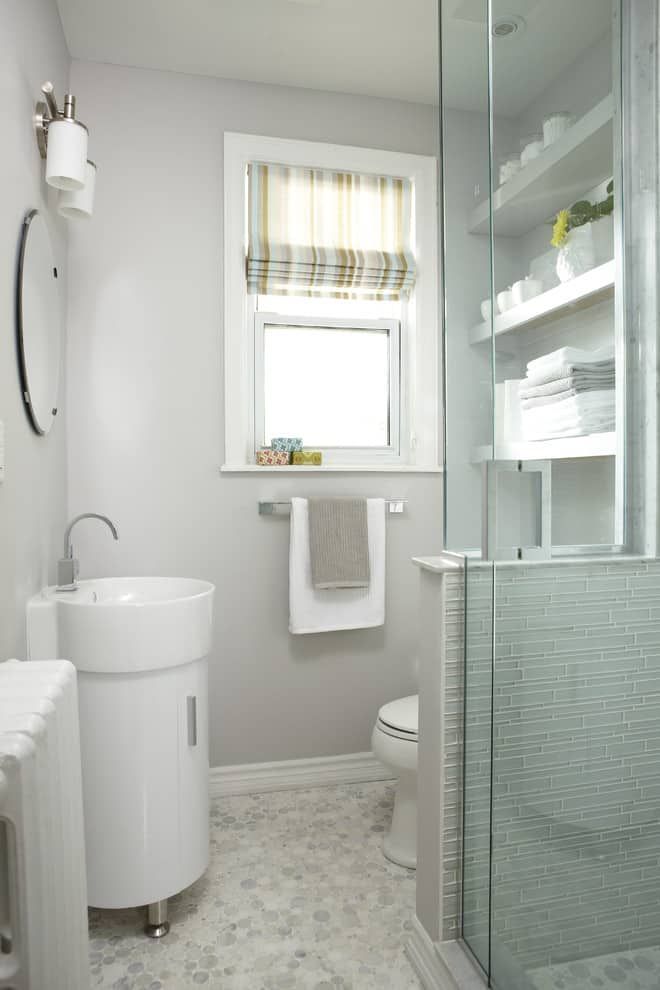 There are different kinds of organizers, and if you have enough space, get a two or three-tiered stand to put on a vanity, on a bathtub edge or on the floor. Such a stand can have any look and colors you want, and if you can’t find a proper one, you can DIY it easily. You may also use an IKEA kitchen cart as an organizer, or use a small shelf for storage – attach it over the sink, and that’s it.
There are different kinds of organizers, and if you have enough space, get a two or three-tiered stand to put on a vanity, on a bathtub edge or on the floor. Such a stand can have any look and colors you want, and if you can’t find a proper one, you can DIY it easily. You may also use an IKEA kitchen cart as an organizer, or use a small shelf for storage – attach it over the sink, and that’s it.
a tiered metal basket organizer for a bathroom
a three-tiered metal storage piece next to the sink is a comfy idea instead of a vanity
a reclaimed wood and metal organizer to place on a vanity or next to a bathtub
a stylish metal bathroom organizer to hang wherever you want
a chic rounded etagere as an elegant bathroom organizer
organize your stuff in stylish glass jars with lids - there's nothing simpler, and this is a classic option
a small bathroom shelf over the sink as an organizer
a small wall-mounted bathroom organizer with copper jars for makeup stuff
46 Bathroom Design Ideas to Inspire Your Next Renovation
Bright Ideas
Create the bath of your dreams with these smart design ideas
By Rebecca Bates and Jenni Zellner
Looking for bathroom design ideas? Of course you are, that's why you're here! Whether you’re making small upgrades, going for a full overhaul, or just daydreaming from your desk, a bathroom renovation can make a big difference in the feel of your home (and your skin-care routine). So it’s no wonder that along with the kitchen, this practical space often takes top priority when it comes time to remodel. But choosing a brand-new look isn’t always easy, so we’ve gathered an array of bathroom design ideas from the hallowed pages of Architectural Digest and the equally hallowed digital pages of Clever—each filled with inspiring ideas for your own renovation—including relaxing tubs, glamorous vanities, and sleek showers. From crisp and approachable to luxurious and extra, see stylish spaces that midafternoon daydreams are made of.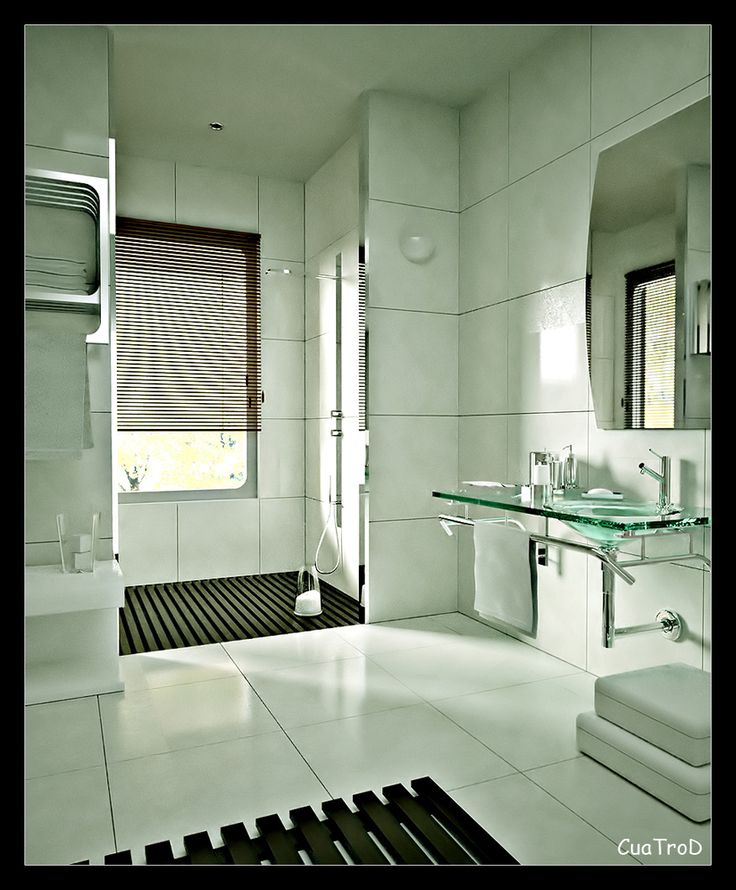
Marble Masterpiece
The master bath of a New Jersey estate renovated by architect Annabelle Selldorf and designer Matthew Frederick contains a Mies van der Rohe chair by Knoll and a tub filler by Boffi.
Photo: François Dischinger
Fireside Bathtub
A vintage T. H. Robsjohn-Gibbings Klismos chair and footstool sit in the Calacatta marble–clad master bath of Thomas O’Brien and Dan Fink's Long Island home. The lighting is by Thomas O’Brien for Visual Comfort, and the tub and fittings are by Waterworks.
Water Views
The master bath of a Southampton, New York, retreat by interior designer David Netto and architect David Hottenroth is pure luxury. We are so ready to soak in the tub while listening to the waves.
Photo: Miguel Flores-Vianna
Long Island Lavatory
At a Long Island home reimagined by architect Kevin Lindores and designer Daniel Sachs, the walls are painted in Farrow & Ball's Elephant's Breath the rug is there to soften to the blow when one is forced to leave that beautiful tub.
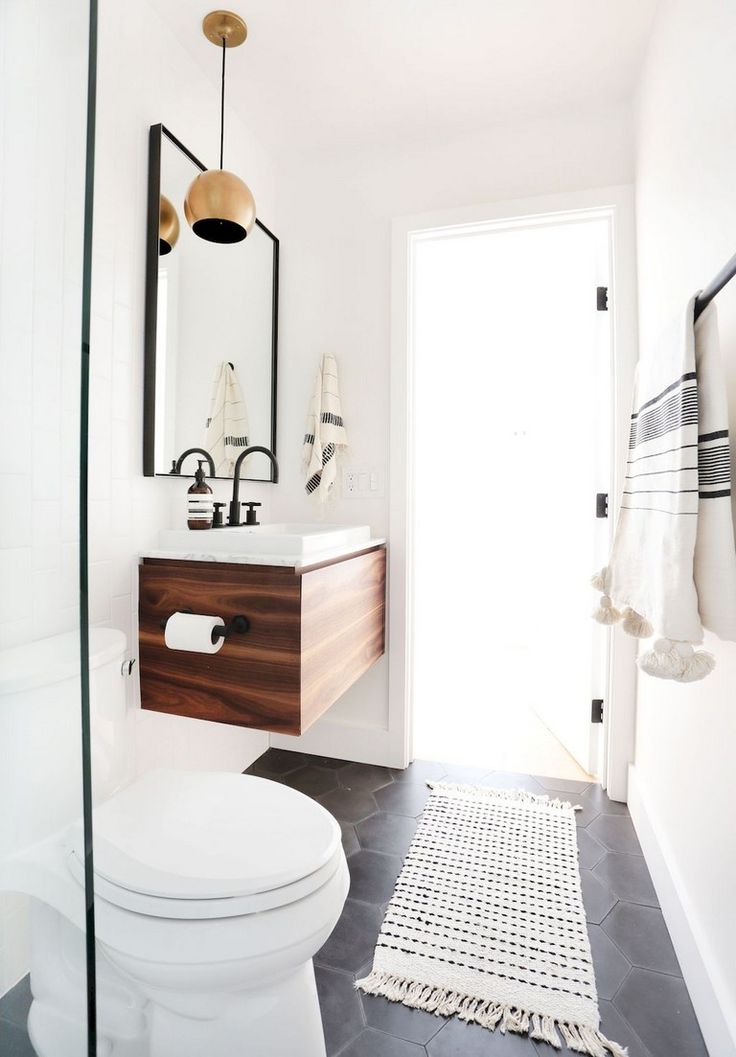
Travertine and Stone
Travertine wall panels and a geometric stone-tile floor lend warm tones to the master bath of a Manhattan penthouse by Dufner Heighes; the vintage light fixture and funky collage make the space feel one-of-a-kind.
Paris Powder Room
The master bath of a home outside Paris designed by architect Charles Zana is a marble wonderland! If you're going to do something, why not commit?
Most Popular
Stunning Manhattan Master Bath
At a Manhattan townhouse renovated by Sawyer | Berson, the master bath, clad in cipollino marble, is equipped with a circa-1940 hanging light and makes us feel about 10 times more glamorous just looking at it.
Golden Aspen Bathroom
The centerpiece of the master bath at an Aspen, Colorado, home by designer Shawn Henderson and architect Scott Lindenau is a custom-made Japanese soaking tub with Dornbracht fittings.
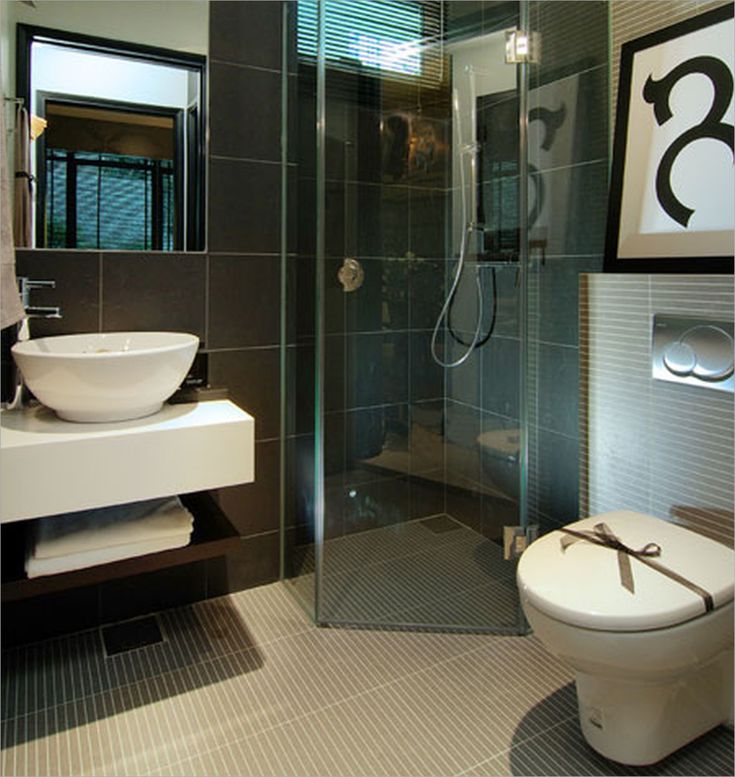 The walls are paneled in Yangtze River limestone.
The walls are paneled in Yangtze River limestone.So Crisp and So Clean
At a Maine compound by designer Suzanne Kasler and architect Les Cole, the master bath boasts custom-made mosaic tile by Waterworks and light fixtures from Circa Lighting.
Most Popular
Bold Bathroom Design
A mix of Ann Sacks surfaces, including a pebble wall covering, brings a warm feel to a guest bath of an Aspen, Colorado, home which was renovated by Stonefox Architects. The tub is perfect for an après ski soak, or thinking about skiing while soaking.
Photo: Thomas Loof
Bright and Airy
At a Hudson Valley compound by architect Toshiko Mori, the abundant light accentuates all of the gorgeous fittings and fixtures of the bathroom.
A Vintage Touch
The master bath of a Hamptons home designed by Steven Gambrel boasts pendant lights by Rejuvenation, a Ralph Lauren Home sconce, and a pair of vintage French chairs from Aero; the sink fittings are by Waterworks.
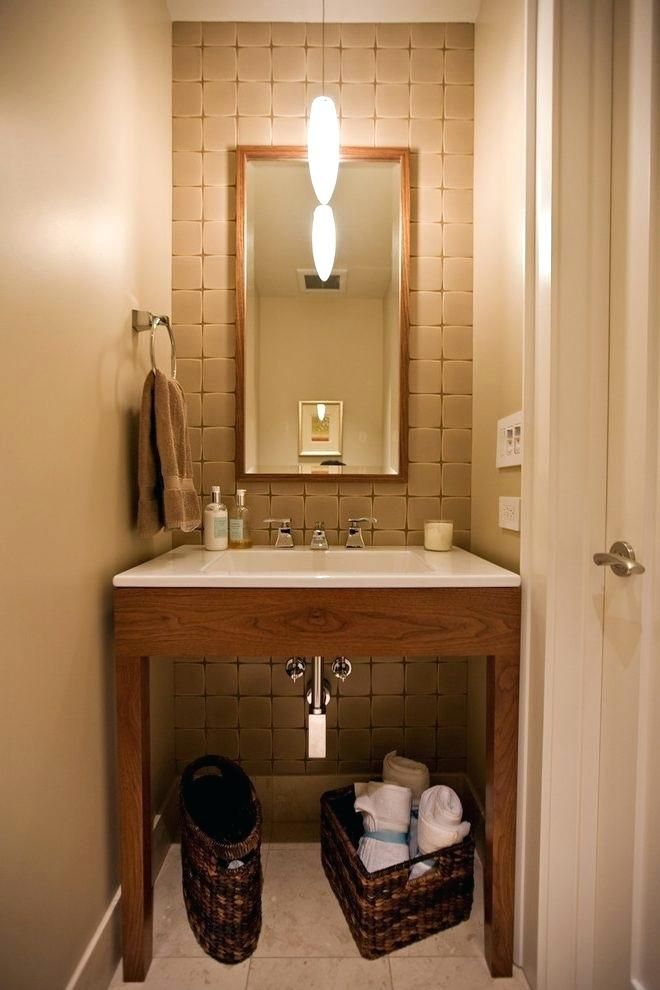 It's all very Hamptons, isn't it?
It's all very Hamptons, isn't it?
Most Popular
Photo: William Waldron
Bathtub with a View
Another one of our favorite bathroom design ideas, this open air washroom boasts a jaw-dropping view of mountains in Aspen, Colorado. Created by architects Bohlin Cywinski Jackson and Shelton, Mindel & Assoc., we're so jealous we've run out of things to say.
Photo: Oberto Gili
A Grand Affair
The master bath of a Minneapolis home designed by Michael S. Smith shimmers with antiqued-mirror panels and a ceiling silver-leafed by artisan Maureen Lyttle; the chandelier is a circa-1930 design by Elsa Schiaparelli for Baguès, and the tub fittings are by P. E. Guerin.
Photo: Björn Wallander
Tiled Simplicity
At a Martha’s Vineyard home designed by Ashe + Leandro, the master bath’s subway tile, tub, and fittings makes us look at subway tile anew.
Most Popular
Photo: Oberto Gili
Martha's Vineyard Master Bath
In one of the master baths at the Martha’s Vineyard summer home of Lynn Forester de Rothschild and her husband, Sir Evelyn, the tub is equipped with Waterworks fittings; the aluminum Windsor-style chair is a John Vesey design from the Window.
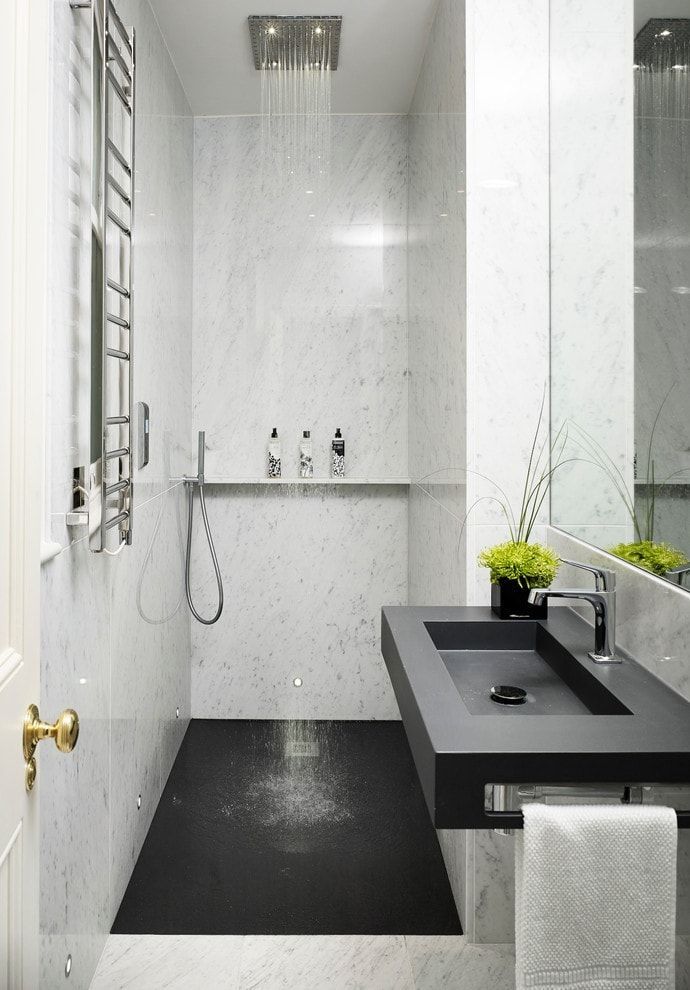 The house was renovated by architect Hugh Weisman and decorator Mark Cunningham.
The house was renovated by architect Hugh Weisman and decorator Mark Cunningham.Photo: Pieter Estersohn
Nashville Washroom
At the Nashville, Tennessee, home of designer Ray Booth and television executive John Shea, the side table by Eero Saarinen for Knoll will go down as a truly great bathroom flex.
Photo: Björn Wallander
London Lavatory
An Henri Cartier-Bresson photograph overlooks the master bath’s Water Monopoly tub at a London penthouse designed by Veere Grenney.
Most Popular
Photo: Pieter Estersohn
Classic Charm
Paintings of Long Island are grouped in a bath at a Hamptons home decorated by Carrier and Co. creating the sweetest little space.
Photo: Pieter Estersohn
Hamptons Haven
Moroccan mirrors from Downtown flank a Waterworks tub in the master bath of a Hamptons home conceived by architect Peter Pennoyer and designer Matthew Patrick Smyth; the tub fittings and towels are also by Waterworks, the side table is by Paul Mathieu for Stephanie Odegard Collection, and the towel stand is by RH.

Photo: Richard Powers
Brooklyn Bathroom
An abstract mural by Surface & Architecture Workshop distinguishes the master bath of jewelry designer Ippolita Rostagno’s Brooklyn brownstone.
Most Popular
Photo: Pieter Estersohn
Monochrome Master Bath
Monochromatic bathroom design ideas are usually stunning, just like this grey one. A Swedish Empire secretary and chair stand in the master bath of an upstate New York retreat devised by architecture firm Shope Reno Wharton and designer Thom Filicia; the beadboard walls are painted in a Benjamin Moore gray (as are the Feiss ceiling fixtures), and we could probably move into this bathroom right now.
Photo: Steve Hall/Hedrich Blessing
Midwest-Inspired Master Bathroom
“I was striving for a sense of place, the spirit of a Midwestern farm,” says architect Margaret McCurry of the Michigan getaway she designed for a Chicago couple.
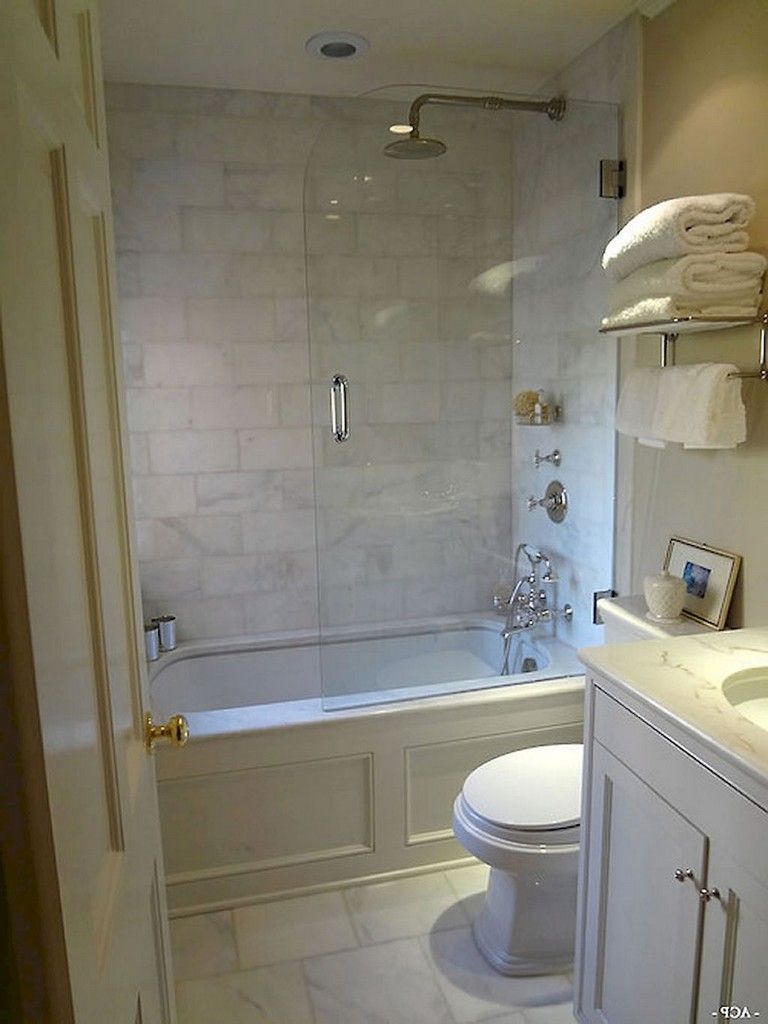 The master bath, paneled in wood, was inspired by the property’s tree-lined setting, which is showcased through dramatic floor-to-ceiling windows. Situated next to an indoor pool and a glass-block steam room, the space doubles as a shower and changing area for the family and their frequent guests.
The master bath, paneled in wood, was inspired by the property’s tree-lined setting, which is showcased through dramatic floor-to-ceiling windows. Situated next to an indoor pool and a glass-block steam room, the space doubles as a shower and changing area for the family and their frequent guests.Photo: Durston Saylor
English Meets American
Ralph and Ricky Lauren’s country house in Bedford, New York, celebrates classic English style with an American point of view. The couple’s stately master bathroom features a fireplace with an 18th-century mantelpiece, and a freestanding marble bathtub. Of course this is what Ralph Lauren's bathroom looks like.
Most Popular
Photo: Michael Moran
Ultra Modern Master Bath
When designing an extension for a late-19th-century Greenwich home, architect Allan Greenberg and interior decorator Victoria Hagan wanted to create a space that was at once ultramodern and livable.
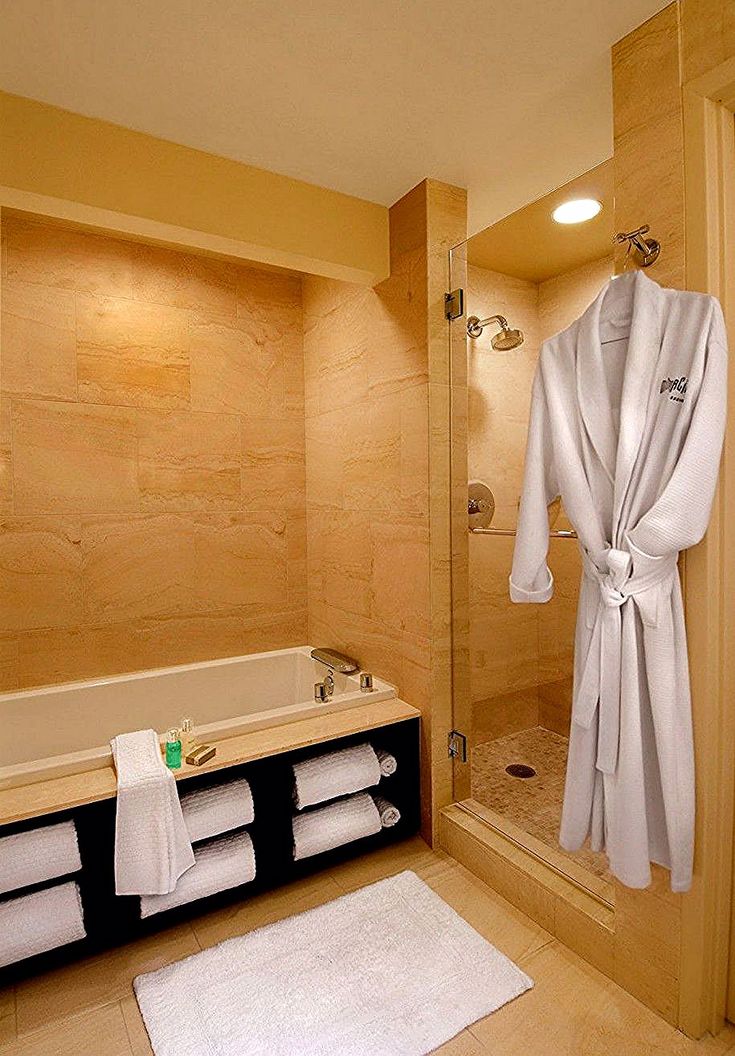 The master bathroom is just that—a sleek yet inviting, marble-lined retreat. The design team created a sun-splashed room featuring walls painted a soft green and mirrored surfaces that reflect both light and views.
The master bathroom is just that—a sleek yet inviting, marble-lined retreat. The design team created a sun-splashed room featuring walls painted a soft green and mirrored surfaces that reflect both light and views.Photo: Scott Frances
Gilded Glam
The New York City maisonette formerly owned by legendary interior designer Sister Parish was revamped by the decorator Mario Buatta for Patricia Altschul, a longtime client. Altschul explains of the redesign, “I told [Buatta] I wanted a little sparkle, not over the top, but lush, exotic—a glamorama.” The elegant new space features a dressing table with an ornate antique mirror and a tufted pink slipper chair.
Photo: Nikolas Koenig
Contemporary Minimalism
Celebrated adman Donny Deutsch transformed a venerable limestone mansion on Manhattan’s Upper East Side into a sleek, contemporary space with the help of designers Tony Ingrao and Randy Kemper and architect Frederic Schwartz. Chic as can be, Deutsch’s master bath makes a minimalist statement with an overscale egg-shaped tub and a vintage ceiling fixture.
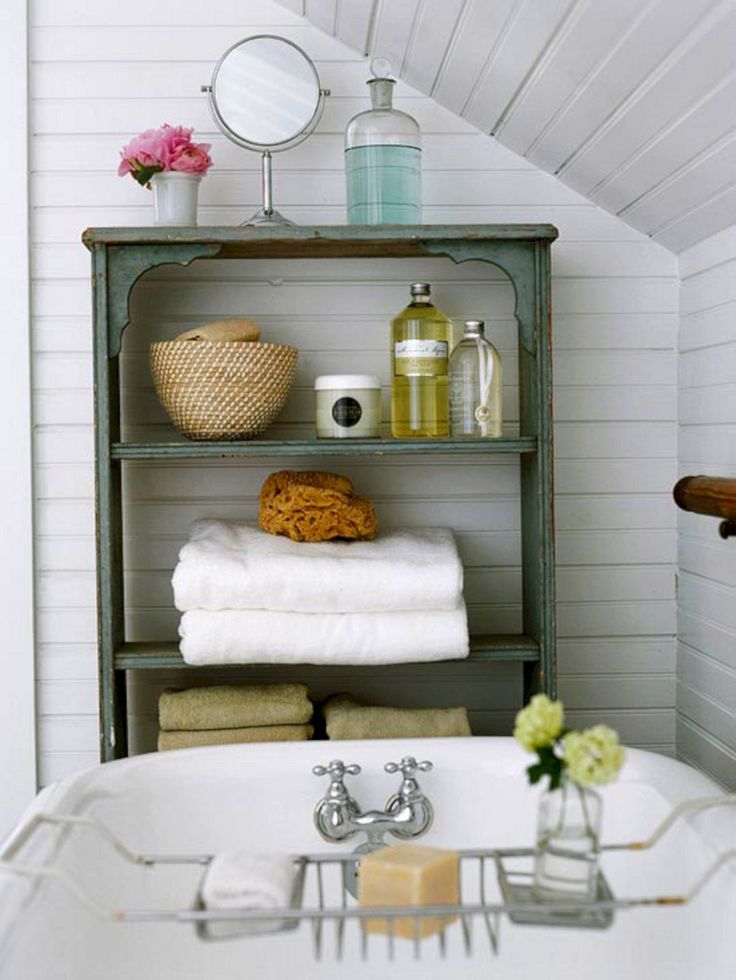
Most Popular
Photo: Pieter Estersohn
Philadelphia Powder Room
Decorator Thomas Jayne was commissioned to restore a circa-1865 townhouse in Philadelphia’s Center City to its former glory, though this bath, painted decades ago to resemble a tent, actually required little effort. Lined with marble and accented with a pair of antique Chinese garden stools, the space adds whimsical flair to the historic house.
Photo: Robert McLeod
Zen Bathroom
For a client in Japan, architect Kengo Kuma created a guest bath clad in wooden slats and with a striking window wall that lends the feeling of a tree house. The rectangular tub and basin are made of hiba wood and are offset by a sculptural stool. If you're looking for zen bathroom design ideas, this is definitely something to bookmark.
Photo: Roger Davies
Napa Master Bathroom
When it came to building a new home for their extended family, Don and Rela Gleason, Napa residents, wanted something relaxed yet stylish.
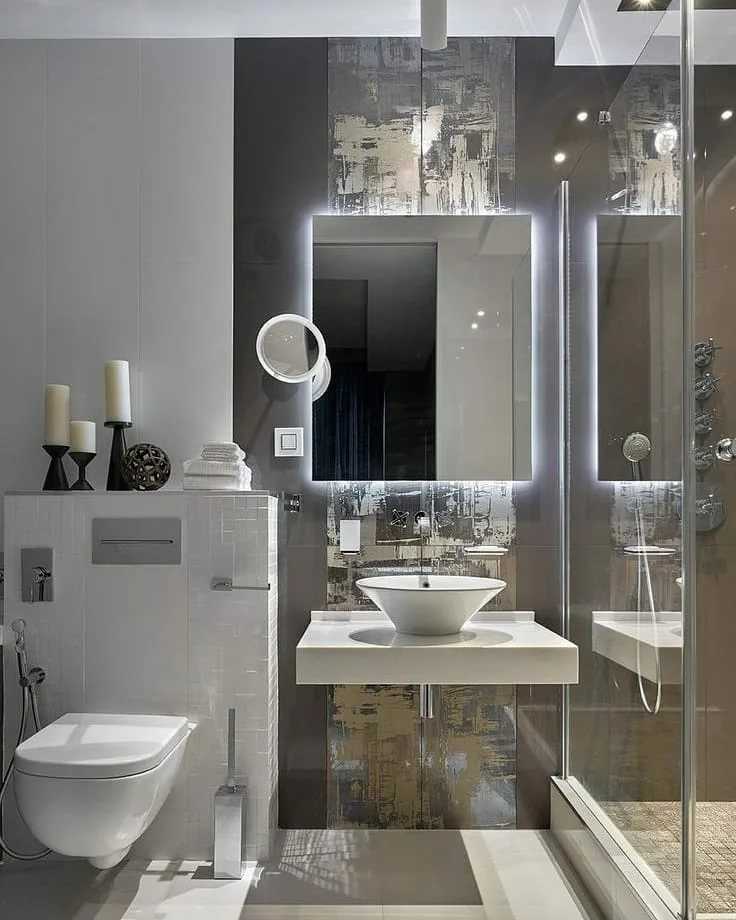 Designed by Rela, an interior decorator, and architect Bobby McAlpine, the master bath is airy and open, with soaring ceilings and a rustic concrete-title floor. Modern elements mix happily with heirloom antiques; the concrete soaking tub overlooks an enclosed private terrace.
Designed by Rela, an interior decorator, and architect Bobby McAlpine, the master bath is airy and open, with soaring ceilings and a rustic concrete-title floor. Modern elements mix happily with heirloom antiques; the concrete soaking tub overlooks an enclosed private terrace.
Most Popular
Photo: Dan Forer
Beachside Bath
Designer John Barman understands the transformative power of even a small renovation. To take advantage of all the extraordinary ocean views at his apartment in Miami Beach, he ripped out the false ceiling in the bathroom and installed dramatic double-height windows.
Photo: Michael Moran
Tranquil Southampton Washroom
Combining natural materials and abundant light, architect and designer Lee F. Mindel of Shelton, Mindel & Assoc. created a tranquil environment for the master bathroom of his Southampton, New York, beach house, using surfaces that reflected the abundant light.
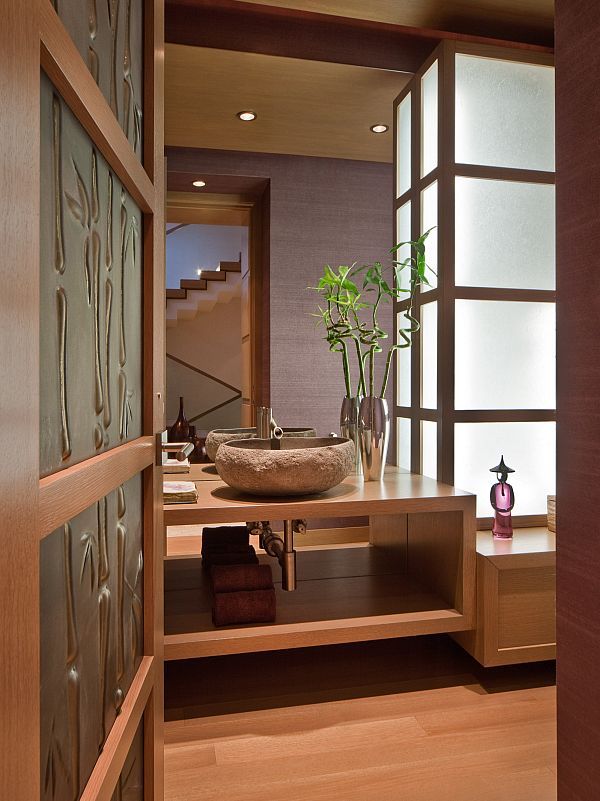 “The pattern of the marble mimics the shadow of branches on the building, and the glazed floor reflects views of the water and trees,” says Mindel.
“The pattern of the marble mimics the shadow of branches on the building, and the glazed floor reflects views of the water and trees,” says Mindel.Photo: Scott Frances
Anything but Ordinary
In this 300-year-old summer retreat reinvented by architect James Cavagnari for himself and his wife, designer Erin Quiros, the bathroom is anything but ordinary. The space features a freestanding tub, snow-white plaster walls, and a rustic beamed ceiling; the French doors frame a stunning view of the Sicilian coast.
Most Popular
Photo: Robert Reck
Mountain Facing Master Bathroom
Architect Antoine Predock emphasized crisp lines and angles in the bathroom of a Colorado mountain home. Overlooking a grove of aspens, Predock’s design, composed of teak casework and a maple ceiling, is a rustic oasis with a modern sensibility. The contemporary space celebrates luxe wood surfaces with exquisite dovetail construction, sleek fixtures and fittings, and a blissful forest view.
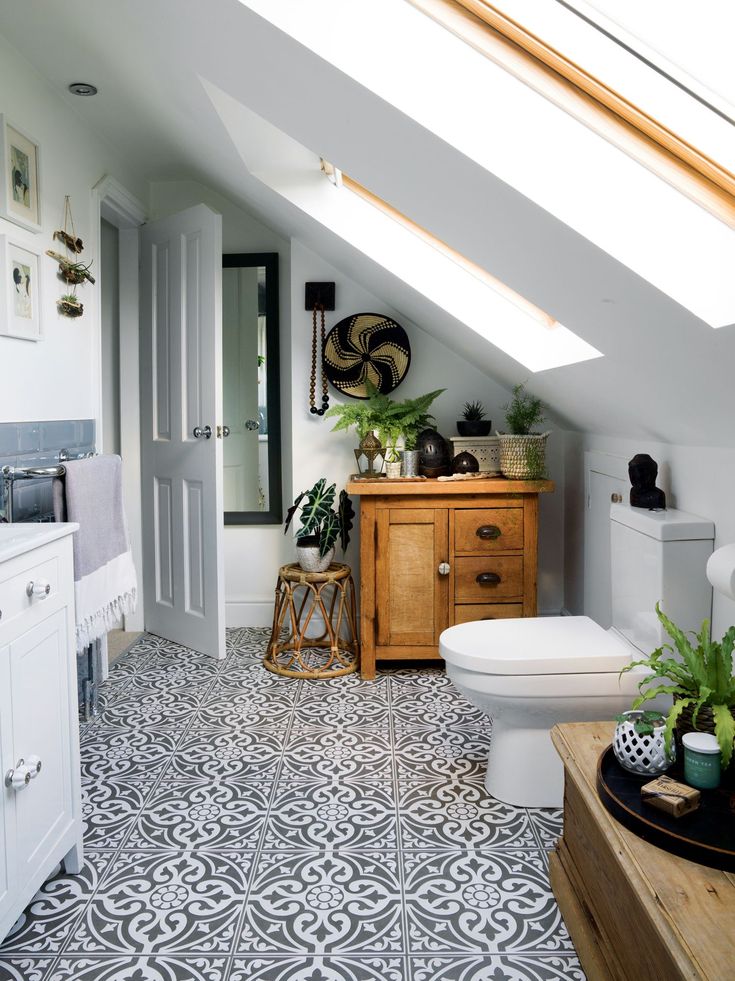
Photo: Mary E. Nichols
Picturesque Montecito Washroom
Envisioning a house where “every window would be a picture,” Robert and Alexandra Norse commissioned architect Jack Lionel Warner and designer Barbara Barry to build their home in Montecito, California. In the master bath, the tub is installed between a pair of stately walnut shelving units, which display ceramics and provide easy access to stacked towels while framing the extraordinary mountain views.
Photo: Scott Frances
Heavenly Nantucket Master Bath
“So much of design is knowing when to add and when to take away,” designer Victoria Hagan says. “The fun of it is to find the right balance.” Utilizing clean lines and the symmetry of matching sinks, mirrors, and sconces, Hagan’s bright-white design for a master bathroom in Nantucket, Massachusetts, is in perfect harmony.
Most Popular
Photo: Billy Cunningham
18th-Century Inspiration
This 18-century-inspired bathroom design idea comes from designer John Cottrell and architect Gil Schafer.
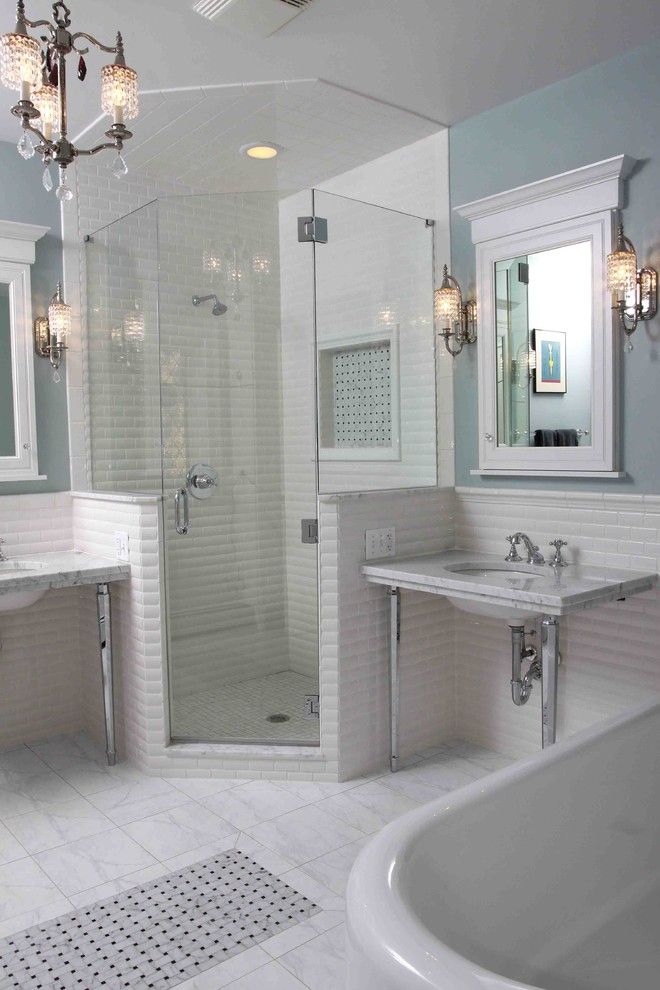 They teamed up to build a poolhouse in the Connecticut countryside that has the feeling of an 18th-century interior.
They teamed up to build a poolhouse in the Connecticut countryside that has the feeling of an 18th-century interior. Related: See More Home Remodeling & Renovation ideas
Photo: Kyle Knodell
Pattern Aplenty
Nikki's tiny bathroom remodel proves that you don't need tons of space to add personality to a less-than-palatial bathroom. Her Before & After is basically an ode to finding the right wallpaper, in her case Rifle Paper Co.'s gold pineapple print, and making it sing.
Photo: Zio and Sons Creative
A Super Soaking Tub
Ahh. Even just looking at this tub is relaxing. The slate-tiled shower and black ceiling bring a hefty amount of drama to Michael and Nick's renovated bathroom, while the bathtub serves as a gorgeous focal point. Something for everyone in this bathroom!
Most Popular
Photo: Sean Fennessy
Pretty in Pink
This modern bathroom in Melbourne, Australia, blends bright white walls with delicious pink accents and drool-worthy tile to create a funky space that doesn't skimp on storage.
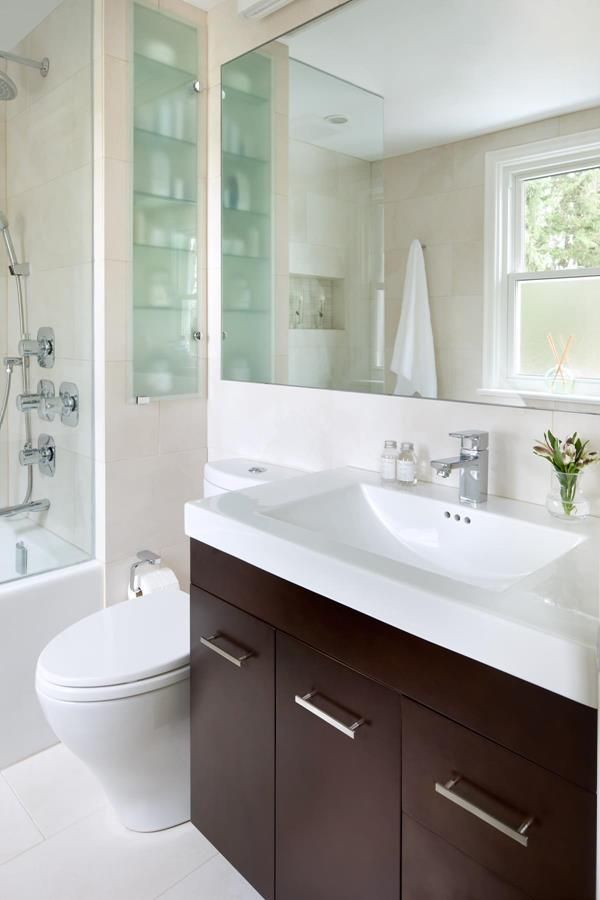 The curved cabinet and rounded corners give the bathroom a cool, fluid vibe that surprises and delights.
The curved cabinet and rounded corners give the bathroom a cool, fluid vibe that surprises and delights.Photo: Studio Snng
A Small Space Saver
Dave's old studio bathroom was dark, cramped, and cavelike. Luckily, architect Aaron Korntreger was on hand to make the most of the small space by opting for white stone and removing the shower door entirely. Now the space is bright and inviting and looks about a million times bigger (okay, maybe not a million, but you get it).
Photo: Michelle Young Photography
A Tile and Terrazzo Tango
The sink area in this London penthouse mixes affordable terrazzo with more expensive handmade tiles to create tons of texture. But that's not all! In order to maximize space, the sinks are actually tucked into a wardrobe opposite the rest of the bathroom, creating a totally unique bathroom situation.
Most Popular
Photo: Max Burkhalter
Unexpected Black & White Tile
There's a method to the madness of the black and white tile in Ellen Van Dusen's bathroom.
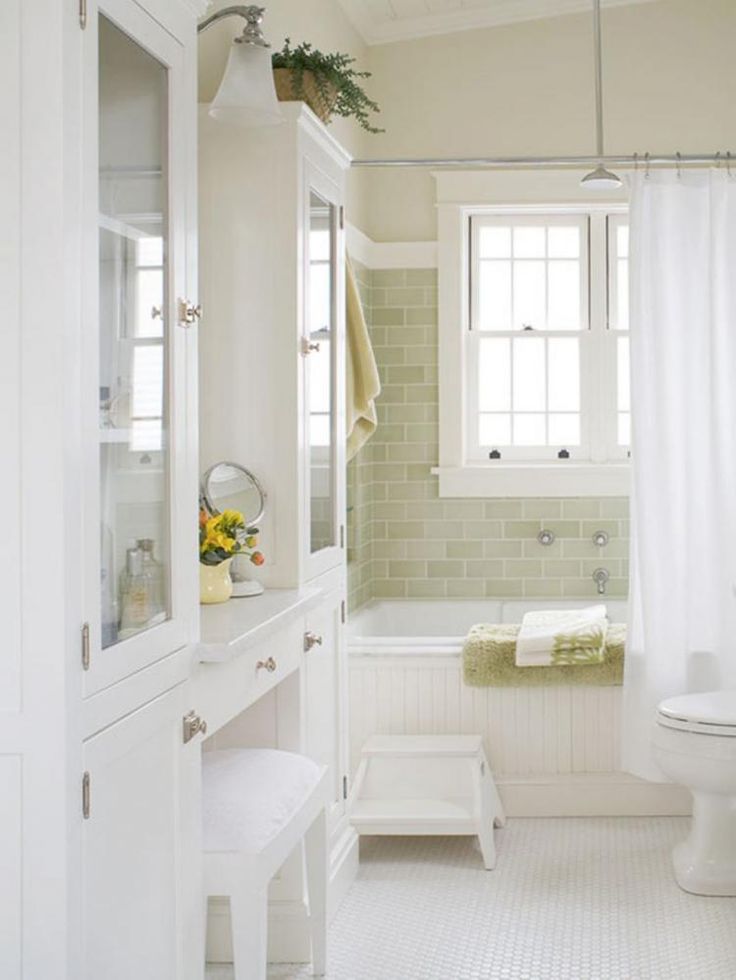 She found inspiration in the artist François Morellet who, "made these red-and-blue checker paintings where he went through the phone book and assigned a color to even numbers and a color to odd numbers to create a totally randomized pattern. I decided to do that with my bathroom using the phone numbers of my friends and family."
She found inspiration in the artist François Morellet who, "made these red-and-blue checker paintings where he went through the phone book and assigned a color to even numbers and a color to odd numbers to create a totally randomized pattern. I decided to do that with my bathroom using the phone numbers of my friends and family."Working That Wet Room
In order to make the most of the space in Dina's prewar bathroom, architect Kevin Greenberg redesigned the room to include a wet room and tub behind steel and glass doors that still let plenty of light flood the space.
Photo: Echo and Earl
A Perfectly Balanced Bathroom
The bathroom in Caroline Lee's getaway in Palm Springs, California, is a lesson in balance. The glass door, white tile, and textured accents play off of the dark tub.
Most Popular
Photo: Tash McCammon
Moody Blues
Matiya Marovich carried the Art Deco vibes all the way into this stunner of a bathroom.
He carried through the same blue tile used in the kitchen and dining rooms, and the curved mirror picks up a shape found throughout the home.
9 Modern Bathroom Design Ideas in 2022 and 109 photos
I have prepared 9 design rules - follow them and you are guaranteed a beautiful and modern bathroom interior that is relevant for years.
Trends in 2022 are extremely adequate: simplicity, naturalness, balance, neutral colors. This is the situation where fashion can be followed.
- Contemporary bathroom design through solidity
- 1. Countertop instead of conventional sink
- 2. Contemporary built-in taps
- 3. Lifting everything off the floor and hanging it up
- 4. Closed storage areas
- 5. Swapping a bathtub for a shower
- Ideas for trendy 2022 bathroom interiors
- 6. No bright unnatural colors 7.0010 Tiles with imitation of natural materials
- 8. Large tiles
- 9.
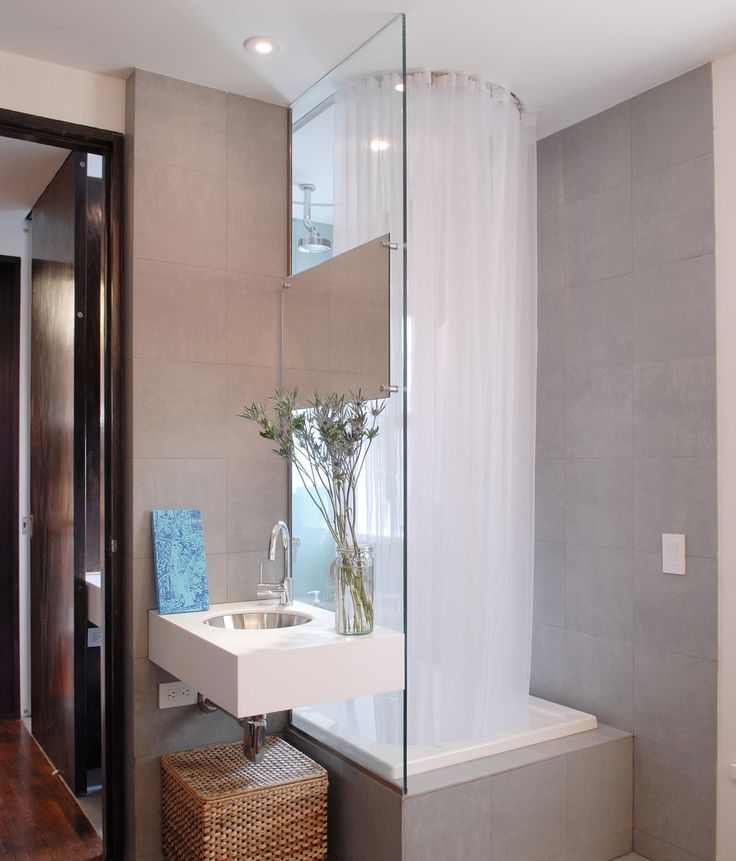 Combination of gray and wood
Combination of gray and wood
Modern bathroom design through solidity
Bathroom interior in 2022 is primarily a monolithic layout without dark corners and hard-to-reach places.
The main idea of modern bathroom design is a holistic appearance, as if the bathroom is carved from a single piece of stone. If now it seems abstract, then by the end of the material you will clearly understand how to make a beautiful and modern bathroom interior :
- No dark corners
- No gaps
- The floor is as unloaded as possible
- Everything that is possible is built in
- All items hidden from prying eyes
The following is an explanation with examples of real photos, but mostly from expensive fashionable bathrooms. Be sure to read more mundane materials:
- Small bathroom design - 9 rules
- 4 sqm bathroom with washing machine and toilet - 80+ placement examples
Here is a bathroom with expensive fixtures, but would you call such a design modern?
No.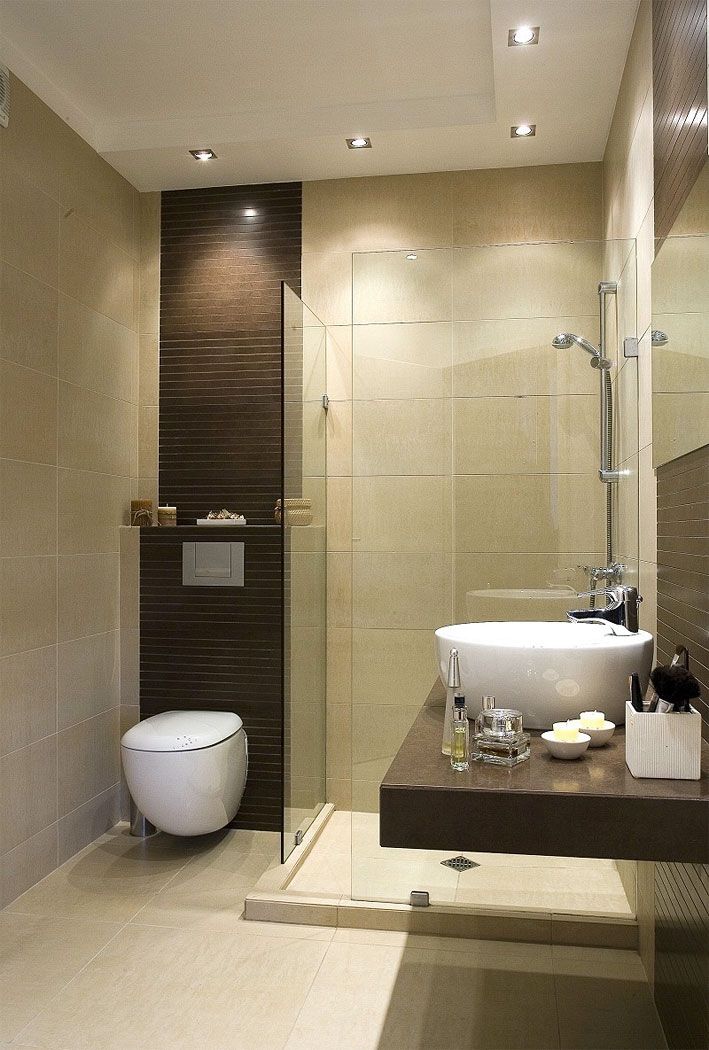 Just because there is no such solidity here. And here is:
Just because there is no such solidity here. And here is:
Now let's take a closer look at how this idea is implemented in practice.
1. Countertop instead of conventional washbasin
Conventional washbasins are used less and less in modern bathrooms. Their fixed size does not allow them to be built in without gaps. The gaps between the sink and the bathroom or wall greatly reduce the cost of the appearance. Built-in or overhead bowls are used instead of conventional sinks to create perfect seams.
The top itself is made of drywall (tiled or mosaic), chipboard or acrylic. Because this design is made by hand, you can achieve perfect joints. We are not tied to standard sizes, but the cabinet will also have to be made to order.
In the photo below, look only at the countertops and the washbasin, more about the faucets.
2.
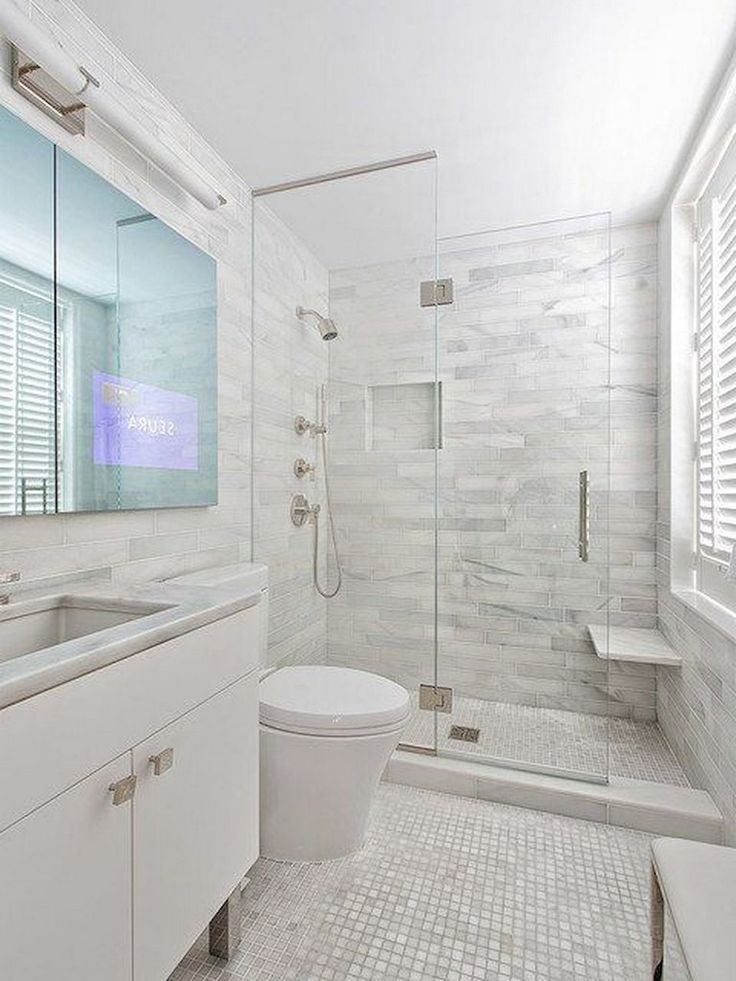 Modern built-in mixers
Modern built-in mixers This item is not worth 2. A sink built into the countertop + a cool faucet is critical and raises the level of the bathroom interior to a fundamentally different level.
It's like the difference between an old floor-standing toilet and a wall-hung toilet with an installation - it's worth the extra money.
Yes, built-in faucets are more expensive, but they take bathroom design to the next level.
Cleaning Bonus:
- When the faucet is in the wall, chrome remains chrome. I think many people living in areas where water contains salts know how quickly ordinary faucets lose their appearance.
- Dirt and yellow water stains constantly accumulate around the common ones at the point of contact with the sink, which are inconvenient to clean.
Faucet design has also taken a big step forward over the past 5 years, and by 2022 their choice is simply huge. There are also relatively inexpensive built-in ones.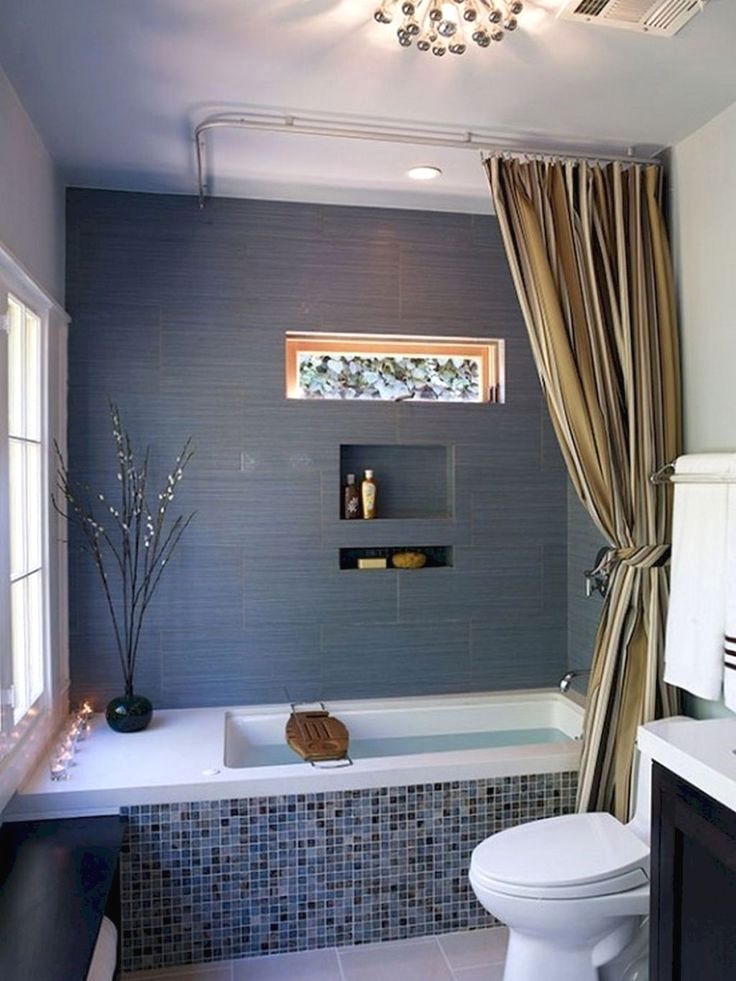
Ordinary ones also come with a beautiful modern design, but you lose the practicality bonus:
Modern finishes - neutral background. And against this neutral background, current sanitary ware and faucets look especially advantageous.
3. Lifting everything from the floor and hanging it
Our eye judges the area of a room by the free floor. More floor means more area. Therefore, the trend of recent years is to hang a cabinet, a closet and a toilet.
Fashion is not always adequate. But the idea of hanging really makes the bathroom beautiful, modern and practical . There is no this dark space under the furniture, under which dirt is constantly clogged, and at the same time it is inconvenient to clean it because of the legs.
If deep textured porcelain stoneware is laid on the floor, then under the cabinet or bathtub you can make LED lighting.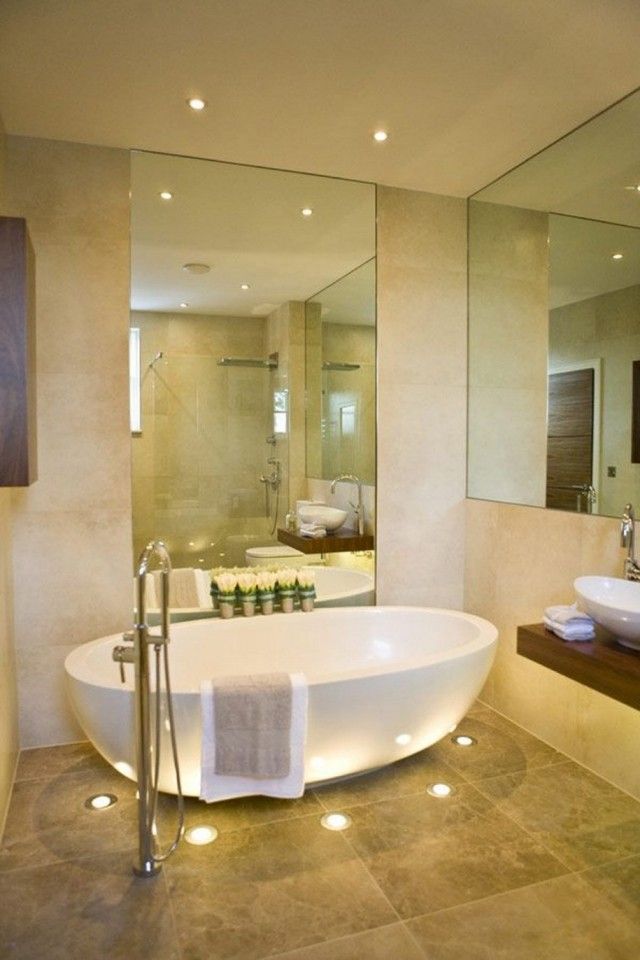 On a textured tile, the light will give shadows and volume - it looks very cool. Floating bath effect:
On a textured tile, the light will give shadows and volume - it looks very cool. Floating bath effect:
4. Closed storage areas
2 facts:
- In any bathroom there is a huge amount of shampoos, gels, creams and other toothpastes and brushes.
- All this looks bad and should be hidden.
You can make as cool and modern a renovation as you like, but the eternal mess due to mismatched jars will ruin everything.
Usually, from the storage systems in the bathroom, only drawers in the cabinet. But they are not enough and almost always hygiene products are in sight. The solution is a narrow vertical hanging cabinet. It holds a huge amount of things, while it takes up almost no usable space. Choose a color for the rest of the design - you don’t need the cabinet to stand out. For light - white gloss, for dark - black, gray, wood effect.
5. Replacing the bath with a shower
Don't rush to defend your right to wallow in the bath.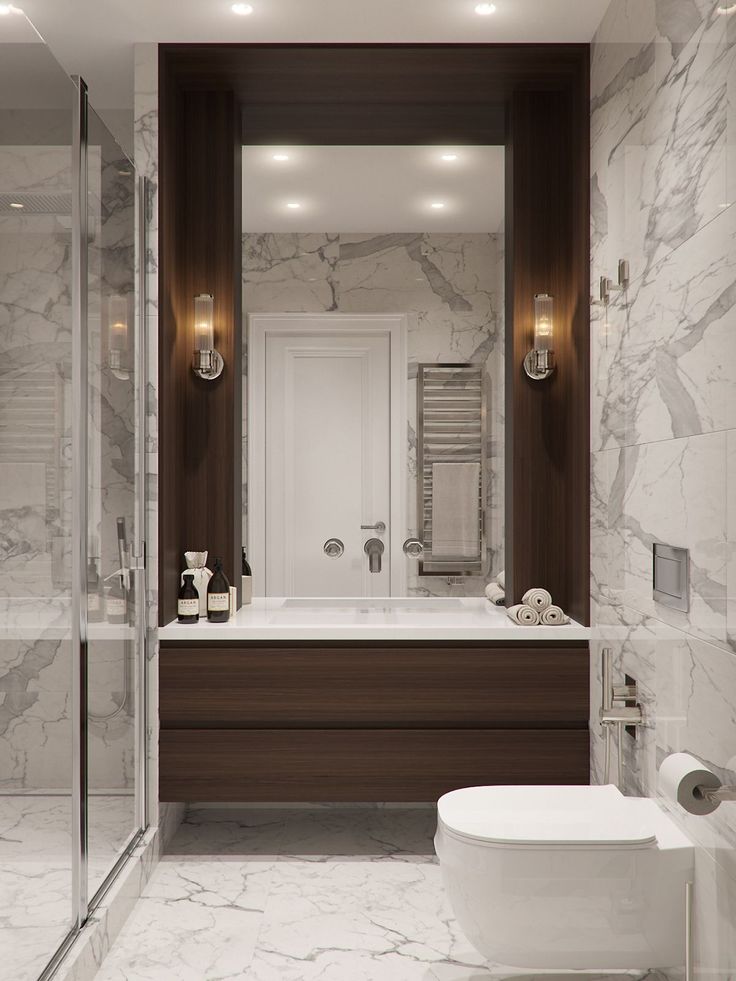 Yes, this is a cool opportunity. But in today's world, time is the most valuable resource. And it is functionally a shower without a chance better than a bath.
Yes, this is a cool opportunity. But in today's world, time is the most valuable resource. And it is functionally a shower without a chance better than a bath.
If you just think about this question, then the decision to take up space in the bathroom with an extra item that will later waste your time and water does not seem so obvious. Therefore, a bath is only if you are a fan (like me). Otherwise, shower.
We already have a separate material about the design of a bathroom with a shower.
Bathroom interior design ideas for 2022
Fashion is controversial. Especially in the design of bathrooms, where renovations are done for many years. The good news is that now there are impeccably adequate trends in repairs. Interior fashion is not the area where some crazy things and kitsch are at the forefront. Simplicity, natural materials and functionality - it is unlikely that this will soon become irrelevant.
6. No bright unnatural colors finishes
Bright unnatural colors in bathroom finishes are a sure sign of an obsolete renovation. Now nobody does that anymore. Accents and colors are added by decors, accessories and textiles. Even in the bathroom there are towels and rugs, which also have their own colors and all this should be combined.
The main idea: a boring design can always be kept alive with decoration, but an overloaded design cannot be saved.
But this thought, lest you be afraid, is really boring and will not work. If you do not keep this idea in mind, it may turn out to be a collective farm. Balance, integrity, accuracy, naturalness, spaciousness are the main ideas of modern bathroom design. Motley colors, luxury, excessive complexity and impracticality are relics of the past.
Good news and with the question of which ceiling to choose in the bathroom - stretch matte, it has no minuses (almost none).
7. Tiles with imitation of natural materials
Let's finish the walls with glazed colored incomprehensibly what do you think? Sounds so so.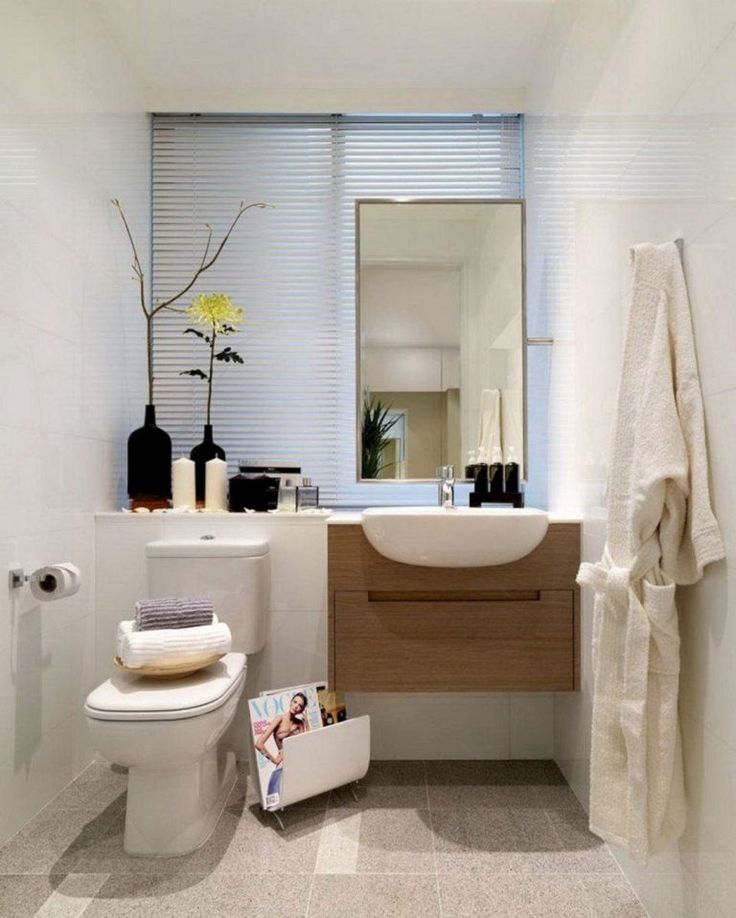 Here are 3 examples. The first photo shows an ultra-modern bathtub, but the tiles spoil everything. Second, everything is outdated. On the third, it seems not so bad, but the tile is unprincipled and unnatural.
Here are 3 examples. The first photo shows an ultra-modern bathtub, but the tiles spoil everything. Second, everything is outdated. On the third, it seems not so bad, but the tile is unprincipled and unnatural.
What about wood, stone, travertine, marble, metal and concrete? This is exactly what modern tiles should be like - imitating real materials.
About tile design in modern style and how to choose tiles for the bathroom and how to lay out the walls.. Never imagine the final renovation as a bare finish of the room. Visualize immediately the real room, how it will look after the move and the appearance of all things and textiles. Then the probability of overdoing it with the intensity of finishing will decrease.
8. Large tiles
If the previous points are observed and the interior of the bathroom looks holistic, then the rule works:
The larger the tiles, the better and more modern the bathroom design looks.
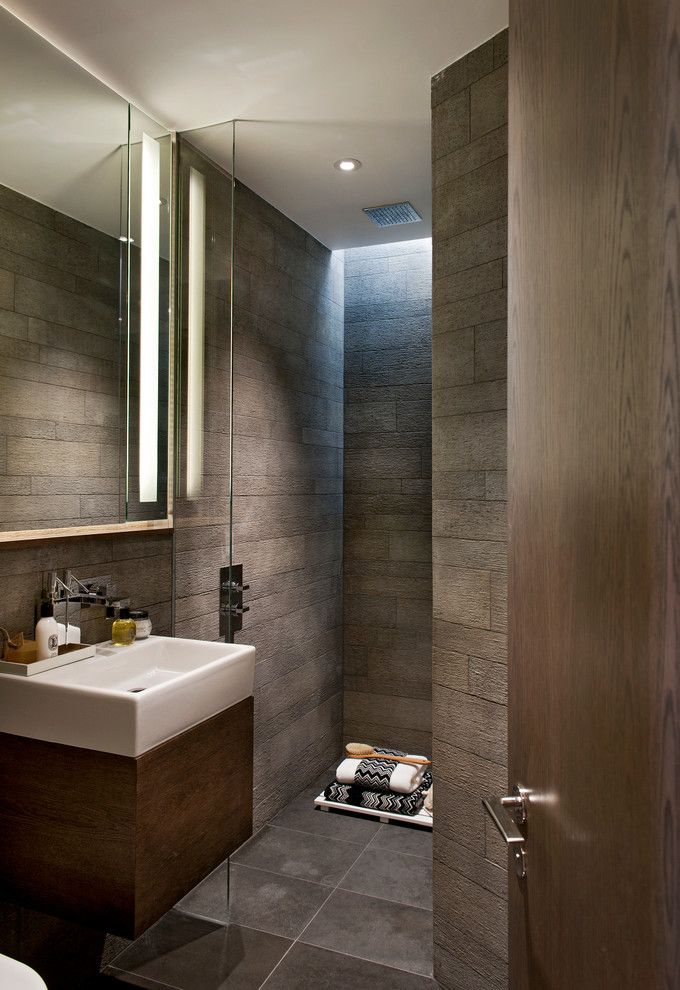
If the wall is enough for two whole tiles, that's enough. The minimum size from which you can consider is 60 × 20 cm, more is better. The mosaic stands apart.
This also applies to tile joints - they must be in color or gray so as not to crush the plane into patches. There should not be a feeling that the walls of the bathroom are pasted over with separate elements. Everything should look like a natural whole.
9. Combination of gray and wood
The apotheosis of the entire 2nd section is gray and wood. These 2 components are already enough for a beautiful bathroom design. And it's not about color, it's about texture. Veins, knots and gouges on high-quality woodgrain stoneware. The roughness and unevenness of an infinite number of types of gray concrete and stone tiles.
By combining tones of different brightness in different proportions, you can create a bathroom of any modern style:
- Light colors and light wood effect tiles for a Scandinavian style bathroom.
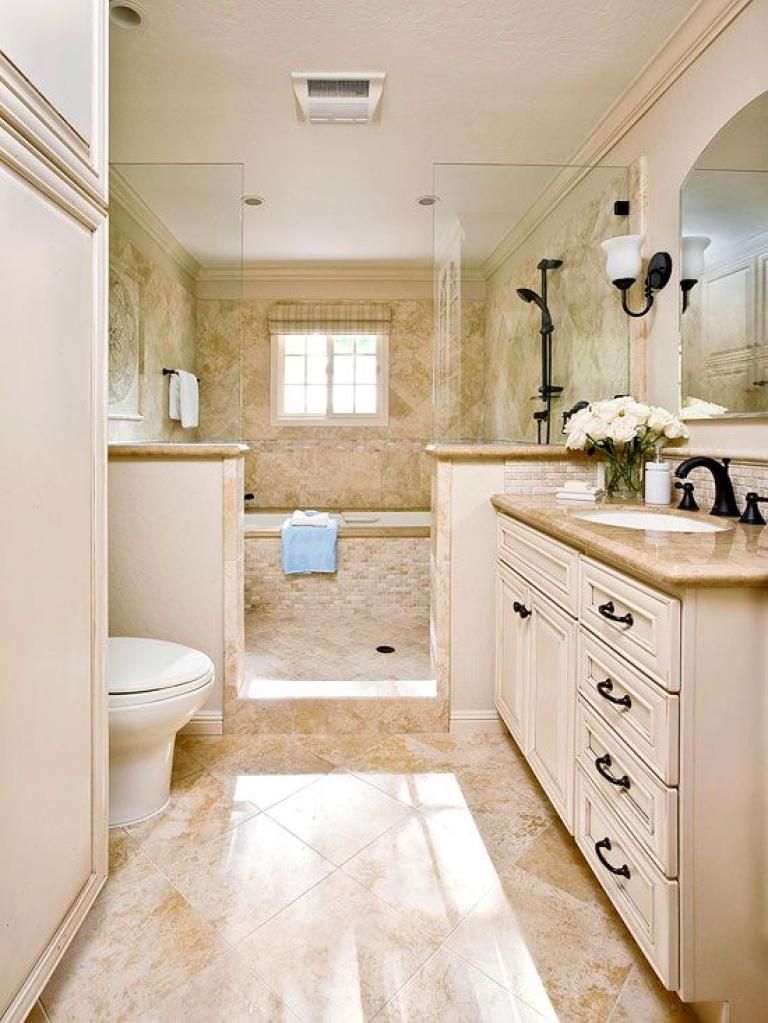
- Darker colors and concrete look - loft bathroom.
- White color and lack of decor - minimalism.
- Ultra-modern plumbing, hidden light, metal and glass - high-tech.
- Marble, freestanding bathtub and expensive Art Deco decor.
By the way, a free-standing bathtub is the only moment where you should not follow fashion. This is a monstrously impractical solution that looks beautiful only in the picture. Many dream in pictures. Not worth it. The bath is overboard, but otherwise the modern renovation ideas are very good.
Save and share - come in handy!
60 ideas for a bathroom with toilet
The modern interior of the bathroom with toilet is a practical use of space, the functionality of every detail of the furnishings, quality materials and special equipment that meets all norms and standards.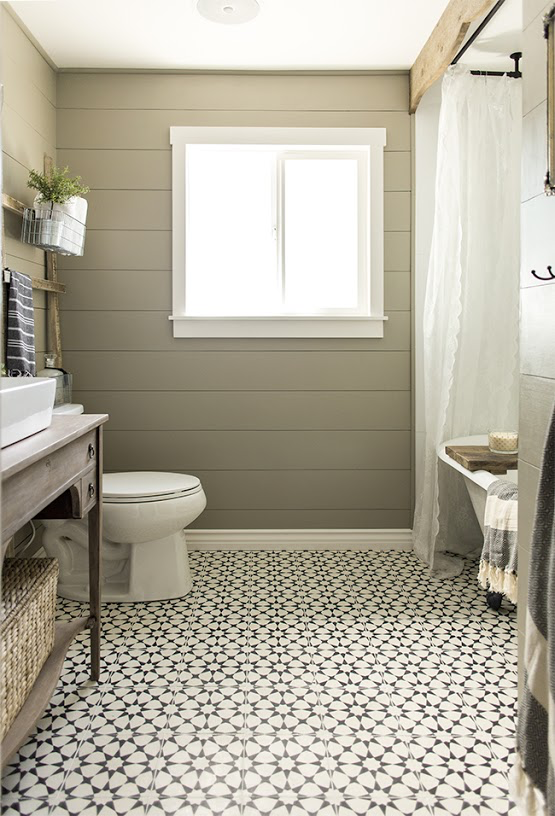
The most common problem in designing the interior of a bathroom combined with a toilet is the limited space: the bathroom and toilet in Khrushchev is a small room in which it is difficult to choose practical furniture and appliances. In old houses, the area of \u200b\u200bthe bathroom often does not exceed 3 square meters. m. Residents prefer to remove the partition between the bathroom and the toilet in order to get more space for installing the necessary equipment and furniture. In new houses, the bathroom, mostly combined, with an area of 6 square meters. m. - 9sq. m.
What are the benefits of a shared bathroom?
- Possibility of practical space zoning.
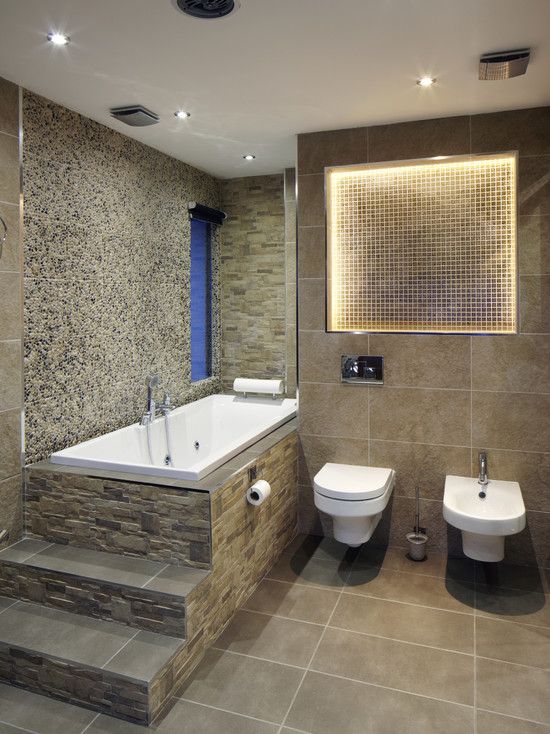
- Freedom of design decisions and choice of style.
- Combined bathroom is savings. Tiling (see also Bathroom tiles), paneling is cheaper, due to the elimination of one wall, not two doors are required, but one.
- Simplification of the engineering communications layout.
- The interior of a bathroom combined with a toilet in classic or modern styles is an actual, fashionable design trend.
Bathroom interior in trendy grey.
Bathroom and toilet design: latest trends
- Proper planning and design of a small bathroom and toilet or spacious rooms requires taking into account the following factors:
- Area: the most common option is a room up to 5 sq.m, spacious bathrooms from 6 sq.m. m. and more give space for creativity.
- Style: is in full relationship with the first factor. The classic style can be fully recreated in a room with an area of 8 - 9 square meters. m. Modern styles - minimalism, constructivism, hi-tech, modern - are more democratic, based on the practicality and functionality of the room, and not on the aesthetic component.
Laconic-looking simple interiors in the style of minimalism and urbanism are in fashion.
- Functional features of the room: it is humid in the bathroom, frequent temperature changes, which requires the right choice of finishing materials and furniture.
In modern interiors of especially small bathrooms, functional furniture with hidden cabinets and niches is widely used, in which it is convenient to hide all sorts of household trifles.
- Fashion trends: the interior of a small bathroom or a spacious room decorated in trendy colors will emphasize the sense of style and taste of the creator of the interior project. The actual colors of the coming year are dark green, clay color, neutral tones - sand, beige, nude pink.
Decorating a room with a combination of several shades makes it possible to zone the space.
The modern interior of the bathroom involves the use of natural materials, namely the abundance of concrete, stone and wooden elements in the design of the room.
How to choose a color scheme?
Option no. 1 . Contrasts are the basis of modern interiors: the combination of red and black, white and black, bright colors with neutrals has become the base in the design of a bathroom in the style of minimalism, hi-tech, art deco. The contrasting combination performs a decorative function.
Stylish black and white bathroom interiors are on trend.
Option no. 2 . Monotone and neutral colors. The design of the bathroom and the bathroom using the same color (beige, white, brown) is neutral in terms of fashion.
An example of a neutral bathroom design.
Option no. 3 . Zoning with flowers. Contrasts are used not only for decorative purposes, but also to highlight the functional areas in the room. This option is most relevant in the design of large combined bathrooms.
Fashion touches in interior design
- Limited number of colors: modern designers do not recommend using more than 3 different shades.

- Geometric accents.
Stylish geometry in the bathroom interior.
- Extremes in the form of interior design in exceptionally dark or light colors.
- Create stylish accents with unusual accessories.
- In a large room, it is recommended to plant a plant.
Add a touch of nature to your bathroom decor with small flower pots.
- Practical built-in furniture.
- A fashionable and practical requirement - installing a shower cabin instead of a bathtub: this saves space in a small bathroom.
To make the most of your space, install a stylish shower enclosure without a tray in your bathroom.
- Large mirrors and active use of glass interior details.
Visually increase the space of a small bathroom with a full-width mirror.
- Natural wood and stone parts. Stylish stone or wooden washbasins and accessories are in trend.
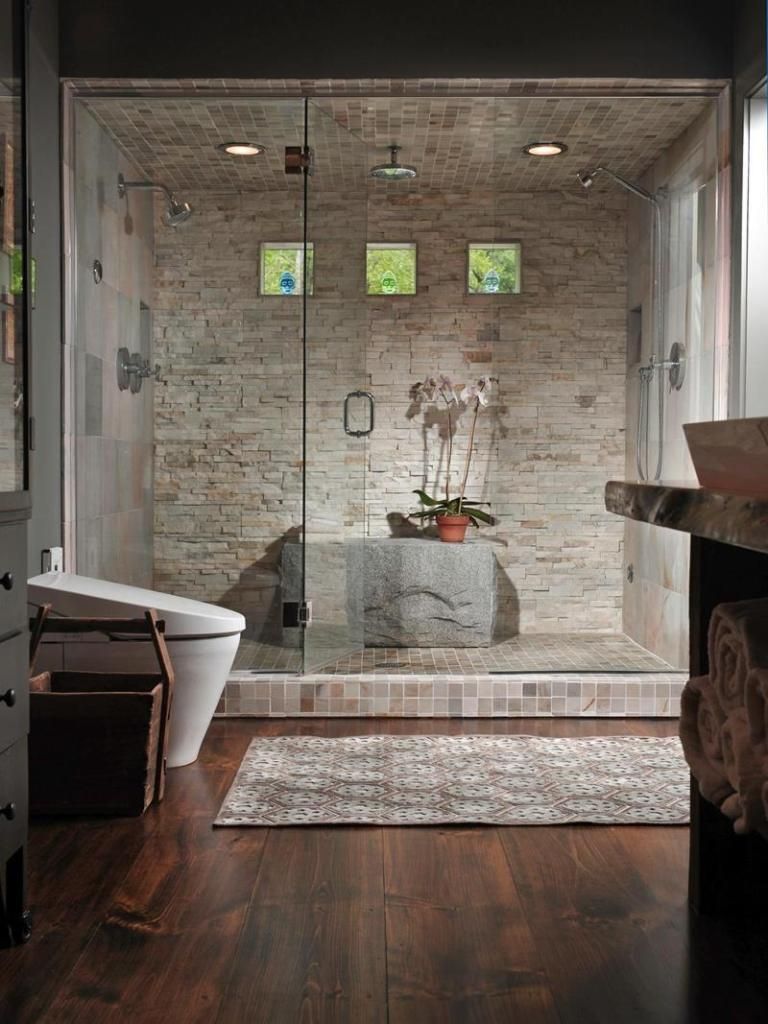
- The texture of natural marble has not gone out of fashion for a long time. Wood paneling is popular.
A fashionable trend in the design of bathroom interiors is marble finishing.
- Light zoning is a practical and stylish solution for rooms of 5 sq.m. and more. Designers use spotlights, built-in ceiling lights. It is important to emphasize with the help of lighting a mirror and a dressing table.
Light is becoming an important part of modern interior design.
Interesting layouts of the bathroom with toilet
The layout of a bathroom combined with a toilet includes:
- Development of a communication scheme;
- Selection and installation of sanitary equipment;
- Implementation of finishing works;
- Installation of furniture and household appliances.
Layouts of a small bathroom with a toilet 3 sq. m. and 4 sq. m.
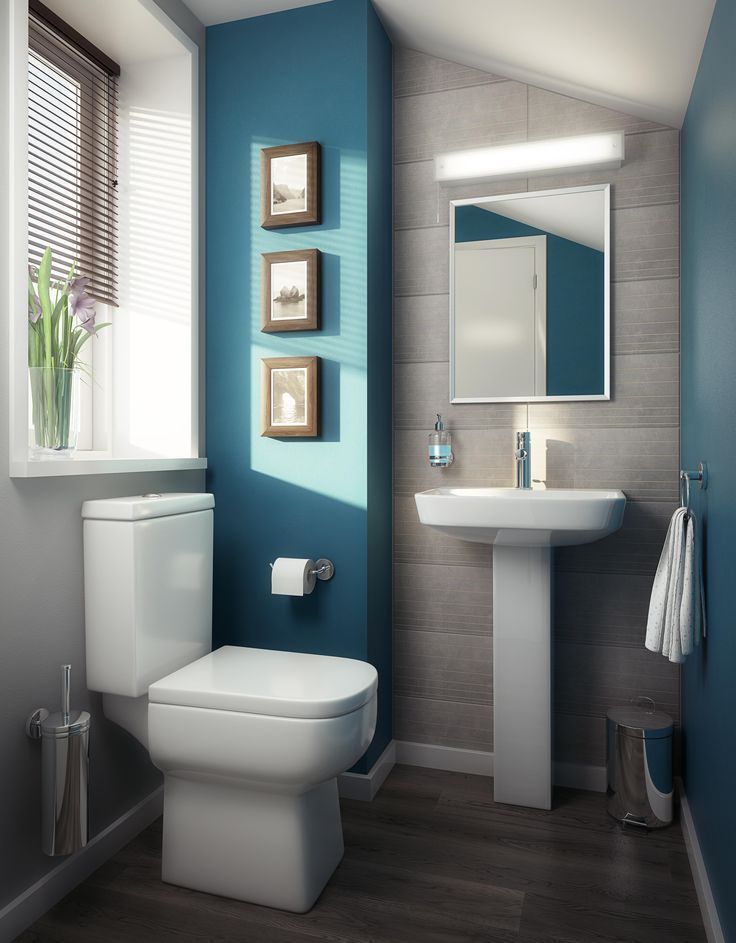
Layouts of a small bathroom with a toilet 5 sq. m. and 6 sq. m.
Important! A space of 5-6 square meters allows you to install both a bathtub and a shower cabin - this is a compromise between conservatives who prefer a classic bathroom and practical fans of modern style and the use of multifunctional shower cabins.
How can a cabin and a bath be installed in one compact space?
- Installation of a compact corner bath, and close to it a small shower with a semicircular door.
- Installation of a corner bathtub and a shower cabin in opposite corners of the room.
- Installation of a traditional rectangular bathtub along one wall, and a shower enclosure in the corner, against the opposite wall.
Bathroom layouts with toilet 9 sq. m. and more - ample opportunities for creativity!
- Installation of any furniture and appliances is not a problem. Spacious space makes it possible to embody classic and modern styles.
- Suitable for light and dark finishes.
- Installation of any type of bathtub, jacuzzi and shower cabin in one room
- You can zone the space not only with lighting, but also with the use of a multi-level floor to accentuate a bathroom or other detail of the situation.
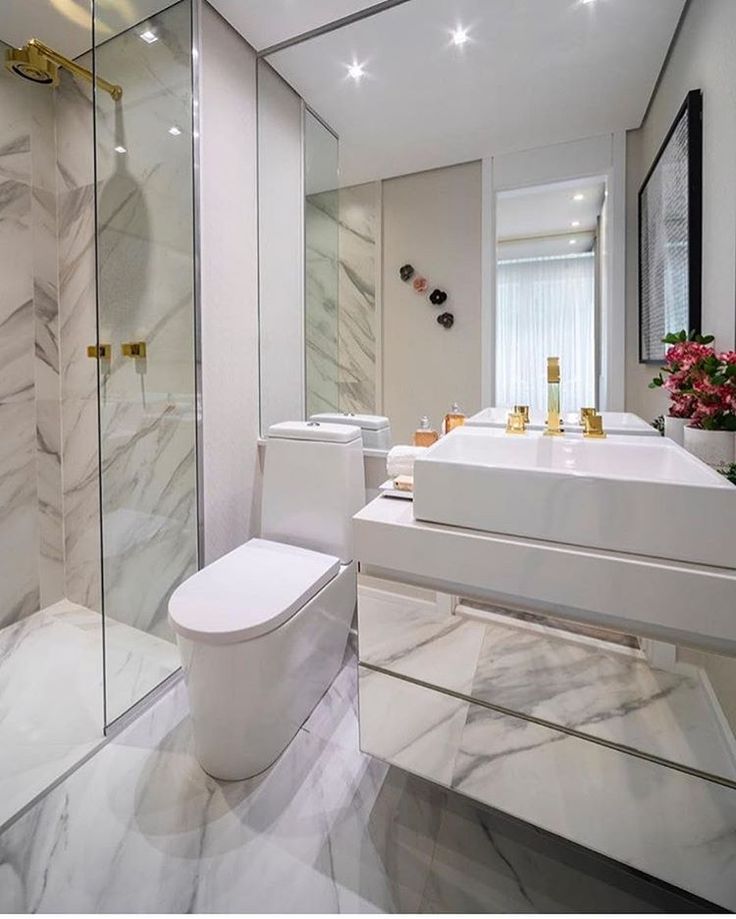
- You can use a lot of accessories and decorative details of the situation: plants in large flowerpots, bizarre mirrors, unusual shelves and drawers, a stylish dressing table.
Color, decor and furniture recommendations:
- Do not use more than 3-4 colors;
- Break away from monotony in favor of contrasting tones and textured surfaces for effective and practical zoning;
- Use different types of lighting;
- Designers are advised to abandon gold and copper as accents in the interior;
- In a spacious room, a podium bathtub, an oval or round bathtub, a free-standing structure made of stone or cast iron, looks luxurious;
- Pay attention to animalistic and geometric prints for bathroom decor;
- For a luxurious bathroom, you can buy stylish sanitary ware made of natural or artificial stone - this is the most current trend!
The design of bathrooms combined with a toilet is recommended to start with a competent drafting of a design project with professional specialists.