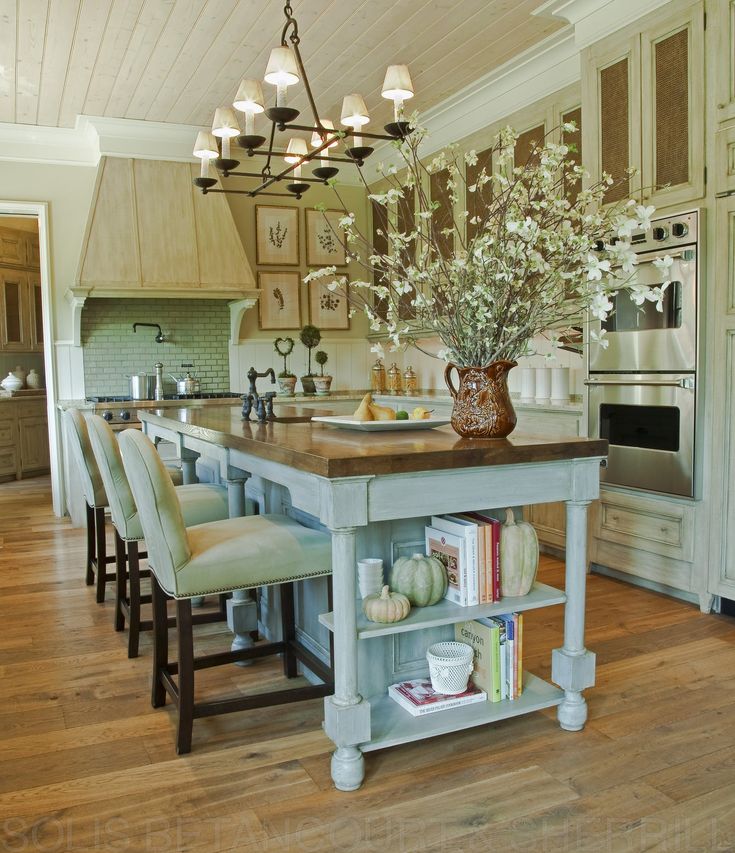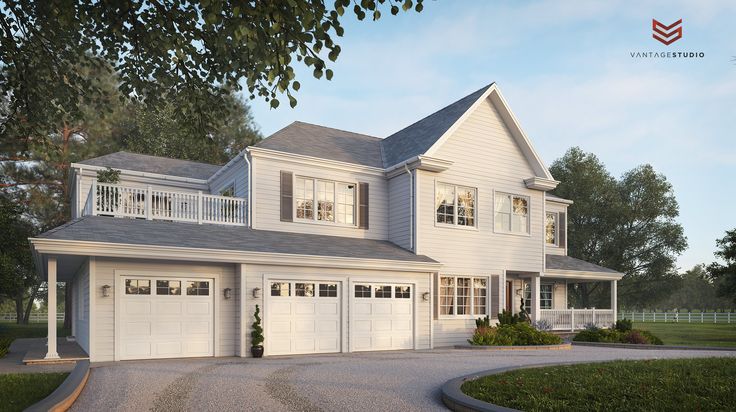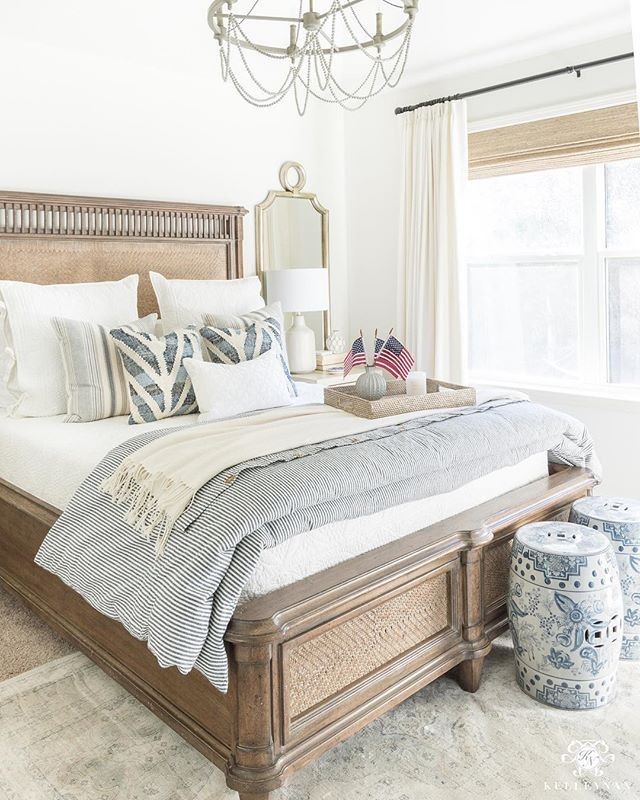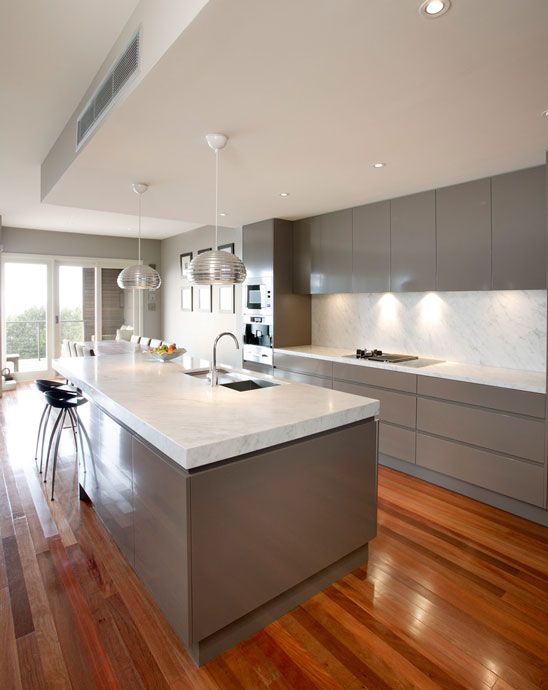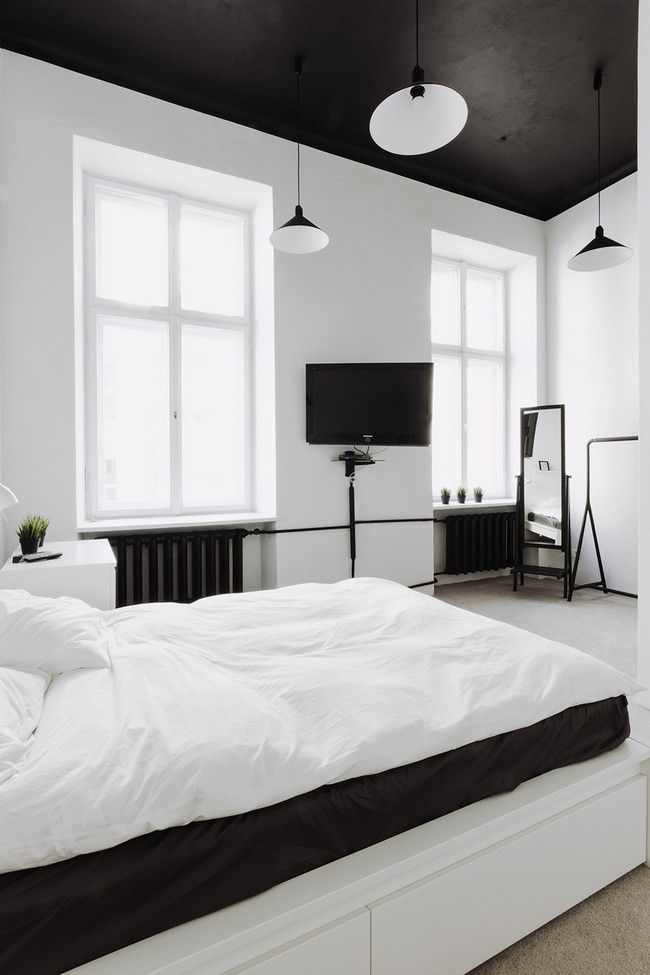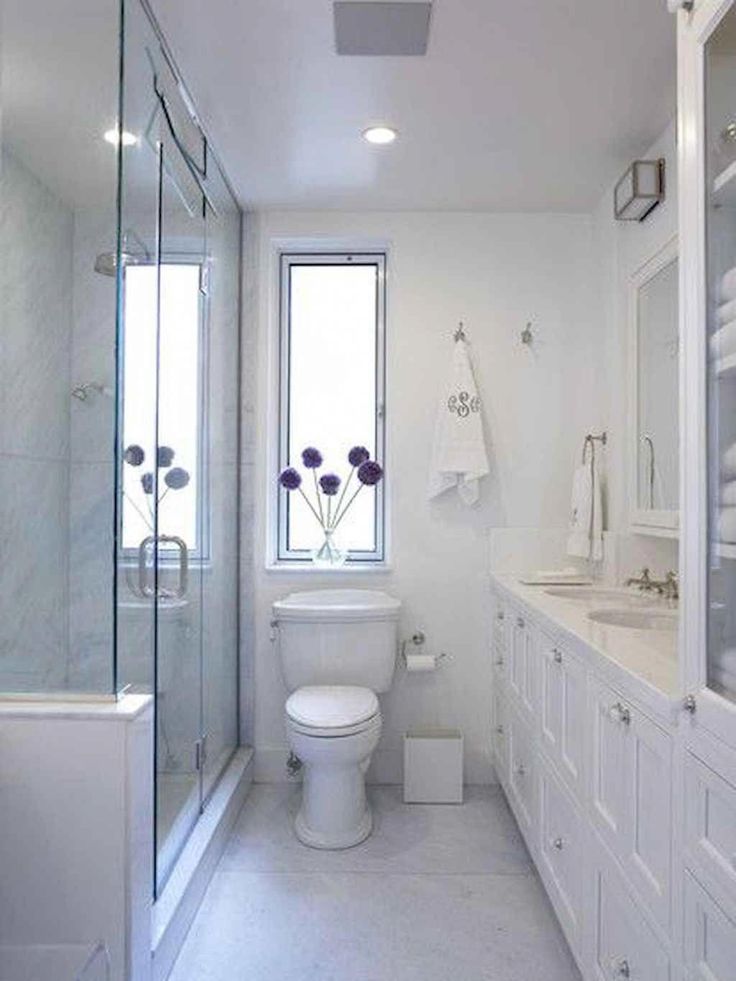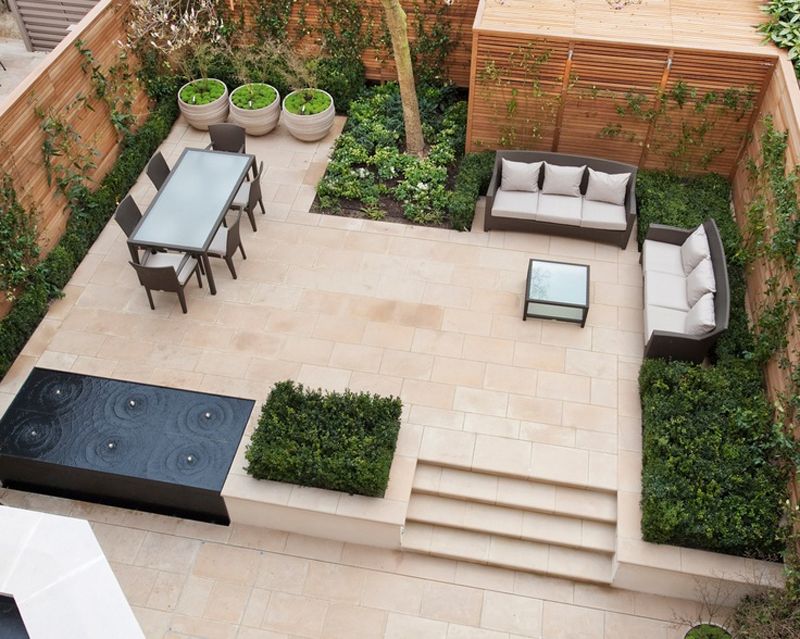Design a toilet
Thinking About Toilet Design? Read This Guide for a Smooth Reno
Designing or remodelling a bathroom is a major project and you cannot go wrong with it, since that is one room at home where you spend most of your time, according to various studies. Does it intimidate you to start planning a home renovation? While your designer can take care of it for you, it is best to prepare yourself too. In this edition we are going to talk about toilet design and everything that you need to keep in mind while planning a toilet renovation. From thumb rules to compact bathroom secrets and trends, we have it all!
Guidelines to design a toilet – A checklist
To begin with, we have created this quick checklist for you, which enlists measurements that you need to keep in mind while you think about toilet design and renovation. This is a handy checklist and you should save this and keep it with you.
#1: Entry door
When thinking about the door for your toilet, we recommend you keep at least 32” of clear way. If space is a constraint, then make sure you have at least a 24” door. Also, the International Residential Code is silent as to door widths and heights of interior doors. Just make sure you check with your local codes for requirements. In layman terms, just make sure your door opens comfortably and you have enough space for the same.
#2: Ceiling height
As per the Building Code Requirement, the minimum height between the ceiling and floor should be 80″ over the fixture and at the front clearance area for fixtures. A shower or tub equipped with a shower head shall have a minimum floor to ceiling height of 80″ above a minimum area 30″ X 30″ at the shower head.
#3: Floor clearance
Your toilet design should be planned in such a way that there at least 30” clear floor space in front of bath fixtures and walls. A minimum space of at least 21″ must be planned in front of the lavatory, toilet, bidet, and tub and at least 24″ must be planned in front of a shower entry.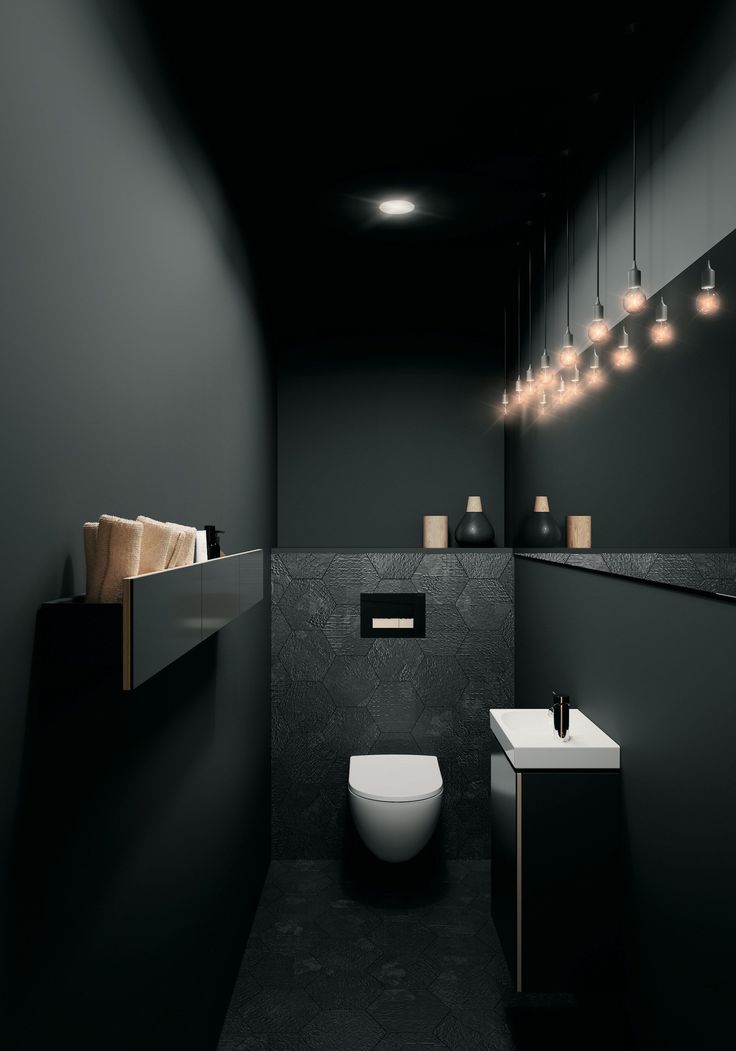
#4: Lavatory placement
As a rule of thumb, there should be enough clearance around the lavatory. The distance from the centerline of the lavatory to the sidewall/tall obstacle should be at least 15”-20”. For practical reasons, make sure you maintain this distance, since the absence of this will make it very difficult for you to clean the lavatory.
#5: Shower size
Hate the thought of hitting the walls while you stretch to take a bath in the shower? We feel you. So make sure you maintain the interior shower size as at least 36″ X 36″. Although the Building Code Requirement says that even 30” X 30” is good enough for a compact bathroom.
#6: Lighting
While general and ambient lighting is a must, it is also recommended that you have certain task lights in the functional zones of your bathroom, viz., vanity, shower and so on. The toilet design should be such that at least one wall-switch-controlled must be provided at the entrance.
#7: Storage
You might feel that your toilet design doesn’t need storage but let us correct you. Always provide adequate storage space for bath linen, toiletries, grooming accessories and so on. You vanity should be able to take care of most of these requirements.
Always provide adequate storage space for bath linen, toiletries, grooming accessories and so on. You vanity should be able to take care of most of these requirements.
Rules to design toilets in HDBs and BTOs
Dimensions are very important while designing a toiletWhen it comes to toilet design for HDBs and BTOs the rules are slightly different. We are listing down some basic points for you that will help you be better prepared. Keep the following in mind:
- Tiling for bathrooms cannot be hacked in a new HDB for a minimum of 3 years
- If necessary, you can overlay tiles within 3 years
- If your new HDB toilet design comes without tiles, you can lay new tiles
- In a renovation HDB you can hack and relay tiles as you please
- In a BTO toilet design, the heater ducting is already embedded and you just need to connect your heater
- Usually, BTO toilets will not have any false ceiling
- Builders will definitely give one lighting point on the ceiling in BTO toilets
How to design a toilet without making it look cramped?
Spacing should be kept in mindJust because you have a tiny bathroom or less than required square footage, doesn’t mean you have to compromise on the look and feel of it.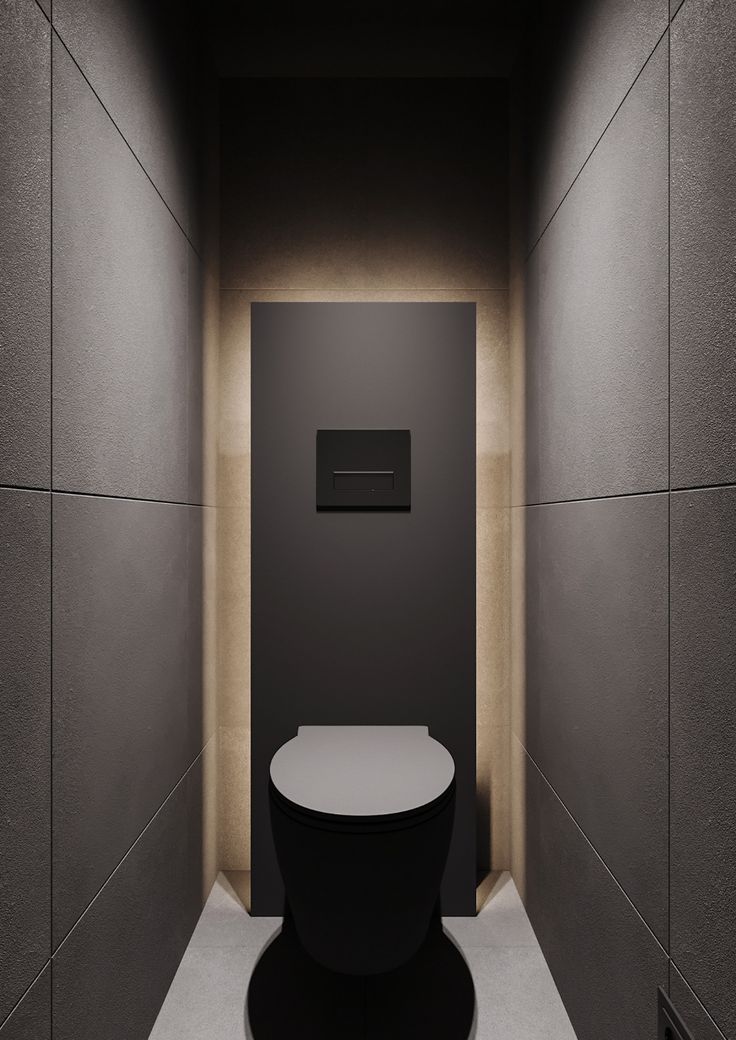 You can easily bridge the gap with clever design tips and ideas that will make the available space work harder. Try these design tricks:
You can easily bridge the gap with clever design tips and ideas that will make the available space work harder. Try these design tricks:
- Try one bold accent: It is often assumed that dark colours make small spaces look more cramped. Dark colours and metallics pair impeccably.
- Scandinavian look always works: Keep the walls neutral and add a dash of colour if you want. Accessories are the easiest to play around with.
- Make the floor your canvas: So what if your bathroom is small? You can still pretty it up by using a unique colour scheme paired with beautiful patterns. Add corner shelves for extra space.
- Add maximum storage: Instead of a freestanding storage unit, go for in-built storage. This way your storage will be concealed in the wall and you will have enough free floor space. You can shop for storage shelves that can be placed behind the WC.
- Find a spot for everything without overcrowding counters: We understand that it is difficult to incorporate a complete vanity unit in a compact space.
 But you can still have all your essentials in your bathroom. All you need to do is get wall ledges pinned up at designated spots like next to the plug point, next to the washbasin and so on.
But you can still have all your essentials in your bathroom. All you need to do is get wall ledges pinned up at designated spots like next to the plug point, next to the washbasin and so on. - Utilise wall space intelligently: Don’t have free floor or counter space at all? Vertical storage is your go-to option! Create niches in your bathroom wall and place your items there. You do not need any extra space for this hack. An entire wall can be turned into storage with the right placement and material.
What is the right kind of storage for toilets?
The vanity area should be filled with functional storageWhen it comes to toilet design, it is best to stick to functionality over too much style. Adding extra storage never hurts and it is best to stick to vertical storage in the bathroom. Get a vanity that has huge cabinets and drawers and additional counter space for everyday toiletries. A tall unit next to the vanity is the best way to maximise available corner space.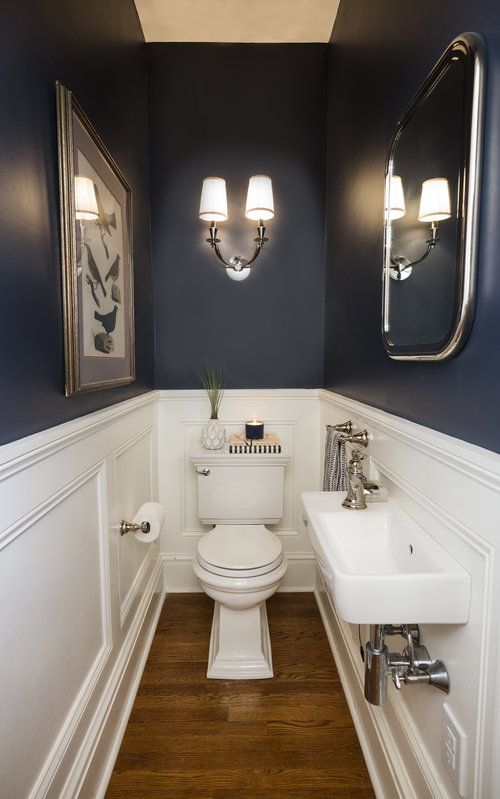 In the shower area, it is best to install corner shelves where you can place your shower essentials. These are the basic types of storage that you must have when you’re thinking about toilet design.
In the shower area, it is best to install corner shelves where you can place your shower essentials. These are the basic types of storage that you must have when you’re thinking about toilet design.
When should you renovate your toilet?
Renovate when the present toilet does not work for you at allToilet renovation is one of the most important aspects of a renovation, especially in resale flats. This is because we want the space to look cleaner and in tandem with the rest of the home design. There are a few things that you can consider which will help you decide whether you need a toilet renovation and the extent of overhaul required.
What are you looking for?
The primary and most important question to answer before you start the toilet design process is whether you are looking at a regular, functional space or a designer hotel-style look for your bathroom. Are there elders in your home? Or kids? Then you will need extra features to facilitate their needs as well.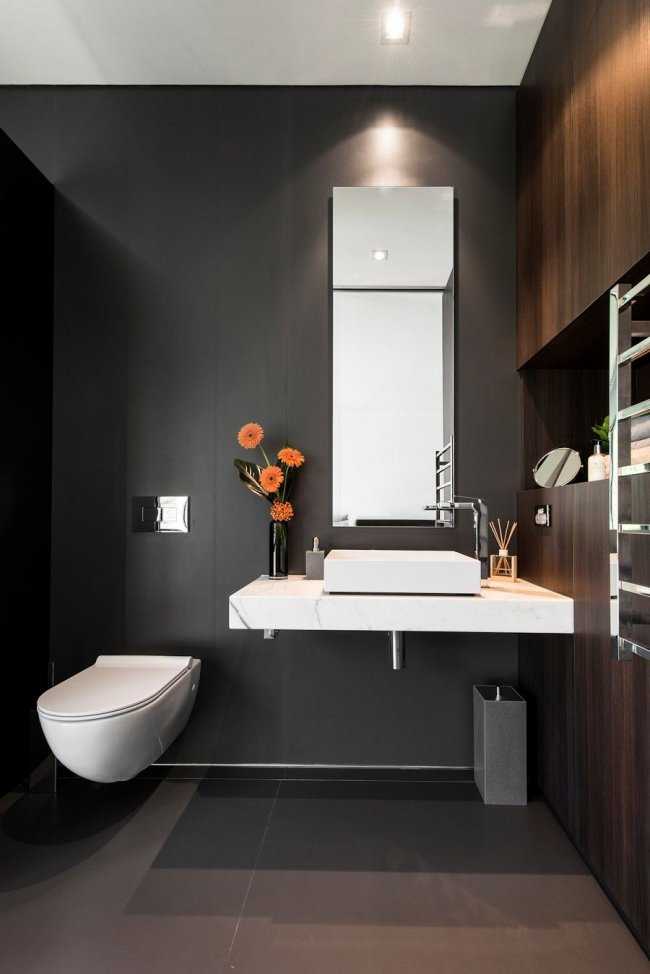 Another thing to consider is the number of people that will be using it—whether it is only for family members or guests as well. Answering these questions will help you and your designer decide the way forward.
Another thing to consider is the number of people that will be using it—whether it is only for family members or guests as well. Answering these questions will help you and your designer decide the way forward.
Things you should keep in mind
- Always go for easy and low maintenance materials for your toilet design.
- Keep basic dimensions handy.
- Be cognizant of the fact that conserving water is essential.
What should you definitely renovate?
- Tiles should definitely be replaced with new ones. New tiles can instantly amp up the look of your toilet and add a touch of style to boring interiors.
- Shower cubicles are a powerhouse of dirt and water stains. Hack the existing glass shower cubicle and build a new one. Make sure you get a compact glass partition just enough to sustain water splashes.
- A good vanity unit goes a long way. You should invest in a material that won’t wear out in humidity since your bathroom is going to remain damp.
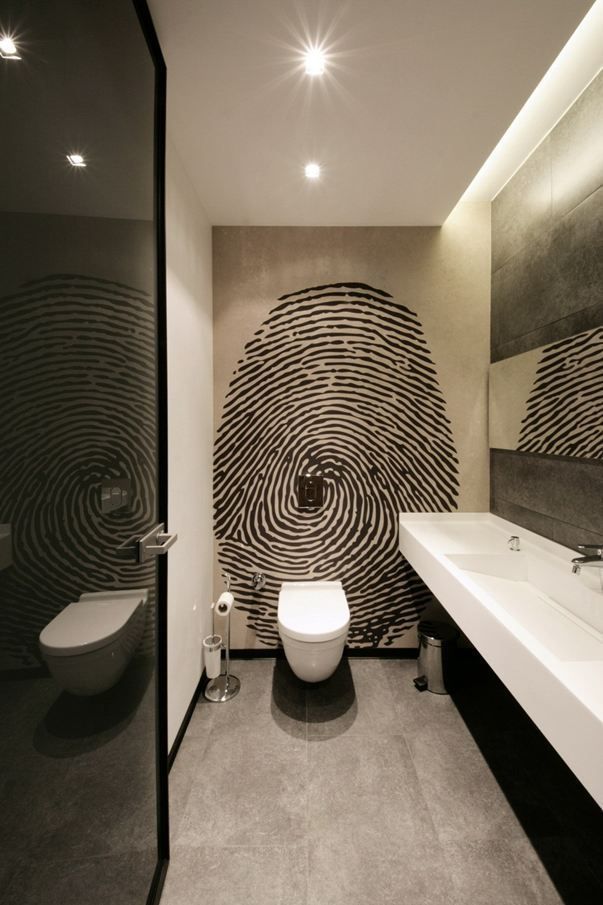
Is the ventilation good?
This is a common mistake that most of us make while getting our toilet design. We forget to account for ventilation. While an exhaust fan might seem enough, we suggest you consider a window if possible, especially in the shower cubicle since it might get suffocating in there.
Are the fittings and fixtures leaky?
Leaky taps can be a pain and you will find yourself running to your plumber every now and then. Make sure you get taps that fit in just right. Top-mount sinks are the most common types of sinks and they fit in almost every kind of countertop. Shower heads come in different types and sizes like handheld, rain, and so on. Check the water pressure in your toilet to know which shower head will be the best.
Read this for more details: Planning Your Toilet Renovation? Here’s a Guide to Help You Prepare.
What is trending in toilet design this year?
#1: Larger shower areas
A spacious shower is a blessing and a trendIf space and budget permit, you should definitely consider getting a slightly larger shower area. Yes, it increases maintenance, but since we are all spending a lot of time at home, this will really help you in the long run. Dedicating some space to seating is also good. In addition to this, you can have niche storage in the shower area, instead of just shelves.
Yes, it increases maintenance, but since we are all spending a lot of time at home, this will really help you in the long run. Dedicating some space to seating is also good. In addition to this, you can have niche storage in the shower area, instead of just shelves.
#2: Metallic sanitaryware
Shiny disco balls? No shiny sink!This is the year of unprecedented events, but a little bling did no harm to anyone. Metallic bathware can really jazz up dull toilet design interiors. You can get taps and fixtures in shiny metal or go bold with a statement metallic sink like this one.
#3: Big mirrors
Level-up with LED lightsWhat is the point of wasting a wall by getting a small mirror when you can have a wall-to-wall mirror instead? Toilet design trend experts are hinting towards life-size mirrors for your vanity. We suggest you get some LED lights installed around it or get hollywood lights to add zing.
#4: Floating vanities
Makes it easier for you to clean and maintainThis is a practical trend that all of us should follow.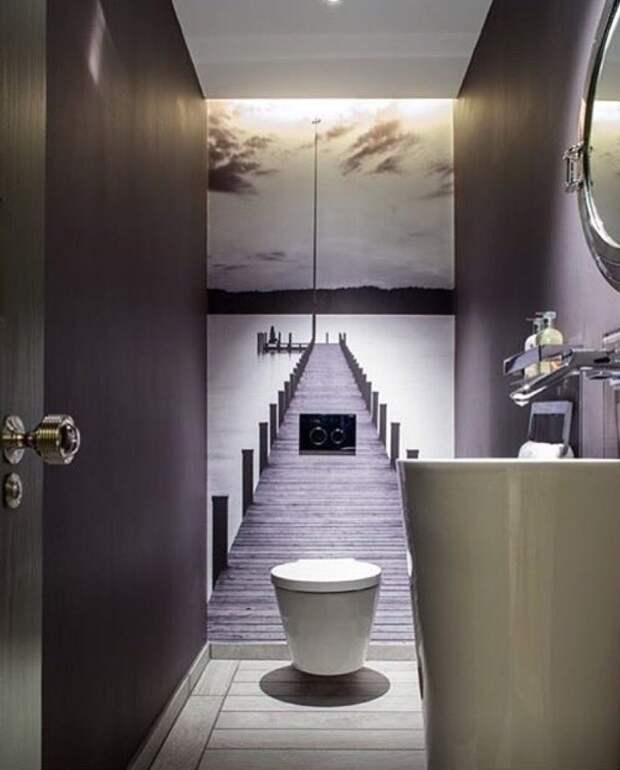 Floating vanities not only look good but also help you in keeping the floor free. It is also easy to clean the bathroom since you can reach the bottom of the vanity easily.
Floating vanities not only look good but also help you in keeping the floor free. It is also easy to clean the bathroom since you can reach the bottom of the vanity easily.
#5: Homogeneous tiles instead of mix ’n match
Keep it simple yet trendy with large tilesHere are 10 amazing toilet designs from our expert designers
#1: Bold black
Nothing like classic black for bathrooms#2: Wood on white
Accent white with bold black fixtures#3: Mosaic magic
Play up homogeneous tiles with mosaic#4: A separate shower area
This one’s for spacious bathrooms#5: A touch of bling
Create a focal point with a metallic sink and granite flooring#6: Compact and efficient
An all-black look and carefully positioned sanitaryware#7: A hint of pink
Introduce positivity with a happy colour and clever niche storage#8: Hotel-style vanity area
Patterns on the vanity unit and oodles of charm#9: Transporting you to the Tropics
Green and tropical pattern are a match made in heaven#10: Let the floor do the talking
Keep the rest of the look very simpleWe hope you keep this guide handy the next time you are thinking about toilet design and renovation. Check this out for cost details: Everything You Need to Know About Toilet Renovation Cost.
Check this out for cost details: Everything You Need to Know About Toilet Renovation Cost.
Send in your comments & suggestions to [email protected].
Bathroom Planner - Design Your Own Bathroom Online
Plan your bathroom design with our online bathroom planner tool. Design from scratch, or start with an existing bathroom template.
Get Started
“RoomSketcher is easy to use and you can add a lot of great furniture to your floor plans! It’s just perfect!”
Virginie Chaventon
Interior Designer, Décoration Partition
Powerful Bathroom Planner App
Create your bathroom design using the RoomSketcher App on your computer or tablet. Draw your floor plan, choose your furnishings, and see your bathroom design in 3D – it’s that easy!
Step 1 - Draw Your Floor Plan
Draw a floor plan of your bathroom in minutes using simple drag and drop drawing tools. Click and drag to draw or move walls. Select windows and doors from the product library and just drag them into place. Built-in measurement tools make it easy to create an accurate floor plan.
Select windows and doors from the product library and just drag them into place. Built-in measurement tools make it easy to create an accurate floor plan.
Step 2 - Furnish Your Bathroom Plan
Select bathroom vanities, cabinets, fixtures, and more and simply drag them into place. Resize items easily, experiment with different finishes, and save your favorite design options to review and compare.
Step 3 - See Your Bathroom in 3D
Use the camera to take instant 3D Snapshots of your bathroom design in 3D. Use our interactive Live 3D walkthrough feature to view your design as if your actually there. When your design is ready, create high-quality 3D Floor Plans, 3D Photos, and 360 Views to show your ideas.
Create Bathroom Floor Plans and Images
RoomSketcher makes it easy to create floor plans and 3D images of your bathroom design – like a pro! Here are just a few examples of the types of floor plans and images you can create using a bathroom planner:
2D Bathroom Floor Plans
2D Floor Plans are essential for bathroom planning.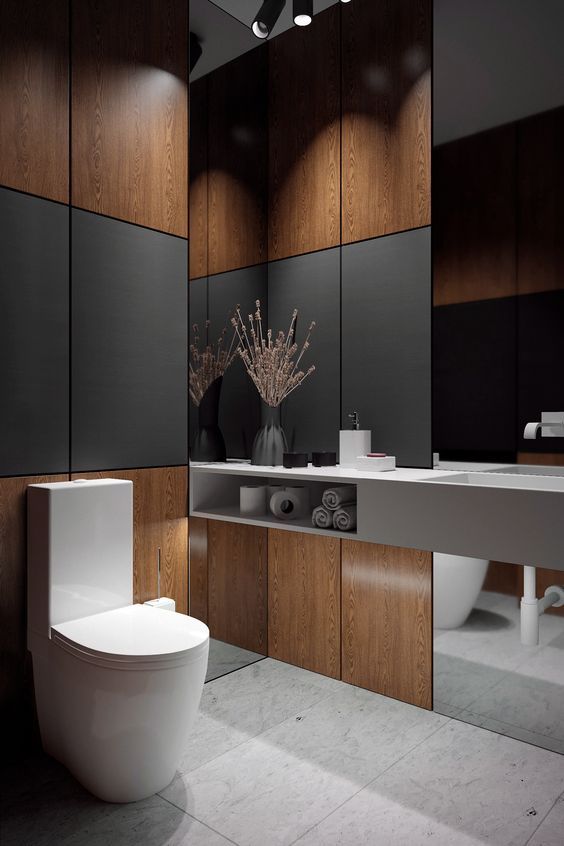 They help you to layout your bathroom correctly, to know what will fit, and to get more accurate estimates. Show measurements, the room size in square meters and feet, the locations of bath fixtures, and more.
They help you to layout your bathroom correctly, to know what will fit, and to get more accurate estimates. Show measurements, the room size in square meters and feet, the locations of bath fixtures, and more.
3D Bathroom Floor Plans
With RoomSketcher, you can create a 3D Floor Plan of your bathroom at the click of a button! 3D Floor Plans are ideal for bathroom planning because they help you to visualize your whole room including the cabinetry, fixtures, materials and more.
3D Photos
Create high-quality 3D Photos of your bathroom design from your camera Snapshots. See how your new bathroom will look including colors, textures, and materials. They are the perfect way to see and share your design ideas!
360 Views
Create stunning 360 Views of your bathroom design instantly. View the entire room as if you are standing right there!
Frequently Asked Questions (FAQ):
Bathroom Plans and Ideas from RoomSketcher
Design a room for any project - big or small, private or business.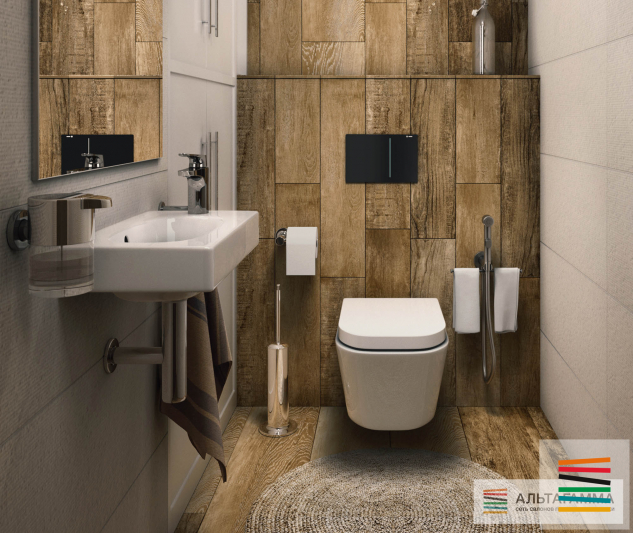 Start with a bathroom layout template that you find in our Floor Plan Gallery.
Start with a bathroom layout template that you find in our Floor Plan Gallery.
Bathroom Plans
Small Bathrooms
Powder Rooms
¾ Bathrooms
Full Bathrooms
Accessible Bathrooms
Recommended Reads
Latest Bathroom Trends and Ideas
Check out the latest bathroom trends. We’ll show you some of the best new fixtures, and how you can use them in your bathroom.
Complete Guide to Popular Bathroom Styles
Check out our complete guide to popular bathroom styles. More than 15 styles to choose from with lots of inspiration and how-to advice. Learn more now.
Plan Your Bathroom Design Ideas With RoomSketcher
Do you need some help planning your new bathroom? RoomSketcher shows you how to plan and design your dream bathroom!
What are you waiting for?
Get Started
Privacy Policy | Terms of Use | Cookies
Copyright © 2022 RoomSketcher AS.
RoomSketcher®, Live 3D Floor Plans™ and 3D Storefront™ are trademarks of RoomSketcher AS in Norway and other countries.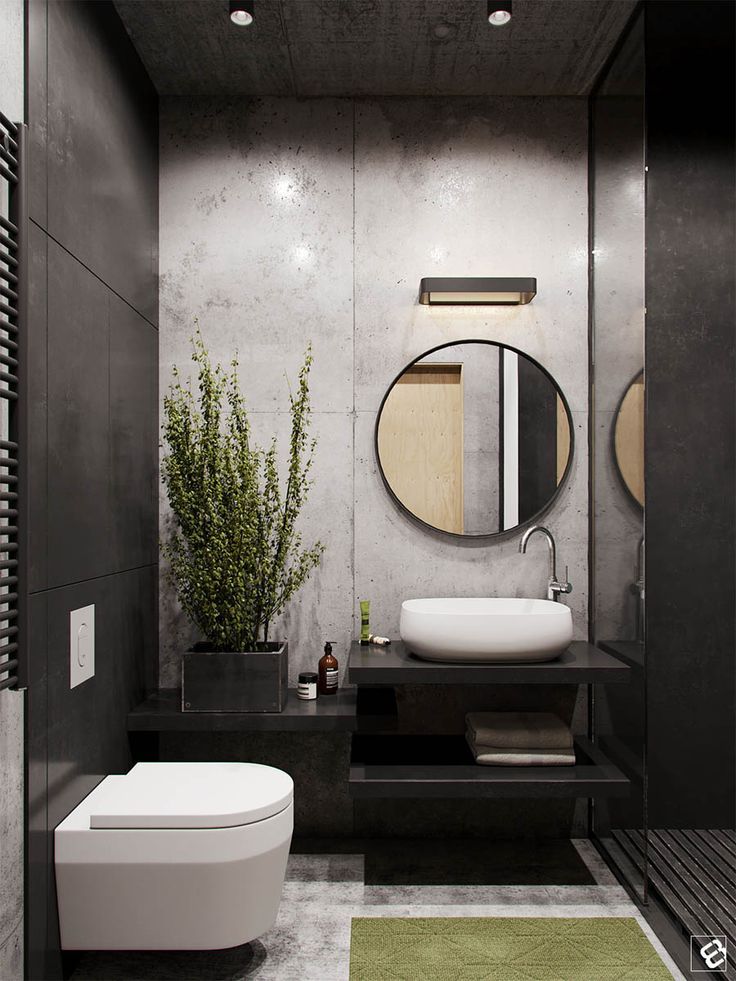
By continuing to use this website, you consent to the use of cookies in accordance with our Cookie Policy.
Toilets – 135 Best Toilet Interior Design Photo Ideas
Apartment in Zamoskvarechye
BHD-Studio
Design Idea: Neoclassical (modern classic) toilet with island fronts, dark wood fronts, gray walls, countertop sink and white countertop
Knightsbridge Private Park
ND Studio
Master bathroom.
Stylish Design Classic Medium Size Toilet with Dark Wood Fronts, Installation, Ceramic Tiles, Marble Floor, Inset Sink, Marble Countertop, Floor Cabinet, Vaulted Ceiling, Flat Fronts, White Tiles, White Walls, White Floor and White Countertop - latest trend
Sponsored
München
BANOVOAverage rating: 4.5 out of 5 stars 8 reviews
Badplanung & Badsanierung | München
Rocker's apartment in Nebo residential complex
Vladimir Karpenko
Original design example: small toilet: modern style lighting with flat facades, medium tone wood color facades, installation, gray tiles, ceramic tiles, gray walls, porcelain stoneware floors, sink, tile countertop, gray floor, gray countertop, hanging cabinet, tiered ceiling and paneled walls
Apartment 90M2
Ekaterina Kovaleva
An example of an original design: a toilet in a modern style with flat facades, beige facades, installation, beige tiles, a monolithic shell and beige flooring
Two era
fresh design idea: small classic style toilet with white cabinets, blue tiles, ceramic tiles, countertop sink, black worktop, louvered panel cabinets, blue walls, multi-colored floors and built-in vanity - great interior photo
Sponsored
München
BANOVOAverage rating: 4.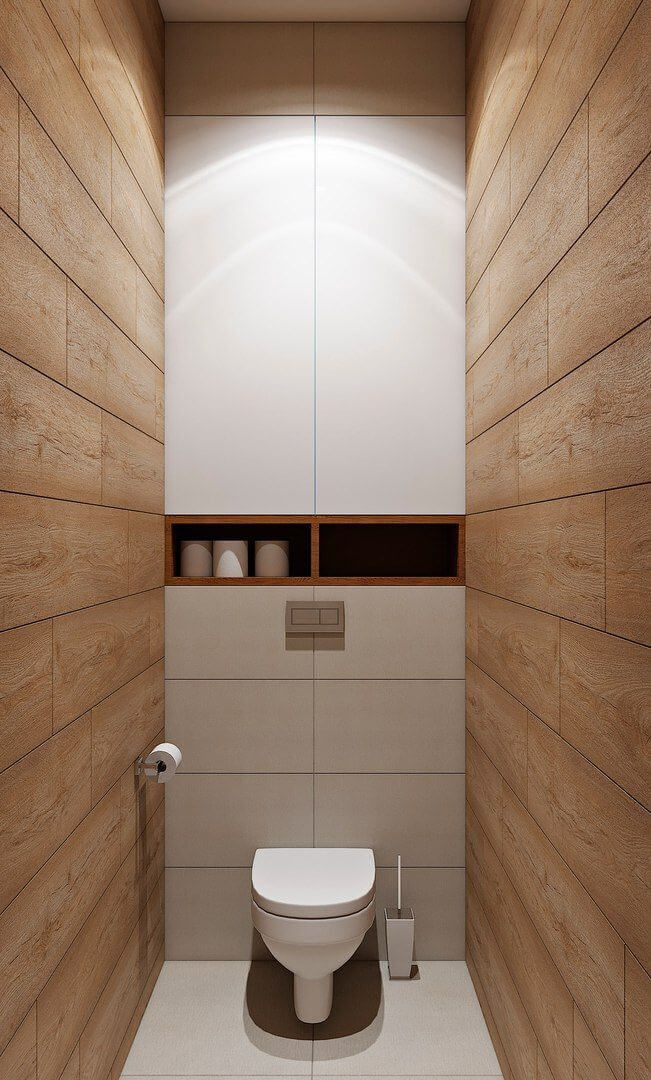 5 out of 5 stars 8 reviews
5 out of 5 stars 8 reviews
Badplanung & Badsanierung | München
Apartment in a new building
Yuliya Golavskaya
Pictured: modern style toilet with flat cabinets, black cabinets, installation, gray tiles, beige walls, countertop sink, gray floor, black worktop and floor cabinet with
Apartment on Avtozavodskaya
Icon Interiors
A fresh design idea for a medium sized modern style toilet with flat fronts, light wood fronts, installation, porcelain tiles, porcelain stoneware flooring, solid washbasin, black flooring, white countertops, black tiles and a hanging vanity - great interior photo
Family apartment in the House on Schukinskaya
Elizaveta Volovich | Studio "Brand Home"
Pictured: modern style toilet with open cabinets, installation, white tile, boar tile, gray walls, countertop sink, beige floor and brown countertop
Completed project for a family of three in the residential complex Perspektiva, Kazan
Interior design studio of Kristina Artebyakina
Stylish design: a modern style toilet with flat facades, brown facades, blue walls, a countertop sink, multi-colored floors and brown worktop - latest trend
Dark loft apartment ROZMARIN A17
Totaste.


