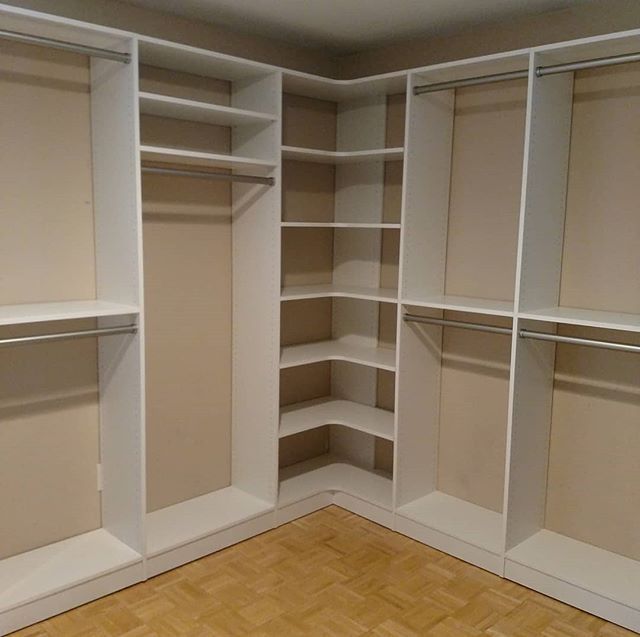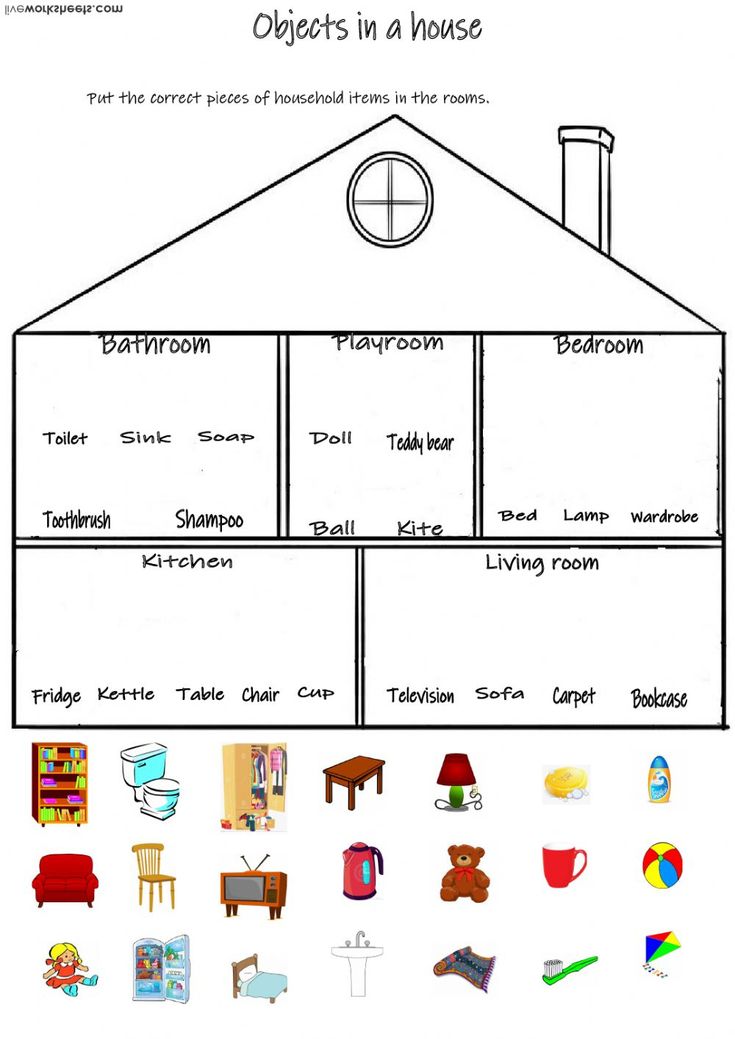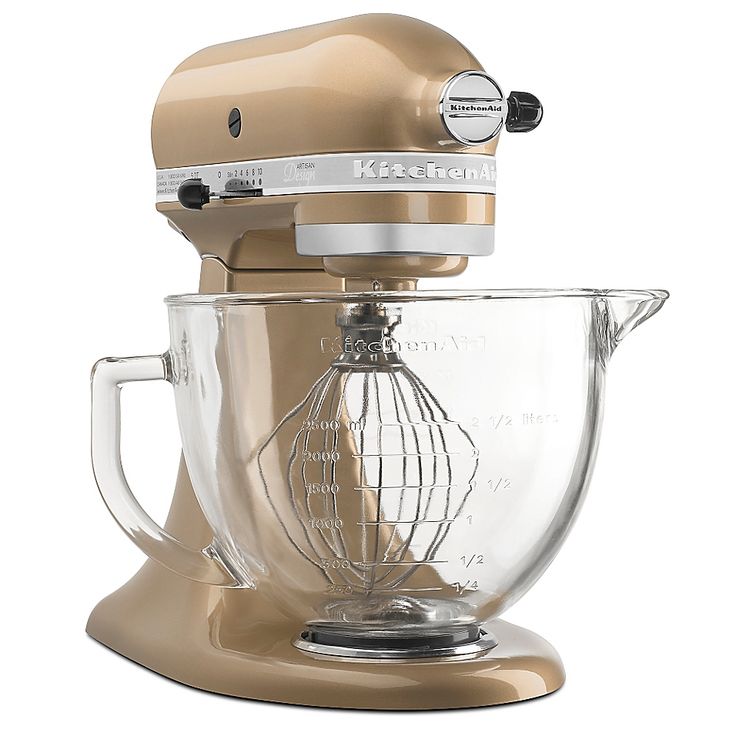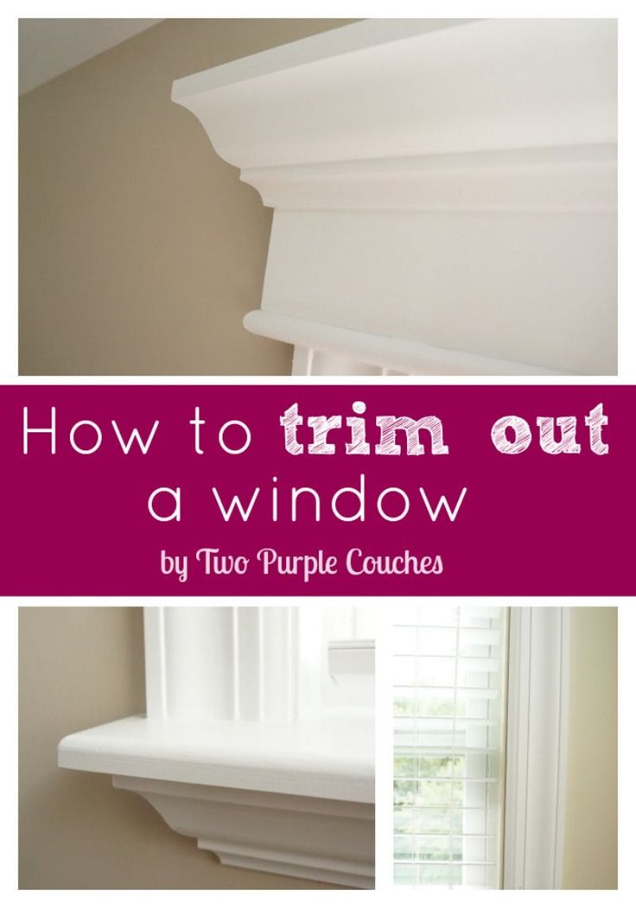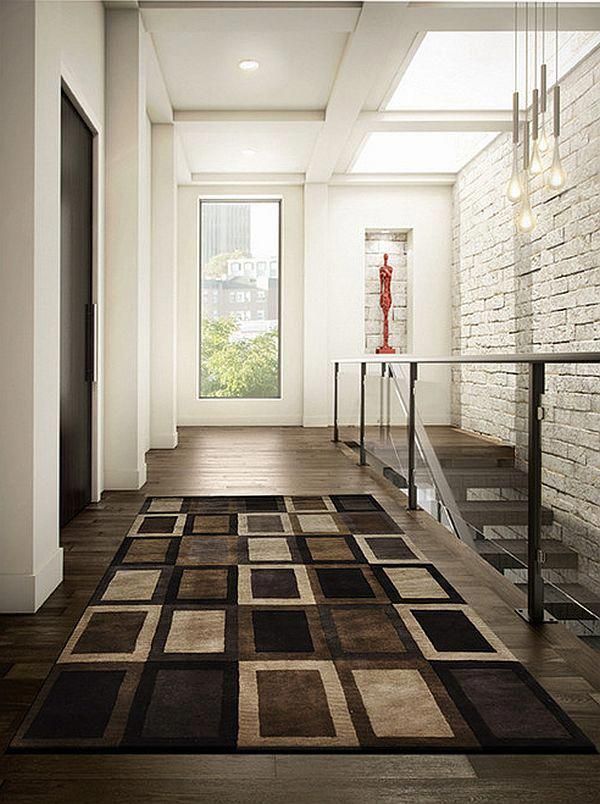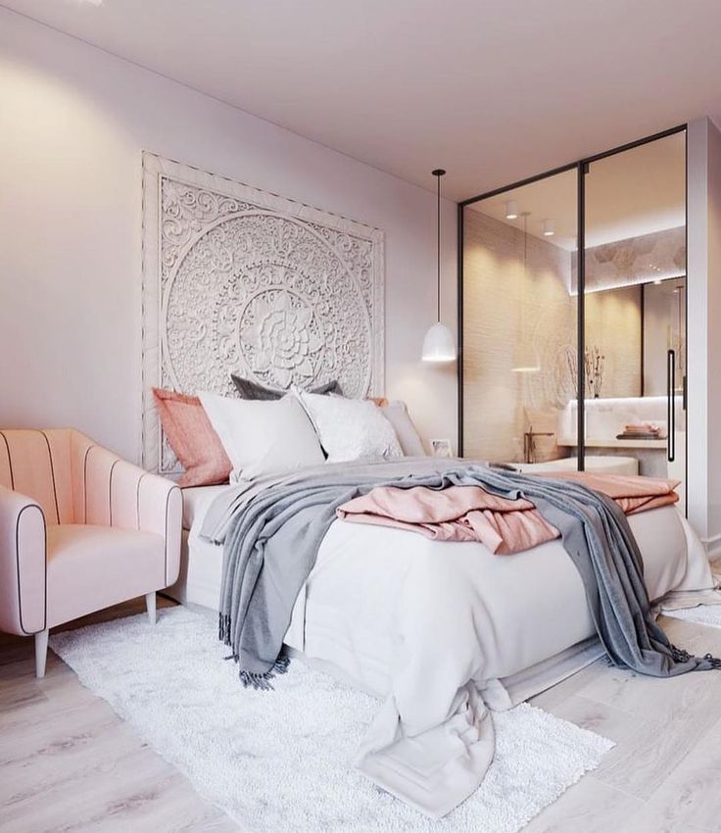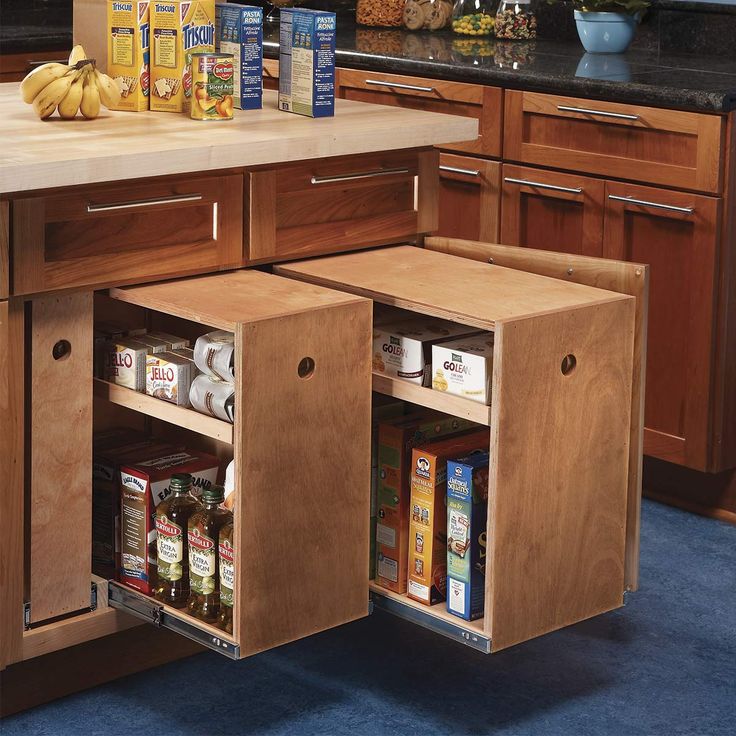On the level wet room
Trade Wet Room Manufacturer & Supplier
The UK’s Specialist Wet Room Floor Manufacturer
We design and manufacture stock size and bespoke wet room shower trays (formers). Our bespoke formers can be made to any shape or size, and be delivered within 5-7 working days. All our formers are made in Britain from sustainably sourced hardwood ply.
Find out more
New CPD Seminar Available to Book
Book CPD SeminarWe design and manufacture stock size and bespoke wet room shower trays (formers). Our bespoke formers can be made to any shape or size, and be delivered within 5-7 working days. All our formers are made in Britain from sustainably sourced hardwood ply.
Find out more
Bespoke is our standard. Available within 5-7 working days.
Find out moreWe design and manufacture stock size and bespoke wet room shower trays (formers). Our bespoke formers can be made to any shape or size, and be delivered within 5-7 working days. All our formers are made in Britain from sustainably sourced hardwood ply.
Find out more
the ultimate wet room waterproof test
Watch the videoWe design and manufacture stock size and bespoke wet room shower trays (formers). Our bespoke formers can be made to any shape or size, and be delivered within 5-7 working days. All our formers are made in Britain from sustainably sourced hardwood ply.
Find out more
Made for Modular
View ProductsWe design and manufacture stock size and bespoke wet room shower trays (formers). Our bespoke formers can be made to any shape or size, and be delivered within 5-7 working days. All our formers are made in Britain from sustainably sourced hardwood ply.
Find out more
The UK’s Specialist Wet Room Floor Manufacturer
We design and manufacture stock size and bespoke wet room shower trays (formers). Our bespoke formers can be made to any shape or size, and be delivered within 5-7 working days. All our formers are made in Britain from sustainably sourced hardwood ply.
Our bespoke formers can be made to any shape or size, and be delivered within 5-7 working days. All our formers are made in Britain from sustainably sourced hardwood ply.
Find out more
Bespoke colour match service
We design and manufacture stock size and bespoke wet room shower trays (formers). Our bespoke formers can be made to any shape or size, and be delivered within 5-7 working days. All our formers are made in Britain from sustainably sourced hardwood ply.
Find out more
We are well known and recognised in the construction industry for our bespoke wet room floor project work and modular expertise.
View Case Studies
Manufactured to specification is our standard
OTL Product Ranges
We design and manufacture wet room or shower room floor systems. Our concealed shower trays (formers) are manufactured from sustainably sourced hardwood ply.
- Over 20 years experience.

- 100% committed to excellent customer service.
- Manufactured to the highest standards in the UK.
- Bespoke is our standard.
Available across England, Scotland, Wales and Northern Ireland our wet room floors can be purchased direct or through one of our trusted retailers.
More About Us
Hear what our customers have to say
Our Sector Specialisation
Our wet room floors have been used across a number of different sectors, from creating luxury residential apartments to providing safe and hygienic showering areas in healthcare settings. Find out more about our expertise in each sector.
What is a Wet Room? Explained | Explore The Benefits
» What is a Wet Room?
What is a wet room?A wet room is a totally waterproofed or tanked bathroom with a shower area at the same level as the rest of the floor.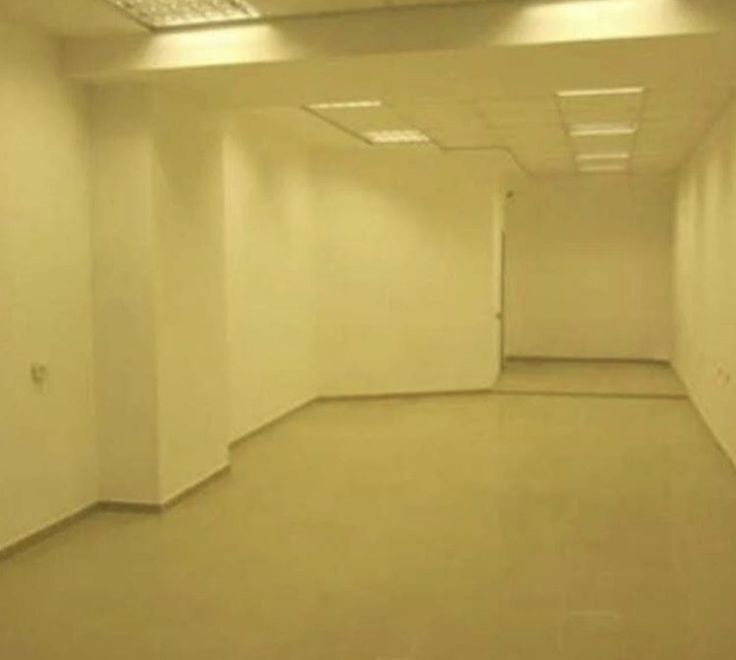 The water drains away through a flush drain within the shower area. As the walls and floor are sealed by a waterproof membrane, there is no risk of runaway water causing damage.
The water drains away through a flush drain within the shower area. As the walls and floor are sealed by a waterproof membrane, there is no risk of runaway water causing damage.
A truly open, fully tiled wet room removes the need for an enclosure for or tray walk in showers, although many people prefer to install a glass screen to prevent water splashing outside the shower area.
As the floor of the showering area is completely level with the rest of the room, wet rooms are ideal for those with mobility issues. This is especially helpful for those who need help to move effortlessly in and out of walk in showers. A wet room is a great way of utilizing space effectively and can be installed on both the ground and upper floors of your home, whether the floor is of timber or concrete construction. It requires less maintenance and cleaning than a usual bathroom thanks to the greater area reached by the shower water, and this makes a wet room a hygienic option and suitable for all the family.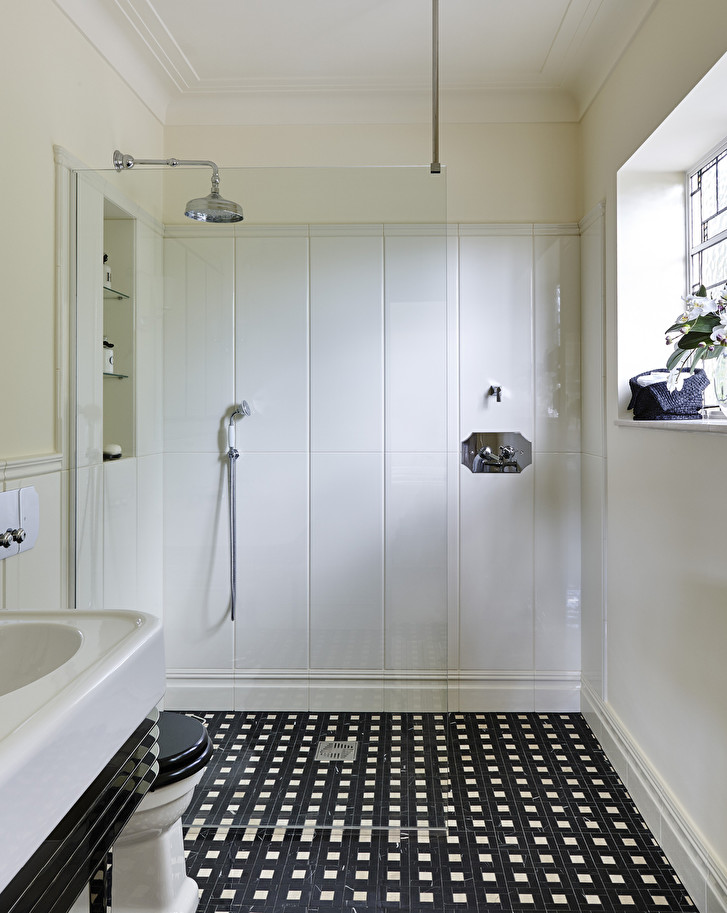
There are so many benefits of installing a wet room that we’ve put together a list of the top 10! We think they’ll help you understand how a wet room can transform yours or your clients’ bathing experience.
- Ultra-stylish
There is something aspirational about a wet room! Unsurprisingly the demand for open plan living has increased as more homeowners are changing their outdated bathrooms into ultra-sleek, contemporary wet rooms, complete with walk in showers. This gives the illusion of greater space and the feeling of pure luxury.
- Add value to your home
Phil Spencer, best known for Location, Location, Location suggests that adding a new bathroom to your home will add an extra 2.88% to the value of it. A wet room is likely to add even more.
- Sparkling clean & fresh
Thanks to the clean, minimal lines of a wet room, maintenance and cleaning are easier than a traditional bathroom, leaving you with more time to enjoy your luxurious shower.
- Great for the whole family
You may have heard of the term ‘Inclusive Design’ which applies to the principal that a subject – in this case a bathroom – has been designed for use by anyone regardless of their age or ability. Put simply, thanks to the showering area of a wet room being flush with the rest of the bathroom, it provides easy access for all ages and abilities.
- Greater design flexibility
The innovative Modular Wet-Floor system available from CCL Wetrooms enables any size or shape of wet room to be created and is not only versatile, but offers complete design flexibility at a cost effective price point.
- A wet room can be installed anywhere
It is a myth that wet rooms cannot be installed upstairs in your home. In fact, wet rooms can be fitted throughout the house on timber or concrete floors, using the appropriate floor formers and drainage systems depending on the floor build up.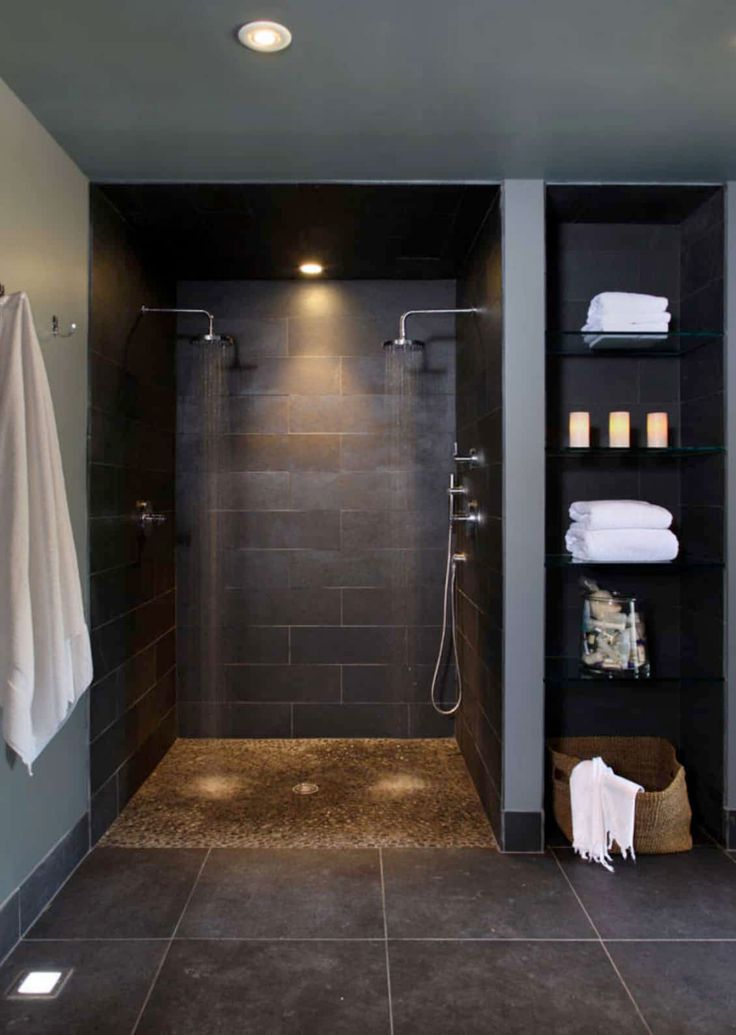 Wet rooms in loft conversions are fast becoming a popular choice for families looking to extend their living space. Key to ensuring any wet room is watertight, are effective waterproofing or “tanking” solutions.
Wet rooms in loft conversions are fast becoming a popular choice for families looking to extend their living space. Key to ensuring any wet room is watertight, are effective waterproofing or “tanking” solutions.
- Affordable luxury
Wet rooms are no longer solely for the rich and famous! Here at CCL Wetrooms we have introduced a new Modular Wet-Floor System which enables walk in showers or wet room solutions to be installed into any size of bathroom or en-suite cost effectively.
- Maximise your space at home
A completely waterproofed wet room gives you more space to shower in! They are great for creating the illusion of space in even the smallest of bathrooms. By removing an old bath or shower enclosure you can further maximize the space in your bathroom and create a real haven of tranquillity.
- 10 year insured guarantee
For added peace of mind when installing your wet room, our sister company Wetrooms UK, offers a 10-year installation guarantee.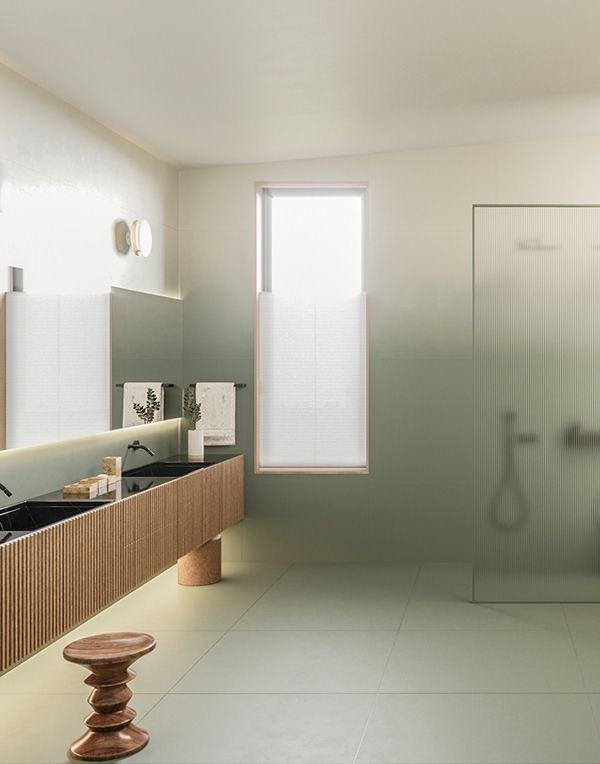
- Peace of mind – 100% watertight
A wet room installation from Wetrooms UK means you can be guaranteed a 100% watertight wet room – just the kind of peace of mind you’d expect from the UK’s leading waterproofing specialists.
For more information on wet rooms check out our wet room FAQs page.
all the features of transferring the wet zone in the apartment
Wet zone in the apartment - what is it?
There is no strict definition of which places in an apartment should be classified as wet areas. According to established practice, we are talking about rooms in which, according to SNiP, there should be floor waterproofing that protects the lower floors from possible leaks.
In a residential building apartment, waterproofing is required in the bathroom, bath, shower and toilet.
Wet areas often include the kitchen and laundry. These rooms are not as “wet” as a bathroom, and when laying floors in them, laying a waterproofing layer is not necessary, although it is highly recommended.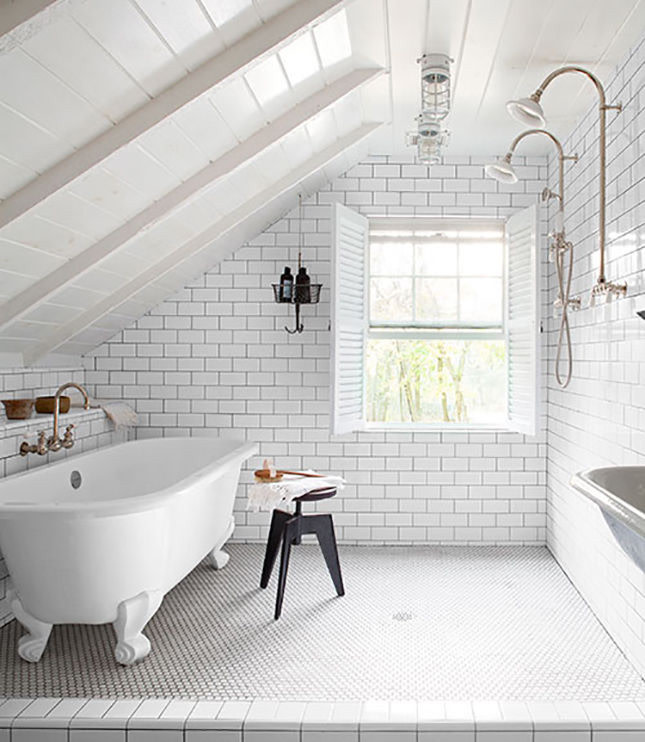
The concept of a "wet zone"
What is a "wet zone" is not exactly specified anywhere in the legislative acts. This is a colloquial concept known to realtors and developers, under which all territories in an apartment are united, where there are water supply and sanitation systems.
So, what is considered a wet area in an apartment? Wet areas include:
- bathroom;
- toilet;
- combined bathroom;
- shower room;
- kitchen.
Call for a professionalconsultation on the selection of a sewage pump: 8-800-775-29-51 You will receive advice on the selection of the optimal pump for the transfer of sewage, you can clarify the cost of equipment. |
Is the kitchen considered a wet area in the apartment? This issue should be considered in more detail.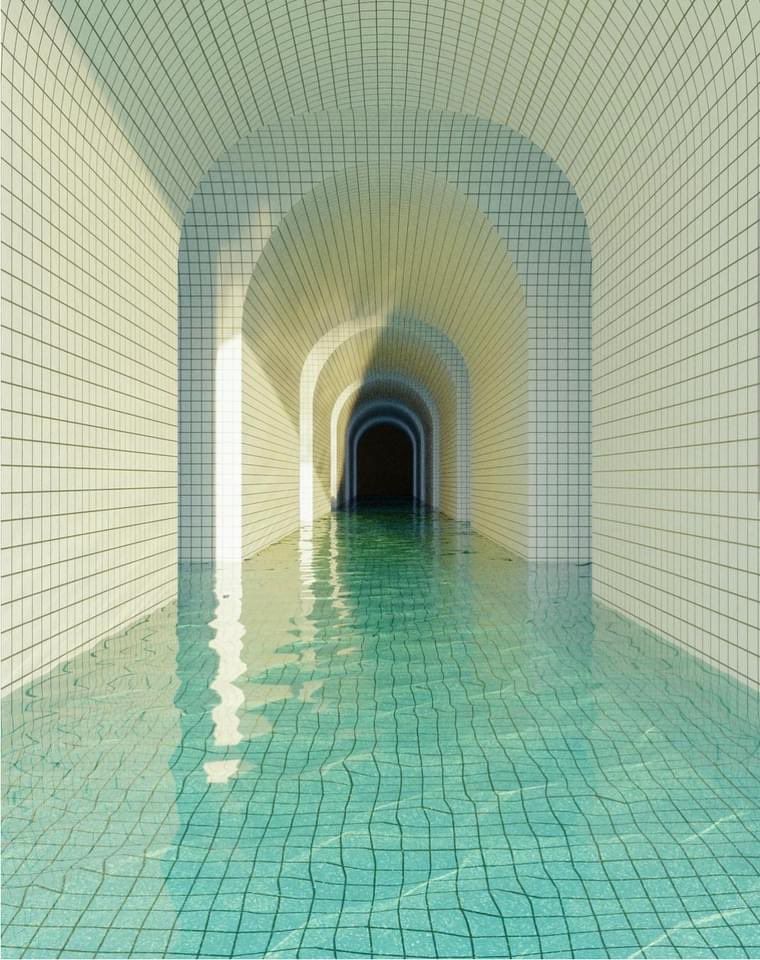 The kitchen is a place where one way or another there are water supply and sanitation systems.
The kitchen is a place where one way or another there are water supply and sanitation systems.
There is always a sink, often a washing machine or dishwasher. A kitchen is a wet area only if it has these water ingress facilities.
It is not legally regulated that the concept of "wet zone" corresponds to a room. In fact, this is only a certain area in the room, which is somehow associated with the flow or discharge of water.
According to some sources, the wet zone covers the point itself plus 2 meters around from it, according to other sources, the wet zone corresponds to the entire room with partitions.
Most often, it is the kitchen that apartment owners want to move to other rooms or somehow expand the area of the kitchen that the builder has provided. The area of the wet zone should have a waterproofing layer, which prevents the leakage of water and sewage into the premises of the lower floors.
In typical multi-storey buildings, the layout of the apartments is defined in such a way that above and below the kitchen there are kitchens, above and below the bathroom - the bathrooms of the neighbors.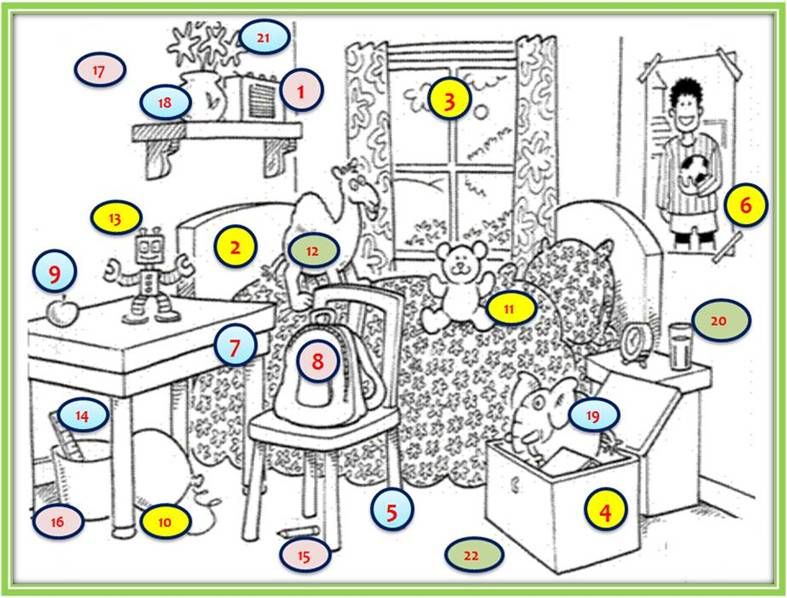 A different arrangement of rooms is fraught with serious emergencies, floods and violations of sanitary standards.
A different arrangement of rooms is fraught with serious emergencies, floods and violations of sanitary standards.
Regulatory base
There is no separate law that would prohibit the transfer of a wet zone in an apartment in the existing realities. Before making a decision to move the wet zone in an apartment, you need to study the basic standards and rules for the operation of residential premises in apartment buildings.
In fact, all rules and standards apply specifically to apartment buildings due to the presence of neighbors in them. In a private house, a citizen has the right to transfer rooms in any order at his discretion.
Basically, all issues related to the redevelopment of premises are set out in the following documents:
- SNiPs - building codes and regulations;
- SP - codes of practice;
- Decrees of the Government of the Russian Federation.
It is difficult to say unequivocally whether these documents have the status of laws. According to some sources, they are rather advisory in nature. However, in practice, their violation can threaten the owner of the apartment with serious liability.
According to some sources, they are rather advisory in nature. However, in practice, their violation can threaten the owner of the apartment with serious liability.
You will have to pay a fine for illegal redevelopment, in some cases the authorized bodies will even oblige the citizen to return everything to its original form at their own expense.
To unequivocally answer the question of whether it is possible to transfer a wet zone in an apartment, you need to refer to SNiP 31-01-2003 “Multi-apartment residential buildings” or SP 54.13330.2011 “Multi-apartment residential buildings”.
Rules for the transfer of wet areas are contained in Decree of the Government of the Russian Federation No. 47 “On Approval of the Regulations on Recognizing Premises as Residential Premises, Residential Premises Unsuitable for Habitation, and an Apartment Building as Emergency and Subject to Demolition.”
Wet area remodeling
Wet area remodeling remains the most popular and common apartment remodeling project today.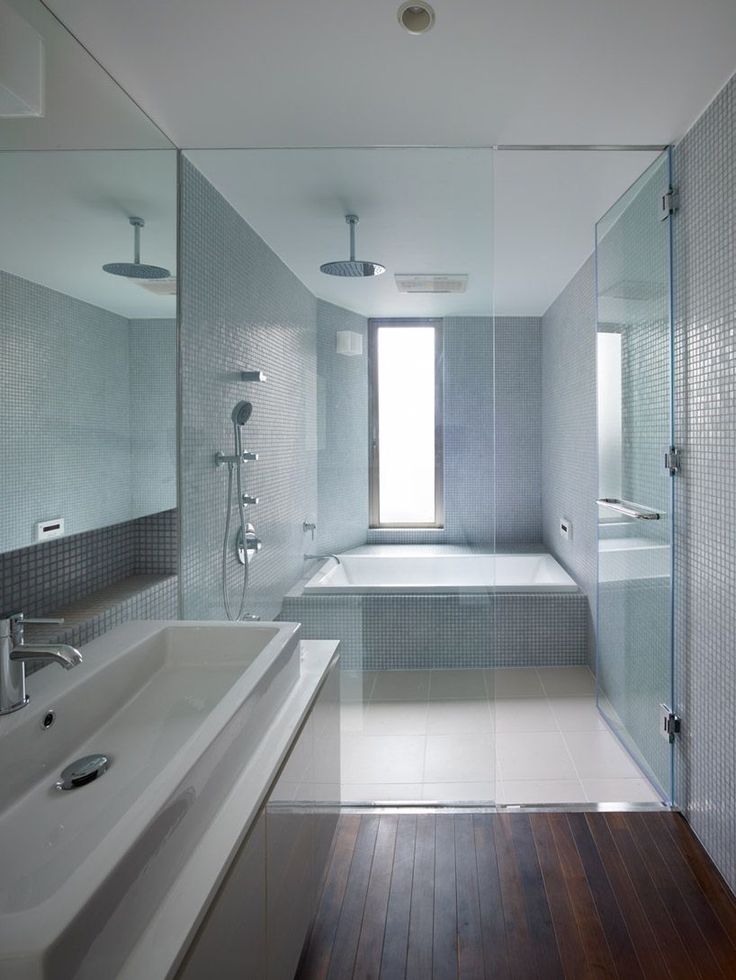
Wet areas are, for obvious reasons, bathrooms and kitchens. In this article, we will tell you about the features of their redevelopment.
Features of the redevelopment of the bathroom
In addition to the standard combination of a bathroom and a toilet or expansion through an adjacent corridor, owners often want to arrange a bathroom on the territory of the residential premises - either a part of the area of the living room is captured, or the entire bathroom is transferred to the living area. However, in accordance with current requirements, such a redevelopment cannot be agreed upon.
Cause: Wet areas above the living rooms are prohibited, as this worsens the living conditions of neighbors below, due to violation of sanitary standards. Clause 9.22 of SP 54.13330.2011 - it is not allowed to place a restroom and bathroom (or shower) directly above the living rooms and kitchens. Placing a toilet and a bathroom (or shower) on the upper level above the kitchen is allowed in apartments located on two levels.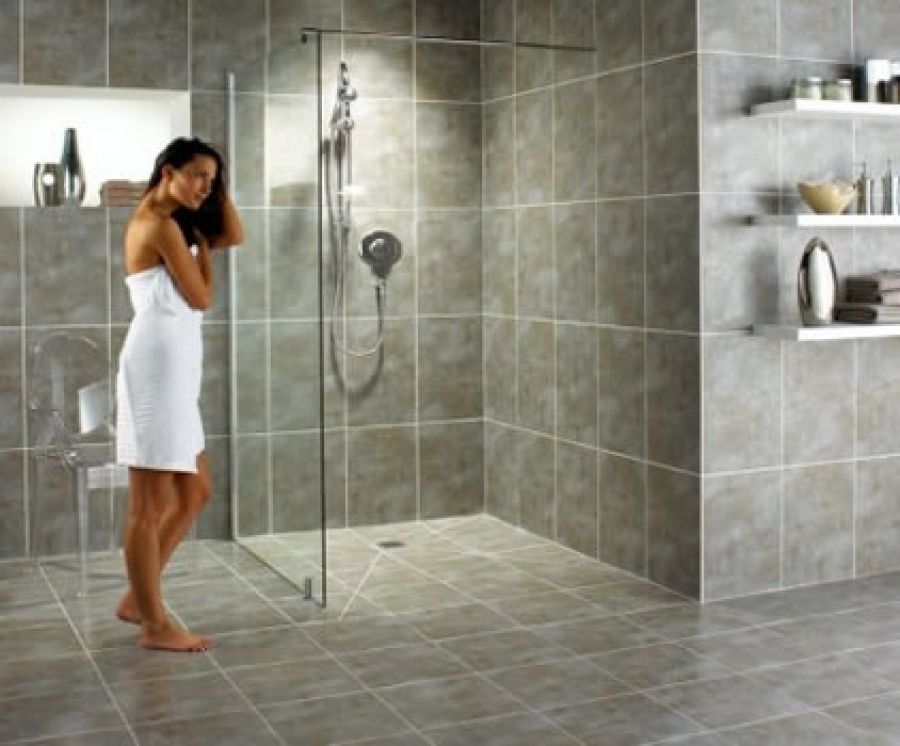 P 3.8 SanPiN 2.1.2.2645-10 - in residential buildings, the location of bathrooms and toilets directly above the living rooms and kitchens is not allowed, with the exception of two-level apartments, which allow the placement of a toilet and a bathroom (or shower) directly above the kitchen.
P 3.8 SanPiN 2.1.2.2645-10 - in residential buildings, the location of bathrooms and toilets directly above the living rooms and kitchens is not allowed, with the exception of two-level apartments, which allow the placement of a toilet and a bathroom (or shower) directly above the kitchen.
Accordingly, after reading these paragraphs, we can see that it is also impossible to increase the bathroom at the expense of the kitchen.
There are also cases when the owners voluntarily want to expand the kitchen at the expense of the area of the bathroom. This is also prohibited, because in this way you violate sanitary standards already in relation to yourself, because there is also an apartment above you and as a result of the work carried out, the neighbor’s bathroom from above will be located above your kitchen.
But there are exceptions - let's say the apartment is located on the first floor, or on the floor above (let's say the second), but below are non-residential premises (shop, office).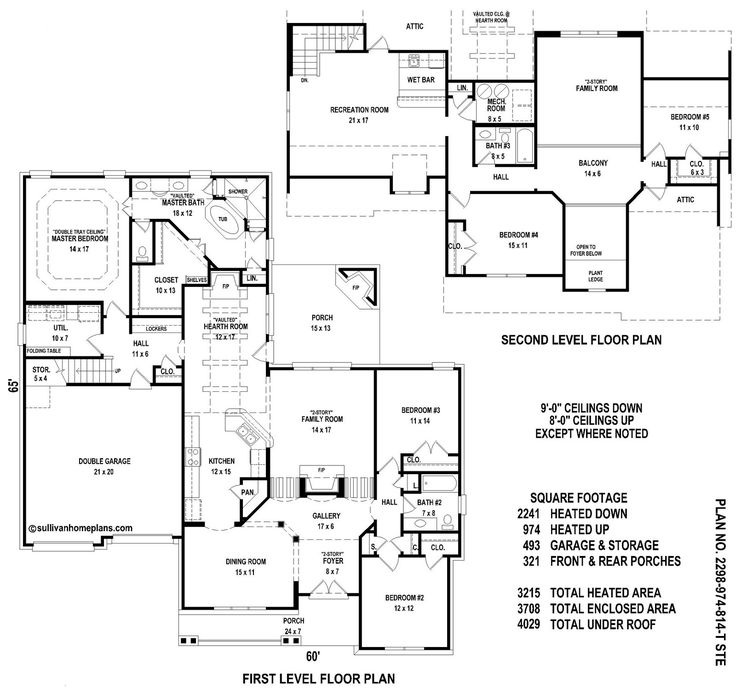 In this case, it is possible to expand the bathroom to the territory of a living room or kitchen, because it is not a living room below.
In this case, it is possible to expand the bathroom to the territory of a living room or kitchen, because it is not a living room below.
There are also cases when the apartment is located on the second floor, but below the layout of the apartment does not match ours, that is, below, for example, there may be a corridor or storage room in the place where we plan to expand the wet zone. In this case, the answer to the question of whether it is possible to have a wet zone above a pantry or a corridor is also positive, since we do not expand into the living room of the neighbors below, but expand into a pantry or corridor, which is legally agreed upon.
The apartment on the top floor is an exception. In this case, you can expand the kitchen at the expense of the bathroom, and this is consistent, since by enlarging the kitchen, we do not expand it to fit the bathroom of the neighbors from above.
Among the redevelopment of wet areas, projects with the creation of a combined bathroom are popular.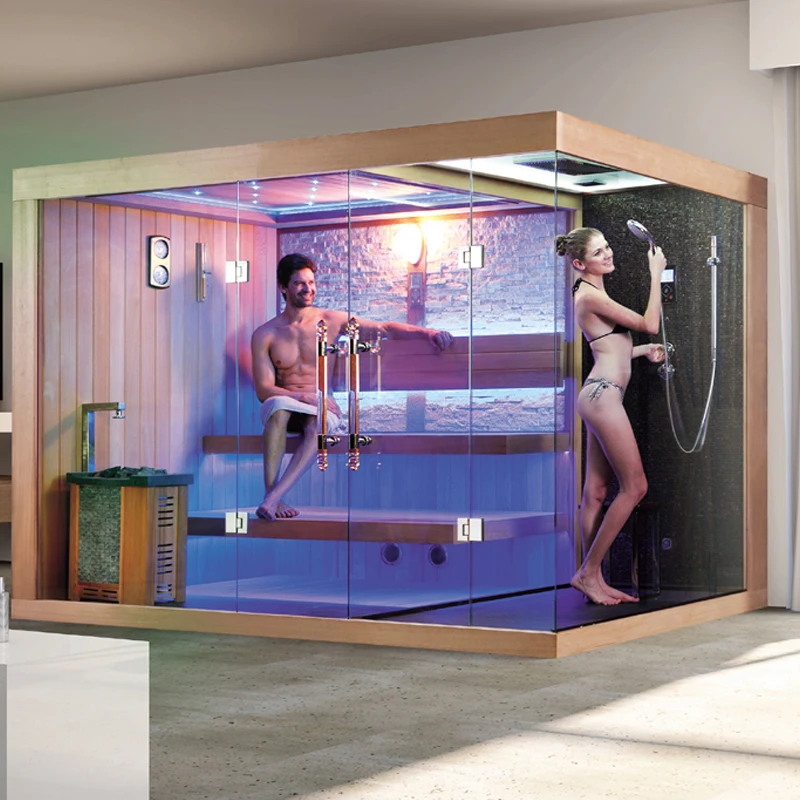 Everything is simple. The partition between adjacent wet areas is removed, a more spacious combined room with a bathroom and a toilet is obtained.
Everything is simple. The partition between adjacent wet areas is removed, a more spacious combined room with a bathroom and a toilet is obtained.
There are other options for redevelopment of wet areas. It is allowed to create a bathroom with access to the living room. But at the same time, the condition that the apartment must have a second bathroom, from which there is access to the corridor, must be observed.
P 3.9 SanPiN 2.1.2.2645-10 - it is not allowed to arrange an entrance to a room equipped with a toilet directly from the kitchen and living rooms, with the exception of the entrance from the bedroom to the combined bathroom, provided that the apartment has a second room equipped with a toilet, with an entrance to him from the hallway or hallway.
In general, the expansion of the bathroom at the expense of non-residential premises, whether it be a corridor, a pantry or a built-in closet, does not cause problems in coordination. To agree on this redevelopment, design documentation is required as part of the redevelopment project and a technical report. In general, this redevelopment can be coordinated both by the owner and independently, and can be entrusted to an organization that specializes in coordinating redevelopments.
In general, this redevelopment can be coordinated both by the owner and independently, and can be entrusted to an organization that specializes in coordinating redevelopments.
Possible kitchen conversions
Kitchens may have either electric or gas stoves. If the stove in the kitchen is gas, then the main thing that the owner should know is that it is forbidden to combine kitchens with gas stoves with living rooms. The maximum that is possible is the dismantling of the wall between the kitchen and the room and the installation of tightly closing doors. It is possible to combine kitchens with electric stoves with living rooms. But in one-room apartments with electric stoves, this event is not always agreed upon.
As for other procedures, such as expanding the kitchen, it is not allowed to expand the kitchens at the expense of the living rooms, especially the transfer of kitchens to the living rooms is not allowed.
Reason: Paragraph 24 of PP No. 47 - placing a restroom, bathroom (shower) and kitchen above the rooms is not allowed.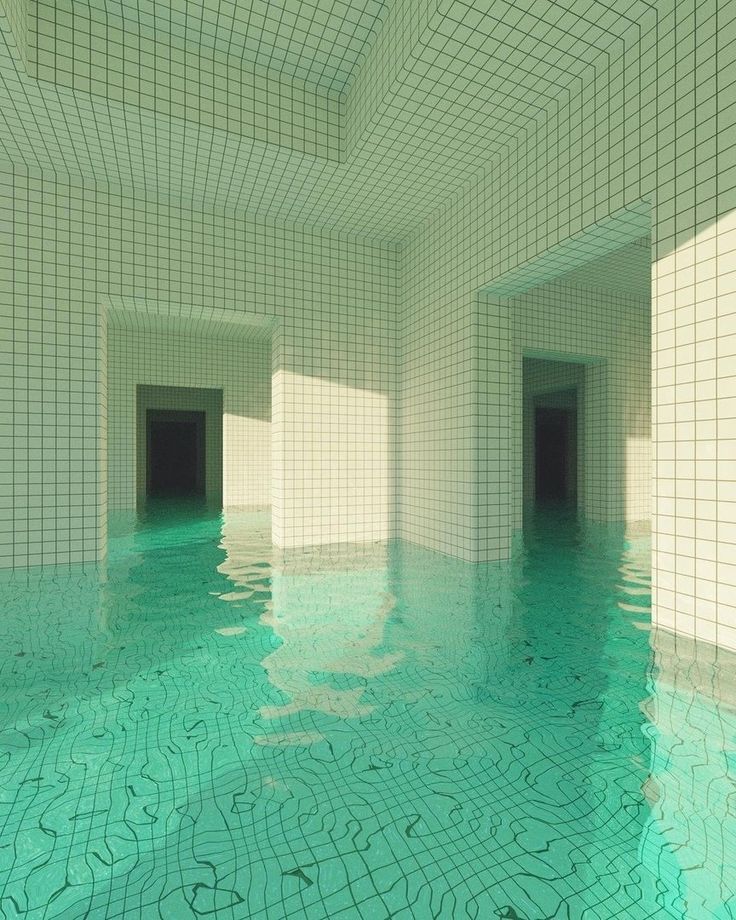 Placing a restroom, bathroom (shower) in the upper level above the kitchen is allowed in apartments located on 2 levels.
Placing a restroom, bathroom (shower) in the upper level above the kitchen is allowed in apartments located on 2 levels.
But even here there are exceptions. For example, if your apartment is located on the ground floor and there is an electric stove in the apartment, then redevelopment either with the extension of the kitchen to the living room, or with the transfer of the kitchen to the living room is possible, since there are no living quarters in the basement. It is also possible to move the kitchen on the second (or higher) floors, if non-residential premises (shop, office) are located below.
Among the redevelopments of wet areas, there is a popular procedure for creating a niche kitchen. This is an event that involves the construction of a new kitchen (with an area of at least 5 square meters) on the area of \u200b\u200bnon-residential premises in an apartment, this is usually a corridor.
As a rule, redevelopment data is carried out either in a small apartment in order to get an additional room (in place of the former kitchen, an additional room is arranged, which is called an office). Or in apartments of a fairly large area, which comes from some "frills" of design projects.
Or in apartments of a fairly large area, which comes from some "frills" of design projects.
It is worth noting that the arrangement of a kitchen niche is possible only if the apartments also originally had an electric stove. The device of gasified kitchen niches is prohibited.
As part of the approval of the redevelopment of the wet areas, is the execution of acts of concealed work, which confirm that the waterproofing work was carried out as required. Any impact on wet areas as part of the redevelopment must be accompanied by work on laying a waterproofing layer.
Rules for the transfer of wet areas
Consider the current requirements for the redevelopment of wet areas in apartments in apartment buildings. How to move a wet area in an apartment, there are many options.
Some of them are absolutely legal and permitted, others are strictly forbidden, others can be approved if the agreement with a special commission is observed.
Usually kitchens and bathrooms are subject to the following redevelopment options:
- expansion of the area of the kitchen or bathroom due to the area of living rooms, corridors or other square meters;
- reduction of kitchen or bathroom area;
- moving the entrance to rooms with wet areas;
- bathroom and toilet combination;
- separation of the combined bathroom;
- organization of a bathroom or kitchen in the residential area of the apartment.
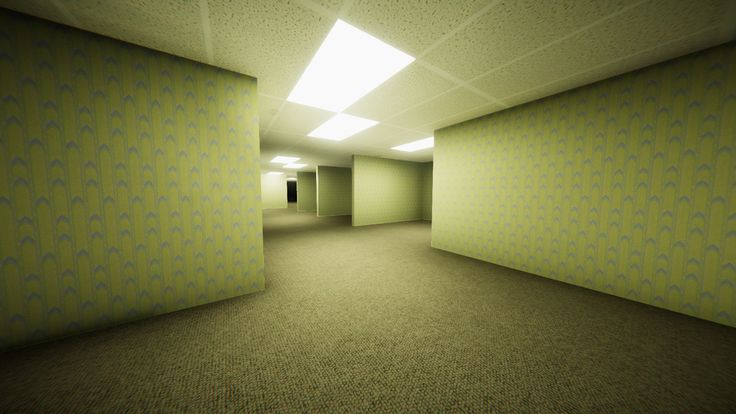
According to regulations, the expansion of bathrooms or kitchens at the expense of the living room area is prohibited. This worsens the living conditions of the neighbors. Rooms with wet areas cannot be located above or below neighbors' living quarters.
Placement of bathrooms in the upper level above the kitchen is allowed only in apartments located on two levels. That is, it is also prohibited by law to increase the bathroom at the expense of the kitchen area.
It is also impossible to expand your kitchen at the expense of the bathroom. Thus you put yourself in danger. After all, the neighbor's bathroom will be located above your kitchen.
You can make such an extension of the kitchen or bathroom only in a few situations:
- You have a multi-level apartment;
- You live on the ground floor;
- You live on the second floor, but there is a non-residential building on the first floor.
Combining a bathroom and toilet is easy, there are no restrictions. The rooms do not change their location, the partition between them is simply removed.
The rooms do not change their location, the partition between them is simply removed.
It is possible to create a bathroom with access to the living room only if the apartment has a second bathroom with access to the corridor.
If the wet area is planned to be expanded to include the area of the non-residential area in the apartment, for example, a corridor, a pantry, a built-in closet, such changes are subject to agreement.
It is still possible to combine a kitchen with an electric stove with a living room, but it is strictly forbidden to combine it with a gas stove. A kitchen niche on the area of non-residential premises in an apartment can only be located if there is an electric stove.
Can a room with a wet area be reduced? The same rule applies here. You cannot move the boundaries of rooms that affect the location of neighbors' rooms. The wet zone should not be located above the neighbors' living rooms (their bedrooms, children's rooms and living rooms).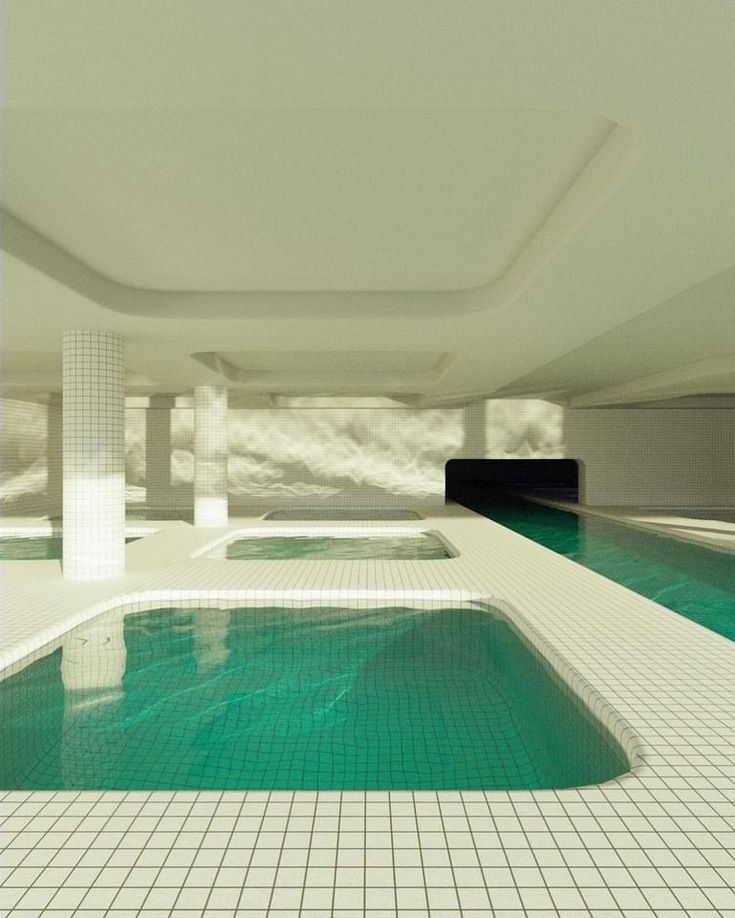
It is also forbidden to increase the kitchen in an apartment building at the expense of the territory of the cold zone, for example, a balcony. Such a change is prohibited due to the low degree of space heating in the apartment building.
Prohibited and permissible options
Cases when it is impossible to transfer
1. After redevelopment, the kitchen room will be located directly under the bathroom of the neighbors from above. This option can be obtained if you increase the area of the new premises due to the square meters of the bathroom by demolishing the partition.
There are exceptions here:
- You can do this if you have a two-story apartment.
- You can do this if you live on the top floor.
2. Under the new kitchen area, after redevelopment, there are living rooms of neighbors.
There are exceptions here too.
- You can do this if you live on the ground floor.
- This can be done if there is a non-residential premises under you.
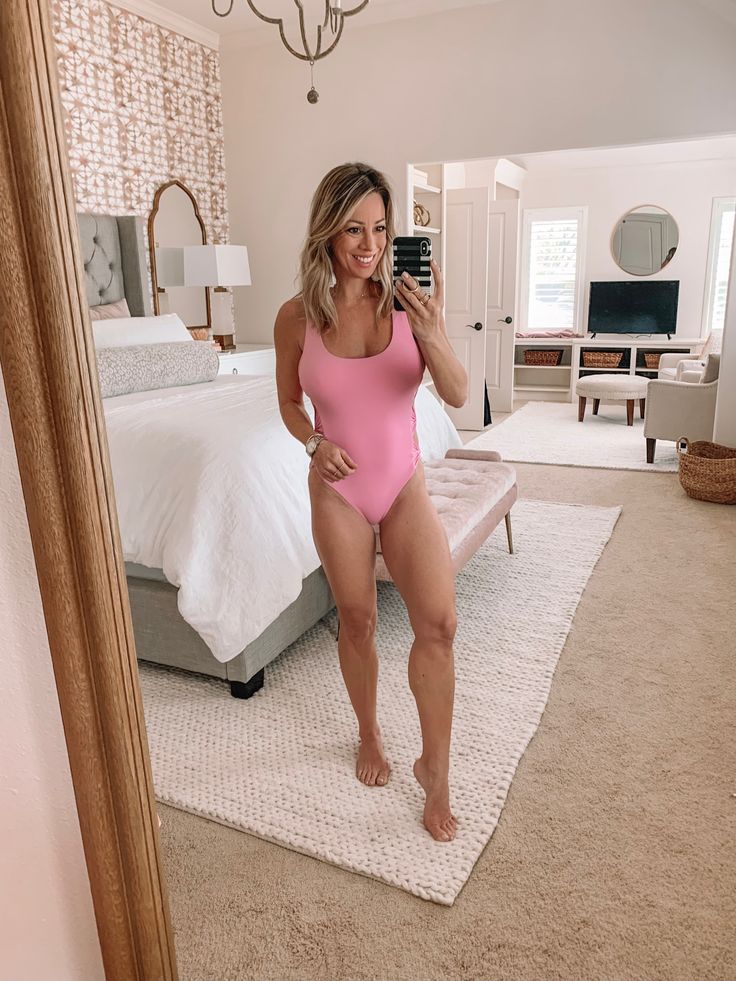 As a rule, these are premises for commerce on the first floors of apartment buildings. They can occupy one or two floors. With housing on the second or third floor, there is a chance to agree on the project in accordance with all the rules.
As a rule, these are premises for commerce on the first floors of apartment buildings. They can occupy one or two floors. With housing on the second or third floor, there is a chance to agree on the project in accordance with all the rules.
3. Neighbors will have a toilet or bathroom above the kitchen. 4. The kitchen is gasified.
It is impossible to demolish the partition from the living room in a gasified room, because according to the rules, it should be isolated. Let's make sliding doors.
Exception: you can legally refuse gas in your apartment as a sole person by applying to the municipality. A special commission decides on a project for the reconstruction and transition to a new billing for electric stoves. After making changes to the technical plan, you can coordinate the time of work with gas services. The contract with the old service providers is terminated and a new one is concluded - with the electricity providers.
5. From the kitchen there will be an exit to the toilet or bathroom.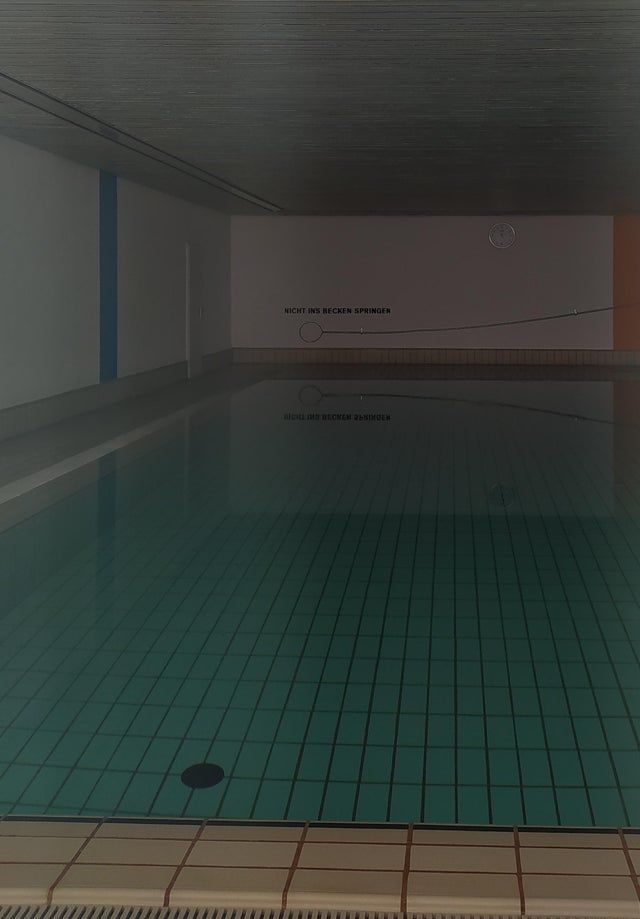
5 acceptable transfer options
Here are a few options when it is realistic to get an agreement:
- you live on the first floor and there is no neighbors bathroom above you;
- one floor below is non-residential premises;
- you have a two-level apartment;
- neighbors downstairs also legalized redevelopment (and already under them (neighbors) is probably non-residential premises).
- you live on the top floor and expand the kitchen, combining it with a bathroom. There is an important note here: the main kitchen equipment (stove, sink, etc.) can only be located above non-residential premises.
There is another option, although it is hardly possible to call it a transfer - demolition of the partition between the kitchen and the living room. In Khrushchev, such an idea receives the most approval from the housing inspectorate, because. the wall between the kitchen and living room is not load bearing.
Call for a professionalconsultation on the selection of a sewage pump: 8-800-775-29-51 You will receive advice on the selection of the optimal pump for the transfer of sewage, you can clarify the cost of equipment. |
Waterproofing of wet areas
Waterproofing of wet areas, which include bathrooms and toilets, serves to prevent water from a sudden leak from penetrating to the lower floors within the time specified by the standards.
However, with unauthorized redevelopment of the bathroom and toilet facilities, the design waterproofing of apartments is often violated. For example, when expanding these premises, the floors on the attached area do not protect against water in any way. Another option is the dismantling of bathrooms or partitions between the bathroom and the restroom: water seeps into poorly sealed grooves in place of the former partitions.
That is, if an unauthorized redevelopment of a bathroom or toilet was carried out in your apartment, then with a high probability we can say that the installation of waterproofing of wet areas in the bathrooms was carried out incorrectly, or even completely absent.
Let's say you combined a bathroom and a bathroom, and in addition you wanted to attach a part of the corridor to it and move the plumbing. According to all the rules, the first thing you had to do was prepare the relevant documents, order a redevelopment project from a specialized organization, and only then proceed with waterproofing wet rooms. But this is not always the case. And if you decide to do the work at your own peril and risk, inviting a team to redevelop the bathroom according to an ad in the newspaper, then the consequences of such work can be the most unpleasant for both you and your neighbors.
When redevelopment is legally approved, laying waterproofing of floors in bathrooms is referred to as the so-called hidden work, and the correctness of its implementation is controlled by drawing up a certificate of examination of hidden works and field supervision. To be more precise, paragraph 4 of Appendix 7 of PPM 508 refers to works requiring activation, waterproofing of toilets, bathrooms, balconies and showers.
Checking the waterproofing of wet areas and its quality is carried out as follows: a layer of water about 5 cm thick is poured into the bathroom and left for 2 hours. If during this time no leaks were found on the floor below, then the waterproofing of the bathroom was done correctly.
However, in self-planned renovations, hired builders usually don't bother laying, much less checking waterproofing layers. Yes, and they usually do not have the right to draw up acts (for this you need to have an SRO permit). Therefore, even with a small accident, the water does not remain in your bathroom on the floor, but immediately “leaves” to the neighbors on the lower floor. For those who are planning to carry out redevelopment on their own, it will be useful to know that in most cases it is the occurrence of an emergency that causes the housing inspectorate to find out about your redevelopment.
Subsequently, you will not only pay a fine, but you will also have to eliminate the consequences of leaks in your neighbors' apartment. And, of course, if the work was carried out in violation of building codes, then there can be no question of coordinating redevelopment “backdating”, and all expensive repairs will have to be redone.
Therefore, in order to avoid possible troubles, especially if the work is related to the laying of waterproofing of wet areas, it is best to take care of obtaining permits in advance and coordinate the redevelopment in advance with the Housing Inspectorate.
How to legally relocate the "wet zone" of the kitchen in the studio apartment
People are starting to refurbish the apartment in order to make it more comfortable for themselves. The most popular option for such a refurbishment is the transfer and redevelopment of wet areas, in particular, the kitchen.
There are some prohibitions and restrictions at the legislative level, which we will discuss below.
Among the most important redevelopments of this nature are the relocation of the bathroom and the relocation of the kitchen. In this article, we will talk about the latter option.
When it comes to redevelopment of wet areas, there are several legal activities as well as important points to be aware of and to follow in order to avoid violating applicable laws.
It must be understood that it is not permitted by law to expand or move wet areas into living space. In the event that you do this, you are placing your wet zone in the space above the living rooms of the neighbors located below, which is strictly prohibited.
However, there are some exceptions. In the event that your studio apartment is located above non-residential premises (office, basement), you can easily expand or move the kitchen or bathroom.
It is possible that your layout does not match that of the lower apartment. In the event that there is a corridor or utility room under the site for the new wet area, movement is possible and permitted by law.
It must be remembered that the prohibition applies only to the location of the wet zone above residential premises. If the premises are non-residential, the law is not violated, and such redevelopment can be done.
If we are talking about relocating a kitchen, we should keep in mind the possibility of furnishing a niche kitchen. You can completely move your kitchen to a non-residential area. In the event that you do so. the former kitchen area gets the status of non-residential, which means that you can re-equip and rebuild it the way you want it.
With this transfer of the kitchen, the corridor is most often chosen as a new place. In this case, the “wet zone” is transferred and combined with the nearest room, which has the status of a living space. Such a redevelopment becomes possible if the apartment has more than one living room, because as soon as the room is combined with a wet area. it will no longer be considered residential.
Relocation of wet areas in a new building
In the case of redevelopment of an apartment in a new building, where there are often no walls (the so-called free layout), the redevelopment project must still be approved. The concept of free planning implies that you can make any layout of rooms, even a studio, even a room with an office, at least a few niches for cabinets, but no one will allow you to move the kitchen and bathroom, since these premises must be marked on the builder's building plan and their boundaries cannot be touched. In such "empty" apartments without walls, the boundaries of bathrooms and kitchens can be marked with a row of bricks or blocks.
To make your life easier and to know within what boundaries you can place the kitchen, living rooms and bathroom, you need to take the building plan from the builder. Also, this plan will be required when registering with the BTI, if such a procedure was not done when renting an apartment.
Wet areas in an open-plan apartment
Open-plan apartment implies the absence of decoration and interior partitions in the apartment. According to this principle, most of the new buildings in Moscow and the region are currently being leased. In this regard, many owners at the stage of apartment renovation, on the advice of designers or of their own free will, begin to swap residential and wet areas: where the kitchen used to be, they arrange a room, an additional bathroom is organized on the area of the room, etc. And what? After all, the apartment is mine, and the layout is free, which means I can do what I want. And this makes a big mistake, which is then difficult to correct.
The fact is that apartments of this type, like any other, have an approved layout, which is drawn in the plan of the developer, and in the apartment itself is shown using tracing - conditional partitions that are brick or tongue-and-groove high. And the owner of the apartment does not have the right to change the tracing at will, by building the walls in another place, only with the permission of the supervisory authority in the process of coordinating the redevelopment.
Of course, in many new buildings there are even no conditional boundaries of the premises, and the apartment is a rectangular concrete box of four walls with floor slabs without a “pie” of floors, but this does not change the essence of what has been said. And such apartments also have a planning solution approved by state authorities.
Therefore, you cannot expand and move the kitchen and bathroom at your own discretion in an open-plan apartment. The redevelopment of wet areas in apartments of this type is subject to the same laws as in other residential premises. Consequently, the redevelopment of wet areas in open-plan apartments is carried out taking into account the same conditions that we have already considered in the example of standard living quarters.
Types of bathroom and bathroom remodeling
Remodeling of wet areas. Bathroom and WC
To change the existing layout of the apartment, they resort to different options for redevelopment of bathrooms, bathrooms and toilets. Some of these options are easier to coordinate with the supervisory authorities, some are more difficult, since they are subject to special requirements. Let's analyze each of them.
One of the most common planning solutions is the combination of a bathroom and a toilet. Despite the ease of implementation of such repairs, it will be necessary to develop project documentation for approval. It will not be possible to agree on such a redevelopment in a simplified manner.
The fact is that during the dismantling of the partition between the rooms, the floor covering is affected, which requires waterproofing. This type of work must be documented. We need acts for hidden work on waterproofing the floor. As a result, design documentation is needed, in which the waterproofing of the floor will be reflected.
Expansion of the wet zone due to the corridor
Most often, when carrying out repair work, a bathroom or bathroom is enlarged due to an adjacent non-residential (auxiliary) room - a corridor, a pantry, a dressing room or a dark room.
Current regulations (SP 54.13330.2016) do not allow the placement of sanitary facilities above the living rooms and kitchens of neighbors. An exception is two-level apartments, where, according to the law, it is possible to place a bathroom above your own kitchen.
It is also forbidden to enlarge the kitchen by placing it above the living rooms. And it is possible to expand the kitchen room at the expense of the area of the bathroom only on the top floor.
The exit from the bathroom should not be in the living room or kitchen. There is also an exception to this rule - it is allowed to leave the combined bathroom in the bedroom if it is not the only one in the apartment.
Enlargement of the bathroom due to the room
The redevelopment of the wet area with the use of living space can only be agreed in a few cases:
- The apartment is located on the first floor.
- The apartment is located above a retail, office or other non-residential premises.
- In the apartment on the floor below, redevelopment was previously agreed, where part of the room (or the room as a whole) ceased to be residential.
Connection to a bathroom or kitchen area
As in the situation with the increase in the bathroom at the expense of the room, clause 9. 22 of SP 54.13330.2016 prohibits expanding the restroom and bathroom to the territory of the kitchen. However, in the case when the apartment is located on the ground floor or there are non-residential premises under it, this redevelopment is possible, because the neighbor's kitchen will not be located under the bathroom. In addition, the placement of a bathroom, bathtub or shower room above the kitchen is allowed in a two-level apartment.
Options for remodeling the kitchen
Transferring the kitchen to the living room
It is important to know that the apartments are divided into three conditional zones:
- residential zone,
- non-residential zone,
- wet zone.
Kitchens belong to the wet zone and, in accordance with the housing regulations, the zones must be delimited (have contour walls and entrances) and be located on the same vertical highway (the kitchen of your neighbors must be located under your kitchen).
Therefore, if you organize a kitchen above the neighbors' living room, then this will be a violation and such a redevelopment will not be agreed upon.
This ban was introduced to ensure the safety of property. Water leaks may occur in wet areas. It is believed that the damage to the kitchen will be less than if water got into the living room.
Wet zones are located on top of each other in apartment buildings in order to ensure independent operation of engineering systems. For example, in this way you can easily connect water and sewerage, but if you allow the transfer of the kitchen to the room, you will have to puzzle over how to transfer communications. If there are no problems with water, then a special pump will have to be provided for connecting to the sewer.
Options for legal transfer of the kitchen to the living room.
Such redevelopment is possible if there is no living space under your apartment, for example, the apartment is located on the first floor. The transfer of the kitchen will be allowed (according to the regulations, there should be no living space under the wet zone, and the basement is not a residential part).
If the house has a non-residential ground floor, for example, there is a bank or a cafe, then moving the wet zone is a legitimate option for an apartment on the second floor.
The most important thing is that during the legal transfer of the kitchen, it is possible to connect engineering communications and ensure their performance.
Combining a kitchen with a balcony
Many people think that a balcony can be combined with an apartment, but in fact it is not. The balcony is an auxiliary part of the apartment and serves as an escape route. In addition, the balcony slab is not designed for the weight of winter glazing and wall insulation.
Combining with a balcony is an illegal option, but with loggias this option is possible. Therefore, if a loggia adjoins your kitchen, then expanding the area of \u200b\u200bthe kitchen is possible and this will be a legitimate redevelopment.
Combining a kitchen with a room
It is allowed to combine a kitchen with a room in a non-gasified apartment. In this case, it is not difficult to obtain permission for redevelopment. In gasified houses, it is forbidden to combine a kitchen with a room, but it is allowed to make these rooms adjacent.
An opening can be made in the partition and a door can be installed - such redevelopment will be agreed upon.
You can make a trendy open-plan studio if you turn off the gas supply to your apartment. You will need to make and approve the project. The project should indicate that the gas line will be closed and the gas stove will be replaced with an electric one. Employees of the gas service will digest the line in the apartment and make a shutdown.
This process is quite lengthy and takes 2 to 4 months on average.
Please note that the cost of electricity consumption in gasified homes is higher, so electricity bills will increase after the stove is installed.
Combining a kitchen with non-residential premises
If the apartment has a built-in closet, pantry, corridor or utility room without an entrance from the living room, then the connection of such non-residential premises to the kitchen will be feasible.
Call for a professionalconsultation on the selection of a sewage pump: 8-800-775-29-51 You will receive advice on the selection of the optimal pump for the transfer of sewage, you can clarify the cost of equipment. |
Wet areas are premises equipped with sanitary equipment and utilities. When remodeling wet areas, it is always necessary to waterproof the floors to prevent leaks. This procedure is documented by acts of hidden works.
Coordination of the transfer of the wet zone in the apartment
Increasing the size of the bathroom, displacement and installation of additional plumbing equipment require mandatory approval (PP-508, art. 25 RF LC). Coordination of repair work is carried out by the supervisory authorities exercising control in the field of redevelopment, on the basis of documentation, including a project and a technical report. It is possible to legalize the work performed on the basis of a technical opinion on their admissibility and safety.
In Moscow, coordination of the planned and completed repairs with the displacement of the wet zone, as well as other redevelopment works, is carried out by the Moscow Housing Inspectorate, and in the Moscow Region by local administrative authorities.
The specificity of agreeing on the redevelopment of wet areas is that measures for their waterproofing and soundproofing must be formalized by an act of covert work from a contractor that has SRO approval.
Consequences of moving a wet spot in an apartment
Unauthorized enlargement or relocation of rooms belonging to the wet zones of baths and toilets, most often does not go unnoticed by neighbors or employees of the management company. If an uncoordinated redevelopment or transfer of a wet point is found, in addition to a fine, lead to the need to fulfill the order of the supervisory authority to restore the original state of the apartment or legalize the work performed in the prescribed manner. In case of non-compliance with the order, the law provides for legal proceedings against the owner of the apartment.
In case of preliminary approval of repair work, the stage of development of project documentation allows you to avoid activities that cannot be agreed upon later.
How to move a wet spot in an apartment?
During apartment renovations, it is often necessary to relocate a “wet” point – a bathroom, sink, shower or toilet.
How to make such a transfer without unpleasant consequences? Read our recommendations.
1. Obtain planning permission from the Housing Inspectorate
The relocation of the point's plumbing fixtures is almost always associated with redevelopment. Therefore, the first thing to do is to obtain permission for redevelopment from the housing inspection. For unauthorized redevelopment, a fine or a requirement to return all structures to their original form is threatened. And if during the repair the neighbors flooded, then they may demand compensation for the damage caused.
2. Plan your sewer layout in advance
As a rule, gravity sewer systems are installed in apartment buildings. This means that the drainage of sewage occurs without pumps, due to the fact that the sewer pipes are located at a certain angle. Therefore, when transferring plumbing, if it moves away from house risers, sewer pipes sometimes go up too much. You have to hoist a bath or toilet on a high podium. It is clear that it becomes difficult to use such “conveniences”.
3. Make sure the floor is properly waterproofed
Floors in wet rooms should be waterproofed using the method specified in the renovation project. Coating, sprayed or rolled materials are used as waterproofing. Of these, a sealed bowl is formed on the draft floor with a rise to the walls of at least 100 - 150 mm.
All waterproofing information must be included in the so-called concealed work report. It fixes the work that will not be visible during the subsequent stages of the repair, and is included in the package of documents confirming the legality of the redevelopment.
Approval procedure
It remains to figure out how to legalize the transfer of the wet zone so that in the future you do not have to return everything to its original form at your own expense.
Each change regarding the transfer of partitions in the apartment must be justified by the presence of a special permit, which is headed by the project.
On the territory of the capital and the Moscow region, the requirements for project documentation for redevelopment of apartments are regulated by Decree of the Government of Moscow No. 508.
To agree on the redevelopment of wet areas, the owner of the premises must submit a certain package of documentation to a commission specially created under the Housing Inspectorate.
After reviewing the package of documents, the commission makes either a positive or negative decision. A positive decision, together with a permit for redevelopment, is the legal basis for starting repair work.
The Supervisory Authority may monitor the progress of the work and periodically inspect the premises to ensure that the design and timing of the redevelopment is being followed. The same commission will, upon completion of the work, accept the result, which will be documented in a special act.
Required documents and how to submit them
As a rule, departments of the Housing Inspectorate are responsible for coordinating redevelopment in apartments in the regions. If there is no heating of this body in the region, such issues are resolved by the executive committee or the housing fund.
The Housing Inspectorate draws up acts of technical inspection of the premises, reflecting the current state of the redevelopment. If the proposed actions are illegal, the commission issues a refusal to redevelop the premises.
The terms of redevelopment are set based on the amount of repair work and are prescribed in permits. In case of non-compliance with the terms of redevelopment, the guilty person faces penalties.
The decision to approve the redevelopment or to prohibit it is taken by the commission within 7 weeks. During this period, the commission checks the submitted documents, in which, in addition to the redevelopment project, title documents for the apartment must be submitted, confirming the applicant's ownership.
The grounds for refusal may be inaccuracies or errors identified in the documents, an incomplete package of submitted documents, submission of papers by a non-owner of the dwelling. If the defects are eliminated, the applicant has the right to re-submit documents for obtaining permission to redevelop the apartment.
When the decision is made by the commission, within 3 working days it is documented and transferred to the applicant. Based on this document, the owner of the apartment begins redevelopment.
A part of the approval procedure is also the execution of acts of hidden work, confirming that waterproofing work has been carried out. All redevelopment of rooms with wet areas must be accompanied by work on laying a waterproofing layer.
For carrying out all redevelopment in an apartment of an apartment building related to changing the boundaries of rooms with wet areas, a special procedure is provided for coordination with regulatory authorities.
Expansion or reduction of the area of rooms with wet areas is regulated by special rules and standards that protect the neighbors of an apartment building from accidents and violations of sanitary standards for the operation of residential premises.
Call for a professionalconsultation on the selection of a sewage pump: 8-800-775-29-51 You will receive advice on the selection of the optimal pump for the transfer of sewage, you can clarify the cost of equipment. |
Remodeling of the bathroom and toilet in 2023.
2. Agreed options for remodeling the bathroom and toilet.- 2.1. Remodeling of the bathroom in the house P-44T.
- 2.2. Alteration of the bathroom in Khrushchev.
- 2.3. Remodeling of a bathroom in a panel house.
- 2.4. Redevelopment of the bathroom in Khrushchev.
- 2.5. Remodeling of the bathroom and toilet in a new building.
1. Redevelopment of the bathroom and toilet - laws and nuances.
Remodeling of the bathroom and toilet. Permission.
1.1. Enlargement of the bathroom at the expense of the room.
According to paragraph 7.20 of SP 54.13330.2022, such redevelopment of the bath and toilet is not allowed in apartments, in which they will be above the living room or kitchen of the neighbors below, with the exception of two-level apartments, in which the bathroom and toilet are allowed directly above the kitchen of the first level.
In other words, according to the above regulations, the expansion or transfer of the bathroom at the expense of the living room or kitchen is prohibited and impossible. This also applies to the toilet, shower, restroom and so on. This rule does not apply only to the laundry room (utility room with a washing machine), since the washing machine itself is not indicated in any way on the plans of the BTI.
Therefore, from the point of view of the above, from the point of view of building codes, such works as transferring a bath to a kitchen, transferring a toilet to a kitchen, installing an additional bathroom on the territory of a room or kitchen, and so on, are also prohibited and inconsistent.
Redevelopment of the bathroom and toilet with an extension to the living room is possible only if there is a non-residential premises under your apartment (in the basement or on the first floor), because then the bathroom and toilet are not above the living rooms of the neighbors below and no norms are violated.
1.2. Enlargement of the bathroom due to the corridor.
However, there are no regulations that would prohibit the transfer or extension of the bathroom and toilet to non-residential premises (corridor, pantry, built-in closet, utility room, etc.). Therefore, it is possible to carry out and agree on such redevelopment. Also, an additional toilet or bathroom is allowed on the territory of non-residential premises.
Often, when moving or installing a bathroom, it is not possible to sewer along the walls with the desired slope, since any route taken from the sewer riser results in an intersection with the doorway. In such cases, special pumps (the most common - sololift) are installed in bathrooms and toilets, which allow you to drain sewage from almost anywhere.
Video comment:
The paragraph has changed: at the time of 2023, the approval of the expansion of the bathroom under the project is required not according to paragraph 2.2.6 of Appendix 1 to Decree of the Government of Moscow No. 508 (changing the design of floors), but according to paragraph 2.2.1 of Appendix 1 of the same decree.
Starting March 1, 2021, it is allowed to arrange an exit from the toilet or bathroom directly to the kitchen or room, since Decree of the Government of the Russian Federation No. 1631 canceled the SanPiN, which prohibits doing this earlier.
1.3. Waterproofing in the bathroom and toilet.
In accordance with SNiP 2.03.13-88 "Floors", bathrooms or toilets after redevelopment are required to have waterproofing in the floor structure.
Thus, when enlarging a bathroom or toilet, you must dismantle the old floors in the extended area and arrange new ones with waterproofing in their place. The laying of waterproofing is documented by an act for hidden work, which is signed by a representative of architectural supervision and a builder, or a representative of the Management Company, if you are doing the repairs yourself.
At the moment there are two main types of floor waterproofing: rolled and coated. Recently, coating has become more and more widespread. The fact is that rolled waterproofing must be laid on a leveling layer of the screed. If it is laid directly on the ceiling, then under the load from the upper layers of the floor, it can break on minor protrusions of an uneven ceiling, and leaks can occur in this place during the bay. Coating waterproofing, due to its technology, does not require the installation of an additional layer of such a leveling screed.
1.4. Floor installation in the bathroom and toilet.
Permission to extend the bathroom through the hallway
Repair of a bathroom with redevelopment in accordance with paragraph 4.11 "Technical requirements and rules for design, installation, acceptance, operation and repair (in development of SNiP 2.03.13-88" Floors ") until recently had to be done so that the floor level in it was made 15 - 20 mm below the level of the finished floor in adjacent rooms, or a separating threshold was installed. Now you can not fulfill this requirement if you provide floor waterproofing throughout the apartment.
Thus, it is necessary either to make the floor level in the bathrooms and toilets lower than the floor level of other rooms, or to install a threshold at the entrance to it (at least for the time the housing inspection commission arrives).
1.5. Bathroom arrangement with access to the living room or kitchen.
The redevelopment of the toilet and bathroom in the apartment used to become illegal due to clause 3.
9 of SanPiN 2.1.2.2645-10 , which said , that it is forbidden to make an entrance to a room equipped with a toilet bowl from living rooms and kitchens. Now this SanPiN has been canceled, and therefore it is allowed to arrange an exit from the bathroom and toilet in any room.
1.6. Replacing a bathtub with a shower cabin - is it redevelopment or not?
Many people who contact us have a question: if we do not touch the walls of the bathroom and toilet, but only want to move plumbing fixtures within them, does this apply to redevelopment and does it require coordination? Let's try to briefly answer this question. If a portable plumbing fixture is marked on the plans of the BTI of the apartment, then changing its position entails the need to change it in these BTI plans, and this is carried out in accordance with Appendix 1 of Decree of the Moscow Government No. 508 as agreed on the basis of the sketch. The BTI plans indicate the location of the sink, shower, toilet bowl, hygienic shower and bath. Thus, work such as moving a bathroom sink, moving a bathtub in a bathroom, replacing a bathtub with a shower cabin, etc. require agreement. On the other hand, the BTI plans do not indicate a heated towel rail and a washing machine. Therefore, for example, the transfer of a heated towel rail in the bathroom does not require appropriate approval.
1.7. Remodeling of a toilet or bathroom involving shafts.
Bathrooms and toilets often have ventilation and sewer shafts with appropriate ventilation ducts and pipes. Often they have a lot of free space, which you want to add to the interior when remodeling the bathroom and the bathroom. The laws (clause 9.5 of Appendix 1 of Decree No. 508 of the Government of Moscow) only say that it is forbidden to dismantle or reduce natural ventilation channels, but nothing is said about reducing mines without affecting the channels. However, everything is not so simple. The area of these mines is not included in the area of the apartment (it is not fixed in its BTI plans), which means it was not bought by the owner and does not belong to him. In practice, the coordinating authorities attribute this area to common property, referring to Article 36 of the Housing Code of the Russian Federation (although this is not clearly spelled out there), which lists the objects of an apartment building related to common property. And in order to attach common house property to an apartment (rent it or free use) in accordance with clause 2.5.1.1.1.8 of Appendix 2 of the same resolution, it is necessary to organize a meeting of the residents of the house where they will give such consent.
In other words, joining tenths of square meters from the ventilation shaft when redeveloping a bathroom or a bathroom often does not cost such high labor costs for organizing a general house meeting, and it is easier to leave the dimensions of the ventilation shaft and plumbing shaft intact in accordance with the plans of the BTI.
1.8. The installation of a toilet and a bathroom or their expansion is carried out according to the redevelopment project.
If we want to carry out the transfer, expansion or arrangement of a bathroom and toilet, then paragraph 2.2.1 of the 1st Appendix to the already mentioned Decree 508 of the Moscow Government clearly states that such work must be carried out according to the received permission for redevelopment based on the relevant a redevelopment project carried out by a design organization that has the appropriate approval from the SRO.
Read more about apartment redevelopment projects here.
As you can see from the text above, renovating a bathroom with redevelopment can lead to many conflicts with the law. We hope this article will help you avoid them, but sometimes it is easier to entrust the approval of the redevelopment of a bathroom or wet rooms to professionals.
To conclude this article, we would like to give some examples of coordinated remodeling of bathrooms and toilets. By the way, we recommend that you read a separate article on how to coordinate the redevelopment of an apartment.
2. Agreed options for the redevelopment of the bathroom and toilet.
2.1. Redevelopment of the bathroom in the house p-44t.
dismantled-erected structures
apartment plan after redevelopment
Above is a typical redevelopment of a bathroom in p-44t with its integration and expansion through a corridor and a separate entrance to the kitchen through the room. In most houses, the bathroom and the toilet are made with the help of sanitary cabins of the "glass" or "cap" type. They are non-load-bearing and their dismantling is painless. The main thing, as mentioned above, is not to affect the ventilation shafts.
2.2. Alteration of the bathroom in Khrushchev.
The illustration shows a non-standard multi-room apartment for Khrushchev. A redevelopment of the Khrushchev with a small bathroom was carried out and its expansion due to the corridor.
2.3. Remodeling of a bathroom in a panel house.
before redevelopment
after redevelopment
These illustrations show the redevelopment of a toilet with a bathtub in a panel house. In many ways, similar measures were taken here with the already considered reorganization, only this time an additional toilet was placed on the corridor area, while expanding the bathroom itself.
2.4. Redevelopment of the bathroom in Khrushchev.
But this option is already the most typical for Khrushchev and Stalinka houses. The corridor leading to the gasified kitchen became part of the combined and expanded bathroom, and the kitchen itself was united with the room through roller shutters.
2.5. Remodeling of the bathroom and toilet in a new building.
Small bathrooms are often remodeled not only in panel houses and brick Khrushchev houses, but also in modern new buildings. In such apartments, there are quite a lot of options for transforming bathrooms, although the most common is, as before, its expansion through a corridor.
